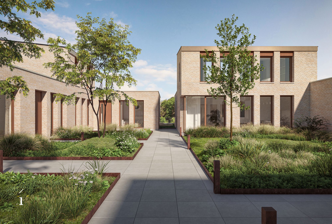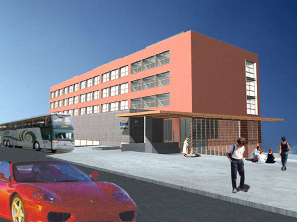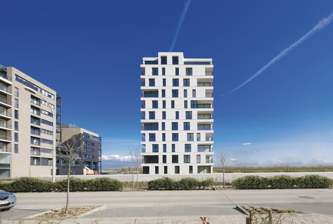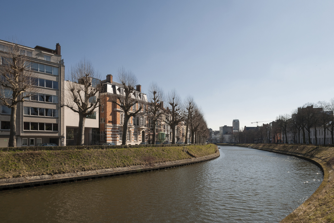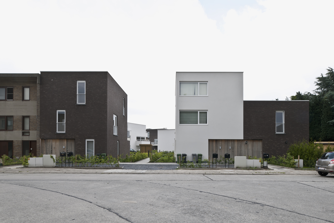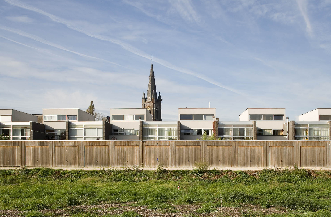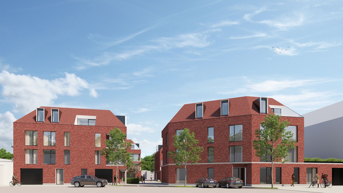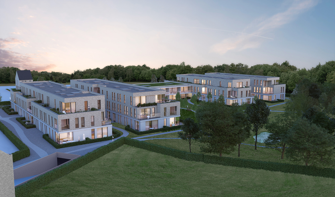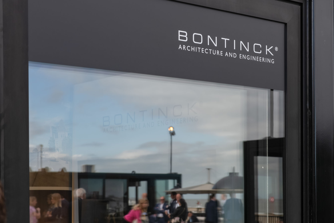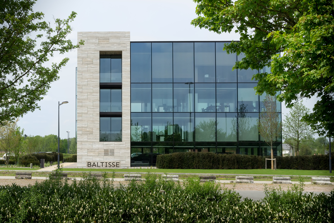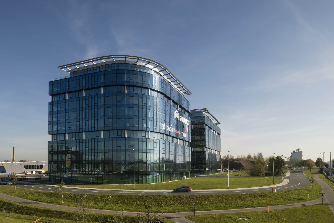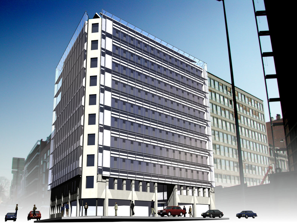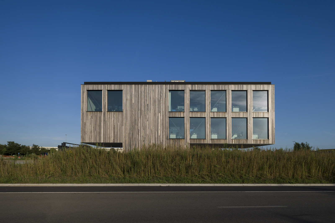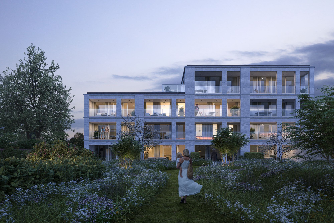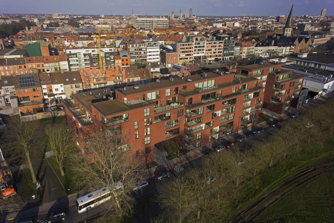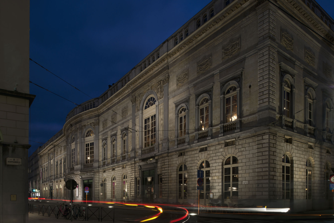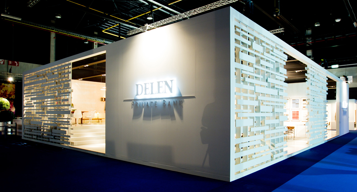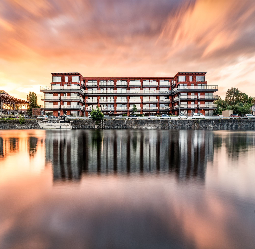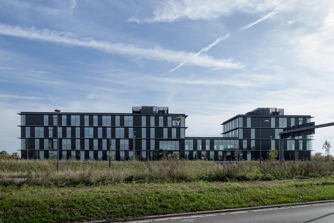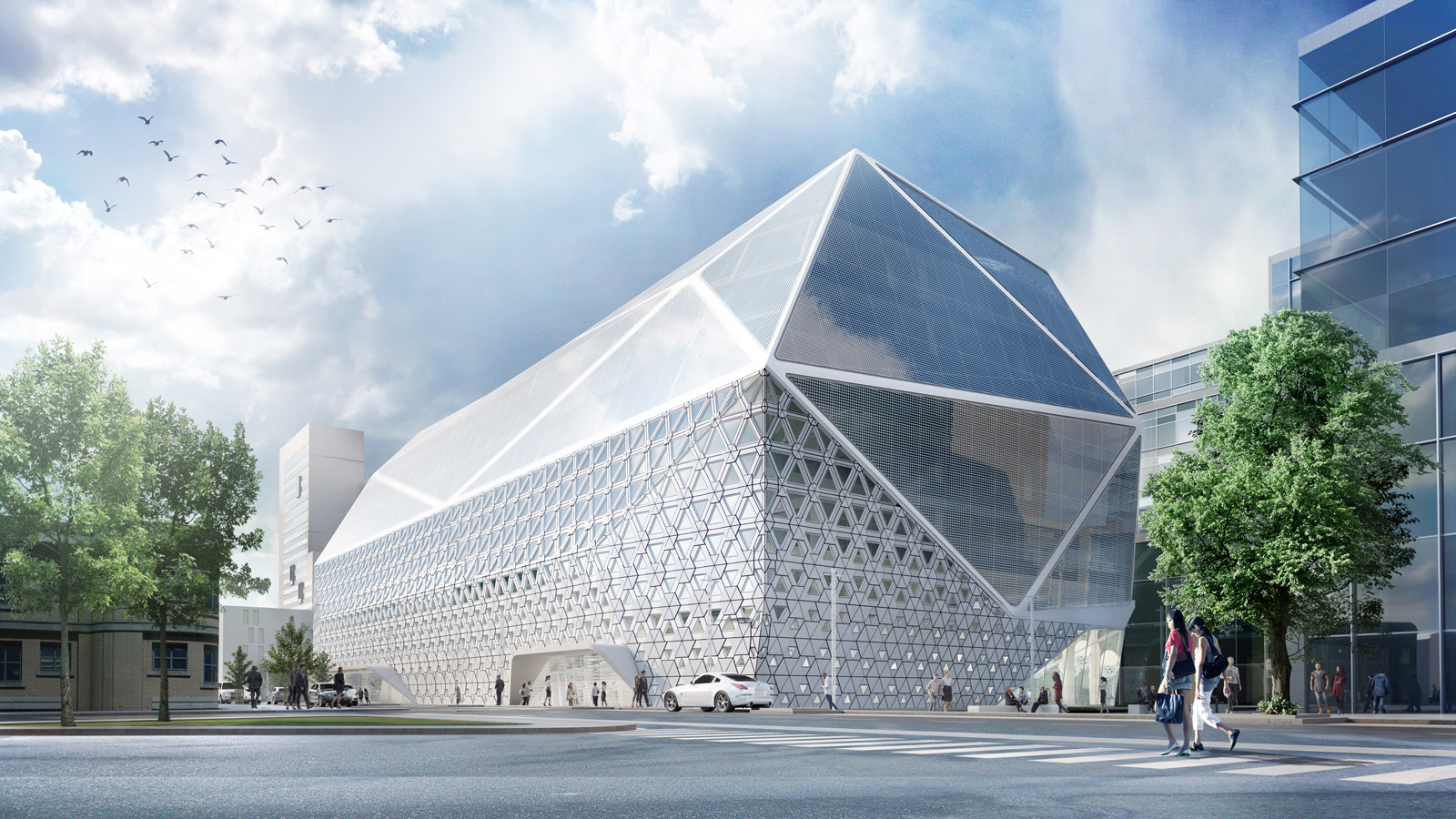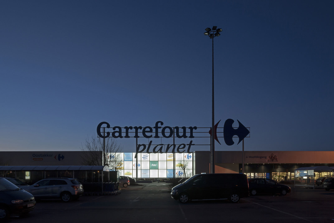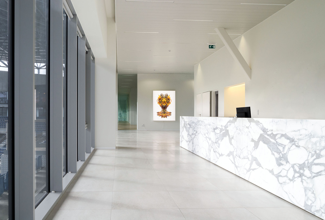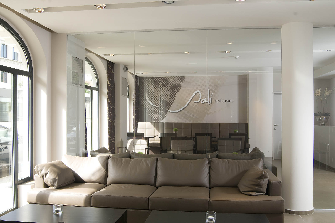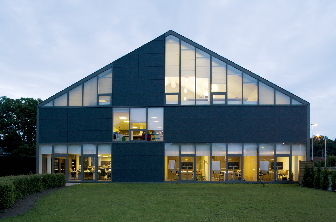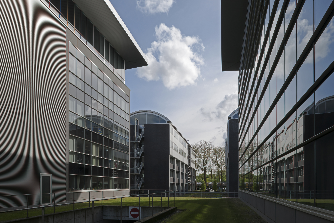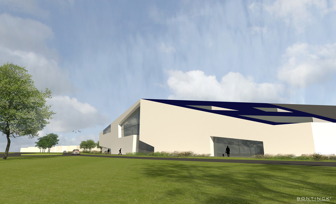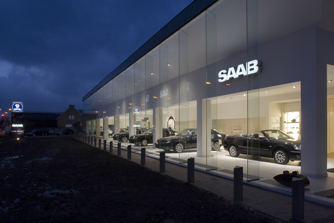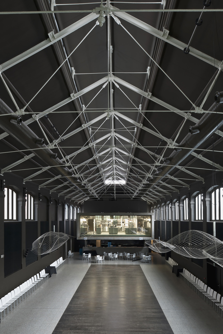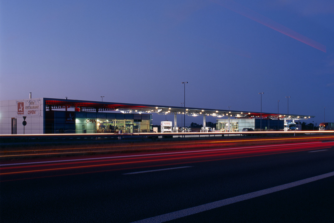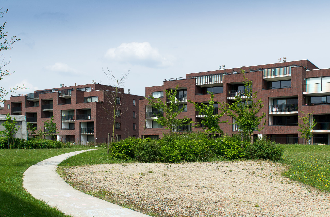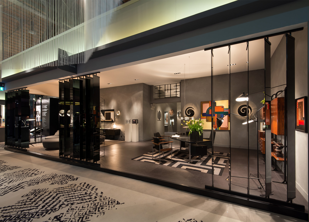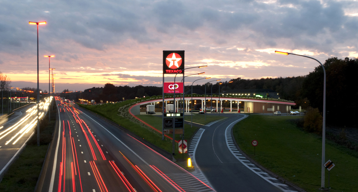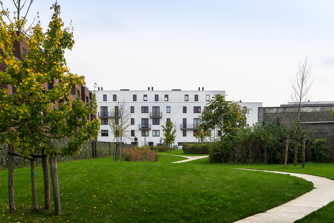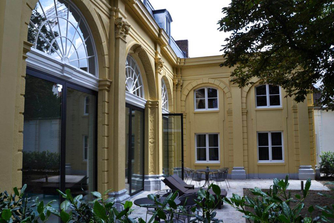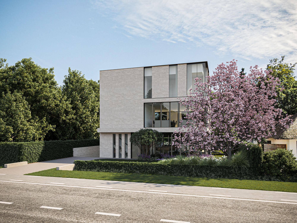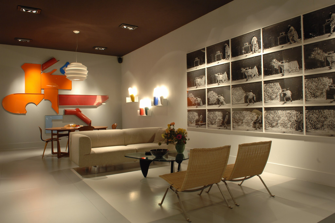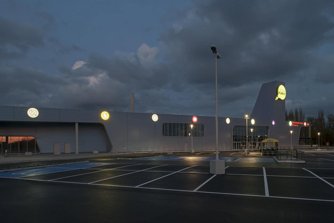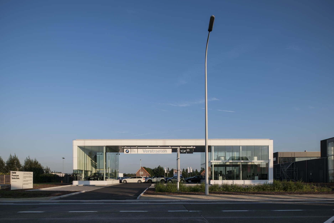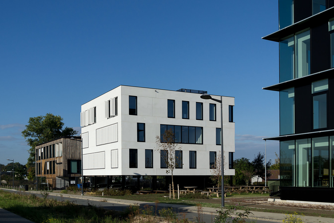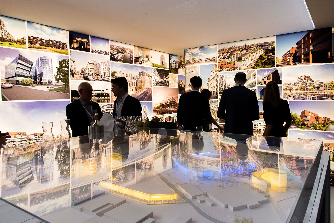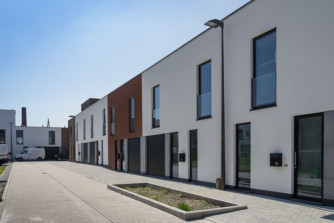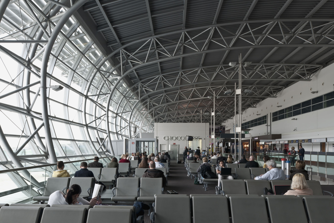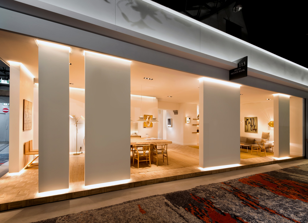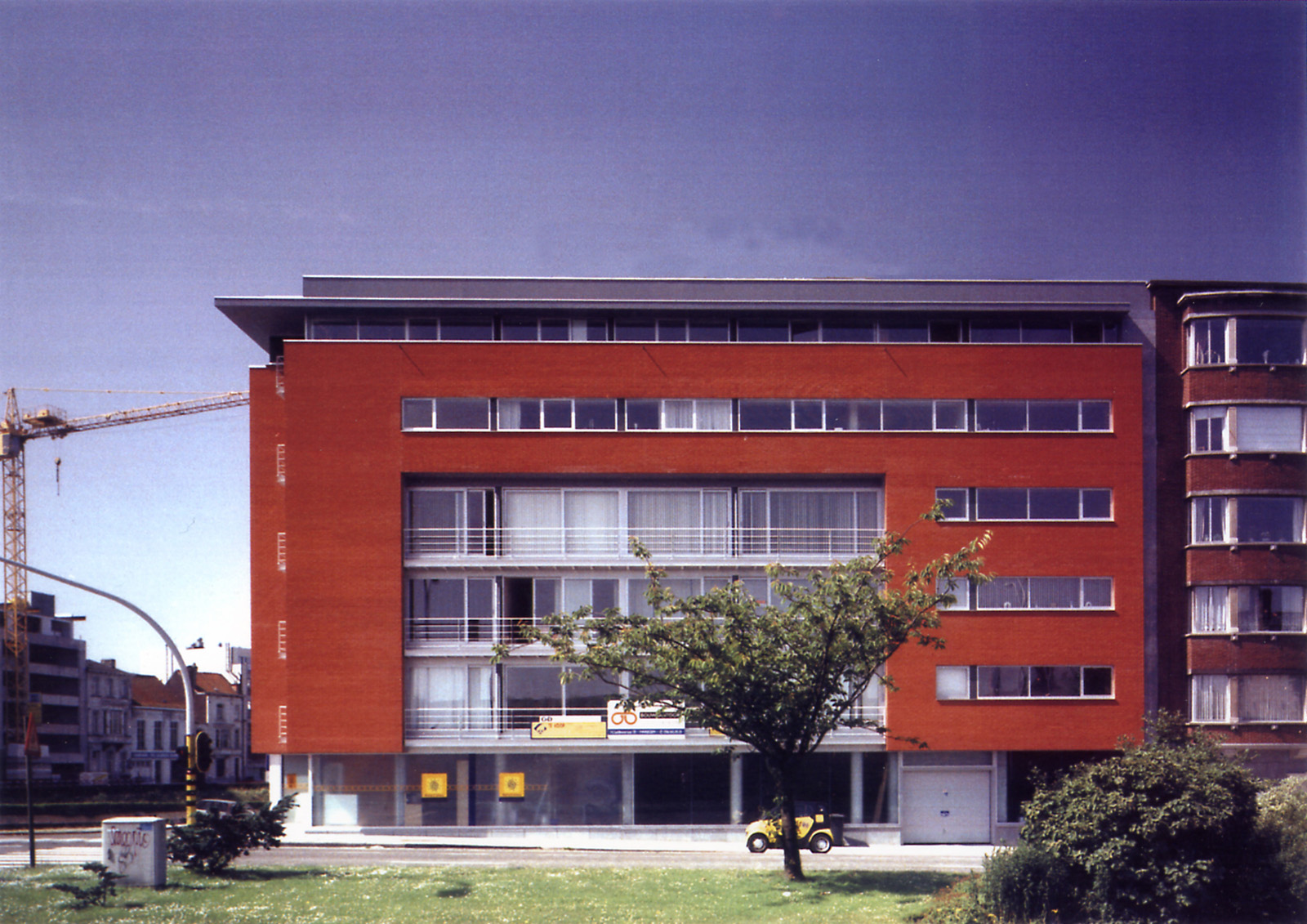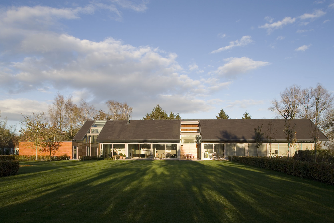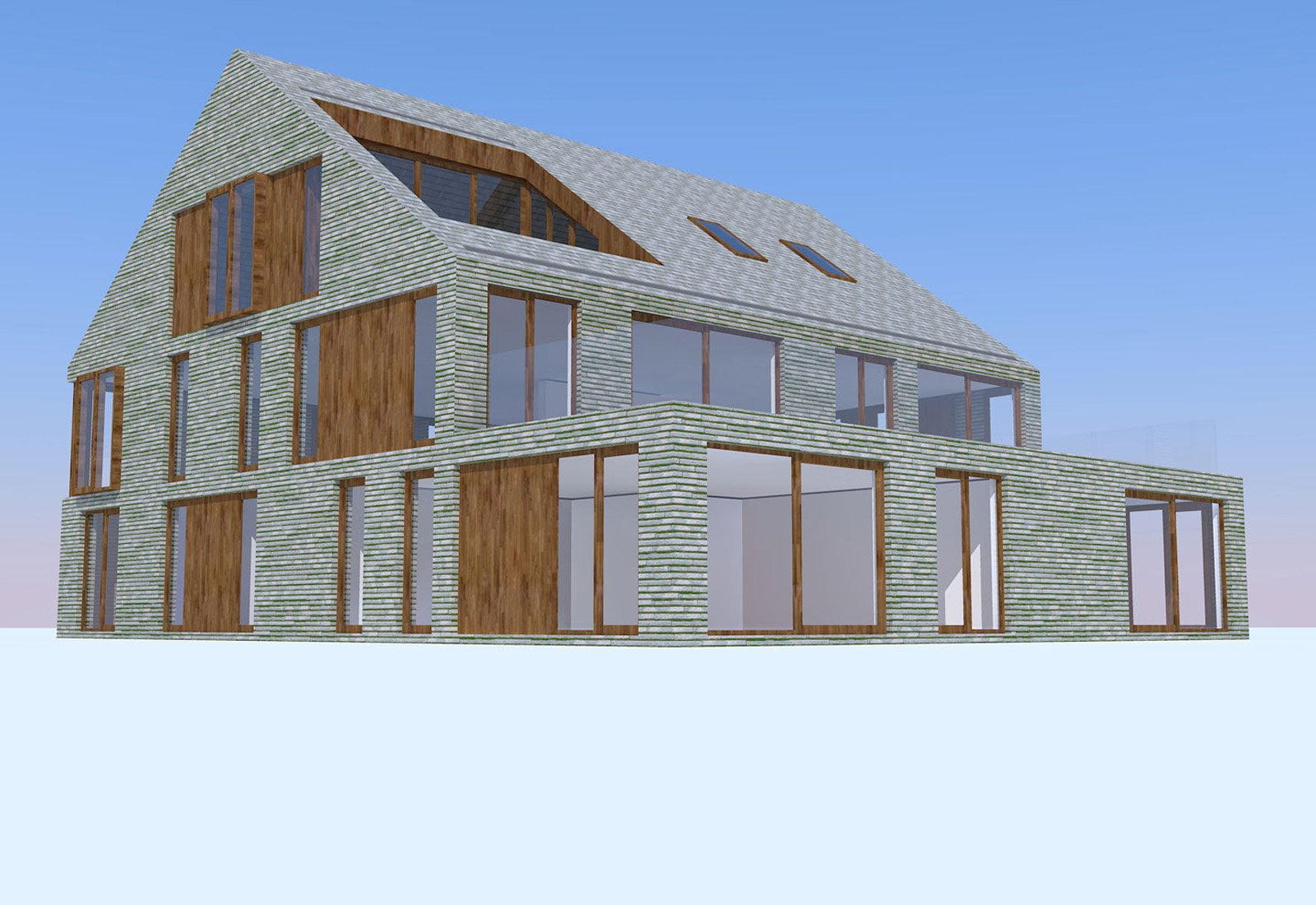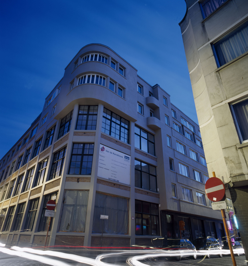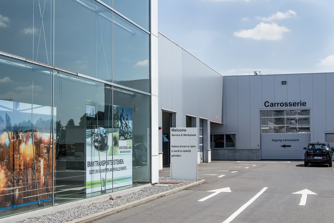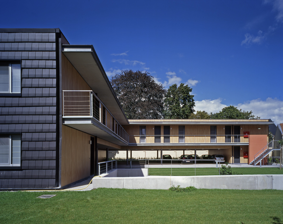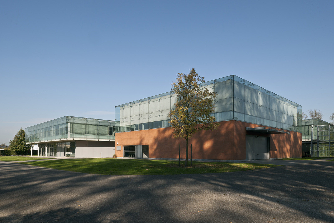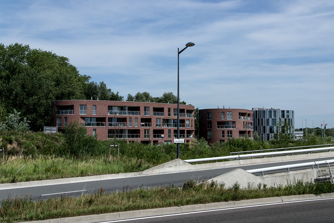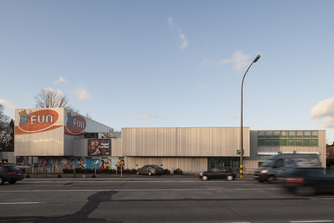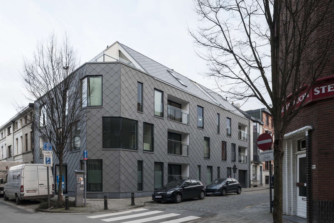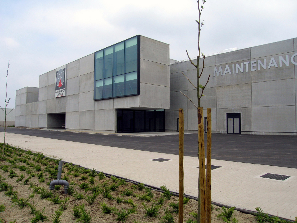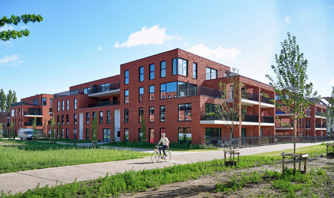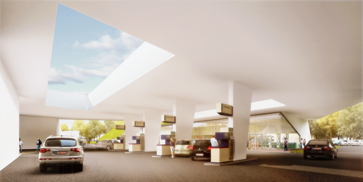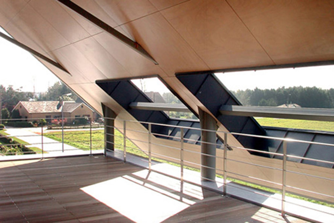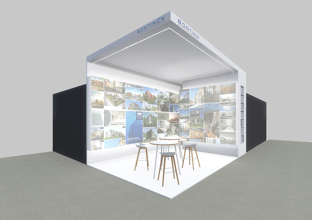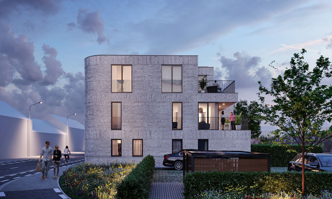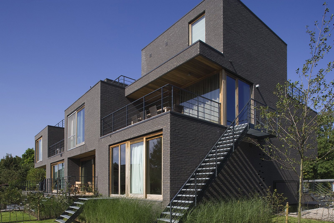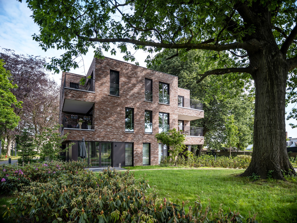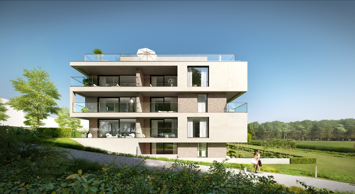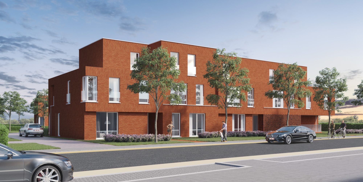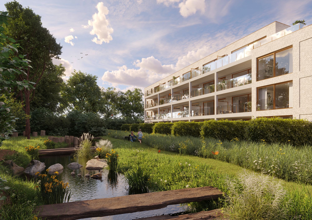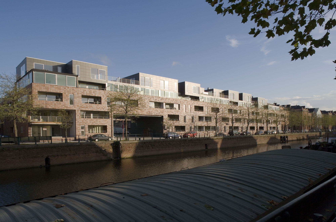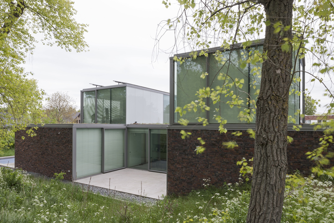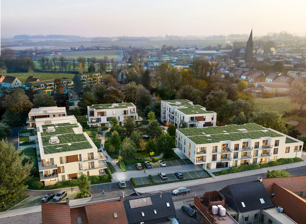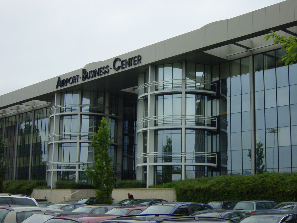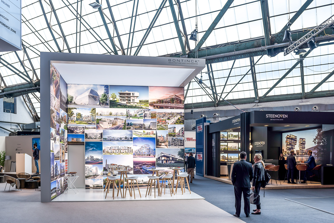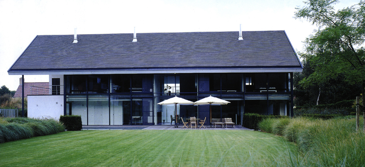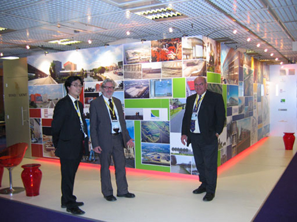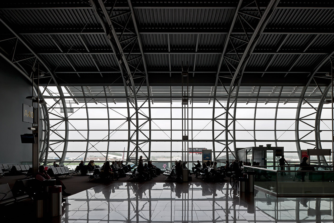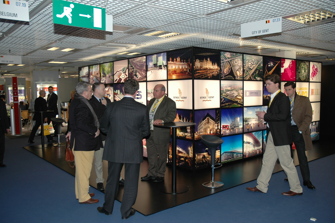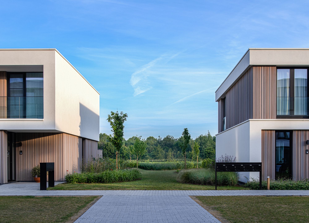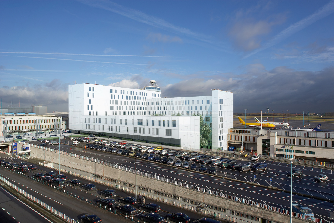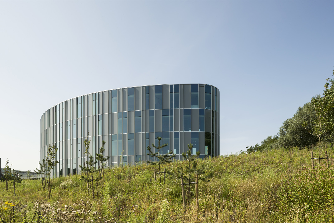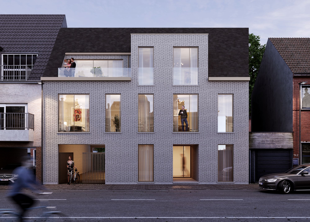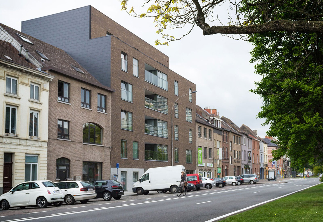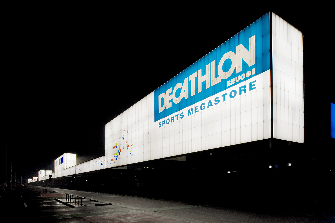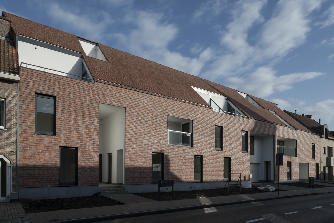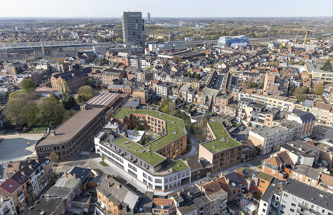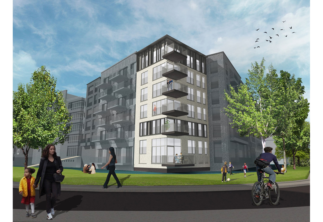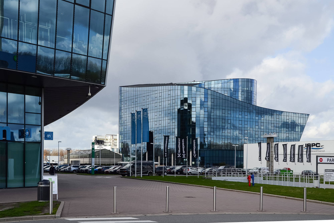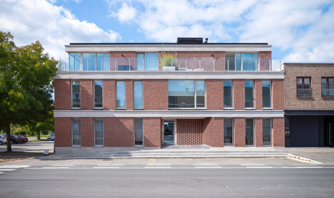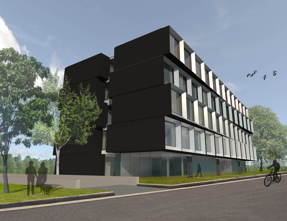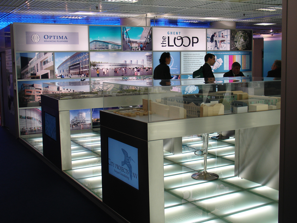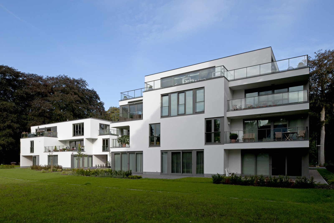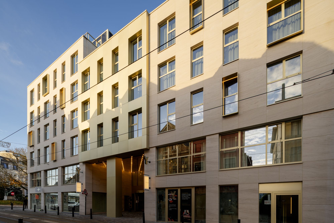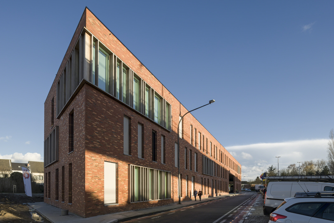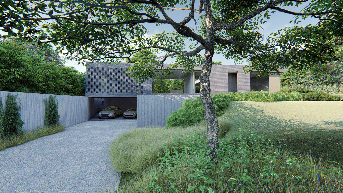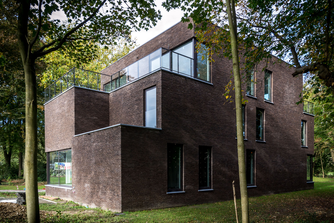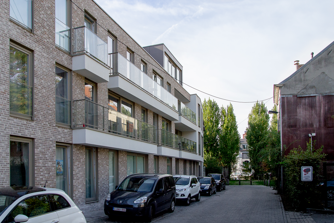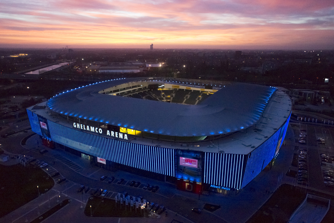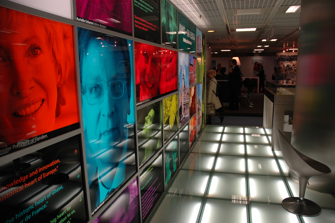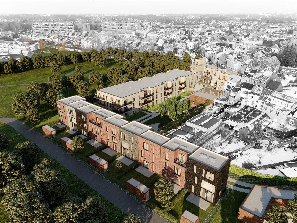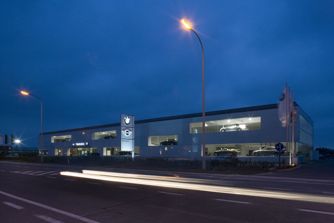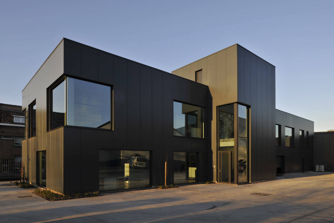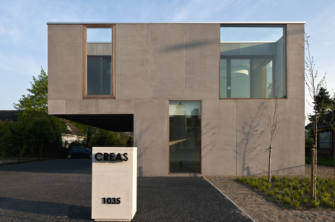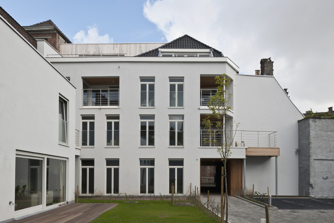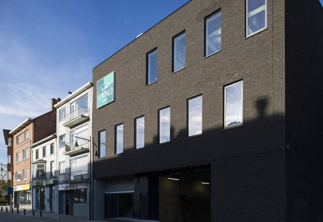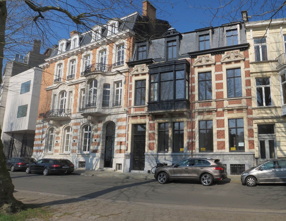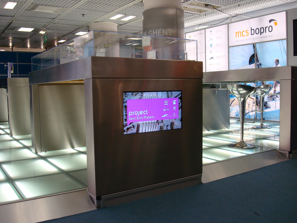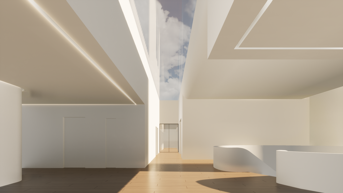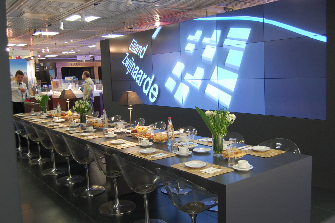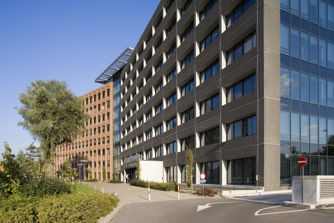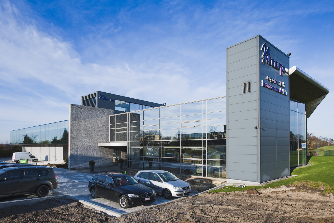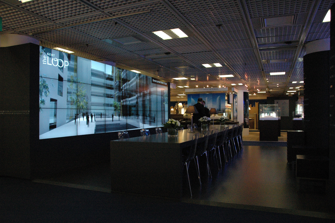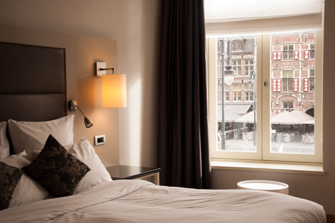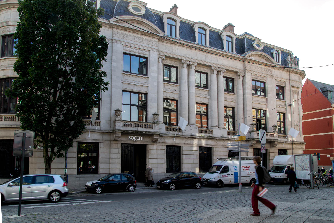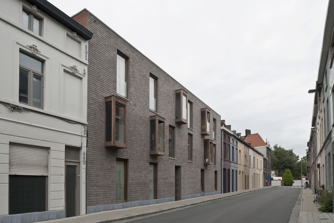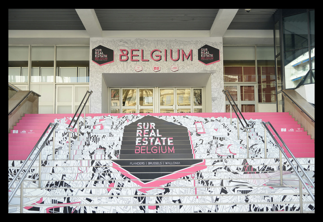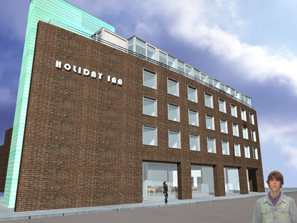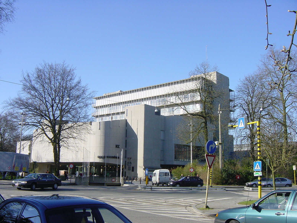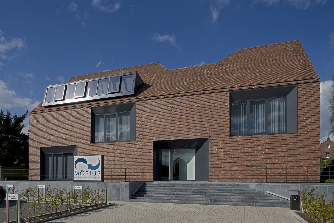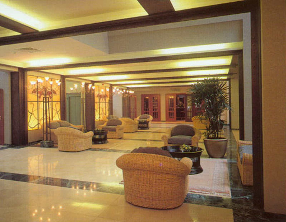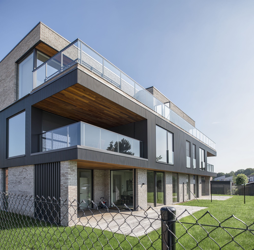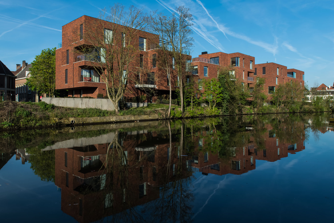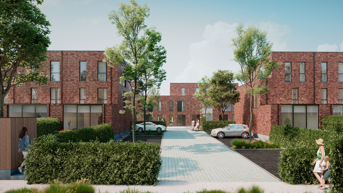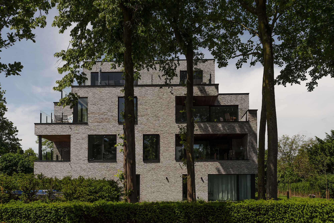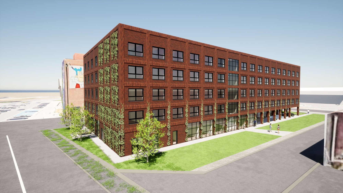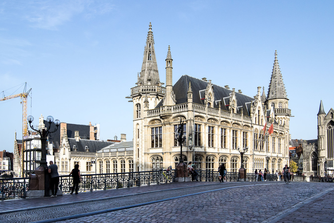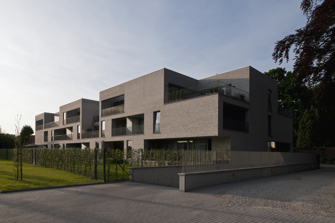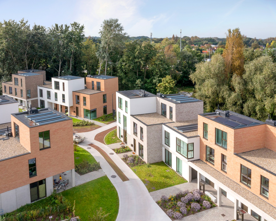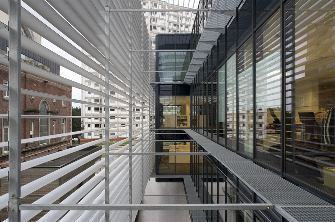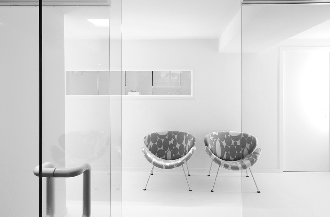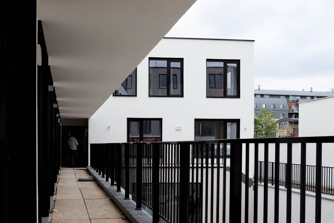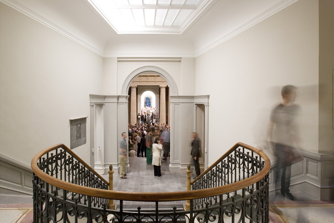-
Site Gouwy
-
Multi-family home with 16 housing units and 2 groundfloor commercial spaces.
-
Residential: approx. 1.840m² Commercial: approx. 2.400m² GFA
-
Kortrijksesteenweg 139, Sint-Martens-Latem
concept
Site Gouwy is a project located on Kortrijksesteenweg in Sint-Martens-Latem. The commercial premises of Etalage Gouwy are currently located on this plot which will be demolished to make way for a completely new project.
Project Description
The plot is located in an area that is covered by the Special Development Plan for Kortrijksesteenweg Oost.
According to this plan, two urban development zones, Zone 2 and Zone 6, are located on this plot. These two zones put together comprise the whole of the site. Separate provisions apply to each zone, which will be incorporated into the design.
The project is based on the principle of a single block of buildings, which is to be erected in Zone 2 in accordance with the provisions of the Special Development Plan with regard to this site.
On the left-hand side of the plot, in Zone 6, a strip of land will be created to serve as a linear green axis that provides access to the plots behind it. This access road will also be used as the main entrance to the project and serves to connect the existing accessway from Kortrijksesteenweg to the plot.
A secondary accessway is located on the right-hand side of the building, in Zone 2, near the existing accessway to the plot. The accessways to the left and right of the building will be connected to the back of the building by green paving on which cars can be driven, thus making it possible to drive all around the building.
On all sides of the building – to the left, right, front and back – green axes will be laid out to ensure that the plot is surrounded by a green cloak, so to speak, that serves as a buffer between the building and the surrounding context. The green axis on the left-hand side will be realised as indicated in the Special Development Plan; the other green axes will be laid out in the same manner. These green zones will be planted in the field to ensure high-quality greenery and vegetation at ground level.
A single building will be erected that fulfils both commercial and residential purposes.
The commercial area will be located on the ground floor of the building, divided into two separate commercial spaces. The commercial space on the right-hand side (south-facing) will be used by the owner of the plot (Mr Gouwy) and will therefore become the new commercial premises of Etalage Gouwy, an interior design shop. The other commercial space will be leased to the operator of a similar commercial activity (Category 4). This operator is still unknown.
The socio-economic permit for the two commercial spaces is an integral part of this environmental permit application.
Sixteen residential units are planned above the ground floor, which has a commercial purpose. An attempt was made to allow these residential units to expand on and integrate with the commercial function of the building in a unique manner.
On the roof of the commercial area, i.e. at the level of the residential units, an intensive green roof will be created that will serve as a roof garden around which all the residences will be grouped. The roof garden will be detailed and realised in a high-quality manner, creating a contrast between the larger scale and urbanity of the arterial road and the green, small-scale miniature neighbourhood on the roof.
Six of the sixteen residential units will be provided with a second storey, creating prominent architectural details in a dynamic structure. The dynamics of the residential structures contrast with the static architecture that is inherent to the commercial function. This contrast will be emphasised, on the one hand, by the design, while a way was sought to make the two separate worlds converge in a unique, high-quality and architecturally sophisticate manner, on the other hand.
An underground car park will be built underneath the building to keep the ground level free from vehicles to the greatest extent possible.
Visit www.gouwy.irres.be for more info.
Visualisations by Nanopixel for Irres Vastgoed
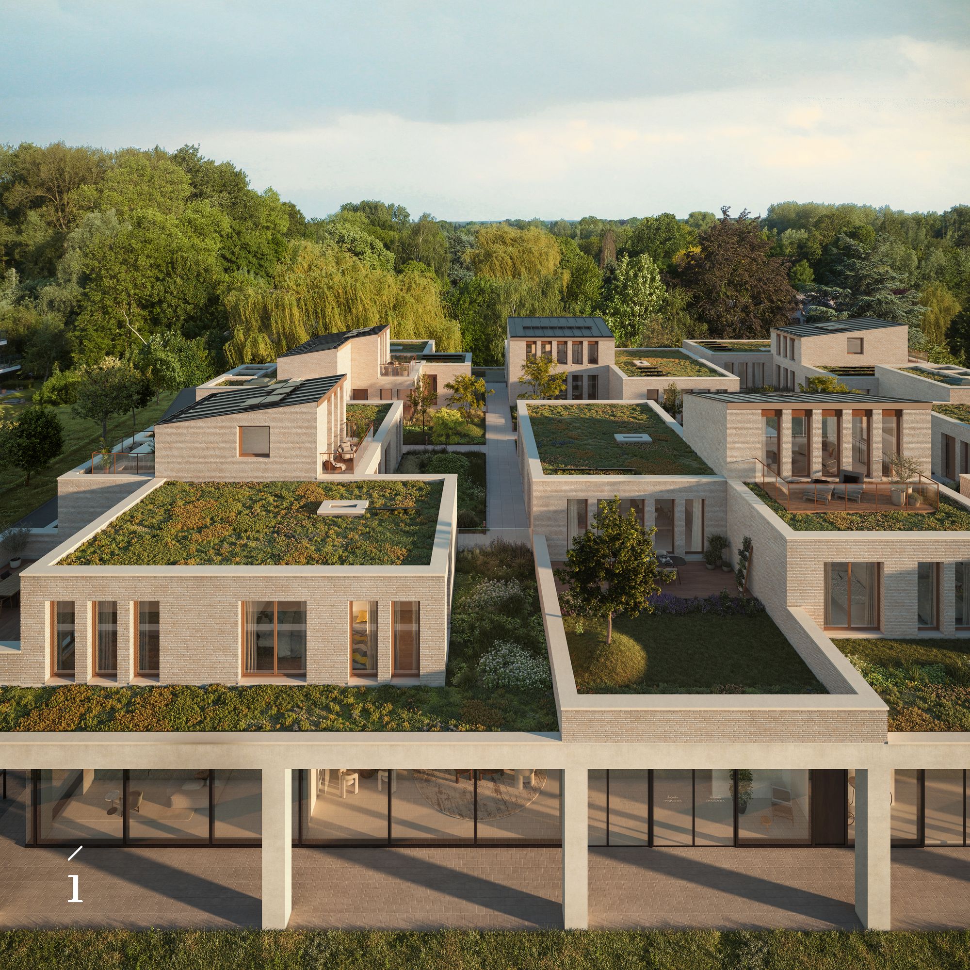
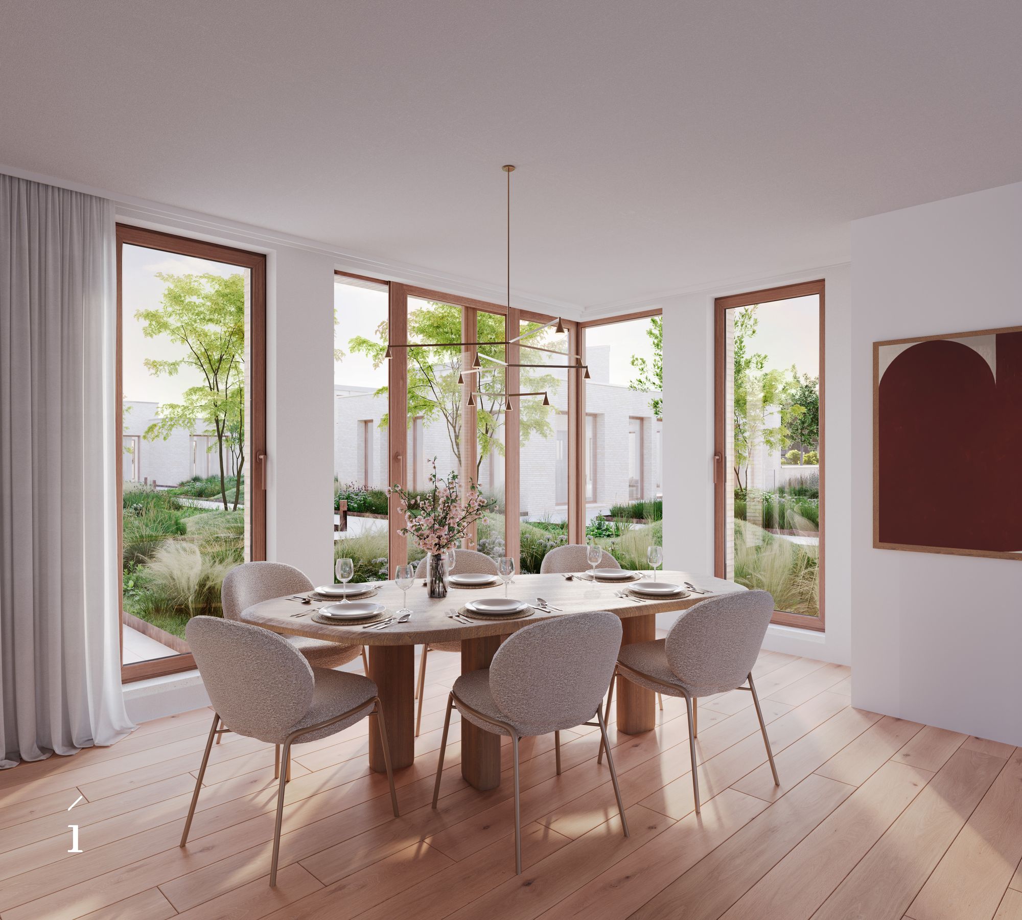
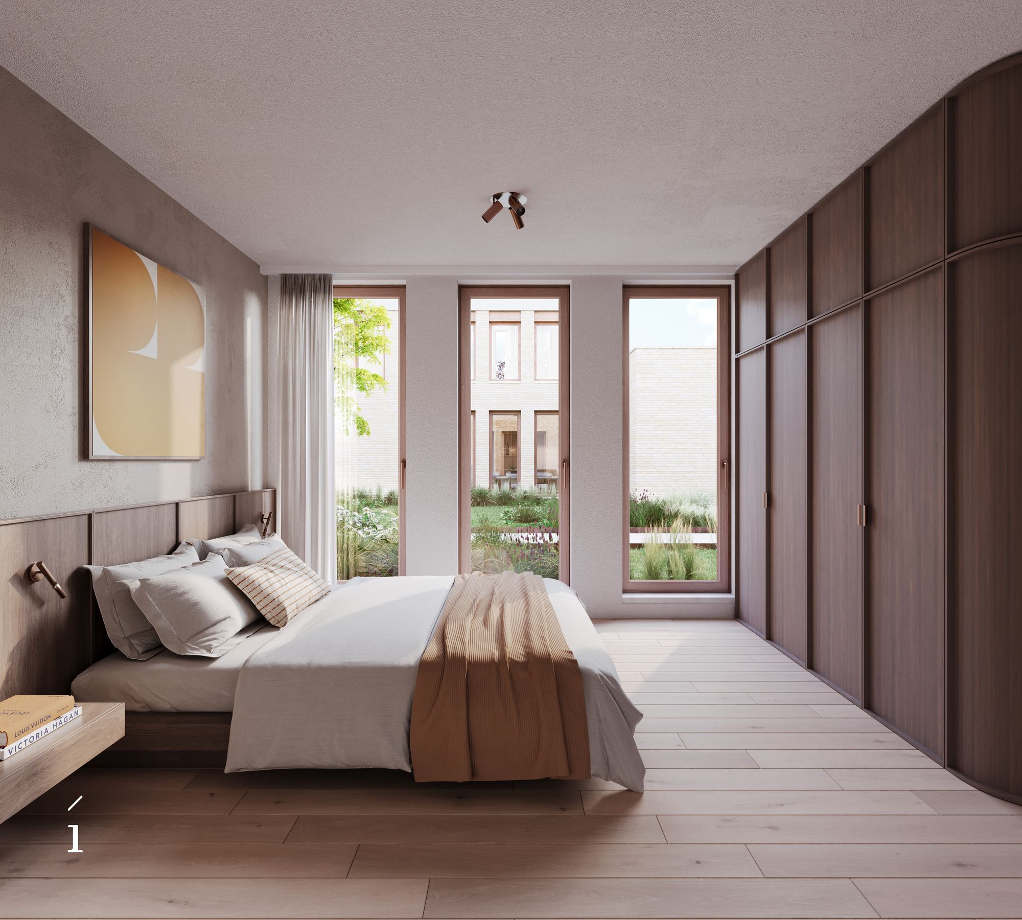
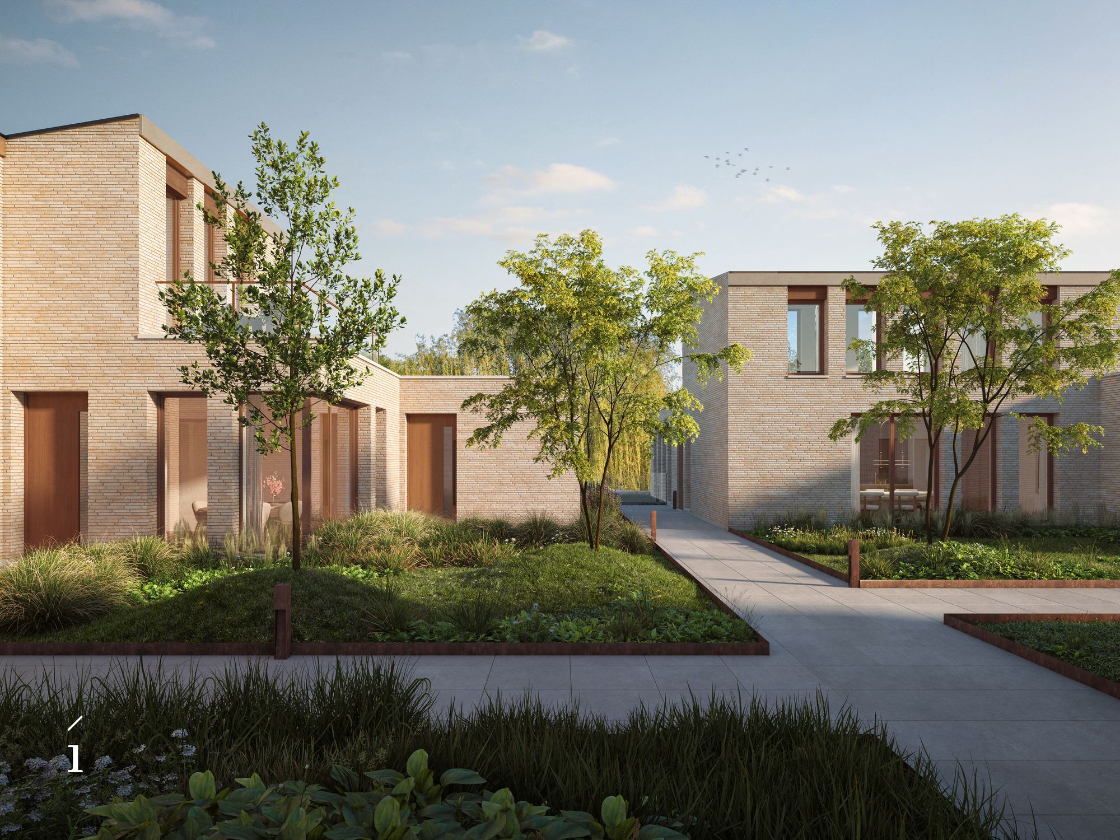
Let's build together

Do you have a specific project you would like to discuss? Would you like to apply spontaneously?
Contact us, Katrien will be happy to help.
get in touch
