
Project Case
Da Vinci 1 and 2
-
Da Vinci 1 and 2
-
Office/commercial space, housing, parking
-
500 m² for office/commercial space | 165 m² for apartments
-
Ghent, Jozef Kluyskensstraat
concept
The ‘Partena’ office site covers a plot which leads from the Coupure to the Bijloke areas. Along the Coupure Links side, the separation between the numbers 101 and 103 has been reinstated to accommodate the apartments. In the historic building (No. 101) the floors are being restored to their original level. A ground-level dwelling with two one-bedroom apartments on top will be housed there. In the completely stripped No. 103, three two-bedroom apartments will be accommodated, topped by a large three-bedroom duplex.
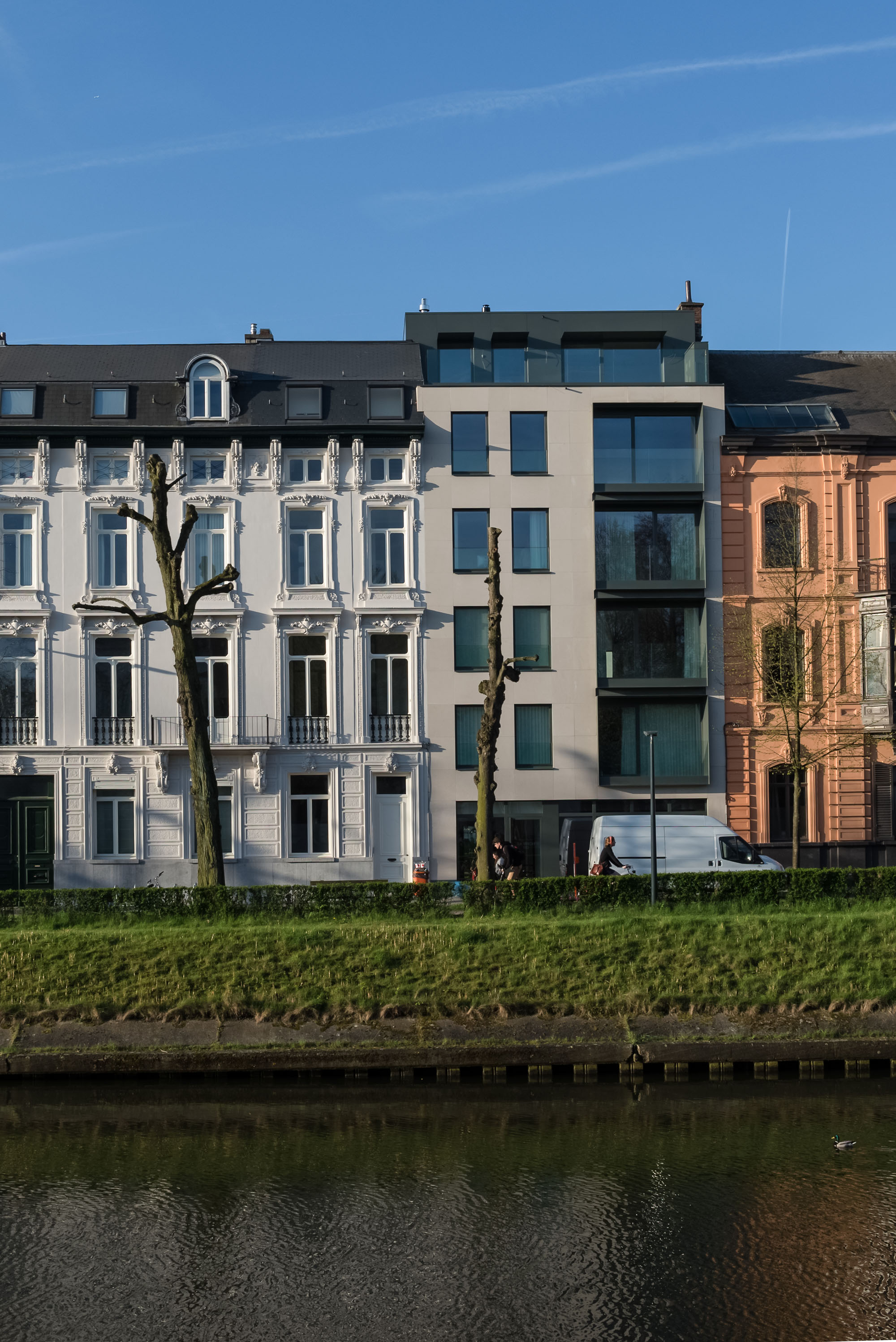
Project Description
On the Kluyskensstraat side, there will be seven residential units, ranging from one to three-bedroom apartments, and a large penthouse on the upper level. At the ground level, next to the entrances to the apartments, there will be an office/commercial space with a central patio.
The residential units are designed as open-plan apartments. That also translates in the façade. The outdoor rooms, designed as steel boxes, are exactly in line with the living spaces. This makes the living rooms look bigger outwards. The finish is sumptuous with high quality equipment and materials.
For the most part, the garden level is raised towards the first floor. All apartments therefore overlook the green inner area. The apartments at level one share a terrace that is a linked to this central courtyard. The car park also houses a common bicycle storage area, technical services and individual box rooms. There is a direct passage from the basement to the car and bicycle parking facilities.
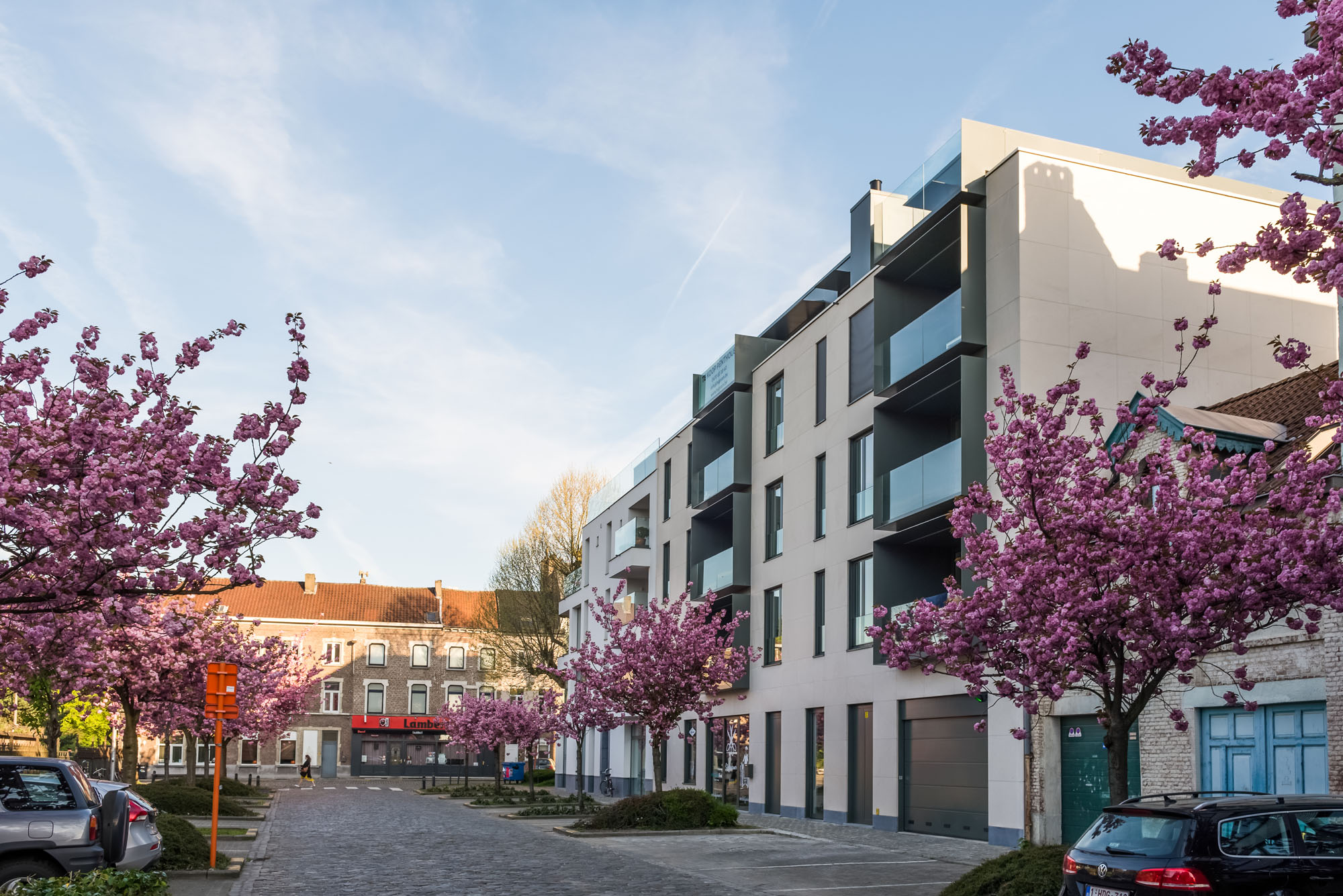


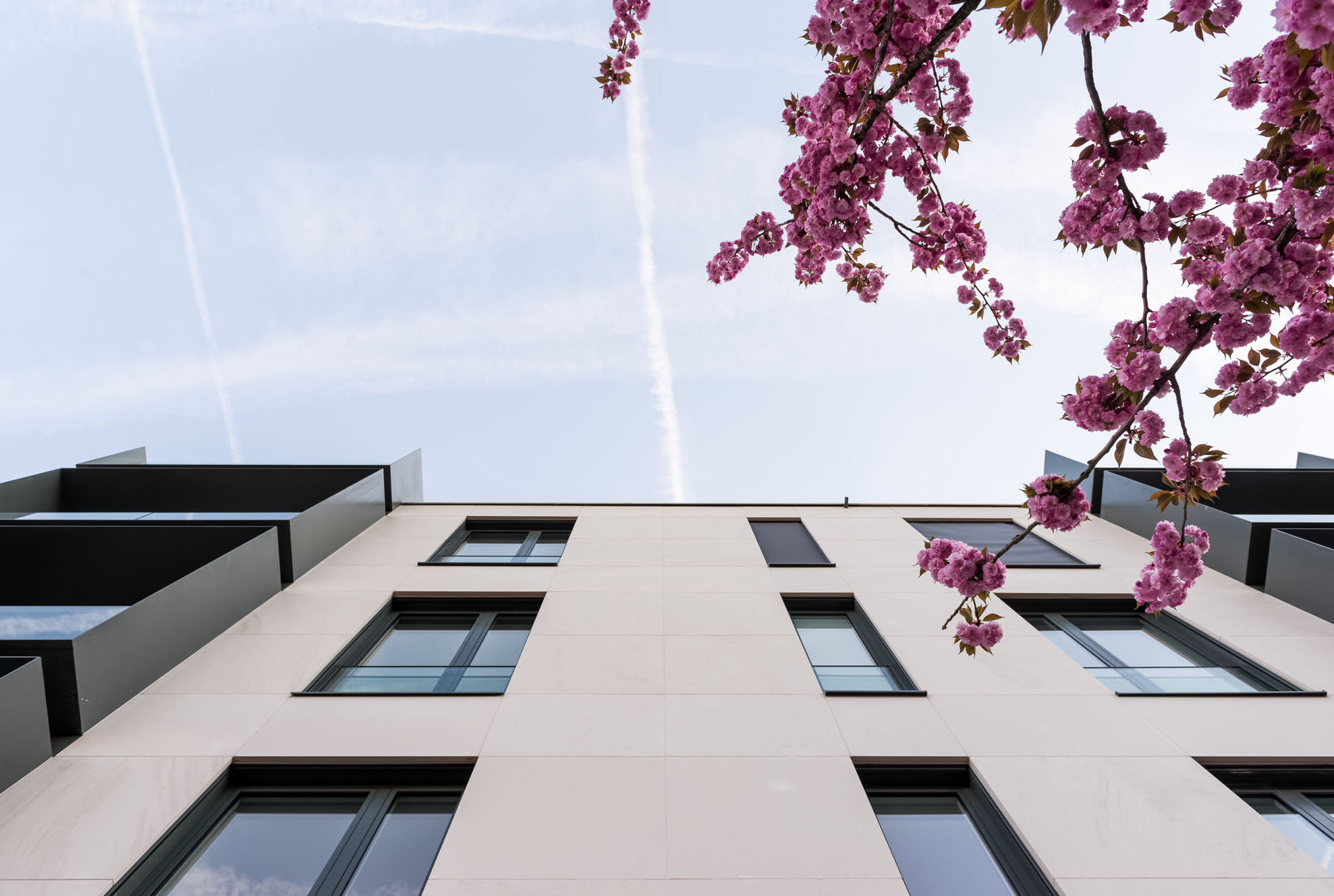
More Projects
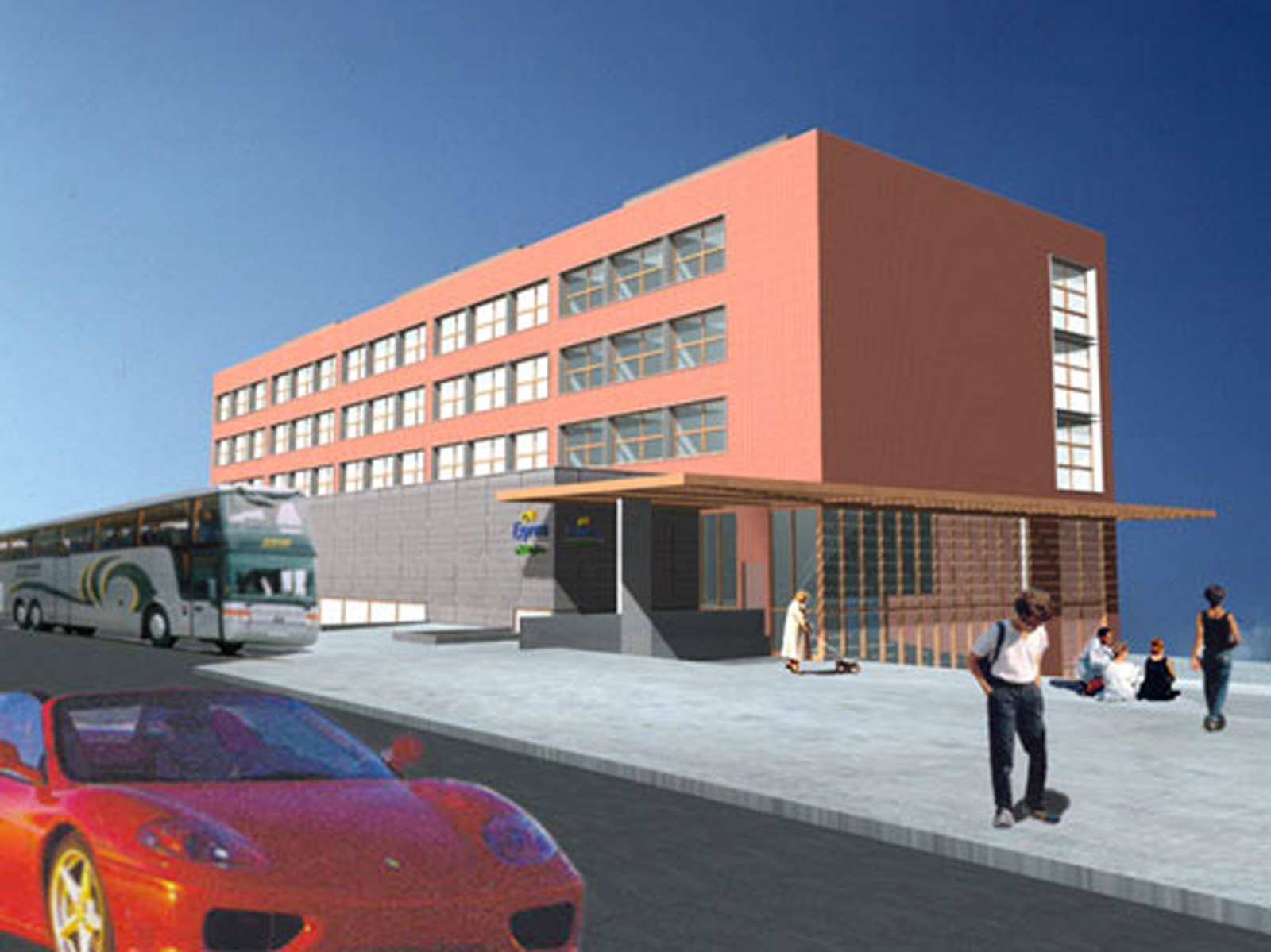
Commercial
Global Hotel Scheveningen
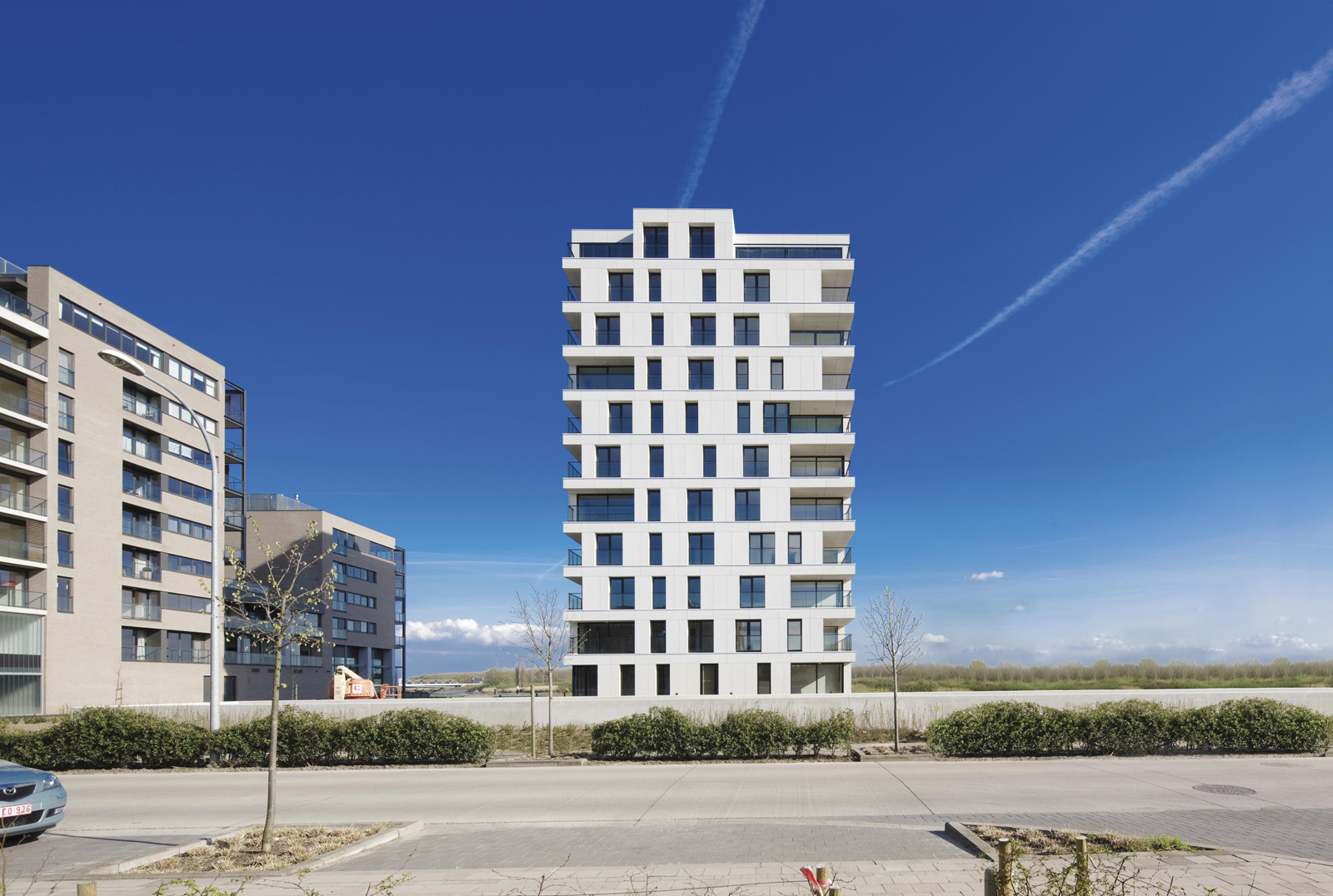
Meergezinswoning
Muretto

Commercial
AXXES 51-003
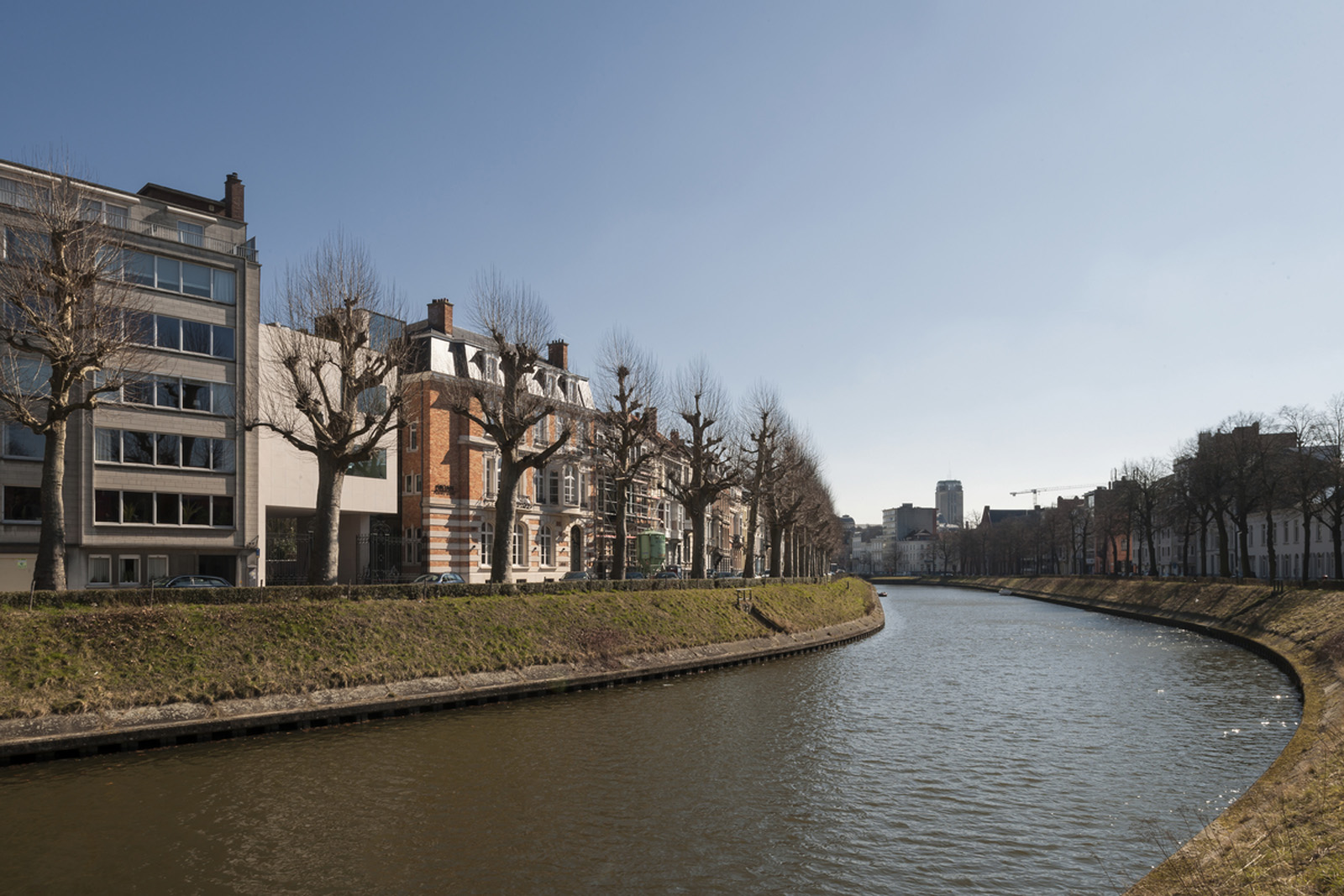
Commercial
Delen Private Bank - Coupure 102
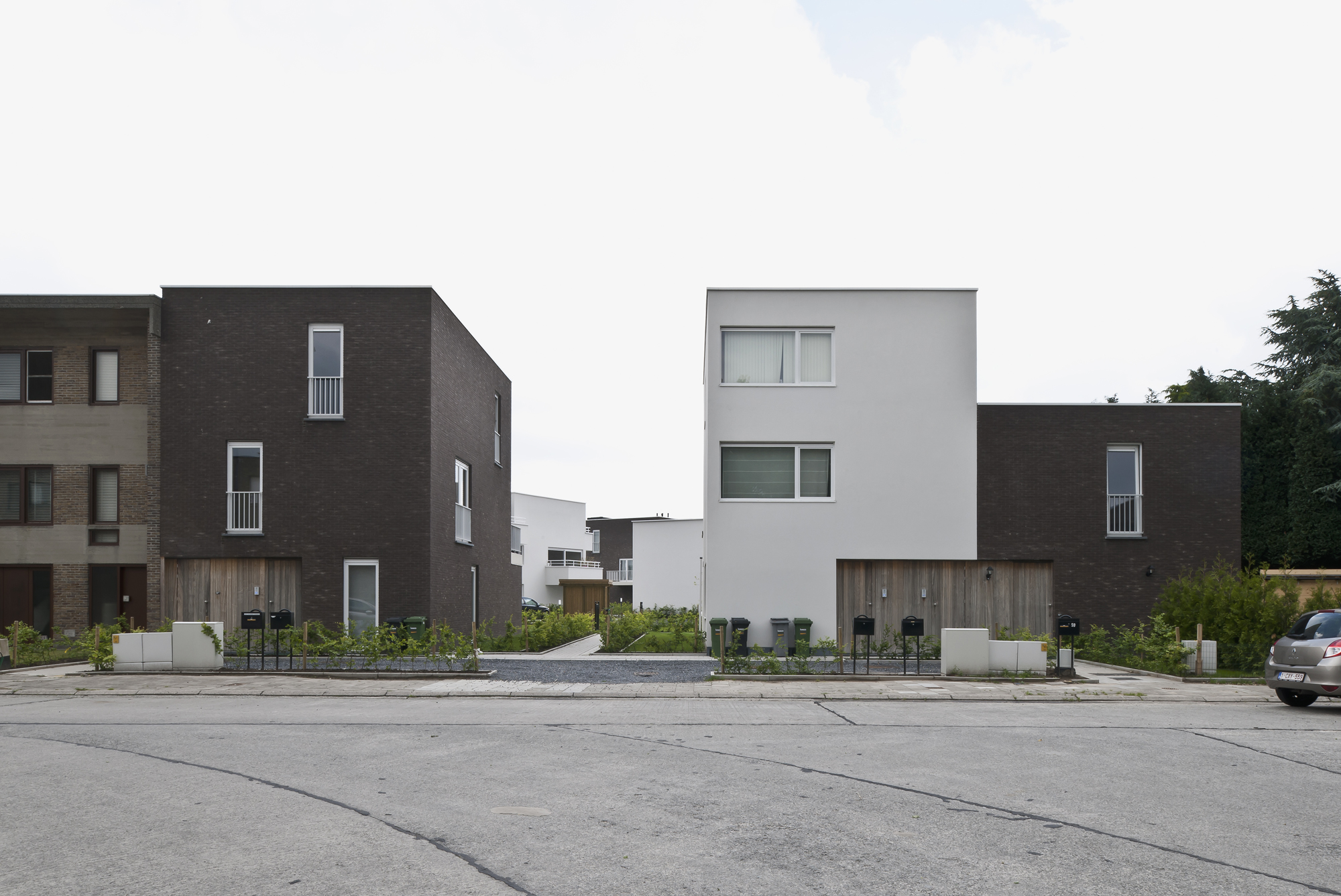
Meergezinswoning
Suinpark
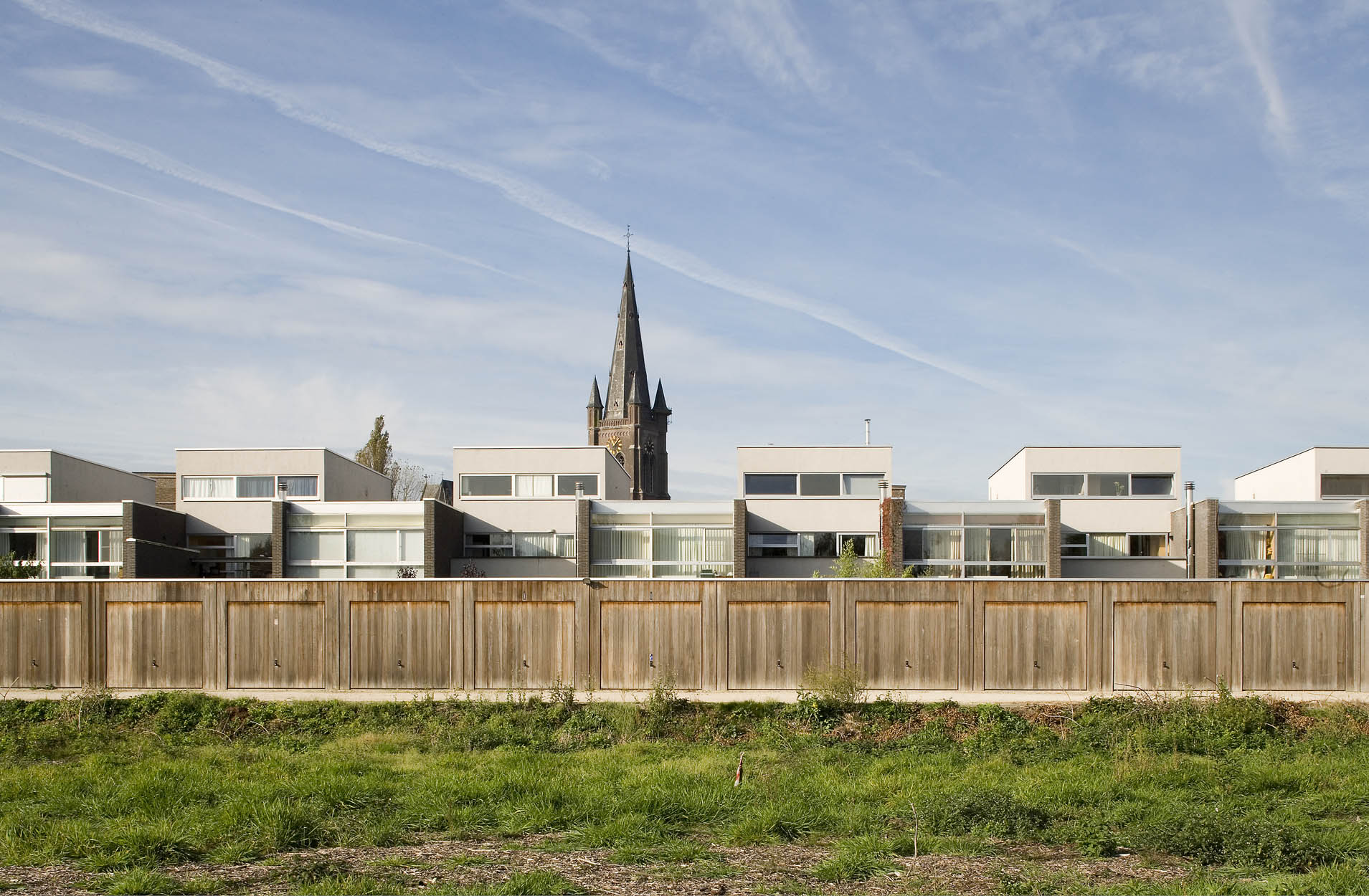
Competition
Melkerij
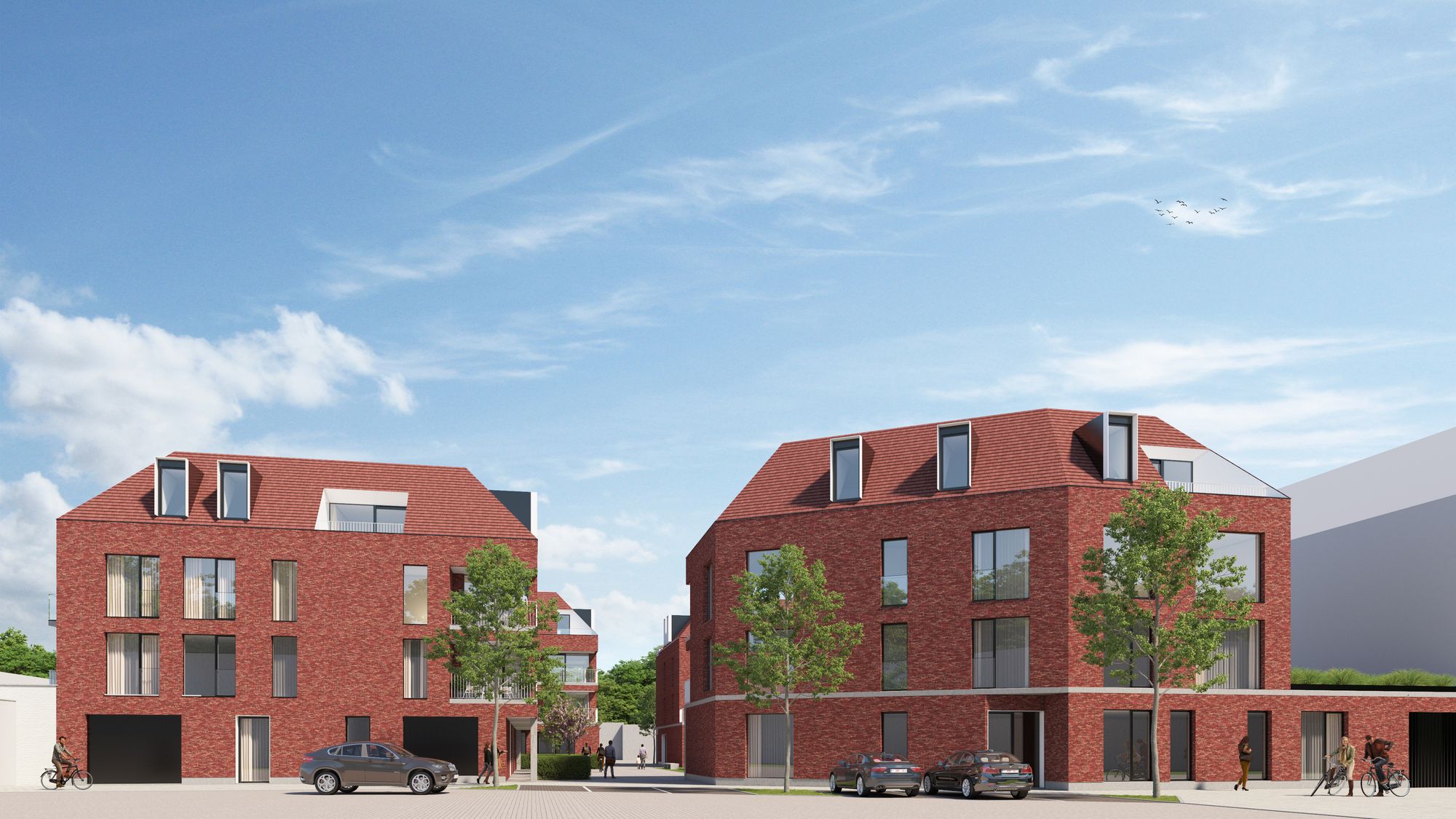
Meergezinswoning
Market square Lokeren
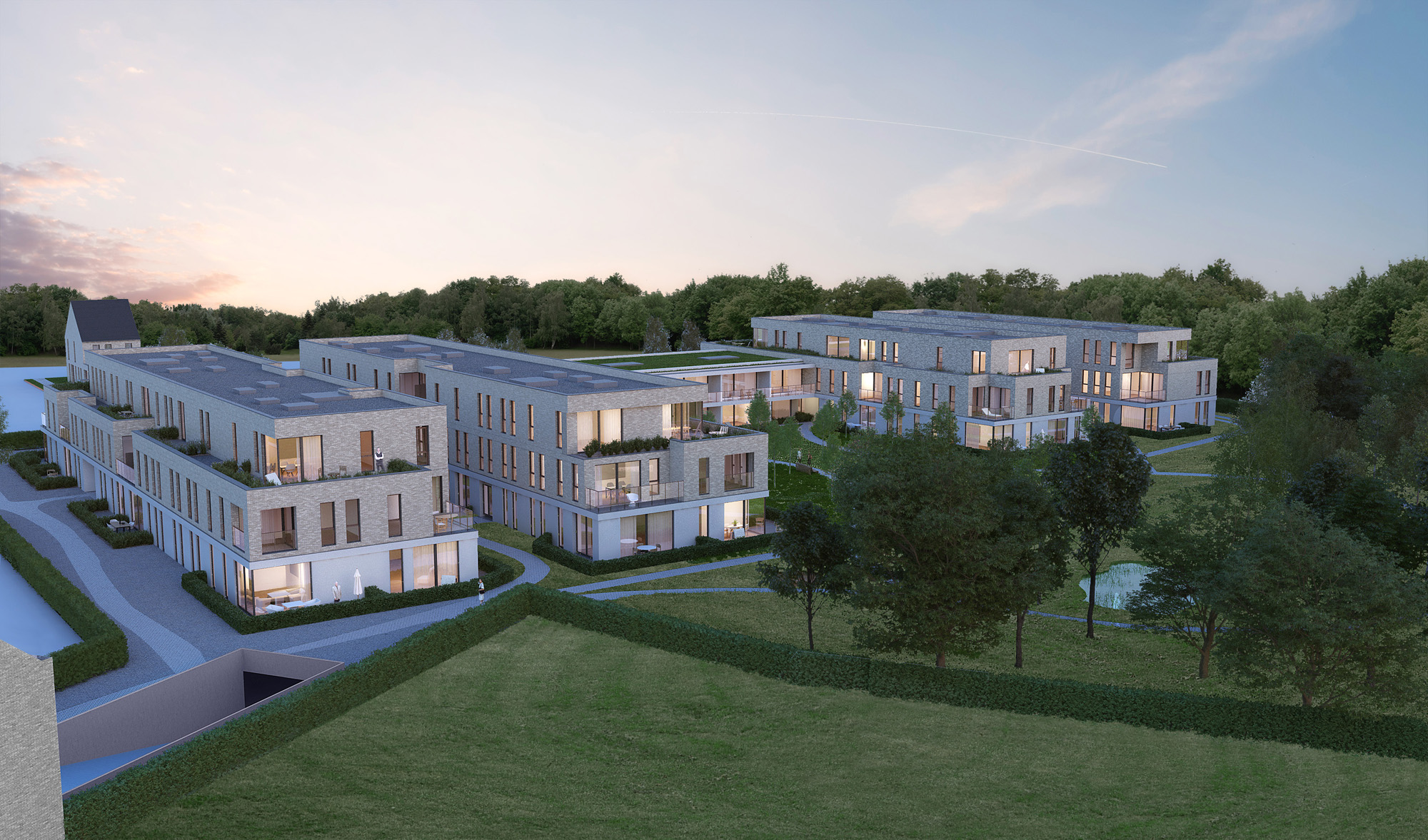
Eengezinswoning
Molendreef
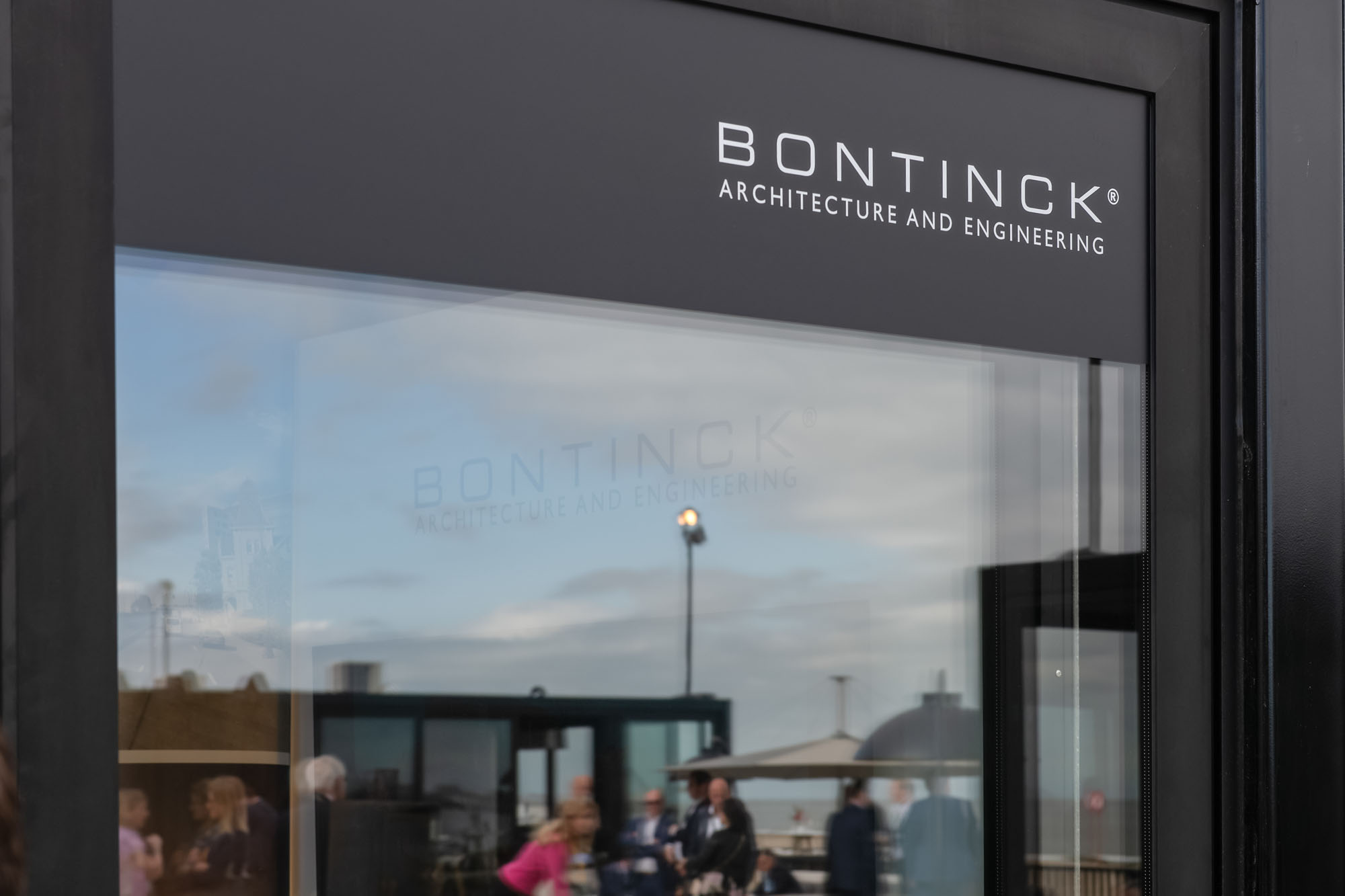
Beursstand
Realty 2019

Assistentiewoning
Goed Arthur
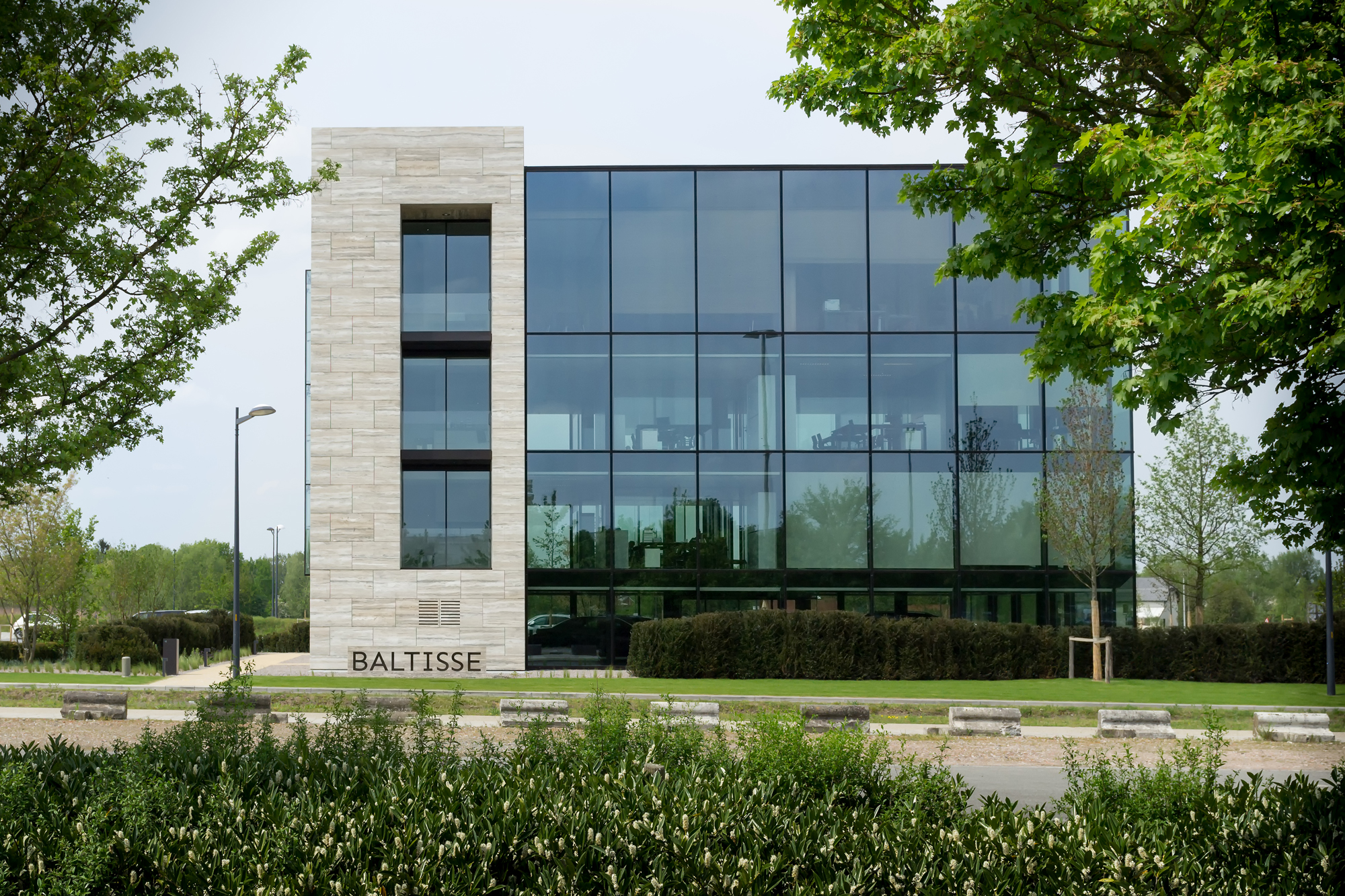
Commercial
Take Off - Baltisse
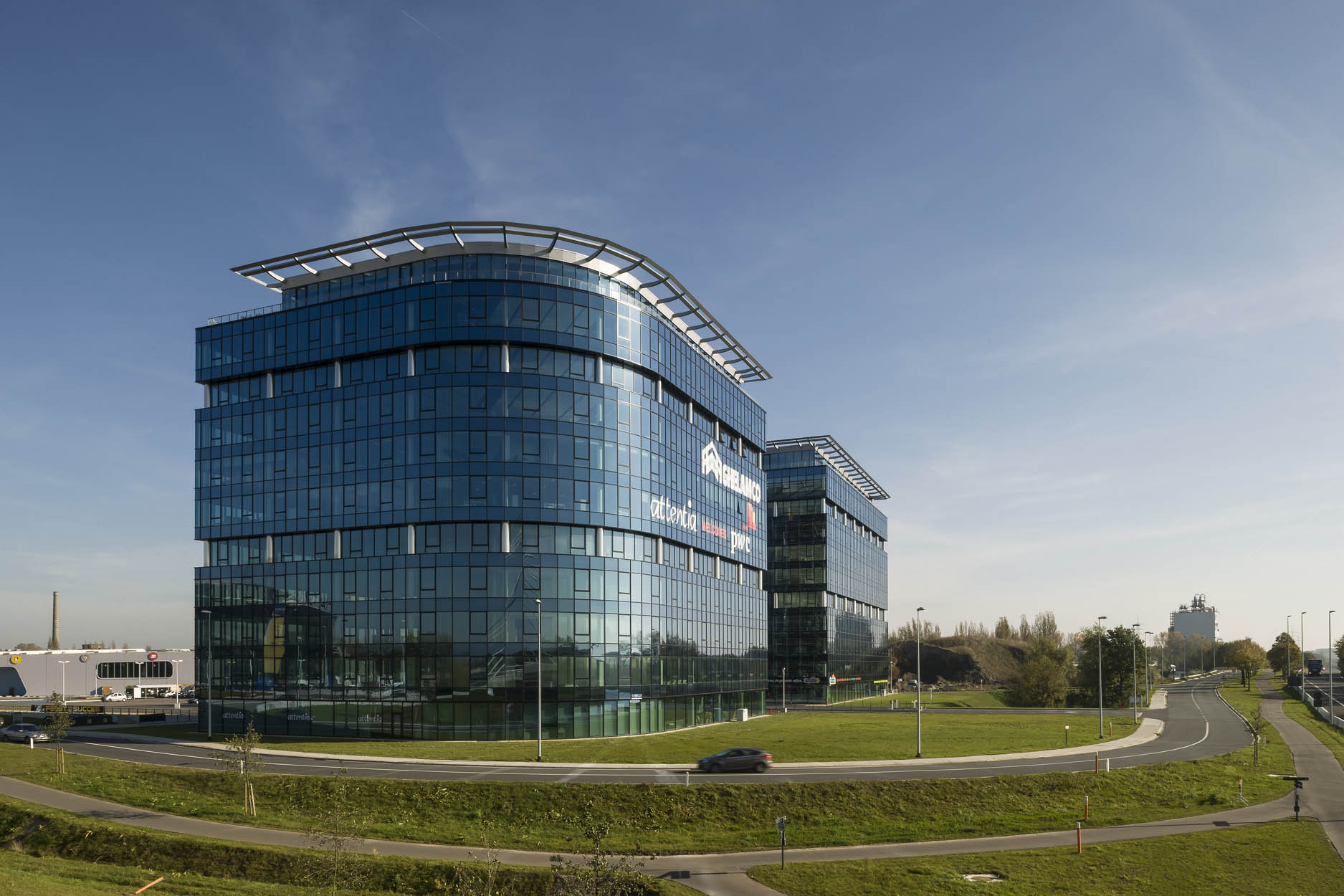
Commercial
Blue Towers
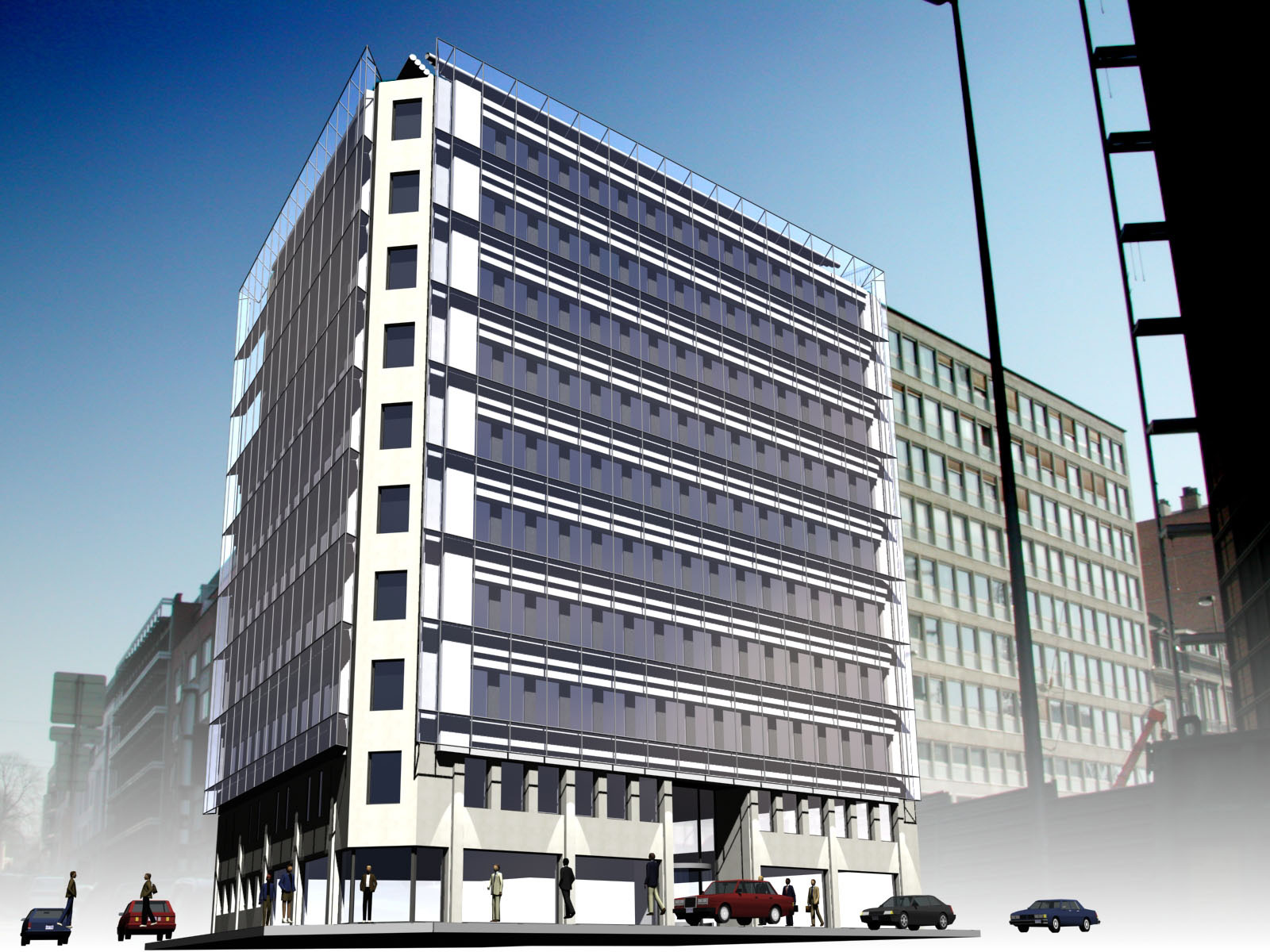
Commercial
Archimede
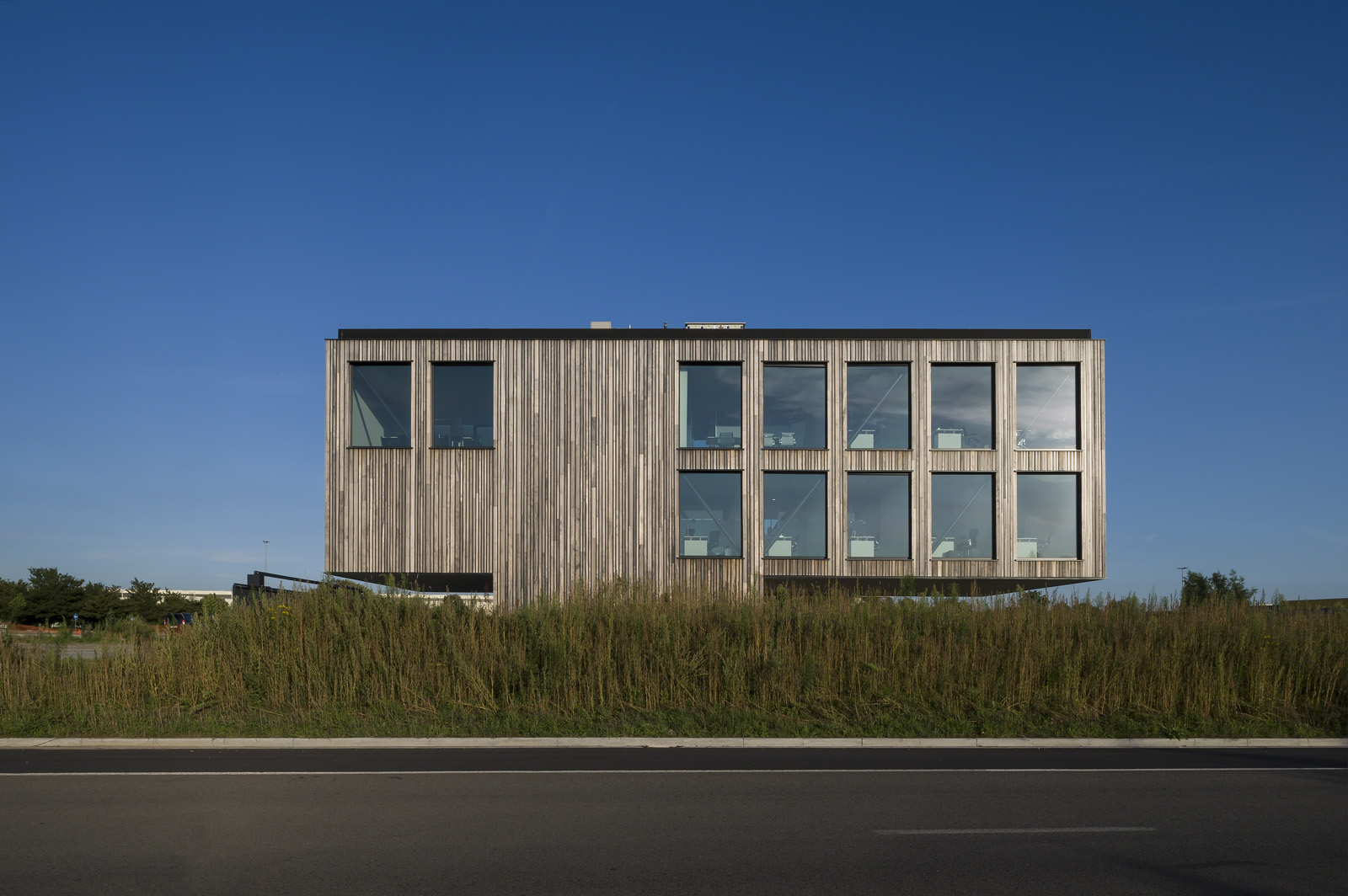
Commercial
Take Off - Brantsandpatents
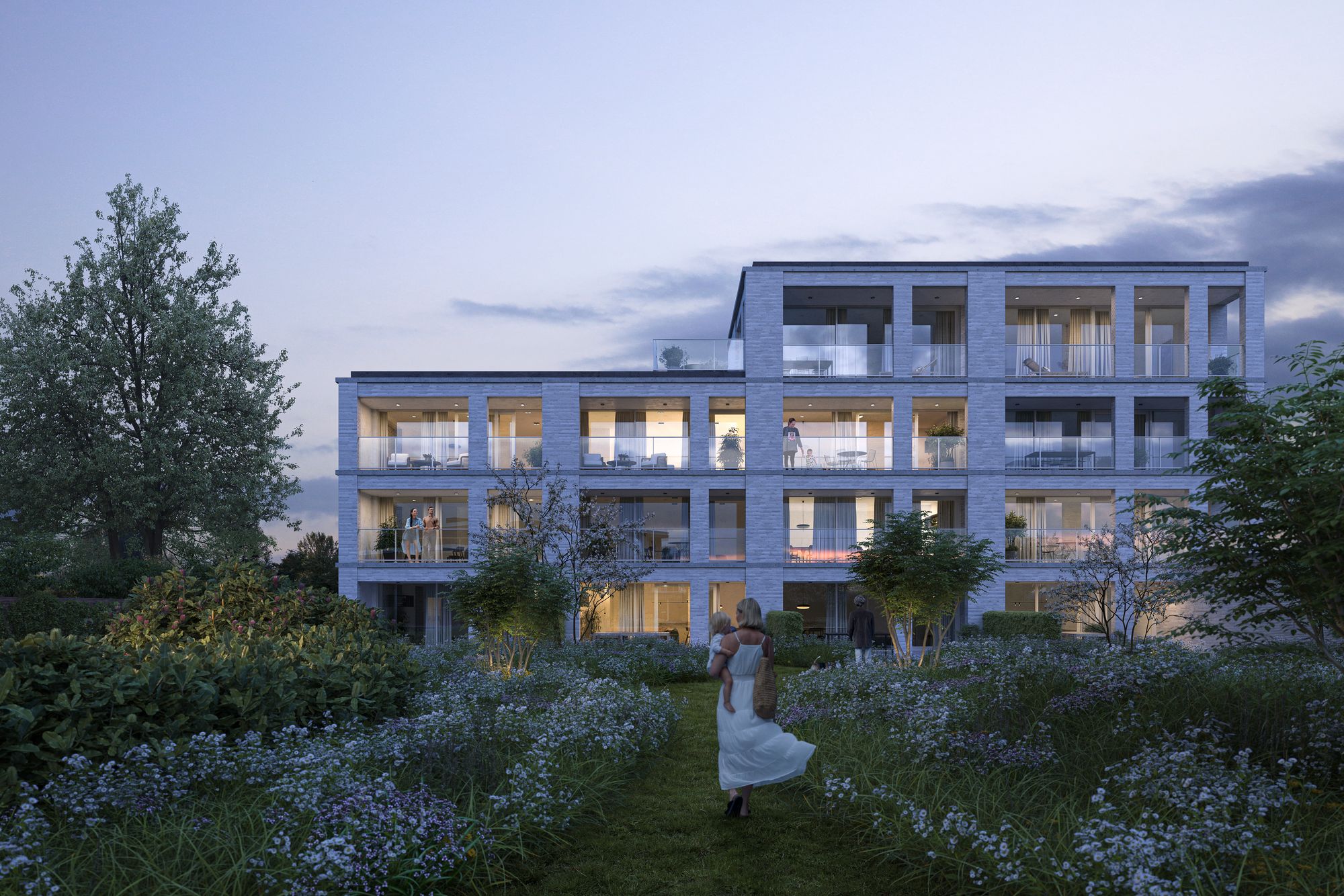
Meergezinswoning
Park Léon

Commercial
Deminco
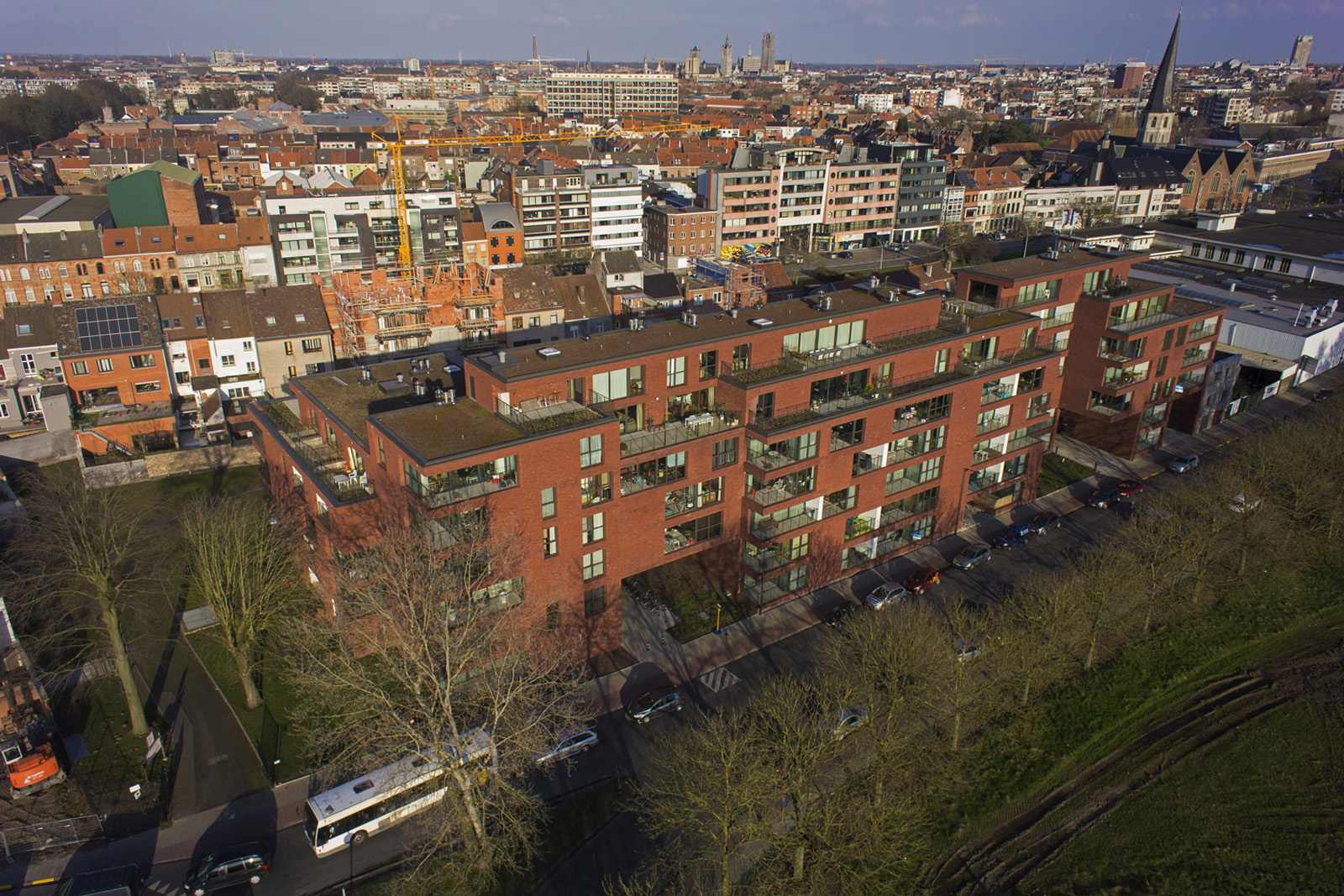
Meergezinswoning
Jean Daskalides
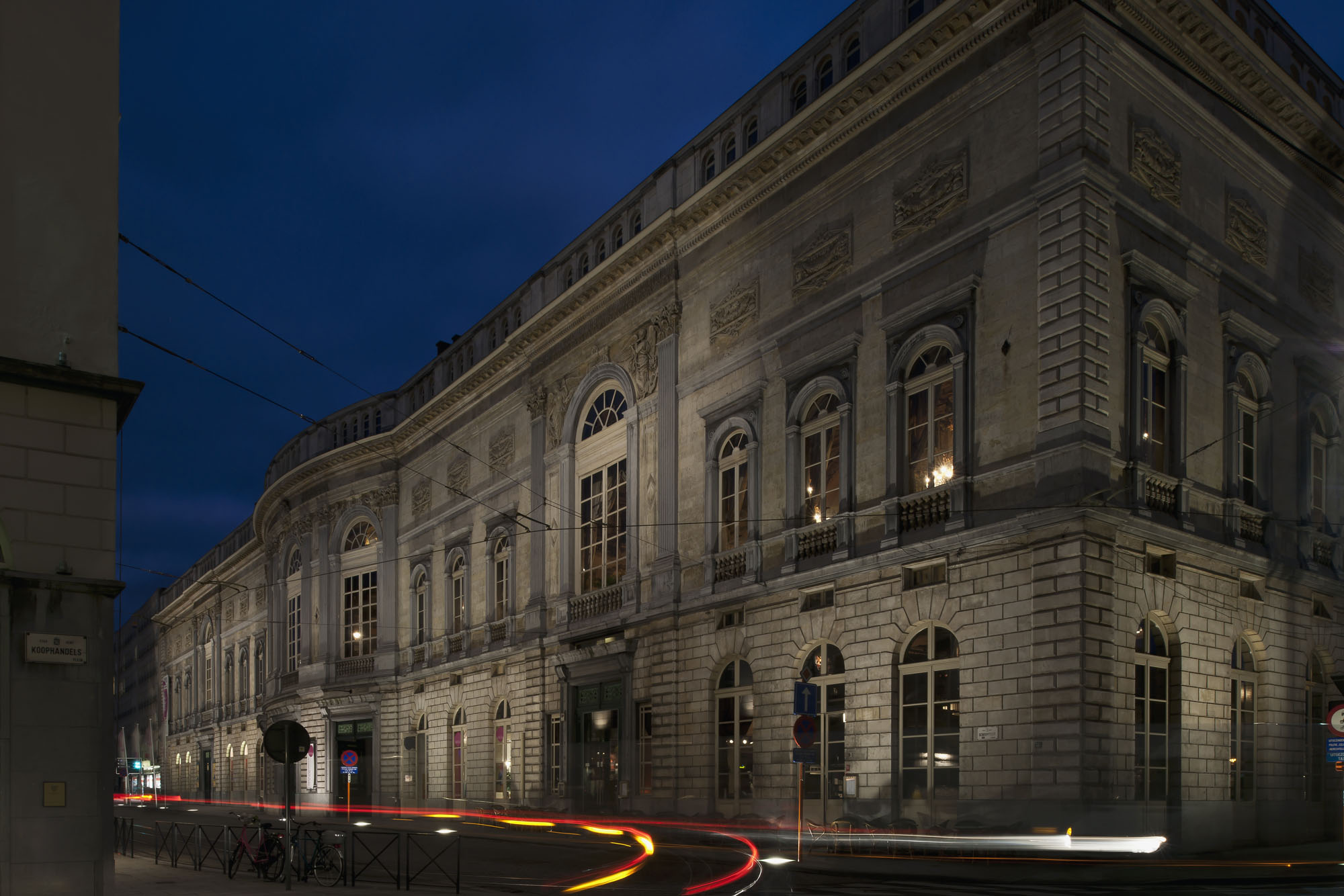
Commercial
Opera

Commercial
European Parliament

Commercial
Residentie Espark
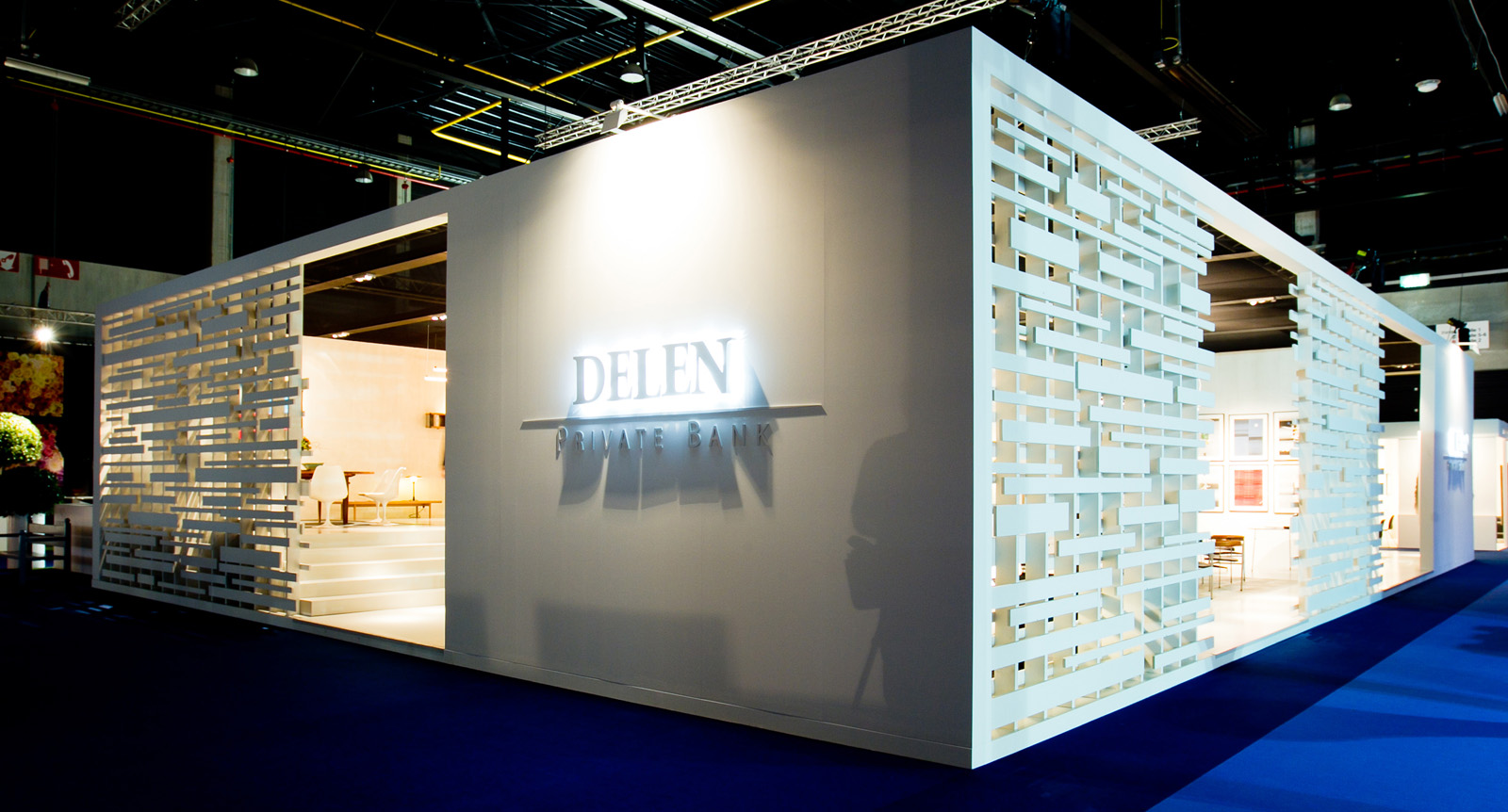
Beursstand
Classica 2011
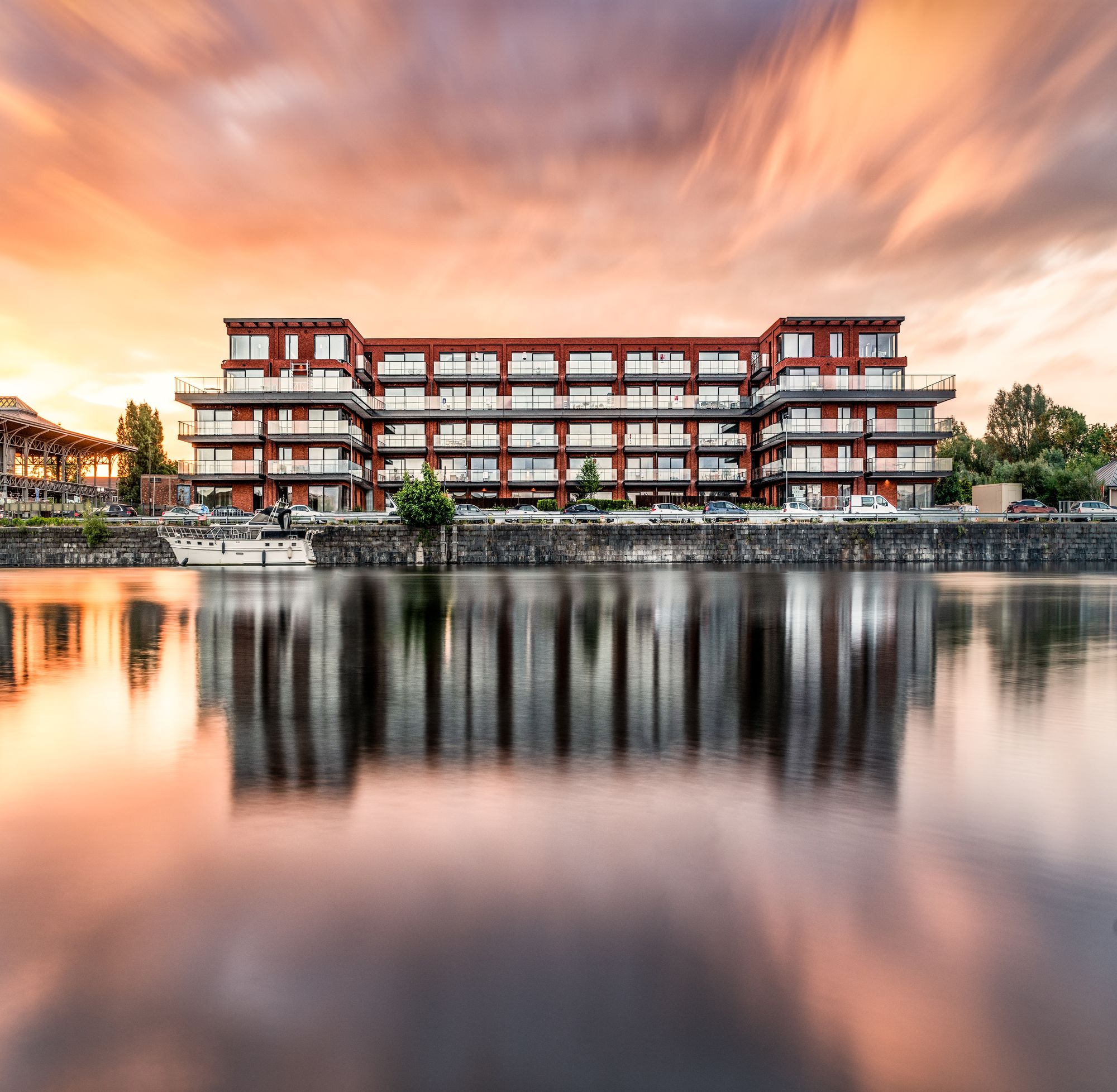
Meergezinswoning
Nieuwe Voorhaven – Lot 1 - Kobenhavn

Commercial
Jardin Callier

Commercial
Optima
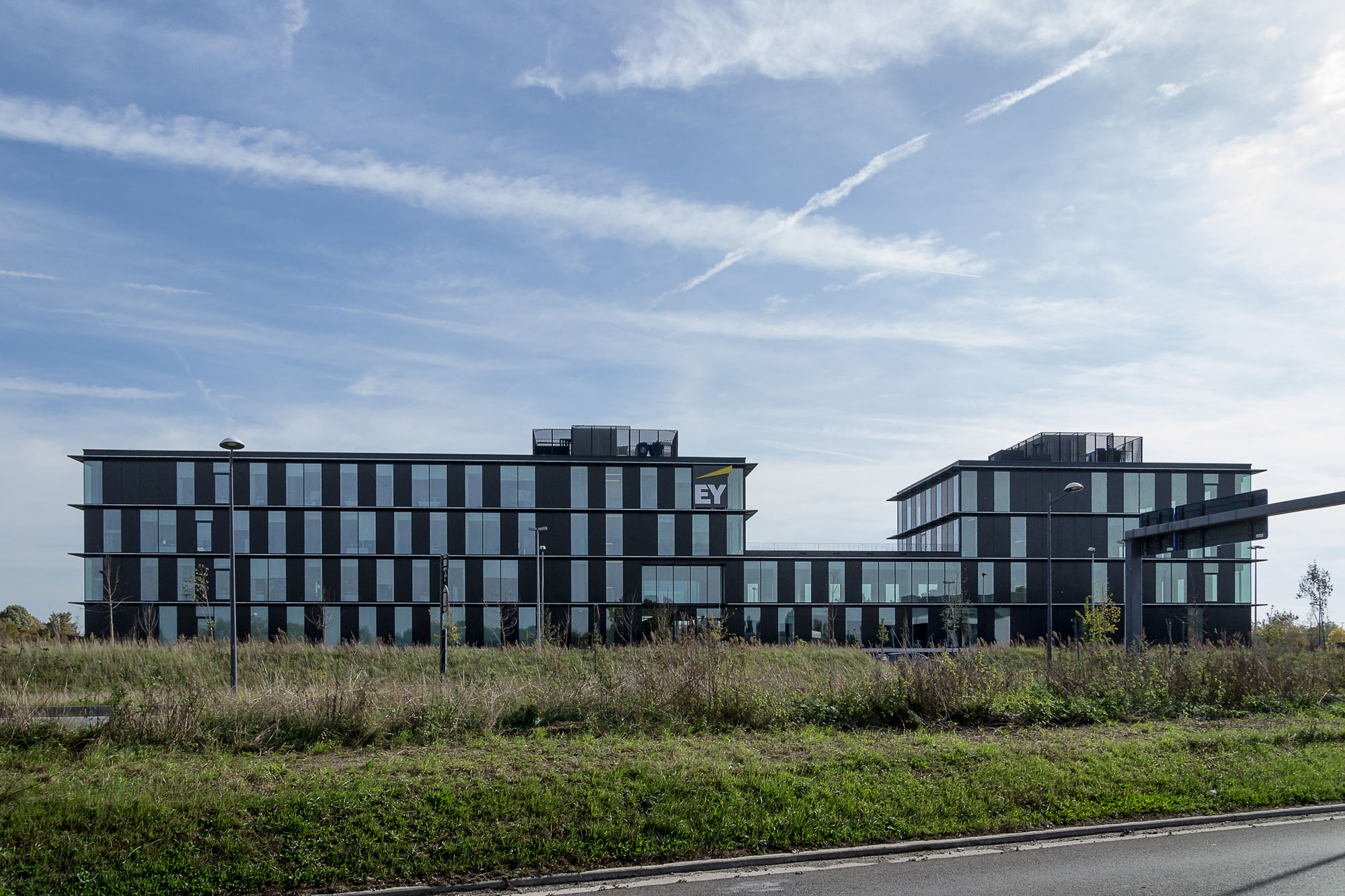
Commercial
Take Off - EY

Commercial
EVS Sint-Michiels
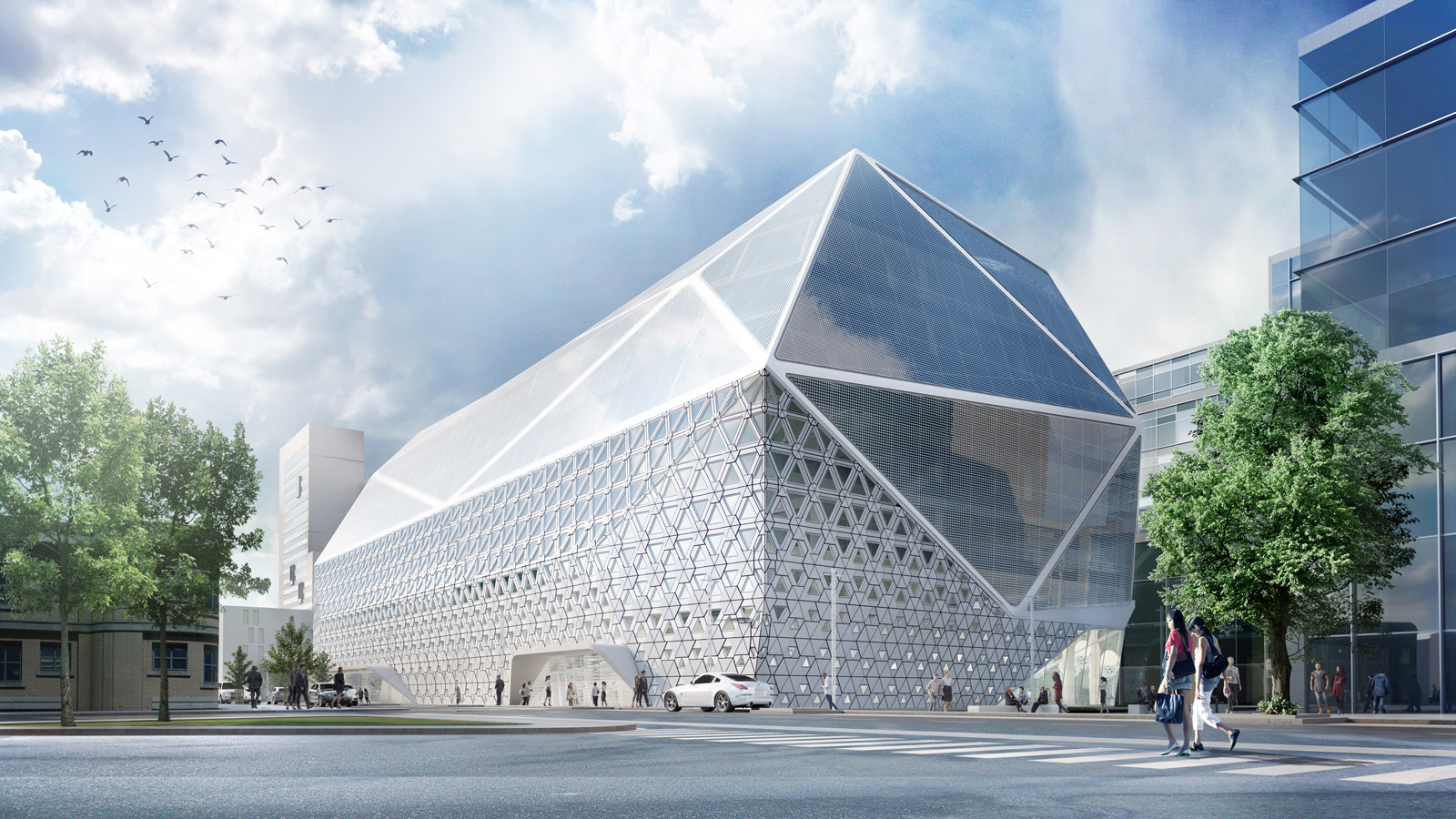
Commercial
Diamond
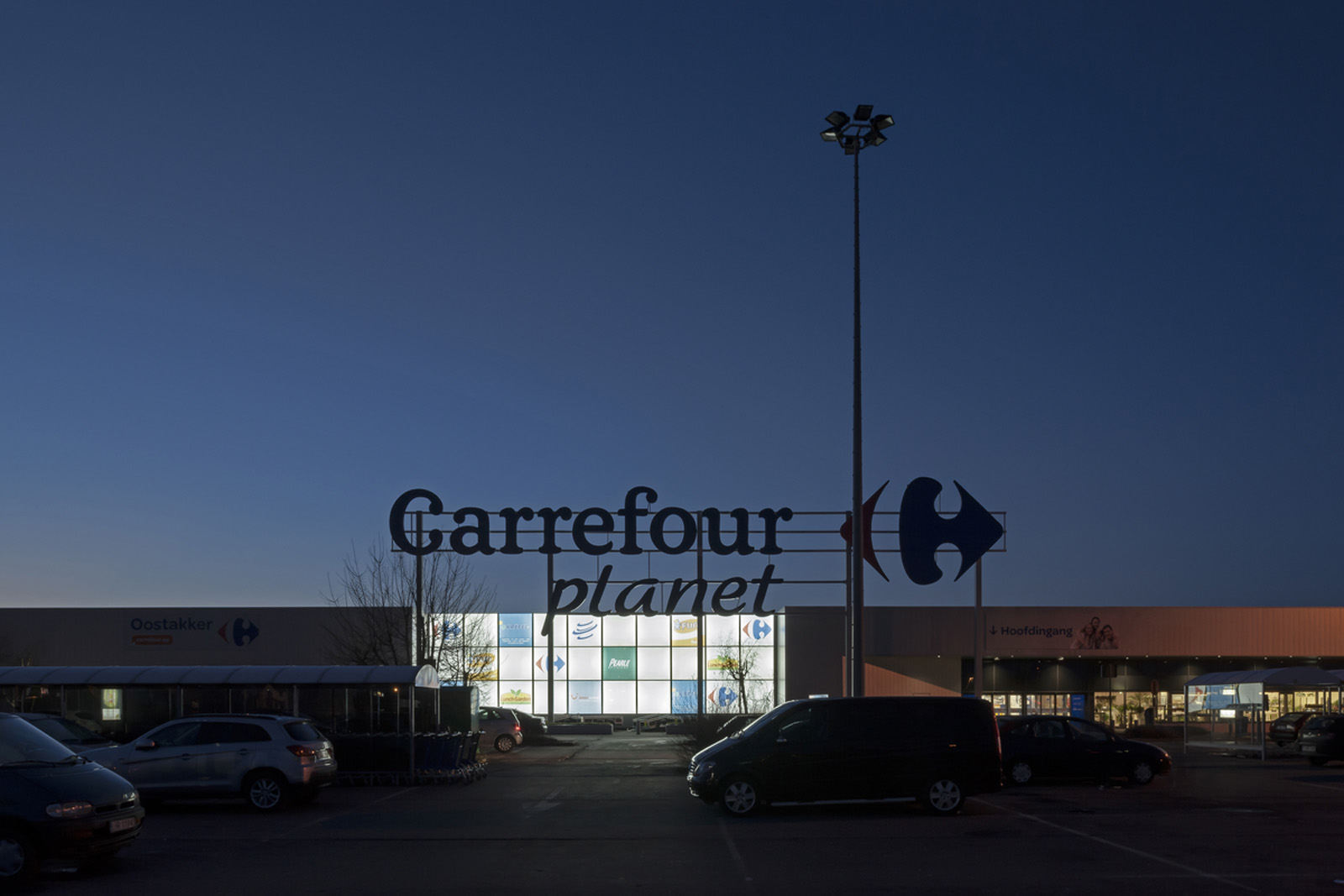
Commercial
Oude Bareel

Commercial
Take Off - Stadsontwerp

Commercial
Greenfield
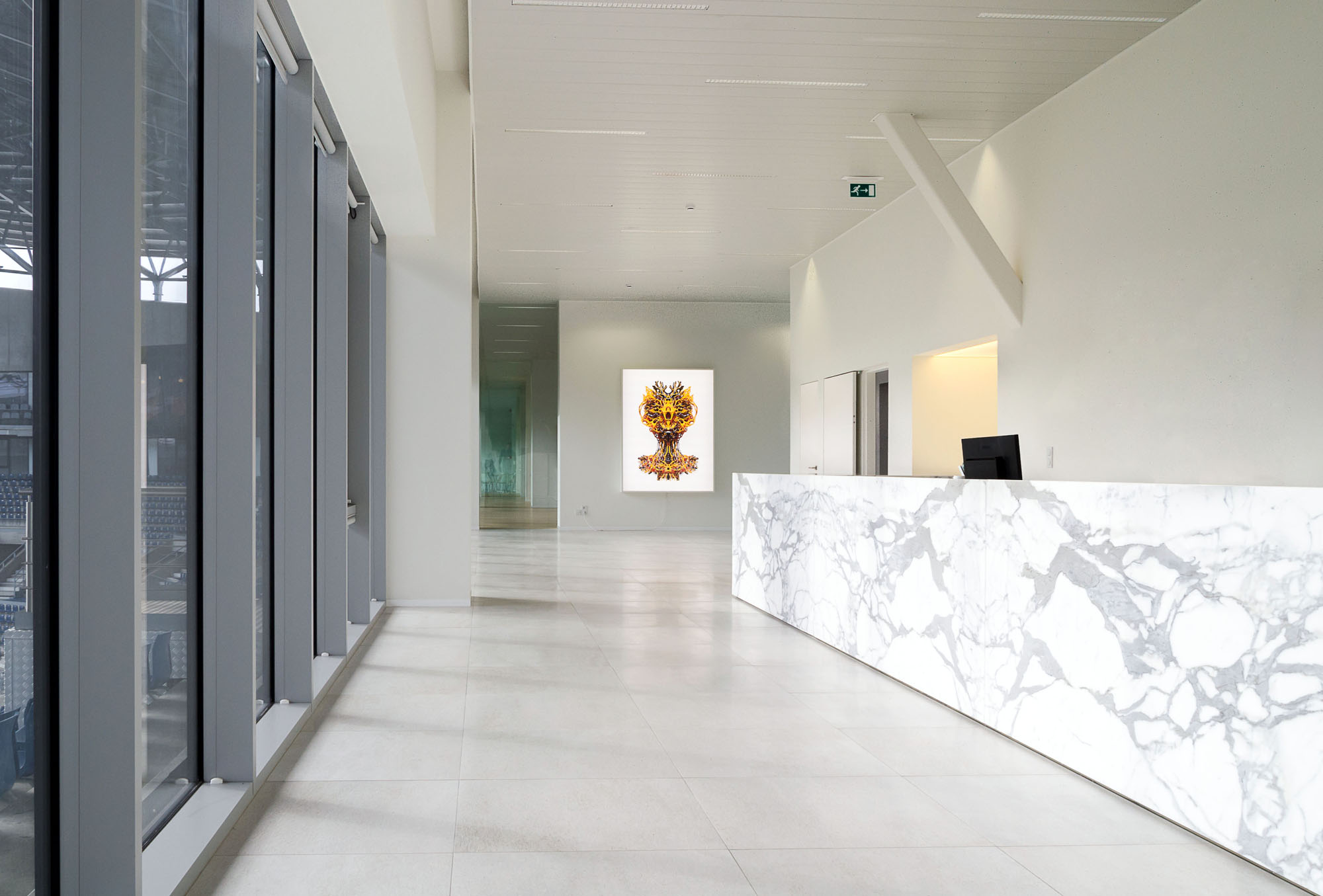
Commercial
Office Bontinck Architecture and Engineering
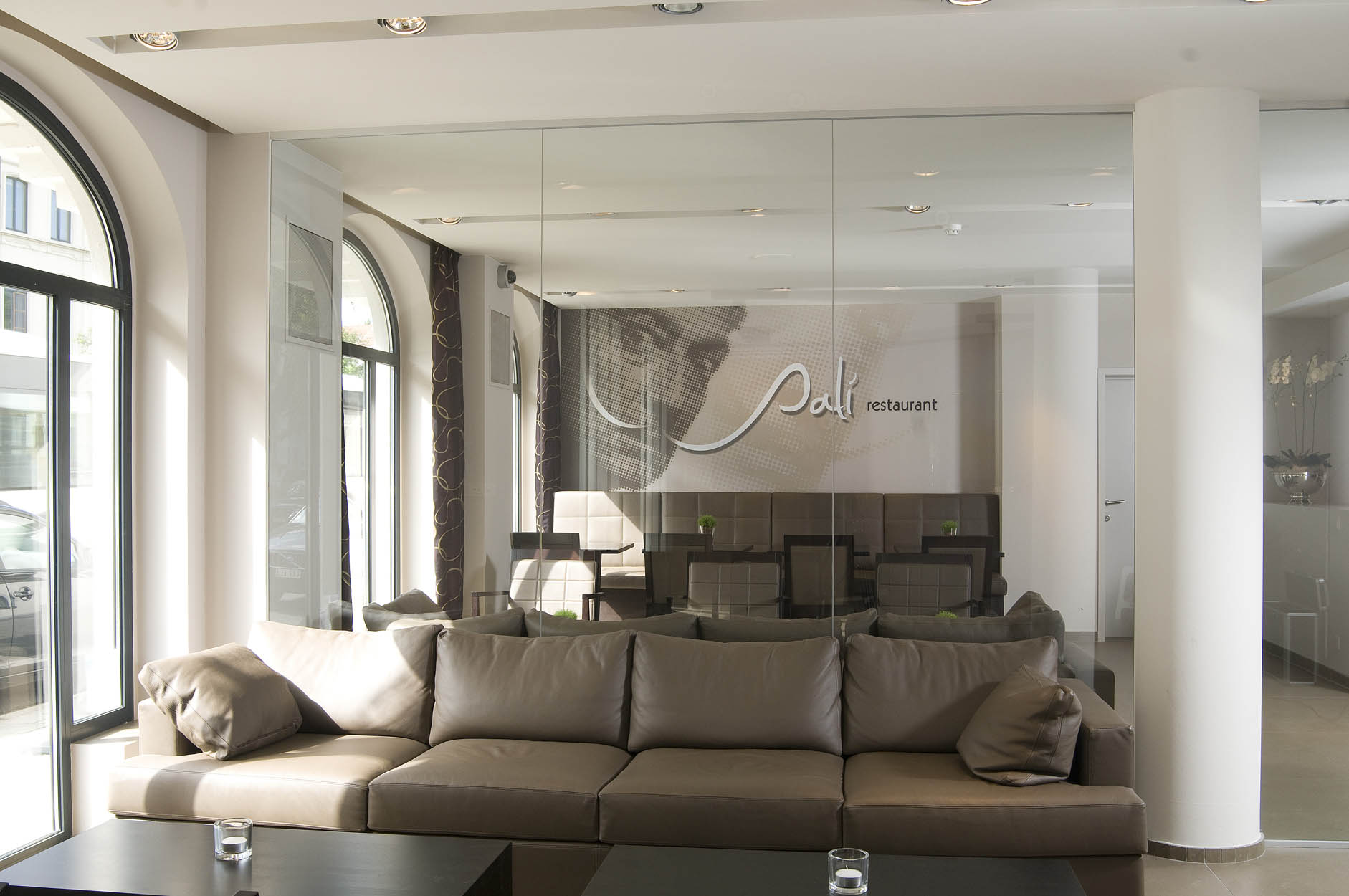
Commercial
Castelnou Aparthotel
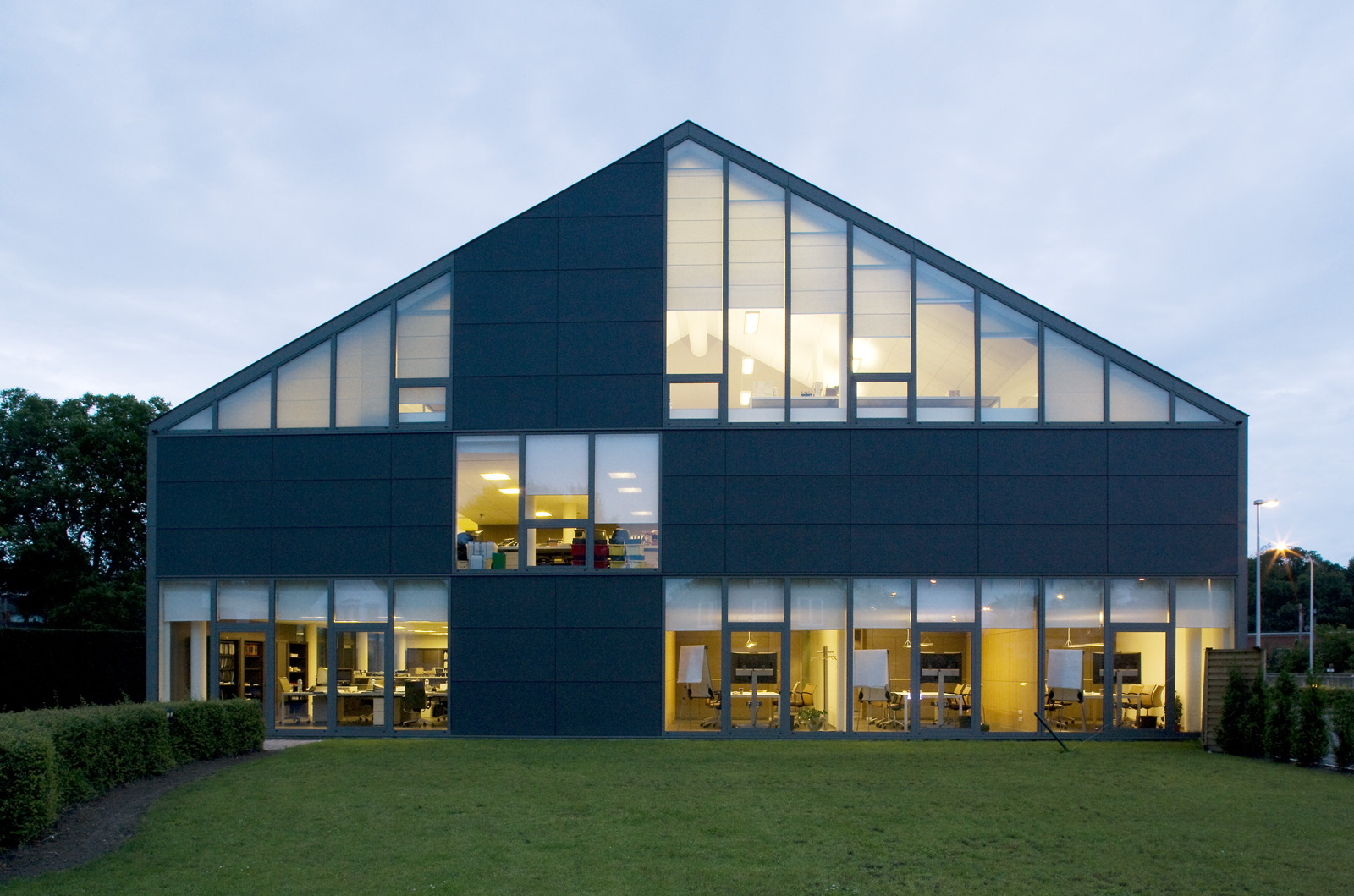
Commercial
Bofidi

Meergezinswoning
Wolfput
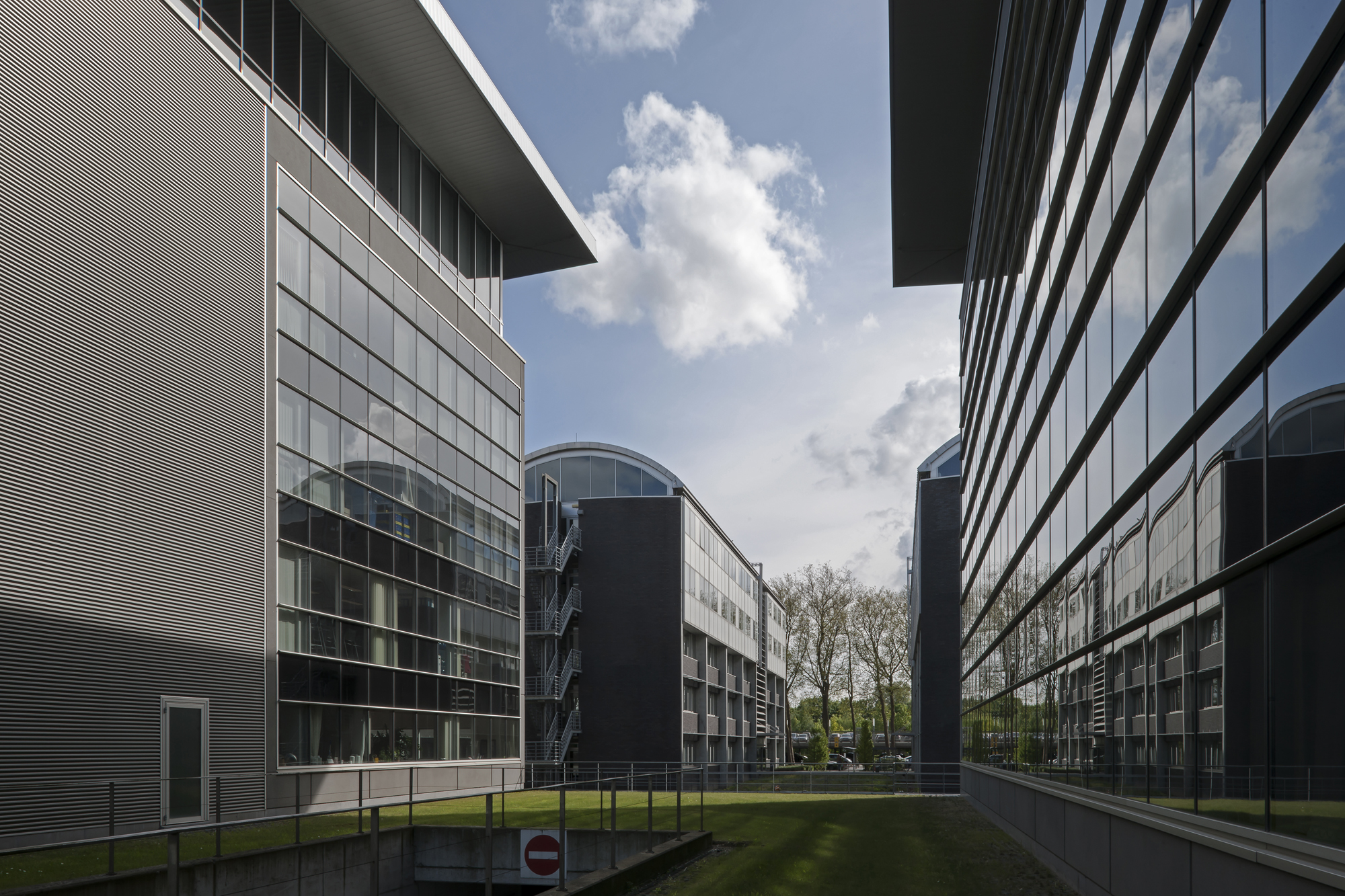
Commercial
Axxes phase 1 and 2
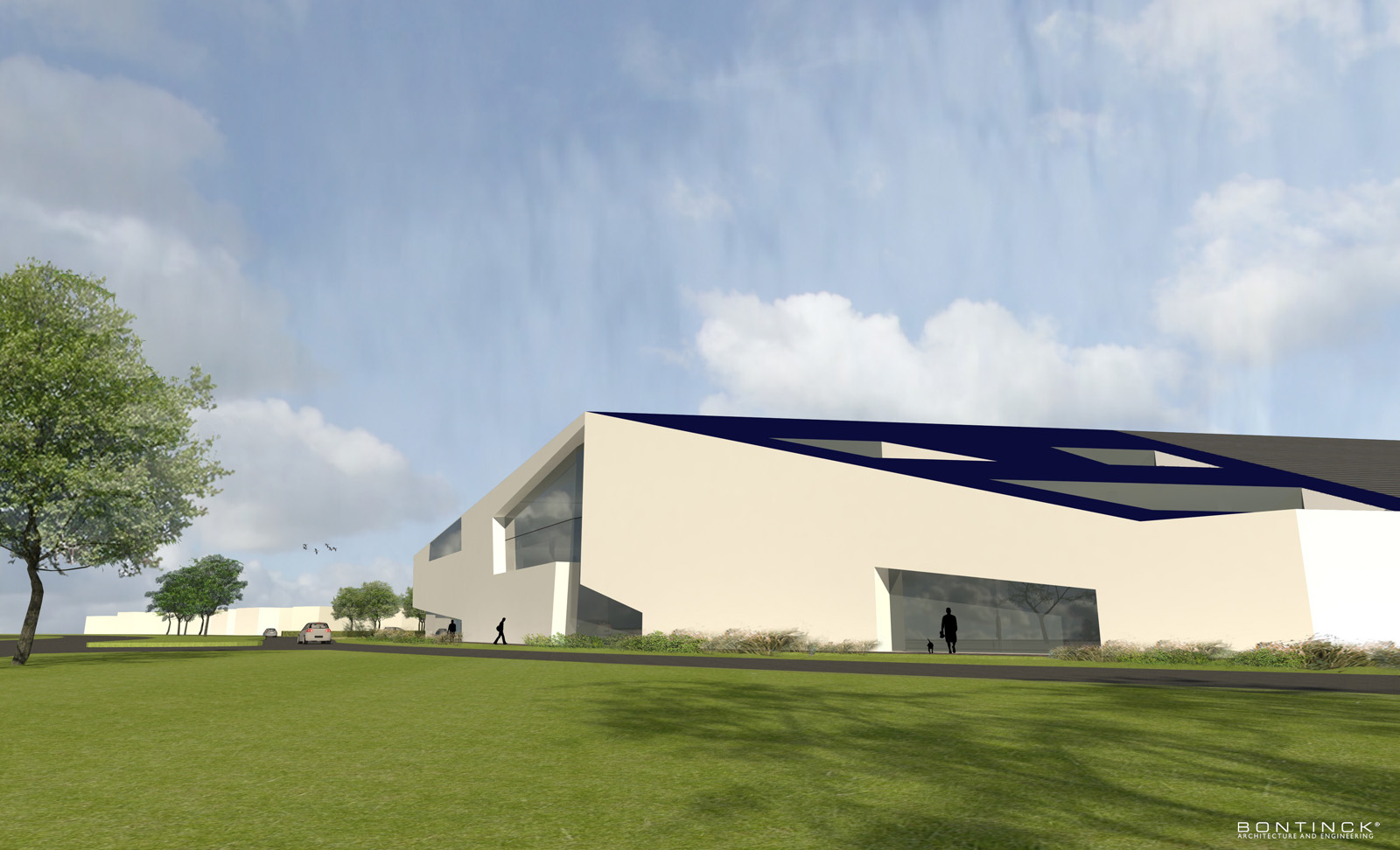
Commercial
Bostoen
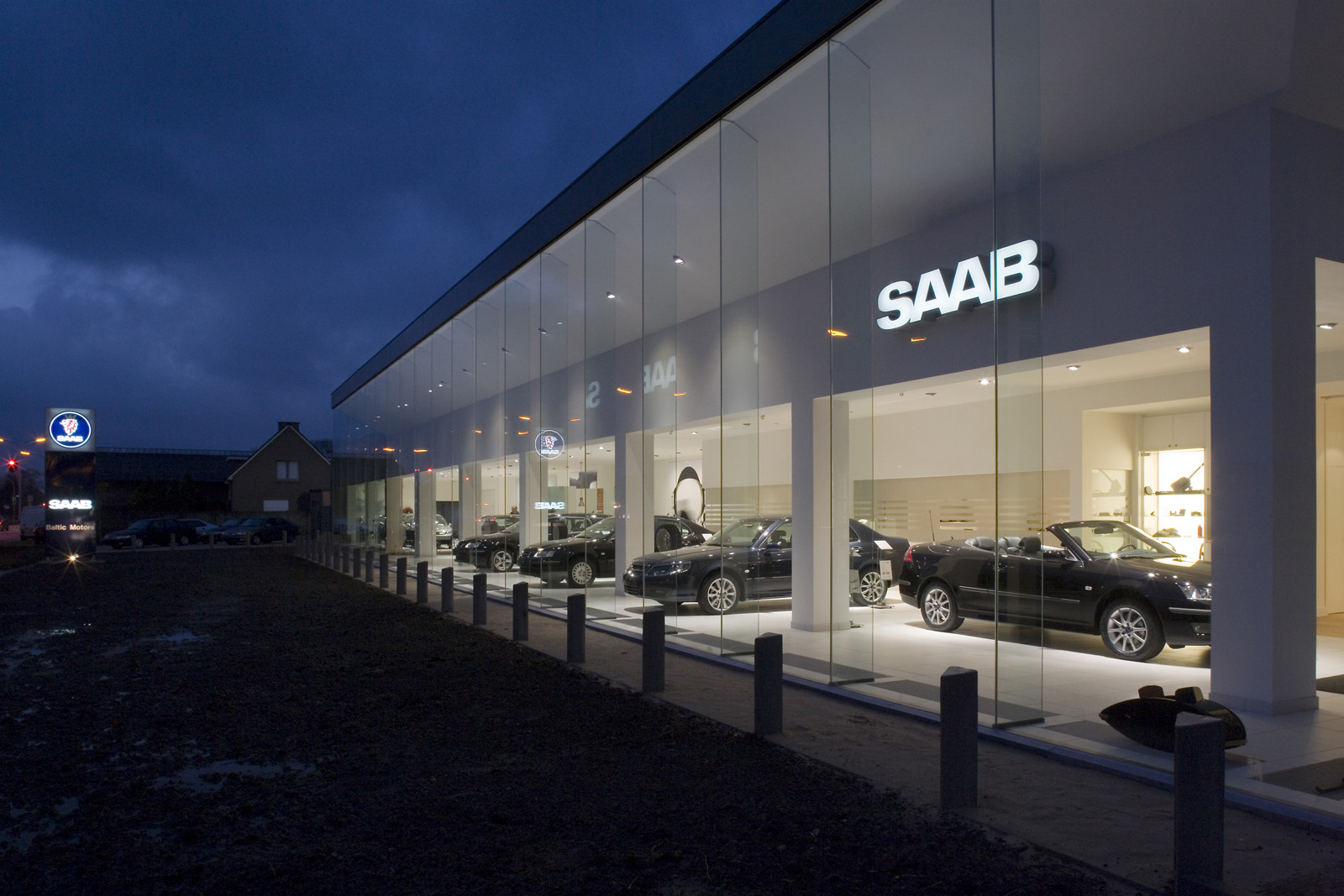
Commercial
Baltic Motors

Commercial
Dock 5

Commercial
Texaco Kruibeke
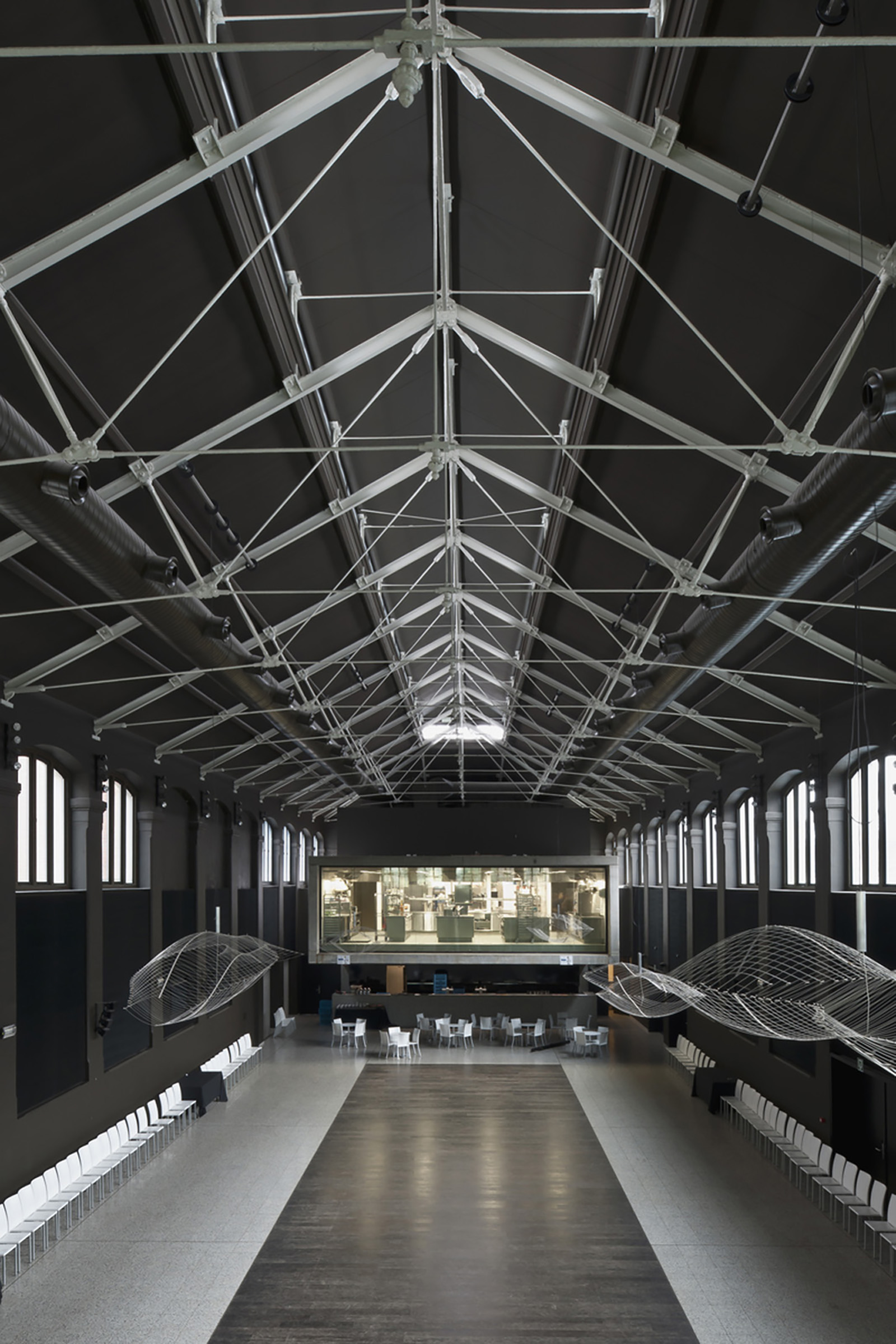
Commercial
Oude Vismijn

Commercial
Groenloo

Commercial
Sint-Pieterspoort
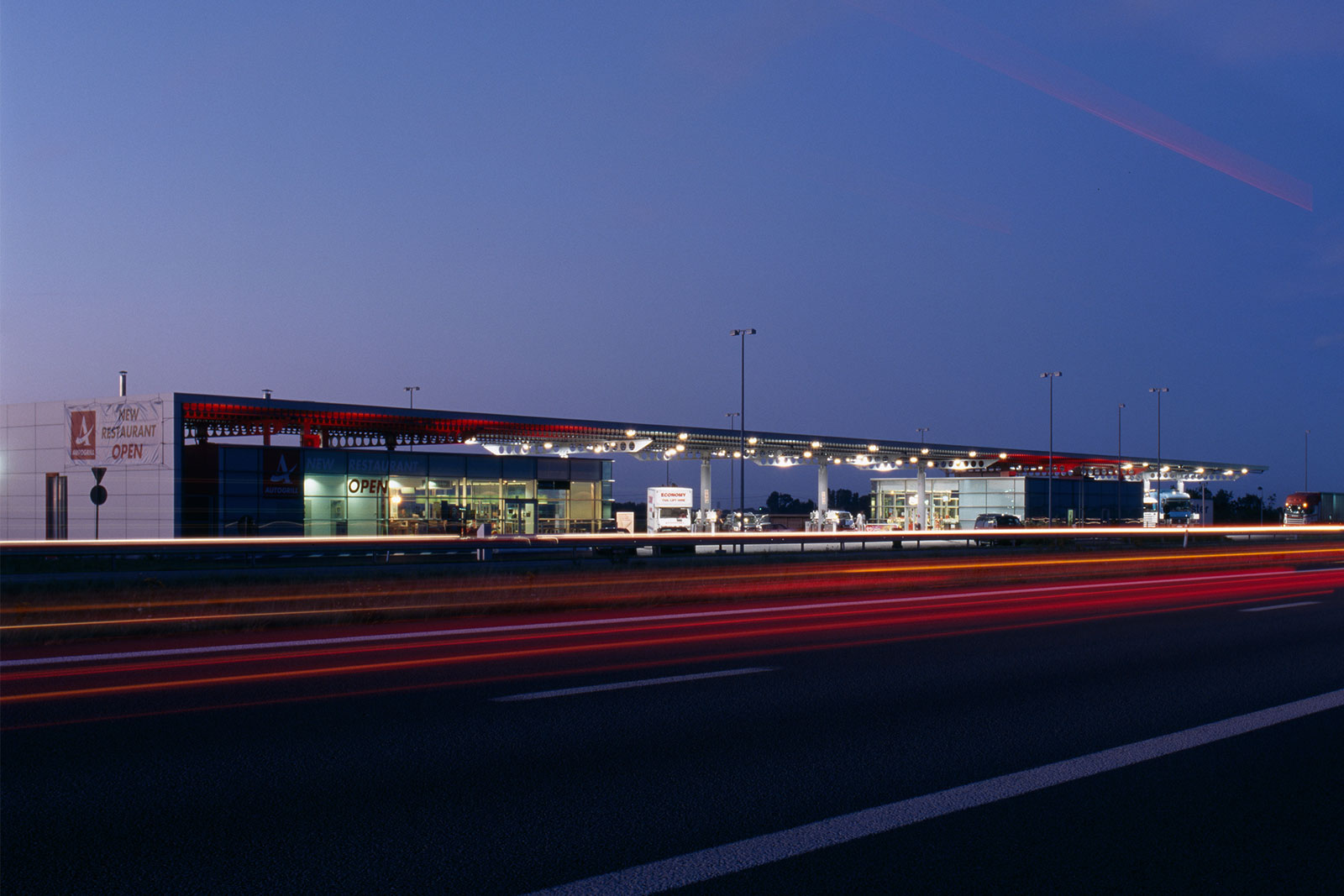
Commercial
Texaco Mannekensvere
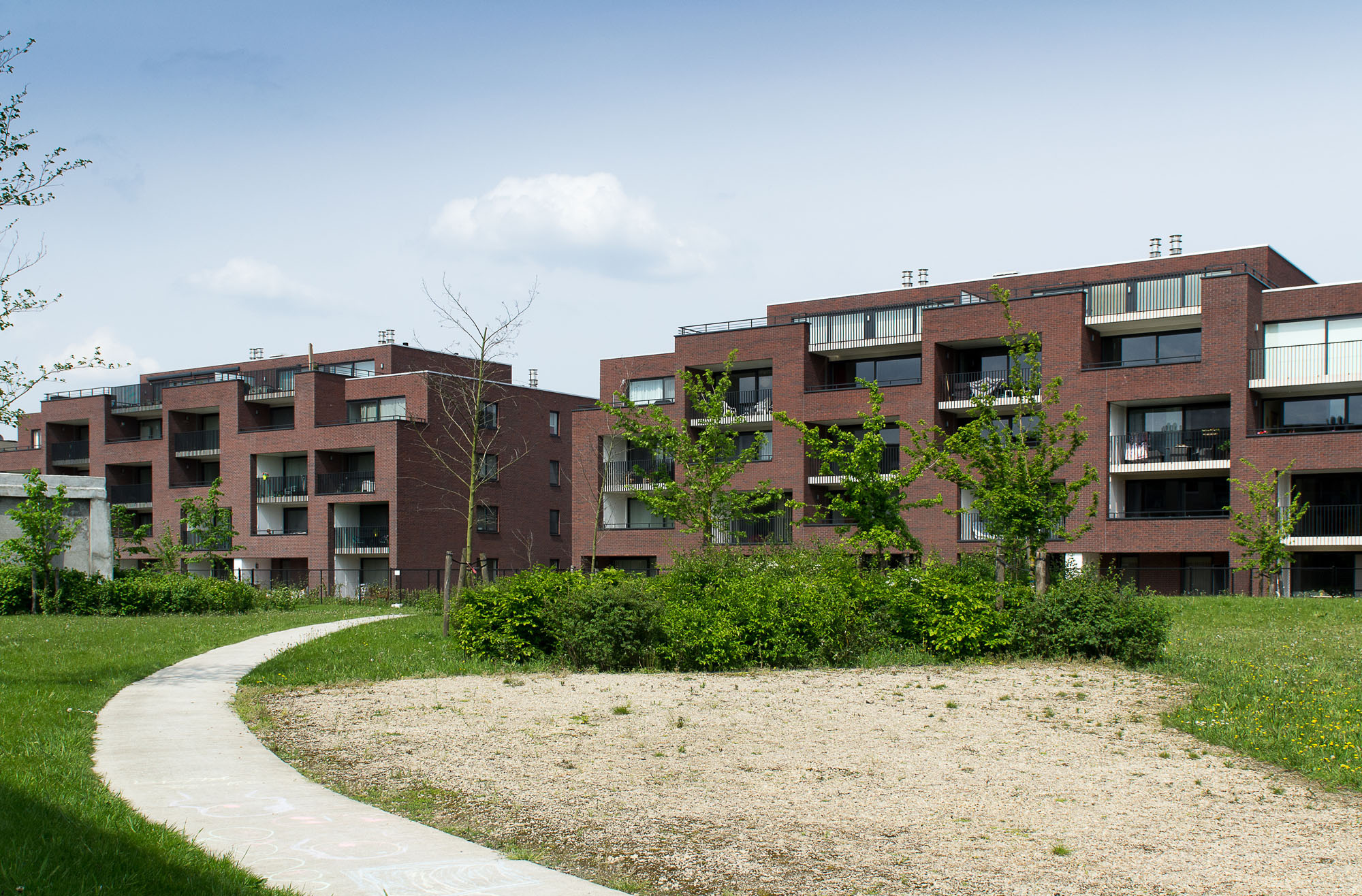
Meergezinswoning
Park View 2 and 3
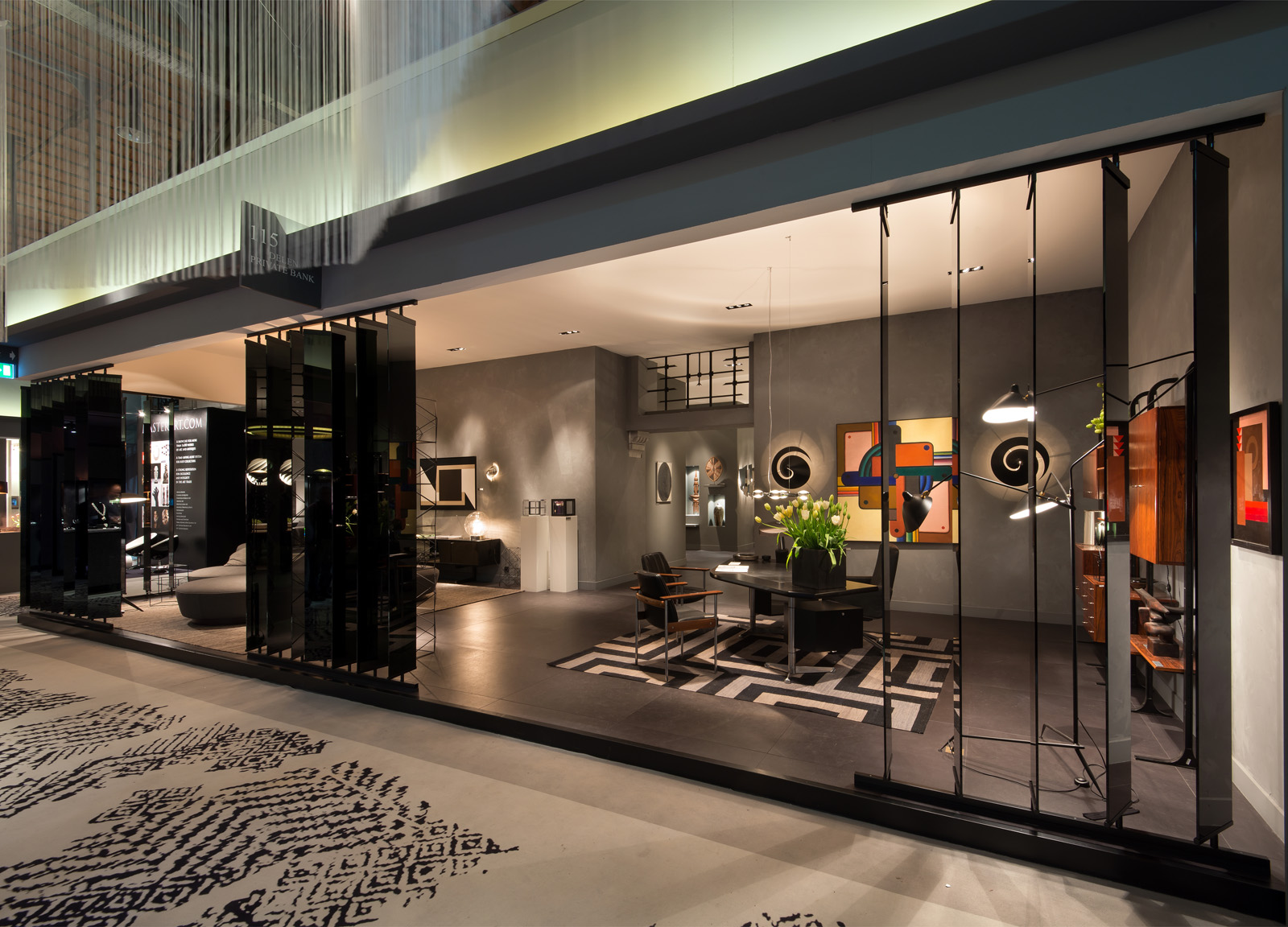
Beursstand
Brafa 2014

Commercial
Flanders Avenue

Commercial
Watermolenstraat
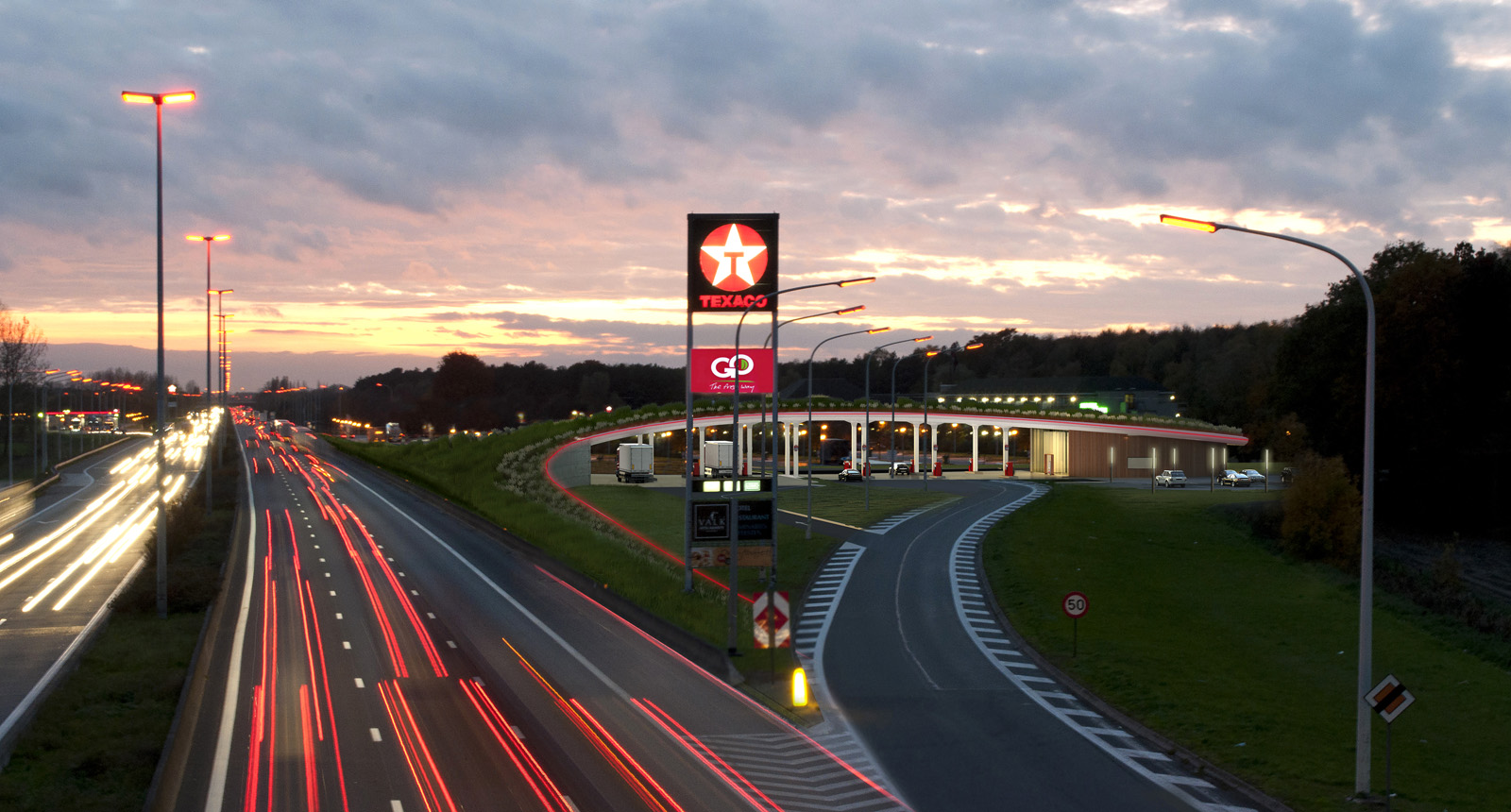
Commercial
Texaco Nazareth
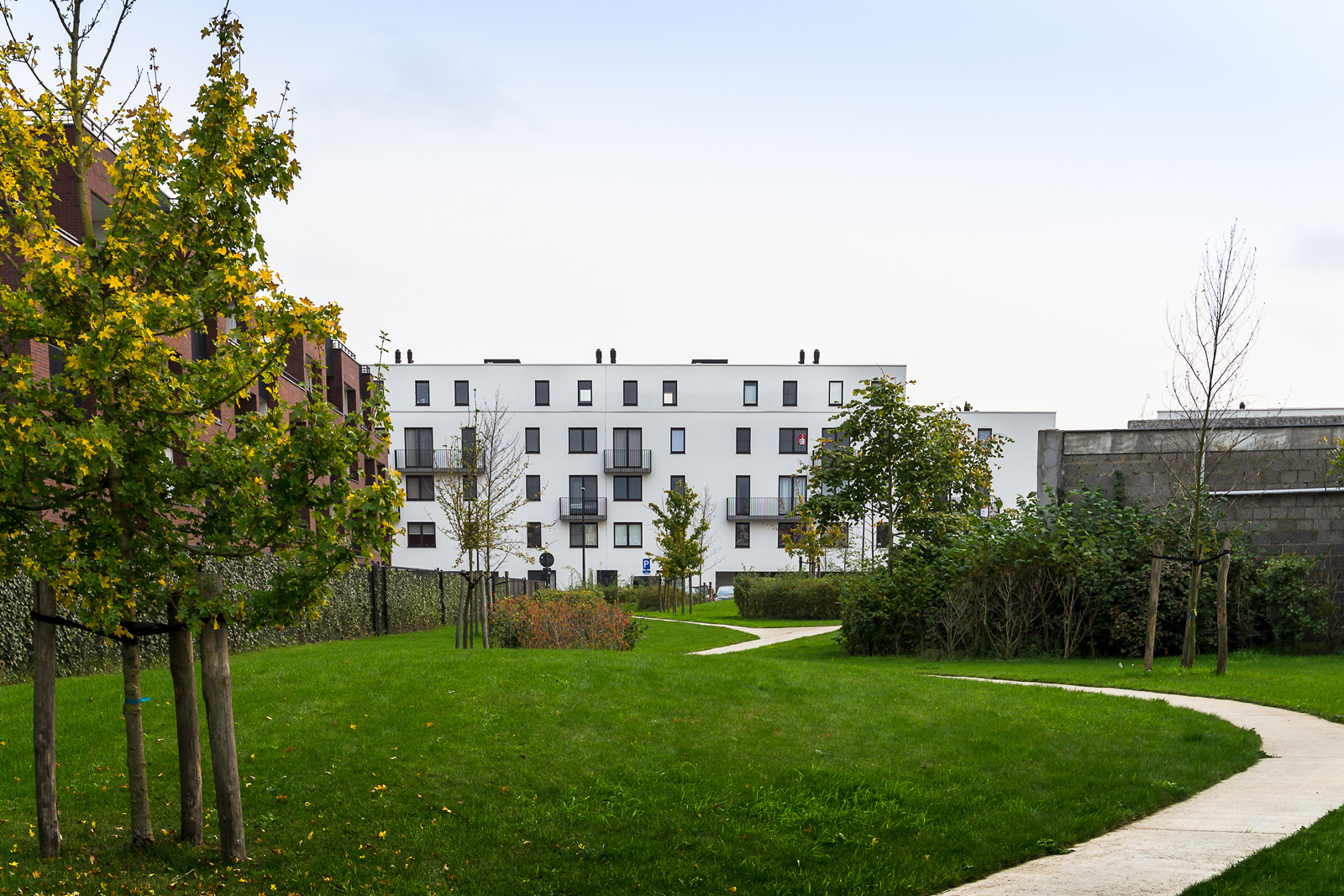
Meergezinswoning
Park View 4 and 5
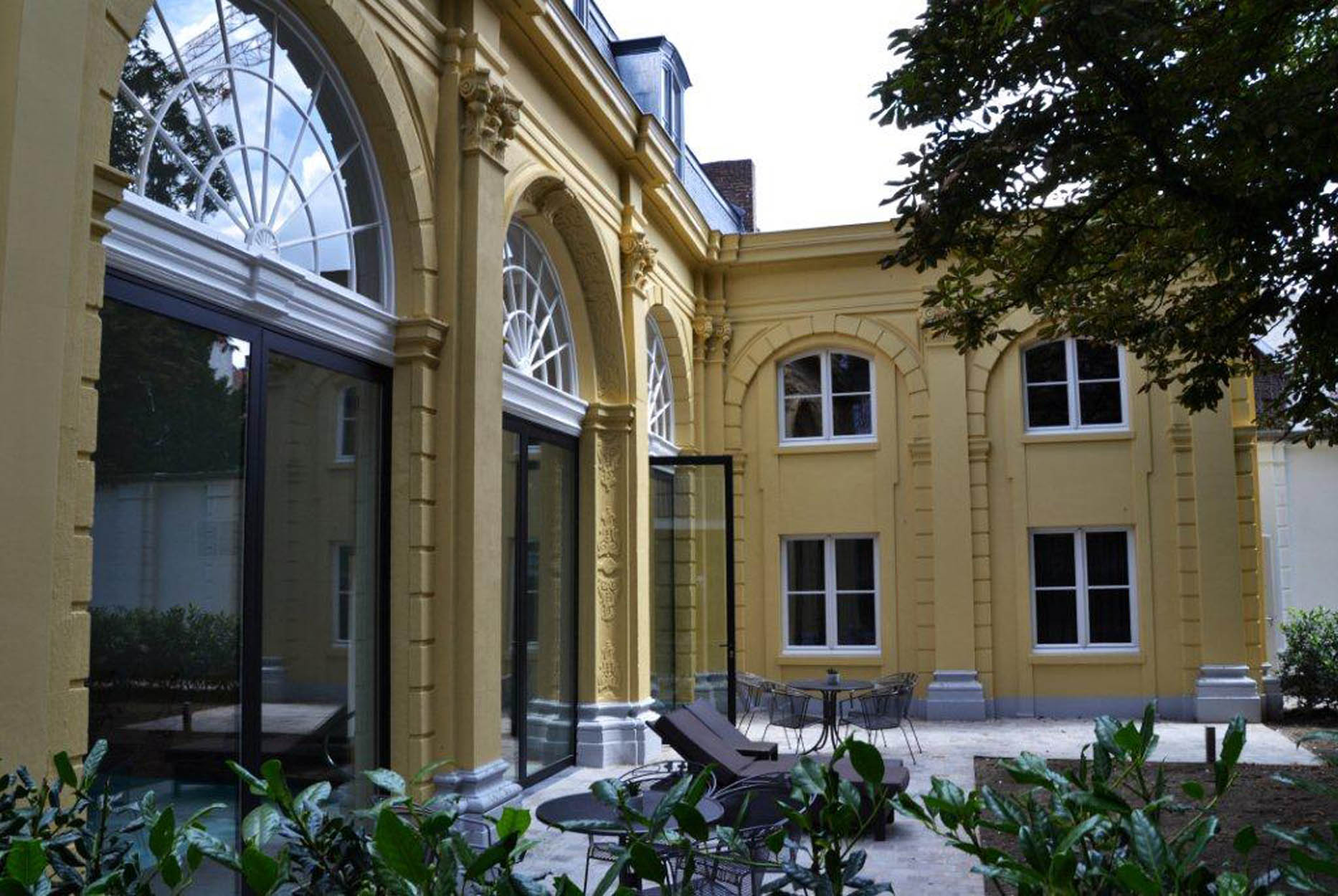
Commercial
Wellness Reylof

Commercial
Da Vinci 1 and 2
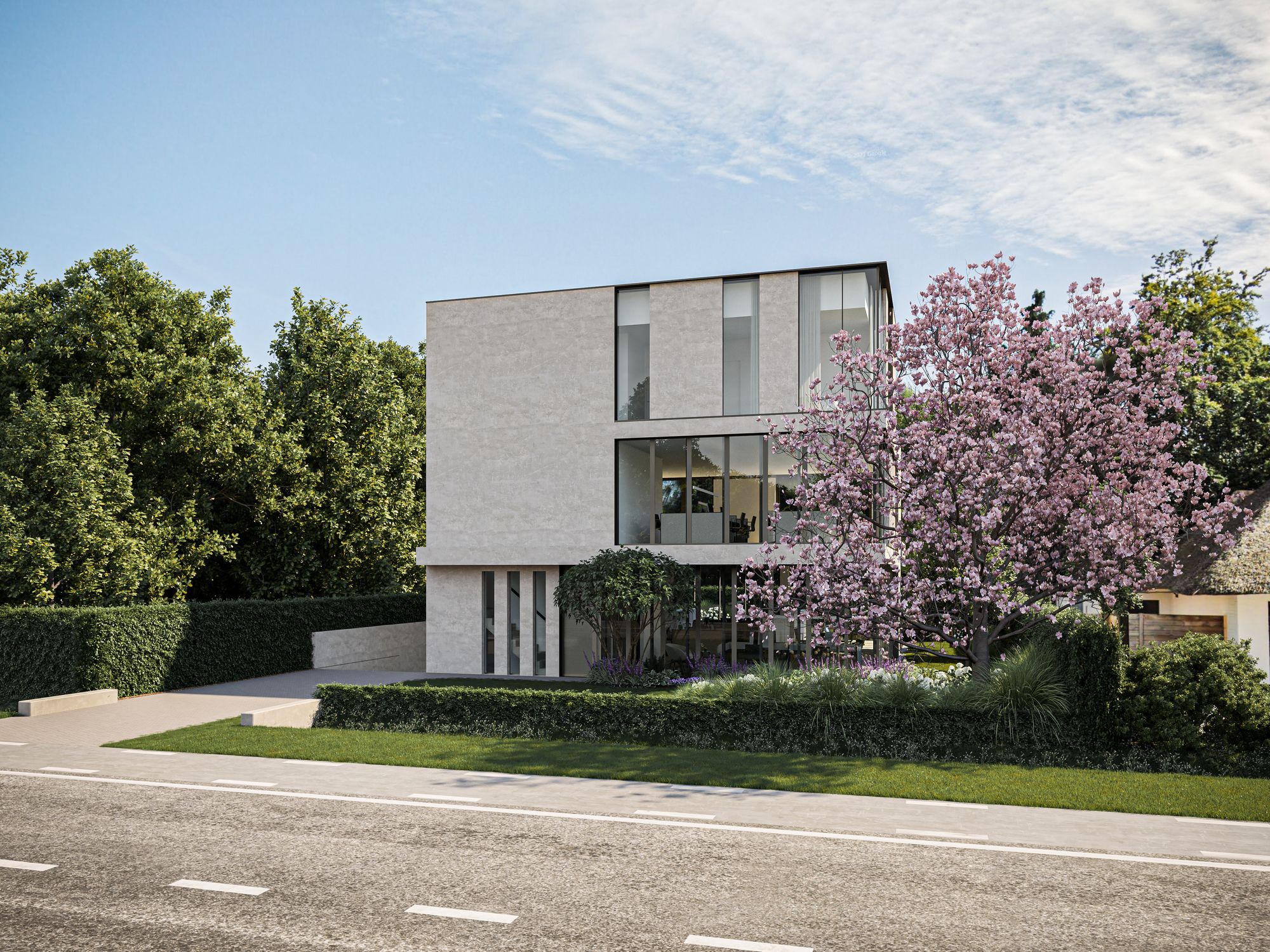
Commercial
Cam Construct
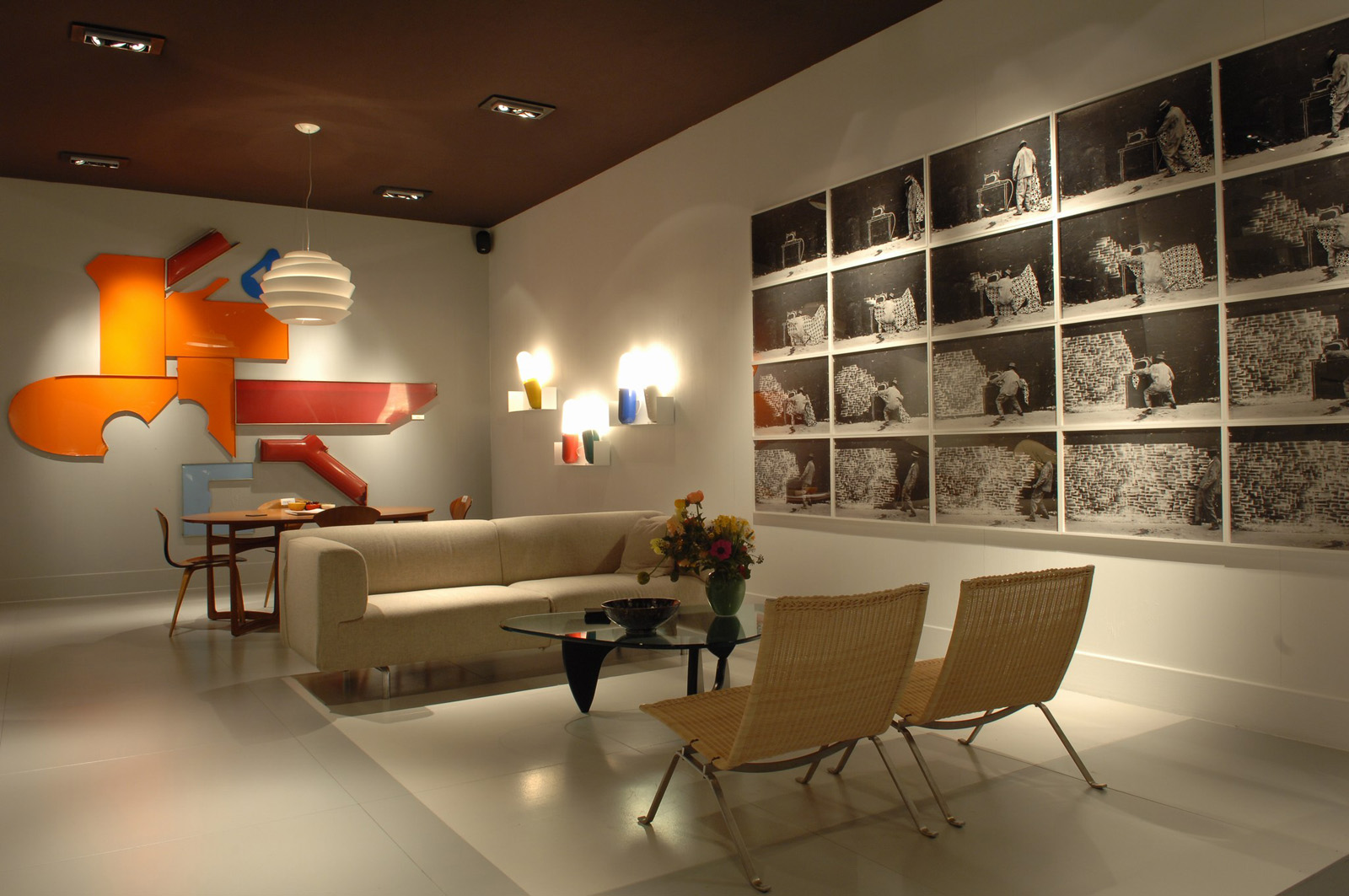
Beursstand
Brafa 2012
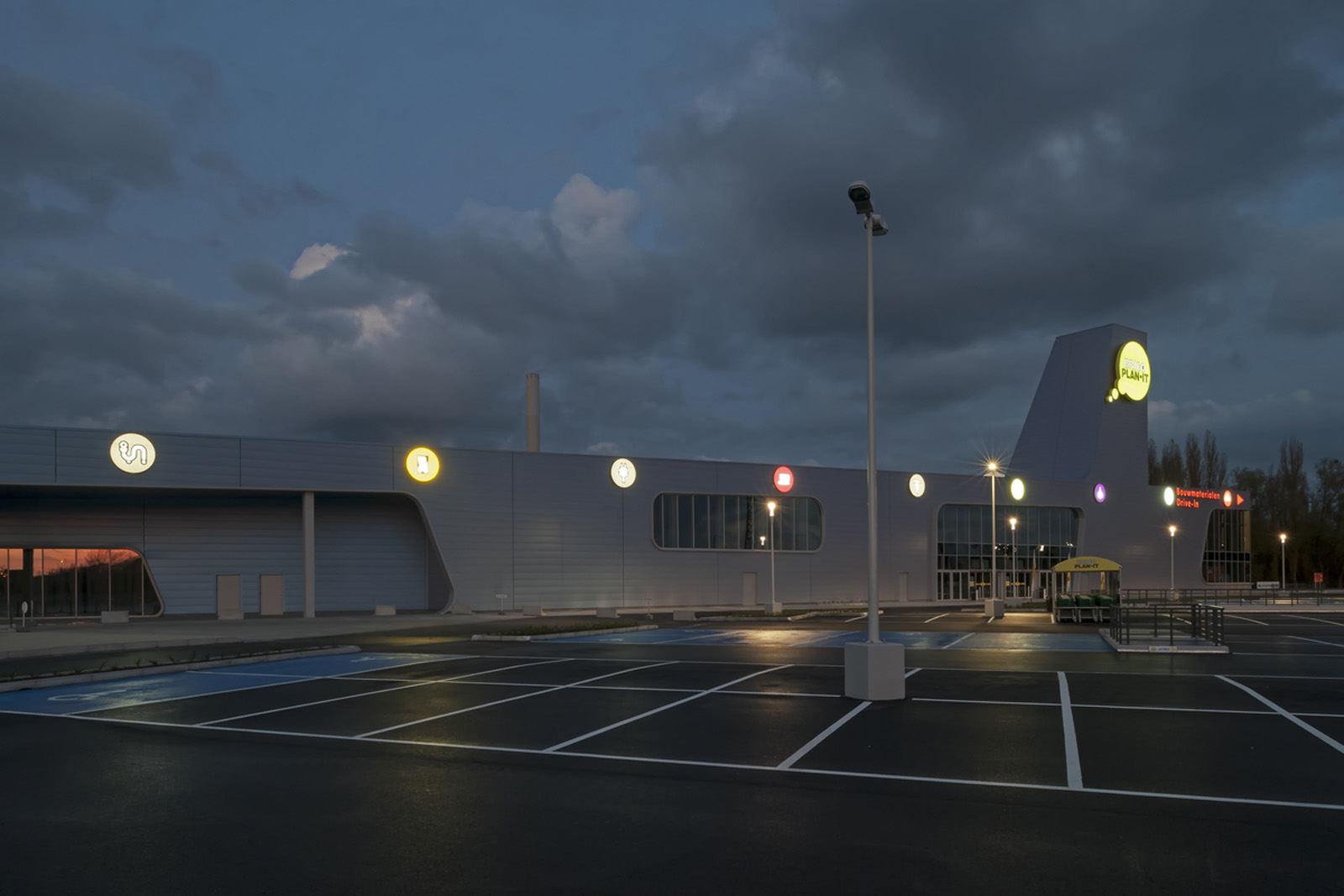
Commercial
Brico Plan It
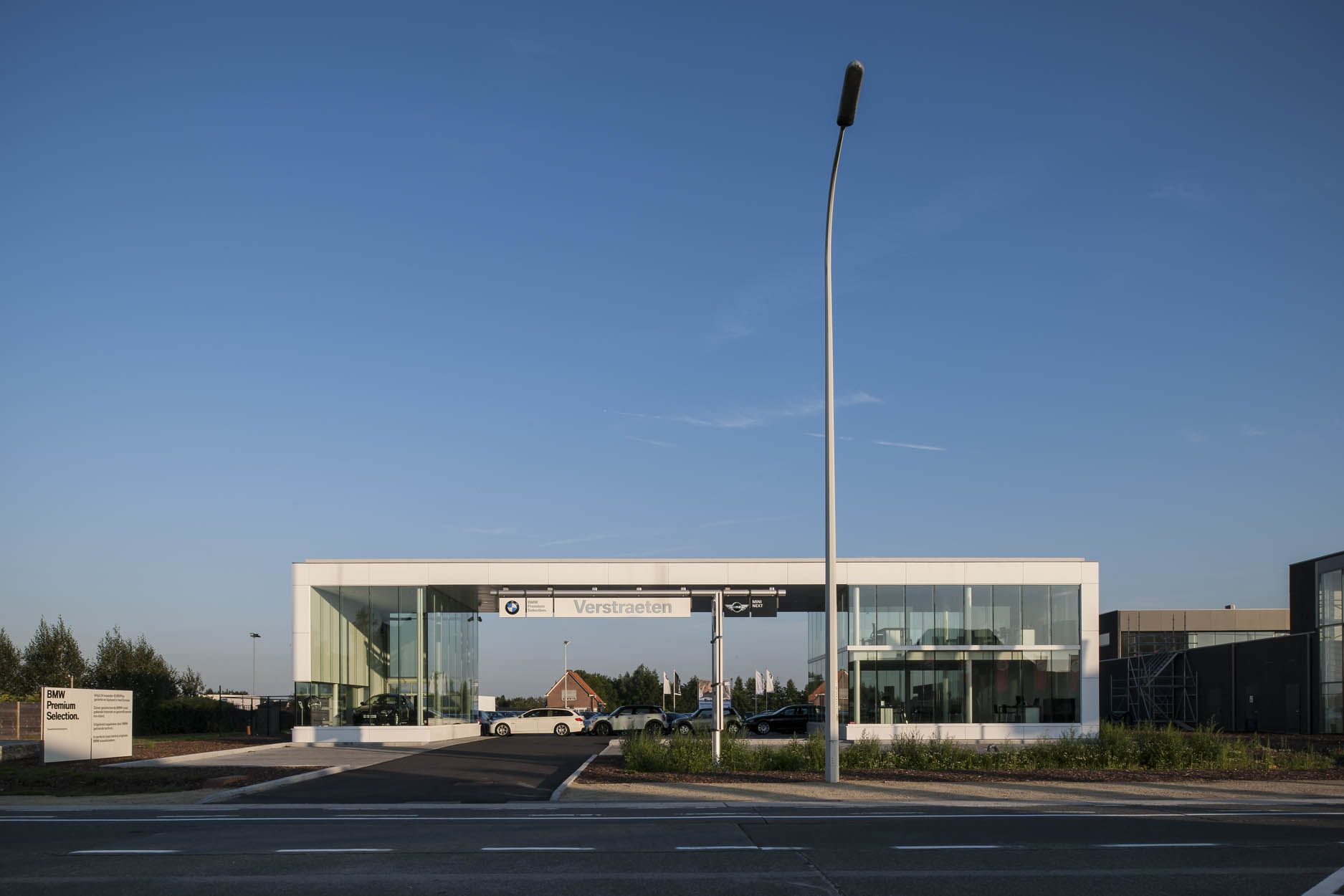
Commercial
BMW Premium Selection
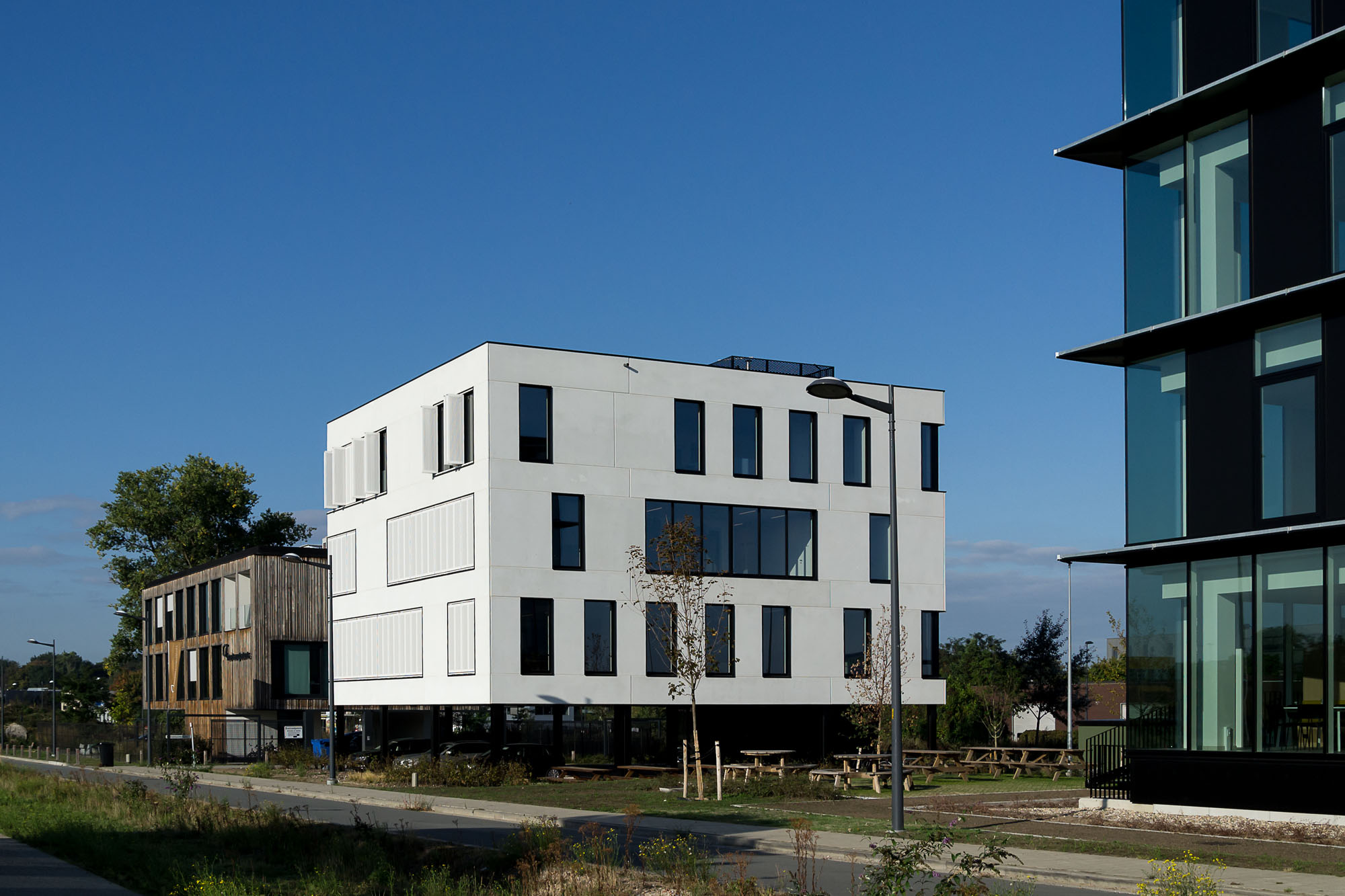
Commercial
Take Off Goldwing
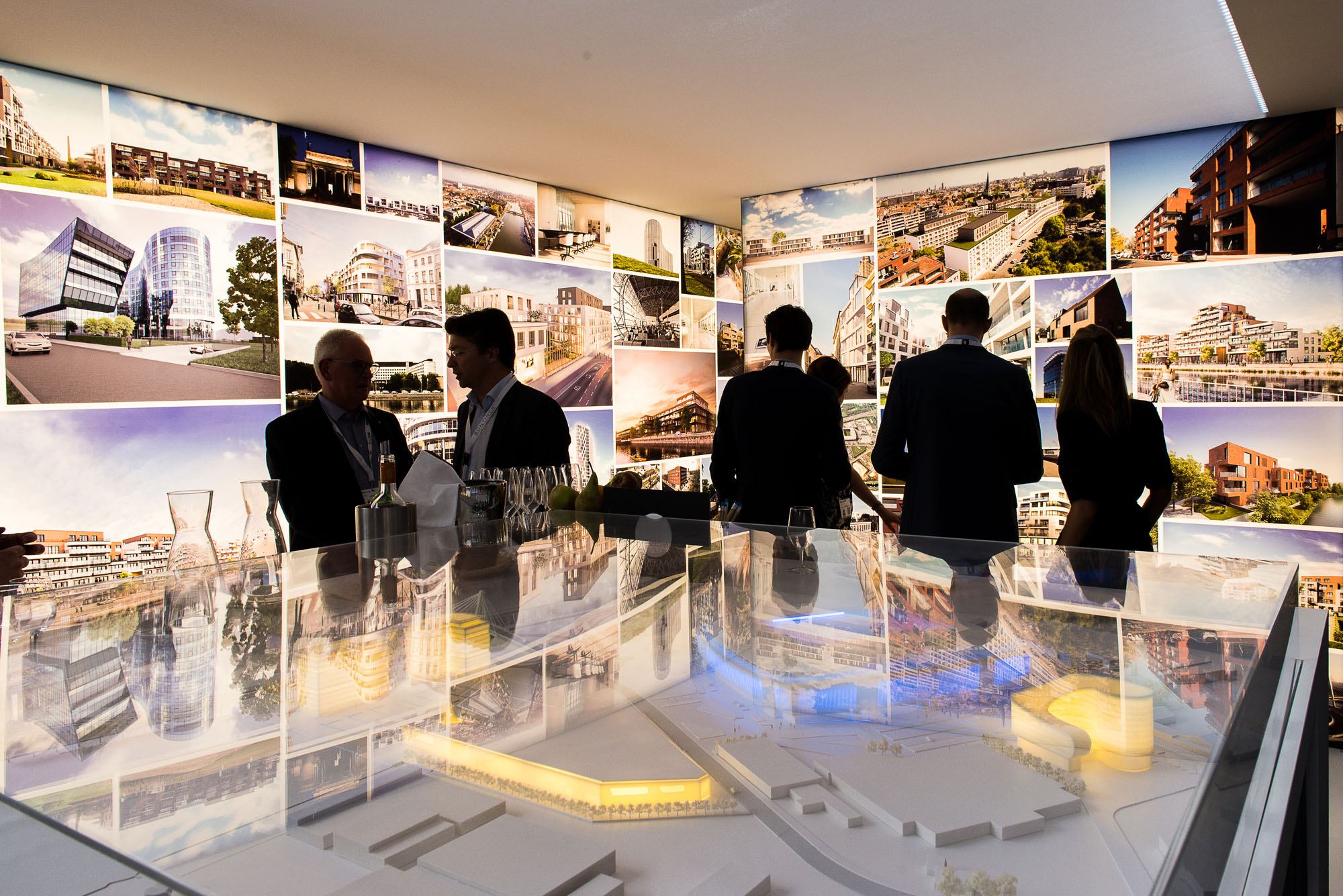
Beursstand
Realty 2016

Commercial
Kortedagsteeg

Hotel
Upoffiz | Upliving Ghent - Loop5

Commercial
Dulle Griet

Commercial
LTG Building
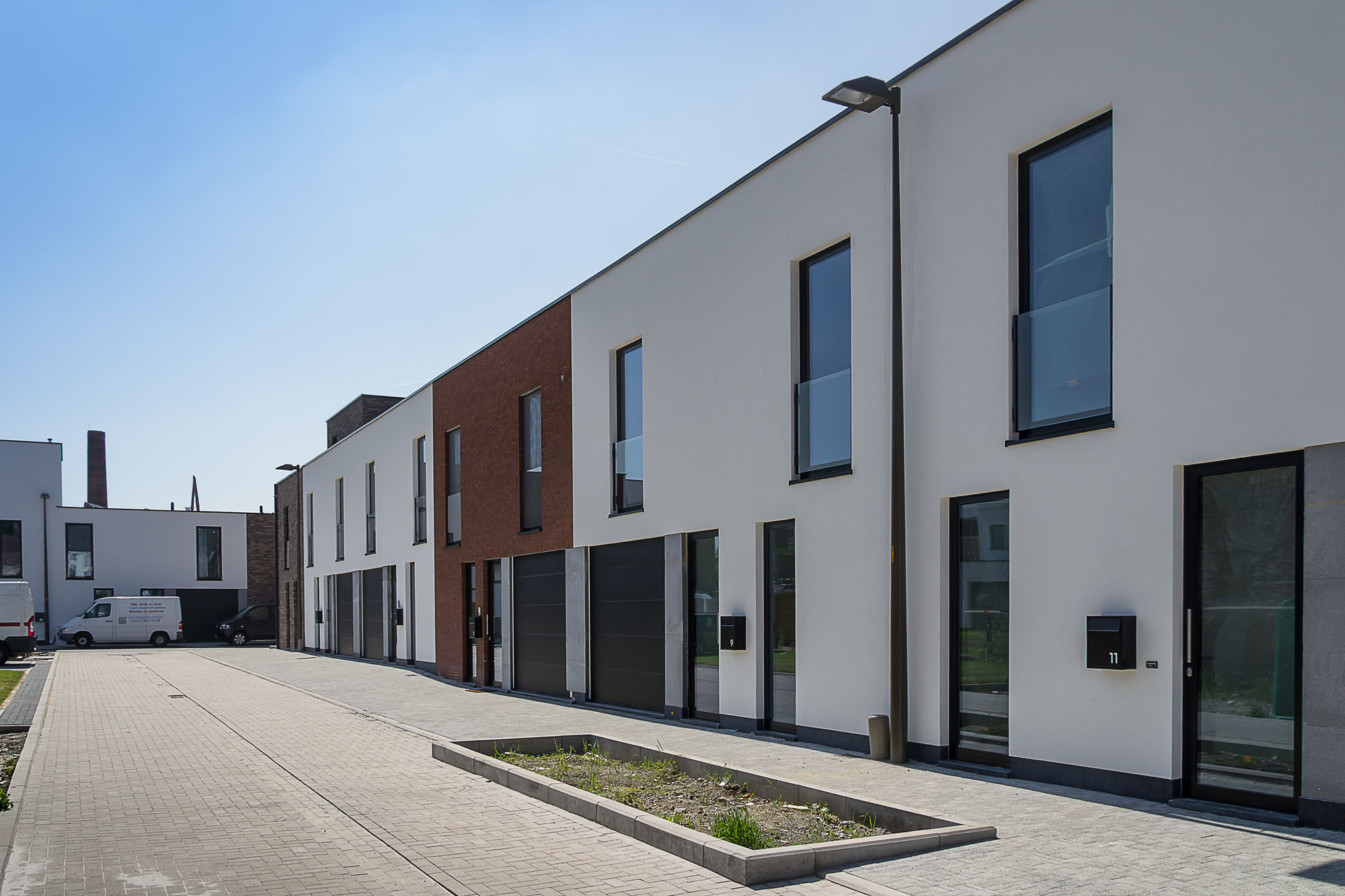
Eengezinswoning
Guldendal

Commercial
Tribeca
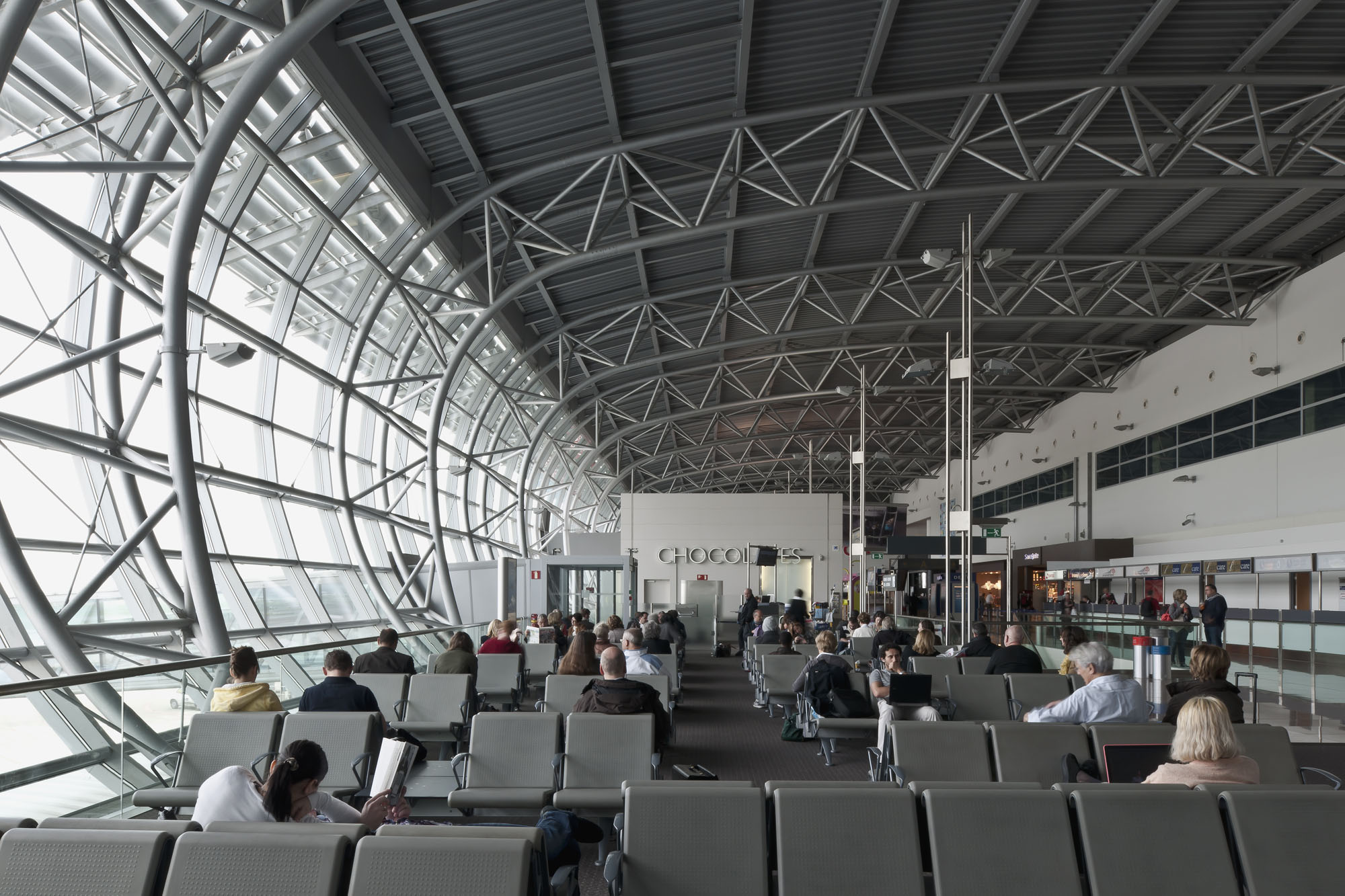
Commercial
Pier A Zaventem

Commercial
Elbeko
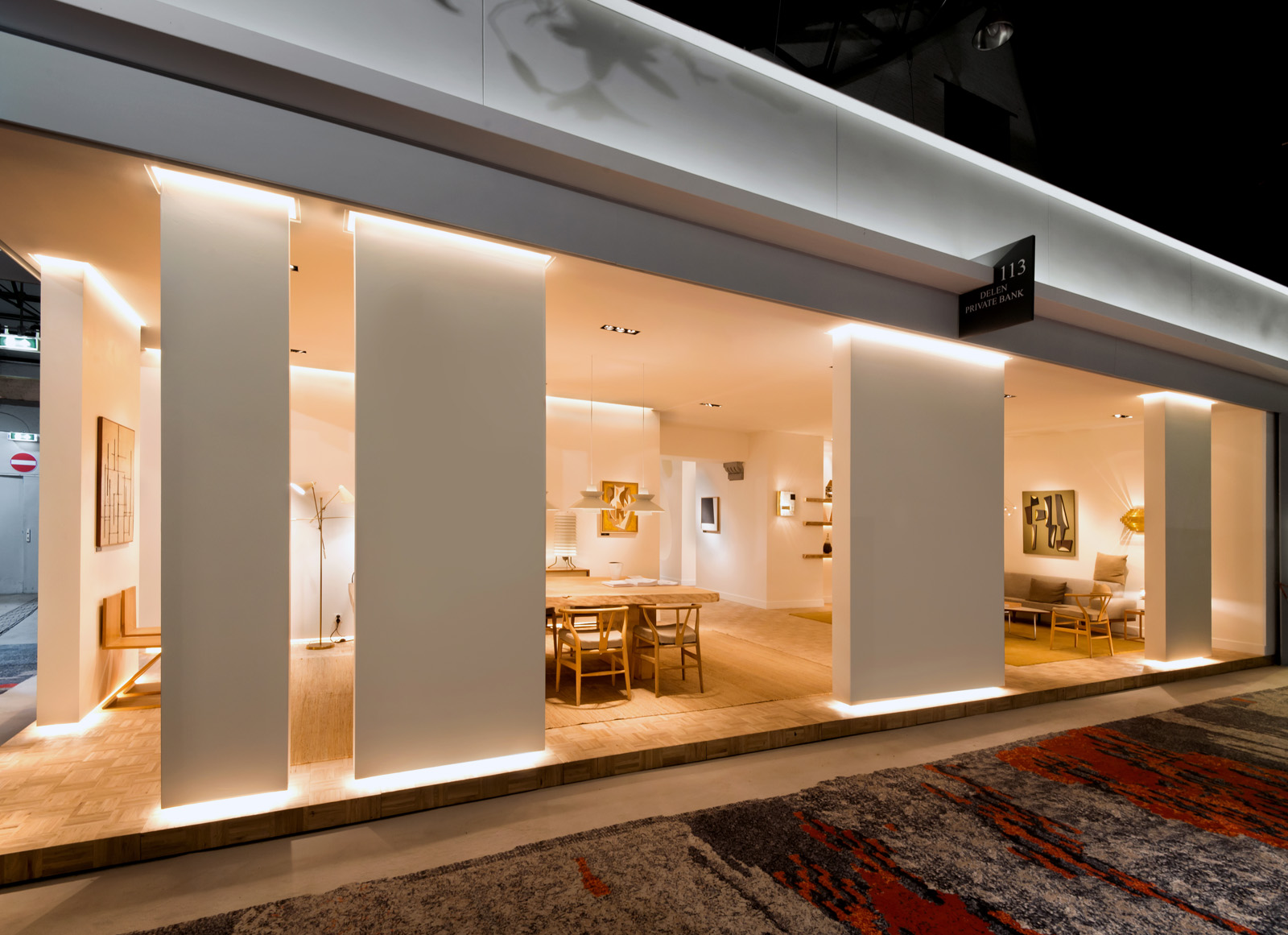
Beursstand
Brafa 2015
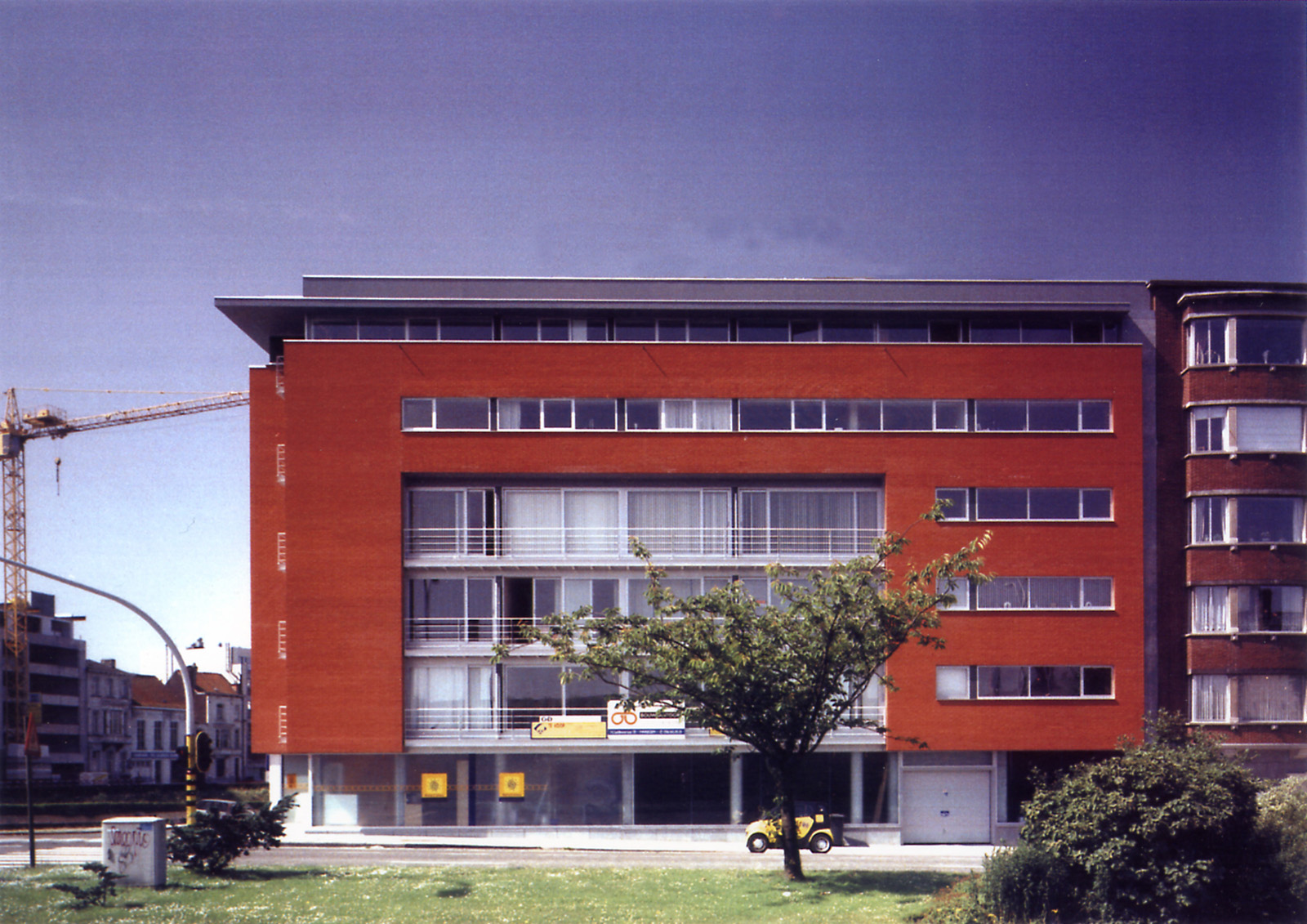
Meergezinswoning
Henleykaai

Office
Twin Gent
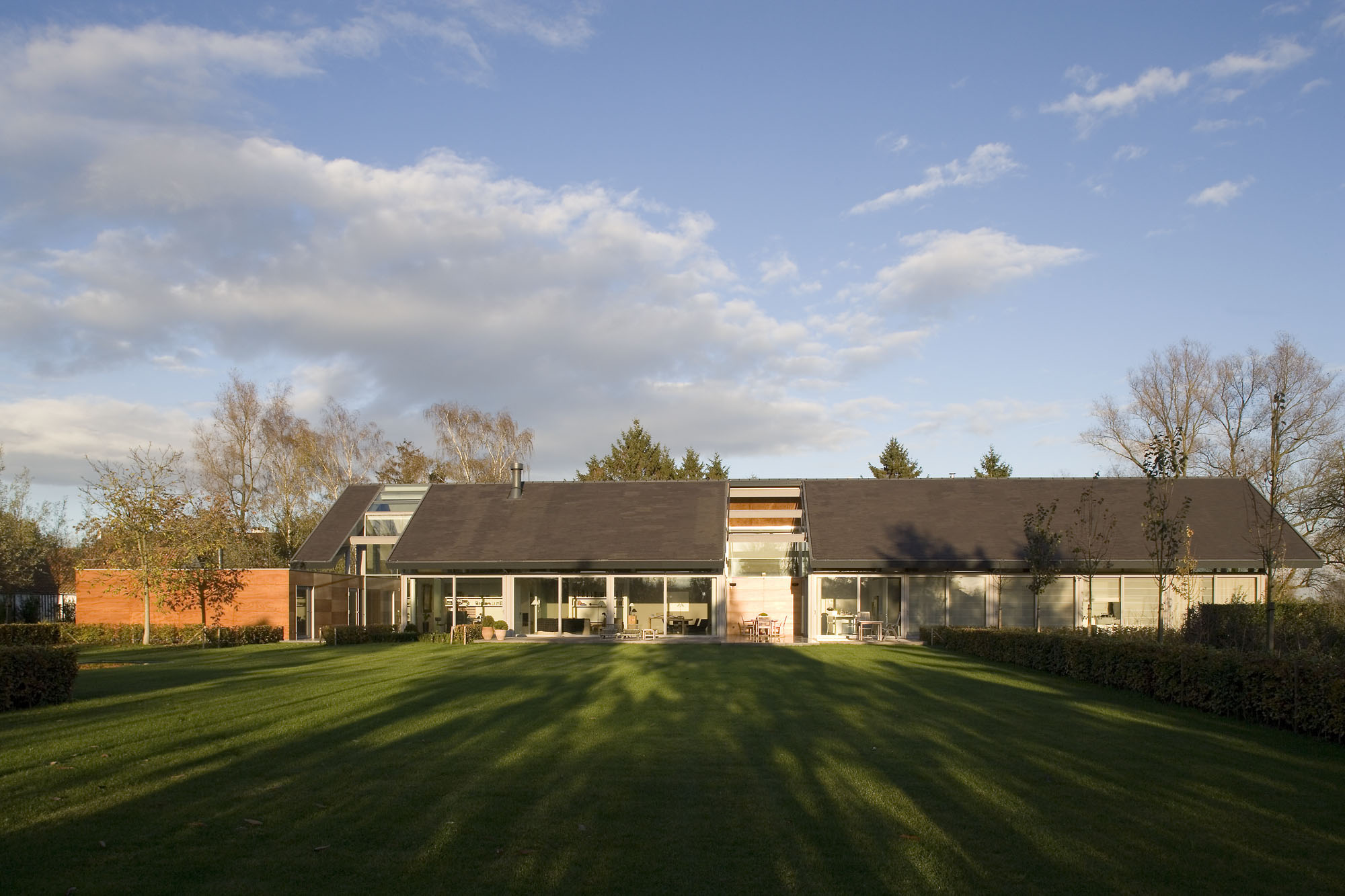
Eengezinswoning
Pollon
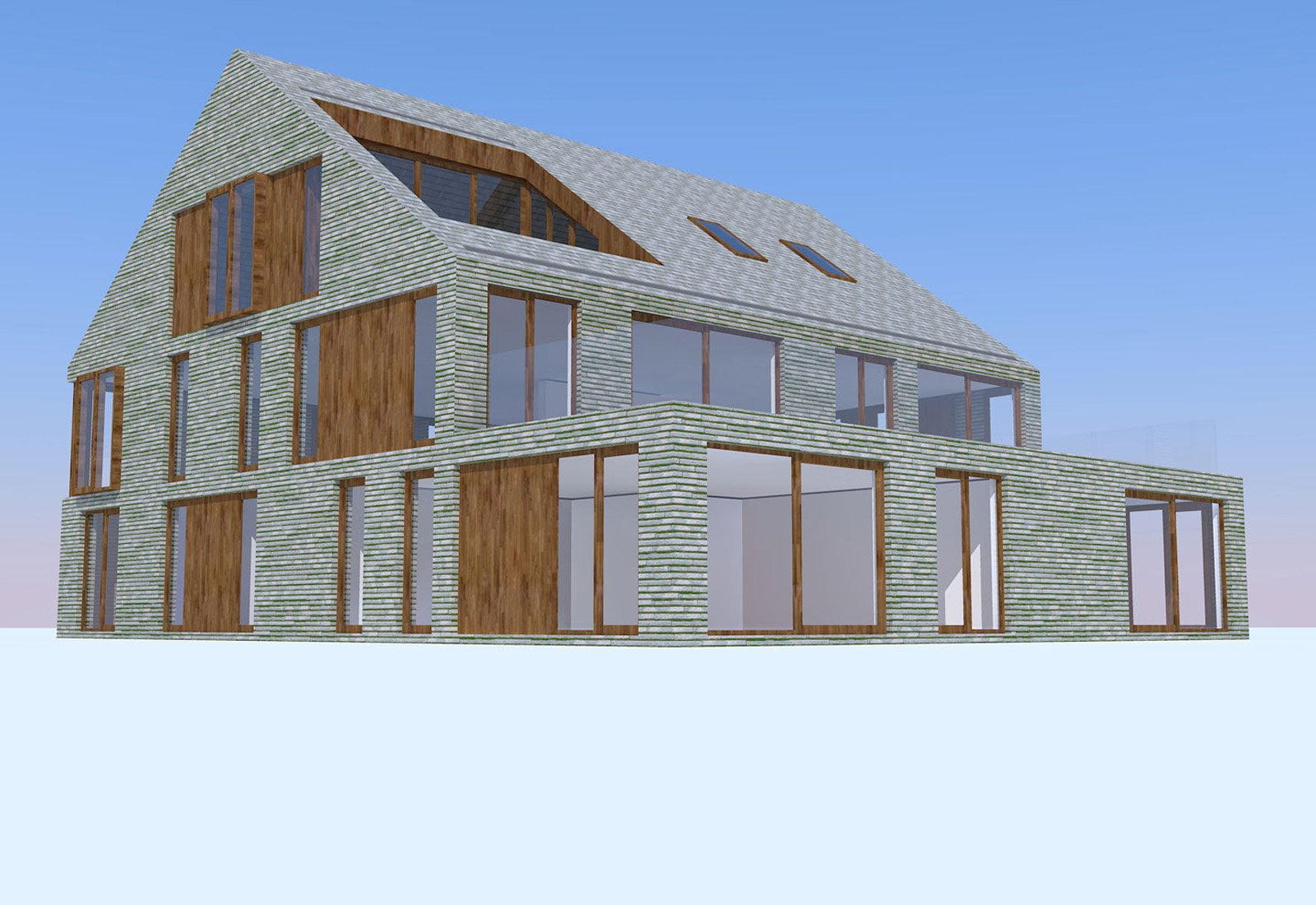
Meergezinswoning
Latemstraat
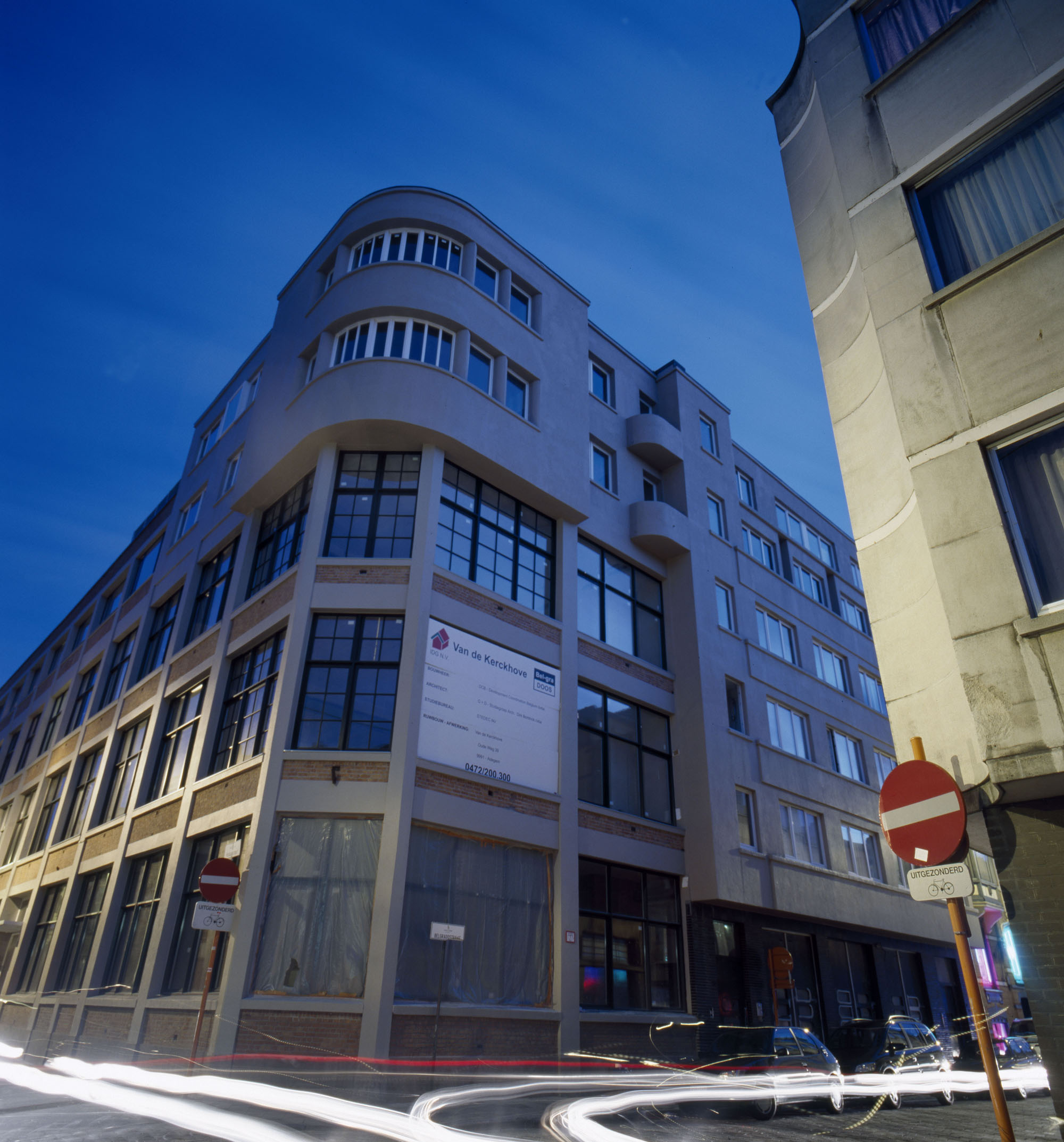
Meergezinswoning
Belgrado
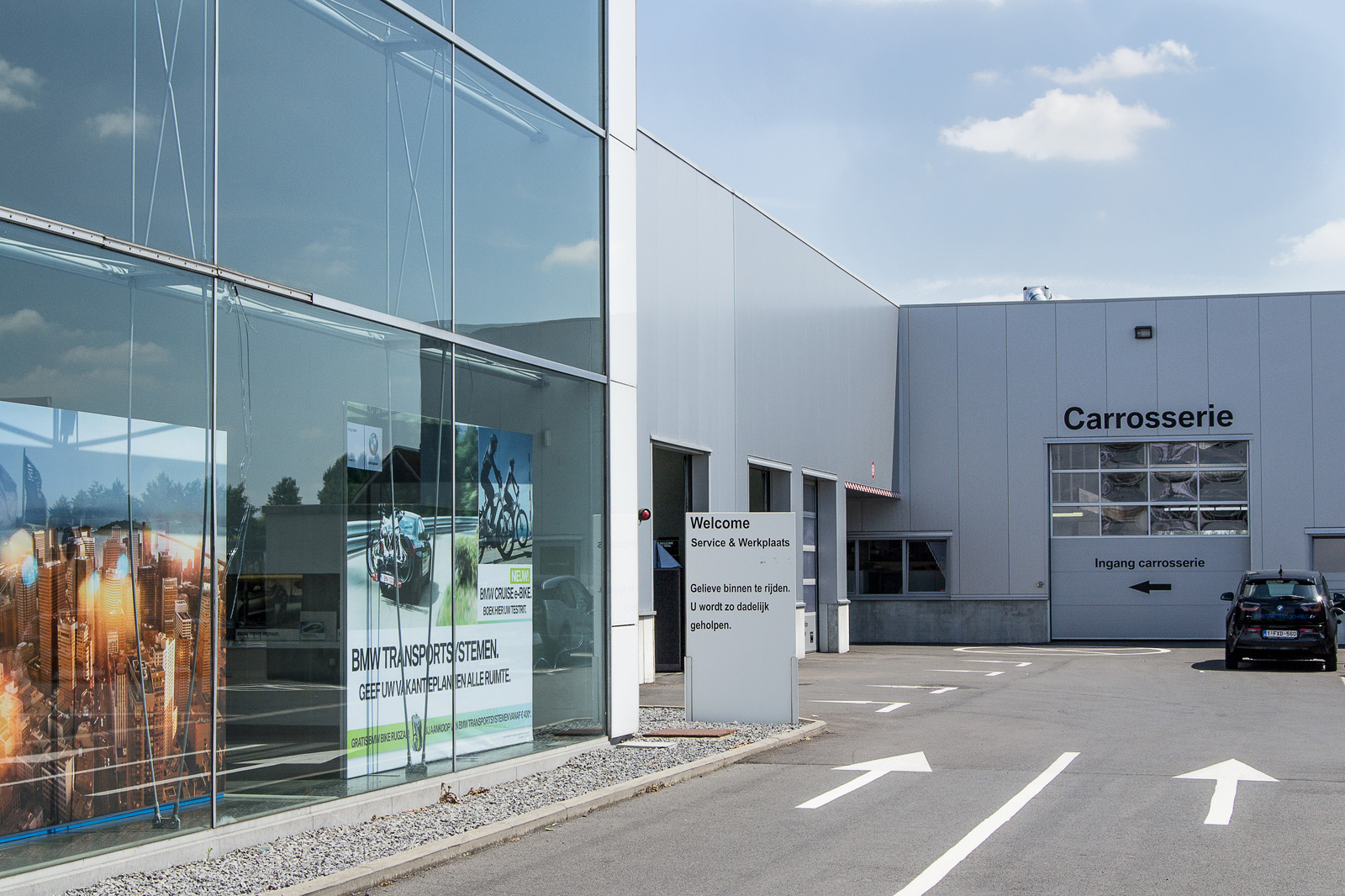
Commercial
Uitbreiding BMW Lochristi
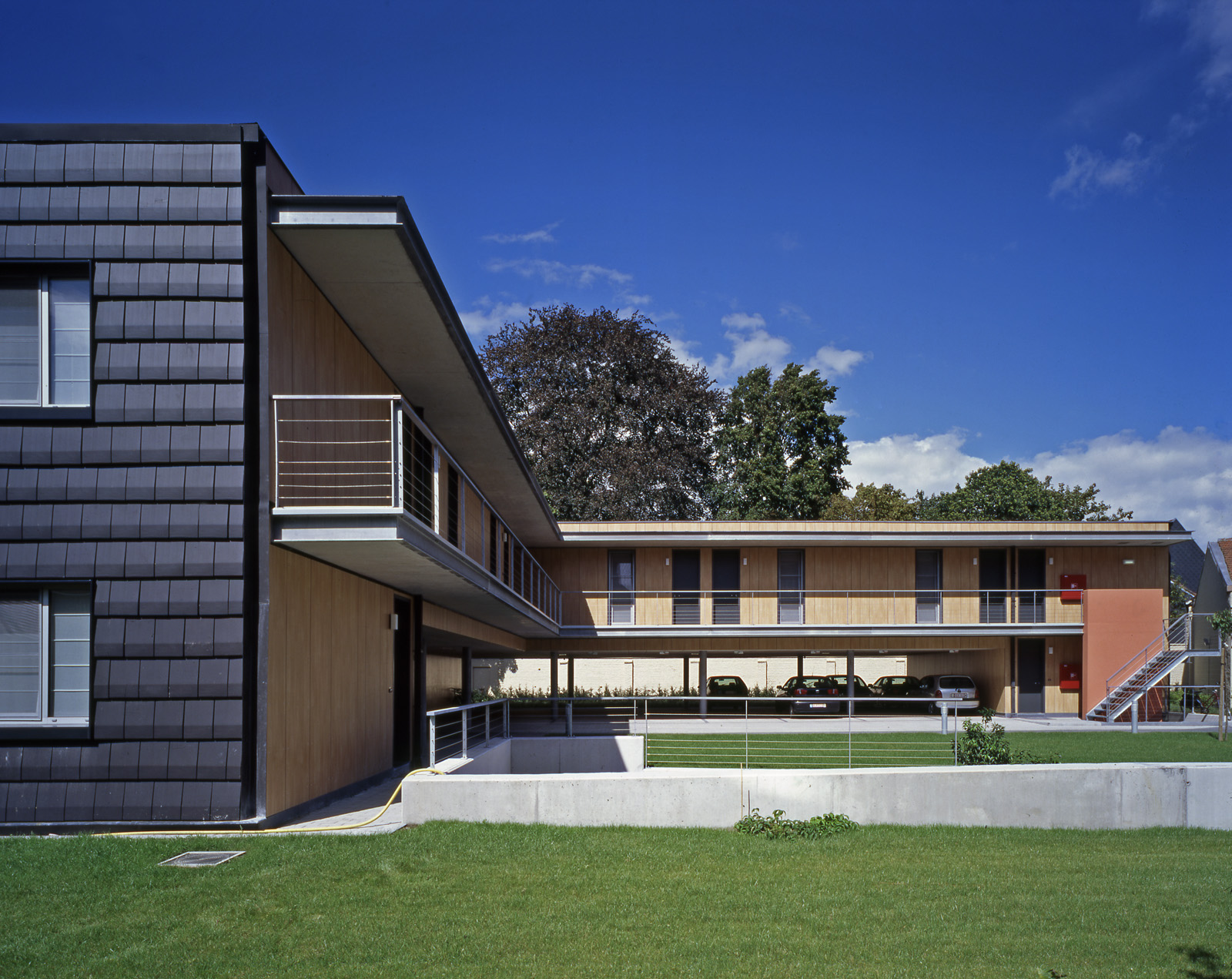
Meergezinswoning
Lousbergskaai

Meergezinswoning
Drieborrebeek
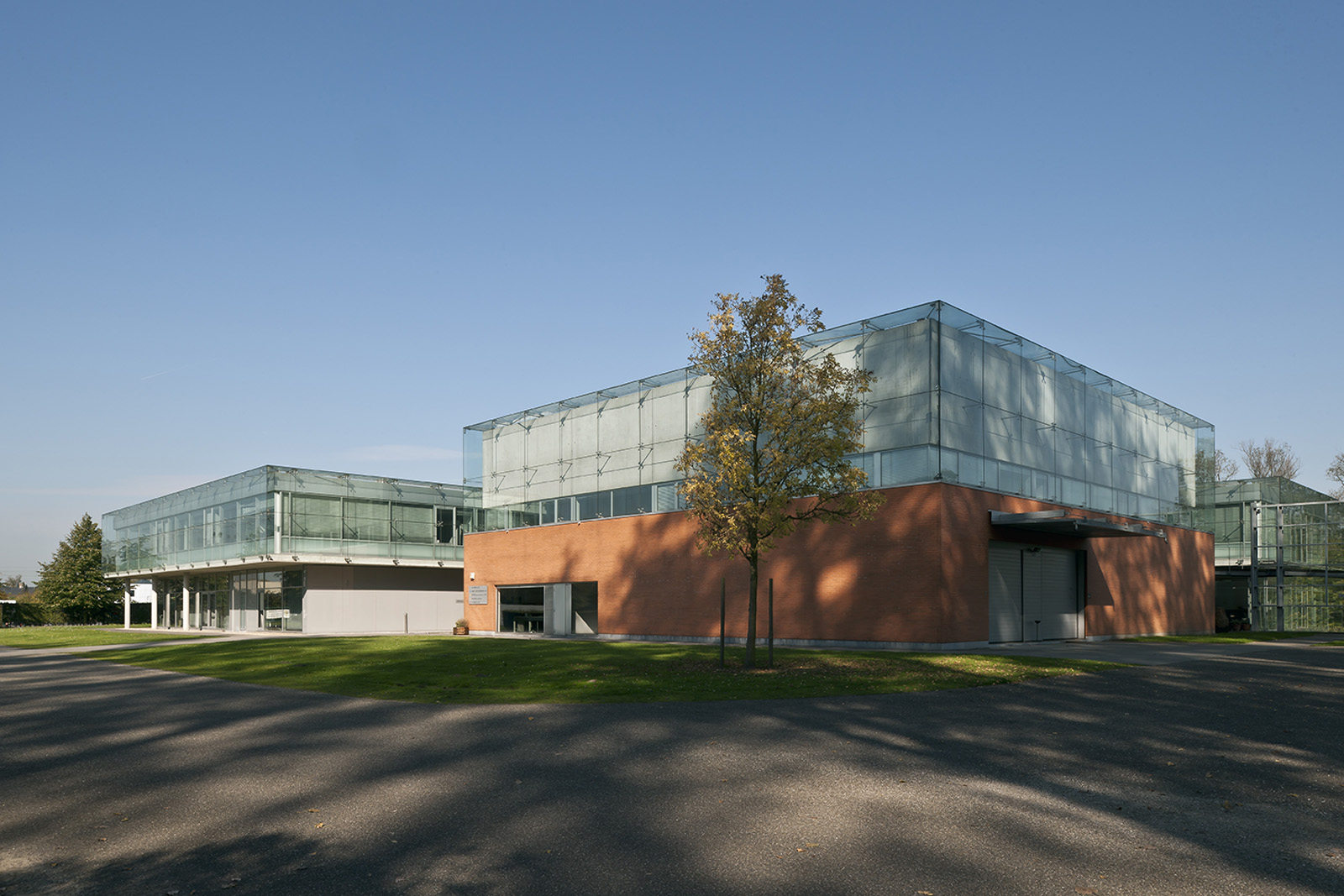
Commercial
Poortakker
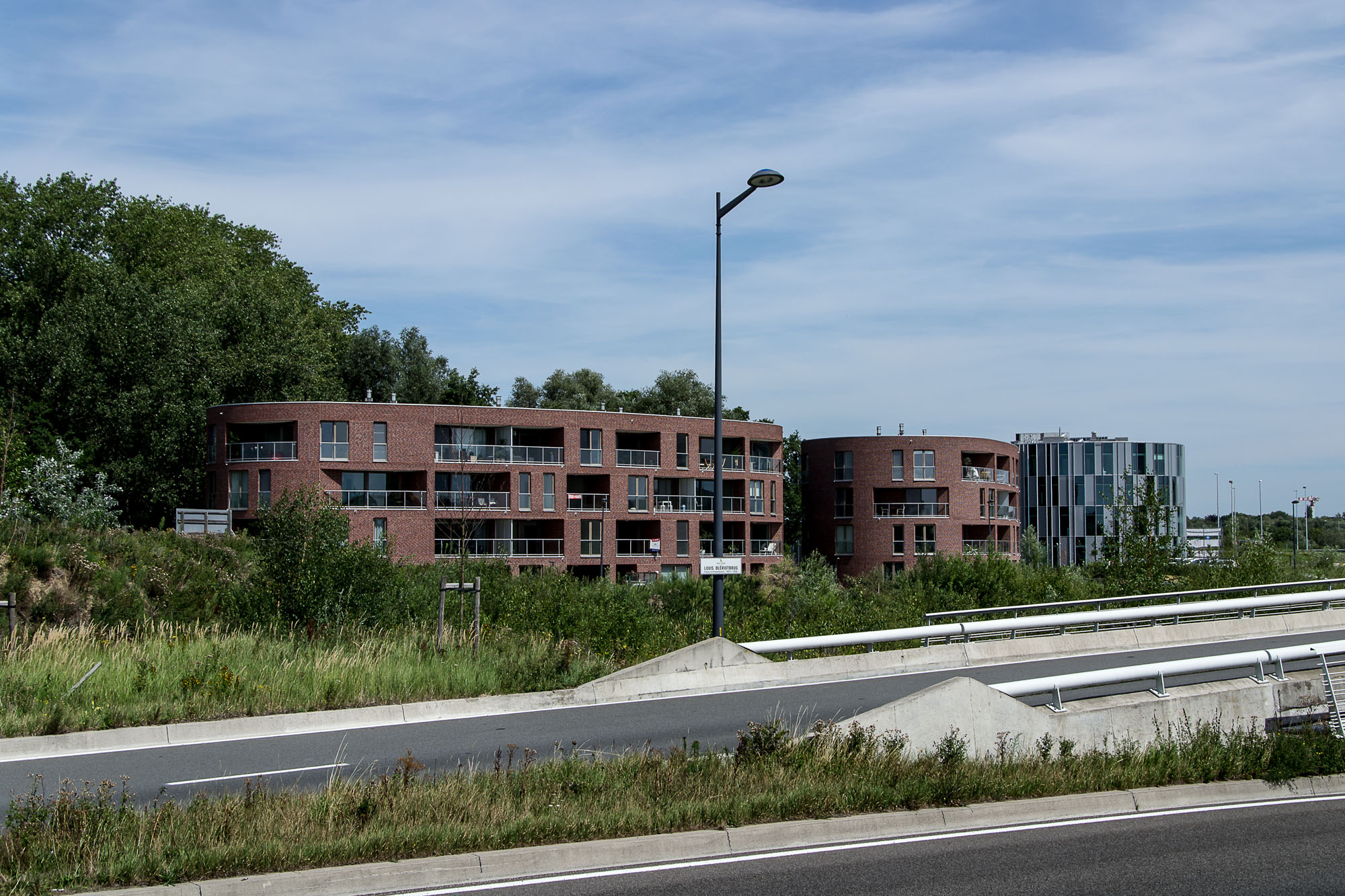
Meergezinswoning
Take Off - Avian
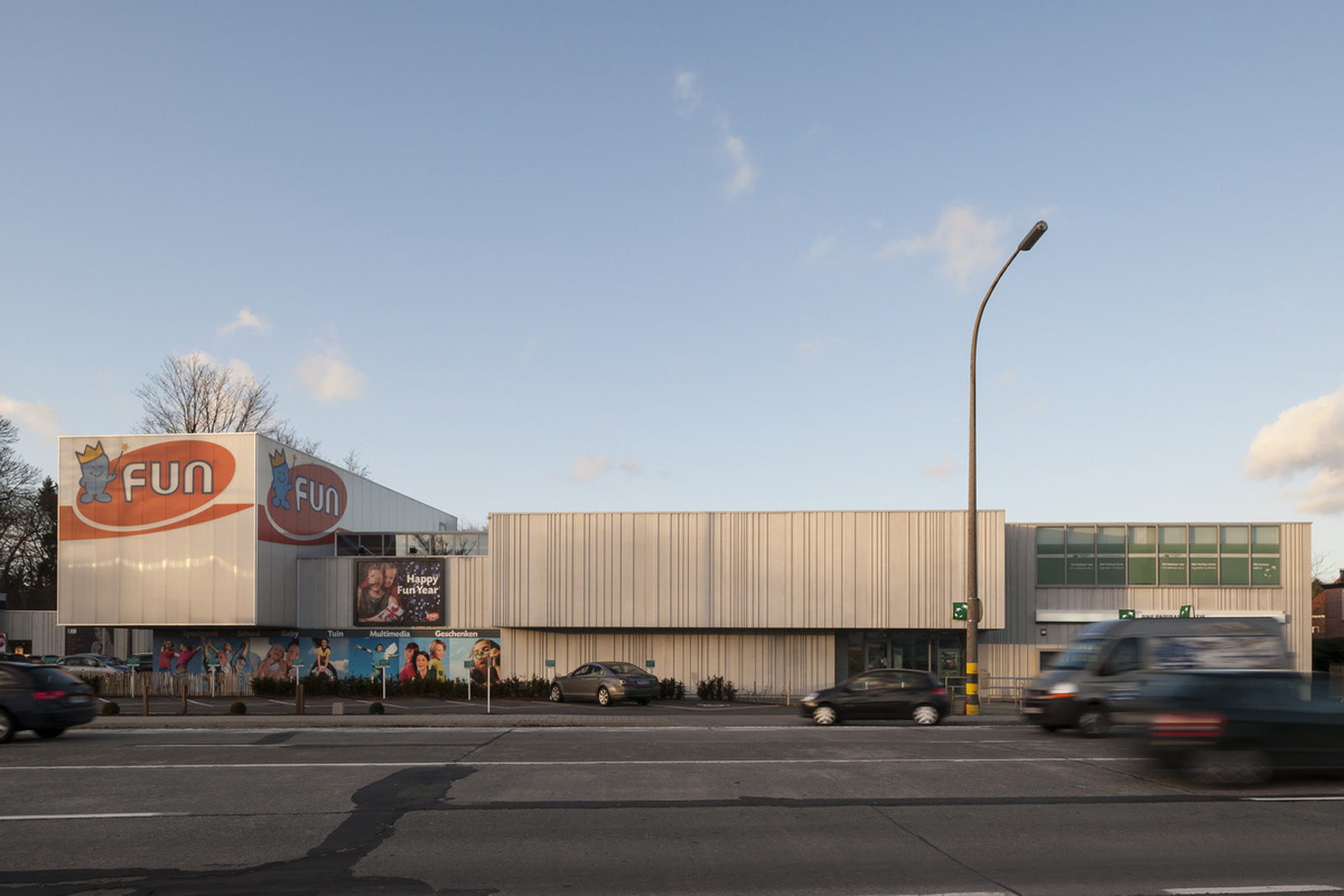
Commercial
Fun, BNP Paribas Fortis and JBC
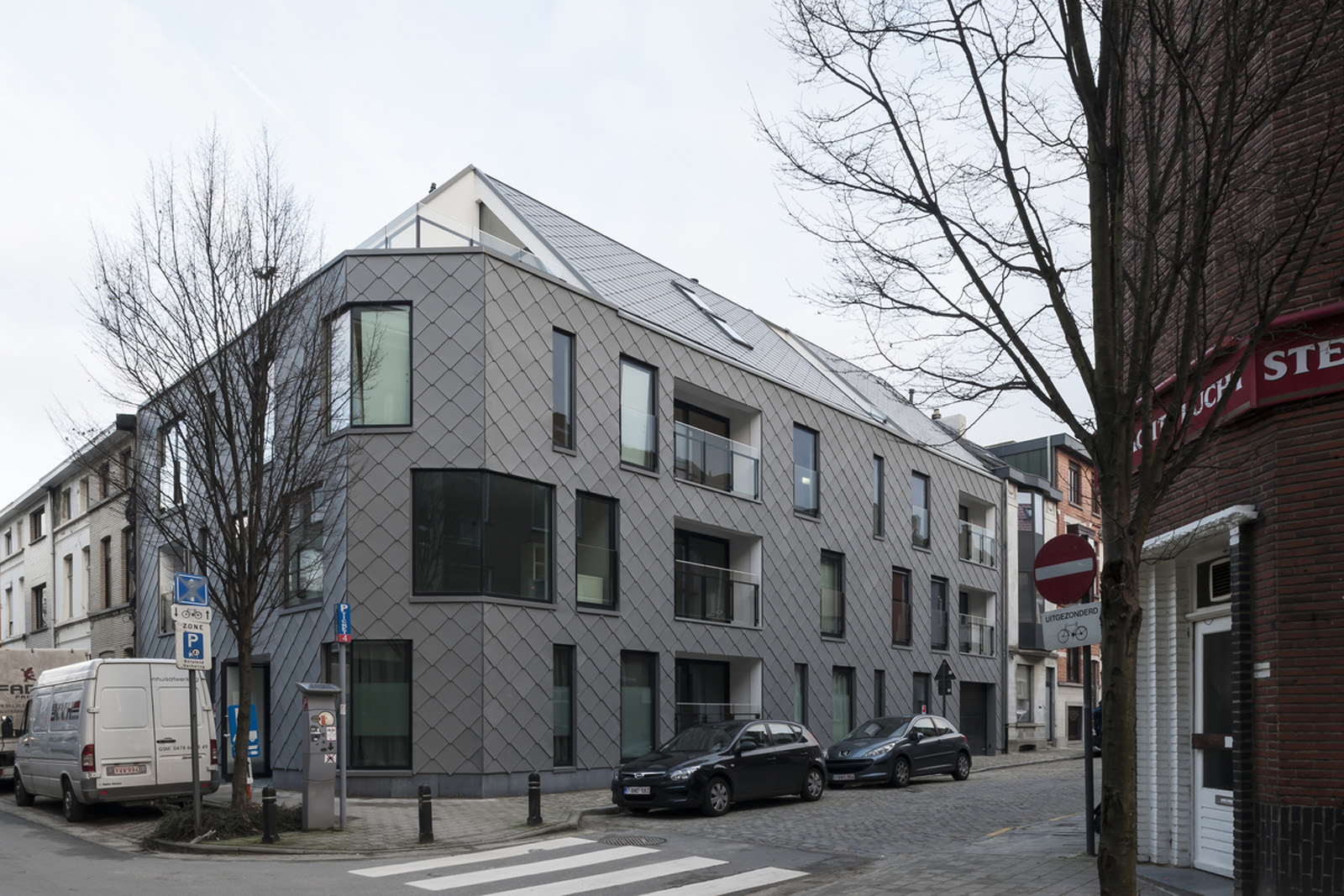
Meergezinswoning
Van Artevelde
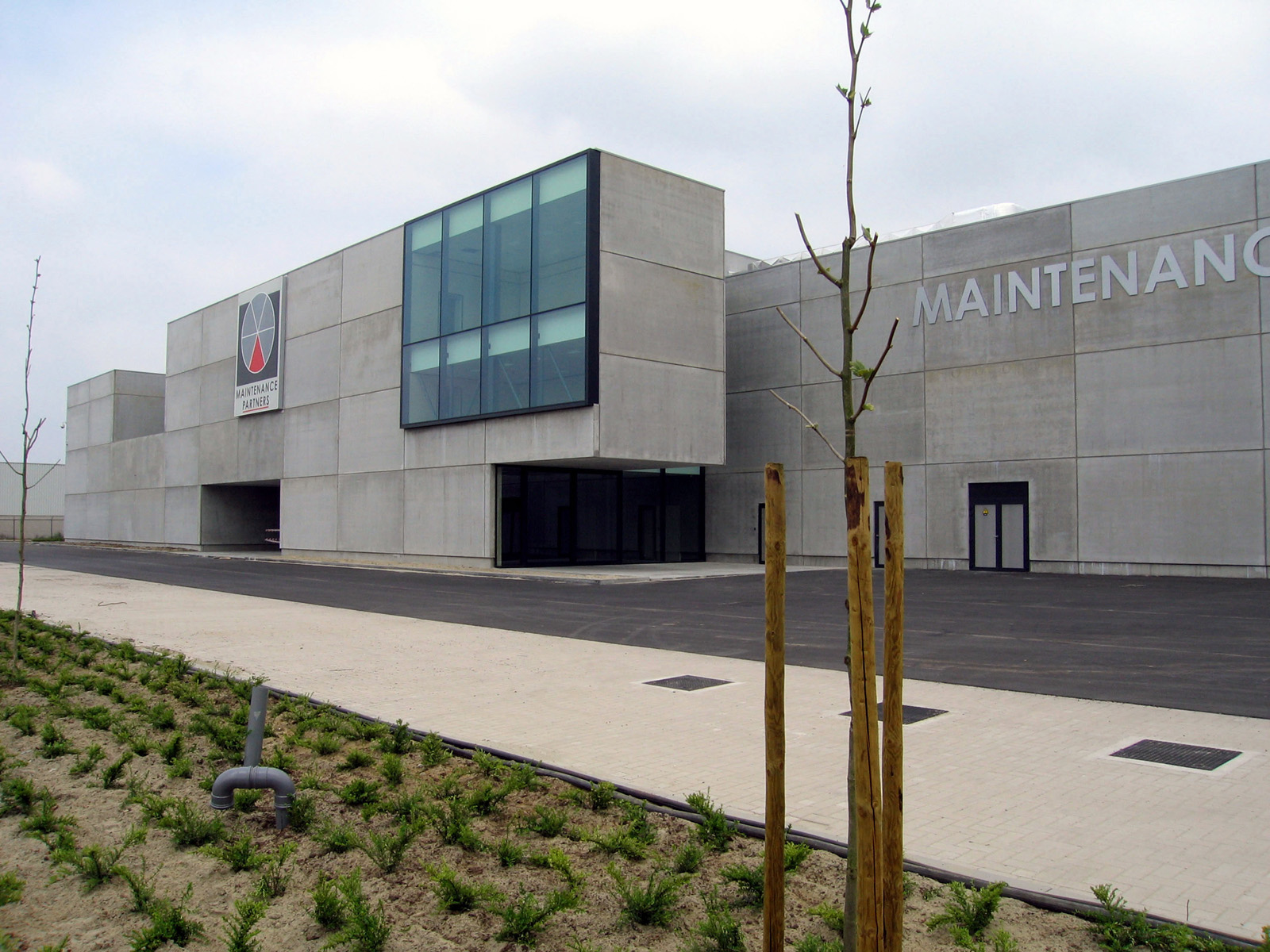
Commercial
Maintenance Partners

Commercial
Post Plaza
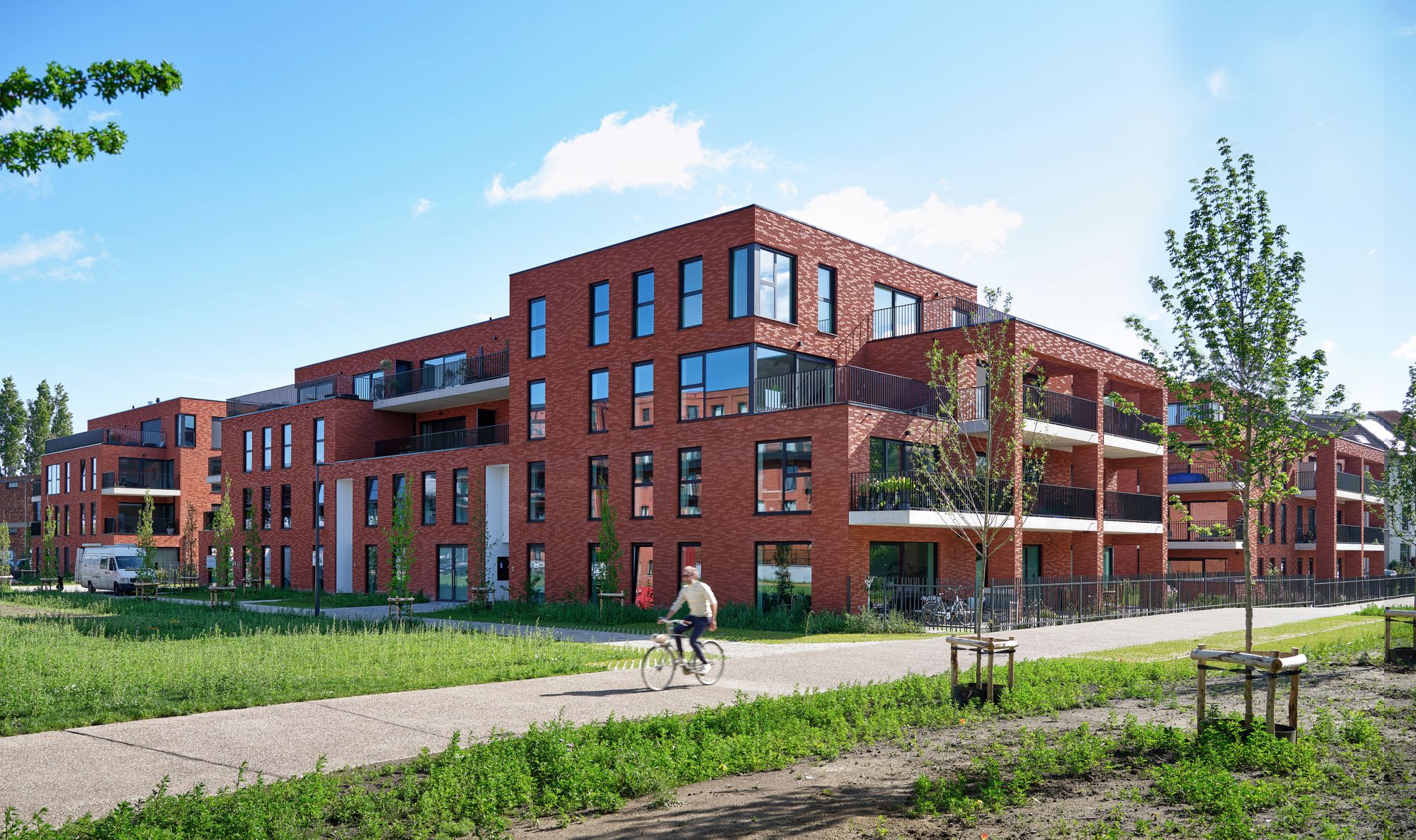
Meergezinswoning
Nieuwe voorhaven - Øslo
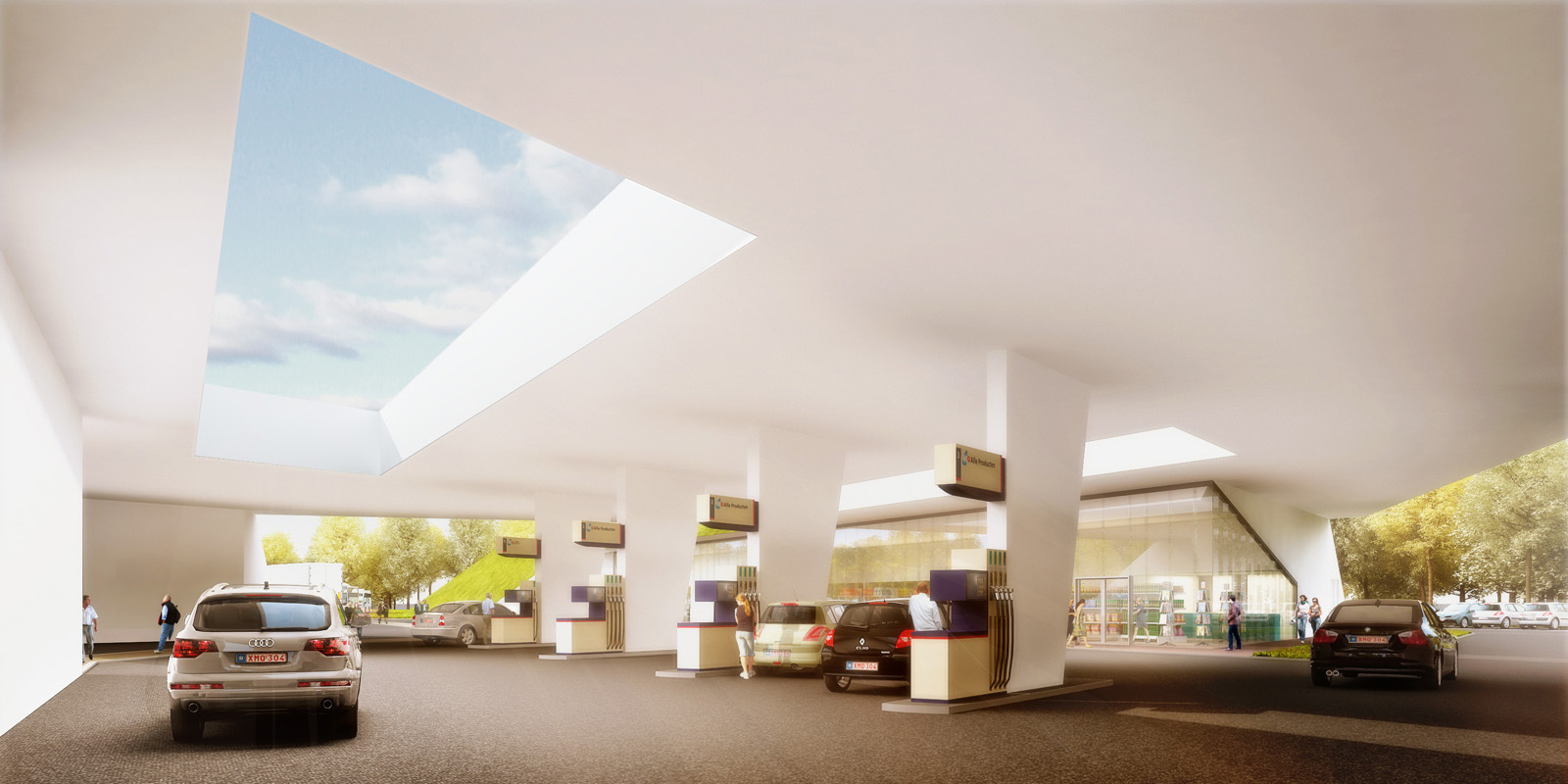
Commercial
Q8 Drongen
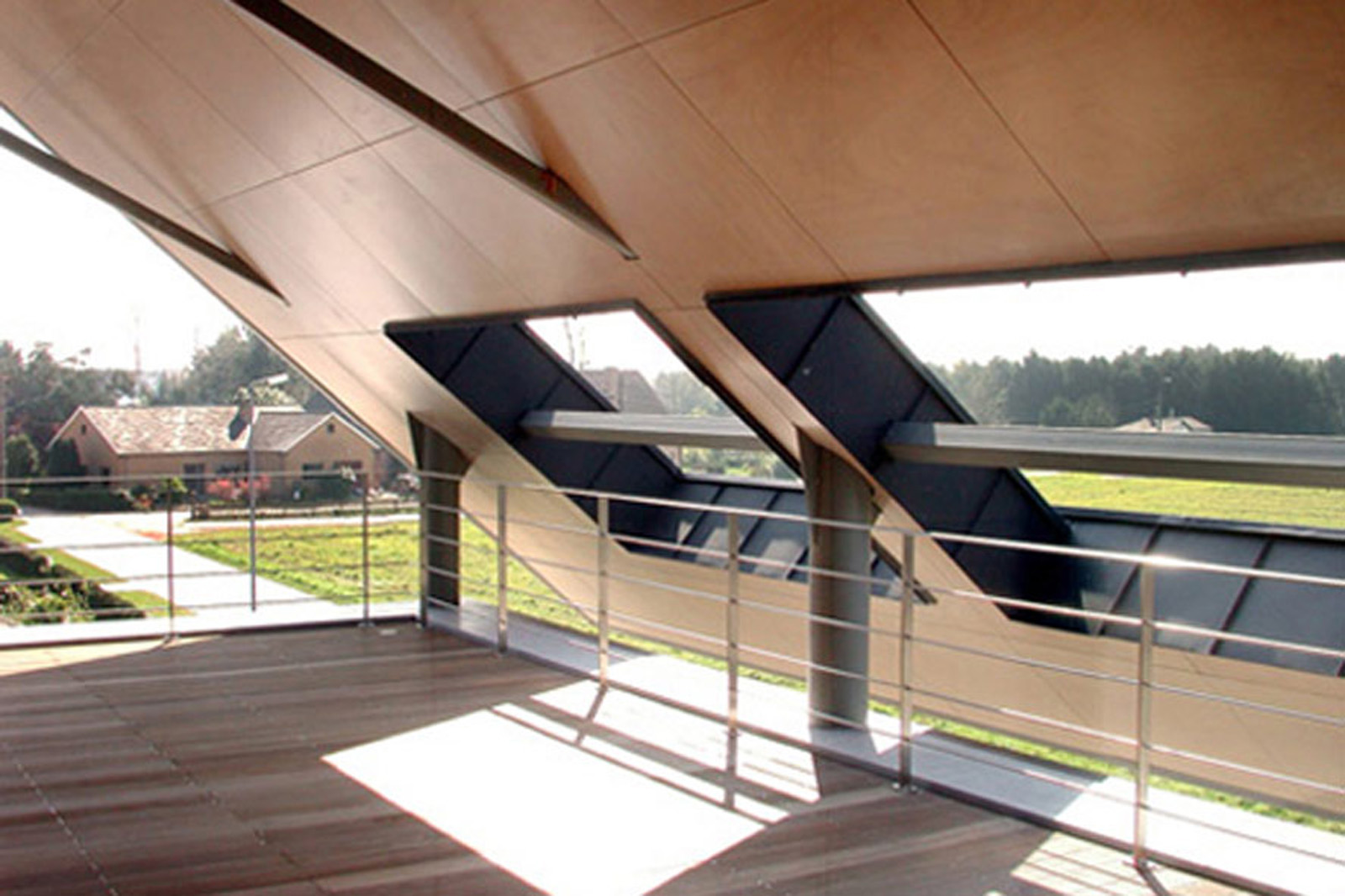
Eengezinswoning
Villa ABW

Commercial
BMC
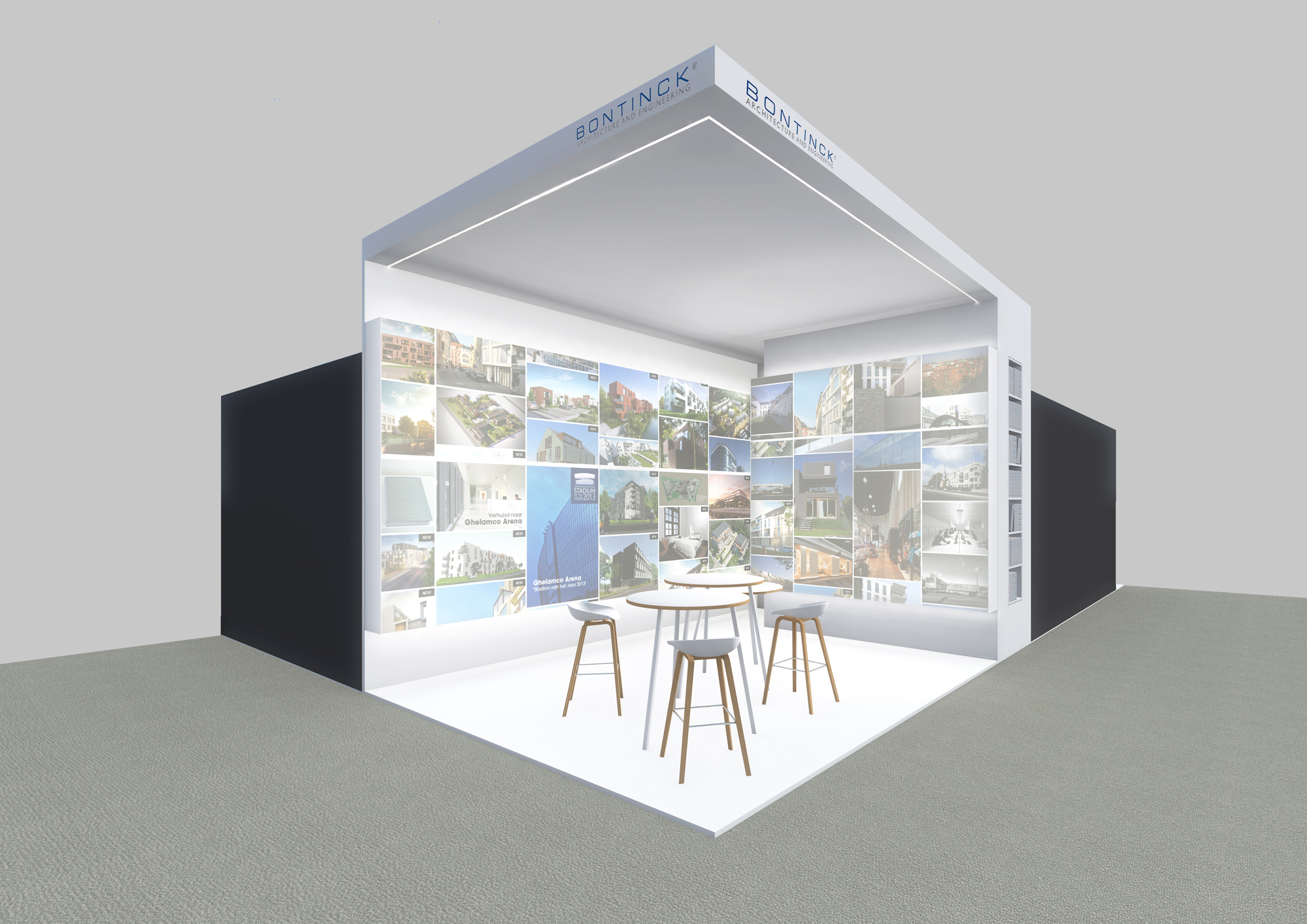
Beursstand
Realty 2017
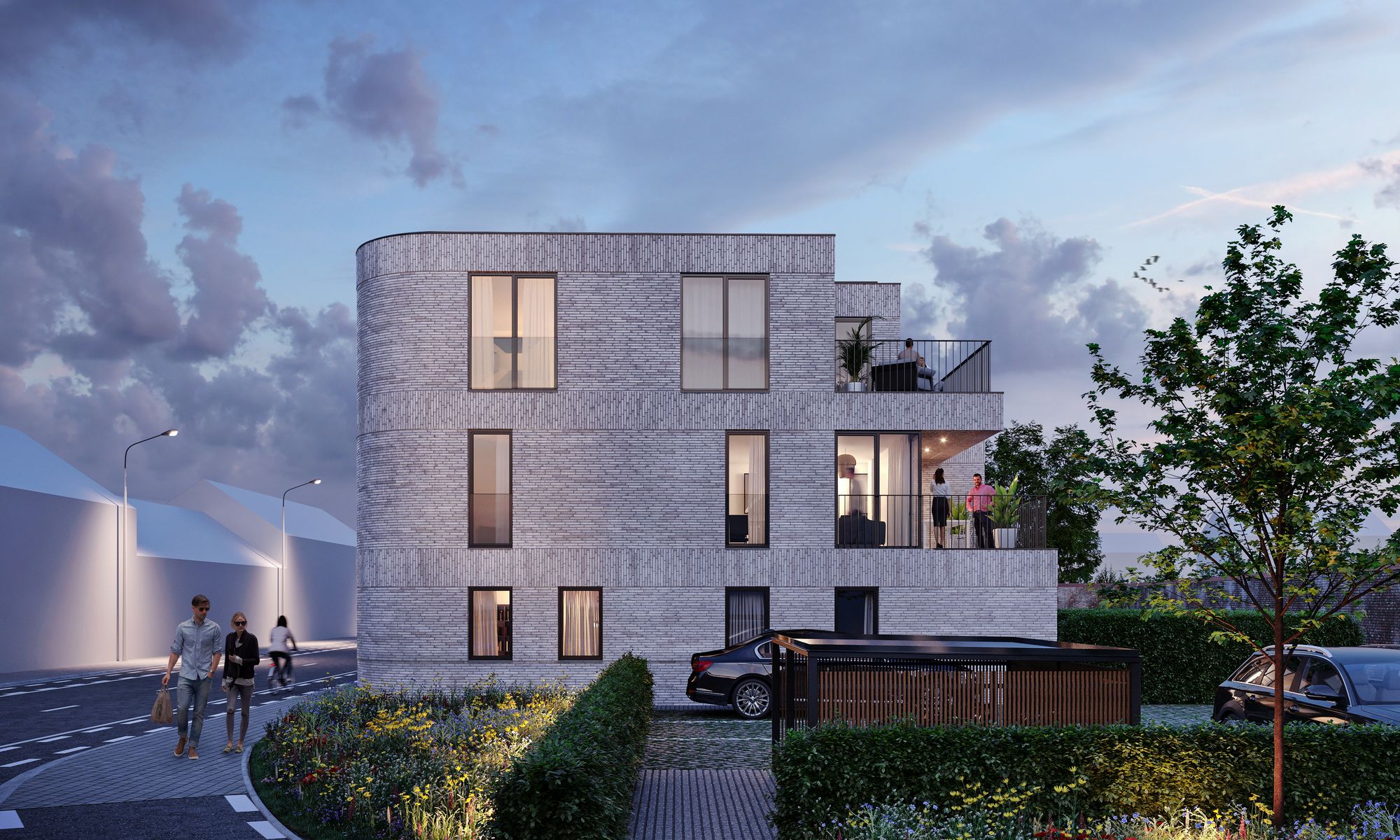
Meergezinswoning
Residentie James
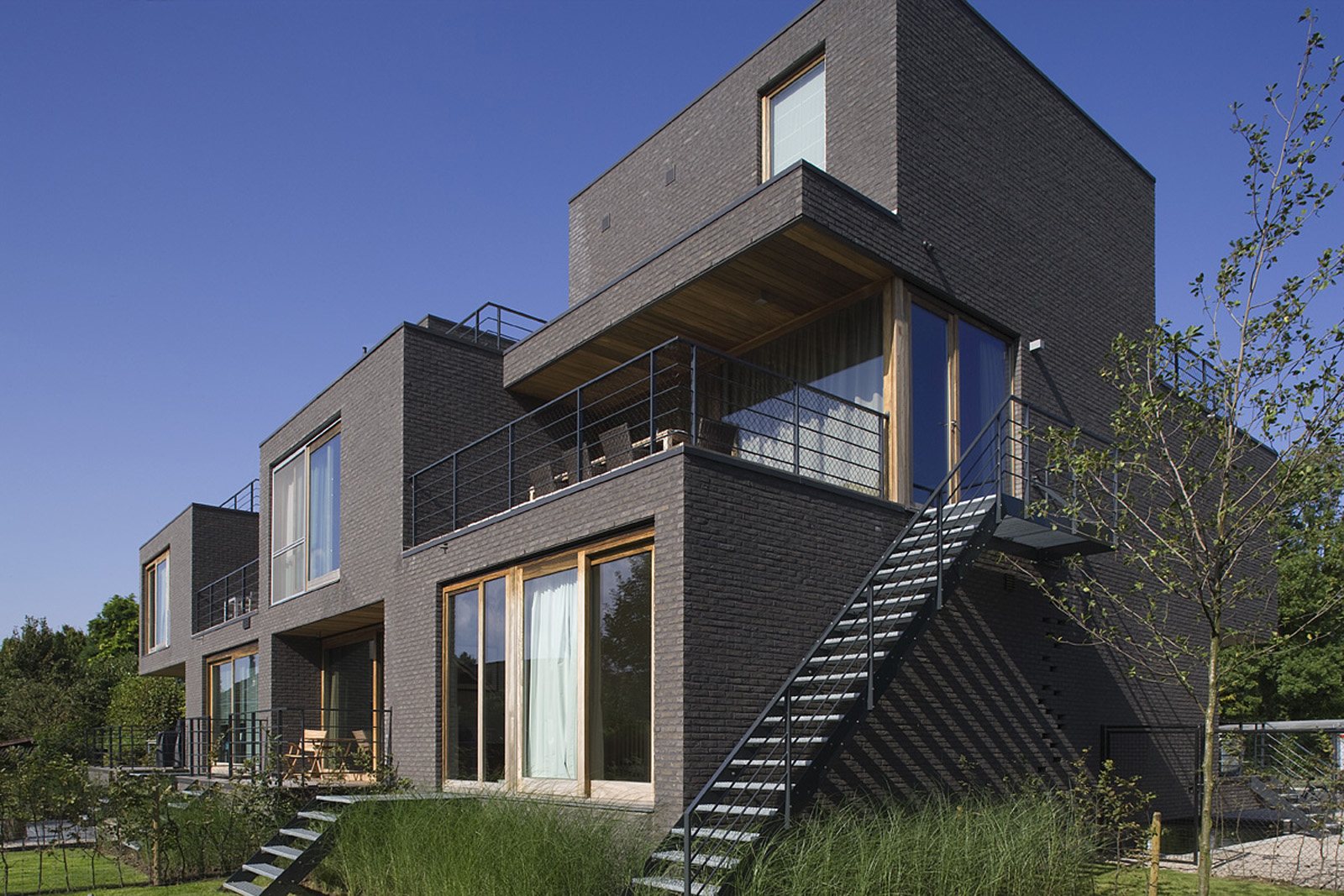
Eengezinswoning
Maximilian
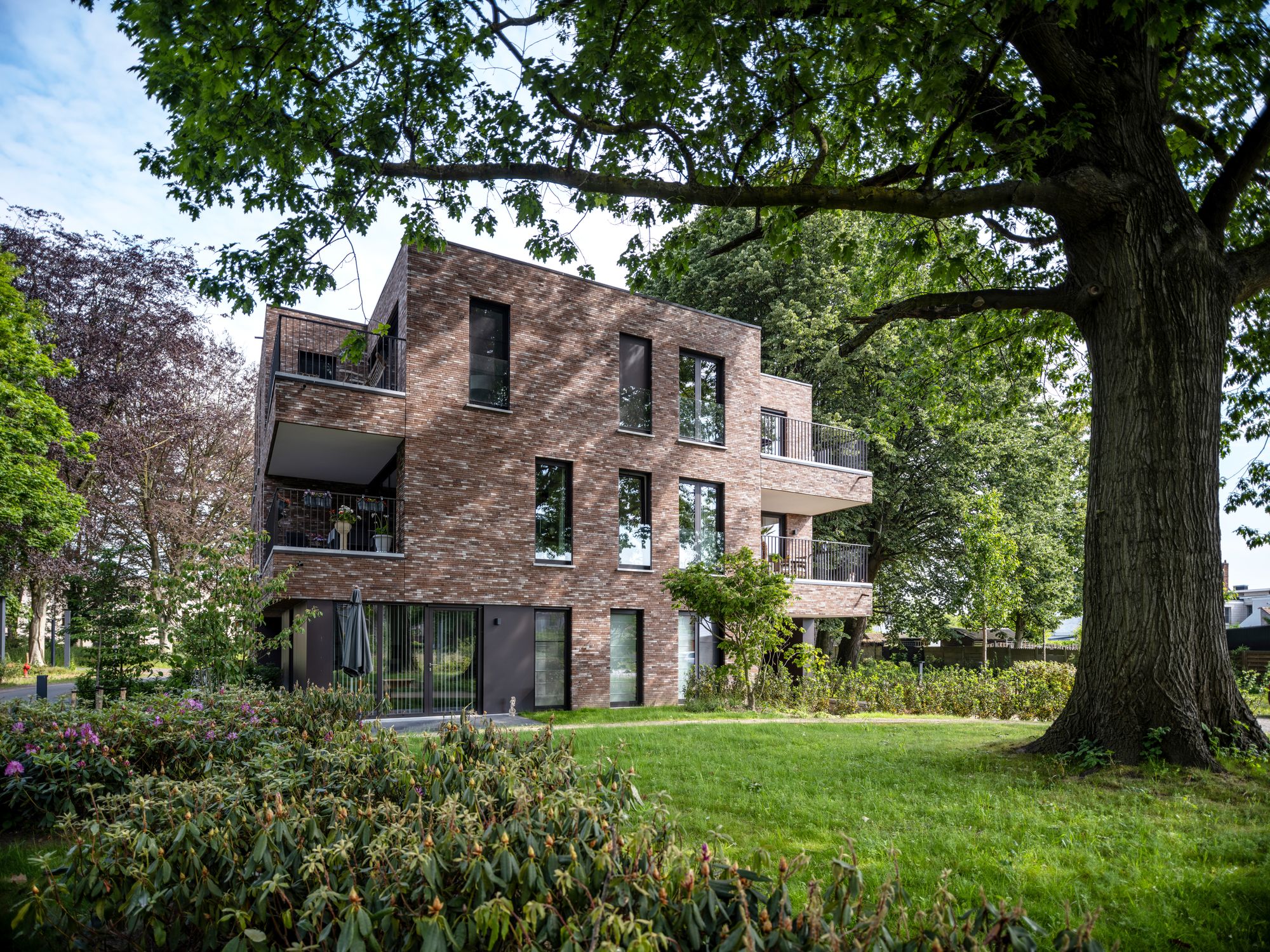
Assistentiewoning
Residentie De Wondel

Commercial
Site Gouwy

Eengezinswoning
Villa Gommeren
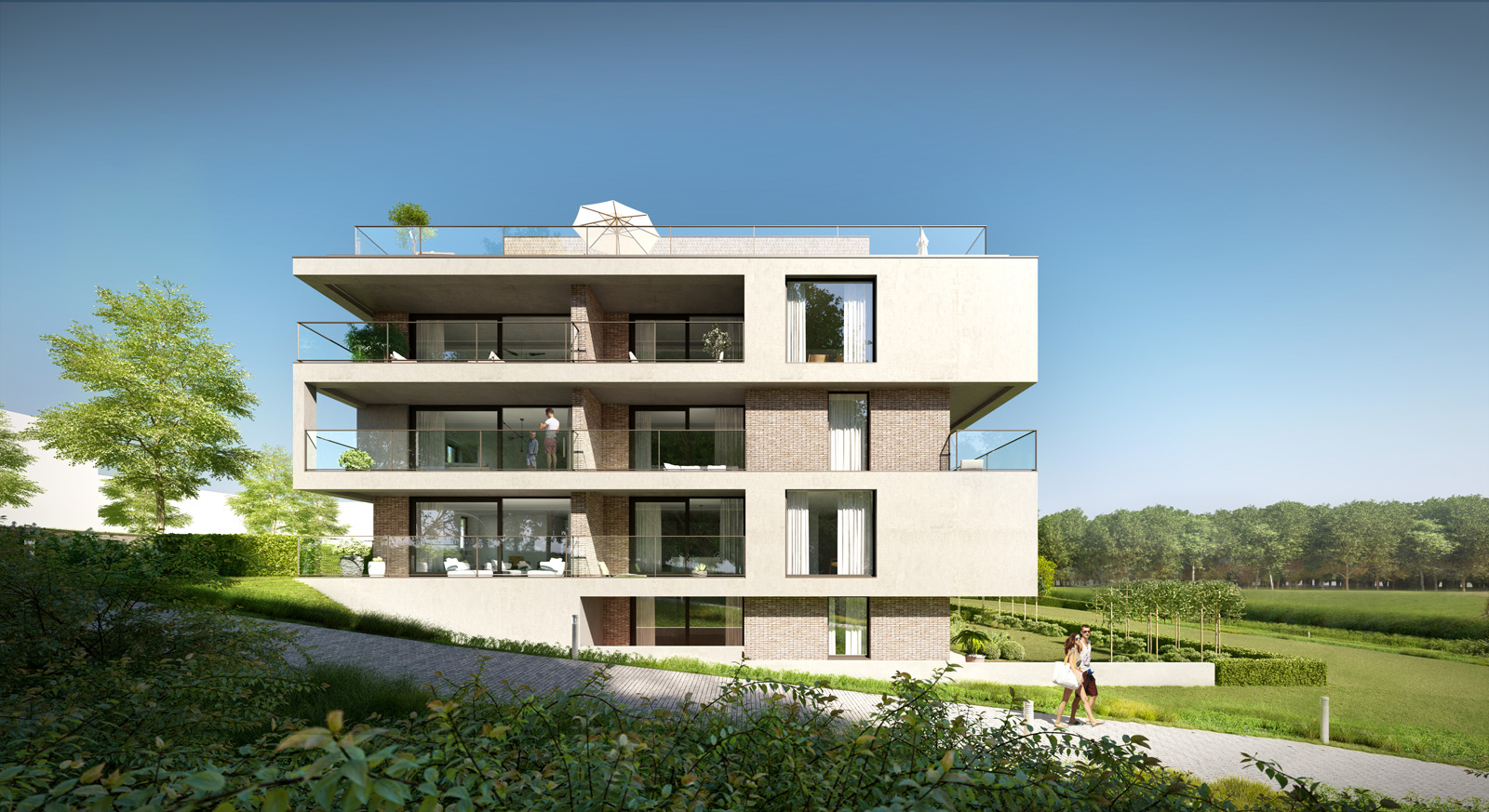
Meergezinswoning
Rand.9
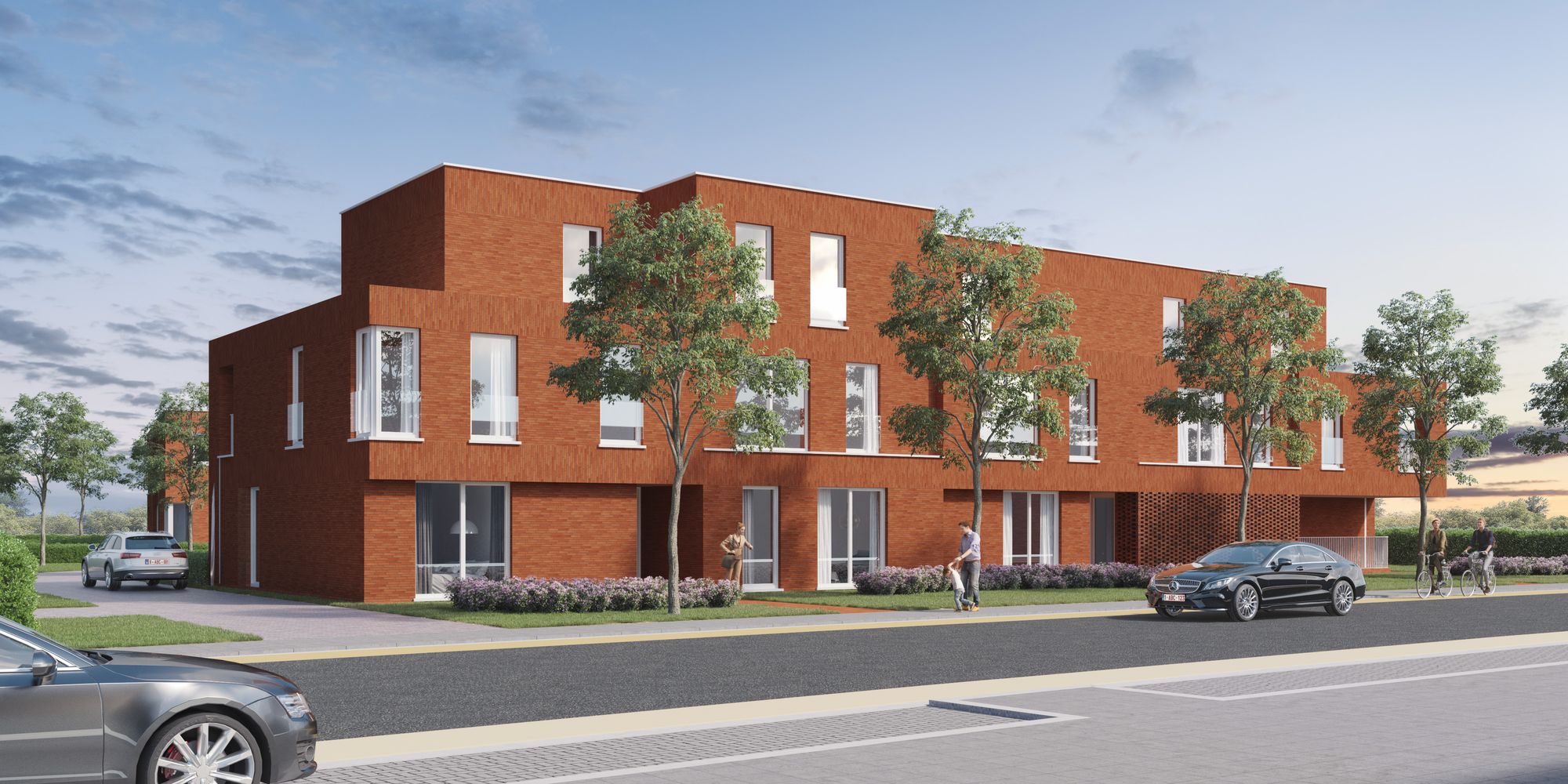
Eengezinswoning
Residentie De Loy
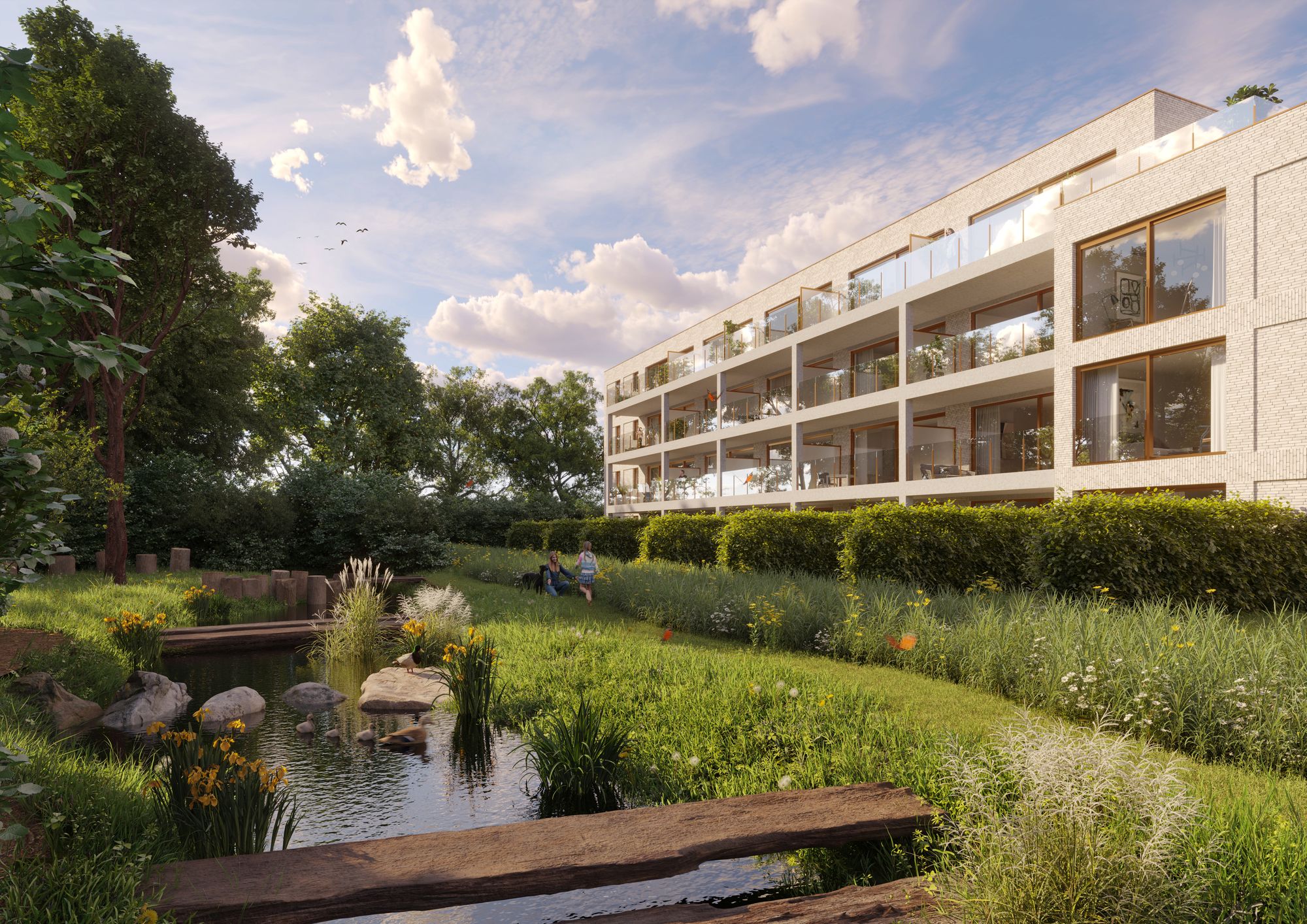
Meergezinswoning
Smissepark
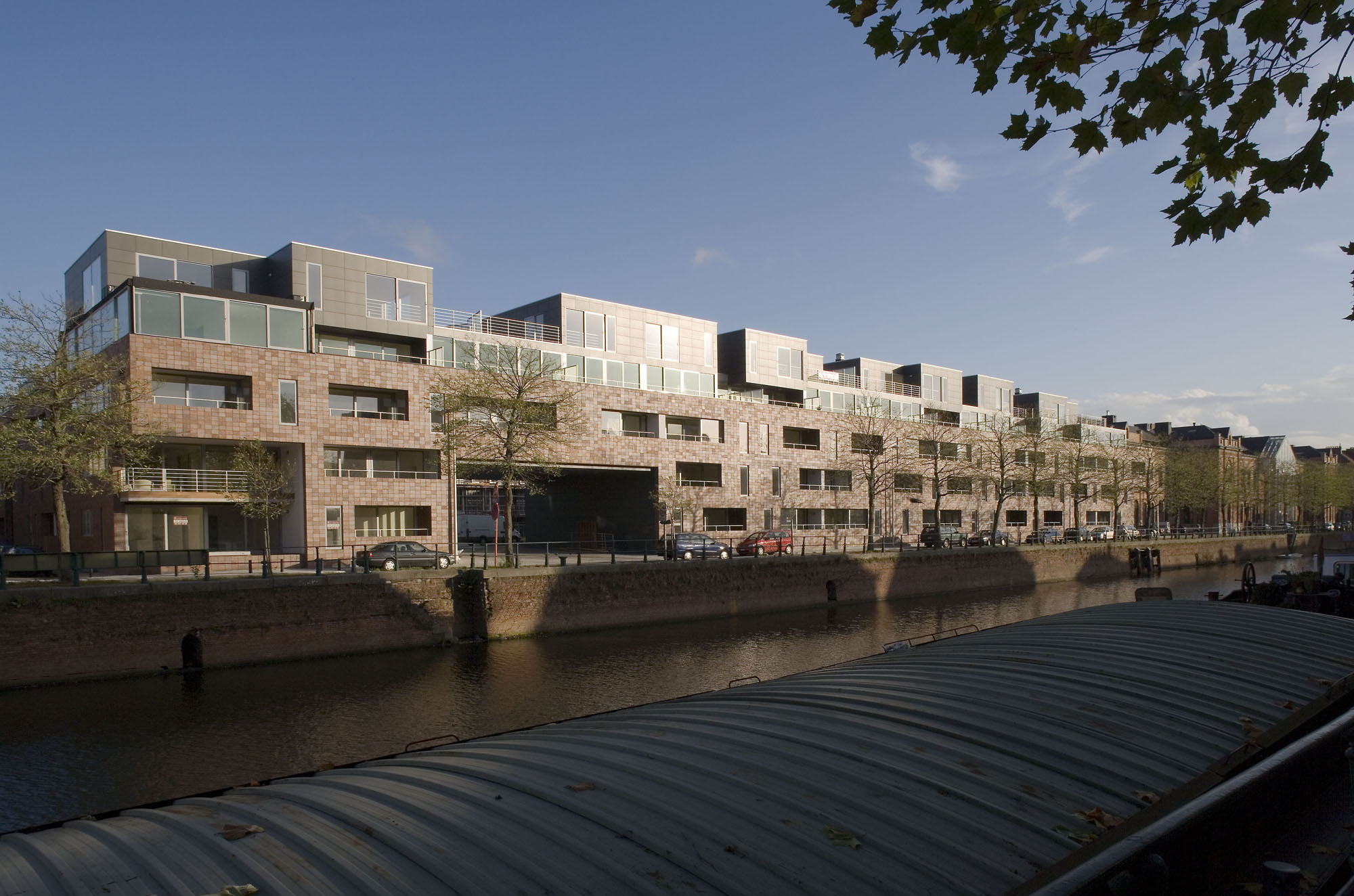
Meergezinswoning
Het Volk
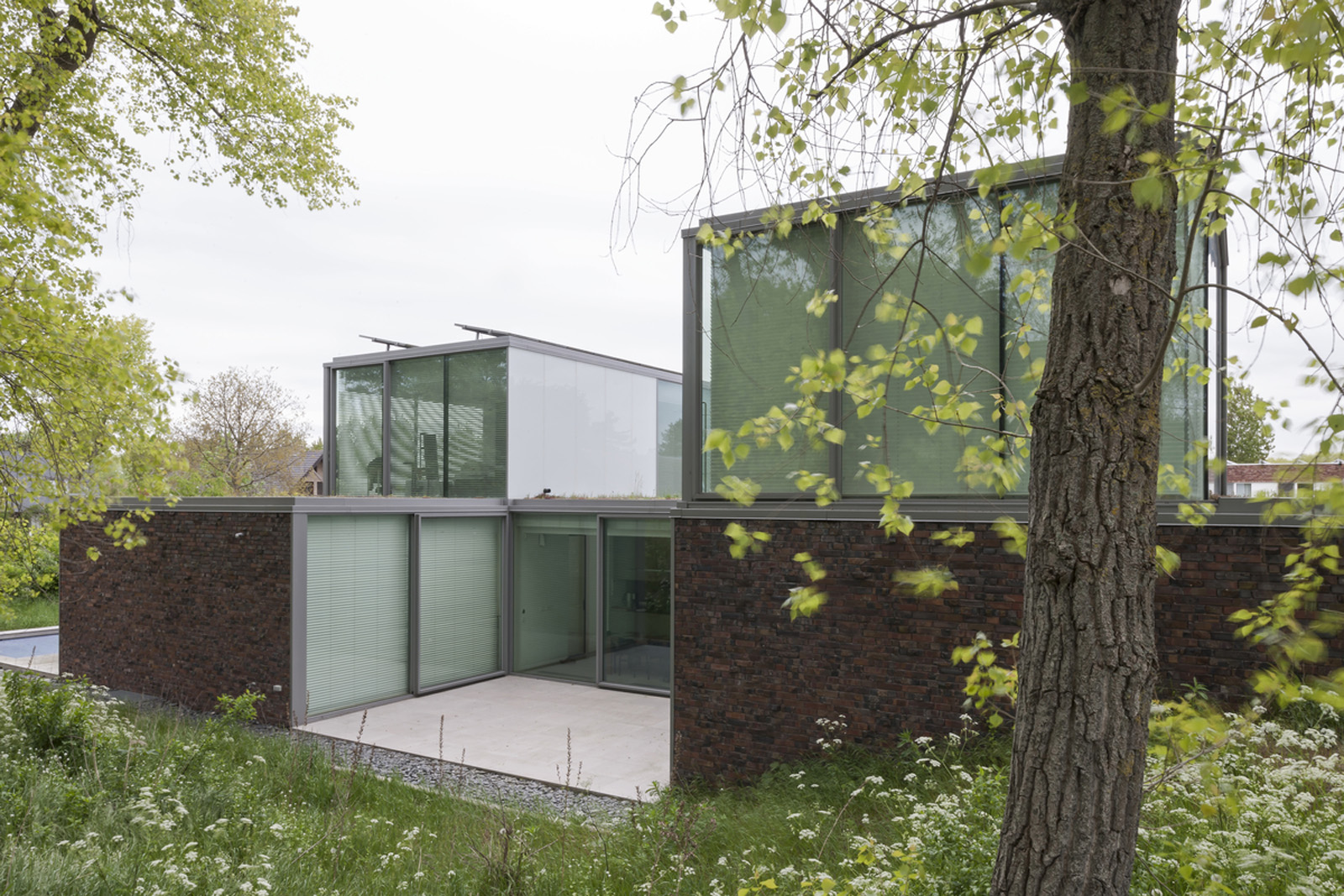
Eengezinswoning
Villa Govaerts
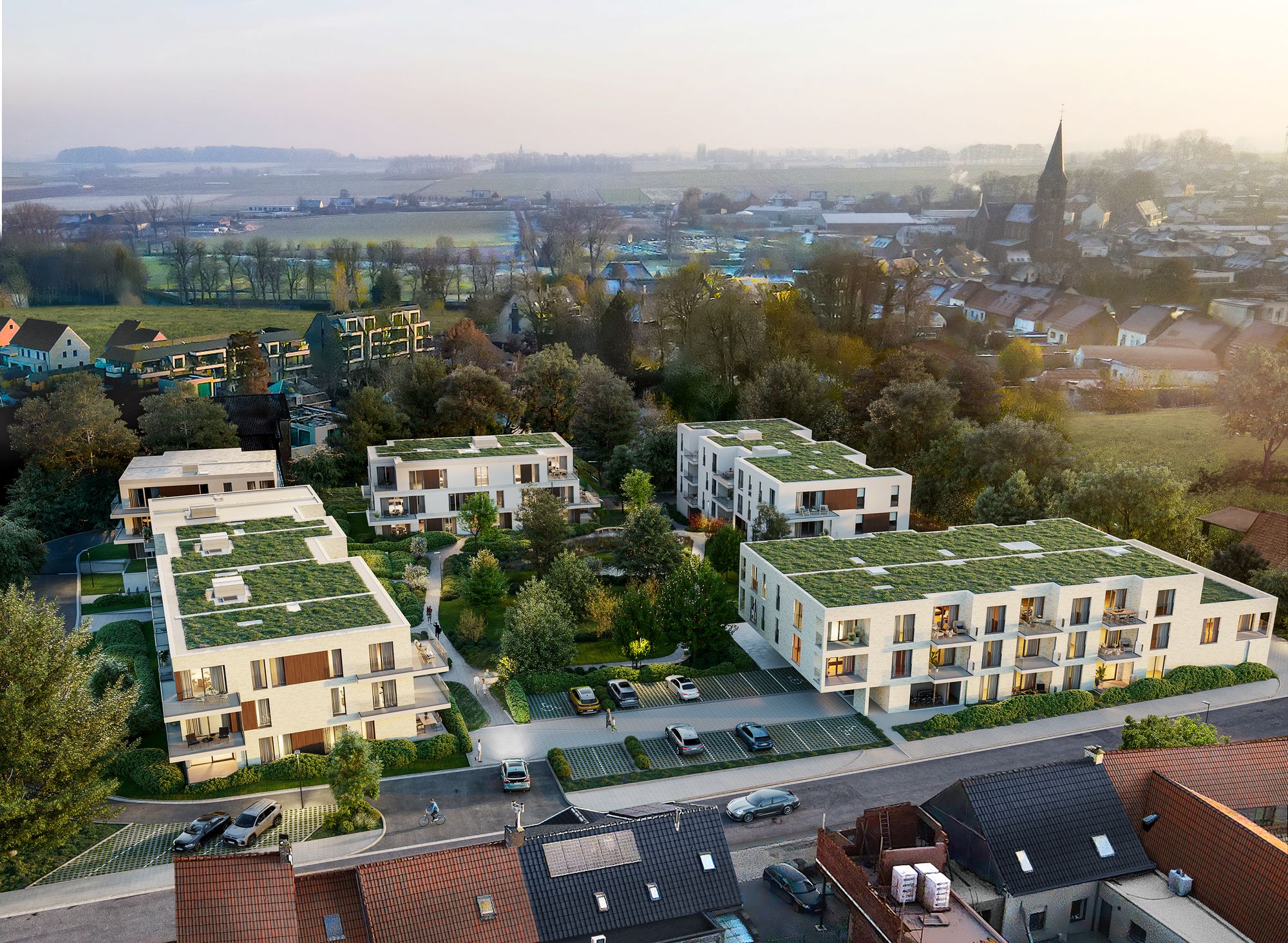
Healthcare
Kruishove
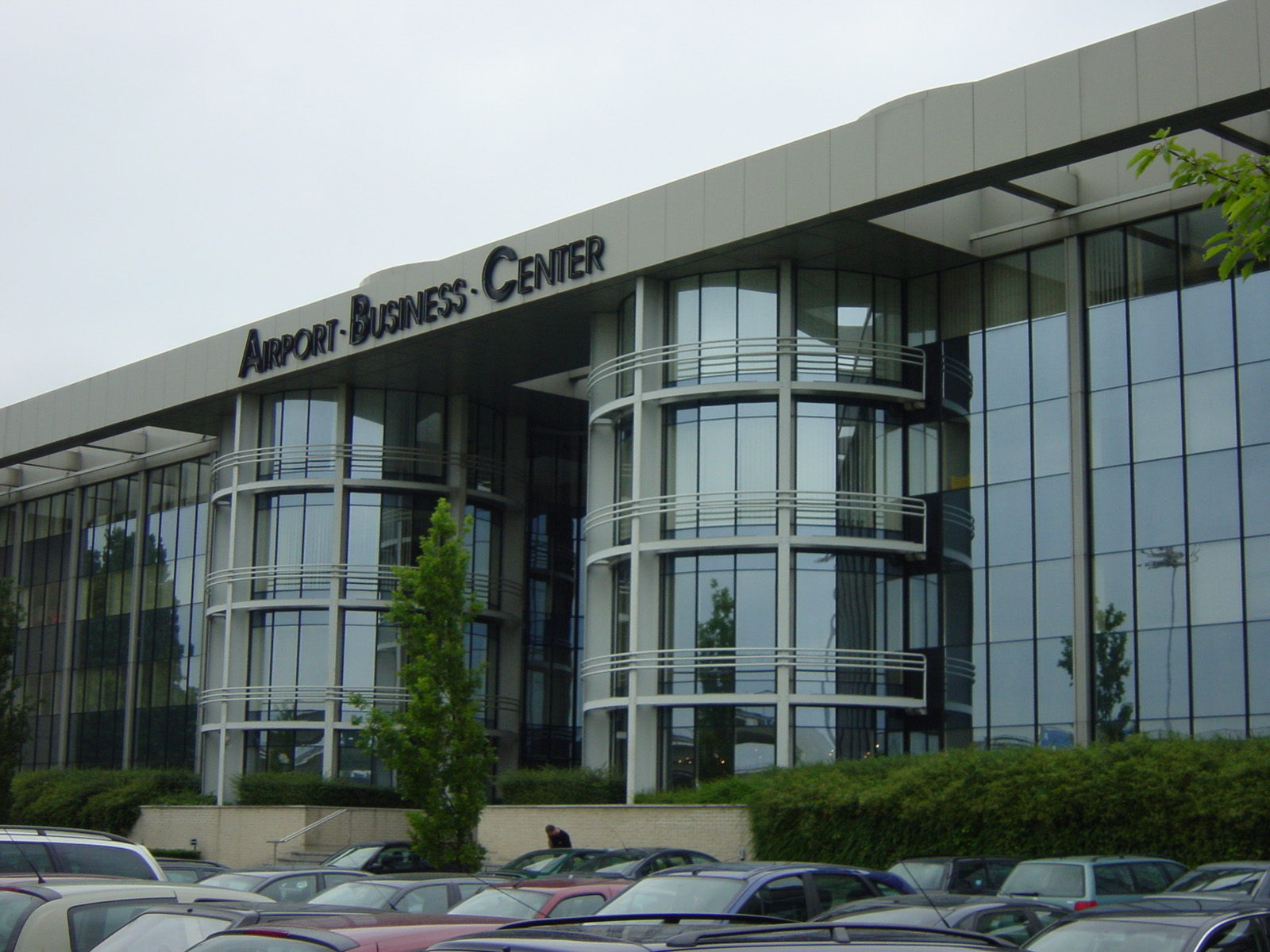
Commercial
Airport Business Center
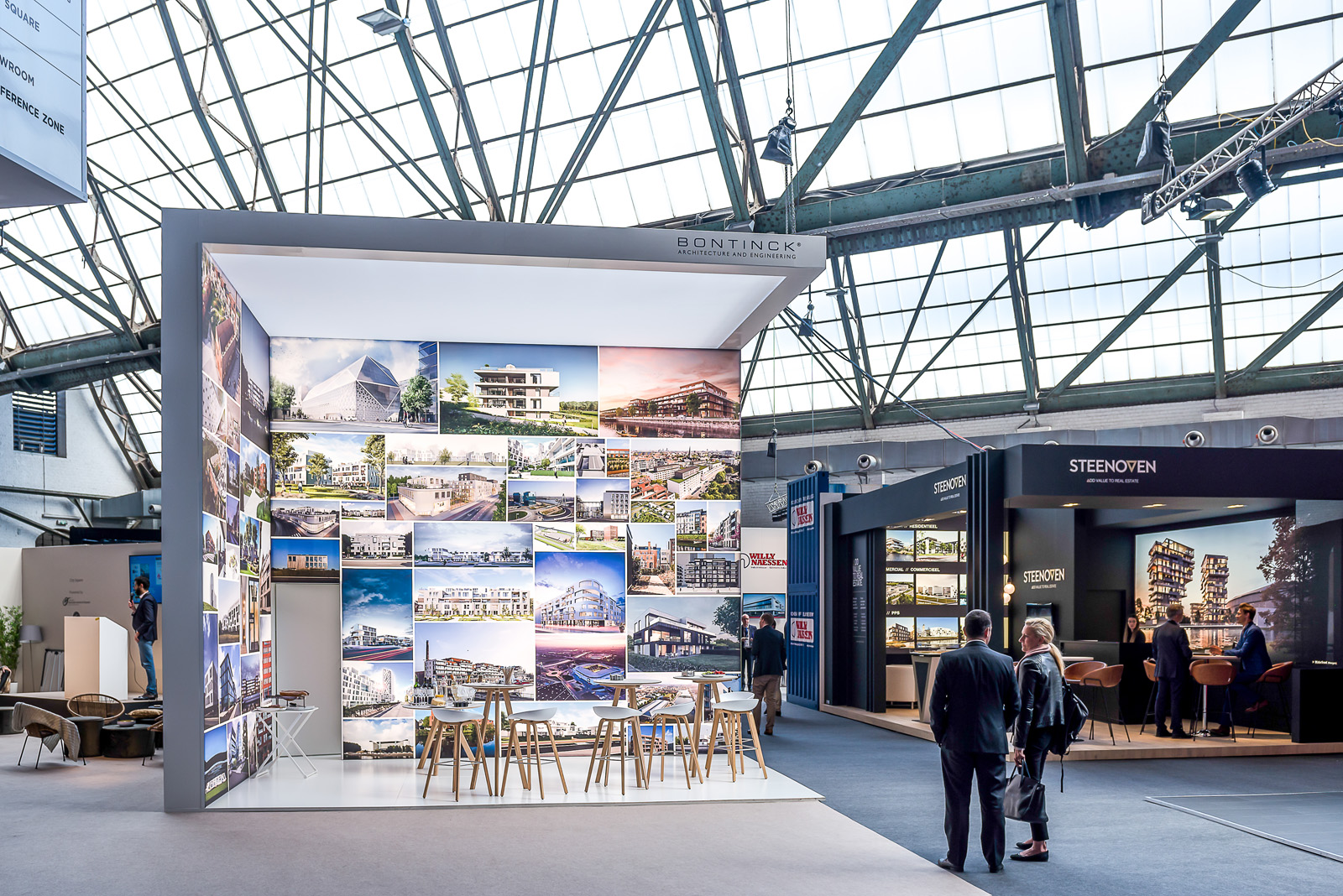
Beursstand
Realty 2018
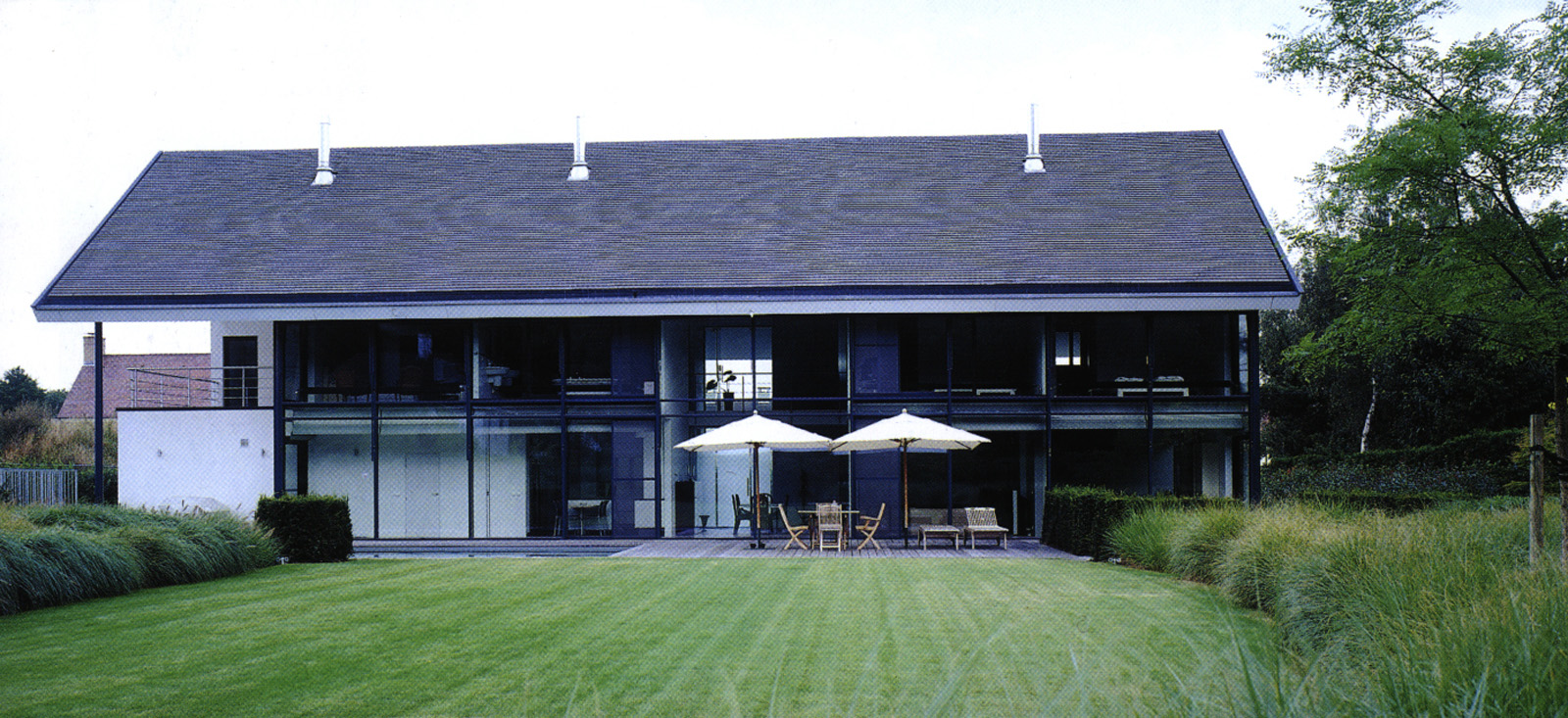
Eengezinswoning
Villa Knaepen
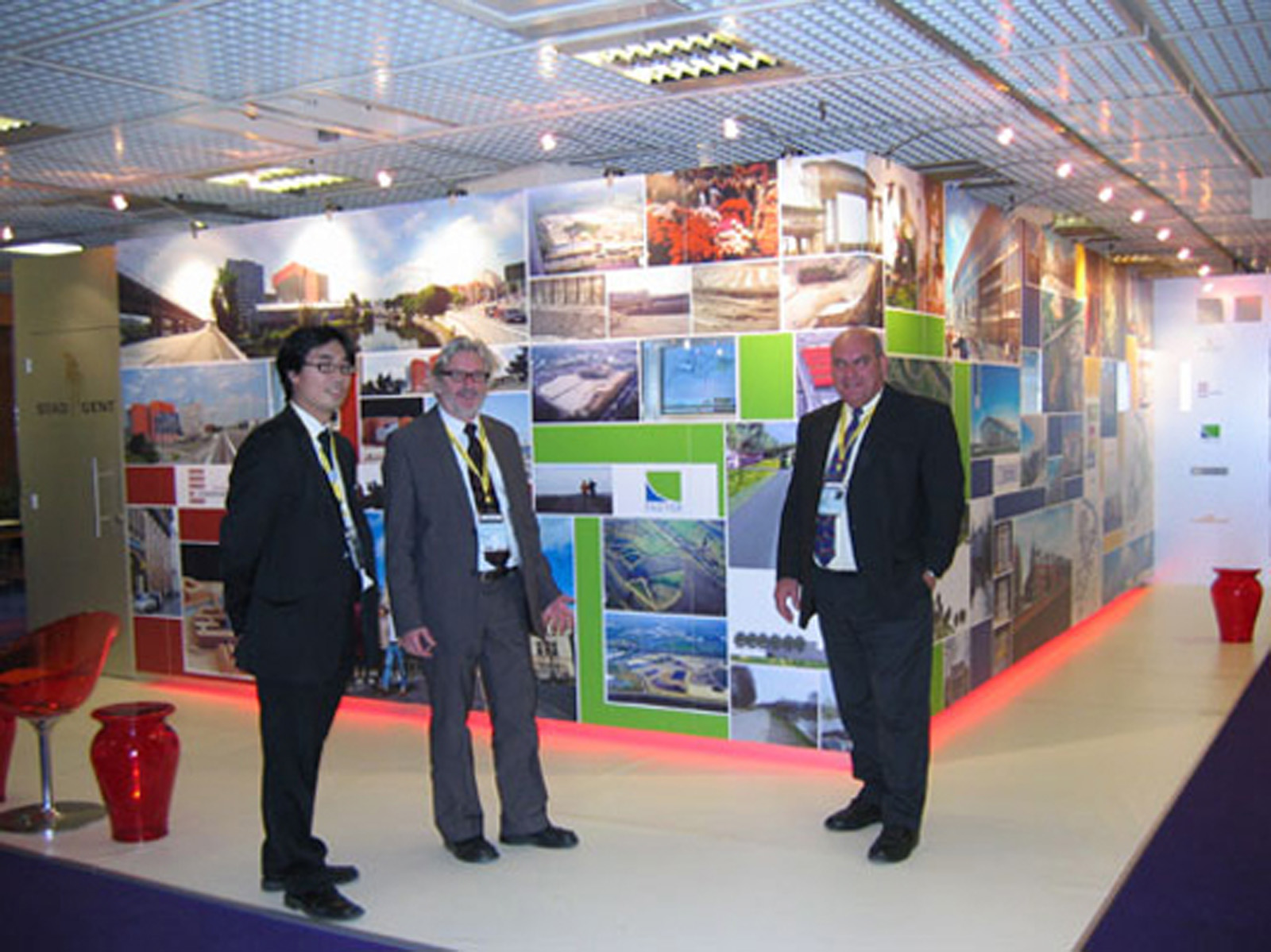
Beursstand
Mipim 2004

Eengezinswoning
Zoetwaterlande

Commercial
Brielpark

Commercial
Gambrinus

Eengezinswoning
Reinaertpark

Assistentiewoning
Dunant Gardens

Meergezinswoning
Volkshaard Alsberghe & Van Oost
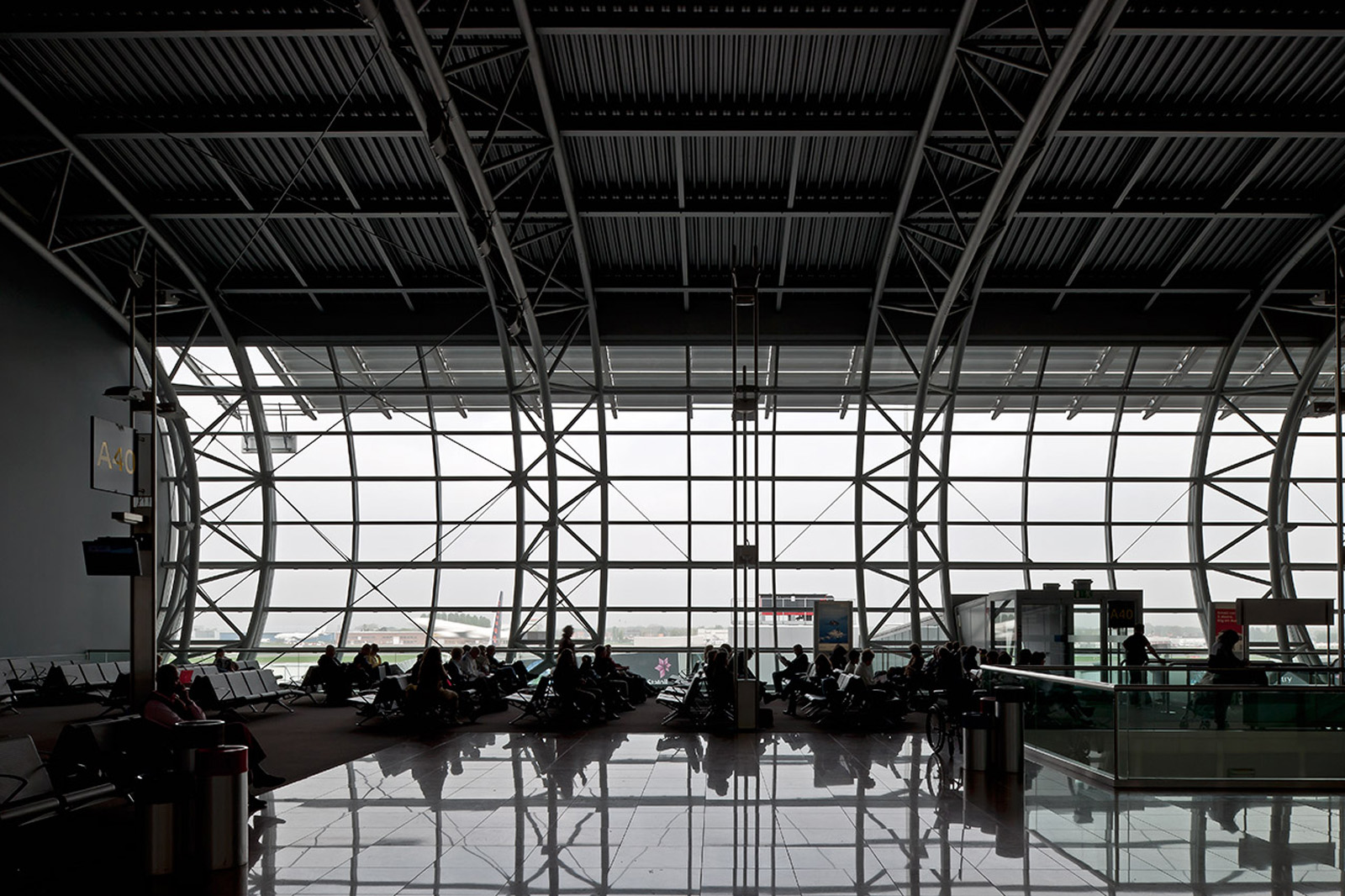
Commercial
Brussels Airport
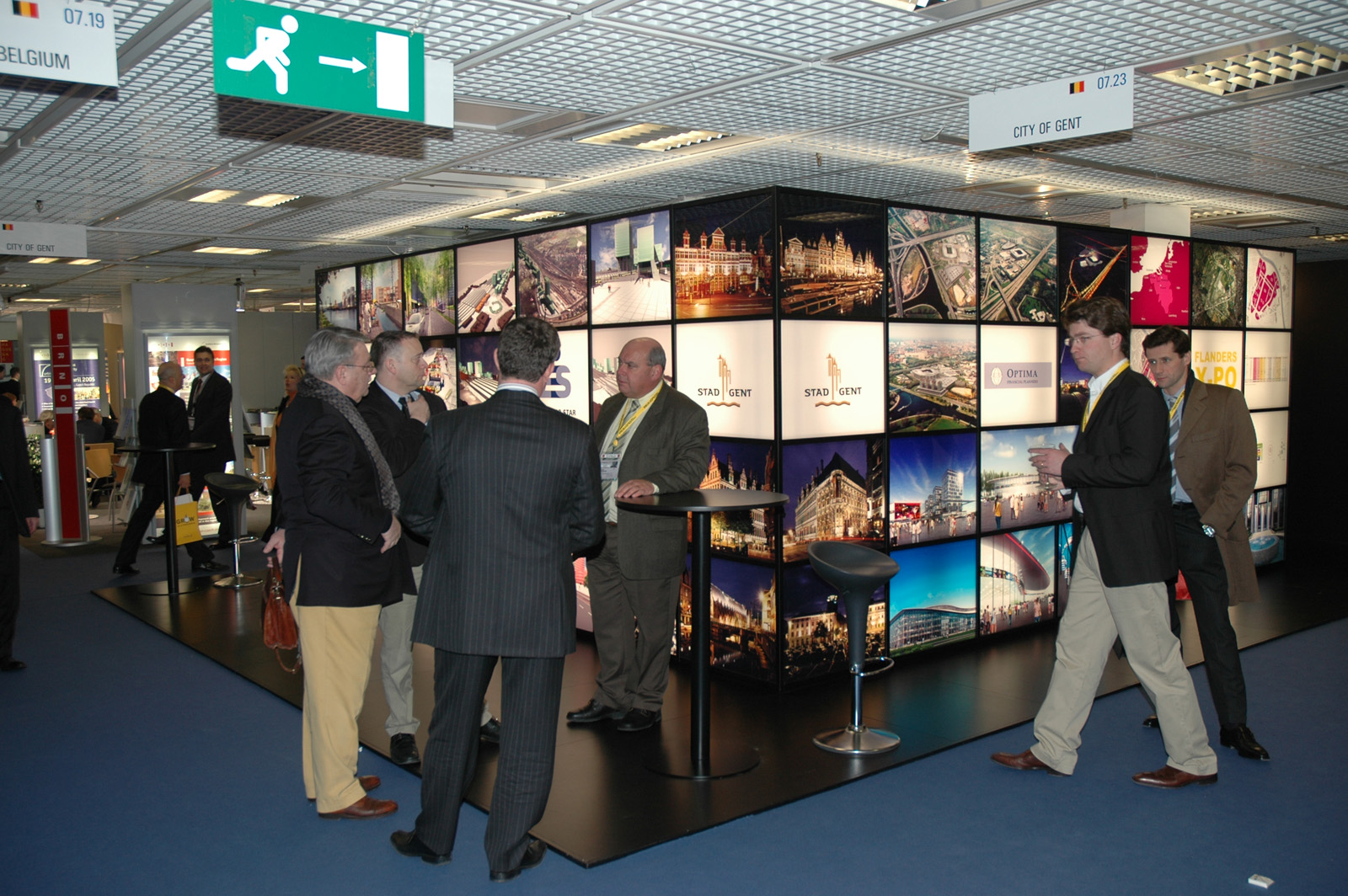
Beursstand
Mipim 2005

Commercial
Residentie Plato
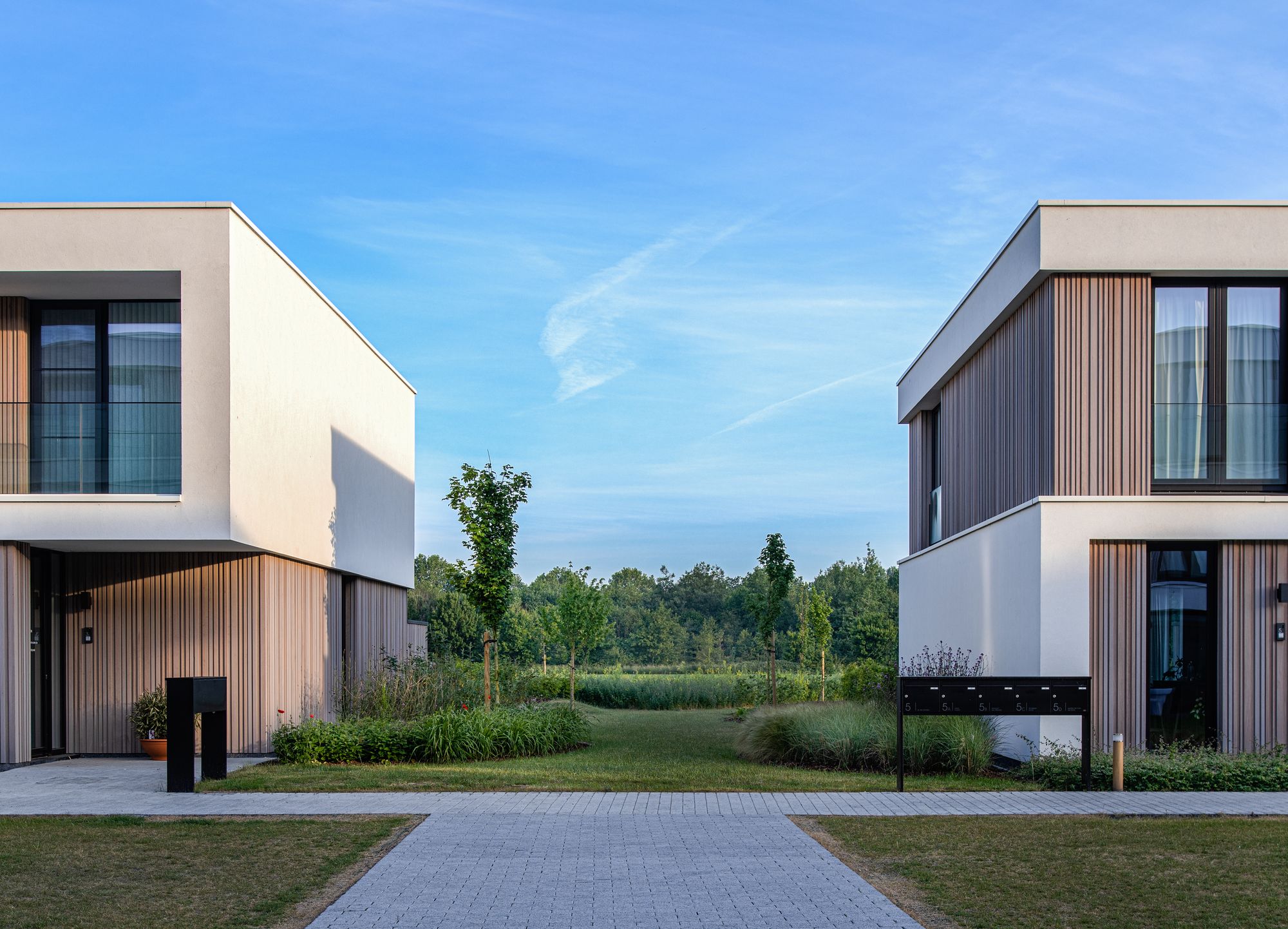
Eengezinswoning
Parkbos
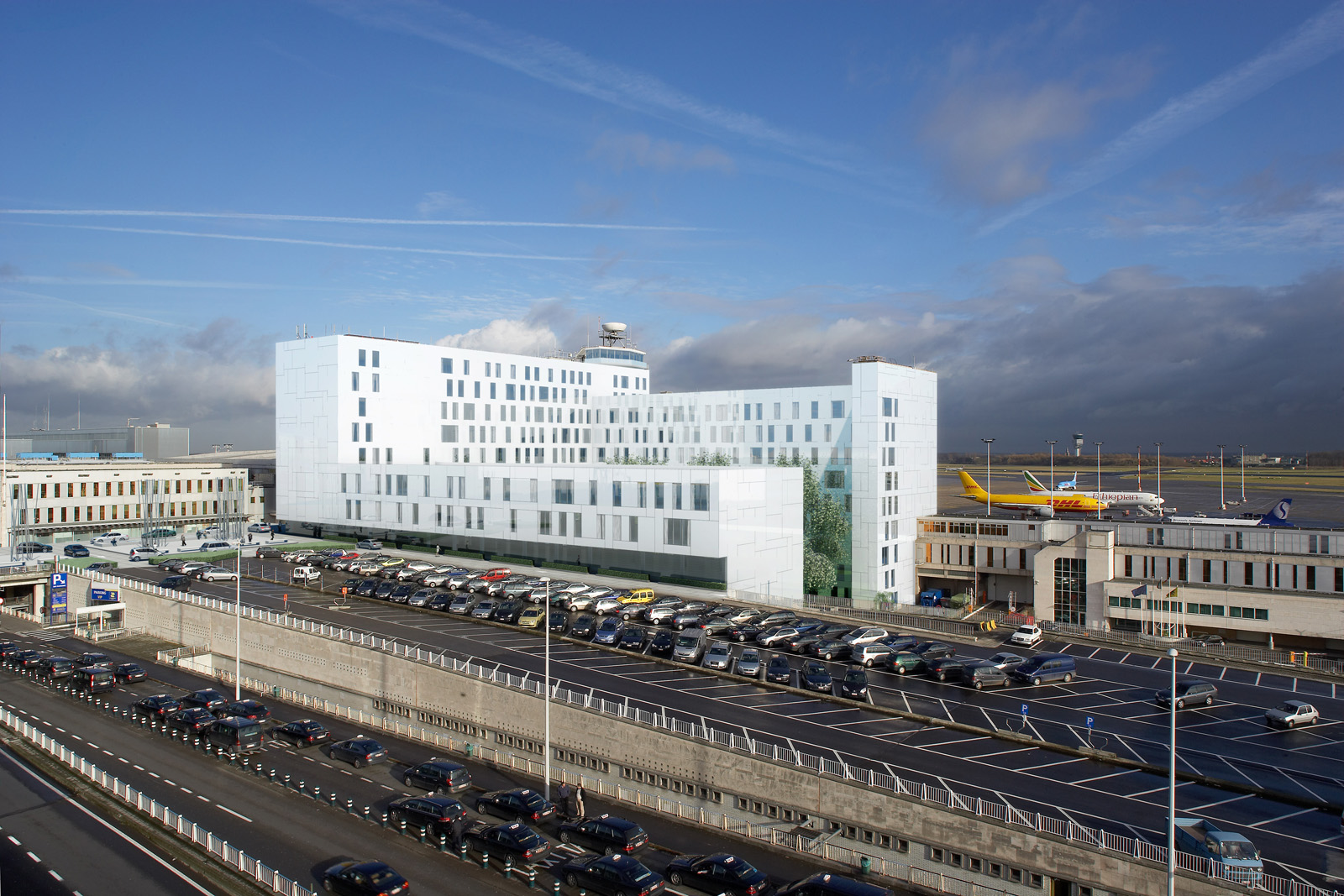
Commercial
Gateway Terminal
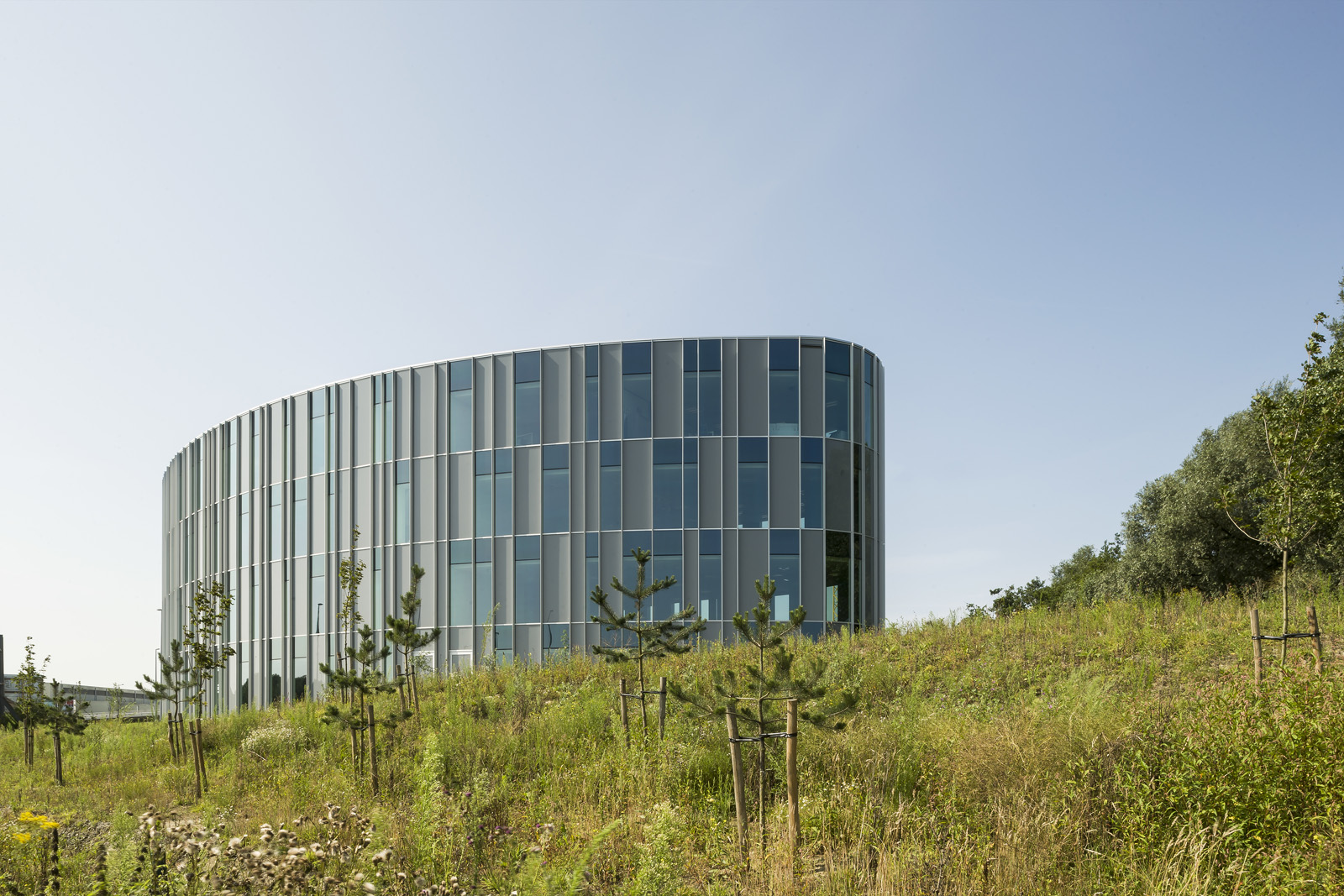
Commercial
Take off Druppelgebouwen
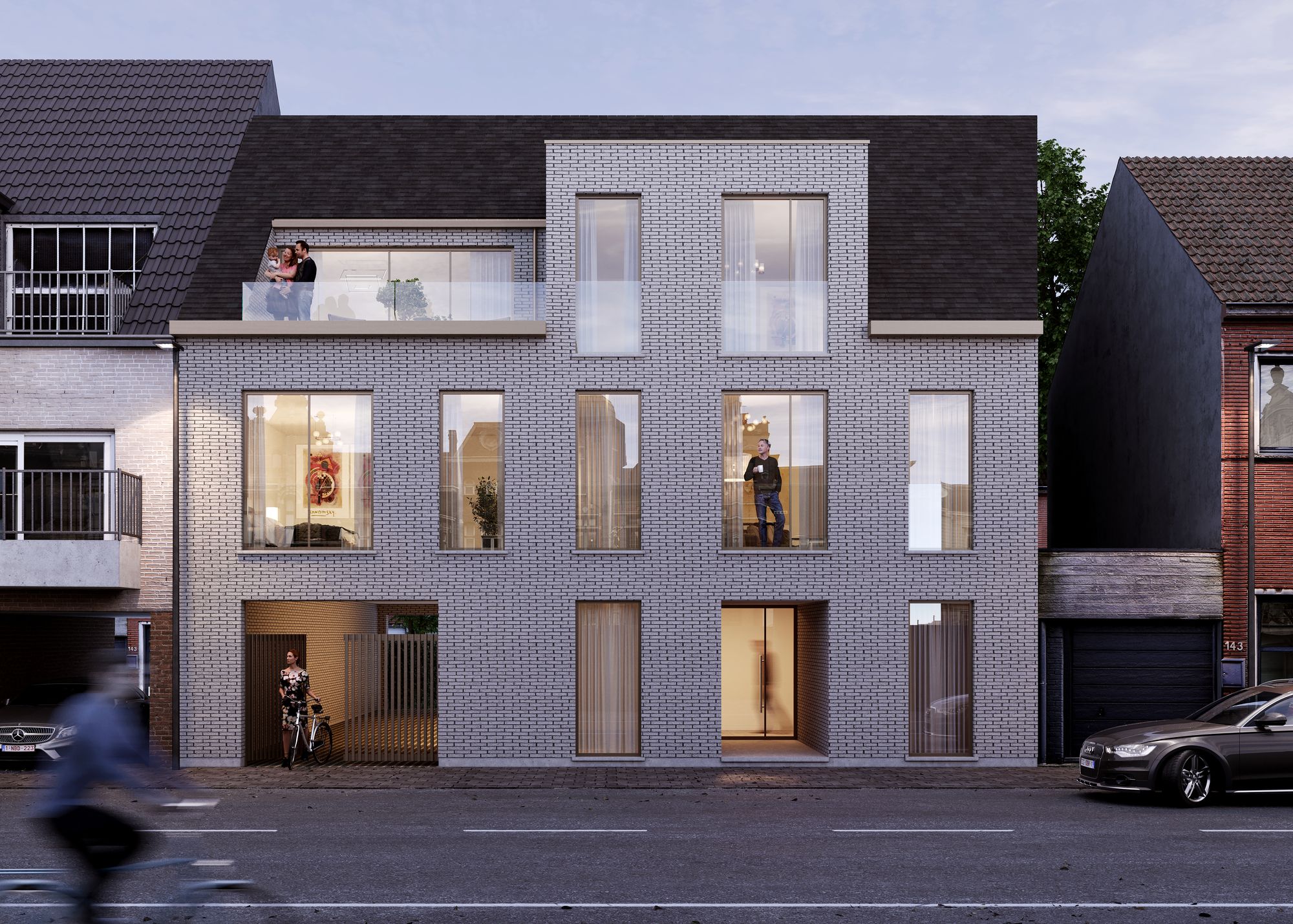
Eengezinswoning
Jack & Elie
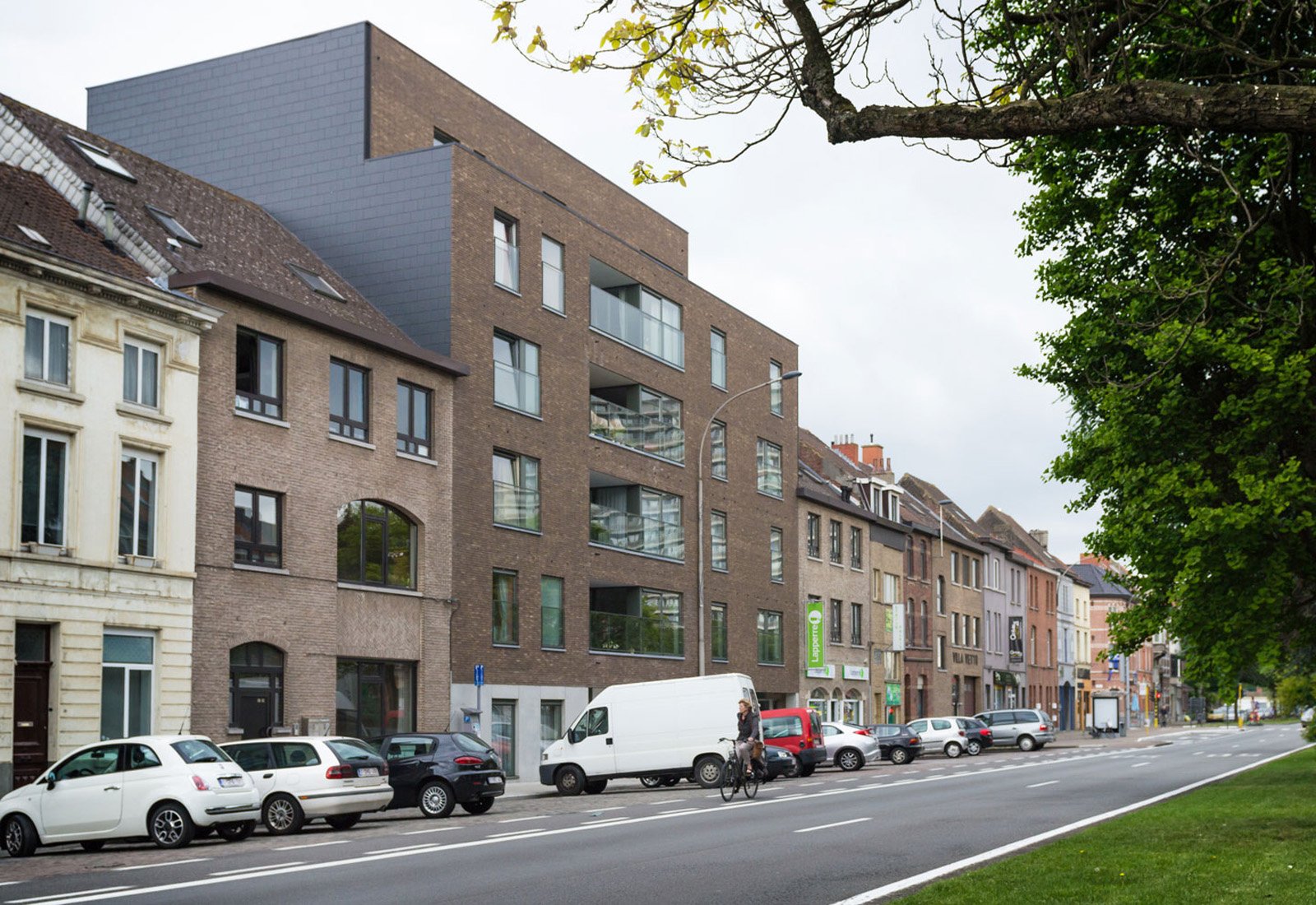
Eengezinswoning
Volkshaard Einde Were
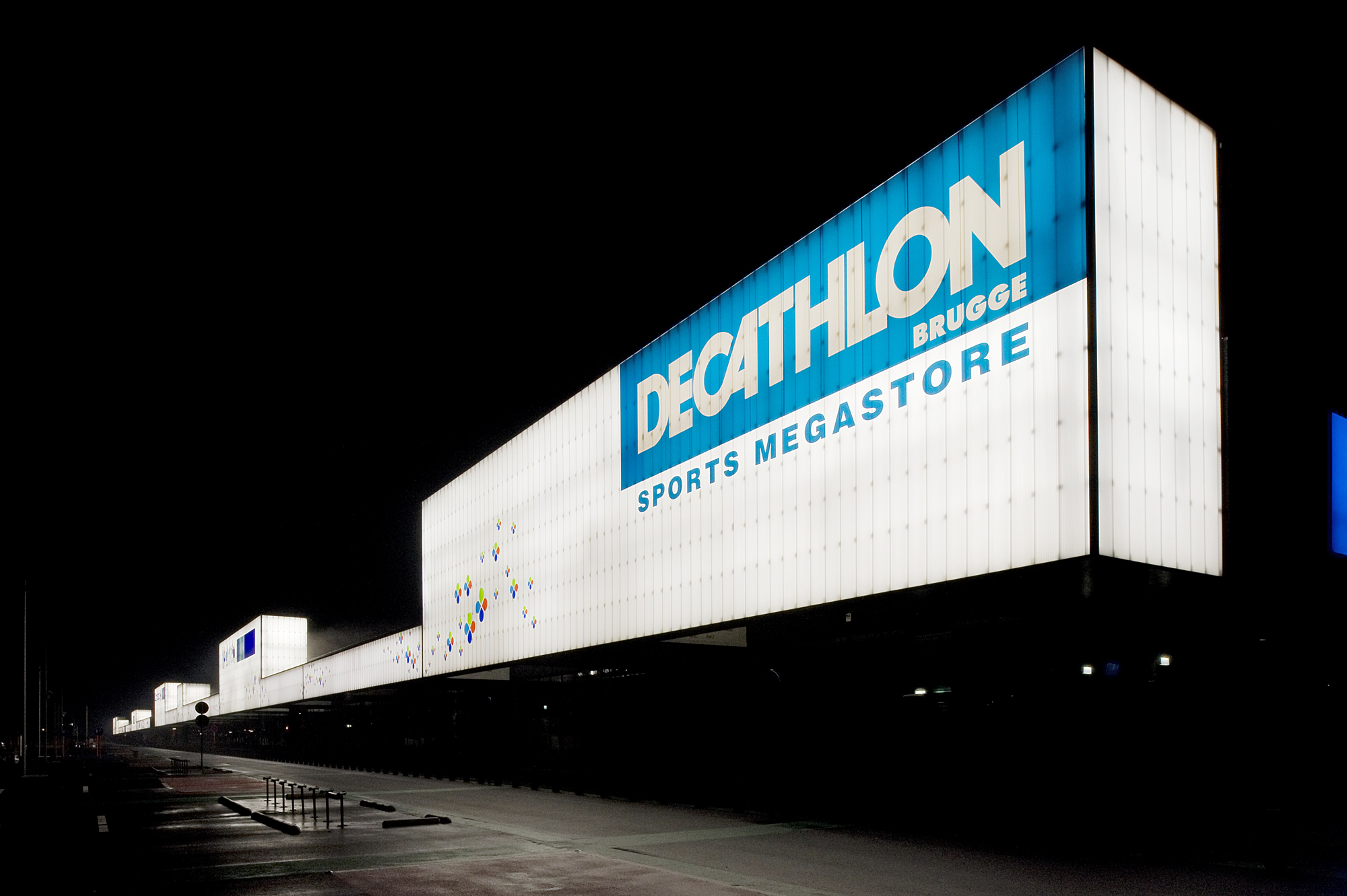
Commercial
B-Park blauwe toren

Commercial
Reylof
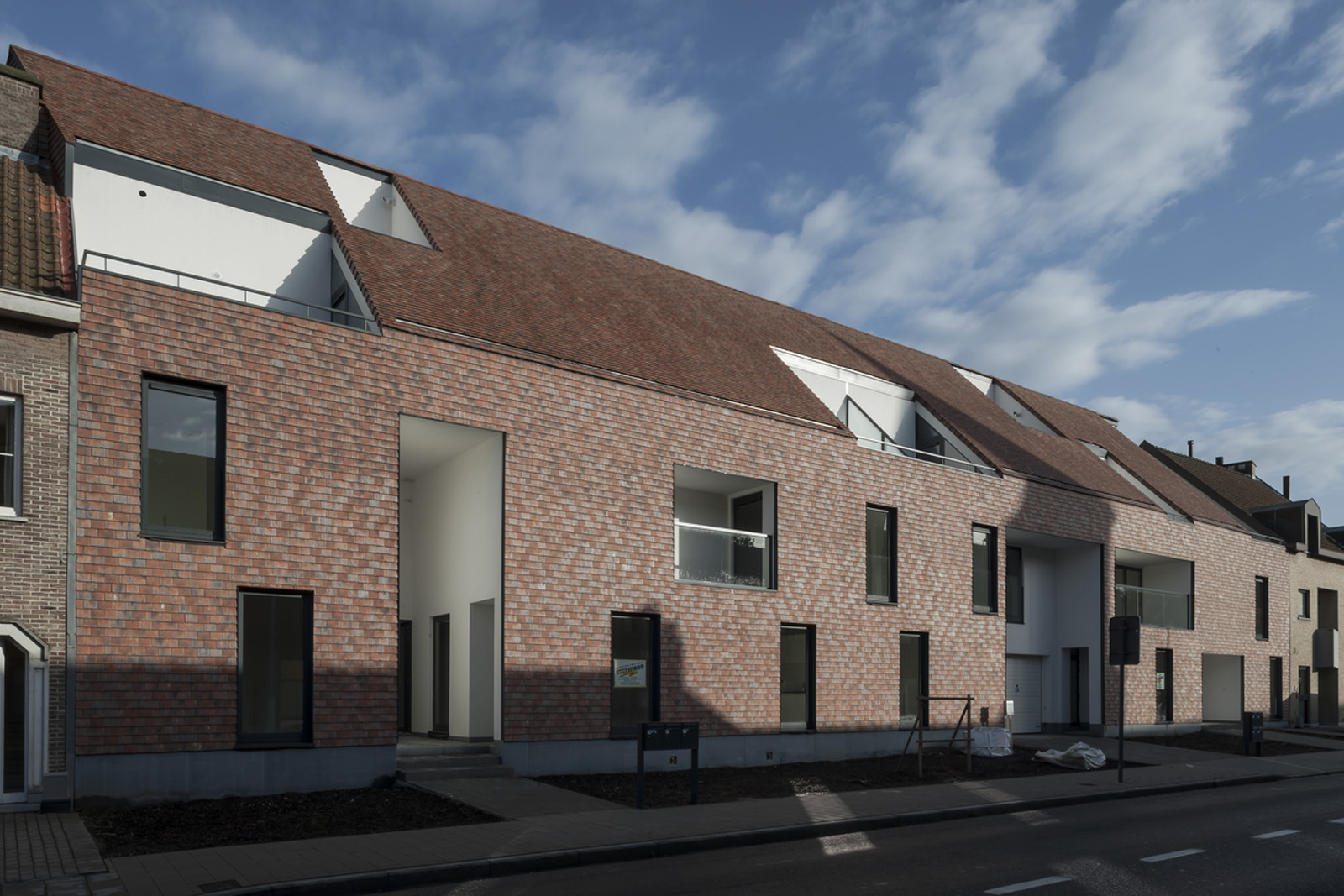
Eengezinswoning
Baarle Veer
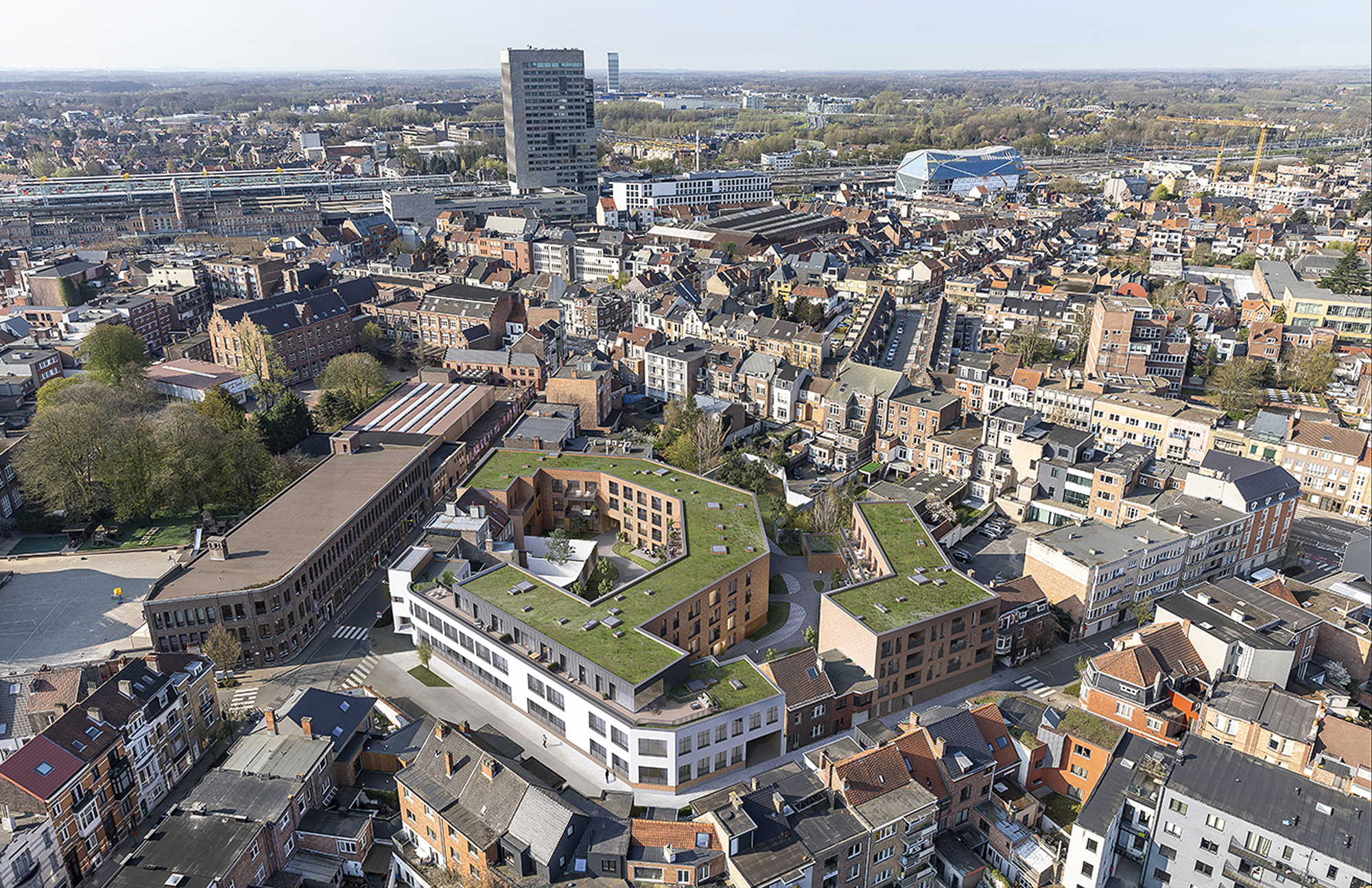
Meergezinswoning
Gandhon

Commercial
Blaisantpark
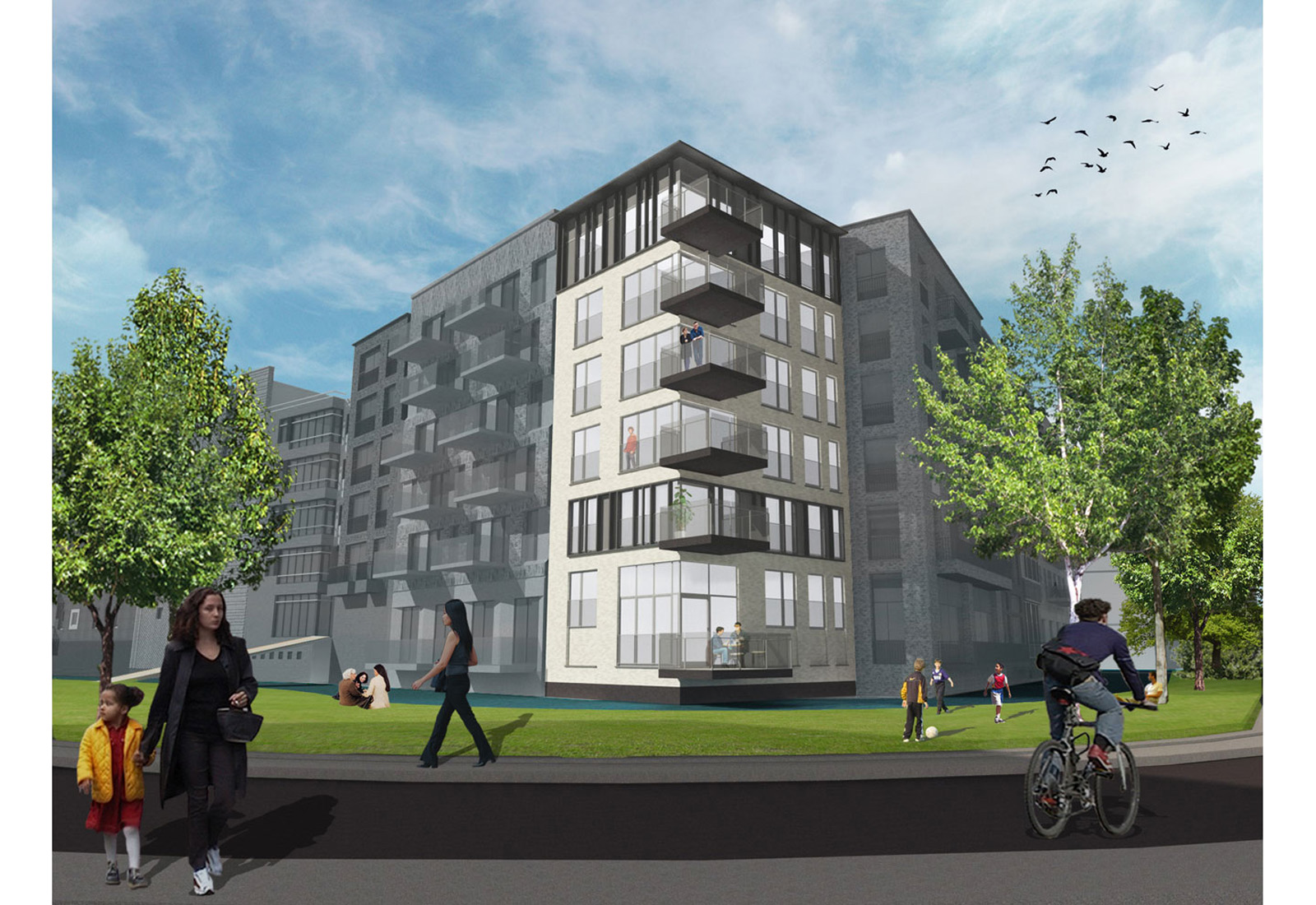
Meergezinswoning
Holland Park Diemen-Zuid
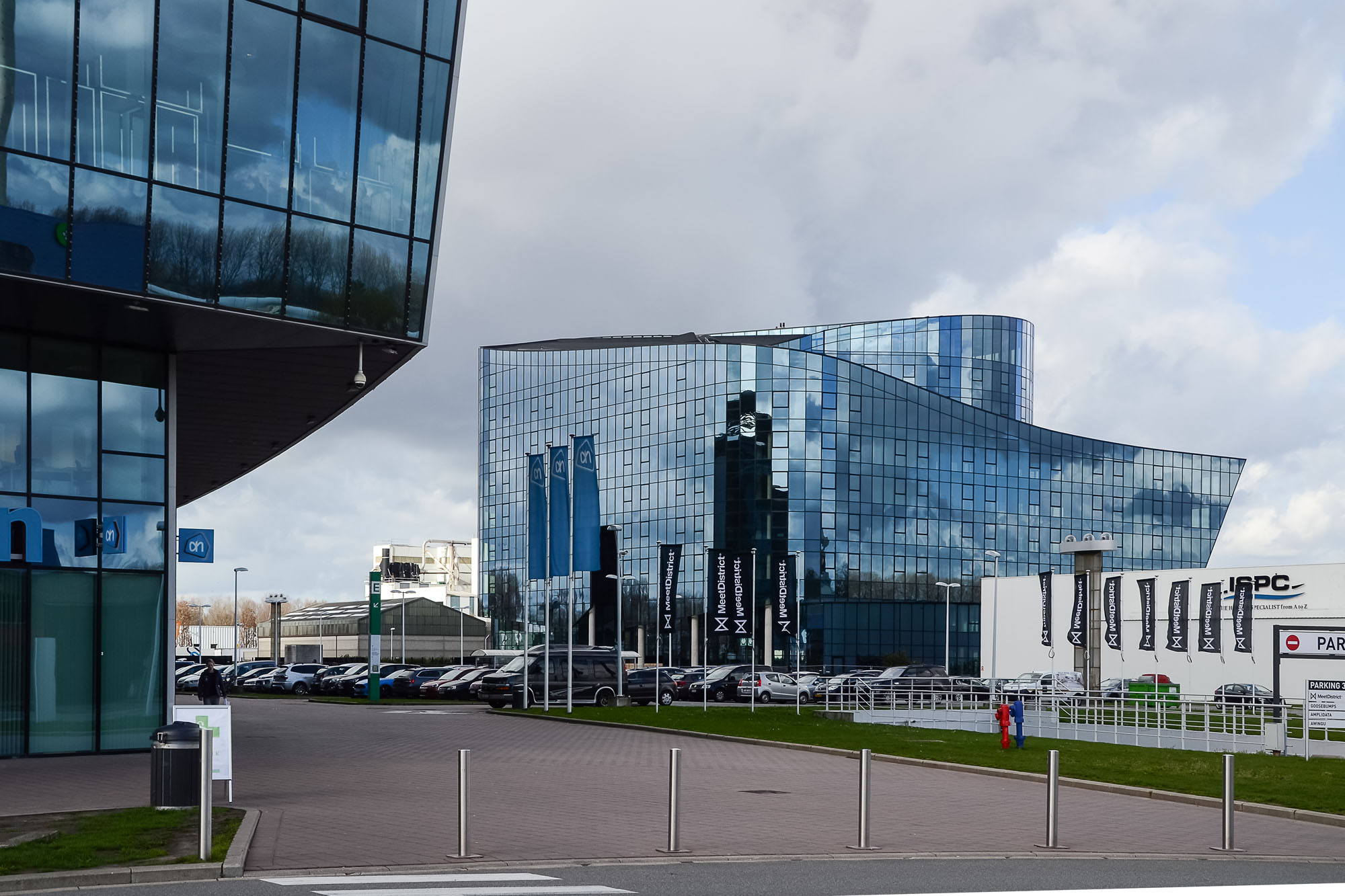
Commercial
Ring Hotel
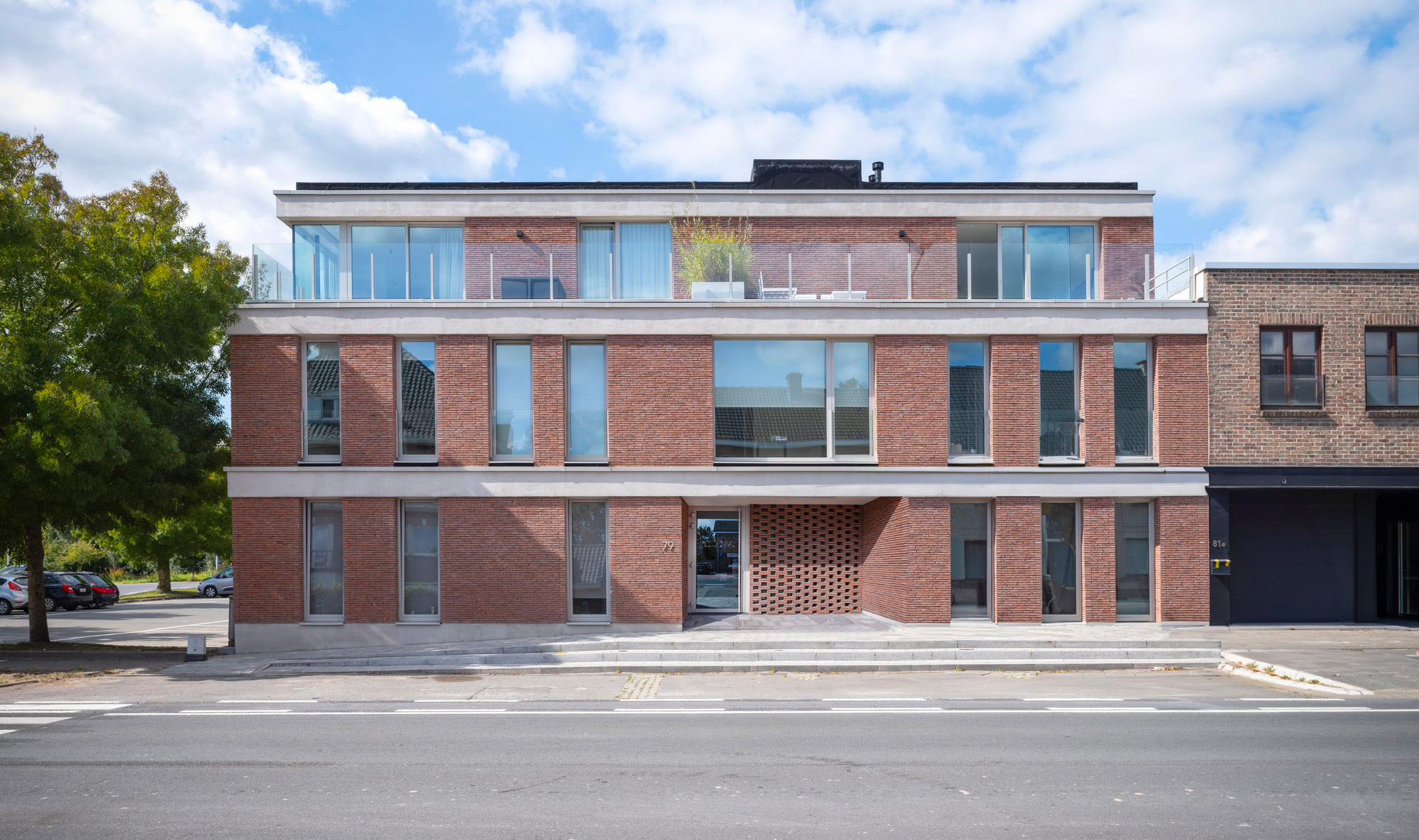
Meergezinswoning
Residentie Charlotte
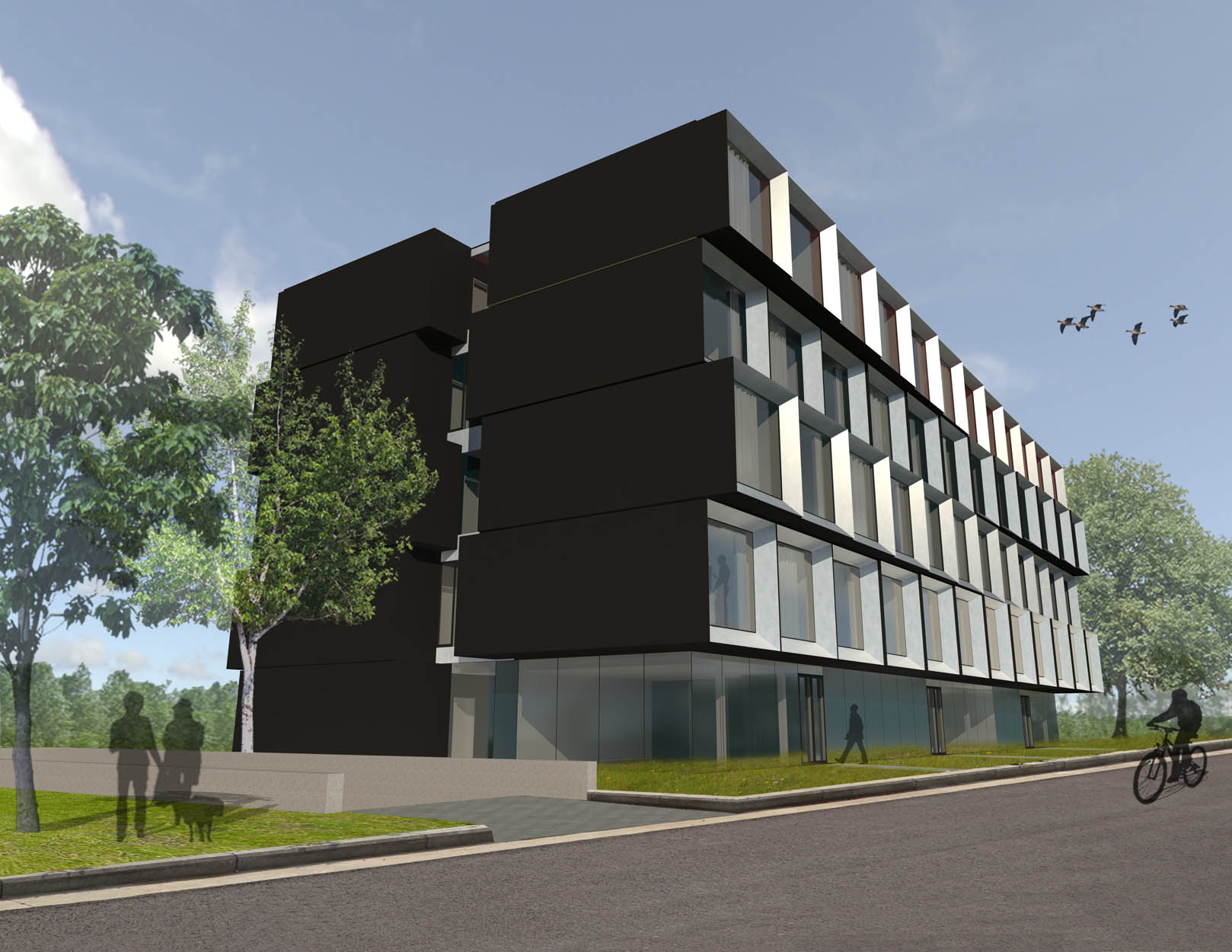
Commercial
Take Off - Shortstay
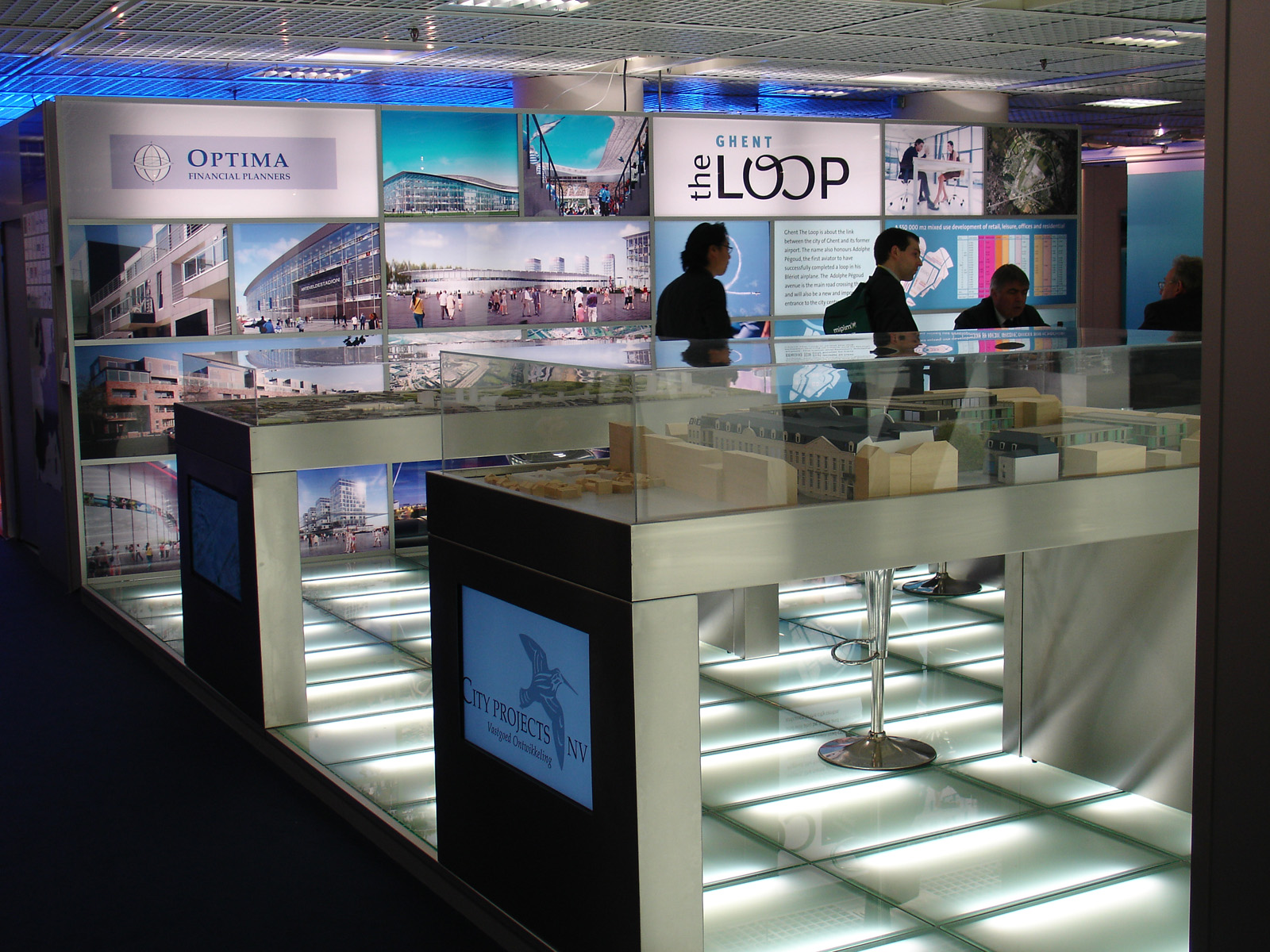
Beursstand
Mipim 2006
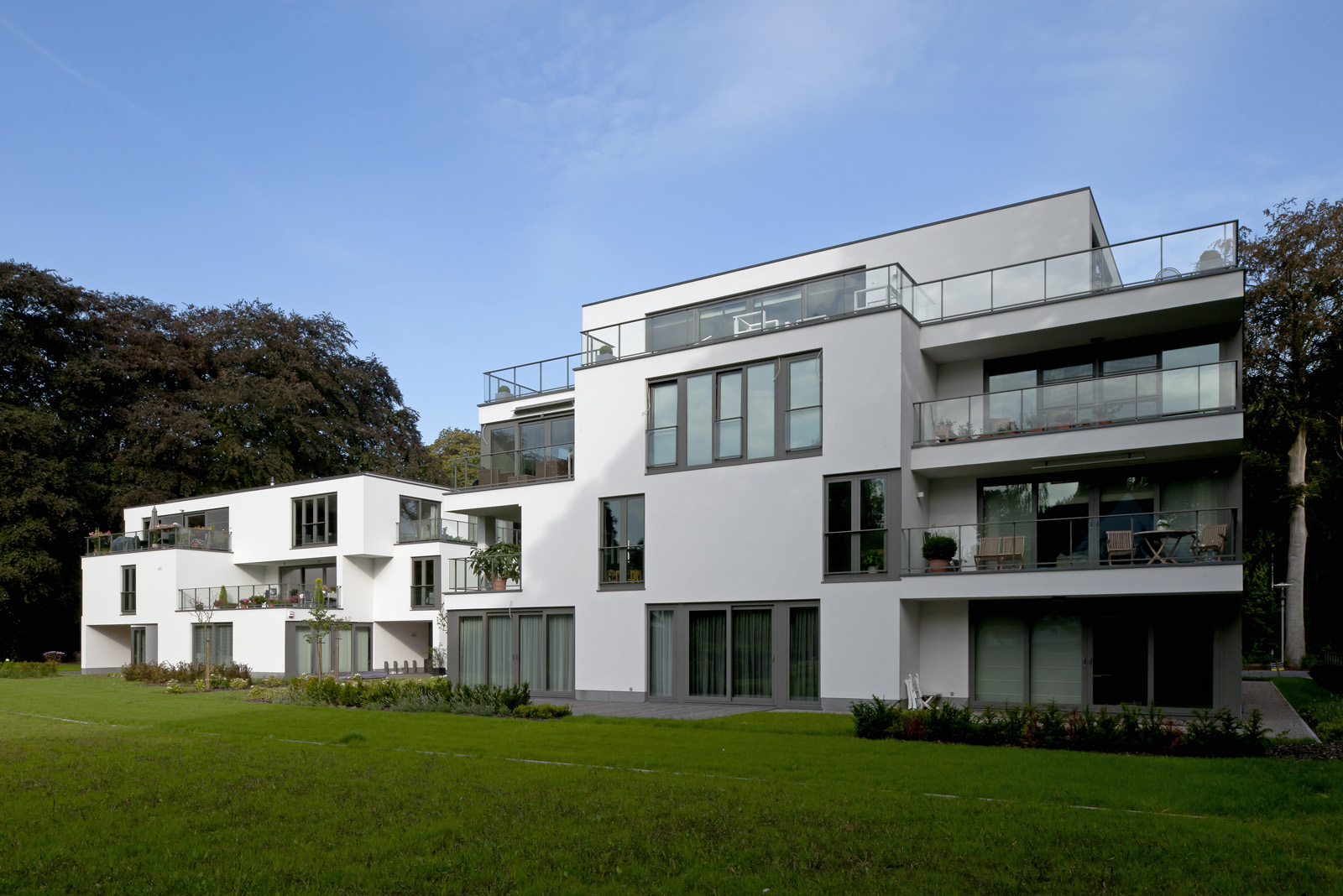
Meergezinswoning
Eagle Parc
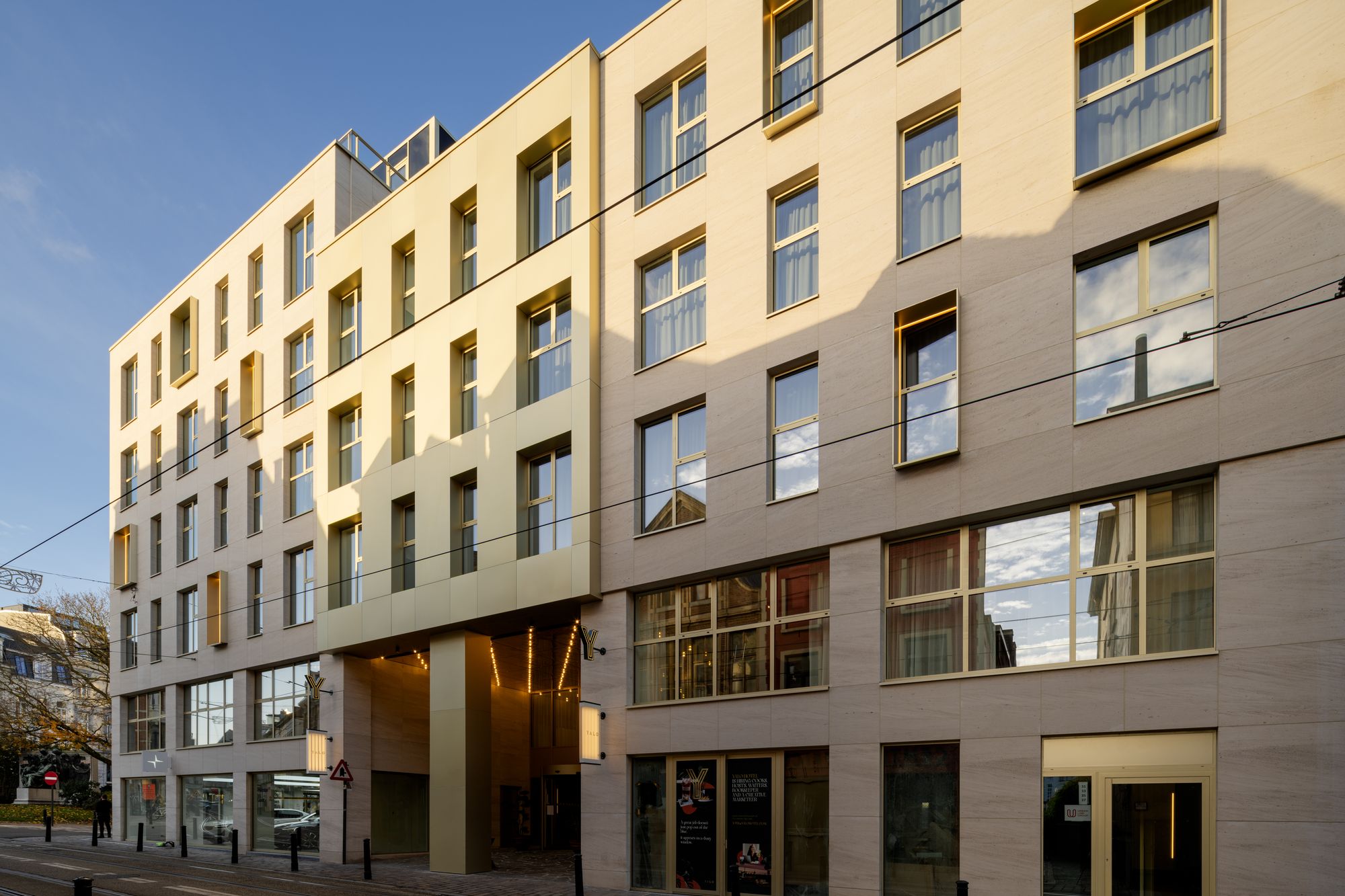
Commercial
Hotel Yalo
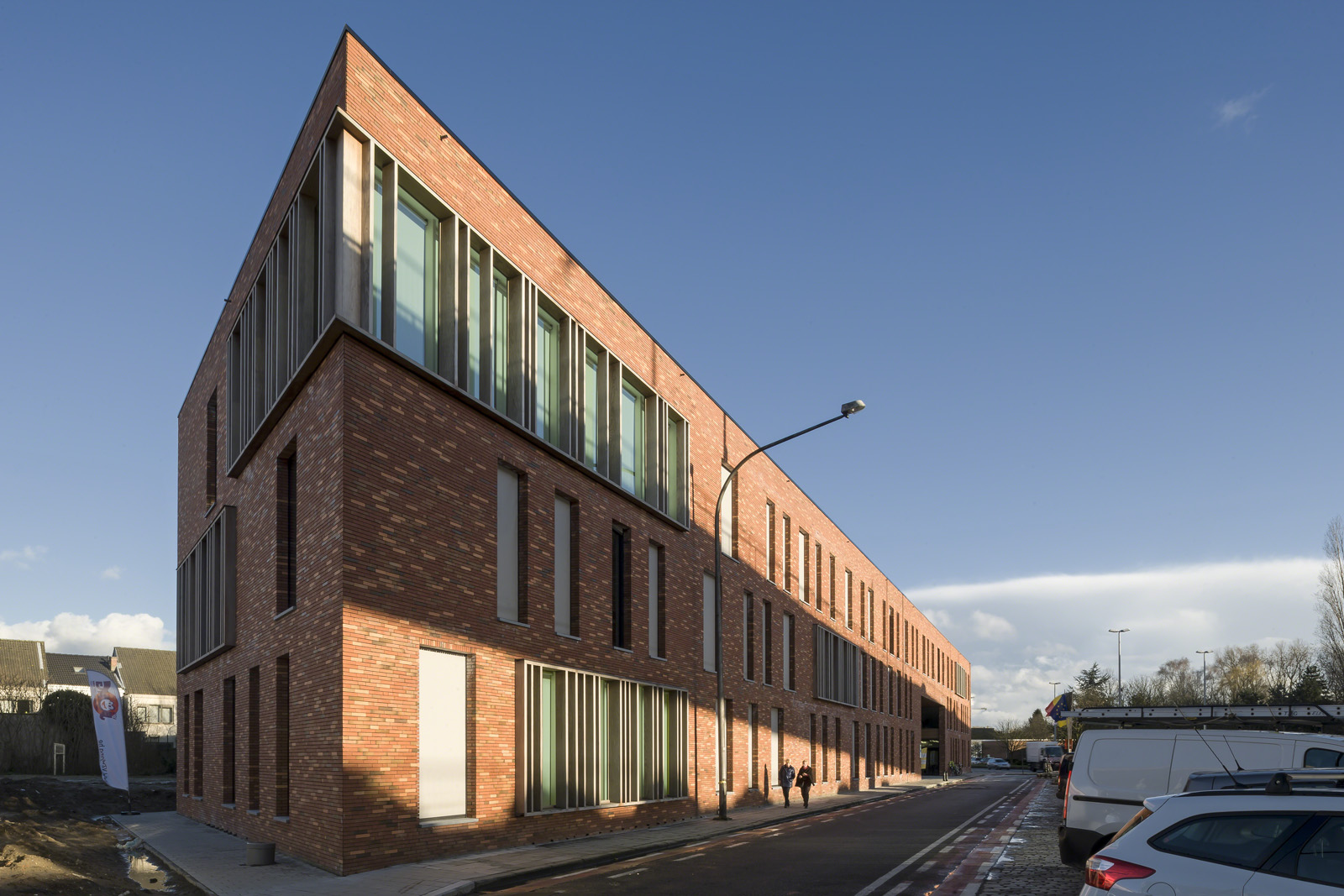
Commercial
Welzijnsknoop

Commercial
Hof van Achten

Commercial
Riverside Garden
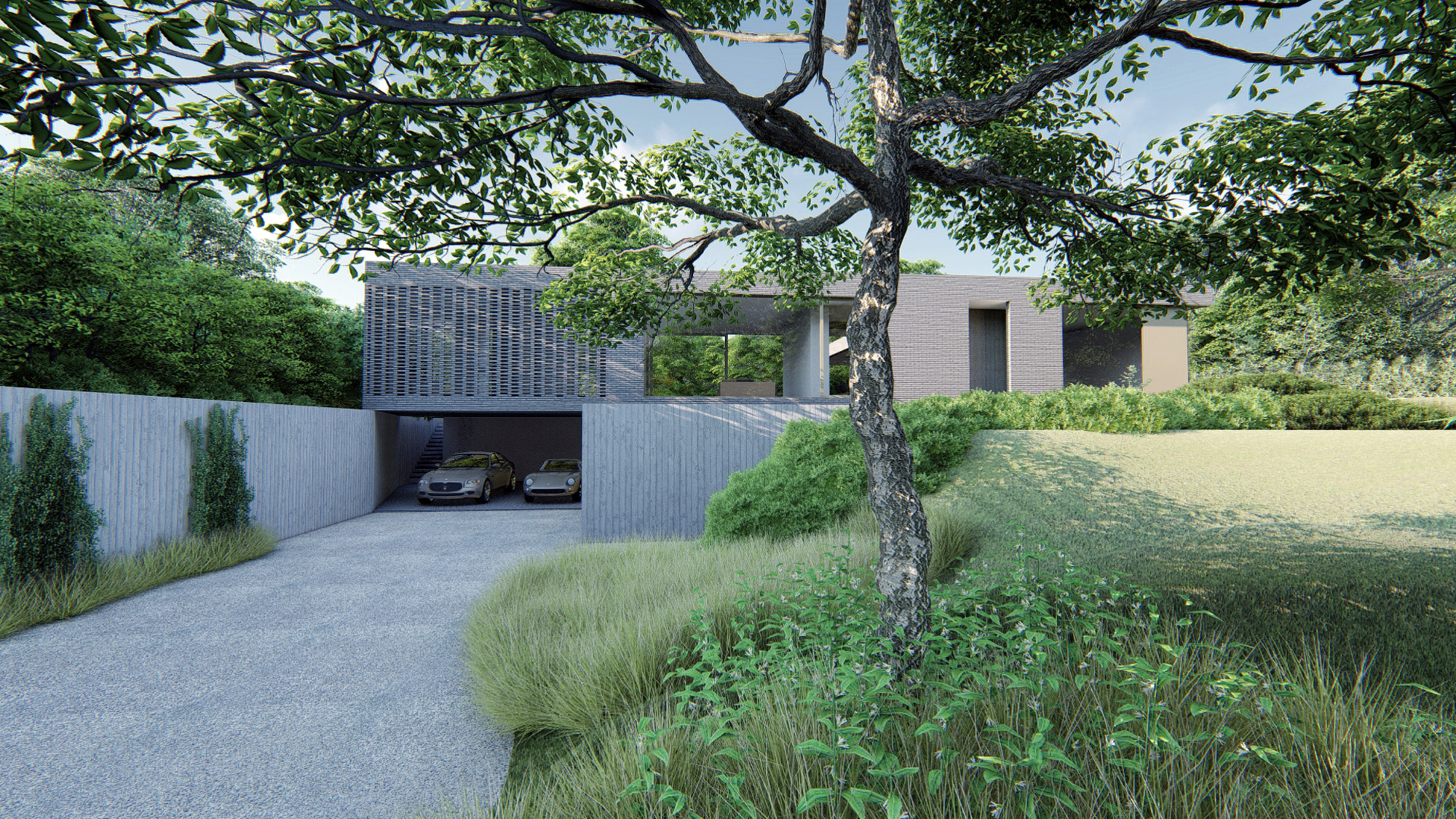
Eengezinswoning
Villa DWB

Commercial
Ibis Hotel
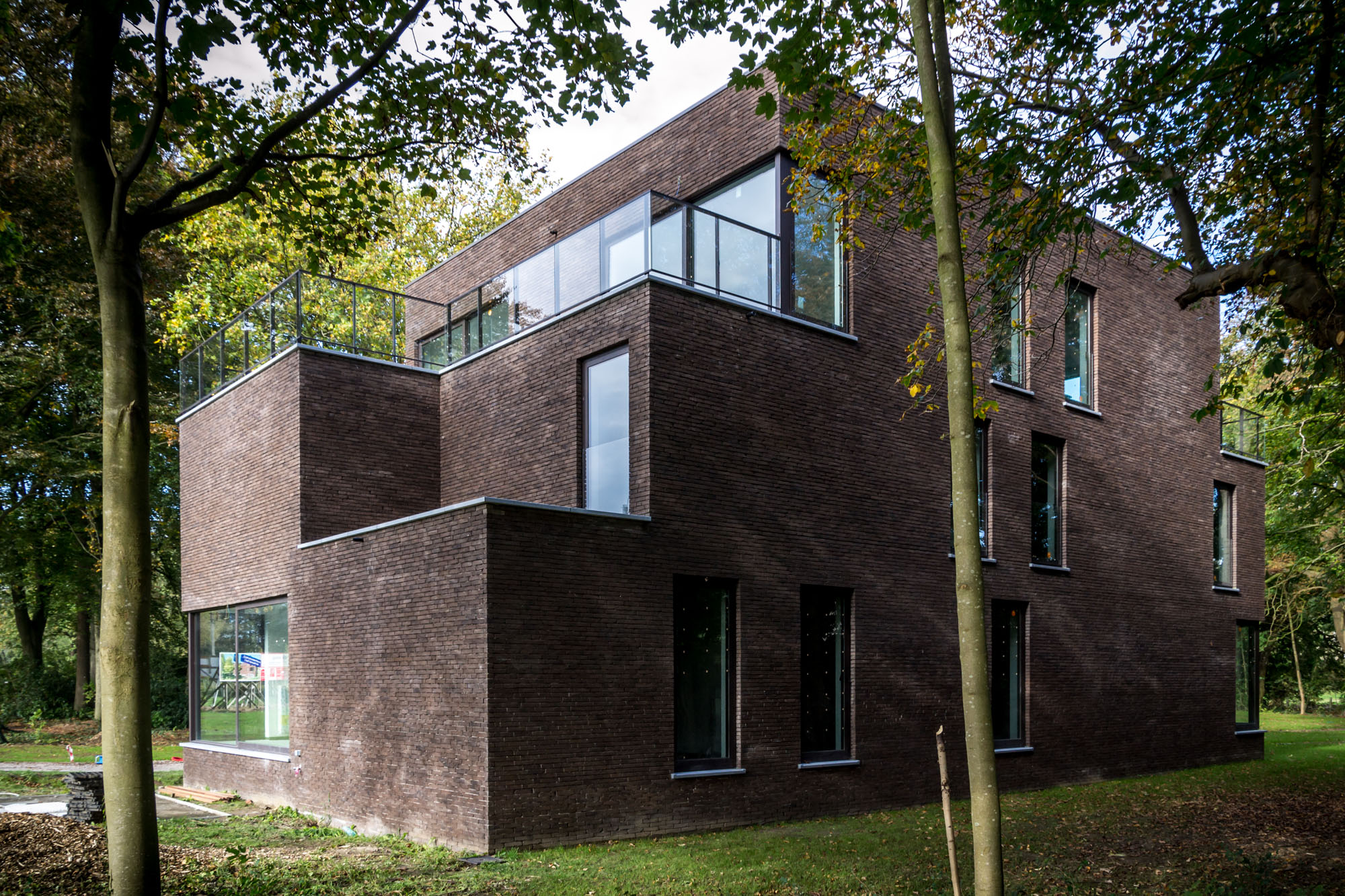
Meergezinswoning
Central Park
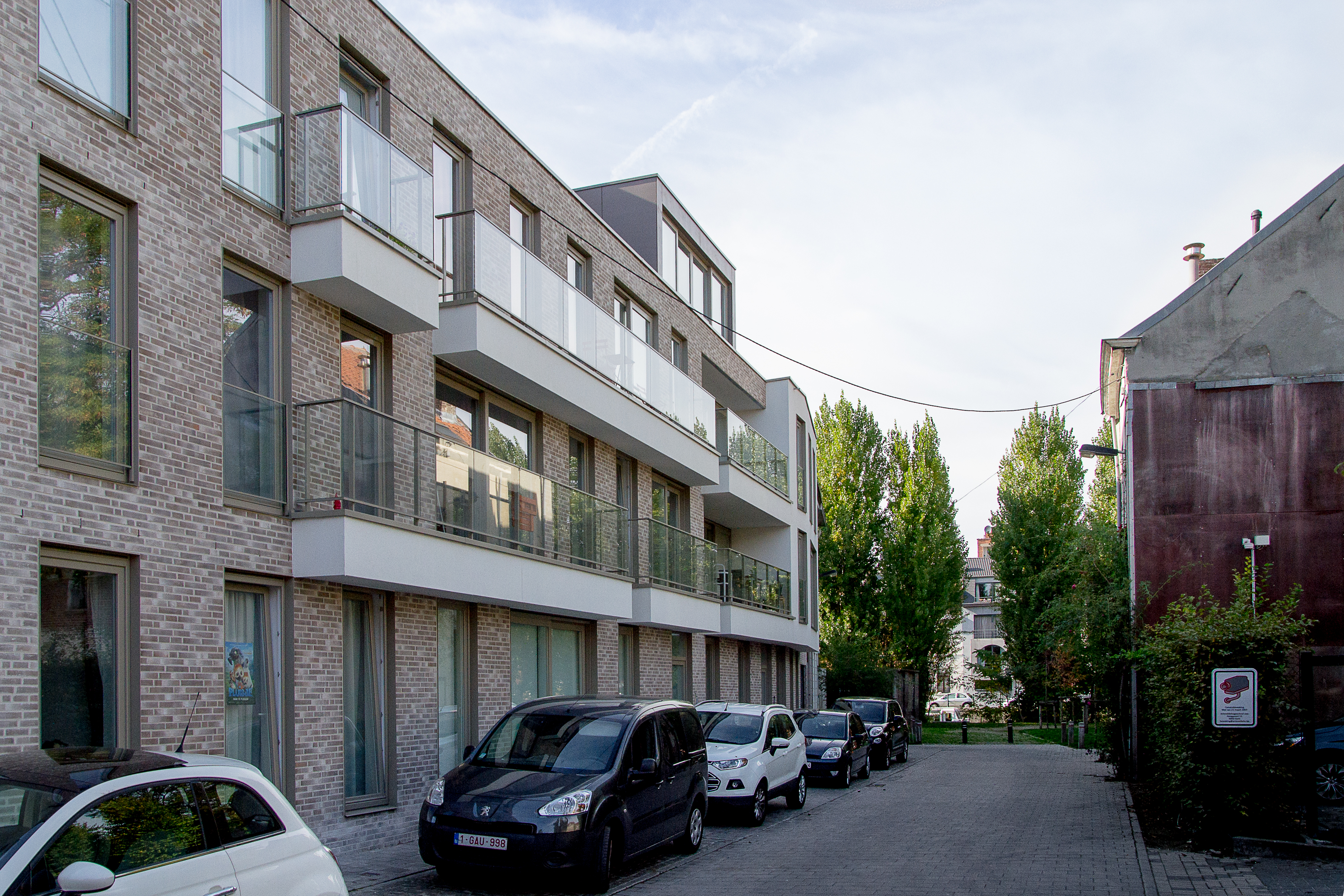
Meergezinswoning
Willem de Beersteeg
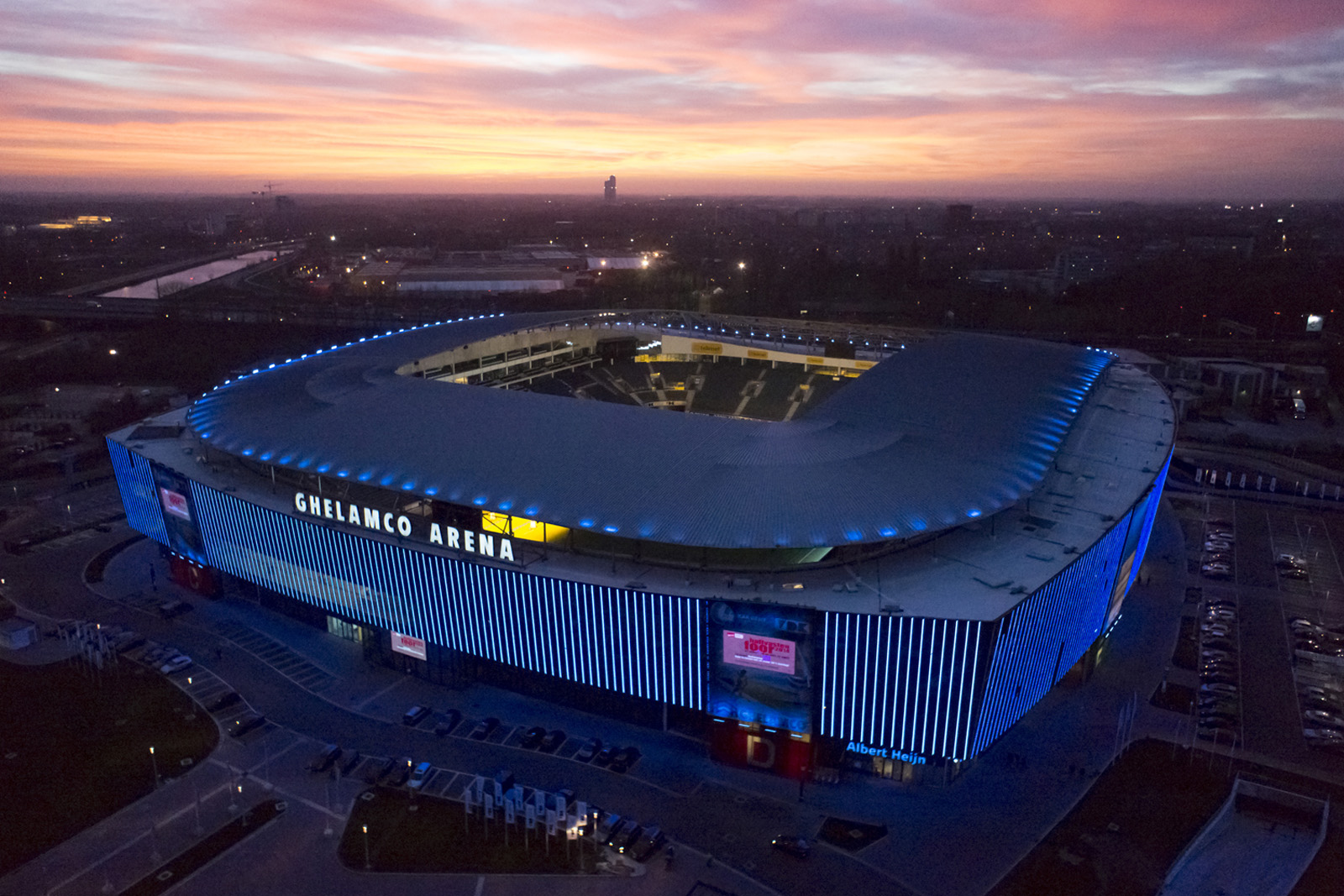
Commercial
Ghelamco Arena
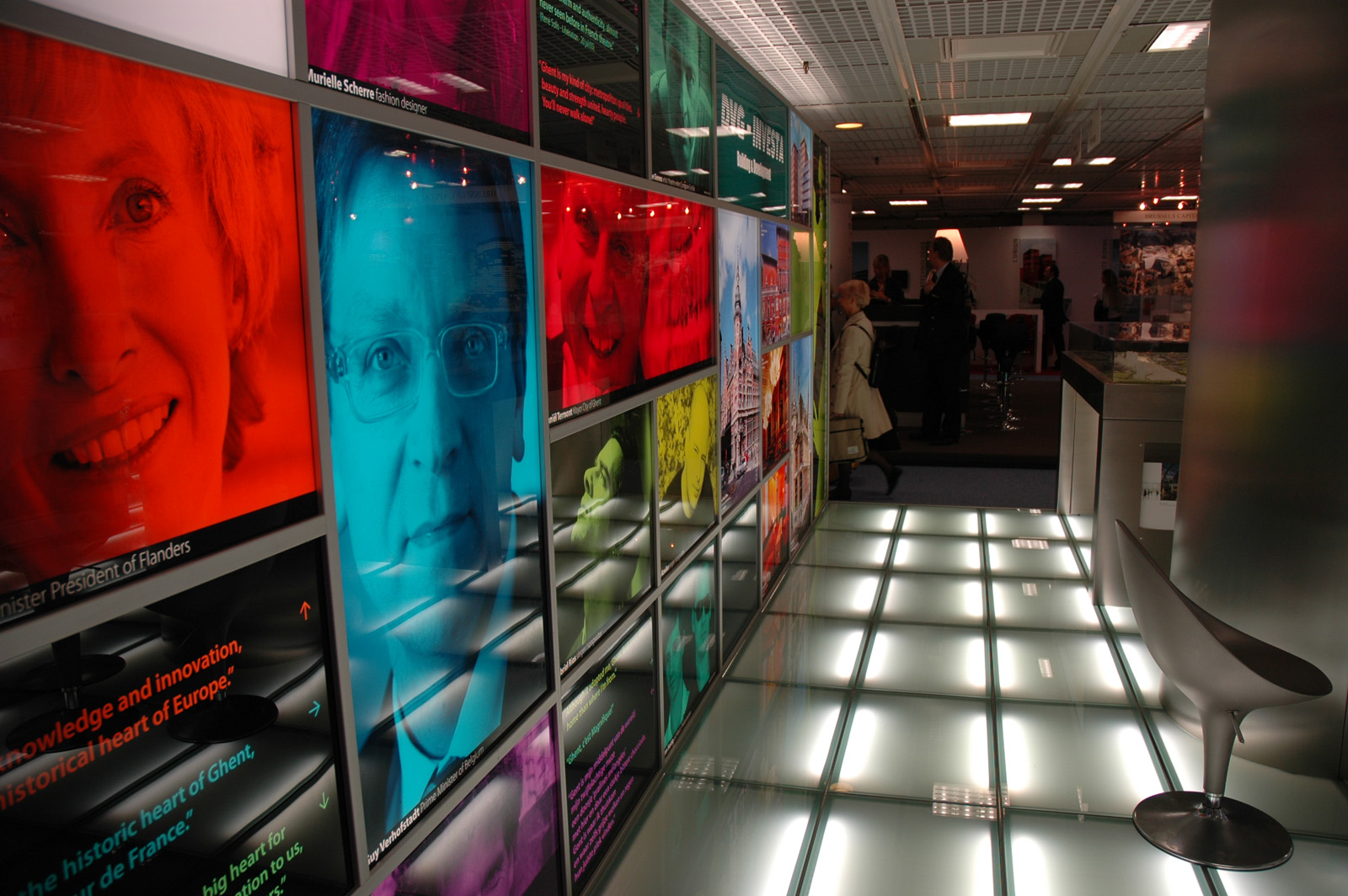
Beursstand
Mipim 2007
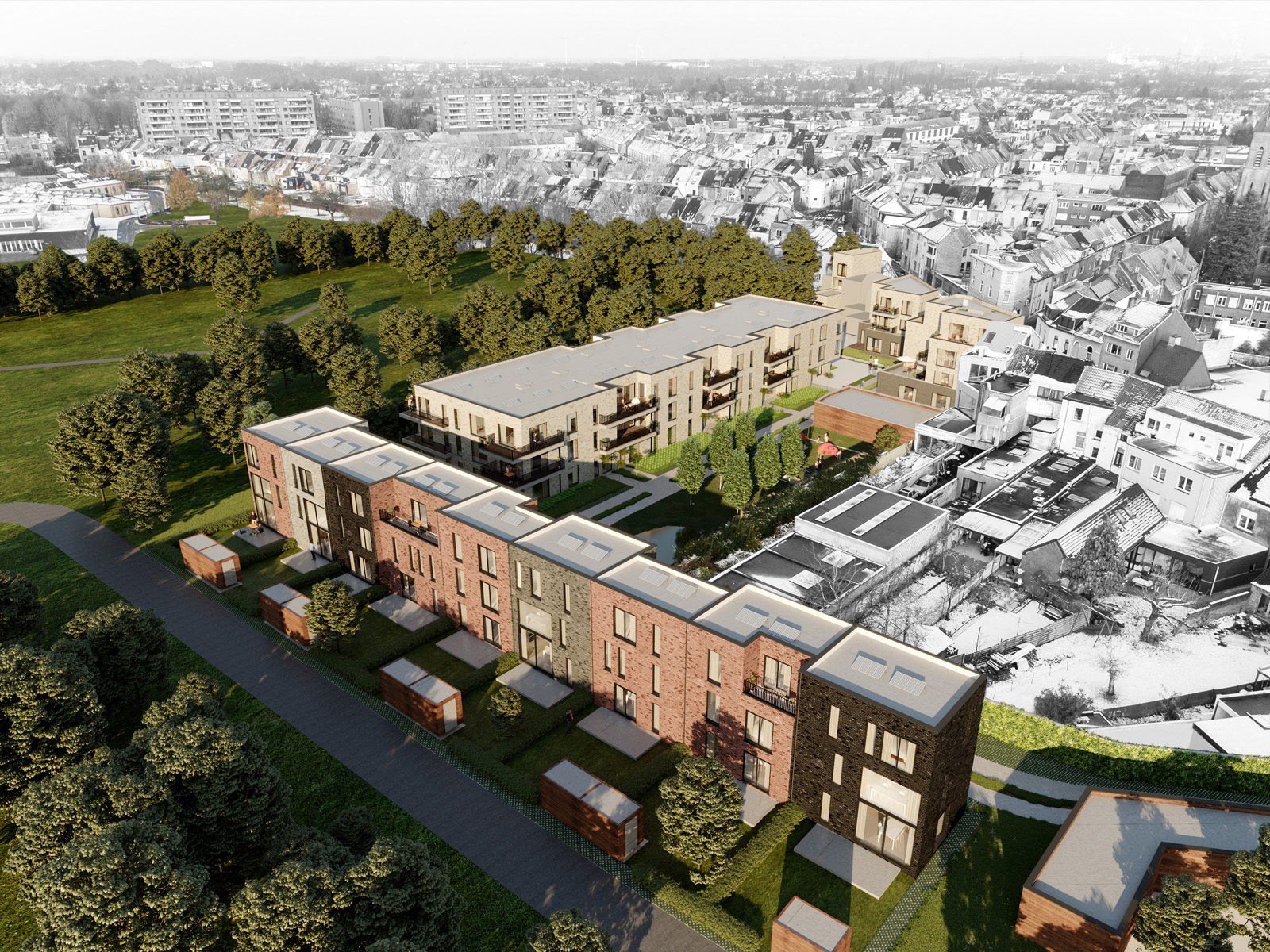
Eengezinswoning
Ryhovepark

Commercial
Dockside Gardens
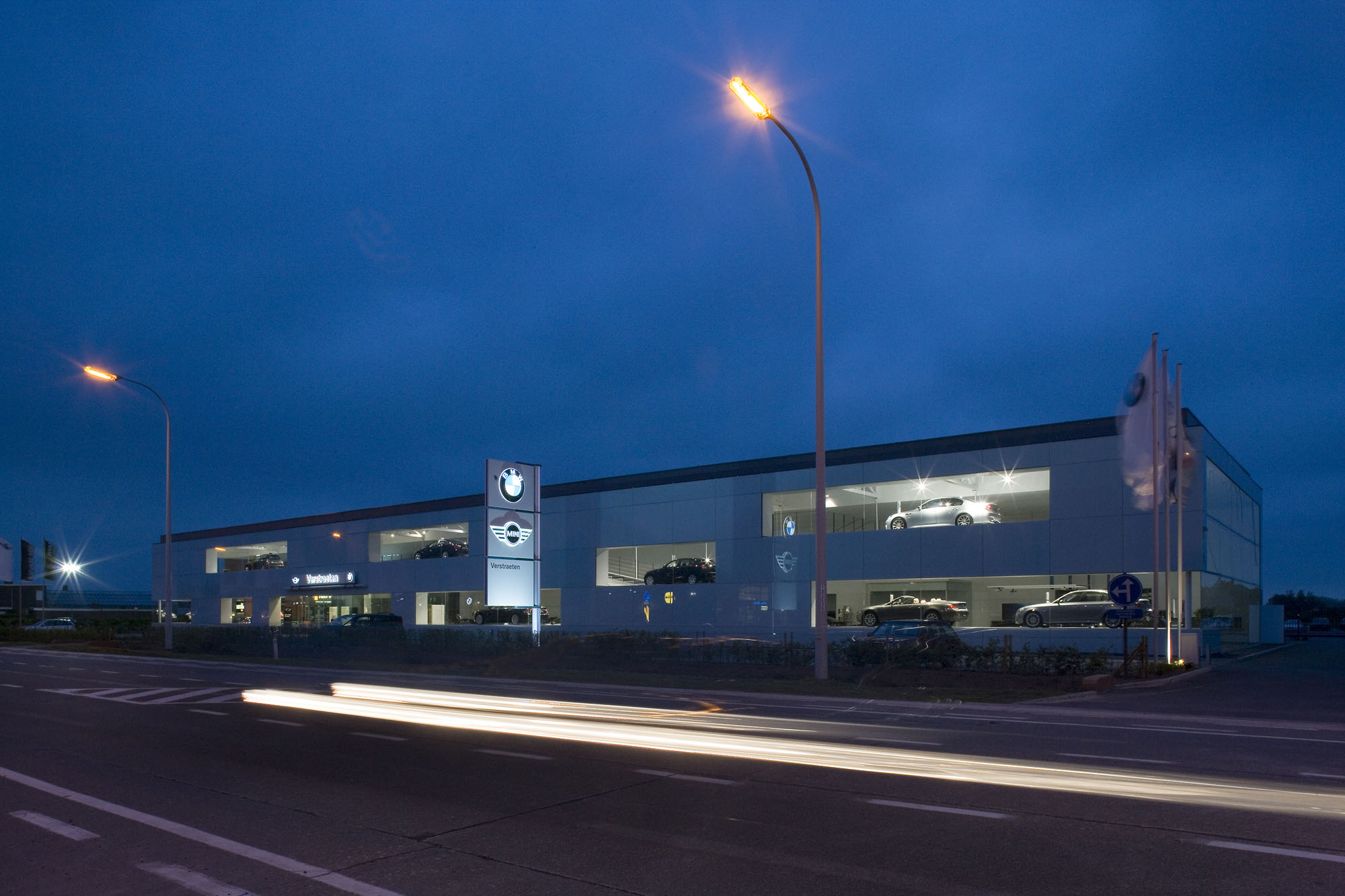
Commercial
BMW Verstraeten
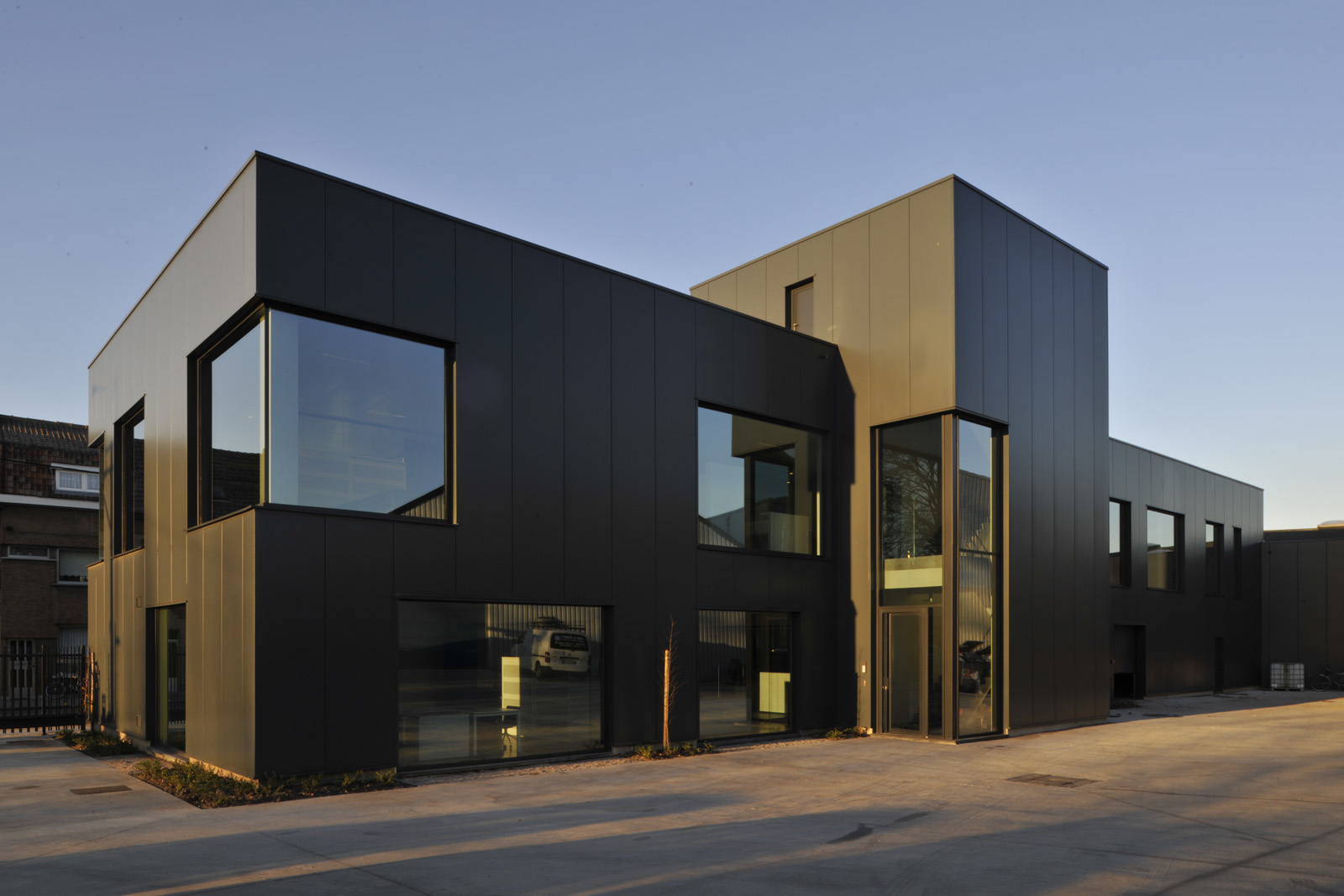
Commercial
Zaman

Meergezinswoning
Artevelde Garden
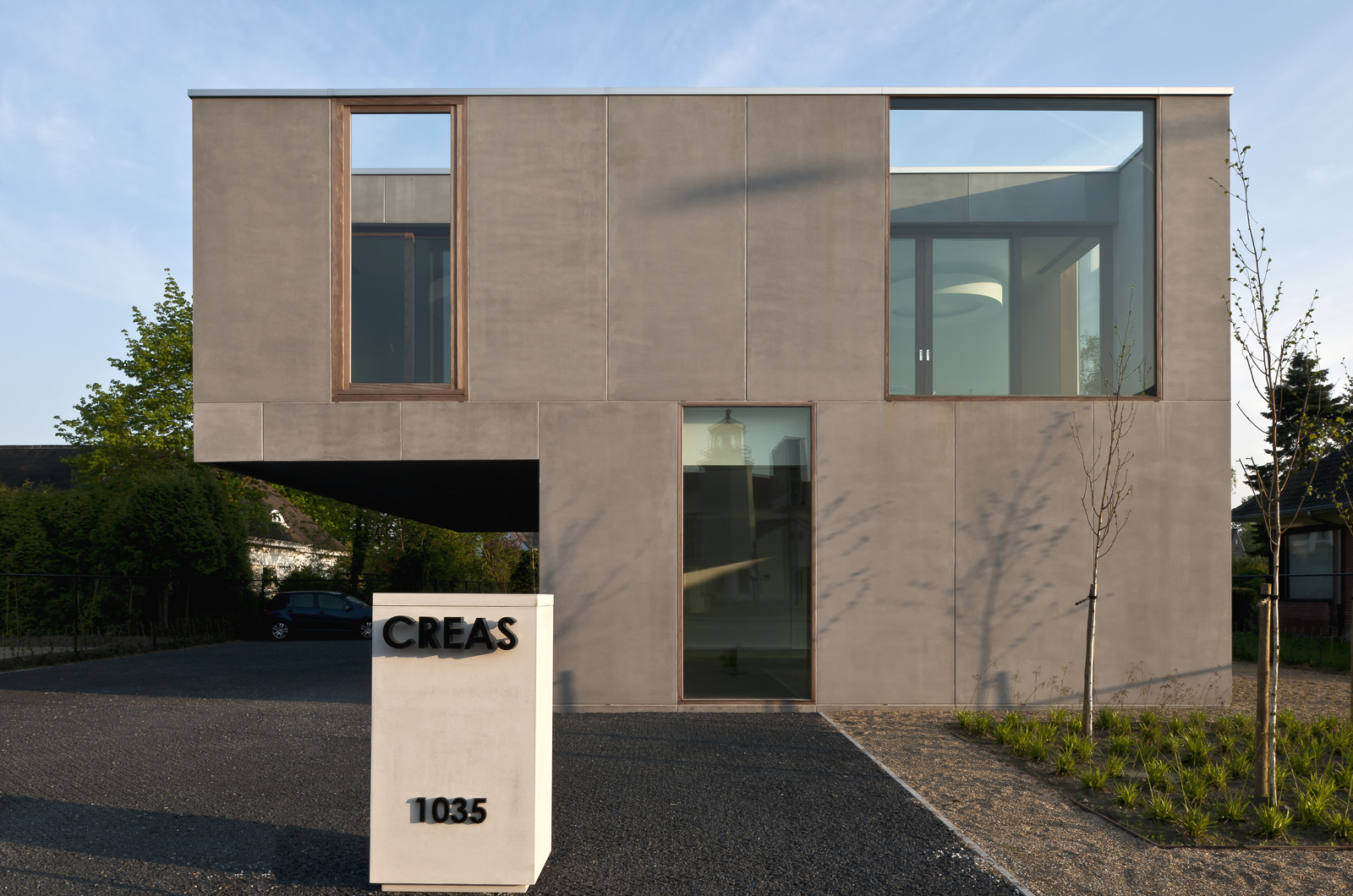
Commercial
Creas
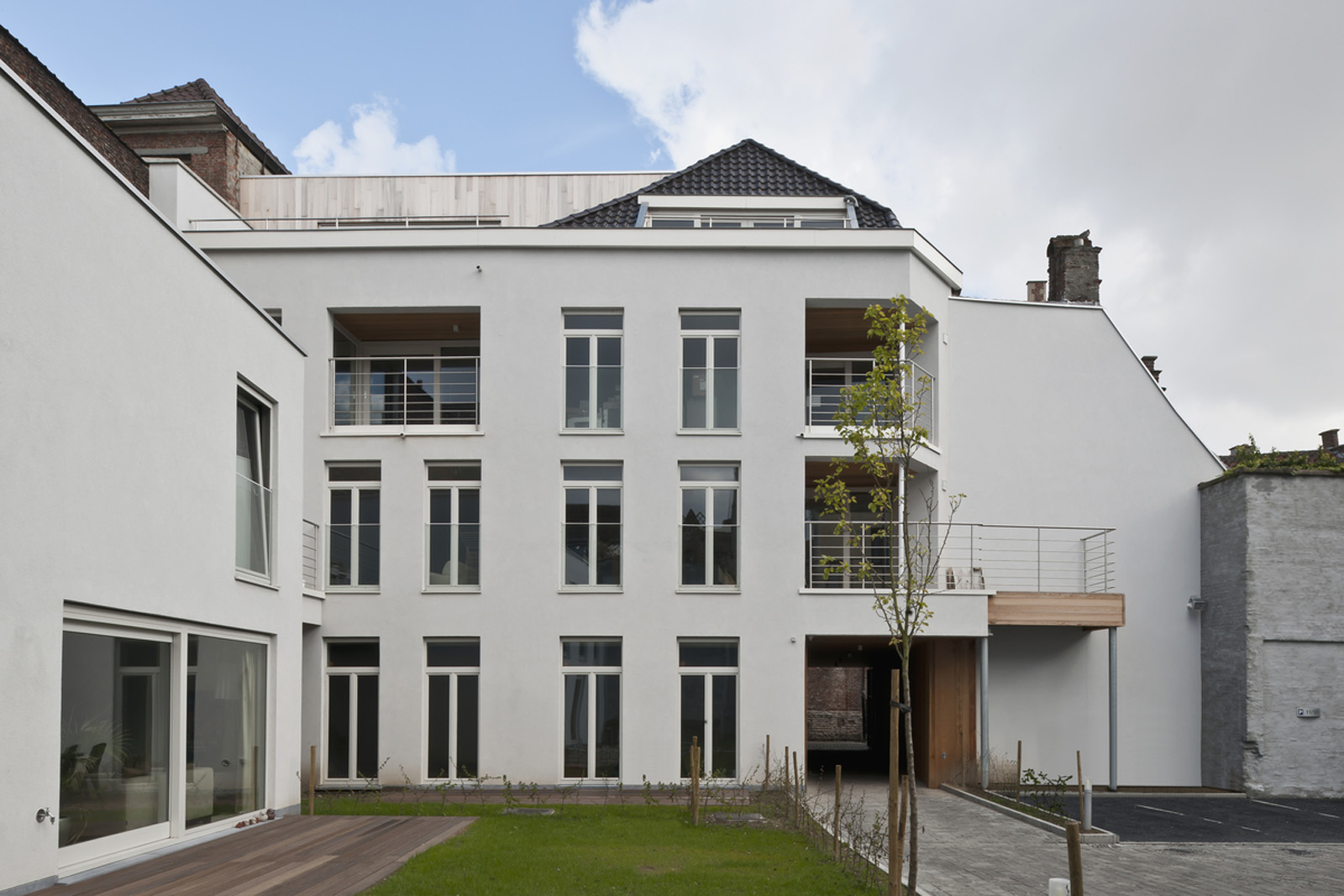
Eengezinswoning
Sanctus
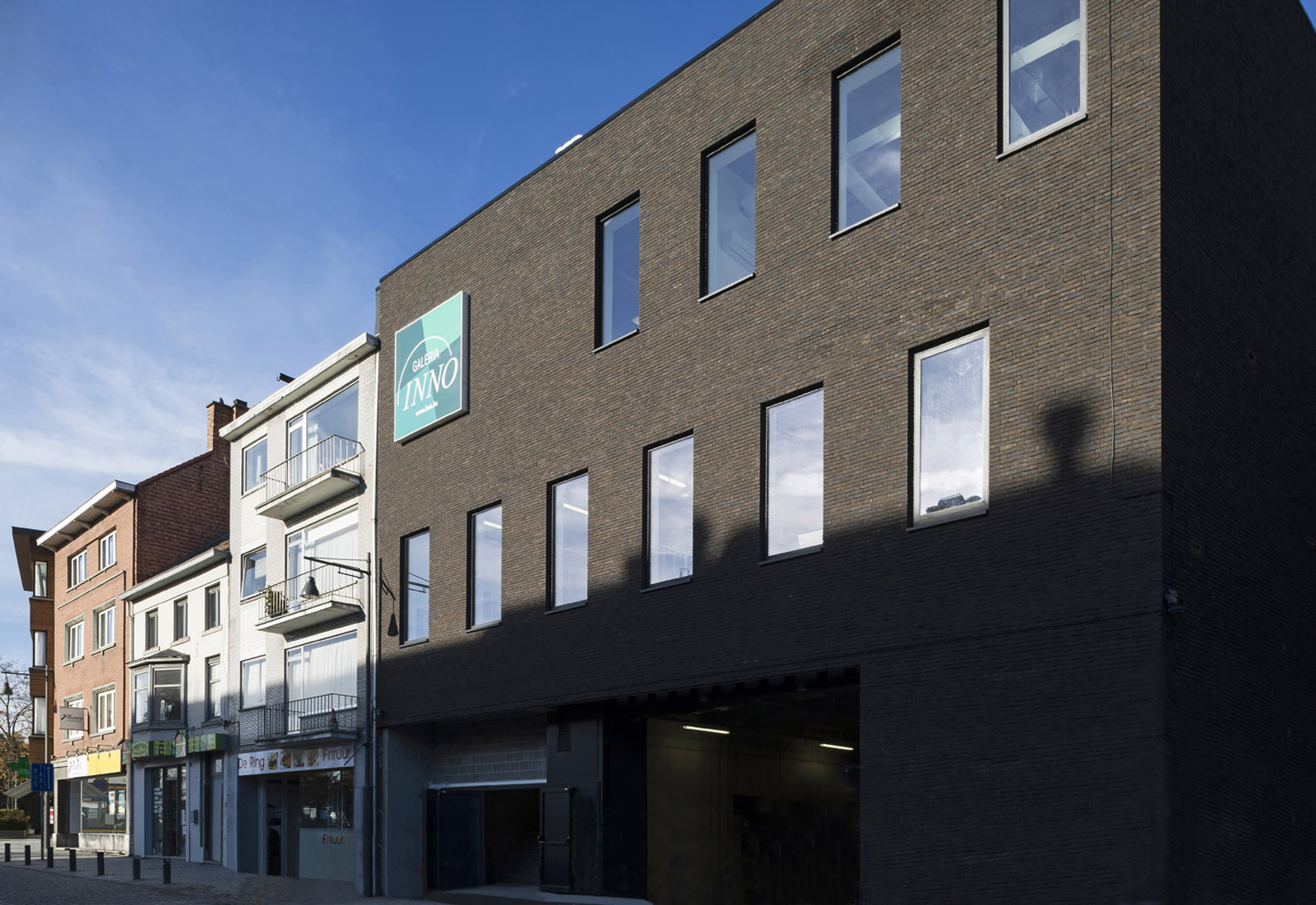
Commercial
Baltisse

Assistentiewoning
Residence Beaux - Arts
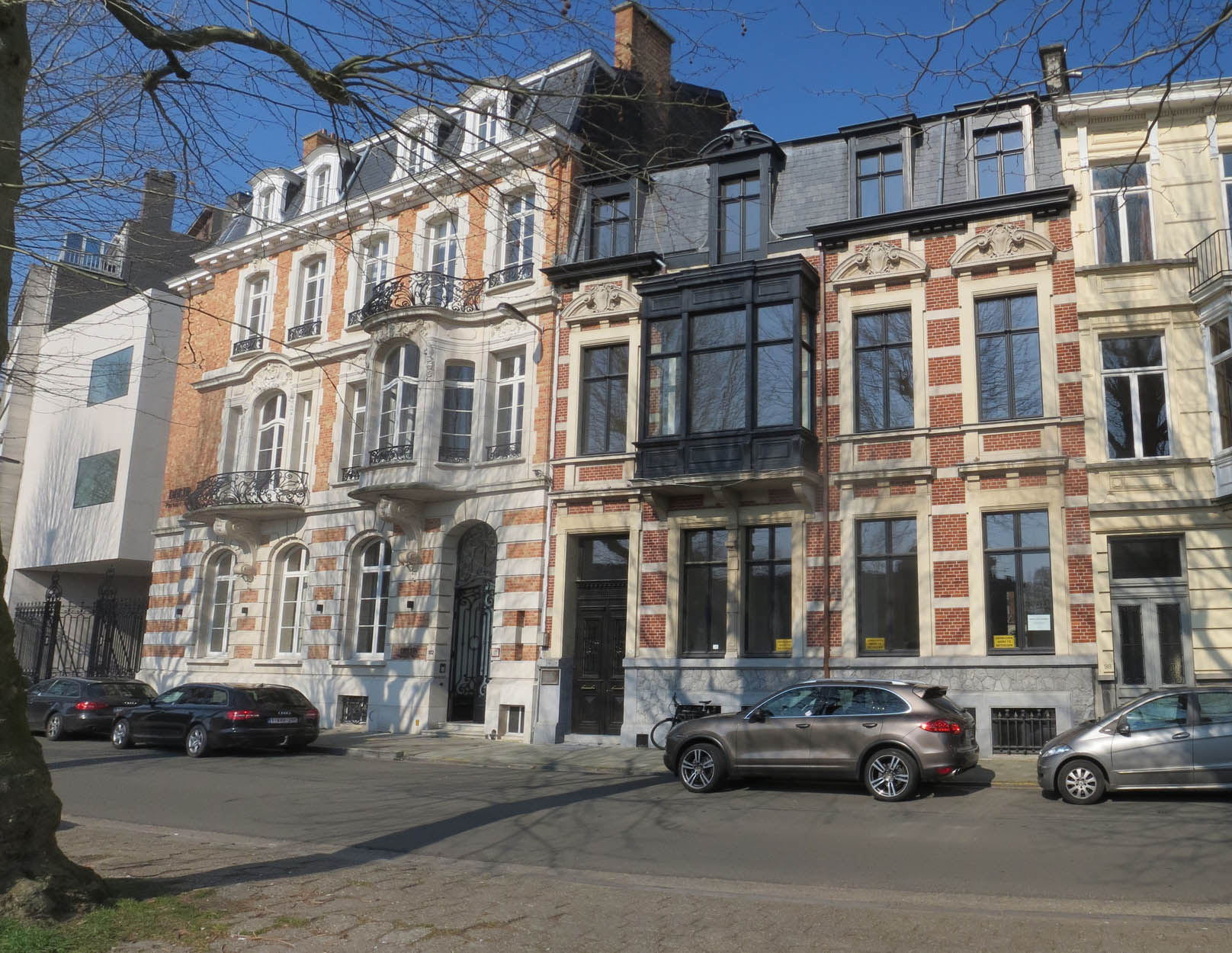
Commercial
Delen Private Bank - Coupure 100
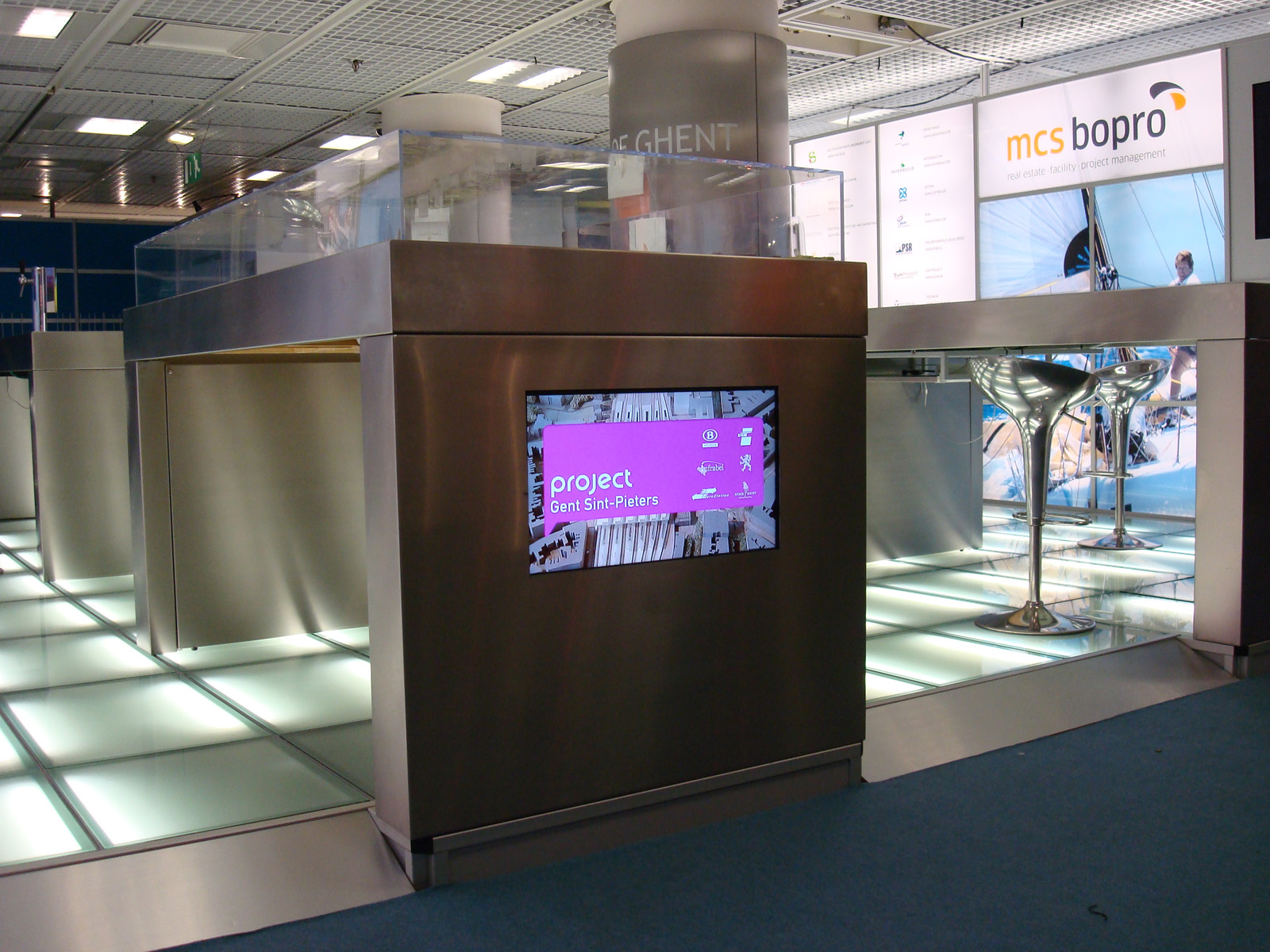
Beursstand
Mipim 2008
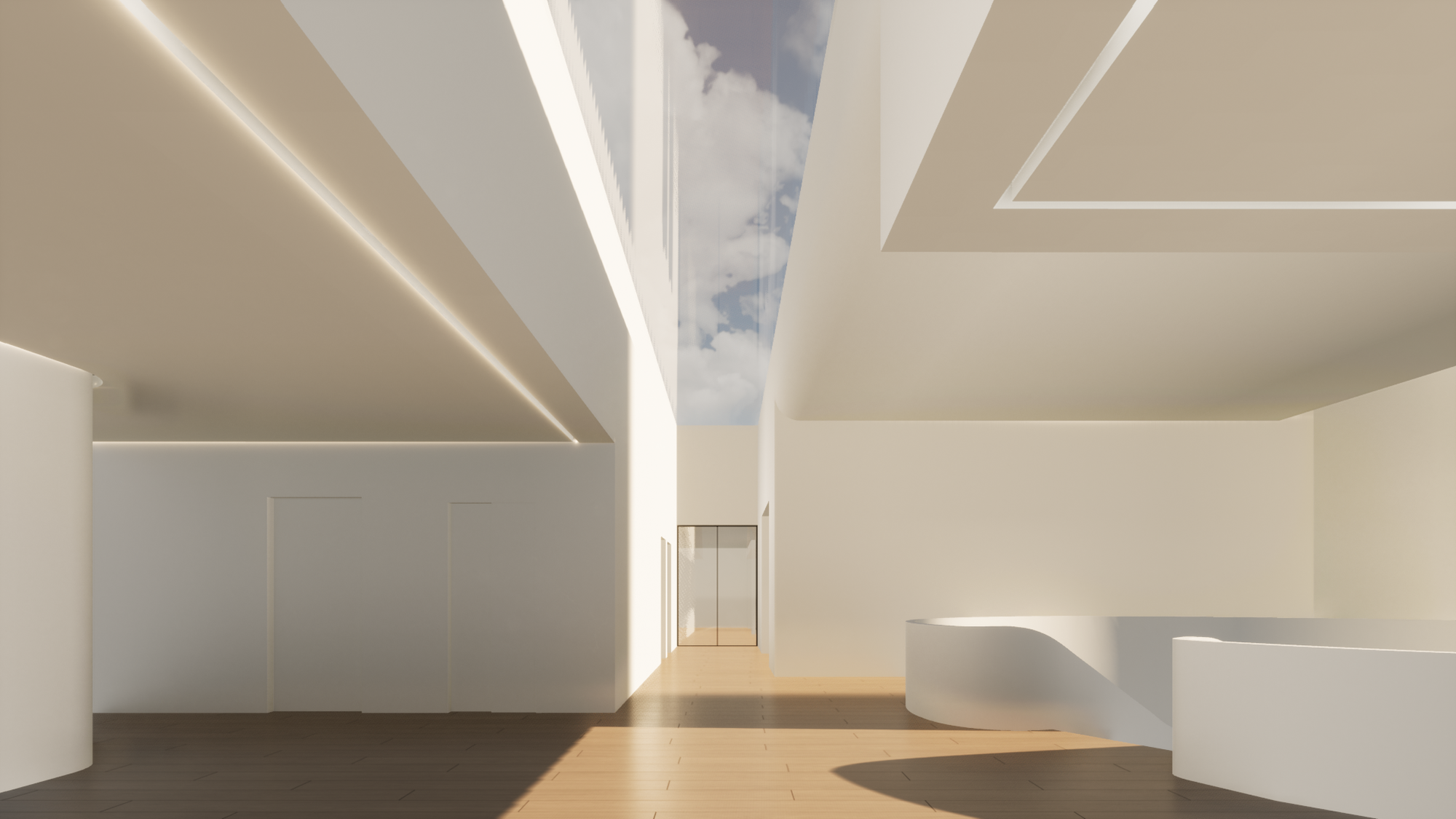
Interior
Delen Private Bank Knokke

Commercial
Beukenhof
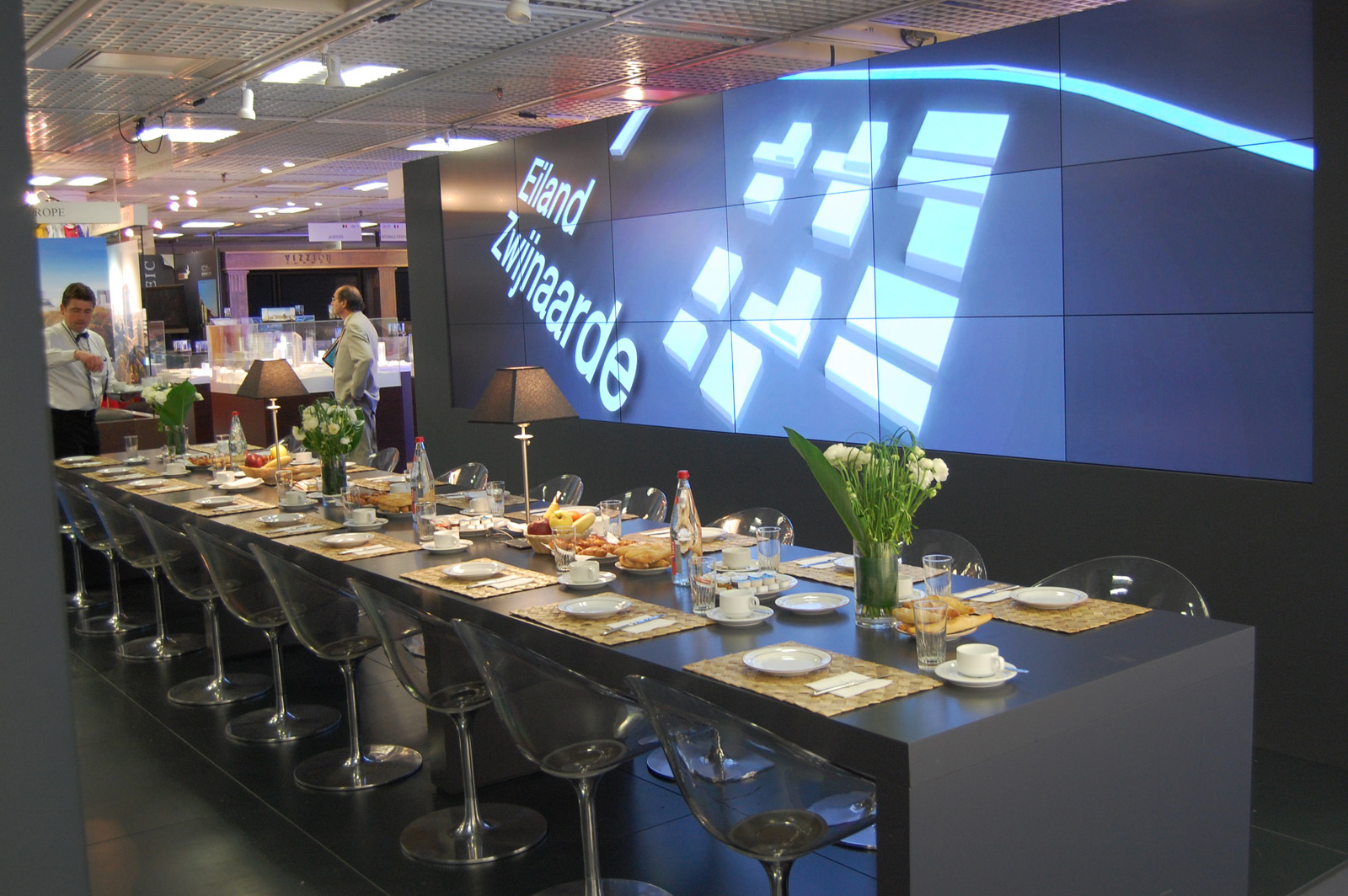
Beursstand
Mipim 2009
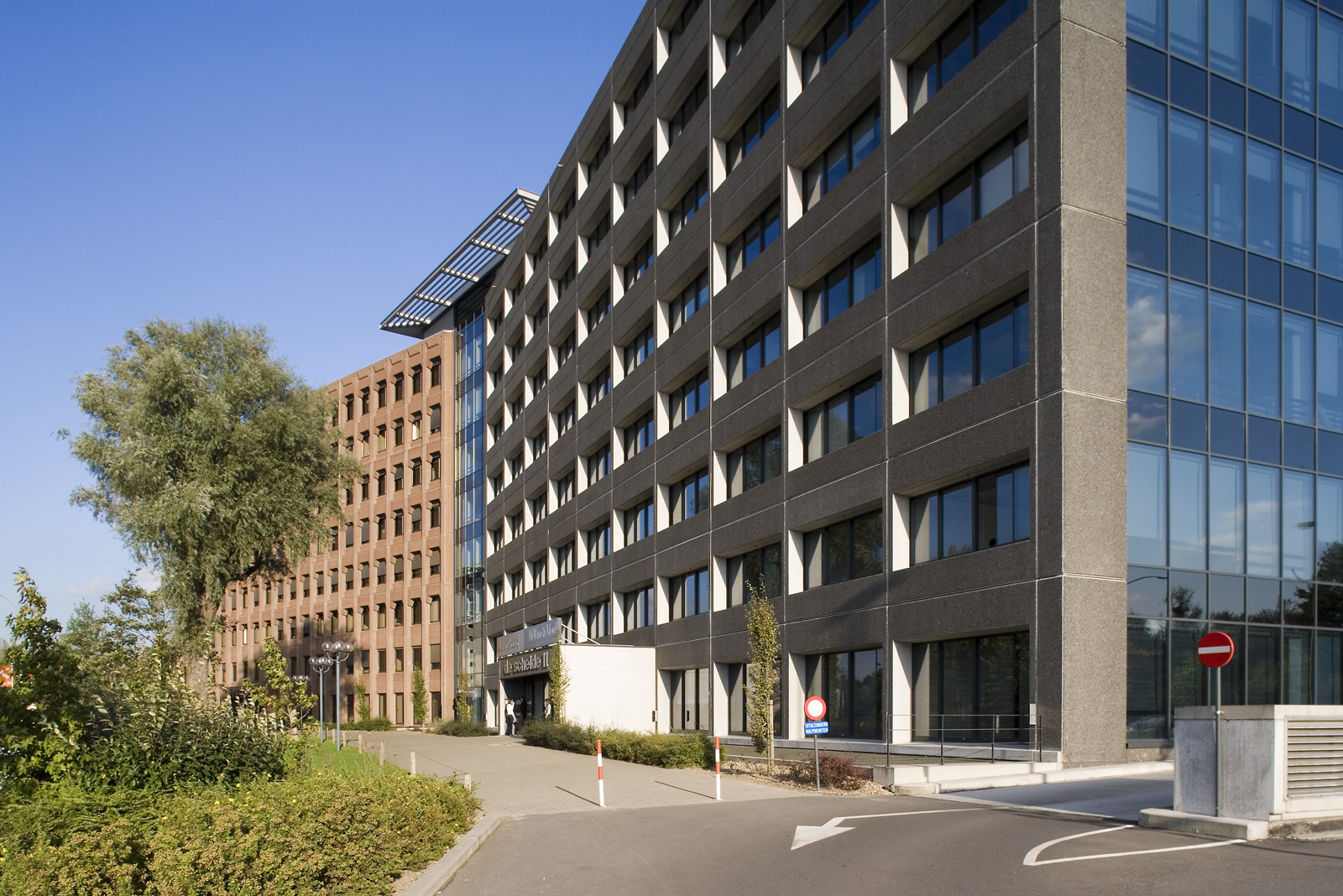
Commercial
Schelde II
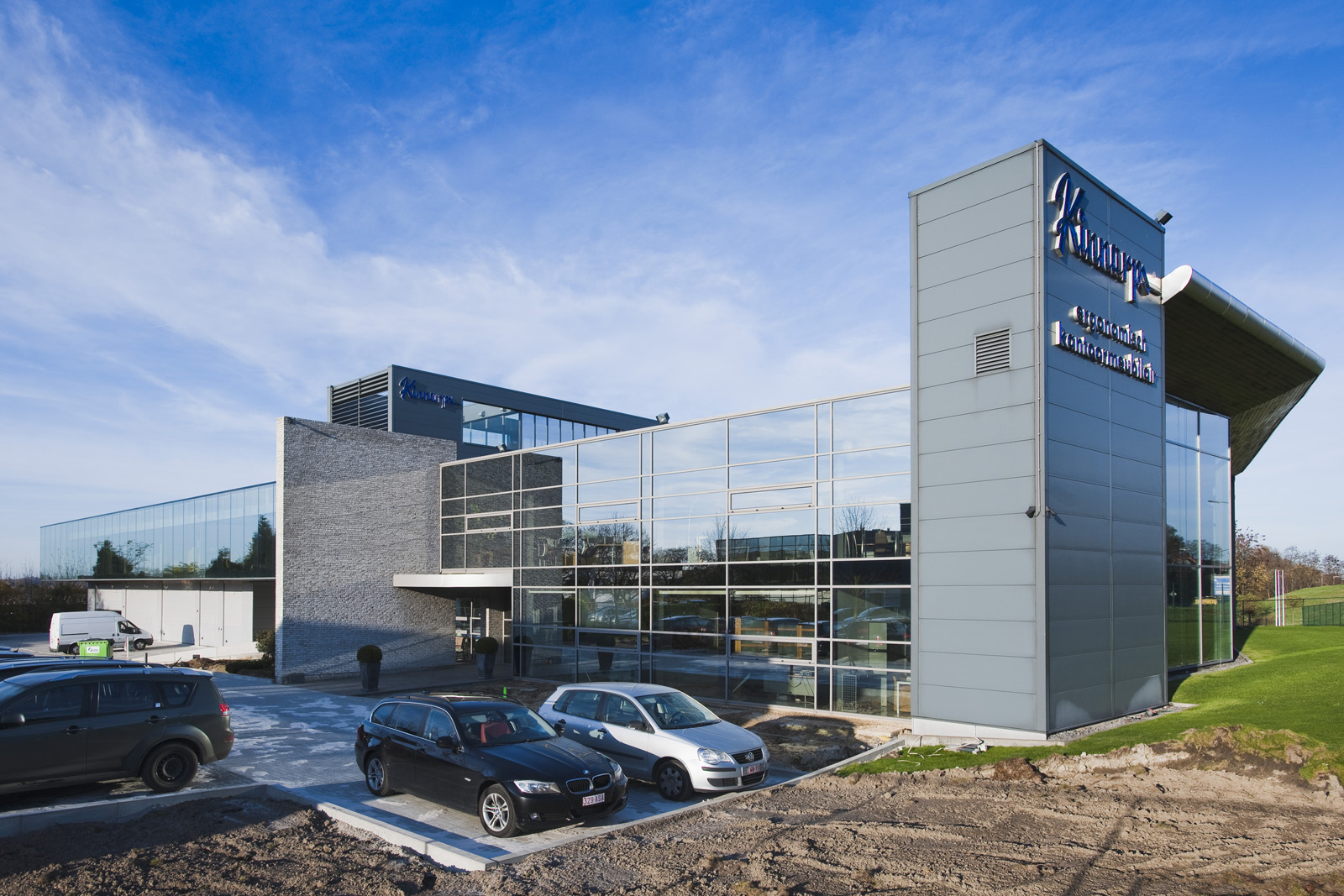
Commercial
Kinnarps
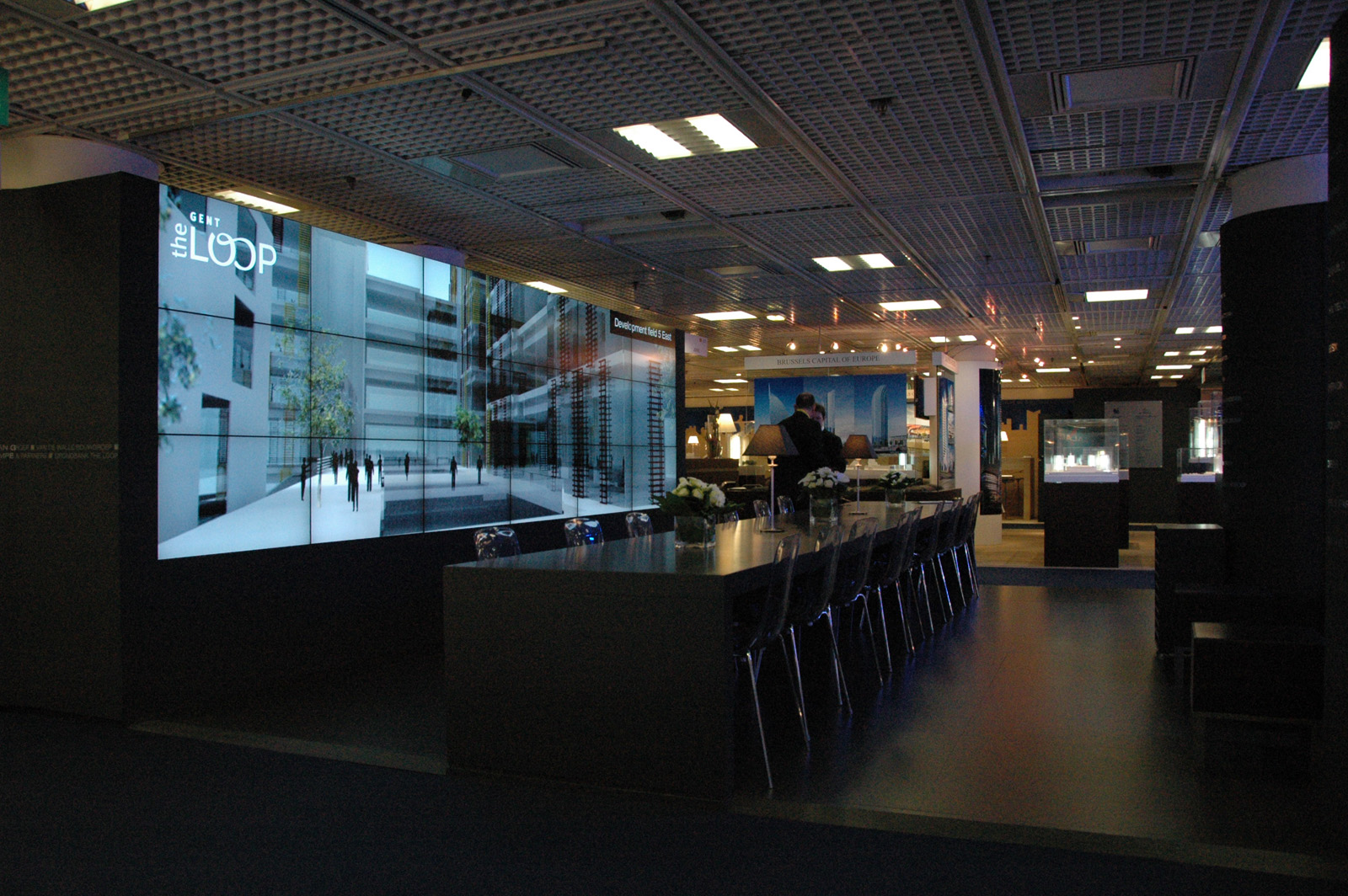
Beursstand
Mipim 2010
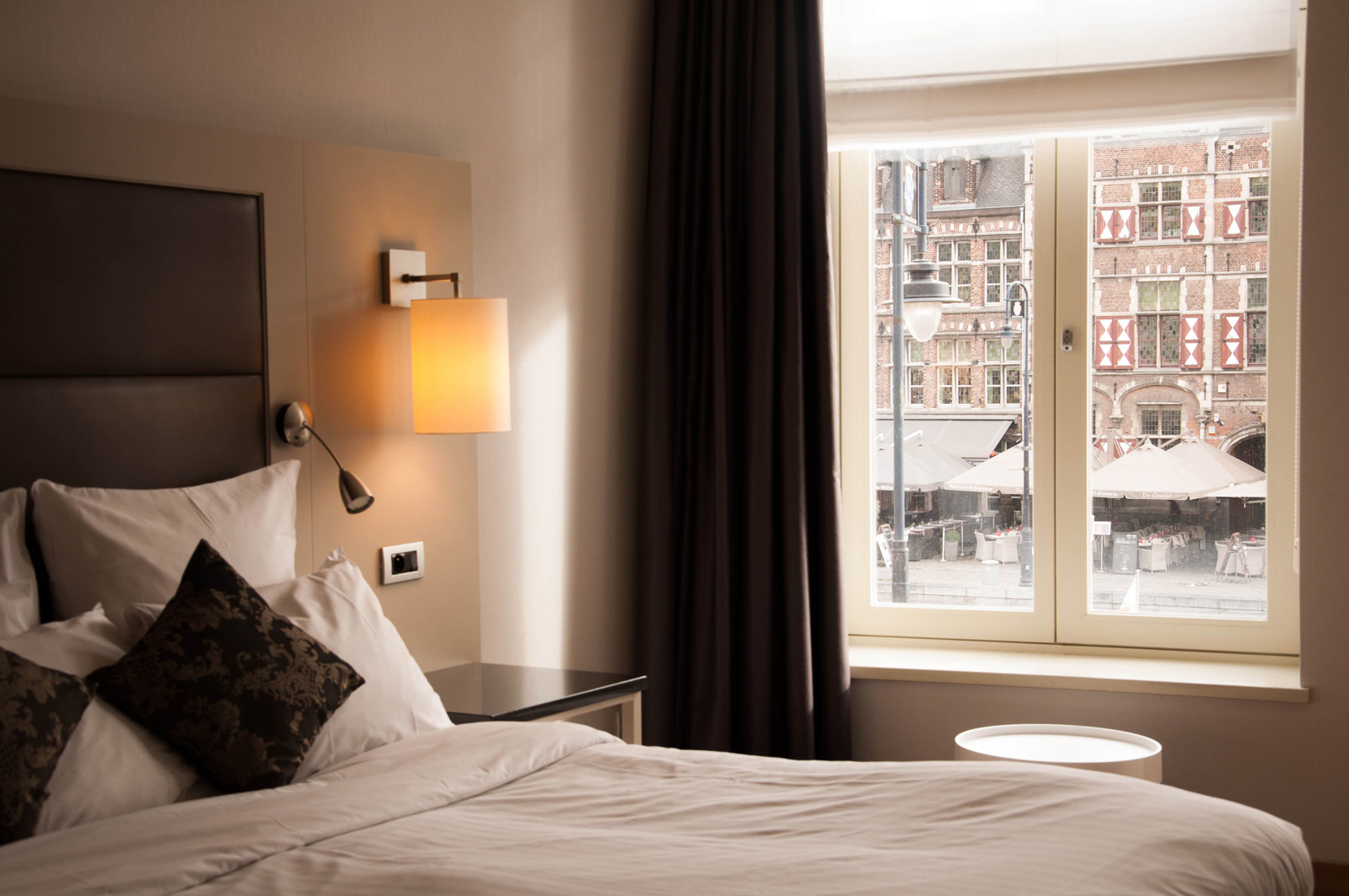
Commercial
Ghent Marriott

Commercial
De Ark
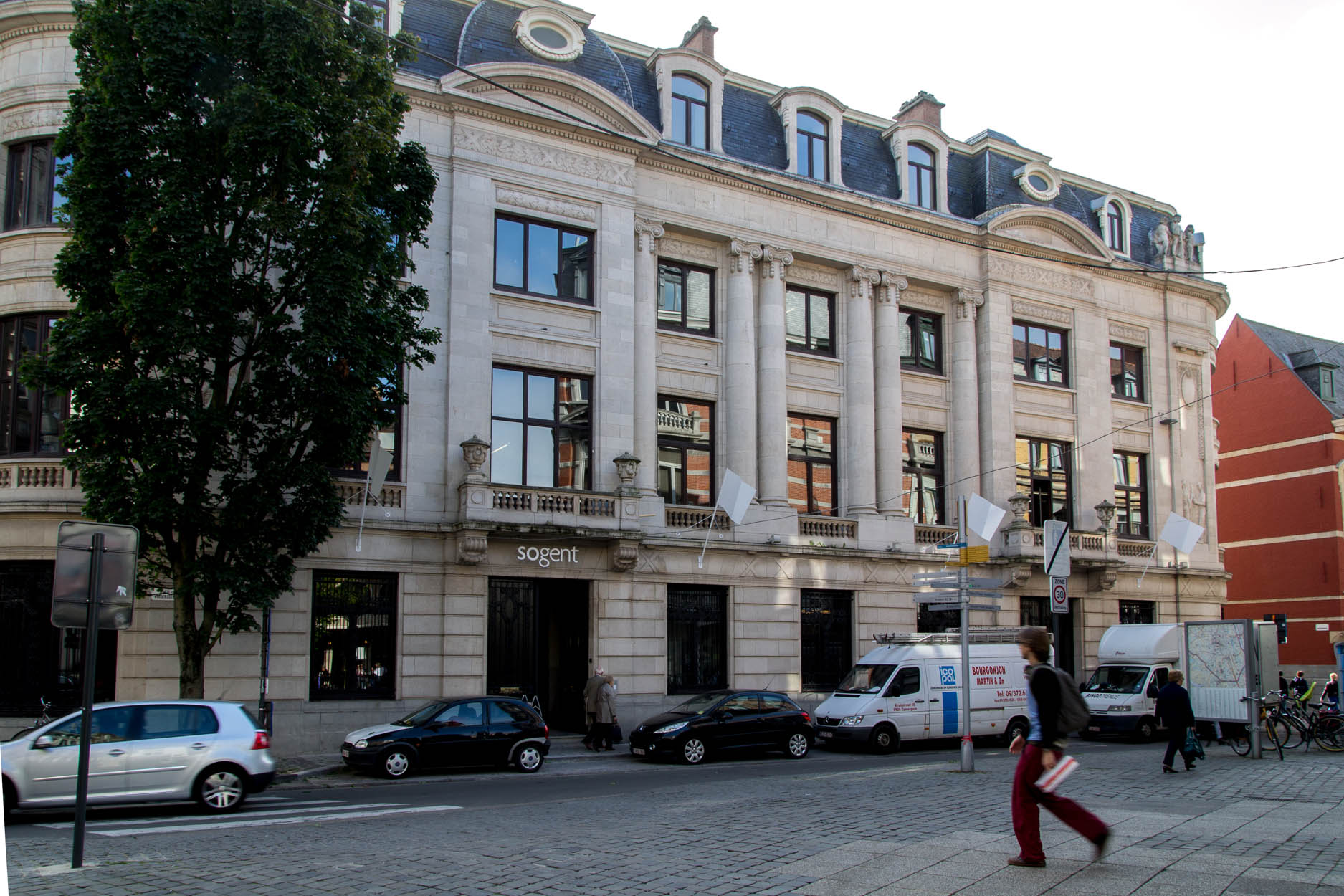
Commercial
SoGent
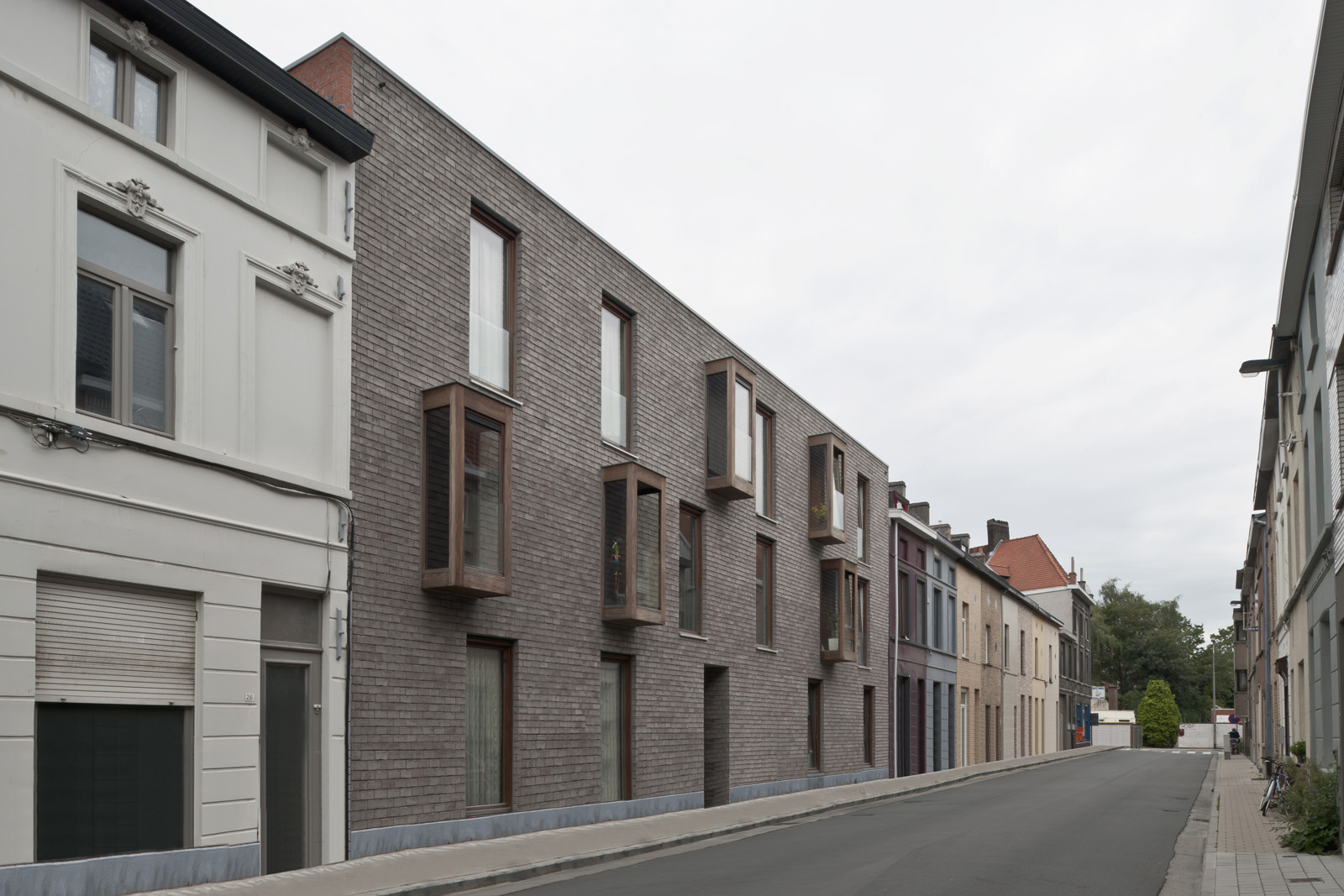
Meergezinswoning
De Volkshaard Karperstraat
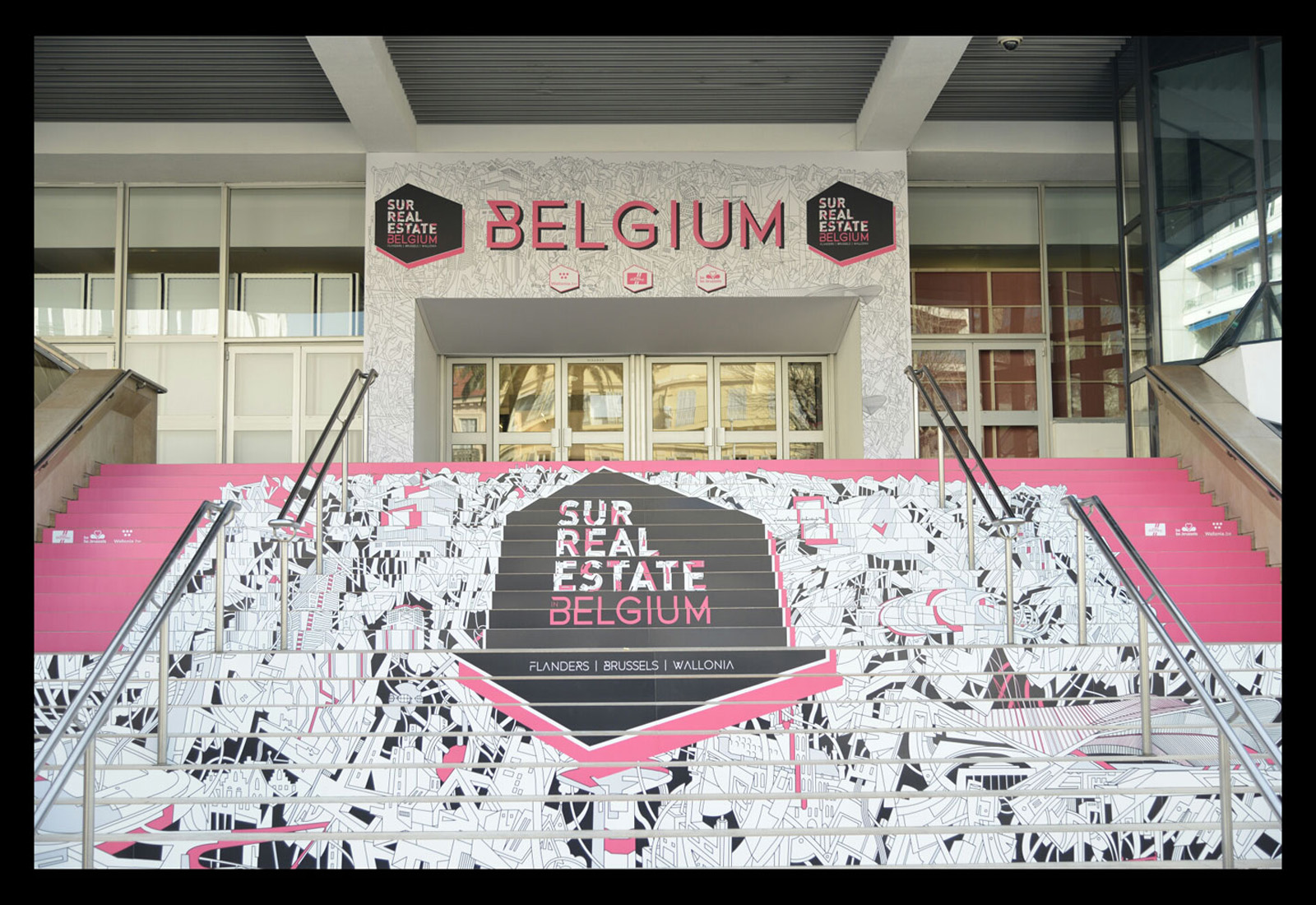
Beursstand
Mipim 2014

Commercial
Sint-Baafs
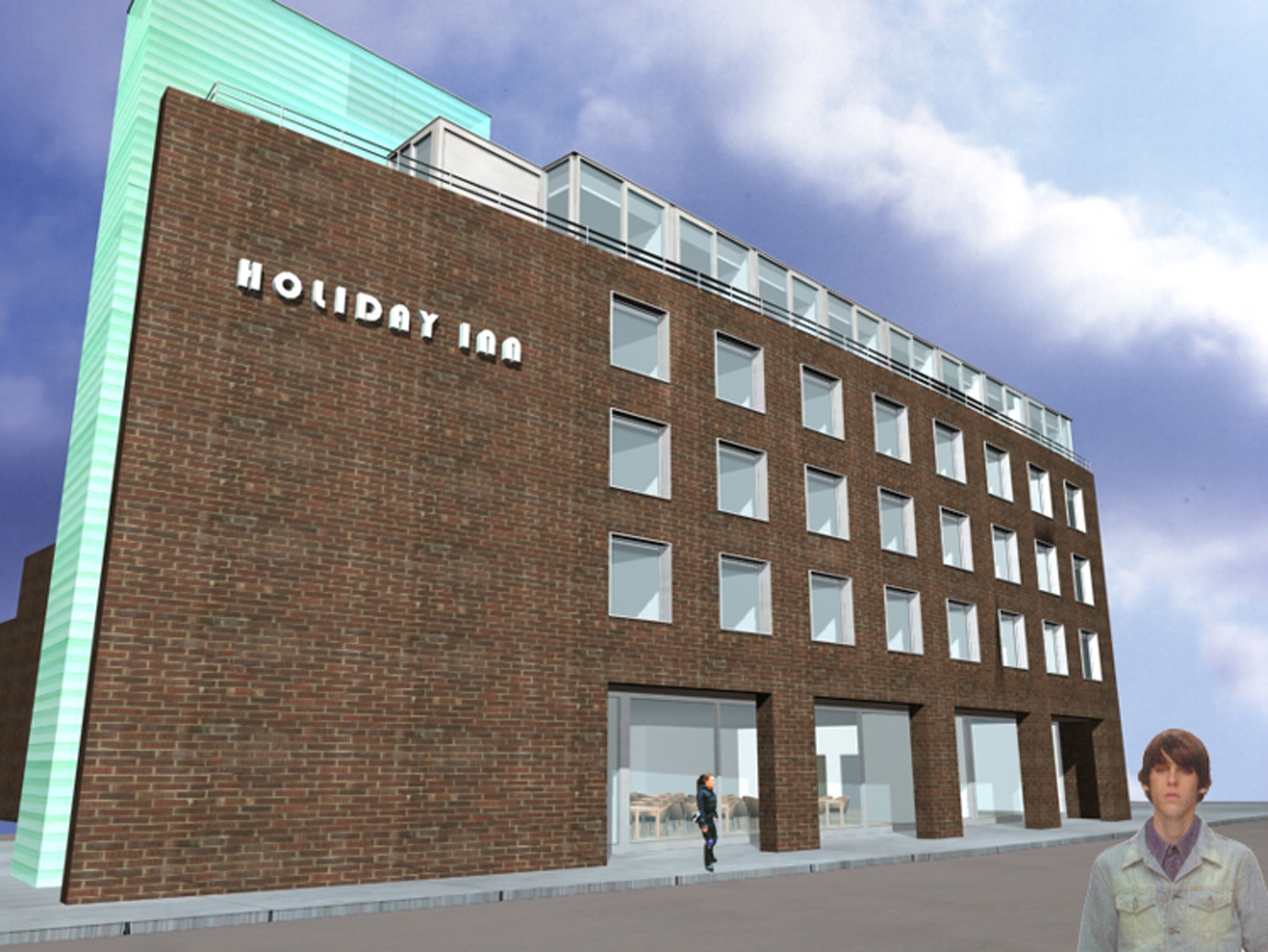
Commercial
Global Hotel Haarlem

Beursstand
Interieur 2016 - Private Bank Delen
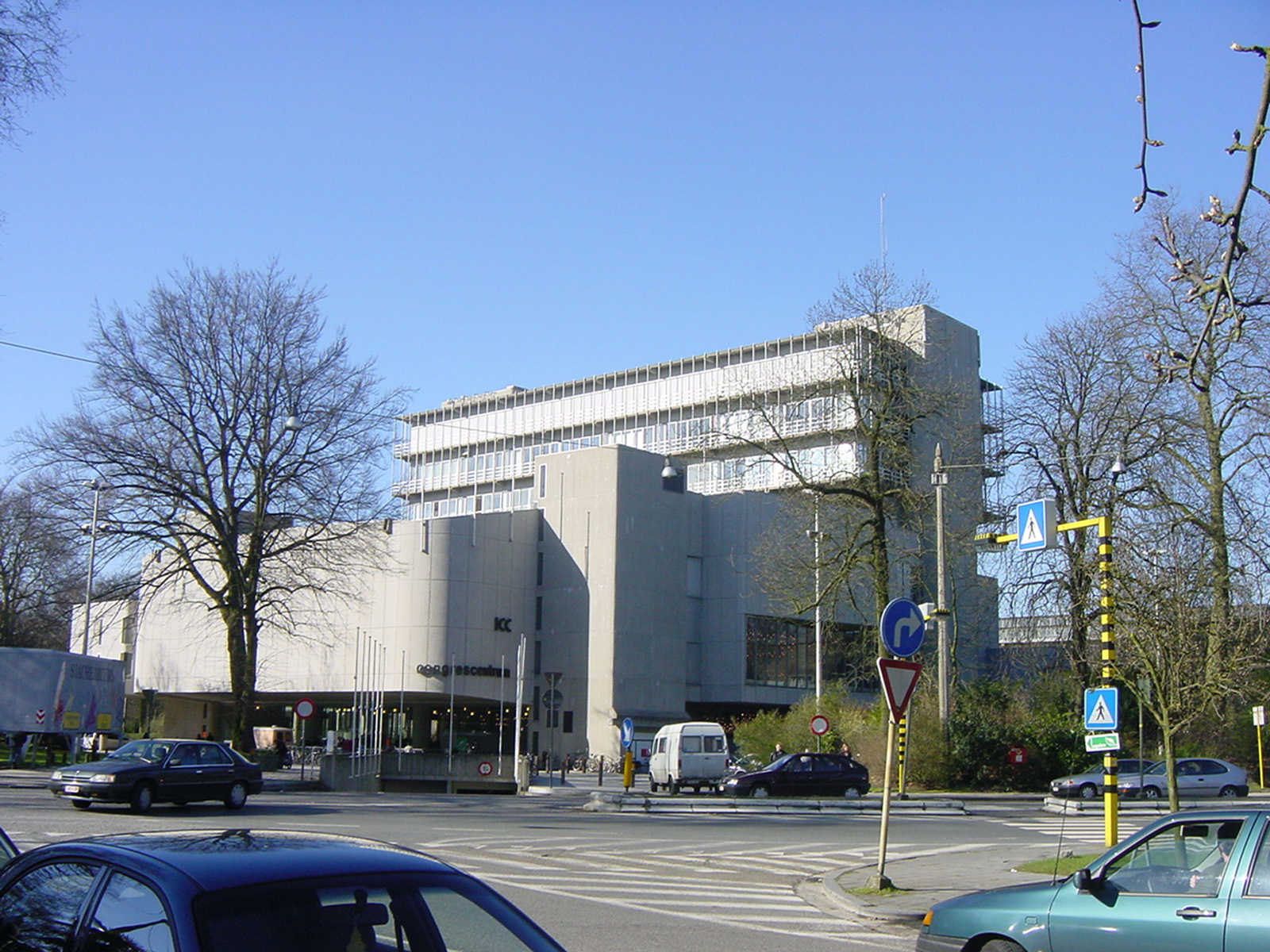
Commercial
ICC
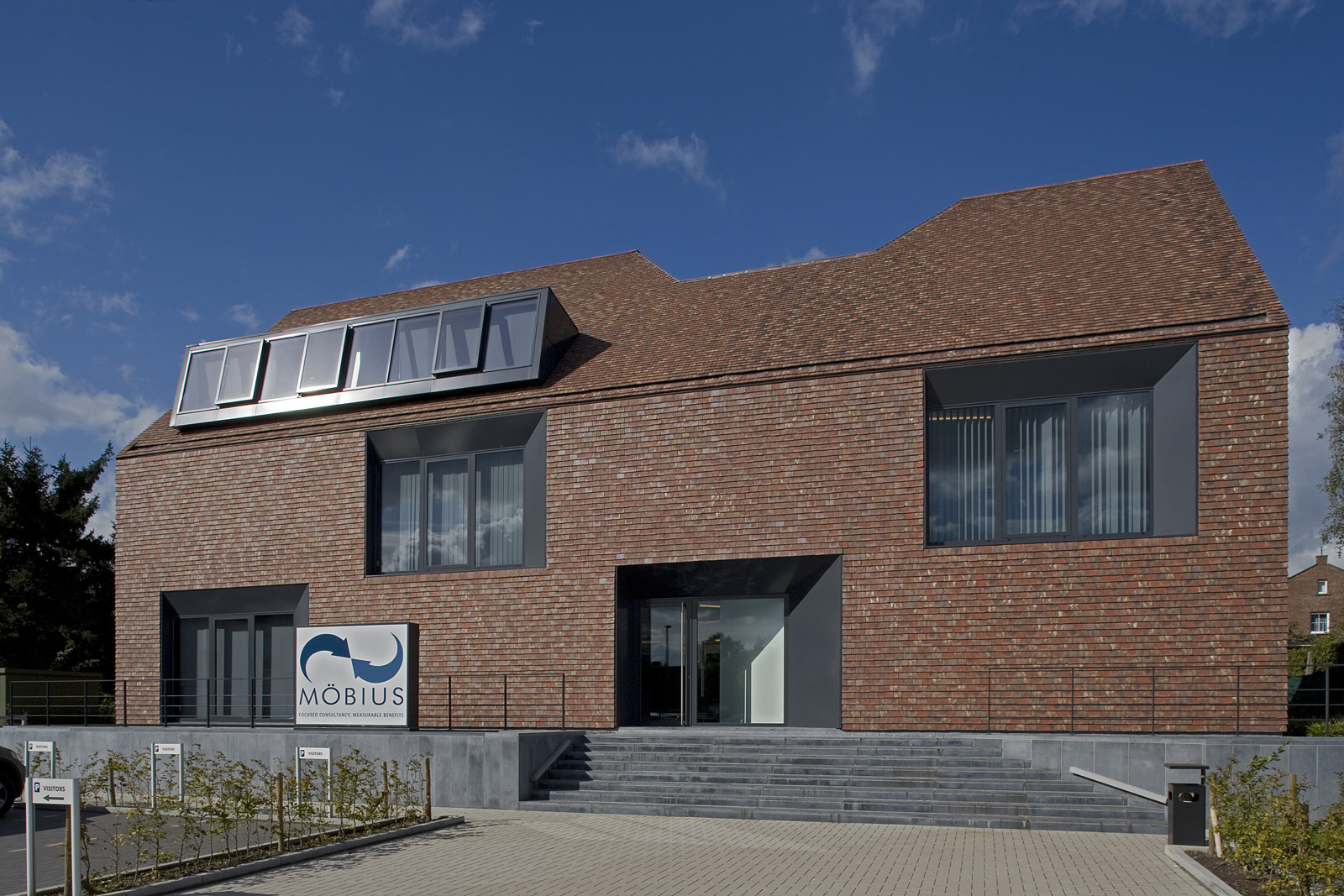
Commercial
Möbius
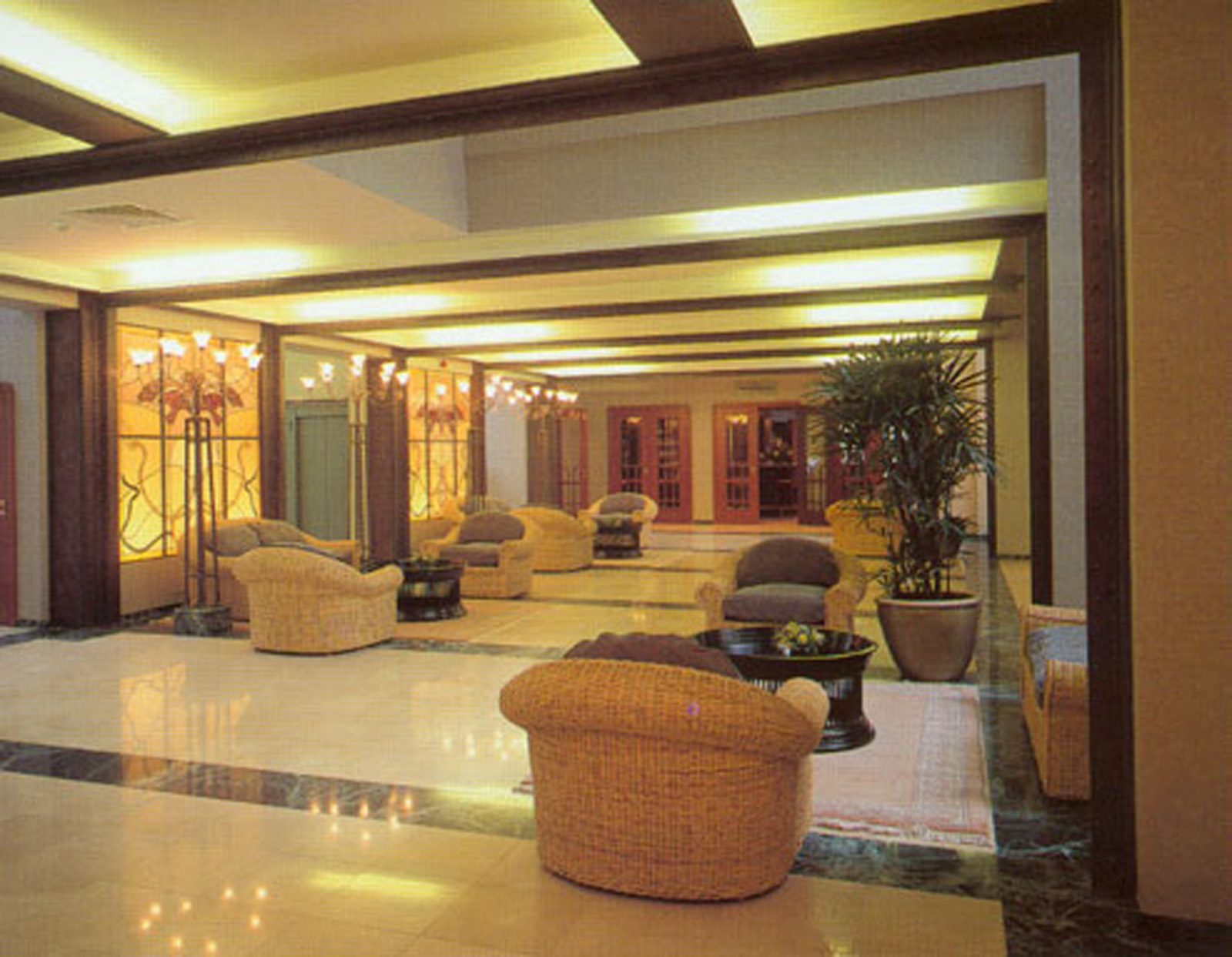
Commercial
Sofitel

Beursstand
Delen Private Bank Brafa 2023
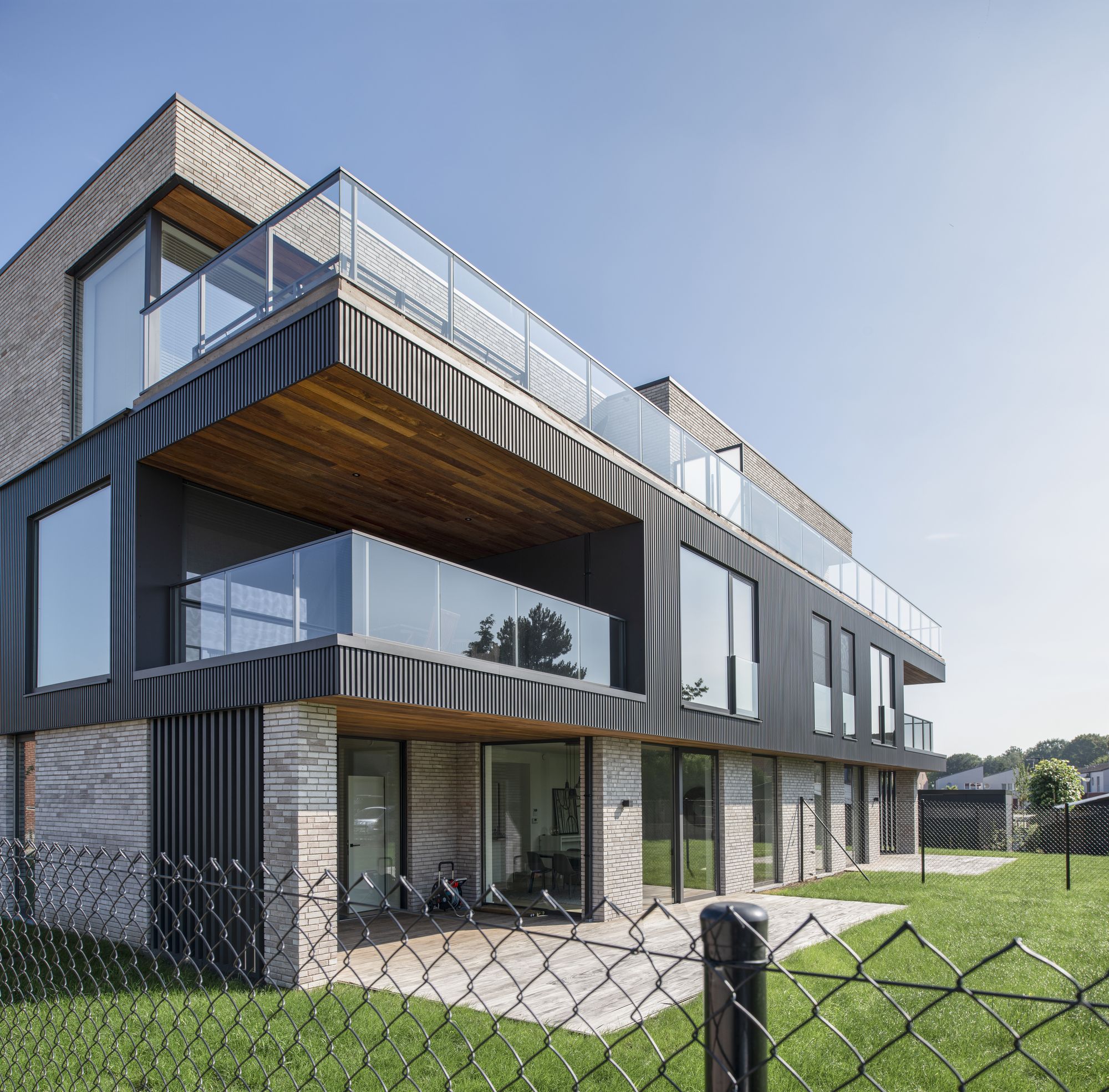
Eengezinswoning
’t Zand
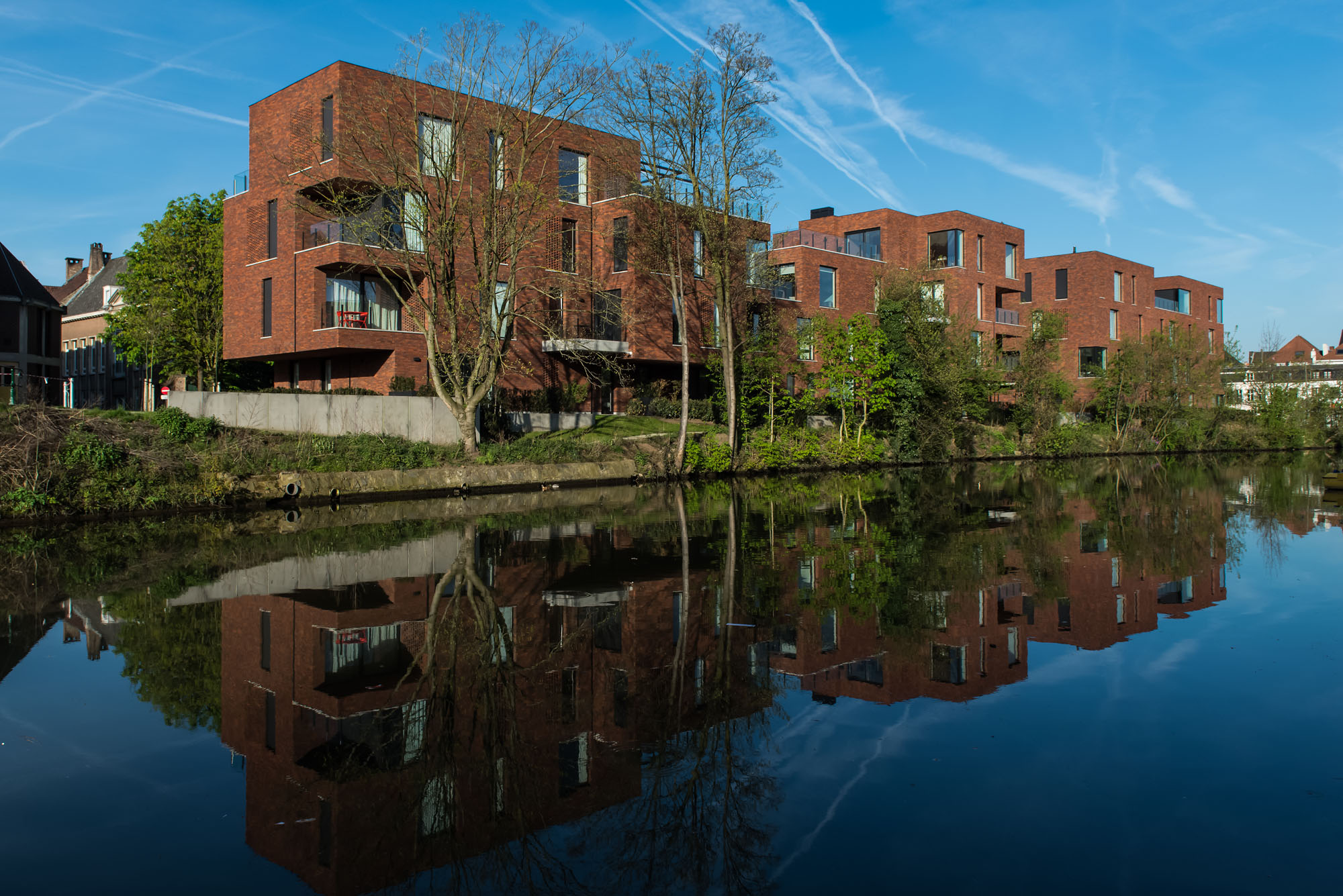
Meergezinswoning
@Fluvium Legia
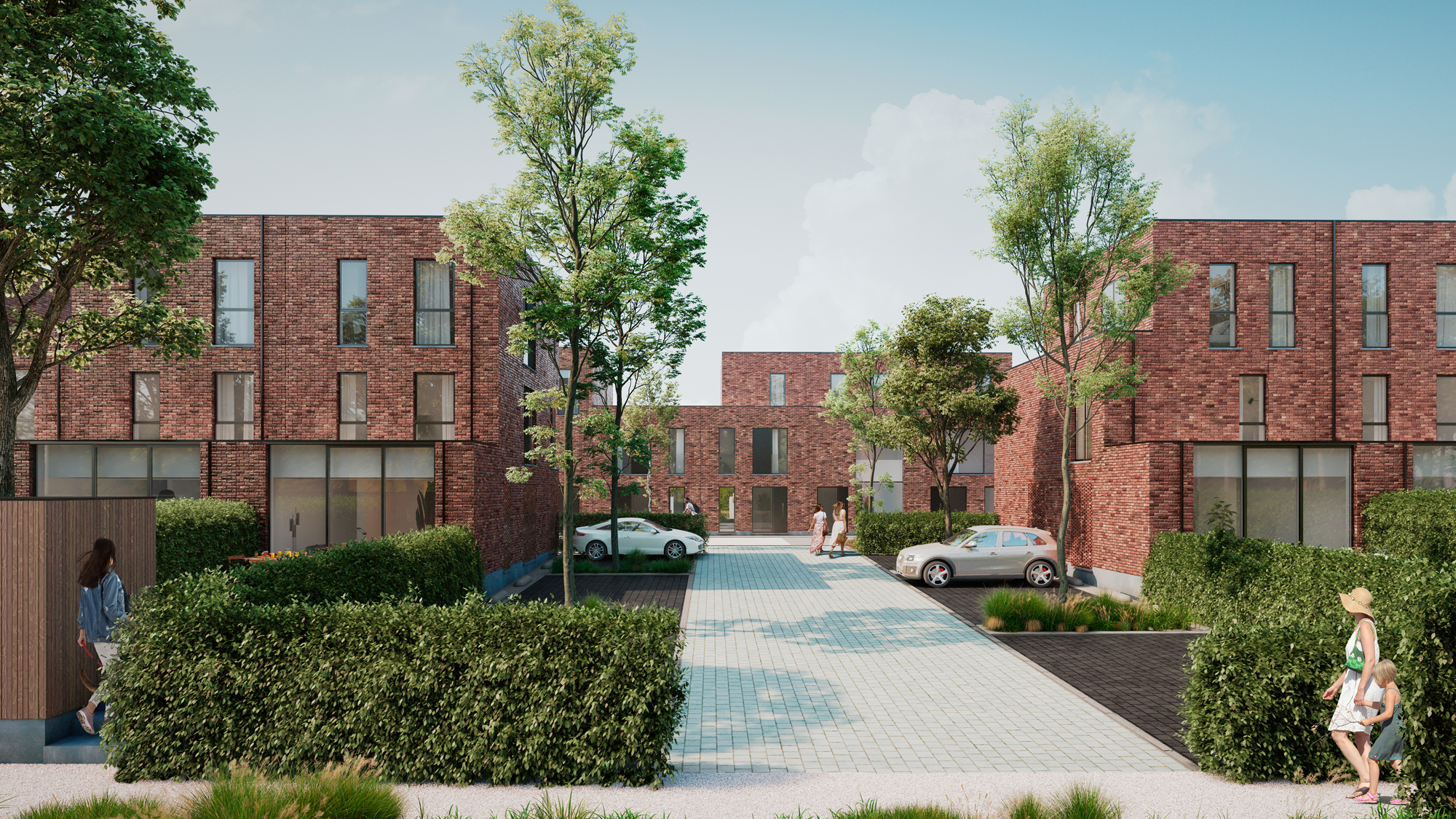
Eengezinswoning
Lieve Gardens
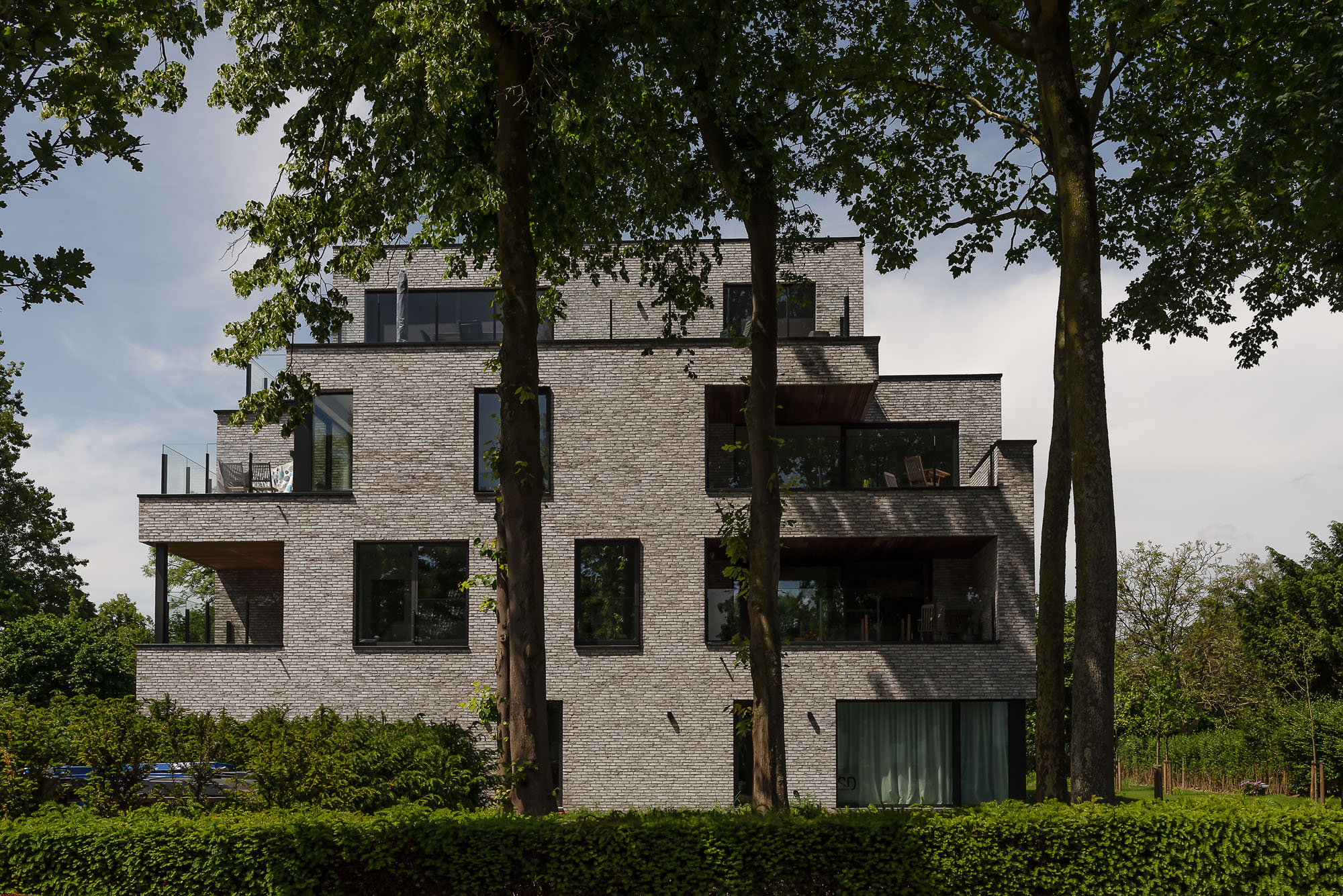
Meergezinswoning
131 Wing
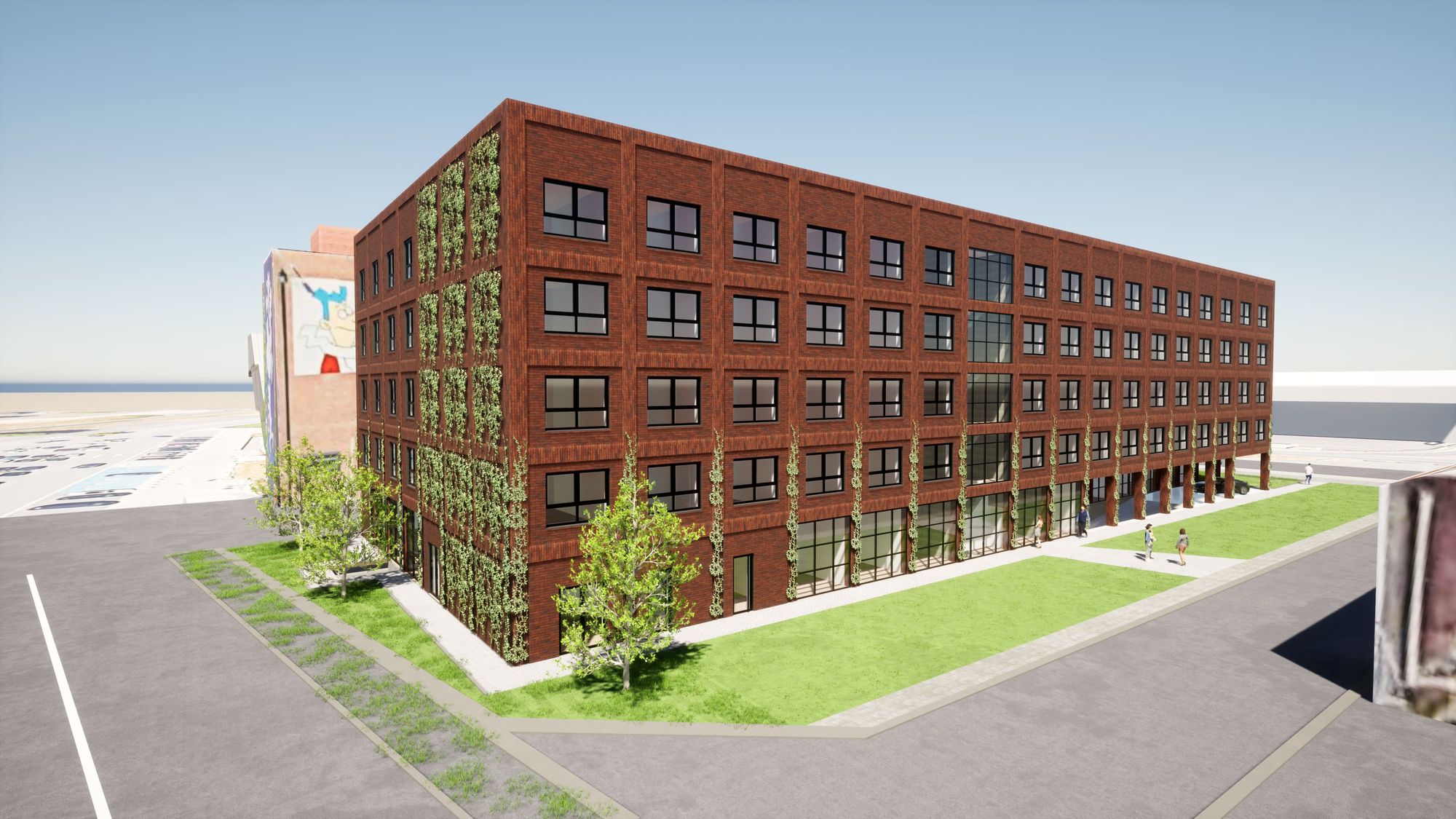
Hotel
Vliegtuiglaan

Meergezinswoning
Spaans Fort
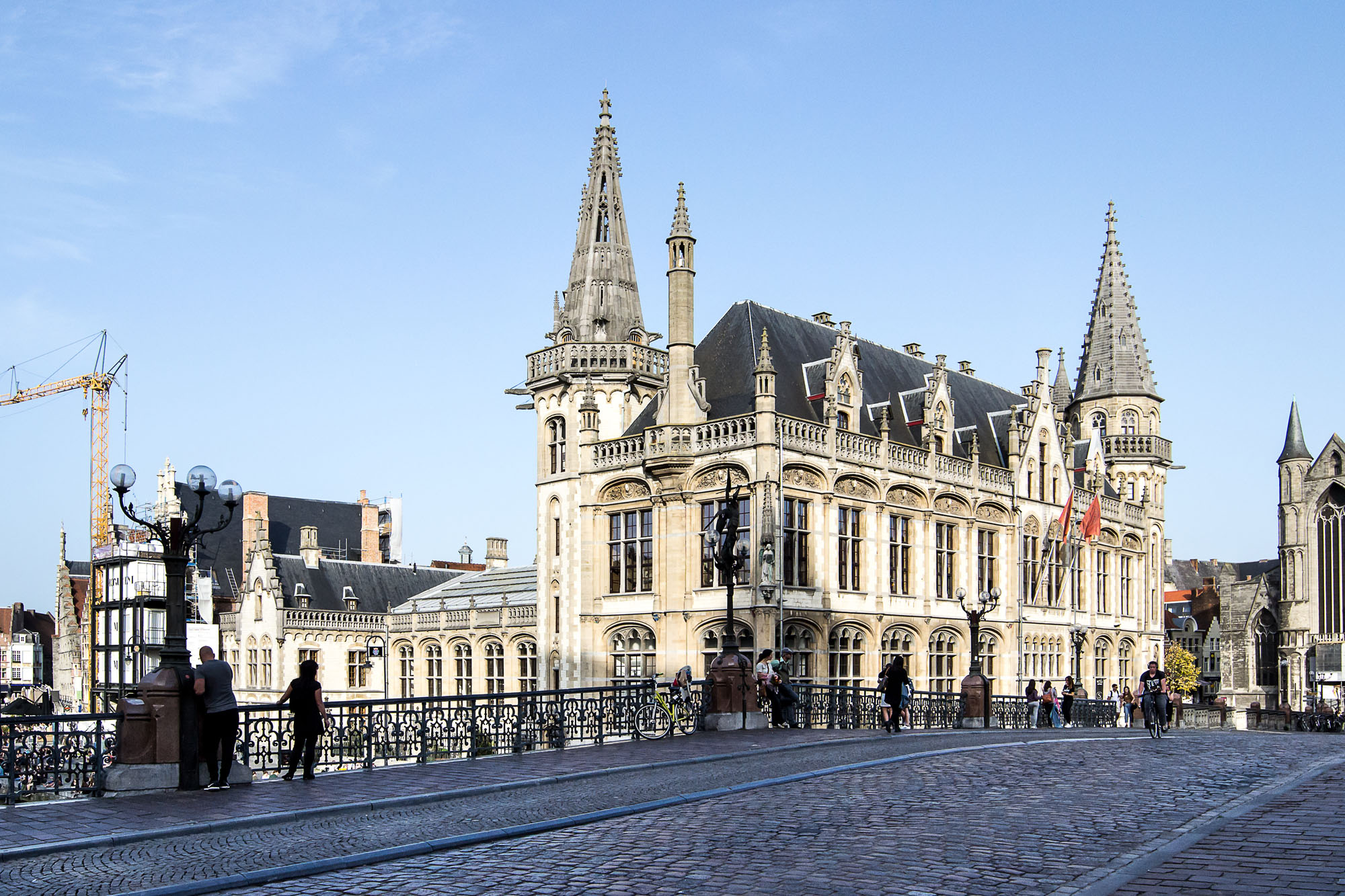
Commercial
1898 The post
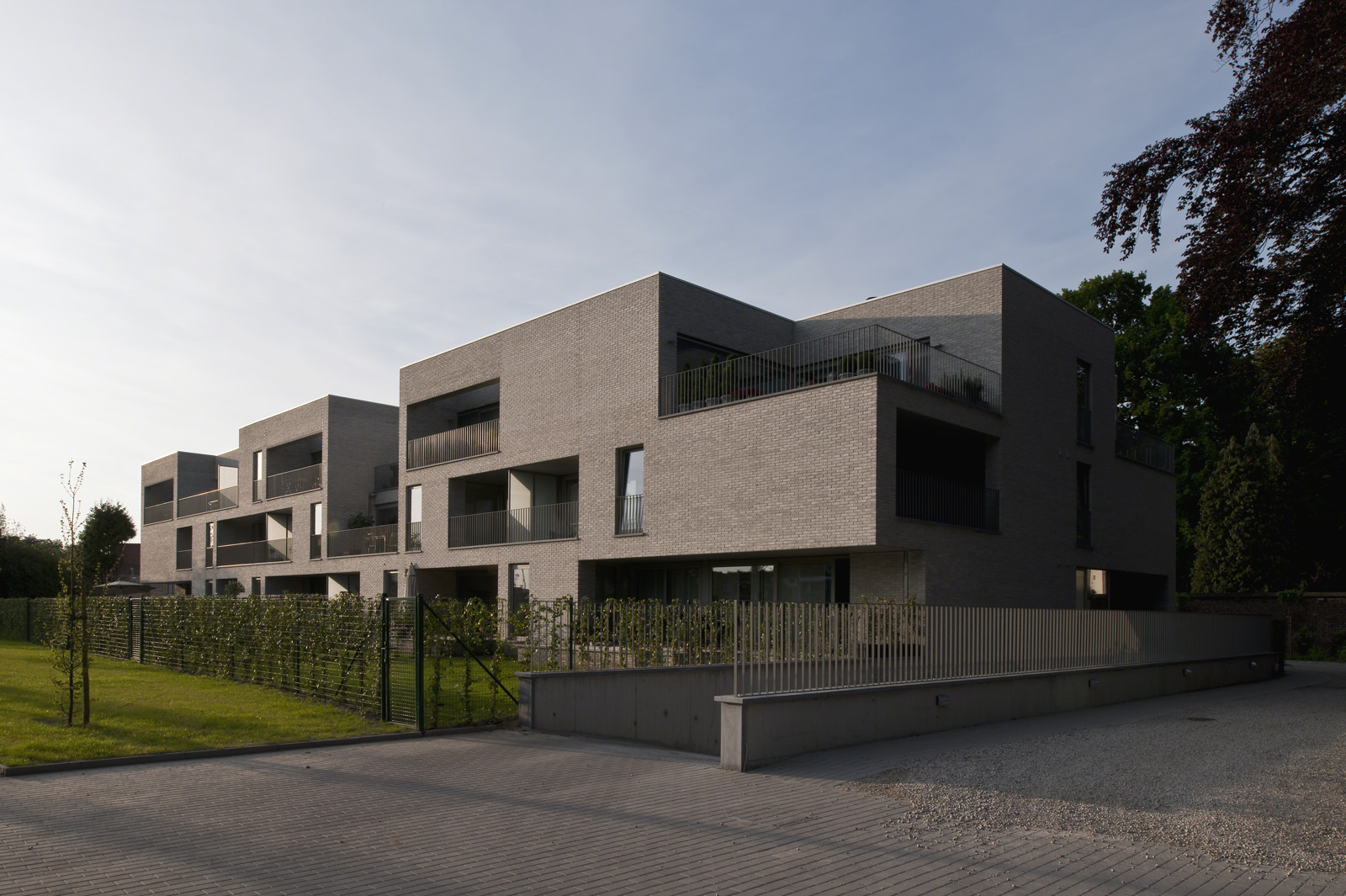
Meergezinswoning
Mondriaan

Commercial
Nieuwstraat Aalst
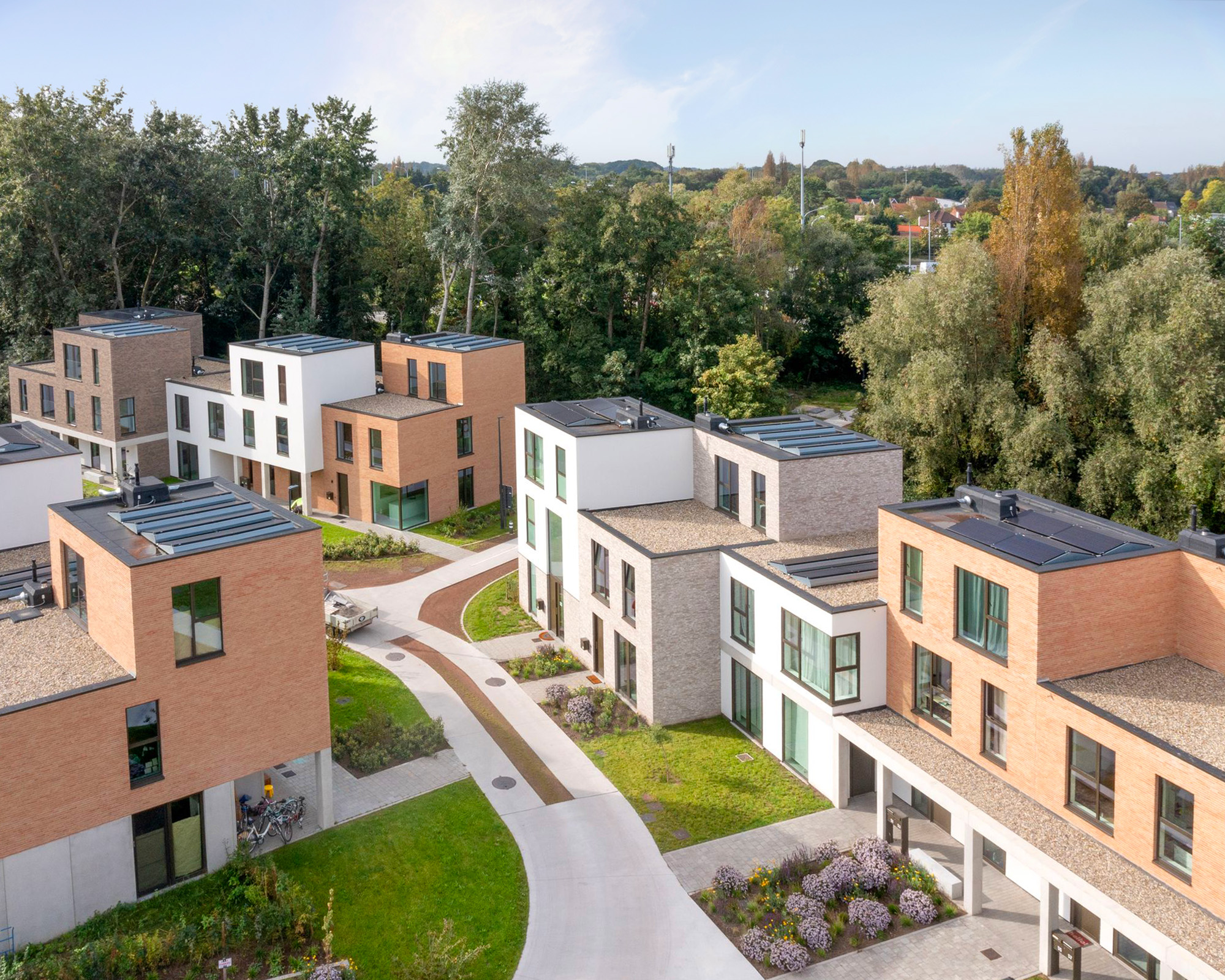
Eengezinswoning
Hof van Gent
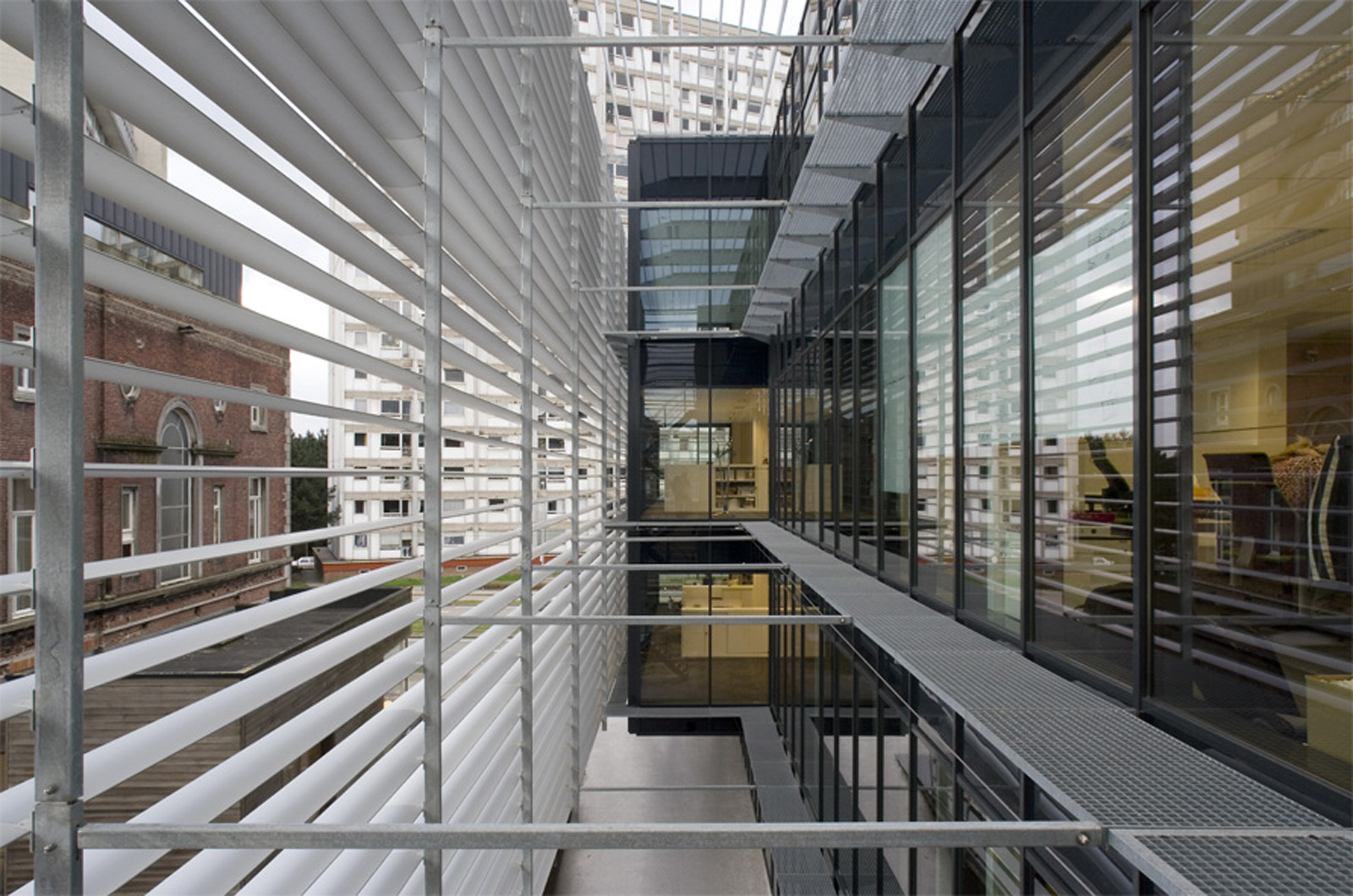
Commercial
Acerta

Commercial
Delen Private Bank Antwerpen
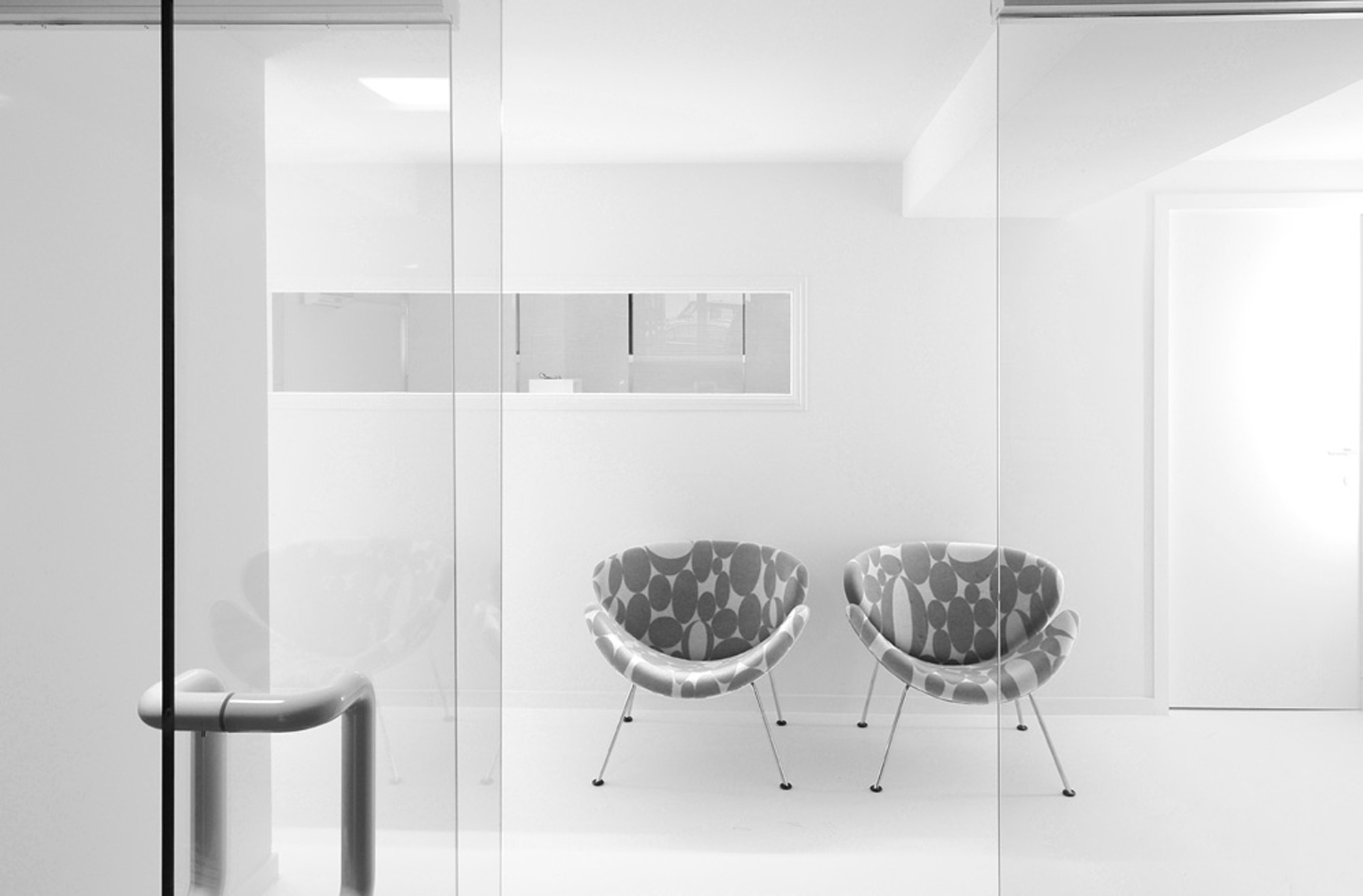
Commercial
Old offices Bontinck

Commercial
Sir Bruno
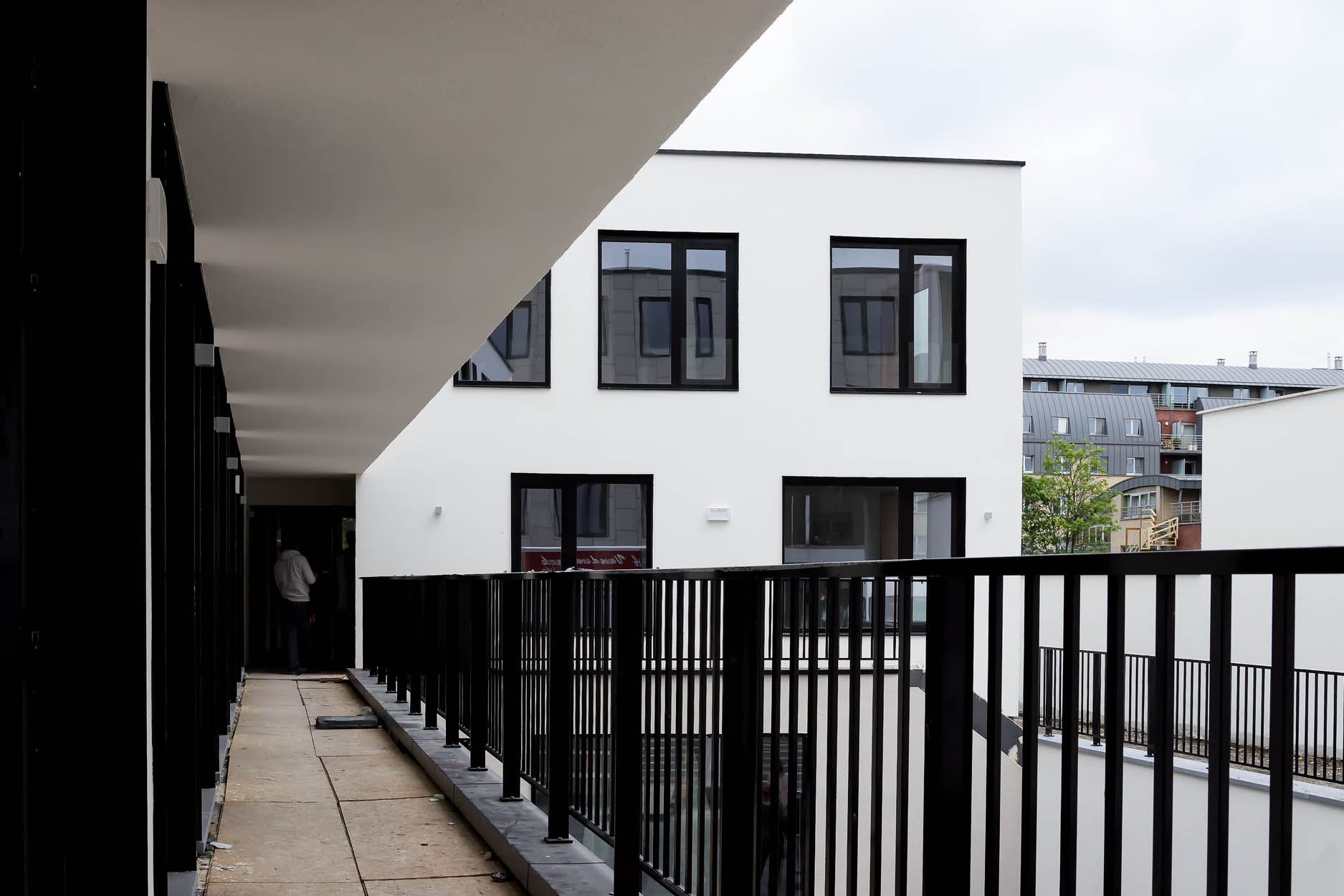
Studentenwoning
Campus Artevelde
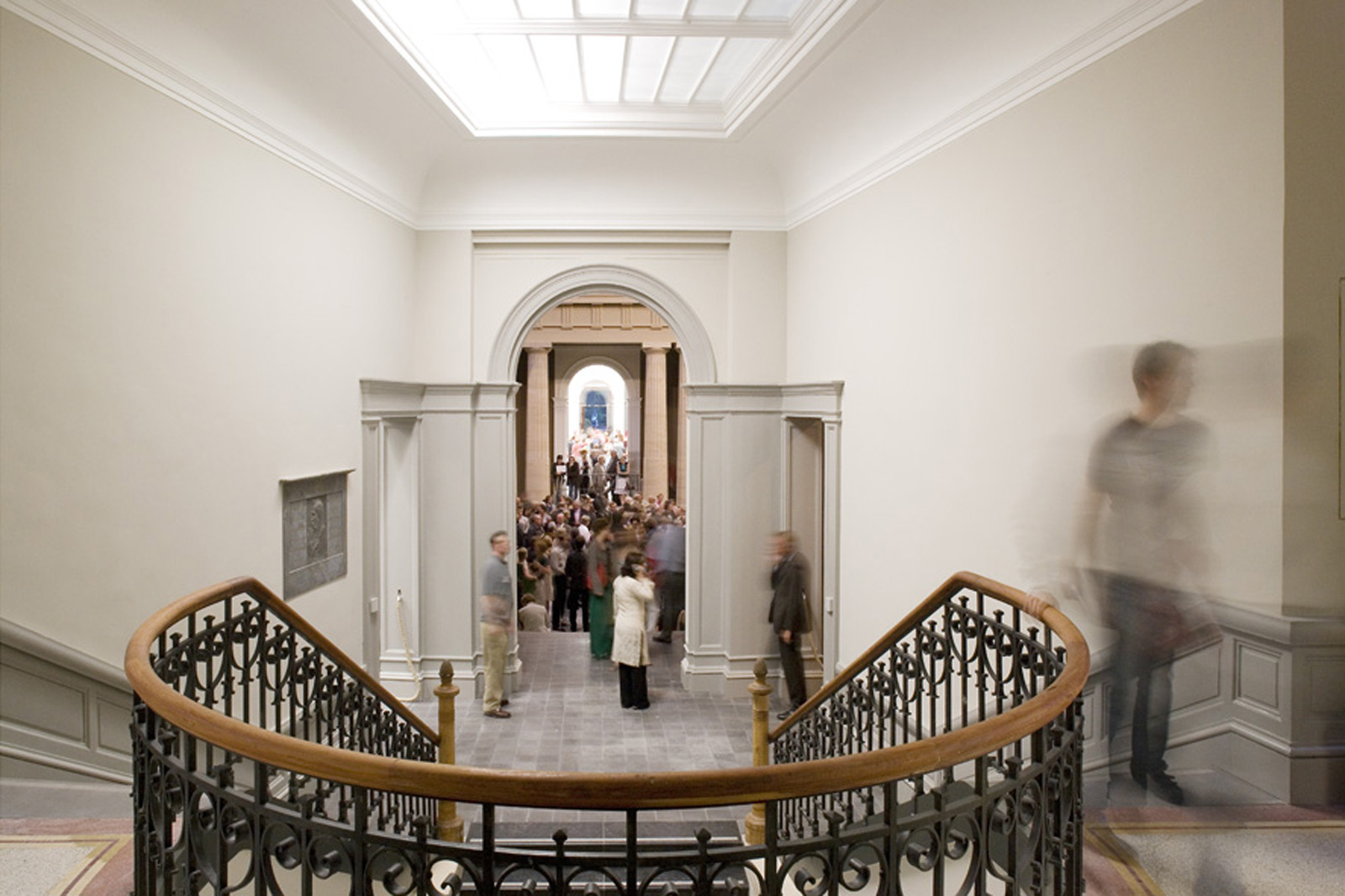
Commercial
MSK
Let's build together

Do you have a specific project you would like to discuss? Would you like to apply spontaneously?
Contact us, Katrien will be happy to help.
get in touch