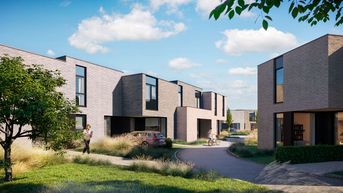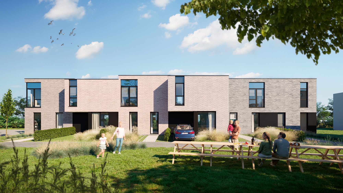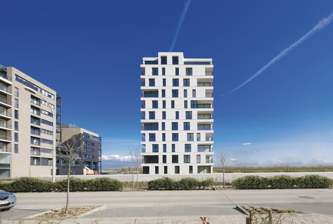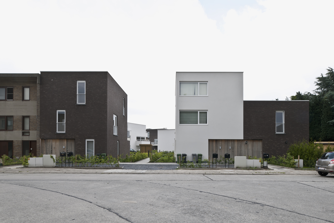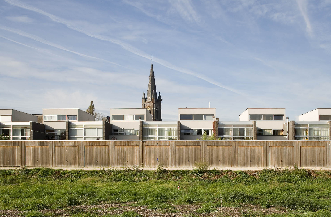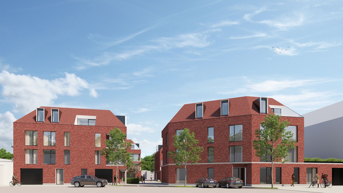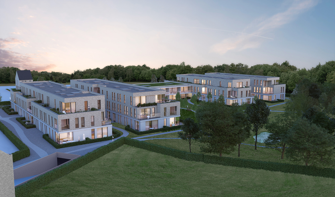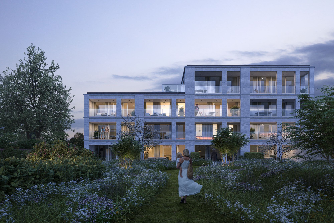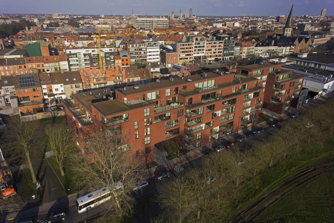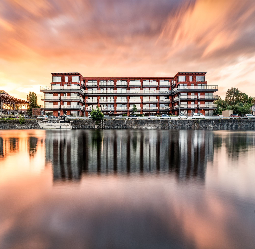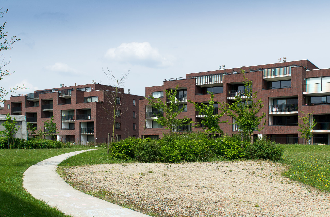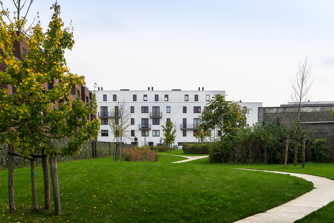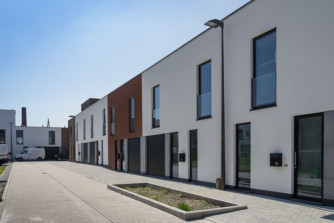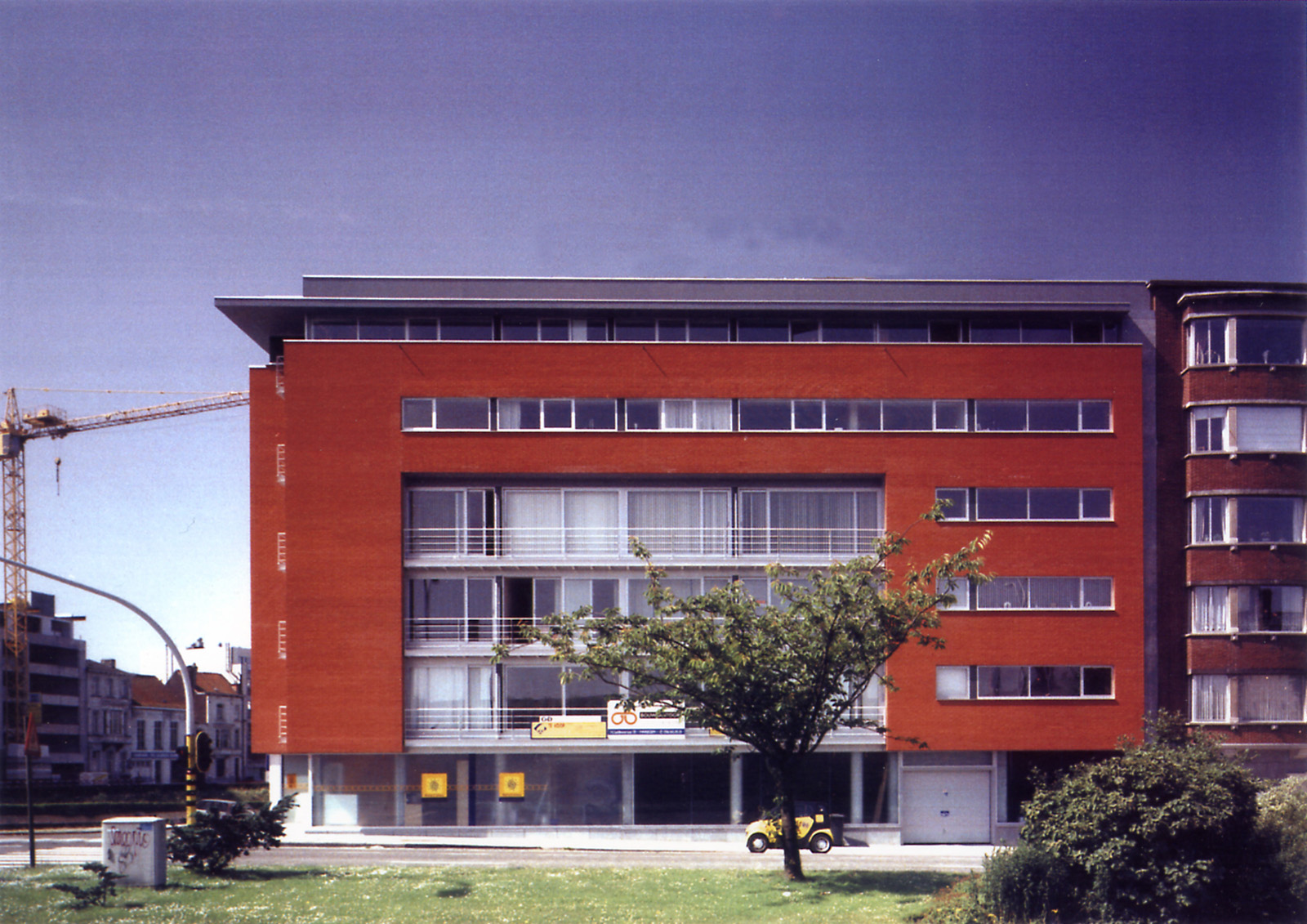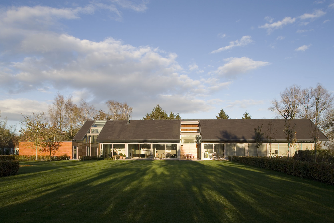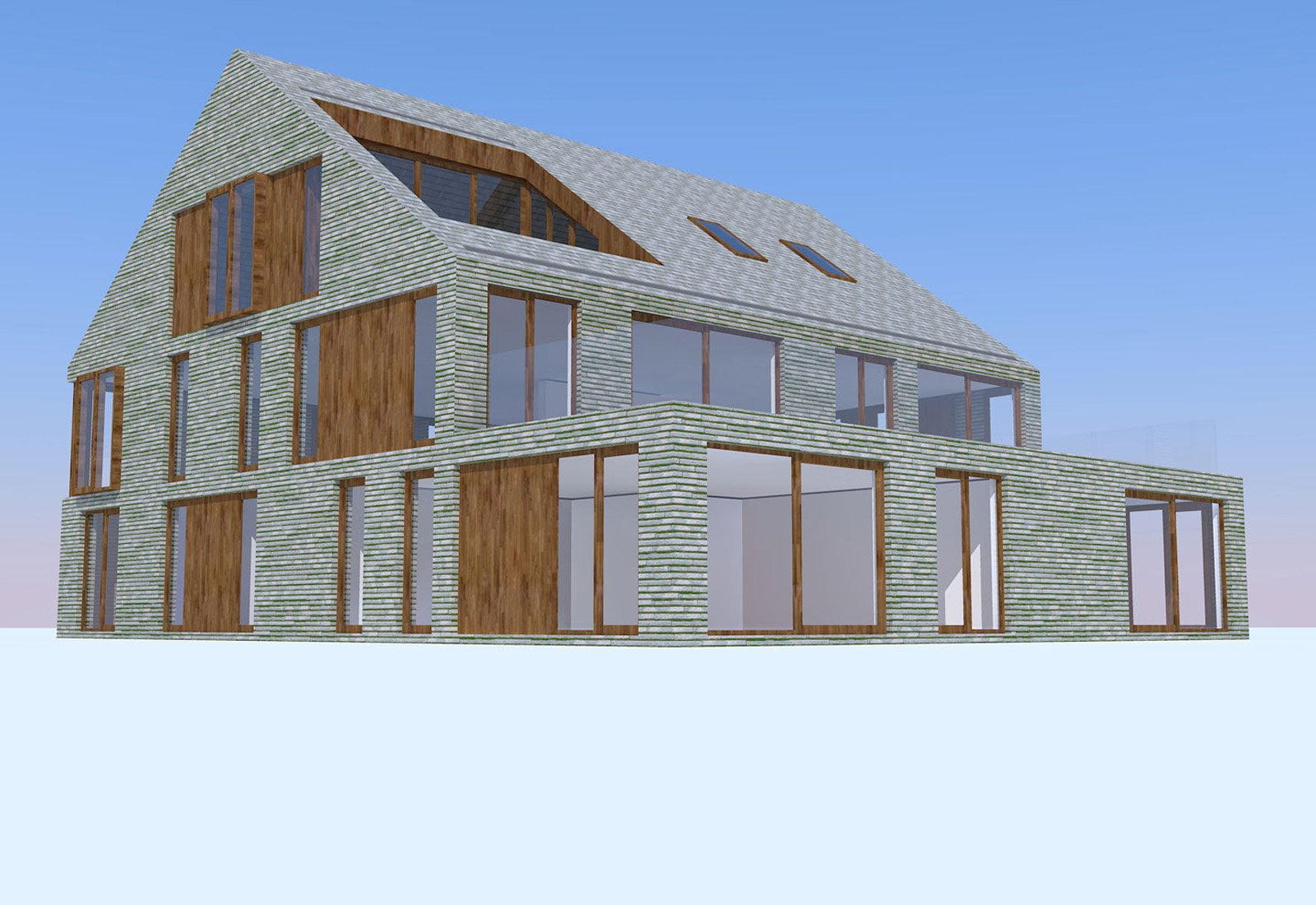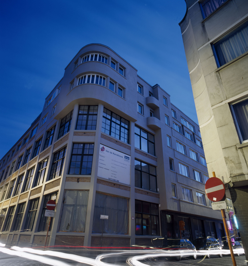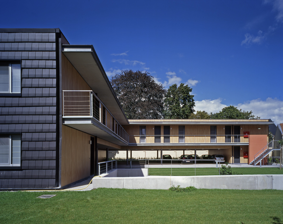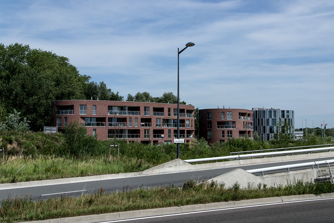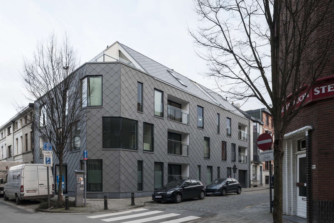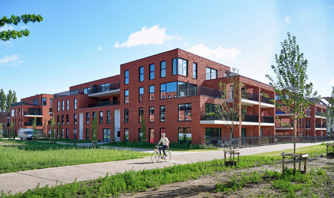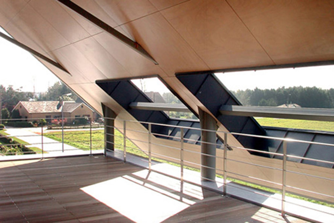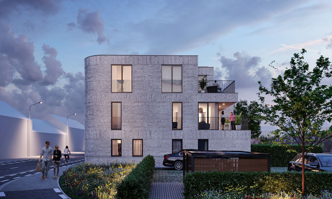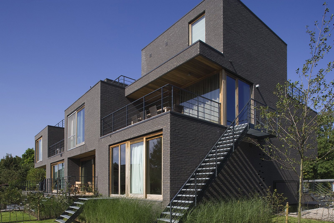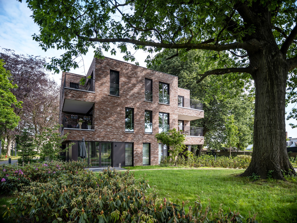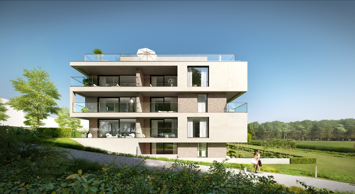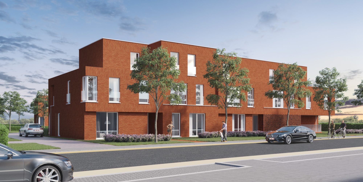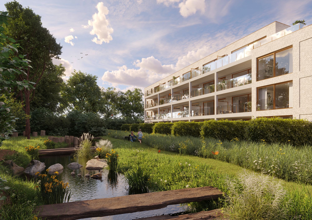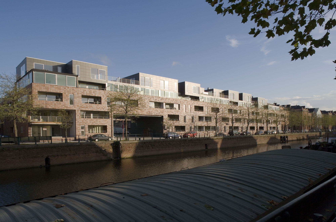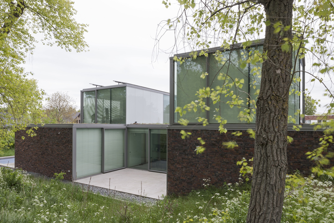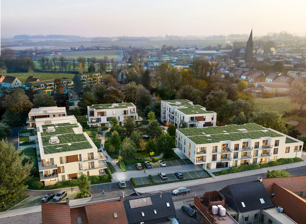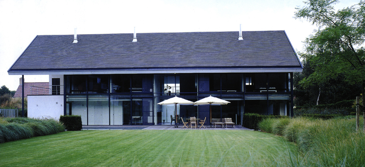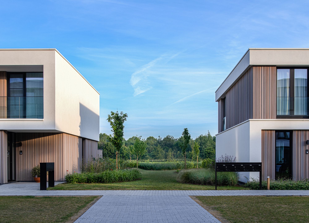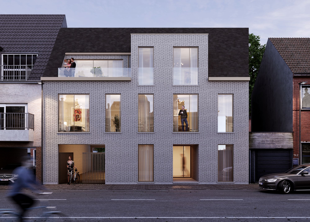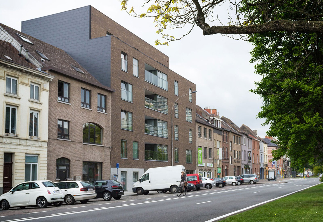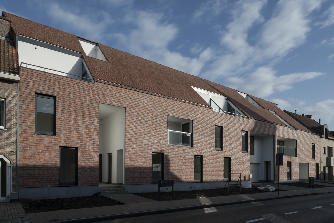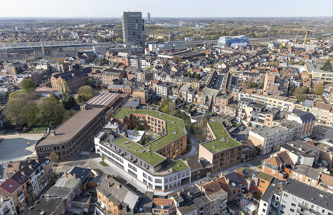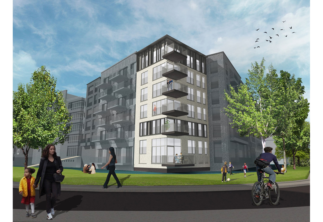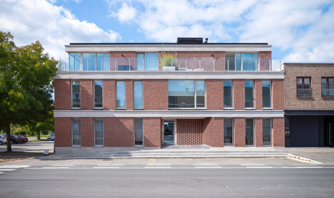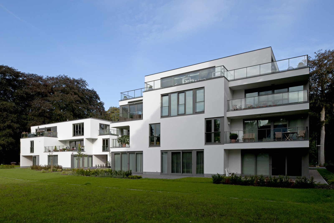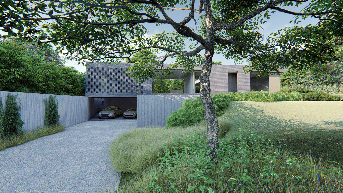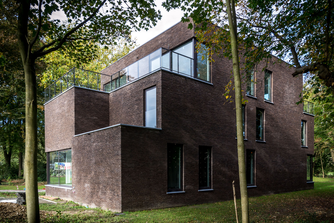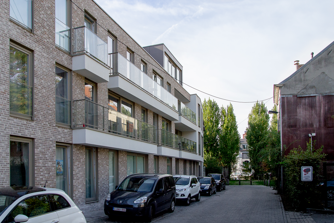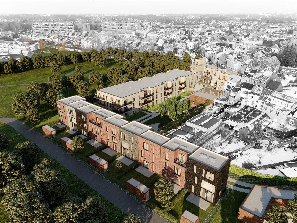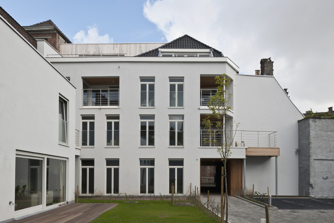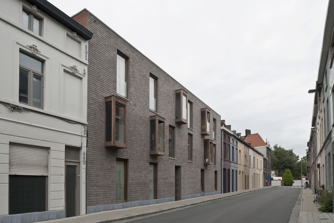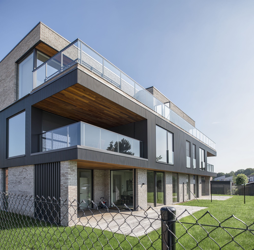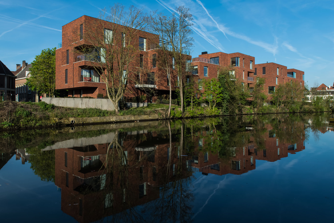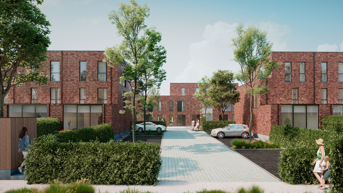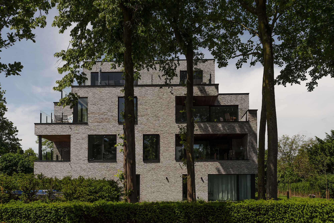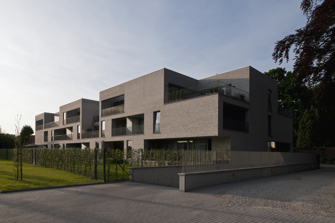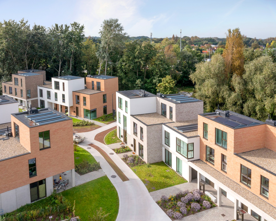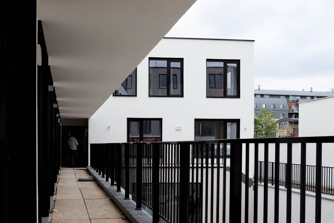-
Zoetwaterlande
-
41 single-family dwellings
-
approx. 5.173,29 m² GFA
-
Adinkerke, Stationsstraat-Emmaweg
concept
This residential project consists of the finishing of an enclosed inner area near the centre of Adinkerke. It is part of a residential enclave, with a wide array of shops, education institutions and leisure facilities, aswell as public transport nearby.
Project Description
A total of 41 single-family detached, semi-detached and terraced houses will be built.
Three different typologies (small, medium-sized and large) are available, yet every dwelling has three bedrooms, two bathrooms, and a parking space or a garage.
Every dwelling has a garden and the opportunity to add a private garden shed. Most dwellings have south-facing gardens. In the remaining cases, the garden is east-west-facing. Moreover, most of the dwellings have private access to their gardens.
The dwellings along Kasteelwijk are positioned in such a way that the gardens give out onto the gardens of the houses in Kasteelwijk. The vertical profile of the new-builds does not exceed that of the nearby buildings.
The development provides space for public green areas, public zones to enhance the community feeling, water storage zones and public parking spaces for visitors. A large wadi (swale and infiltration trench) will be added even though the soil will only become waterlogged in exceptional cases. At other times of the year, the wadi can be used as a play area.
The quality of the architecture is apparent in the design and the materials used. Solar panels will be installed on the roofs to generate renewable energy.
The dwellings were designed in such a way that they can be and are clearly distinguished from each other. Except for one detached dwelling, they are clustered in small groups of 2, 3, 4, and up to 6 or 8 connected houses.
The building depths also vary. They are arranged in relation to each other, i.e. moved forward or recessed, to increase the legibility of the individual dwellings.
The façade’s diversity and unicity is achieved with variations in the positioning of the windows, the cornice heights and the use of different colours of bricks. This includes varying shades of grey and light grey brick, differences in window details and a different treatment of the private parking space. White dolomite will be used for the parking bays, combined with concrete strips for the tires.
Each dwelling has two storeys and a flat roof. All the living areas are situated on the ground floor, whereas the bathrooms and bedrooms are located on the first floor.
The height of the roof edges varies to create a more diverse façade, which also means that solar panels can be installed on the roof without causing visual pollution on the street level.
The distance to the rear boundary of the plot in relation to the surrounding plots is sufficiently big to ensure that privacy is guaranteed in terms of light and the view.
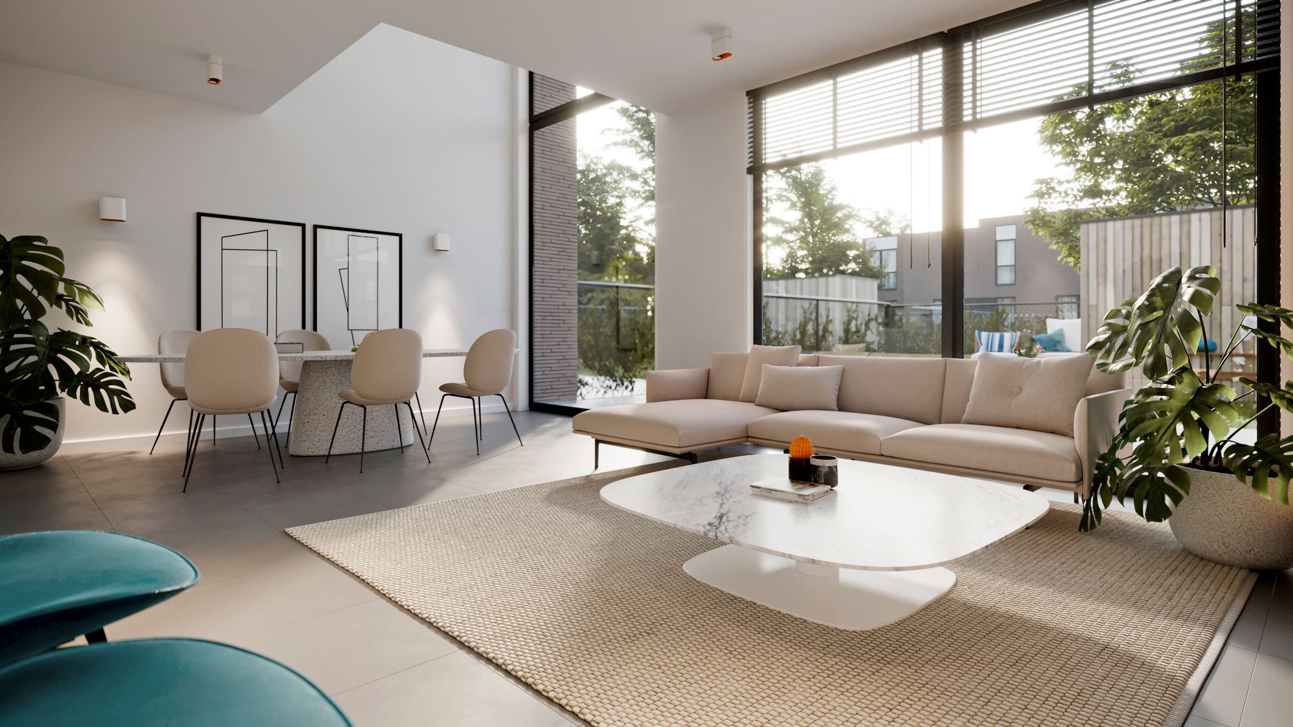
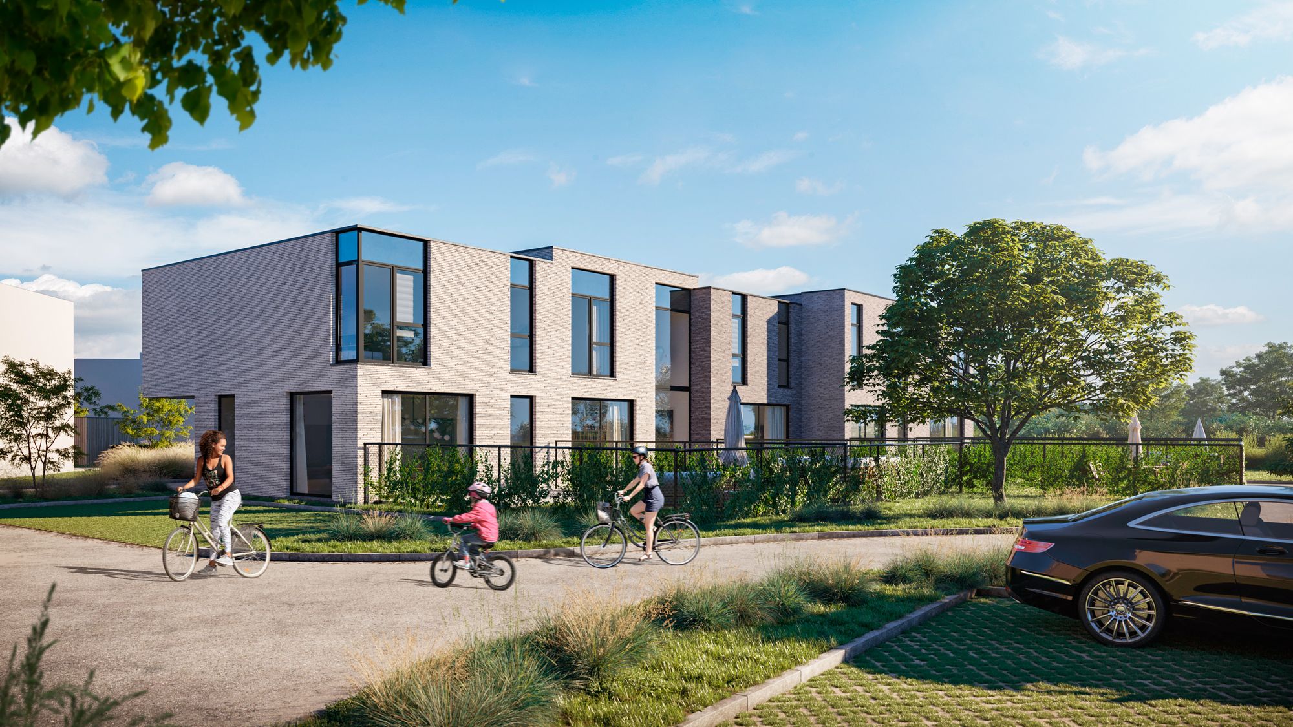
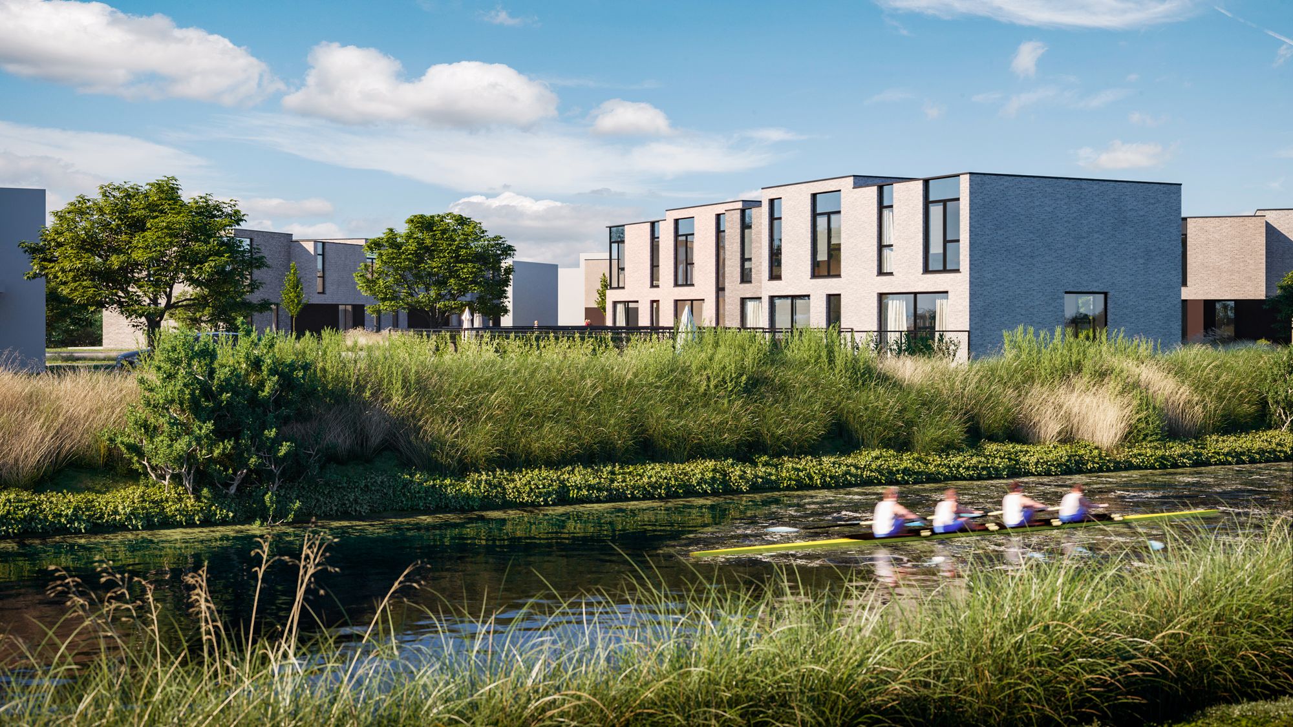
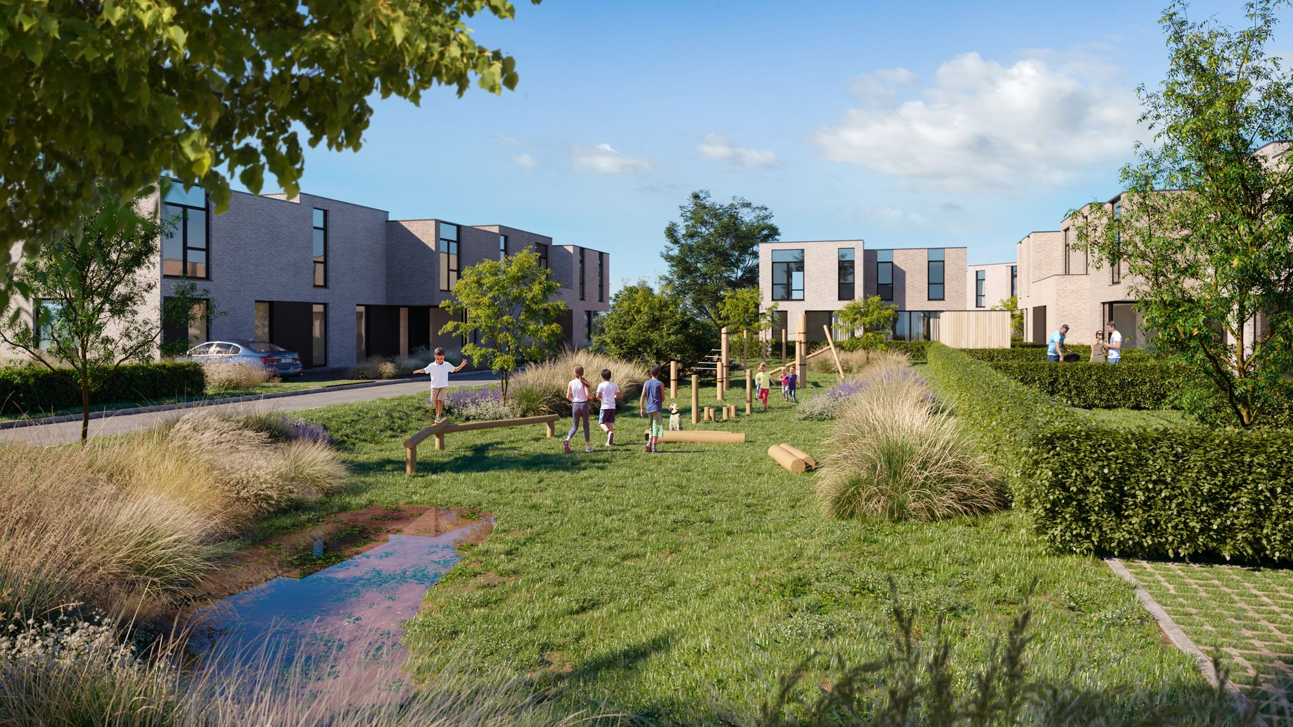
Let's build together

Do you have a specific project you would like to discuss? Would you like to apply spontaneously?
Contact us, Katrien will be happy to help.
get in touch