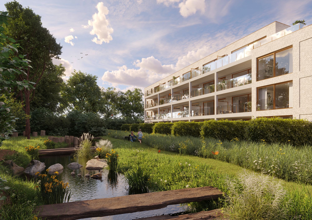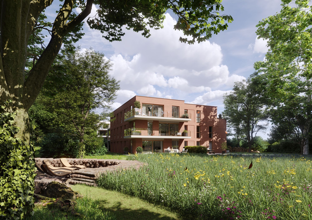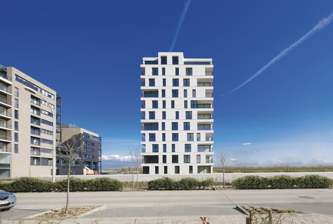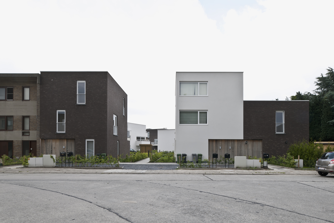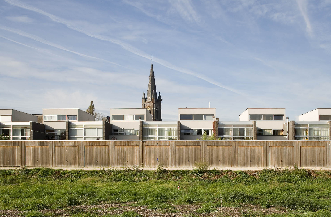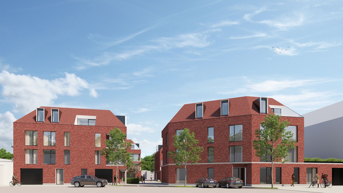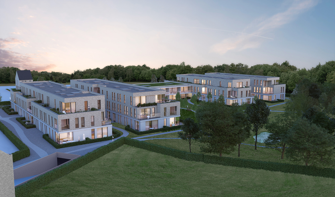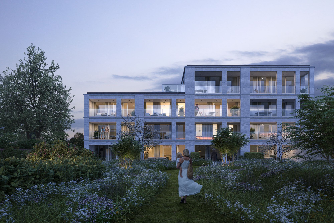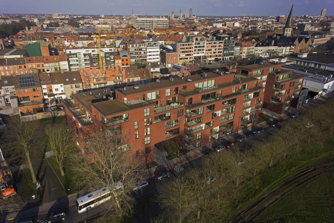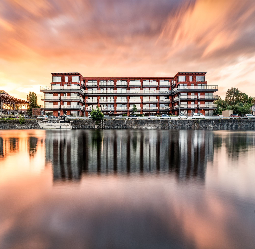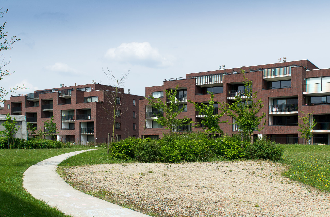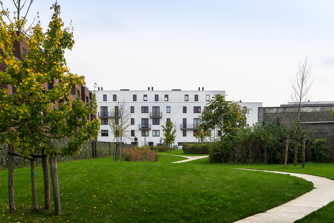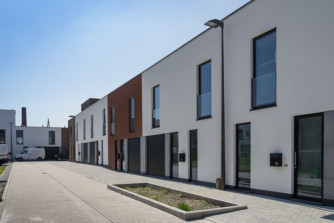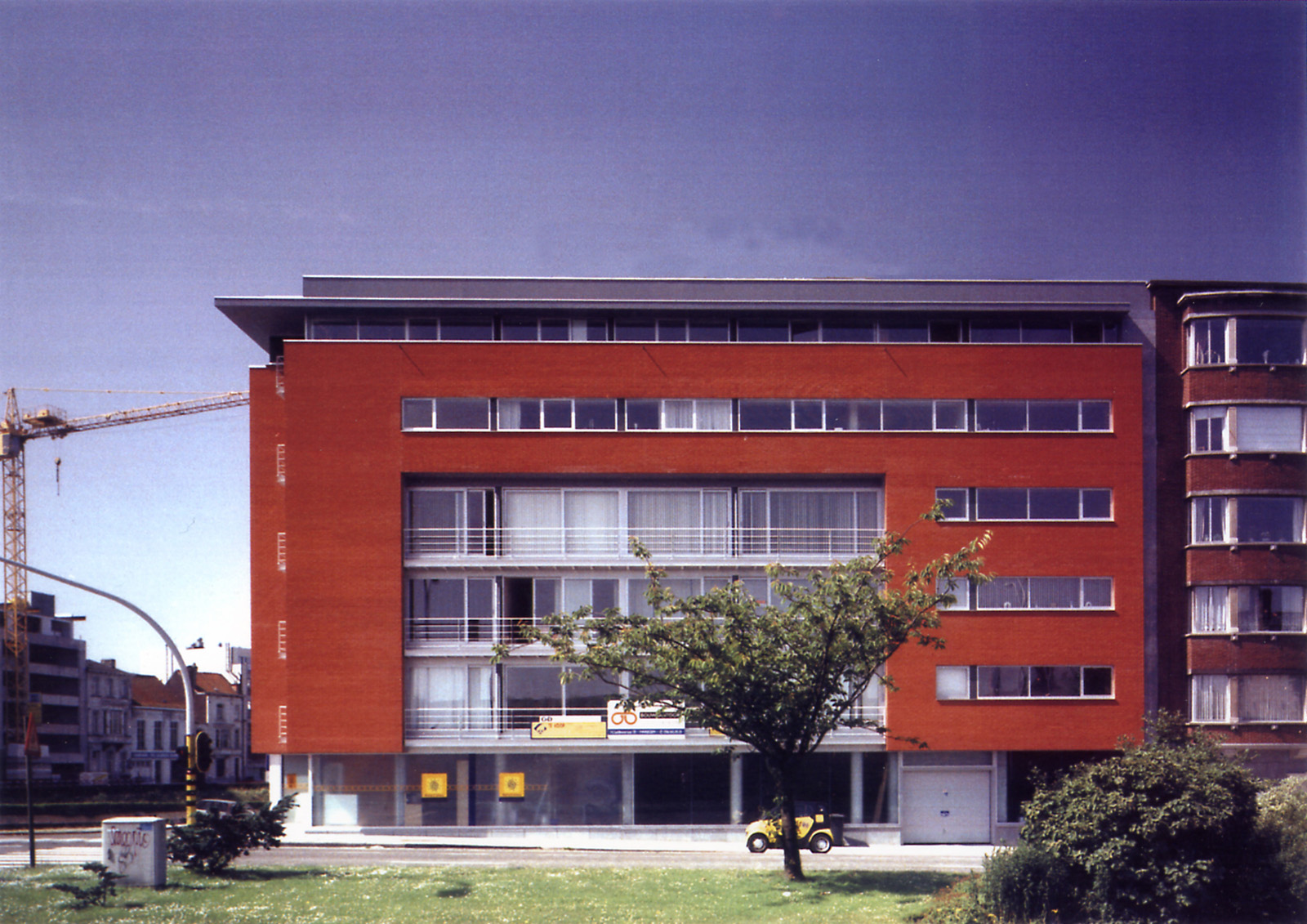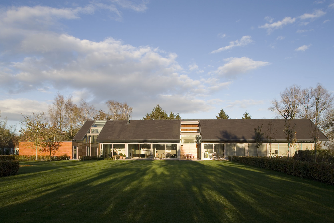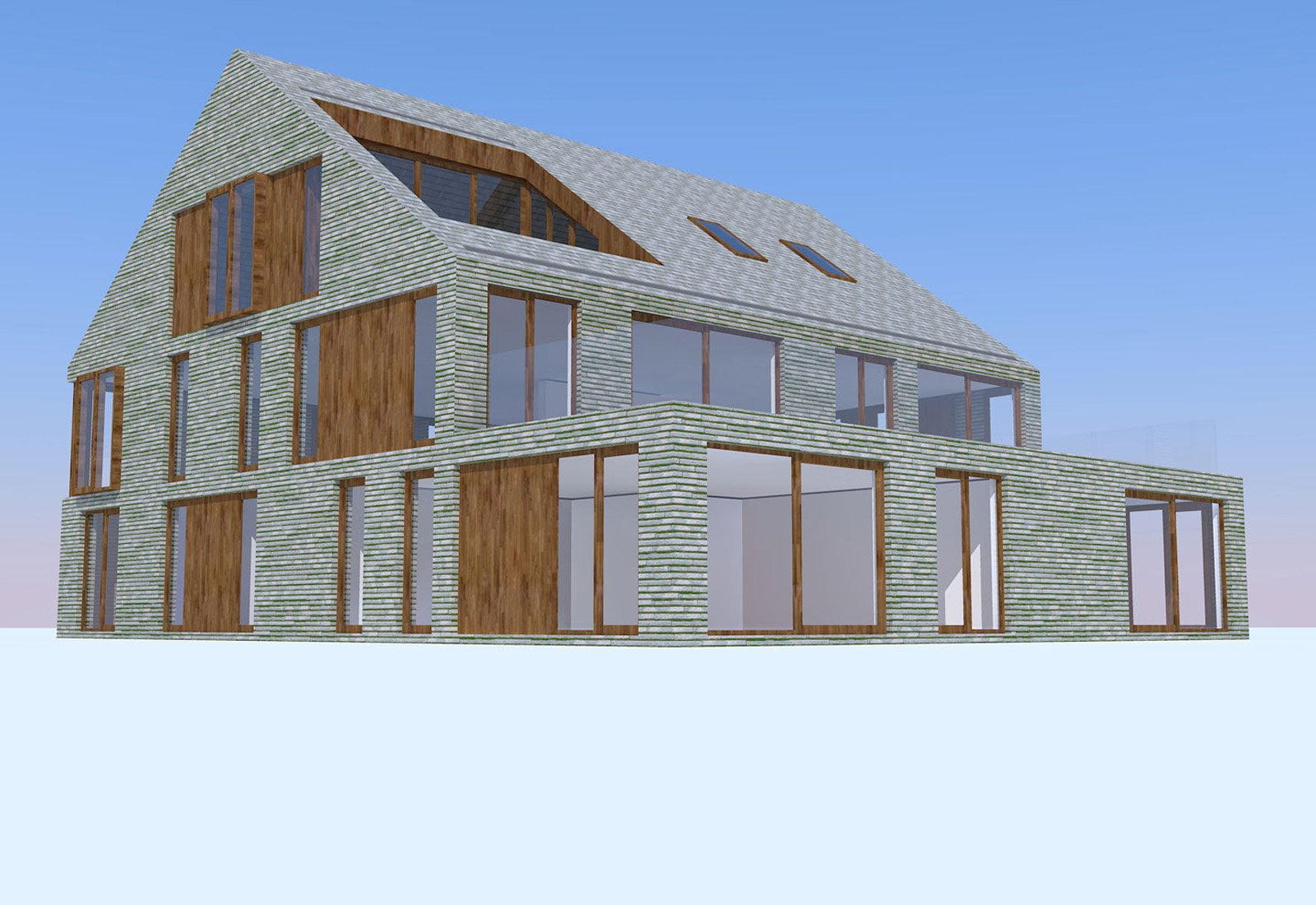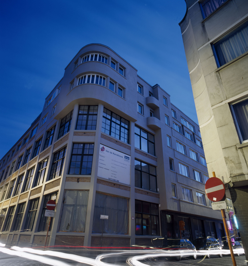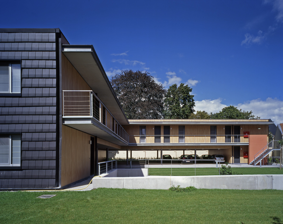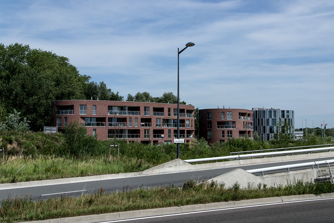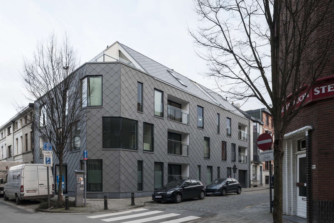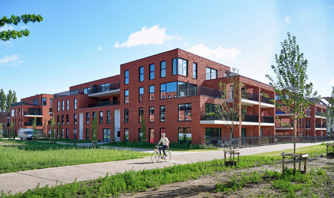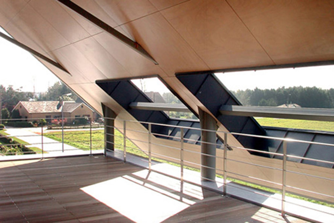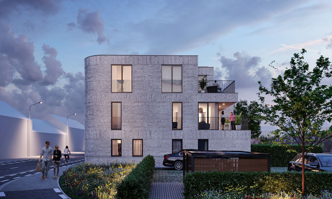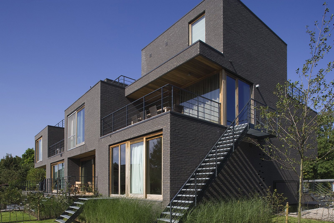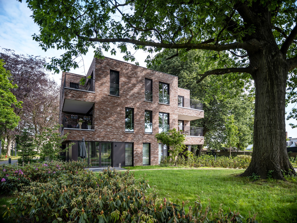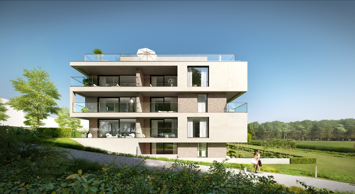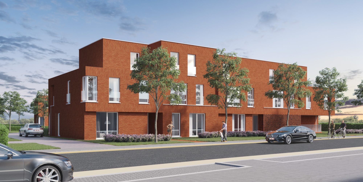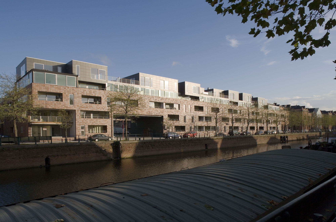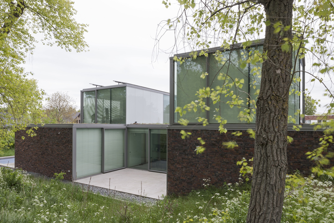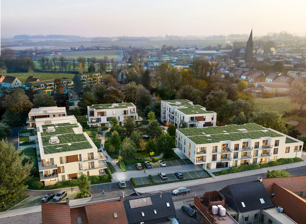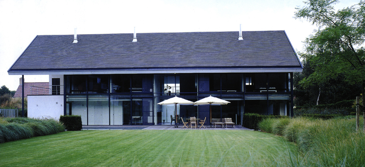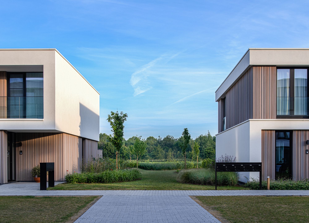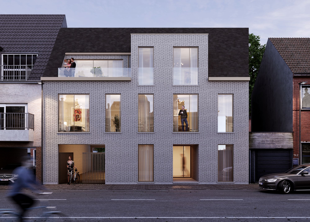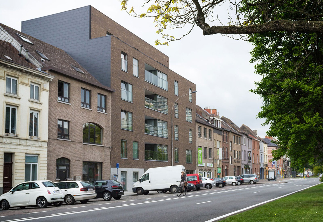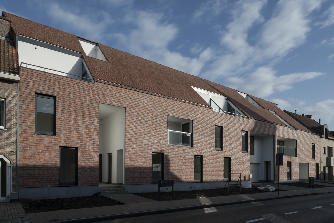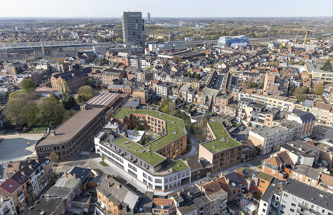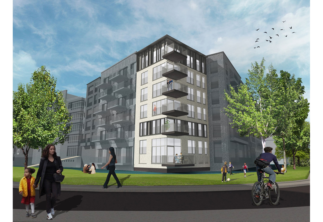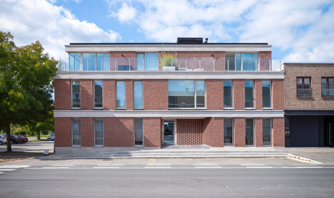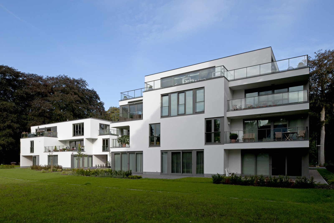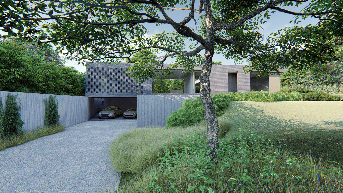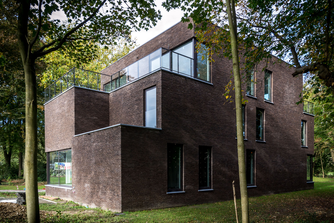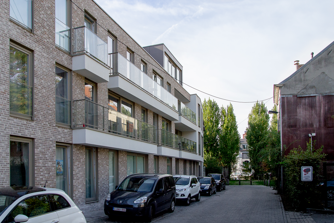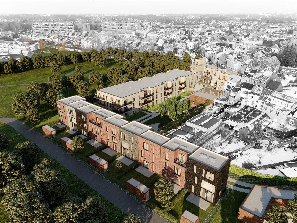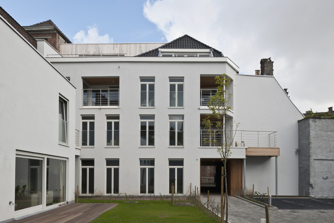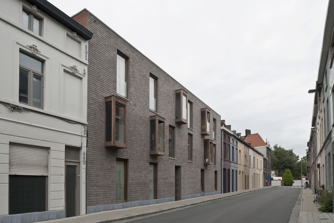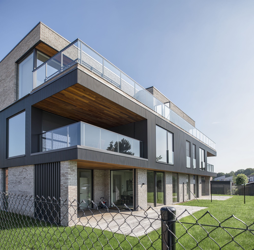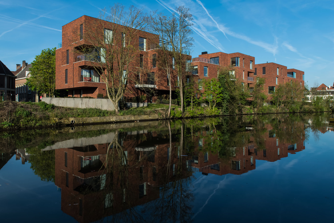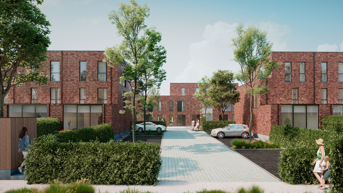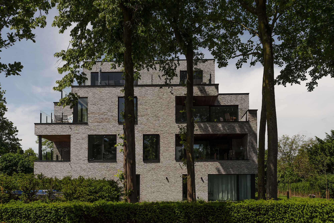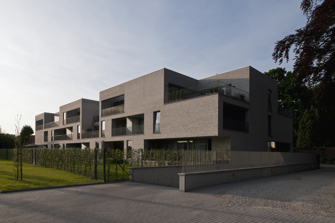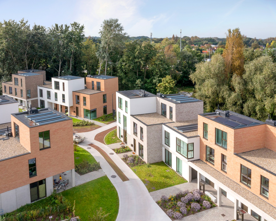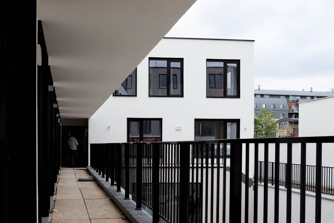-
Smissepark
-
2 multi-family homes with underground parking
-
5.391 m² GFA
-
Smisstraat and Driegaaienhoek, Sint-Niklaas
concept
The project includes the construction of a new multi-family home with 12 units in a small forest. The construction of a new multi-family home with 33 units and an underground parking for 45 cars and storage rooms. The creation of a new access road to a future residential area behind the site.
Project Description
The site is located at the corner of Driegaaienhoek/Smisstraat in Sint-Niklaas. The eastern part of the construction site consists of a vacant lot, mainly grassland, with an existing arch-shaped shed. The western part of the site consists of a small forest in which a dilapidated villa is located. On the adjacent plots, we mainly see open, fragmented buildings.
There is a significant difference in height on site. The differences in height are partly due to the convex agricultural formation on the vacant lot. On the other hand, there is also a local hill formation in the forest. Particular attention is paid to the preservation of the relief principles present. The forest will not be touched. A convex field will again be created in the grassland.
The project is part of the ‘Masterplan bouwblok Smisstraat’ approved by the Municipal Council in 2012. The master plan aims to build a Colruyt store and a residential project at the corner of Driegaaienhoek/Smisstraat, while preserving the small forest at Driegaaienhoek, and a neighborhood park with a cyclist and pedestrian passageway in the center. The master plan describes a zone for forest and a zone for housing for the residential project.In the forest zone, a compact building with 12 park apartments will be constructed. The footprint is maximally adjusted to the projection of the dilapidated villa. In this way, the building can be respectfully integrated between the remarkable tall trees. No basement is provided to minimize stirring of the forest floor. Integral preservation of the forest is sought, with 76 noteworthy trees being preserved.
In the housing zone, a building with 33 residential units will be constructed. Its shifting cornice emphasizes the top floor. The valuable greenery will be preserved and restored around the building, which will be placed in a “grassland” atmosphere on a convex field.
The building in the forest is balanced by playing with a proper harmony between the main materials (clay brick in natural shades and glass). The contrasting light gray terraces (in washed concrete) are repeated in the ground-floor terraces, which land subtly on the relief-rich forest floor. In this way, the building shows itself as an intervention, but with respect for the existing asset (by figuratively leaving it alone).
The principles of harmonious material use are continued in the building on the convex field. By using, on the one hand, light-colored gray-white extruded brick (sometimes recessed, sometimes in a stretch) and, on the other hand, accentuating light gray concrete columns and terraces, a balance is found between contemporary architecture and non-intrusive traditional/timeless architecture. The stretch layers form a connecting factor between the front, side, and rear facades.
A limited part of the forest will be subtly arranged with three defined zones for play, relaxation, and tranquility. The zones will be characterized by minimal and natural interventions. Here, the principles of recuperation and circularity form a sustainable cycle. Wood waste will be given a second life by using it for natural play stimuli or to demarcate recreational areas.
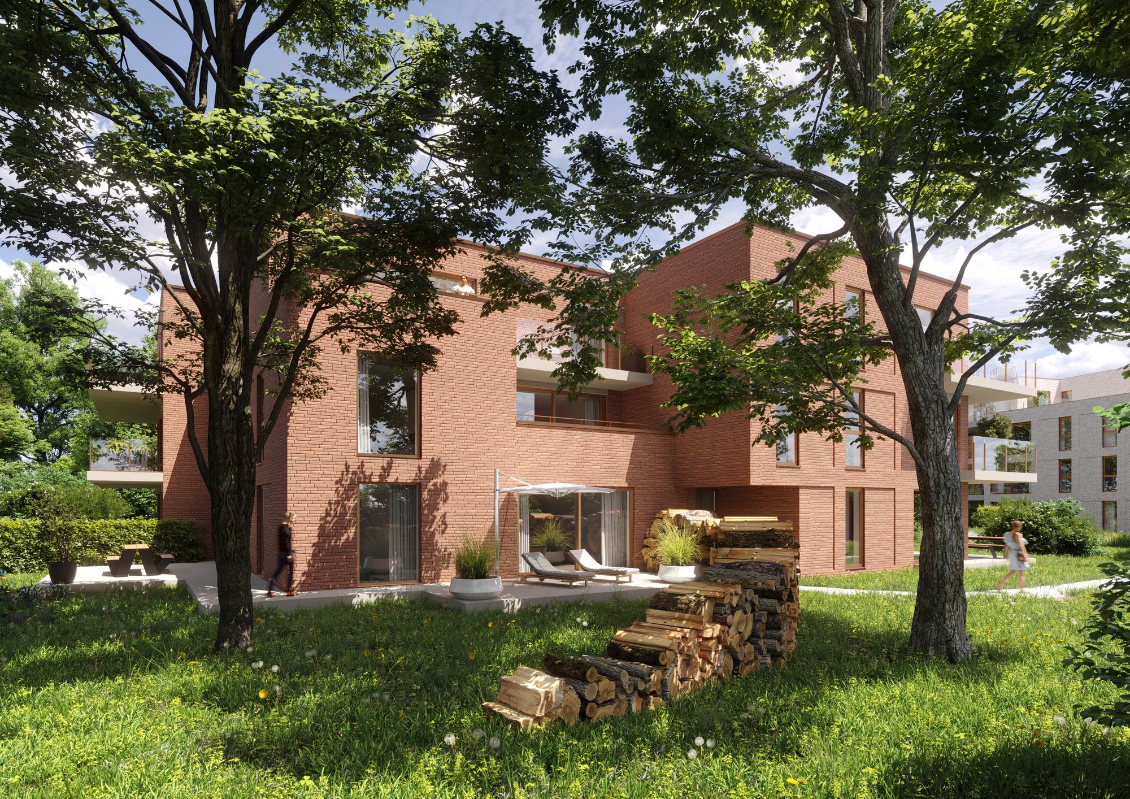
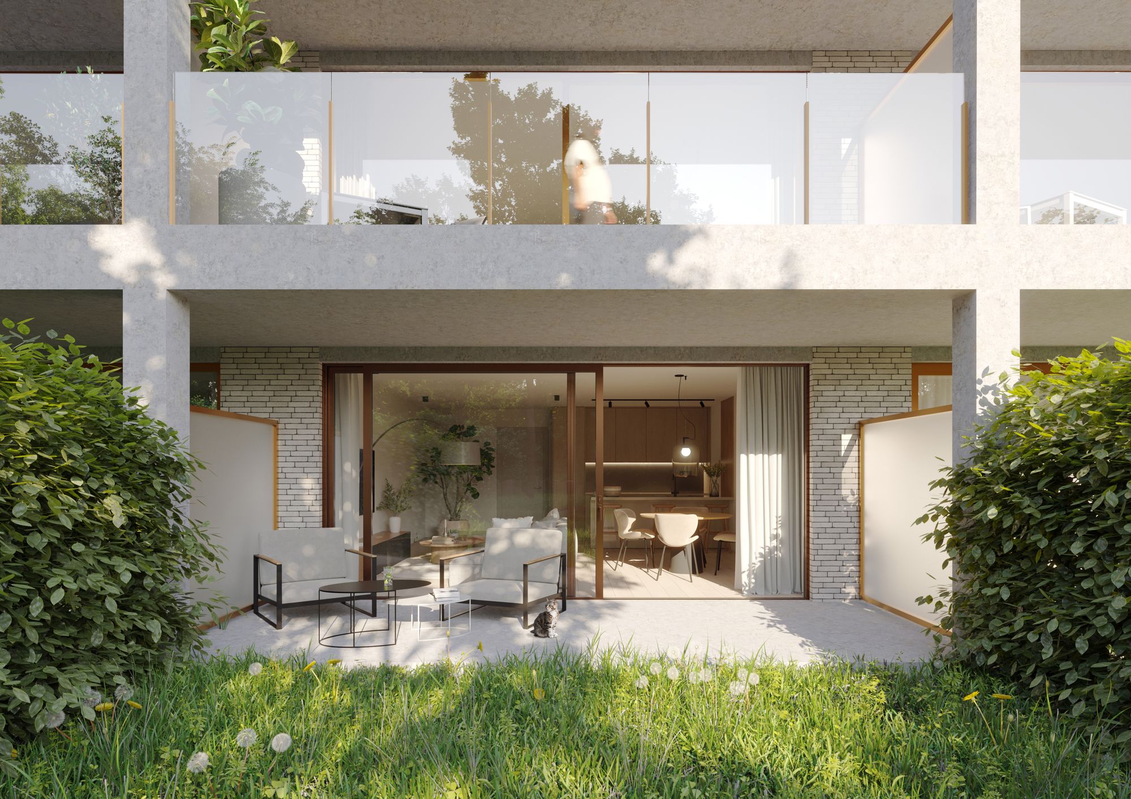
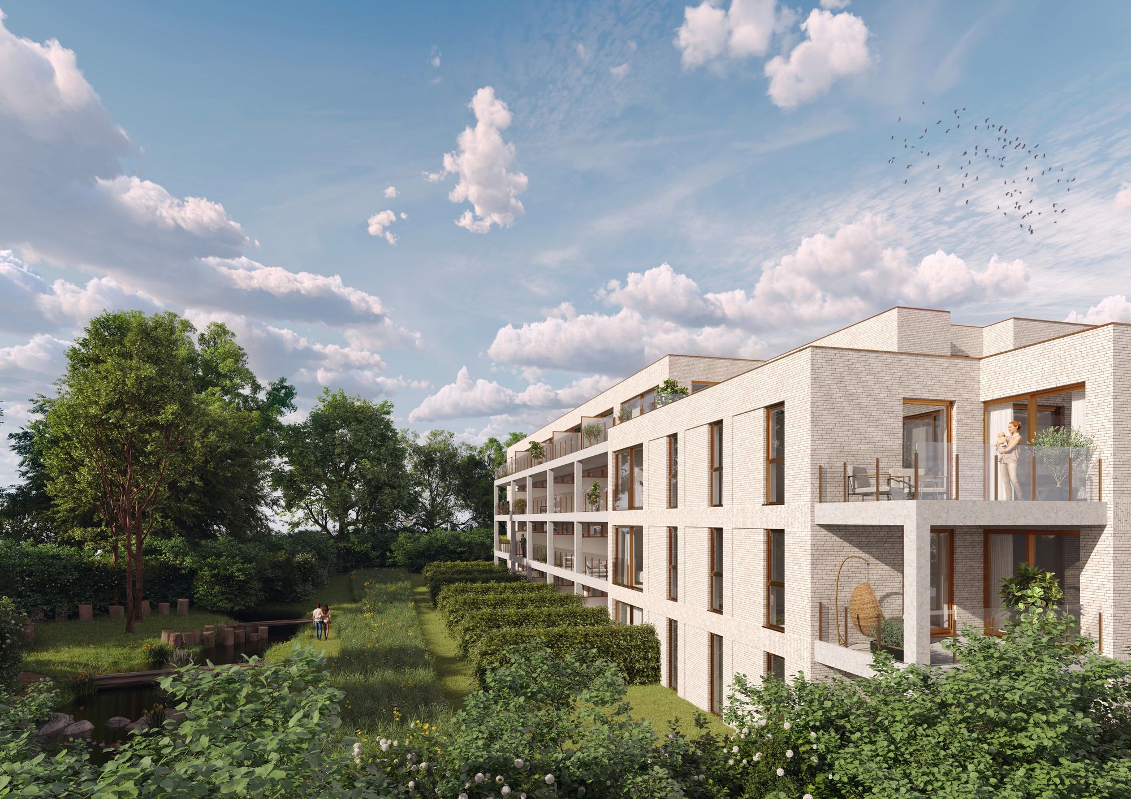
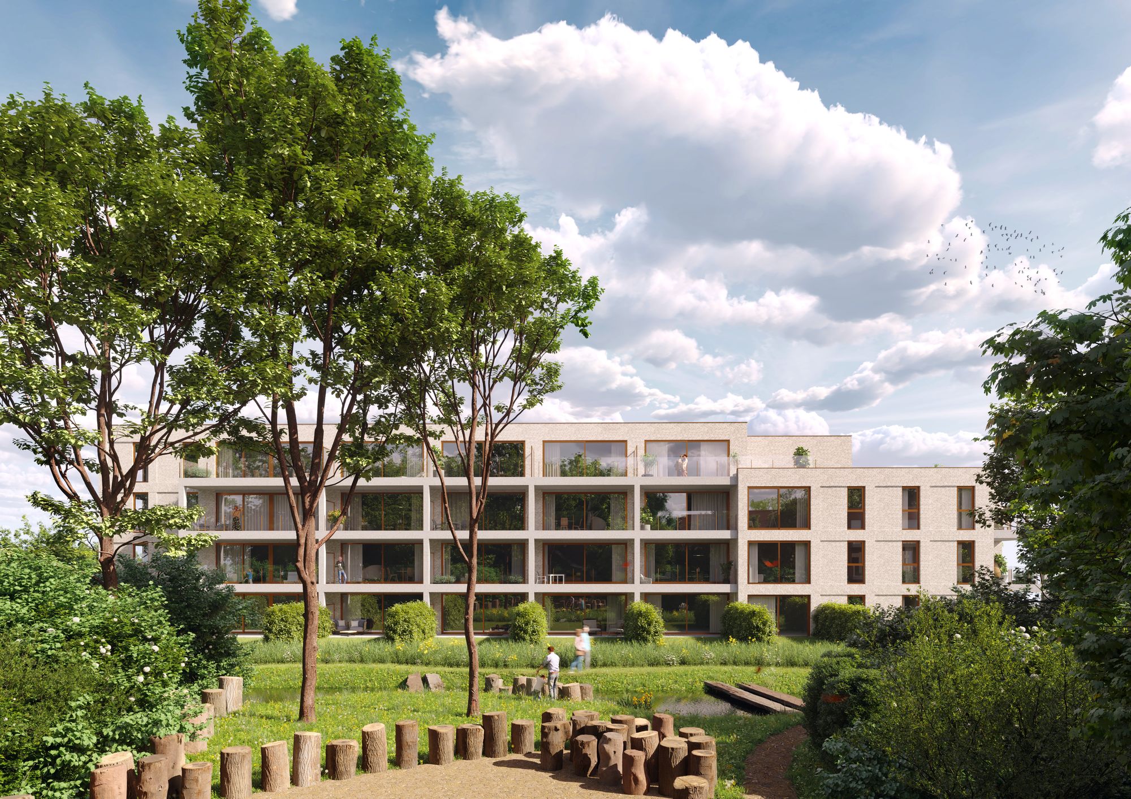
Let's build together

Do you have a specific project you would like to discuss? Would you like to apply spontaneously?
Contact us, Katrien will be happy to help.
get in touch