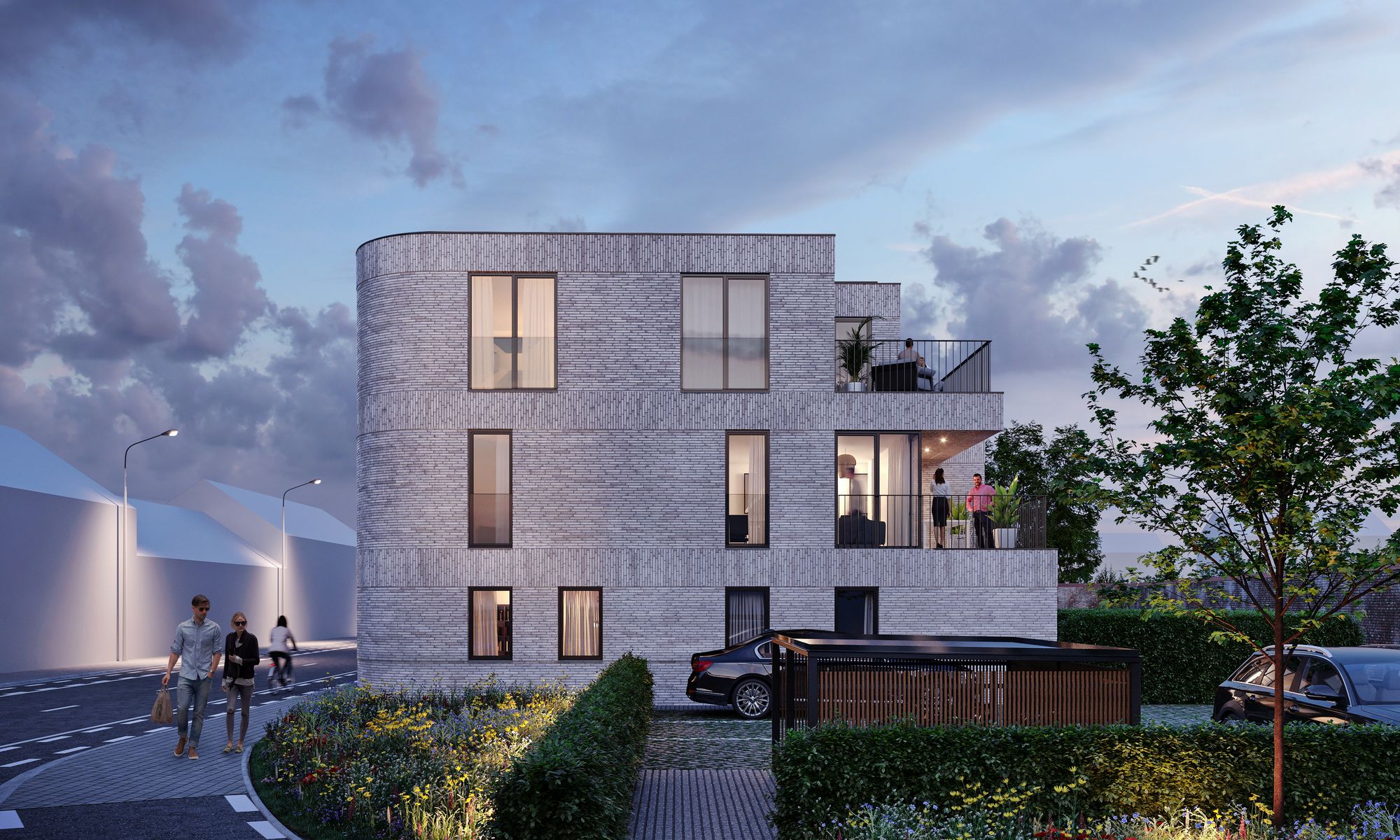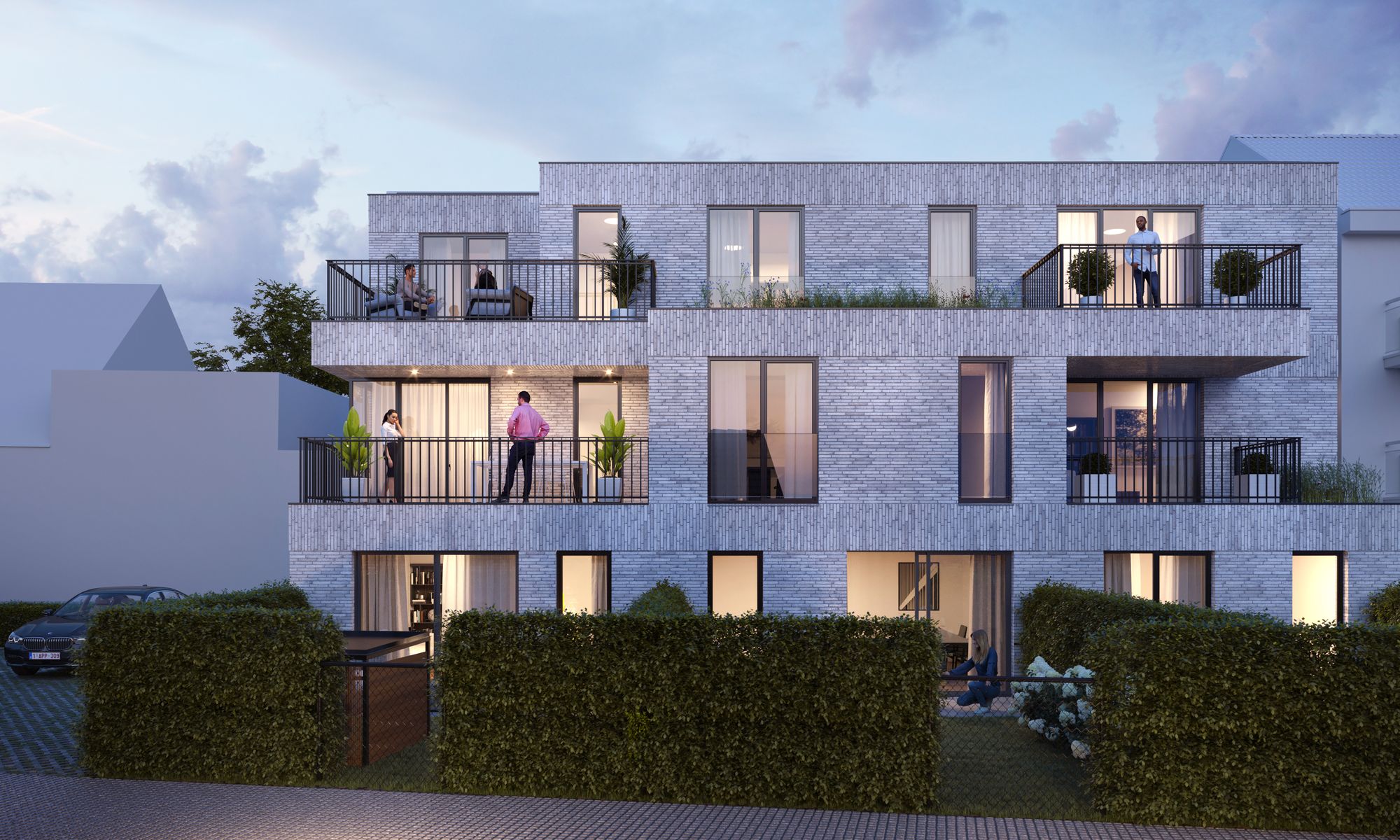-
Residentie James
-
Multi-family home with 7 housing units
-
730.90 m²
-
Abdijstraat 71, Ename
concept
This semi-detached block of flats, with three storeys, a flat roof and an underground cellar, will be built on a site in the Flemish Ardennes, just a few minutes from the centre of Oudenaarde. To the west, the site borders on the archaeological site of the Provincial Heritage Centre, which is described as an area of exceptional tourist value in the regional plan.
Project Description
The compact volume bolsters the corner formed by Abdijstraat and Lotharingenstraat, adding a finishing flourish to the street with its three storeys while accentuating the end of the street with its rounded corner design. The spacious terraces and openings cleverly break up the mass of the building volume. Each façade will have a distinct identity. The front façade is more hermetic, whereas the façades that give out onto the private gardens have a more façade-opening design.
The building comprises seven flats, which can be centrally accessed from the eastern side of the building. The entrance of this new multi-family residence connects seamlessly with the public domain and has no threshold. A mix of different types of flats will be built (1, 2 and 3-bedroom flats, a duplex, and corner flats). Each flat has an additional storage room in the cellar and residents can use the shared bin store for recycling and rubbish.
The three ground-floor flats each have their own terrace and private garden with a bicycle storage shed in the garden. There are two flats on each upper storey, each of which has a spacious terrace. The residents of the upper-storey flats can store their bicycles in the covered bicycle storage in the car park.
An above-ground shared car park, with seven spaces, will be built to the north of the building.
The semi-detached building will be constructed in grey brick and have the appearance of as a single, solid structure. To guarantee the privacy of the occupants of the ground-floor flats, the windows near the boundaries of the plot will not extend all the way down to the floor. On the upper storeys, floor-to-ceiling windows create a vertical rhythm between the horizontal brick courses. The vertical bond pattern of these courses breaks up the volume into three parts.
The building will have dark aluminium joinery. All floor-to-ceiling windows that open will be provided with glass fall protection, while metal vertical bar balustrades will be installed on the terraces.
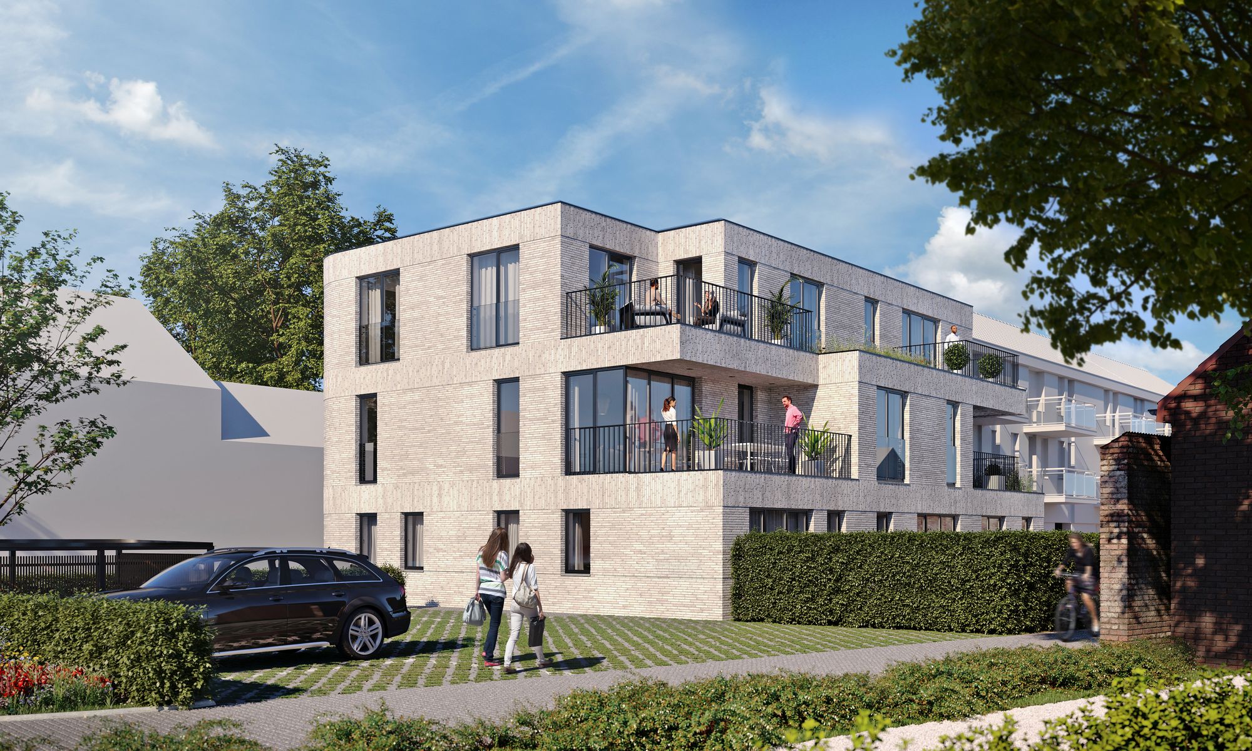
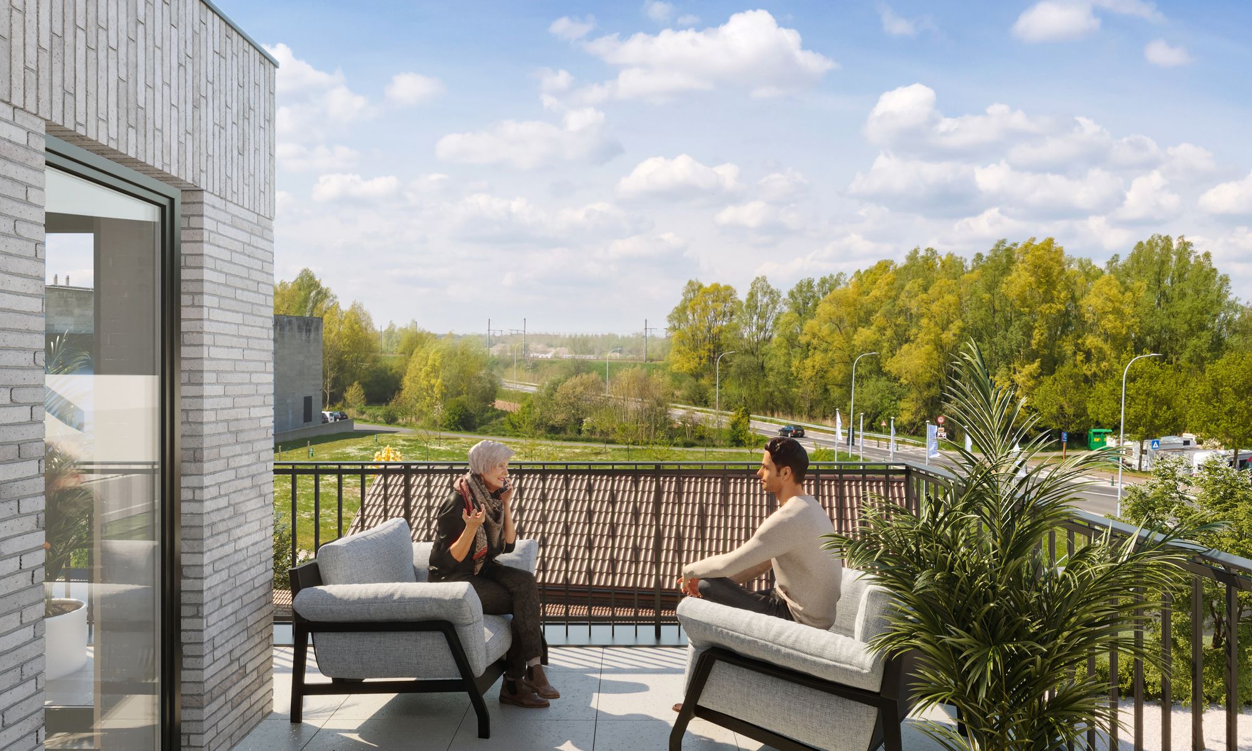
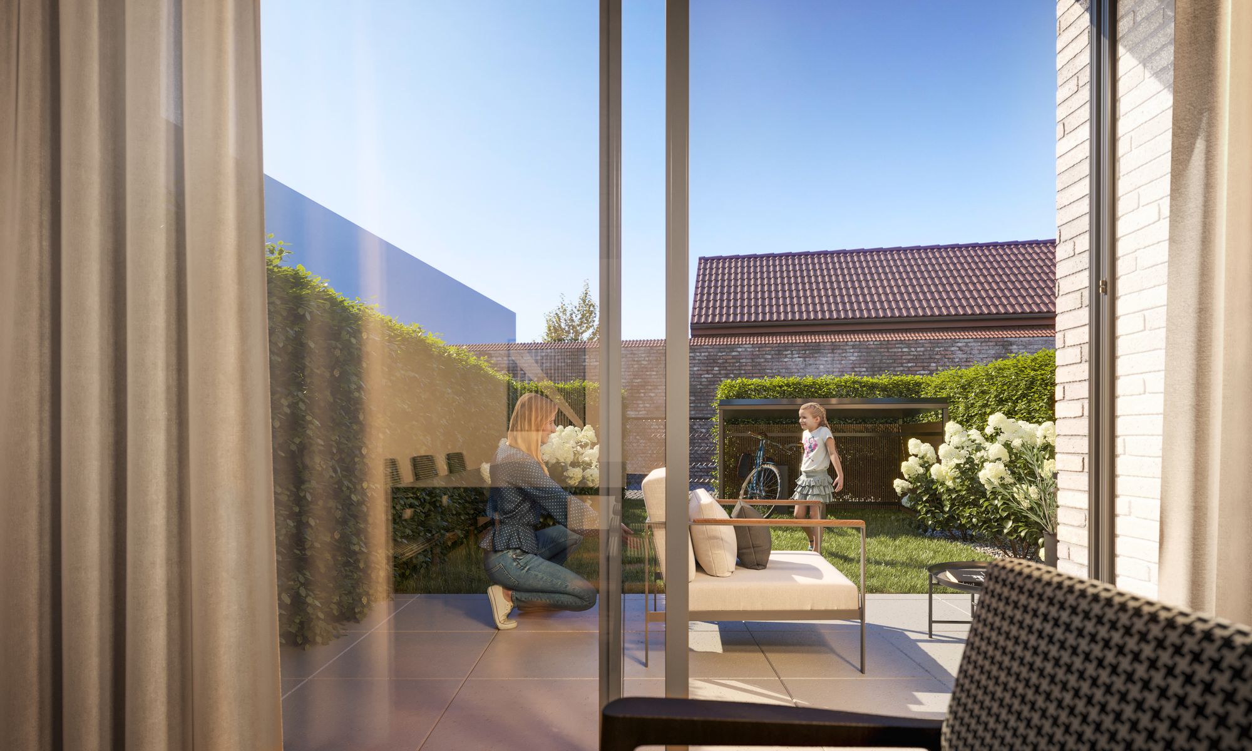
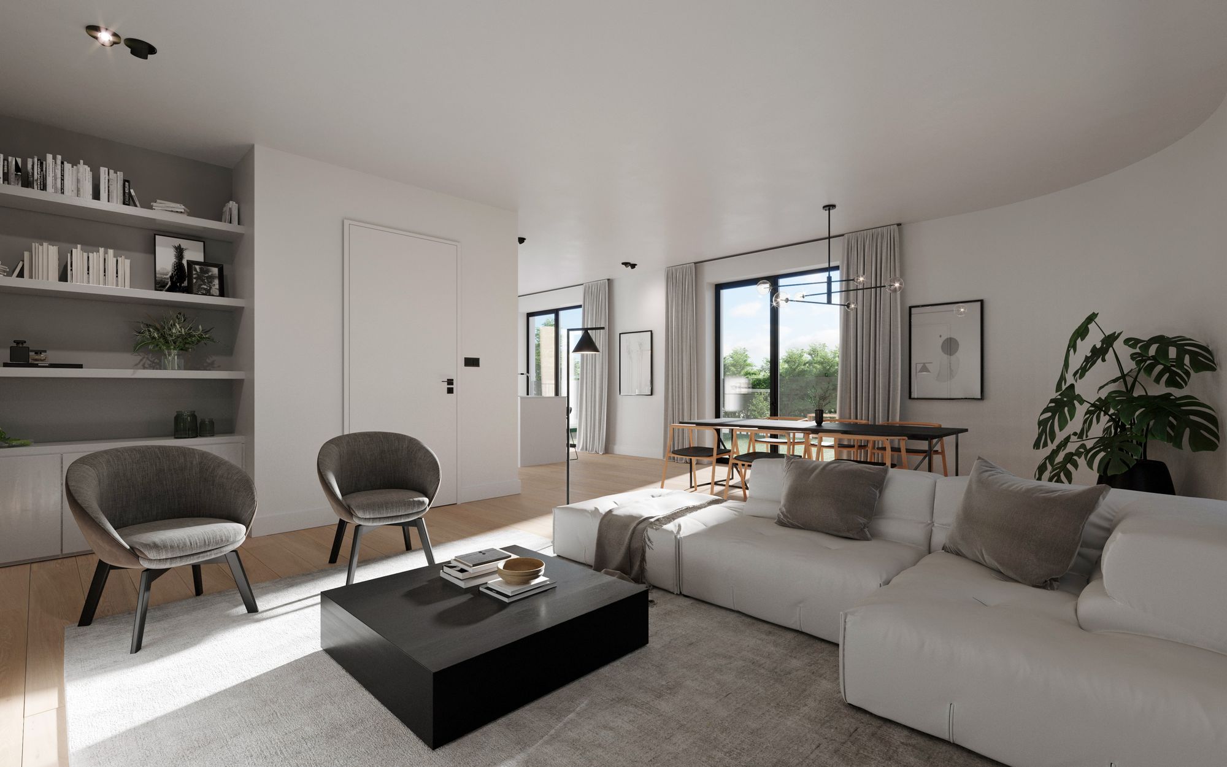
Let's build together

Do you have a specific project you would like to discuss? Would you like to apply spontaneously?
Contact us, Katrien will be happy to help.
get in touch