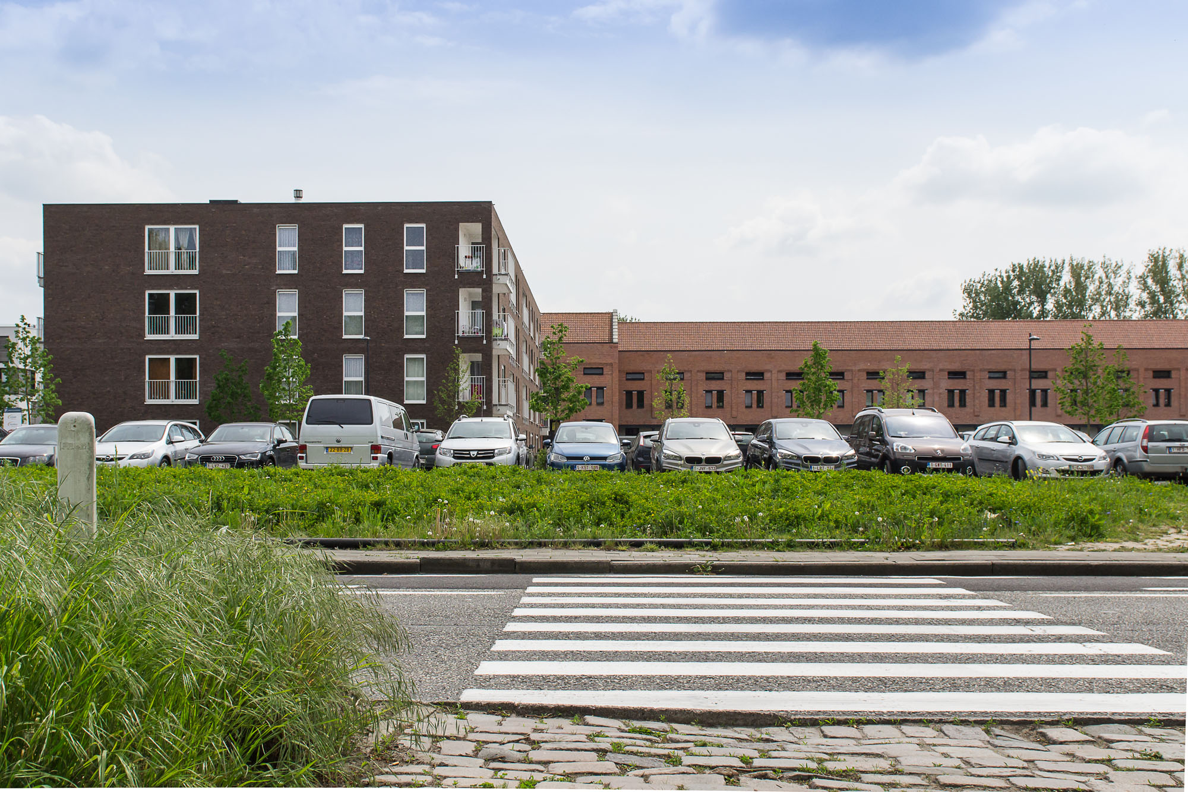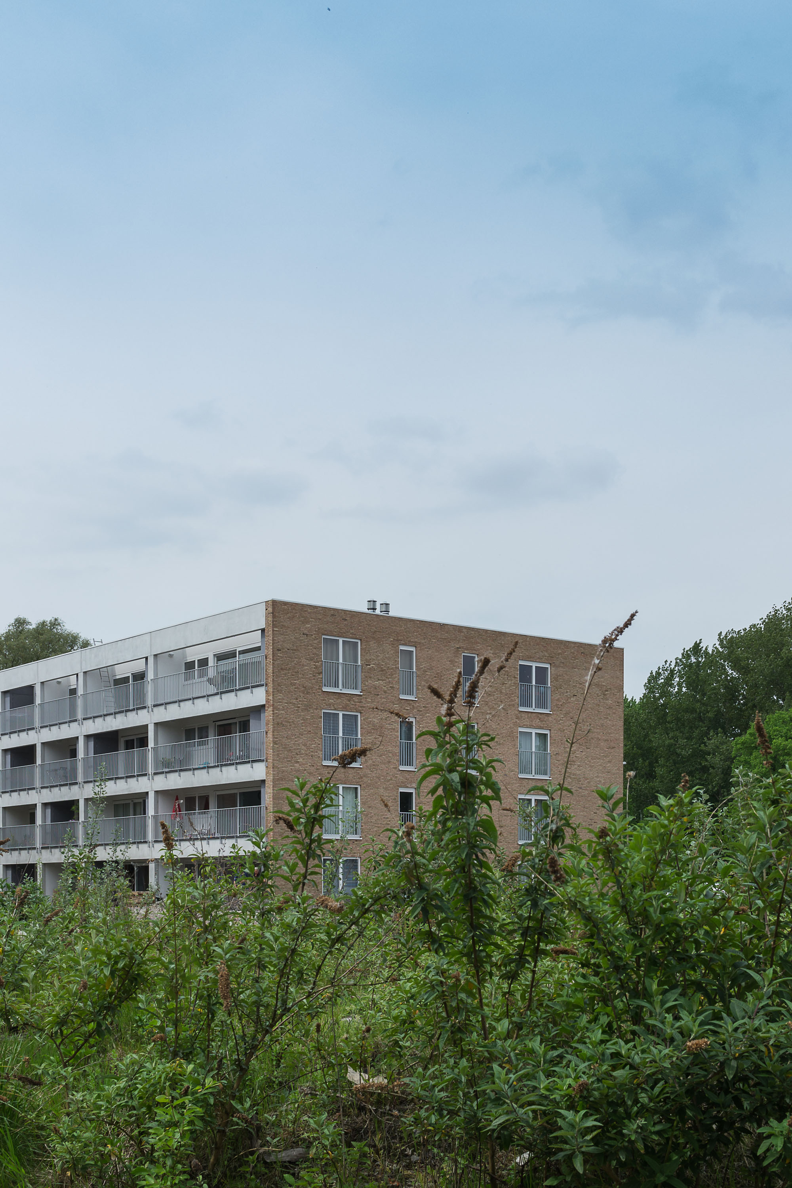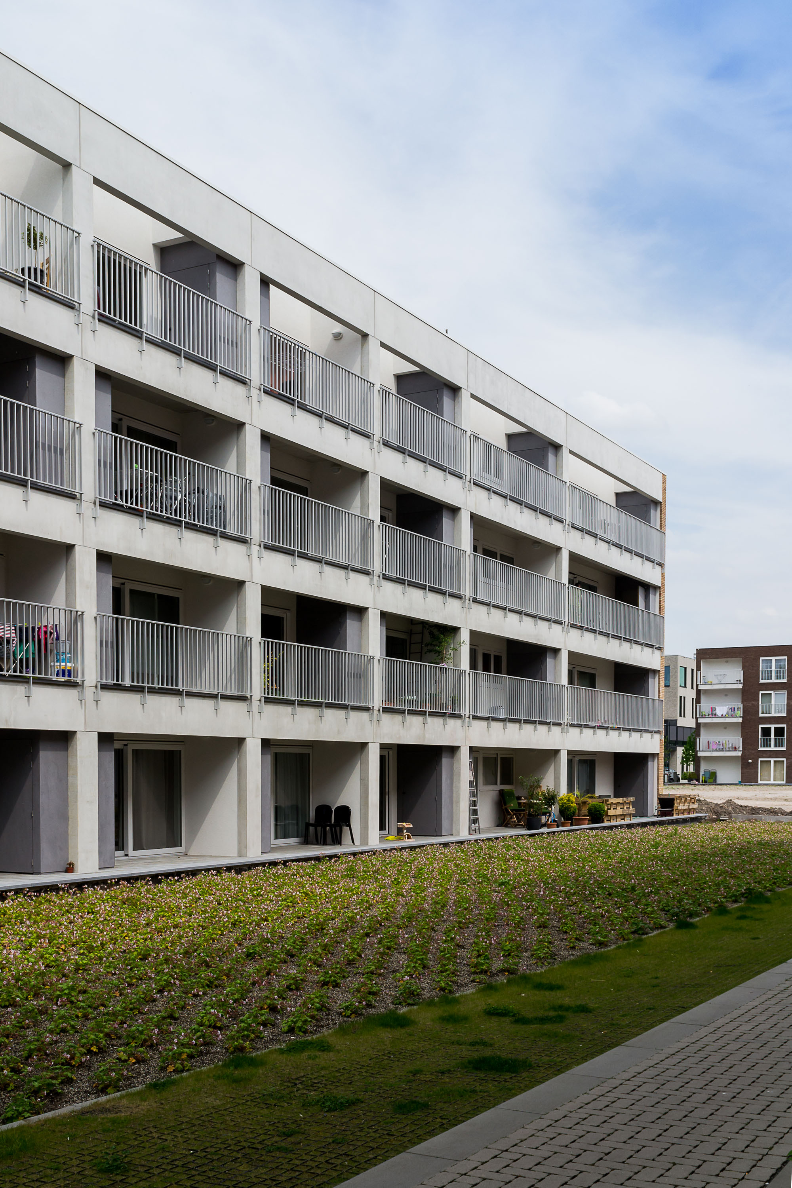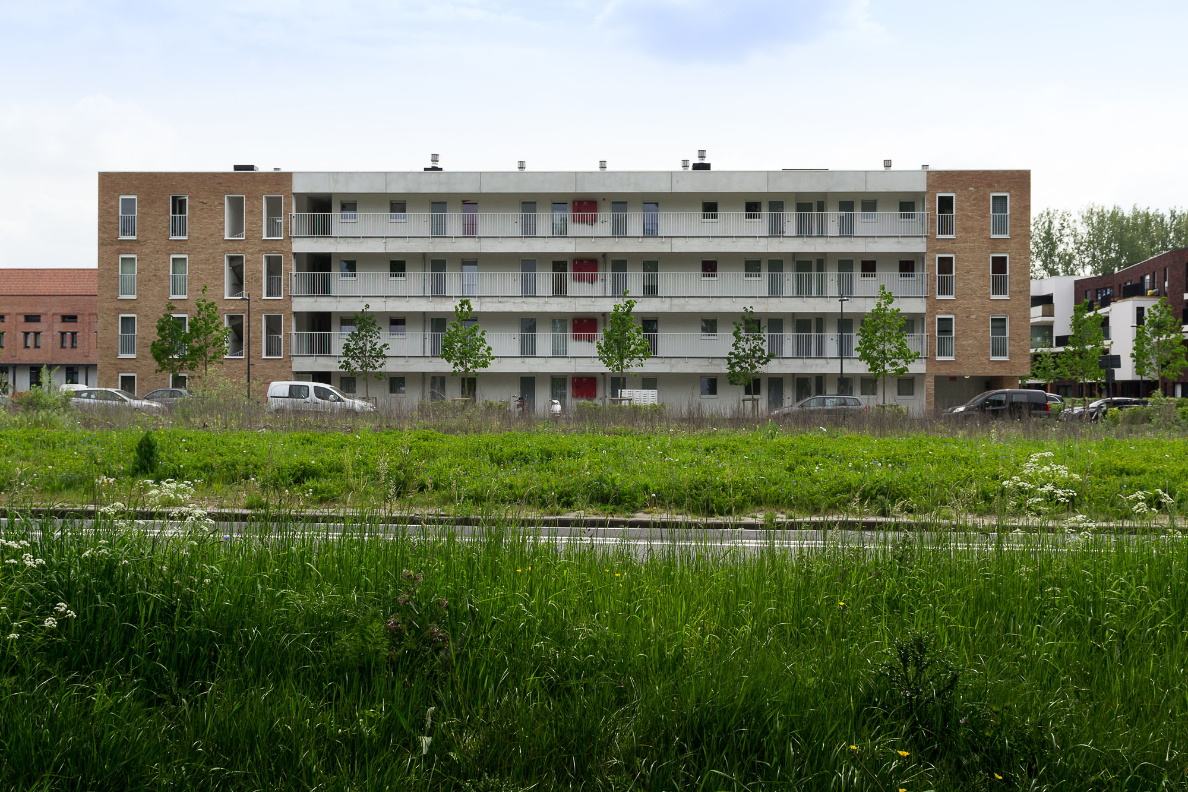-
Volkshaard Alsberghe & Van Oost
-
Social housing
-
Block R 3,850 m², Block I 4,475 m²
-
Ghent, Jenny Walrystraat - Nadine Crappéstraat
concept
This social housing project is located on the site of the former Alsberghe & Van Oost bleaching factory, right by natural wetlands with a stream, a pond and marshes. These natural elements and the architectural qualities of the site form the basis of a high quality residential neighborhood, including houses, retail outlets and space for services.
Project Description
Each of the two housing projects, Block R and Block I, contains 35 units, spread over four floors and topped with a flat roof. Where possible, these units have an outdoor space. The cladding material is light in color, ensuring that the buildings retain their lightness and nicely frame the square. Dark aluminum window frames contrast with the walls.
Block R is oriented north-south and therefore contains apartments with through rooms. Access to and from these apartments is provided through a gallery facing the street. Residents can reach this gallery via a stairwell and a lift on the side. Single and multi-bedroom apartments are available in equal proportion. Underground parking for 70 bicycles is provided.
Block I has an east-west orientation and is therefore divided into two main cores around which the apartments are laid out. Consequently, no apartment is solely north facing. Out of the 35 apartments, 12 feature one bedroom, 19 have two bedrooms and 4 three. The windows here cover the full height. Moreover, there is parking for 35 bicycles both above and below ground.




Let's build together

Do you have a specific project you would like to discuss? Would you like to apply spontaneously?
Contact us, Katrien will be happy to help.
get in touch
