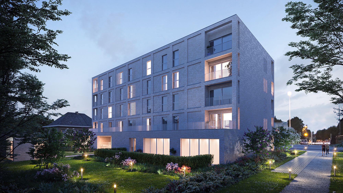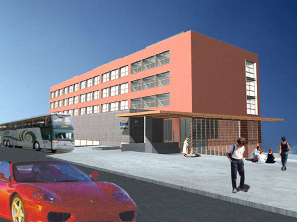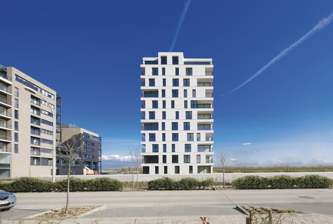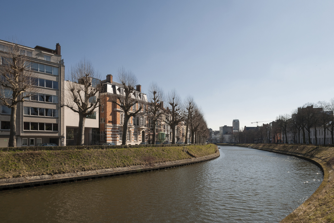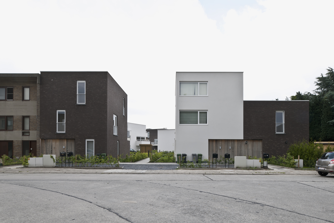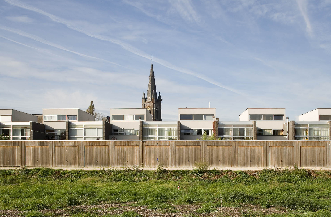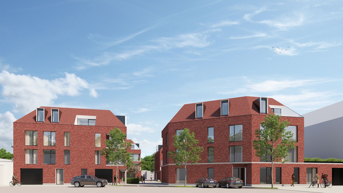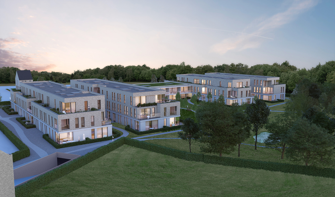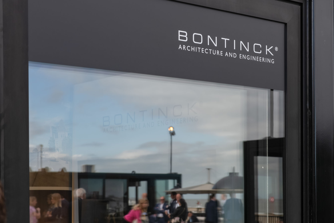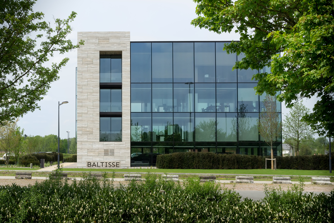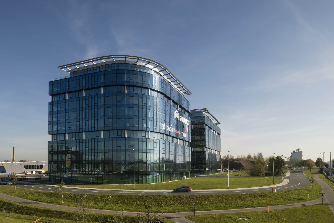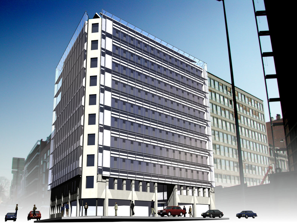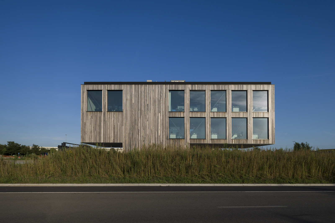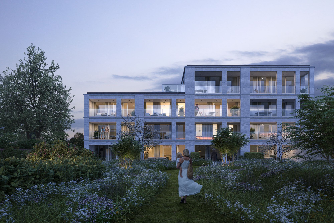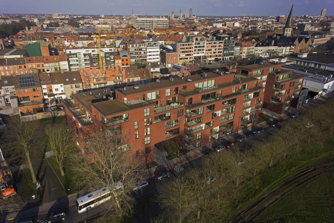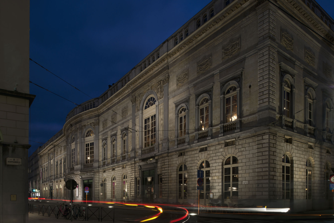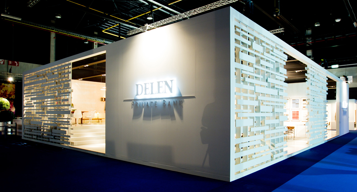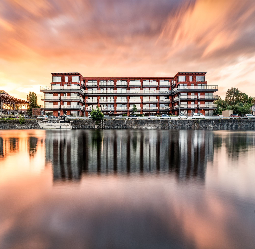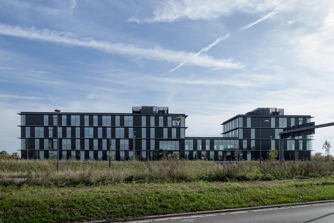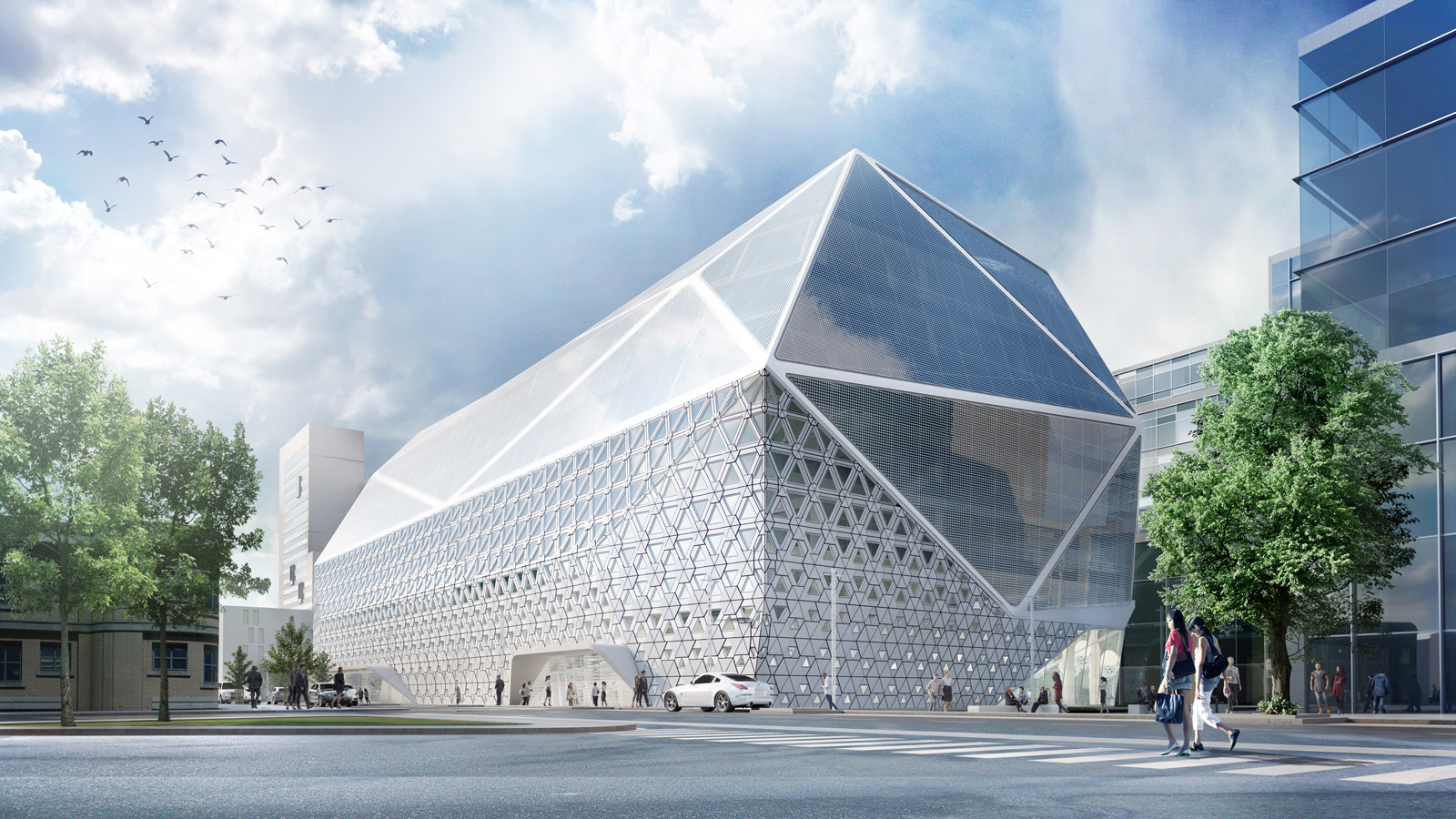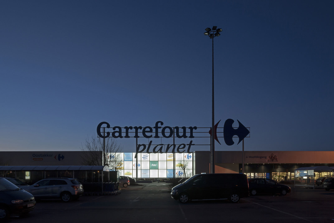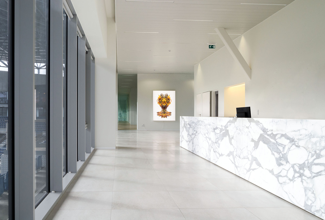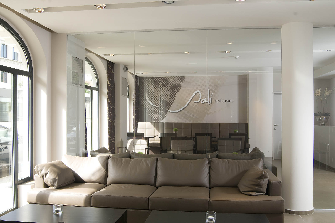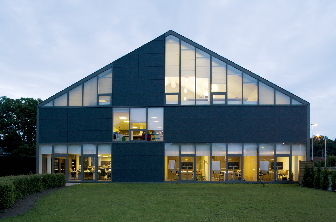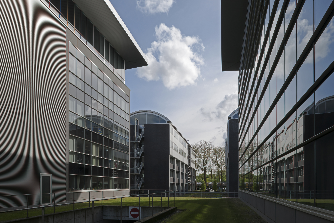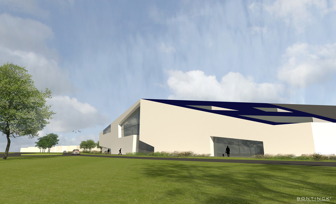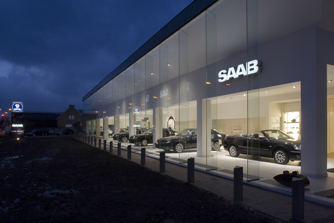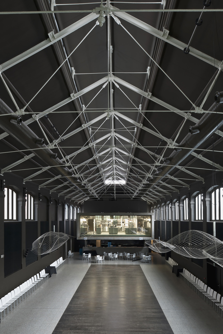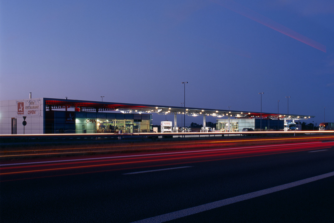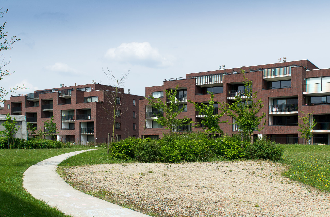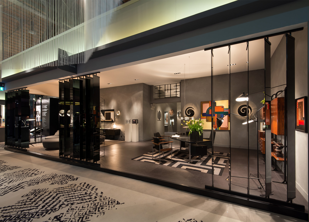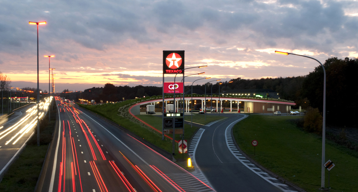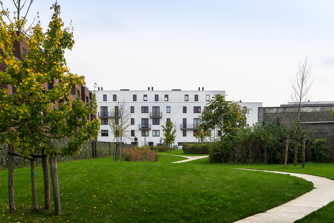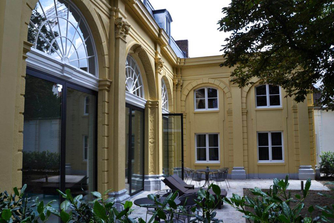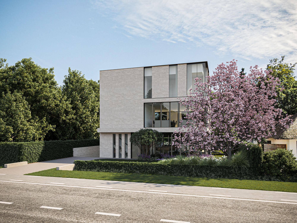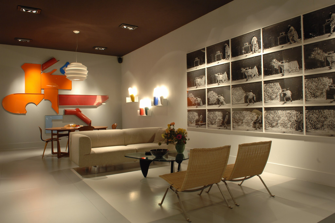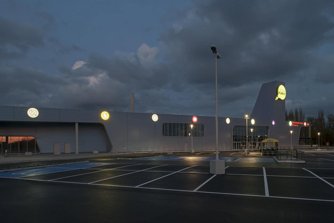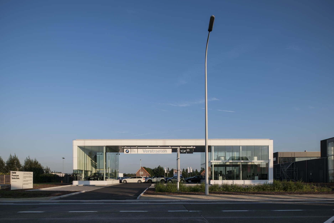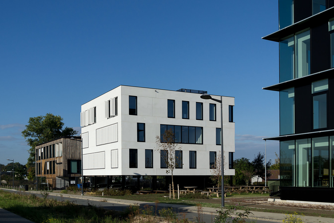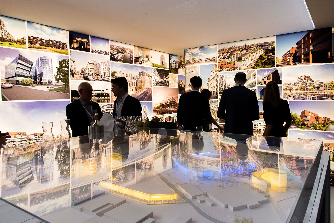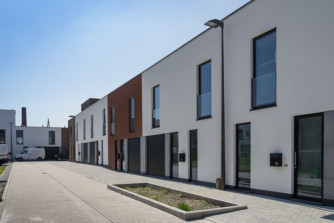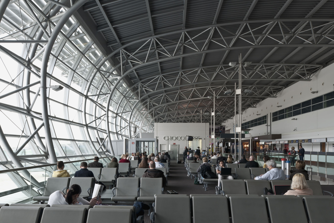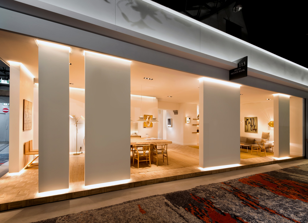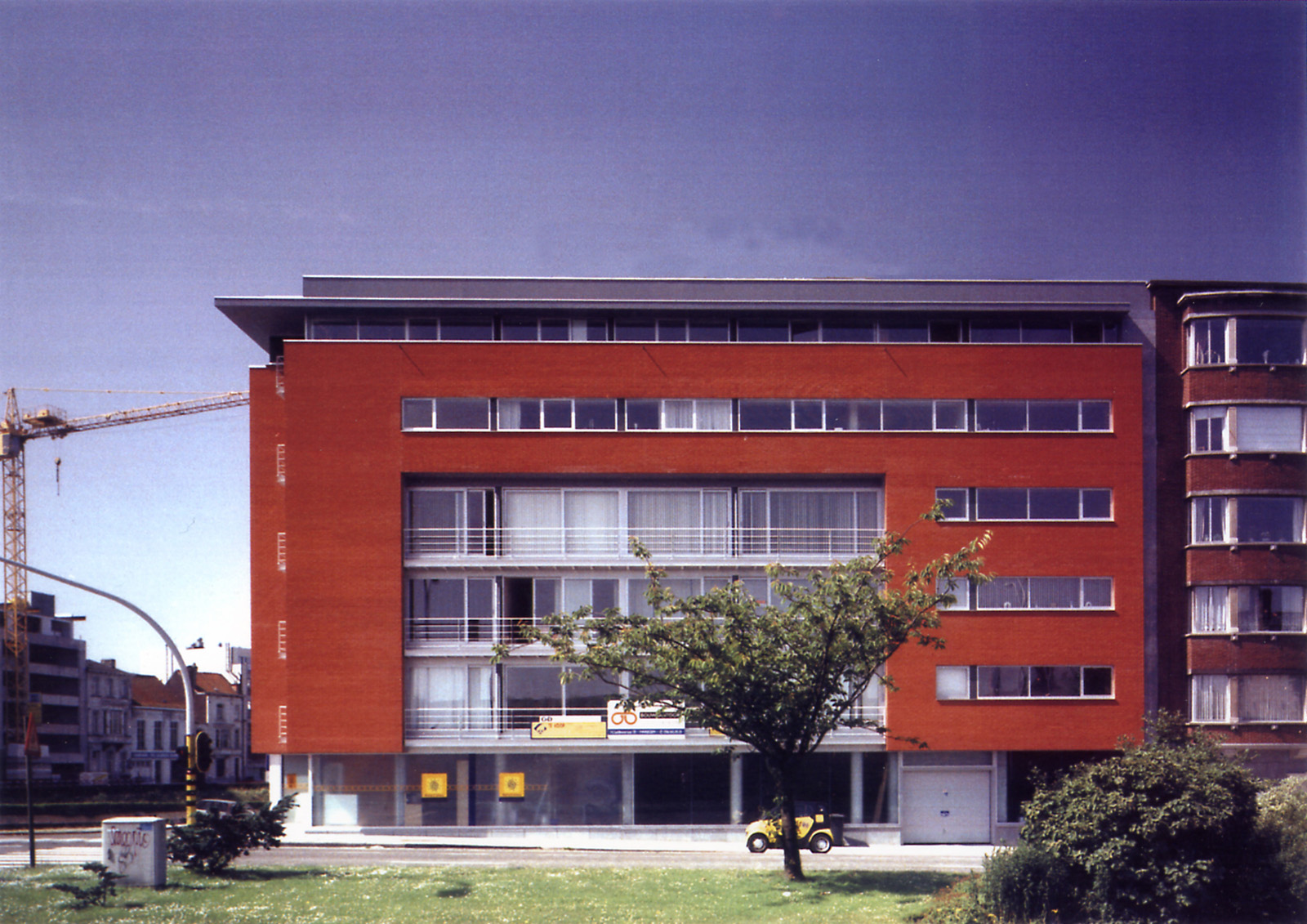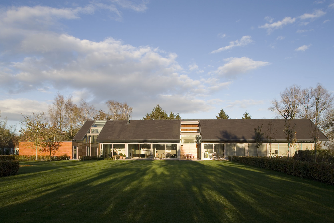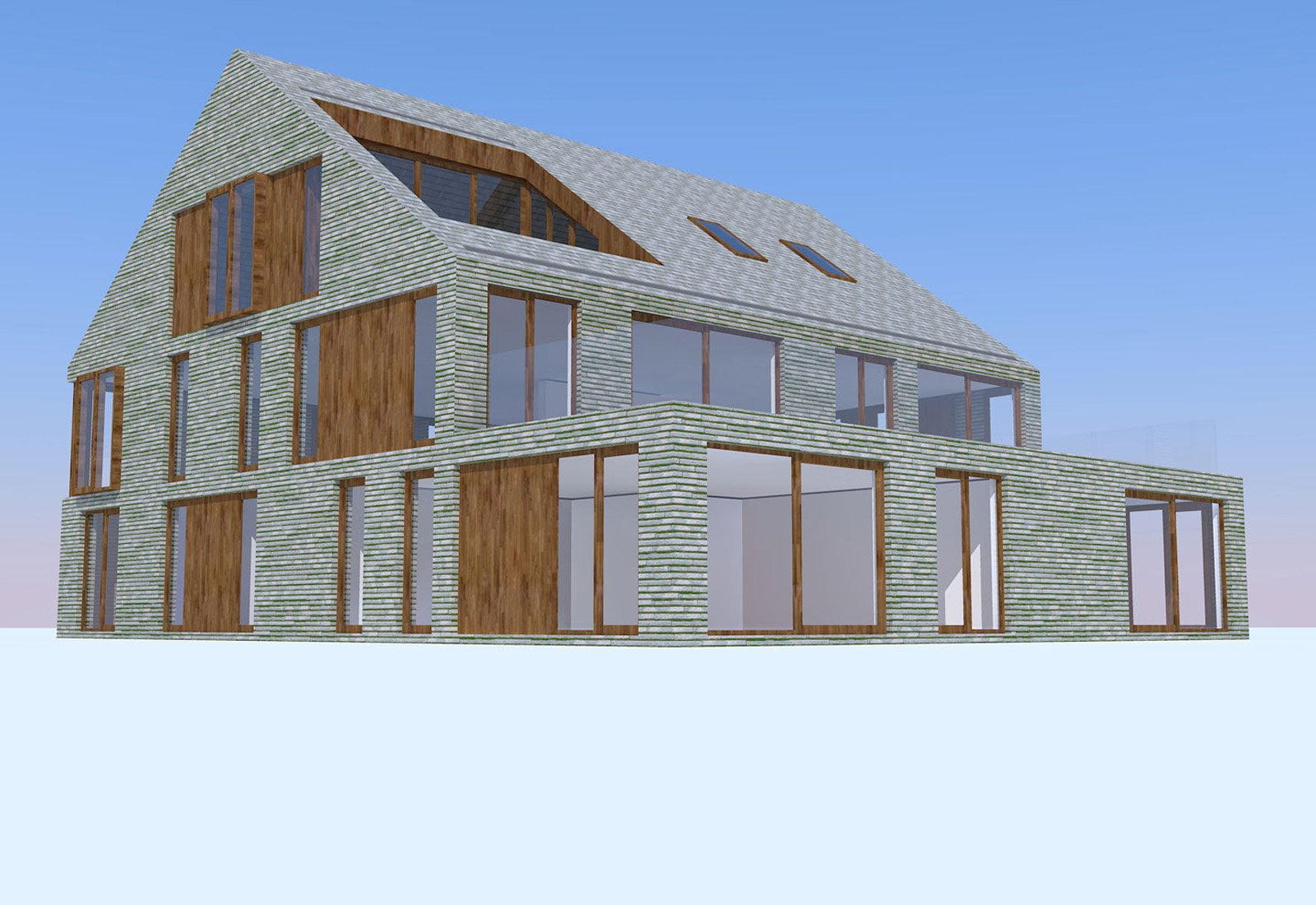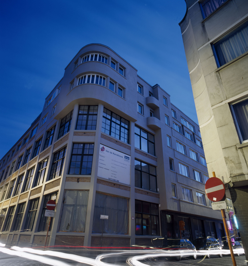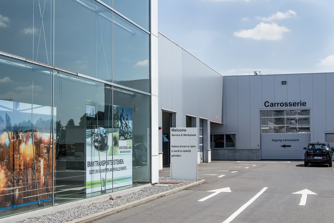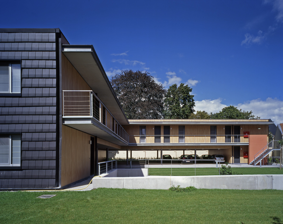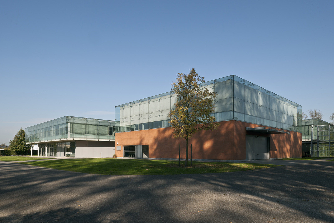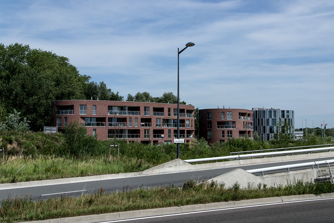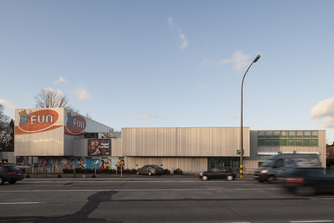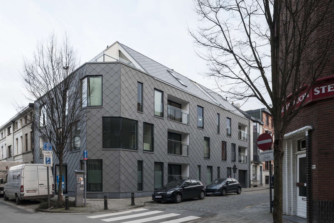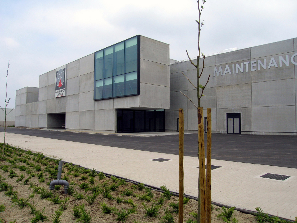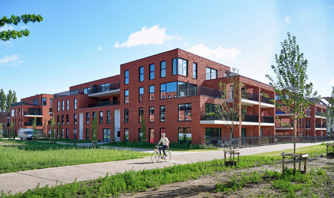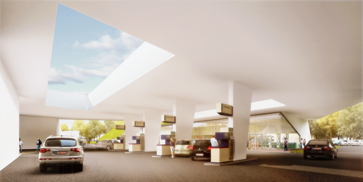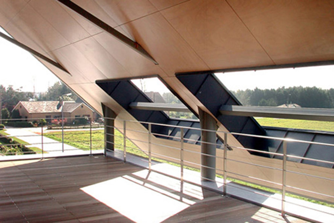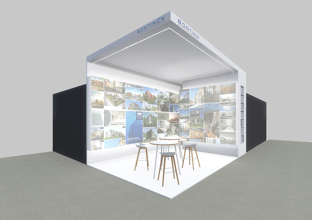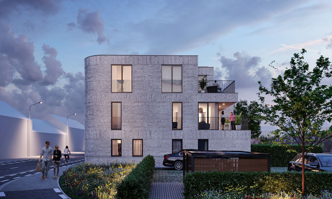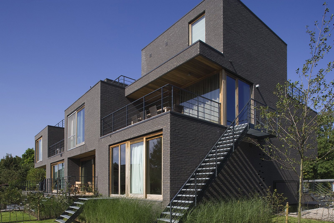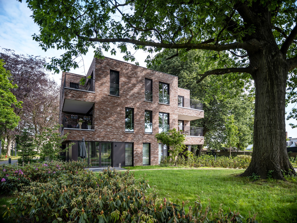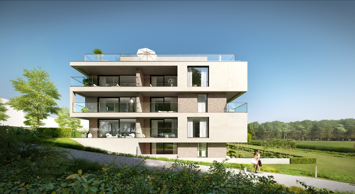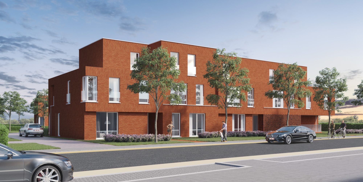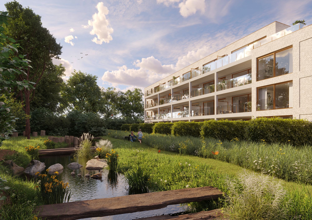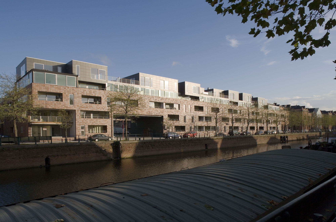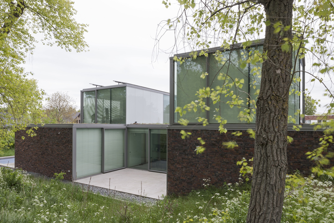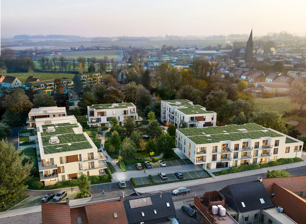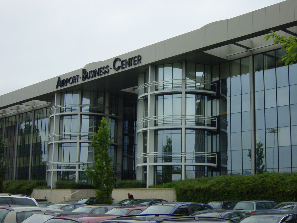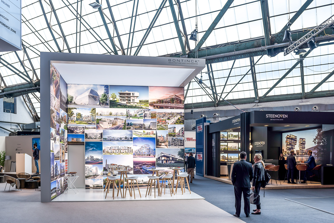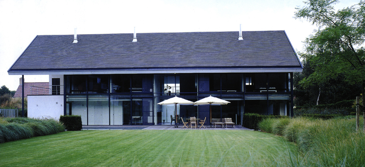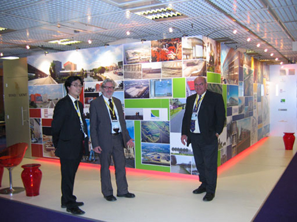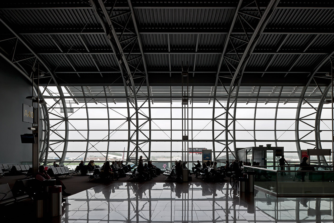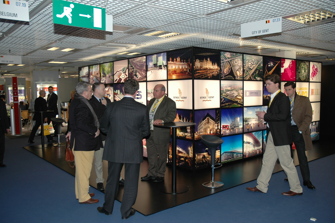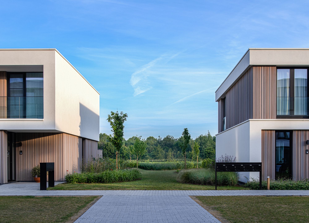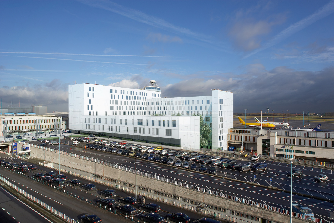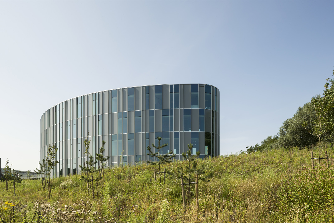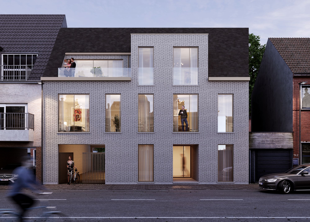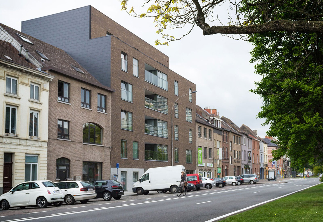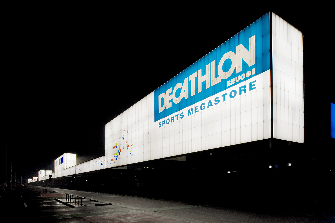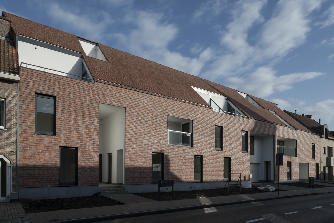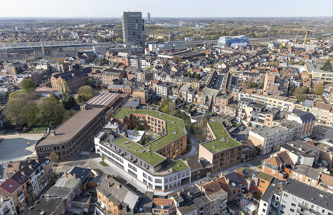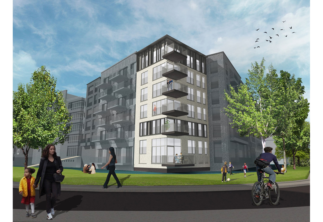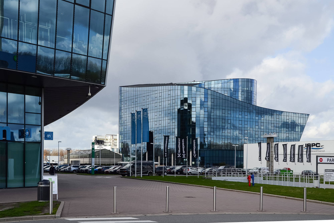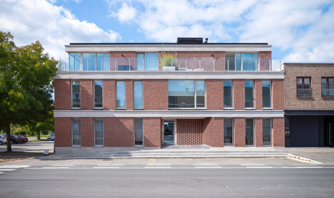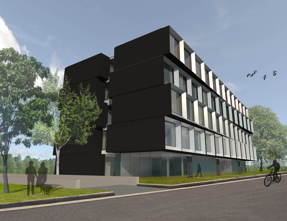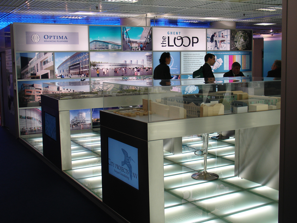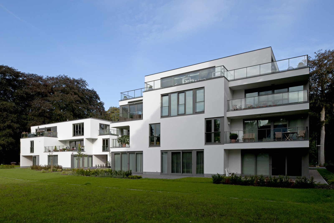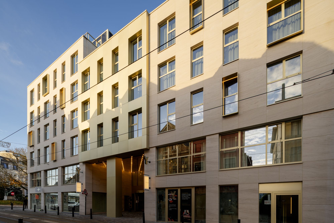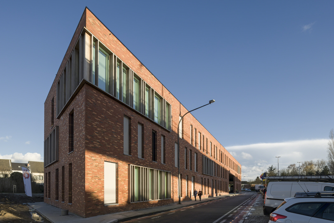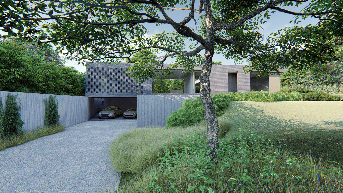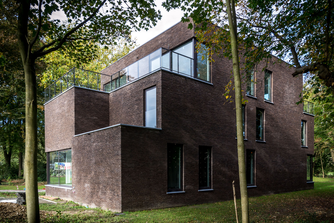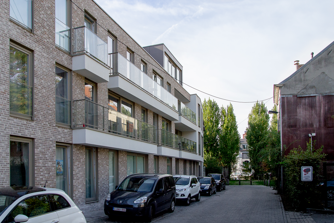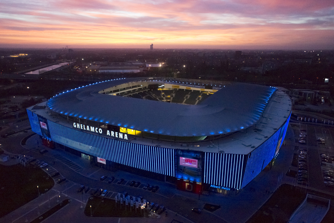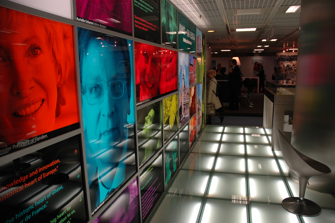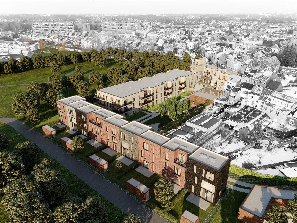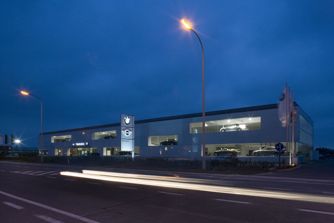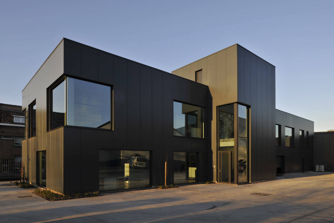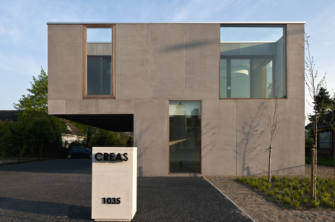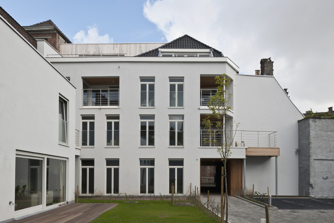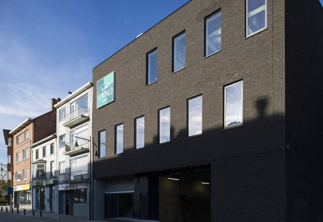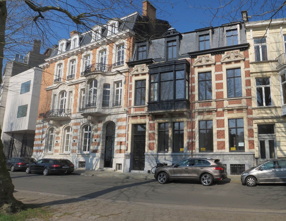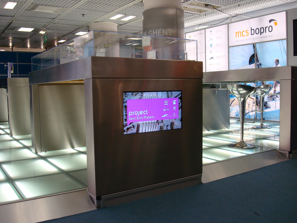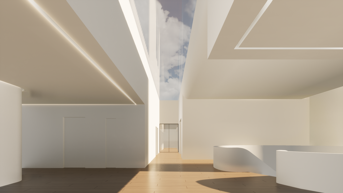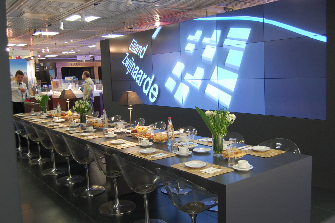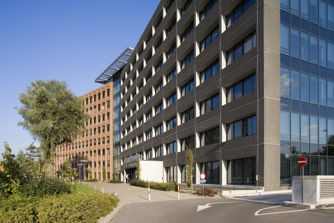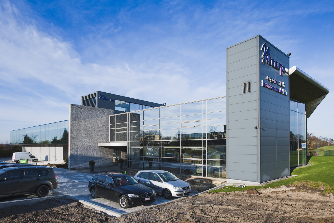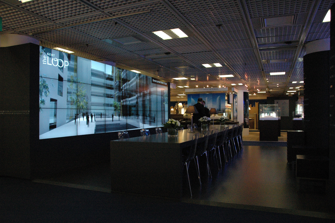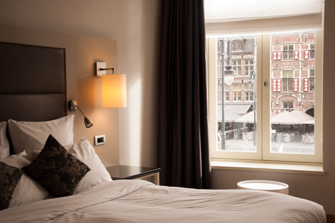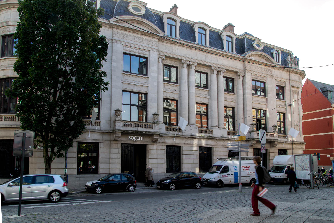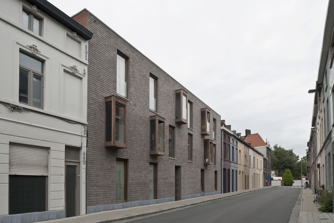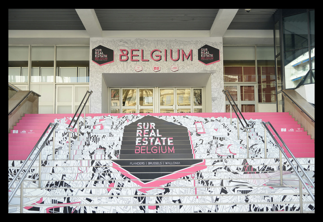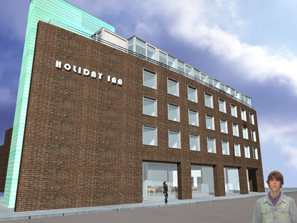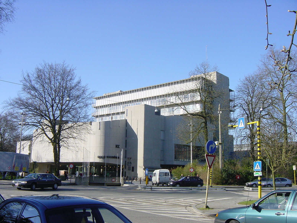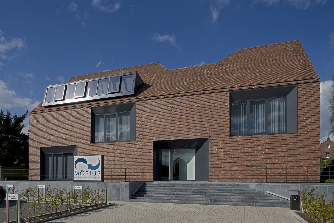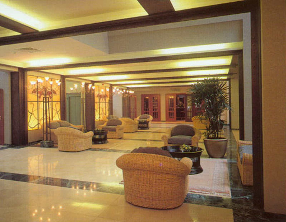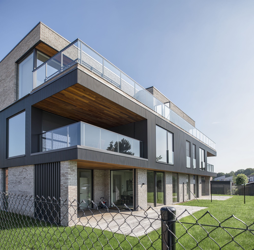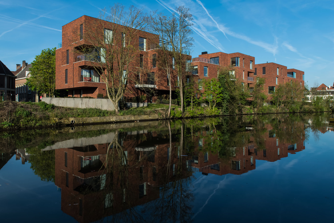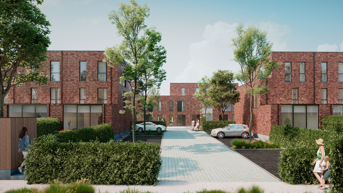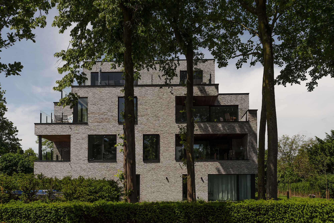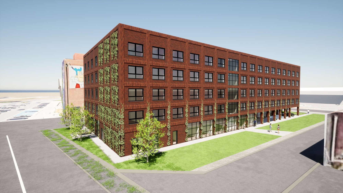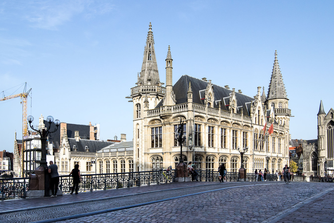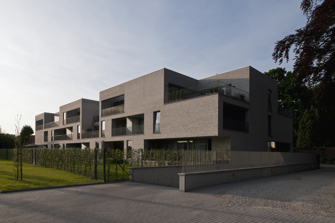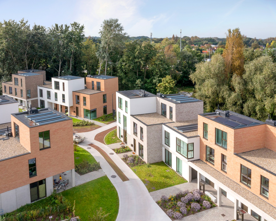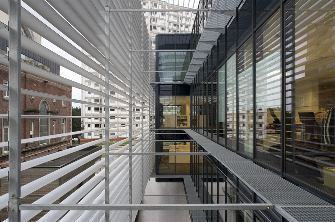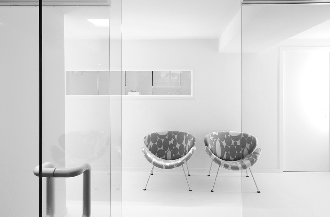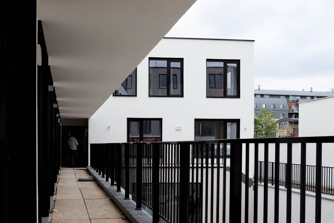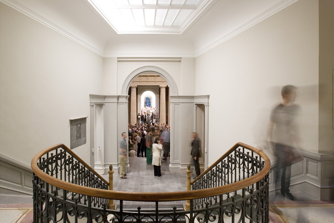-
Greenfield
-
Multi-family dwelling with a commercial space on the ground floor, communal garden, and underground car park
-
Surface area of the site: 2,074 m² Total GFA: approx. 2,442 m² (excl. patios) Total number of units: 20
-
Antwerpsesteenweg, Oostakker
concept
The lot for which planning permission has been requested is situated along Antwerpsesteenweg (N70), next to no. 909. The road is an important trunk route between Ghent and Lochristi. Due to its location along Antwerpsesteenweg, this lot offers very good access possibilities. There are a number of large retailers on the opposite side of the road, such as Auto 5 and Mediamarkt, as well as single-family dwellings along and behind the lot boundaries.
The lot is located in a ‘transition zone’, i.e., a zone that is characterised by the incoherent character of linked and detached residential typologies interspersed with retail.
A walking and cycling path, located next to the lot, which connects the residential zone behind it with Antwerpsesteenweg, acts as a slow connection for the surrounding residential areas.
Project Description
The building has 5 floors, of which 1 ground floor is earmarked for commercial use.
There is an entrance for cyclists and passenger cars on the far right, within the building’s outline.
One passage provides access to the communal garden behind the building, the stairs and lift shafts to the flats, the stairs to the underground car park, and the entrance of the commercial space.
Visually, this forms a clear entrance to the project and creates a vista to the tall trees in the garden behind the building. All the occupants of the flats can enter the front and back of the building safely and easily.
A communal garden pavilion is situated in the garden, forming an extension of the passage. This pavilion gives both residents and visitors the opportunity to meet and relax in the experience garden. The pavilion’s architecture is very similar to that of the main building. The bicycle sheds for visitors to residents and the commercial space on the ground floor are situated along the passageway within the building and are covered.
The four floors have flats with bedrooms that are oriented towards the garden. The living areas have a south-facing patio looking over the Antwerpsesteenweg. A patio that runs along the flat’s entire length draws in sufficient daylight while preventing direct exposure of the units to the street.
The structure was conceived in such a way that indoor patios are created that act as a buffer against noise, offering residents a sense of privacy. The ceiling structure of every patio on the top floor is open and zenithal light is filtered by a slat system.
The rhythm of the façade’s division is in line with the principle of ‘forms follow function’ or ‘what you see is what you get’. The ceiling height is higher on the ground floor and top floor. As such, the first and top floors feel more spacious and powerful. The result is a robust linear design, that radiates tranquillity through its simplicity and detailing.
The simple, straightforward brick architecture gives the design a rough but lively and accessible appearance. The first floor has a closed brick balustrade to prevent people from looking in from the street and to ensure sufficient privacy.
The visible roof surfaces of both the commercial space and the garden pavilion are finished with a green roof with mosses and grasses.
The open space behind the building is as green as possible with a combination of lawn, planting areas with evergreen hedges, climbing plants, and tree islands with tall trees. Necessary functional paving for the fire department as well as circulation paths are constructed in reinforced grass and grass concrete tiles to add a green look and feel to the site.
The underground car park extends to approximately half of the communal garden, leaving enough space at the back of the lot for tall trees, as a buffer to the residential area behind it.
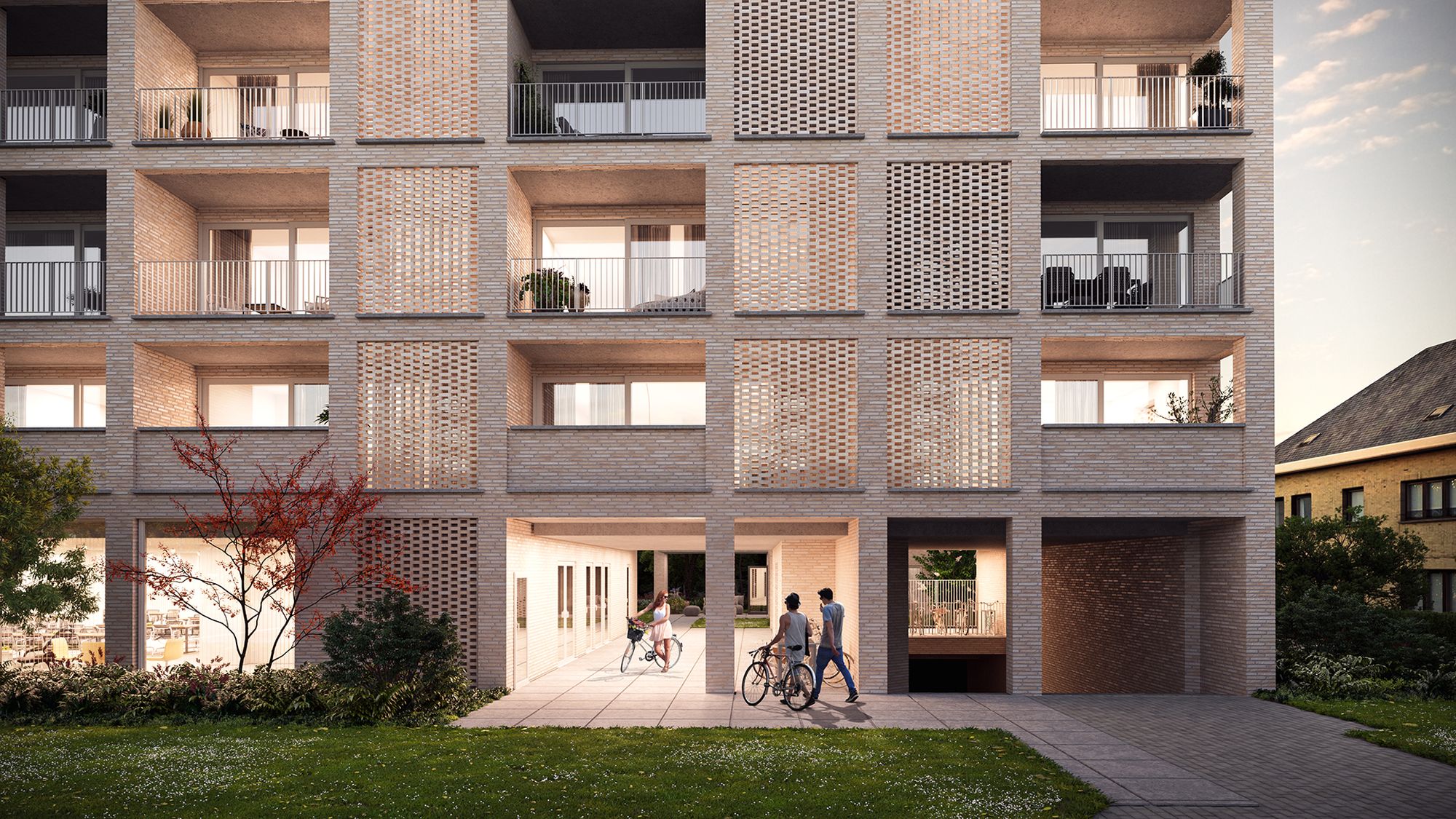
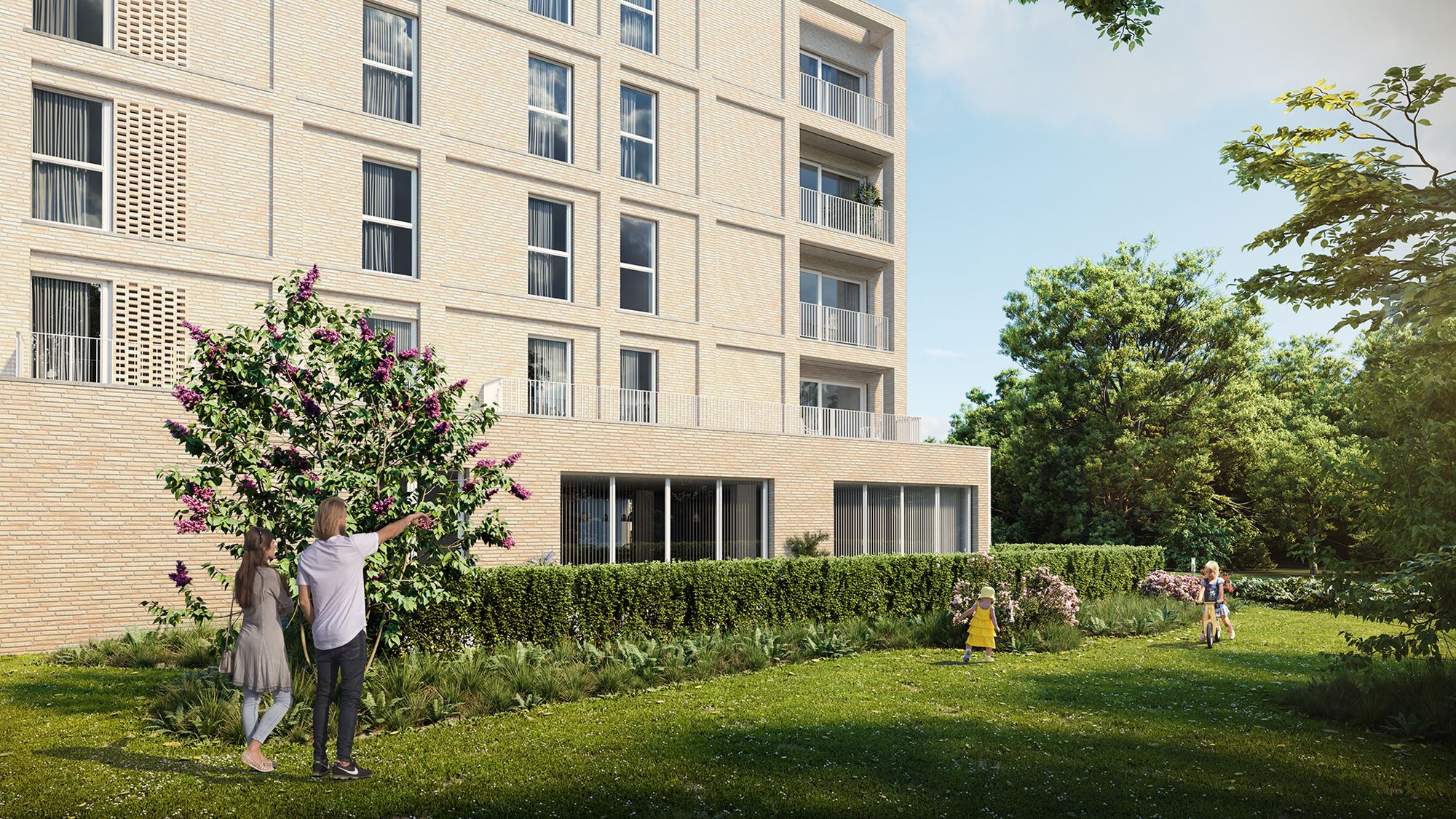
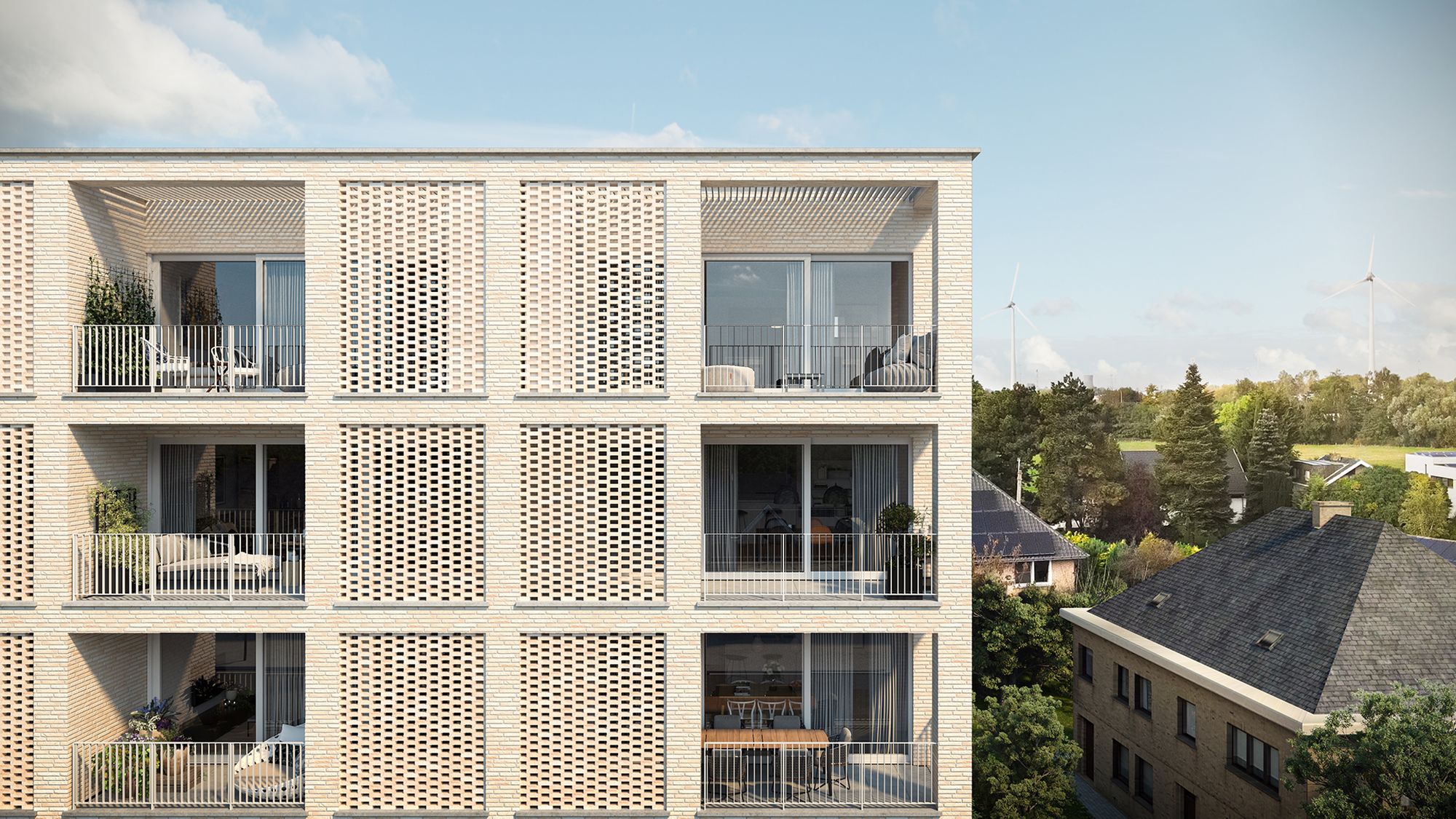
Let's build together

Do you have a specific project you would like to discuss? Would you like to apply spontaneously?
Contact us, Katrien will be happy to help.
get in touch