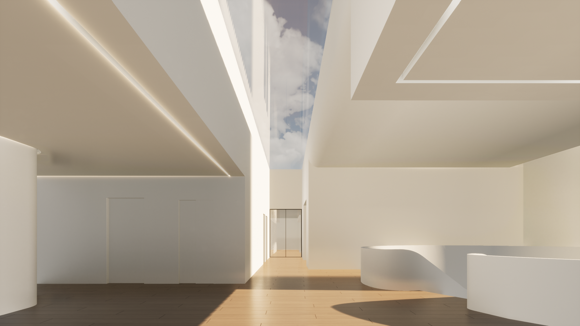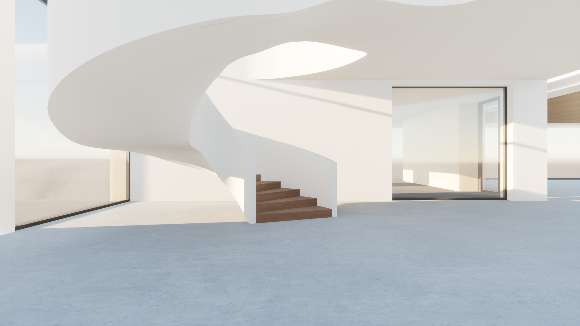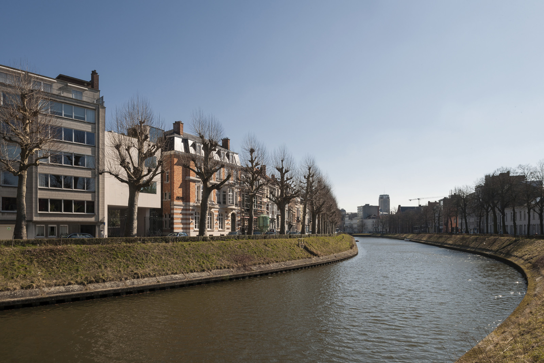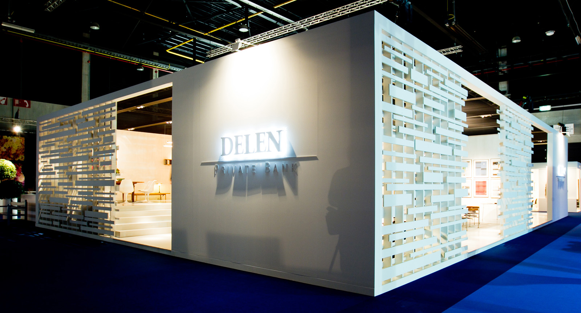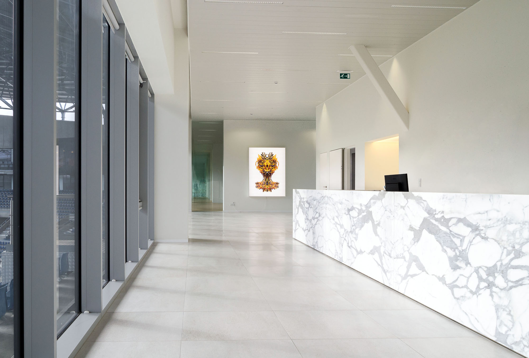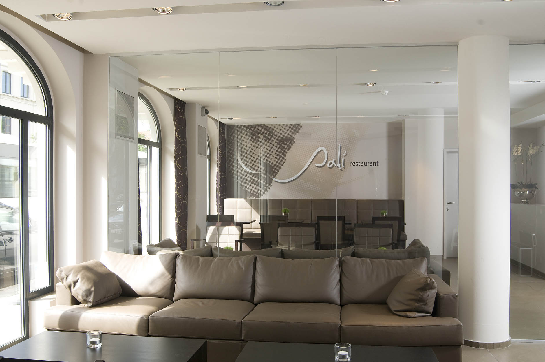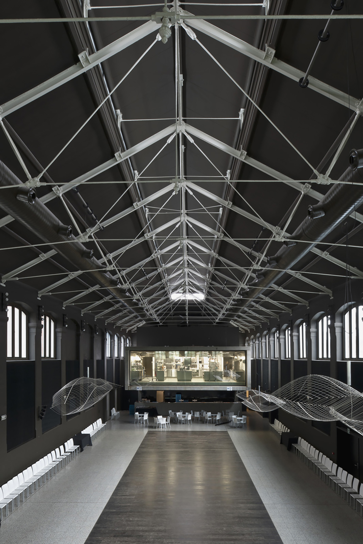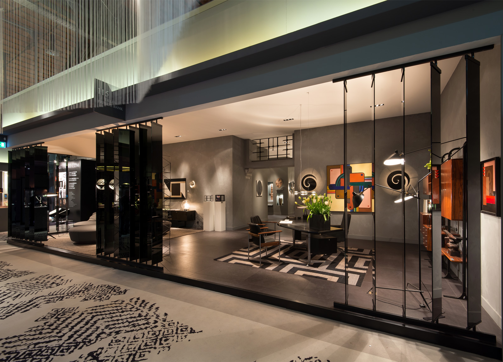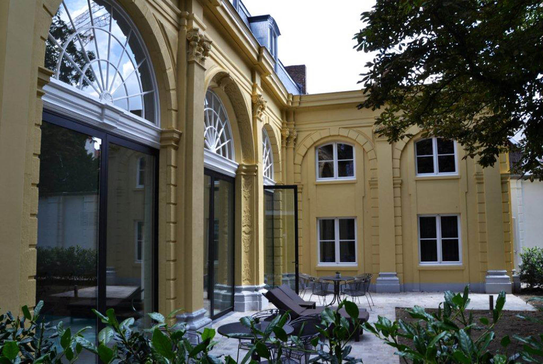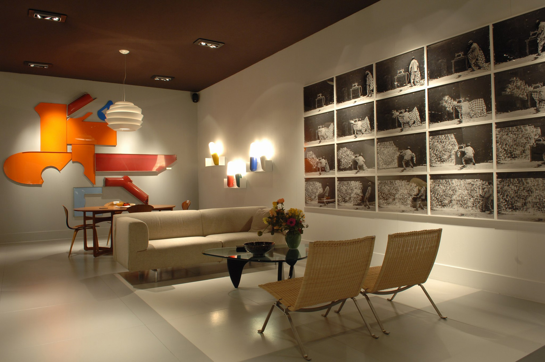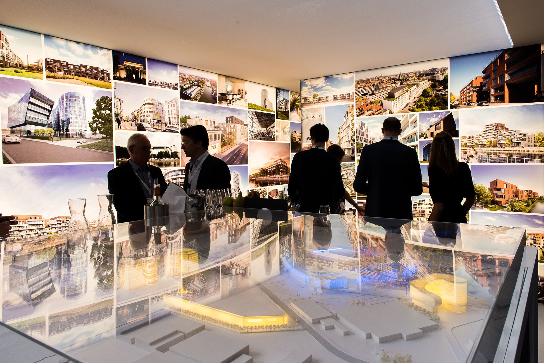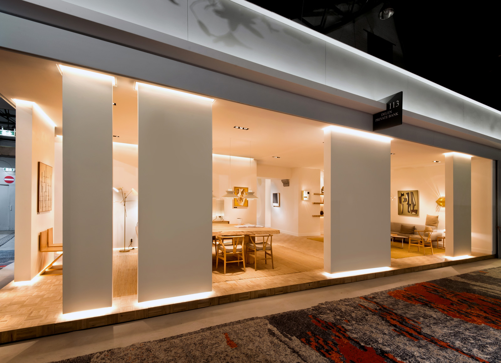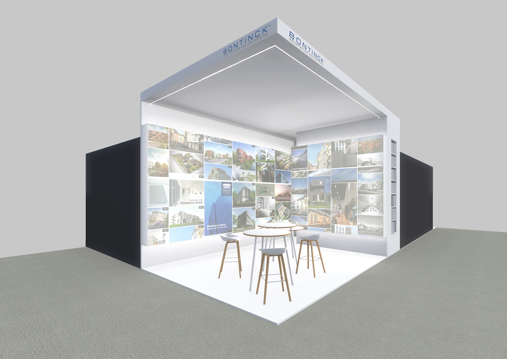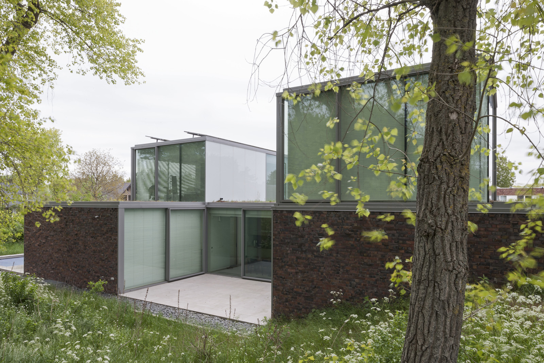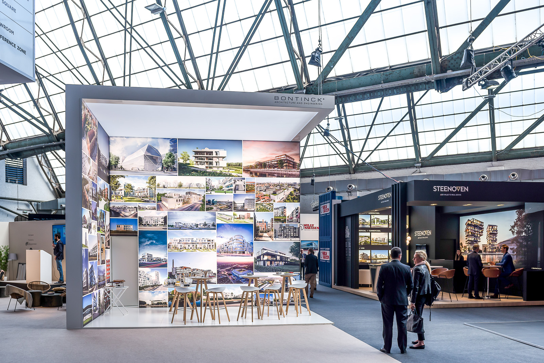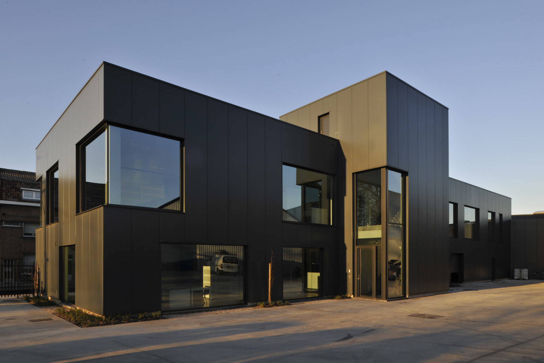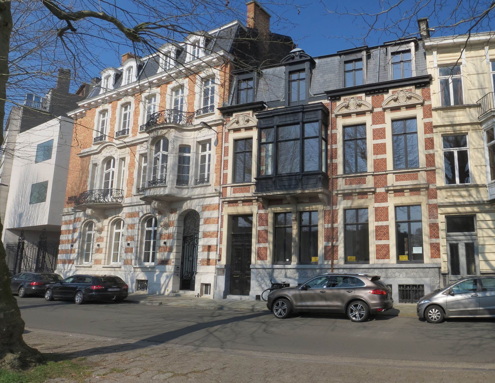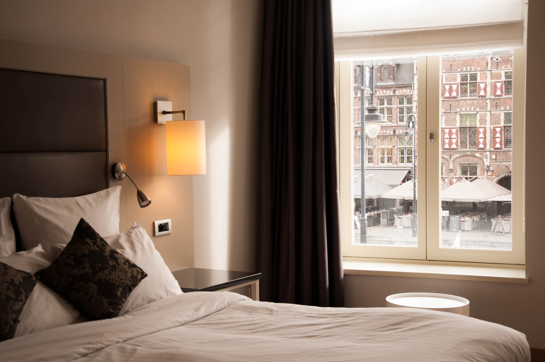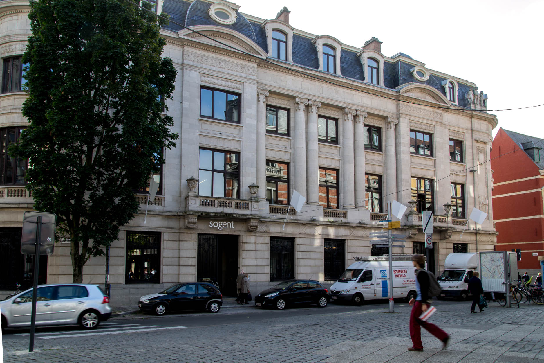-
Delen Private Bank Knokke
-
Reception areas - meeting rooms - offices
-
1200m² above ground and 400m² underground
-
Natiënlaan, Knokke-Heist
concept
Delen Private Bank was looking for a permanent office in Knokke. When in 2020 the municipal council of Knokke presented an ambitious plan to transform the Natiënlaan, the main access road to the municipality, into a city boulevard with more greenery and spacious walking and cycling paths, this was the ideal moment for Delen to start realizing the new project. The bank found a spacious plot with views of the polders and the future second Golf of Knokke. From the start, the ambition was to build a versatile and sustainable office building that meets the latest environmental standards.
The volume play of the building provides a discrete location on the plot. This appearance is further enhanced by the elegant and timeless finish in pale travertine stone. A loop road with parking facilities meanders through the spacious garden. A thicket border and solitary trees provide privacy around the office. A pond with reed vegetation regulates rainwater infiltration.
Project Description
A marriage between sustainable and modern in Knokke.
The new headquarters will have a versatile space for exhibitions and events, six lounges and office spaces for the local commercial teams. A spiral staircase, an impressive architectural feat, promises to be an eye-catcher in the lobby. The atrium, the indoor terraces, and the skylight over the entire building allow light to penetrate deep into the building.
For the decoration, we shaped each room with materials that are full of personality: natural stone with its uniquely textured surfaces, woods that speak through their inimitable grain. The result: spaces that have a life of their own. Places that ask not only to be admired, but also to surprise and experience.
The office also promises to be a technical masterpiece behind the scenes: new techniques such as cooling and heating ceilings powered by geothermal and heat pumps, solar panels, energy-efficient glass, CO2-controlled ventilation, home automation to reduce electricity consumption, rainwater systems.
Architecture: PROJECT architecten
Interior architecture: BONTINCK Architecture and Engineering
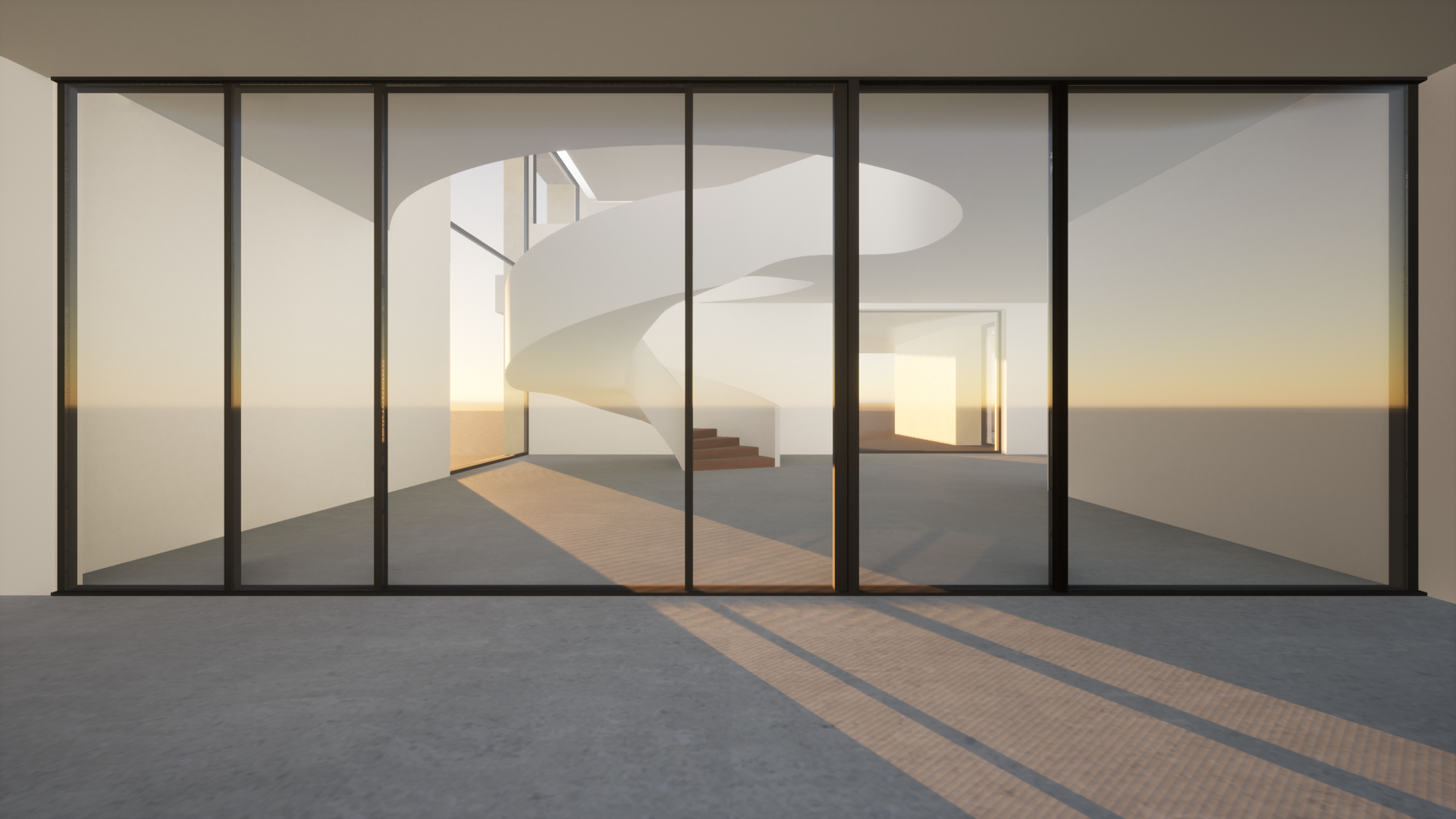
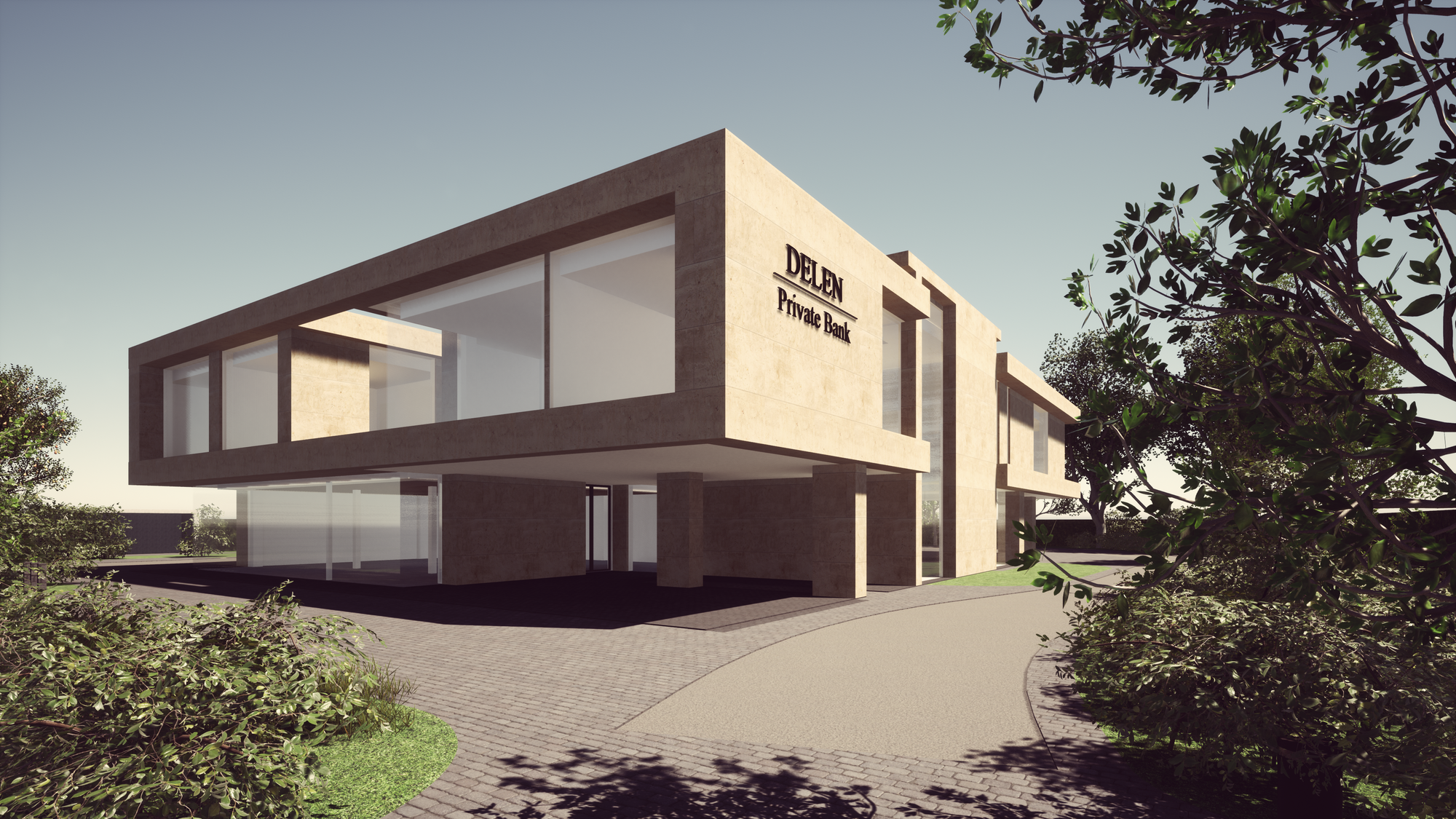
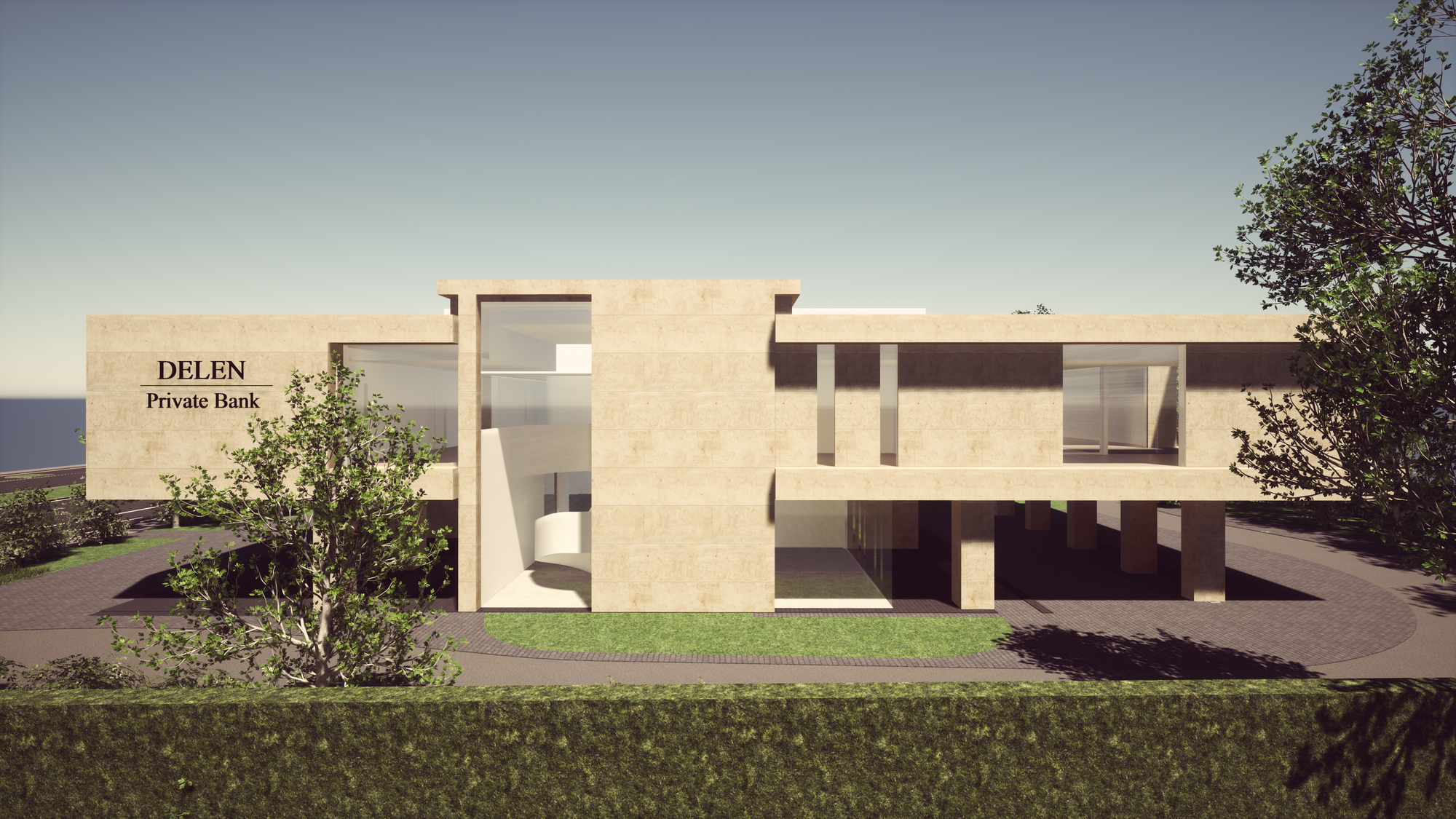
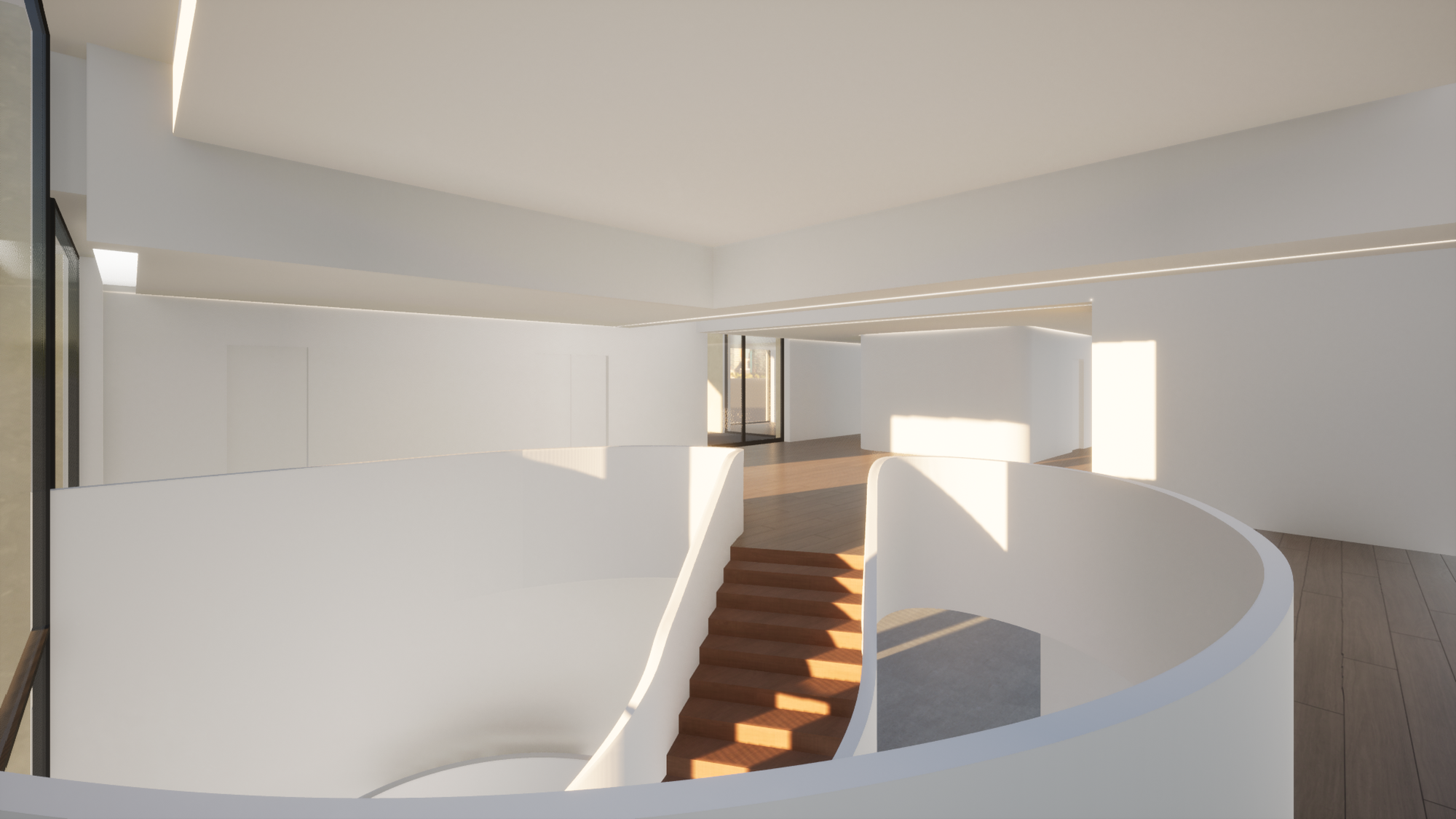
Let's build together

Do you have a specific project you would like to discuss? Would you like to apply spontaneously?
Contact us, Katrien will be happy to help.
get in touch