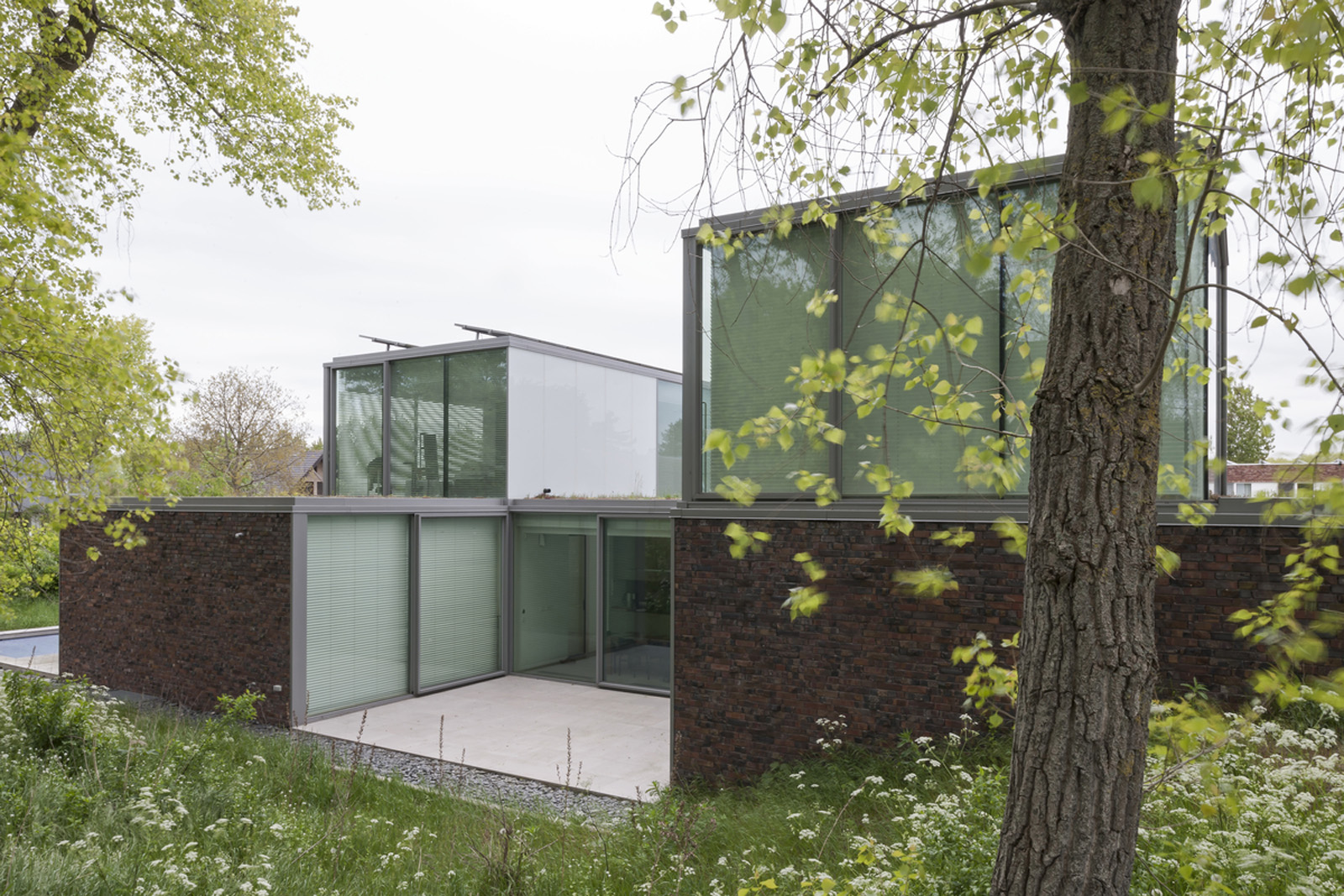
Project Case
Villa Govaerts
-
Villa Govaerts
-
Stand-alone villa
-
Aboveground: 400 m² | underground: 408 m²
-
Oostduinkerke
concept
The home has the appearance of a roughly hewn block with incisions on a human scale. The first incision forms the entrance to the home via an underground garage, the second incision is an inner terrace connecting the kitchen, lounge and guest room. Each room has its own look and feel.
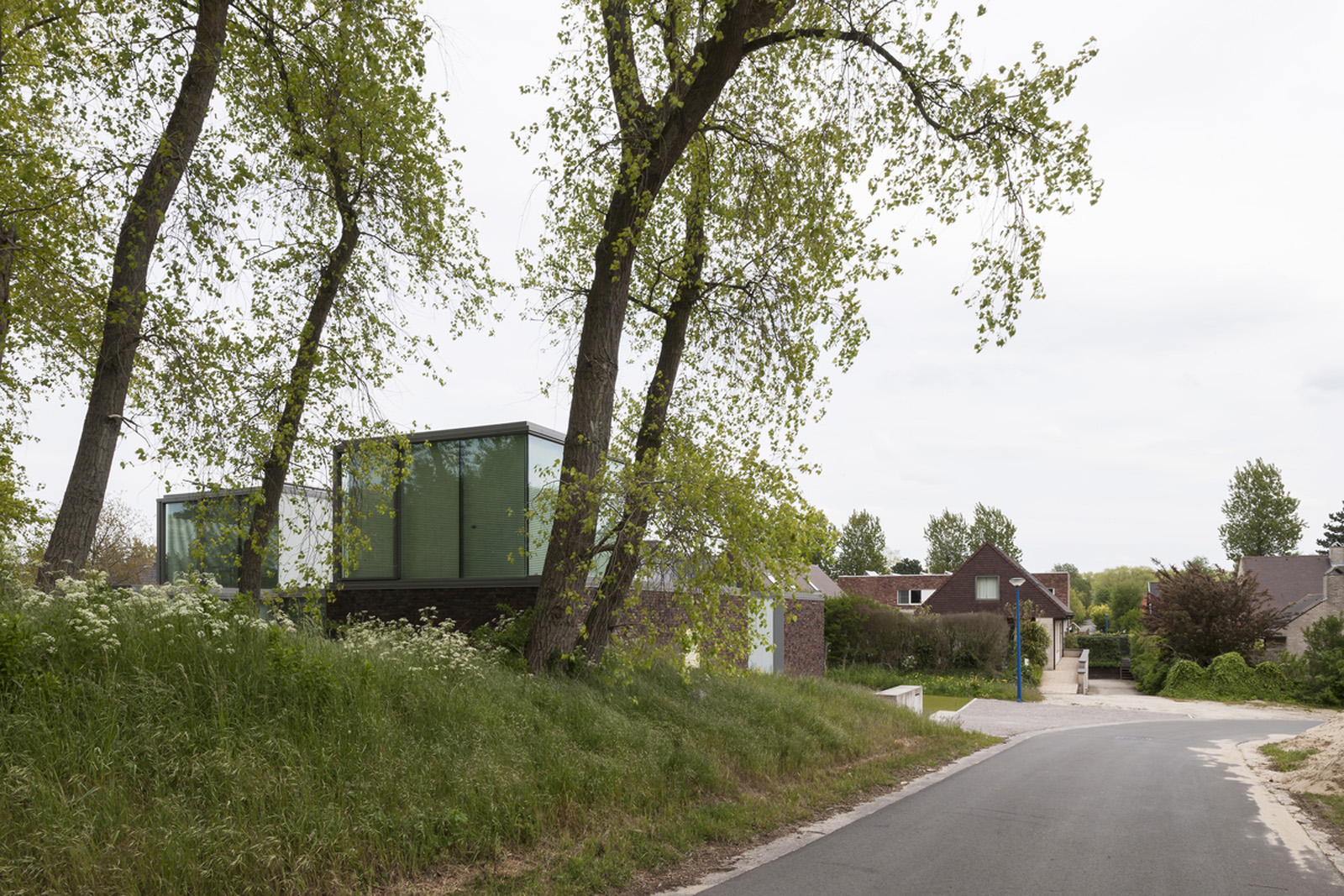
Project Description
The home was given a minimalistic design so that it would absorb its surroundings to the greatest extent possible. The glass office on the upper level has a degree of intimacy despite its visible openness thanks to the surrounding trees. Other areas on the upper level have a beautiful view over the gardens and the entrance. Green roofs give the impression that the home was lifted up out of the ground and provide a second garden area for the two glass areas on the upper level.
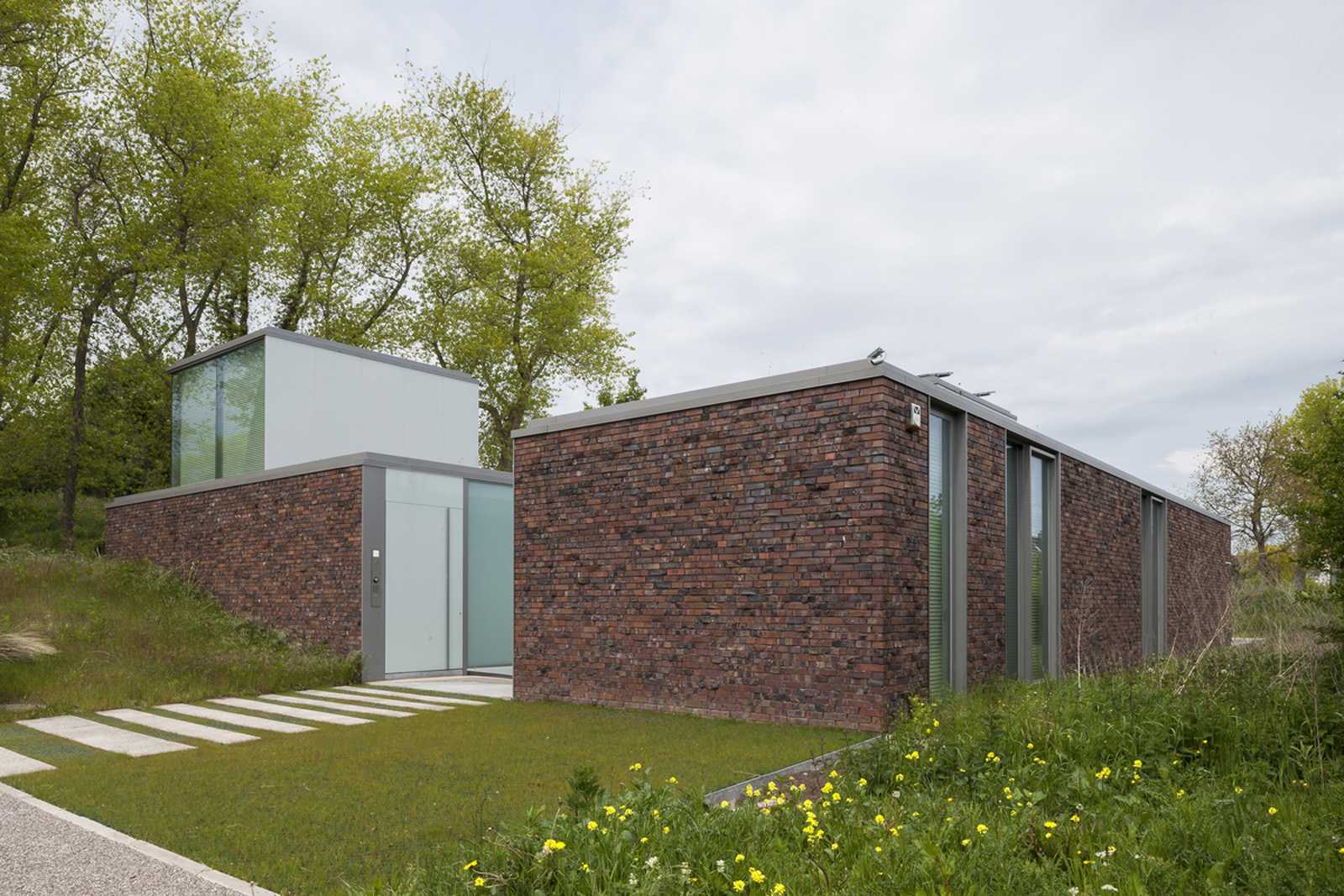
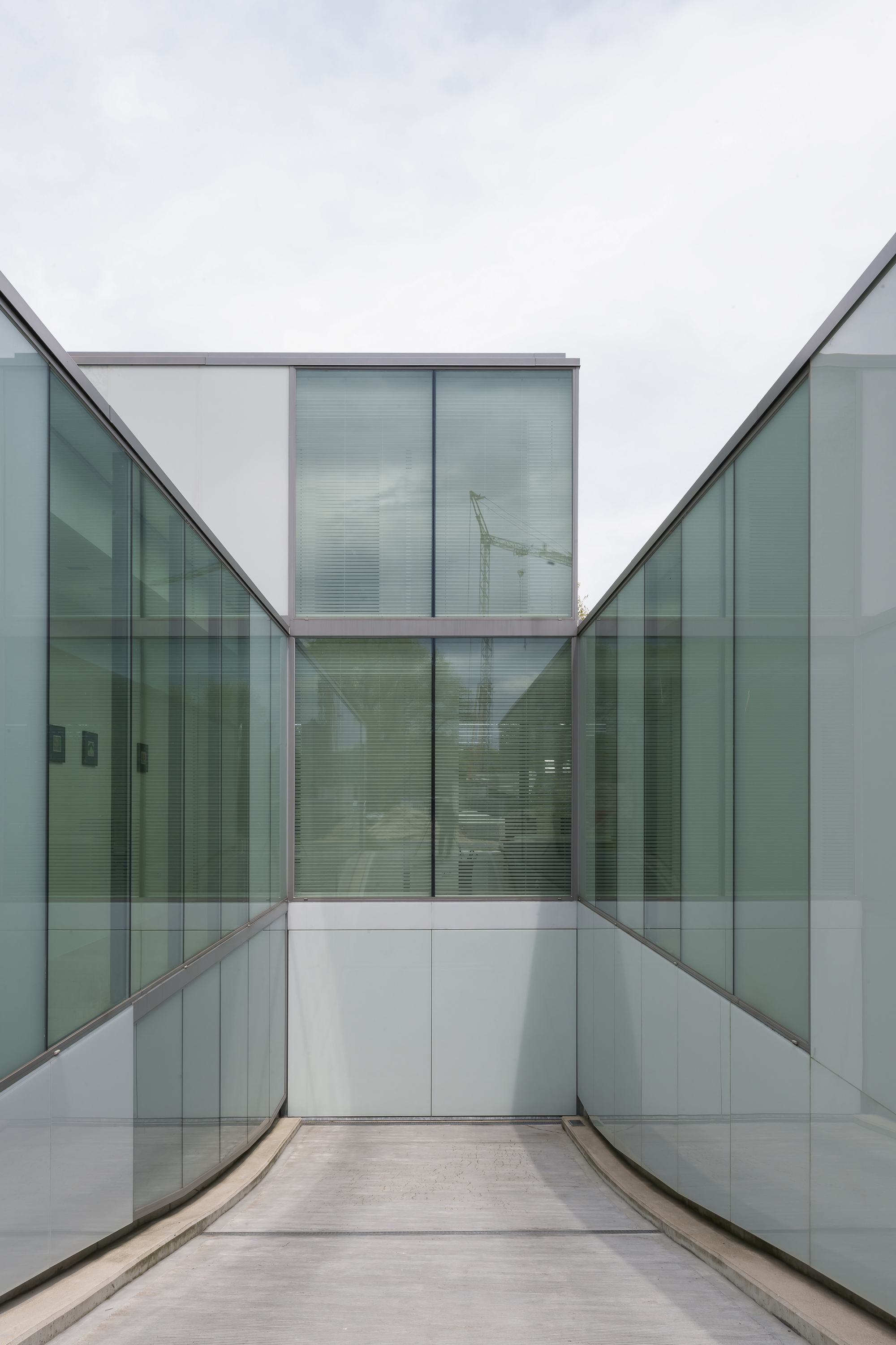
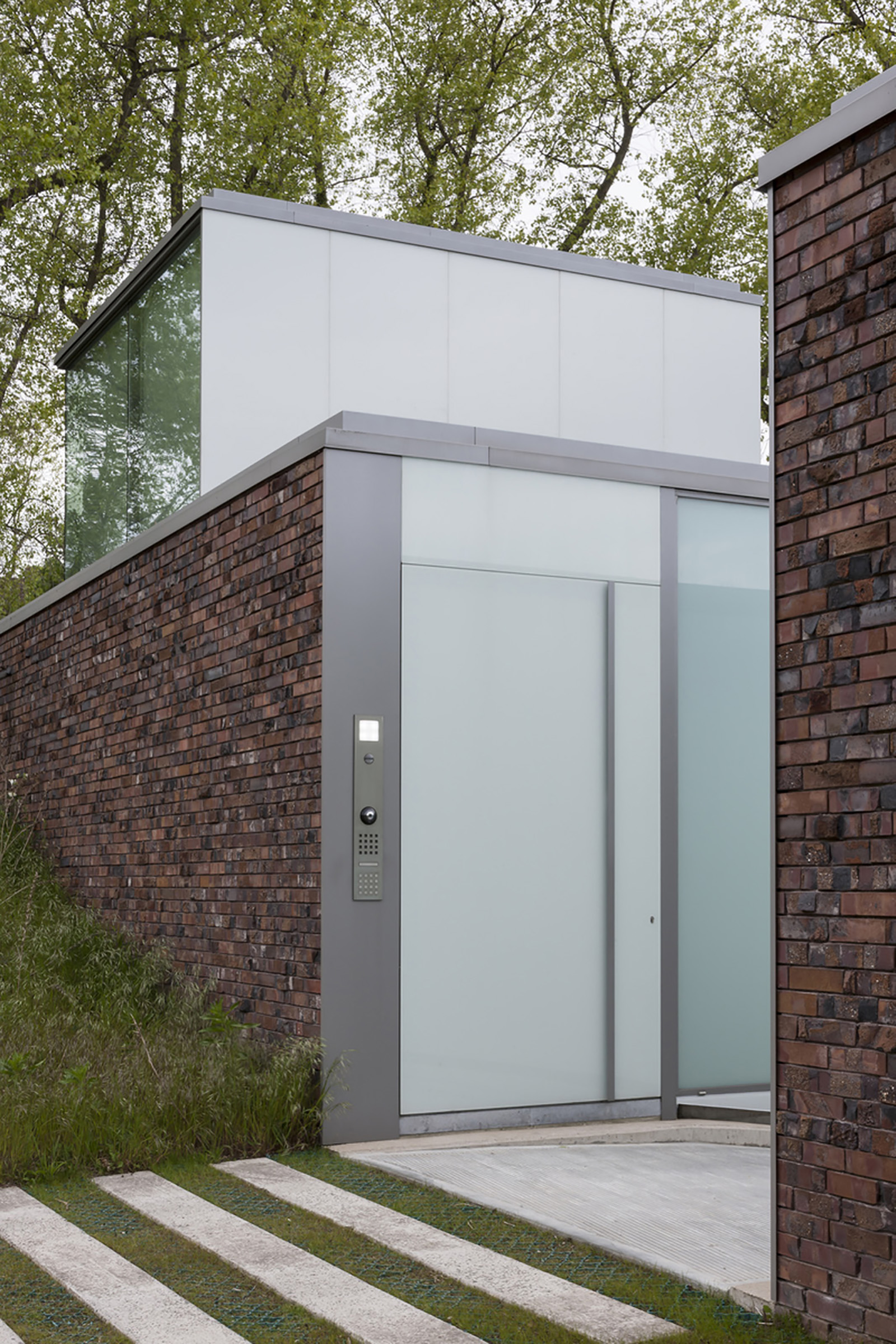

More Projects
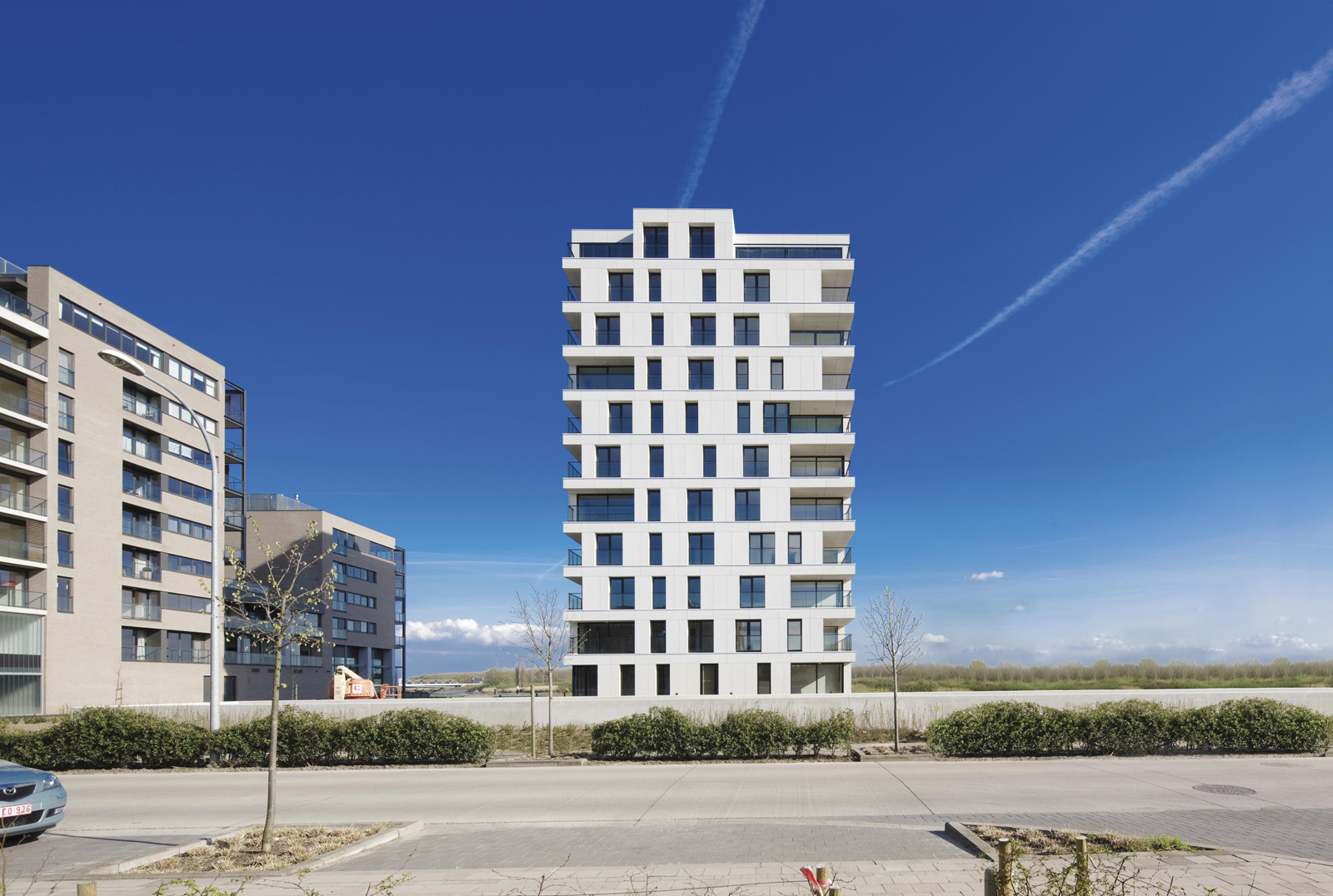
Meergezinswoning
Muretto

Commercial
AXXES 51-003
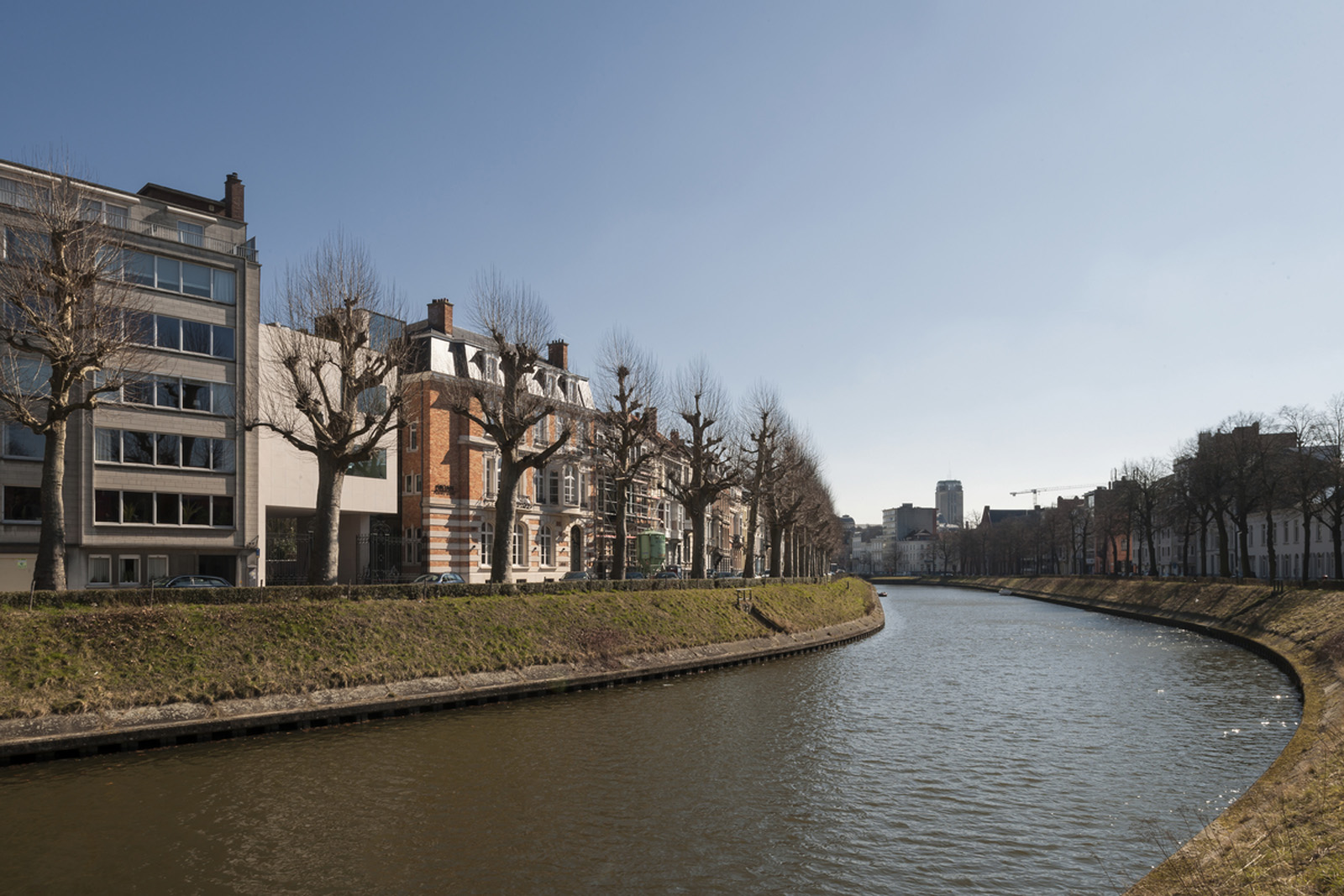
Commercial
Delen Private Bank - Coupure 102
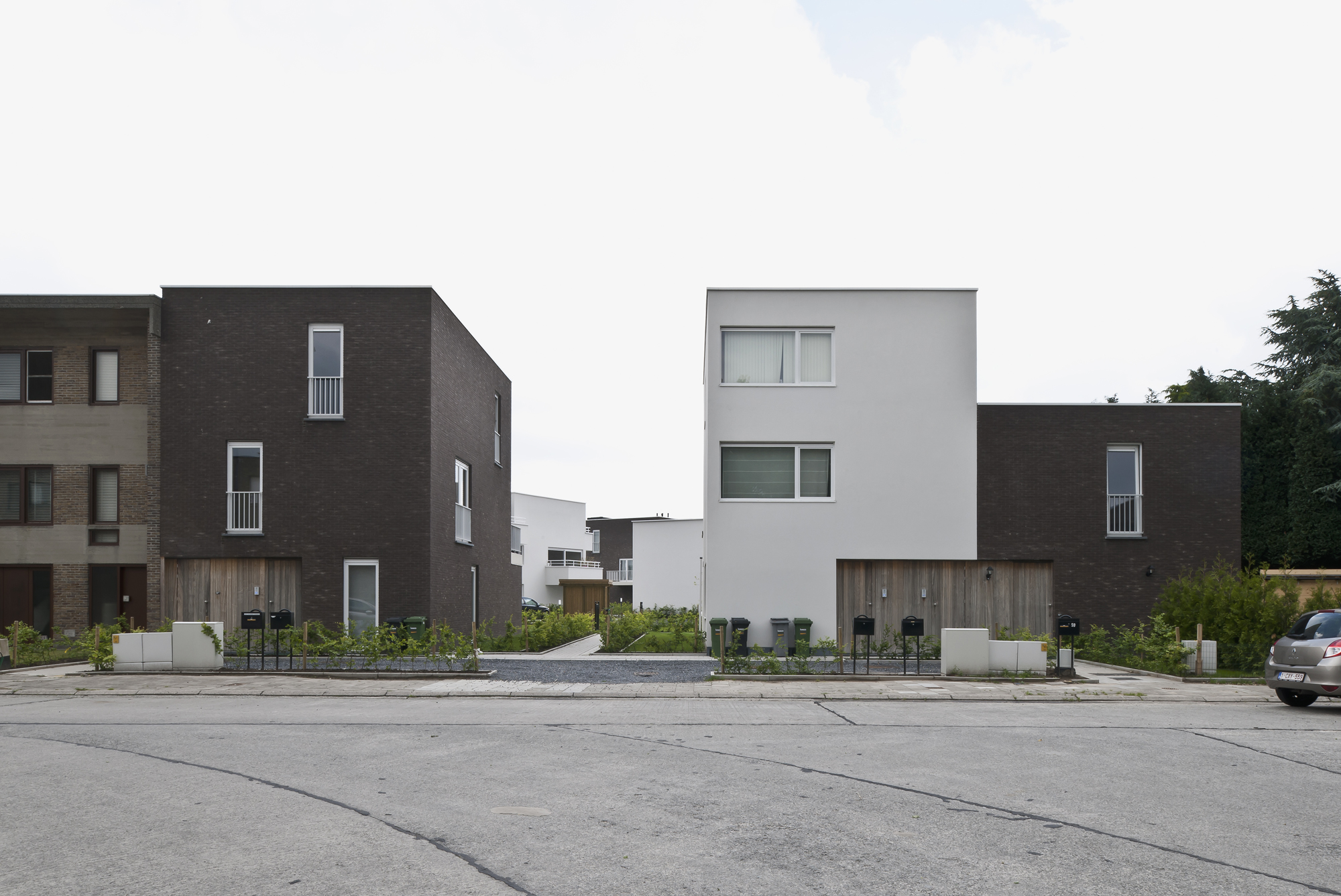
Meergezinswoning
Suinpark
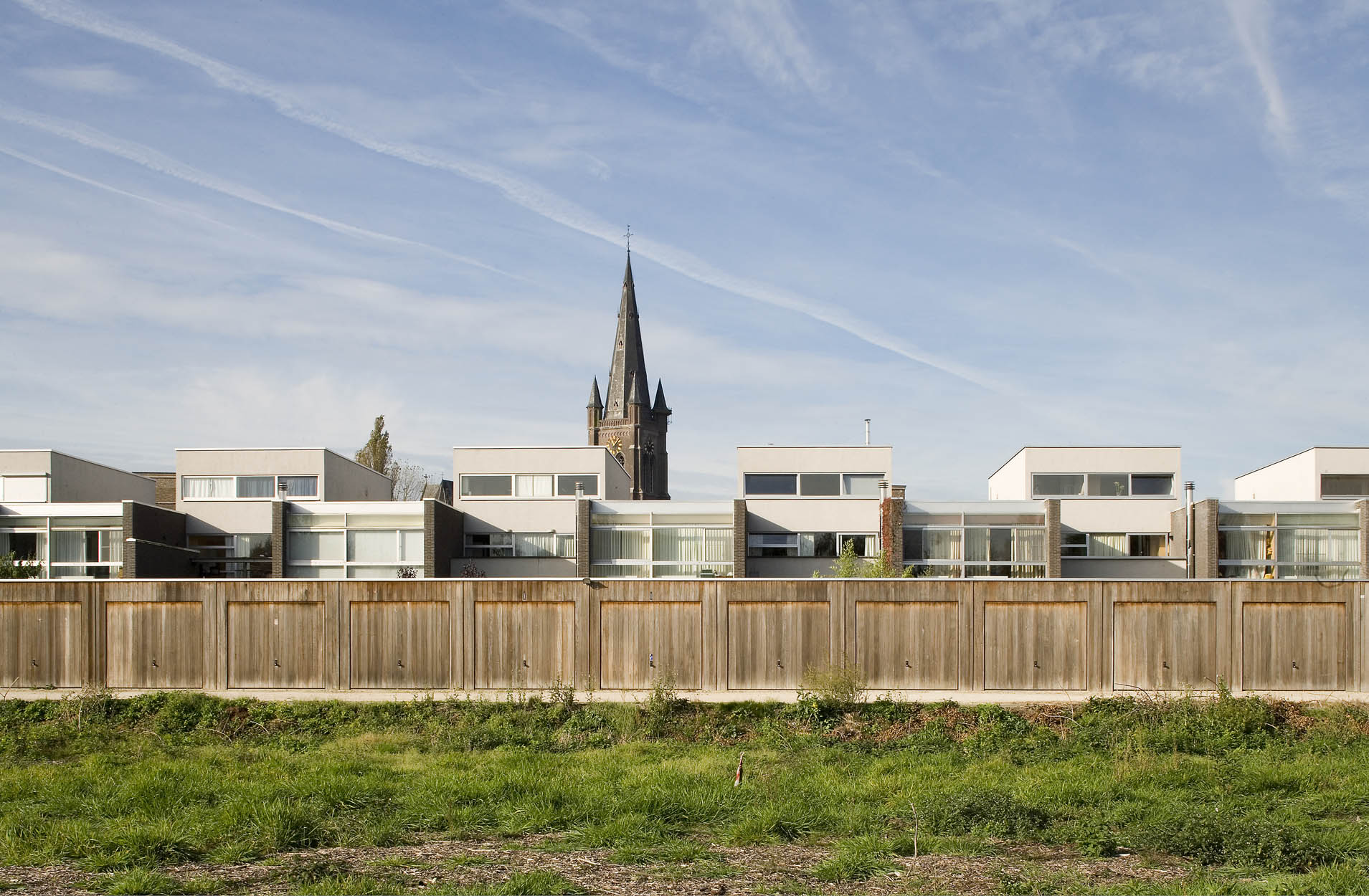
Competition
Melkerij
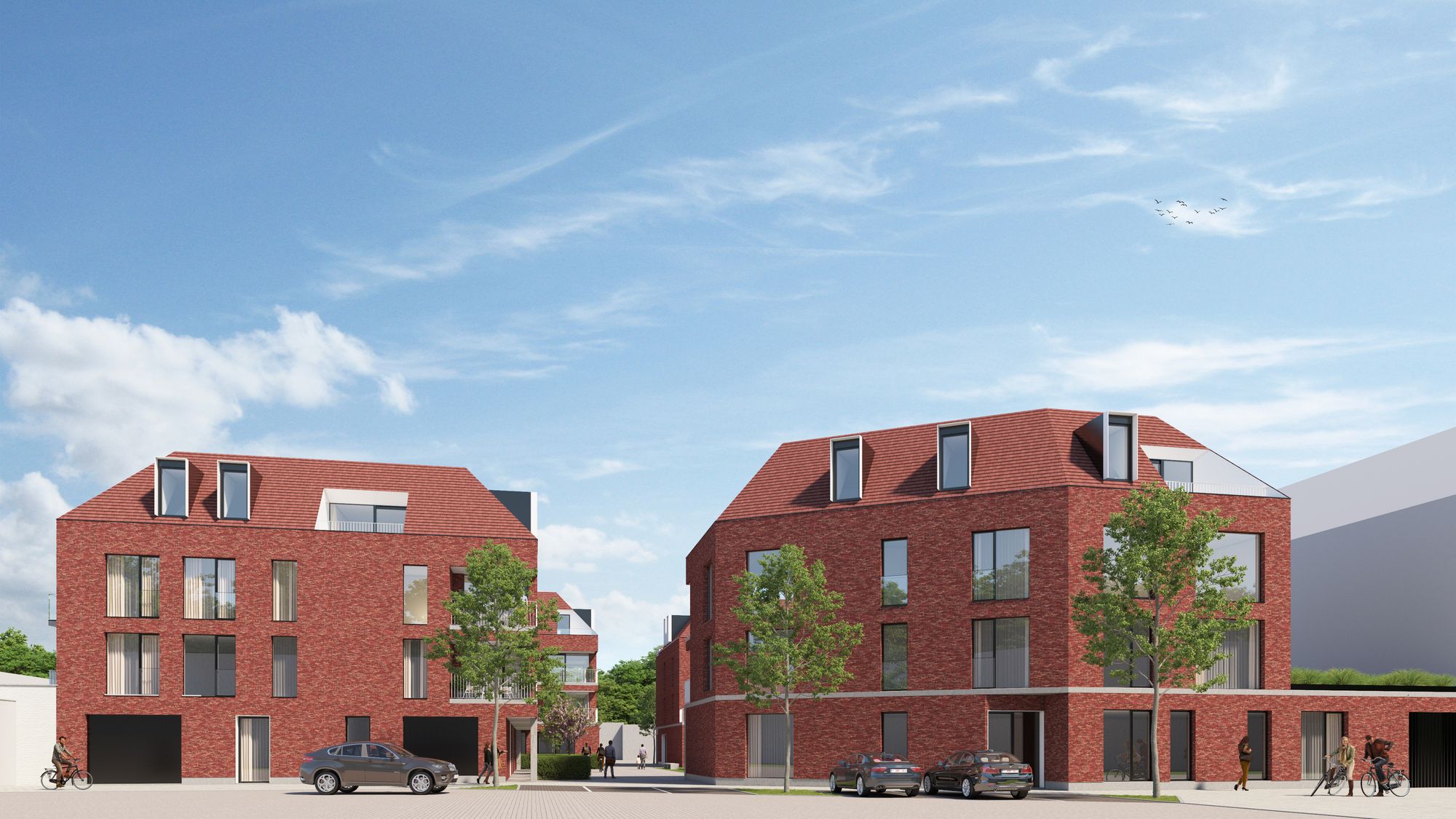
Meergezinswoning
Market square Lokeren
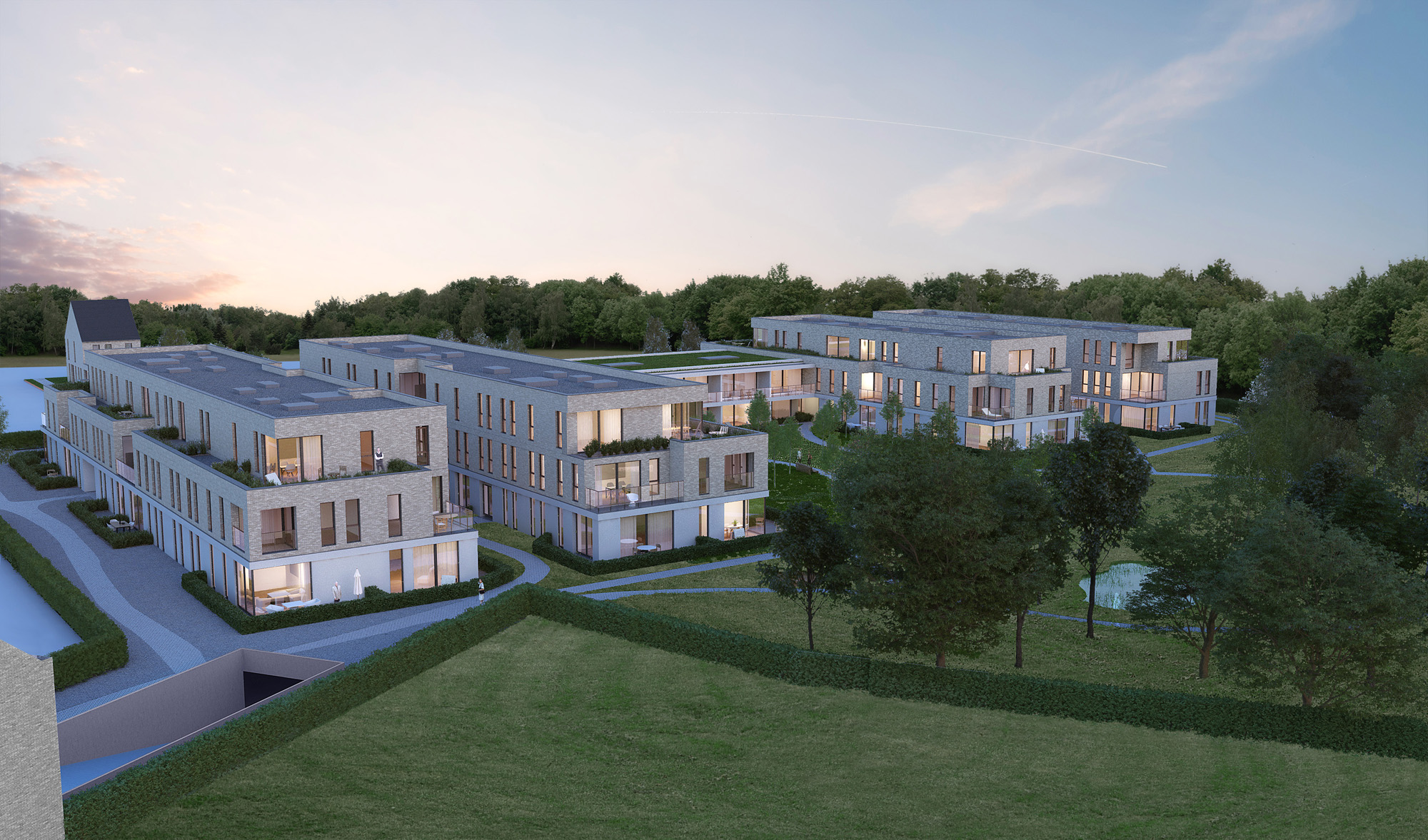
Eengezinswoning
Molendreef

Assistentiewoning
Goed Arthur
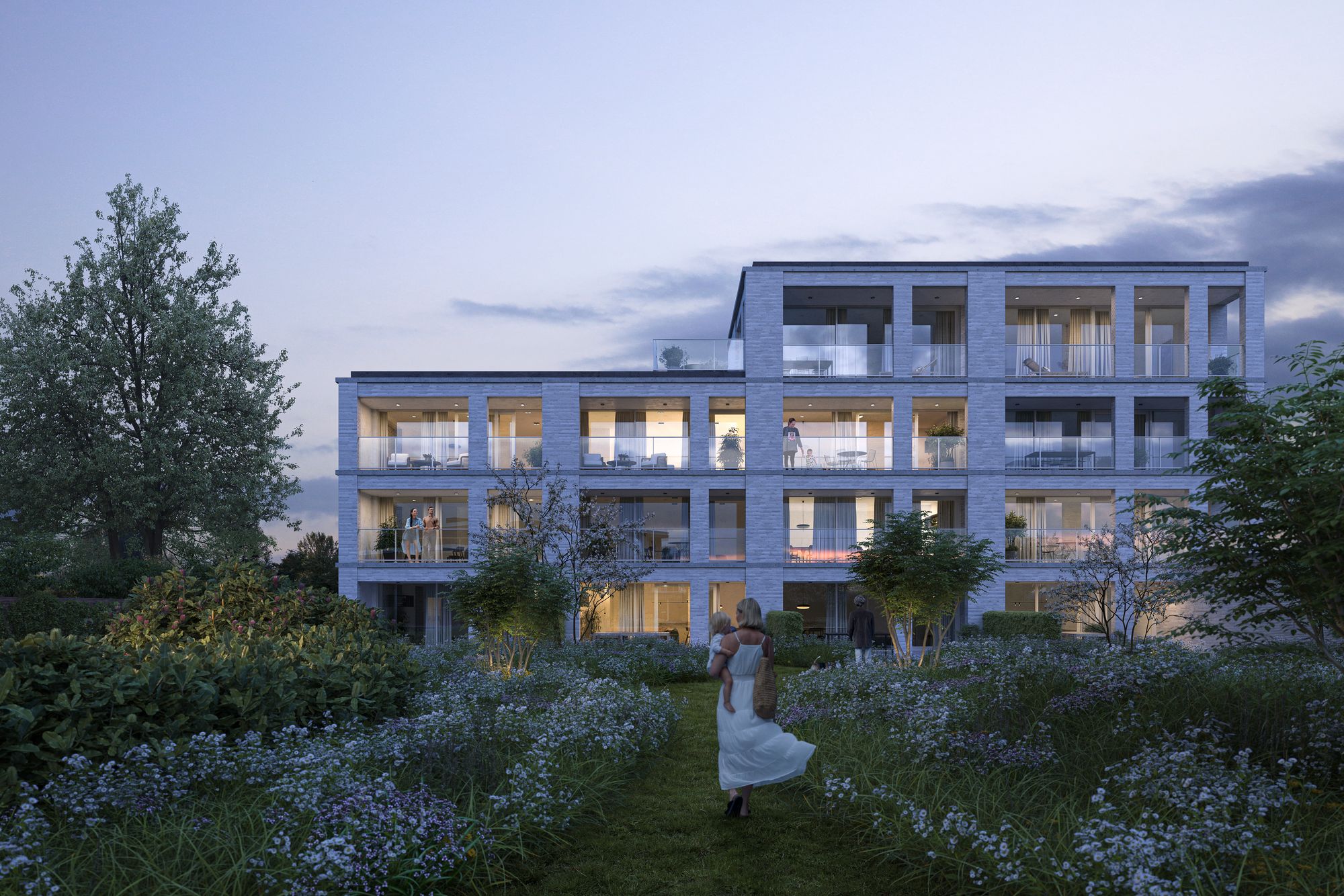
Meergezinswoning
Park Léon
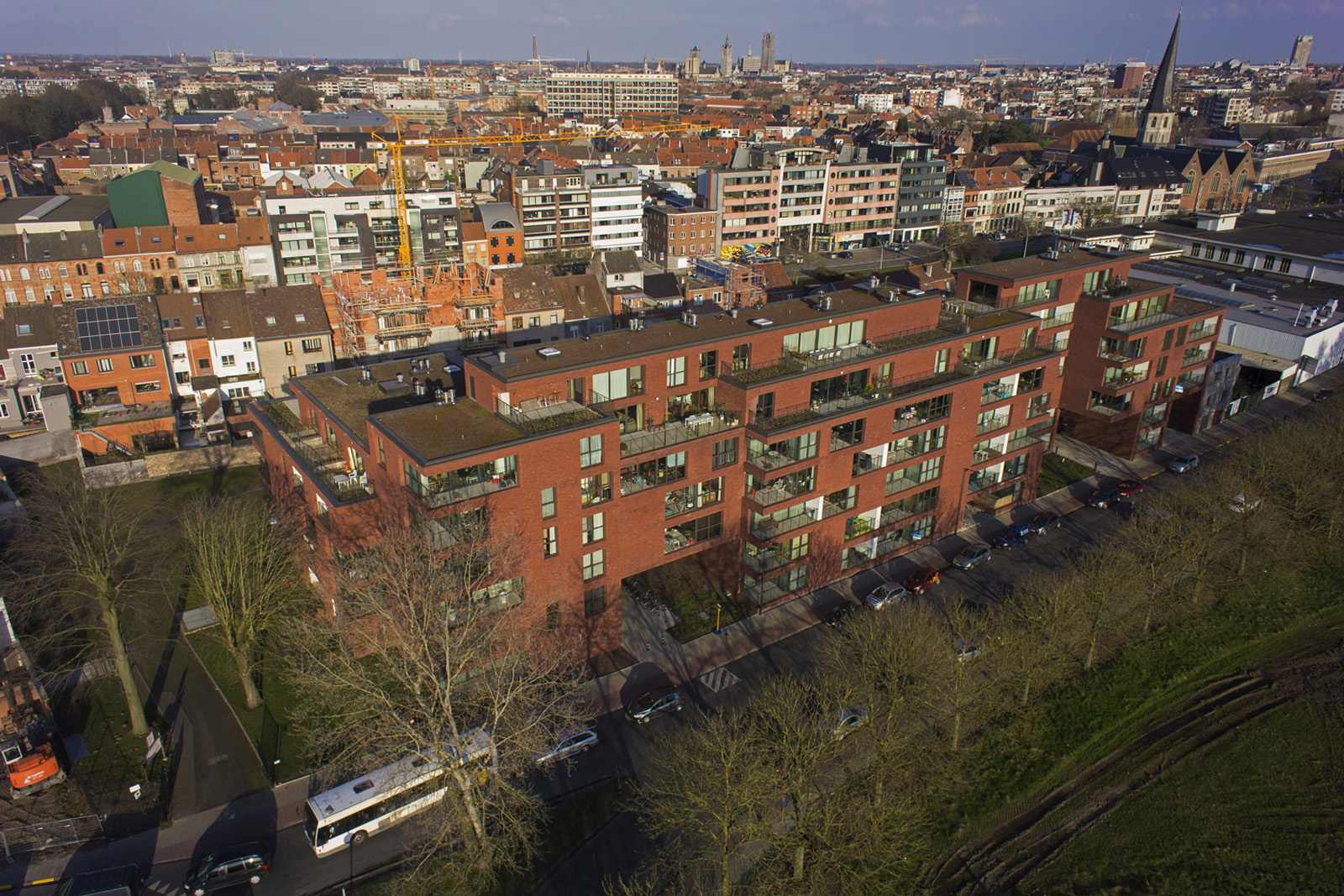
Meergezinswoning
Jean Daskalides

Commercial
Residentie Espark
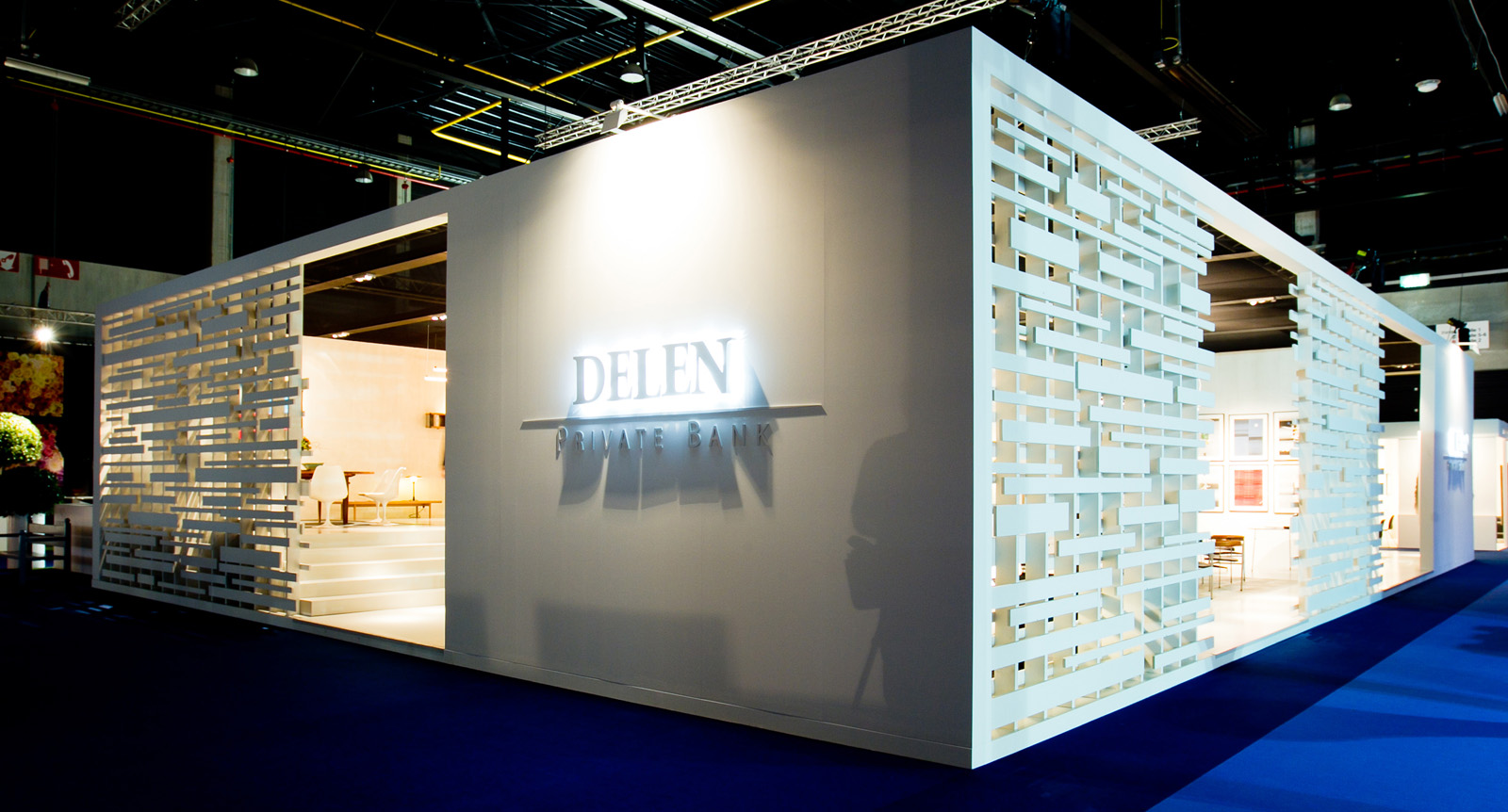
Beursstand
Classica 2011
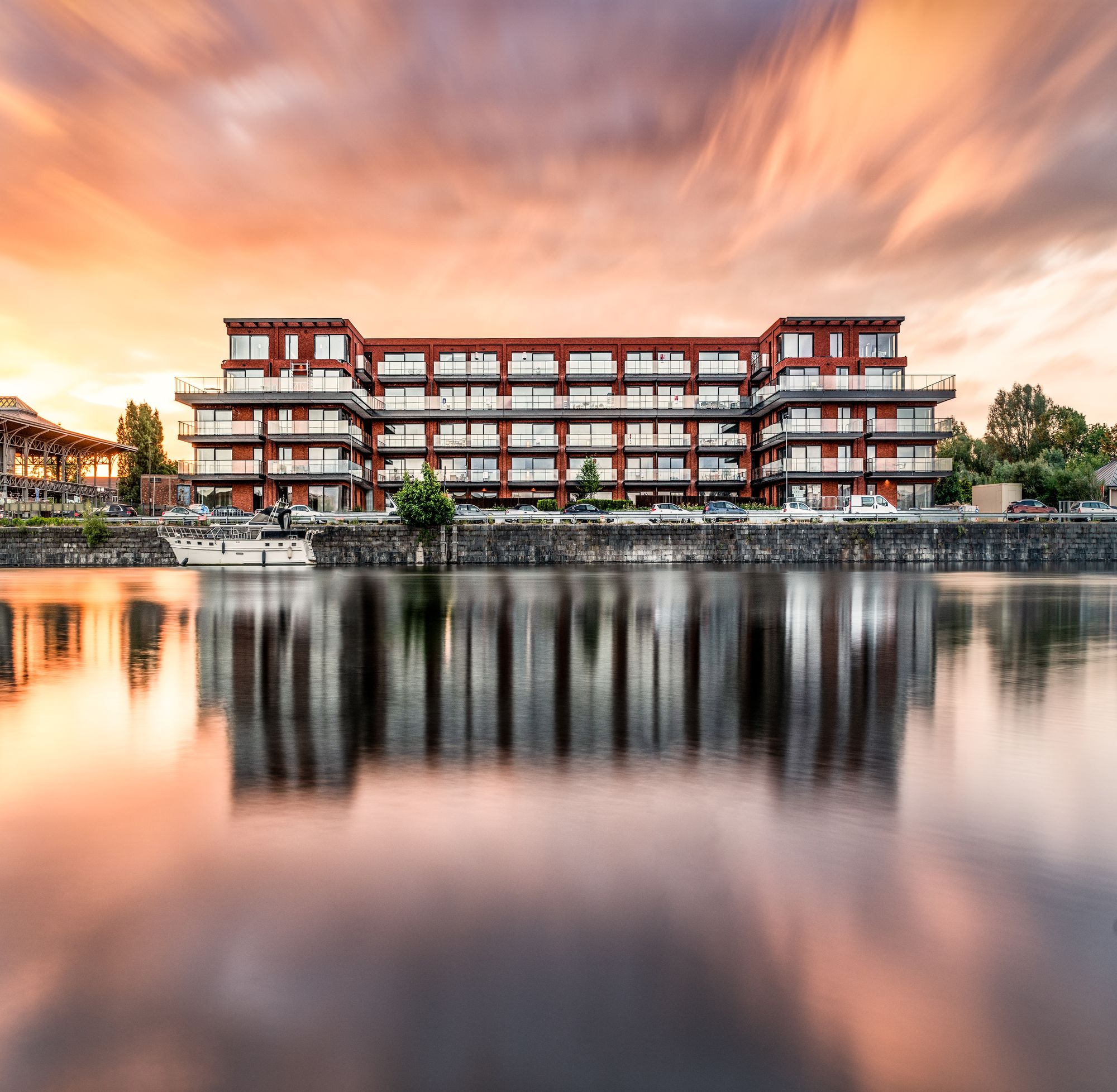
Meergezinswoning
Nieuwe Voorhaven – Lot 1 - Kobenhavn

Commercial
Jardin Callier

Commercial
EVS Sint-Michiels

Commercial
Take Off - Stadsontwerp

Commercial
Greenfield
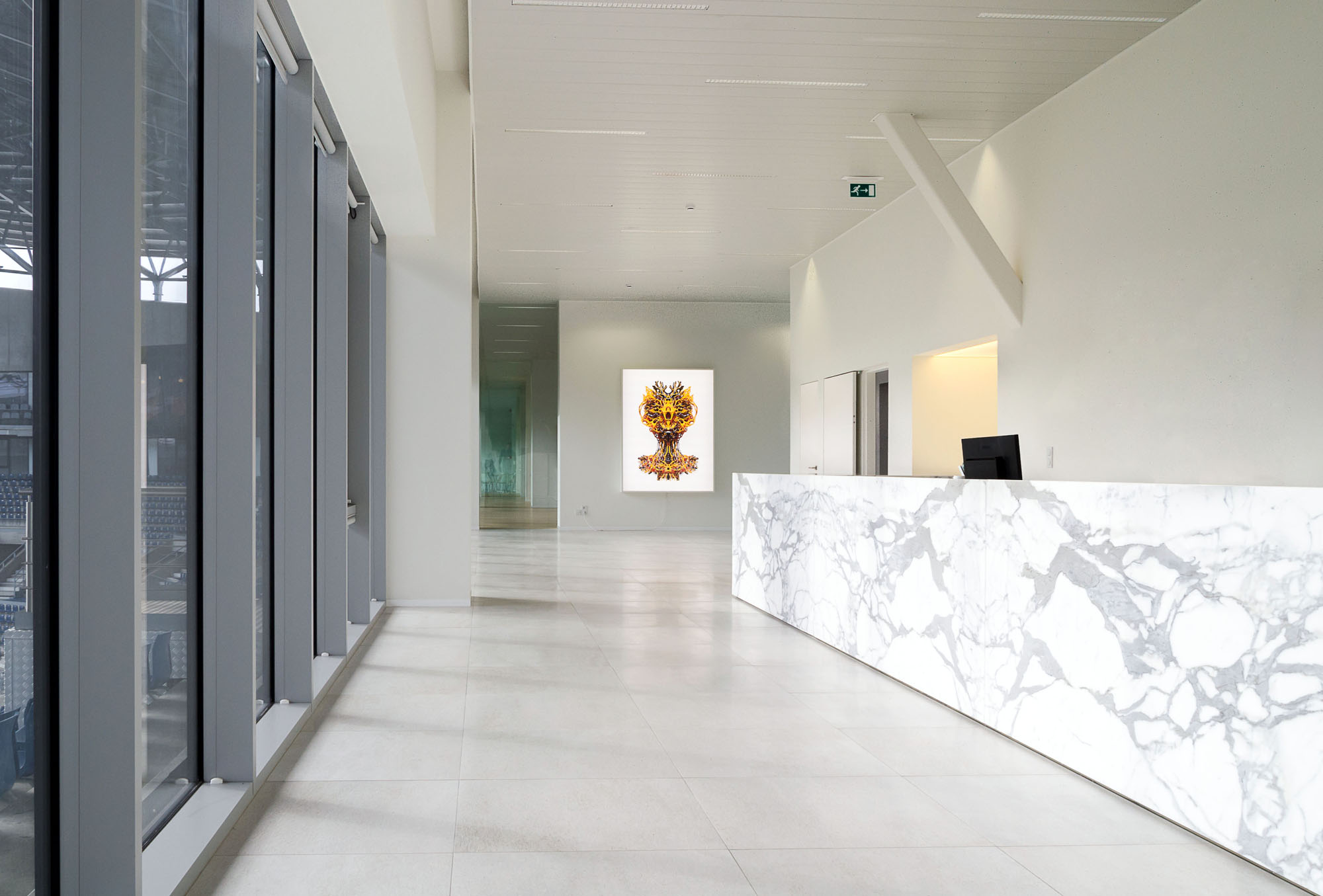
Commercial
Office Bontinck Architecture and Engineering
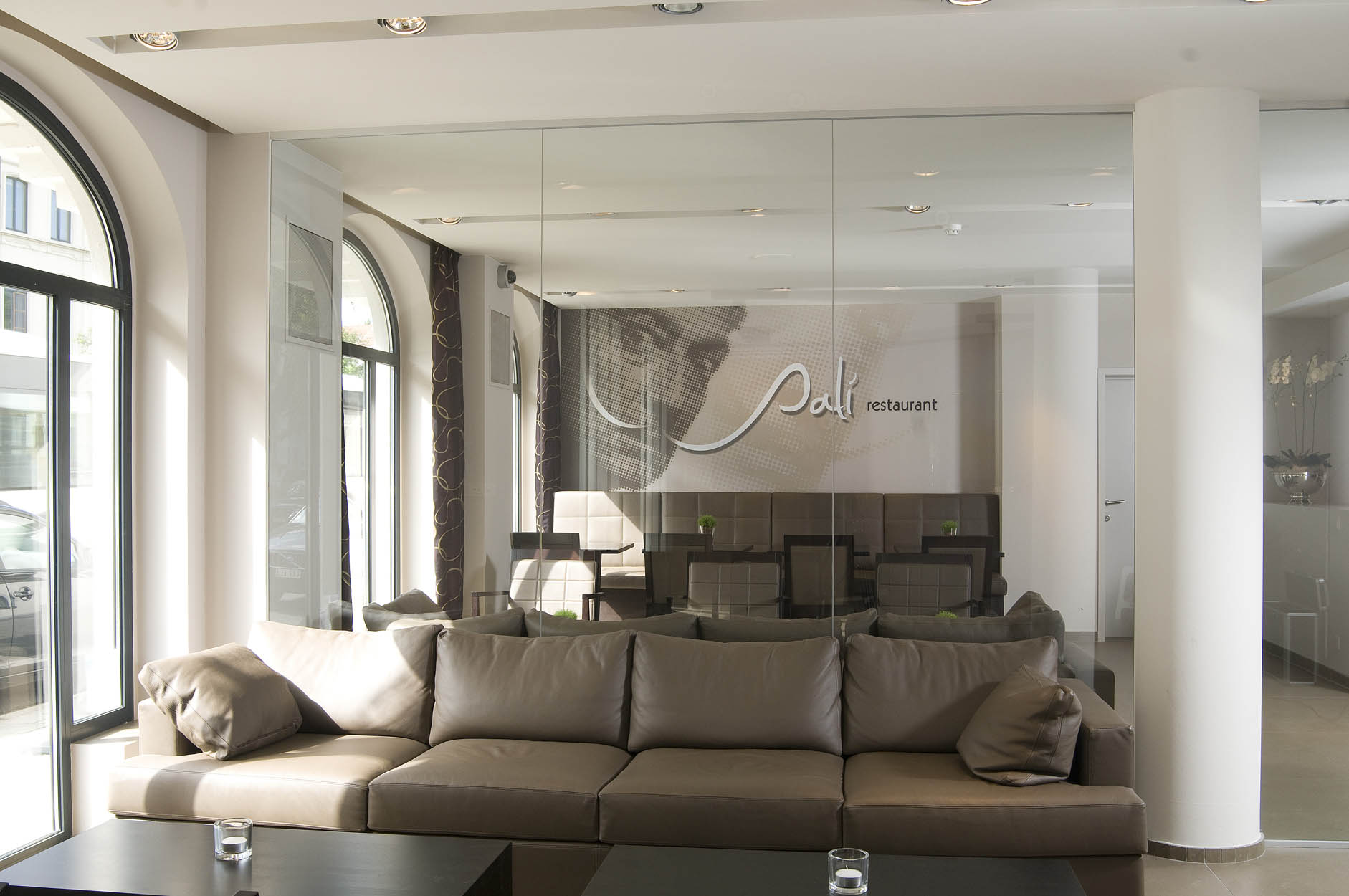
Commercial
Castelnou Aparthotel

Meergezinswoning
Wolfput

Commercial
Dock 5
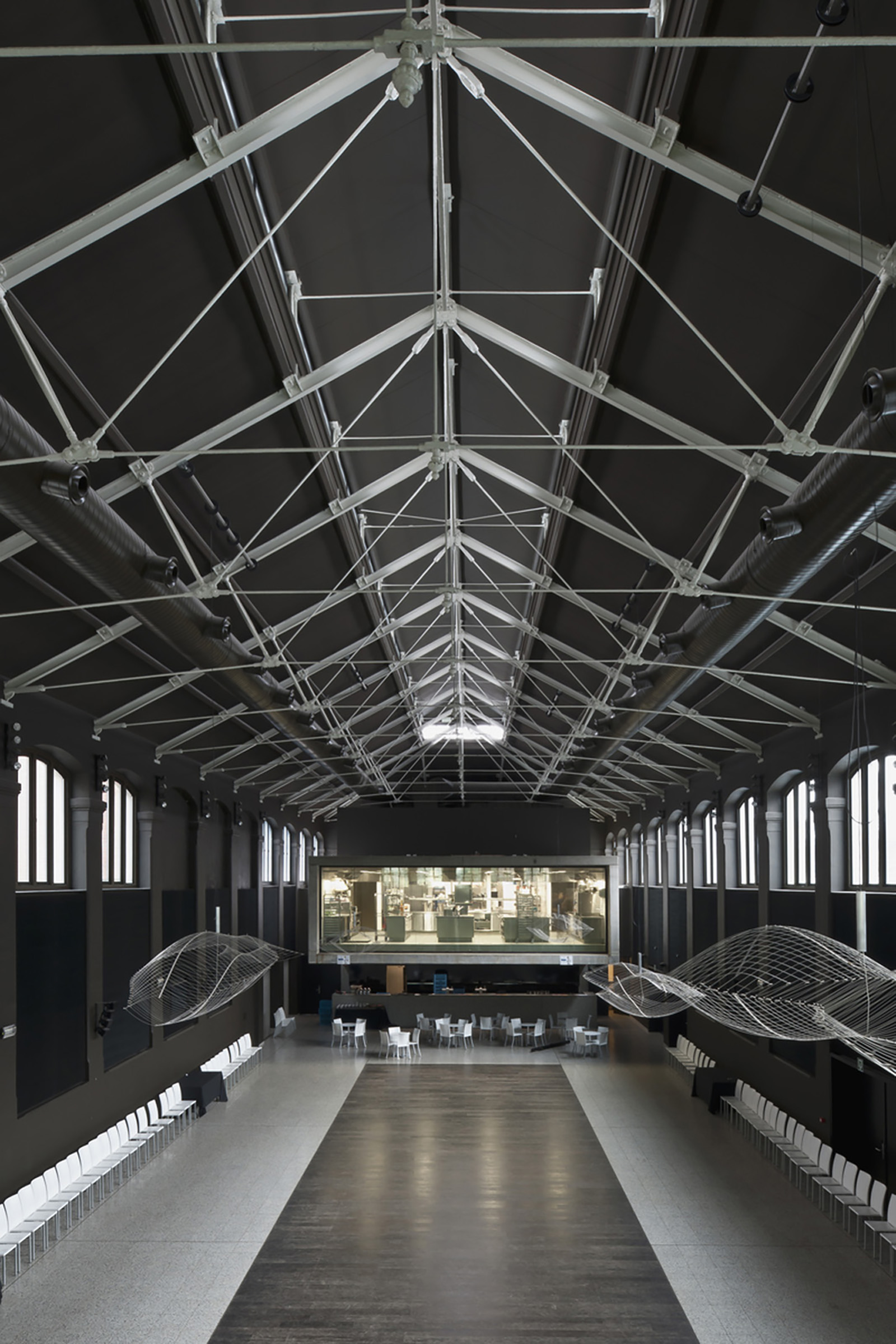
Commercial
Oude Vismijn

Commercial
Groenloo

Commercial
Sint-Pieterspoort
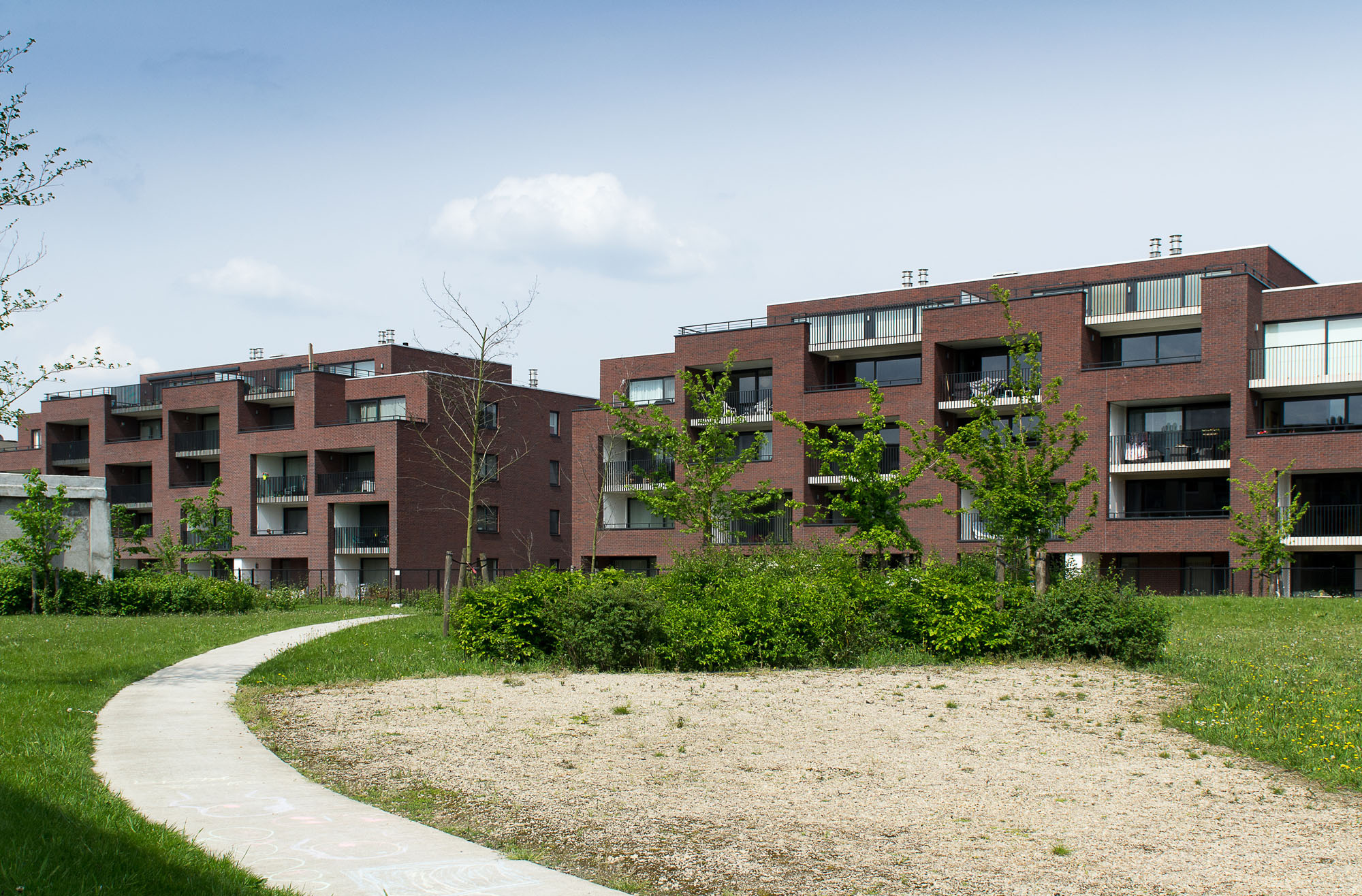
Meergezinswoning
Park View 2 and 3
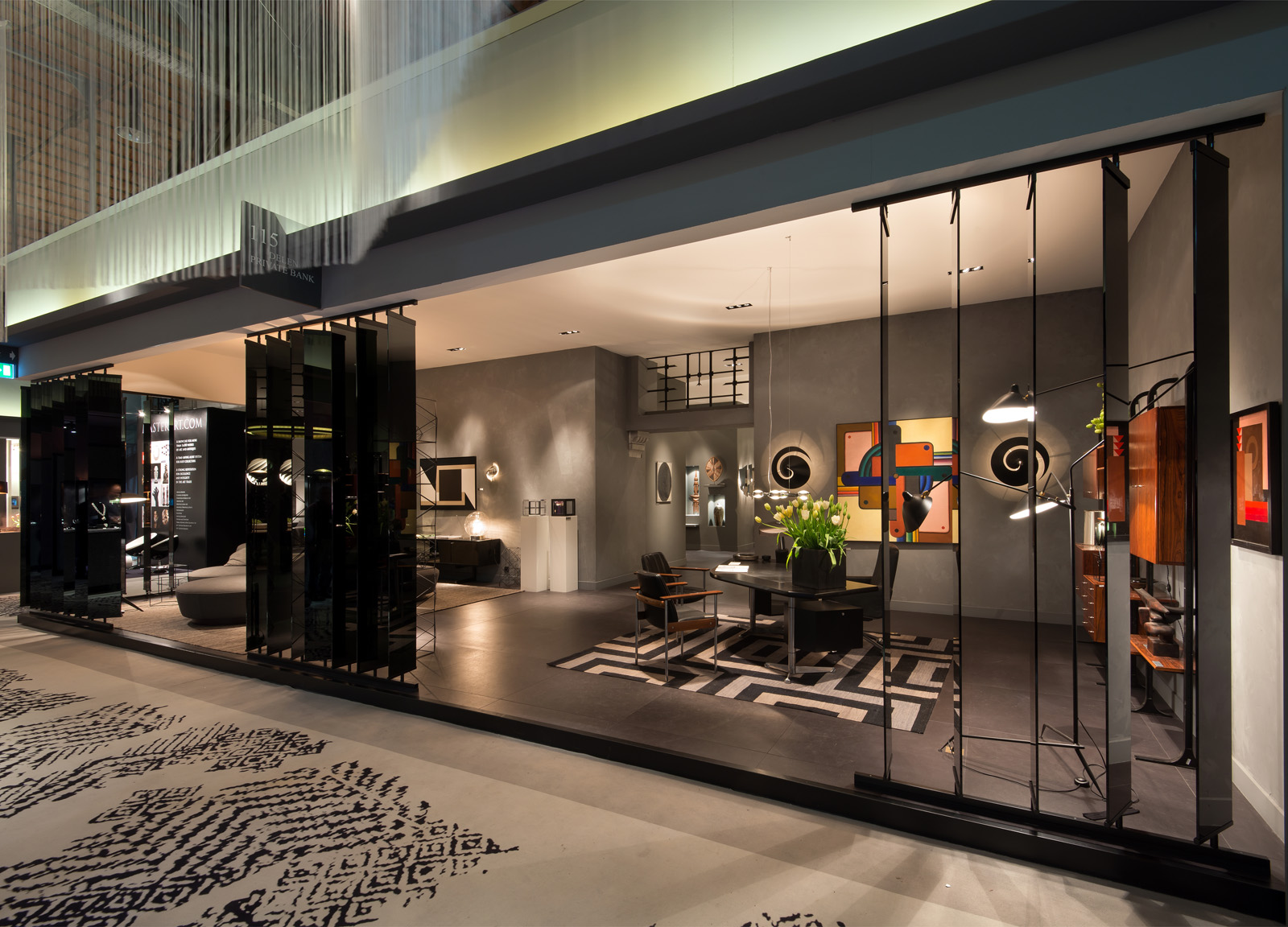
Beursstand
Brafa 2014

Commercial
Flanders Avenue

Commercial
Watermolenstraat
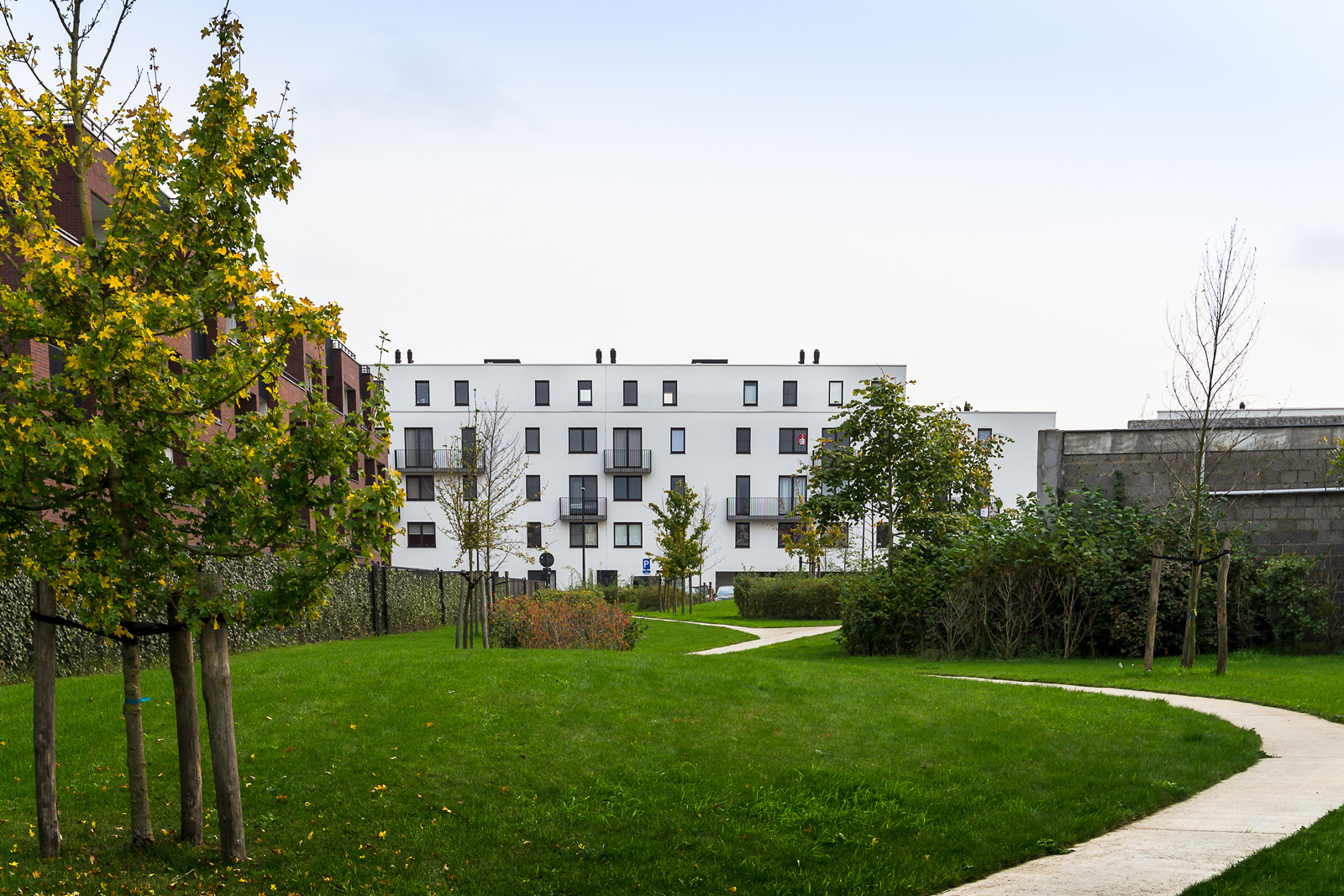
Meergezinswoning
Park View 4 and 5
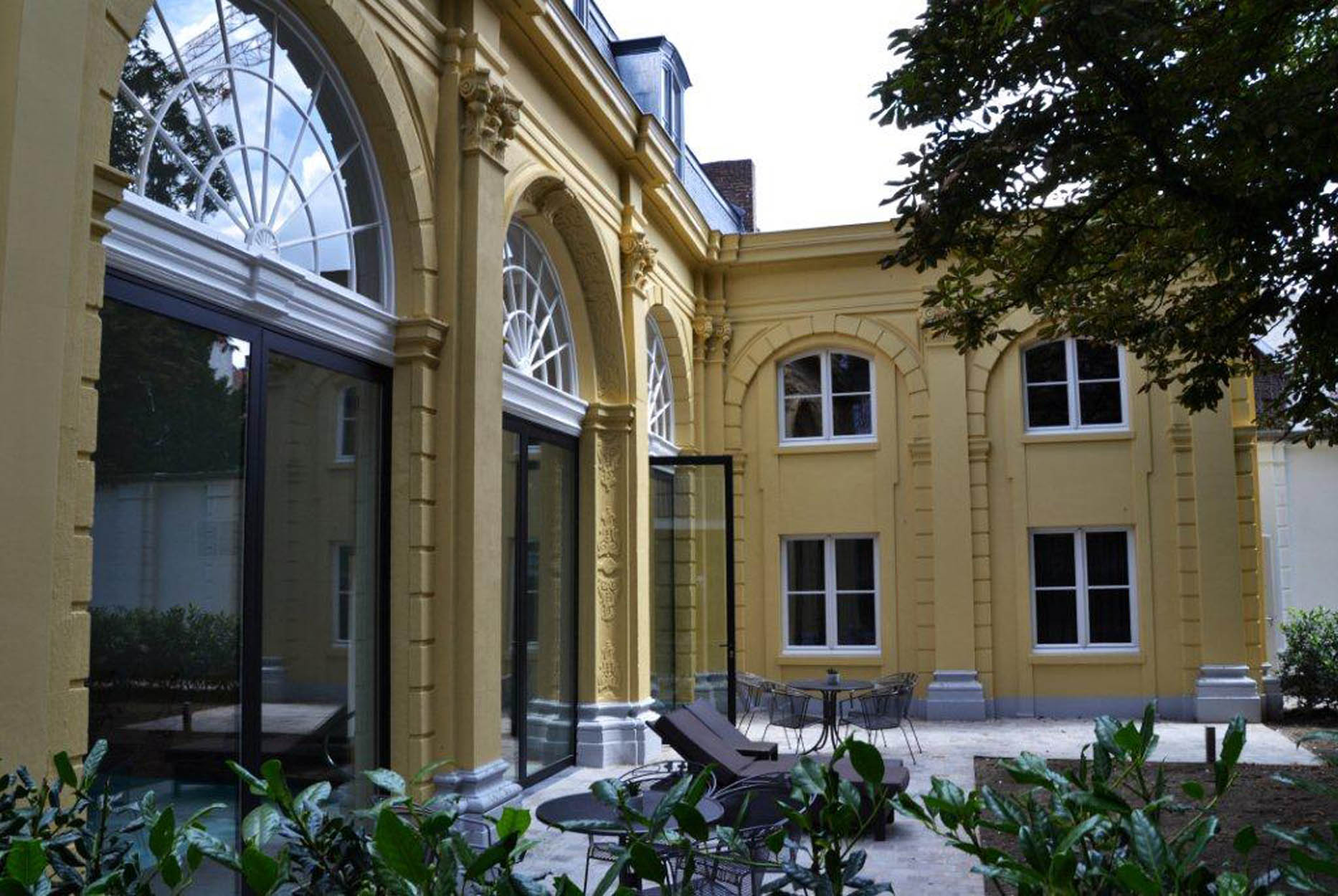
Commercial
Wellness Reylof

Commercial
Da Vinci 1 and 2
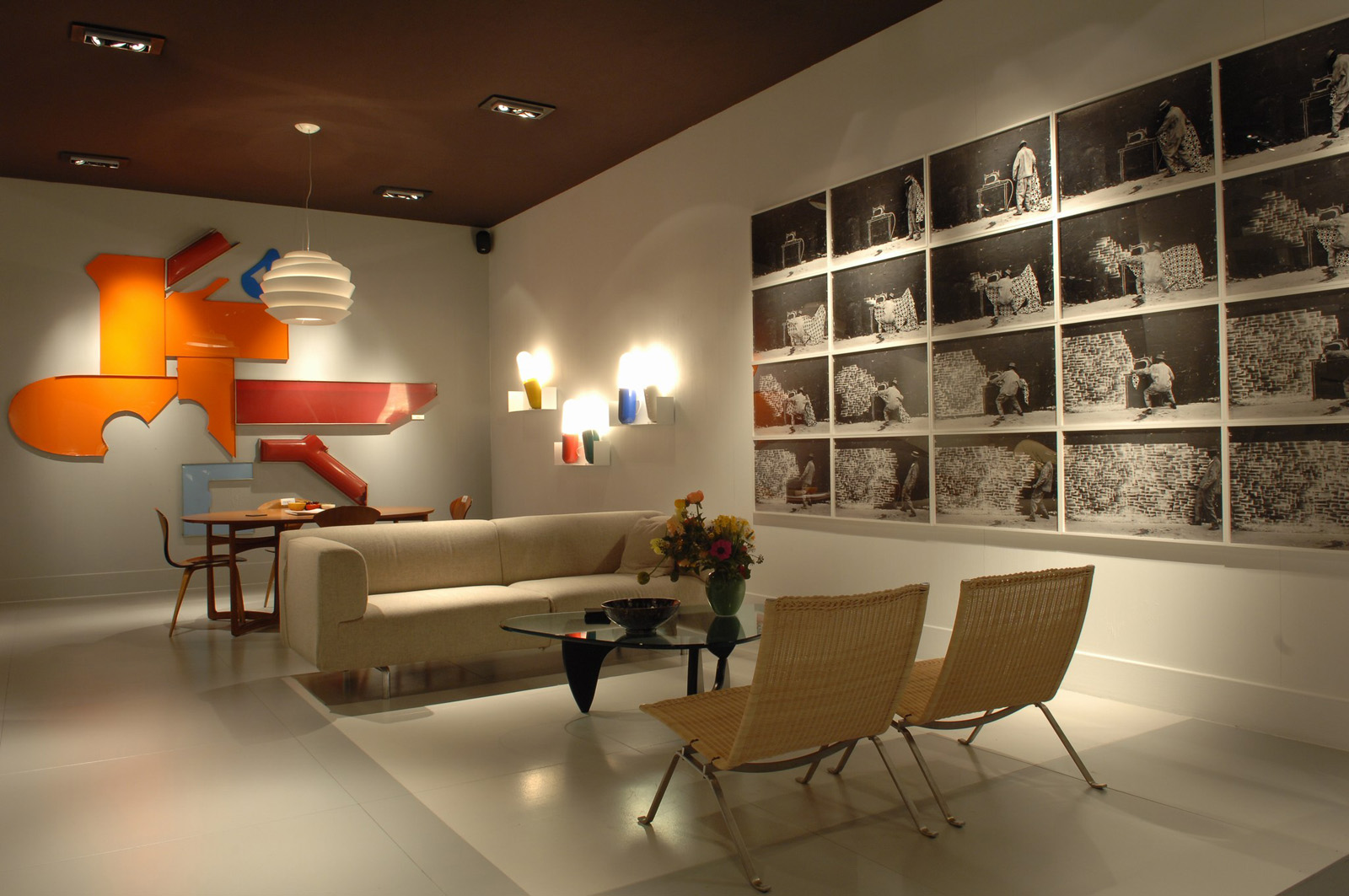
Beursstand
Brafa 2012
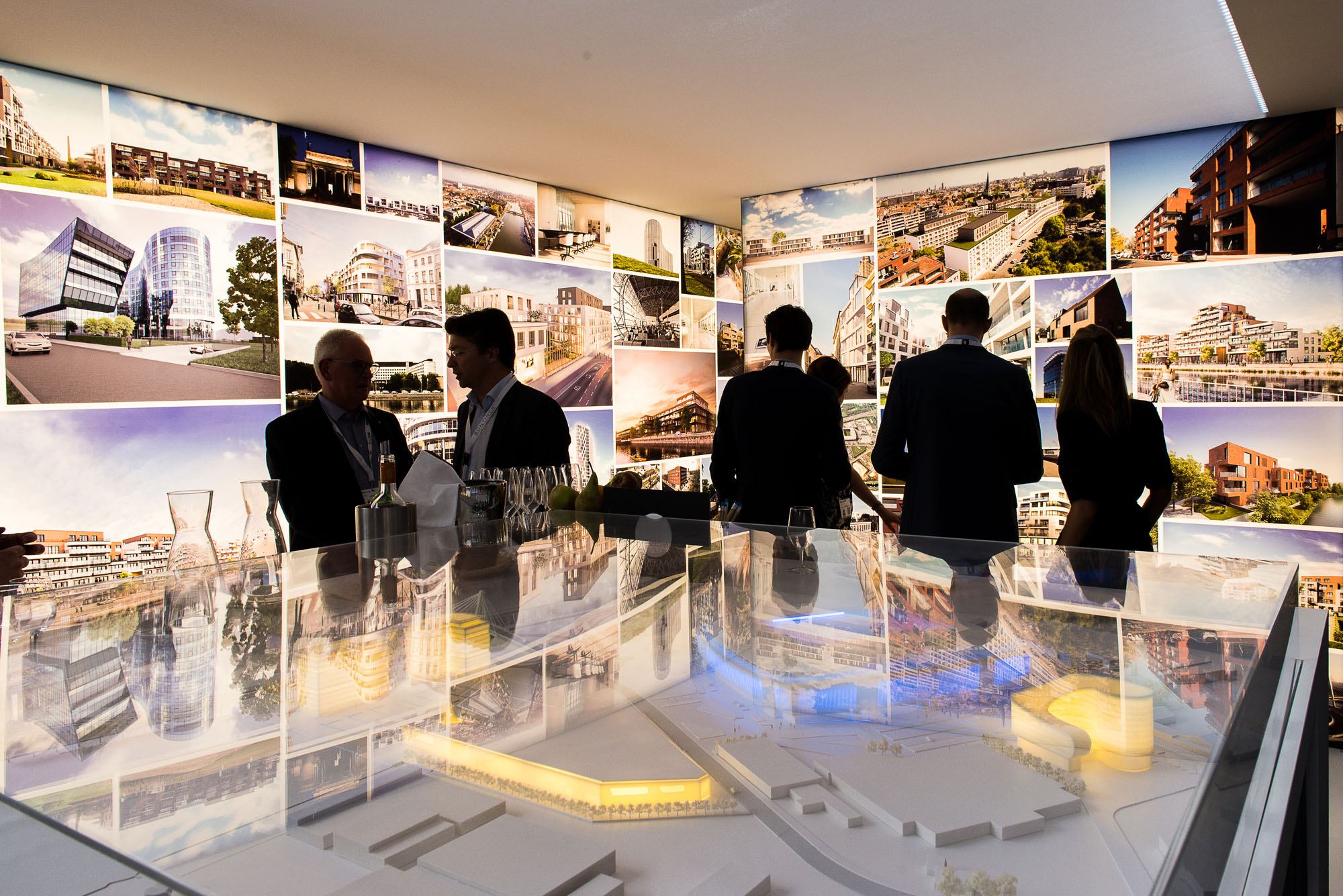
Beursstand
Realty 2016

Commercial
Kortedagsteeg

Commercial
Dulle Griet

Commercial
LTG Building
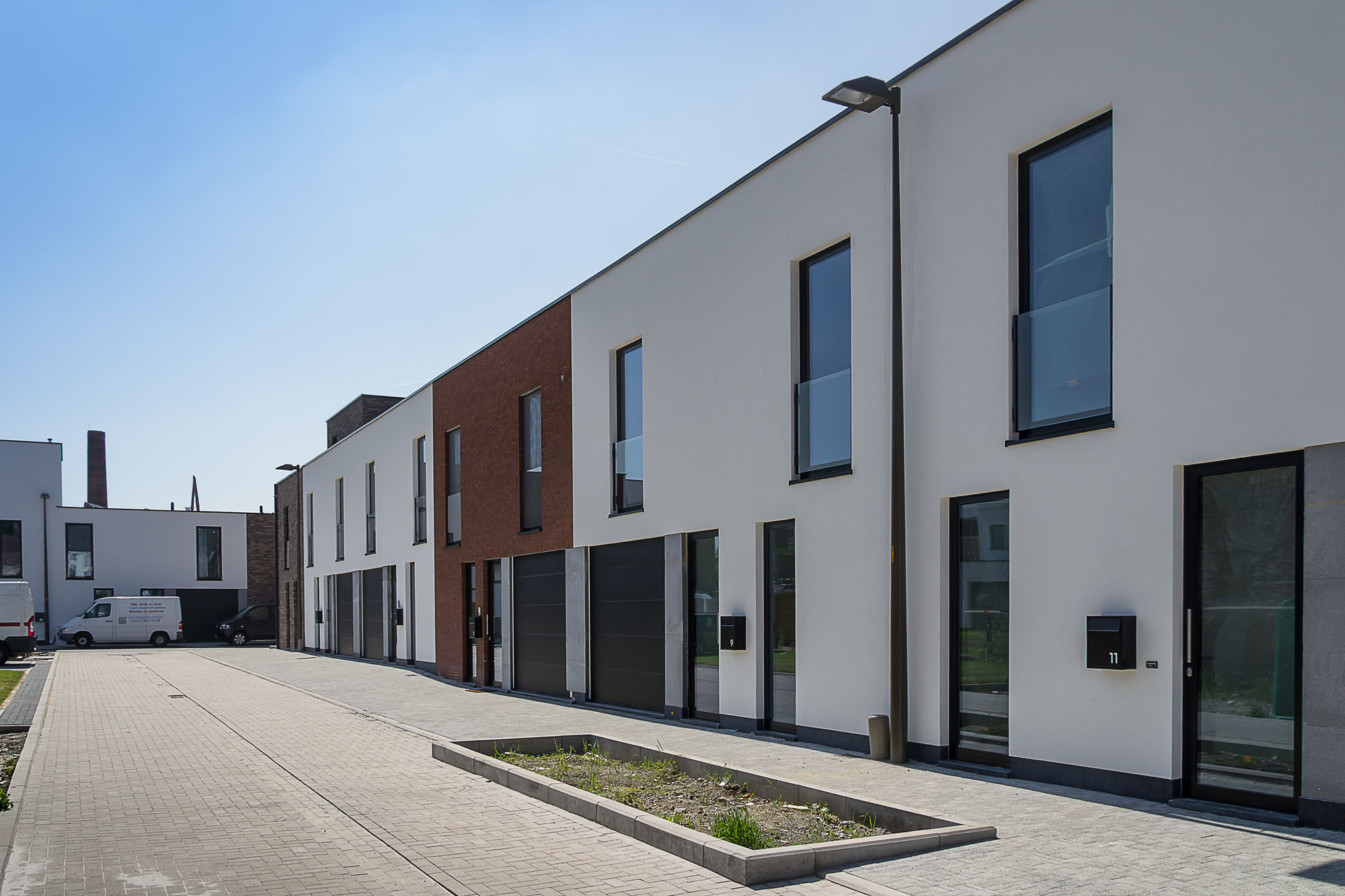
Eengezinswoning
Guldendal

Commercial
Tribeca

Commercial
Elbeko
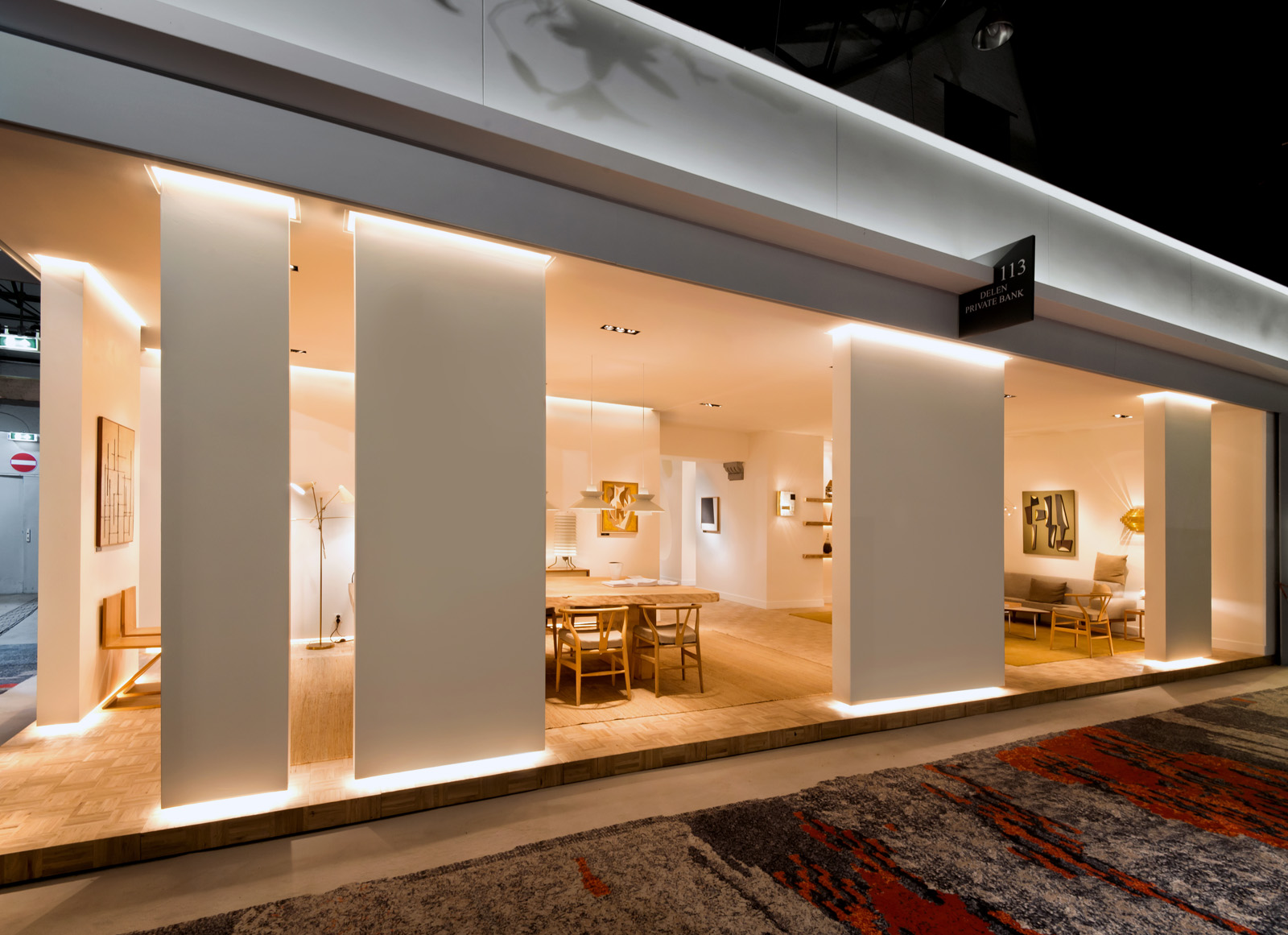
Beursstand
Brafa 2015
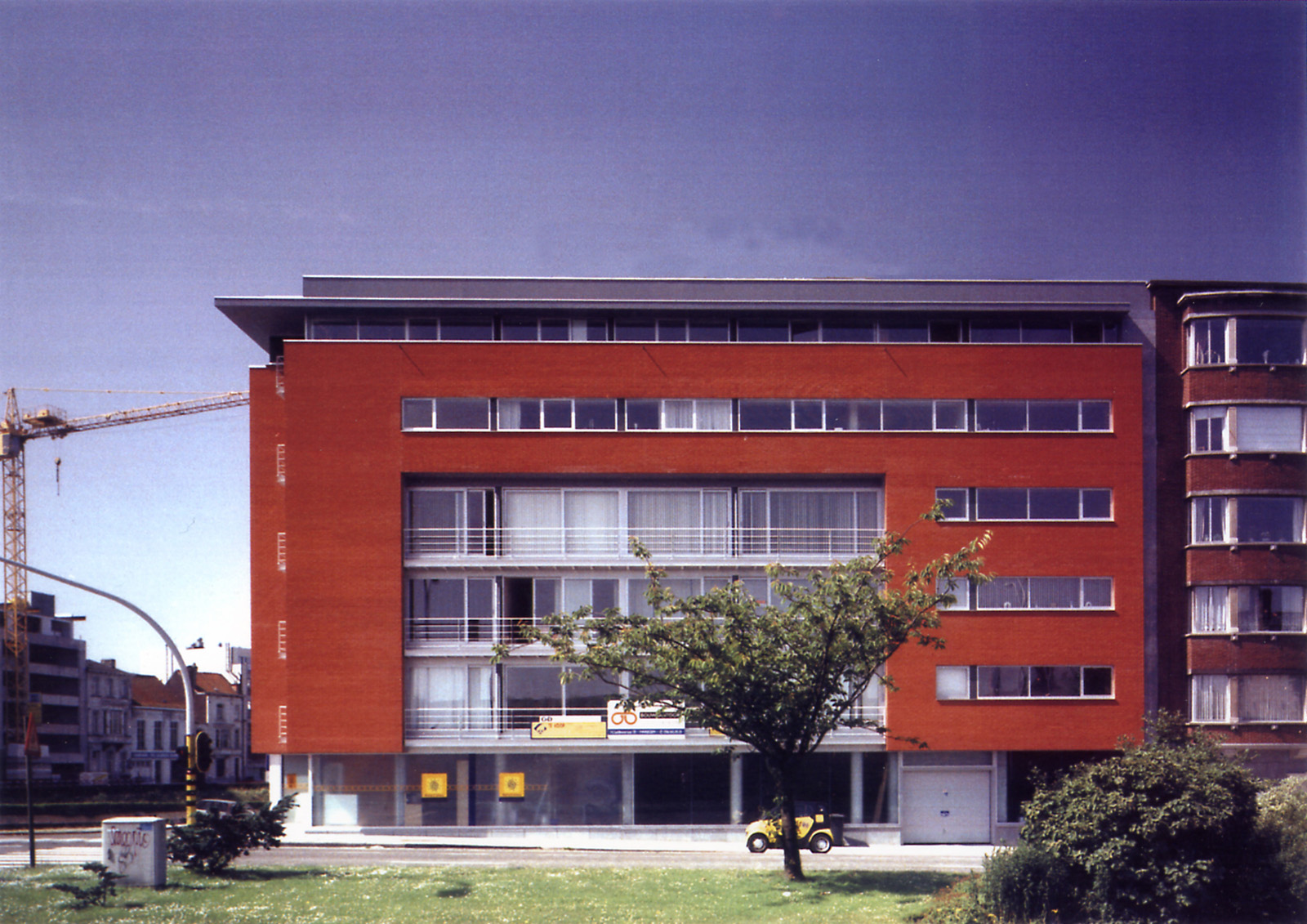
Meergezinswoning
Henleykaai
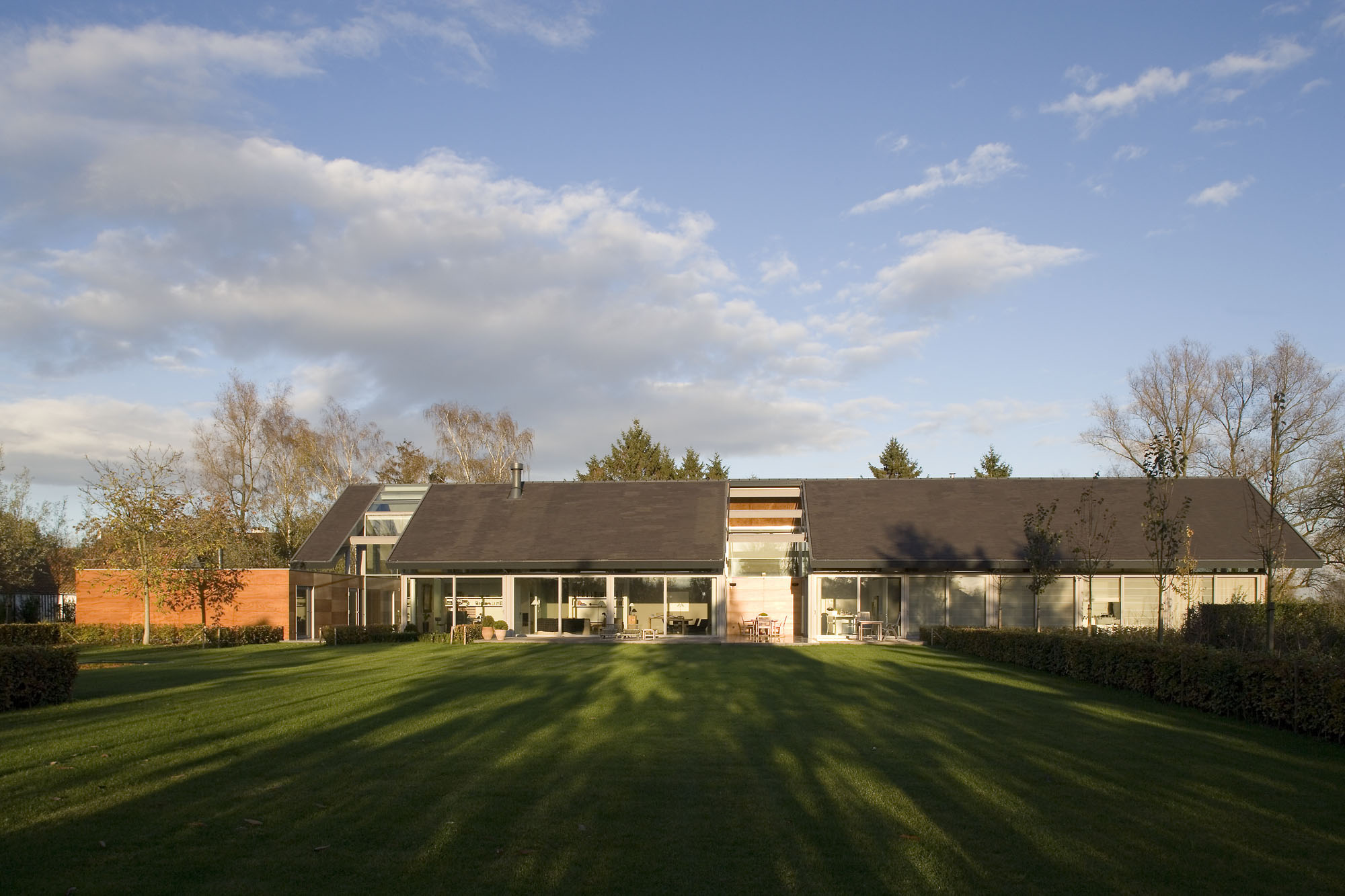
Eengezinswoning
Pollon
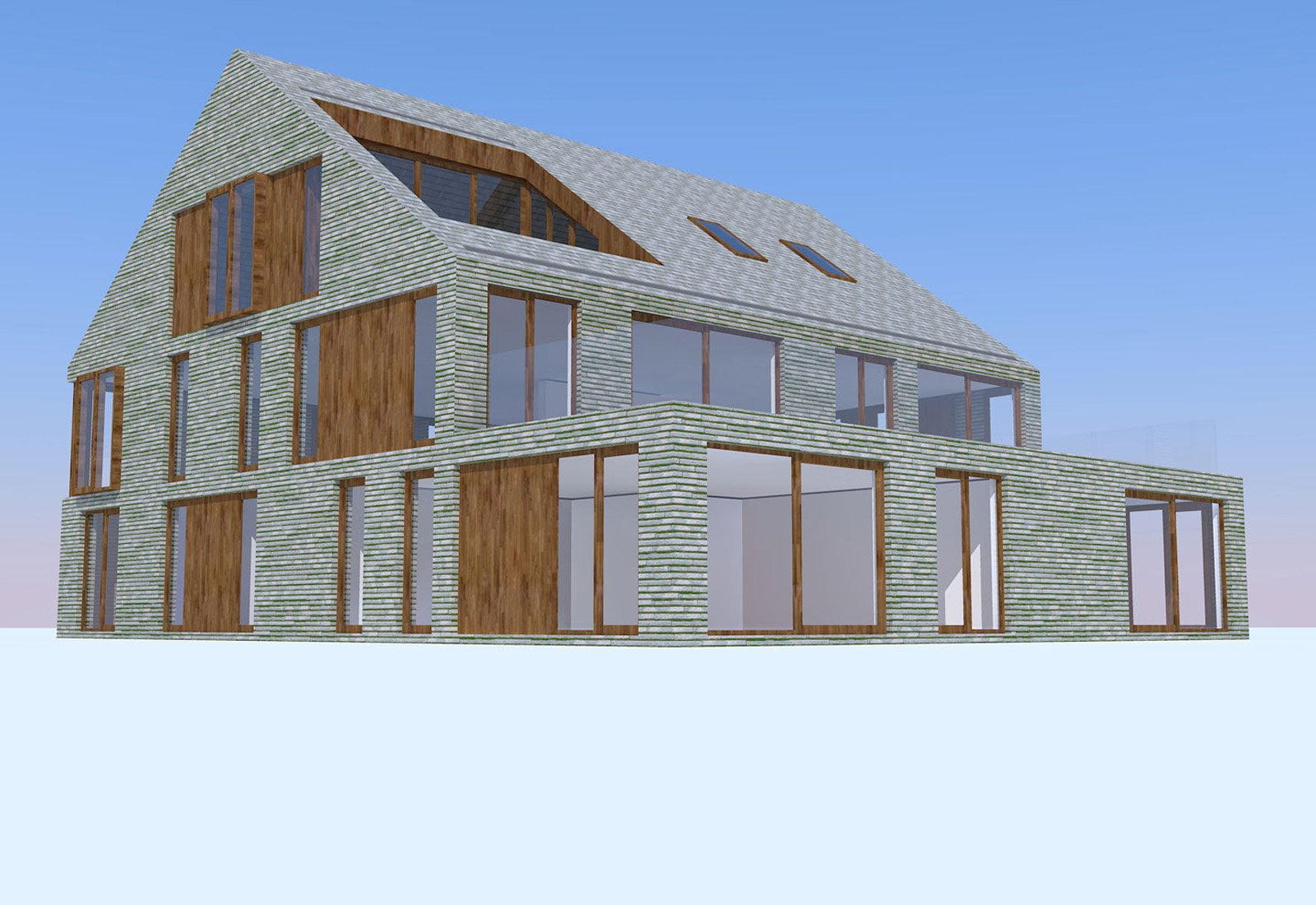
Meergezinswoning
Latemstraat
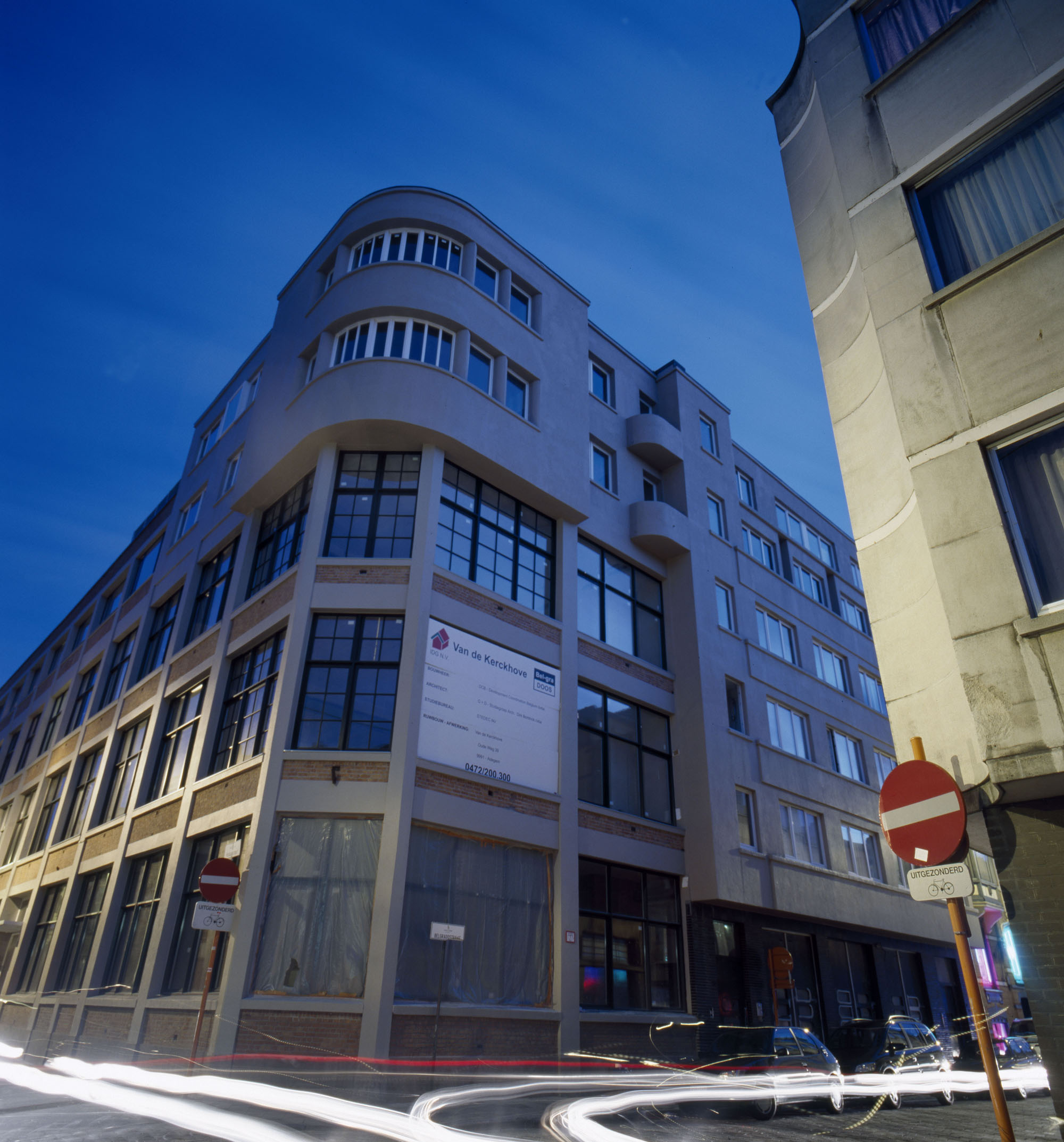
Meergezinswoning
Belgrado
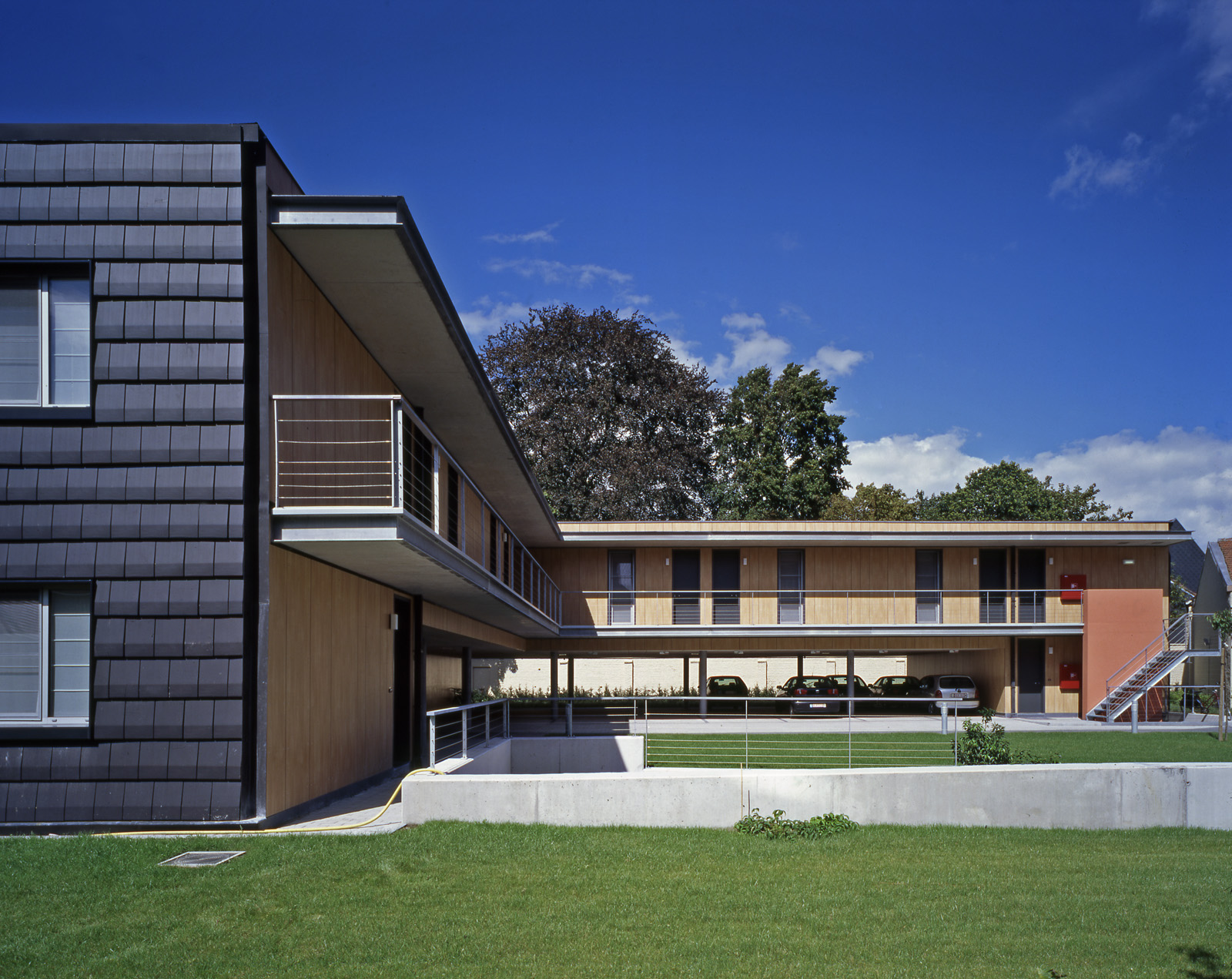
Meergezinswoning
Lousbergskaai

Meergezinswoning
Drieborrebeek
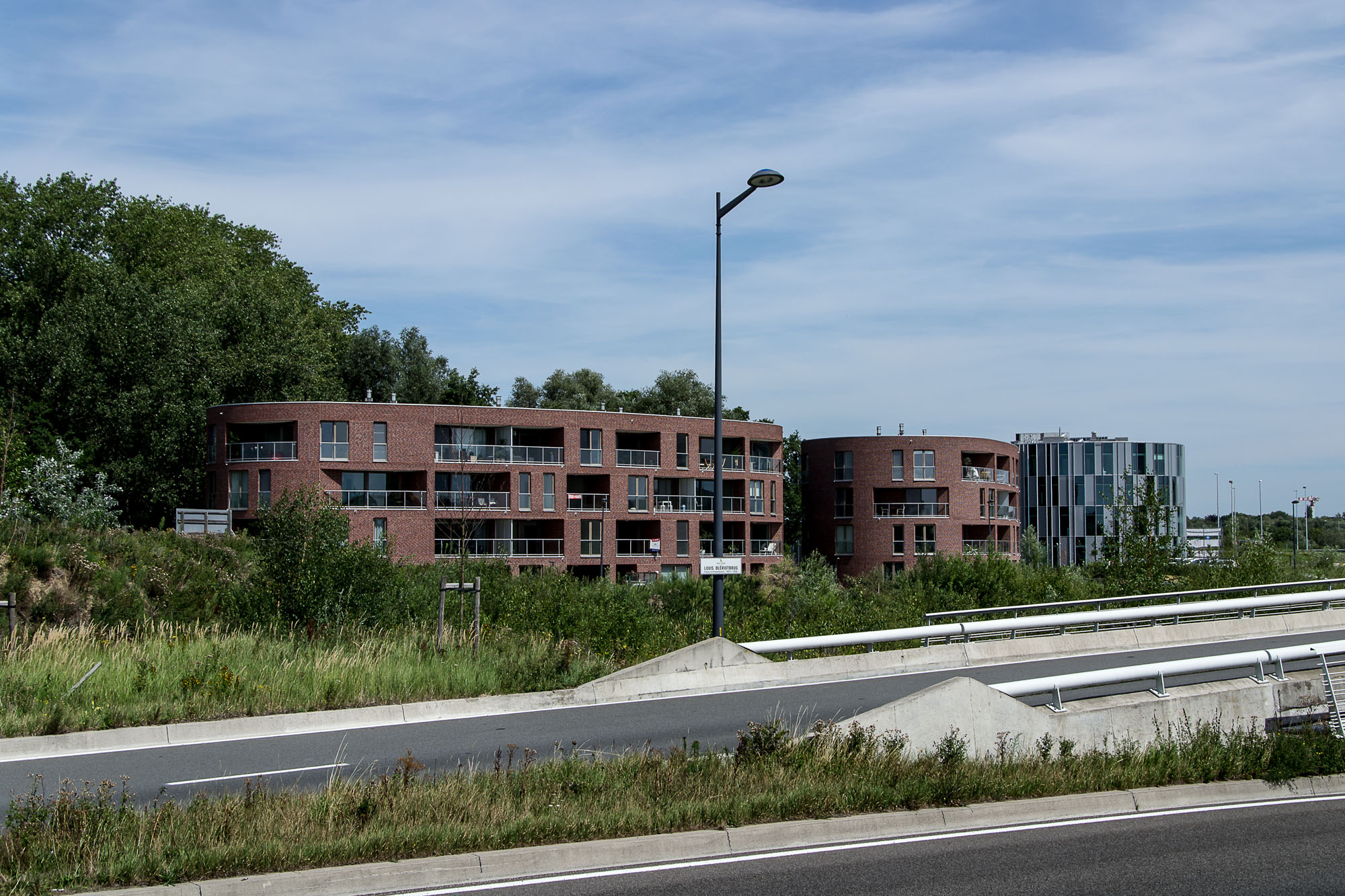
Meergezinswoning
Take Off - Avian
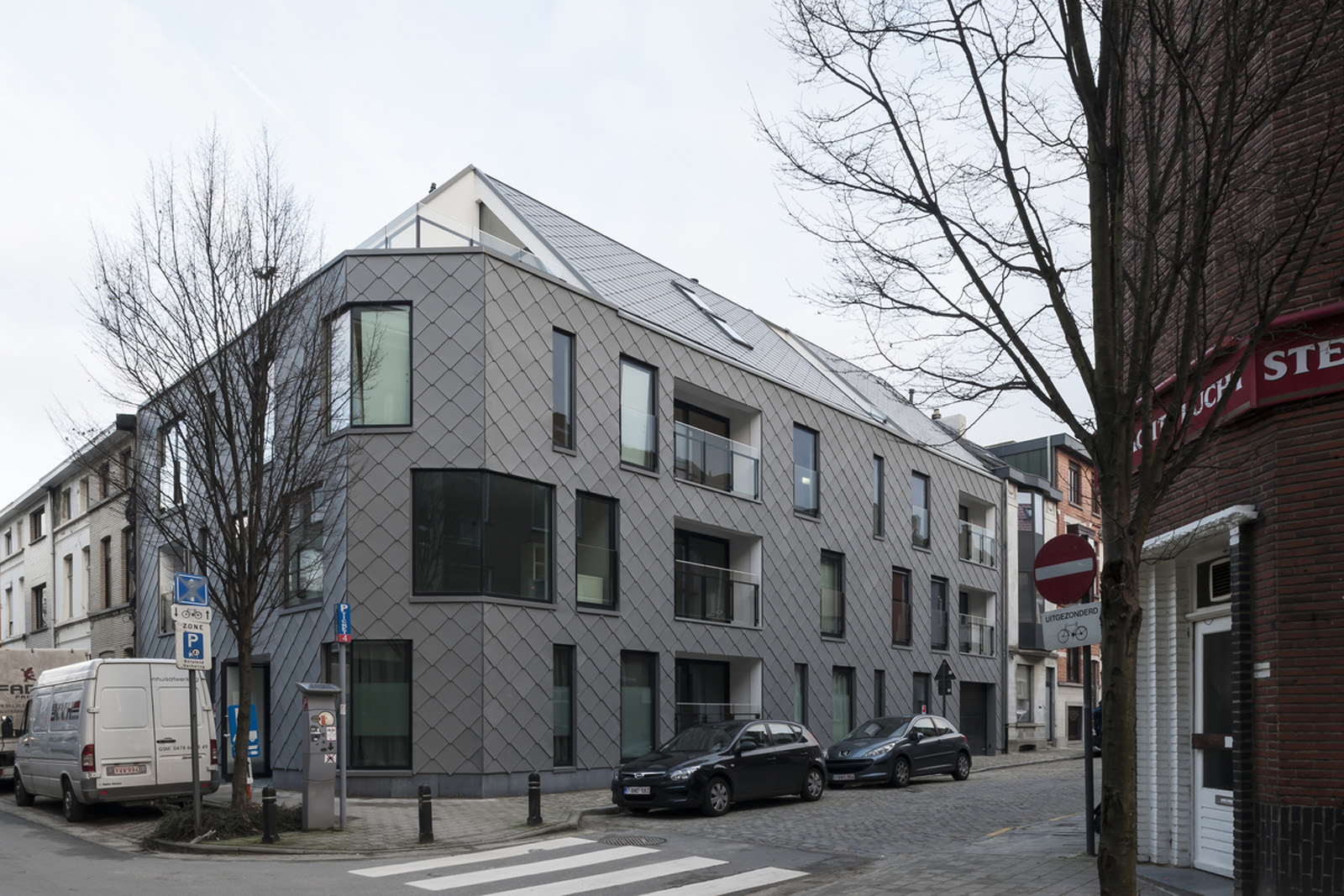
Meergezinswoning
Van Artevelde

Commercial
Post Plaza
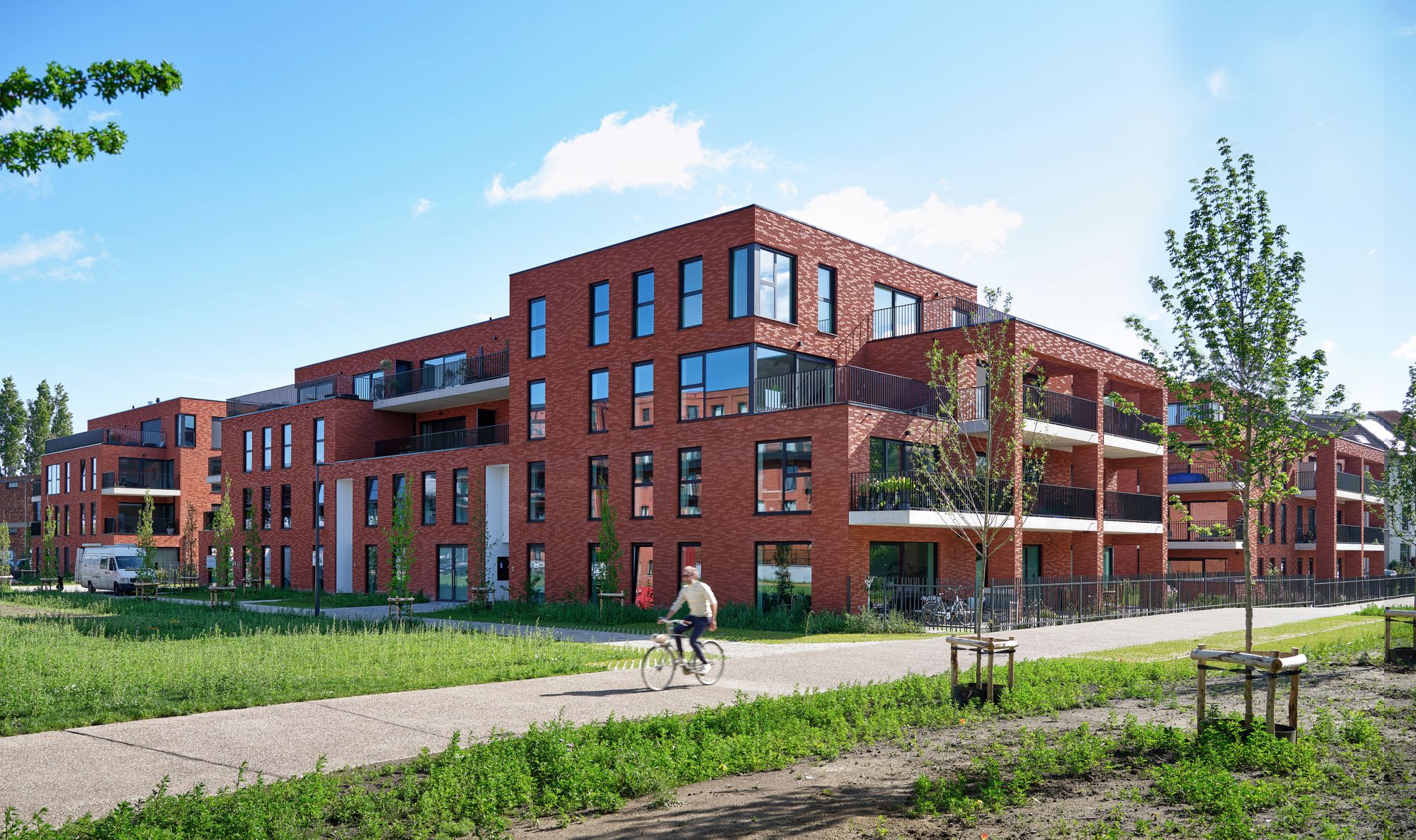
Meergezinswoning
Nieuwe voorhaven - Øslo
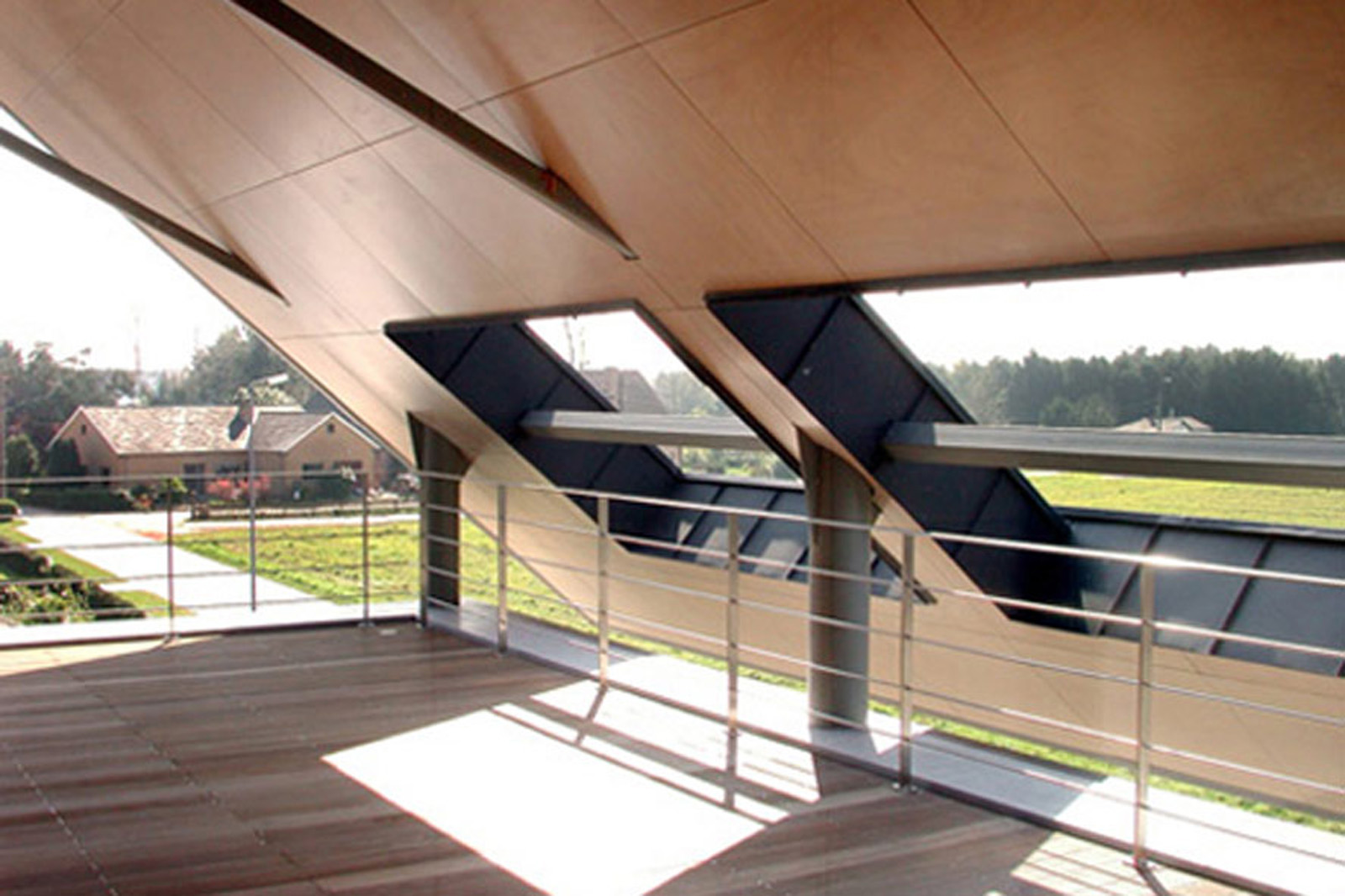
Eengezinswoning
Villa ABW
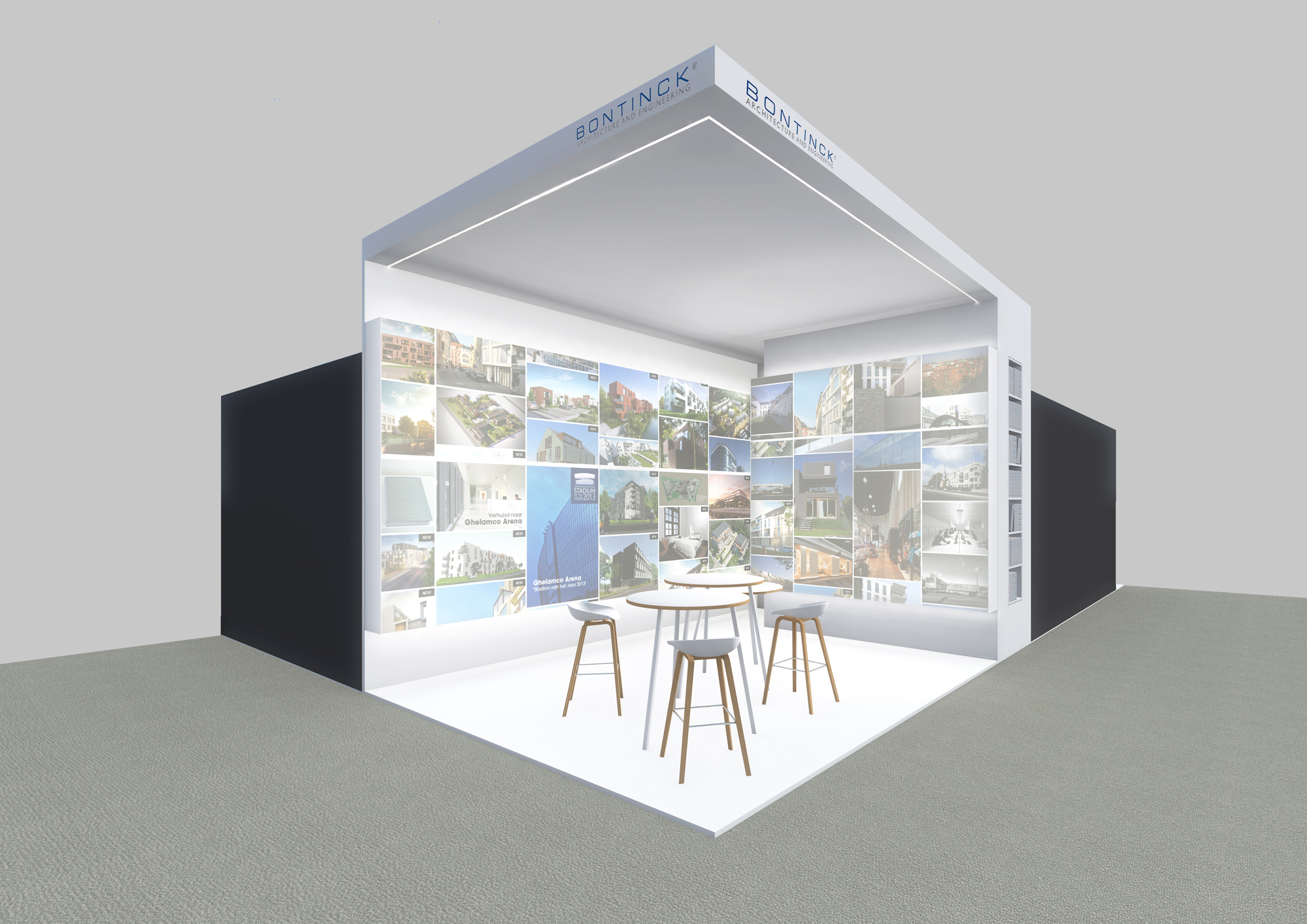
Beursstand
Realty 2017
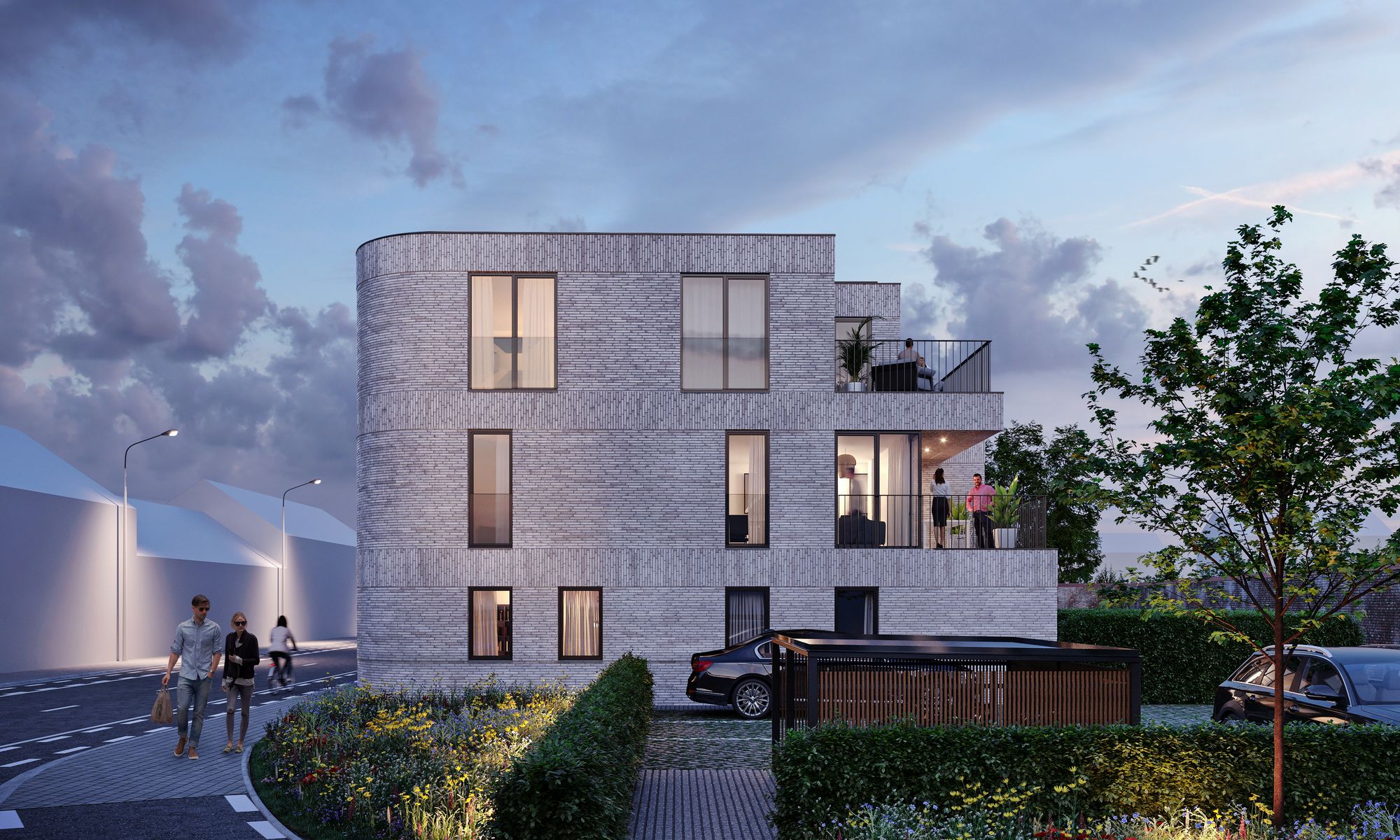
Meergezinswoning
Residentie James
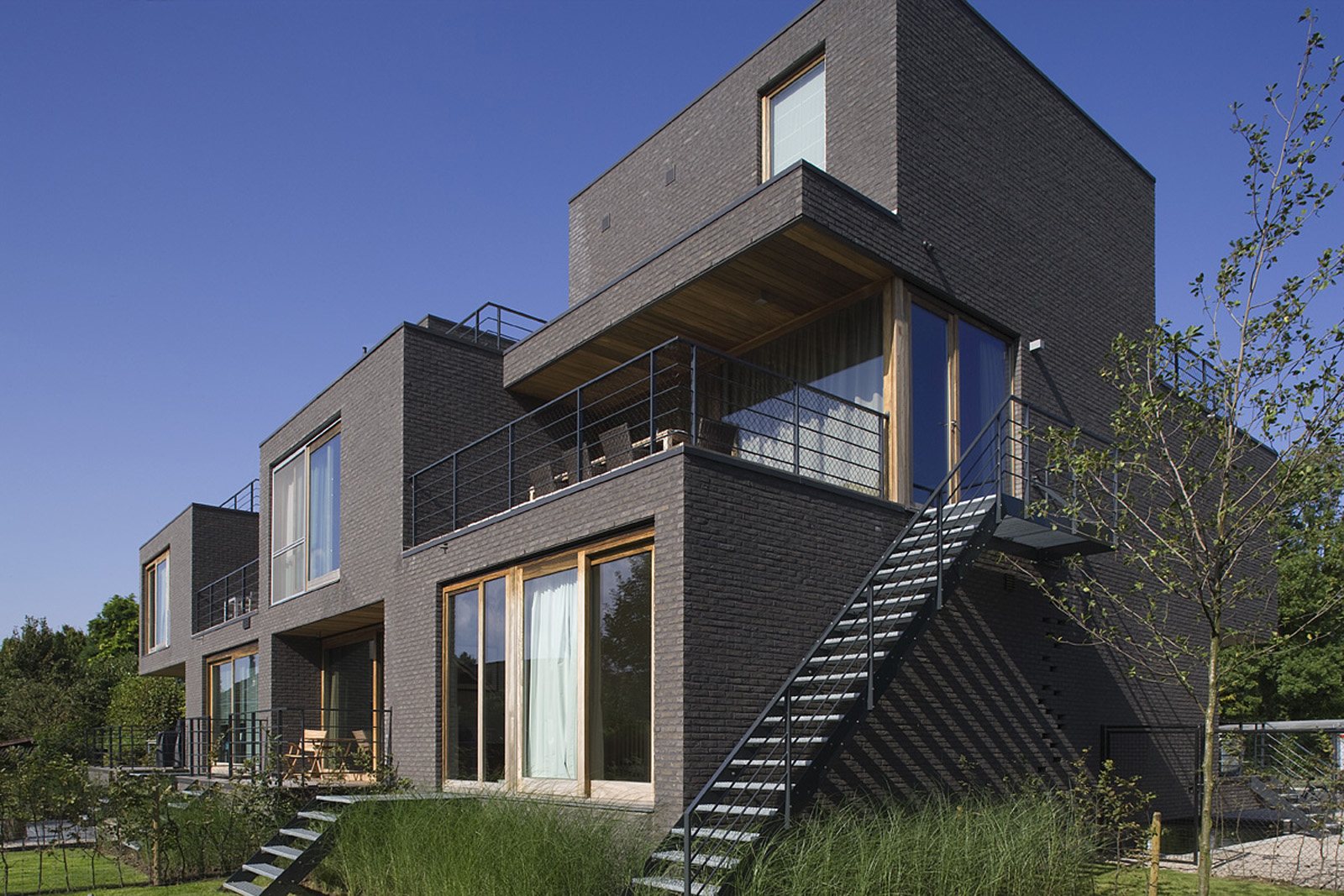
Eengezinswoning
Maximilian
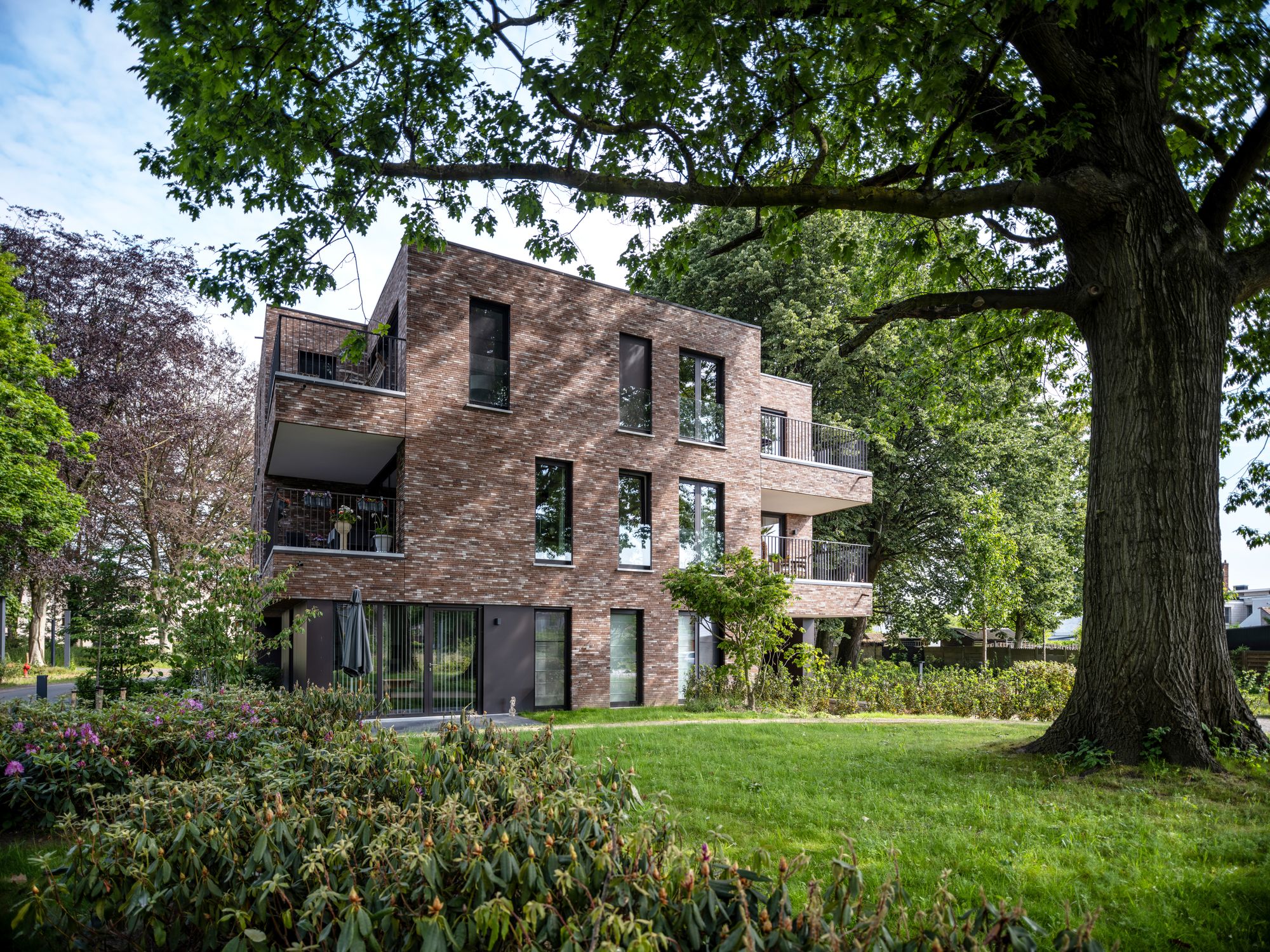
Assistentiewoning
Residentie De Wondel

Commercial
Site Gouwy

Eengezinswoning
Villa Gommeren
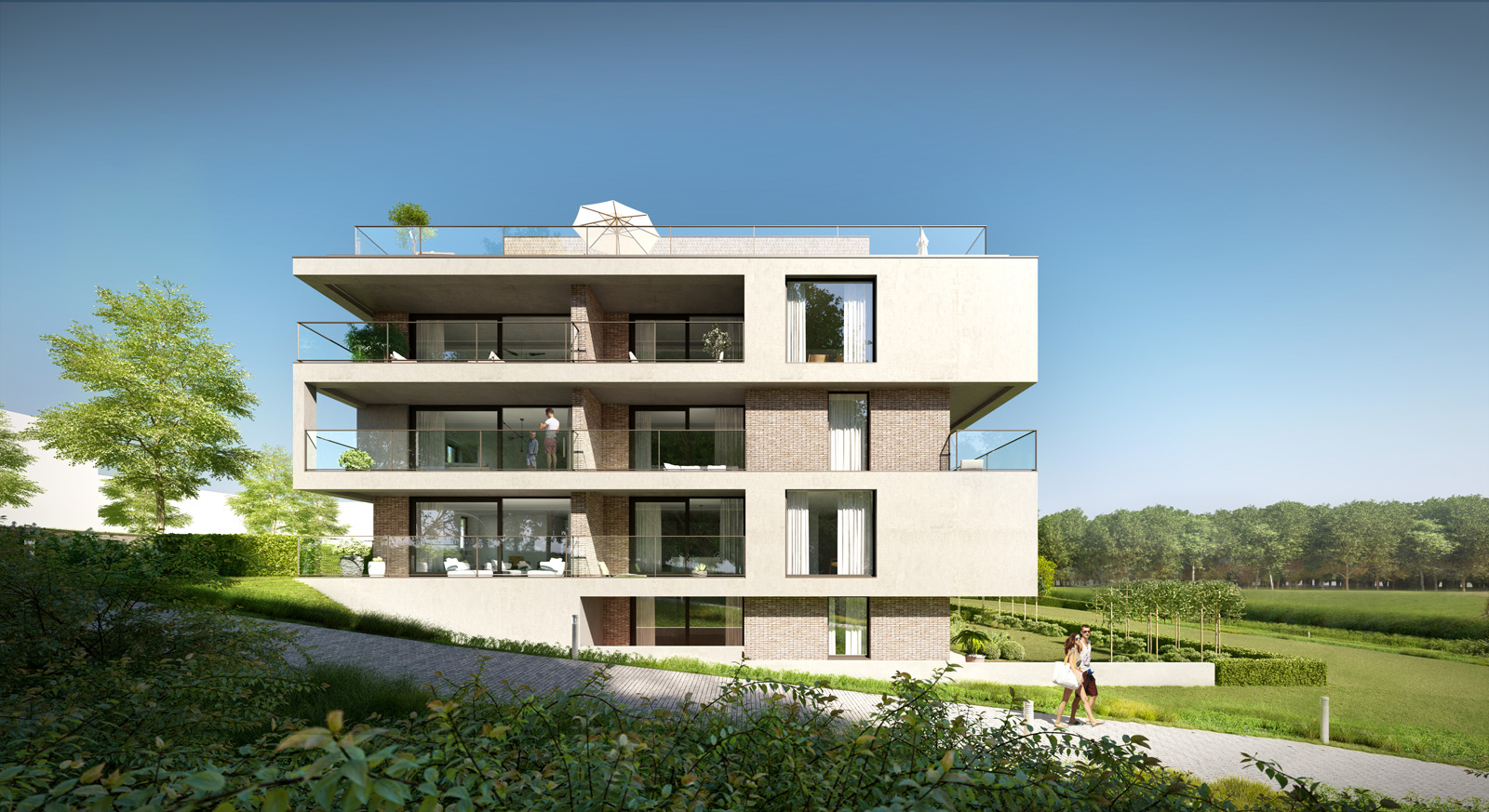
Meergezinswoning
Rand.9
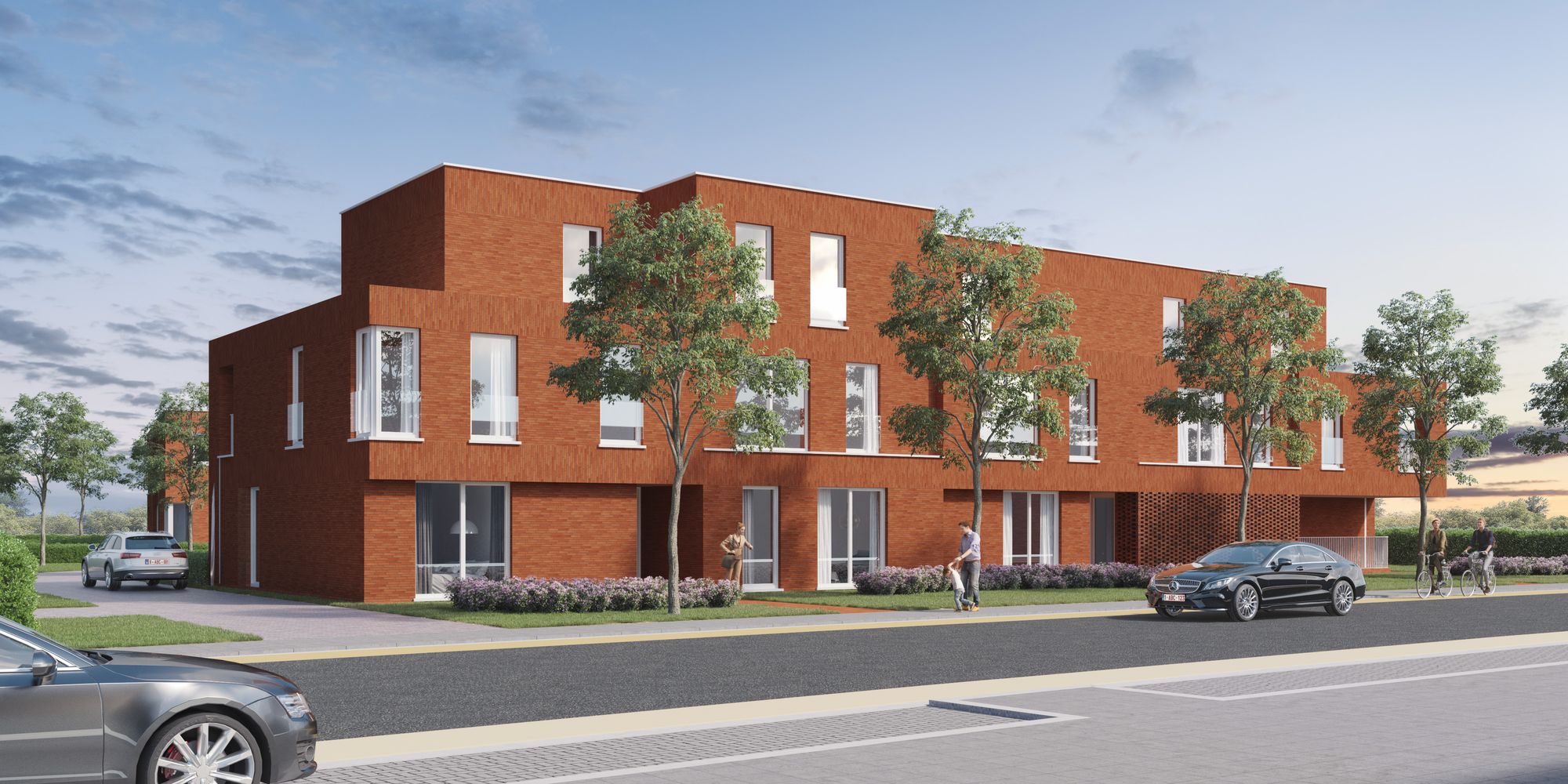
Eengezinswoning
Residentie De Loy
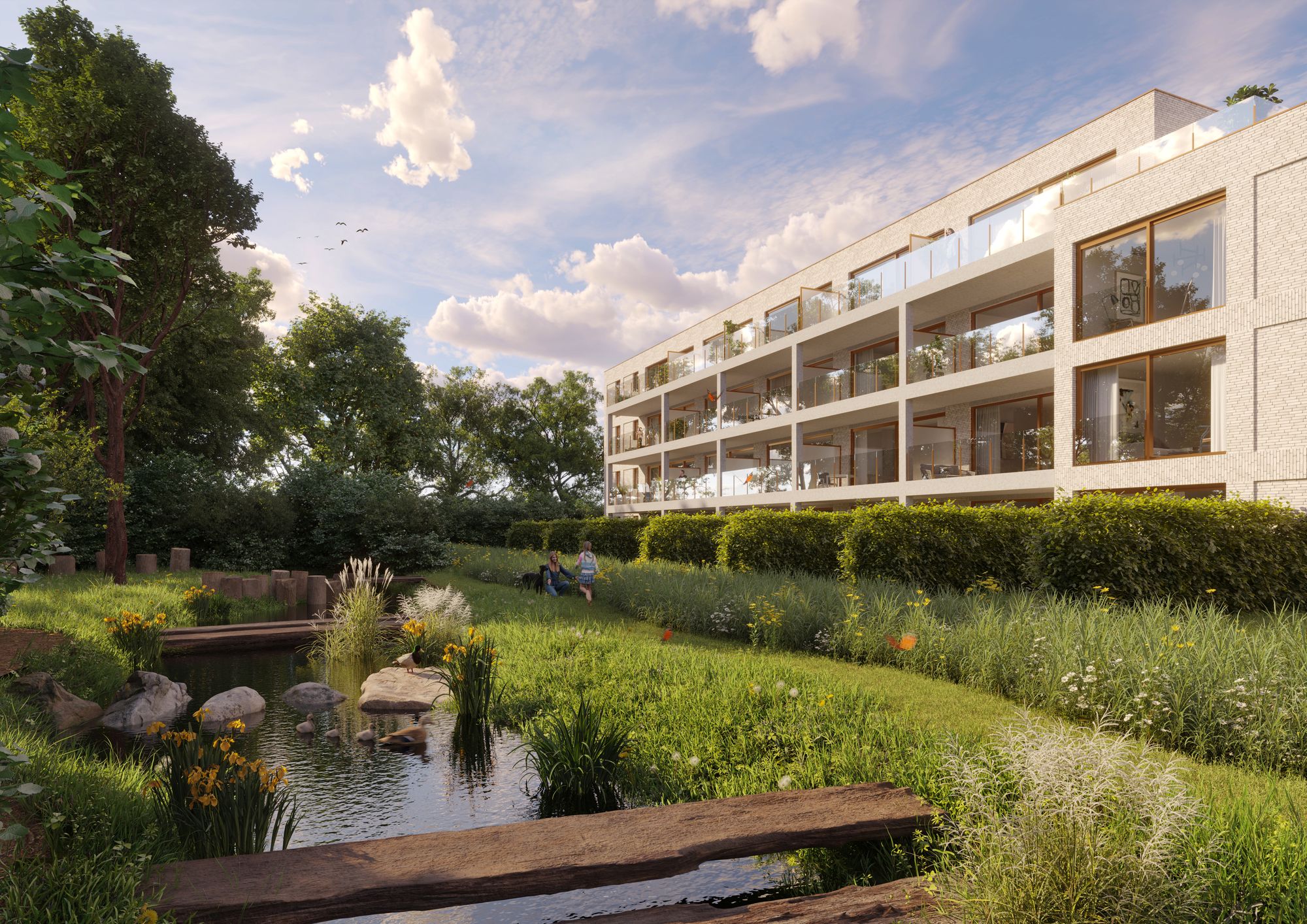
Meergezinswoning
Smissepark
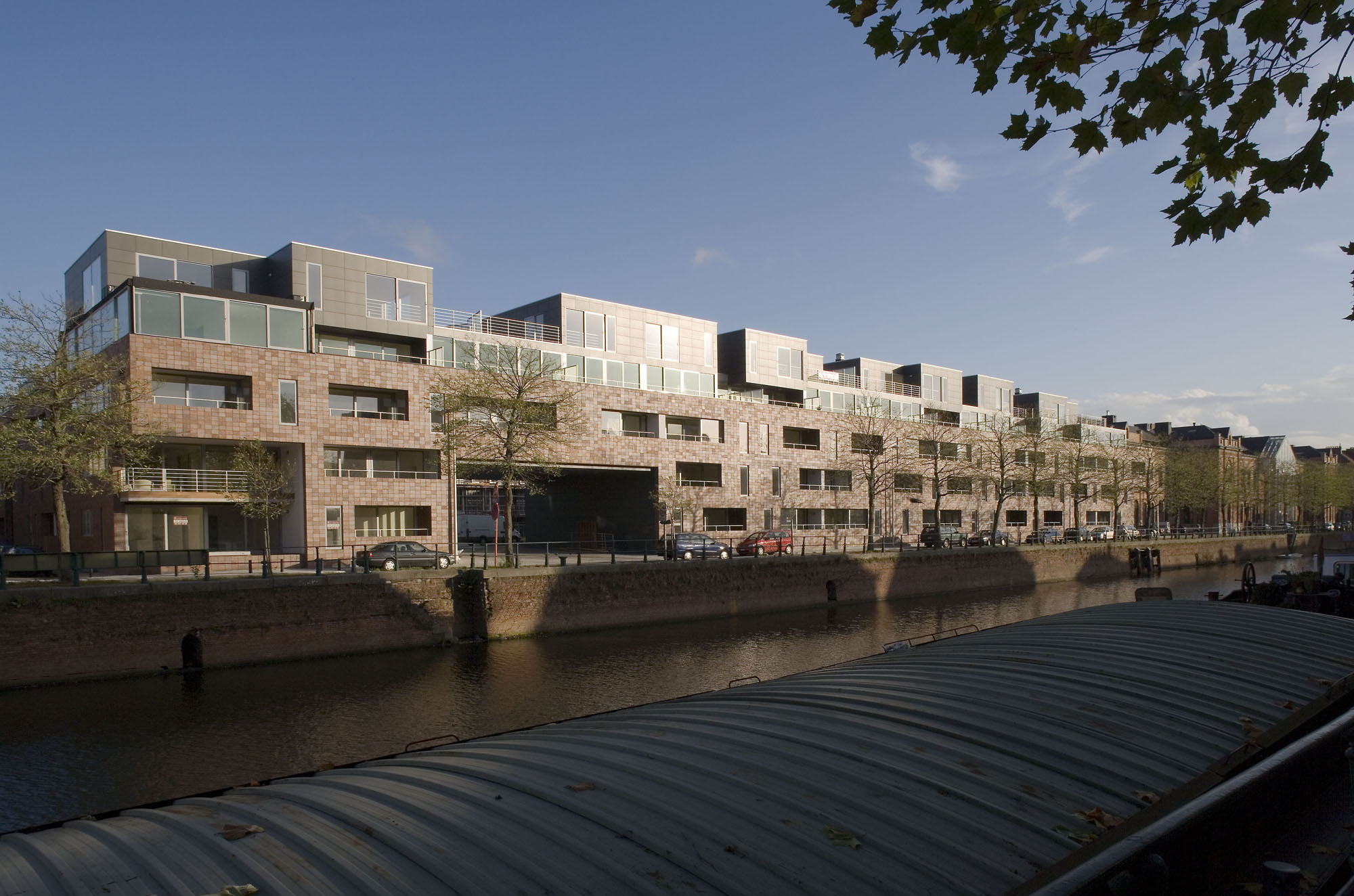
Meergezinswoning
Het Volk

Eengezinswoning
Villa Govaerts
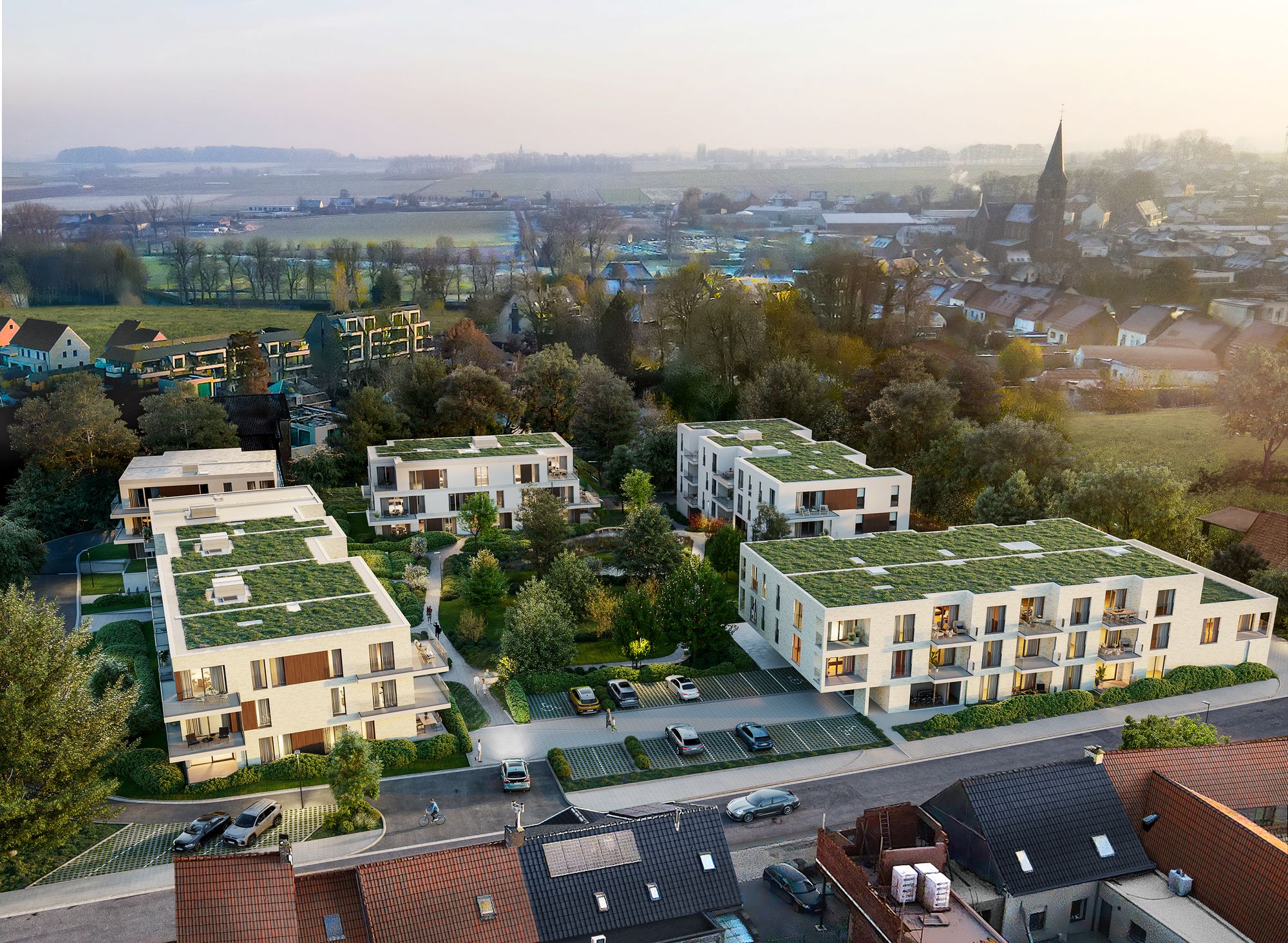
Healthcare
Kruishove
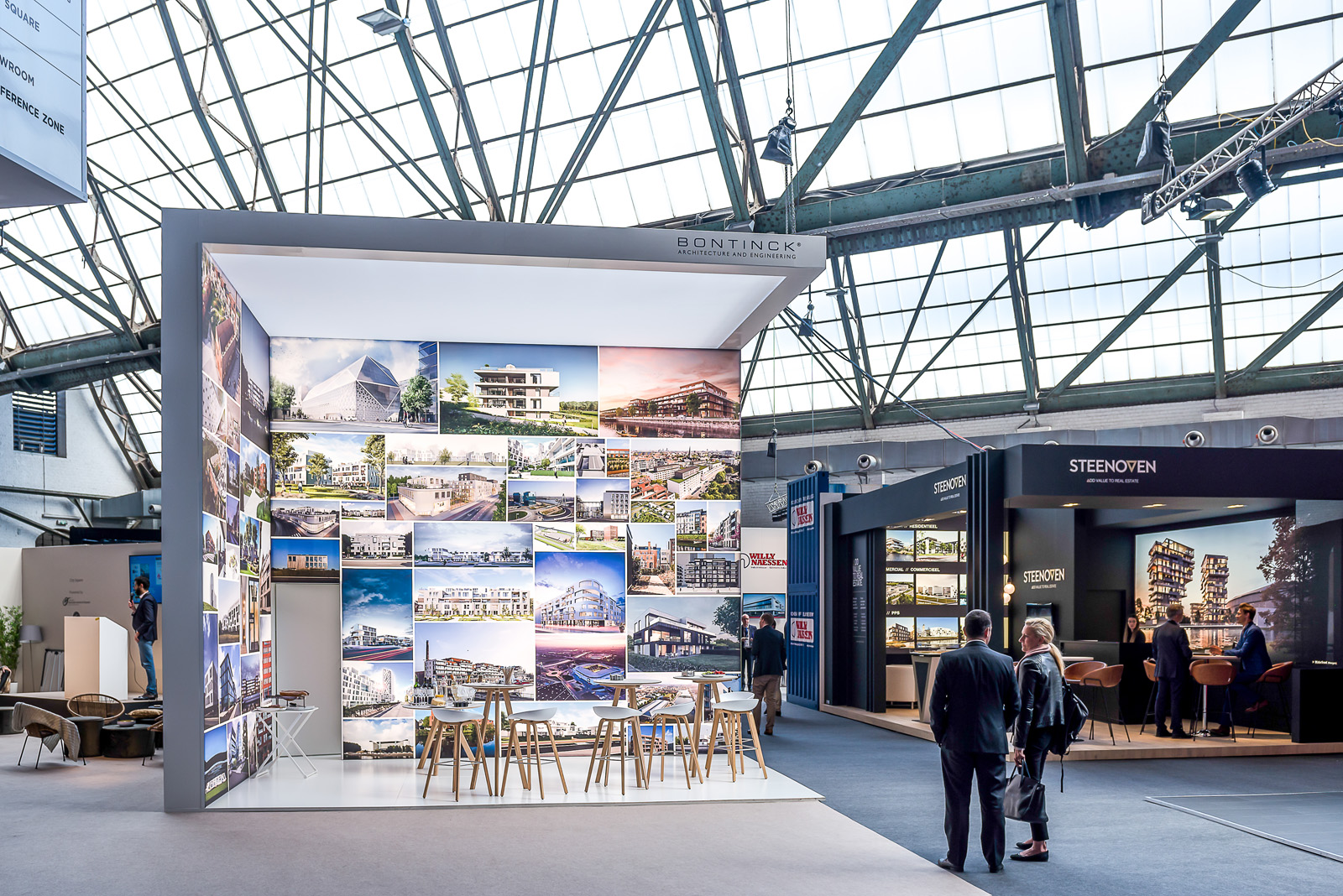
Beursstand
Realty 2018
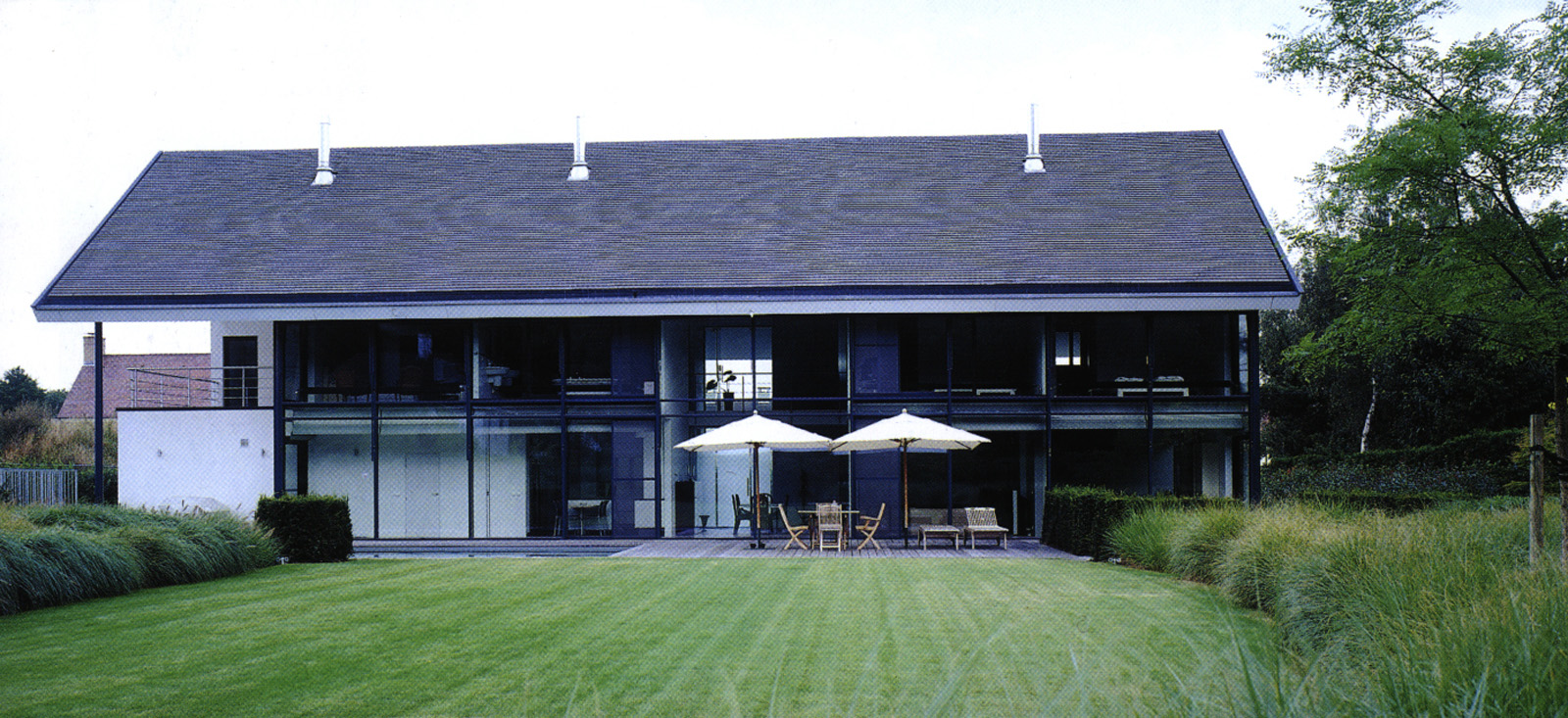
Eengezinswoning
Villa Knaepen

Eengezinswoning
Zoetwaterlande

Commercial
Brielpark

Commercial
Gambrinus

Eengezinswoning
Reinaertpark

Assistentiewoning
Dunant Gardens

Meergezinswoning
Volkshaard Alsberghe & Van Oost

Commercial
Residentie Plato
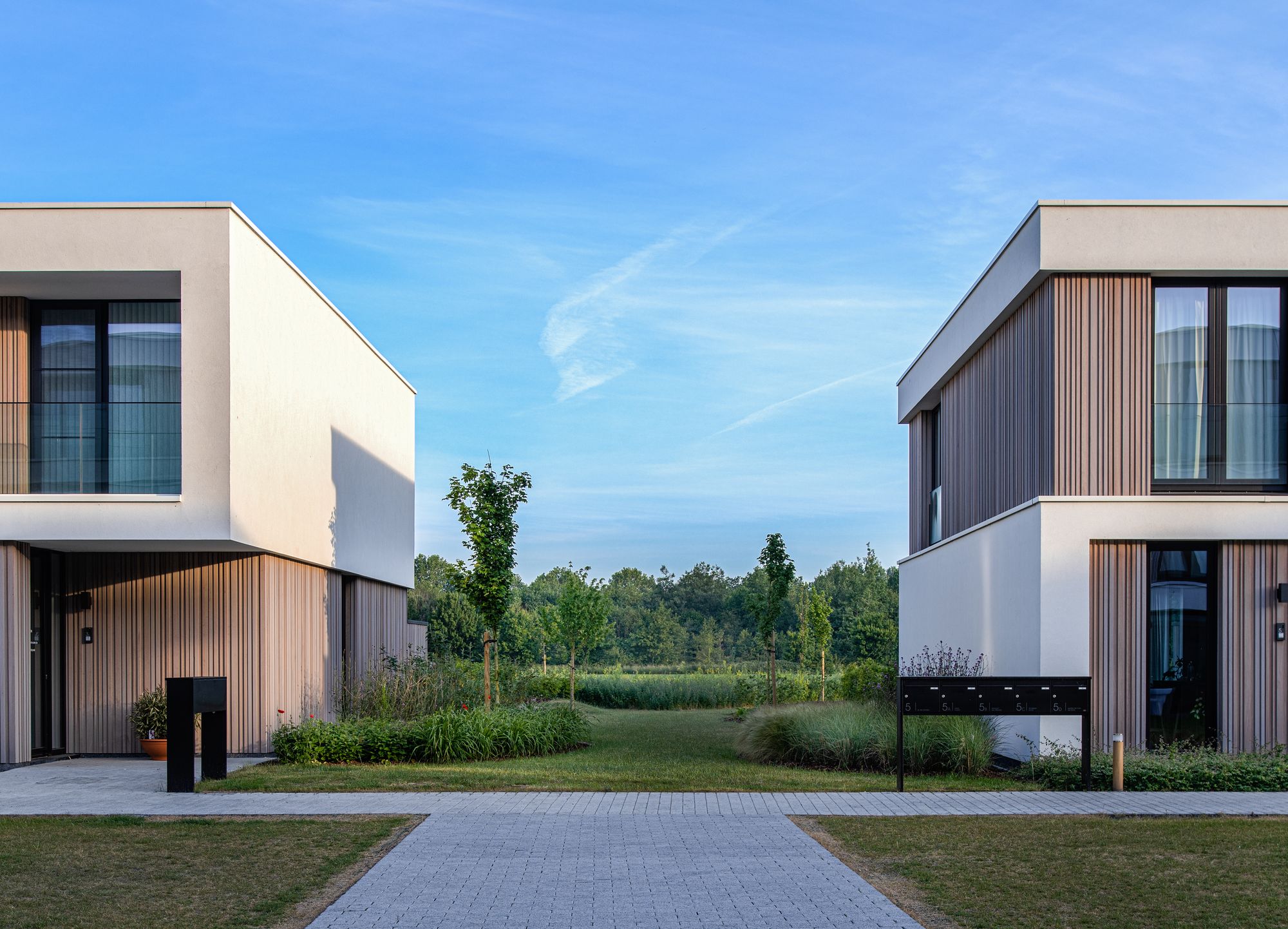
Eengezinswoning
Parkbos
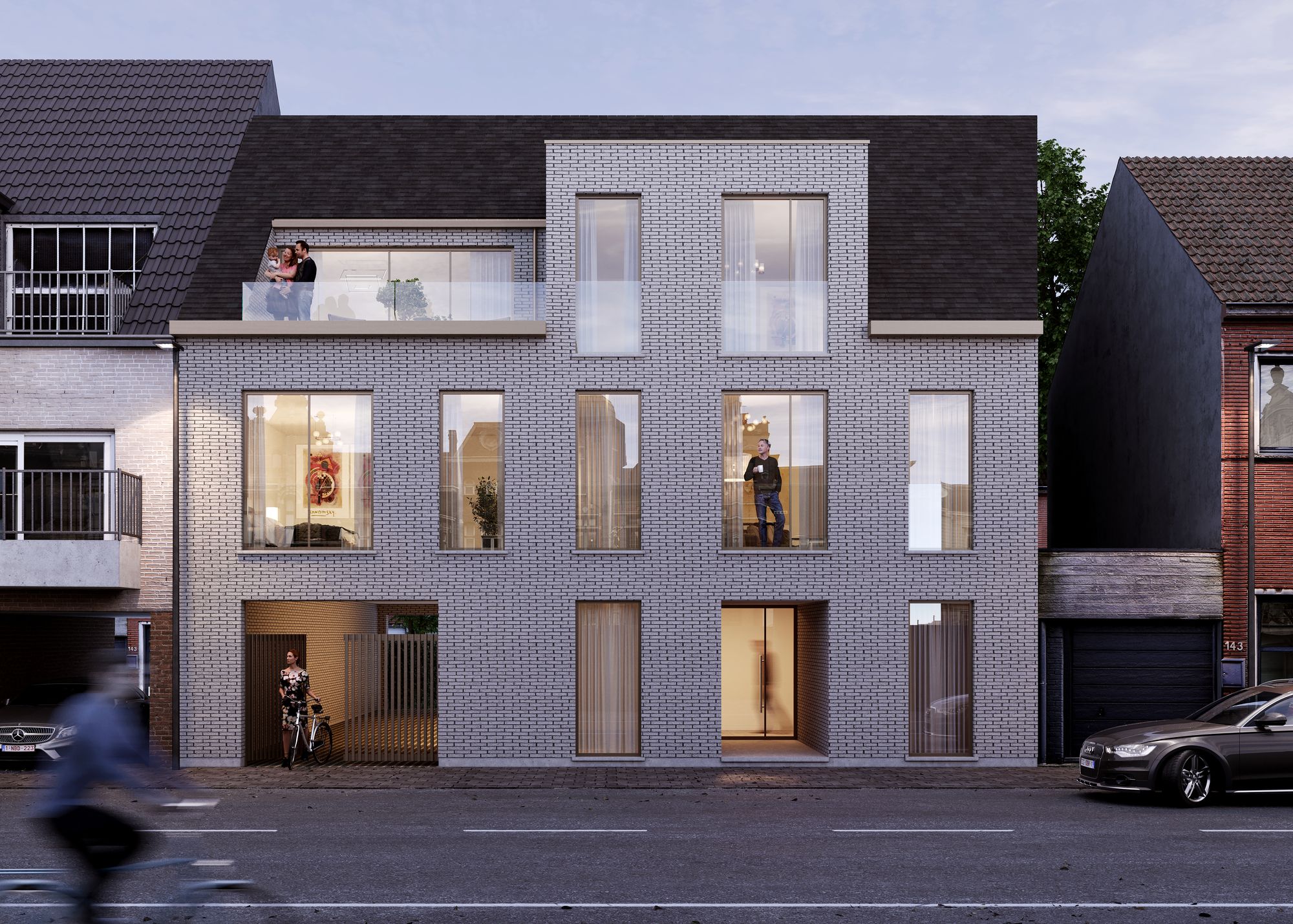
Eengezinswoning
Jack & Elie
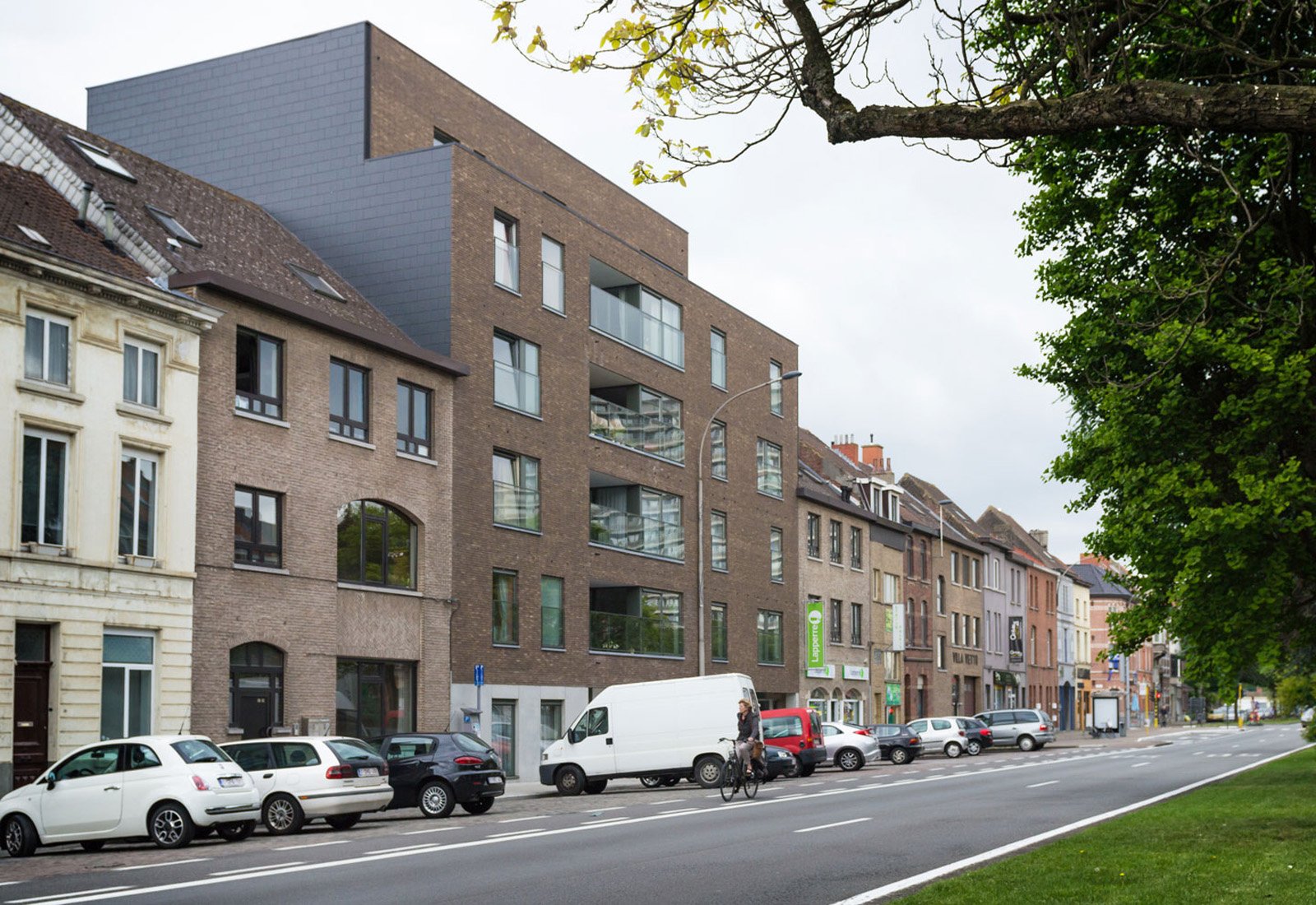
Eengezinswoning
Volkshaard Einde Were

Commercial
Reylof
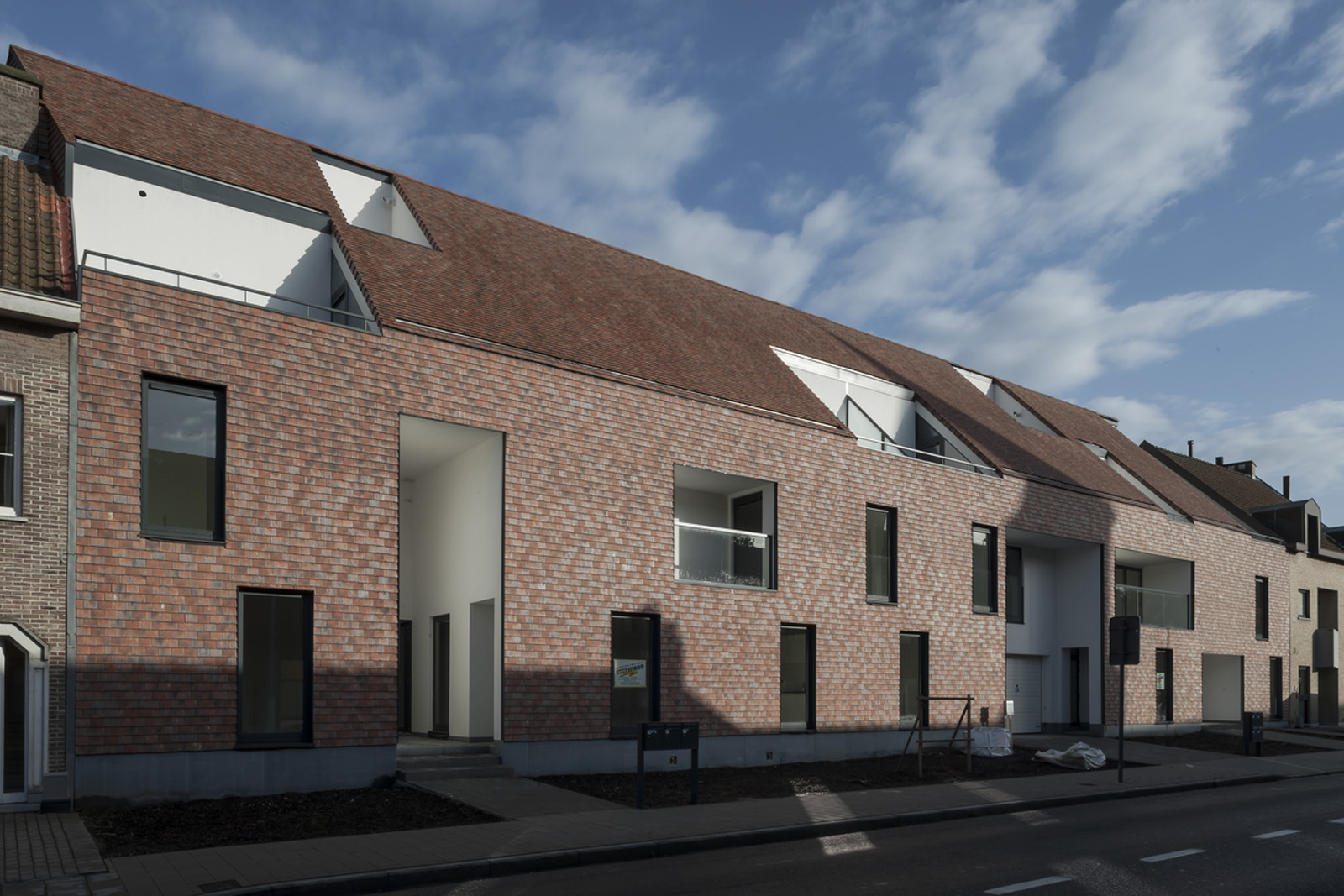
Eengezinswoning
Baarle Veer
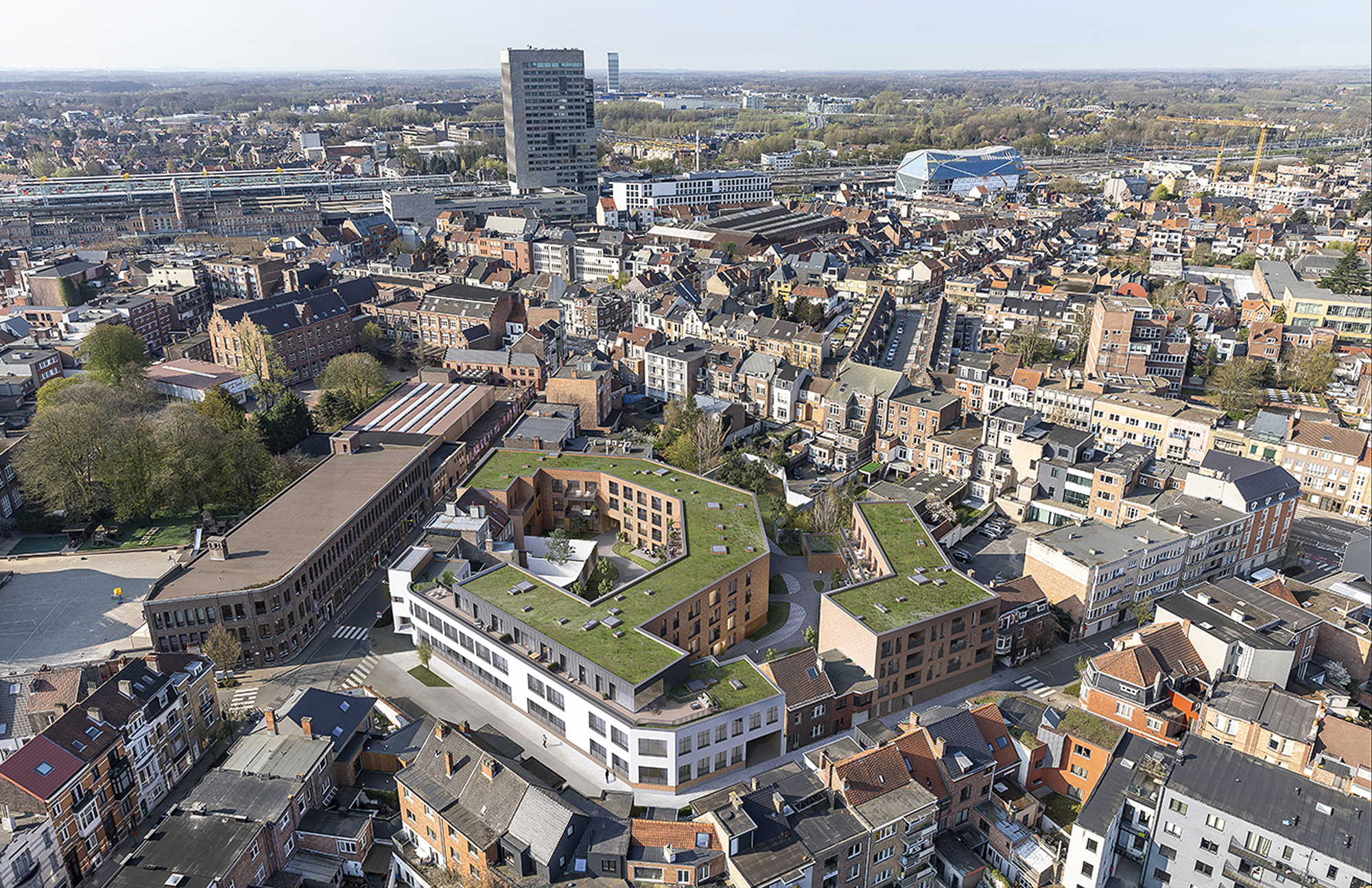
Meergezinswoning
Gandhon

Commercial
Blaisantpark
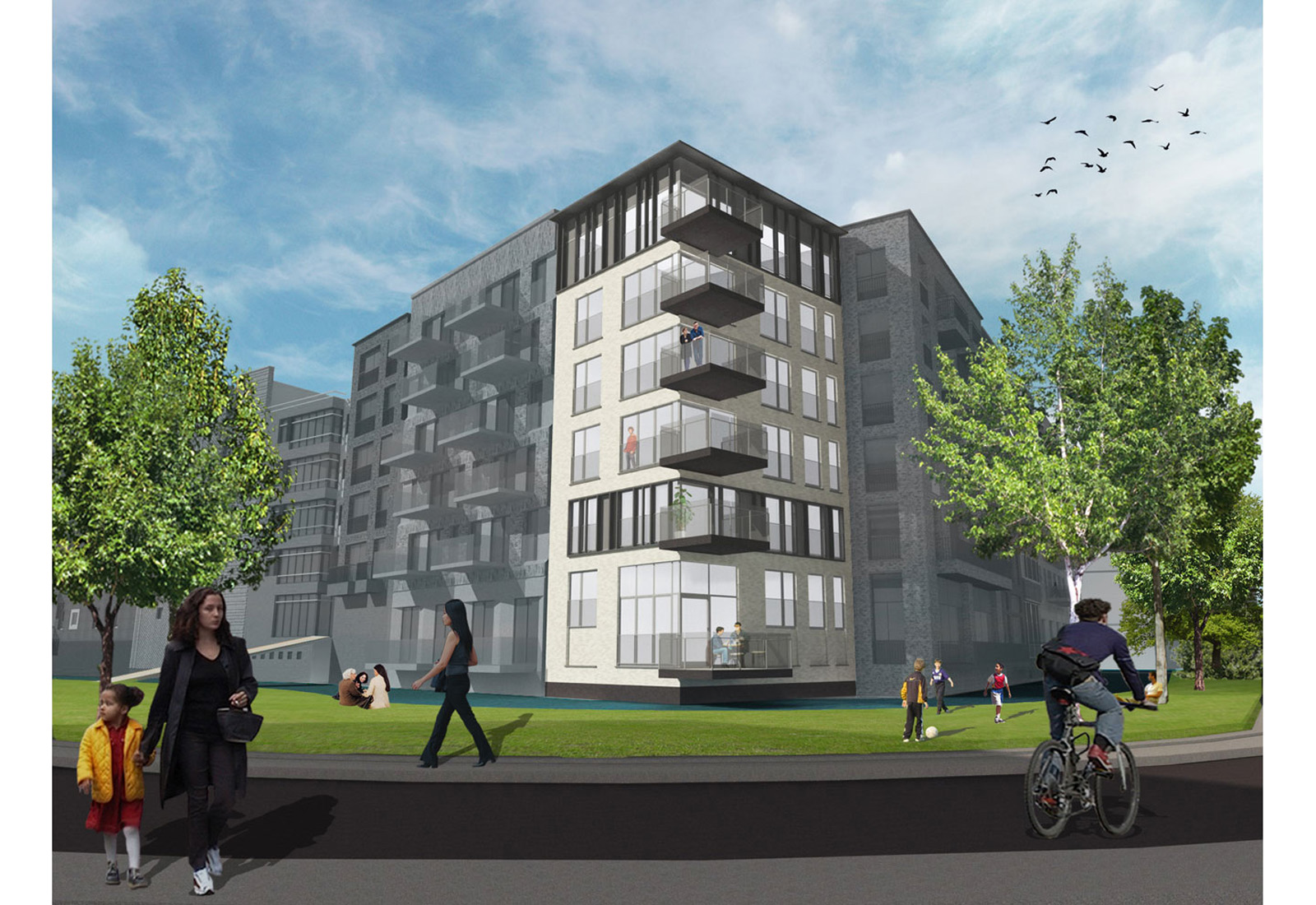
Meergezinswoning
Holland Park Diemen-Zuid
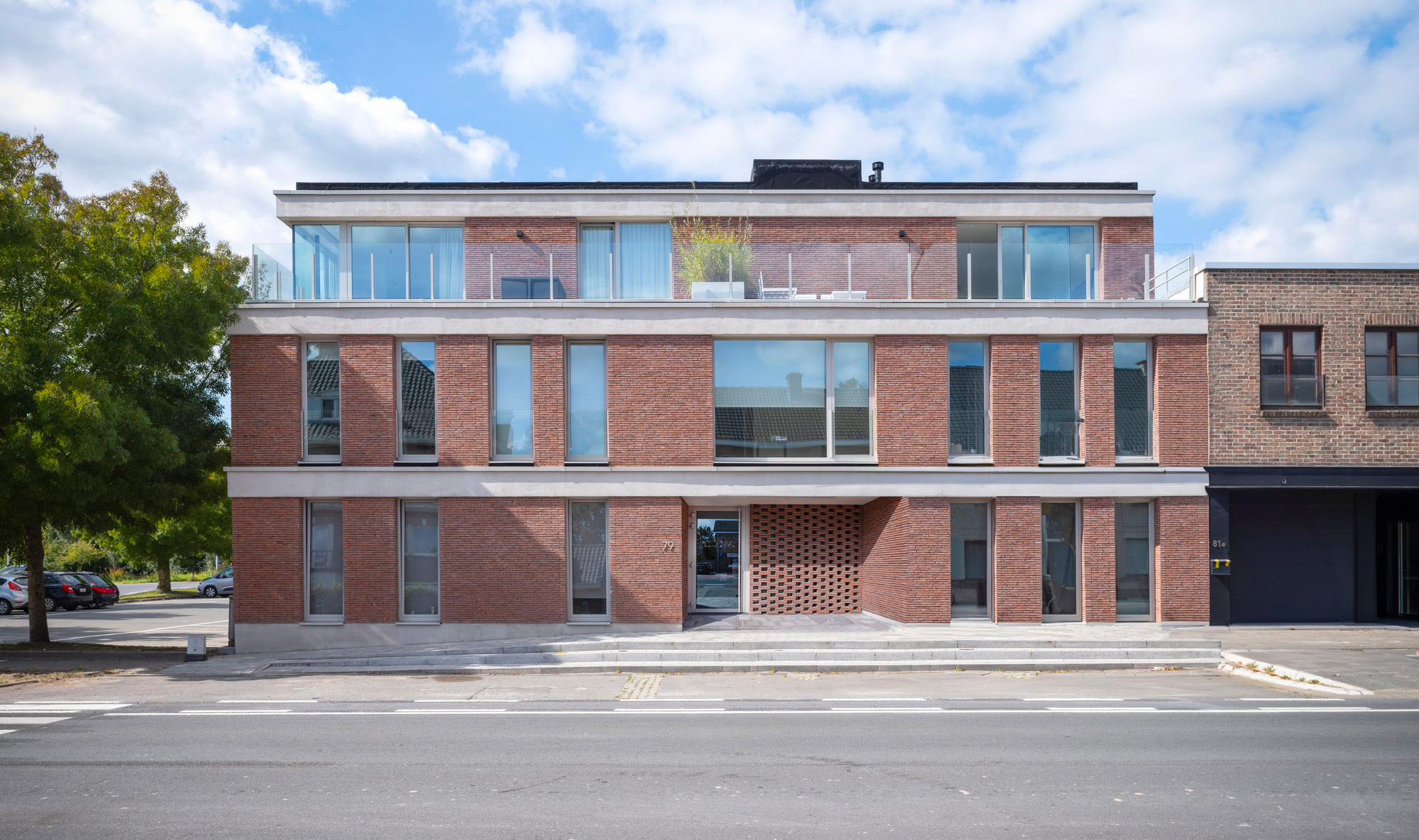
Meergezinswoning
Residentie Charlotte
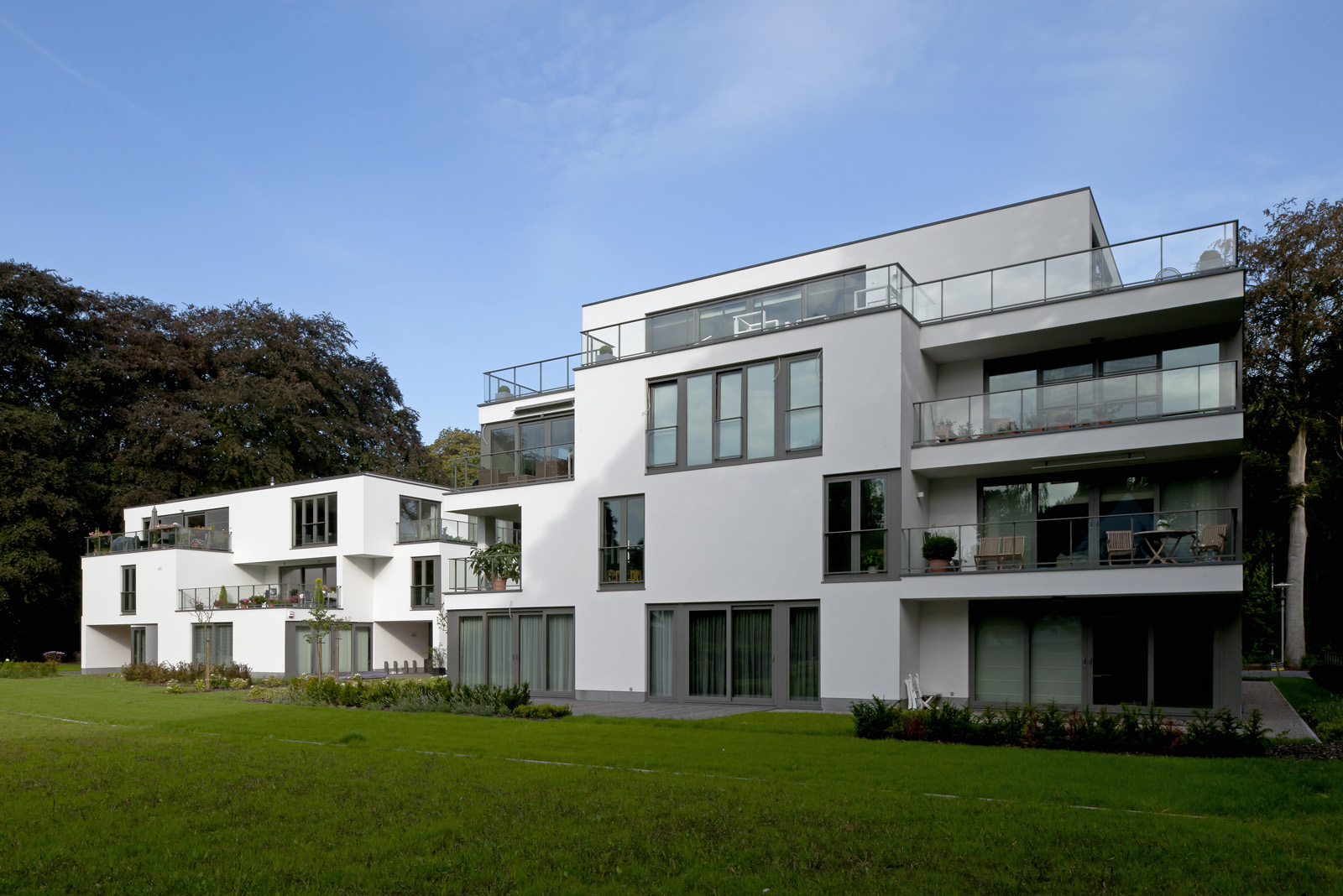
Meergezinswoning
Eagle Parc

Commercial
Hof van Achten

Commercial
Riverside Garden
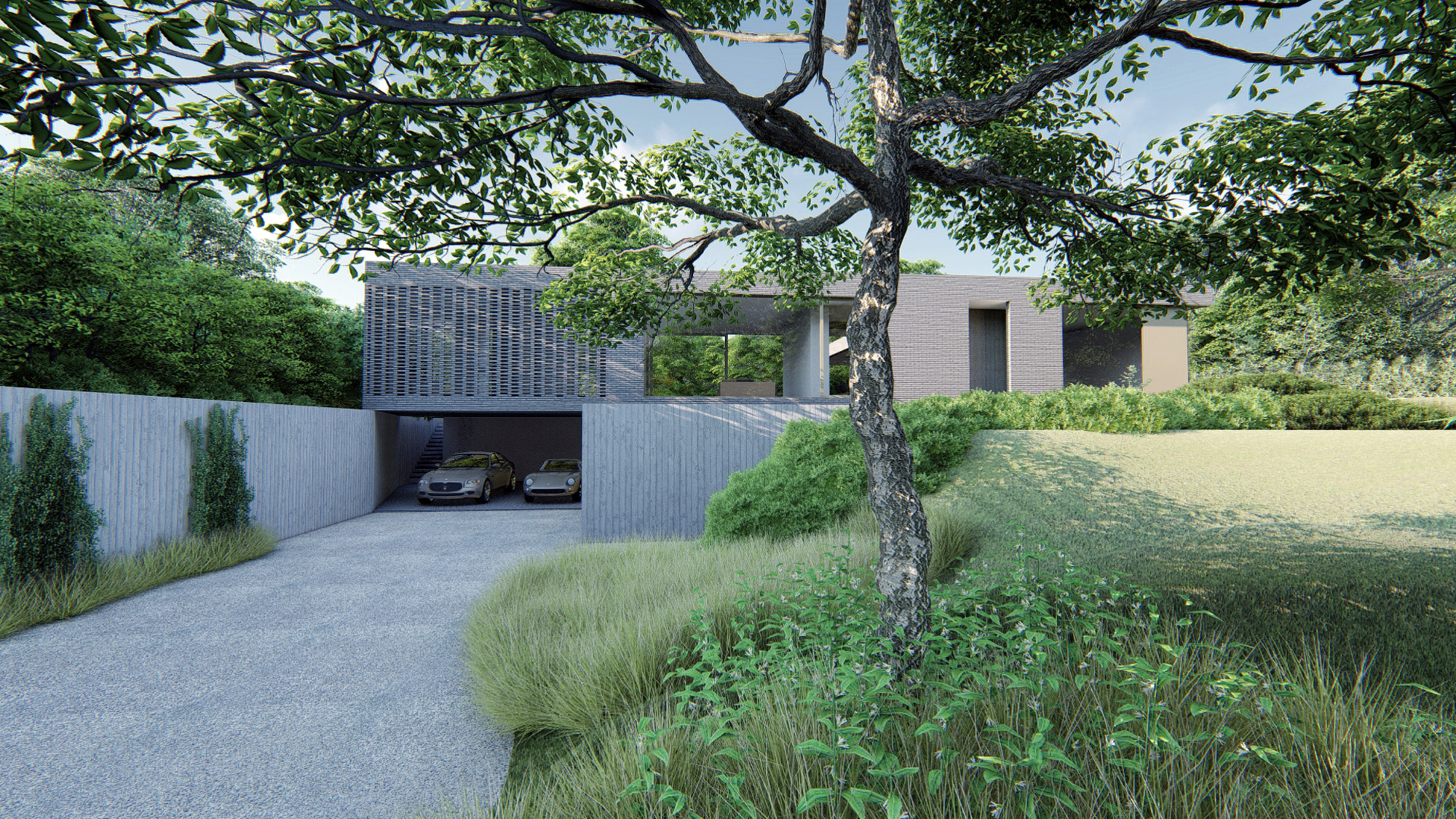
Eengezinswoning
Villa DWB

Commercial
Ibis Hotel
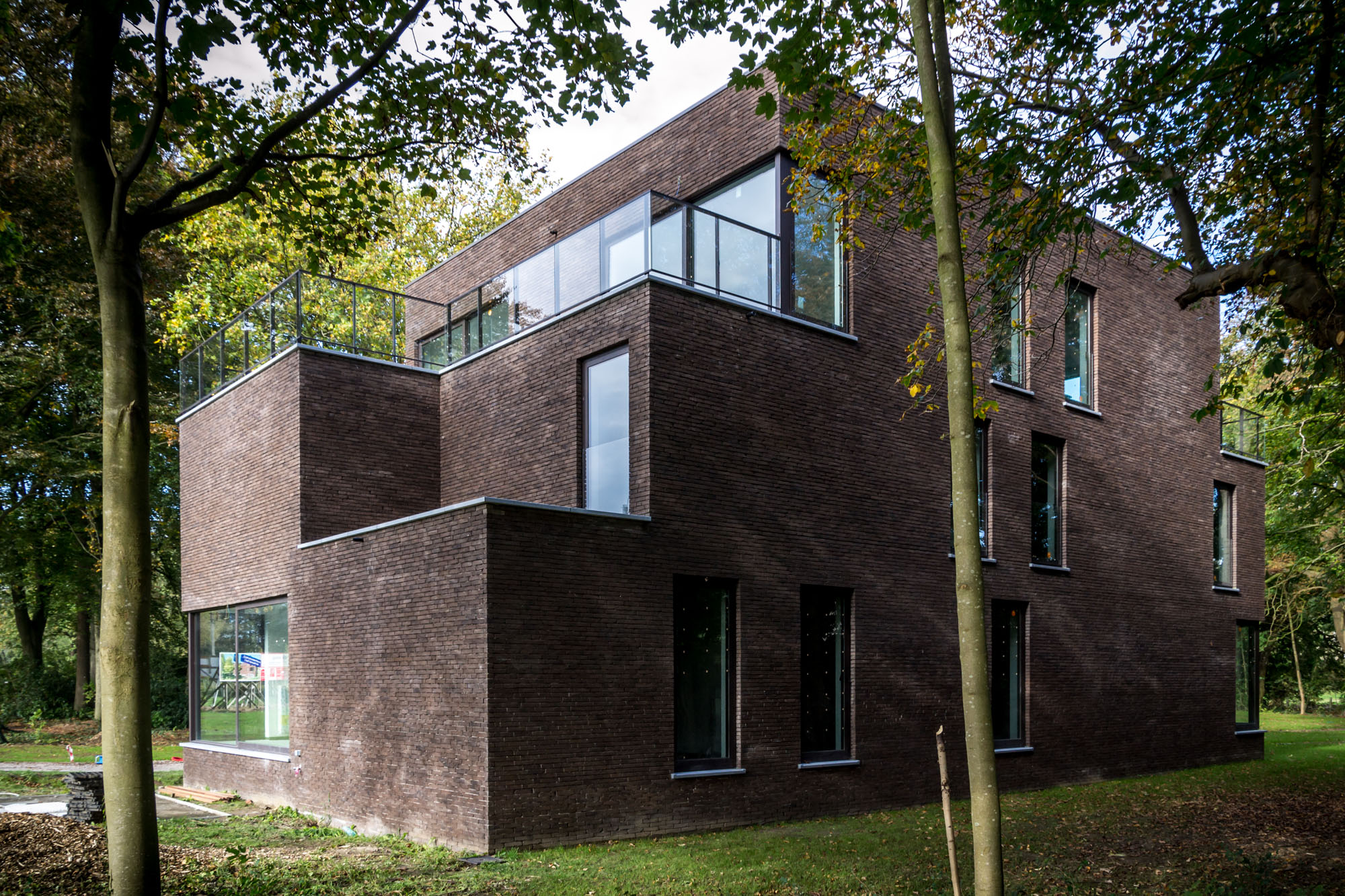
Meergezinswoning
Central Park
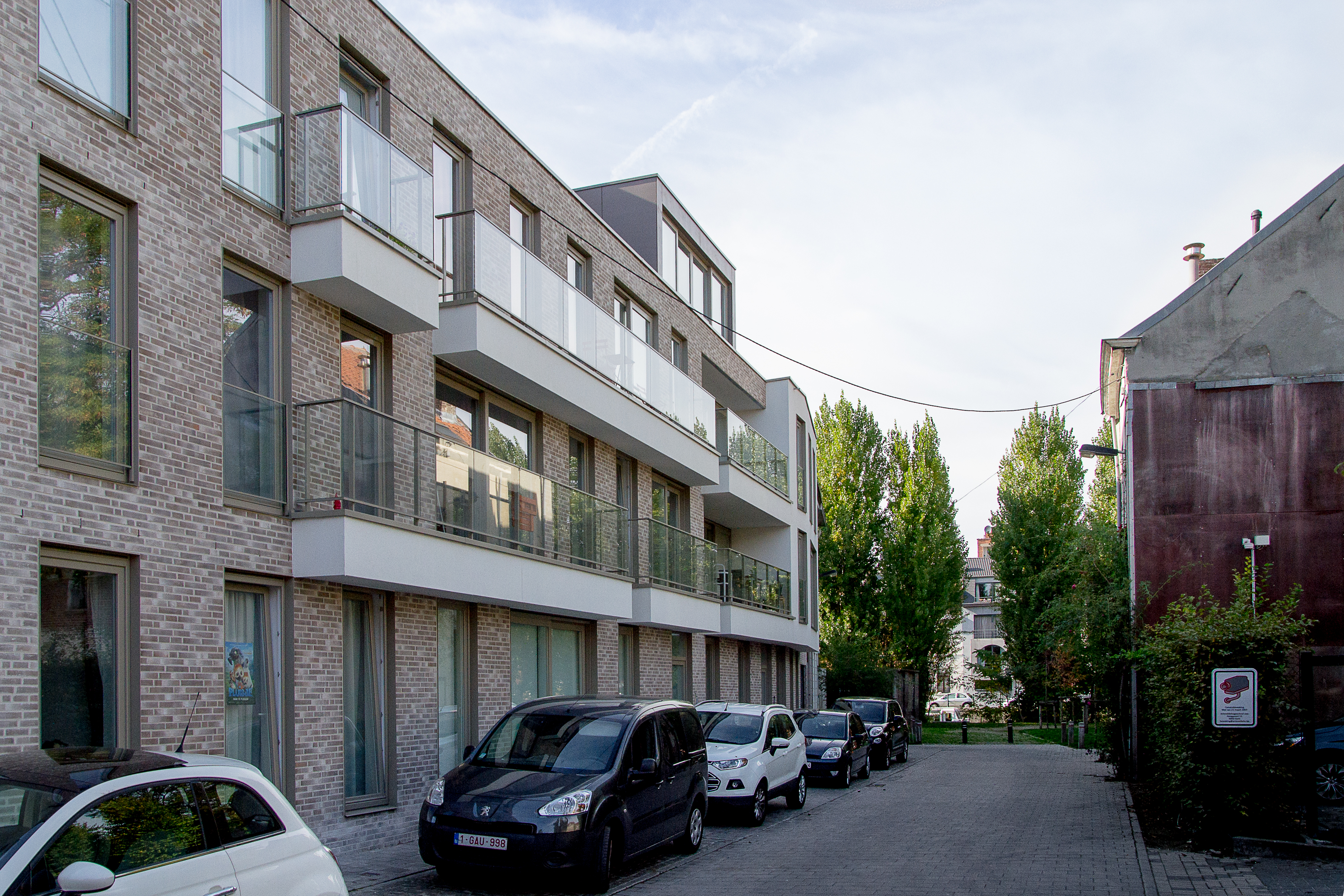
Meergezinswoning
Willem de Beersteeg
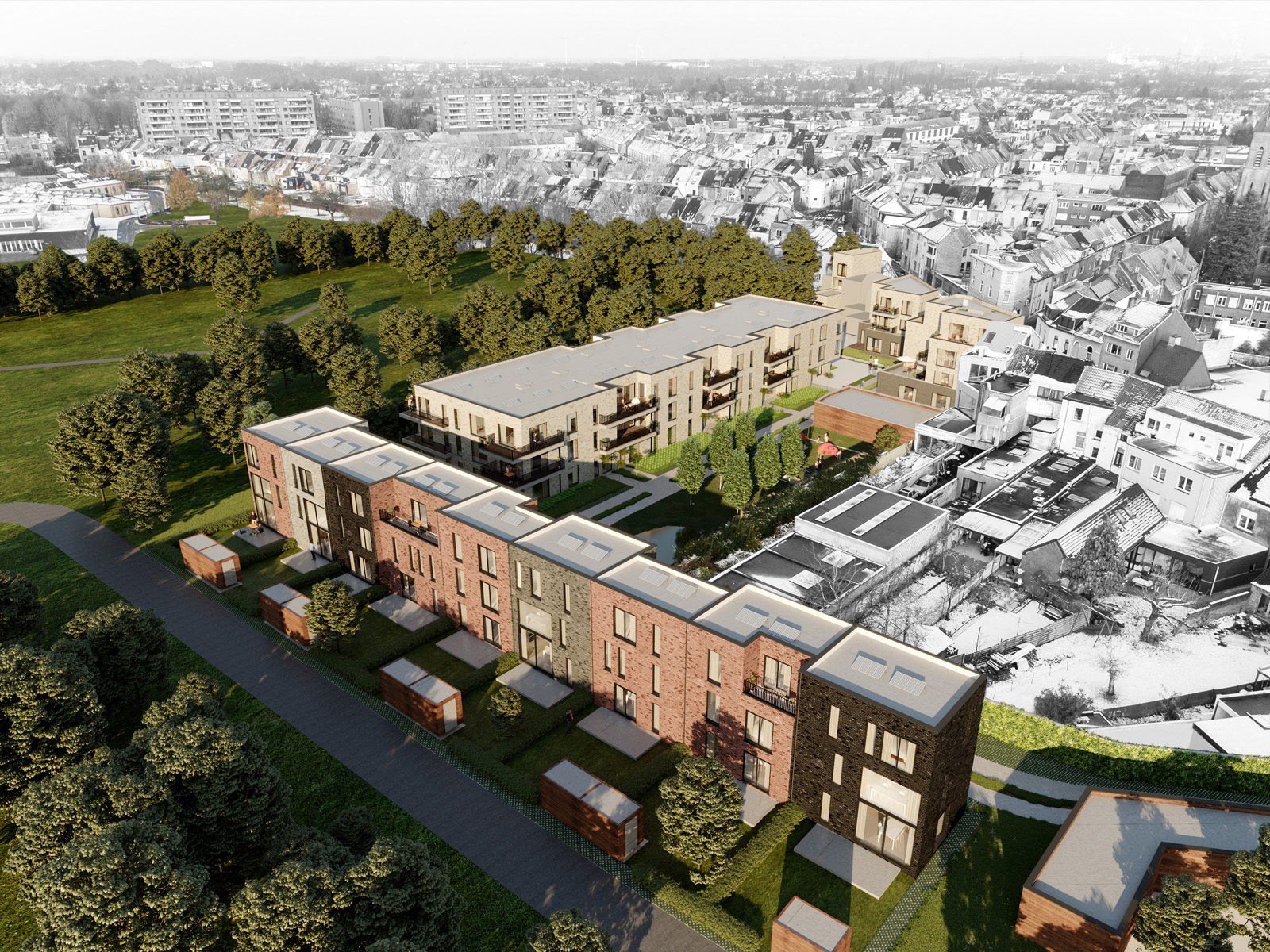
Eengezinswoning
Ryhovepark

Commercial
Dockside Gardens
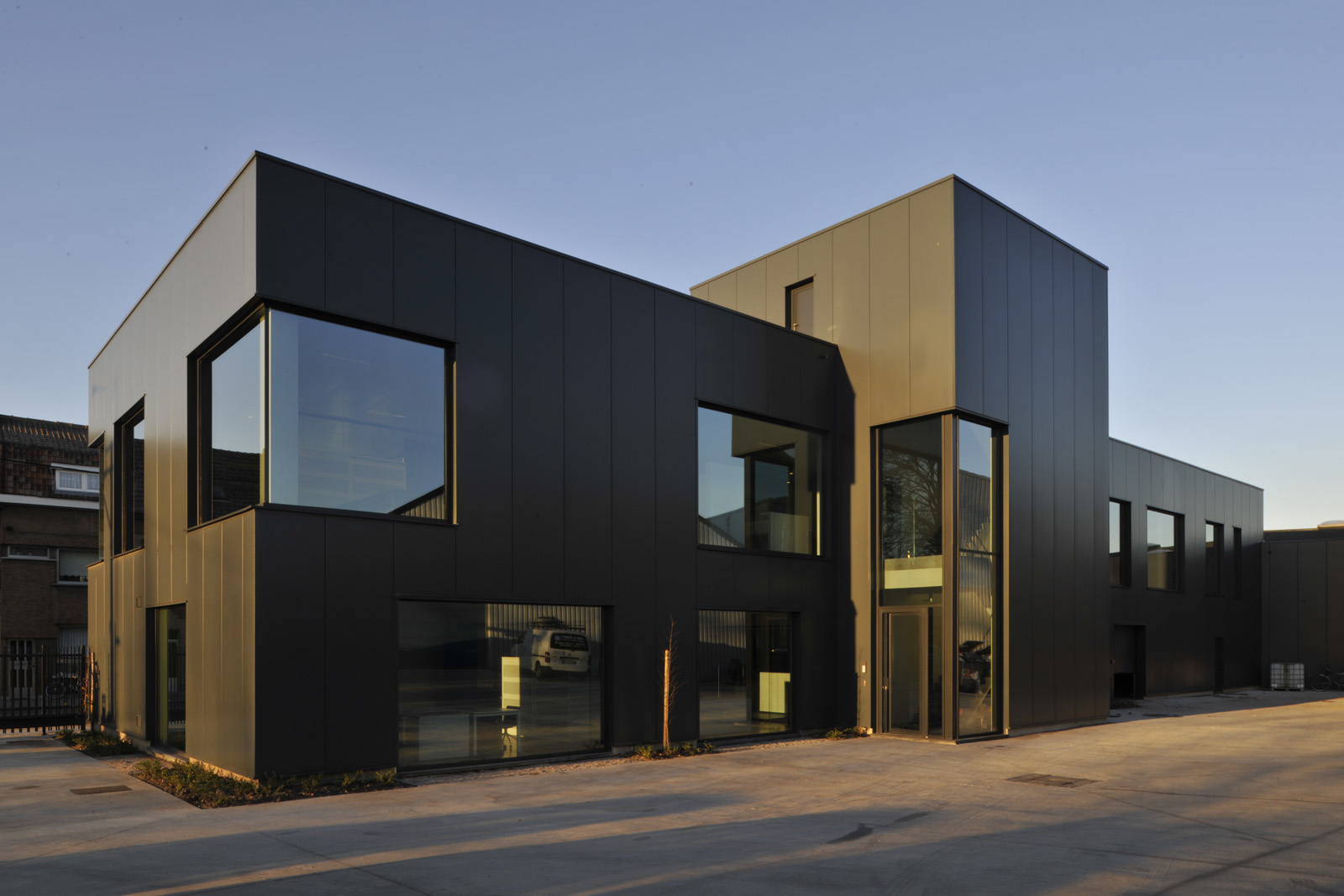
Commercial
Zaman

Meergezinswoning
Artevelde Garden
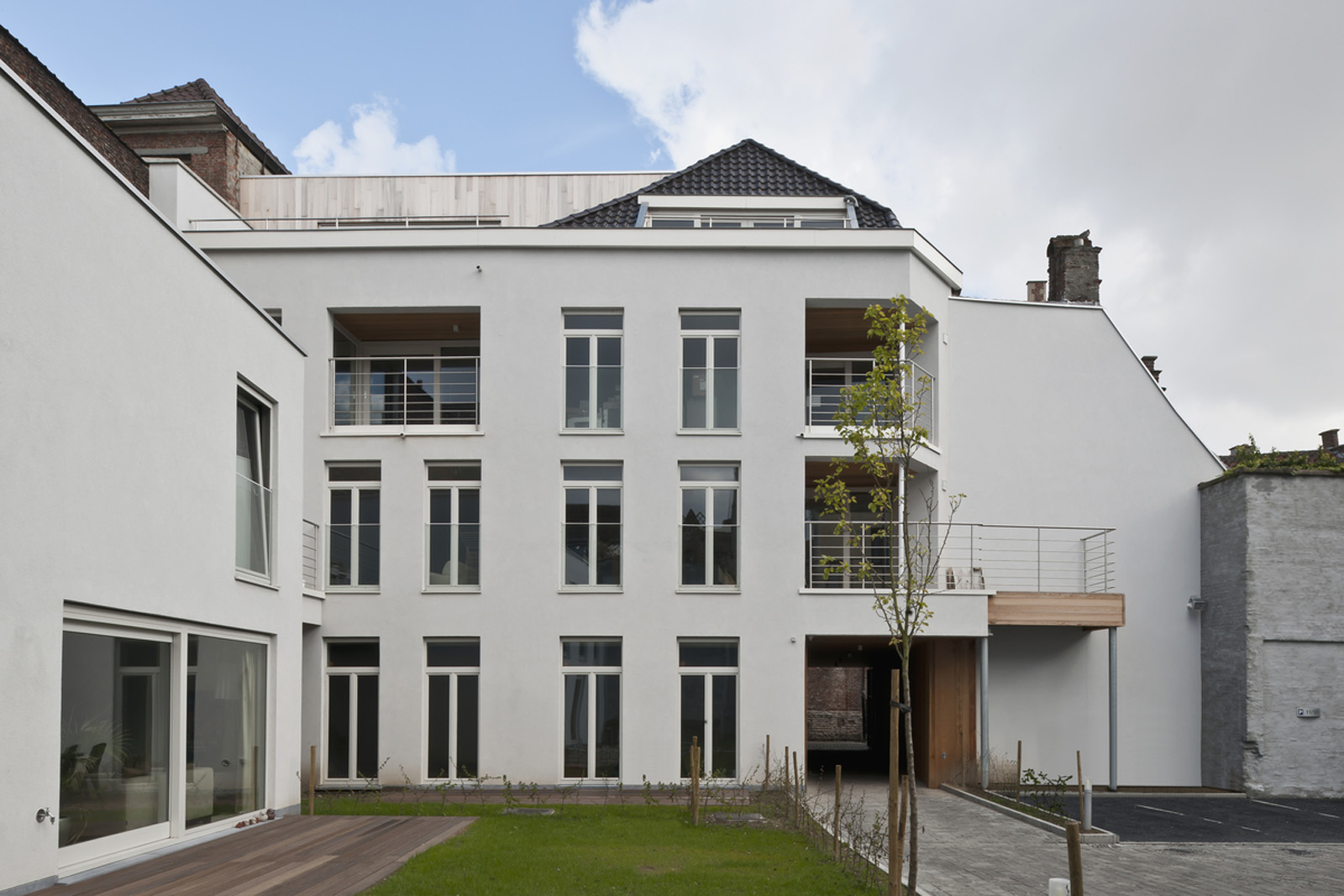
Eengezinswoning
Sanctus

Assistentiewoning
Residence Beaux - Arts
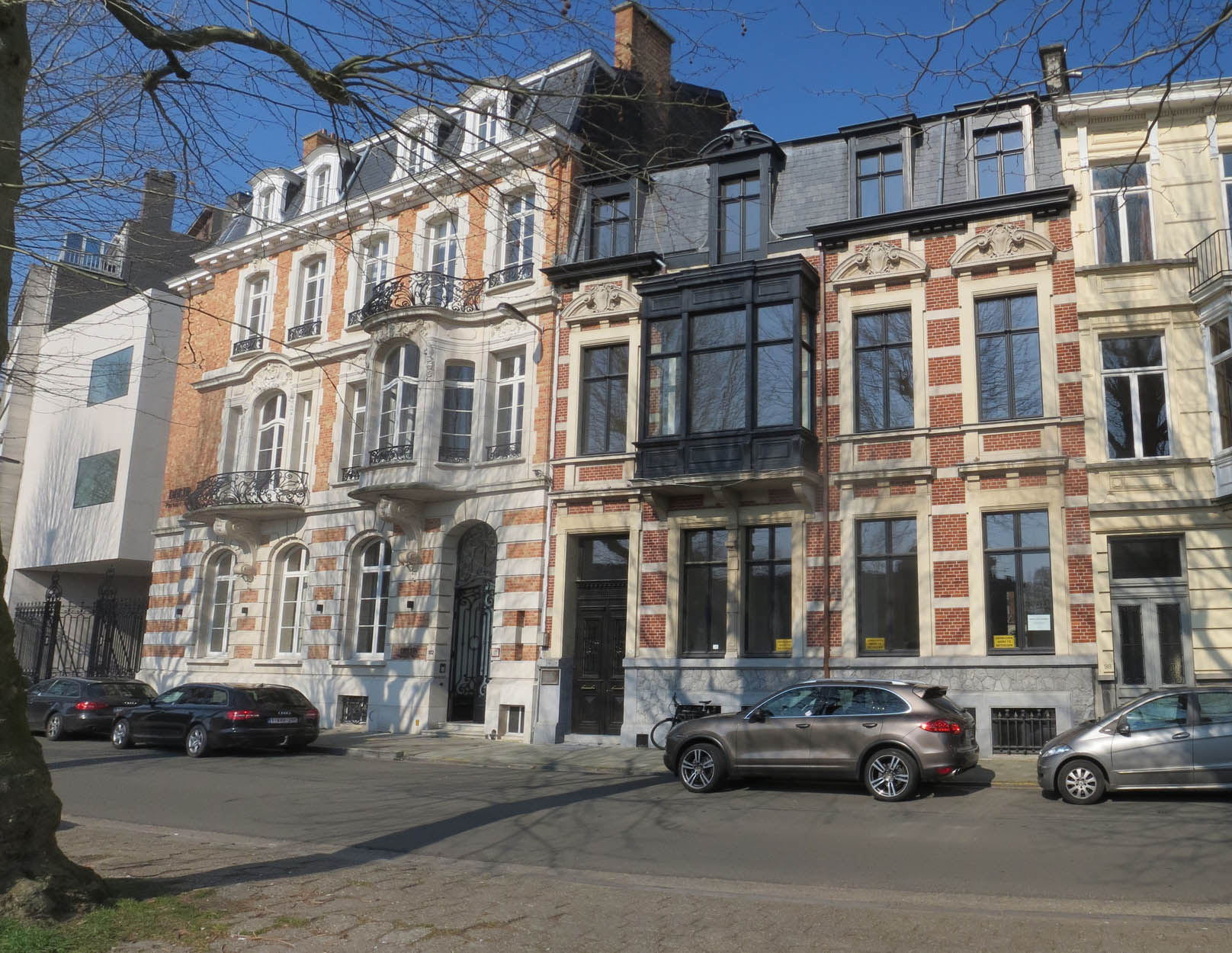
Commercial
Delen Private Bank - Coupure 100
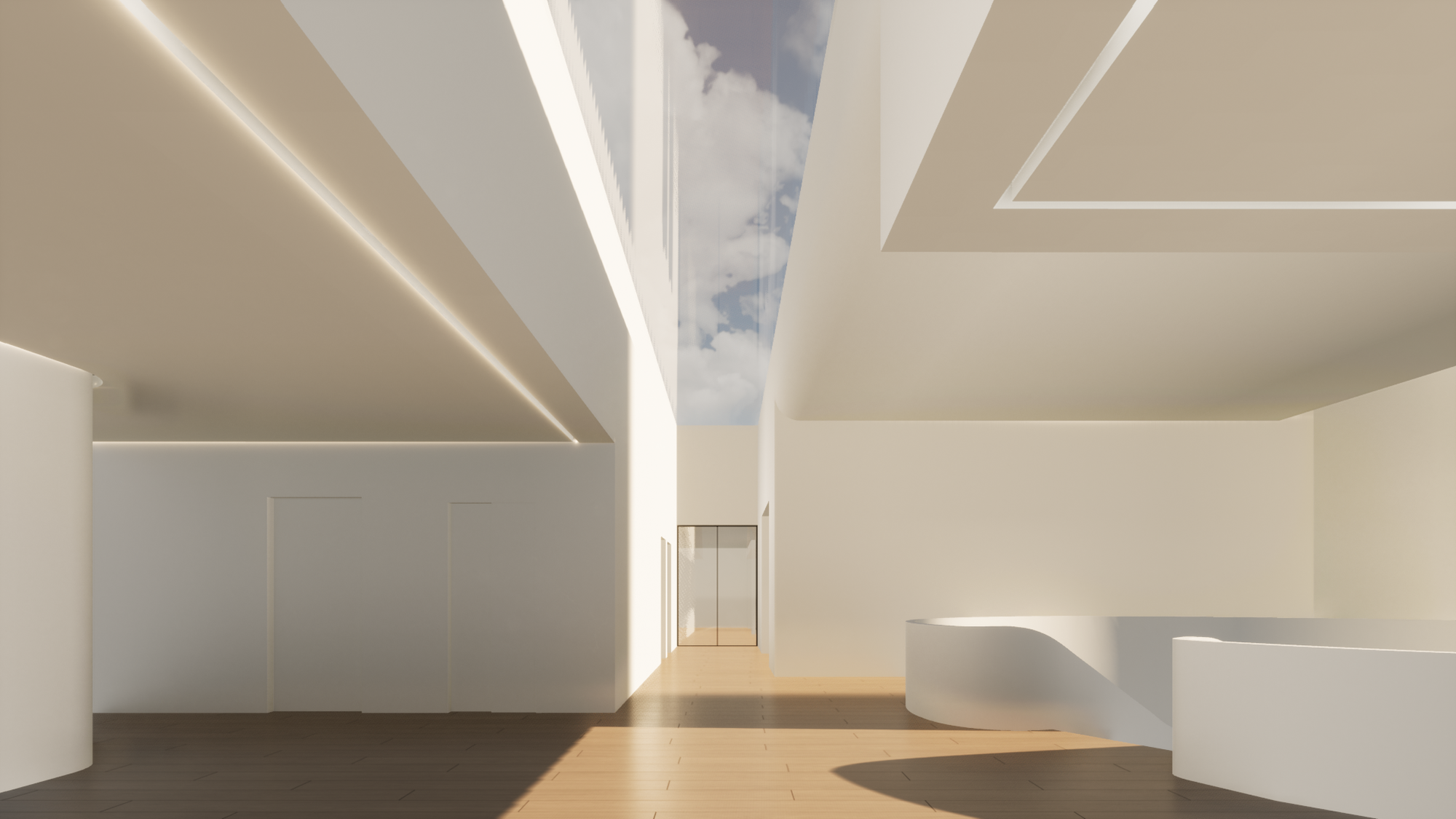
Interior
Delen Private Bank Knokke

Commercial
Beukenhof
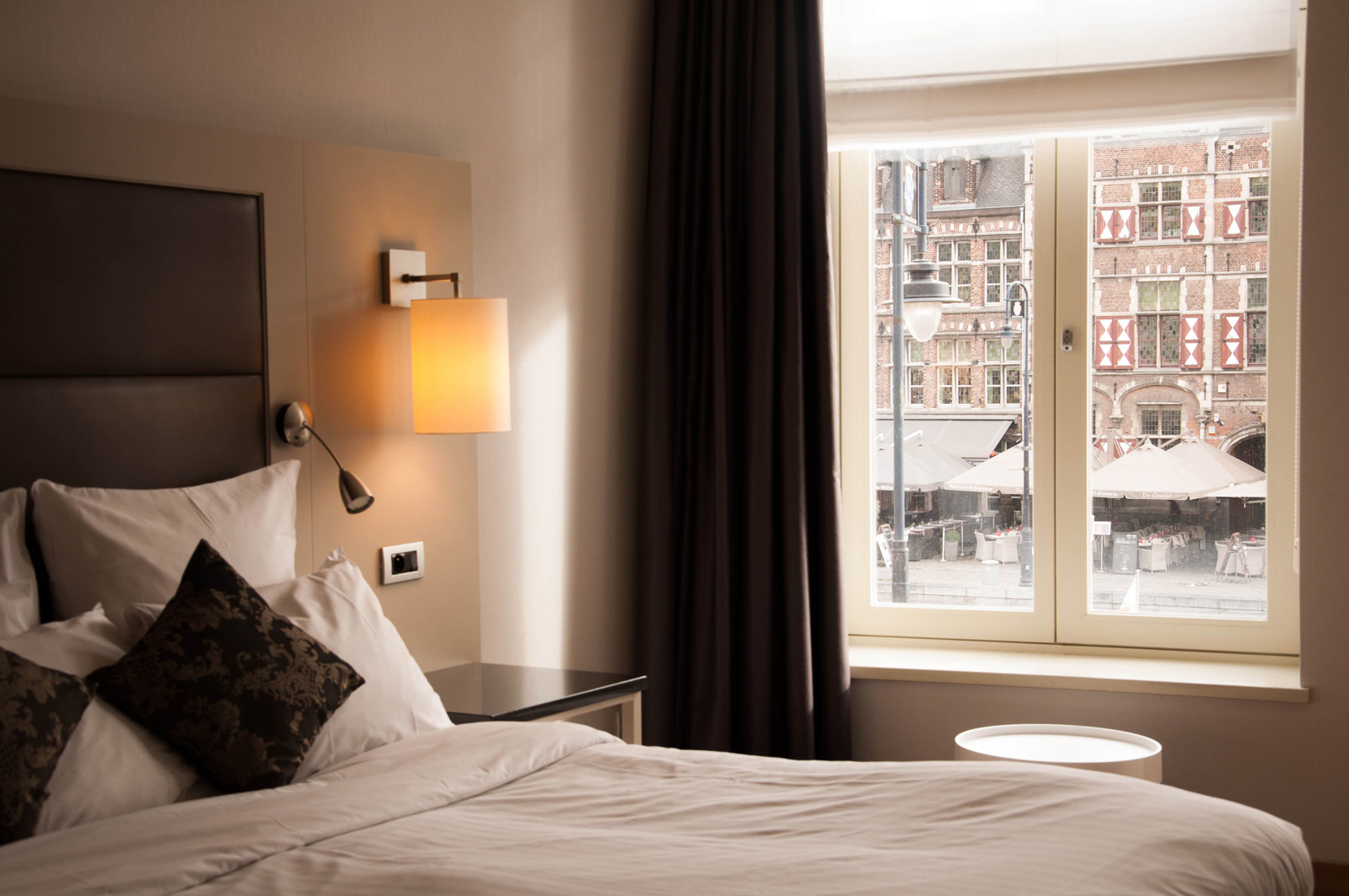
Commercial
Ghent Marriott

Commercial
De Ark
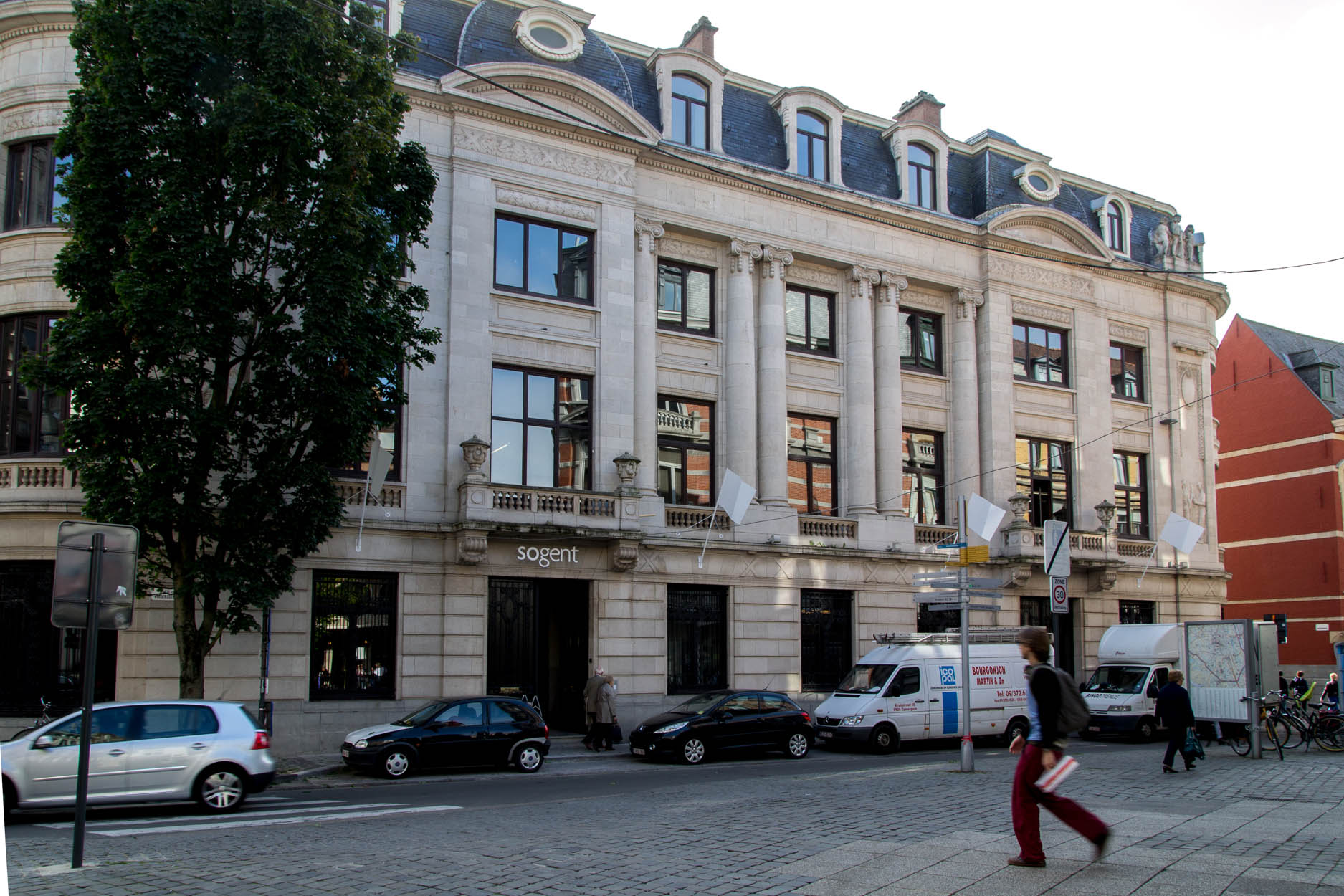
Commercial
SoGent
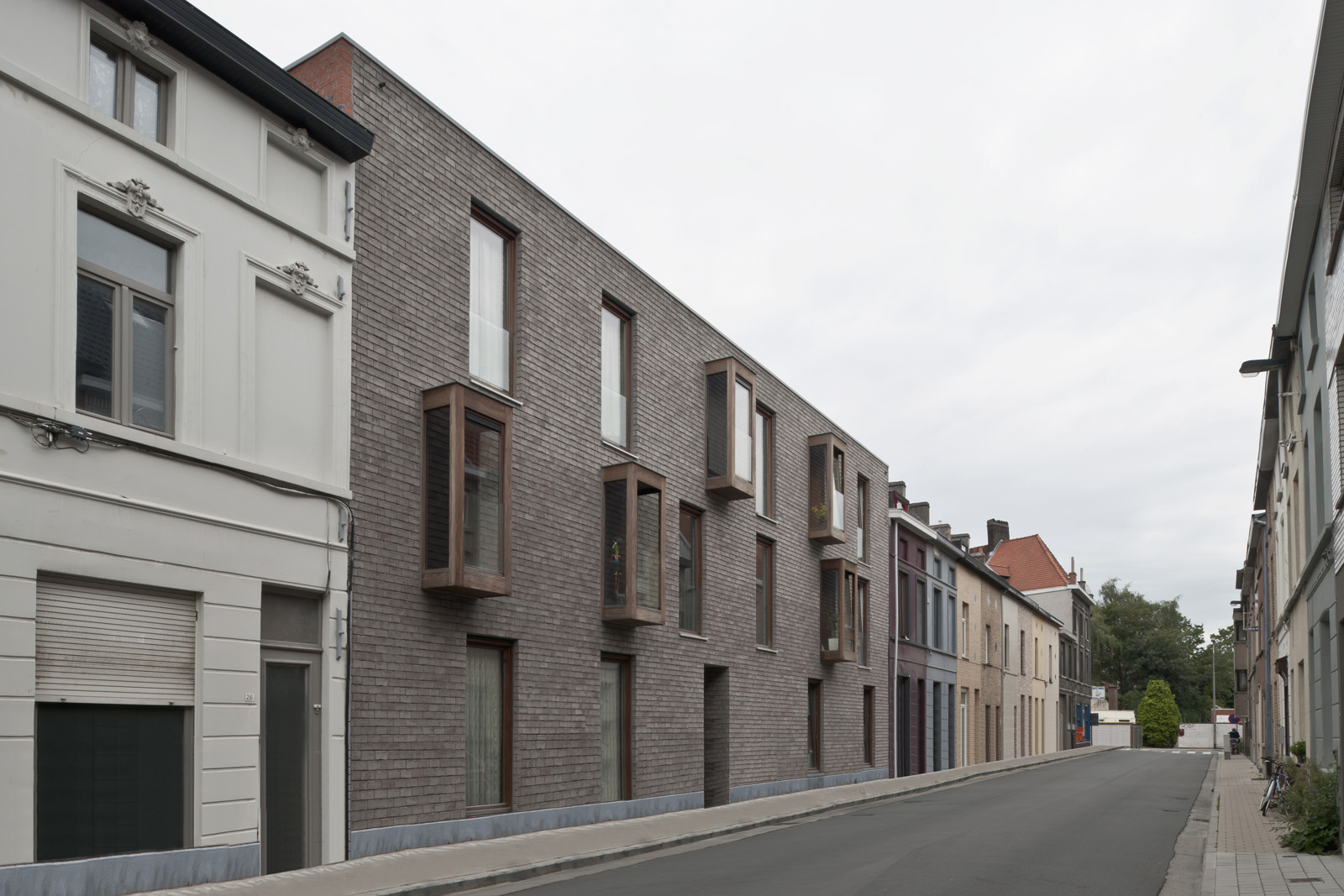
Meergezinswoning
De Volkshaard Karperstraat

Commercial
Sint-Baafs

Beursstand
Interieur 2016 - Private Bank Delen

Beursstand
Delen Private Bank Brafa 2023
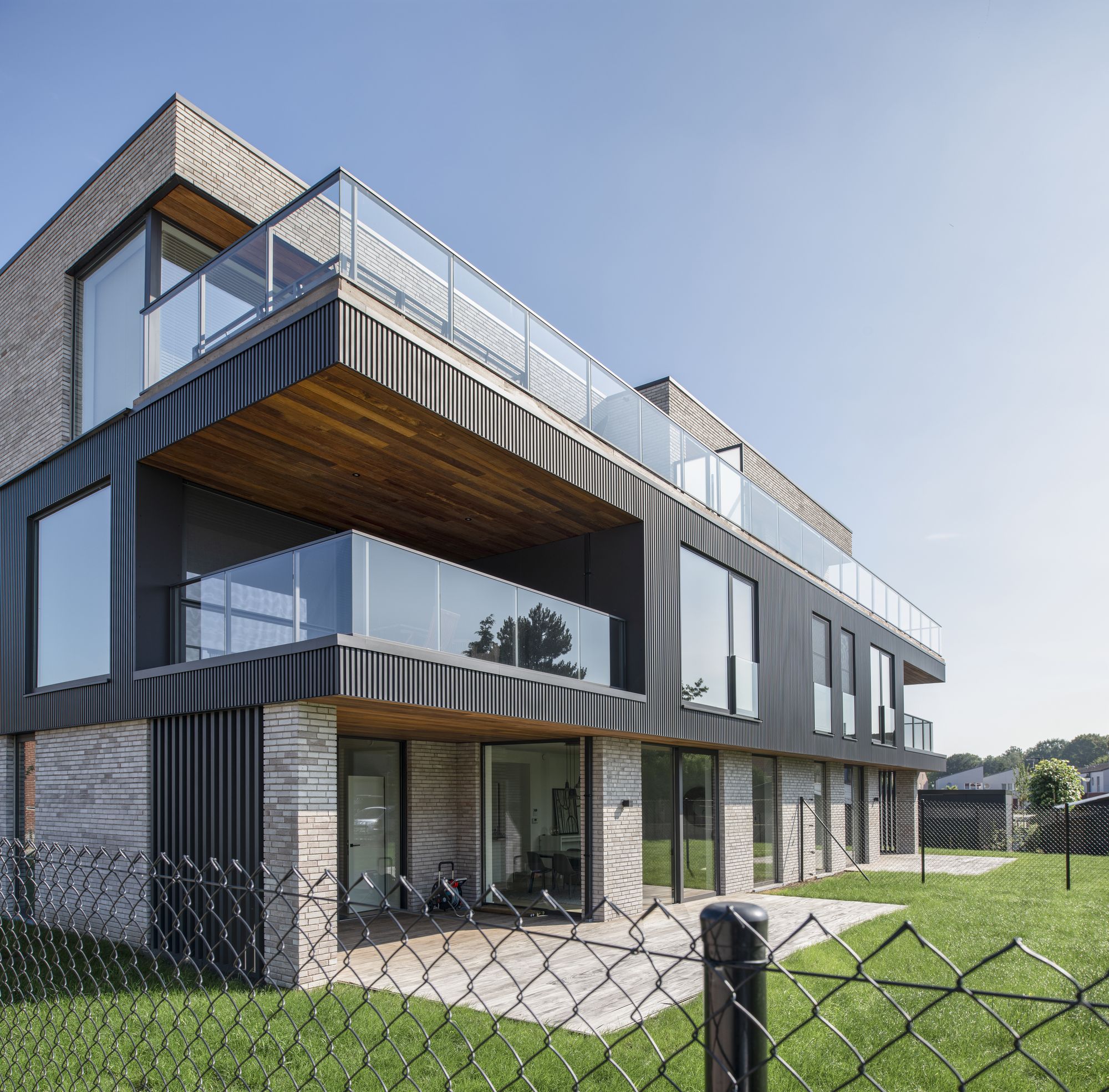
Eengezinswoning
’t Zand
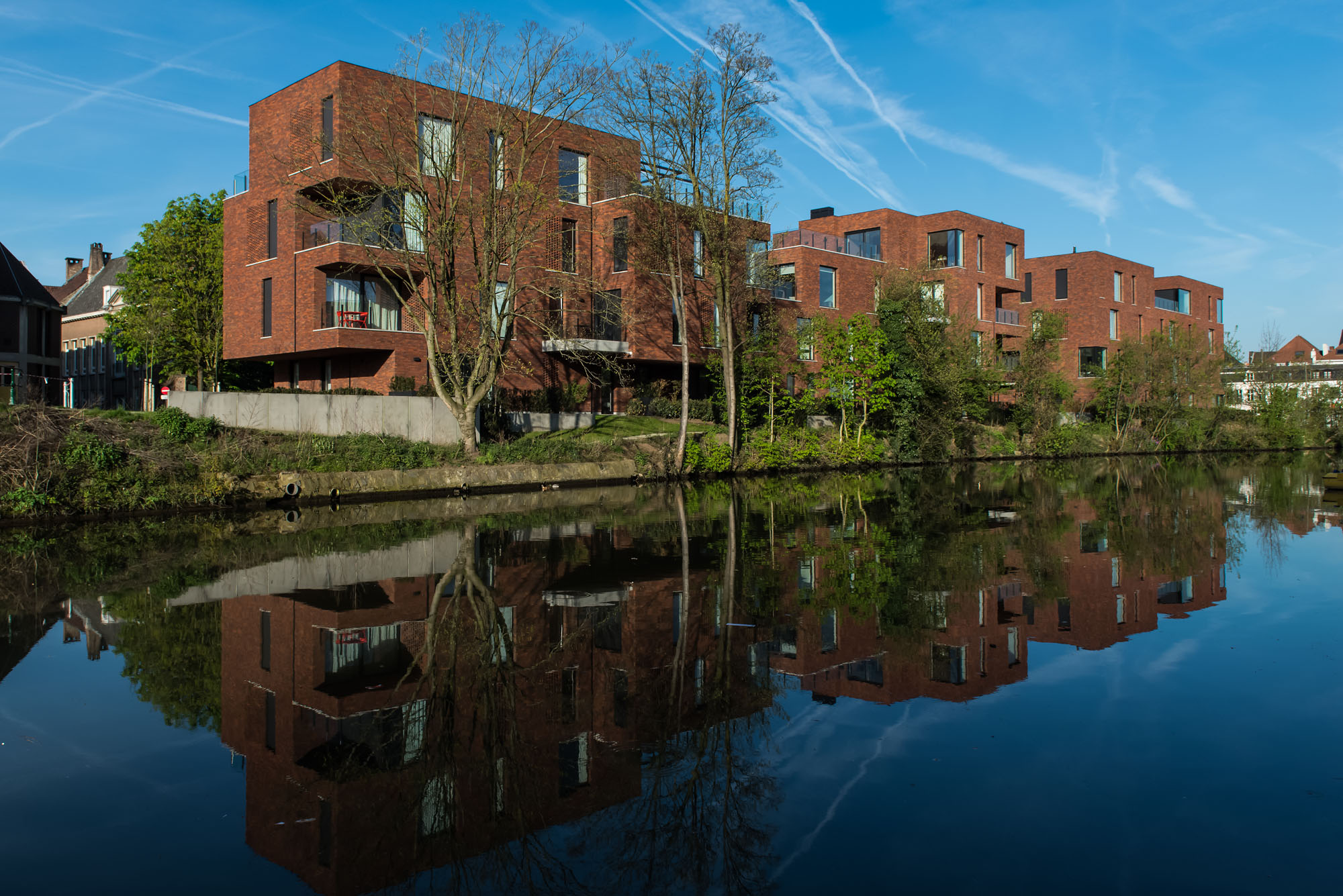
Meergezinswoning
@Fluvium Legia
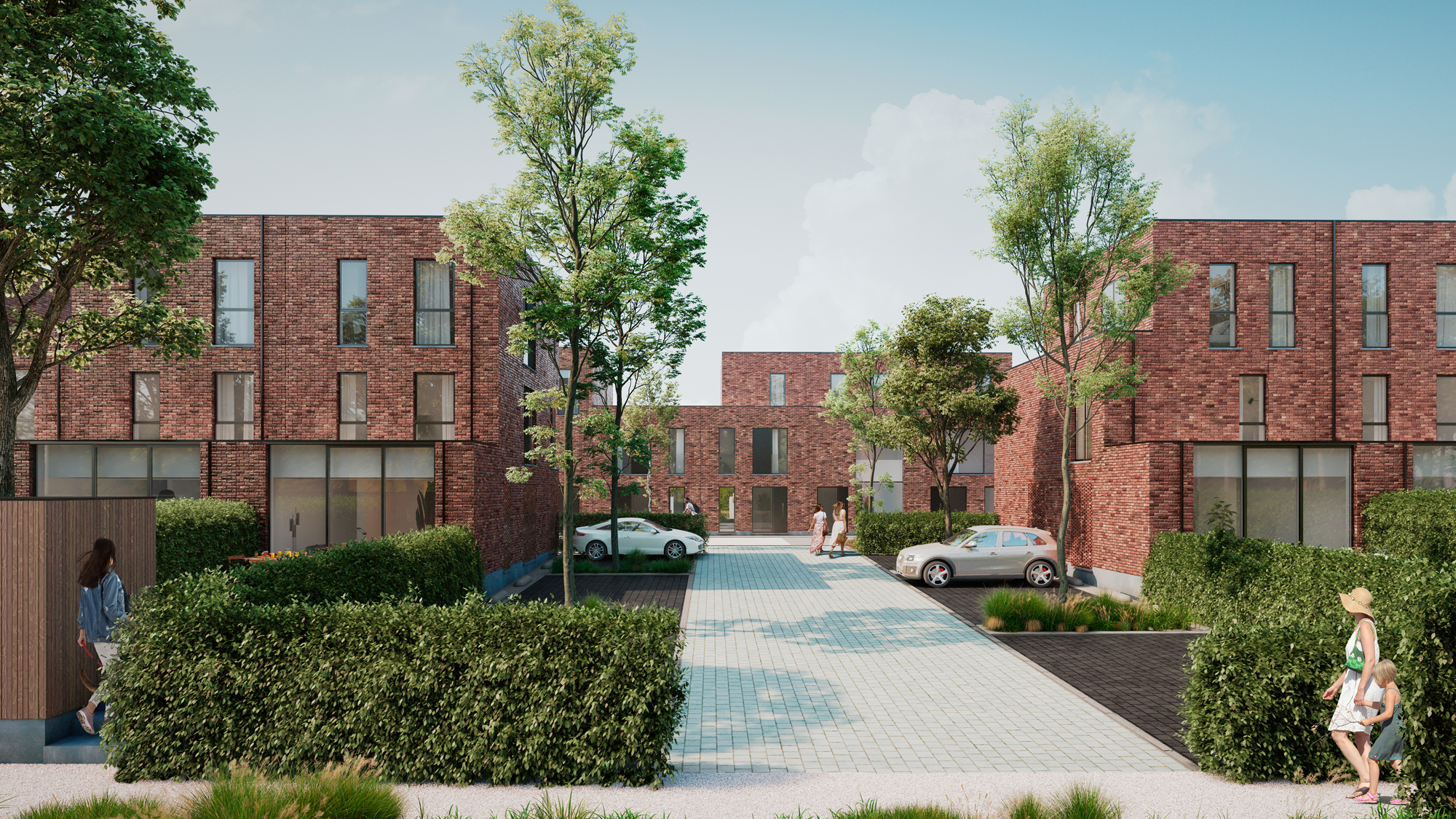
Eengezinswoning
Lieve Gardens
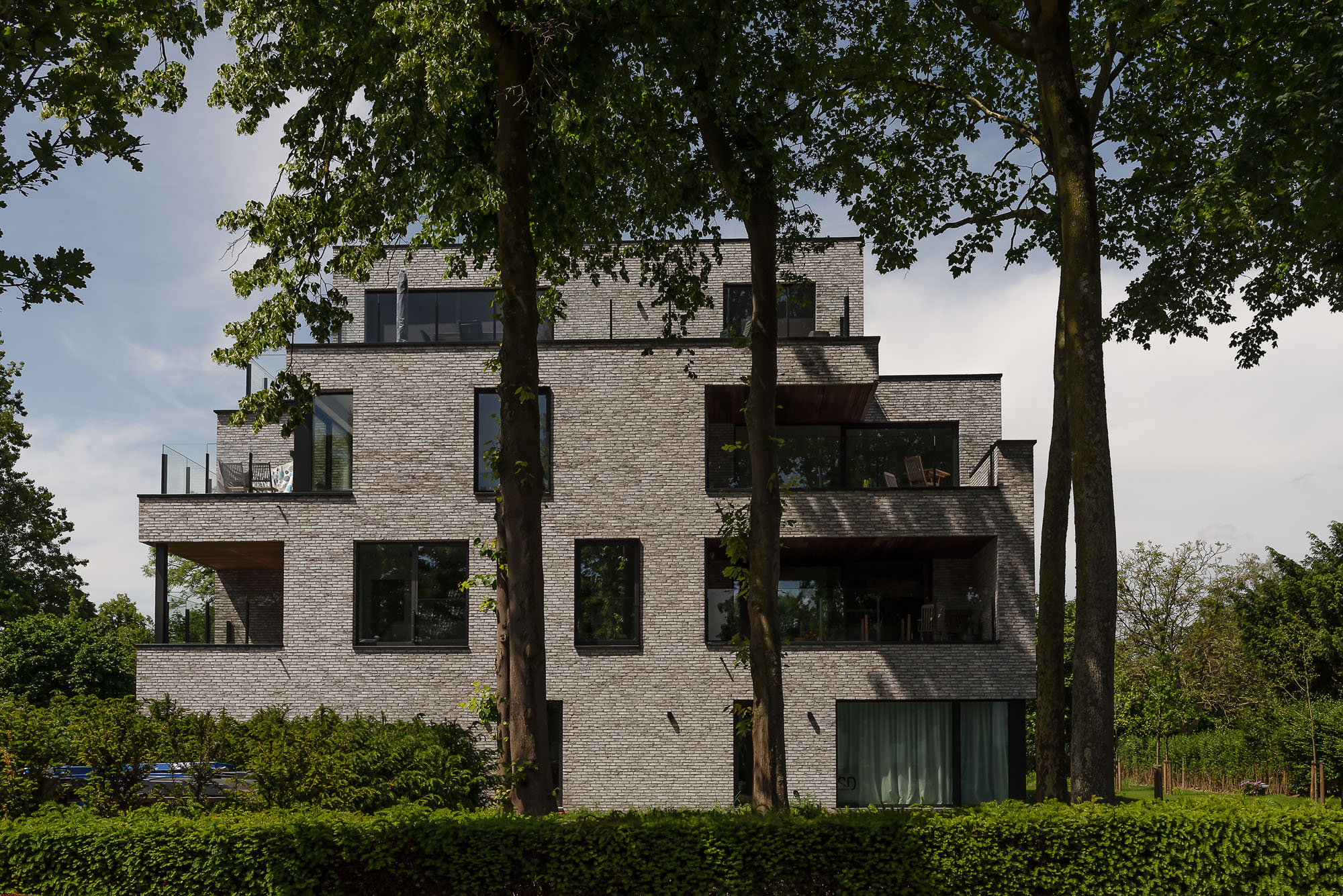
Meergezinswoning
131 Wing

Meergezinswoning
Spaans Fort
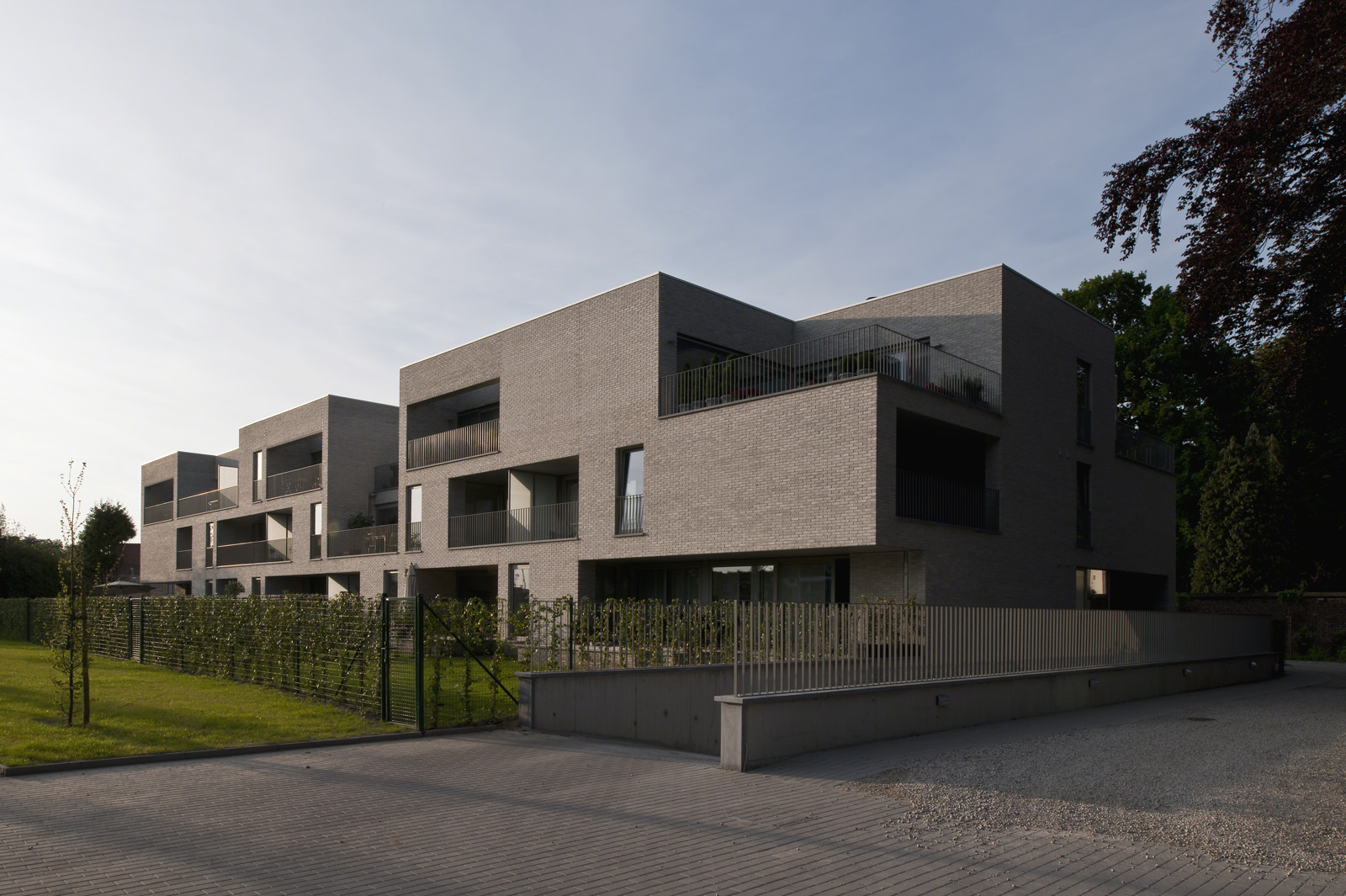
Meergezinswoning
Mondriaan

Commercial
Nieuwstraat Aalst
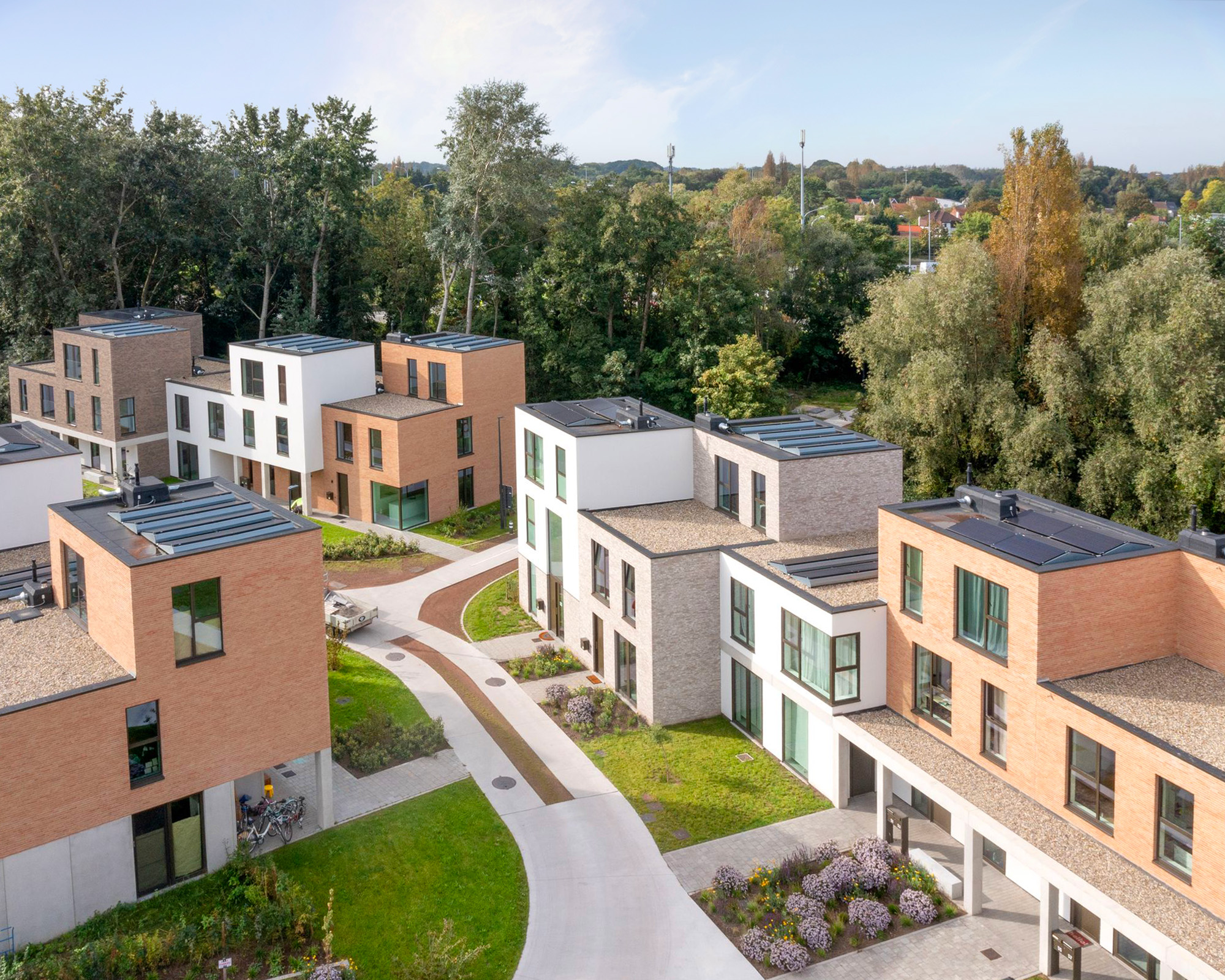
Eengezinswoning
Hof van Gent

Commercial
Delen Private Bank Antwerpen

Commercial
Sir Bruno
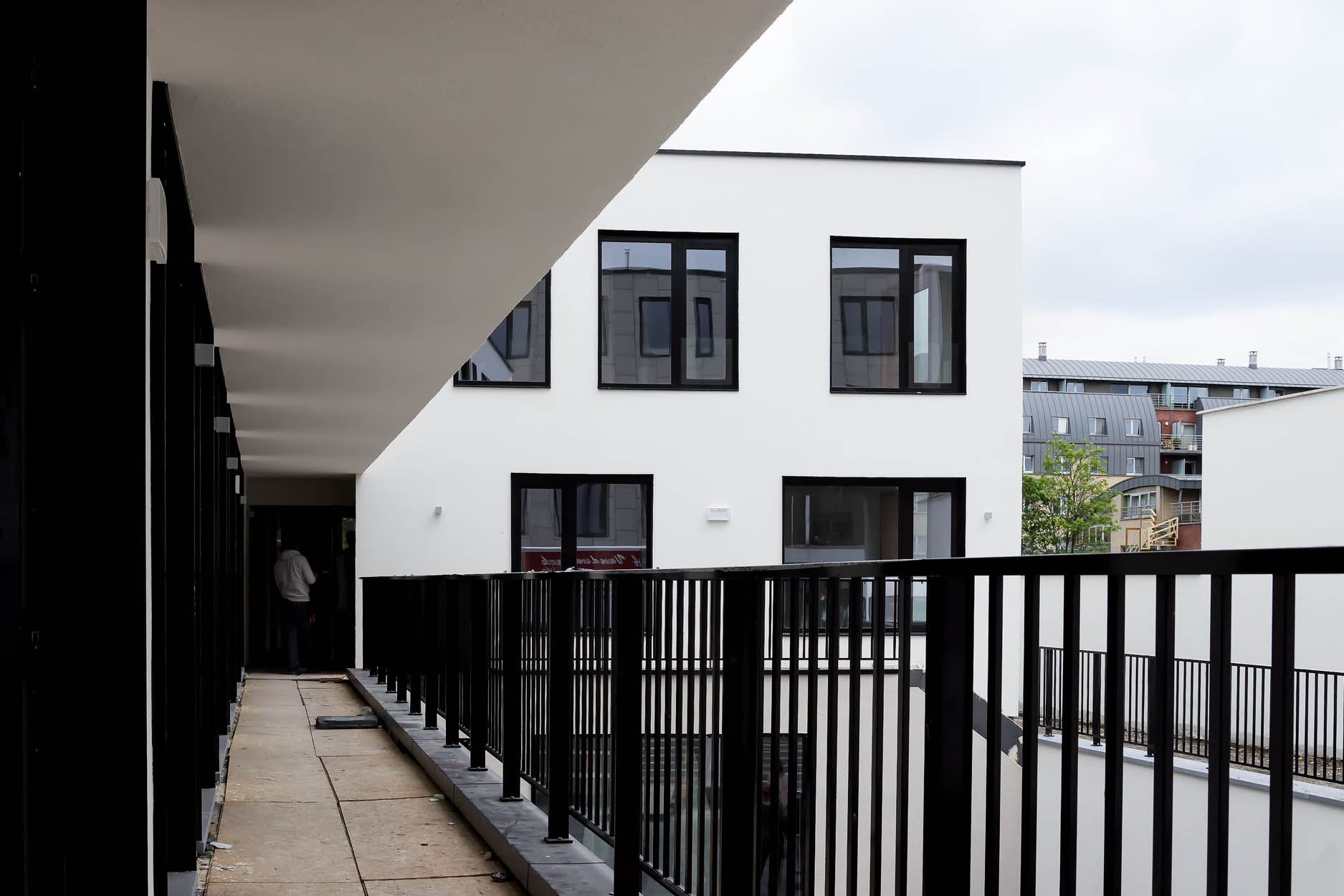
Studentenwoning
Campus Artevelde
Let's build together

Do you have a specific project you would like to discuss? Would you like to apply spontaneously?
Contact us, Katrien will be happy to help.
get in touch