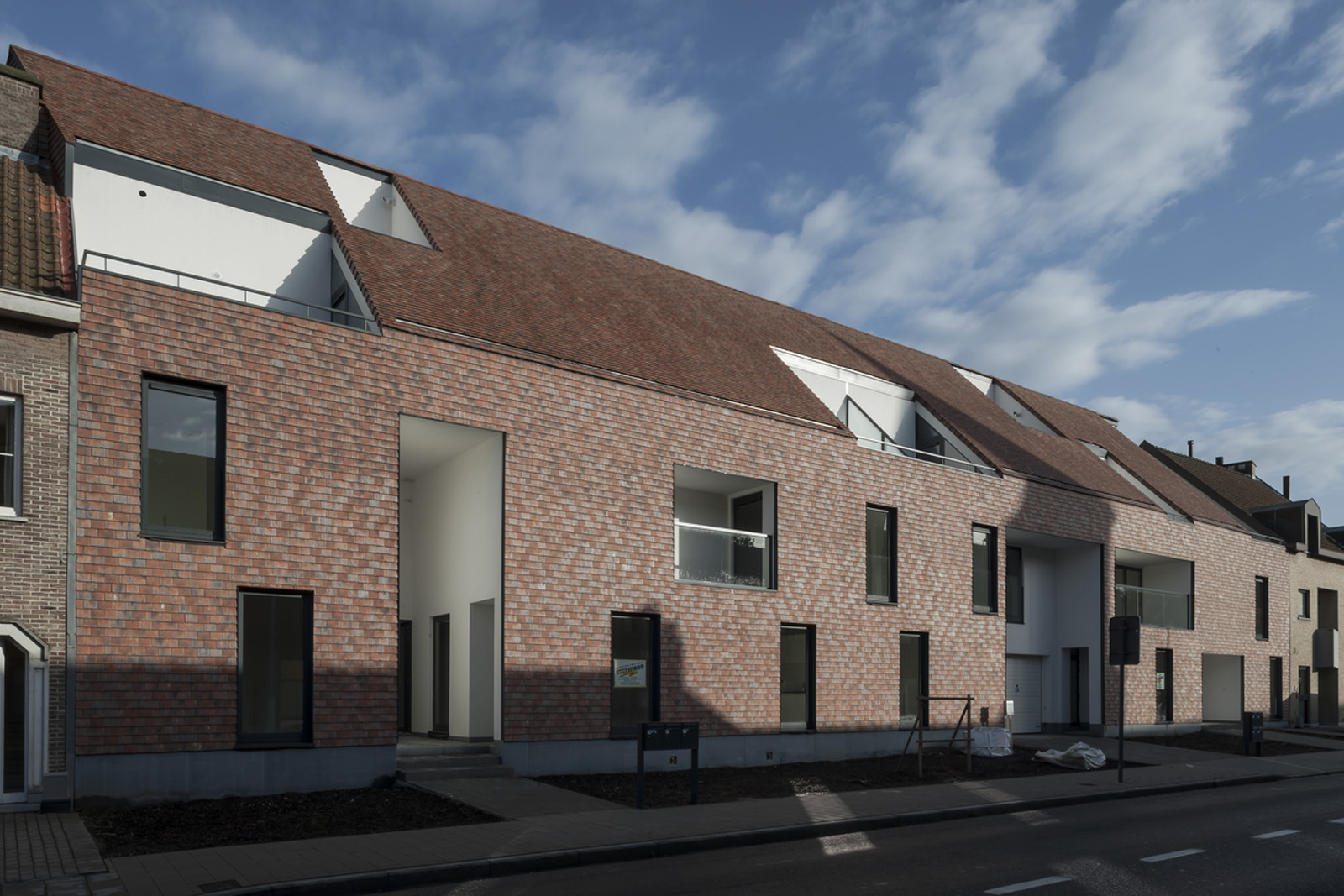
Project Case
Baarle Veer
-
Baarle Veer
-
7 terraced houses
-
Baarle, Baarledorpstraat
concept
This development project involves seven terraced houses with a communal underground car park. Each house will have its own entrance and garden facing onto a communal garden.
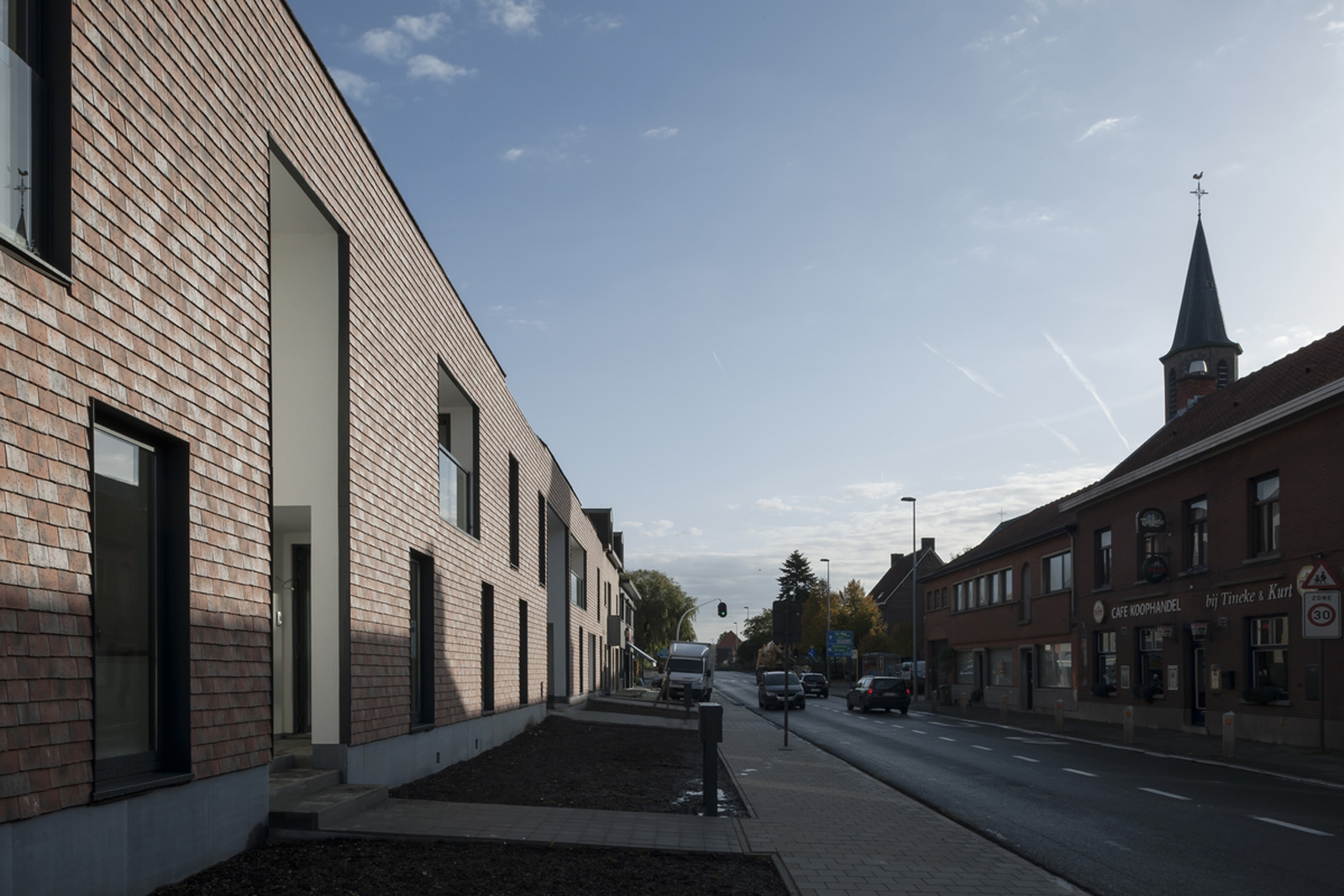
Project Description
Two-storey construction, saddleback roofs and the use of rustic terracotta roof tiles will mean that the building will blend perfectly with the predominantly brickwork architecture in the Baarle town centre. In addition to classic elements, the building will also feature contemporary cut-outs in a boldly delineated facade. This will establish a contrast between the coarse, scale-like outer shell and the smooth crepi inner shell. The front facade will be south facing so that the cut-outs will allow sunlight to penetrate far into the homes on each floor. They will also provide a well-oriented, additional outdoor terrace. The larger cut-outs are intended as an access to the car lift down to the underground car park, as a passageway to the communal garden and as entranceways to each home.
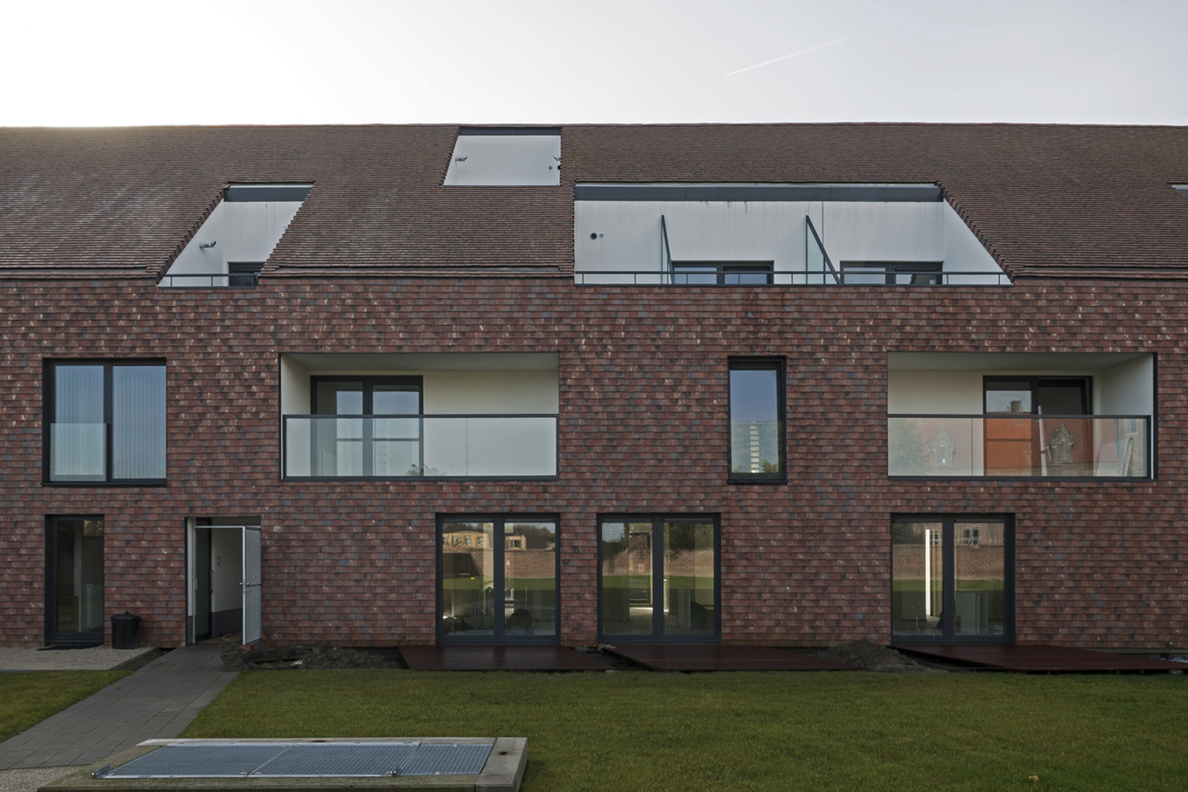
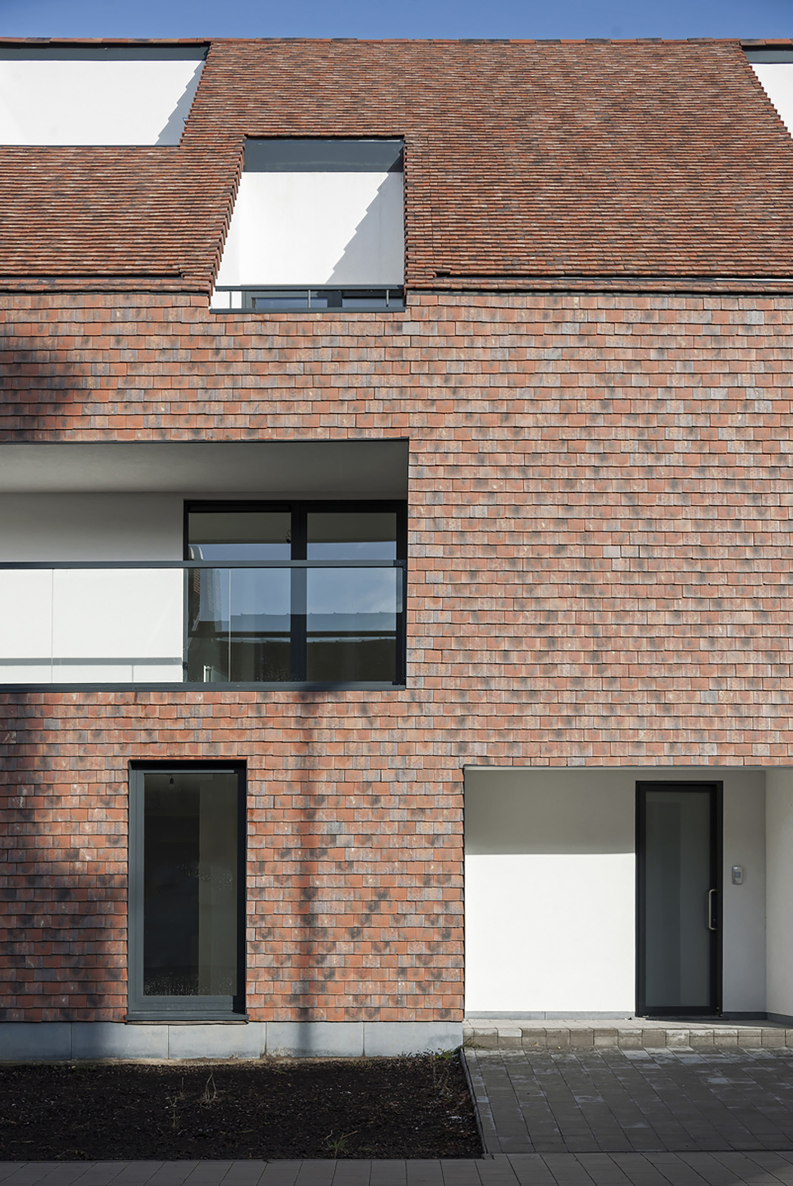
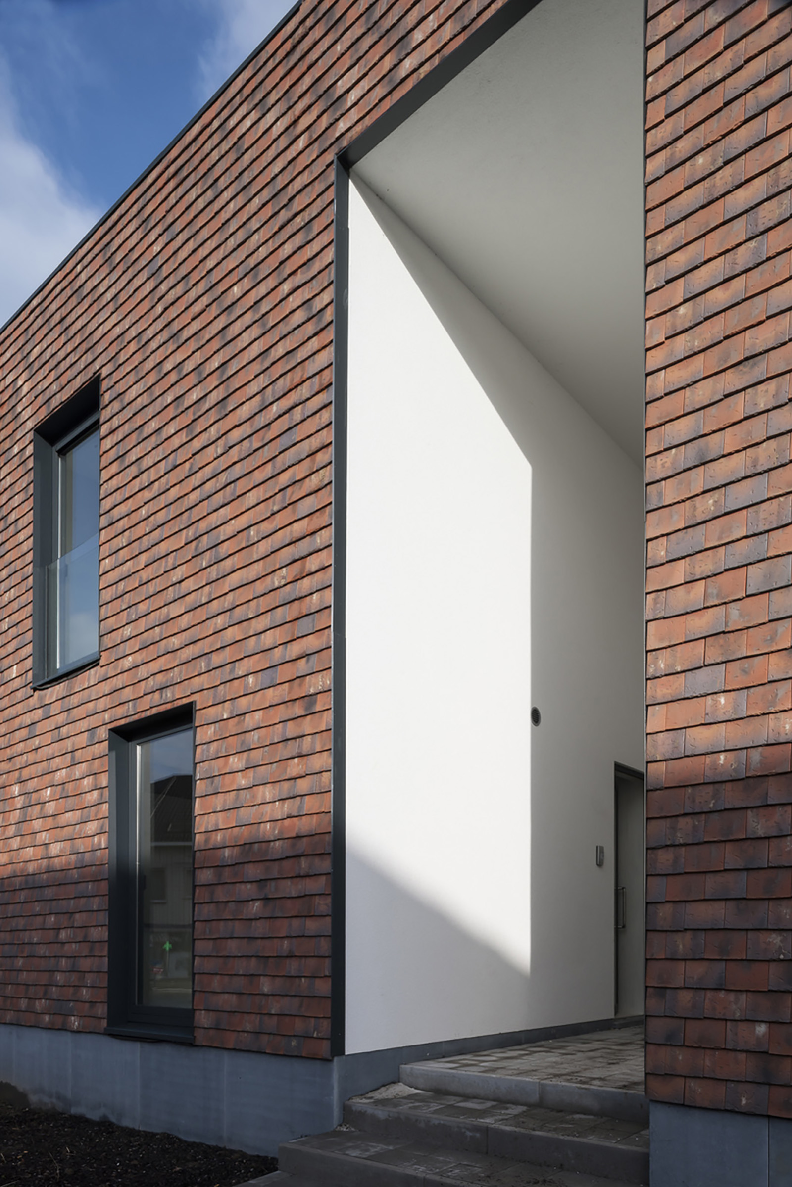
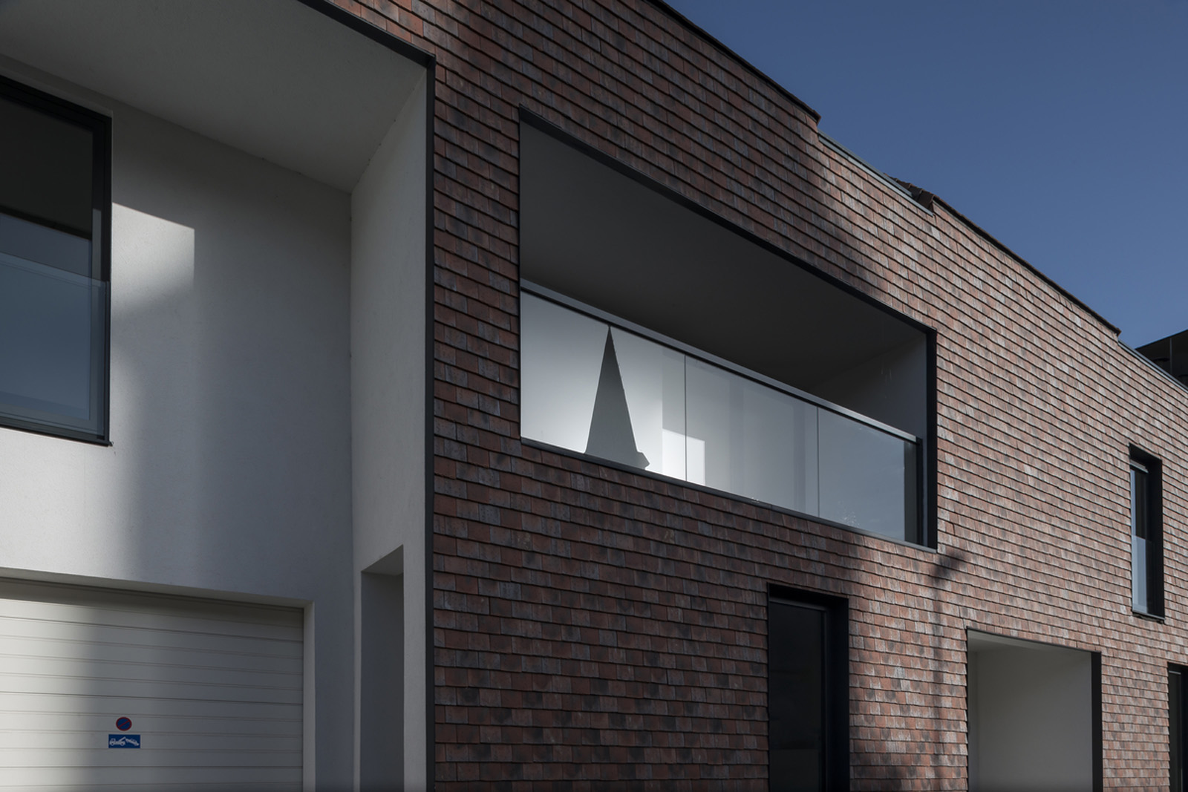
More Projects
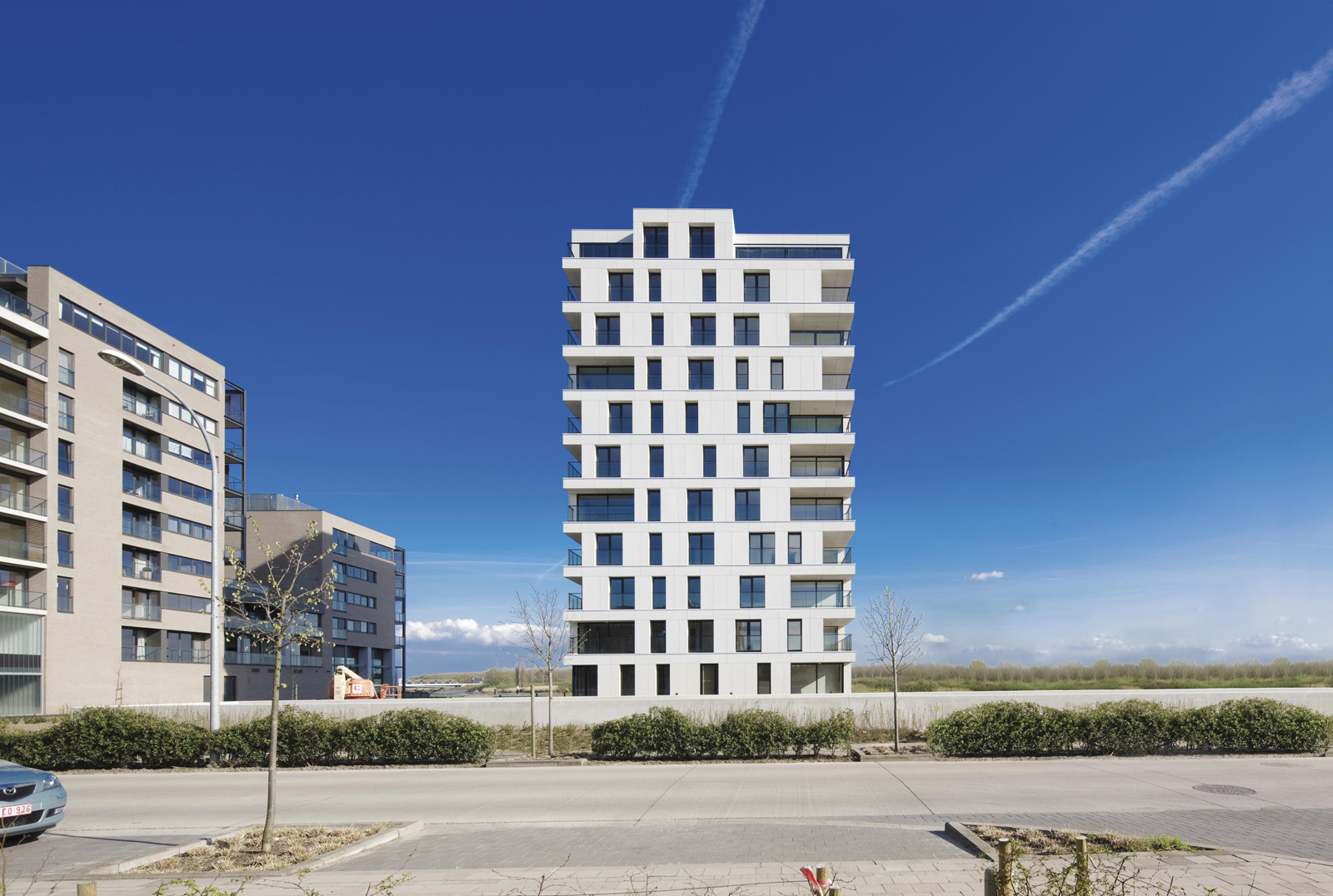
Meergezinswoning
Muretto

Commercial
AXXES 51-003
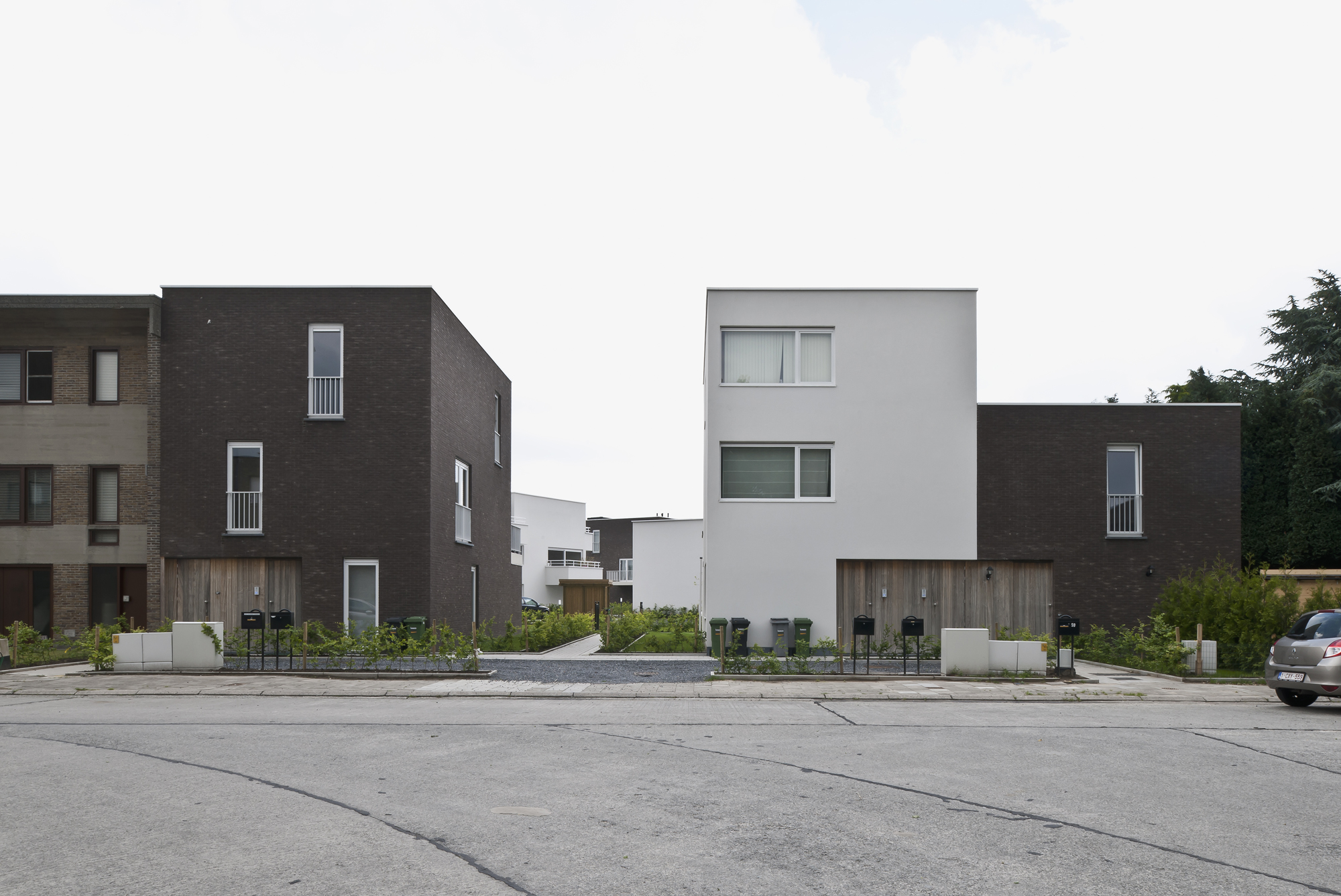
Meergezinswoning
Suinpark
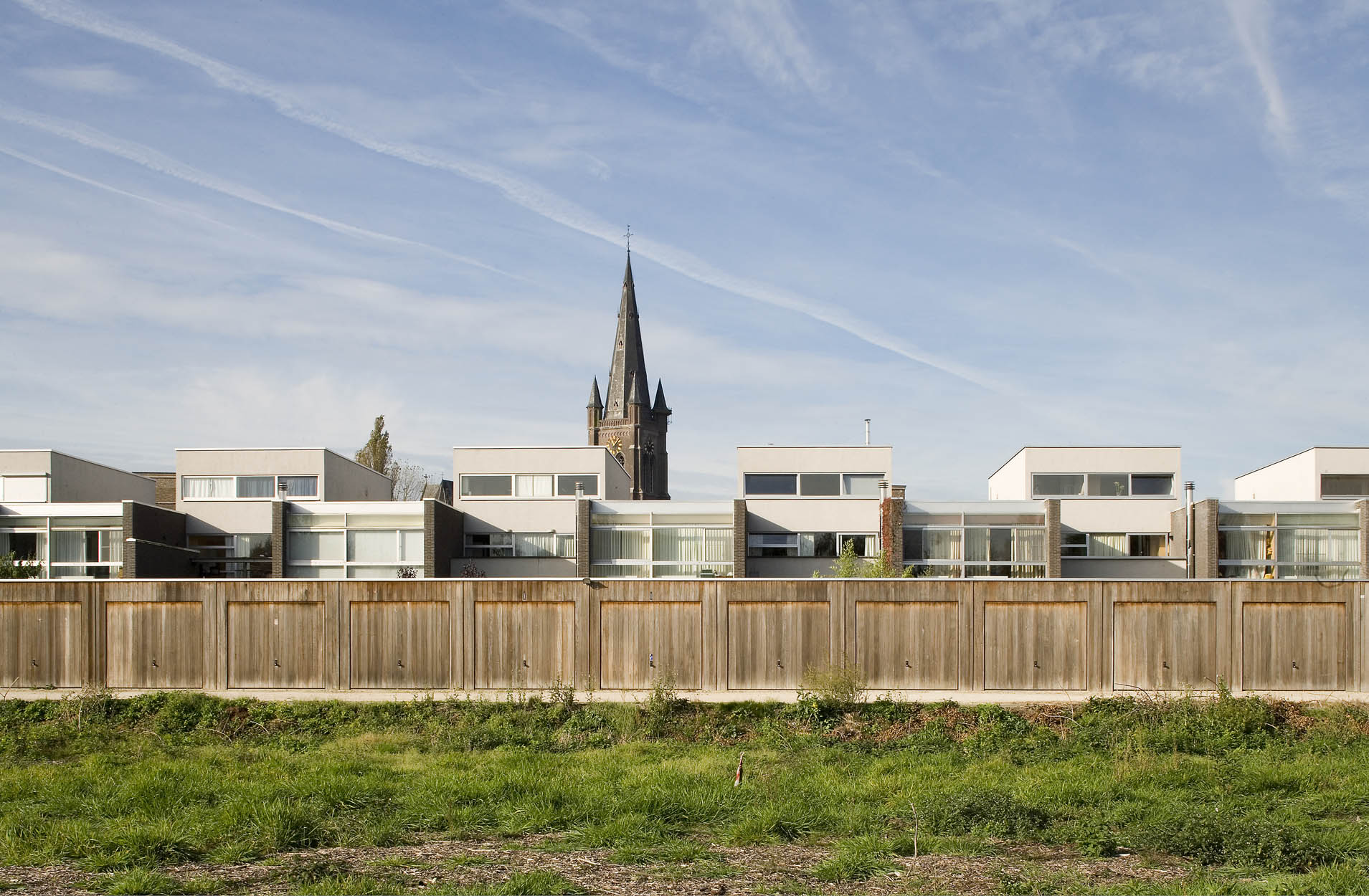
Competition
Melkerij
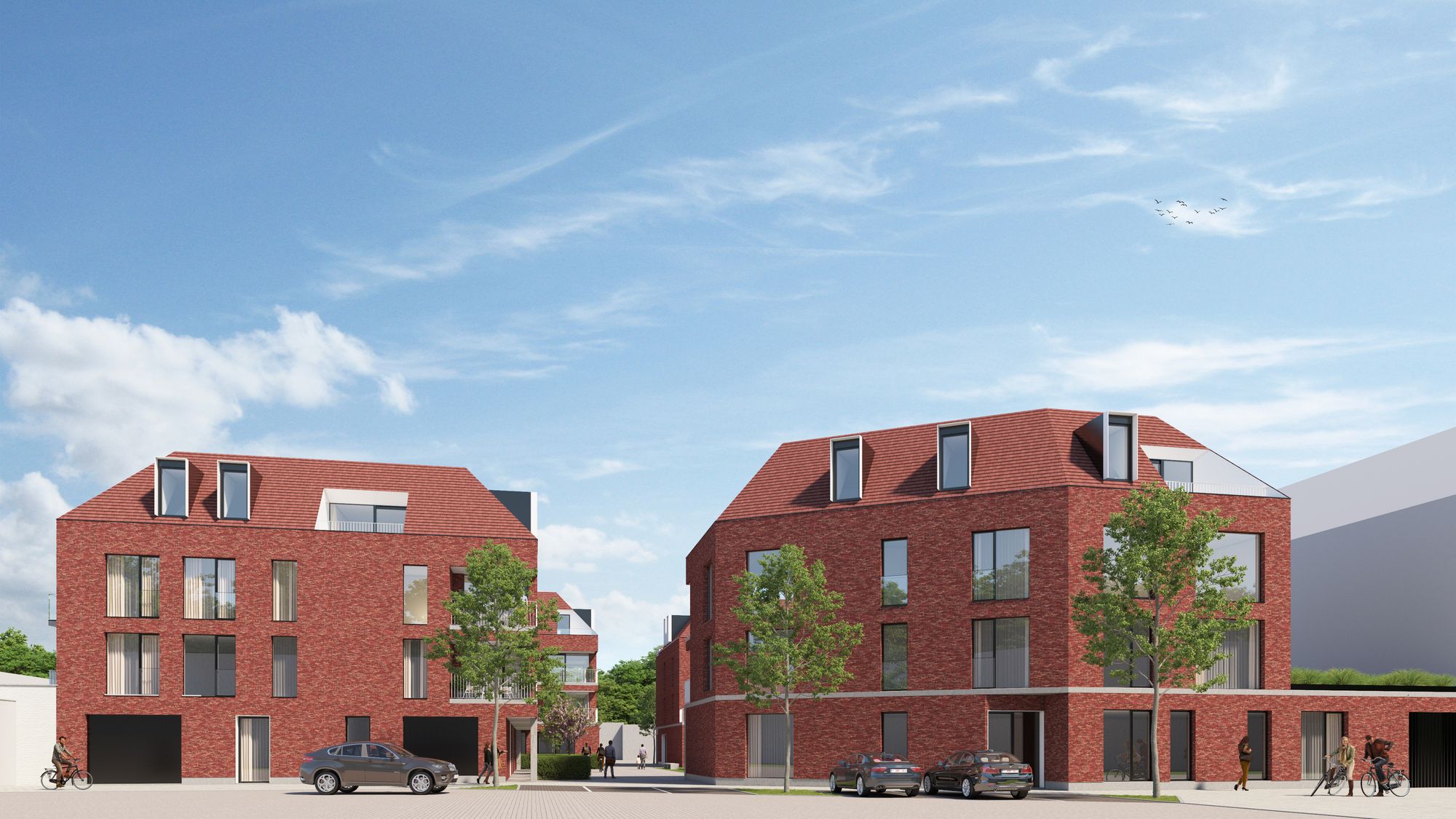
Meergezinswoning
Market square Lokeren
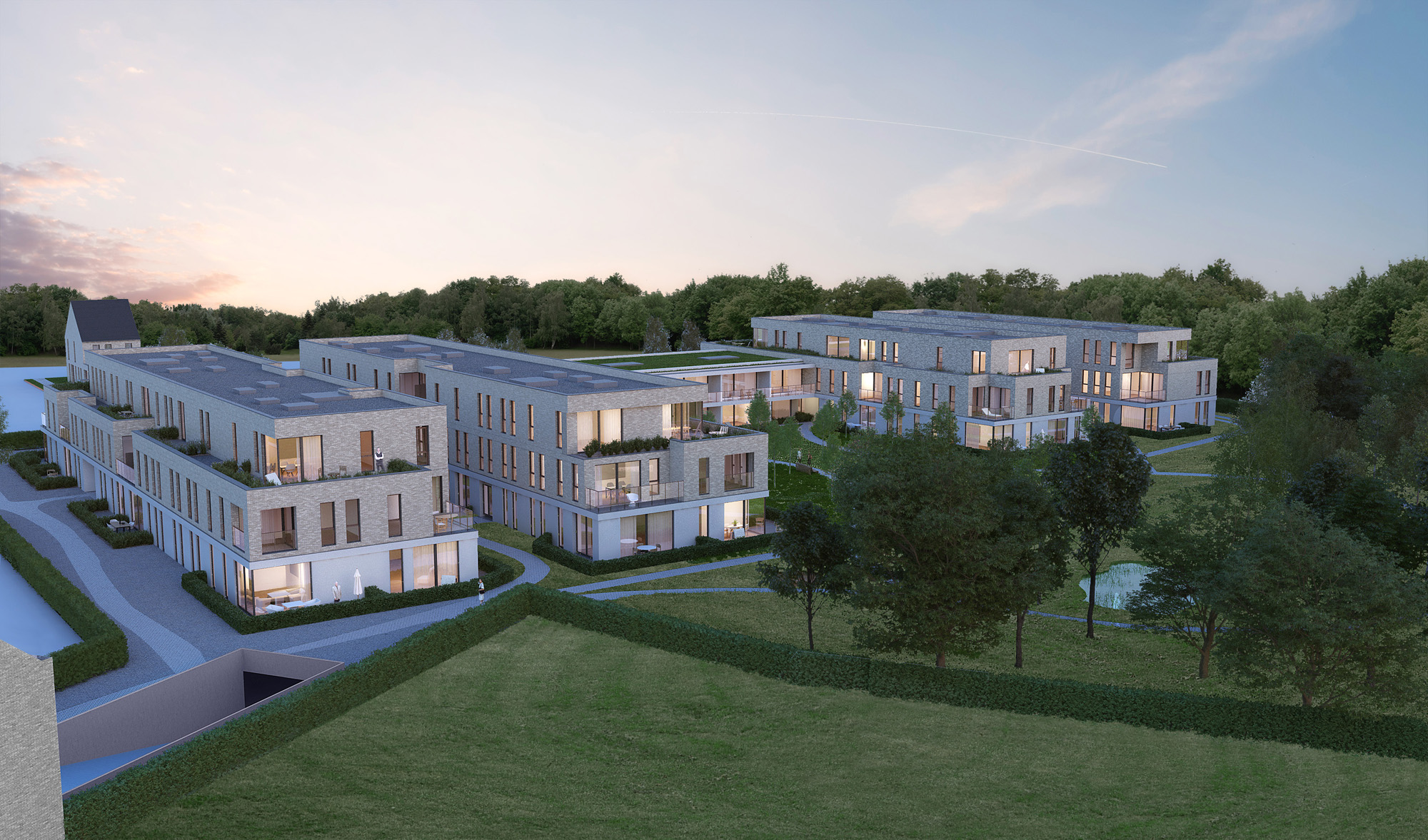
Eengezinswoning
Molendreef

Assistentiewoning
Goed Arthur
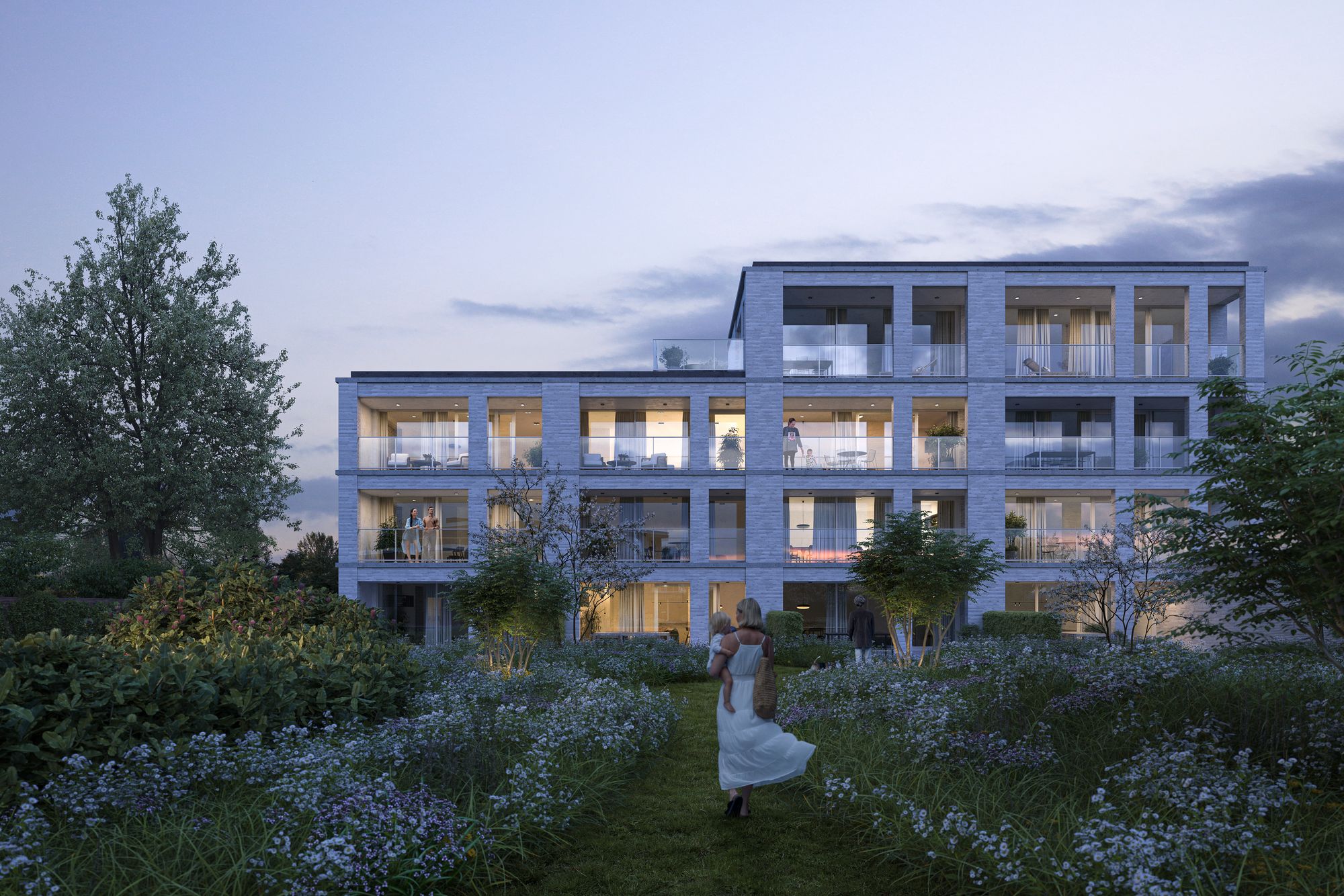
Meergezinswoning
Park Léon
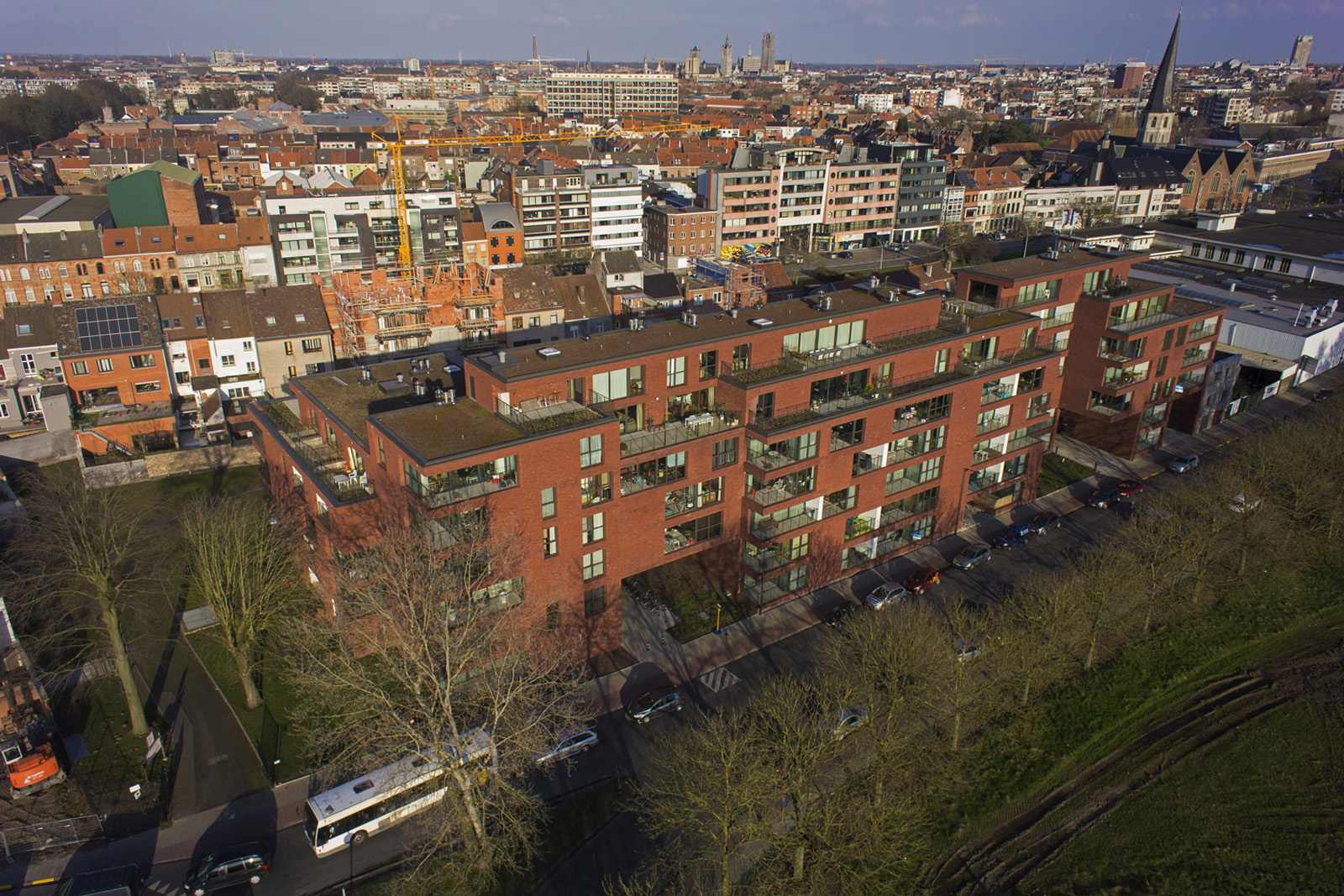
Meergezinswoning
Jean Daskalides

Commercial
Residentie Espark
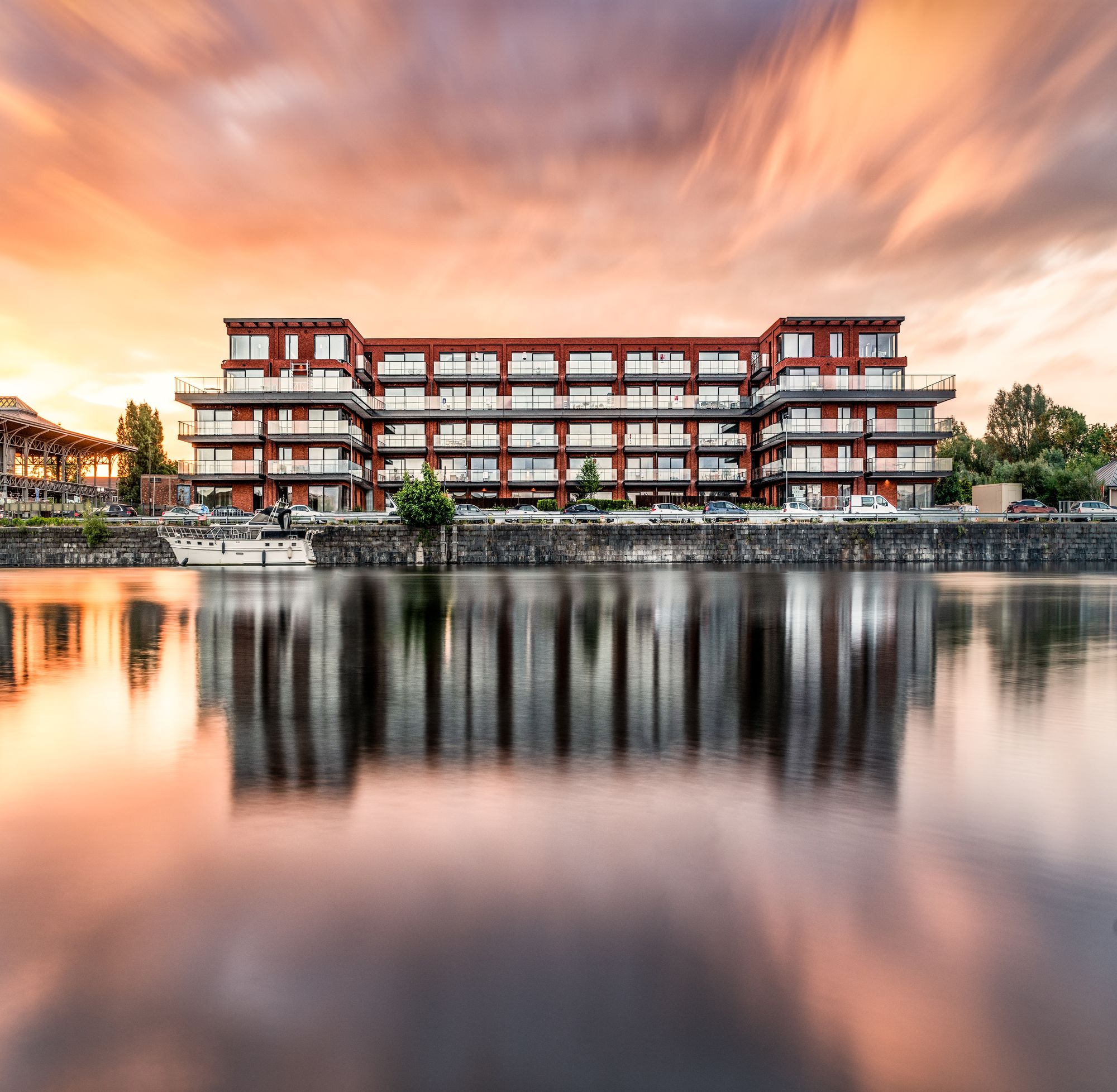
Meergezinswoning
Nieuwe Voorhaven – Lot 1 - Kobenhavn

Commercial
Jardin Callier

Commercial
EVS Sint-Michiels

Commercial
Take Off - Stadsontwerp

Commercial
Greenfield

Meergezinswoning
Wolfput

Commercial
Dock 5

Commercial
Groenloo

Commercial
Sint-Pieterspoort
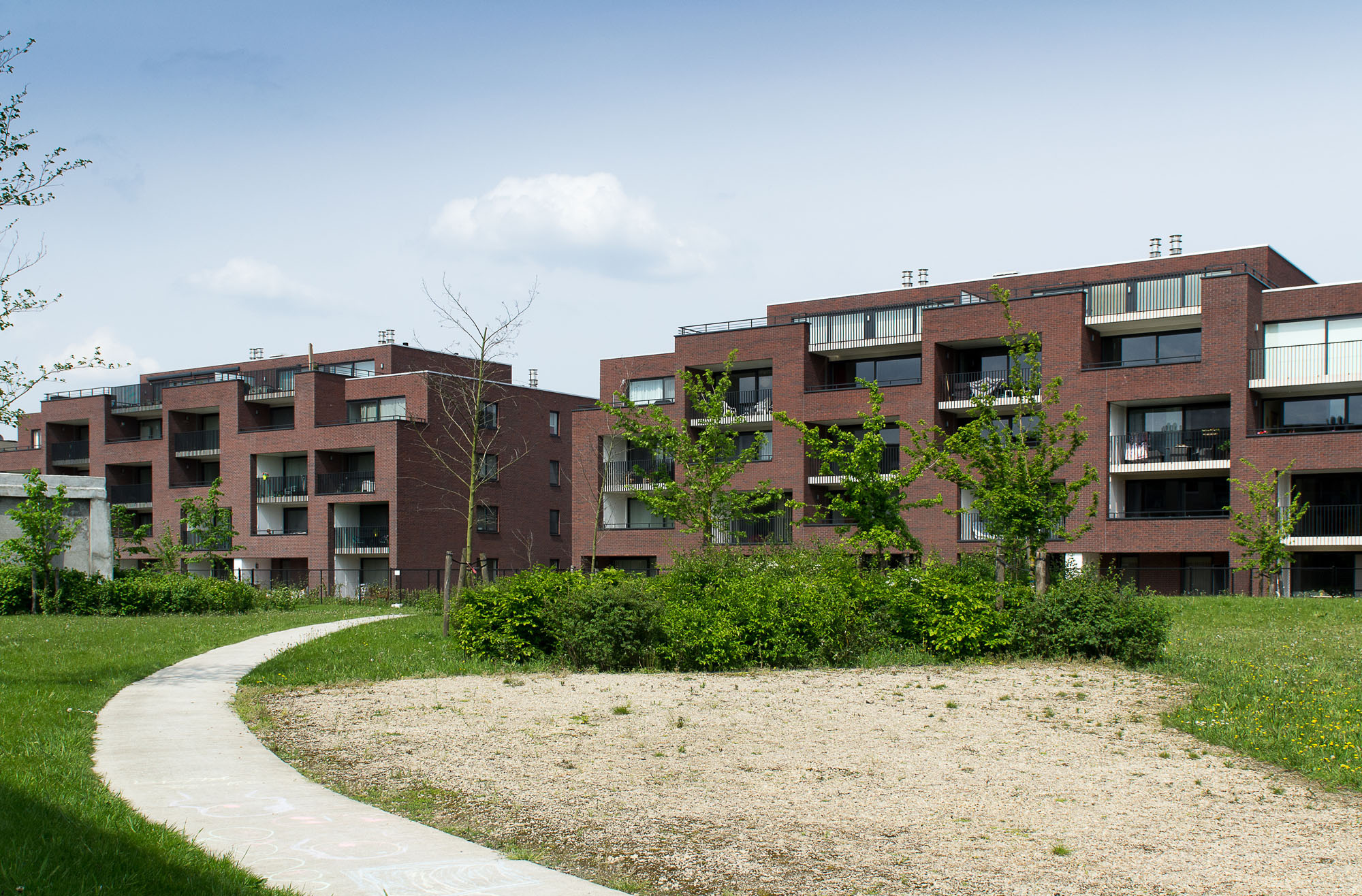
Meergezinswoning
Park View 2 and 3

Commercial
Flanders Avenue

Commercial
Watermolenstraat
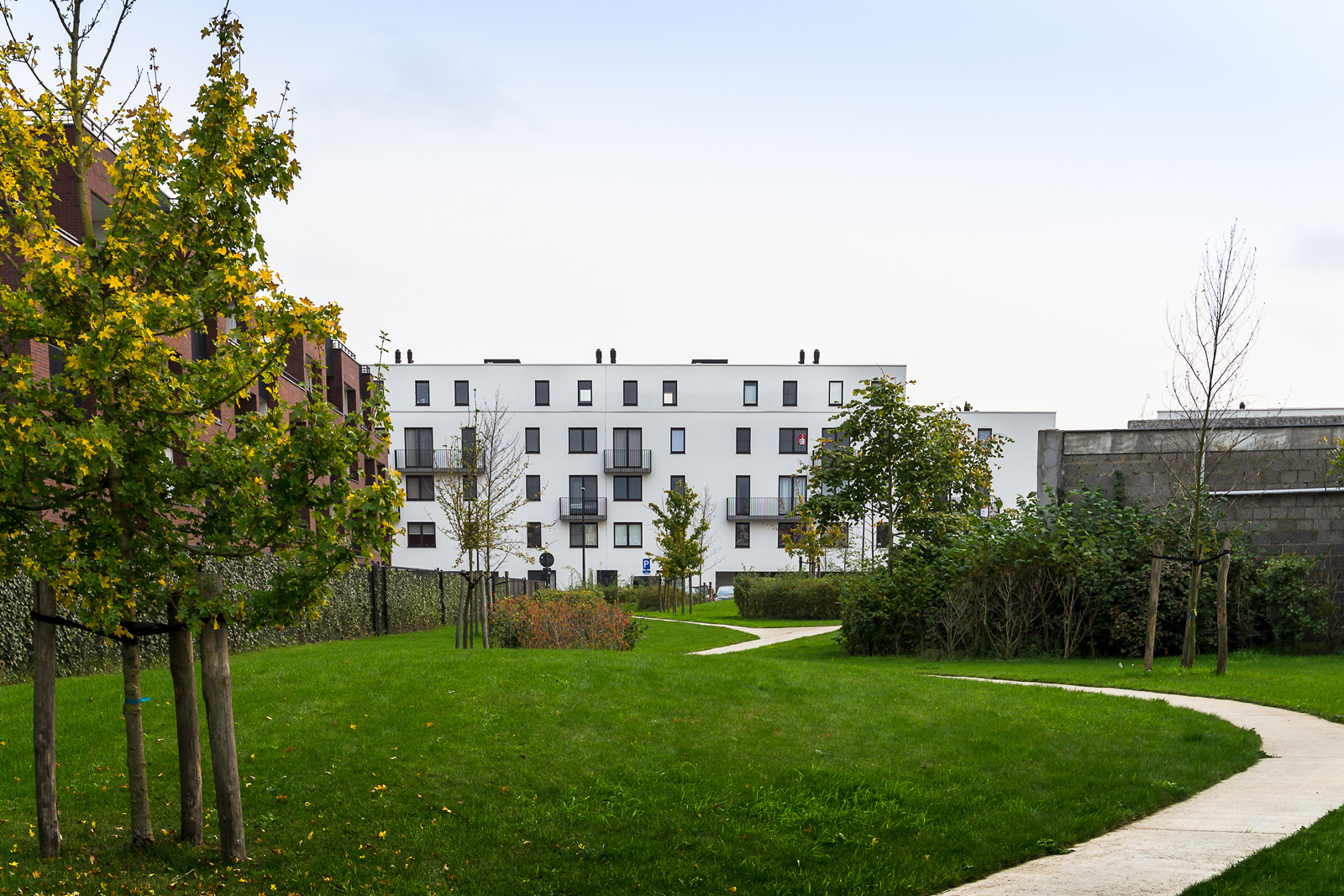
Meergezinswoning
Park View 4 and 5

Commercial
Da Vinci 1 and 2

Commercial
Kortedagsteeg

Commercial
Dulle Griet

Commercial
LTG Building
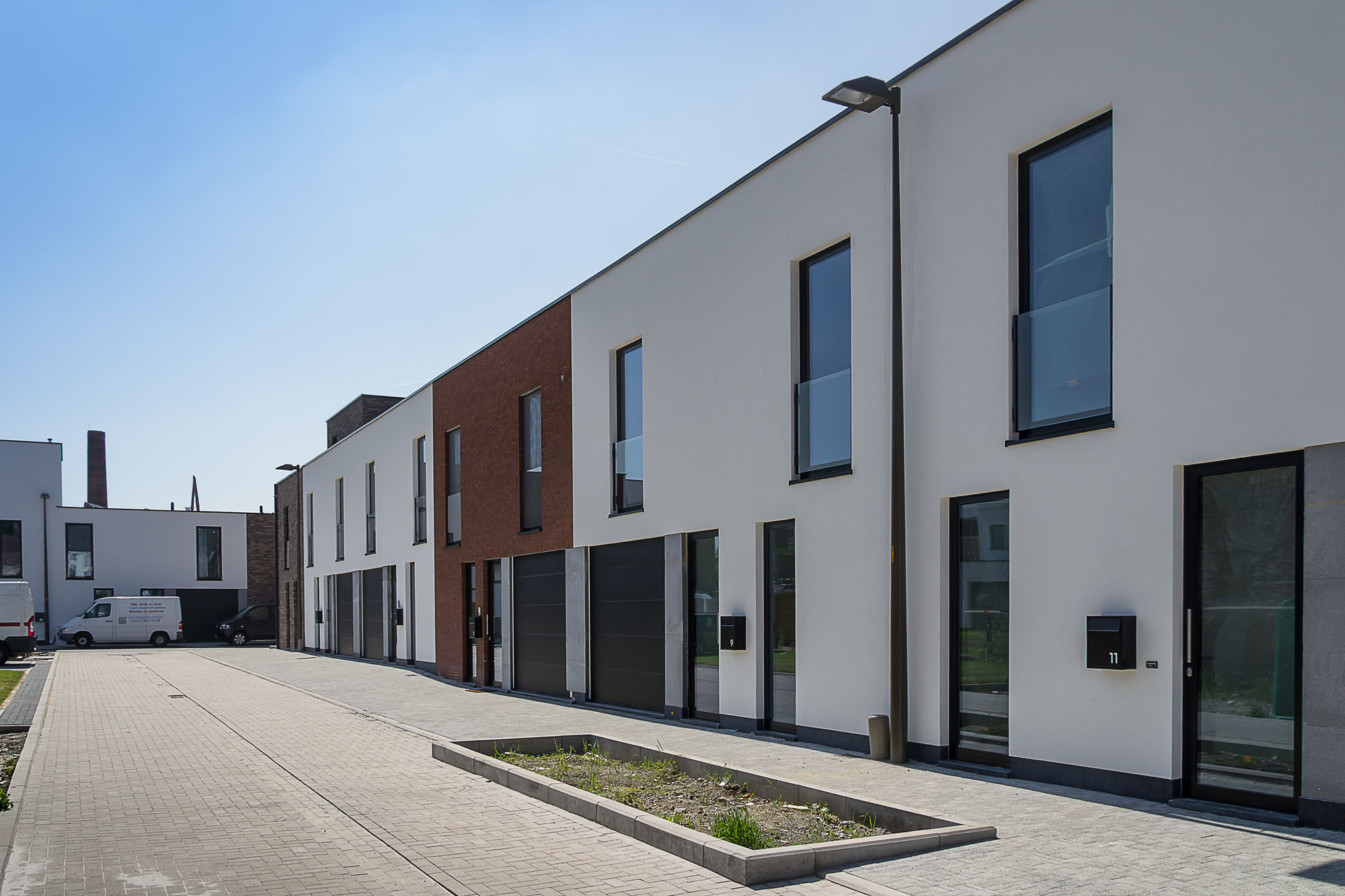
Eengezinswoning
Guldendal

Commercial
Tribeca

Commercial
Elbeko
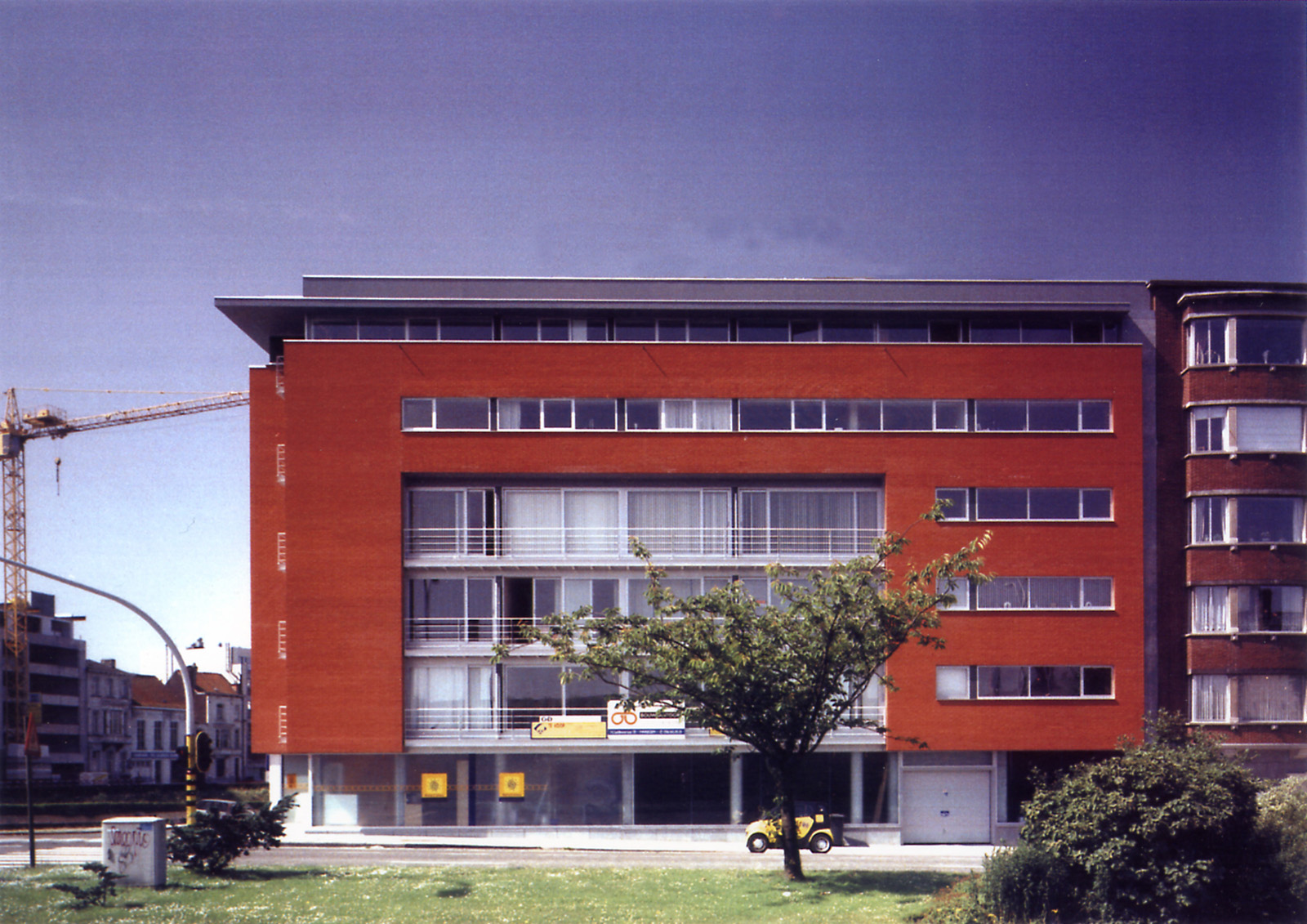
Meergezinswoning
Henleykaai
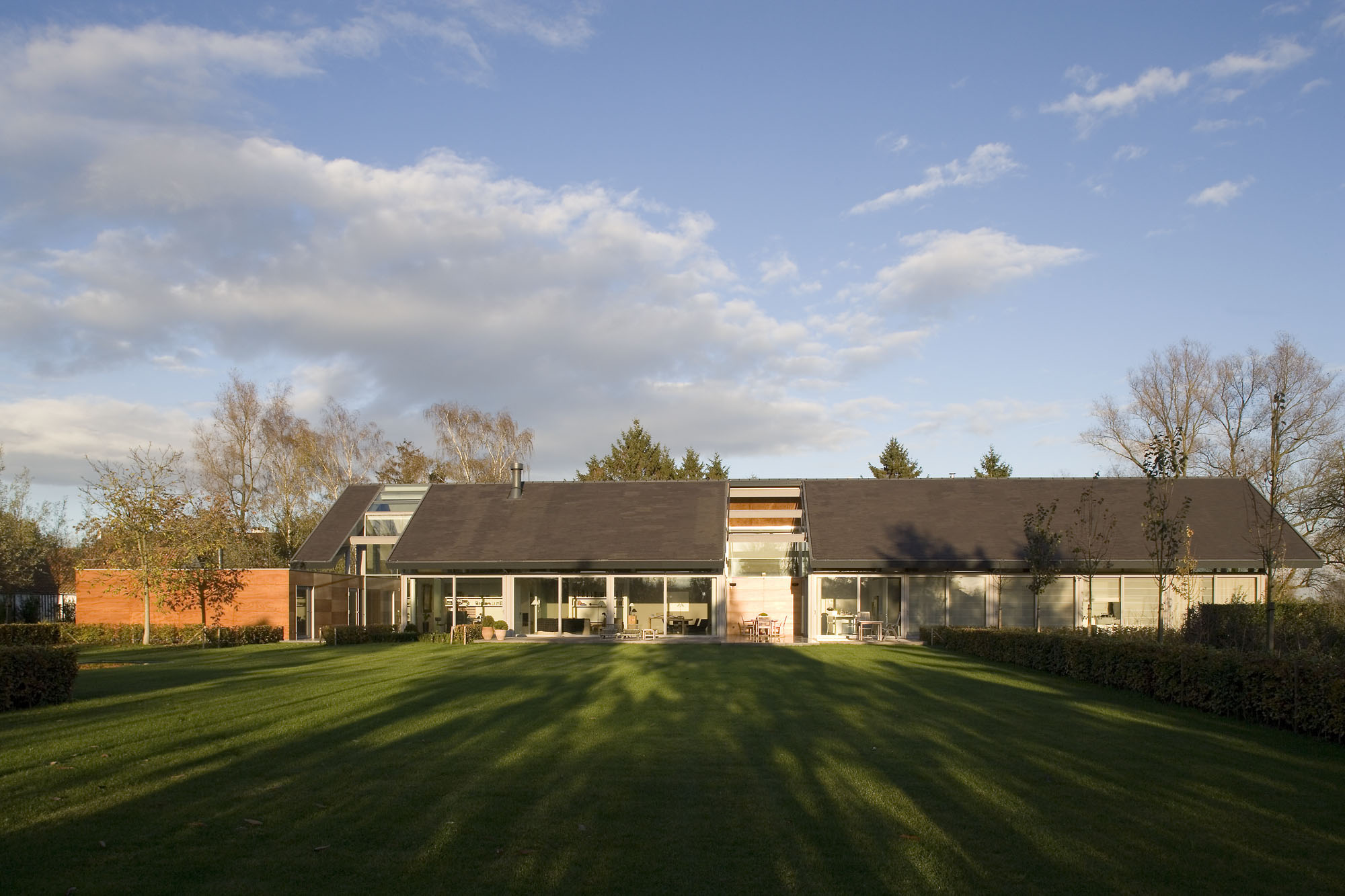
Eengezinswoning
Pollon
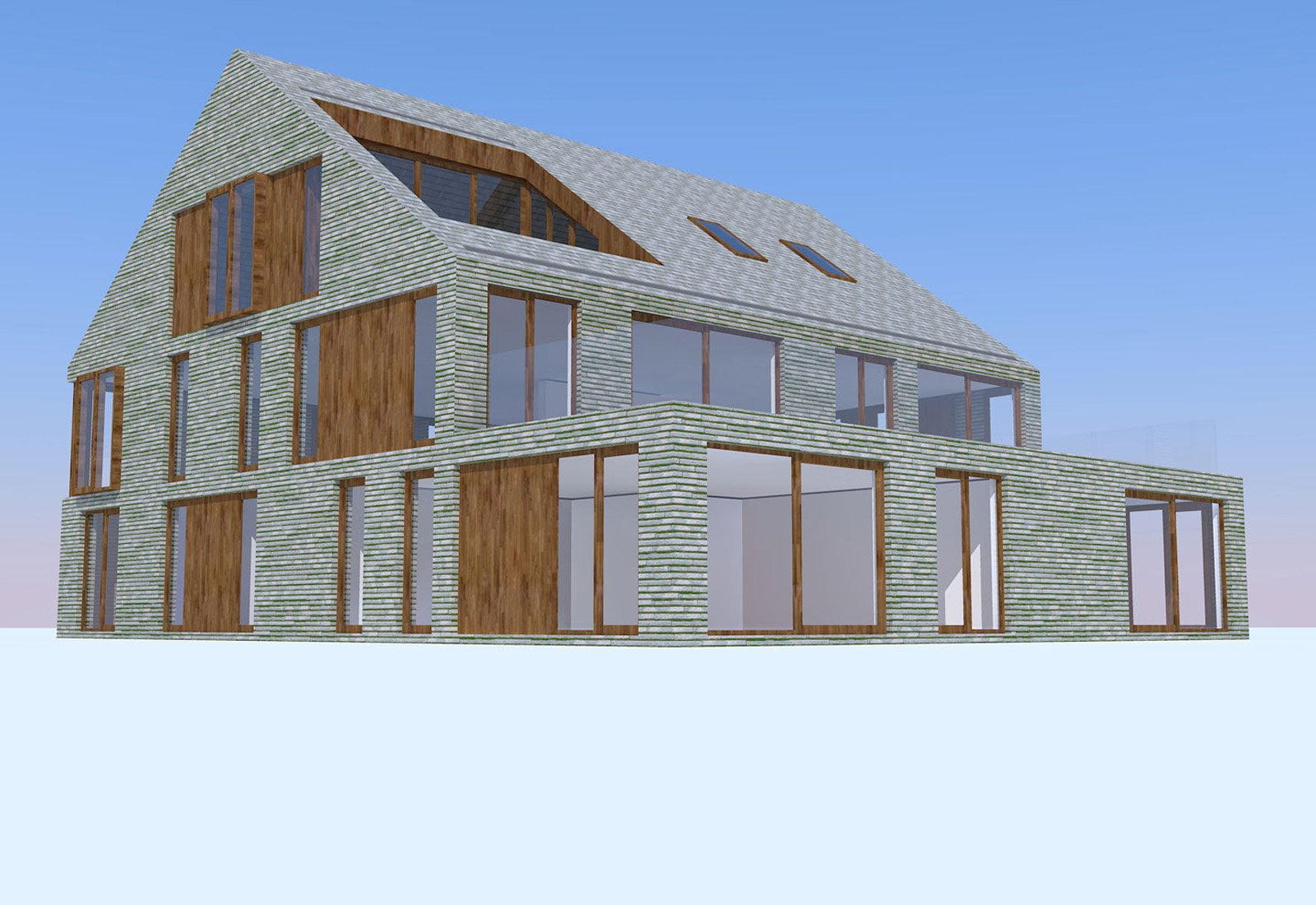
Meergezinswoning
Latemstraat
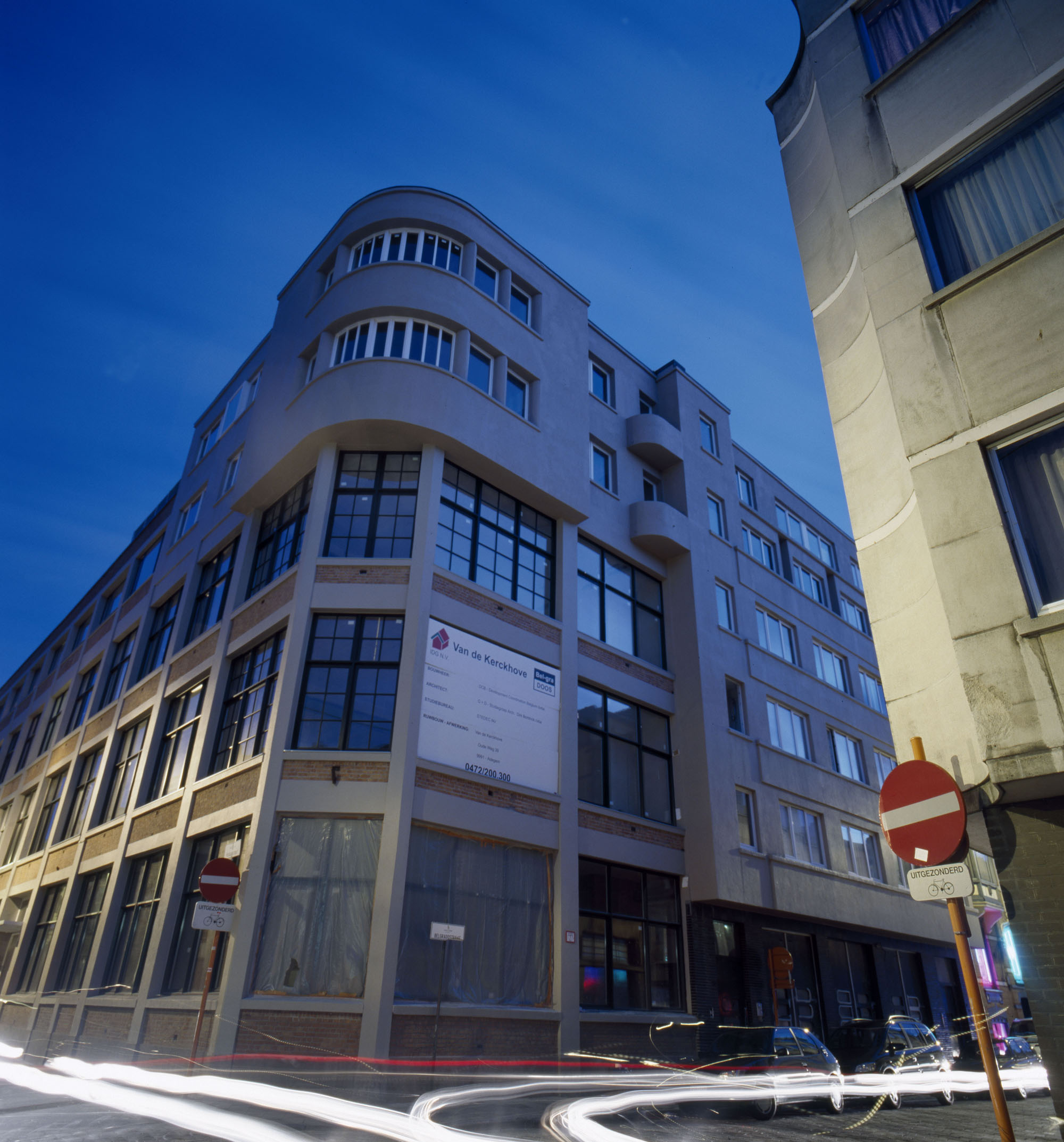
Meergezinswoning
Belgrado
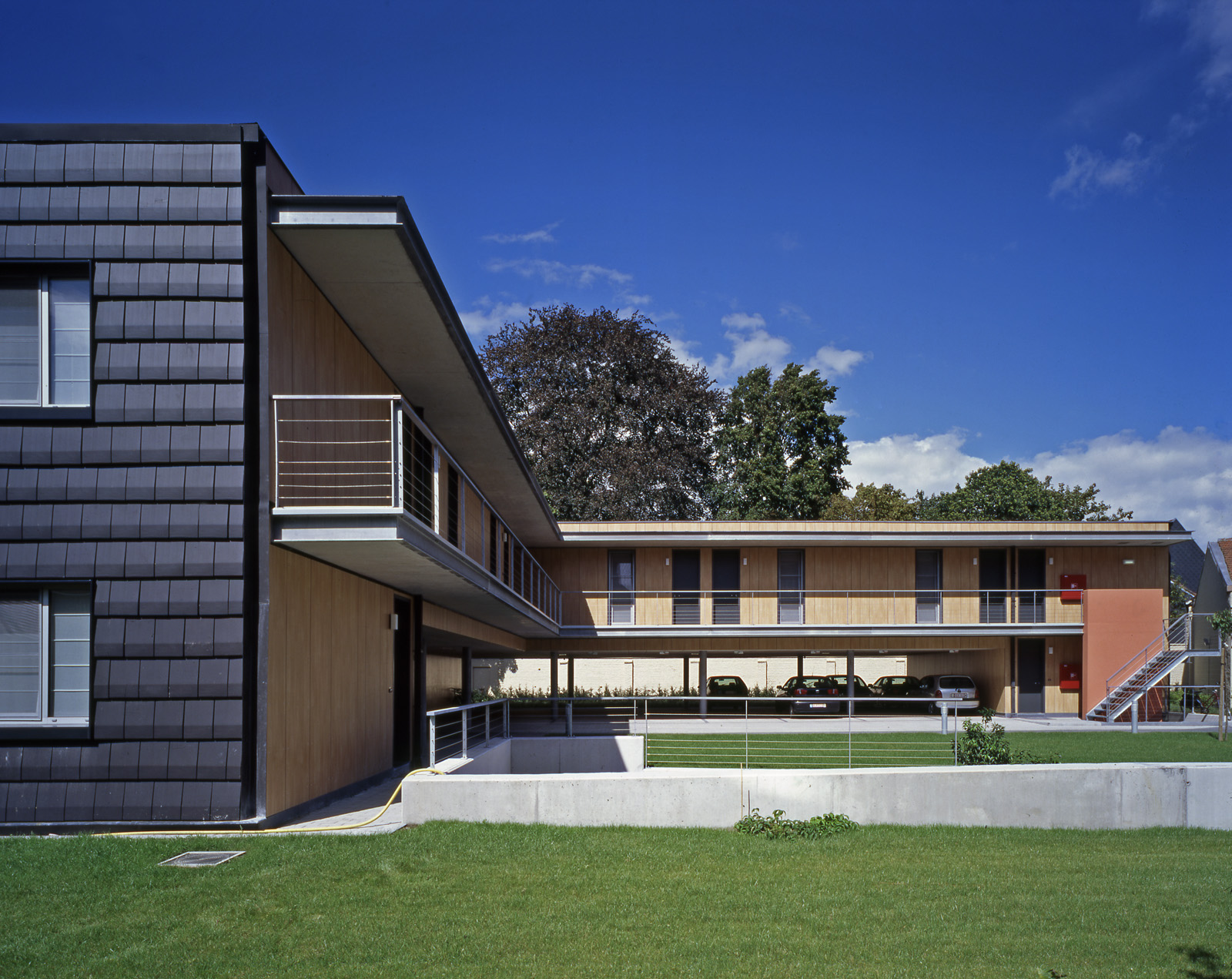
Meergezinswoning
Lousbergskaai

Meergezinswoning
Drieborrebeek
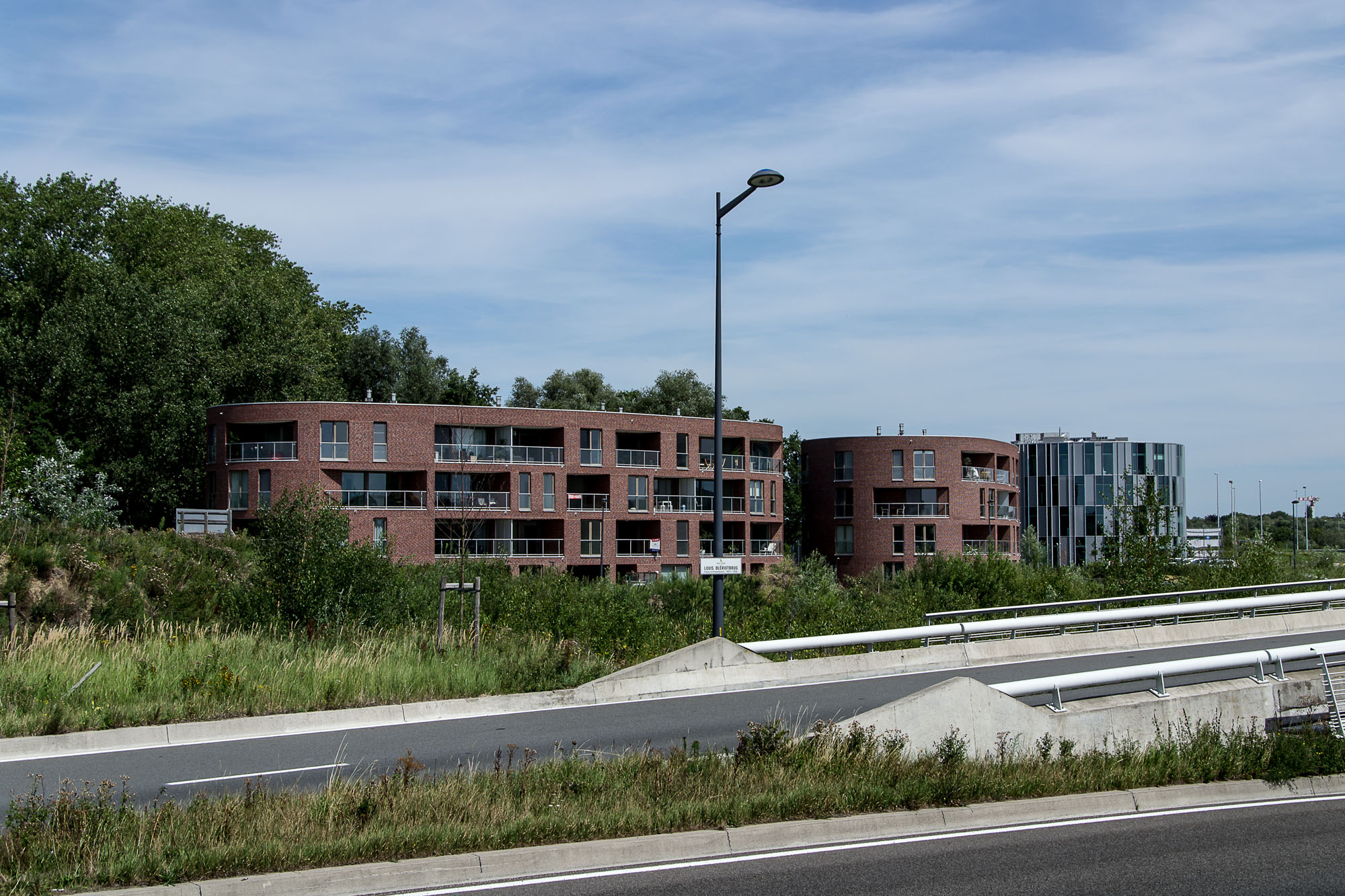
Meergezinswoning
Take Off - Avian
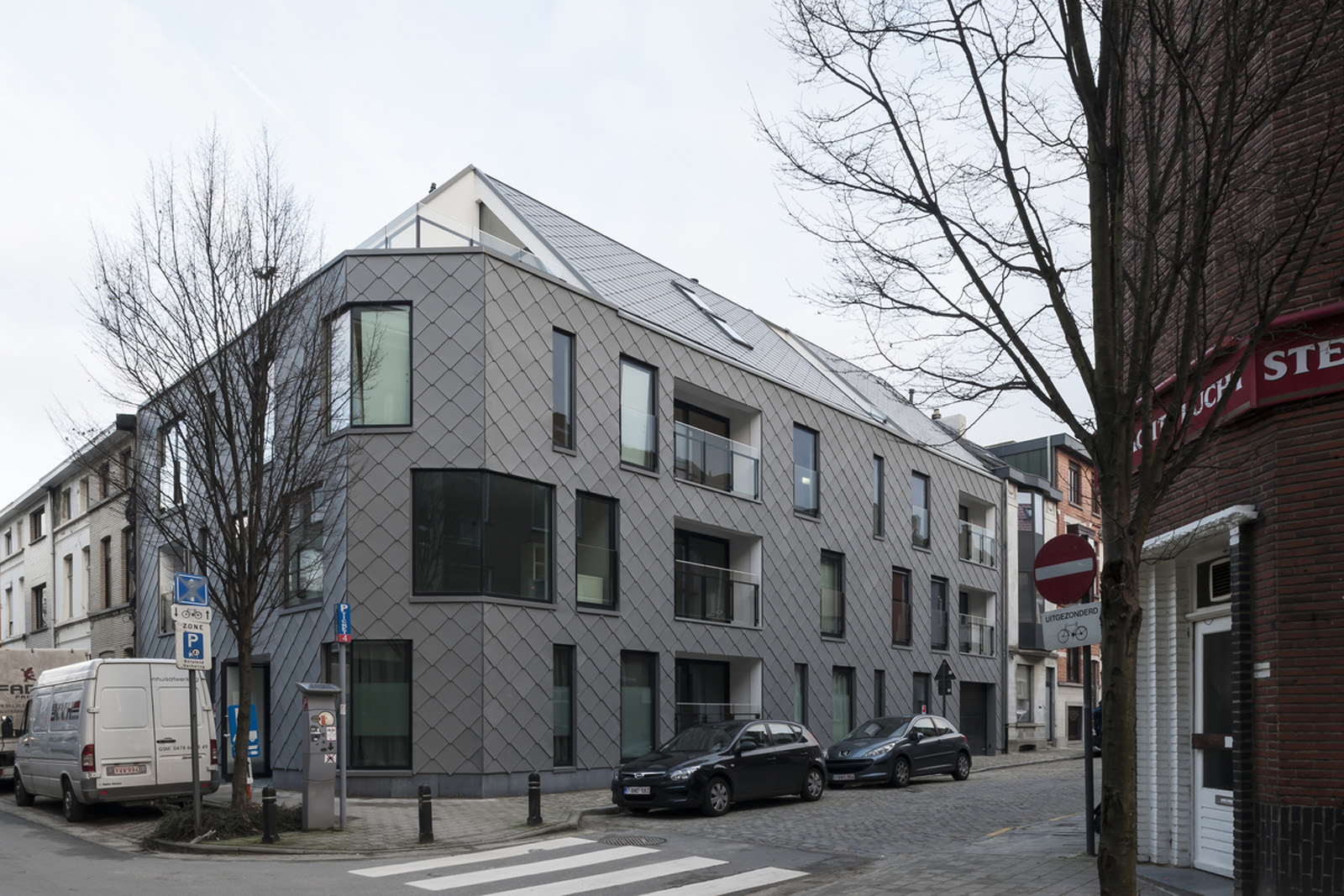
Meergezinswoning
Van Artevelde

Commercial
Post Plaza
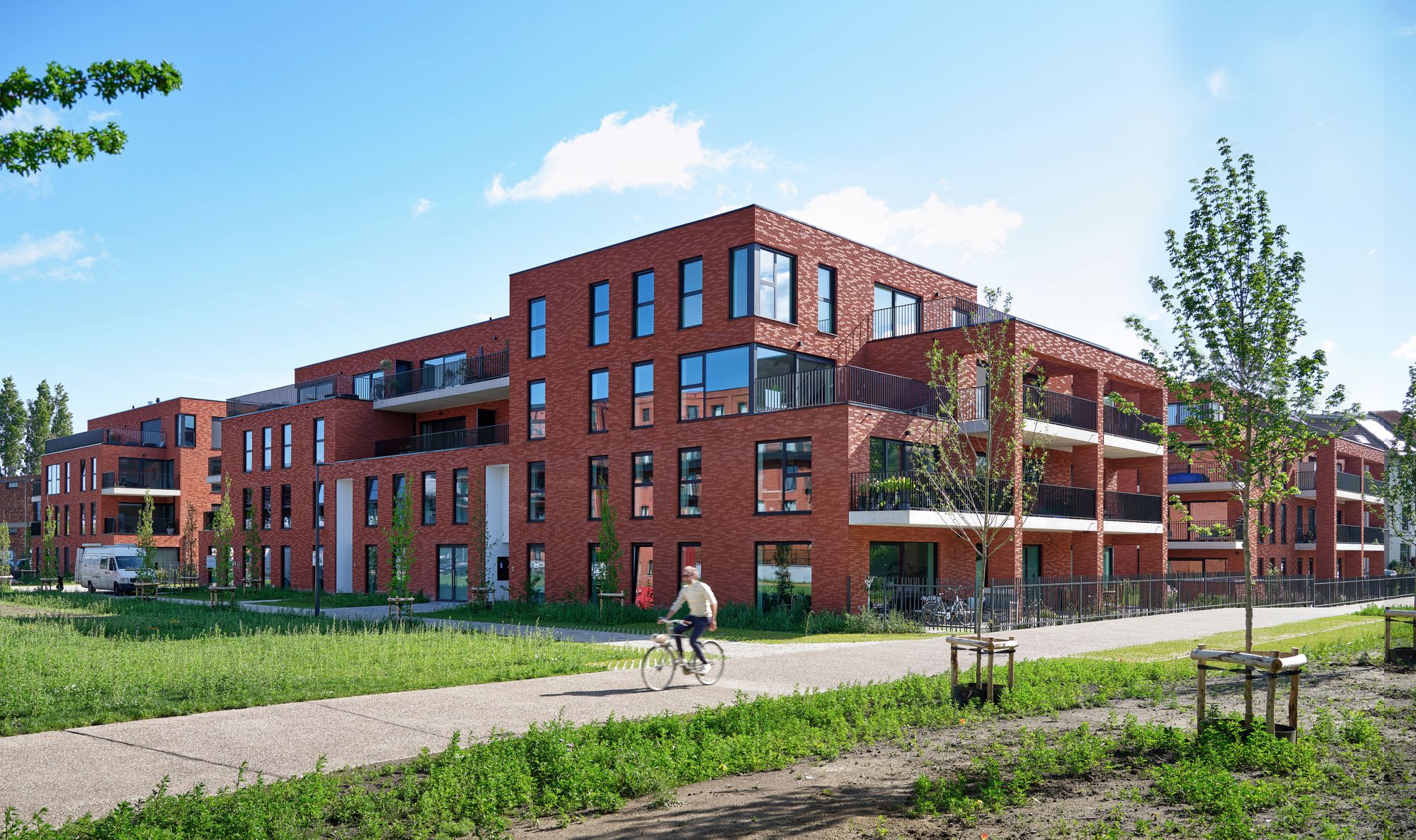
Meergezinswoning
Nieuwe voorhaven - Øslo
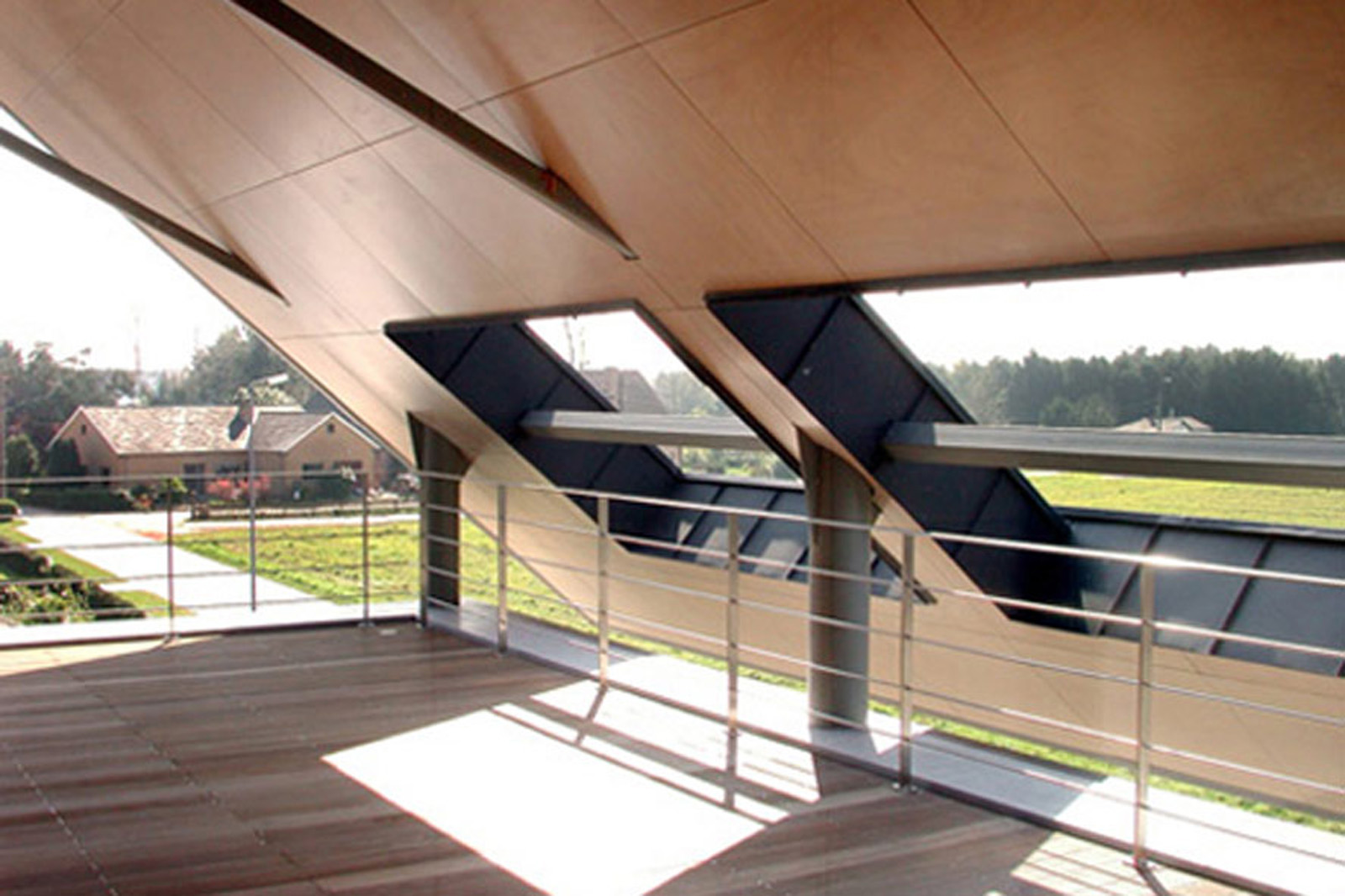
Eengezinswoning
Villa ABW
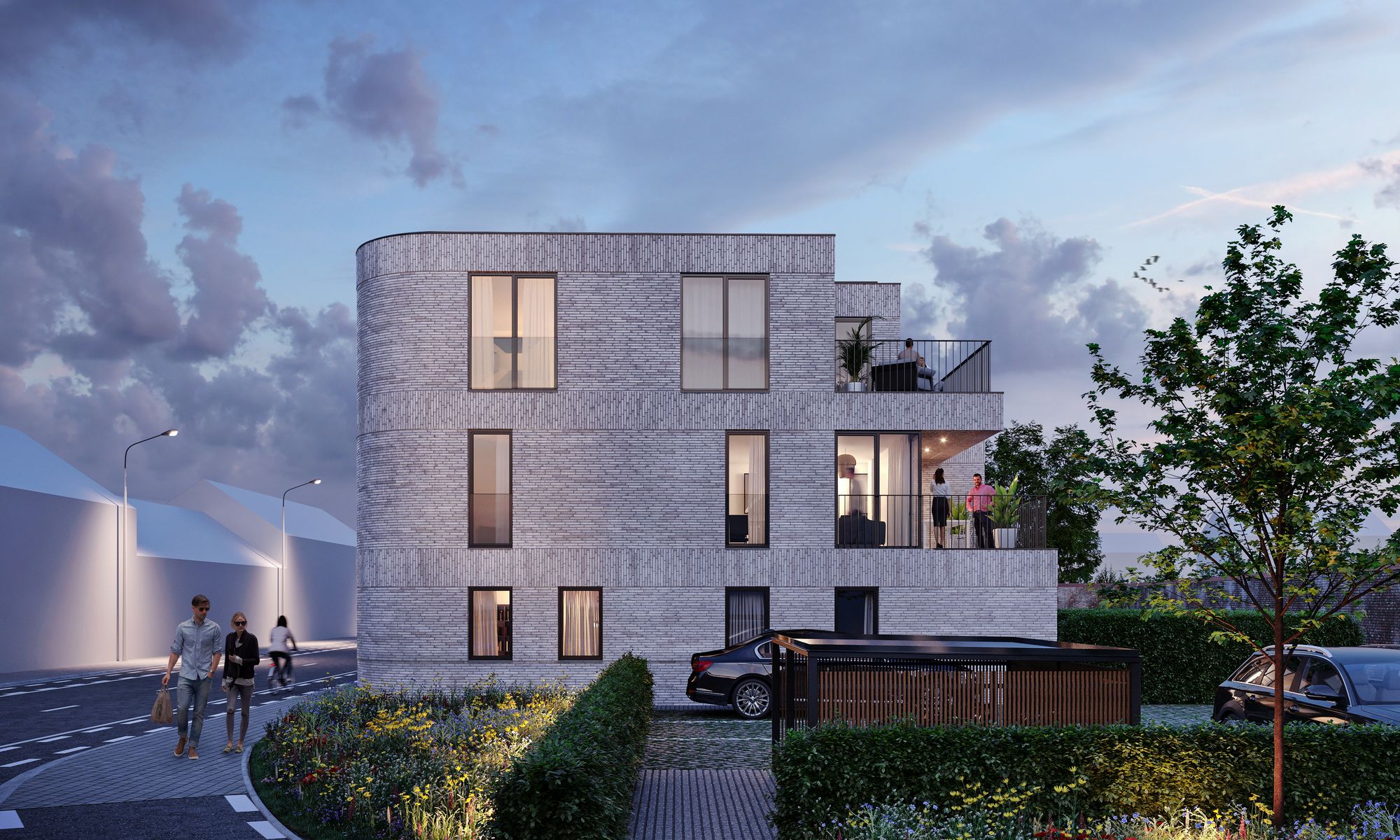
Meergezinswoning
Residentie James
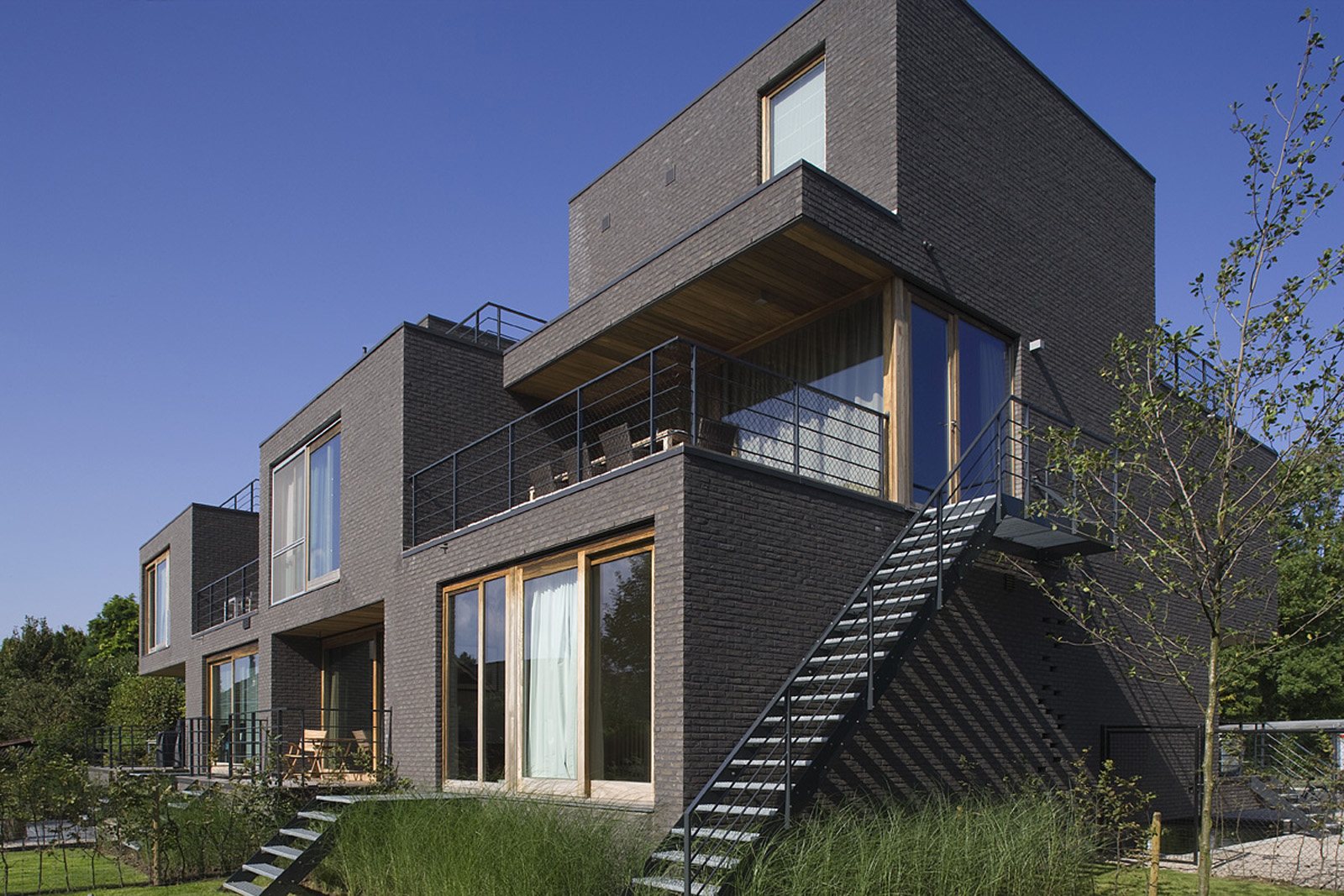
Eengezinswoning
Maximilian
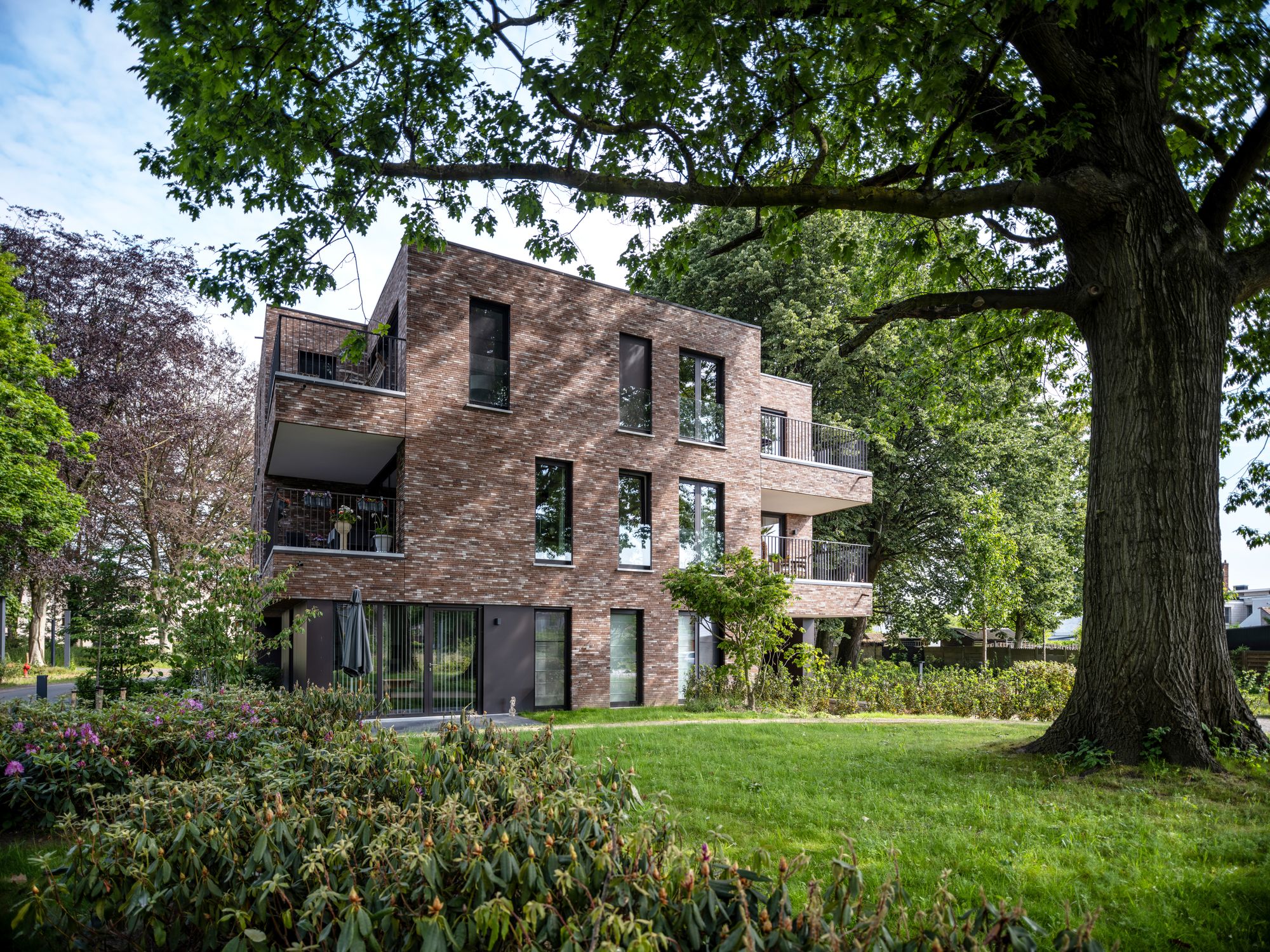
Assistentiewoning
Residentie De Wondel

Commercial
Site Gouwy

Eengezinswoning
Villa Gommeren
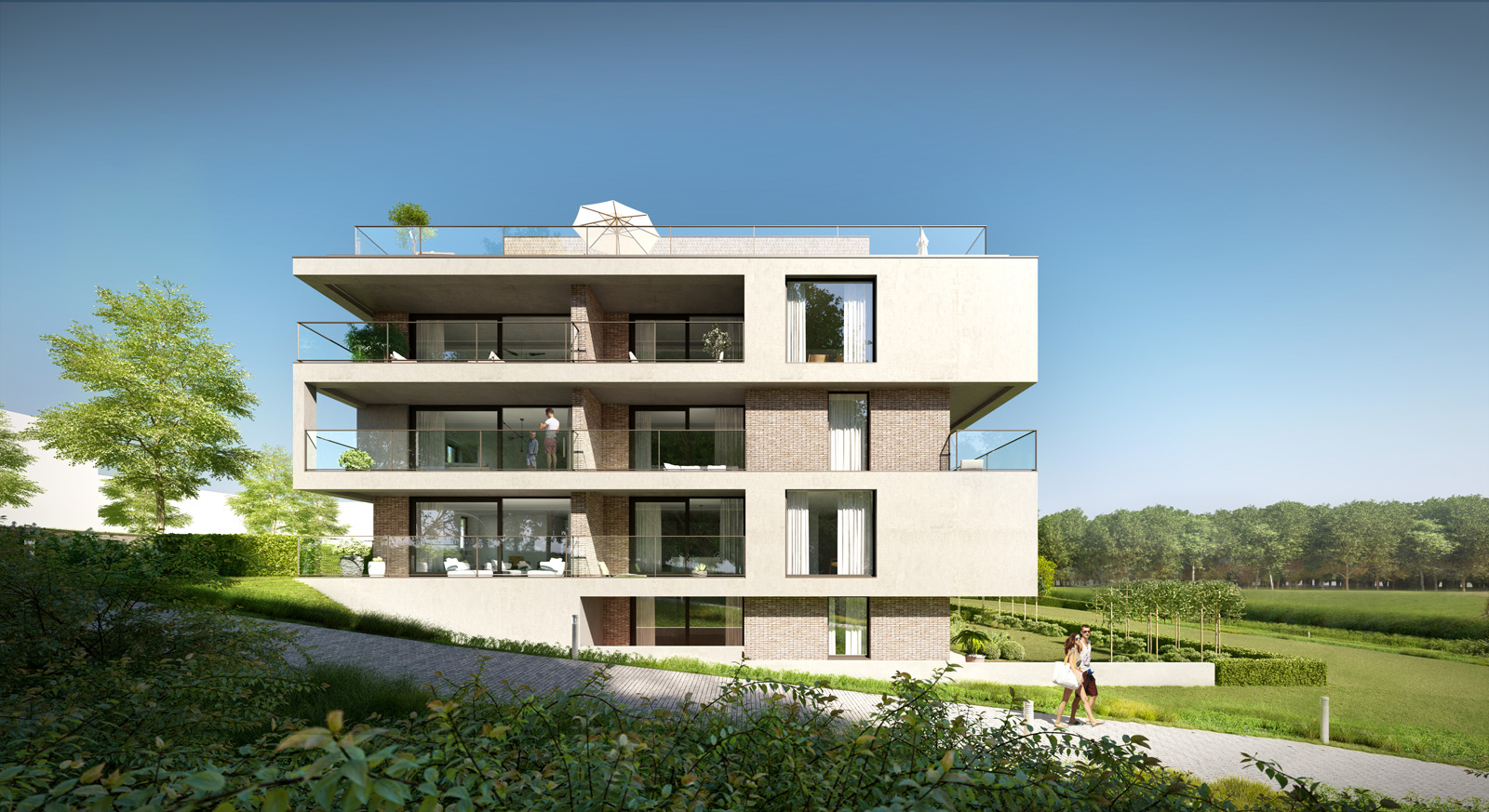
Meergezinswoning
Rand.9
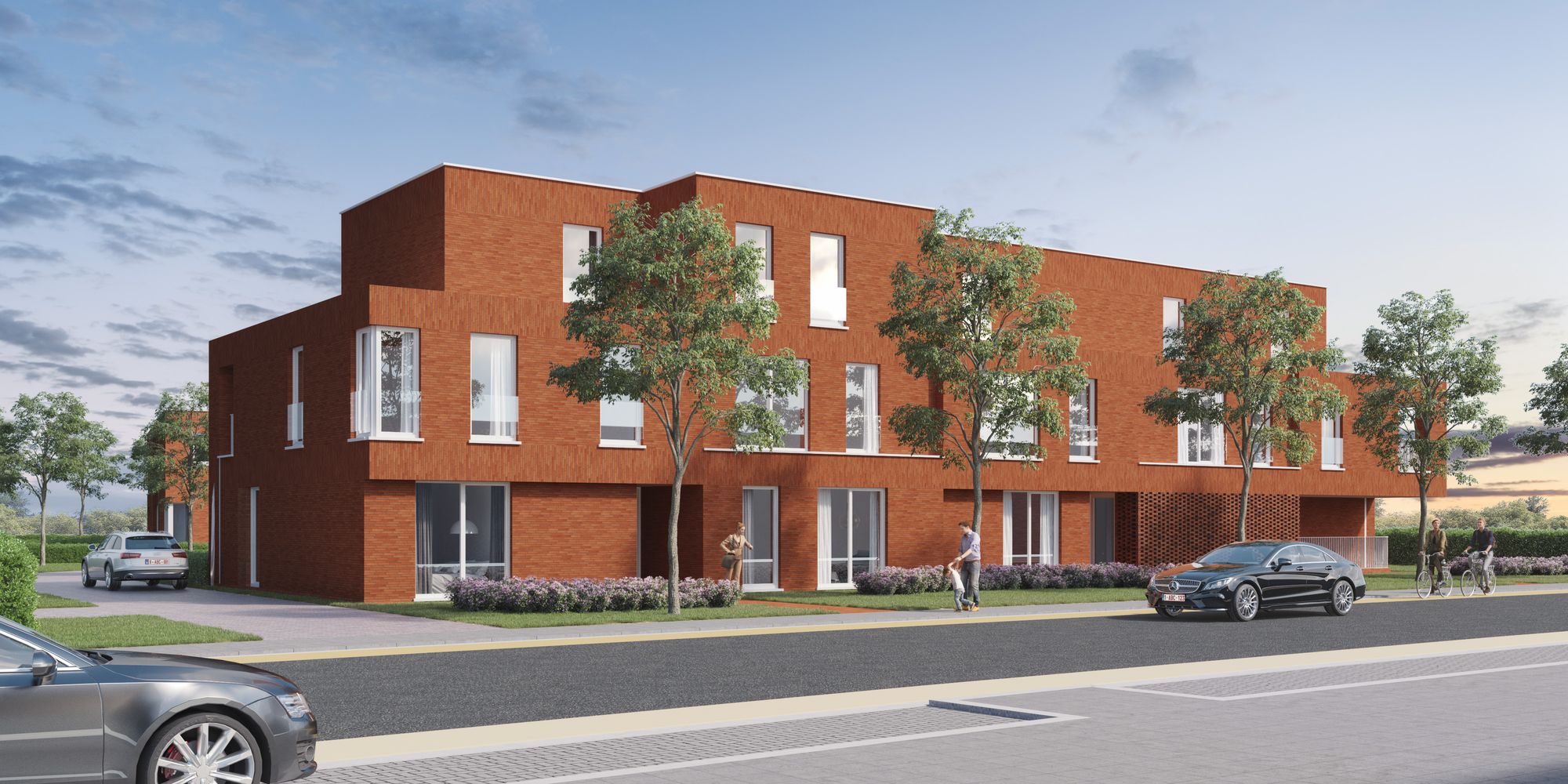
Eengezinswoning
Residentie De Loy
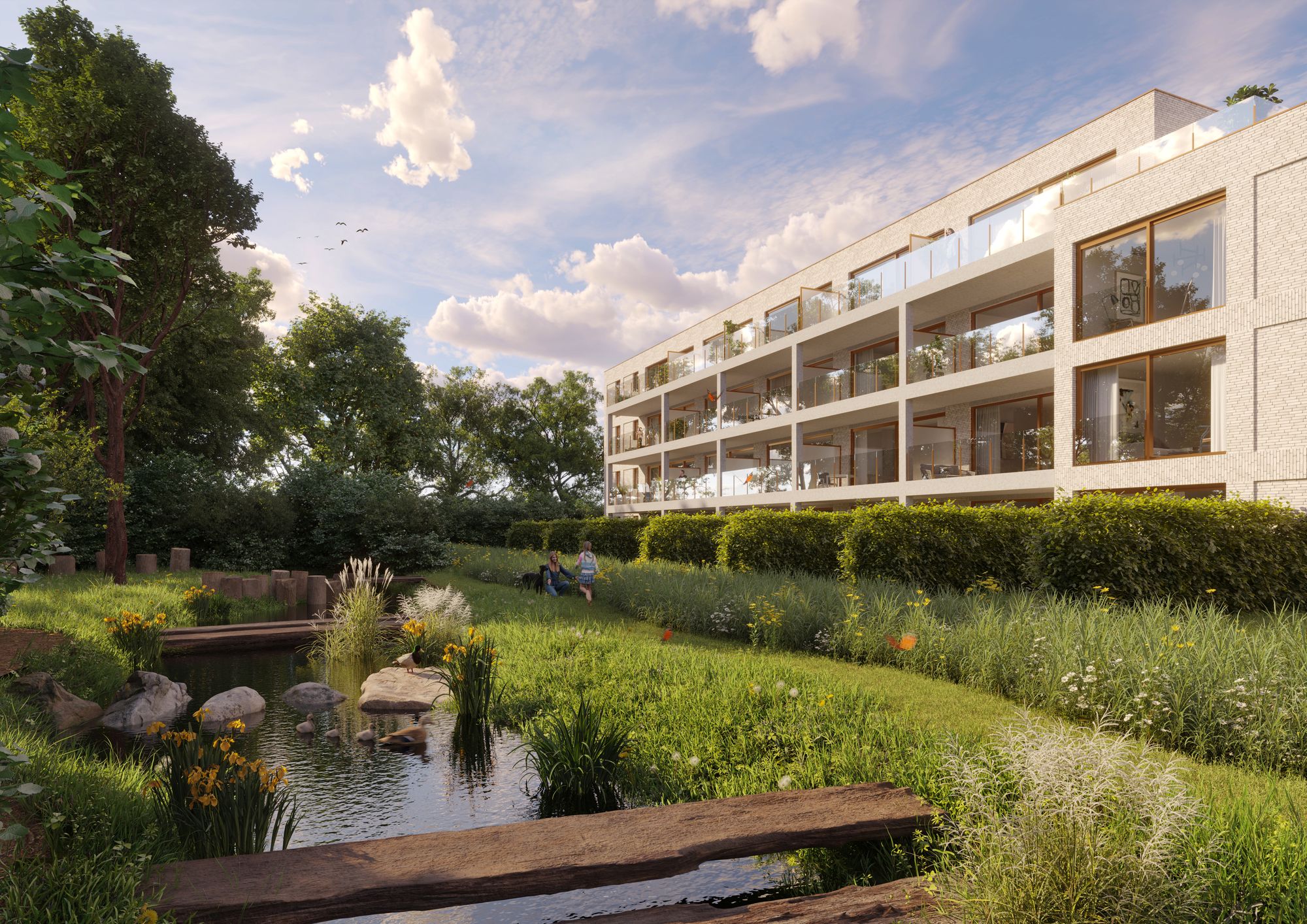
Meergezinswoning
Smissepark
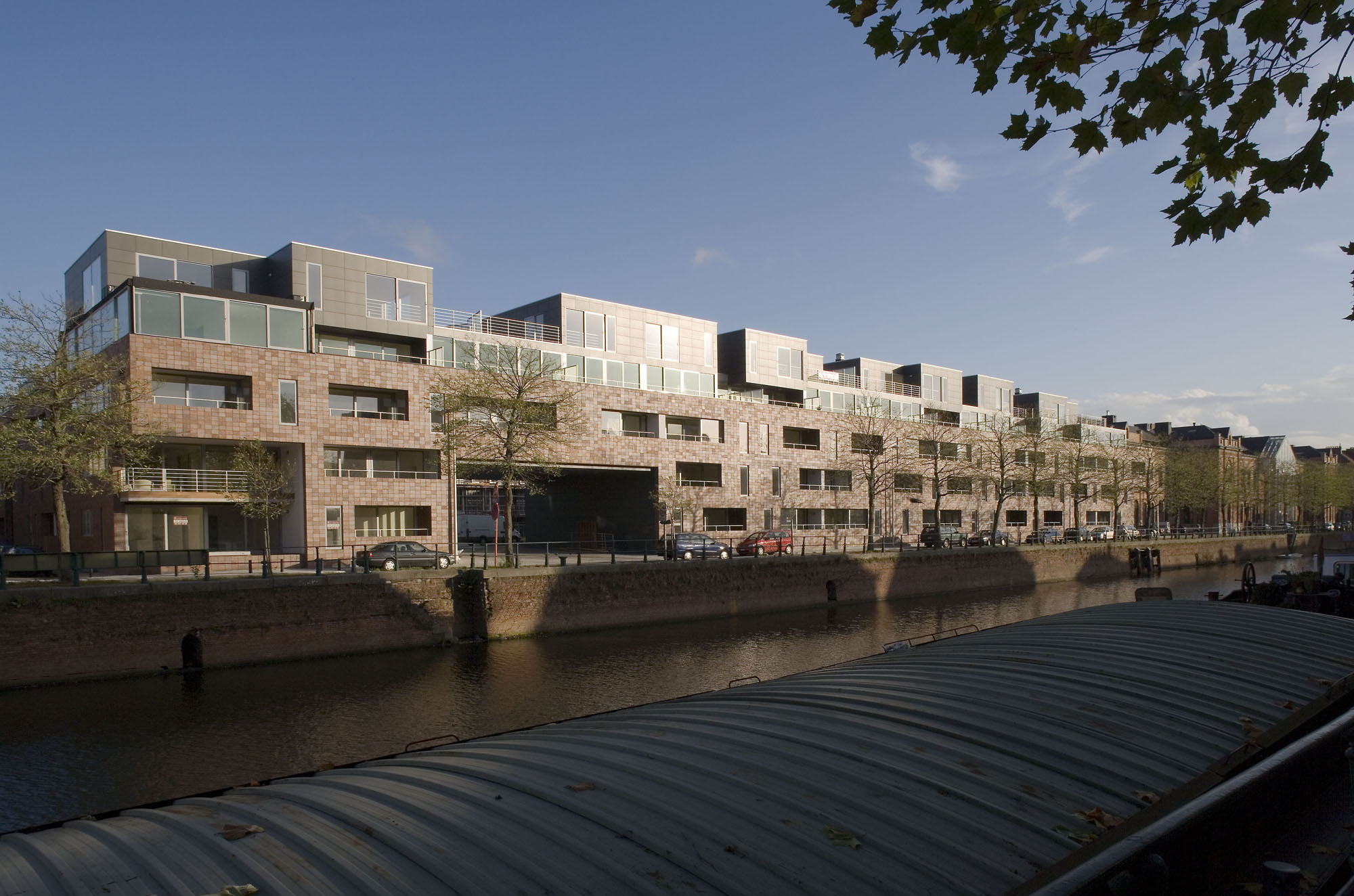
Meergezinswoning
Het Volk
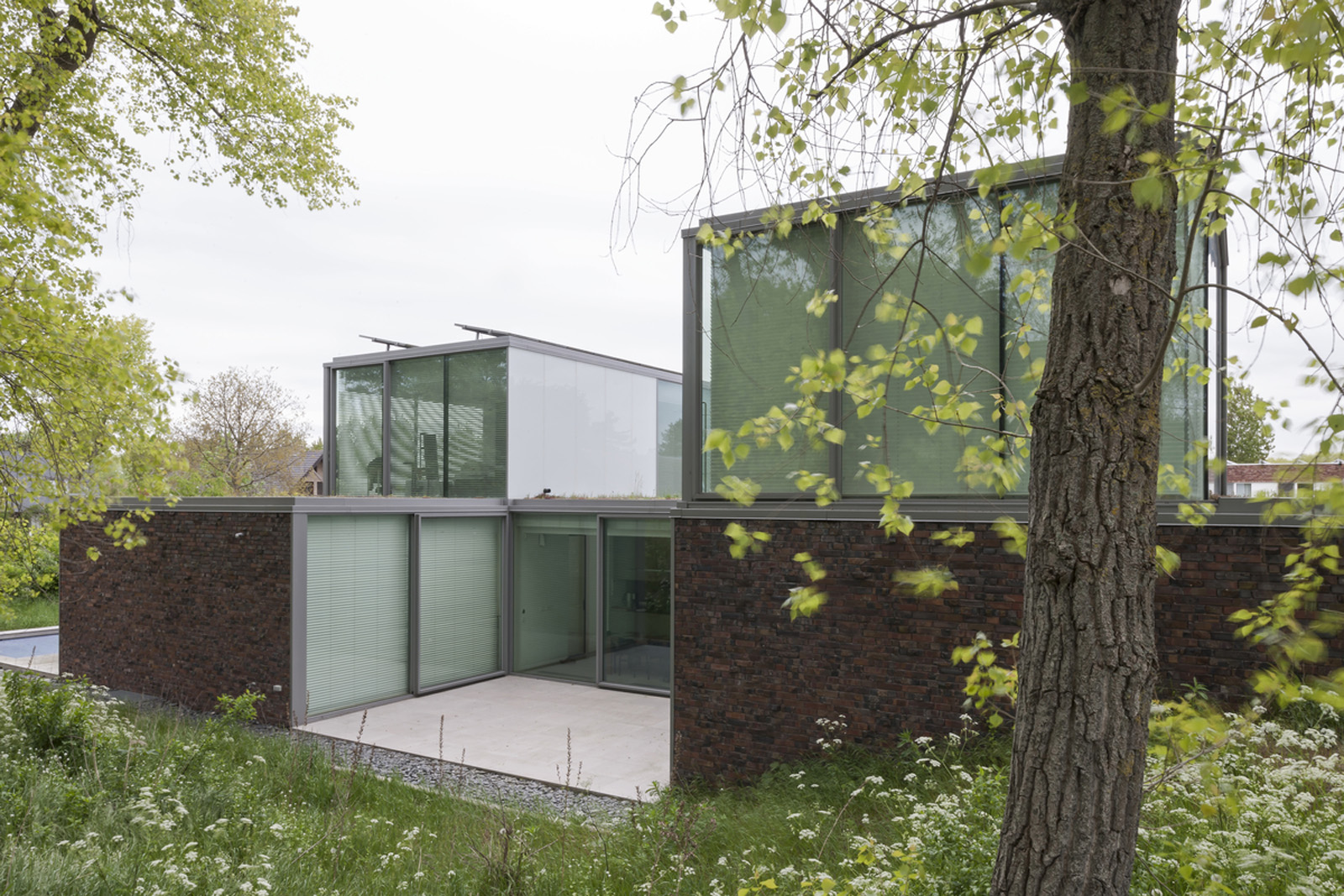
Eengezinswoning
Villa Govaerts
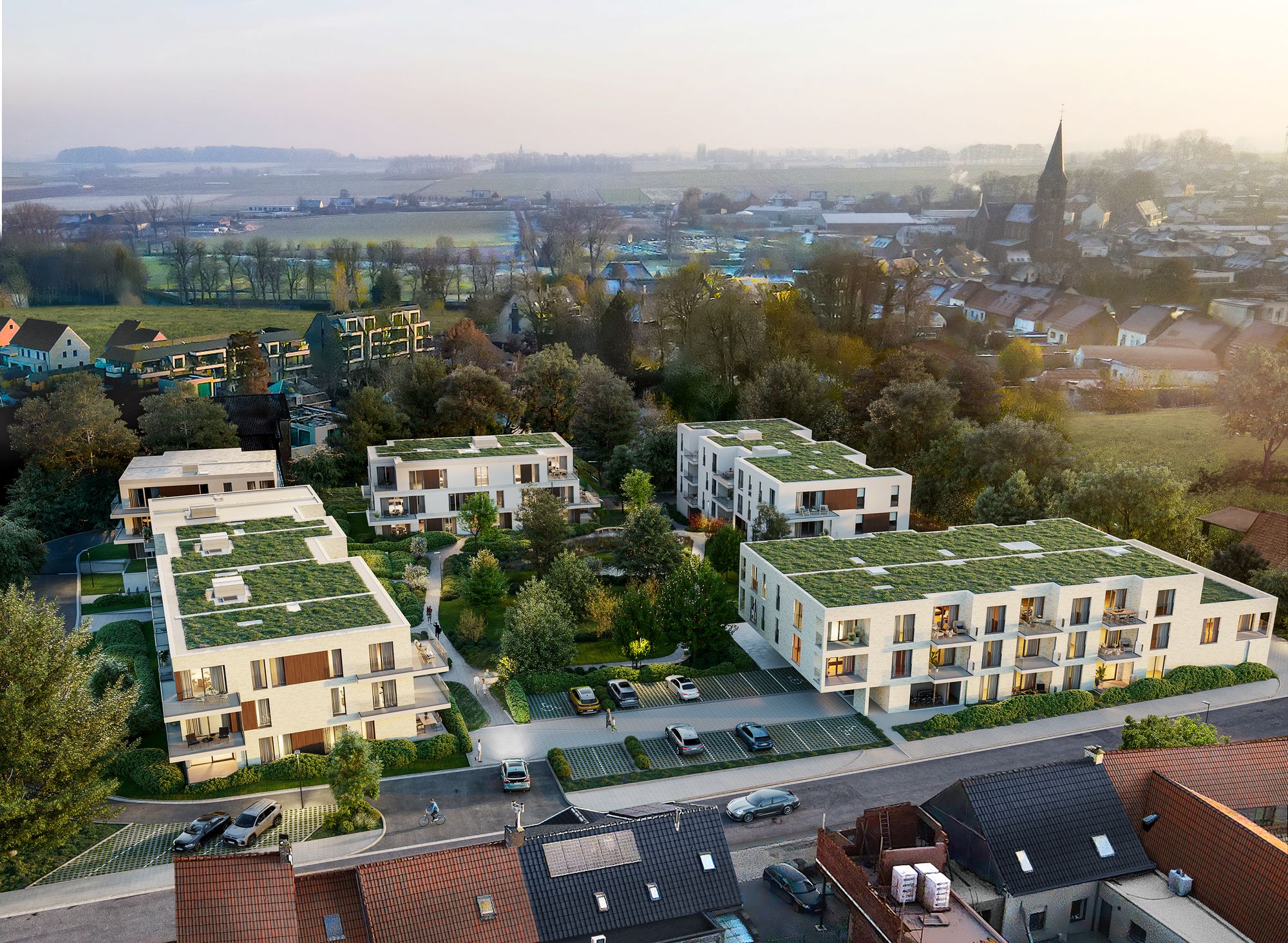
Healthcare
Kruishove
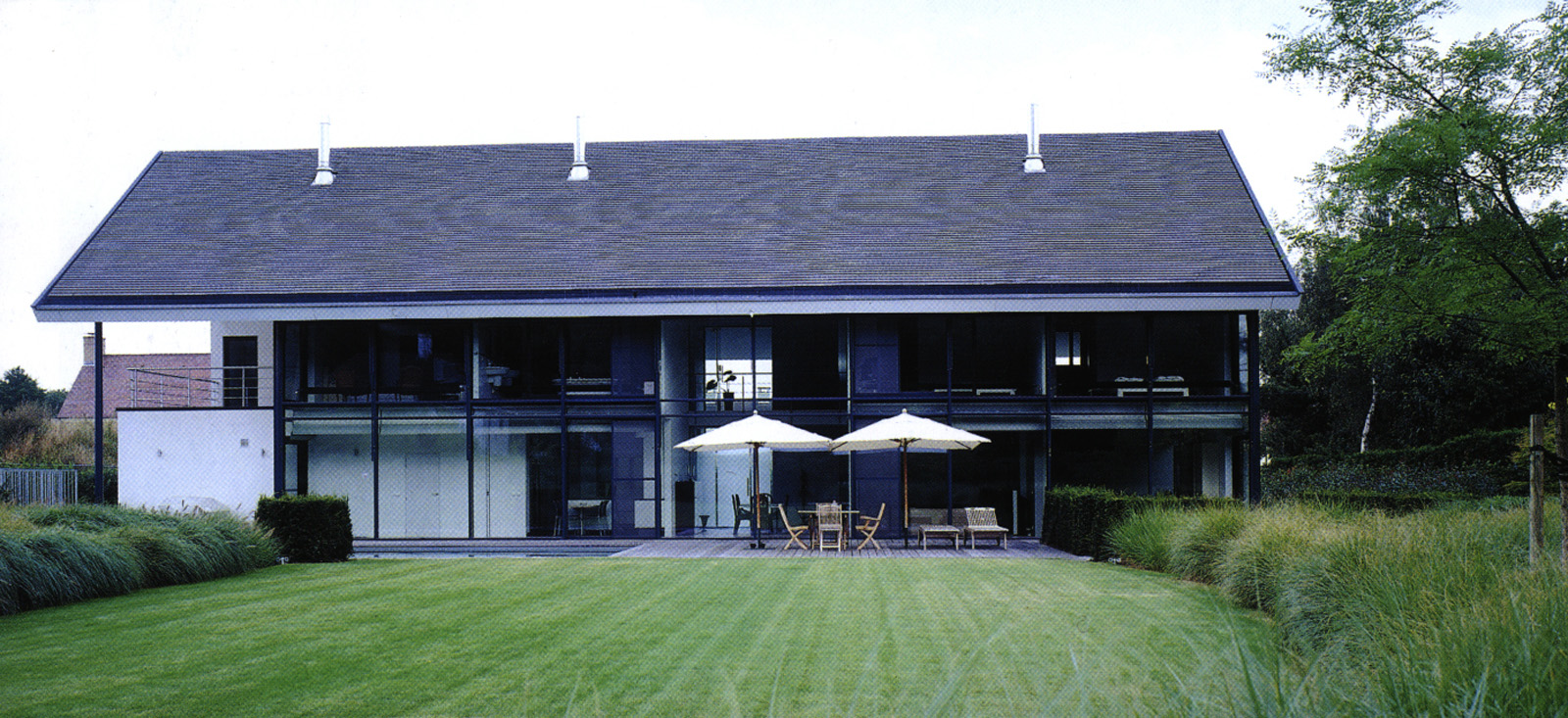
Eengezinswoning
Villa Knaepen

Eengezinswoning
Zoetwaterlande

Commercial
Brielpark

Commercial
Gambrinus

Eengezinswoning
Reinaertpark

Assistentiewoning
Dunant Gardens

Meergezinswoning
Volkshaard Alsberghe & Van Oost

Commercial
Residentie Plato
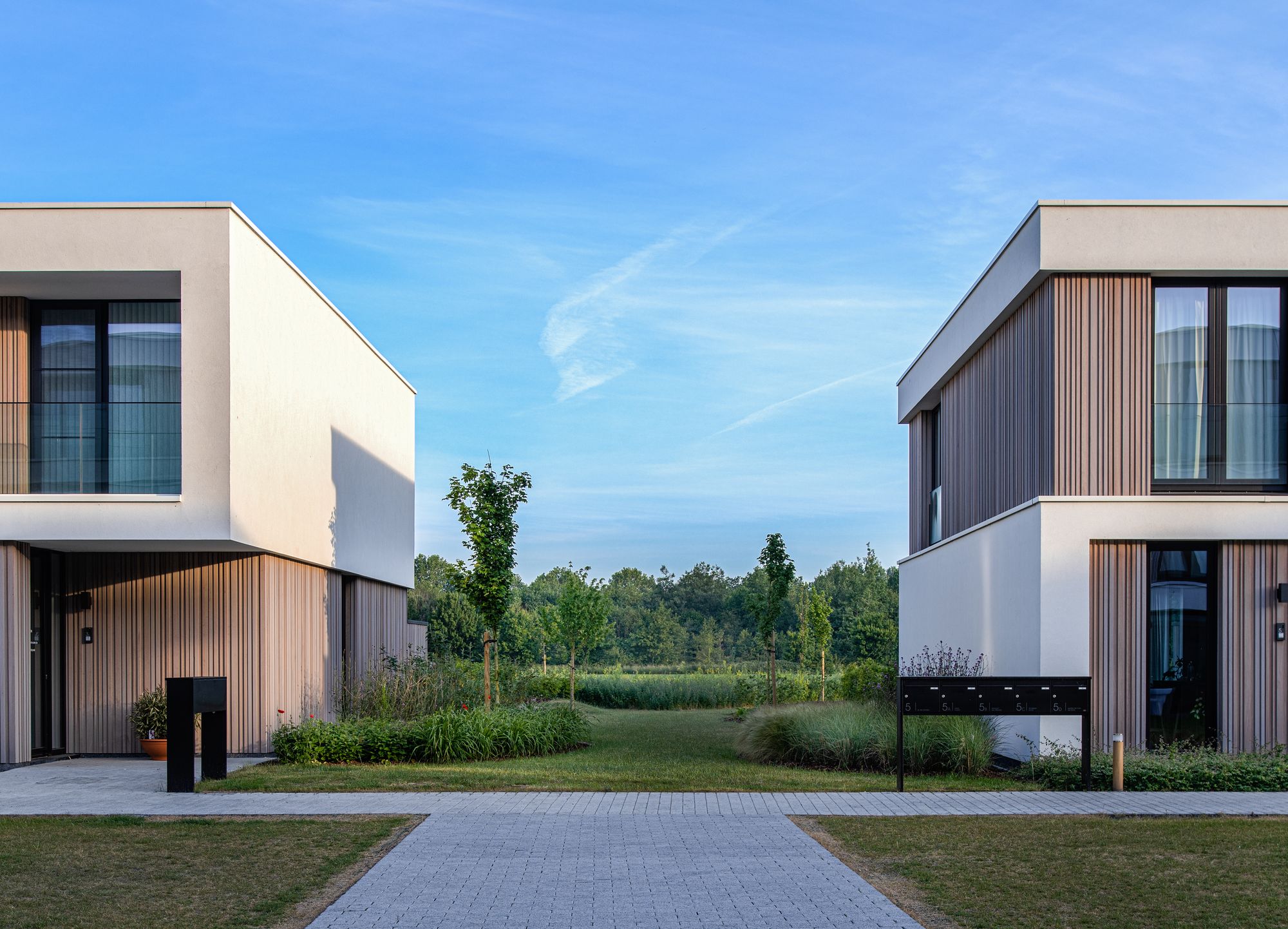
Eengezinswoning
Parkbos
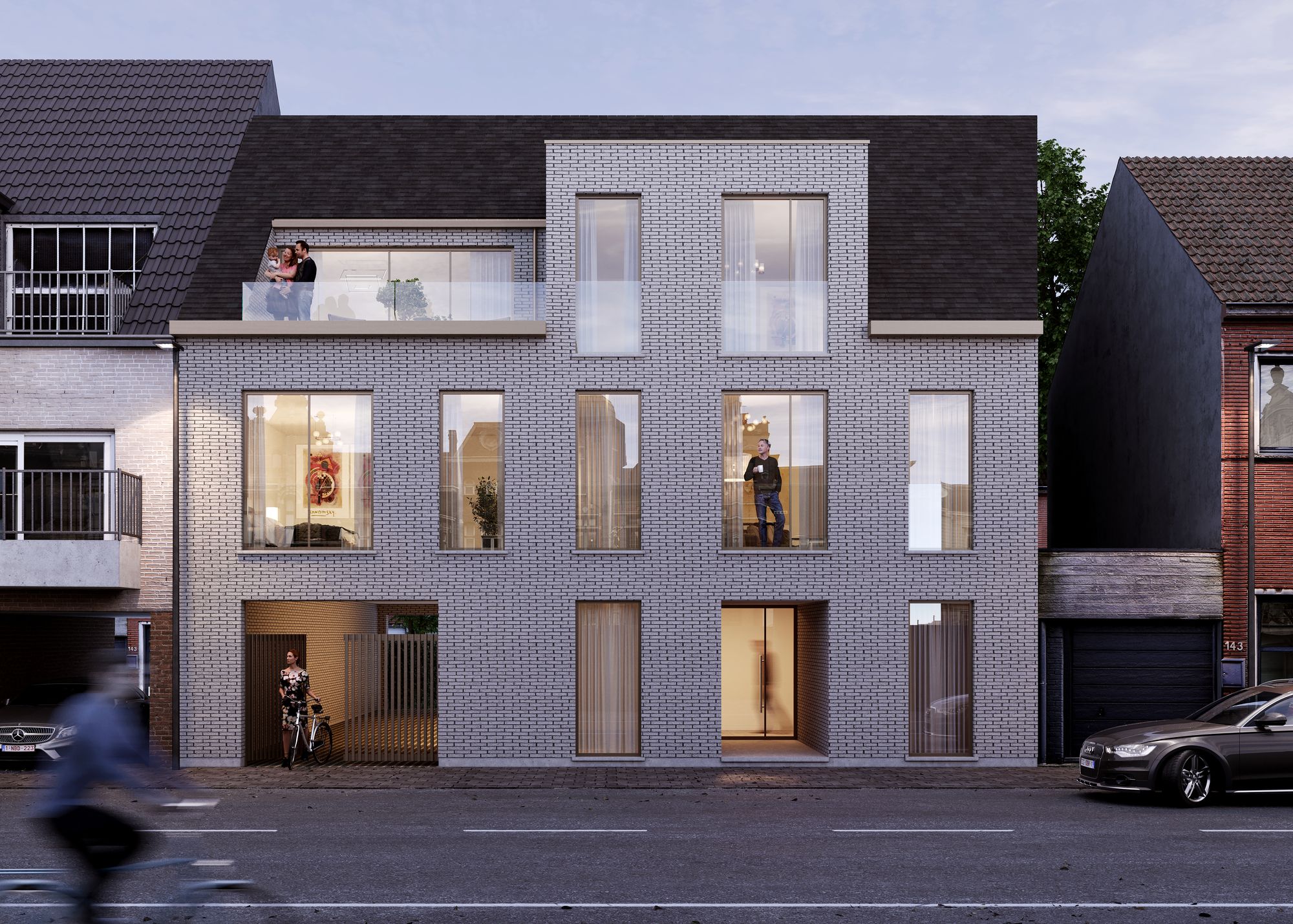
Eengezinswoning
Jack & Elie
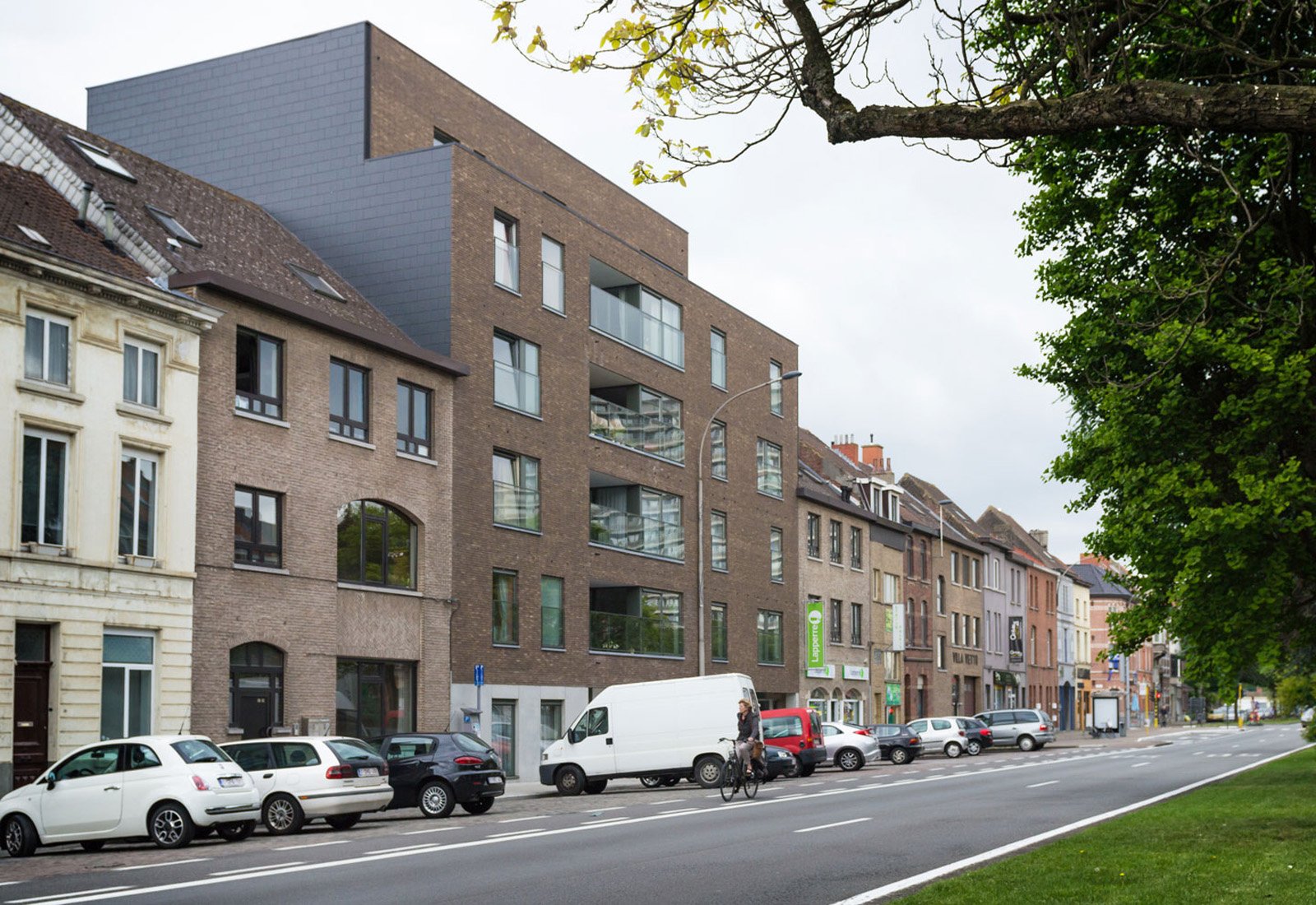
Eengezinswoning
Volkshaard Einde Were

Commercial
Reylof

Eengezinswoning
Baarle Veer
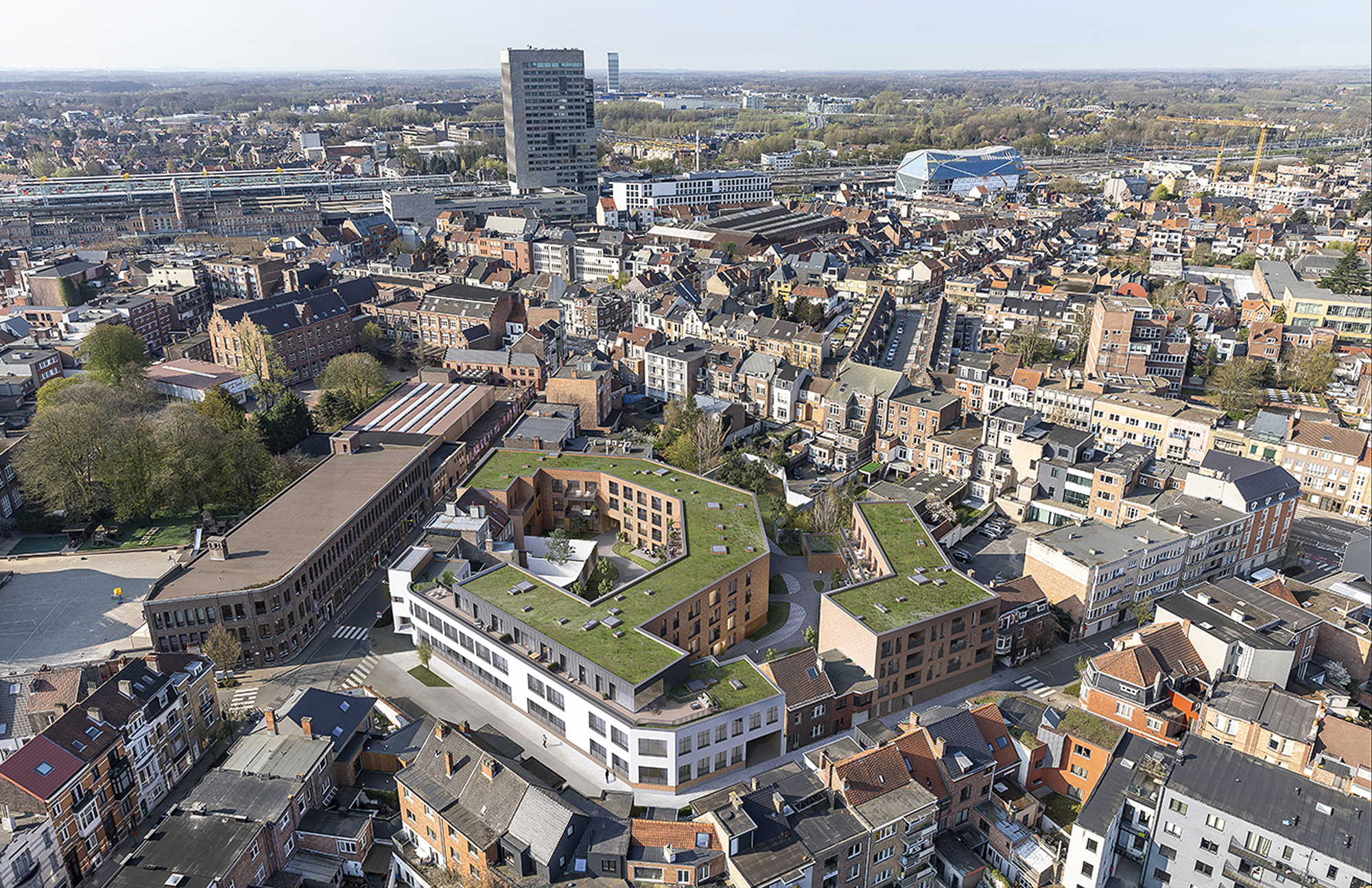
Meergezinswoning
Gandhon

Commercial
Blaisantpark
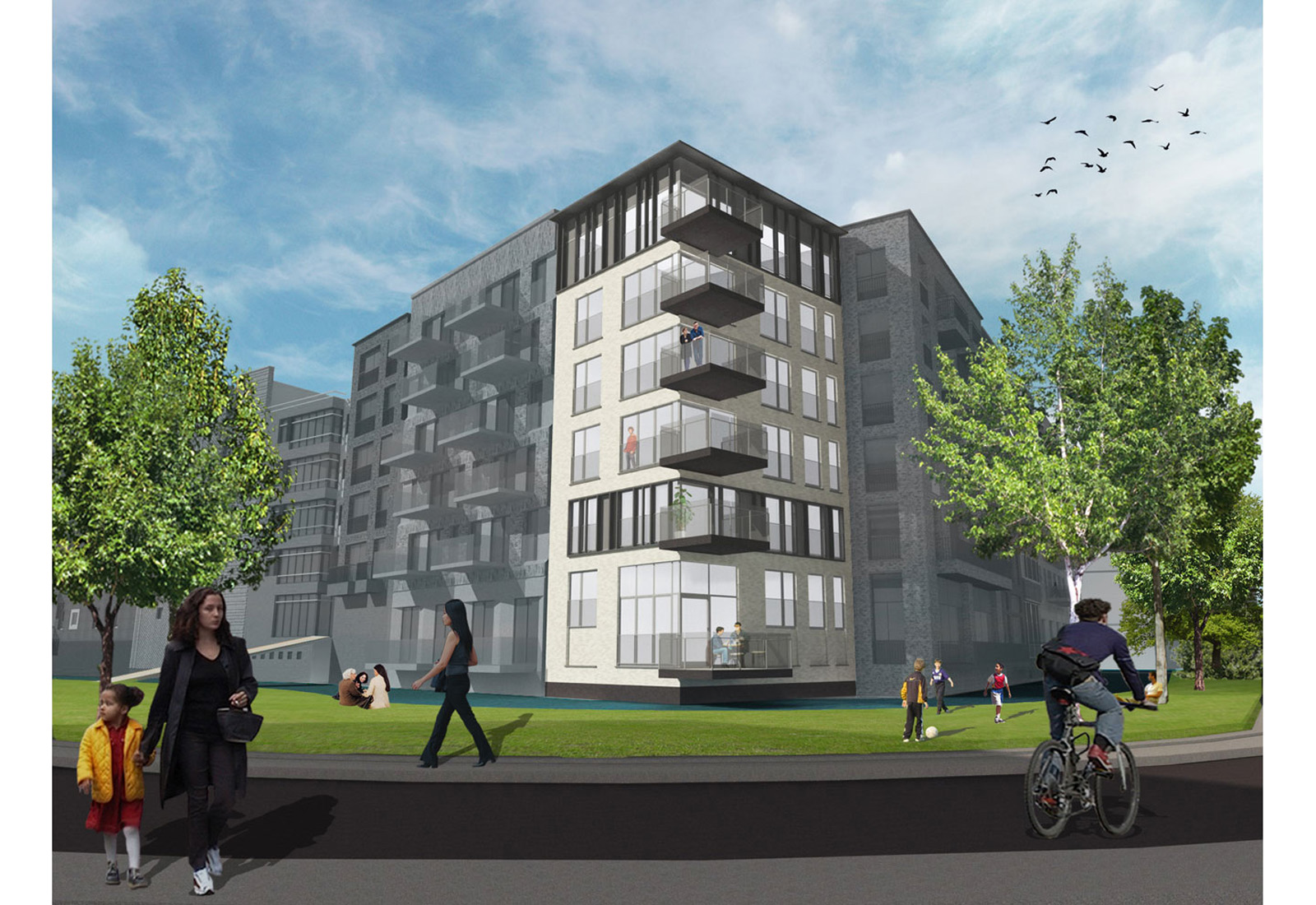
Meergezinswoning
Holland Park Diemen-Zuid
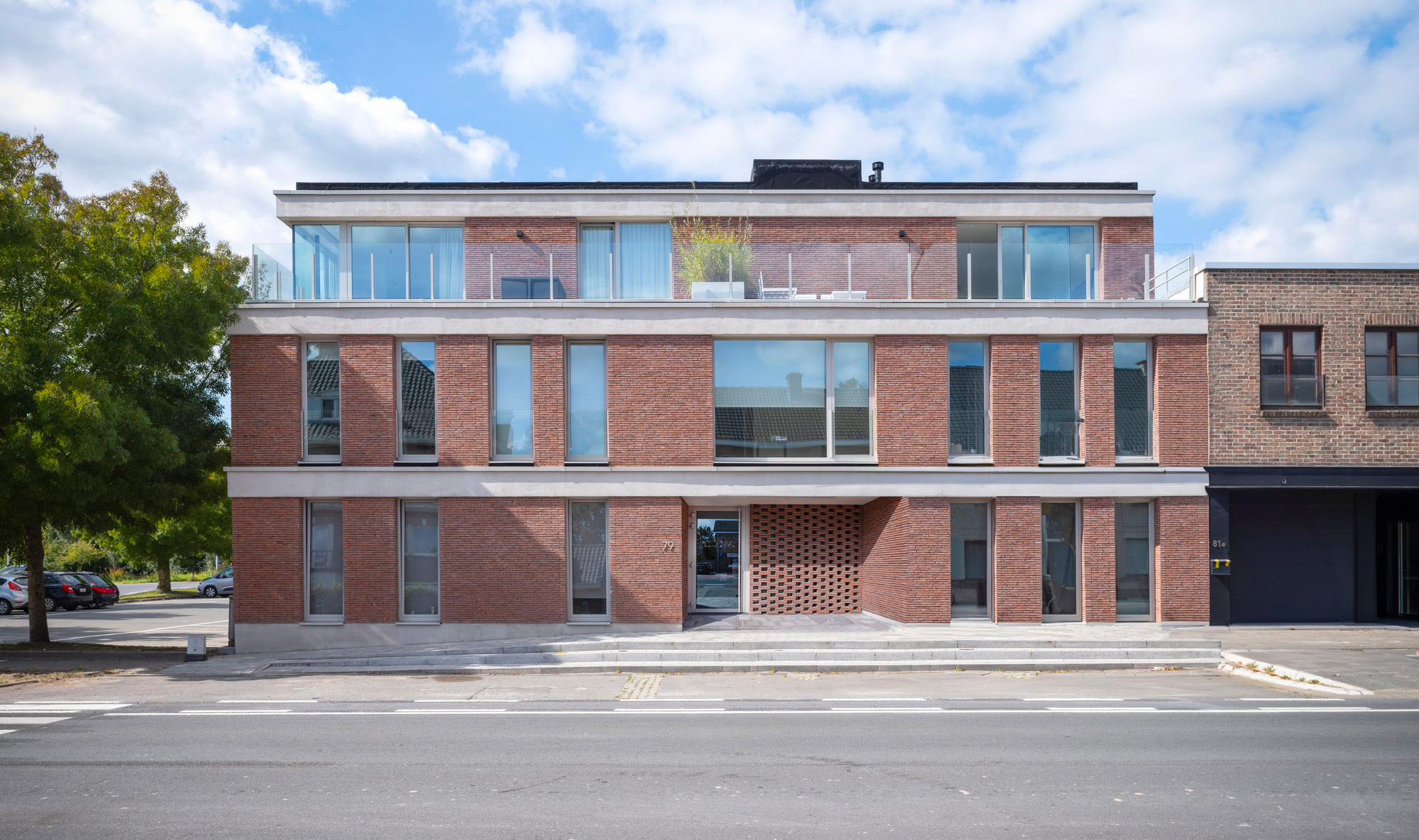
Meergezinswoning
Residentie Charlotte
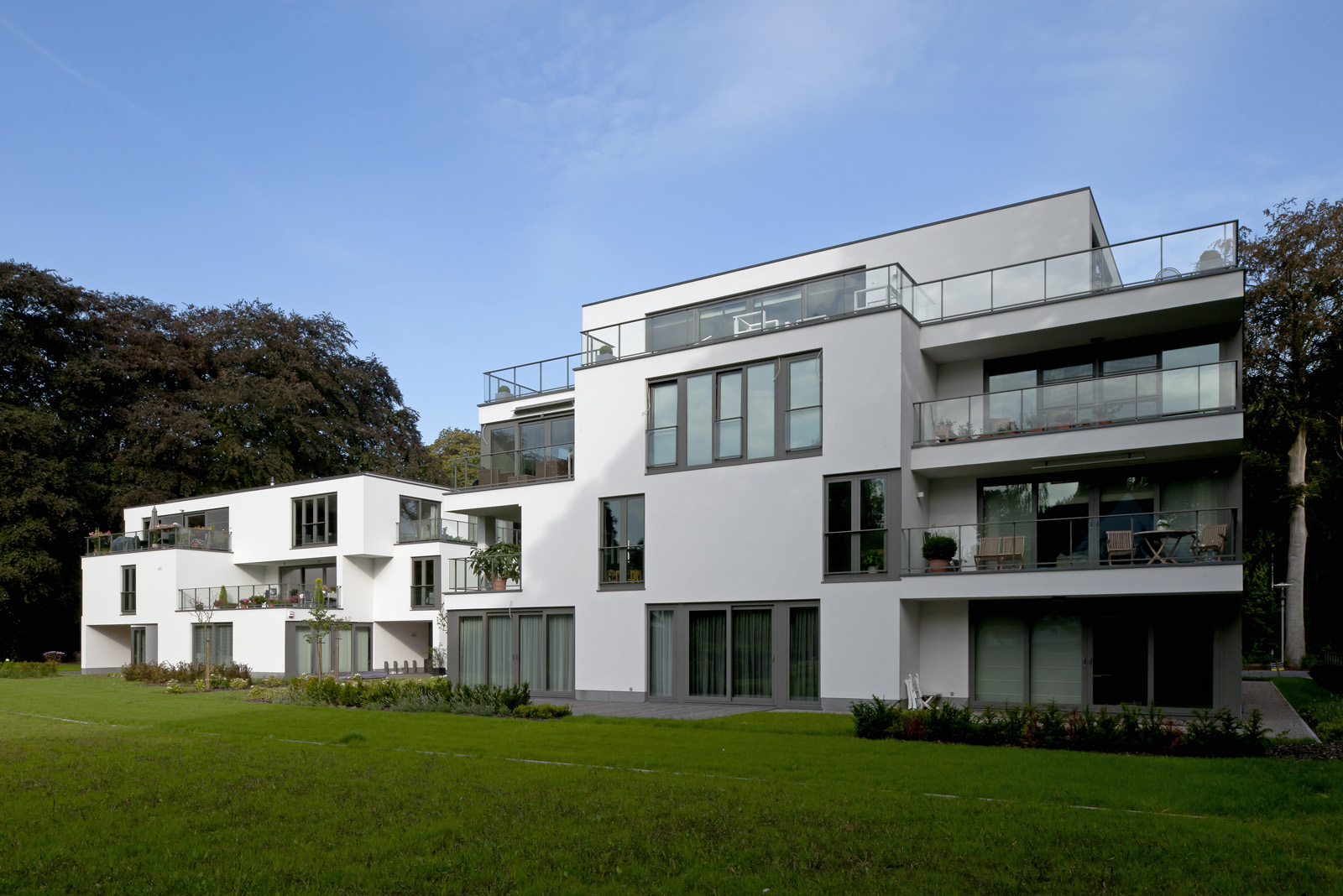
Meergezinswoning
Eagle Parc

Commercial
Hof van Achten

Commercial
Riverside Garden
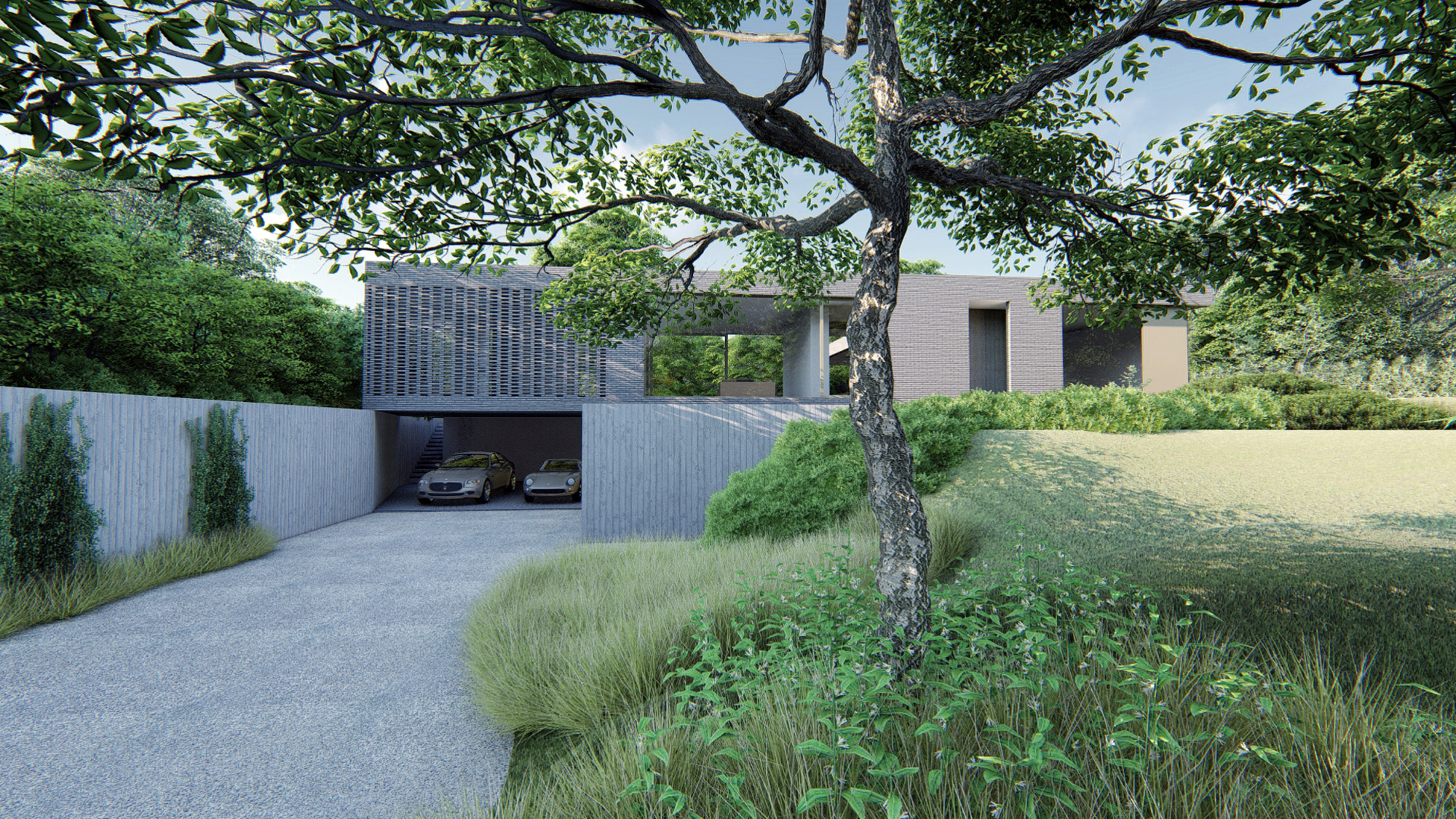
Eengezinswoning
Villa DWB

Commercial
Ibis Hotel
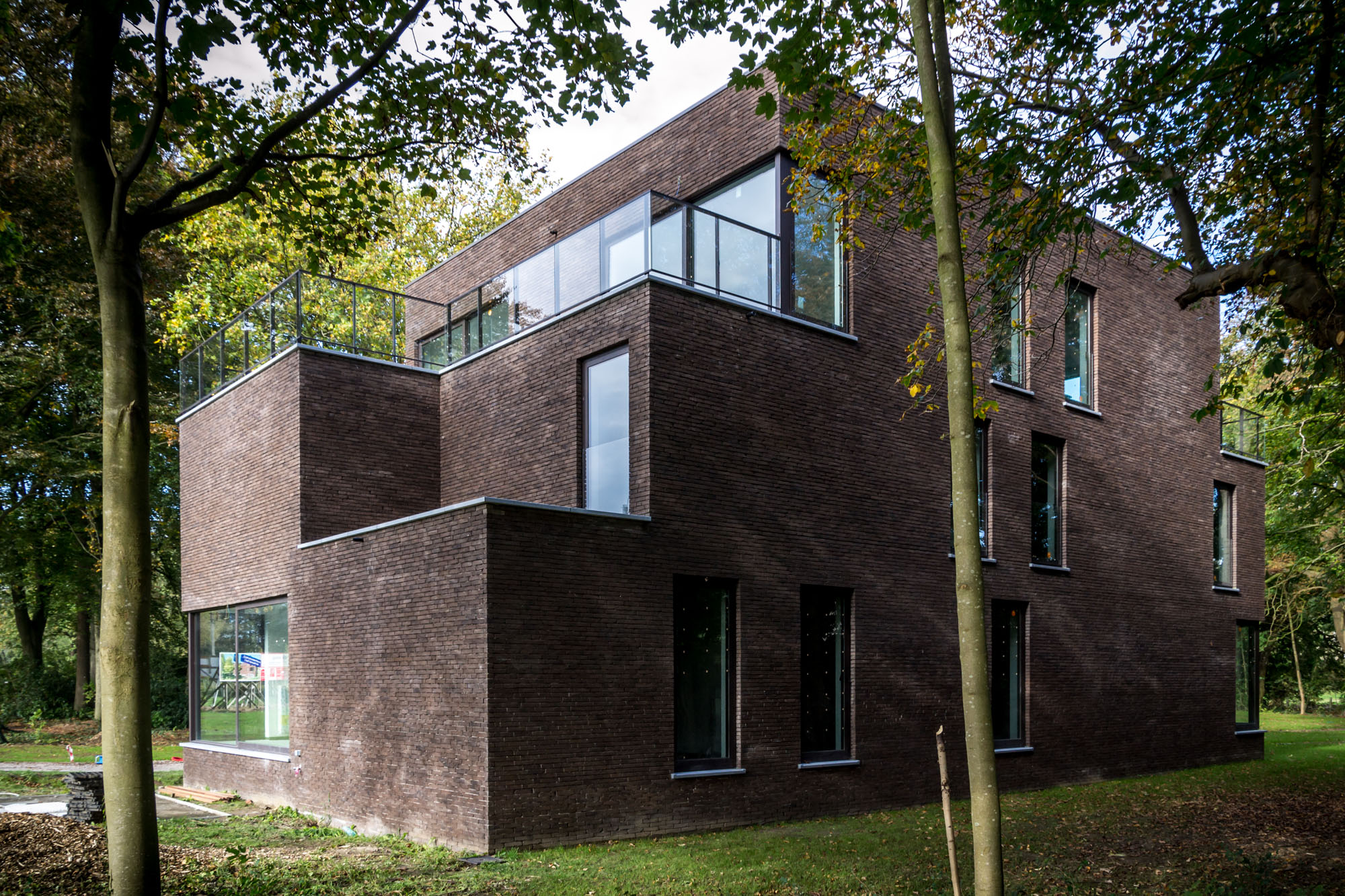
Meergezinswoning
Central Park
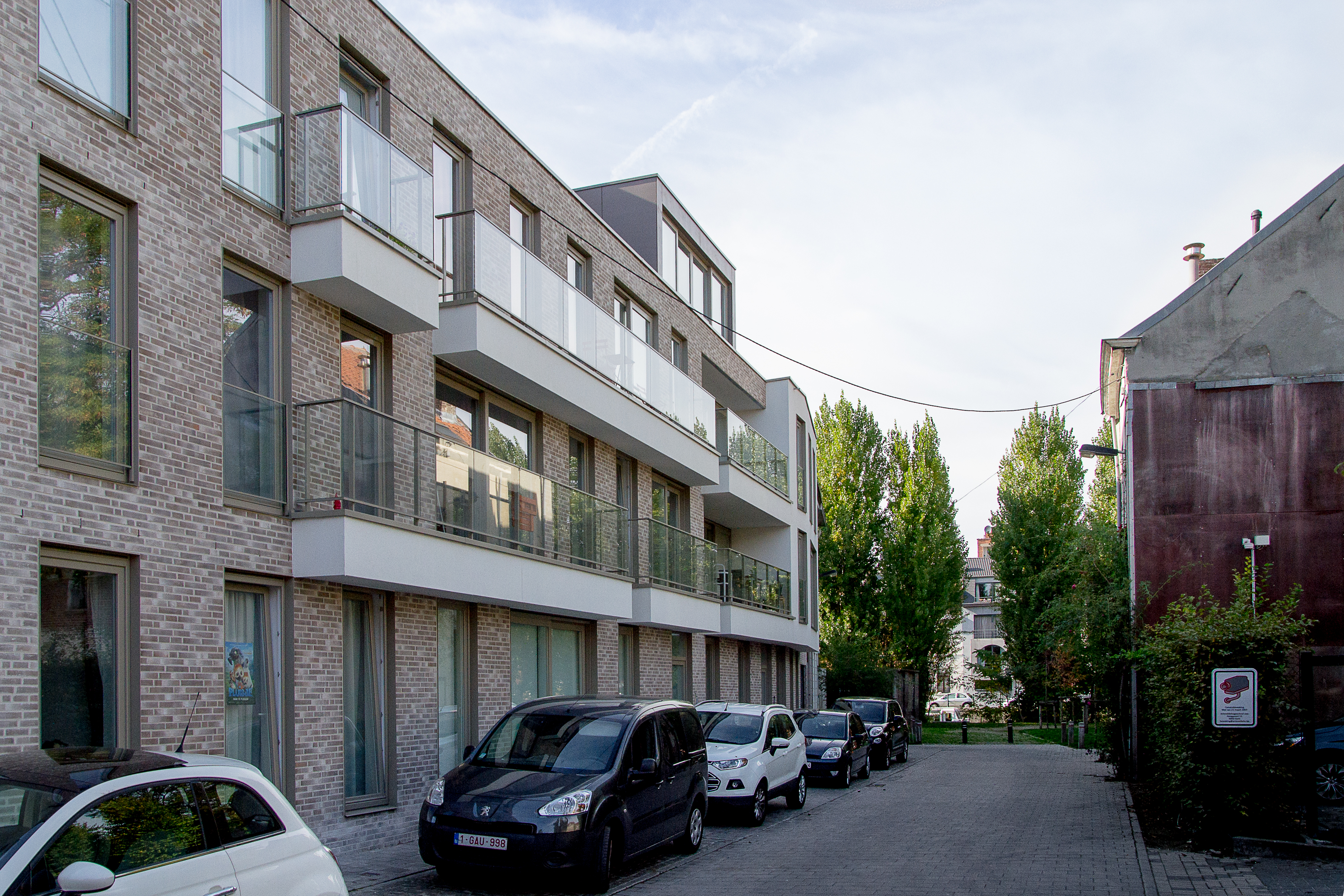
Meergezinswoning
Willem de Beersteeg
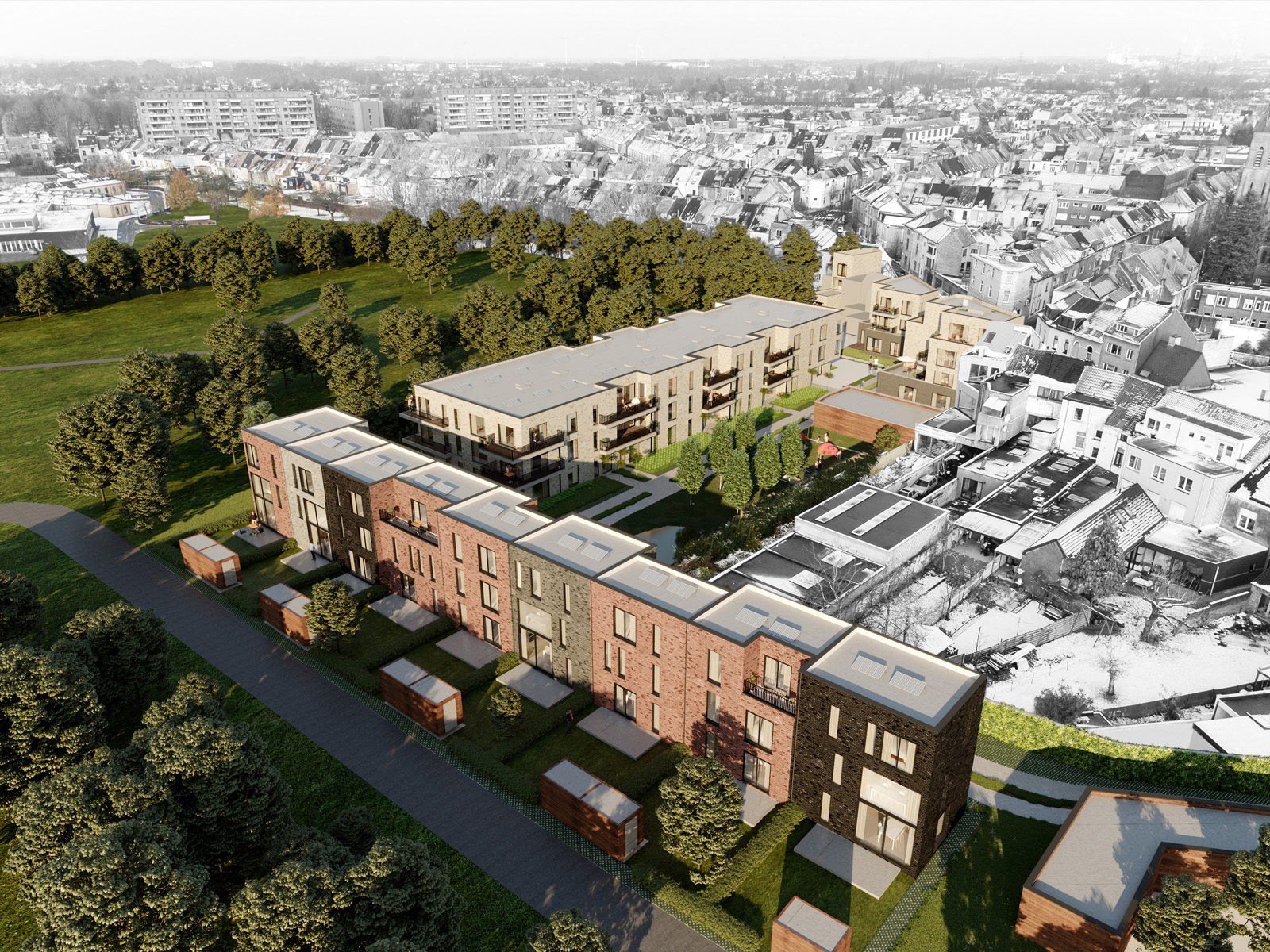
Eengezinswoning
Ryhovepark

Commercial
Dockside Gardens

Meergezinswoning
Artevelde Garden
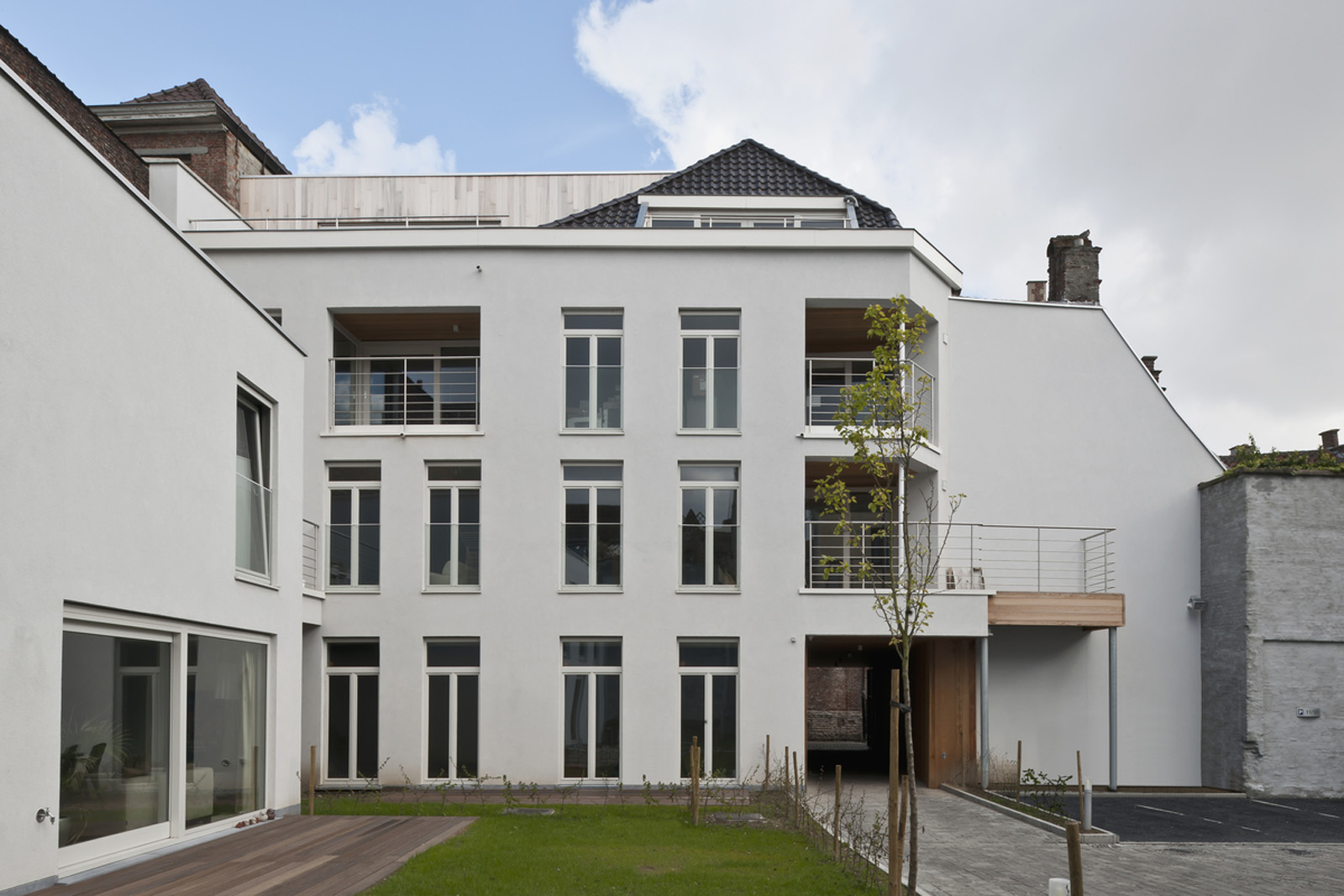
Eengezinswoning
Sanctus

Assistentiewoning
Residence Beaux - Arts

Commercial
Beukenhof

Commercial
De Ark
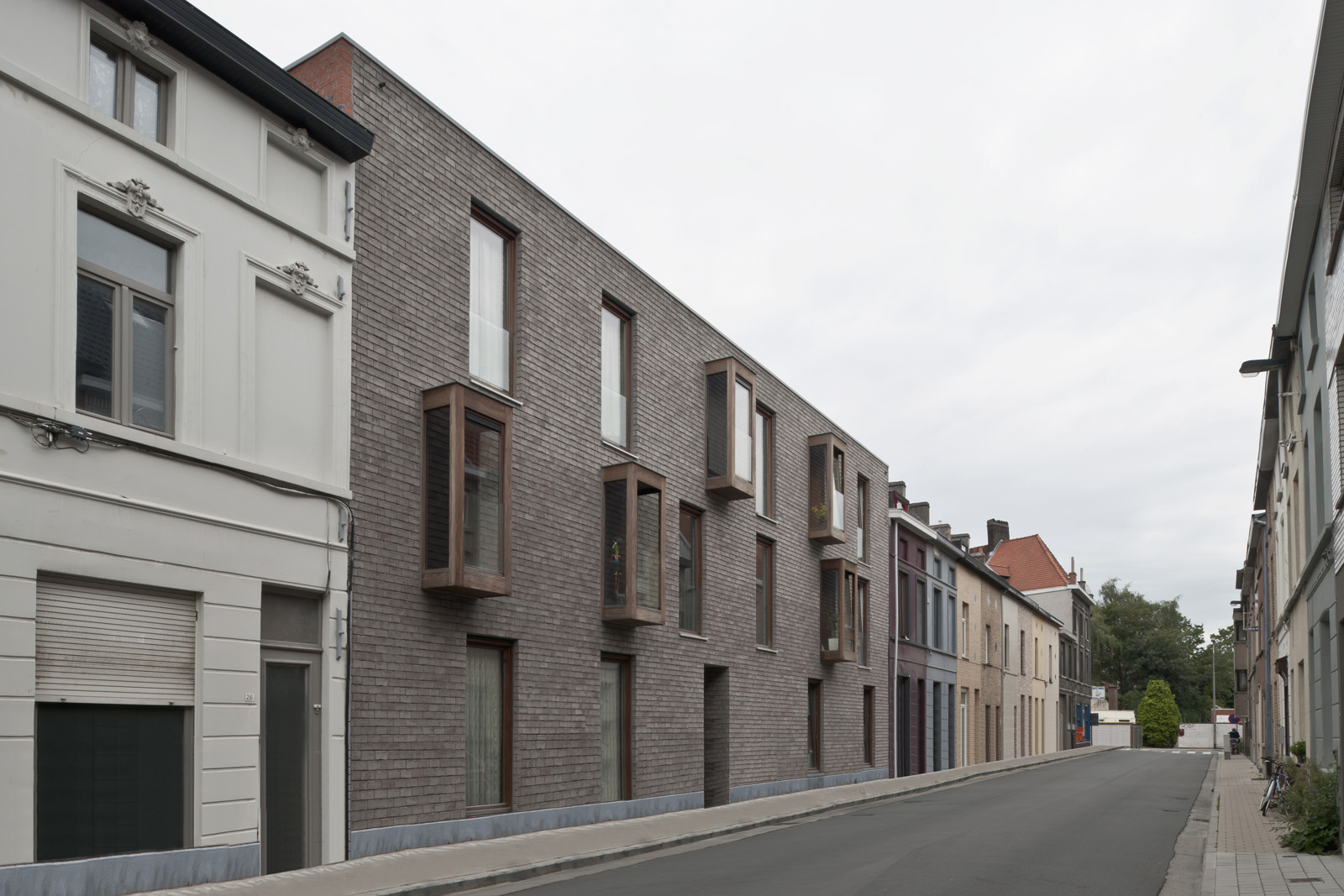
Meergezinswoning
De Volkshaard Karperstraat

Commercial
Sint-Baafs
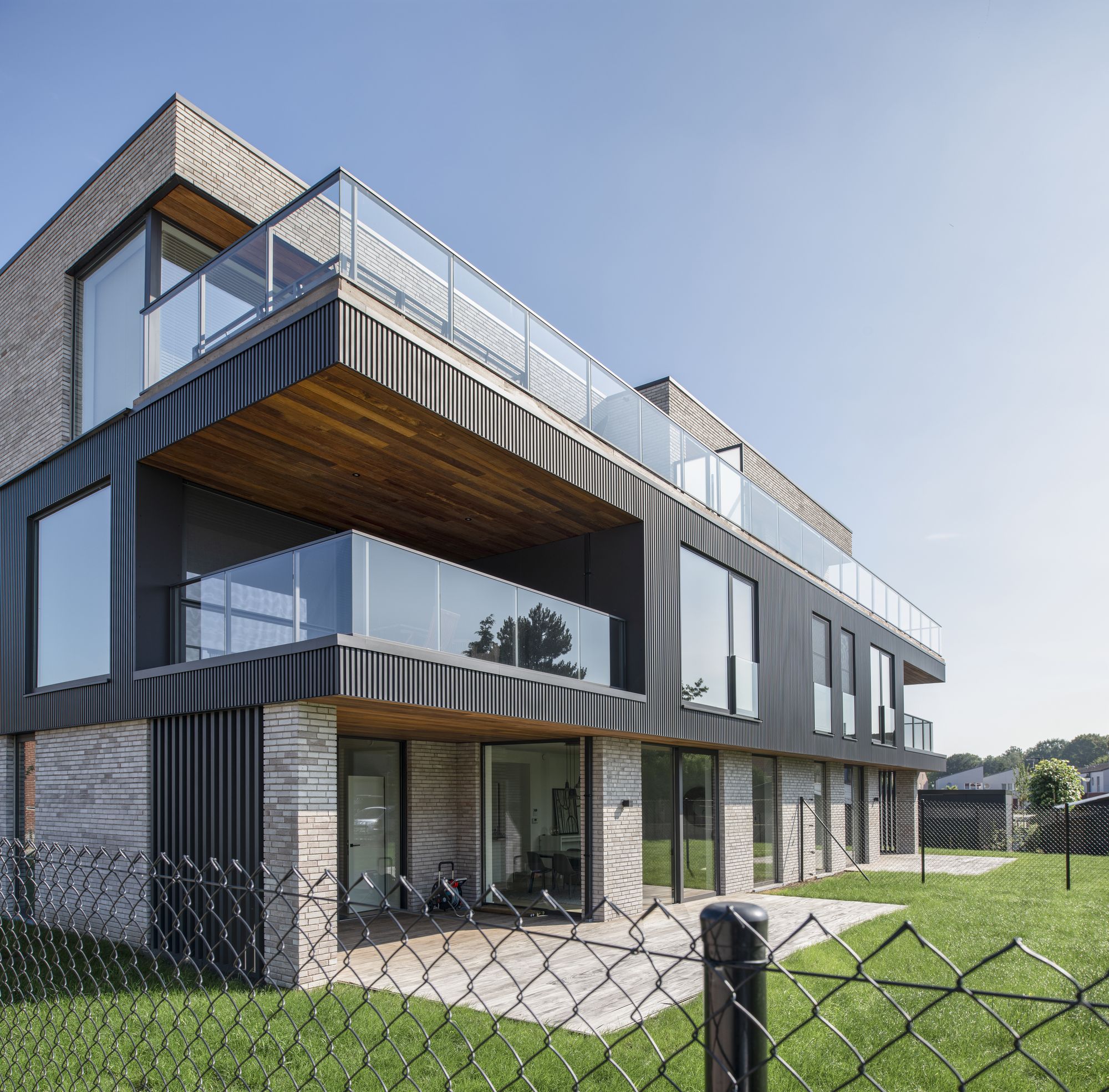
Eengezinswoning
’t Zand
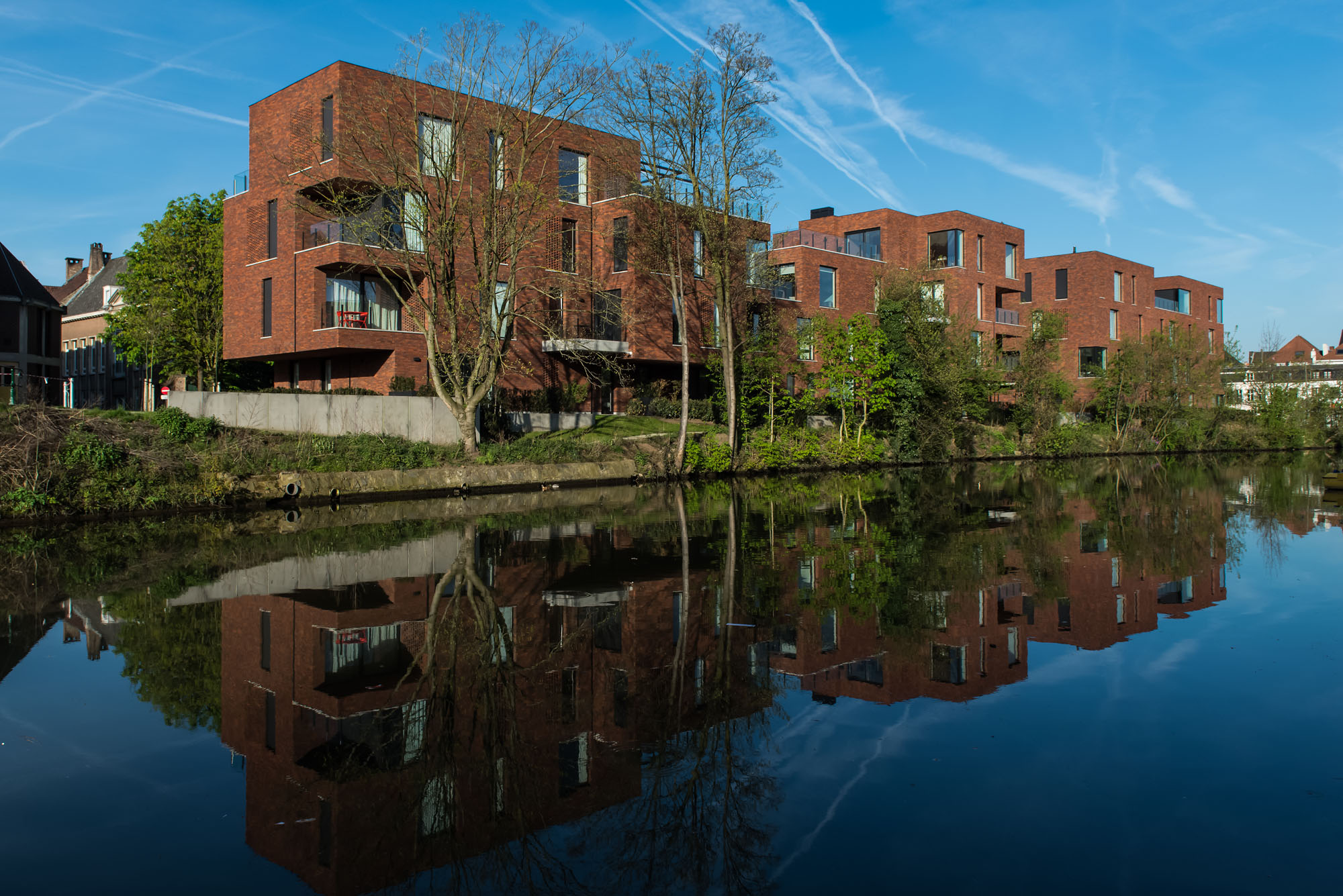
Meergezinswoning
@Fluvium Legia
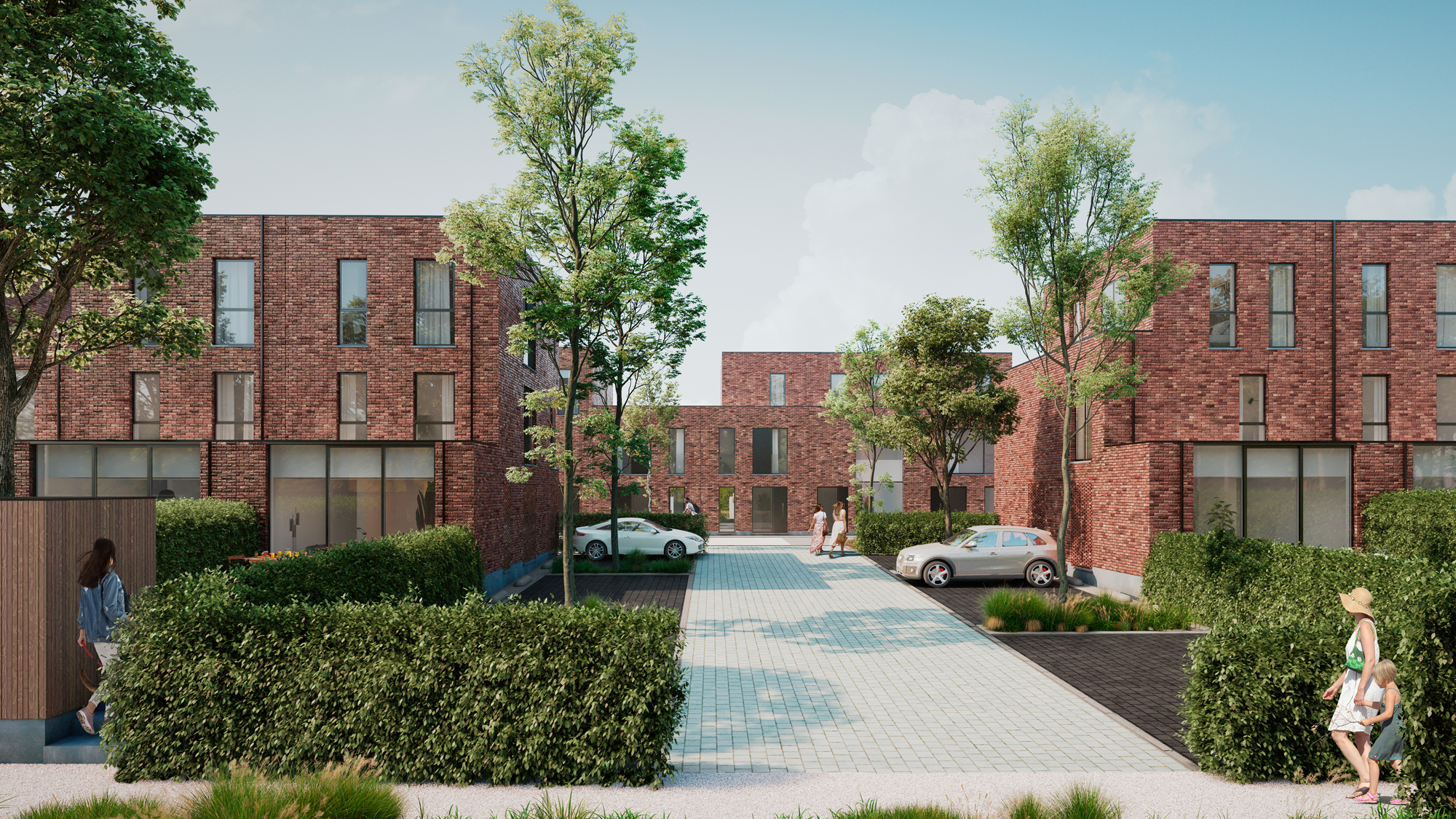
Eengezinswoning
Lieve Gardens
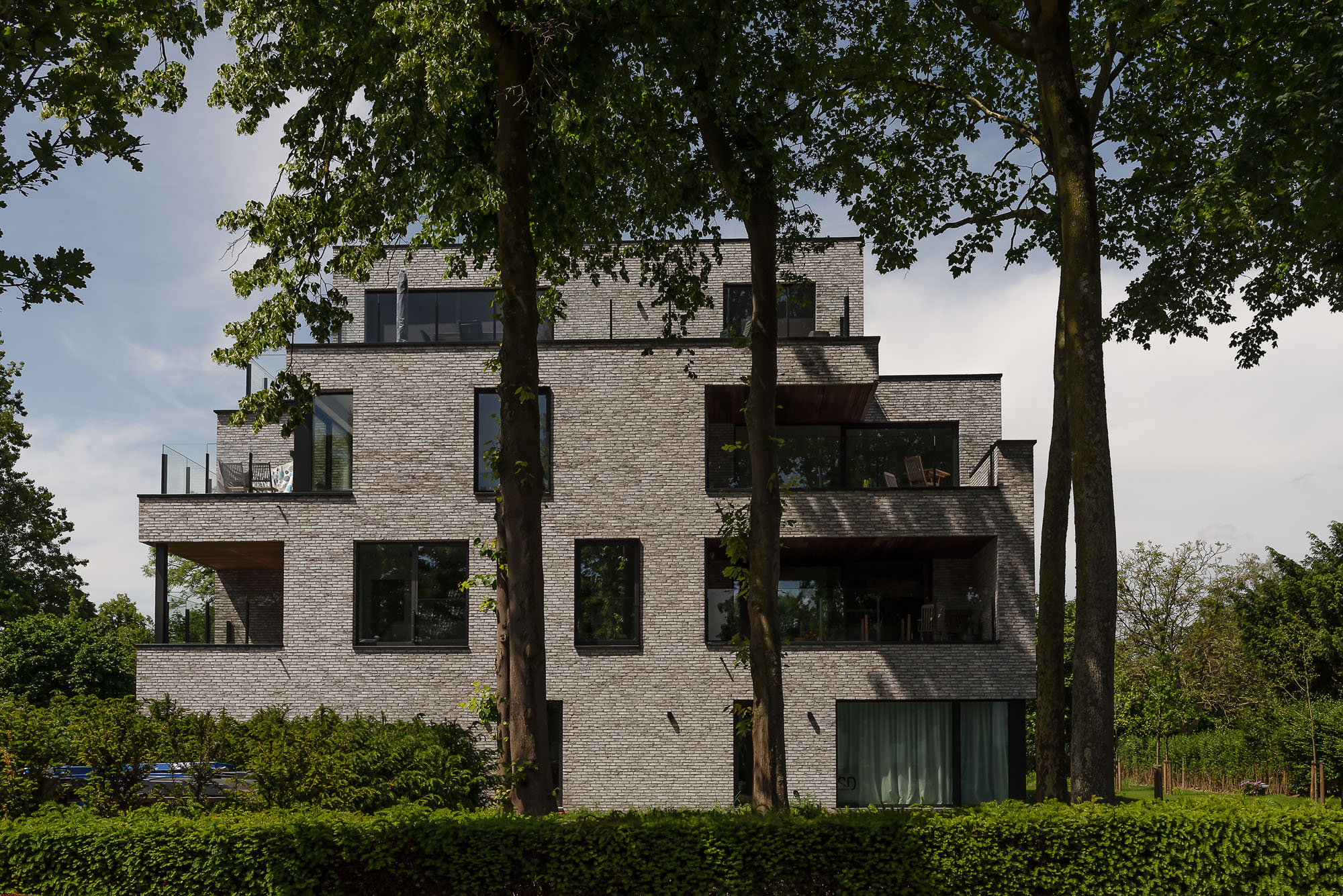
Meergezinswoning
131 Wing

Meergezinswoning
Spaans Fort
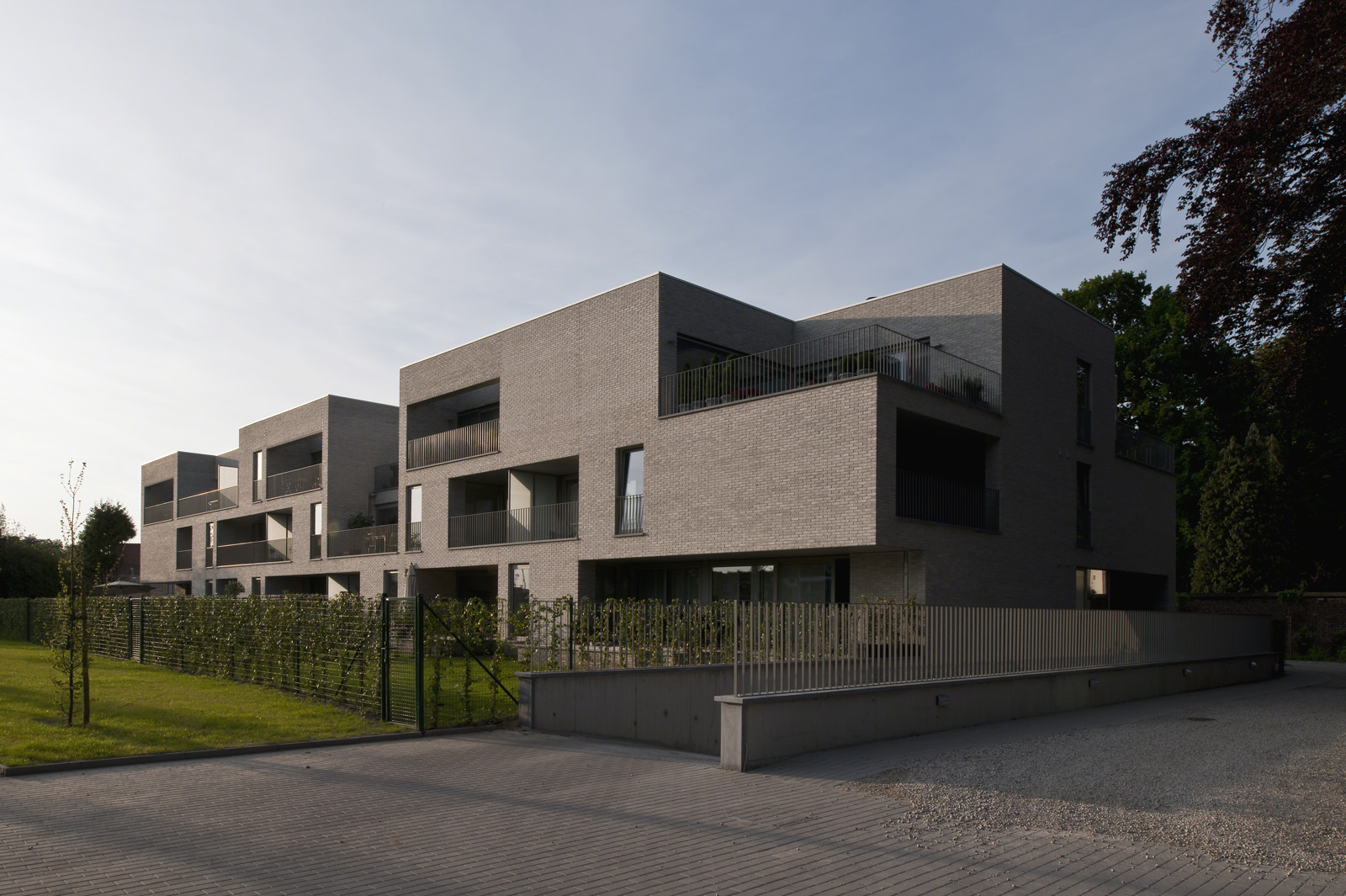
Meergezinswoning
Mondriaan

Commercial
Nieuwstraat Aalst
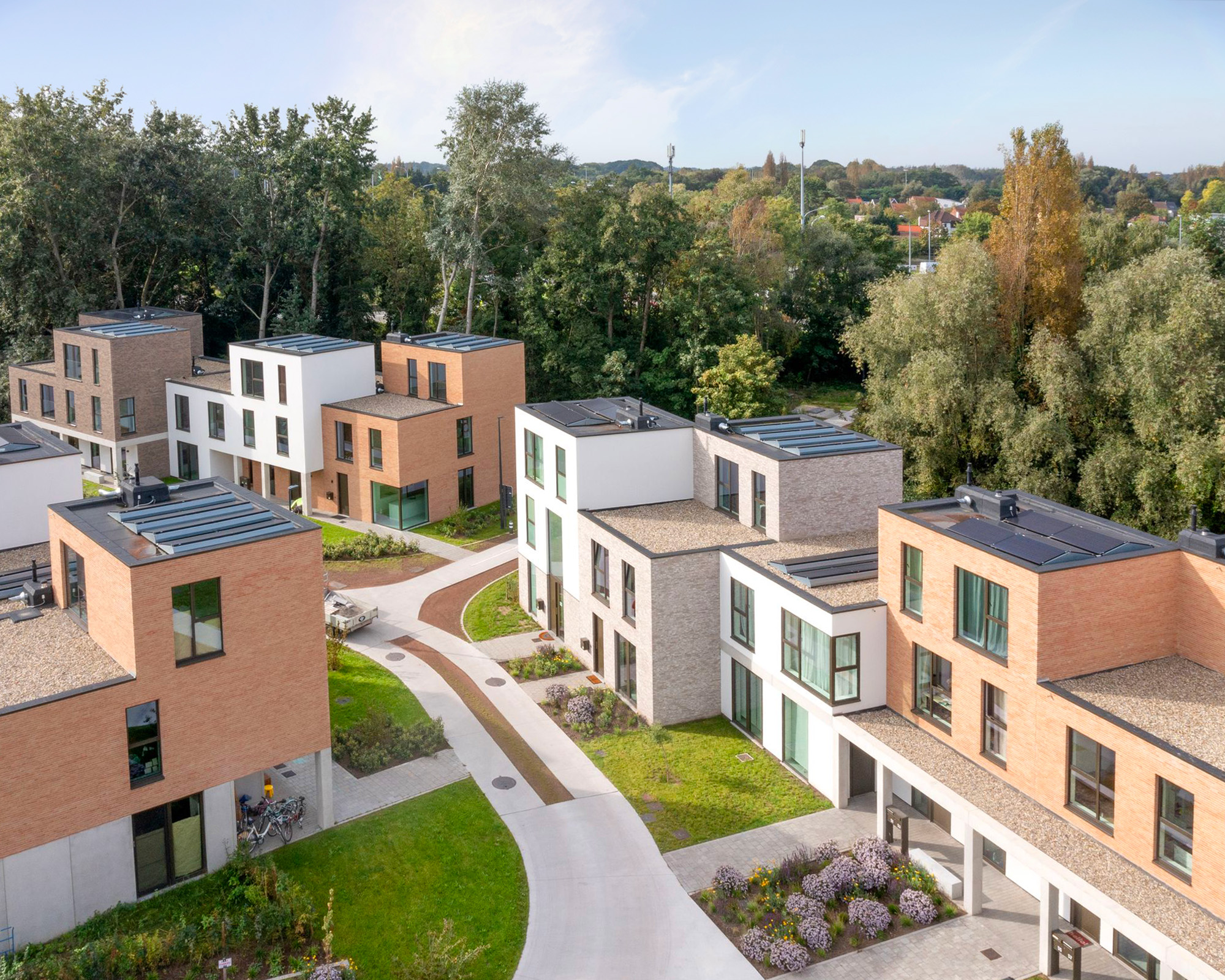
Eengezinswoning
Hof van Gent

Commercial
Sir Bruno
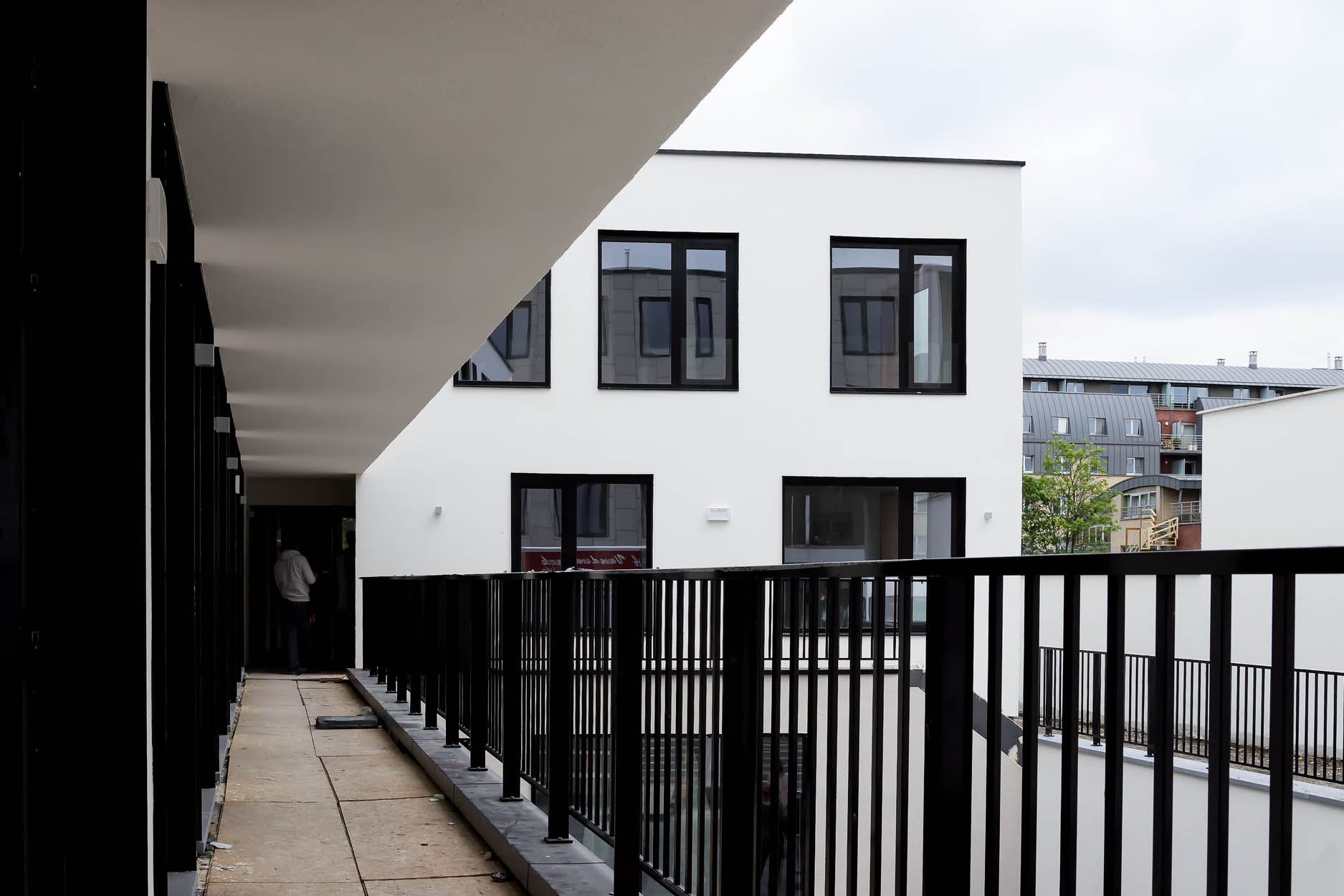
Studentenwoning
Campus Artevelde
Let's build together

Do you have a specific project you would like to discuss? Would you like to apply spontaneously?
Contact us, Katrien will be happy to help.
get in touch