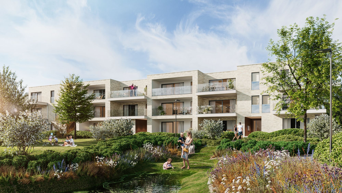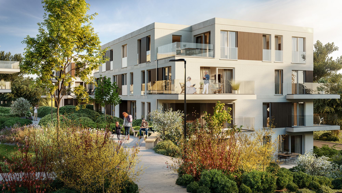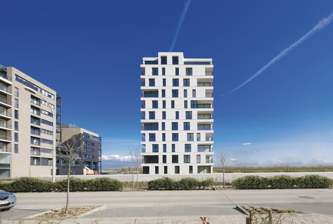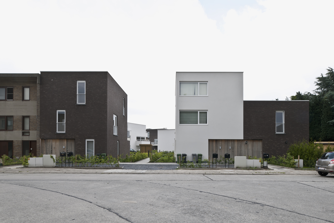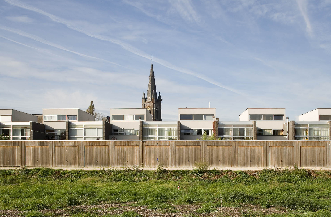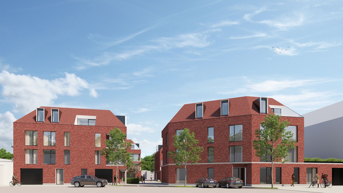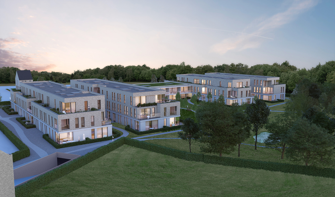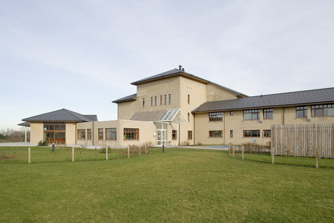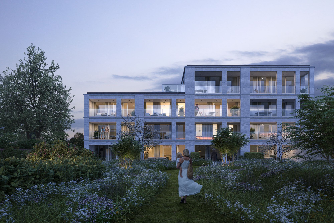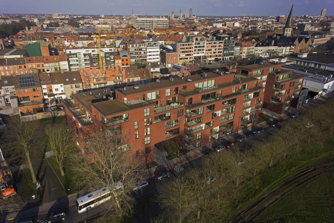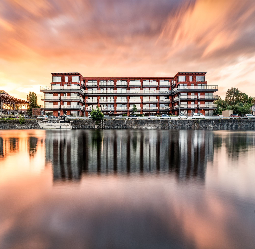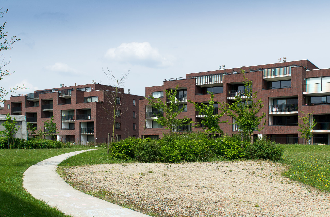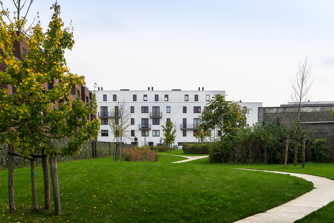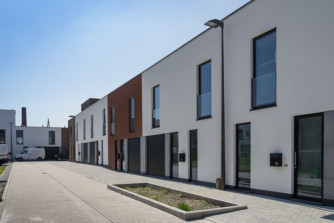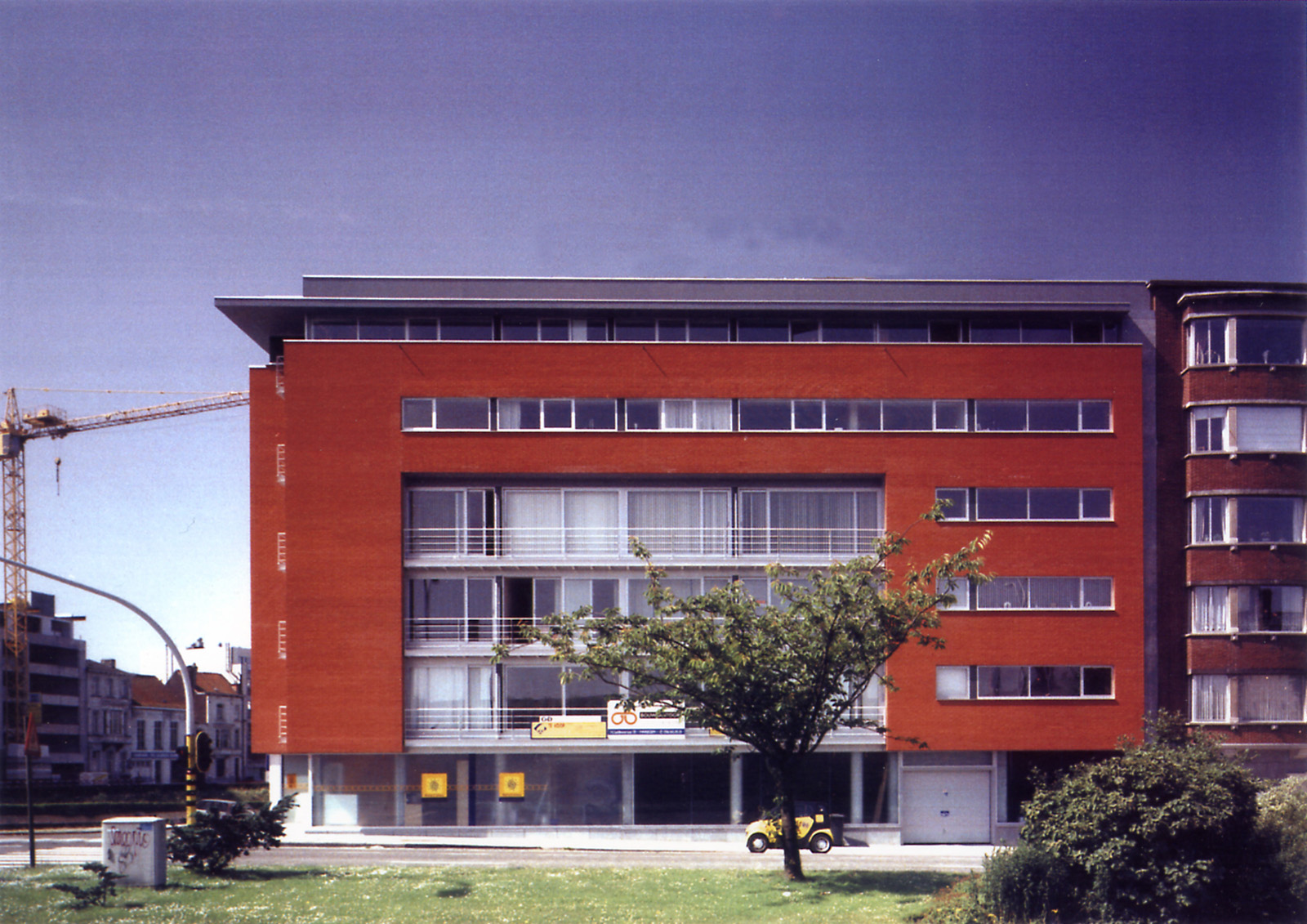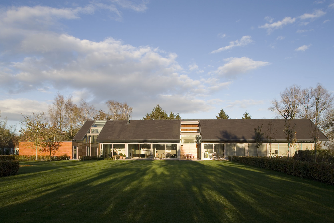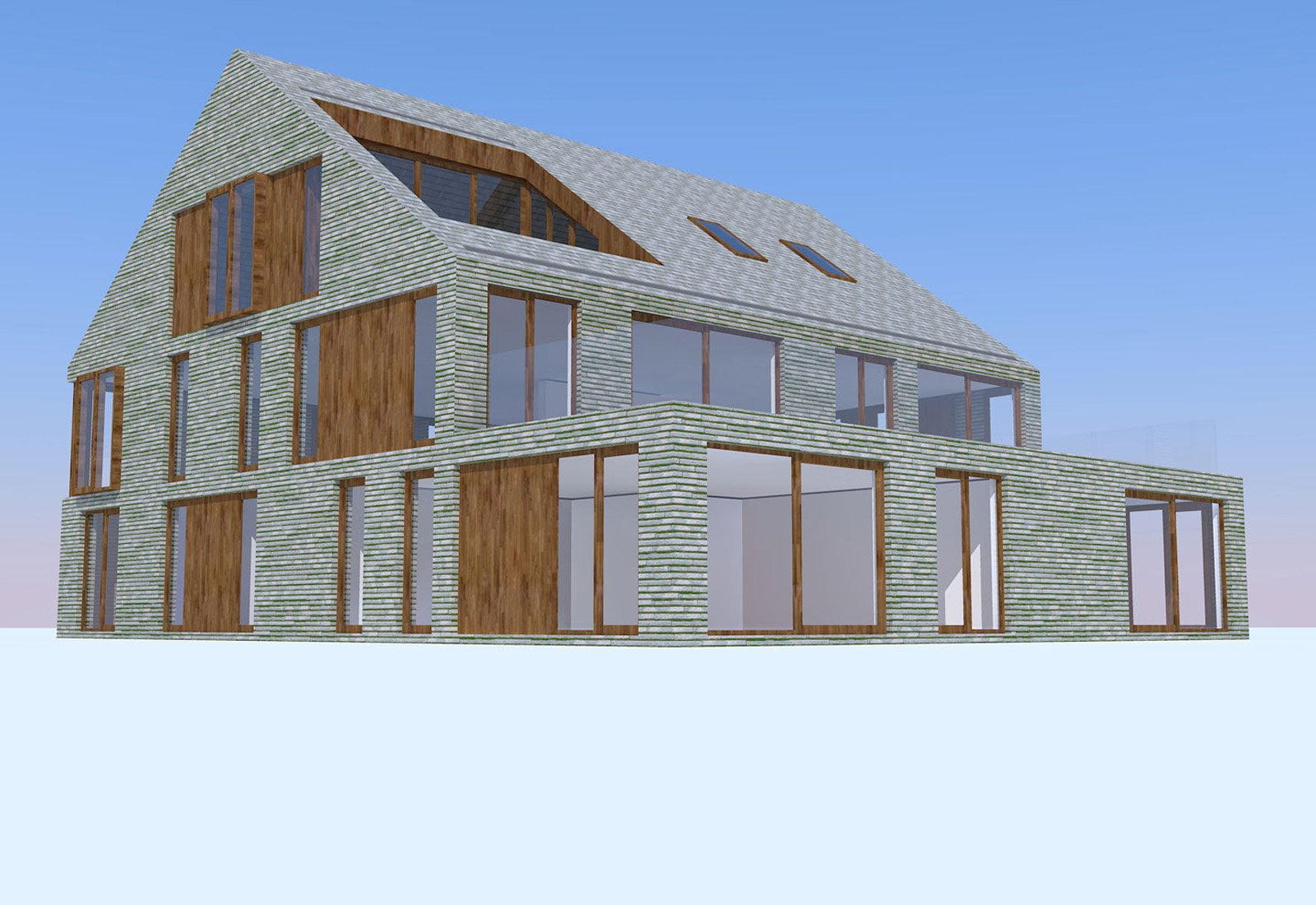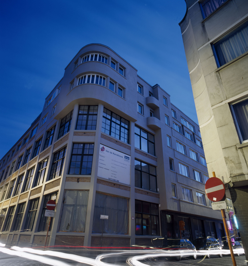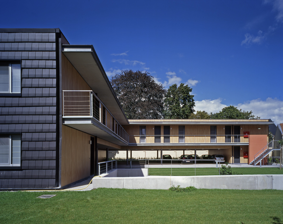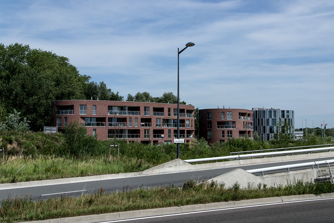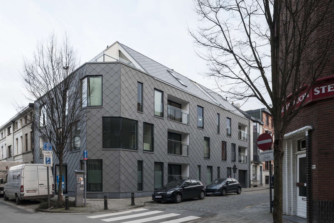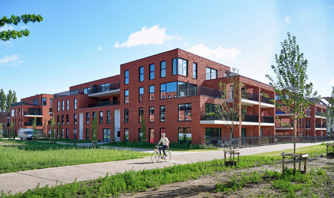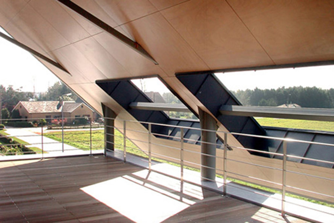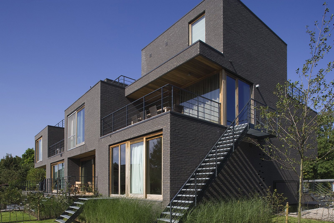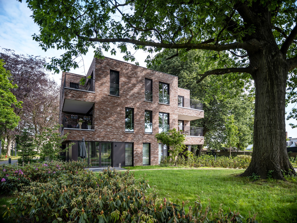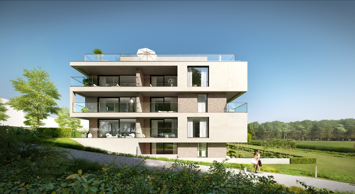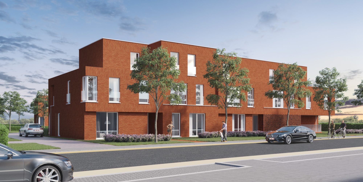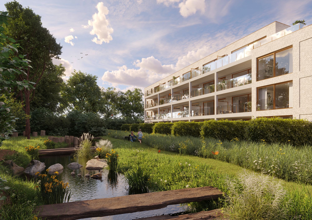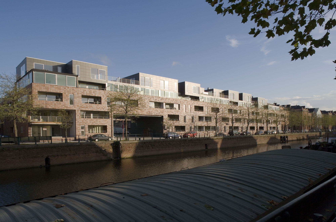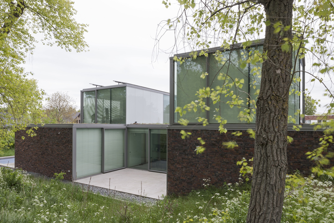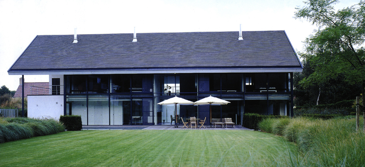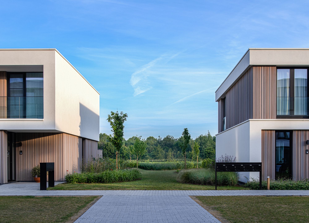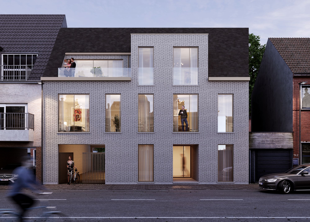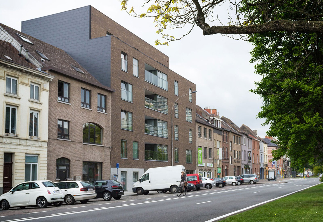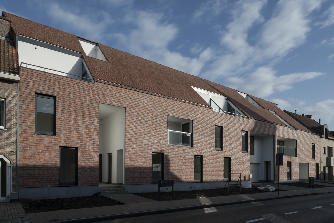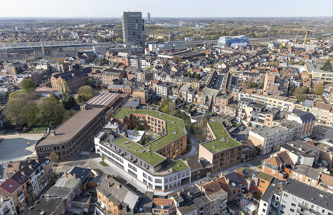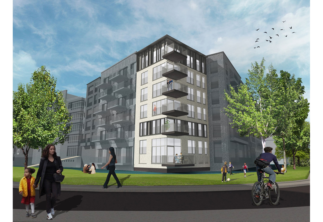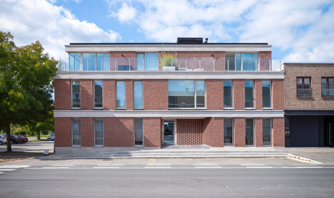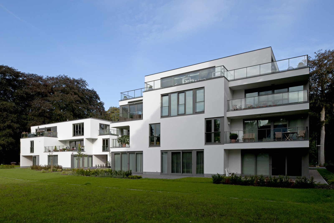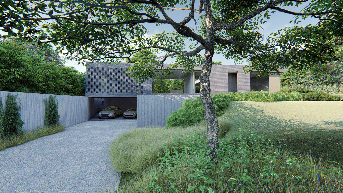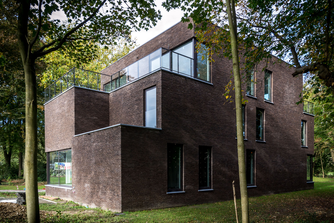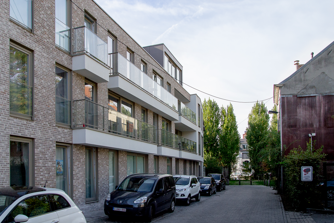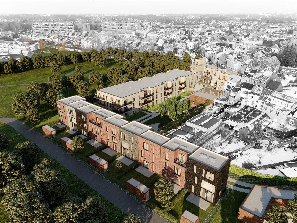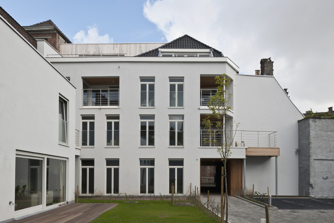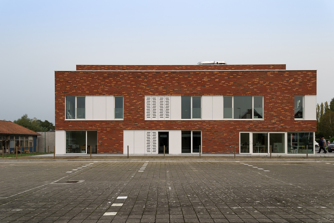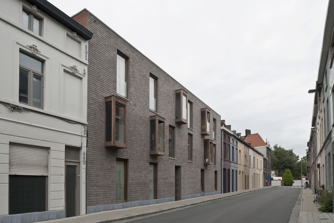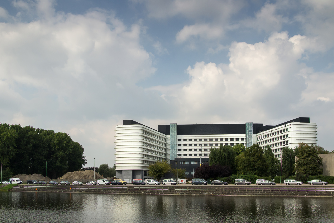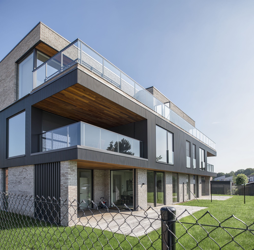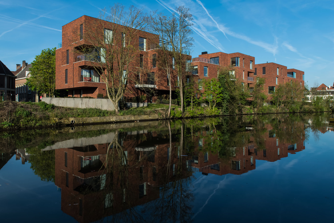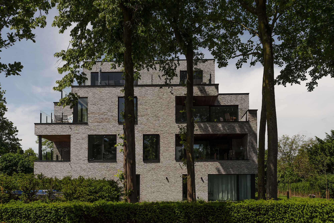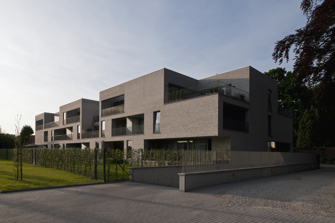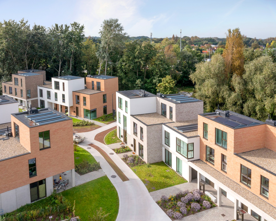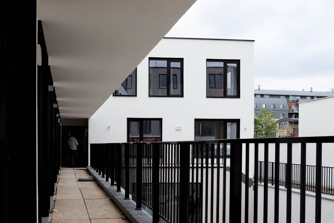-
Kruishove
-
Apartment buildings and assisted living flats
-
approx. 10,000 m² GFA
-
Brouwerijstraat, Kruisem
concept
The plot is located on Brouwerijstraat, a stone’s throw from the former center of Kruishoutem, renamed as the merger municipality ‘Kruisem’. The site is located in a neighborhood characterized mainly by single-family homes and smaller apartment buildings. At the time of the application, the site was built with two large buildings, consisting of a nursing home with space for 95 residents, a residence for independent living consisting of 19 assisted living apartments and above-ground parking facilities.
Project Description
The project is compatible within the zoning of residential area. The existing site will be pitted and provided with new multifamily housing and a building volume with care flats. The undeveloped areas will largely be transferred as new public domain. This area will be set up as a neighborhood park. The private lots will have connecting green areas. Commitment to open green space is vital for upgrading this strategic centre location.
The entire site has a height difference that is accommodated by the positioning of the parking garages. Due to the height difference, the floors vary from 3 visible floors and an underground floor to 4 visible floors. By plugging the building blocks into the sloping terrain, the underground building levels on the south side will be above ground. This provides access to the car parks with minimal entry ramps.
Five building blocks will be planted on the site. Block 1 is a large elongated building with 3 visible floors with 21 apartments. Blocks 2 and 3 are smaller blocks with 9 and 12 apartments, respectively. Block 4 contains 18 flats and, as the final element, 22 assisted housing units will be provided in a residential building parallel to Brewery Street, with all the necessary care facilities.
In the central courtyard, there is room for planting, high-stemmed greenery, walking and cycling paths. A play area is provided that buffers the overflow of the rainwater tanks on peak moments before it flows into the public sewer. By providing this large attractive park garden centrally in the project, the ensemble is playfully woven together, giving the project breathing space. The green environment that characterizes the municipality of Kruisem is extended into the interior of the project site.
Efforts are being made to provide each apartment with a quality outdoor space. The apartments on the ground floor have a private garden. The other apartments have a large terrace.
The different grains of building volumes on the project site create a formal play, with different views to and from the inner area. All building volumes are designed according to one architectural family yet are still different. The buildings will feature a white/grey façade brick alternating with accents in white-grey cementation/crepi and wooden façade panels. The neutral colour of the building blocks enhances the green character of the exterior landscaping. The concrete terraces, which continue in concrete-grey bands all around the building, blend seamlessly with the concrete plinth of the car parks. Facing bands are provided in the smaller building blocks.
The joinery and roof edges are provided in black/anthracite/light gray aluminum, in line with the overall building. The rhythm of window openings is tight across the entire building. The rhythm of window openings is maintained consistently throughout the entire building and consists of four different types used in various combinations. The balconies are provided with glass balustrades to give them a light appearance and blend in with the green surroundings.
The visible roofs and the roofs that are not used for water recovery are designed as green roofs.
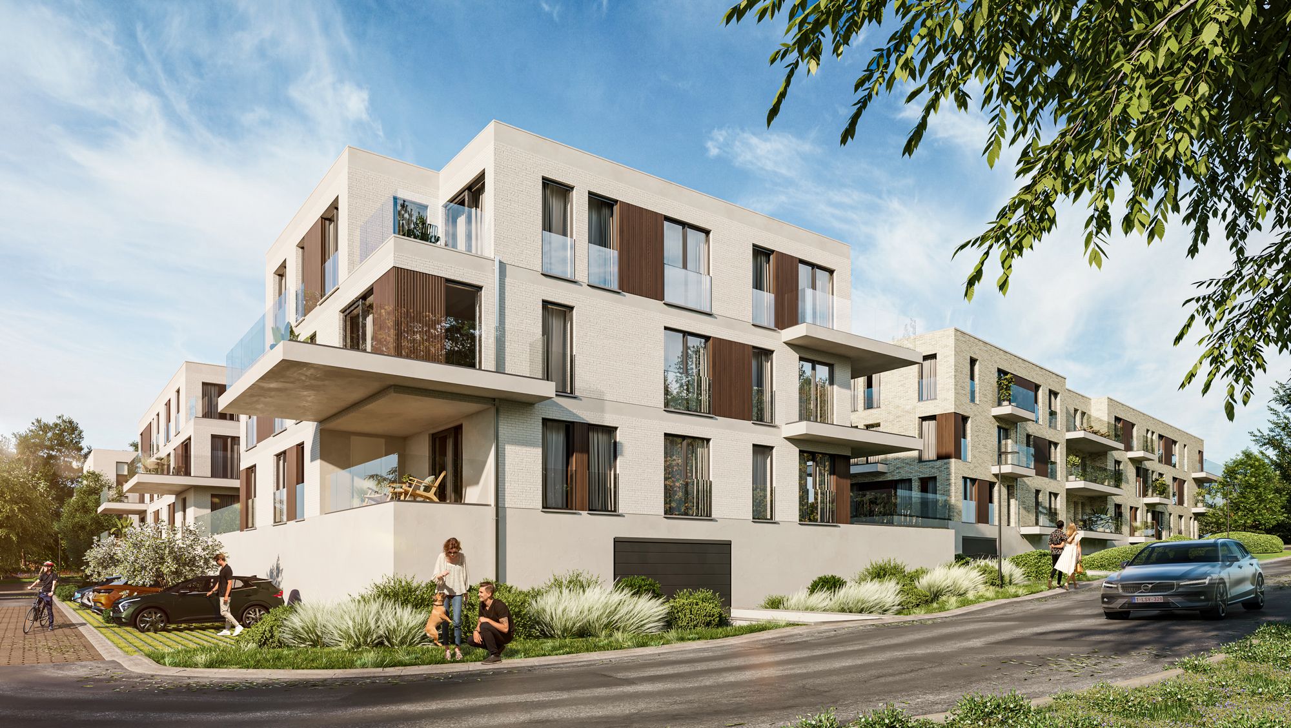
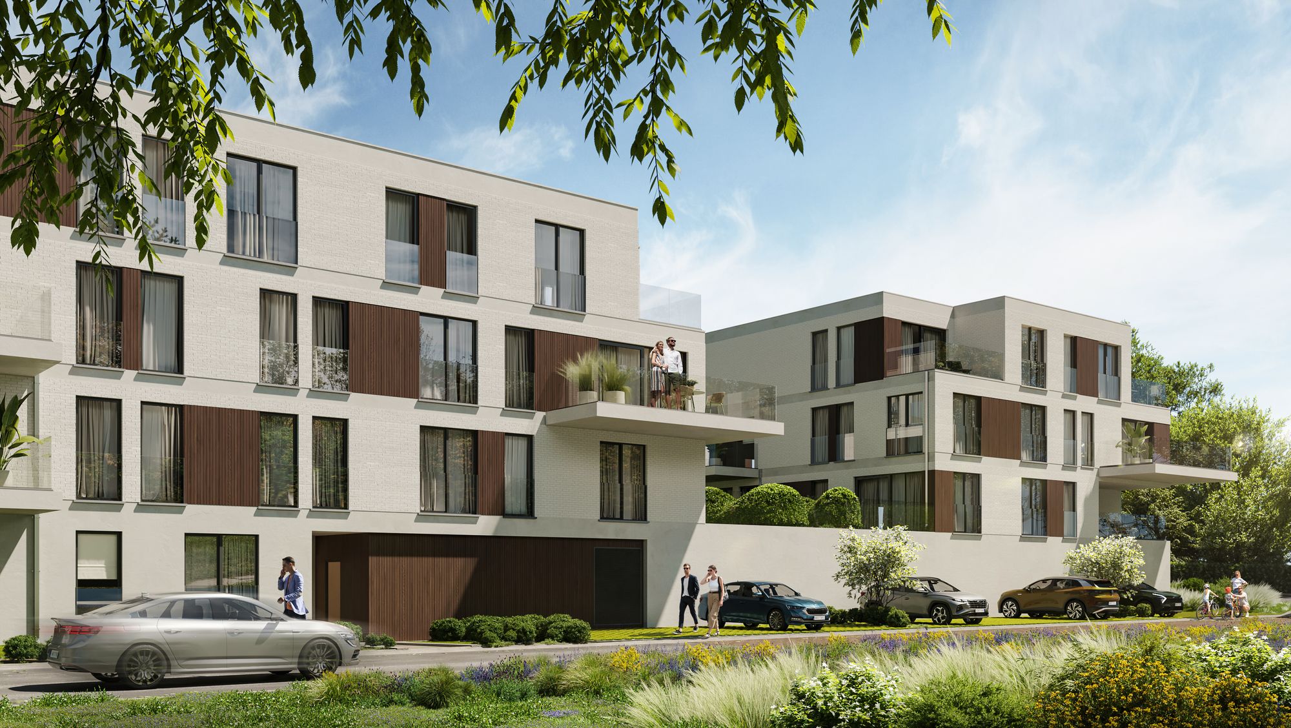
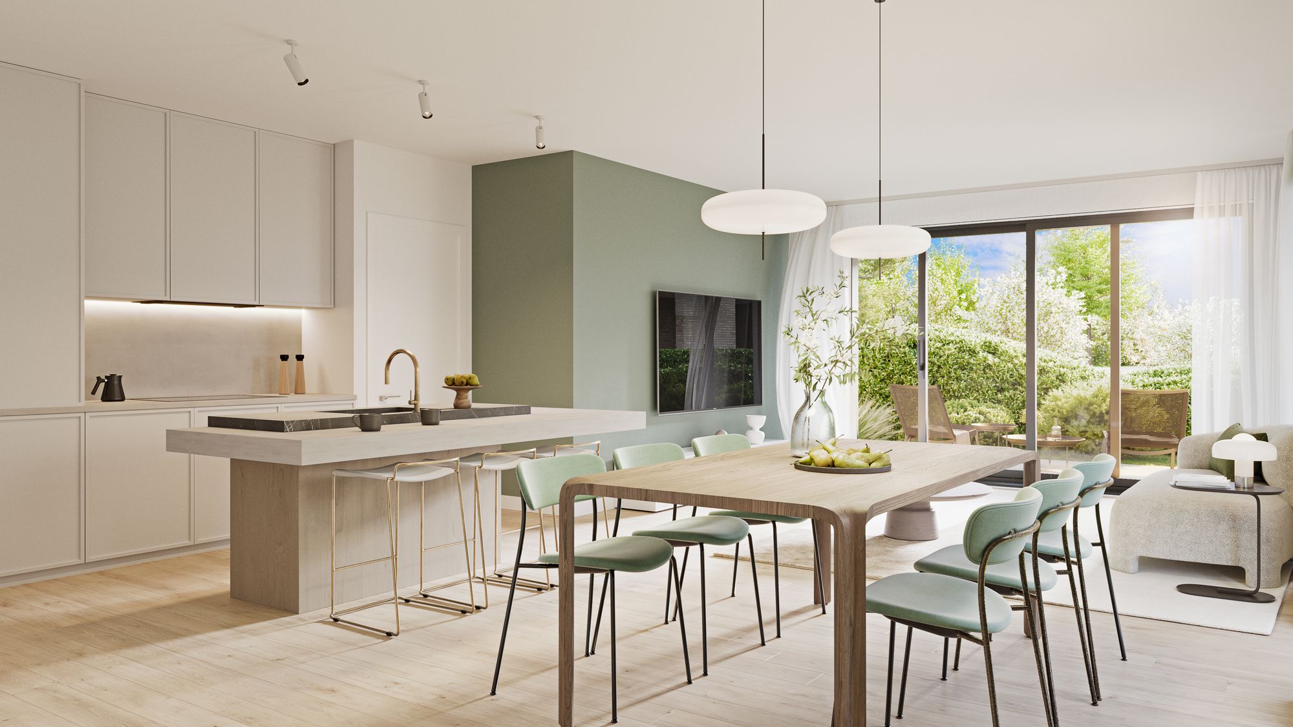
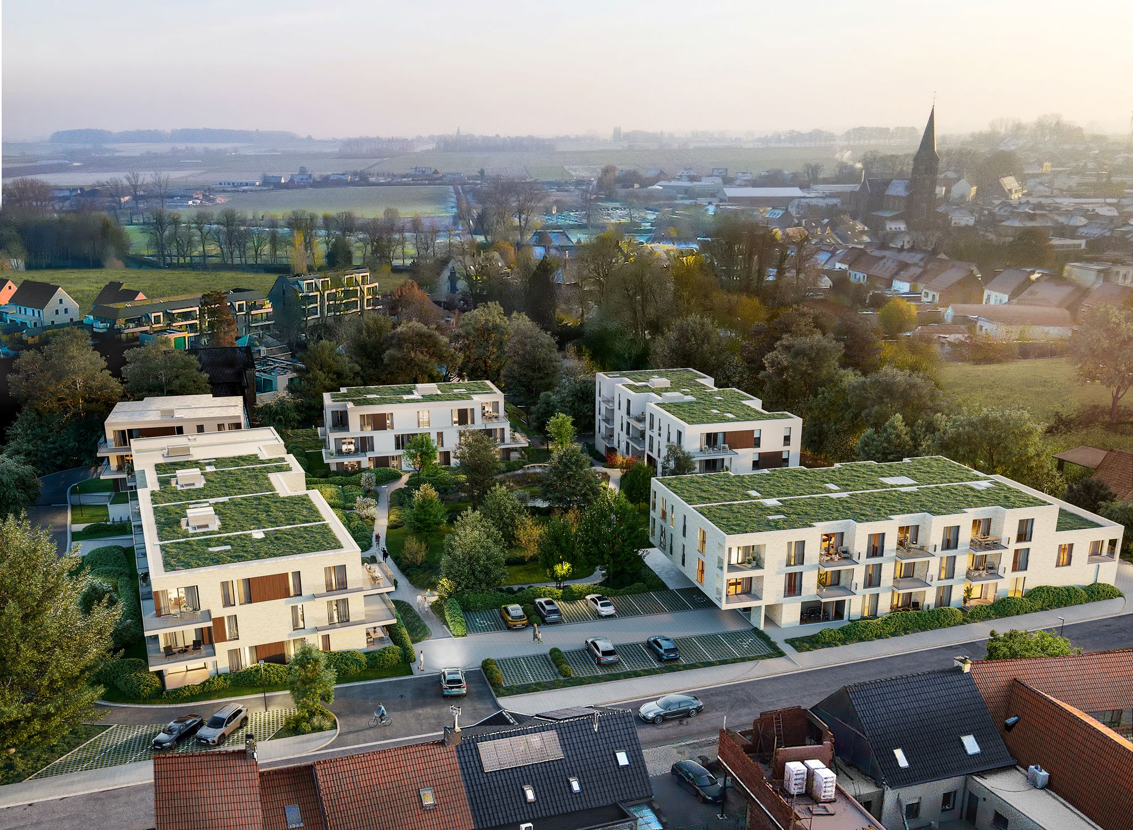
Let's build together

Do you have a specific project you would like to discuss? Would you like to apply spontaneously?
Contact us, Katrien will be happy to help.
get in touch