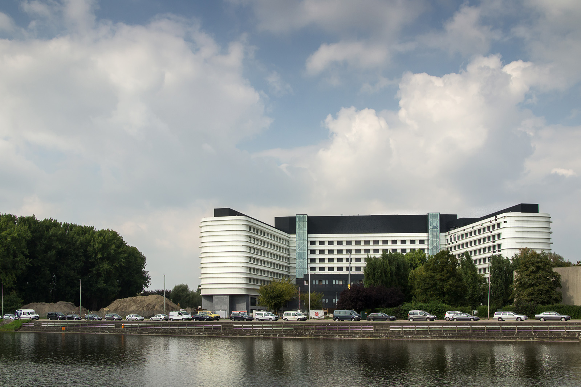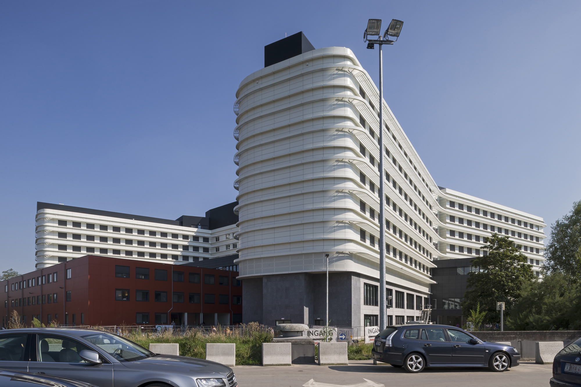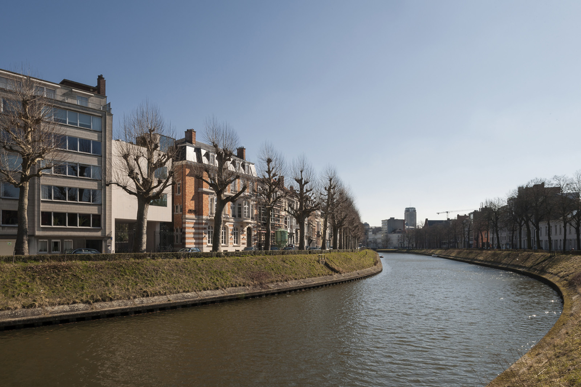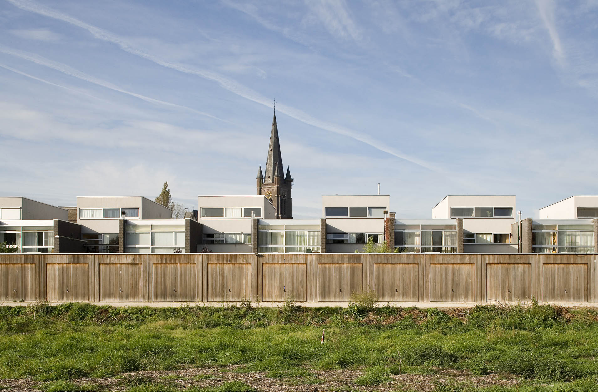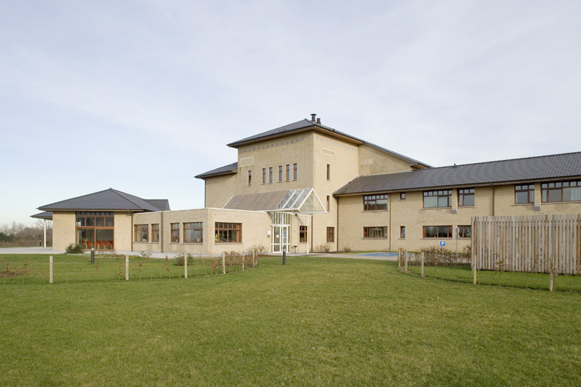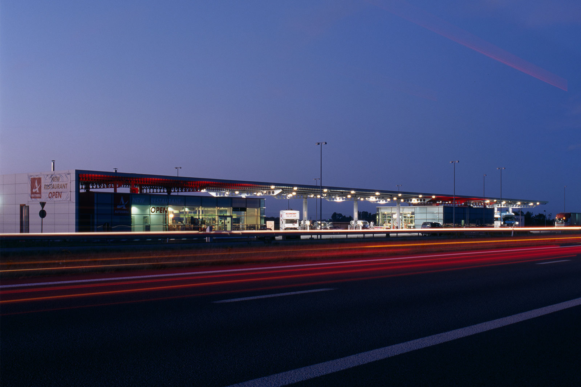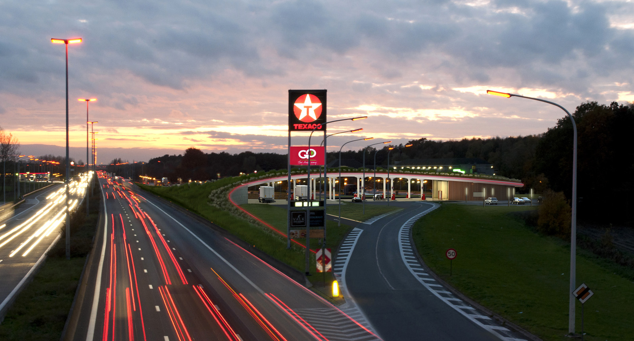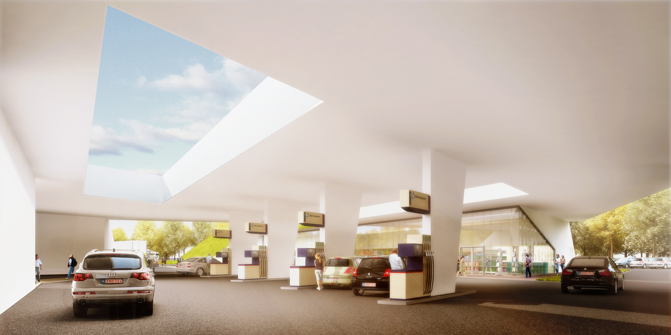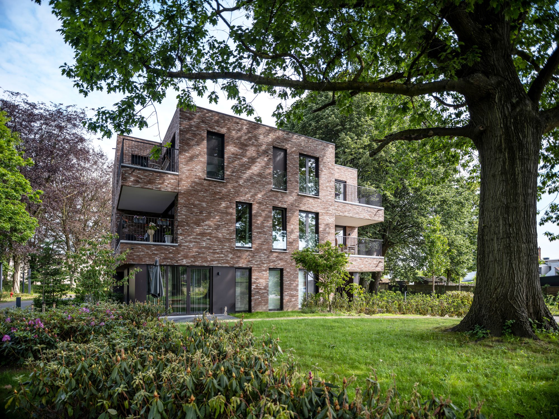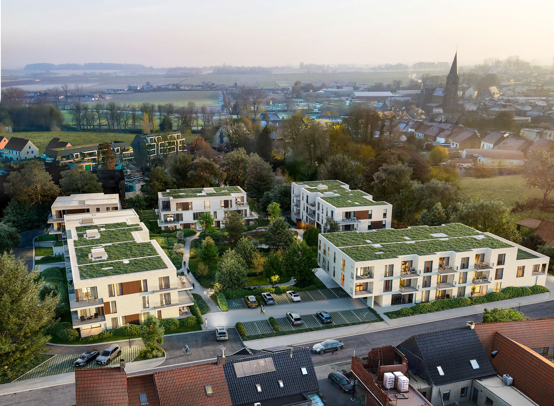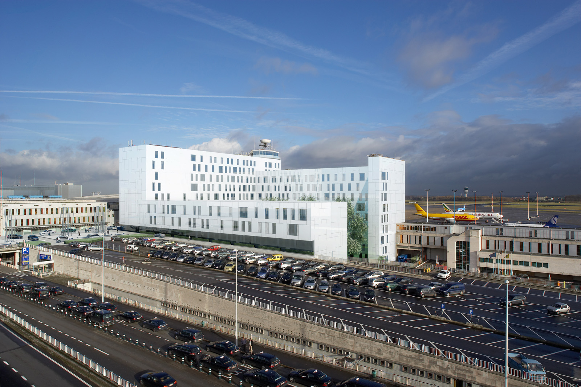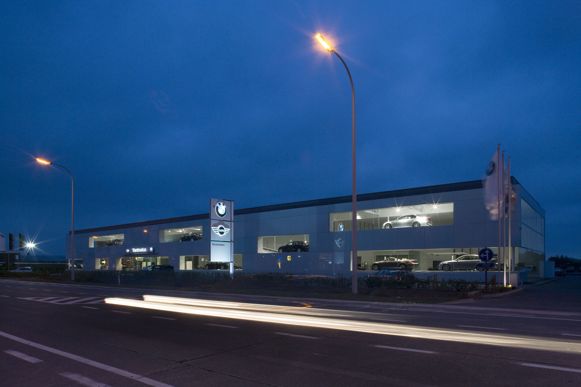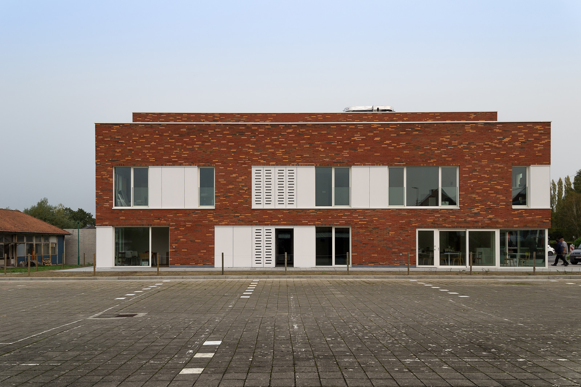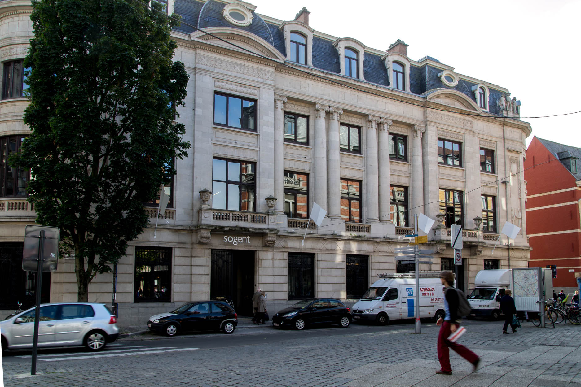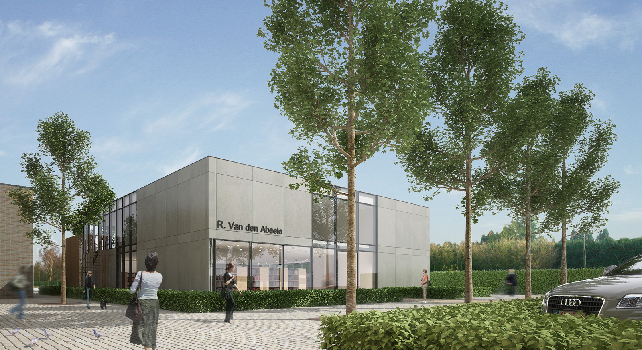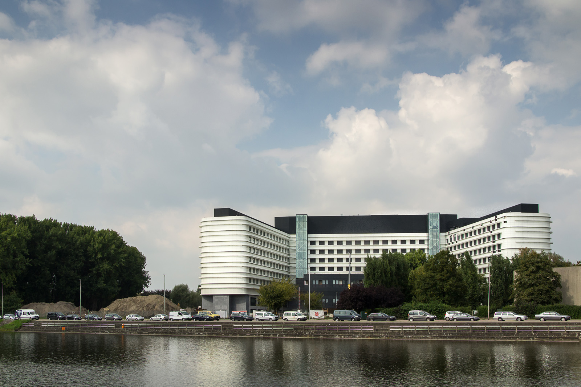-
AZ Jan Palfijn
-
Hospital
-
50.000 m²
-
Ghent, Henri Dunantlaan
concept
The hospital building on the site of the Jan Palfijn General Hospital will be renovated and expanded on both the inside and outside in collaboration with Boeckx Architecture and Engineering and Arch & Teco.
Project Description
The existing building is characterised by the typical concrete architecture of the 1970s. Consequently, the façade of precast self-supporting concrete panels is showing strong signs of weathering and is due a revamp. The waterproofing and façade insulation are also inadequate by today’s standards and need to be addressed.
The building will be wrapped, as it were, in an insulating shell with aluminium cladding. The cladding will introduce lightness above the solid blue stone base, which will be retained at the client’s request. The materials used and the smooth line of the cladding give the building undeniable dynamics, which is enhanced by sun-resistant awnings and decorative projecting sills.
The interior renovation is based on a holistic concept. As a result, the various departments are completely reorganised to turn the hospital into a structured and patient-friendly environment. It was ncessary to re-think the entrance and move it to the central area to increase accessibility and visibility.
The HVAC systems are also relocated, moving out of the former boiler building to continuous spaces at the top of the hospital. Consequently, every room now complies with the current ventilation standards. Meanwhile, the boiler building is converted into a hospital restaurant surrounded by greenery.
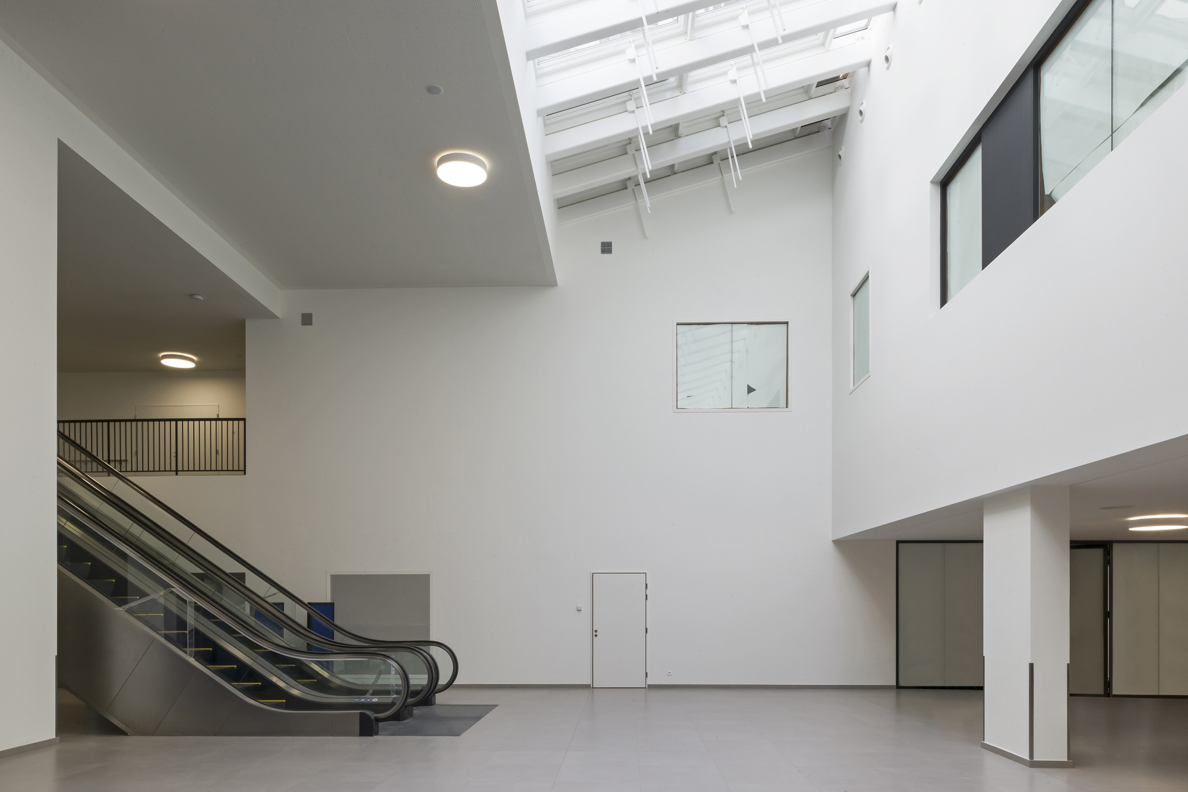
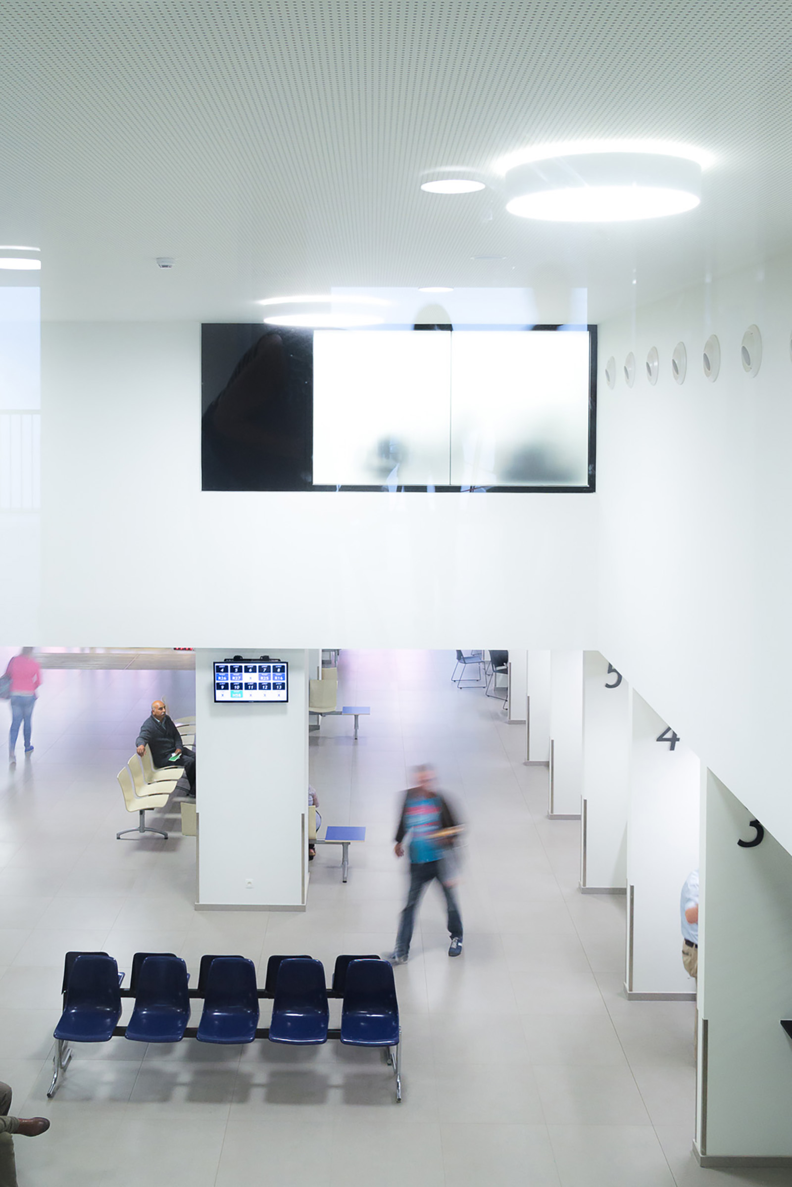
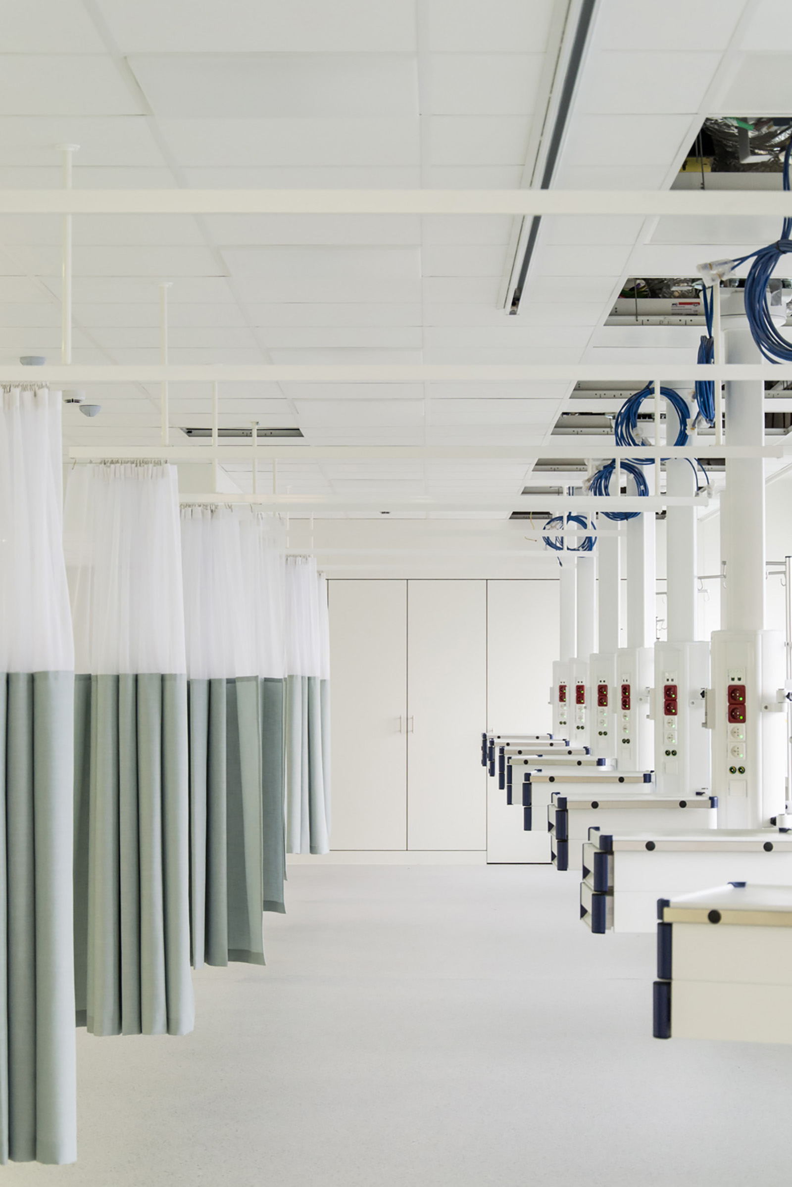
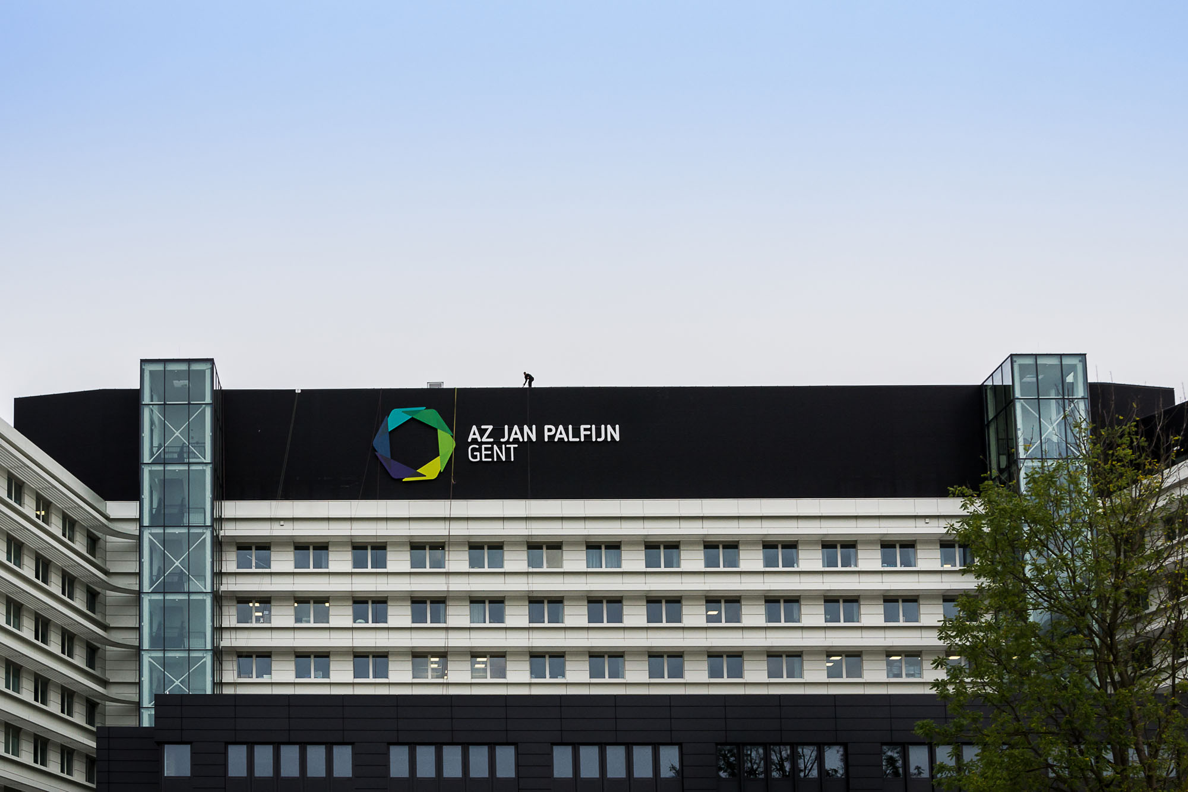
Let's build together

Do you have a specific project you would like to discuss? Would you like to apply spontaneously?
Contact us, Katrien will be happy to help.
get in touch