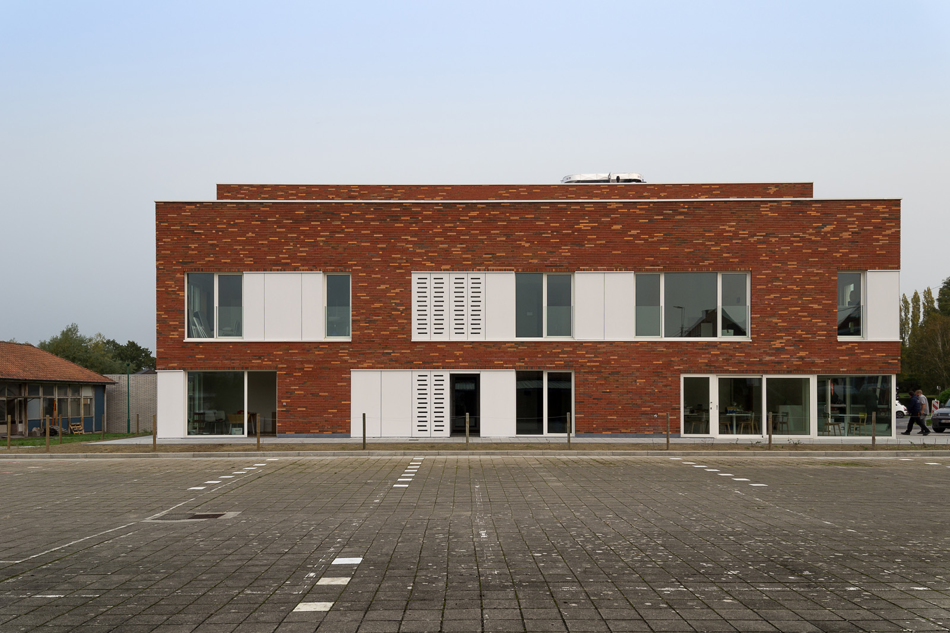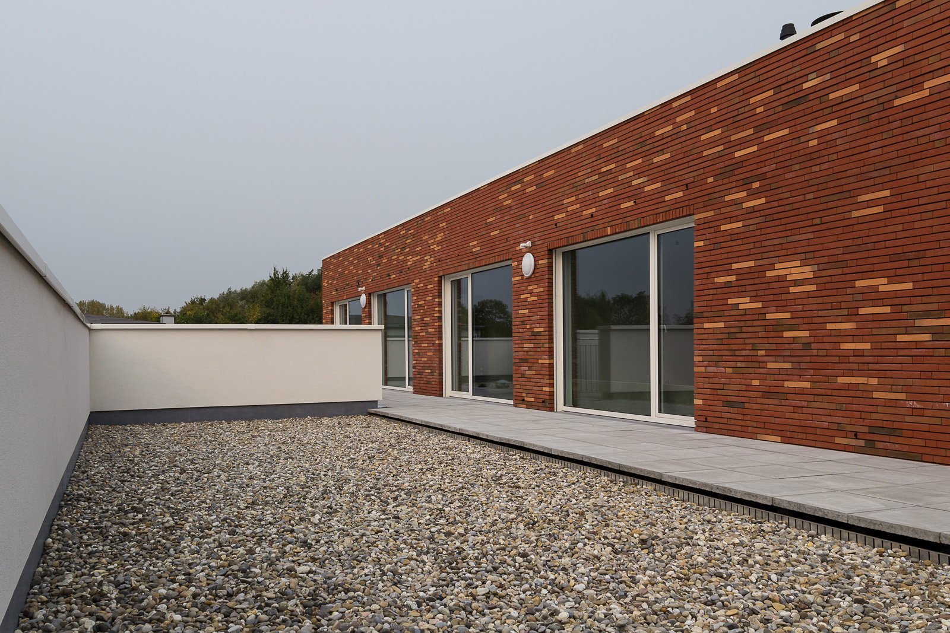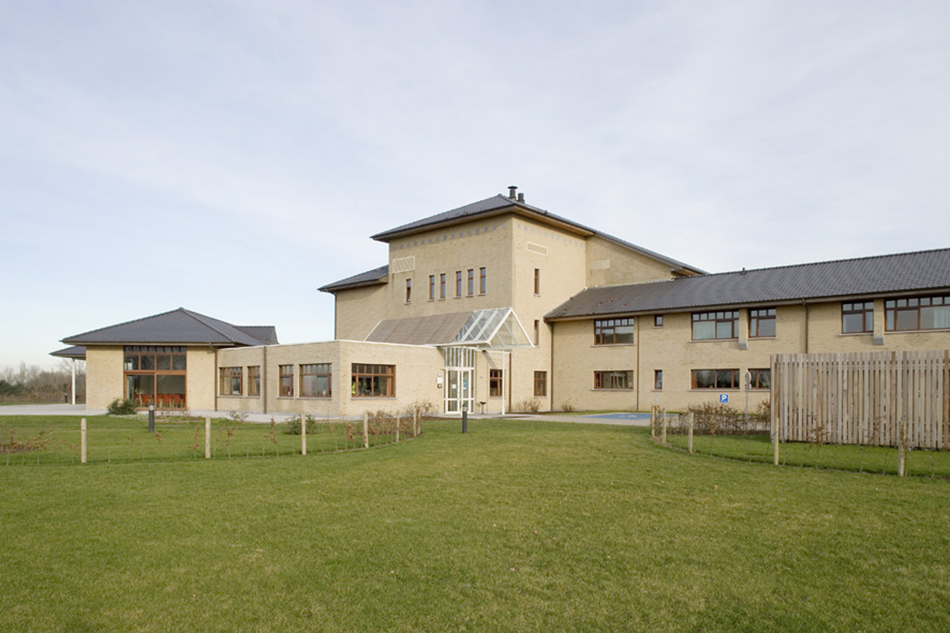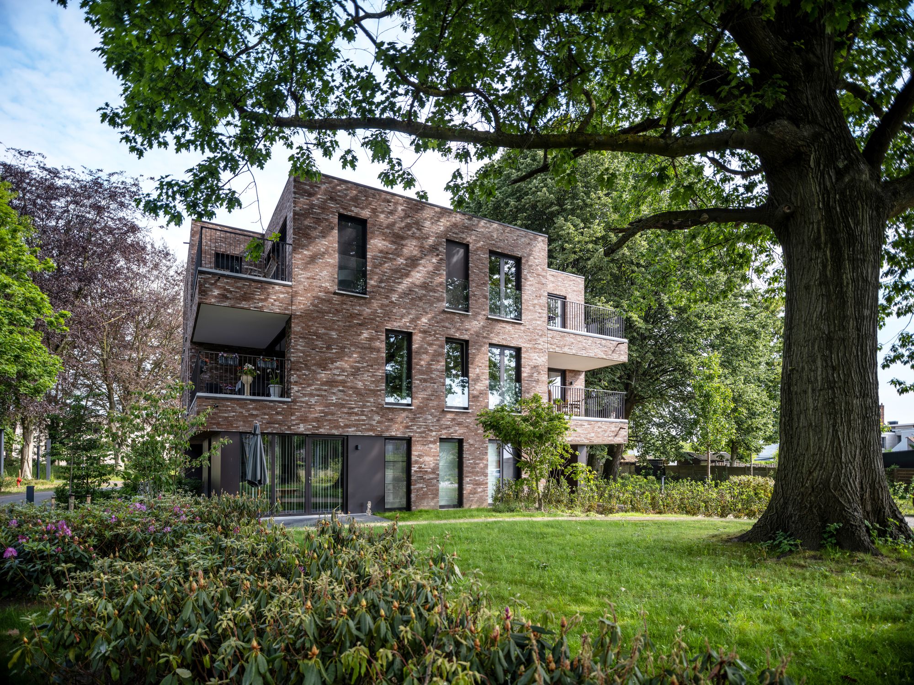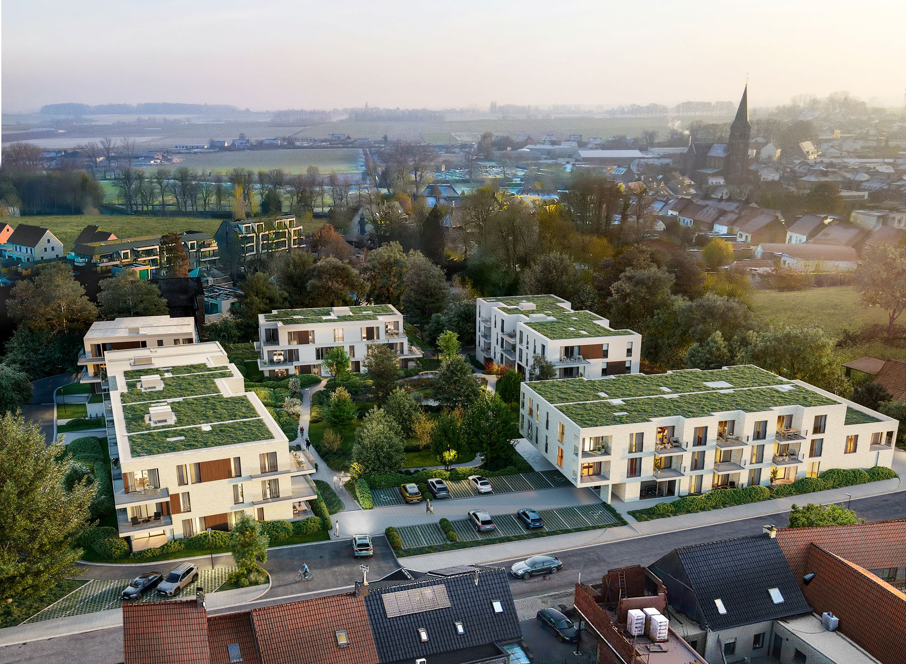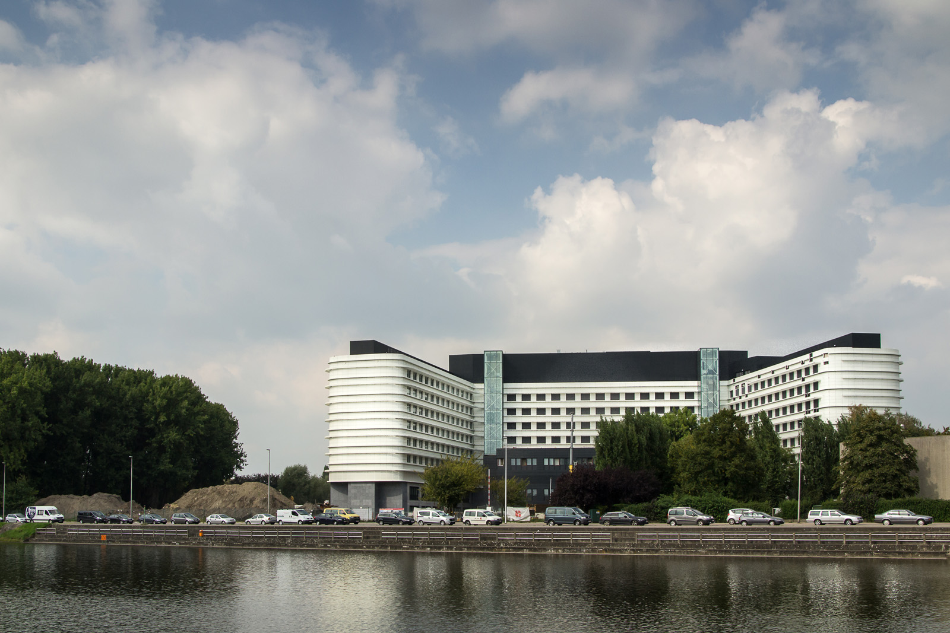-
Sint Rochuswegel
-
Common facilities for residential and ambulatory clients.
-
1.286 m²
-
Gavere, Sint Rochuswegel
concept
Building comprising 24 studios with sleeping facilities for supervisor. A multipurpose space with kitchen and living room is provided. There is also space for supporting functions. Each resident has a studio with wet room, and there are common areas such as the multipurpose room, workshop and bathroom.
Project Description
The studios are arranged around a walkway, into which light penetrates diagonally through two recesses in the façade. The recesses also include the emergency stairs. The building is equipped with an accessible lift and is also fully wheelchair friendly. Each level of the building functions independently.
On the outside, the house presents a contemporary brick architecture that fits into the surrounding construction style.
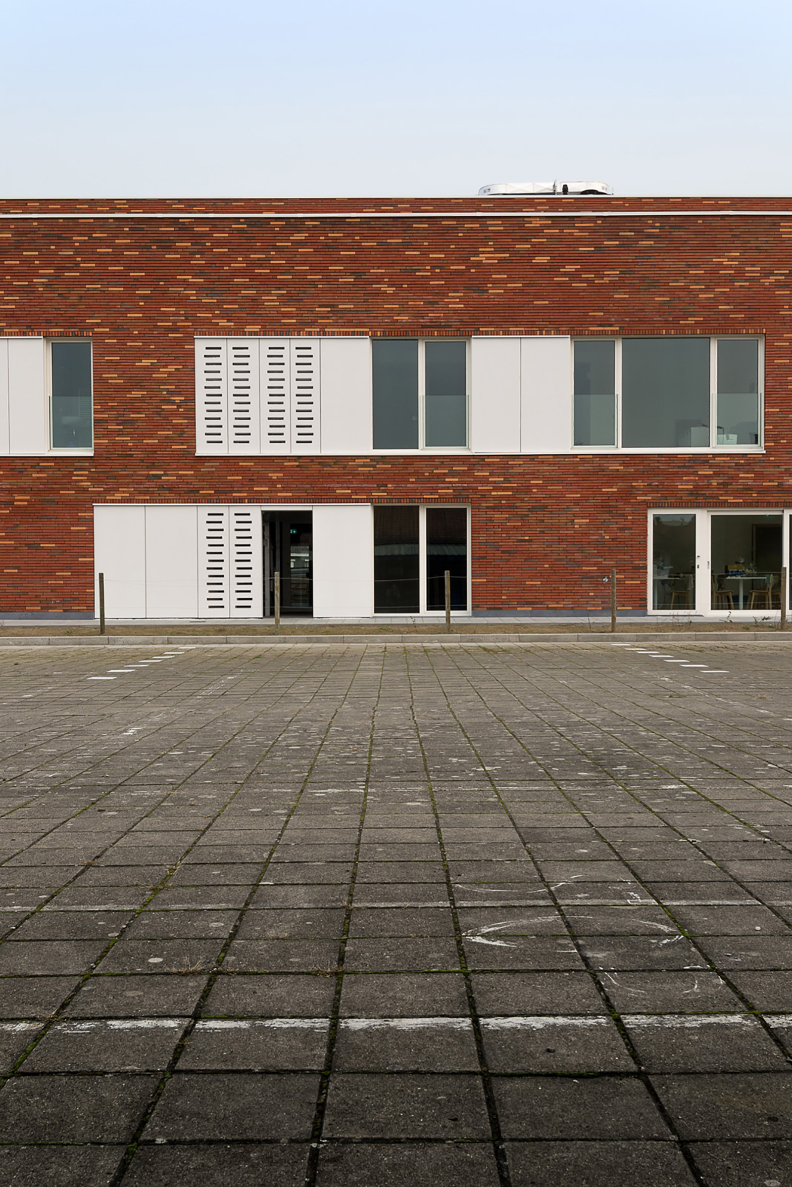
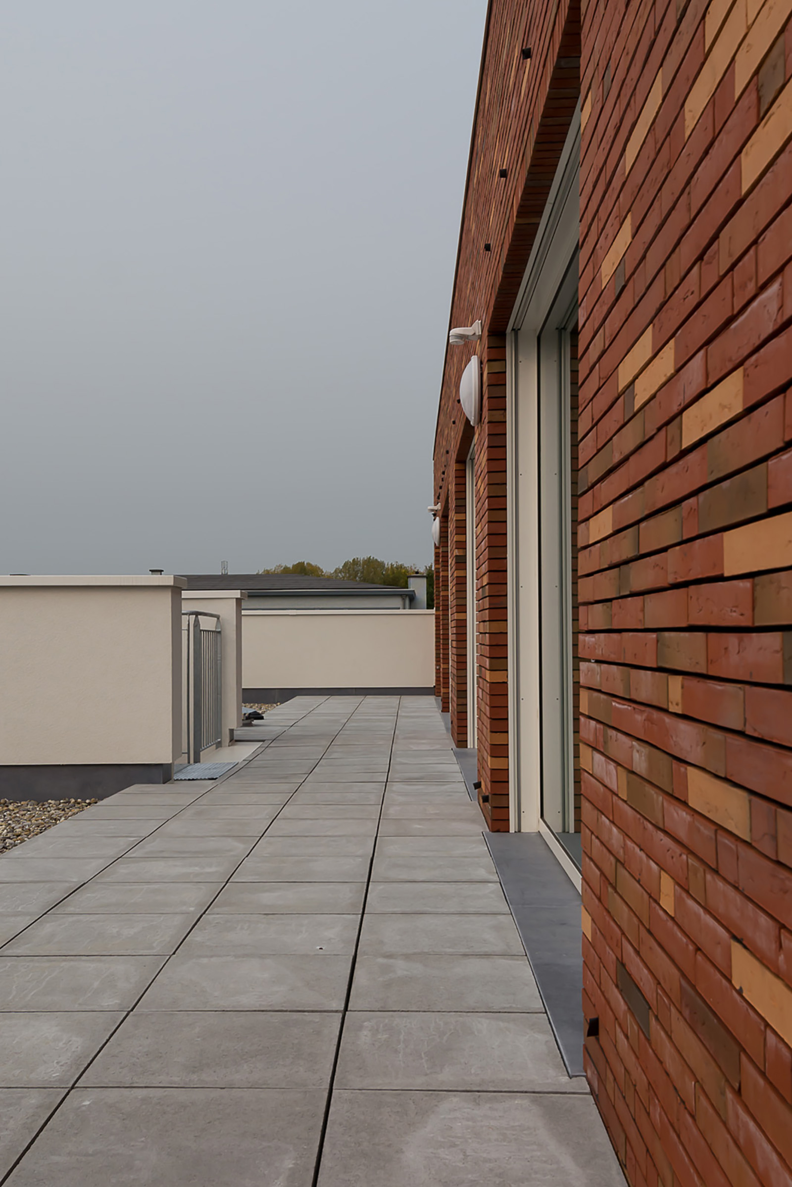
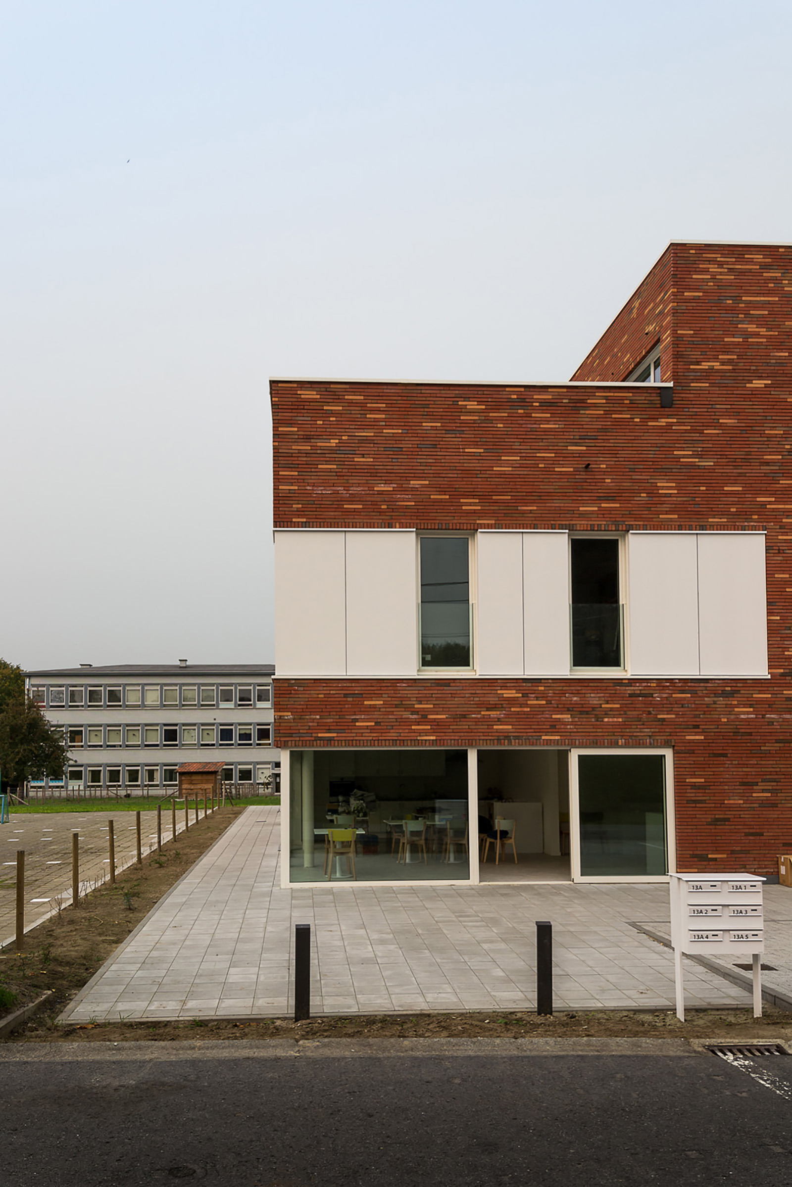
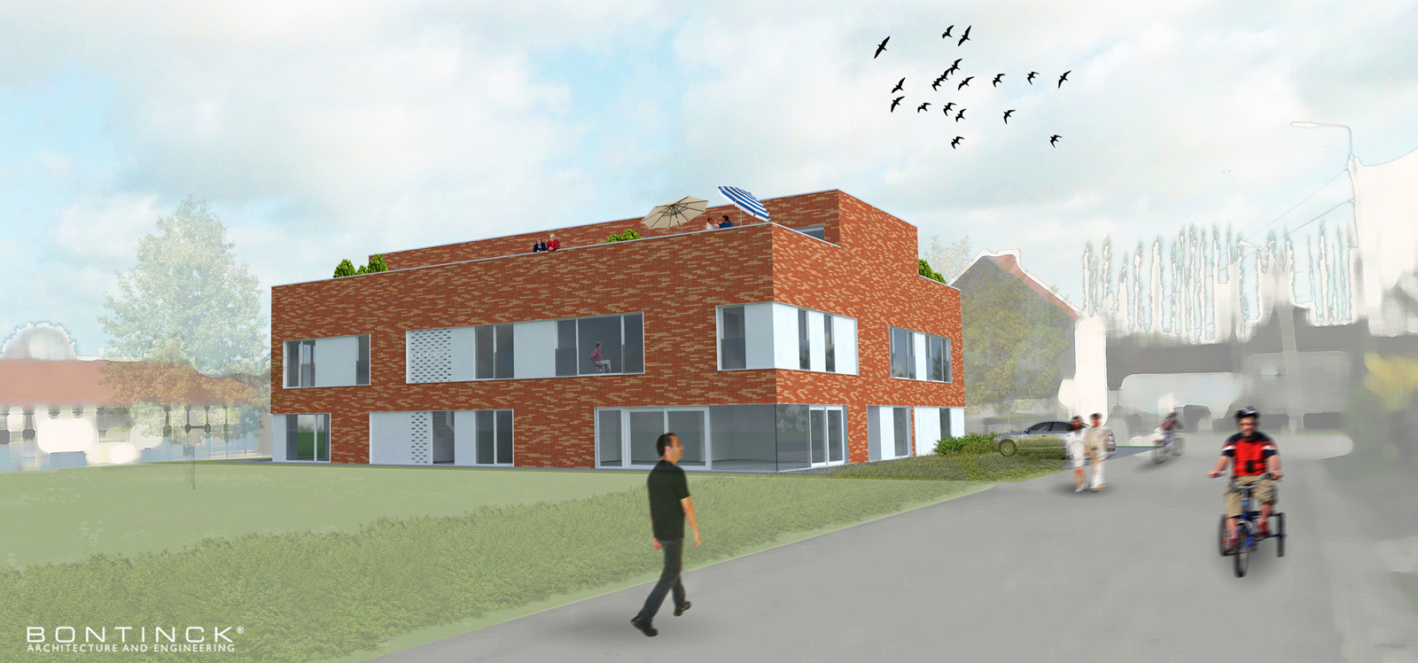
Let's build together

Do you have a specific project you would like to discuss? Would you like to apply spontaneously?
Contact us, Katrien will be happy to help.
get in touch