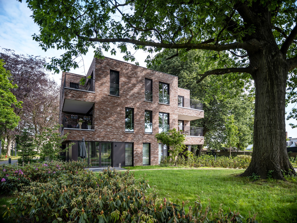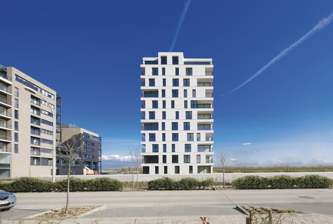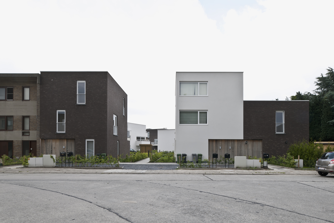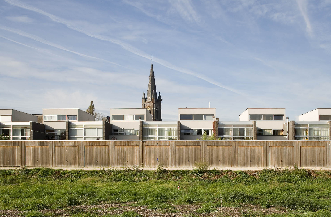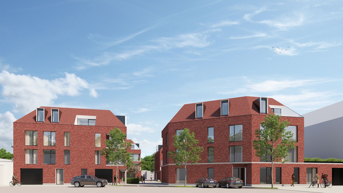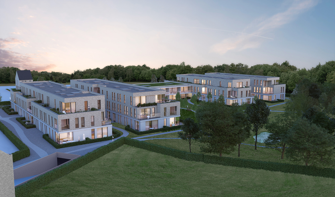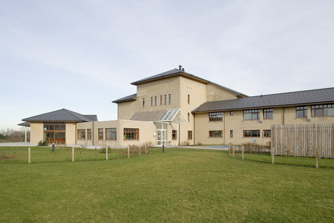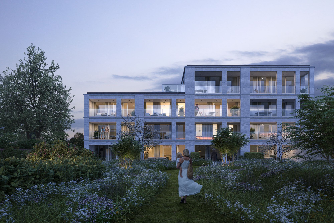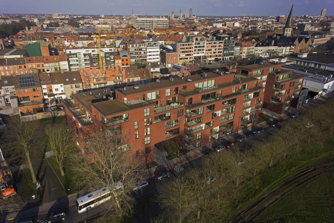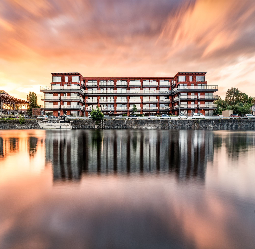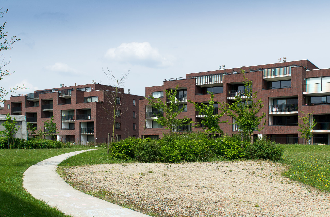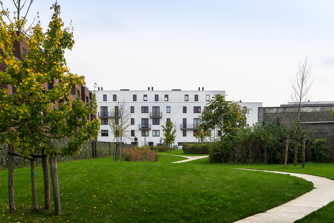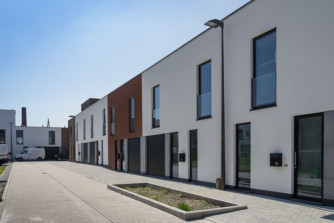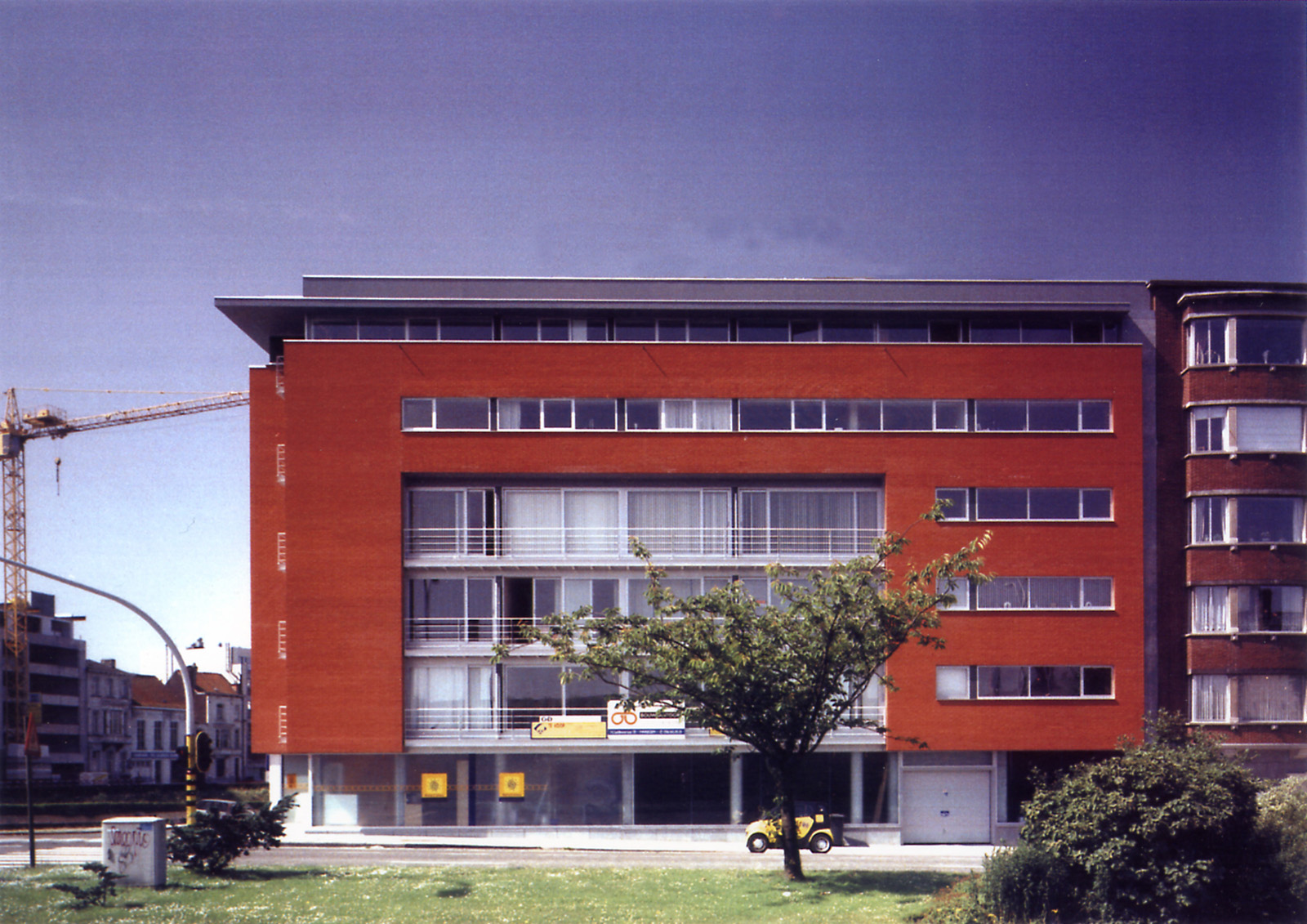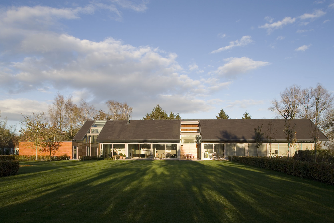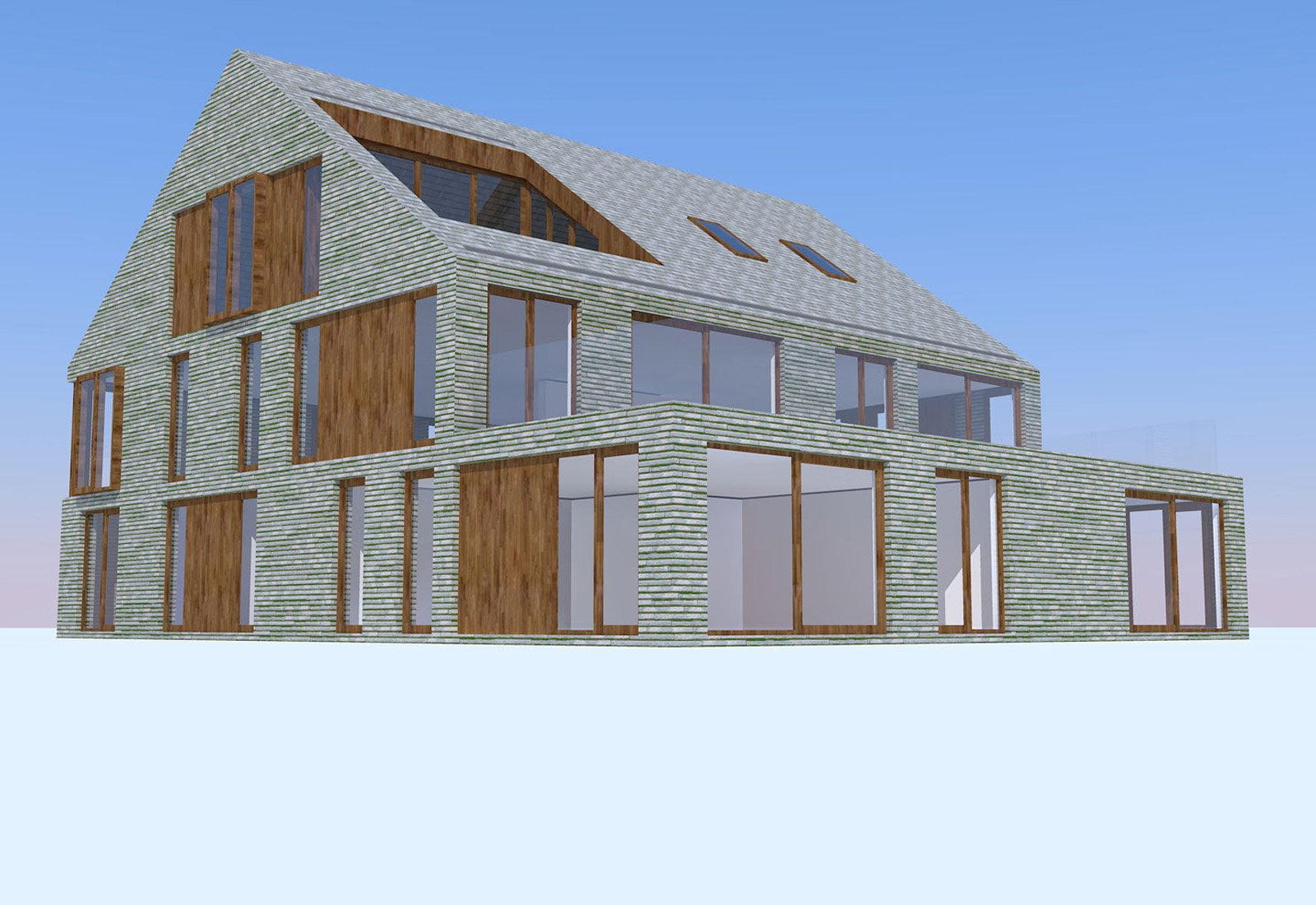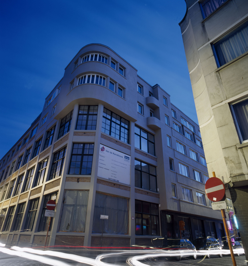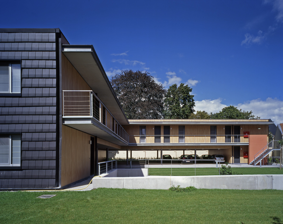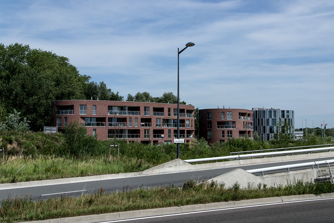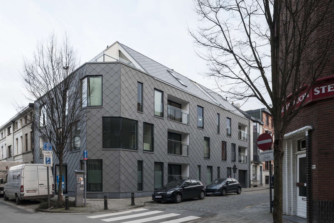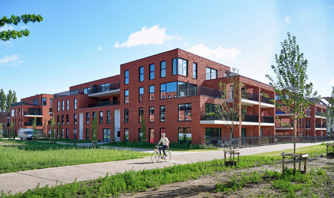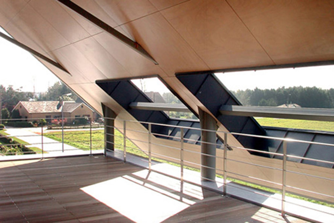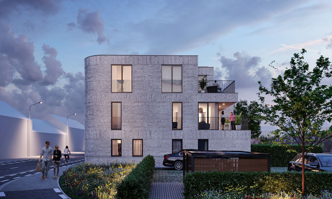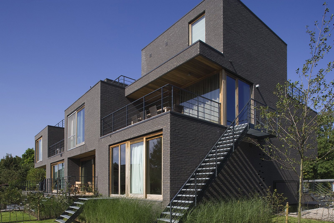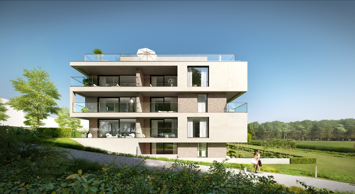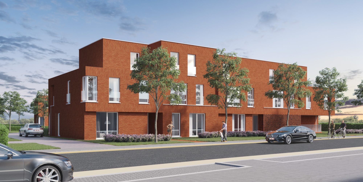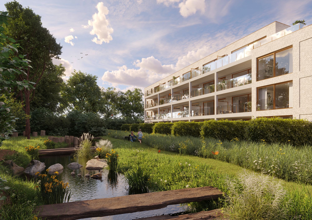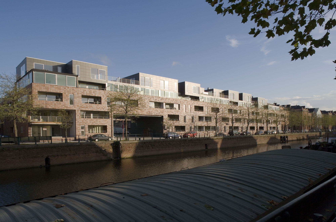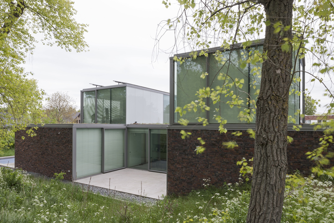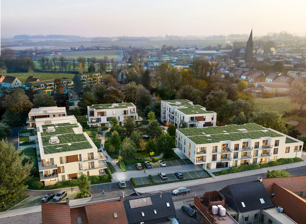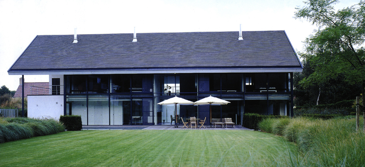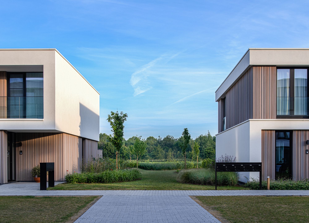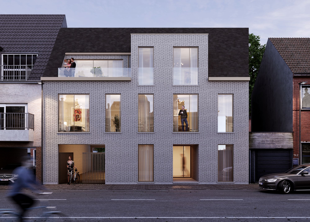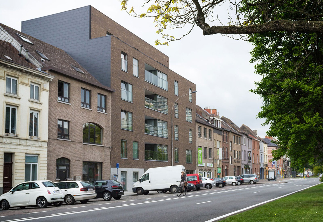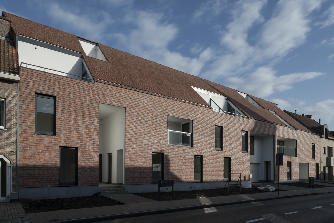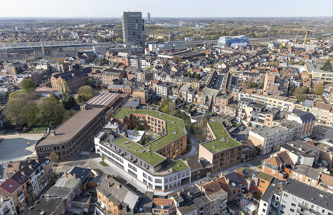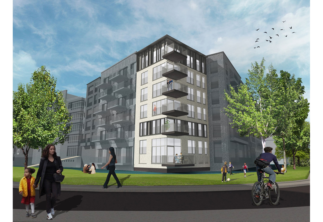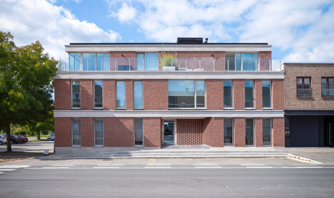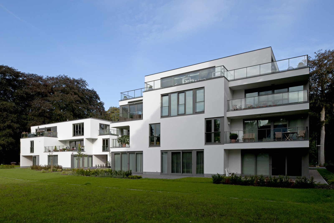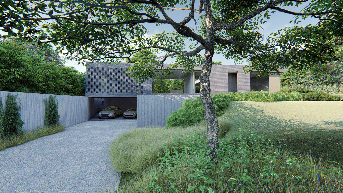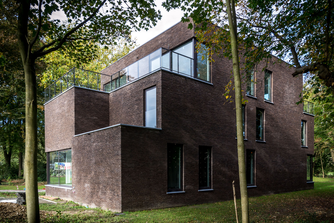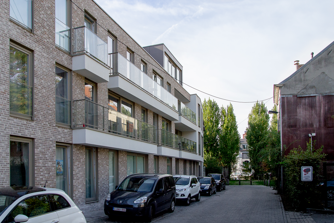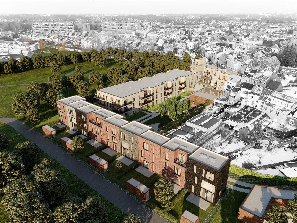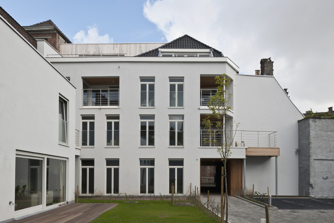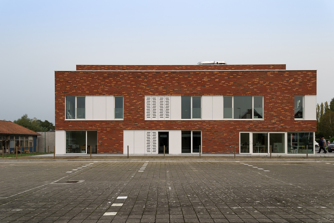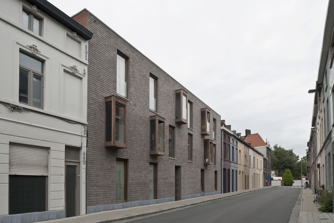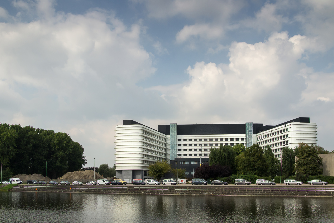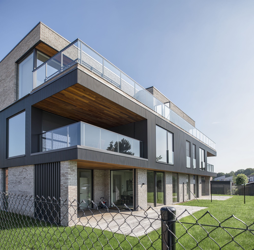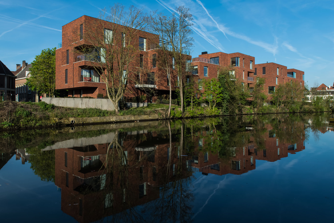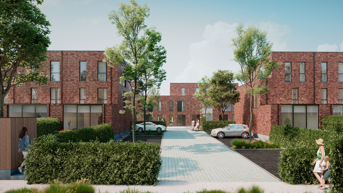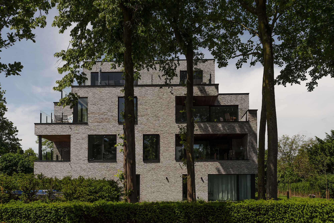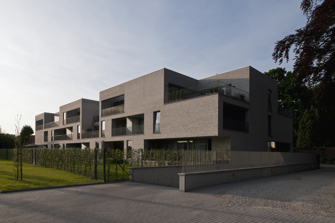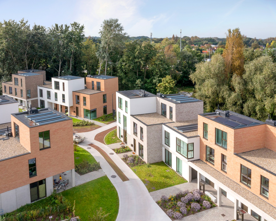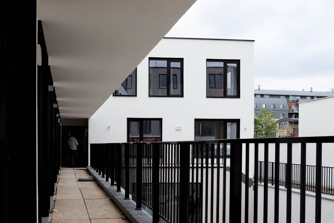-
Residentie De Wondel
-
35 assisted living units
-
approx. 4500 m² GFA
-
Ghent, Wondelgem, Morekstraat
concept
The site covers two adjacent plots that were merged by the client. In the past, these sites comprised the park of ‘Castle Morek’ and are characterised several highly valuable trees. What is unusual is that this project concerns only the back of ‘Castle Morek’ – which has literally been split in two, from the cellar to the roof. The front of the castle is not part of the project site. The site can be accessed from Morekstraat and Winkelstraat, and borders on the ‘De Liberteyt’ residential care facility to the north.
Project Description
The basic premise is to spare the existing trees to the greatest extent possible. The precise location for the three buildings was chosen in consultation with a tree expert, the urban gardening department and the public service for urban development. In addition to the most characteristic trees and groups of trees a significant portion of the existing parkland was retained. The three buildings clearly engage in a dialogue with the site’s typifying elements, making it appear as if they are nestled in their surroundings. As a result the existing green landscaping contributes added value to the new development.
Access is created through a ribbon that links the various buildings on the site to one another and also serves as a connecting element between Morekstraat and WInkelstraat. The functional access routes (firebreaks, public utilities) create a clear backbone along which the entrance areas are situated. In addition to this, the ribbon denotes a clear division between the various elements on the site, these being the castle and its two utilitarian wings, on the one hand, and the entities that are being newly developed, on the other. The rear of the castle can be accessed along this ribbon.
The spacious covered entrance areas of the various residential entities will be treated similarly. The entrance areas will feature communal spaces that merge into covered outdoor areas. The residential blocks will be given clear names and their exteriors will feature a bicycle rack for visitors and benches to sit on.
Cars will be restricted to the borders of the site. Visitor parking will be concentrated adjacent to Morekstraat where the entrance to the parking garage is also located. A pick-up and drop-off zone for residents will be created on Winkelstraat. However, no parking spaces will be provided here.
Where the park is intended to make a theatrical statement and provide a frontal approach to the castle, the buildings to be newly constructed will emerge from the green area in a carefully planned manner. This is why it has been decided not to copy the visual language of the castle, but to make the formative process of the buildings visible through their design. This results in façades with a tectonic aspect. The tensions of the formative process creates subtle break lines and indentations that are reinforced by the choice of materials.
This choice of materials envisions integration into the mass of greenery that comprise the backdrop of the buildings. The façades will be erected in brown nuanced brick, a lively and whimsical texture that blends into the high treetops and absorbs shadow. The brick façades will subtly stand out from the surrounding landscape through their aluminium trim. This aluminium cladding will reflect the surrounding greenery, together with the glazing. This will reinforce the nestling aspect of the buildings.
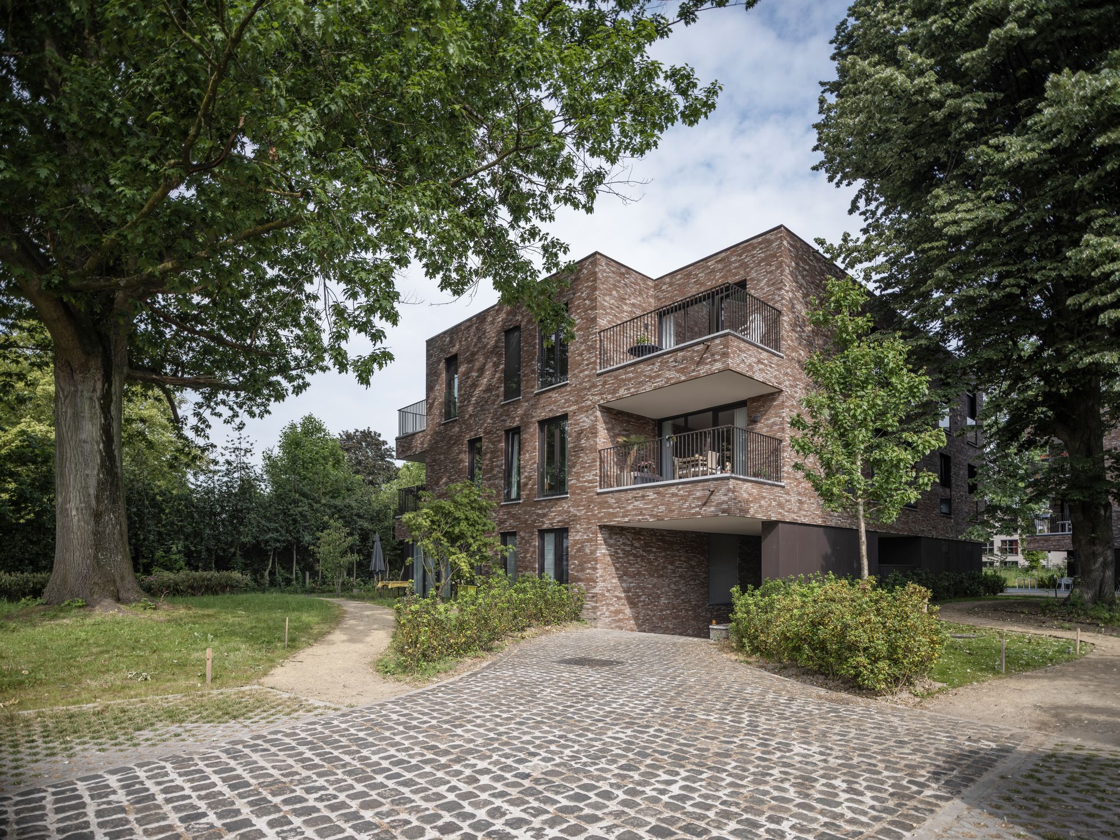
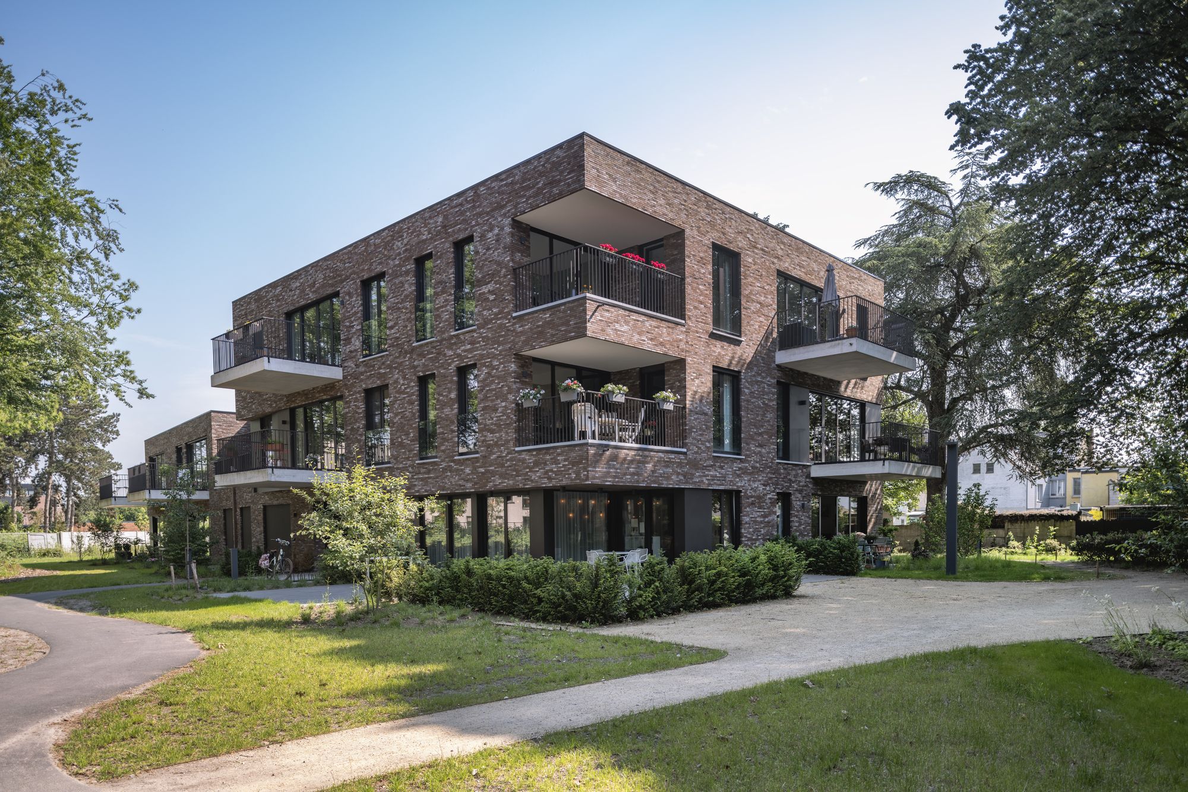
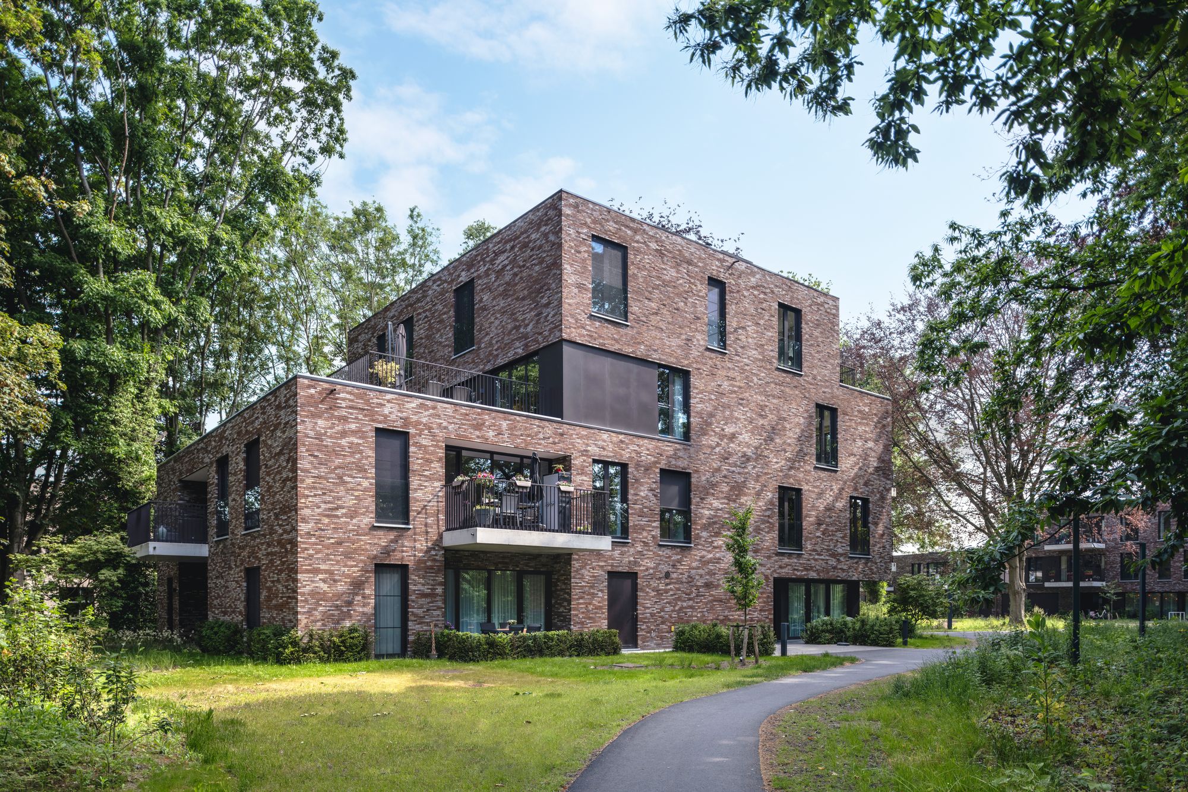
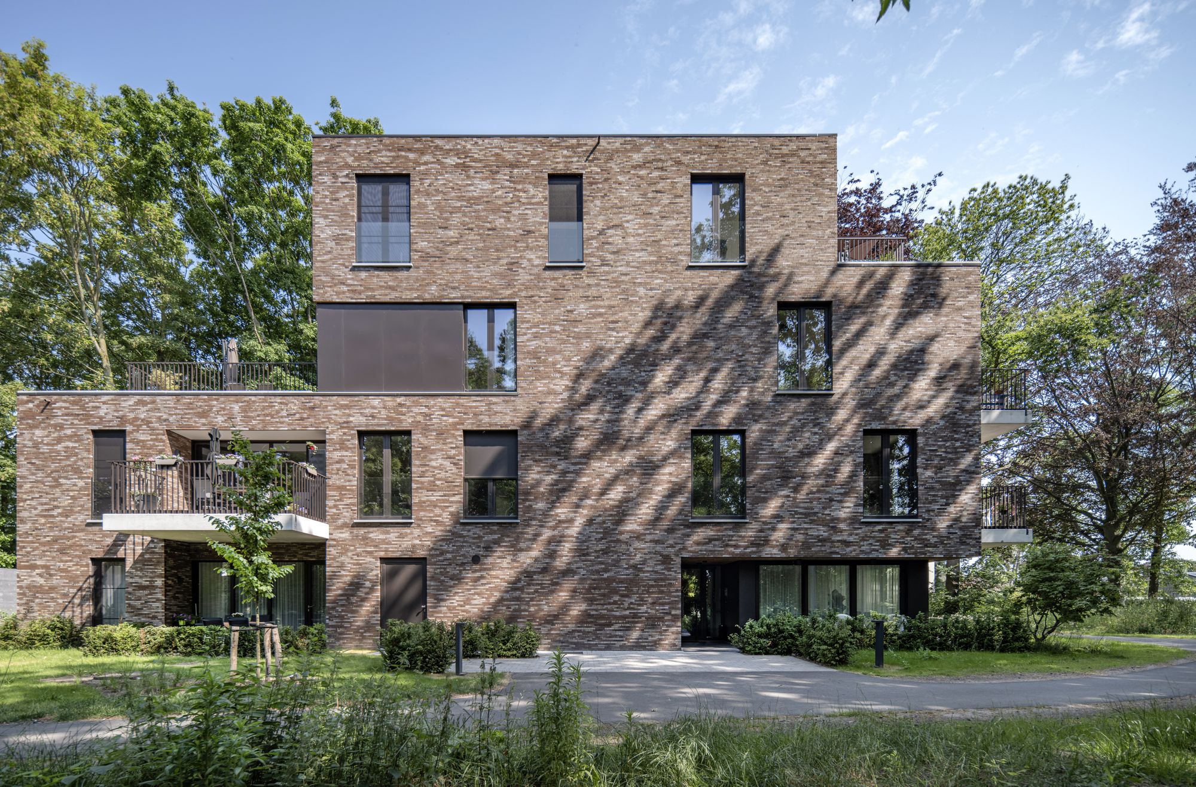
Let's build together

Do you have a specific project you would like to discuss? Would you like to apply spontaneously?
Contact us, Katrien will be happy to help.
get in touch
