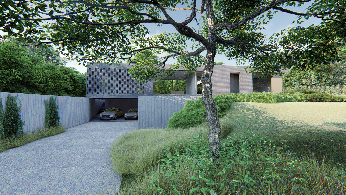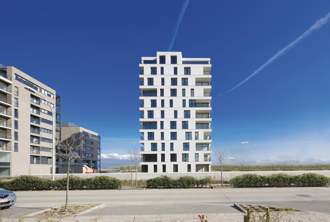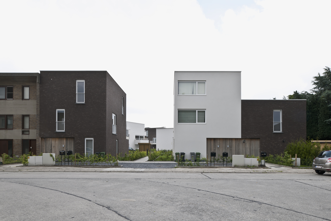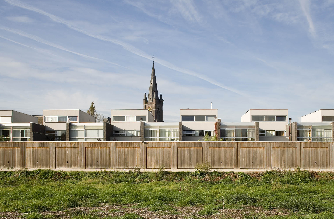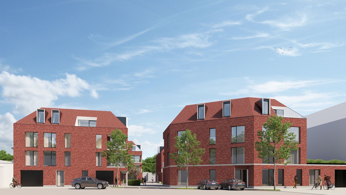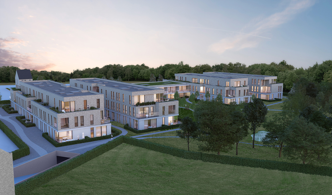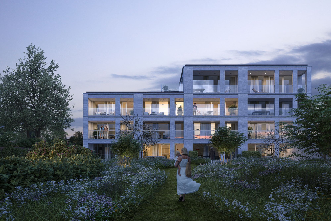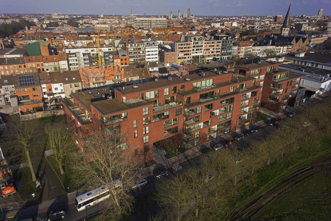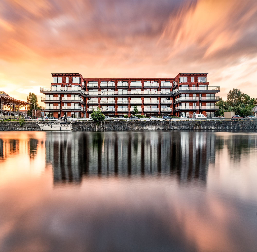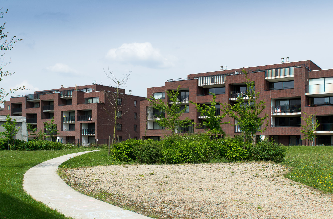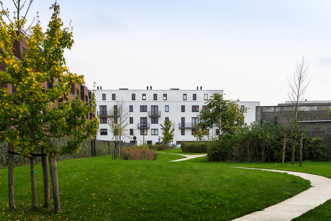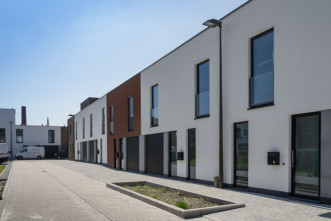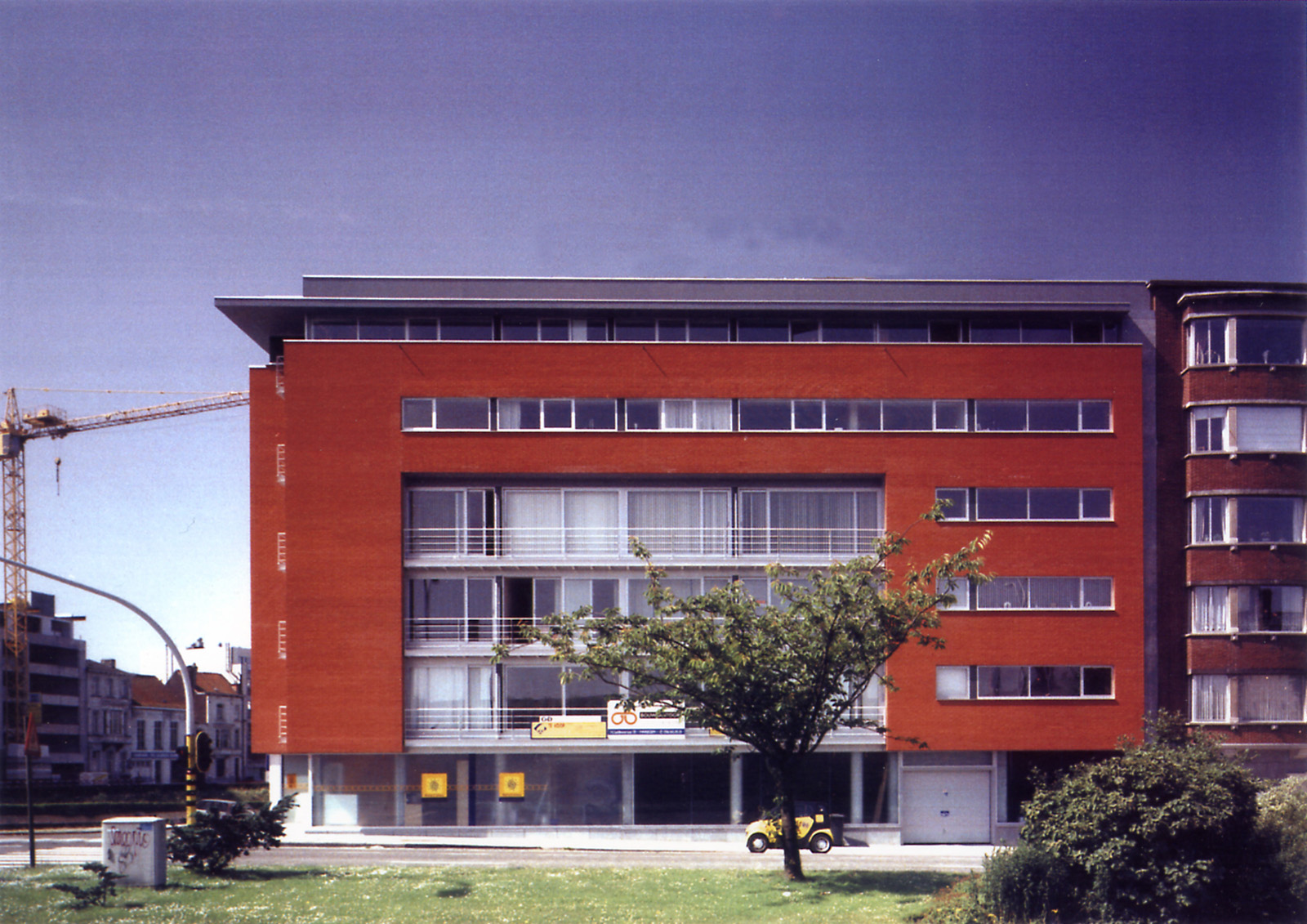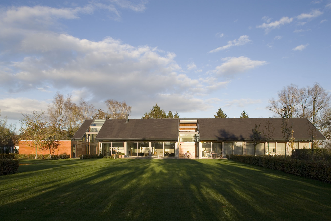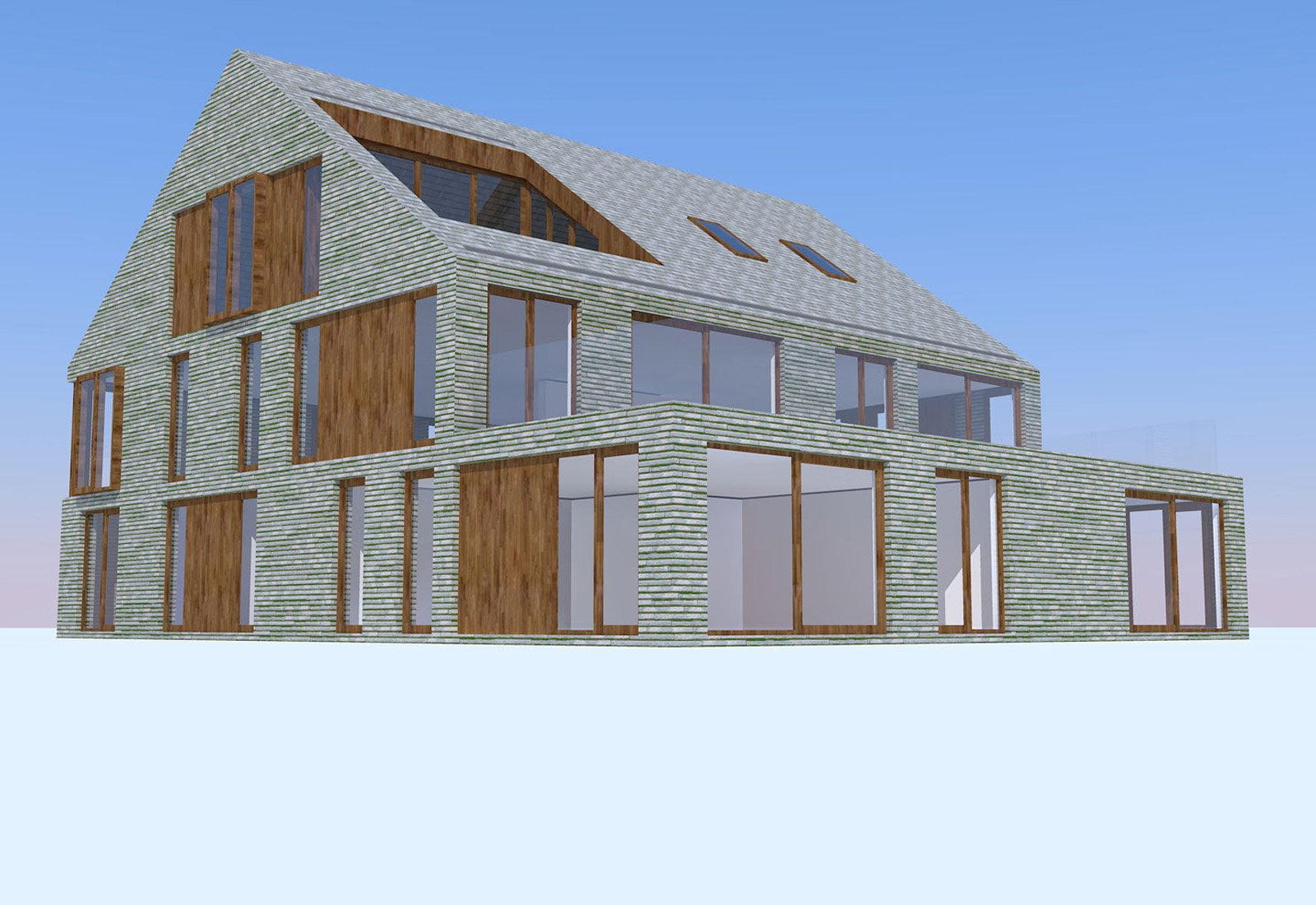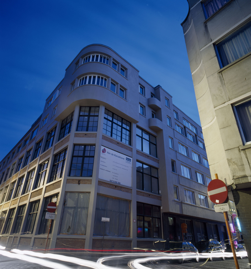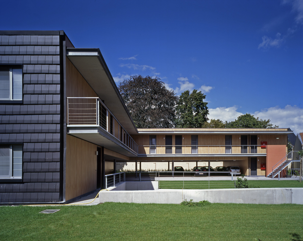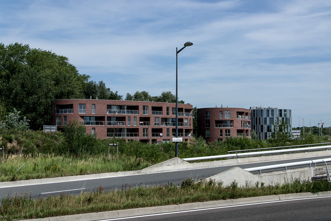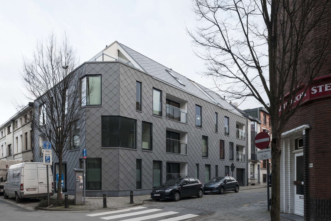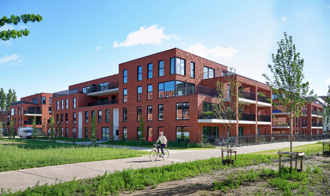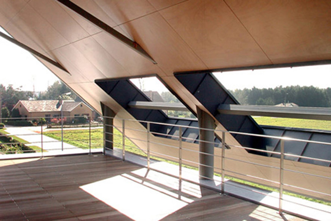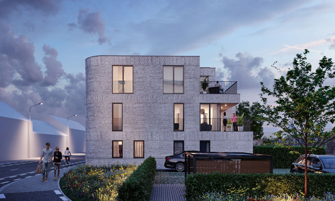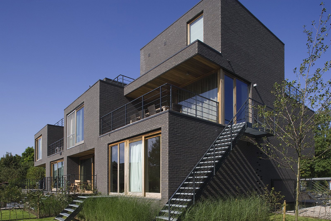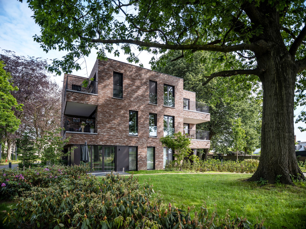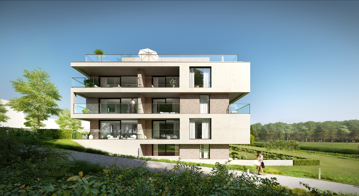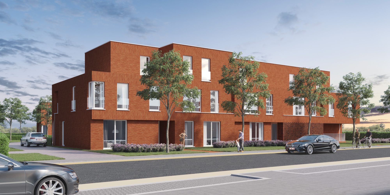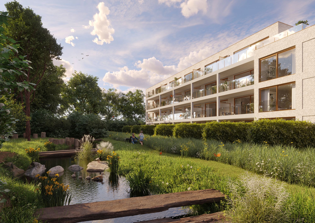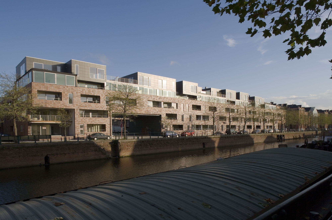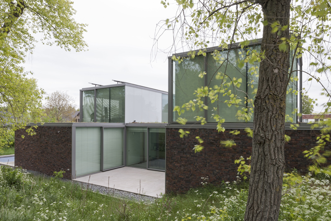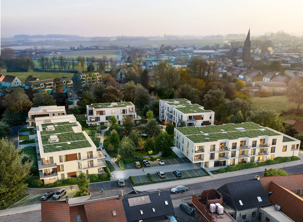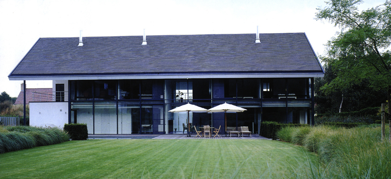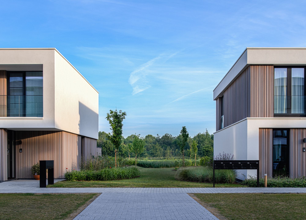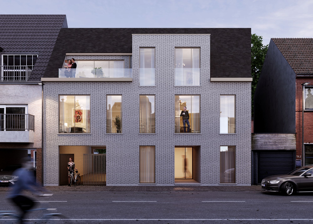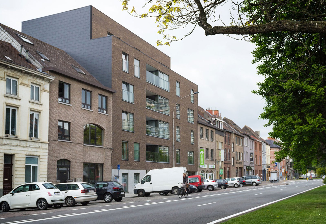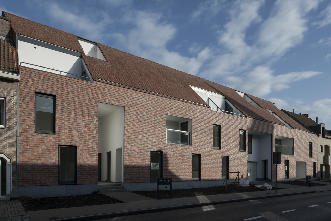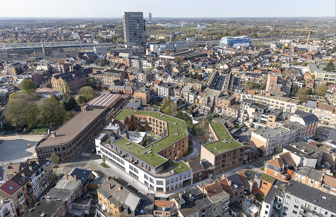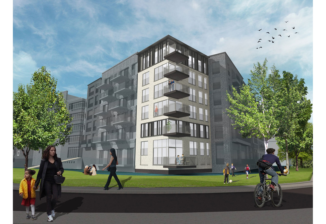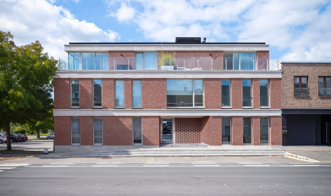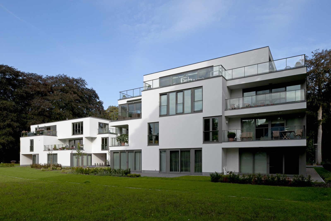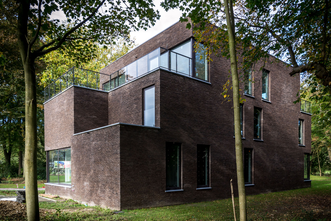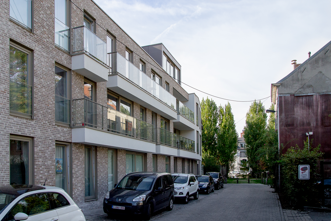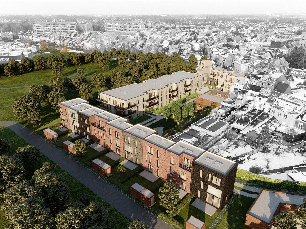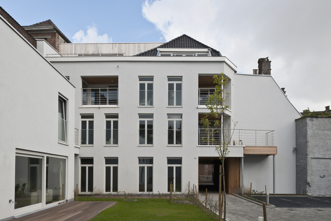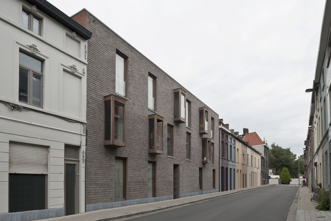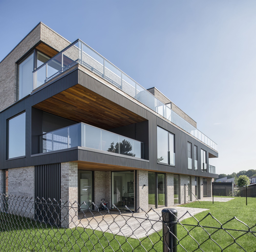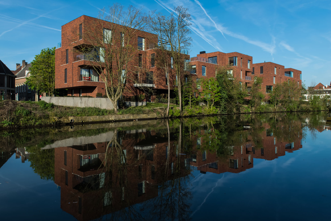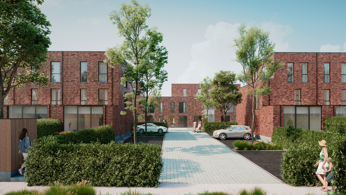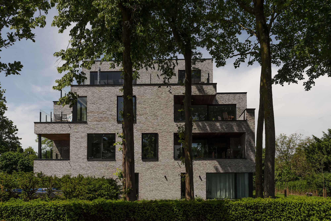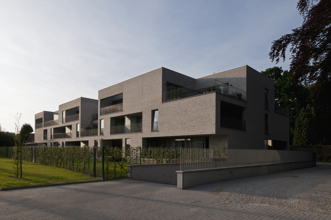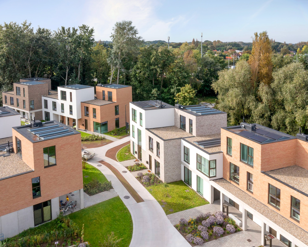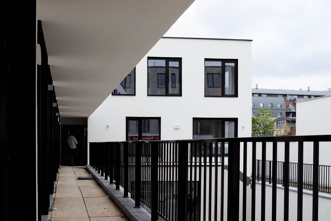-
Villa DWB
-
Detached single-family dwelling with office
-
GFA: 439 m²
-
Kleine Reinaertdreef, Sint-Martens-Latem
concept
The intention is to build a detached single-family dwelling with office on a plot that is designated as a residential park.
There are significant differences in height of +/-2 m between the plot and the public road. The public road winds its way down along the plot.
The house is partly integrated in the landscape, at the highest point of this sloping plot, amid the trees. The valuable high-growing trees were taken into account in the position of the house. A total of 79% of the plot will still be covered in forest.
Project Description
At first glance, the house looks like it only has one floor, when seen from the street side. By partly integrating the edifice in the hill, the spacious house looks both subtle and surprising as you approach it.
The brick house will have large windows, with claustra brickwork bonds on some windows, which provide natural light and enhance the atmosphere of the private spaces.
The separating walls, including the walls of the patio and the driveway, will be built using architectural concrete, which cleaves through the soil. In addition to their soil-retaining properties, they also accentuate the level differences of the plot.
Access to the property has been conceived as a walk that starts from the driveway and leads to the front door along the patio garden wall. As parking along Kleine Reinaertdreef is impossible, we have added sufficient parking spaces on the driveway for visitors.
The main entrance to the dwelling is at level +1 in relation to the street level. As the property will be integrated in the hill, level +1 at the front and rear of the property in effect are at ground level of the plot. This is also where the main living space is situated.
Level +1 consists of a succession of spaces (bedroom, living room, dining room, entrance and kitchen), that are separated from each other with
permanent interior furniture, in which load-bearing structures have been integrated.
The L-shaped floor plan creates a sense of comfort and safety, while establishing a visual relationship between the kitchen, living and dining areas. The private spaces are concealed from view in the entrance, which is situated in the elbow of the L-shape, by a central cube-shaped element, in which the staircase, cloakroom and sanitary facilities are incorporated. This offers a sense of privacy while retaining an open entrance.
The terrace consists of a concrete plain, creating a smooth transition between all the living spaces and the exterior, in which the swimming pool has been seamlessly integrated.
The garage, storage rooms, two children’s bedrooms, office, kitchenette and archive rooms are all on the ground floor. The living areas (bedrooms, office space, kitchenette) all have a direct view of the surrounding area, with natural light falling in from the patios. They cannot be seen from the street side. Both patios seem to extend towards each other through the house.
The plot will be fenced off, on the side of Kleine Reinaertdreef and Forestierpad, with a wire fence that is respectively 1 and 2 metres from the boundary of the parcel. This wire fencing will be completely integrated and concealed by lavish vegetation, consisting of native species including yew, holly, and so on. The lavish planting scheme will be repeated, in cloud shape, on the “cleaned up” land between the valuable high-growing trees.


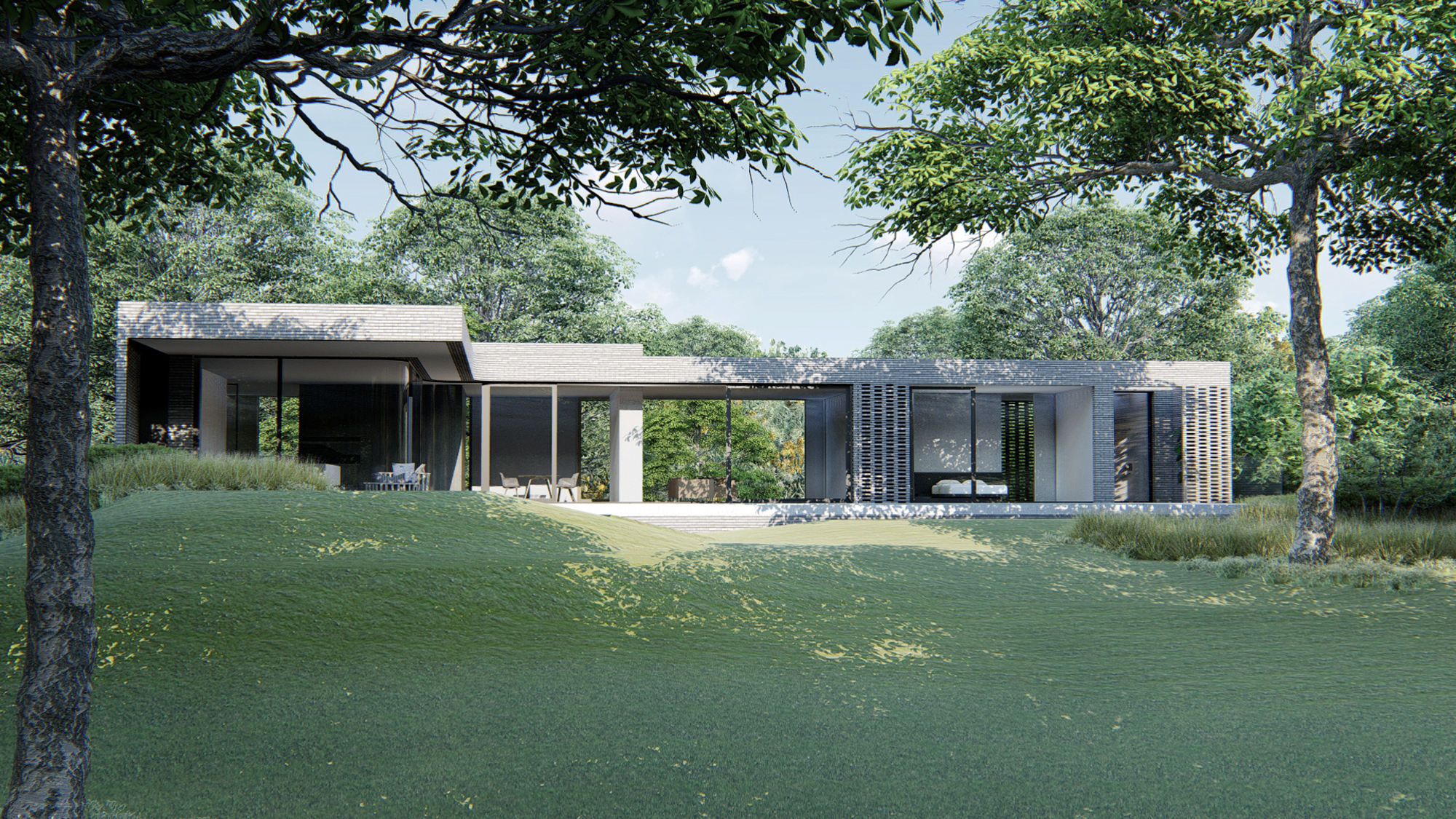
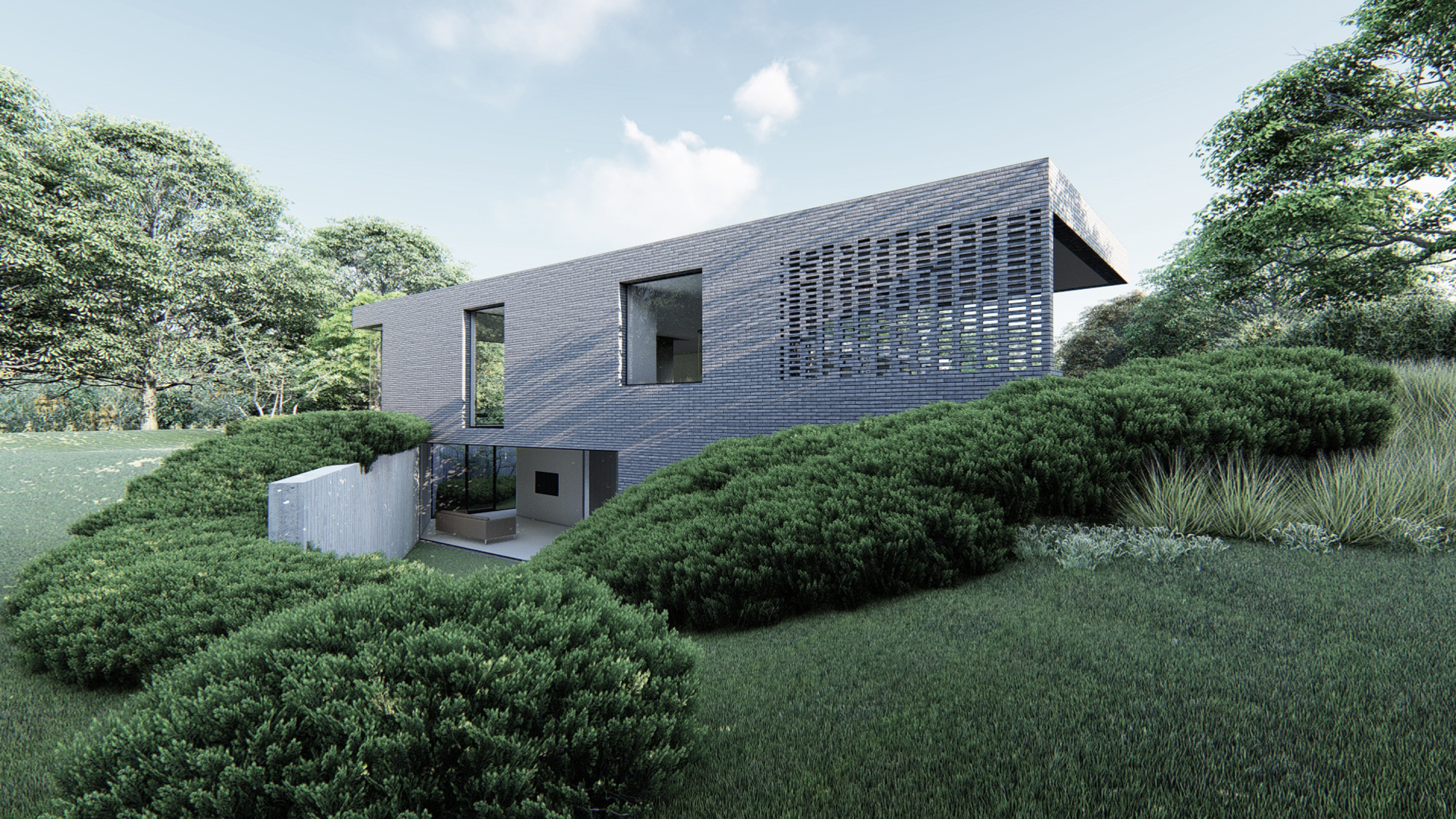
Let's build together

Do you have a specific project you would like to discuss? Would you like to apply spontaneously?
Contact us, Katrien will be happy to help.
get in touch