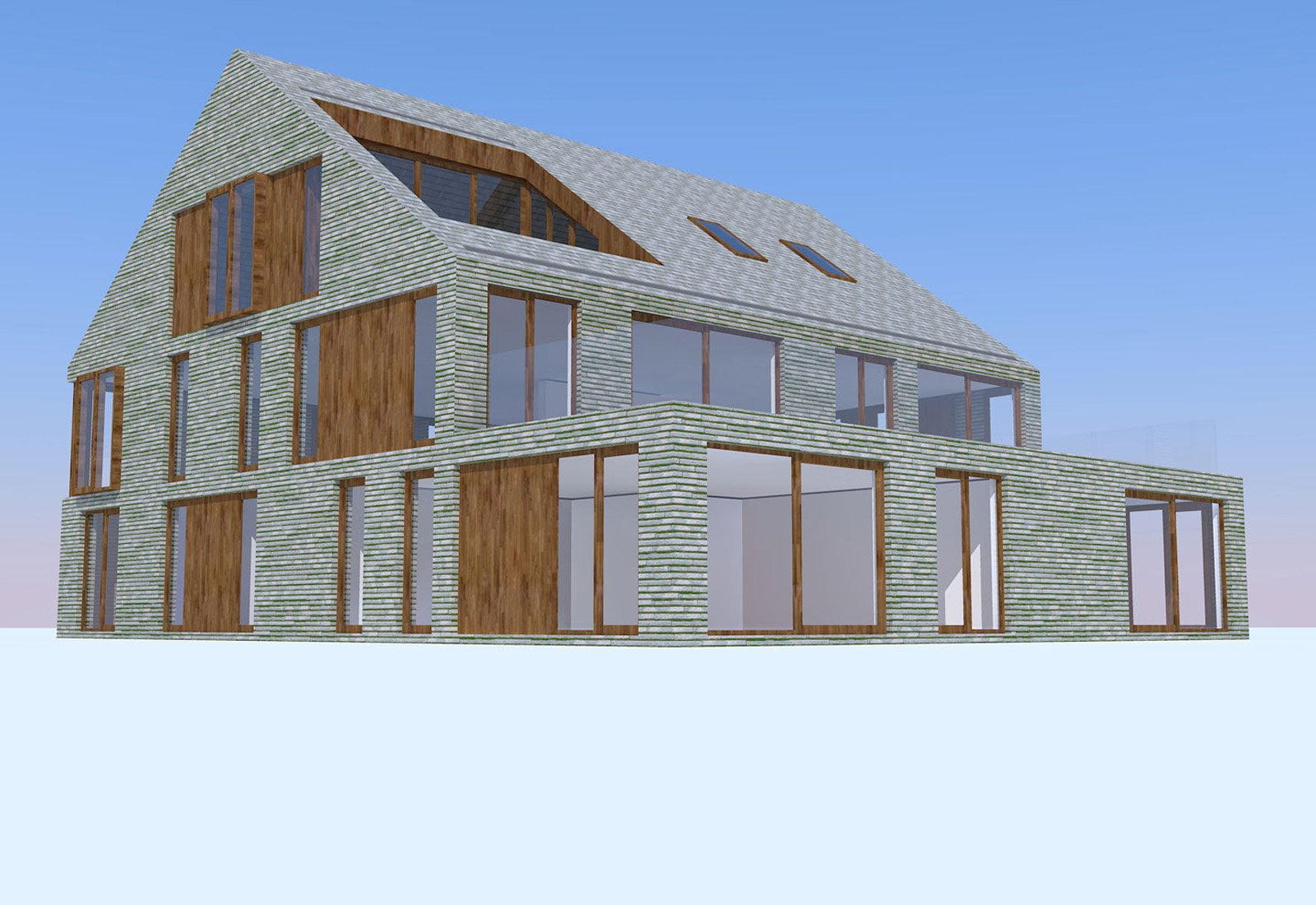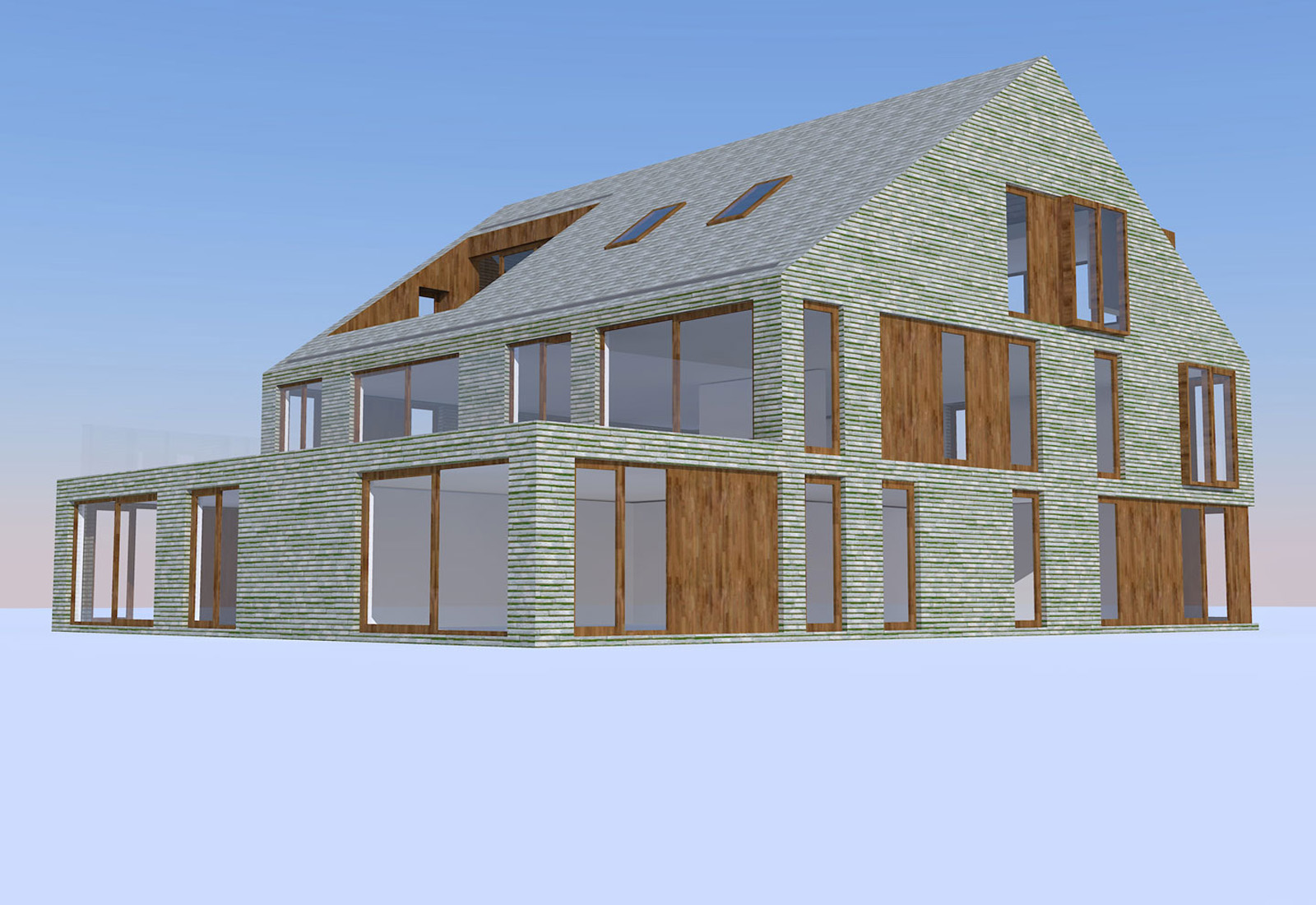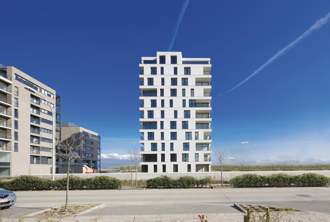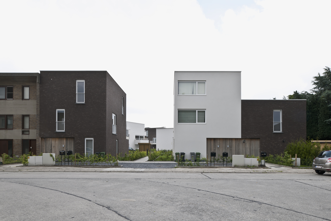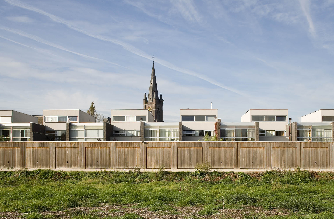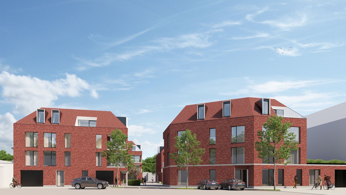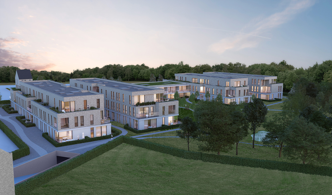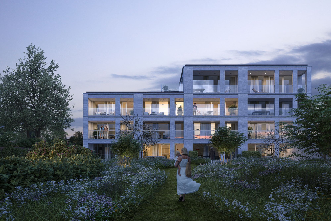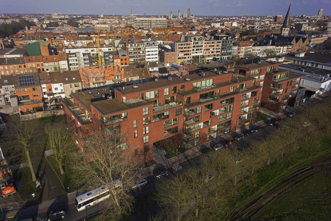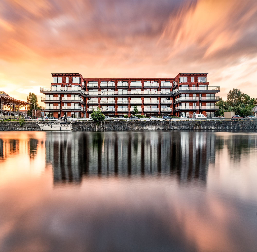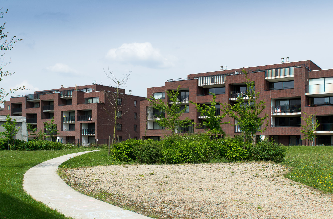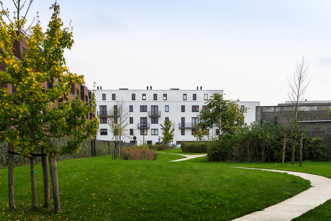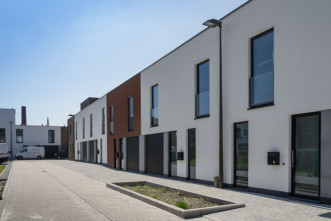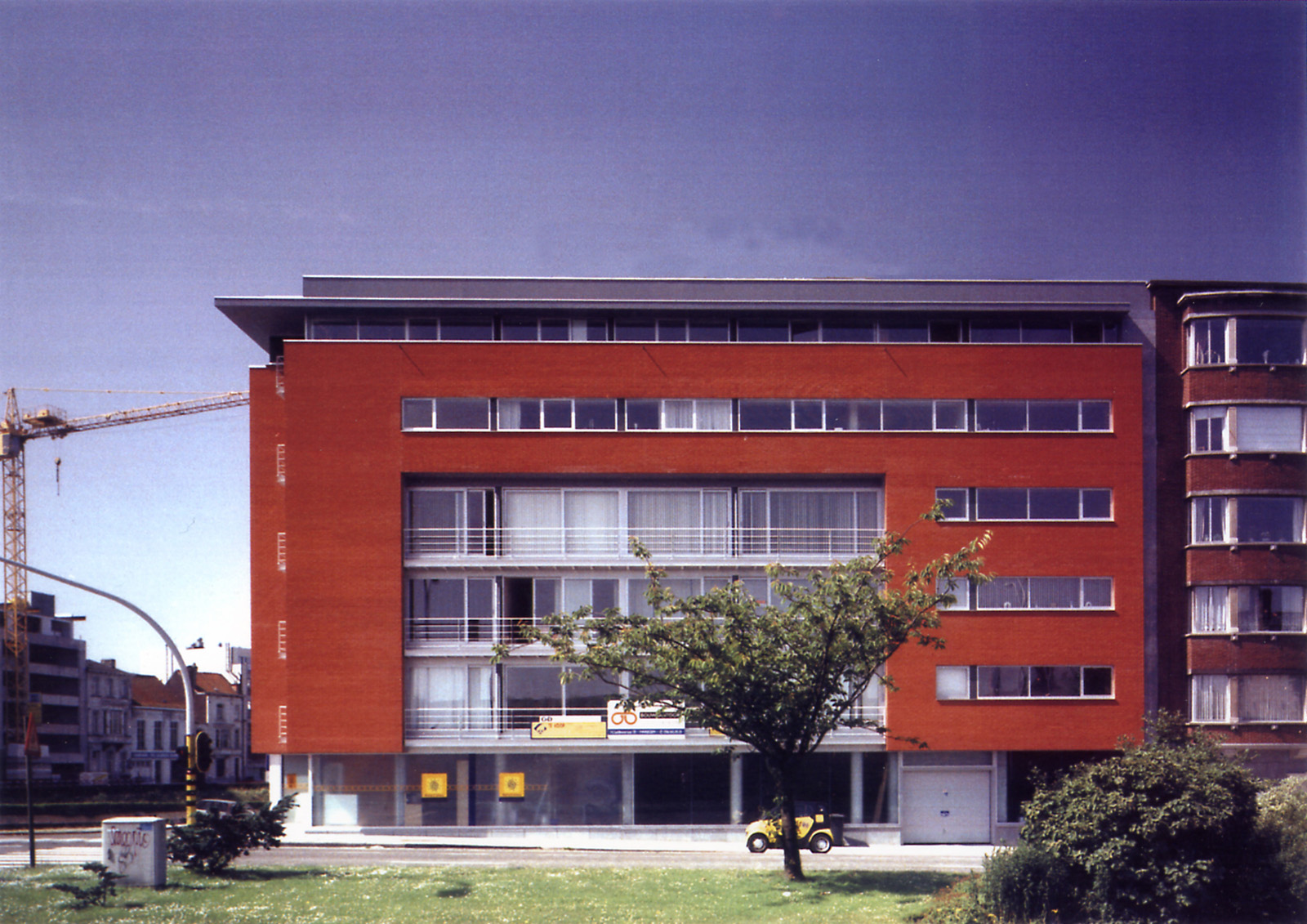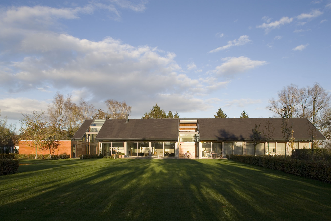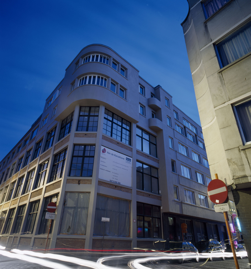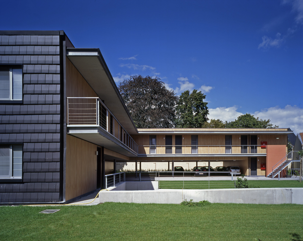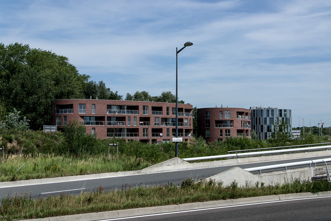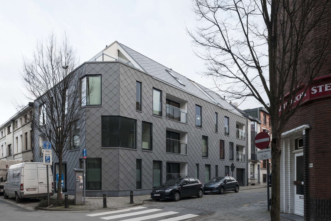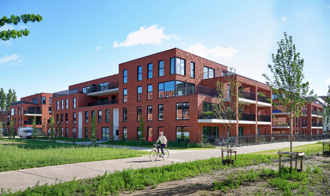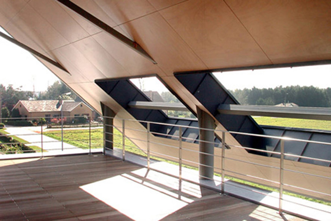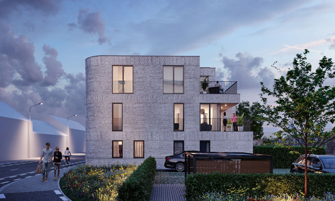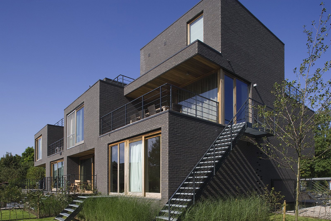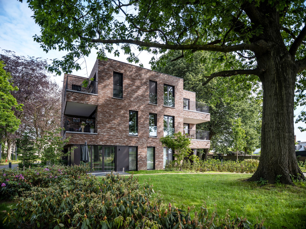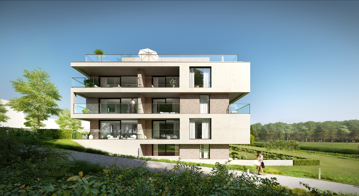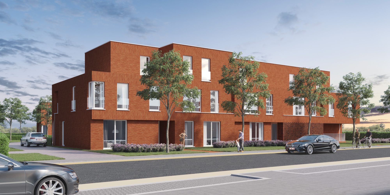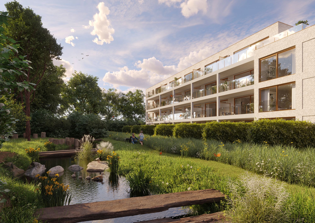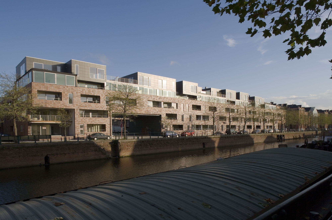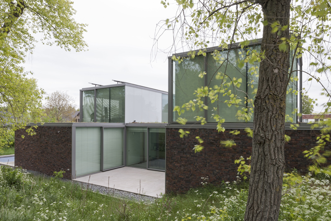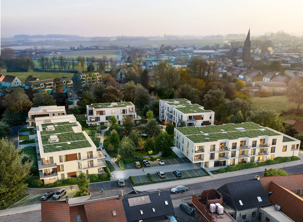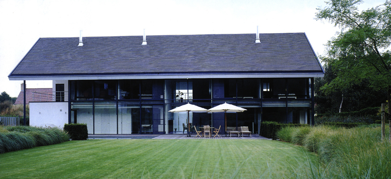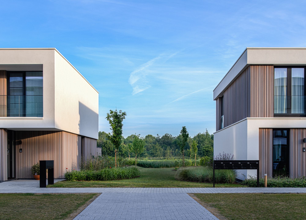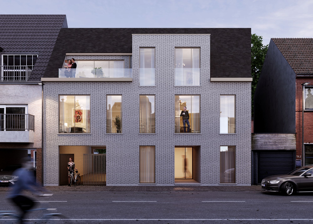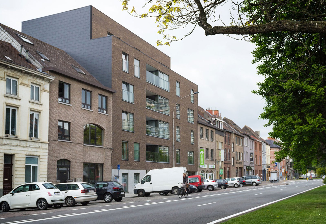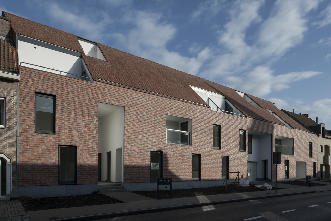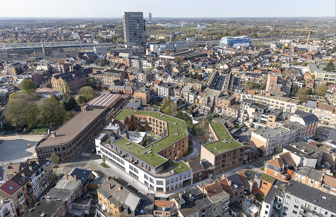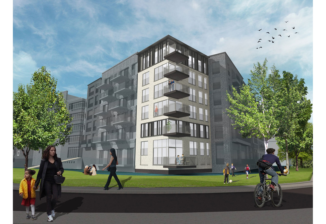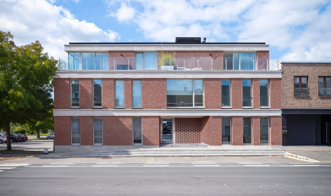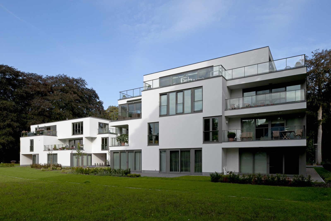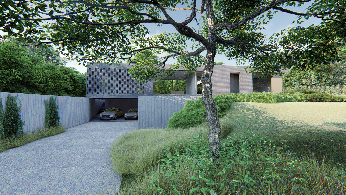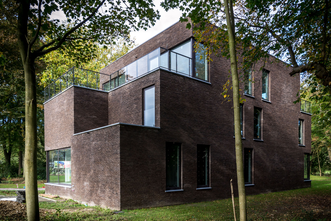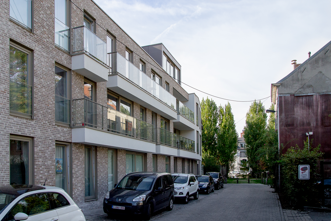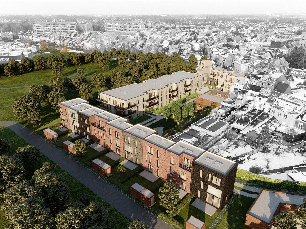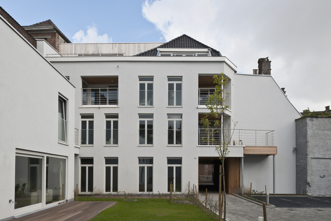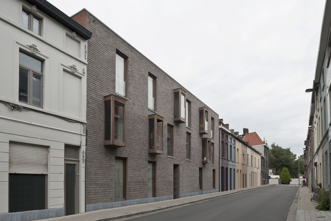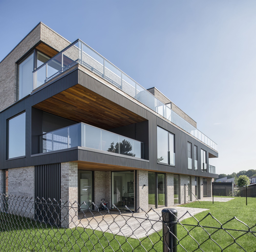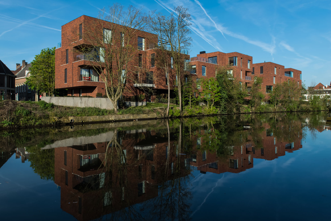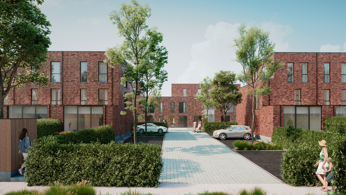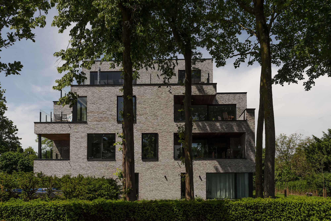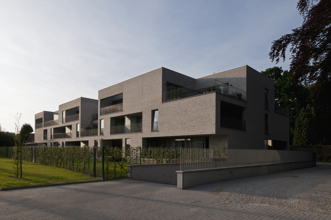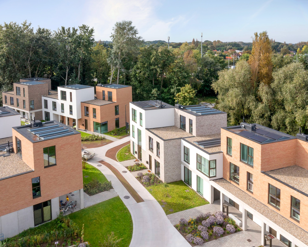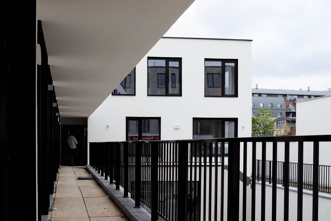-
Latemstraat
-
4 apartments with practice space and underground car park
-
Gross floor area 780 m² | underground car park 340 m²
-
Sint-Martens-Latem, Latemstraat
concept
This new project is a multi-family building with three apartments, one apartment with practice space and an underground car park. The plot is located on the Latemstraat, next to the cemetery of Sint-Martens-Latem.
Project Description
The maximum targeted building volume is modelled into a cohesive whole by opening up the roof and adding a dormer window. The [roof of the] ground floor extension serves as a south-facing terrace on the first floor. On the ground floor, the apartment with practice space also has a garden.
All apartments are south facing. Kitchen, living room, balcony and garden are organised on the south side of the housing units. The bedrooms are located on the north side (along Latemstraat) and along the side walls.
The façade is clad in a greyish brick and features timber windows. Wooden slats interrupt the uniformity of the brick façade, creating a warm and soft architecture which fits in with the site’s surroundings in terms of materiality.
The contrast between the nuanced grey brick and the timber surfaces creates an architectural quality that echoes the rural character of Sint-Martens-Latem. The dormer and the roof terrace are also clad in these wooden slats, which contrasts effectively with the grey brick. The grey roof slate ensures a harmonious whole, reinforced by the volume with saddleback roof.
The green aspect of the site is preserved as much as possible. This means that the trees are not felled and continue to screen off the cemetery. Vegetation is maximized in the front garden strip. The absence of above-ground parking spaces in this area enhances the rural character of the streetscape.
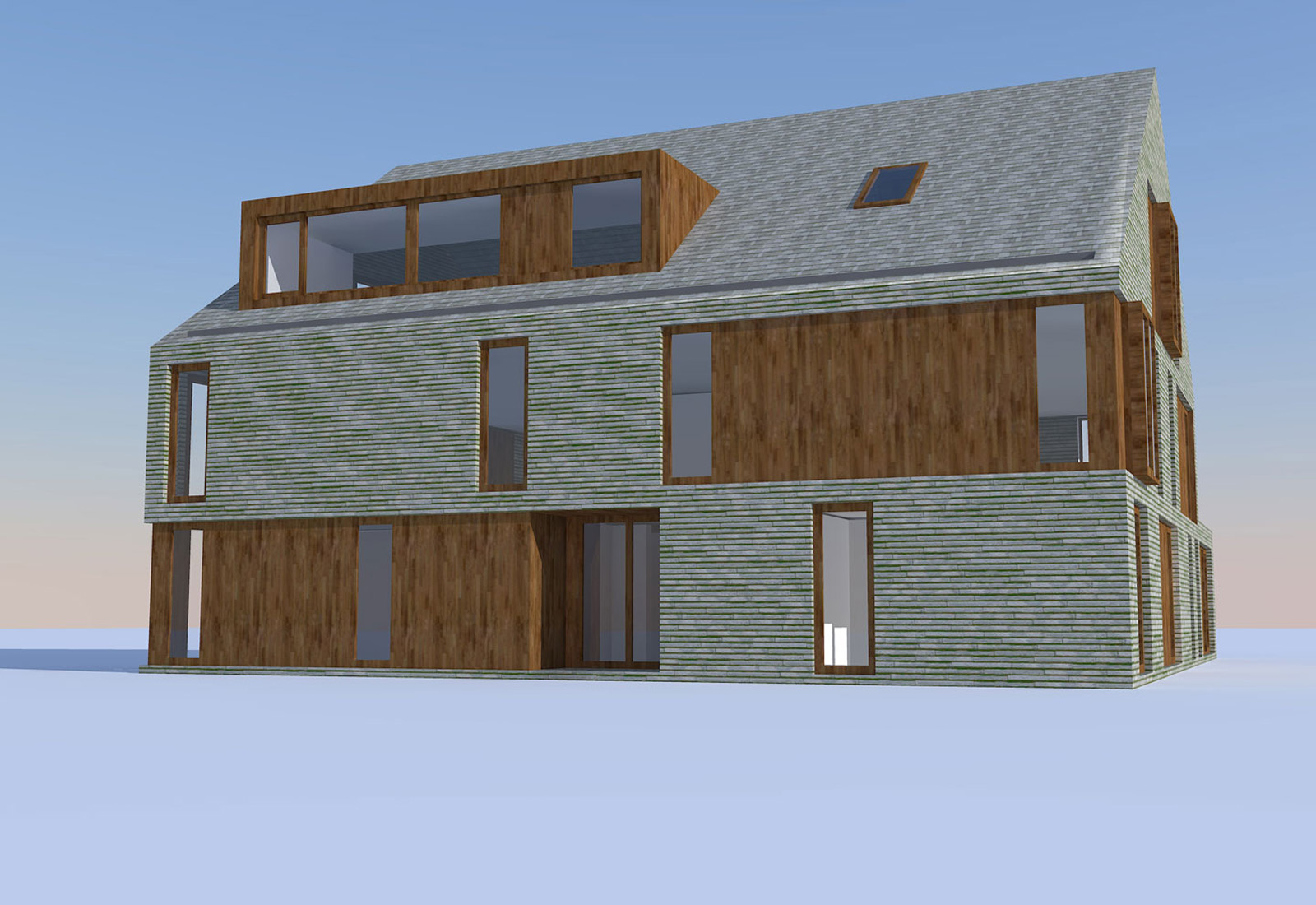
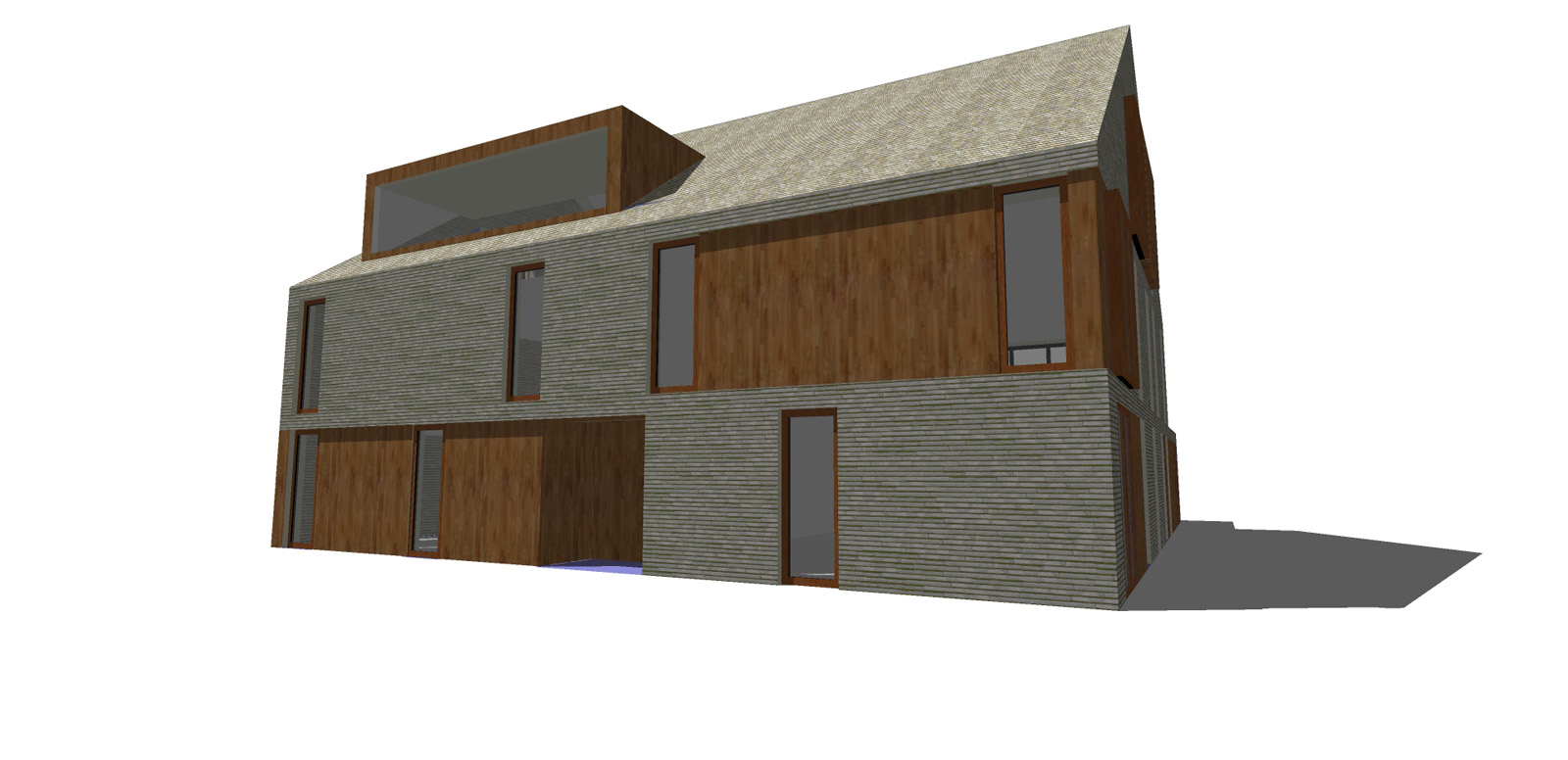

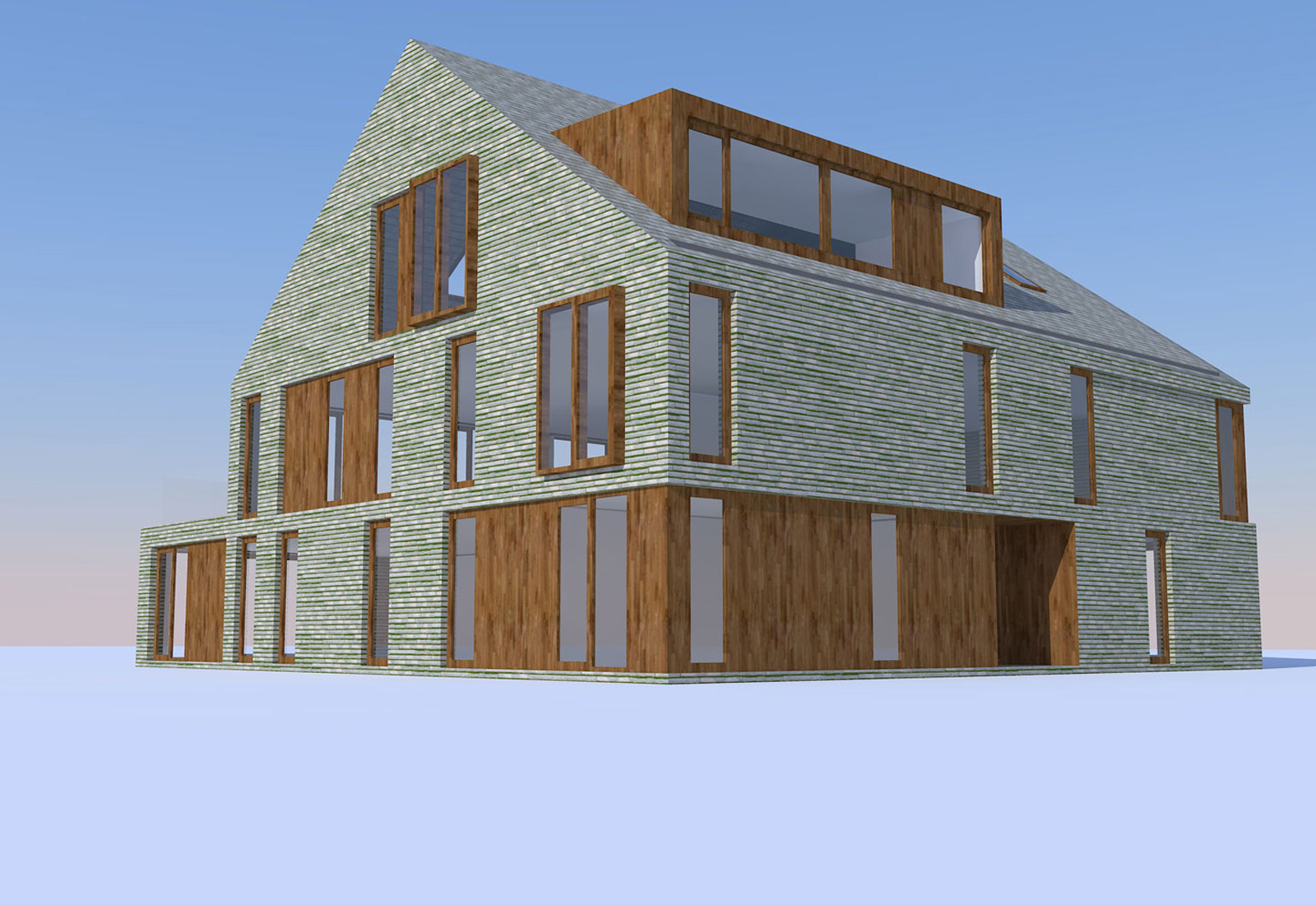
Let's build together

Do you have a specific project you would like to discuss? Would you like to apply spontaneously?
Contact us, Katrien will be happy to help.
get in touch