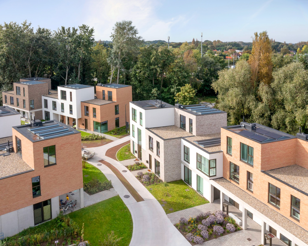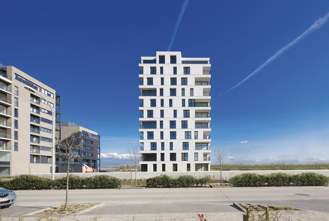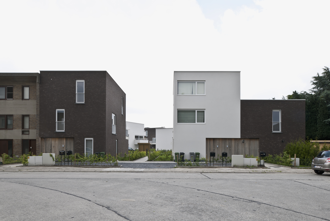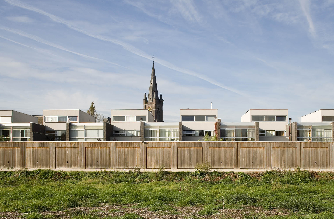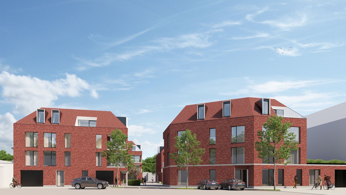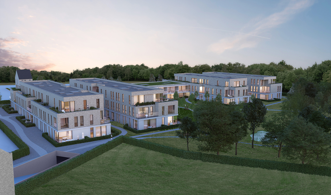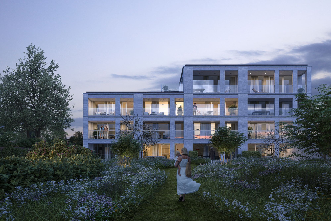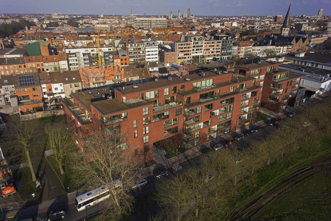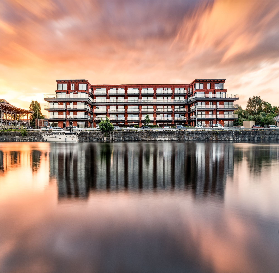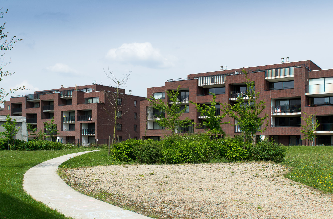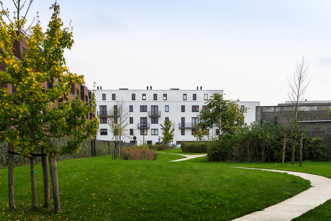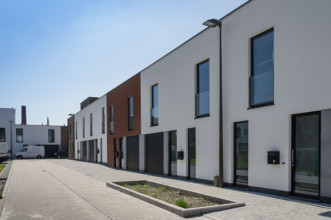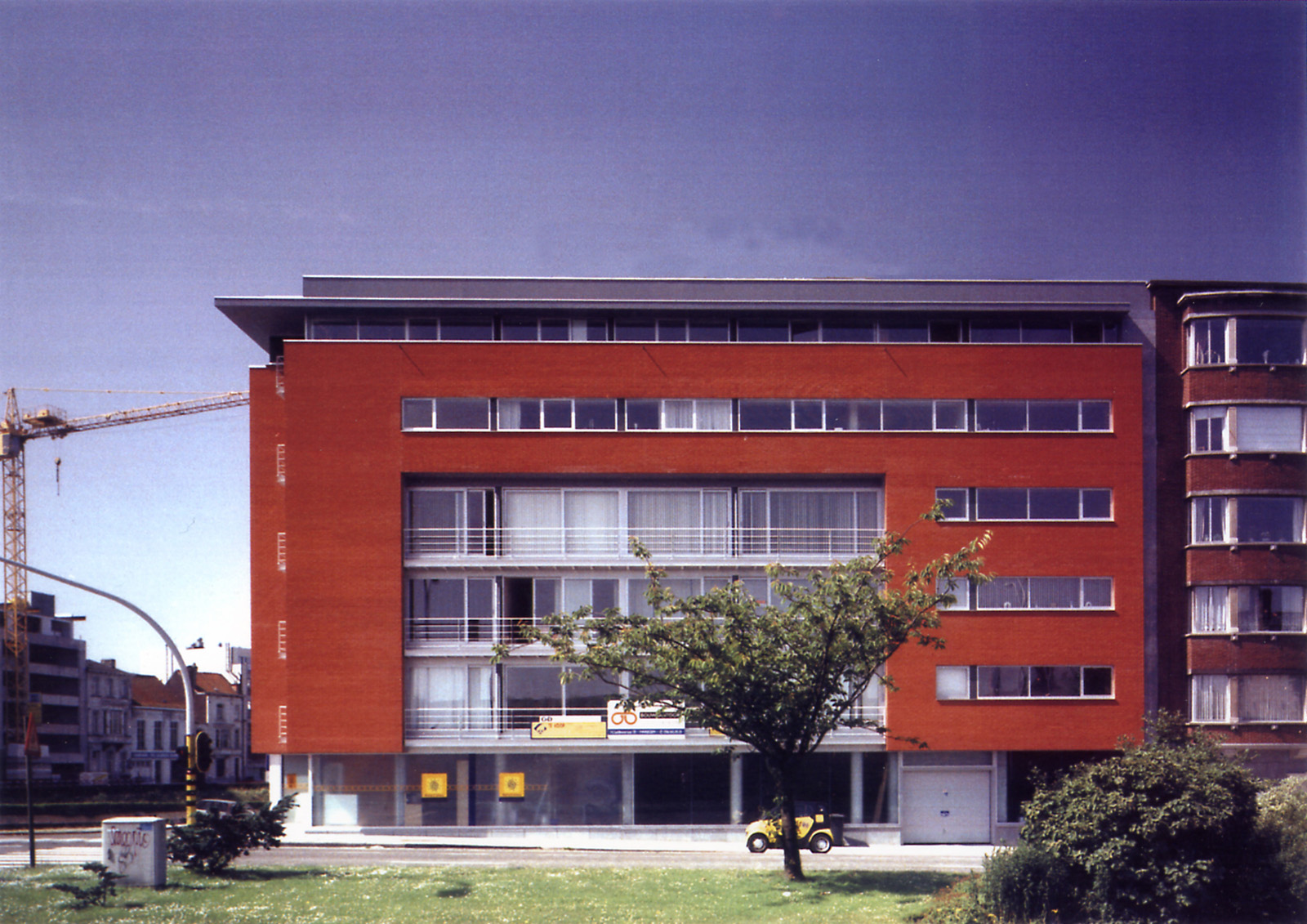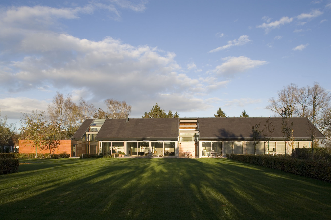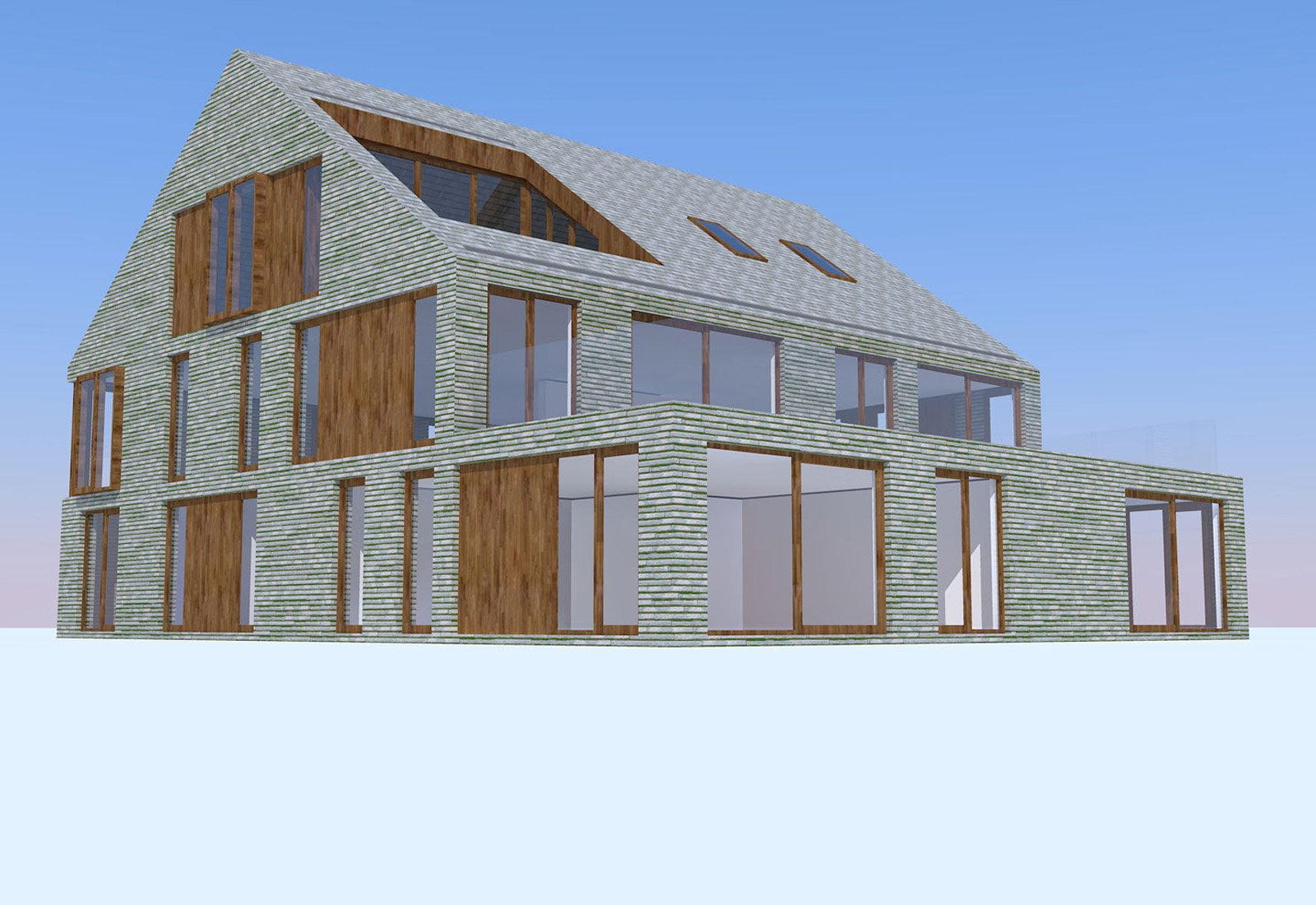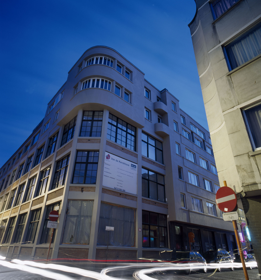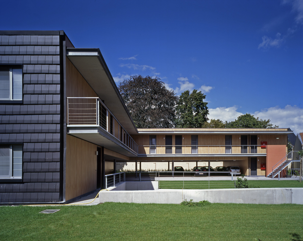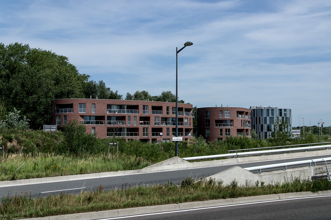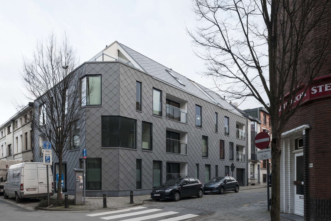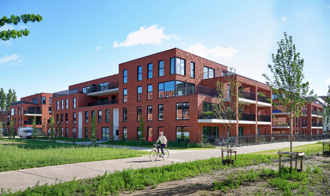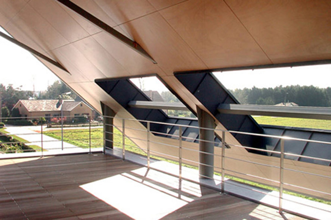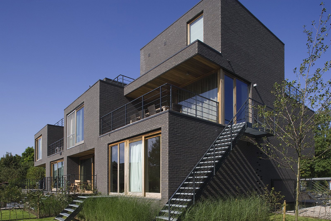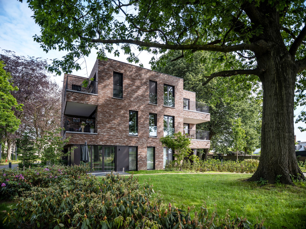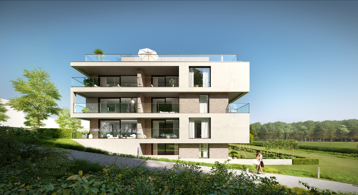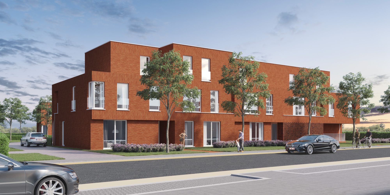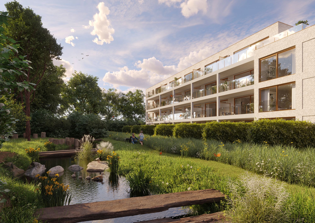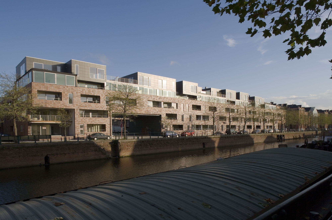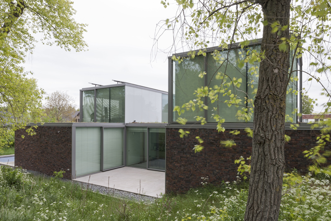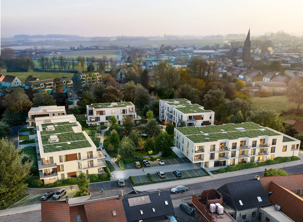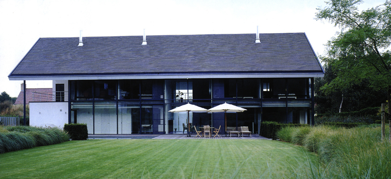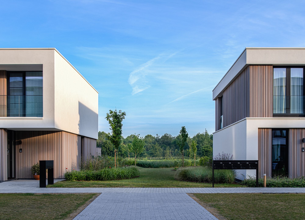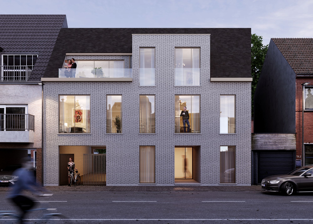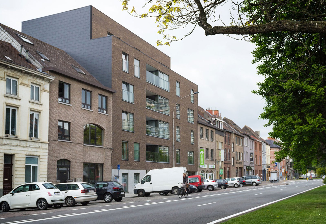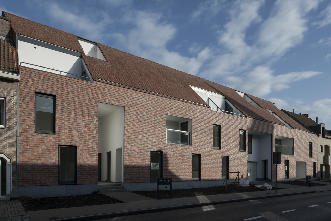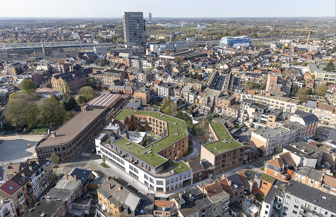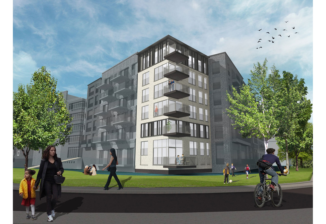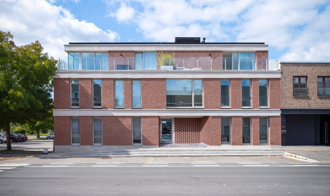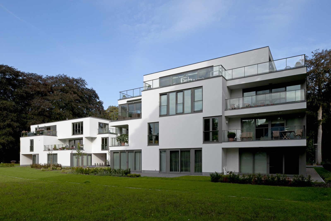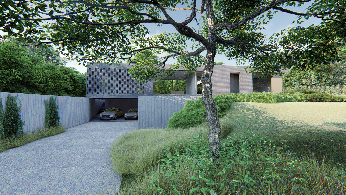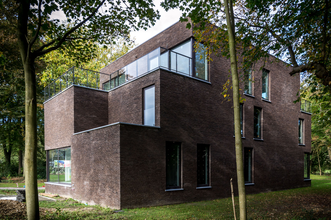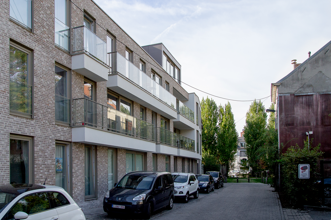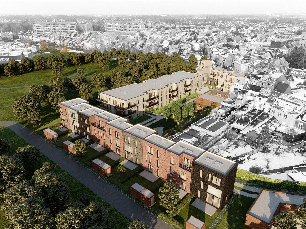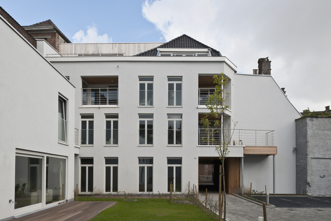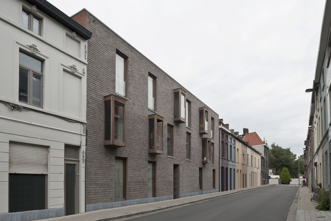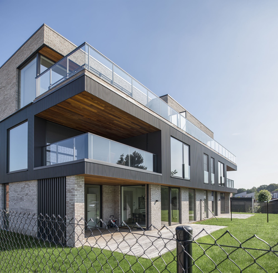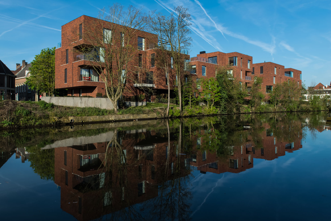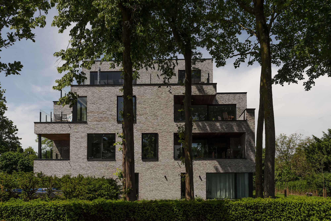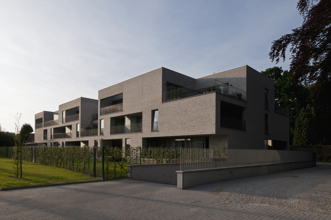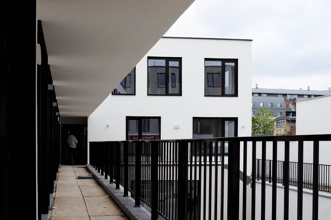-
Hof van Gent
-
Single and multi-family dwellings and ground-oriented houses with underground parking facility
-
single-household dwellings: +/- 5,450 m² multi-family dwellings: +/- 4,080 m² ground-oriented dwellings: +/- 1170 m² underground parking facility: +/- 1200 m²
-
Verlengde Smaragdstraat, Gent
concept
The project area is situated in Ghent along two important approach roads, the R4 and the N60. It consists of 33 spacious dwellings, 22 multi-family dwellings with 7 ground-oriented dwellings. The 32 underground parking spaces and the 36 parking spaces above-ground were combined in a parking area.
The project is also part of a master plan that, in addition to lobe 1 ‘Leebeek residential neighbourhood’, will also feature a second lobe with 24 residential units that offer housing support by ‘Zorgdorpen vzw’ in a later phase.
The site is almost entirely surrounded by forest and watercourses, turning into a small island. This natural vegetation also creates a qualitative living environment for people of all ages.
Project Description
The low-traffic surroundings tie in perfectly with this unique green setting, whereby cars are parked at the entrance of the site in the parking area above ground or in the underground parking facility. There are also 3 parking spaces for shared cars. All the dwellings will have bike parking facilities in or in front of the dwelling. There are also two separate bike parking facilities on the site and bike parking facilities at level 0 and -1 of the multi-family dwelling.
The neighbourhood’s low-traffic and interactive character is enhanced by the green inner area in the centre of the site. Awnings, pergolas, an open square with benches and paths for pedestrians and cyclists into the forest all add to the site’s green character. They also create small-scale areas for interaction between neighbours.
The site is accessed via Smaragdstraat. A bridge will be built at the top of the street so cars can access this residential neighbourhood. Pedestrians and cyclists can use two arterial roads, namely Oudenaardsesteenweg and the De Deyne site. The residential dwellings are situated around a cart track that will only be used for exceptional traffic, e.g., fire trucks and moving vans. Waste collection is done at the entrance to the site, using underground containers.
The site has a mix of residential units, with varying façade widths and surface areas. It includes terraces and semi-detached single-family houses with floor areas varying between 145 sqm and 175 sqm. The floor area of the ground-oriented multi-family dwellings varies between 139 sqm and 185 sqm. Finally, the multi-family dwelling consists of flats with one, two or three bedrooms with floor areas between 75 sqm and 153 sqm.
The dwellings are subdivided into 6 blocks to avoid the presence of a massive volume in the streetscape and promote accessibility with sufficient space for green areas. The 6 volumes all have varying depths in relation to the street, creating a dynamic arrangement.
The onsite architecture consists of a harmonious mix between the various entities. The architects have chosen durable, complementary materials that are used throughout the neighbourhood. Three different colours of brickwork will be used, in combination with concrete and rendering to finish the dwellings.
The multi-family dwellings have a sleek modern design, with staggered terraces to make the façades look bolder. A visual distinction has been made between the building’s base, with 7 ground-oriented dwellings on the first two storeys and the flats above them. The base consists of a combination of concrete and rendering, with galleries that make the open base look light and airy. The galleries are delineated in a fun and playful manner by varying the positions of the columns among others. The light, open base contrasts with the sturdier superstructure in reddish-brown brick. This contrast was added to enhance the building’s legibility and highlight the difference between the two typologies.

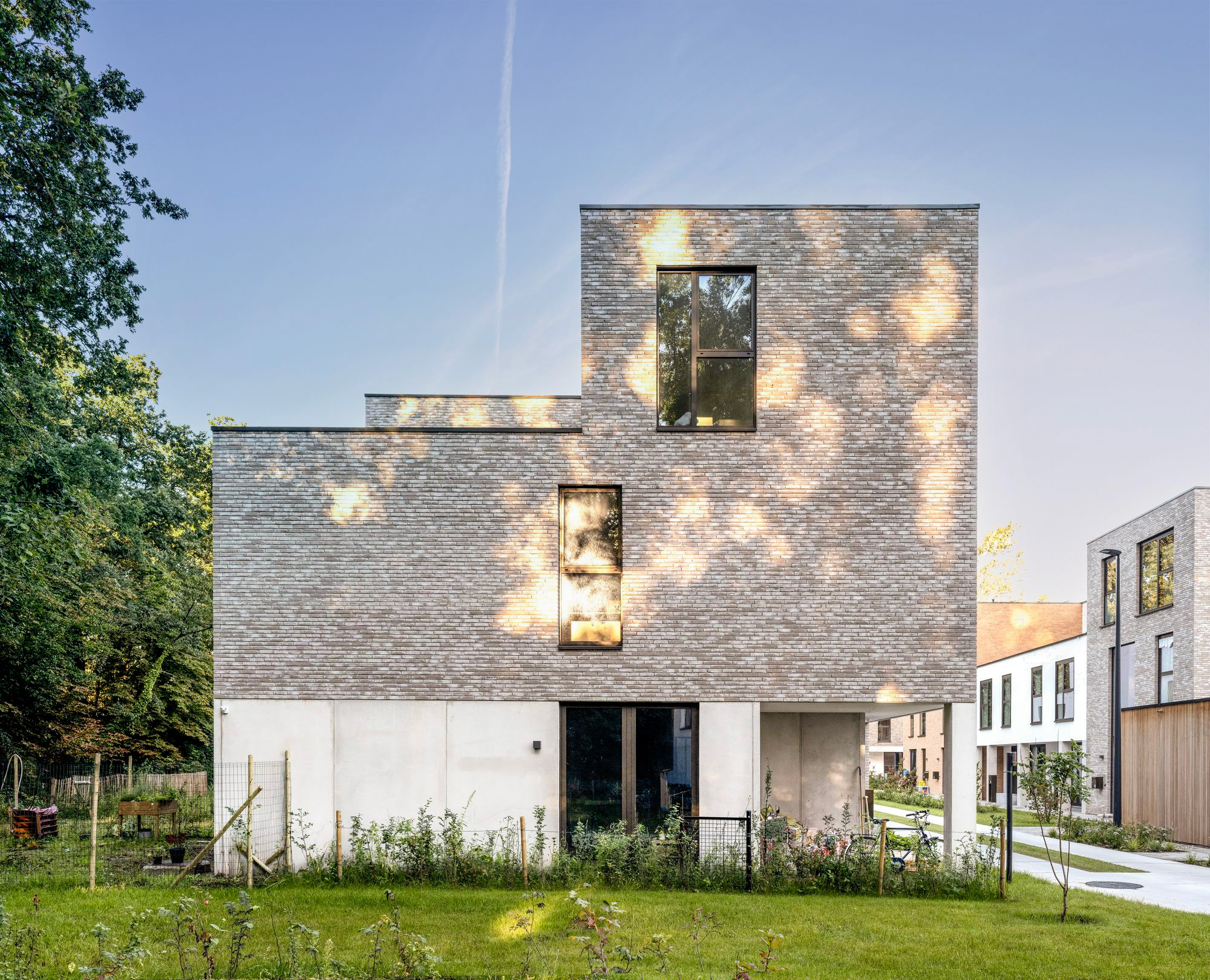
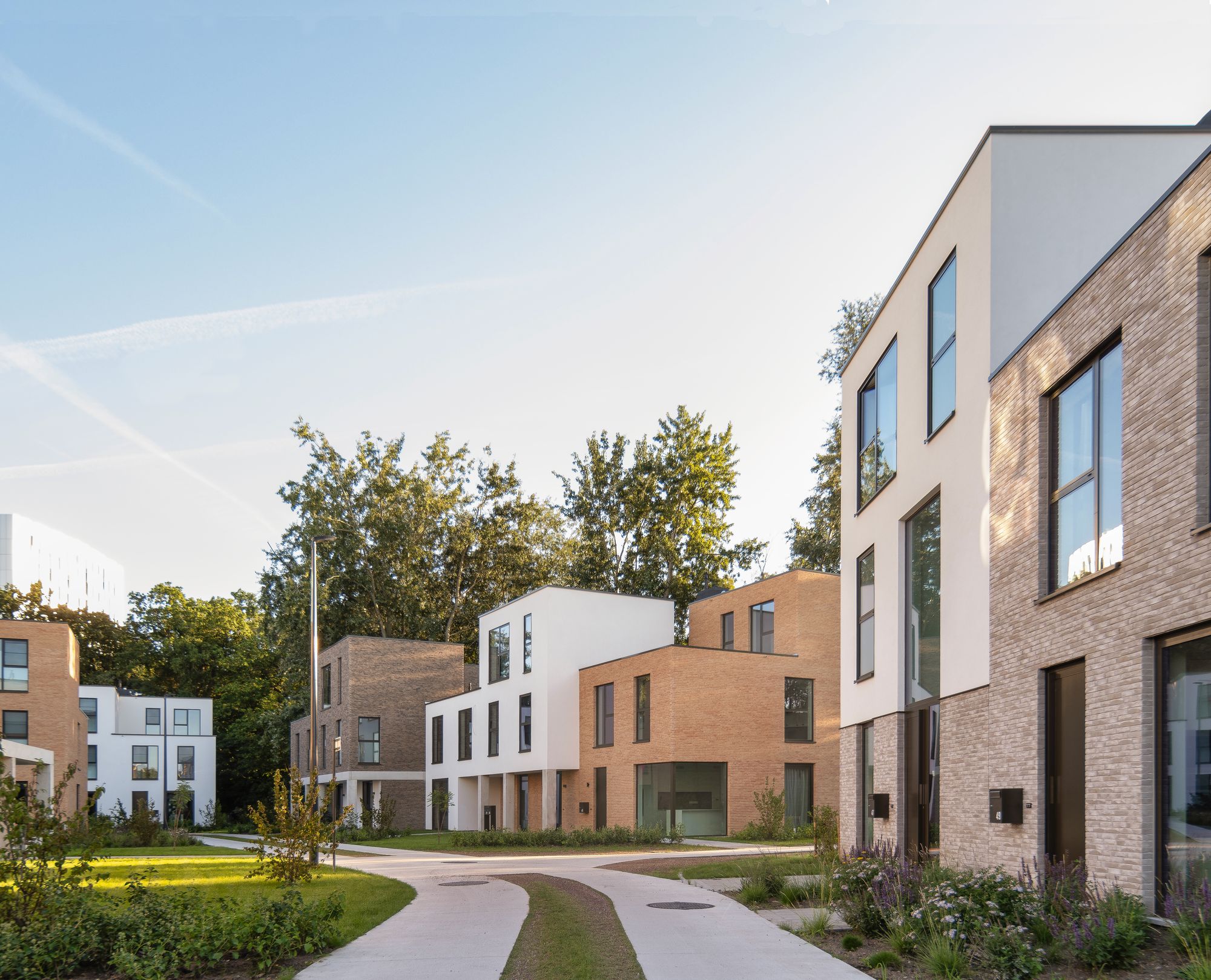
Let's build together

Do you have a specific project you would like to discuss? Would you like to apply spontaneously?
Contact us, Katrien will be happy to help.
get in touch
