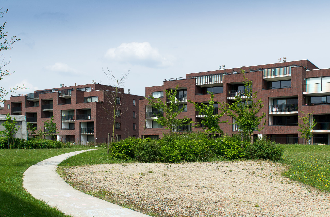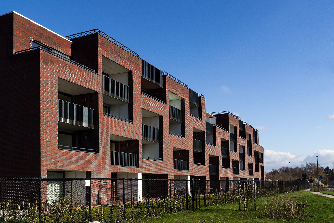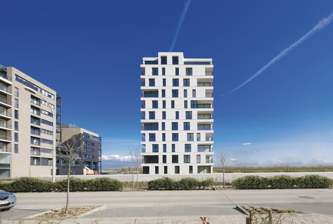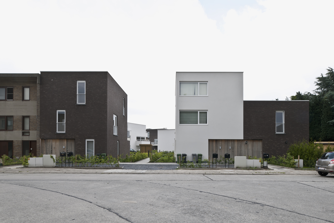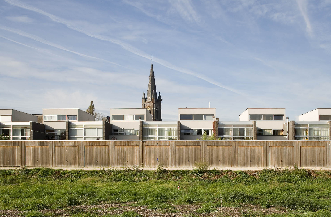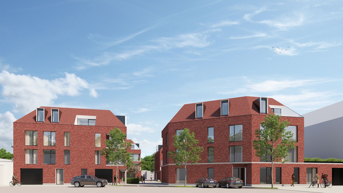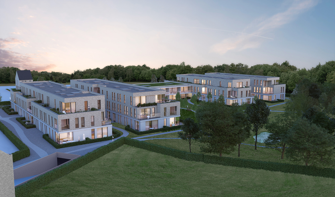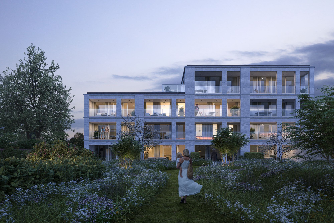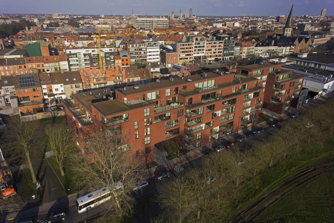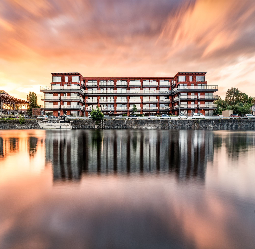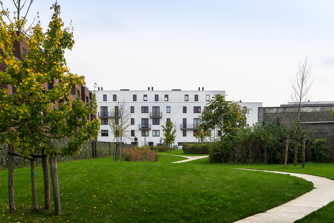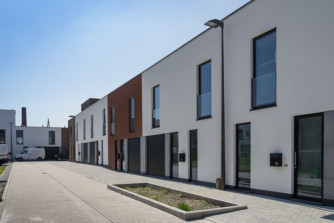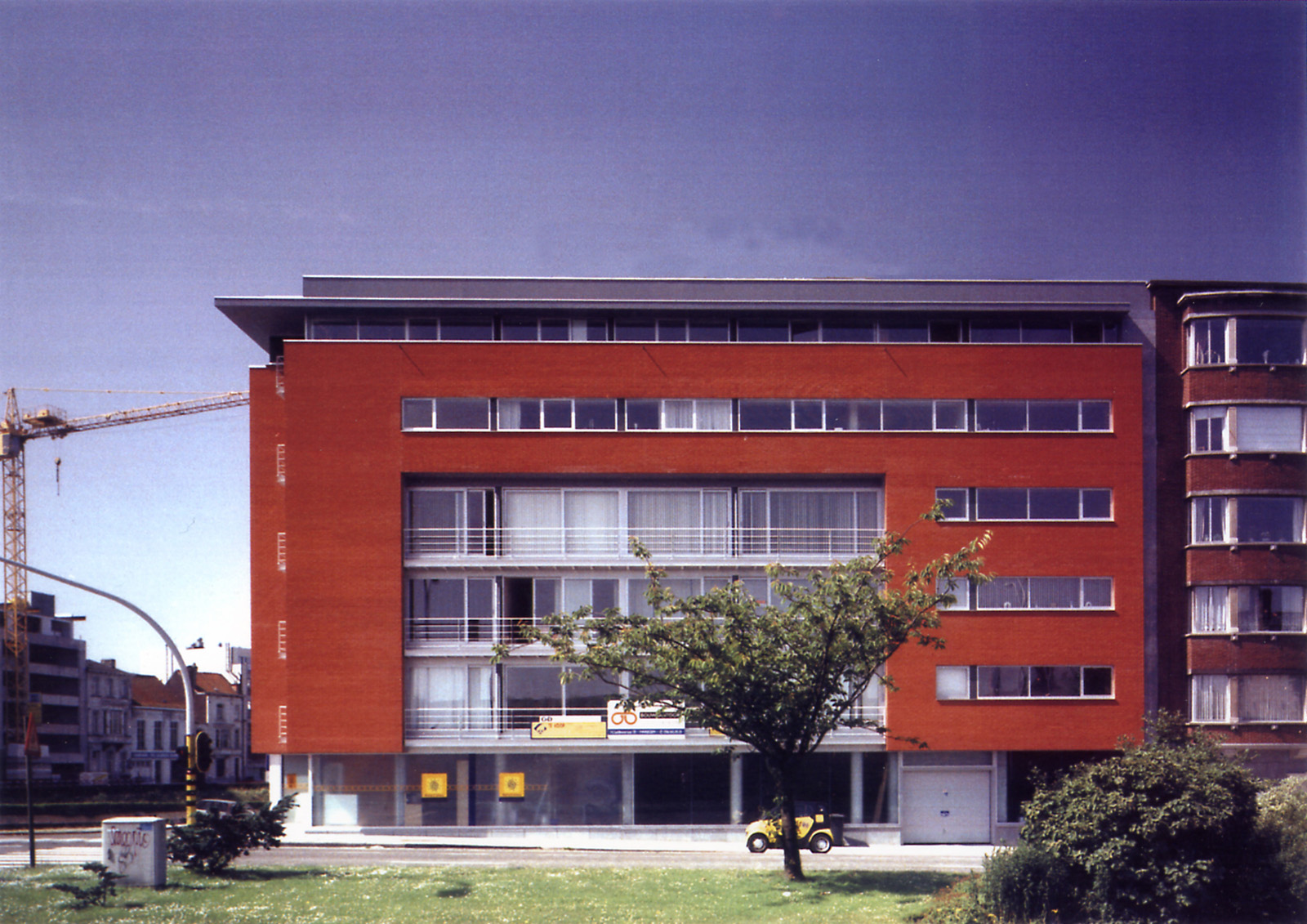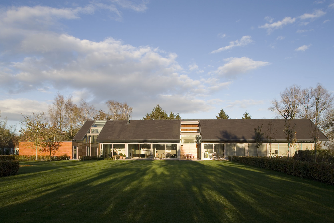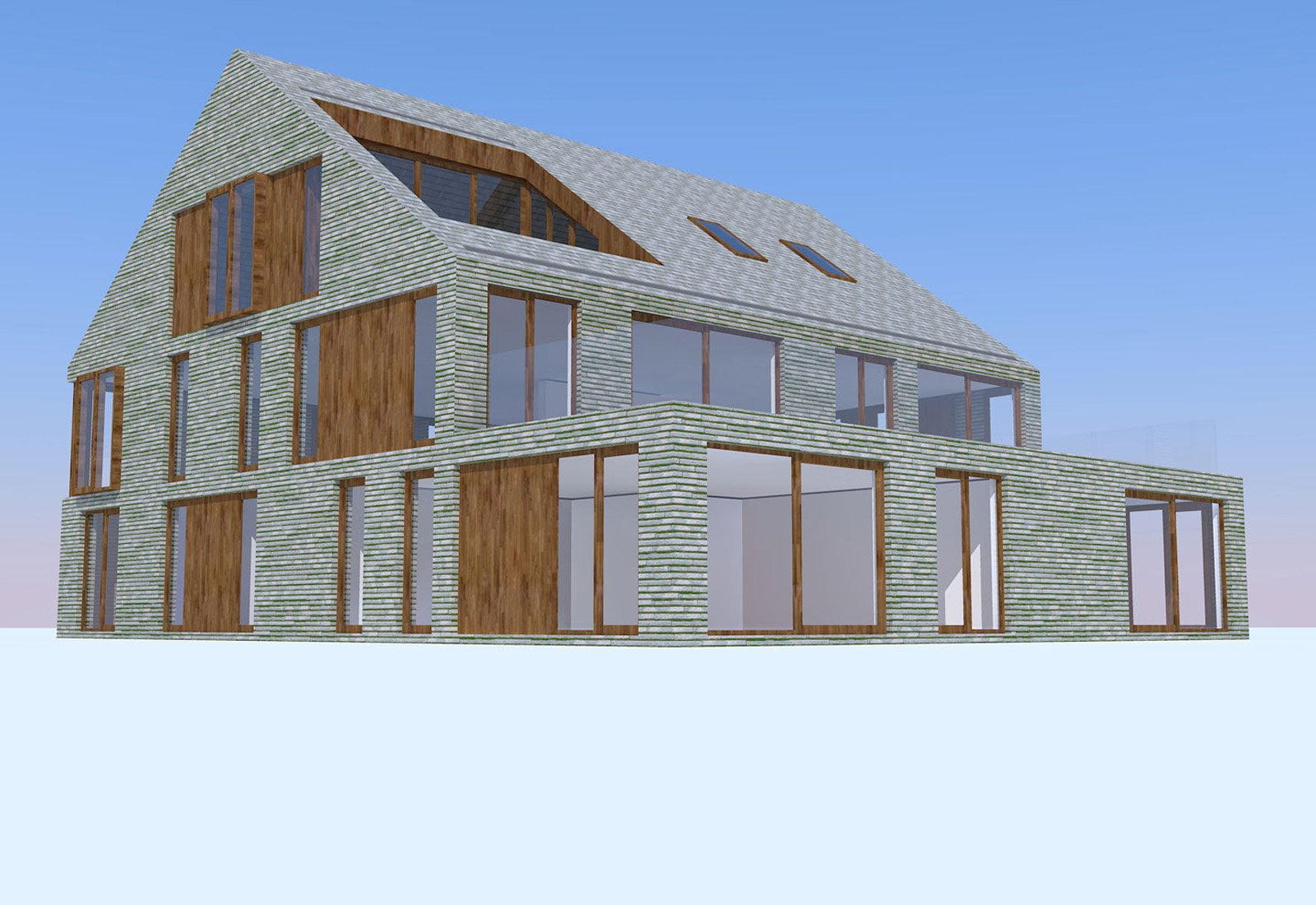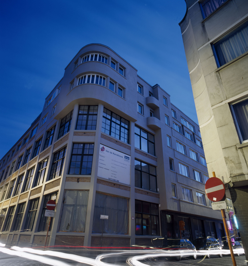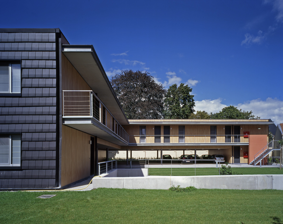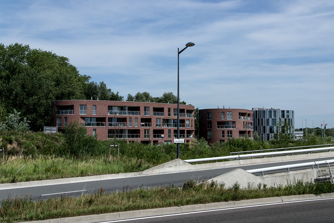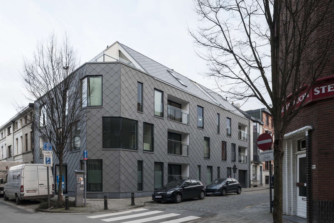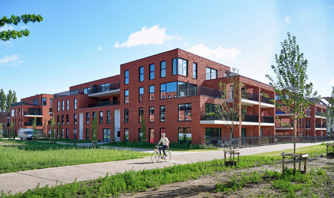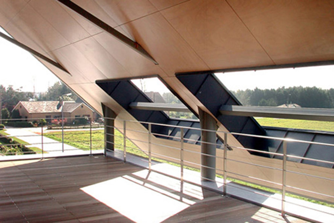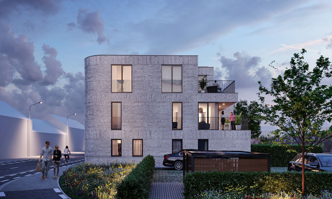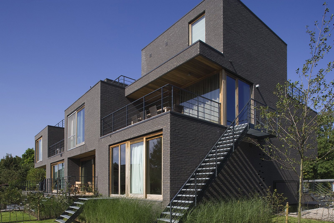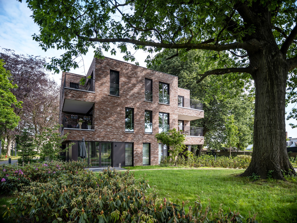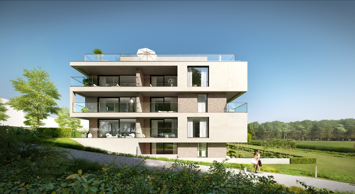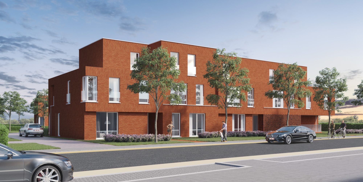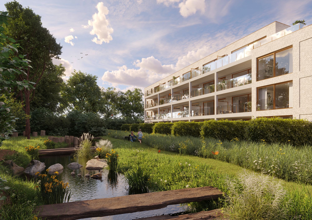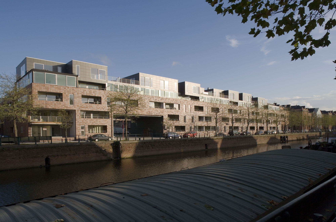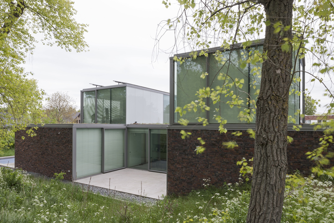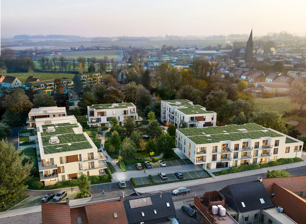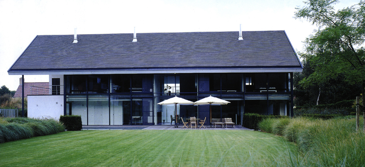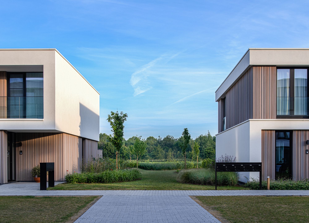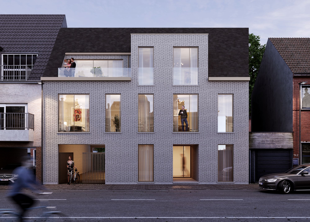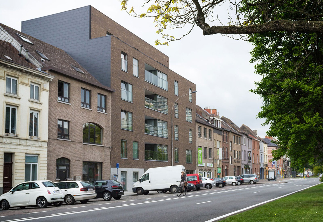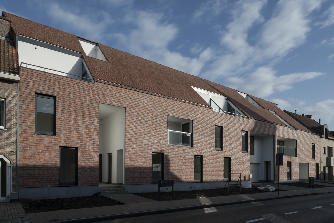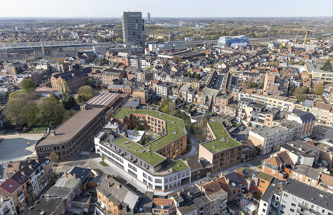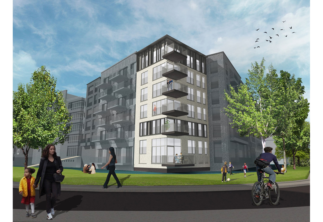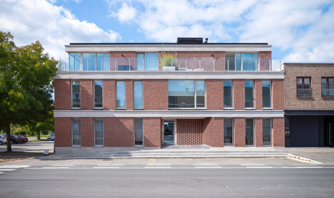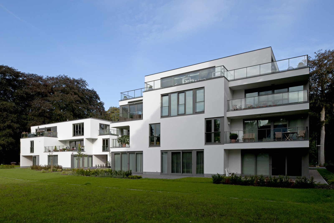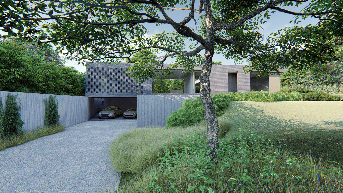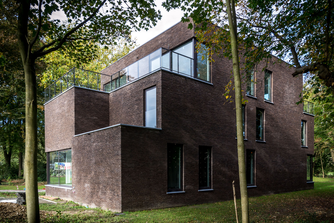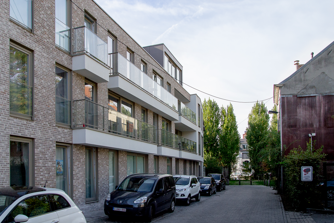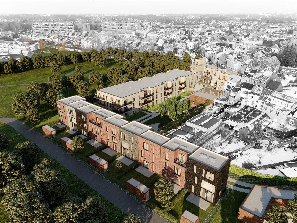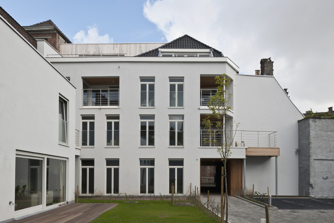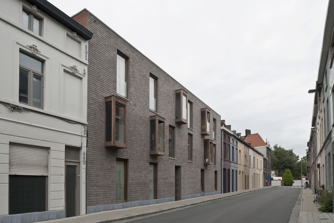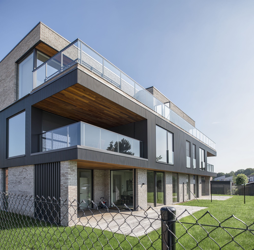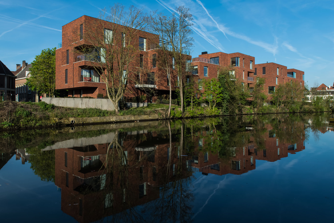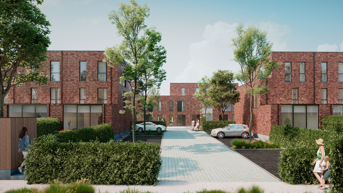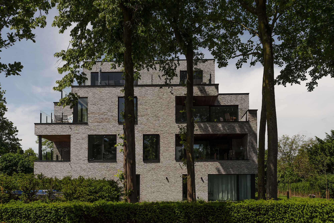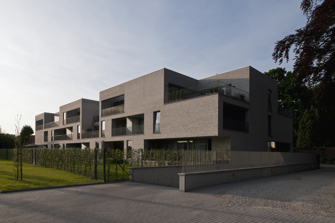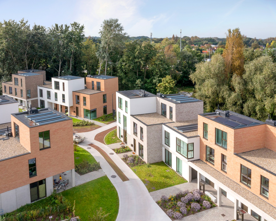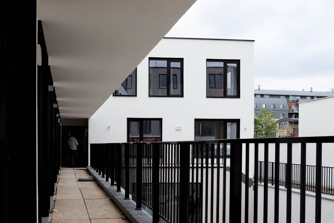-
Park View 2 and 3
-
2 multi-family buildings with 24 and 48 apartments
-
7.673 m²
-
Gentbrugge, Hundelgemsesteenweg
concept
With a total area of 4,081 m², the land is bordered by a railway and adjacent to a public park at the rear. The two multi-family dwellings of 24 and 48 residential units are part of an allotment of five lots in total. In the immediate vicinity there are mainly private and social housing projects with multi-family dwellings. Park View 1 is situated on the other side of the park: completed in 2012, it consists of a multi-family building containing 48 apartments.
Project Description
The façades of Park View 2 & 3 are oriented south-west along the green area. The park design includes an accessible green area centrally located between the buildings to be erected. All apartments overlook the park.
The buildings have five floors, the fifth being recessed. Balconies on the railway side provide playful features. On the park side an original terrace façade offers an architectural response to the demand for privacy. The residential units are all open-plan apartments and completed in a nice mix of one, two, and three bedroom apartments.
Overall, this gives a distribution of 10% one-bedroom apartments, 69% with two and 21% with three. In addition to the focus on individual quality, much care has also been given to the common functionalities, such as bicycle storage.
The access road along the railway has been extended laterally with a visitors’ car park. In addition, a green car park is planned on public land, which will provide a total of 45 visitors’ parking spaces. In the underground parking volume which connects the two buildings, one parking space has been allotted to each residential unit. It also houses the technical areas for both residential buildings.
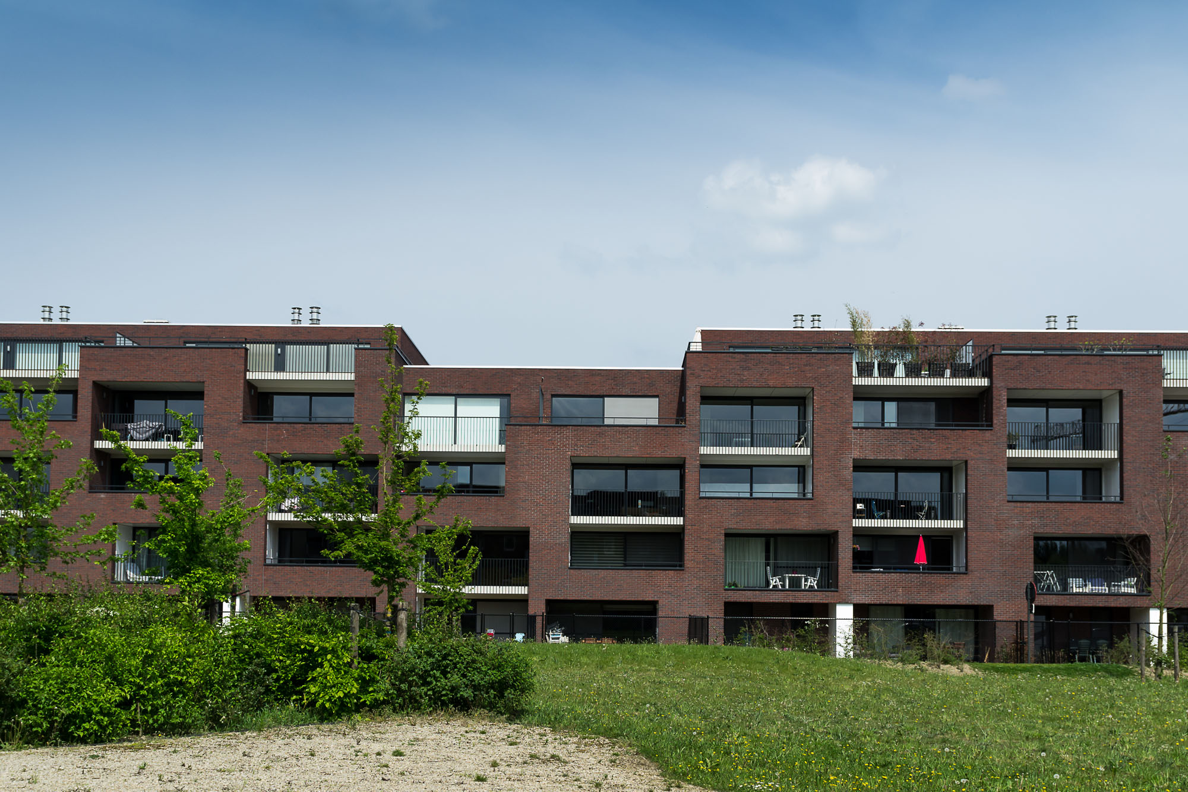
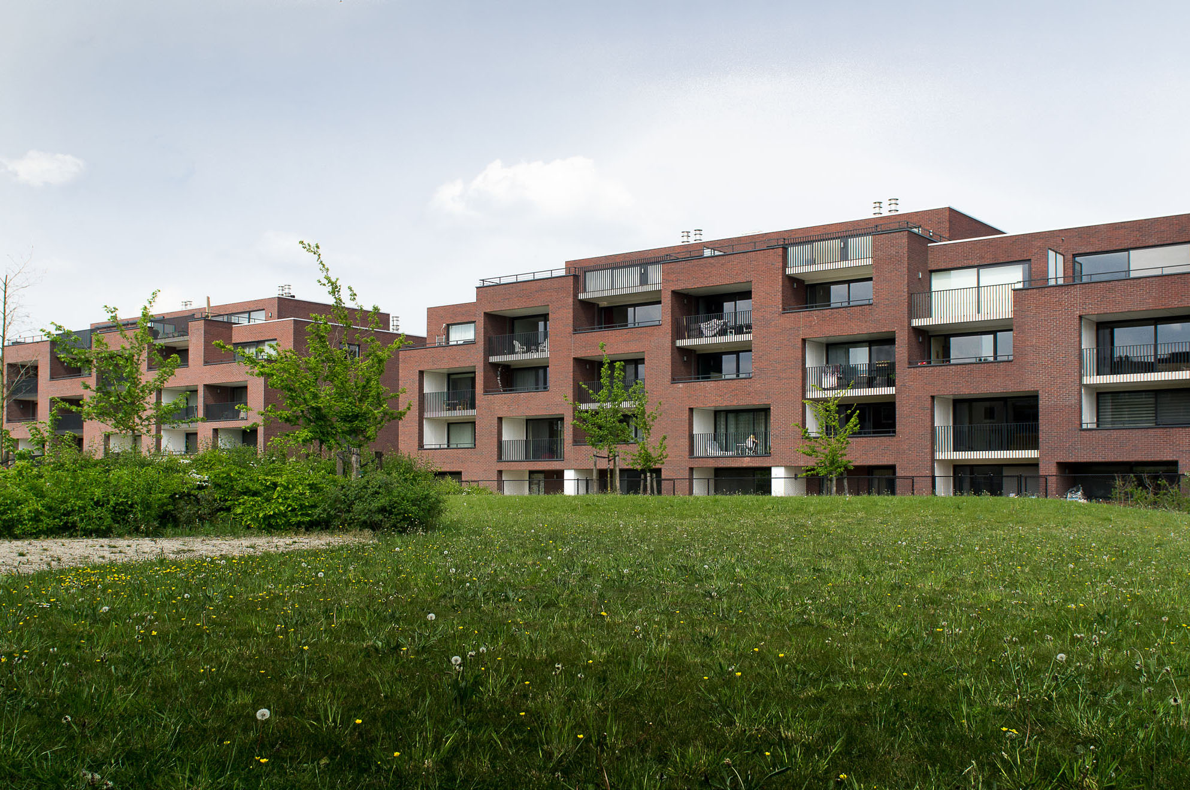
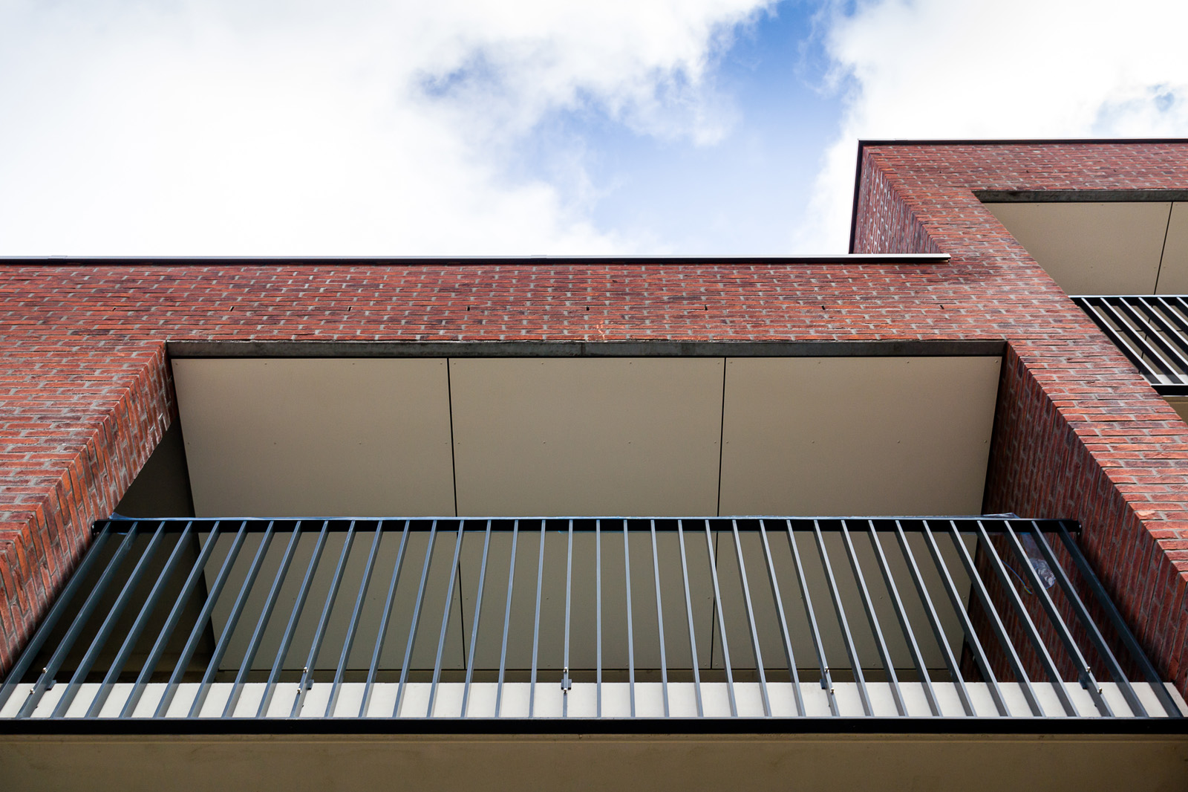
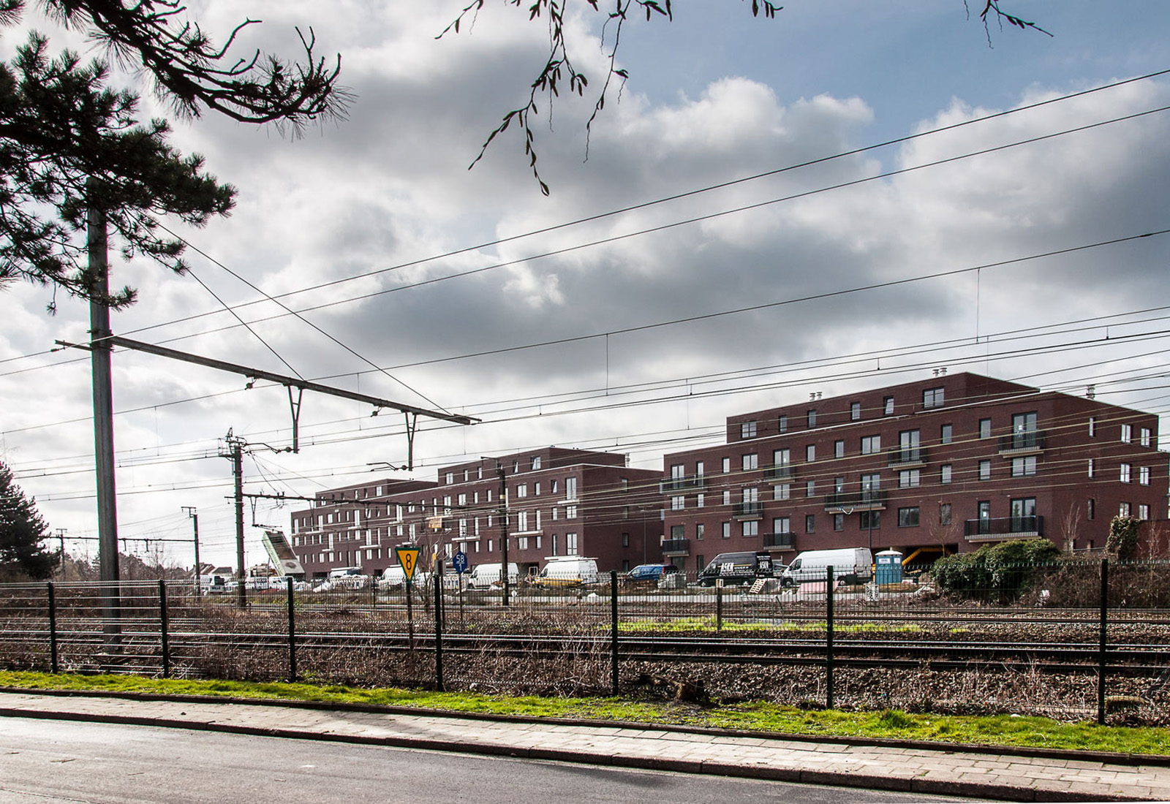
Let's build together

Do you have a specific project you would like to discuss? Would you like to apply spontaneously?
Contact us, Katrien will be happy to help.
get in touch