
Project Case
Dock 5
-
Dock 5
-
New construction of multi-family dwellings with commercial space and underground car park
-
Victorialaan, Ostend
concept
Project Dock 5 is located in Victorialaan in Ostend. The project concerns a semi-detached building and represents phase 11 of the Oosteroever global master plan for the public space, compiled by Palmbout Urban Landscapes in 2012.

Project Description
Dock 5 comprises twenty spacious apartments benefitting from a front and rear façade, a penthouse and commercial space on the ground floor. There is a two-storey underground car park below the building housing the multi-family dwellings. Together with those of the other buildings, this car park forms a single large underground car park, and is situated below the green inner area.
The section of apartments extends across the front façade, creating a neat façade grid. The horizontal and vertical strips of the grid are interrupted in function of the terraces. The breastwork protrudes from the rear façade, which consists of smaller windows, forming a playful accent.
The terraces at the front, with their north-easterly orientation benefit from the nature, the sea and historic panoramas. People can enjoy a more urban view from the terraces at the rear with their south-westerly orientation. Access to the terraces is provided via sliding doors that span the width of the front and rear façades. This offers maximum light and guarantees quality living and housing.
The dark brick façade and the black aluminium joinery were supplemented by a third material at the master builder’s request: aluminium façade cladding with standing seams at irregular distances. This provides the façade with an additional vertical detail, which is repeated in the breastwork of the first floor.3
Links




More Projects
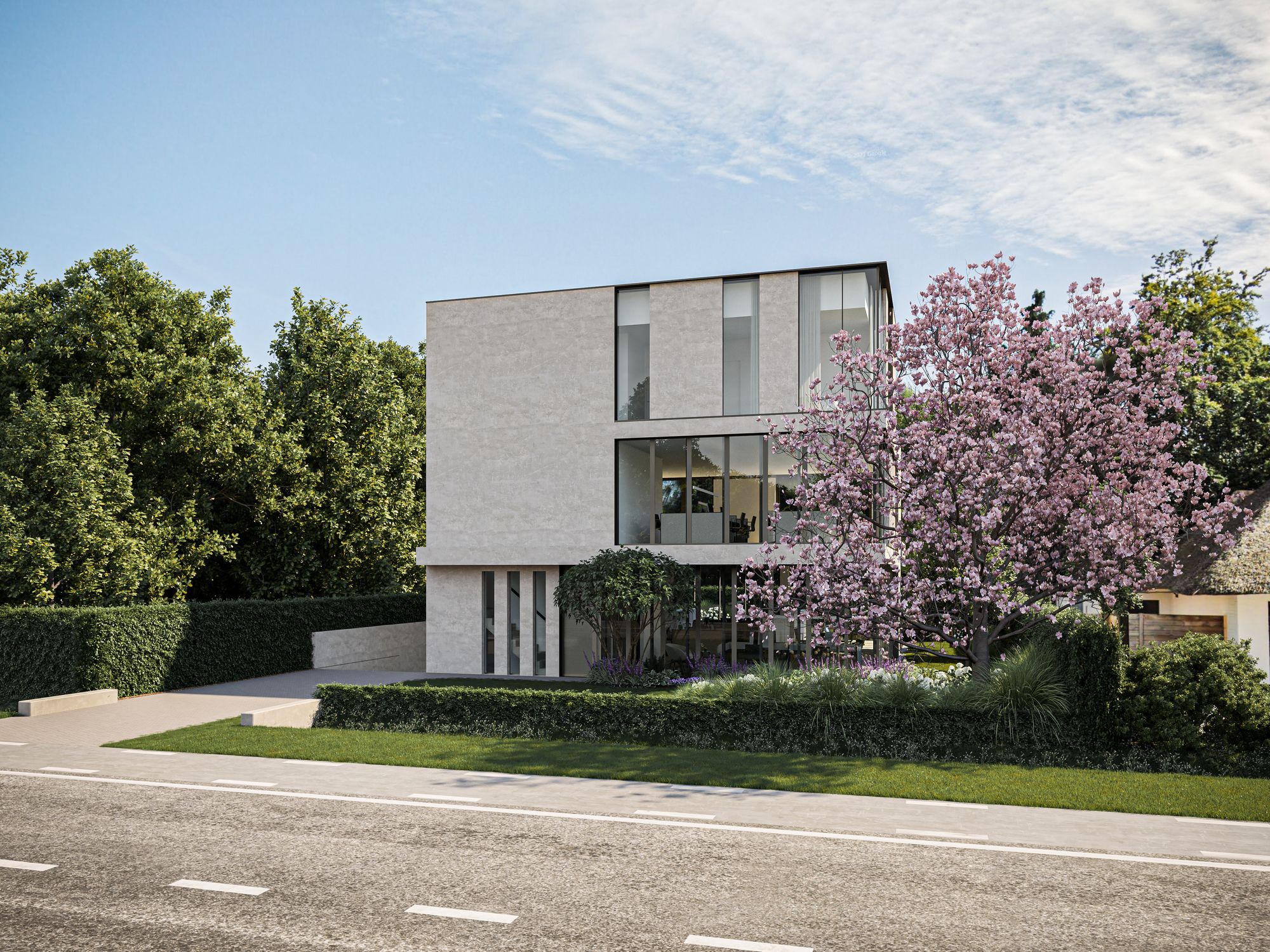
Commercial
Cam Construct
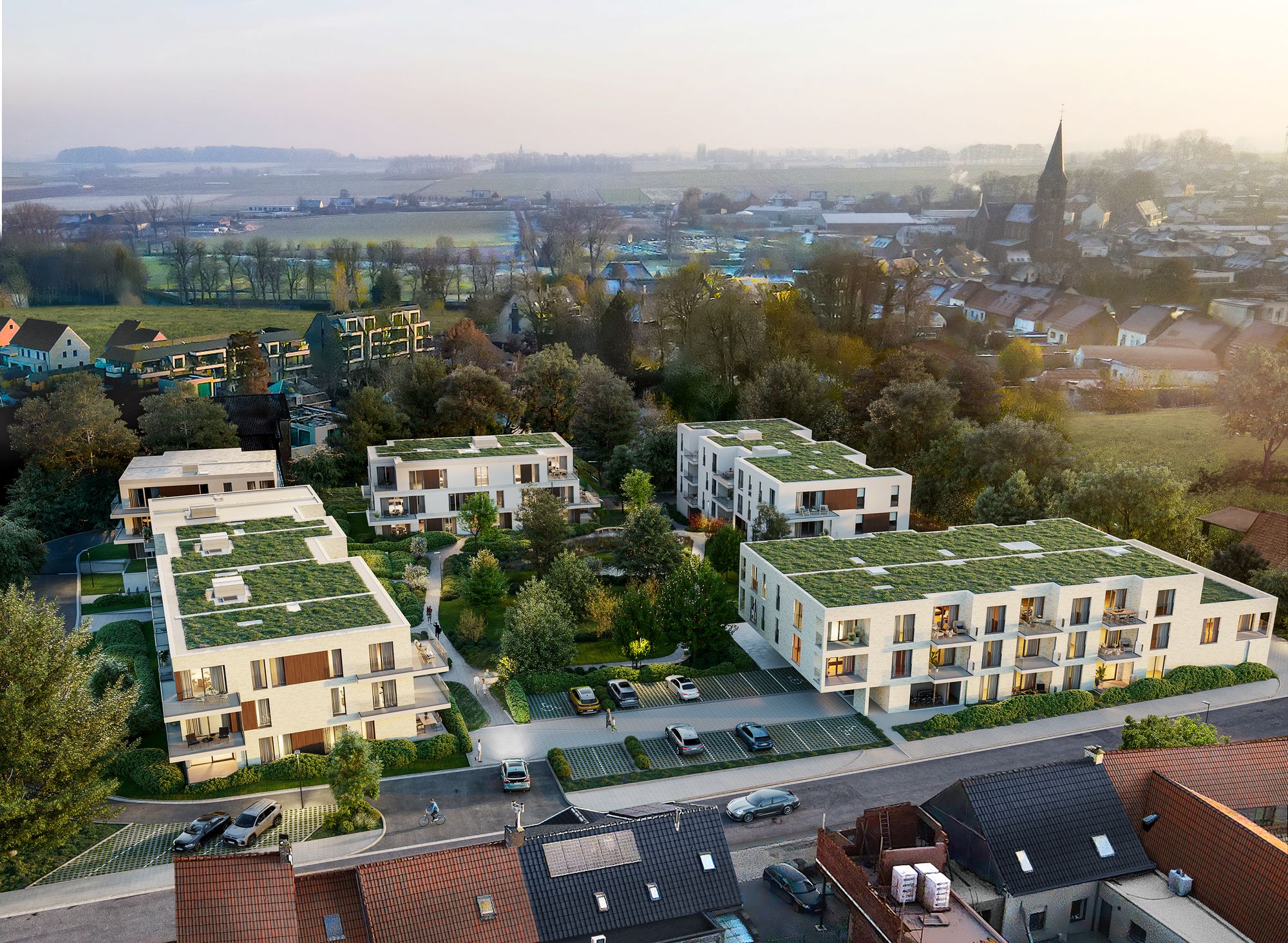
Healthcare
Kruishove

Commercial
The Curve
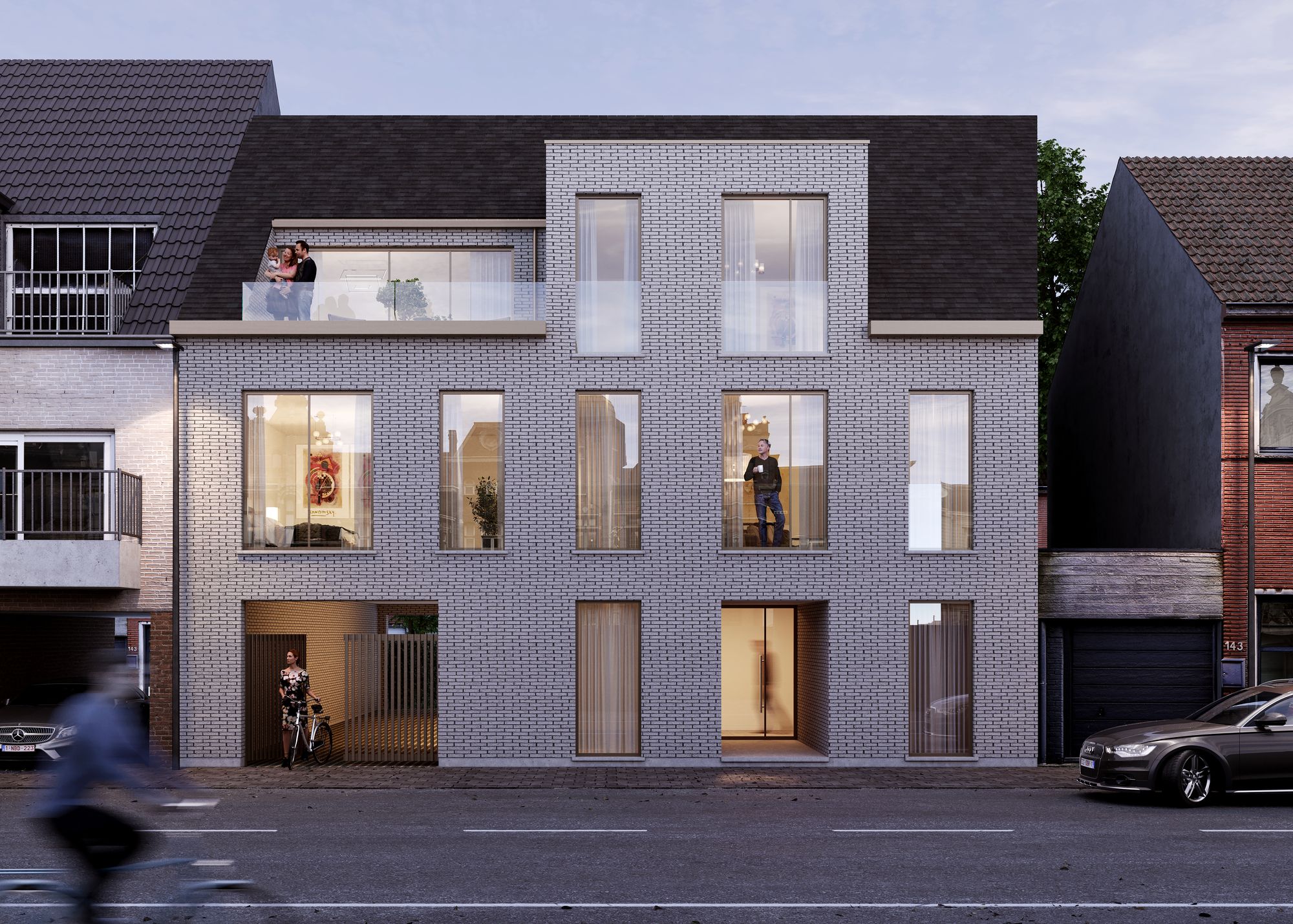
Eengezinswoning
Jack & Elie

Beursstand
Delen Private Bank Brafa 2023
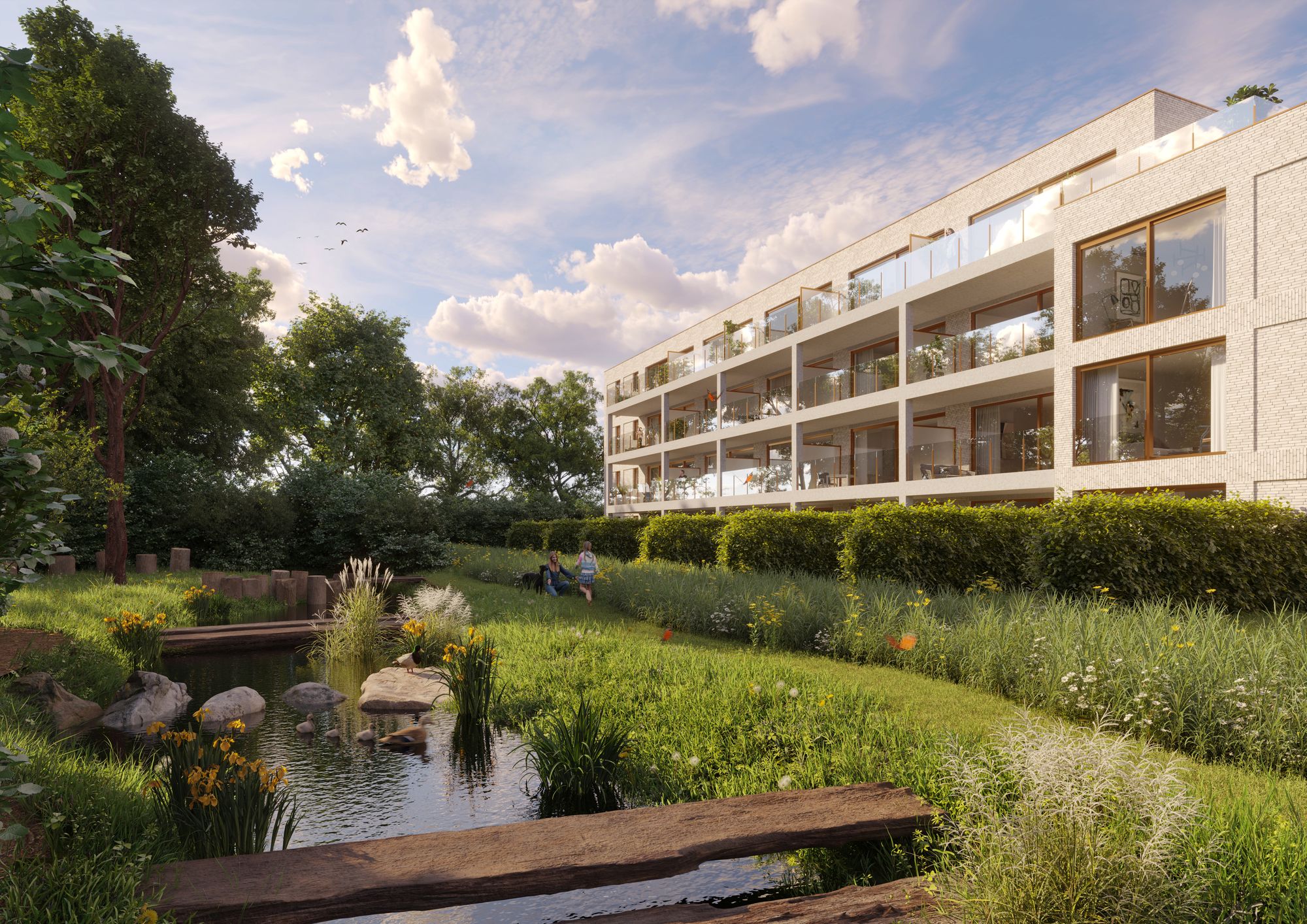
Meergezinswoning
Smissepark

Interior
Delen Private Bank Knokke

Commercial
Greenfield
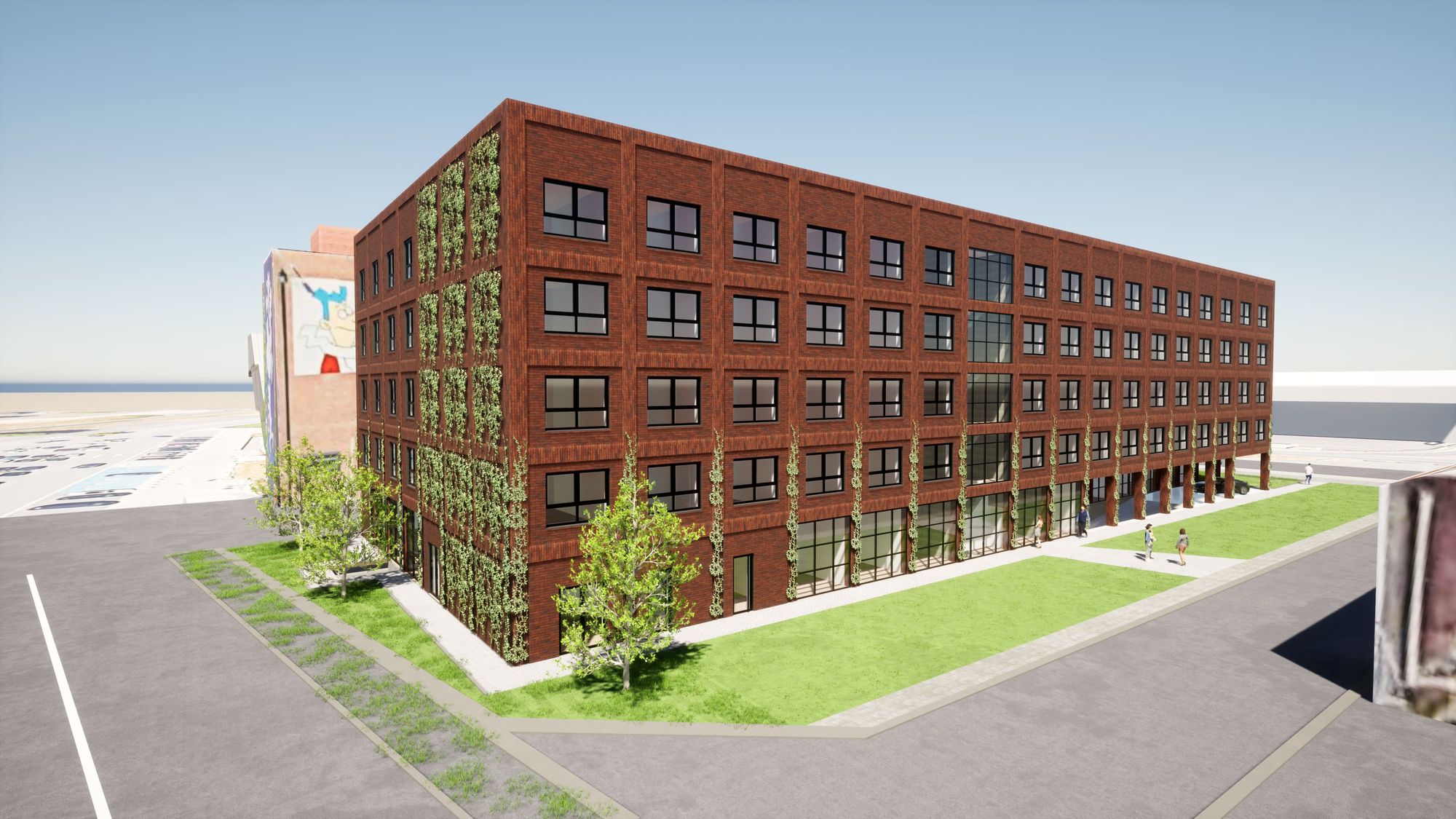
Hotel
Vliegtuiglaan

Commercial
Site Gouwy
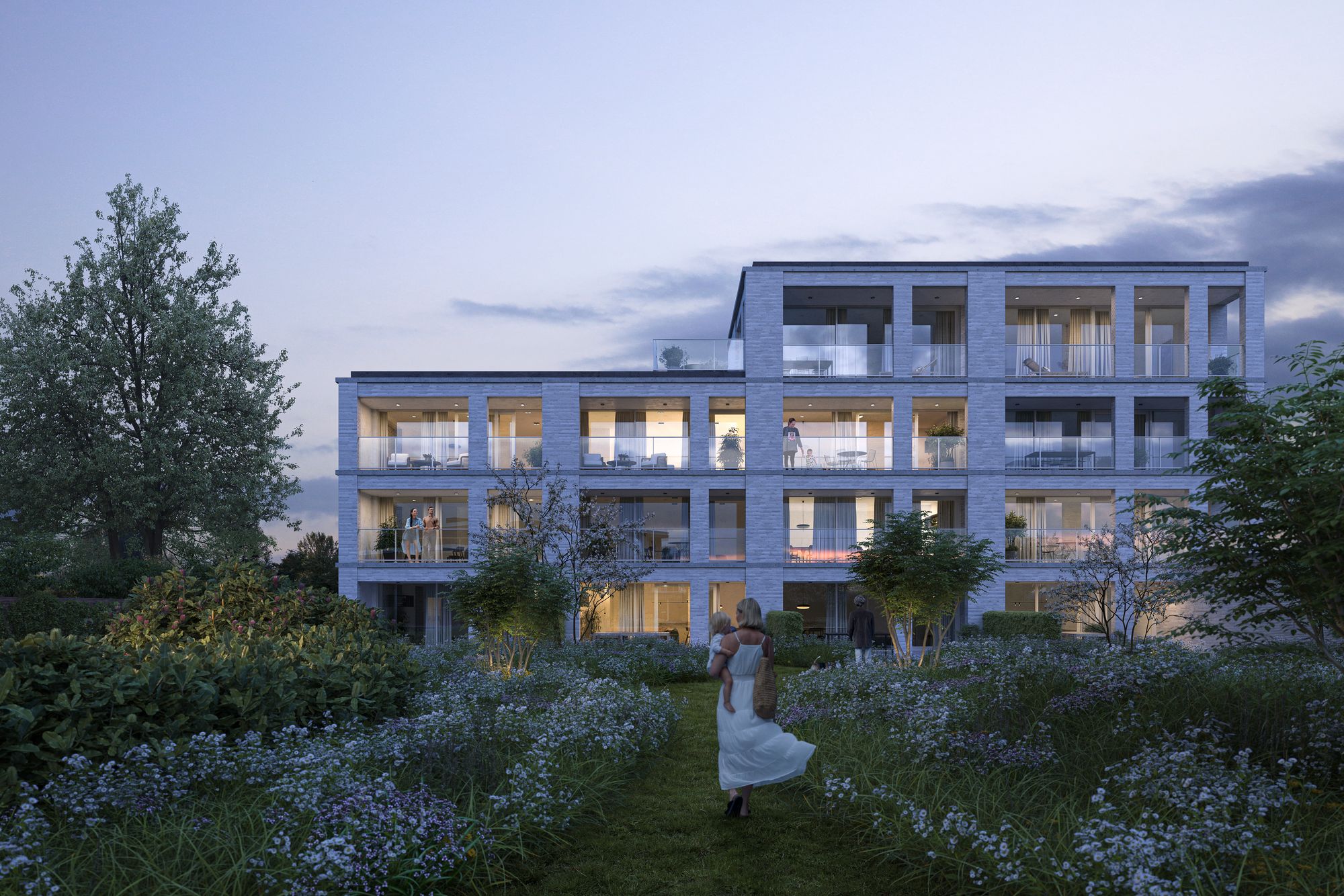
Meergezinswoning
Park Léon
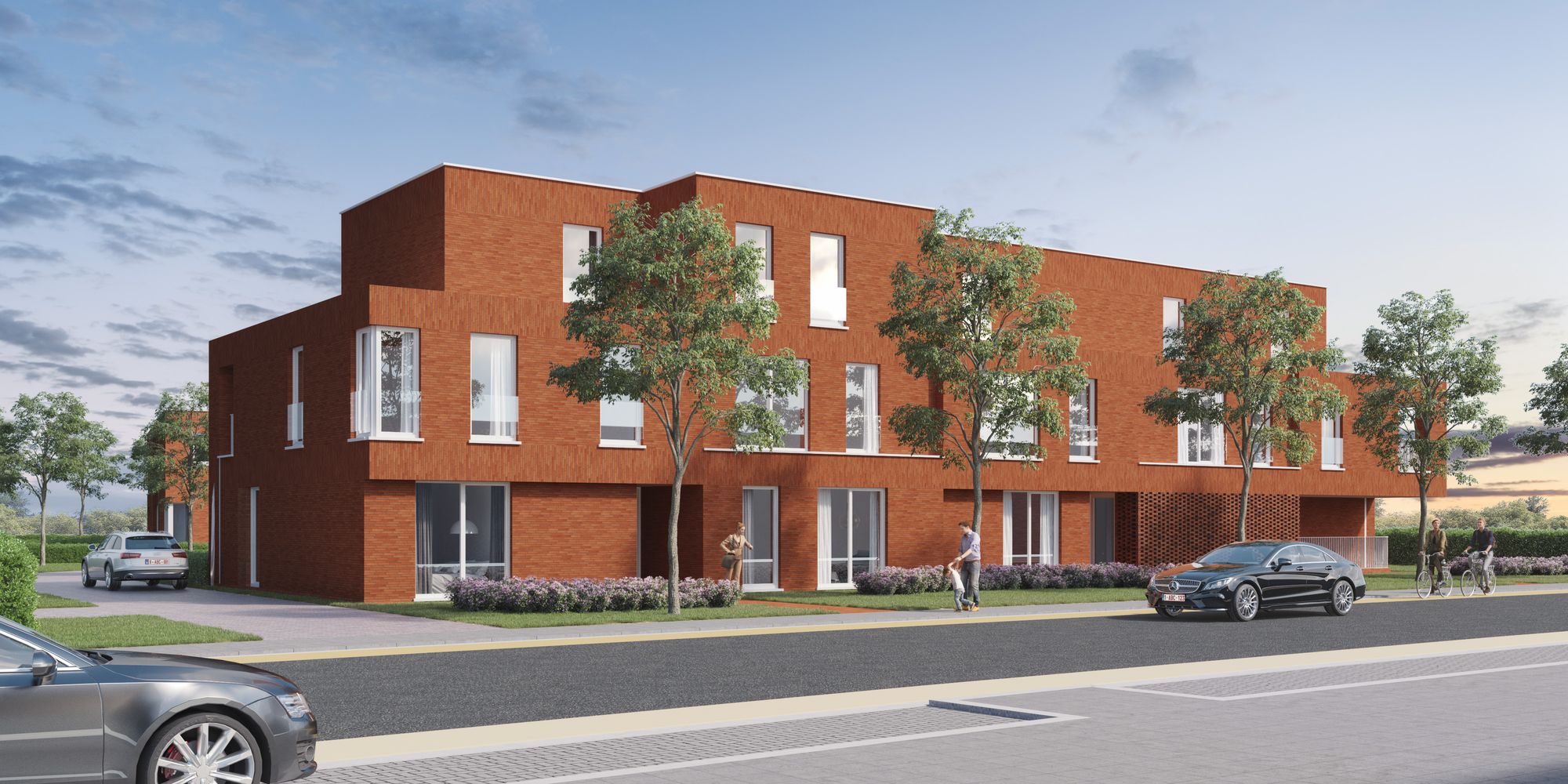
Eengezinswoning
Residentie De Loy

Meergezinswoning
Residentie James

Commercial
Residentie Espark

Commercial
Groenloo

Commercial
Hof van Achten

Commercial
Sint-Pieterspoort

Commercial
Jardin Callier
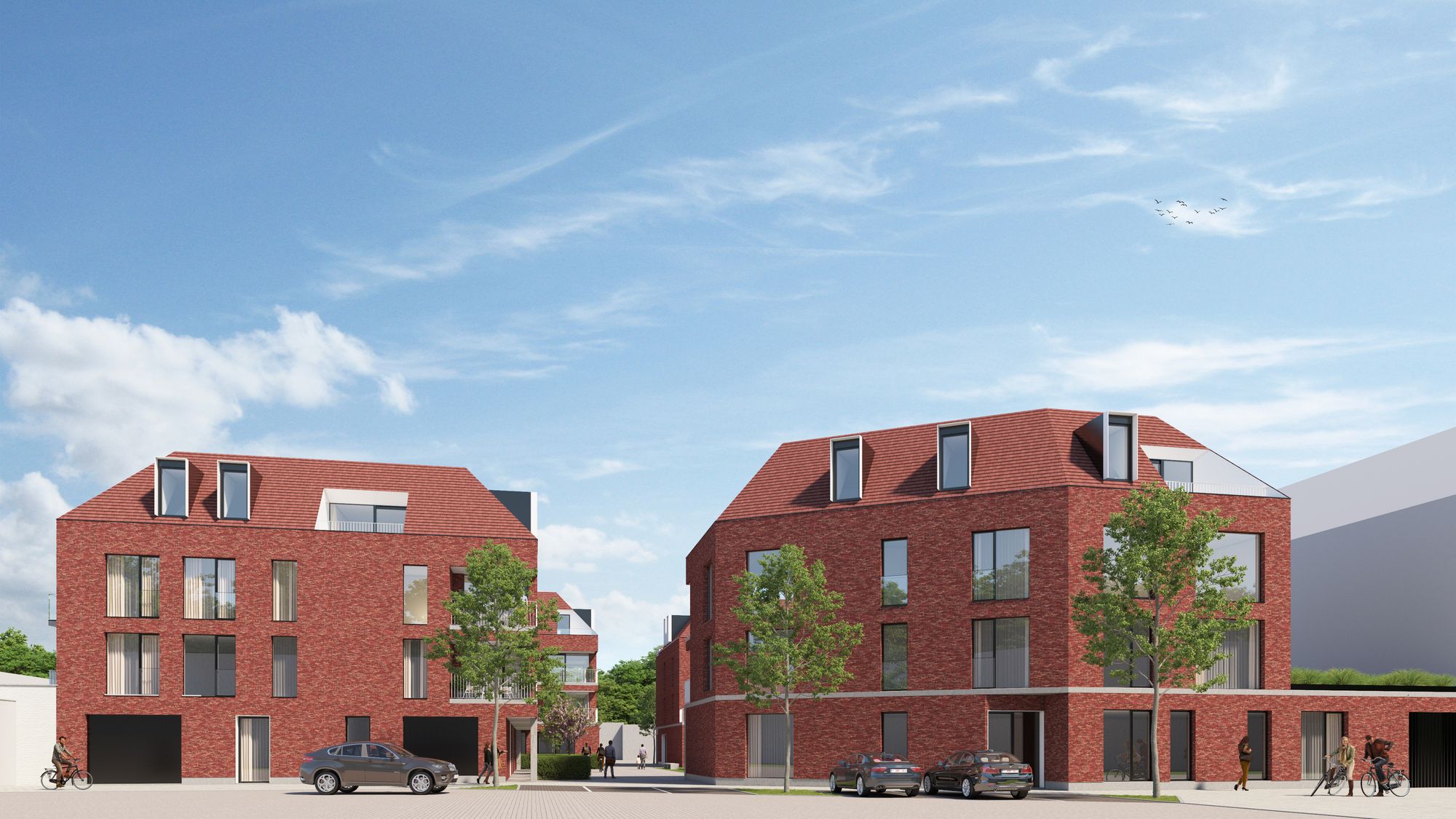
Meergezinswoning
Market square Lokeren
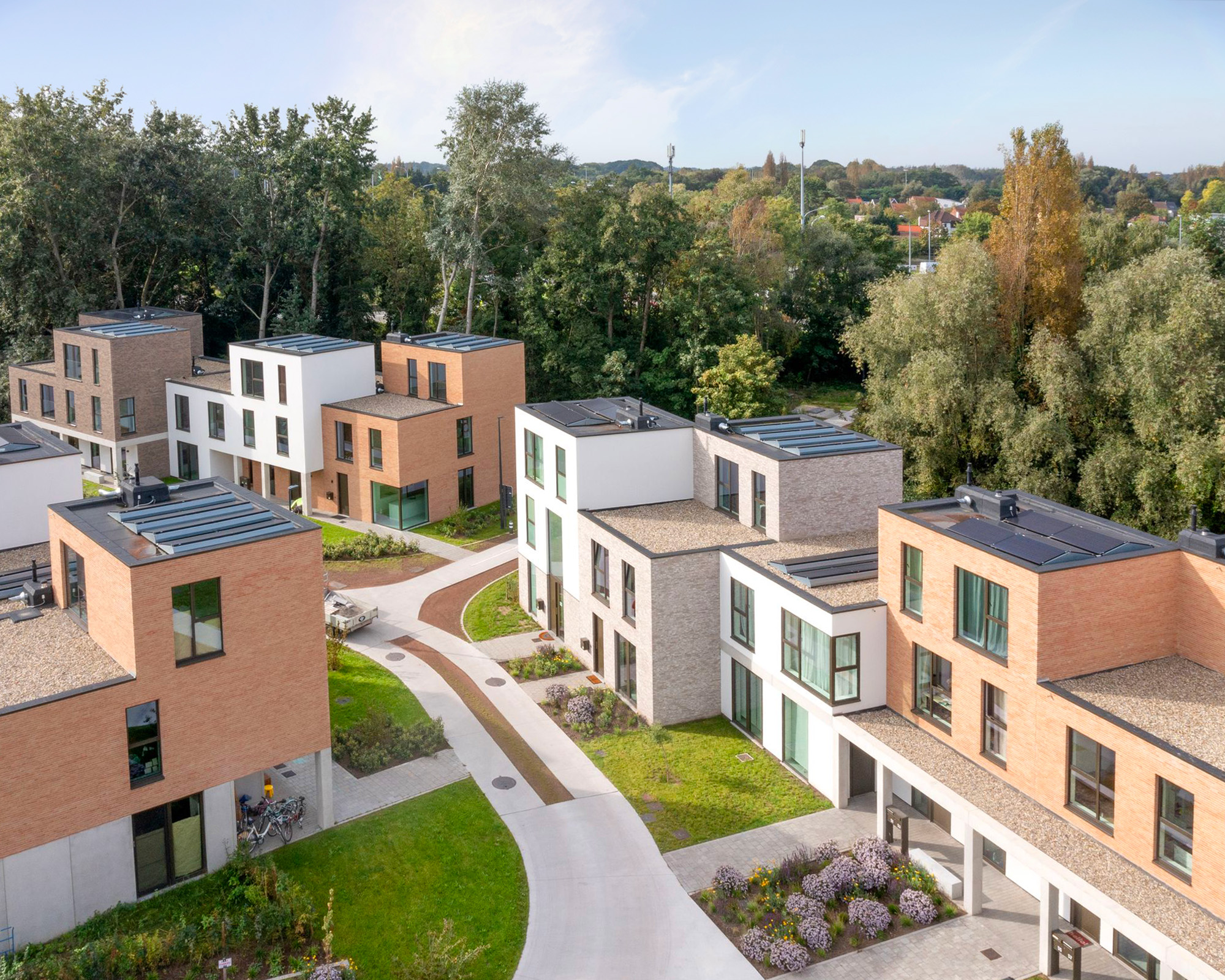
Eengezinswoning
Hof van Gent

Eengezinswoning
Lieve Gardens
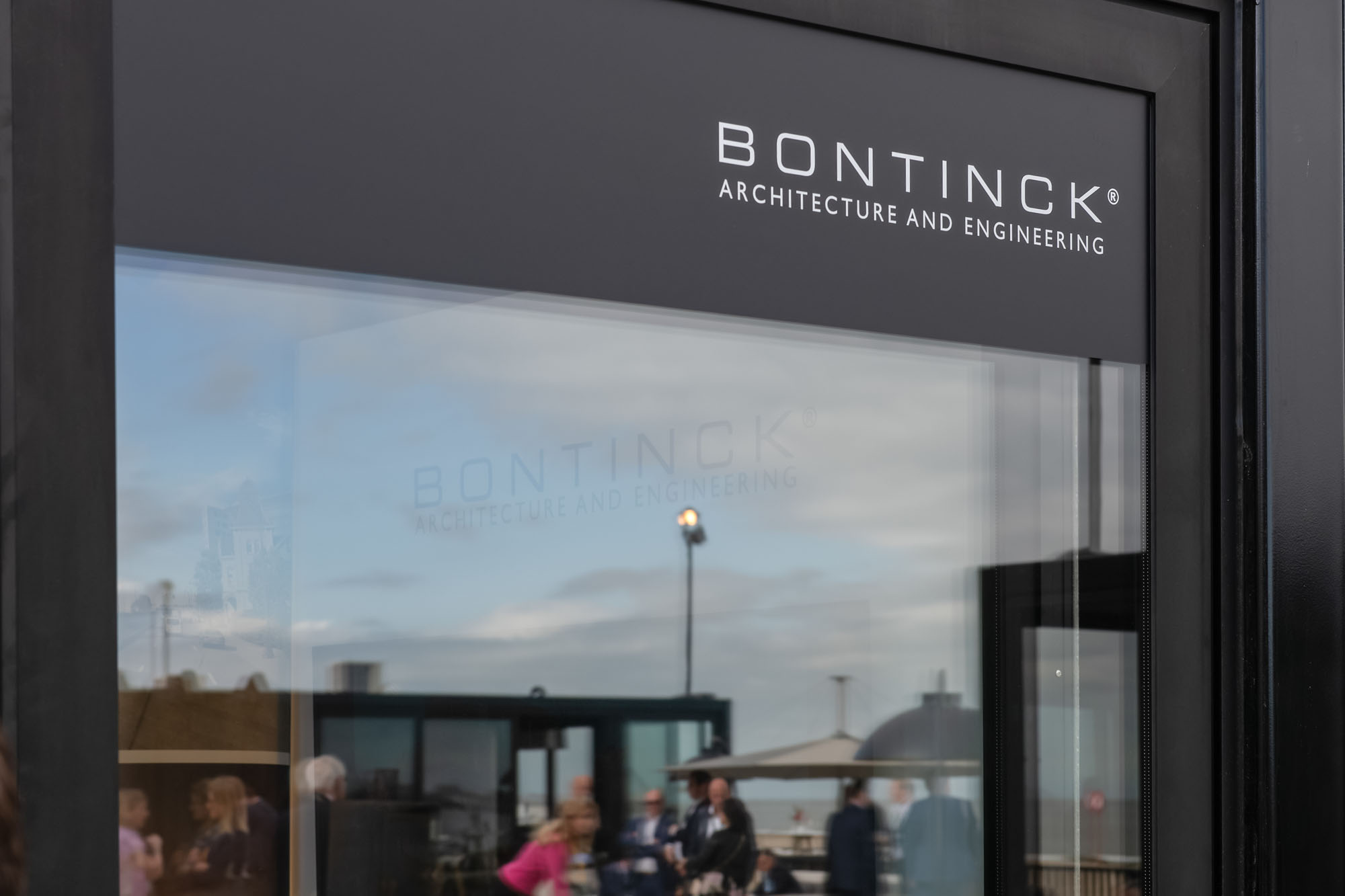
Beursstand
Realty 2019

Eengezinswoning
Villa DWB
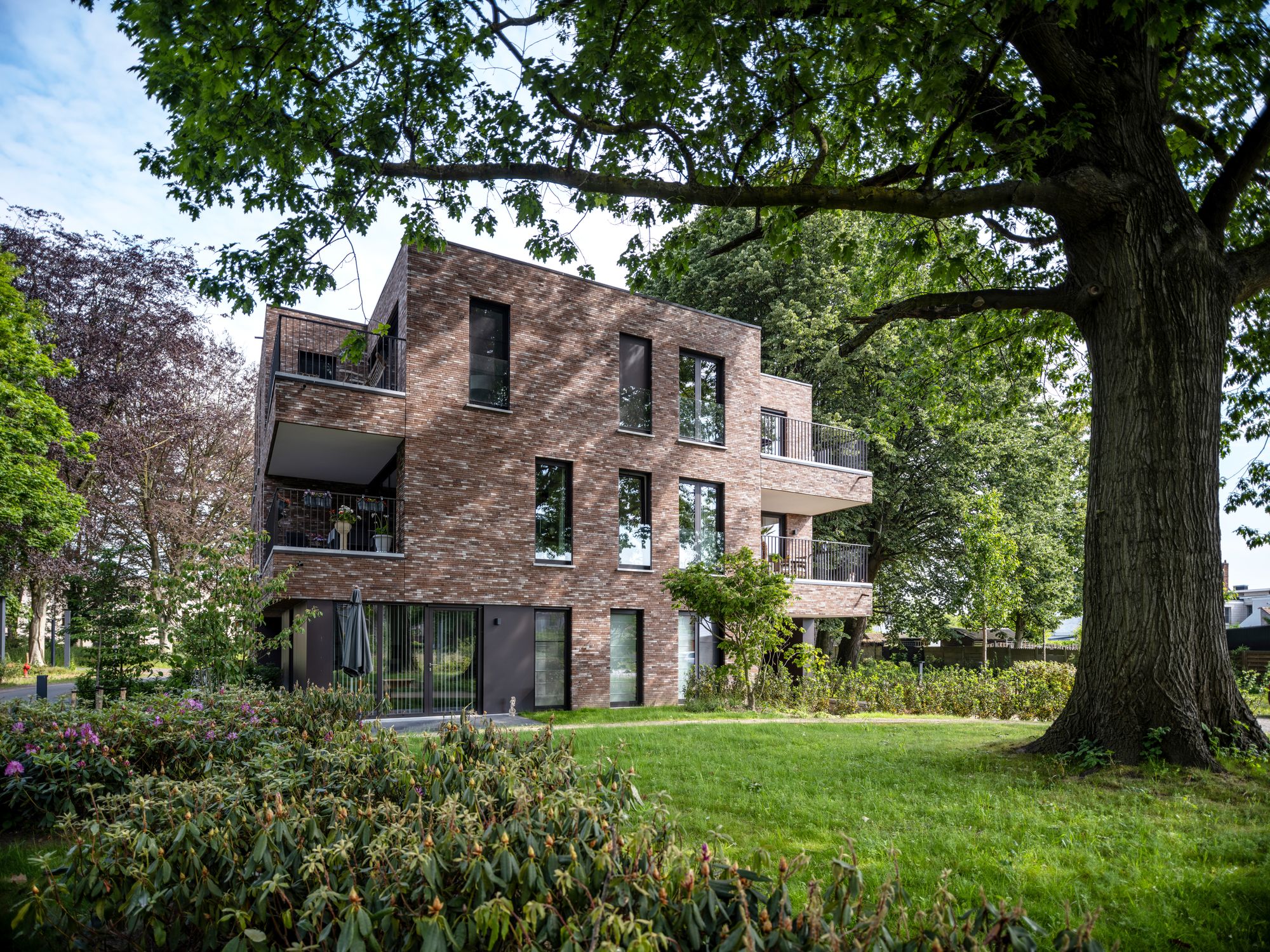
Assistentiewoning
Residentie De Wondel

Commercial
Watermolenstraat

Meergezinswoning
Wolfput
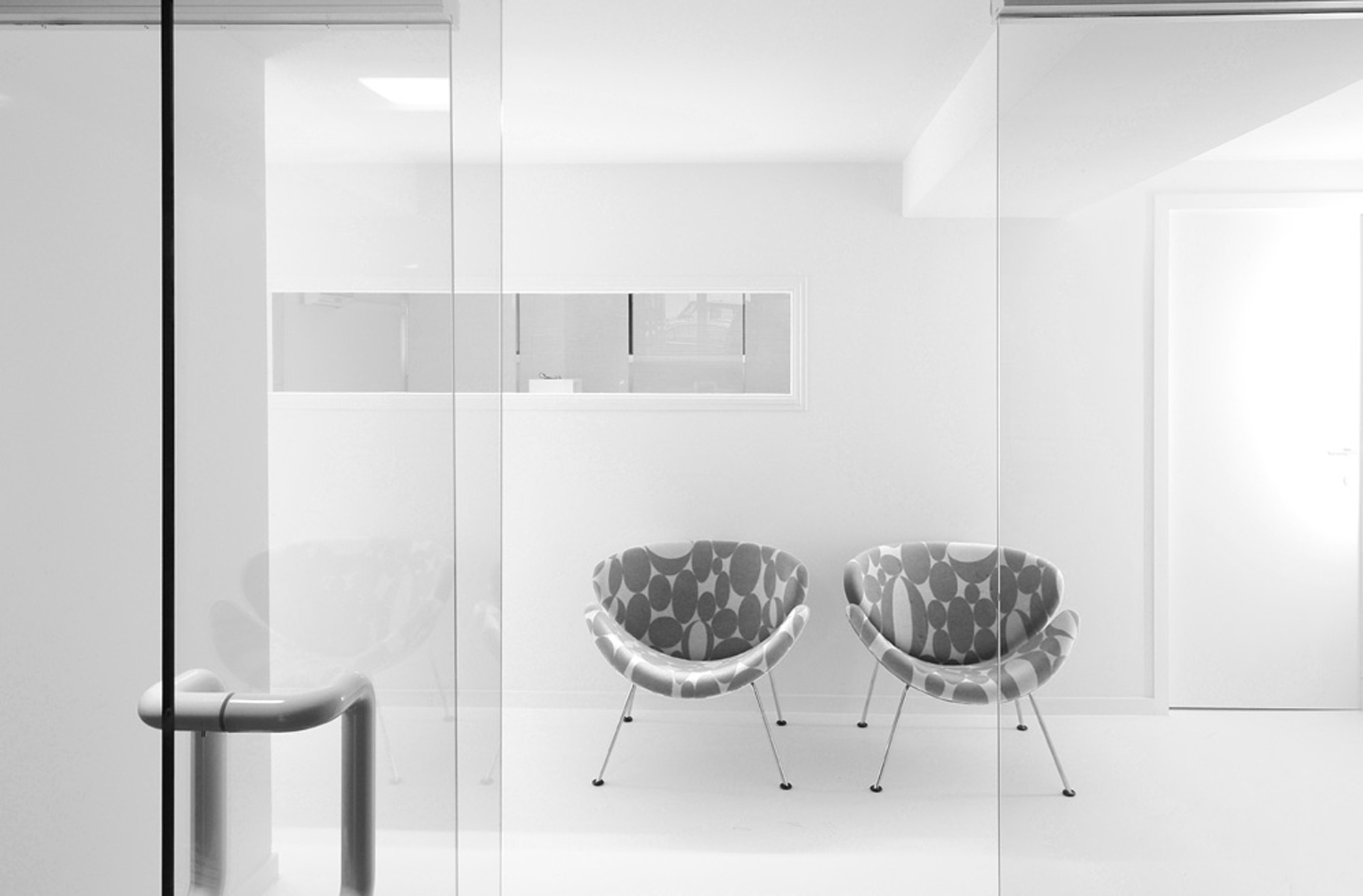
Commercial
Old offices Bontinck

Beursstand
Interieur 2016 - Private Bank Delen
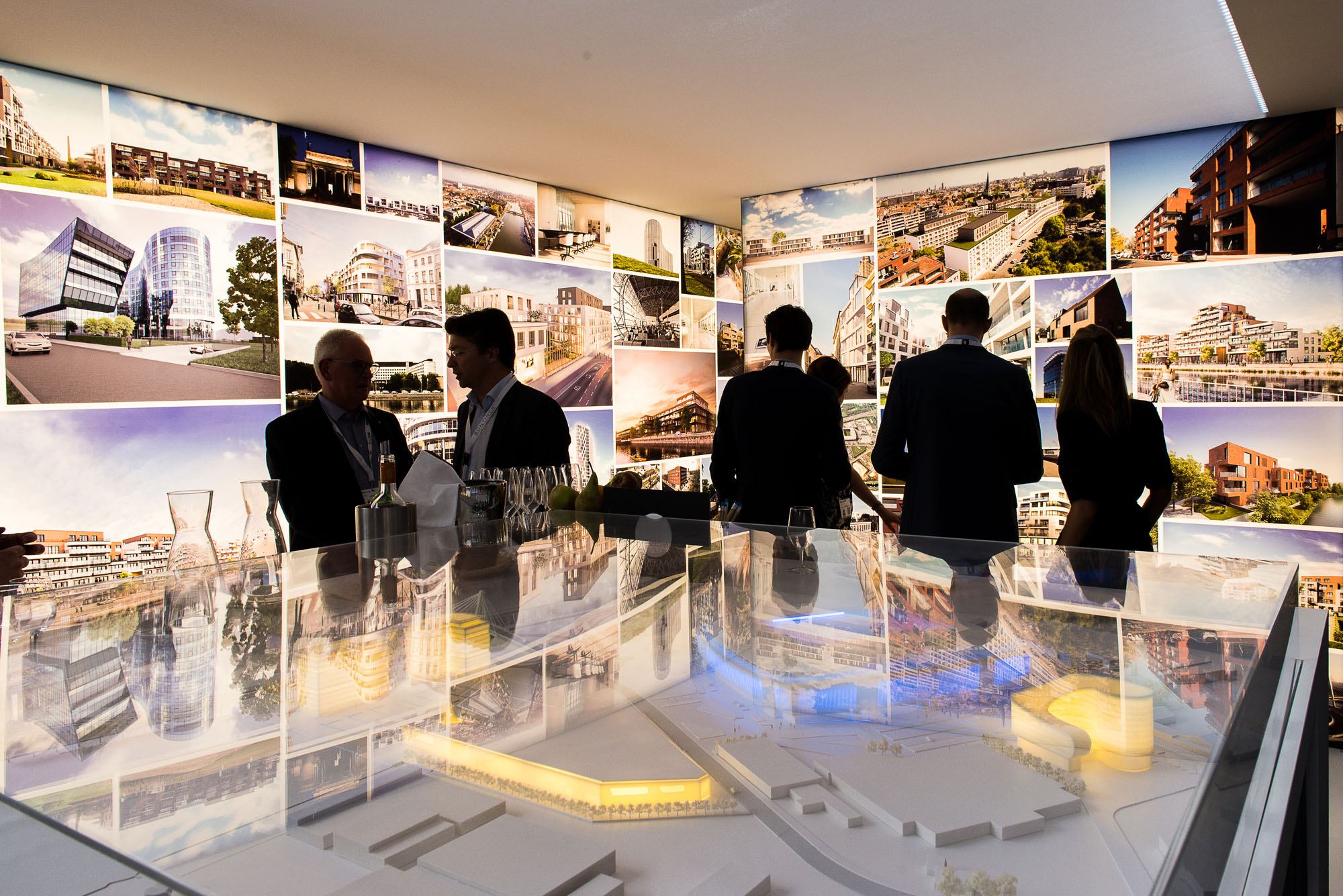
Beursstand
Realty 2016
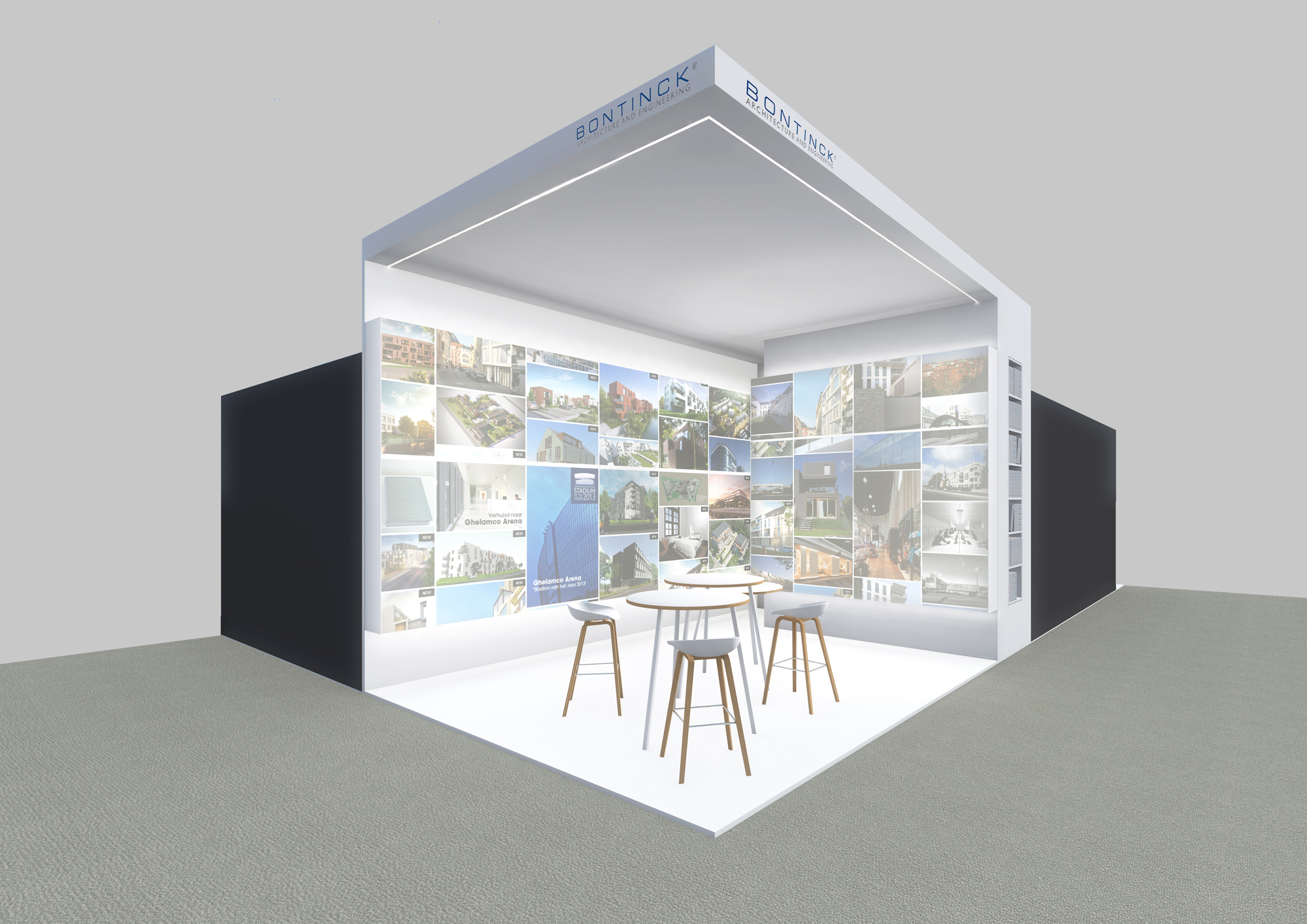
Beursstand
Realty 2017
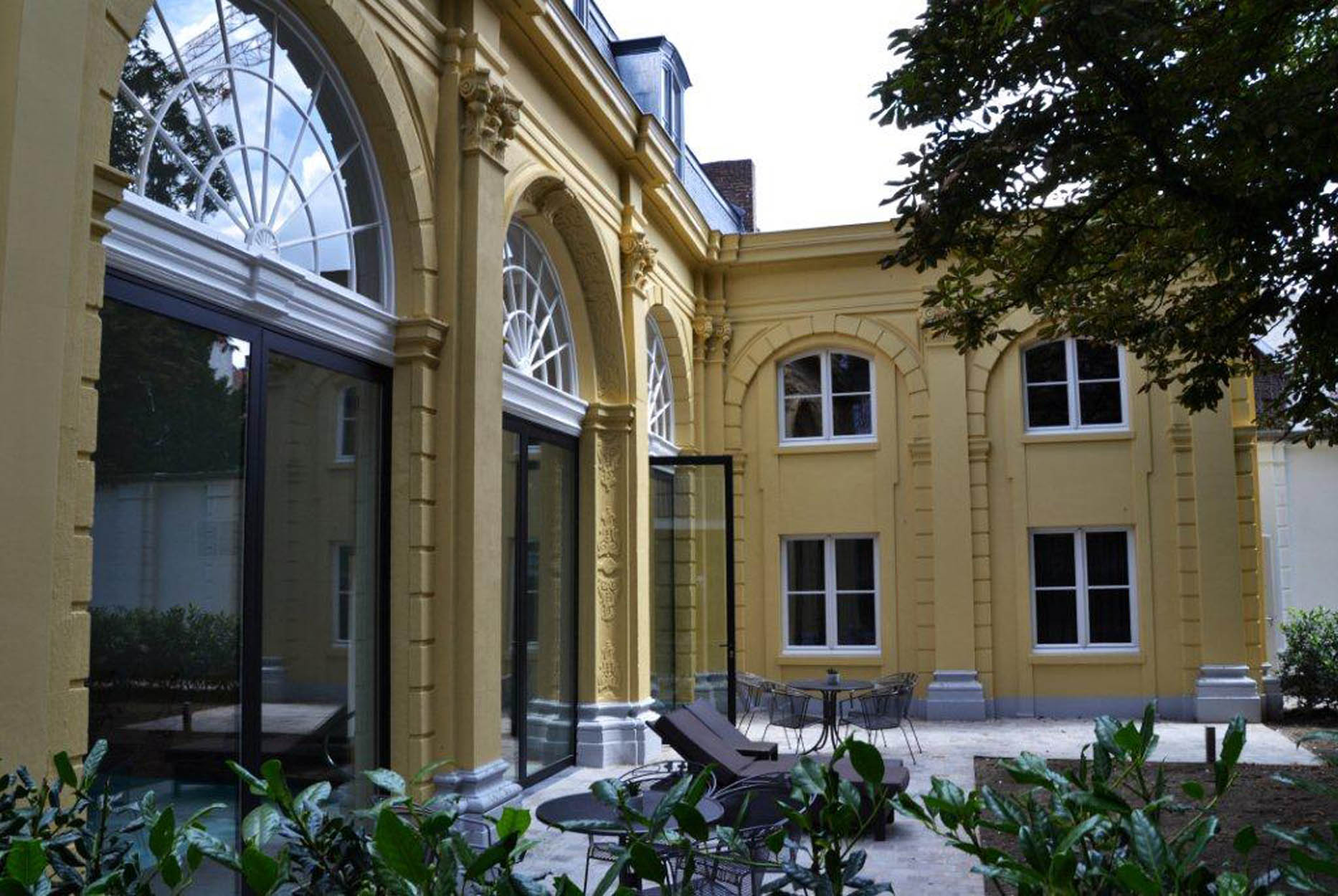
Commercial
Wellness Reylof
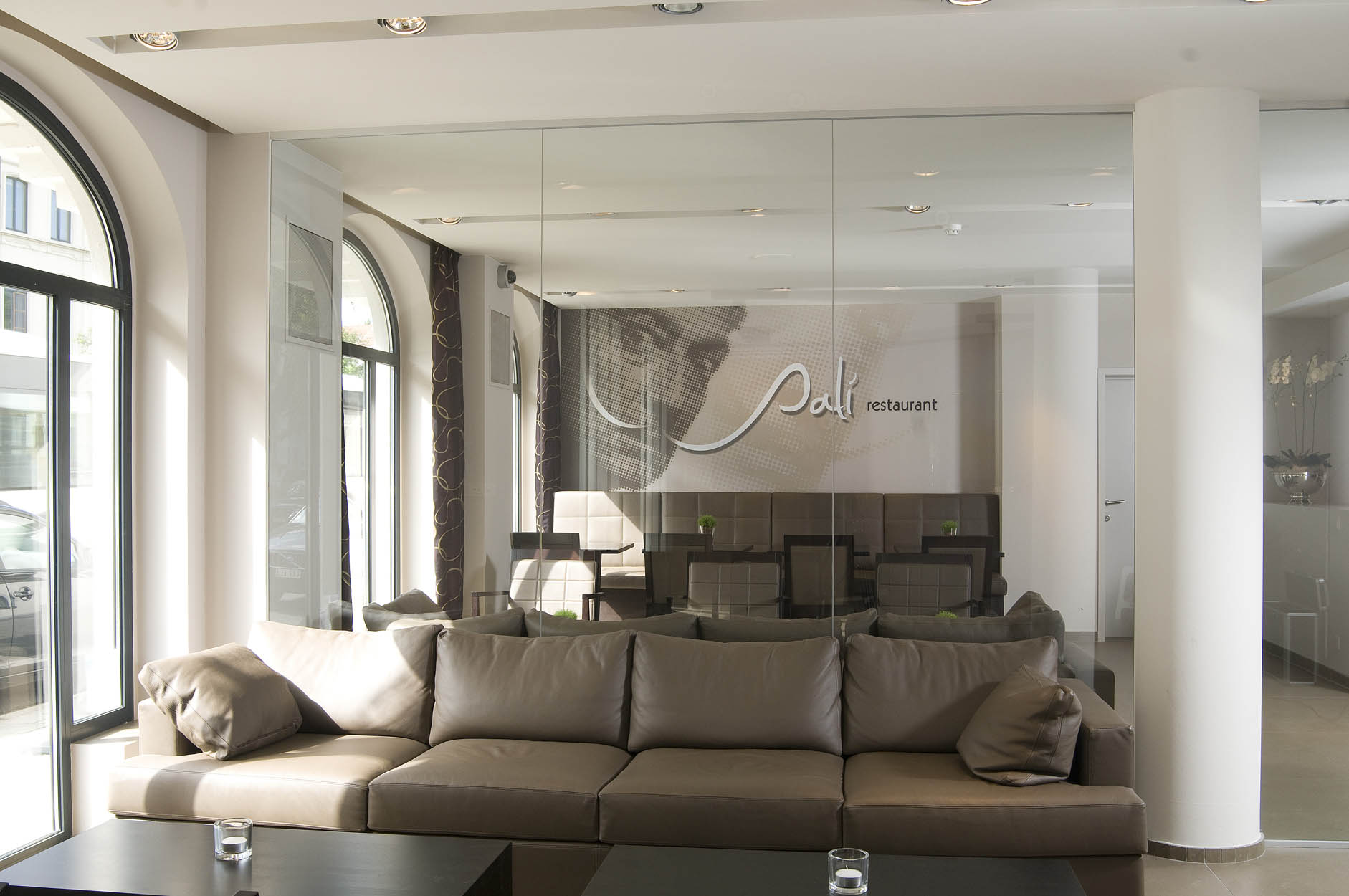
Commercial
Castelnou Aparthotel
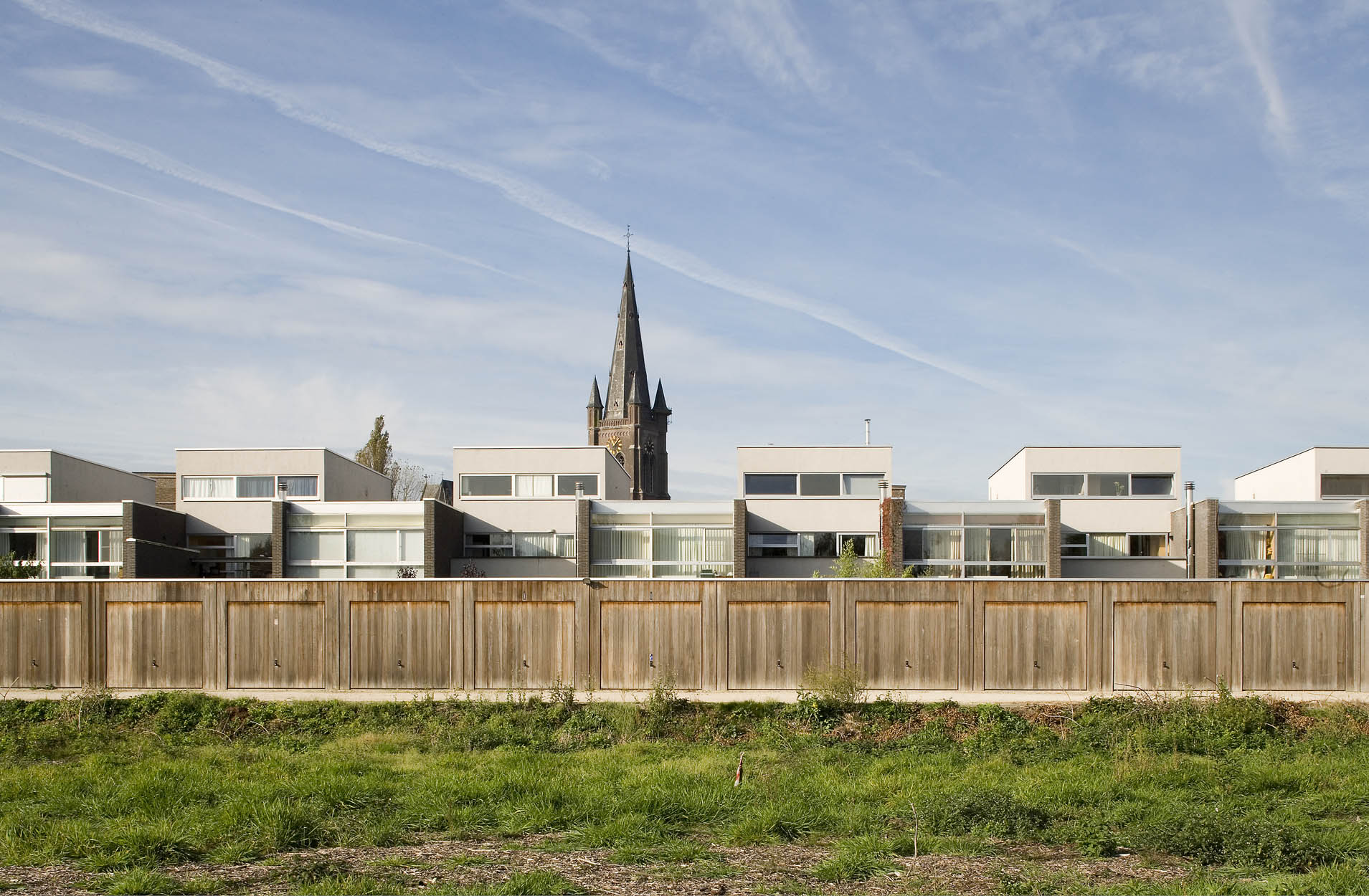
Competition
Melkerij

Commercial
Dockside Gardens
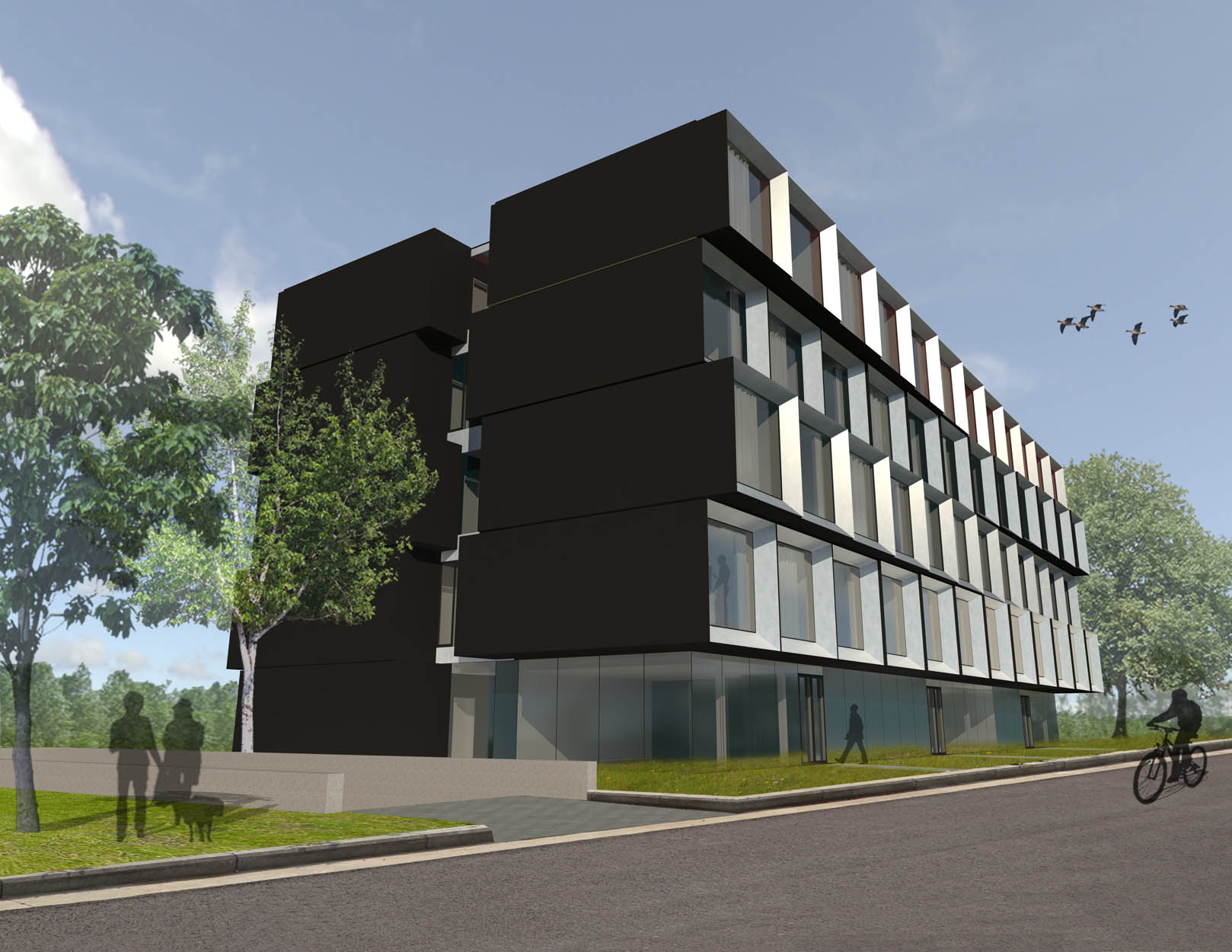
Commercial
Take Off - Shortstay

Eengezinswoning
Zoetwaterlande
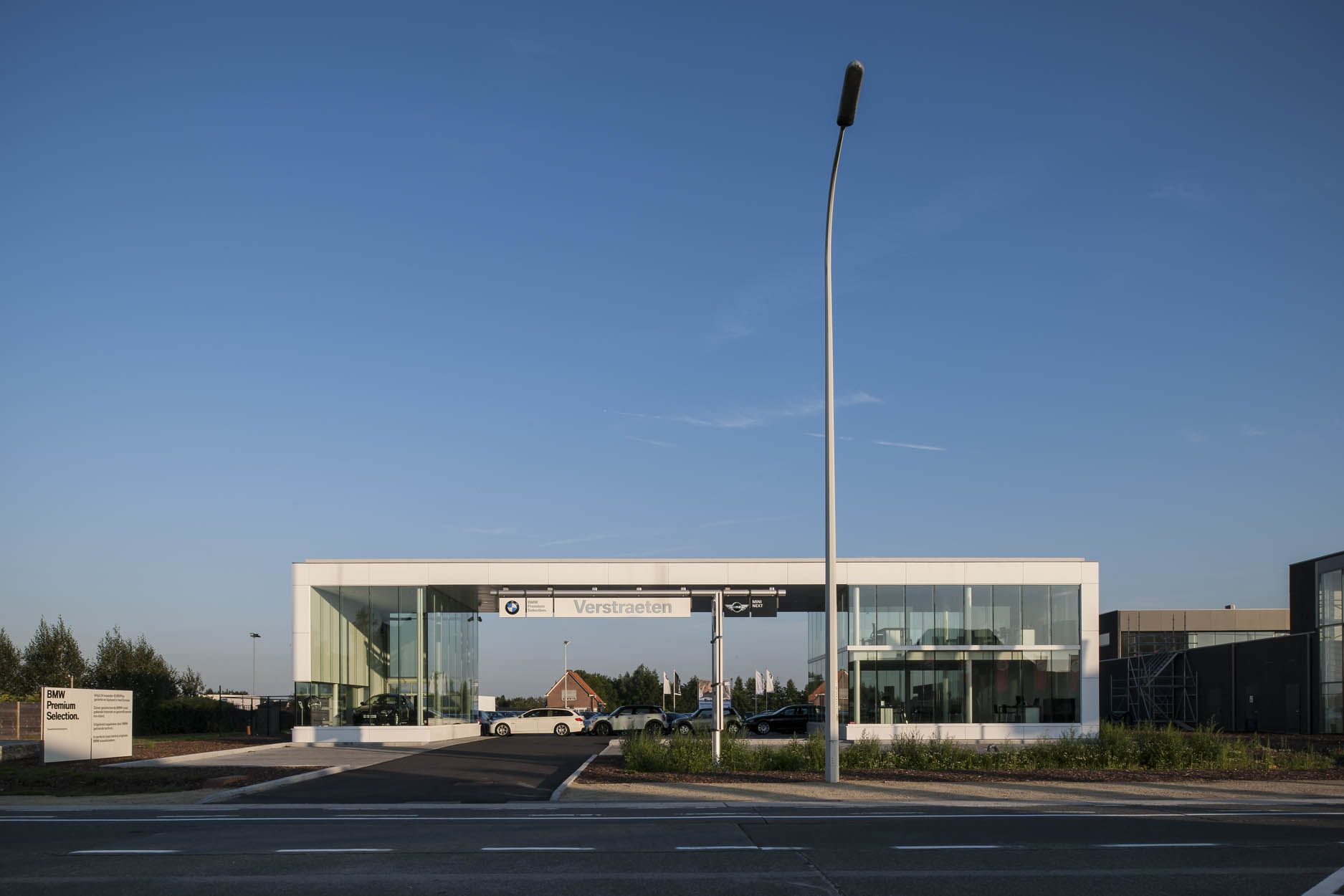
Commercial
BMW Premium Selection
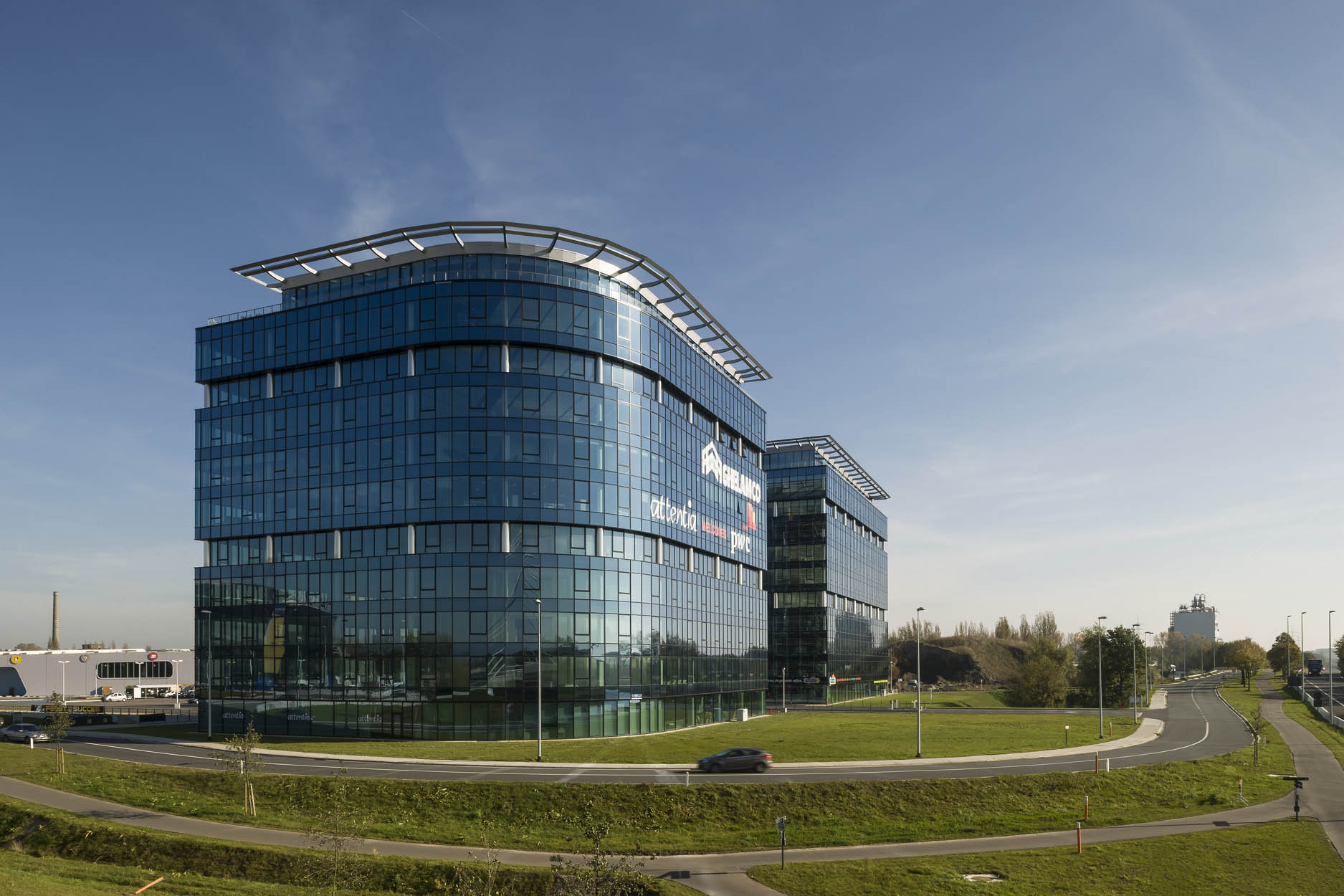
Commercial
Blue Towers
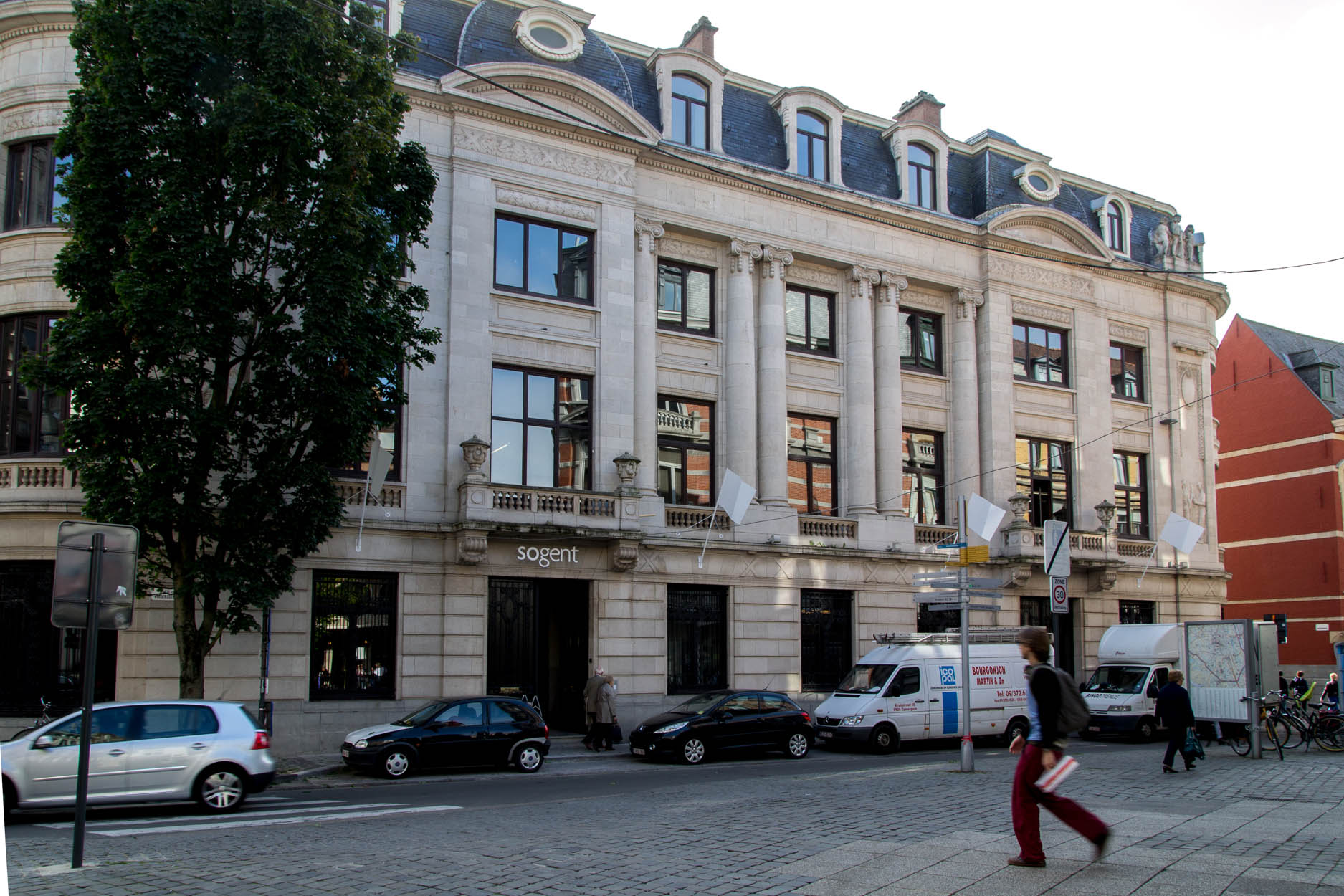
Commercial
SoGent
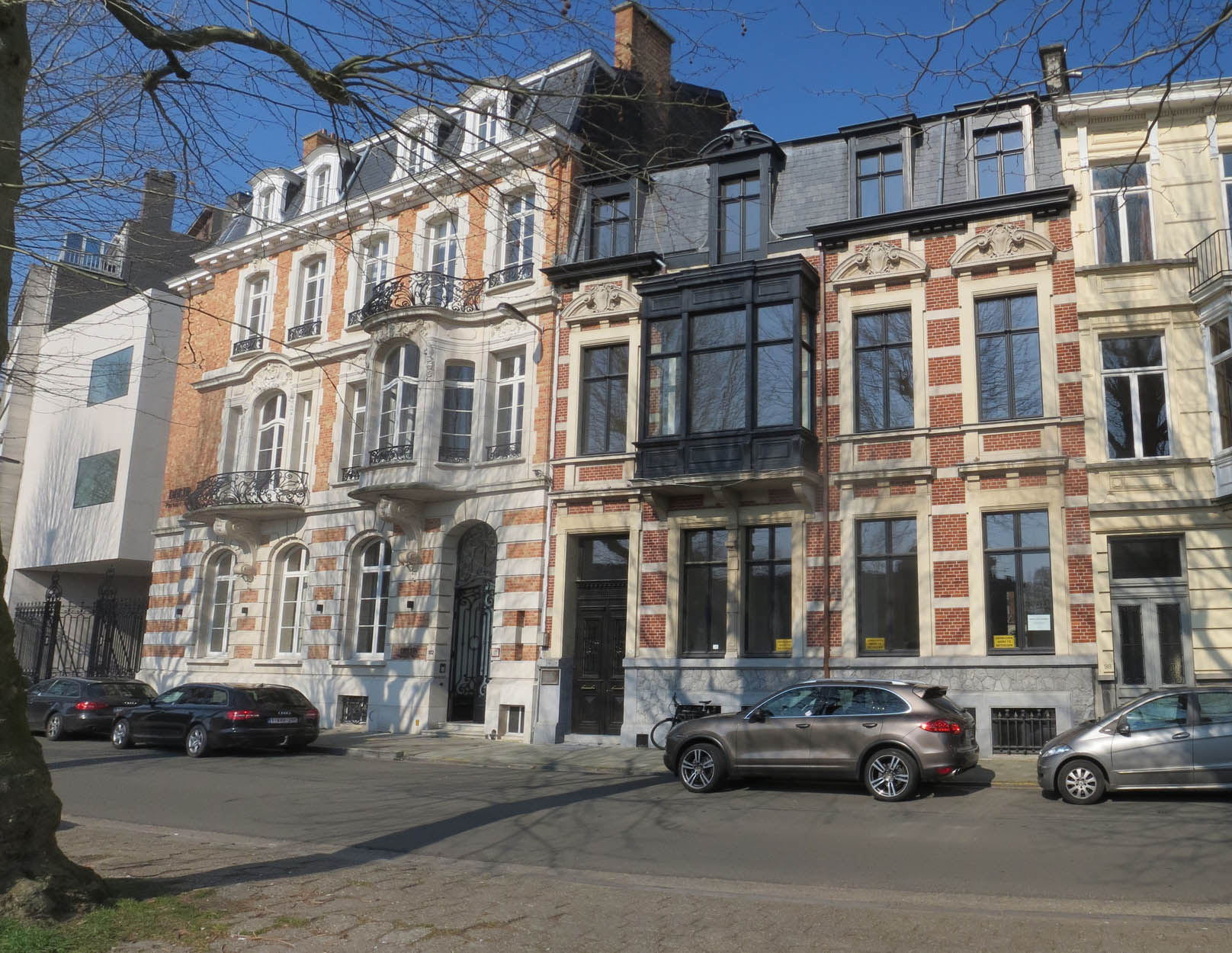
Commercial
Delen Private Bank - Coupure 100

Assistentiewoning
Residence Beaux - Arts

Commercial
Sir Bruno
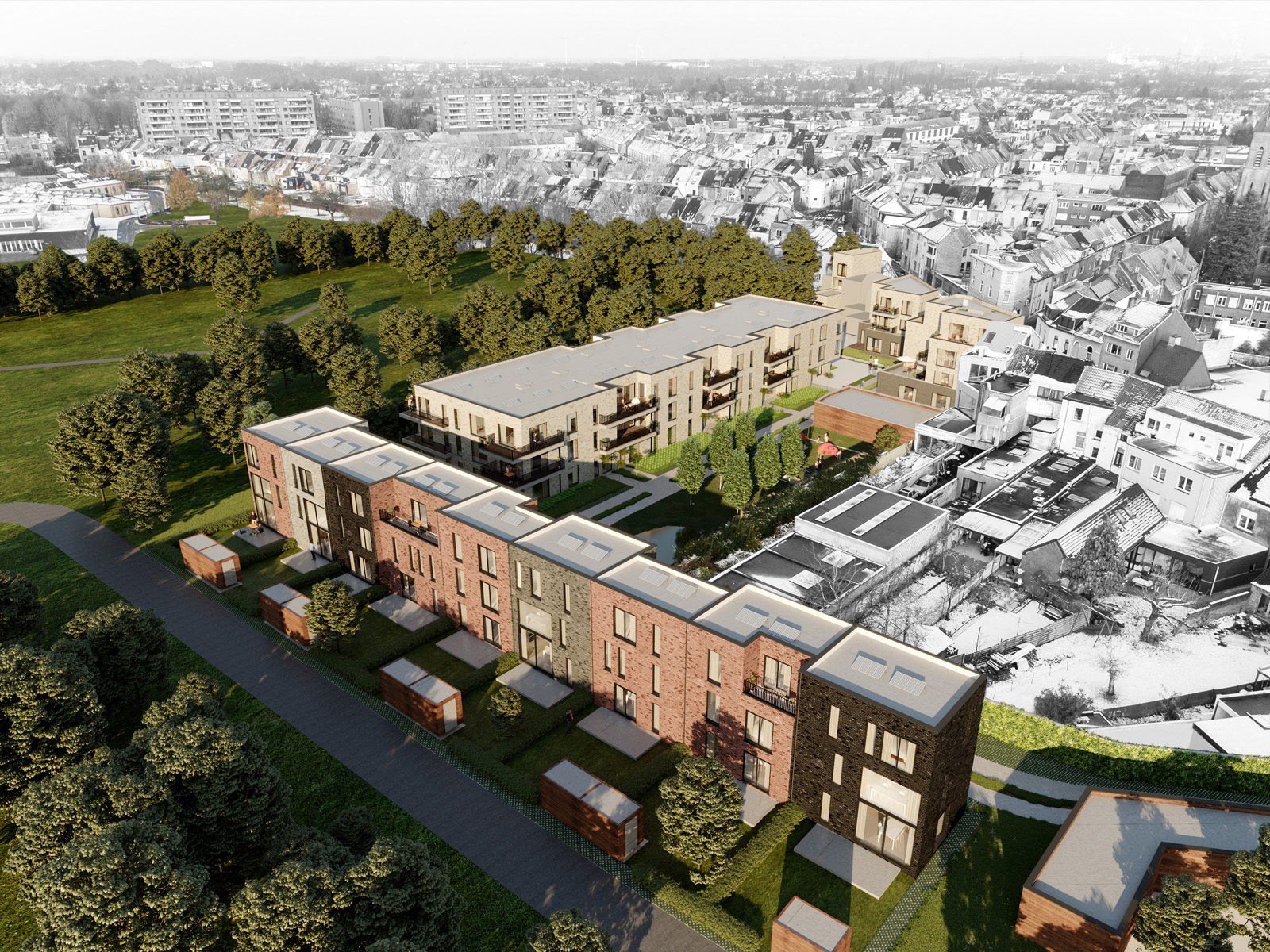
Eengezinswoning
Ryhovepark

Commercial
Dock 5
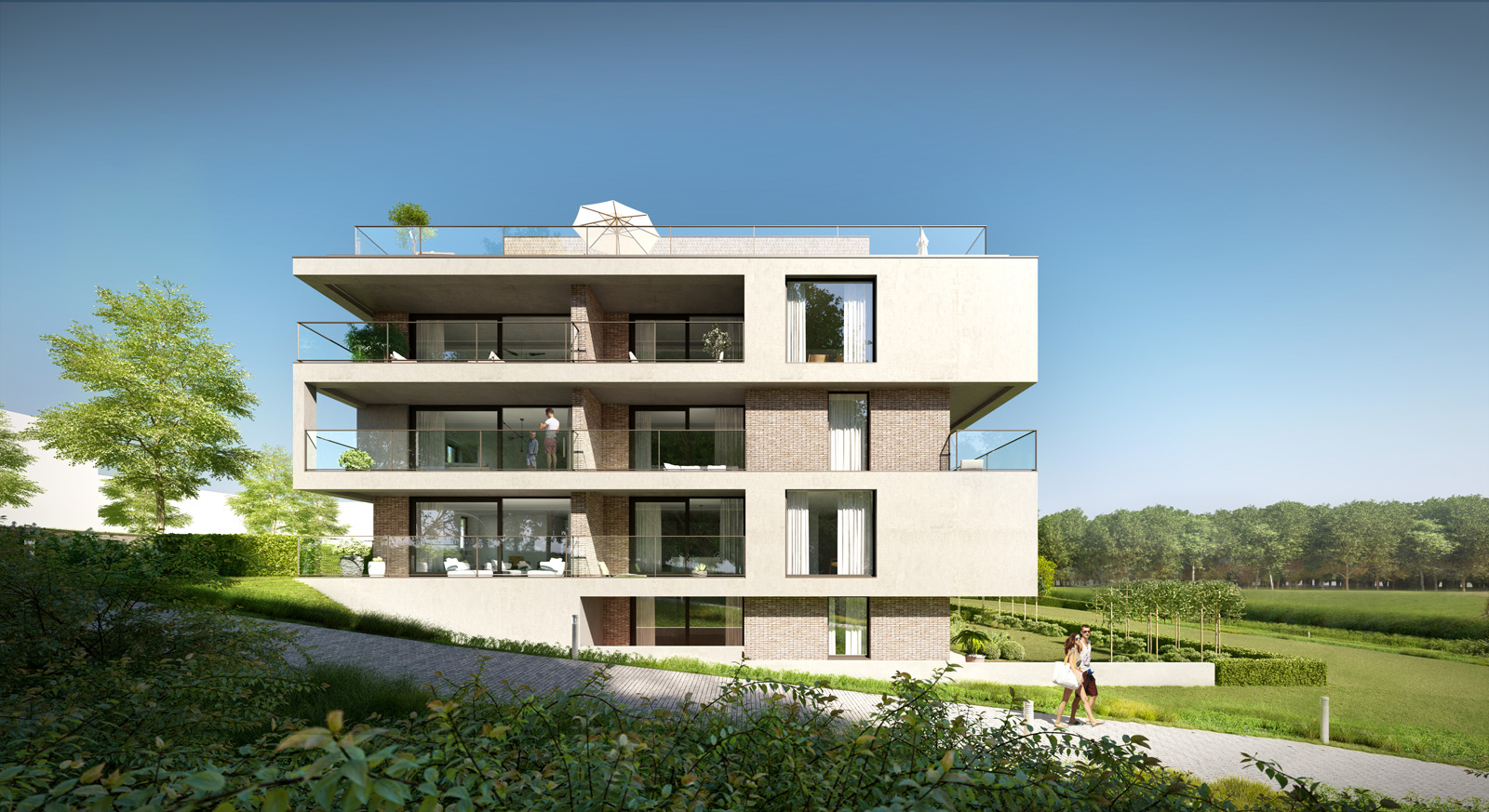
Meergezinswoning
Rand.9
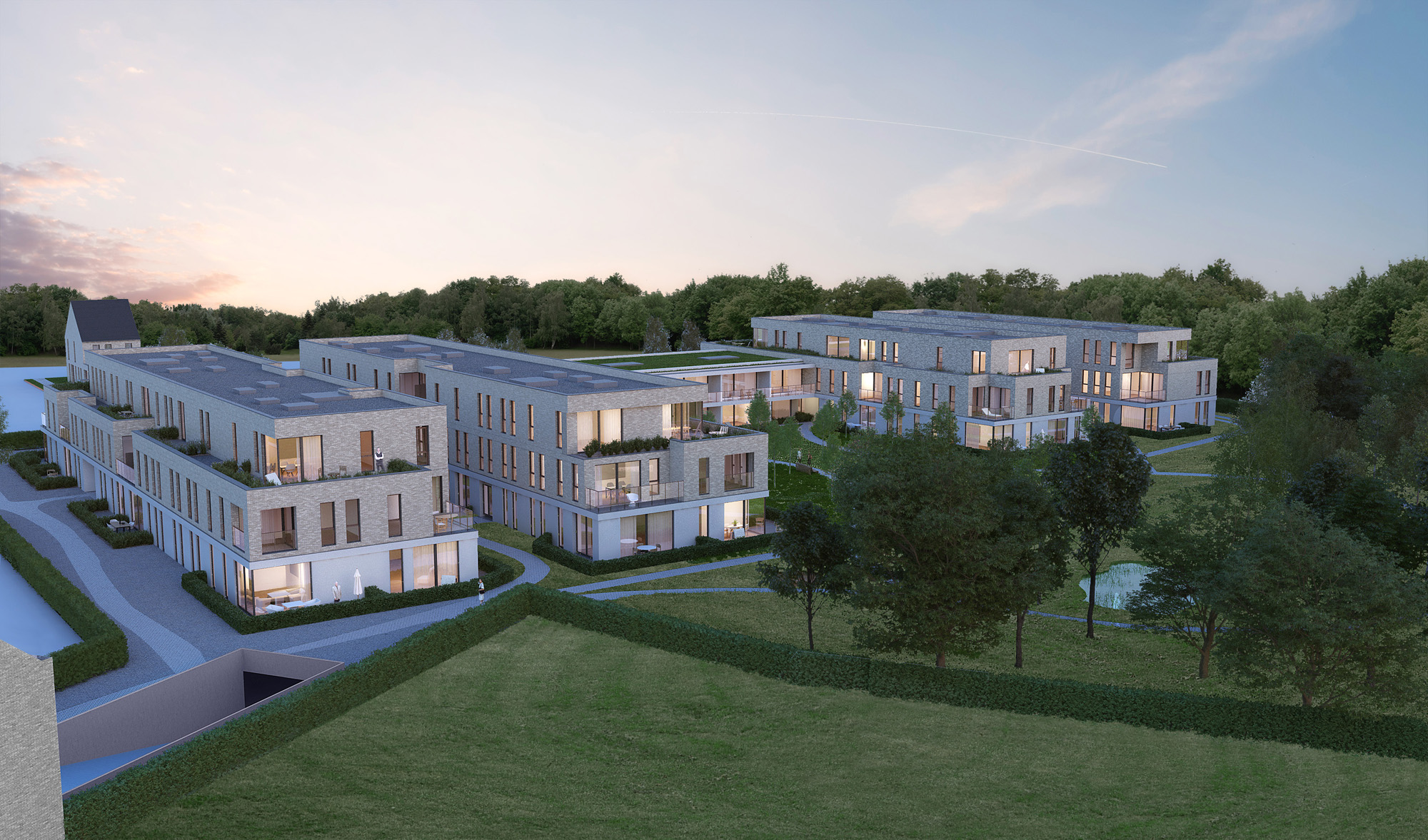
Eengezinswoning
Molendreef
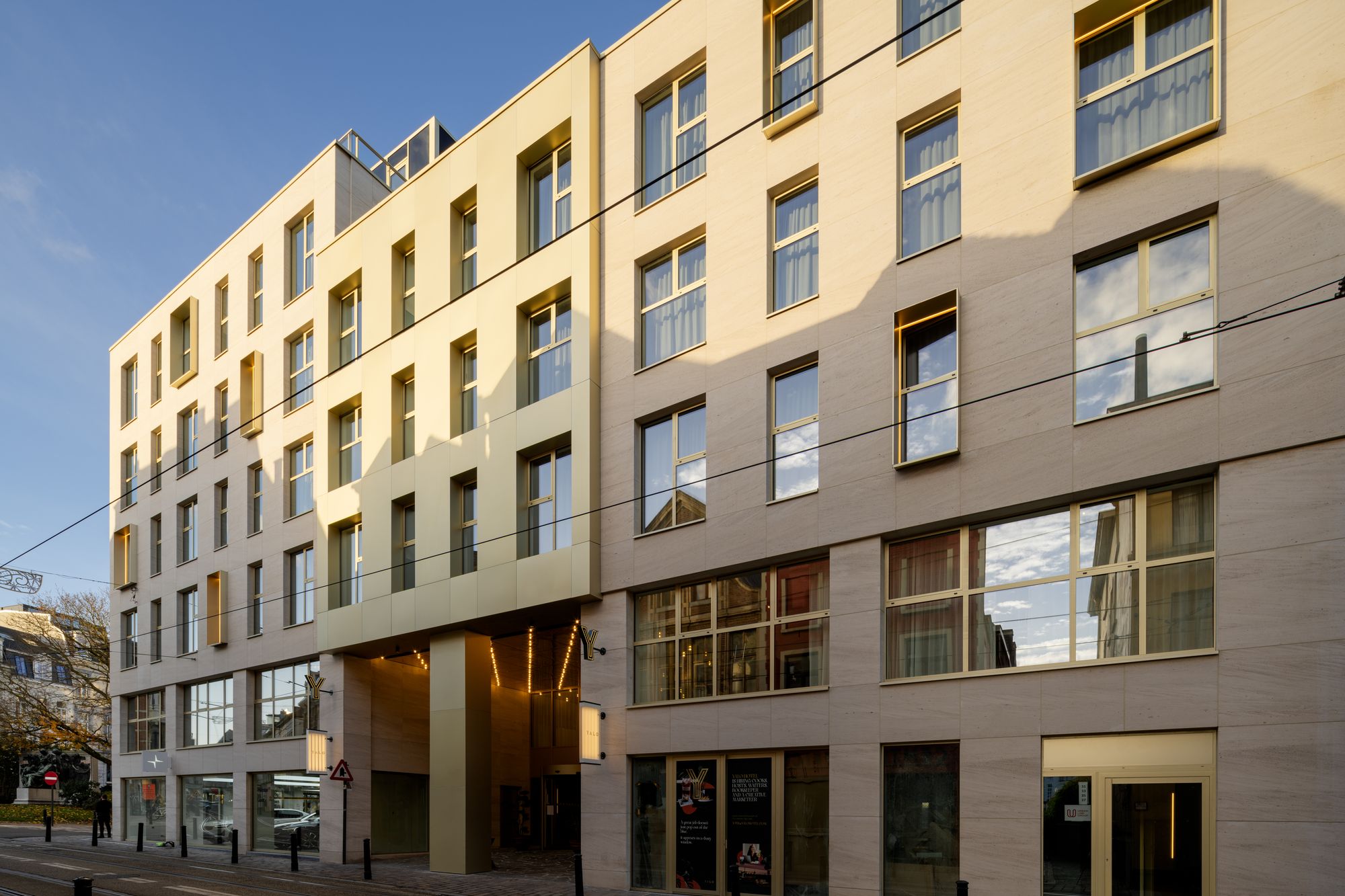
Commercial
Hotel Yalo

Commercial
LTG Building
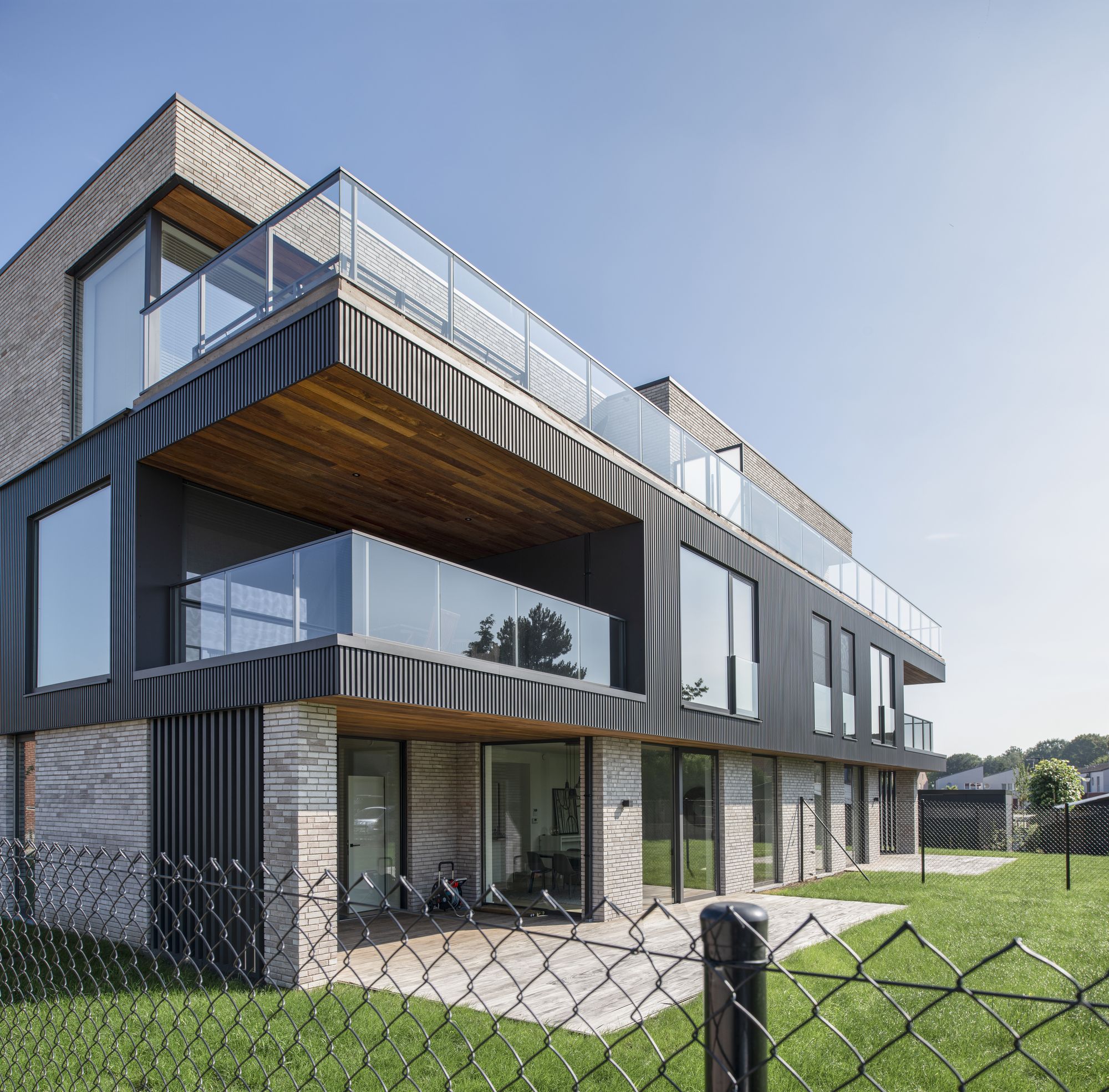
Eengezinswoning
’t Zand
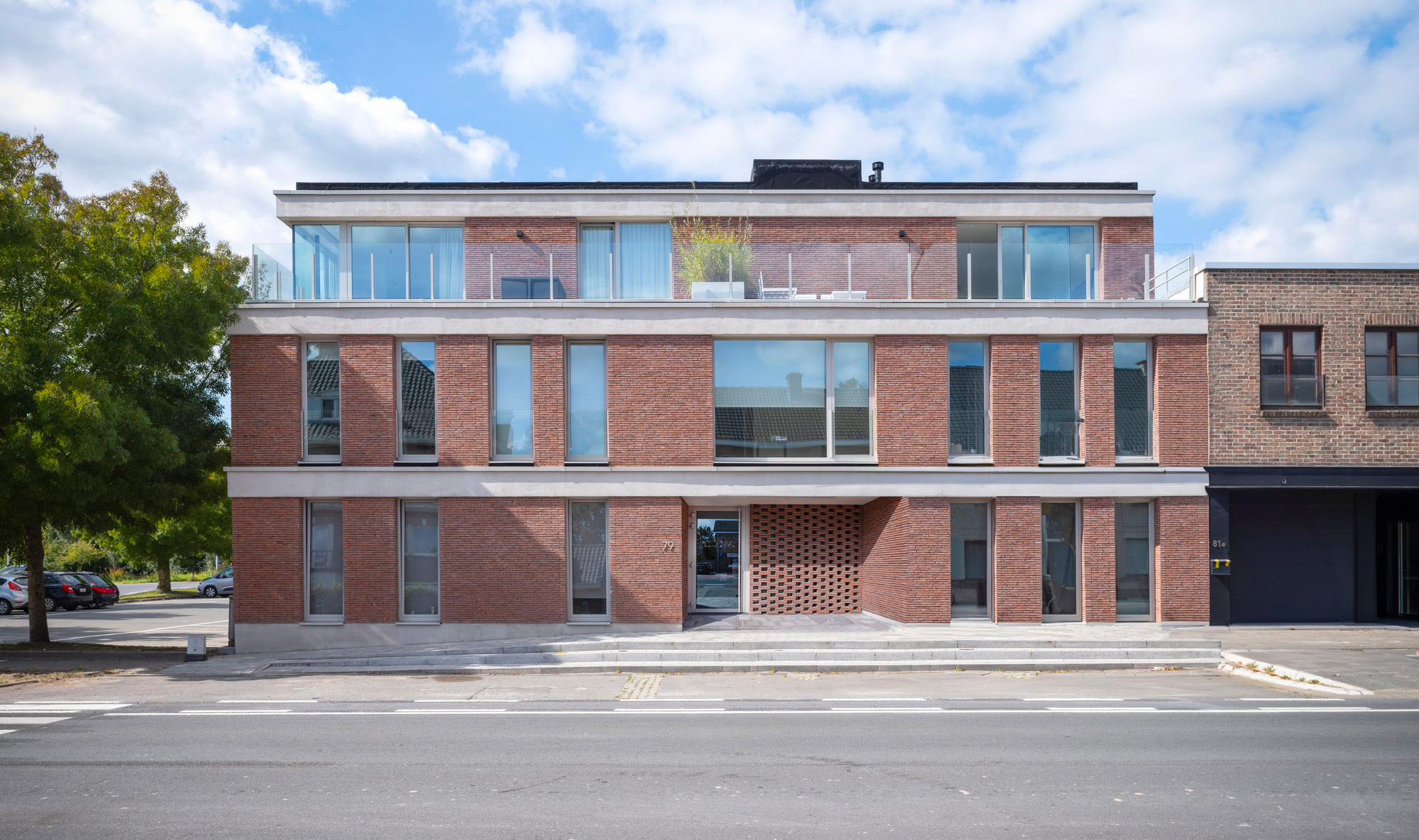
Meergezinswoning
Residentie Charlotte
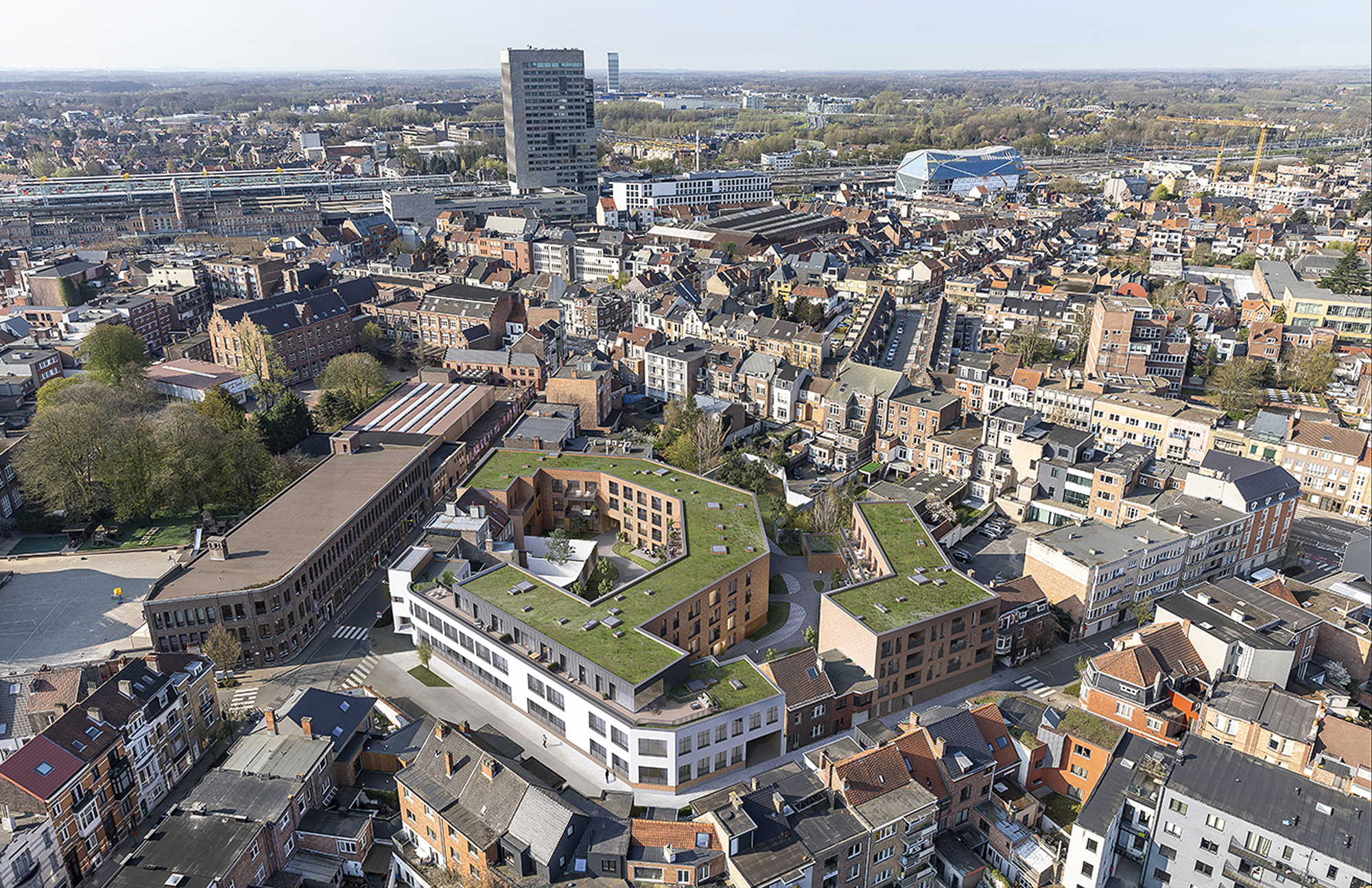
Meergezinswoning
Gandhon
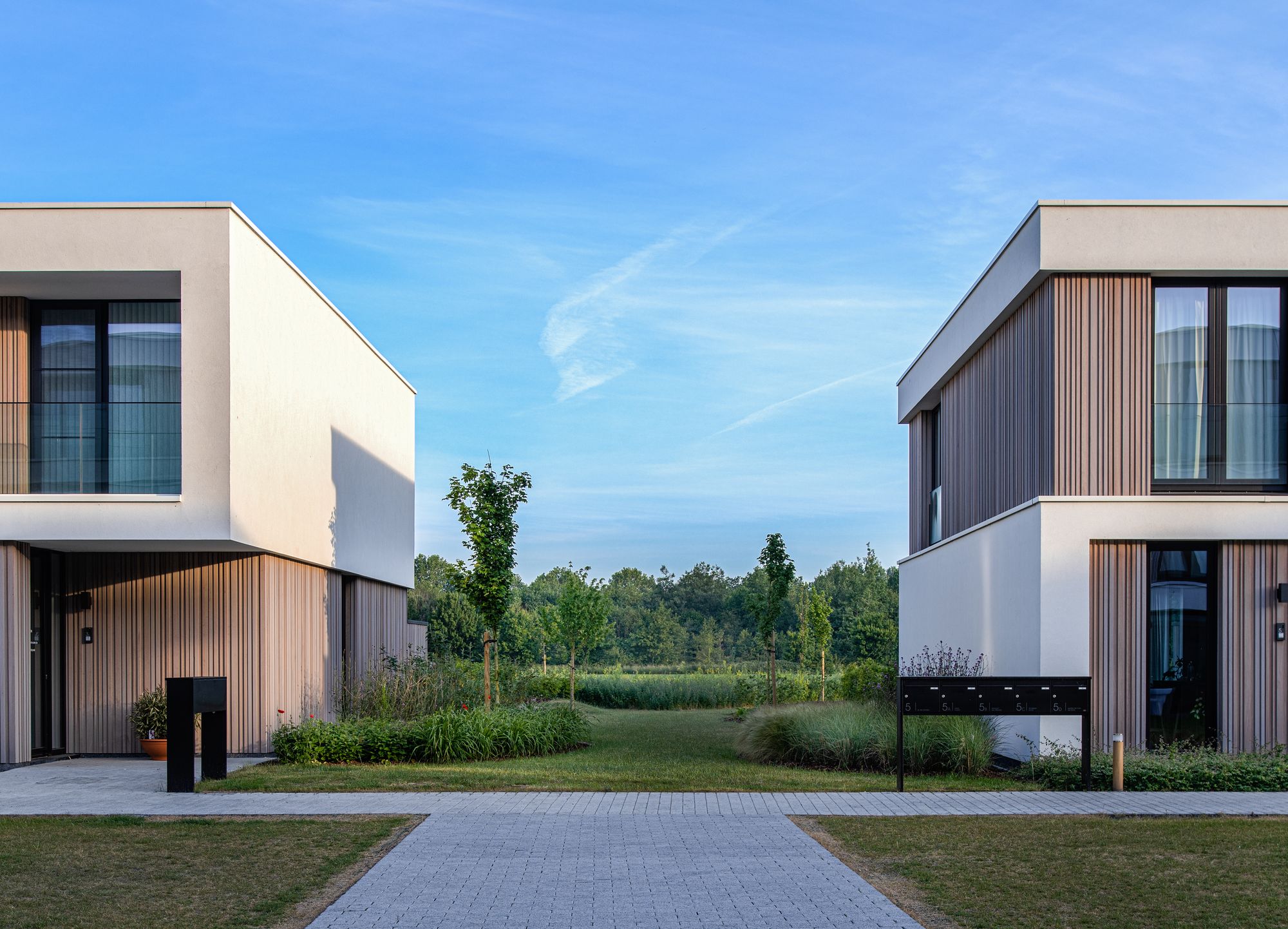
Eengezinswoning
Parkbos
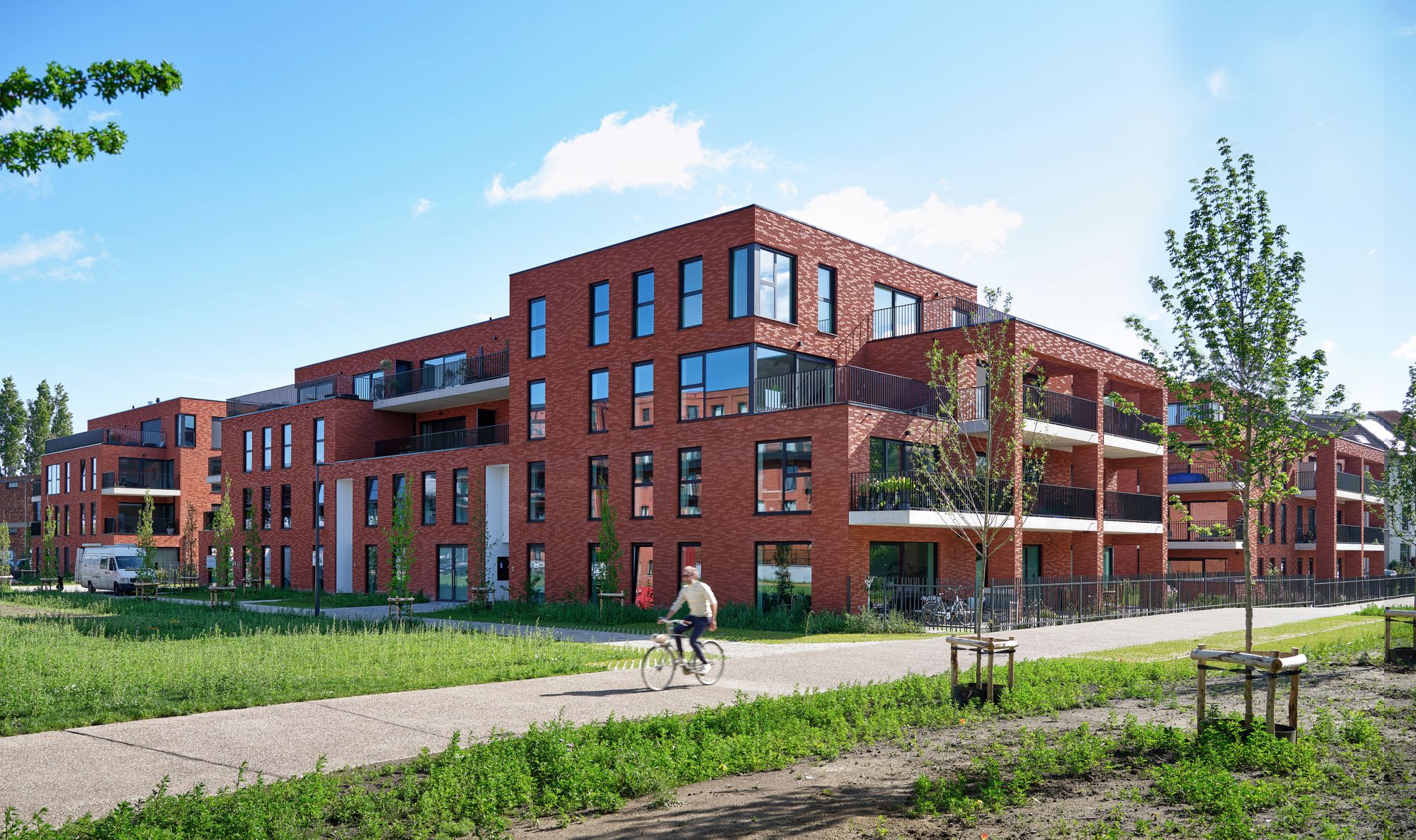
Meergezinswoning
Nieuwe voorhaven - Øslo

Commercial
Delen Private Bank Antwerpen
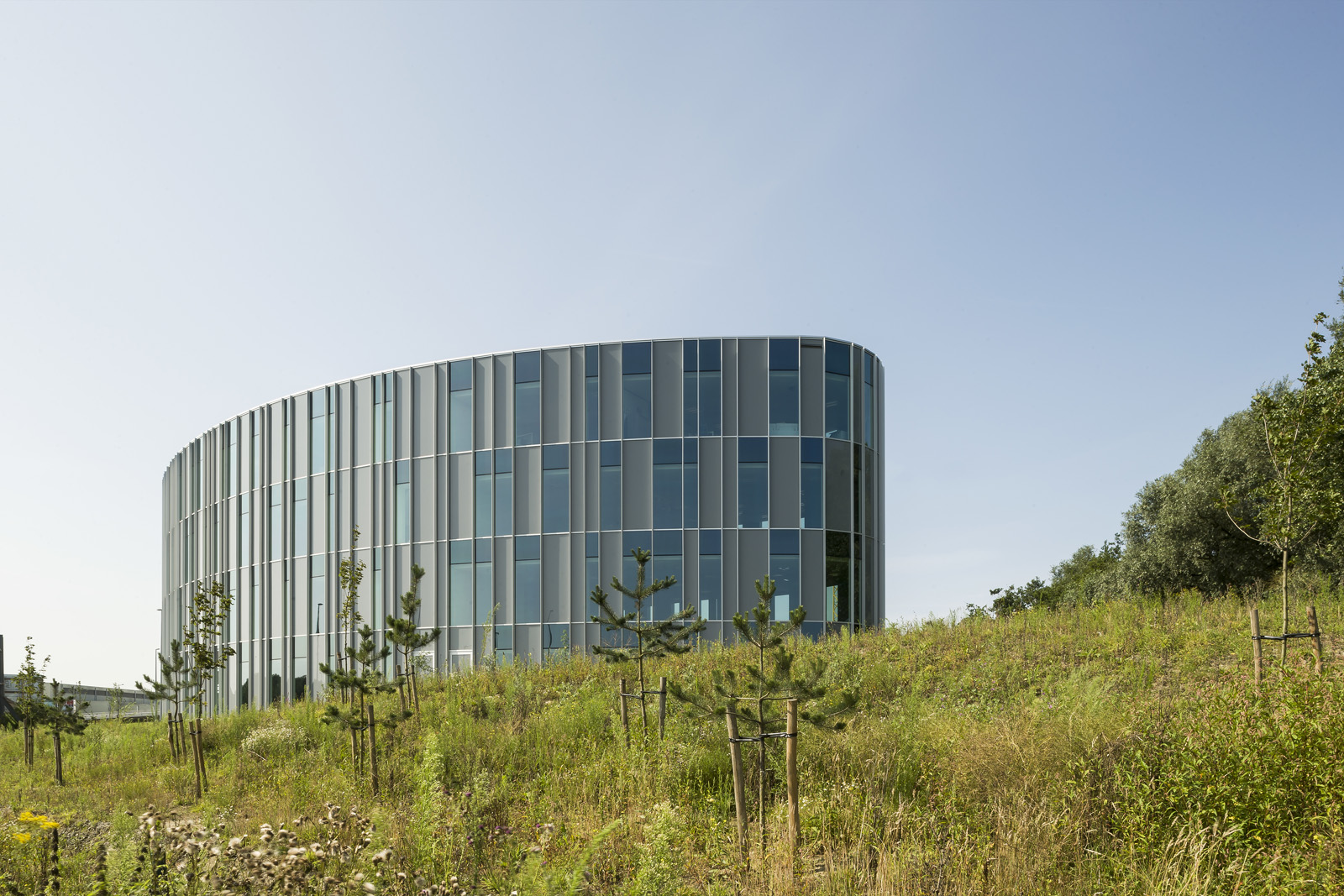
Commercial
Take off Druppelgebouwen
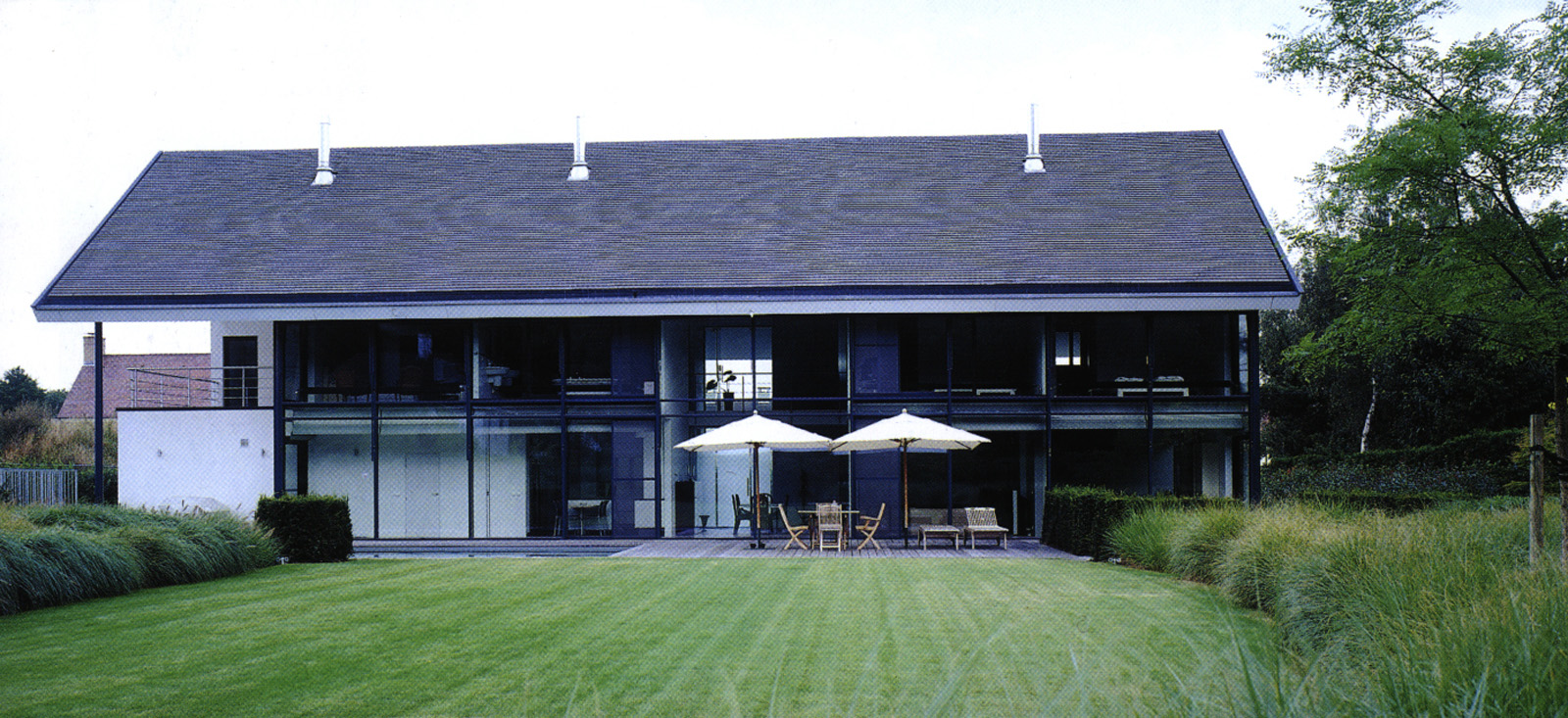
Eengezinswoning
Villa Knaepen

Eengezinswoning
Villa Gommeren
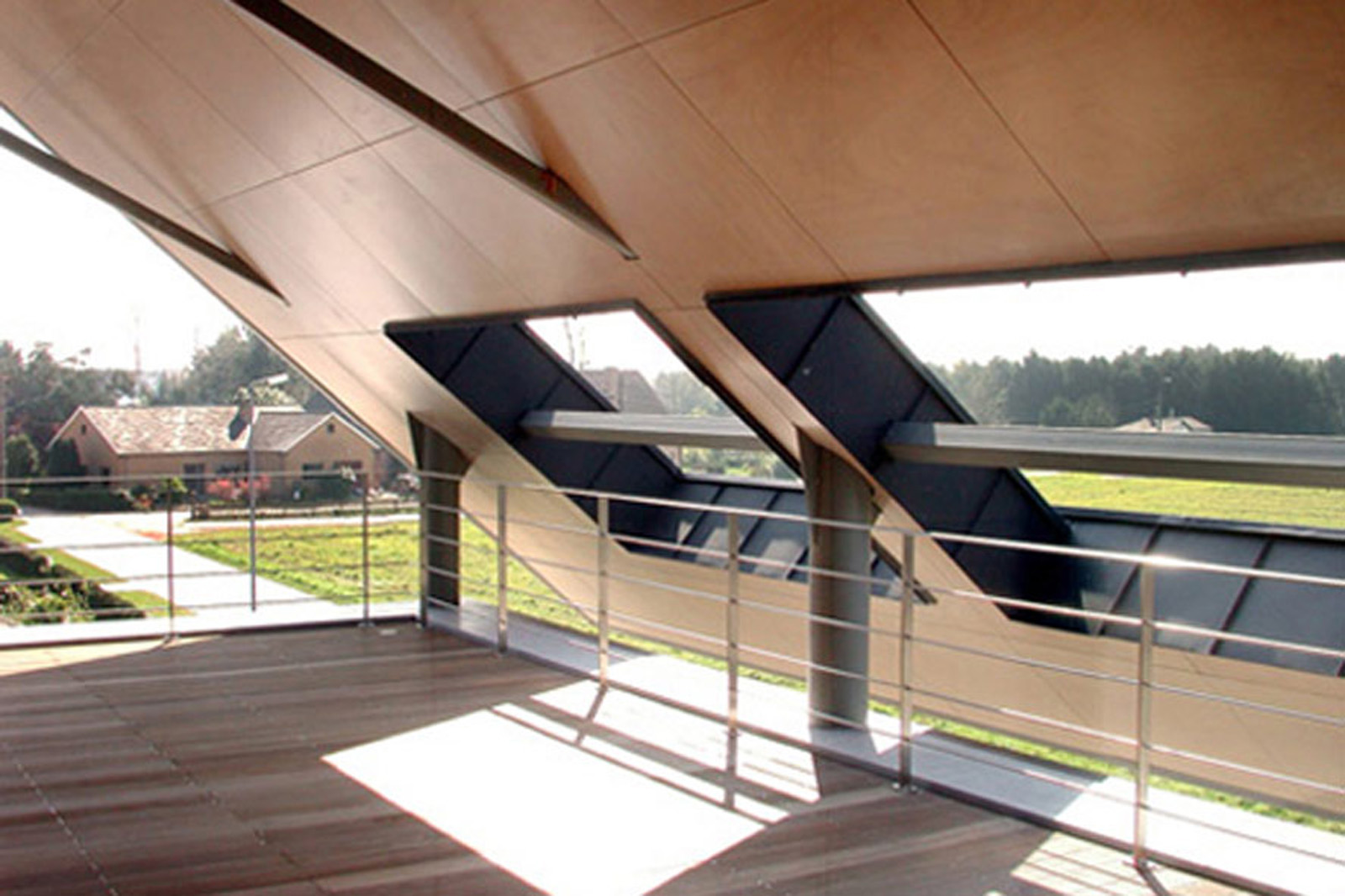
Eengezinswoning
Villa ABW

Office
Twin Gent
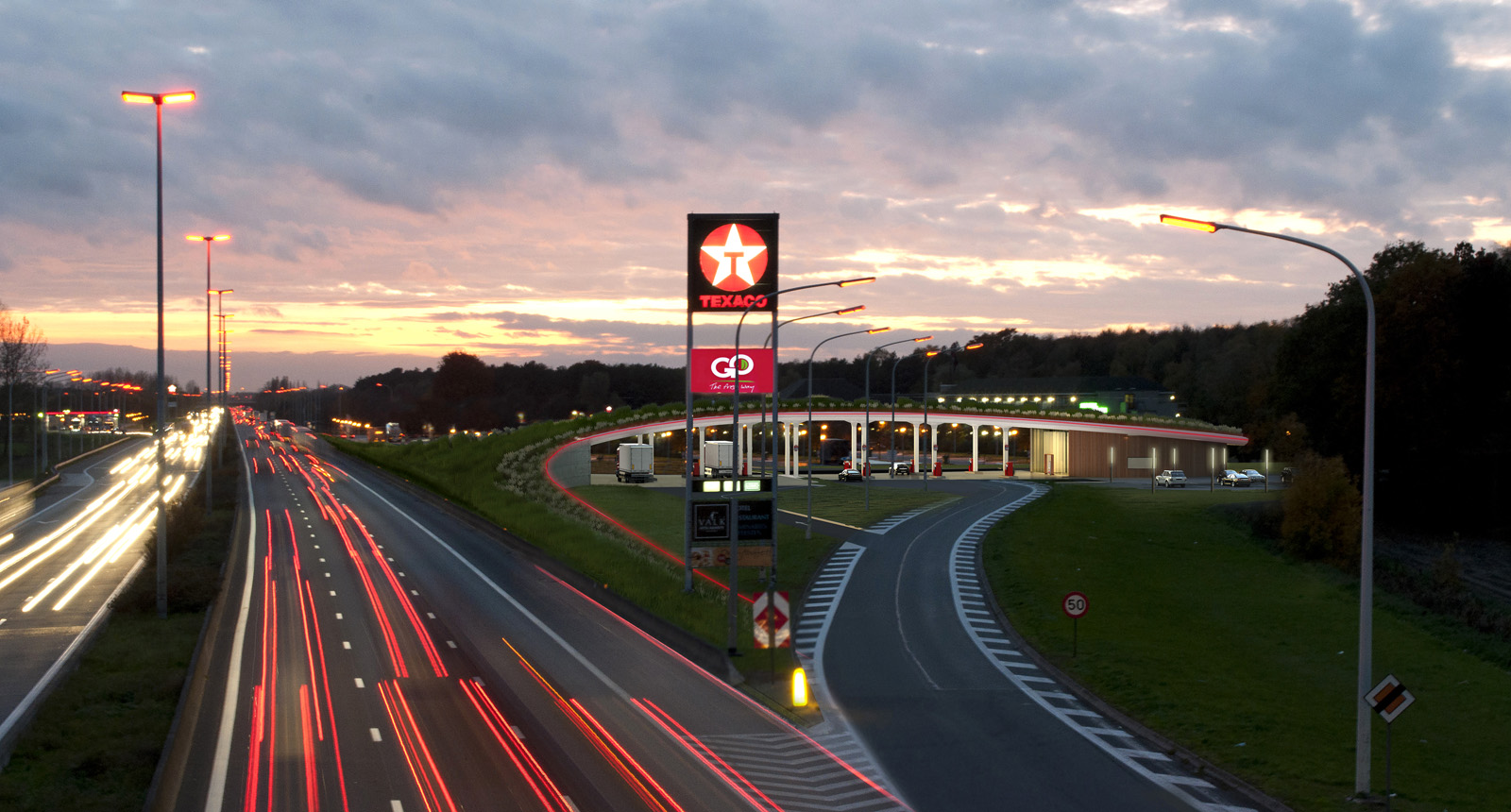
Commercial
Texaco Nazareth

Commercial
Take Off - Stadsontwerp

Commercial
Post Plaza
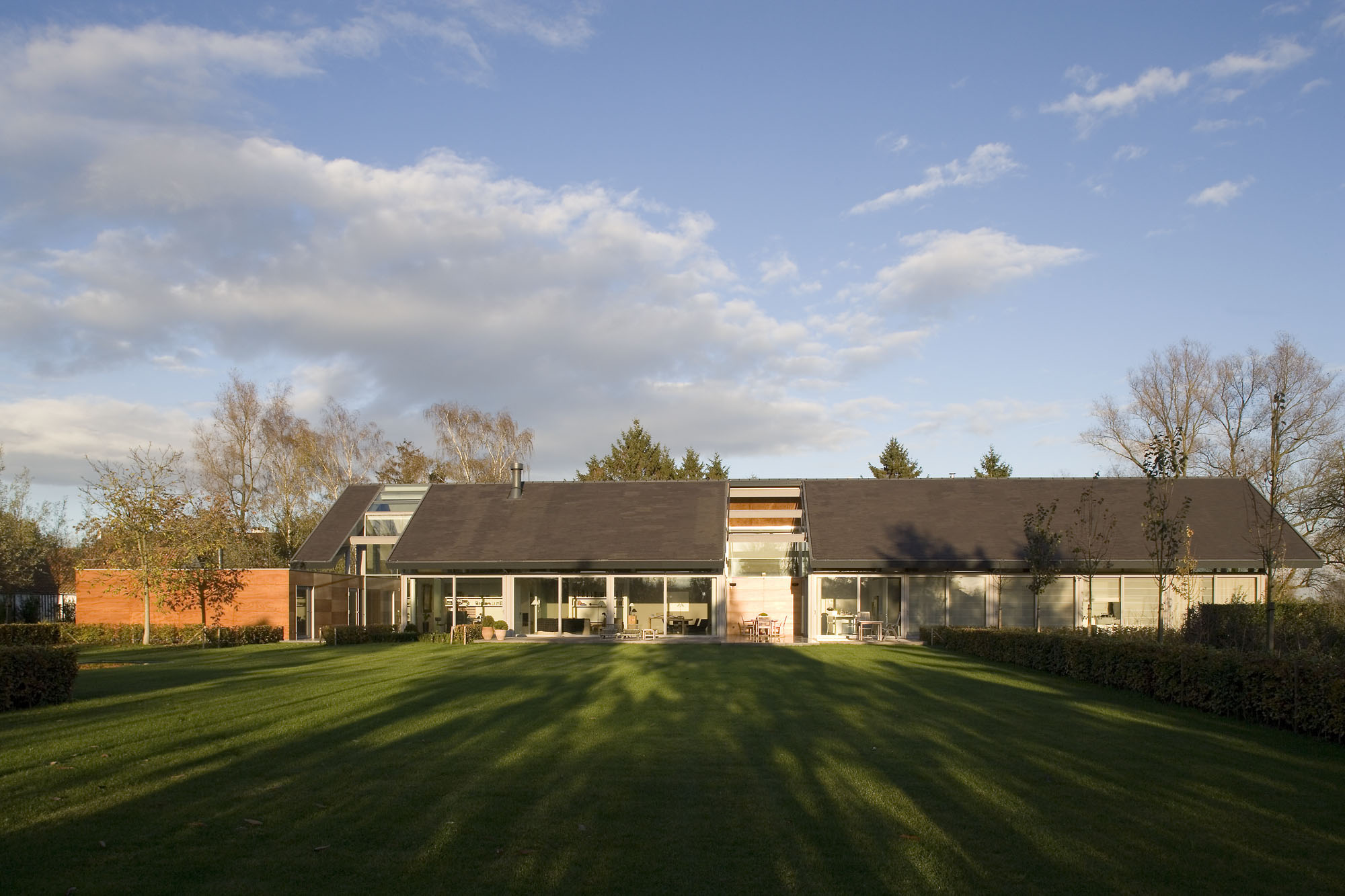
Eengezinswoning
Pollon
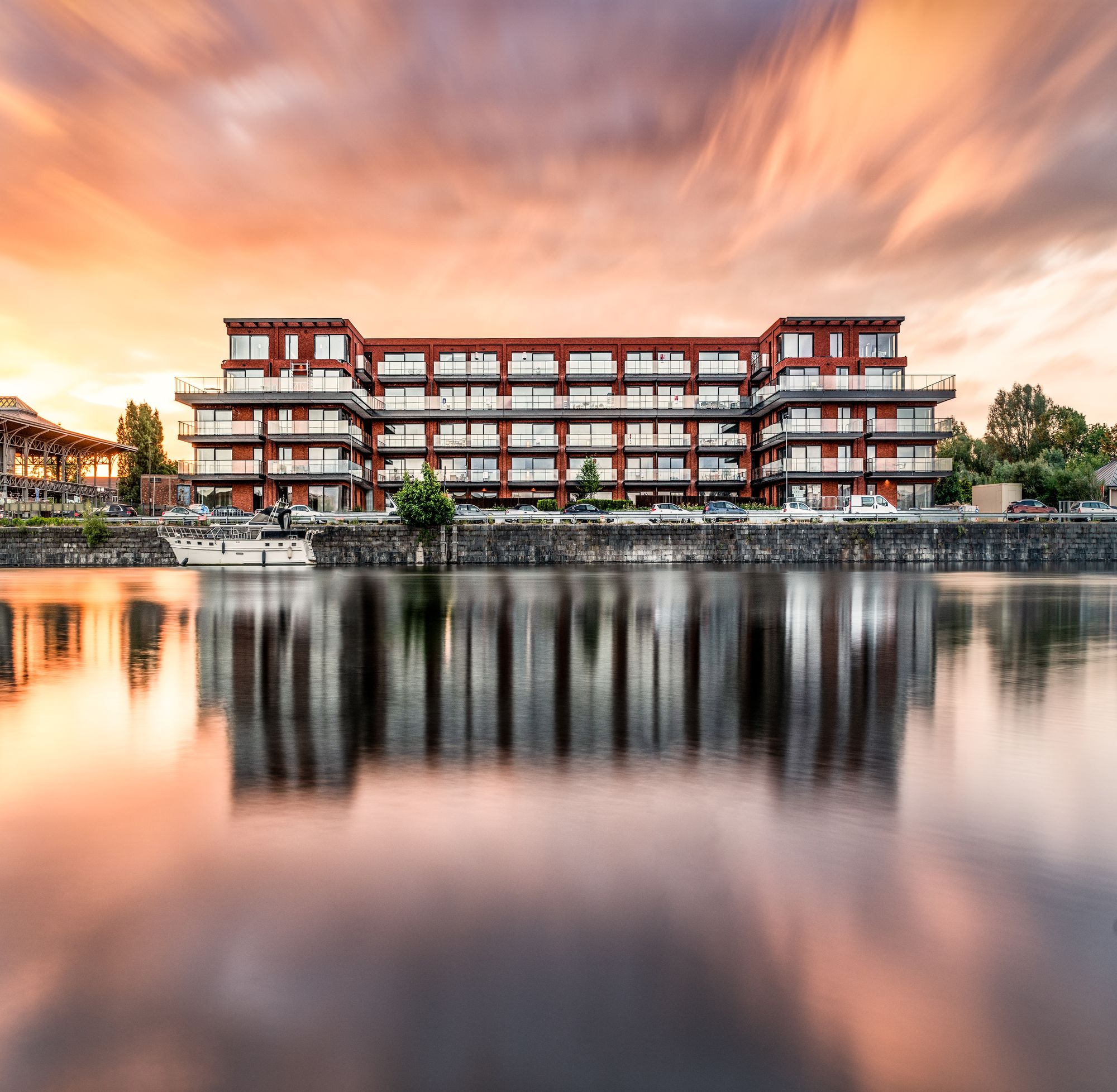
Meergezinswoning
Nieuwe Voorhaven – Lot 1 - Kobenhavn

Commercial
Elbeko
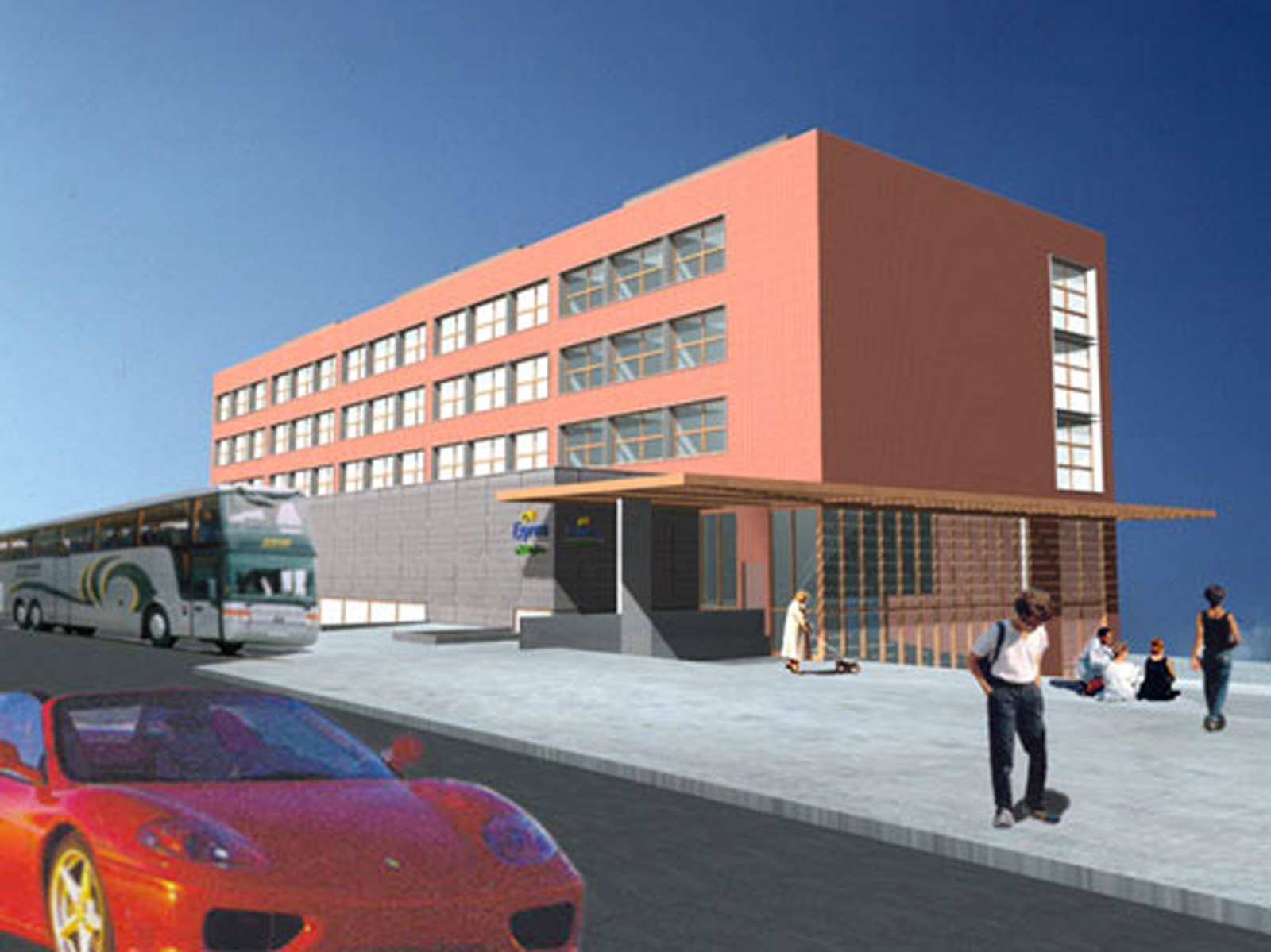
Commercial
Global Hotel Scheveningen
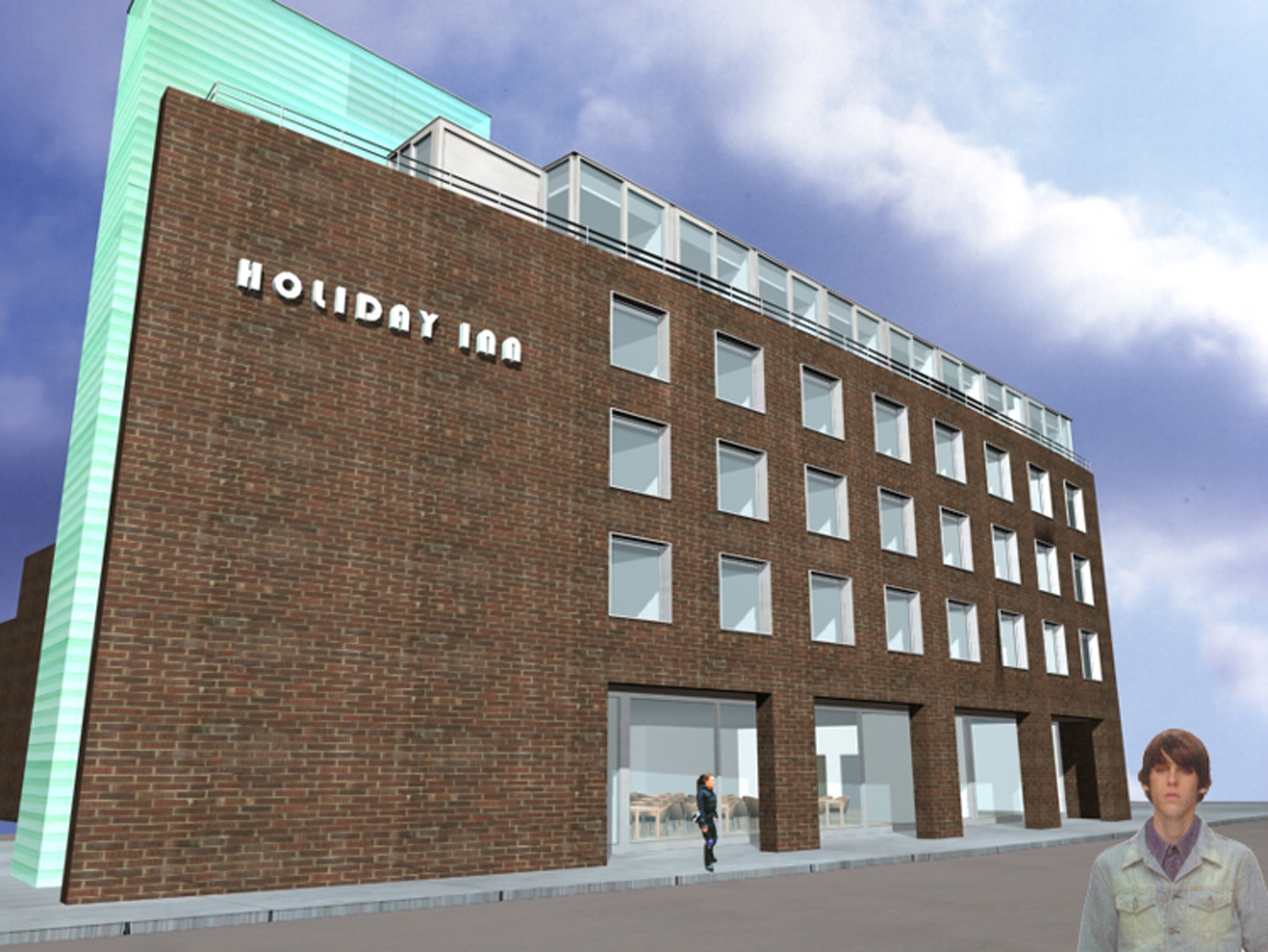
Commercial
Global Hotel Haarlem

Assistentiewoning
Dunant Gardens
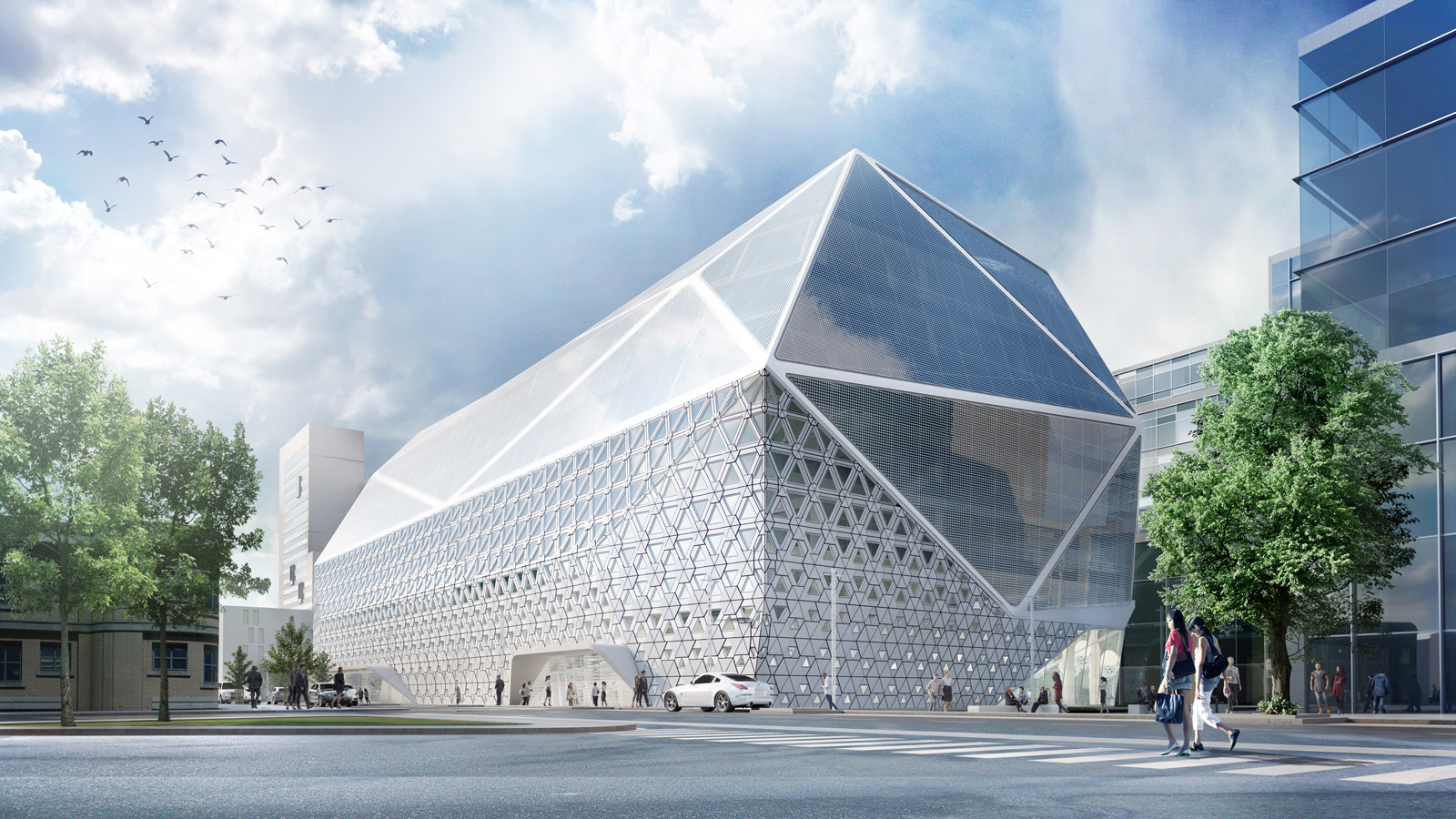
Commercial
Diamond
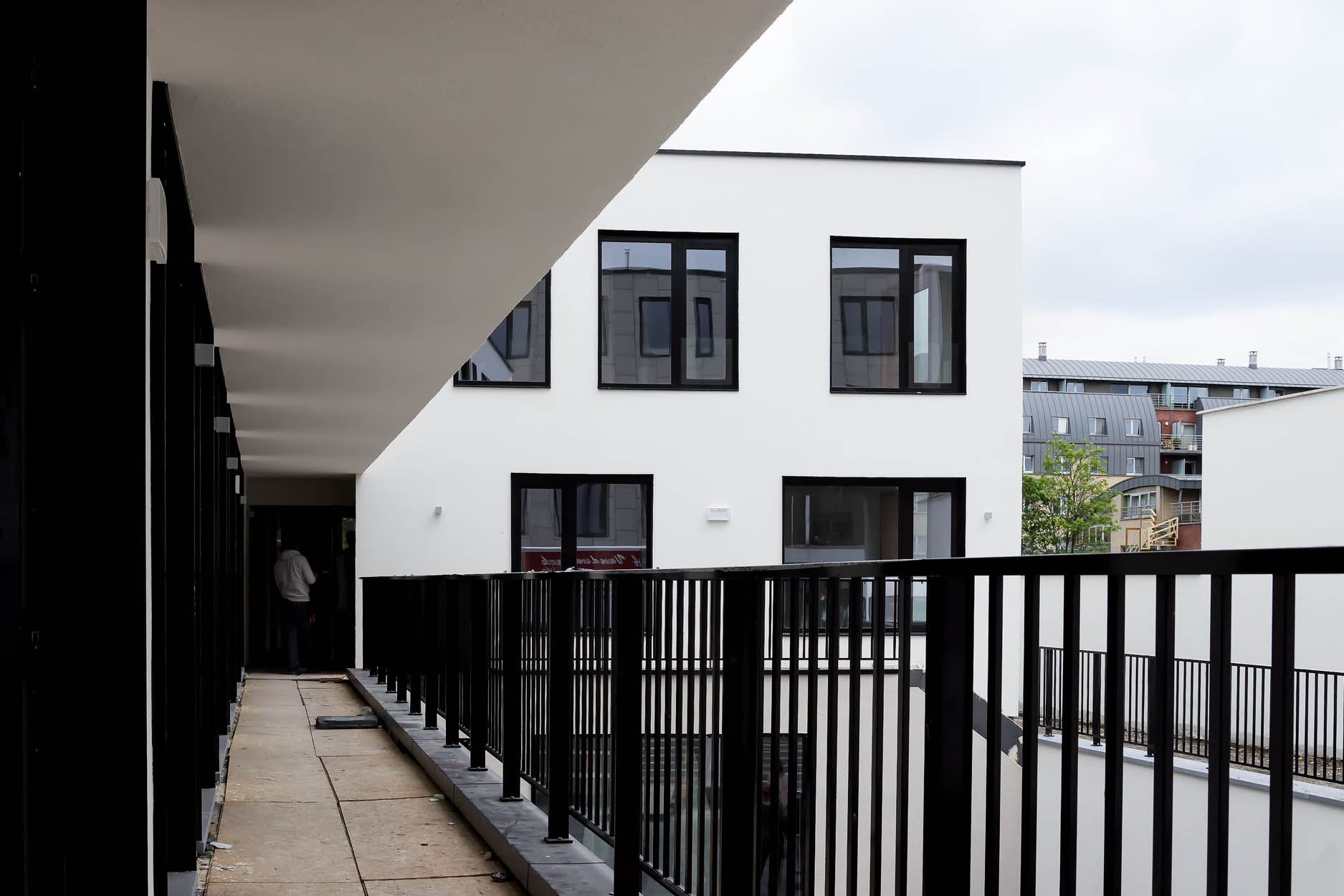
Studentenwoning
Campus Artevelde
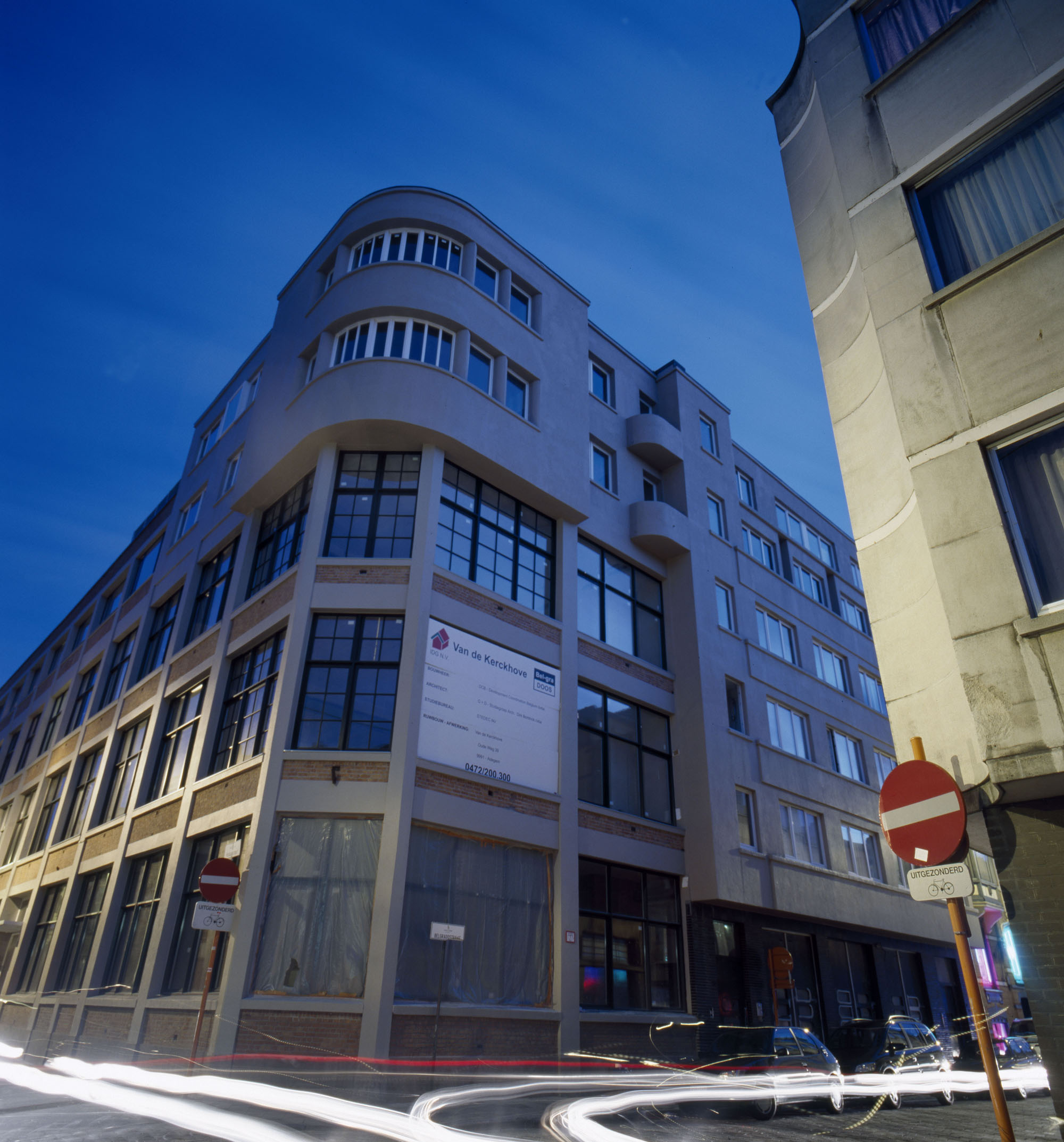
Meergezinswoning
Belgrado

Meergezinswoning
Drieborrebeek
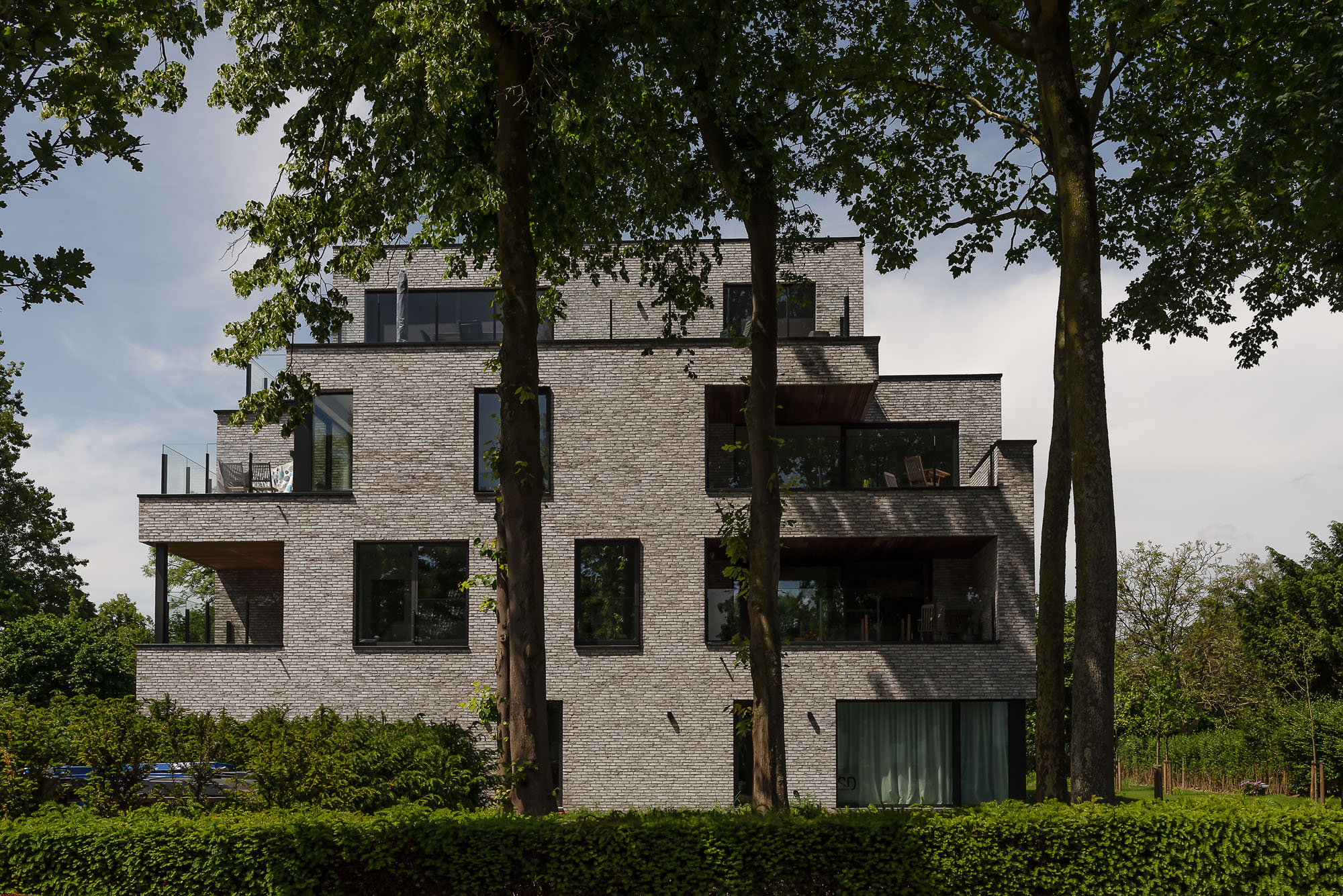
Meergezinswoning
131 Wing

Commercial
Tribeca
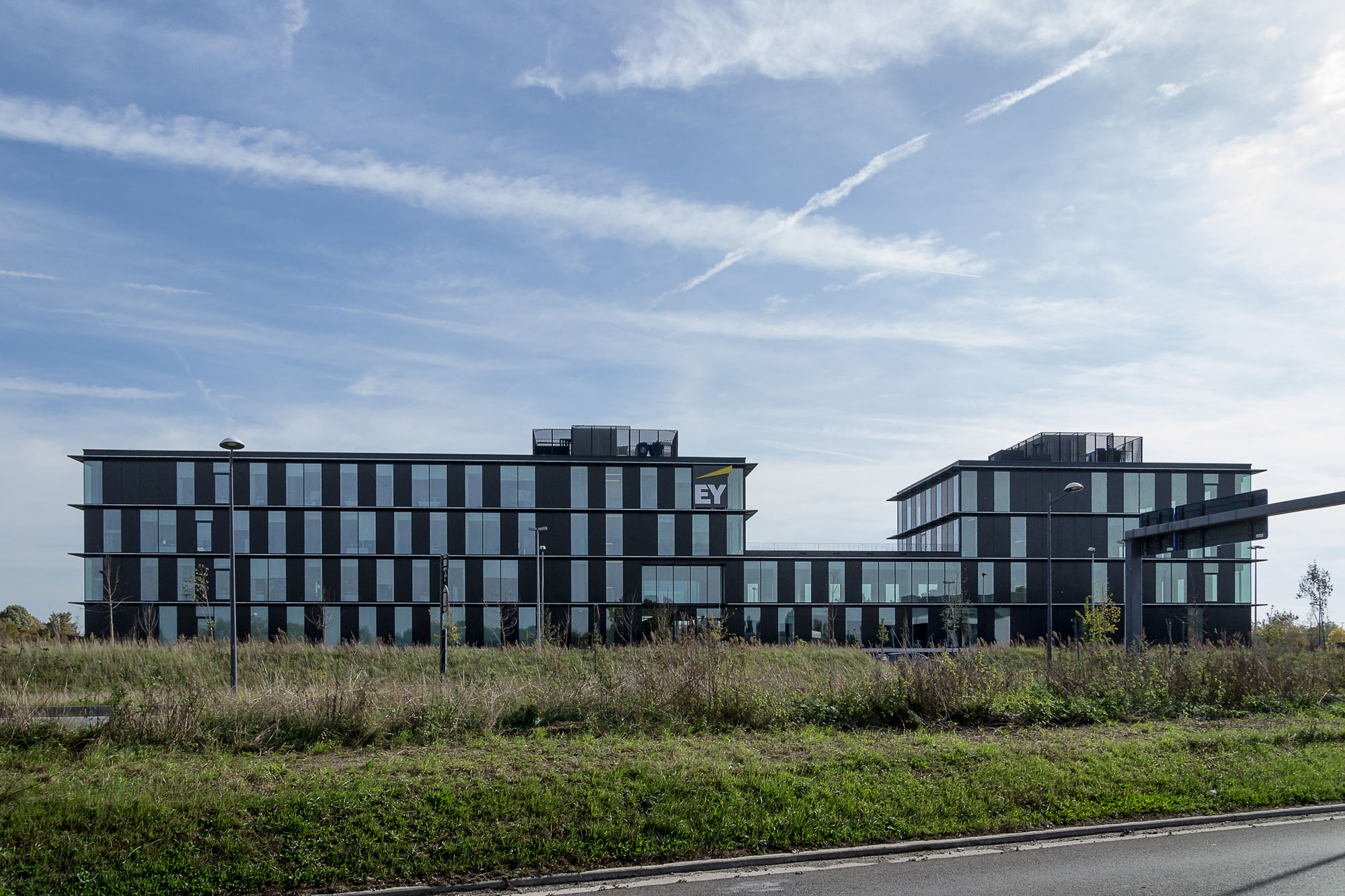
Commercial
Take Off - EY
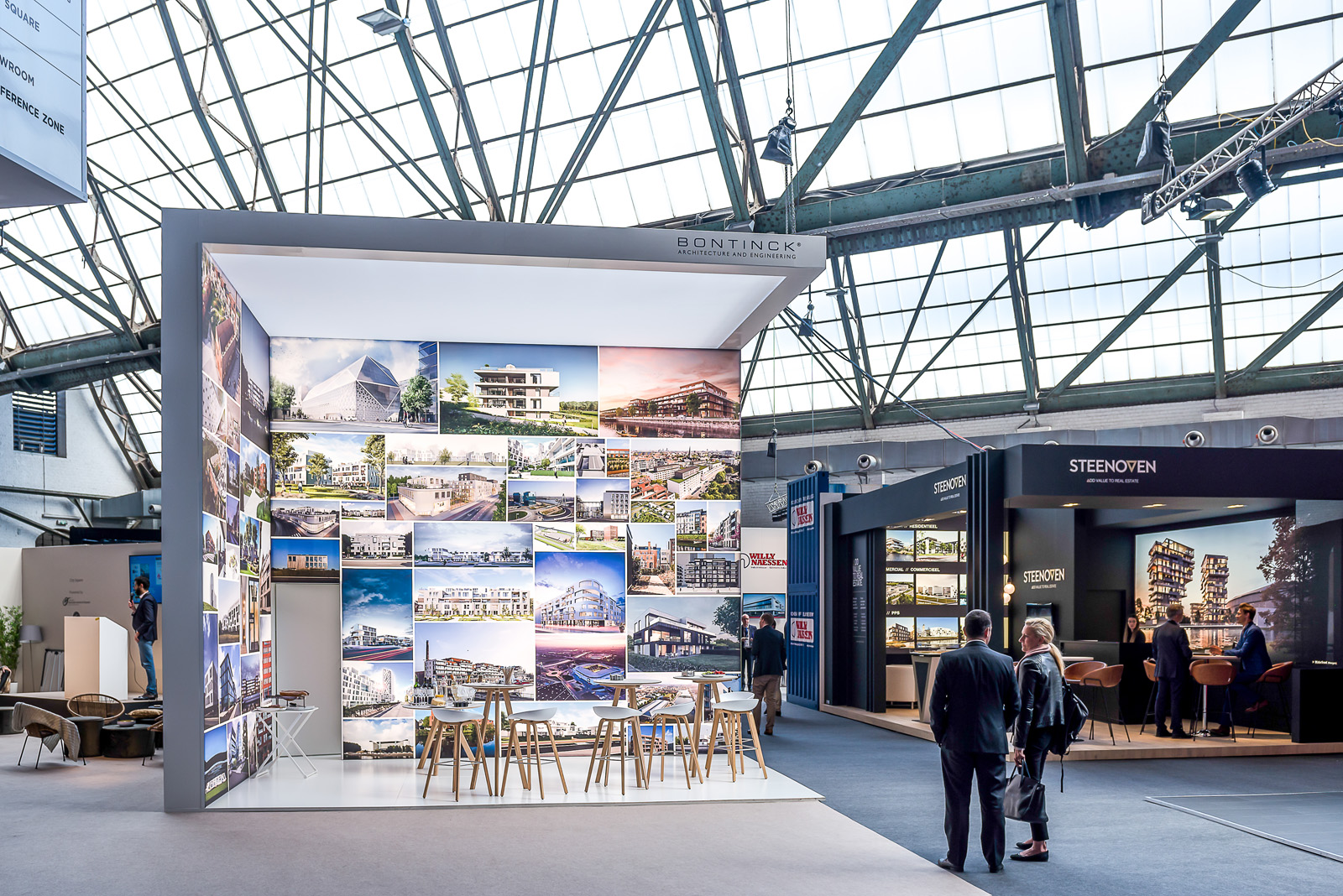
Beursstand
Realty 2018

Commercial
Ibis Hotel

Commercial
Brielpark

Commercial
Nieuwstraat Aalst
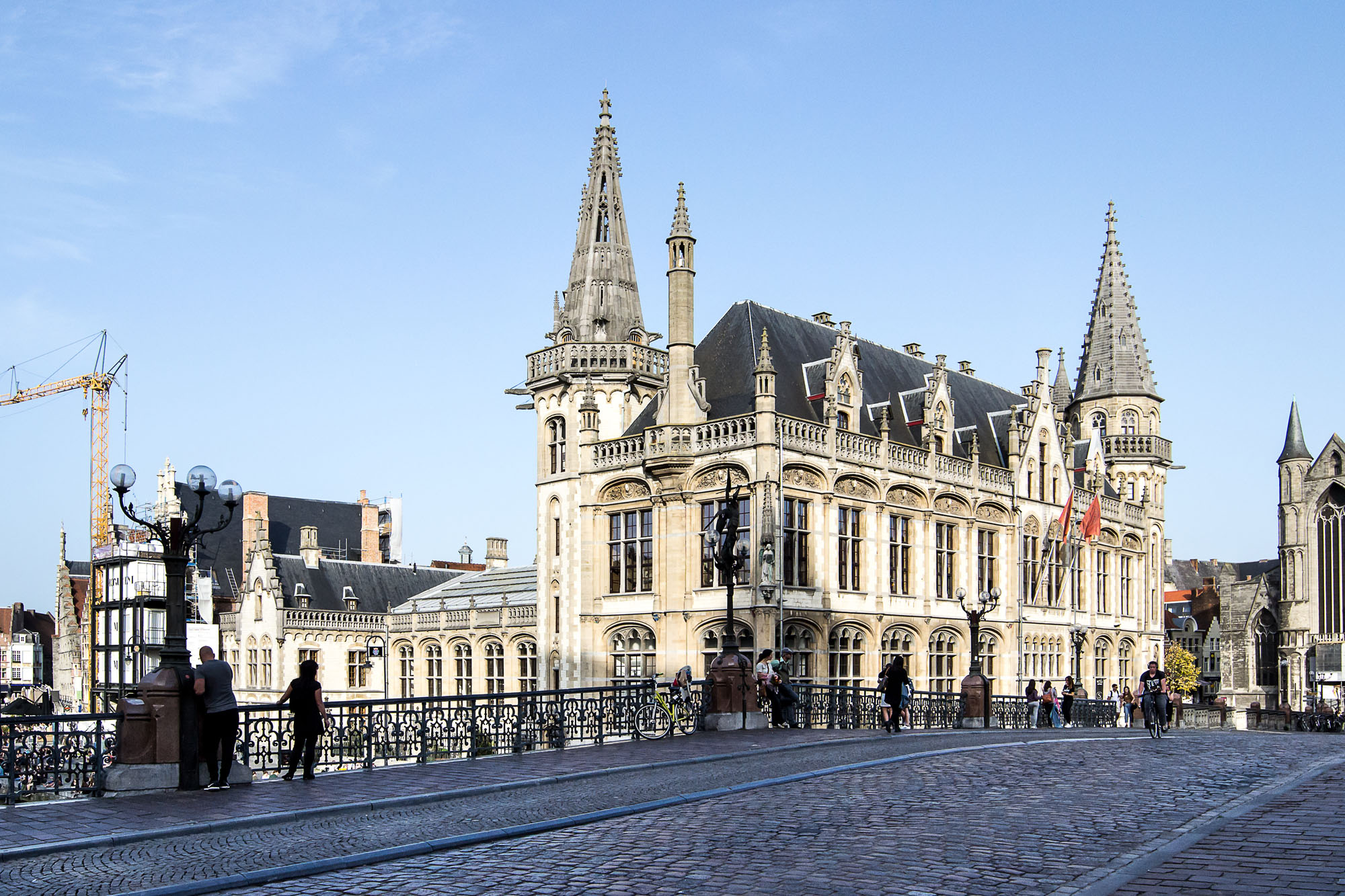
Commercial
1898 The post
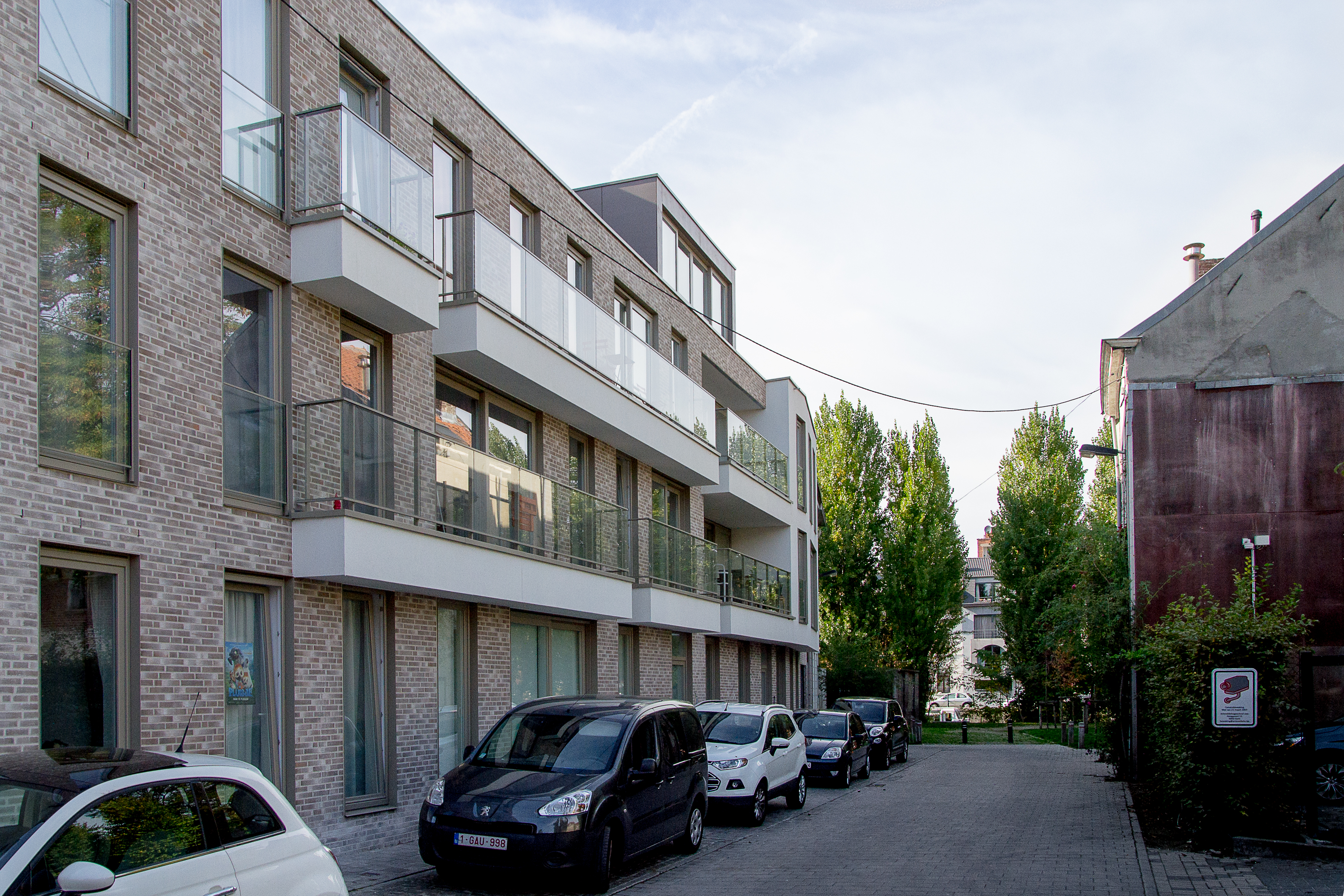
Meergezinswoning
Willem de Beersteeg
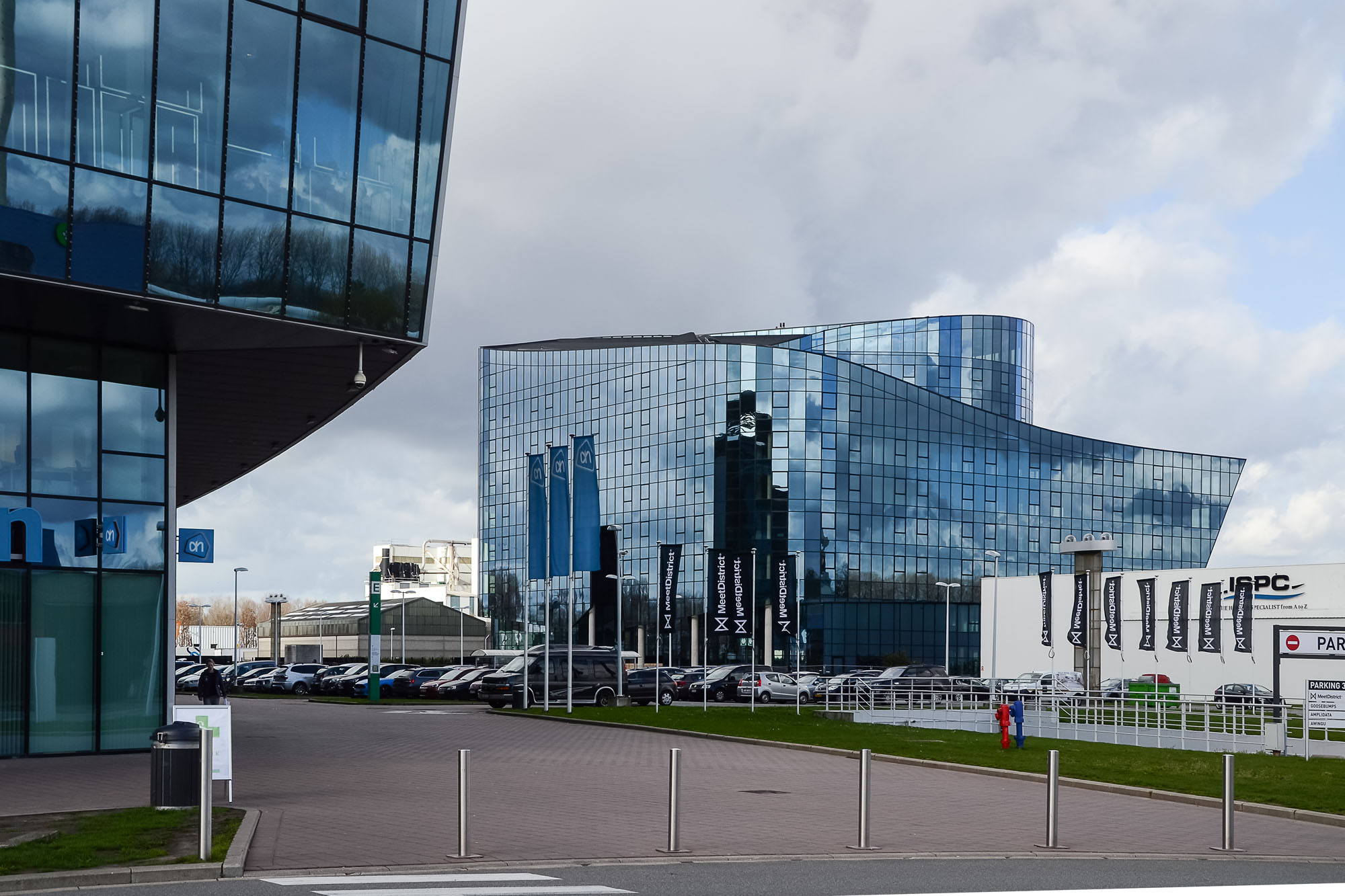
Commercial
Ring Hotel

Commercial
Residentie Plato
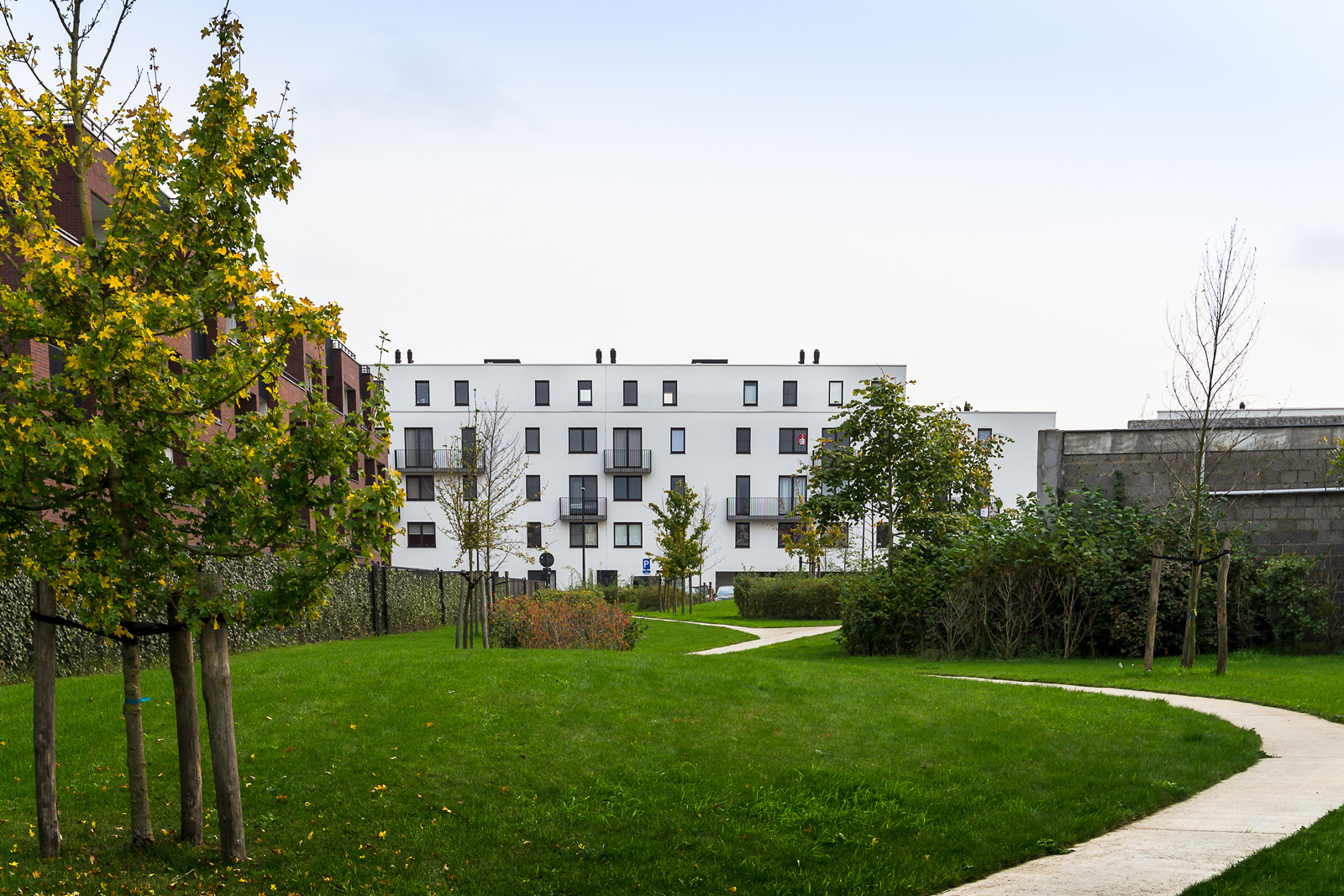
Meergezinswoning
Park View 4 and 5
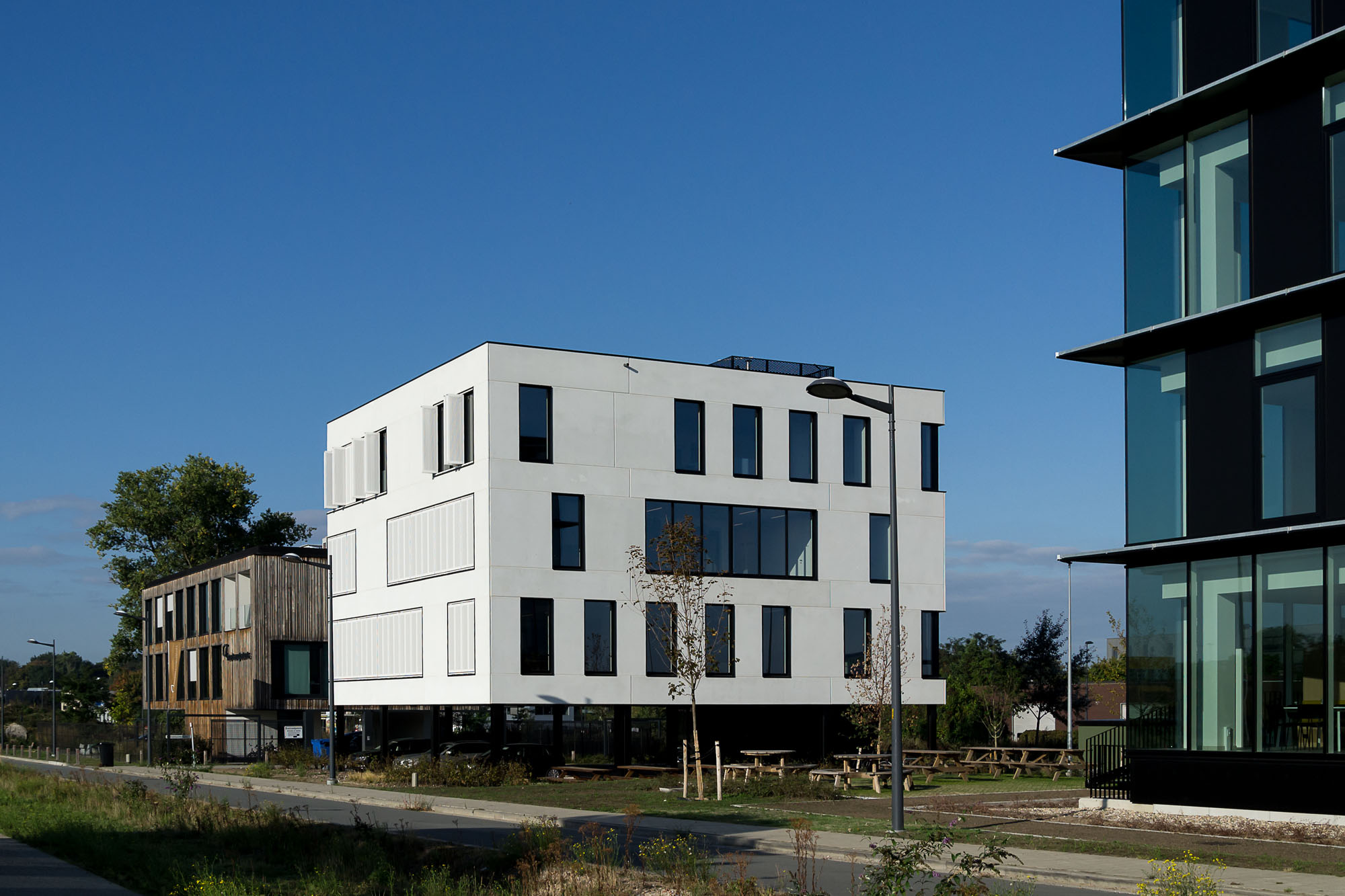
Commercial
Take Off Goldwing
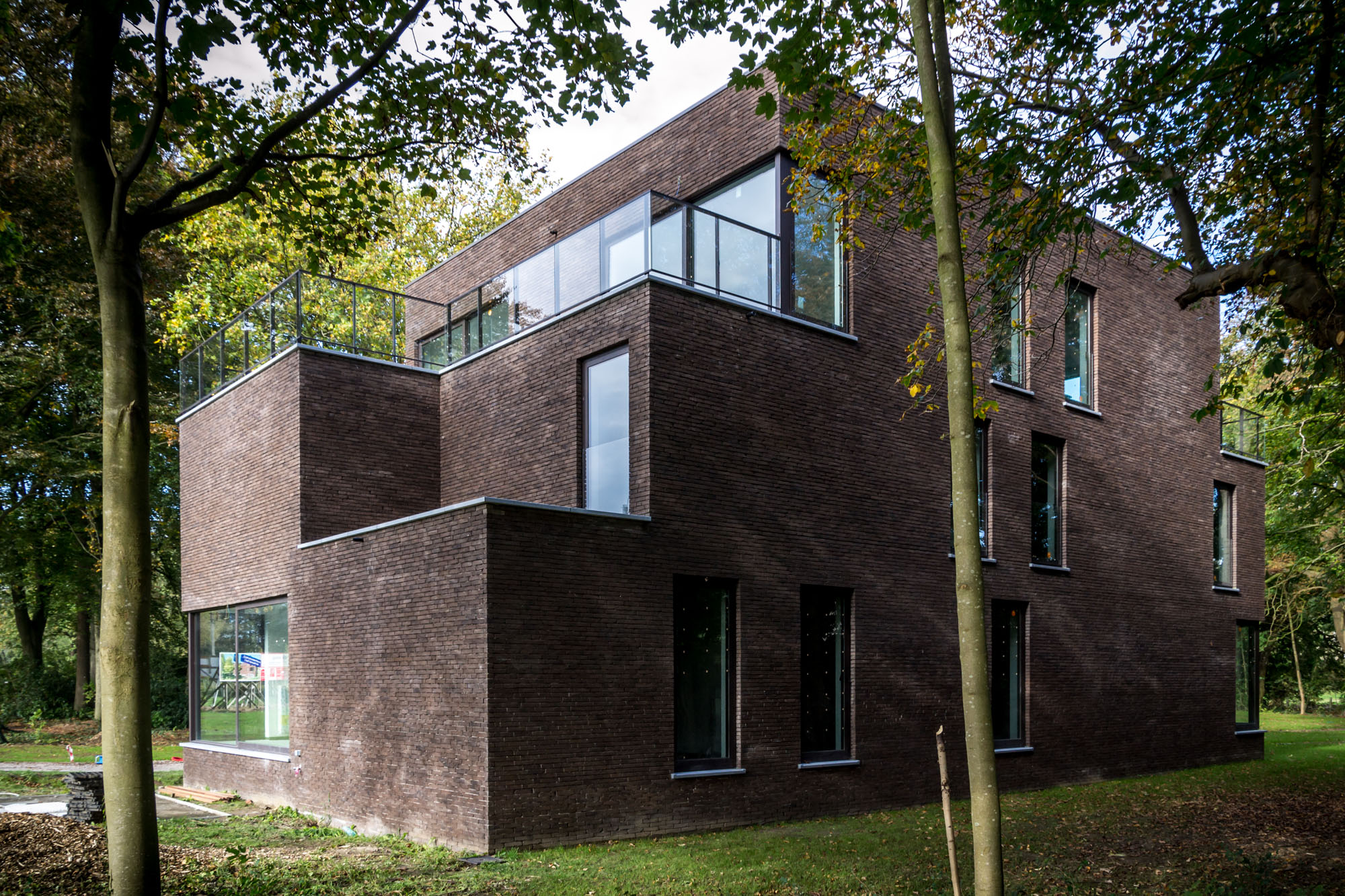
Meergezinswoning
Central Park
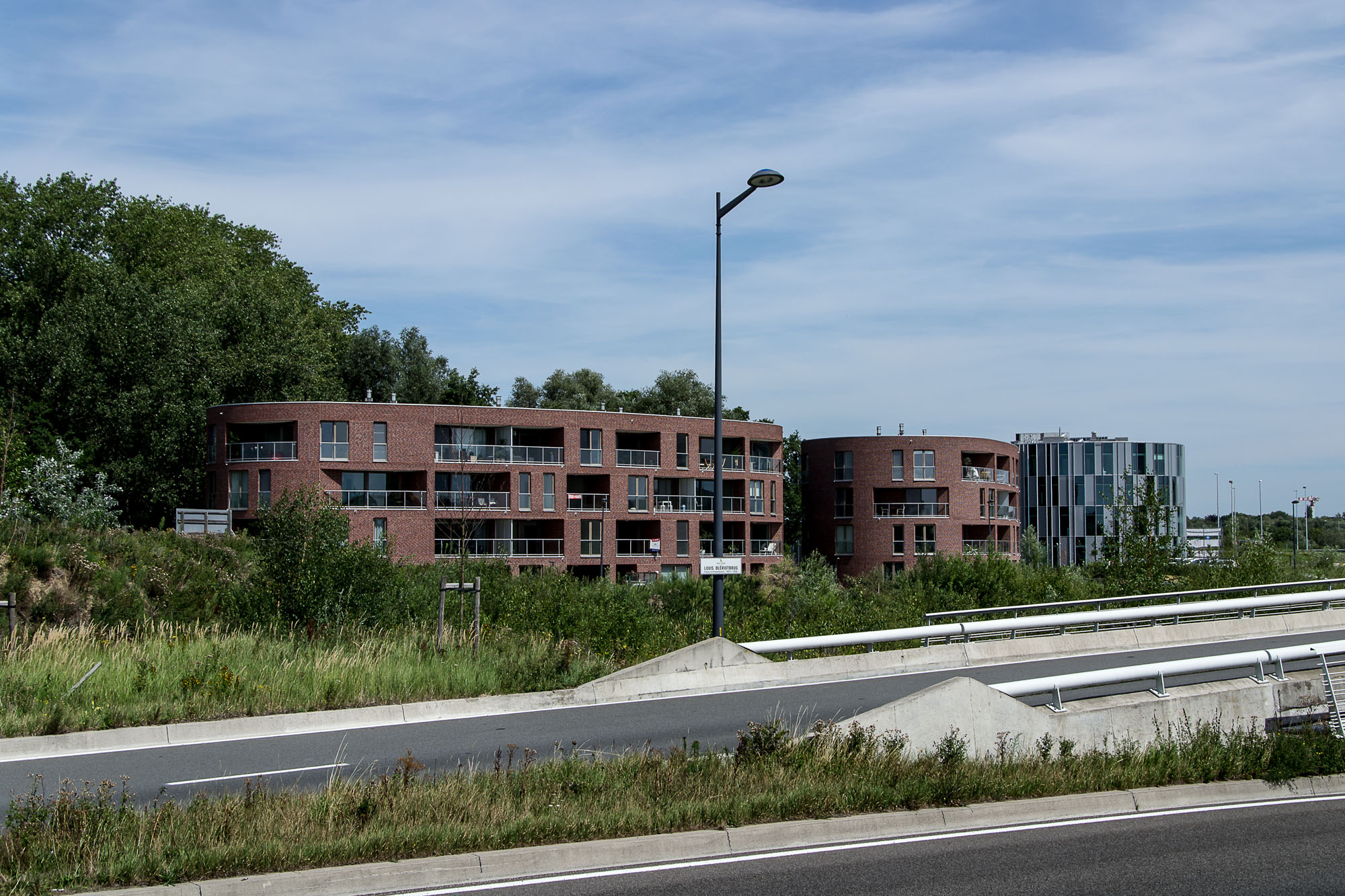
Meergezinswoning
Take Off - Avian
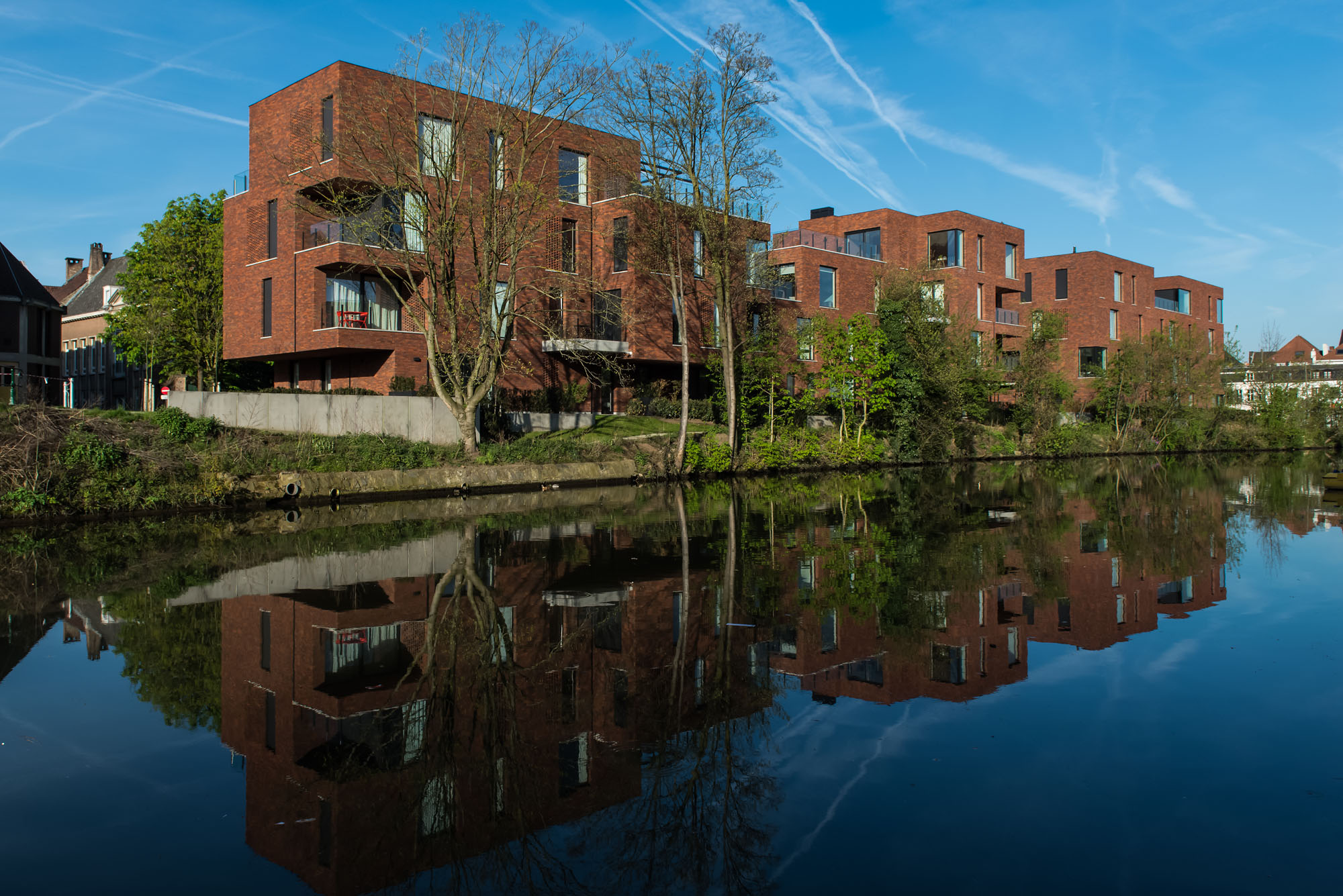
Meergezinswoning
@Fluvium Legia

Eengezinswoning
Reinaertpark
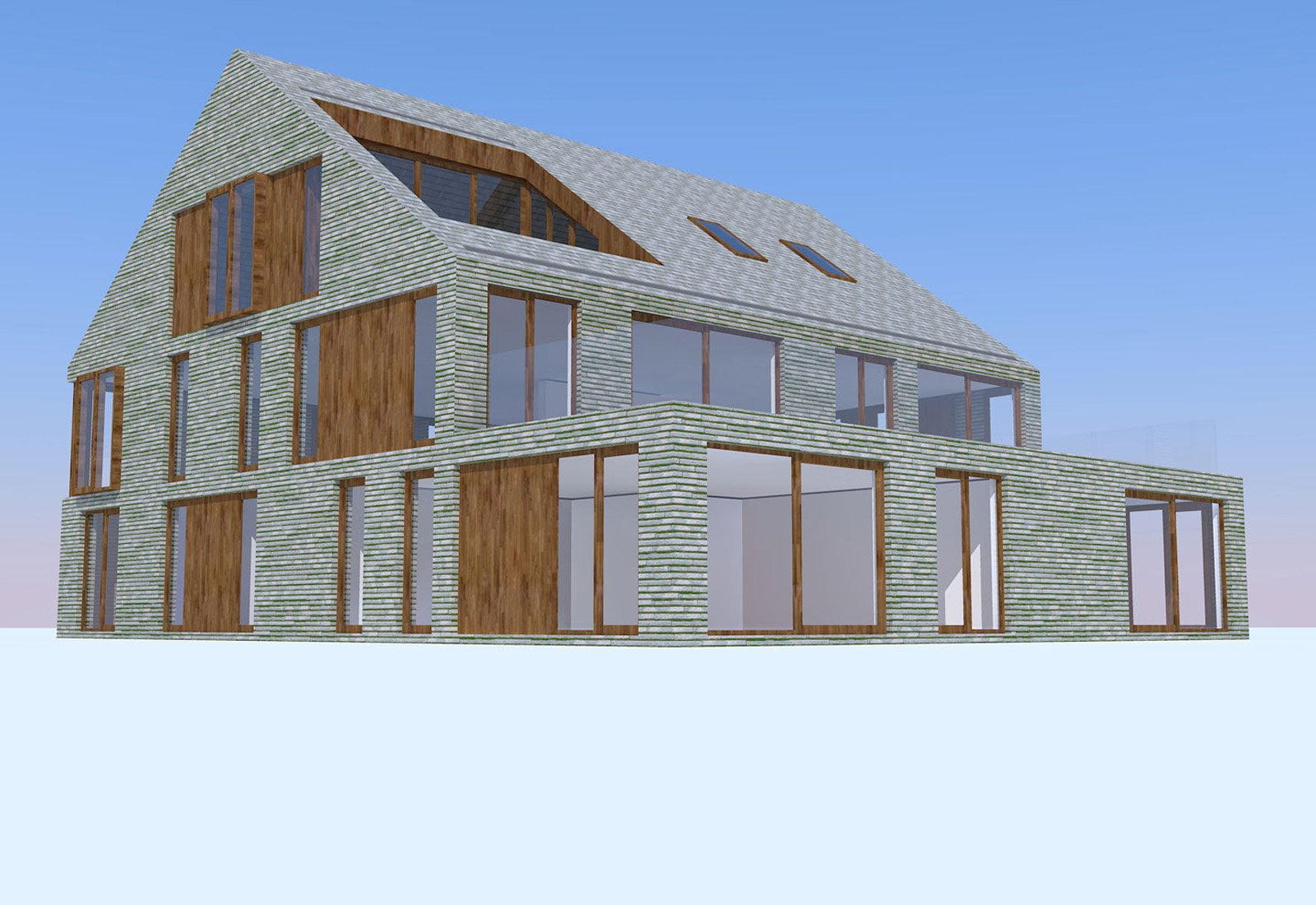
Meergezinswoning
Latemstraat
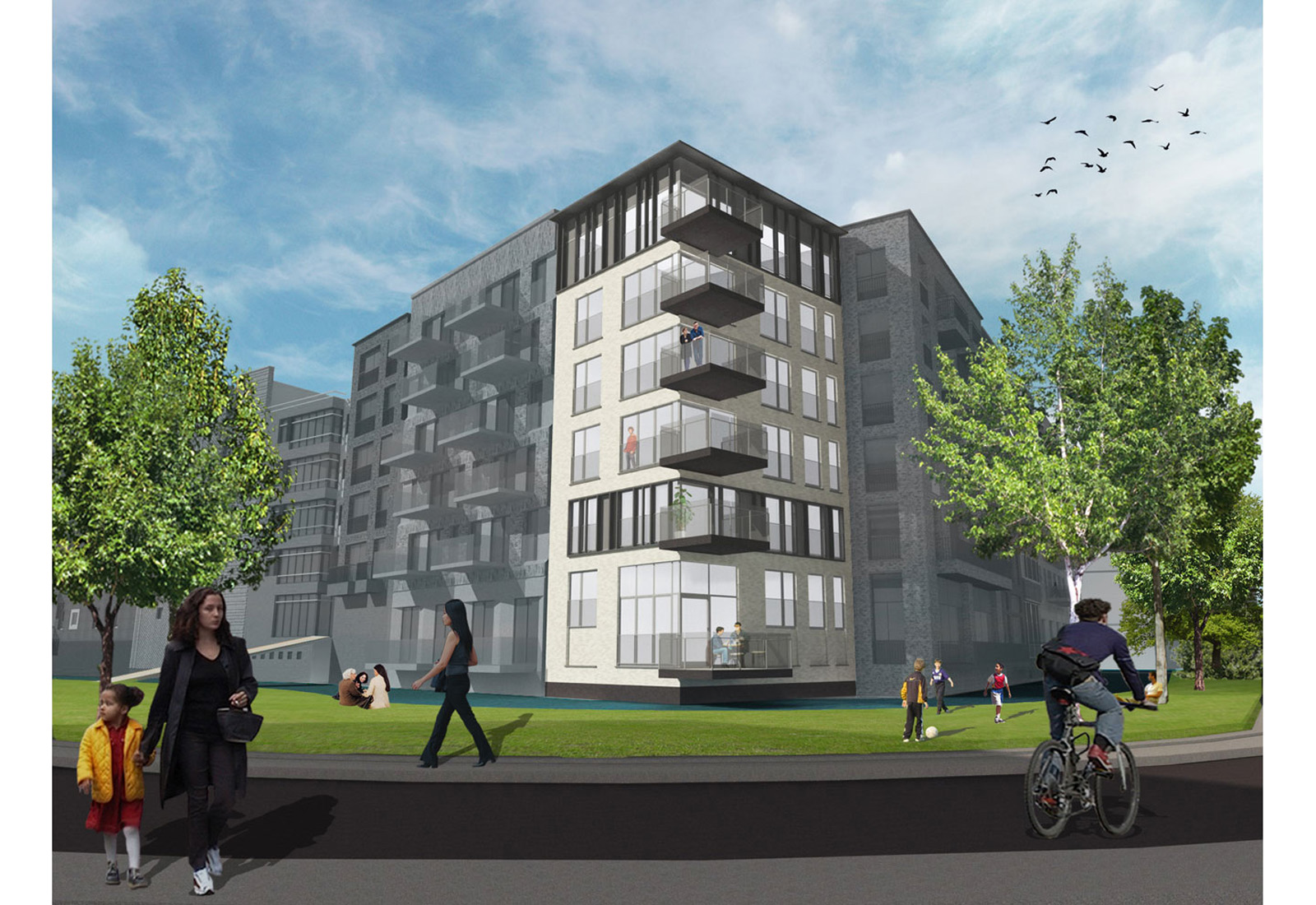
Meergezinswoning
Holland Park Diemen-Zuid
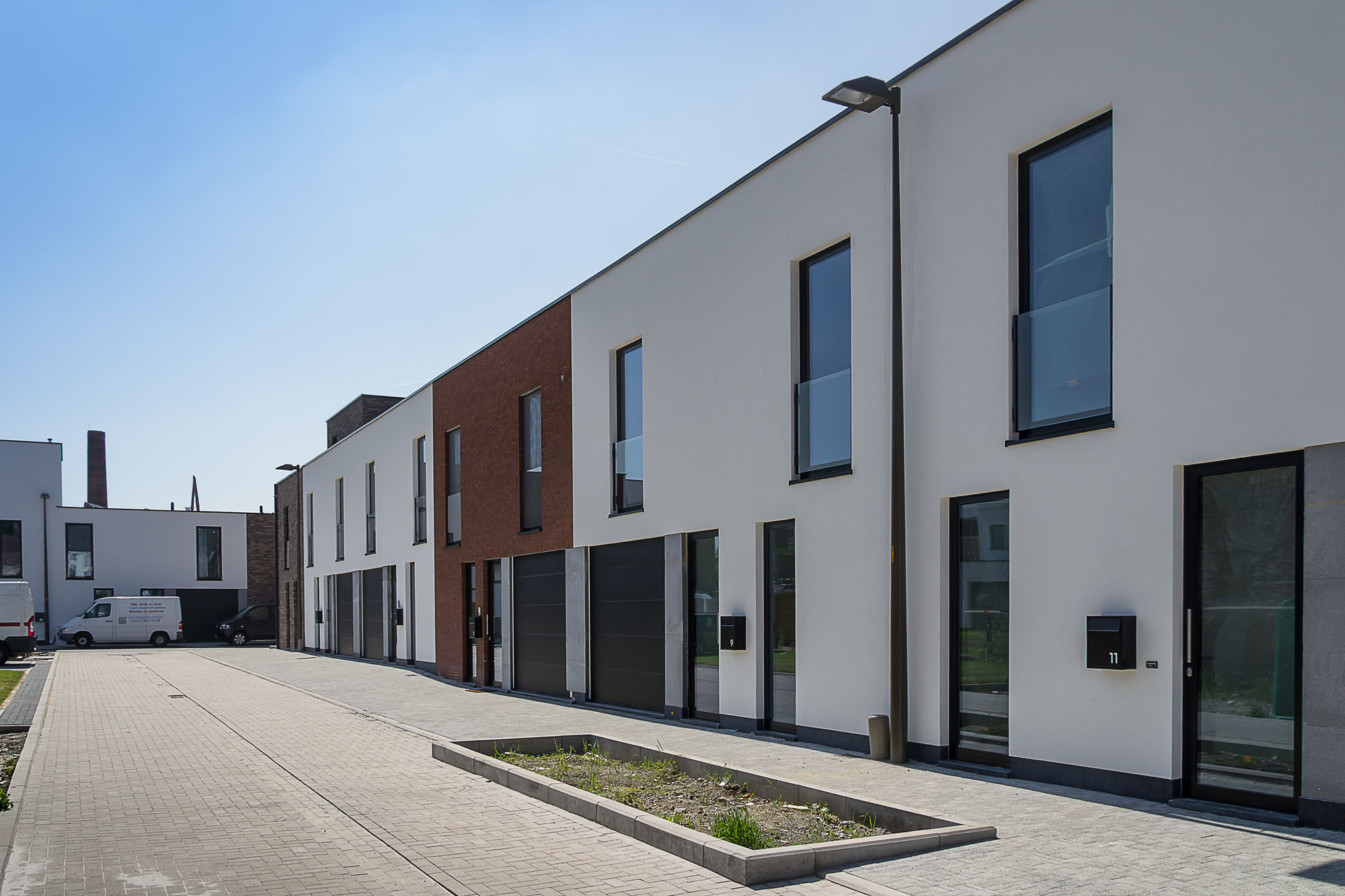
Eengezinswoning
Guldendal

Commercial
Dulle Griet

Commercial
Da Vinci 1 and 2
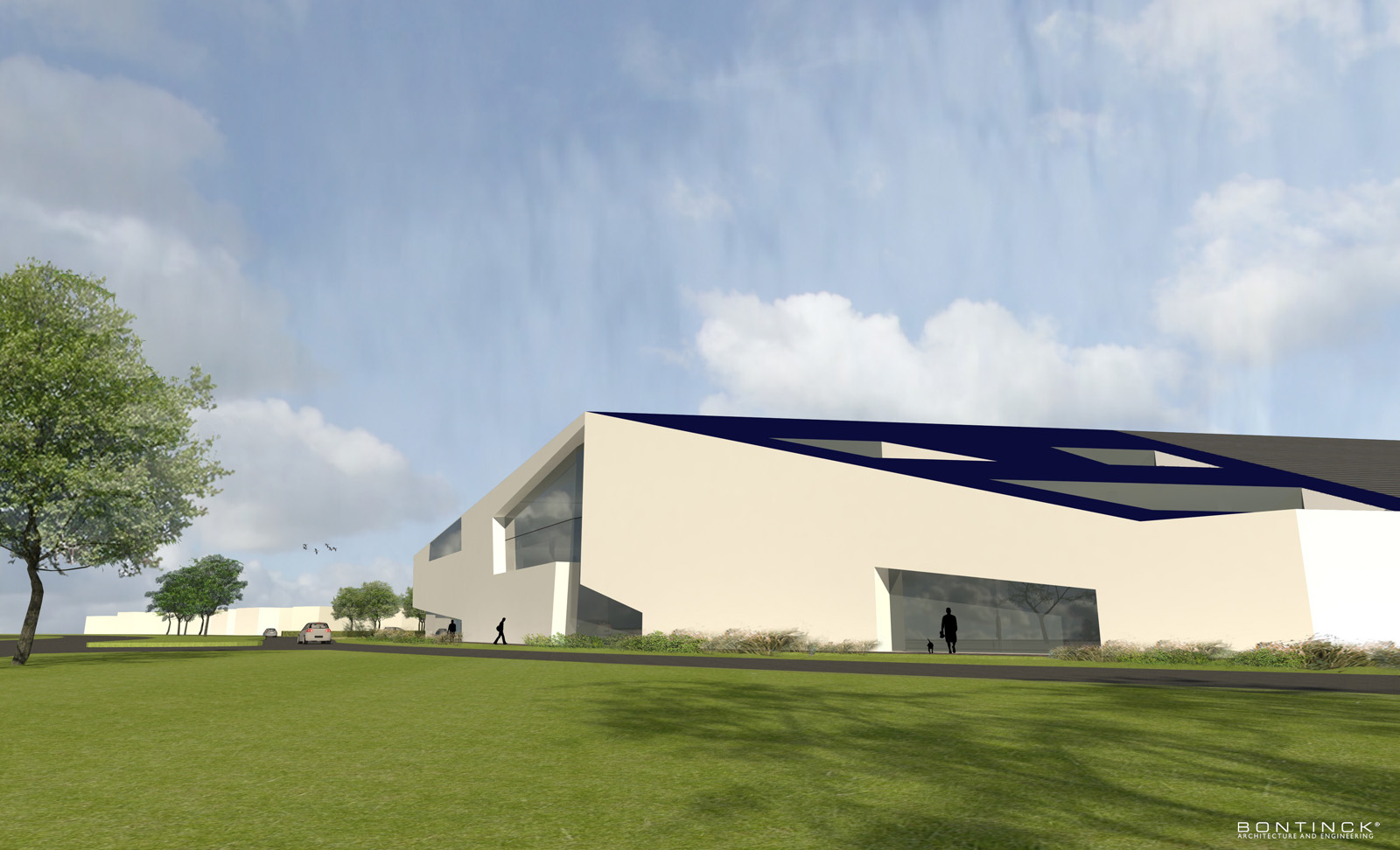
Commercial
Bostoen

Meergezinswoning
Volkshaard Alsberghe & Van Oost
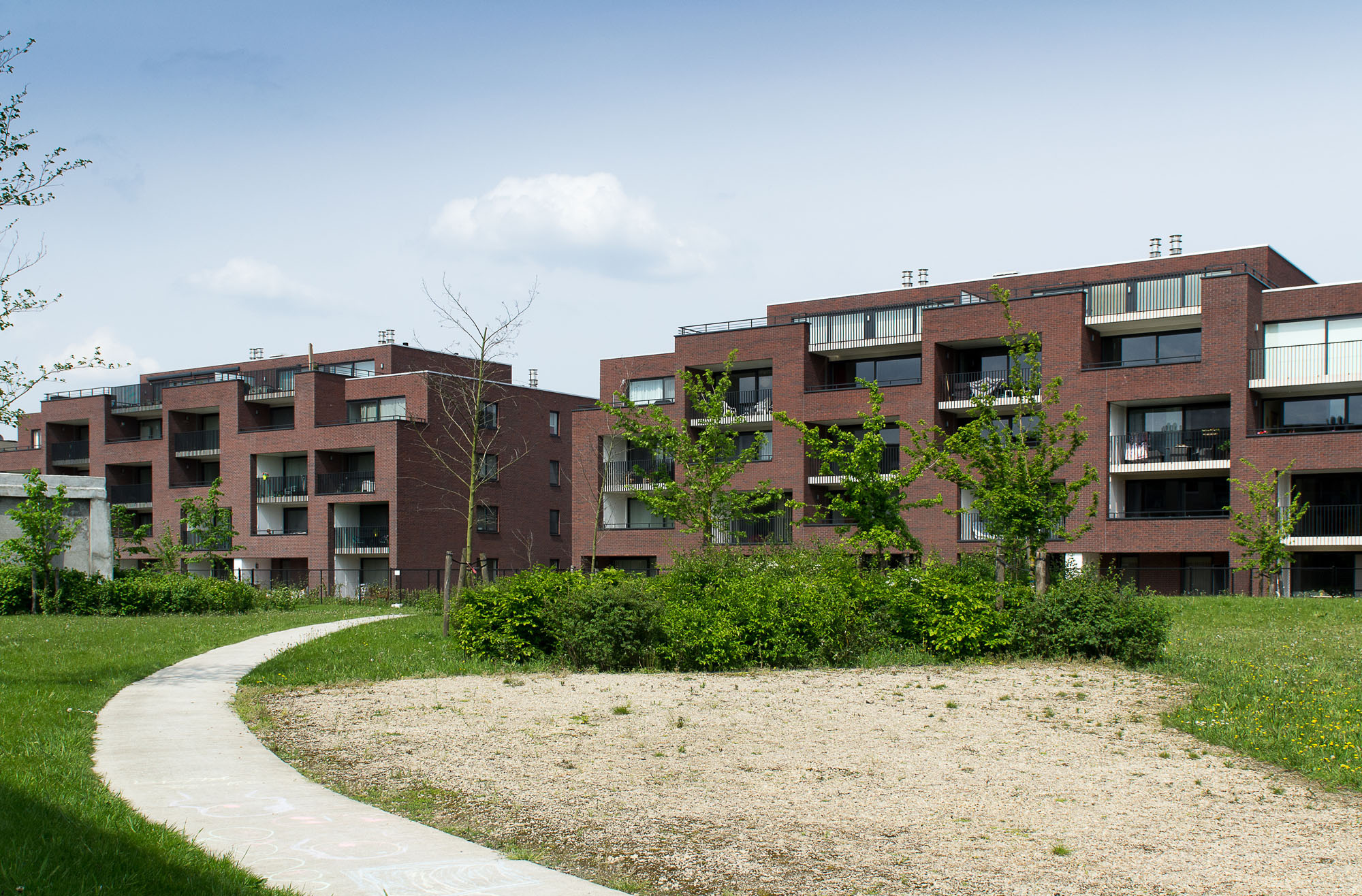
Meergezinswoning
Park View 2 and 3
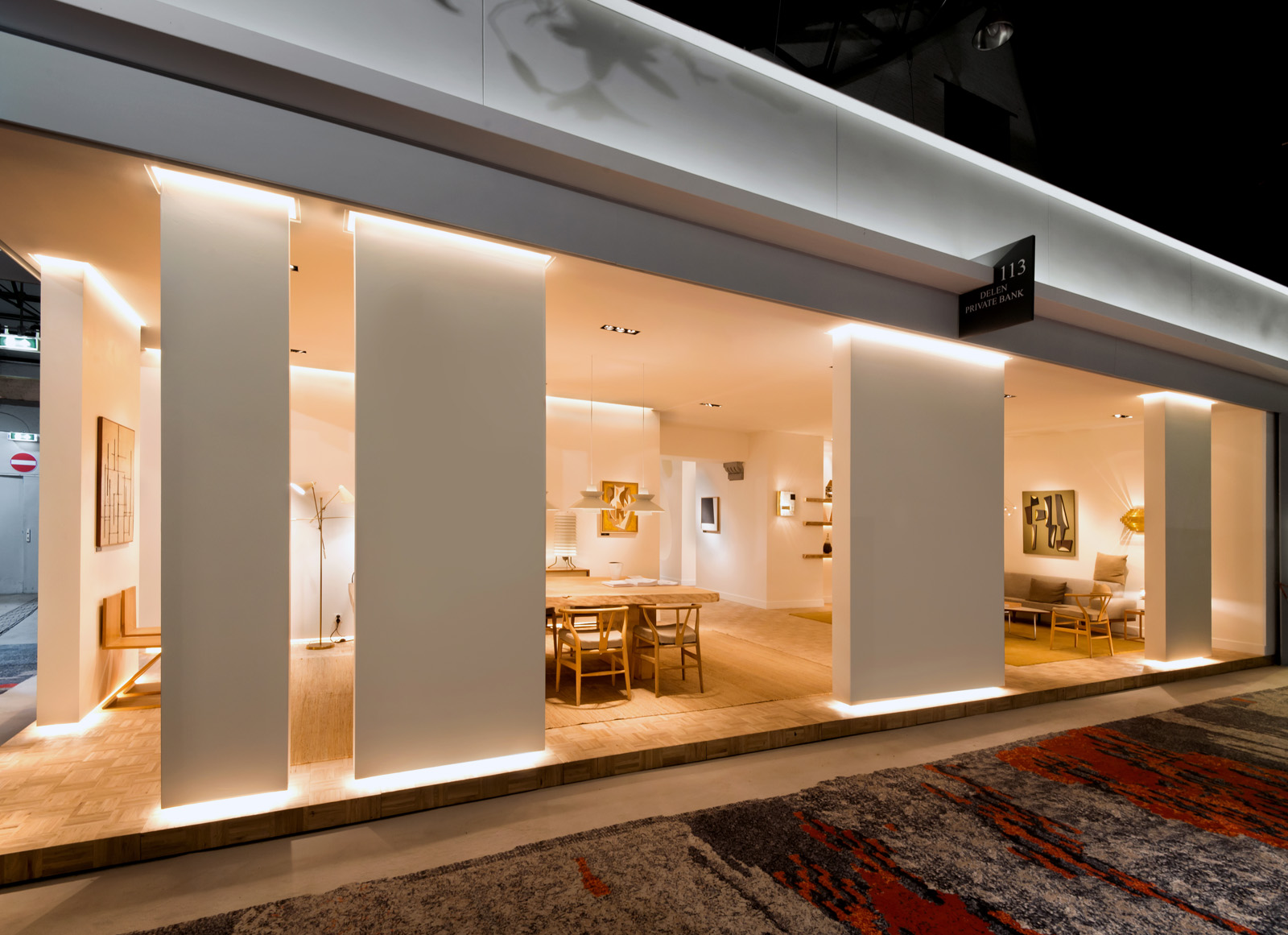
Beursstand
Brafa 2015

Commercial
Blaisantpark
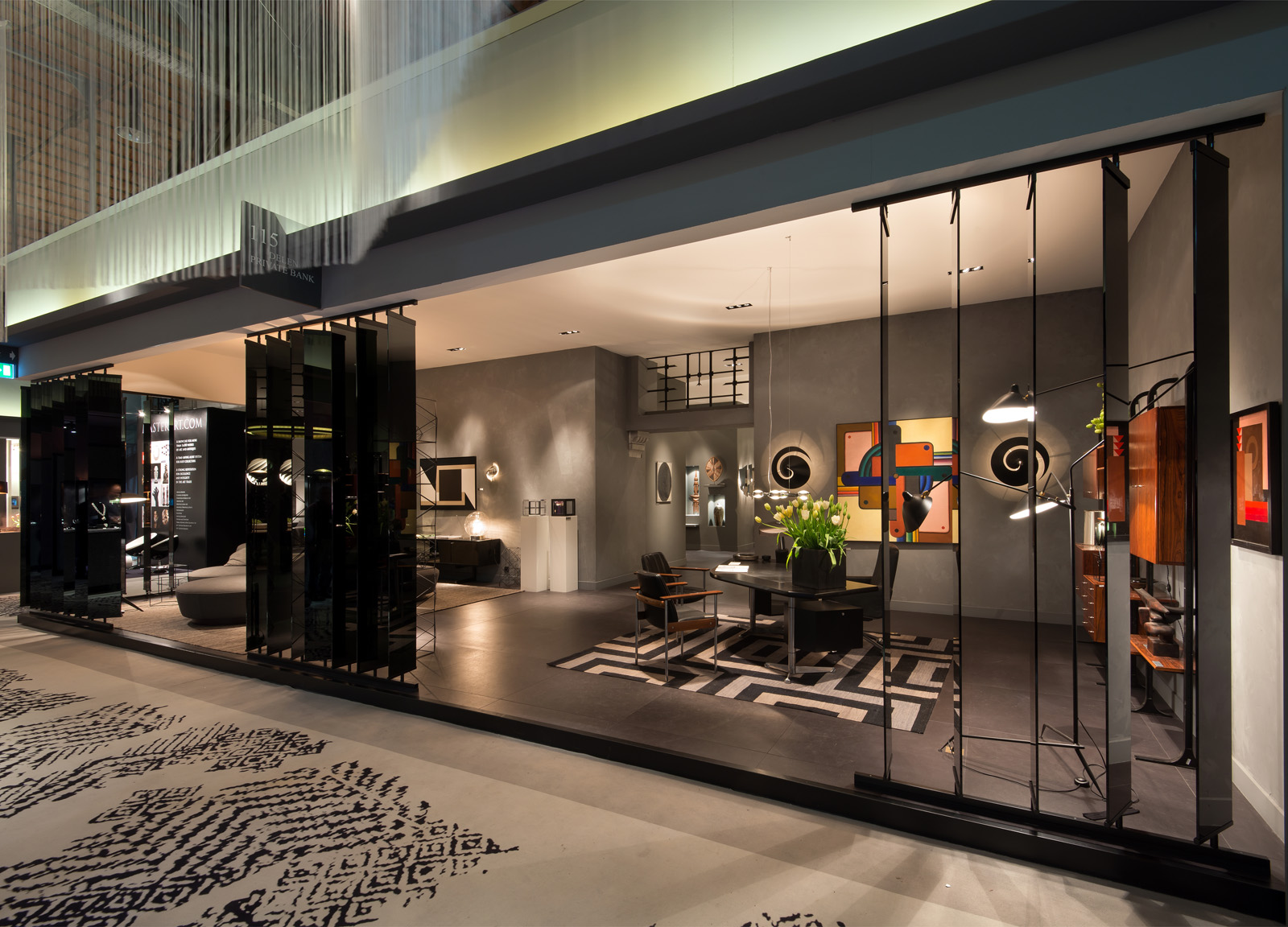
Beursstand
Brafa 2014

Commercial
Beukenhof
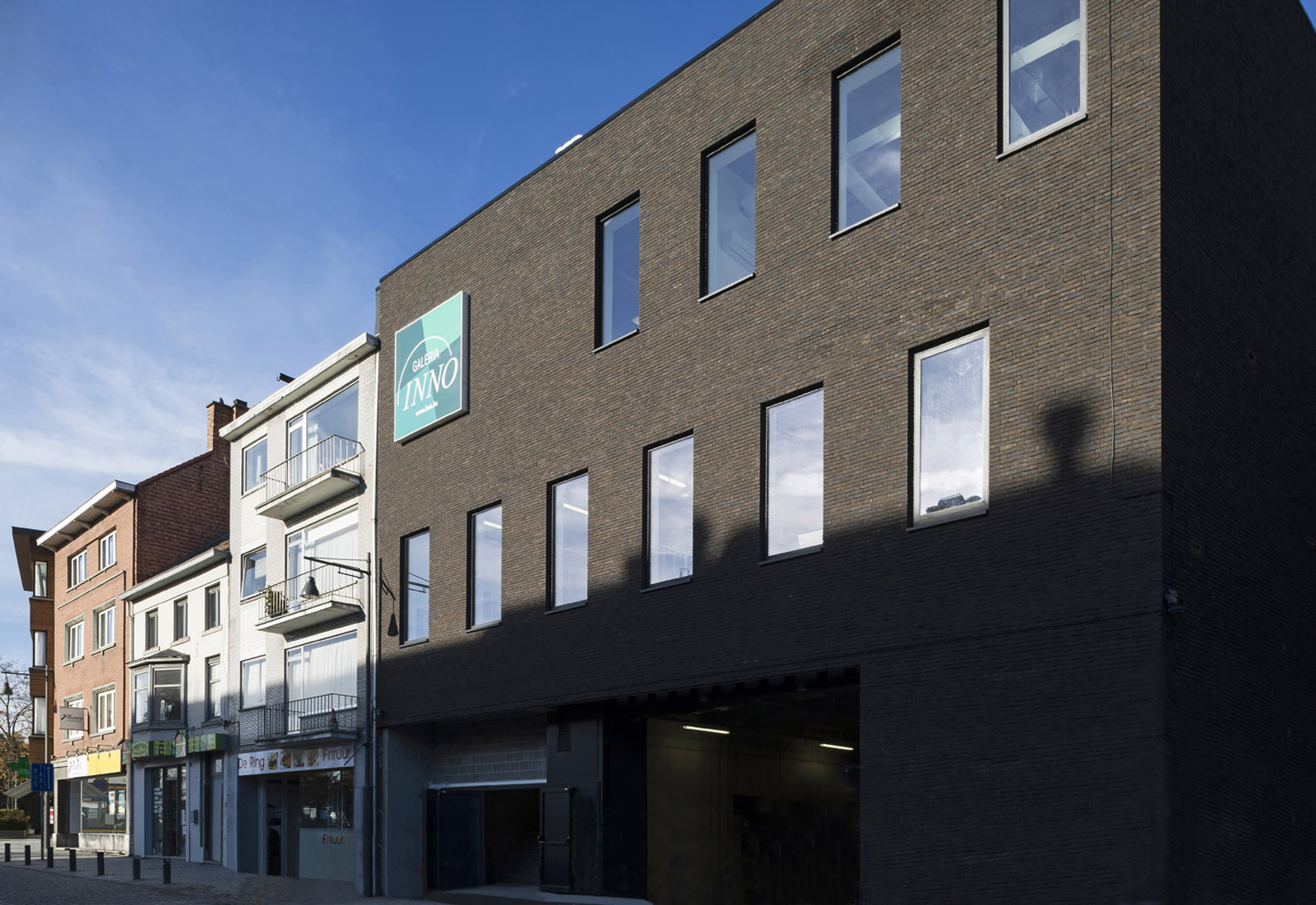
Commercial
Baltisse
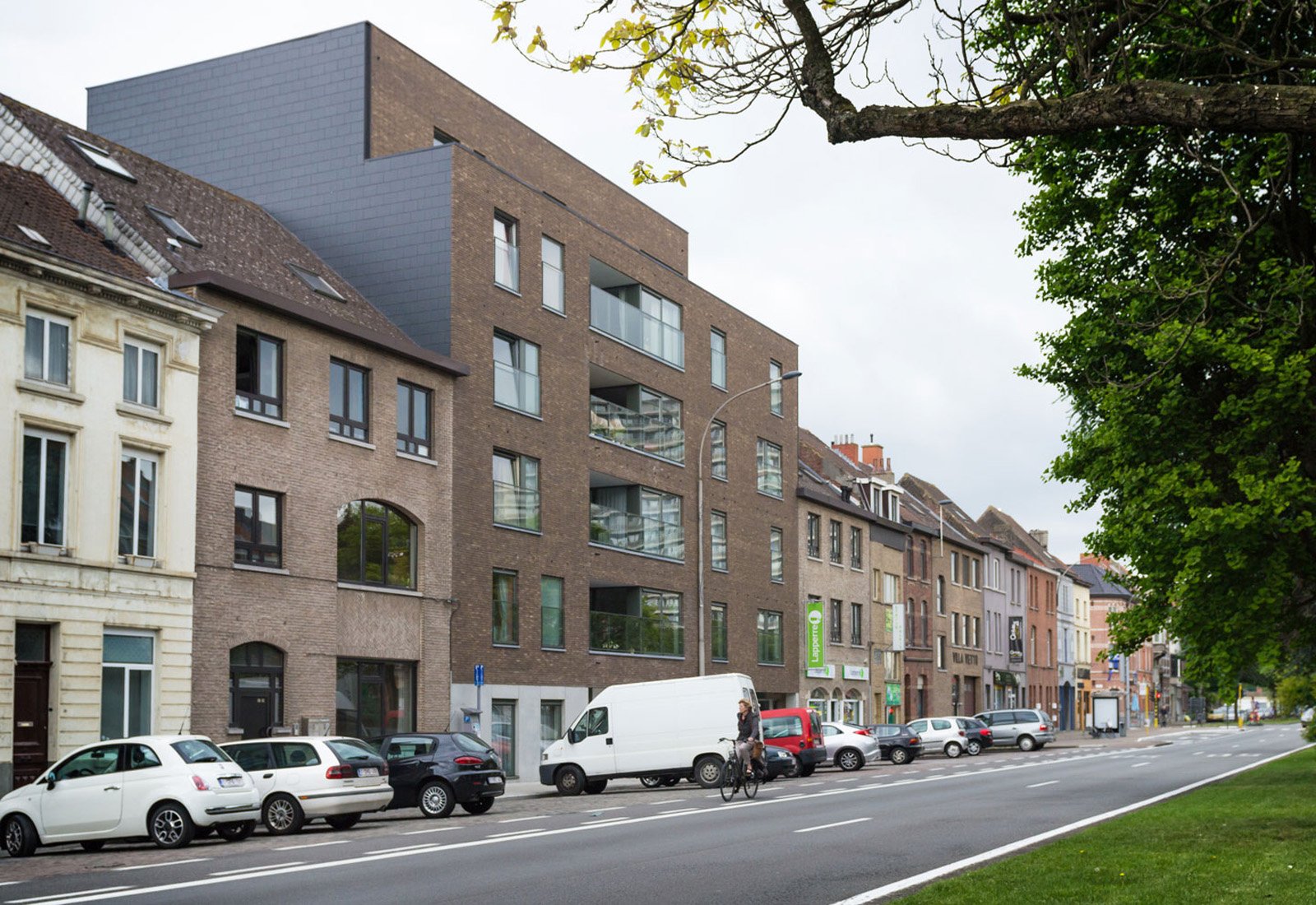
Eengezinswoning
Volkshaard Einde Were
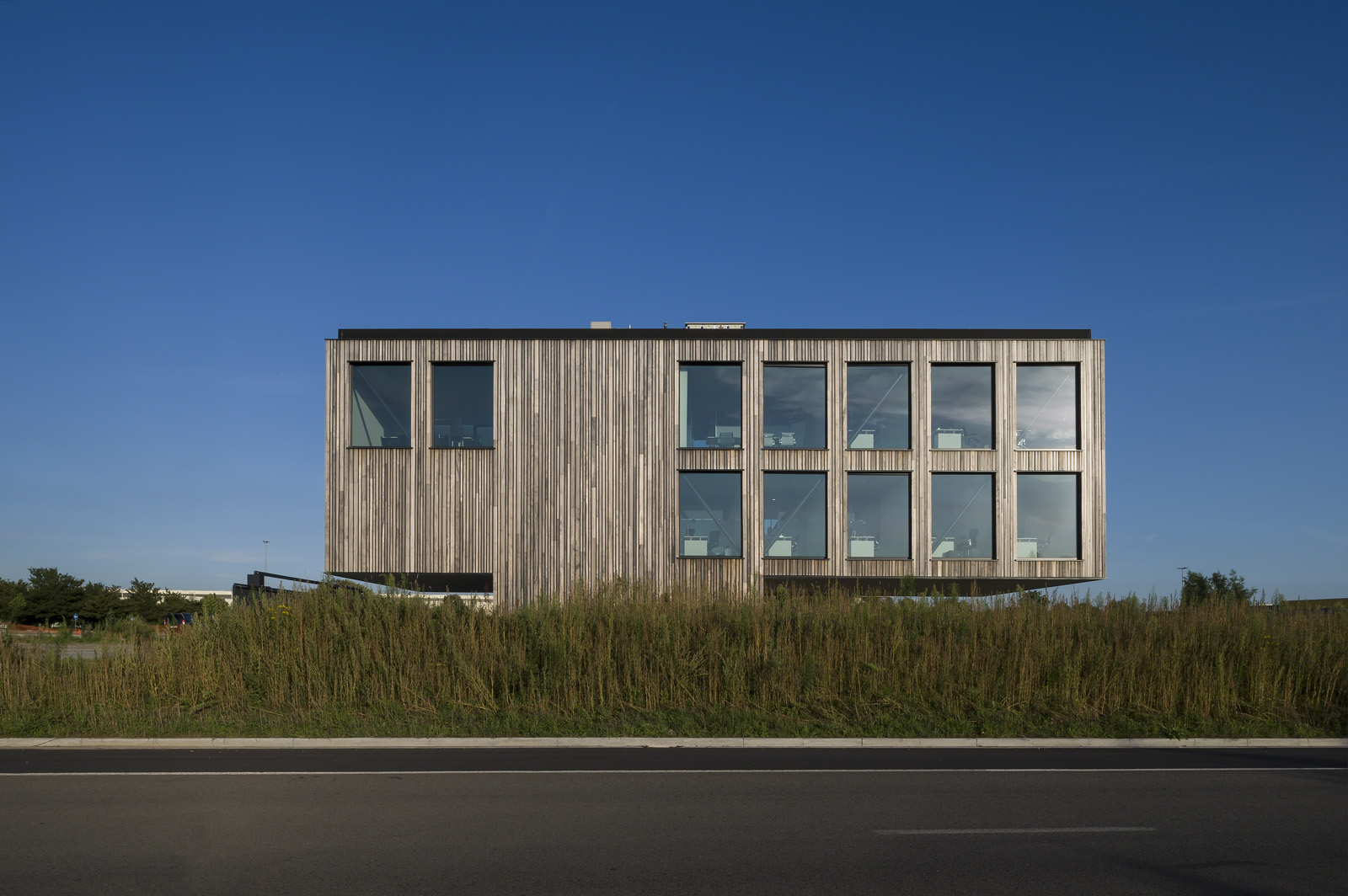
Commercial
Take Off - Brantsandpatents
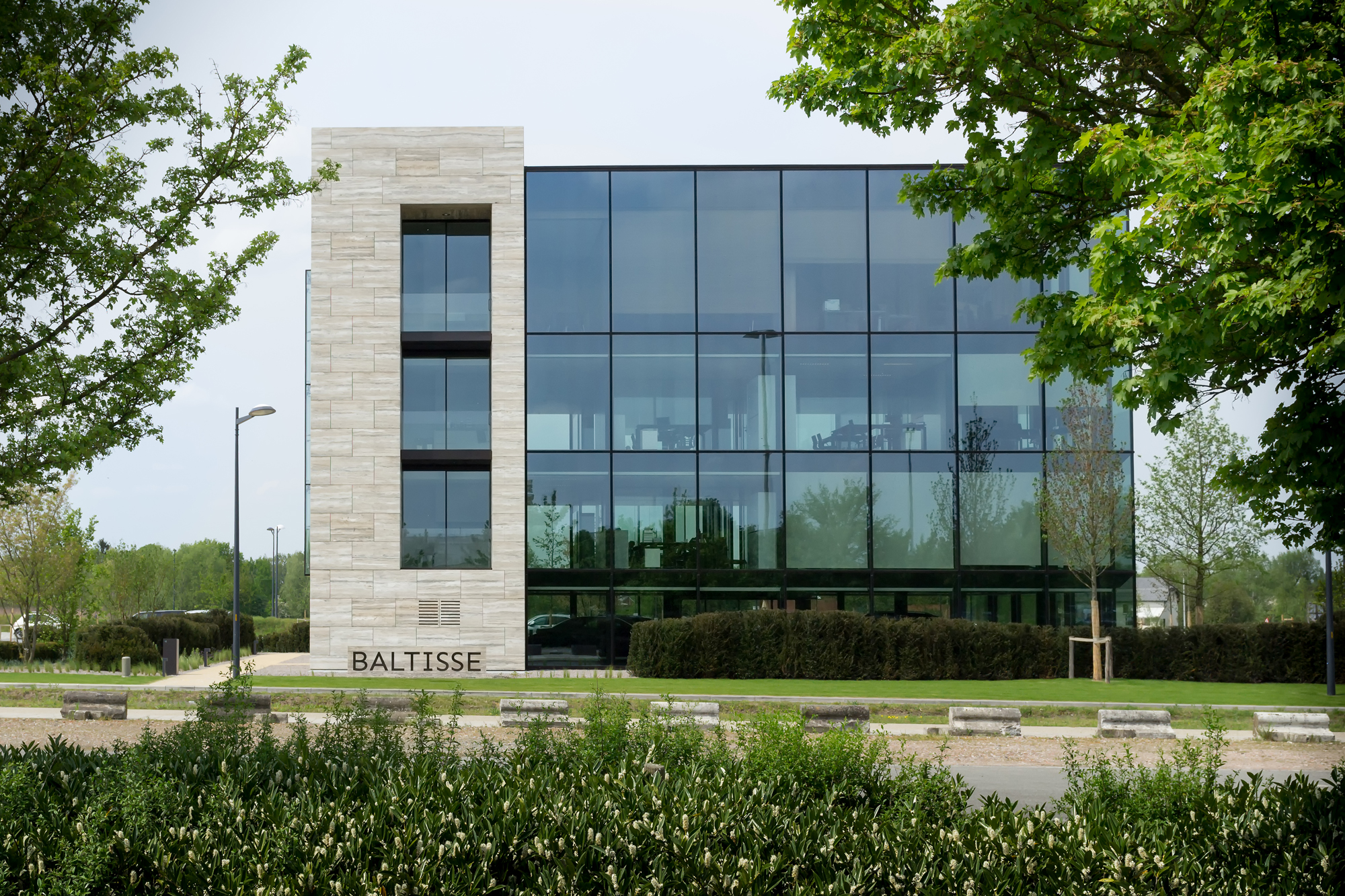
Commercial
Take Off - Baltisse
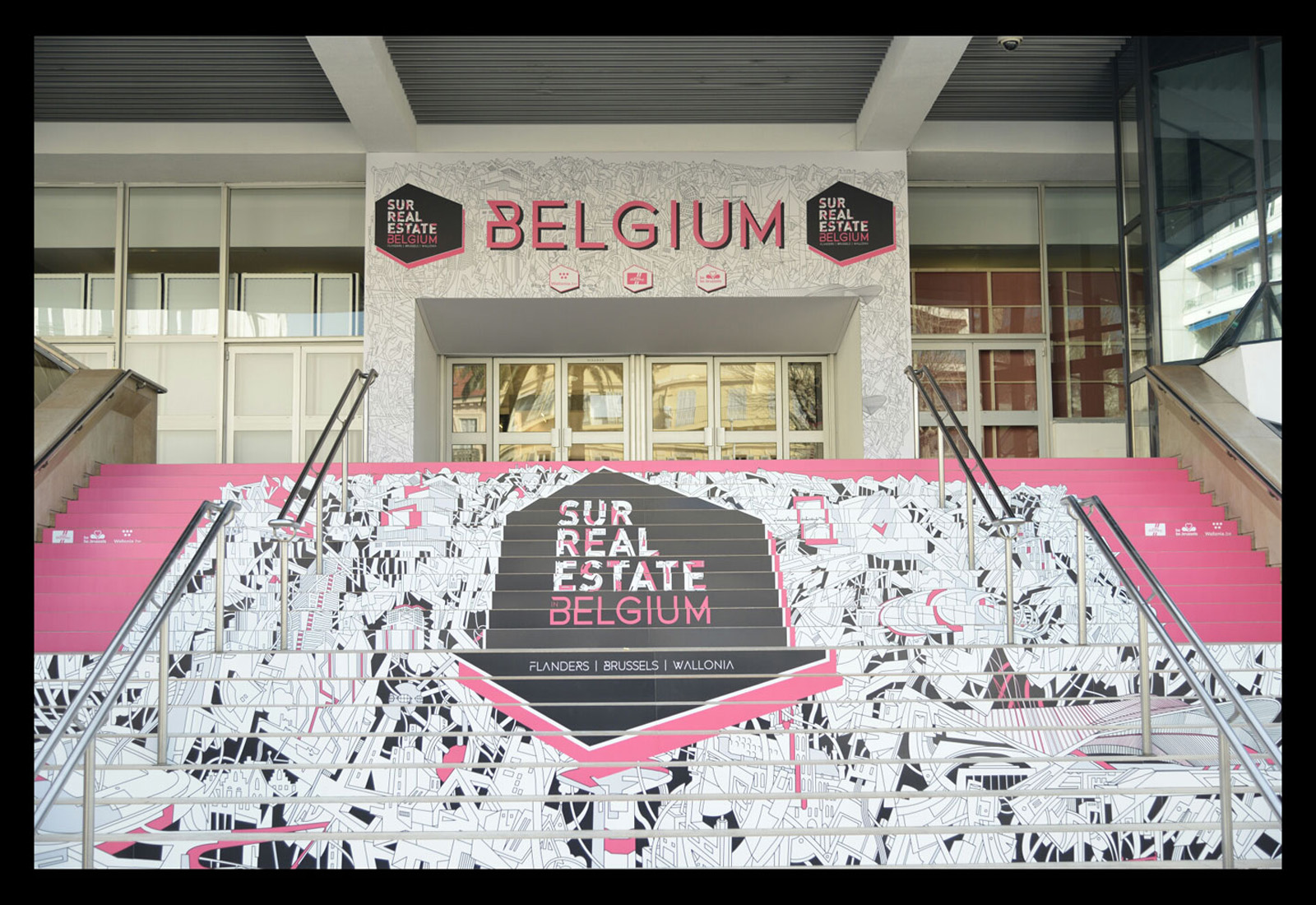
Beursstand
Mipim 2014
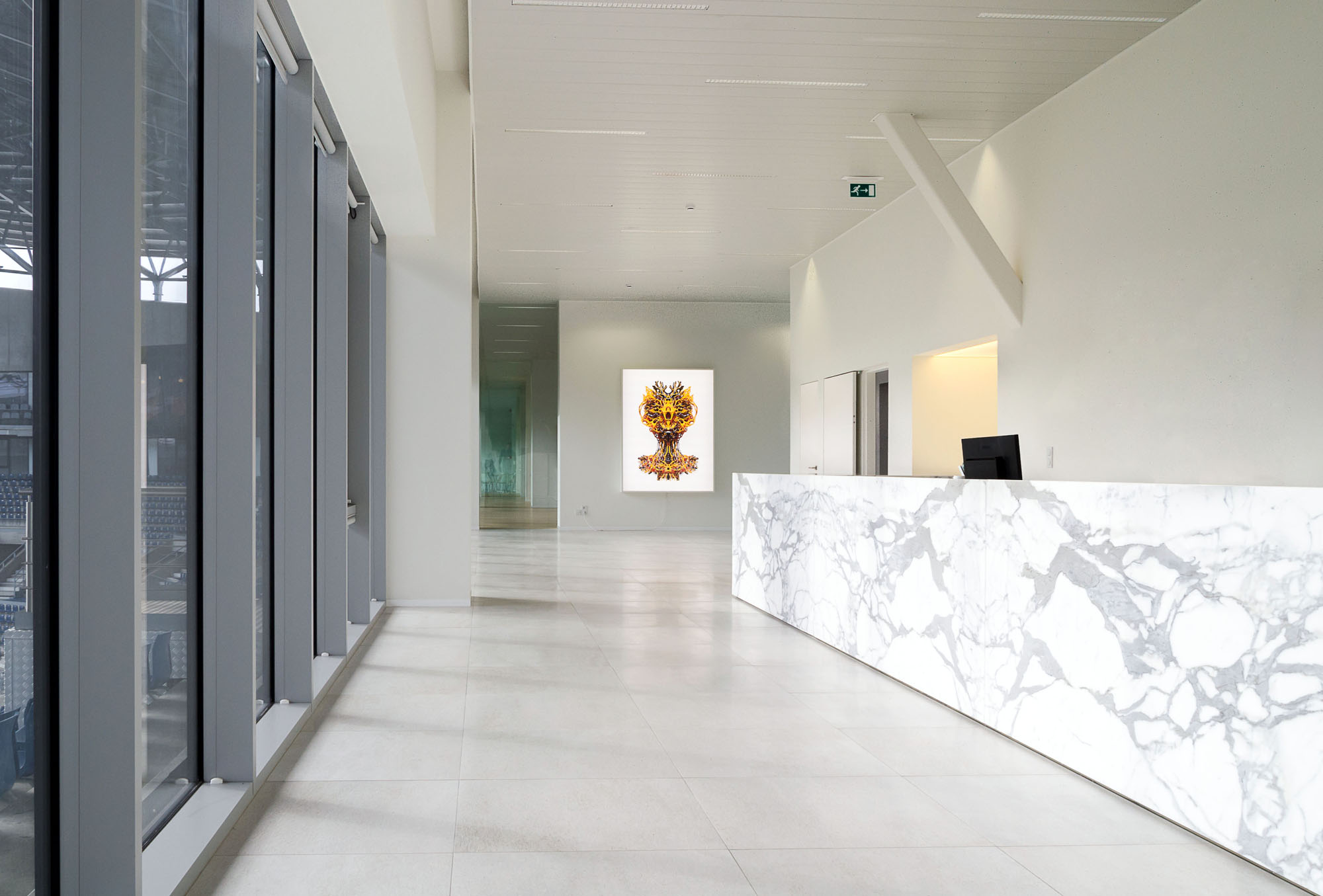
Commercial
Office Bontinck Architecture and Engineering

Assistentiewoning
Goed Arthur
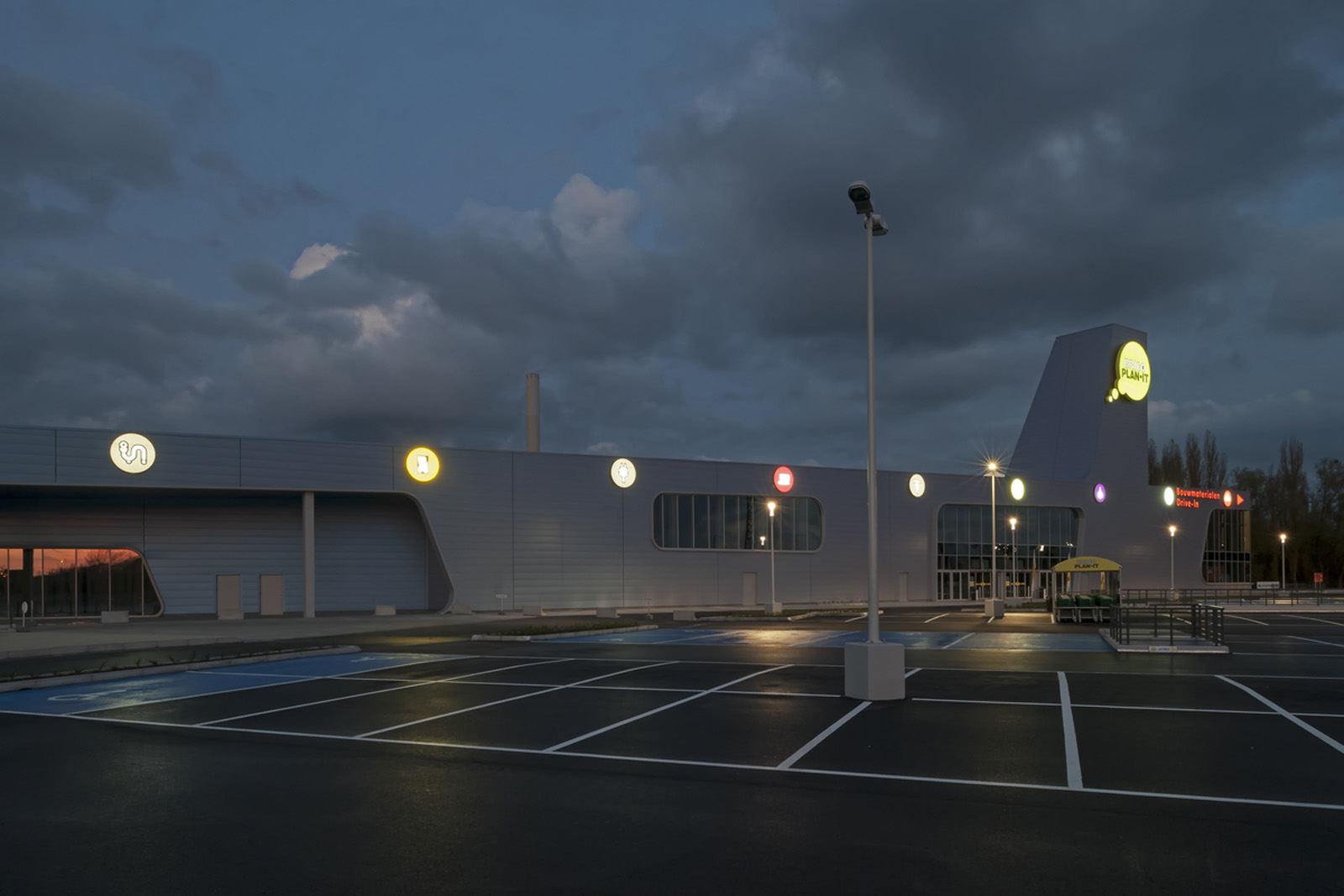
Commercial
Brico Plan It

Commercial
AXXES 51-003
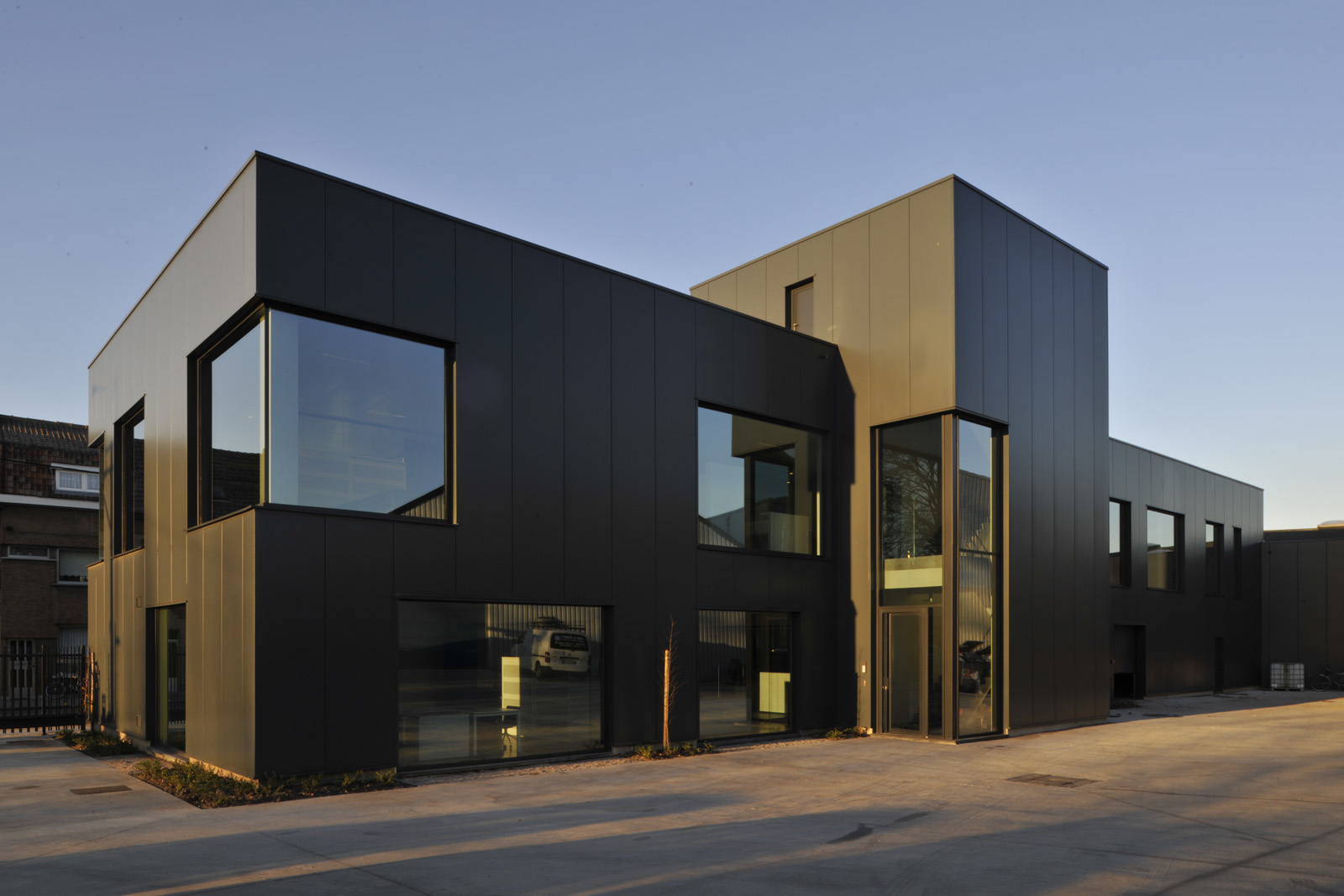
Commercial
Zaman
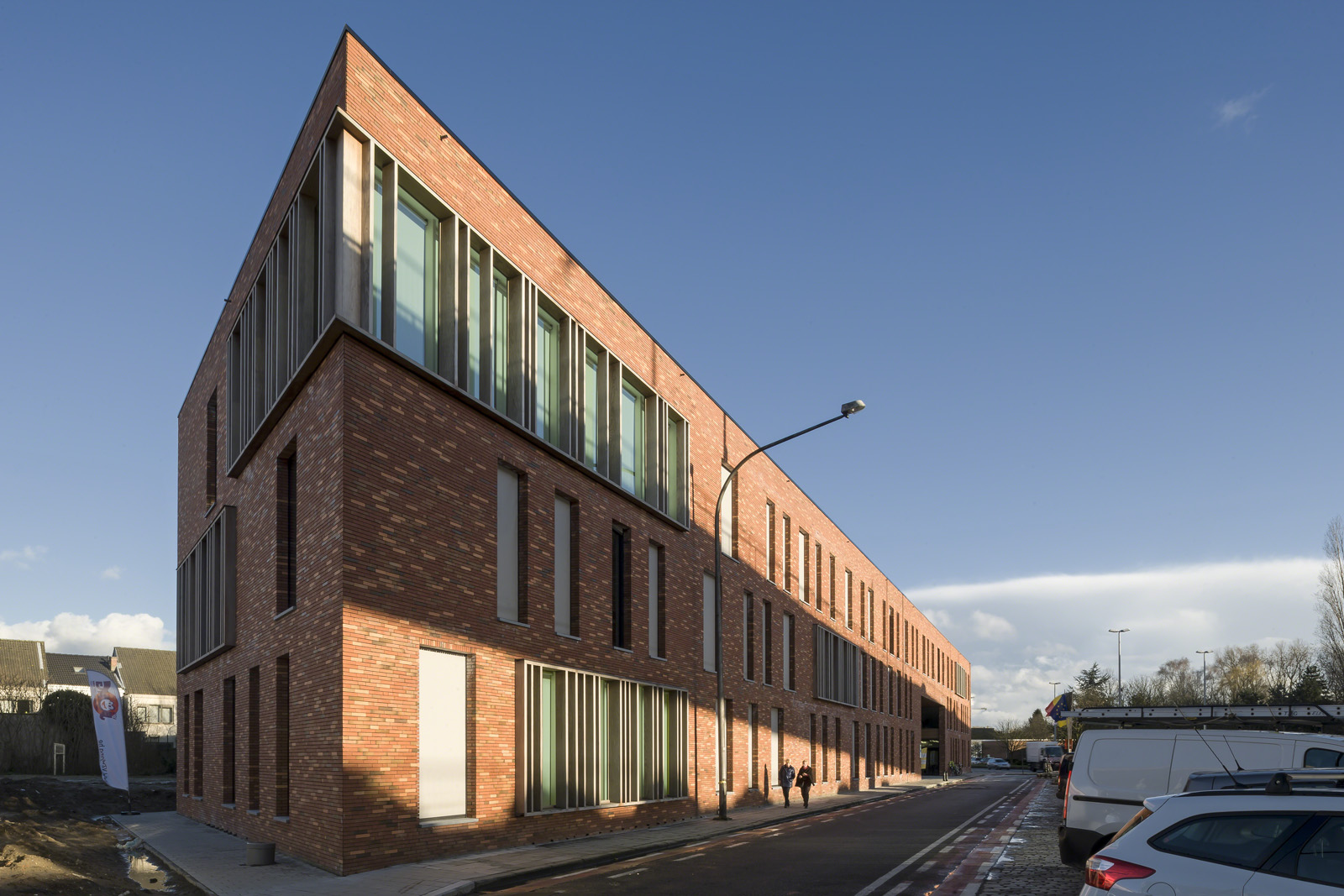
Commercial
Welzijnsknoop
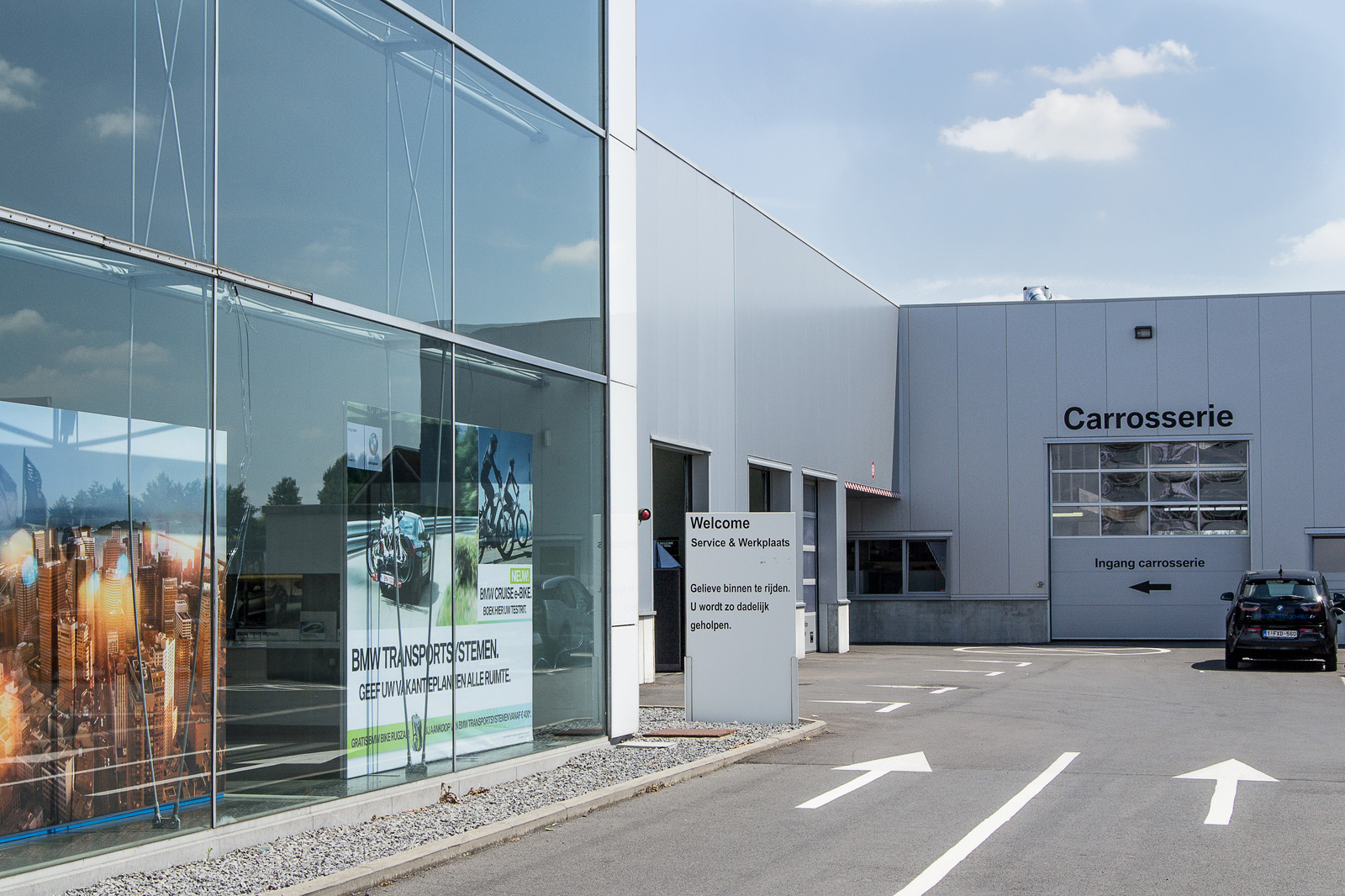
Commercial
Uitbreiding BMW Lochristi
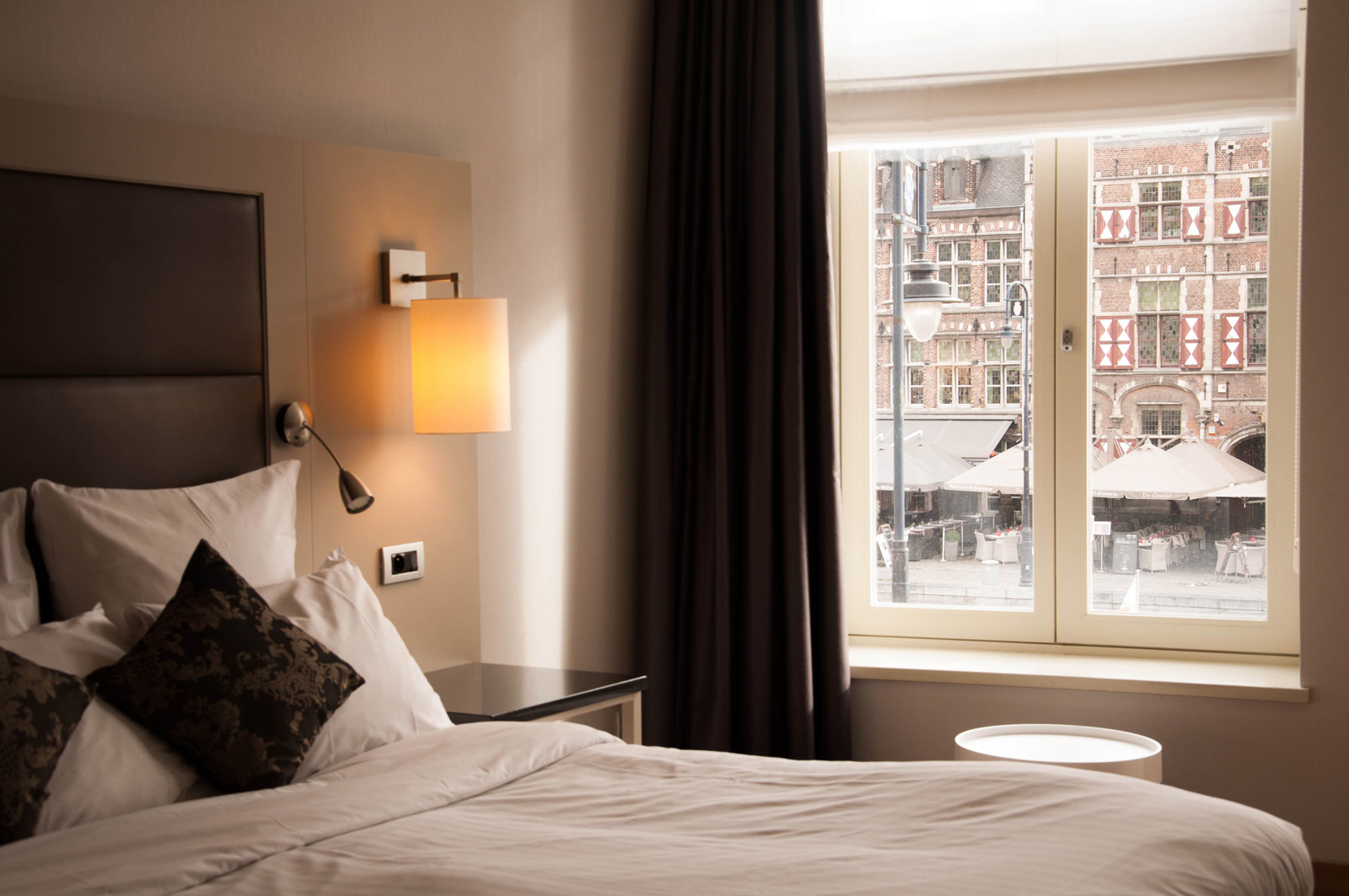
Commercial
Ghent Marriott
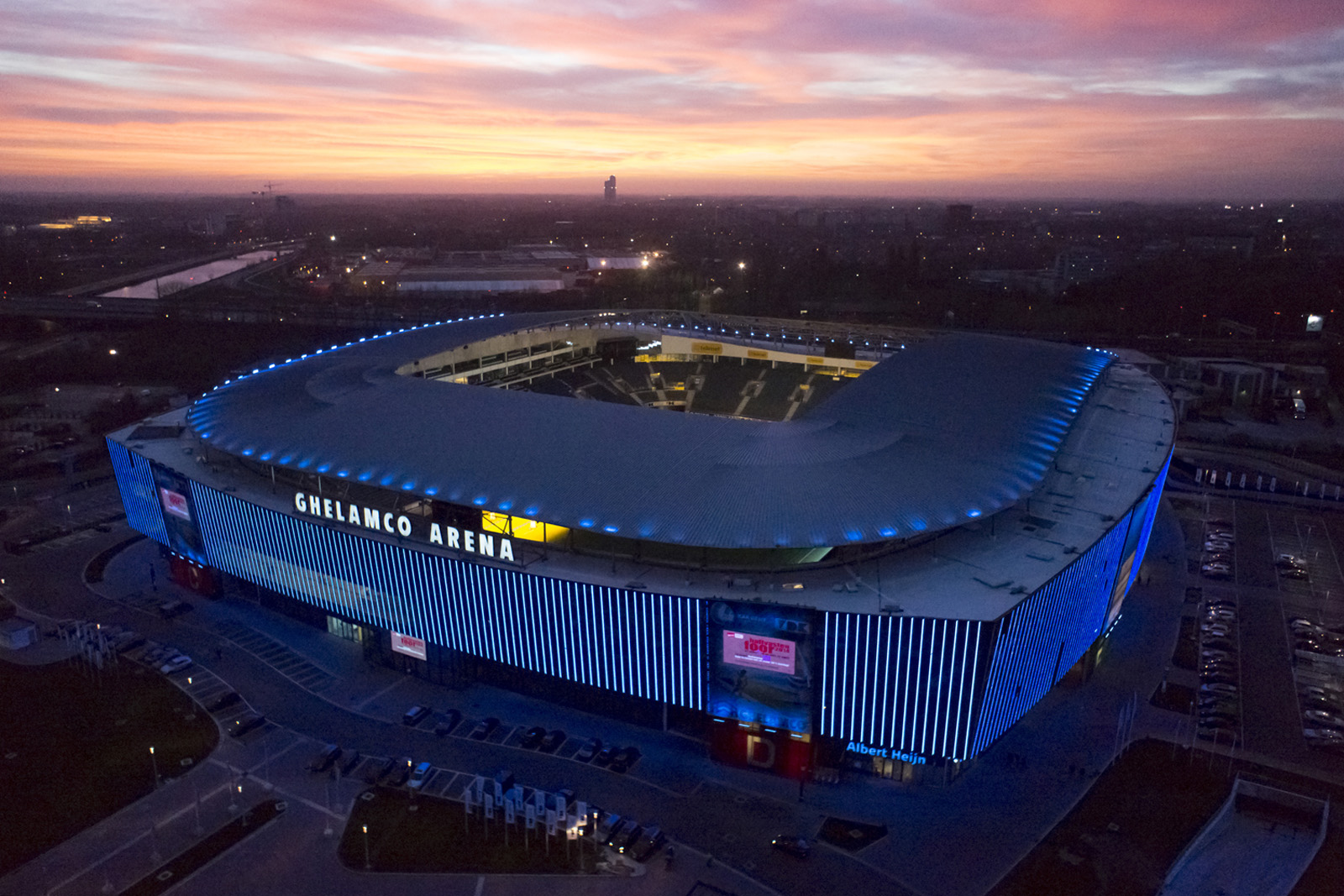
Commercial
Ghelamco Arena
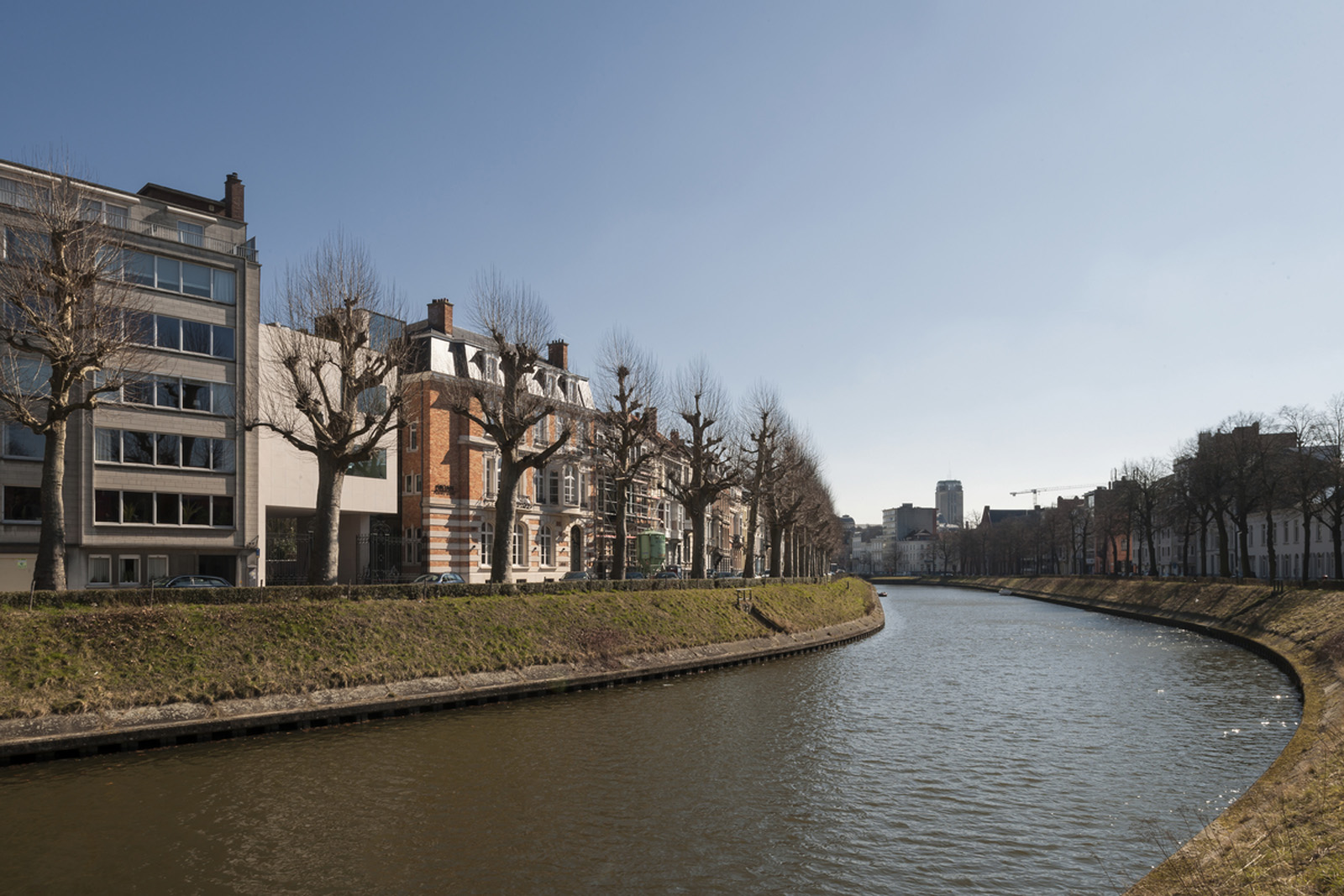
Commercial
Delen Private Bank - Coupure 102
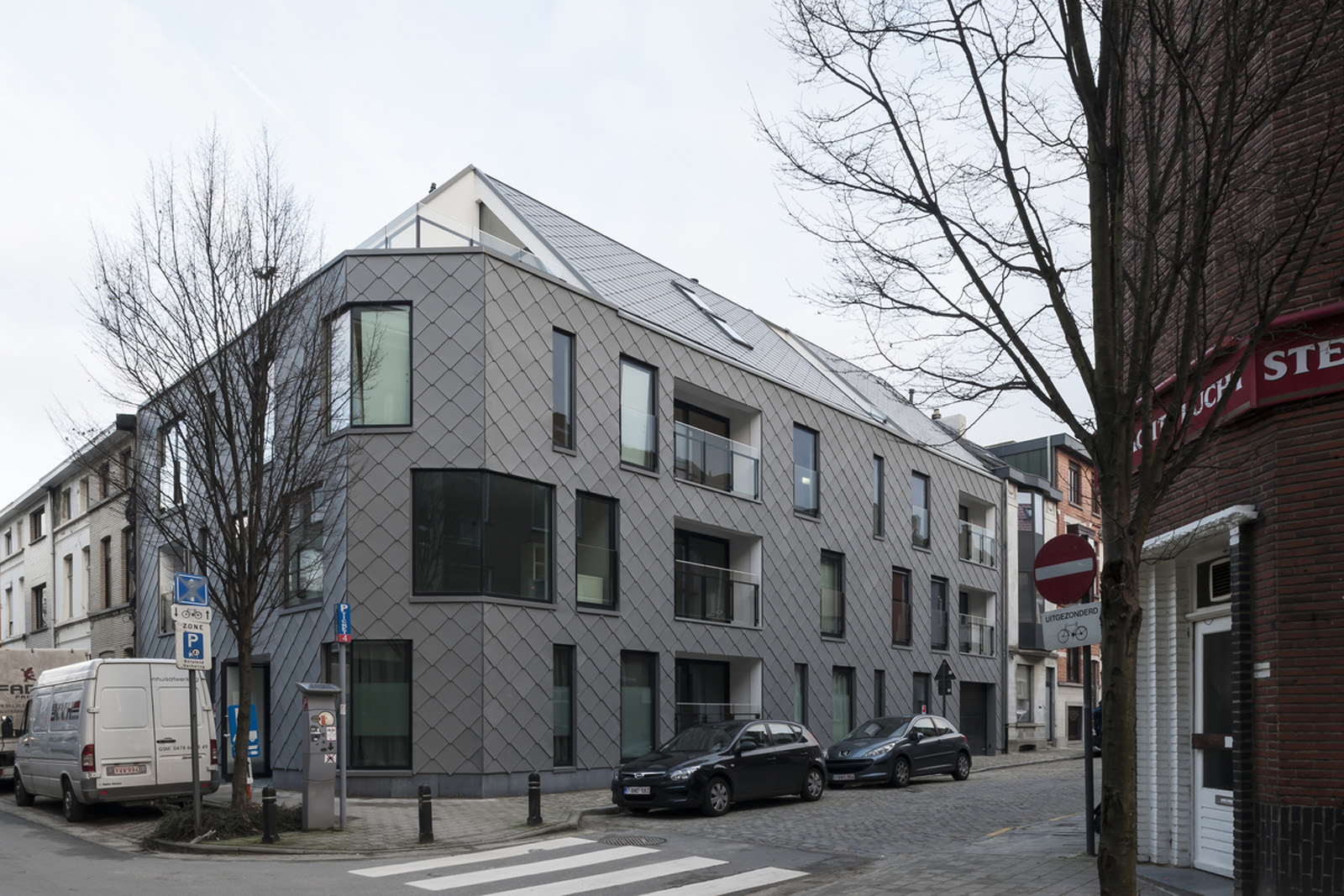
Meergezinswoning
Van Artevelde
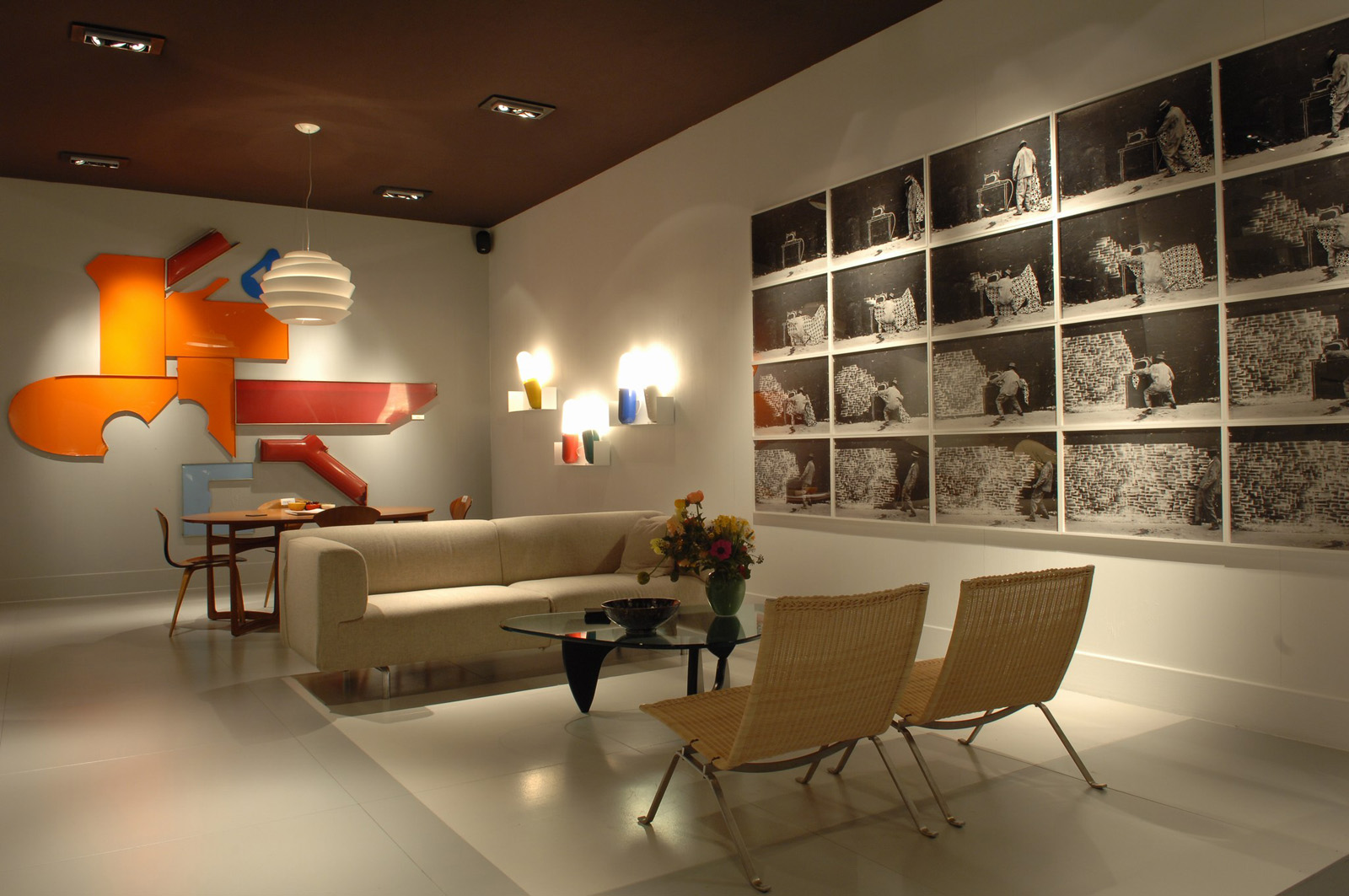
Beursstand
Brafa 2012
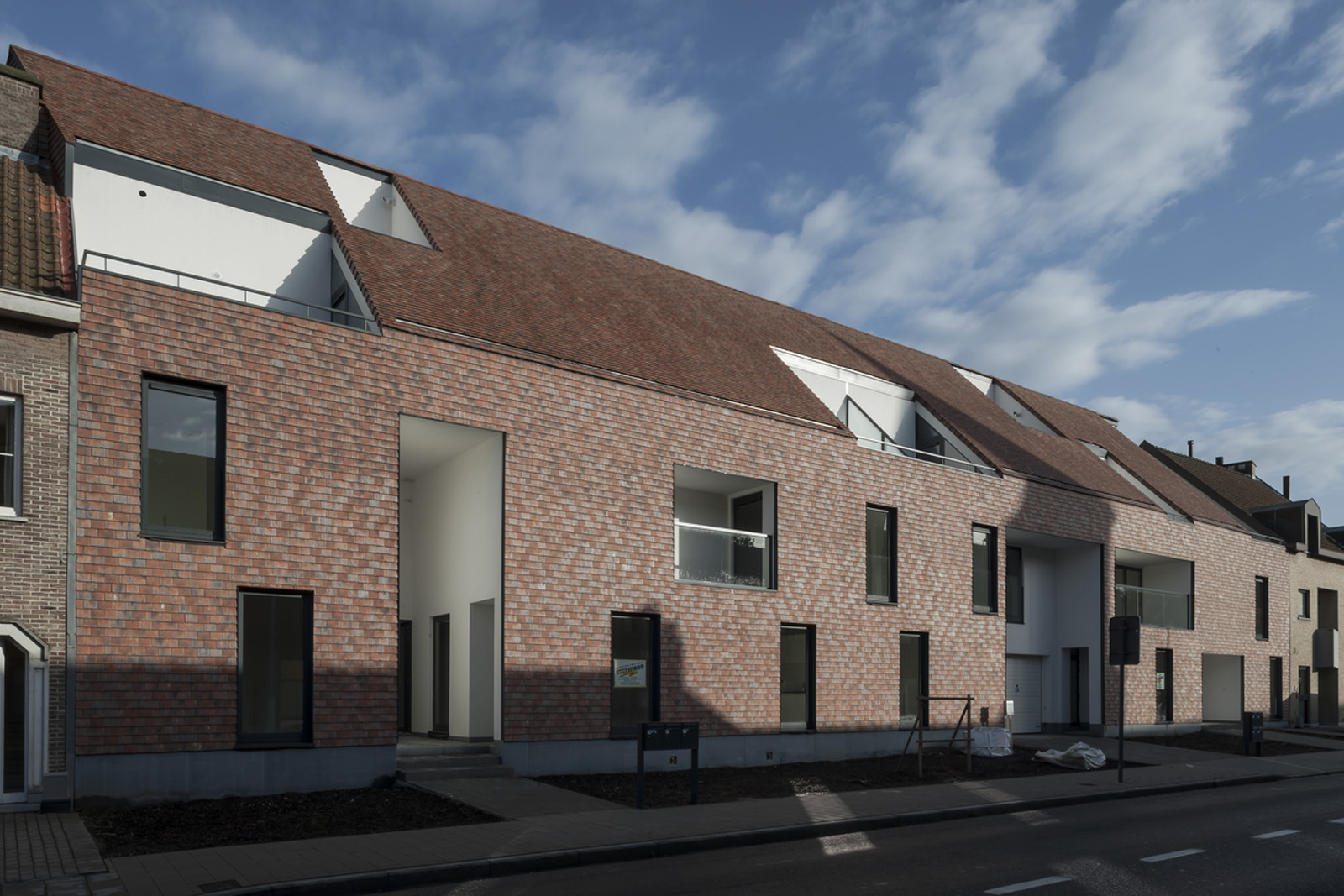
Eengezinswoning
Baarle Veer

Commercial
Reylof
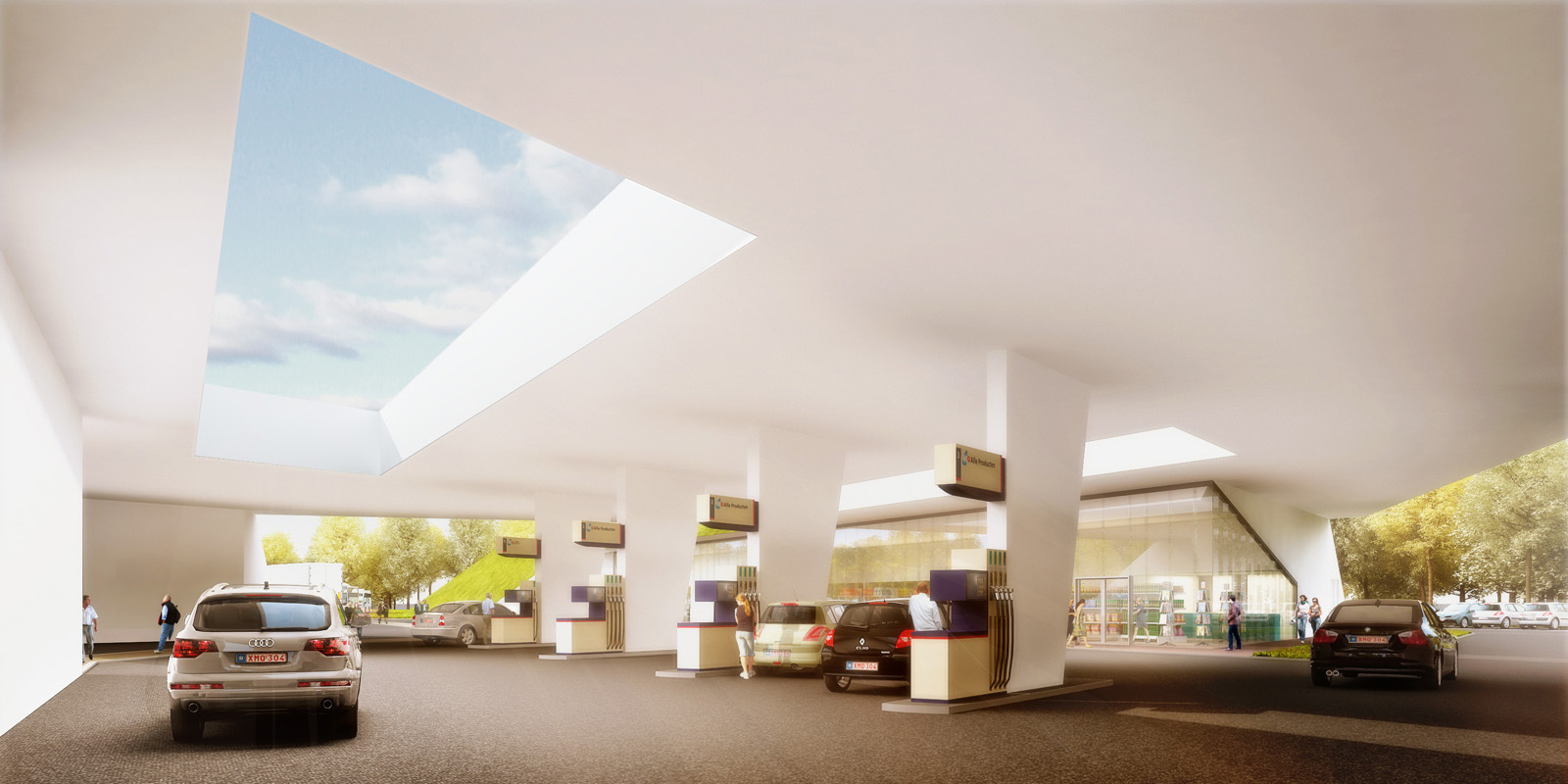
Commercial
Q8 Drongen
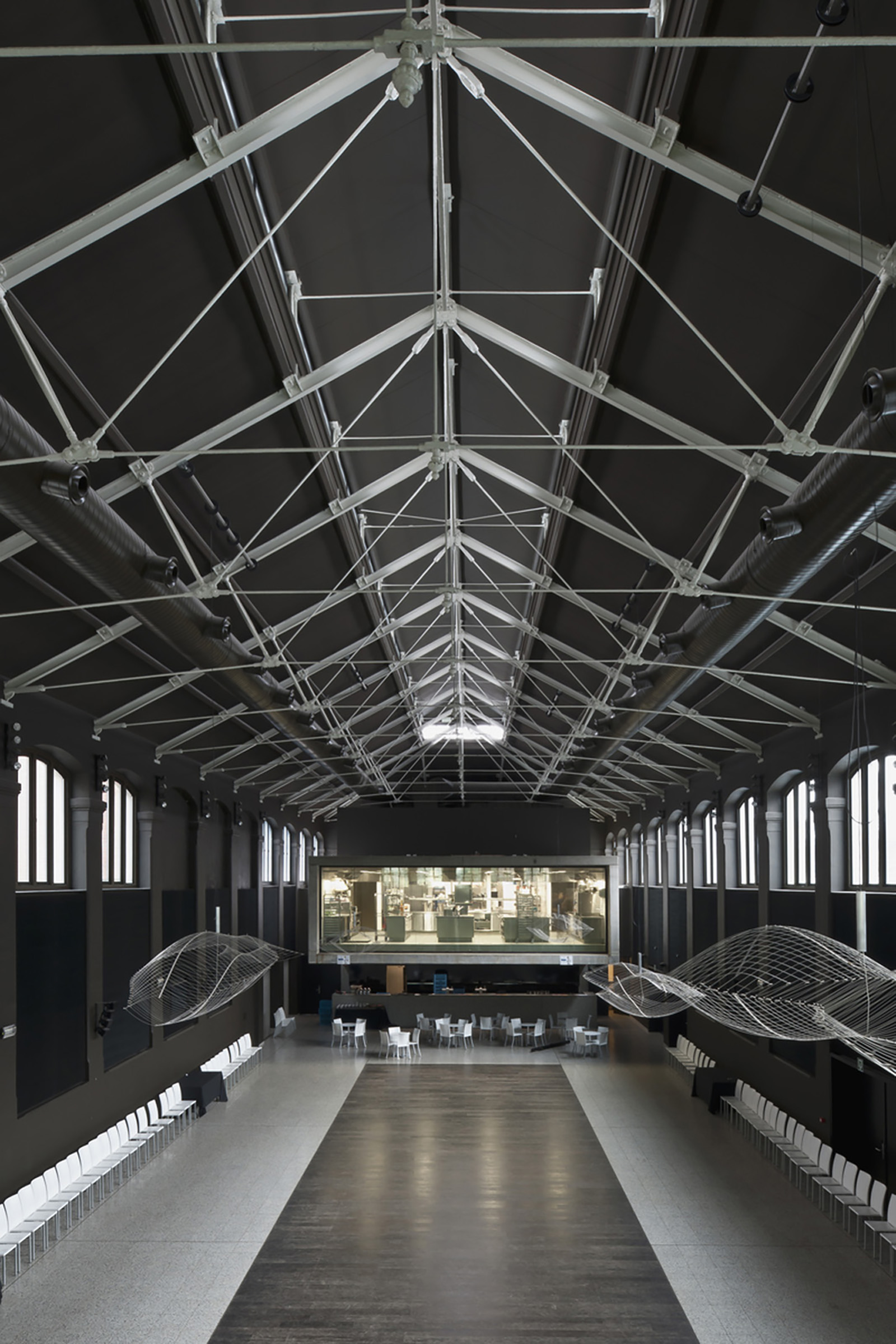
Commercial
Oude Vismijn
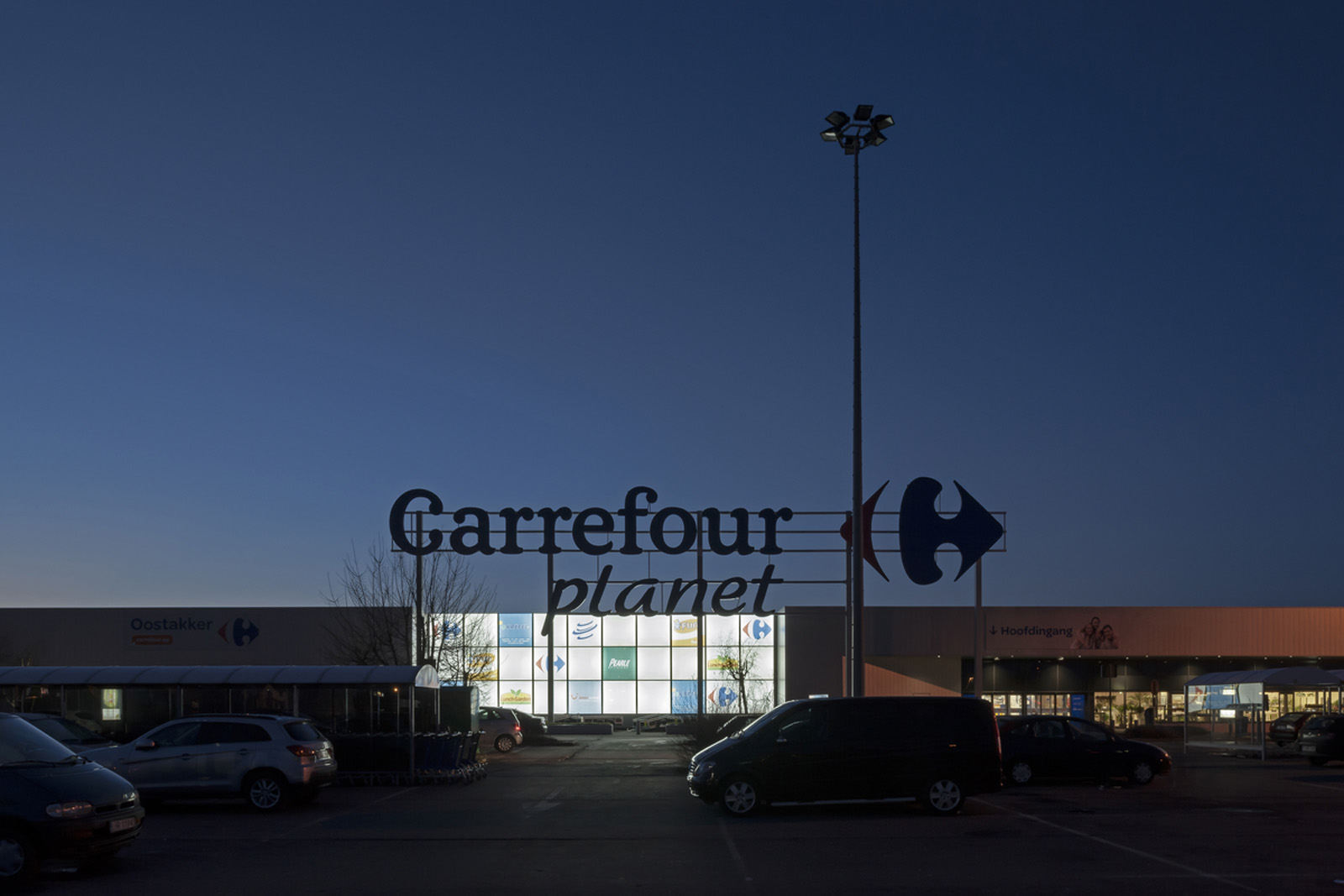
Commercial
Oude Bareel
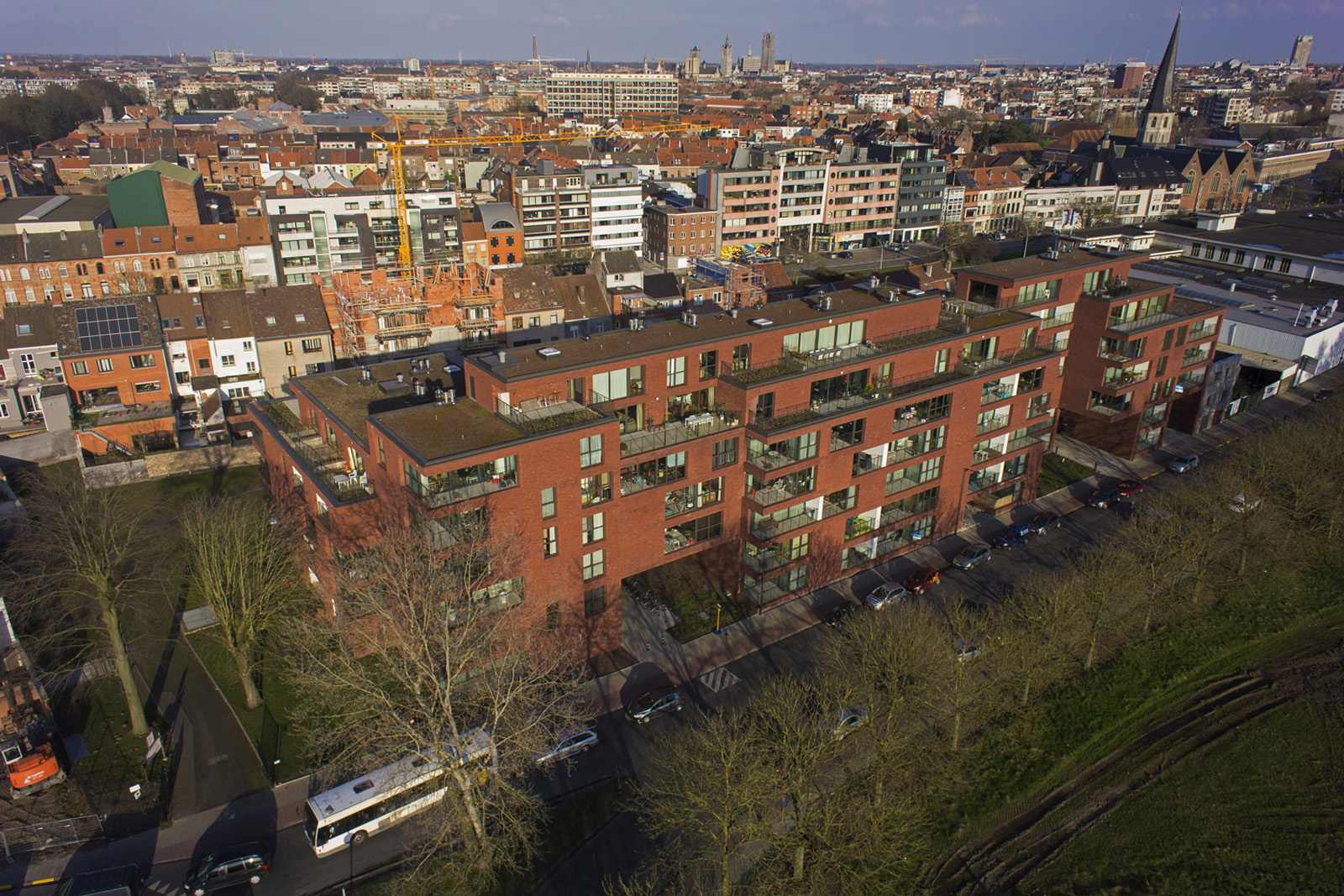
Meergezinswoning
Jean Daskalides
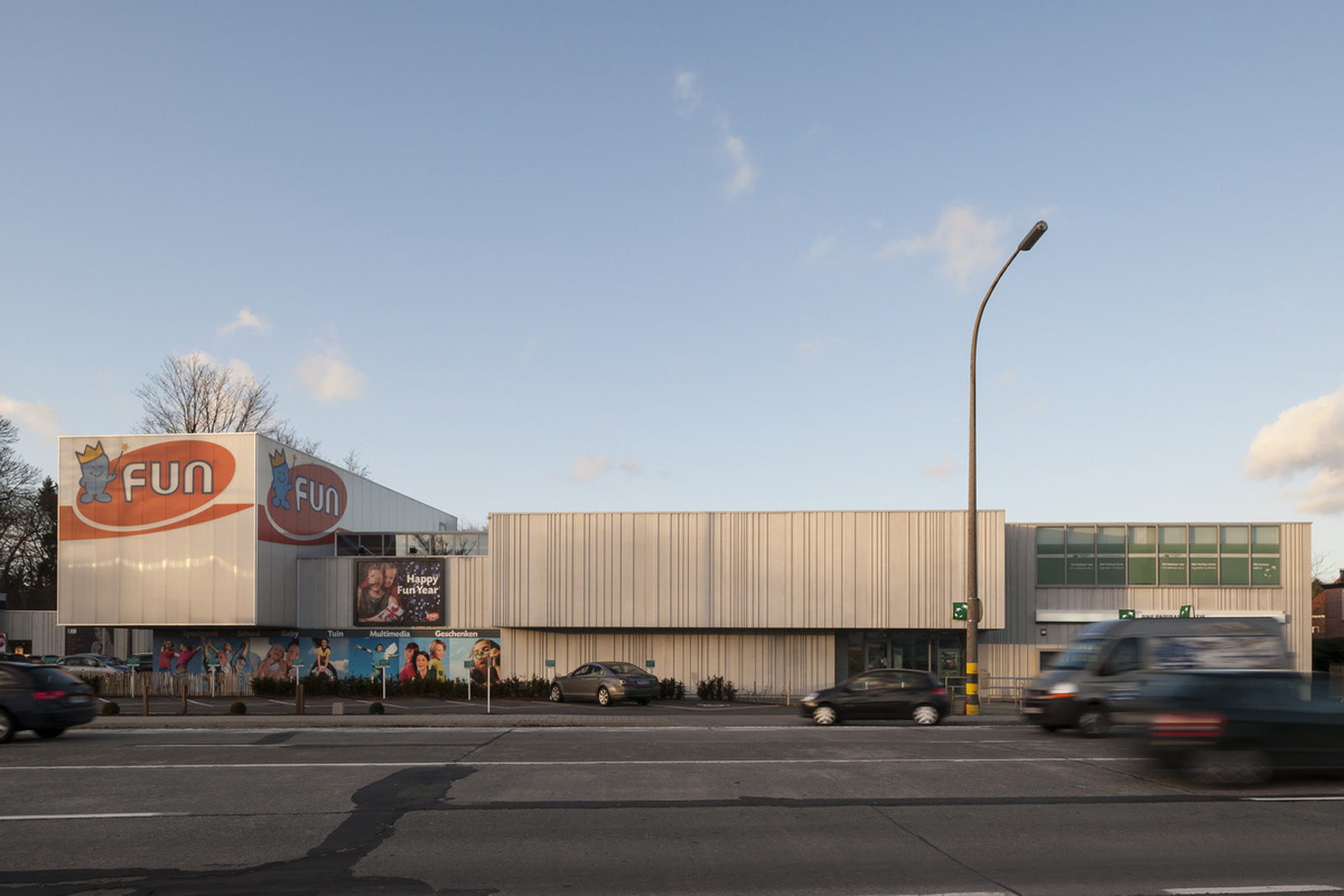
Commercial
Fun, BNP Paribas Fortis and JBC

Commercial
Deminco
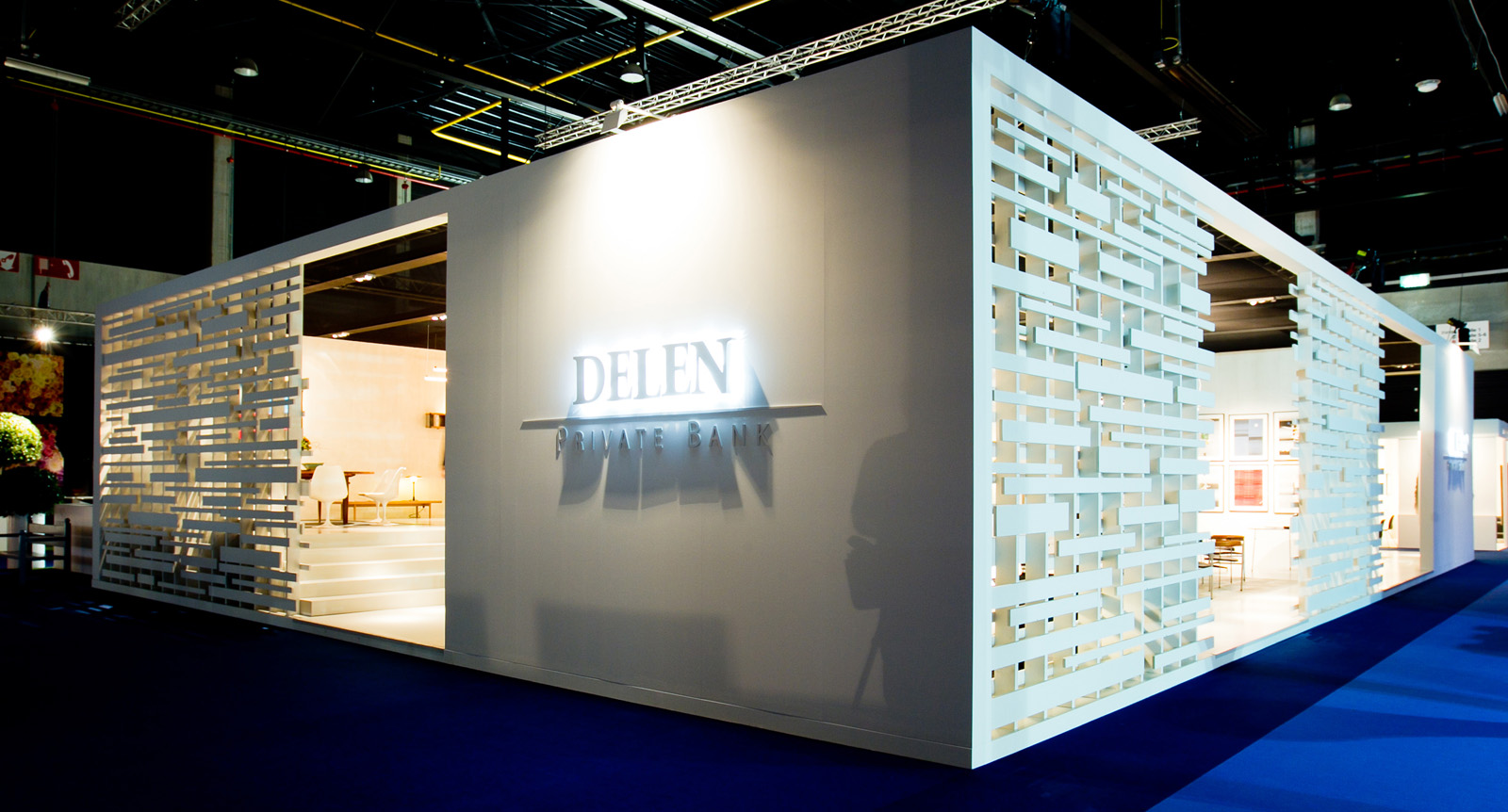
Beursstand
Classica 2011
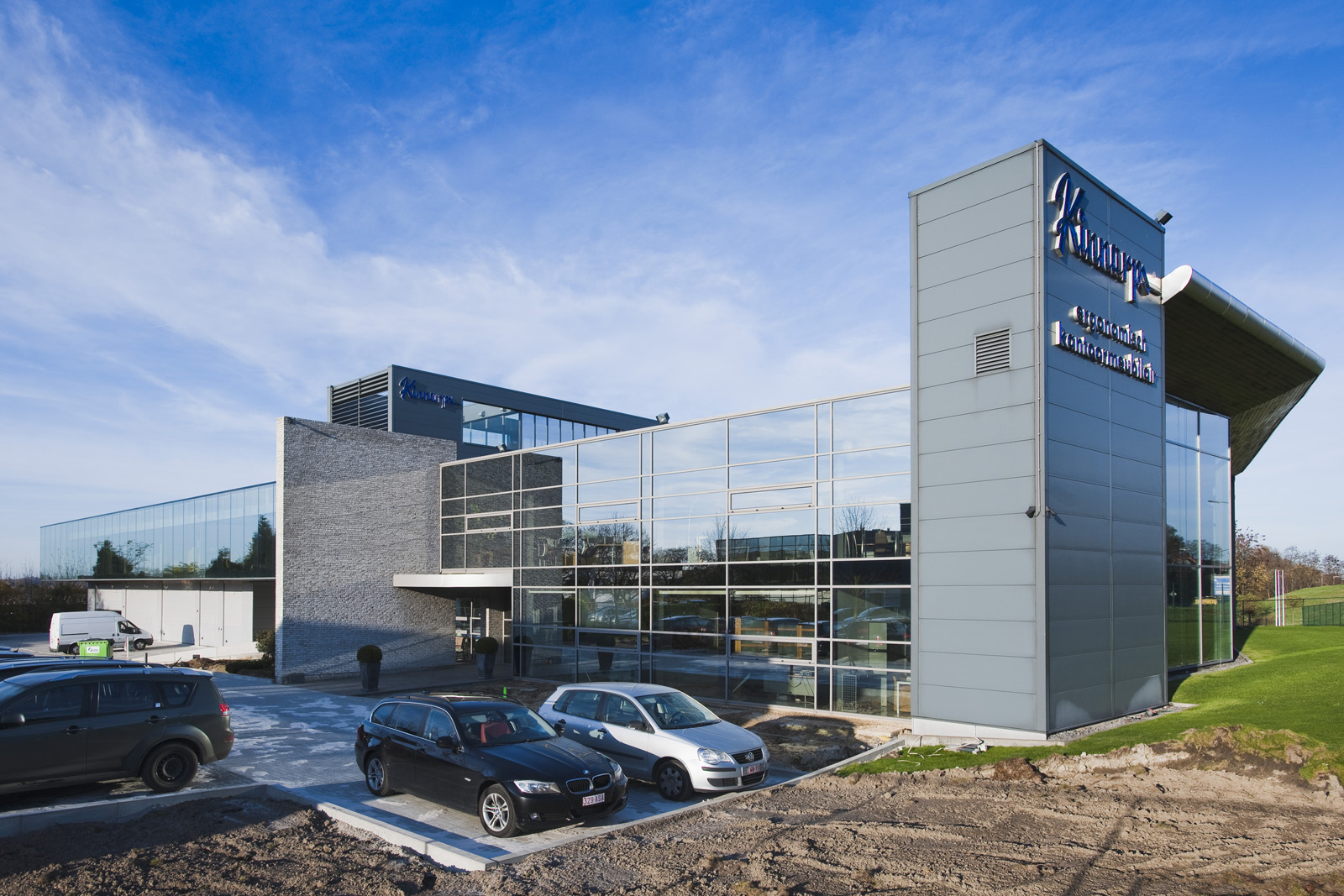
Commercial
Kinnarps

Commercial
Sint-Baafs
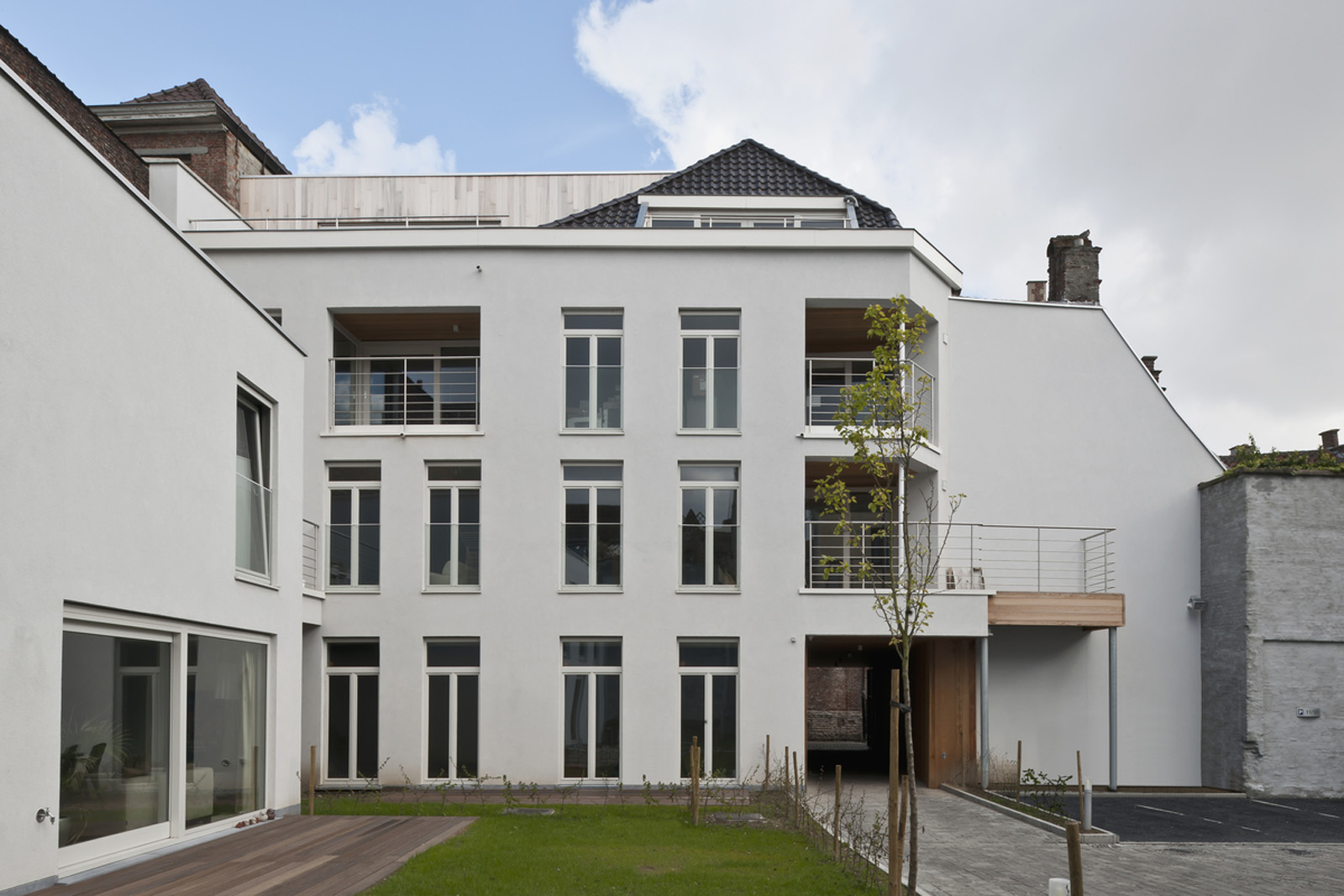
Eengezinswoning
Sanctus
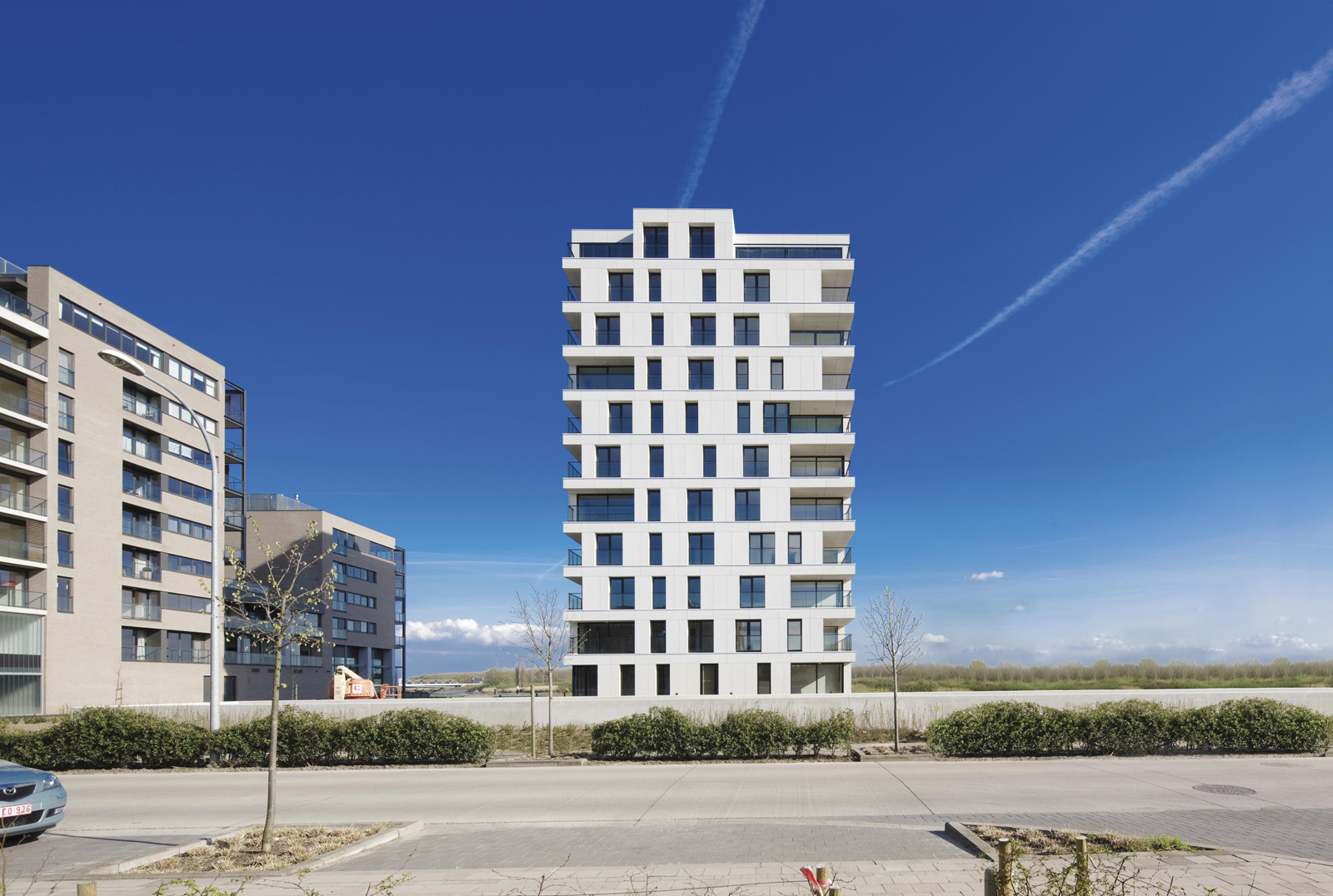
Meergezinswoning
Muretto
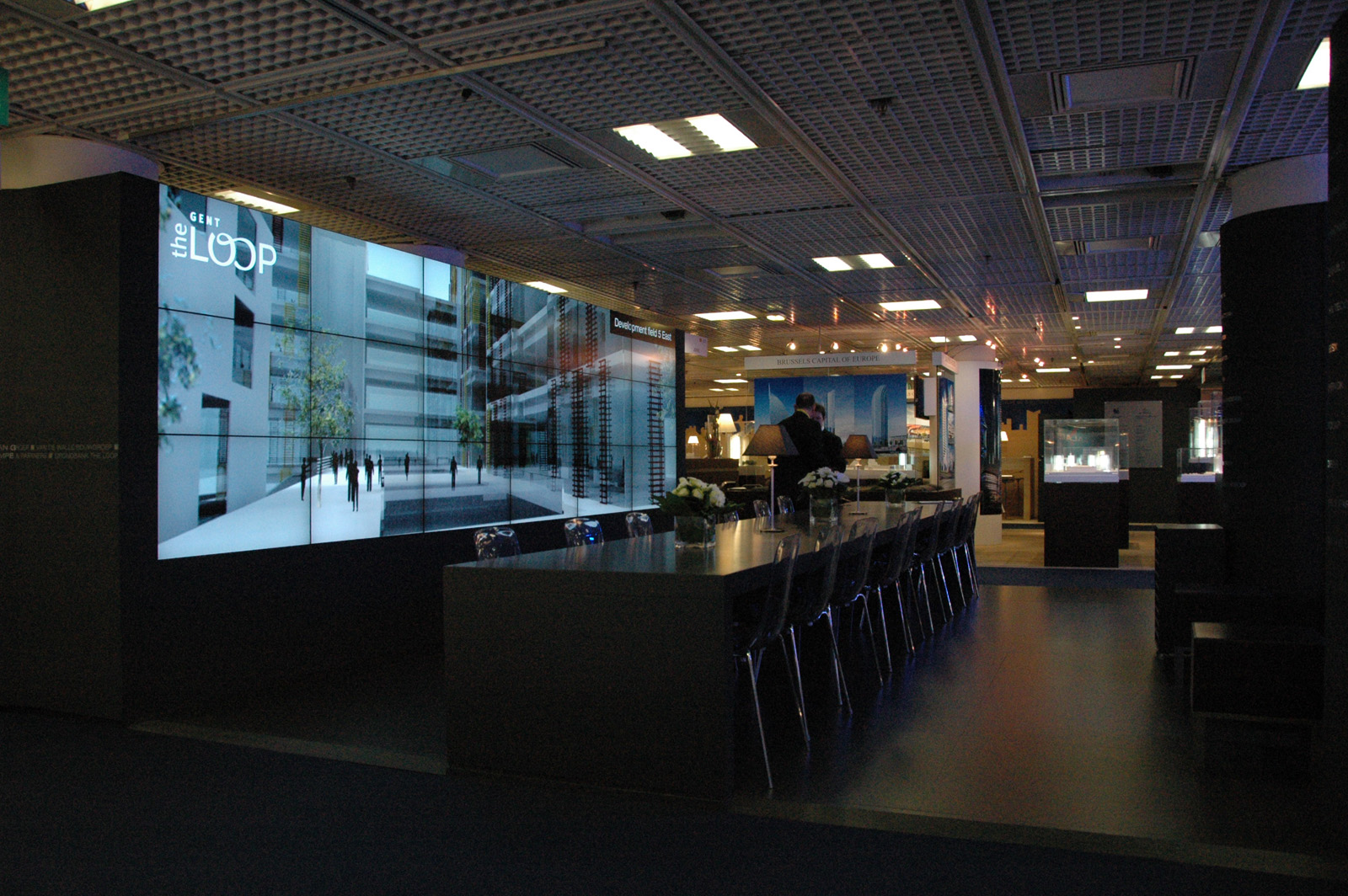
Beursstand
Mipim 2010

Meergezinswoning
Artevelde Garden

Commercial
BMC
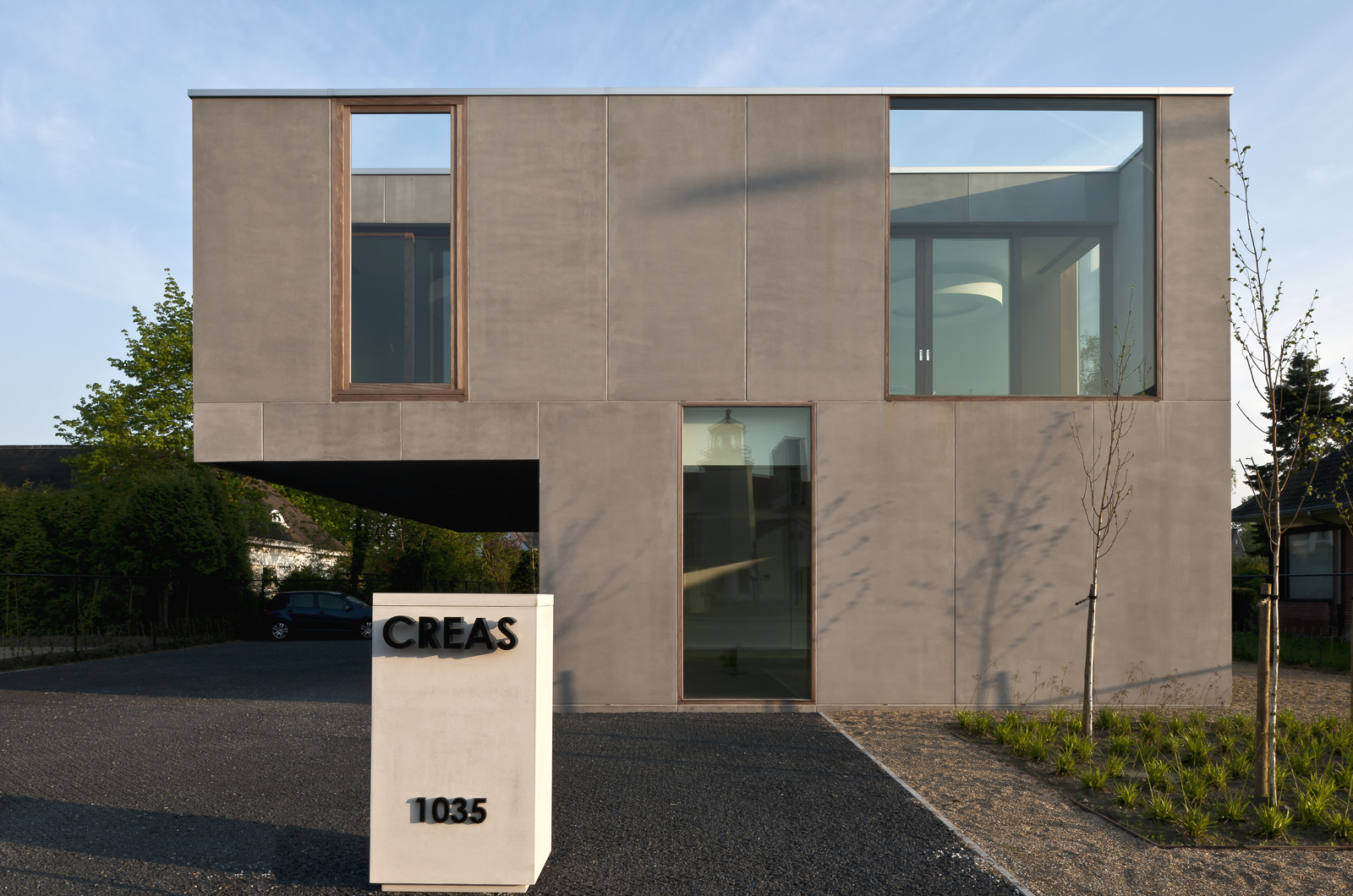
Commercial
Creas

Commercial
Texaco Kruibeke
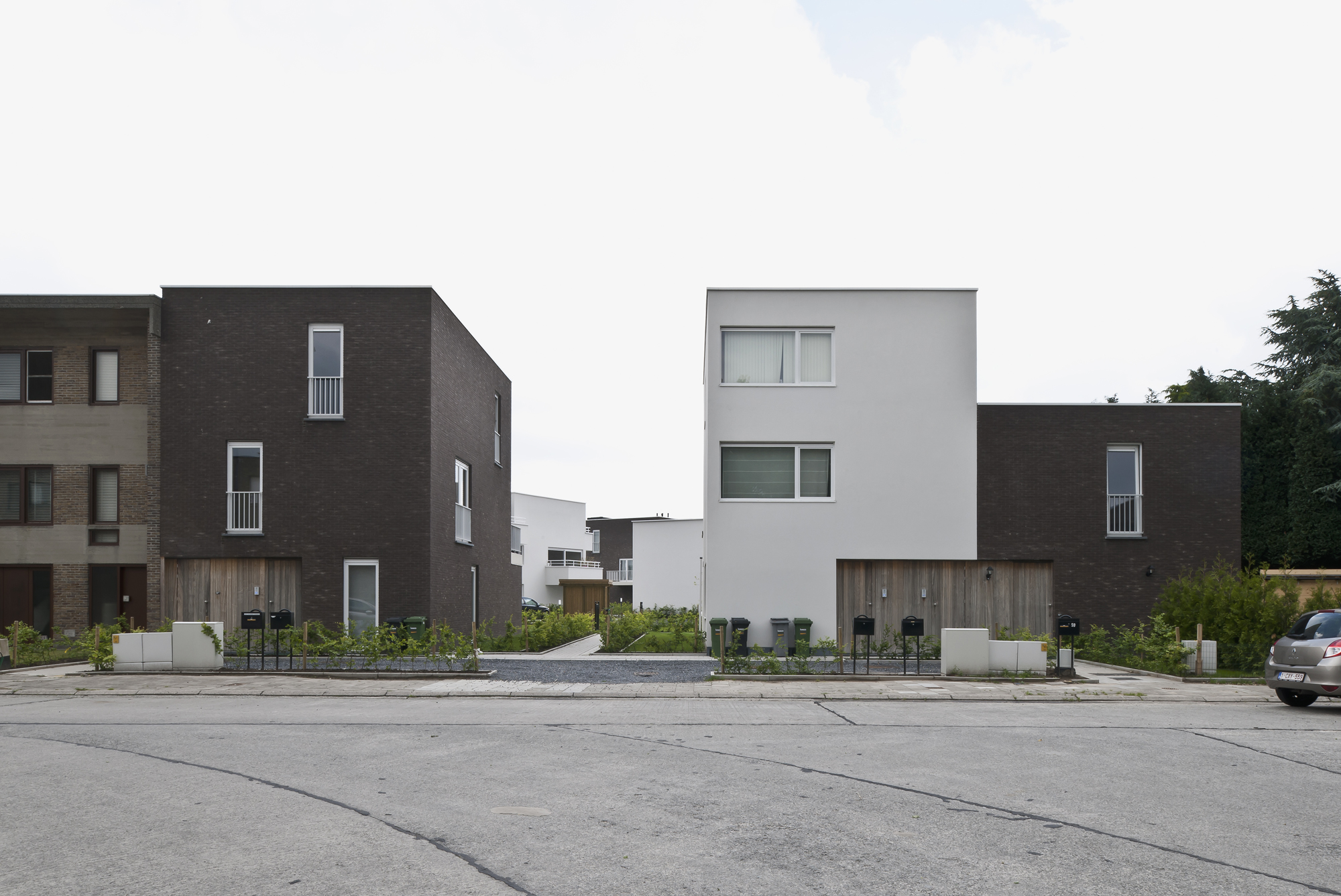
Meergezinswoning
Suinpark
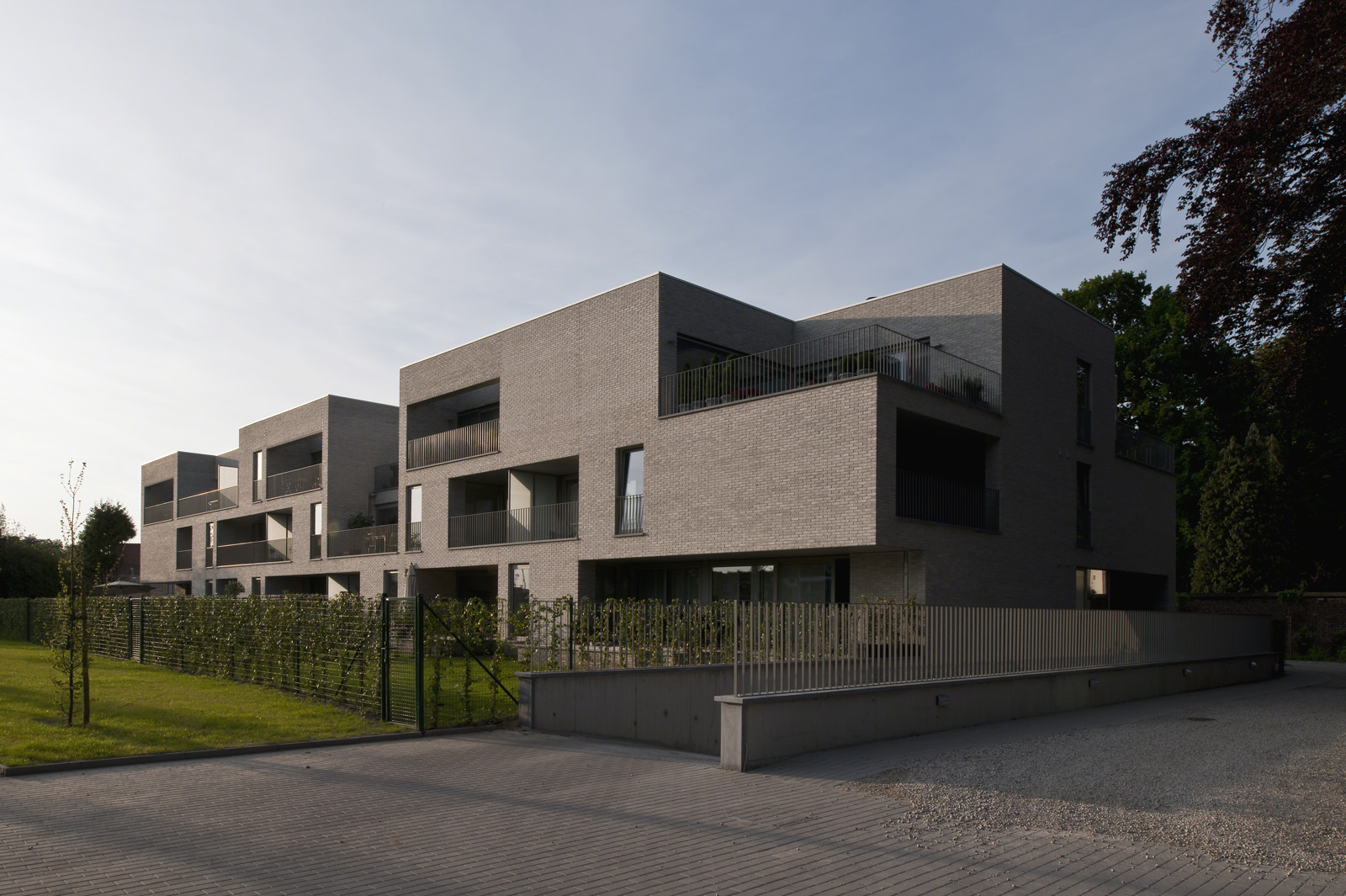
Meergezinswoning
Mondriaan
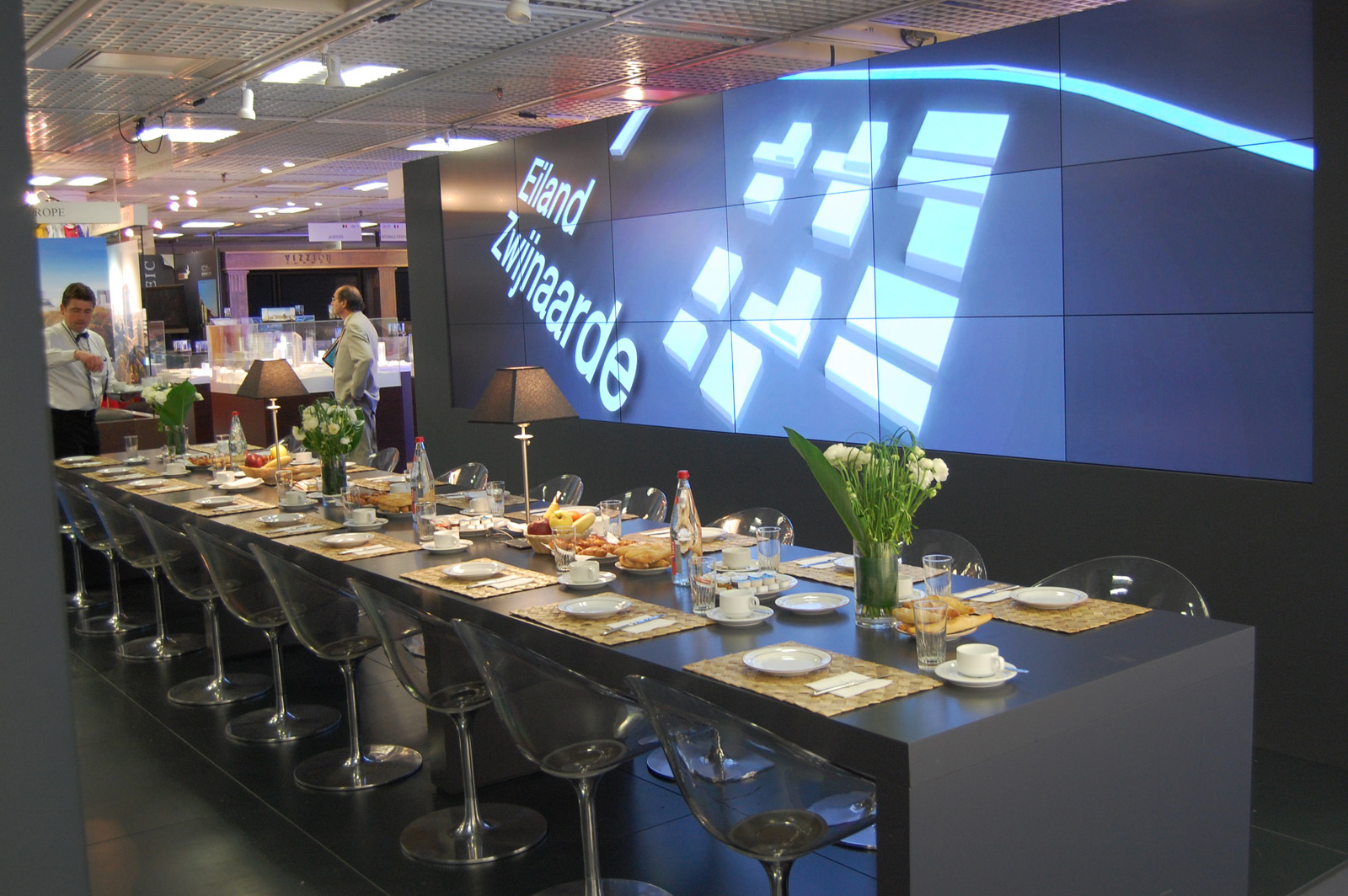
Beursstand
Mipim 2009
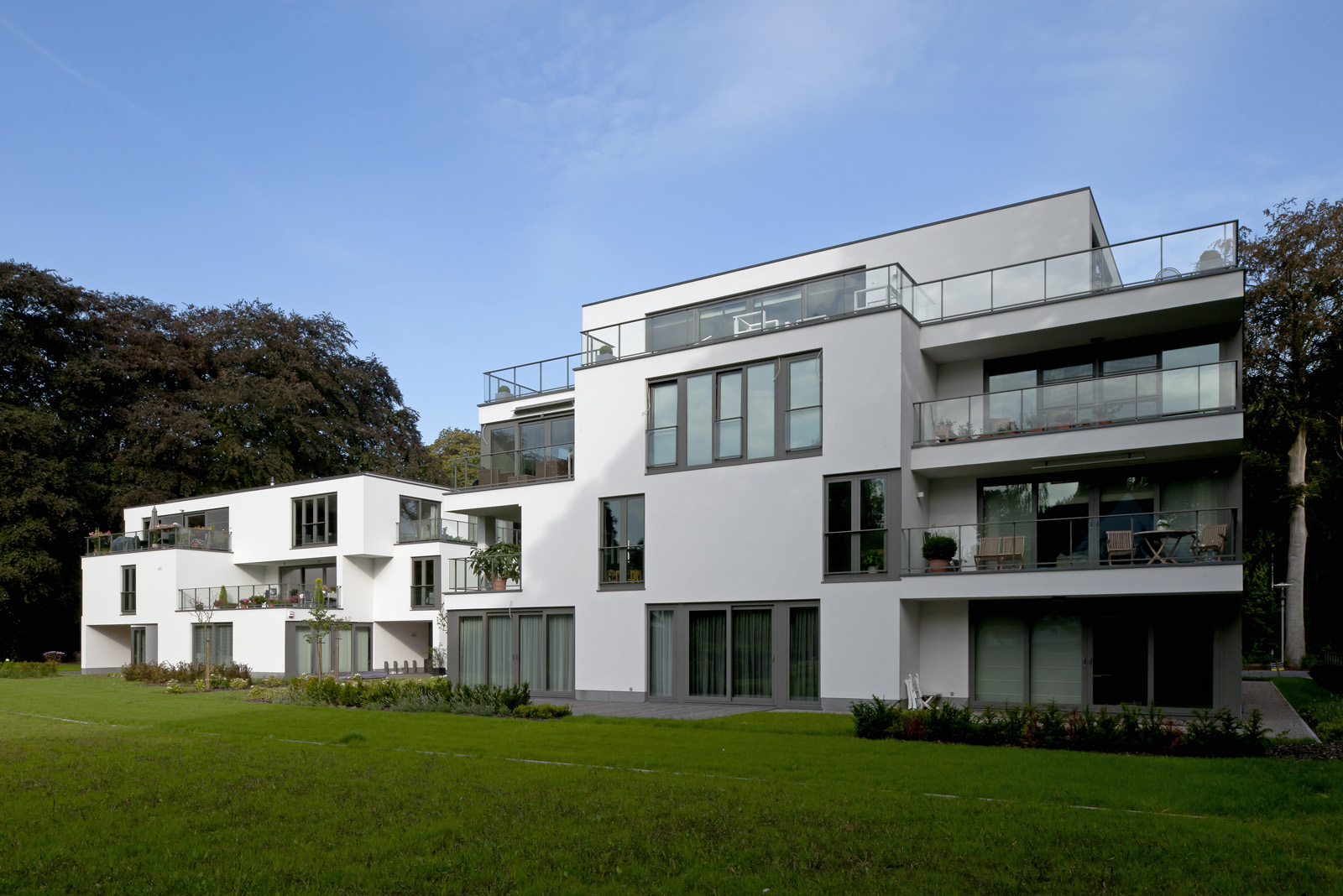
Meergezinswoning
Eagle Parc
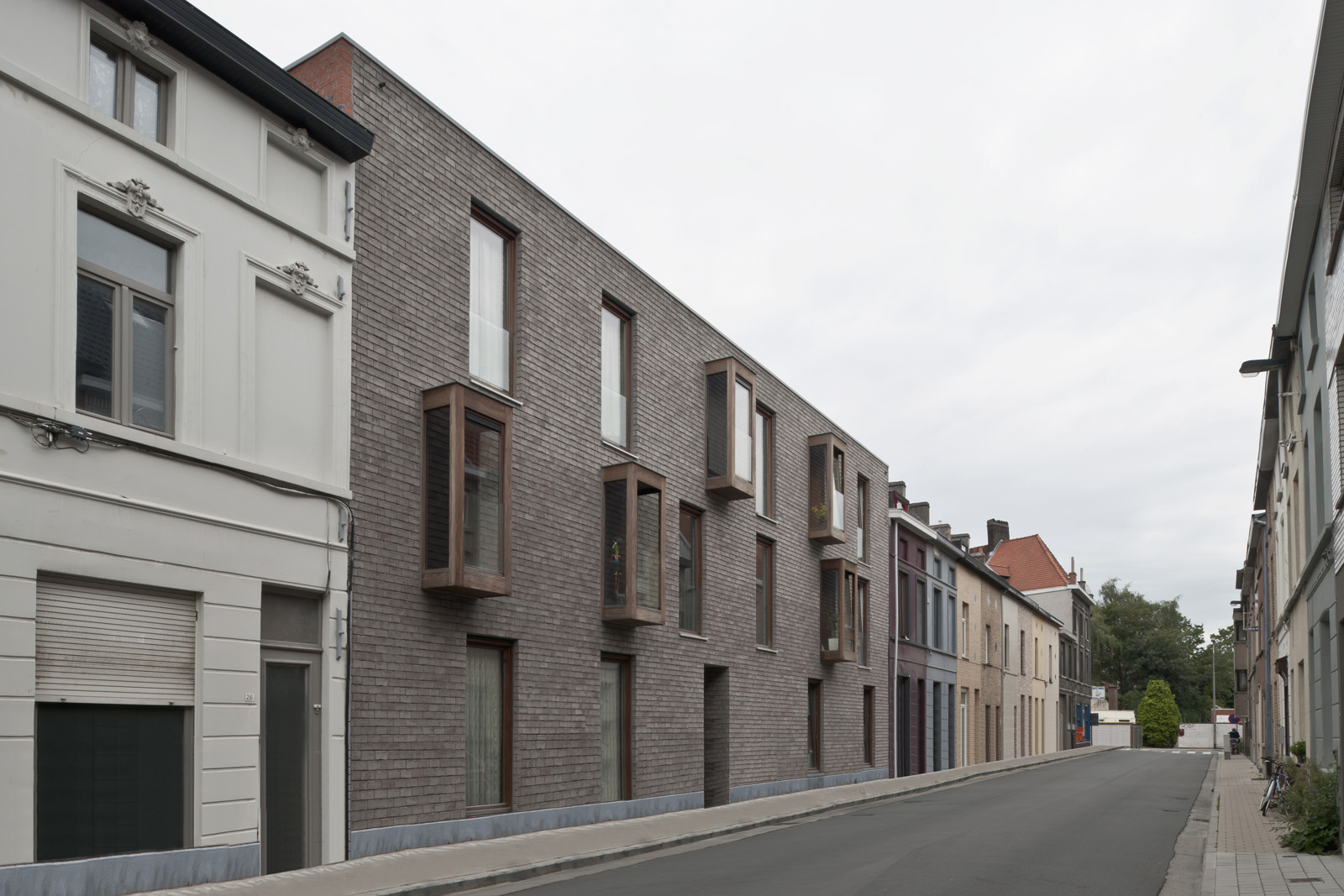
Meergezinswoning
De Volkshaard Karperstraat
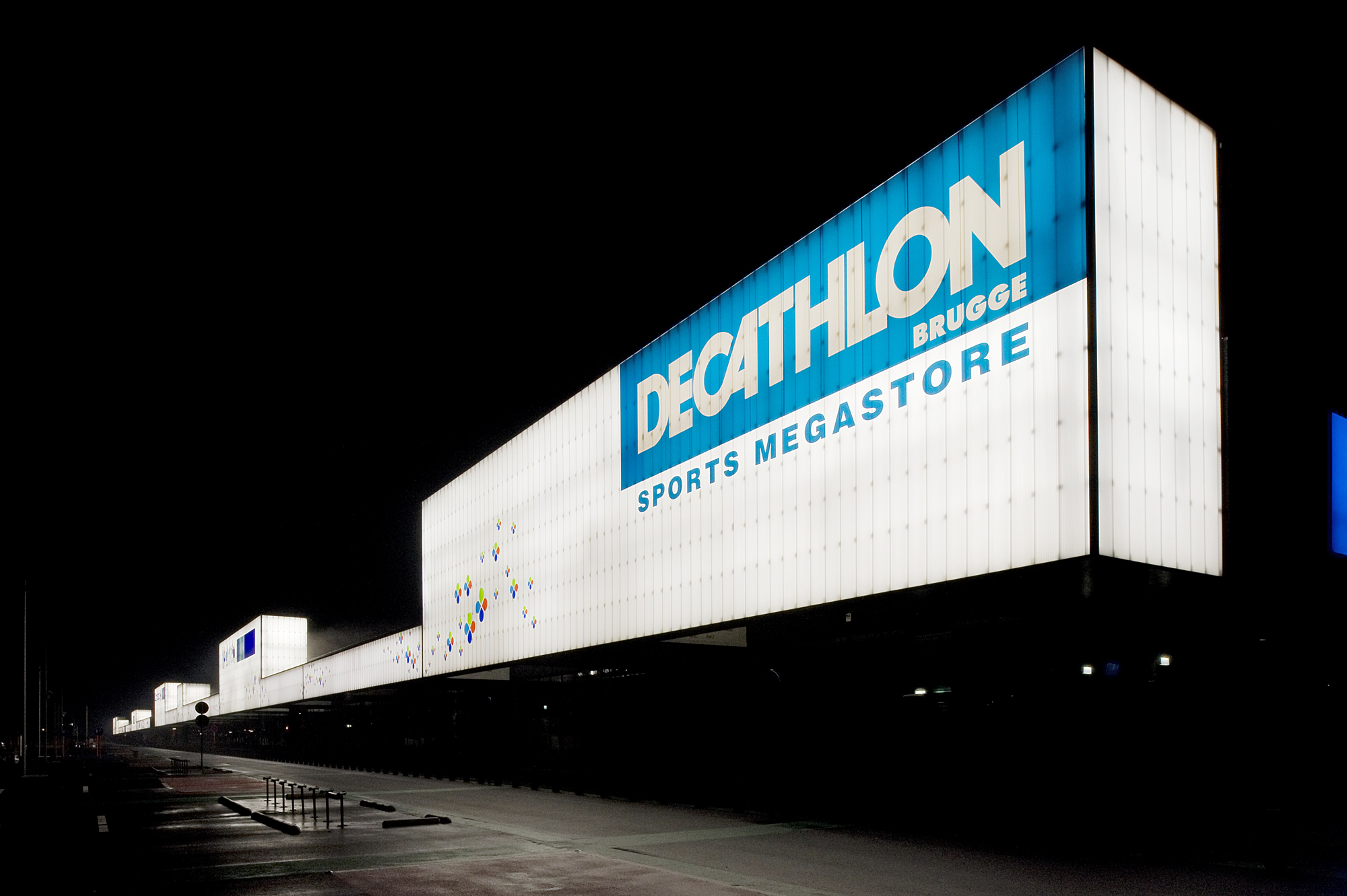
Commercial
B-Park blauwe toren
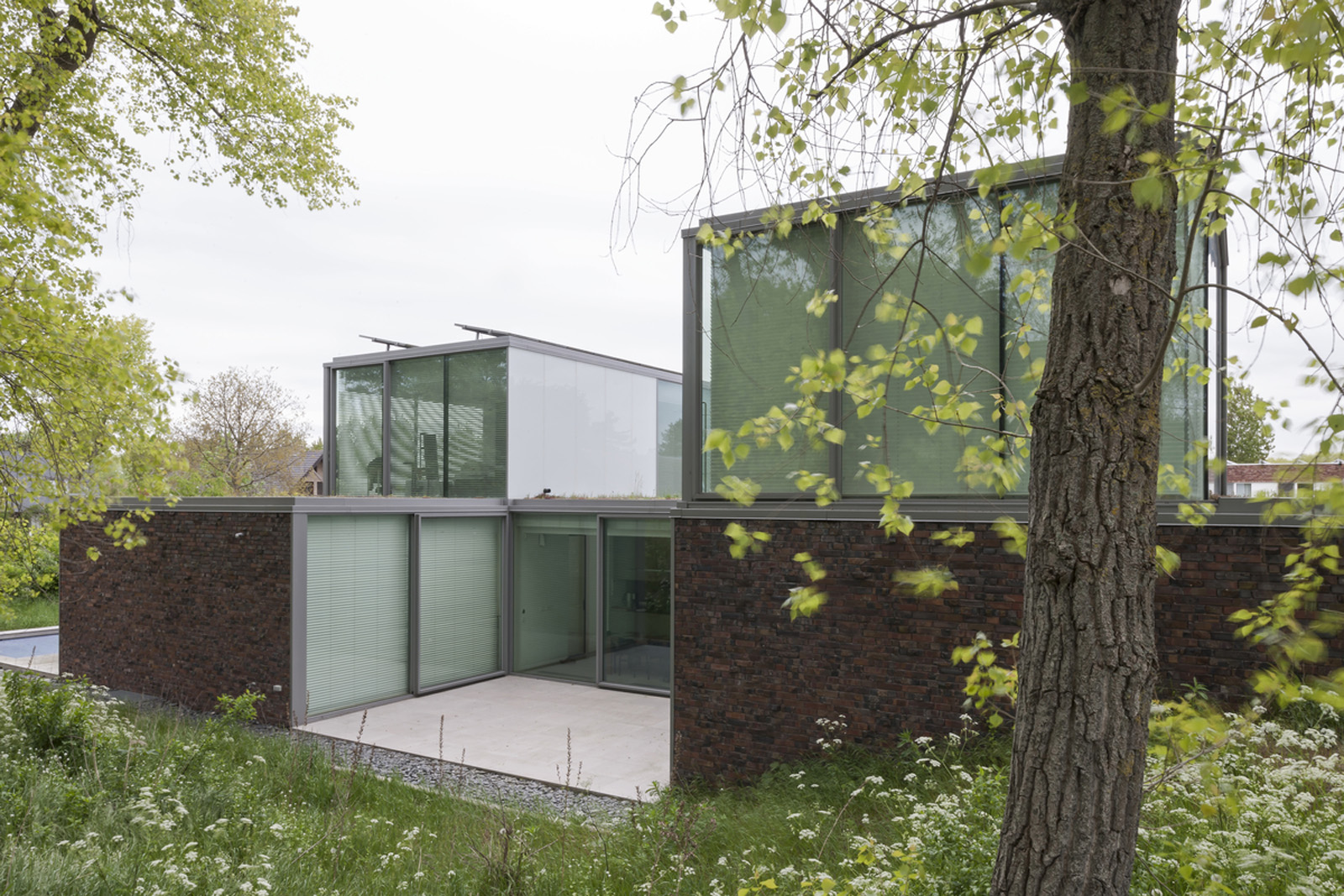
Eengezinswoning
Villa Govaerts

Commercial
Riverside Garden
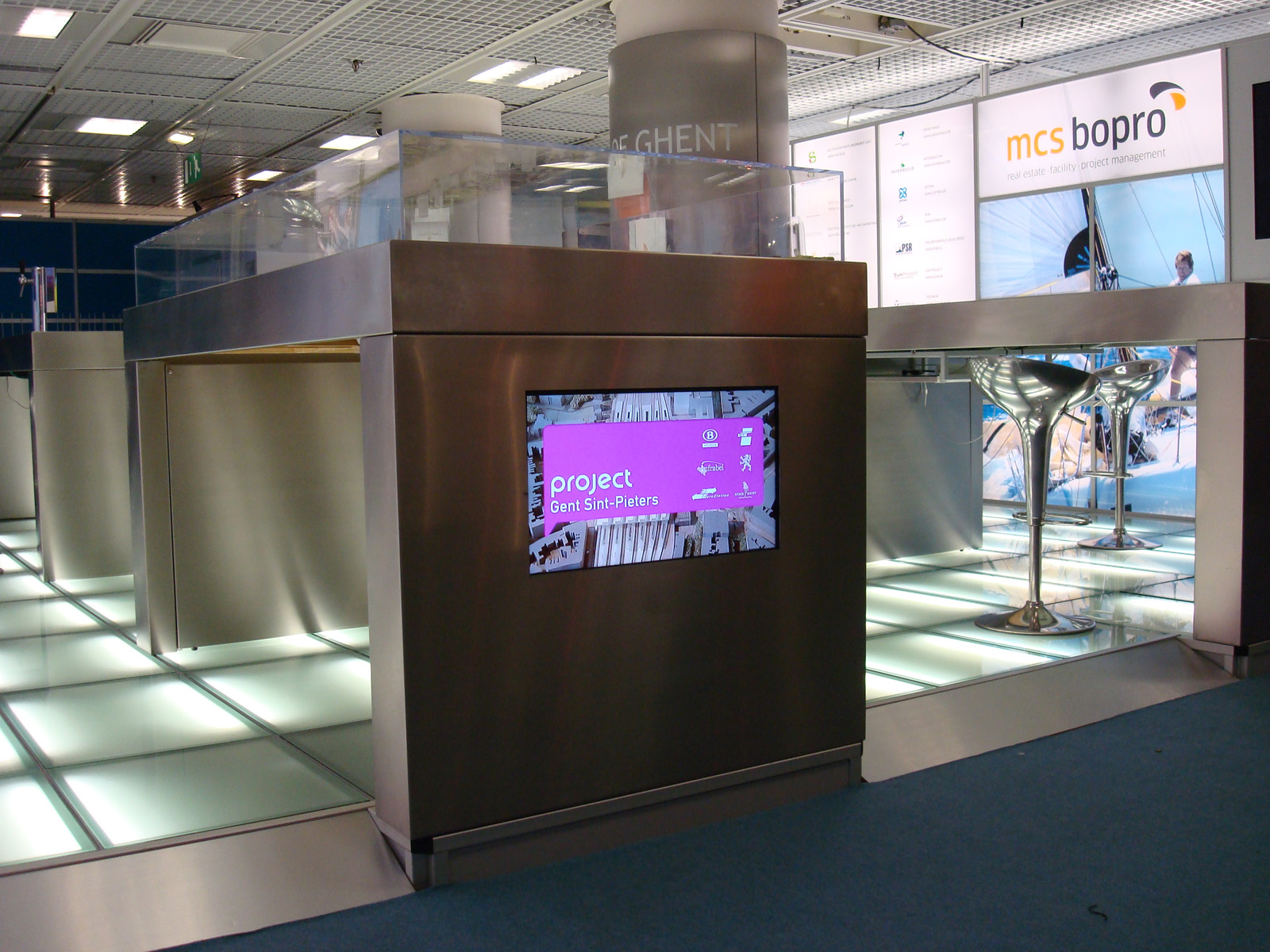
Beursstand
Mipim 2008
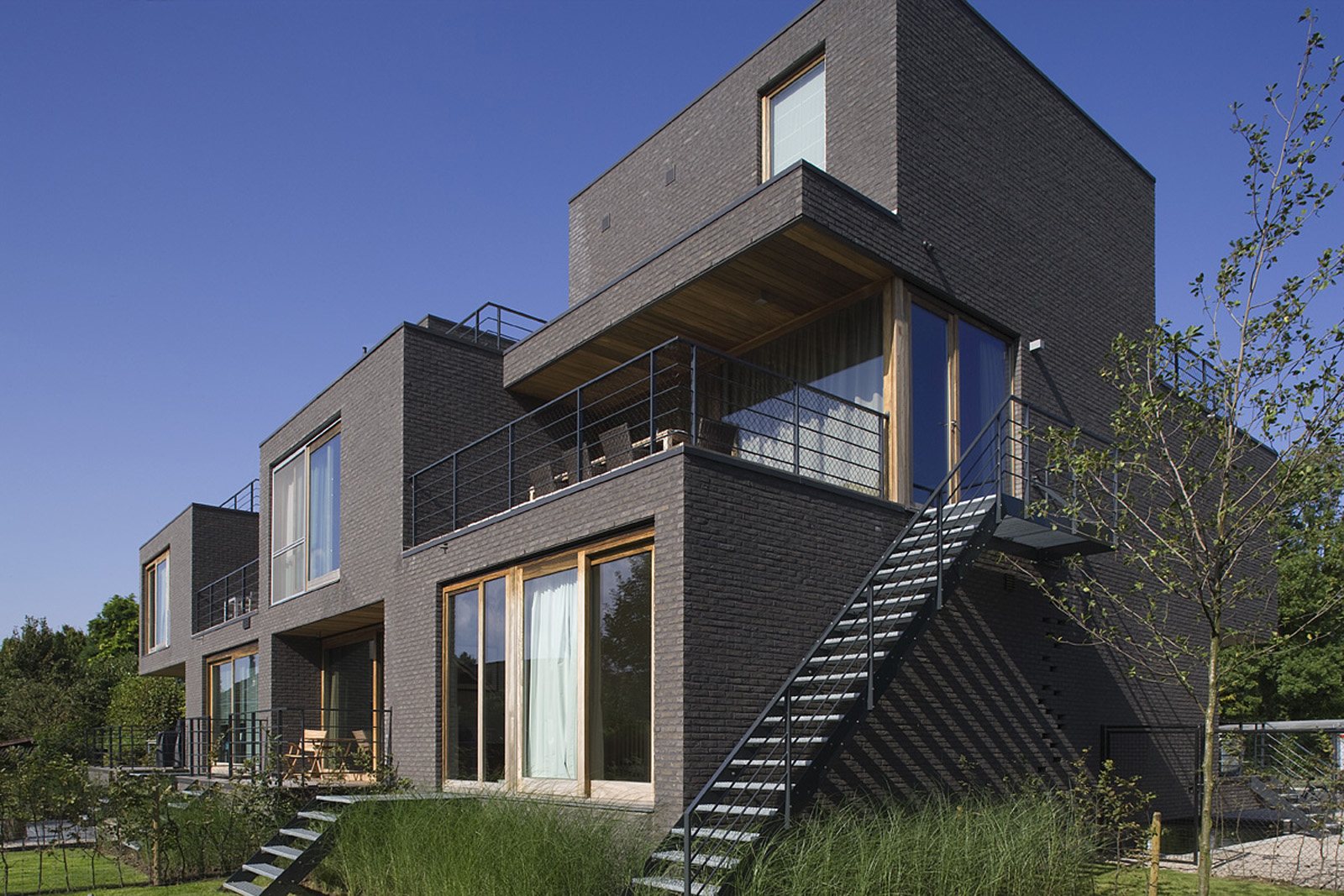
Eengezinswoning
Maximilian

Commercial
Flanders Avenue
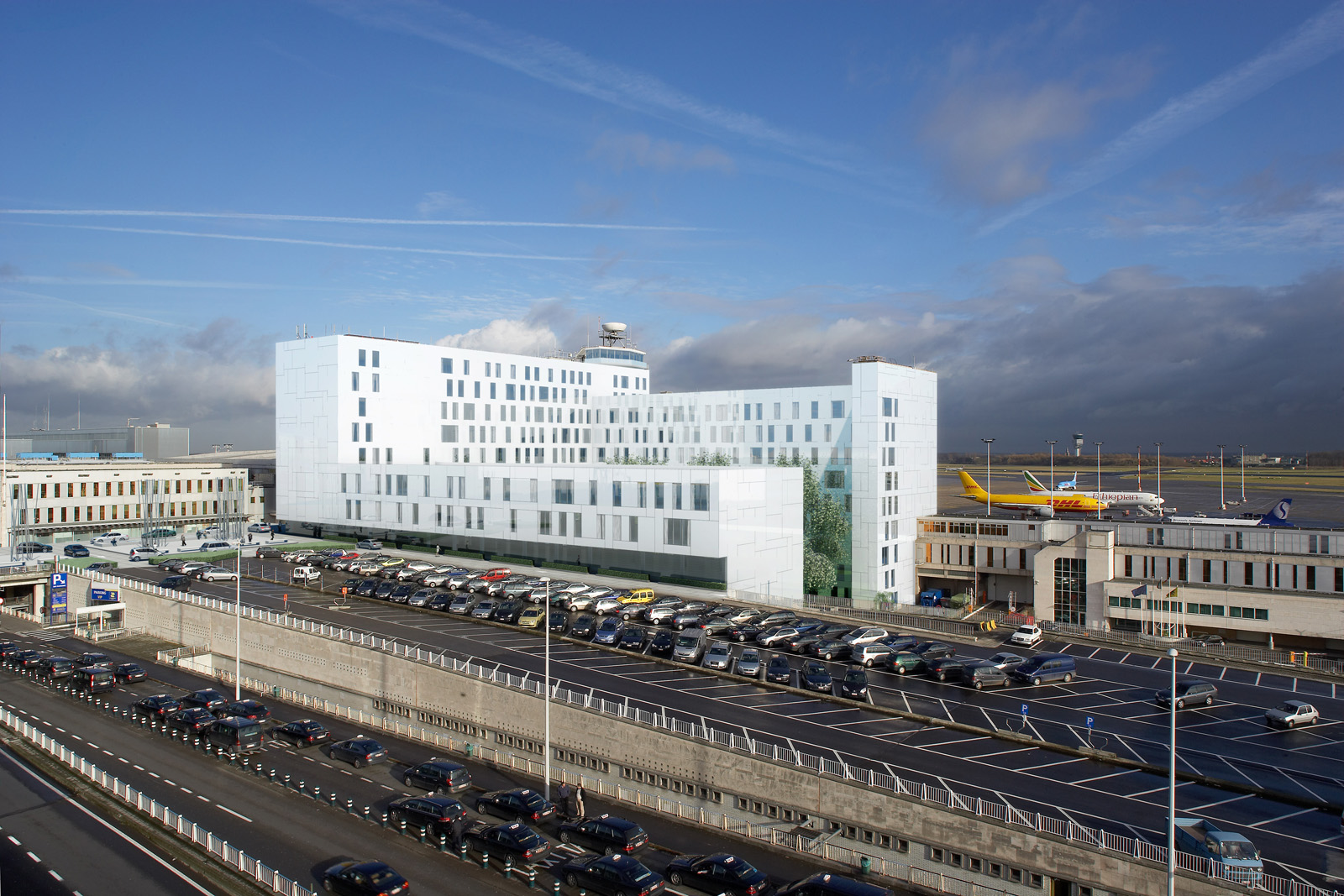
Commercial
Gateway Terminal

Commercial
De Ark
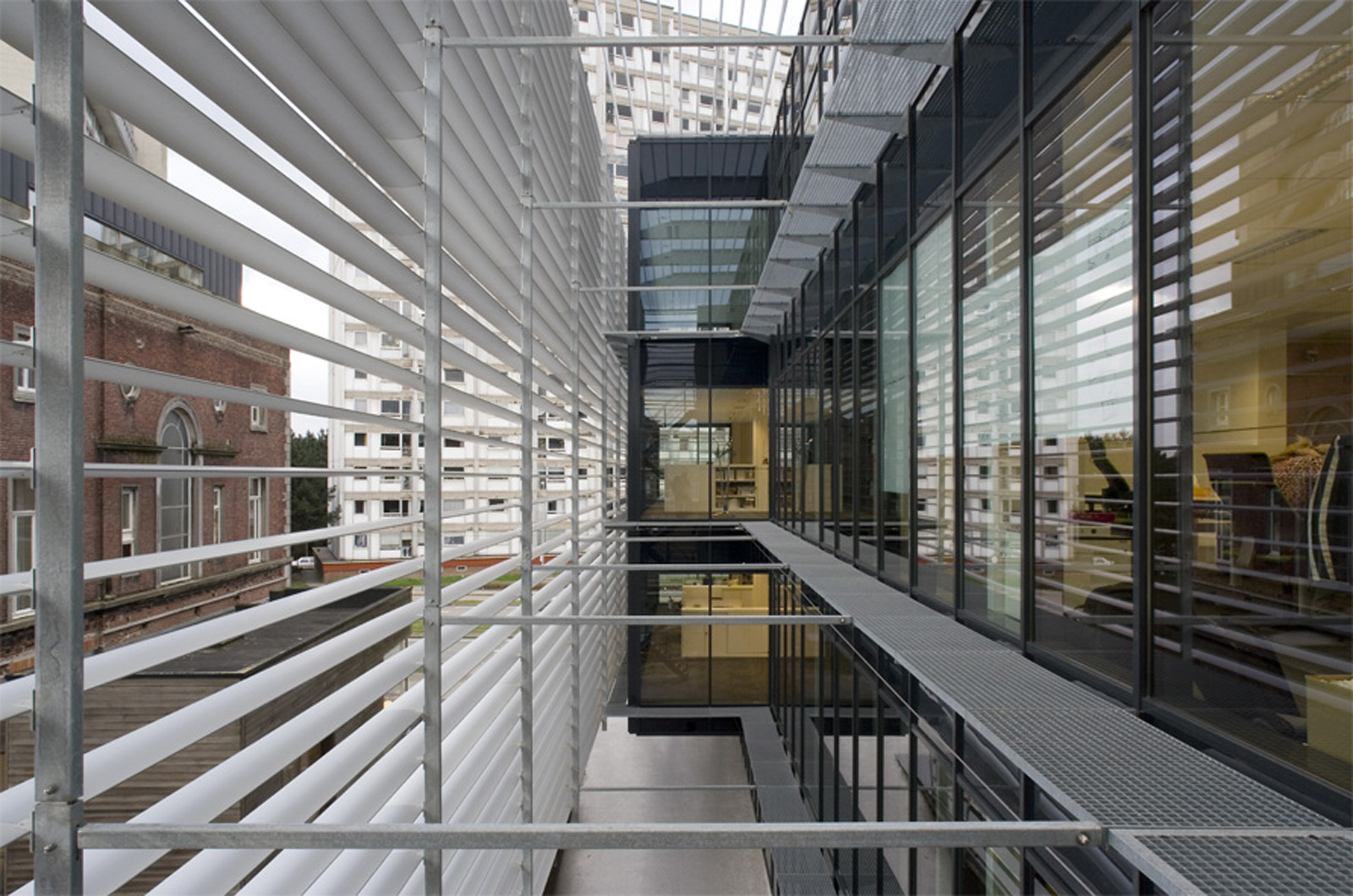
Commercial
Acerta

Commercial
Optima
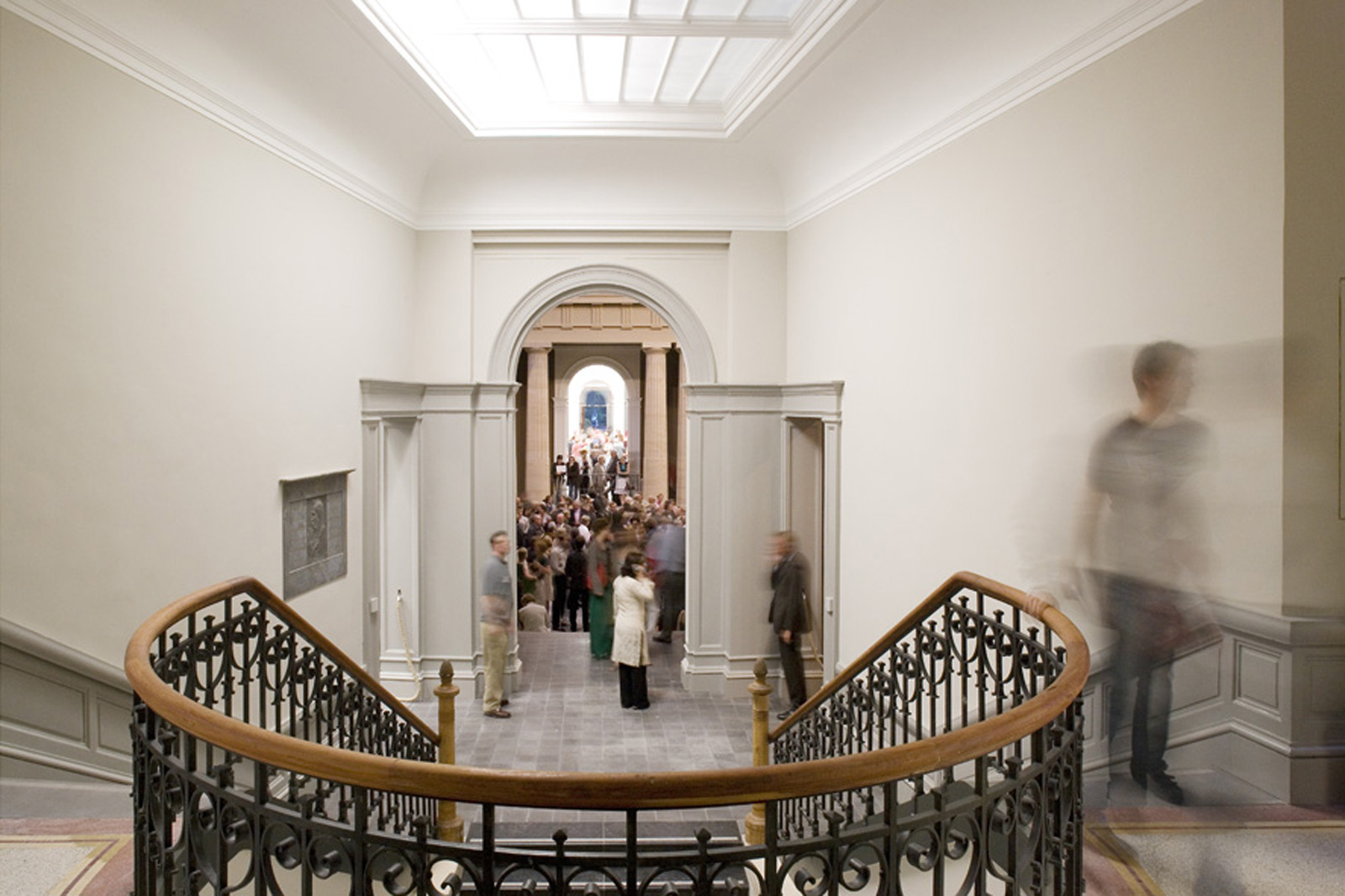
Commercial
MSK
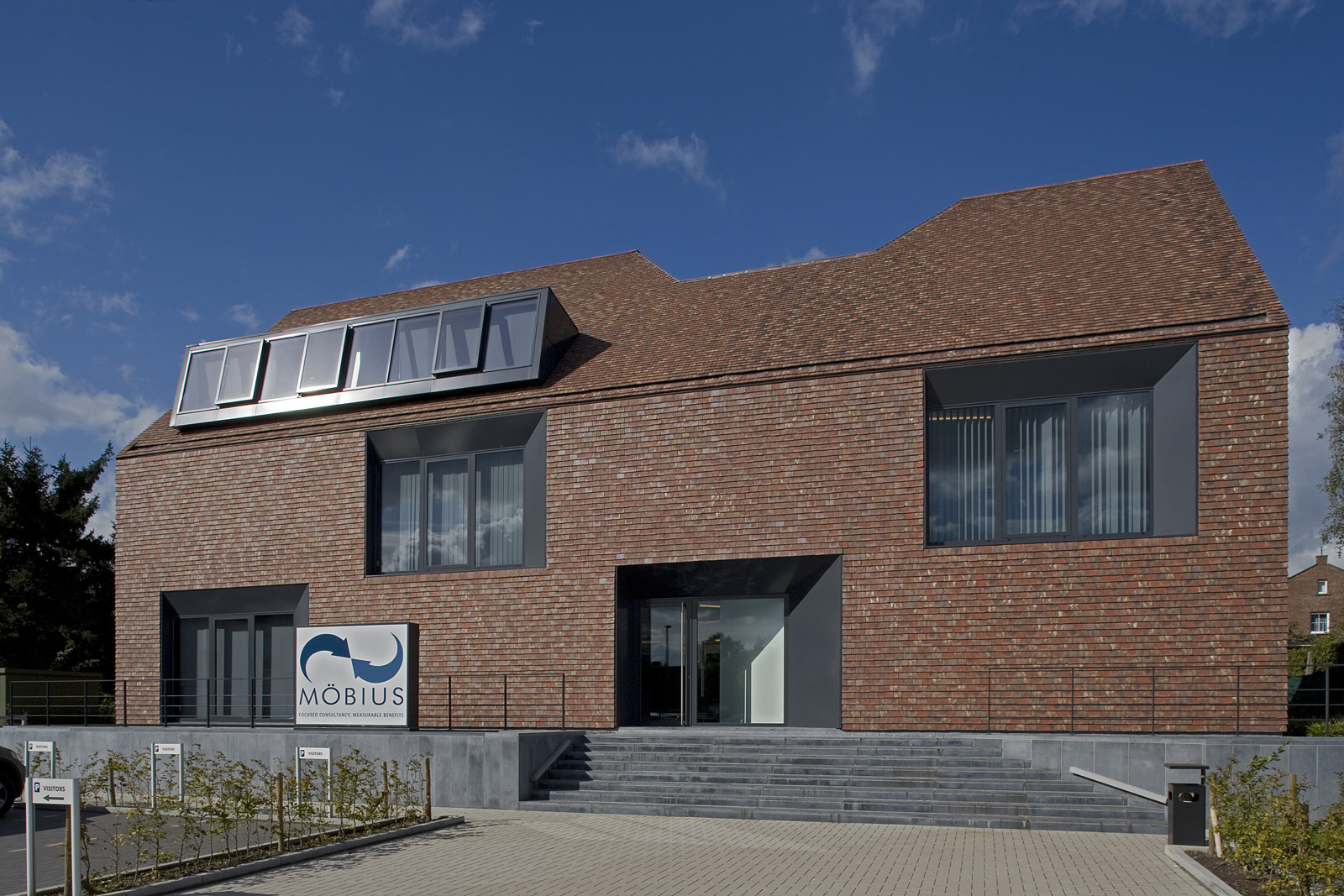
Commercial
Möbius
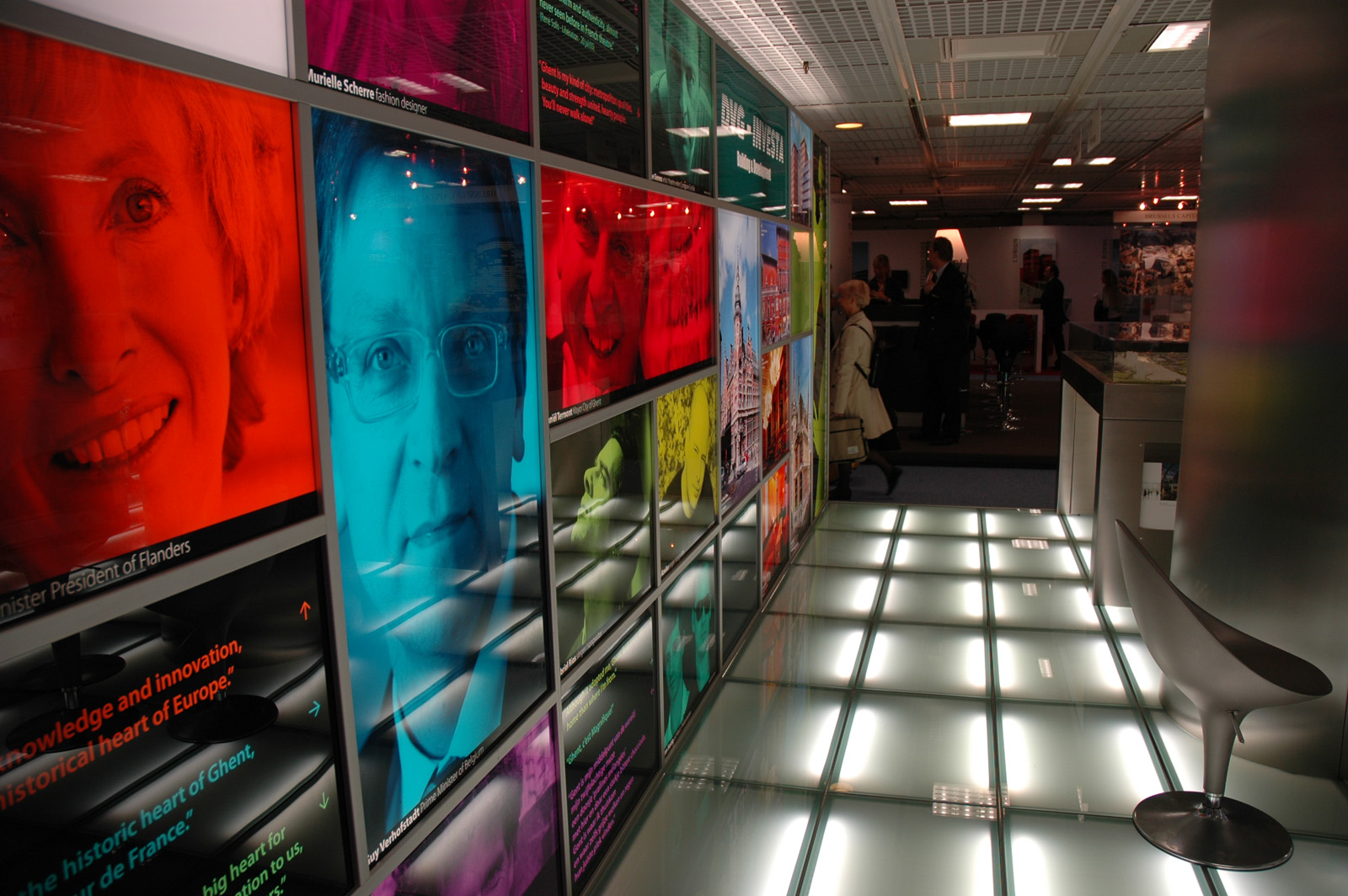
Beursstand
Mipim 2007
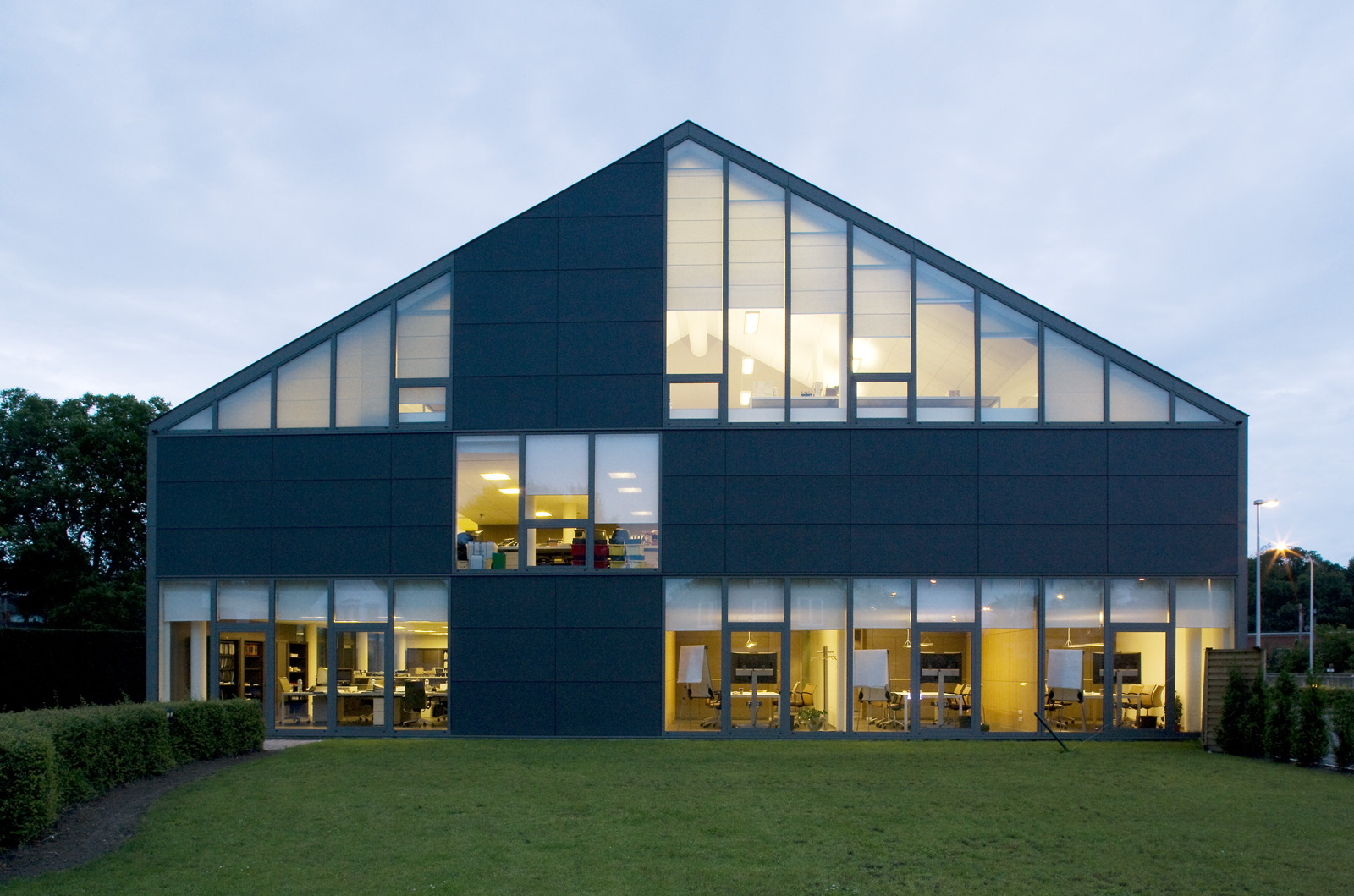
Commercial
Bofidi
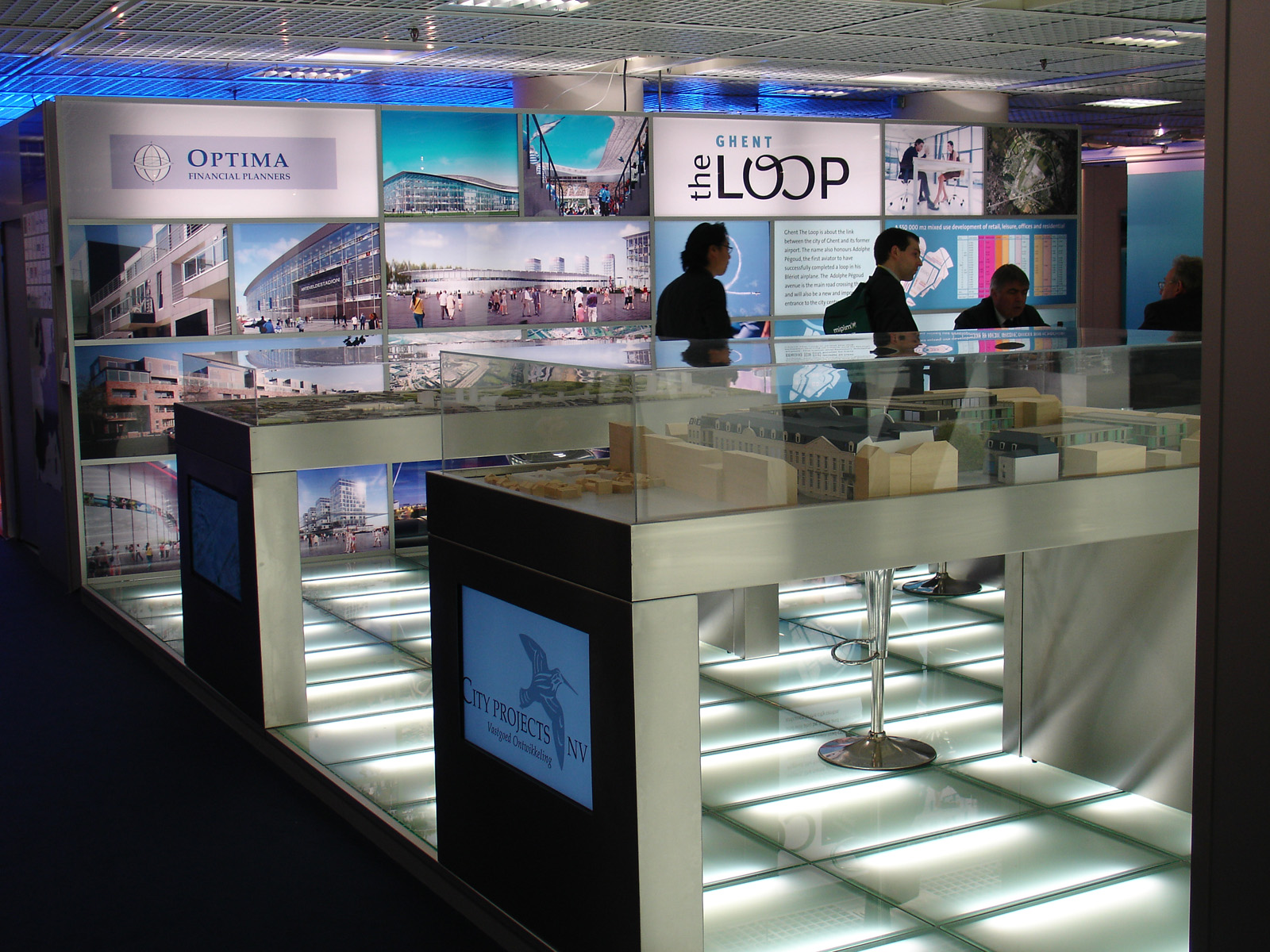
Beursstand
Mipim 2006
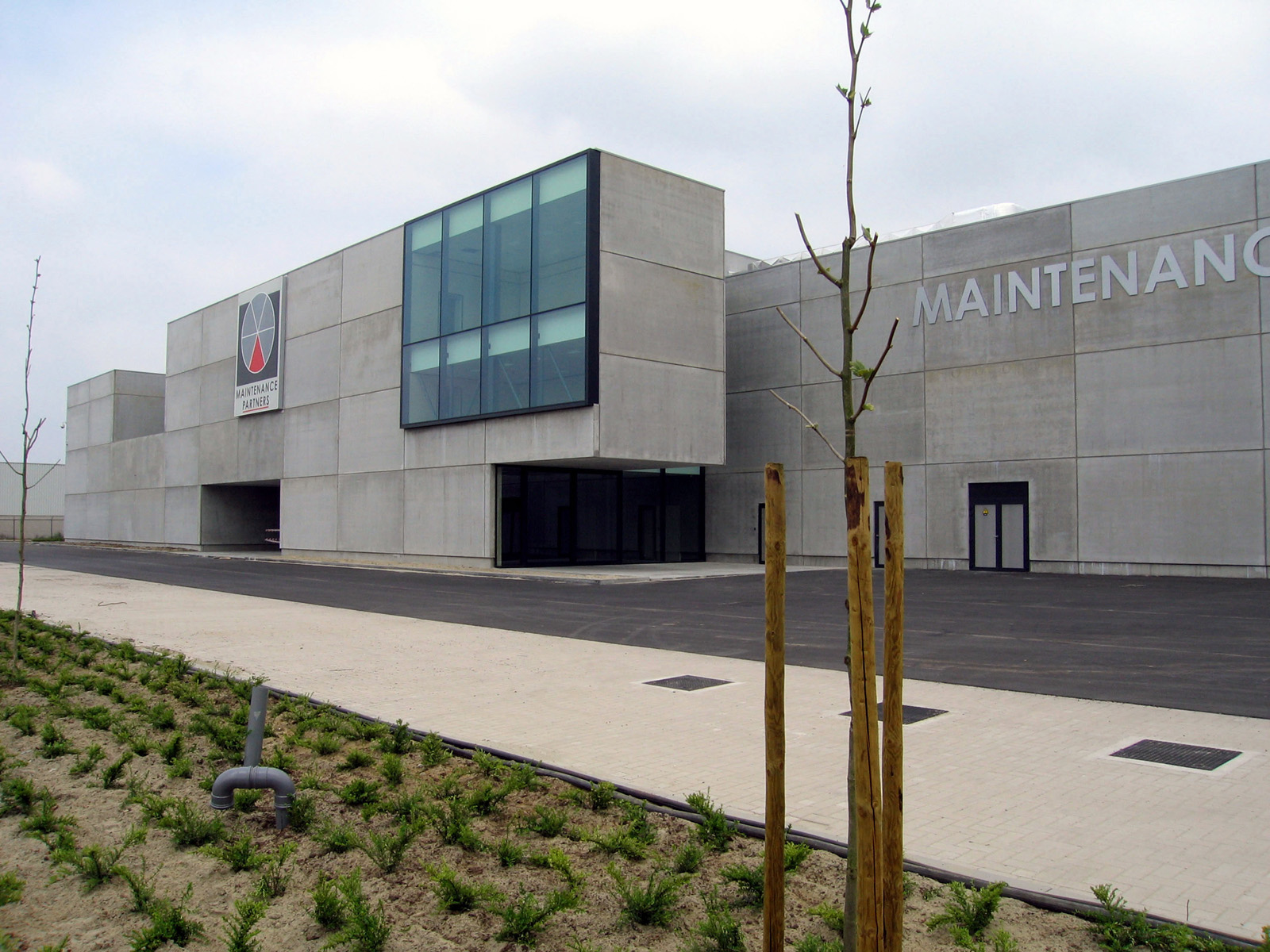
Commercial
Maintenance Partners
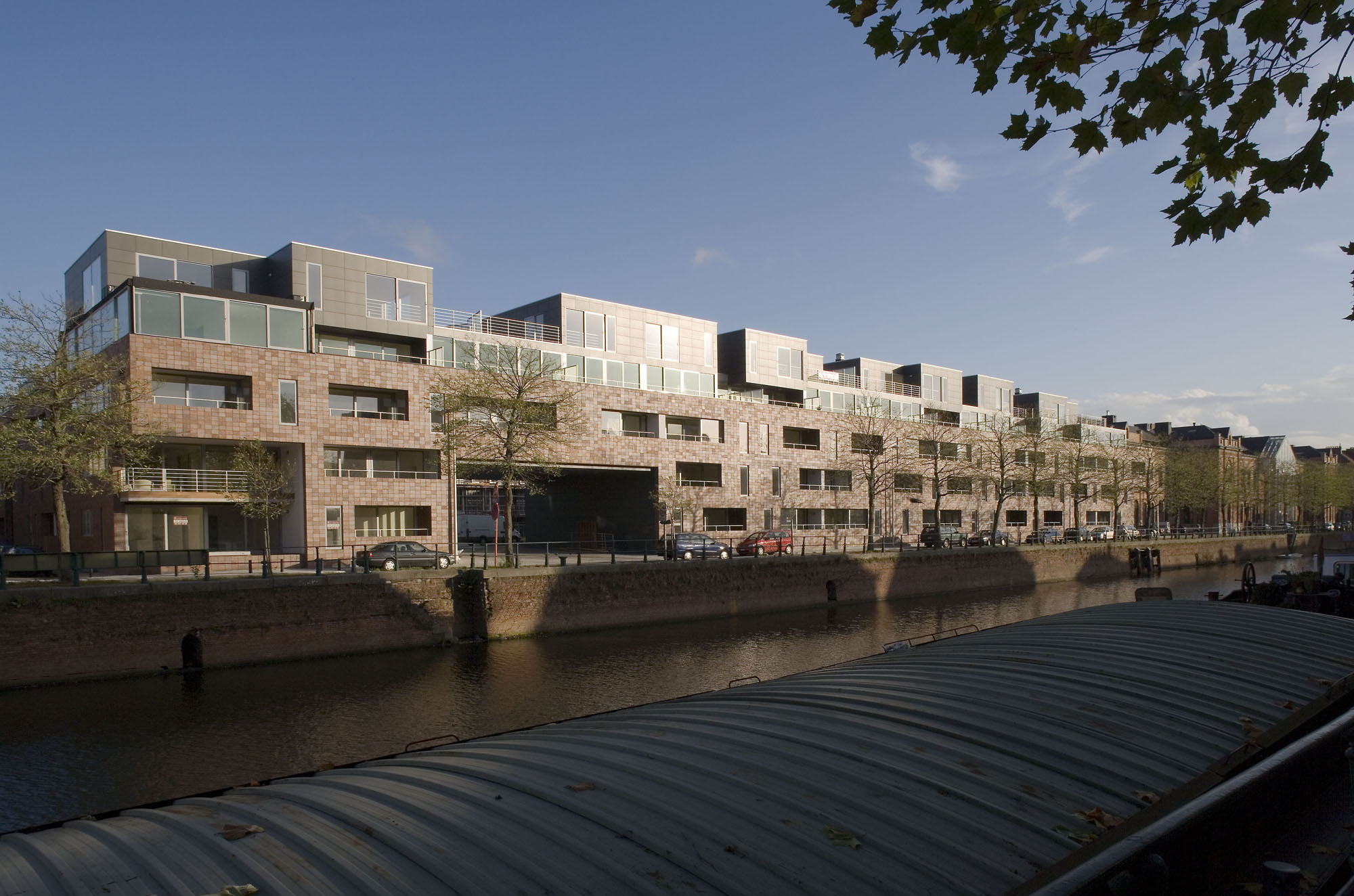
Meergezinswoning
Het Volk
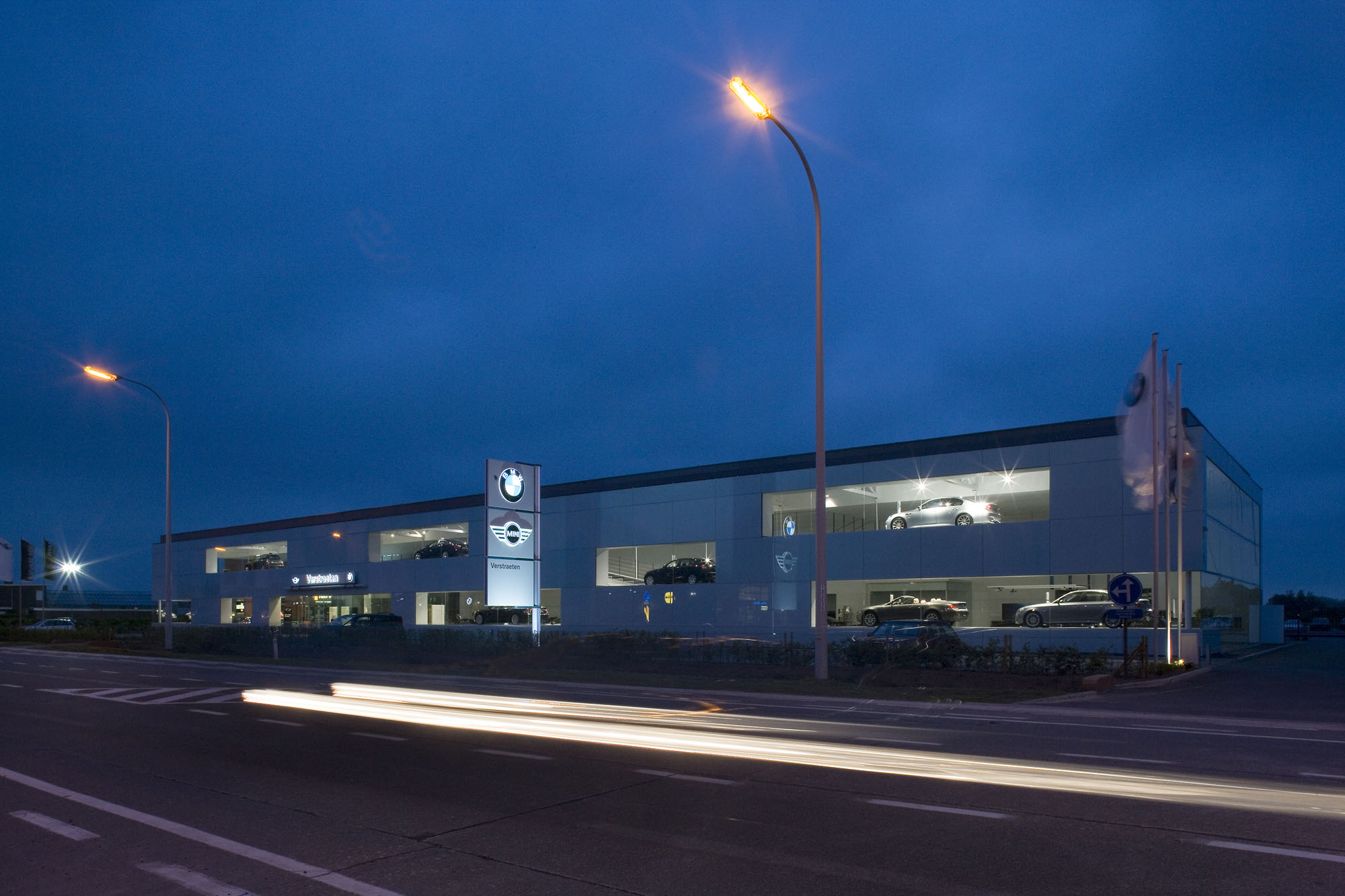
Commercial
BMW Verstraeten
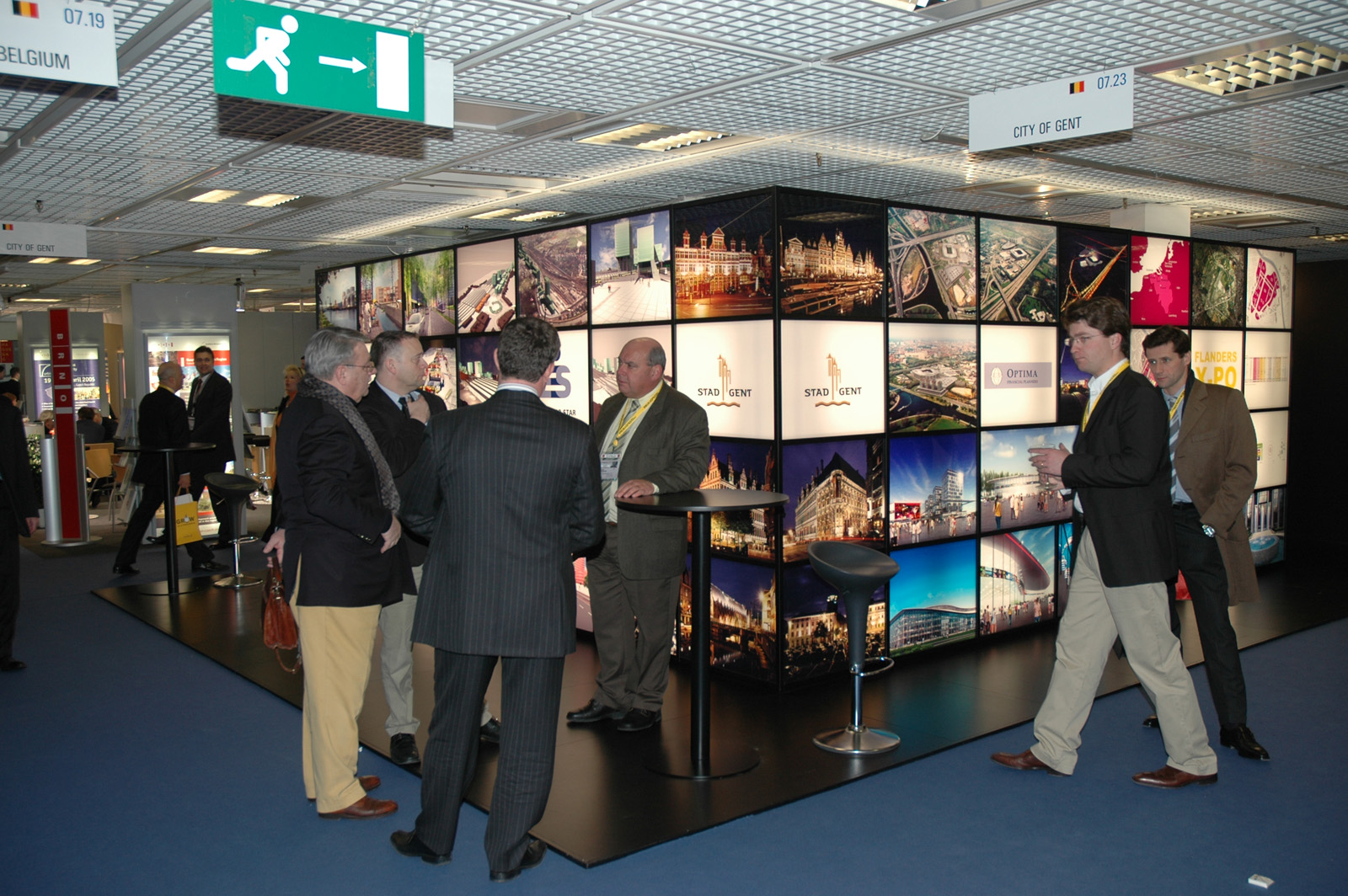
Beursstand
Mipim 2005
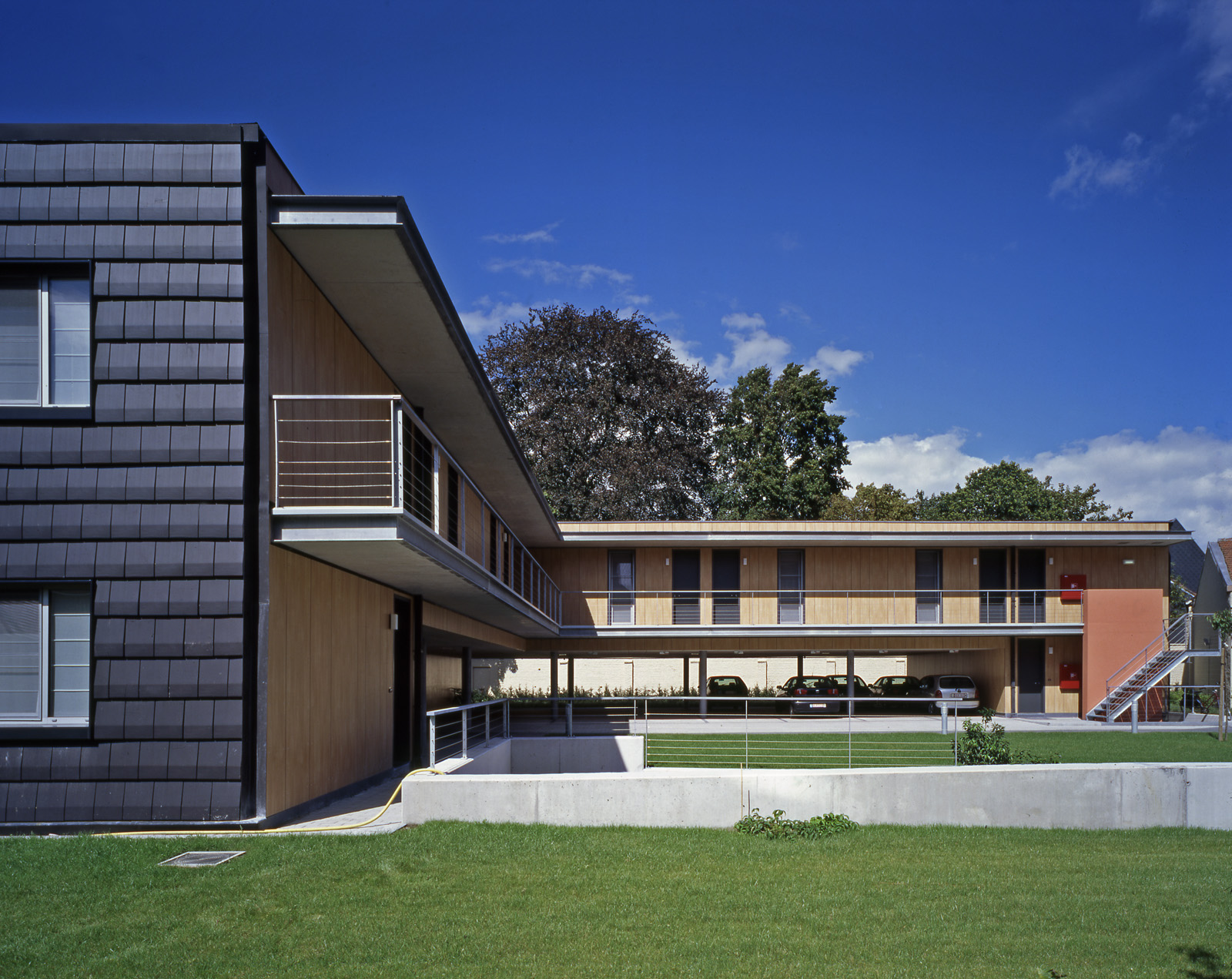
Meergezinswoning
Lousbergskaai

Commercial
Gambrinus

Commercial
EVS Sint-Michiels
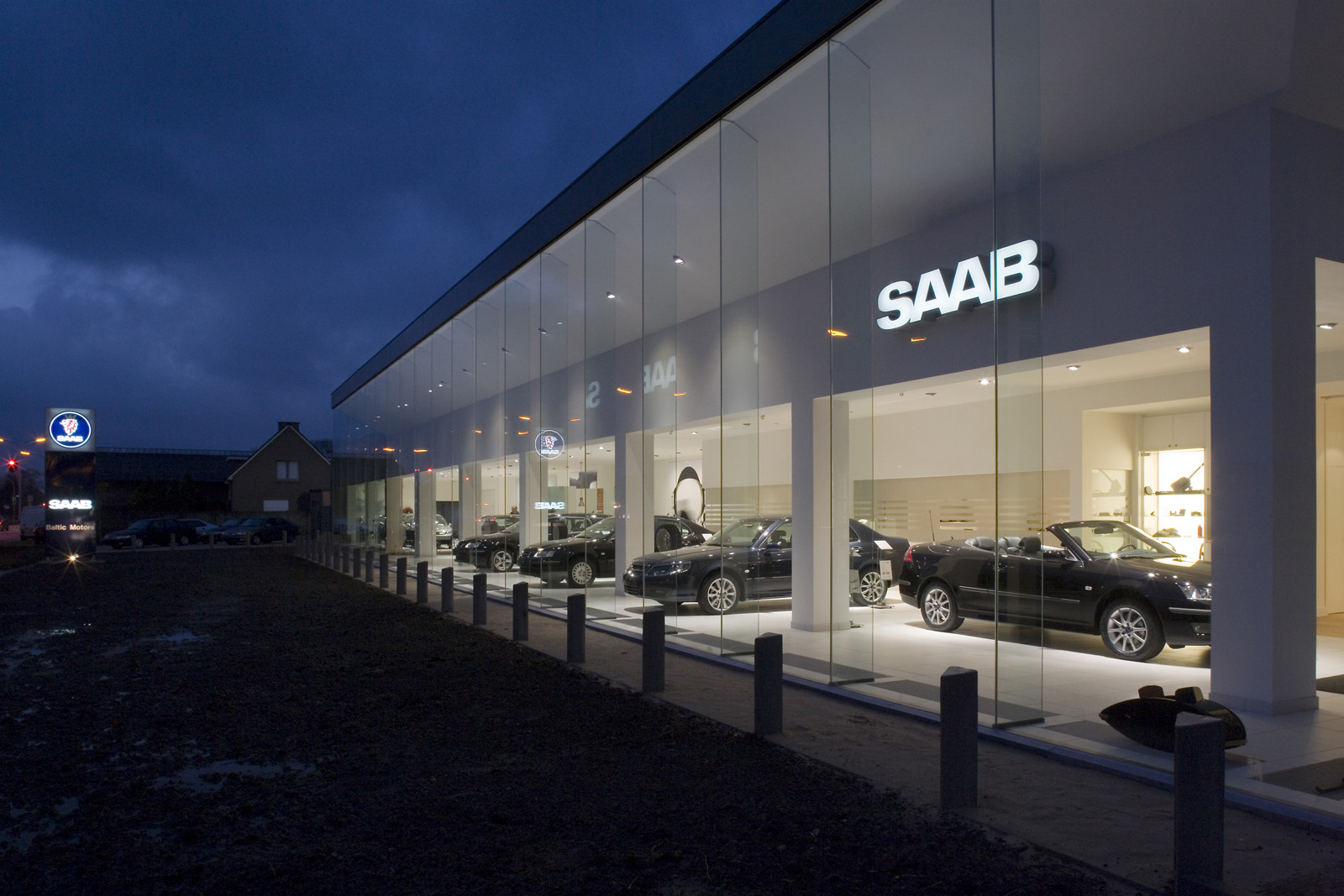
Commercial
Baltic Motors
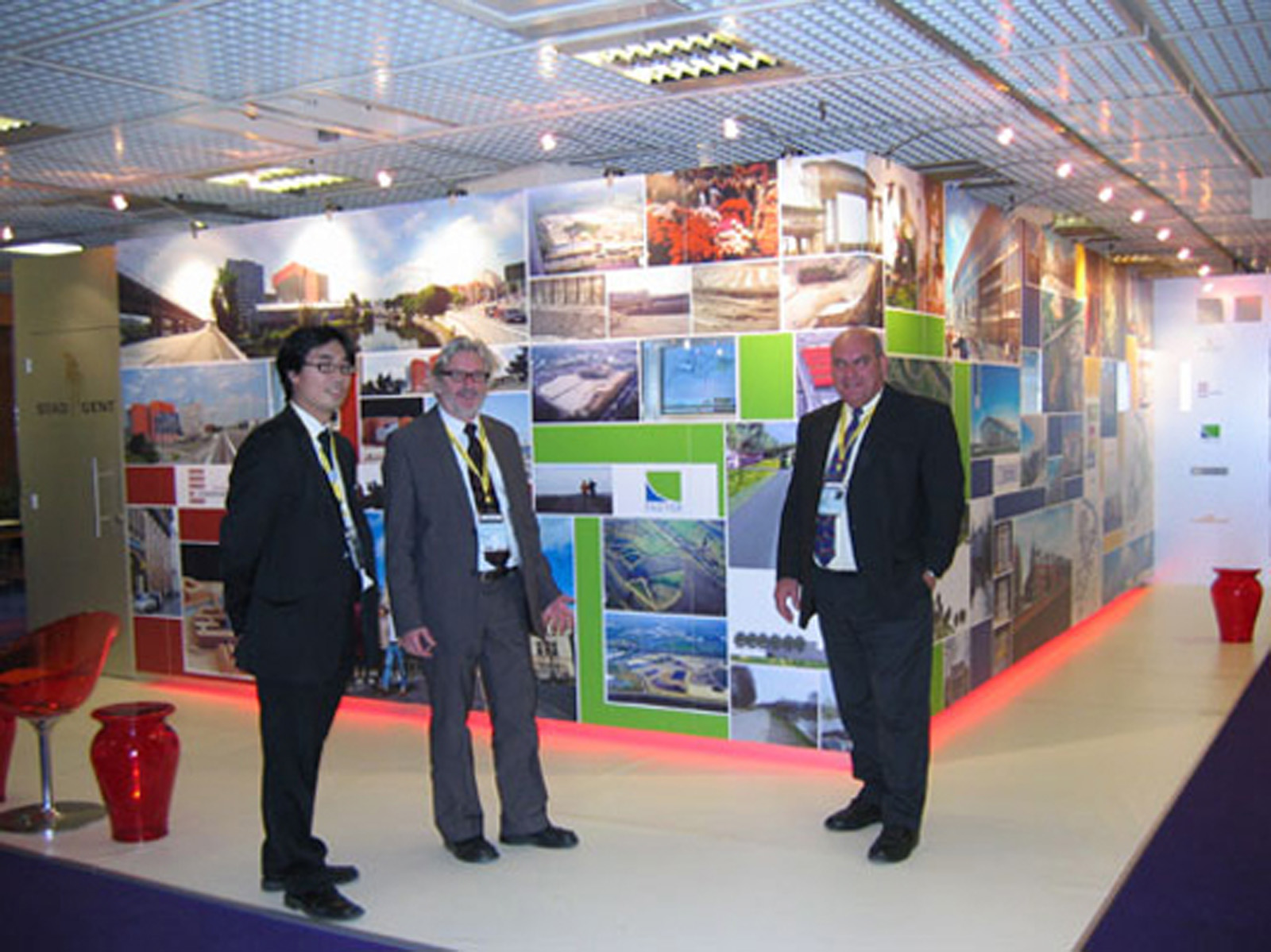
Beursstand
Mipim 2004
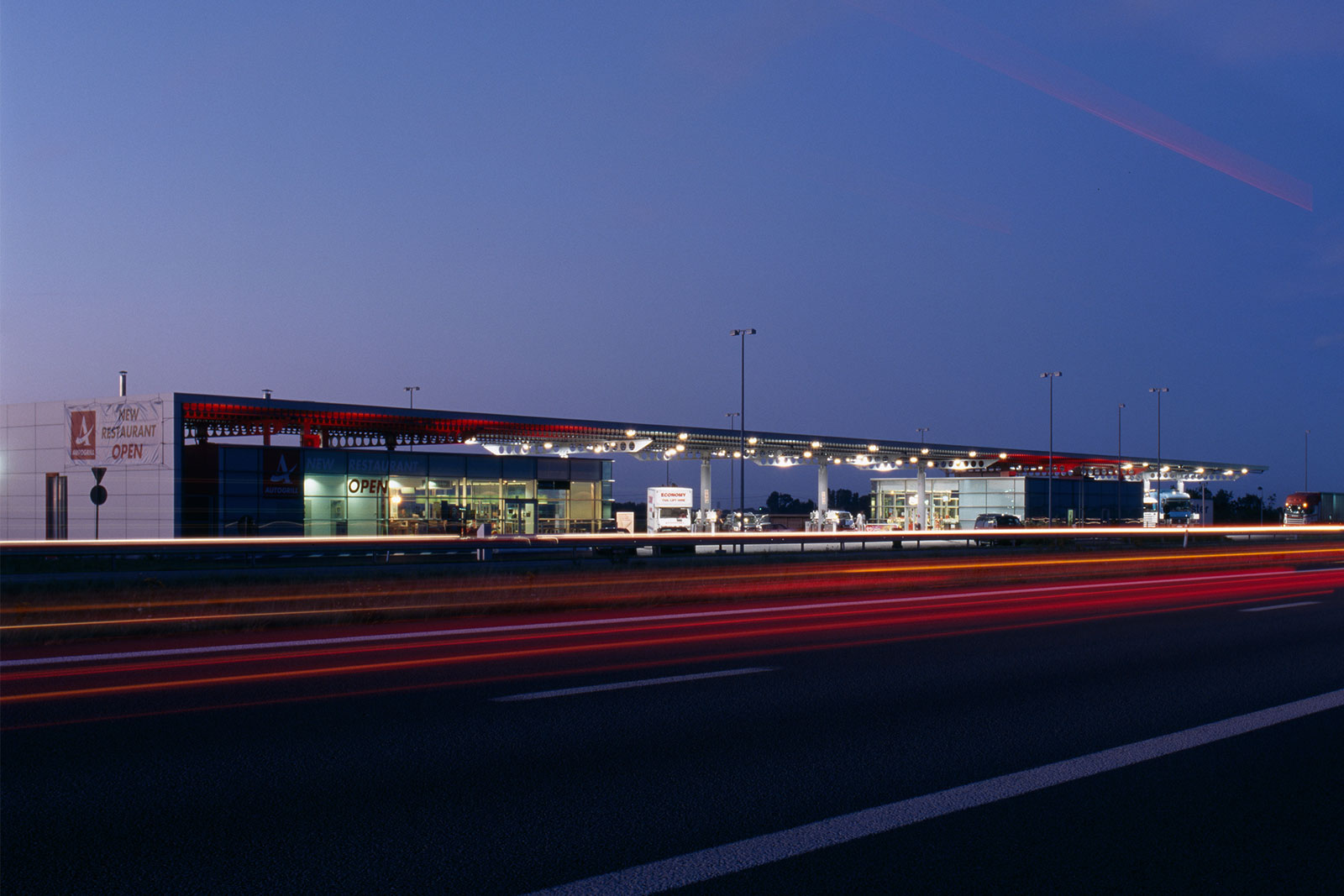
Commercial
Texaco Mannekensvere

Commercial
Kortedagsteeg
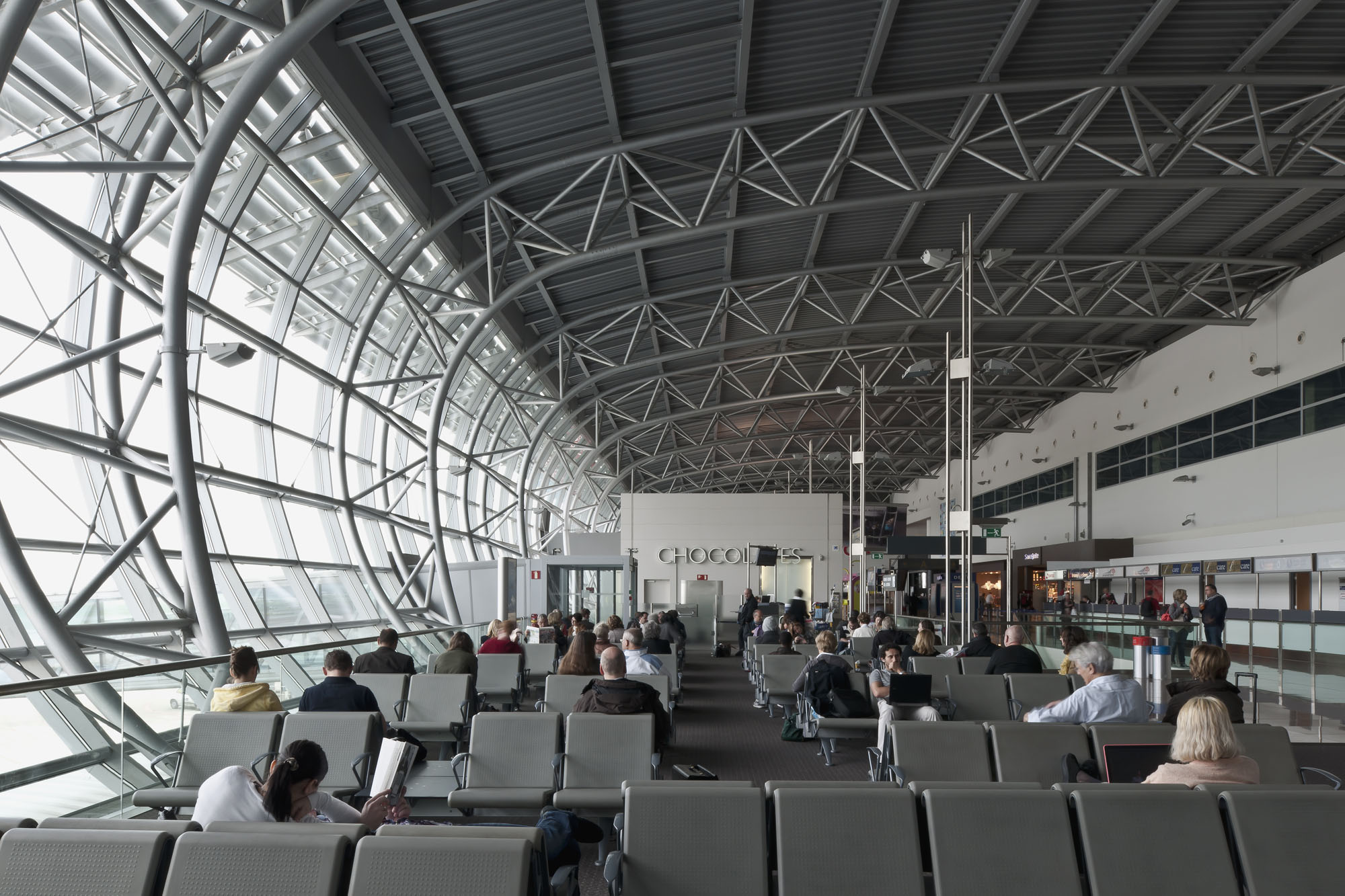
Commercial
Pier A Zaventem
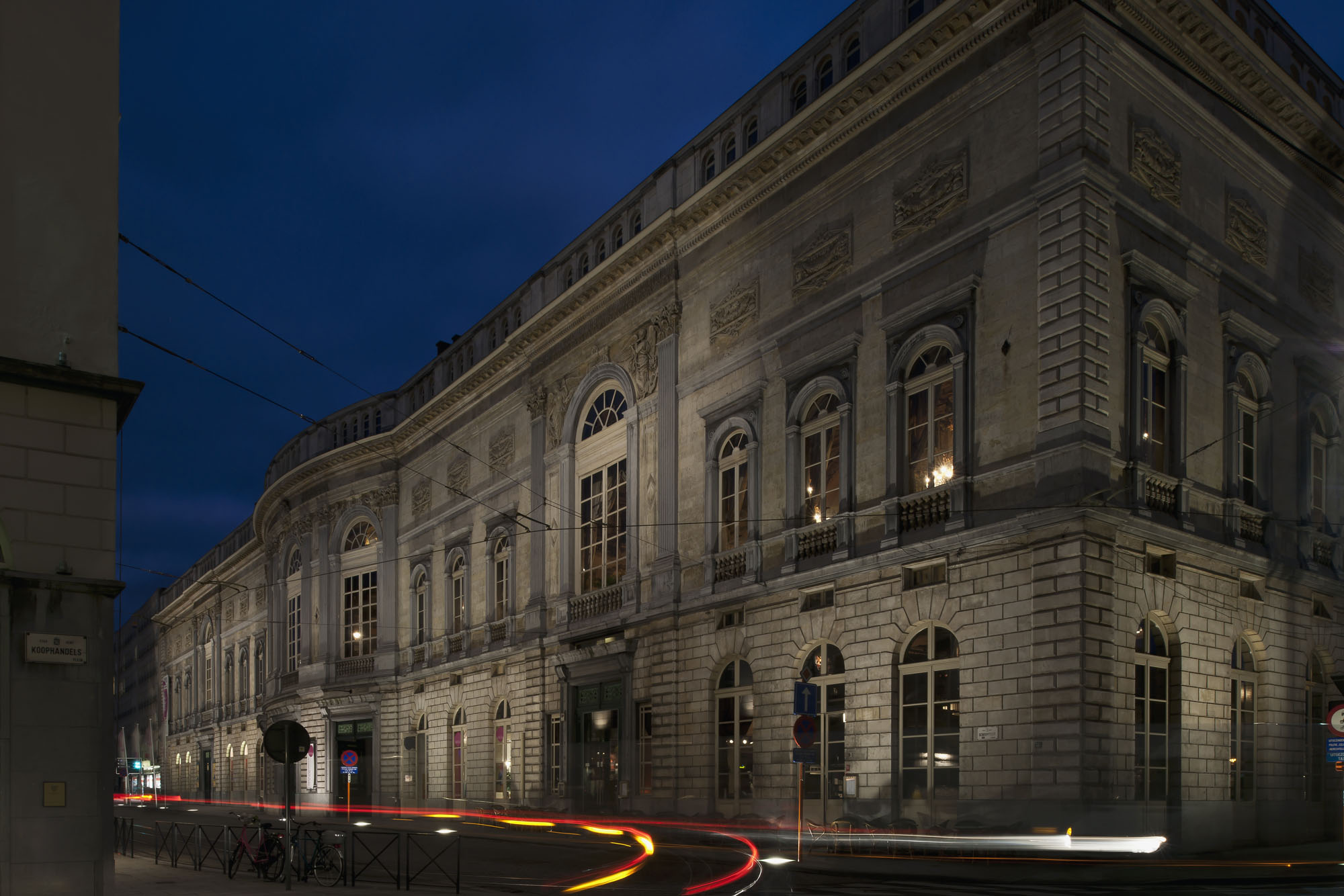
Commercial
Opera
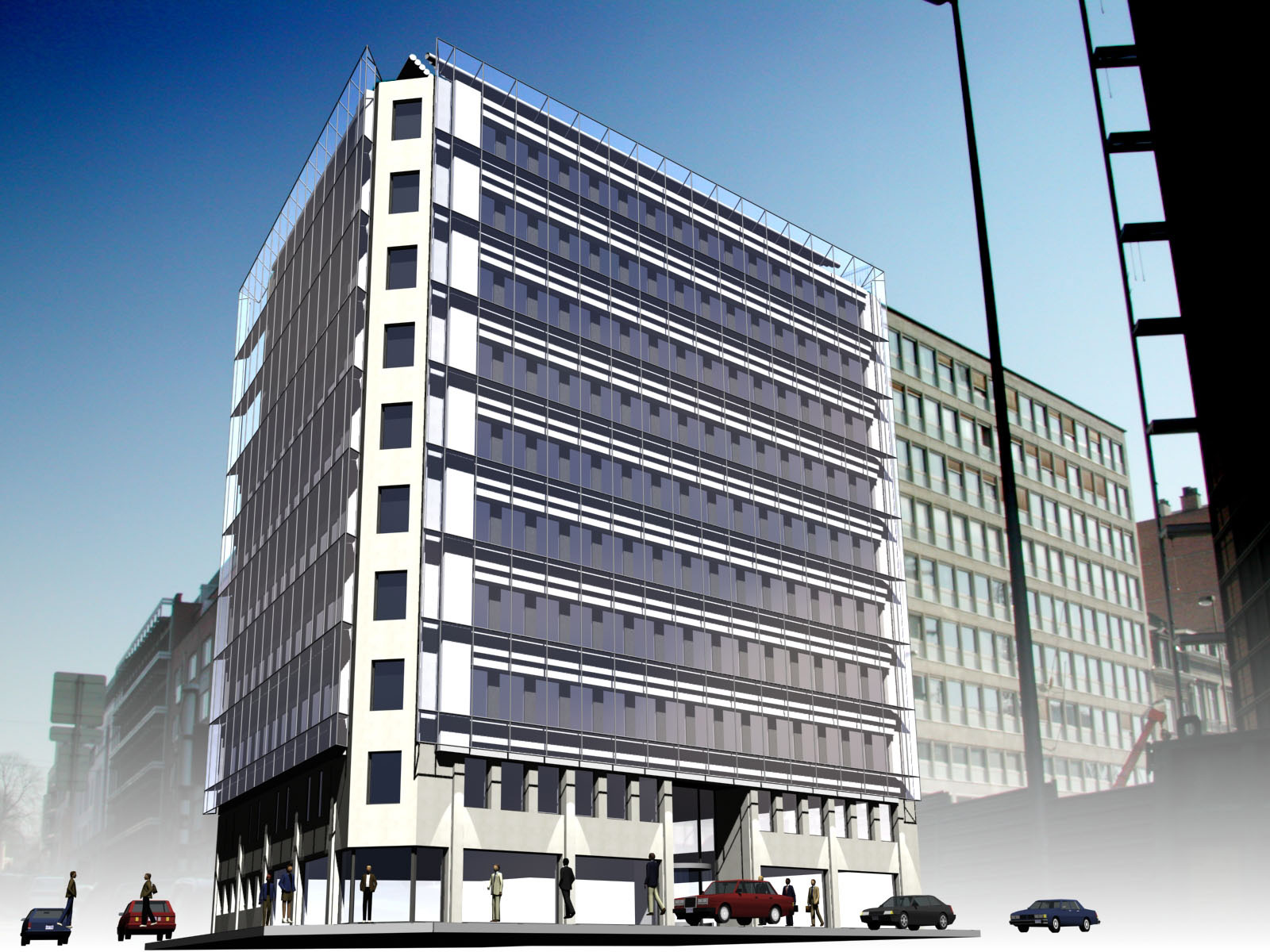
Commercial
Archimede

Meergezinswoning
Spaans Fort
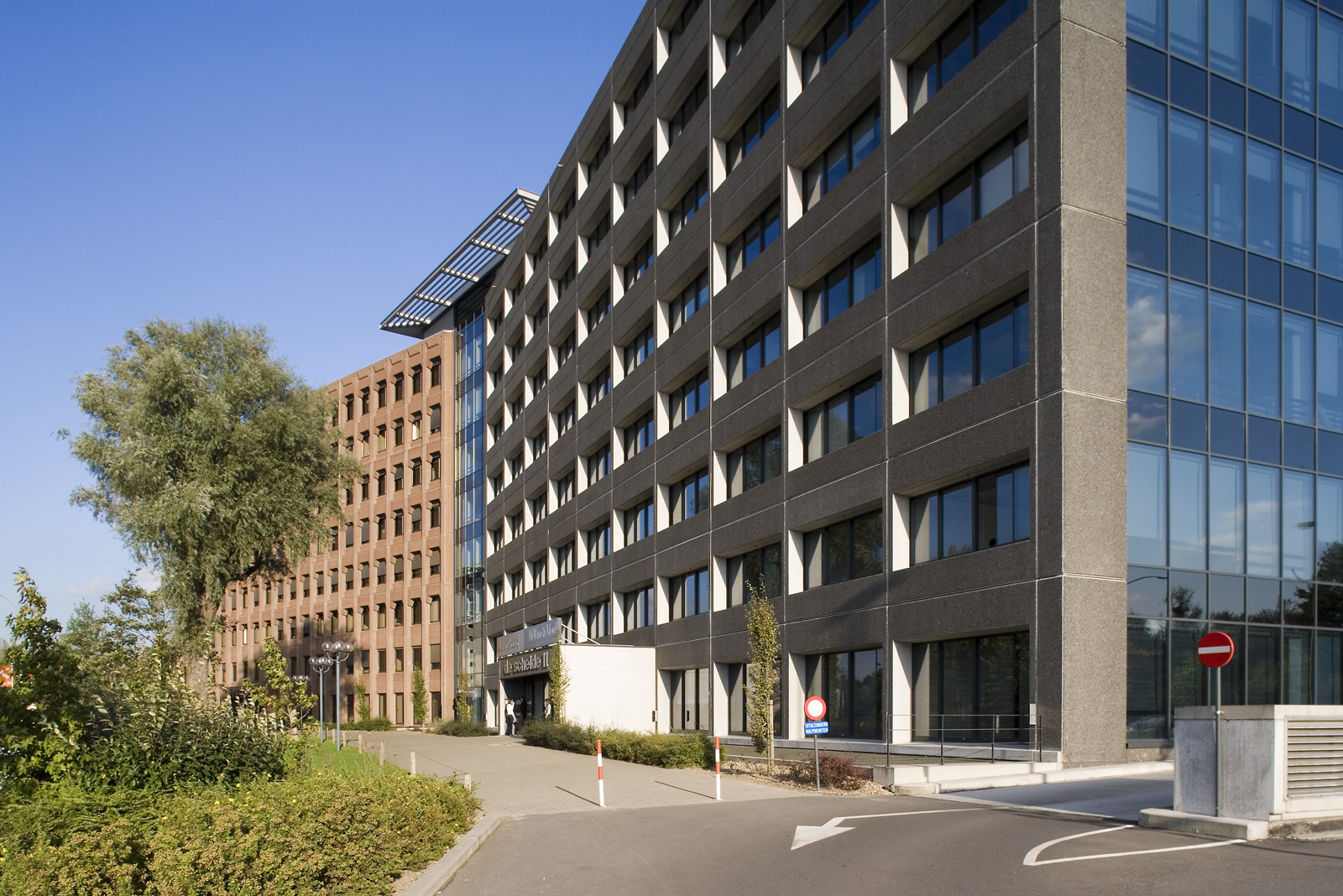
Commercial
Schelde II
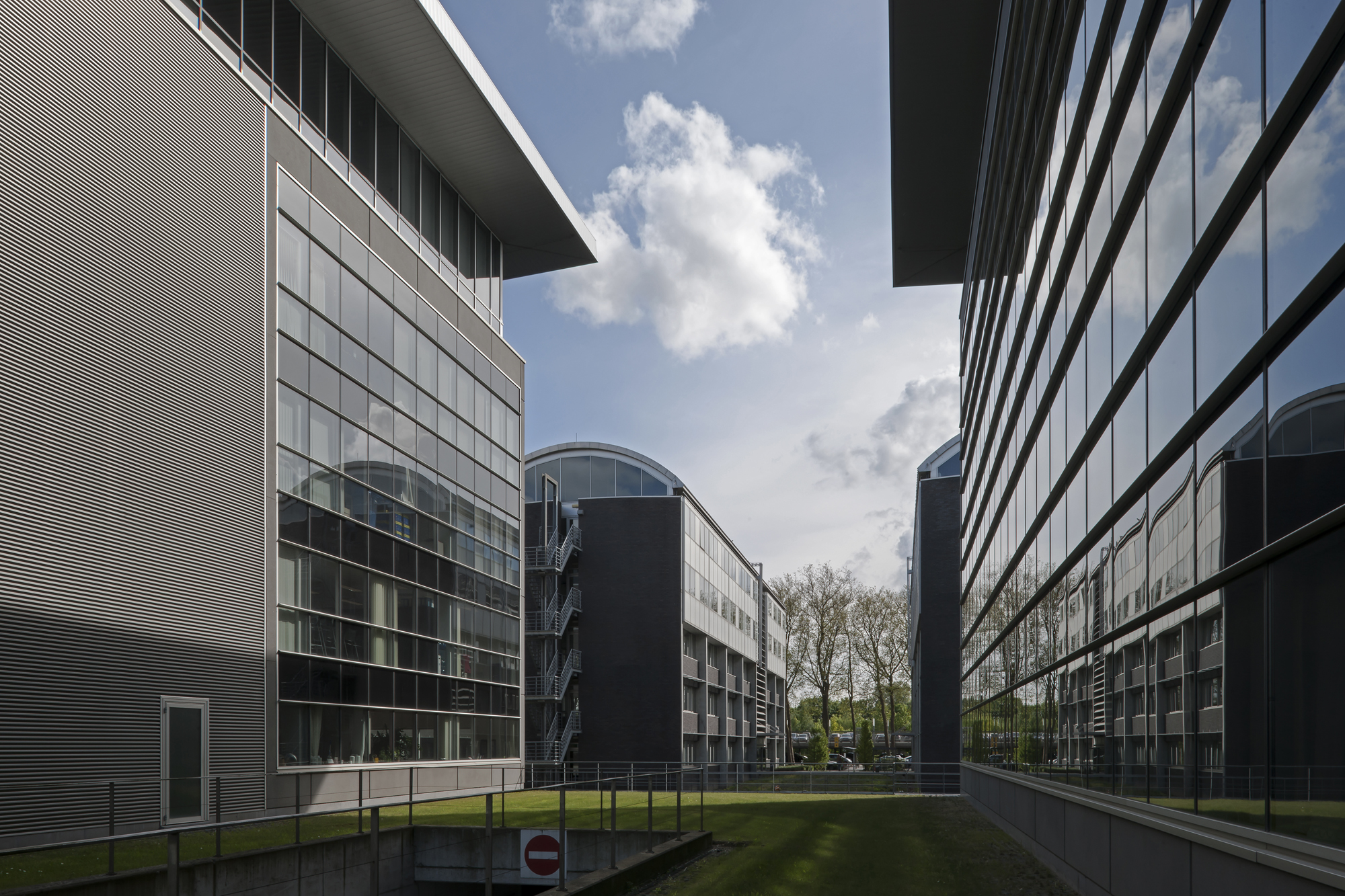
Commercial
Axxes phase 1 and 2
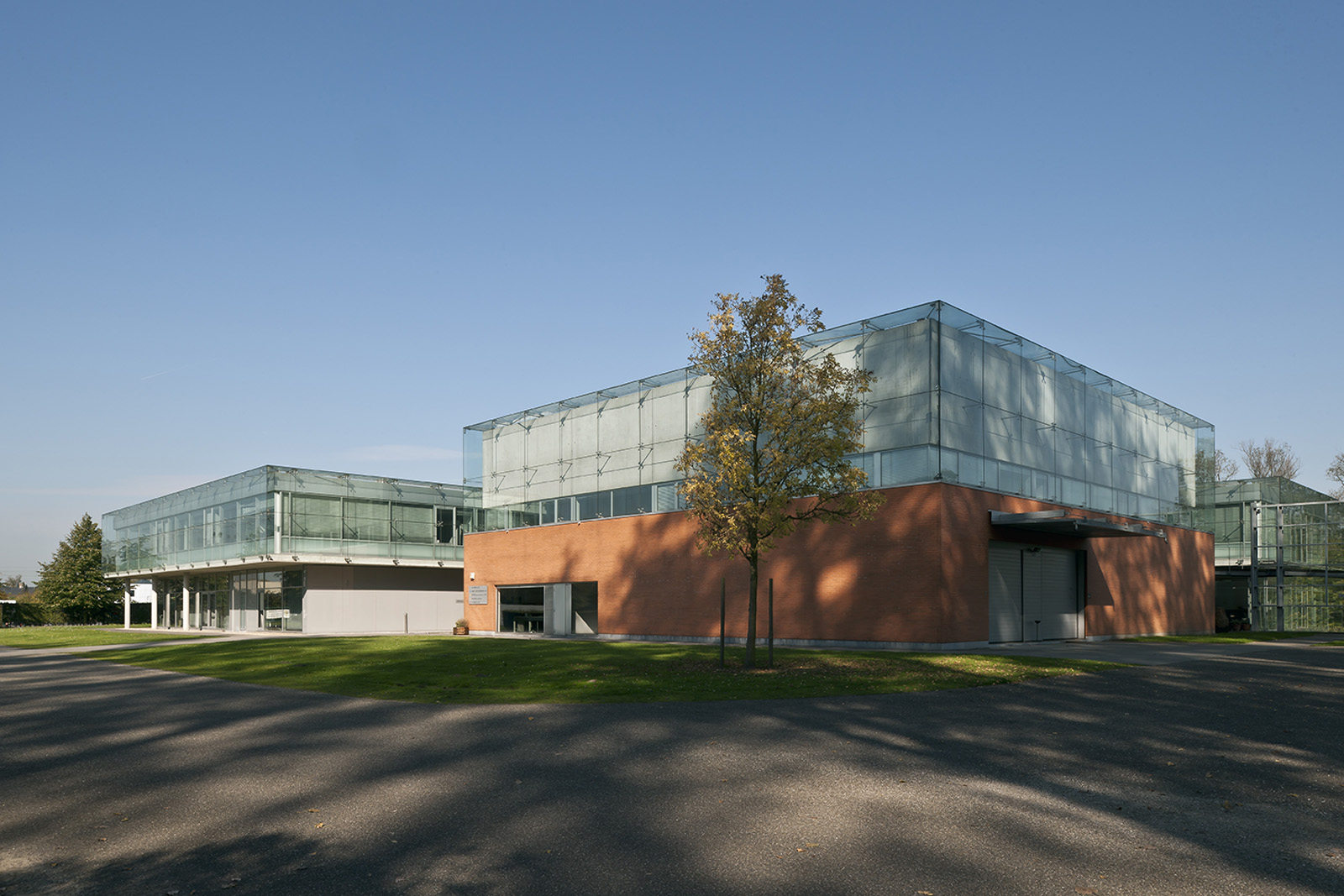
Commercial
Poortakker
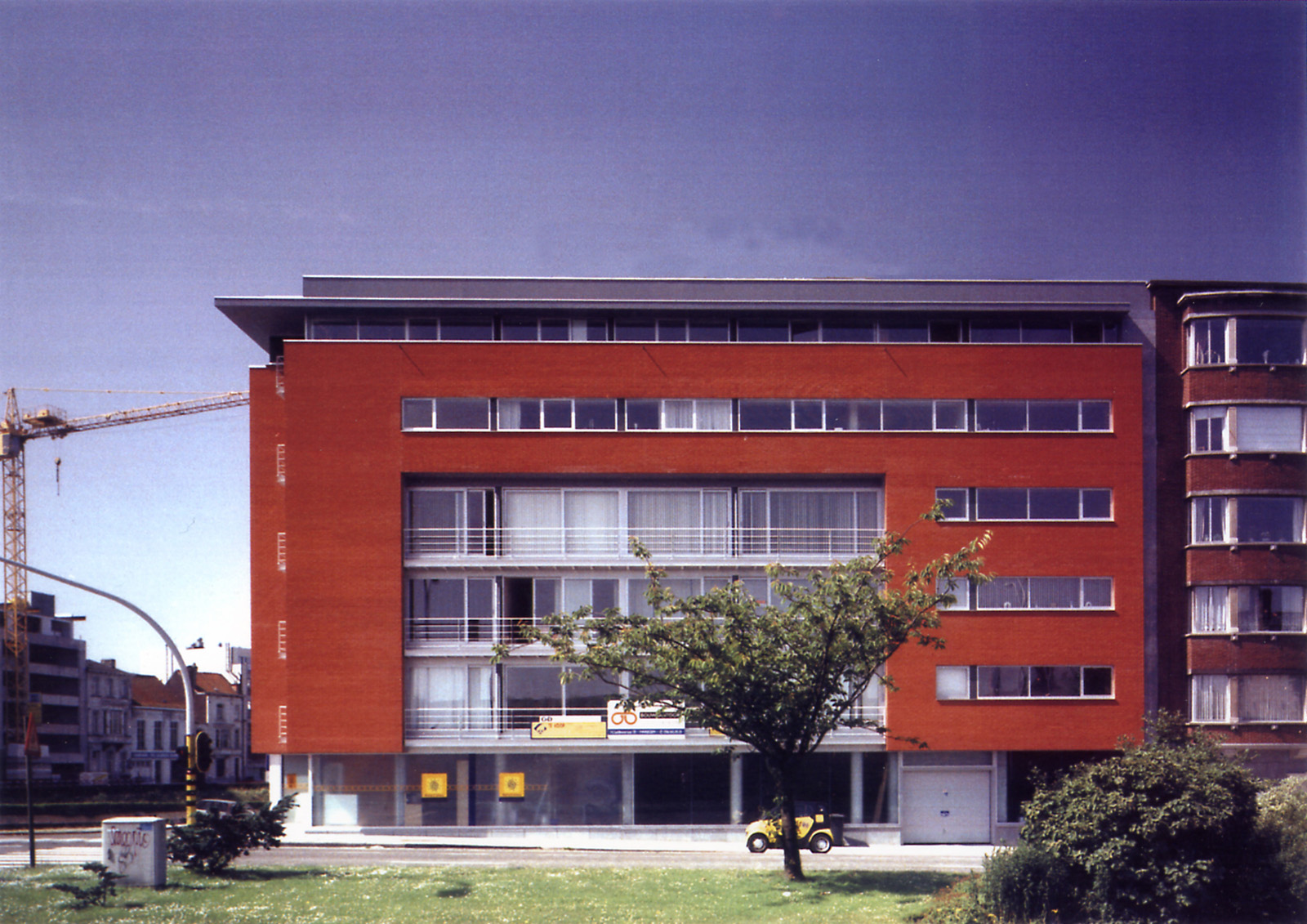
Meergezinswoning
Henleykaai

Commercial
European Parliament
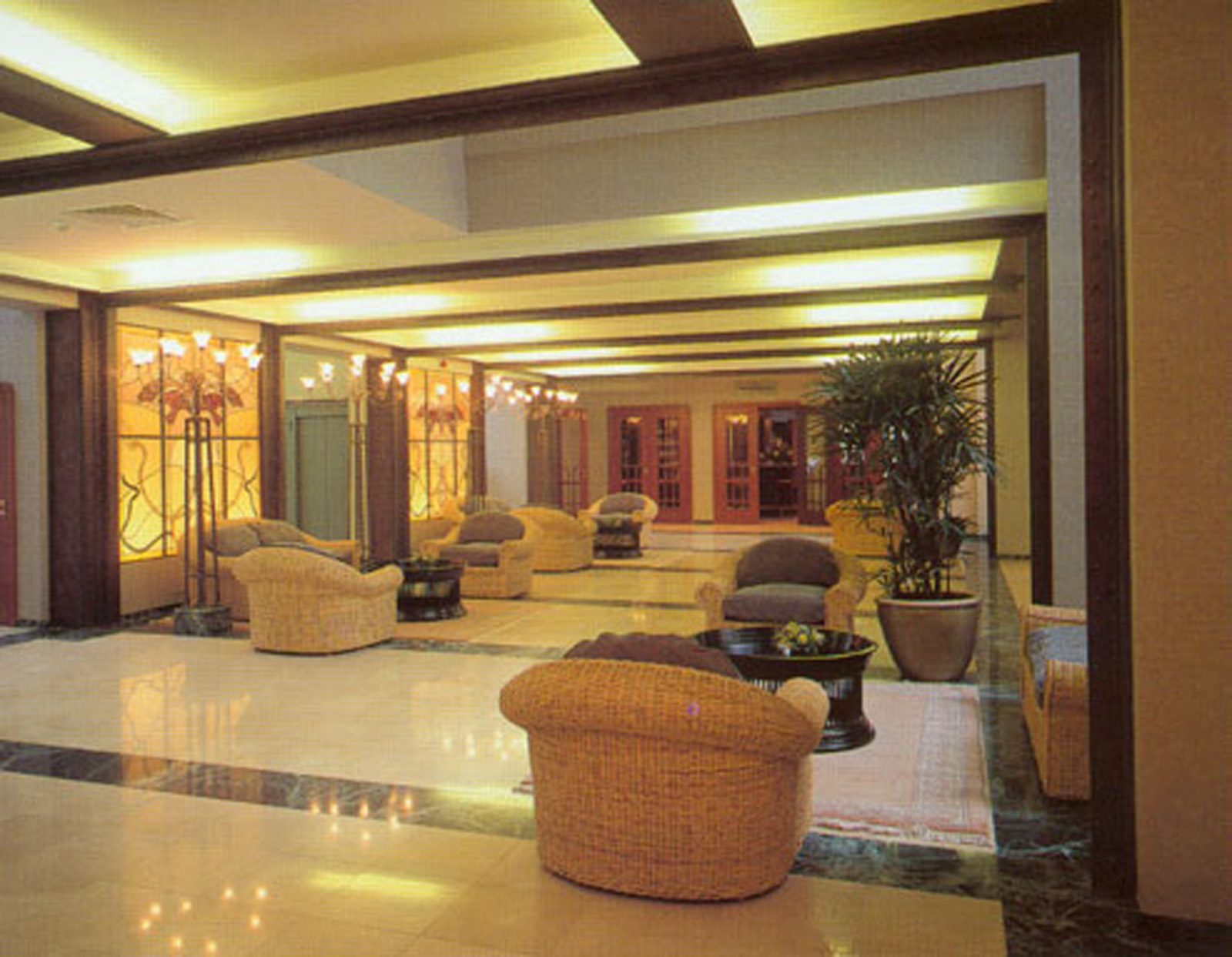
Commercial
Sofitel
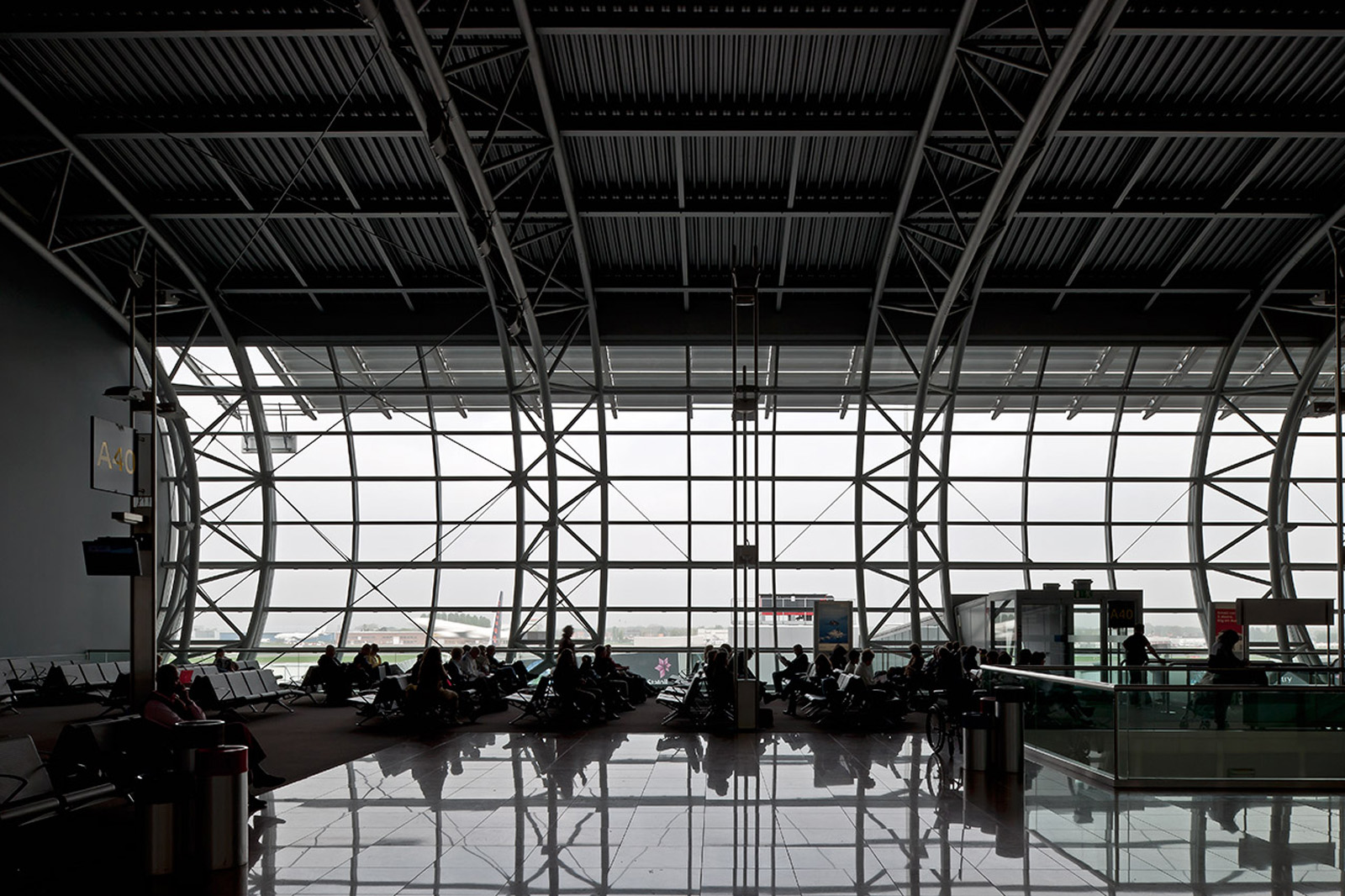
Commercial
Brussels Airport
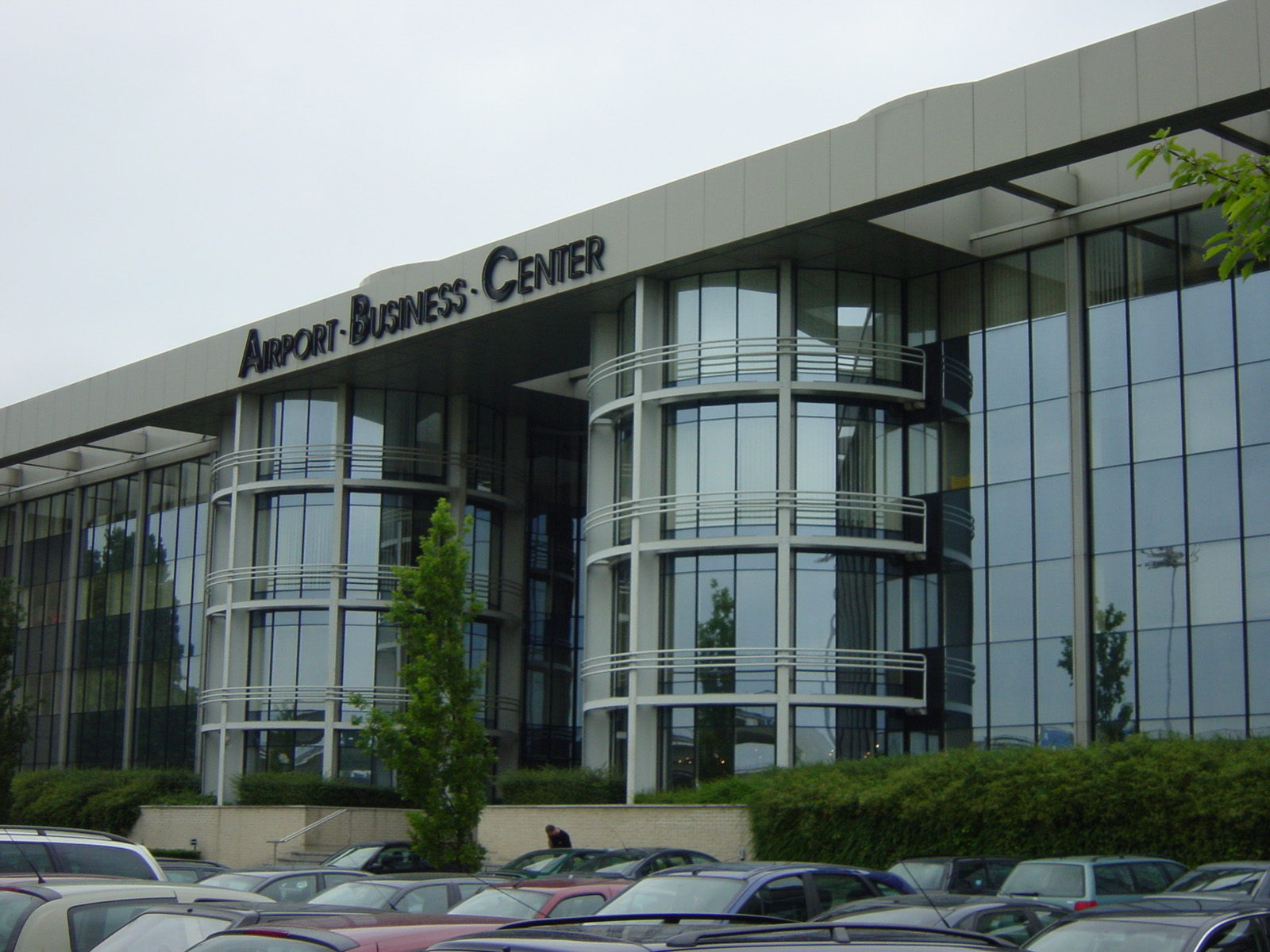
Commercial
Airport Business Center
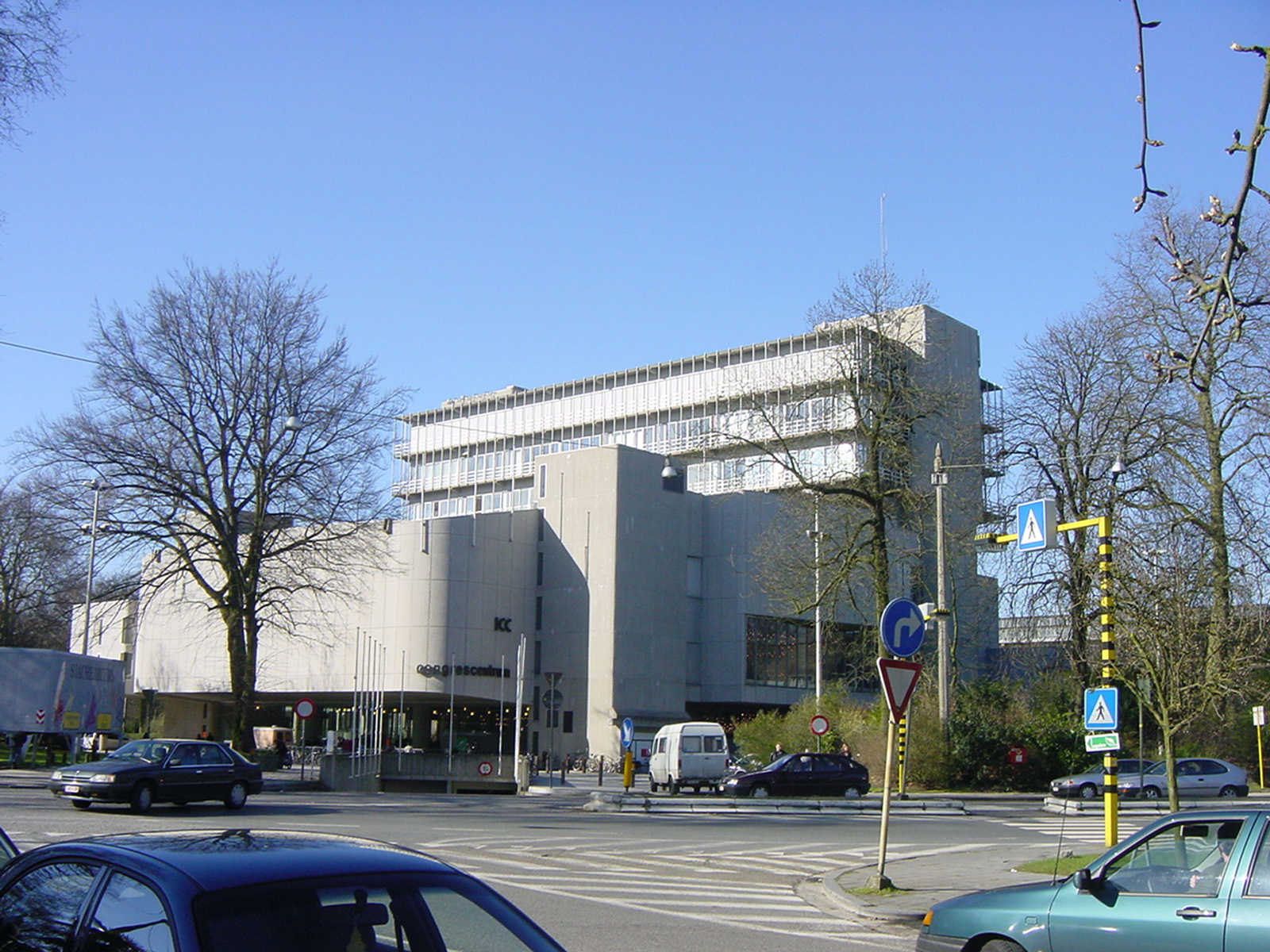
Commercial
ICC

Hotel
Upoffiz | Upliving Ghent - Loop5
Let's build together

Do you have a specific project you would like to discuss? Would you like to apply spontaneously?
Contact us, Katrien will be happy to help.
get in touch