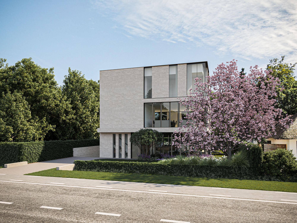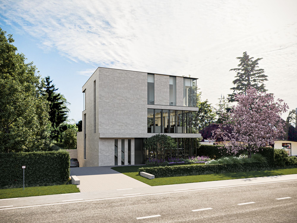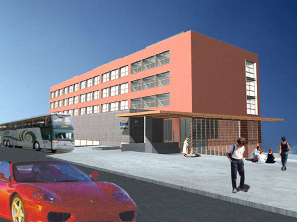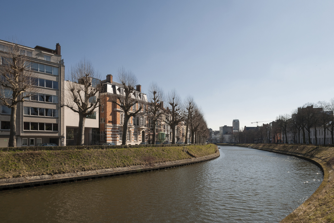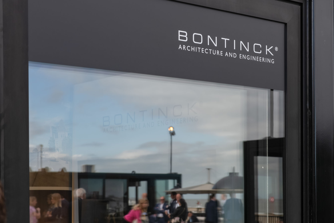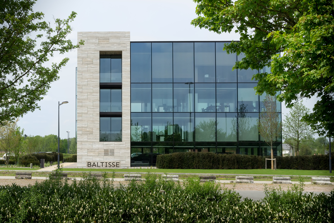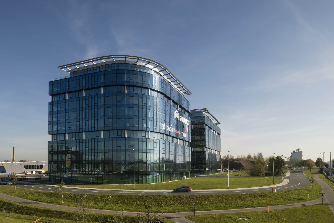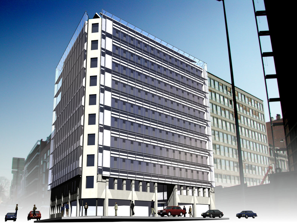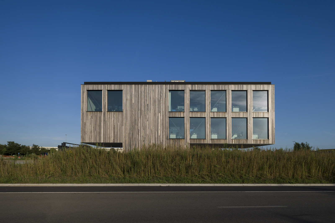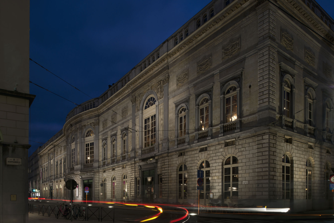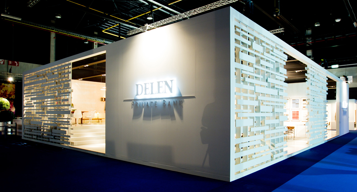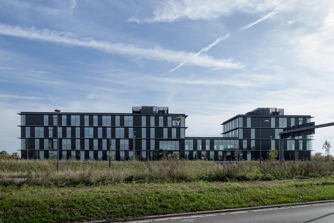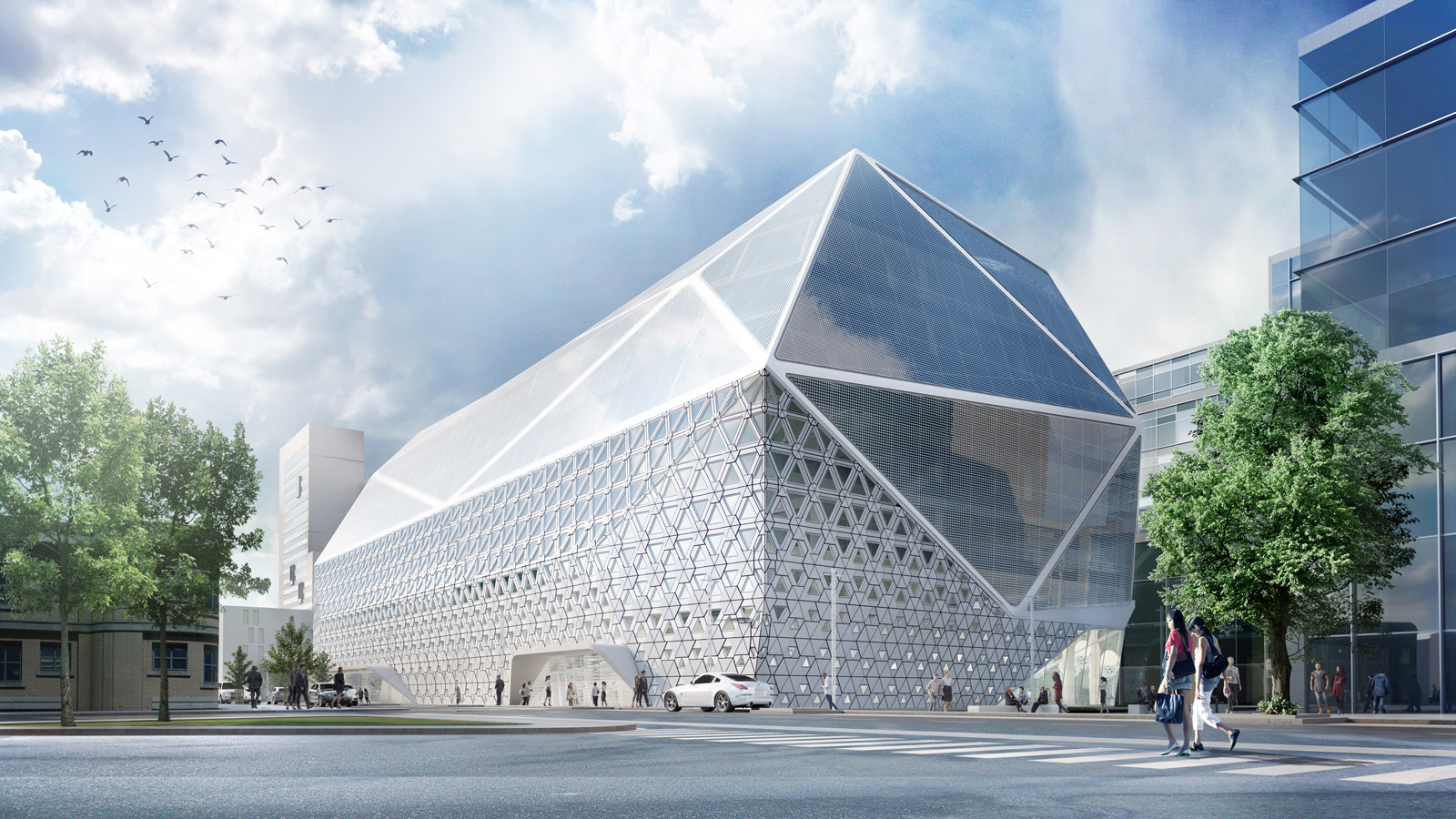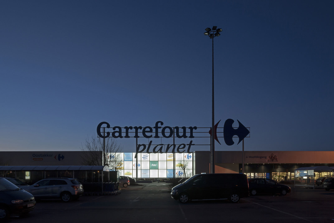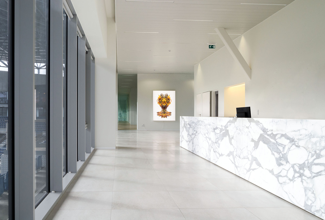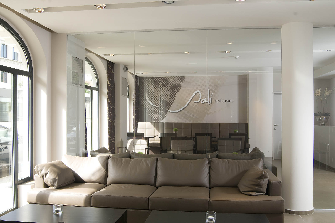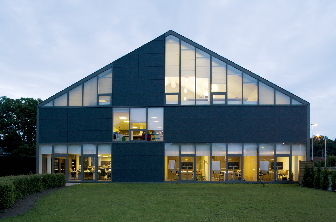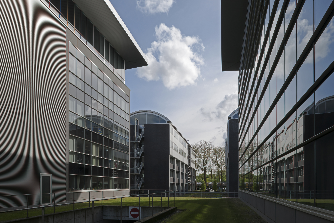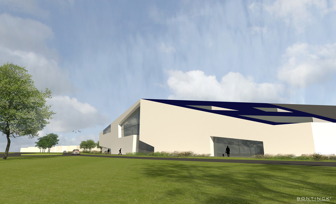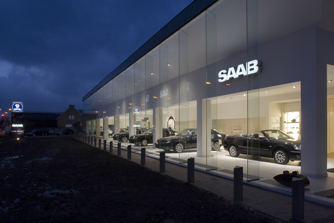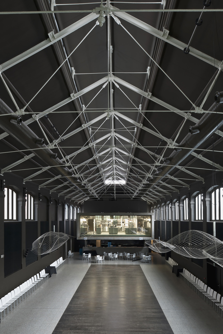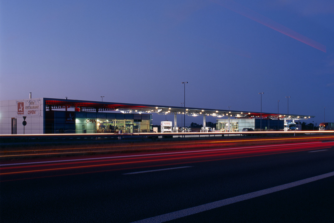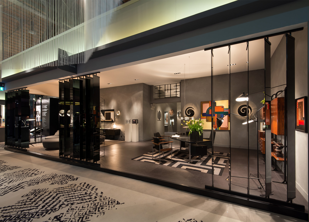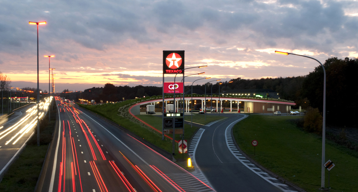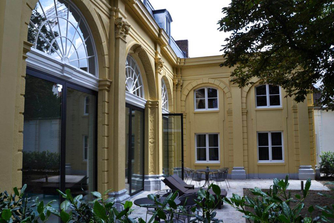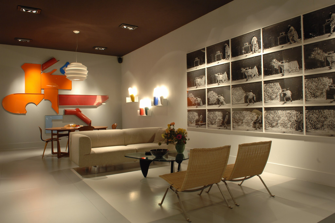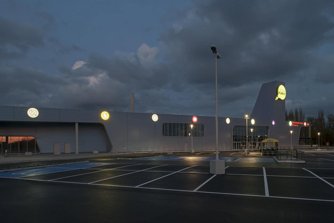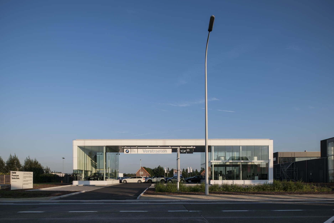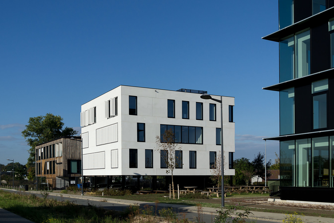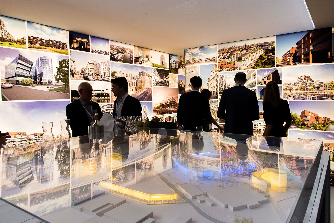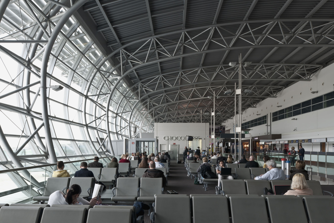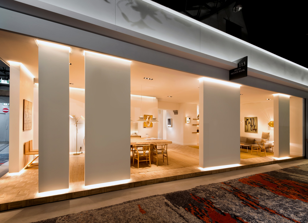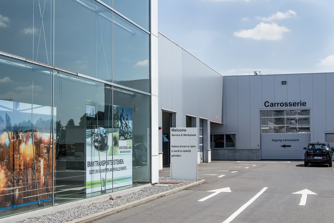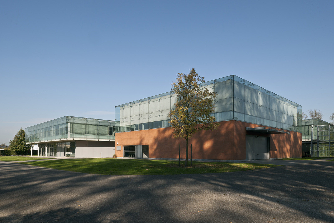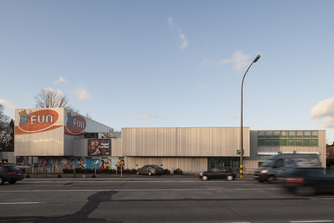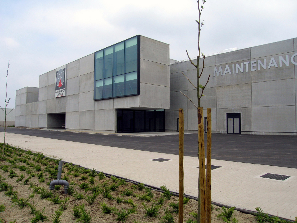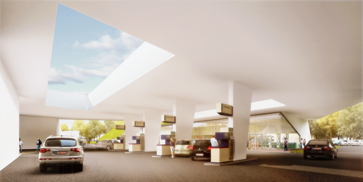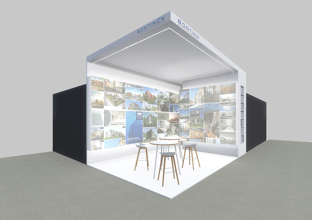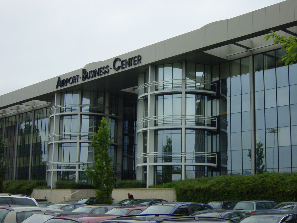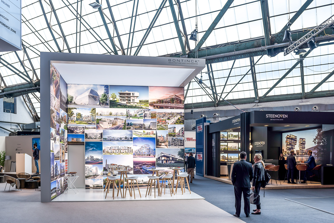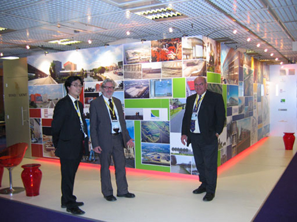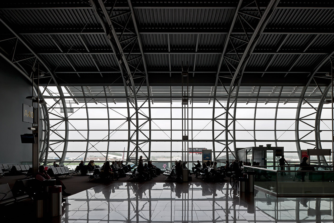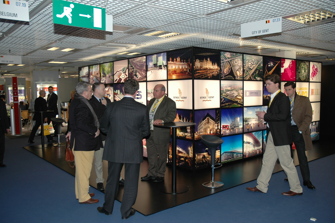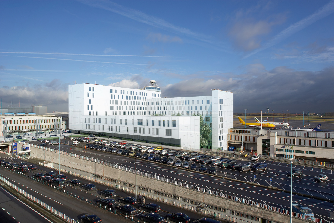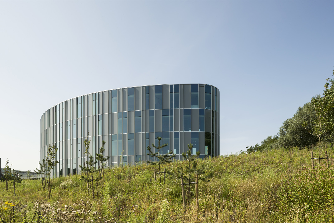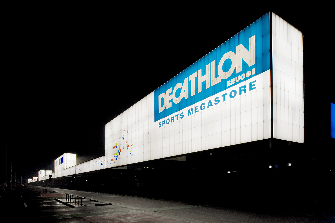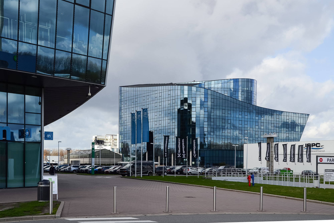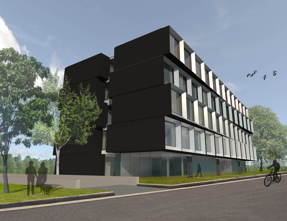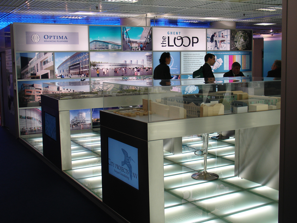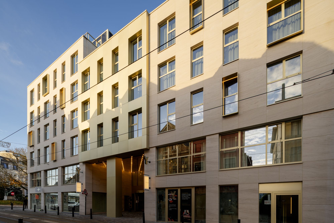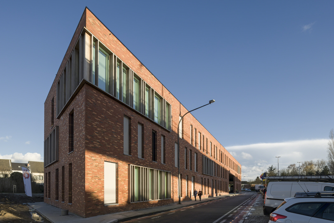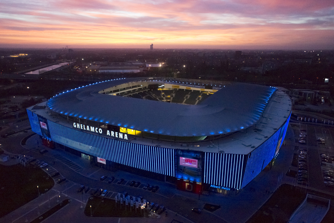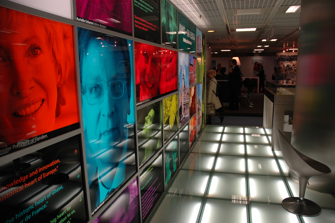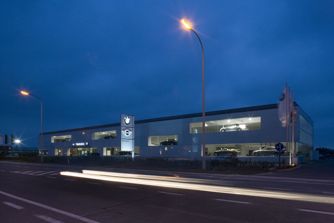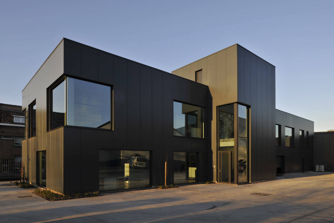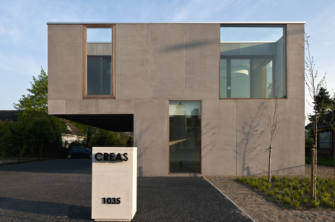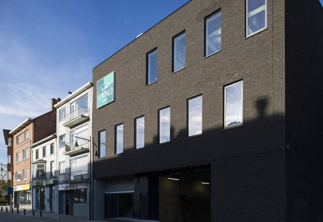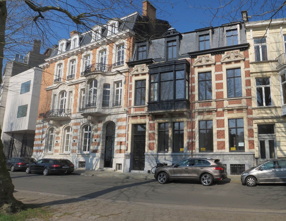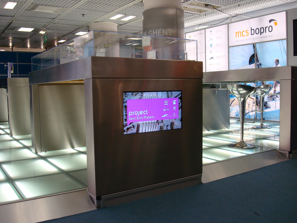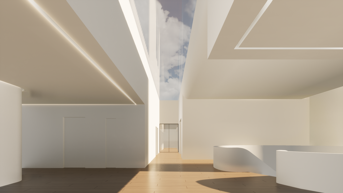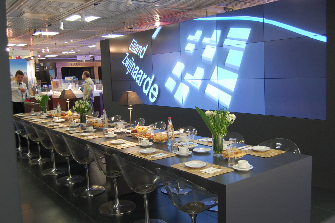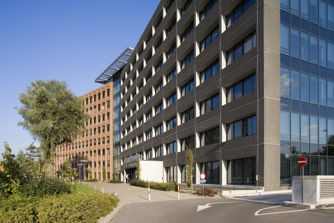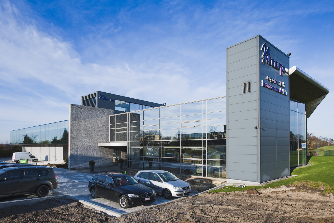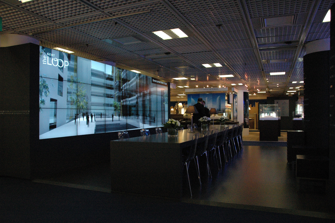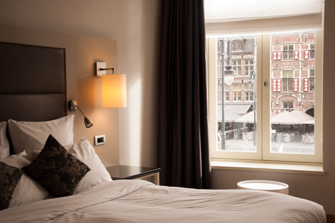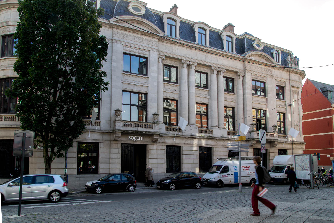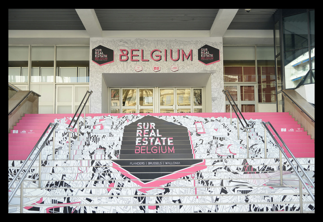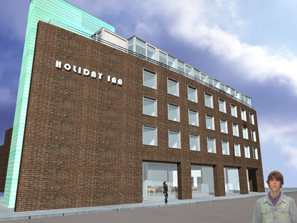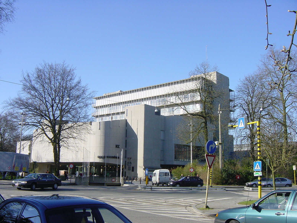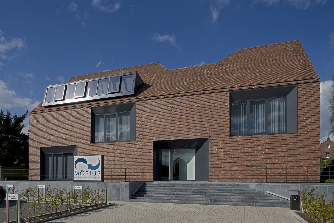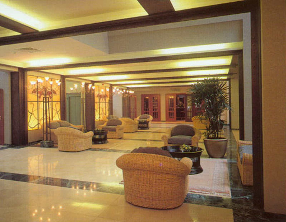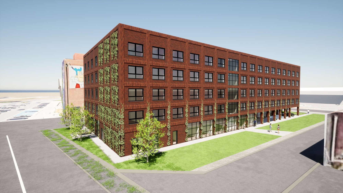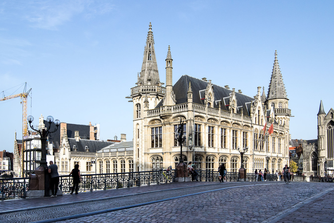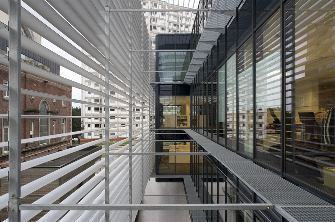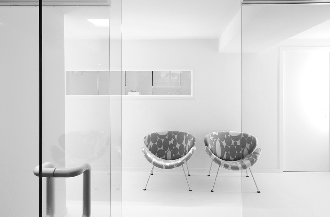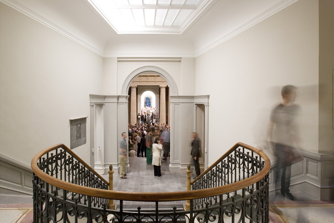-
Cam Construct
-
Office with housing unit
-
GFA: 402m² offices, 141m² residential
-
Sint-Denijs-Westrem, Kortrijksesteenweg
concept
The new construction project consists of 3 floors: the ground floor and the first floor will be used as offices/small businesses. A residential unit will be provided on the second floor.
Project Description
The site is located on the south side of the well-known Kortrijksesteenweg (N43), an important connection between Sint-Martens-Latem and Sint-Denijs-Westrem/Ghent. This south side consists of a smaller grain and is oriented towards housing and small offices, between 100 and 500 sqm per unit.
The building is located 8 meters from the plot boundary on the Kortrijksesteenweg and approximately 4 meters from the lateral plot boundaries. The entrance to the underground parking is provided on the northeast side – in the extension of the existing driveway to the plot. Next to the entrance, a strip of 80 to 100 cm is provided to create a green separation. The rear building line fits within the line of the rear building lines of the other plots in the vicinity. From the second floor, the volume jumps back 6 meters at the back. On the third floor, a piece was taken out of the volume where a terrace is provided.
To ensure that there is a quality green area possible, the cover plate of the basement was provided deep enough so that a thick substrate layer is created and the terrain can be intensively greened.
To give the relatively small building volume a strong – yet calm – character, we opted for a facade finish in prefabricated concrete panels. The simplicity of the material makes the volume stand calmly in the street scene and fits in with the environment.
Horizontal lines are combined with vertical accents, giving the facade a dynamic and stylish character. In the front facade, a narrow canopy of 60 cm deep is provided above the ground floor to reinforce the horizontality, emphasize the entrance and make it partially covered.
The concrete look is combined with aluminium joinery in dark-bronze to black tones to show off the lines of the joinery.
The green roof above the basement is designed as a full-fledged, lush roof garden and consists of a combination of intensive, semi-intensive and extensive green zones combined with a path in water-permeable pavers.
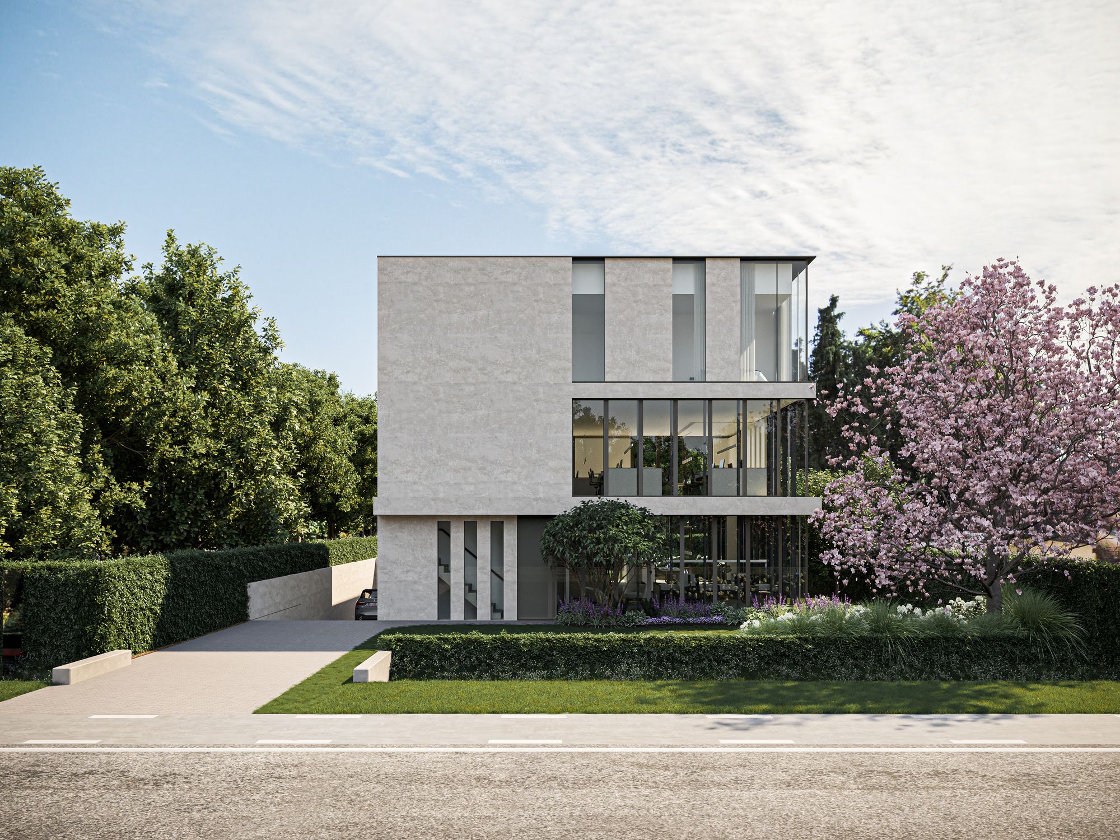
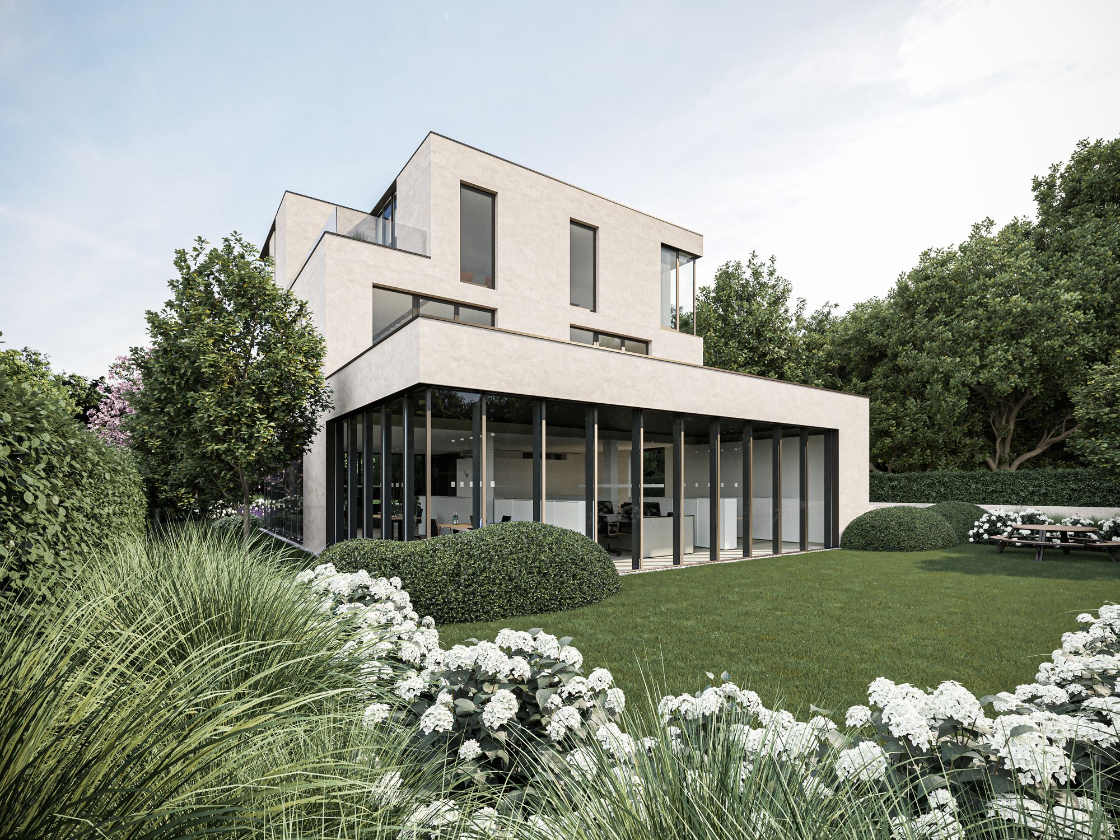
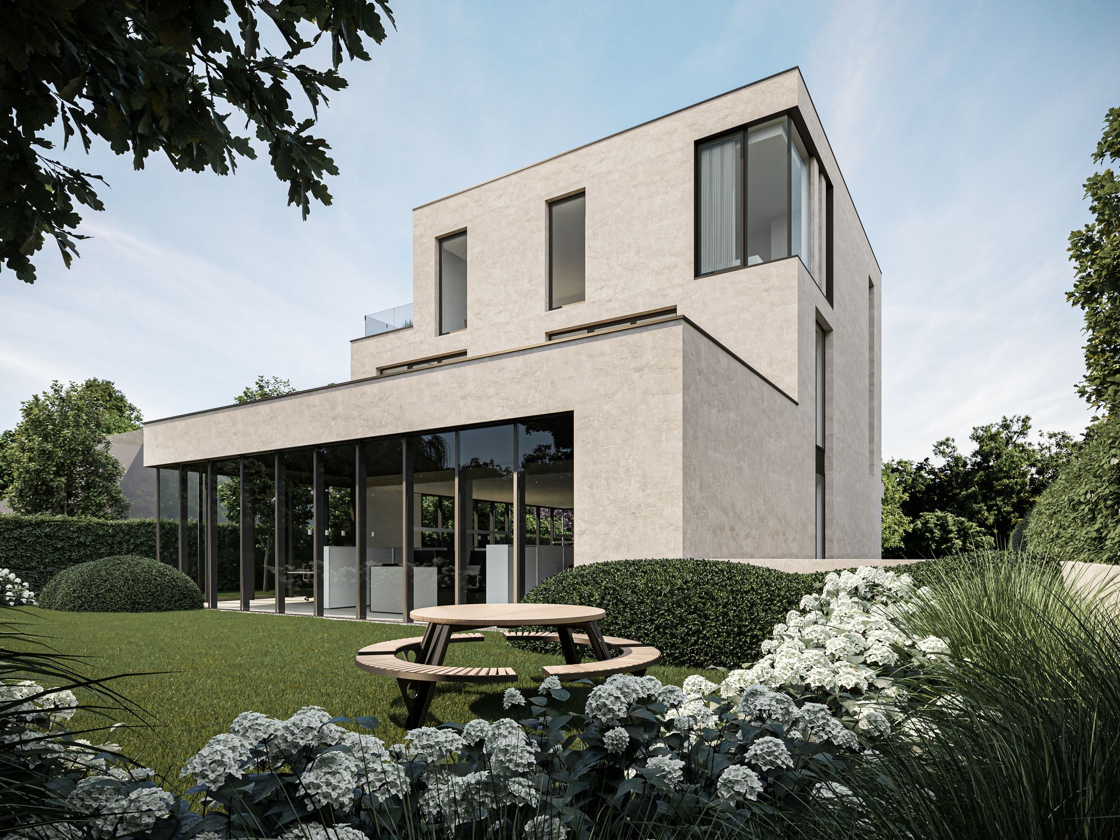
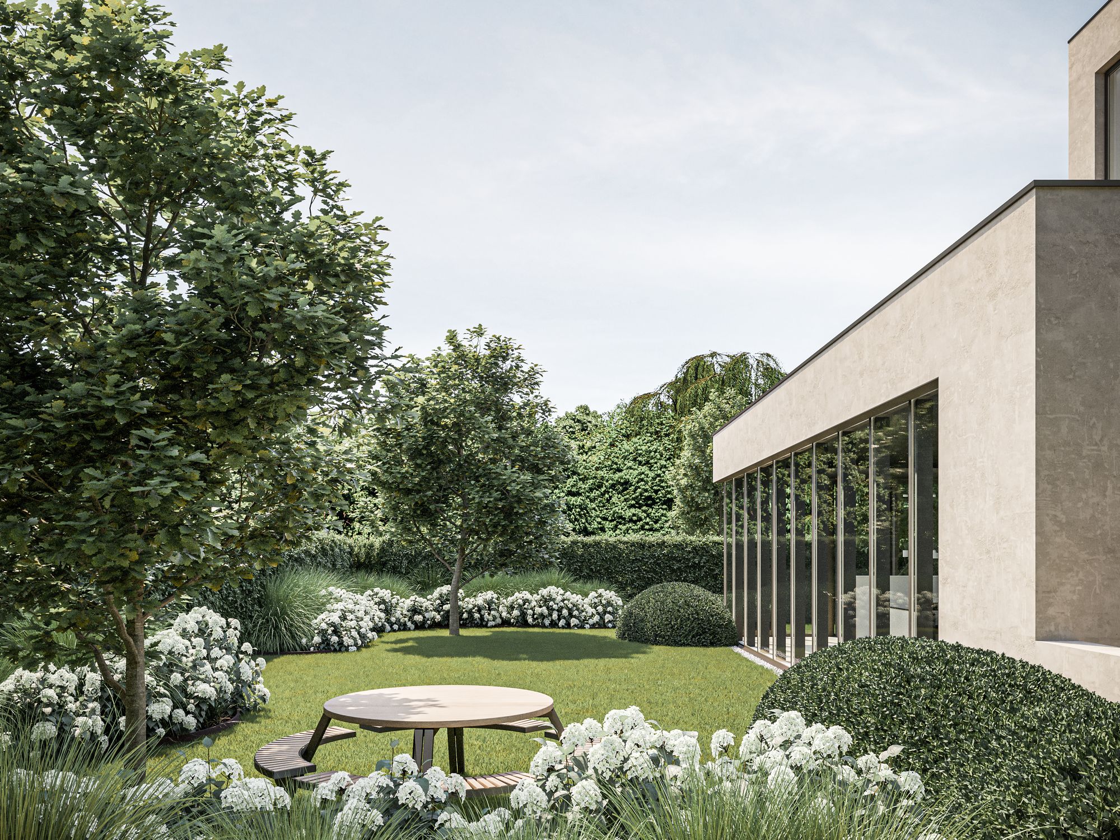
Let's build together

Do you have a specific project you would like to discuss? Would you like to apply spontaneously?
Contact us, Katrien will be happy to help.
get in touch