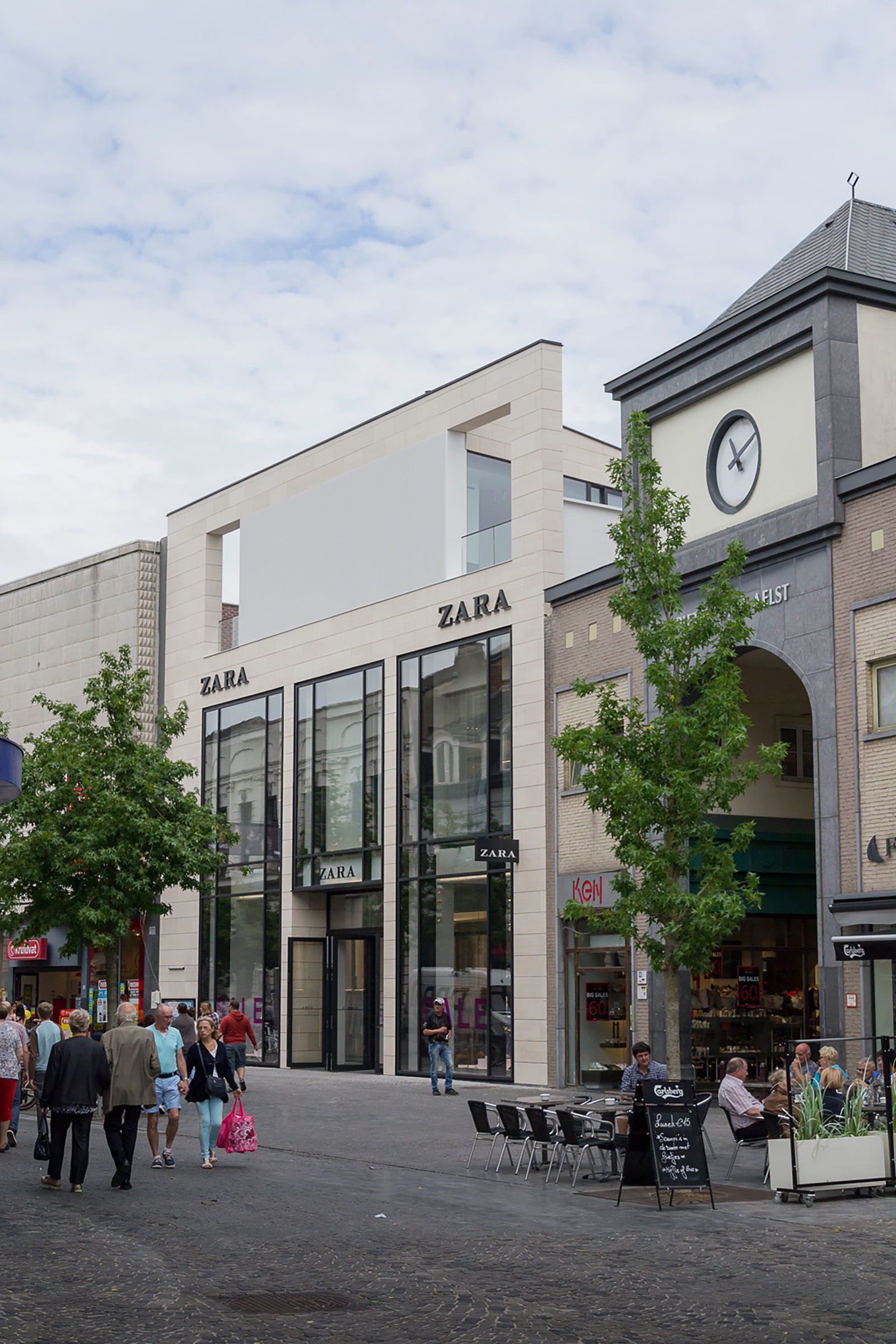
Project Case
Nieuwstraat Aalst
-
Nieuwstraat Aalst
-
Retail and residential project with underground parking
-
2.990 m² of land | 5.534 m² built surface above ground | 2.500 m² of retail space
-
Aalst, Nieuwstraat - Ridderstraat
concept
The elongated and narrow site measuring 122 metres in length by 23 metres in breadth on average lies between the Nieuwstraat and the Ridderstraat in the shopping centre of Aalst.

Project Description
The variety of programmes – housing, retail and parking – offers new possibilities. For instance, the extensive roof surfaces of commercial units and parking garages are equipped with semi-public and private roof gardens for the housing units above the roof level. Creating a green and peaceful environment increases the liveability of the site within the city centre.
The existing ING building on the side of Nieuwstraat has been totally demolished down to level -1. This created space for a 2500 m² retail unit over the ground floor and first floor. On the roof, there are six housing units, which are laid out along the length of the building. As a result, they offer beautiful views of the belfry and the city, without forsaking the relationship with the bustling shopping street. The units feature an outdoor area on the entrance side and a roof garden on the side of the living areas.
On the Ridderstraat side, the existing building, which used to house offices, has been stripped down to the bare concrete structure. Seven apartments and two duplexes are being built subsequently with fill brickwork.
The façade of the retail space is finished in white natural stone and has large windows. The entrance to the six rooftop housing units has been included in the main façade in a subtle way. Through openings in the façade there is interaction between the housing units and the shopping street. Both façades are clad in the same natural stone. This emphasizes the relationship between the front (Nieuwstraat) and rear (Ridderstraat) of the site.
The two sides of the site are linked to each other by an intermediate space. This space has been converted into a car park with a large semi-public green roof. Another 116 additional parking spaces have been created underground, to complement the existing underground car park.
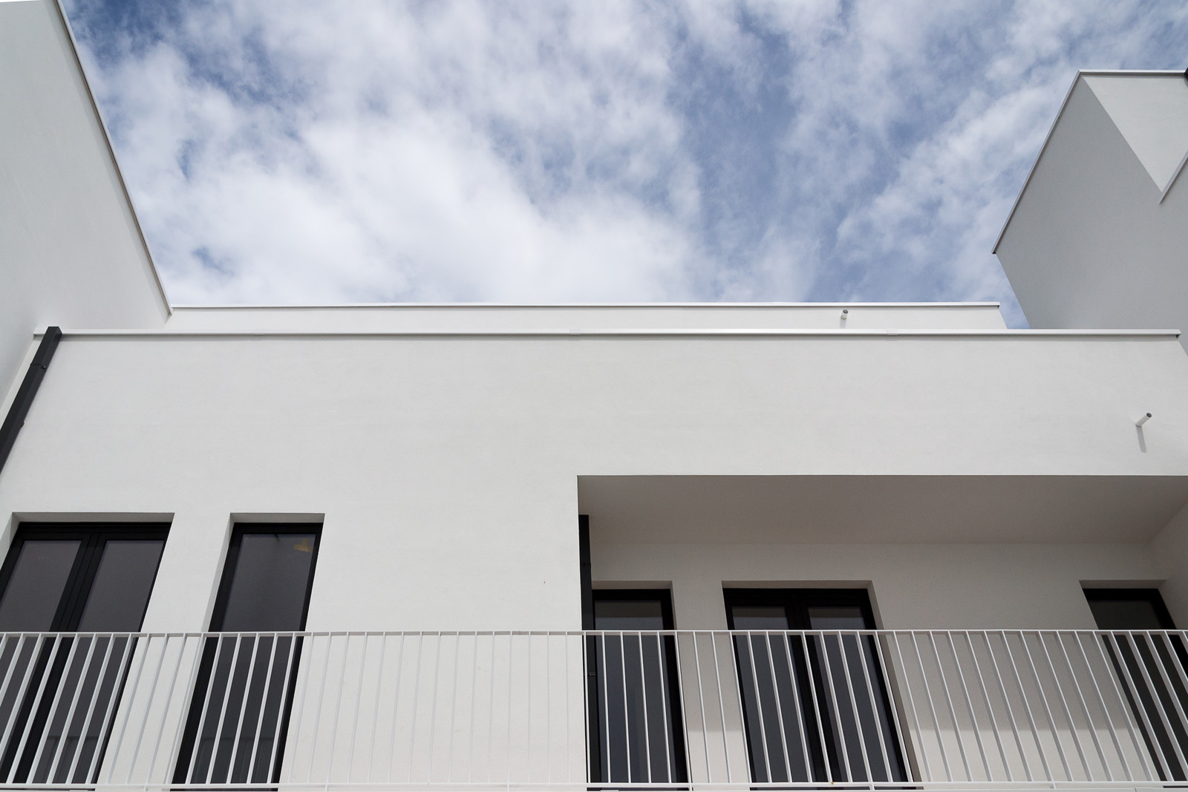
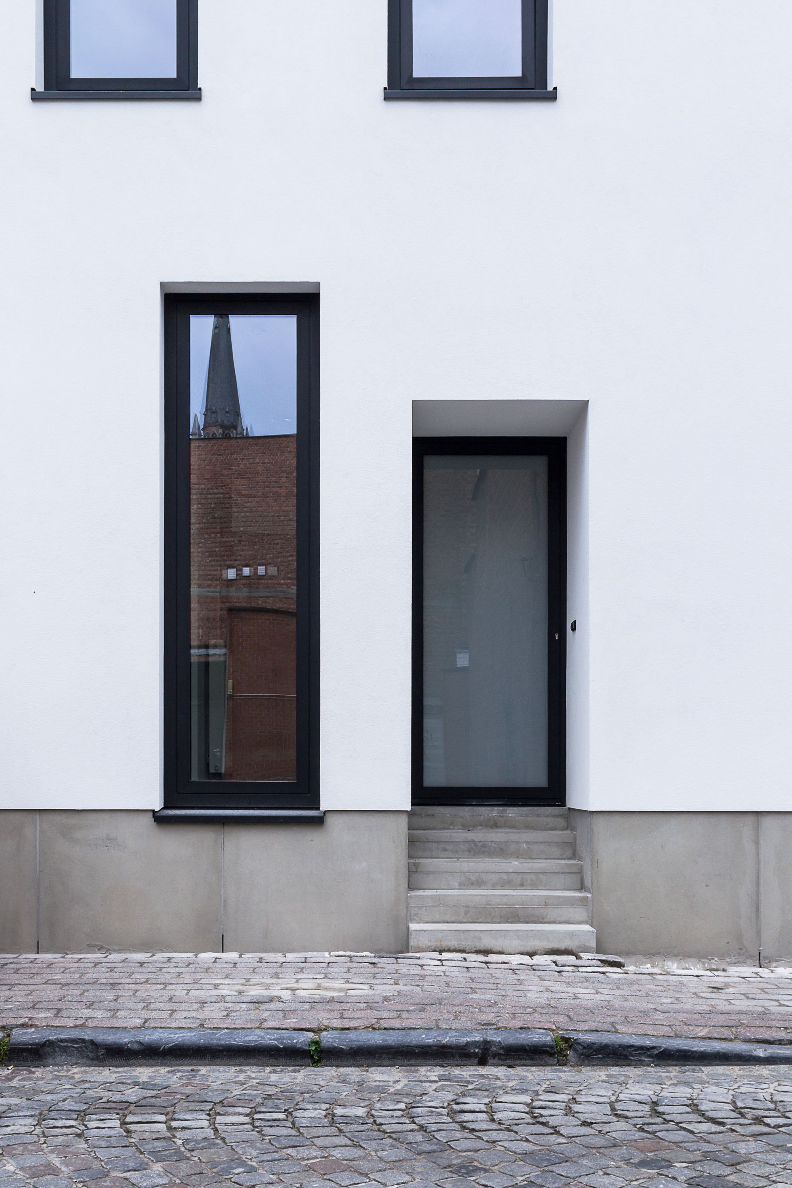
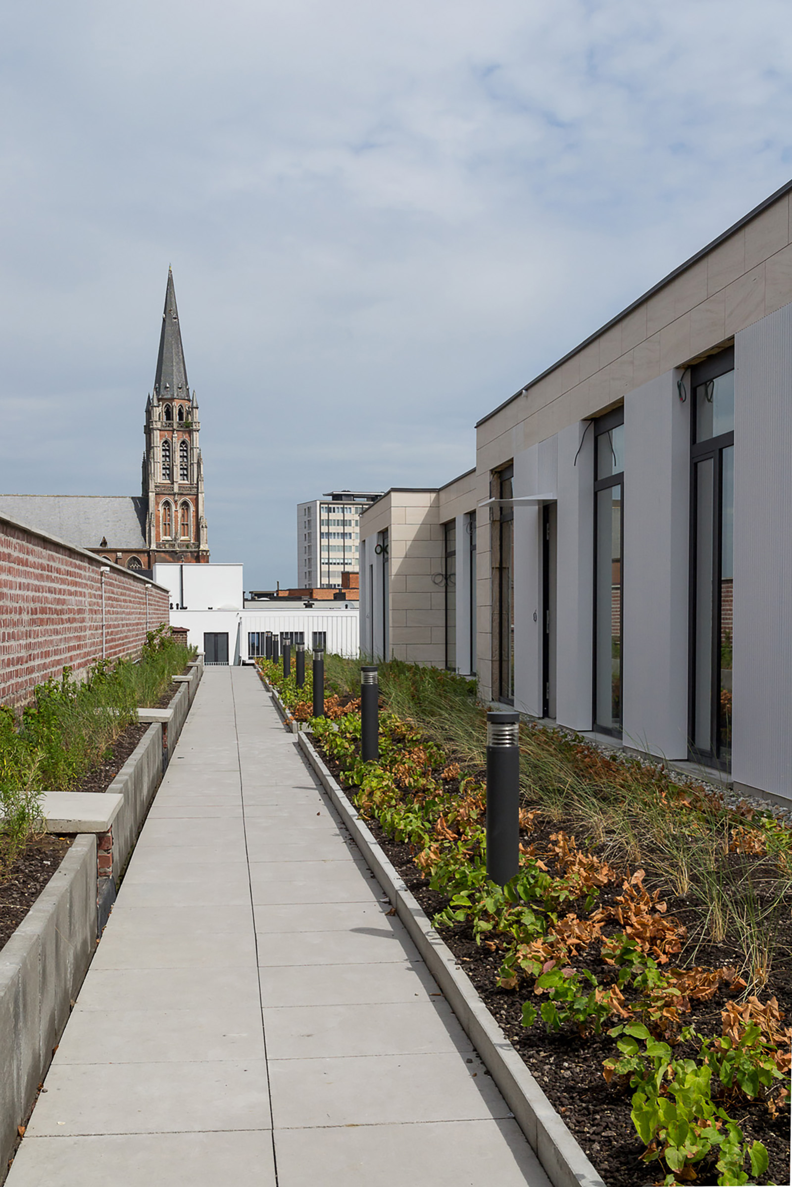
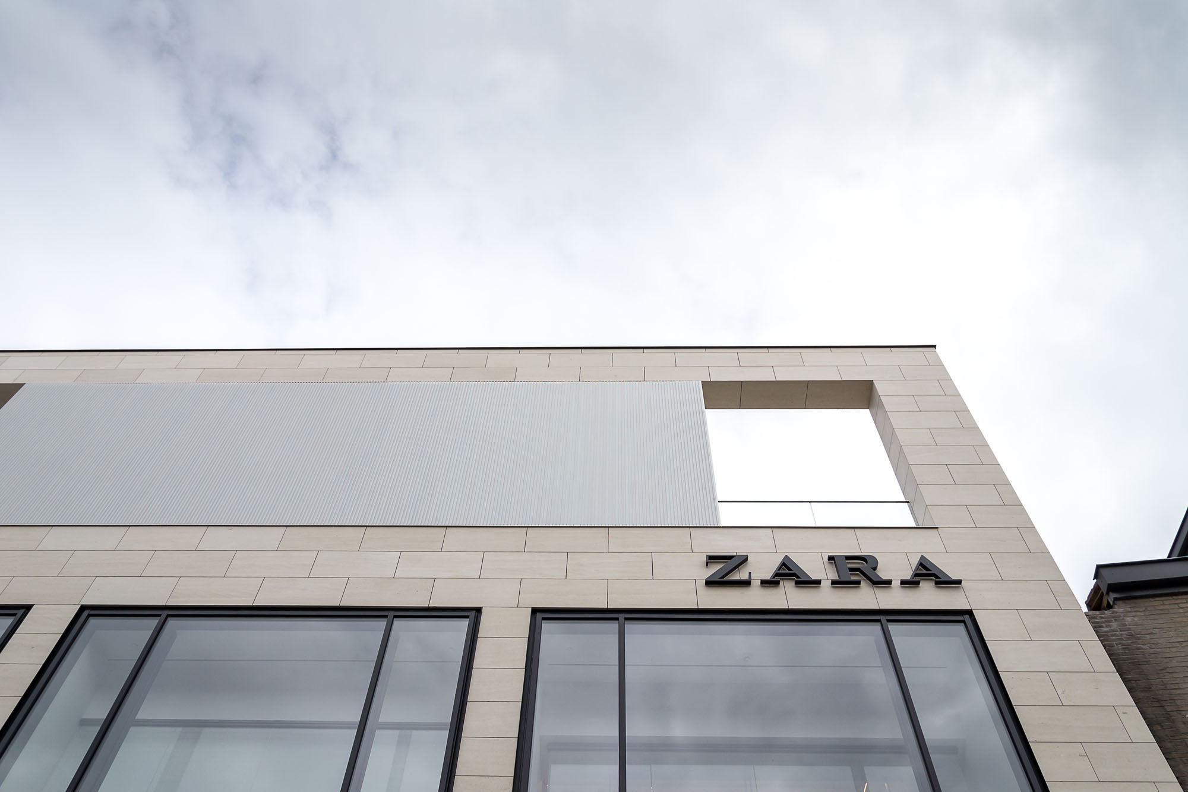
More Projects
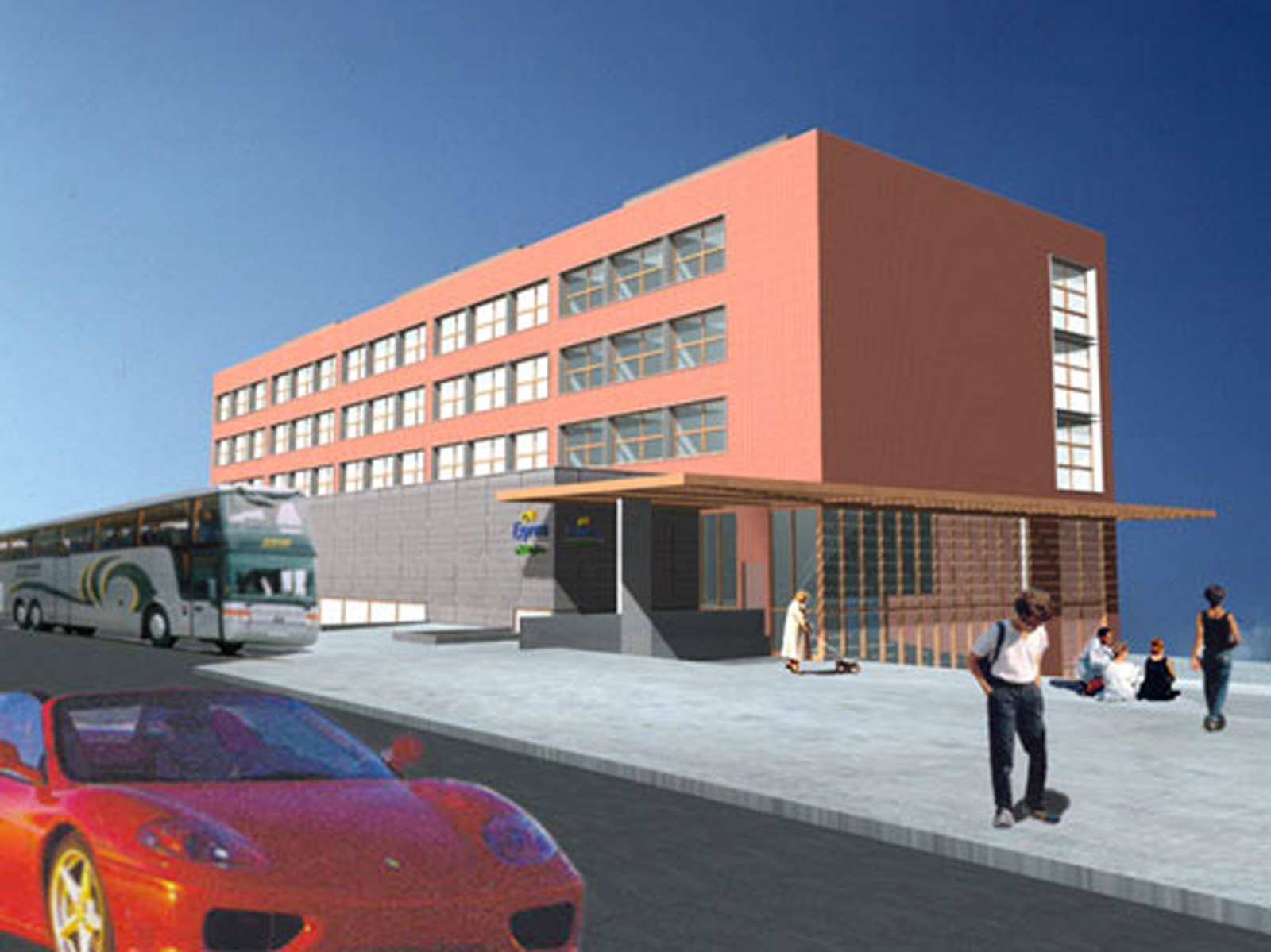
Commercial
Global Hotel Scheveningen
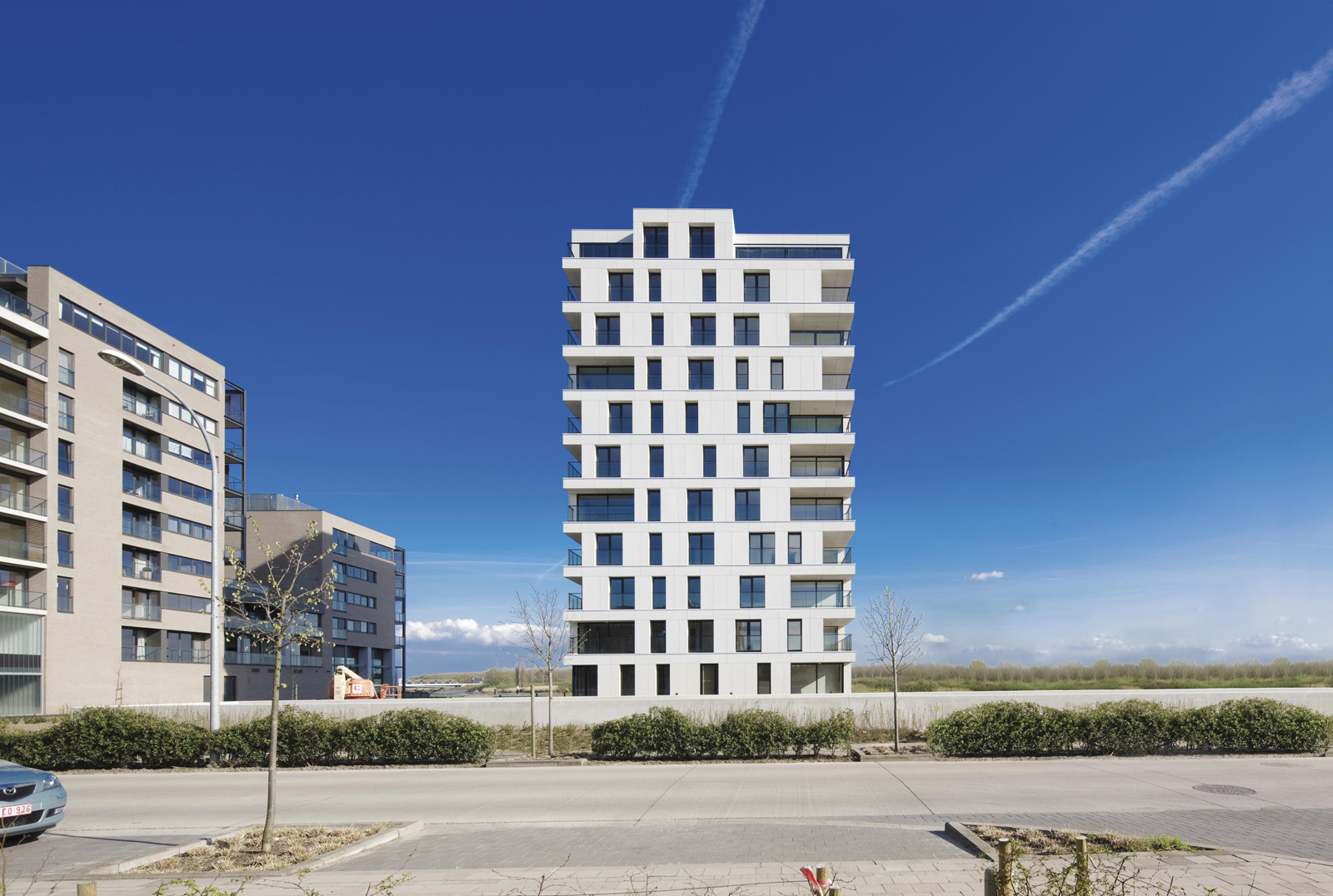
Meergezinswoning
Muretto

Commercial
AXXES 51-003
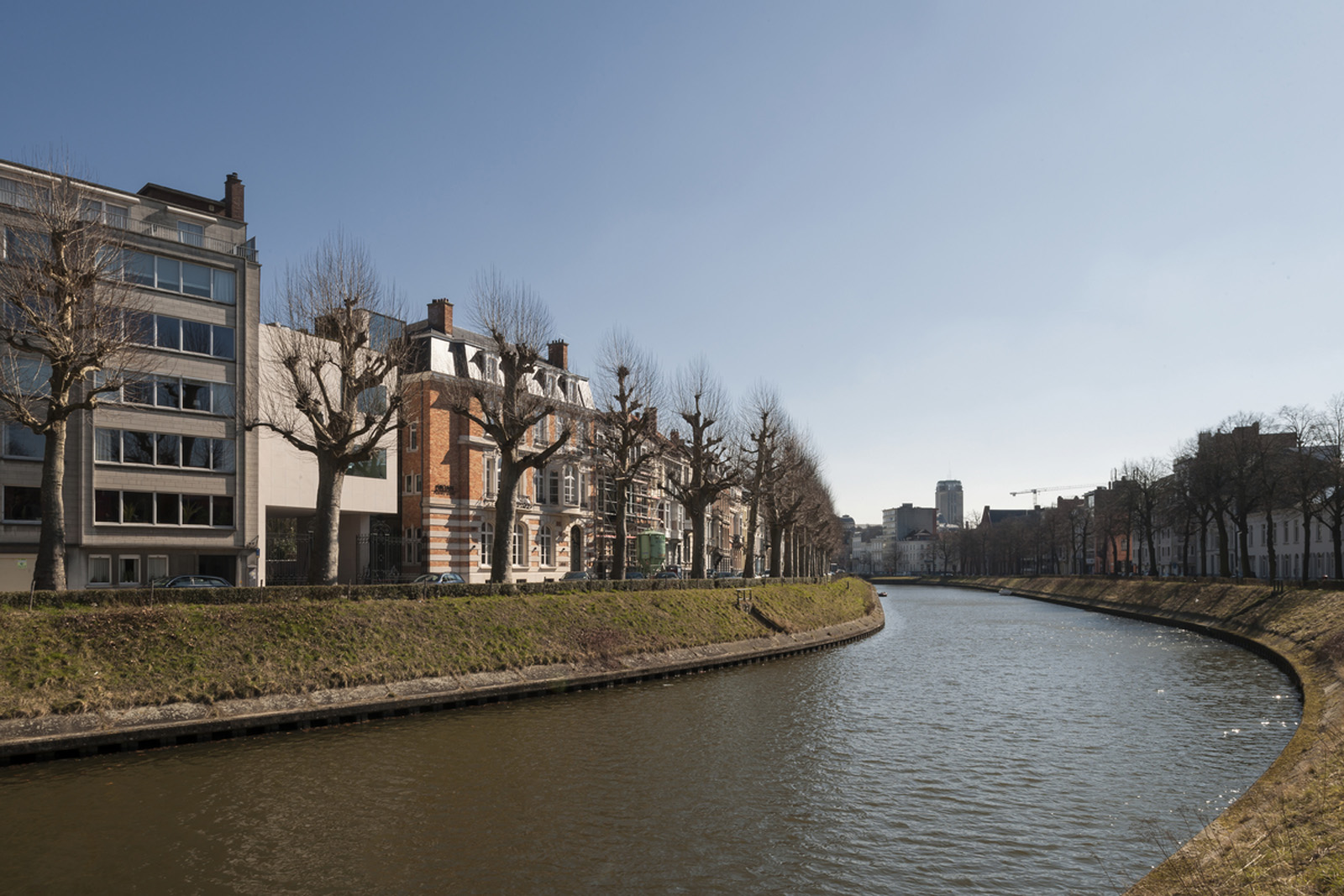
Commercial
Delen Private Bank - Coupure 102
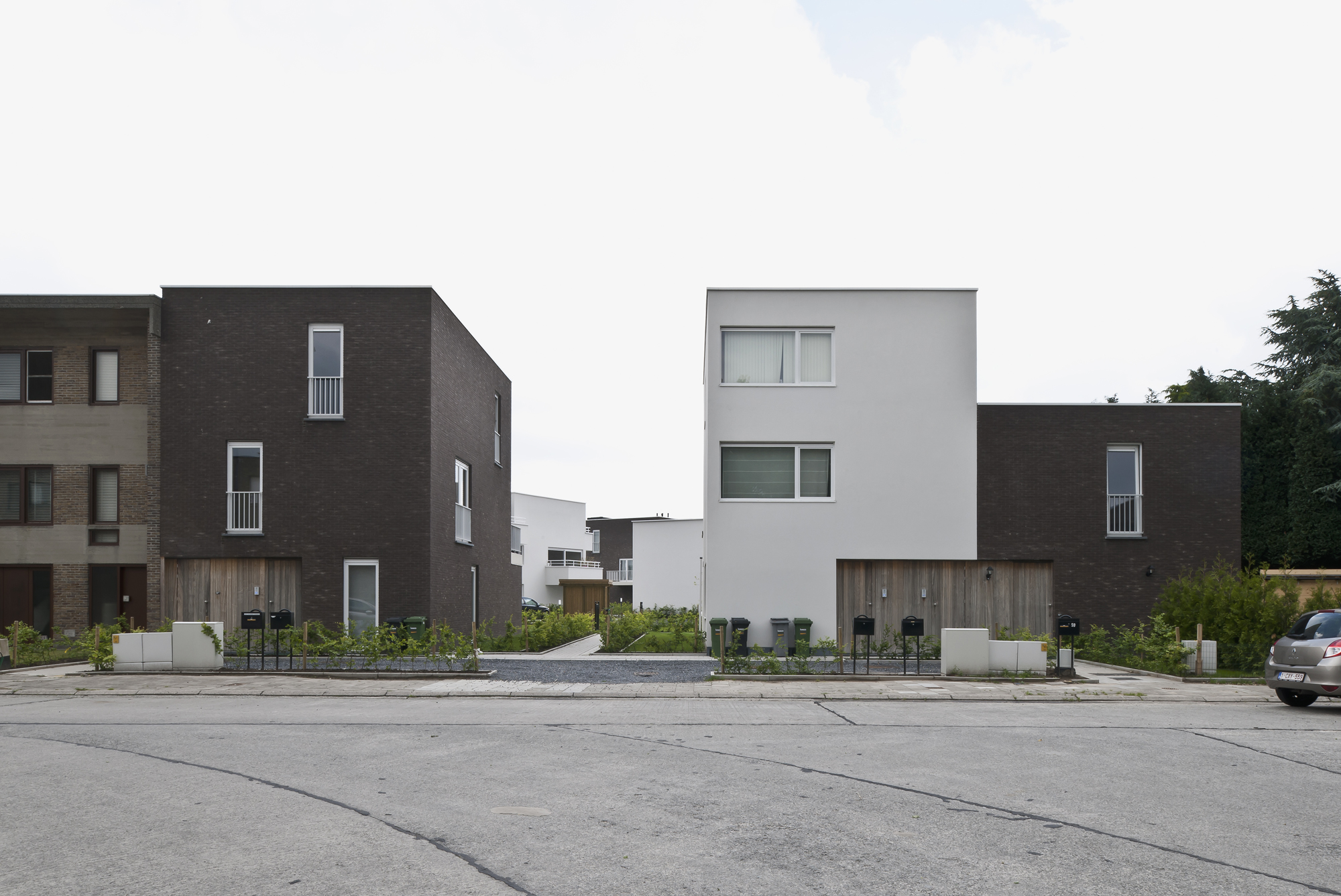
Meergezinswoning
Suinpark
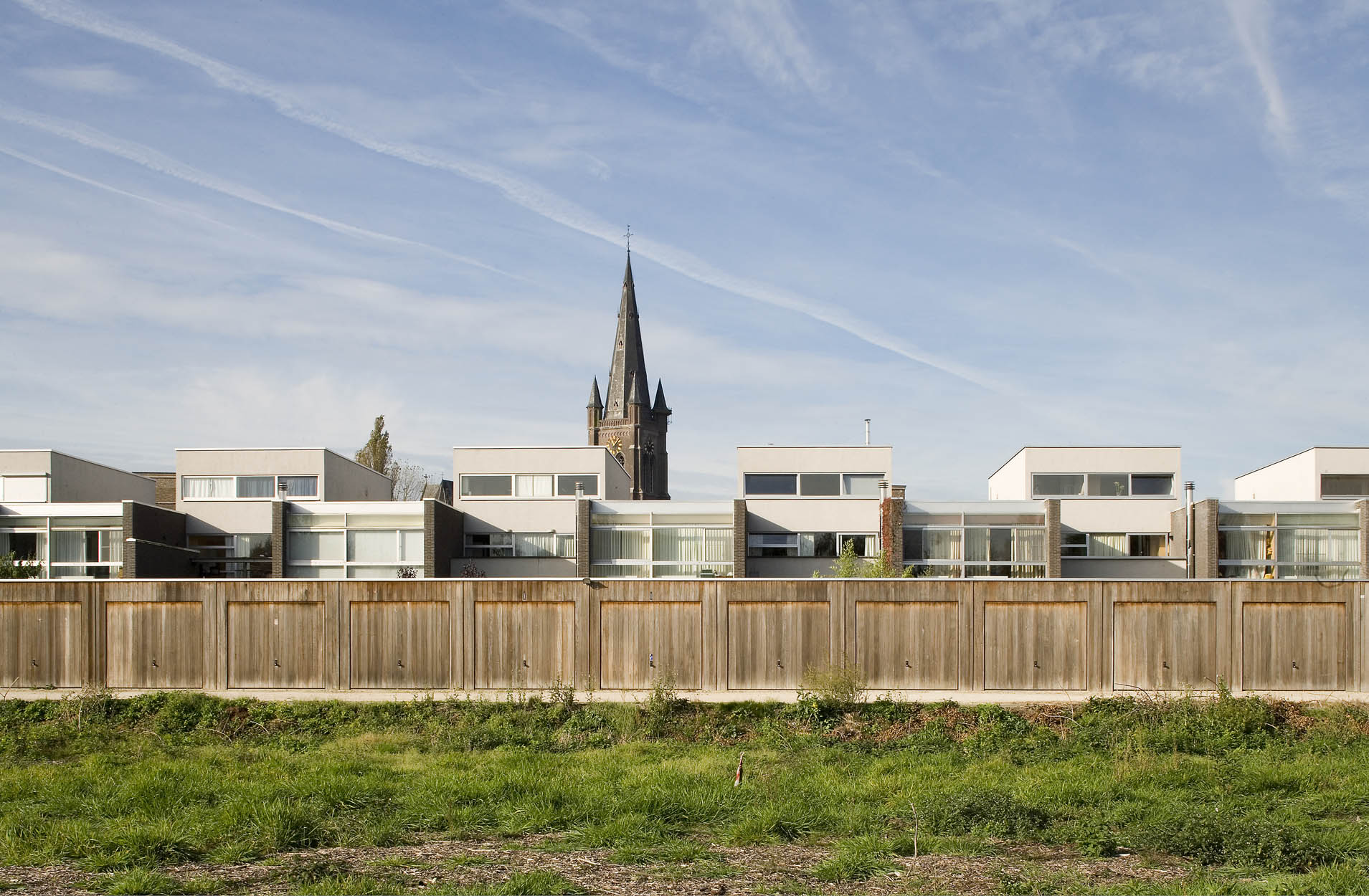
Competition
Melkerij
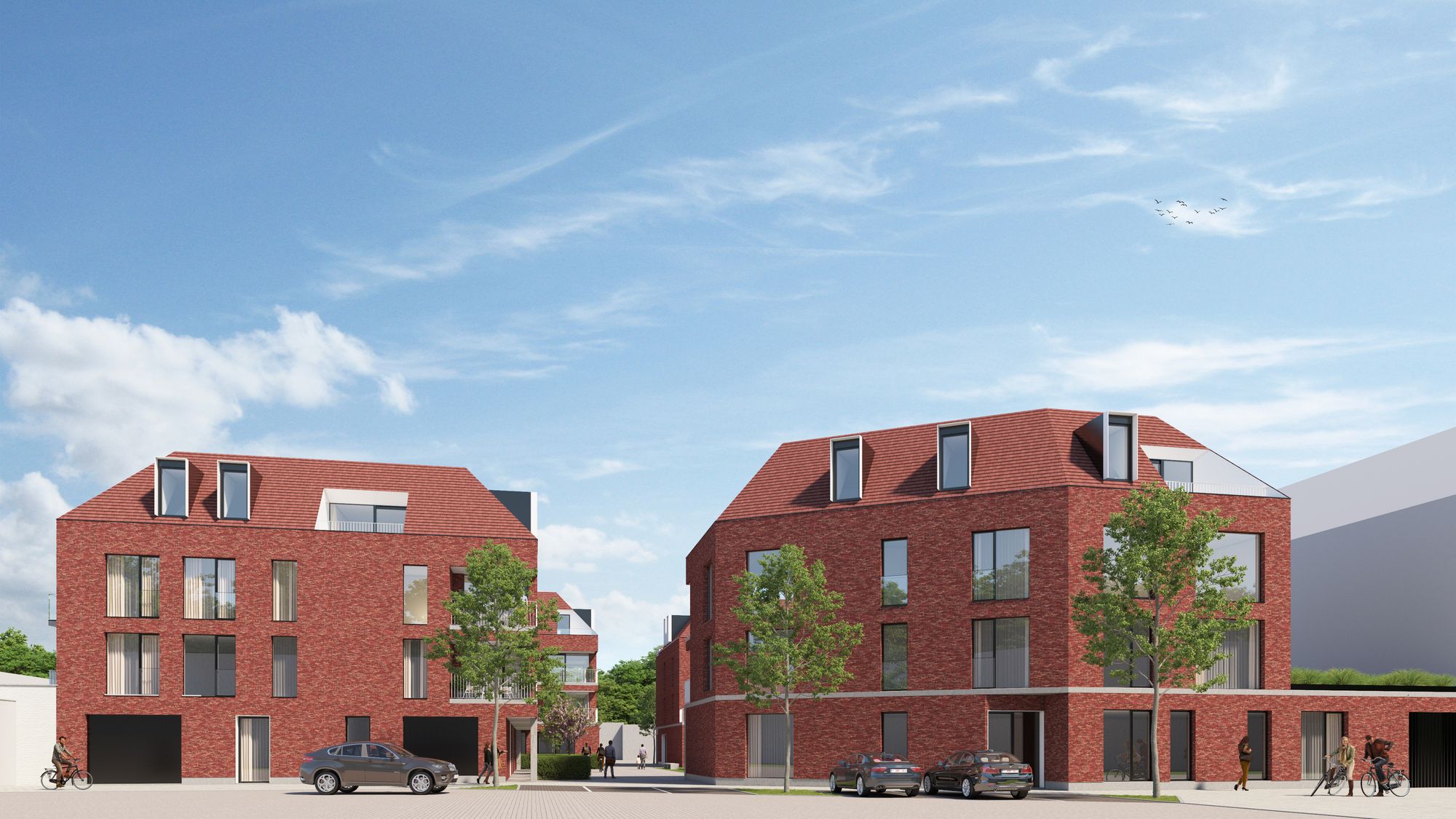
Meergezinswoning
Market square Lokeren
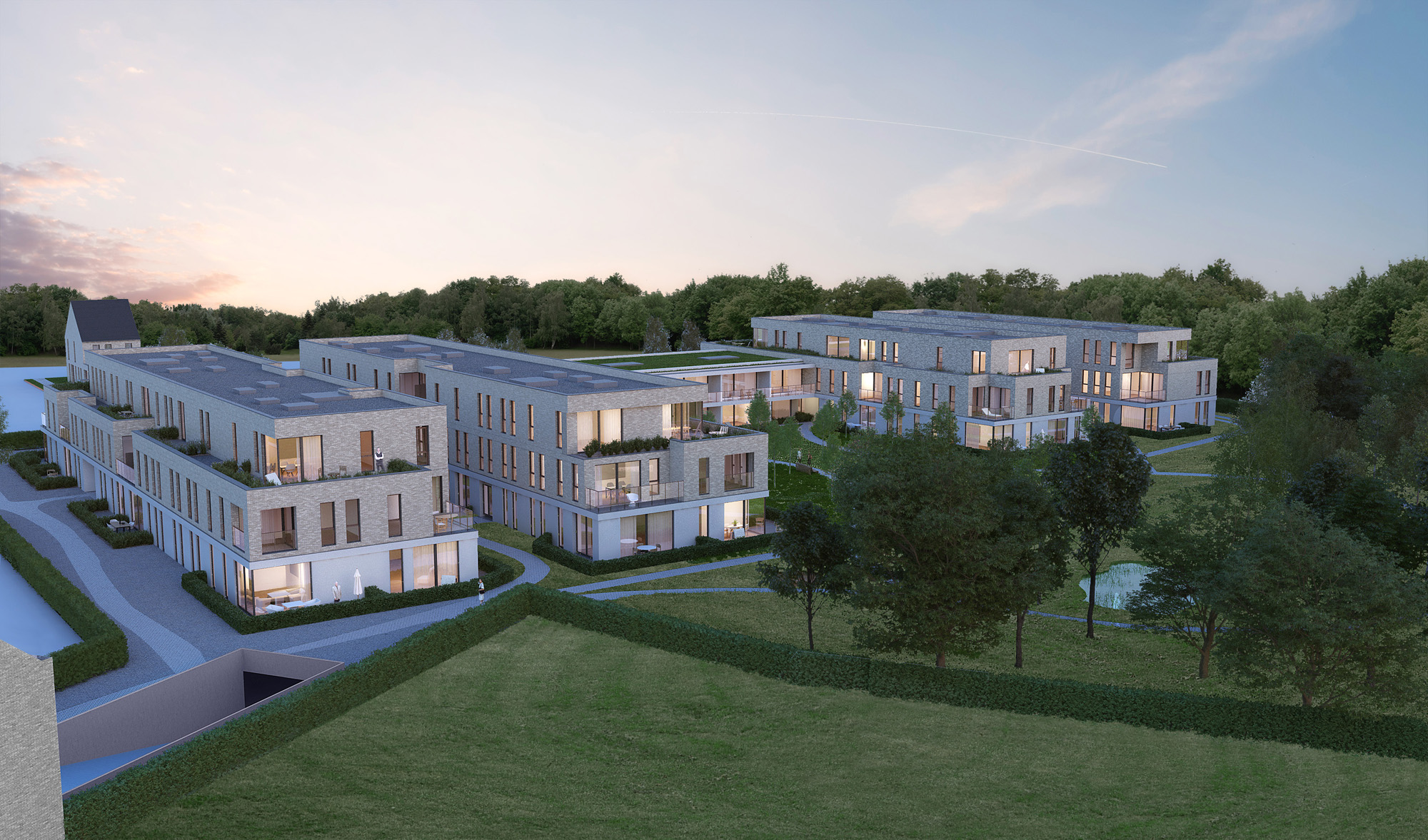
Eengezinswoning
Molendreef
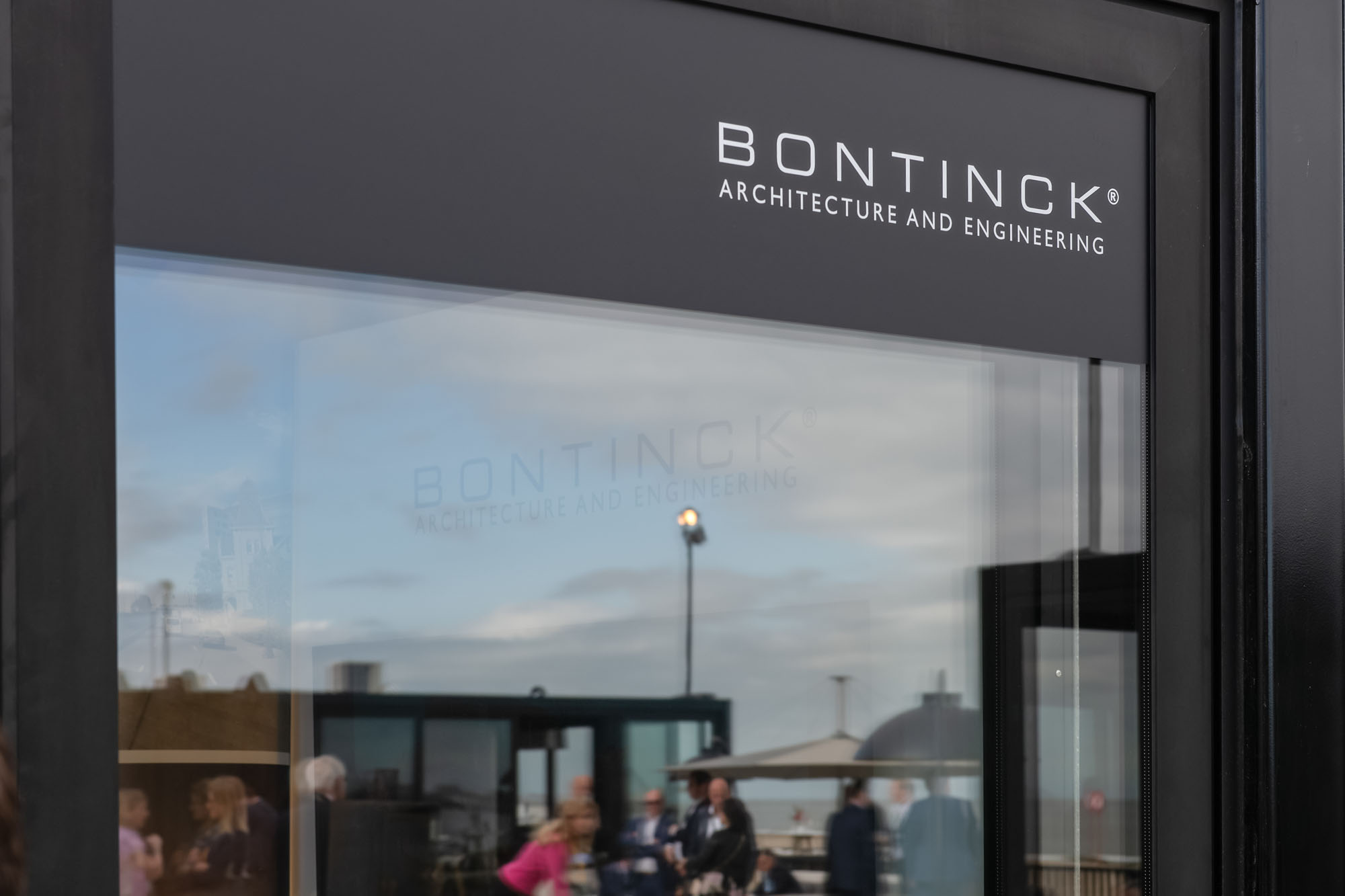
Beursstand
Realty 2019

Assistentiewoning
Goed Arthur
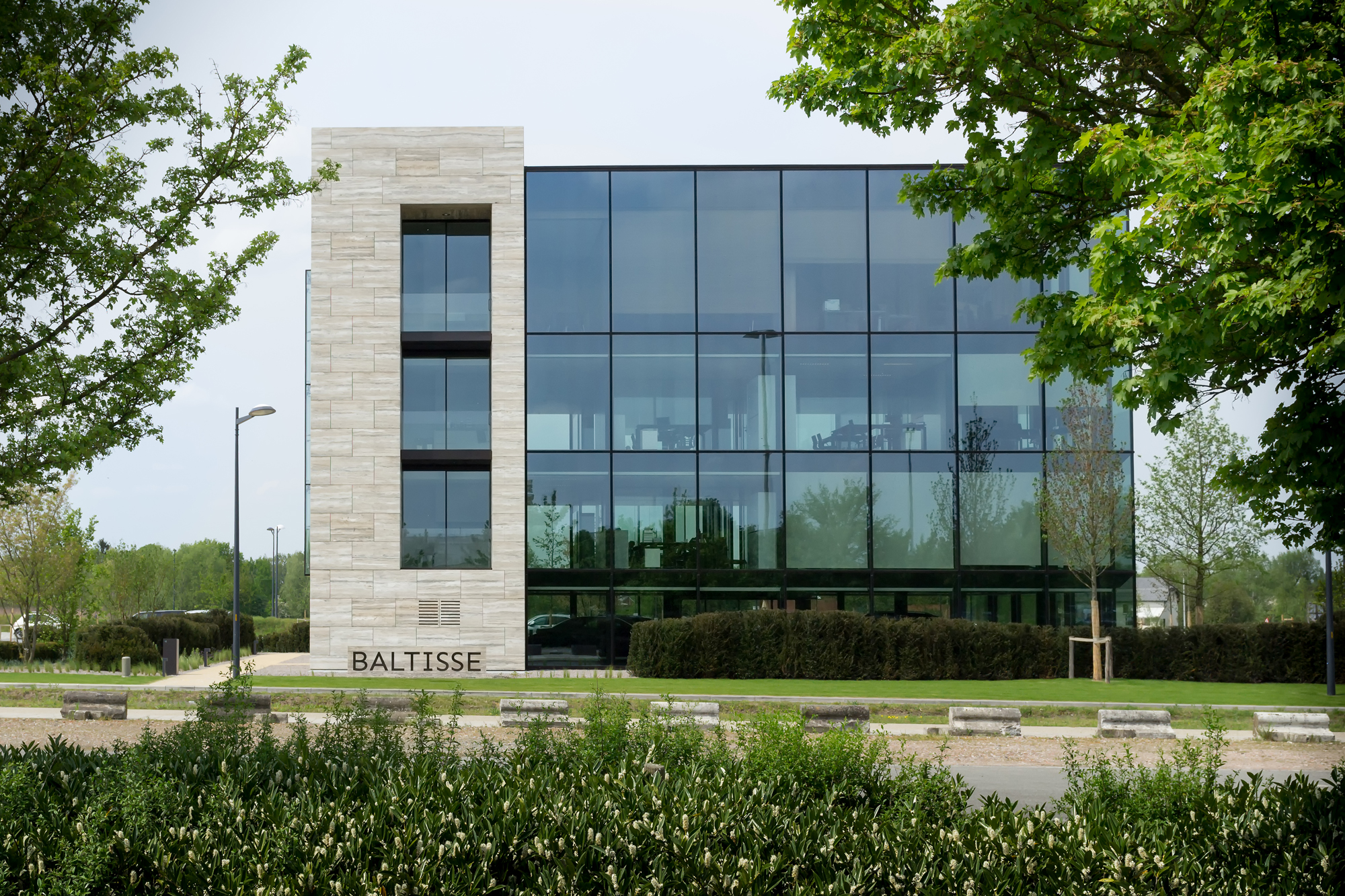
Commercial
Take Off - Baltisse
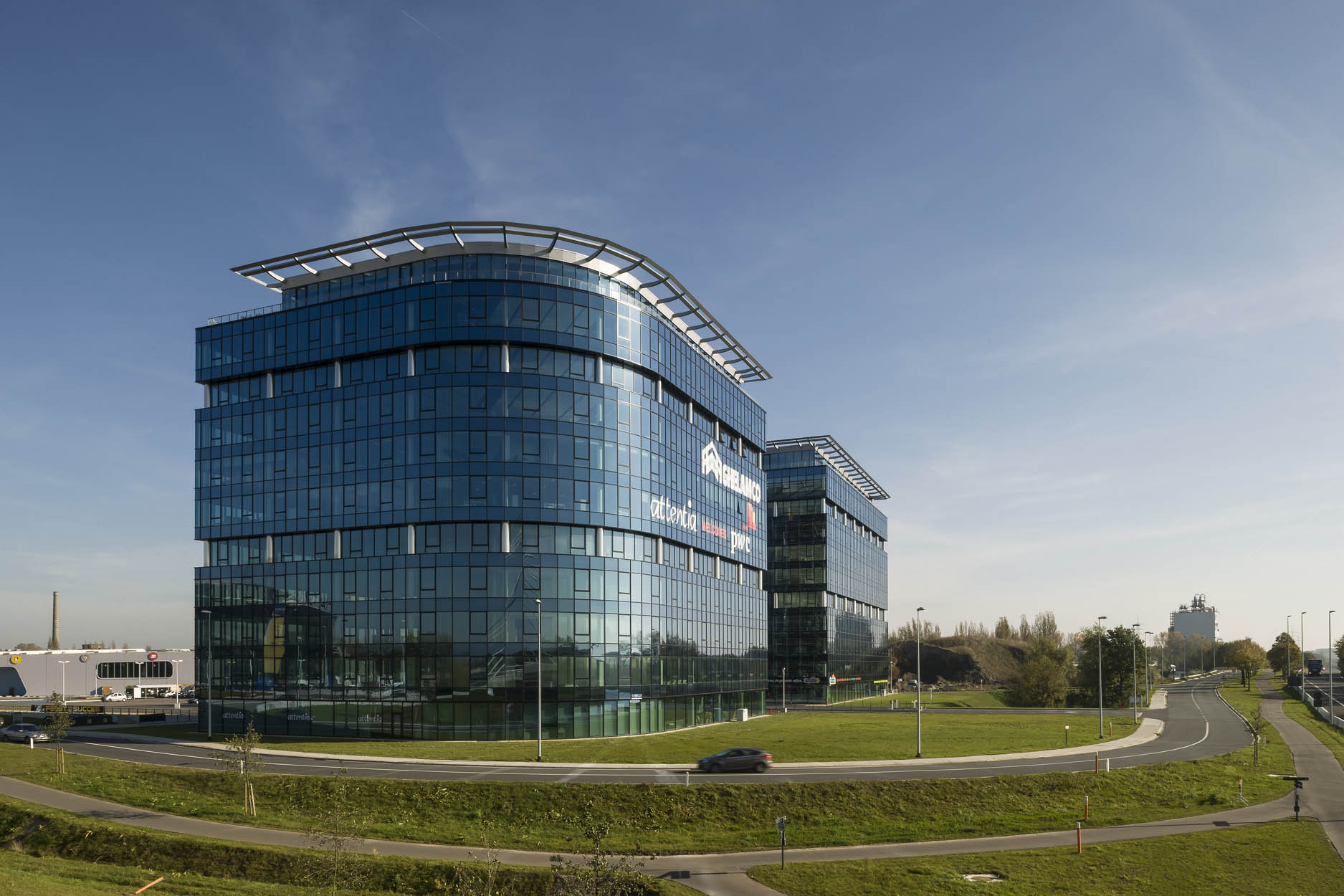
Commercial
Blue Towers
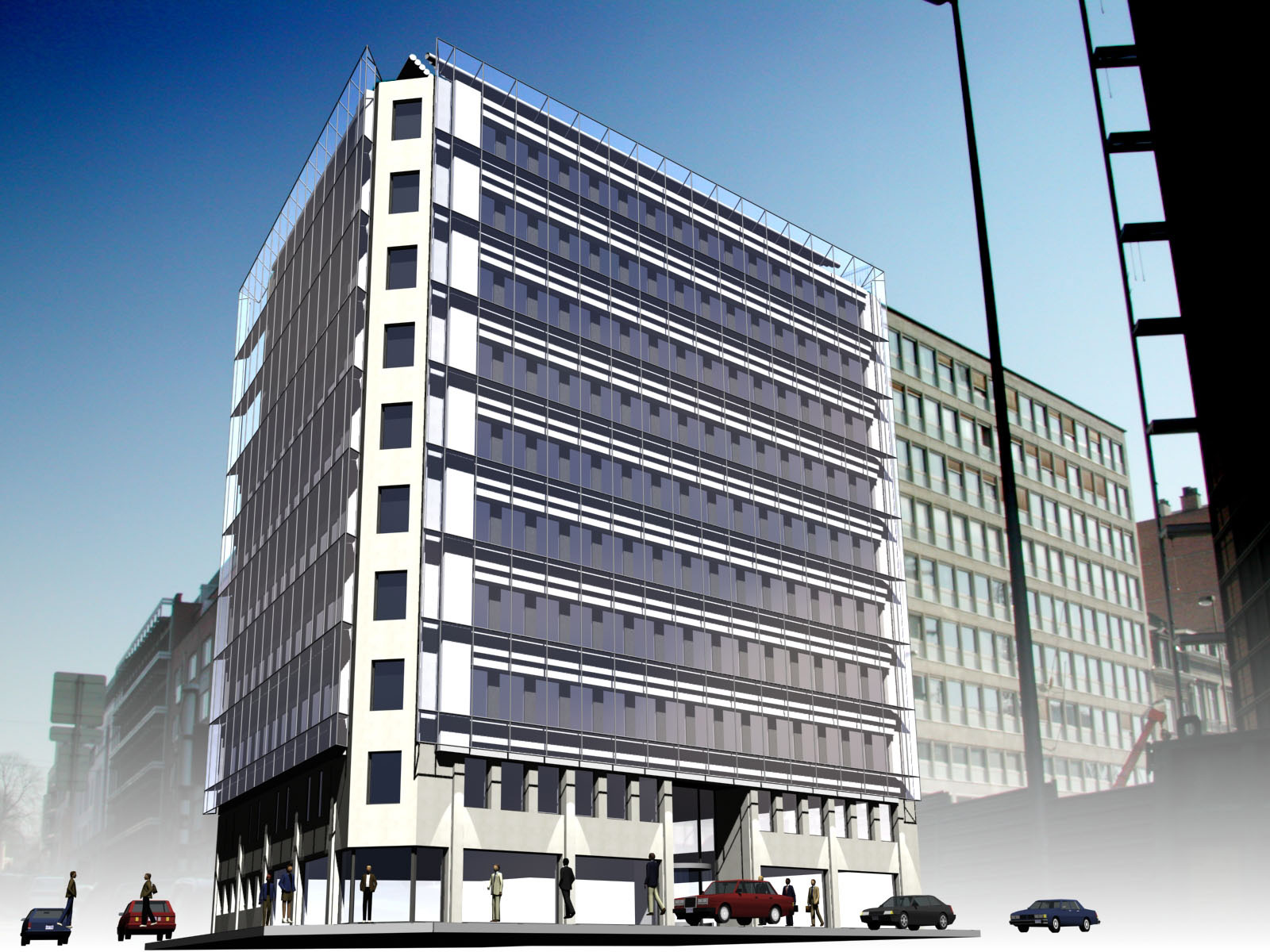
Commercial
Archimede
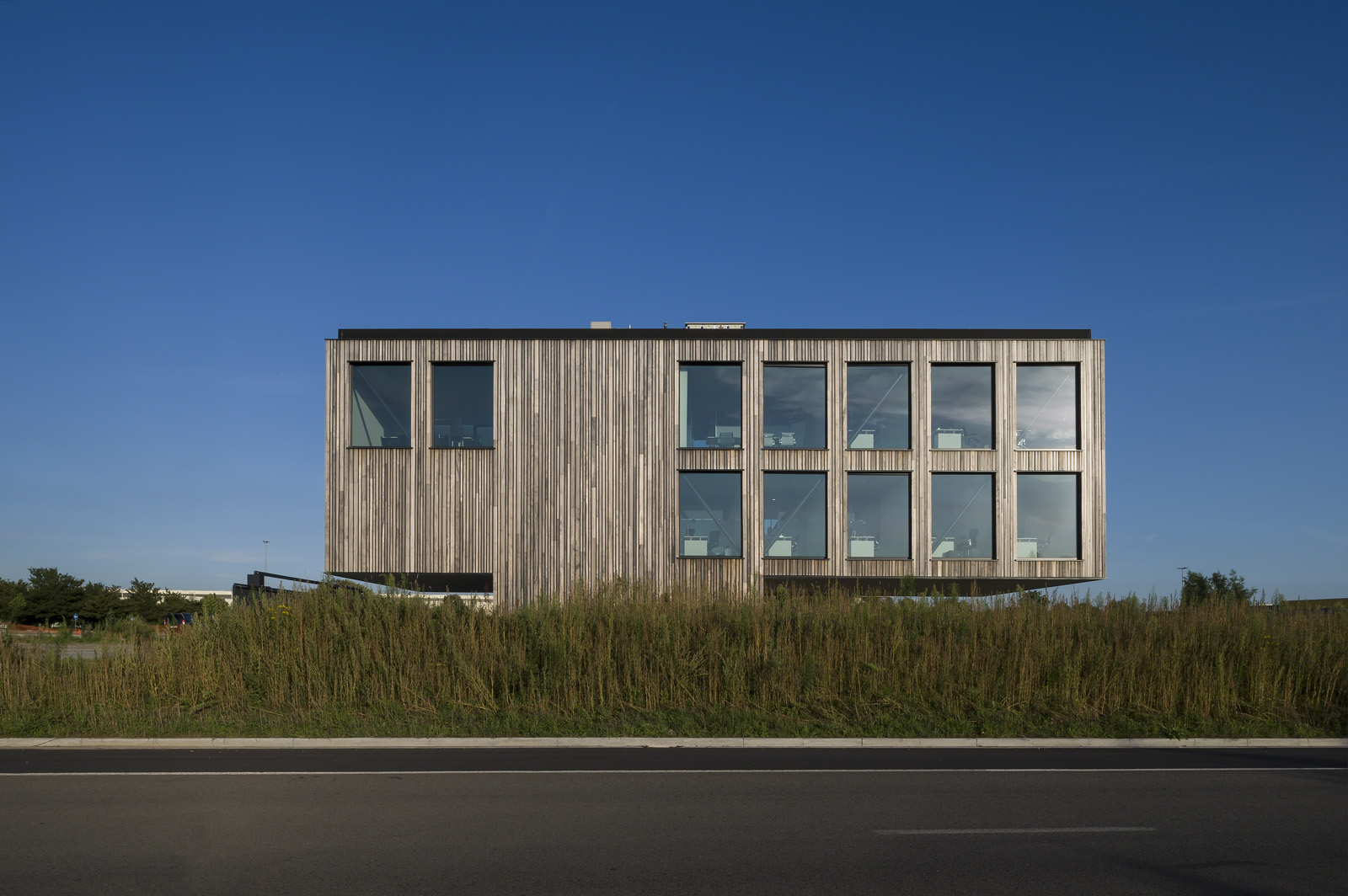
Commercial
Take Off - Brantsandpatents
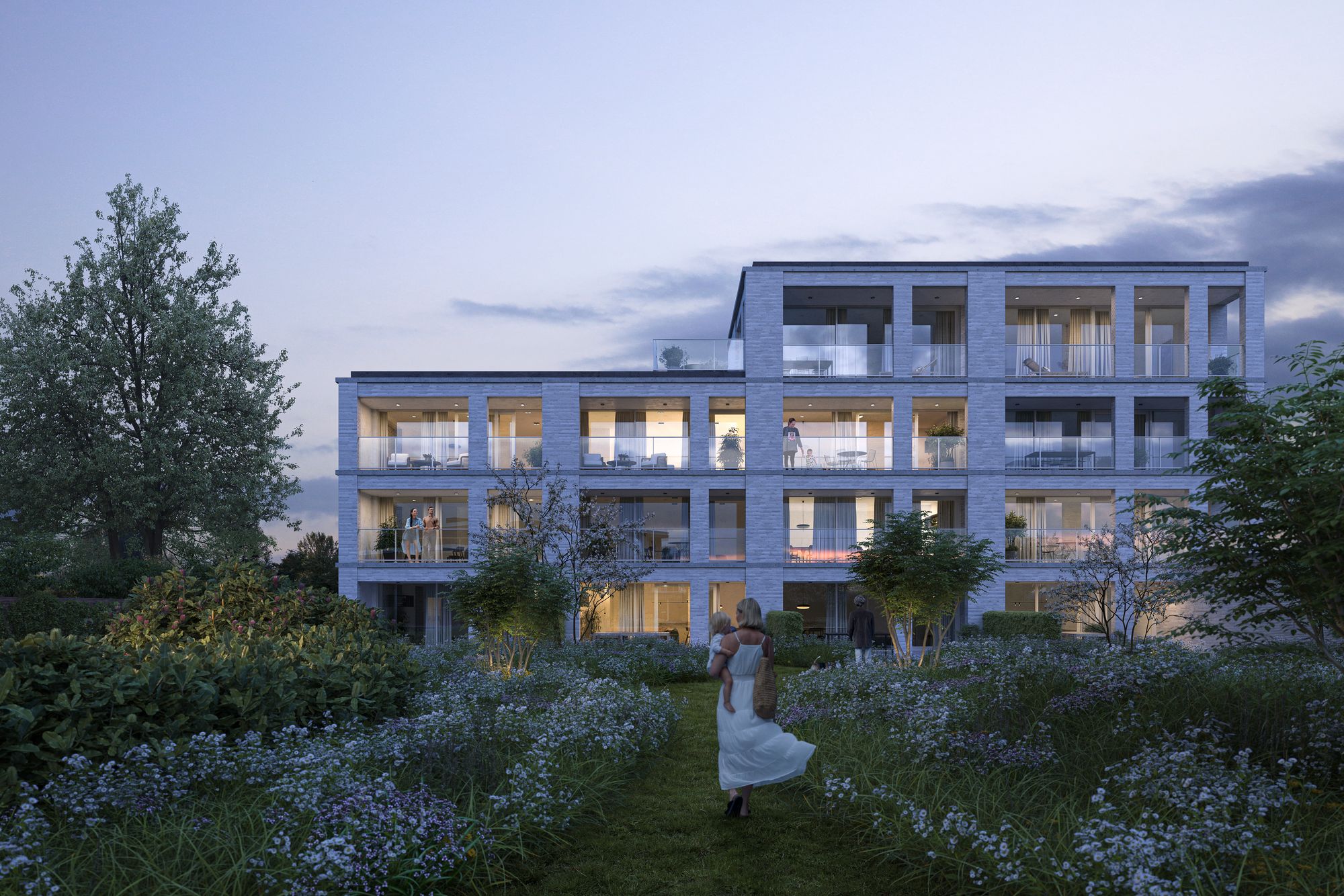
Meergezinswoning
Park Léon

Commercial
Deminco
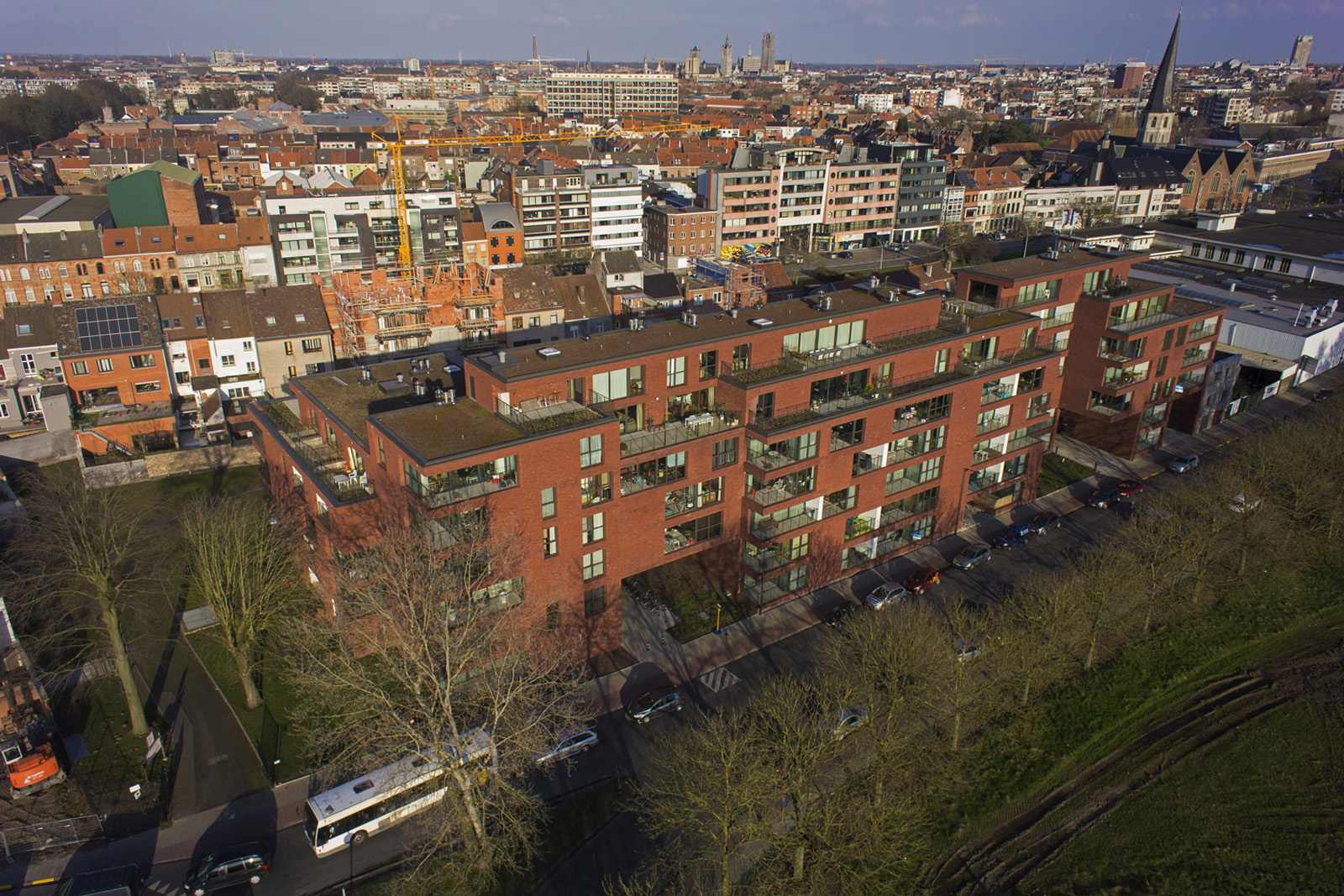
Meergezinswoning
Jean Daskalides
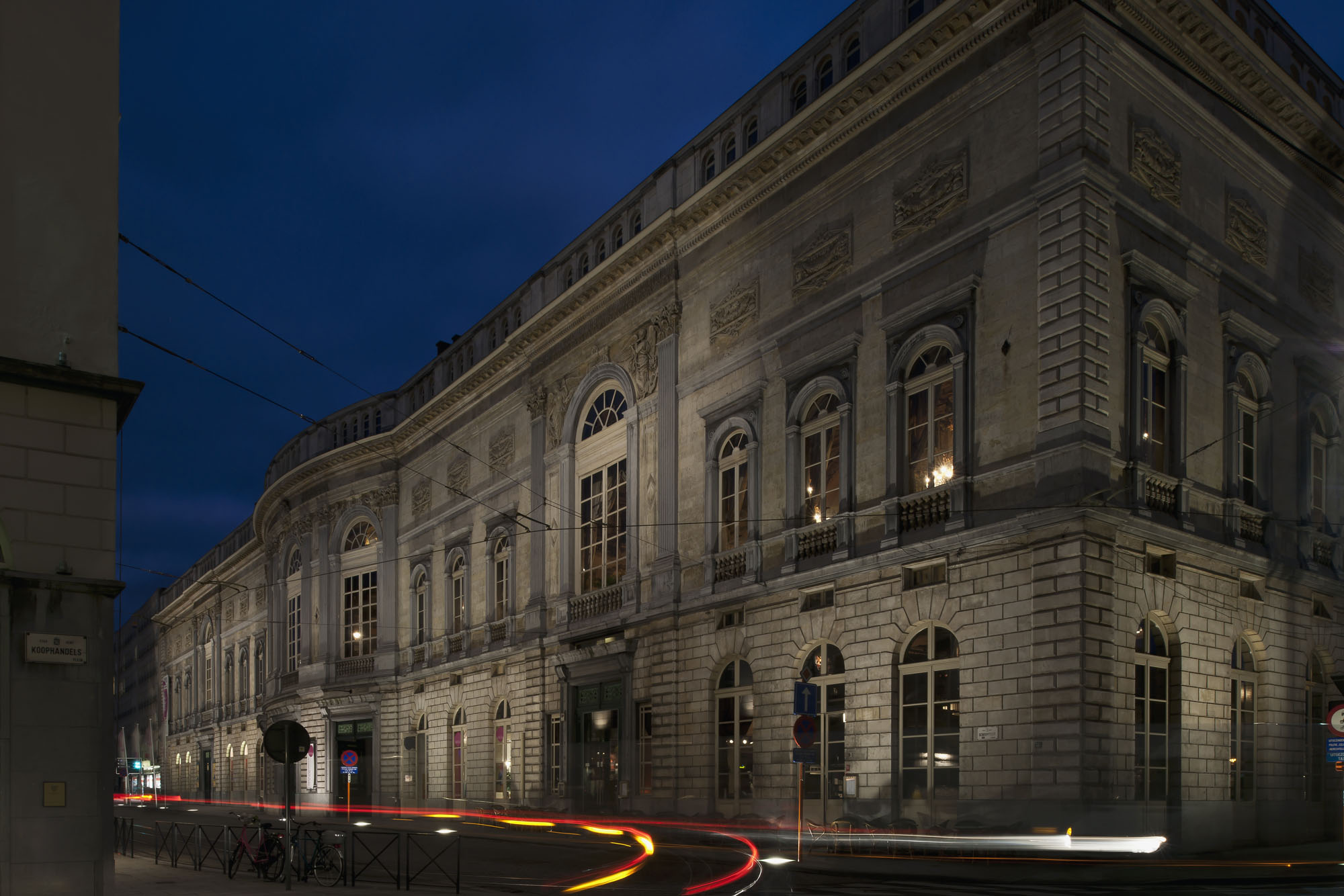
Commercial
Opera

Commercial
European Parliament

Commercial
Residentie Espark
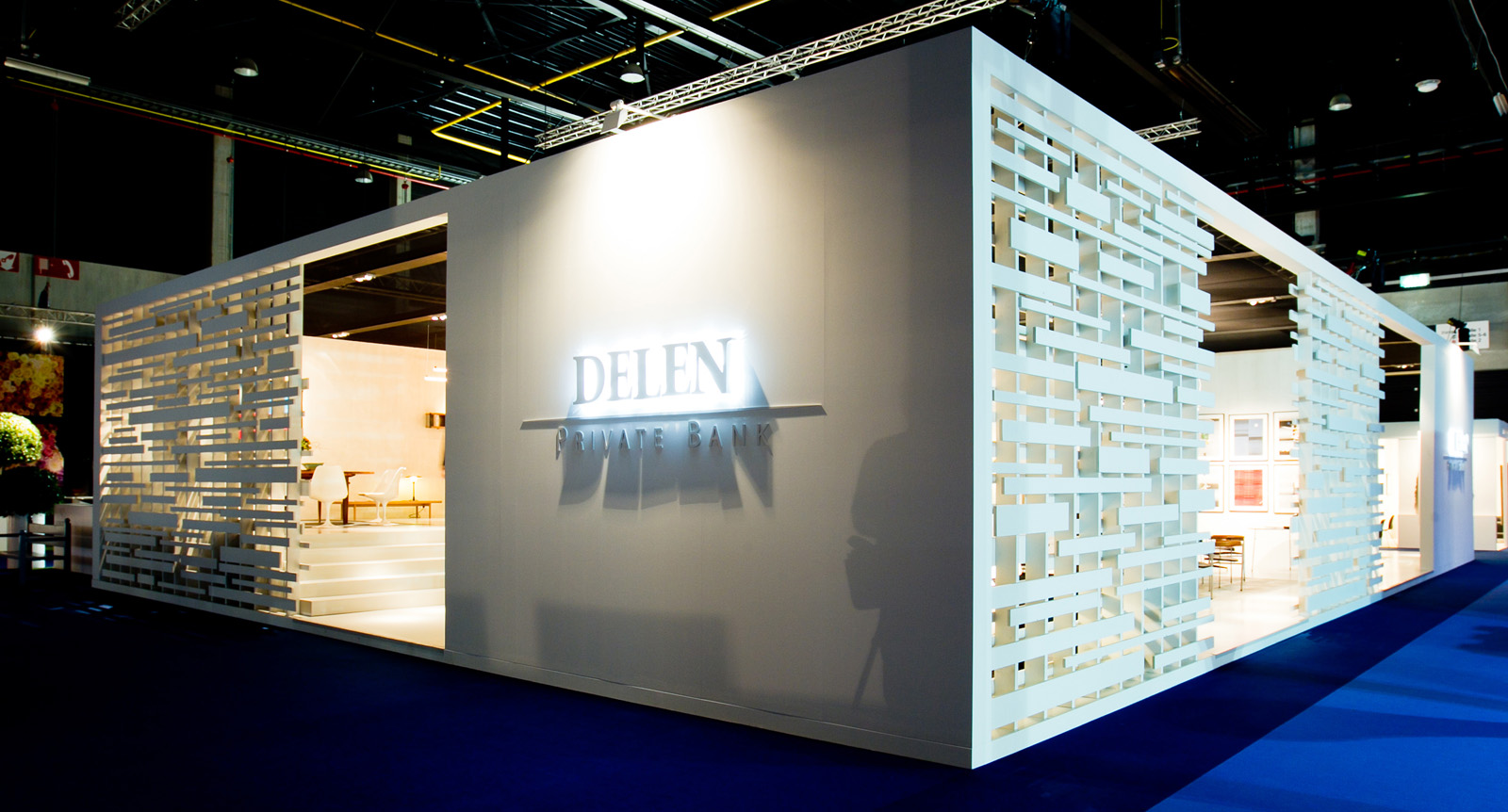
Beursstand
Classica 2011
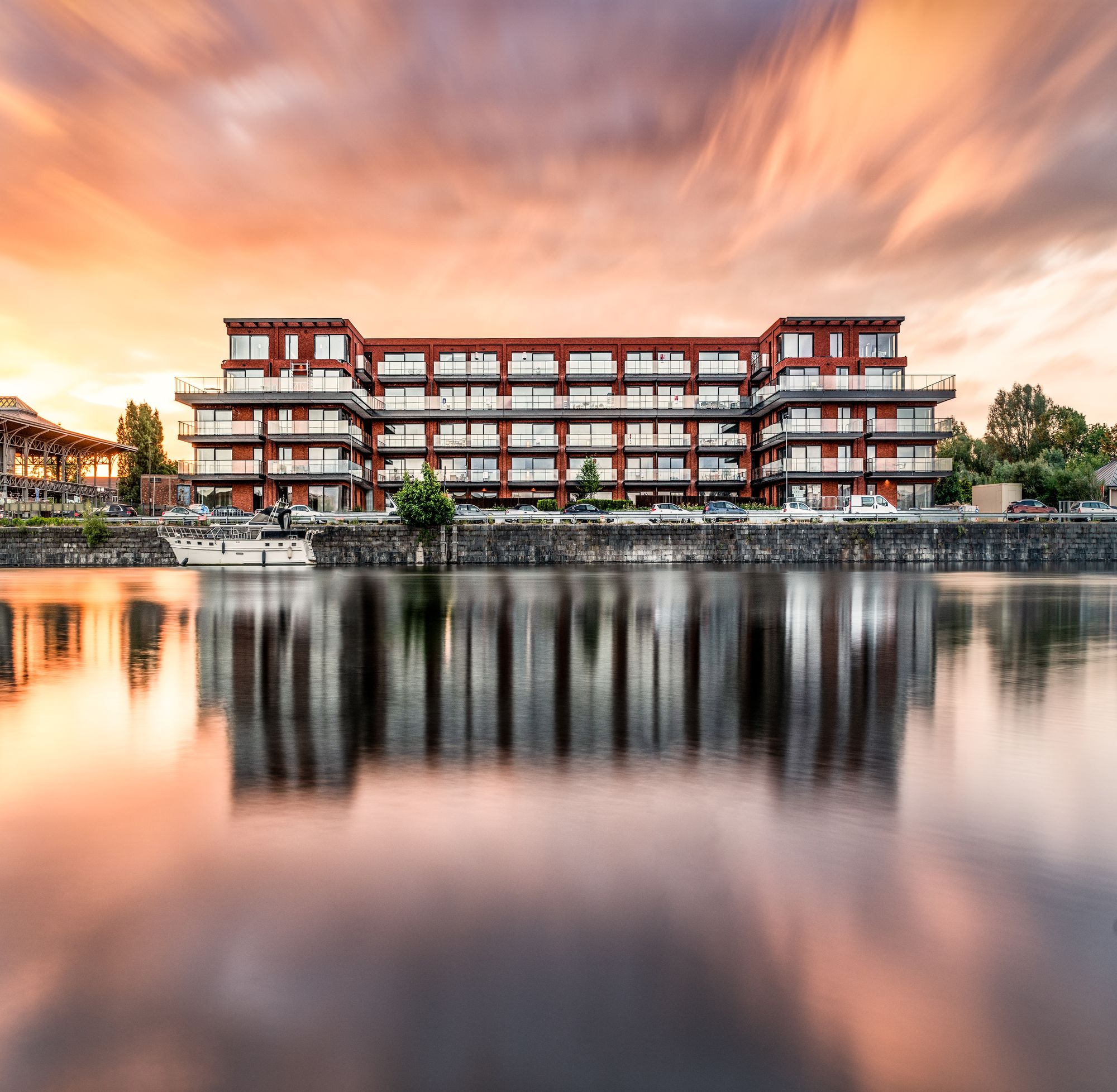
Meergezinswoning
Nieuwe Voorhaven – Lot 1 - Kobenhavn

Commercial
Jardin Callier

Commercial
Optima
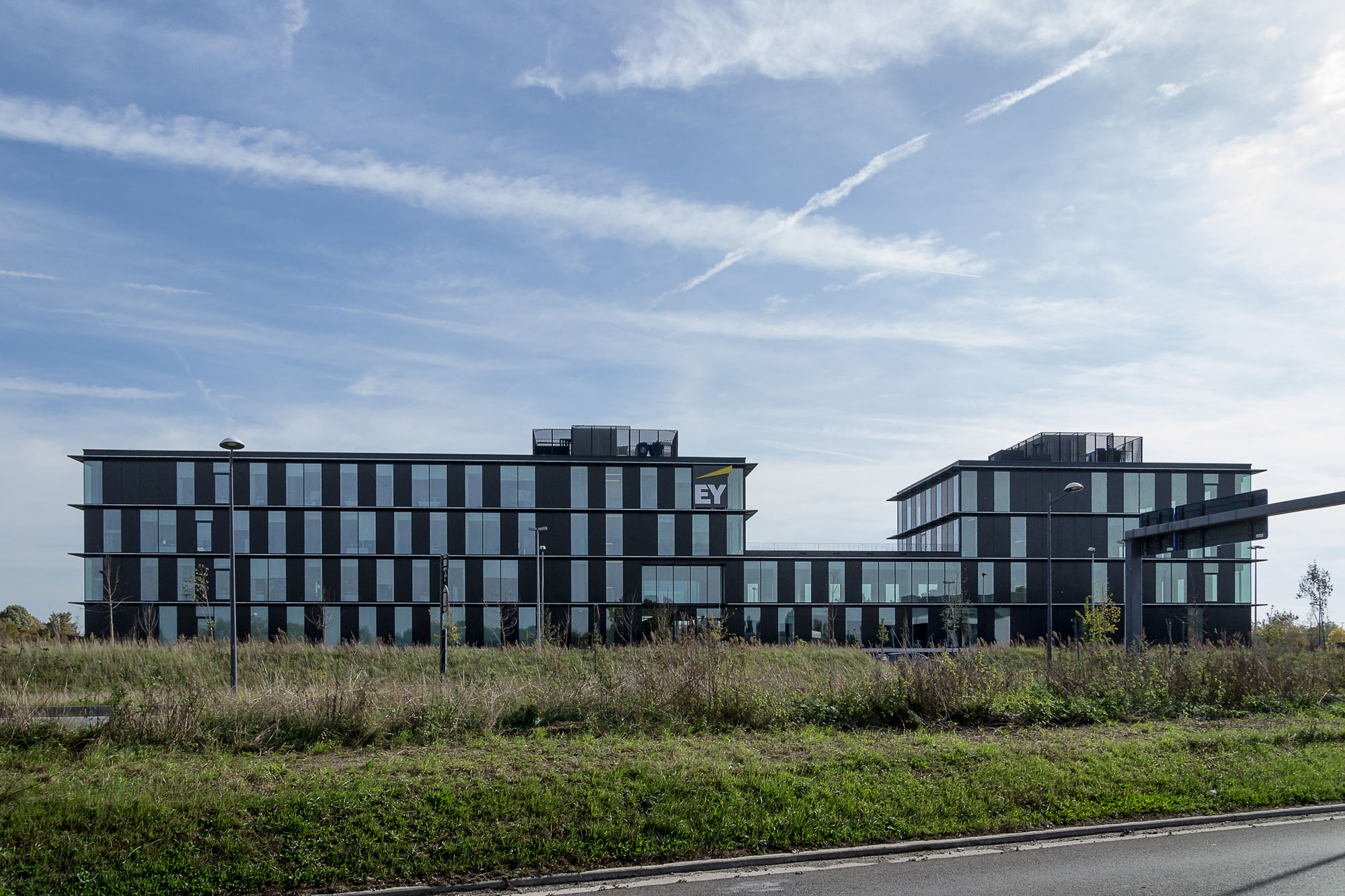
Commercial
Take Off - EY

Commercial
EVS Sint-Michiels
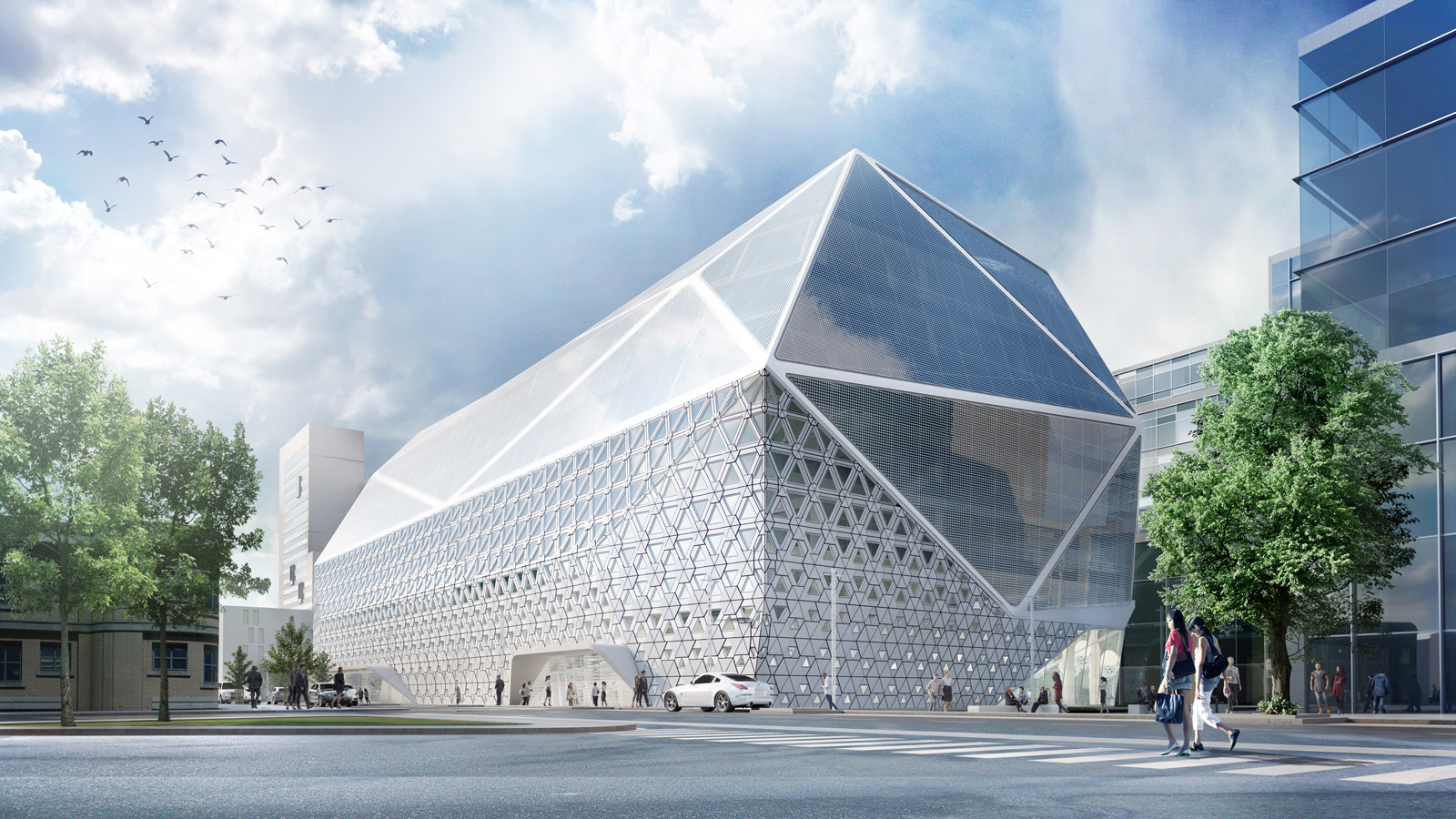
Commercial
Diamond
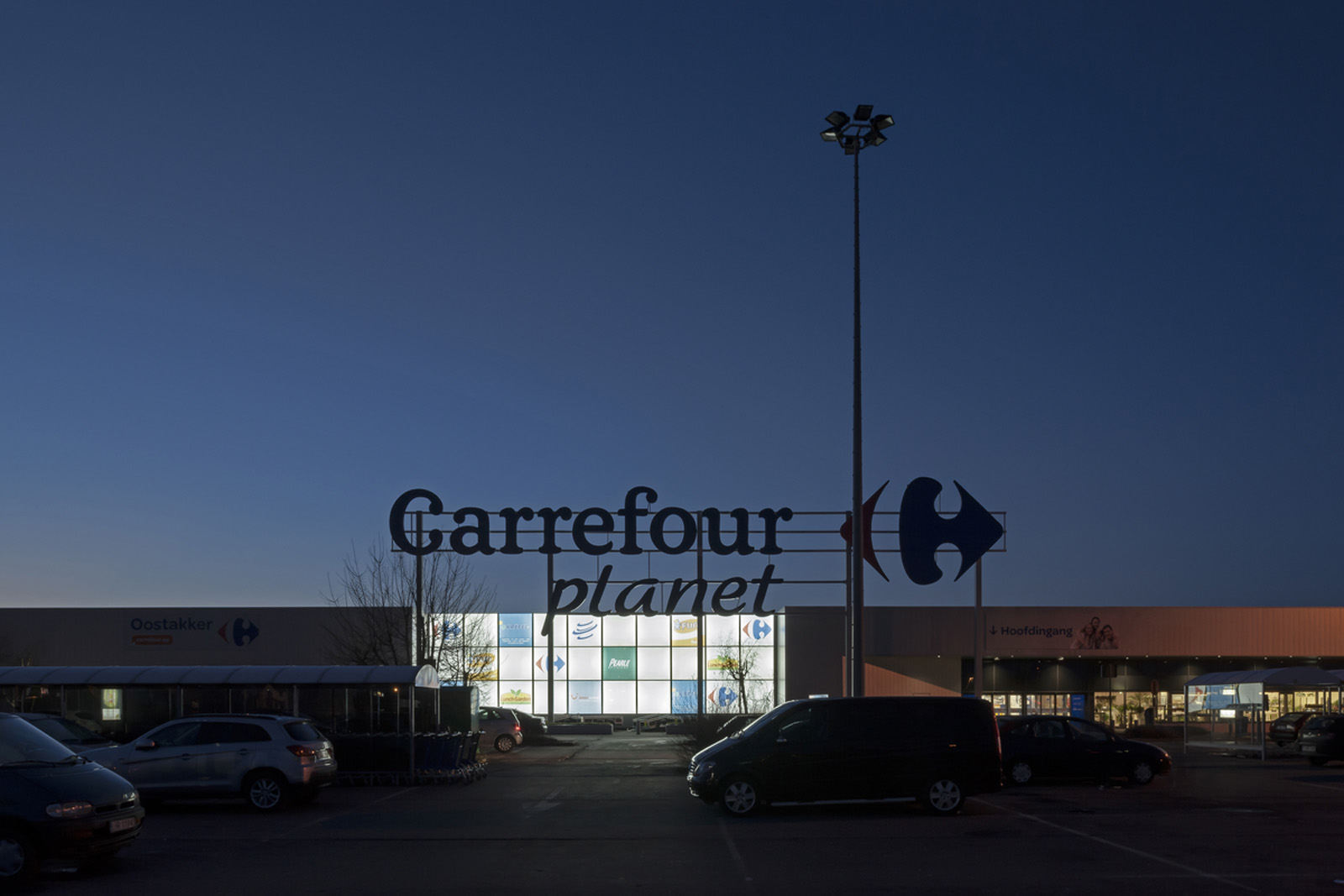
Commercial
Oude Bareel

Commercial
Take Off - Stadsontwerp

Commercial
Greenfield
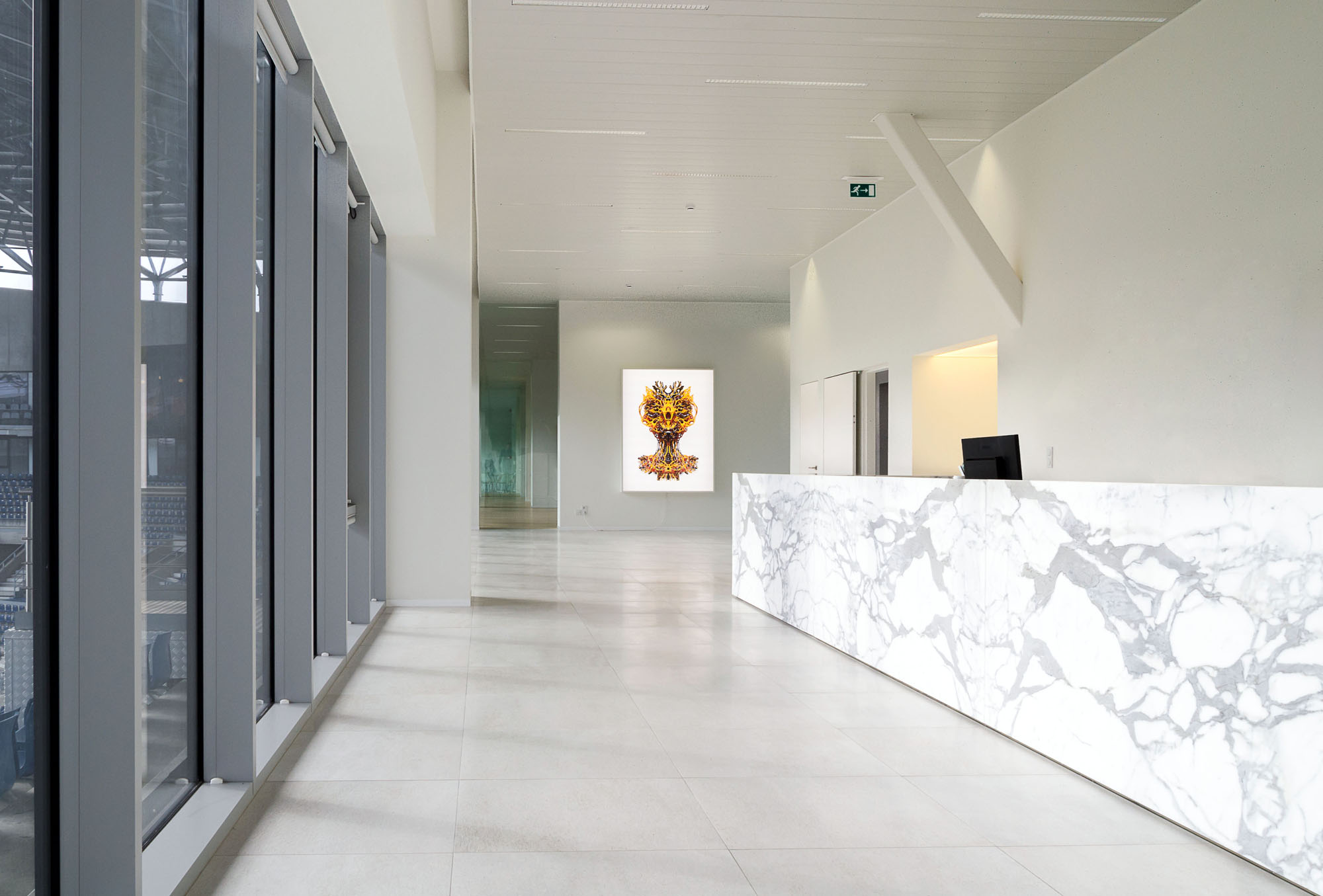
Commercial
Office Bontinck Architecture and Engineering
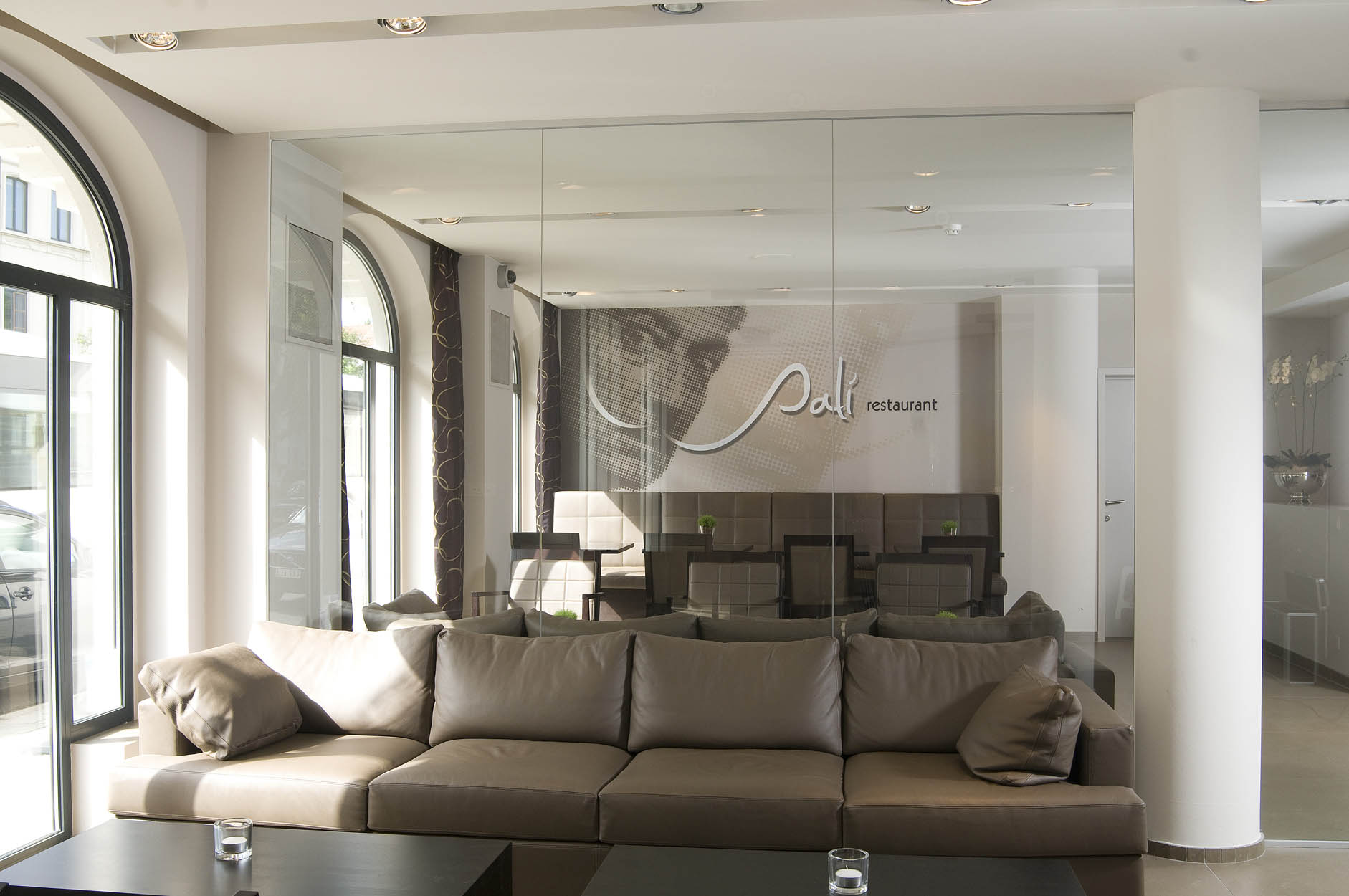
Commercial
Castelnou Aparthotel
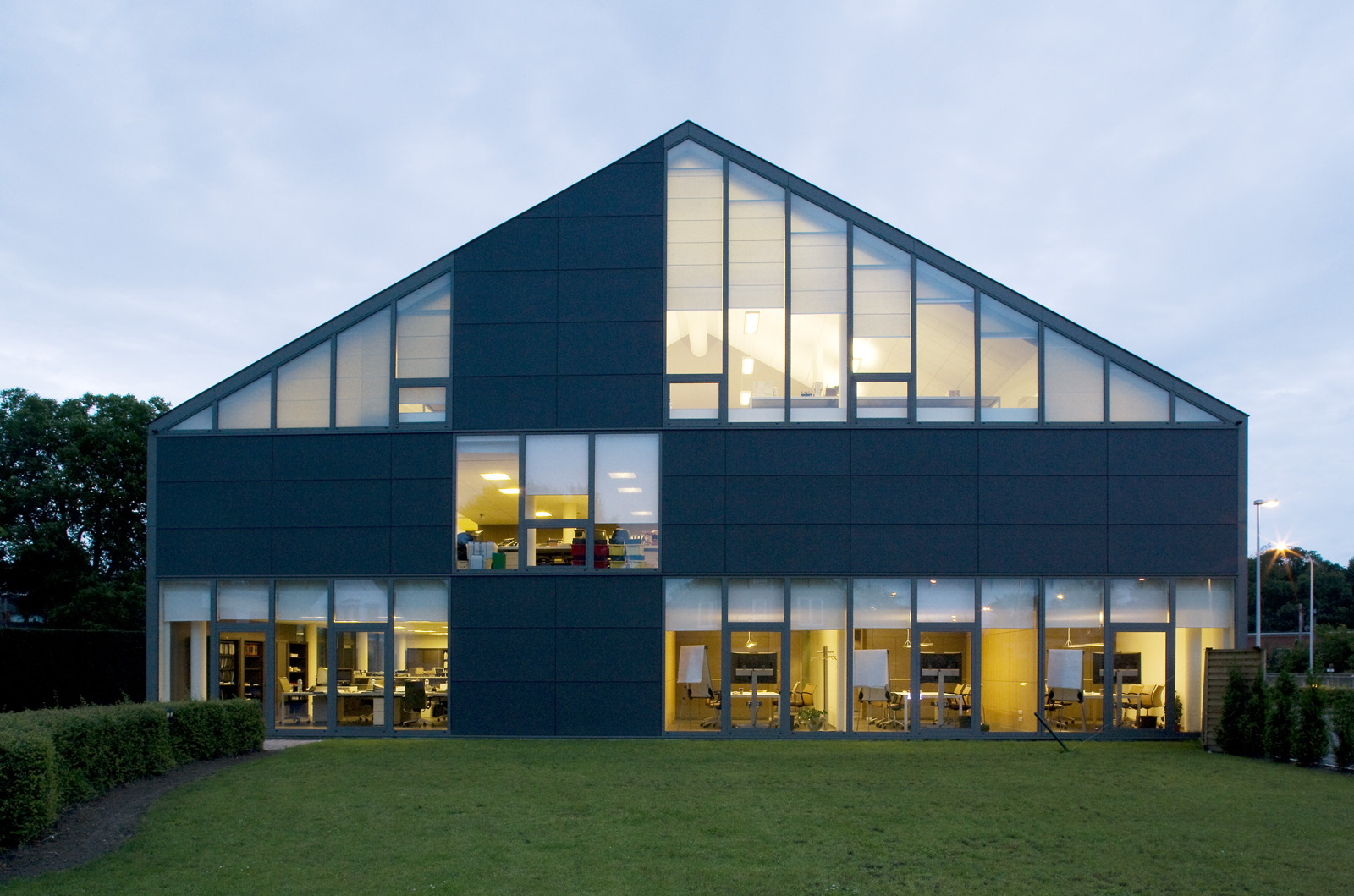
Commercial
Bofidi

Meergezinswoning
Wolfput
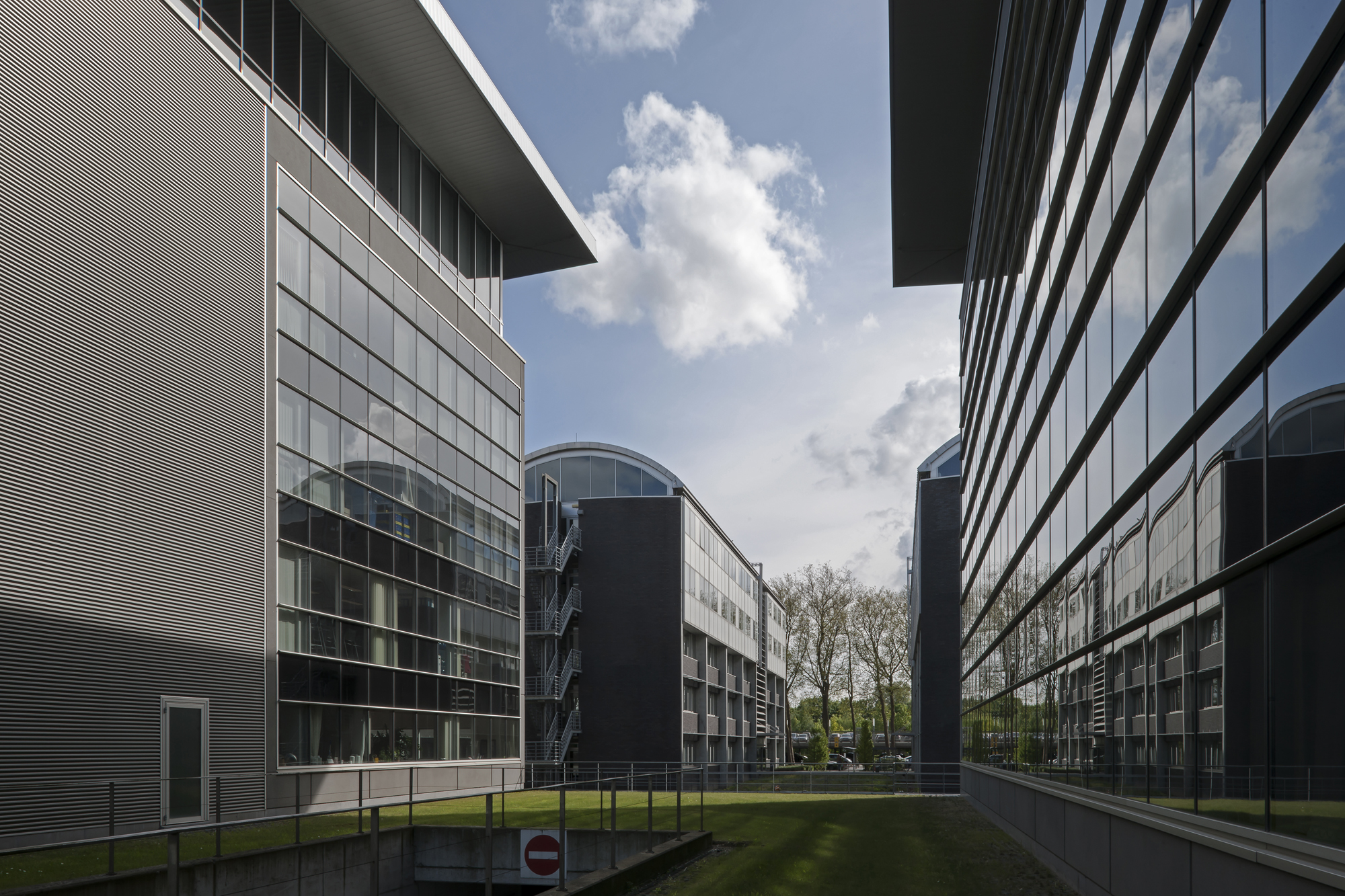
Commercial
Axxes phase 1 and 2
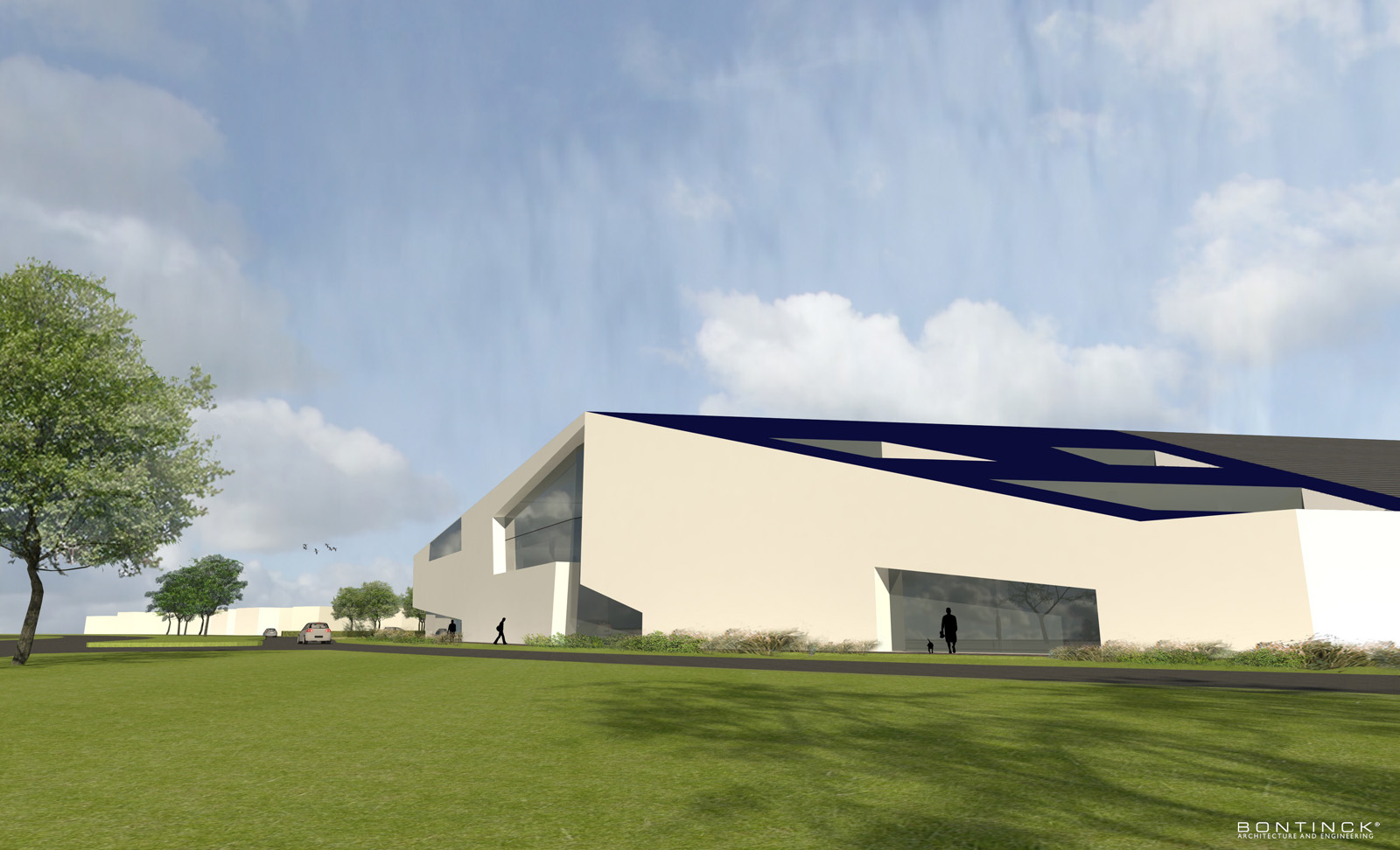
Commercial
Bostoen
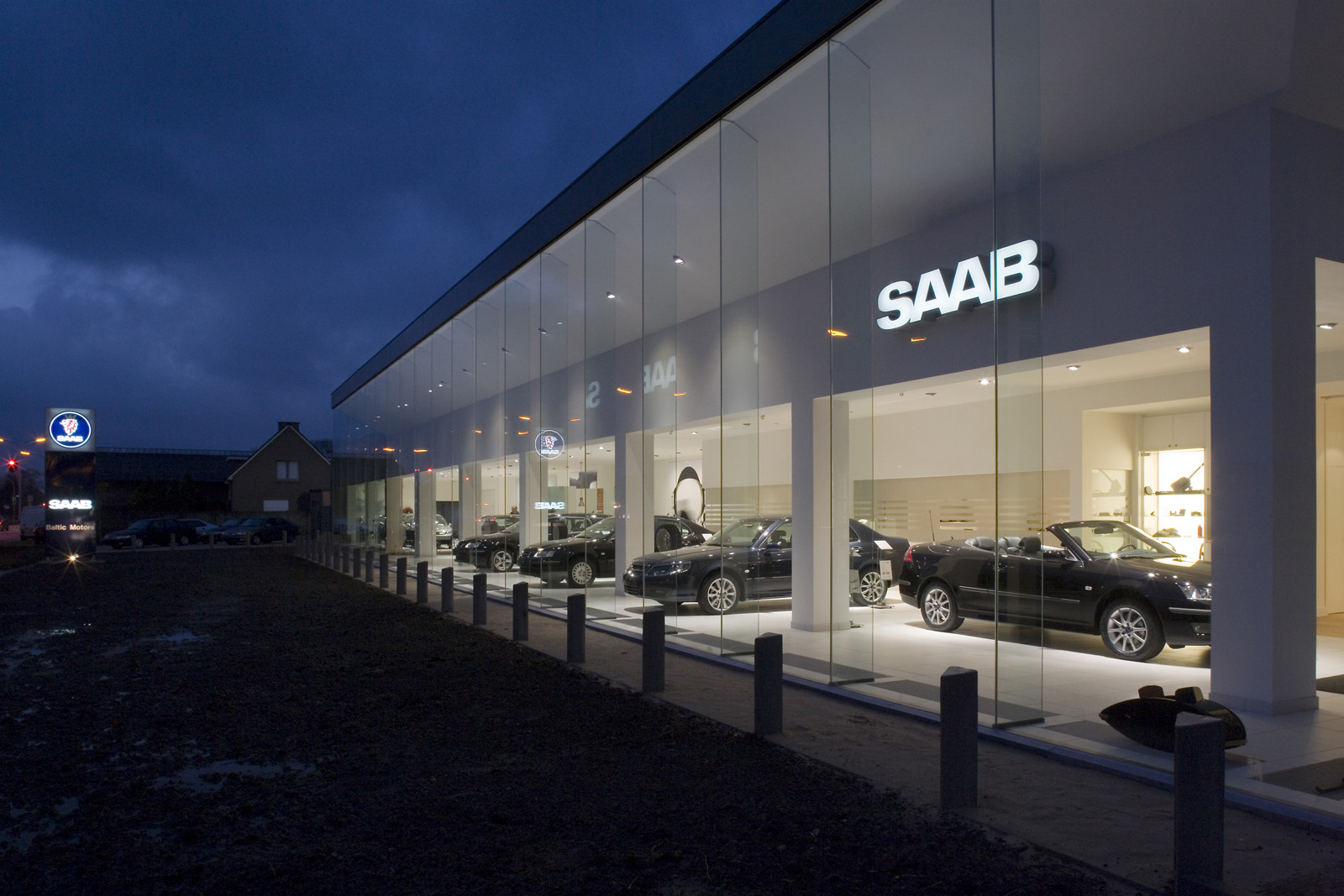
Commercial
Baltic Motors

Commercial
Dock 5

Commercial
Texaco Kruibeke
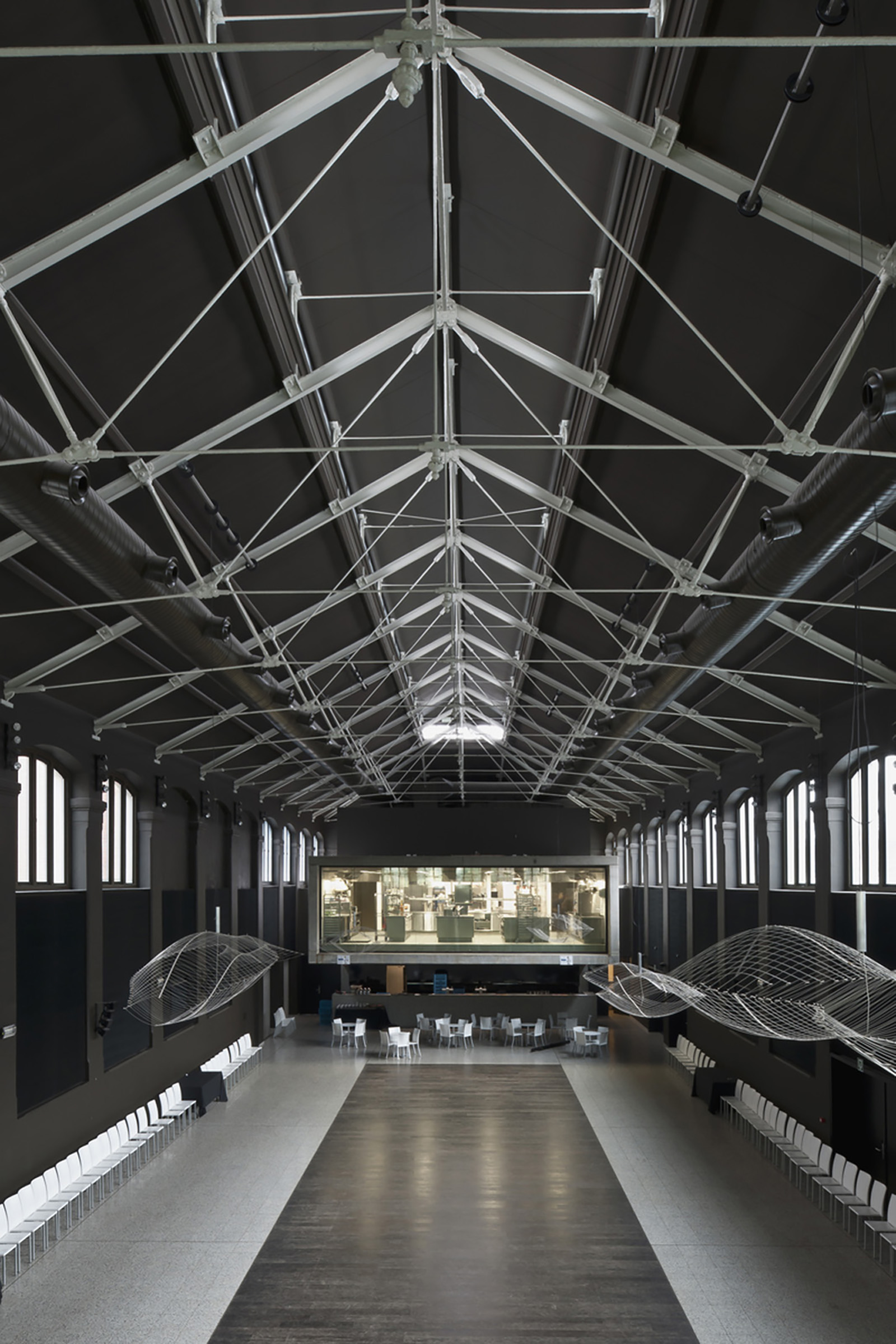
Commercial
Oude Vismijn

Commercial
Groenloo

Commercial
Sint-Pieterspoort
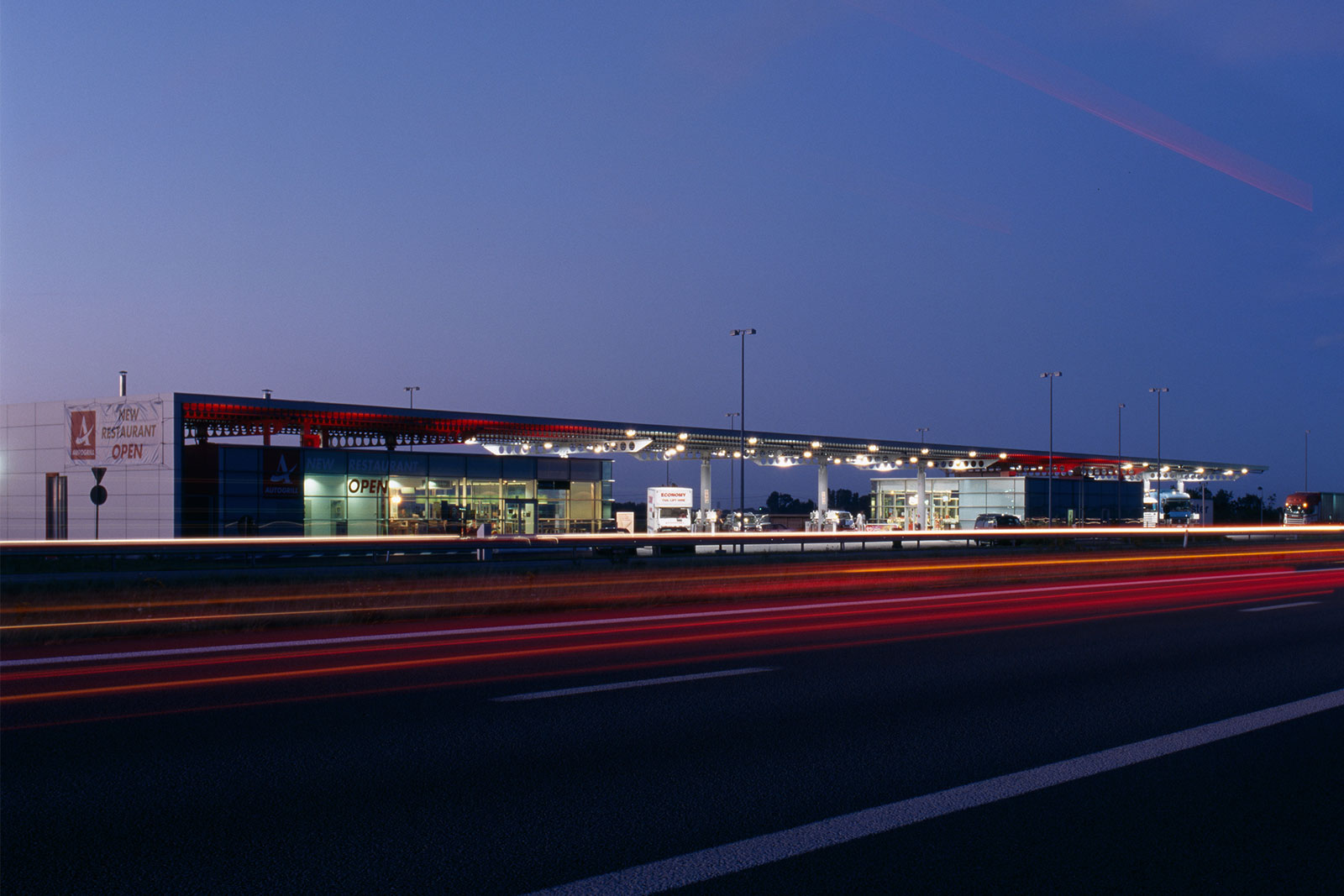
Commercial
Texaco Mannekensvere
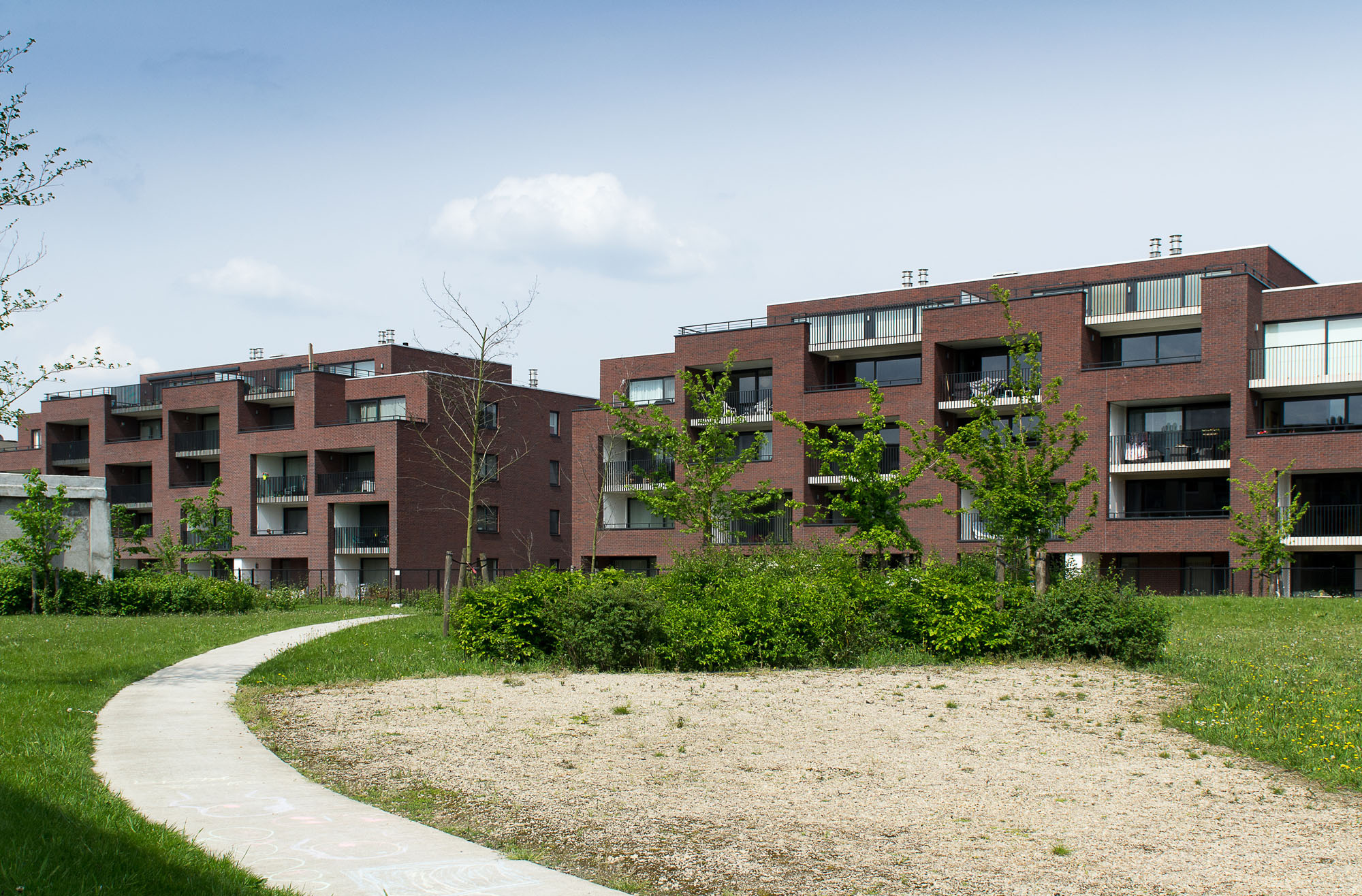
Meergezinswoning
Park View 2 and 3
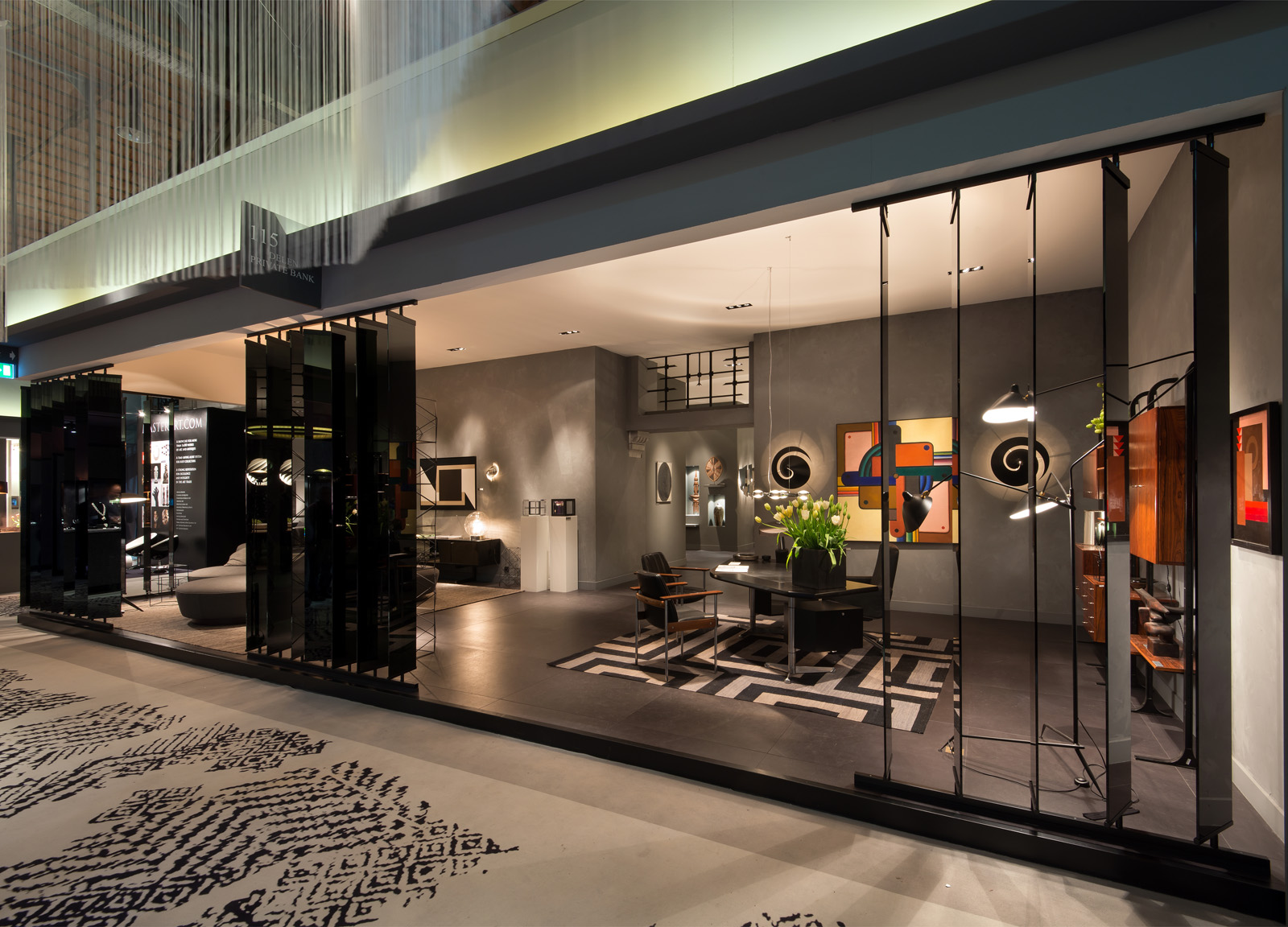
Beursstand
Brafa 2014

Commercial
Flanders Avenue

Commercial
Watermolenstraat
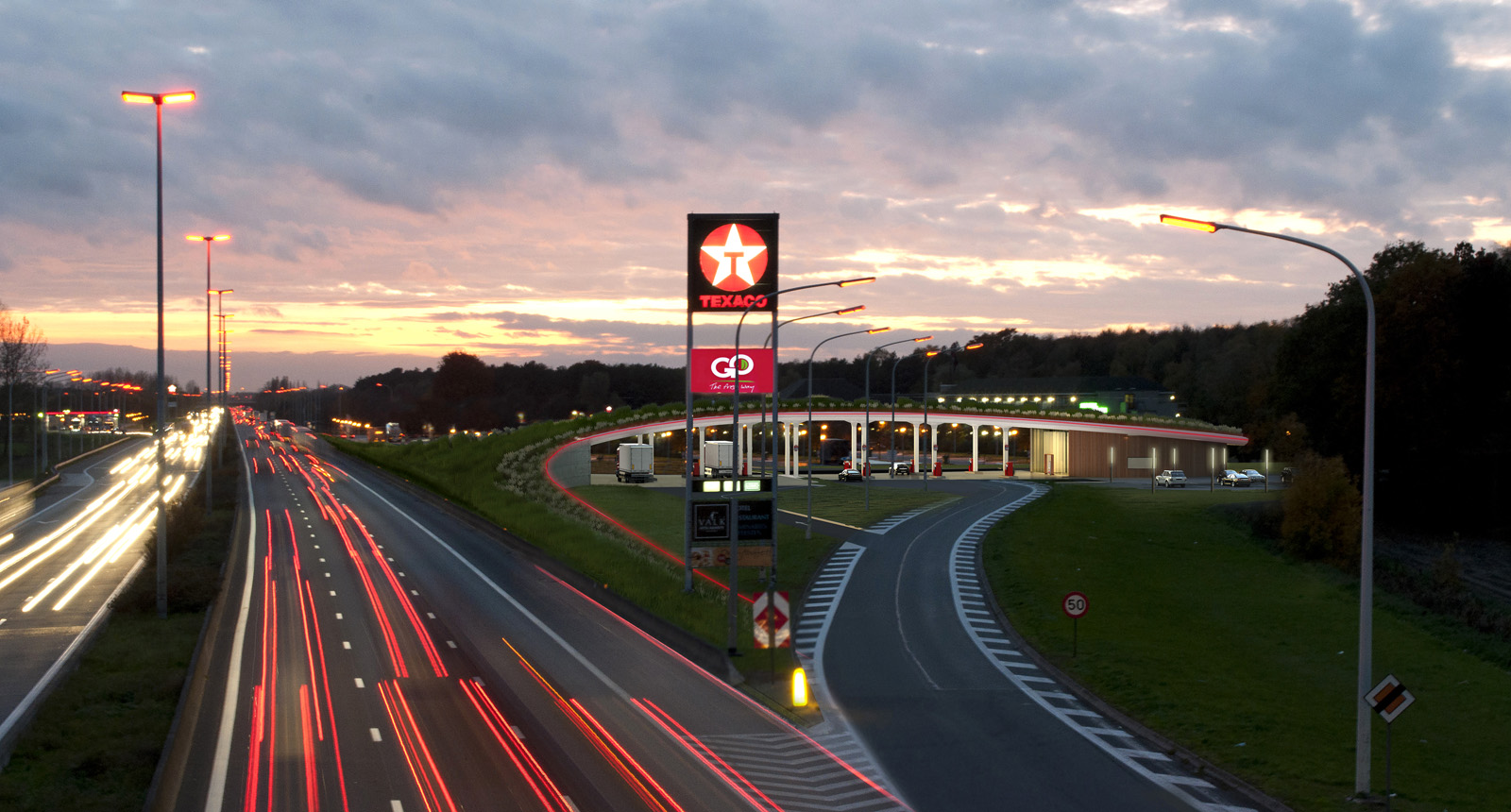
Commercial
Texaco Nazareth
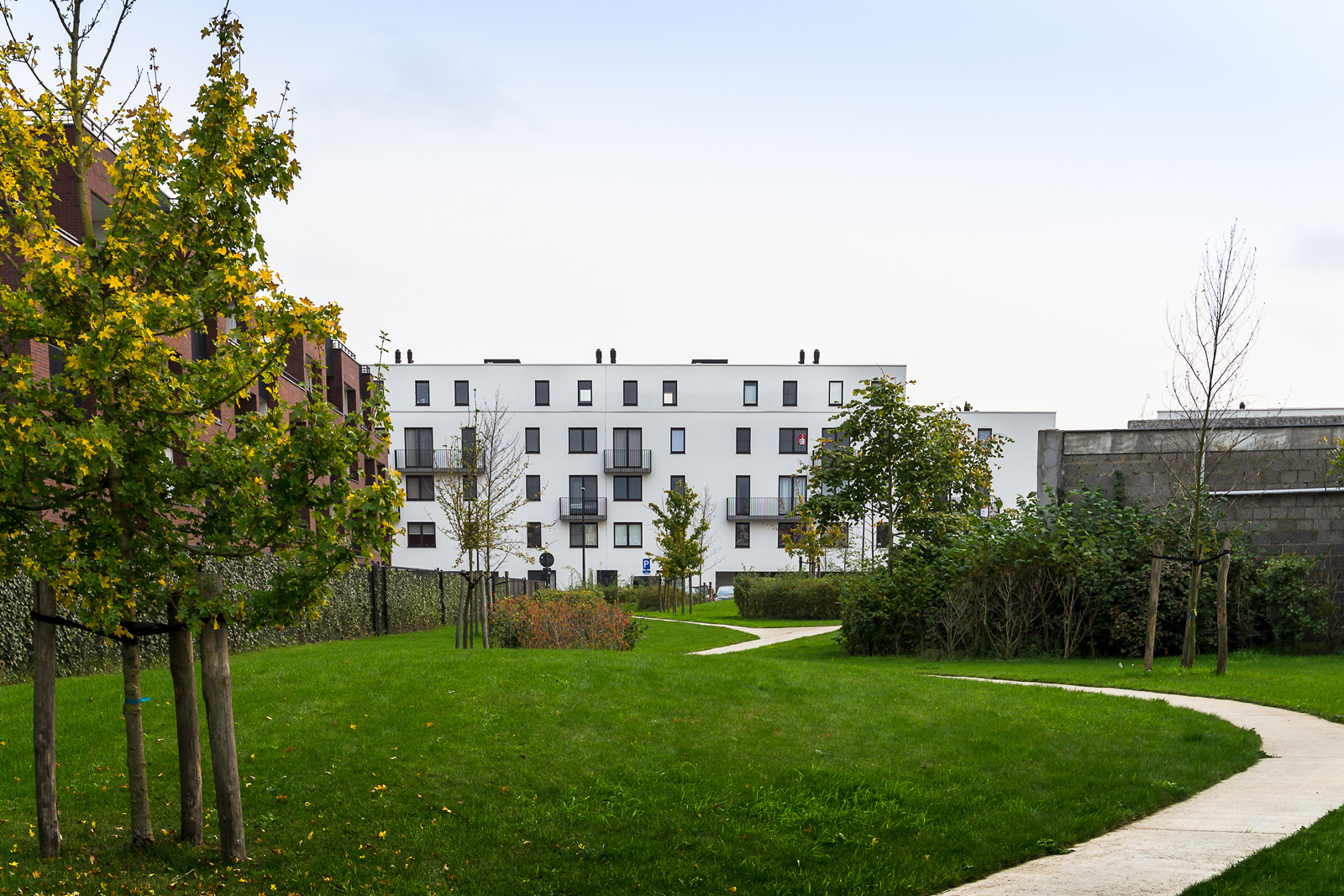
Meergezinswoning
Park View 4 and 5
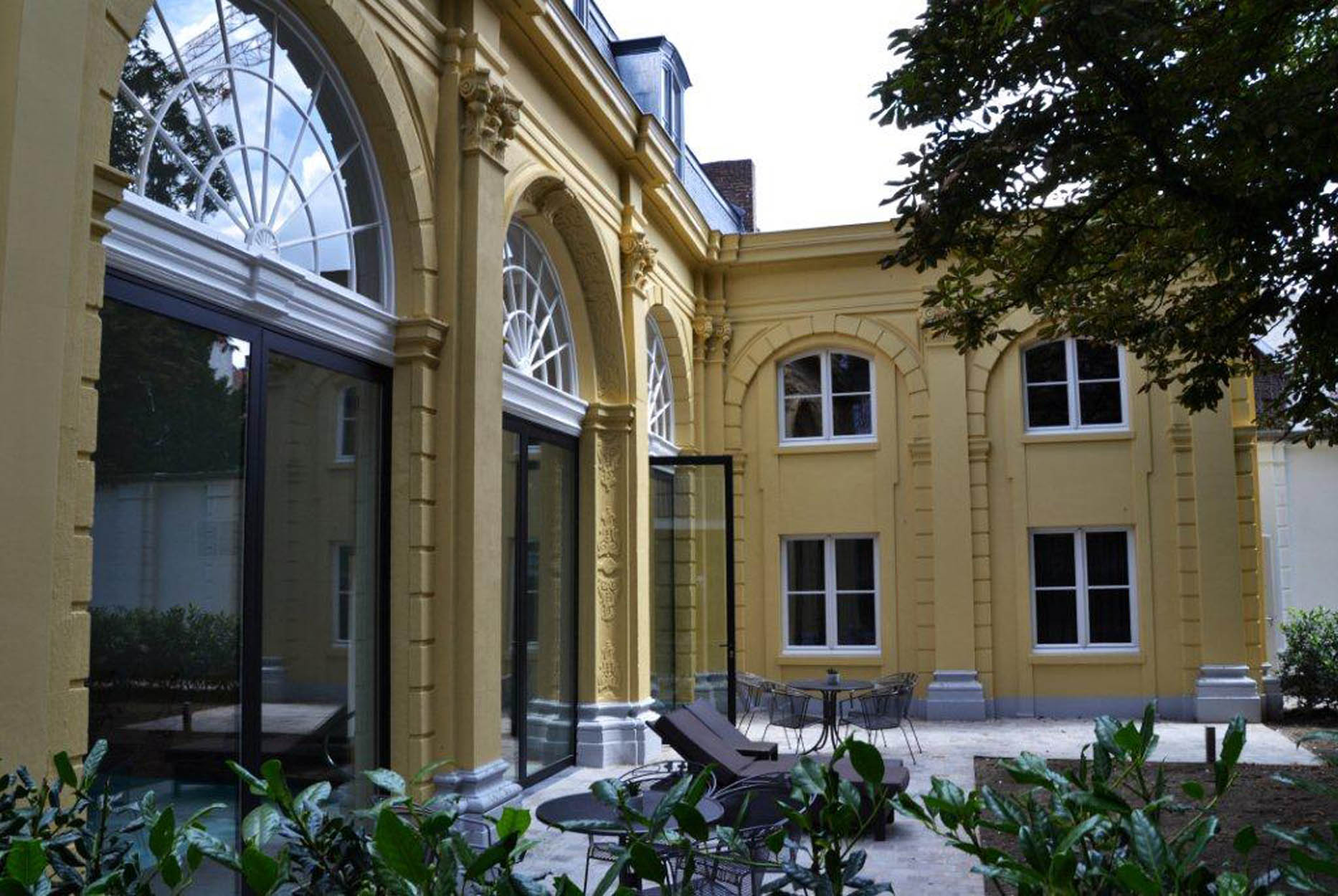
Commercial
Wellness Reylof

Commercial
Da Vinci 1 and 2
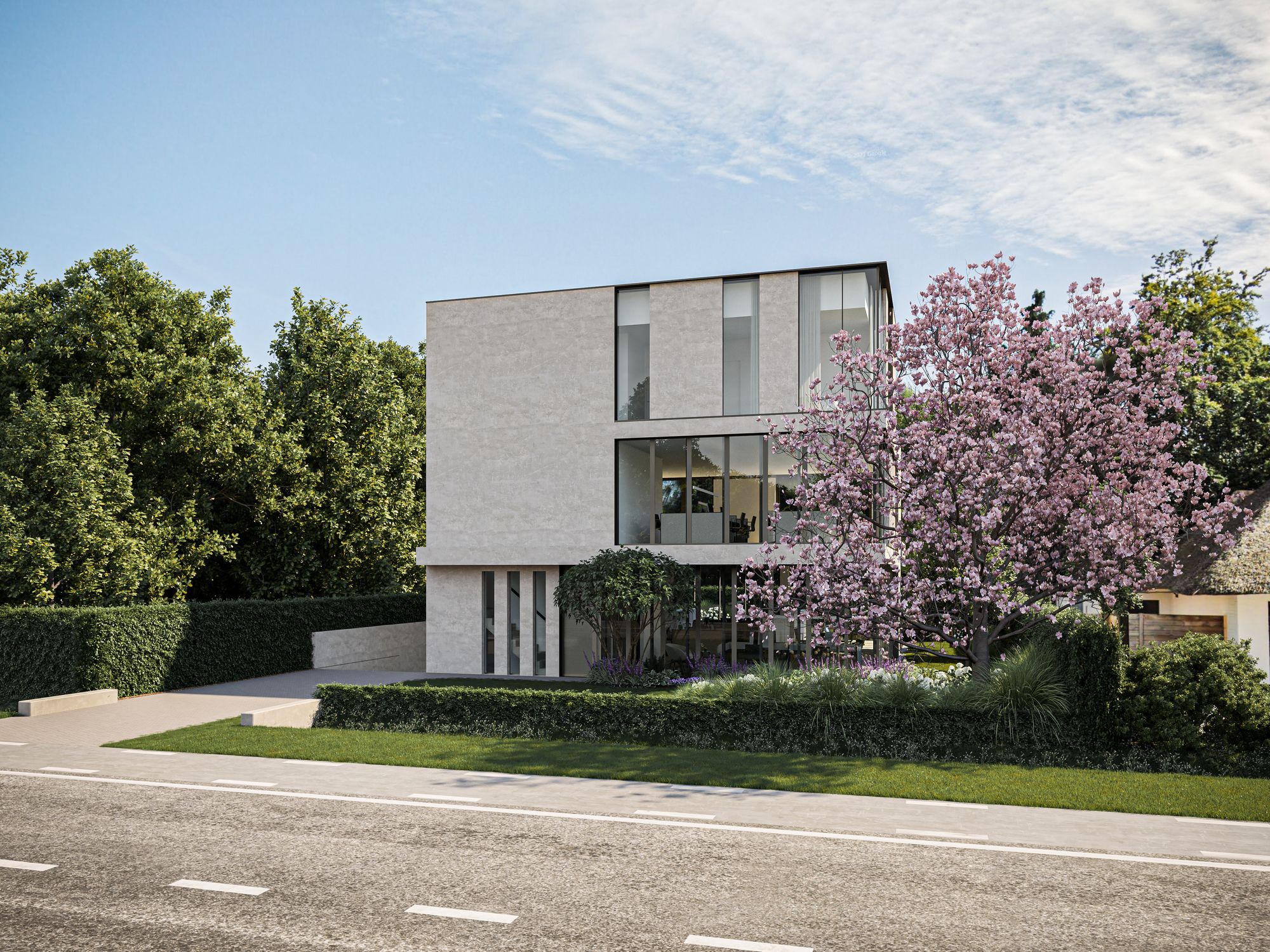
Commercial
Cam Construct
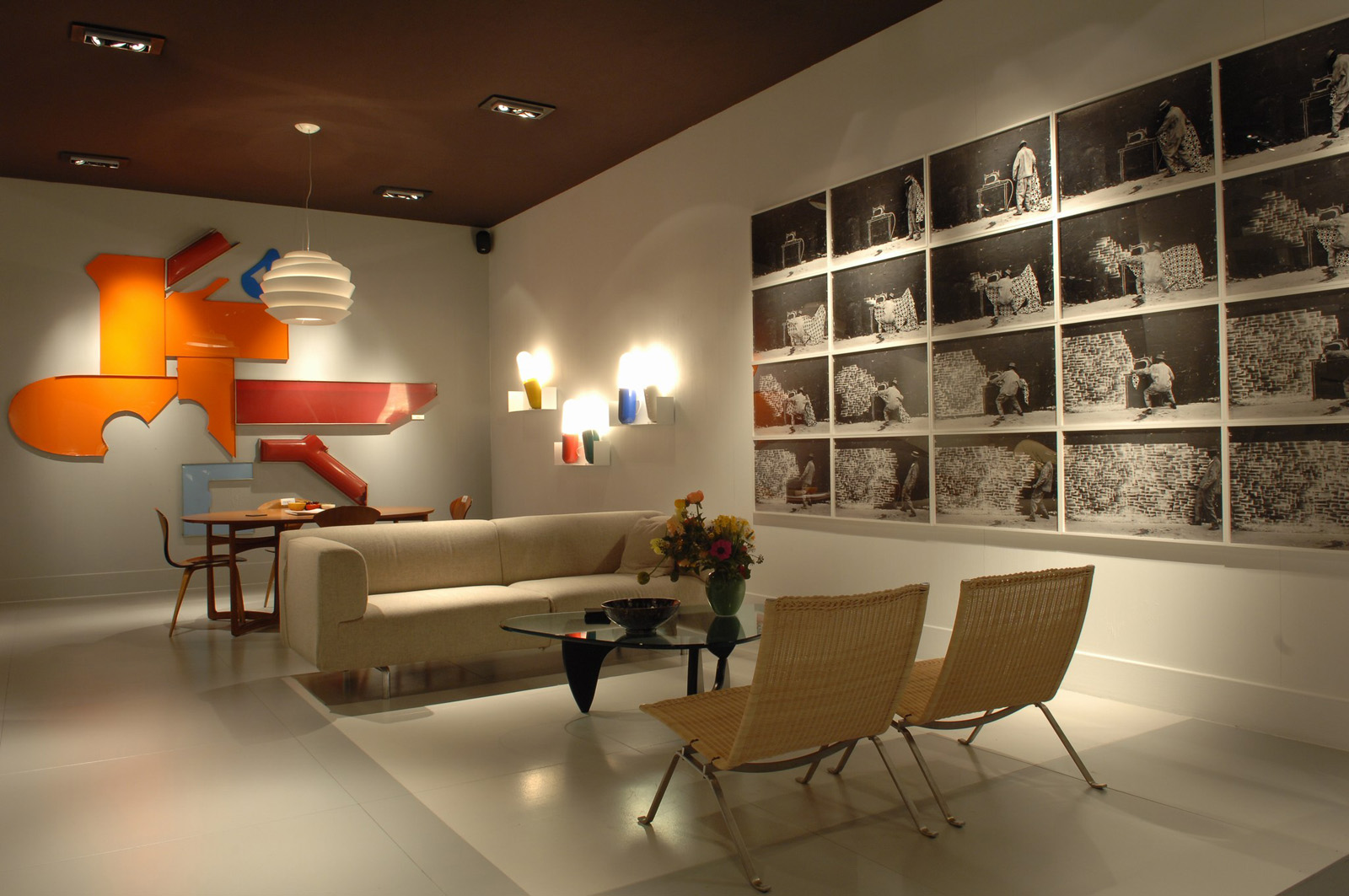
Beursstand
Brafa 2012
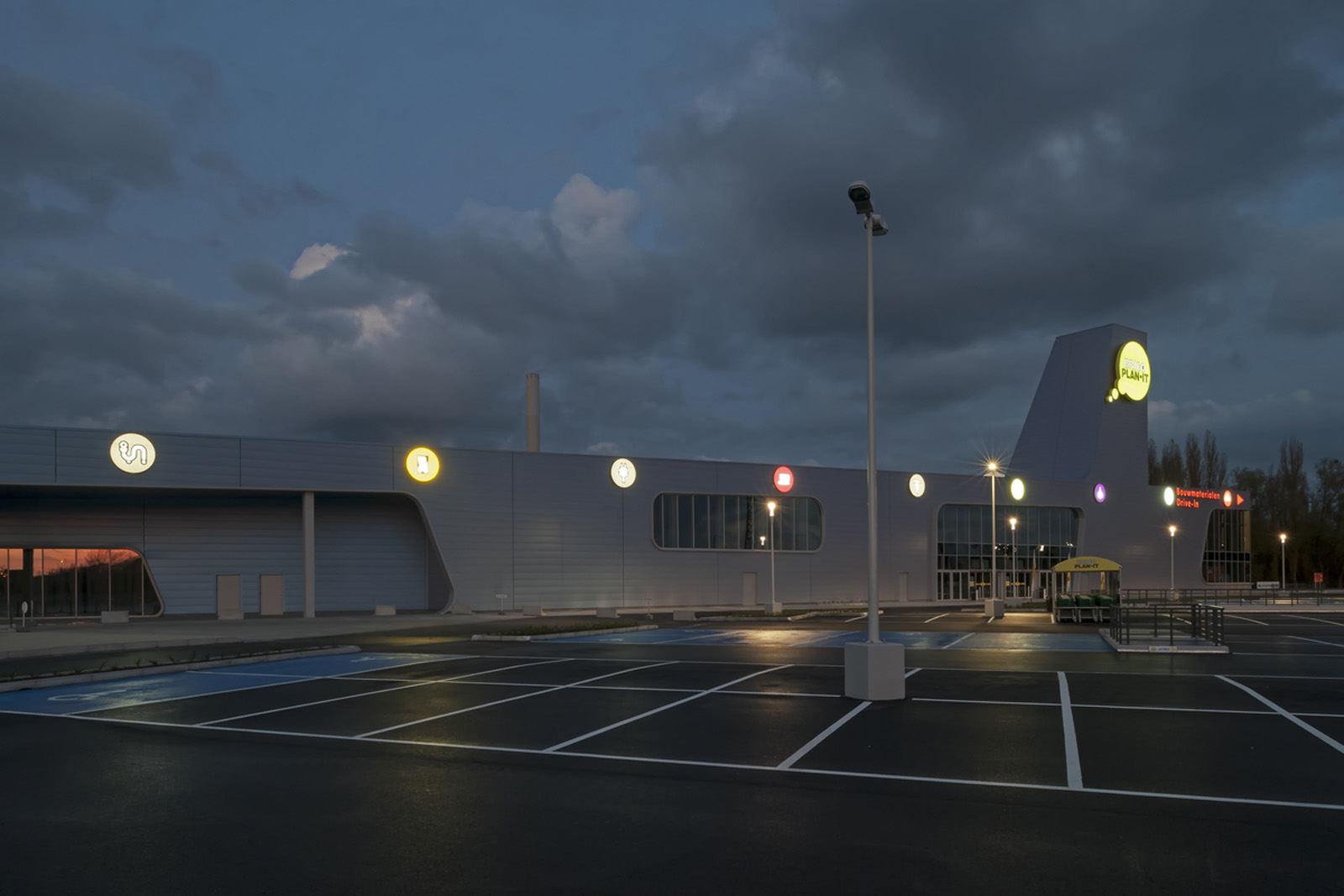
Commercial
Brico Plan It
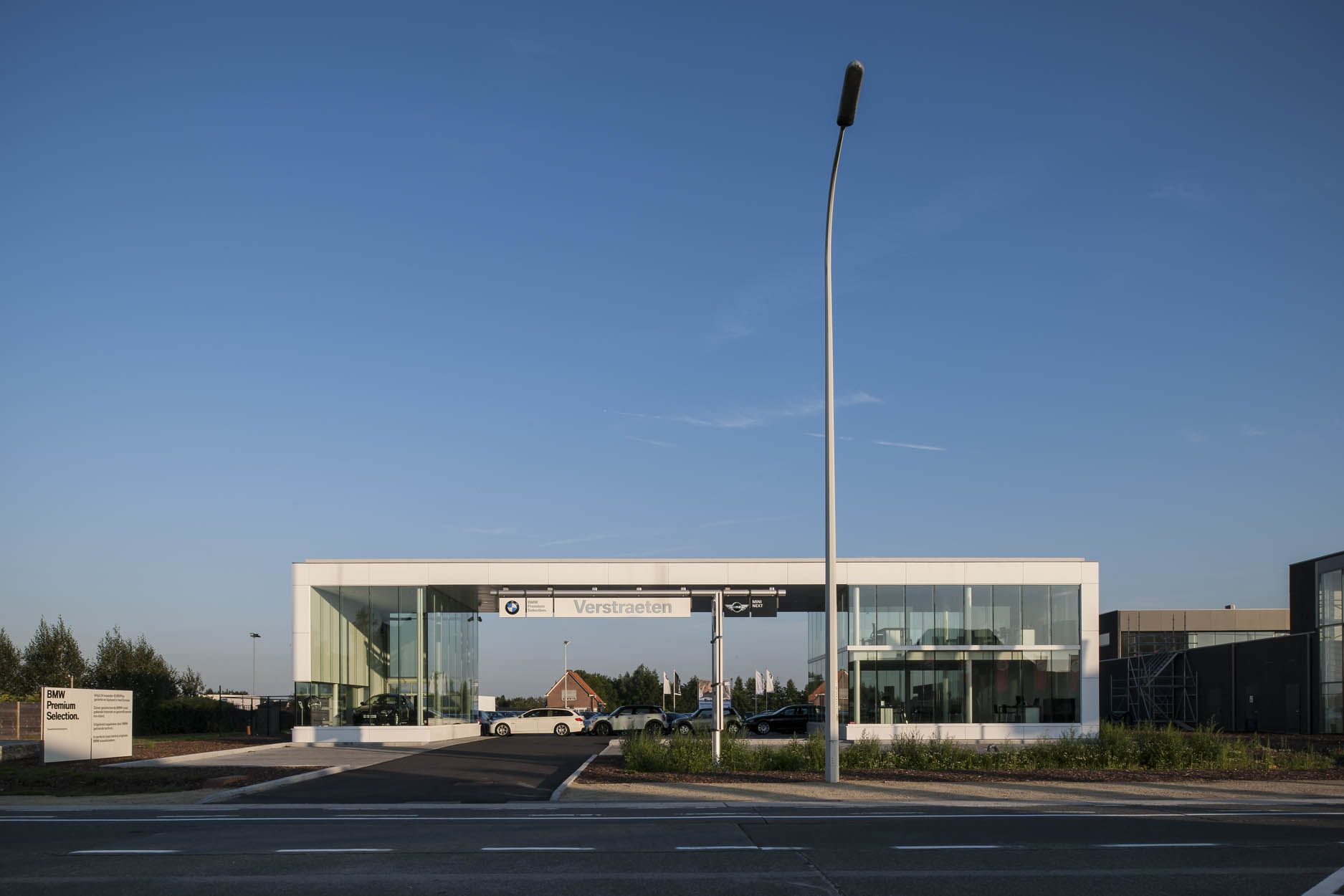
Commercial
BMW Premium Selection
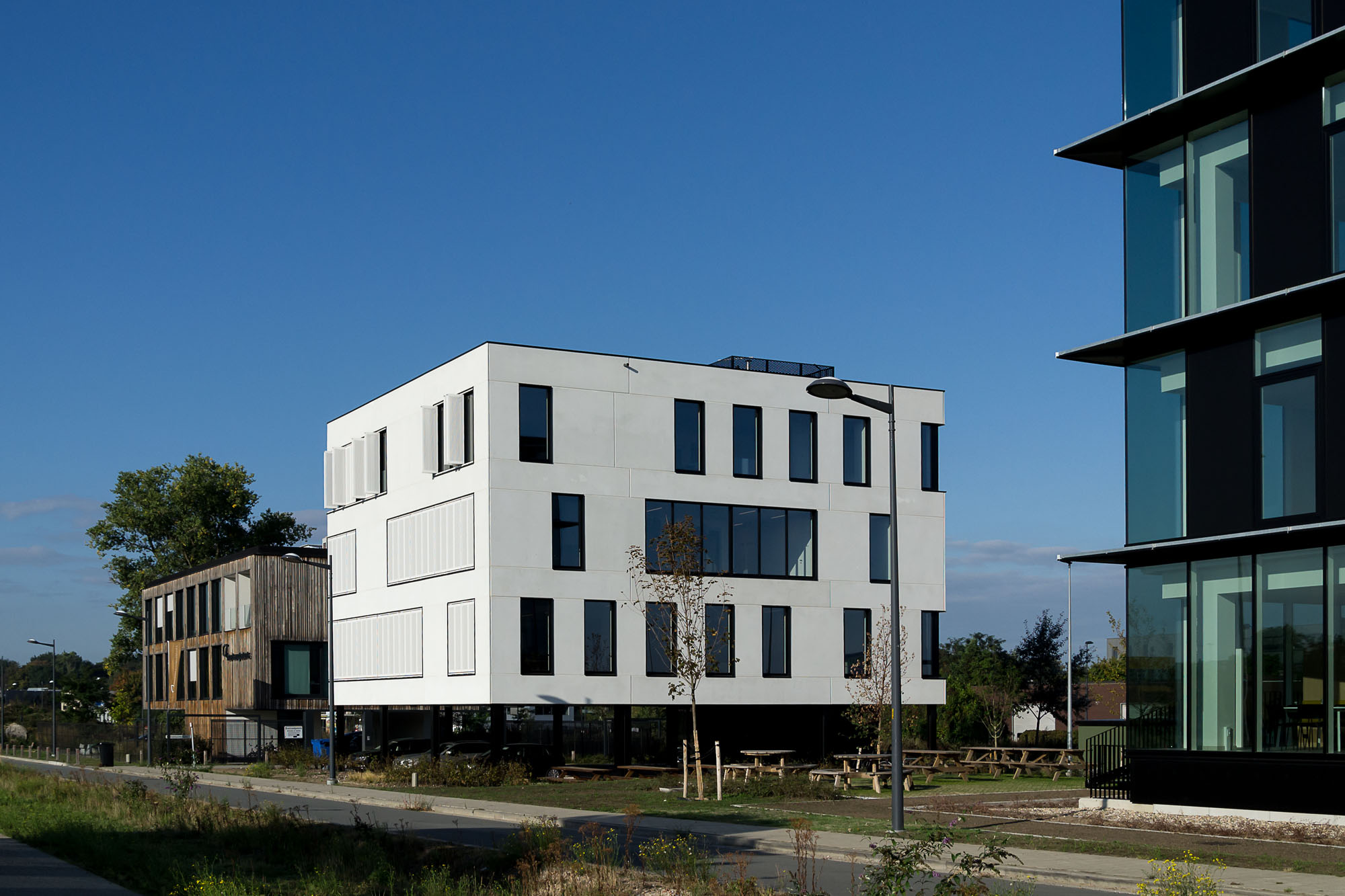
Commercial
Take Off Goldwing
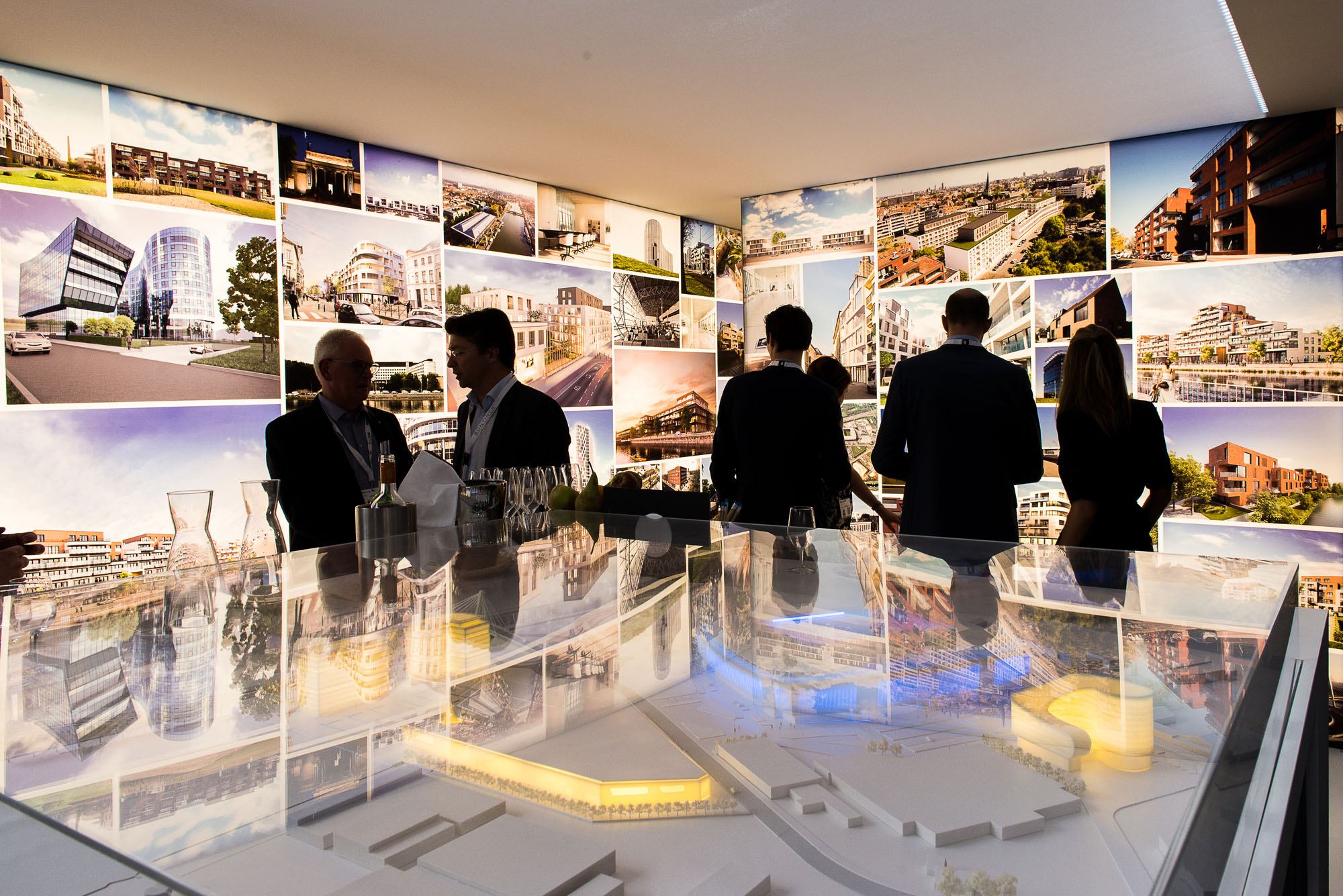
Beursstand
Realty 2016

Commercial
Kortedagsteeg

Hotel
Upoffiz | Upliving Ghent - Loop5

Commercial
Dulle Griet

Commercial
LTG Building
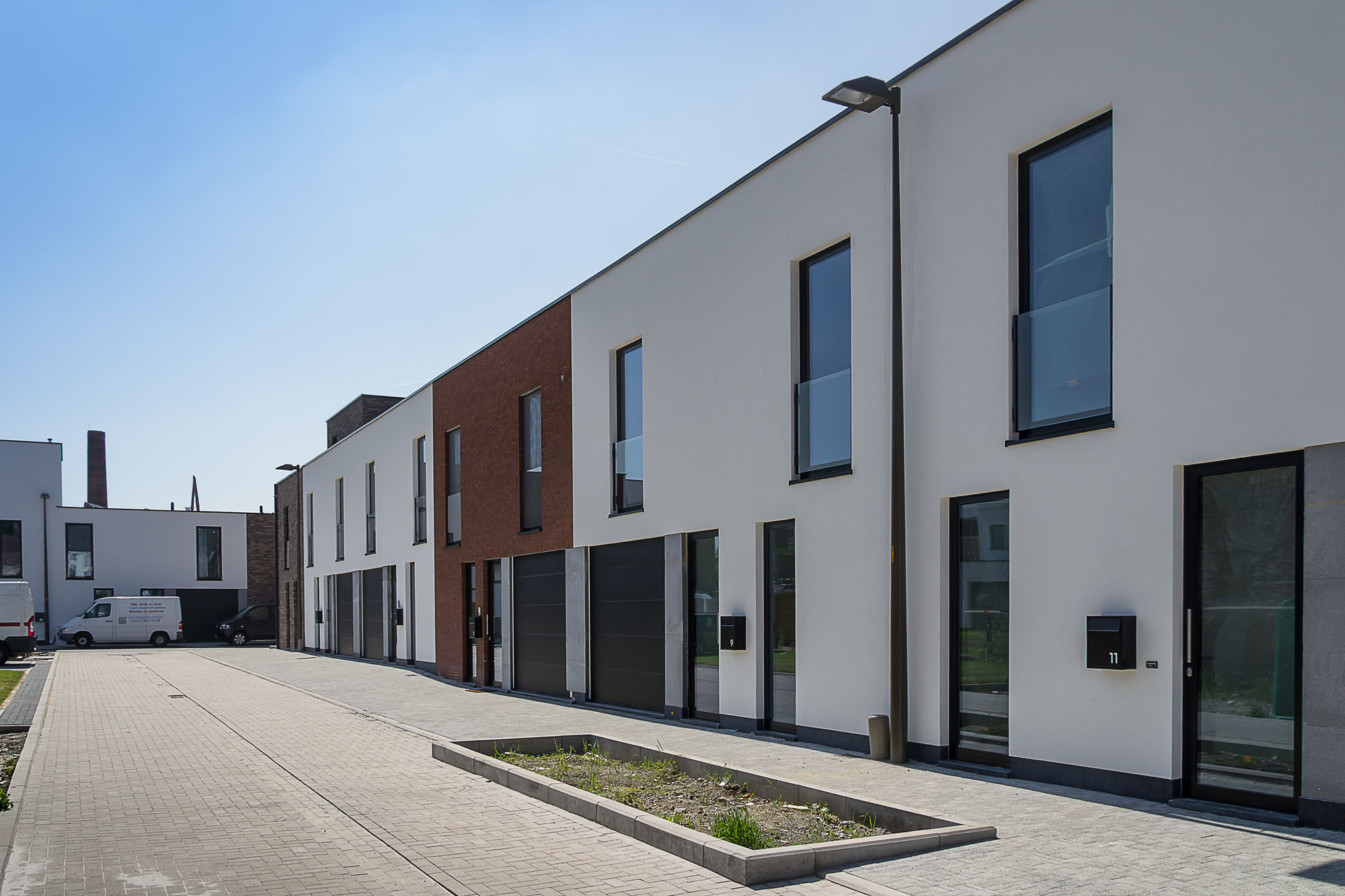
Eengezinswoning
Guldendal

Commercial
Tribeca
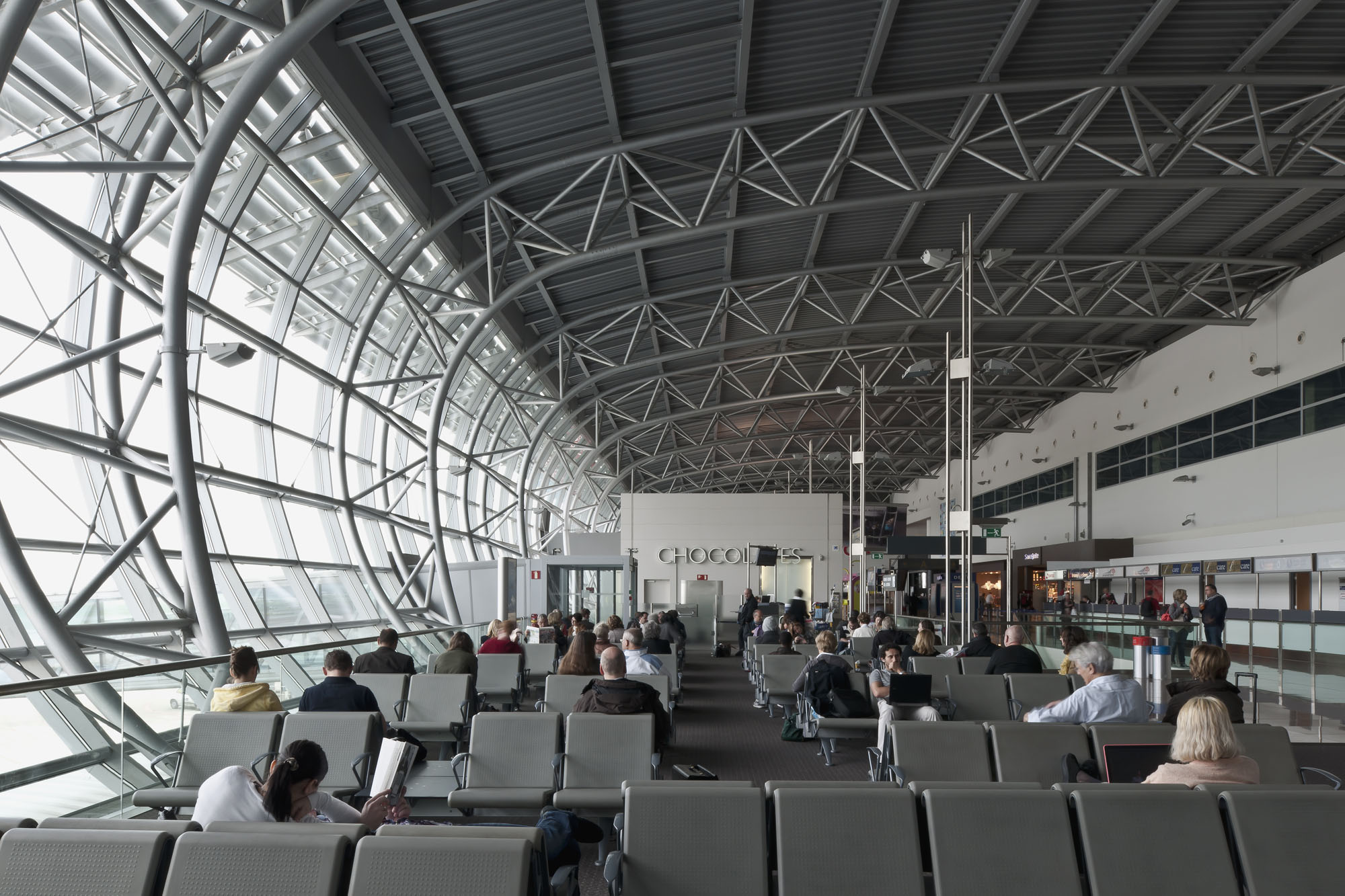
Commercial
Pier A Zaventem

Commercial
Elbeko
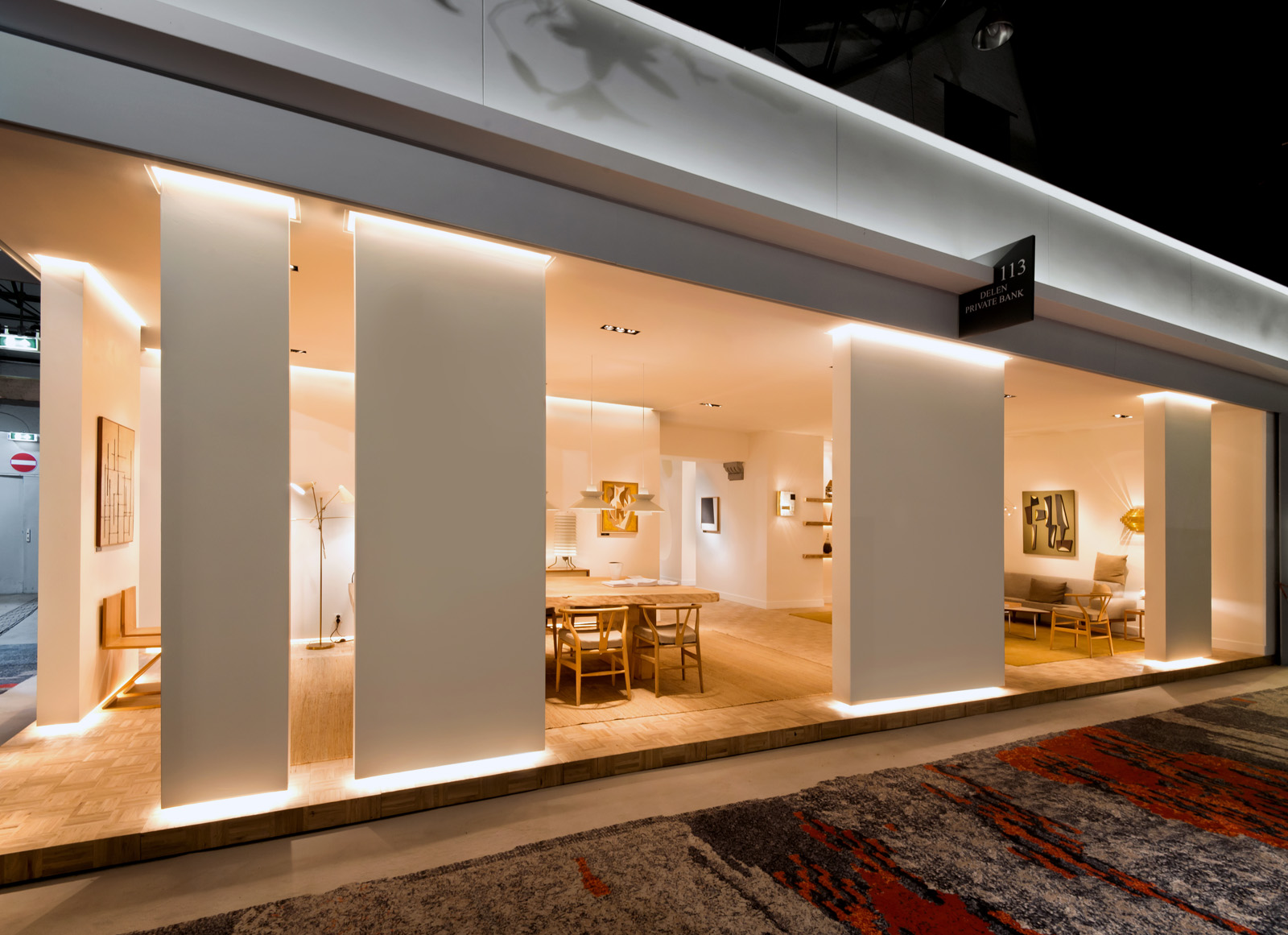
Beursstand
Brafa 2015
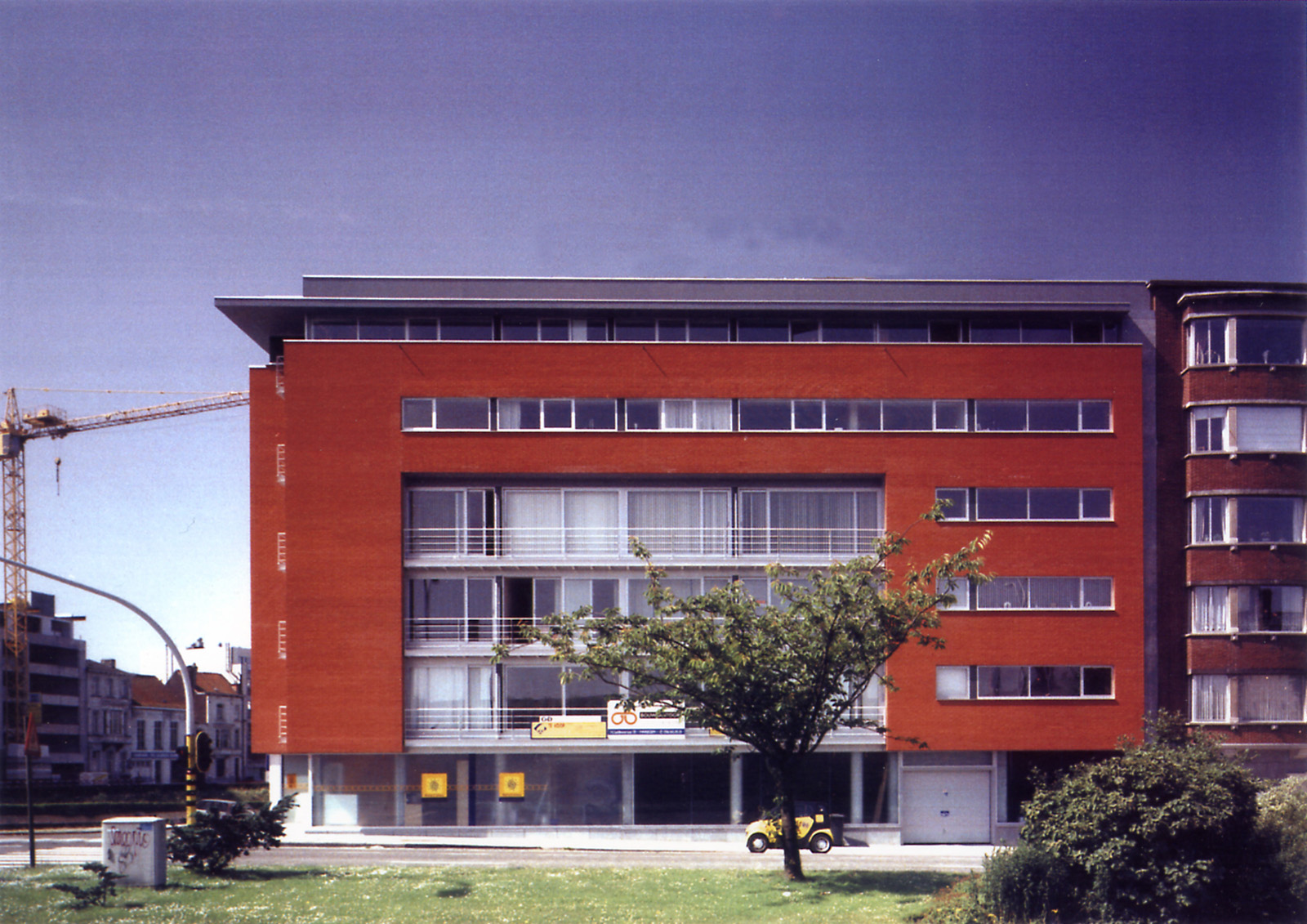
Meergezinswoning
Henleykaai

Office
Twin Gent
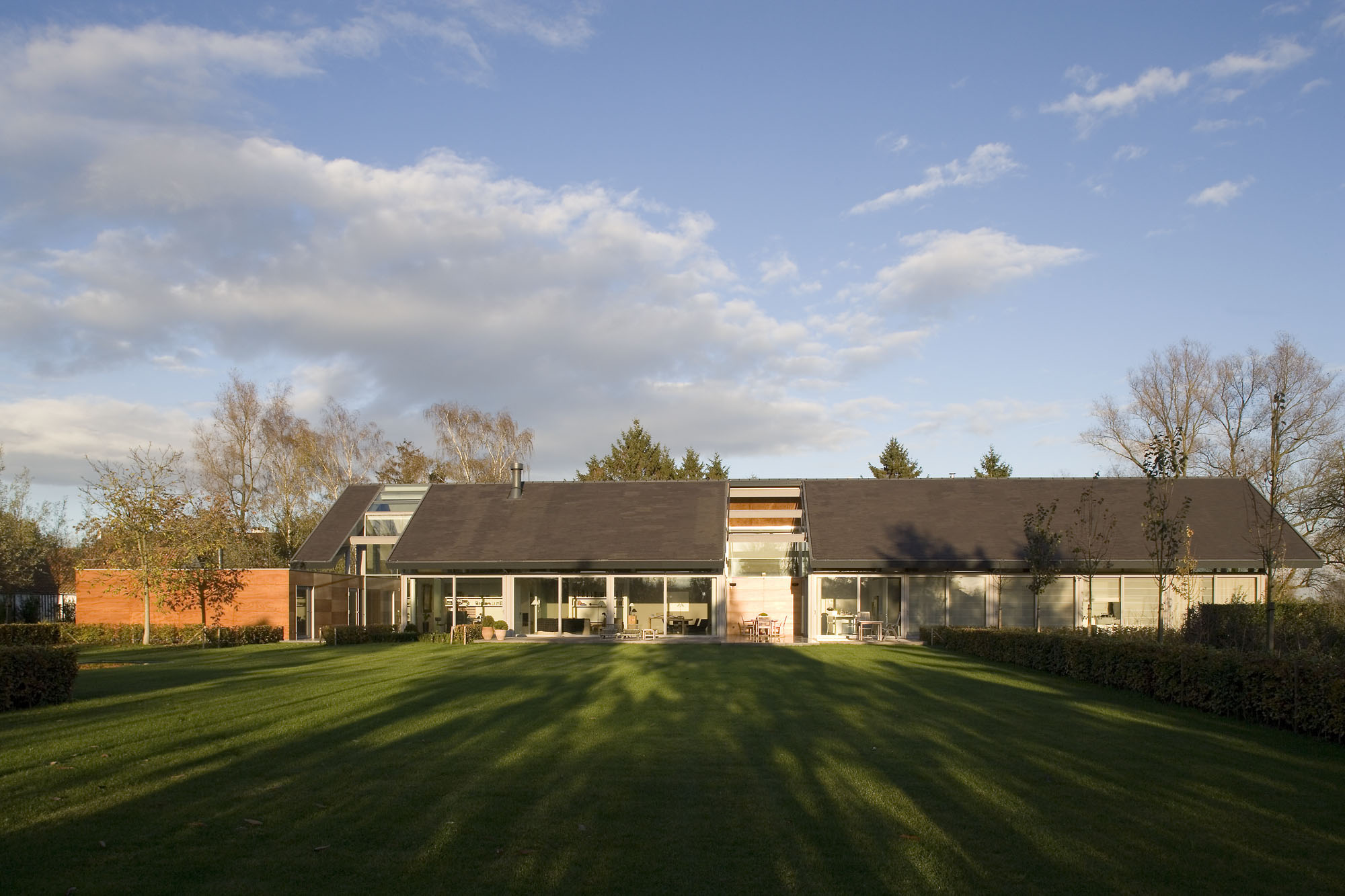
Eengezinswoning
Pollon
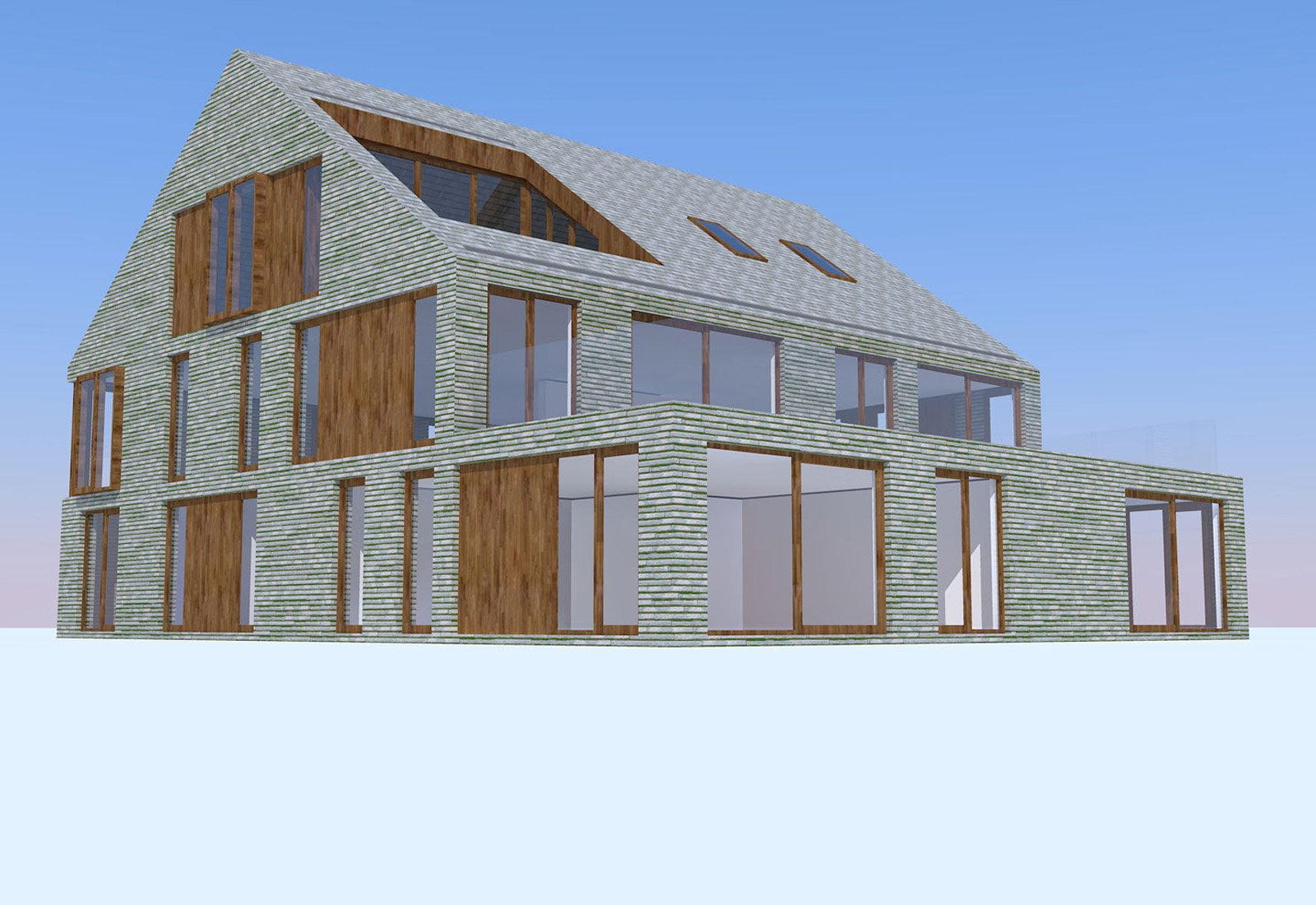
Meergezinswoning
Latemstraat
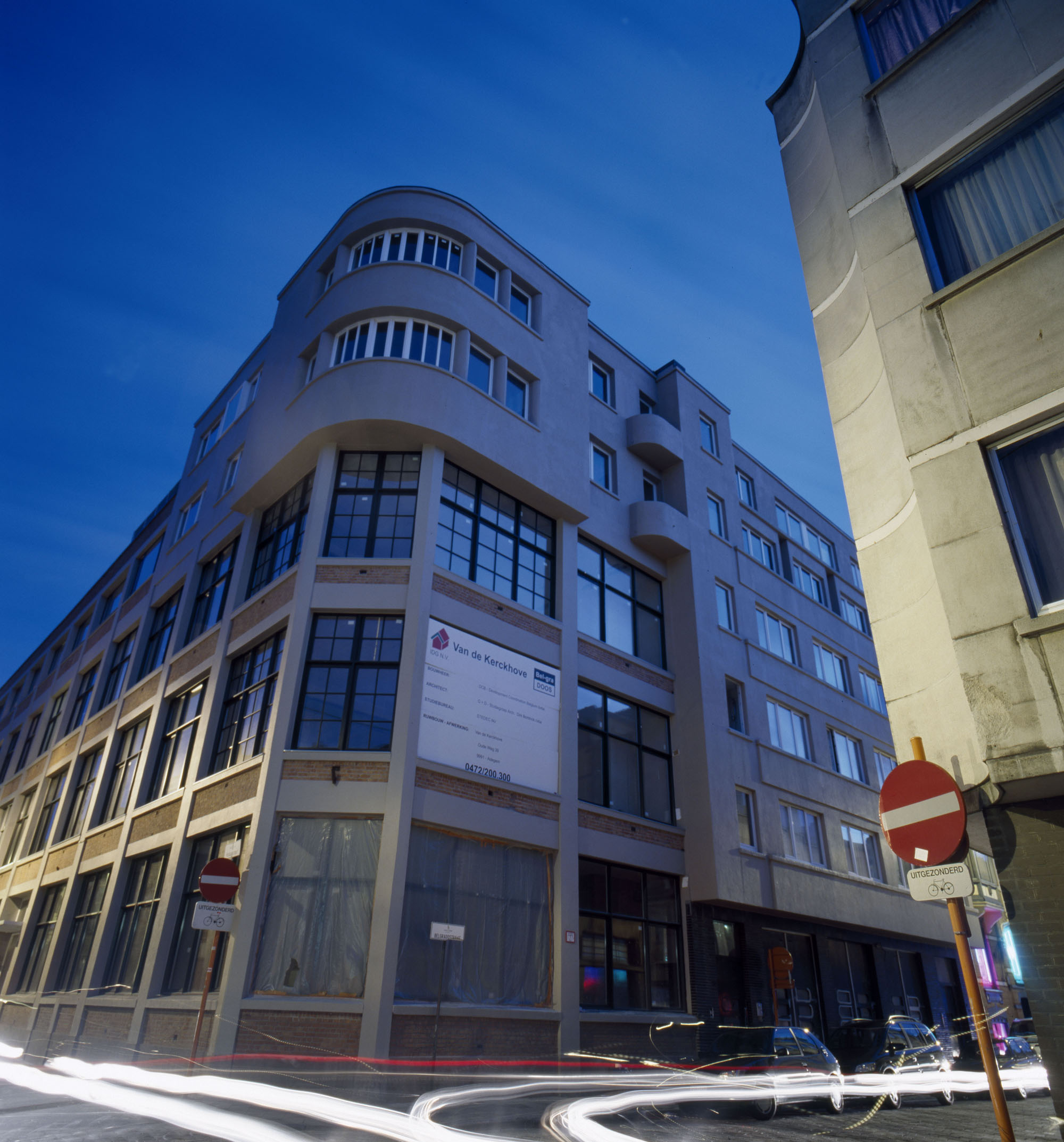
Meergezinswoning
Belgrado
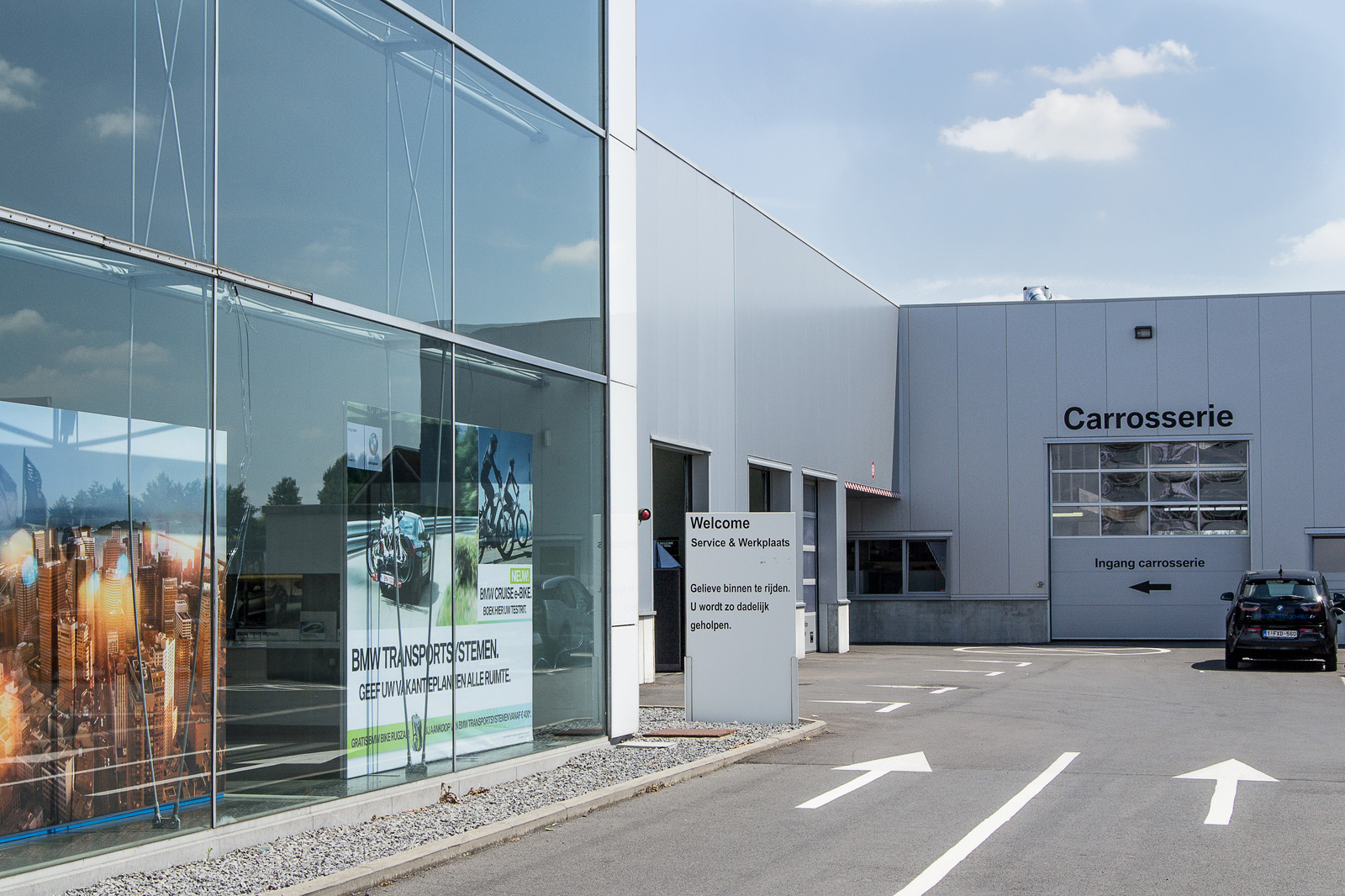
Commercial
Uitbreiding BMW Lochristi
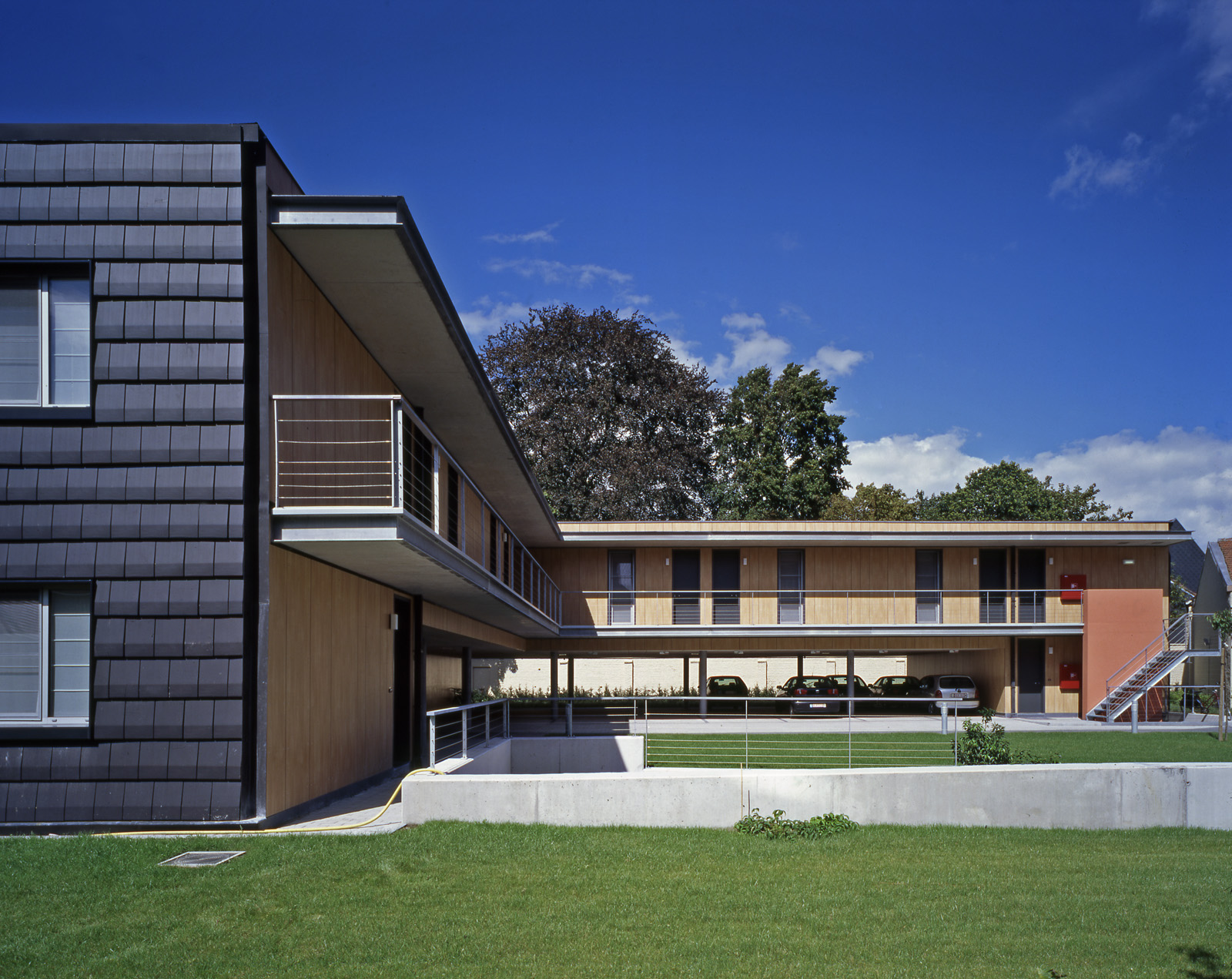
Meergezinswoning
Lousbergskaai

Meergezinswoning
Drieborrebeek
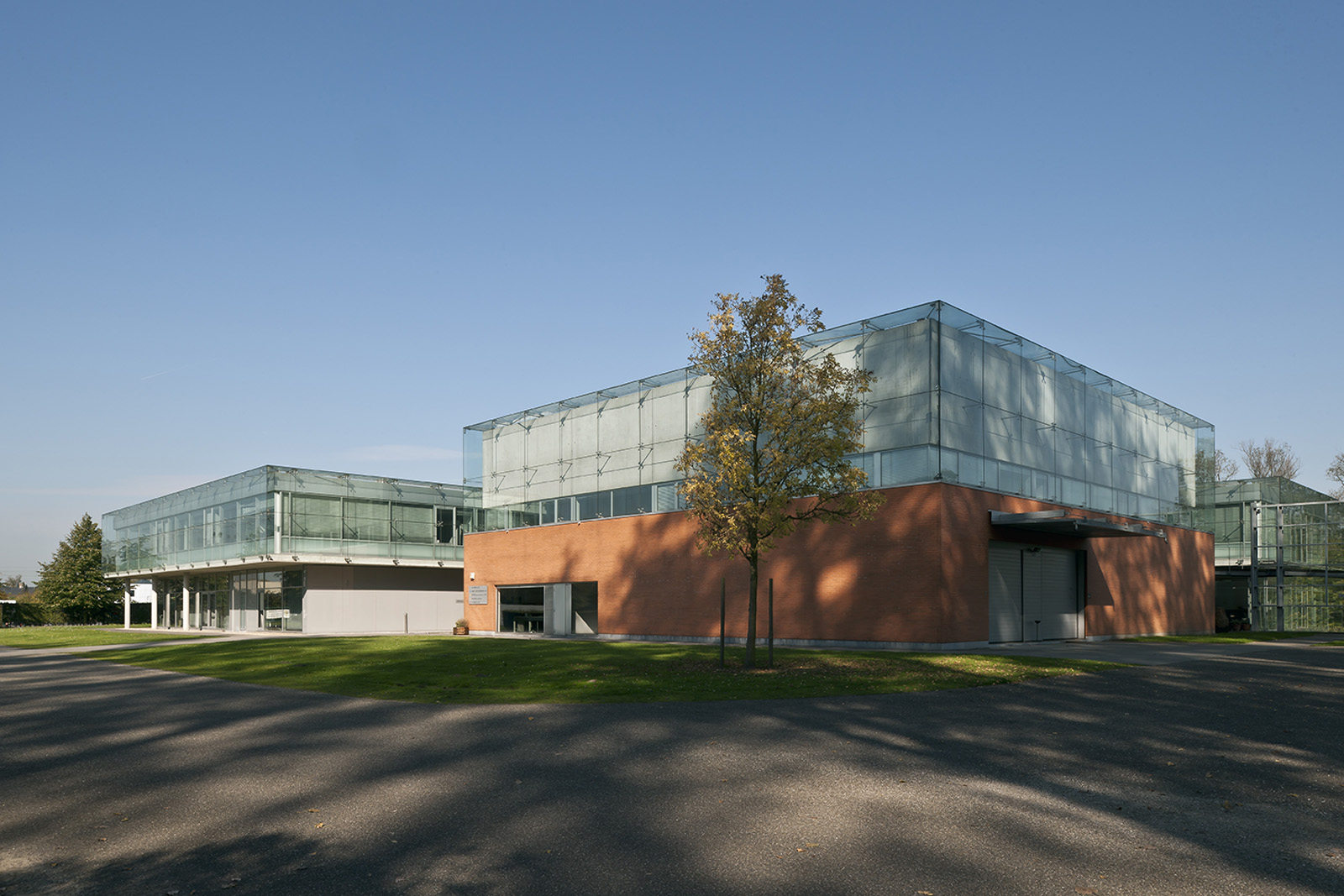
Commercial
Poortakker
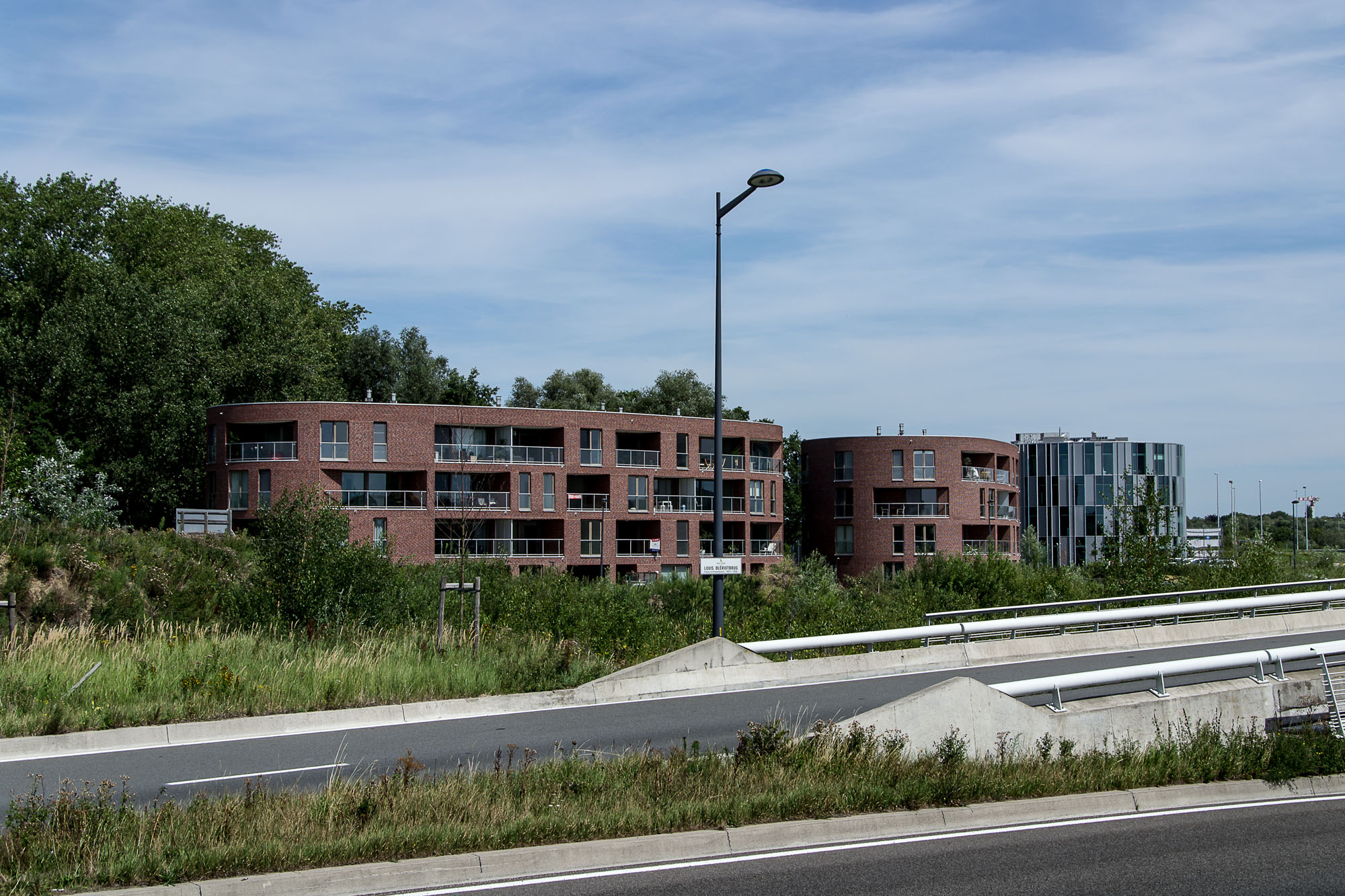
Meergezinswoning
Take Off - Avian
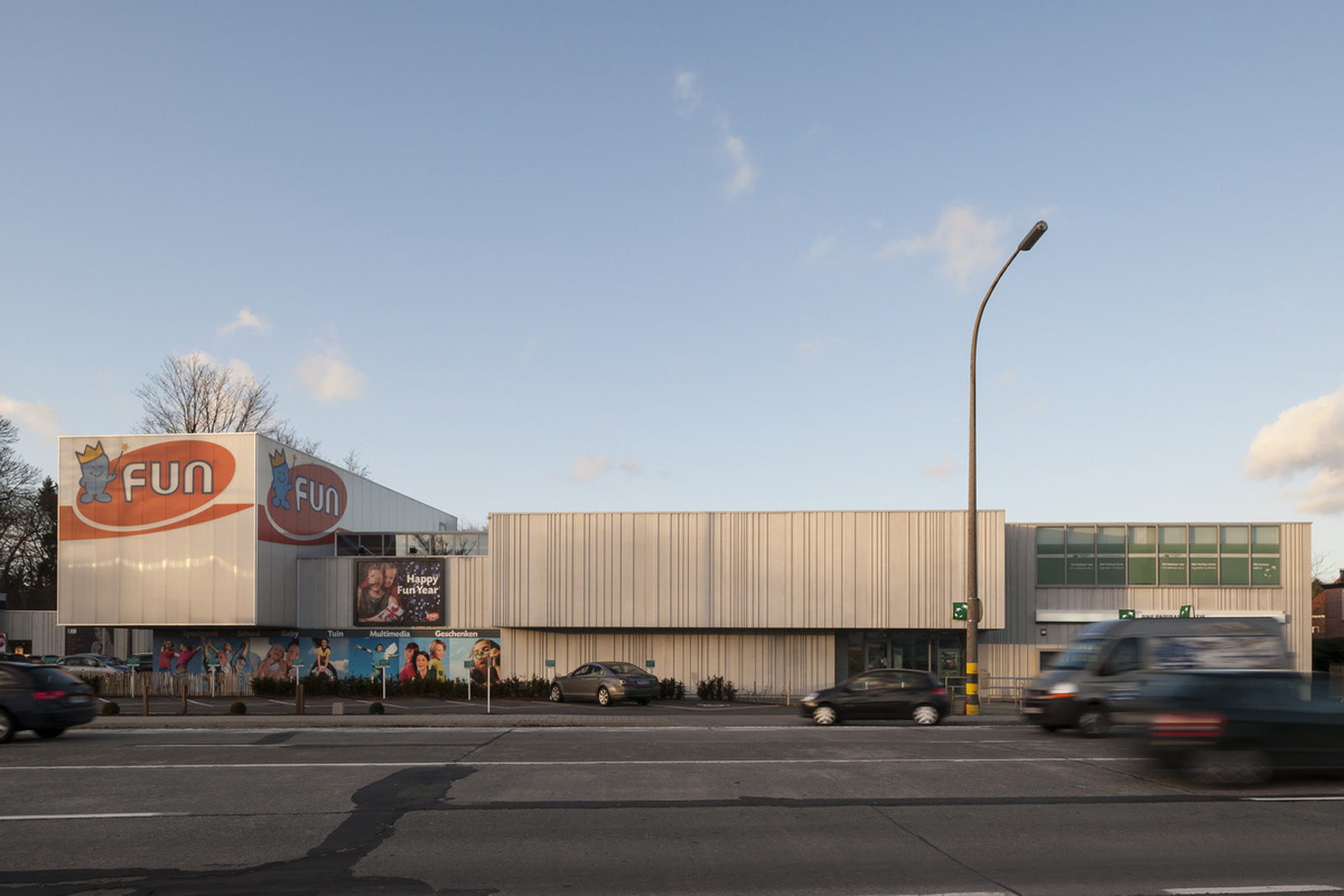
Commercial
Fun, BNP Paribas Fortis and JBC
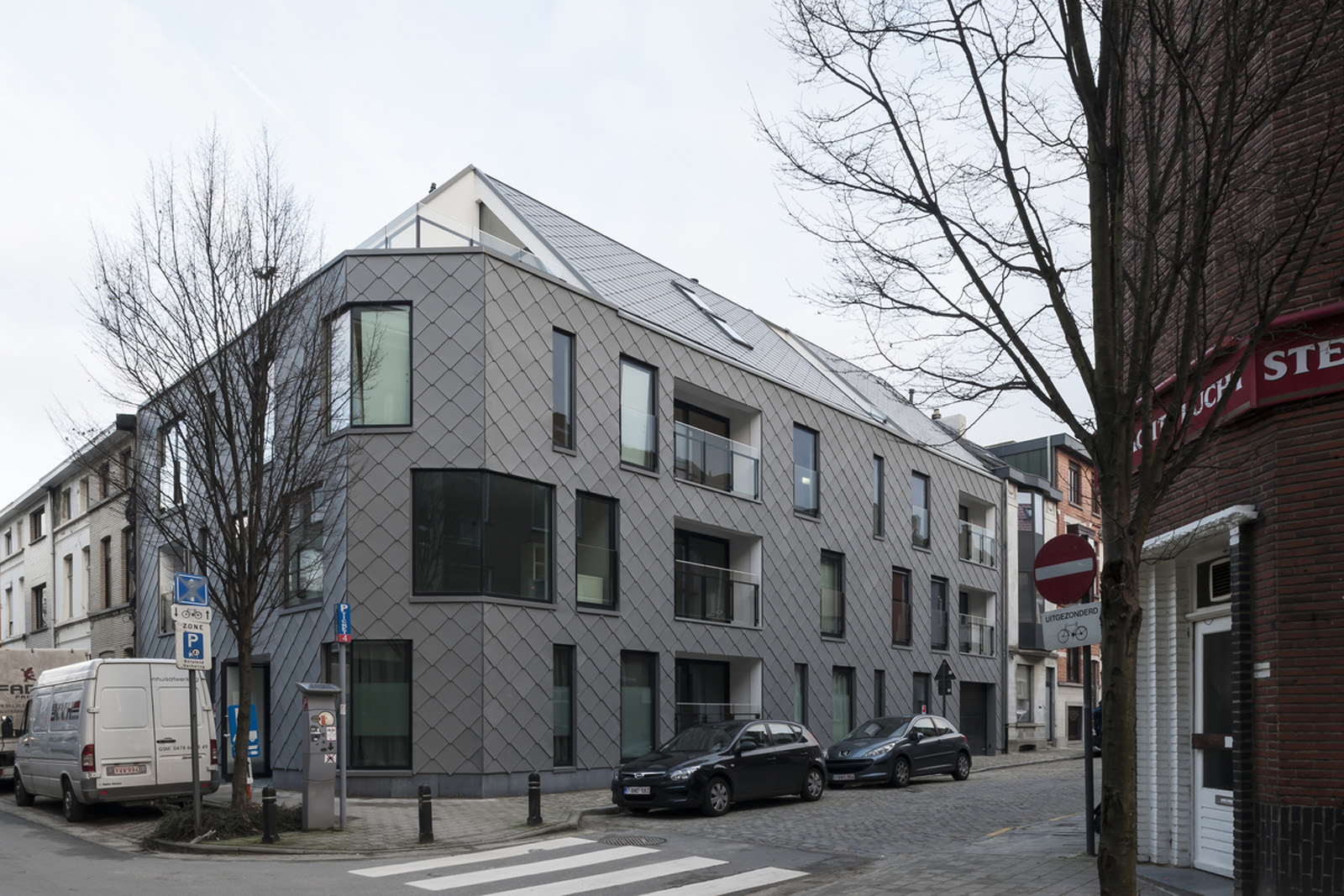
Meergezinswoning
Van Artevelde
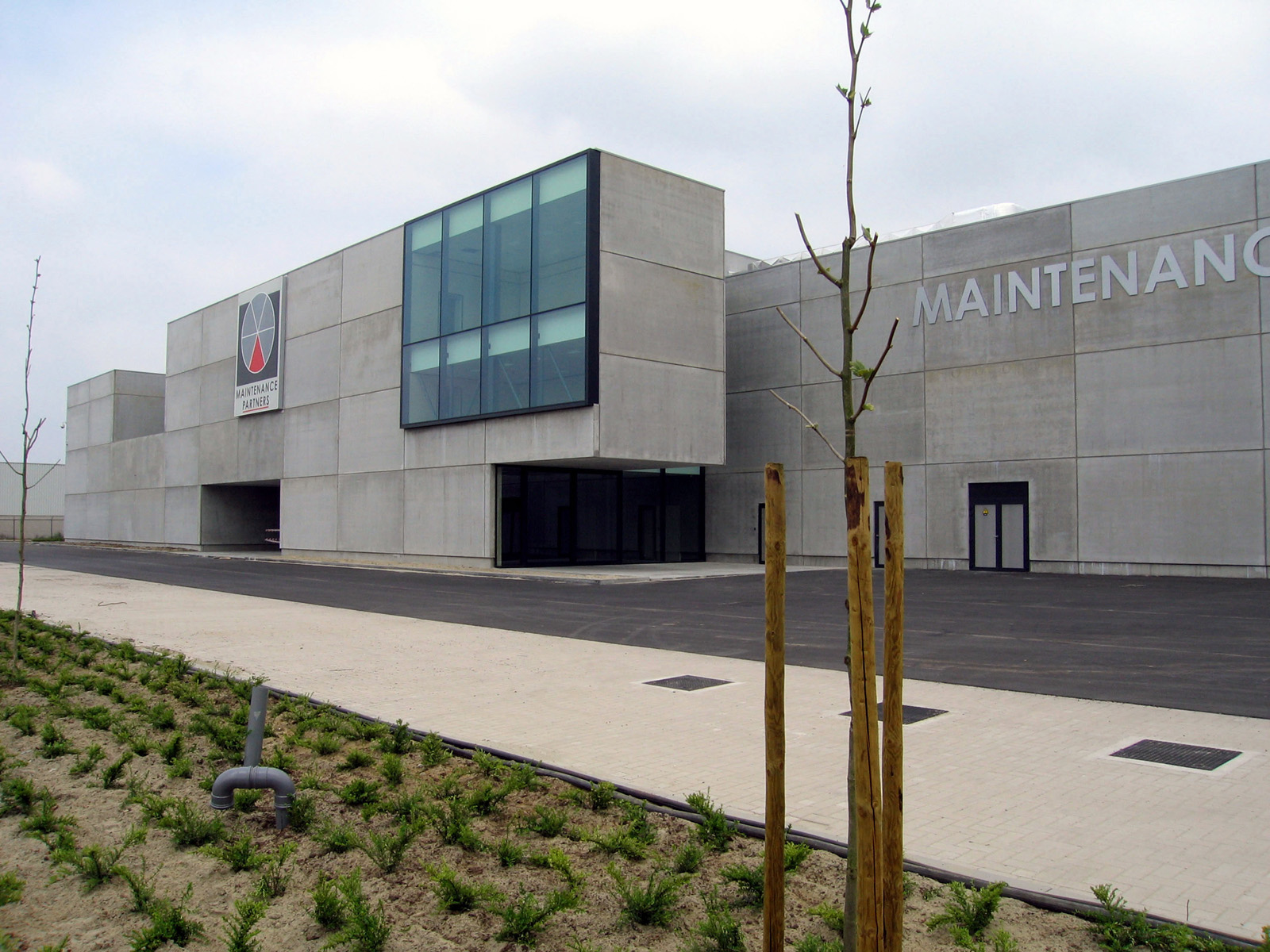
Commercial
Maintenance Partners

Commercial
Post Plaza
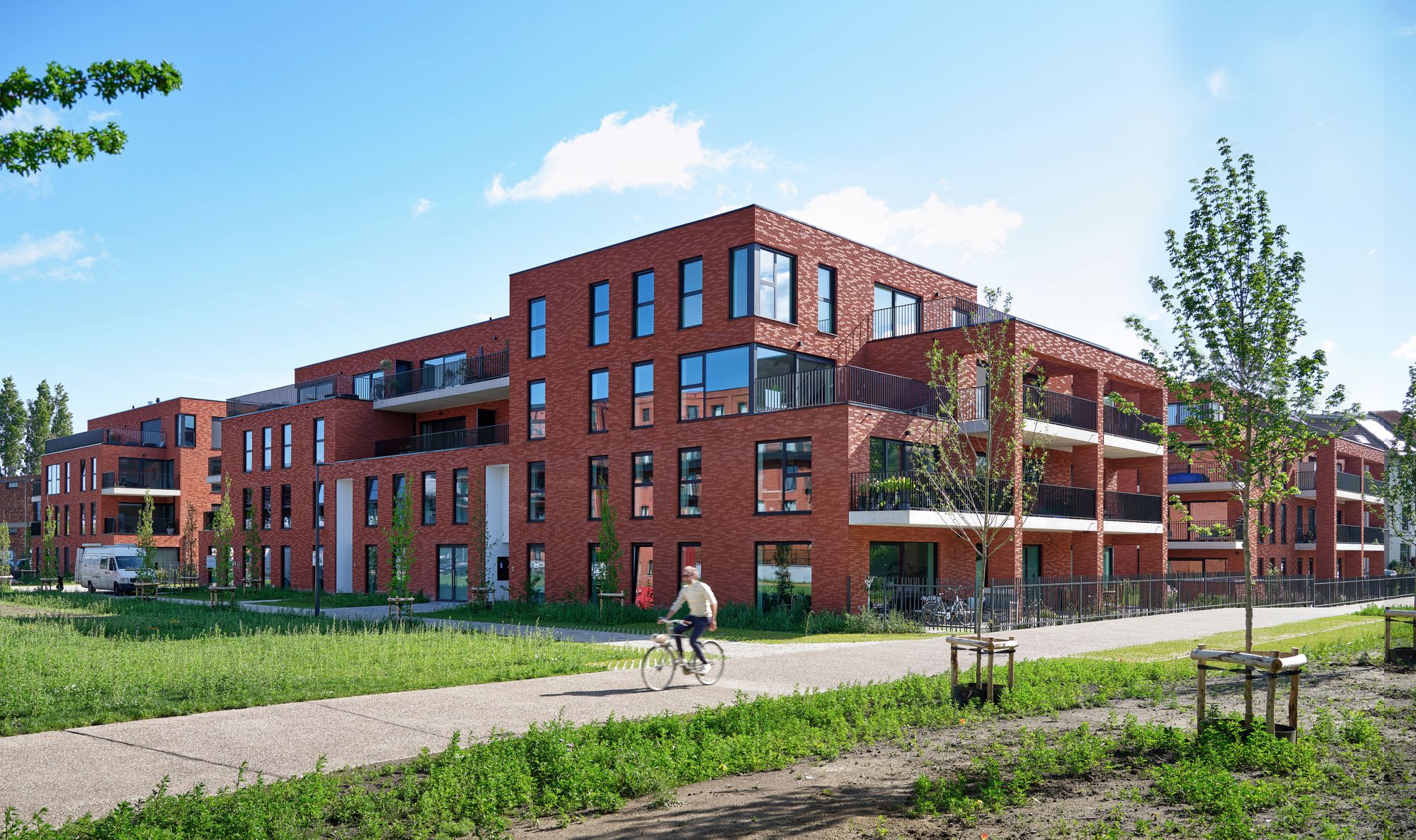
Meergezinswoning
Nieuwe voorhaven - Øslo
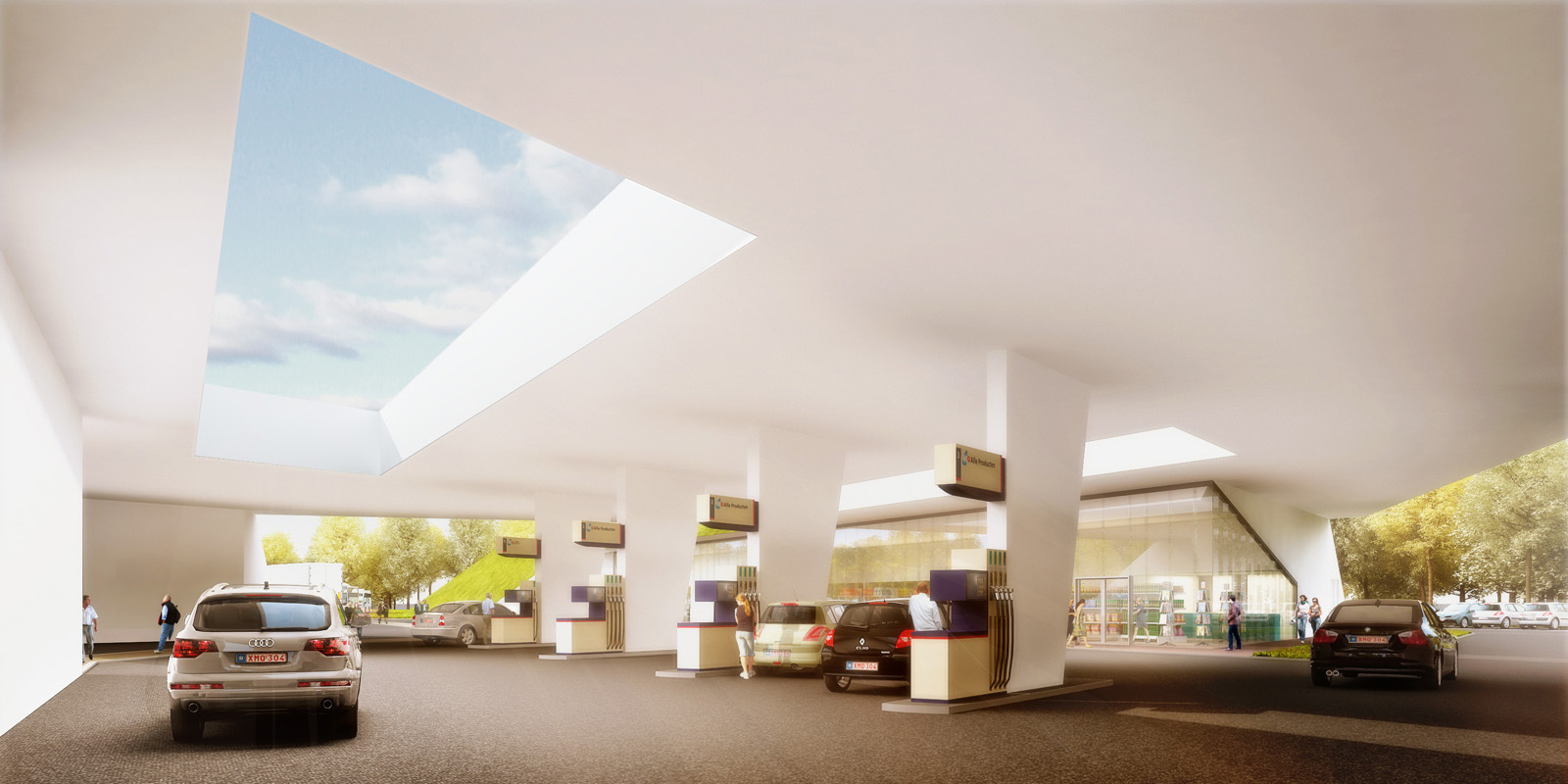
Commercial
Q8 Drongen
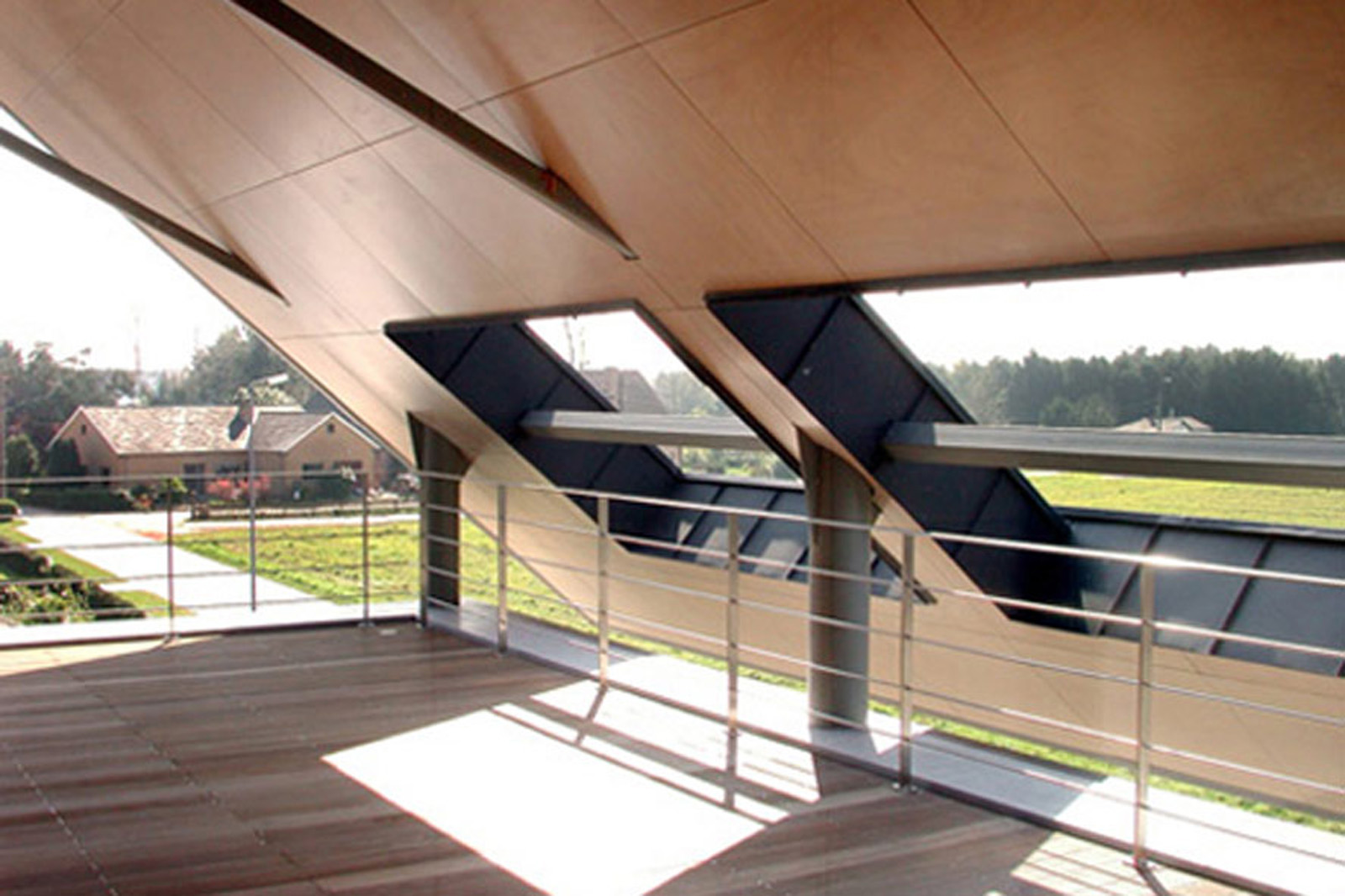
Eengezinswoning
Villa ABW

Commercial
BMC
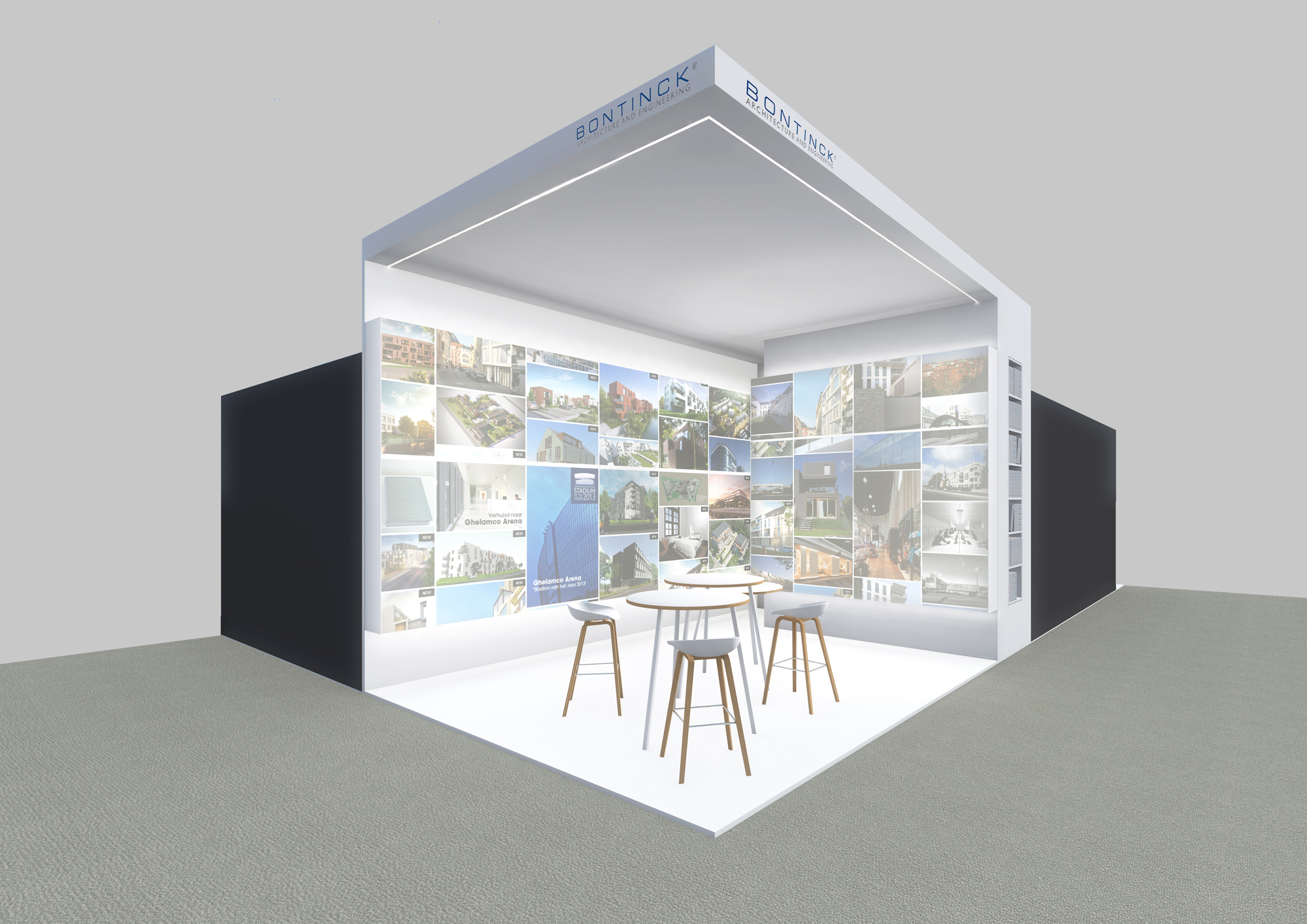
Beursstand
Realty 2017
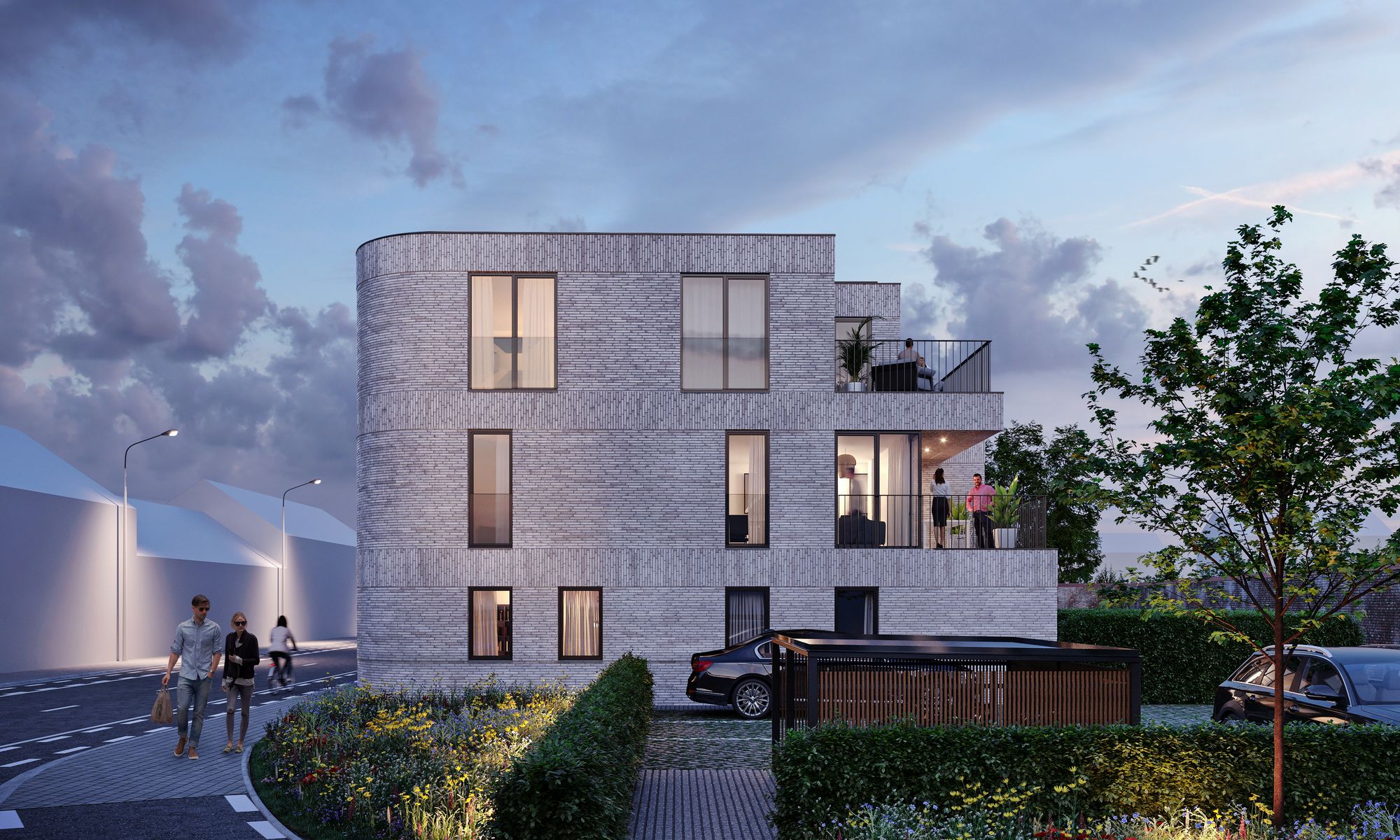
Meergezinswoning
Residentie James
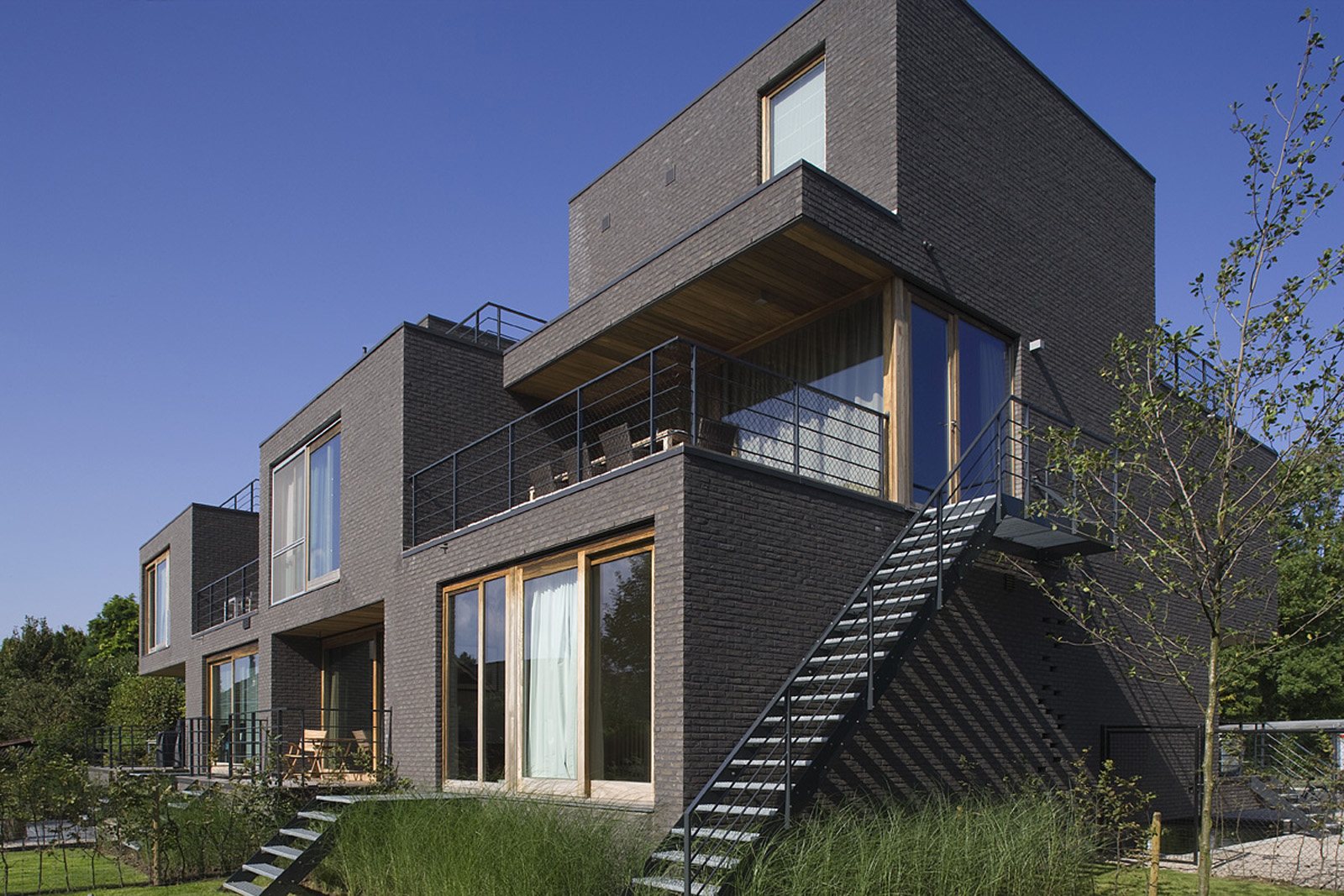
Eengezinswoning
Maximilian
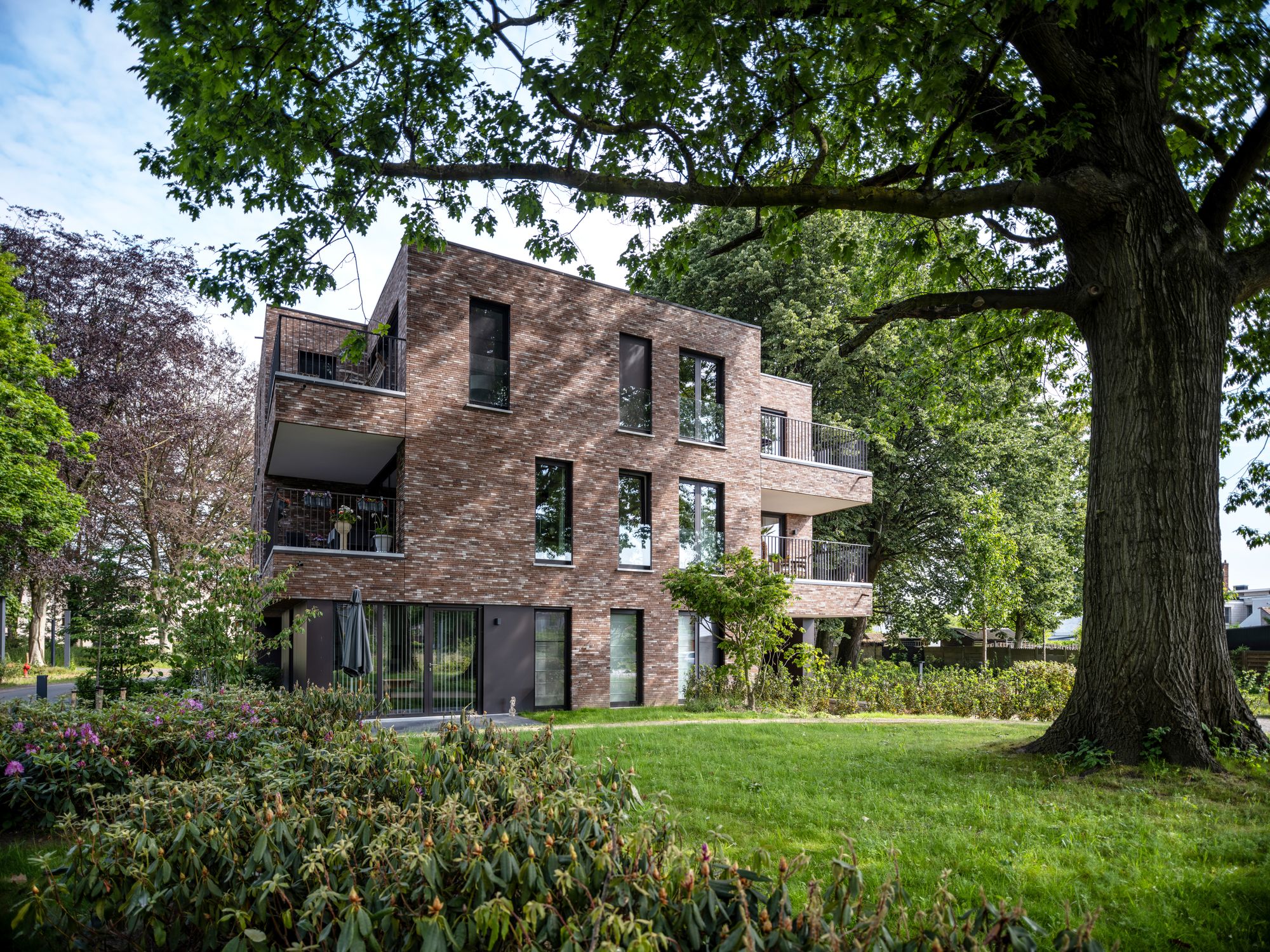
Assistentiewoning
Residentie De Wondel

Commercial
Site Gouwy

Eengezinswoning
Villa Gommeren
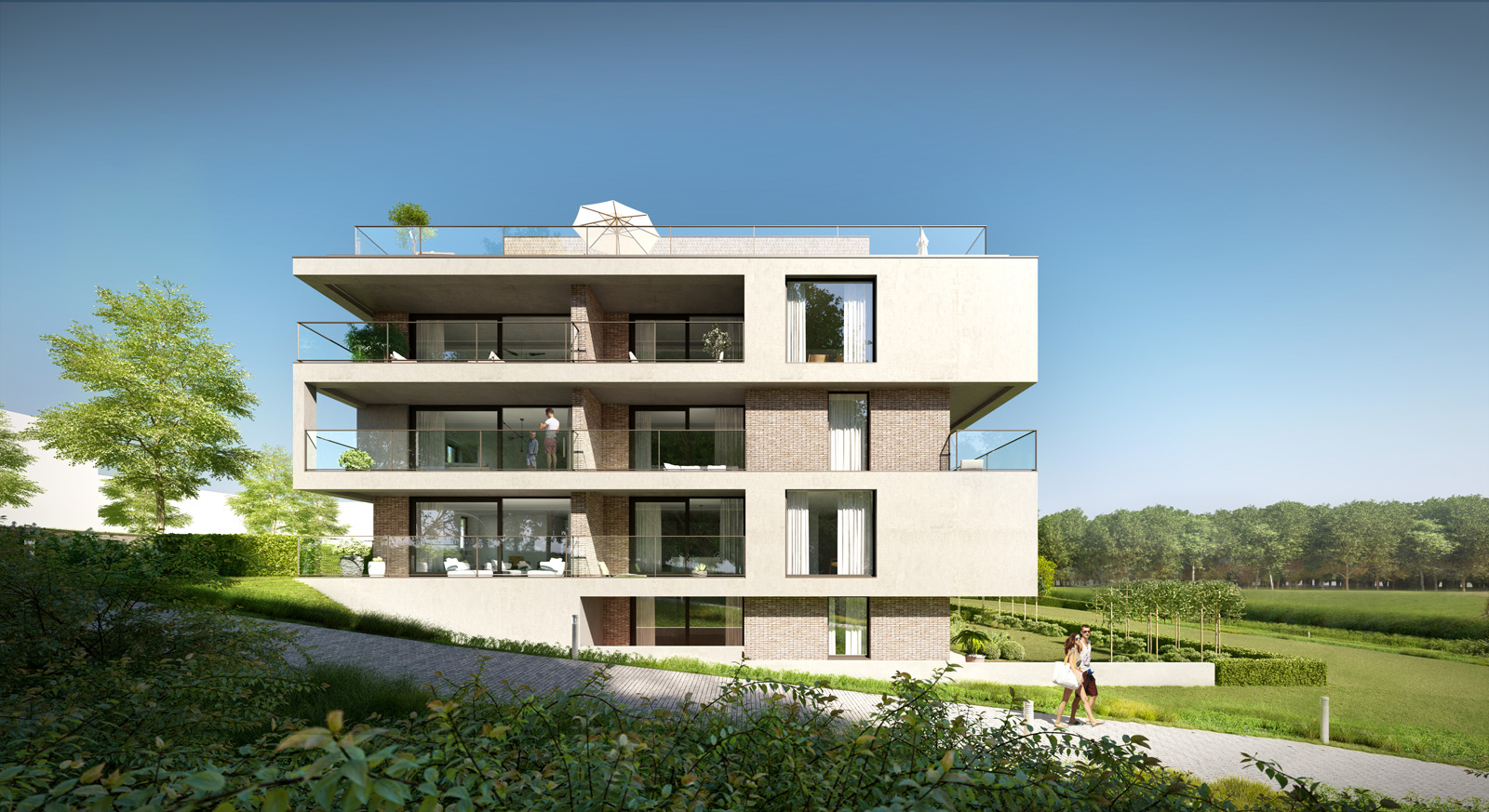
Meergezinswoning
Rand.9
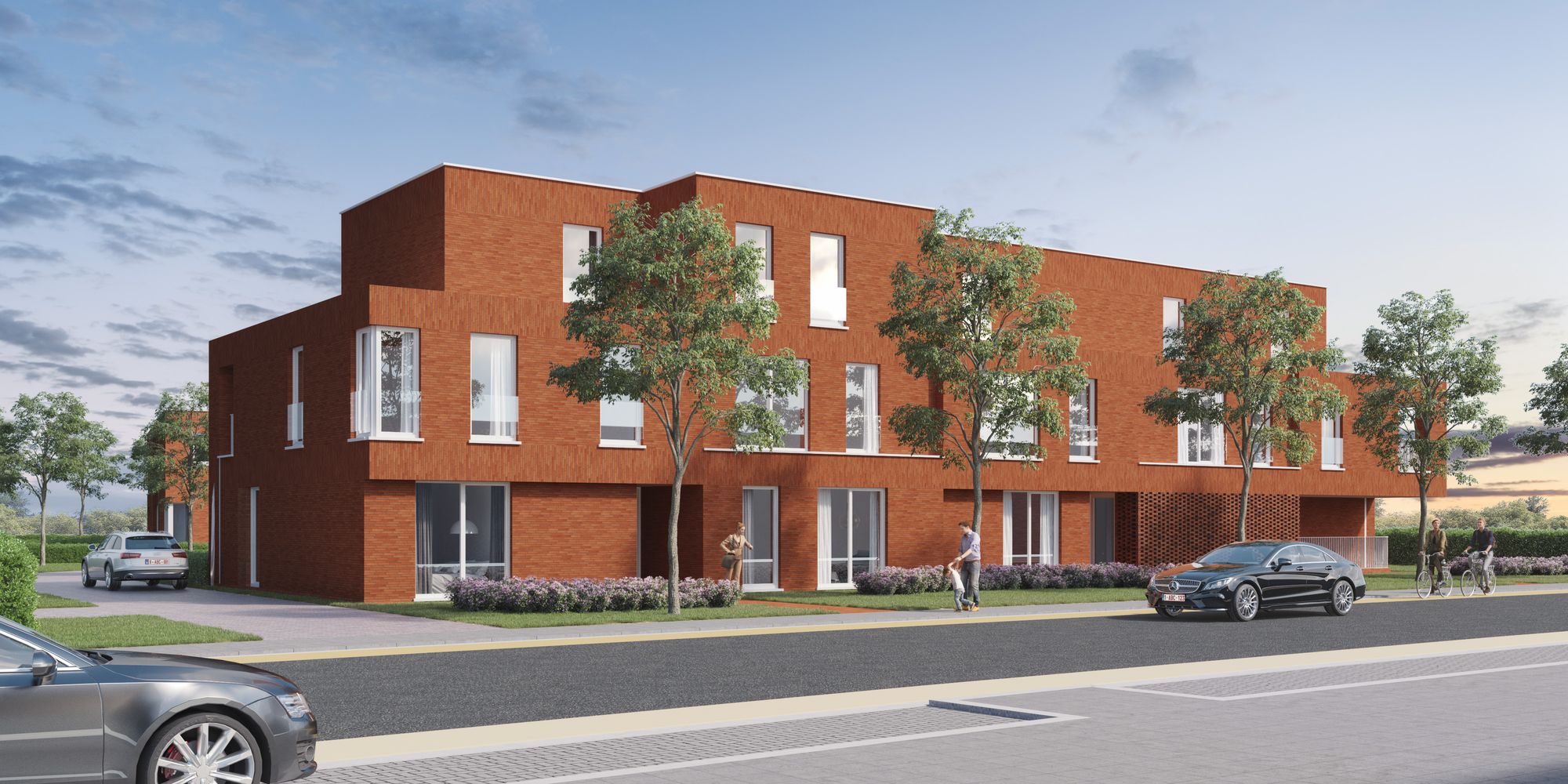
Eengezinswoning
Residentie De Loy
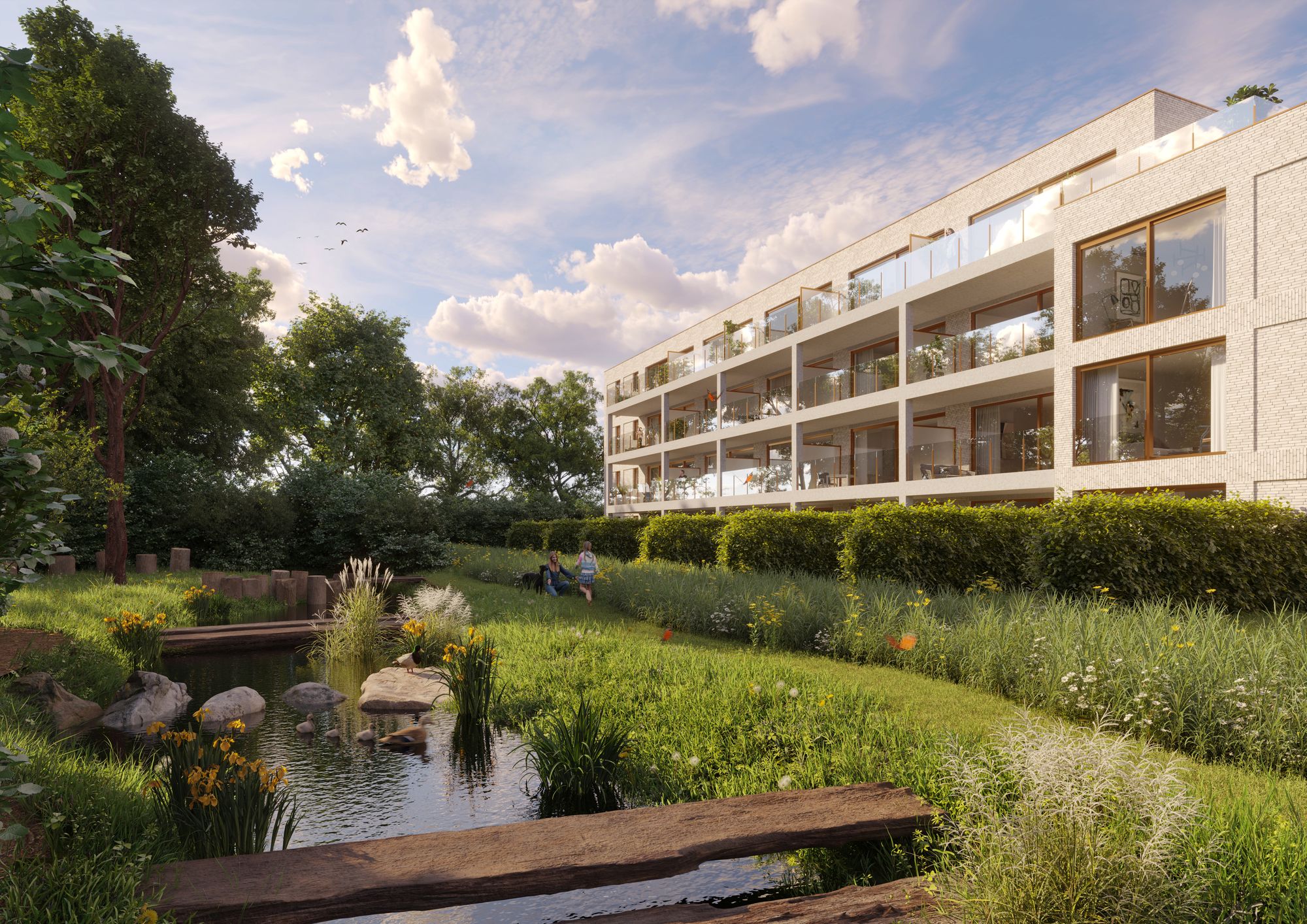
Meergezinswoning
Smissepark
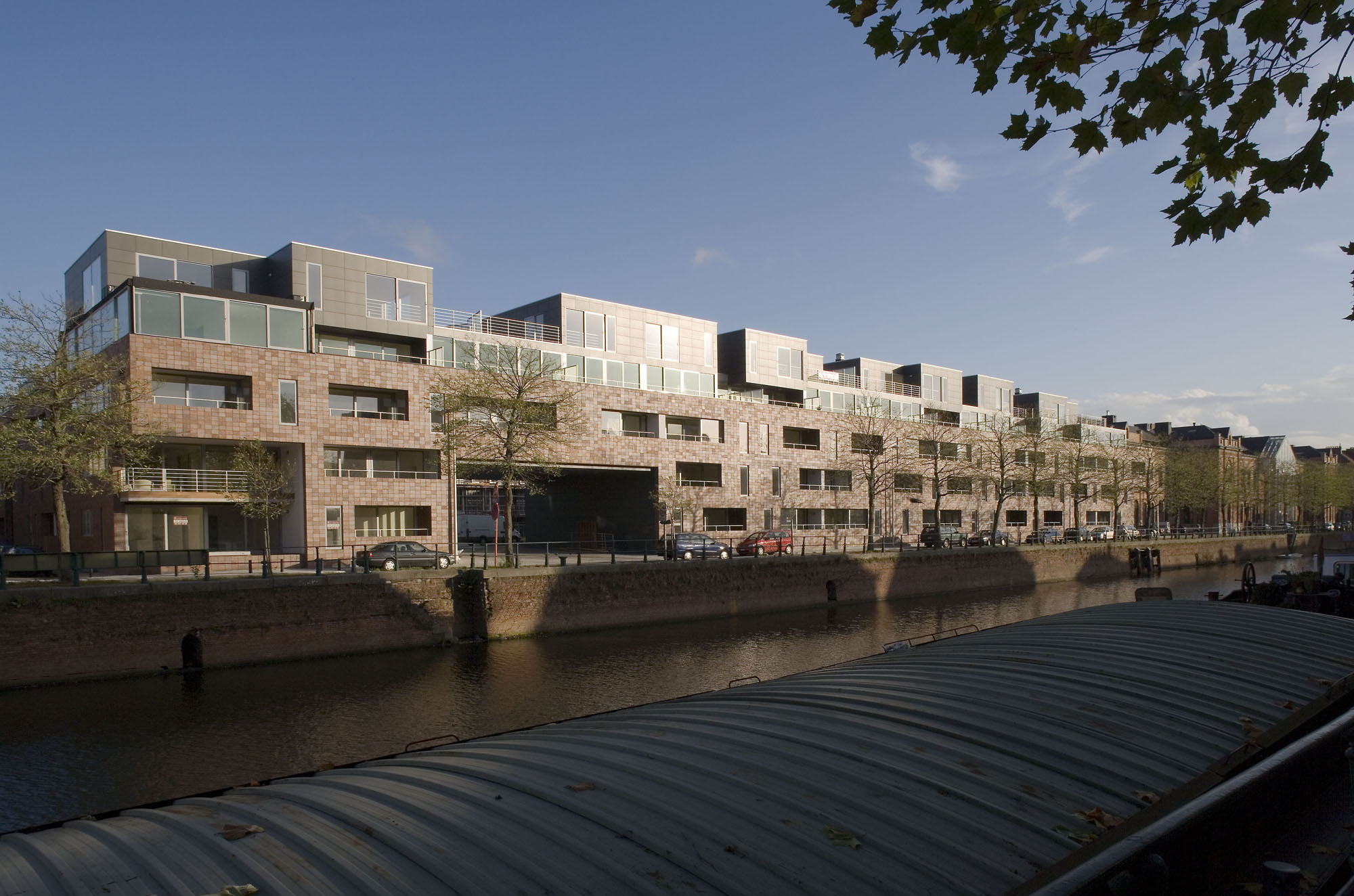
Meergezinswoning
Het Volk
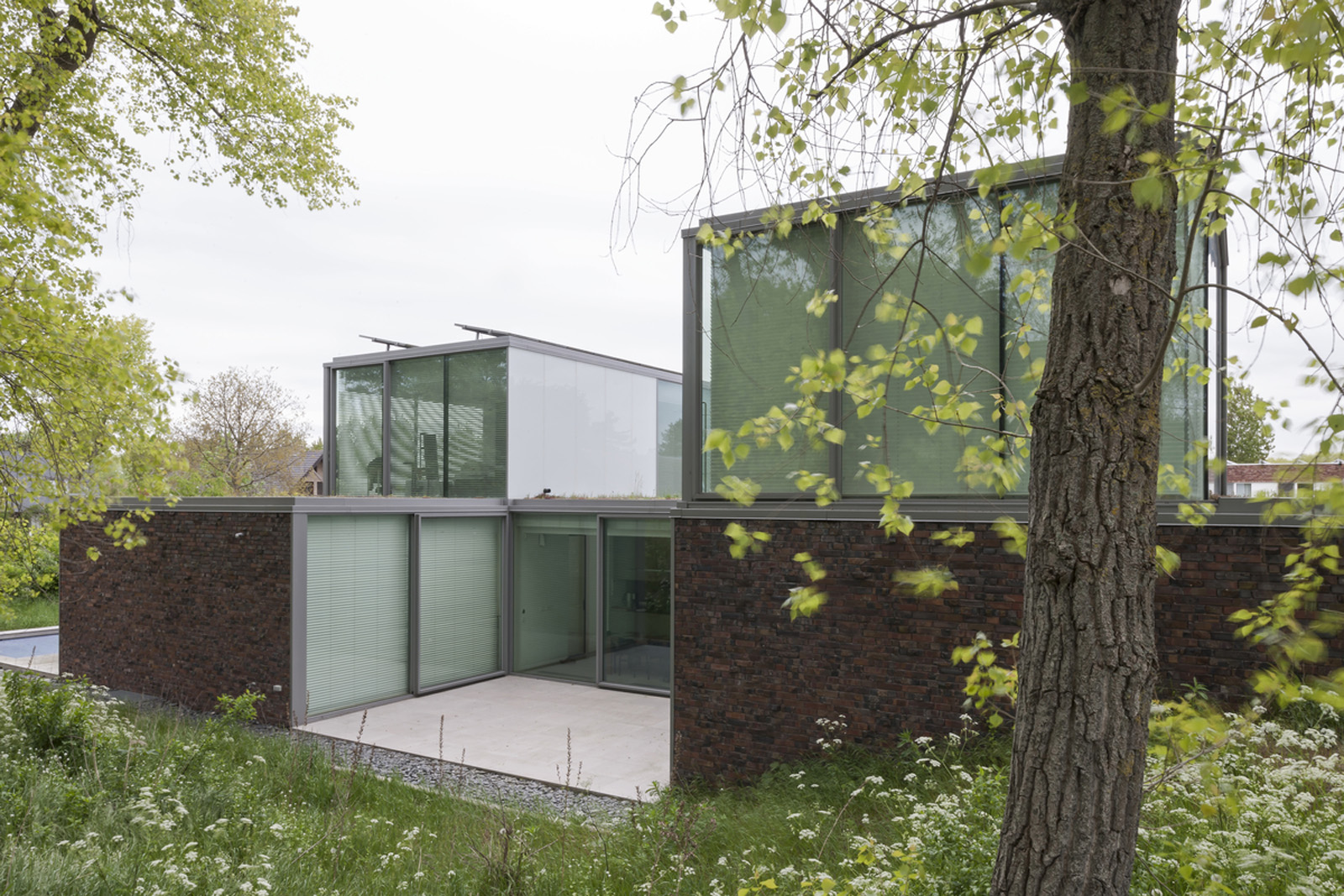
Eengezinswoning
Villa Govaerts
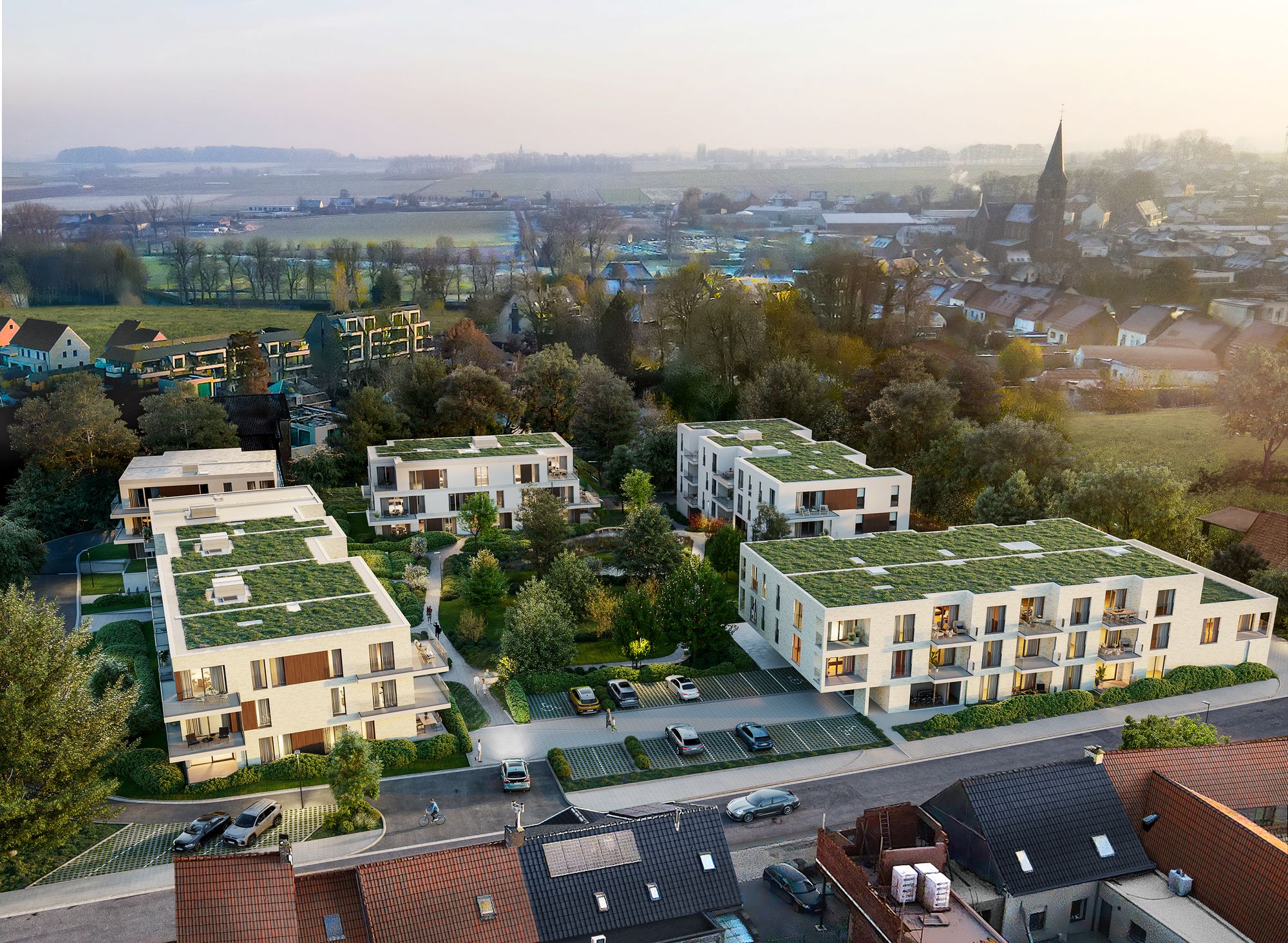
Healthcare
Kruishove
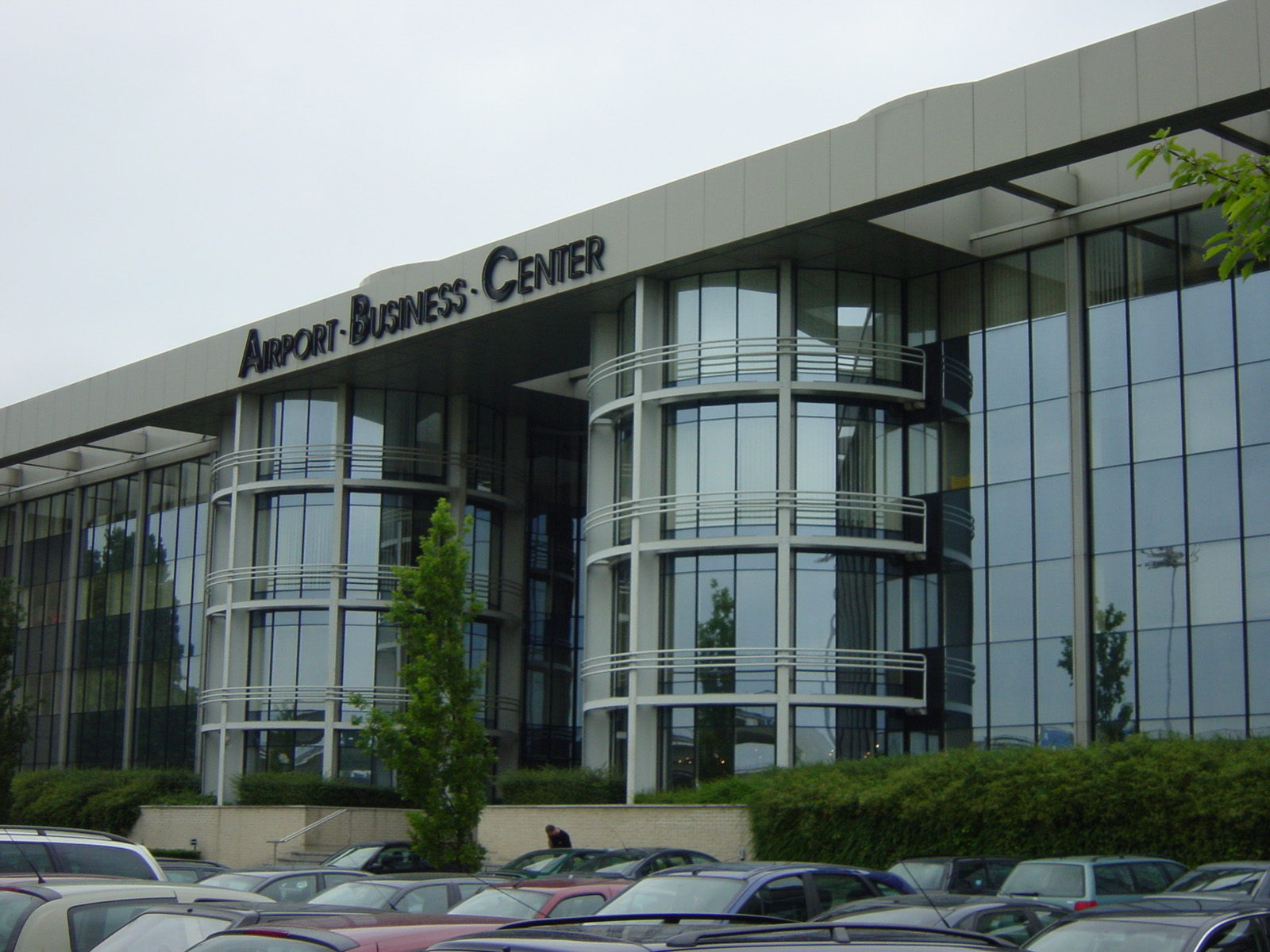
Commercial
Airport Business Center
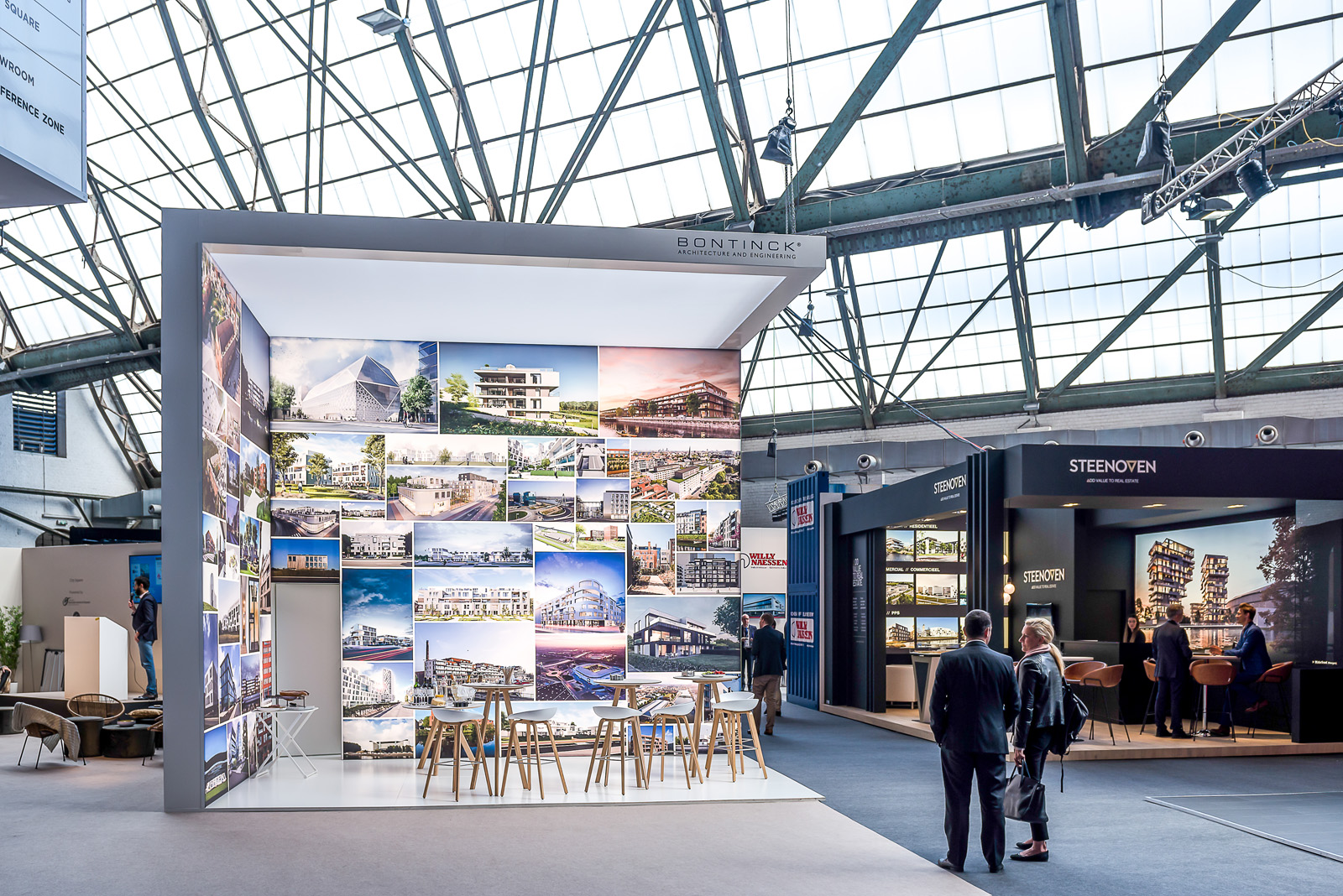
Beursstand
Realty 2018
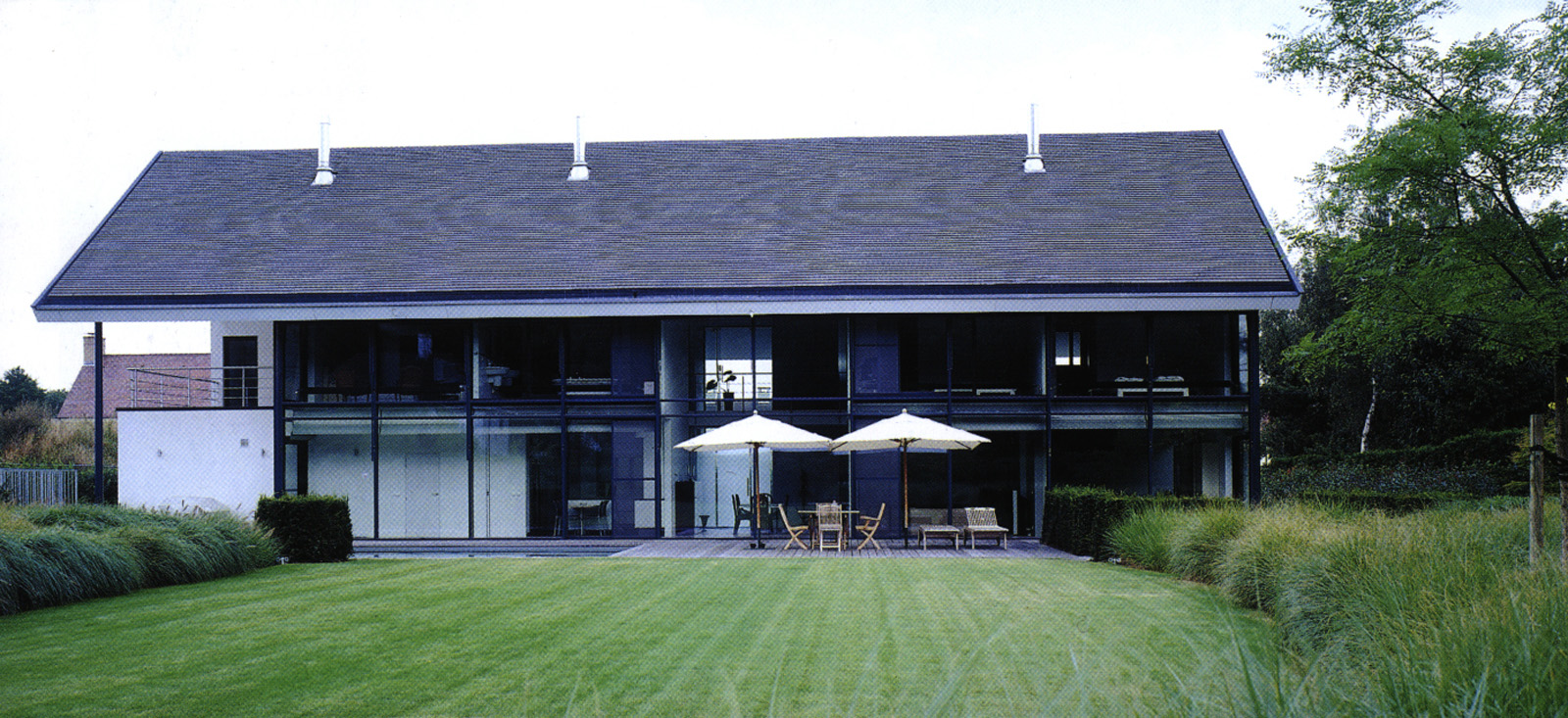
Eengezinswoning
Villa Knaepen
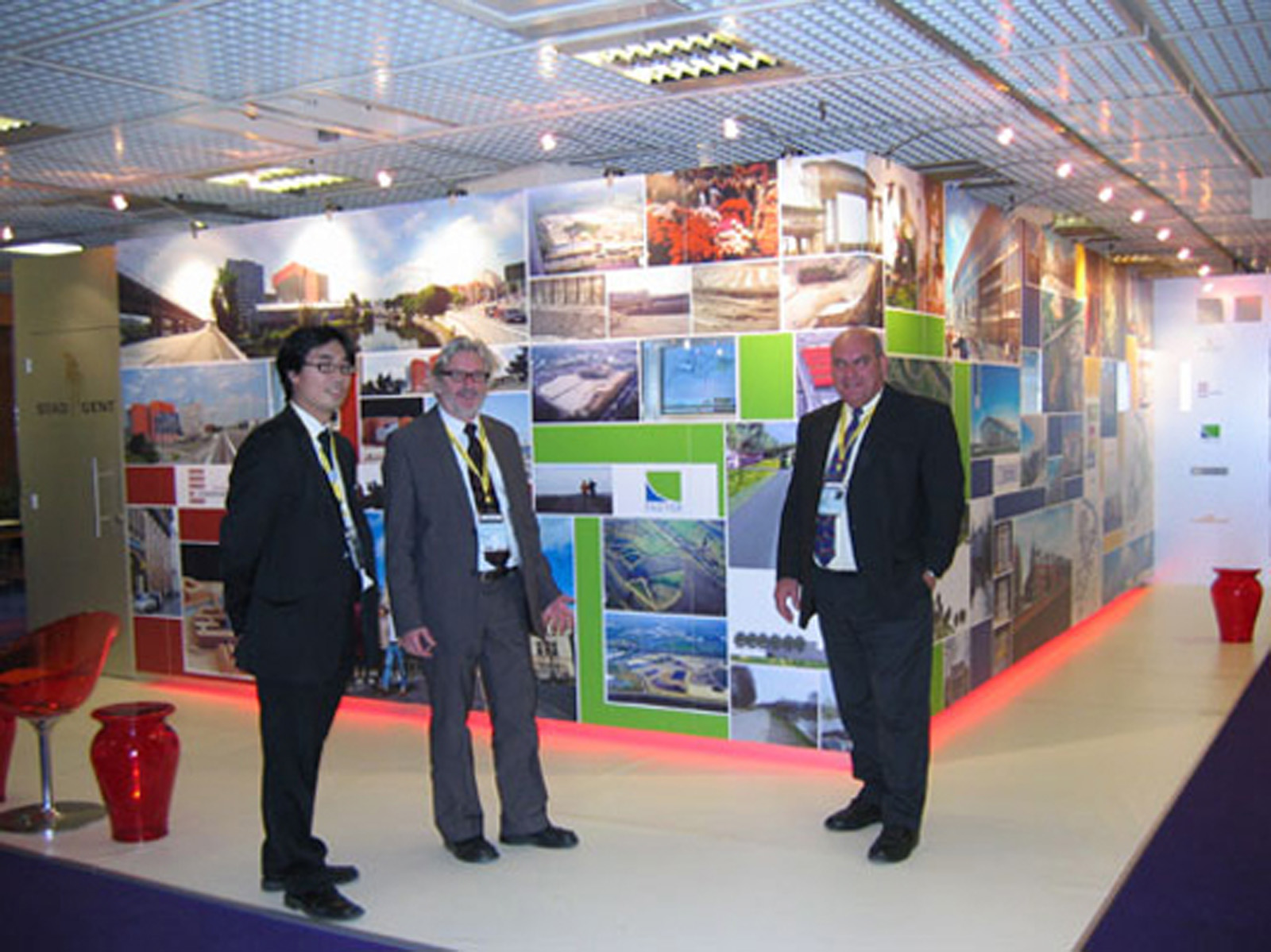
Beursstand
Mipim 2004

Eengezinswoning
Zoetwaterlande

Commercial
Brielpark

Commercial
Gambrinus

Eengezinswoning
Reinaertpark

Assistentiewoning
Dunant Gardens

Meergezinswoning
Volkshaard Alsberghe & Van Oost
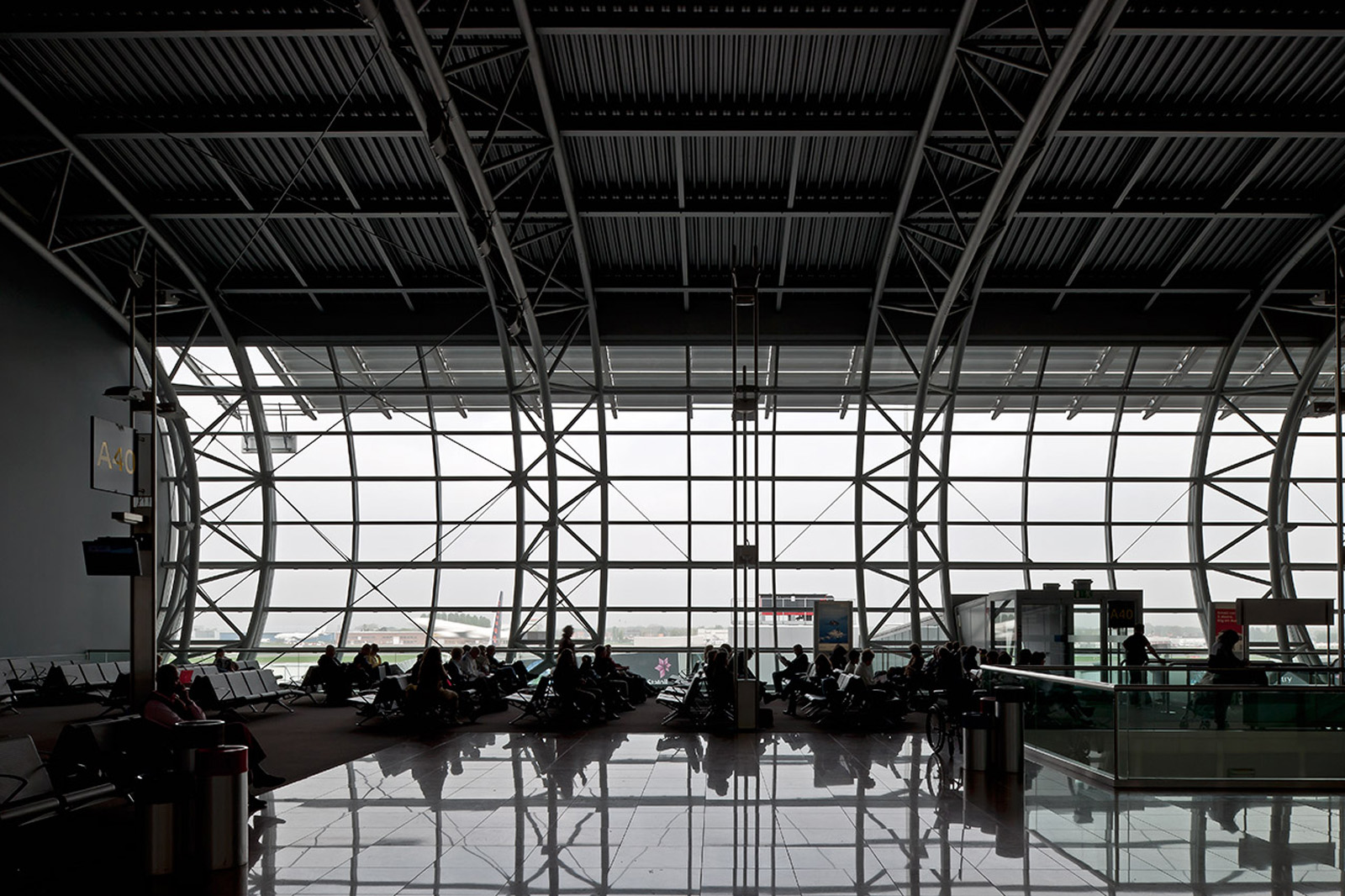
Commercial
Brussels Airport
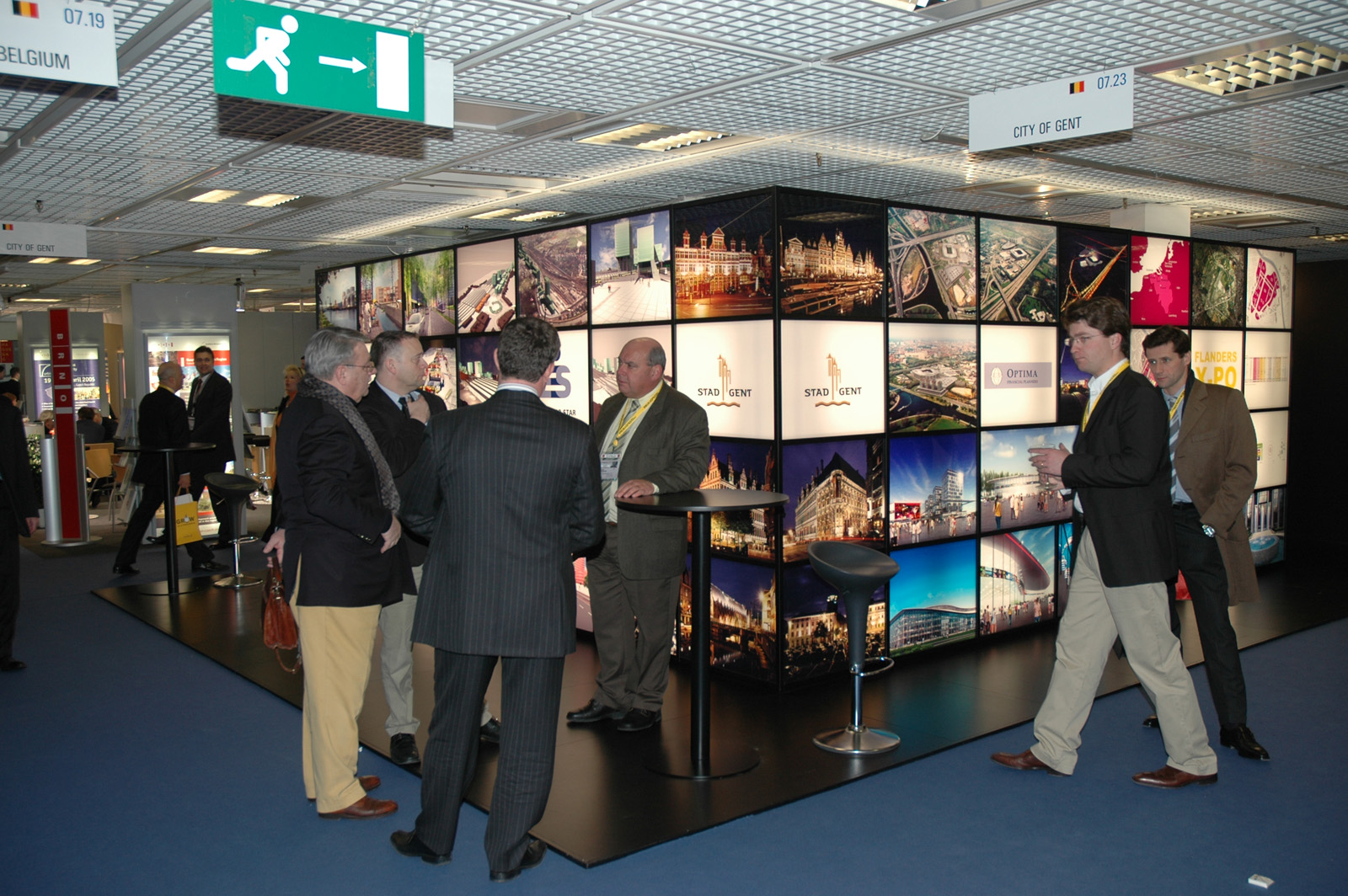
Beursstand
Mipim 2005

Commercial
Residentie Plato
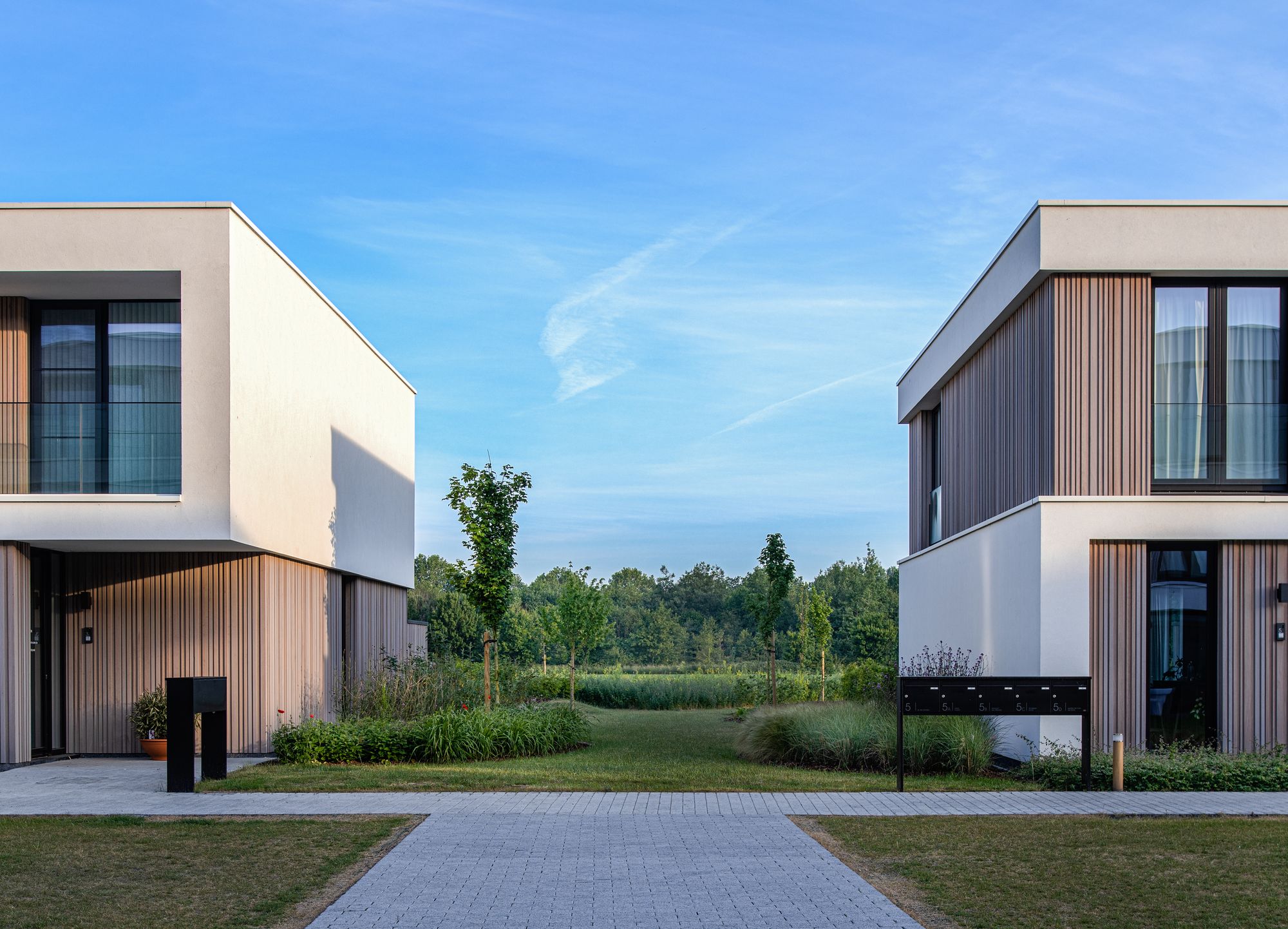
Eengezinswoning
Parkbos
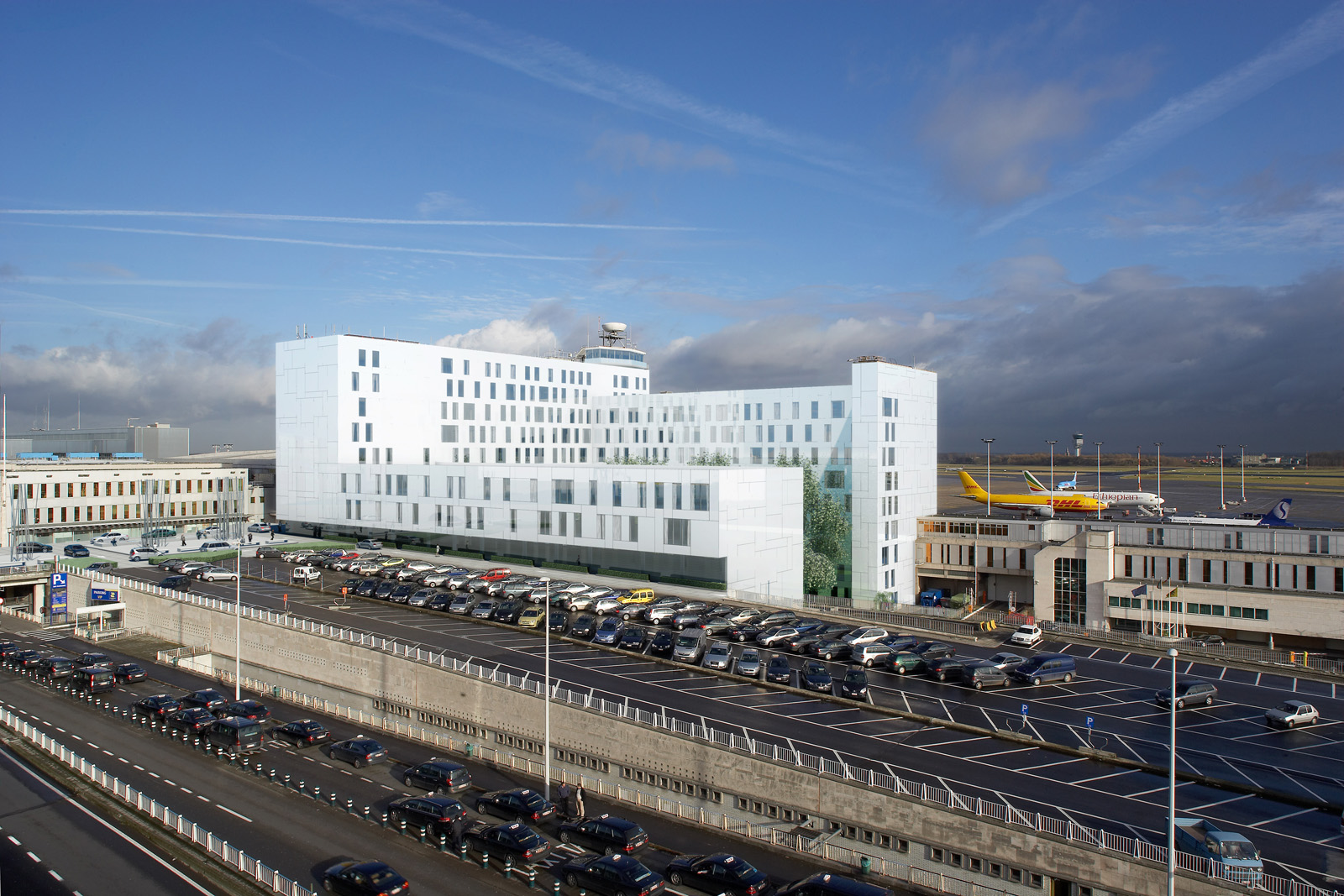
Commercial
Gateway Terminal
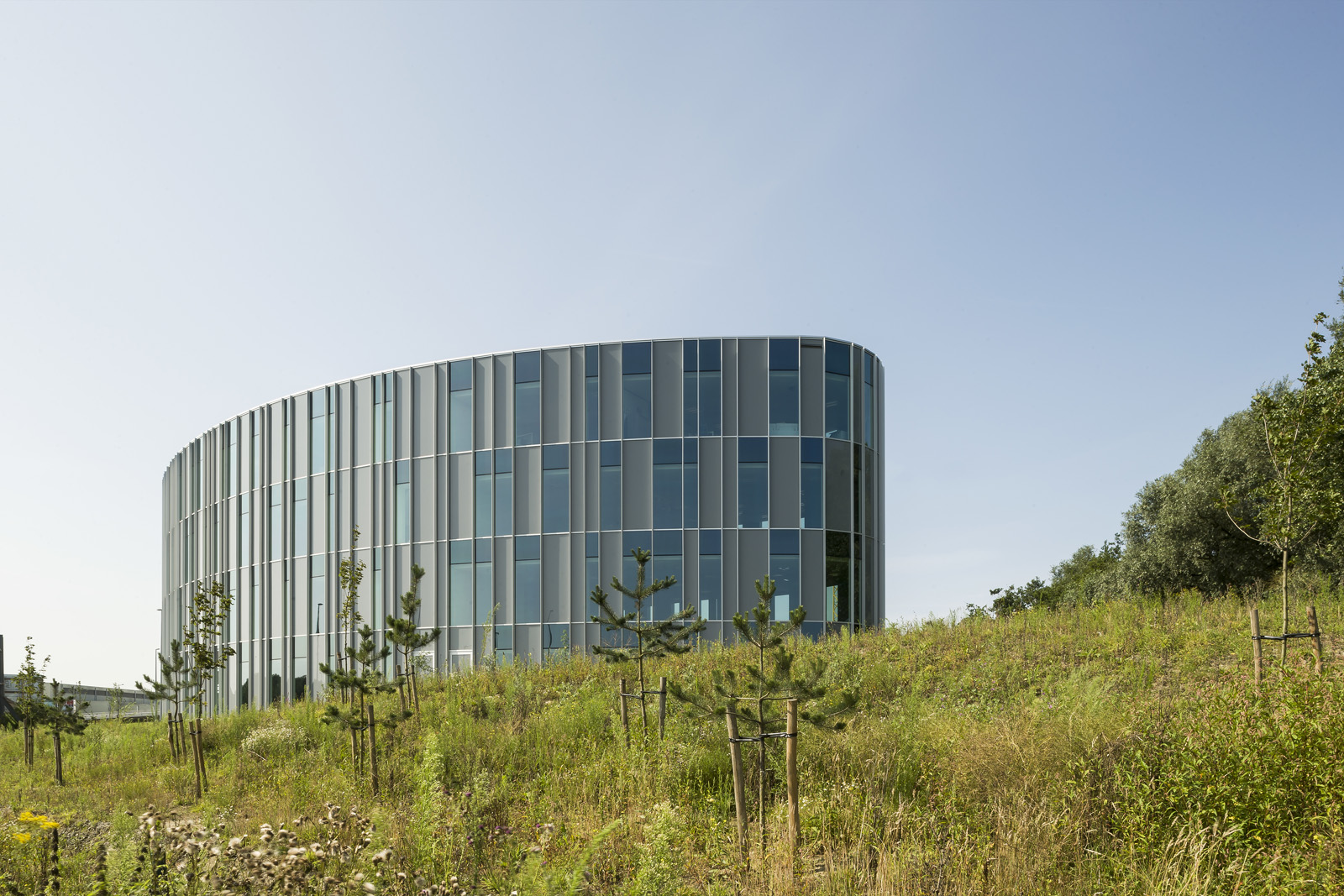
Commercial
Take off Druppelgebouwen
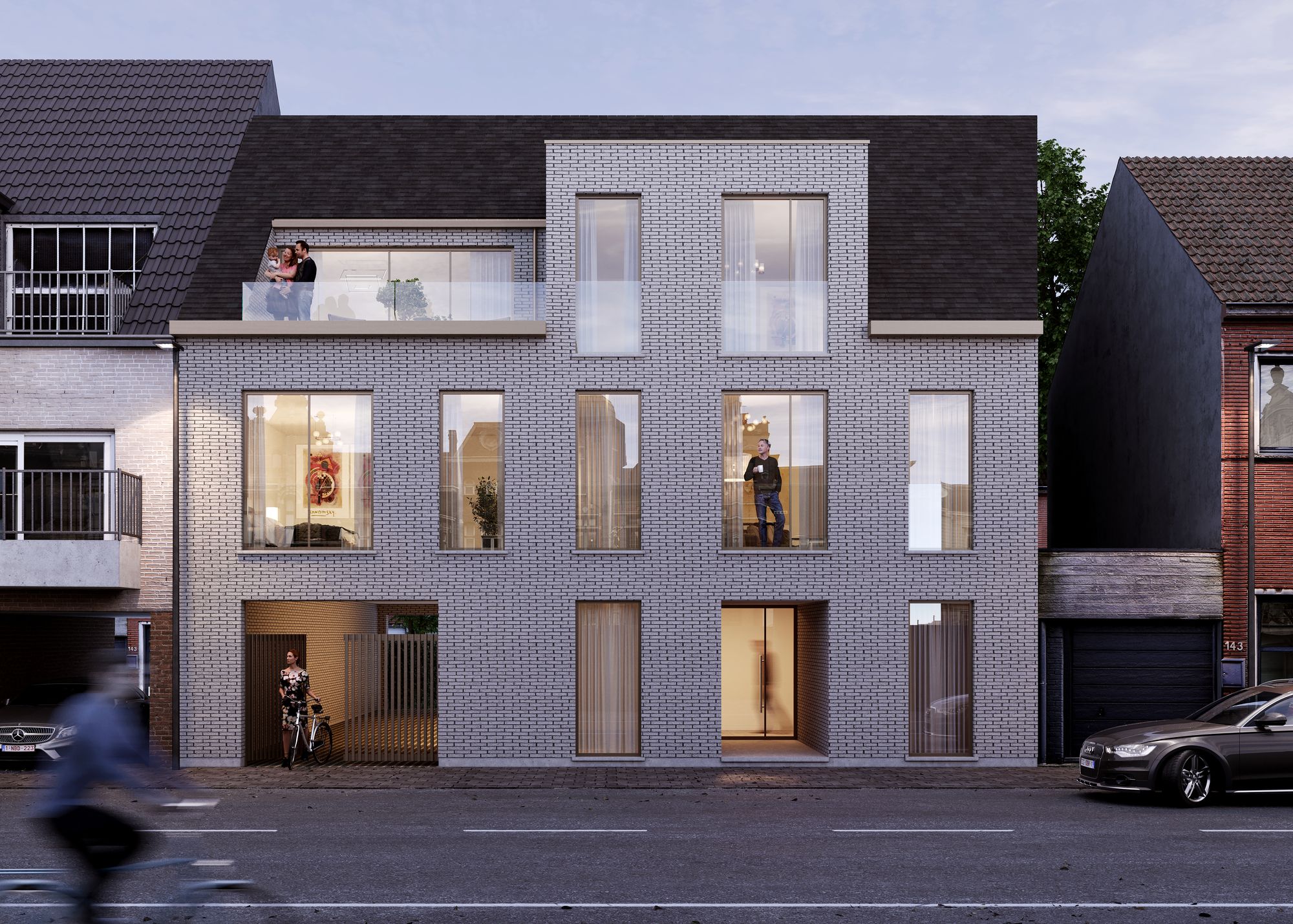
Eengezinswoning
Jack & Elie
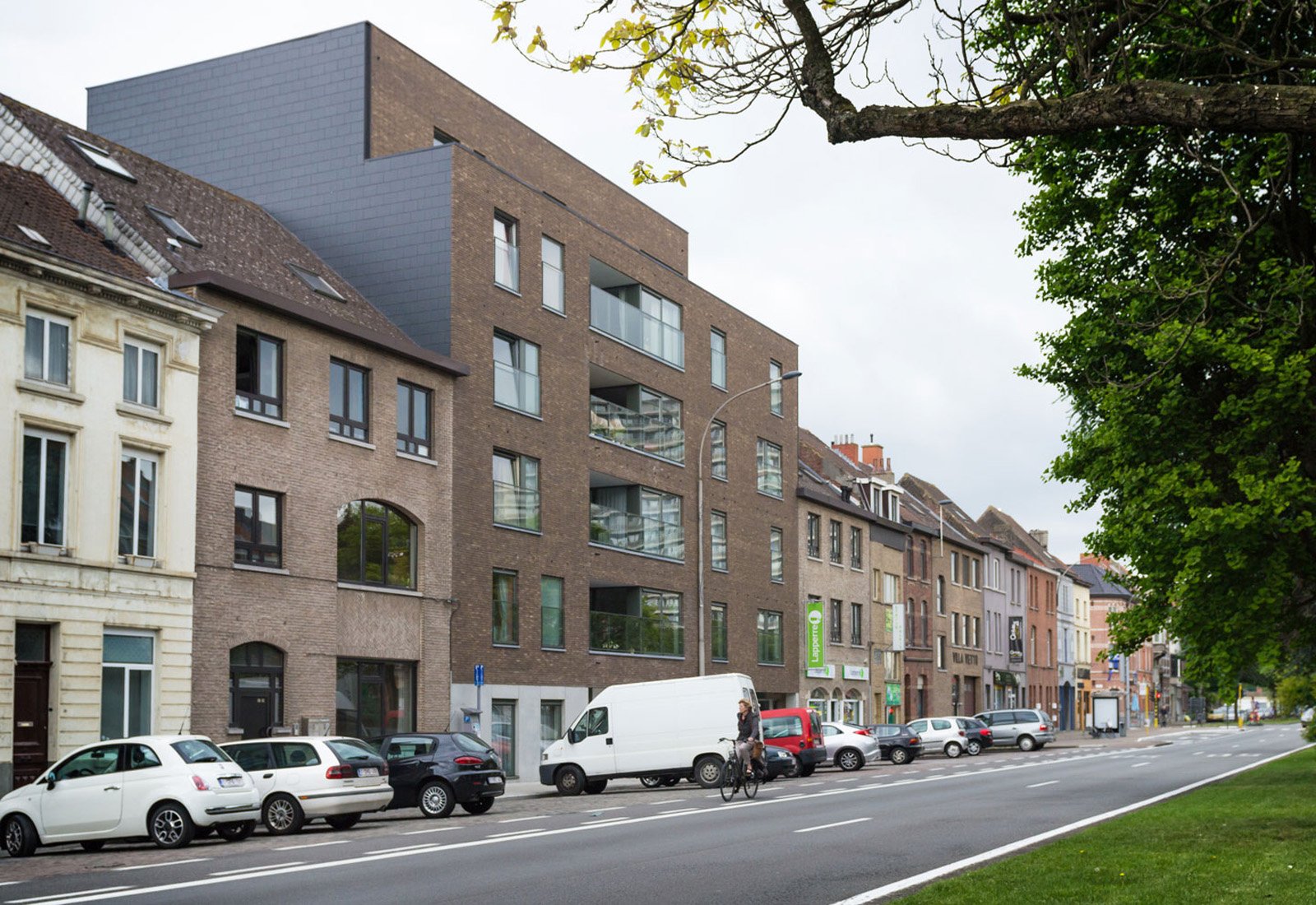
Eengezinswoning
Volkshaard Einde Were
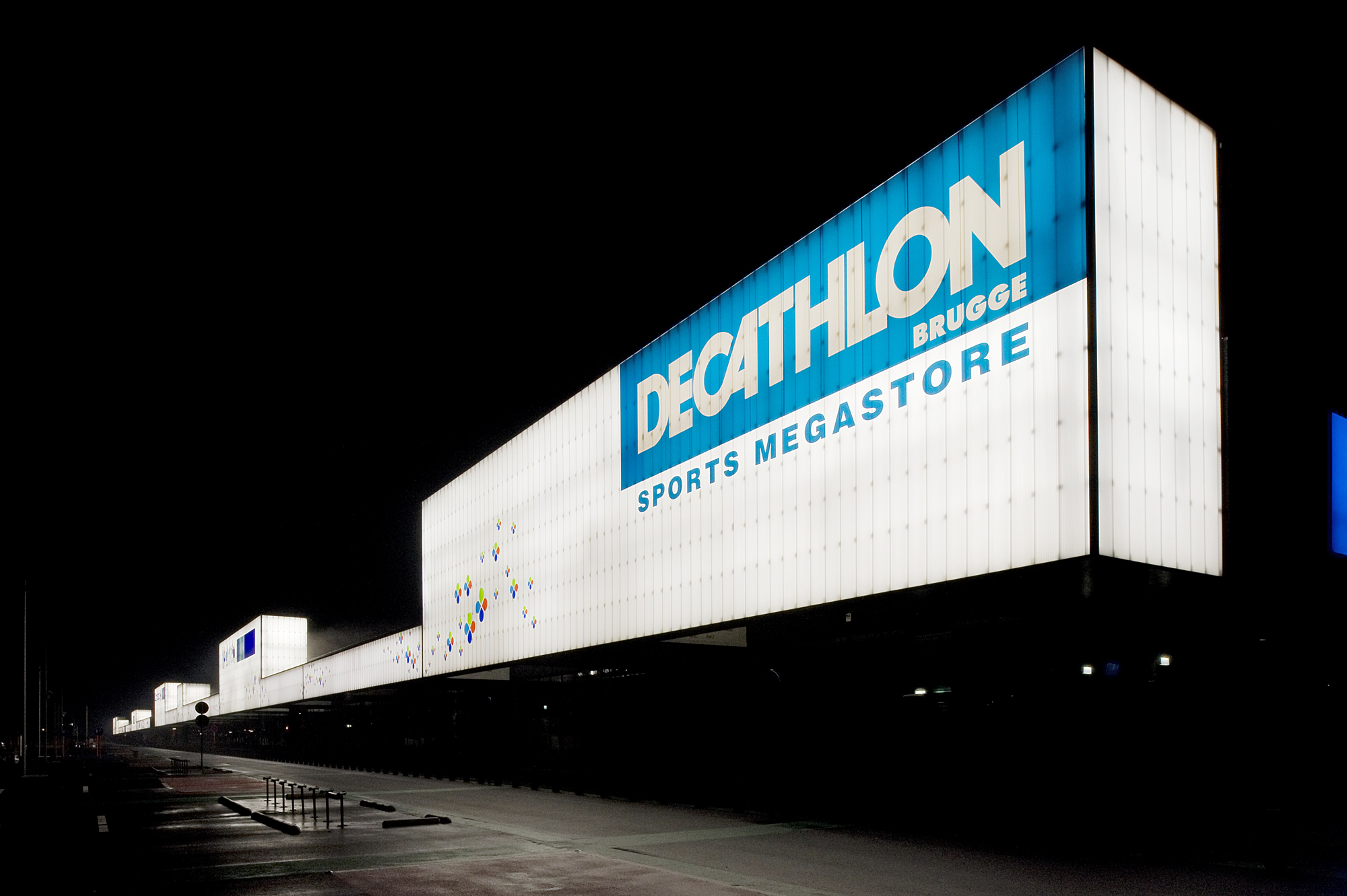
Commercial
B-Park blauwe toren

Commercial
Reylof
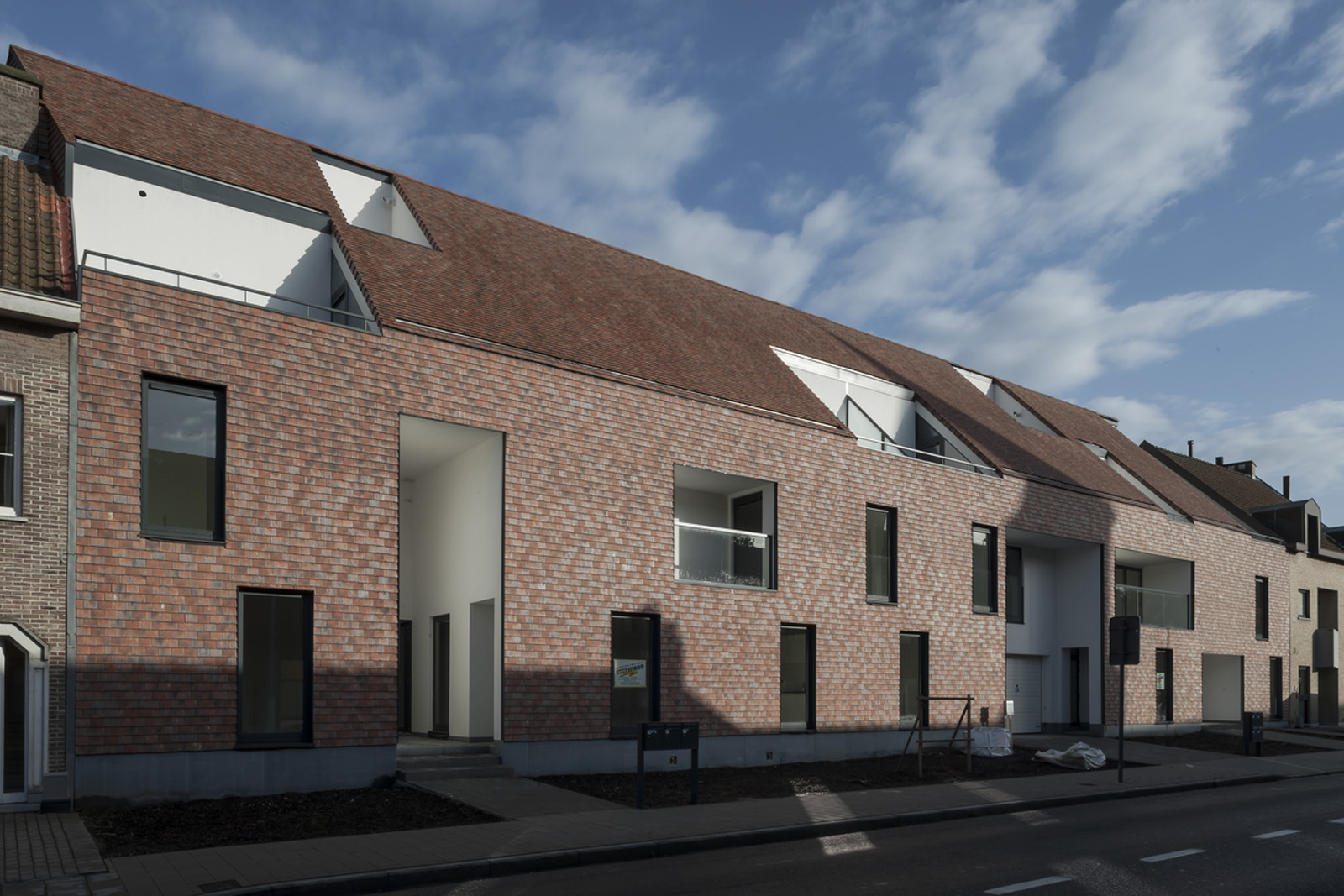
Eengezinswoning
Baarle Veer
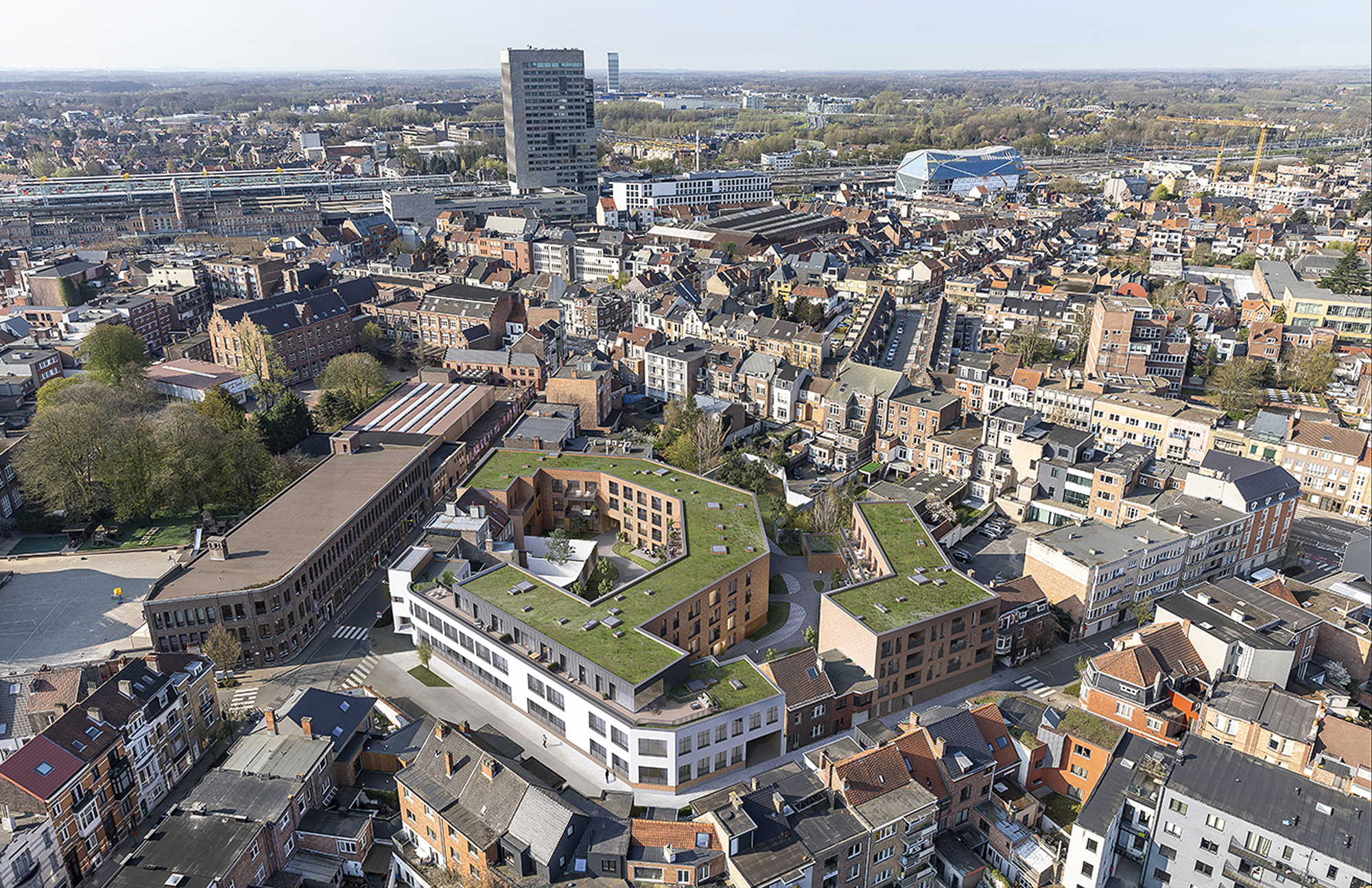
Meergezinswoning
Gandhon

Commercial
Blaisantpark
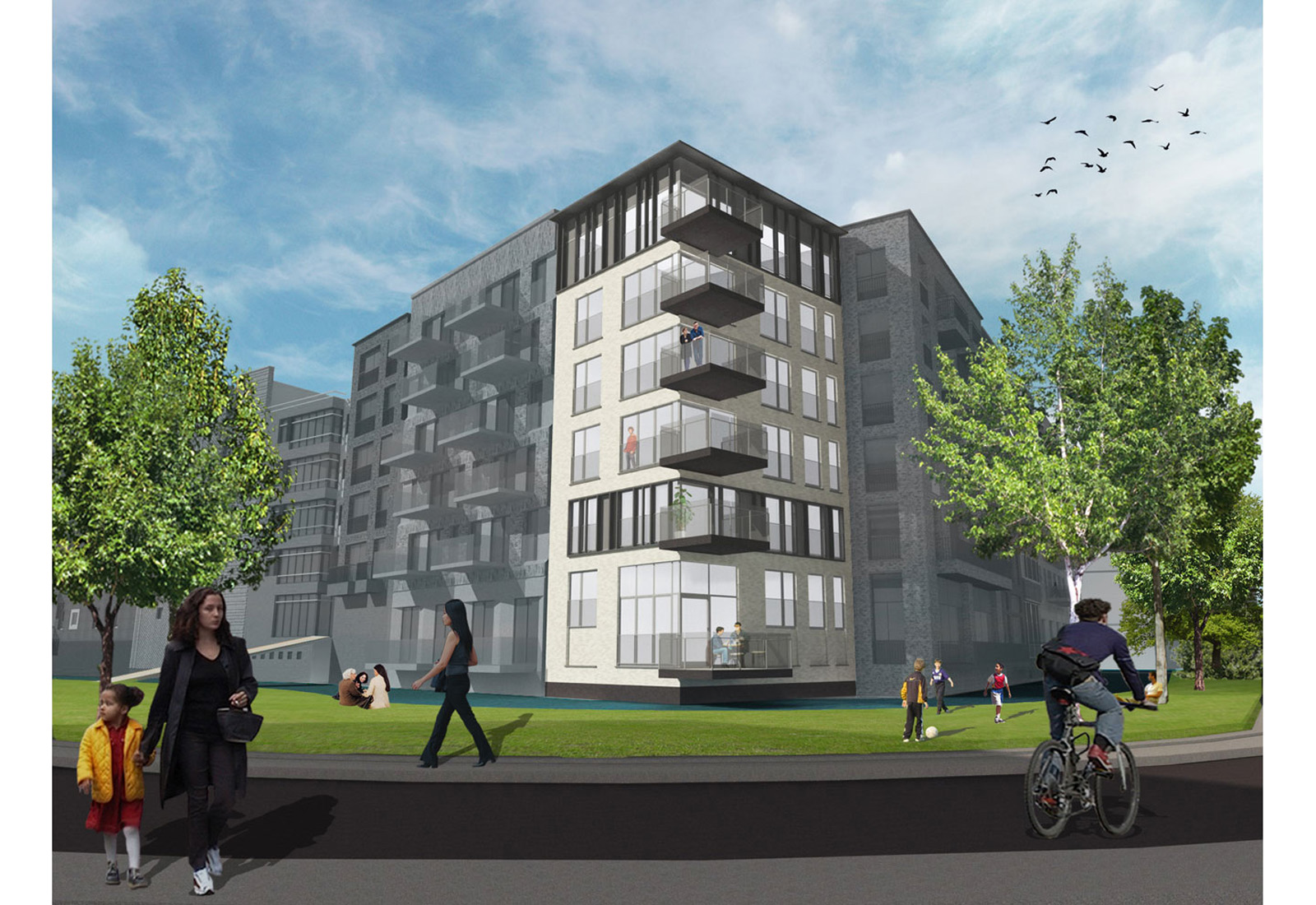
Meergezinswoning
Holland Park Diemen-Zuid
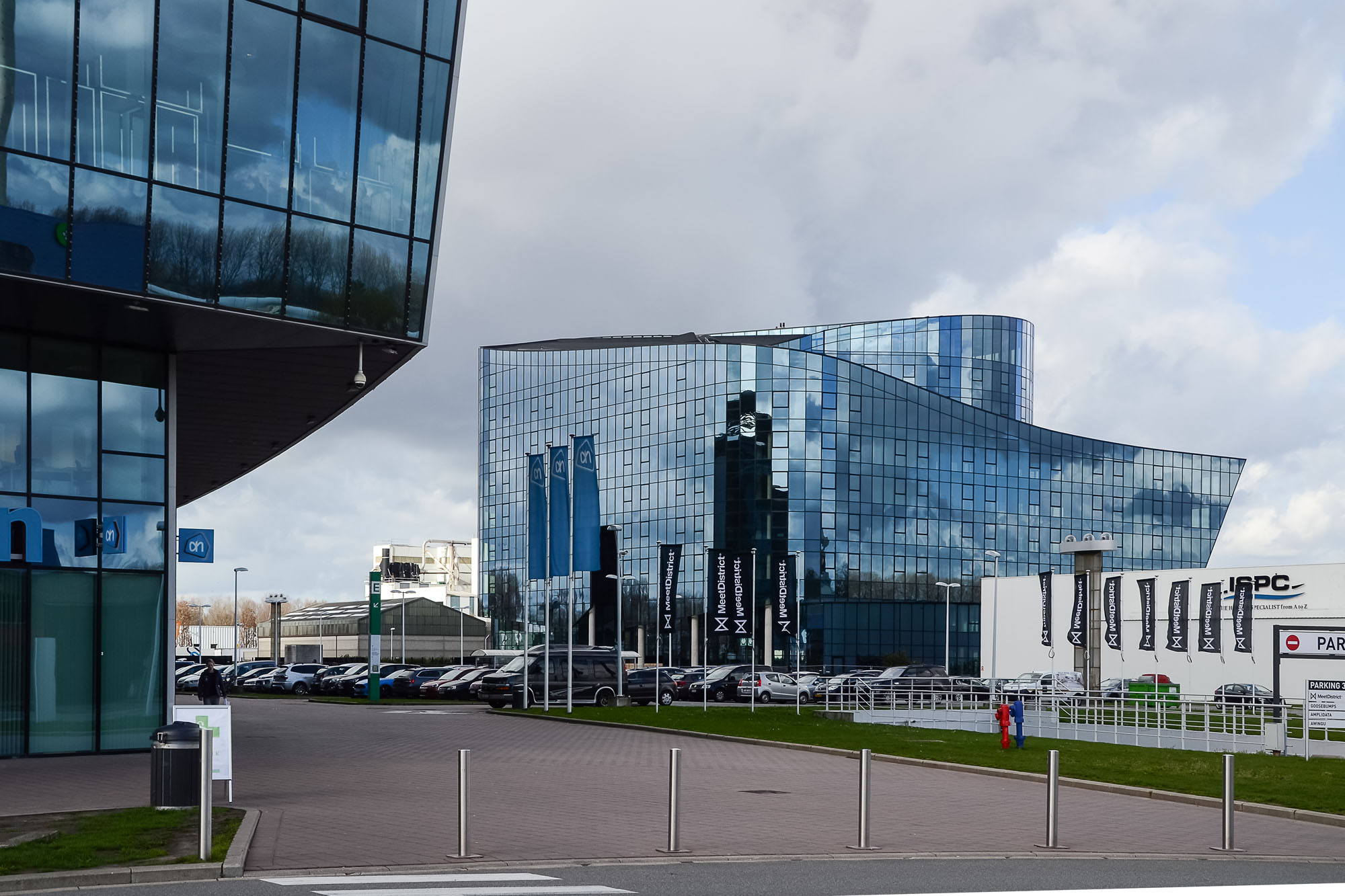
Commercial
Ring Hotel
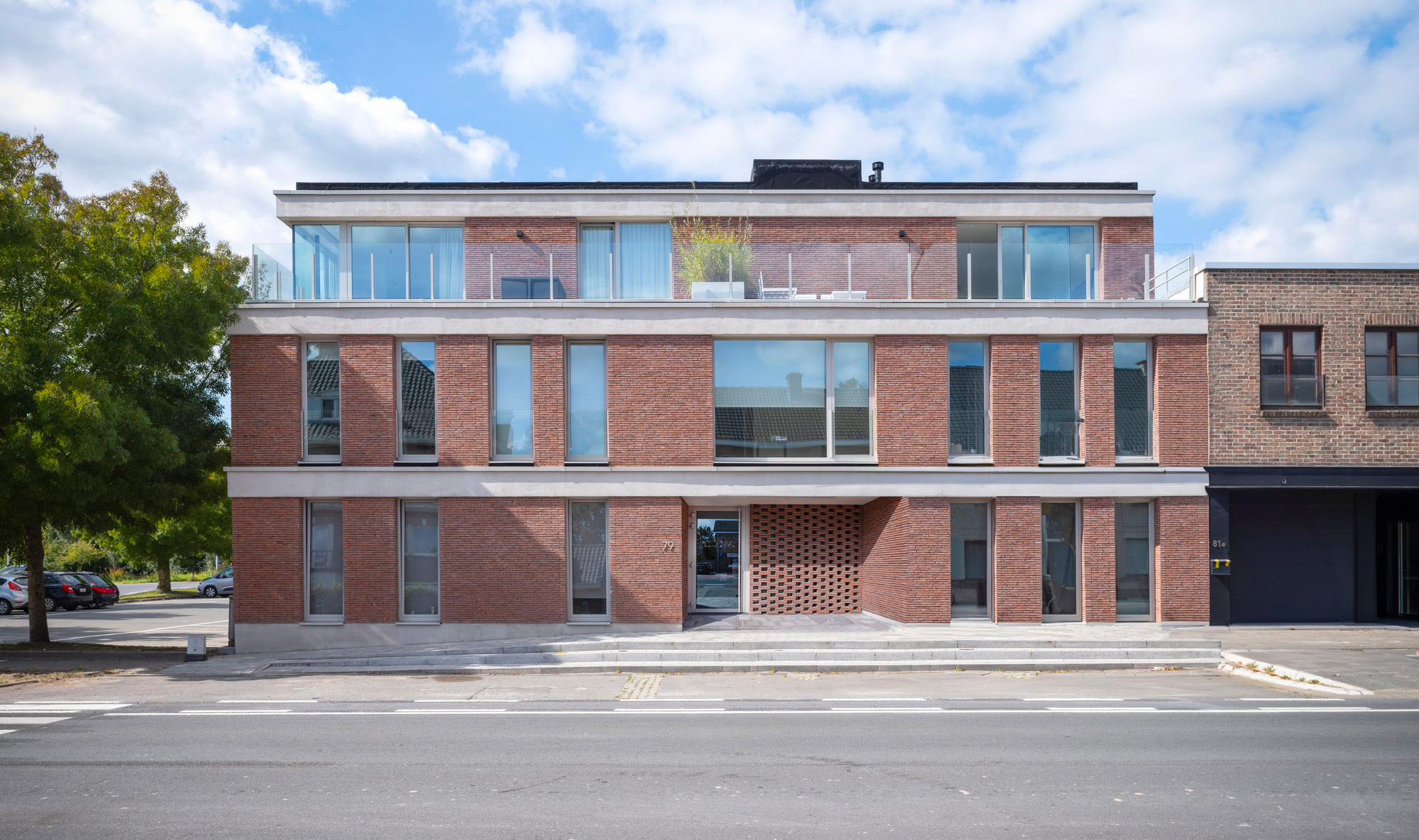
Meergezinswoning
Residentie Charlotte
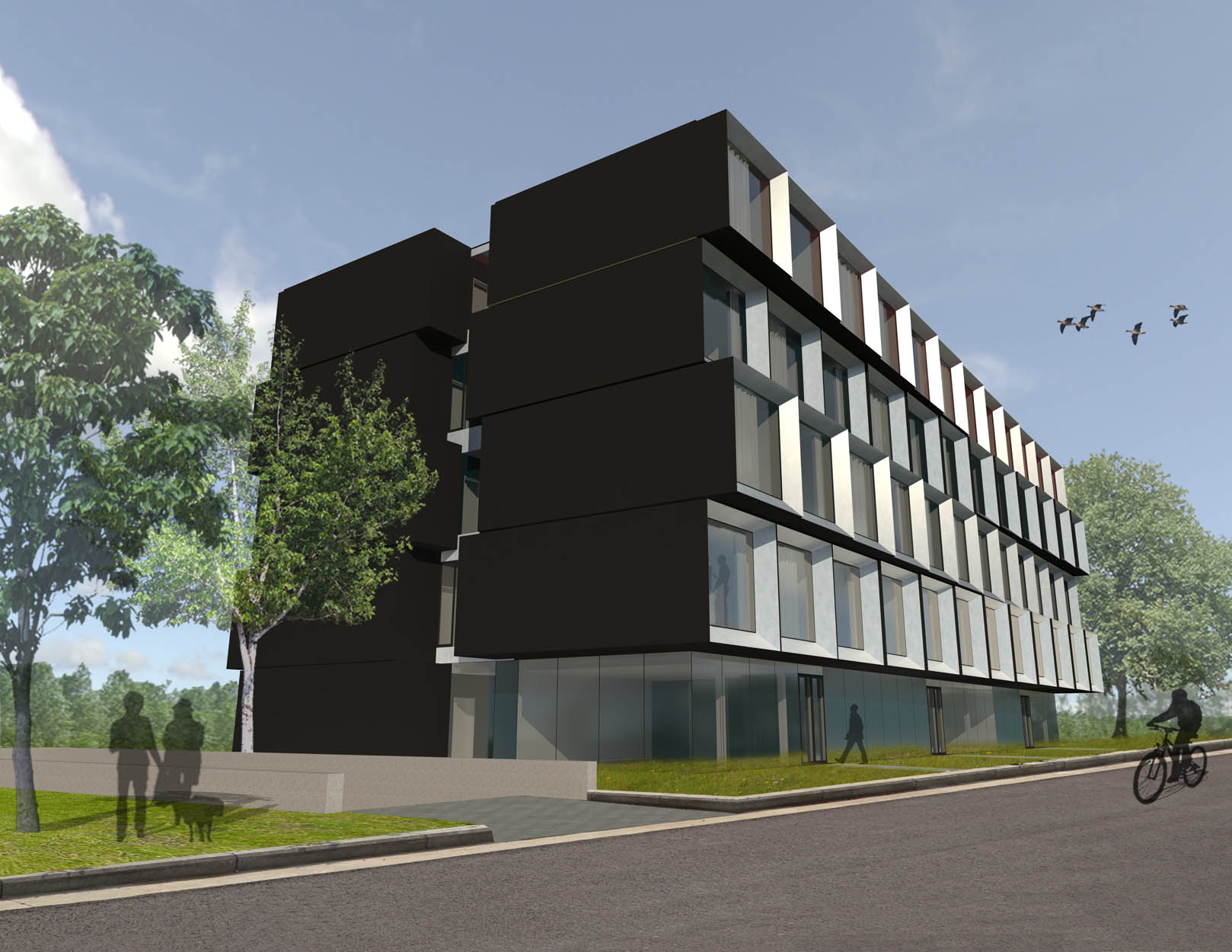
Commercial
Take Off - Shortstay
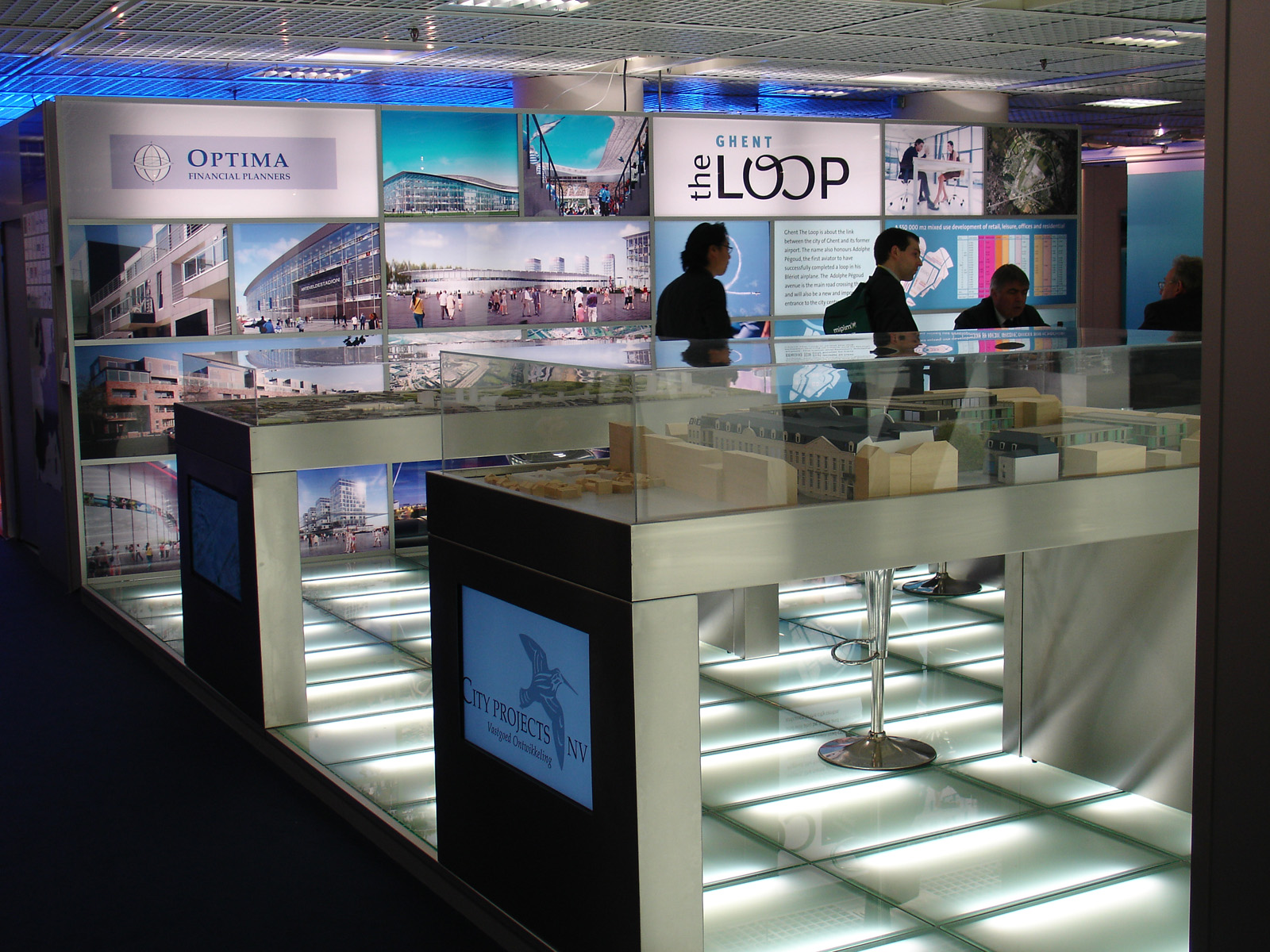
Beursstand
Mipim 2006
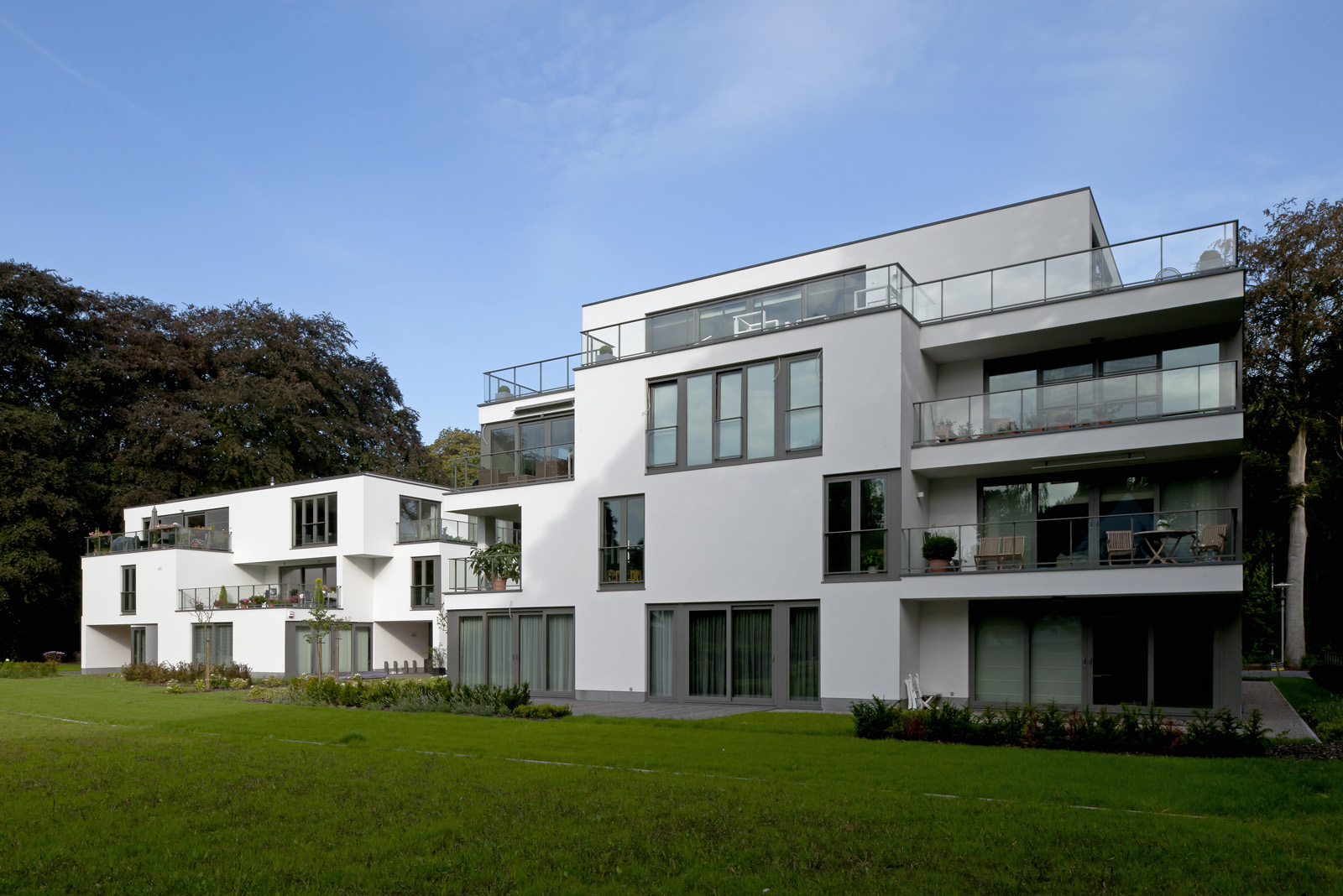
Meergezinswoning
Eagle Parc
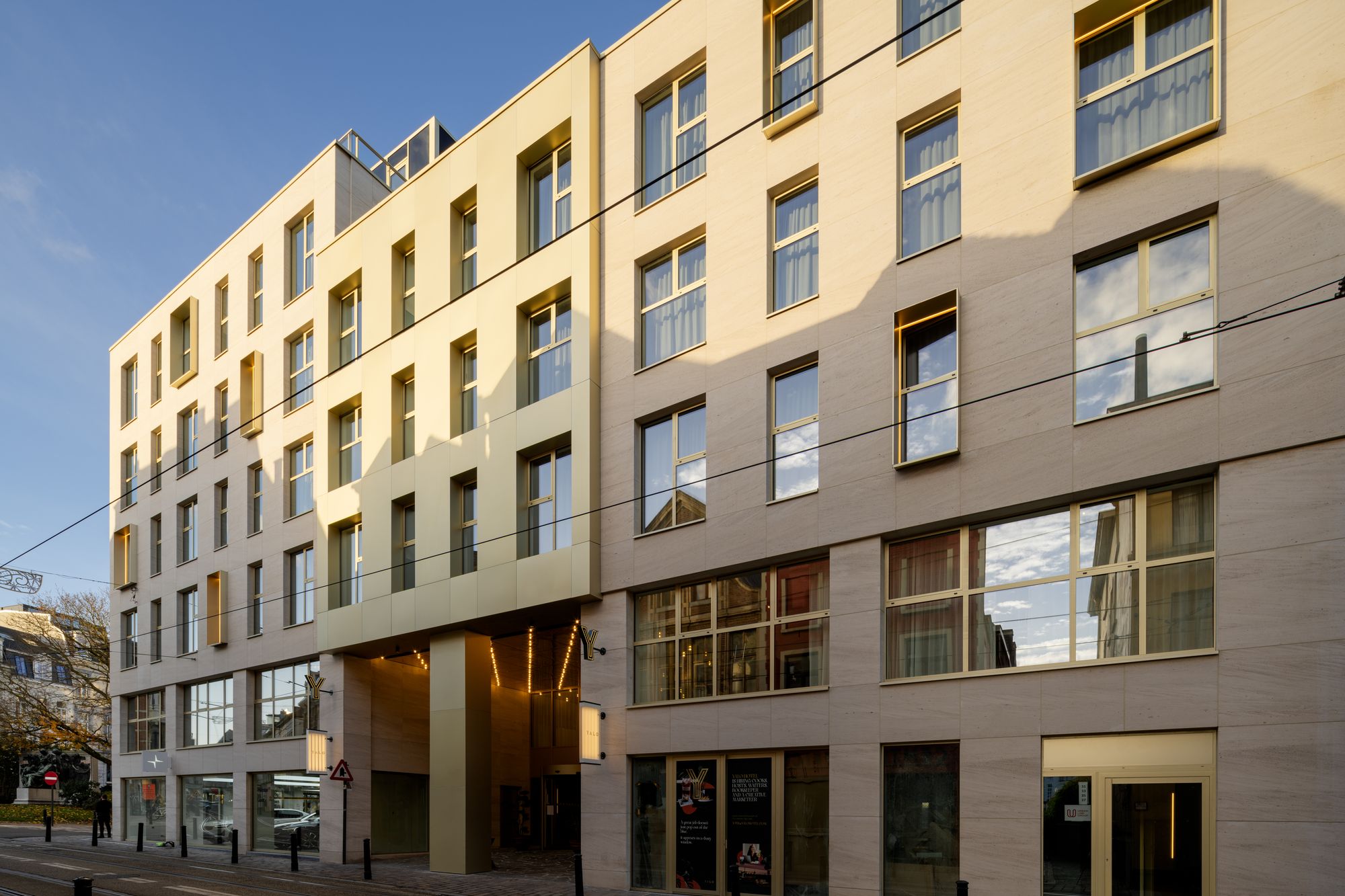
Commercial
Hotel Yalo
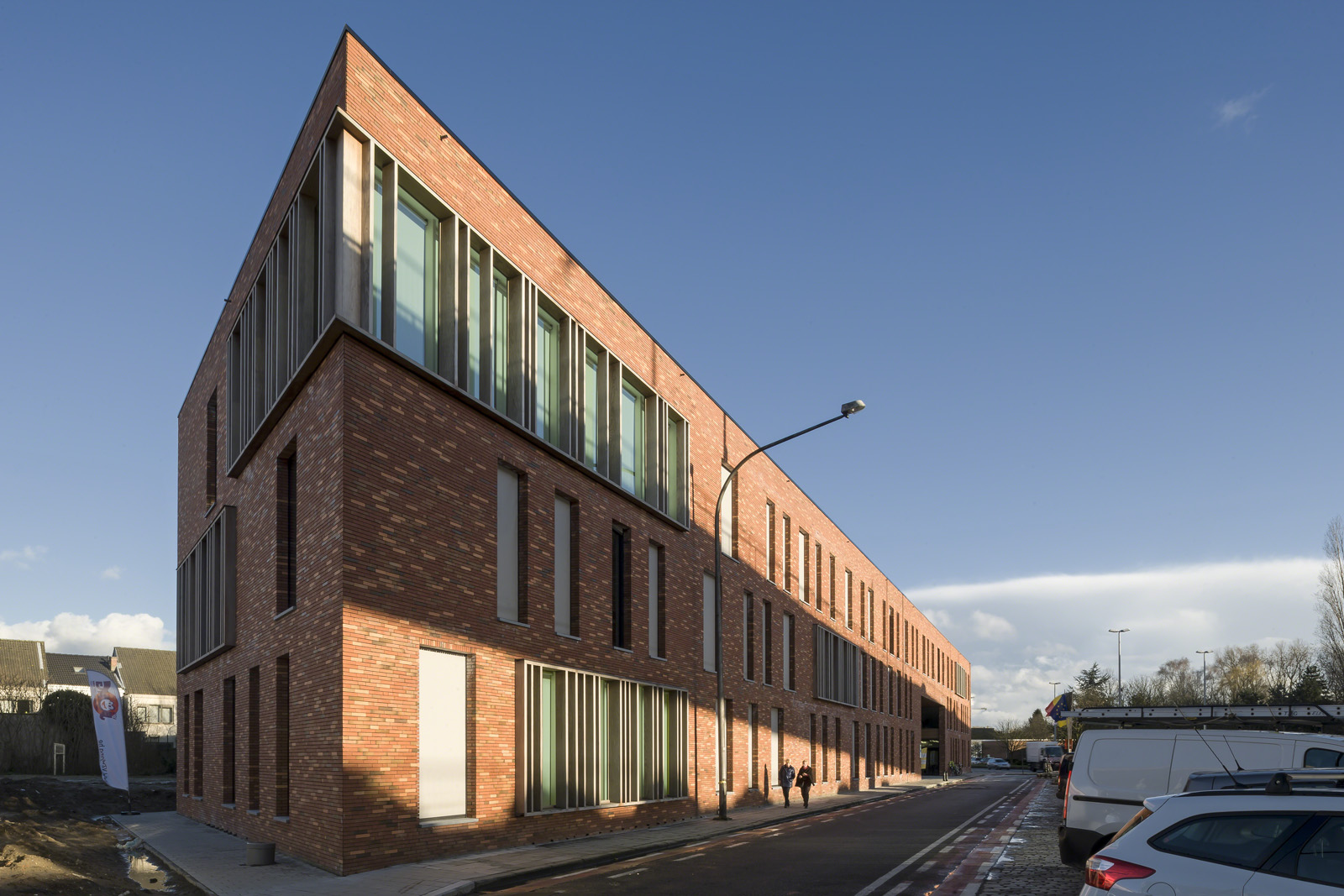
Commercial
Welzijnsknoop

Commercial
Hof van Achten

Commercial
Riverside Garden
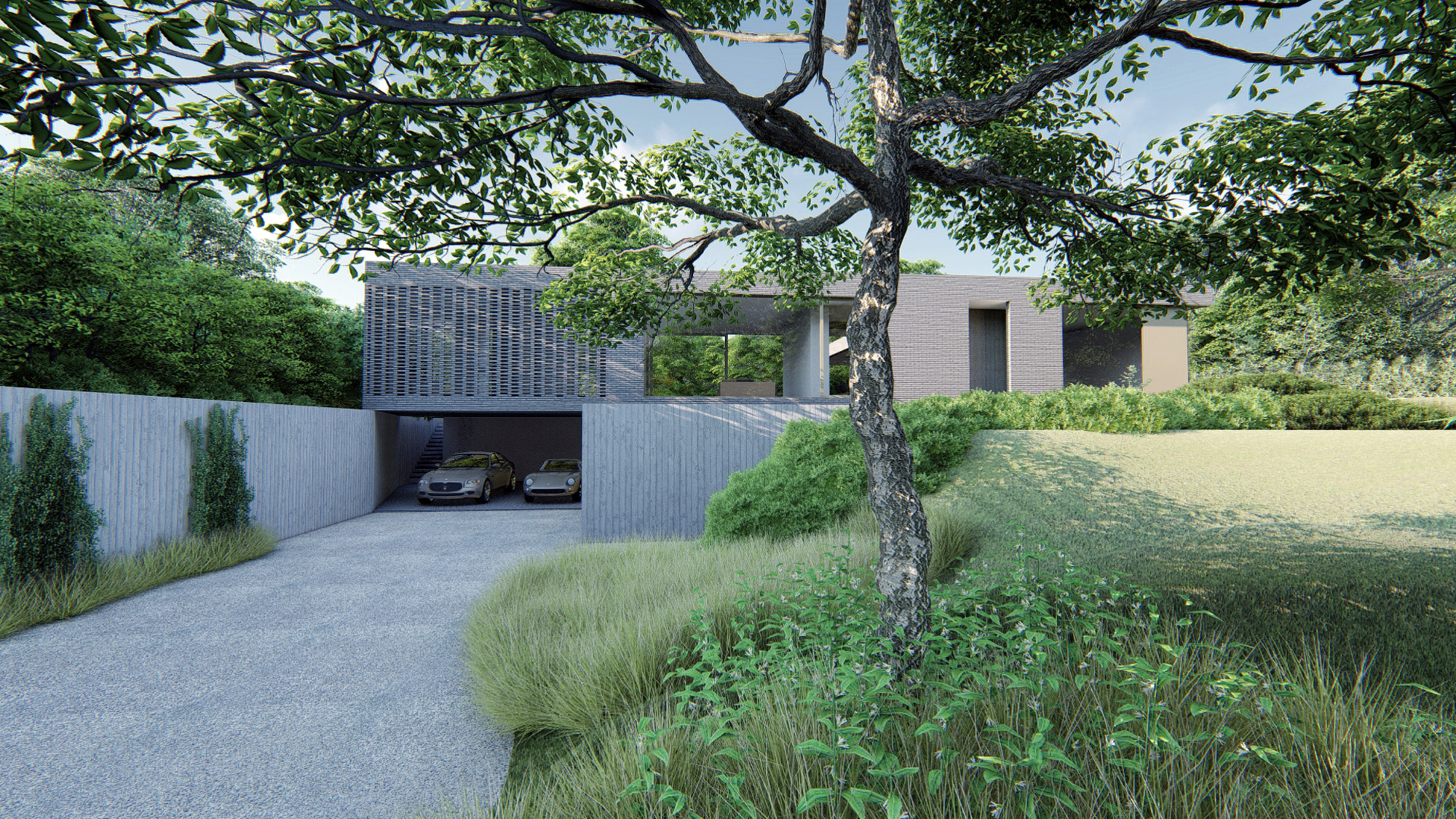
Eengezinswoning
Villa DWB

Commercial
Ibis Hotel
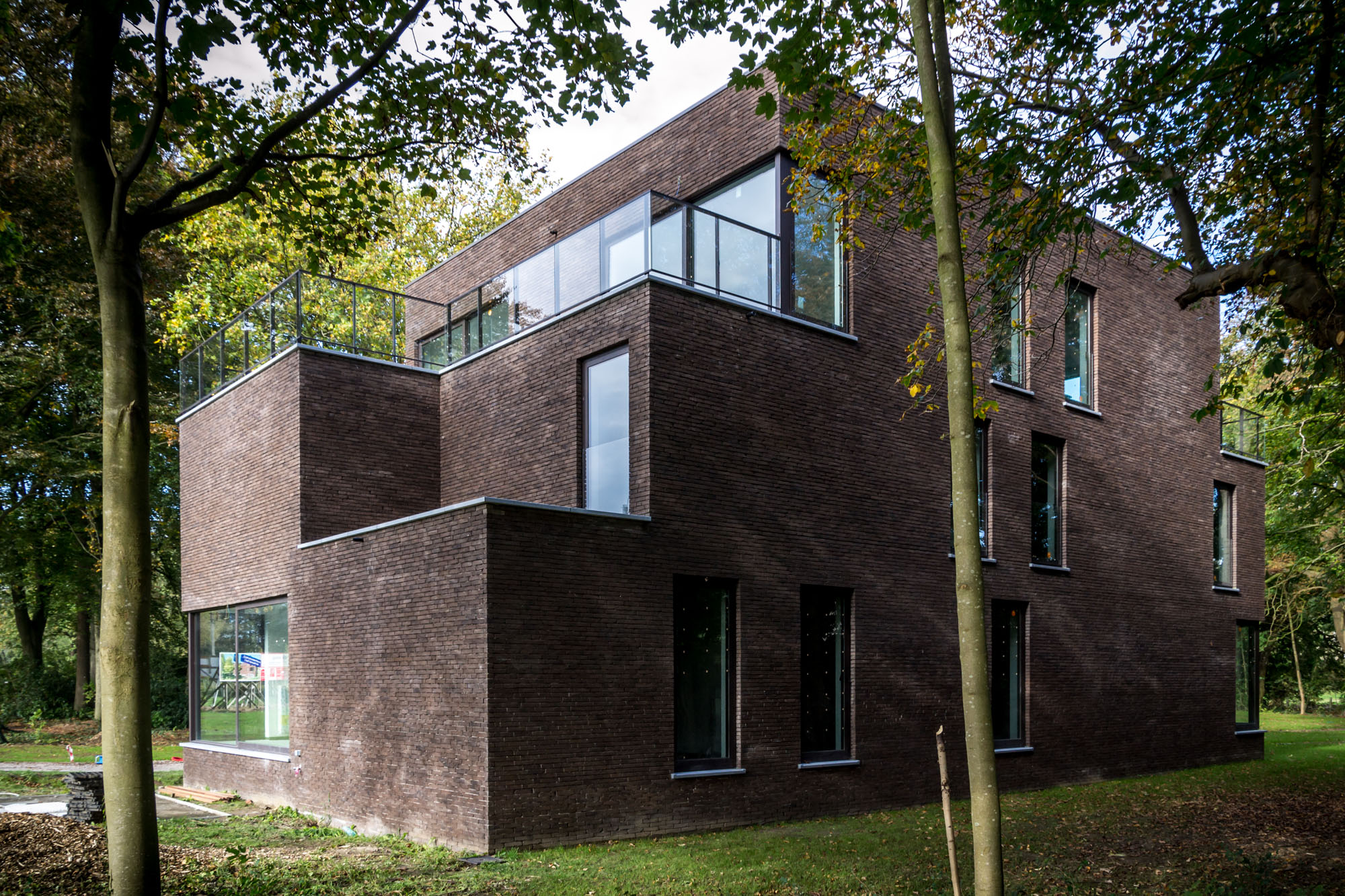
Meergezinswoning
Central Park
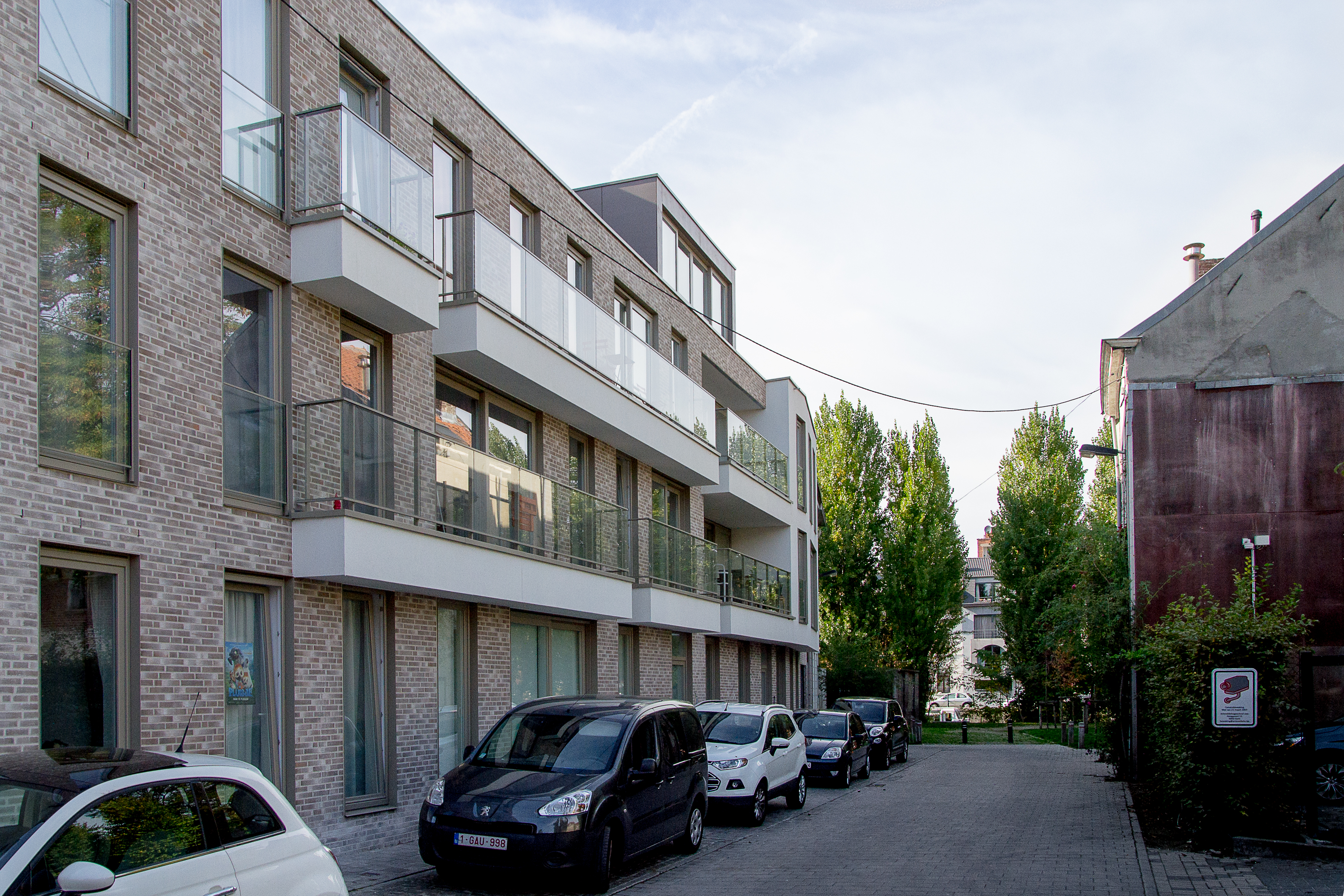
Meergezinswoning
Willem de Beersteeg
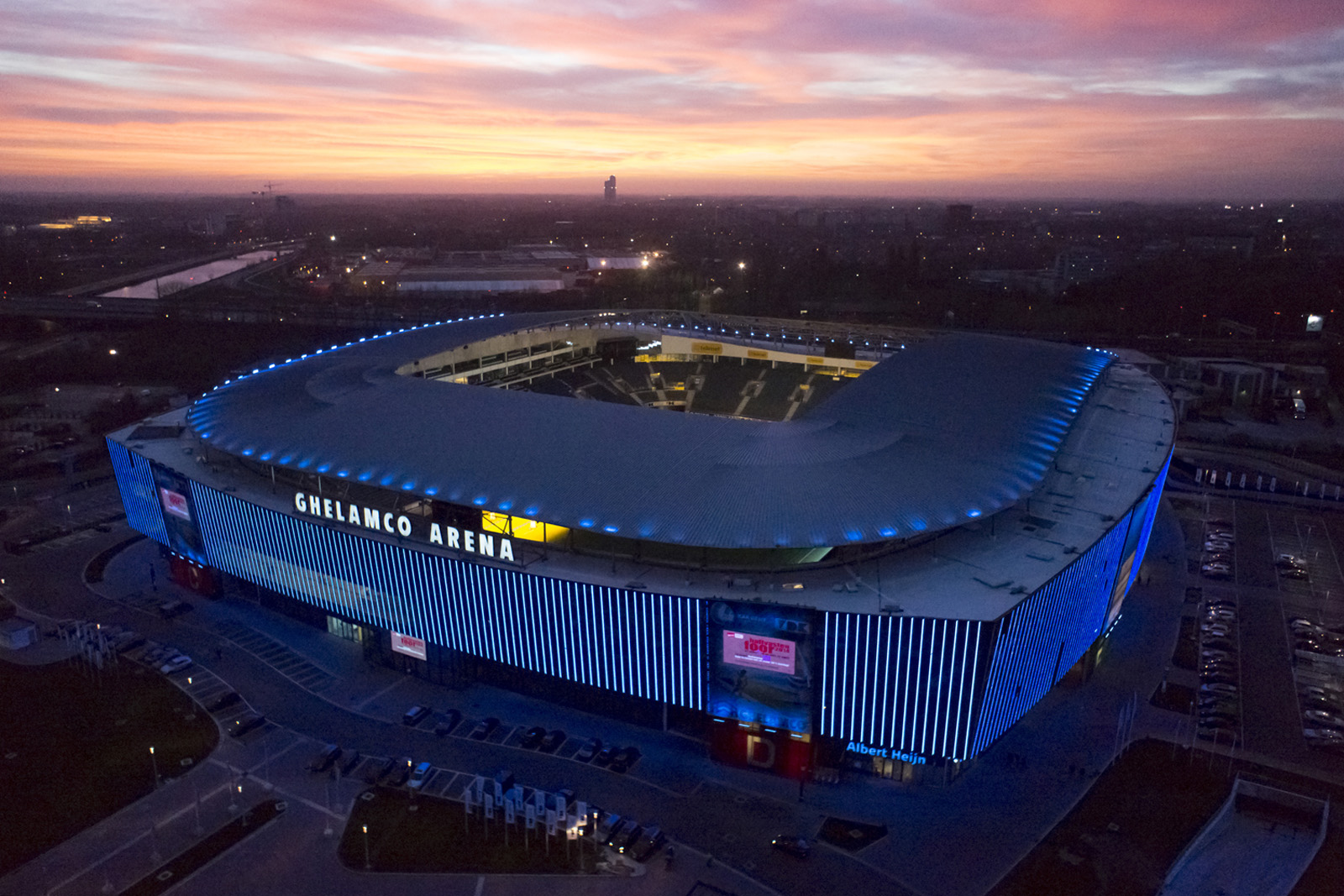
Commercial
Ghelamco Arena
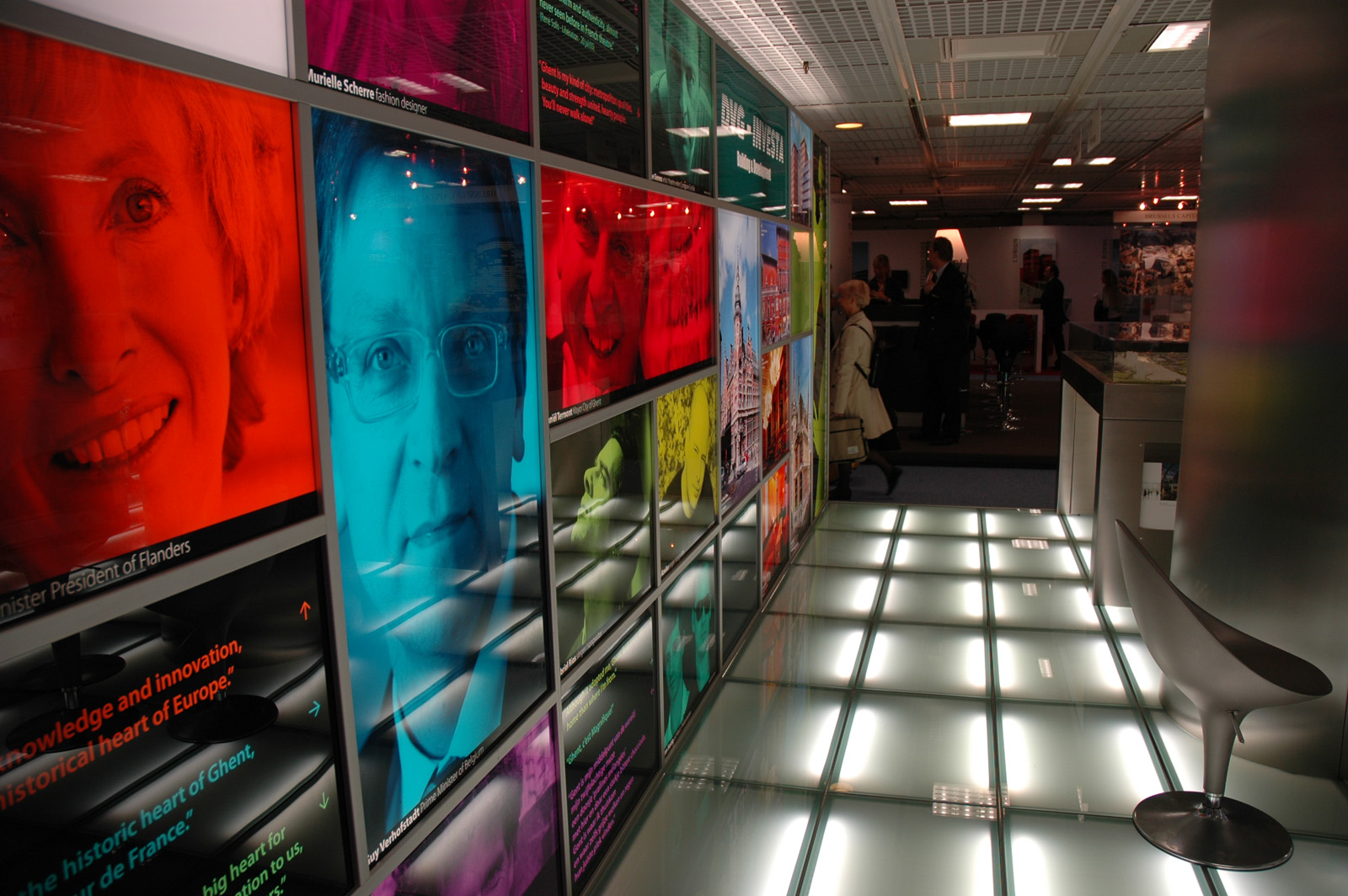
Beursstand
Mipim 2007
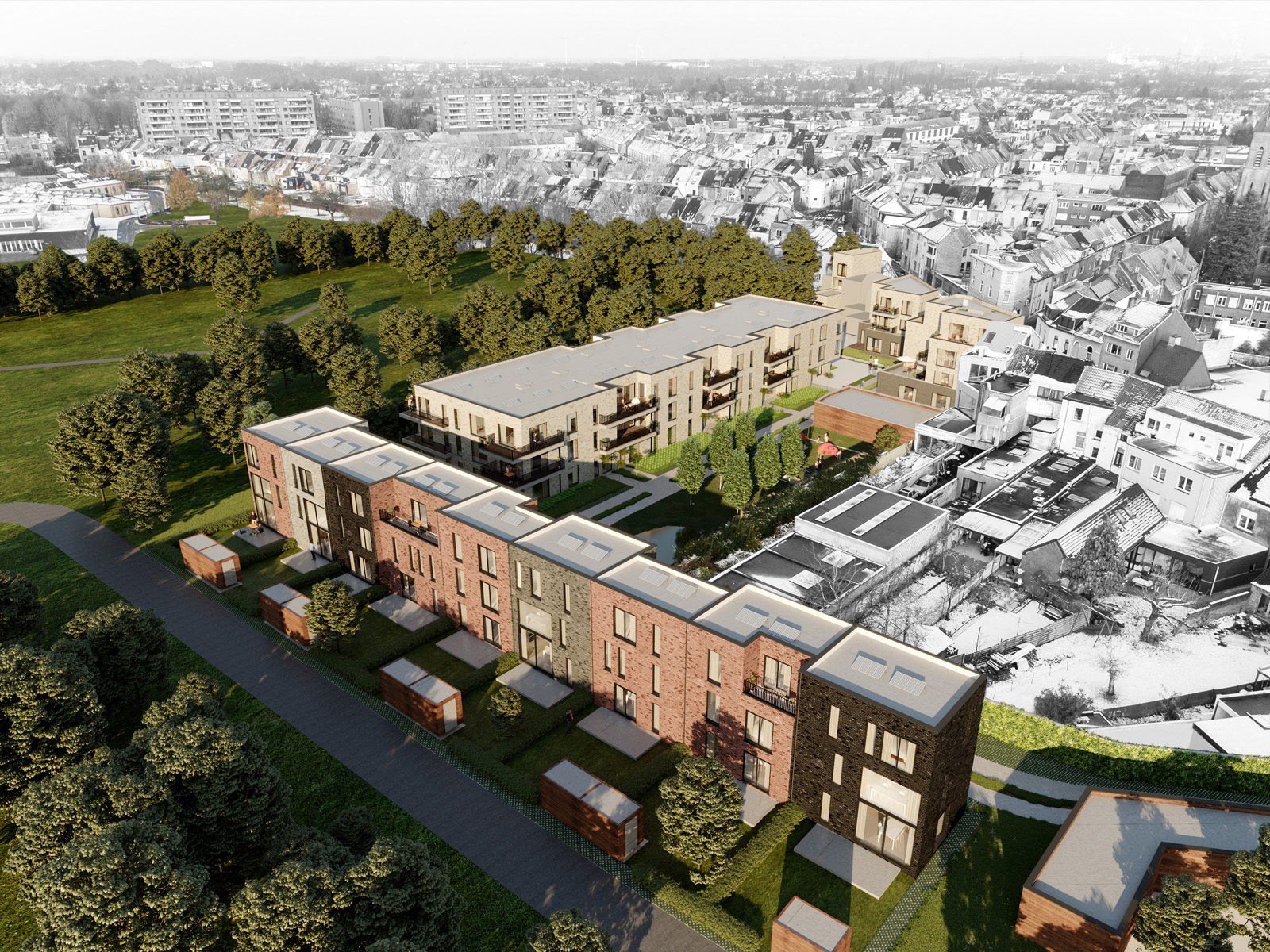
Eengezinswoning
Ryhovepark

Commercial
Dockside Gardens
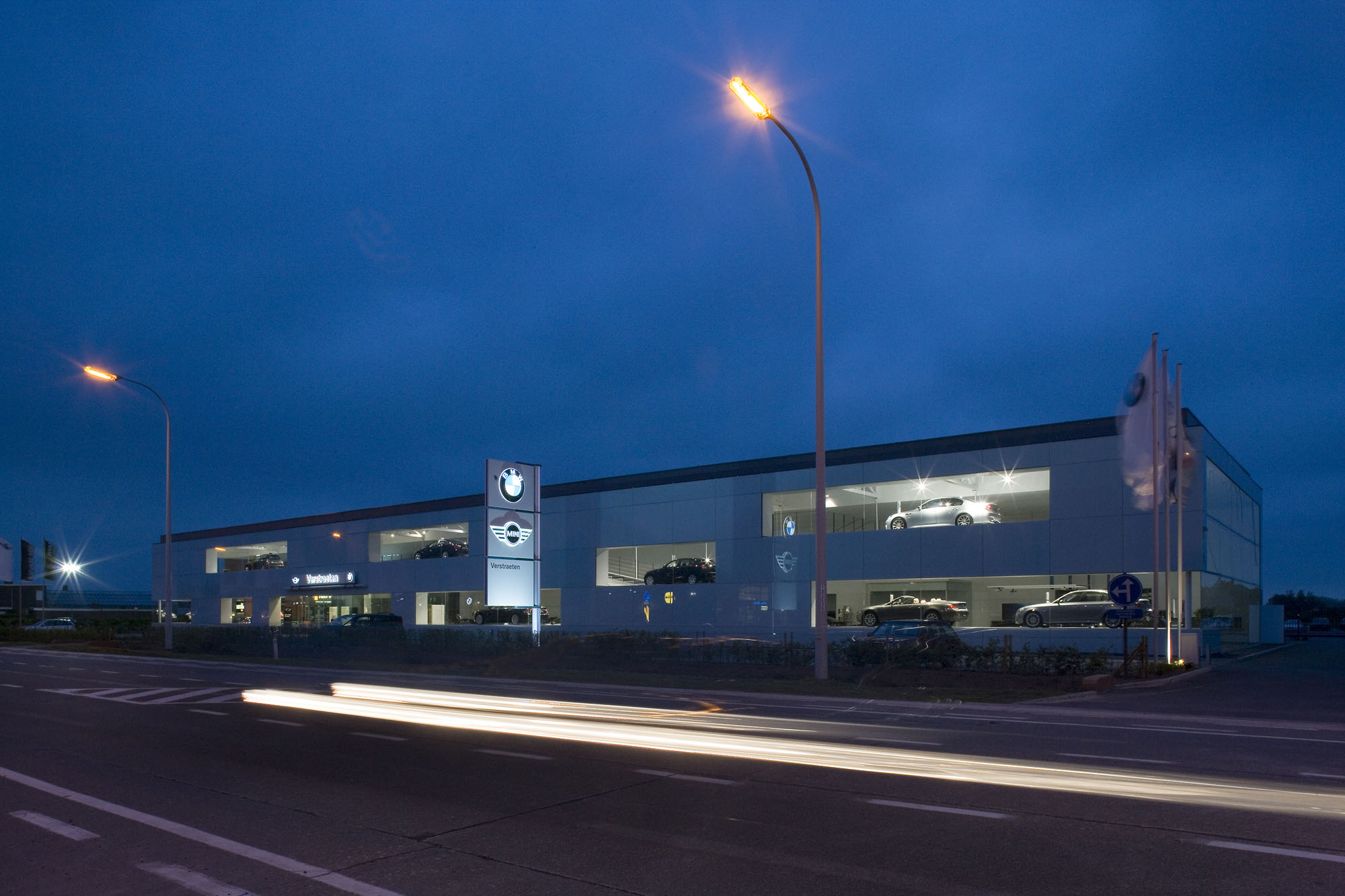
Commercial
BMW Verstraeten
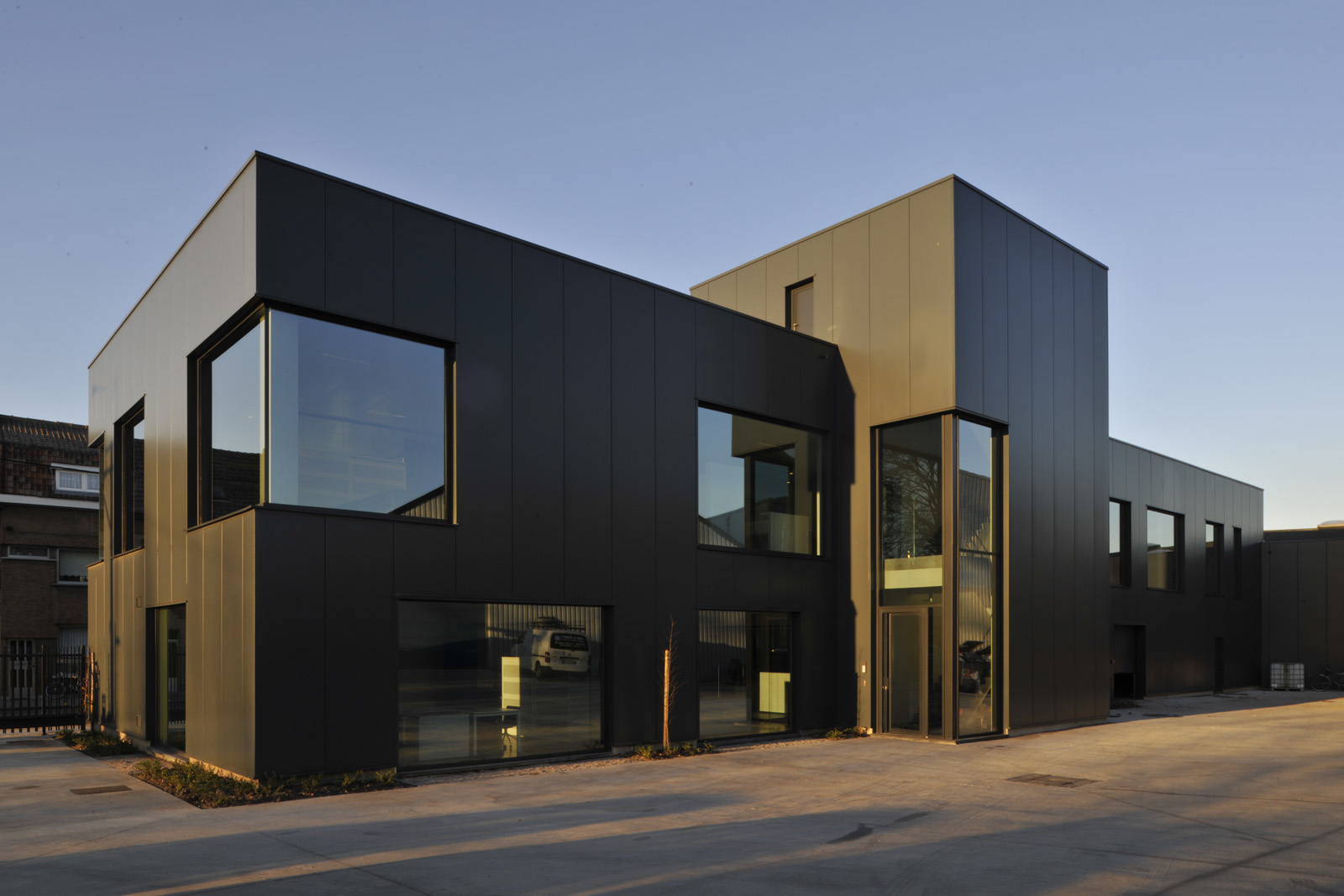
Commercial
Zaman

Meergezinswoning
Artevelde Garden
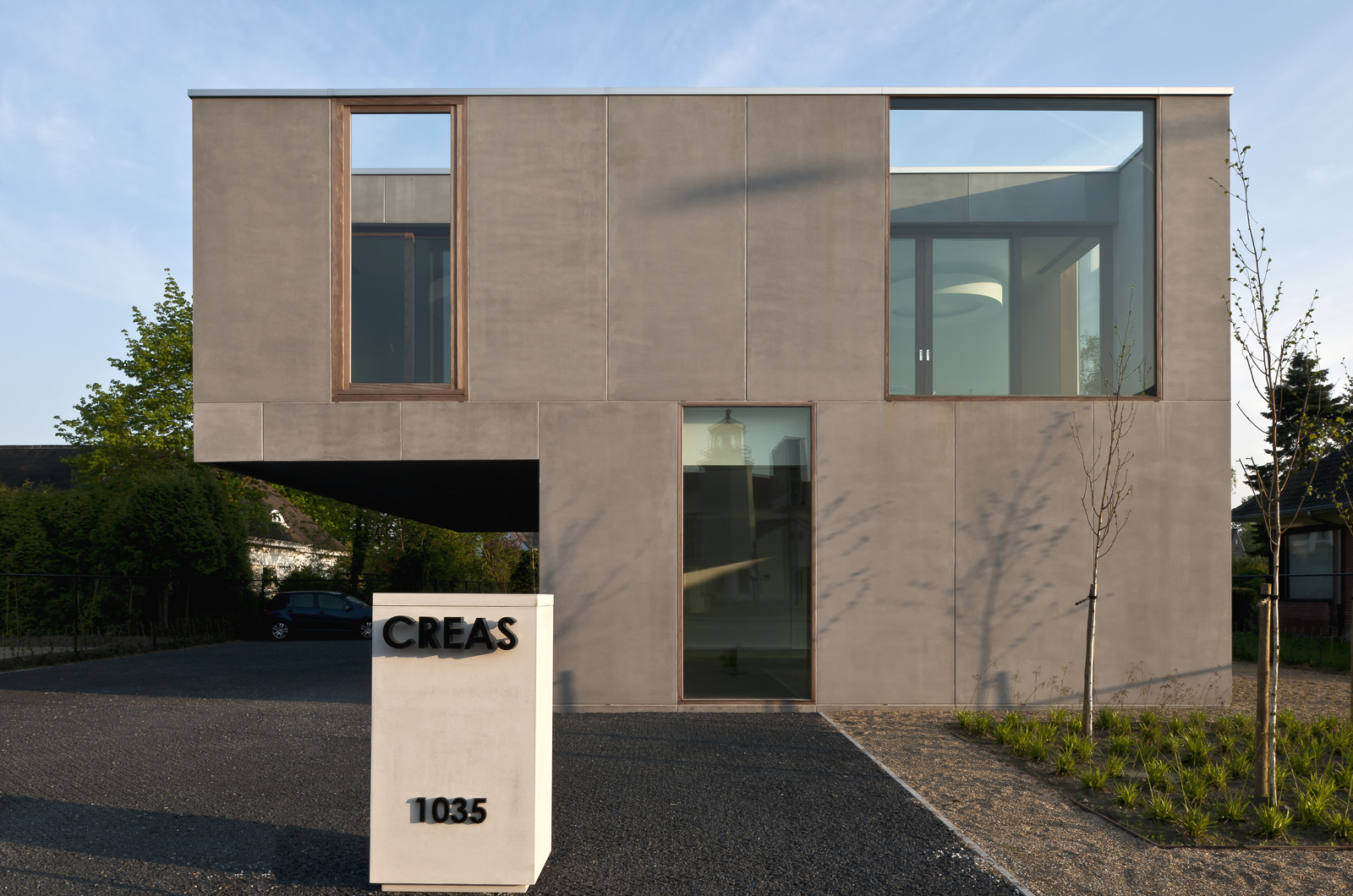
Commercial
Creas
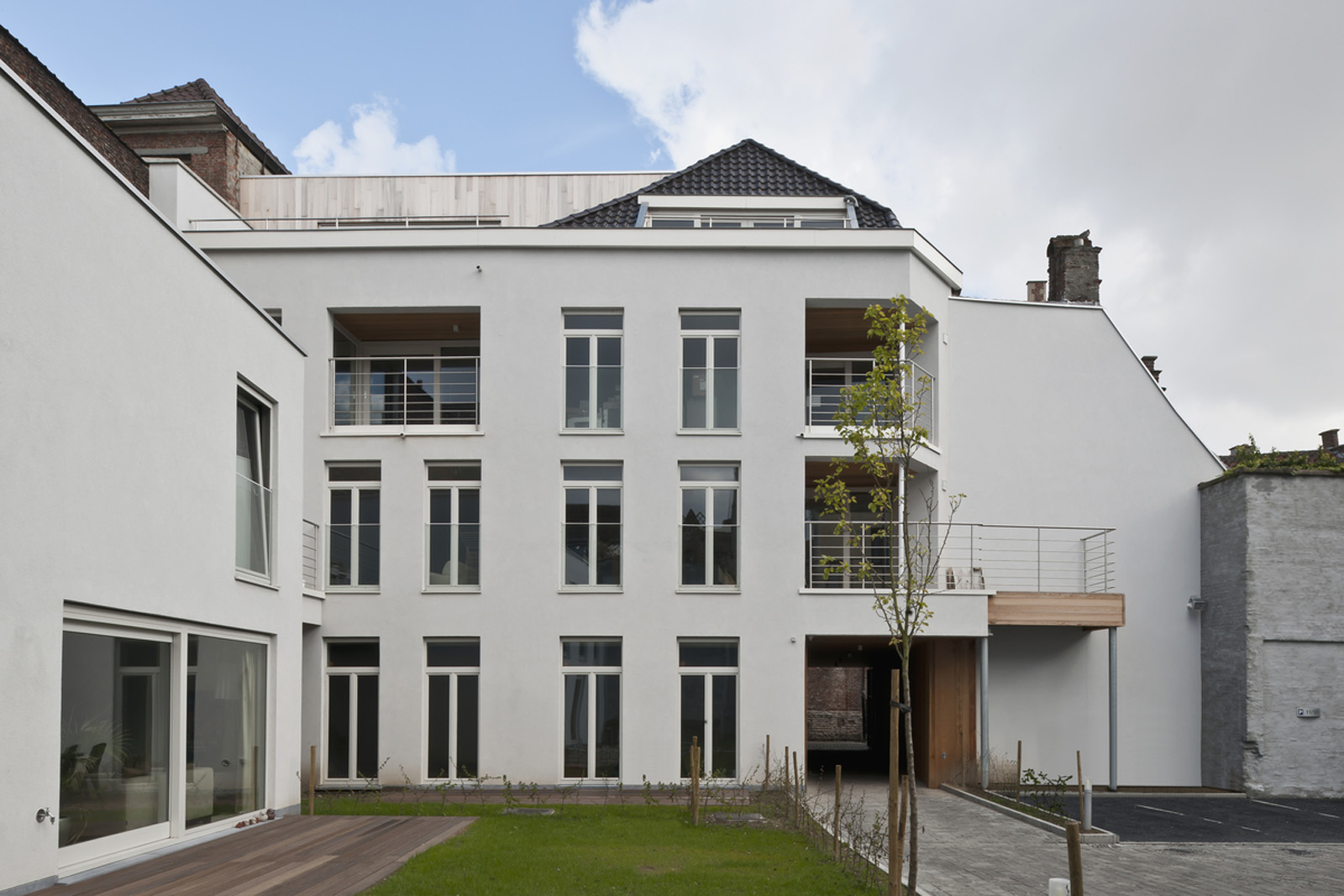
Eengezinswoning
Sanctus
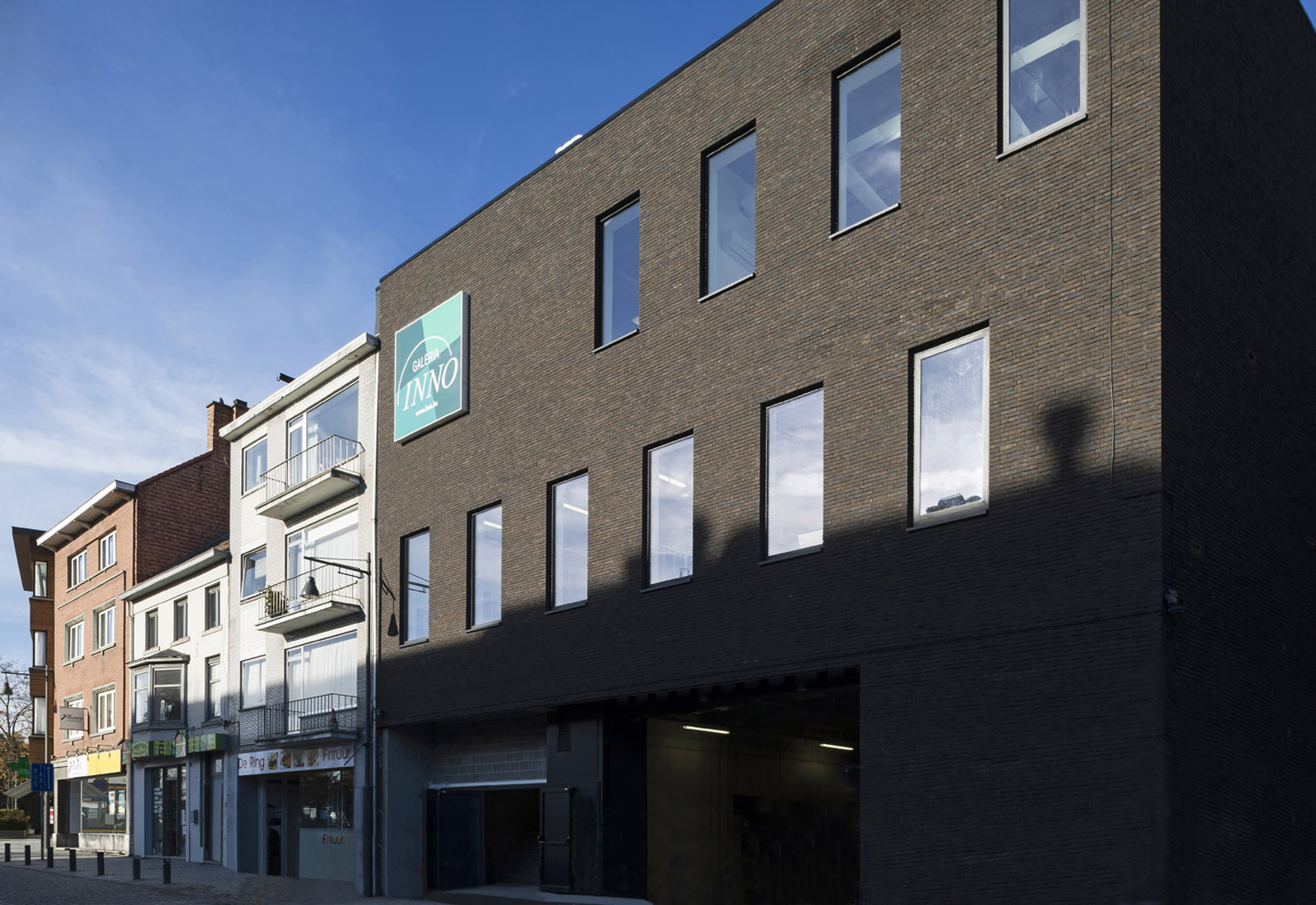
Commercial
Baltisse

Assistentiewoning
Residence Beaux - Arts
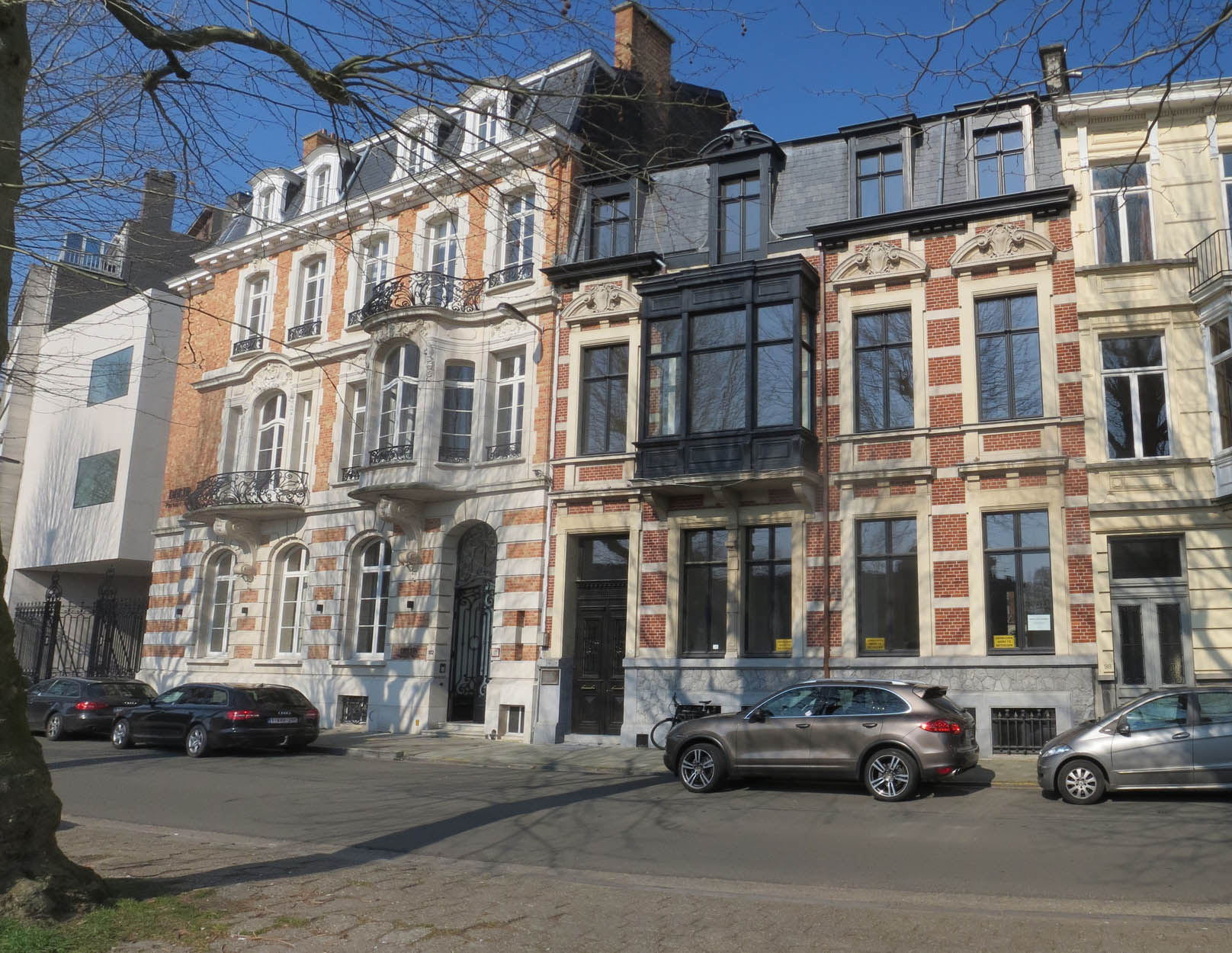
Commercial
Delen Private Bank - Coupure 100
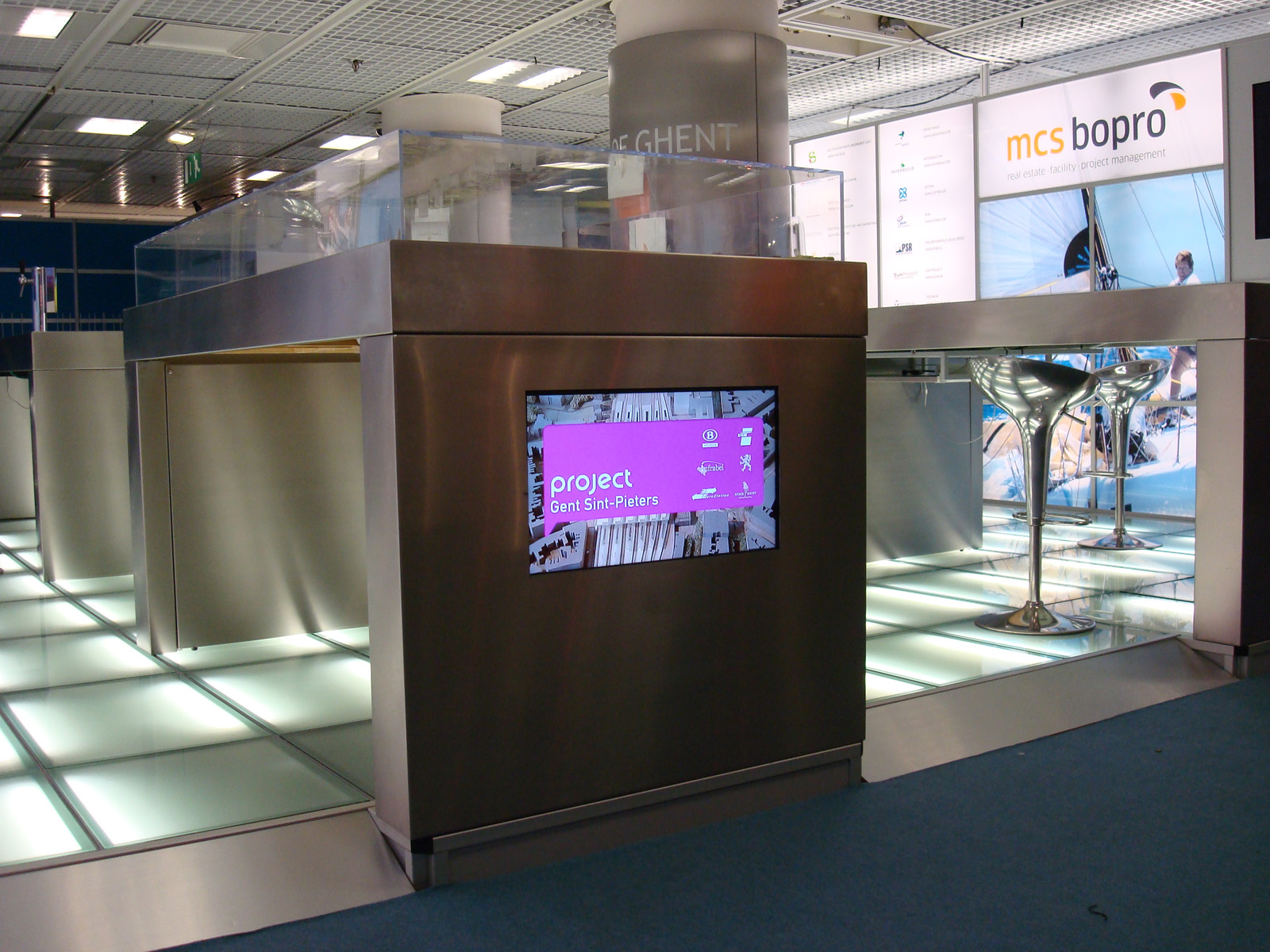
Beursstand
Mipim 2008
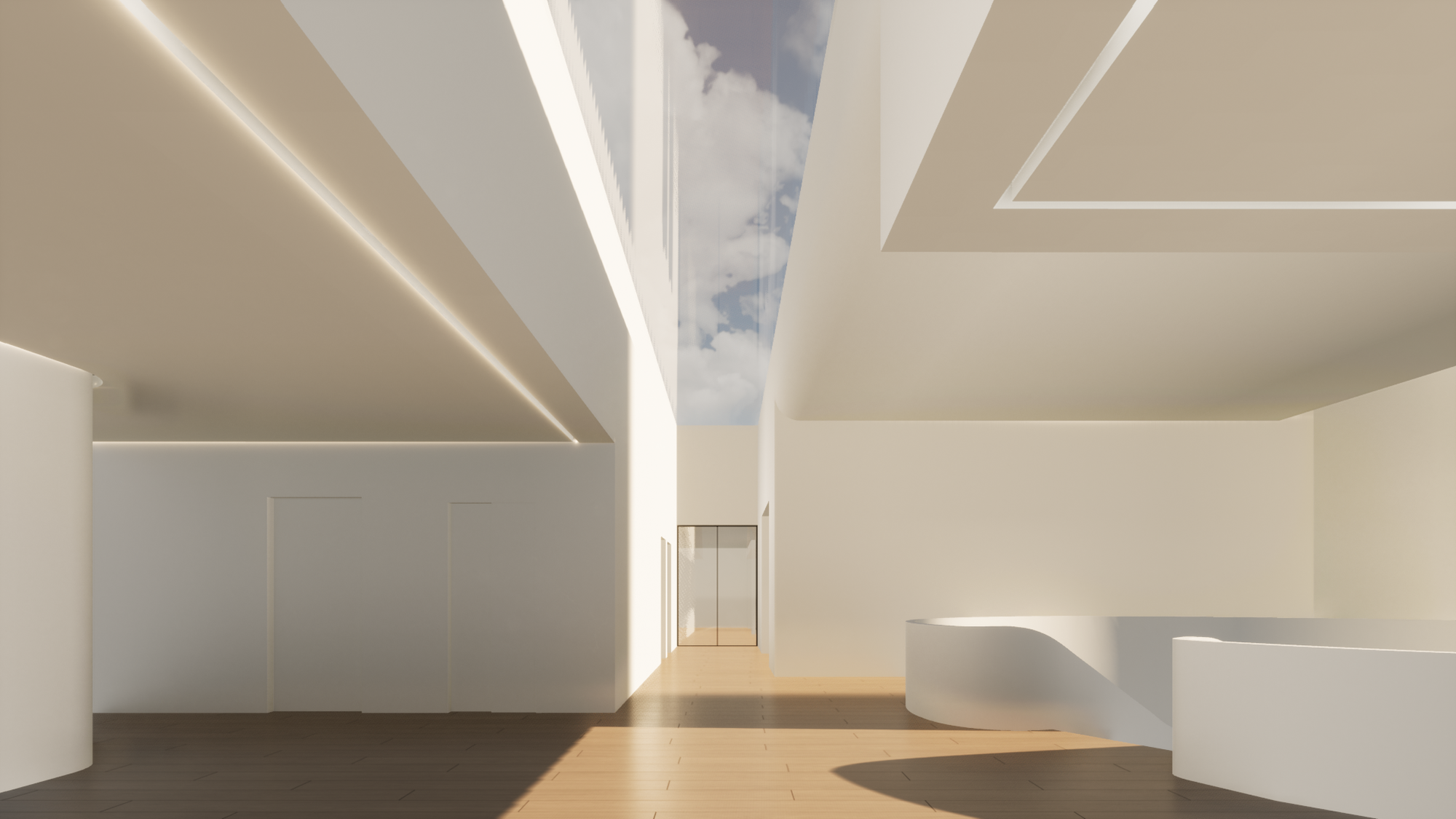
Interior
Delen Private Bank Knokke

Commercial
Beukenhof
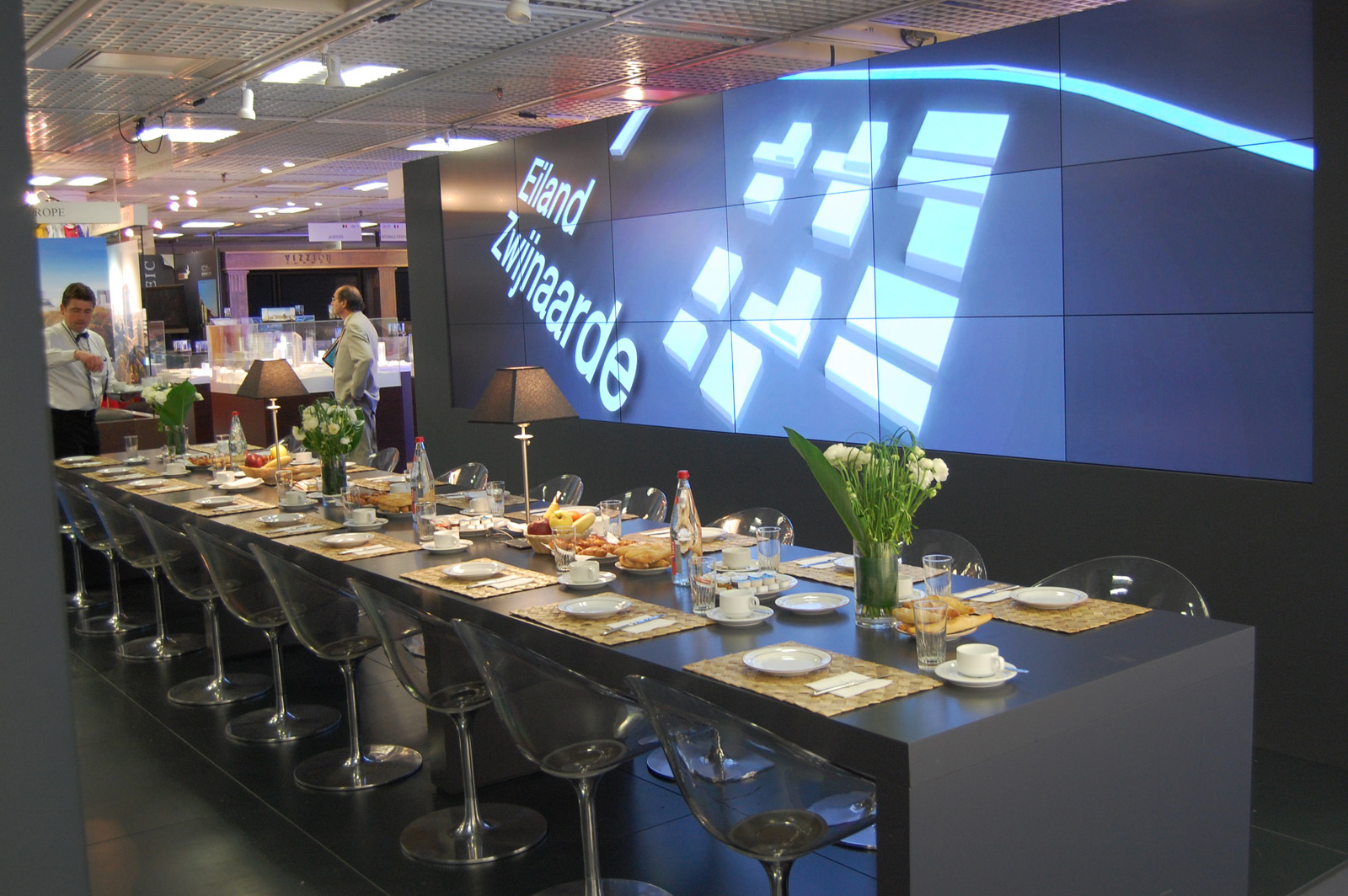
Beursstand
Mipim 2009
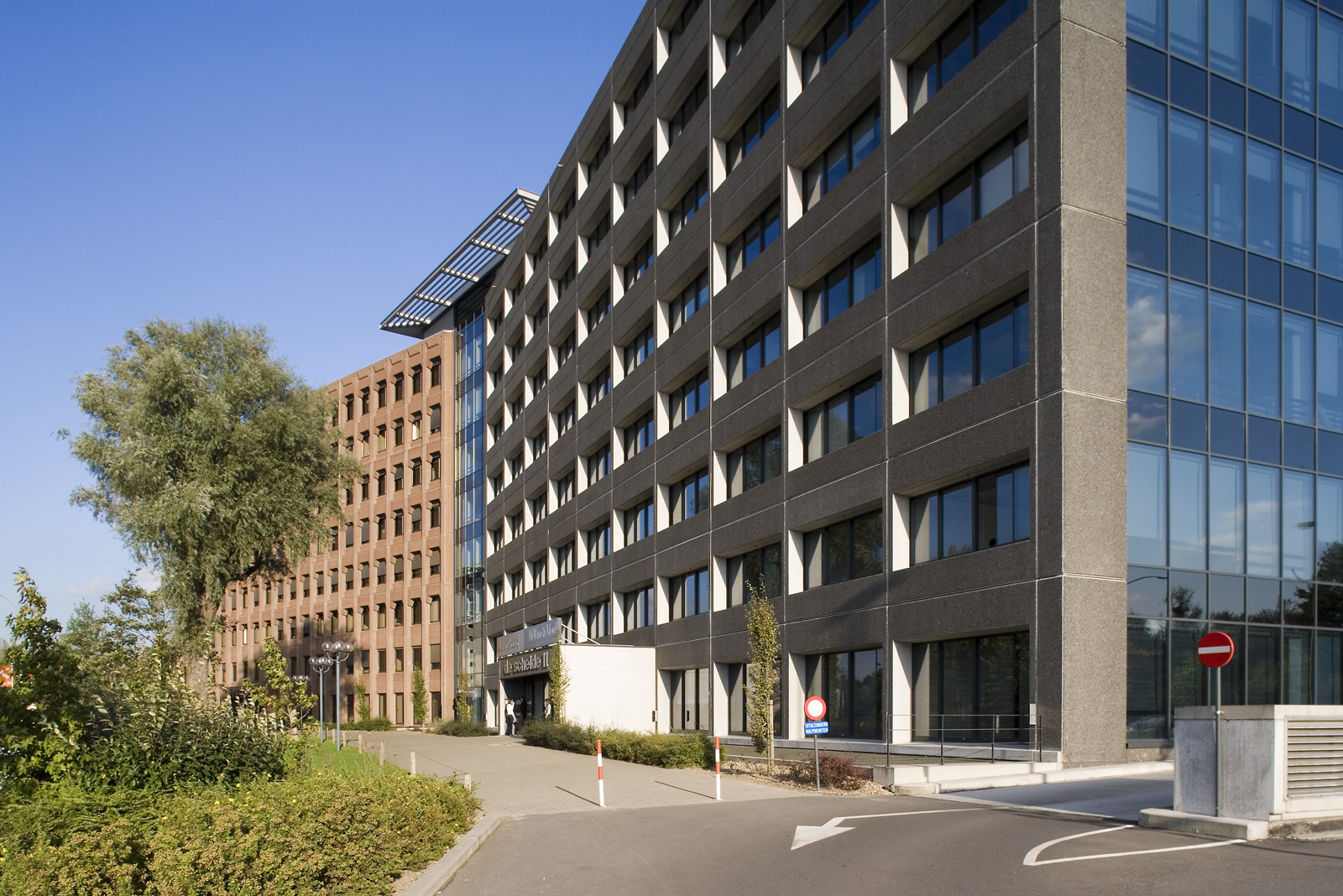
Commercial
Schelde II
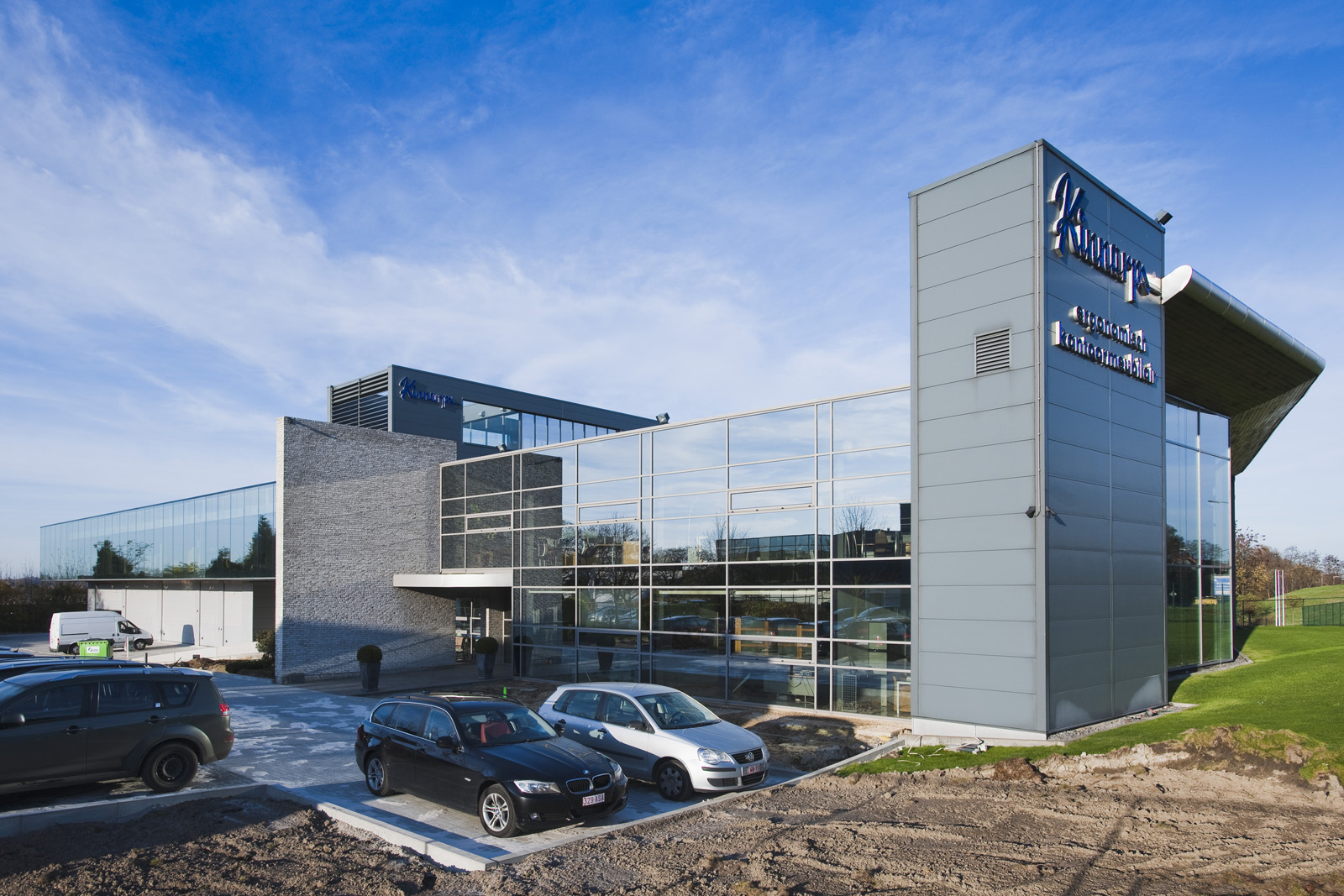
Commercial
Kinnarps
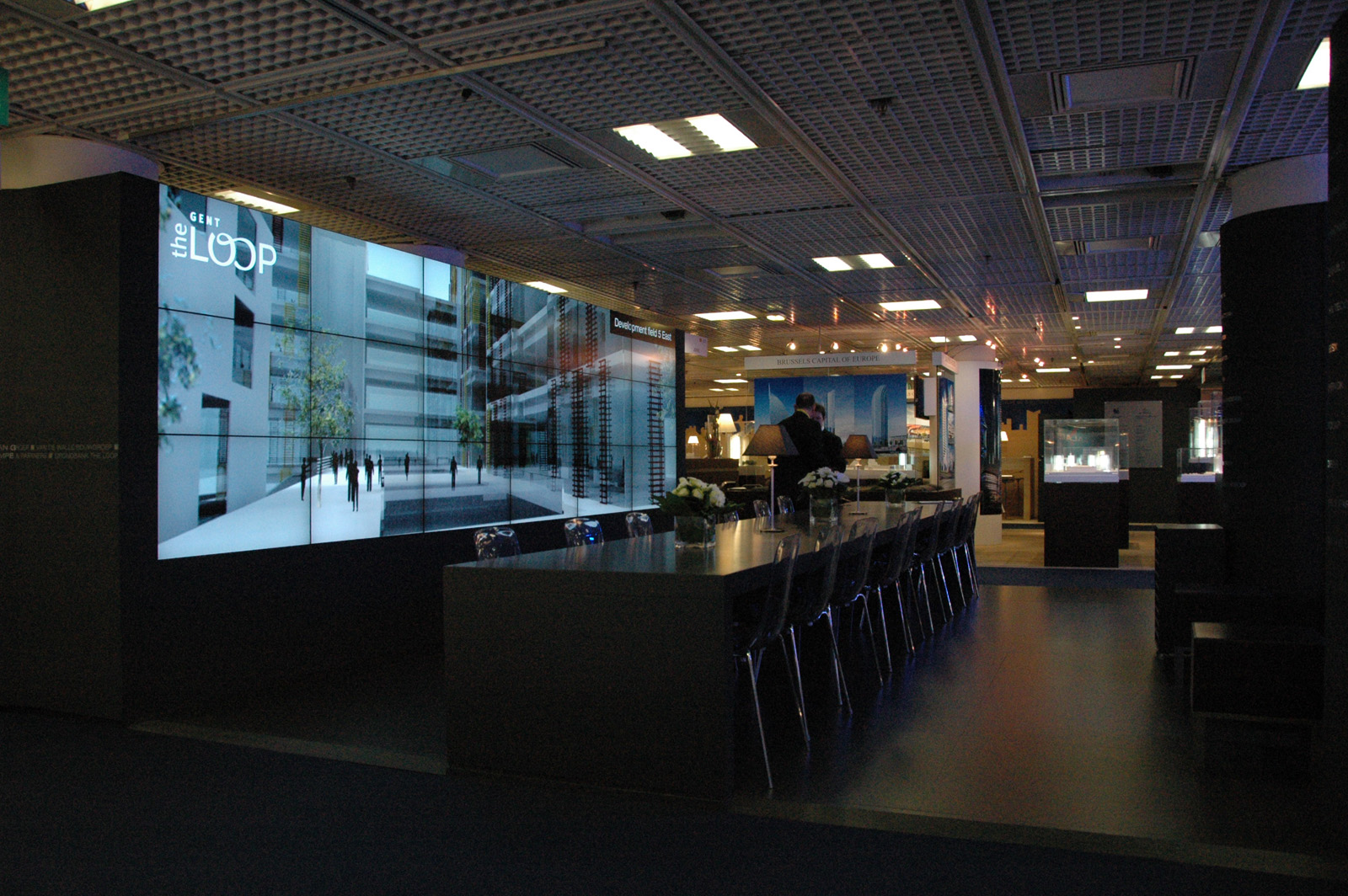
Beursstand
Mipim 2010
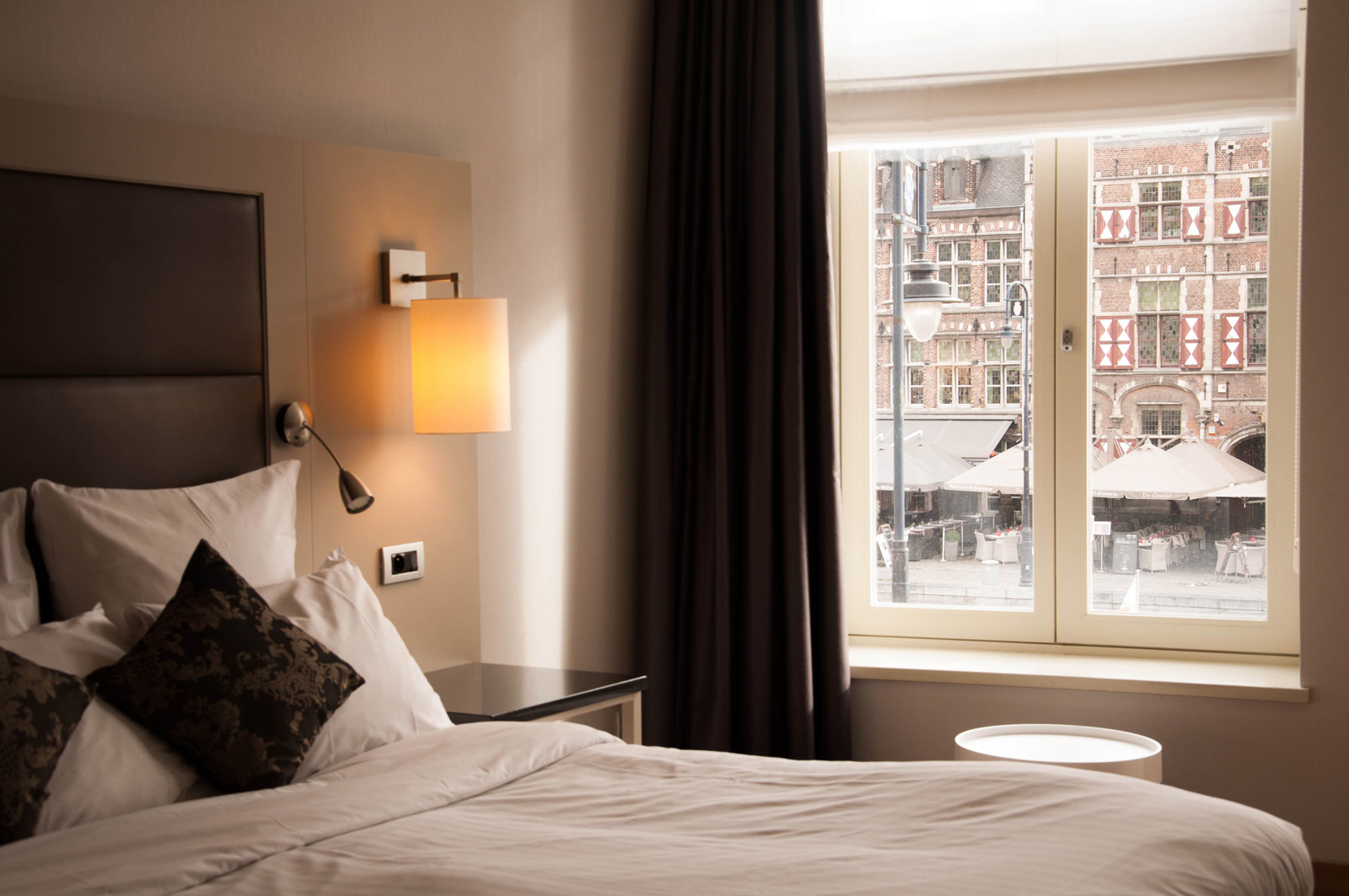
Commercial
Ghent Marriott

Commercial
De Ark
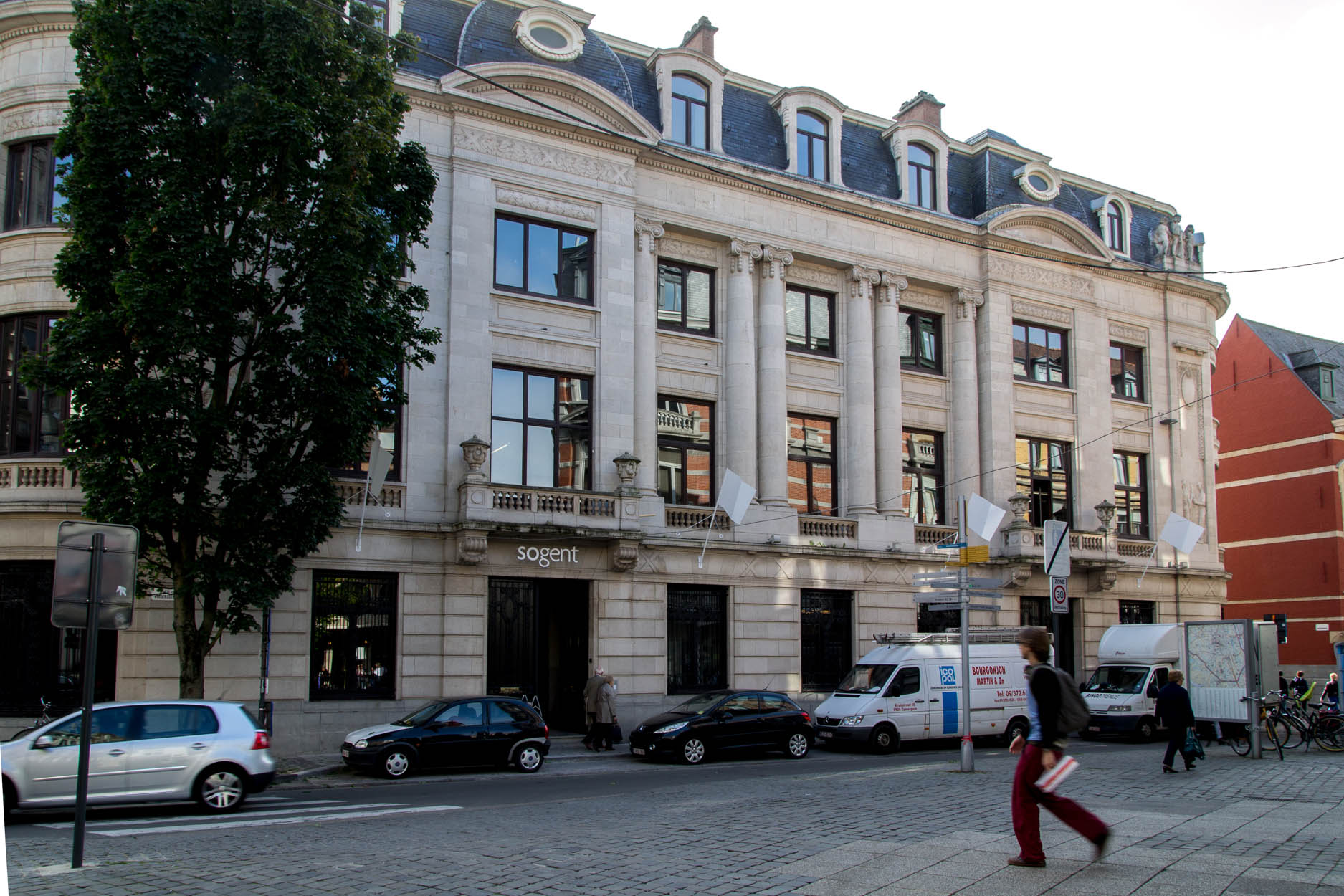
Commercial
SoGent
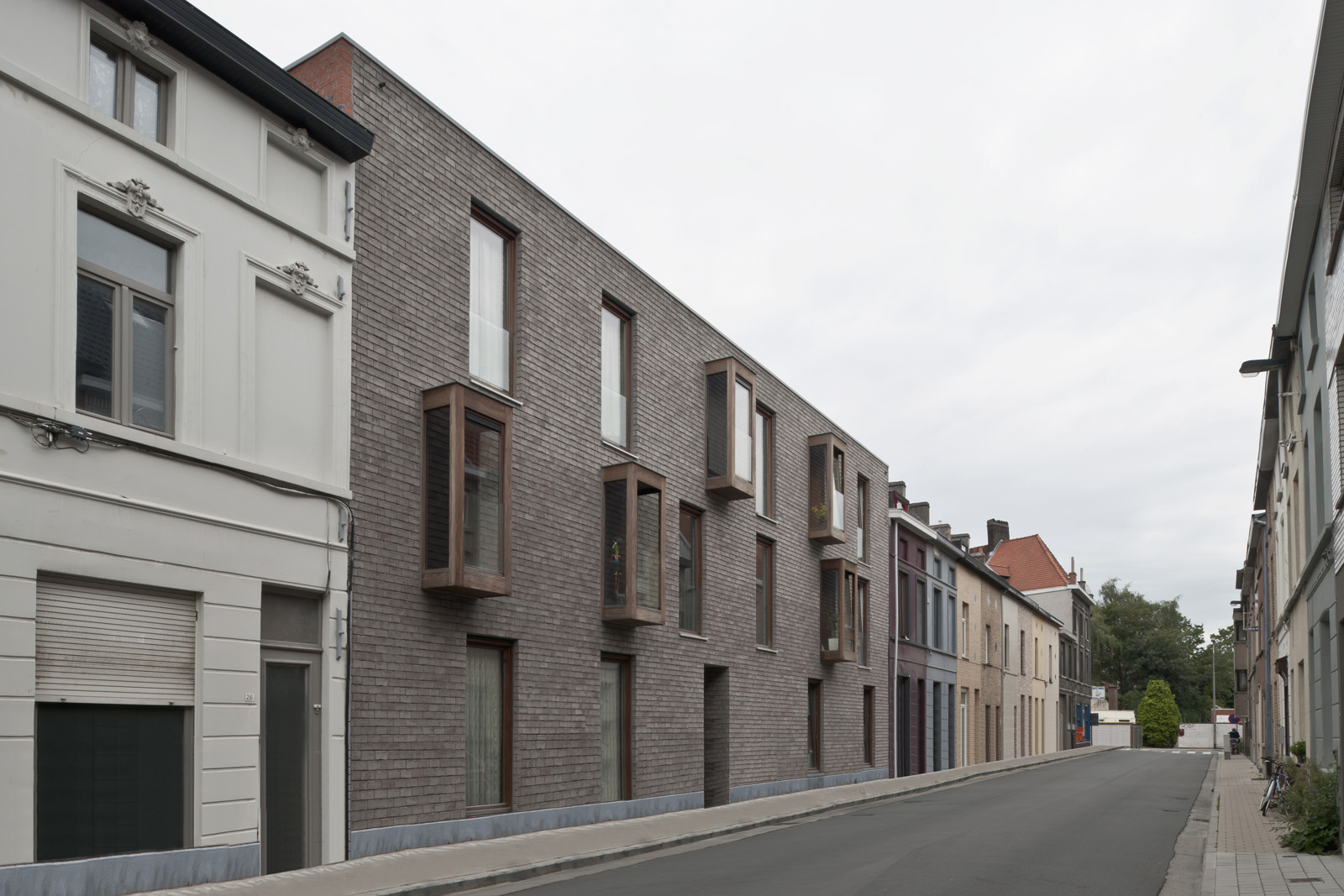
Meergezinswoning
De Volkshaard Karperstraat
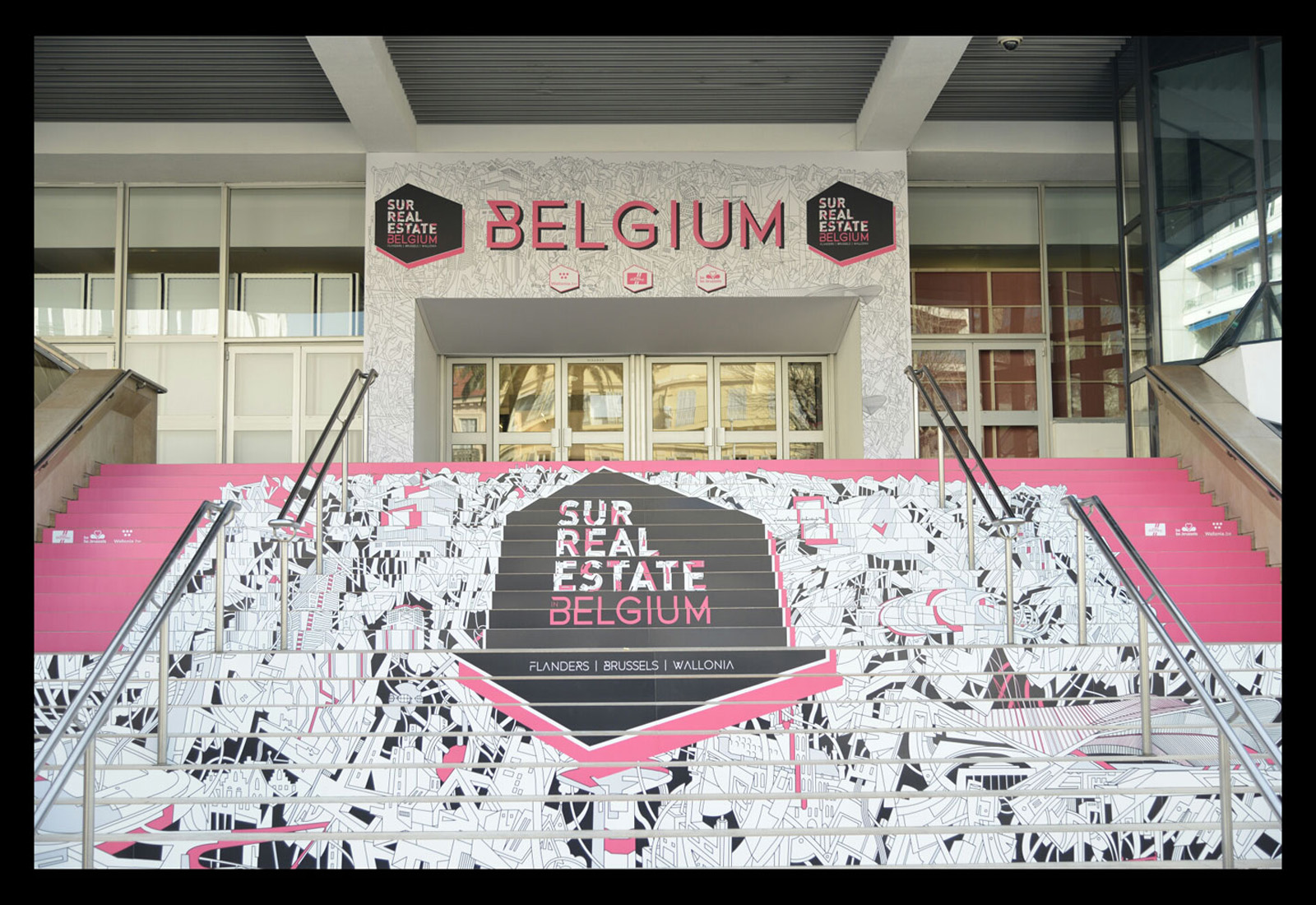
Beursstand
Mipim 2014

Commercial
Sint-Baafs
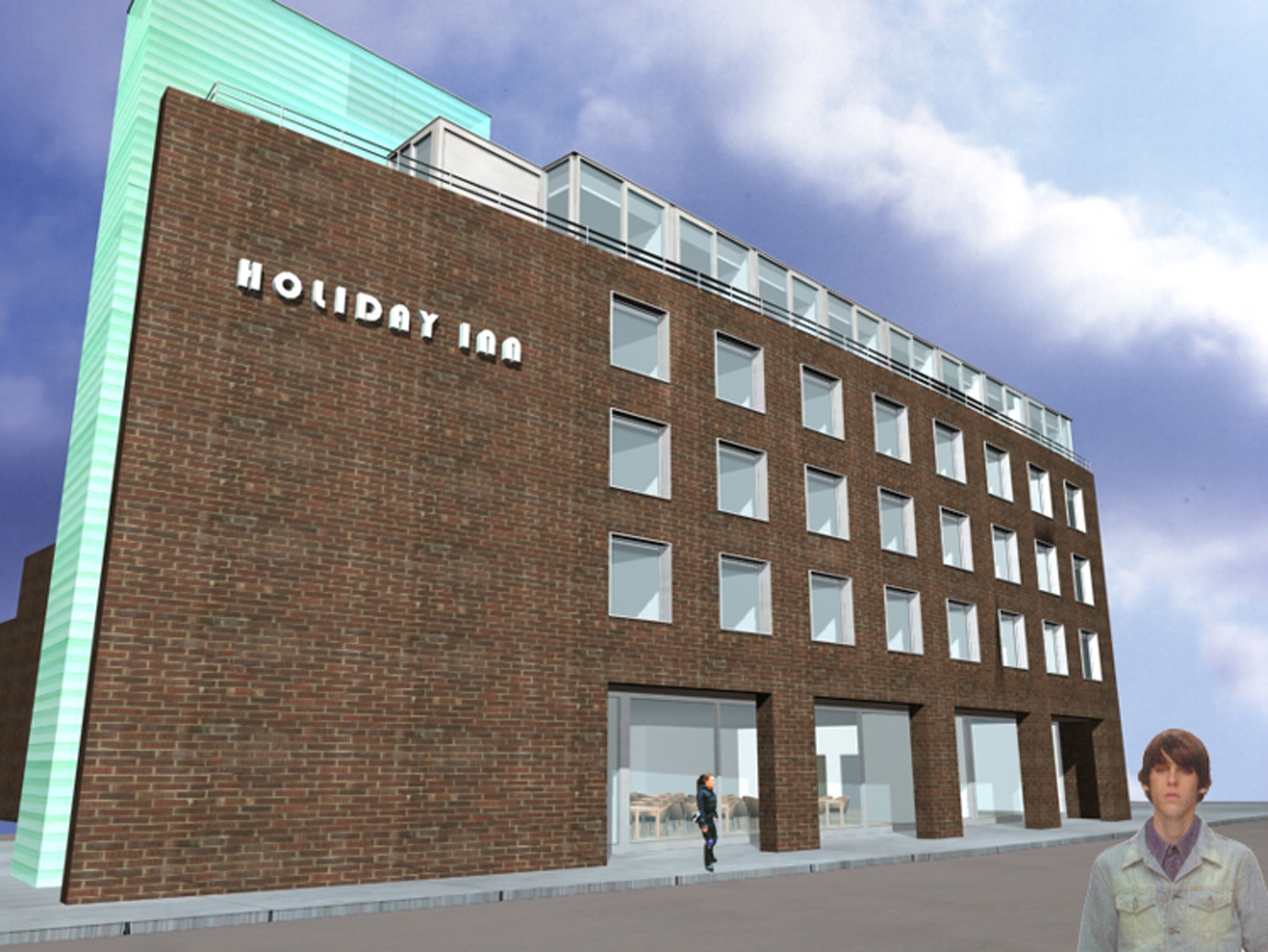
Commercial
Global Hotel Haarlem

Beursstand
Interieur 2016 - Private Bank Delen
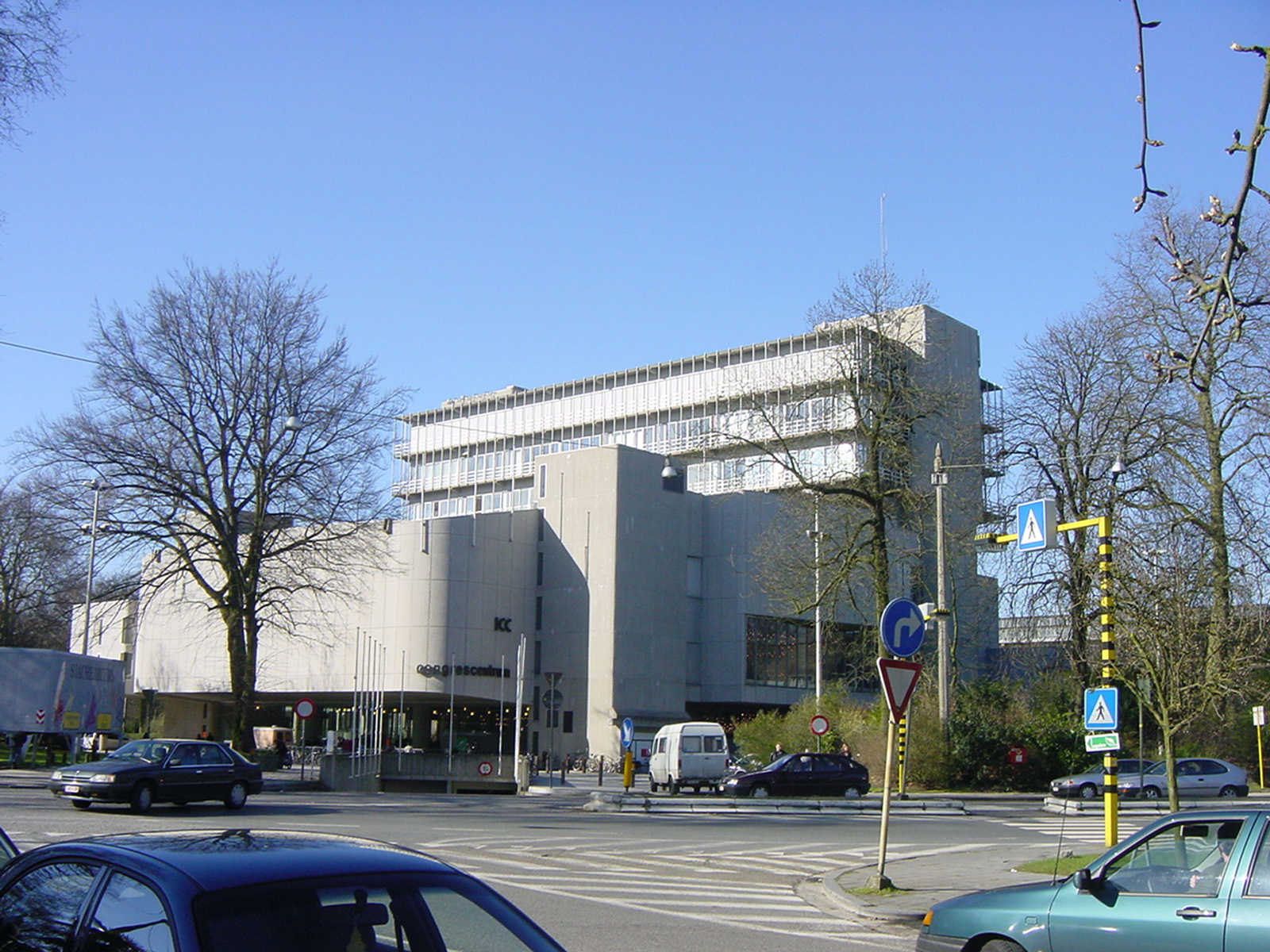
Commercial
ICC
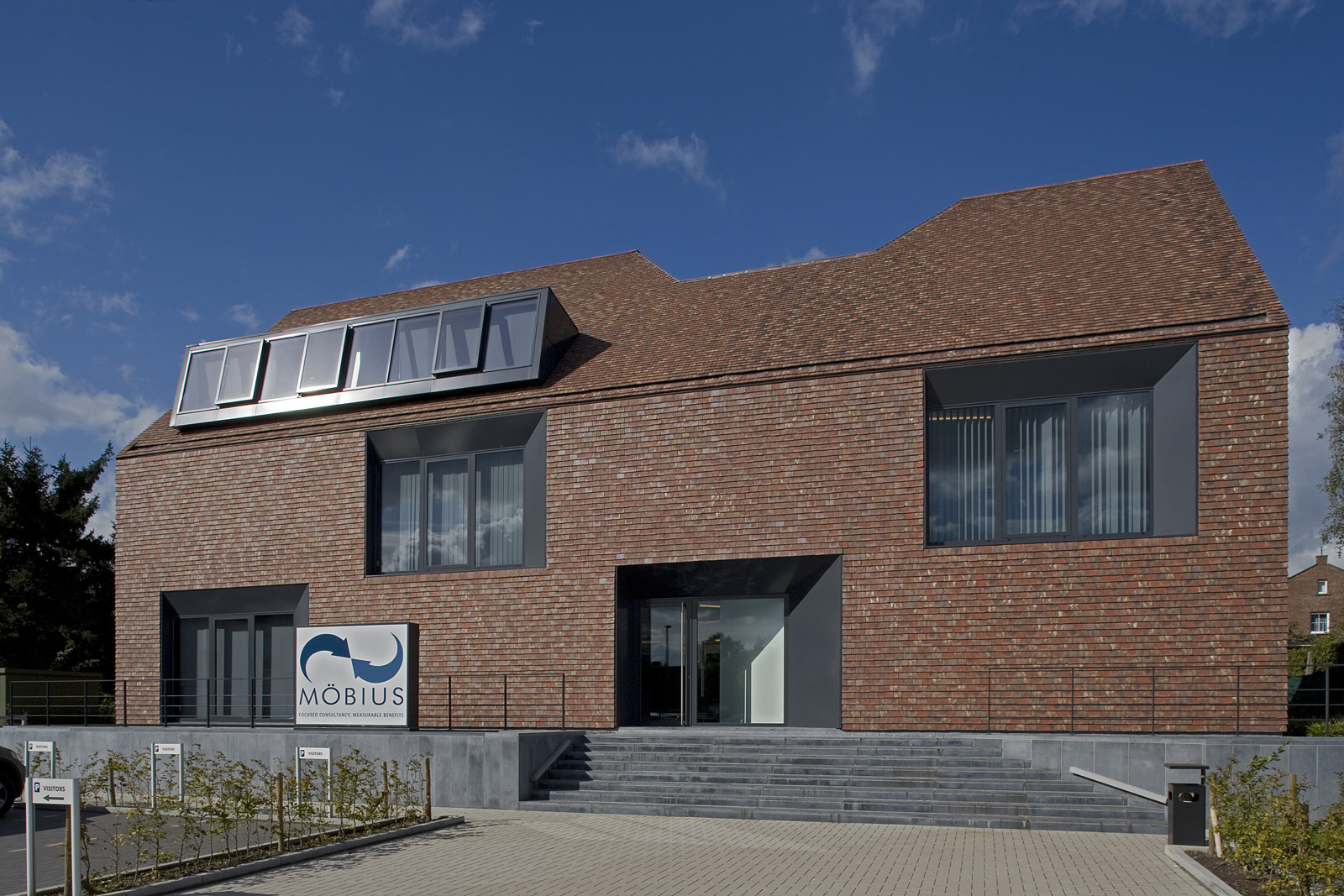
Commercial
Möbius
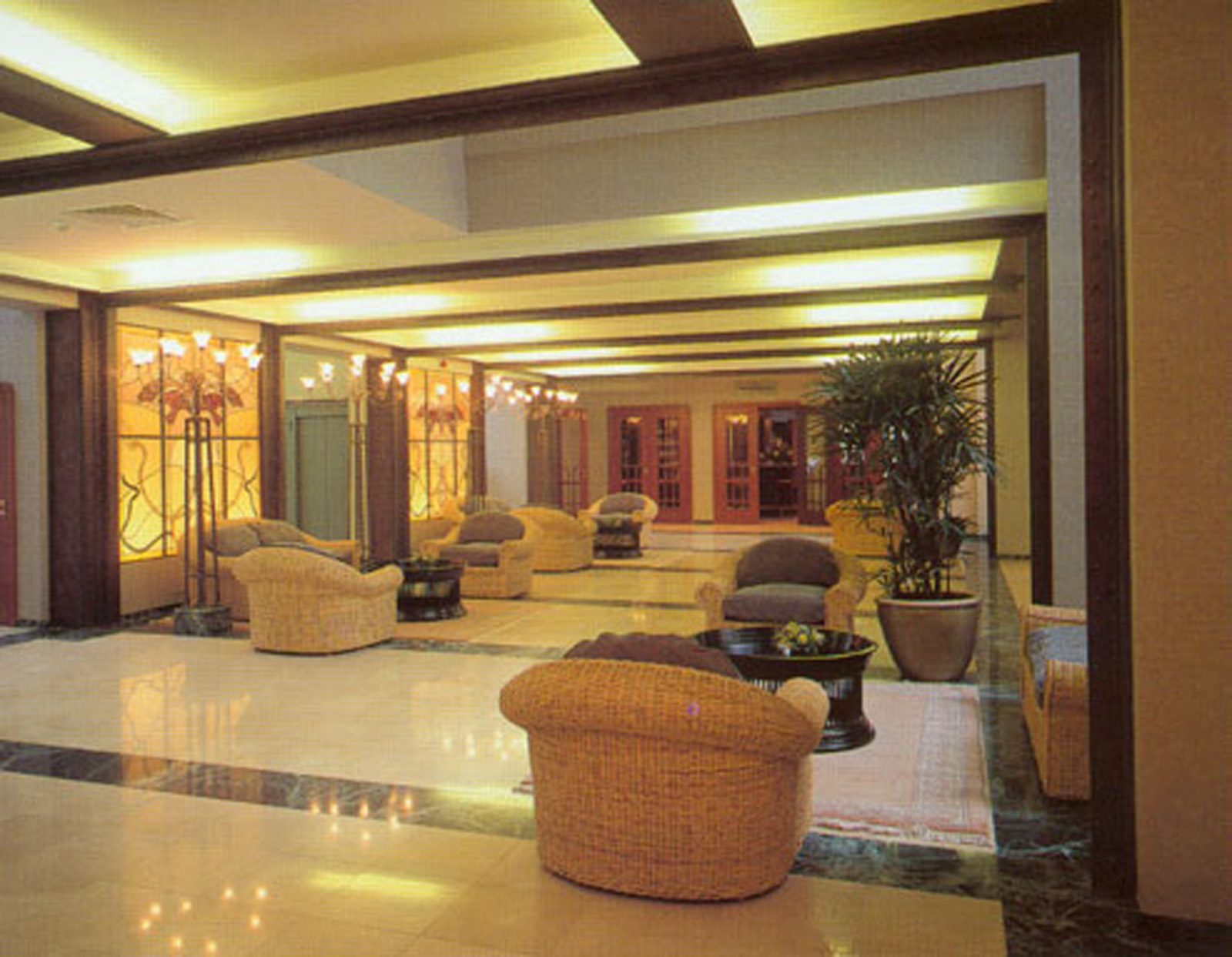
Commercial
Sofitel

Beursstand
Delen Private Bank Brafa 2023
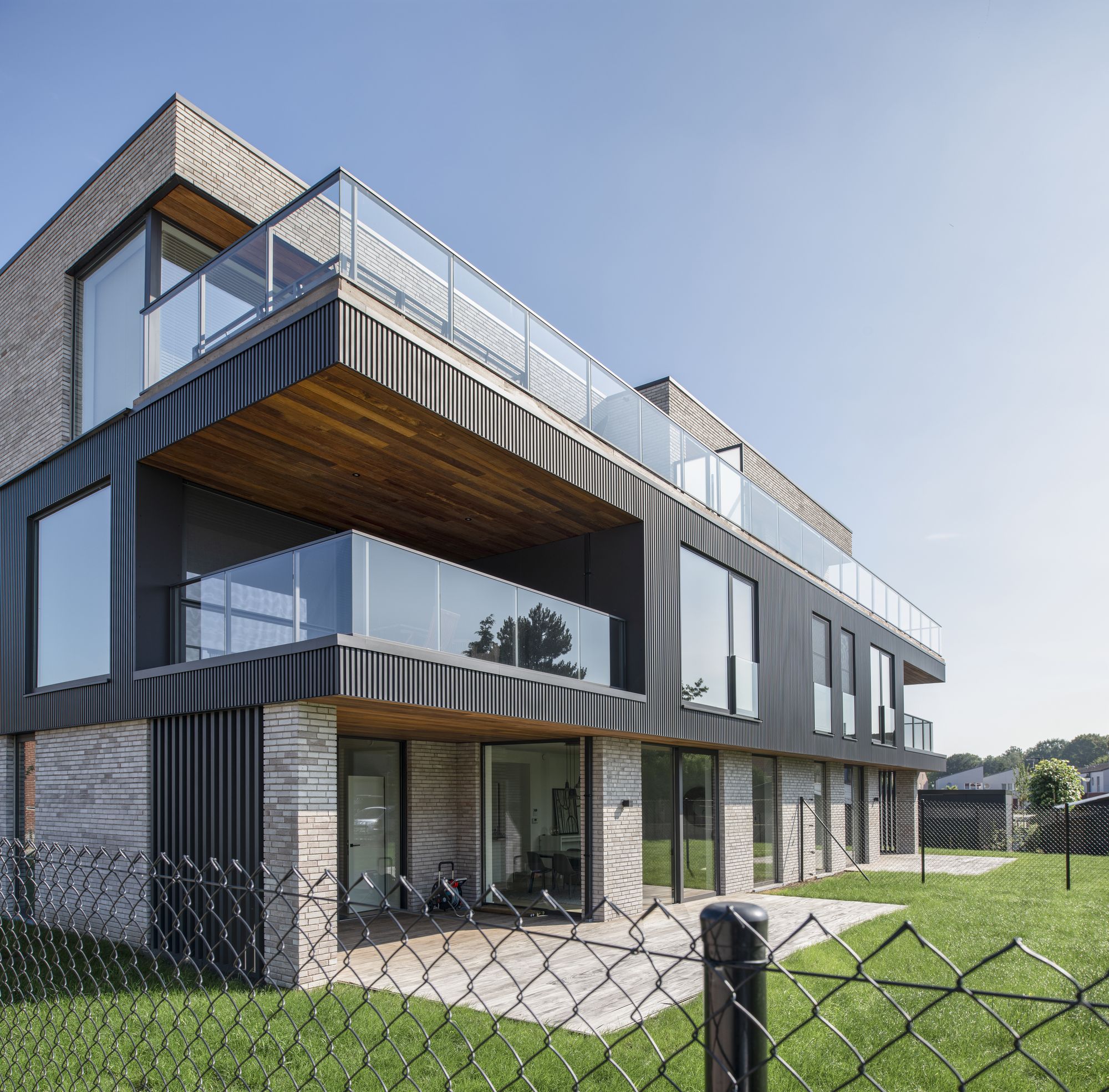
Eengezinswoning
’t Zand
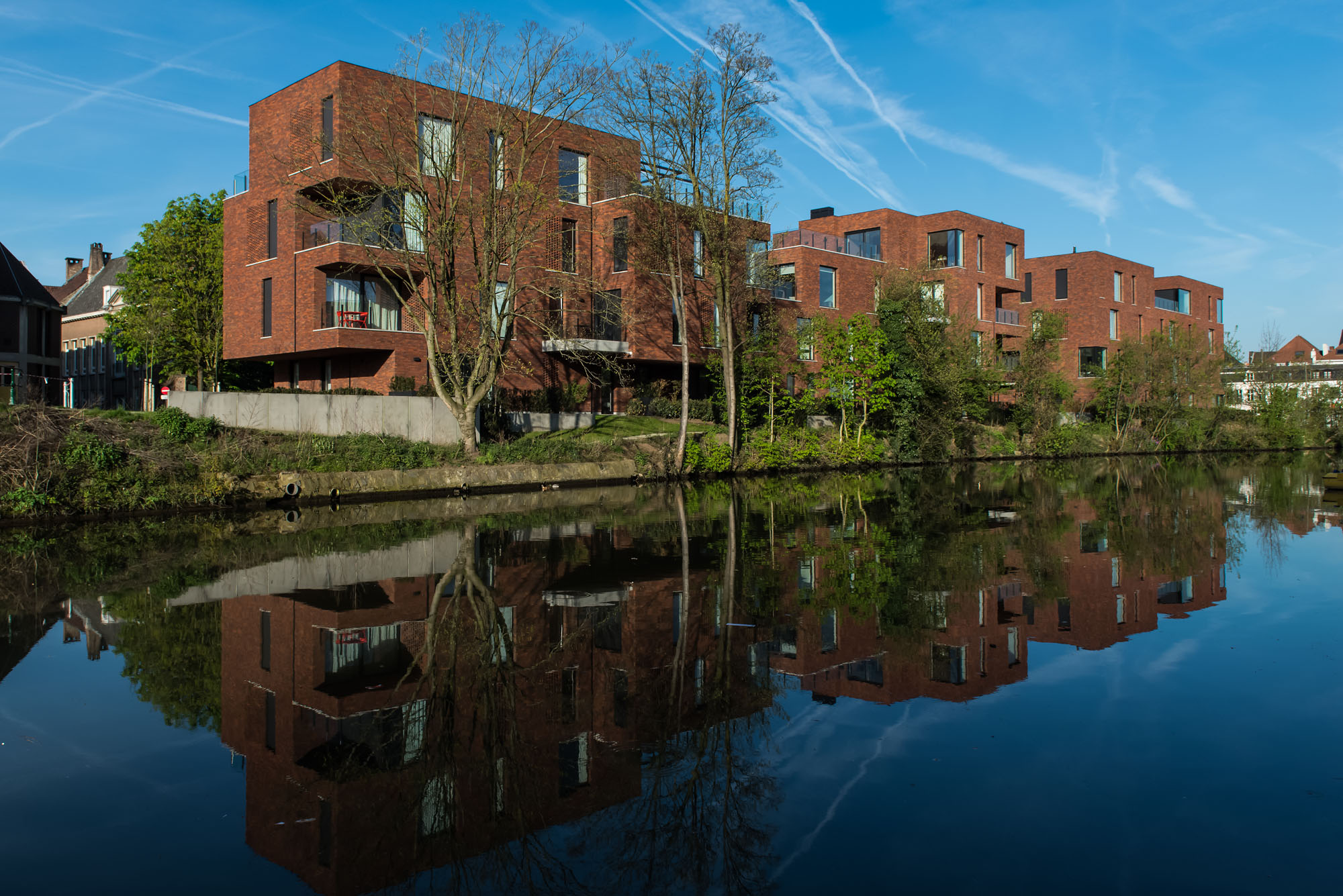
Meergezinswoning
@Fluvium Legia
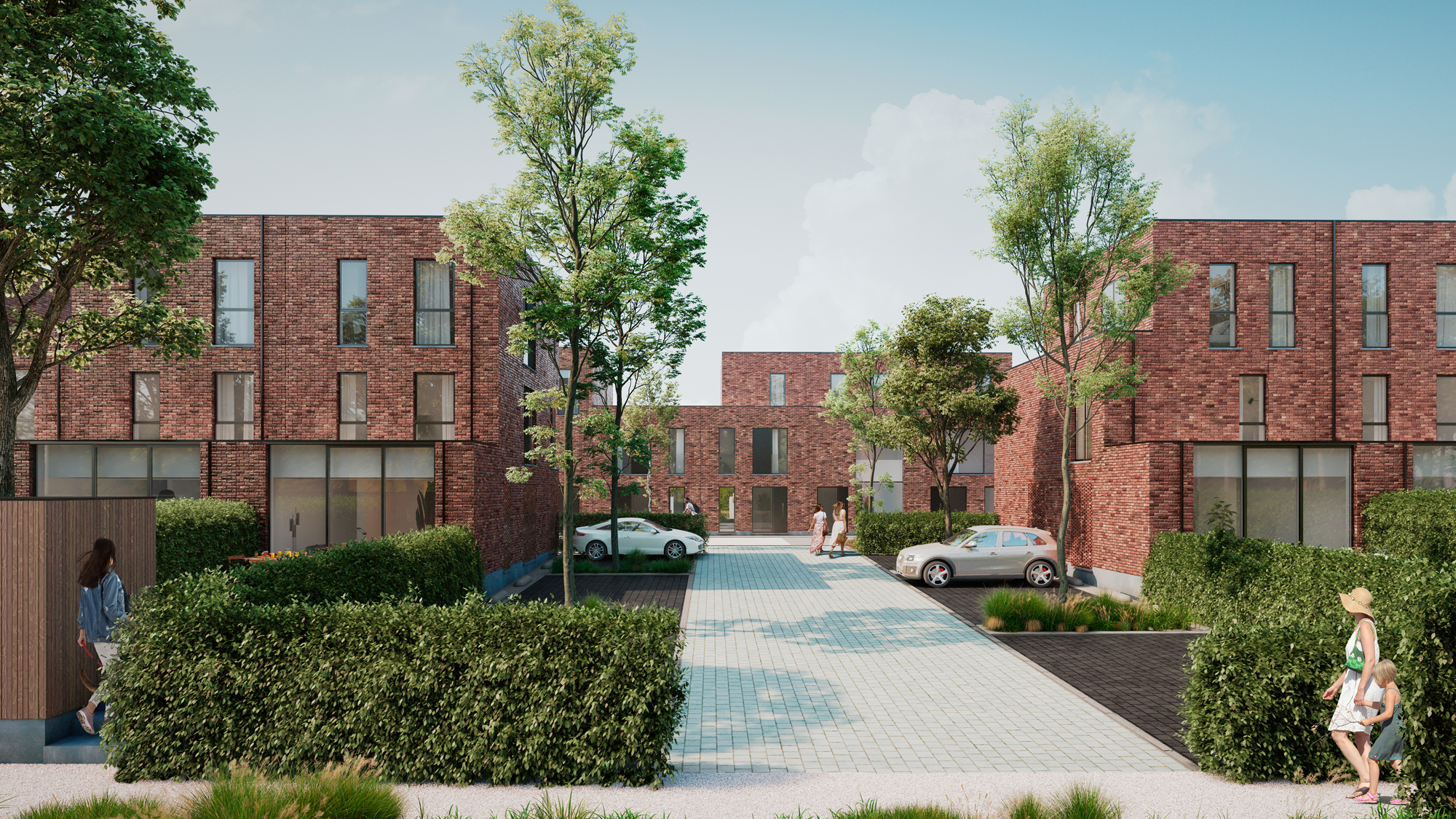
Eengezinswoning
Lieve Gardens
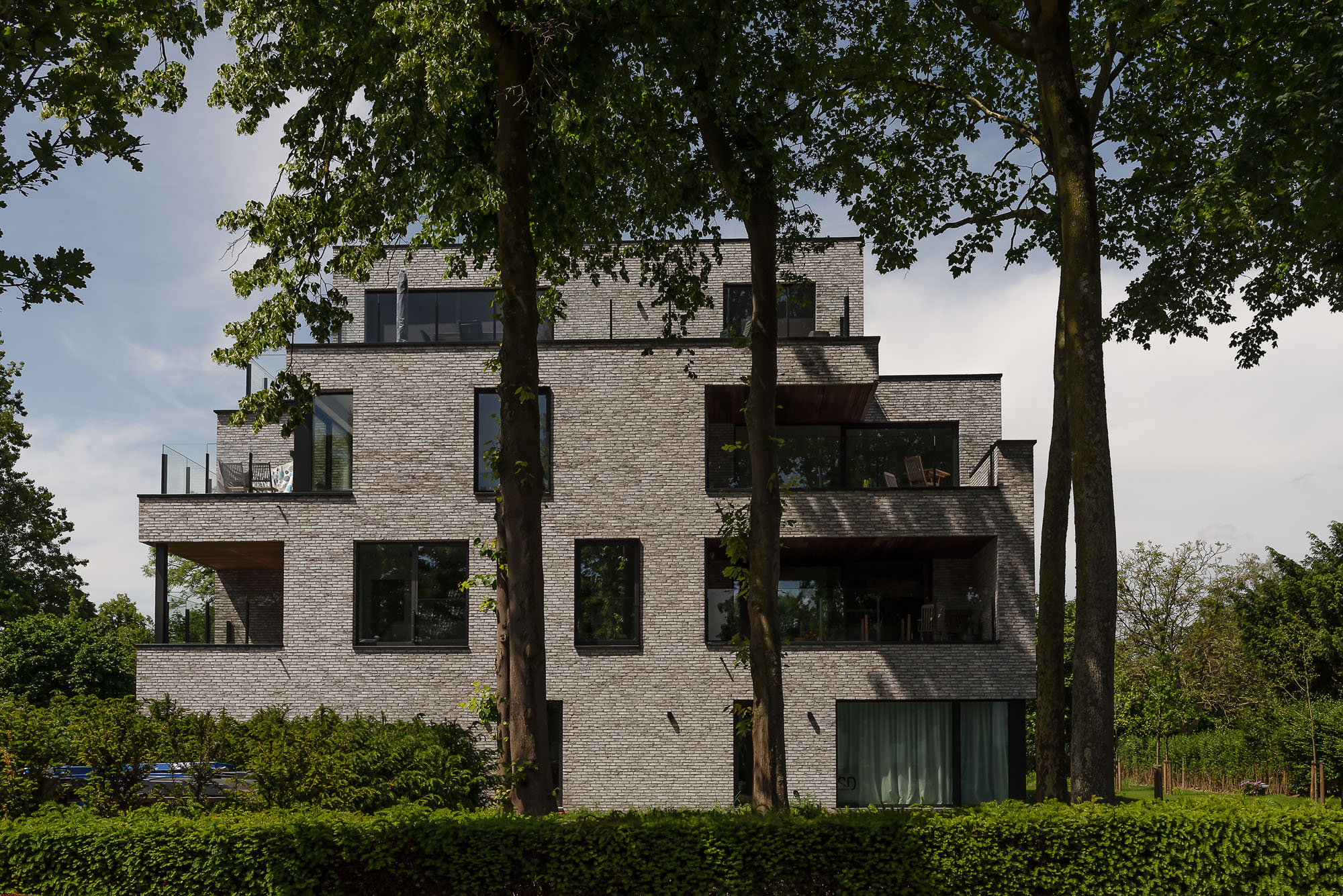
Meergezinswoning
131 Wing
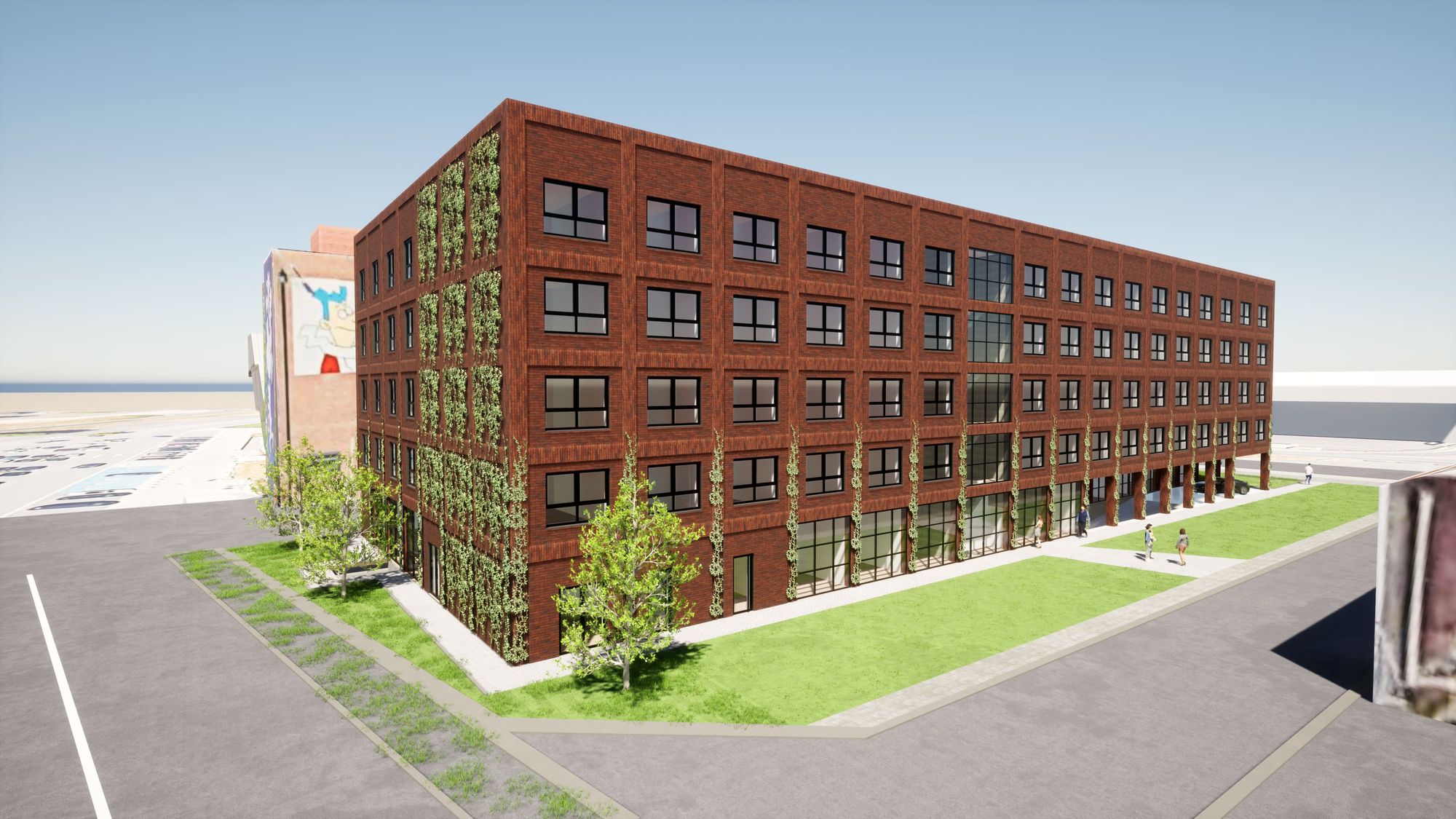
Hotel
Vliegtuiglaan

Meergezinswoning
Spaans Fort
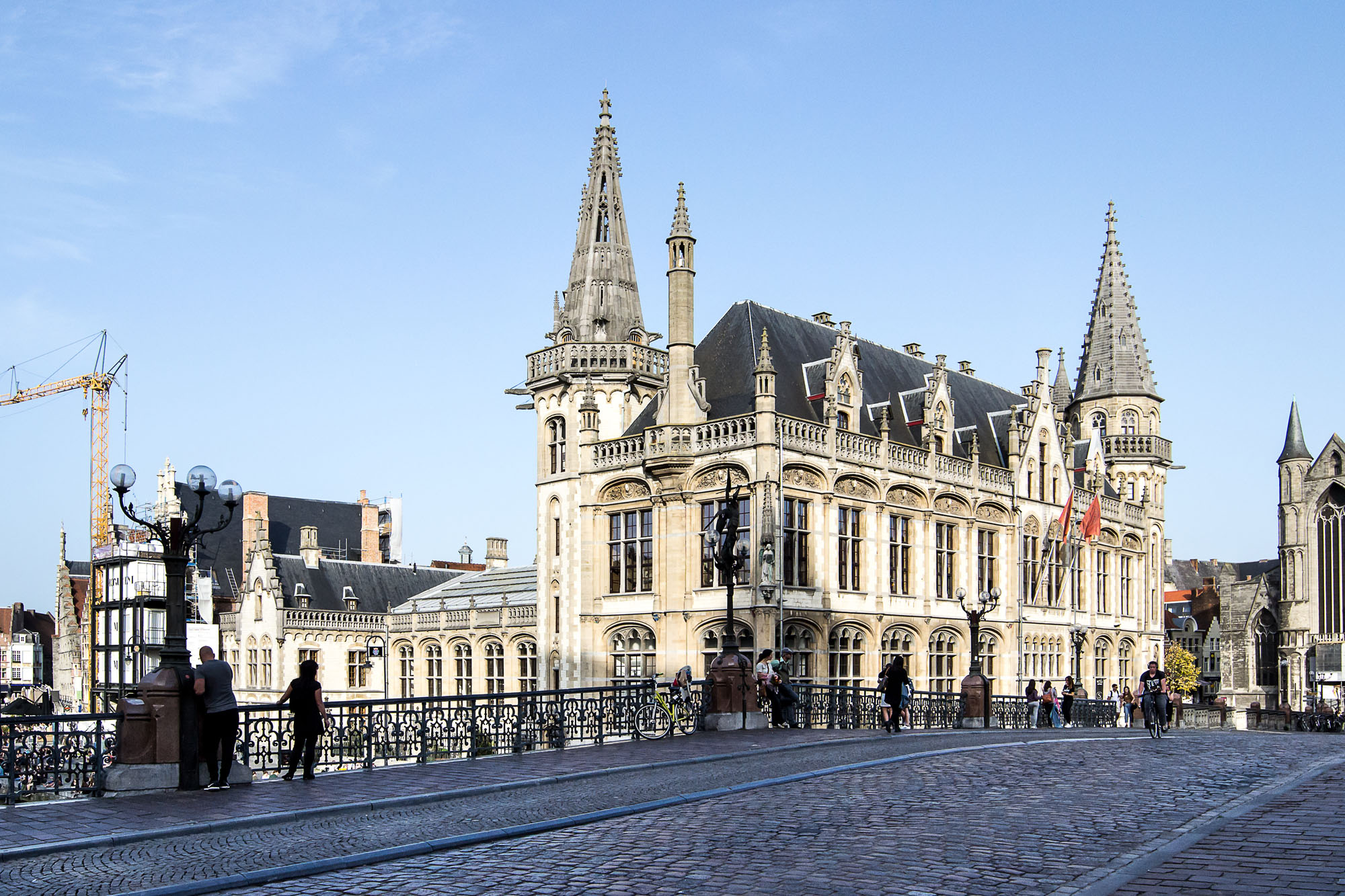
Commercial
1898 The post
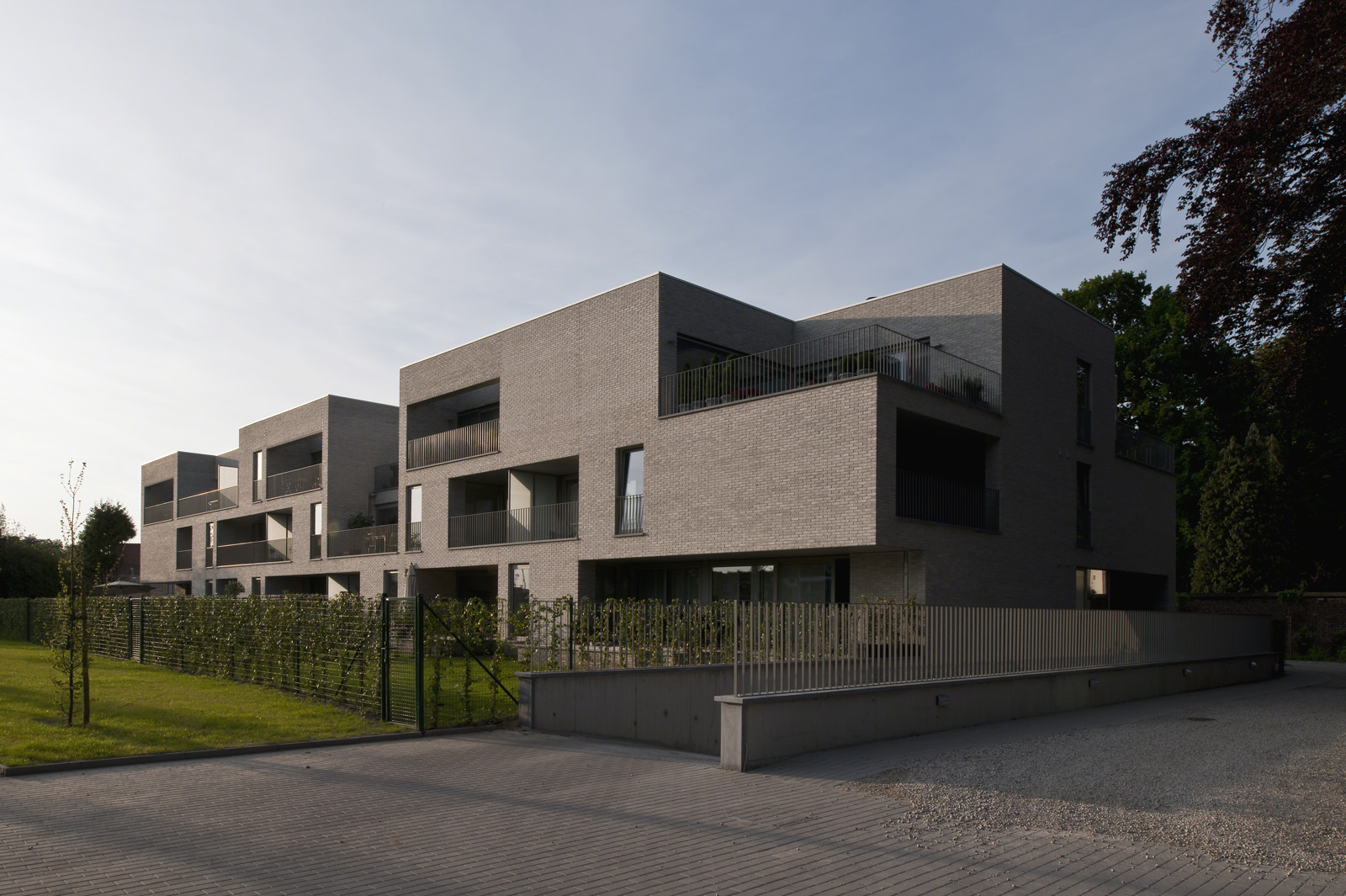
Meergezinswoning
Mondriaan

Commercial
Nieuwstraat Aalst
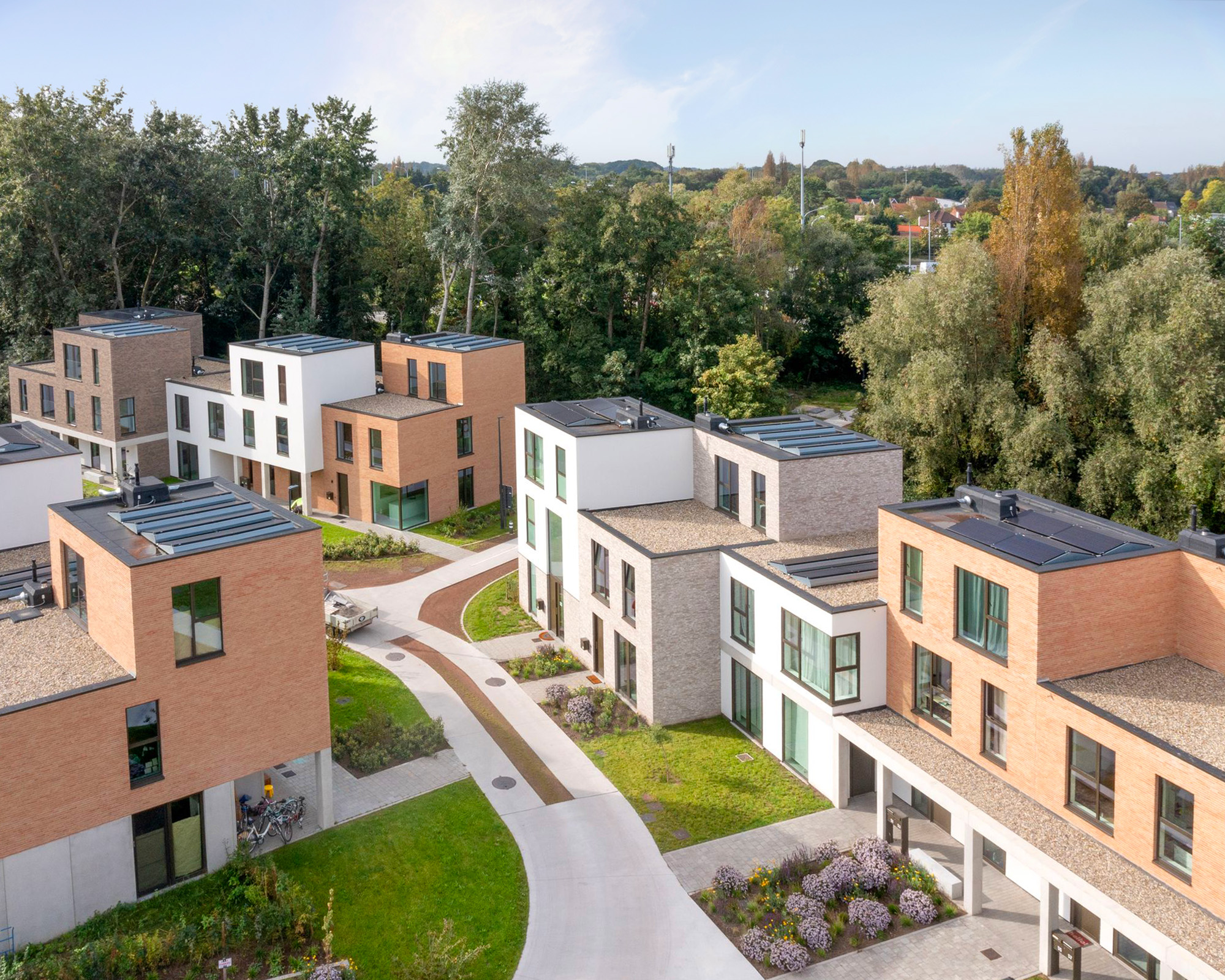
Eengezinswoning
Hof van Gent
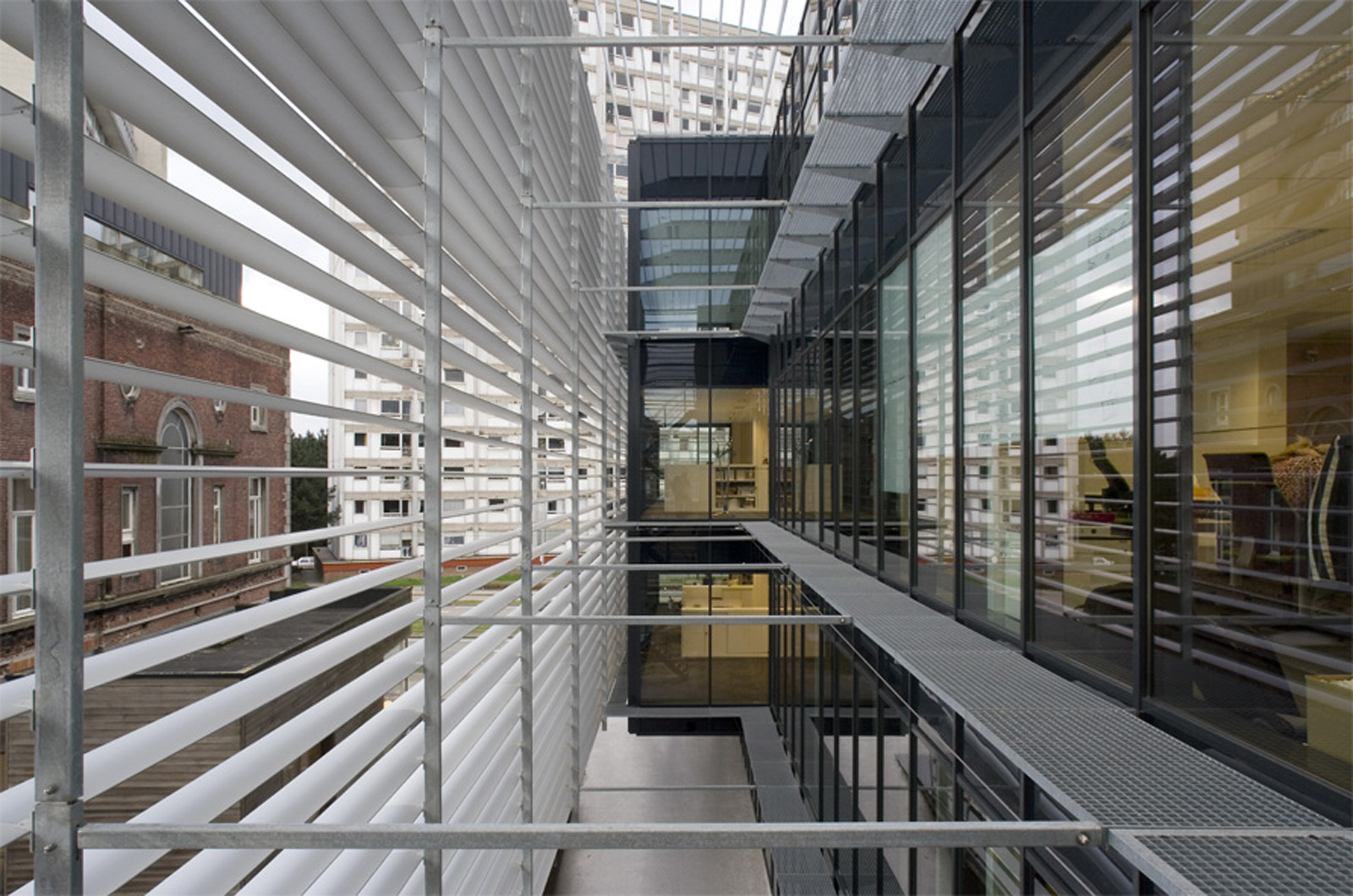
Commercial
Acerta

Commercial
Delen Private Bank Antwerpen
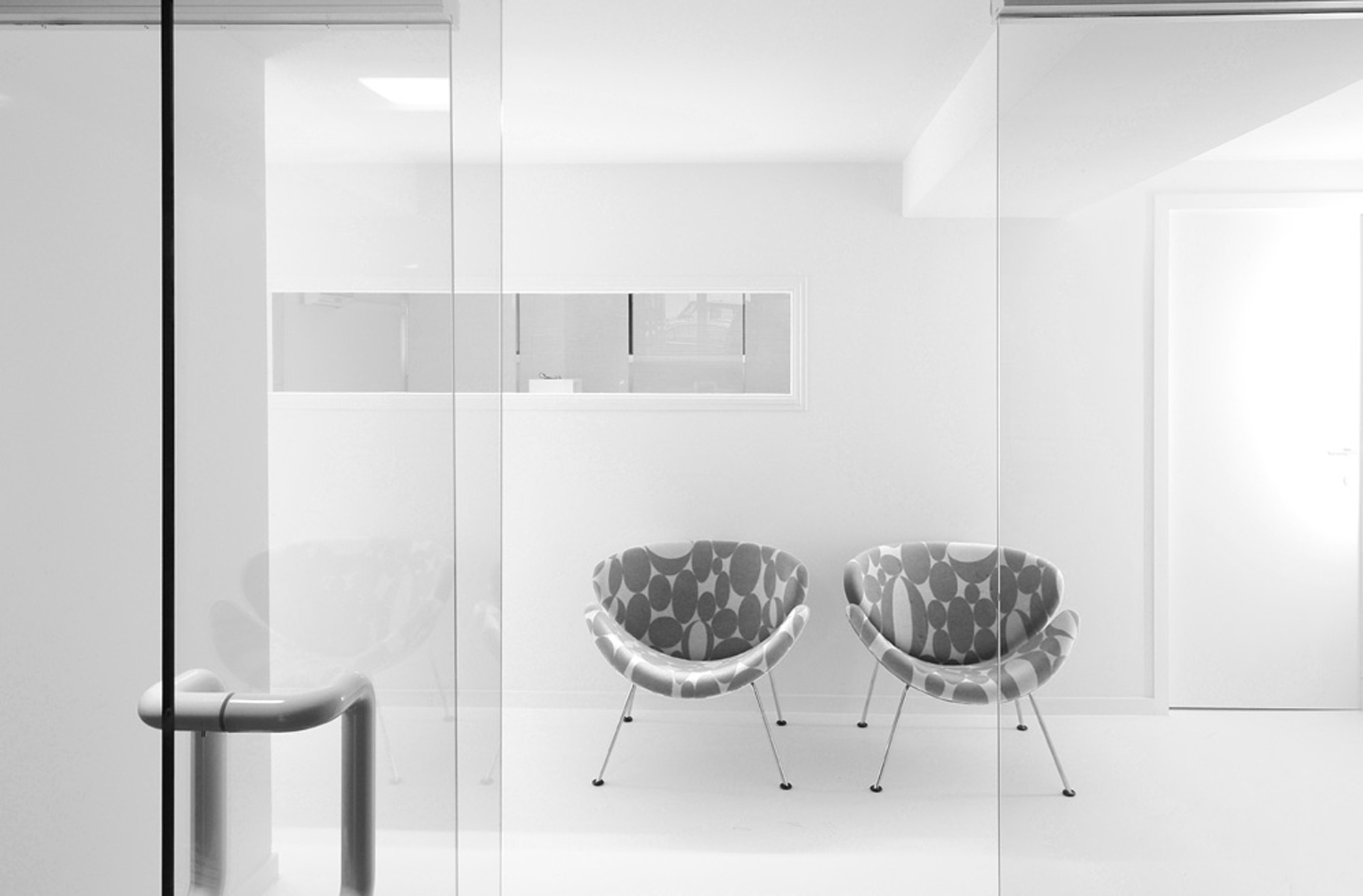
Commercial
Old offices Bontinck

Commercial
Sir Bruno
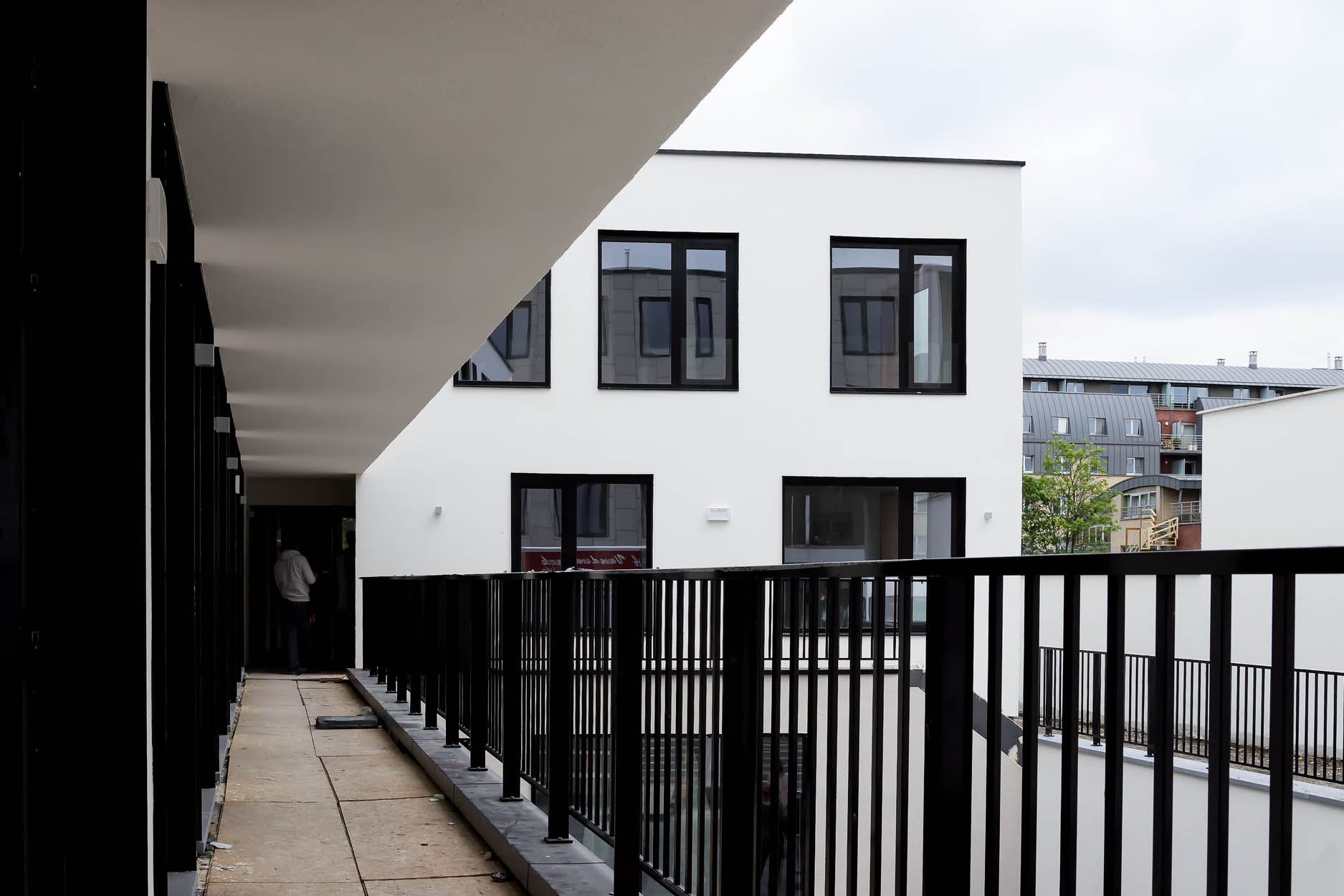
Studentenwoning
Campus Artevelde
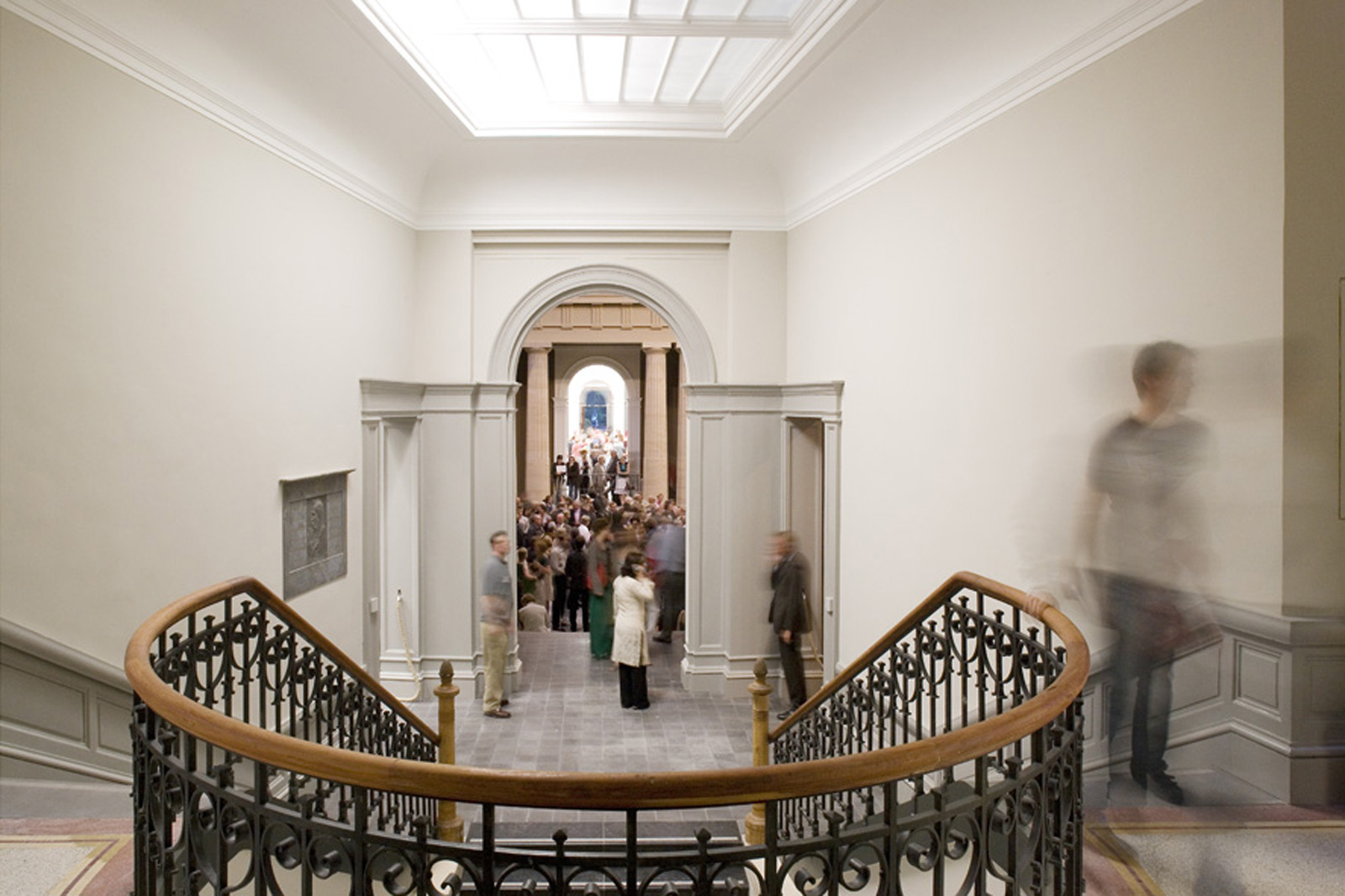
Commercial
MSK
Let's build together

Do you have a specific project you would like to discuss? Would you like to apply spontaneously?
Contact us, Katrien will be happy to help.
get in touch