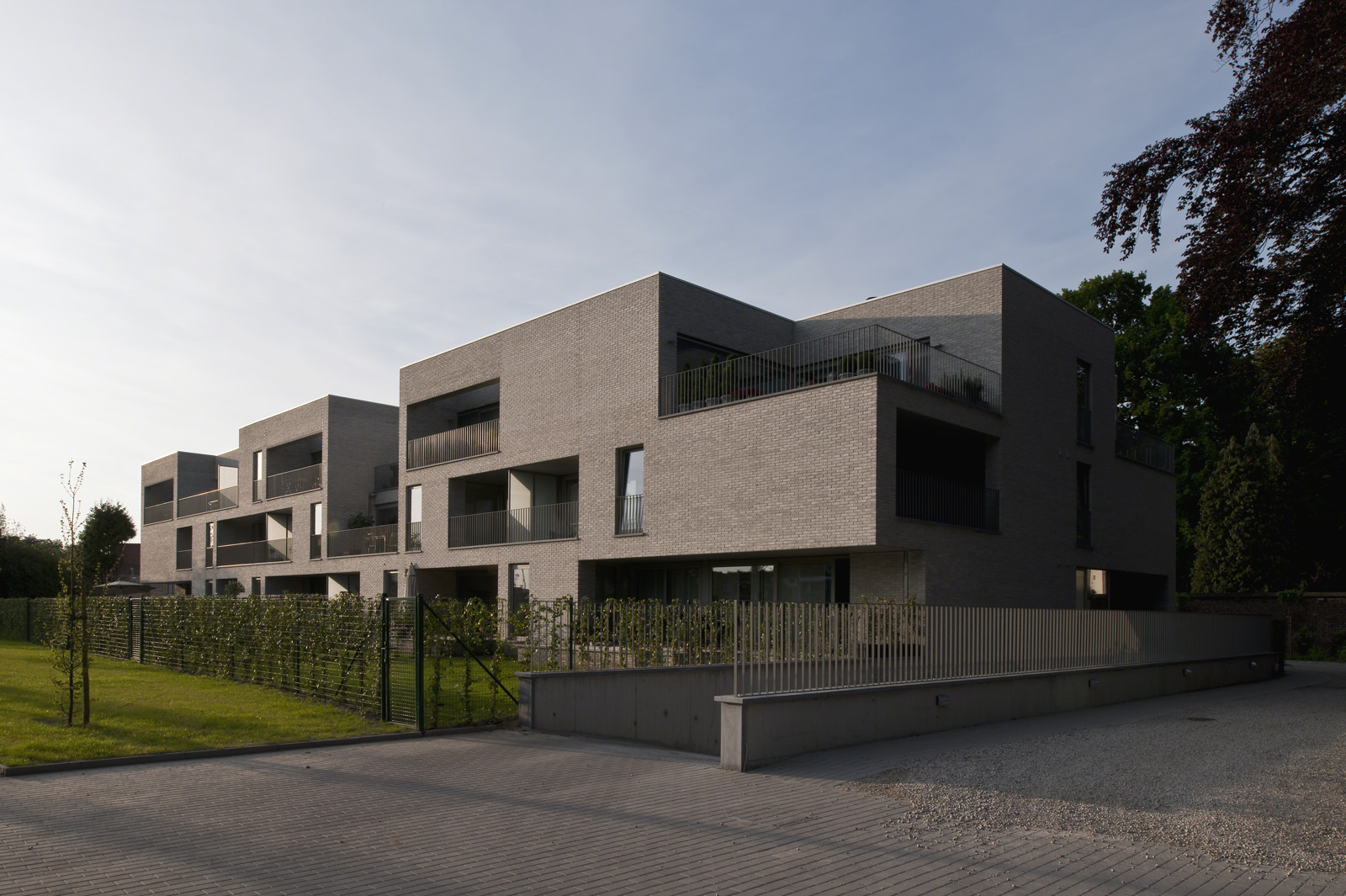
Project Case
Mondriaan
-
Mondriaan
-
Residential development project
-
2.772 m² homes | 969 m² underground car park
-
Ghent, Palinghuizen
concept
This development project is situated on the outskirts of Ghent and consists of twenty-three multi-family dwellings and an underground car park.
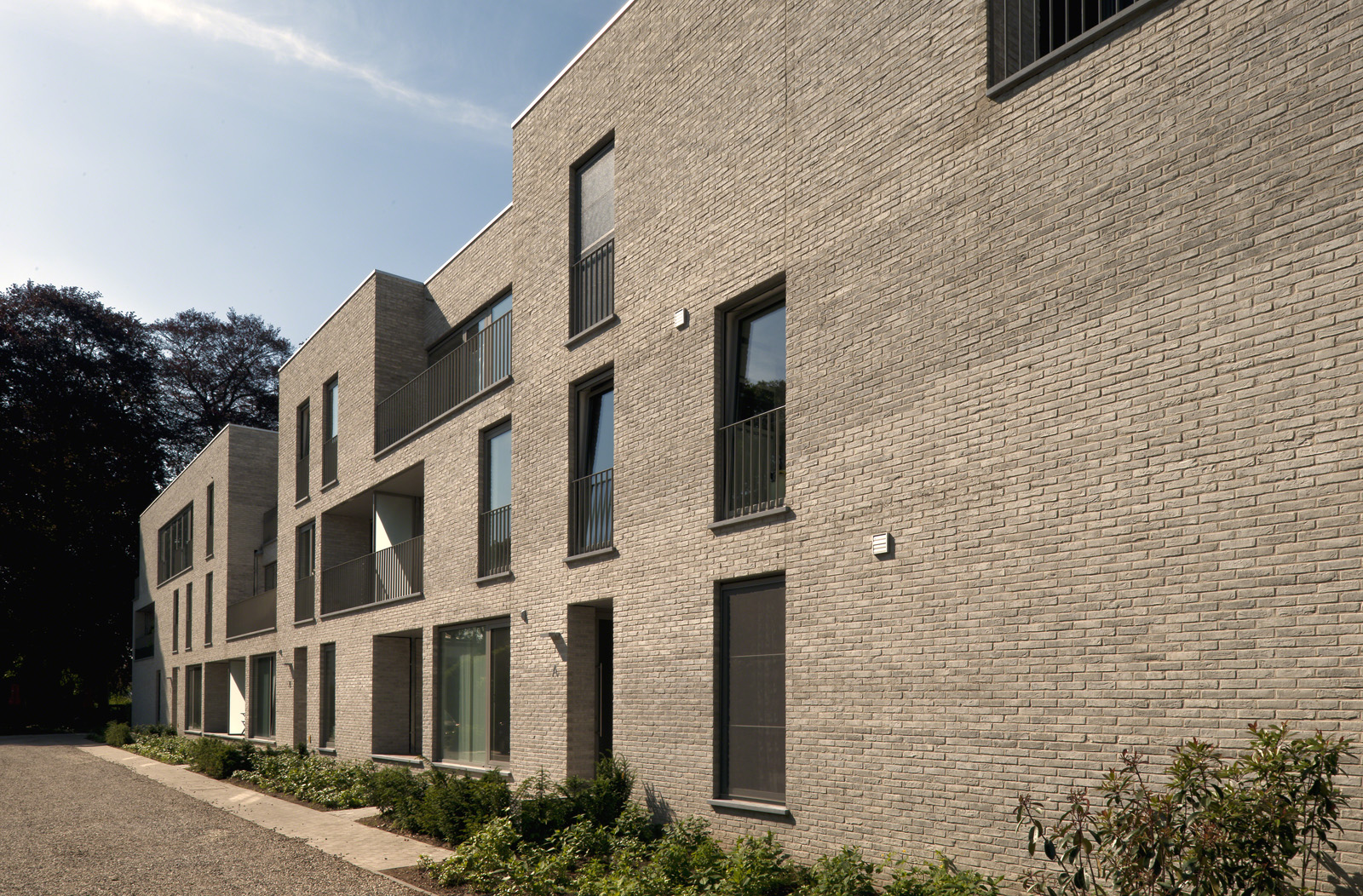
Project Description
The site is adjacent to the Westerbegraafplaats cemetery on one side and the listed Rode Beukendreef building on the other. The development project was positioned at an angle to the avenue and at such a distance that its impact on the avenue and the rows of trees was minimized. The space is a beam shape measuring 52.5 × 18.5 × 10 m (L × W × H). It can be viewed as being a solid stone block into which large spaces have been hewn that lend it a more human scale. These recesses form the apartments’ outdoor spaces. A light-grey stone was selected so as not to detract in any way from the cemetery’s entrance gate. A large section of the land has been landscaped so that greenery and shrubbery along the avenue extends onto the site.

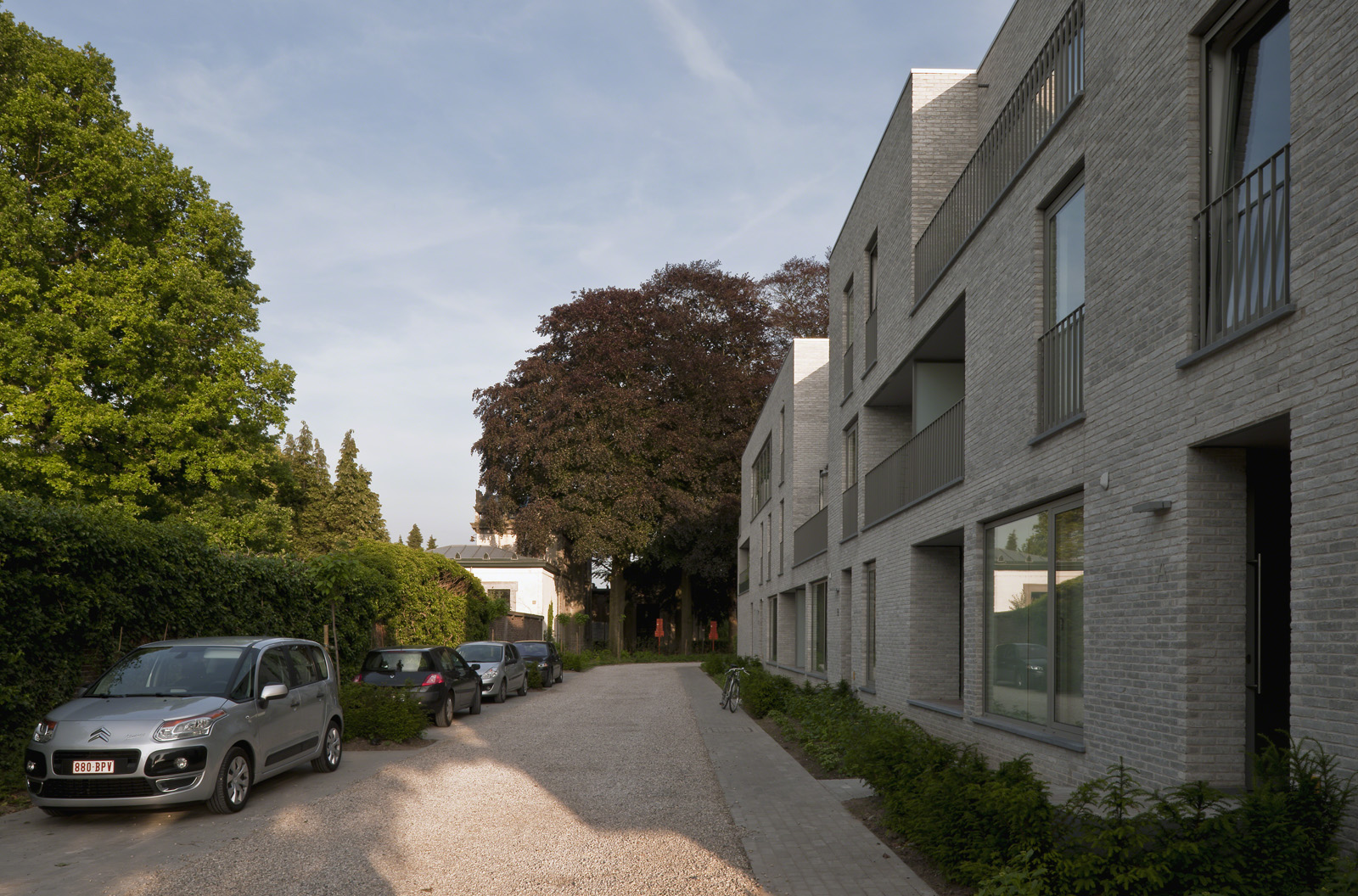
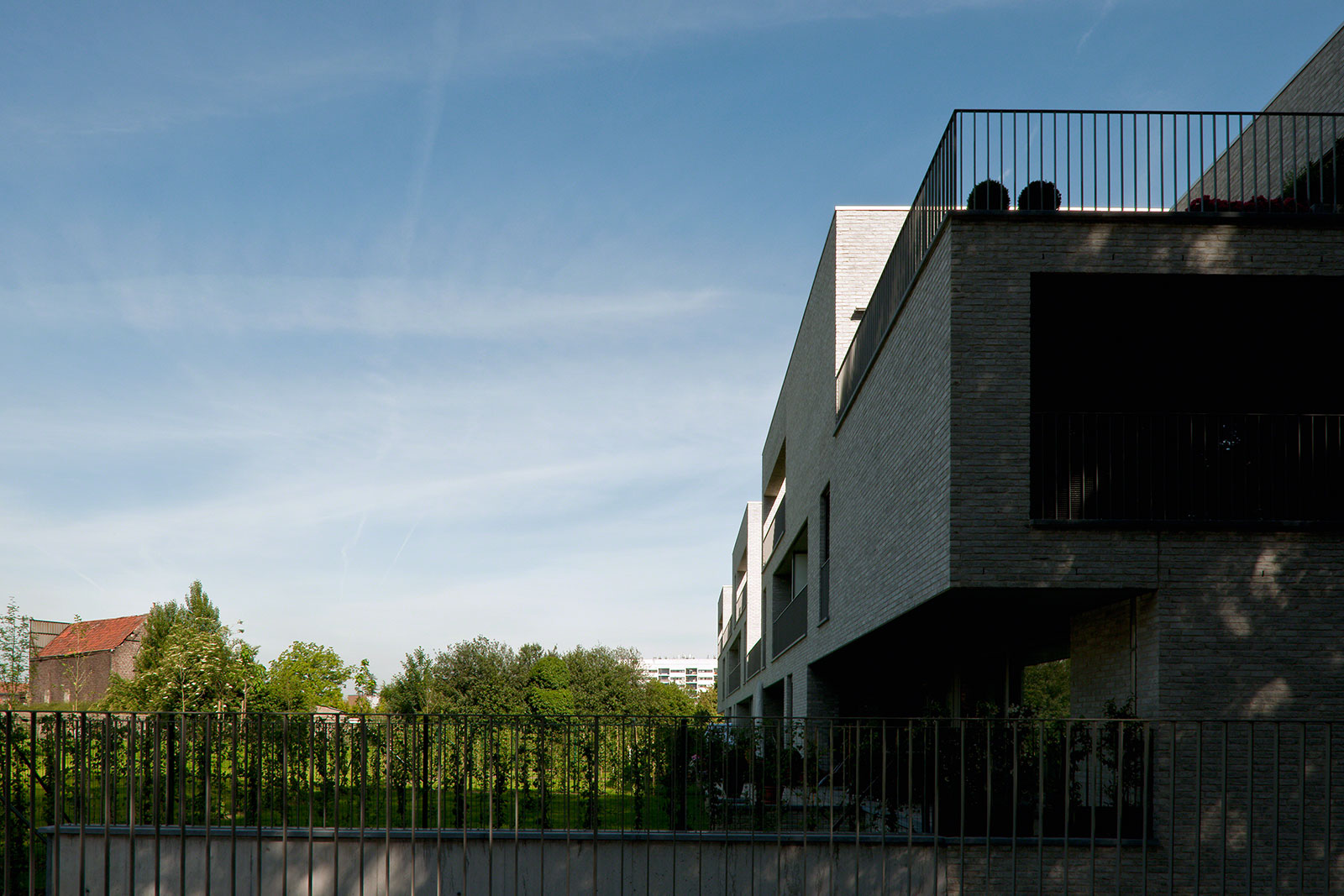
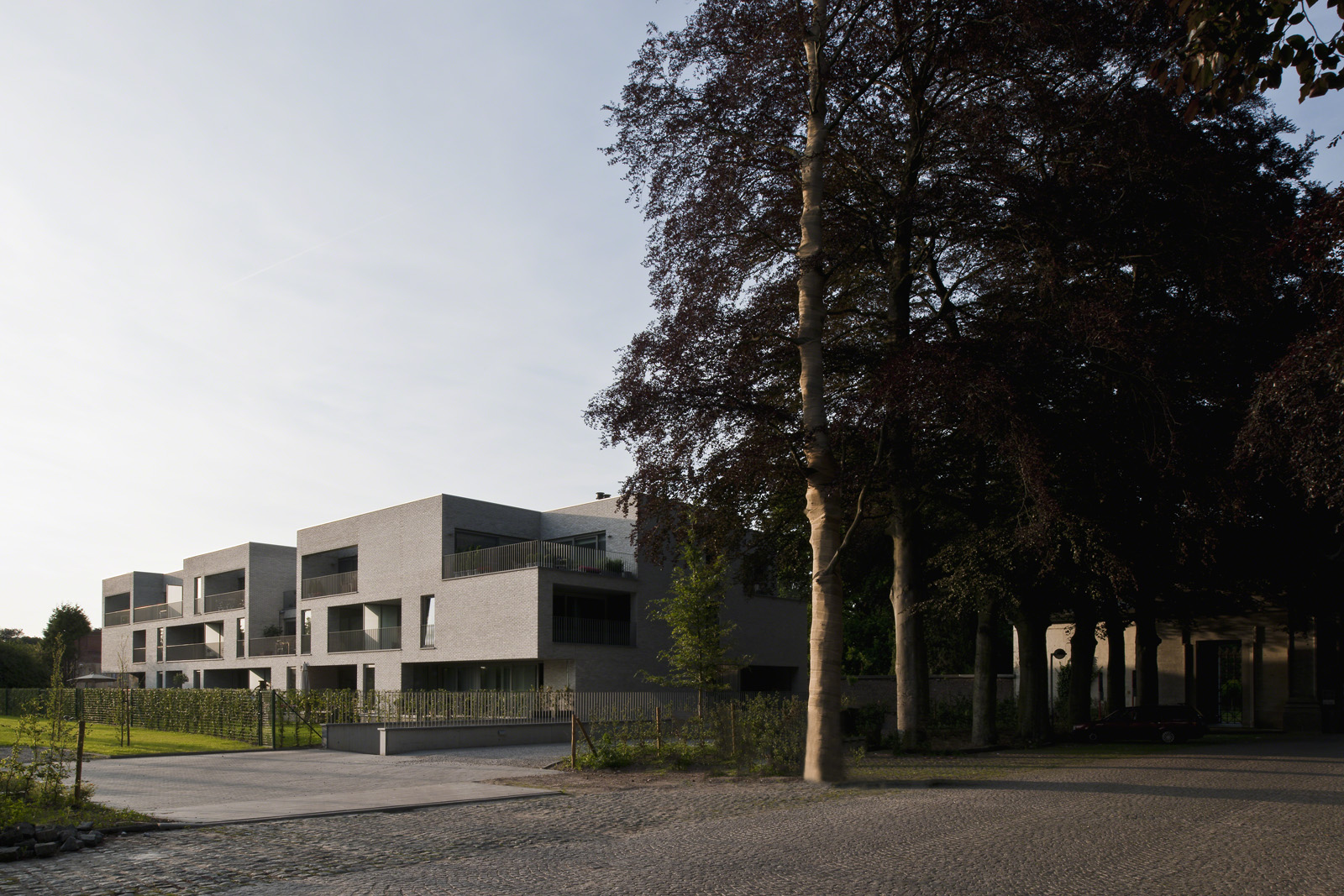
More Projects
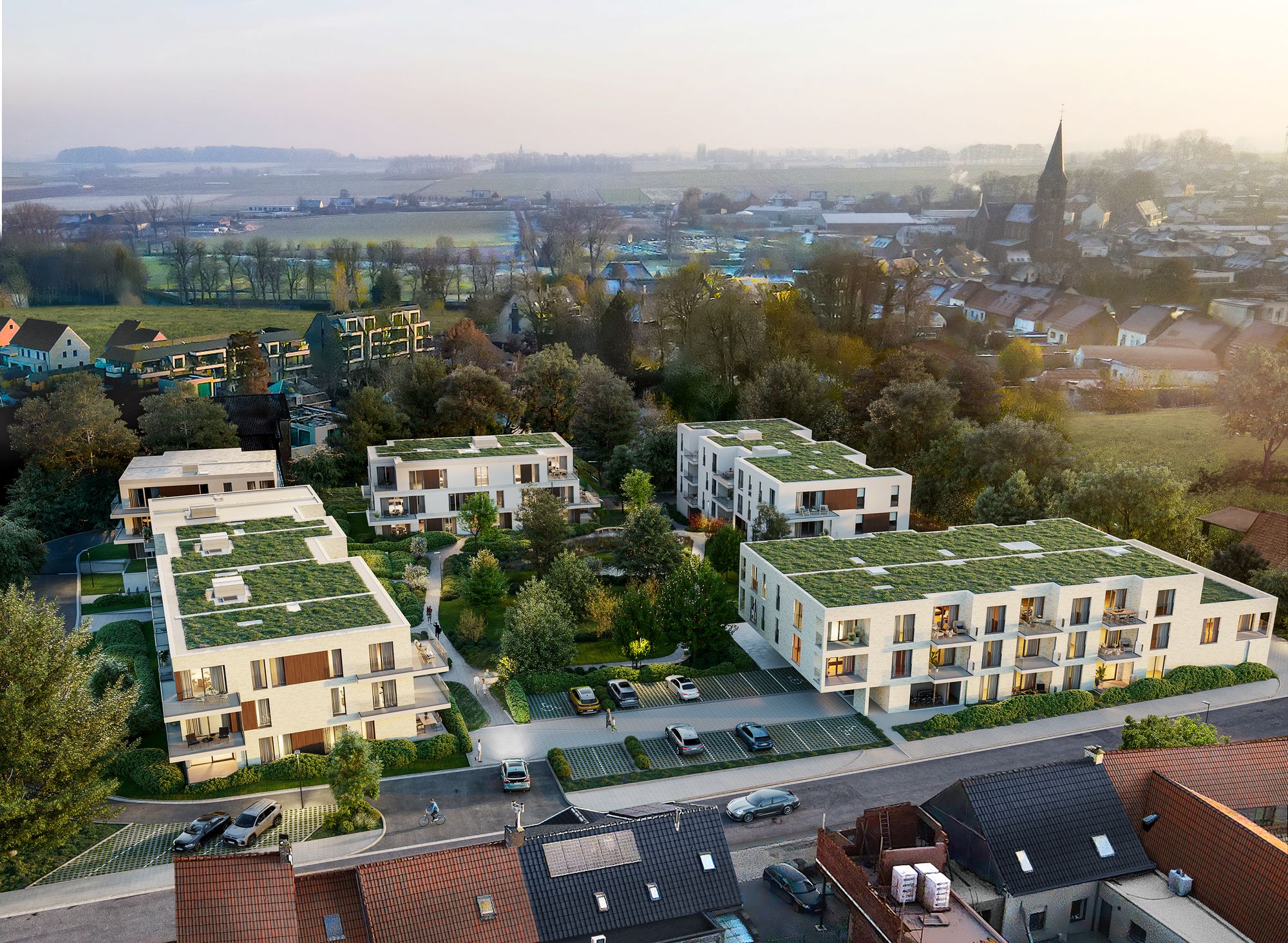
Healthcare
Kruishove
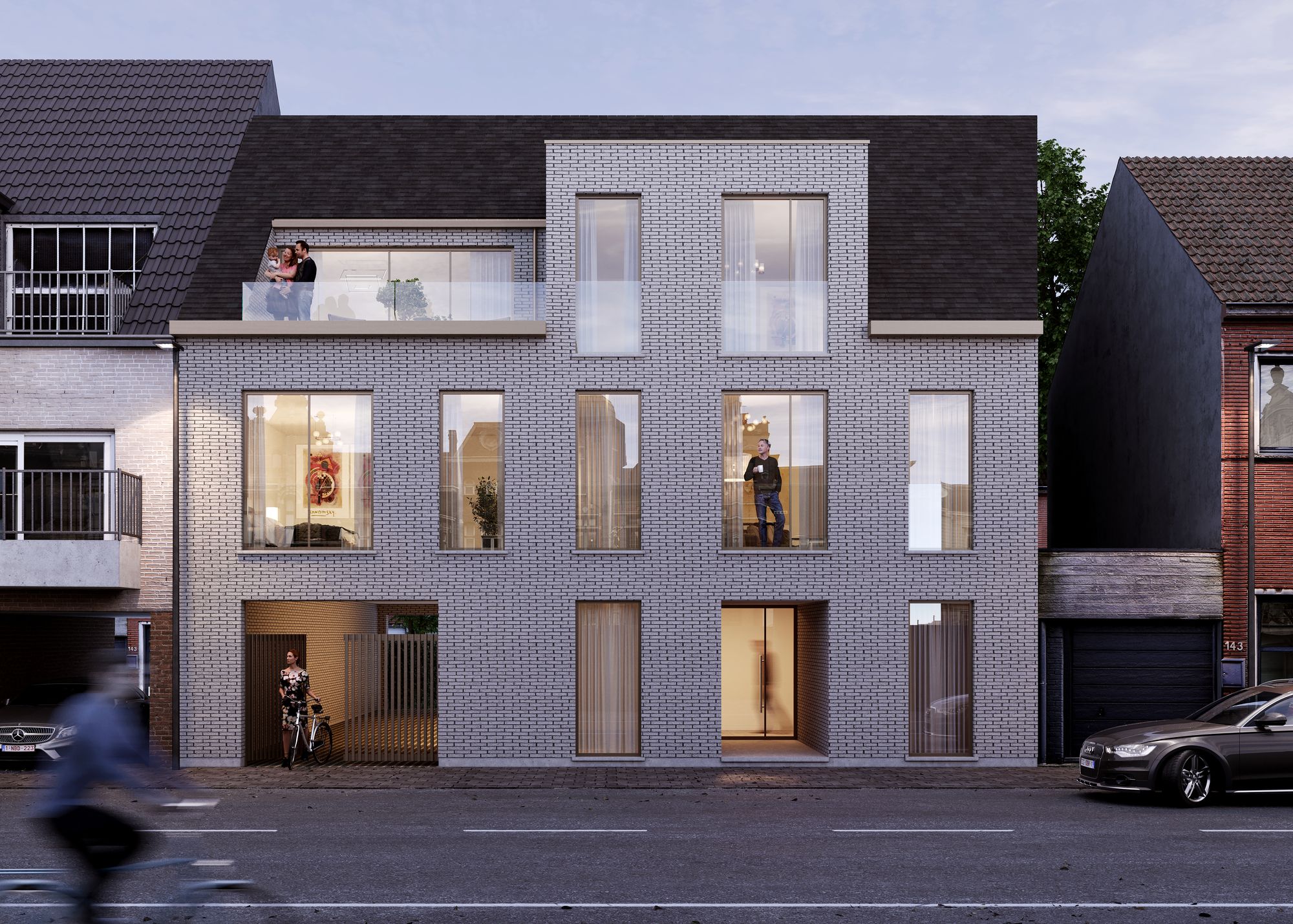
Eengezinswoning
Jack & Elie
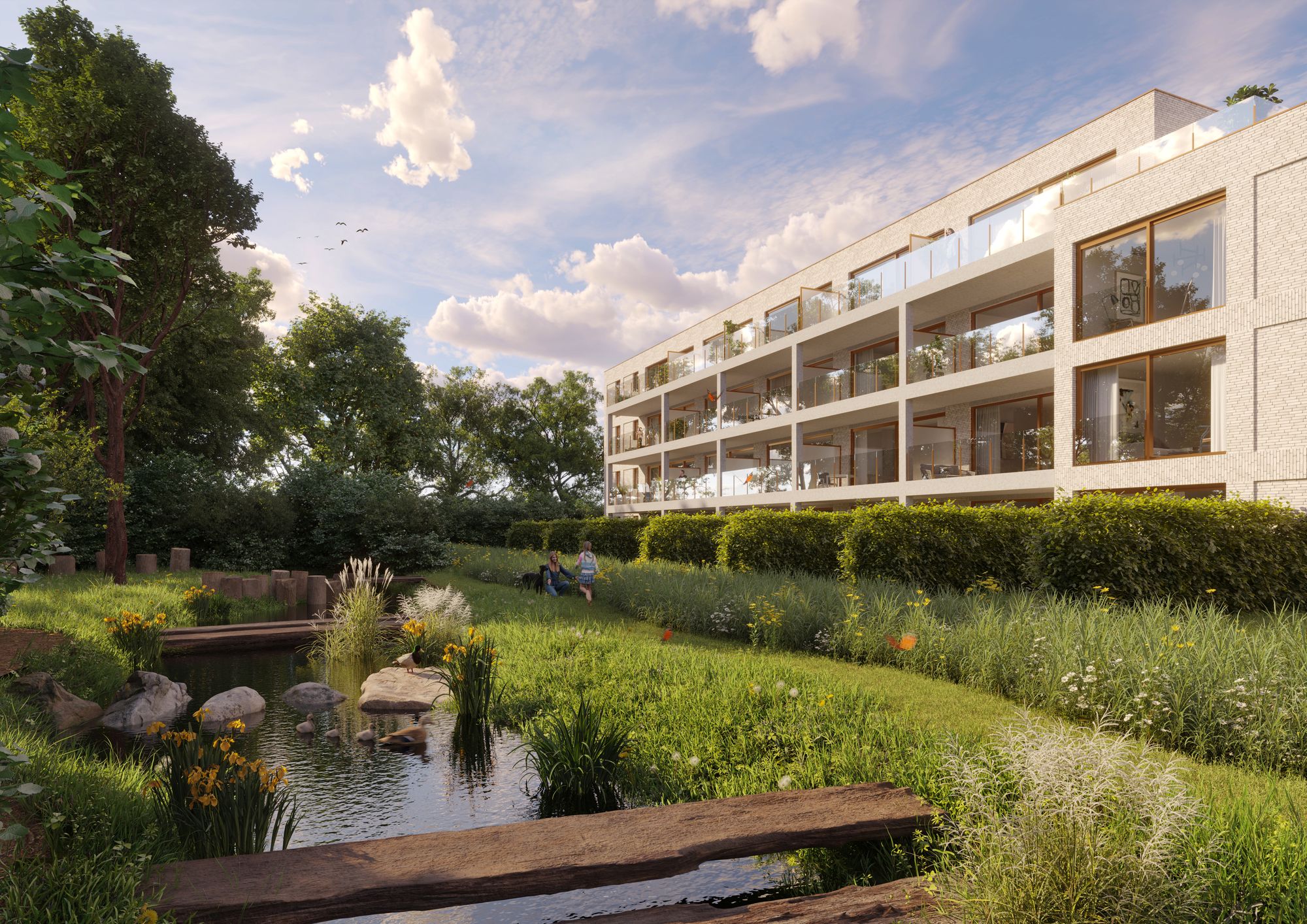
Meergezinswoning
Smissepark

Commercial
Greenfield

Commercial
Site Gouwy
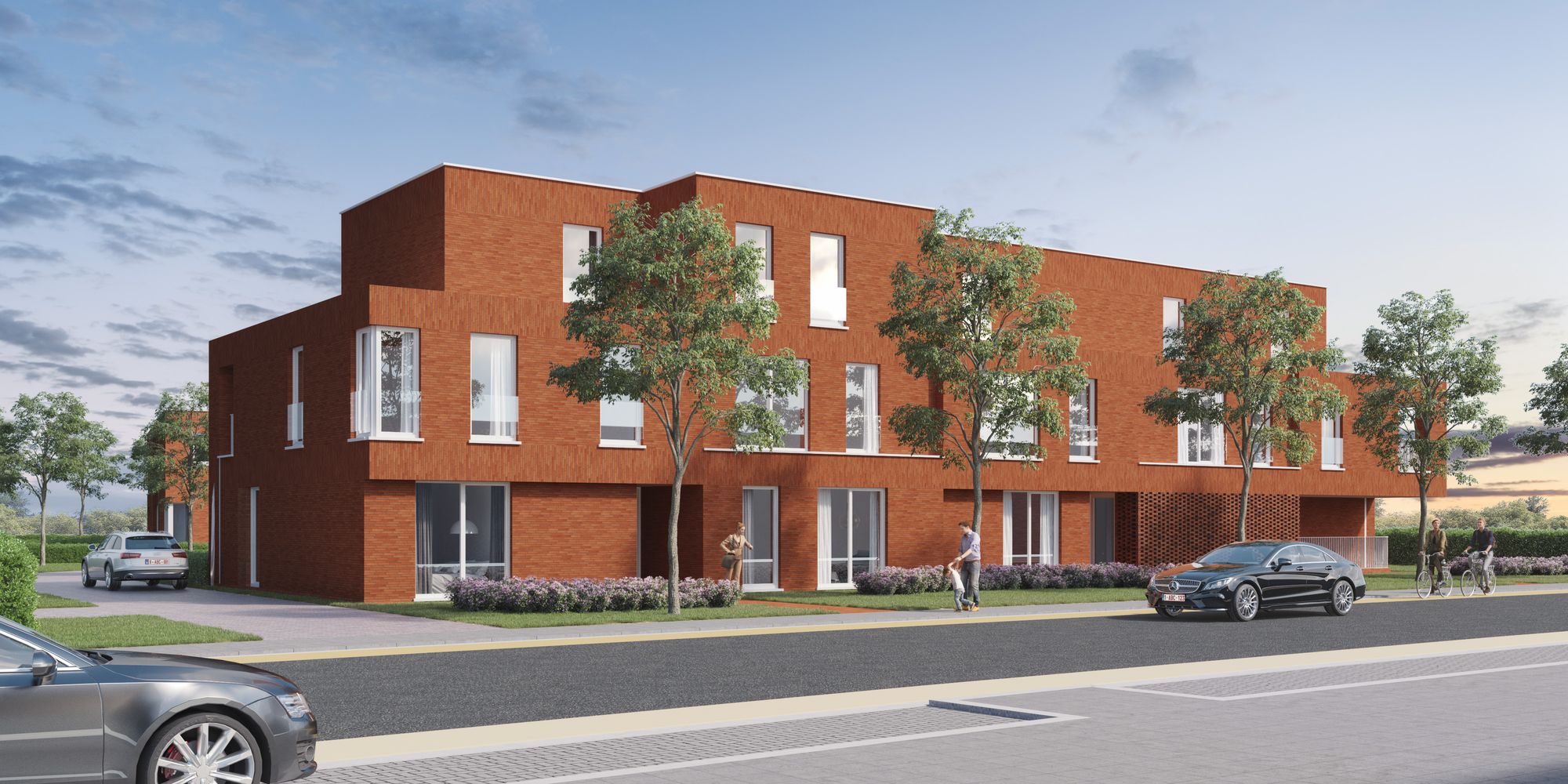
Eengezinswoning
Residentie De Loy
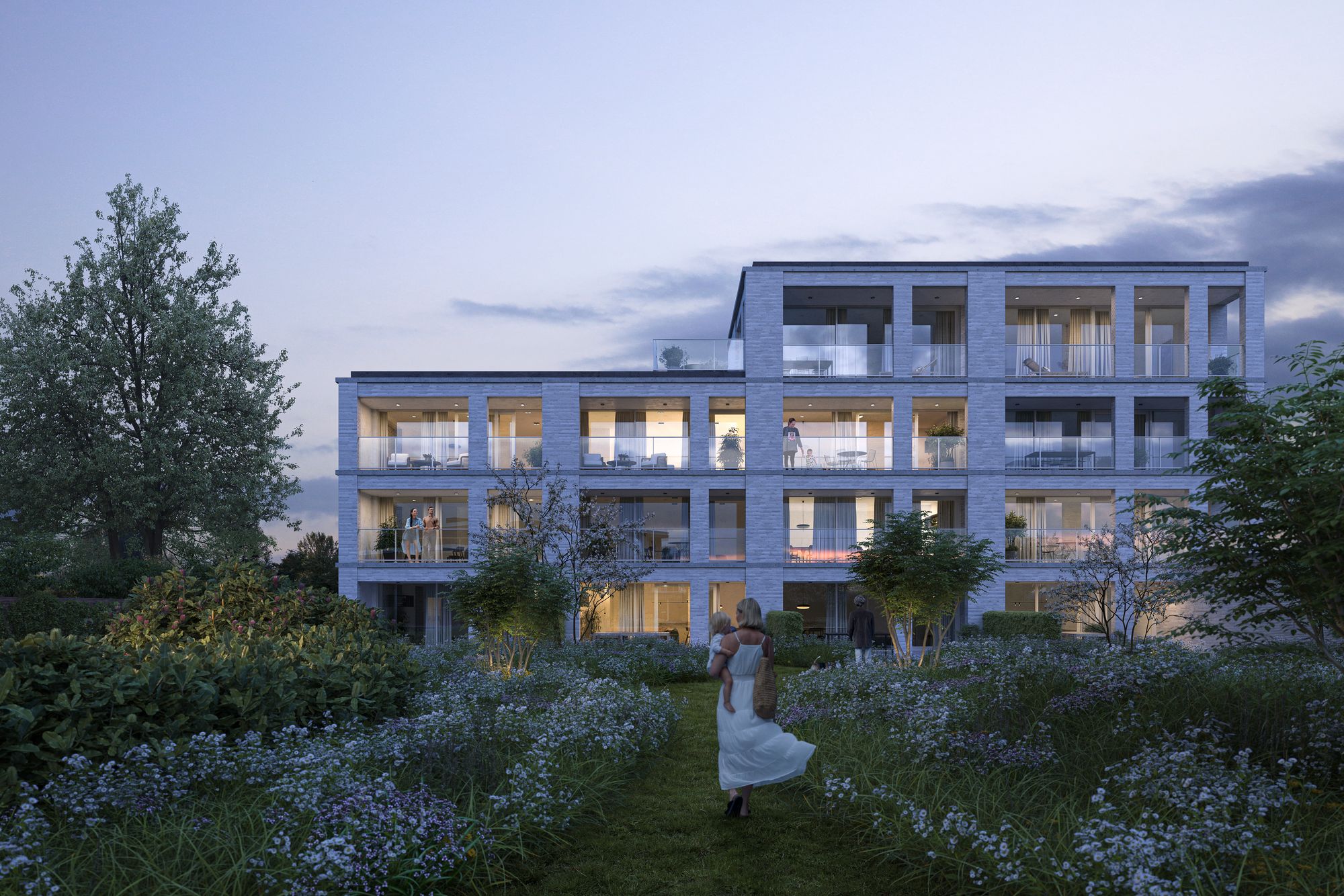
Meergezinswoning
Park Léon

Meergezinswoning
Residentie James

Commercial
Residentie Espark

Commercial
Groenloo

Commercial
Hof van Achten

Commercial
Sint-Pieterspoort

Commercial
Jardin Callier
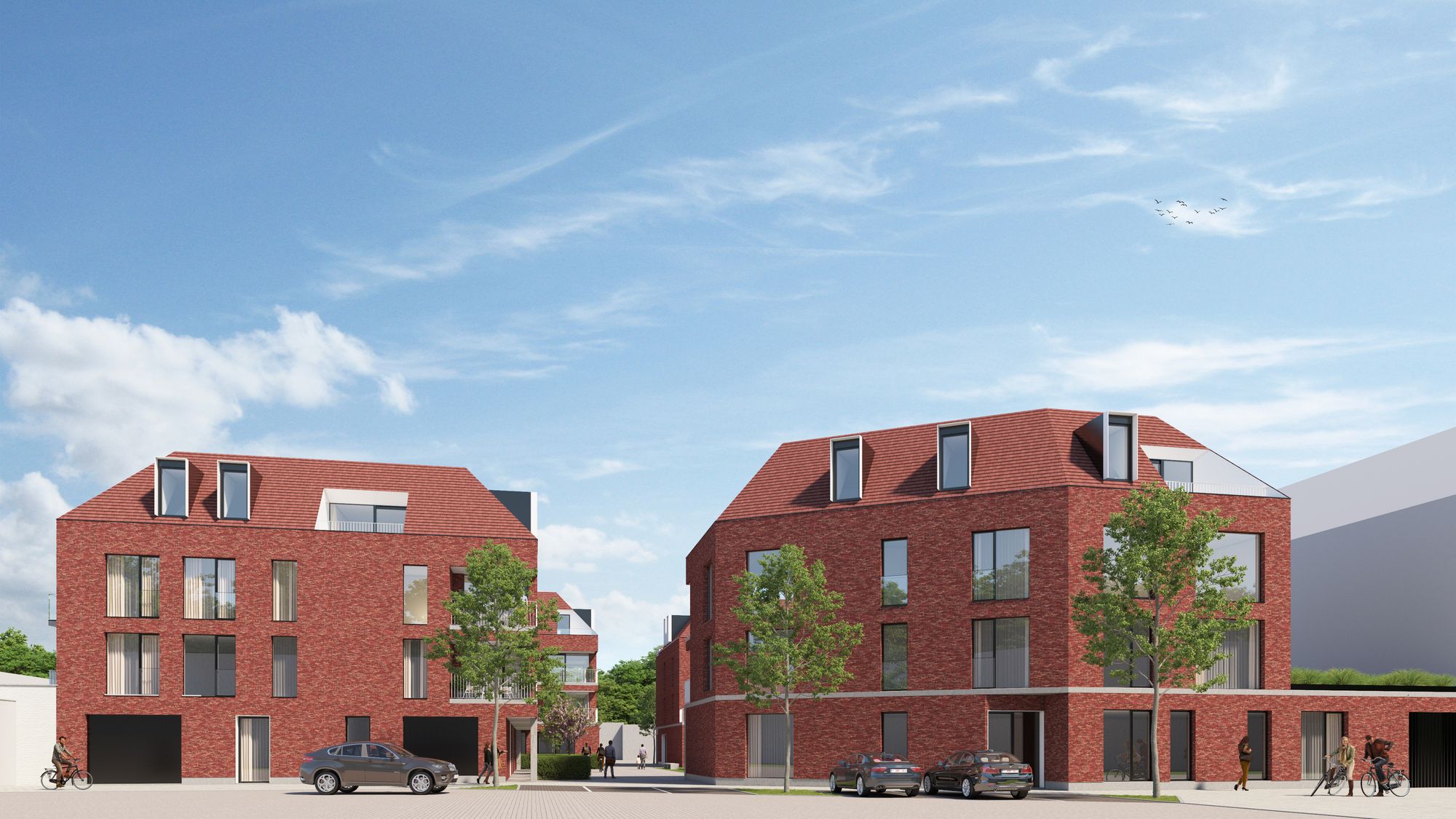
Meergezinswoning
Market square Lokeren
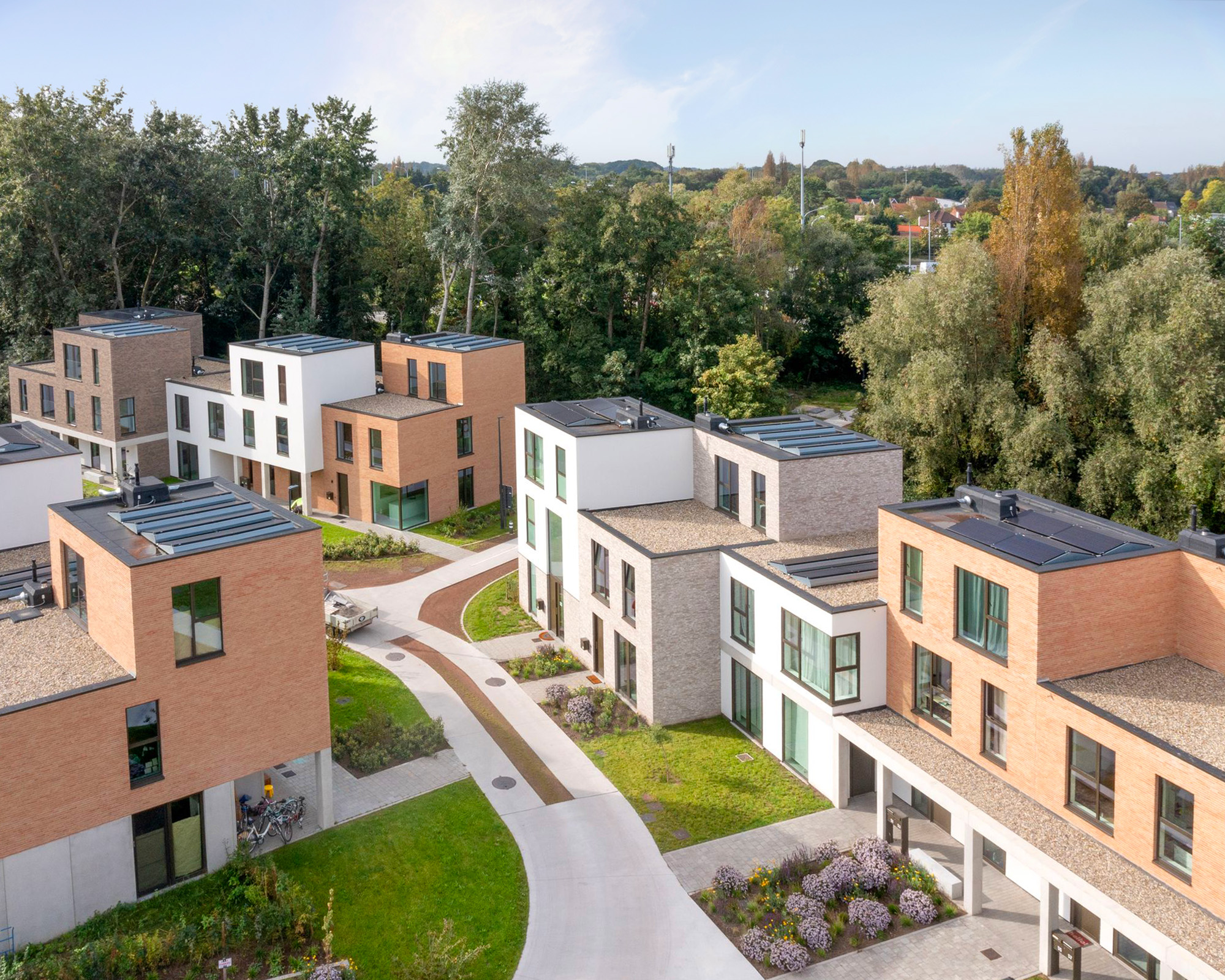
Eengezinswoning
Hof van Gent

Eengezinswoning
Lieve Gardens

Eengezinswoning
Villa DWB
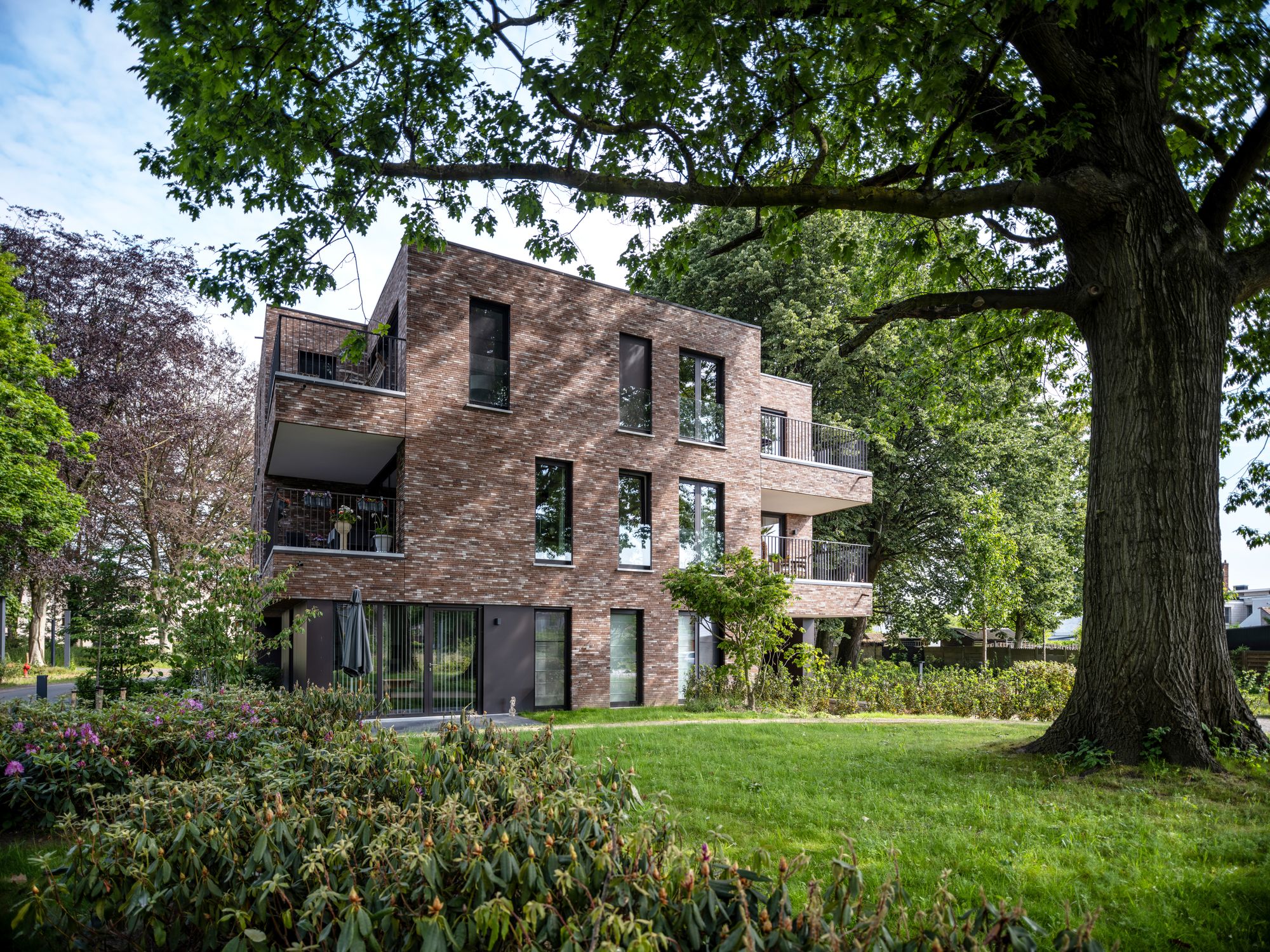
Assistentiewoning
Residentie De Wondel

Commercial
Watermolenstraat

Meergezinswoning
Wolfput
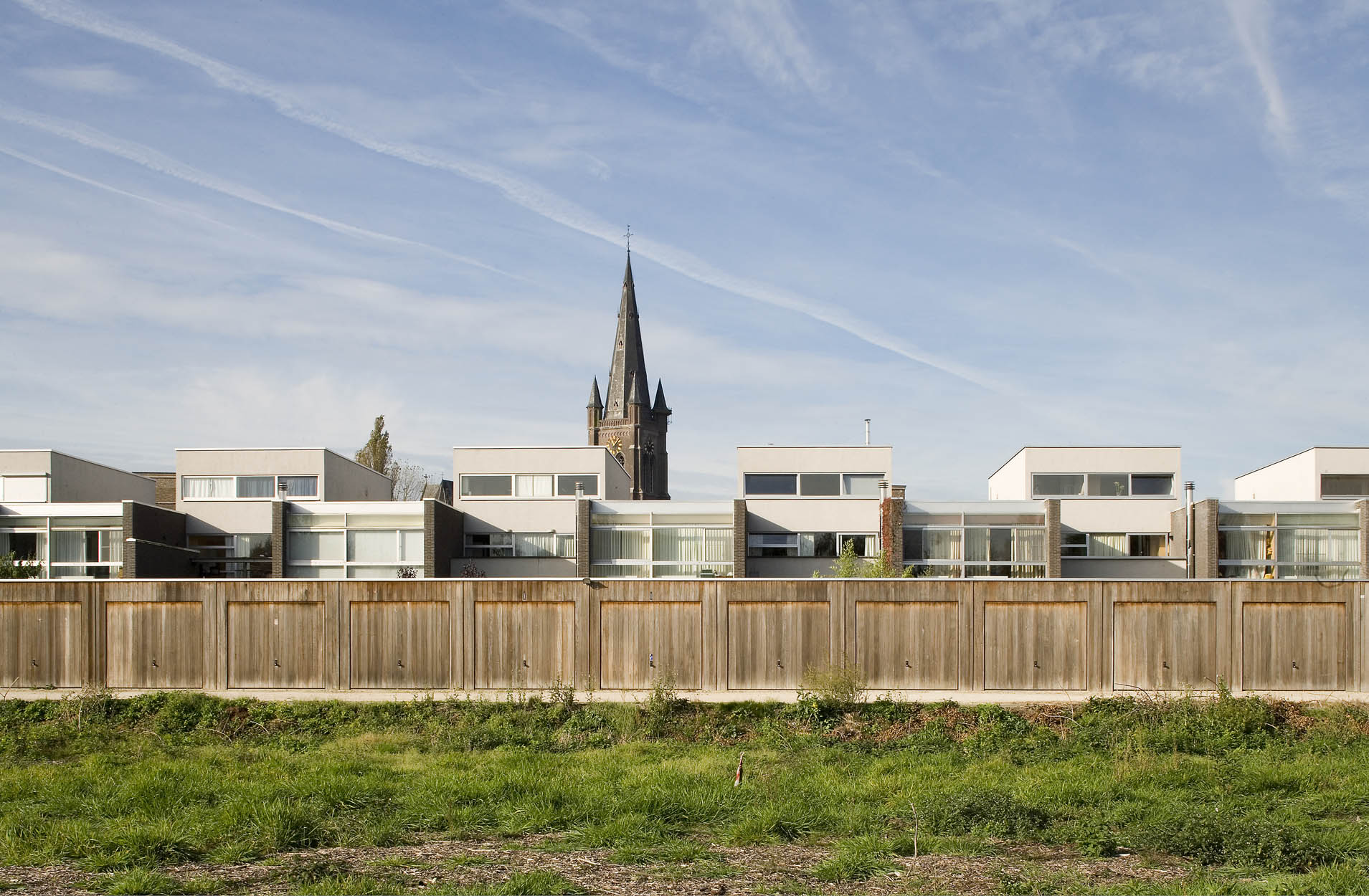
Competition
Melkerij

Commercial
Dockside Gardens

Eengezinswoning
Zoetwaterlande

Assistentiewoning
Residence Beaux - Arts

Commercial
Sir Bruno
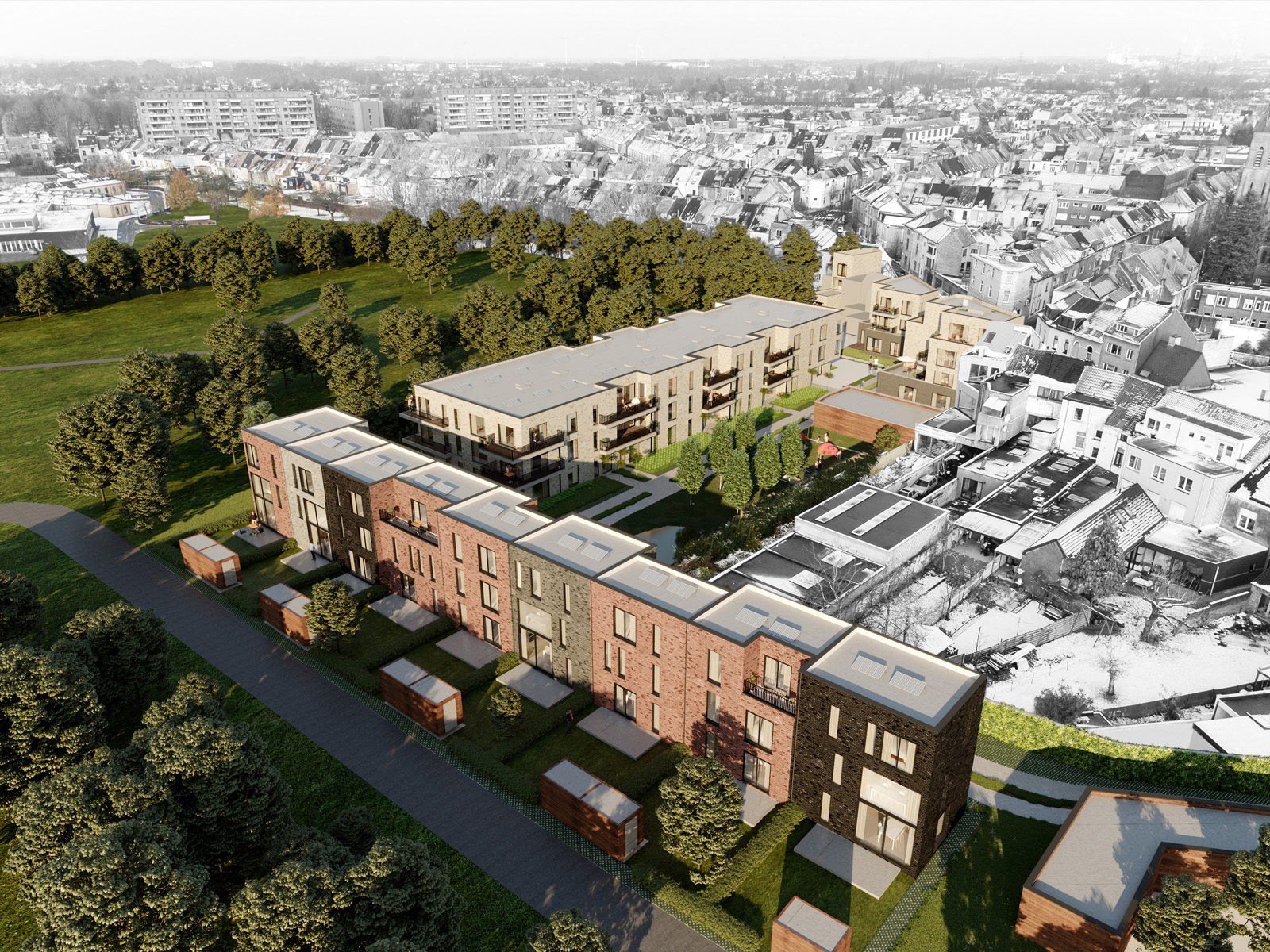
Eengezinswoning
Ryhovepark

Commercial
Dock 5
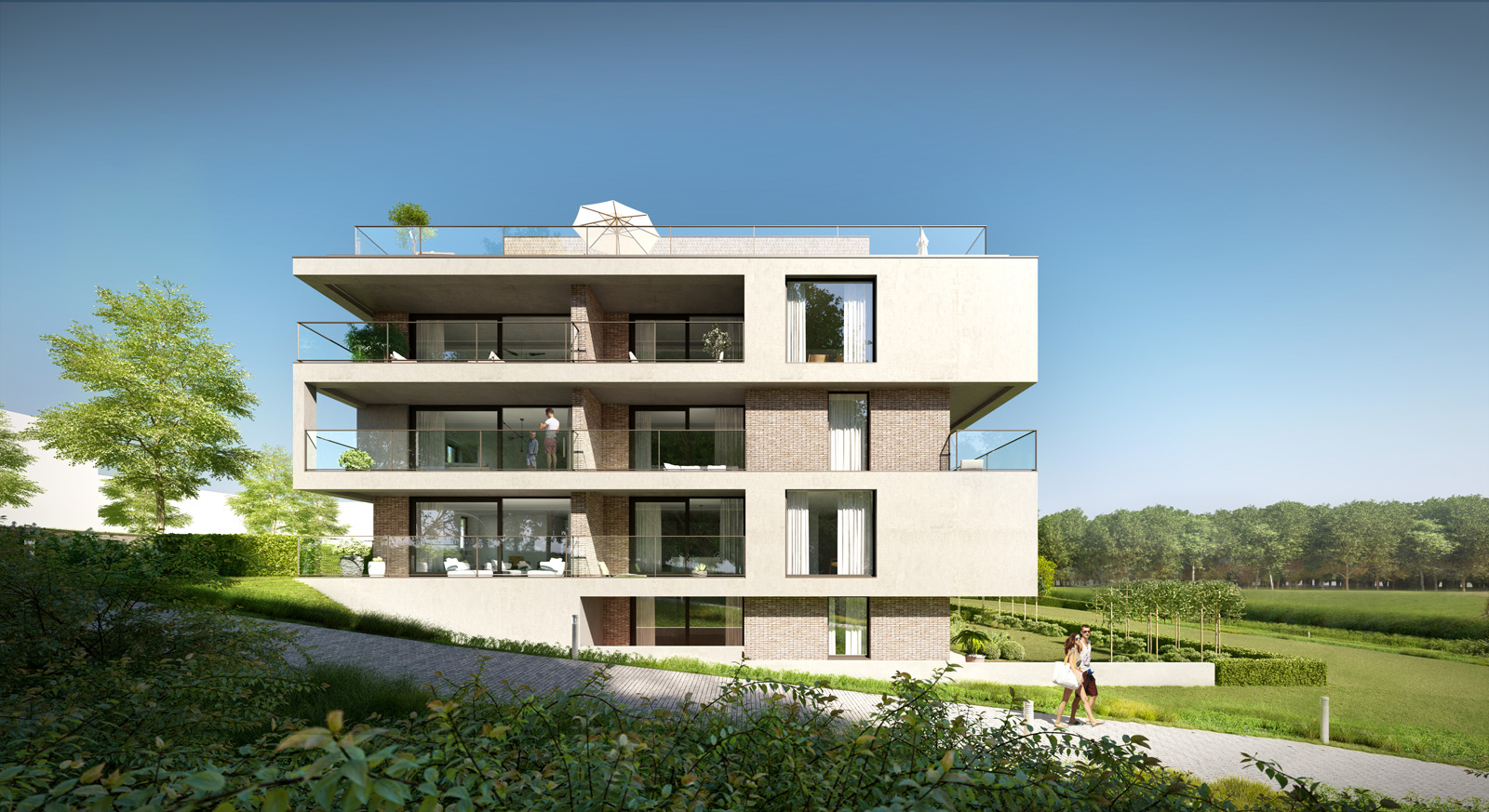
Meergezinswoning
Rand.9
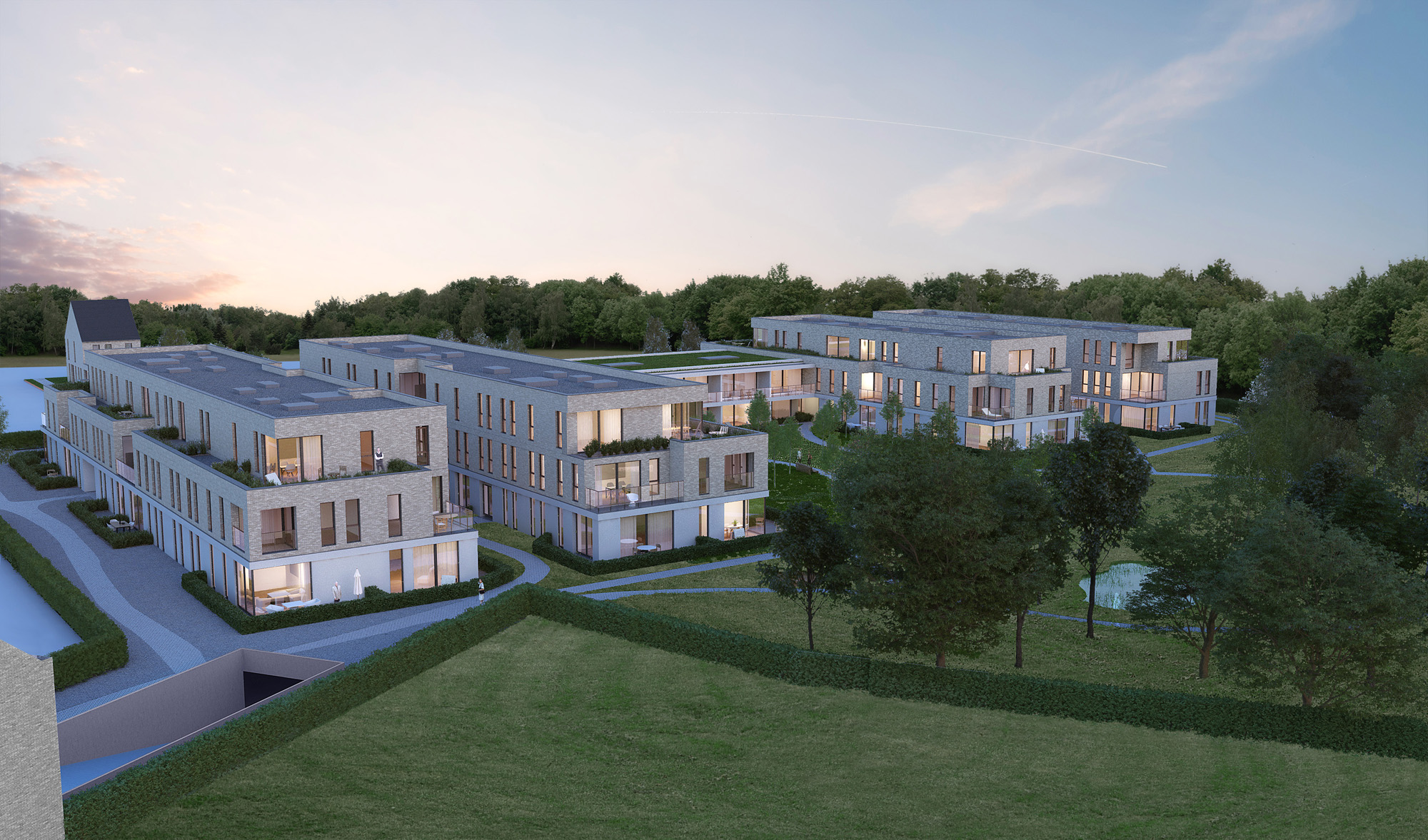
Eengezinswoning
Molendreef

Commercial
LTG Building
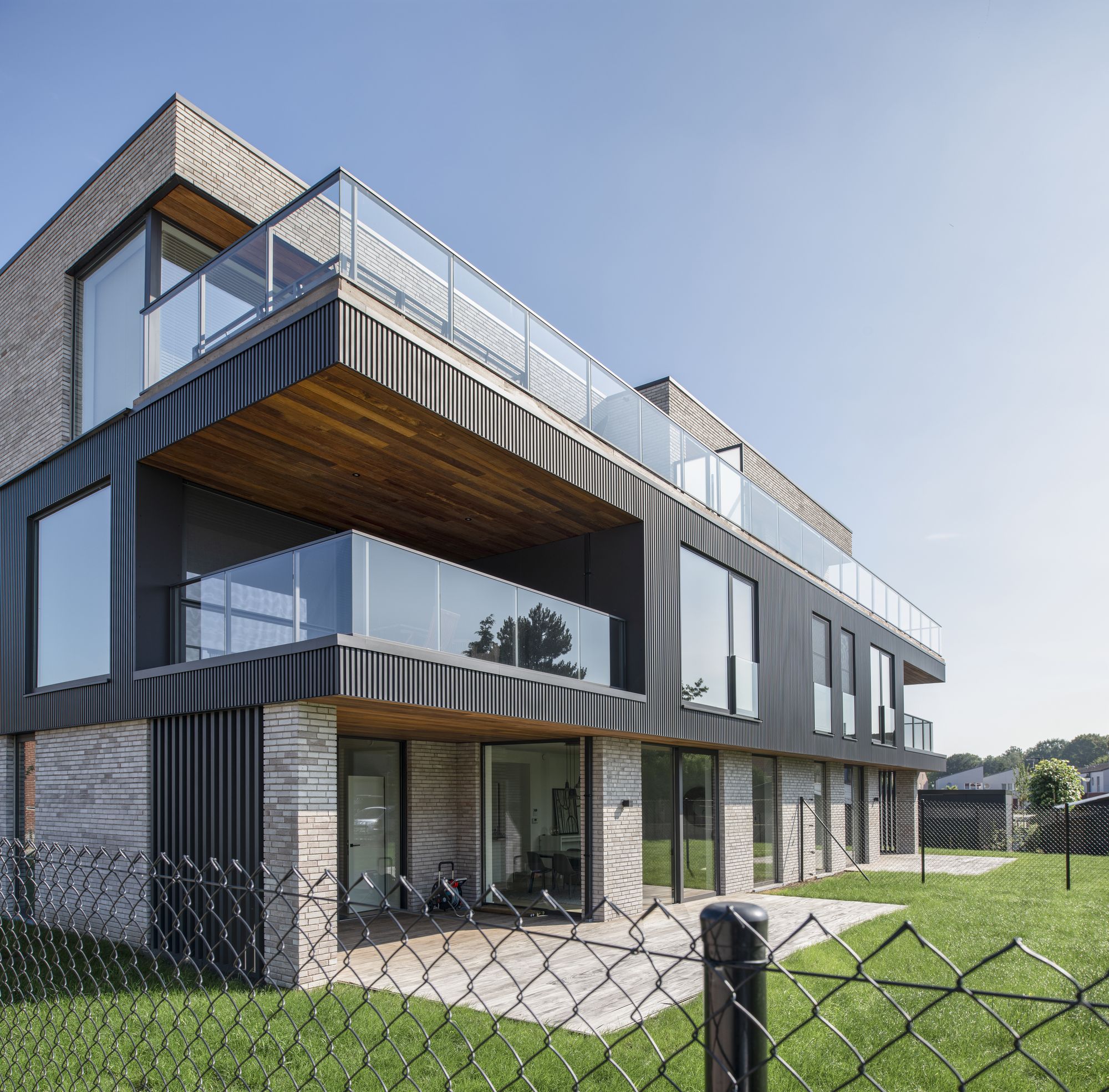
Eengezinswoning
’t Zand
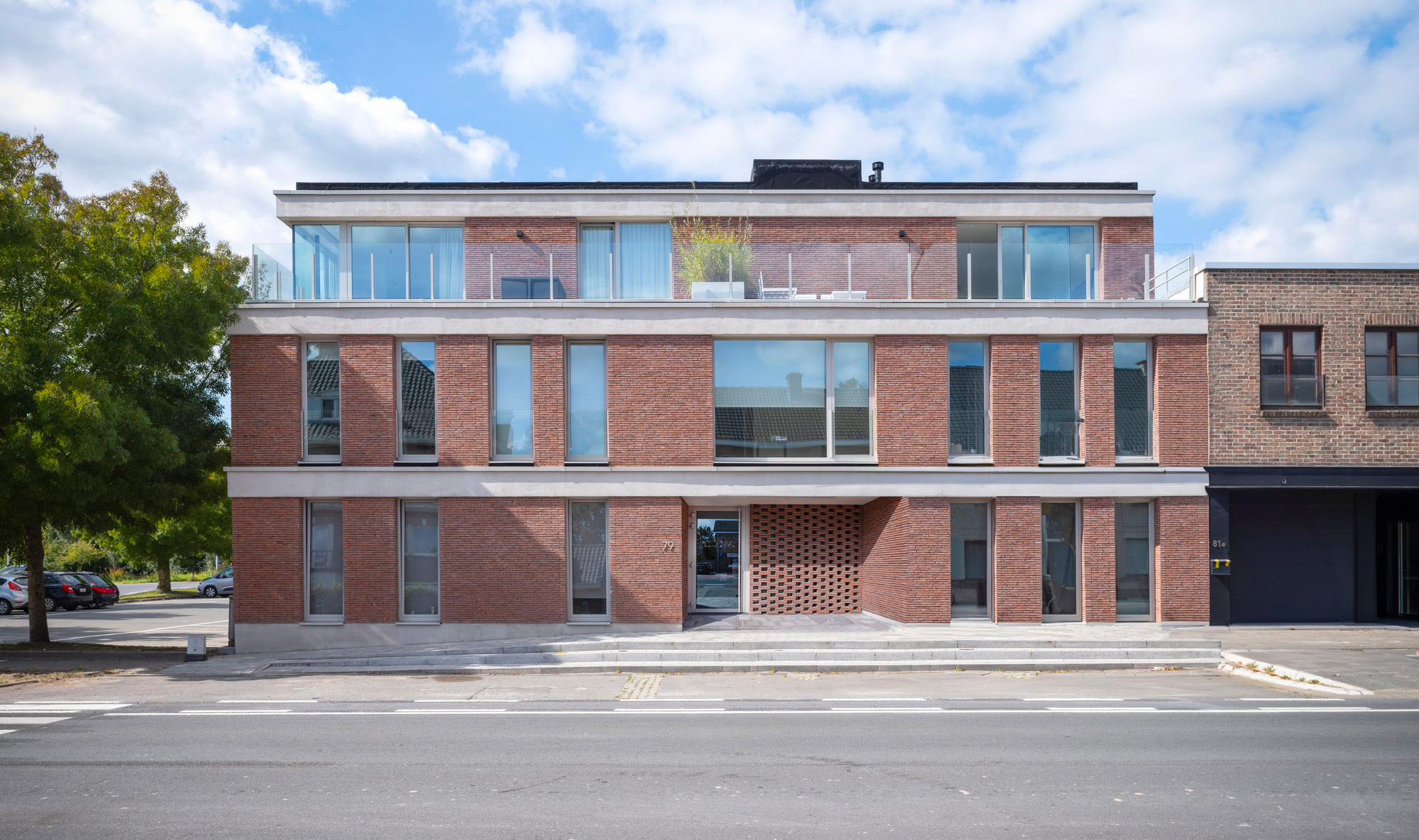
Meergezinswoning
Residentie Charlotte
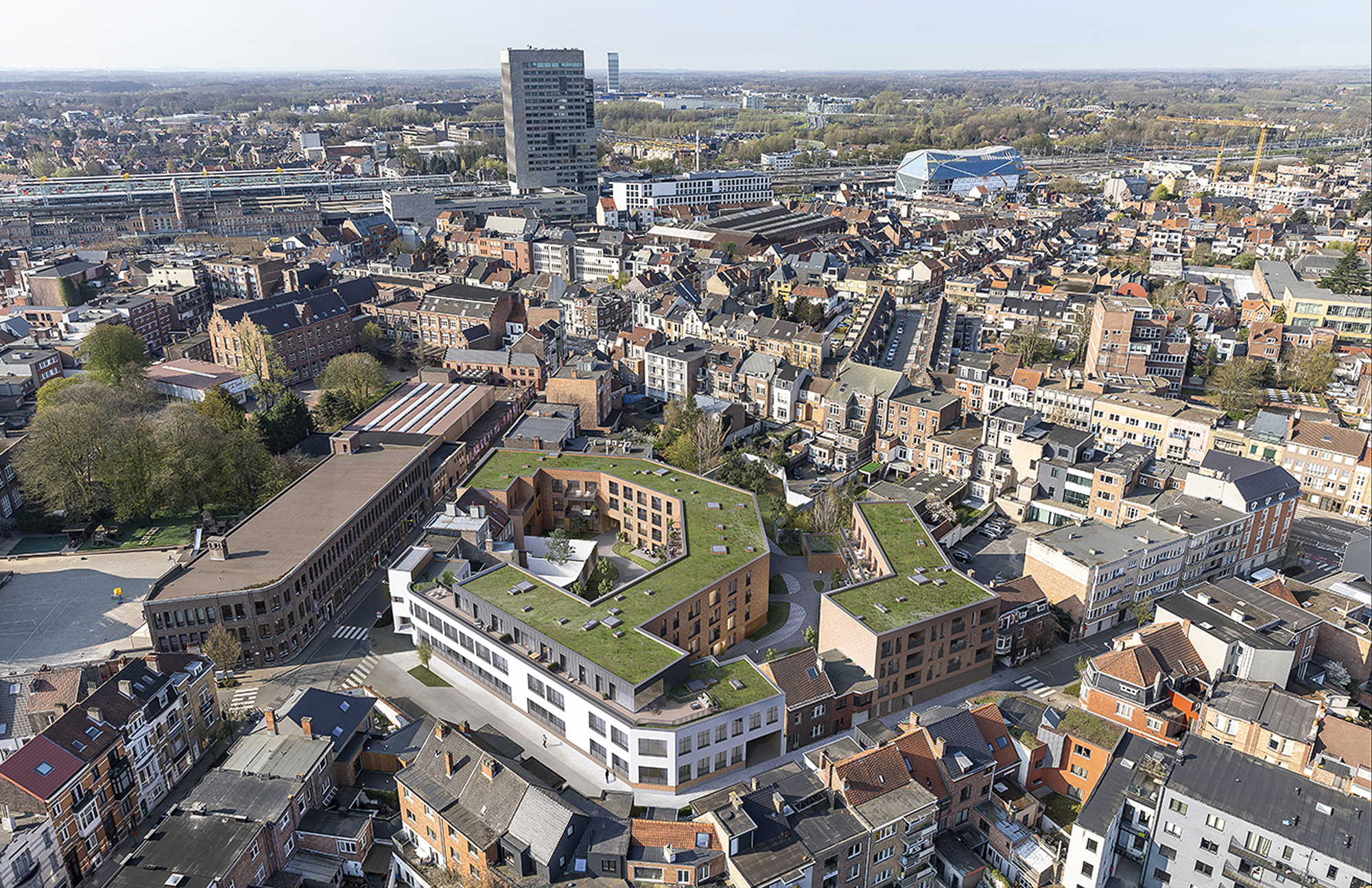
Meergezinswoning
Gandhon
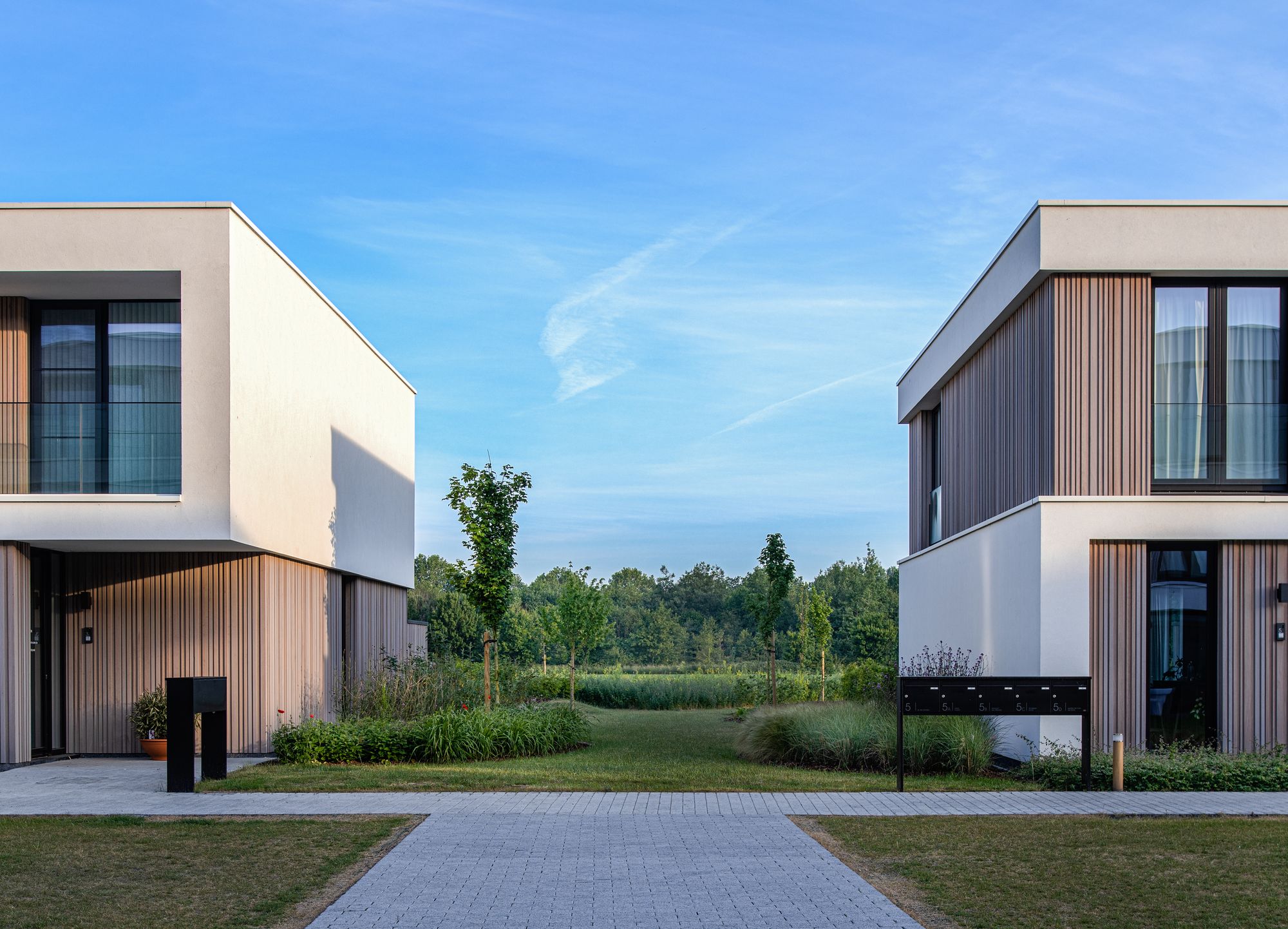
Eengezinswoning
Parkbos
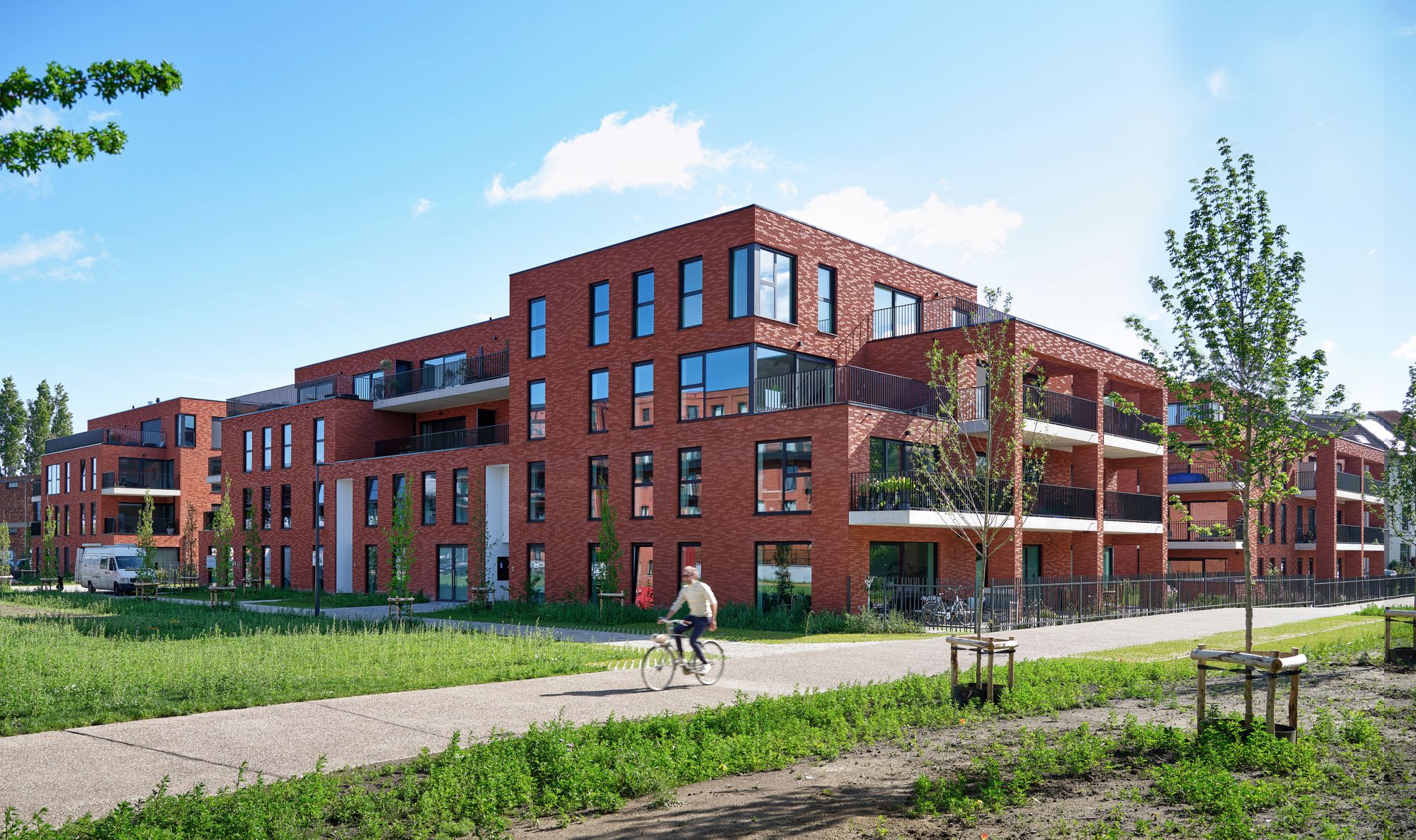
Meergezinswoning
Nieuwe voorhaven - Øslo
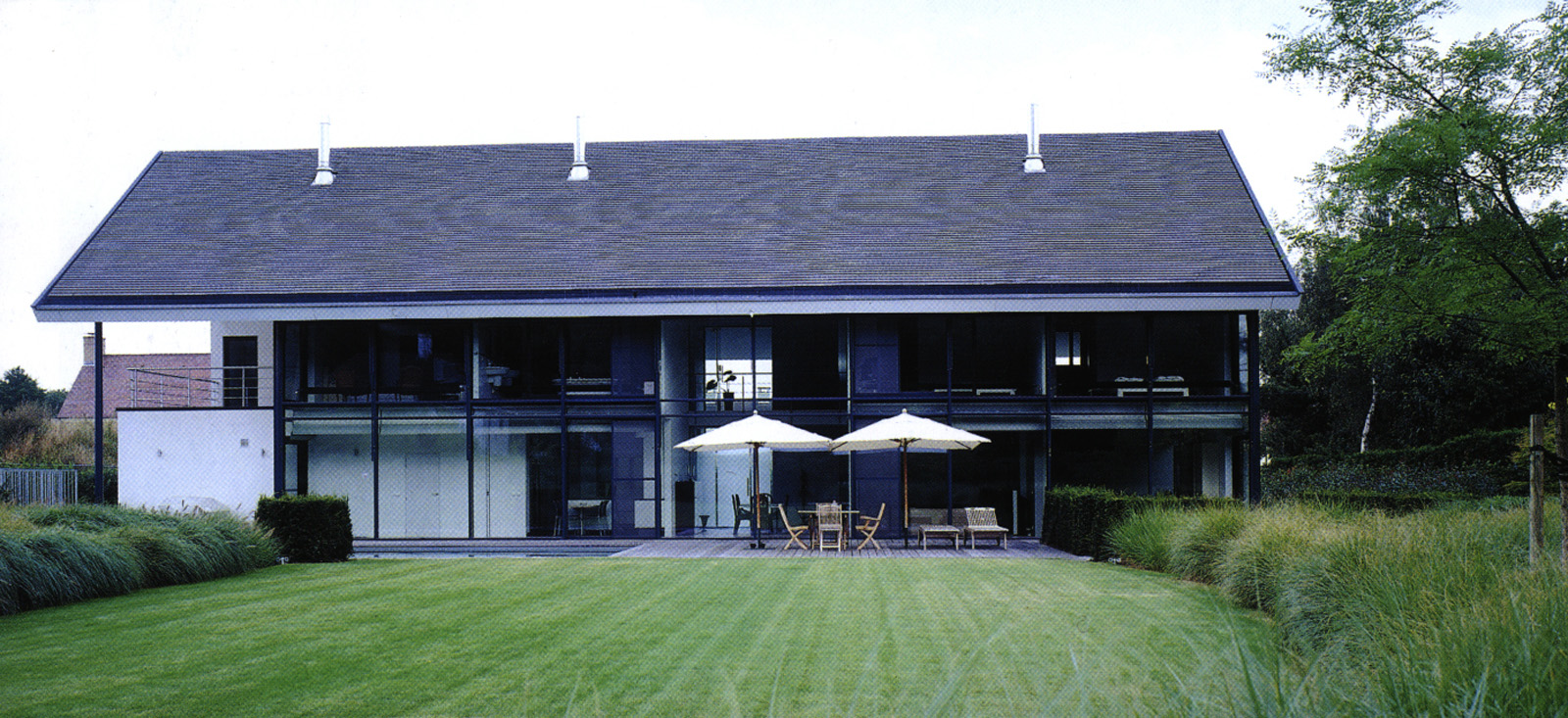
Eengezinswoning
Villa Knaepen

Eengezinswoning
Villa Gommeren
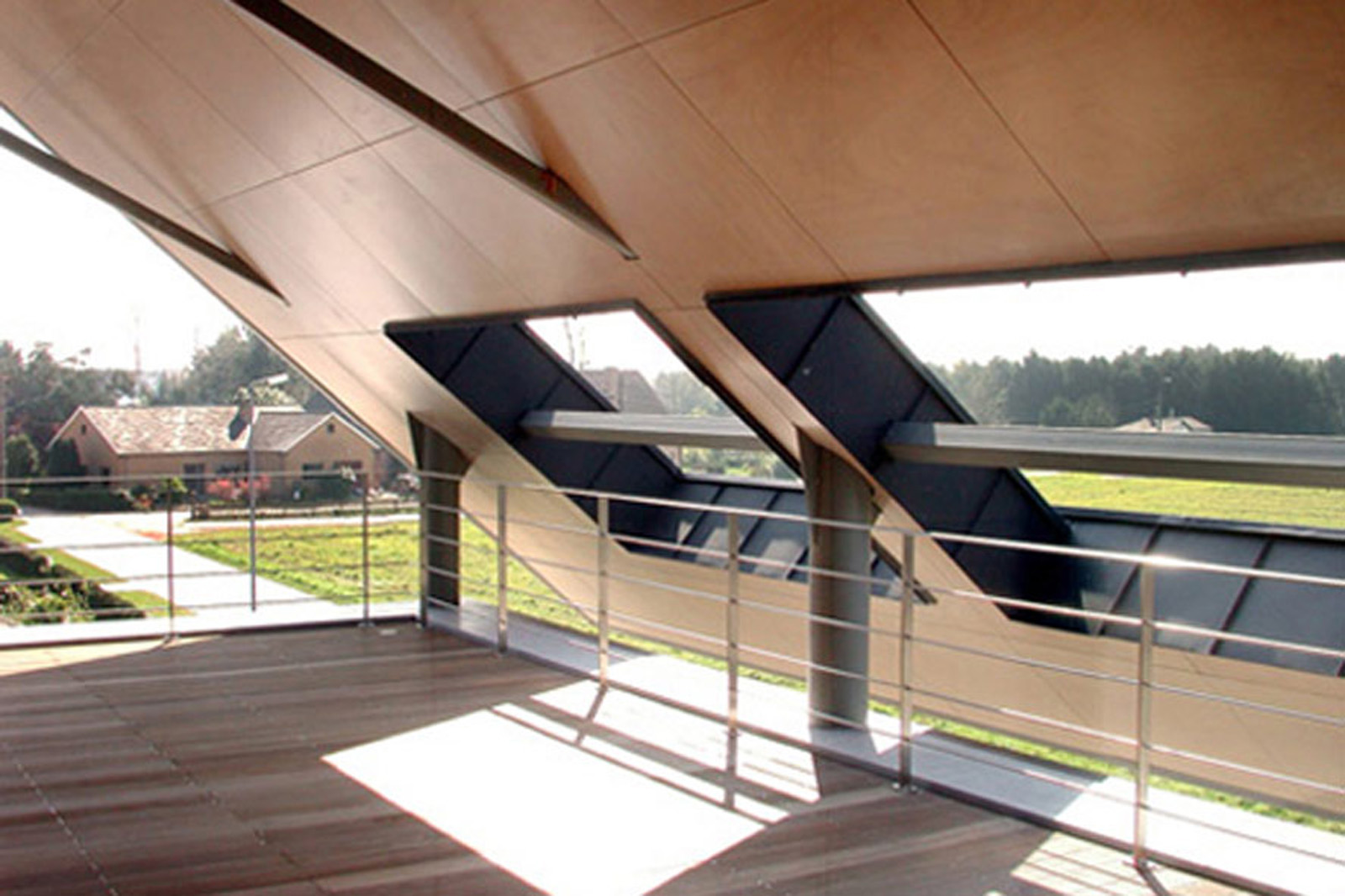
Eengezinswoning
Villa ABW

Commercial
Take Off - Stadsontwerp

Commercial
Post Plaza
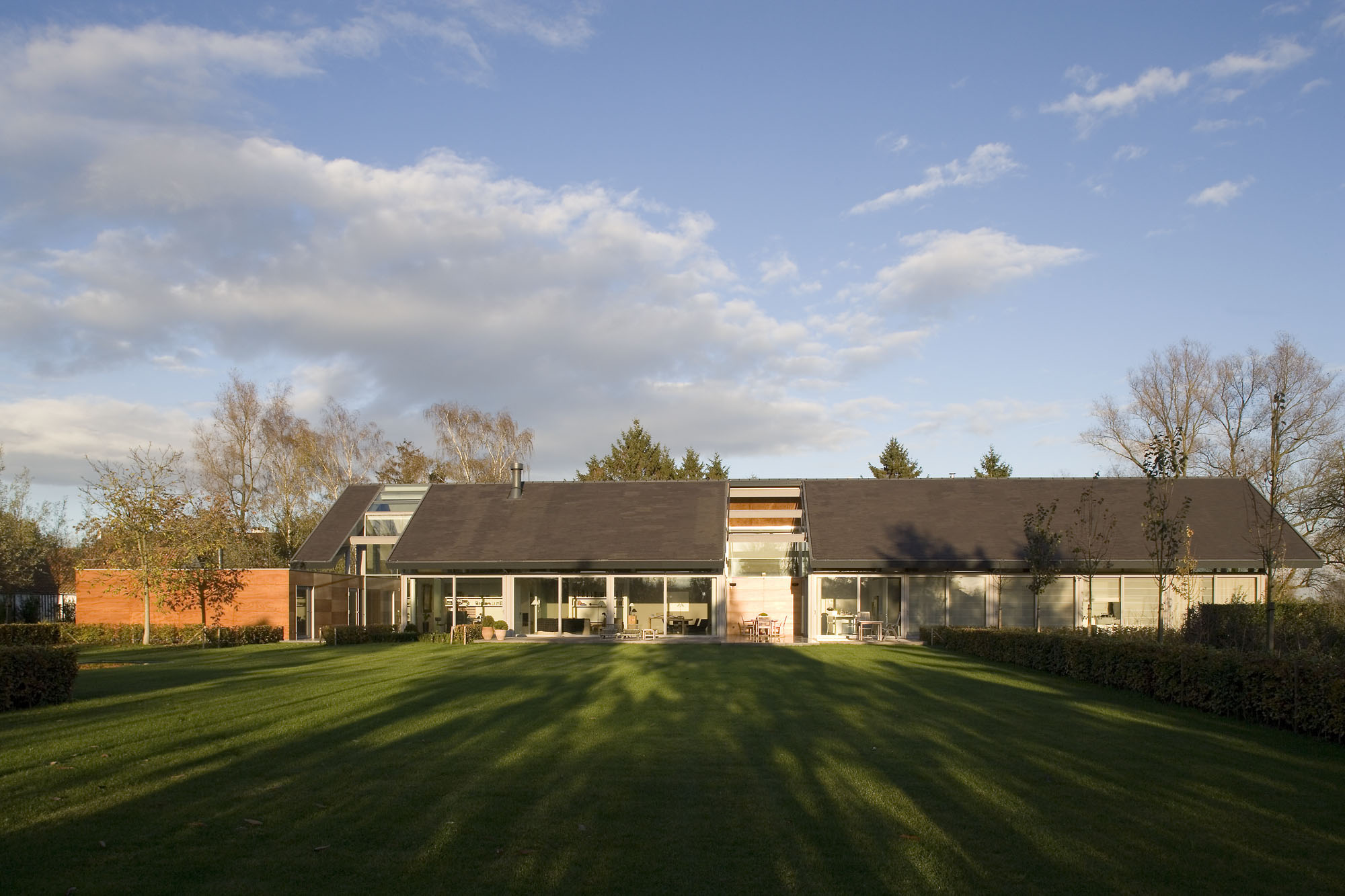
Eengezinswoning
Pollon
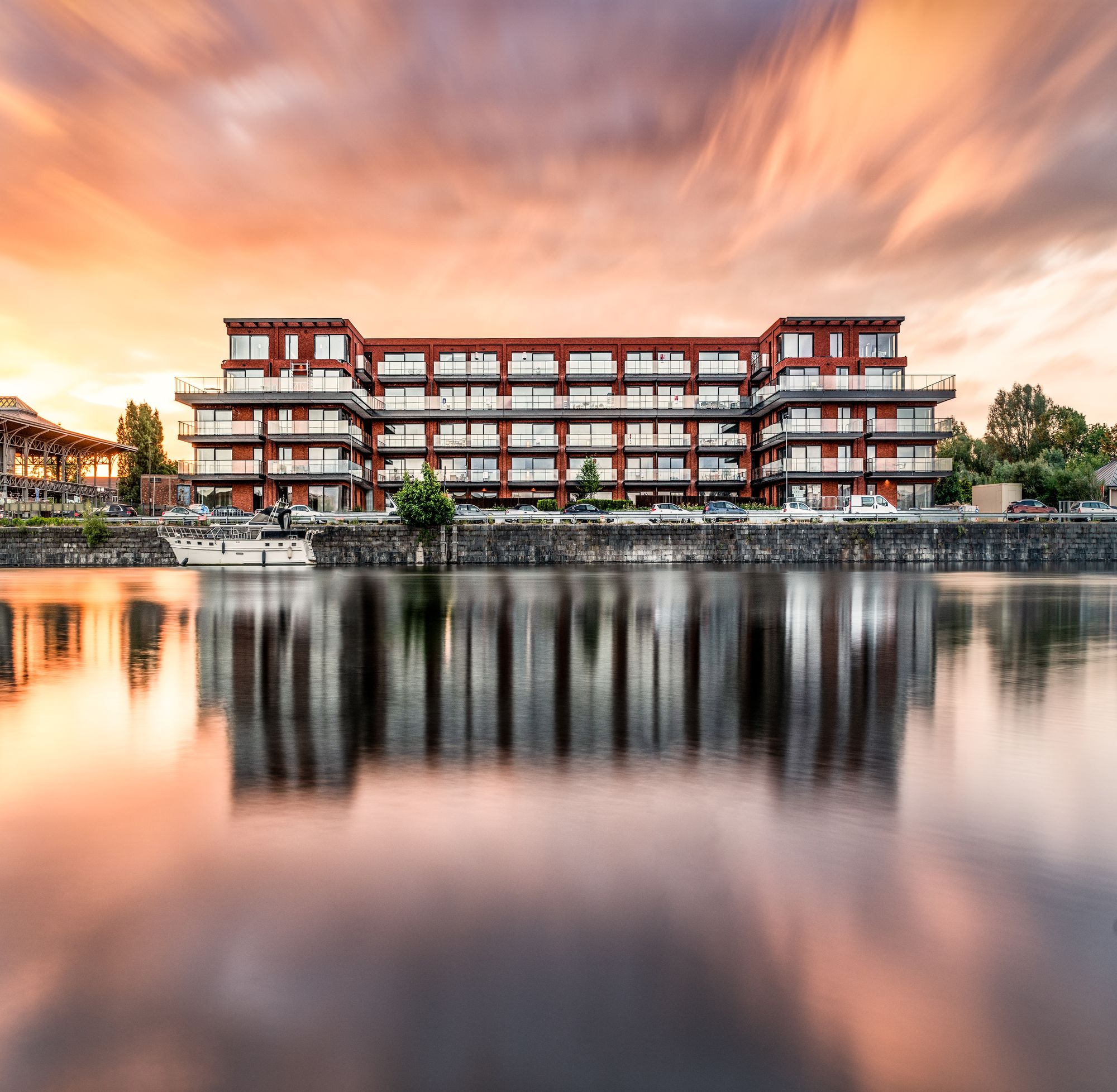
Meergezinswoning
Nieuwe Voorhaven – Lot 1 - Kobenhavn

Commercial
Elbeko

Assistentiewoning
Dunant Gardens
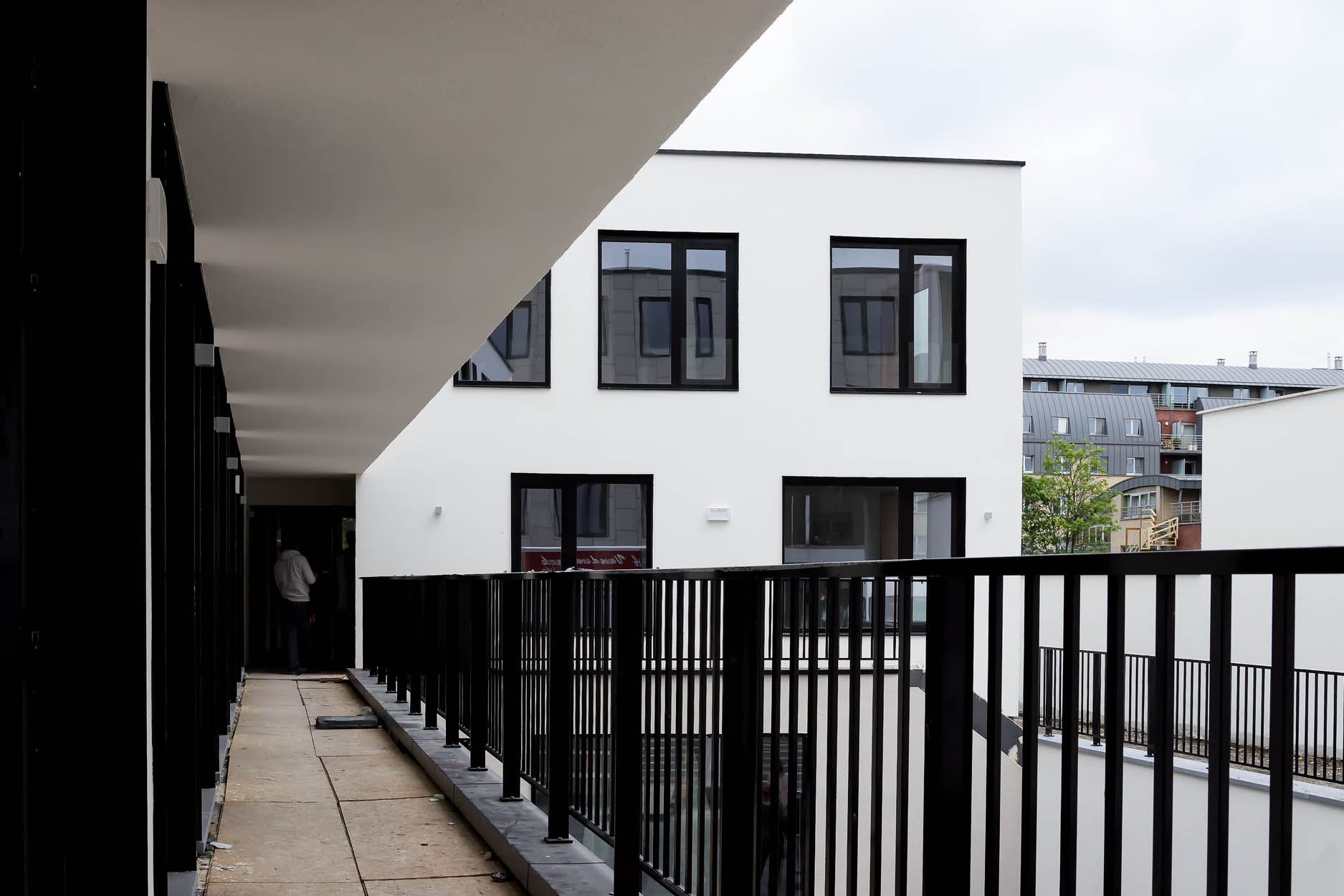
Studentenwoning
Campus Artevelde
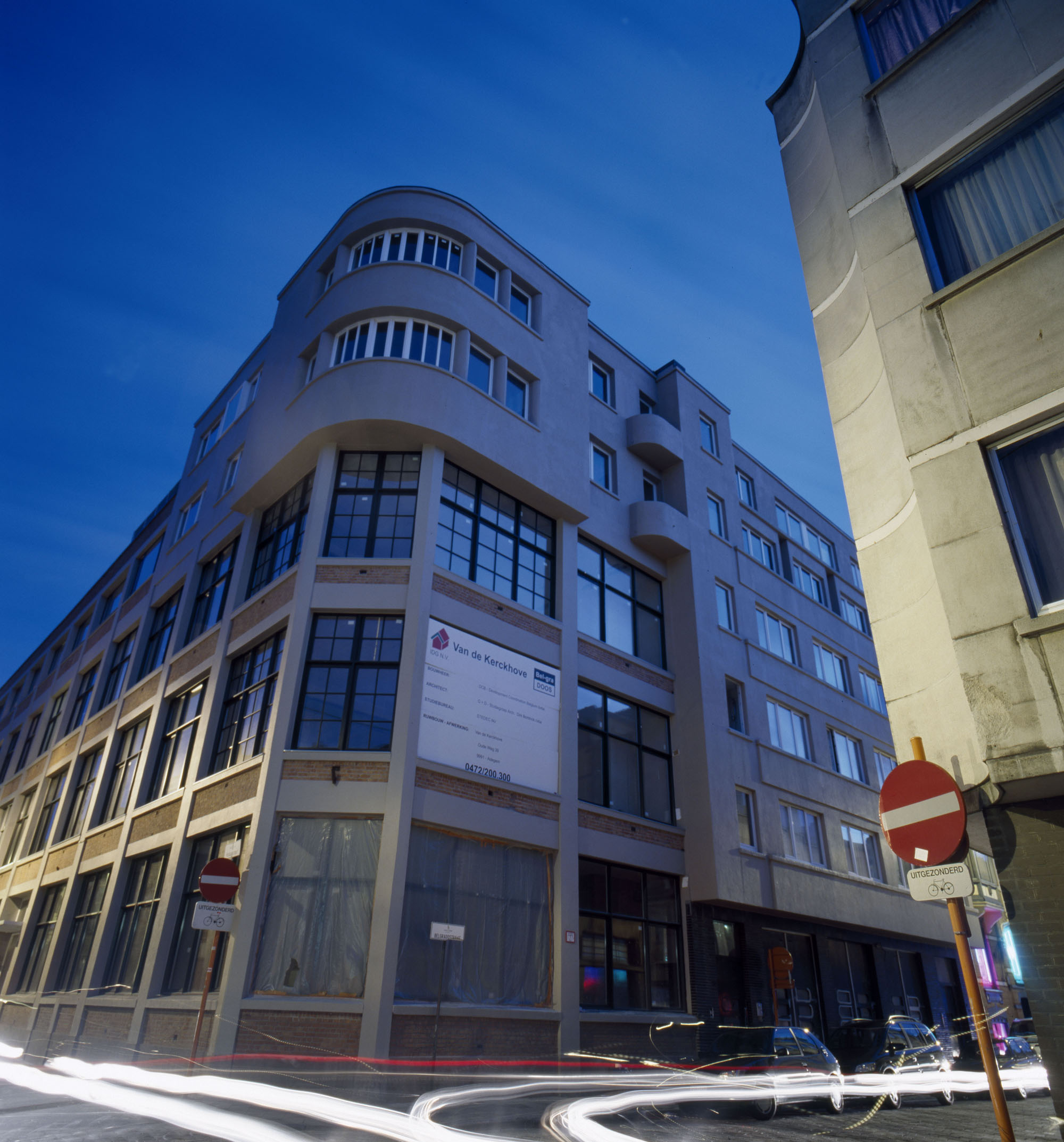
Meergezinswoning
Belgrado

Meergezinswoning
Drieborrebeek
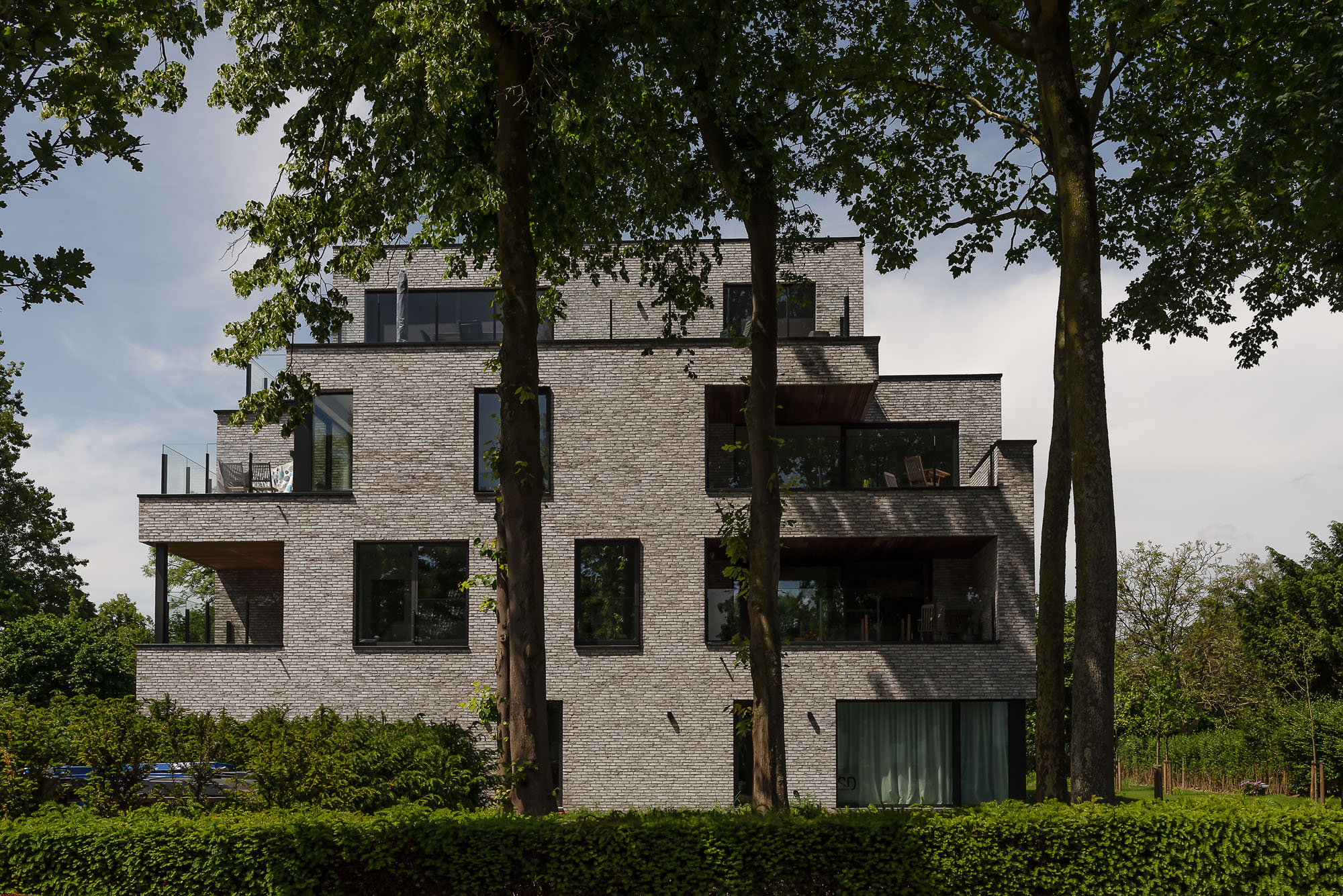
Meergezinswoning
131 Wing

Commercial
Tribeca

Commercial
Ibis Hotel

Commercial
Brielpark

Commercial
Nieuwstraat Aalst
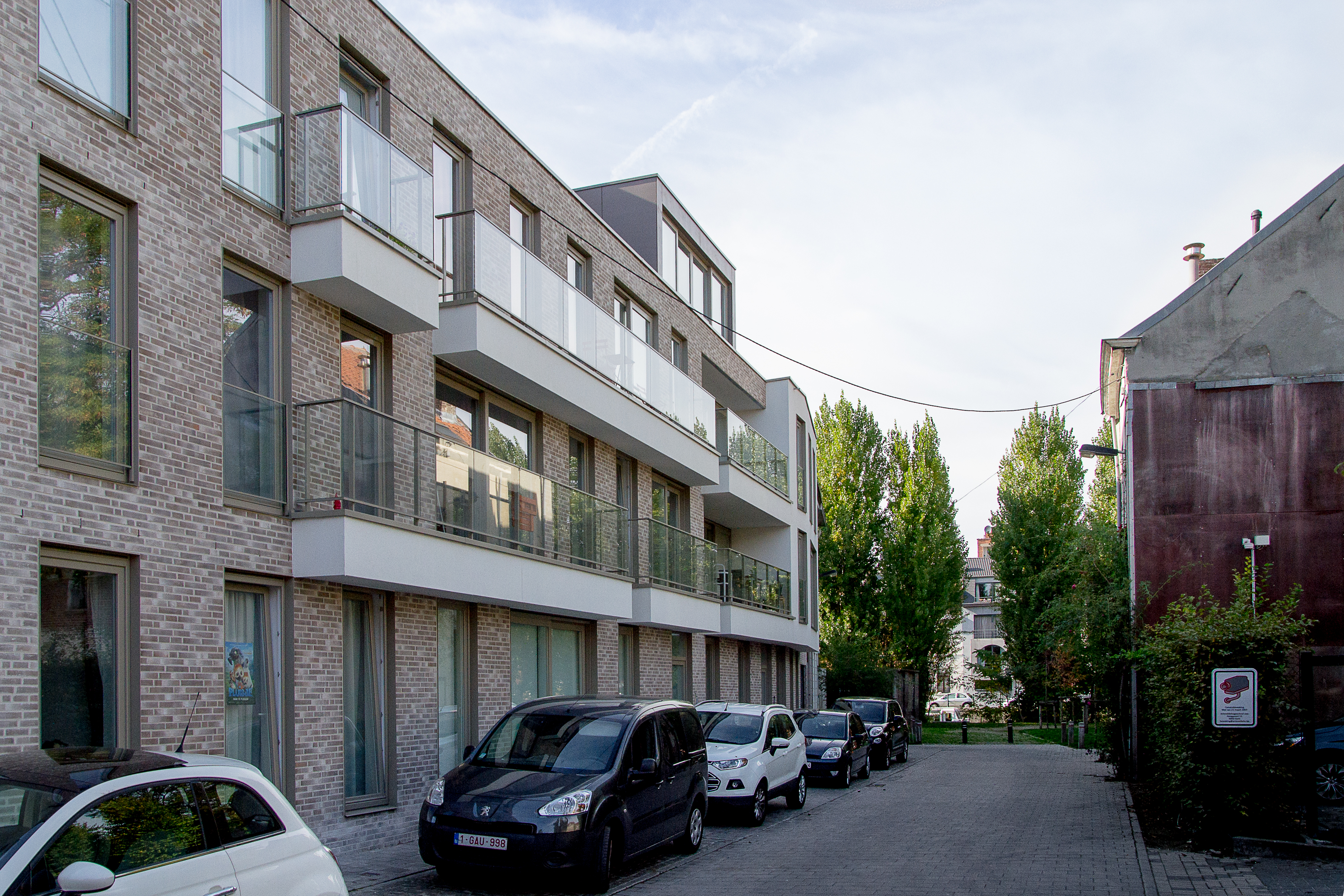
Meergezinswoning
Willem de Beersteeg

Commercial
Residentie Plato
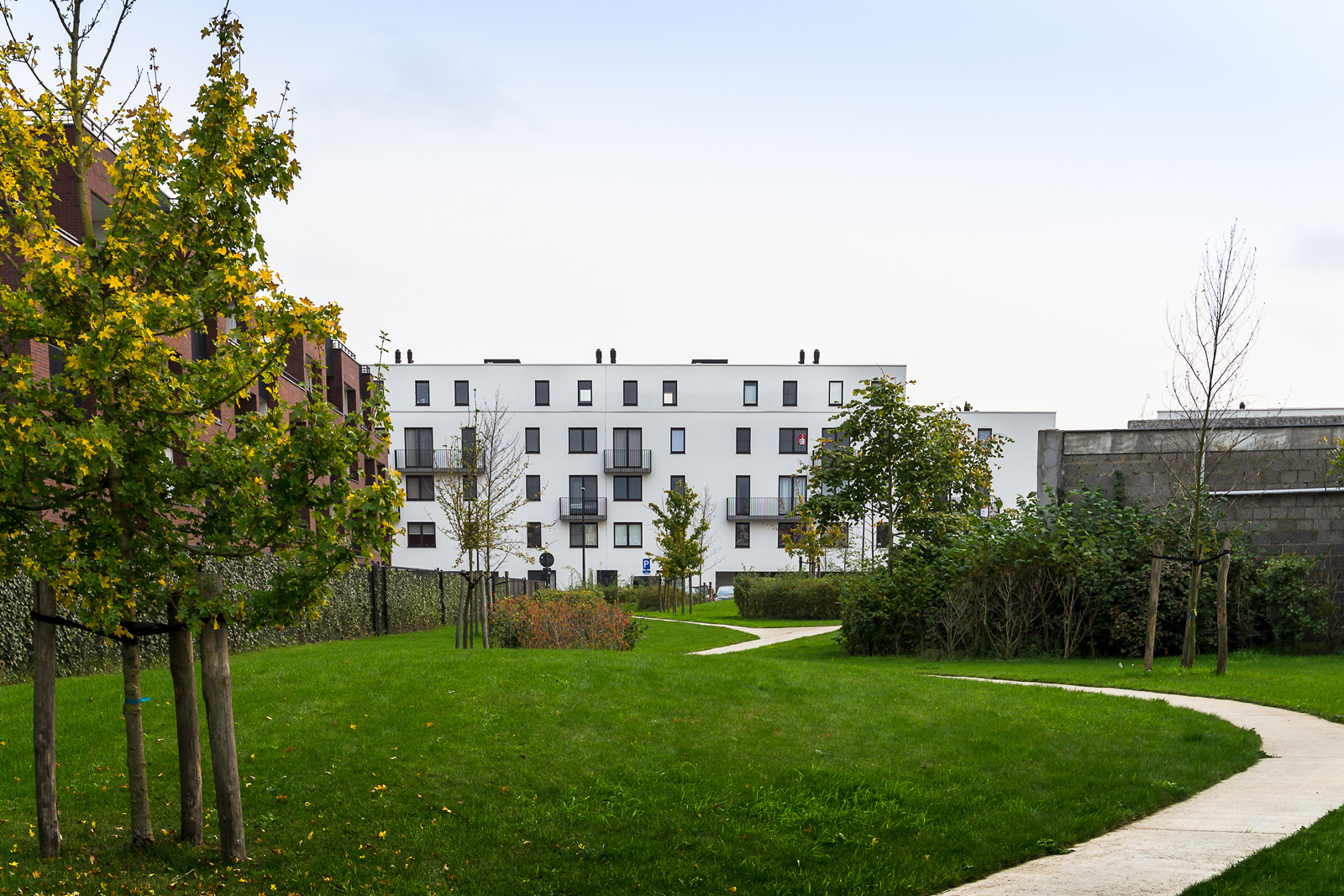
Meergezinswoning
Park View 4 and 5
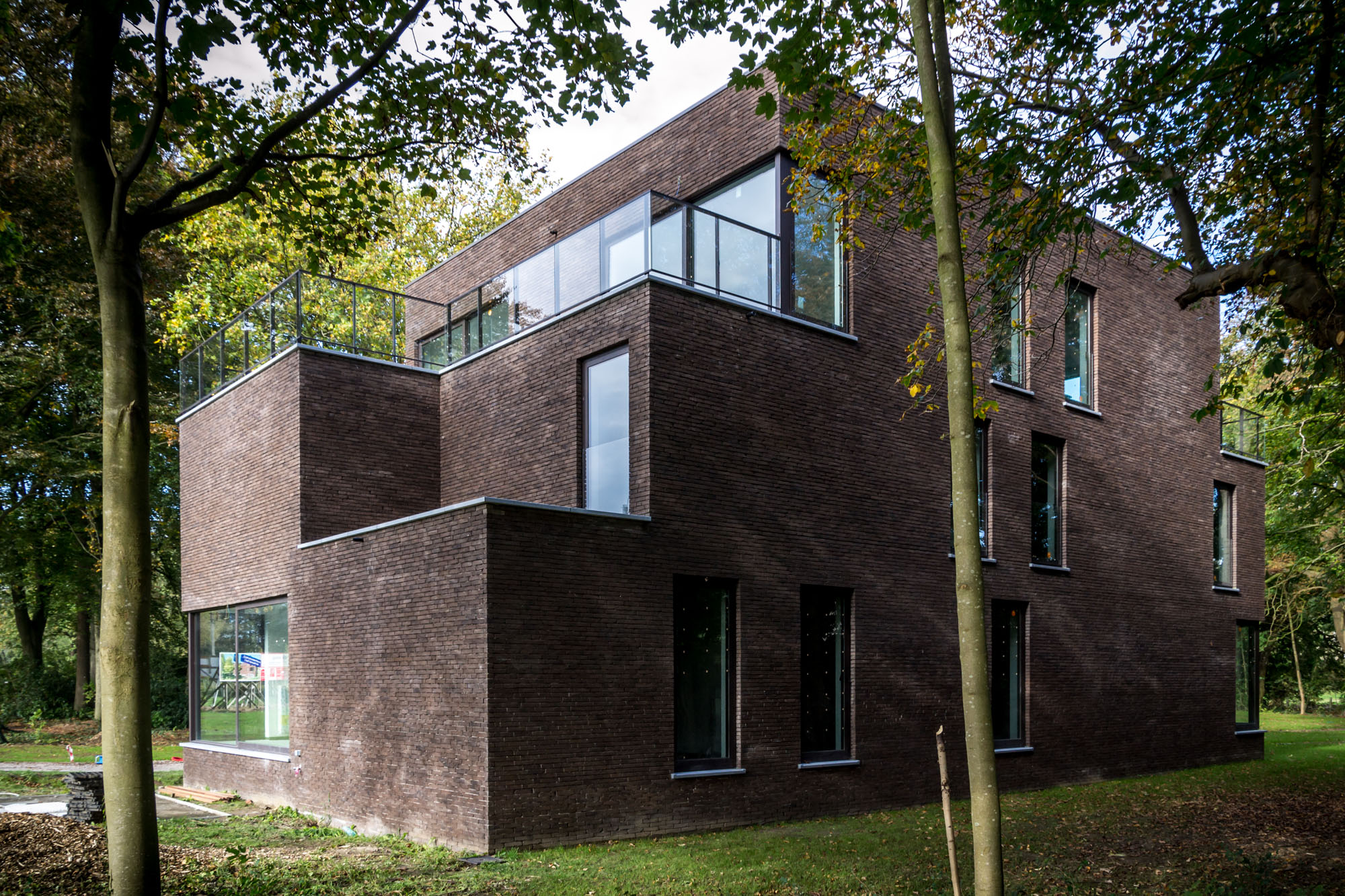
Meergezinswoning
Central Park
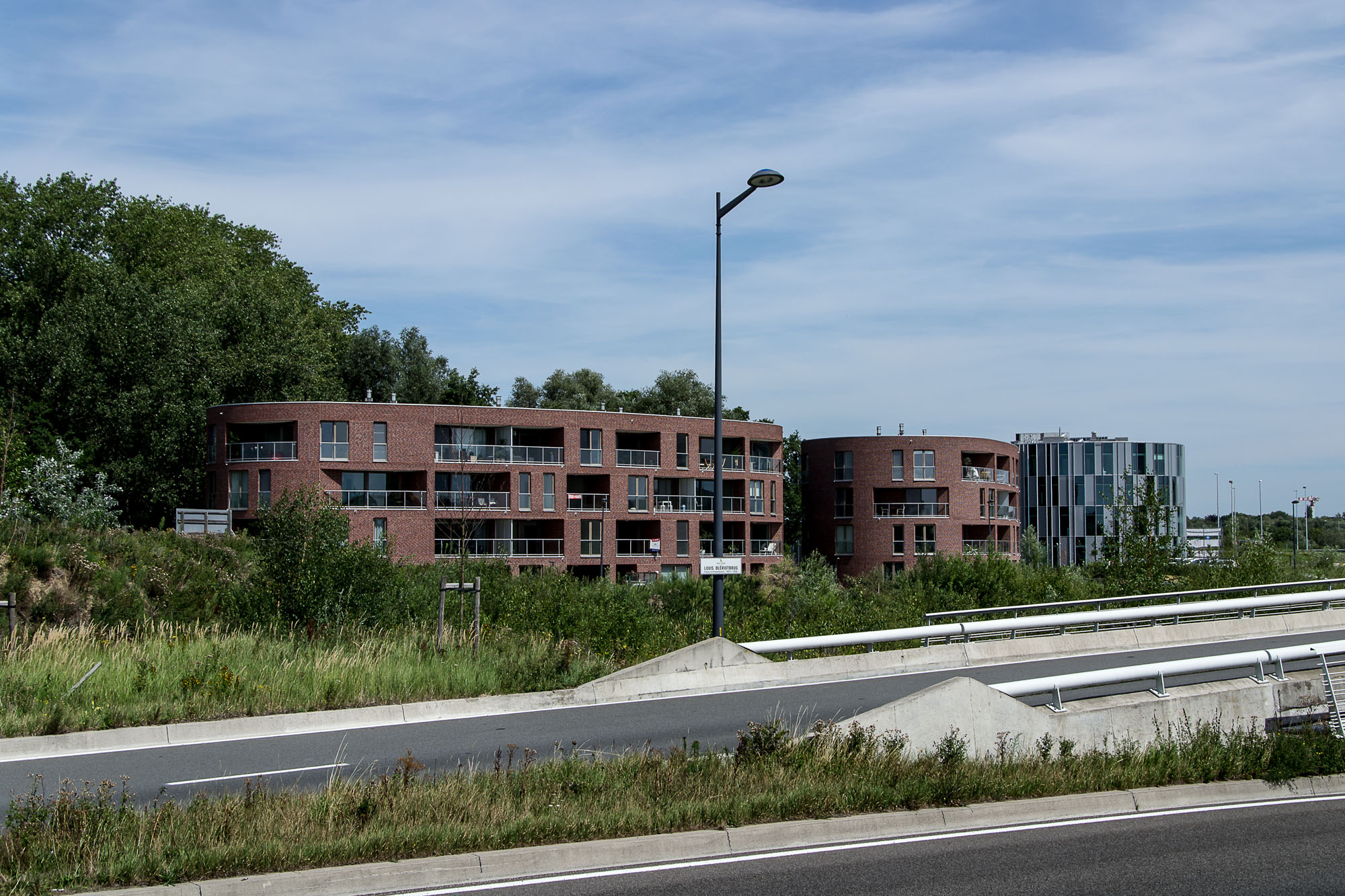
Meergezinswoning
Take Off - Avian
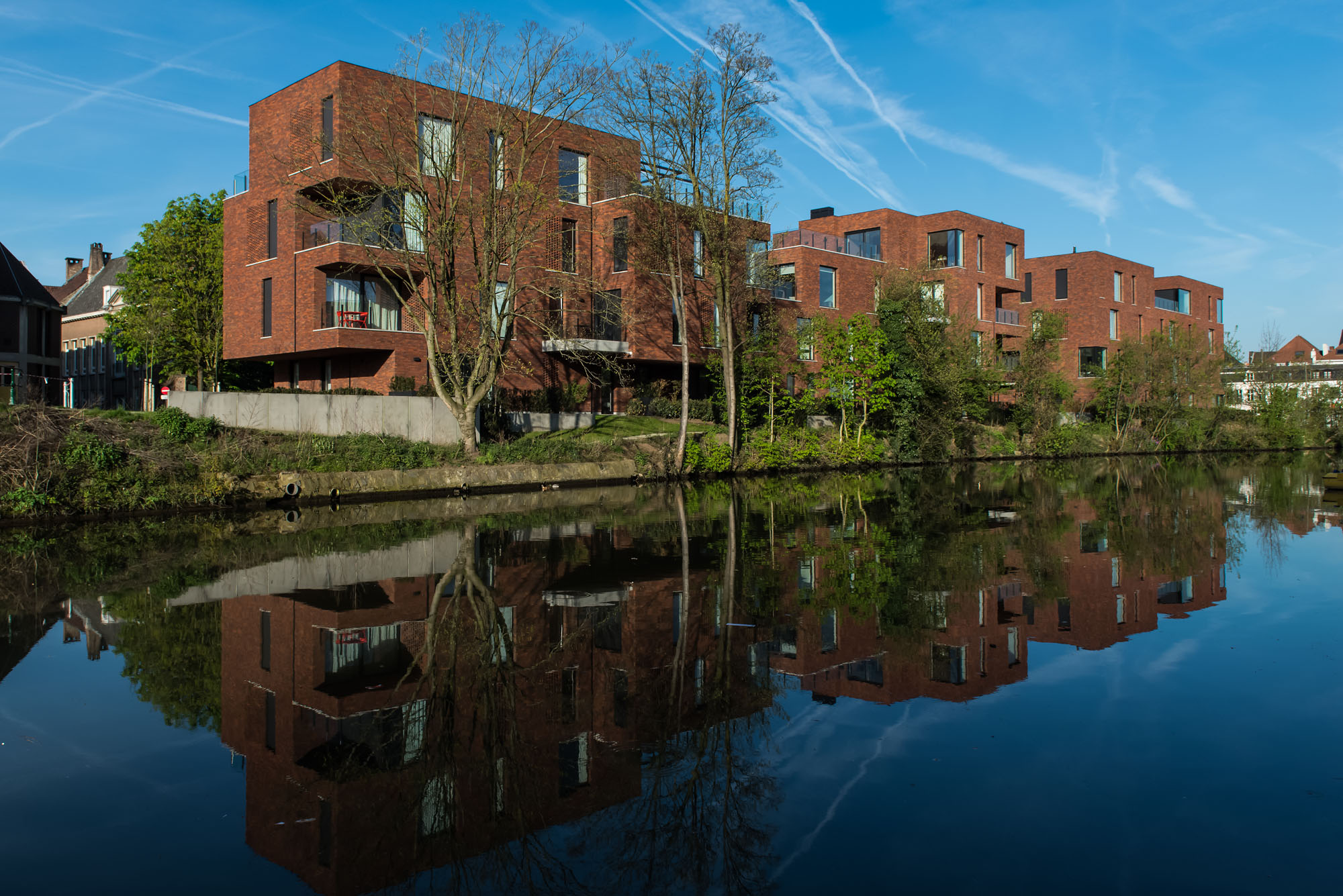
Meergezinswoning
@Fluvium Legia

Eengezinswoning
Reinaertpark
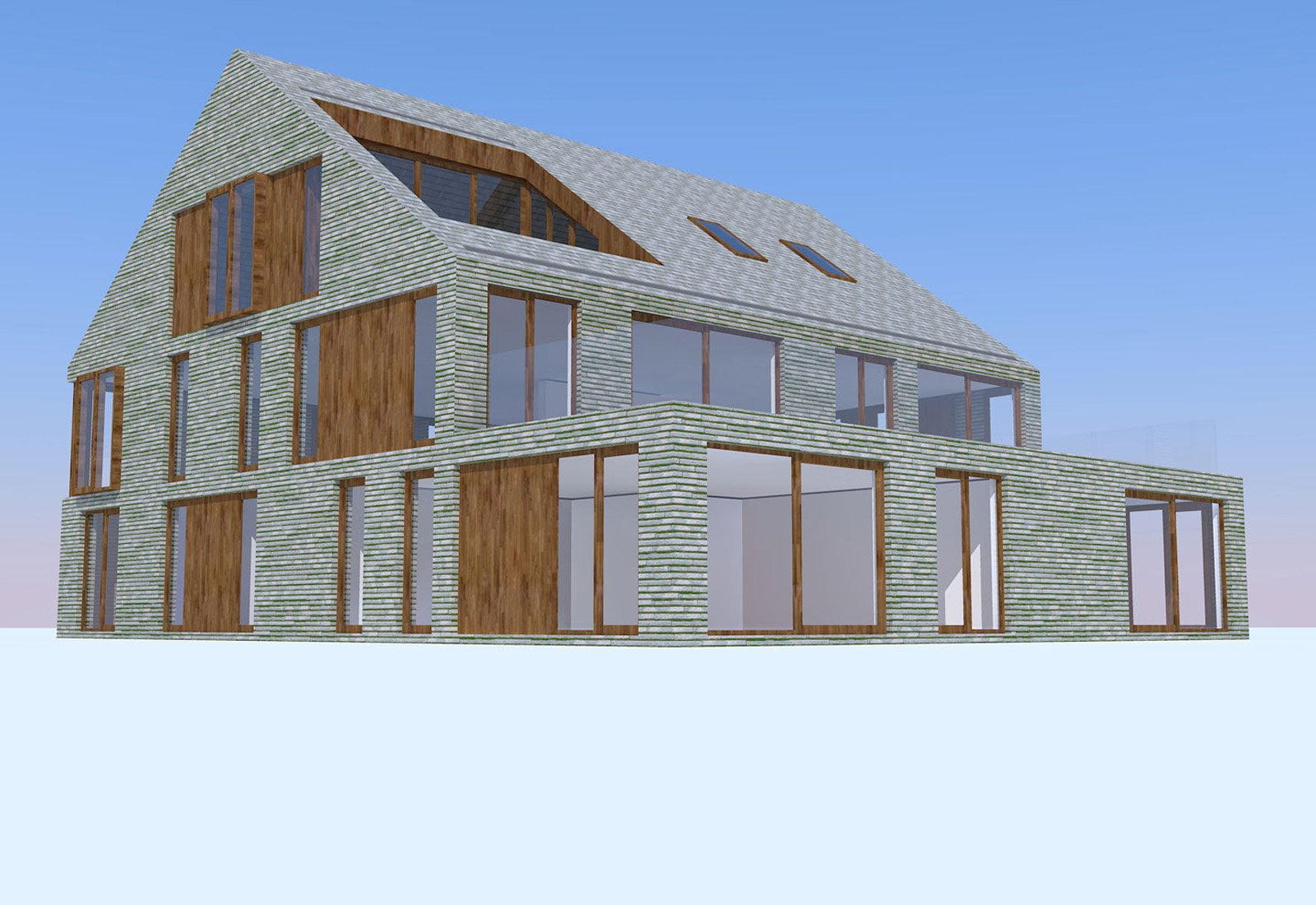
Meergezinswoning
Latemstraat
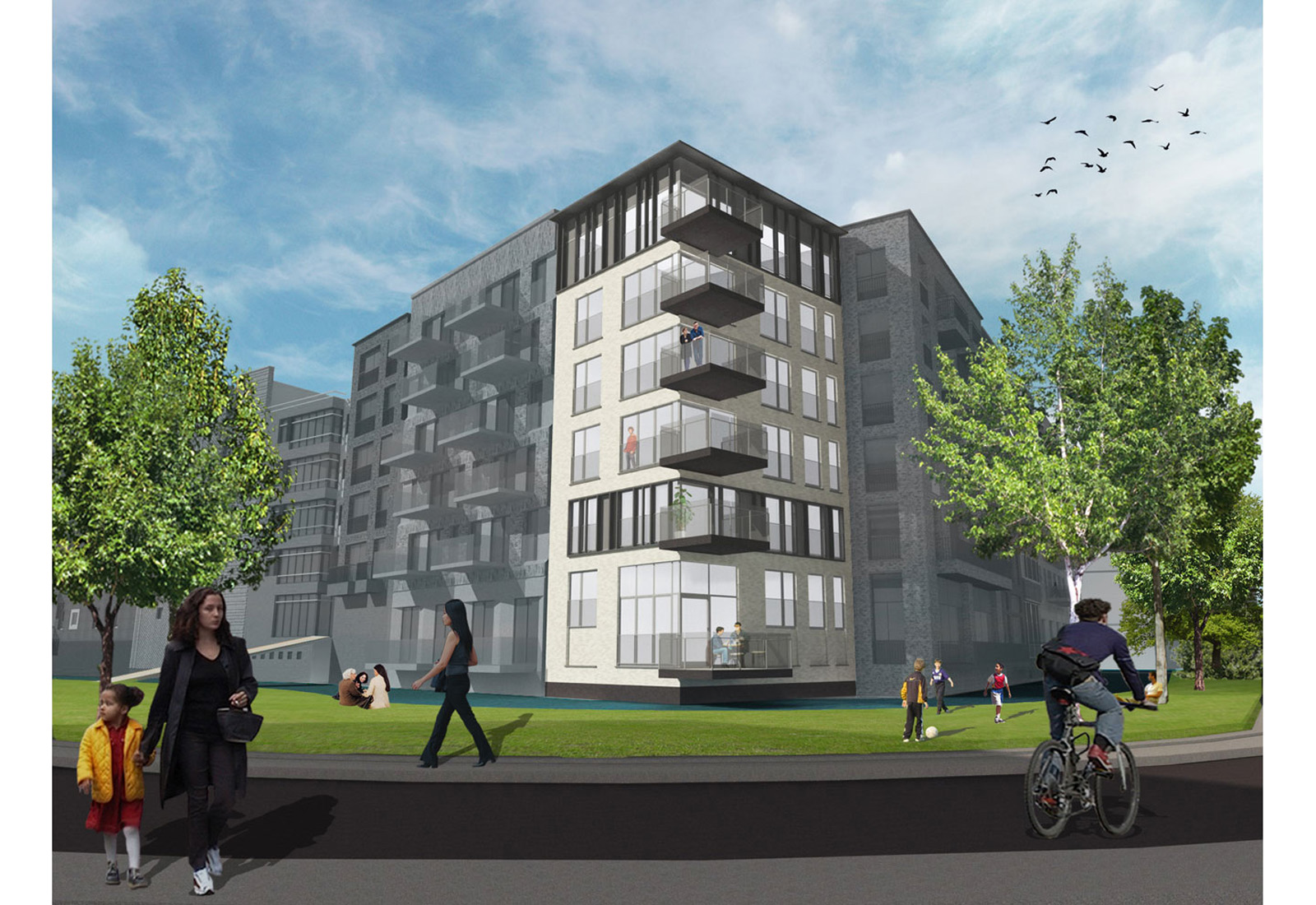
Meergezinswoning
Holland Park Diemen-Zuid
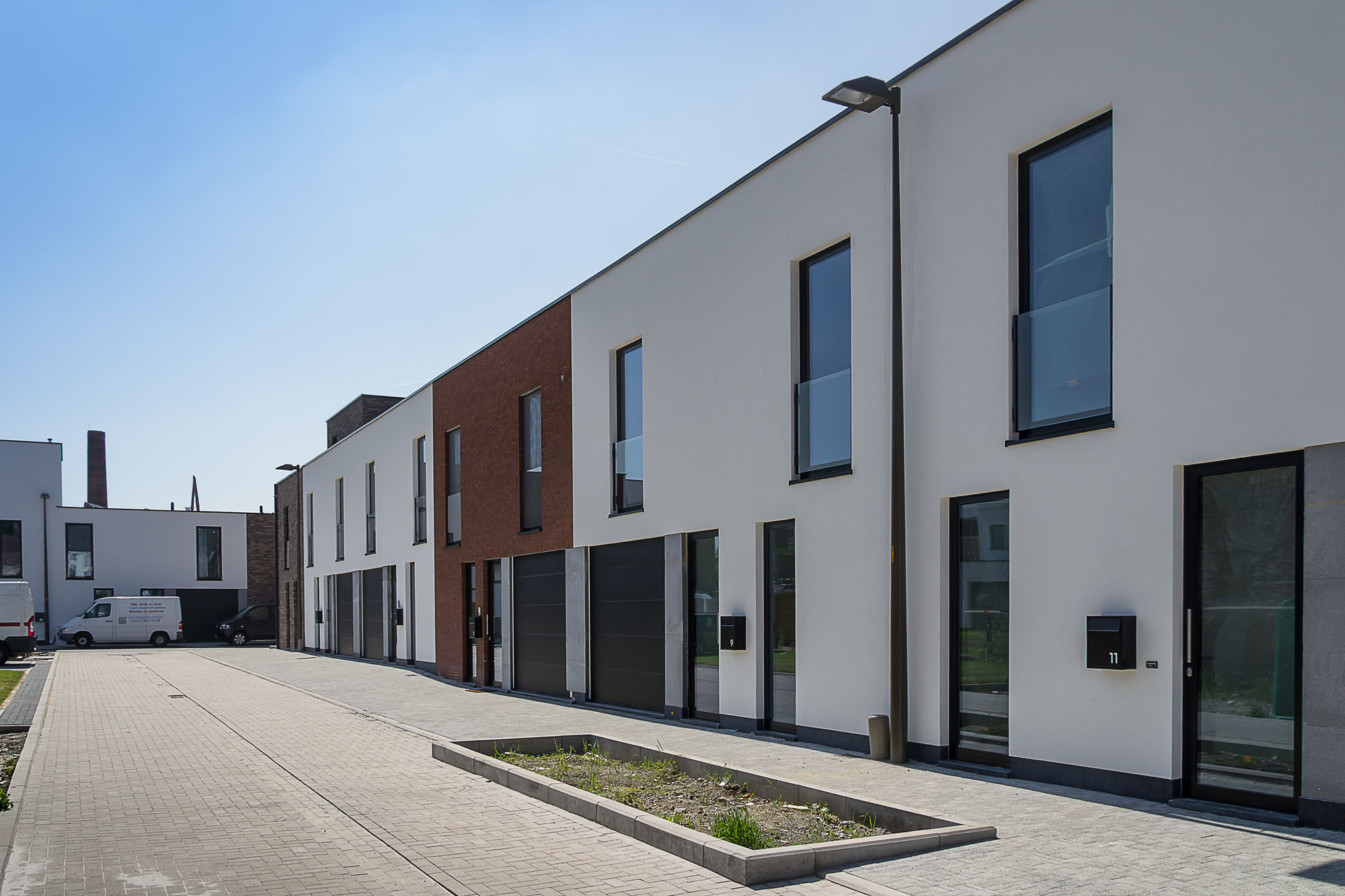
Eengezinswoning
Guldendal

Commercial
Dulle Griet

Commercial
Da Vinci 1 and 2

Meergezinswoning
Volkshaard Alsberghe & Van Oost
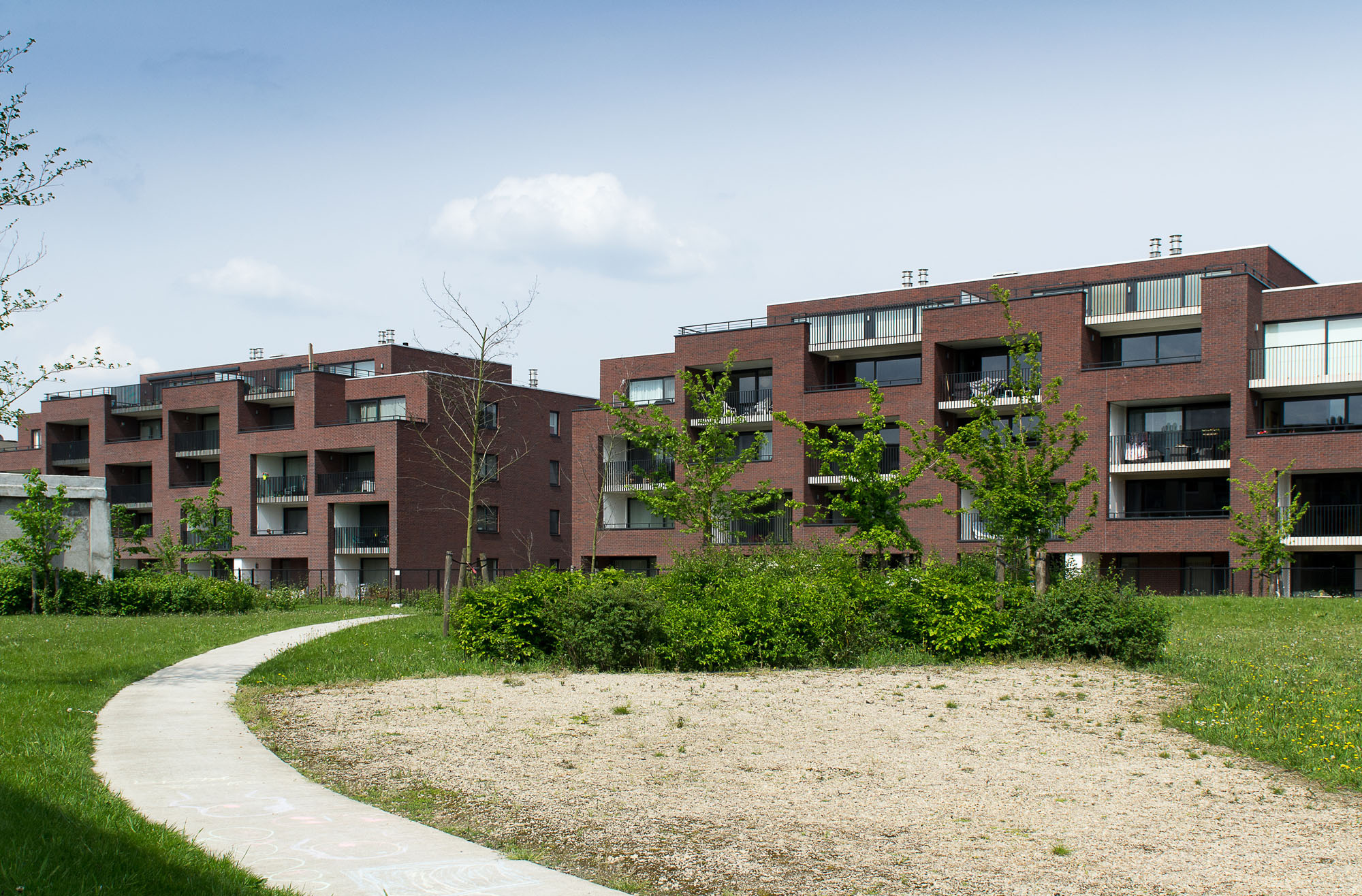
Meergezinswoning
Park View 2 and 3

Commercial
Blaisantpark

Commercial
Beukenhof
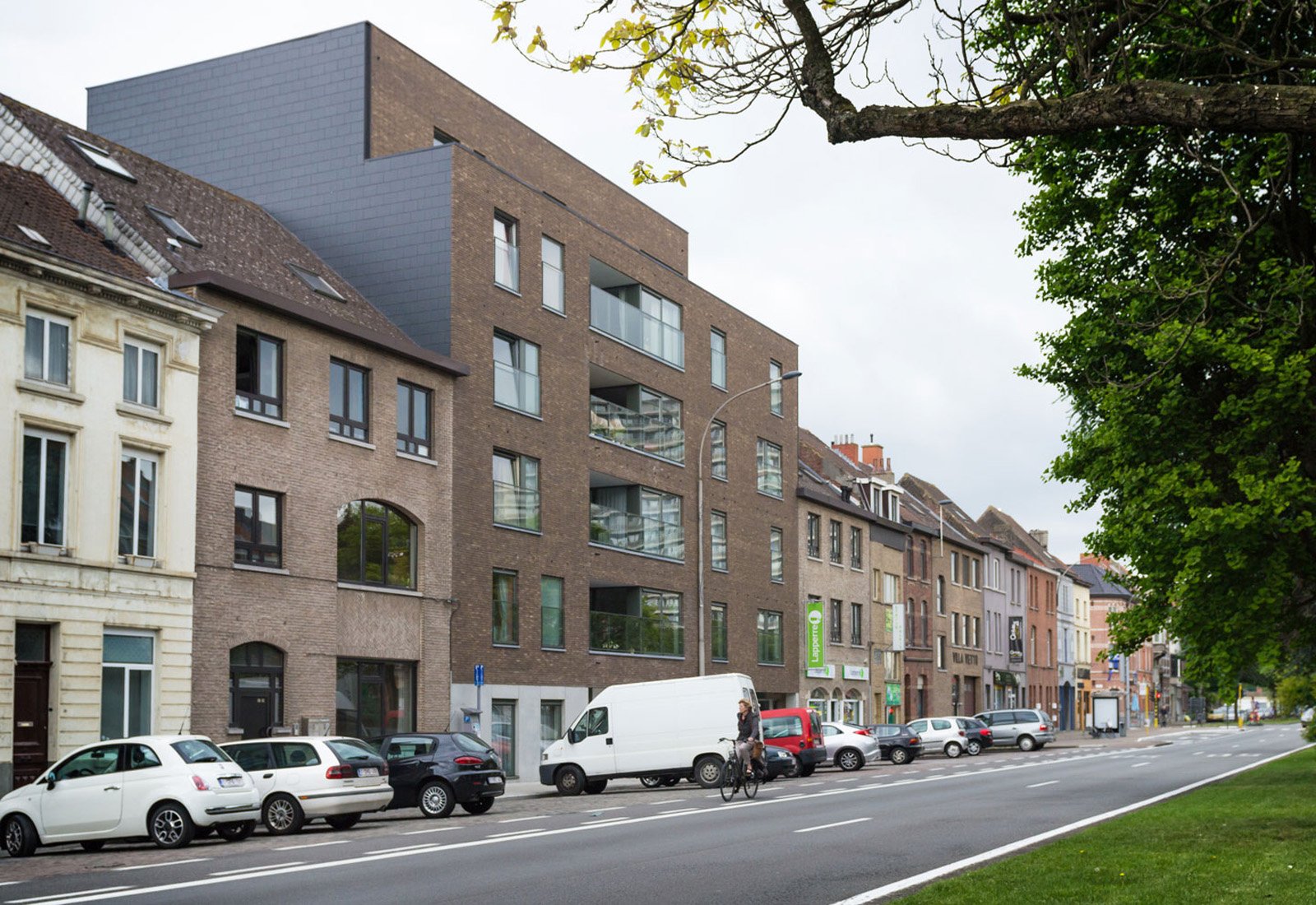
Eengezinswoning
Volkshaard Einde Were

Assistentiewoning
Goed Arthur

Commercial
AXXES 51-003
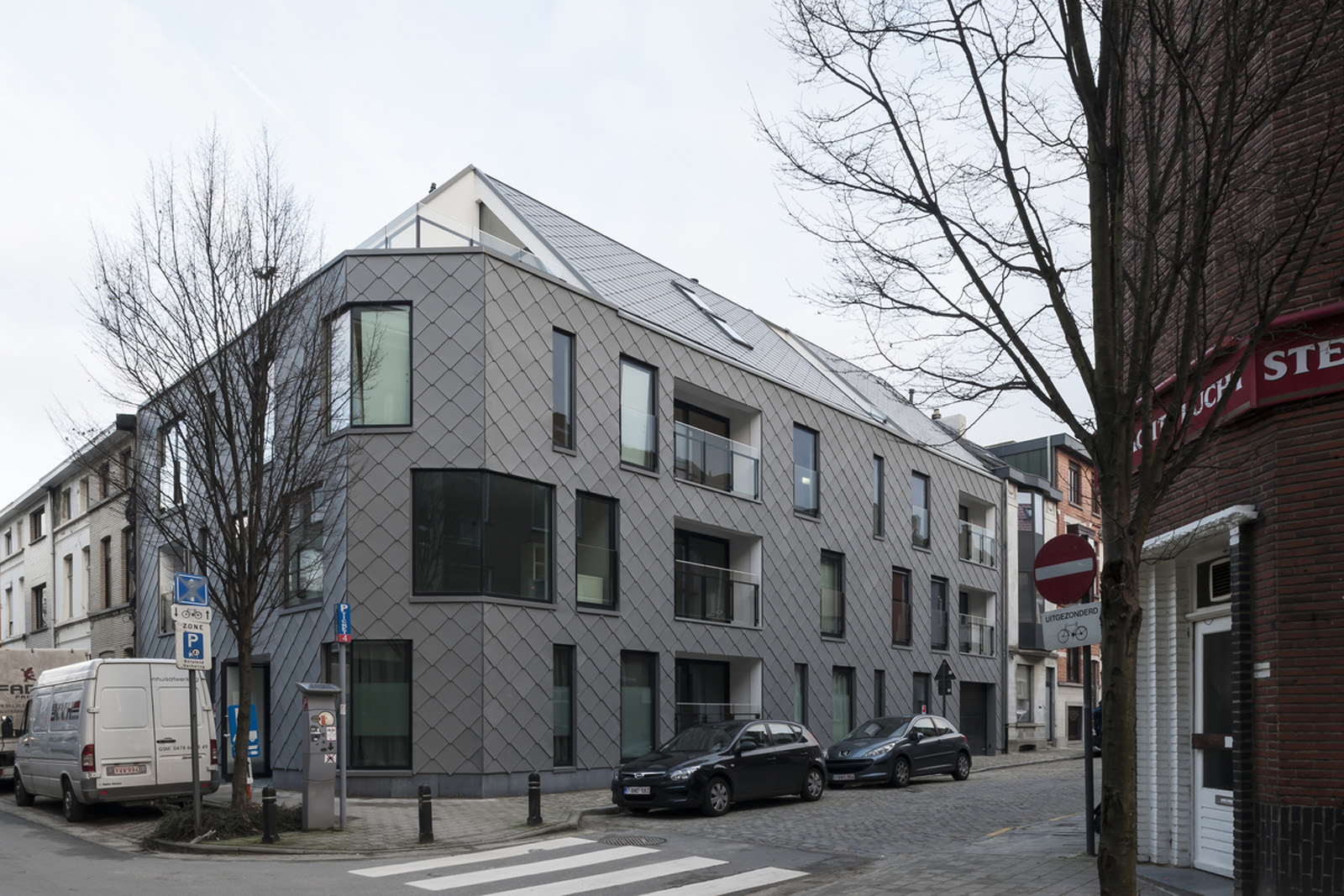
Meergezinswoning
Van Artevelde
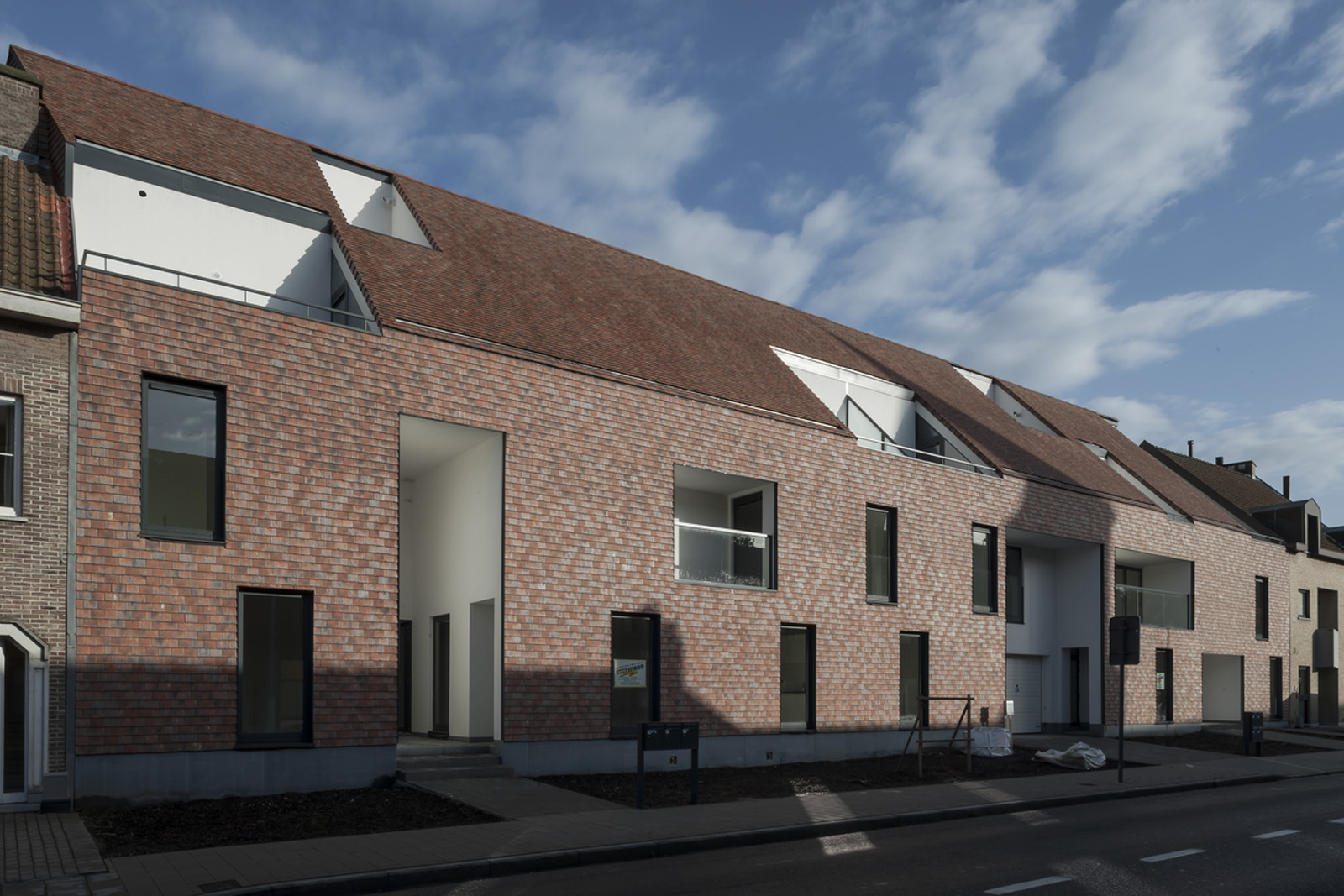
Eengezinswoning
Baarle Veer

Commercial
Reylof
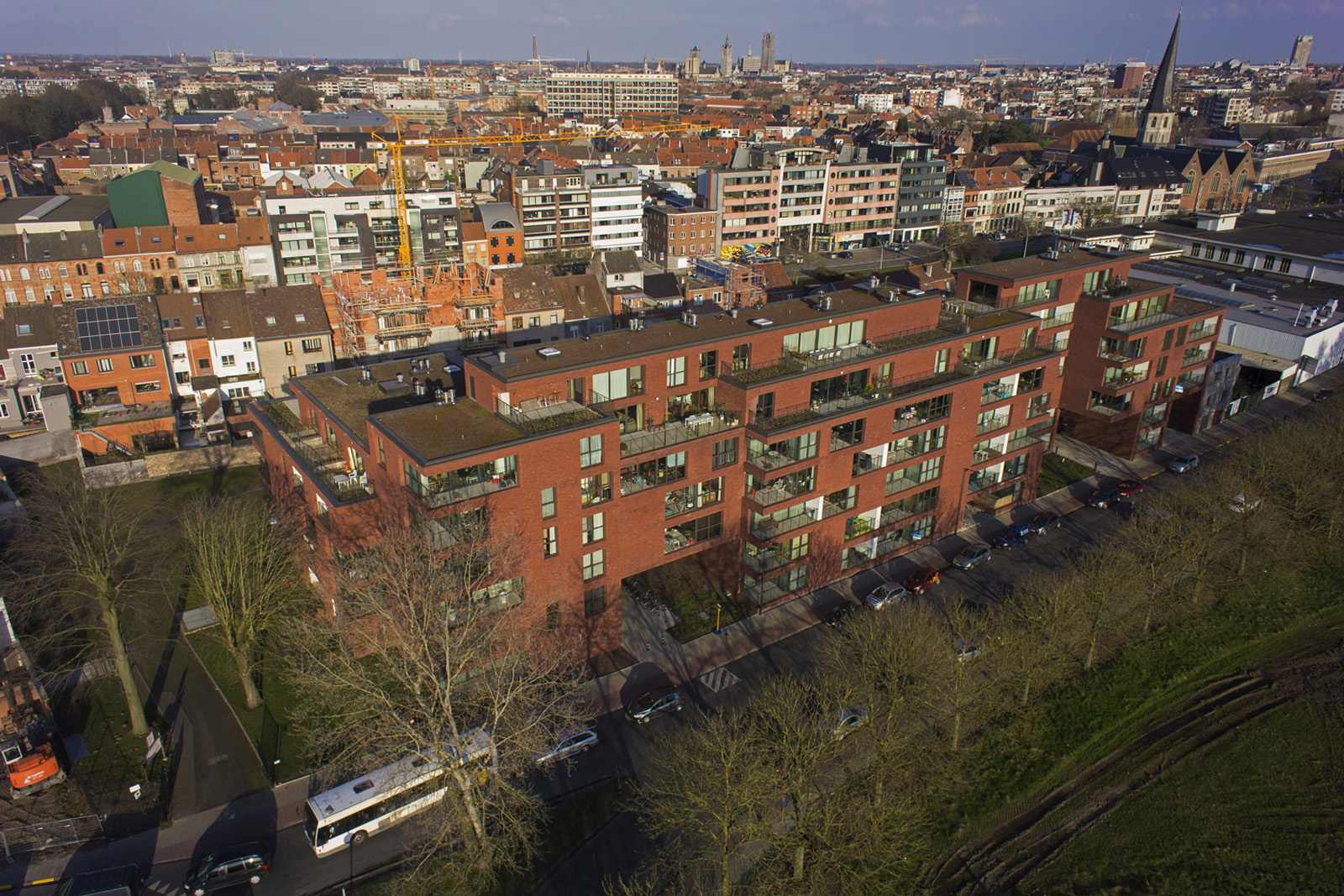
Meergezinswoning
Jean Daskalides

Commercial
Sint-Baafs
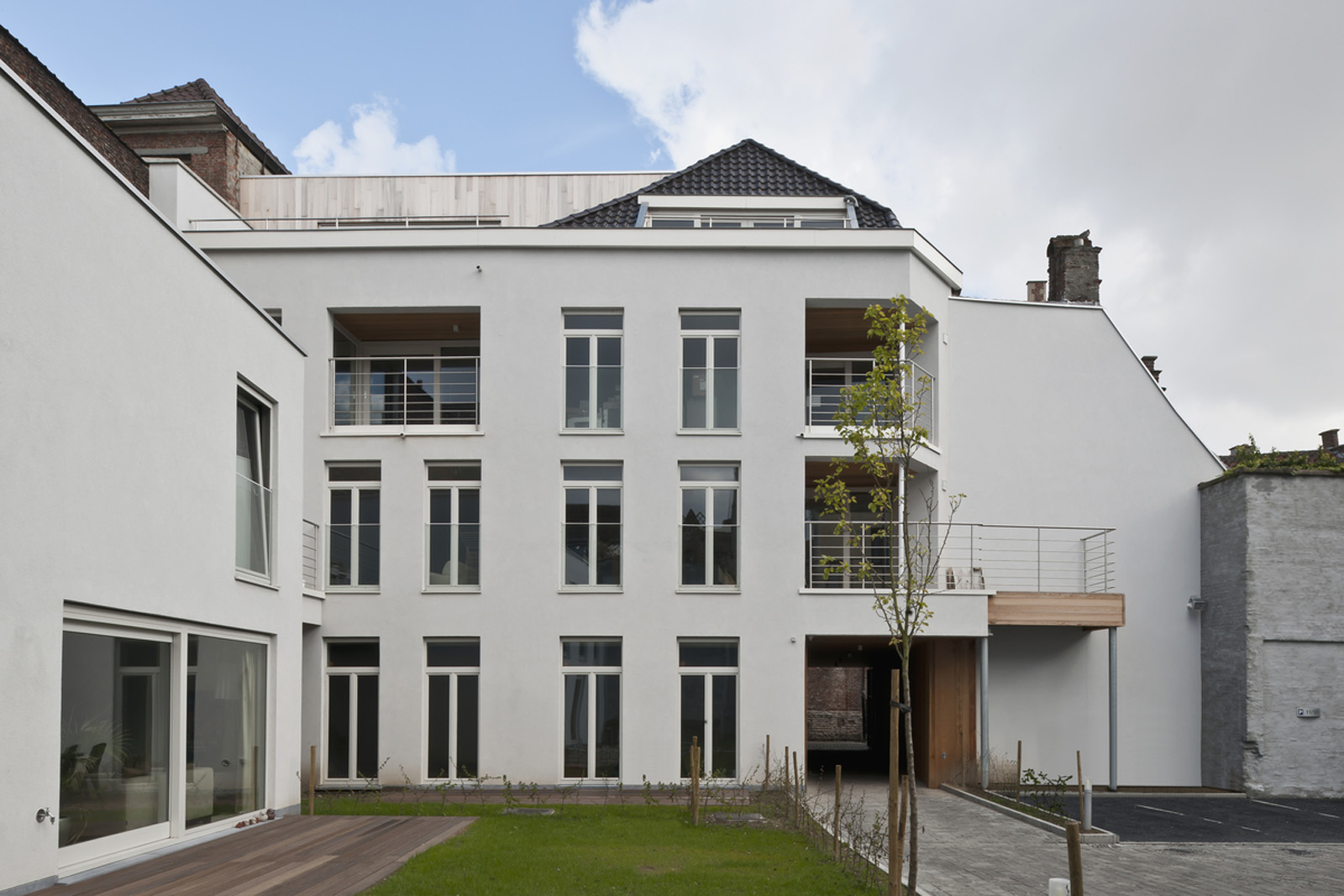
Eengezinswoning
Sanctus
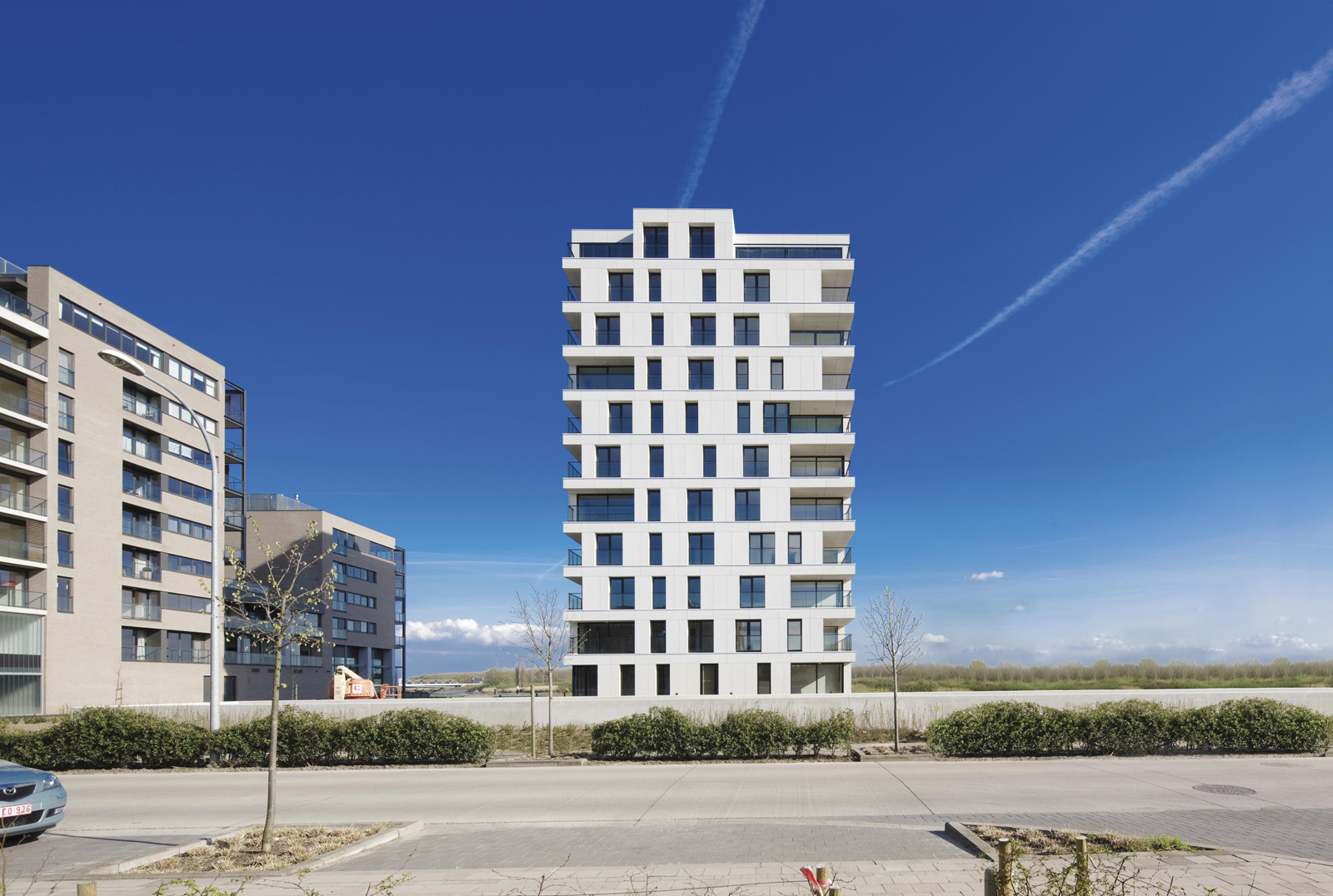
Meergezinswoning
Muretto

Meergezinswoning
Artevelde Garden
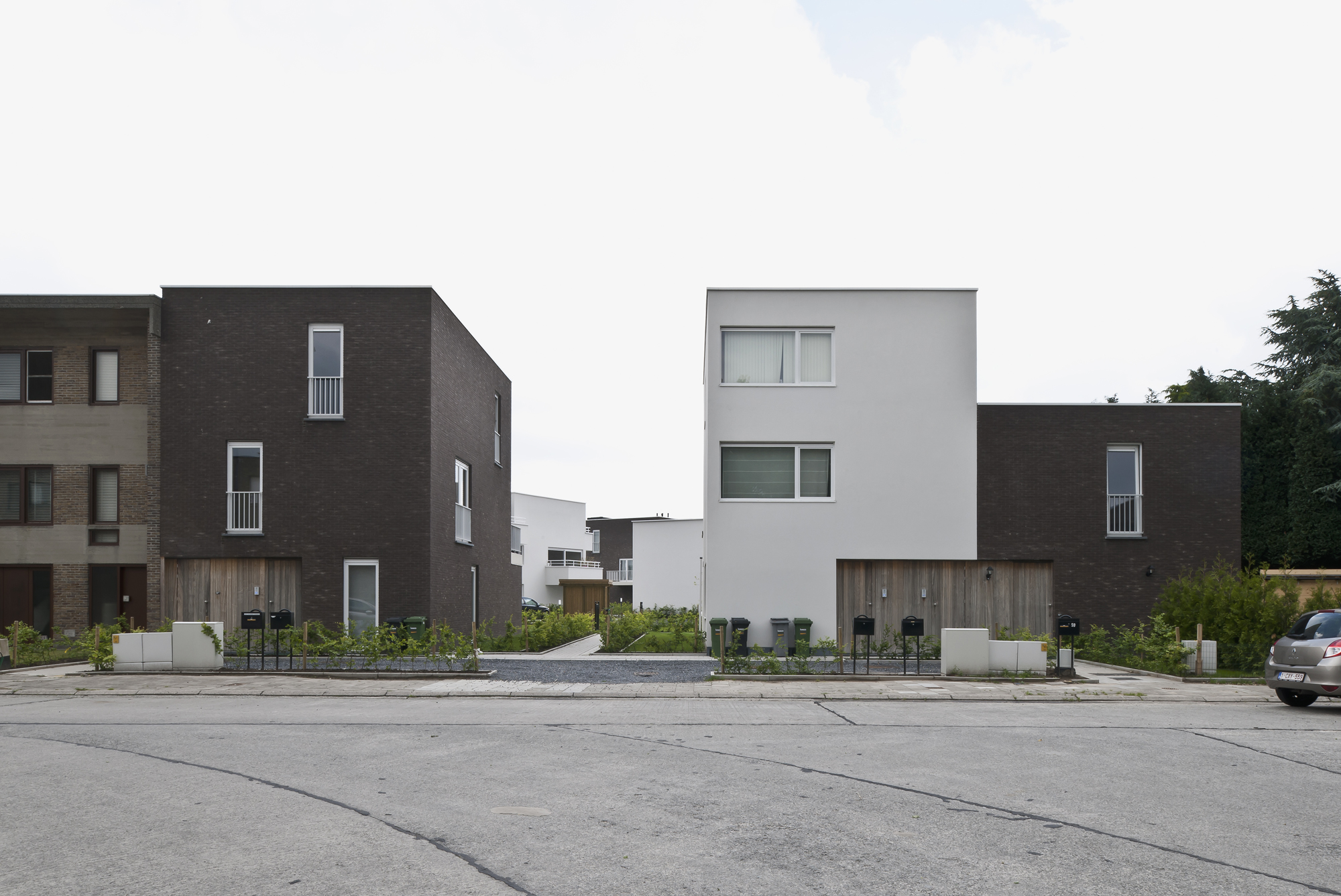
Meergezinswoning
Suinpark

Meergezinswoning
Mondriaan
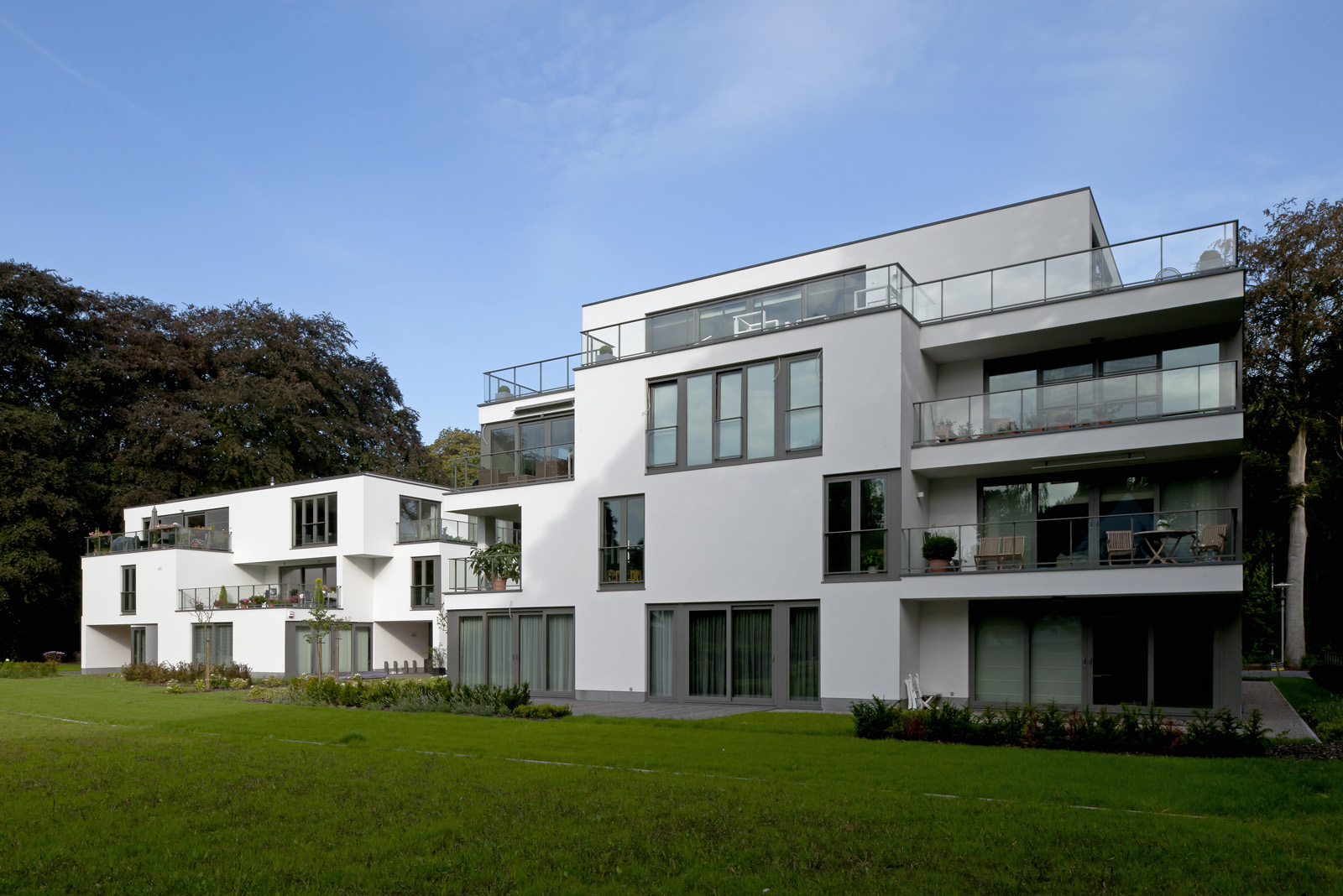
Meergezinswoning
Eagle Parc
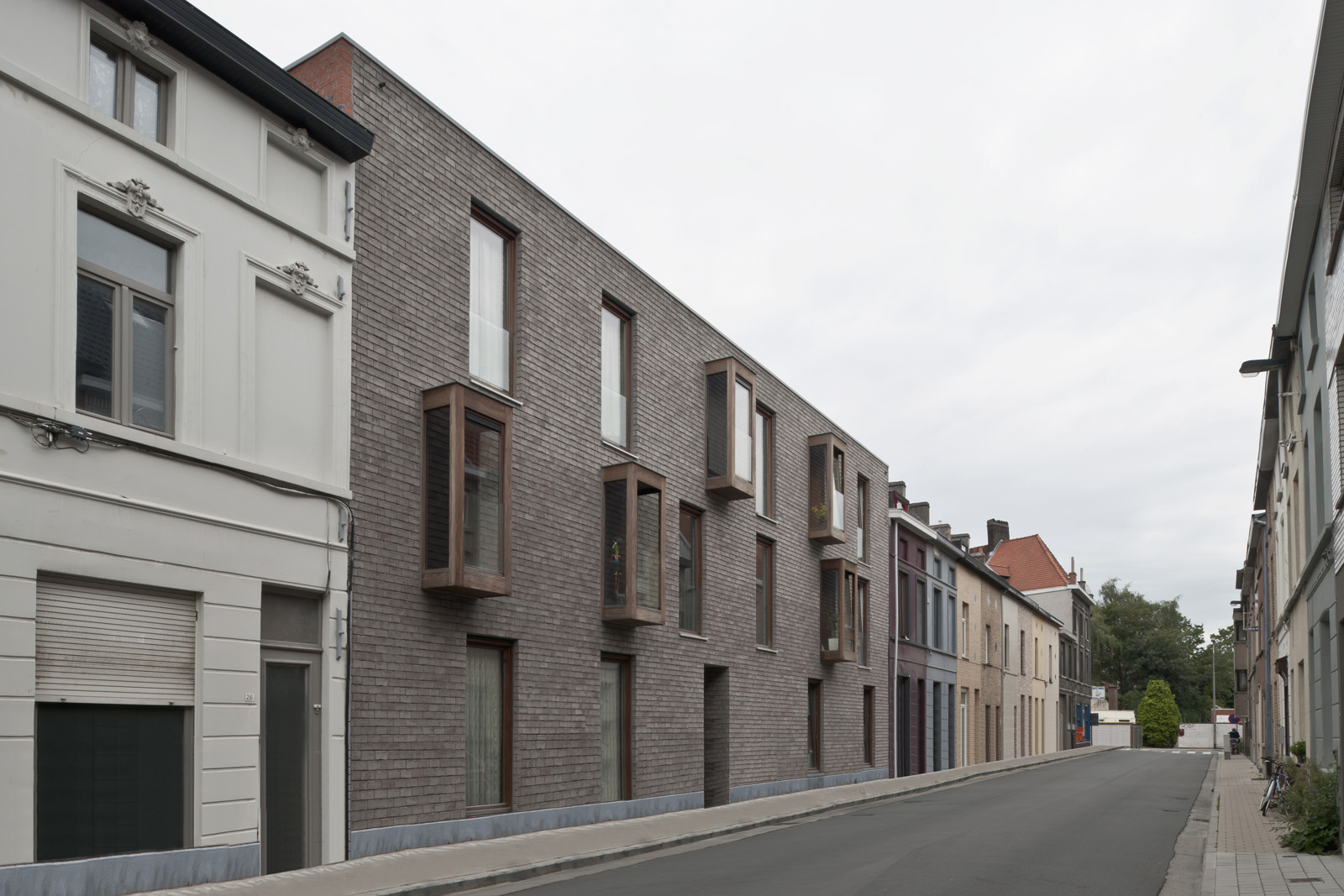
Meergezinswoning
De Volkshaard Karperstraat
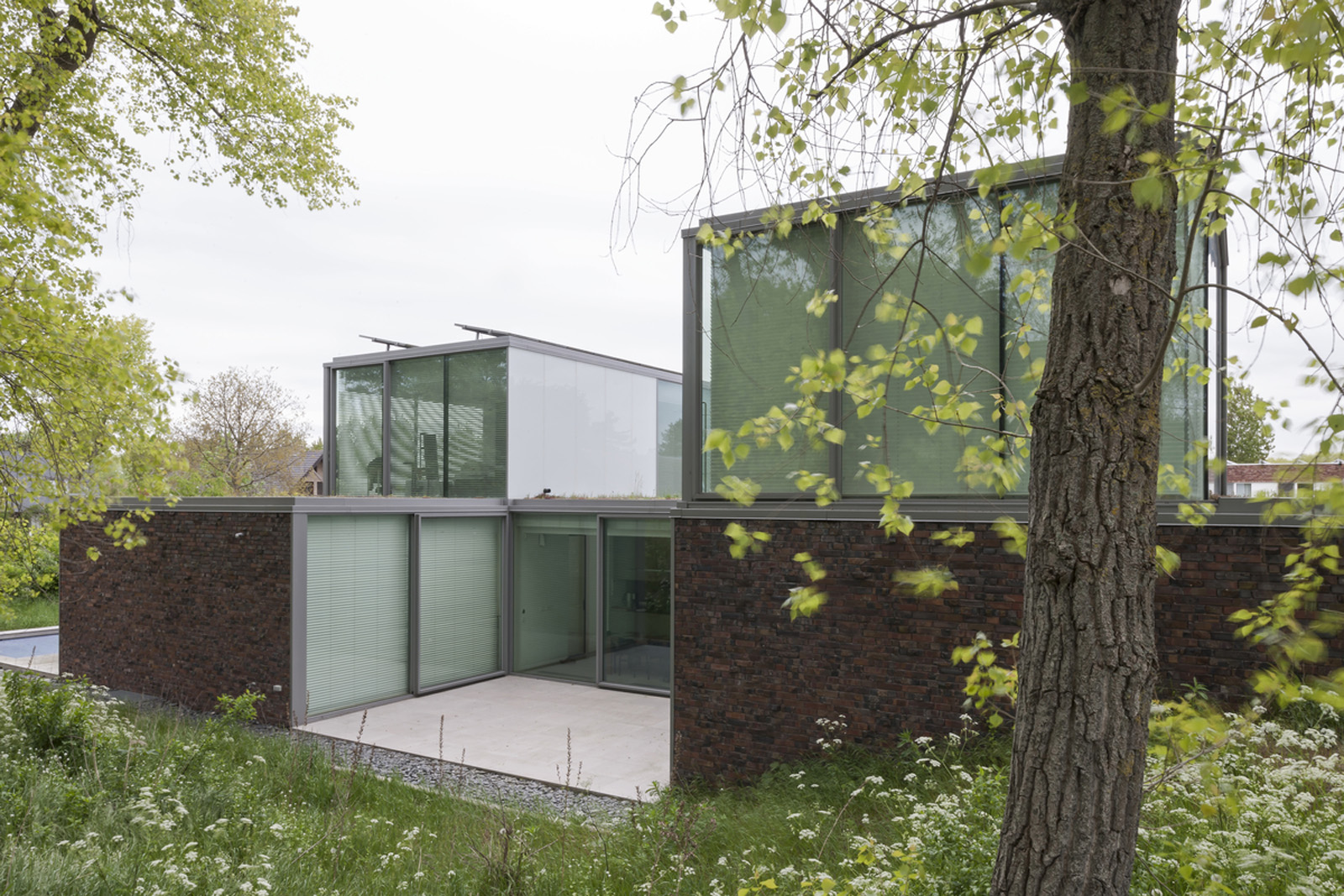
Eengezinswoning
Villa Govaerts

Commercial
Riverside Garden
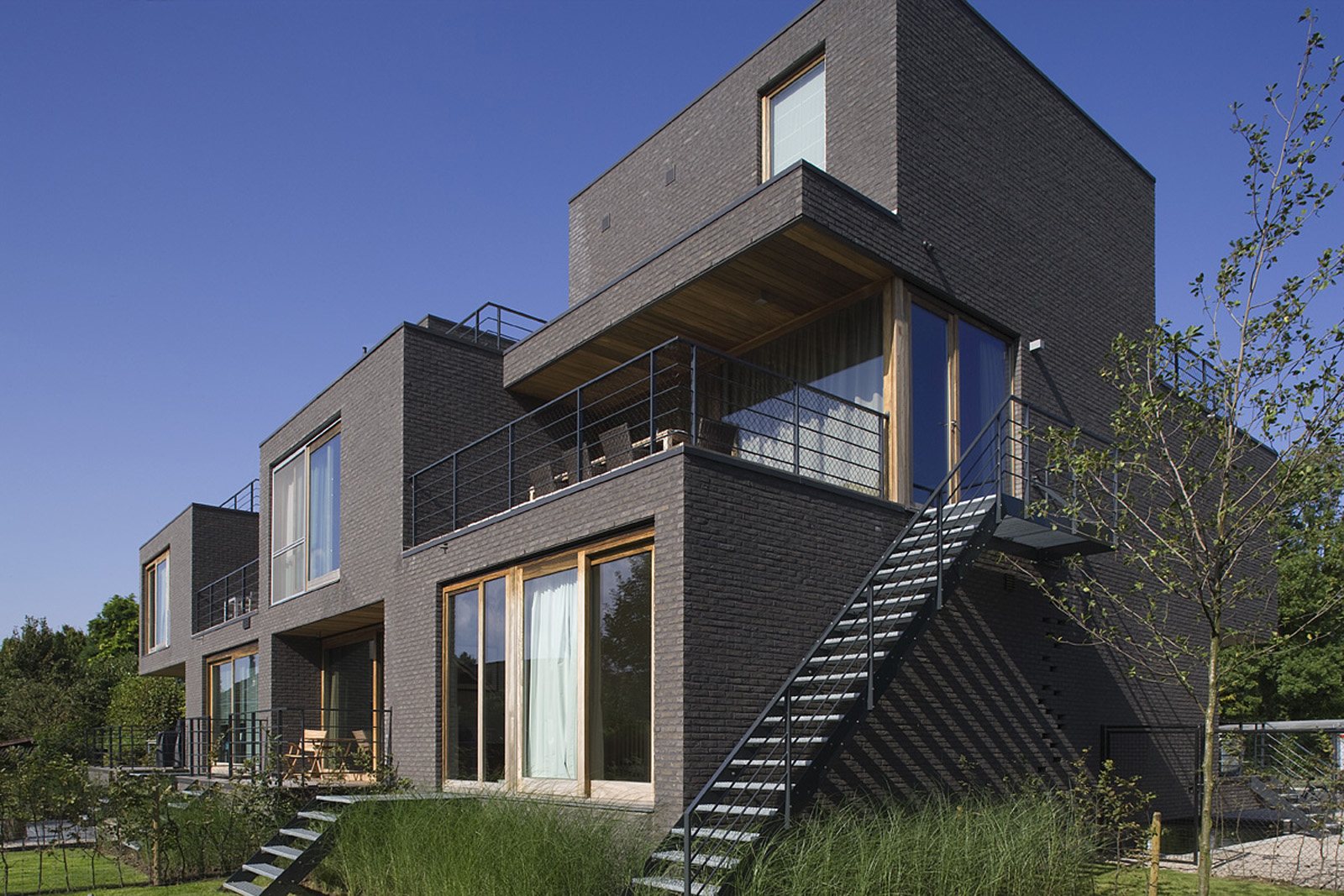
Eengezinswoning
Maximilian

Commercial
Flanders Avenue

Commercial
De Ark
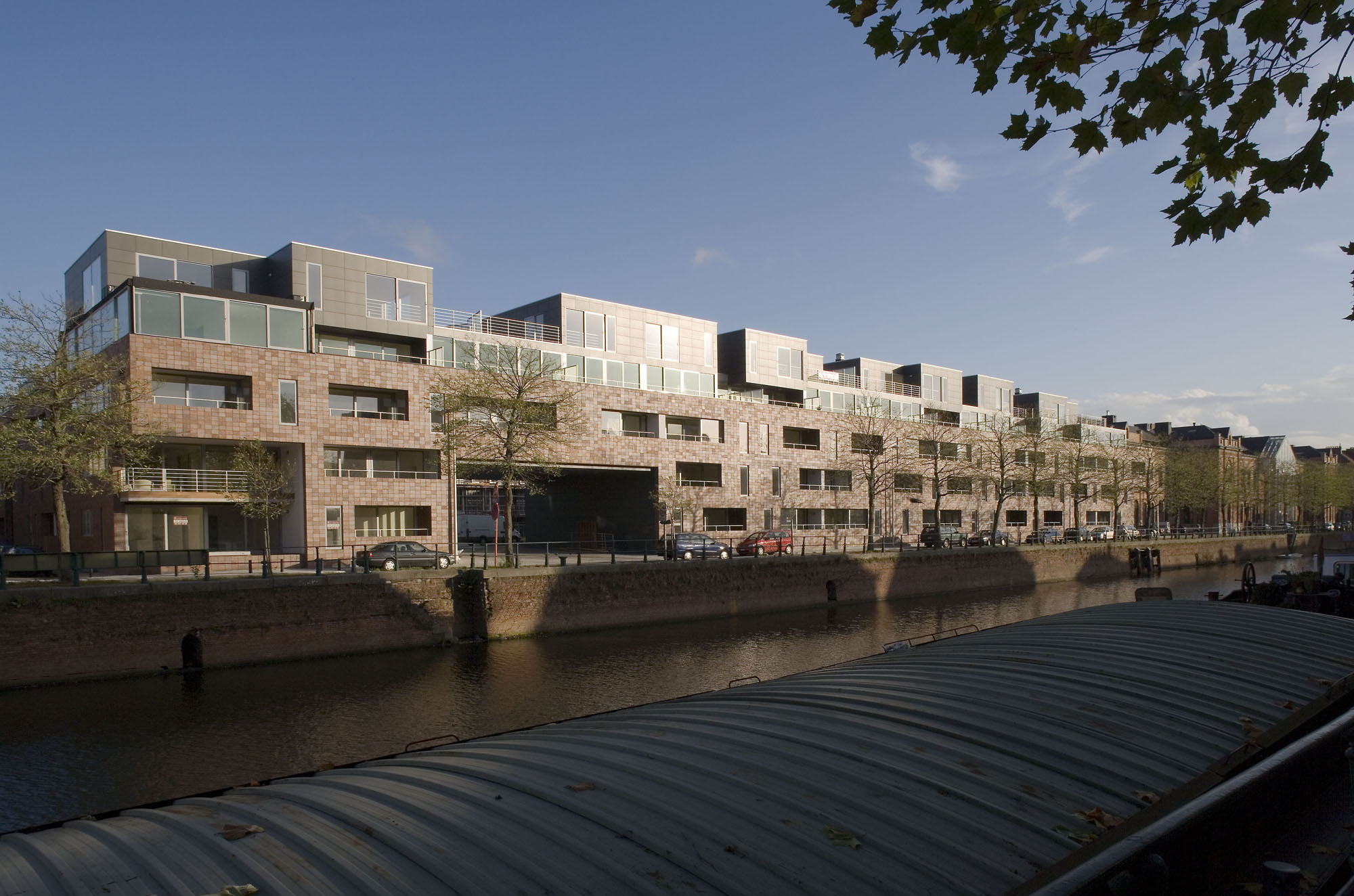
Meergezinswoning
Het Volk
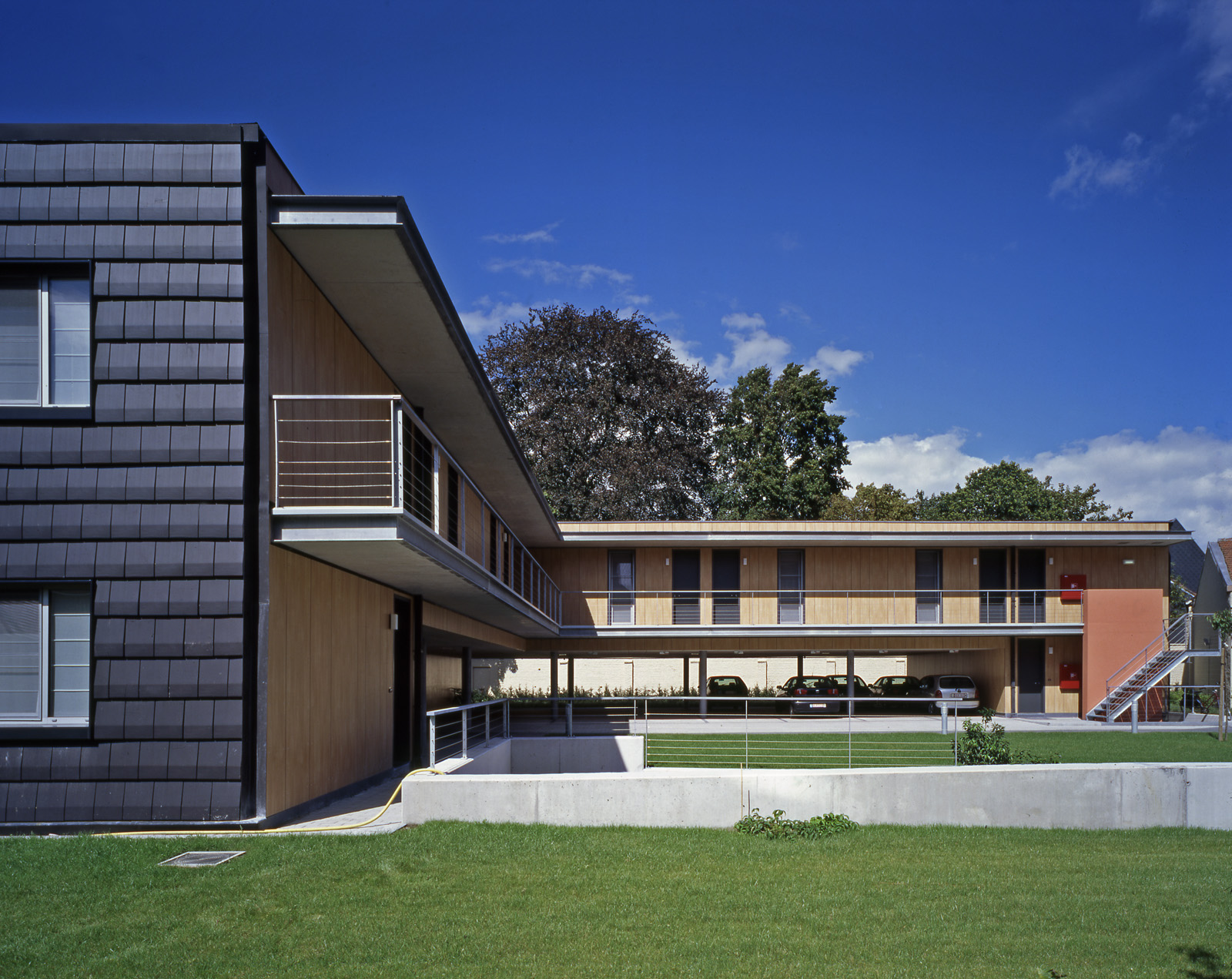
Meergezinswoning
Lousbergskaai

Commercial
Gambrinus

Commercial
EVS Sint-Michiels

Commercial
Kortedagsteeg

Meergezinswoning
Spaans Fort
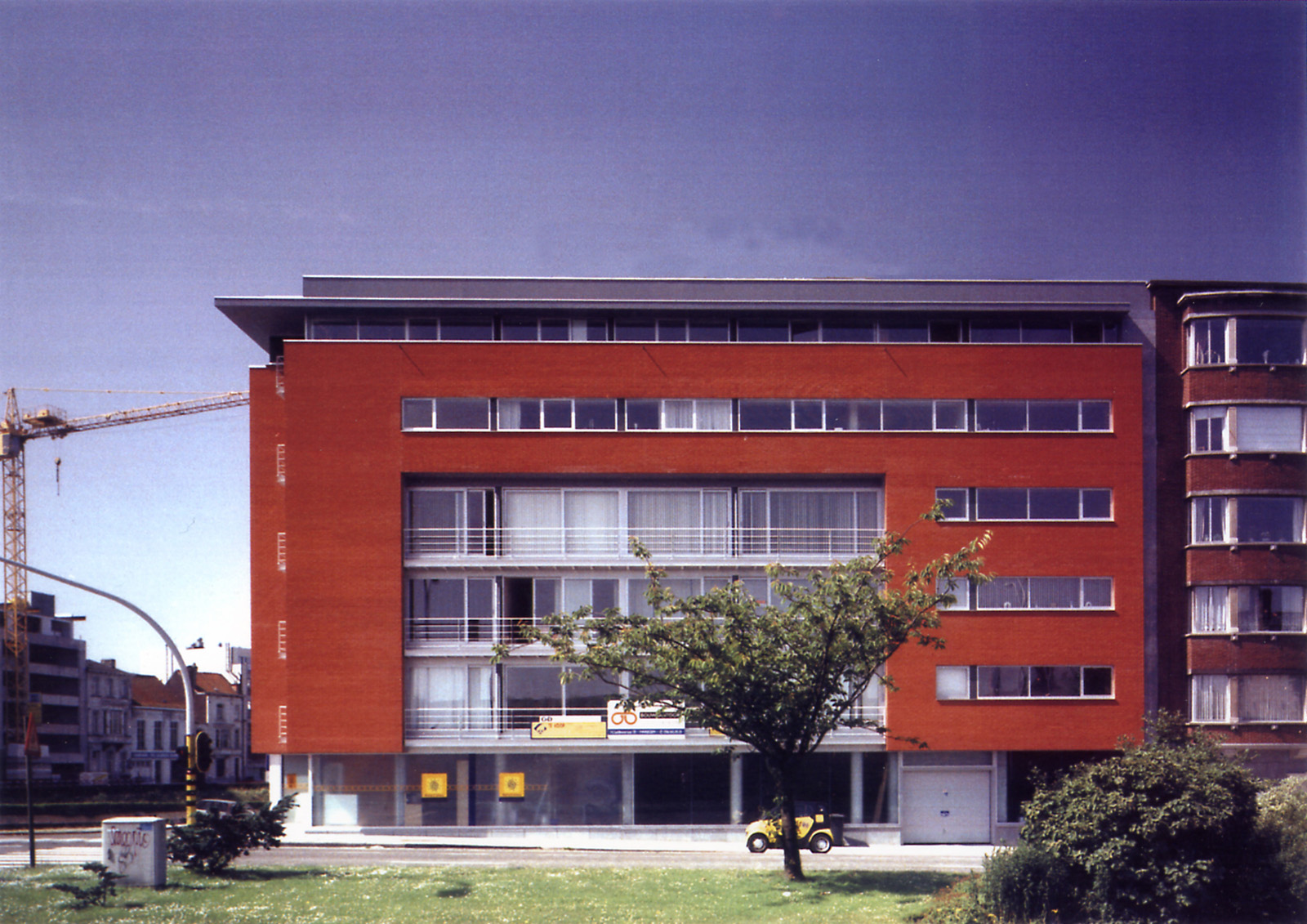
Meergezinswoning
Henleykaai
Let's build together

Do you have a specific project you would like to discuss? Would you like to apply spontaneously?
Contact us, Katrien will be happy to help.
get in touch