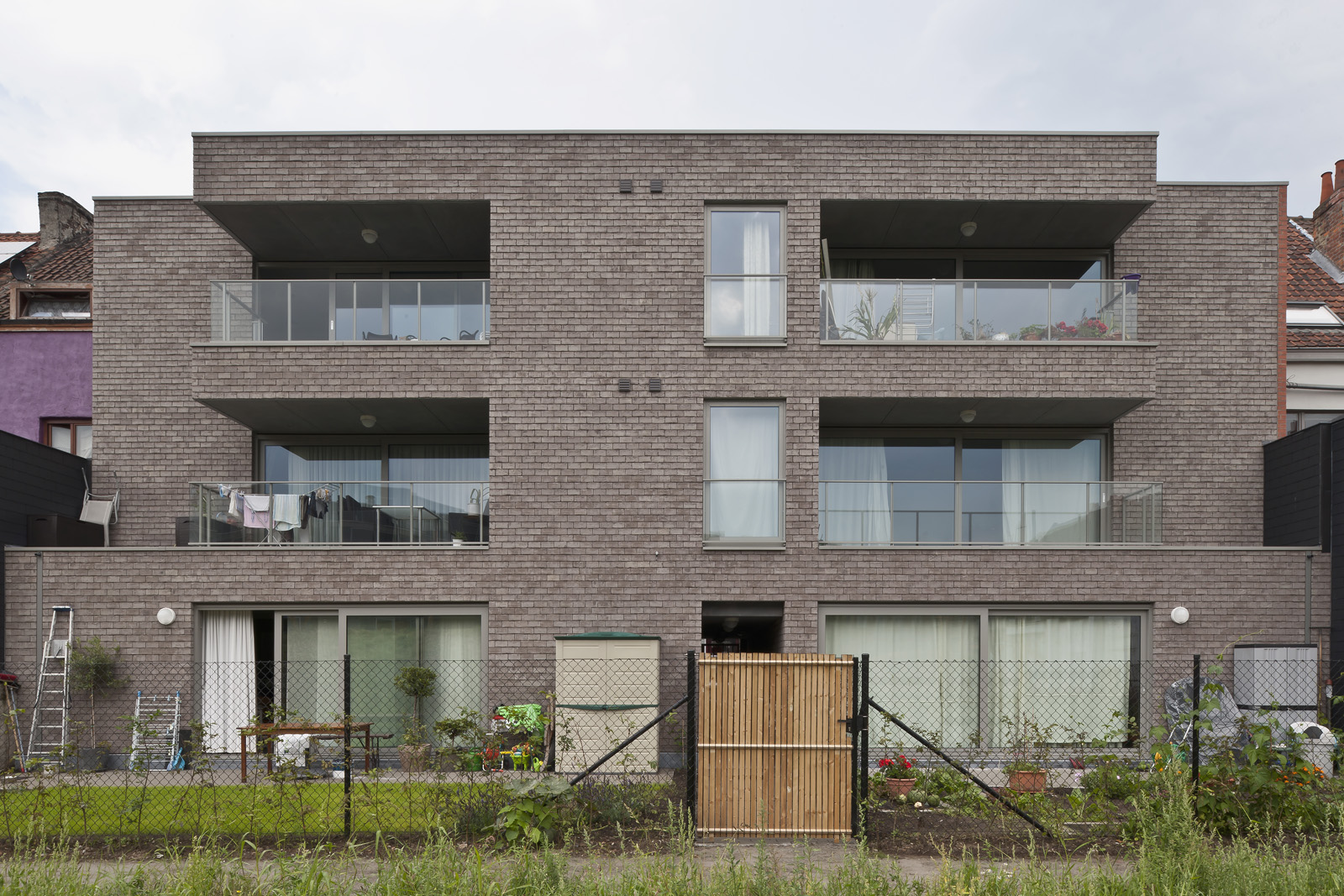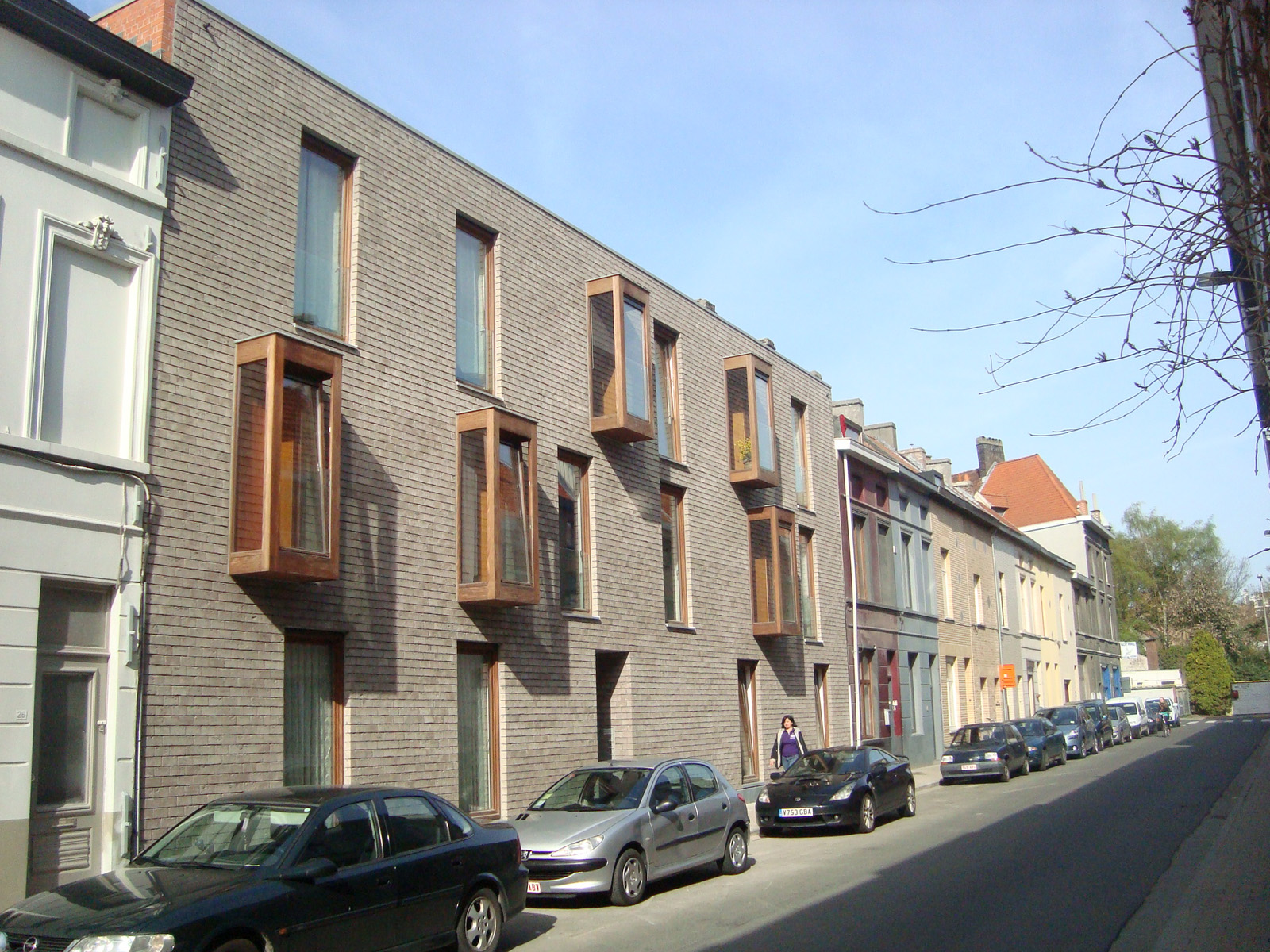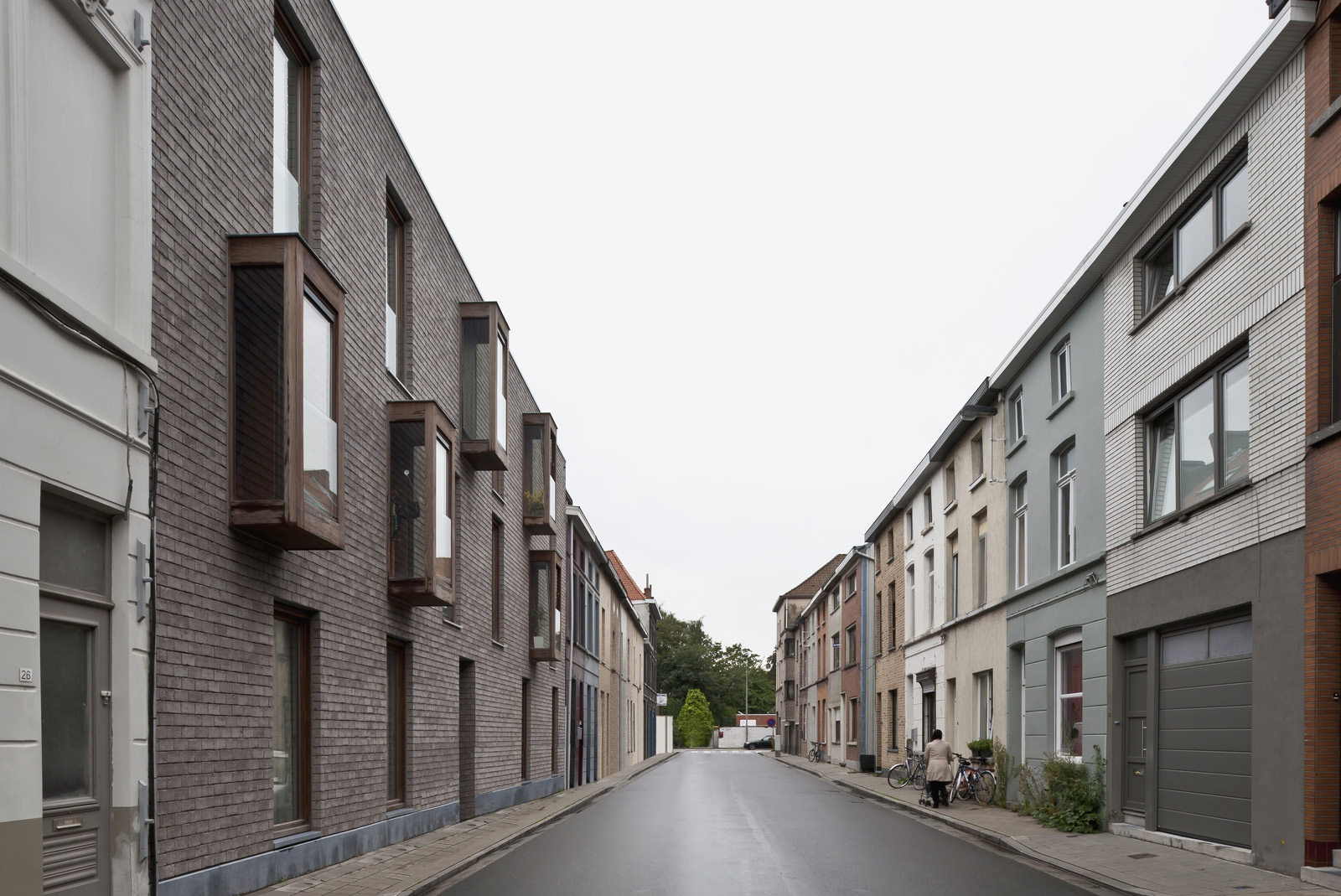-
De Volkshaard Karperstraat
-
Multi-family dwellings
-
Apartments: 660 m²
-
Ghent, Karperstraat
concept
This social housing project included six apartments in the Karperstraat, Ghent. This is a working-class street that was upgraded as part of the Het Volk and park projects. Previously, all homes in the neighbourhood had been oriented towards the street, but as part of this project, they were reoriented towards the park.
Project Description
Two facades were designed in keeping with the duality of both settings. The street front was kept in line with neighbouring homes. The rear facade however is a testament to the public park’s openness. The residential buildings are three storeys high with a flat roof. On the ground-floor level, there is a private thoroughfare to the park and access to the bicycle racks and the building’s entrance. The niches in the facade are characteristic of the playfulness of this street. These niches are located 3.34 m above the pavement and jut out 60 cm from the facade’s surface


Let's build together

Do you have a specific project you would like to discuss? Would you like to apply spontaneously?
Contact us, Katrien will be happy to help.
get in touch
