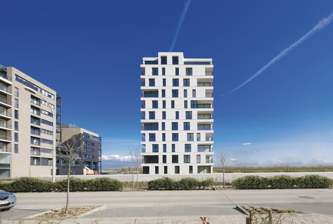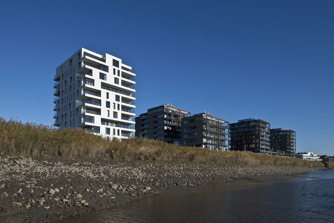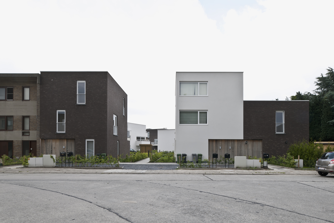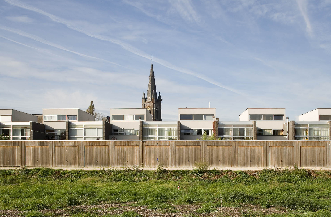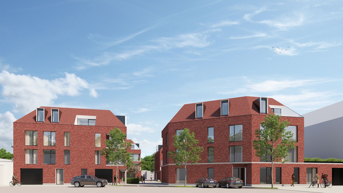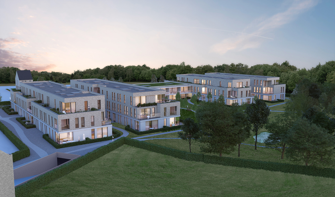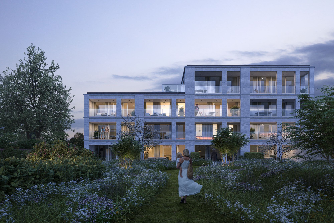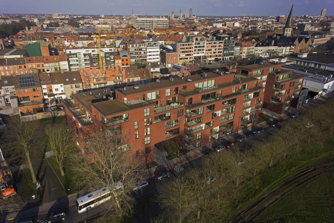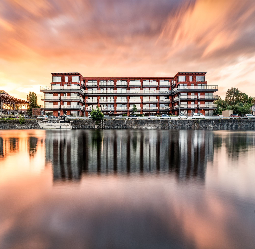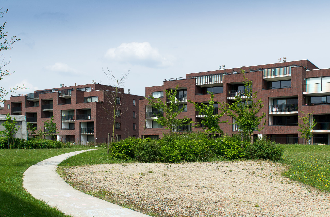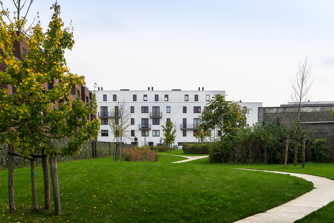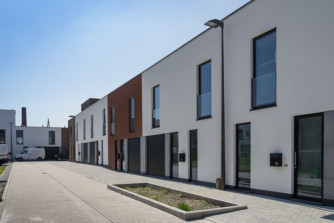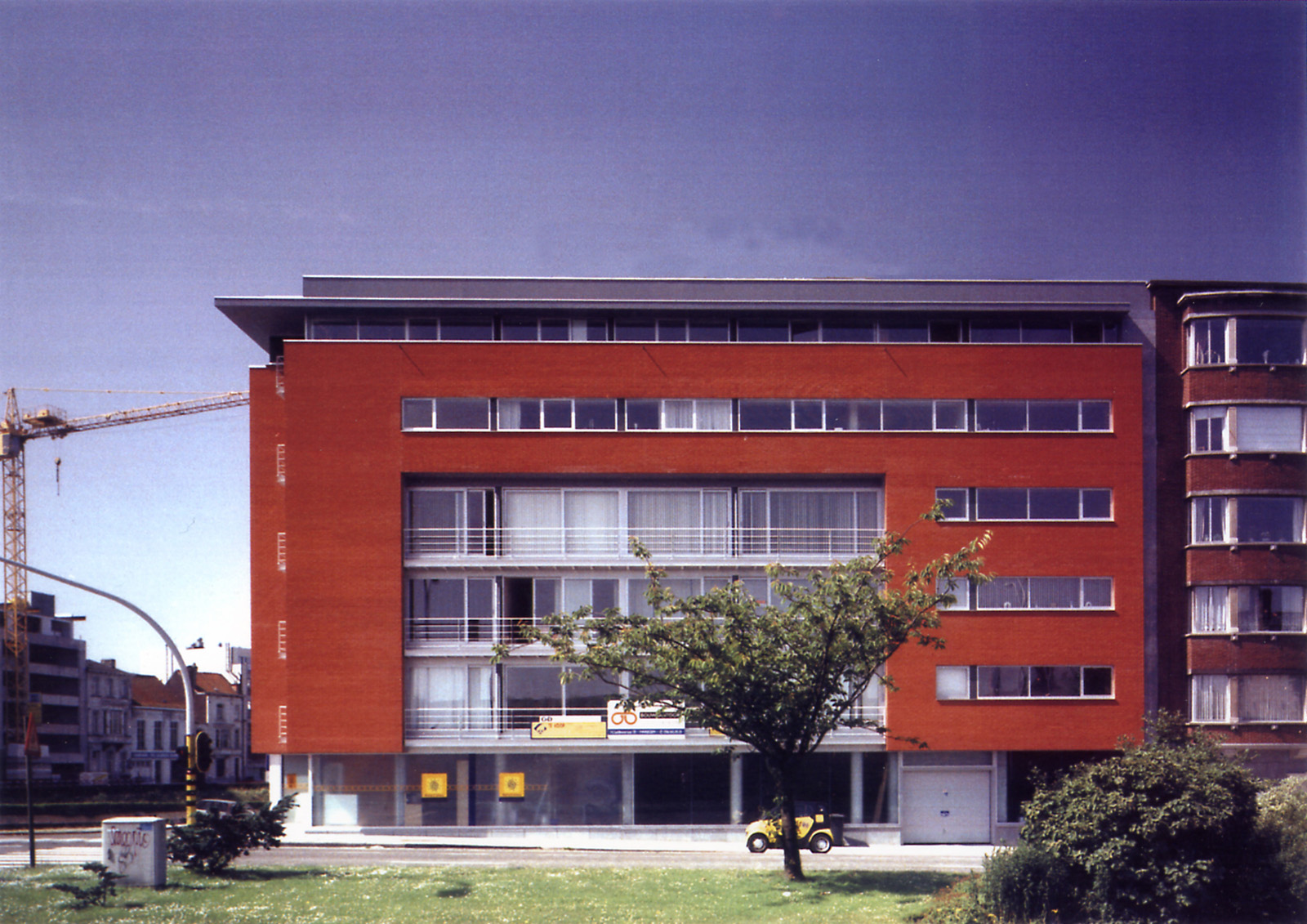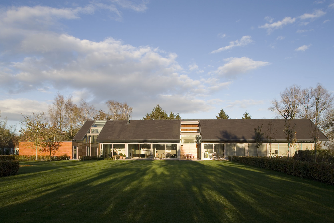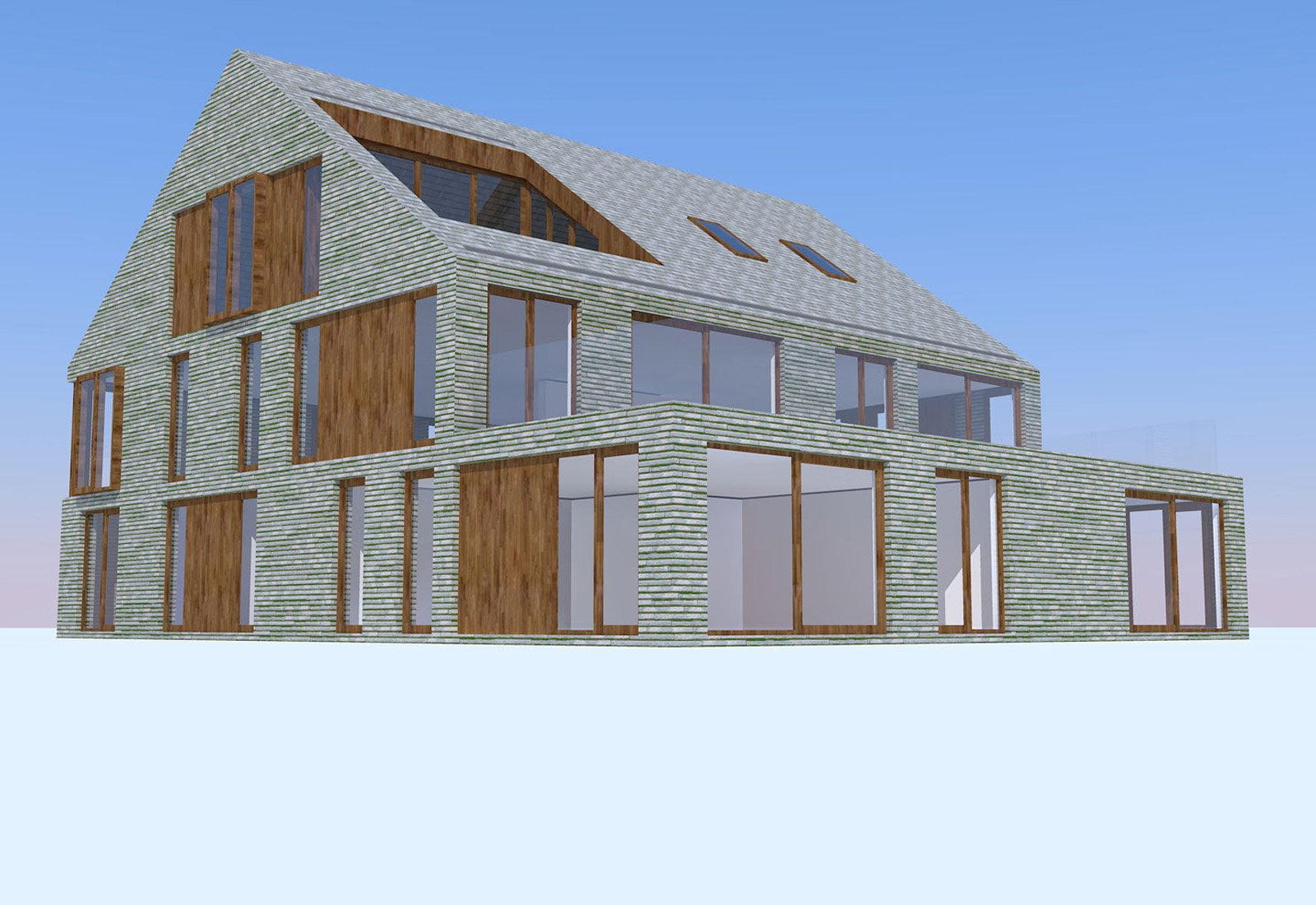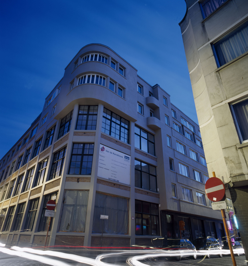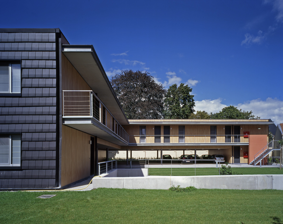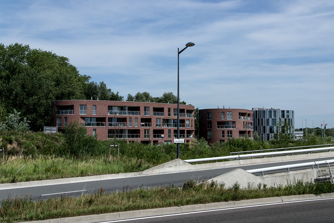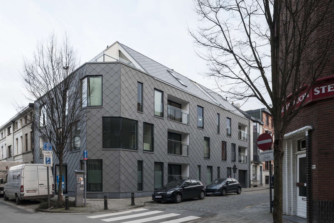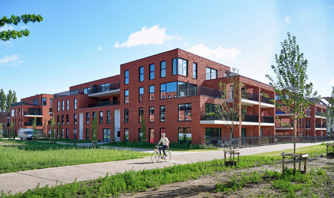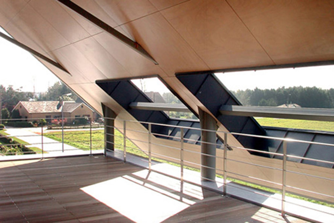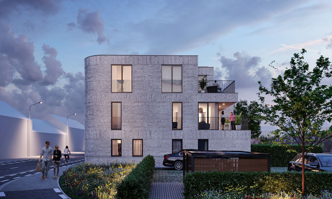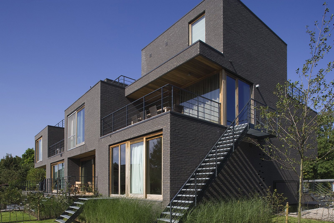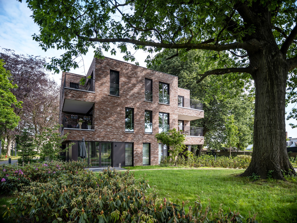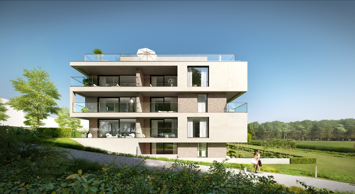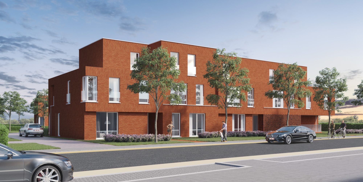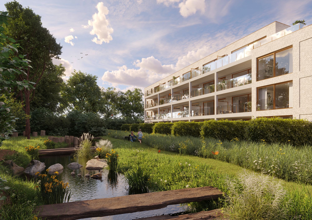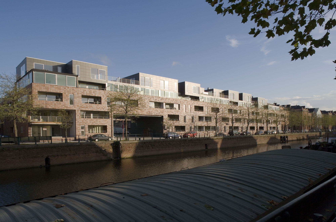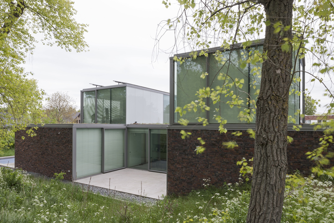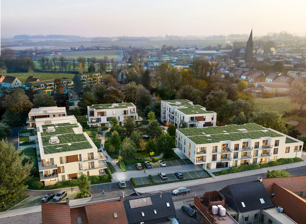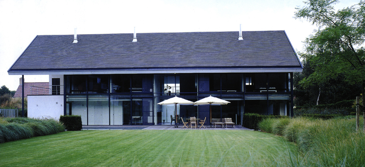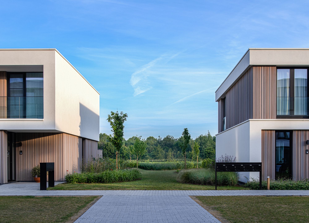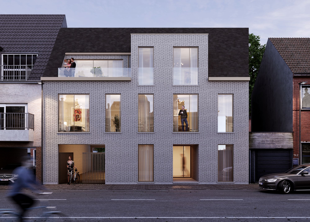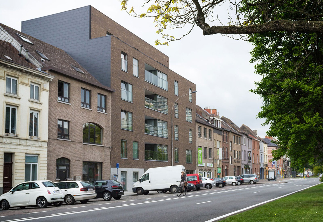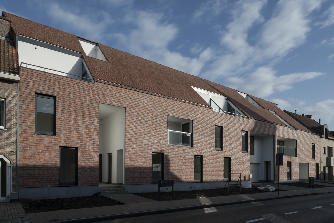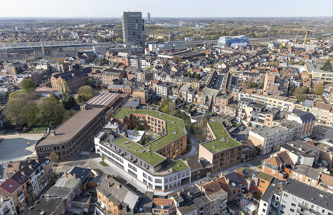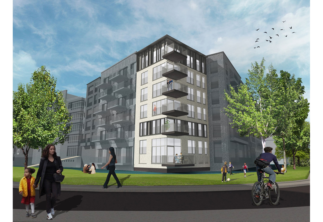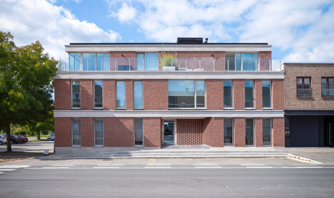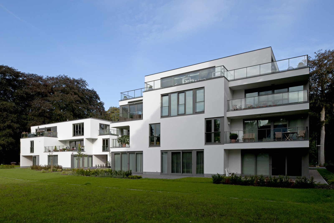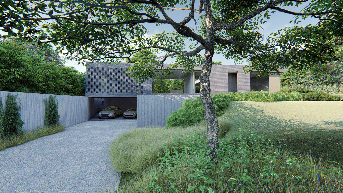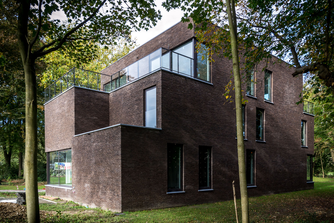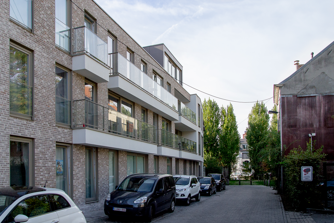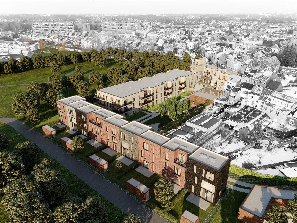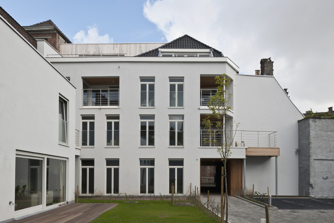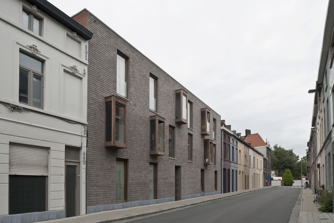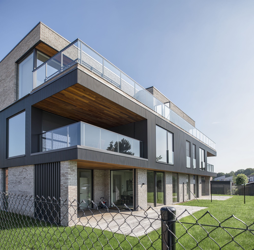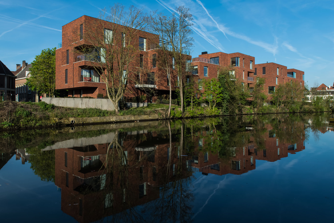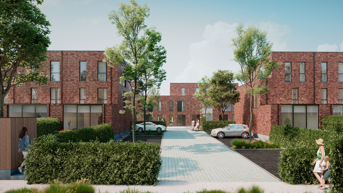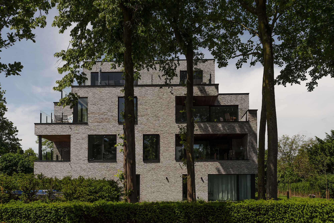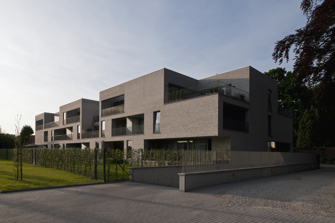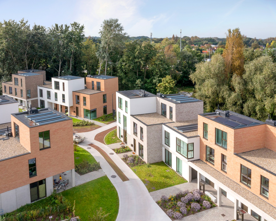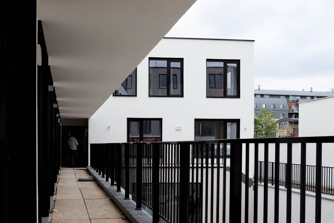-
Muretto
-
Zoning + residential development project
-
5.890 m² apartments | 2.236 m² underground car park
-
Temse, Oude boelwerf
concept
Muretto is a new residential development project comprising forty-two apartments with an underground car park situated on the site of the oude Boelwerf. The site is located on the lower course of the river Scheldt in a highly diverse nature area ideally suited to development projects providing a high quality of living.
Project Description
The panoramic view across the Scheldt and its surroundings will be optimally utilized and perfectly integrated into each of the apartments. Views have to remain accessible and available to all development projects at the site. This was a prerequisite for the riverbank’s plot plan. The surrounding countryside will also be incorporated in the planning for outdoor areas between the various development projects.
The riverbank development projects will be slanted towards one another so that no building obstructs the view of another. Large terraces will ensure that you will literally be able to live with a view across the Scheldt.
High-quality apartments were built with a wide variety of layouts. The high-rise section (20 × 27 × 34 m) contains a central core around which four apartments will be situated on each floor. Use of freestanding walls in a concrete framework will allow terraces to be constructed in different positions within the plane of the facade.The seemingly random positioning of the enclosed spaces will lend the building a particularly dynamic effect. Window frames will be mounted deep in the facade so that sunblinds will be superfluous and shadows will lend the building a certain playfulness throughout the day.
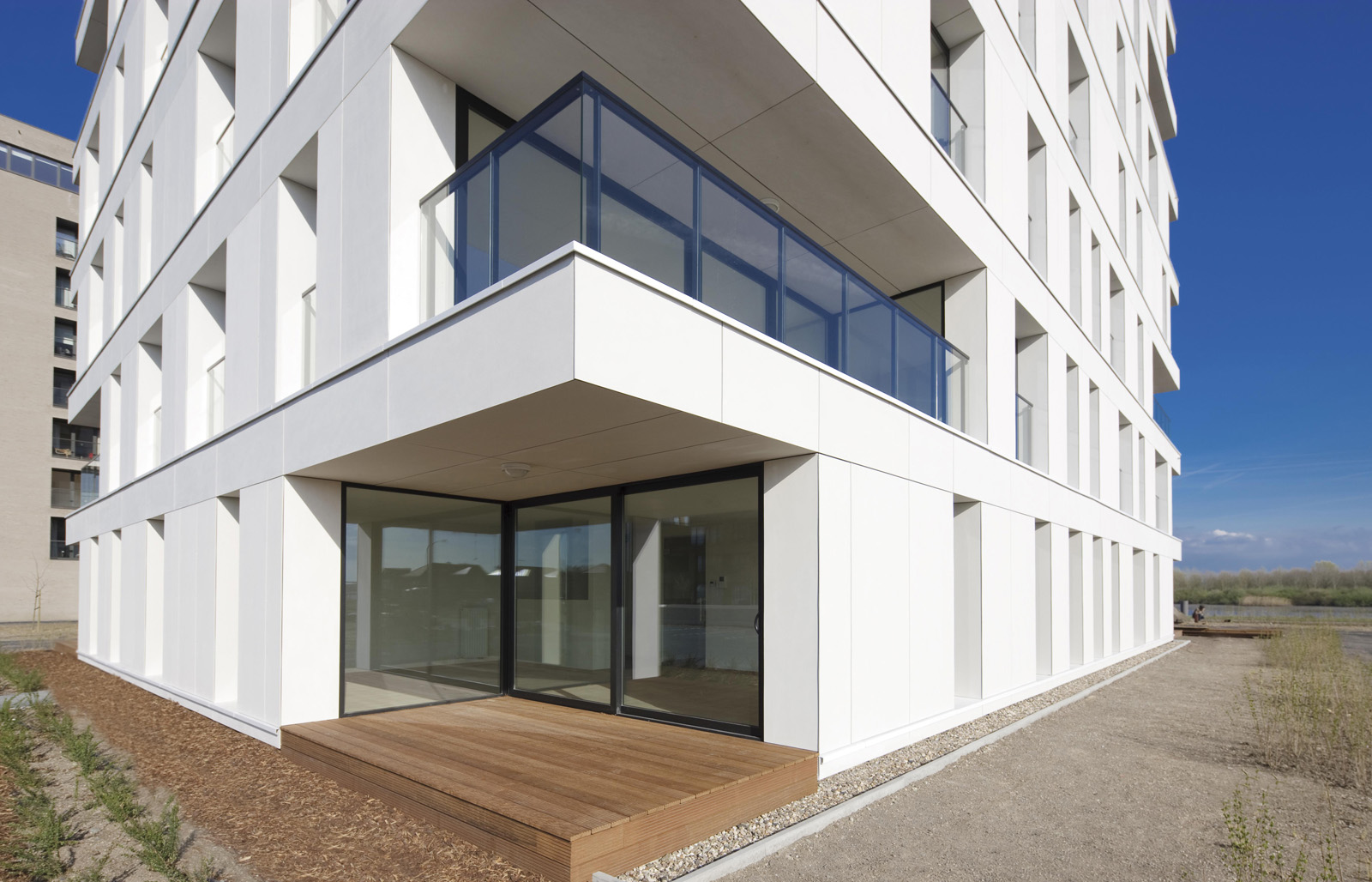
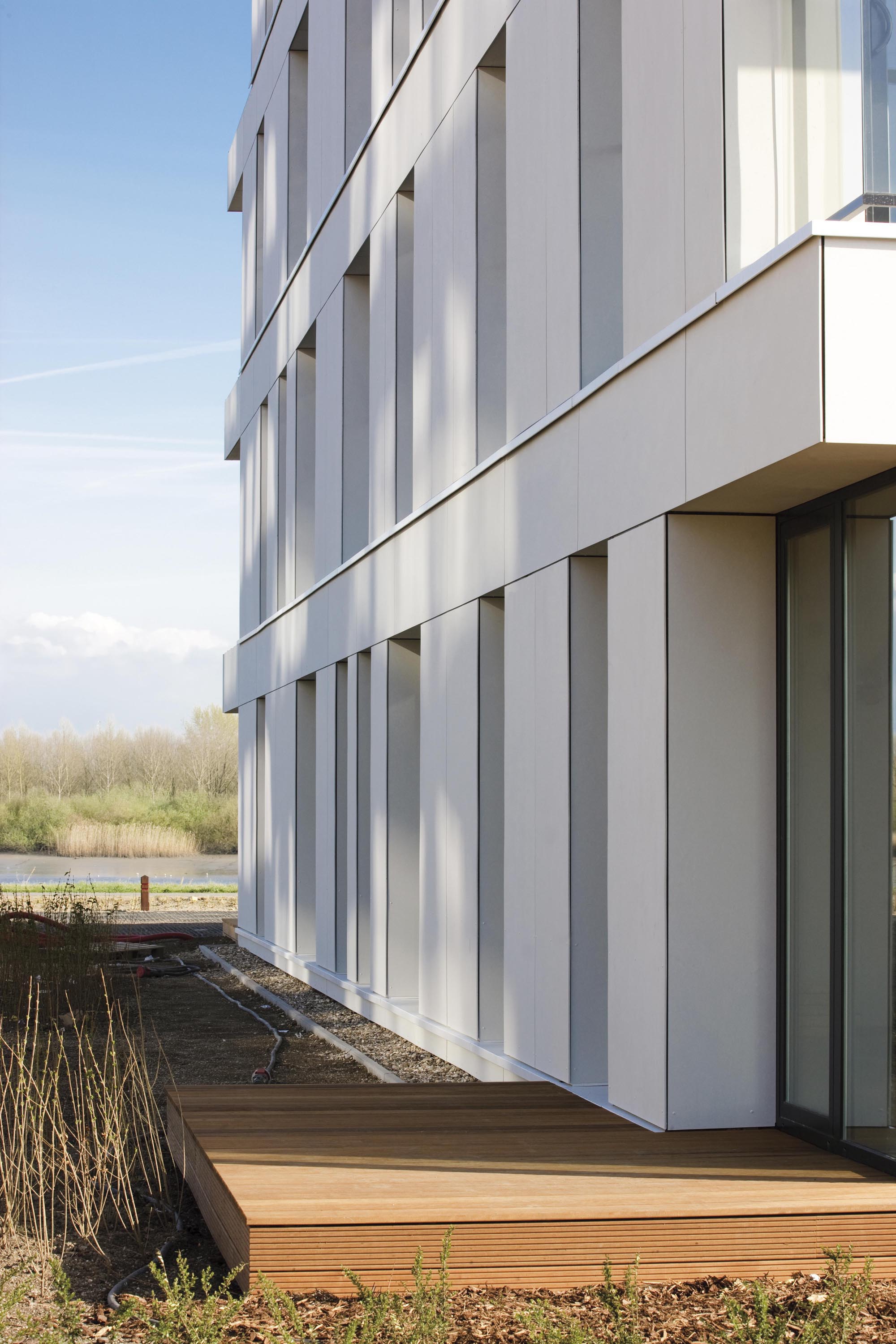
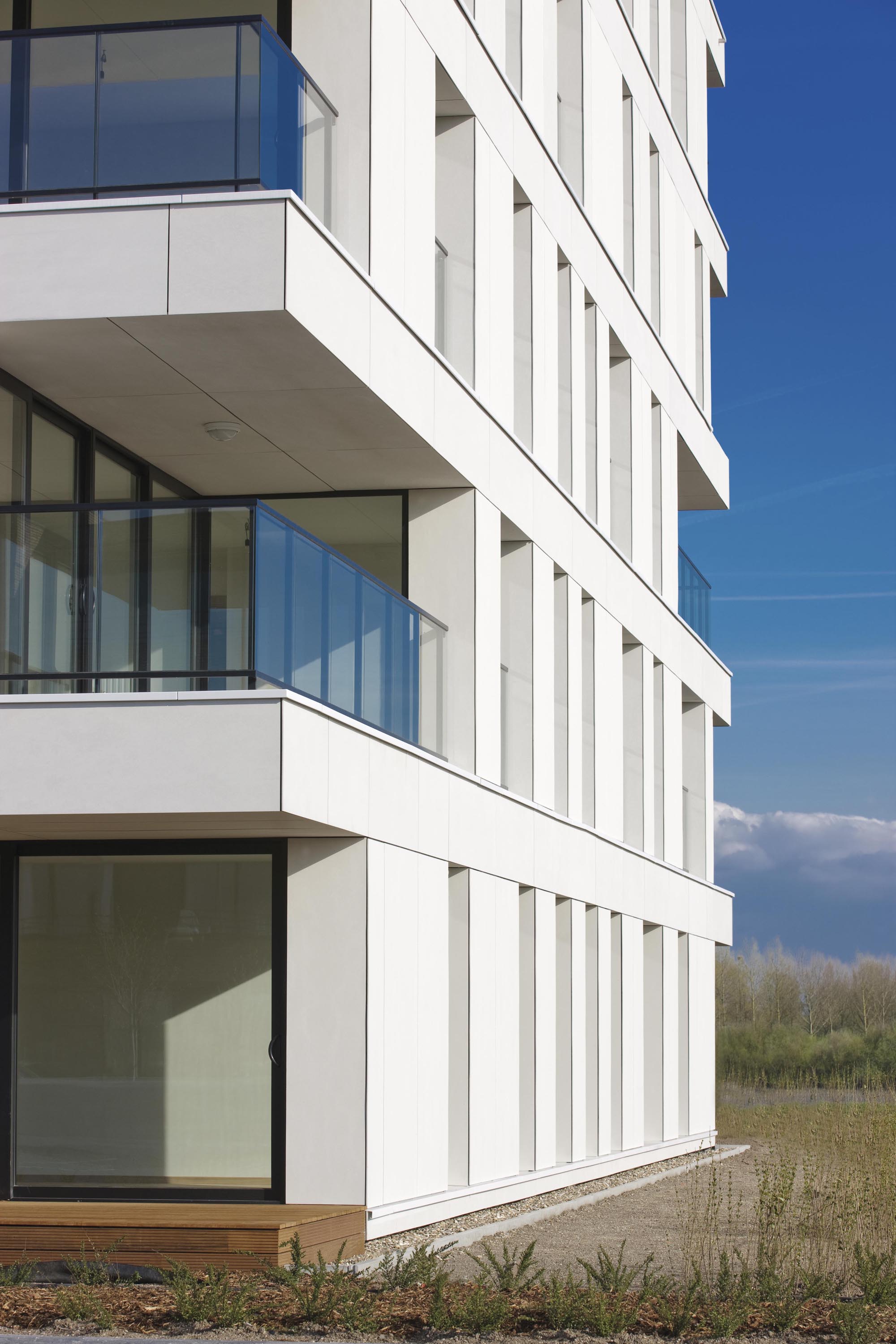

Let's build together

Do you have a specific project you would like to discuss? Would you like to apply spontaneously?
Contact us, Katrien will be happy to help.
get in touch