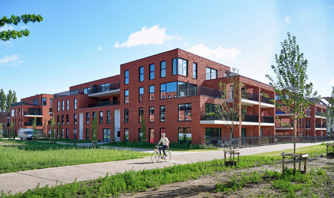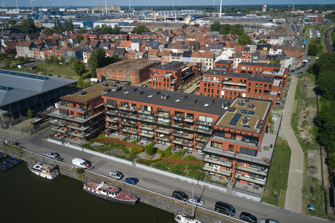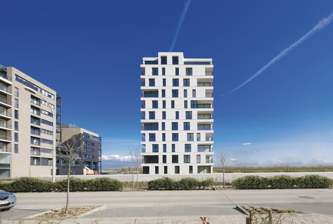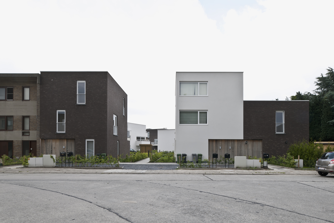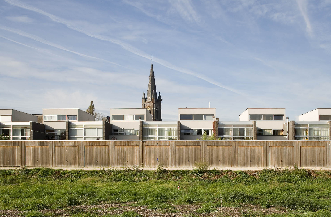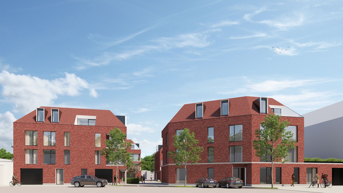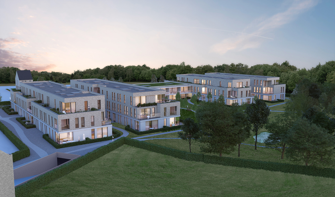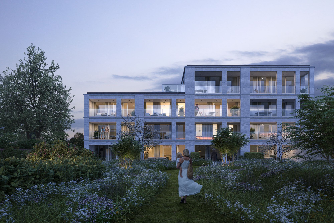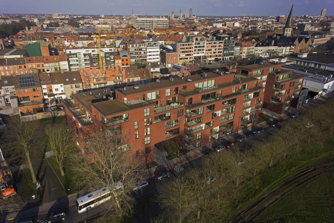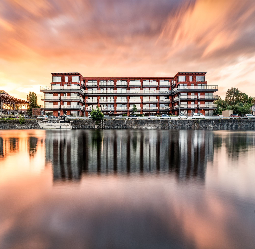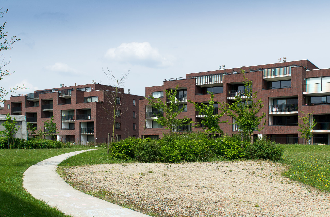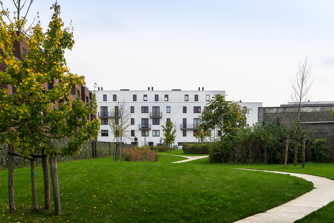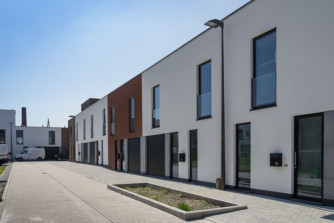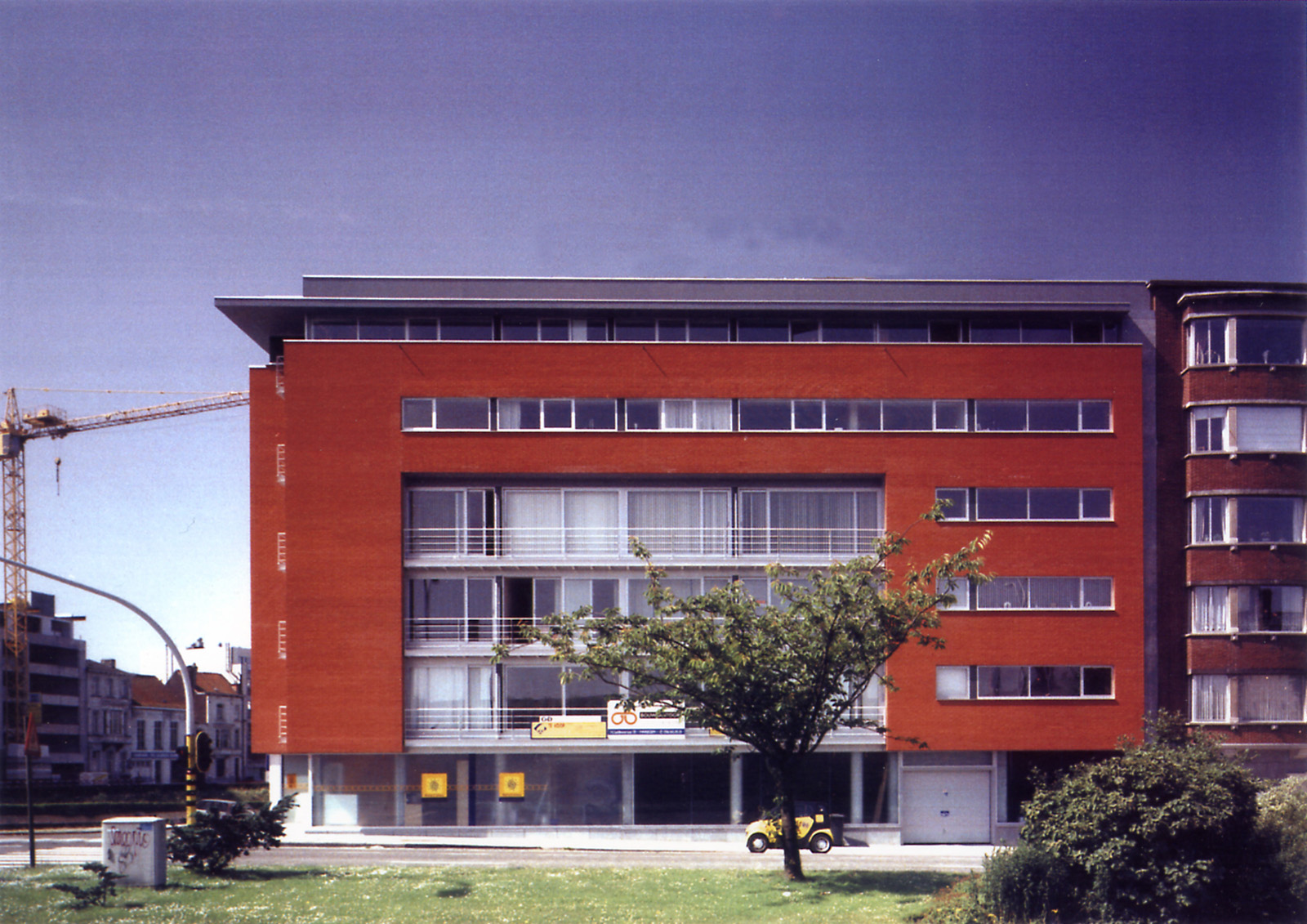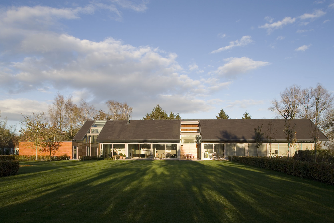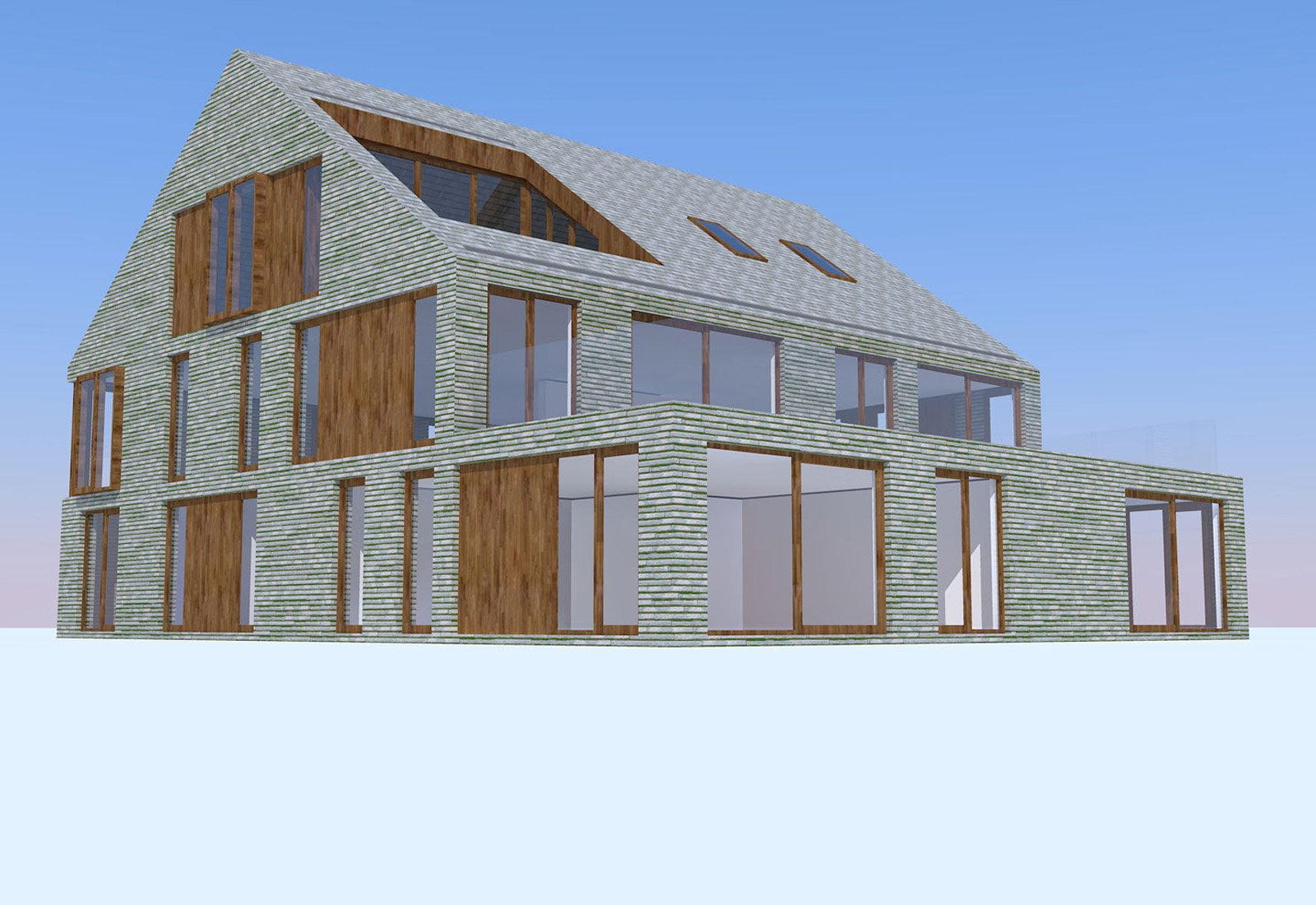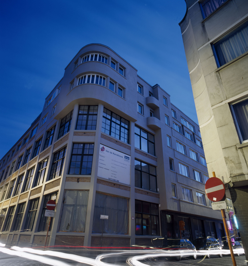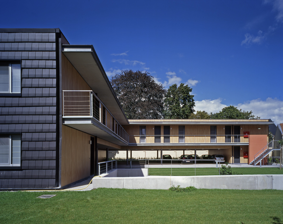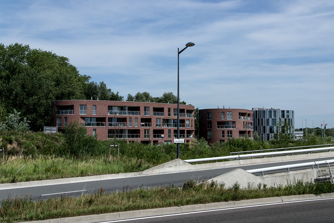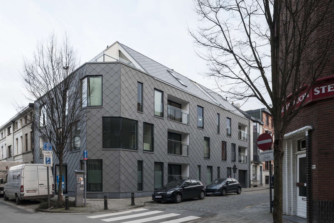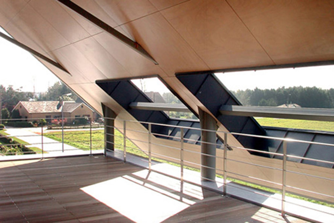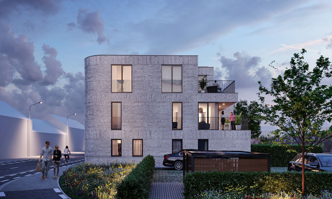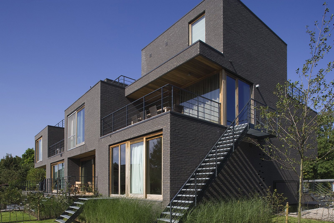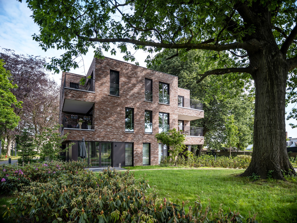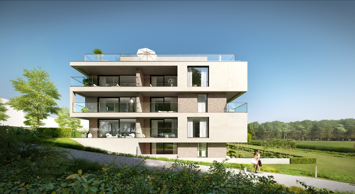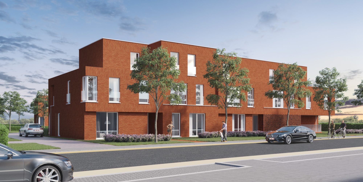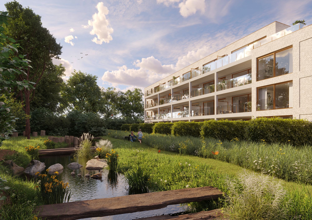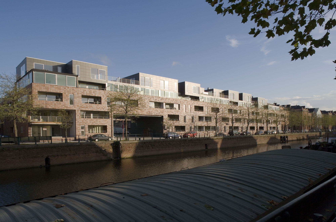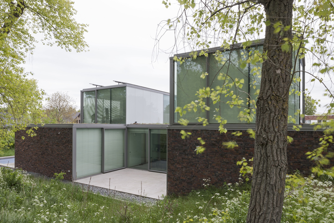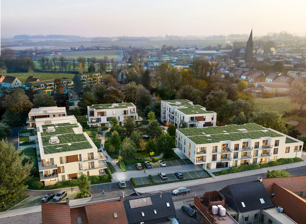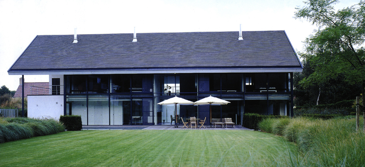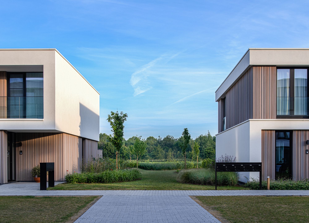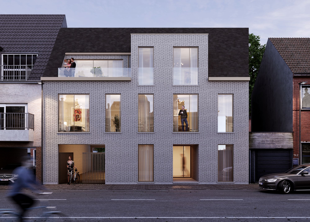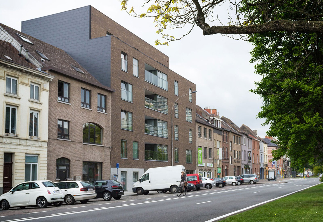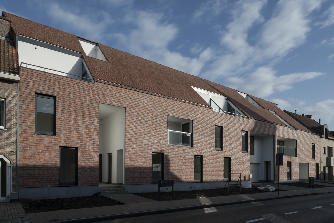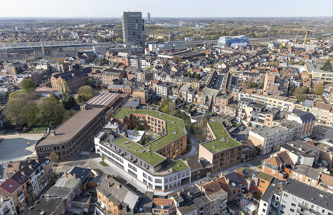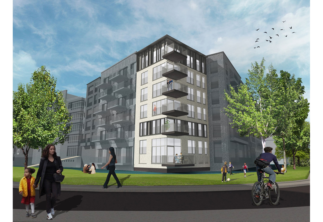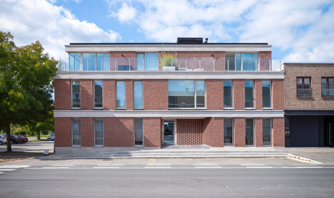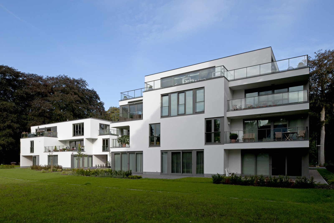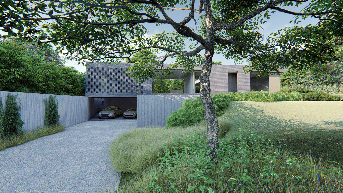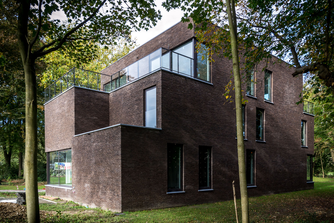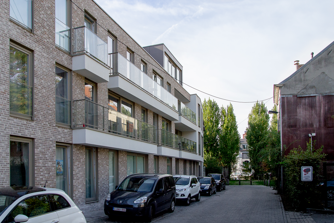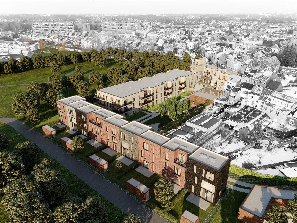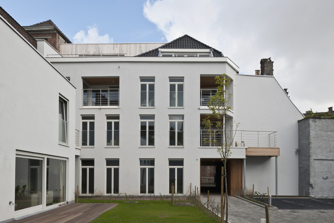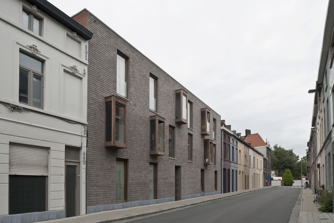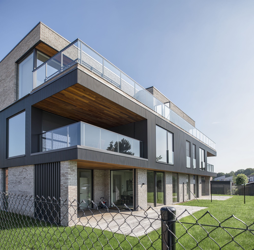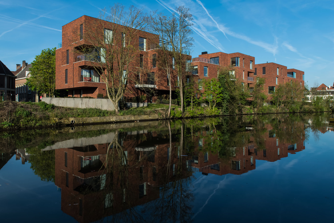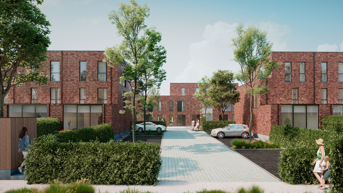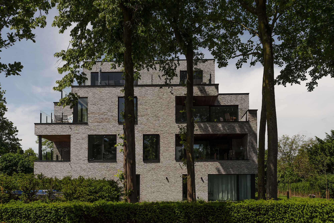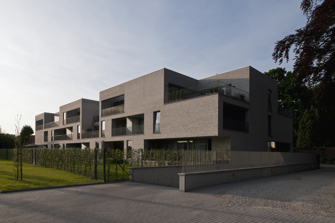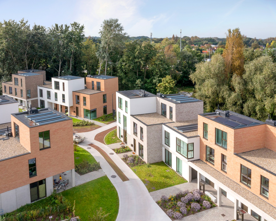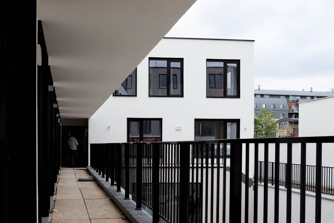-
Nieuwe voorhaven – Øslo
-
Multi-family dwelling with underground parking facility
-
Multi-family dwelling: 8.024,6m² | underground parking facility: 4.123,9m²
-
Gent, Terneuzenlaan – Kopenhagenstraat
concept
The plot ‘LOT 3’ is part of the allotment on Nieuwe Voorhaven, on the boundary between the large-scale structures along the canal to the west and the small-scale buildings on Londenstraat and the Meulestede district to the east. This is reflected in the height of the buildings on the plot: three storeys, on a similar scale as the buildings on Londenstraat, with a fourth storey at certain points to create a certain diversity in height, corresponding to the buildings on Plot 1 and the row of port warehouses in terms of scale.
Project Description
The plot is dissected by two intersecting axes: an east-west axis between Londenstraat and Plot 1, and a north-south axis pointing to the green zone along the railway tracks. The three building structures are defined by the intersection of the axes.
The open space between the structures will be used as a central, communal green area to be designed by landscape architect Koen Mennes. The garden will be accessible for all residents of the building development.
The structures have a robust yet plastic design, on account of which the scale is broken and a more vertical gradient is created. The ‘heads’ of the structures are emphasised and directed at the existing and future actors that configure the neighbourhood. Living areas and/or terraces will enliven the corners, enabling the building to open itself to the surrounding environment and enter into a relationship with it.
The project uses materials typical to the brickwork architecture that reflects the maritime-industrial allure of the inner city port. The reddish-brown bricks alternate with the light grey of the prefab concrete terraces. The playfulness and complexity of the building’s dimensional aspects is alternated with the rhythmic and rational allure of the façade openings.
The plot will accommodate 70 apartments, of which 35% will be large units comprising a GLA of > 120 m² and outdoor space of < 30 m². The large units are located on the ground floor and at penthouse level (+3). A mixture of one, two and three-bedroom apartments will be realised on the storeys in between.
A communal parking facility will be created beneath the building, with a total of 95 parking spaces and slots to park 196 bicycles.
Links
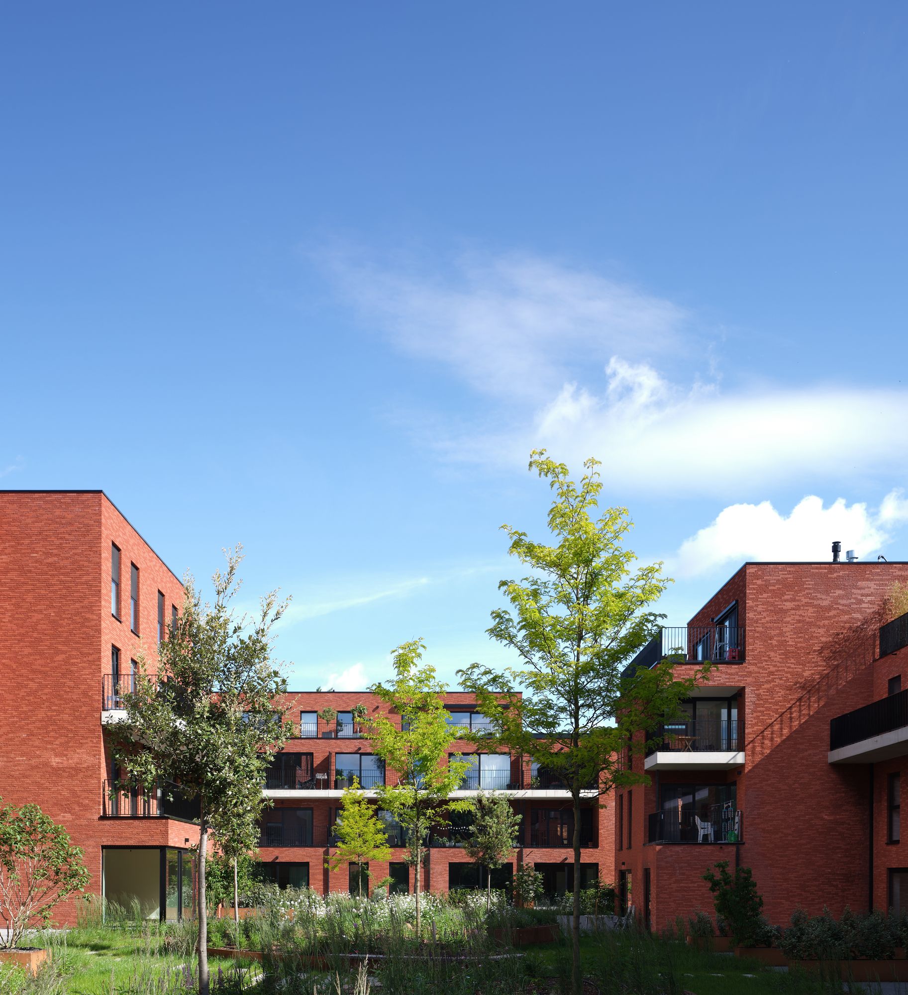
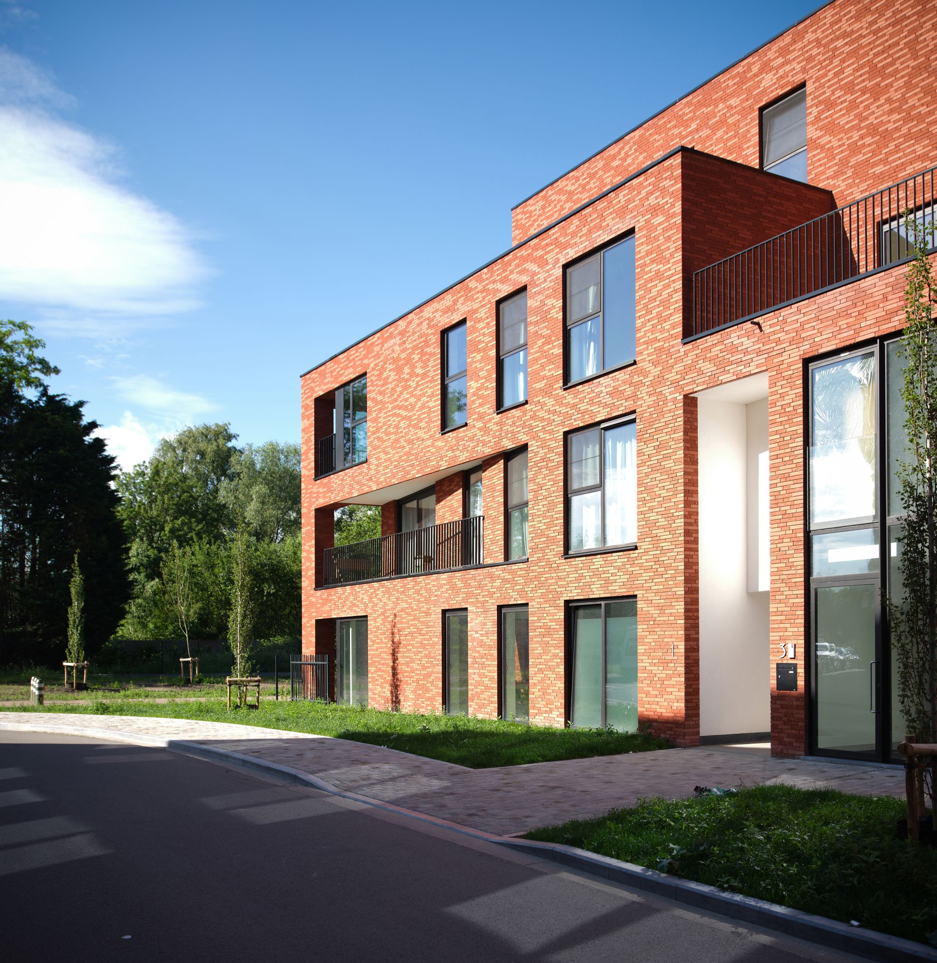
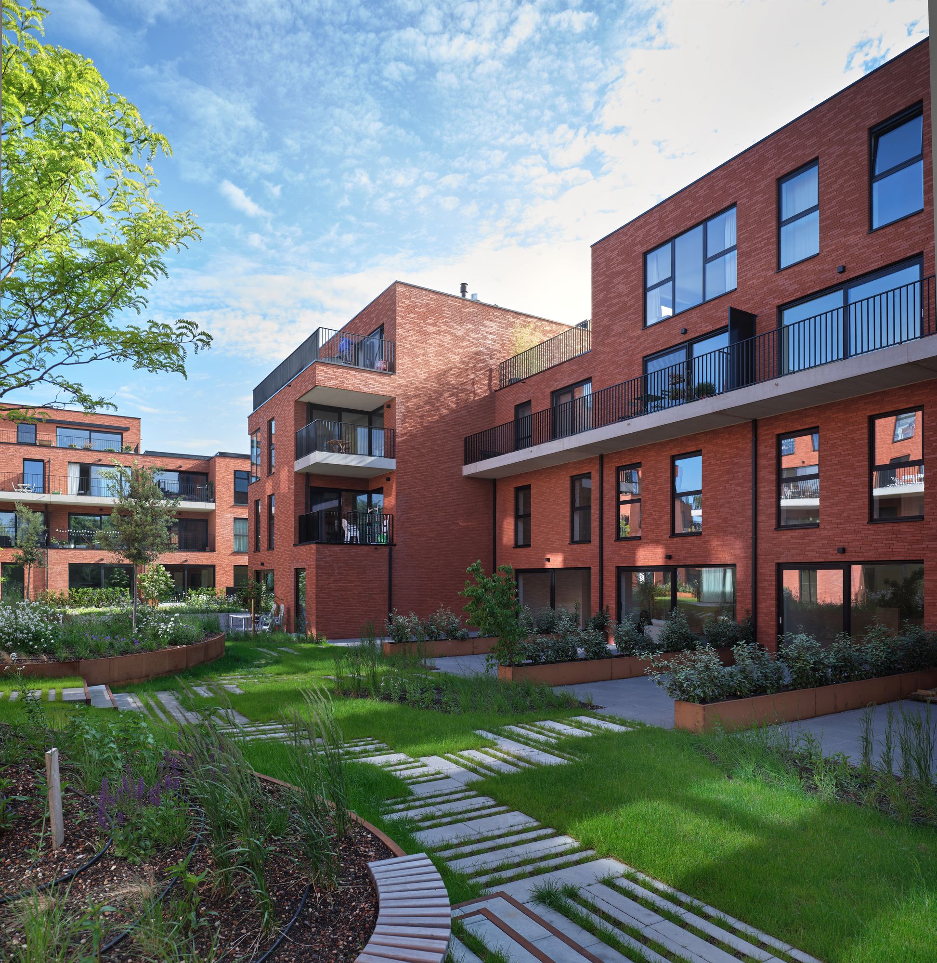
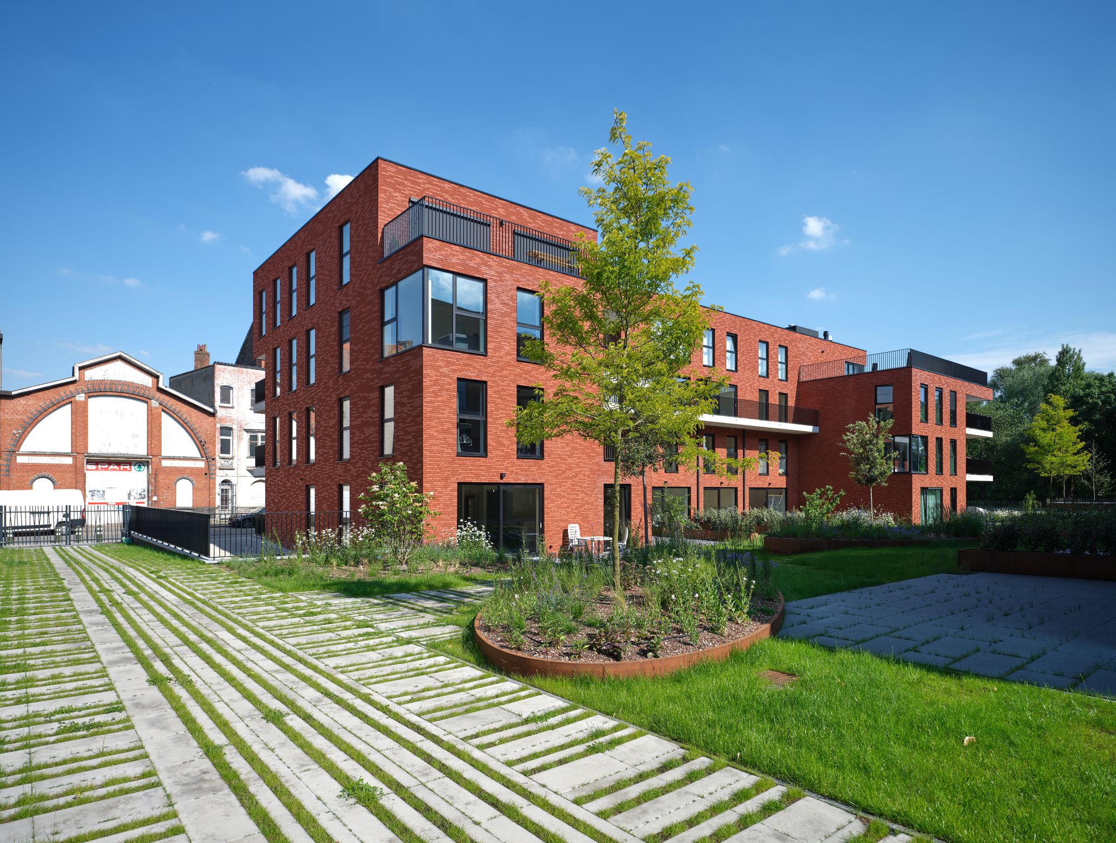
Let's build together

Do you have a specific project you would like to discuss? Would you like to apply spontaneously?
Contact us, Katrien will be happy to help.
get in touch