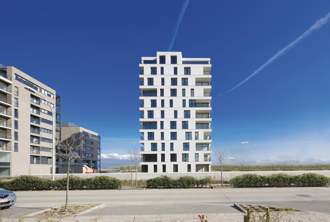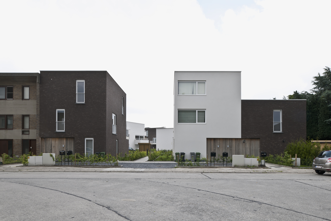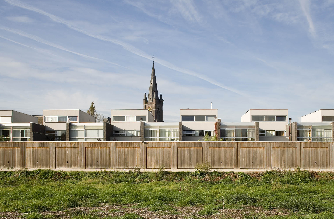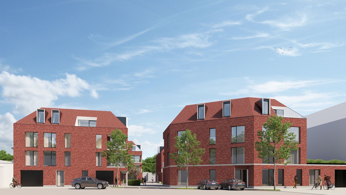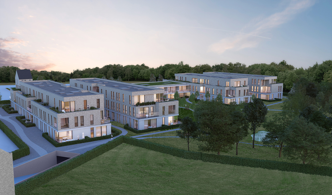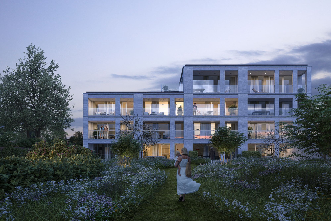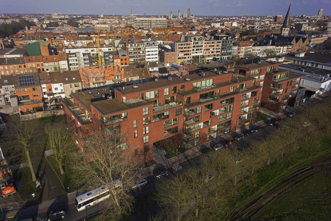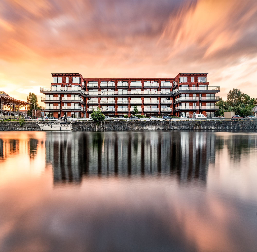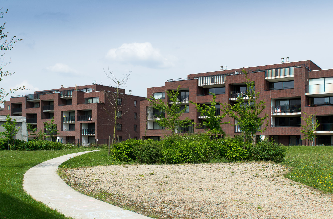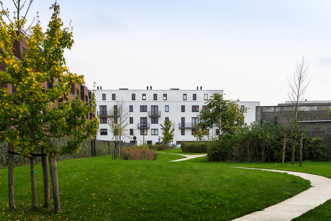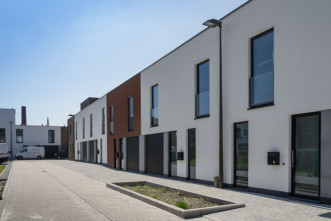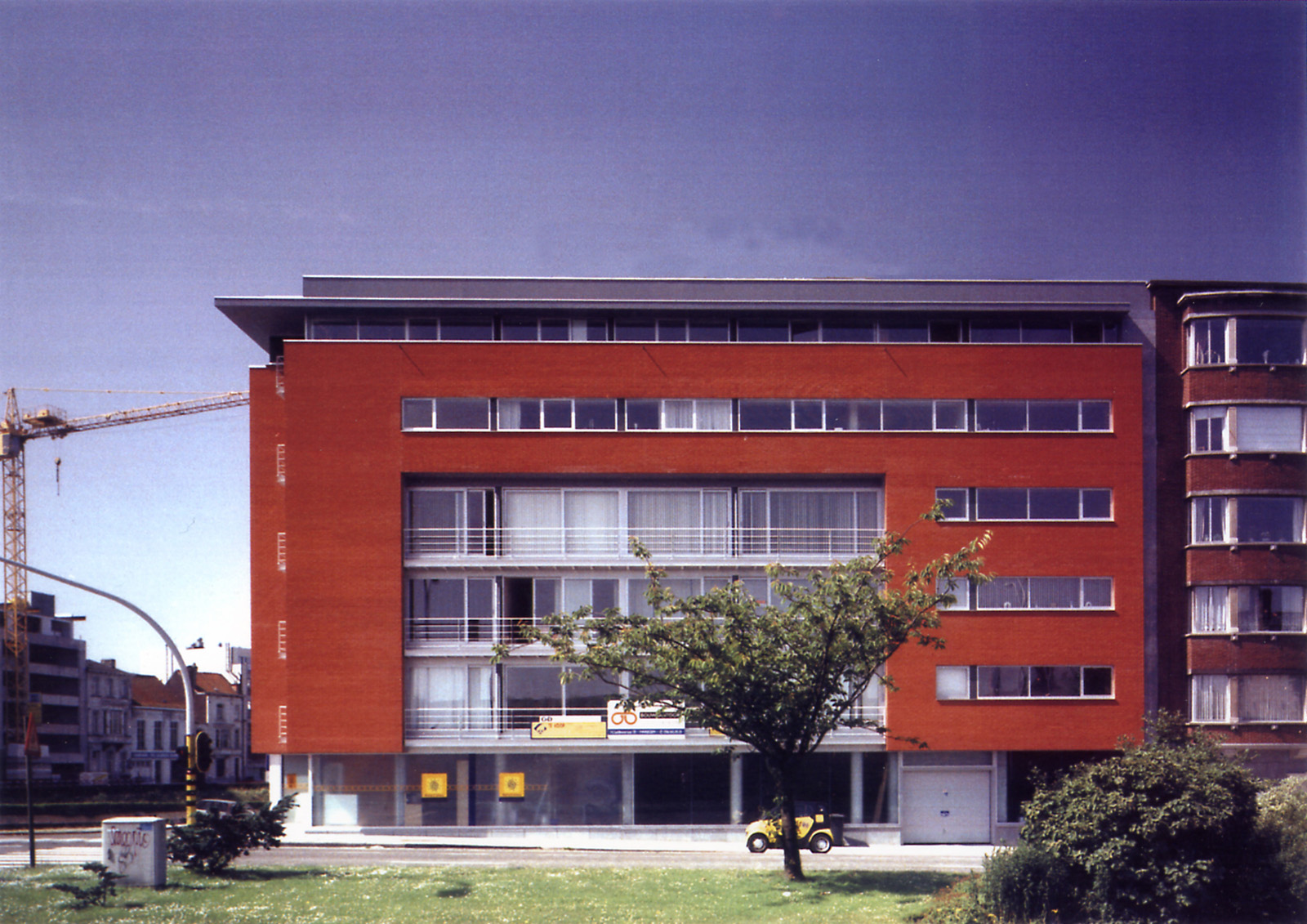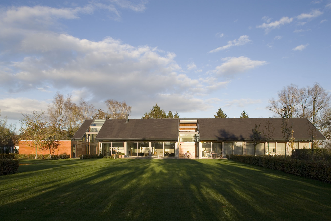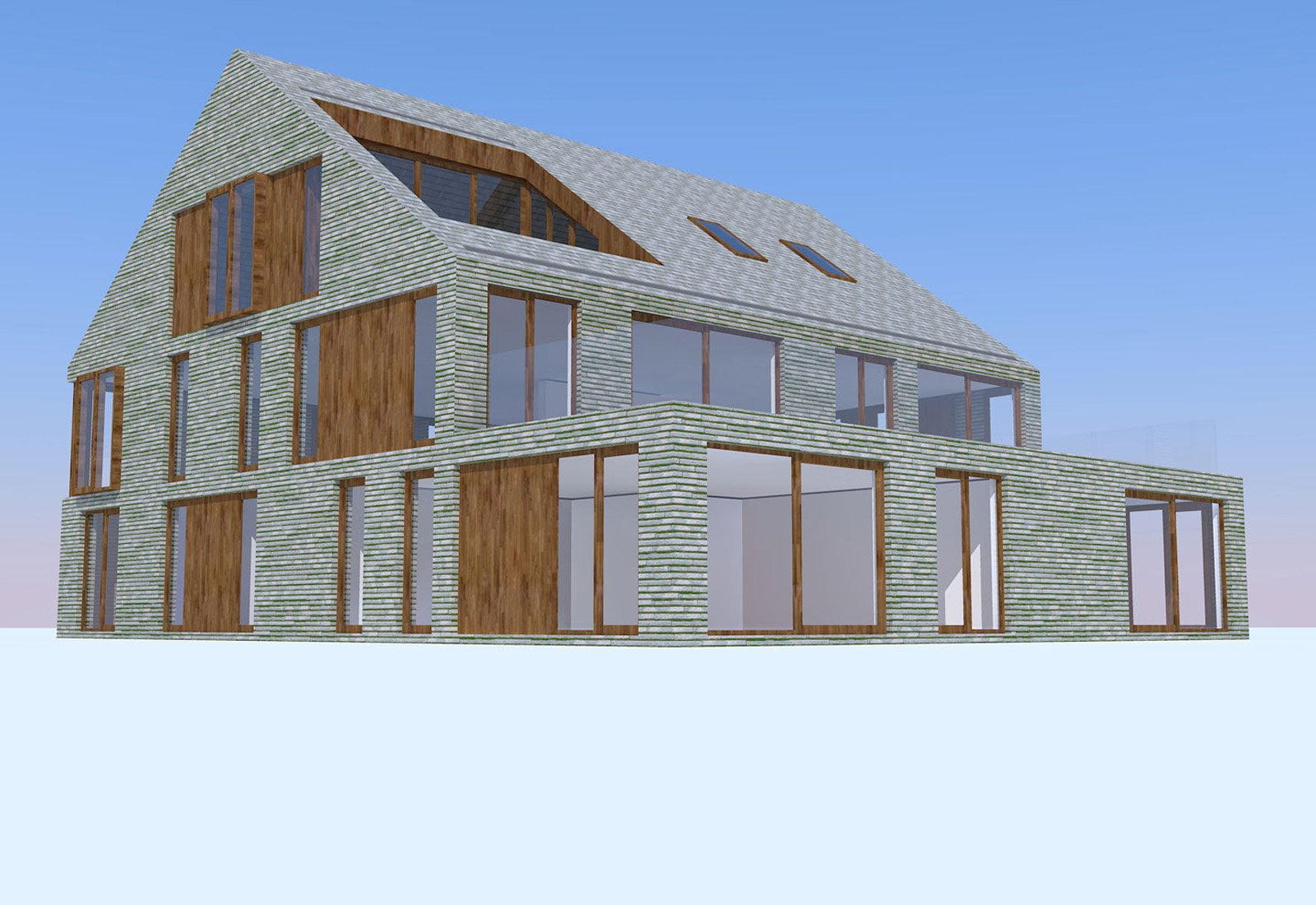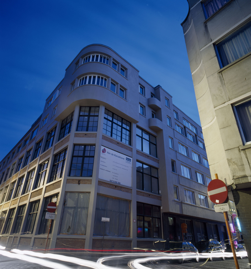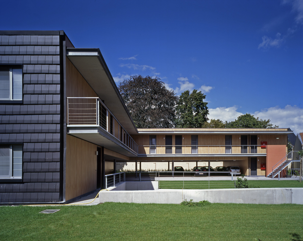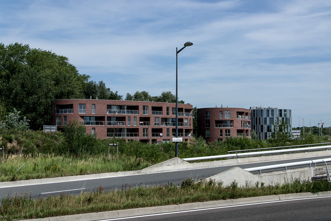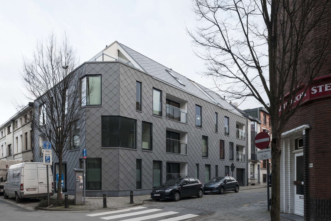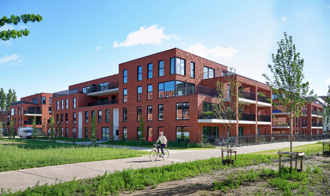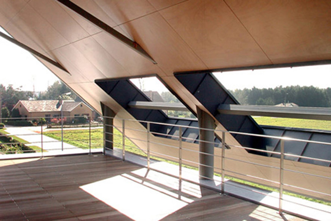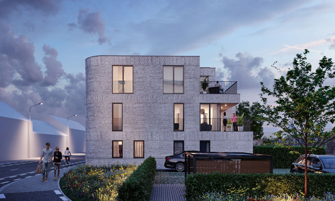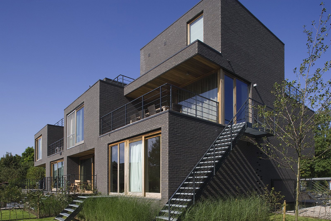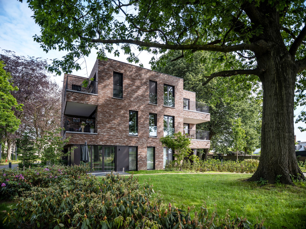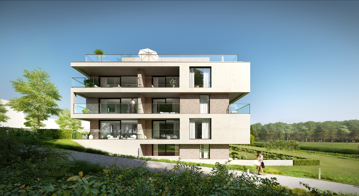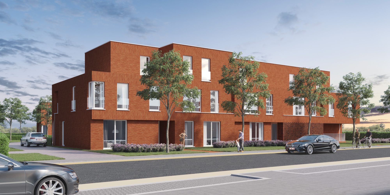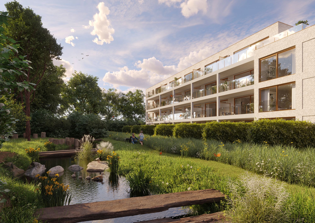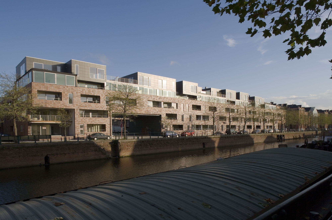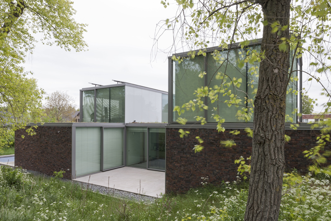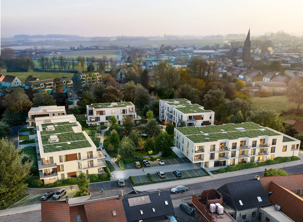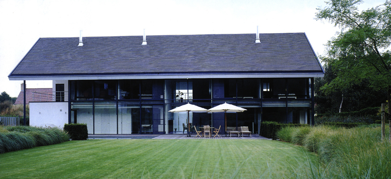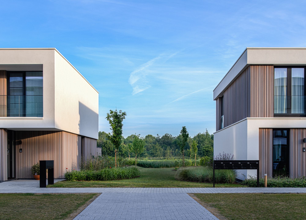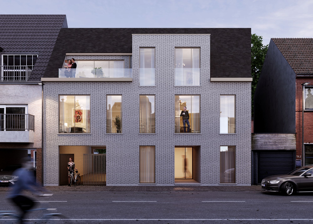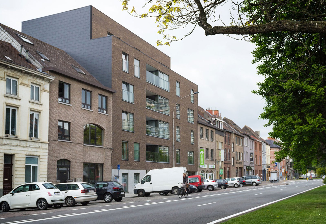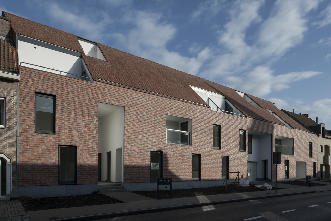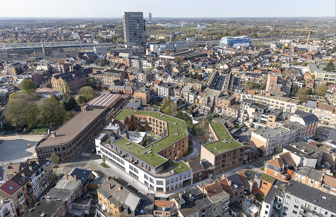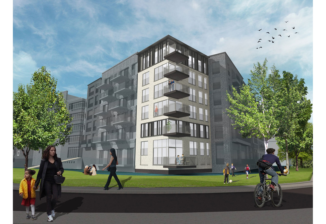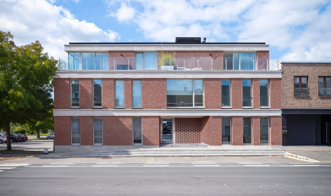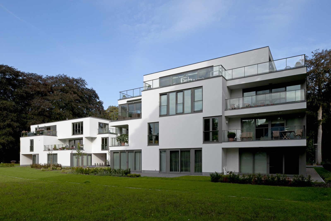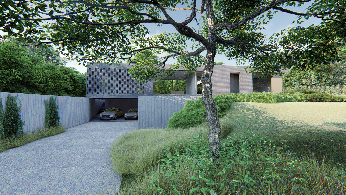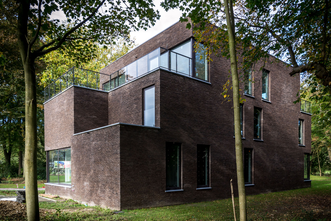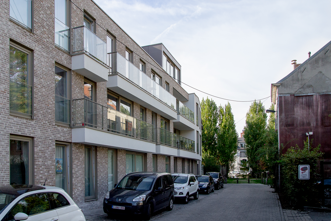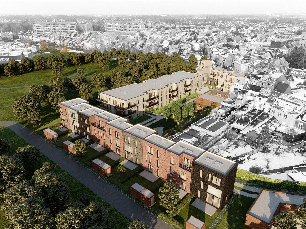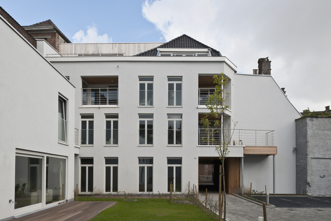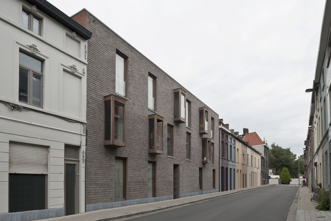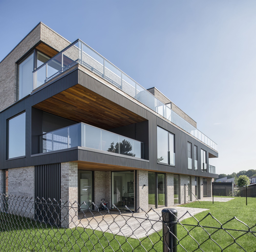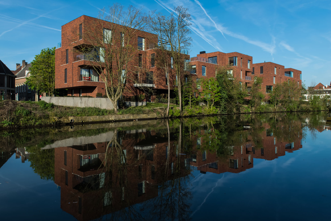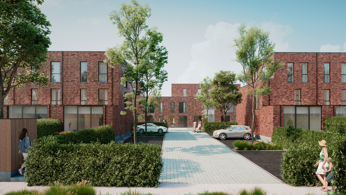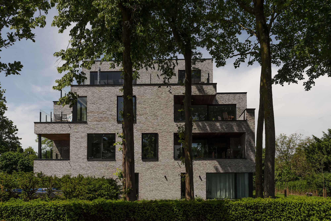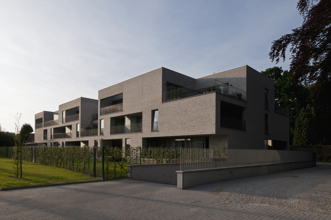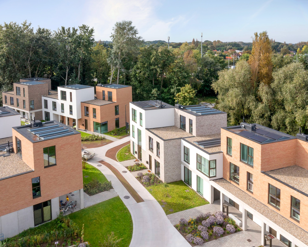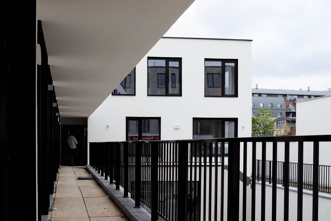-
Gandhon
-
Multi-family dwellings
-
Surface: 5.905 m² | 1.481 m² communal | 968 m² terraces | 1.249 m² underground parking
-
Ghent, Meersstraat
concept
Project Gandhon is located on Meersstraat in Ghent. Its proximity to the Sint-Pieters station and easy access via Koning Albertlaan means that this plot definitely offers interesting access opportunities.
Project Description
The project will comprise three housing blocks, which will collectively occupy 44% of the total surface area of the plot.
The first housing block is situated on Raketstraat and appears on the list of architectural heritage. The building will be preserved by Bontinck and provided with an extension consisting of a timber frame construction on the roof. The building’s architecture will also be restored to its former glory.
Block two starts at Meersstraat and extends across the site up to the first block. The building consists of a maximum of four floors and has a cornice height of 12.75 metres. The maximum construction depth is 13.08 metres.
The third block also lies on Raketstraat and runs inwards along the boundary of the plot. It consists of a maximum of four floors, with a cornice height of 13.11 metres. The buildings currently serve as office space, but will be converted into a property with a residential function. This was also taken into account when organising the space: the technical areas will be positioned along the façade on the plot boundary. Block three will house the entrance to the underground car park. Several existing constructions will be demolished. This will provide more light and air, which means that the residential project as well as surrounding homes will benefit. Moreover, the green design of the site will enhance the neighbourhood.
Links




Let's build together

Do you have a specific project you would like to discuss? Would you like to apply spontaneously?
Contact us, Katrien will be happy to help.
get in touch

