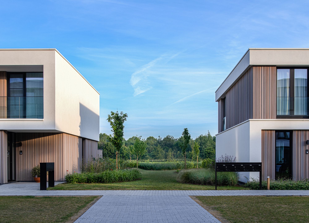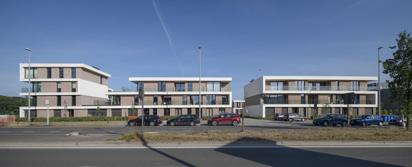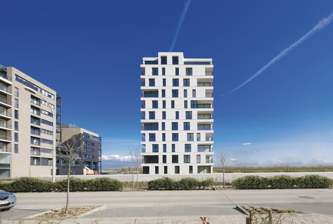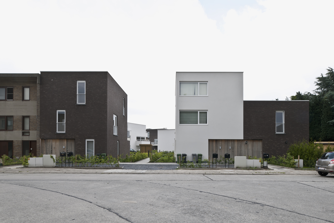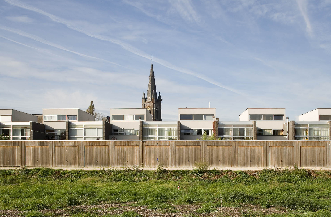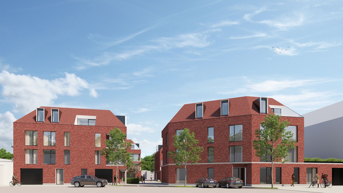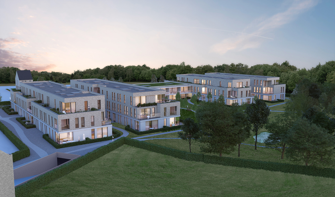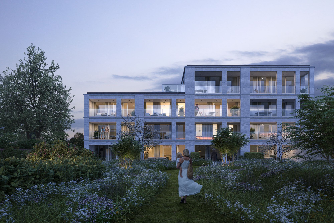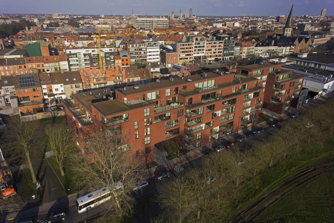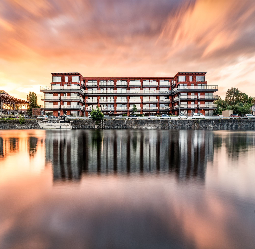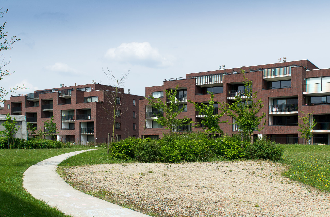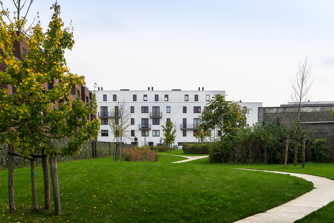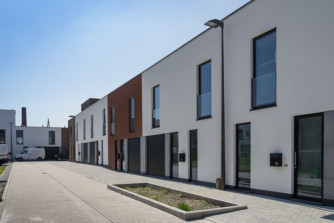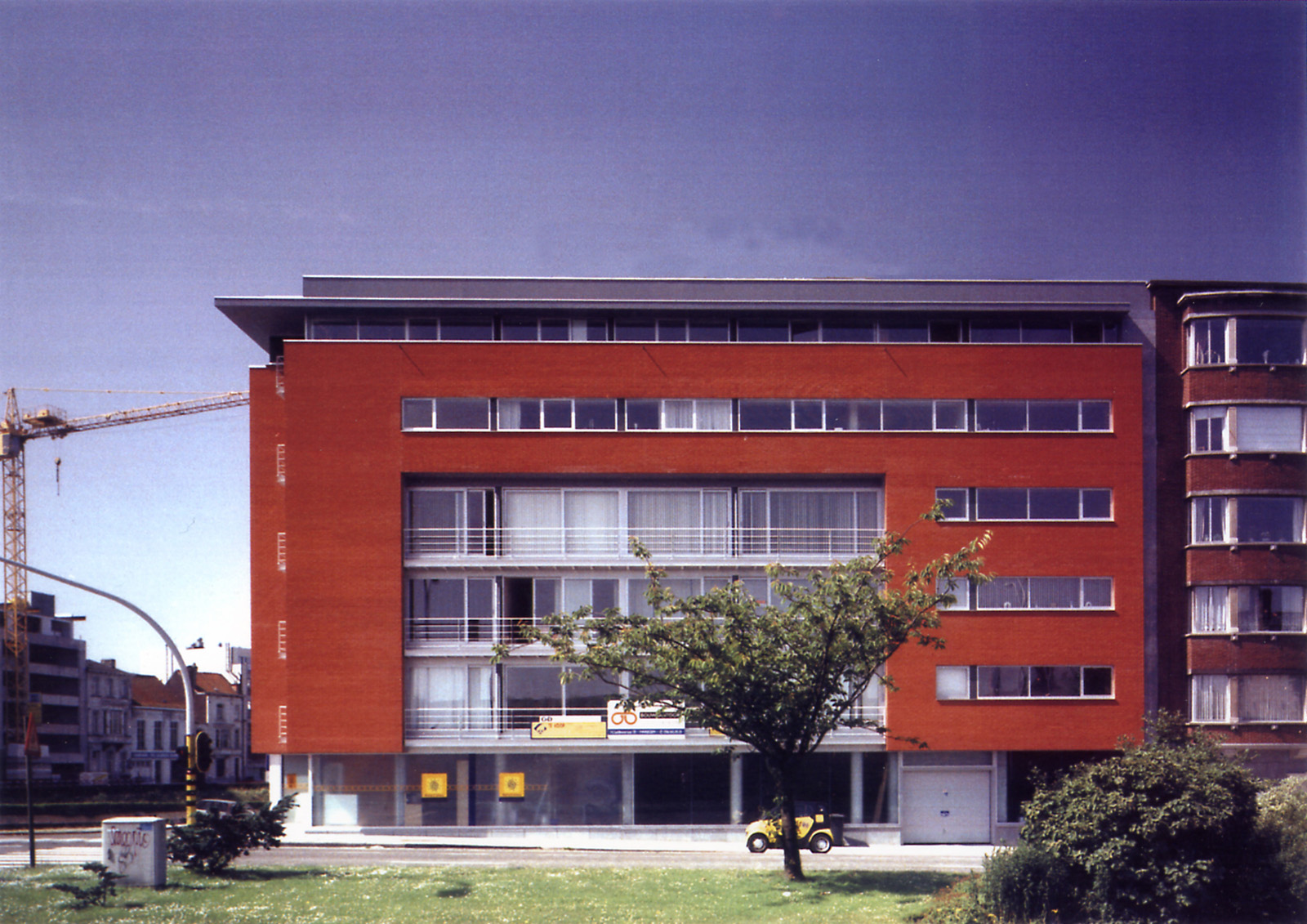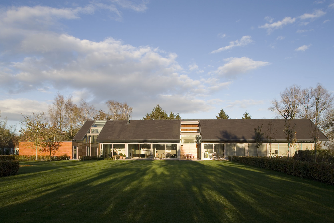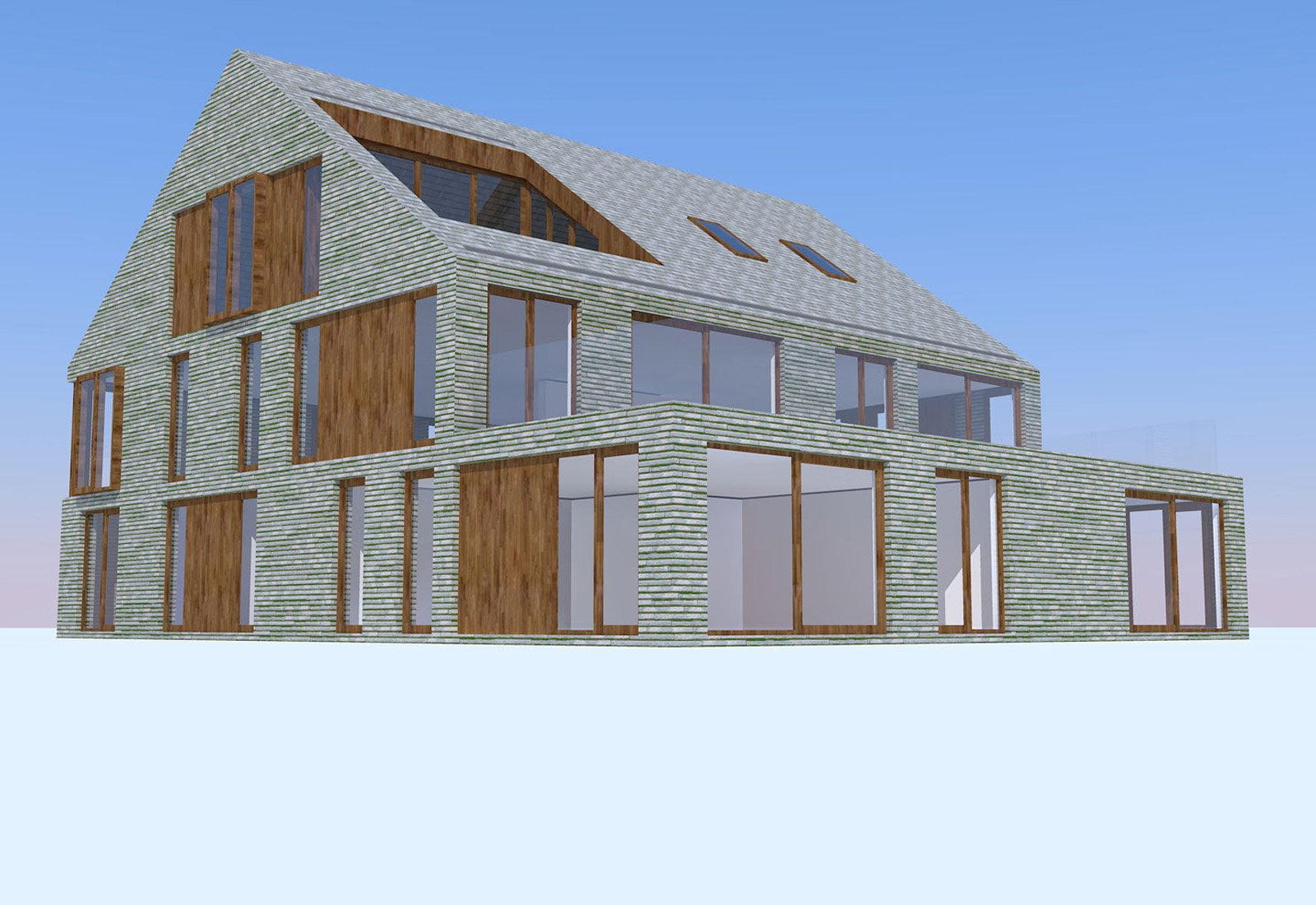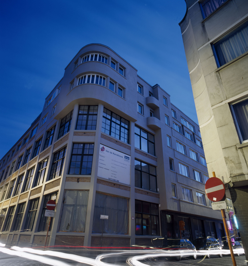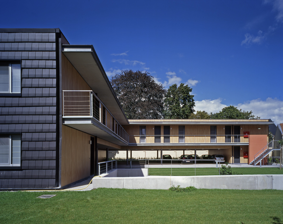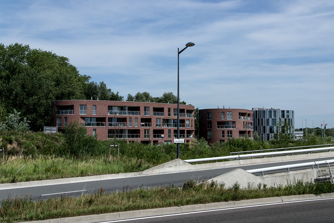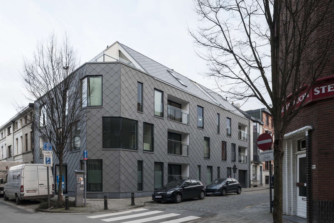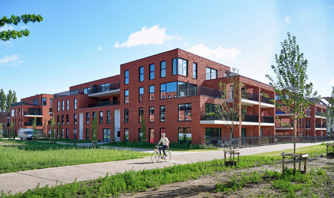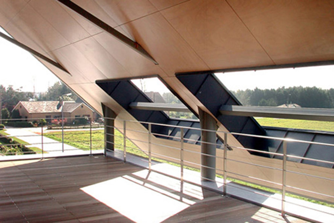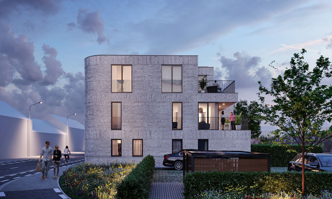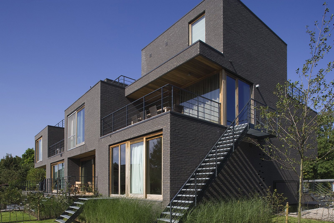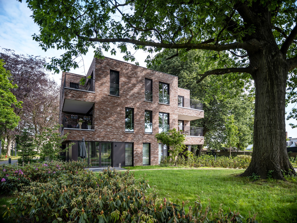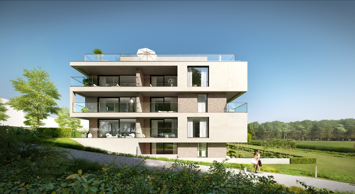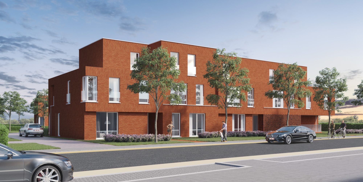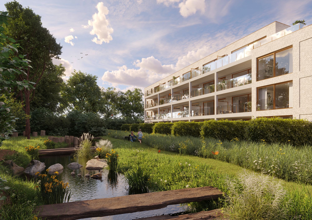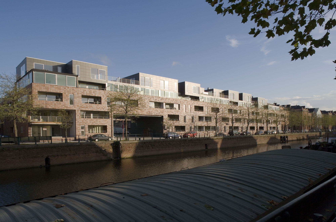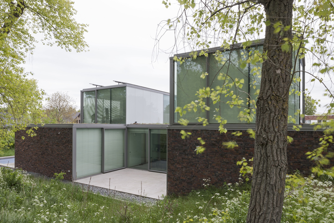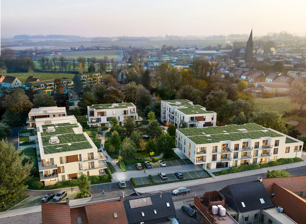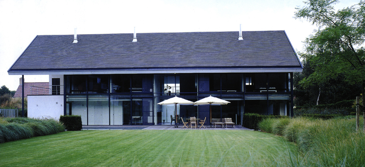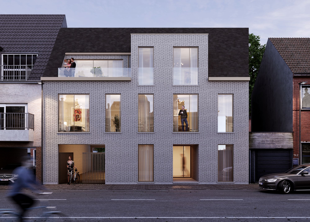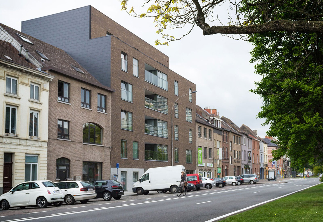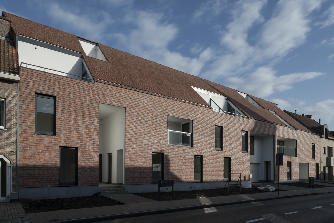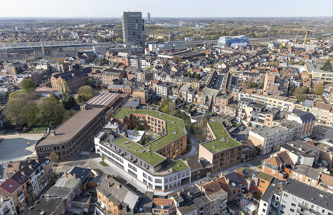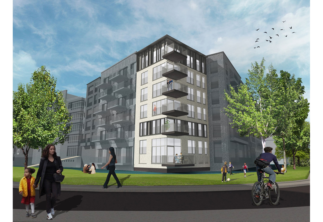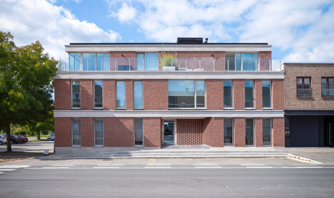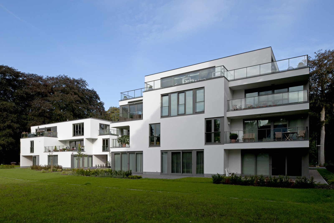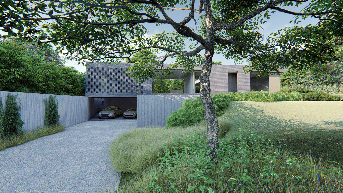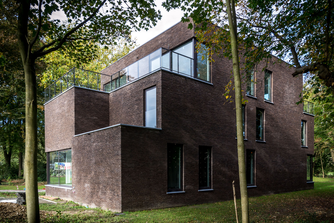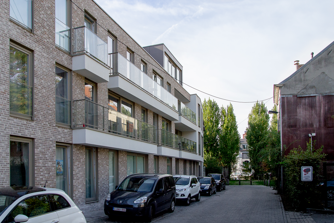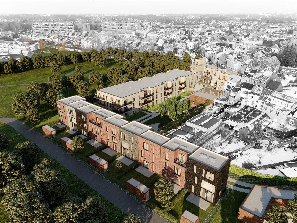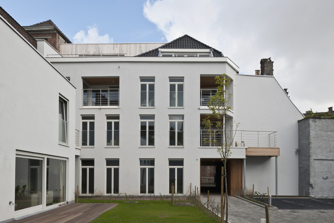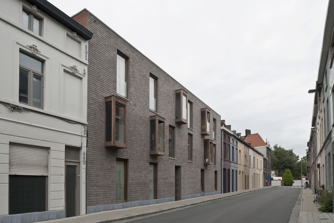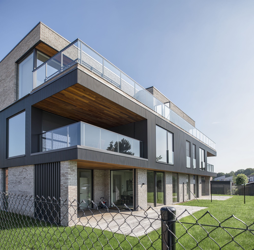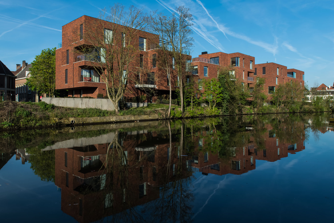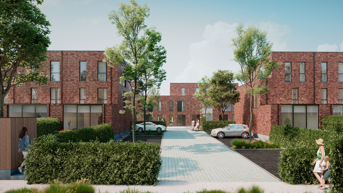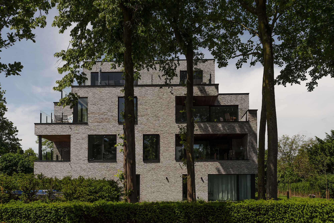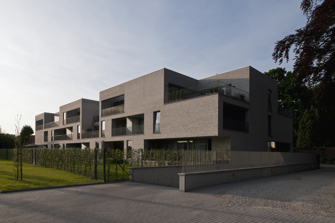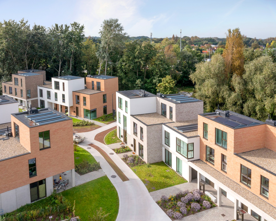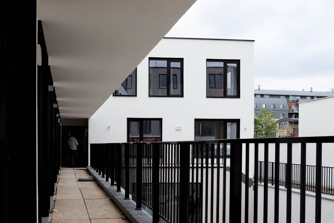-
Parkbos
-
Apartment buildings with underground parking spaces and single-family homes
-
4,320 m²
-
Zwijnaarde, Rijvisschestraat – Steenweg Noord
concept
The Parkbos residence in Zwijnaarde comprises 32 apartments, 8 spacious houses and 40 underground parking spaces. With its unique style inner gardens, the project will seamlessly fit in the surrounding protected green areas and the future Parkbos, a tree planted park.
Project Description
There is a direct link with Ghent’s city centre and easy access to the main thoroughfares. Two volumes are planned on the street side. They contain apartments overlooking the inner green area. A road will be built between the two buildings to provide access to both the single-family homes and the Parkbos at the rear.
The edges of the site, which constitute the boundary with the neighbours, feature a maximum of greenery, as is typical of this side of the Steenweg. Abundant greenery will also be planted between and around the buildings on the street side and around the single-family homes at the rear to create sufficient buffering with regard to existing buildings and provide a qualitative outdoor space. Even though self-standing, the different structures constitute a whole because of the ‘folded surfaces’ deployed around the various types of buildings. A dynamic which offers ample privacy while letting in maximum sunlight is created on the façade between these ‘folded surfaces’ in an interplay of solid façade surfaces and large windows. A number of gable planes are recessed to create spacious balconies. Simplicity with fine detailing is the architectural goal here.
The houses at the rear are designed using the same architectural language. This ensures that the entire site appears as a whole.
Links
Projectvideo – Landbergh
© Tim Fisher Photography

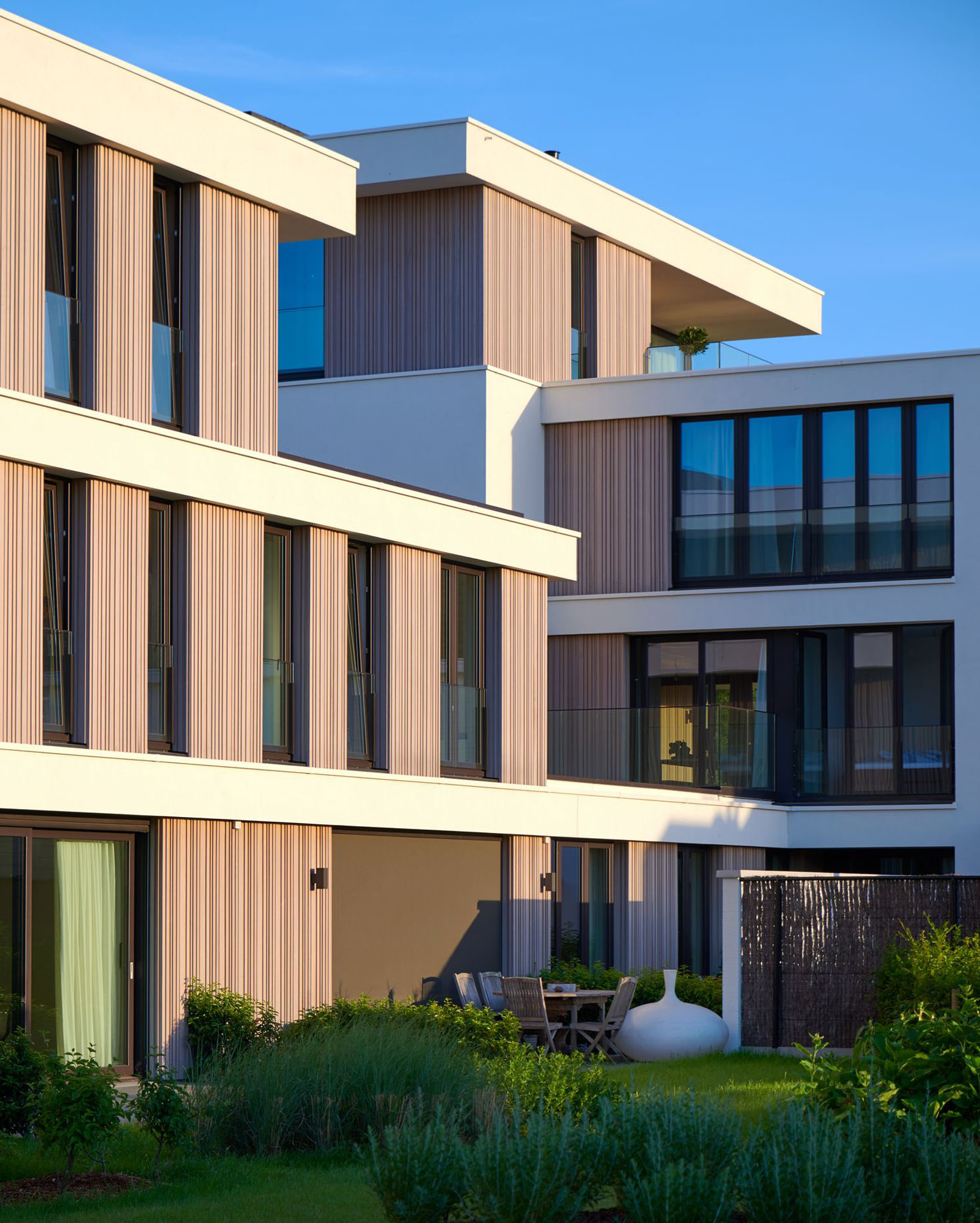
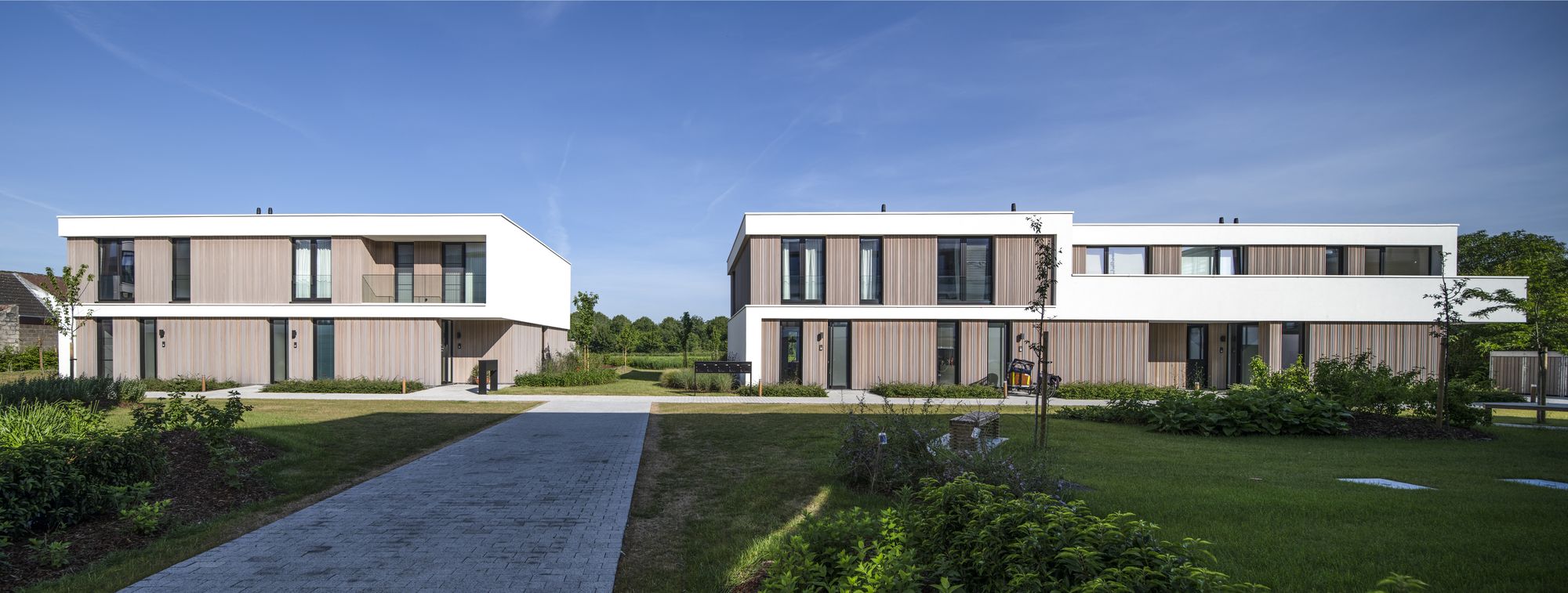
Let's build together

Do you have a specific project you would like to discuss? Would you like to apply spontaneously?
Contact us, Katrien will be happy to help.
get in touch