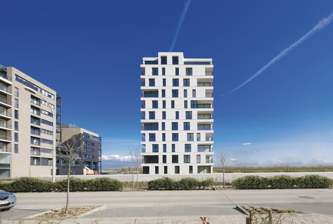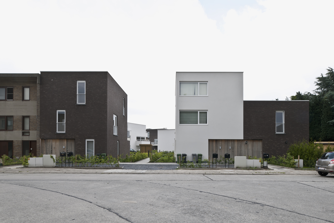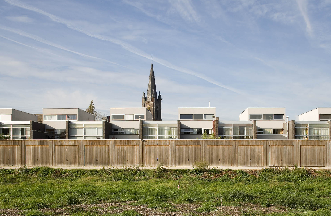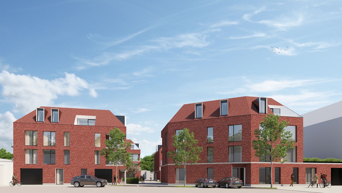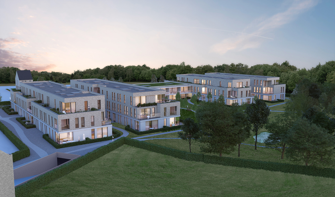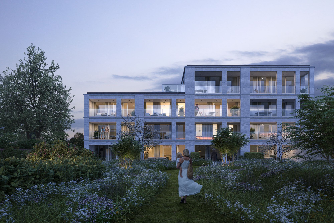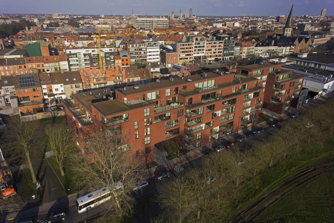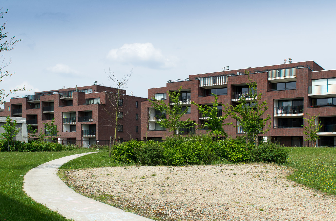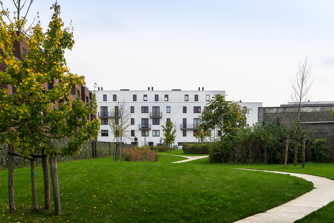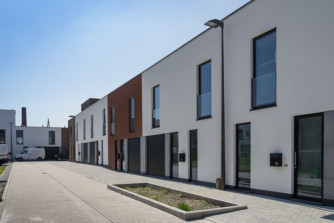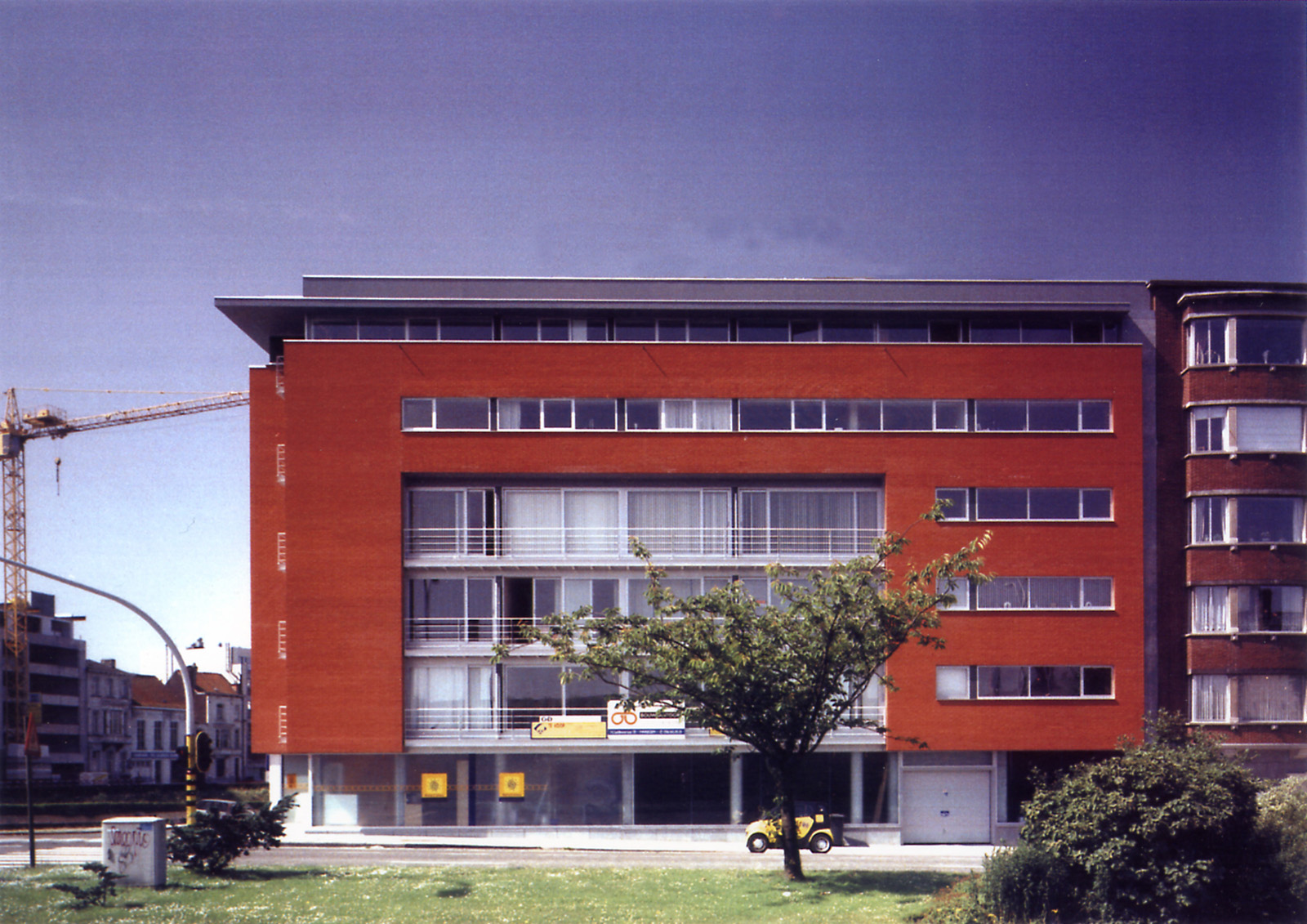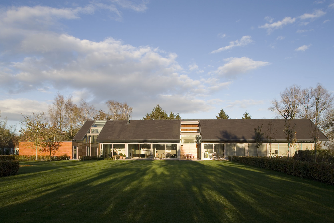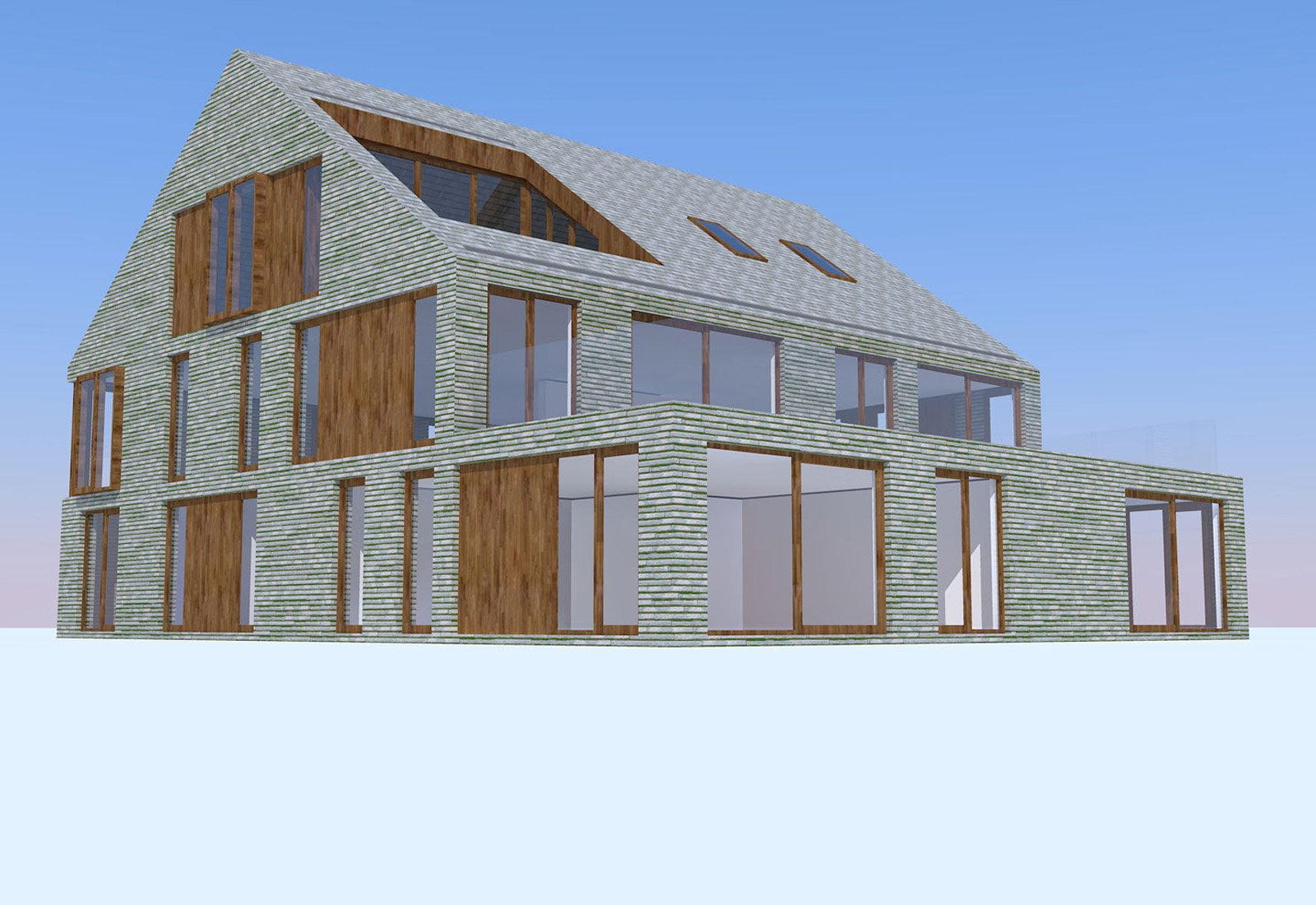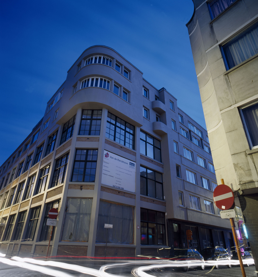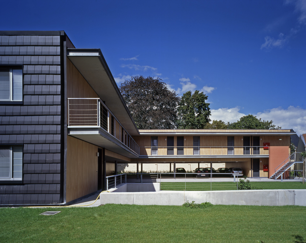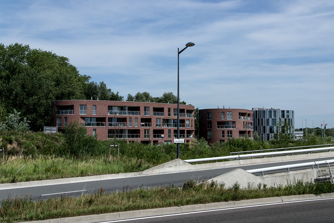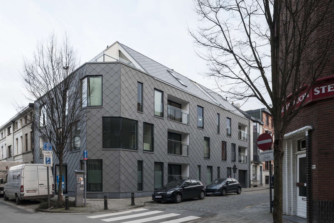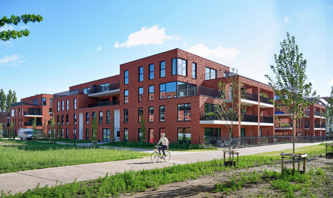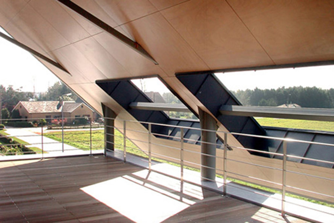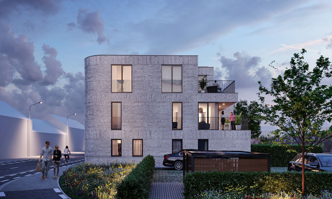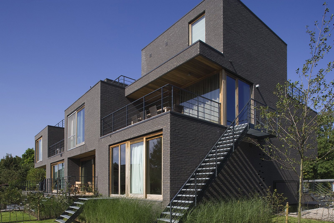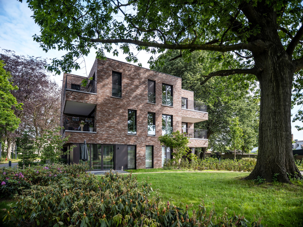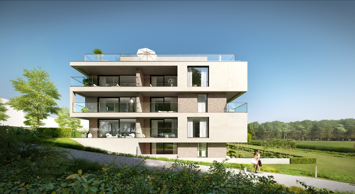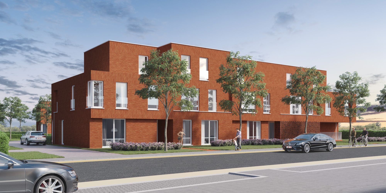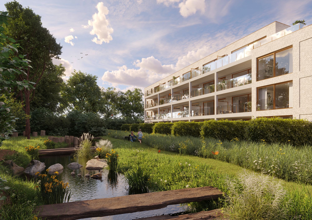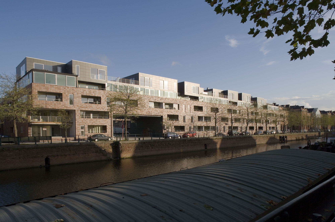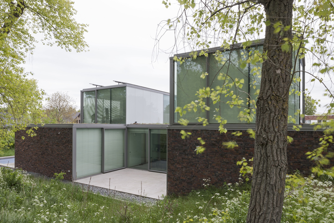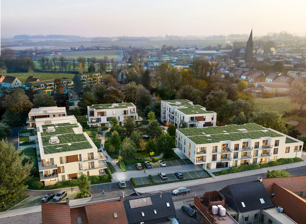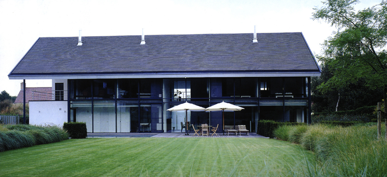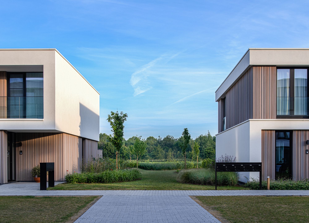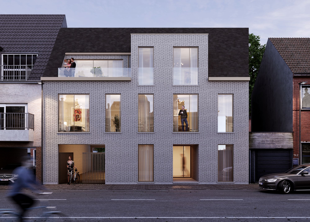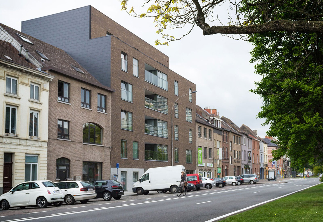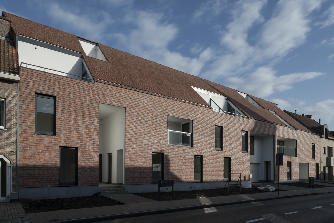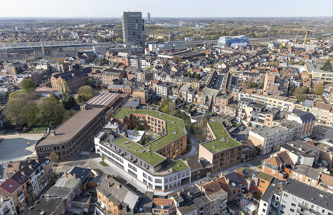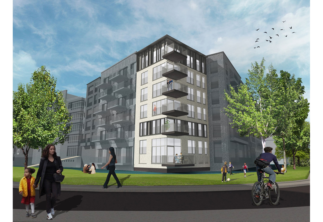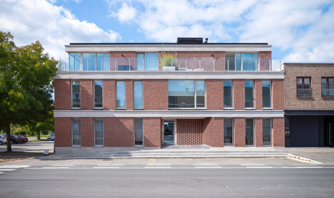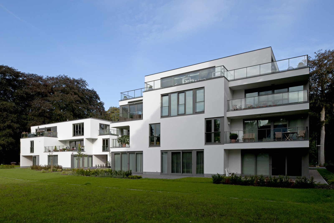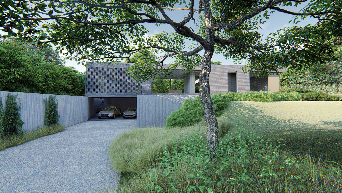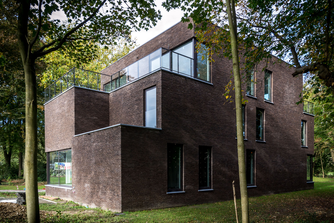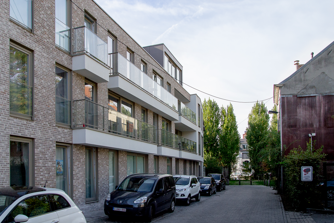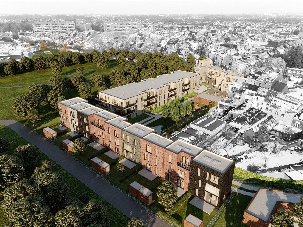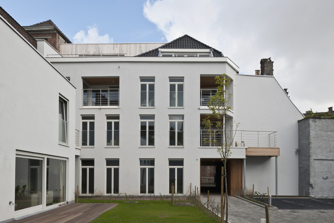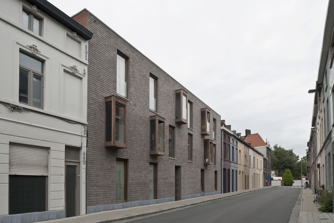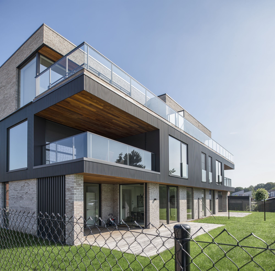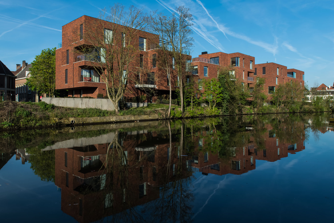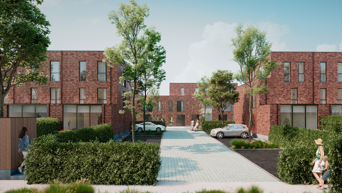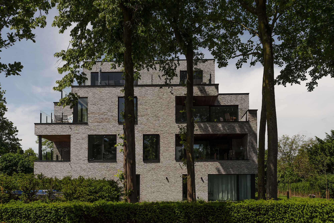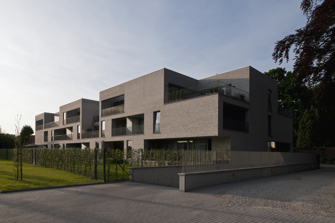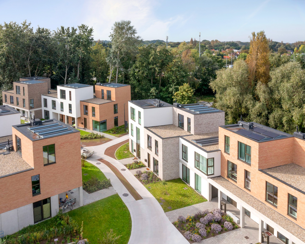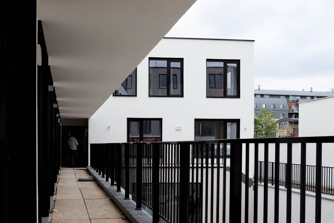-
Nieuwe Voorhaven – Lot 1 – Kobenhavn
-
Multi-family dwelling with underground parking facility
-
Multi-family dwelling: 9.044 m² | Underground parking facility: 5.663 m²
-
Terneuzenlaan – Voorhavenlaan – Londenstraat, Ghent
concept
The project strengthens living in the city centre, especially in an area undergoing complete rehabilitation and which continues to be a mixed residential and commercial district. Emphasis is on living on the waterfront and on easy accessibility for pedestrians and cyclists.
Project Description
The wide range of urban amenities is attractive. The presence of green areas is also essential in this context. On the north side there is a neighbourhood park that is already completed; a large green area is planned along the south side, a buffer between the residential development and the railroad. Combining the green area with a slow traffic axis which connects to the rest of the city like an umbilical cord is a stimulating idea for mobility.
The large-scale construction plots have been defined as independent lots; they are surrounded by public land. A new orthogonal axis is planned, iconic of the environment and which will create openness at the same time. Housing is the main purpose of the project with plans for 247 units which are configured in different types of dwellings. The emphasis is placed on adequate housing for large families here. The neighbourhood amenities are central; a plot has been reserved for that purpose. The building type here is the detached house, with restricted building height. The protected harbour warehouse at No. 20 is intended for multipurpose development in support of the neighbourhood.
Links
© Capture Photography
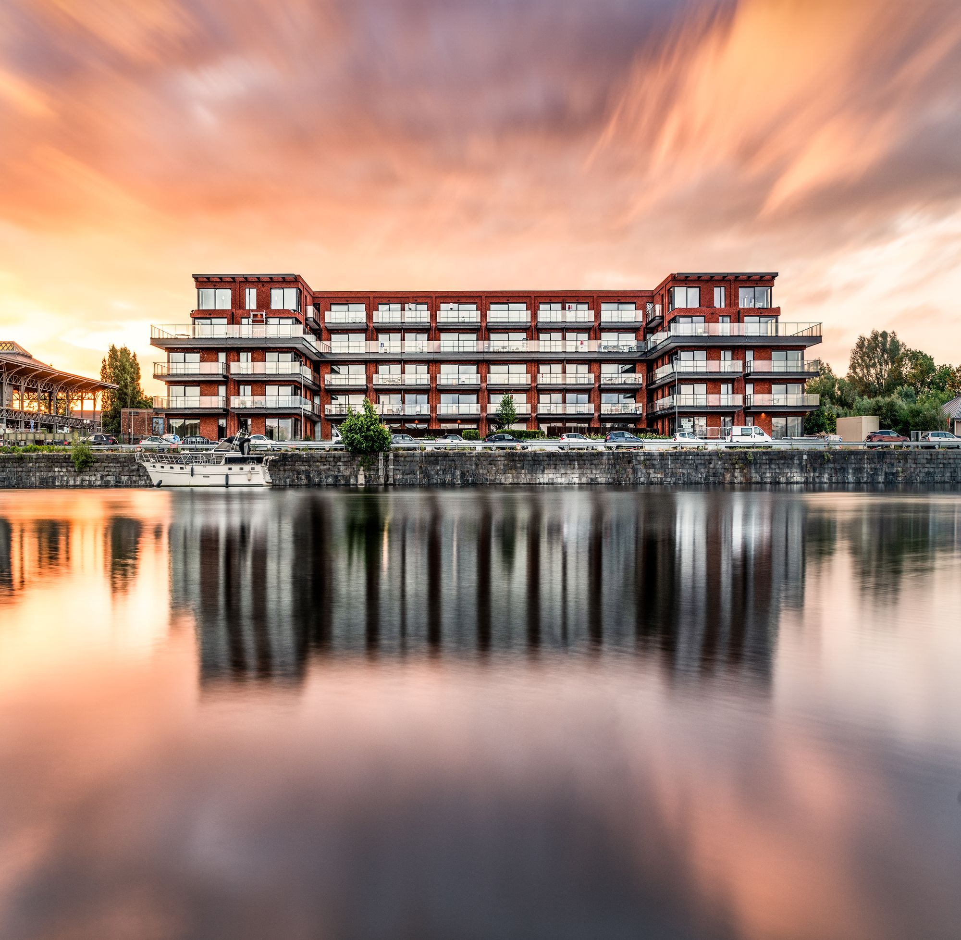
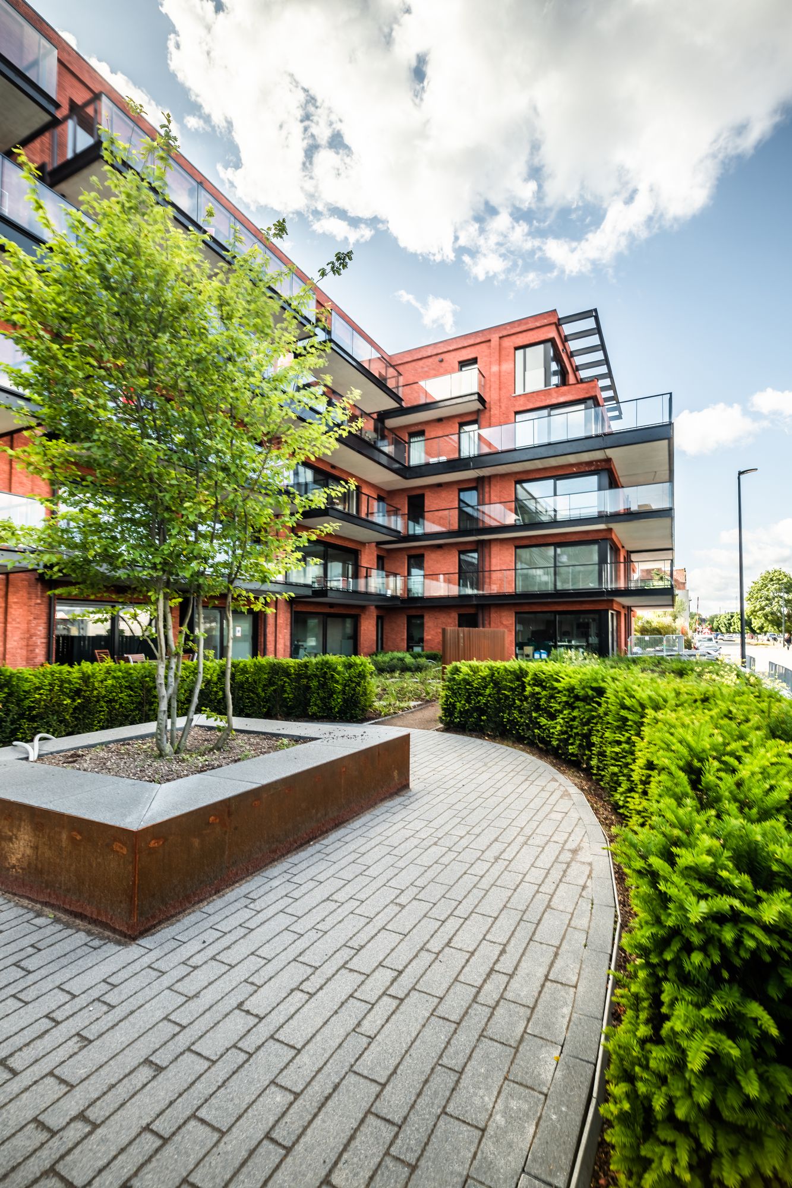
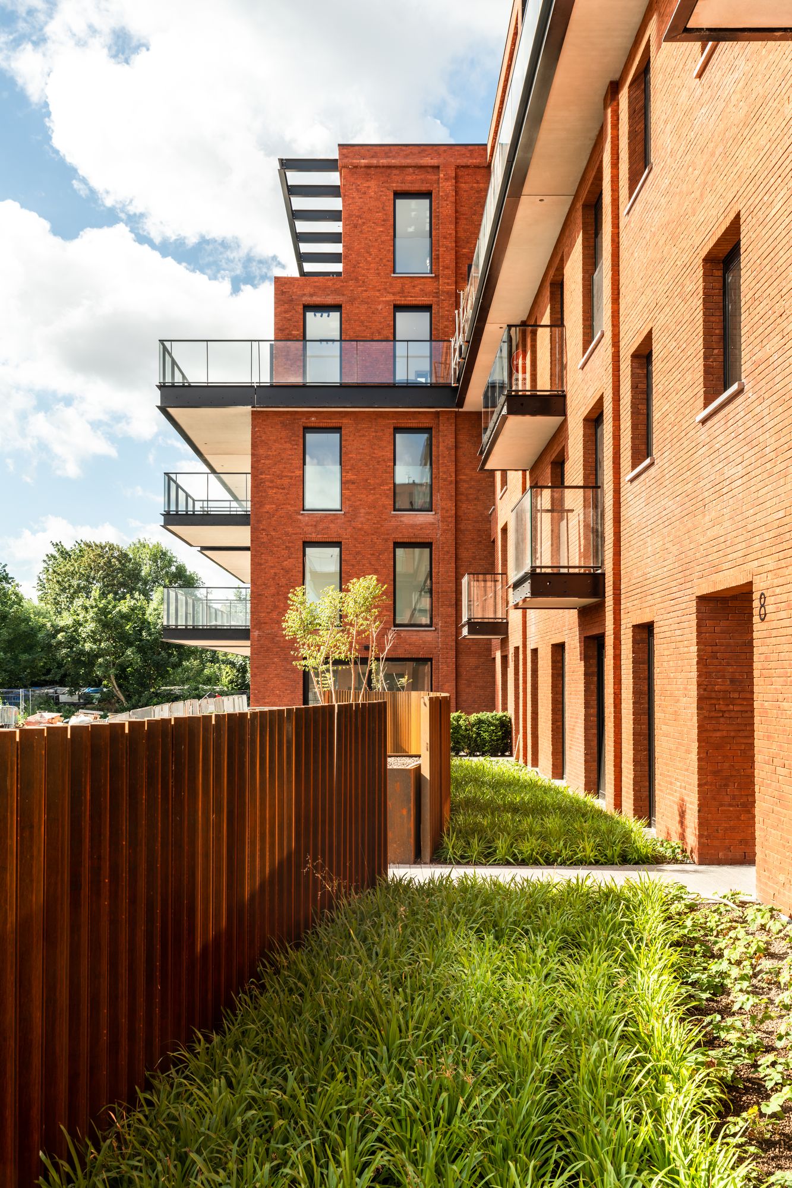
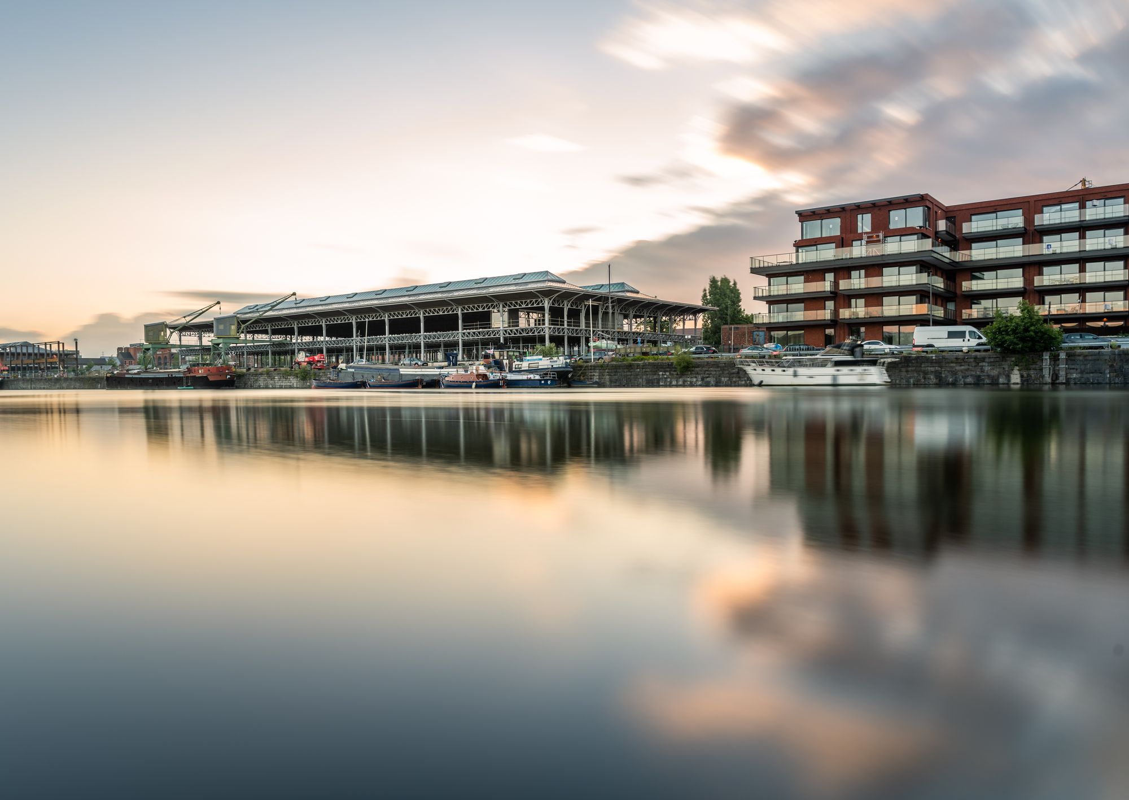
Let's build together

Do you have a specific project you would like to discuss? Would you like to apply spontaneously?
Contact us, Katrien will be happy to help.
get in touch
