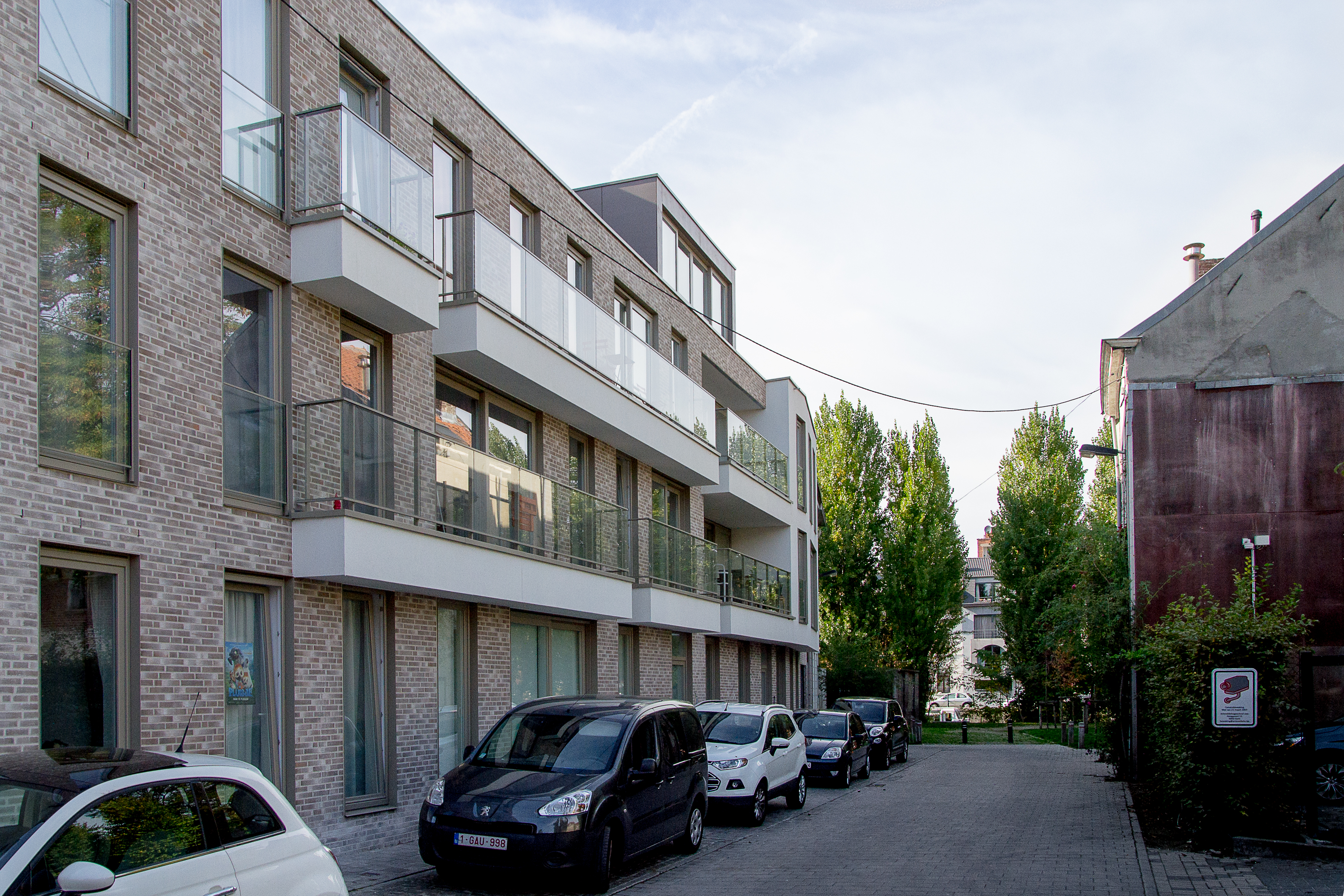
Project Case
Willem de Beersteeg
-
Willem de Beersteeg
-
15 apartments and underground car park
-
Ghent, Willem de Beersteeg
concept
An existing warehouse in the heart of Ghent is part of a larger plot situated on the Krommewal. Developer Urbanlink decided to rezone it for use as multi-family housing.

Project Description
The existing underground car park under the entire site is retained, but reorganised according to the new circulation node and ancillary facilities such as bicycle storage and technical rooms.
In terms of volume, the building fits in with the neighbouring structure on the left. The construction depth on the ground floor is 15 m, on the upper floor 12 m. There are 3 storeys and a top floor under the roof. All apartments are linked to a central circulation node, and each apartment is directly accessible from the street. The residential units are oriented to both the south and north. The orientation to the north is justified by the beautiful open view onto the street, from which the residents also look on the Willem de Beer Park. Comfortable balconies are provided on the street side.
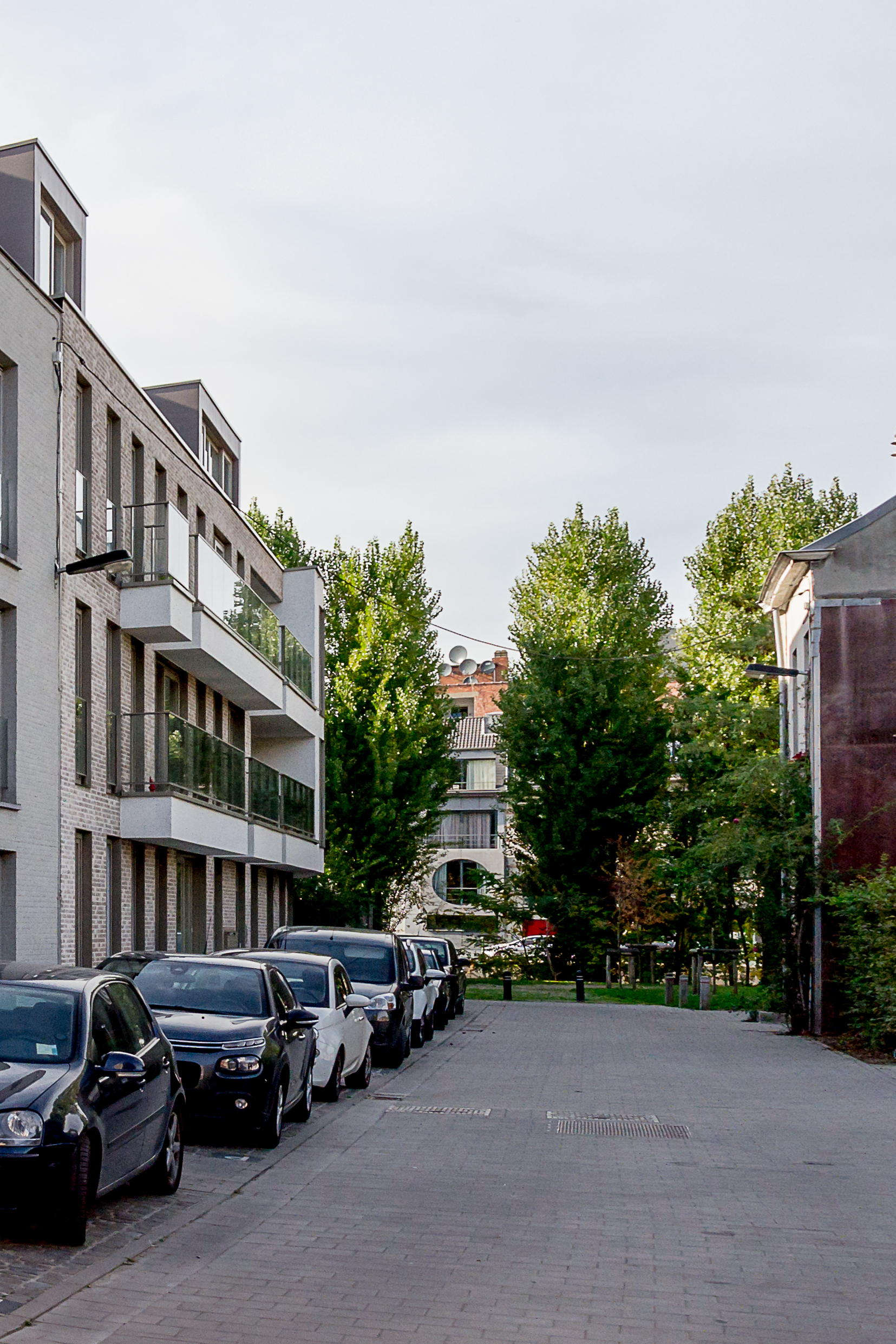
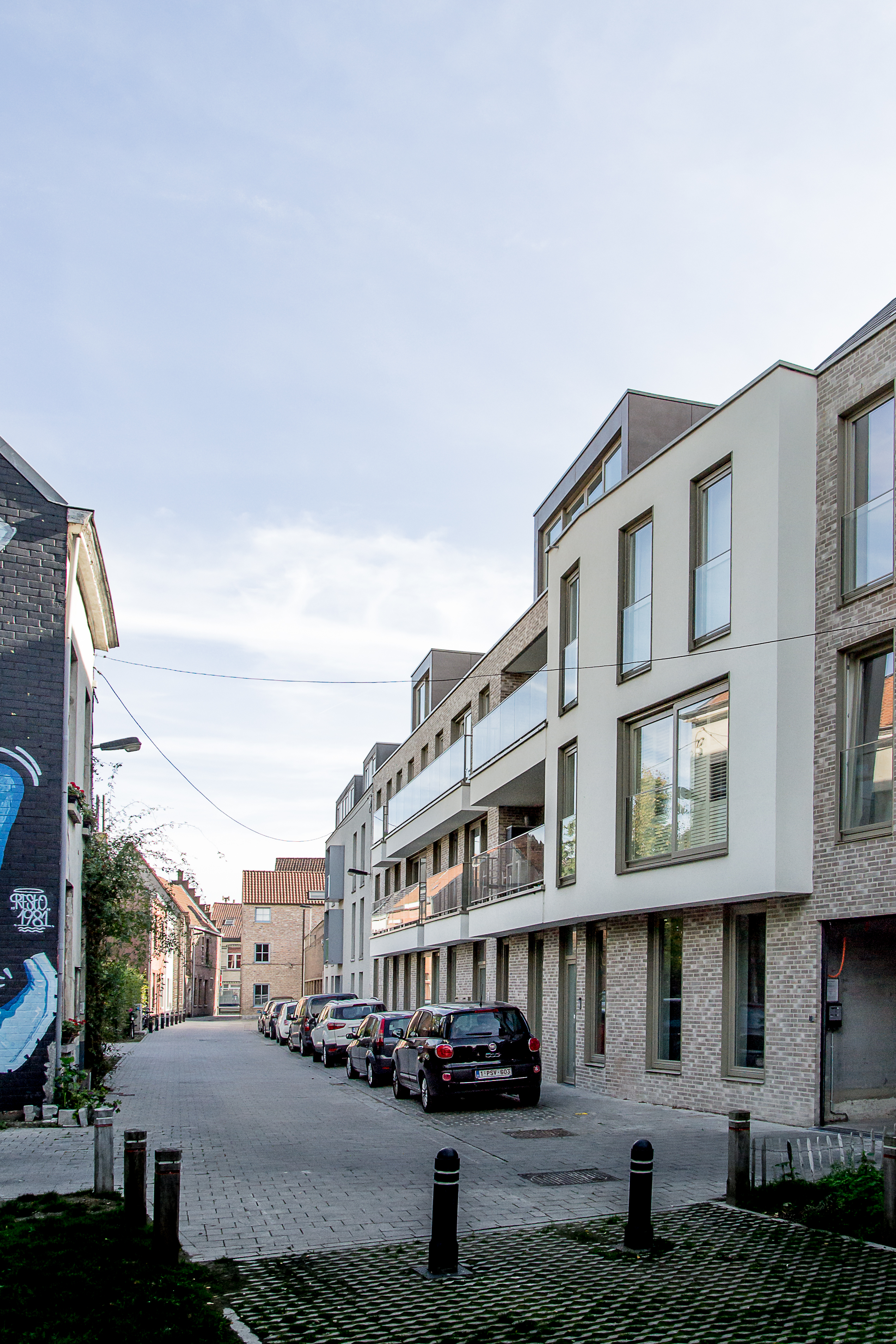
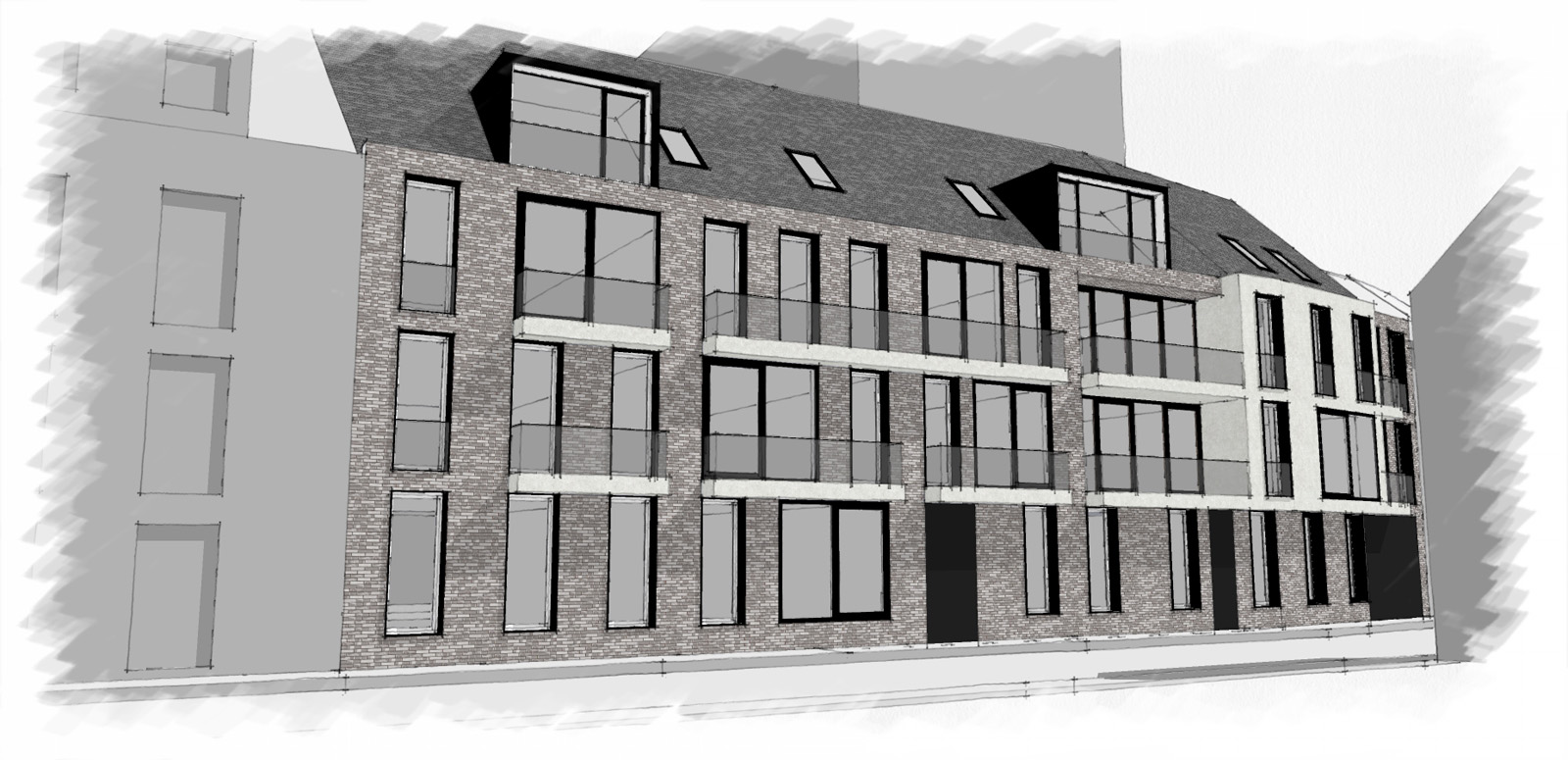
More Projects
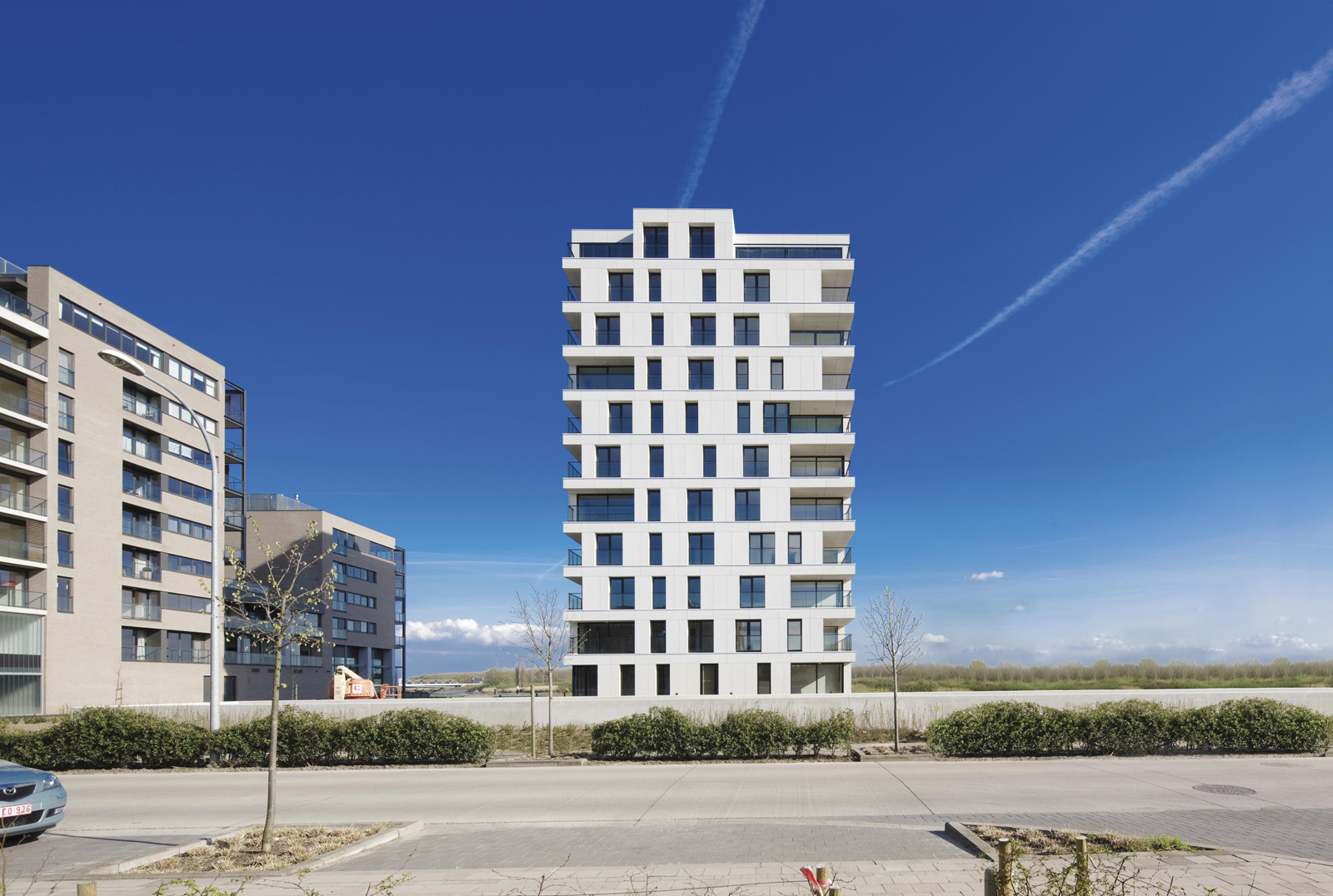
Meergezinswoning
Muretto

Commercial
AXXES 51-003
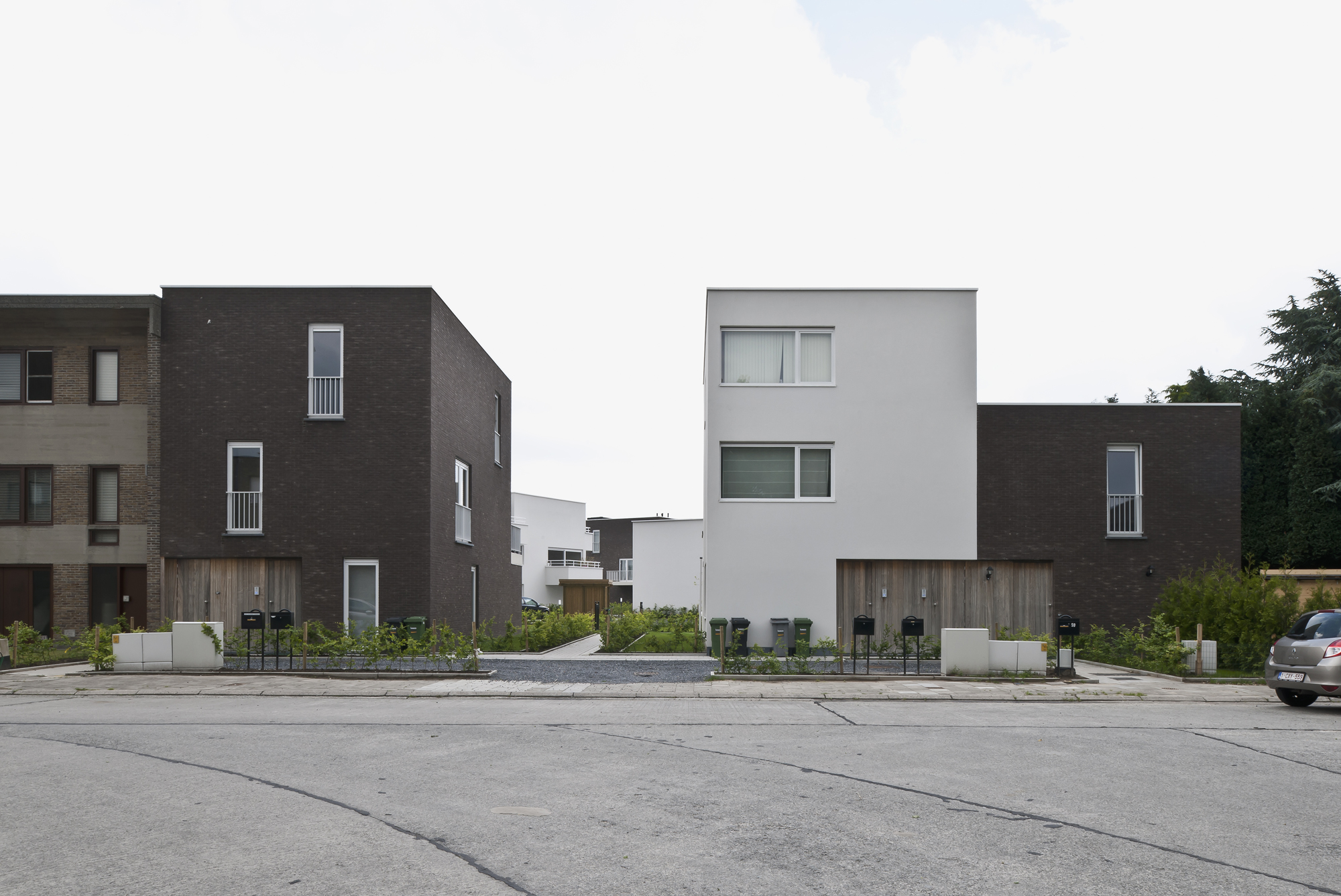
Meergezinswoning
Suinpark
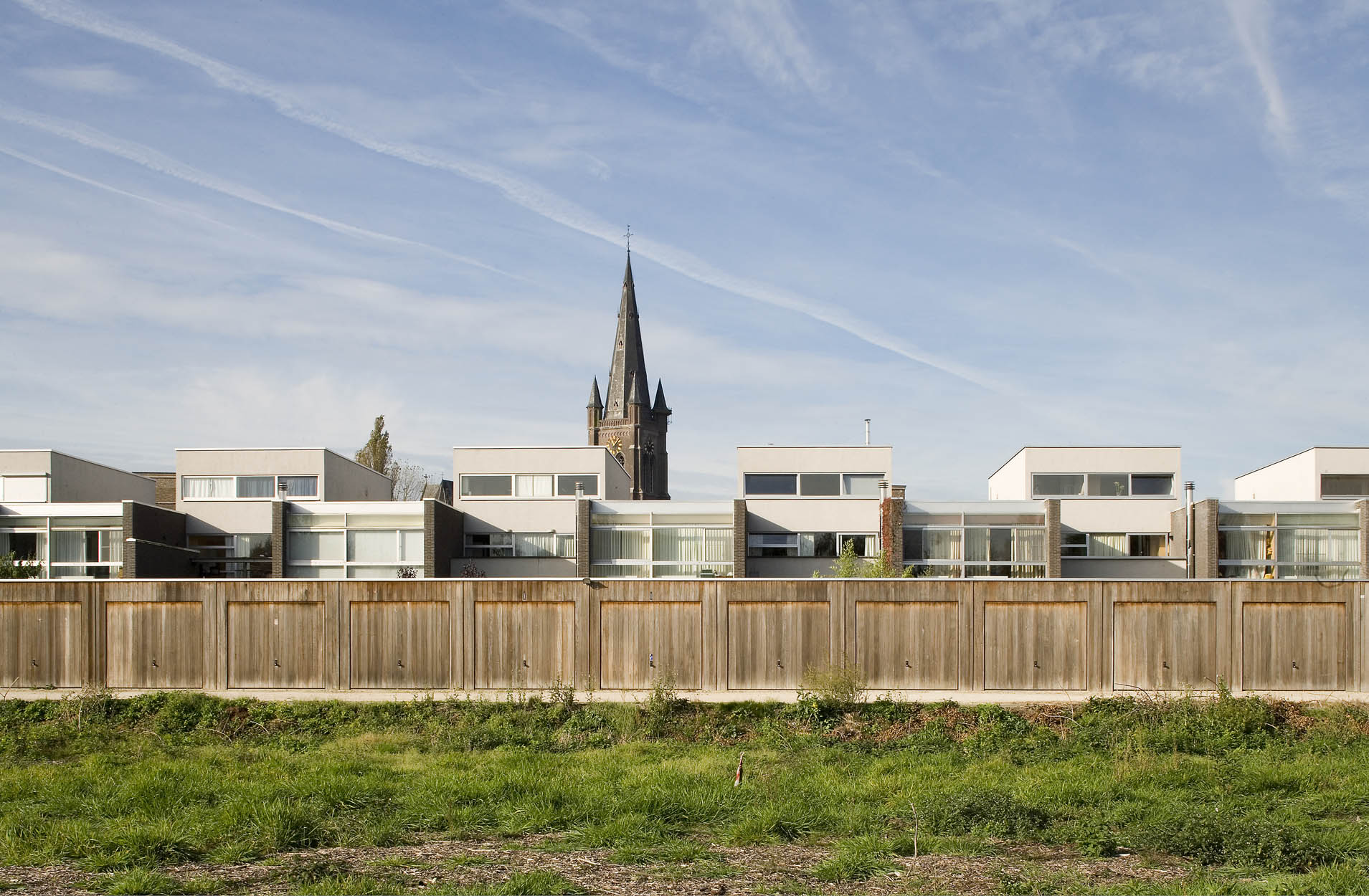
Competition
Melkerij
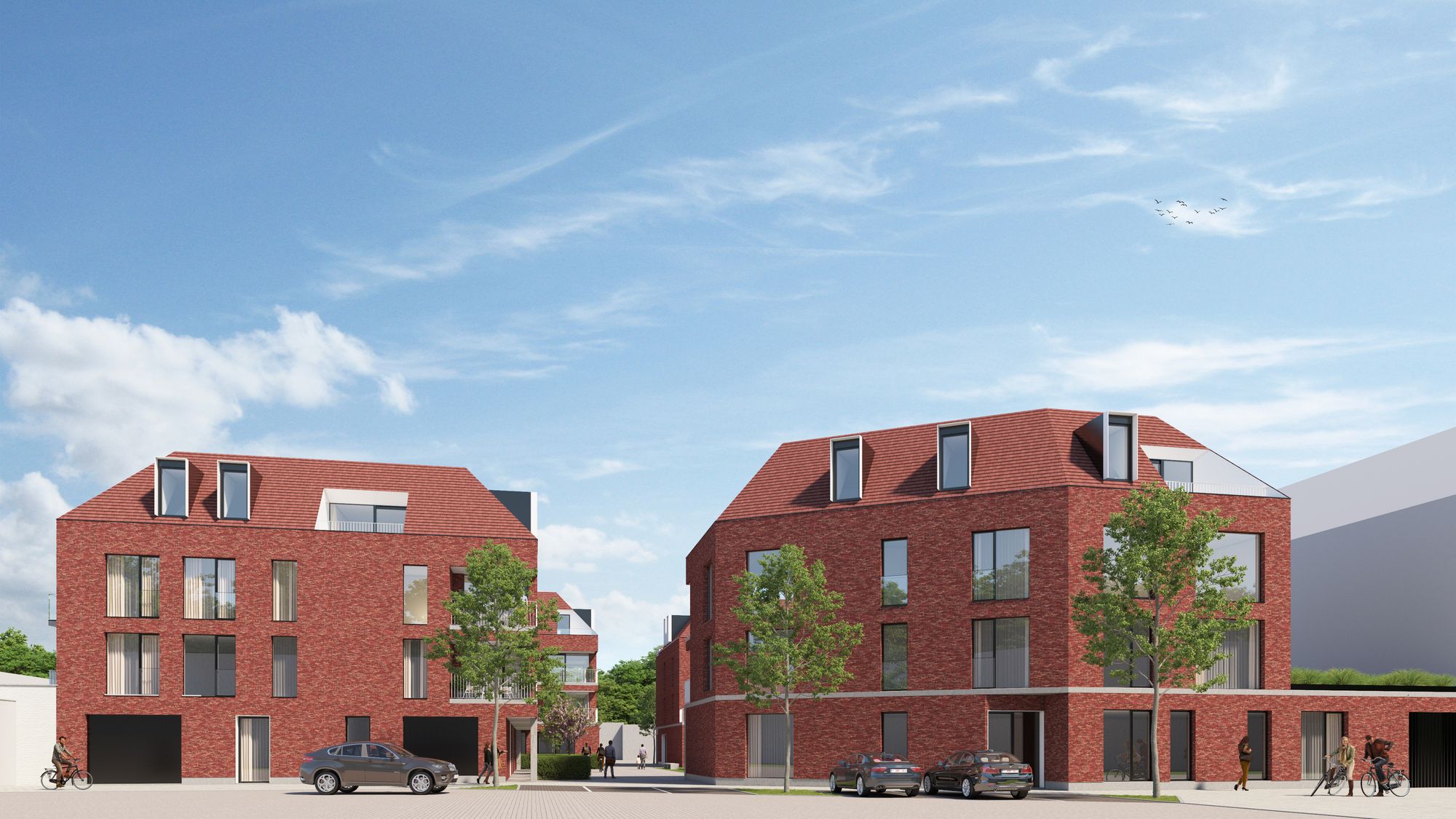
Meergezinswoning
Market square Lokeren
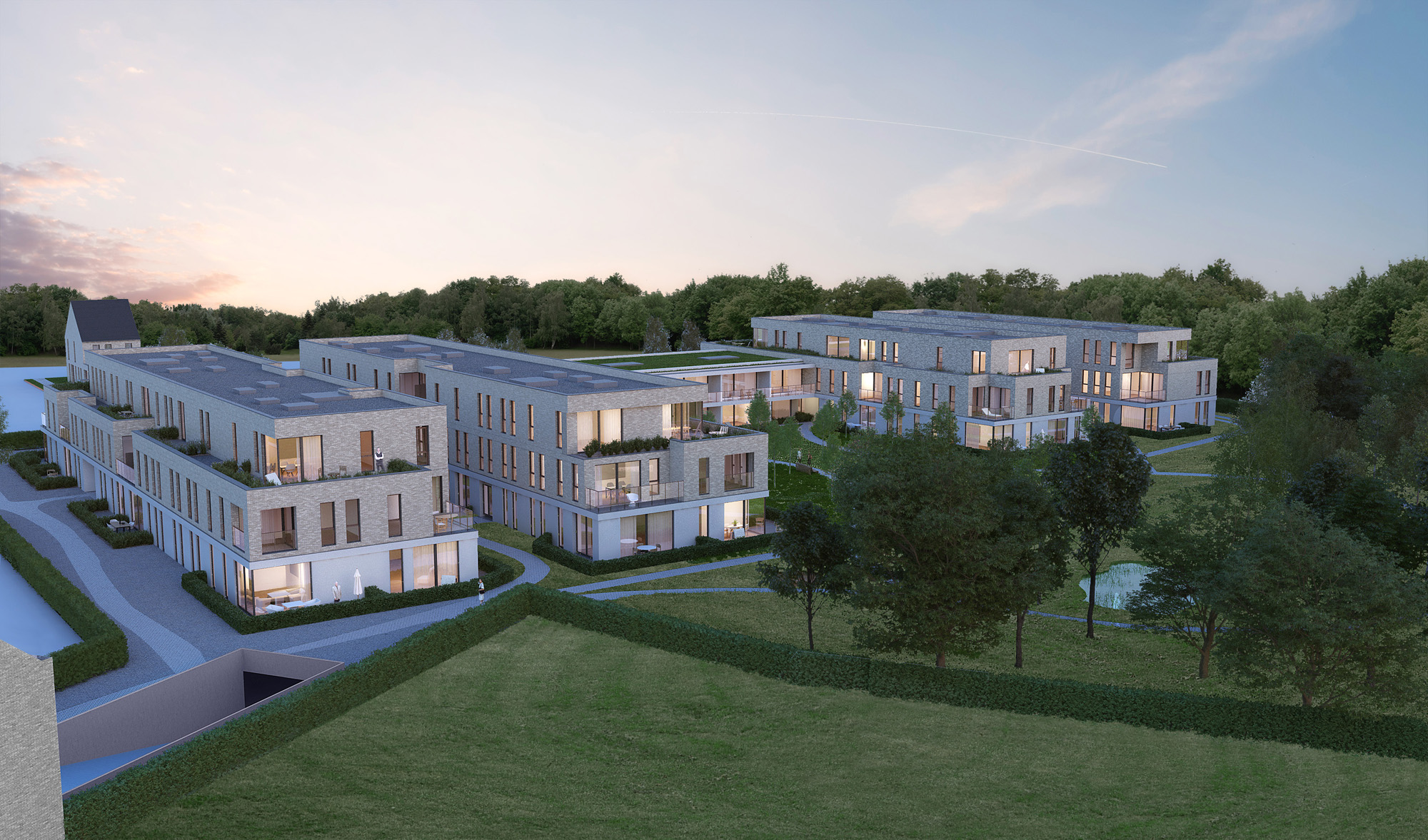
Eengezinswoning
Molendreef

Assistentiewoning
Goed Arthur
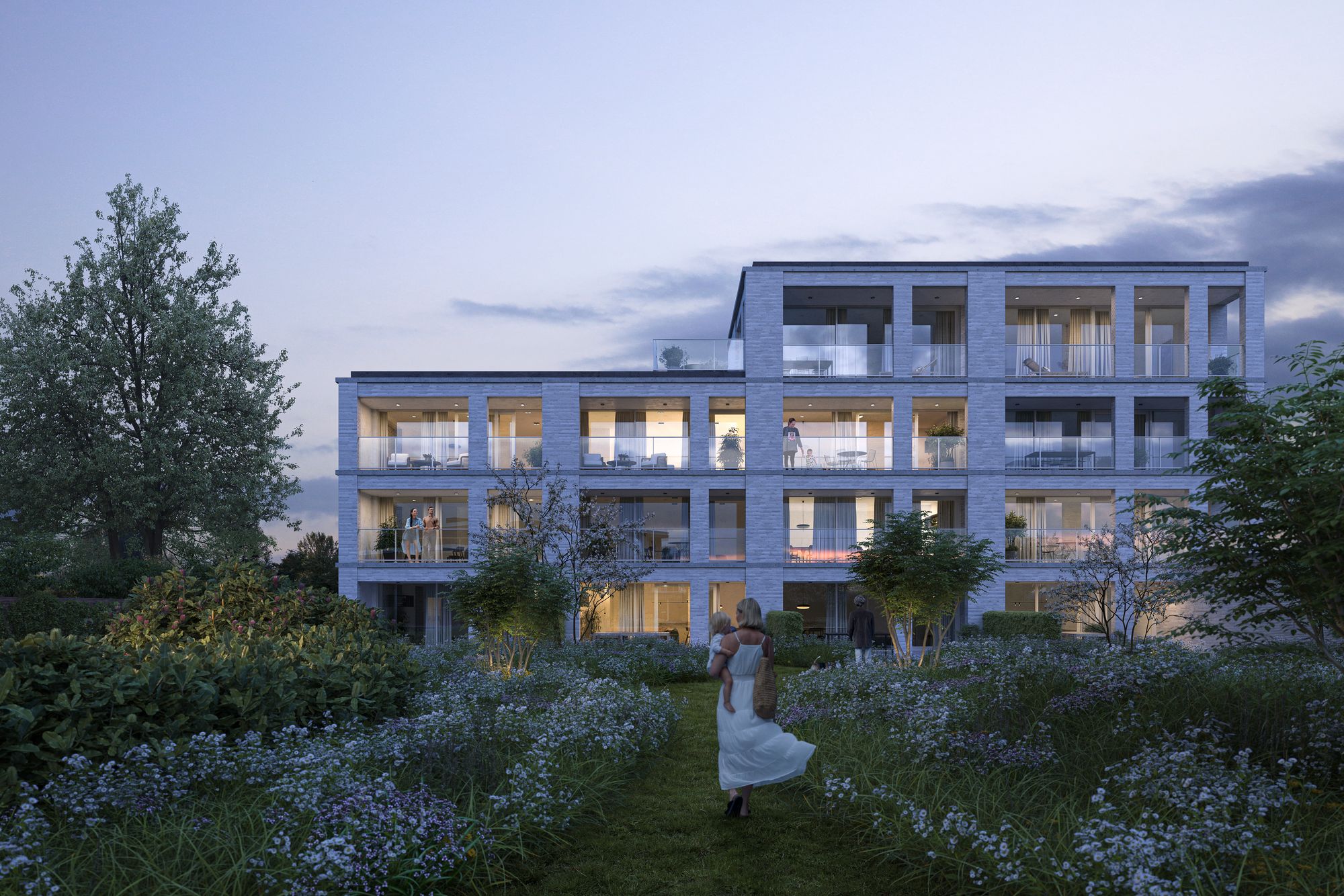
Meergezinswoning
Park Léon
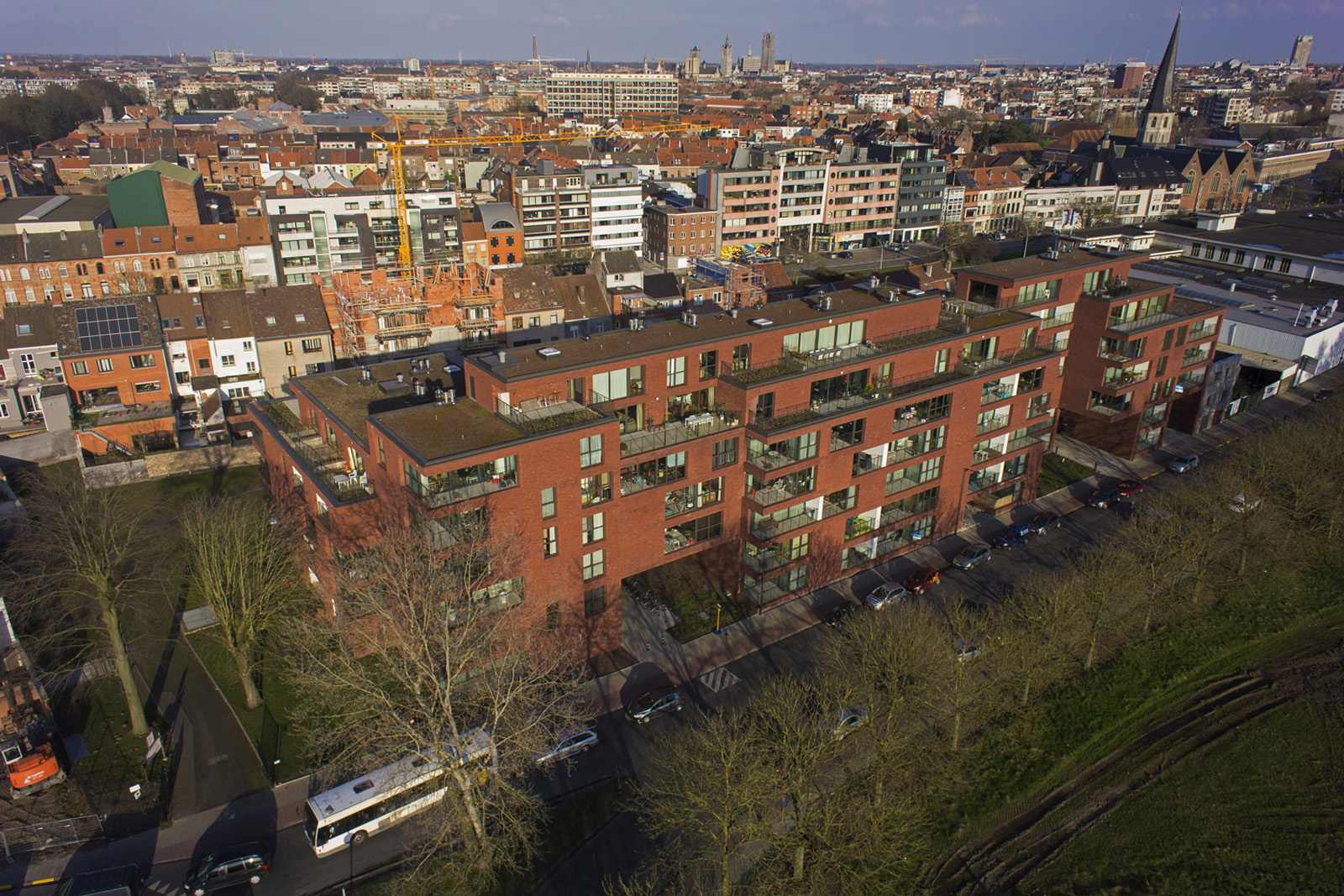
Meergezinswoning
Jean Daskalides

Commercial
Residentie Espark
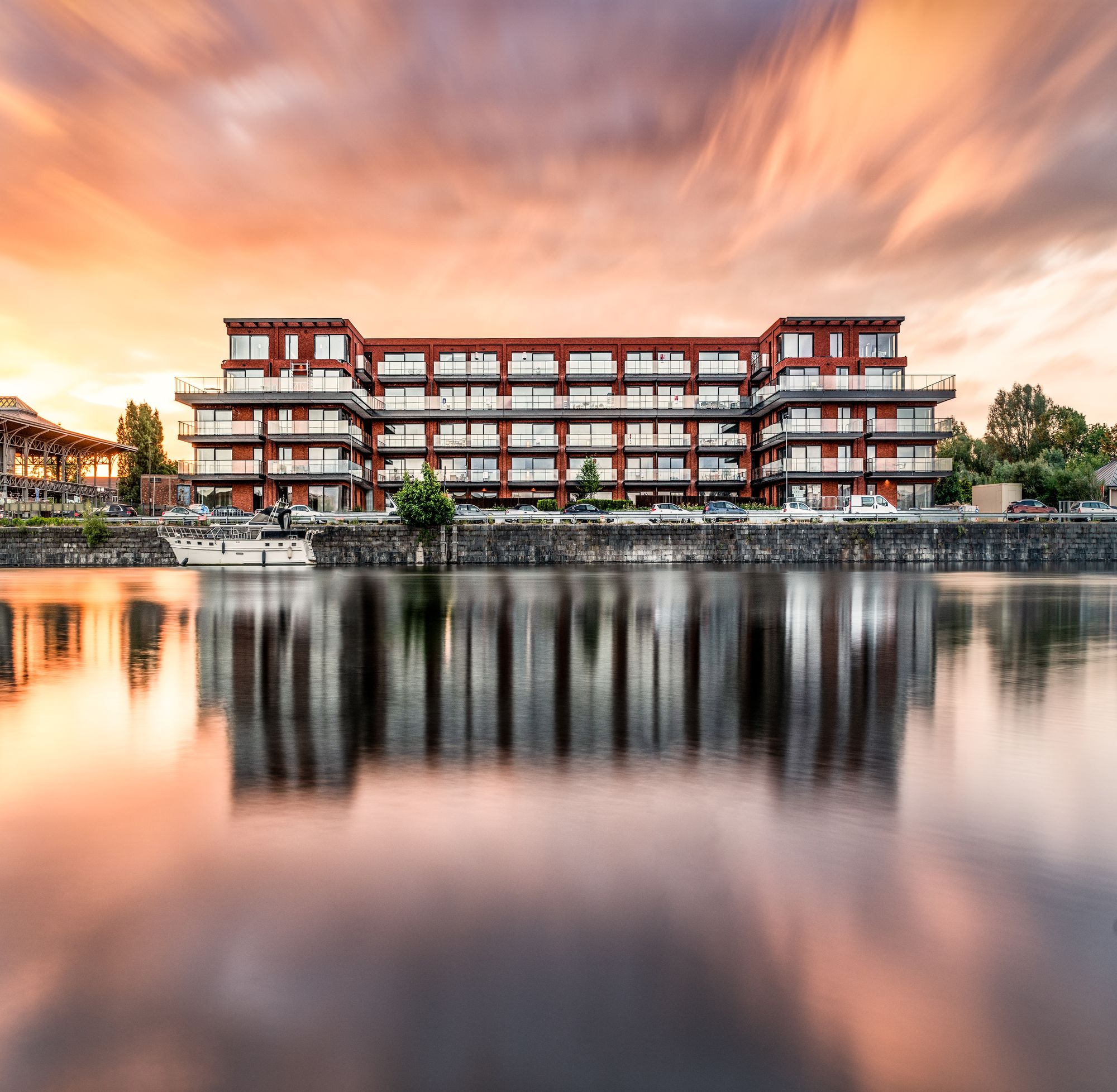
Meergezinswoning
Nieuwe Voorhaven – Lot 1 - Kobenhavn

Commercial
Jardin Callier

Commercial
EVS Sint-Michiels

Commercial
Take Off - Stadsontwerp

Commercial
Greenfield

Meergezinswoning
Wolfput

Commercial
Dock 5

Commercial
Groenloo

Commercial
Sint-Pieterspoort
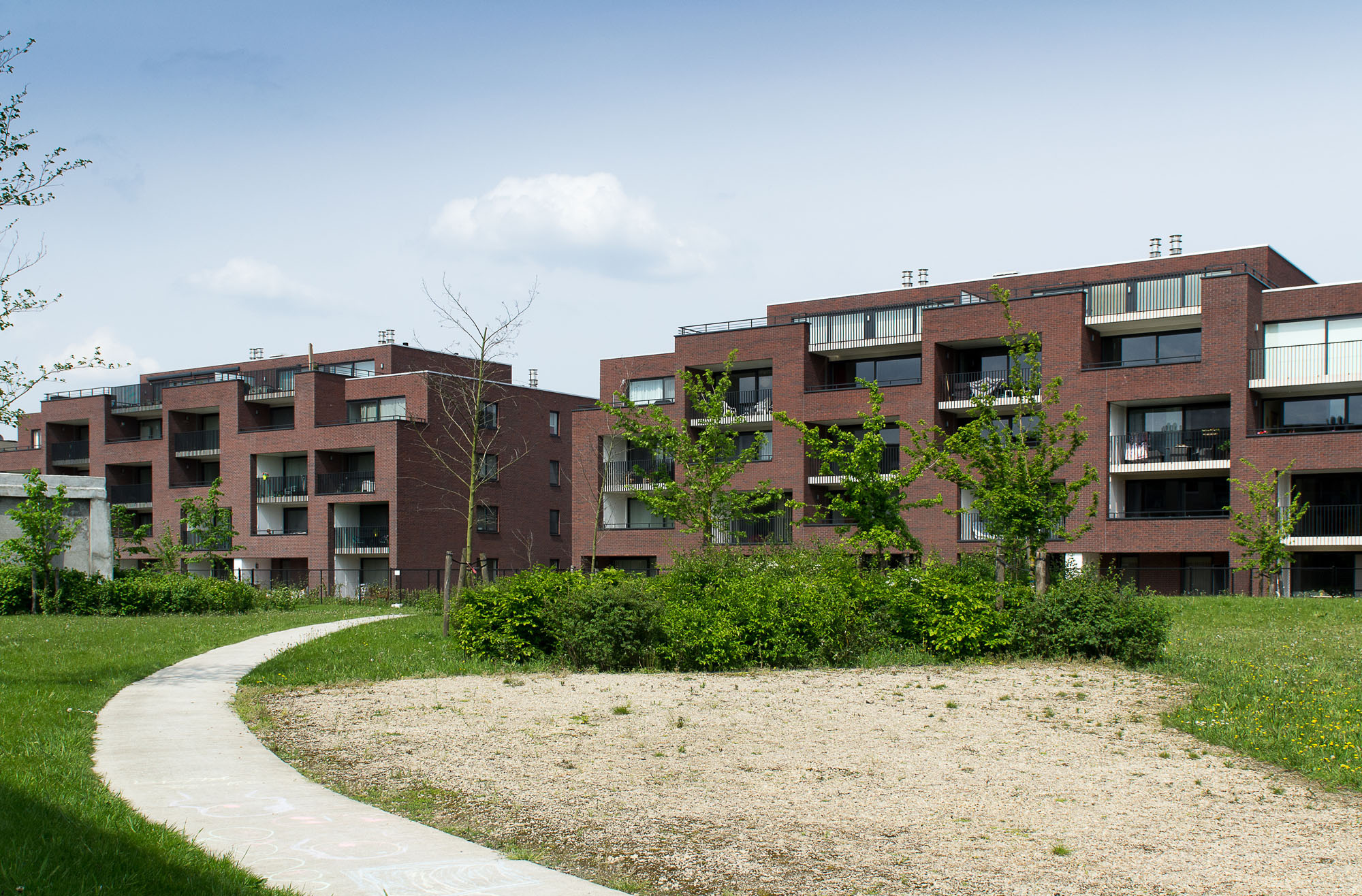
Meergezinswoning
Park View 2 and 3

Commercial
Flanders Avenue

Commercial
Watermolenstraat
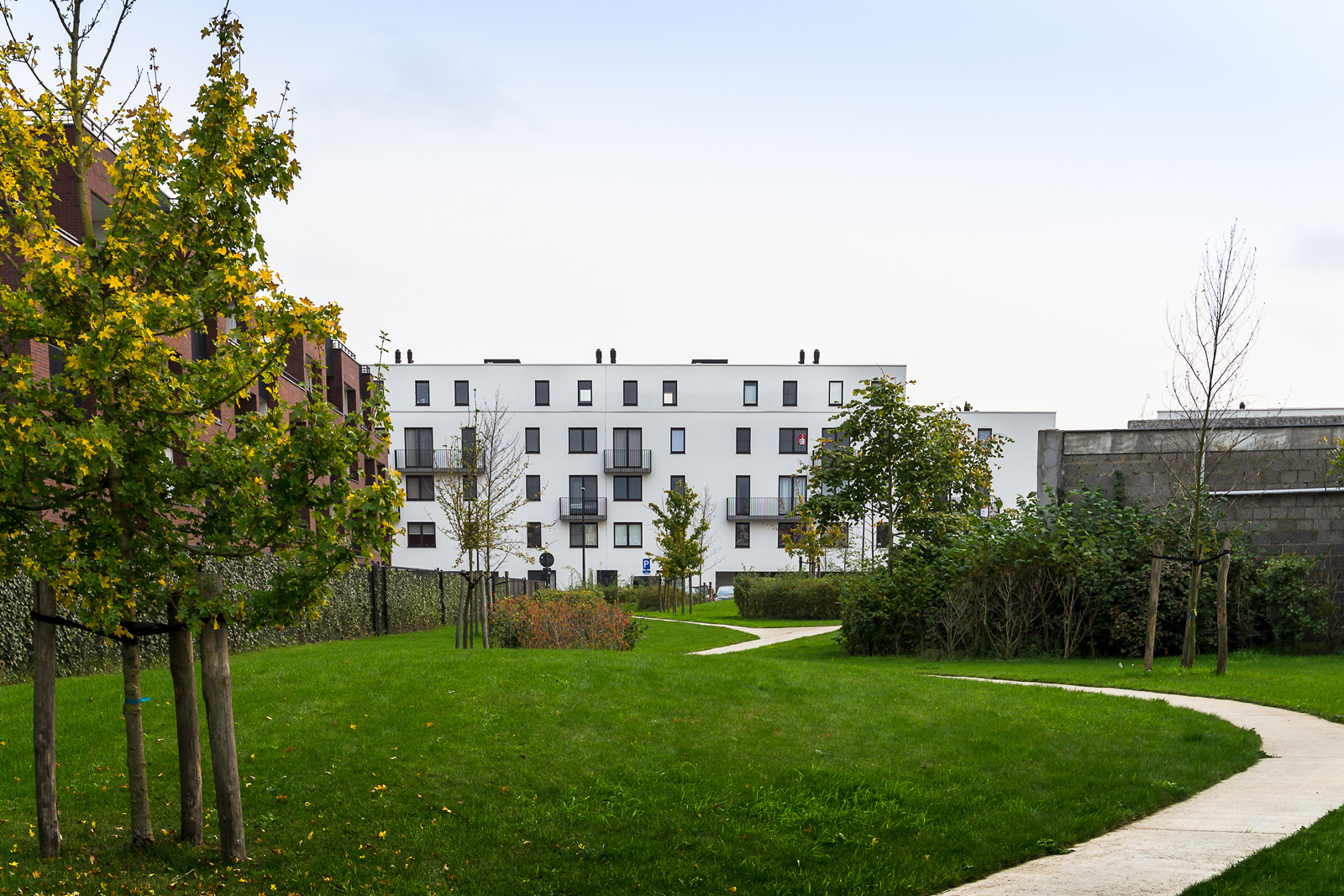
Meergezinswoning
Park View 4 and 5

Commercial
Da Vinci 1 and 2

Commercial
Kortedagsteeg

Commercial
Dulle Griet

Commercial
LTG Building
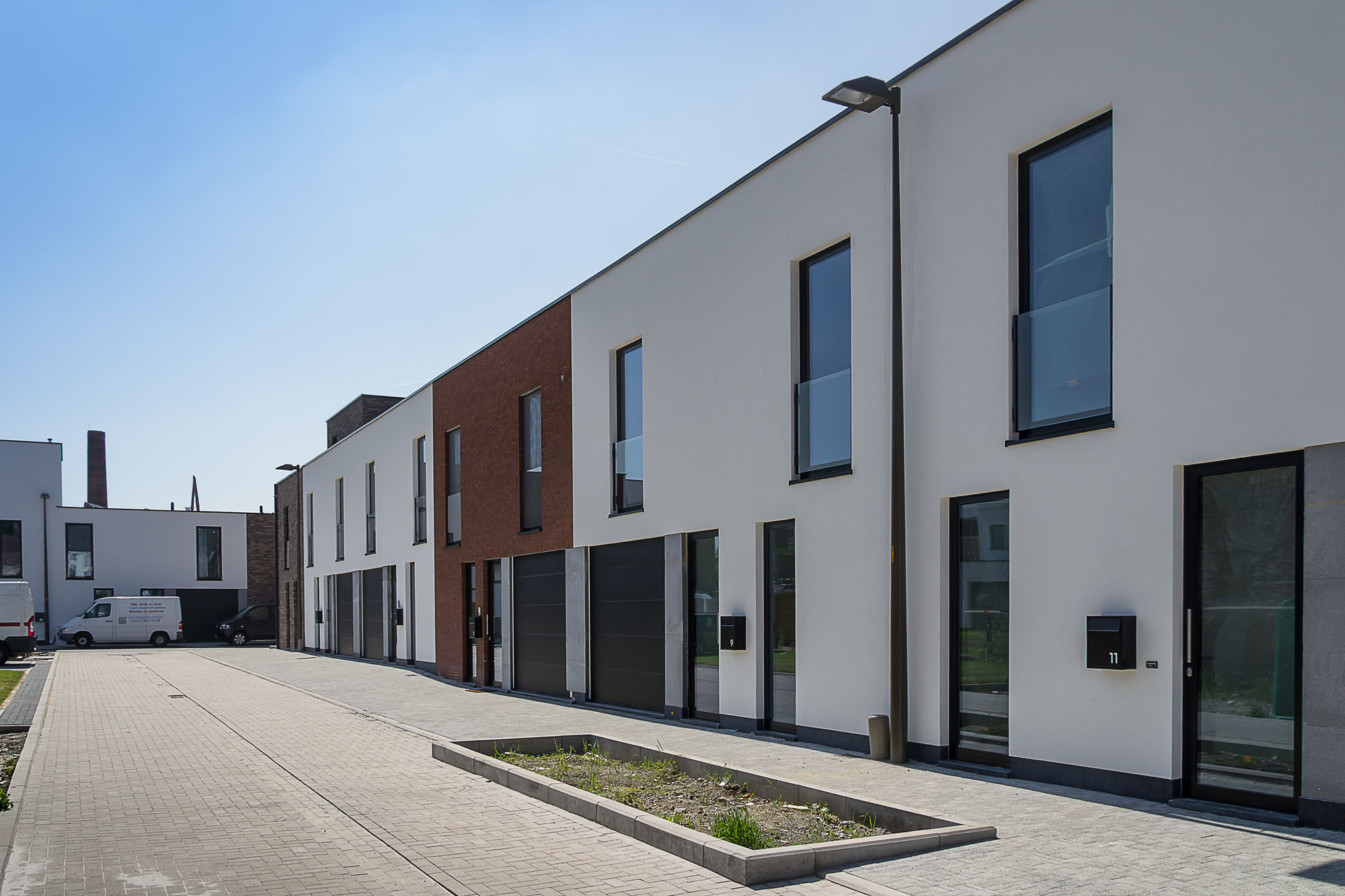
Eengezinswoning
Guldendal

Commercial
Tribeca

Commercial
Elbeko
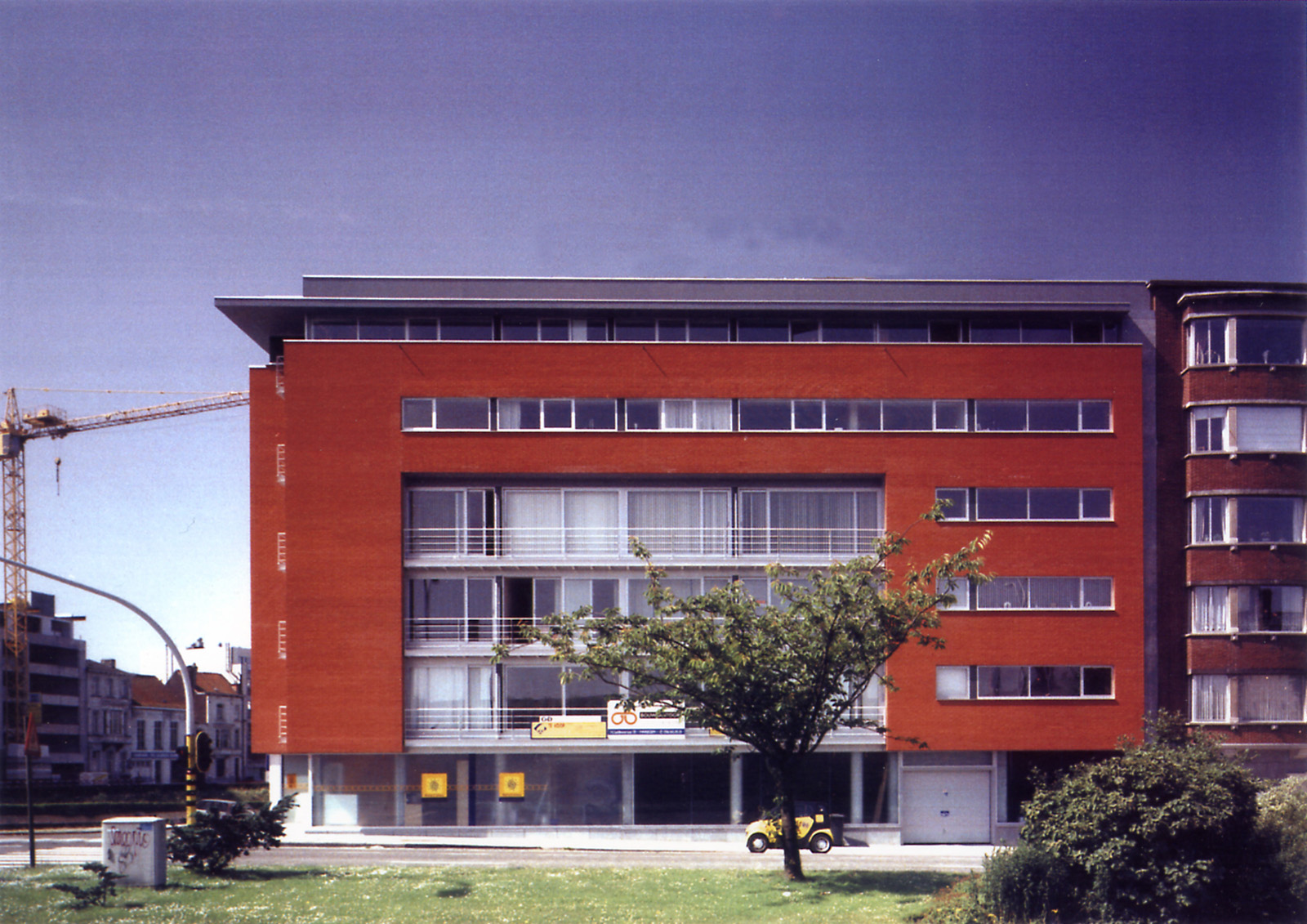
Meergezinswoning
Henleykaai
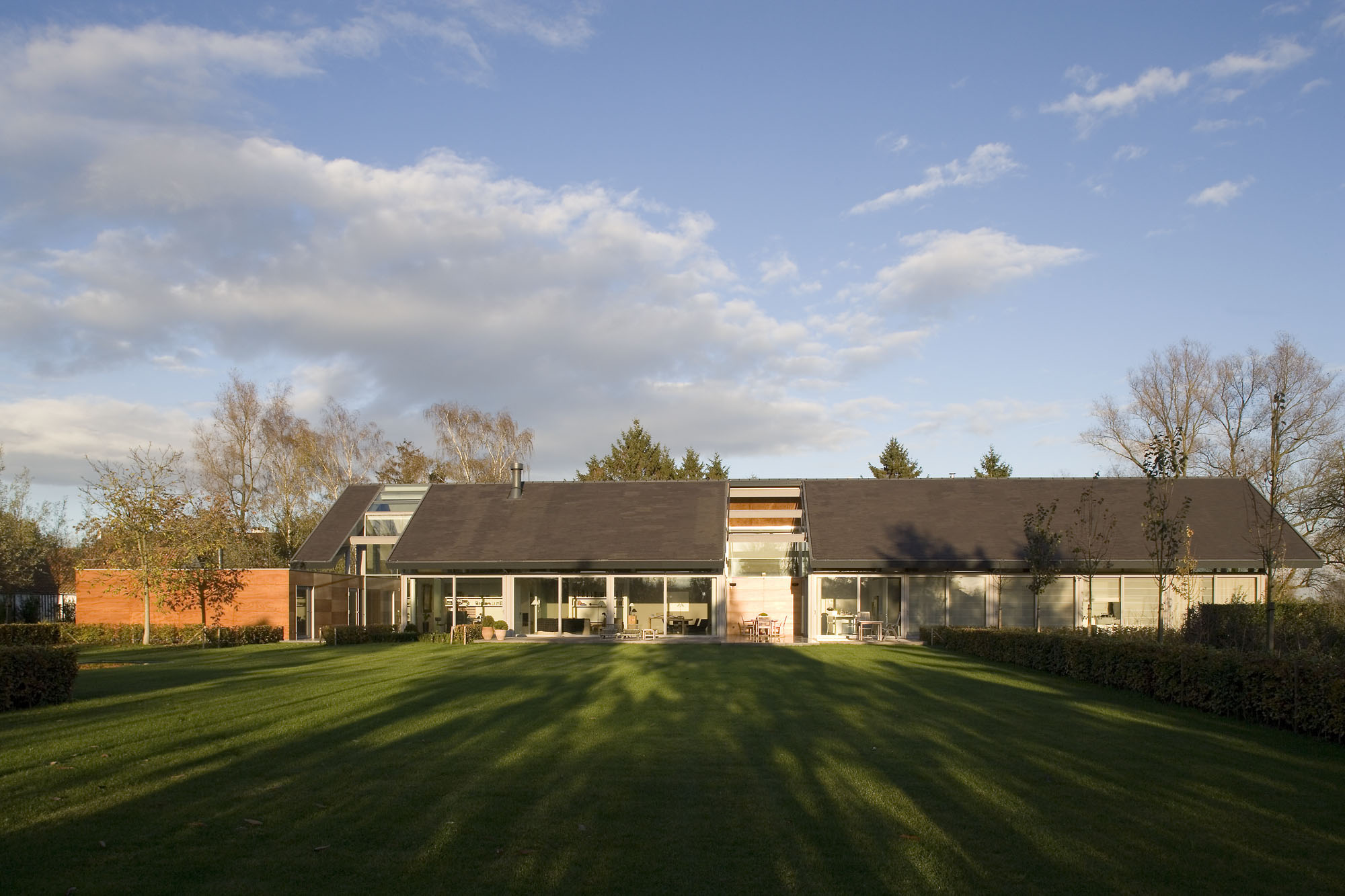
Eengezinswoning
Pollon
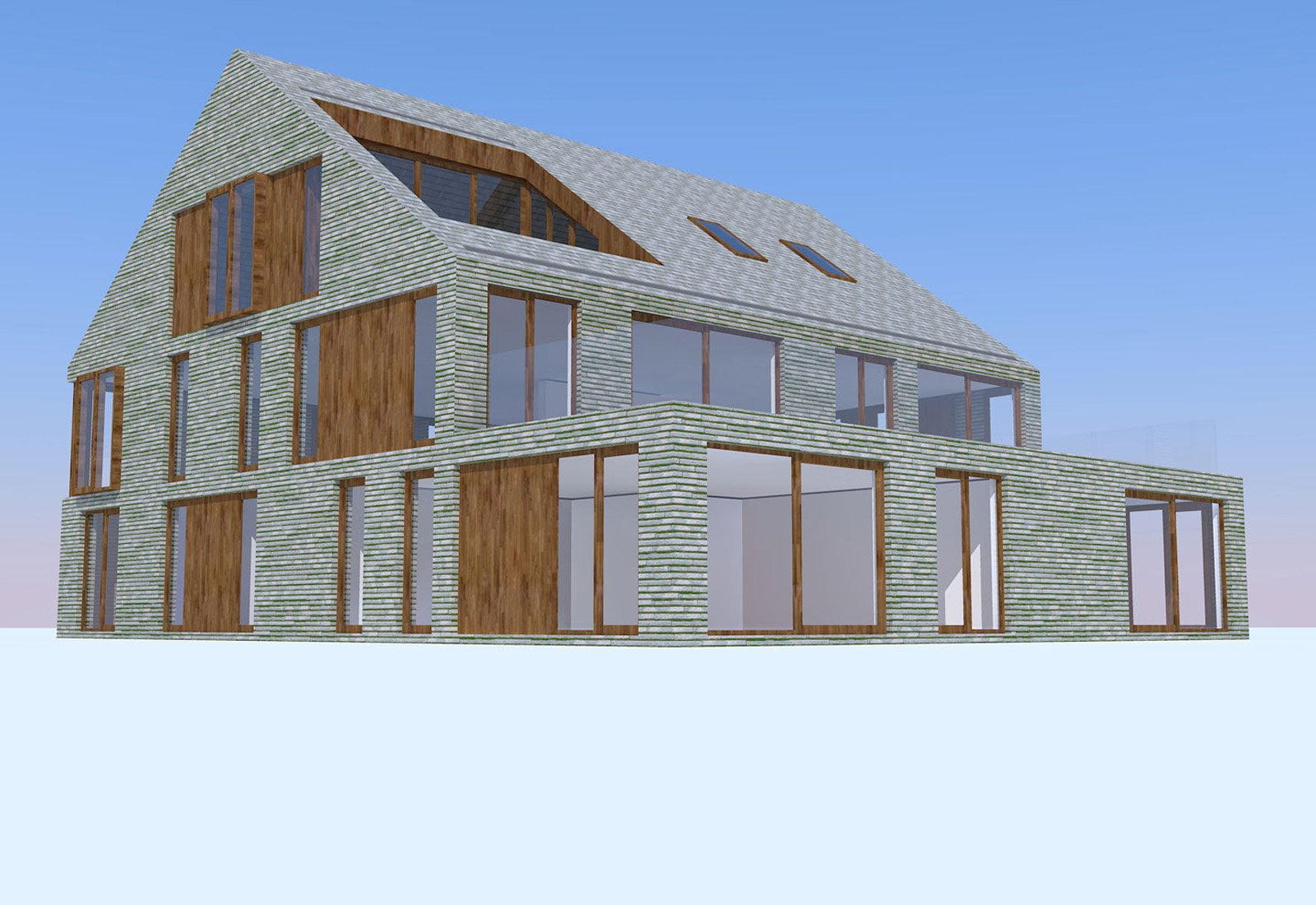
Meergezinswoning
Latemstraat
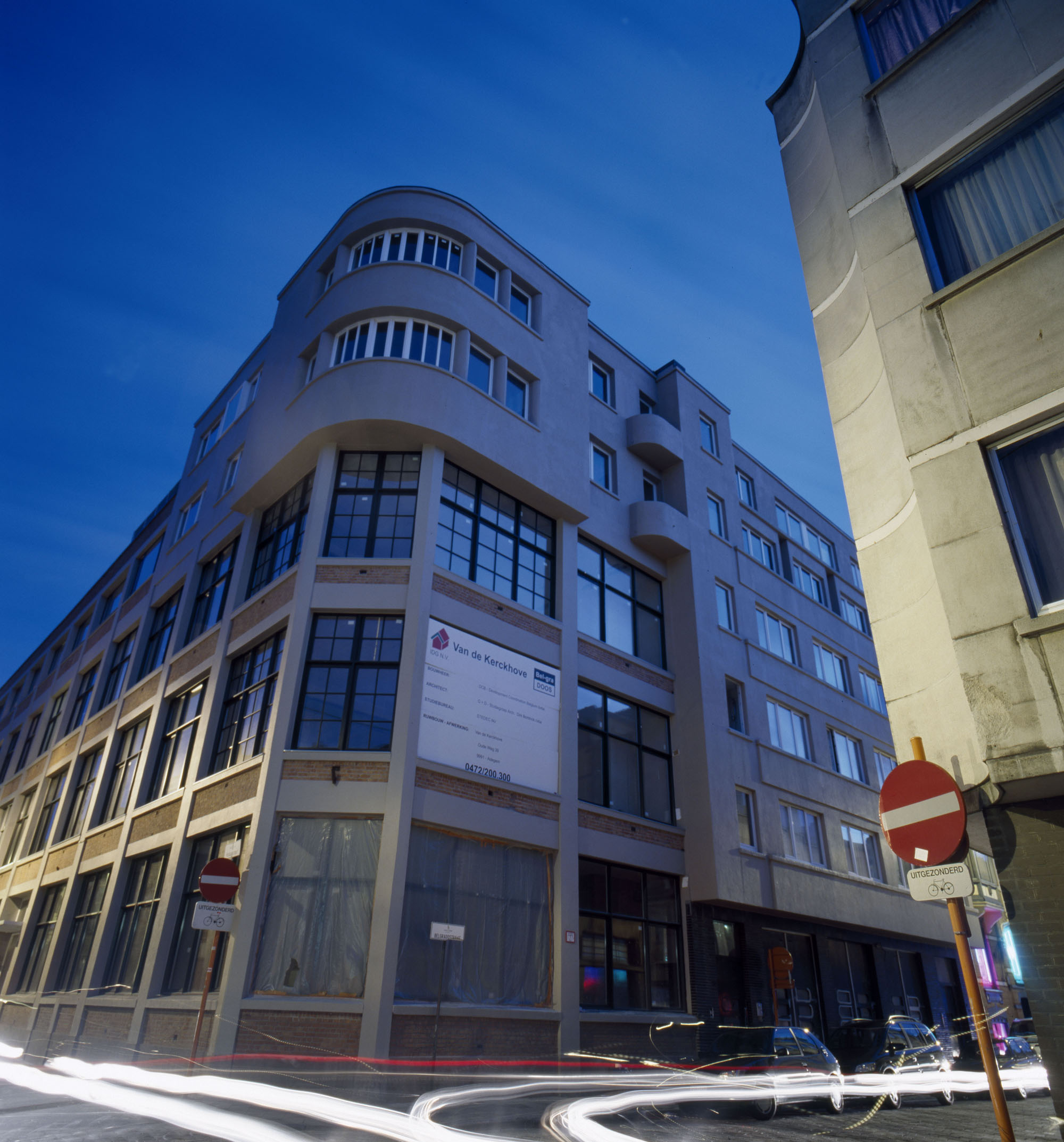
Meergezinswoning
Belgrado
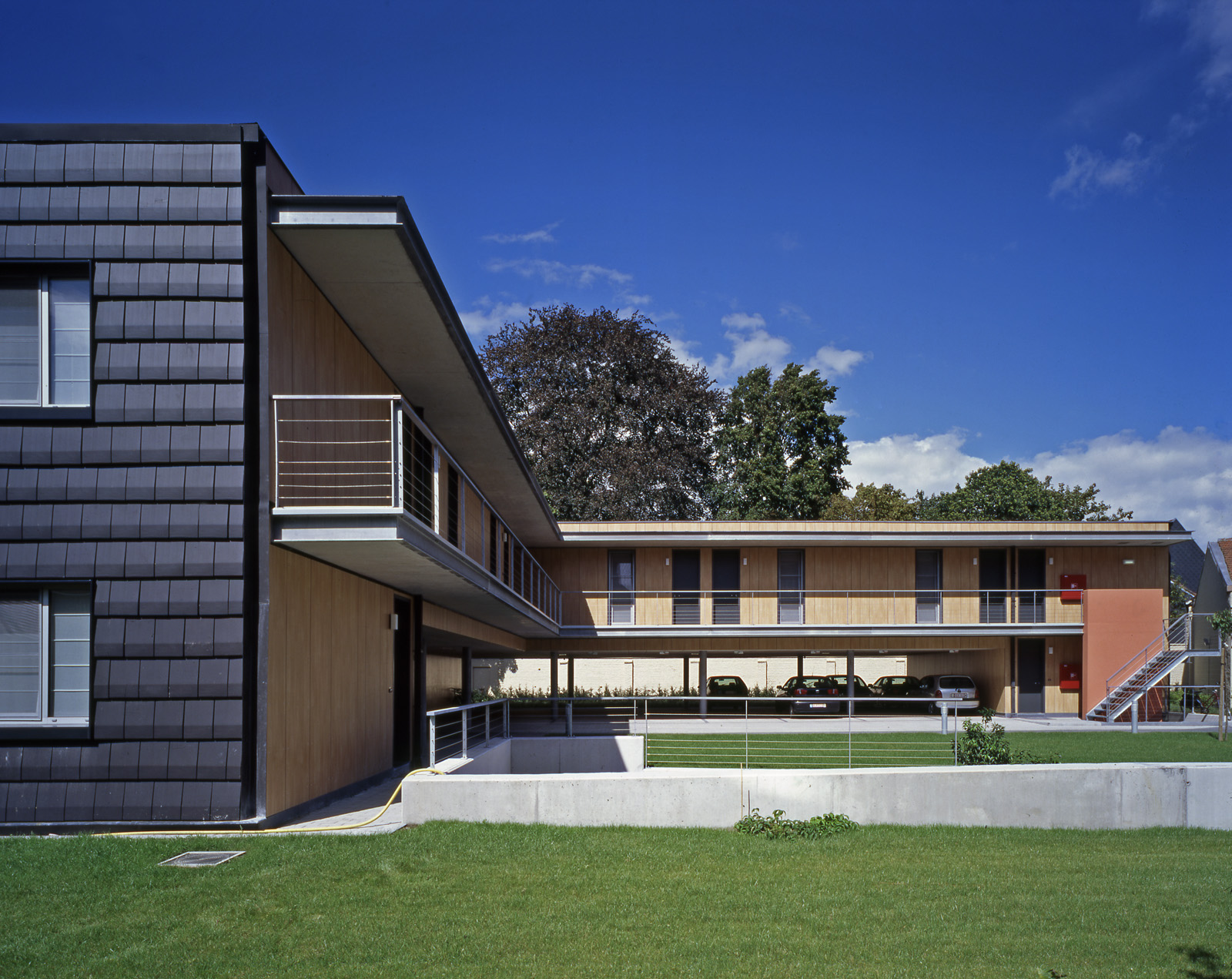
Meergezinswoning
Lousbergskaai

Meergezinswoning
Drieborrebeek
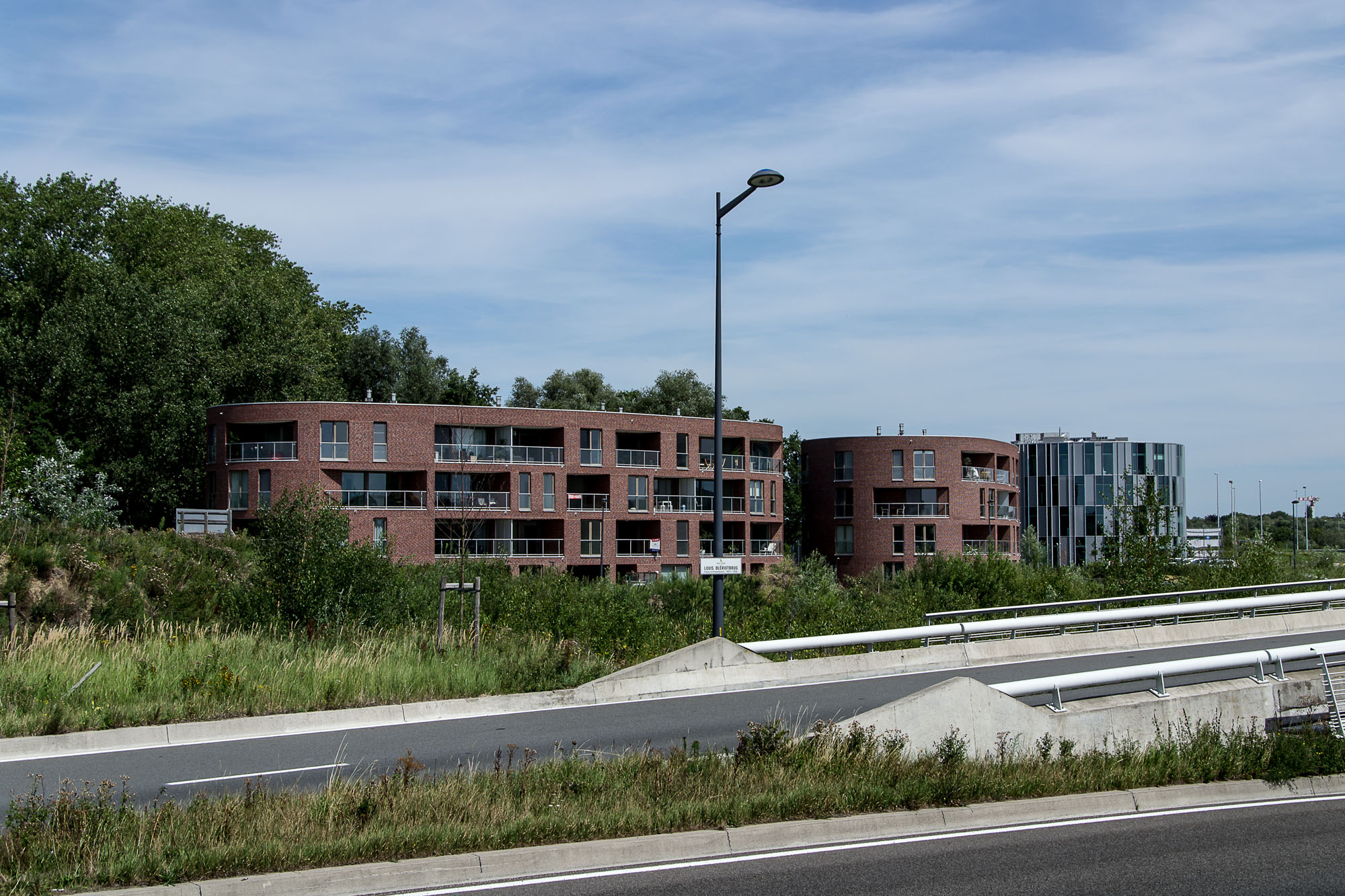
Meergezinswoning
Take Off - Avian
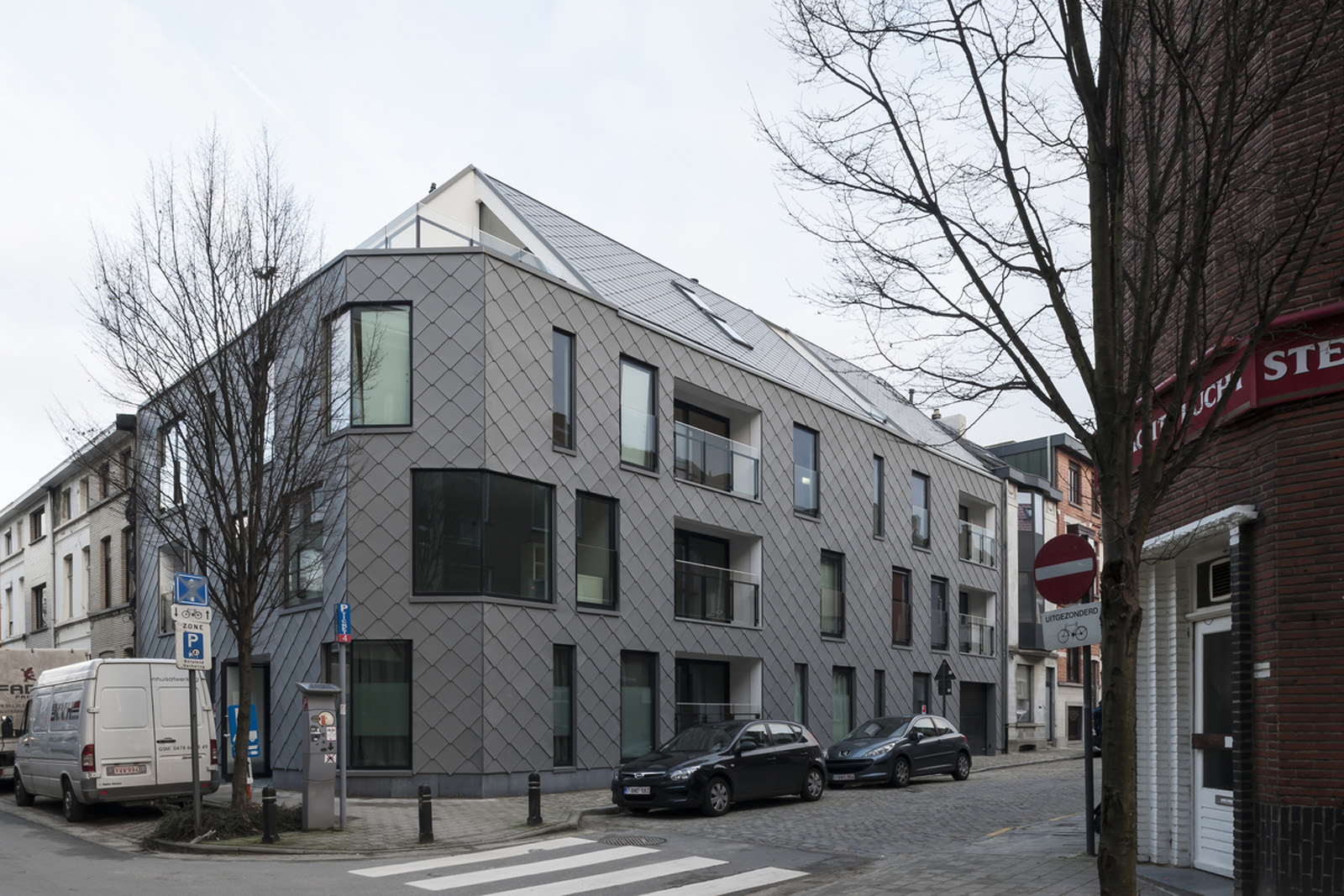
Meergezinswoning
Van Artevelde

Commercial
Post Plaza
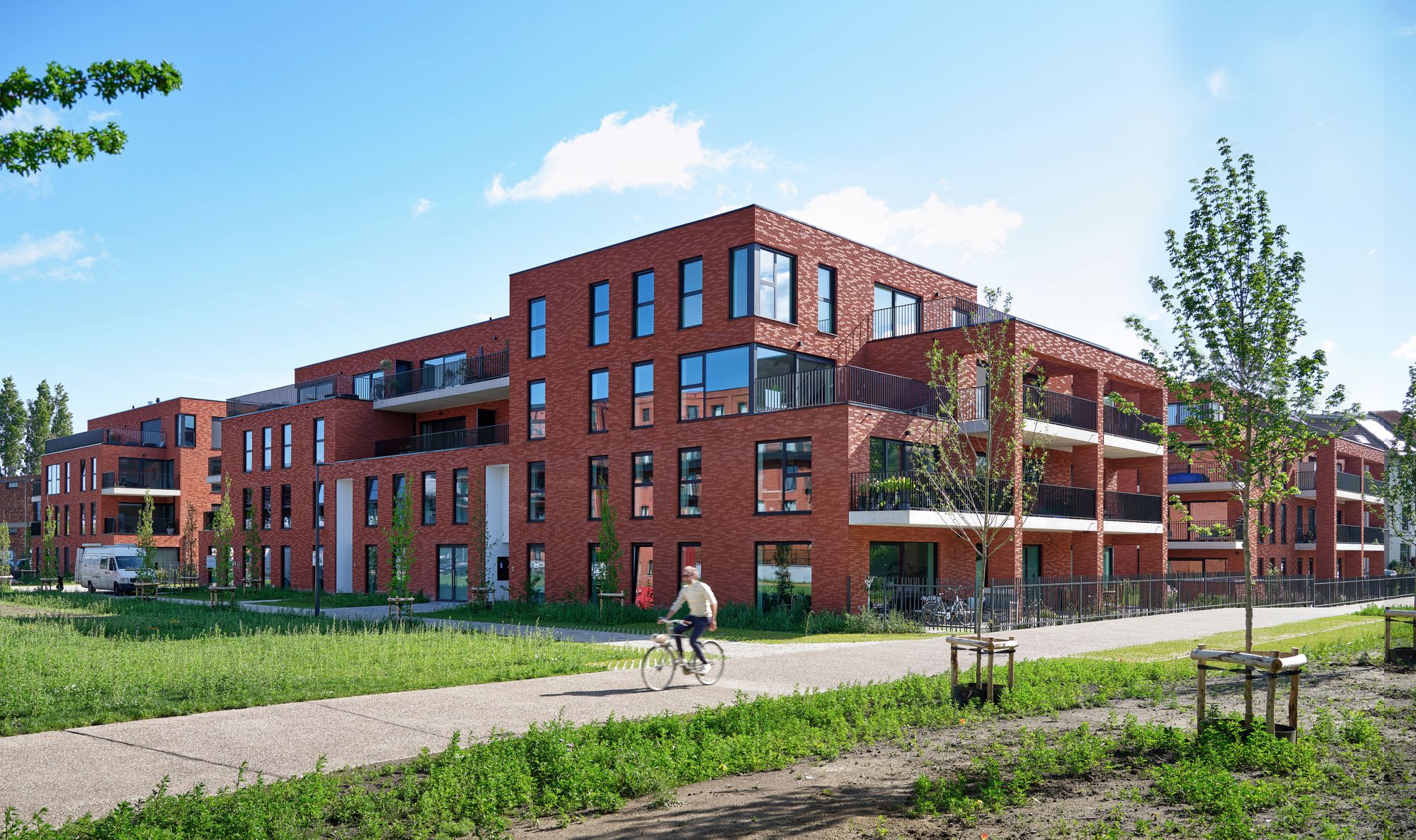
Meergezinswoning
Nieuwe voorhaven - Øslo
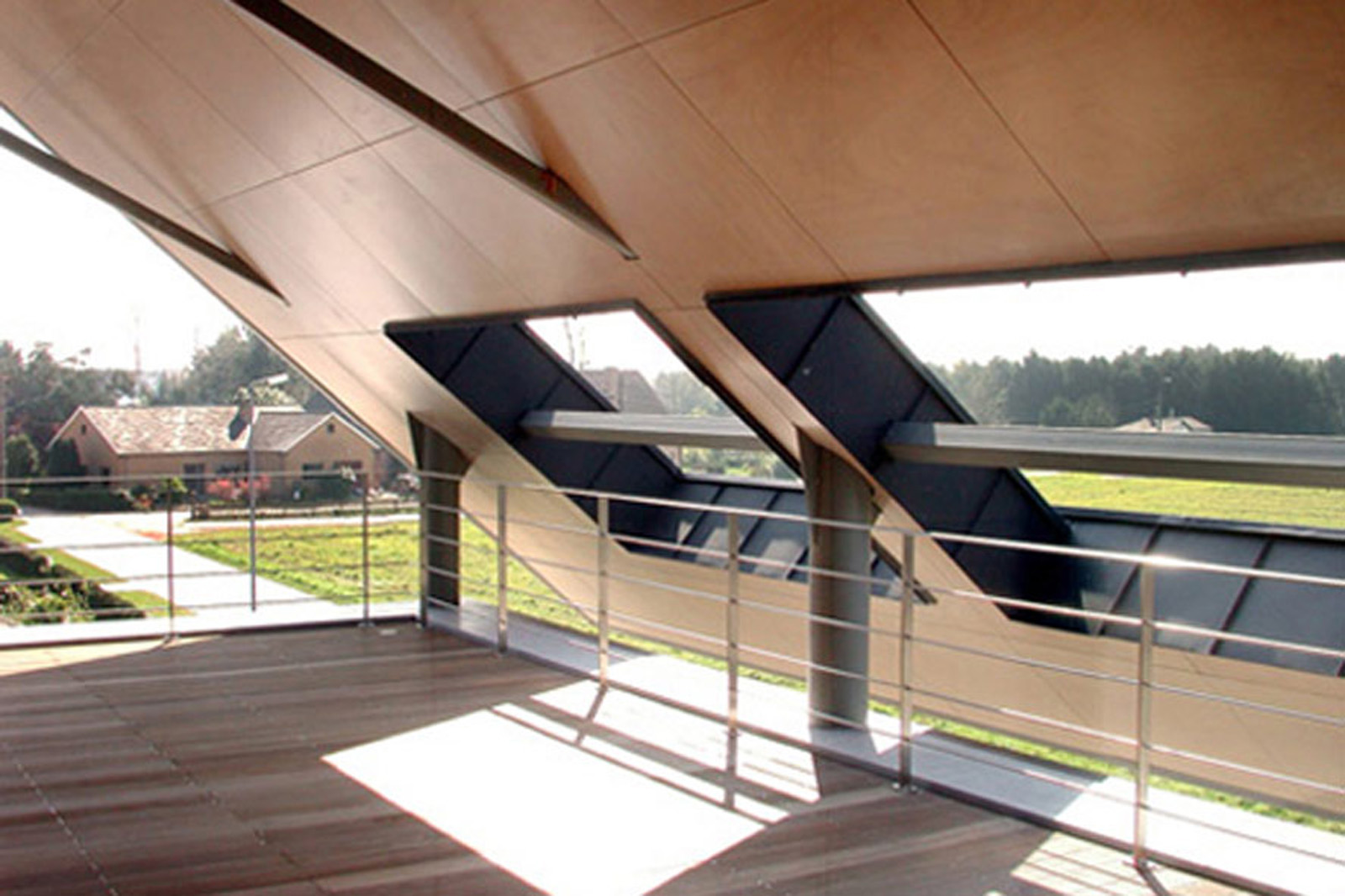
Eengezinswoning
Villa ABW
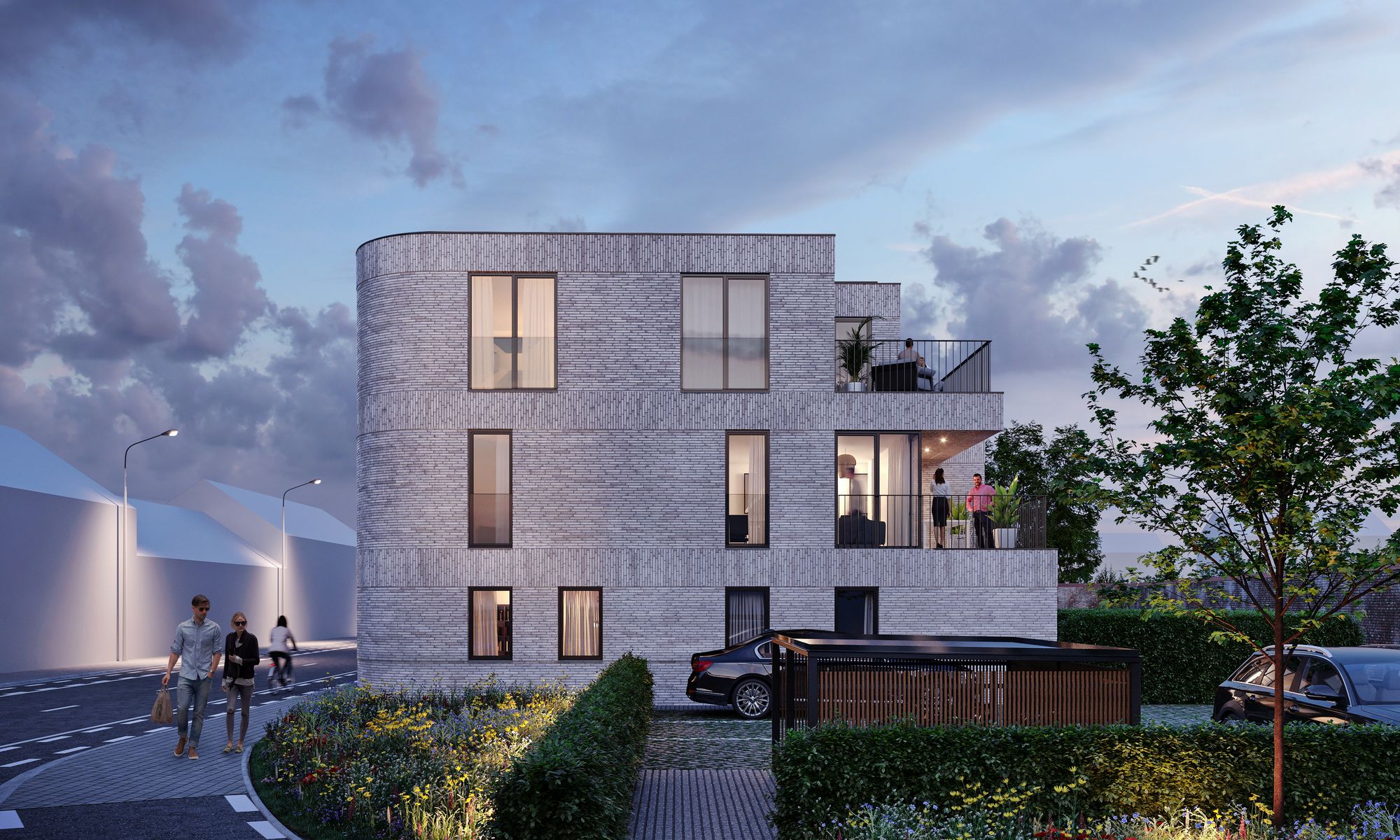
Meergezinswoning
Residentie James
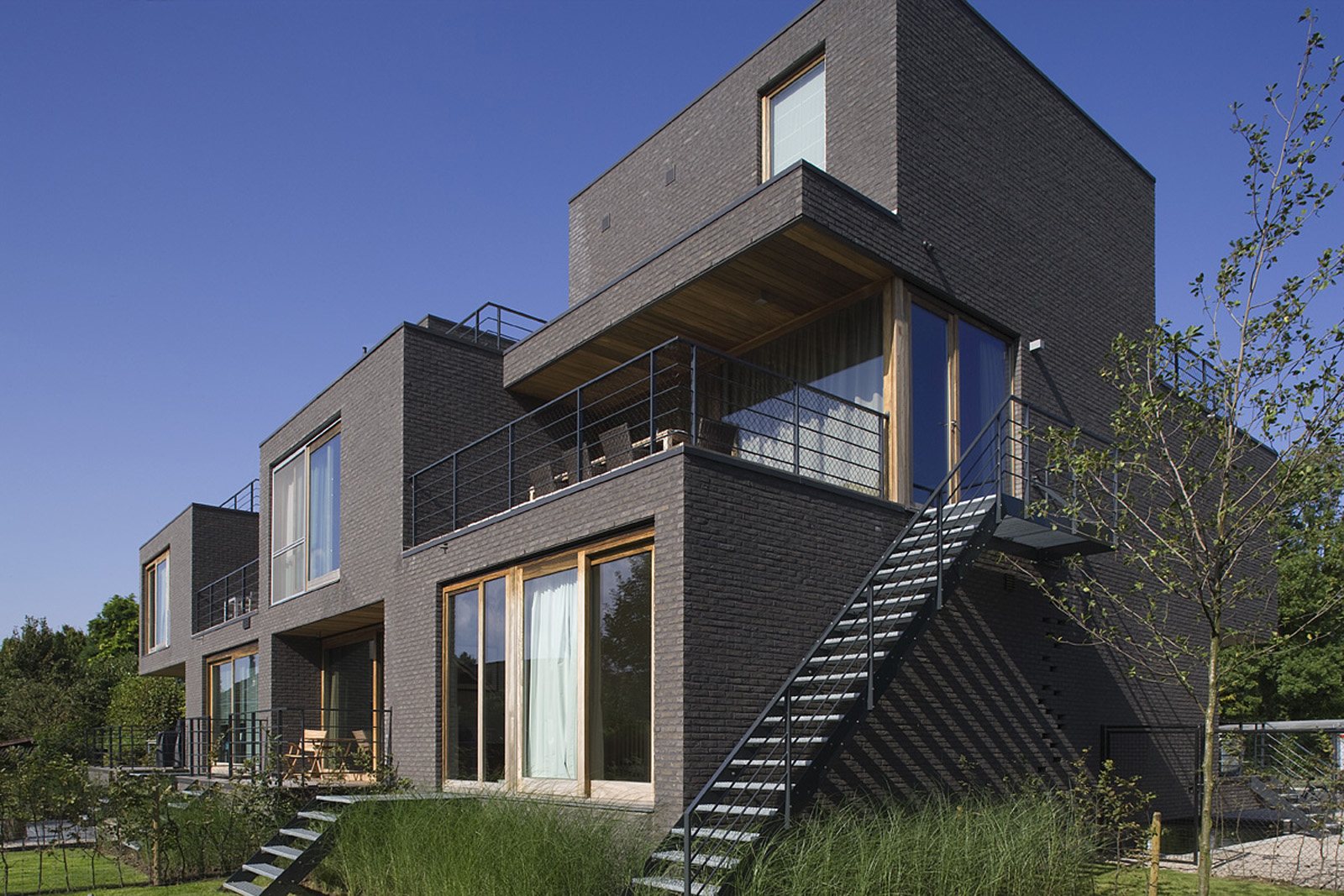
Eengezinswoning
Maximilian
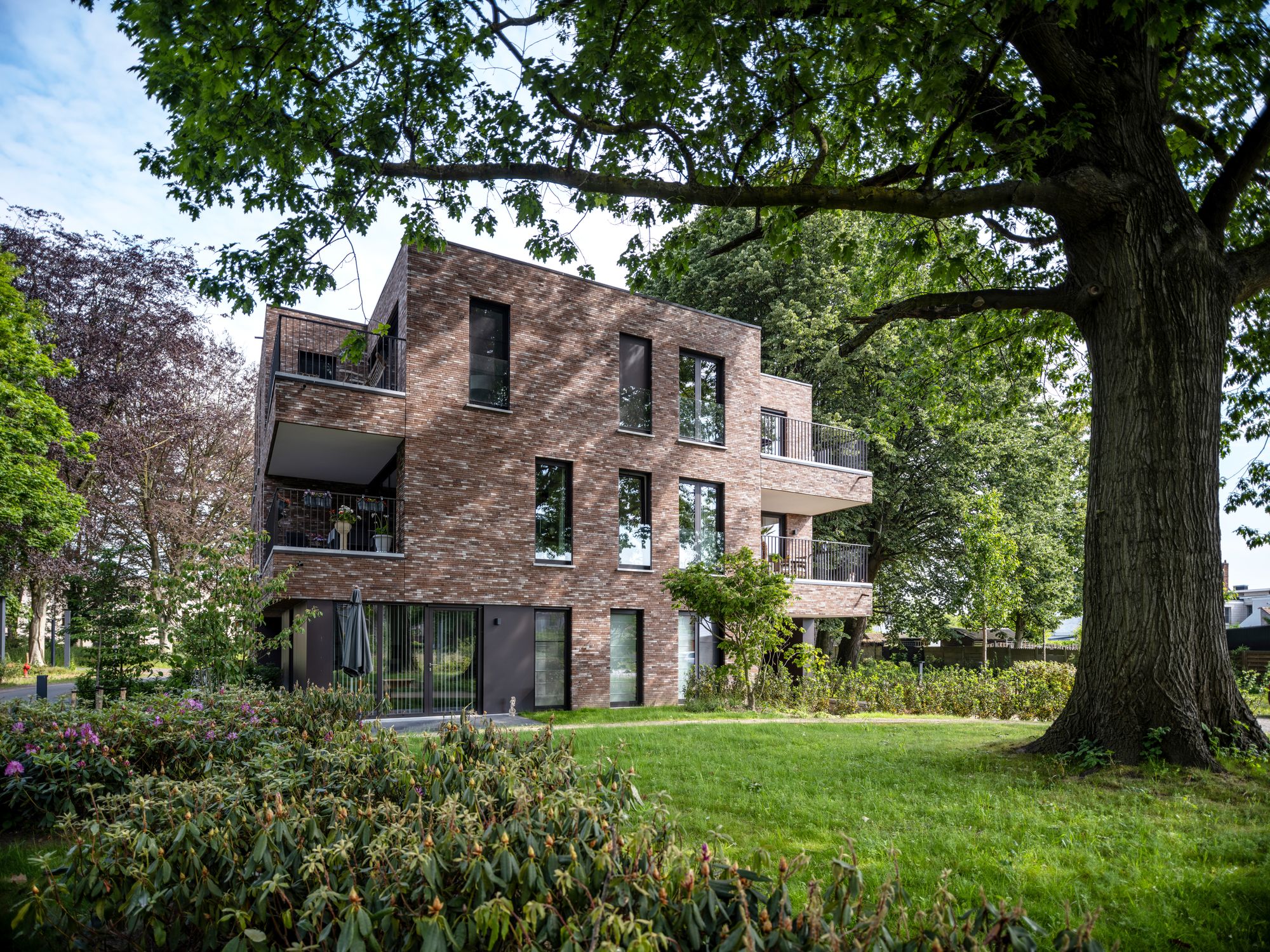
Assistentiewoning
Residentie De Wondel

Commercial
Site Gouwy

Eengezinswoning
Villa Gommeren
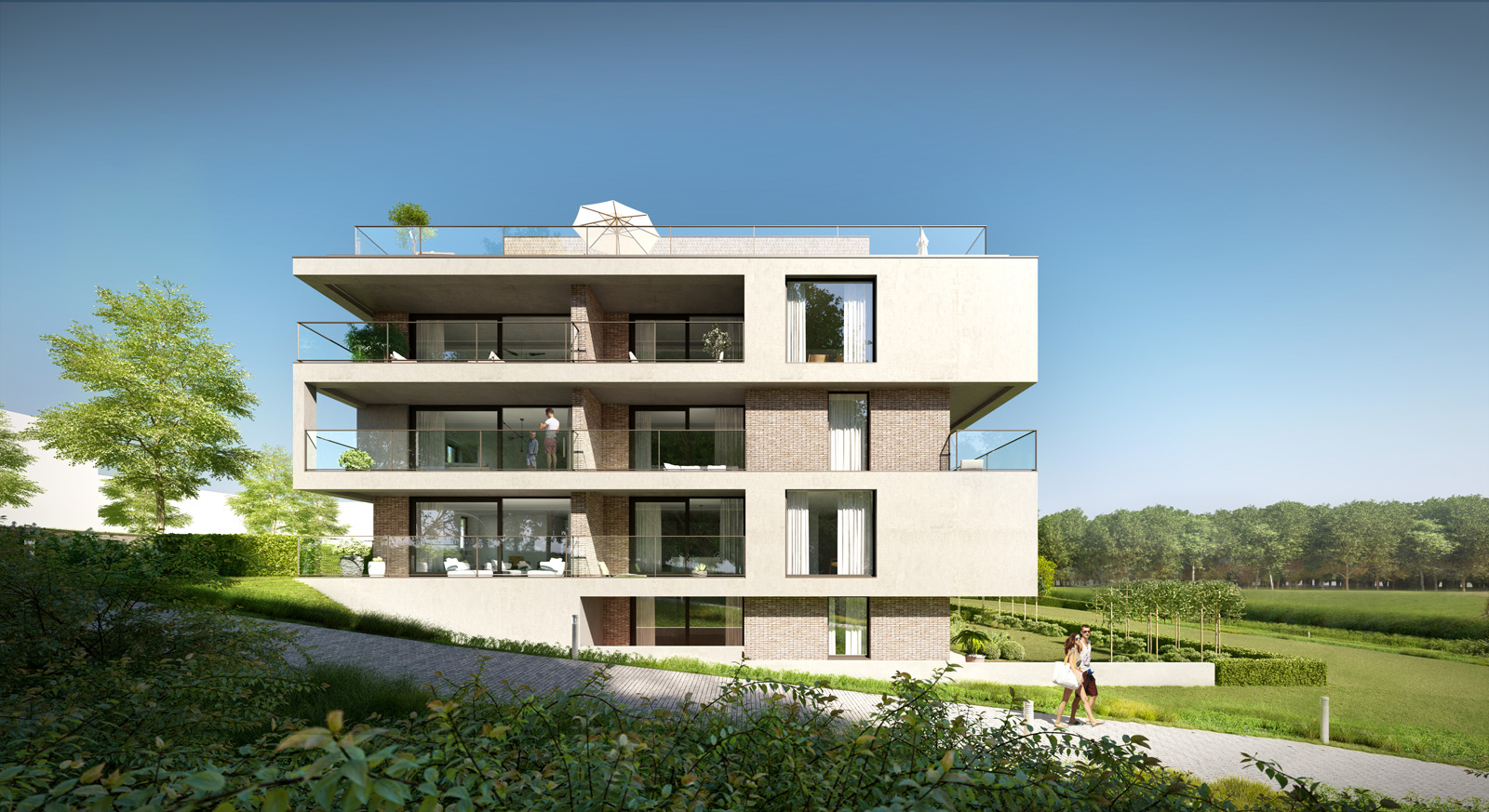
Meergezinswoning
Rand.9
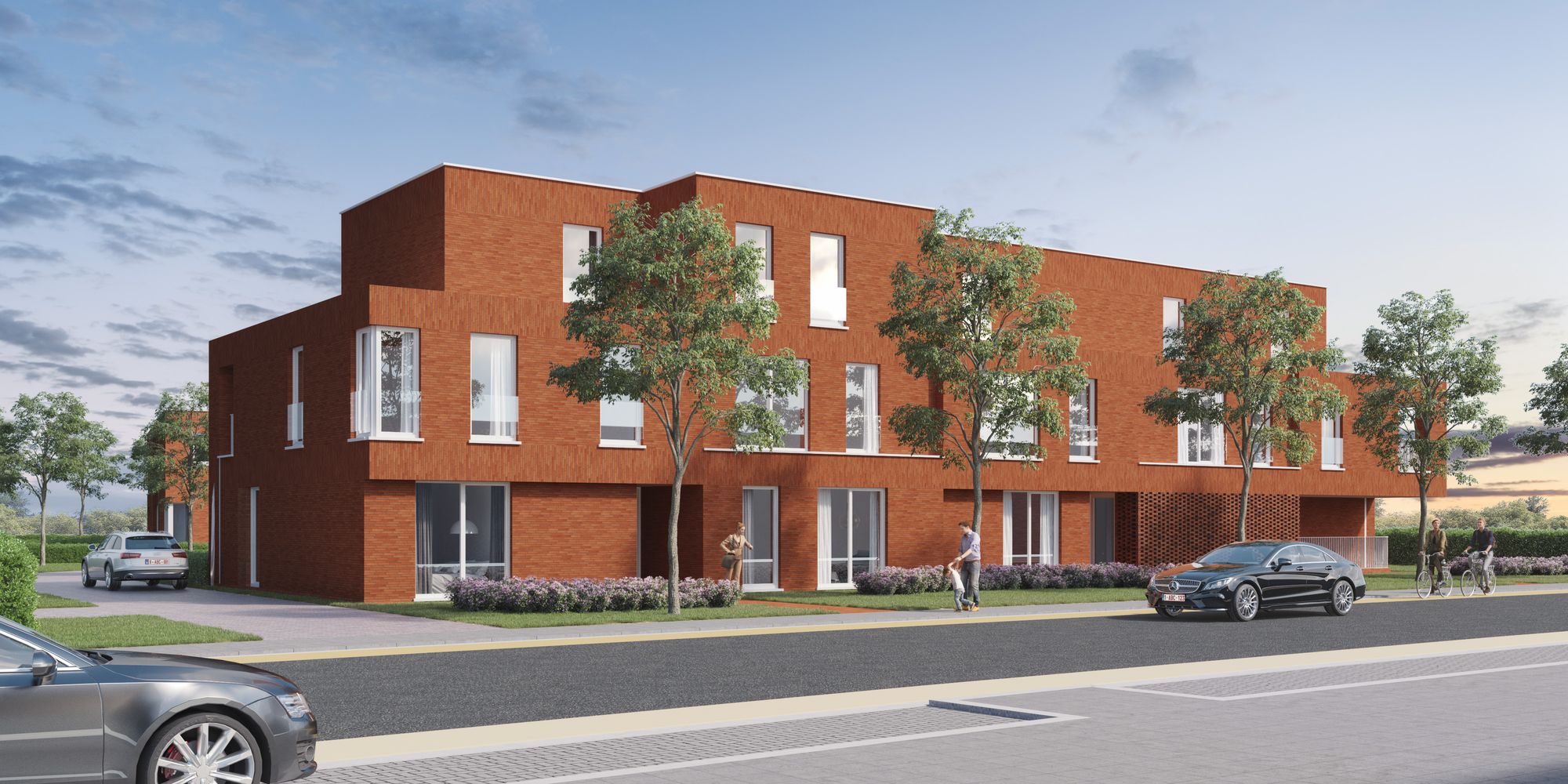
Eengezinswoning
Residentie De Loy
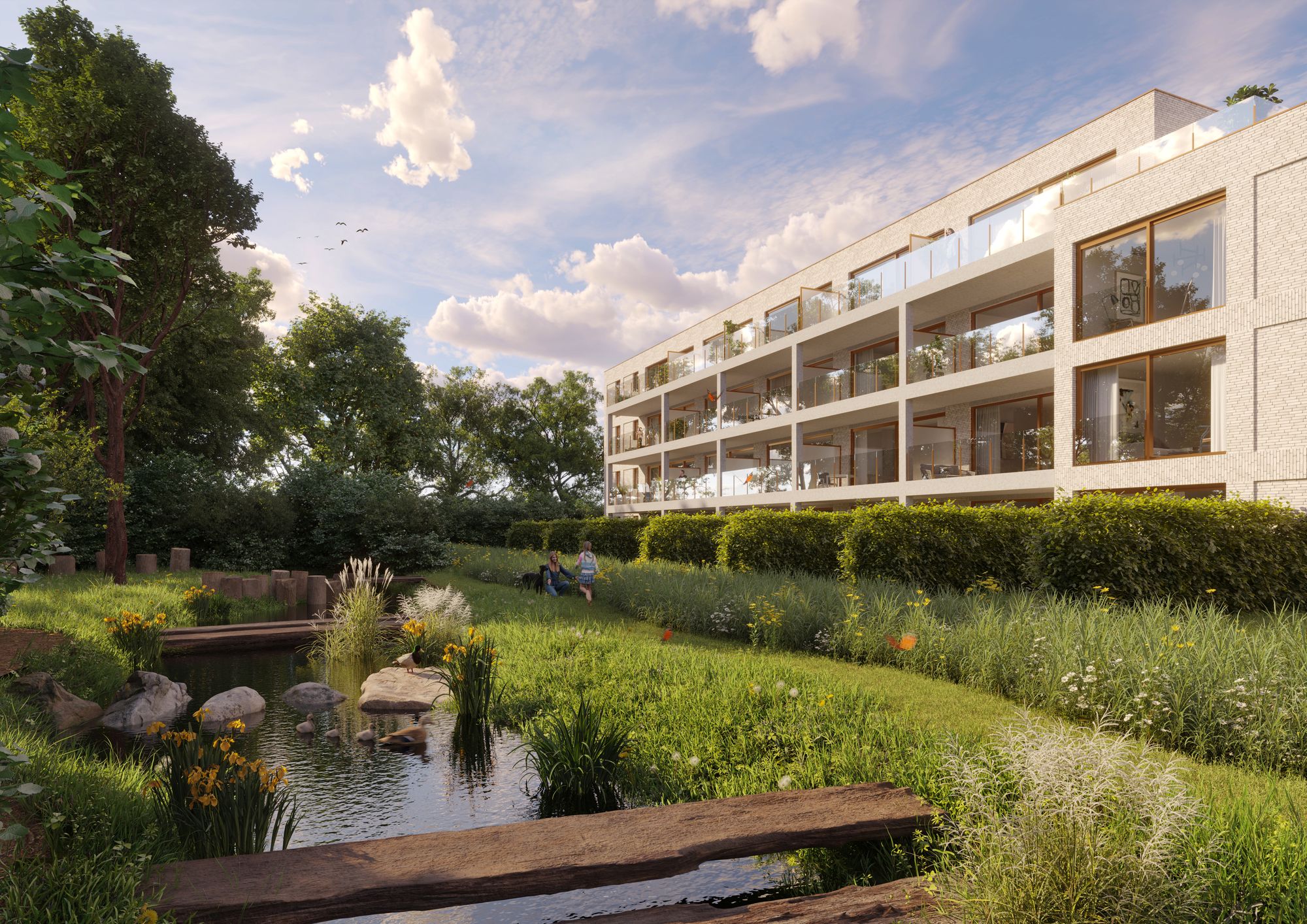
Meergezinswoning
Smissepark
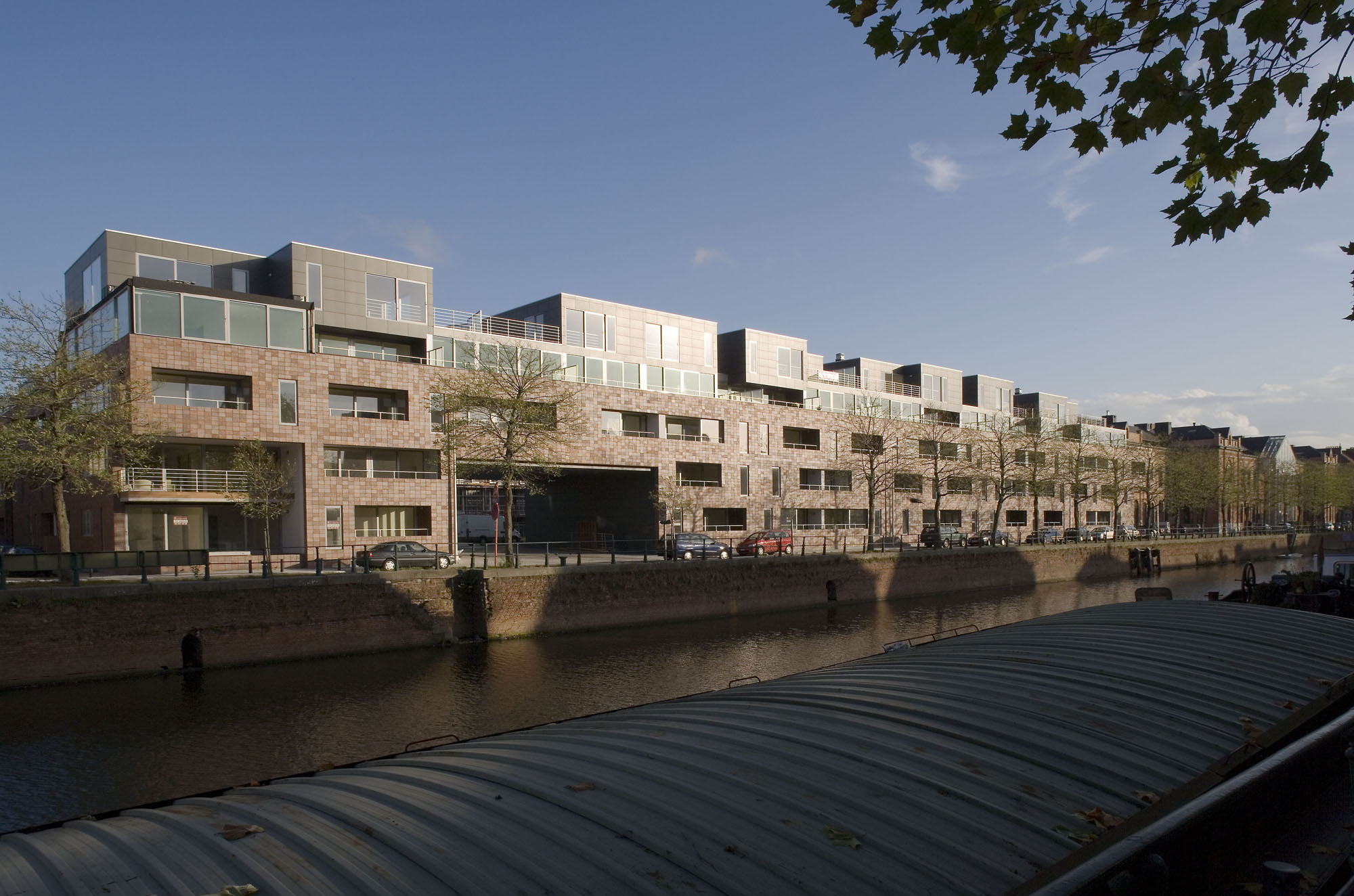
Meergezinswoning
Het Volk
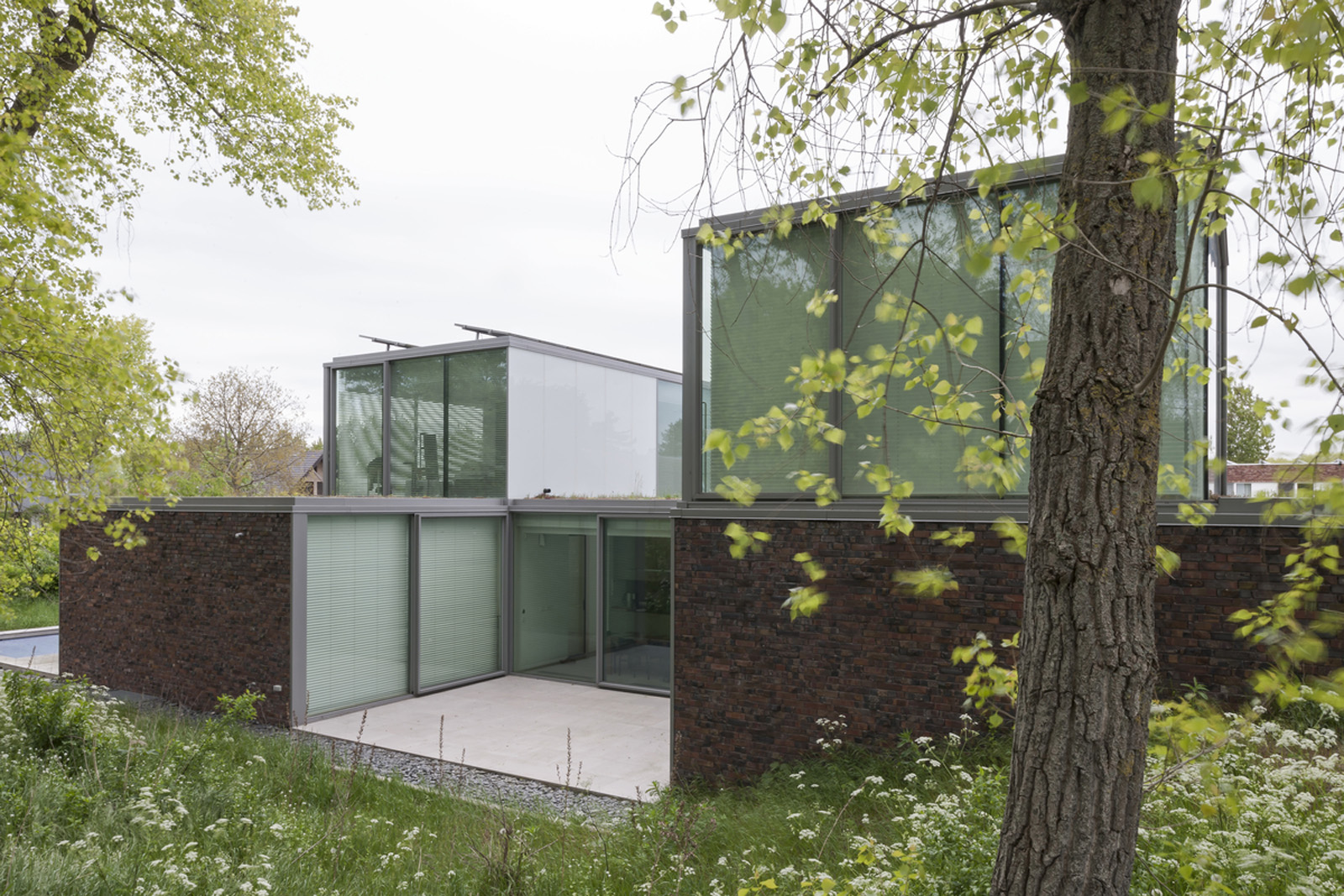
Eengezinswoning
Villa Govaerts
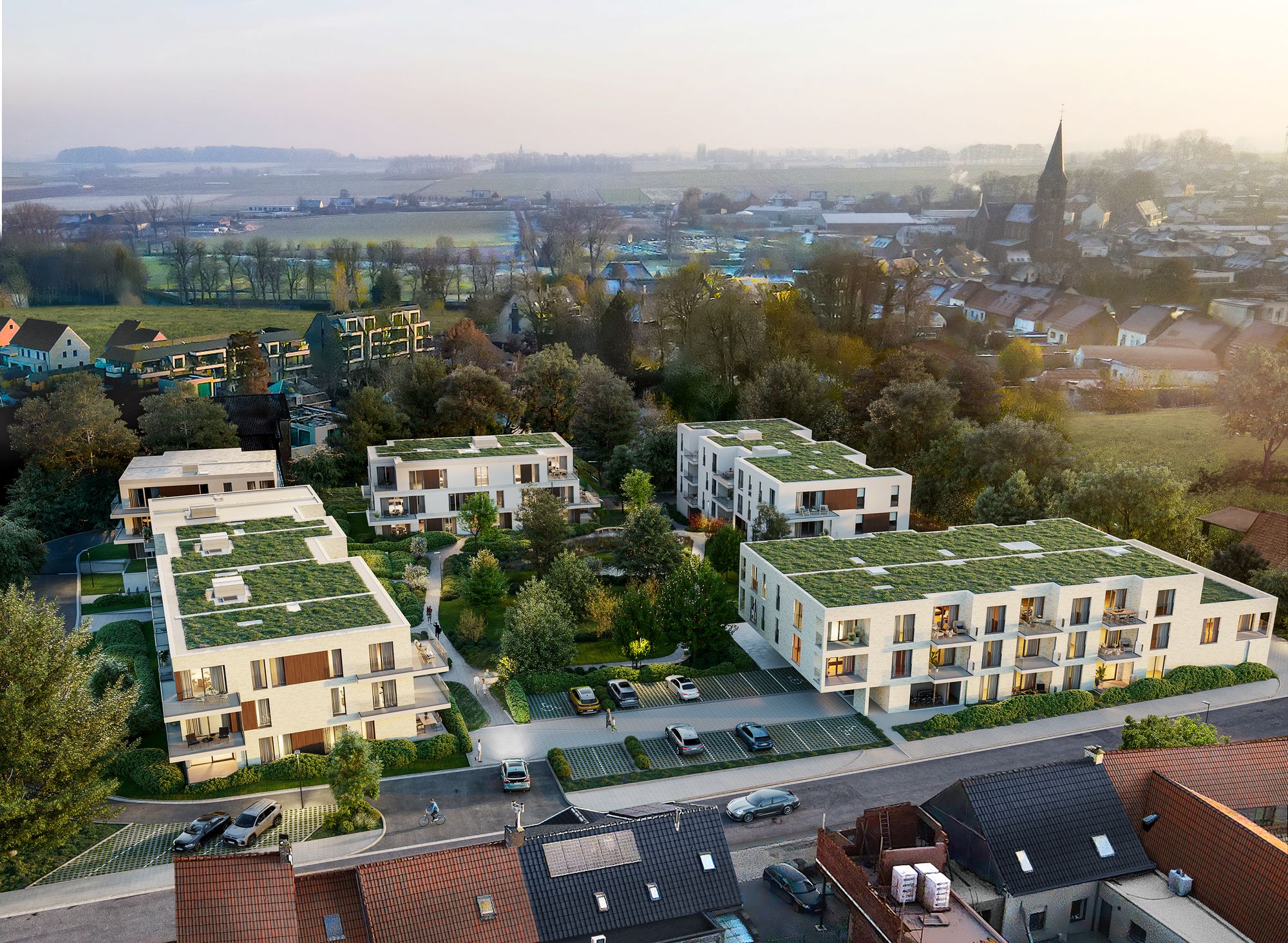
Healthcare
Kruishove
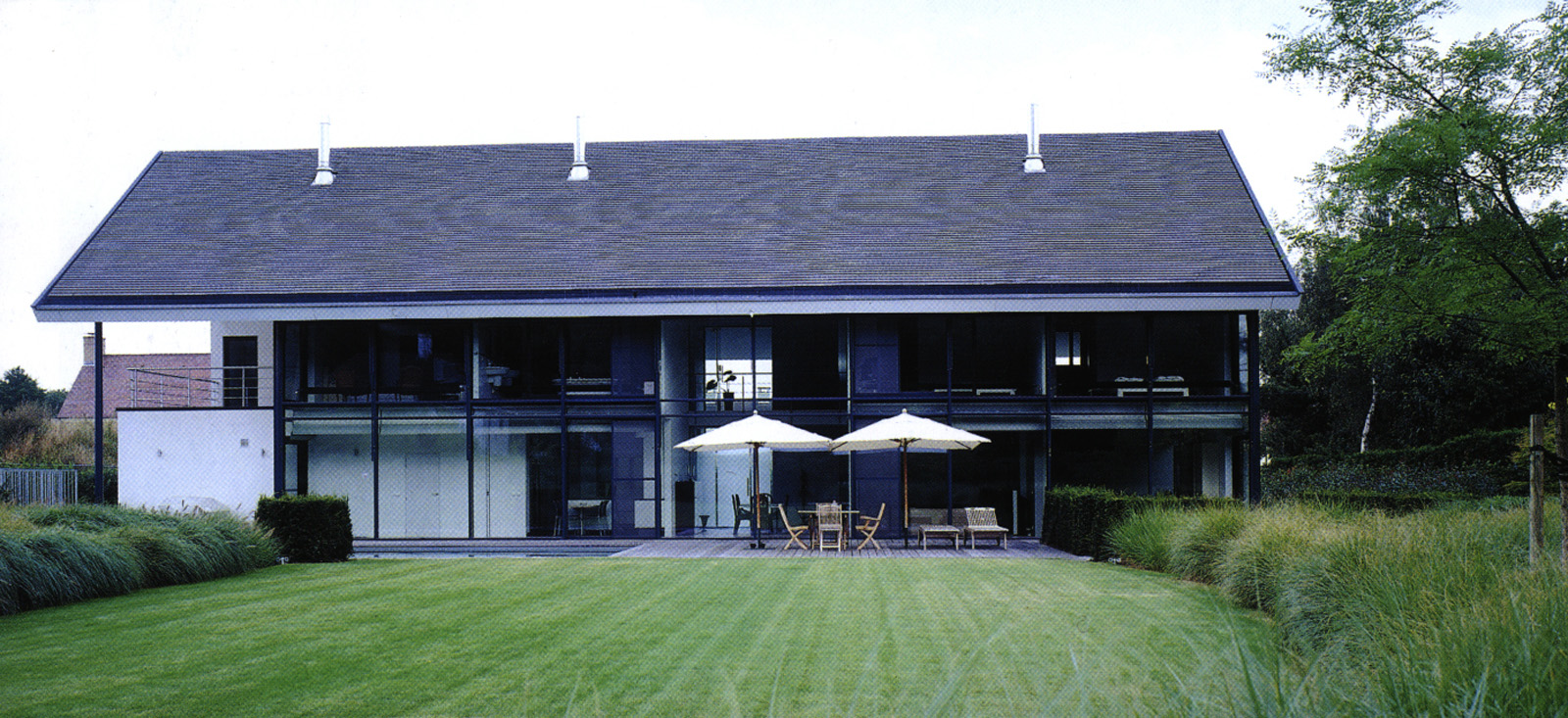
Eengezinswoning
Villa Knaepen

Eengezinswoning
Zoetwaterlande

Commercial
Brielpark

Commercial
Gambrinus

Eengezinswoning
Reinaertpark

Assistentiewoning
Dunant Gardens

Meergezinswoning
Volkshaard Alsberghe & Van Oost

Commercial
Residentie Plato
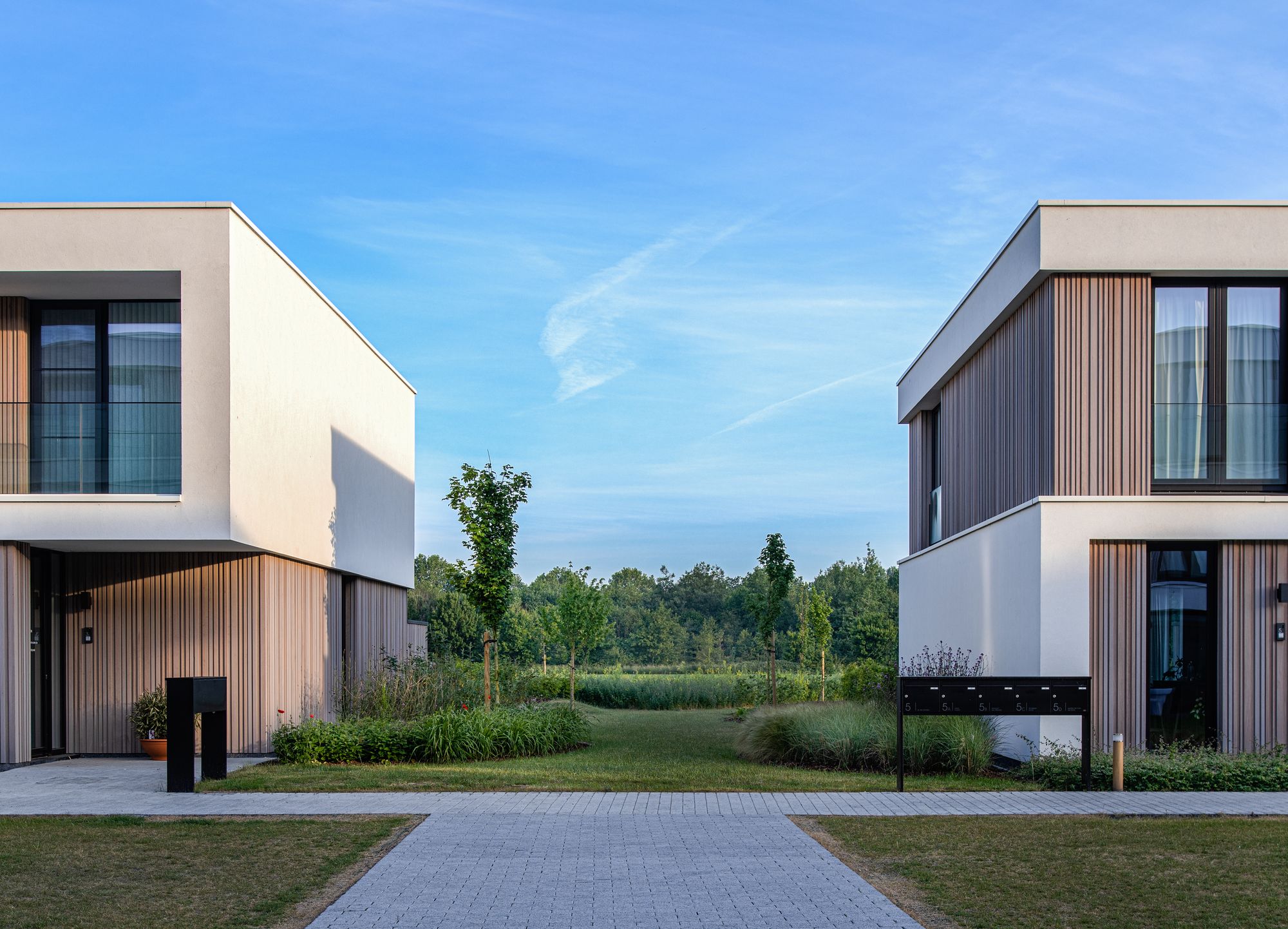
Eengezinswoning
Parkbos
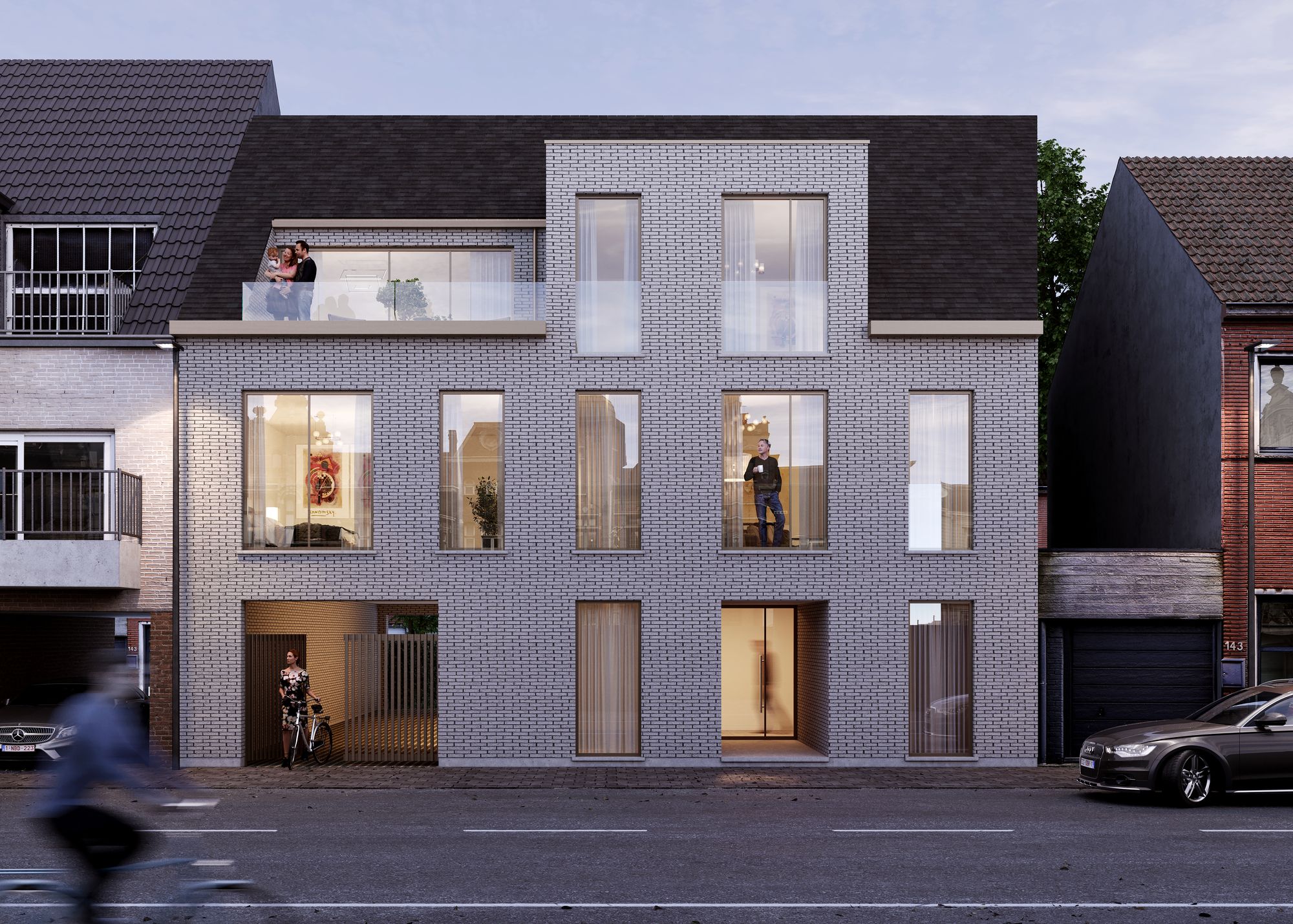
Eengezinswoning
Jack & Elie
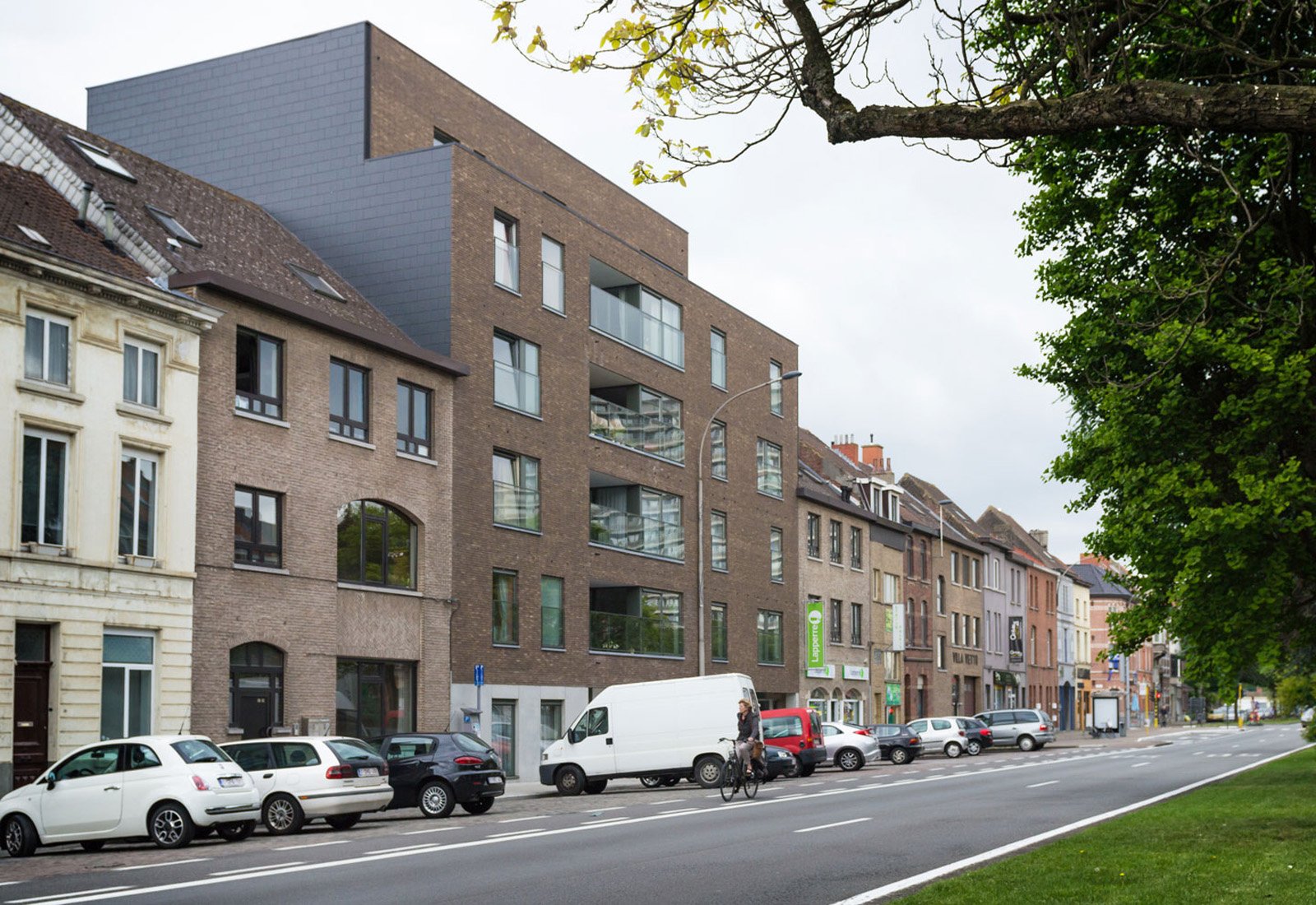
Eengezinswoning
Volkshaard Einde Were

Commercial
Reylof
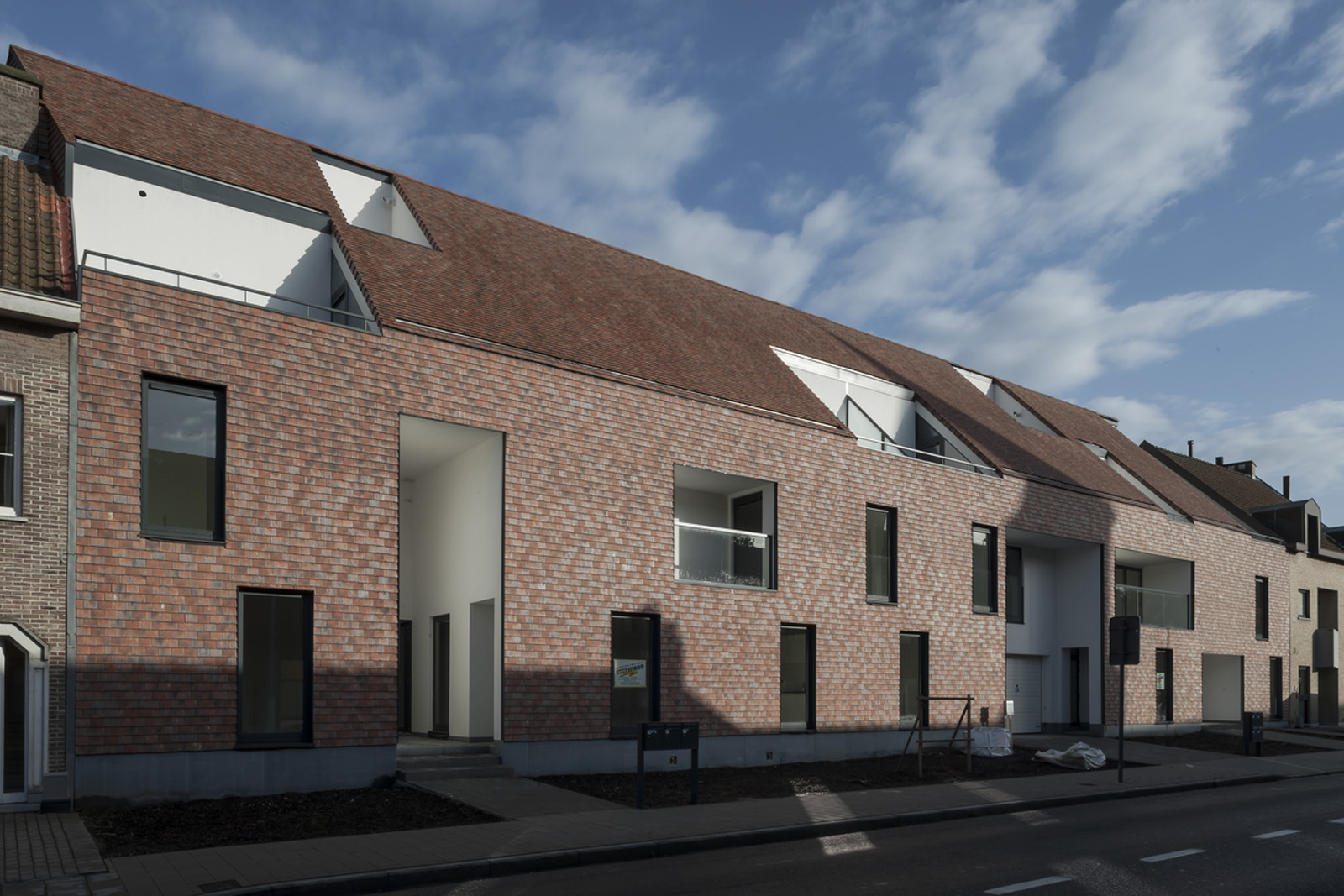
Eengezinswoning
Baarle Veer
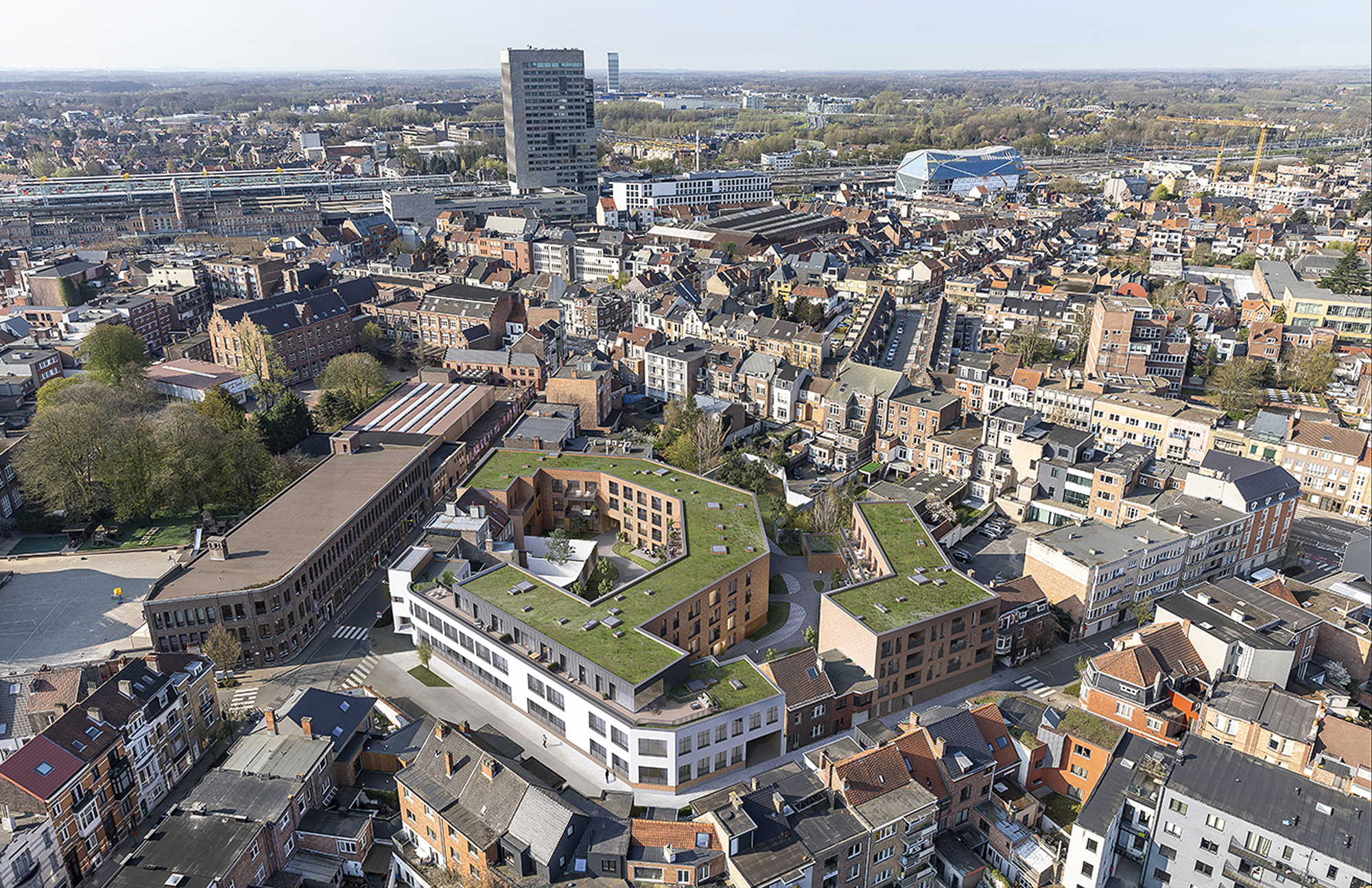
Meergezinswoning
Gandhon

Commercial
Blaisantpark
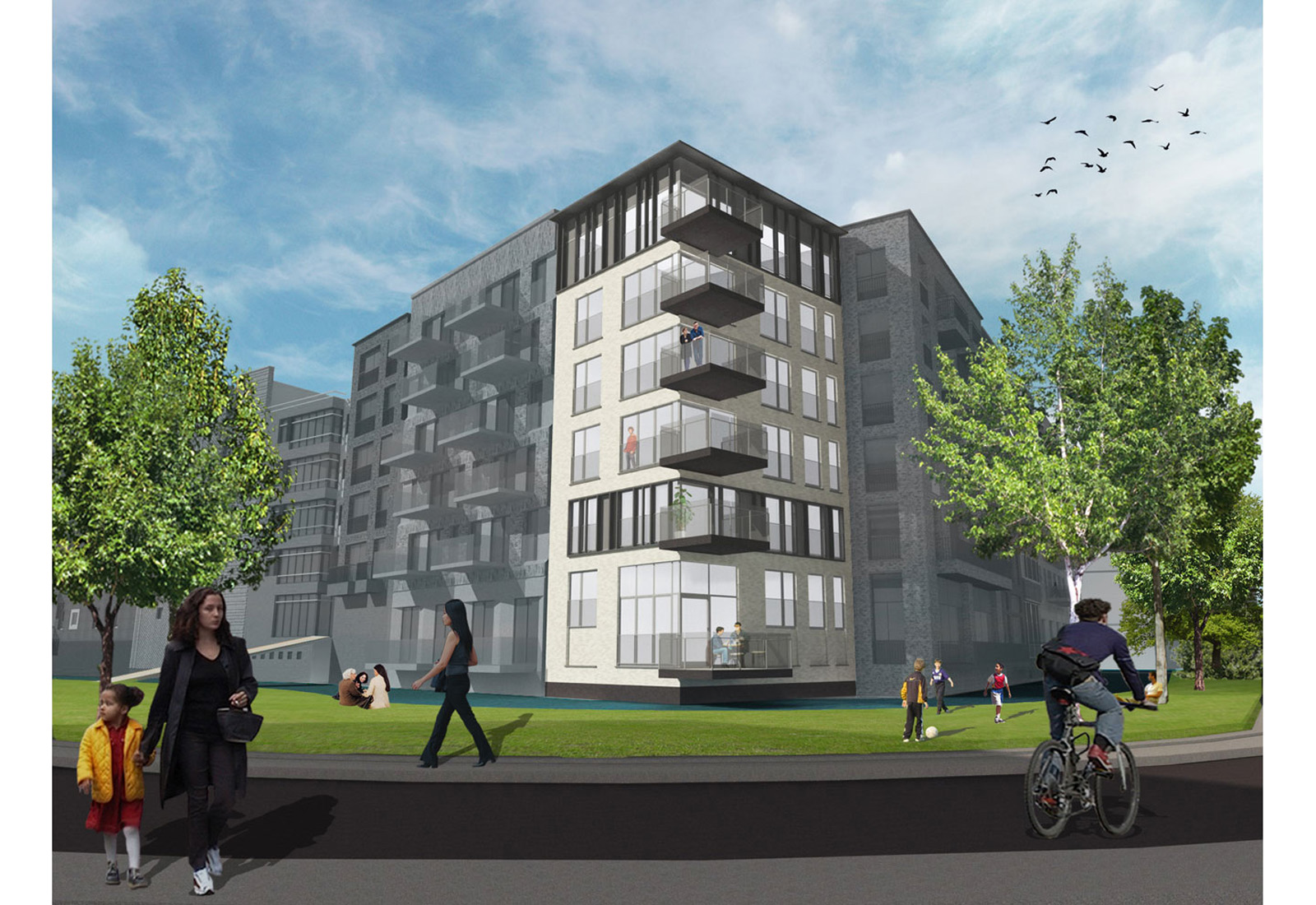
Meergezinswoning
Holland Park Diemen-Zuid
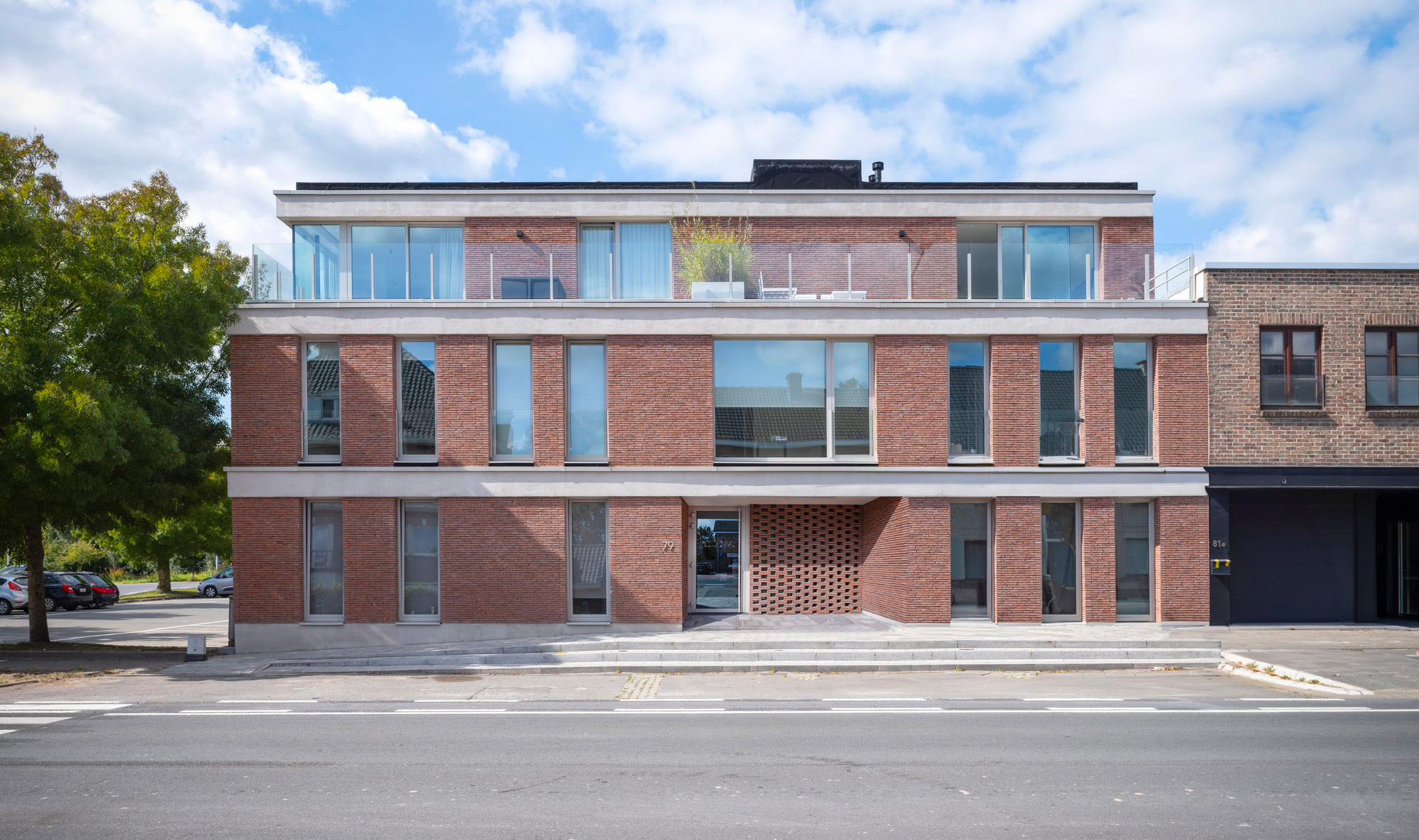
Meergezinswoning
Residentie Charlotte
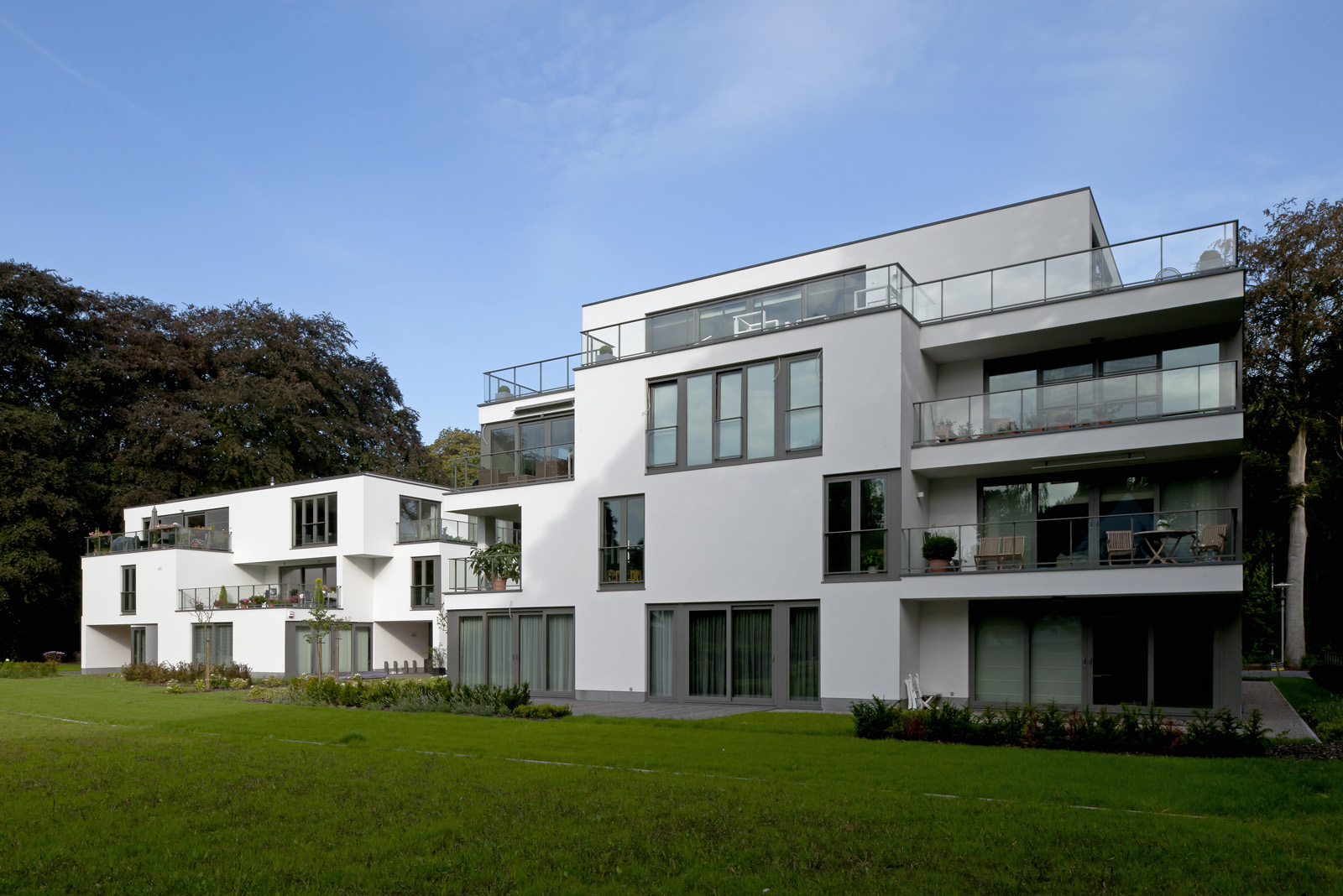
Meergezinswoning
Eagle Parc

Commercial
Hof van Achten

Commercial
Riverside Garden
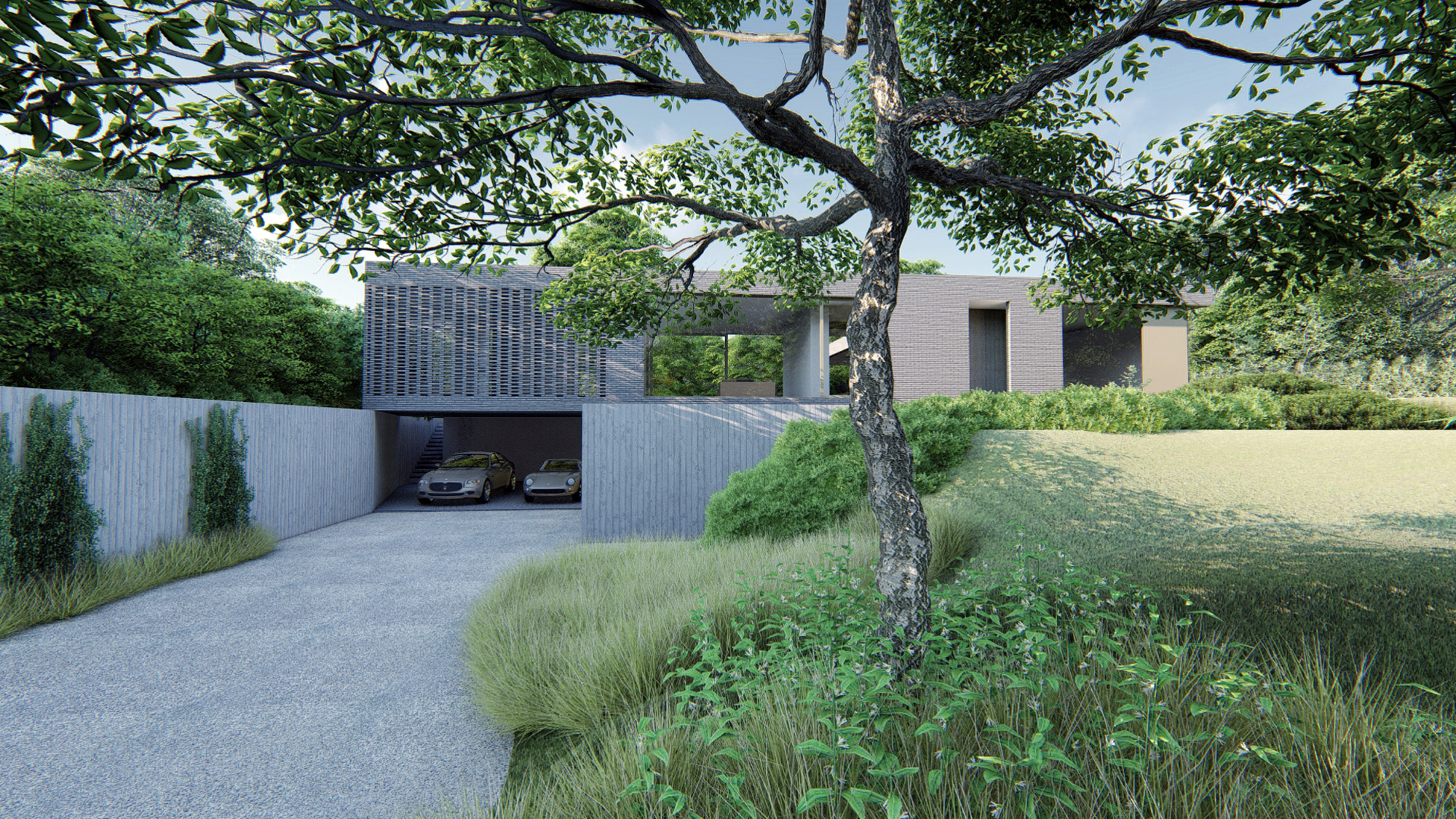
Eengezinswoning
Villa DWB

Commercial
Ibis Hotel
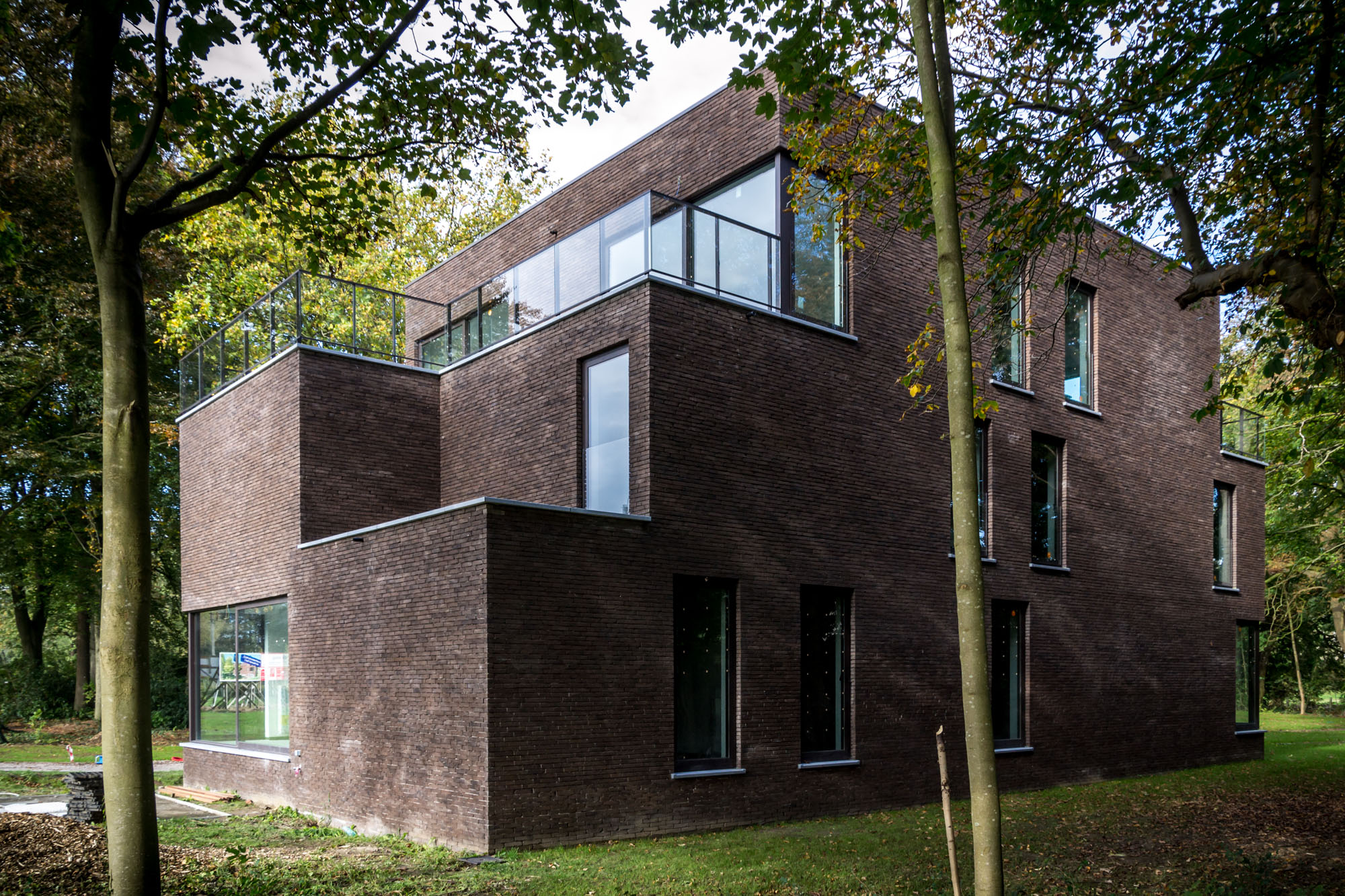
Meergezinswoning
Central Park

Meergezinswoning
Willem de Beersteeg
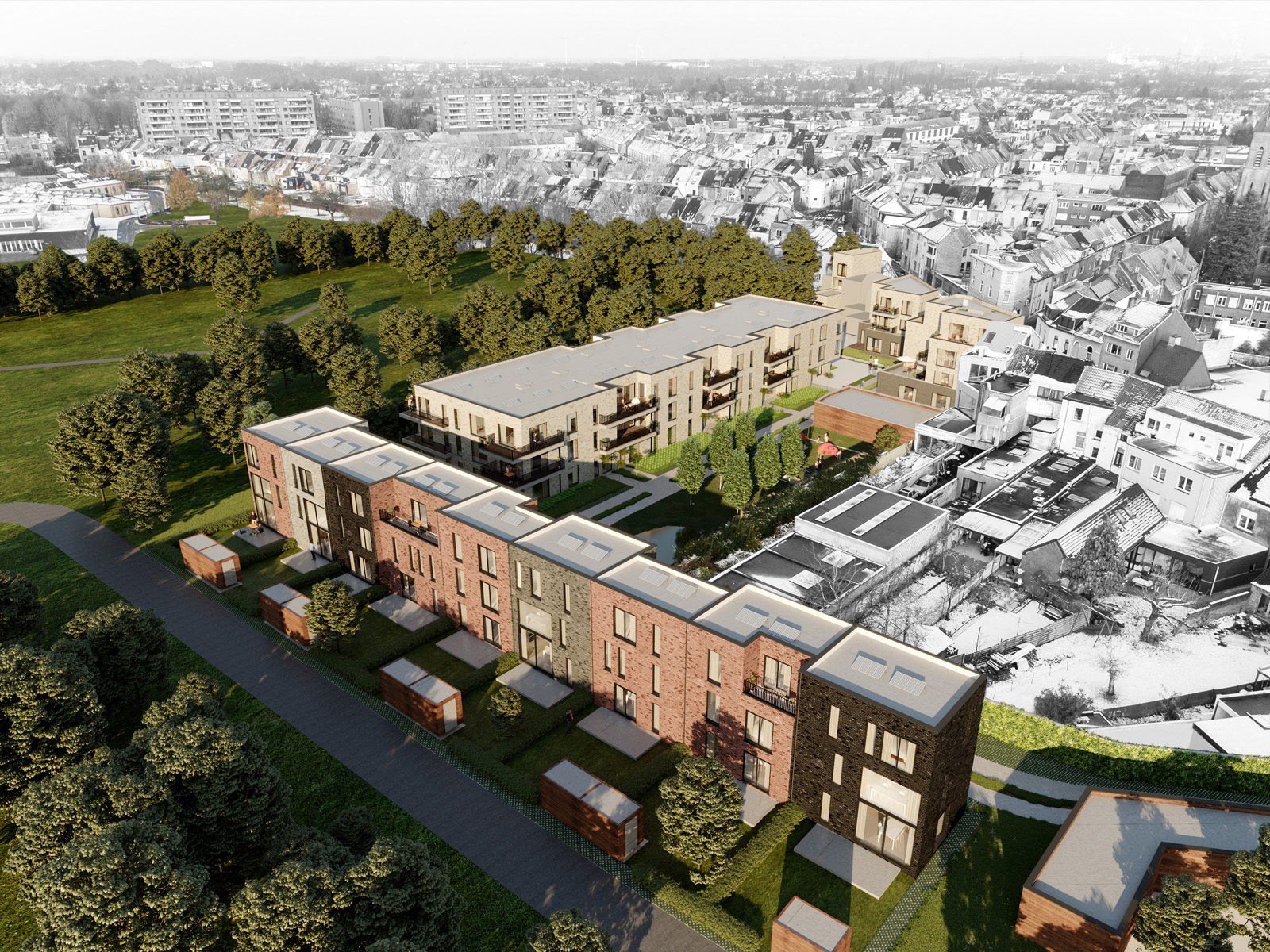
Eengezinswoning
Ryhovepark

Commercial
Dockside Gardens

Meergezinswoning
Artevelde Garden
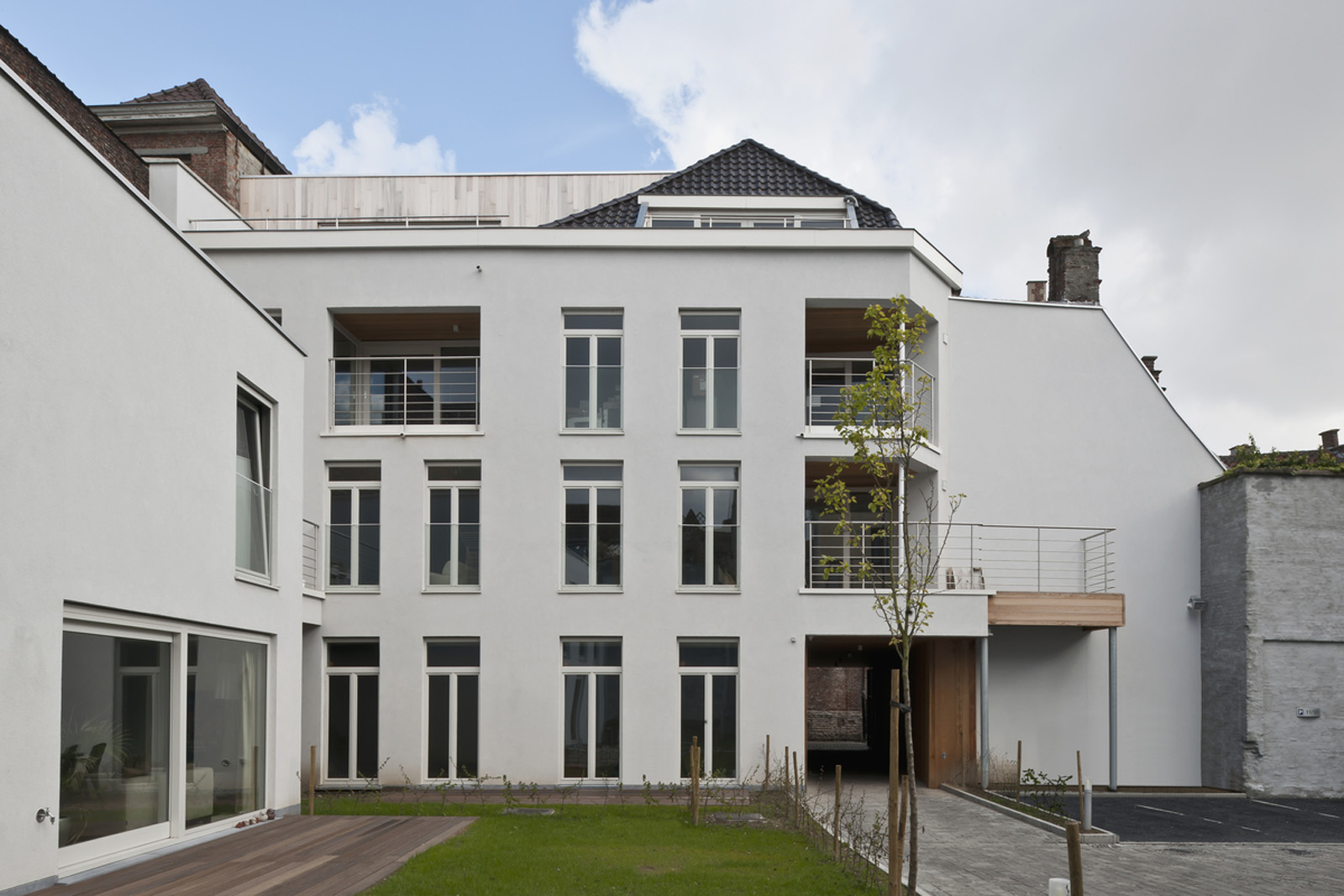
Eengezinswoning
Sanctus

Assistentiewoning
Residence Beaux - Arts

Commercial
Beukenhof

Commercial
De Ark
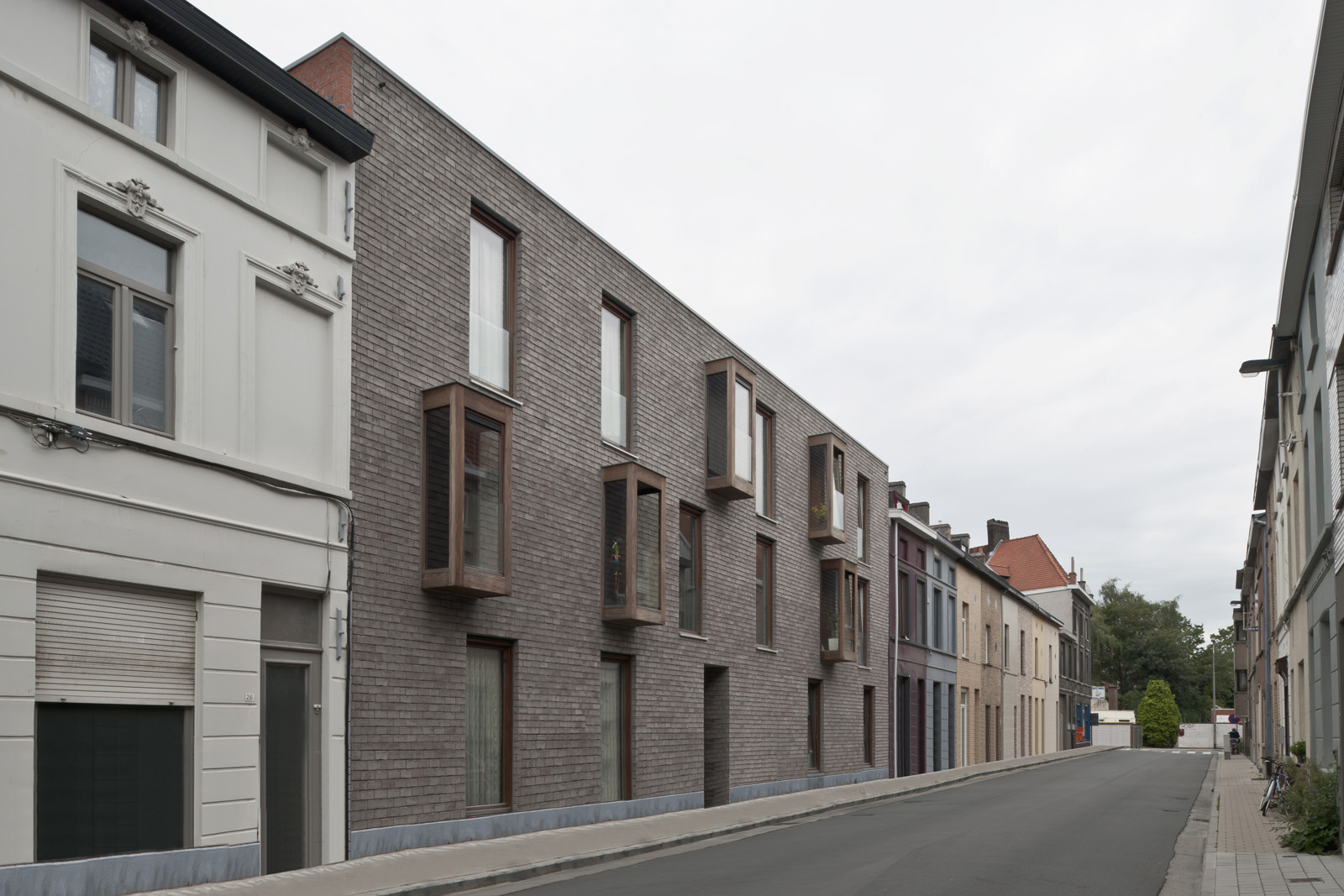
Meergezinswoning
De Volkshaard Karperstraat

Commercial
Sint-Baafs
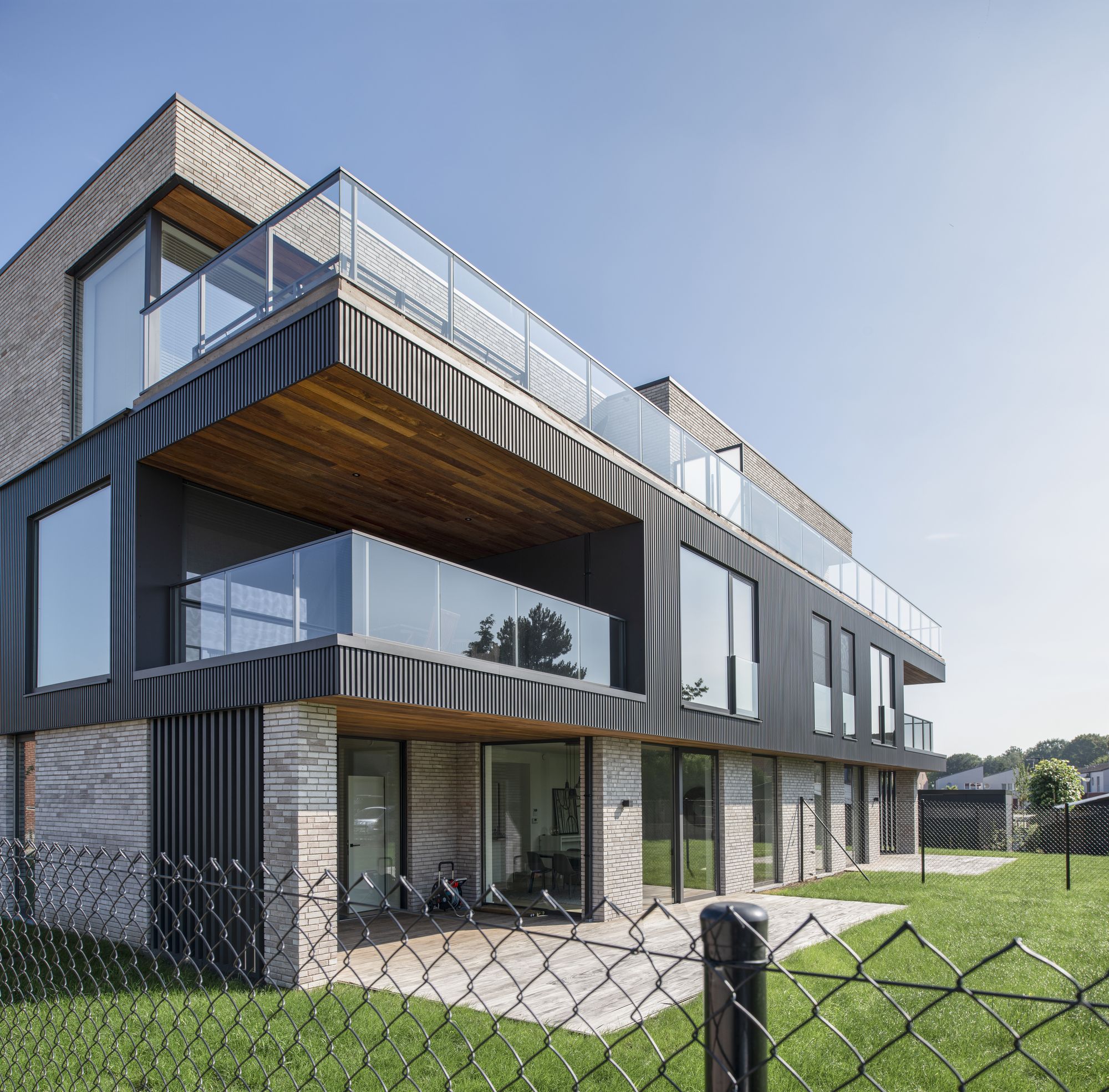
Eengezinswoning
’t Zand
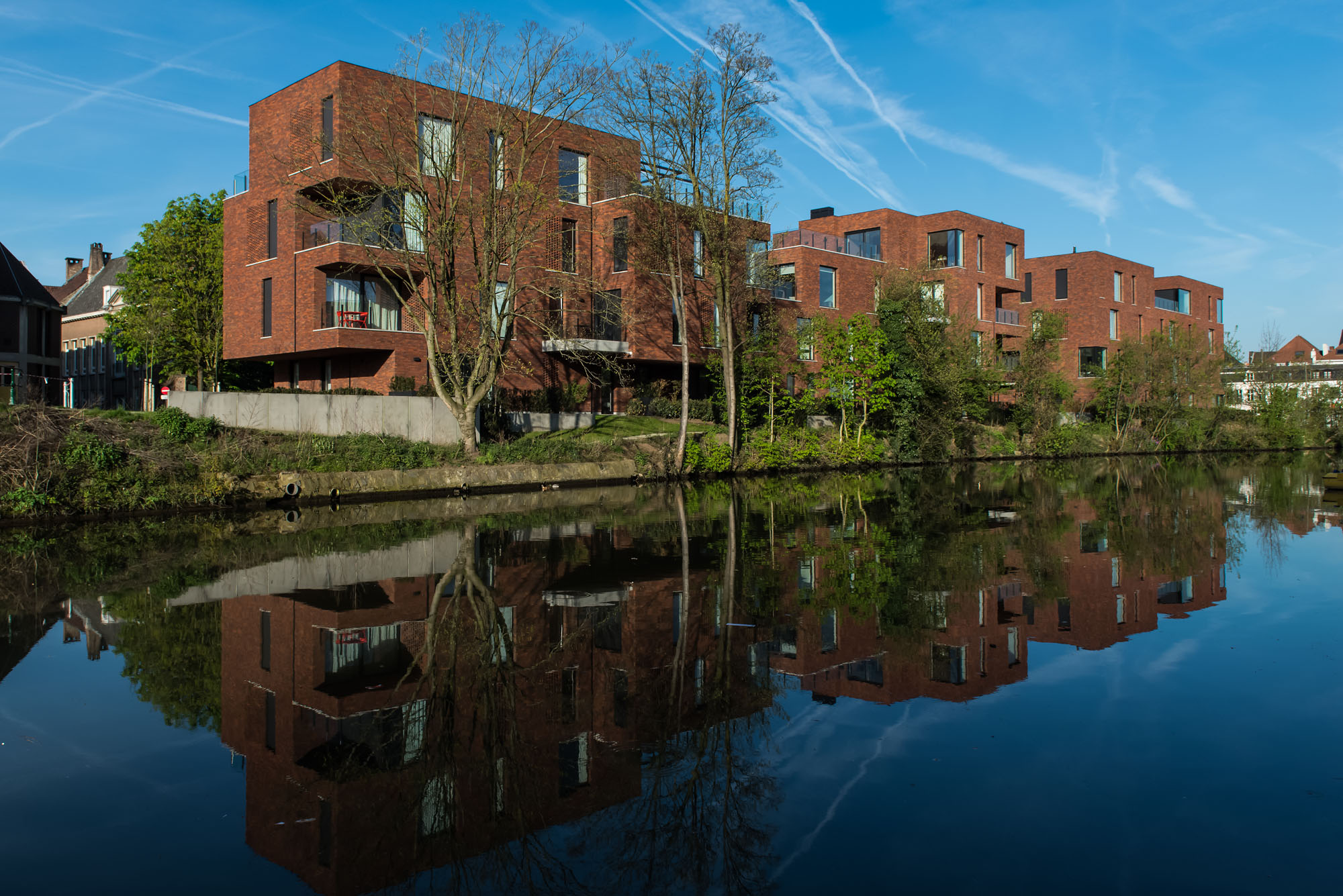
Meergezinswoning
@Fluvium Legia
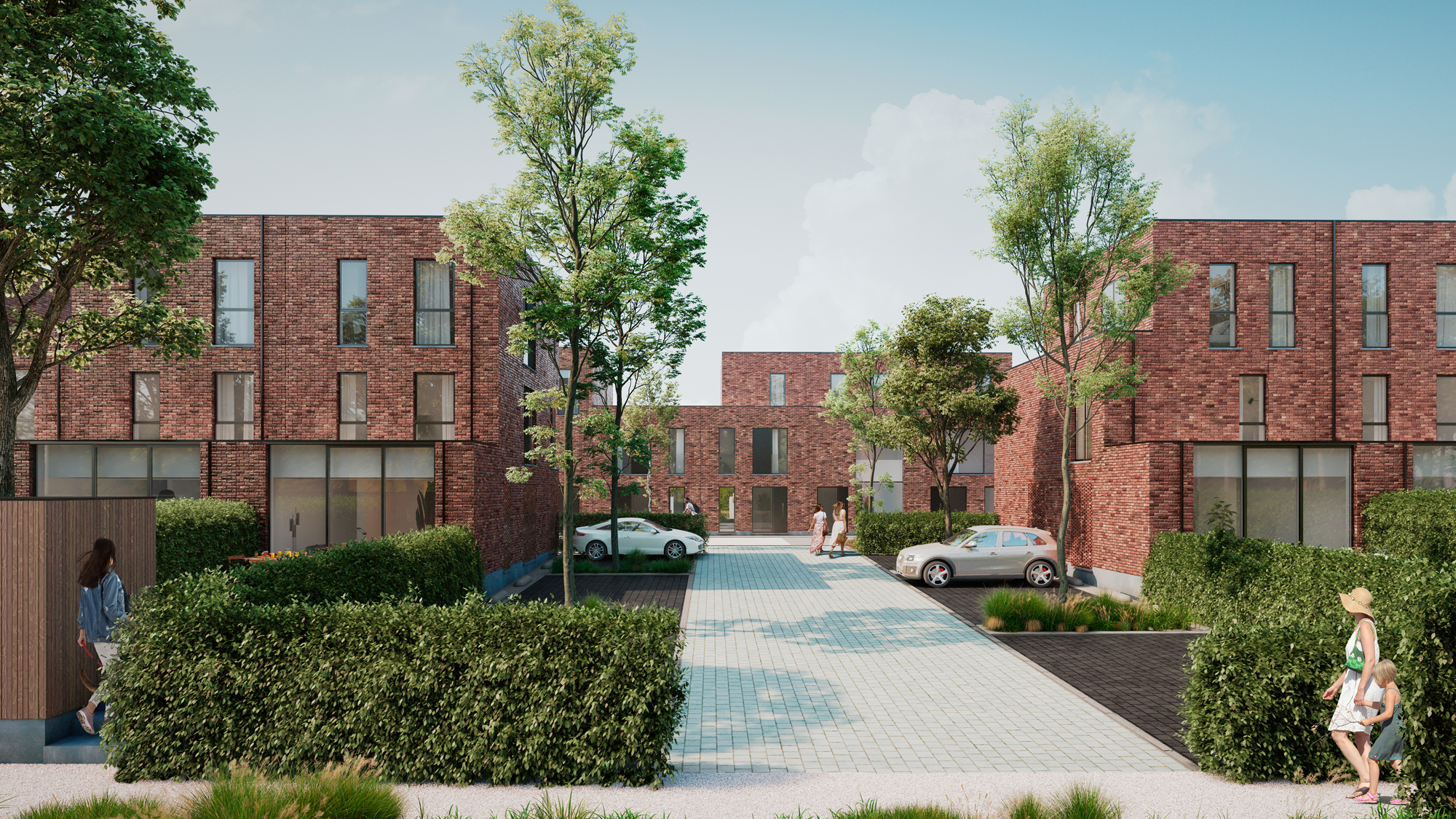
Eengezinswoning
Lieve Gardens
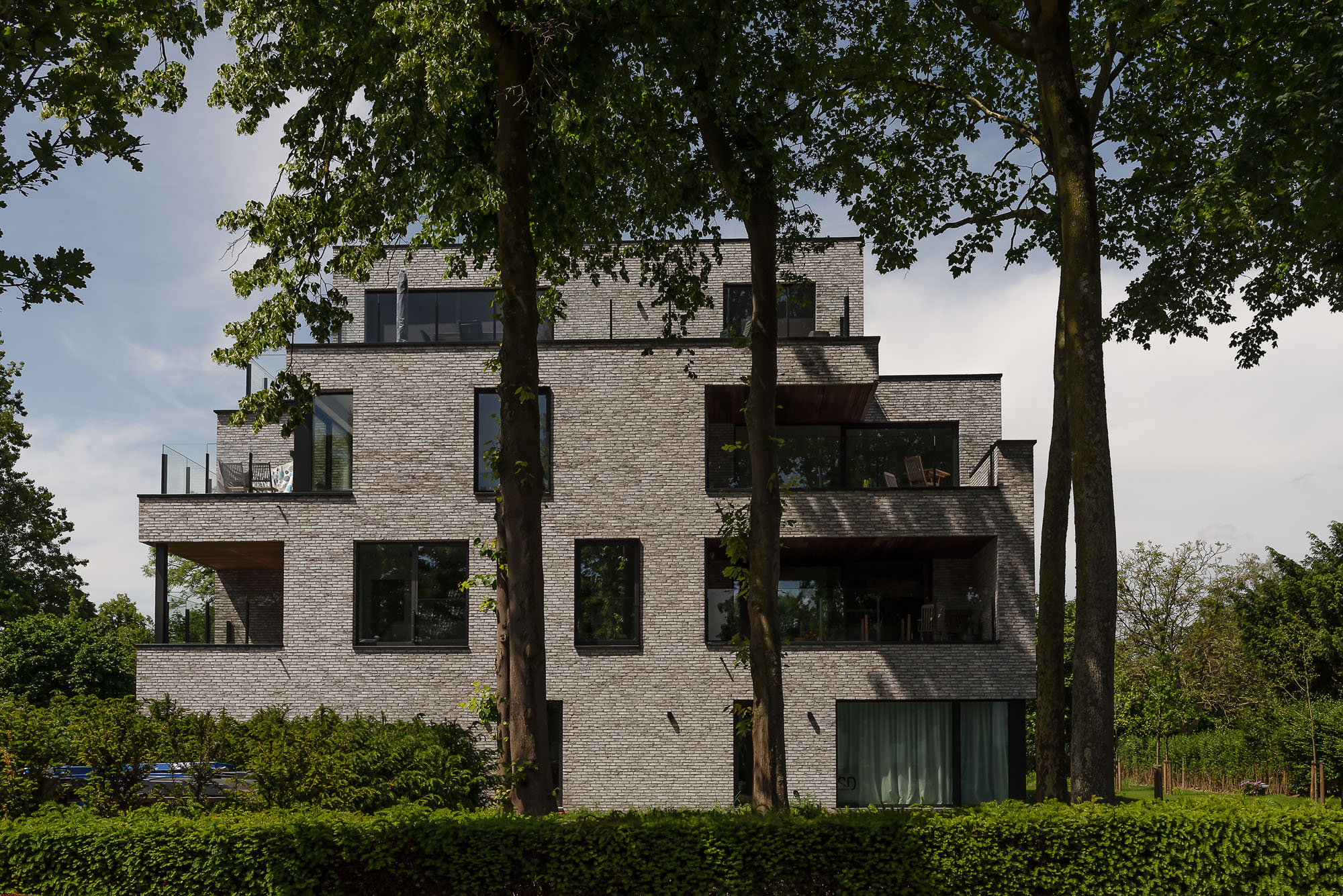
Meergezinswoning
131 Wing

Meergezinswoning
Spaans Fort
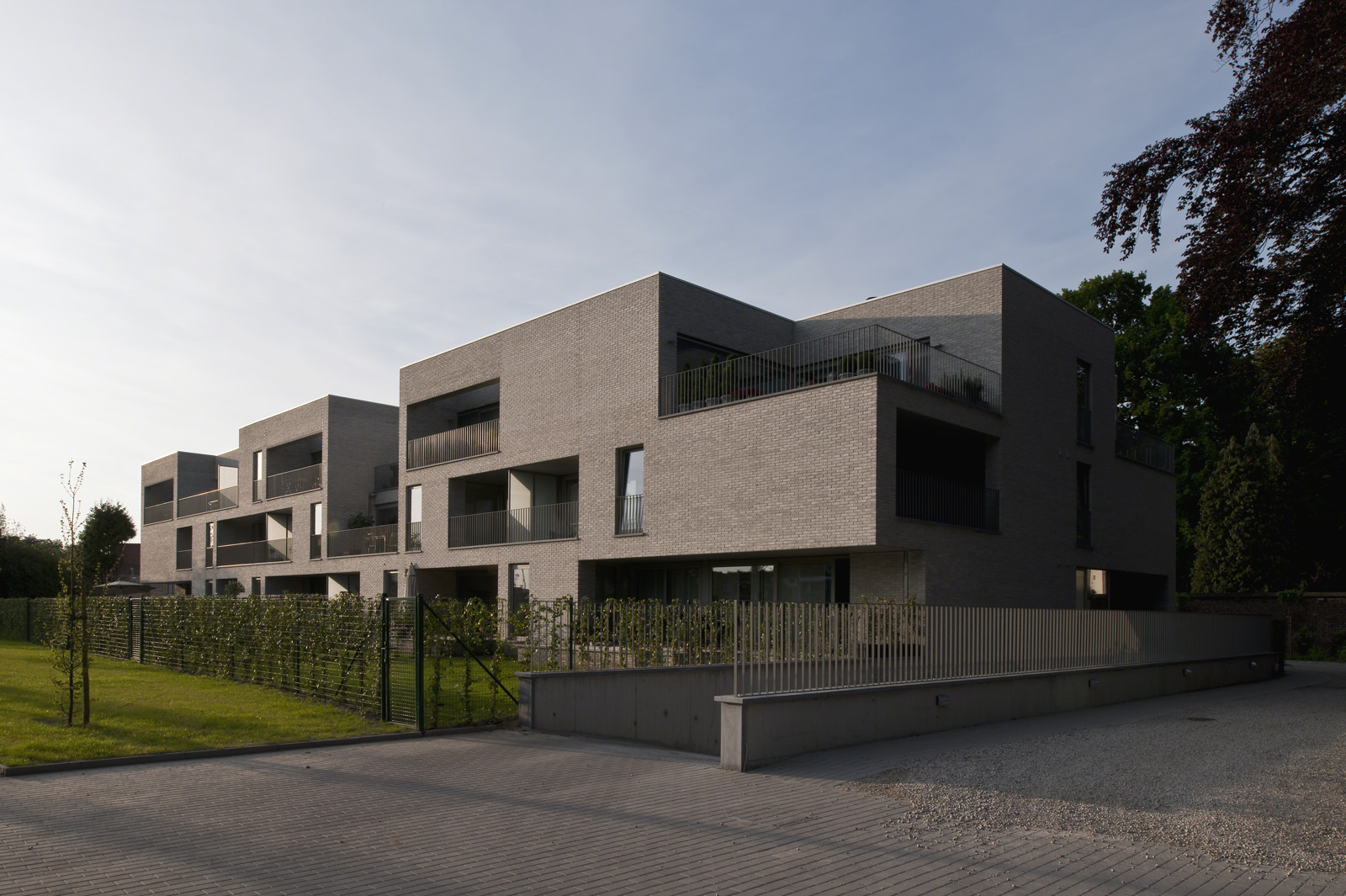
Meergezinswoning
Mondriaan

Commercial
Nieuwstraat Aalst
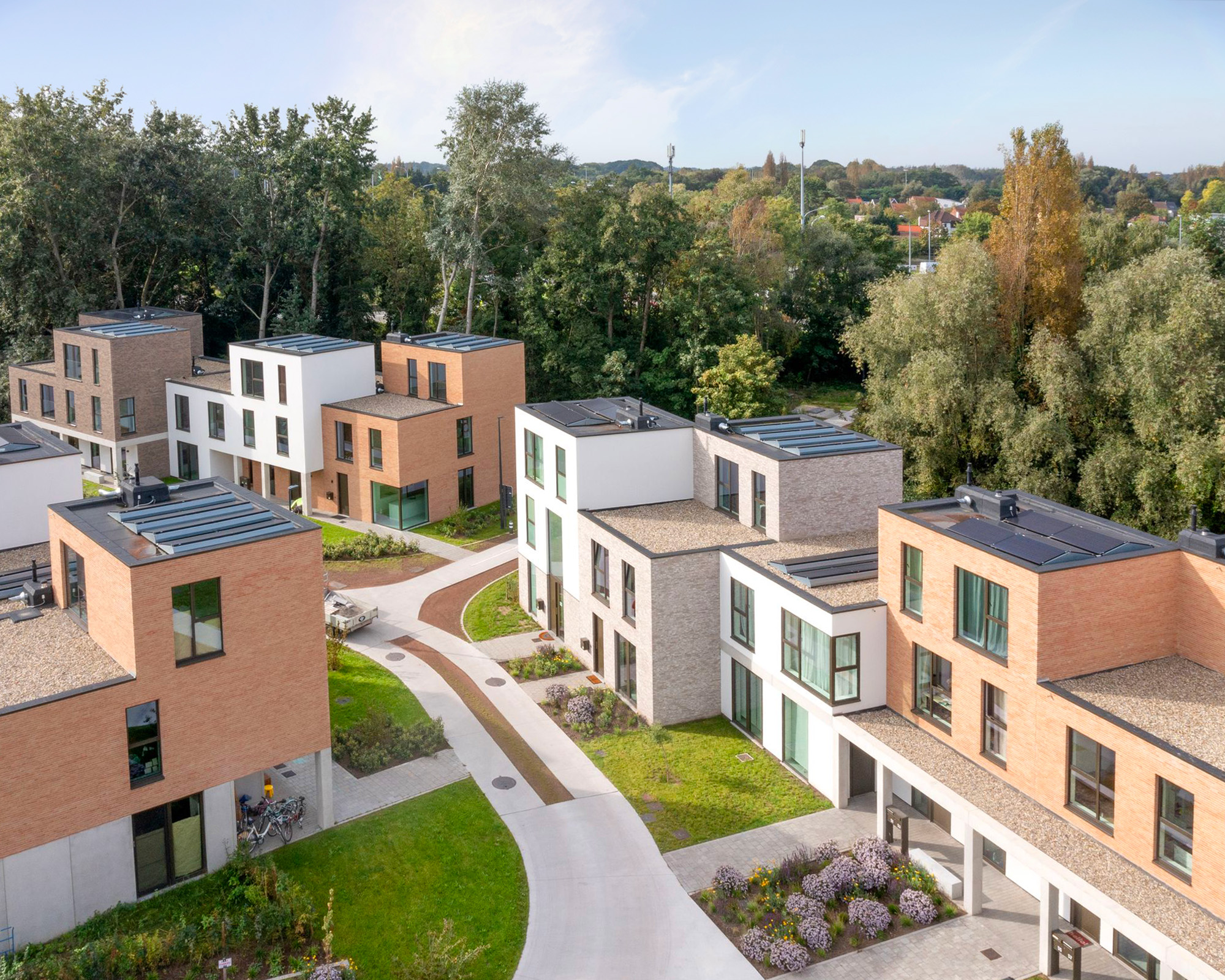
Eengezinswoning
Hof van Gent

Commercial
Sir Bruno
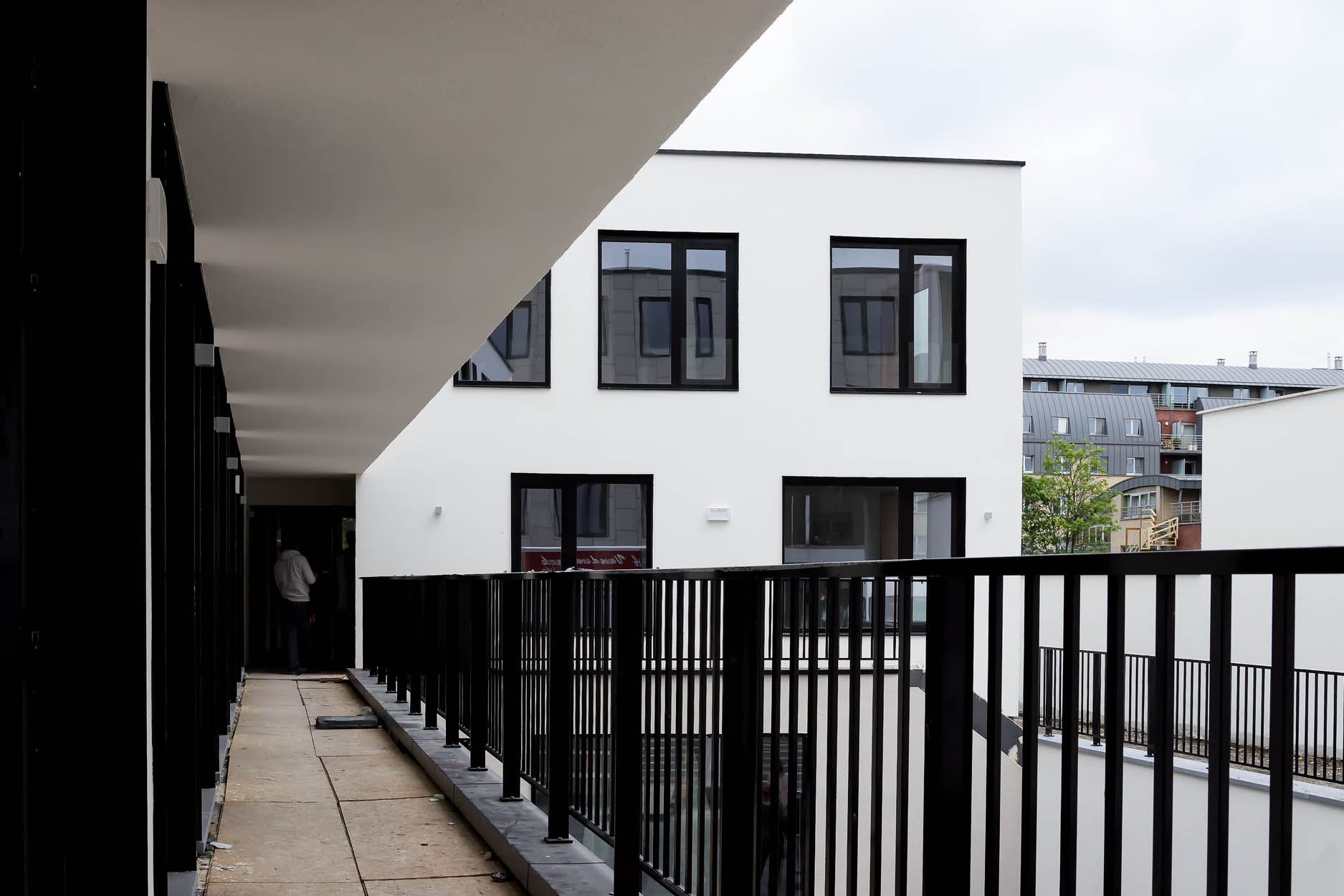
Studentenwoning
Campus Artevelde
Let's build together

Do you have a specific project you would like to discuss? Would you like to apply spontaneously?
Contact us, Katrien will be happy to help.
get in touch