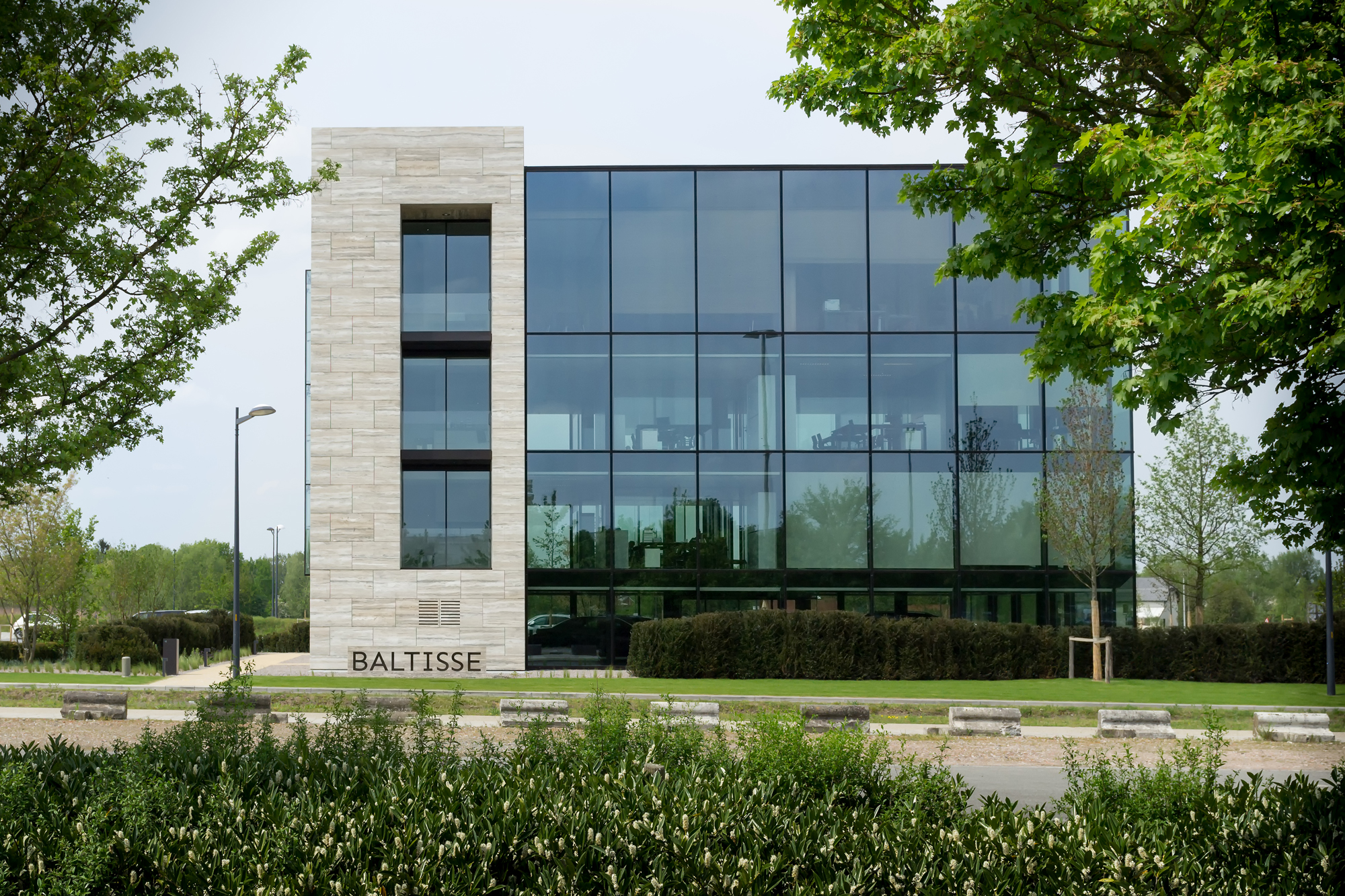
Project Case
Take Off – Baltisse
-
Take Off – Baltisse
-
Building for office-like use
-
Offices: 1.041 m² | Car Park: 274 m²
-
Ghent, Pauline Van Pottelsberghelaan
concept
An office building on field 07 of TAKE OFF near Ghent. This is the most northerly in a series of 7 or 8 buildings of similar size on this field.
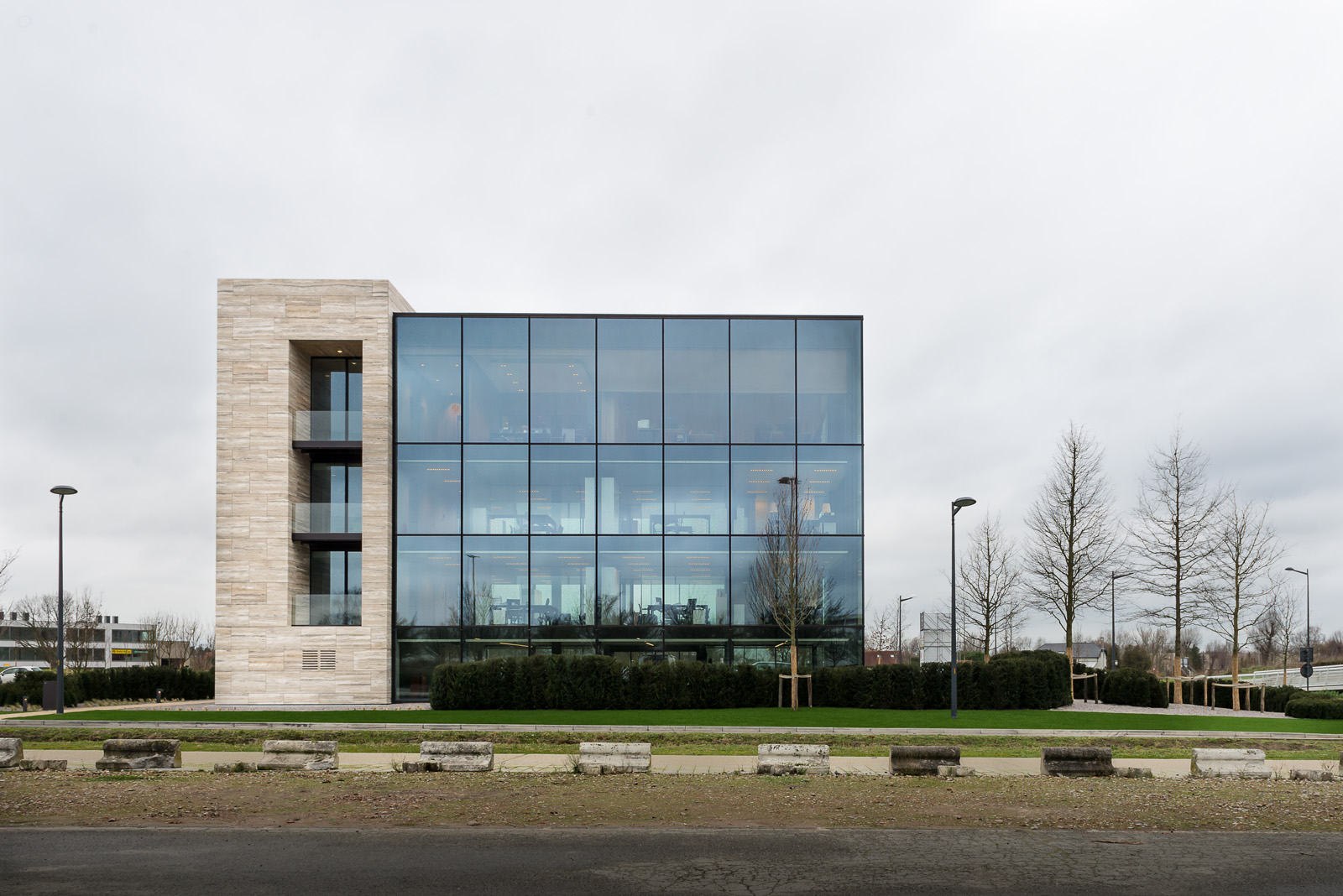
Project Description
The building has 4 storeys above ground, a footprint of 328 m² and a total gross floor area of 1,041 m². The ground floor is designed as a double-height lobby and as a parking bay for 8 cars.
The three levels are divided almost identically and consist of a solid core. The south side includes: circulation area, toilet facilities, kitchenette, storage and archive room. The rest of the floor is configured as a large, open and flexible space. The combination of a closed core along one side and an open working space on the other is reflected in the look of the façade. While the open workspace has floor to ceiling windows, the core side presents a more closed character. Horizontal façade strips clearly separate the floors from each other; they are finished in a whitish stone cladding. This gives the whole structure a light and open appearance.
The glazing of the ground floor car park has a matt finish on the inside; the material lets light through, while hiding the inside from view. Due to the extensive use of glazing in the façade, high-performance glass combined with an optimized insulation shell has been used to meet the prevailing insulation standards.
Links
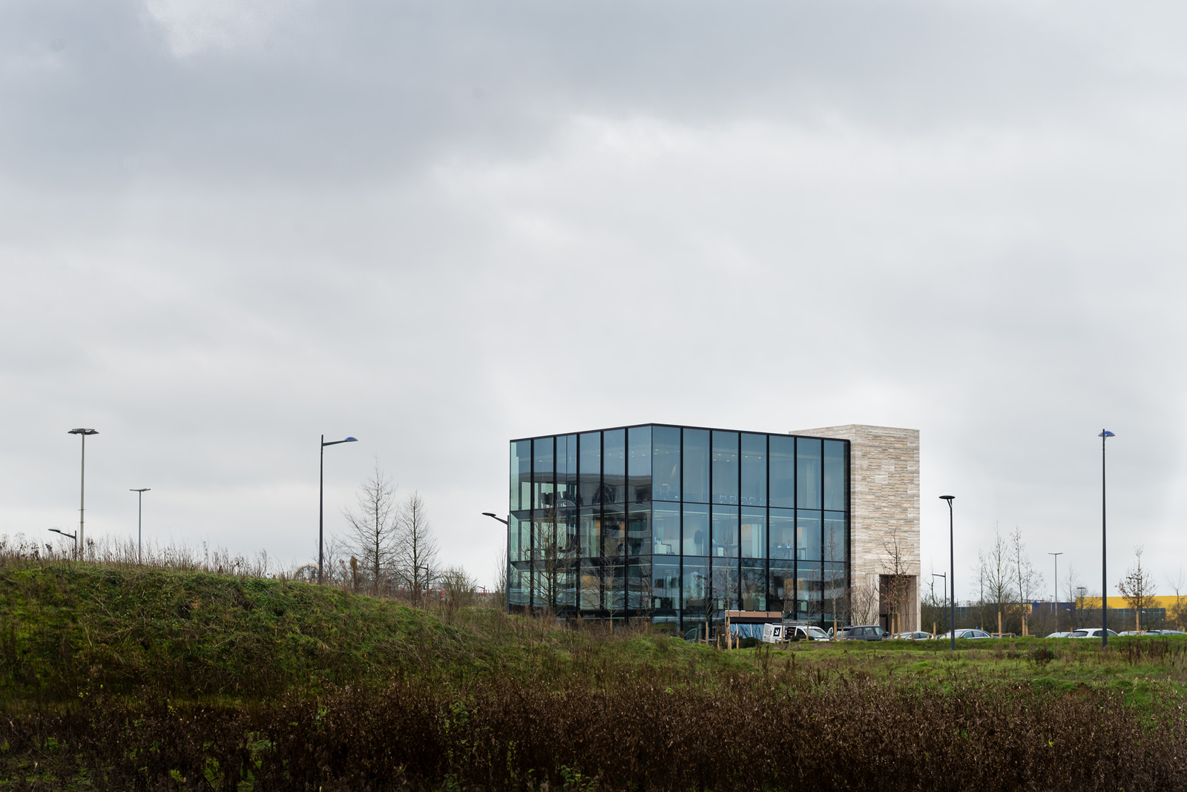
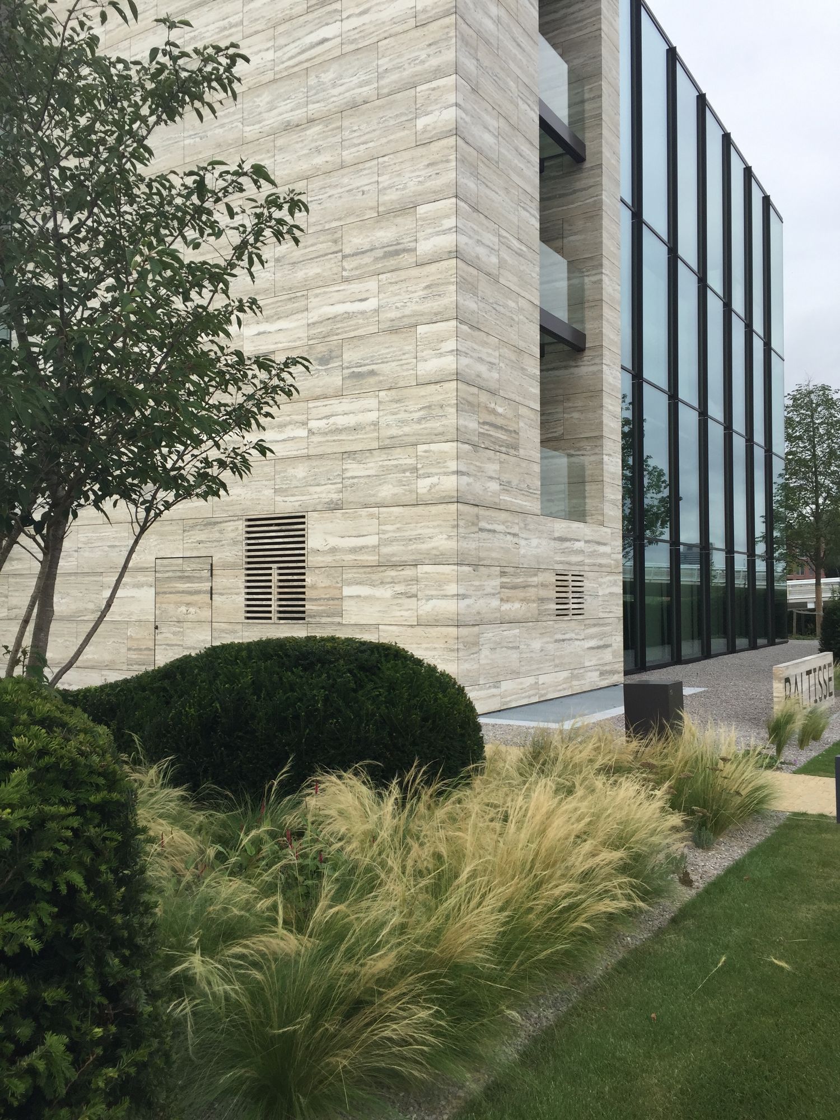
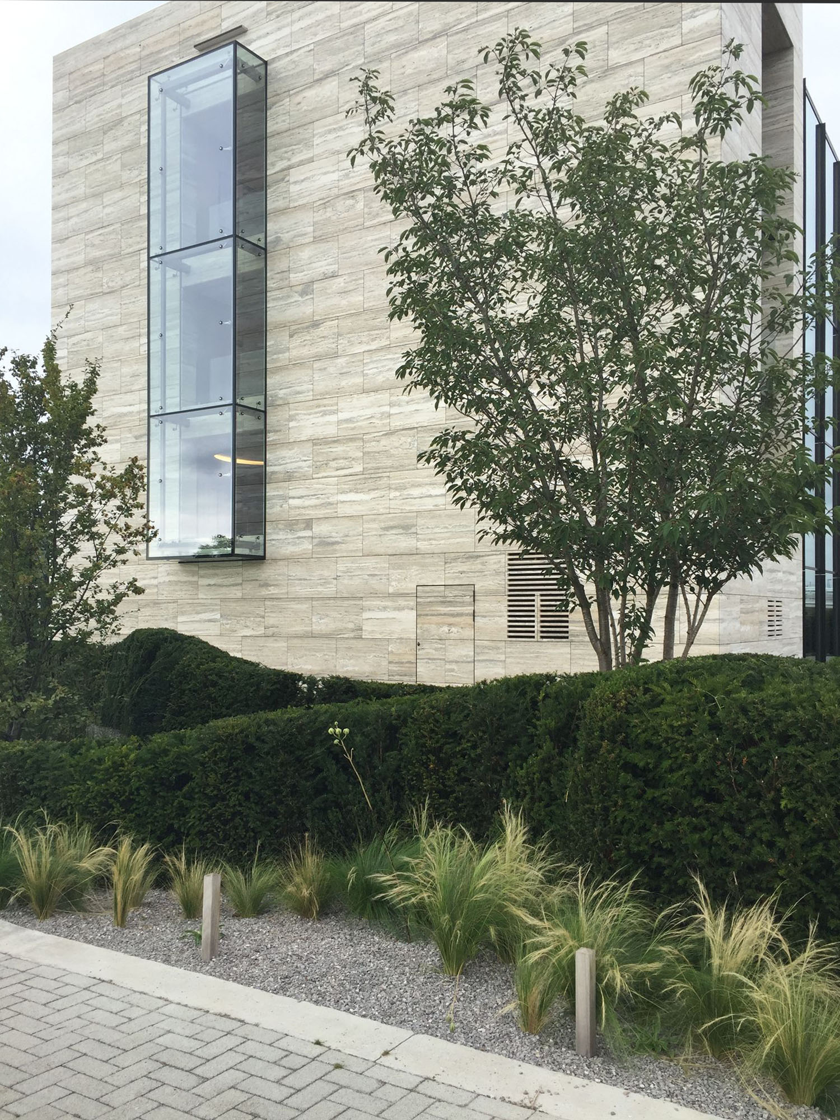
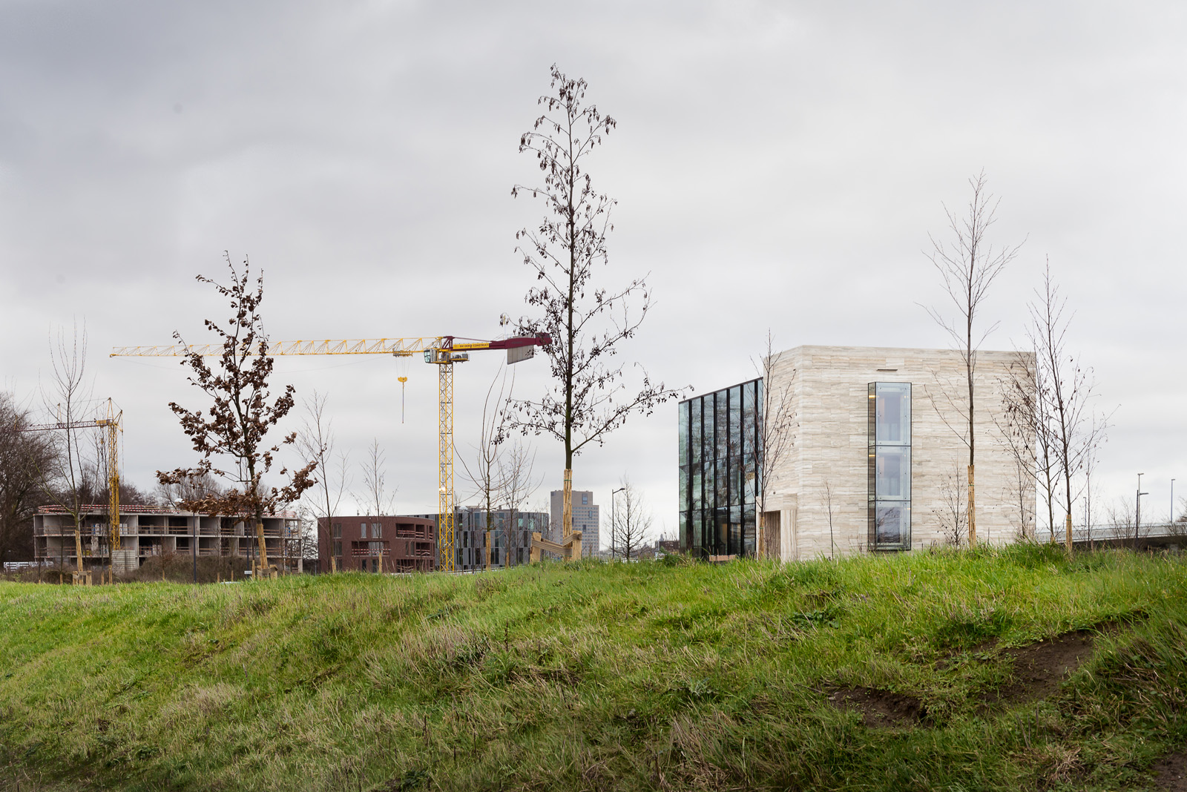
More Projects
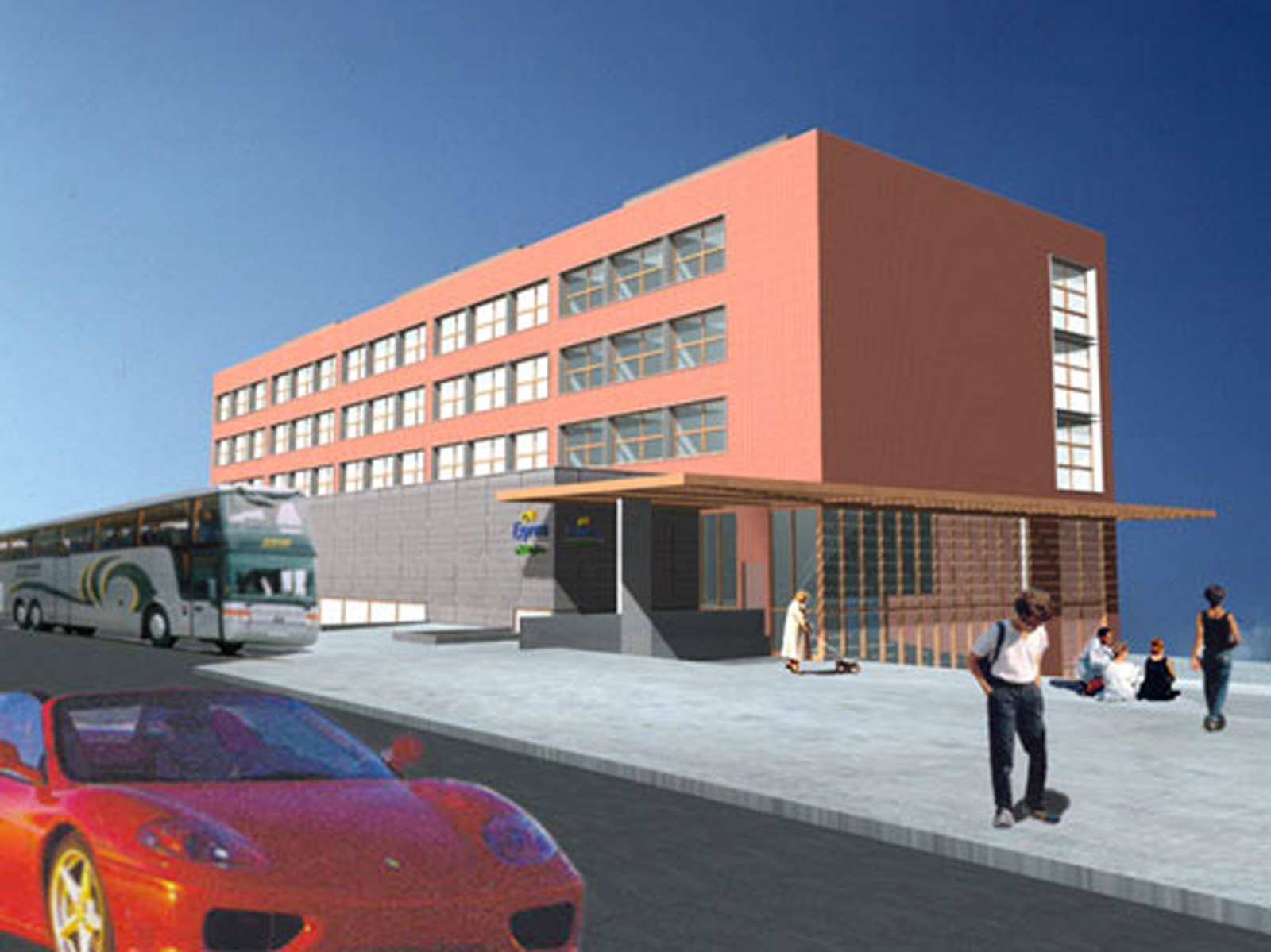
Commercial
Global Hotel Scheveningen

Commercial
AXXES 51-003
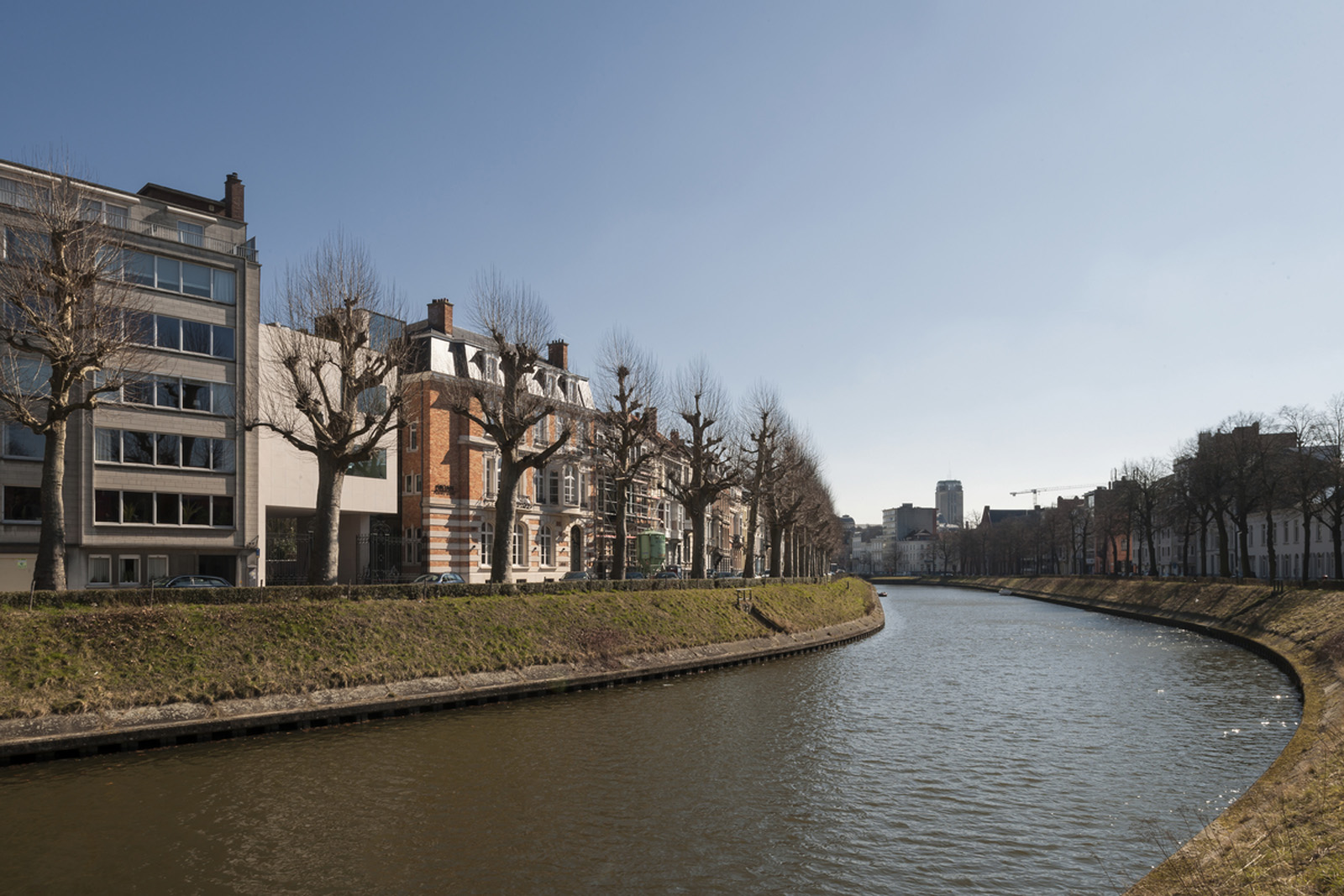
Commercial
Delen Private Bank - Coupure 102
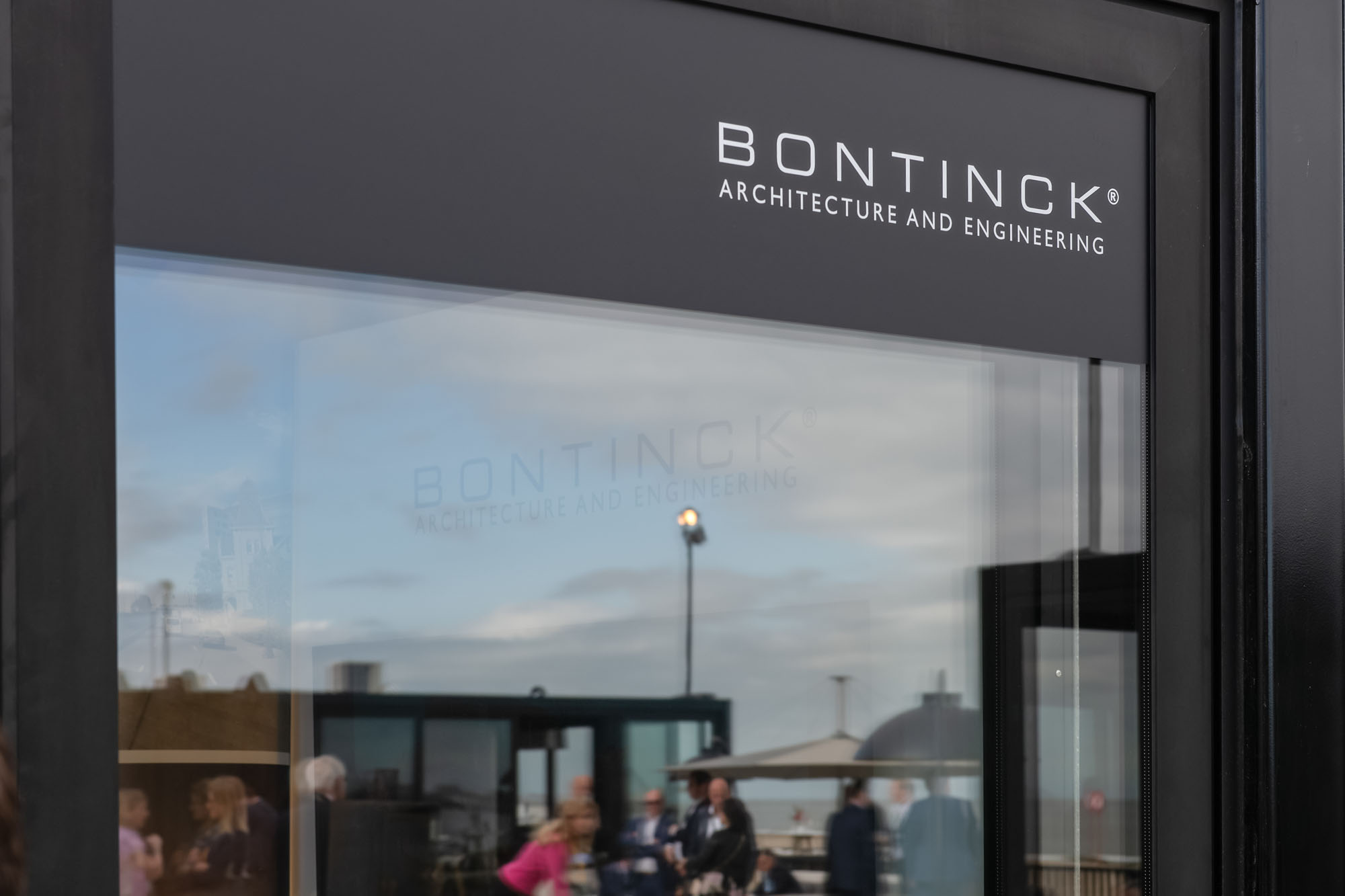
Beursstand
Realty 2019

Assistentiewoning
Goed Arthur

Commercial
Take Off - Baltisse
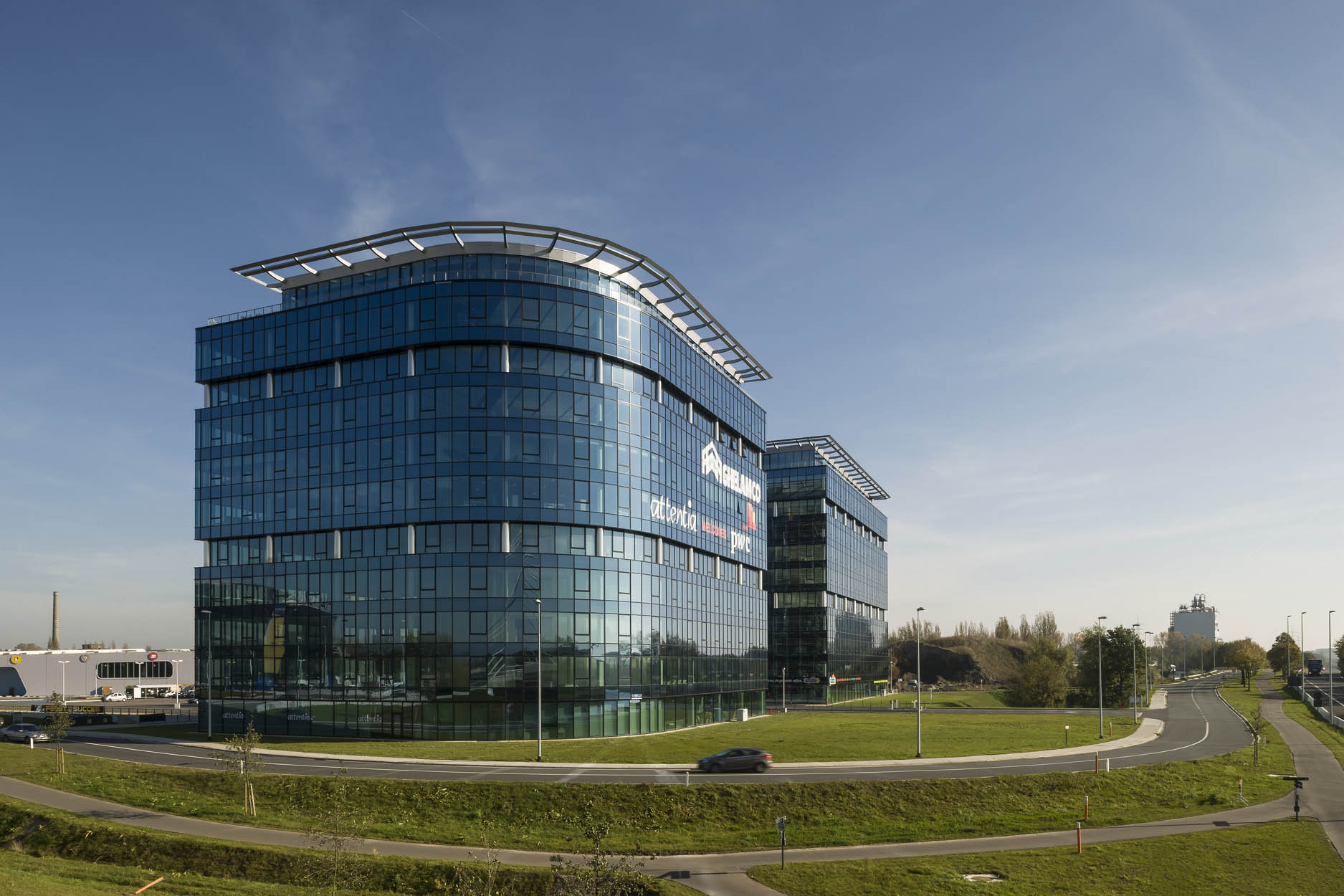
Commercial
Blue Towers
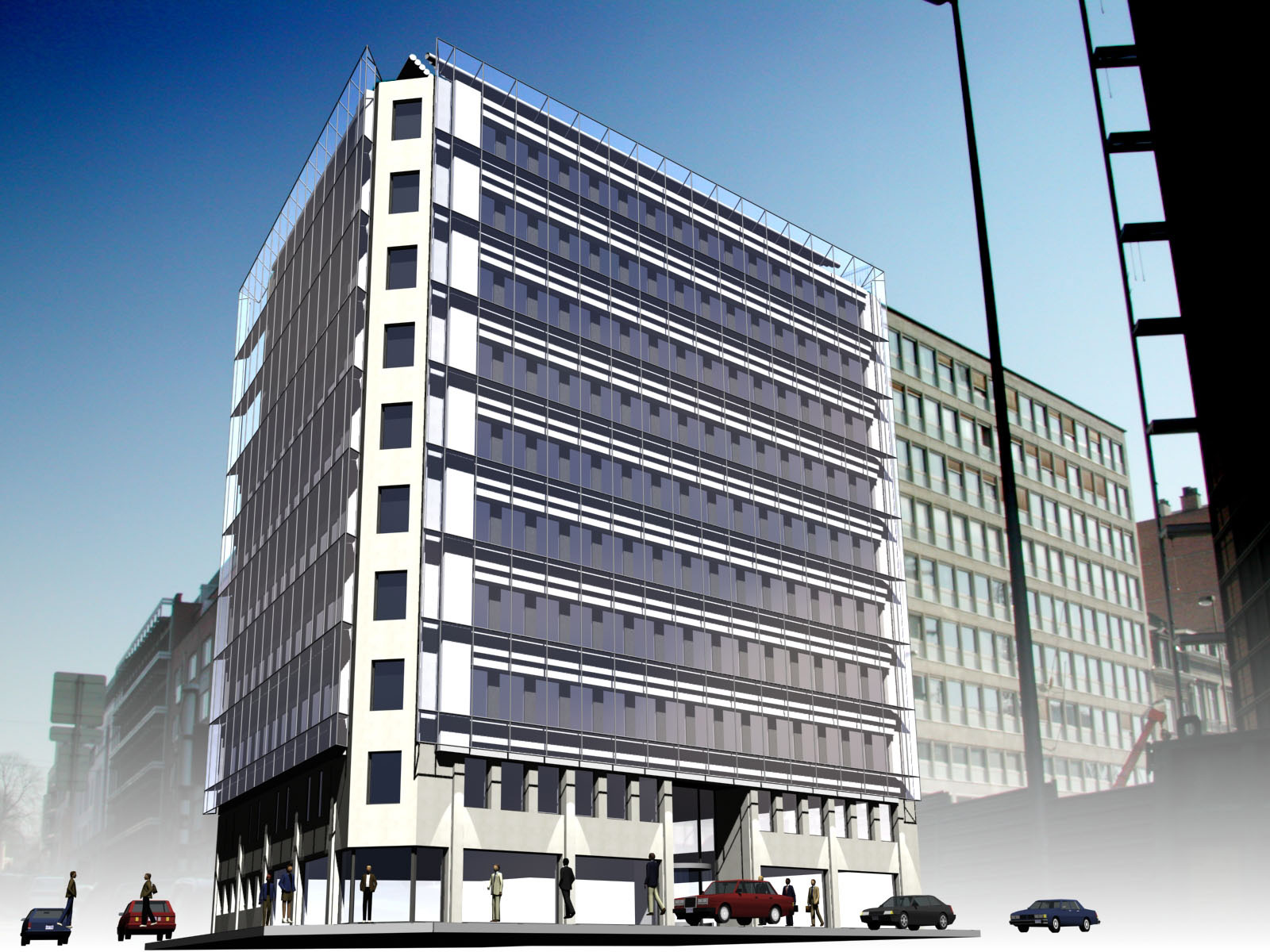
Commercial
Archimede
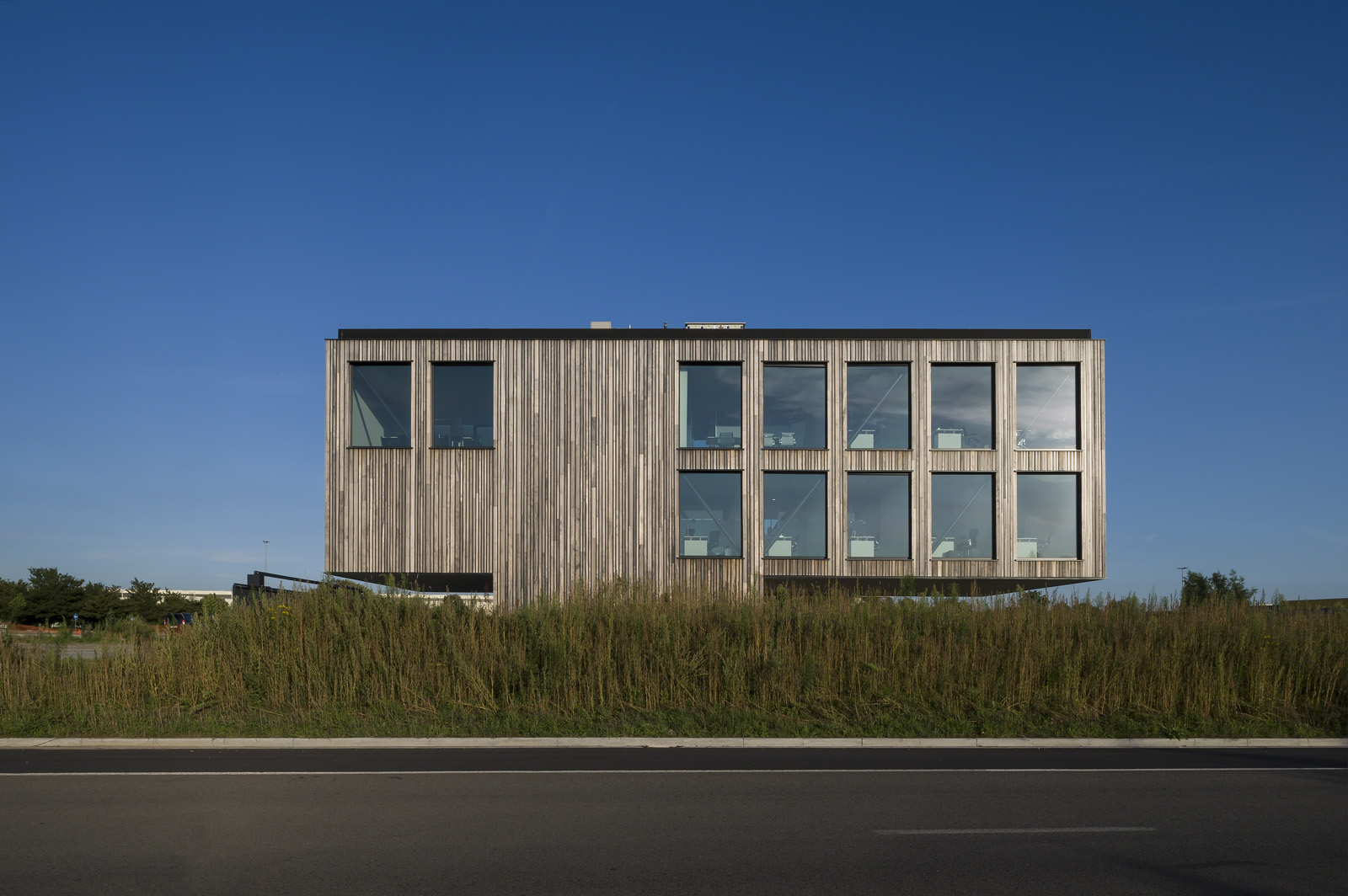
Commercial
Take Off - Brantsandpatents

Commercial
Deminco
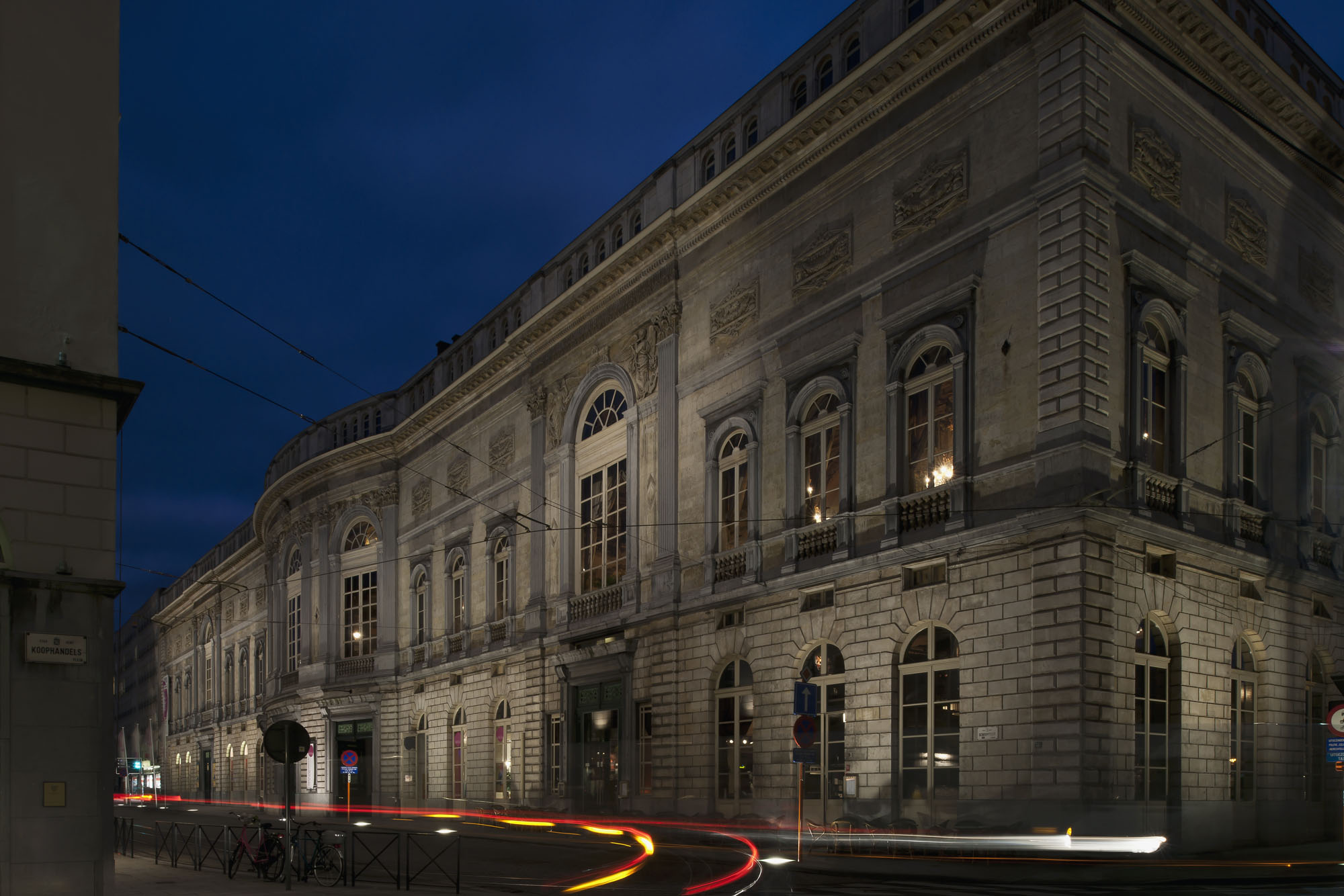
Commercial
Opera

Commercial
European Parliament

Commercial
Residentie Espark
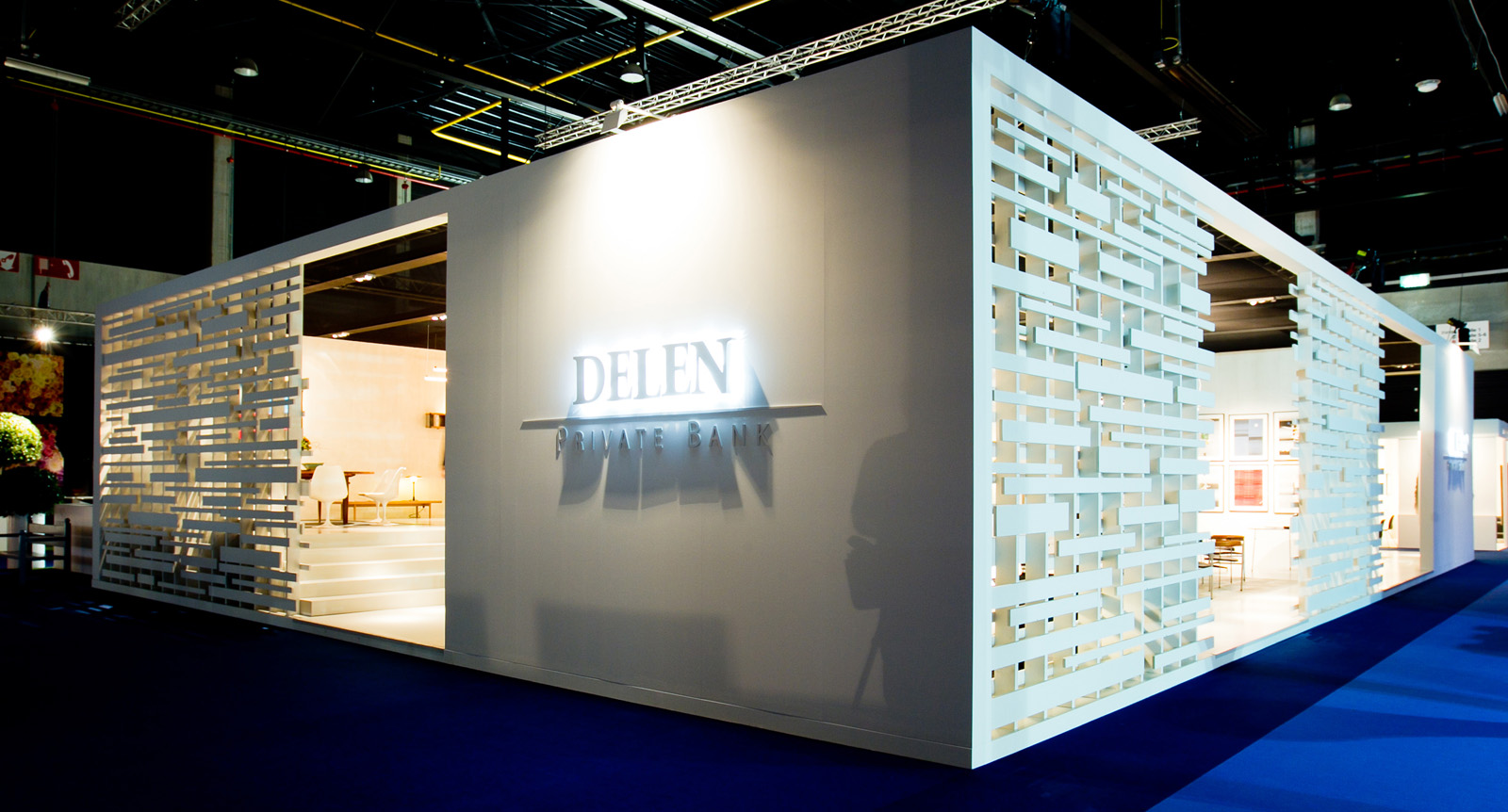
Beursstand
Classica 2011

Commercial
Jardin Callier

Commercial
Optima
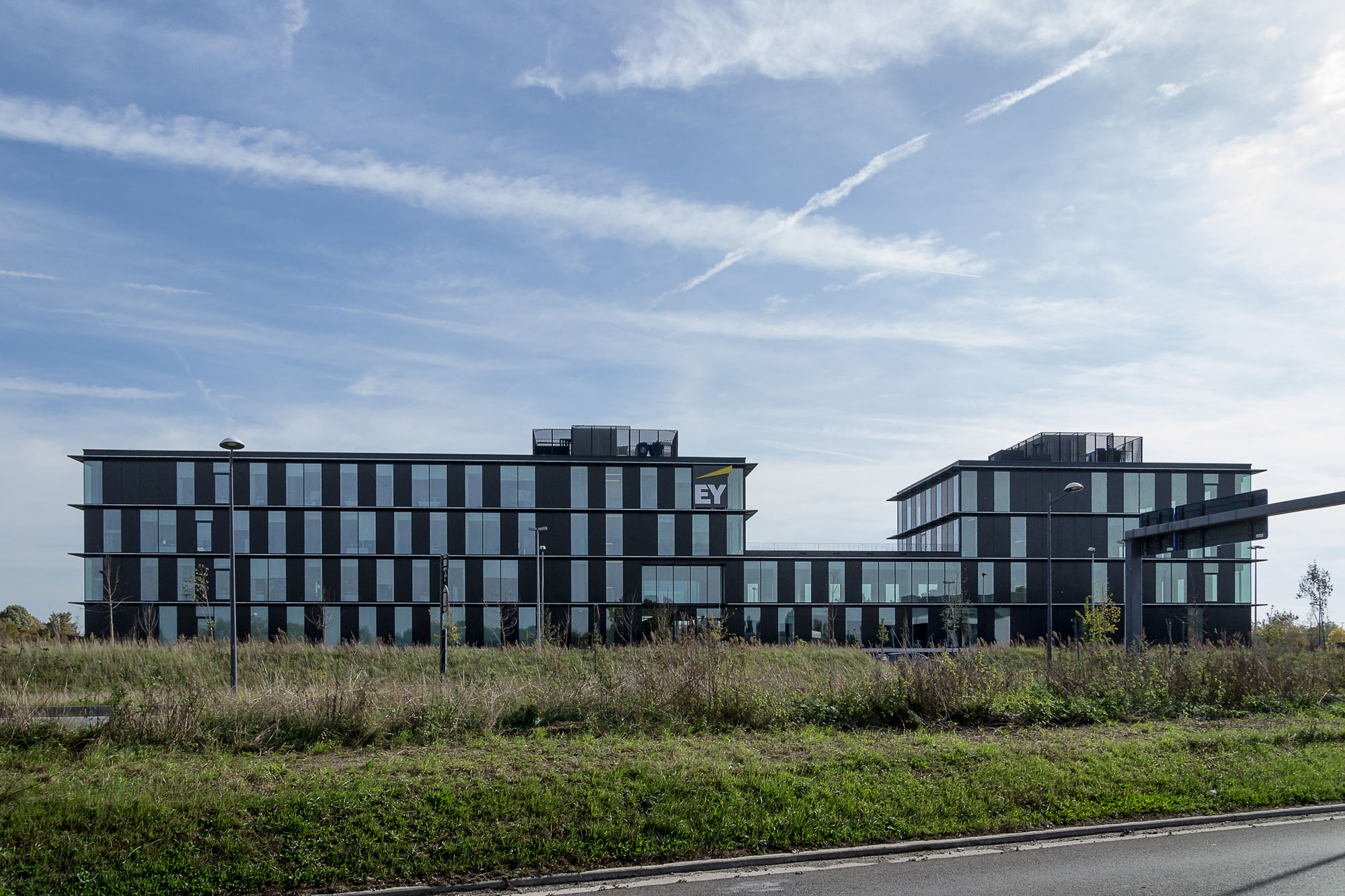
Commercial
Take Off - EY

Commercial
EVS Sint-Michiels
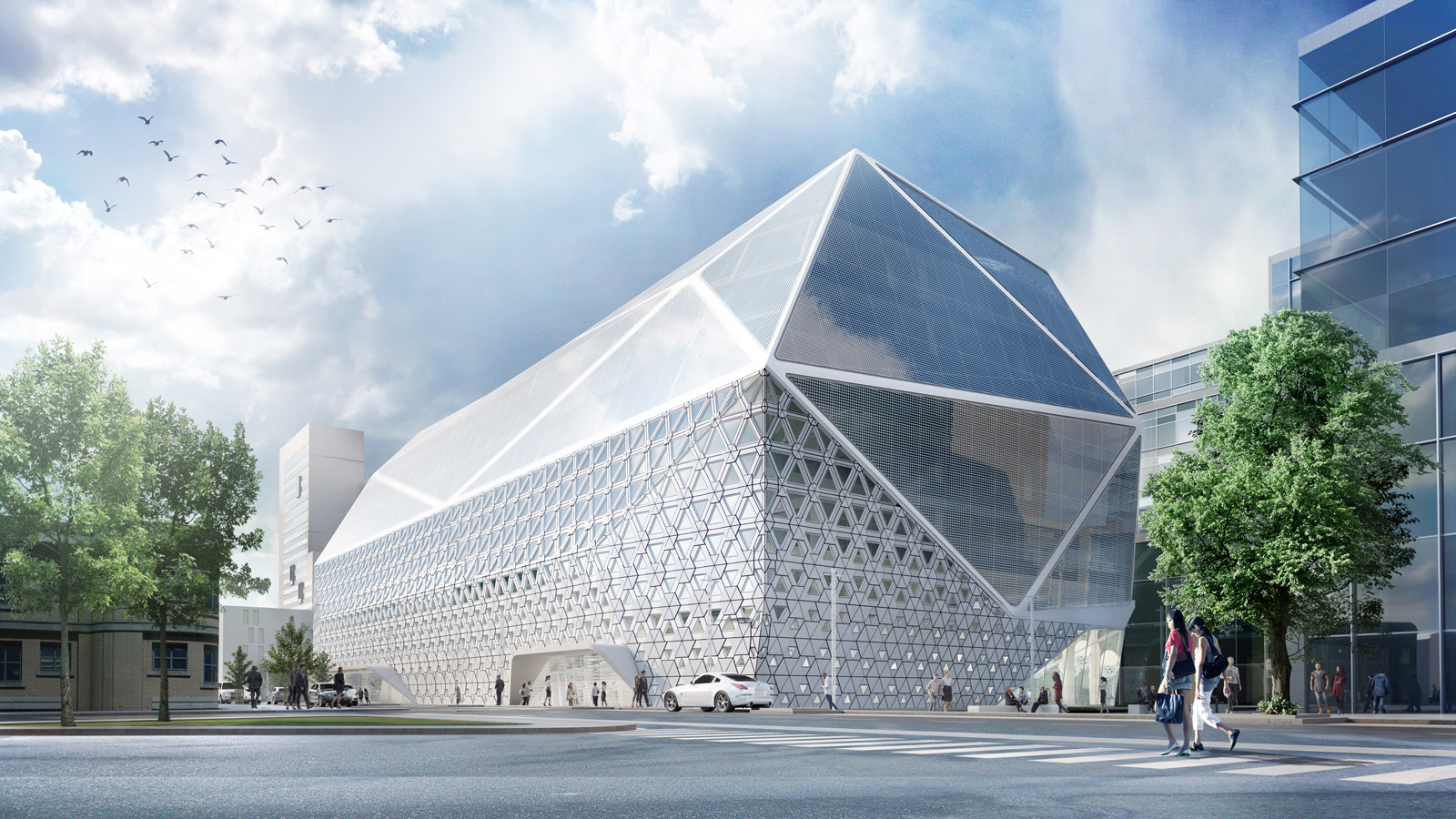
Commercial
Diamond
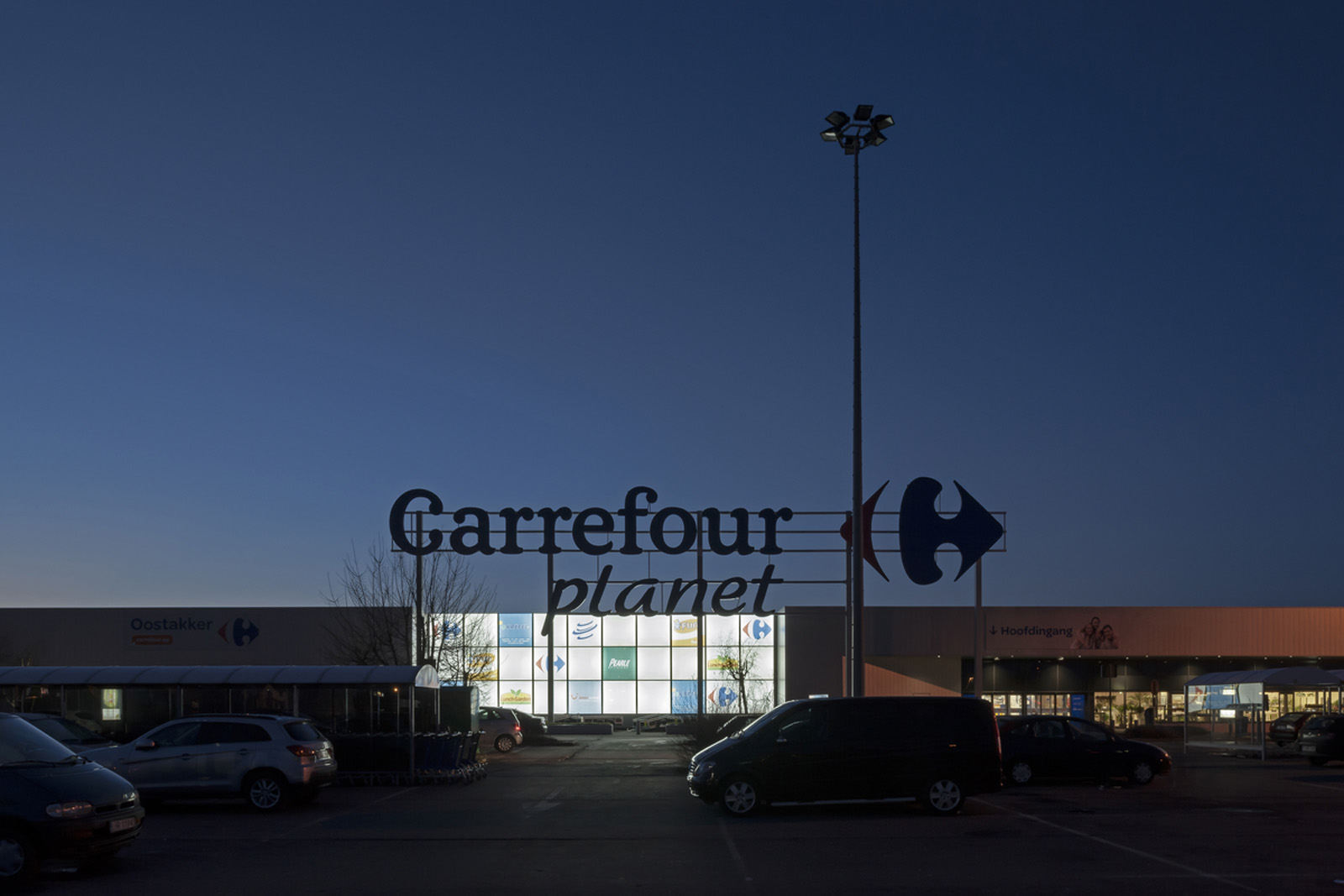
Commercial
Oude Bareel

Commercial
Take Off - Stadsontwerp

Commercial
Greenfield
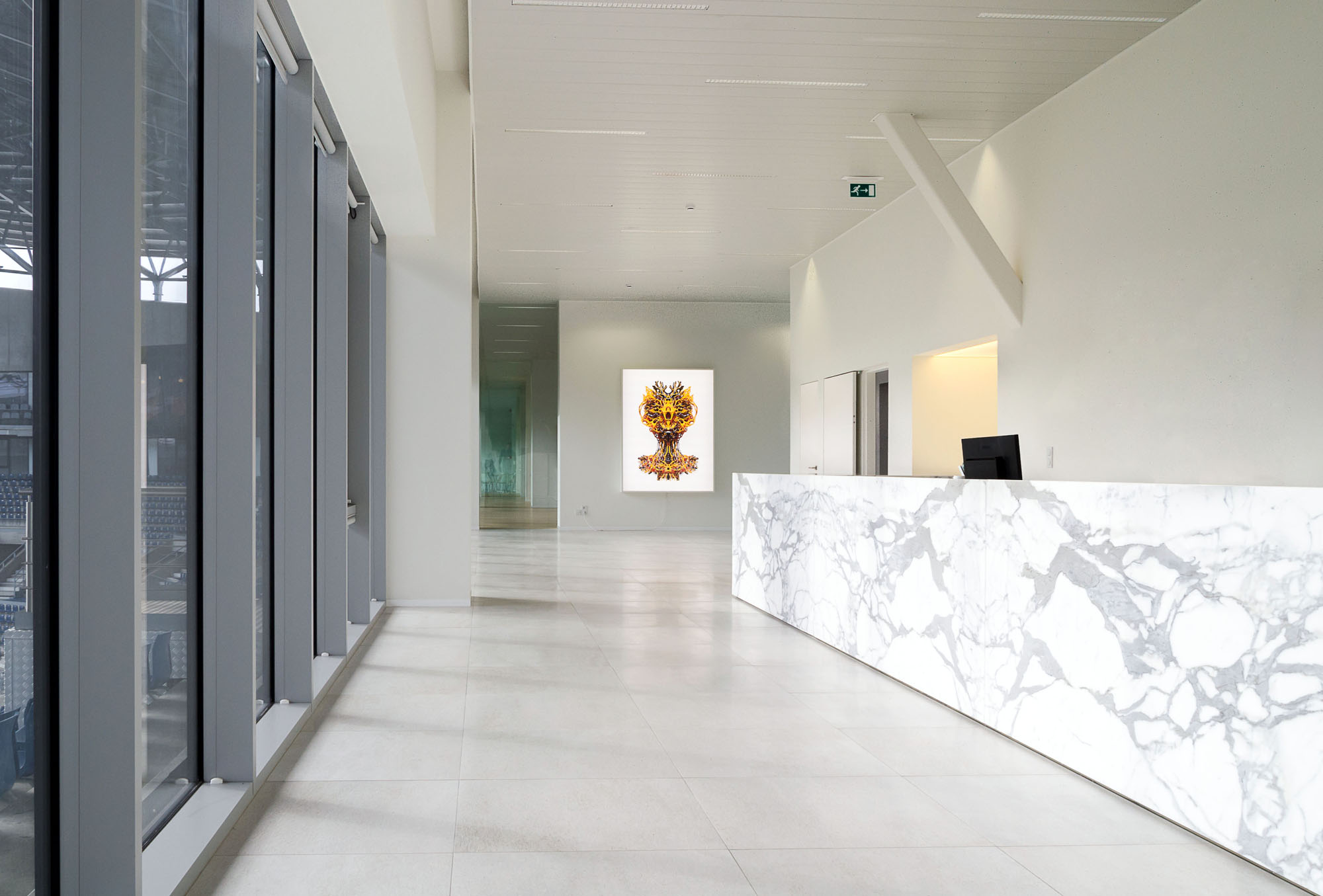
Commercial
Office Bontinck Architecture and Engineering
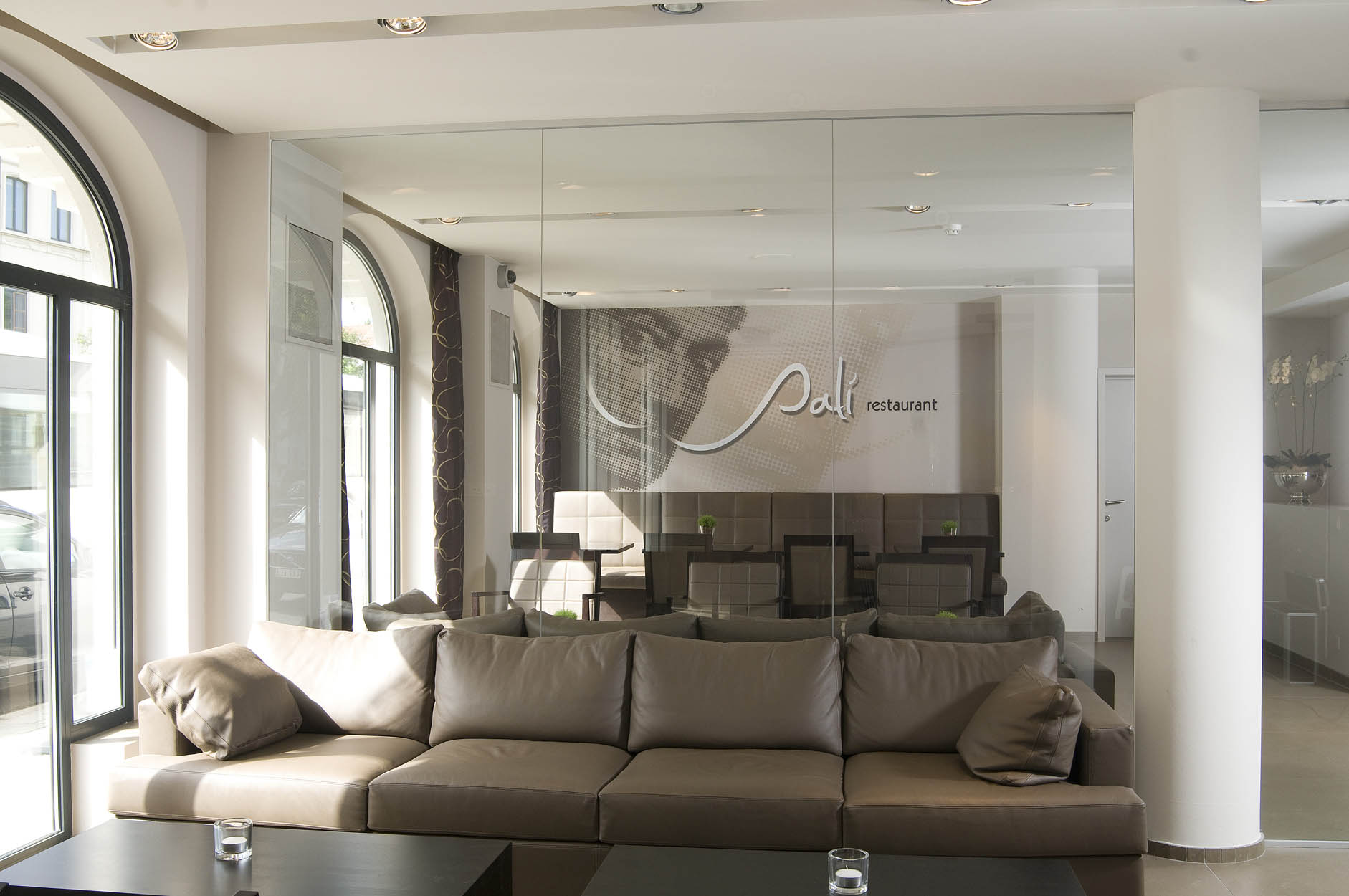
Commercial
Castelnou Aparthotel
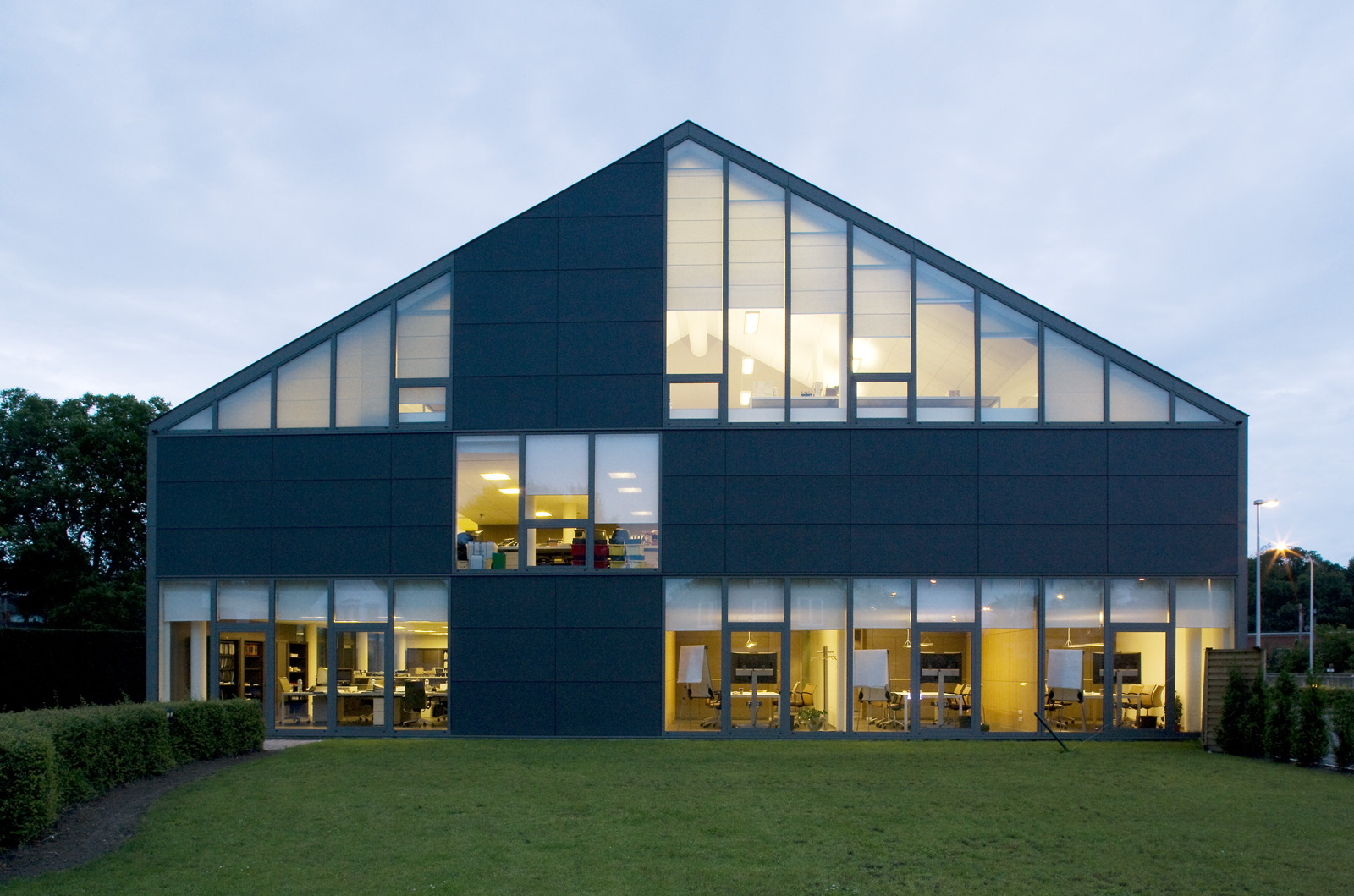
Commercial
Bofidi
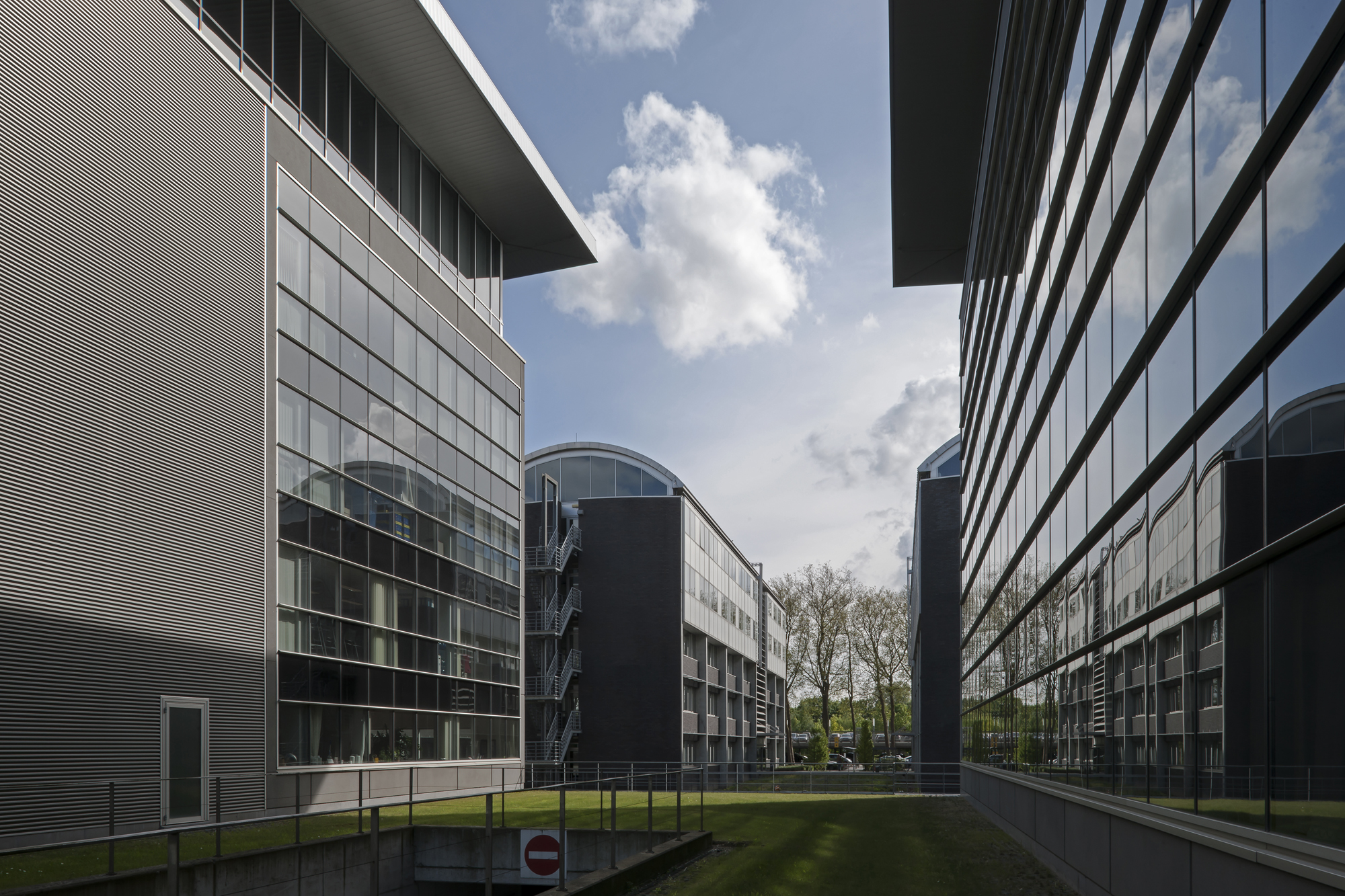
Commercial
Axxes phase 1 and 2
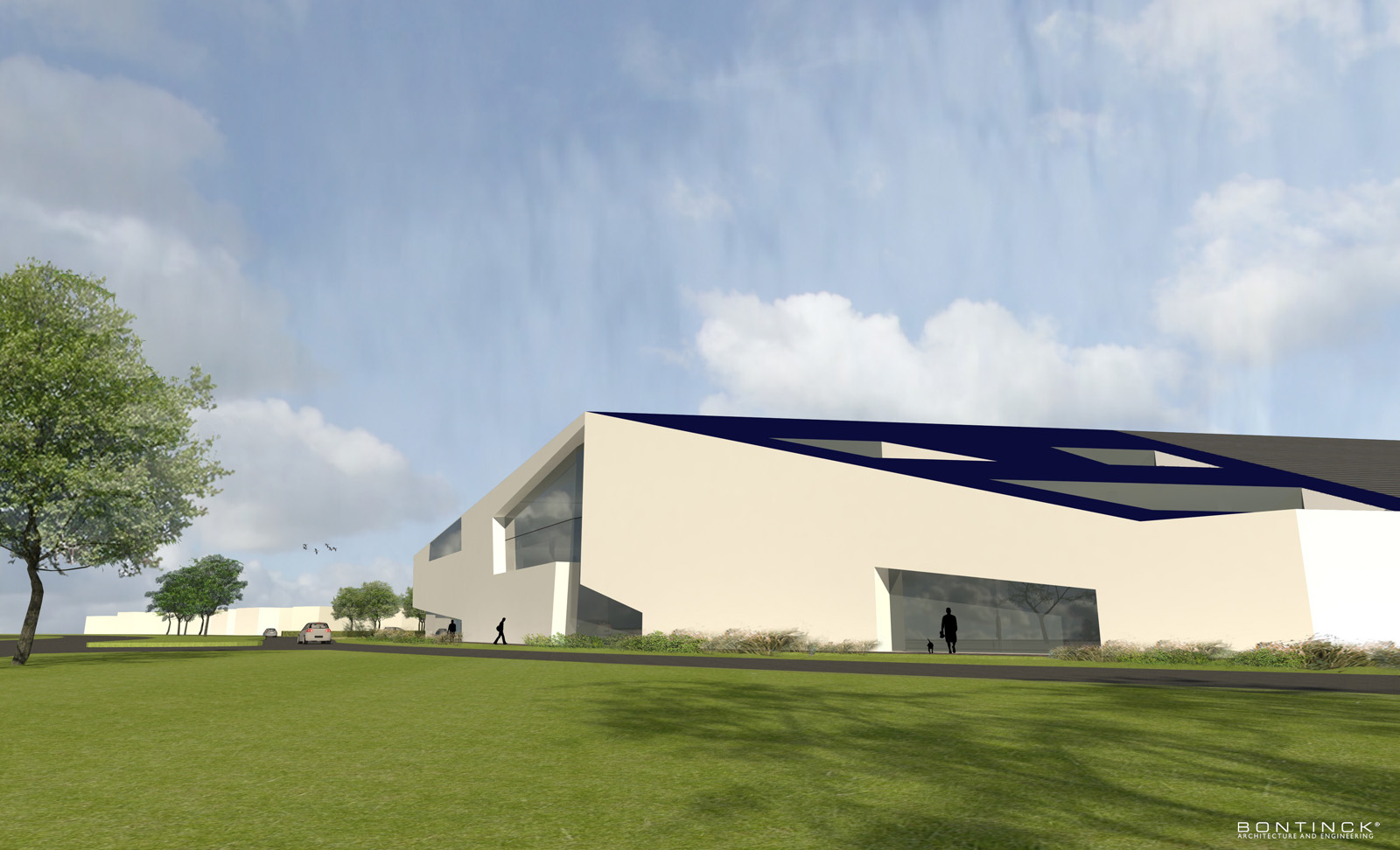
Commercial
Bostoen
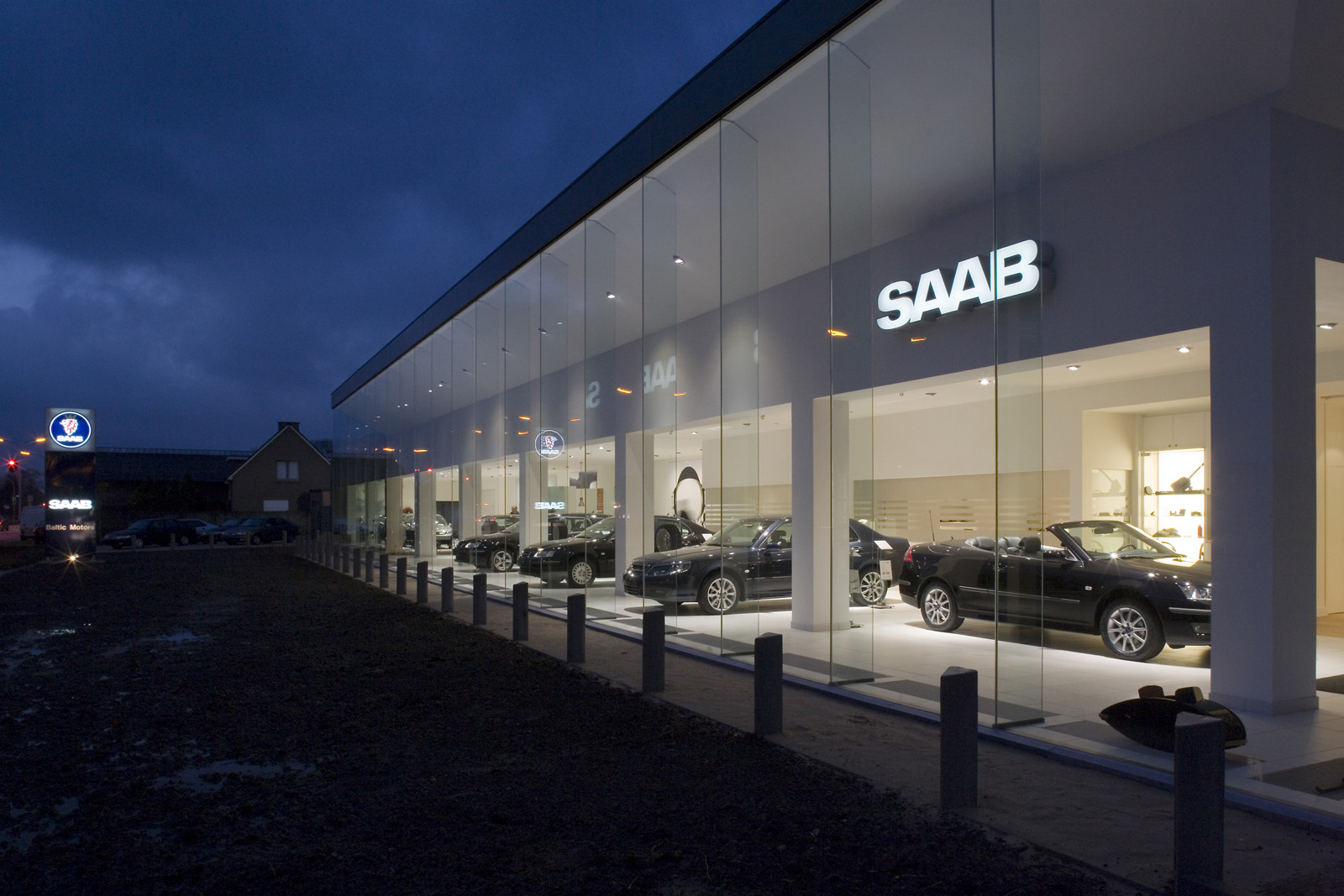
Commercial
Baltic Motors

Commercial
Dock 5

Commercial
Texaco Kruibeke
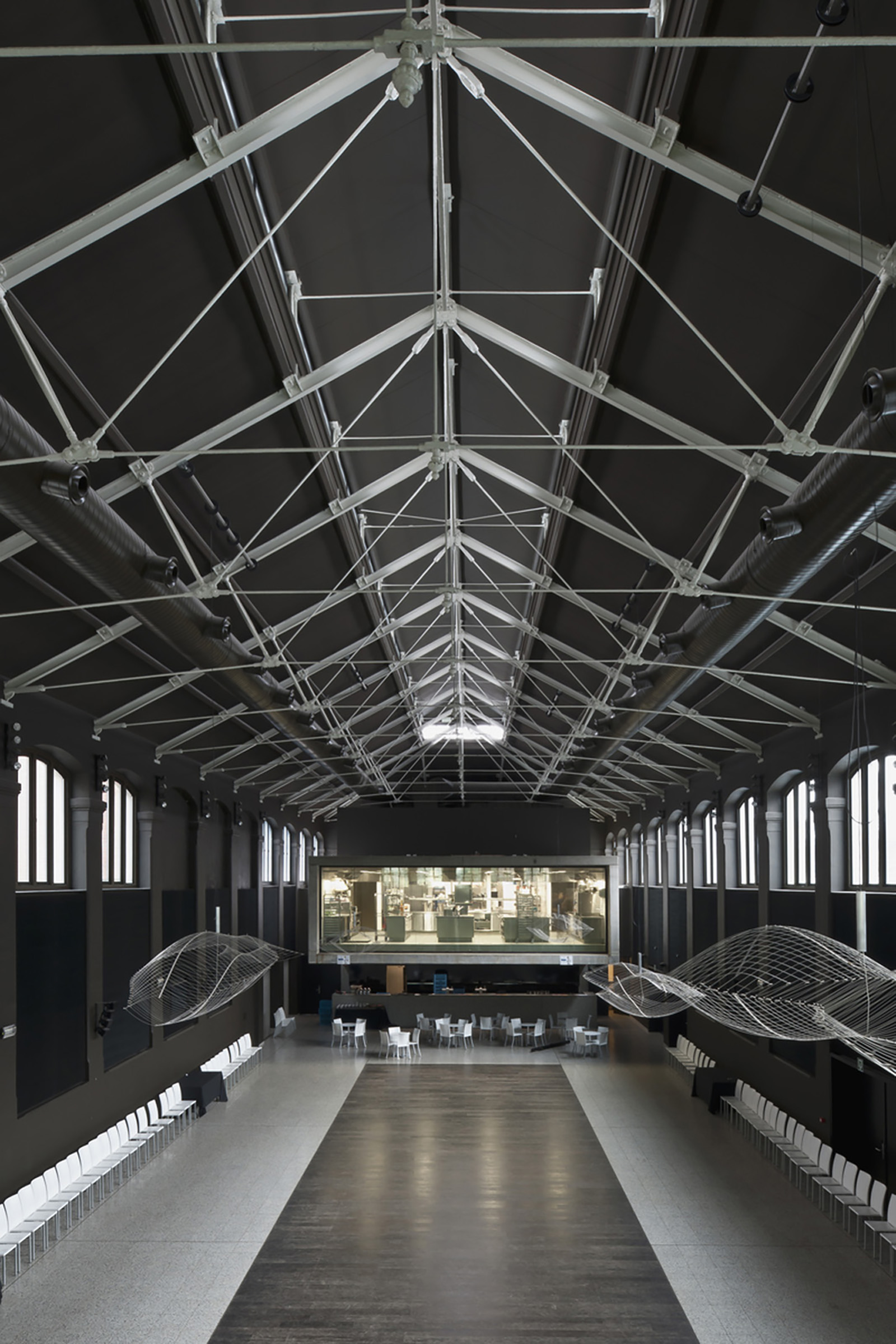
Commercial
Oude Vismijn

Commercial
Groenloo

Commercial
Sint-Pieterspoort
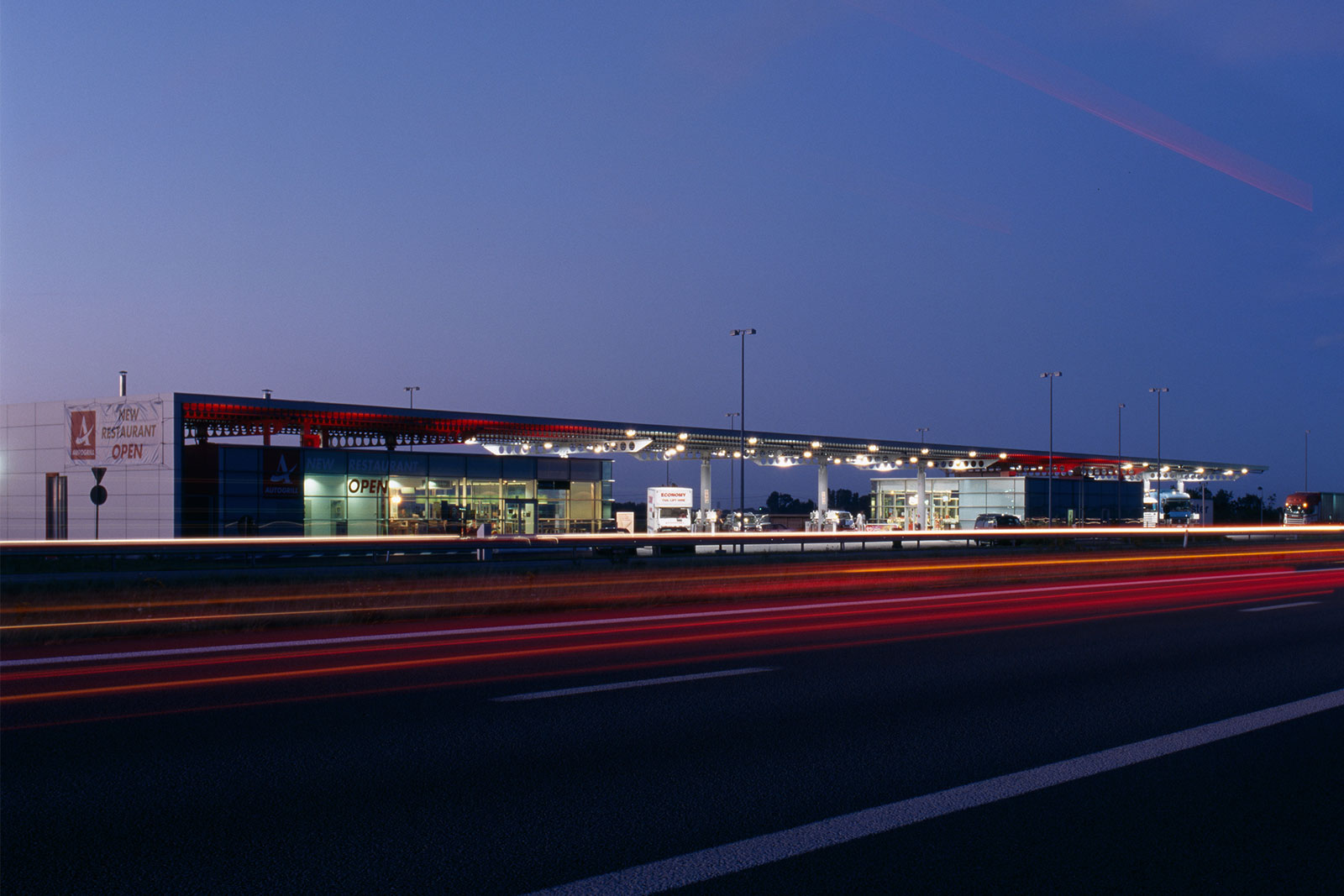
Commercial
Texaco Mannekensvere
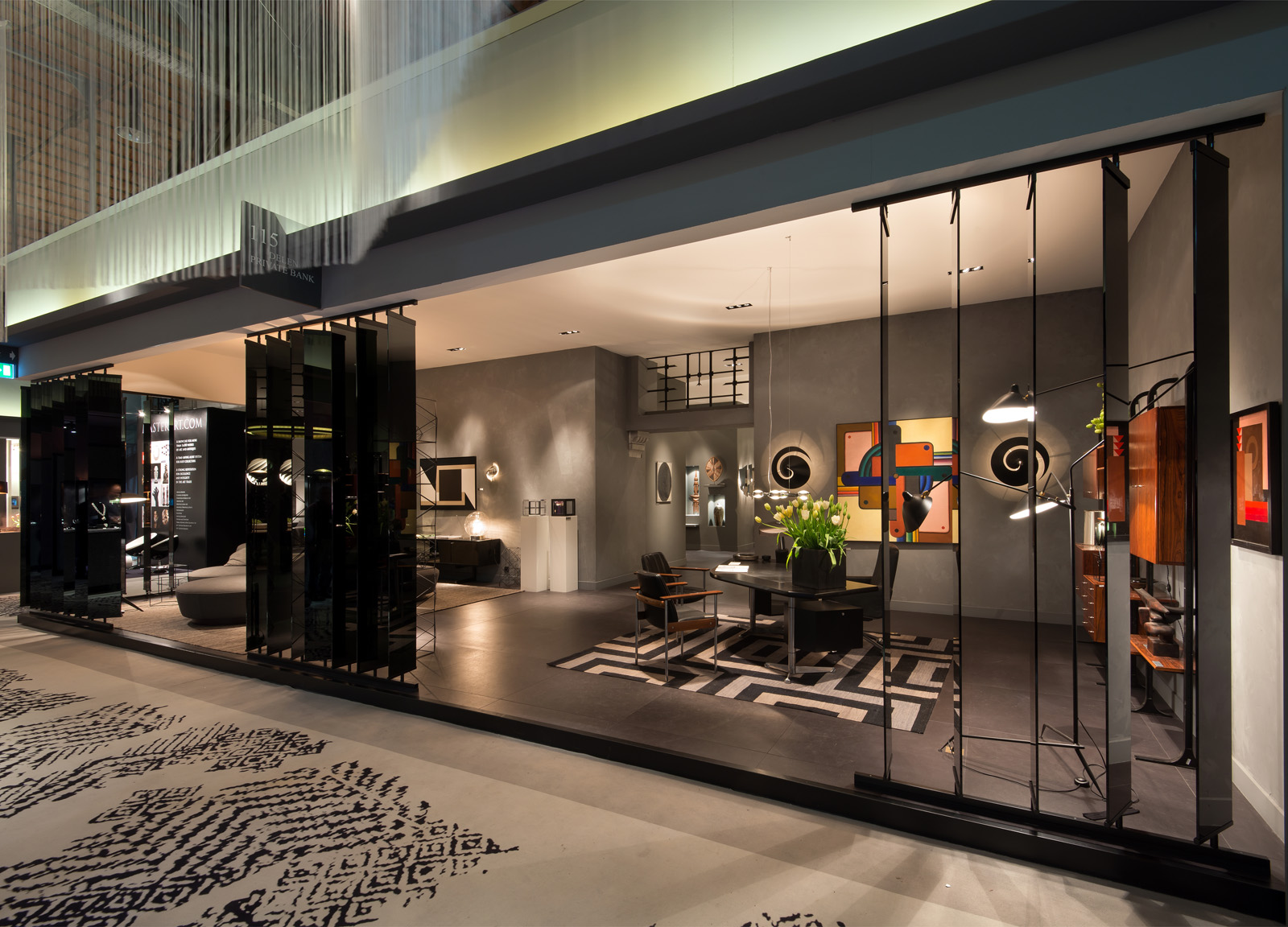
Beursstand
Brafa 2014

Commercial
Flanders Avenue

Commercial
Watermolenstraat
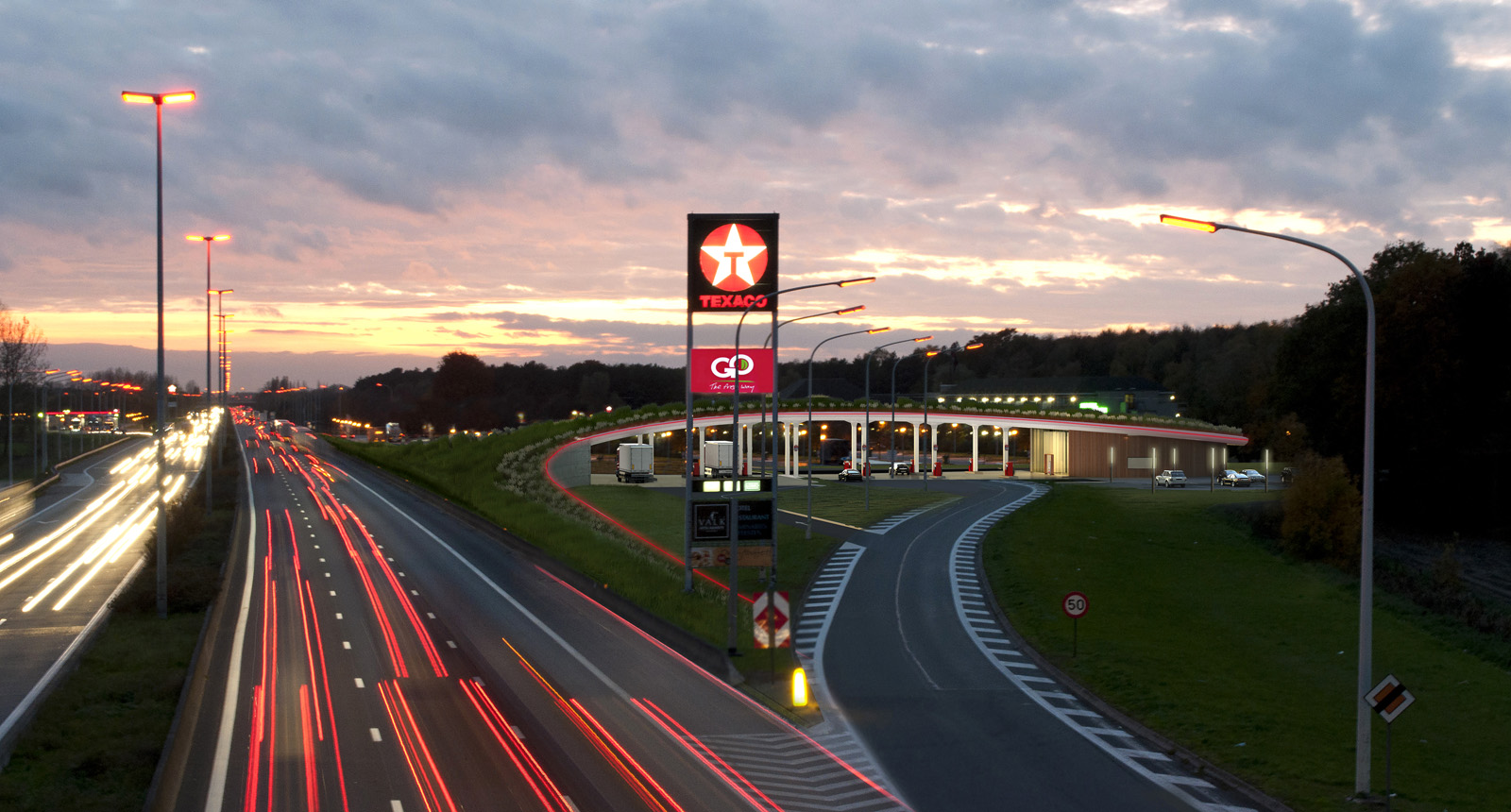
Commercial
Texaco Nazareth
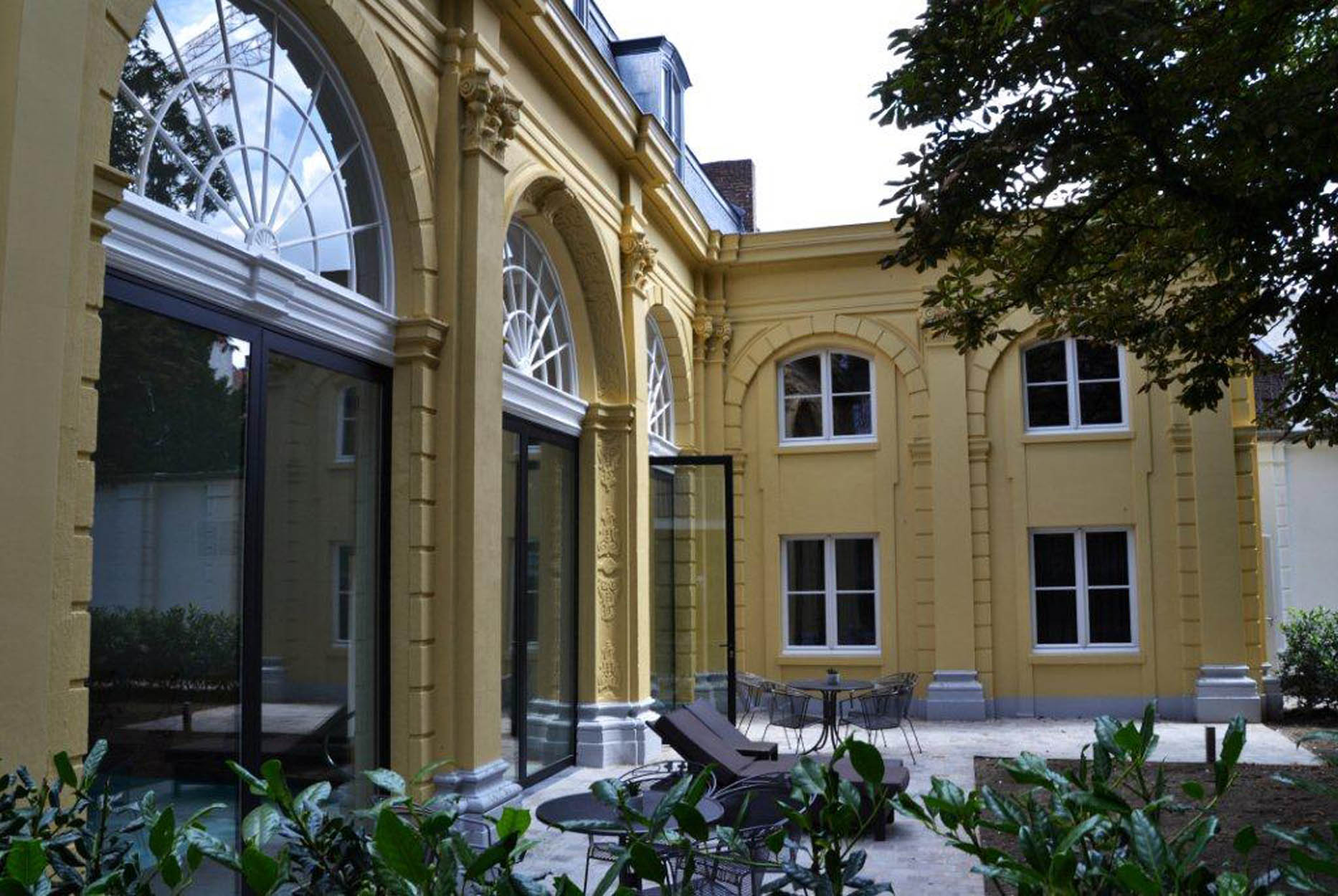
Commercial
Wellness Reylof

Commercial
Da Vinci 1 and 2
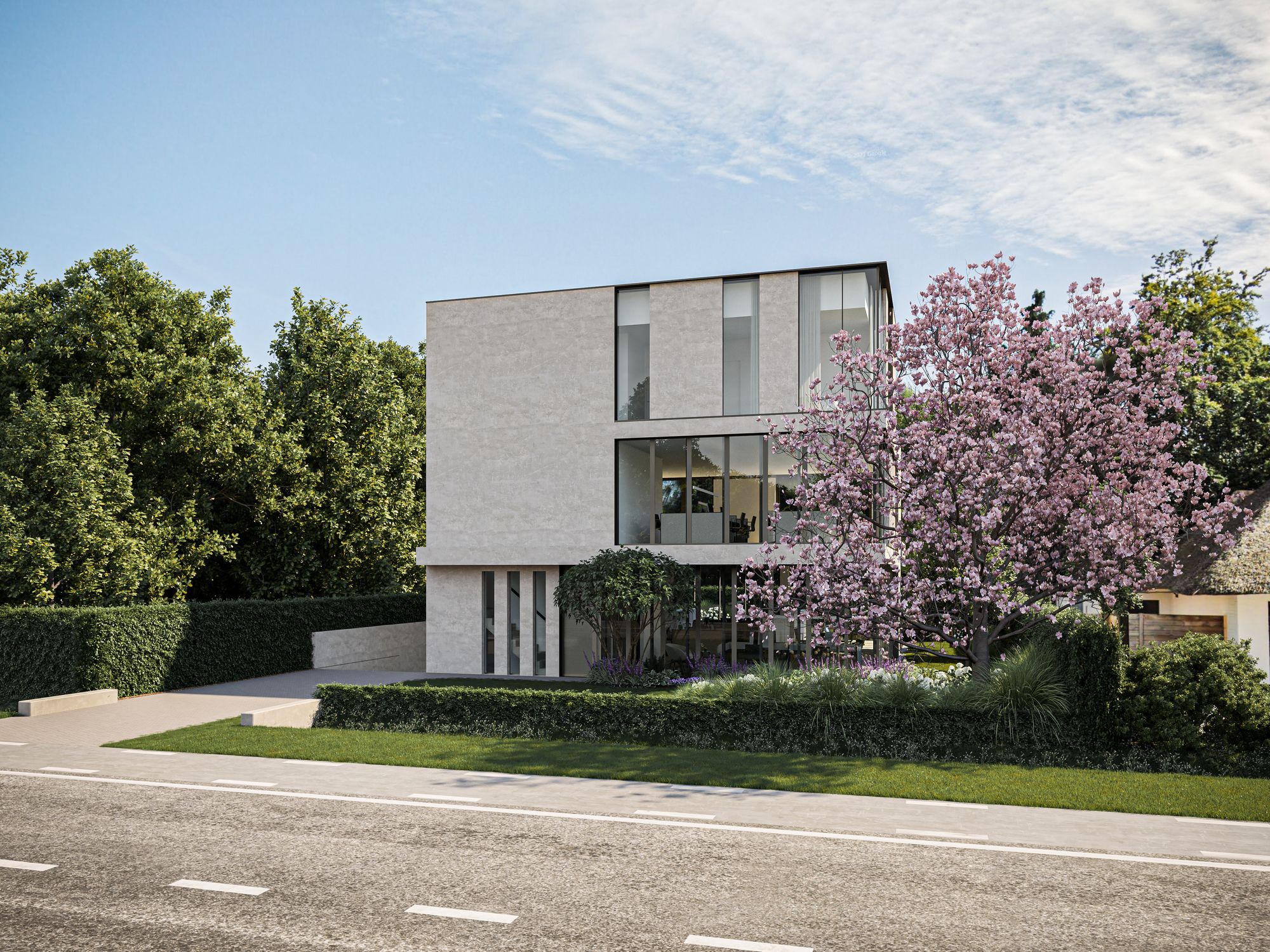
Commercial
Cam Construct
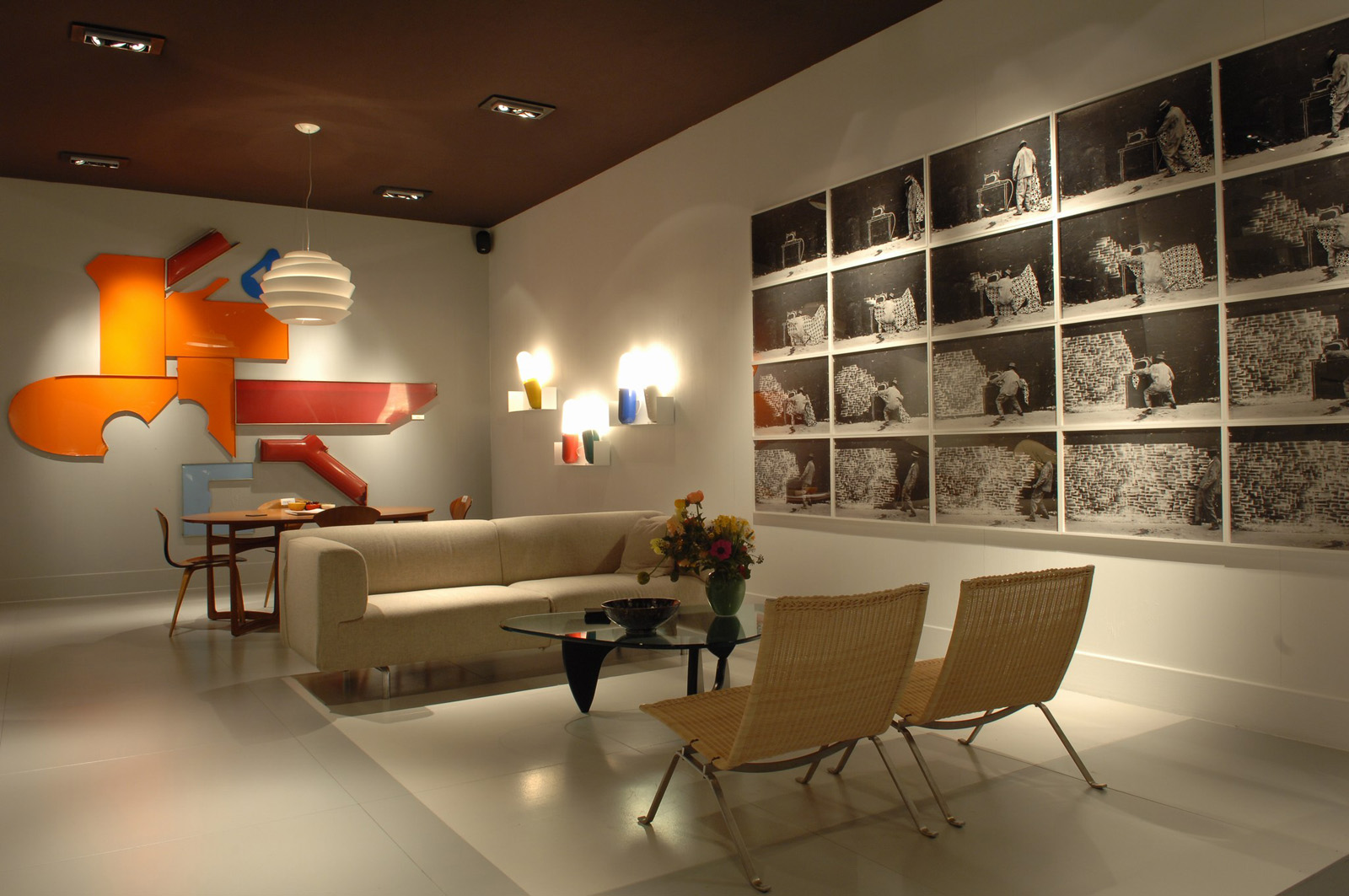
Beursstand
Brafa 2012
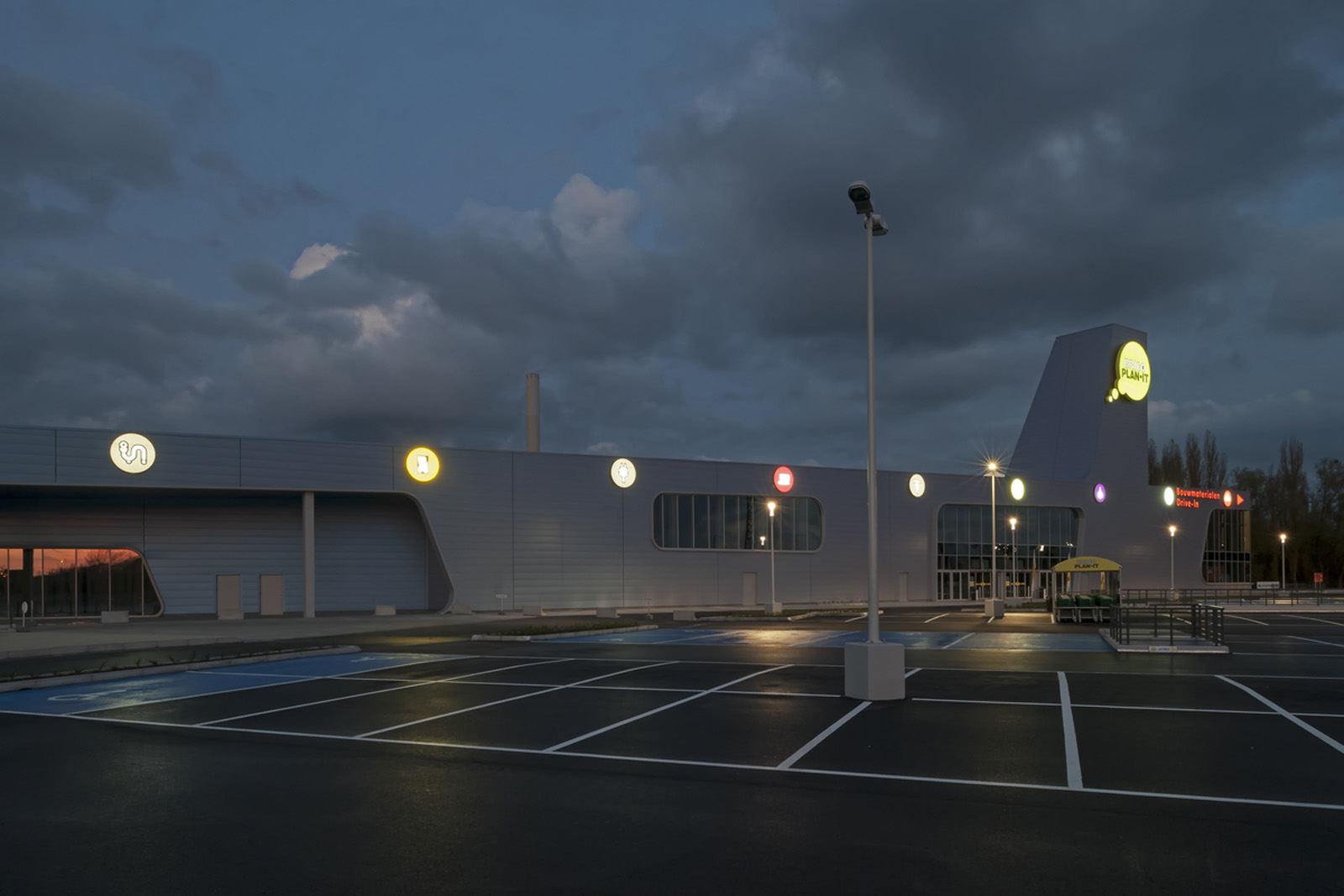
Commercial
Brico Plan It
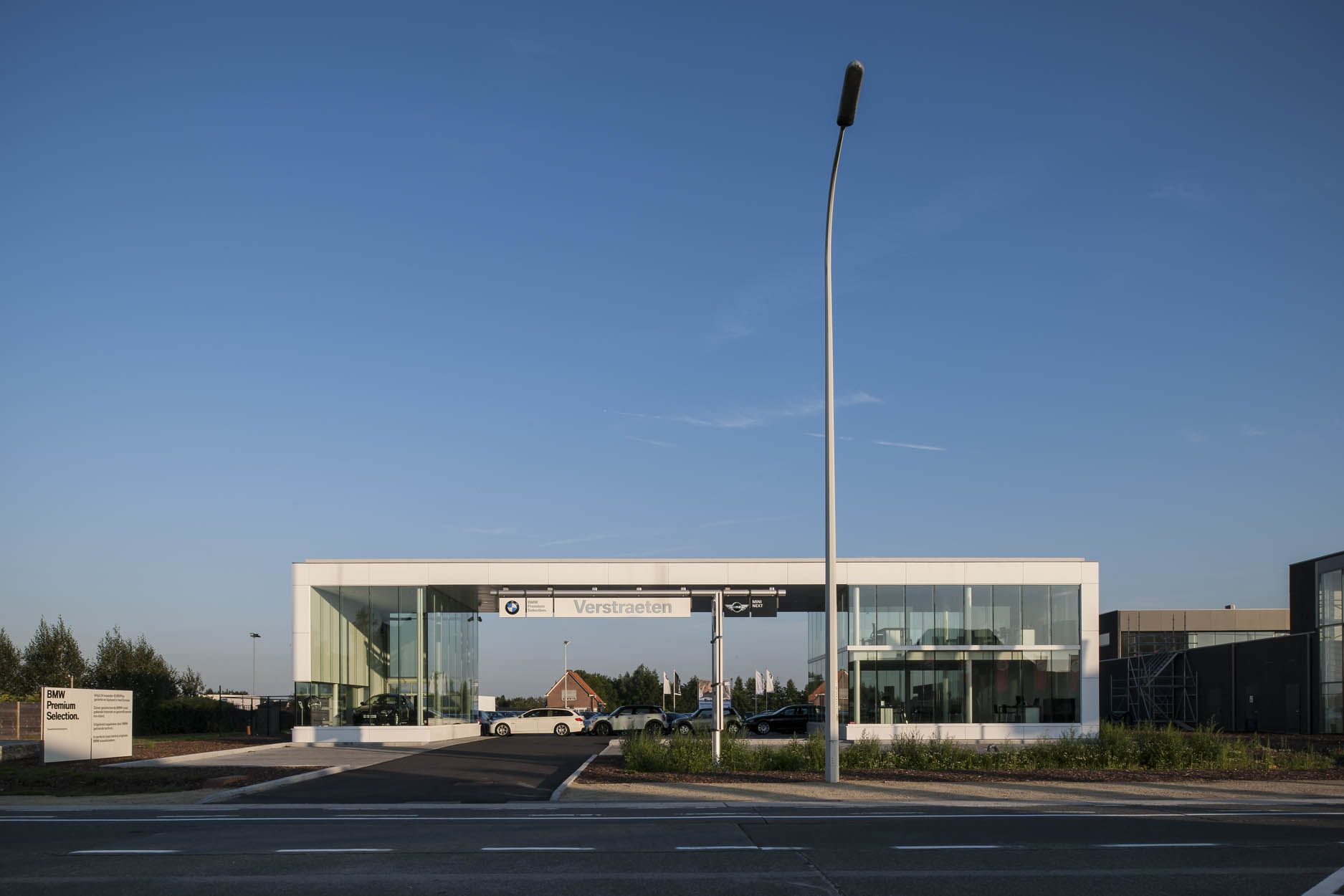
Commercial
BMW Premium Selection
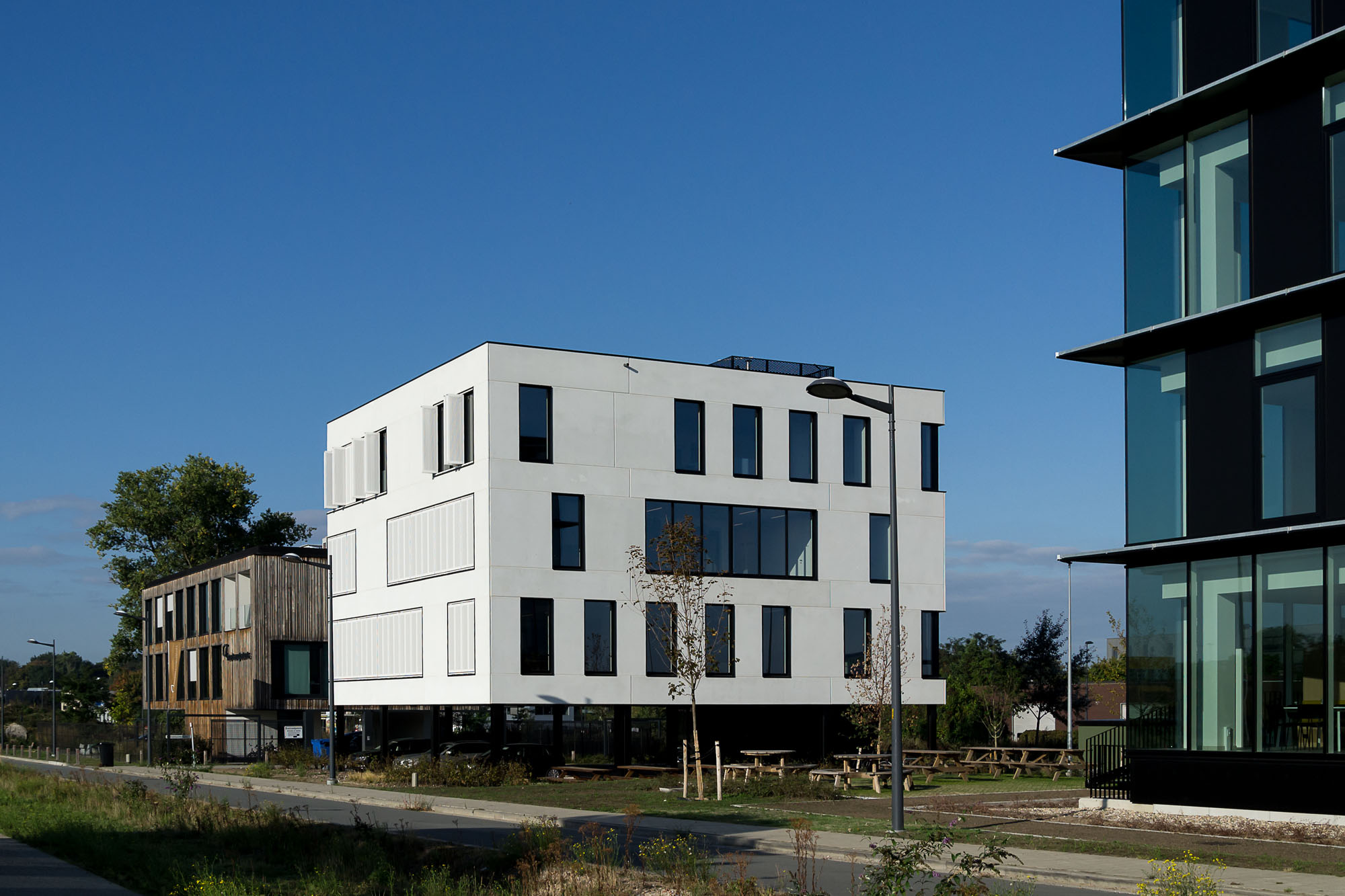
Commercial
Take Off Goldwing
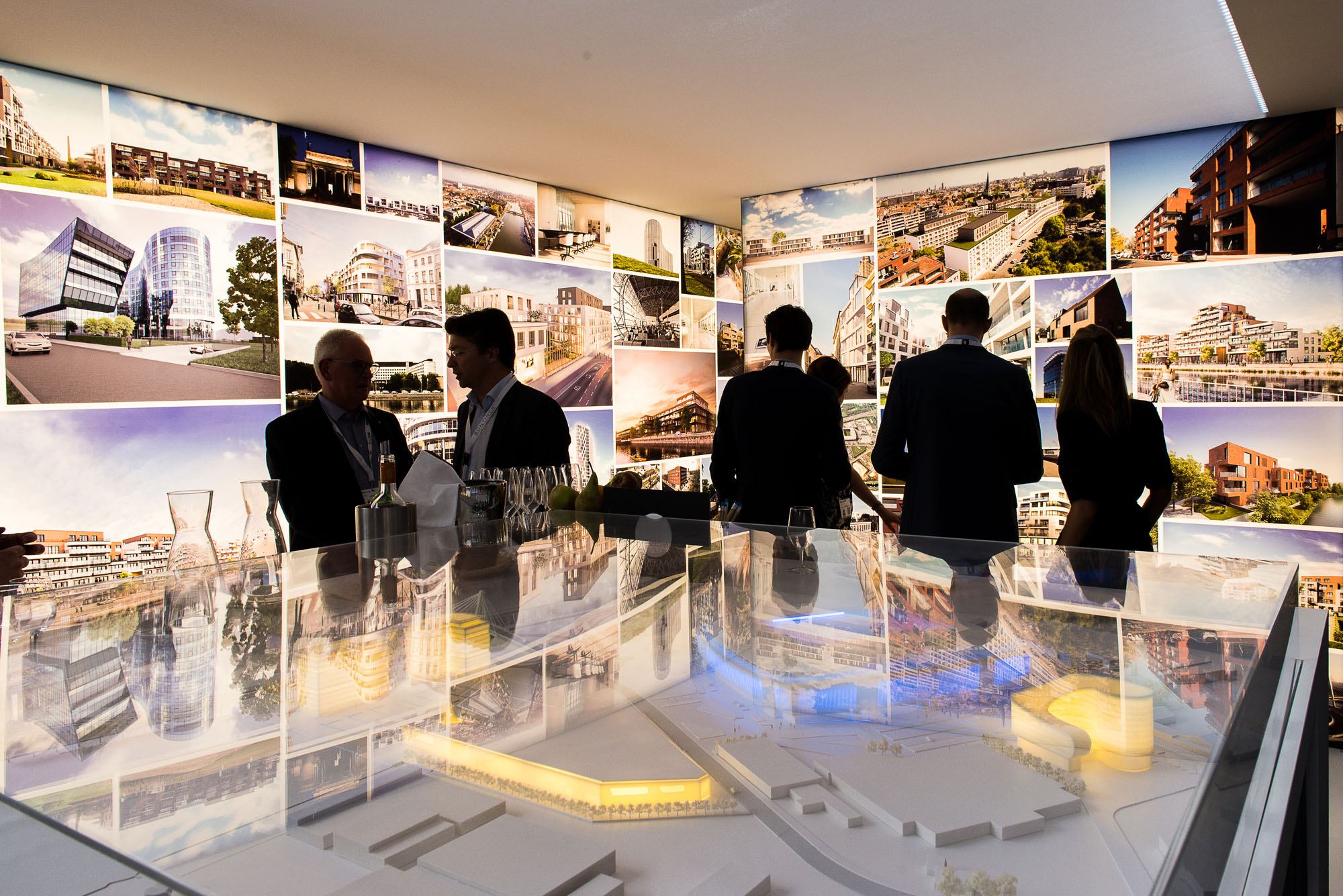
Beursstand
Realty 2016

Commercial
Kortedagsteeg

Hotel
Upoffiz | Upliving Ghent - Loop5

Commercial
Dulle Griet

Commercial
LTG Building

Commercial
Tribeca
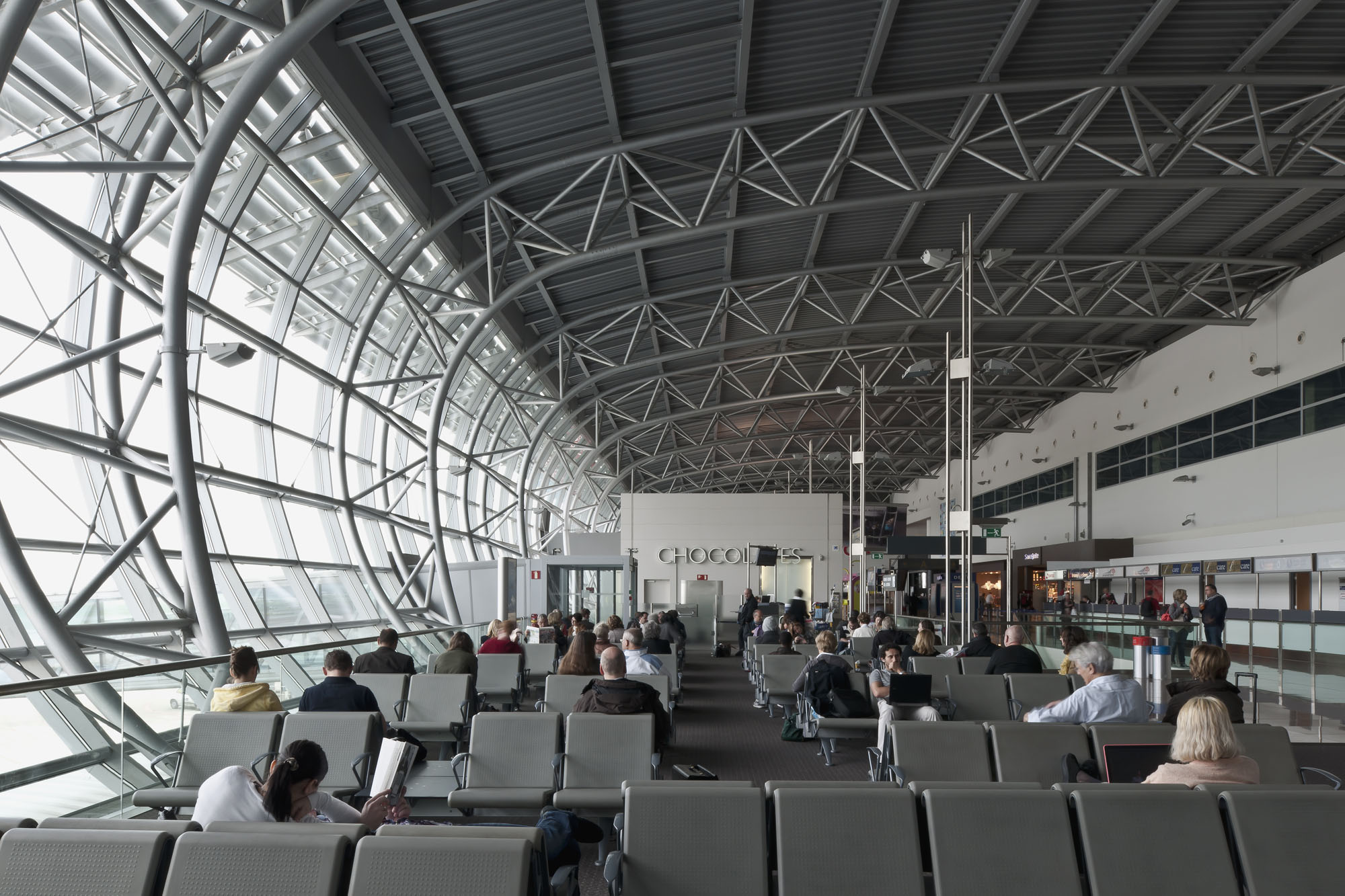
Commercial
Pier A Zaventem

Commercial
Elbeko
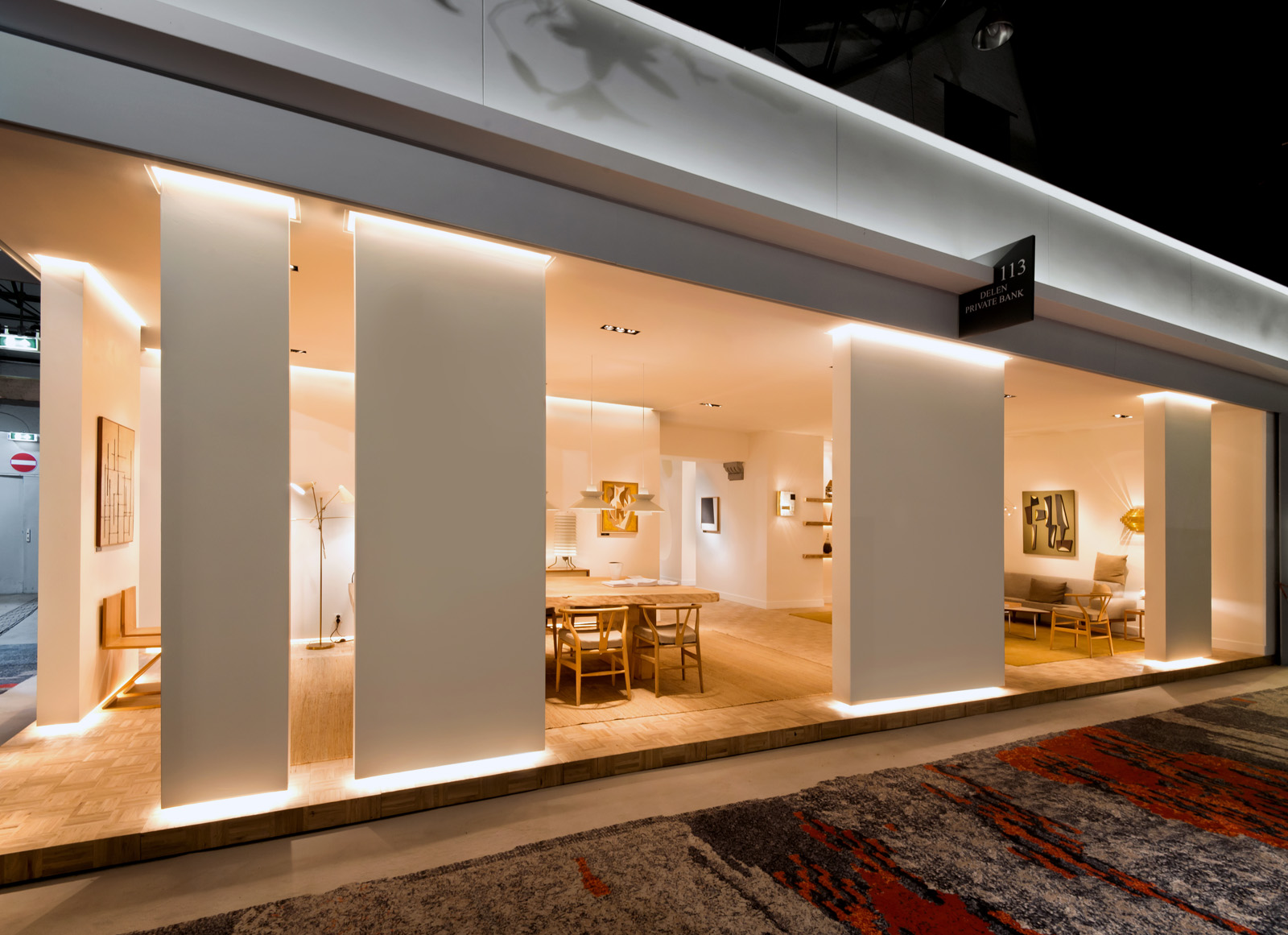
Beursstand
Brafa 2015

Office
Twin Gent
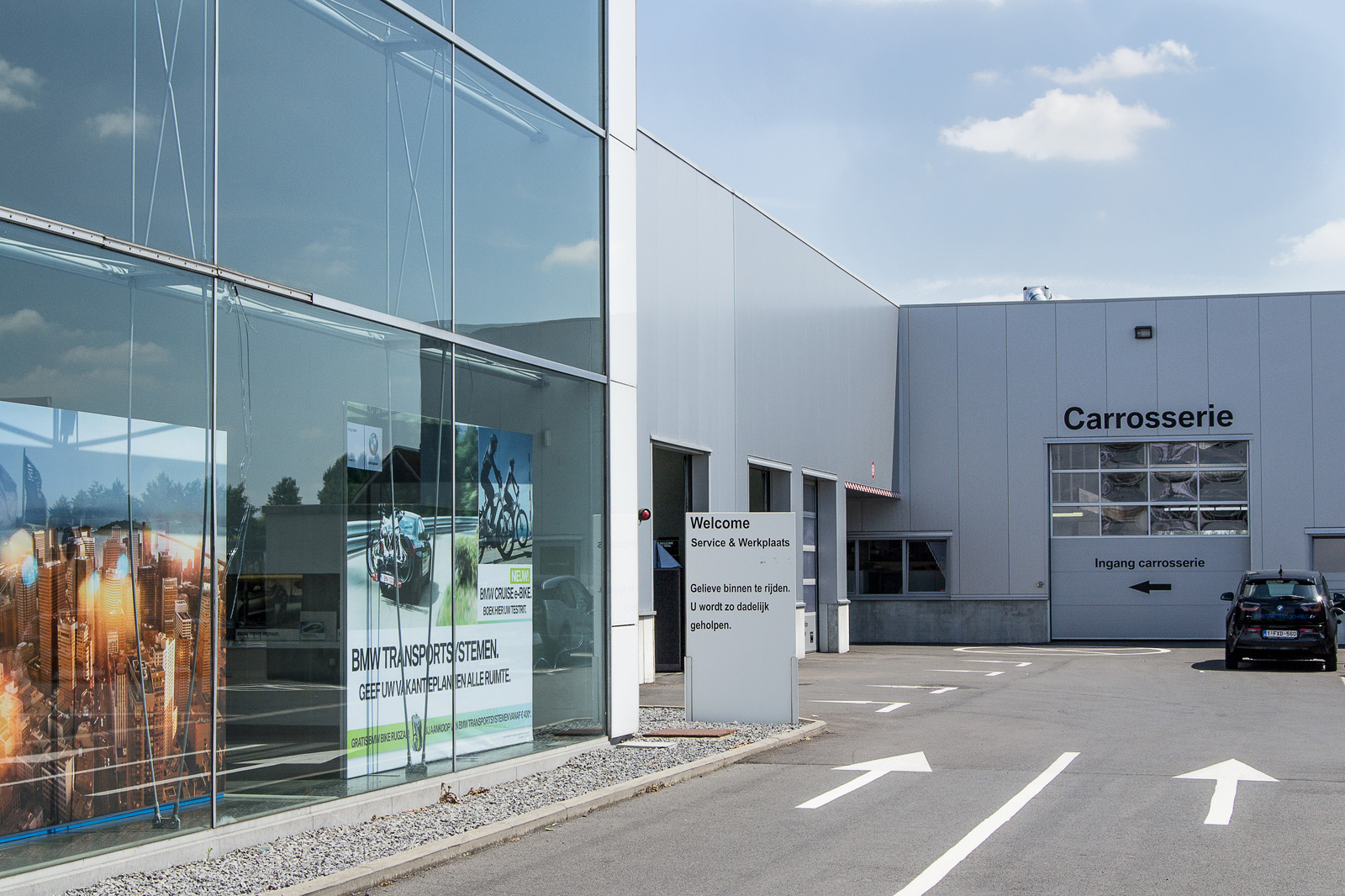
Commercial
Uitbreiding BMW Lochristi
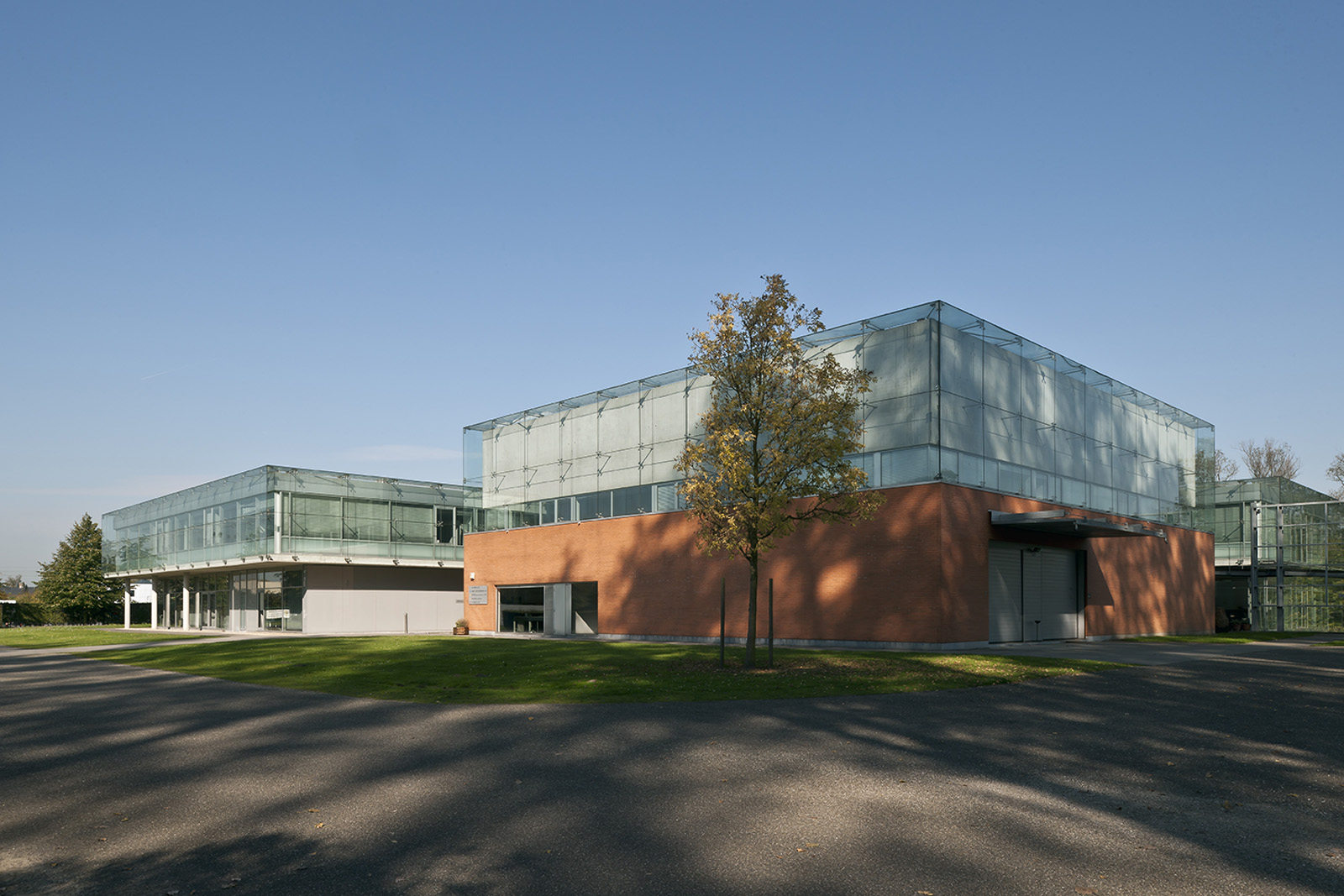
Commercial
Poortakker
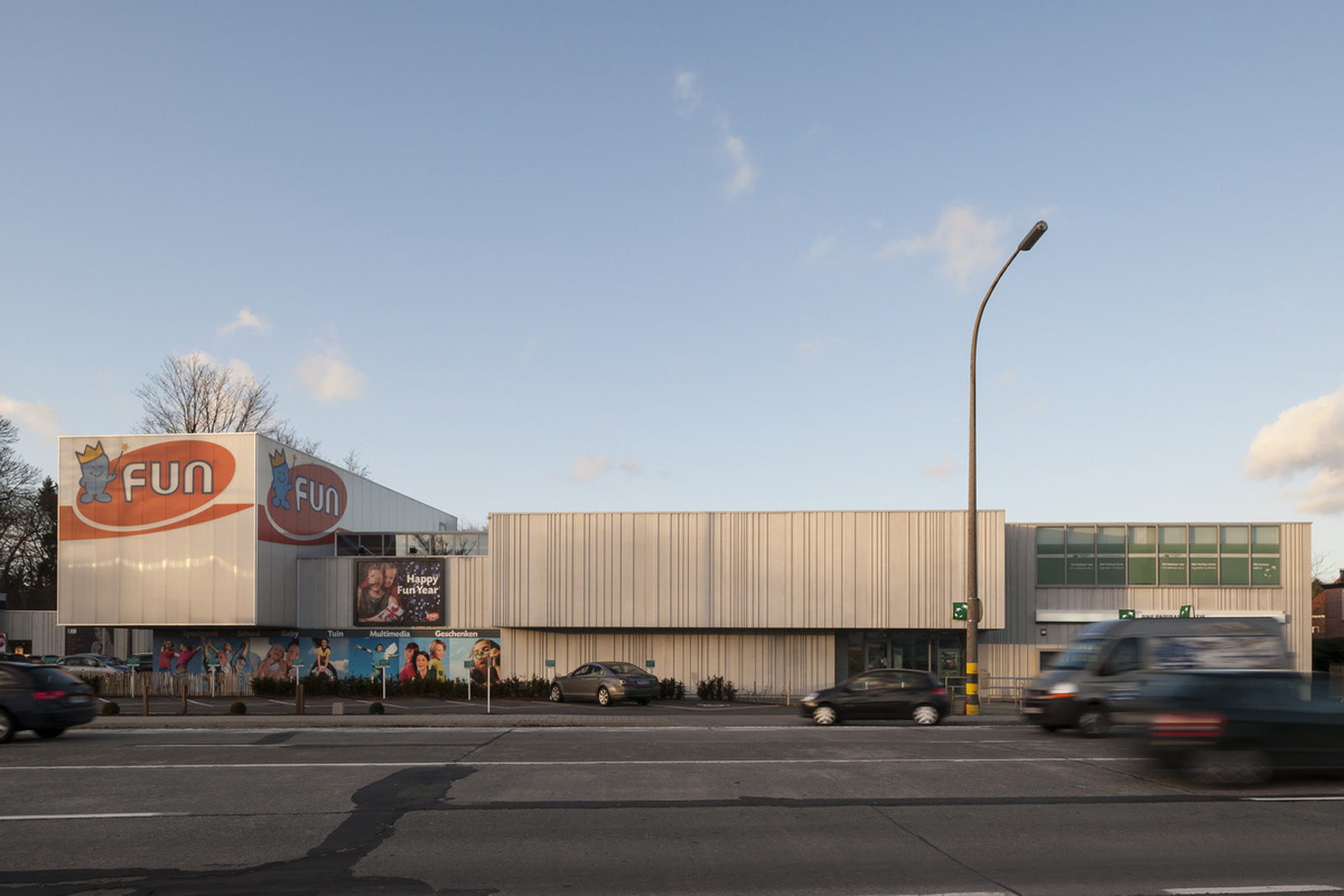
Commercial
Fun, BNP Paribas Fortis and JBC
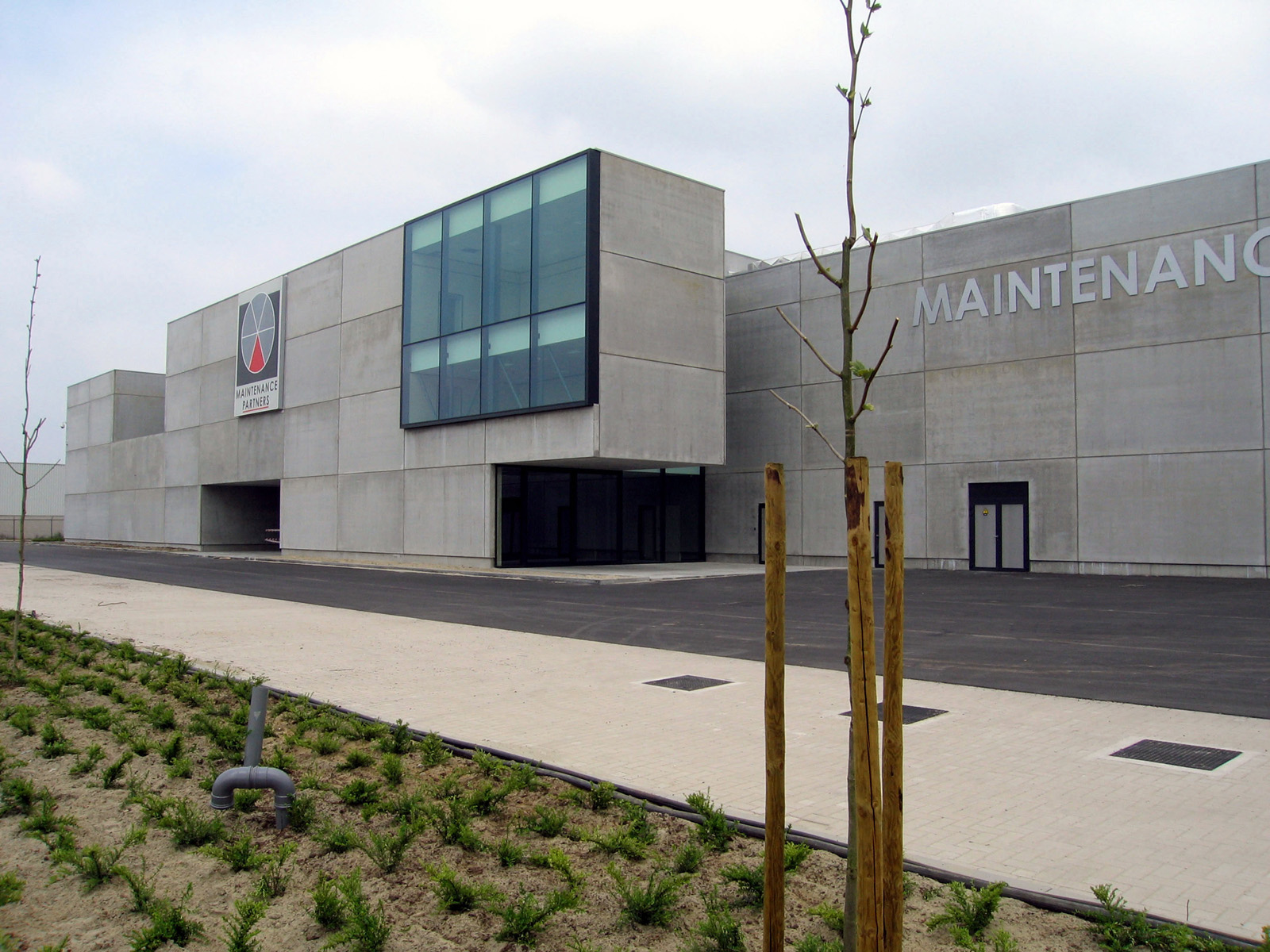
Commercial
Maintenance Partners

Commercial
Post Plaza
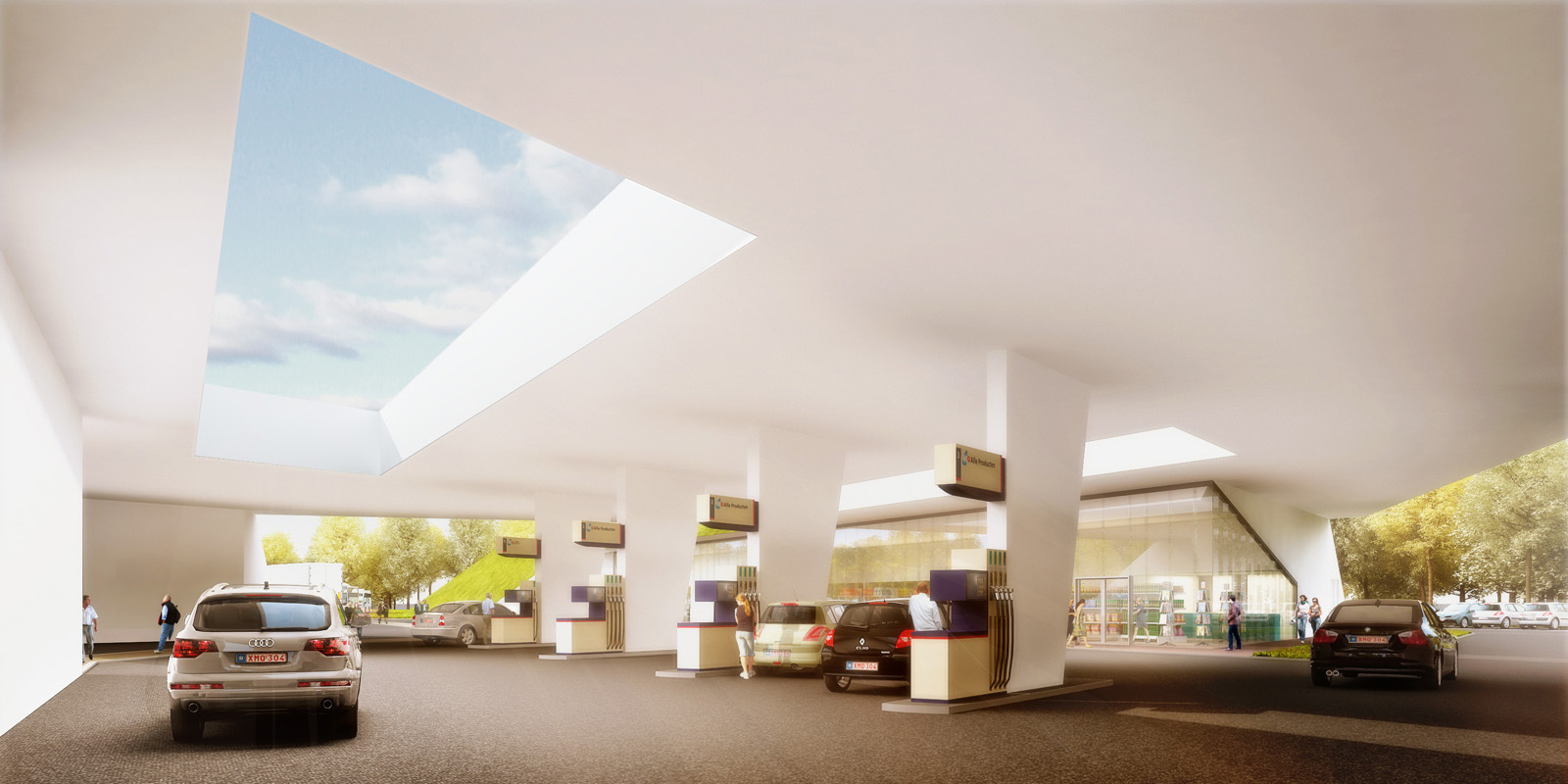
Commercial
Q8 Drongen

Commercial
BMC
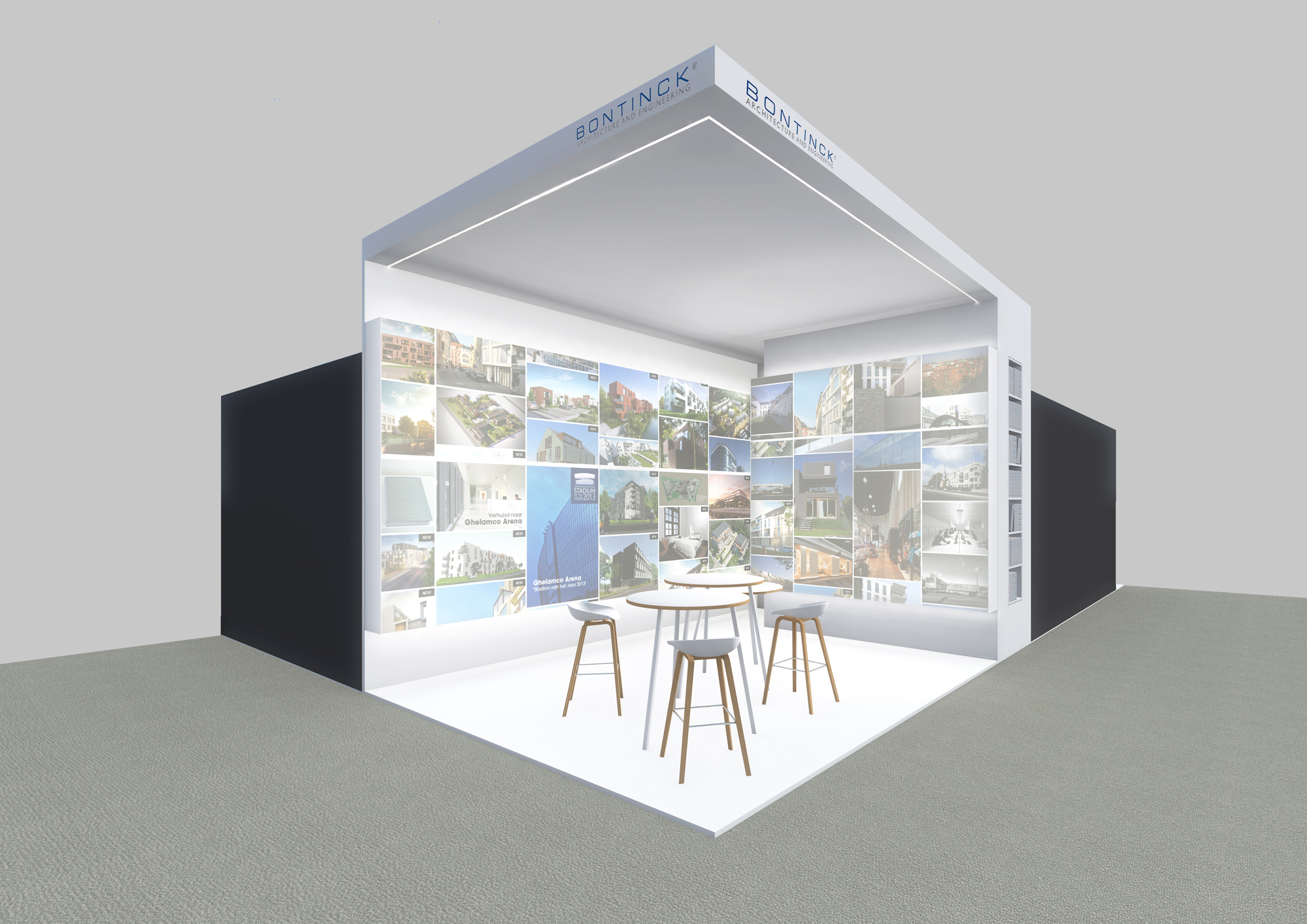
Beursstand
Realty 2017

Commercial
Site Gouwy
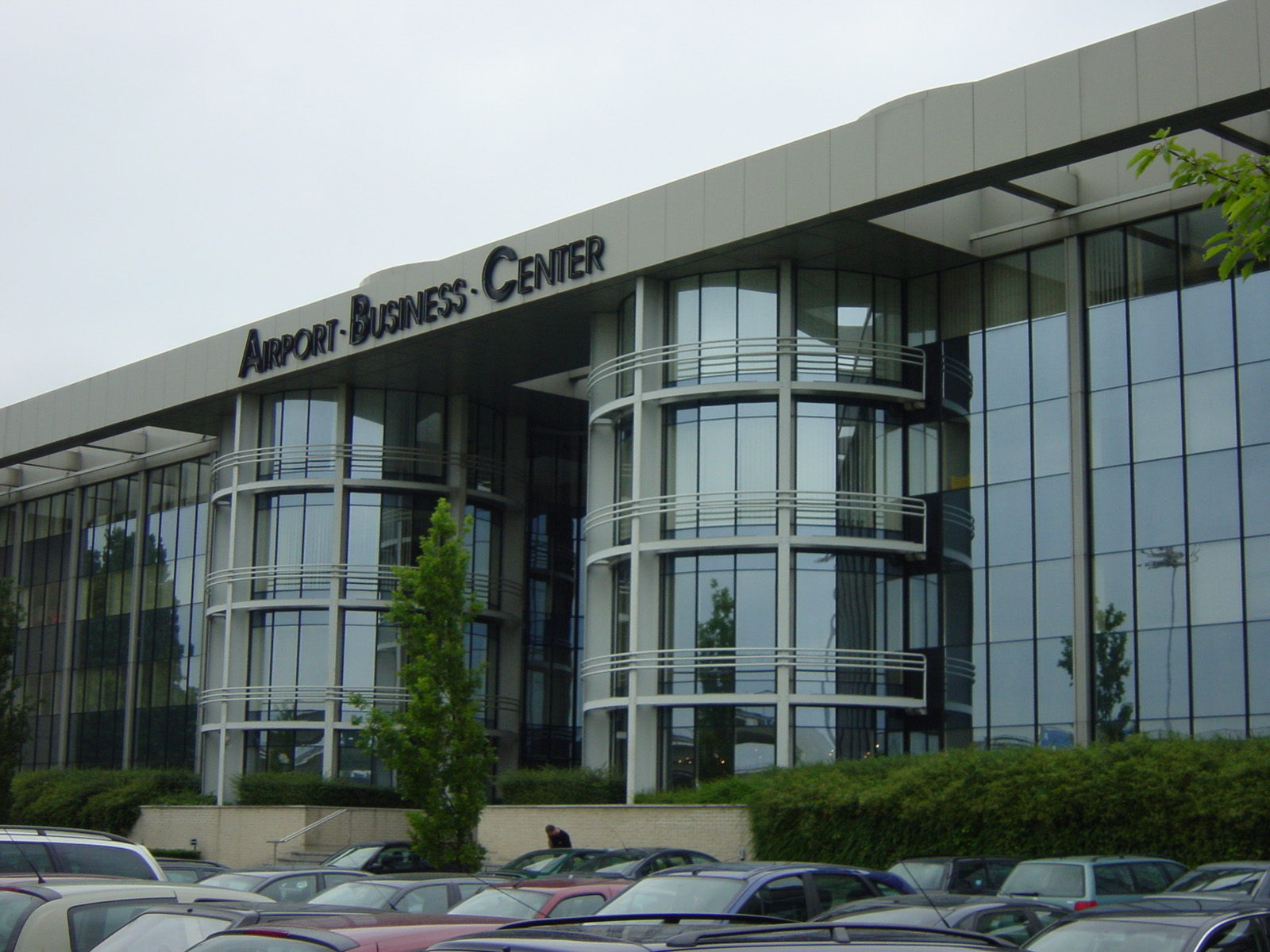
Commercial
Airport Business Center
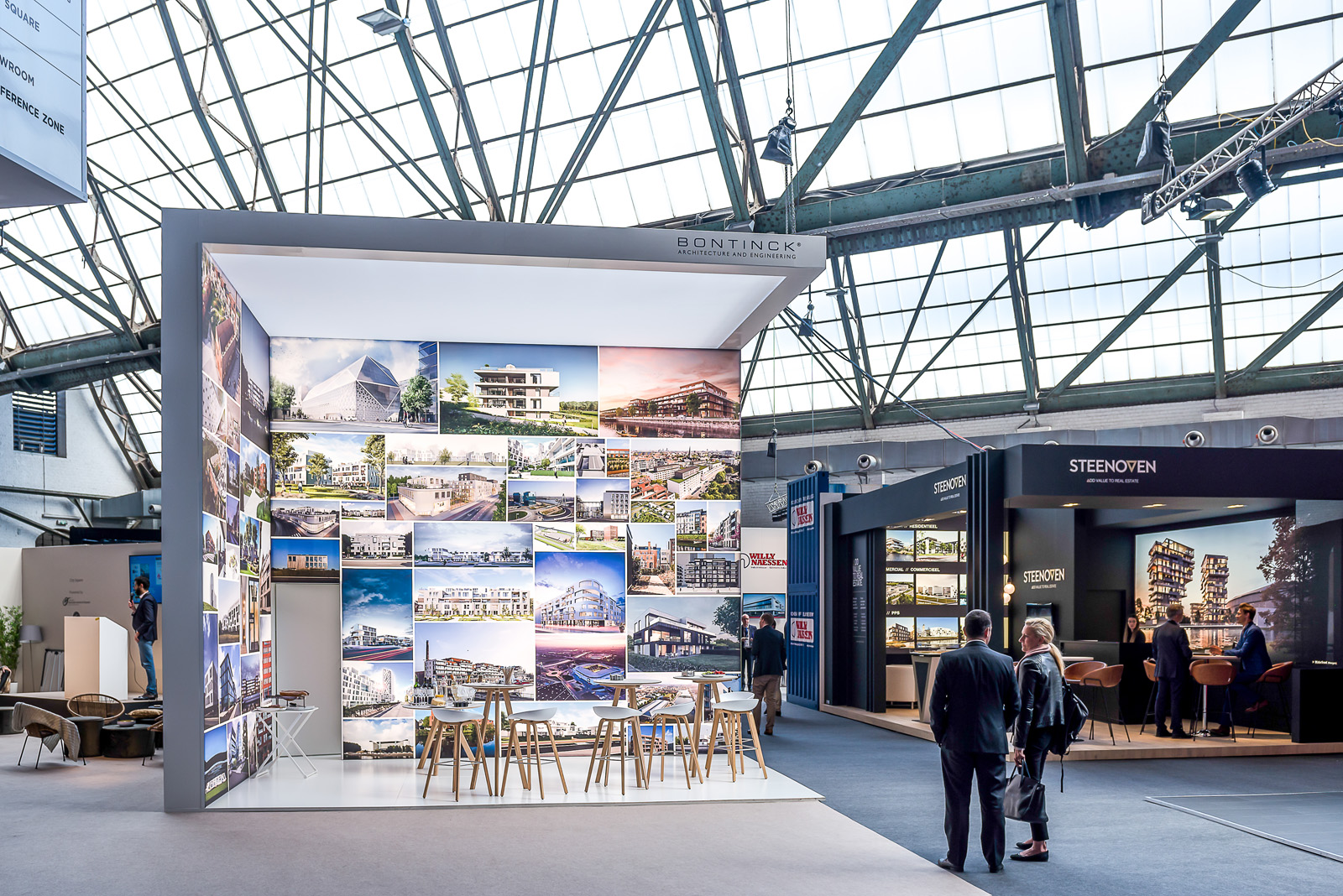
Beursstand
Realty 2018
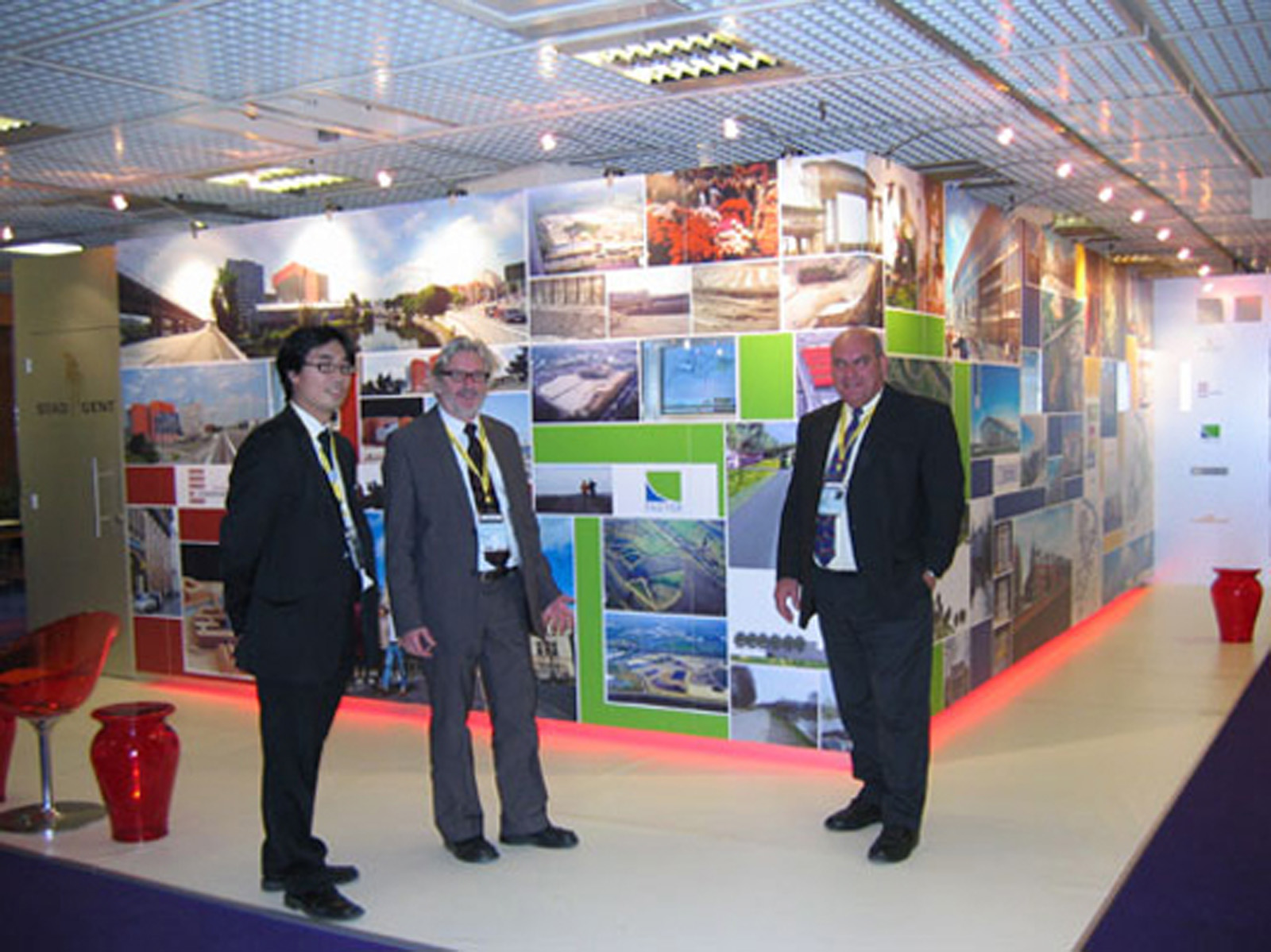
Beursstand
Mipim 2004

Commercial
Brielpark

Commercial
Gambrinus

Assistentiewoning
Dunant Gardens
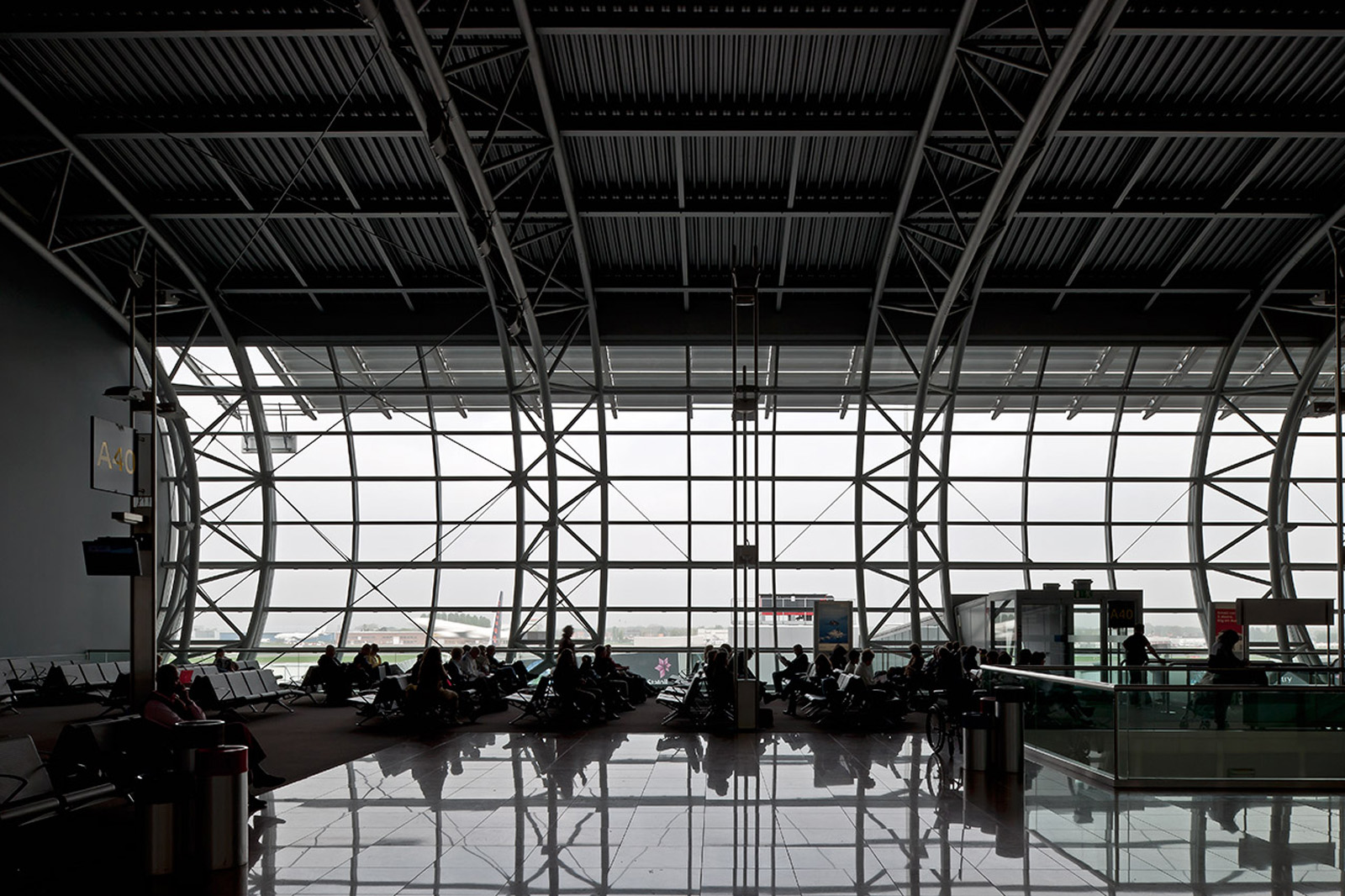
Commercial
Brussels Airport
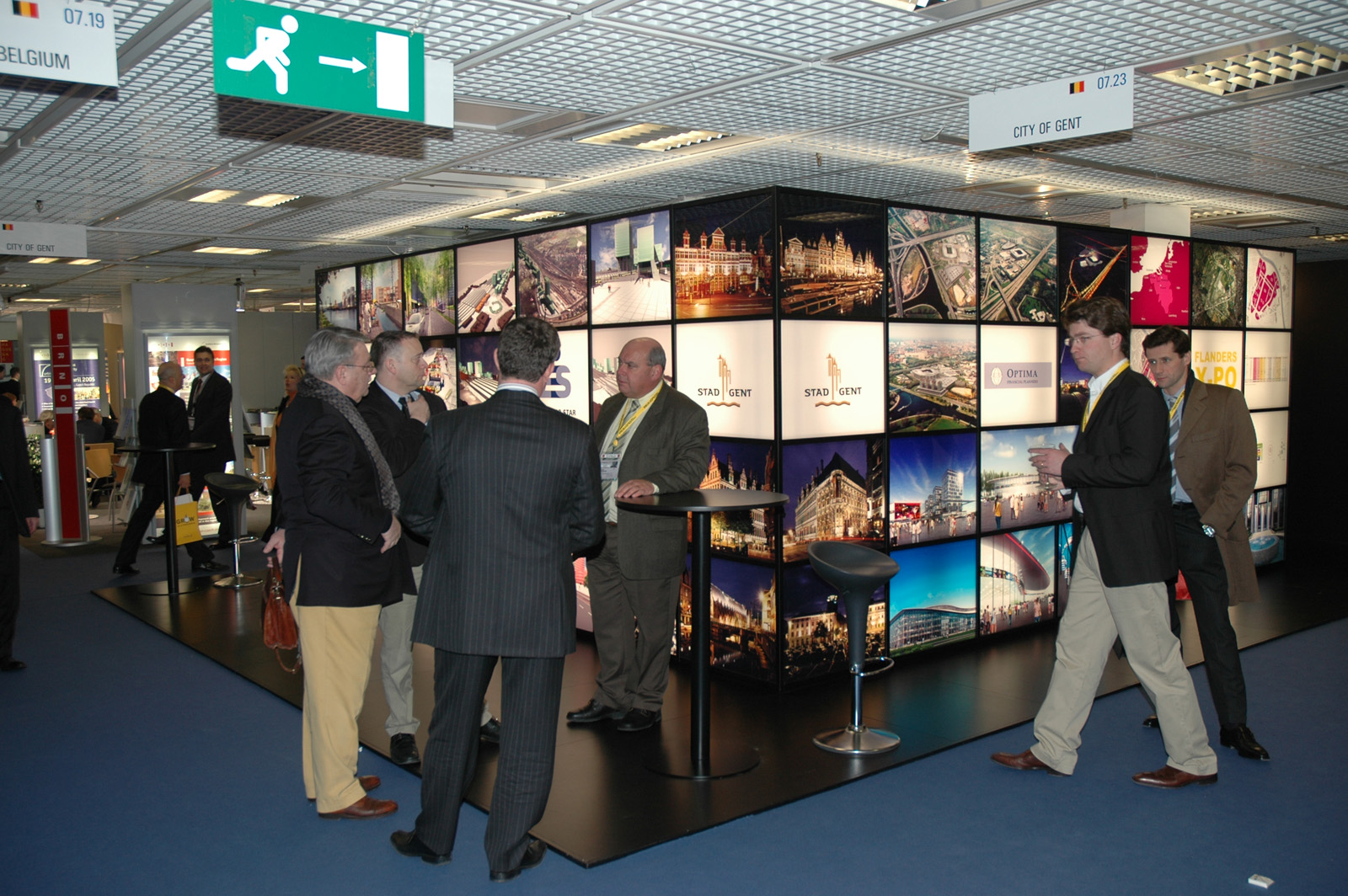
Beursstand
Mipim 2005

Commercial
Residentie Plato
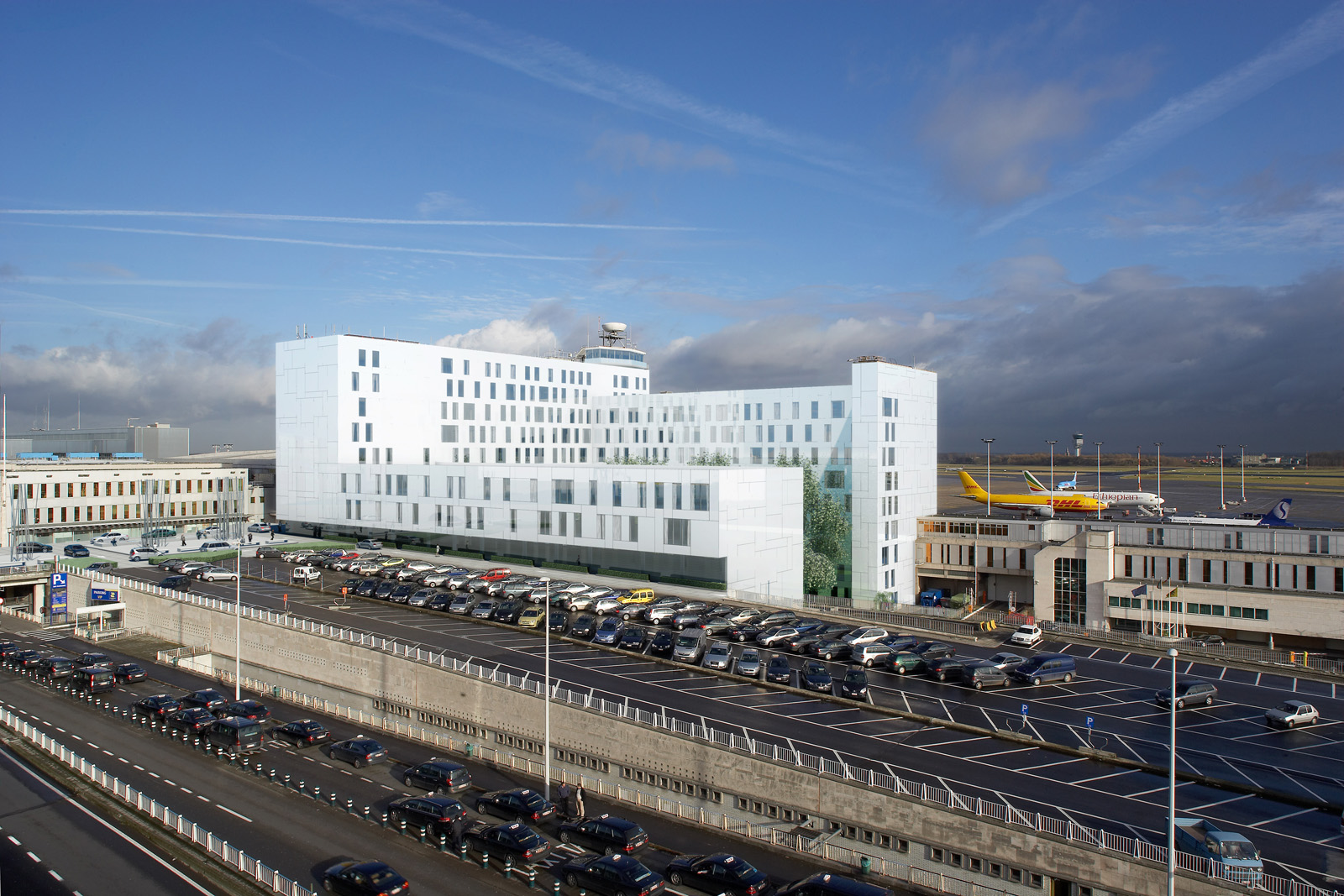
Commercial
Gateway Terminal
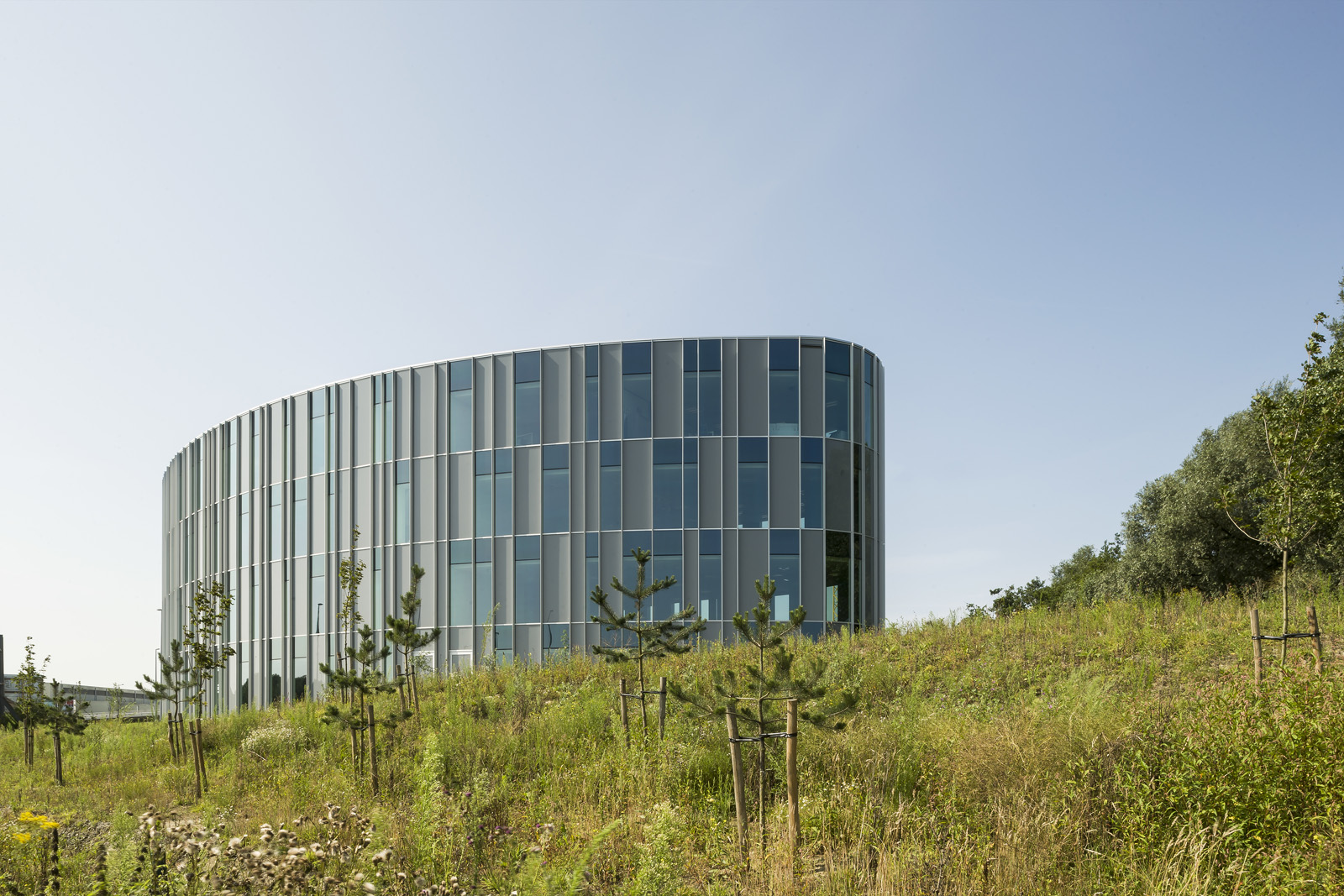
Commercial
Take off Druppelgebouwen
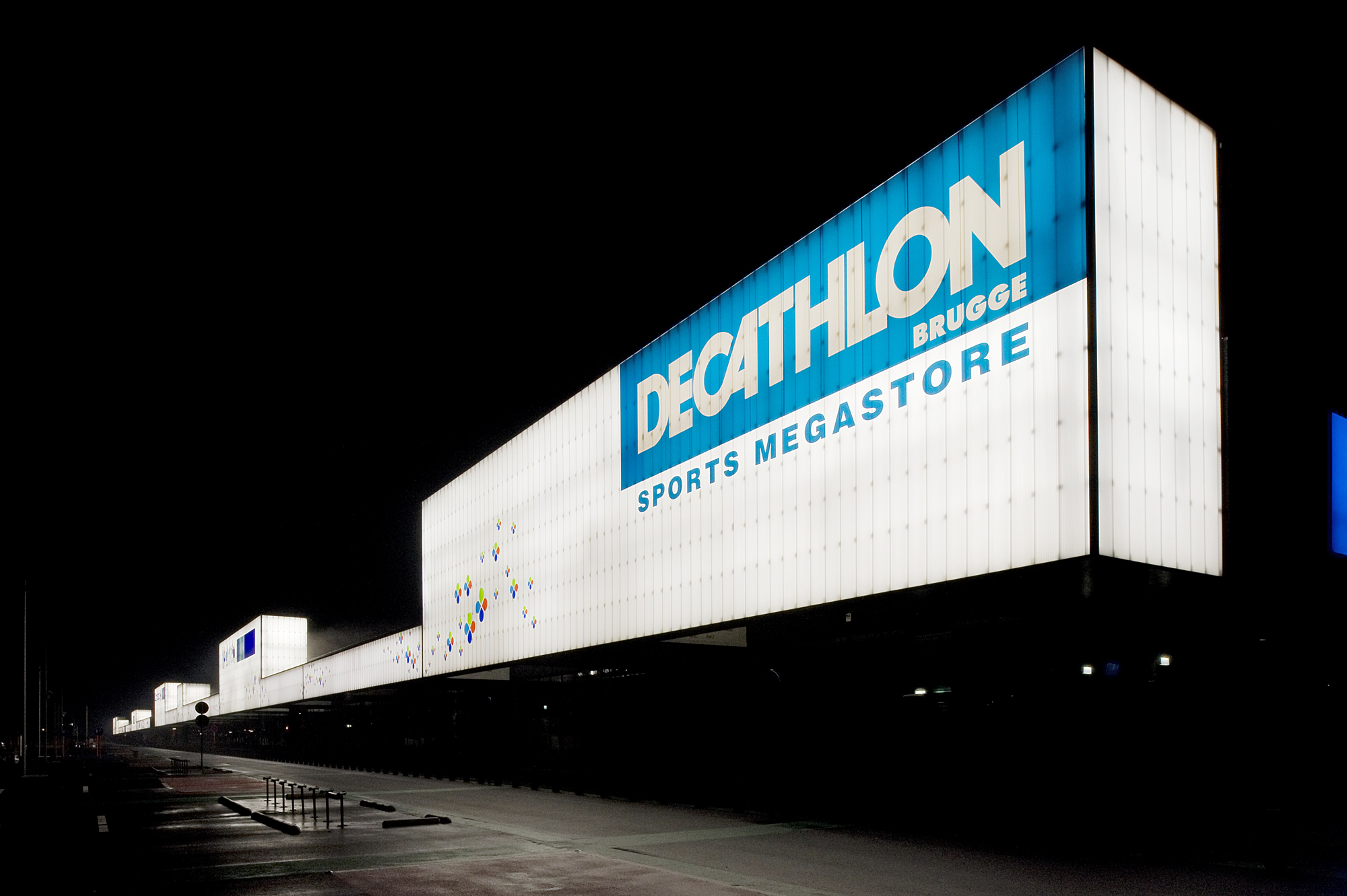
Commercial
B-Park blauwe toren

Commercial
Reylof

Commercial
Blaisantpark
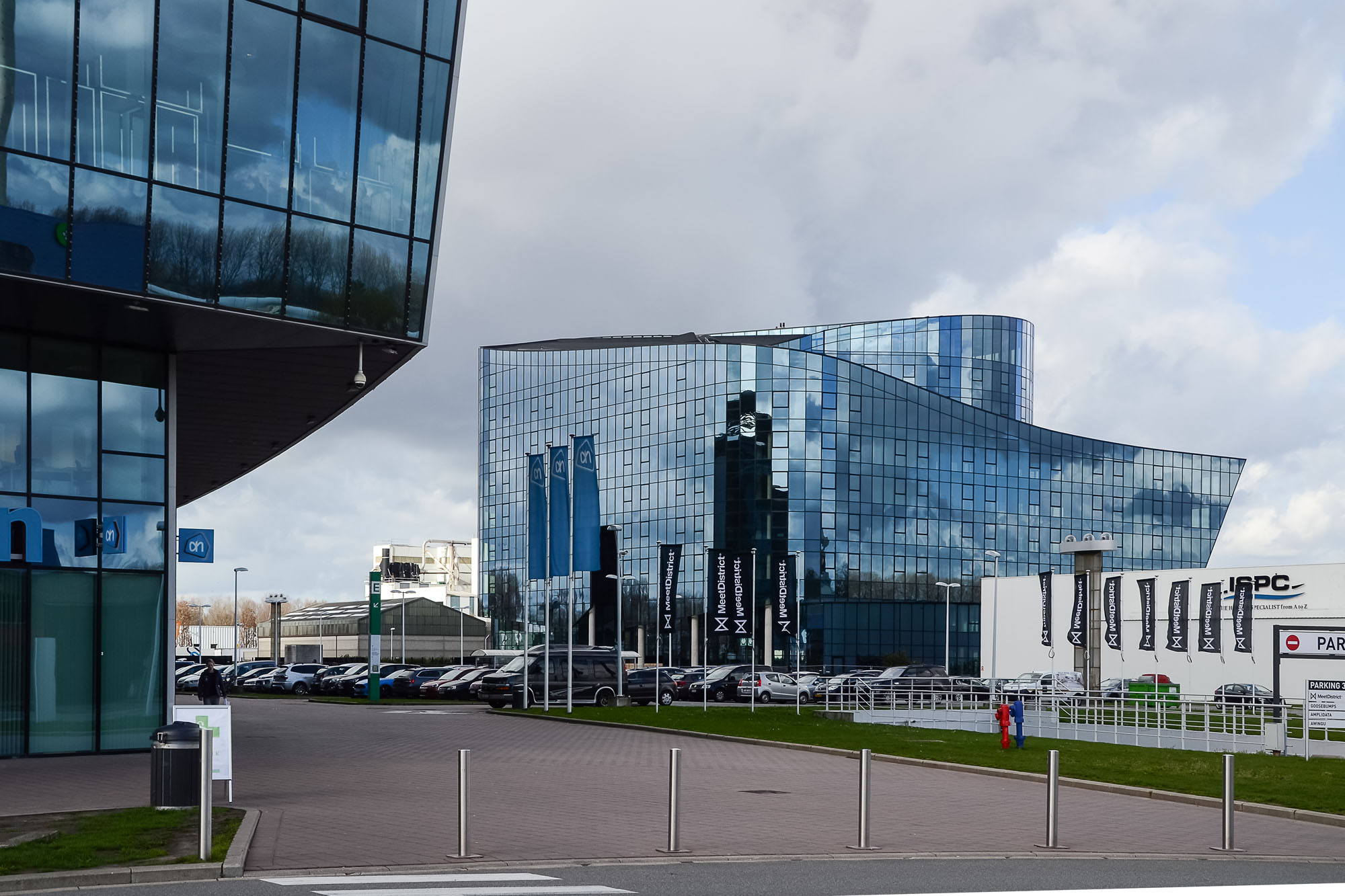
Commercial
Ring Hotel
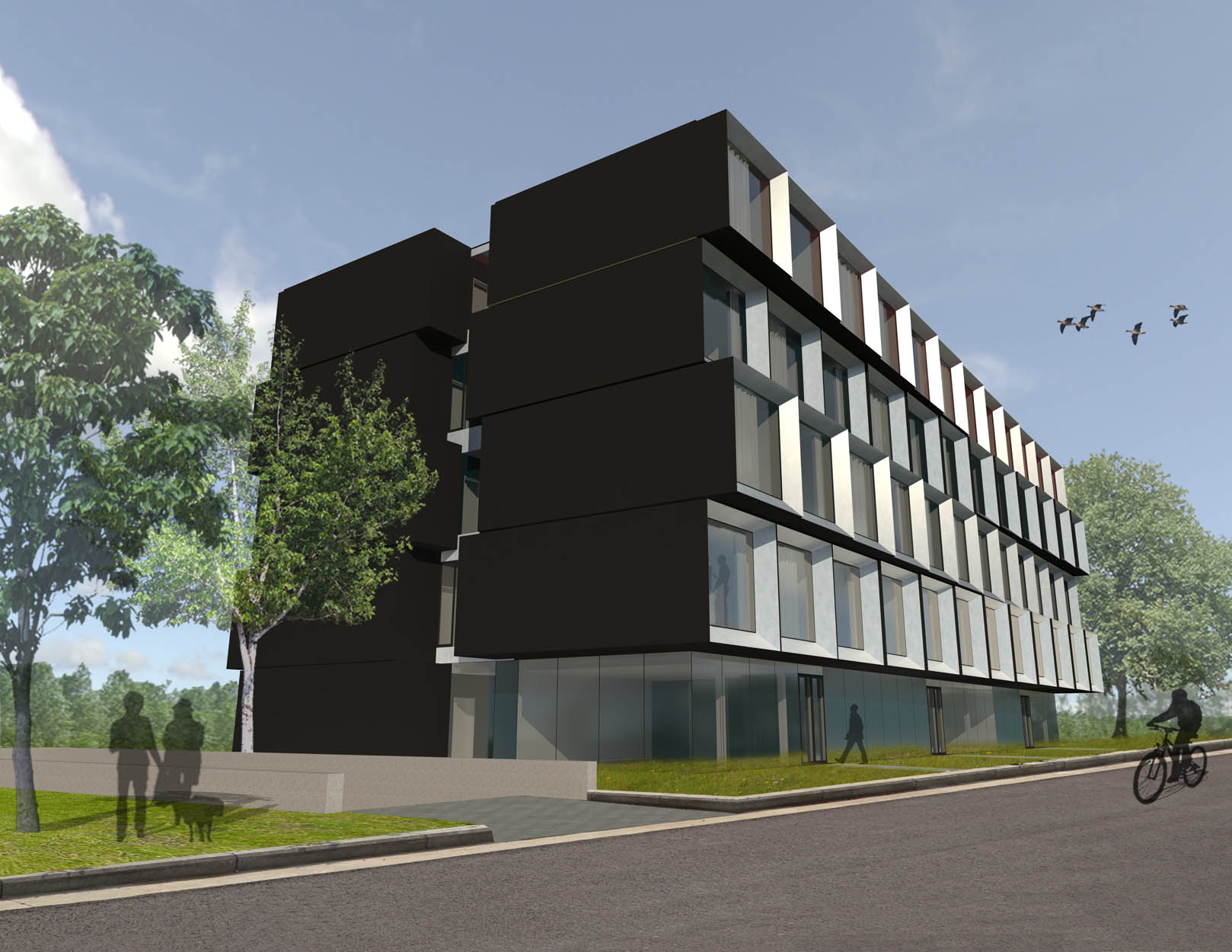
Commercial
Take Off - Shortstay
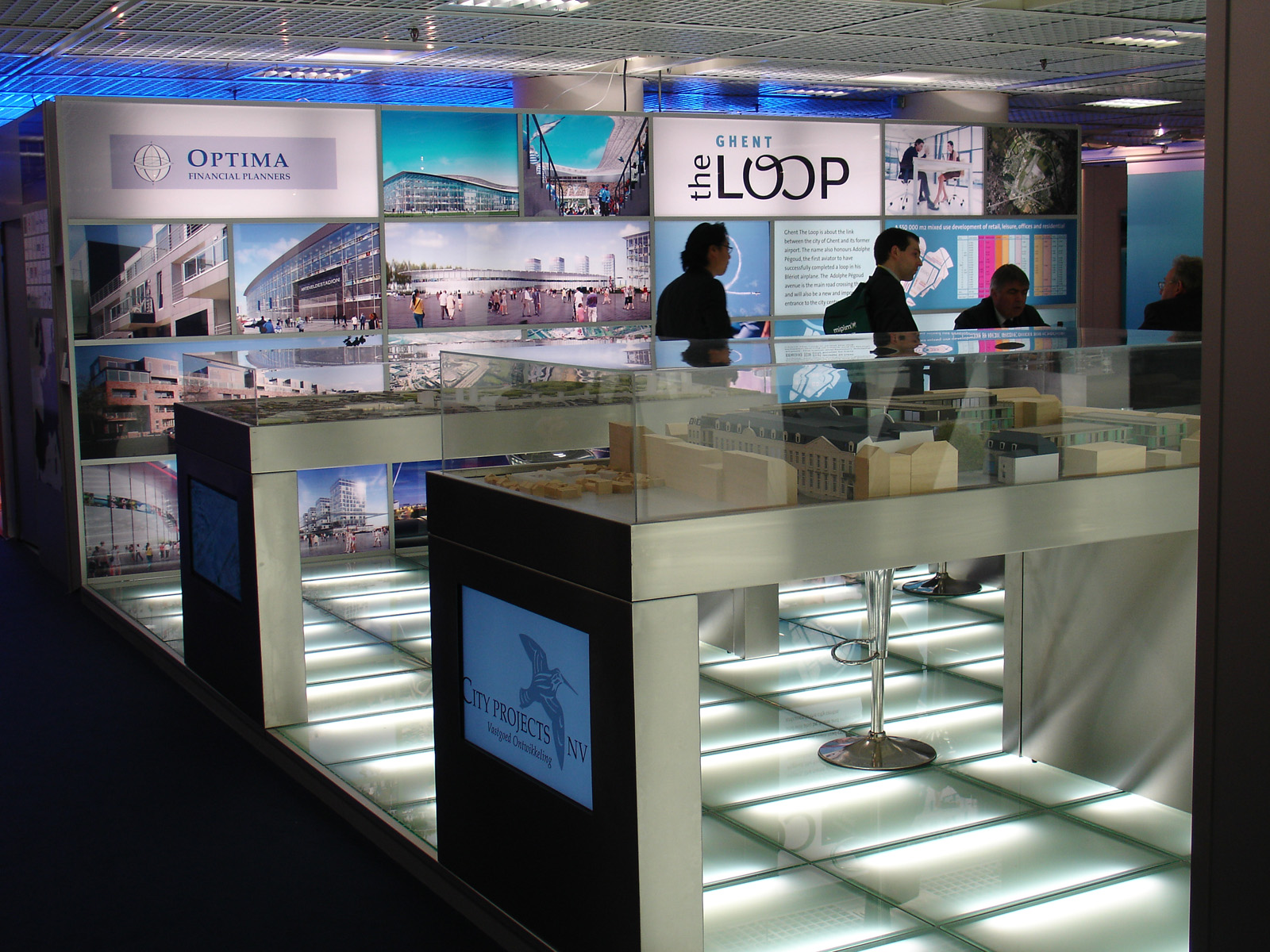
Beursstand
Mipim 2006
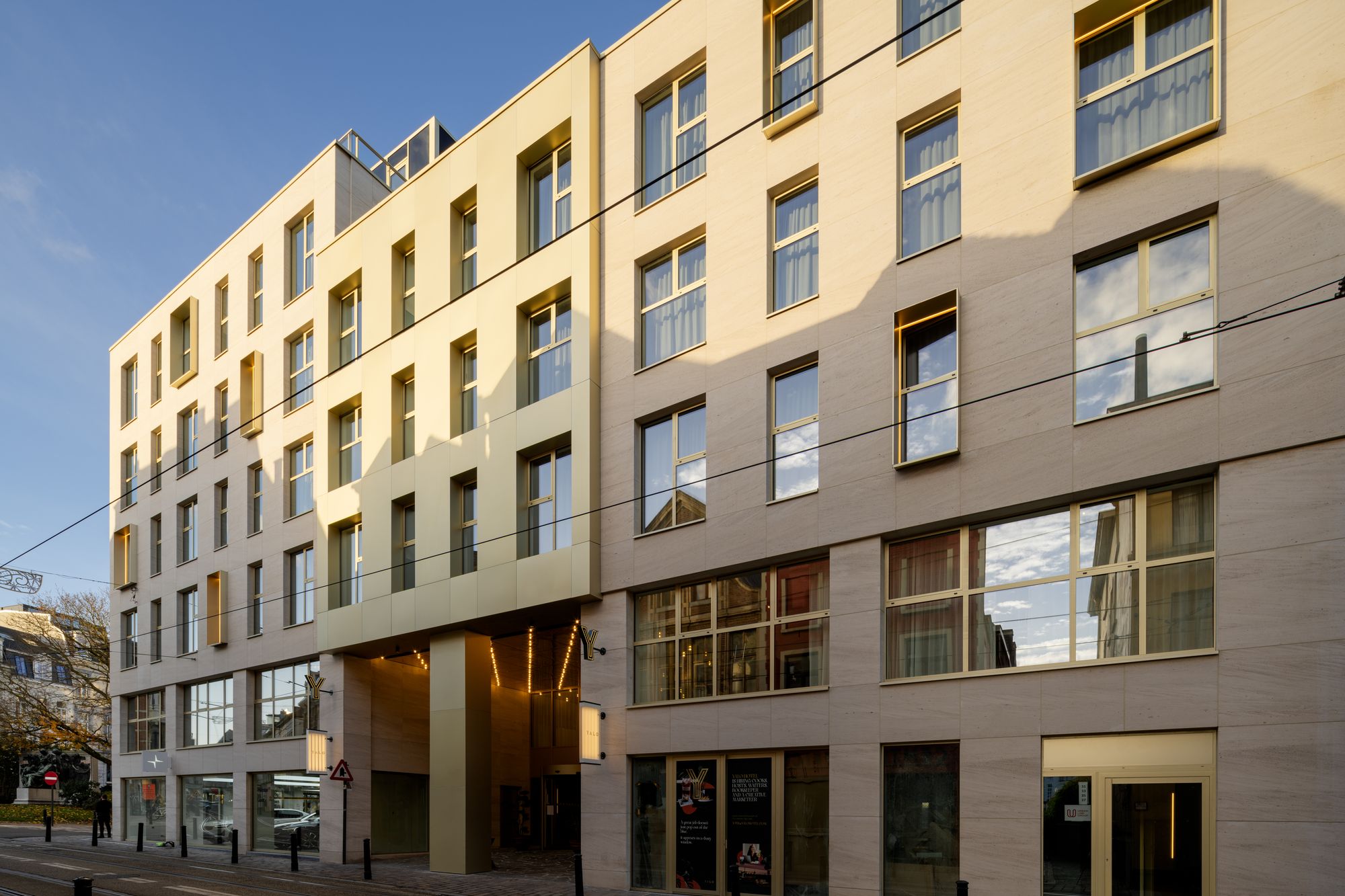
Commercial
Hotel Yalo
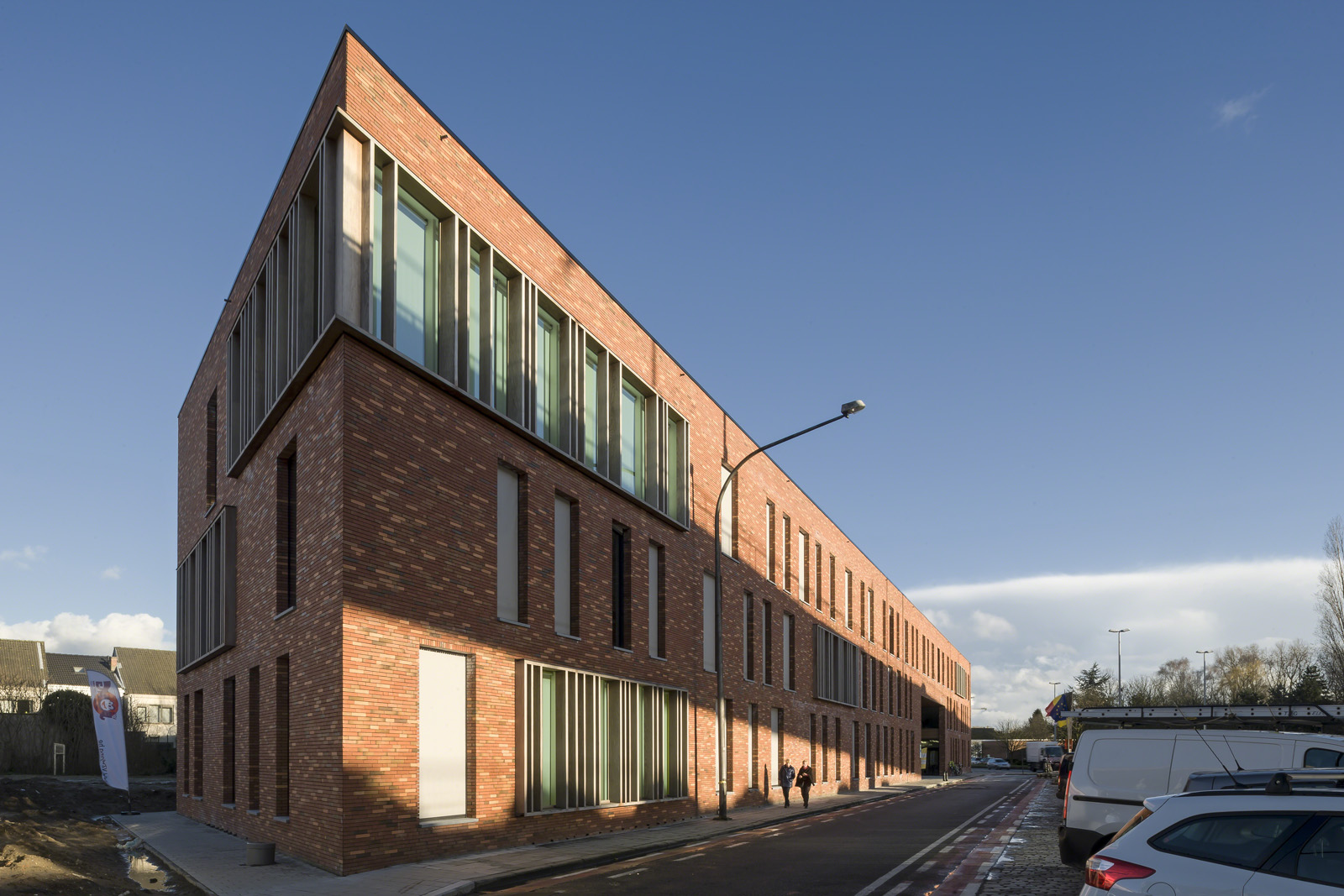
Commercial
Welzijnsknoop

Commercial
Hof van Achten

Commercial
Riverside Garden

Commercial
Ibis Hotel
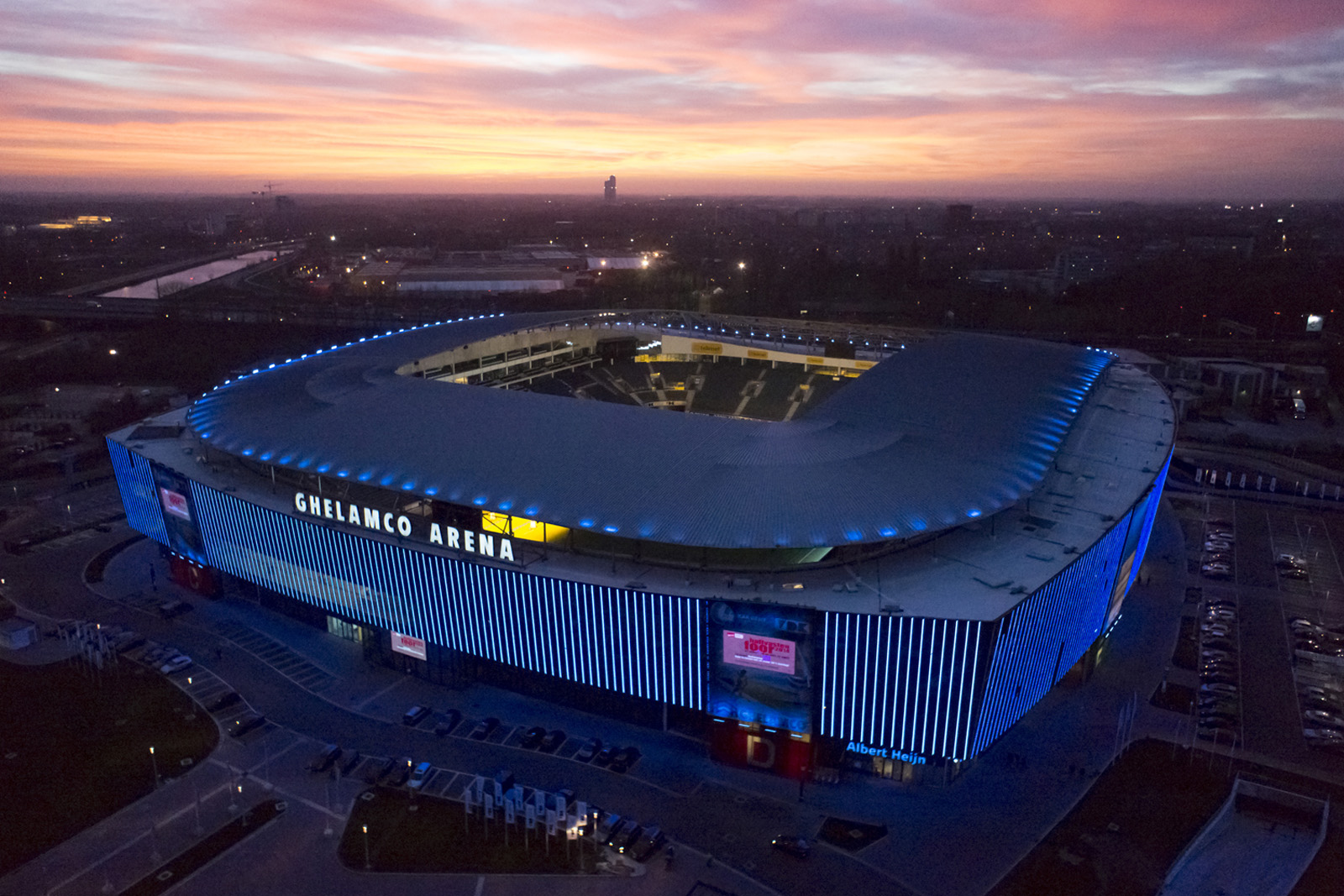
Commercial
Ghelamco Arena
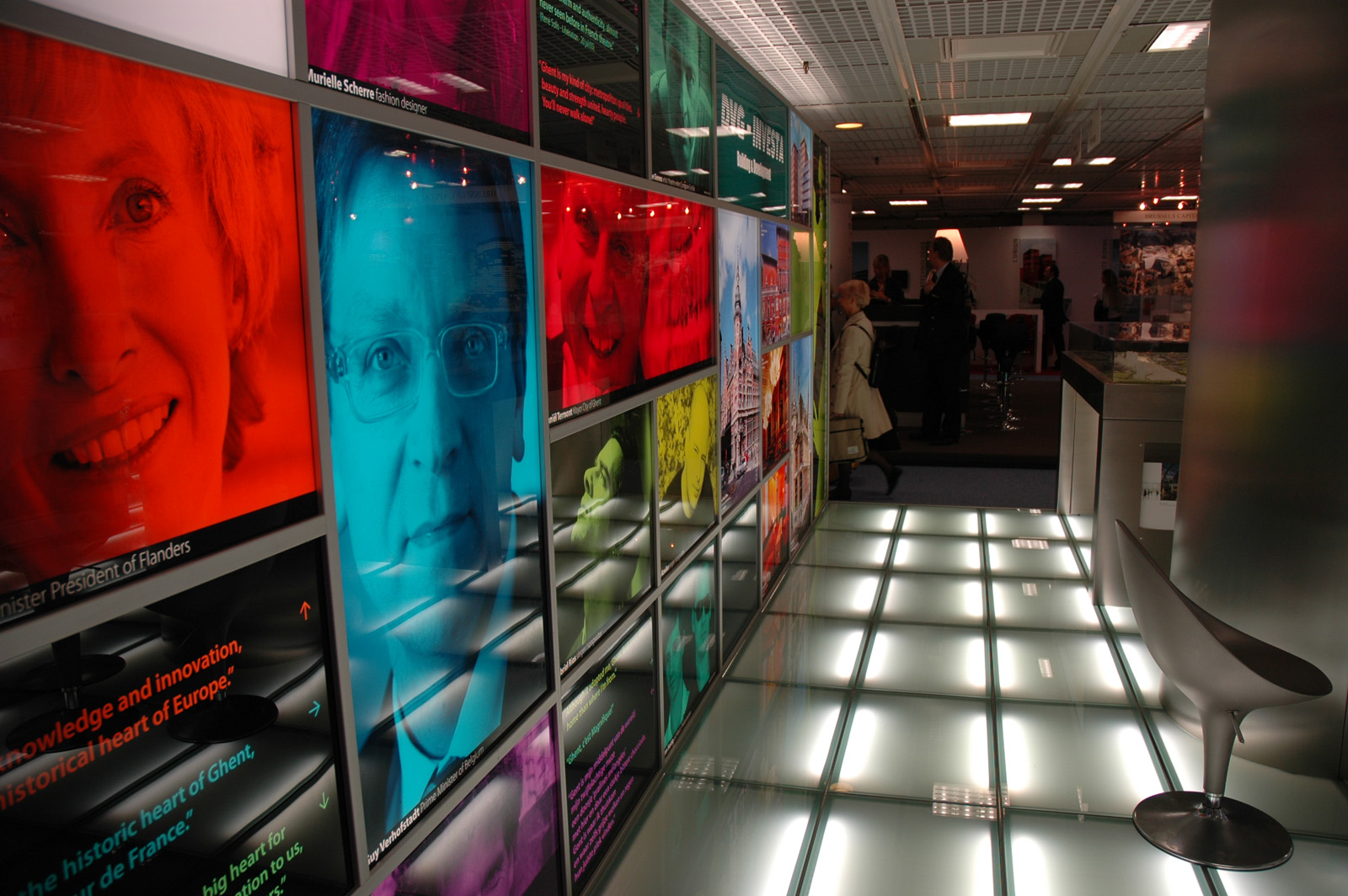
Beursstand
Mipim 2007

Commercial
Dockside Gardens
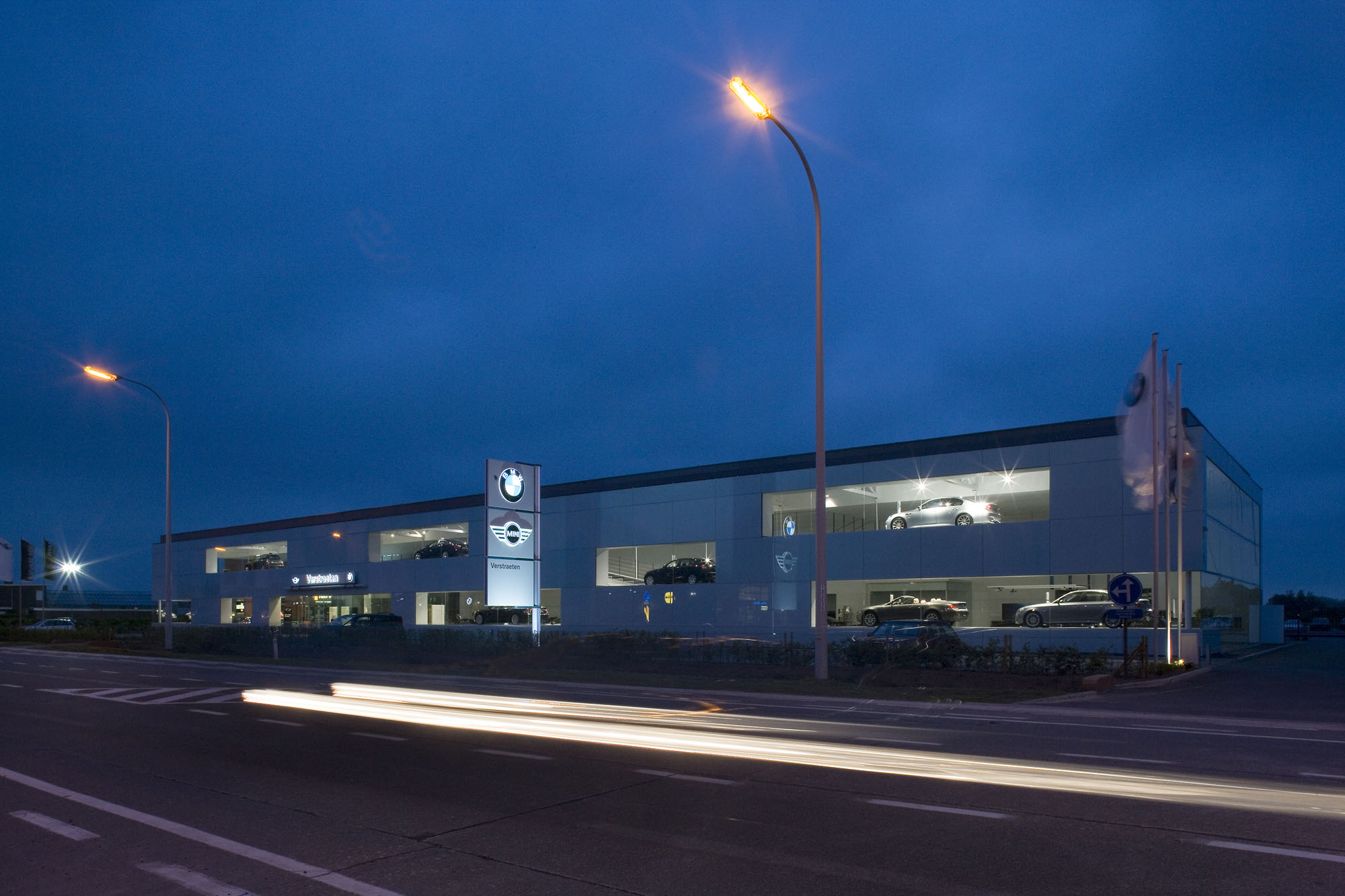
Commercial
BMW Verstraeten
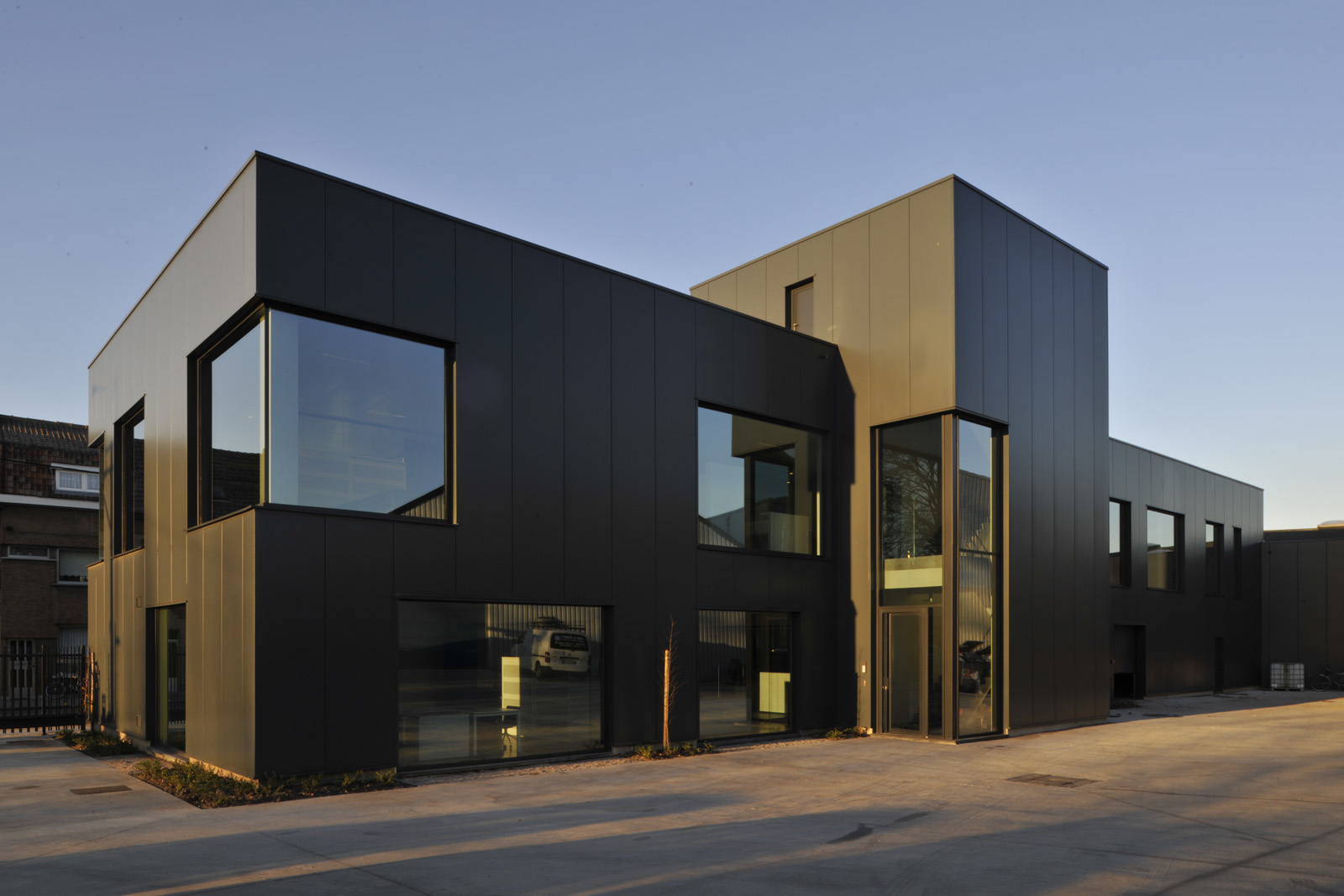
Commercial
Zaman
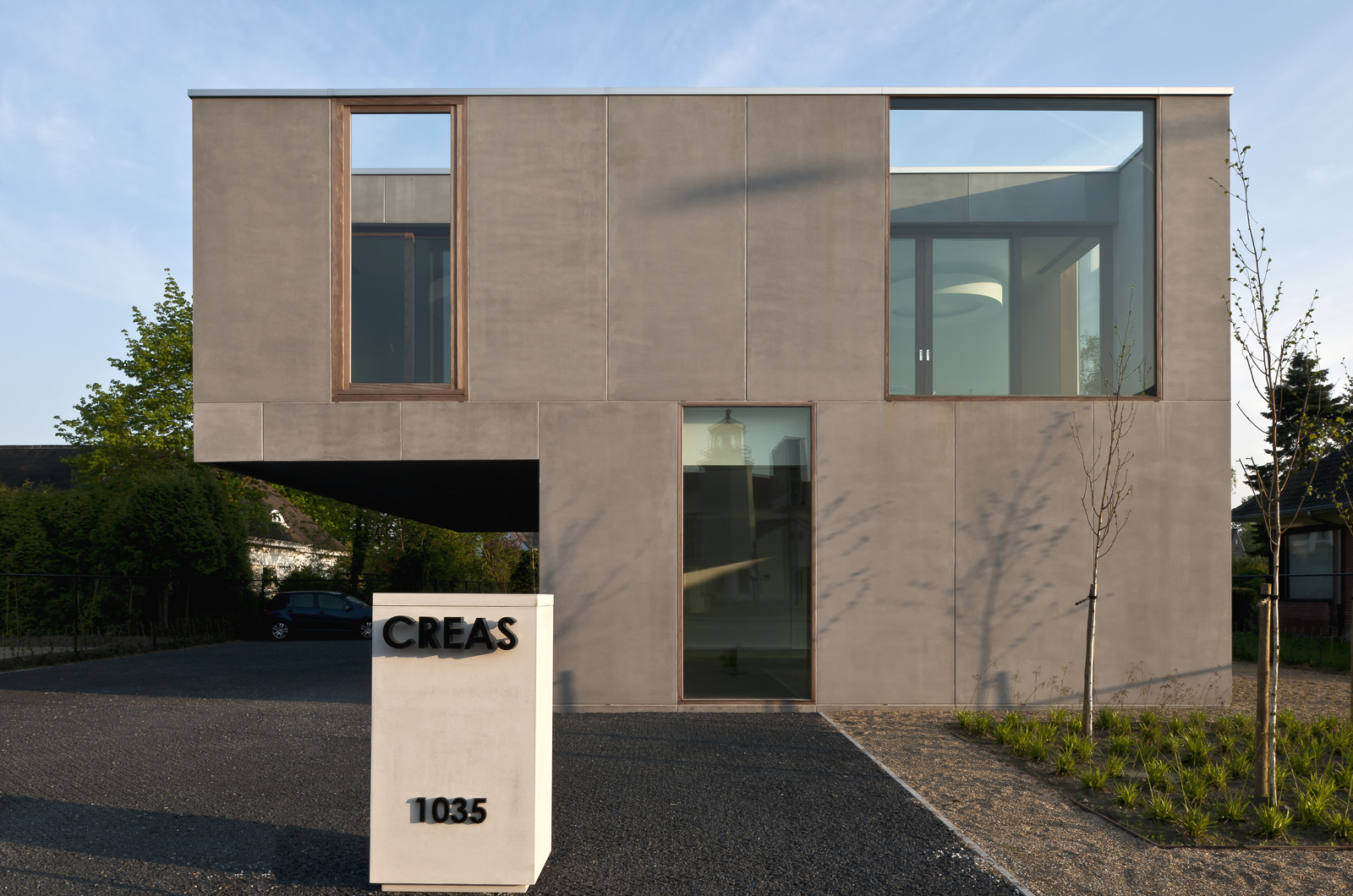
Commercial
Creas
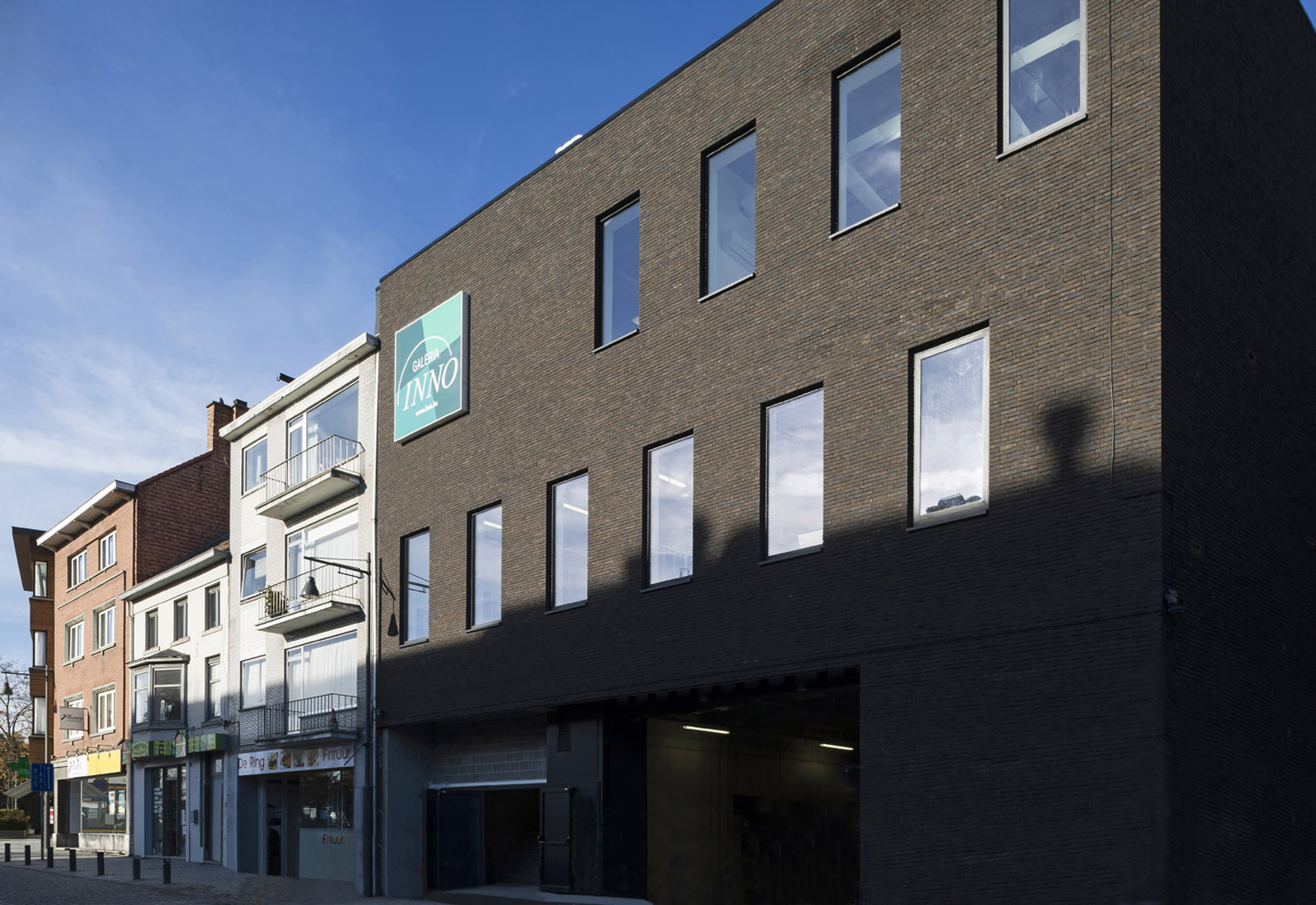
Commercial
Baltisse

Assistentiewoning
Residence Beaux - Arts
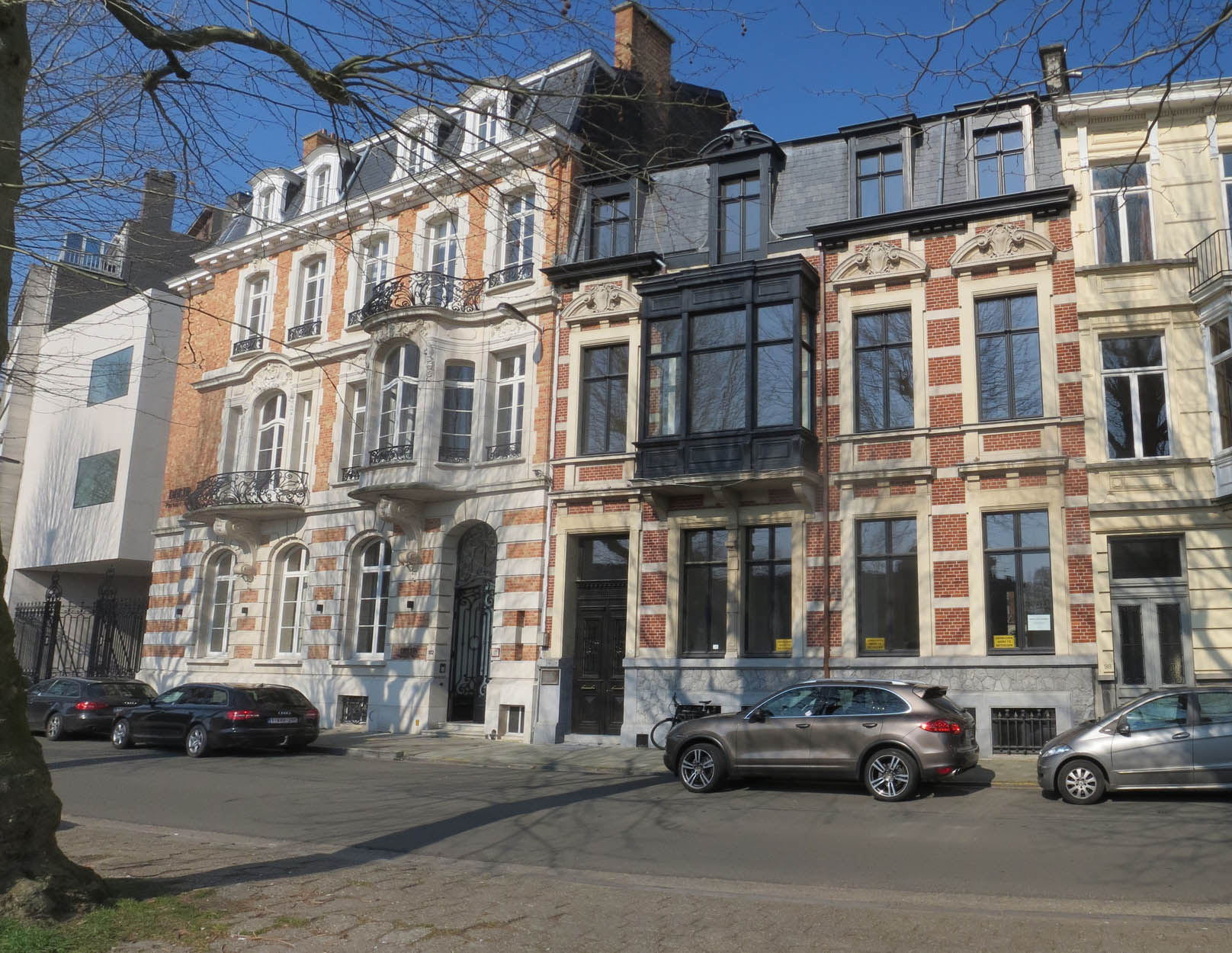
Commercial
Delen Private Bank - Coupure 100
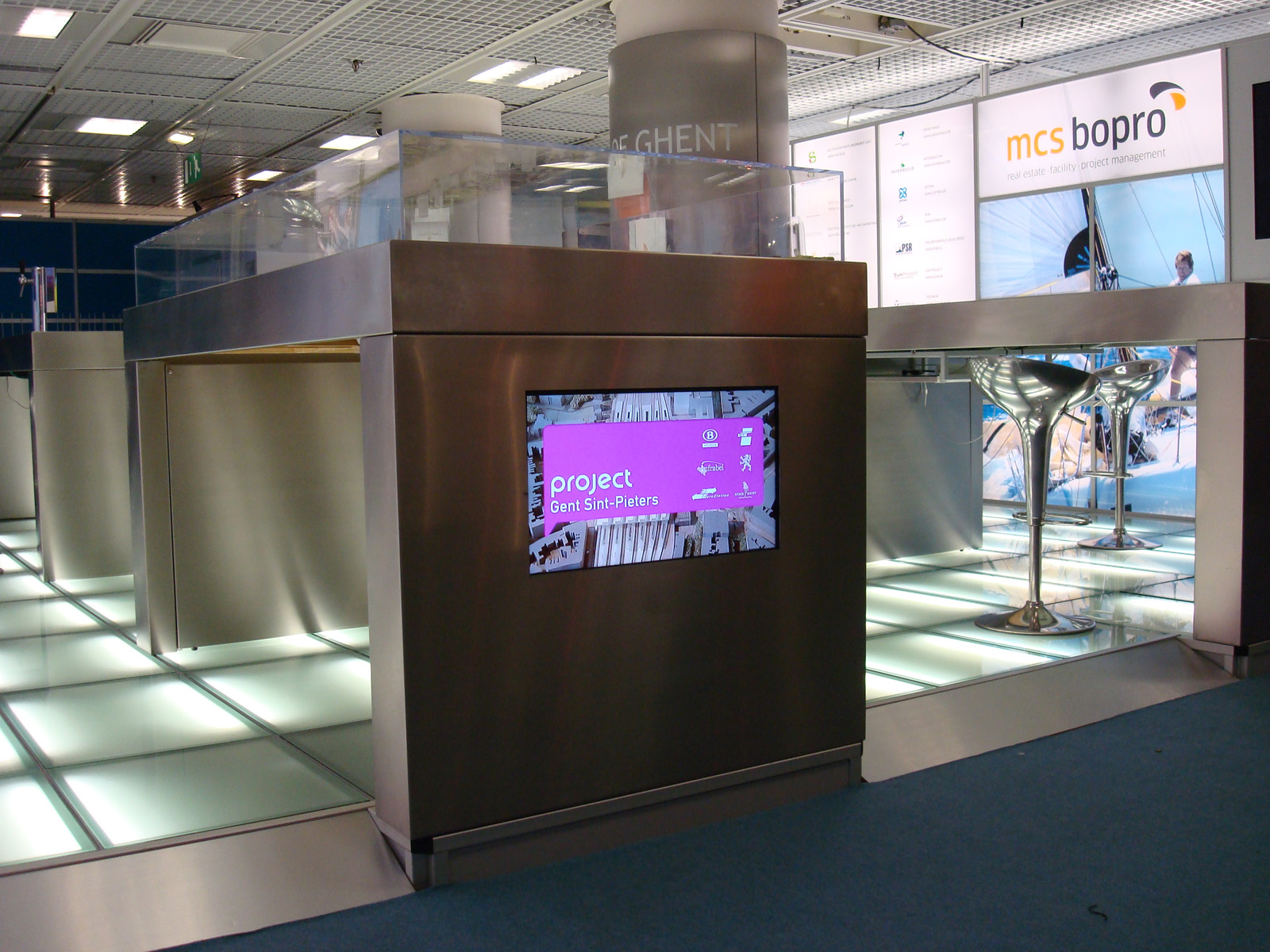
Beursstand
Mipim 2008
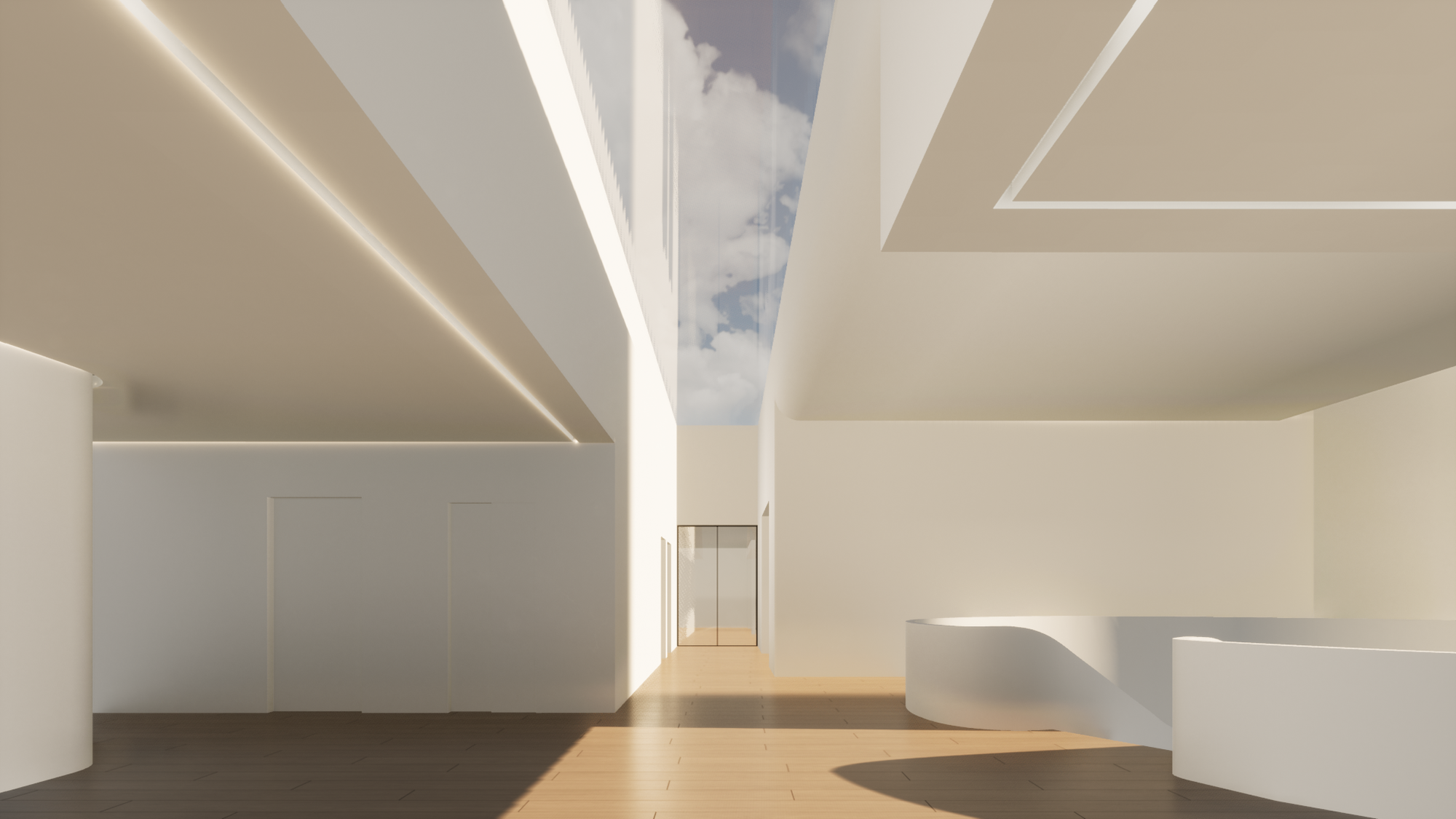
Interior
Delen Private Bank Knokke

Commercial
Beukenhof
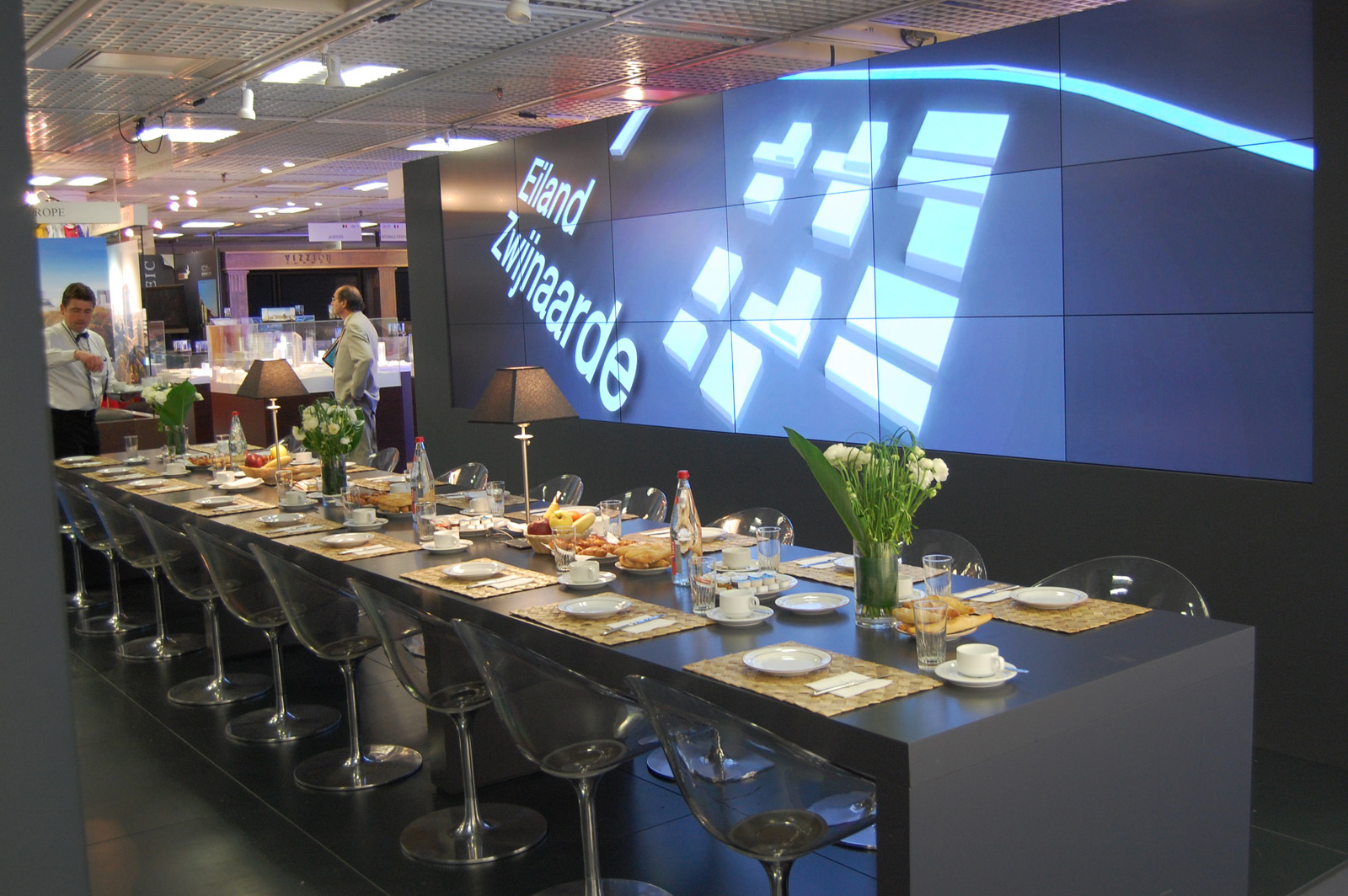
Beursstand
Mipim 2009
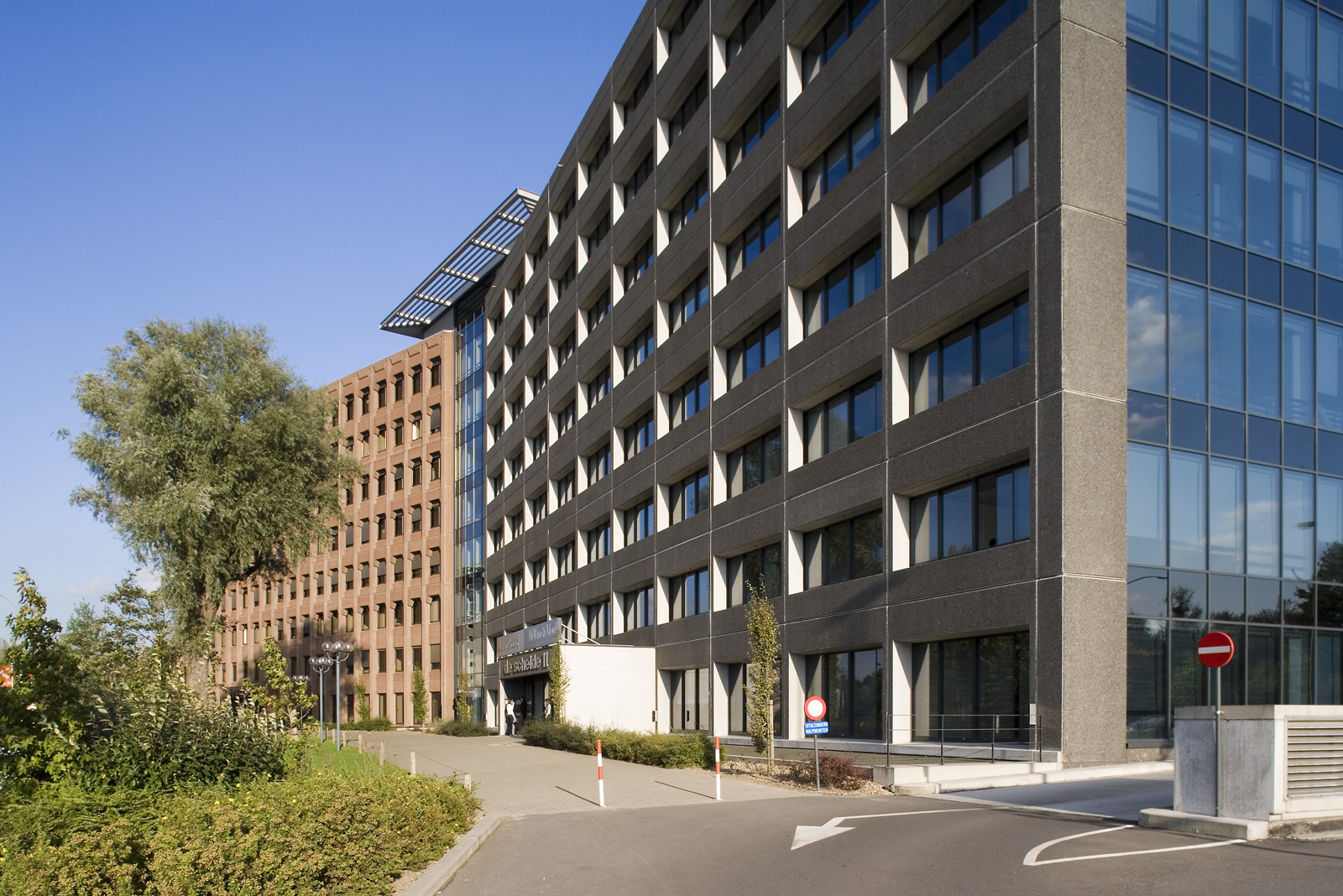
Commercial
Schelde II
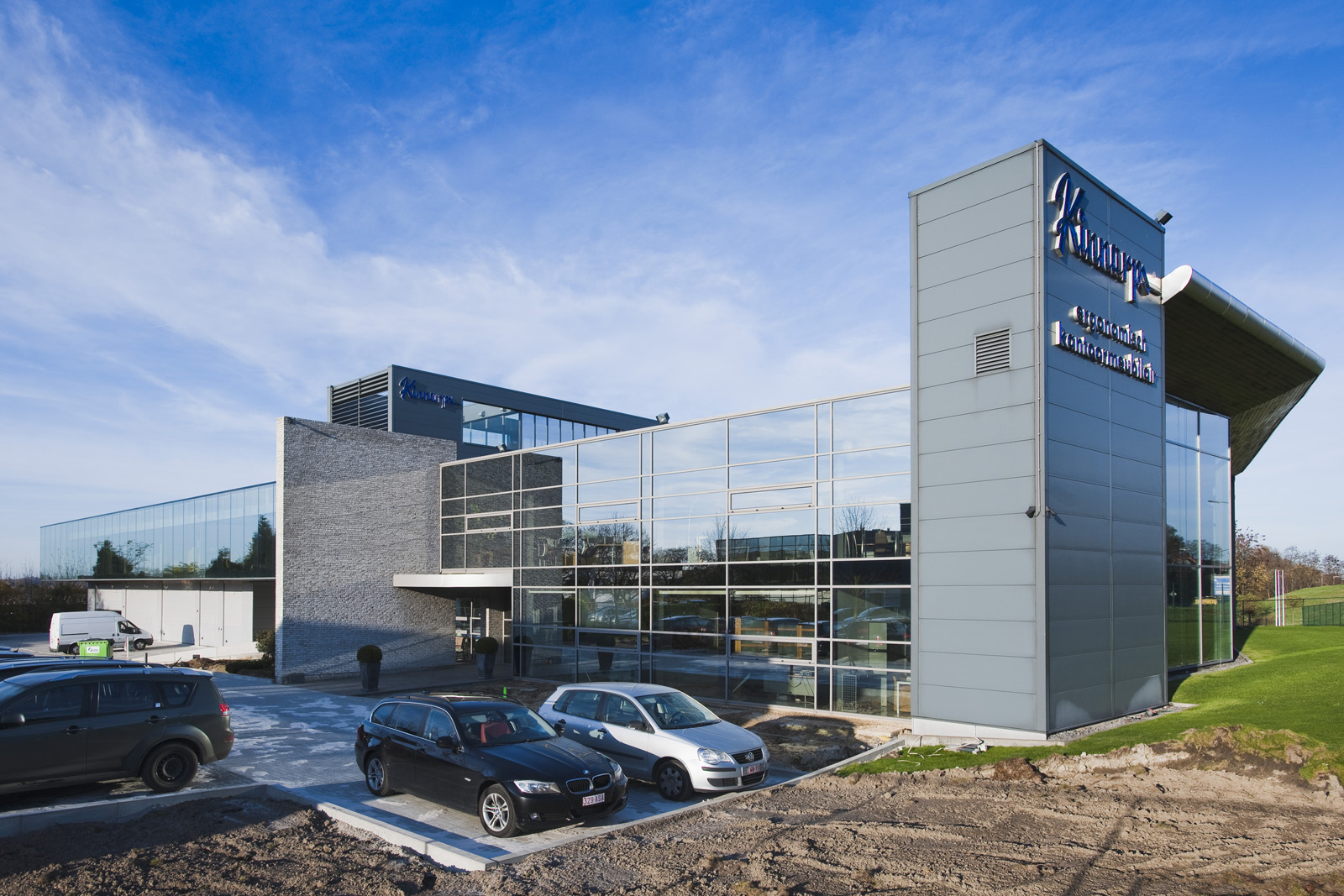
Commercial
Kinnarps
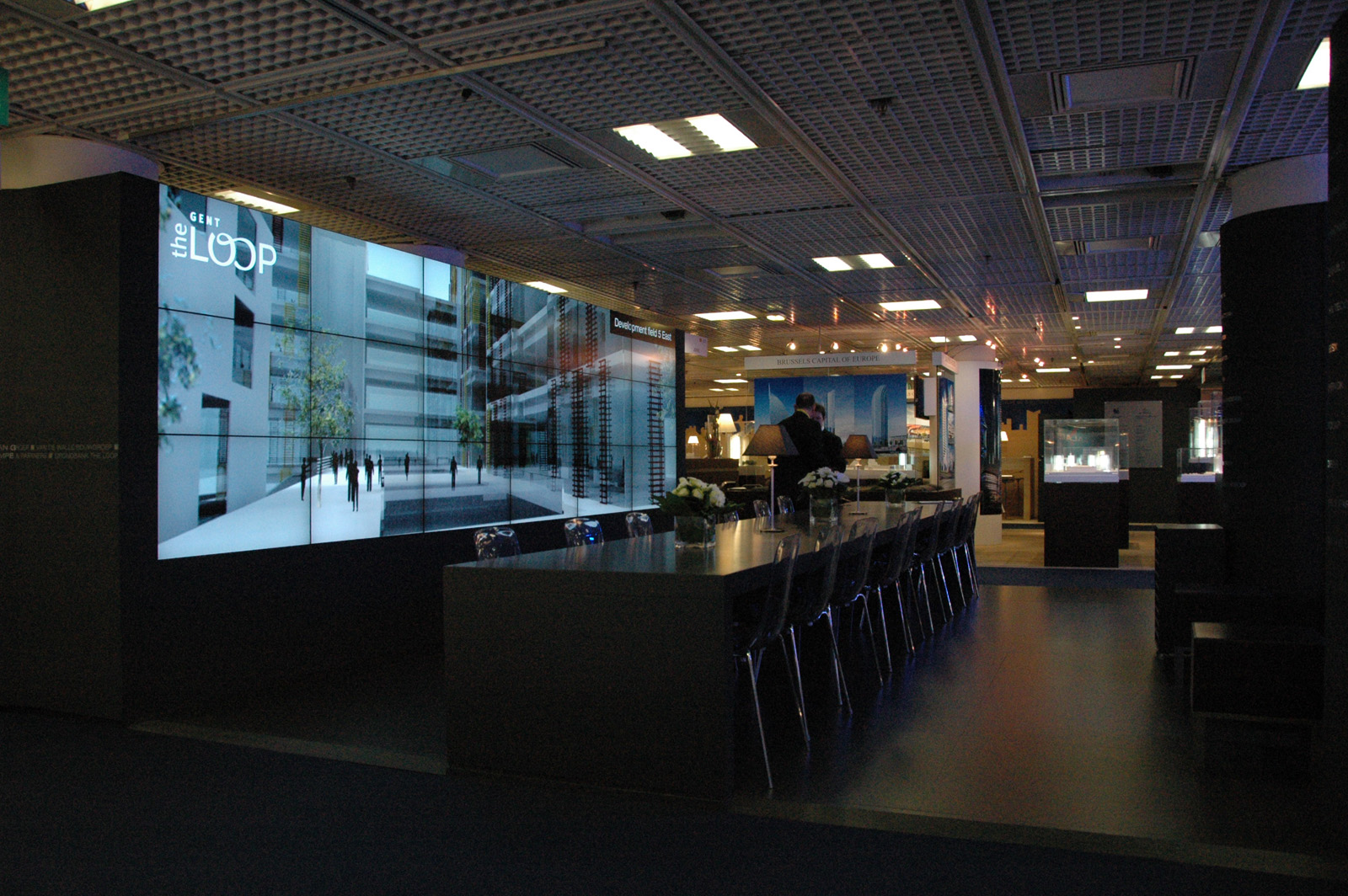
Beursstand
Mipim 2010
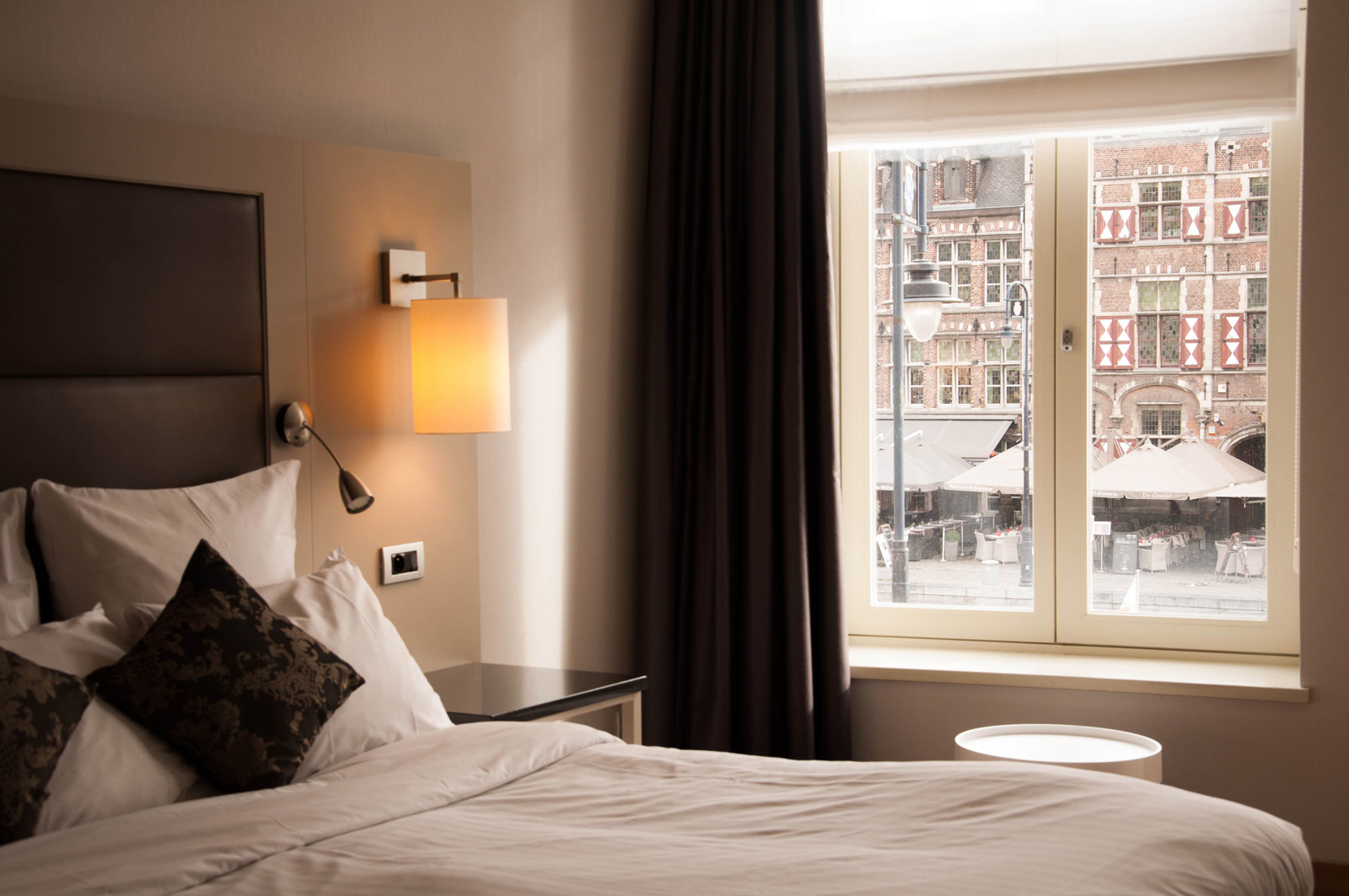
Commercial
Ghent Marriott

Commercial
De Ark
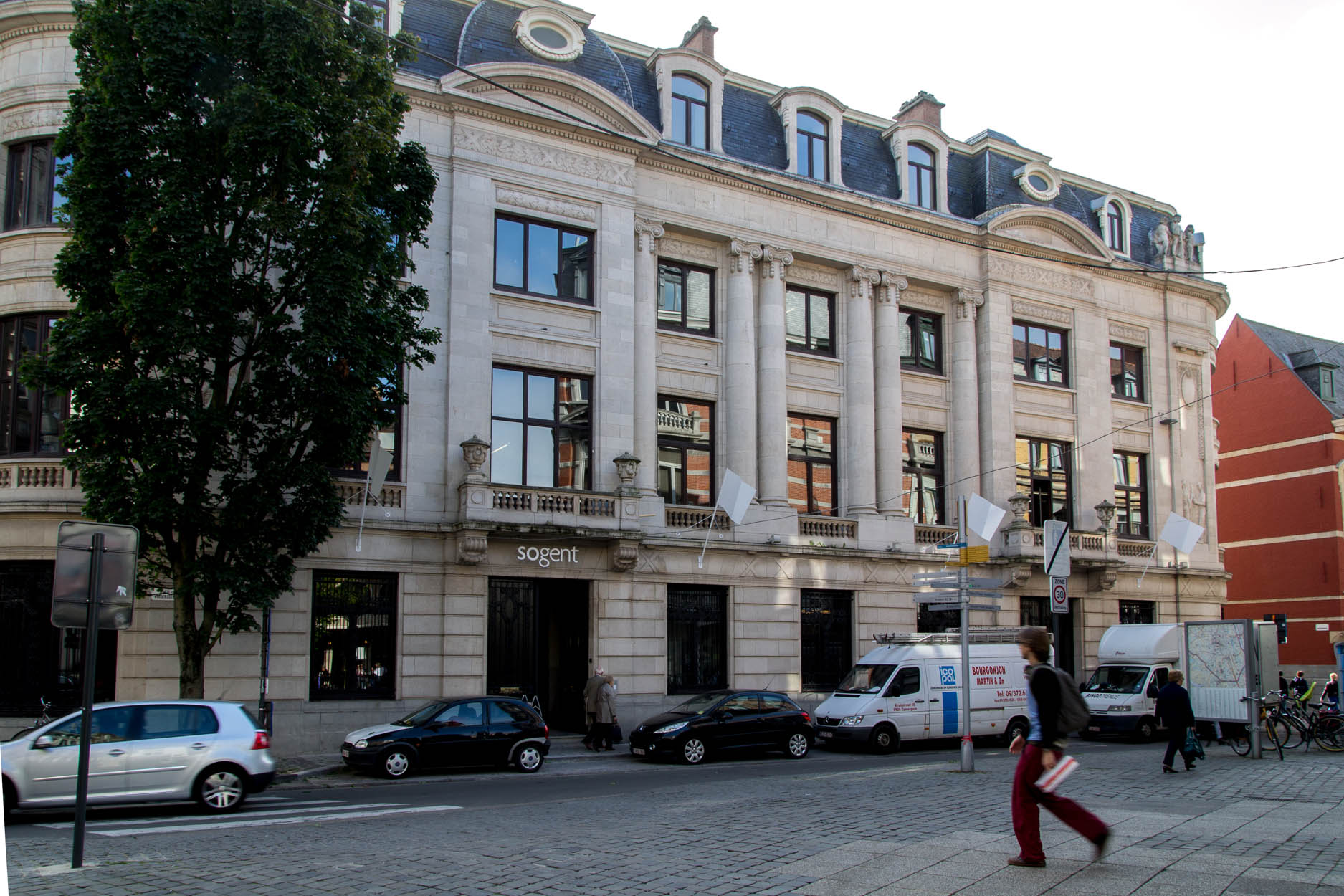
Commercial
SoGent
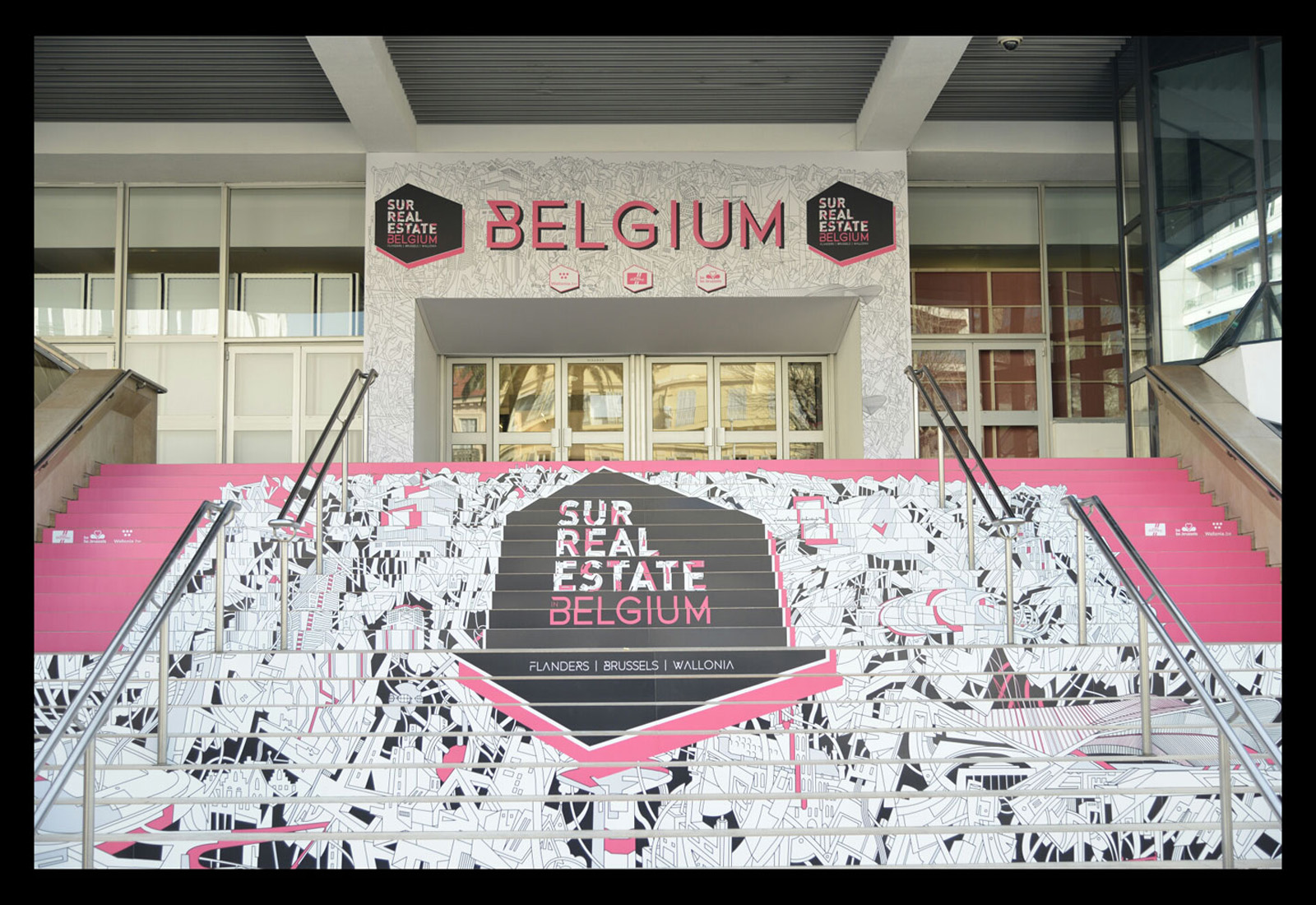
Beursstand
Mipim 2014

Commercial
Sint-Baafs
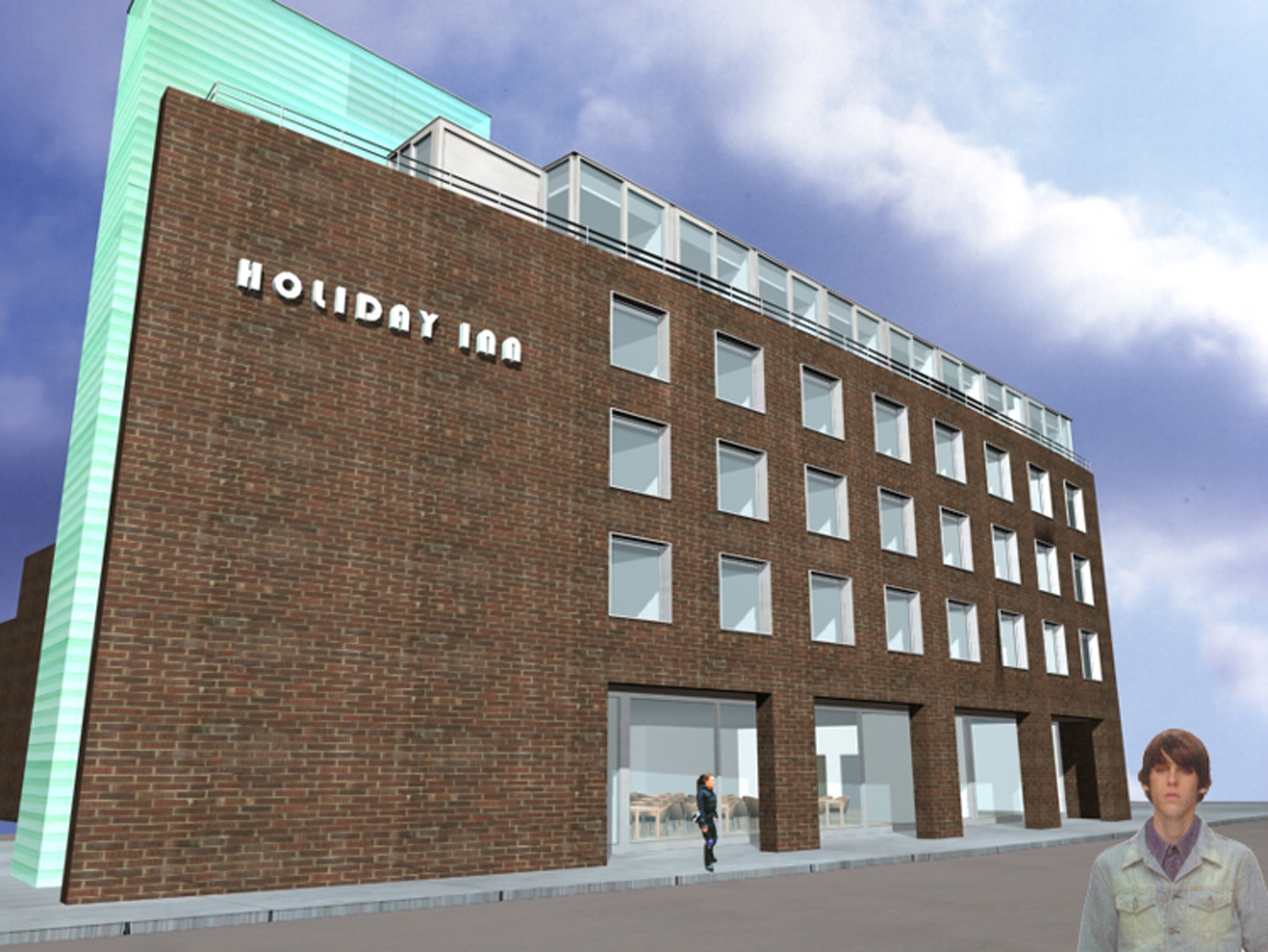
Commercial
Global Hotel Haarlem

Beursstand
Interieur 2016 - Private Bank Delen
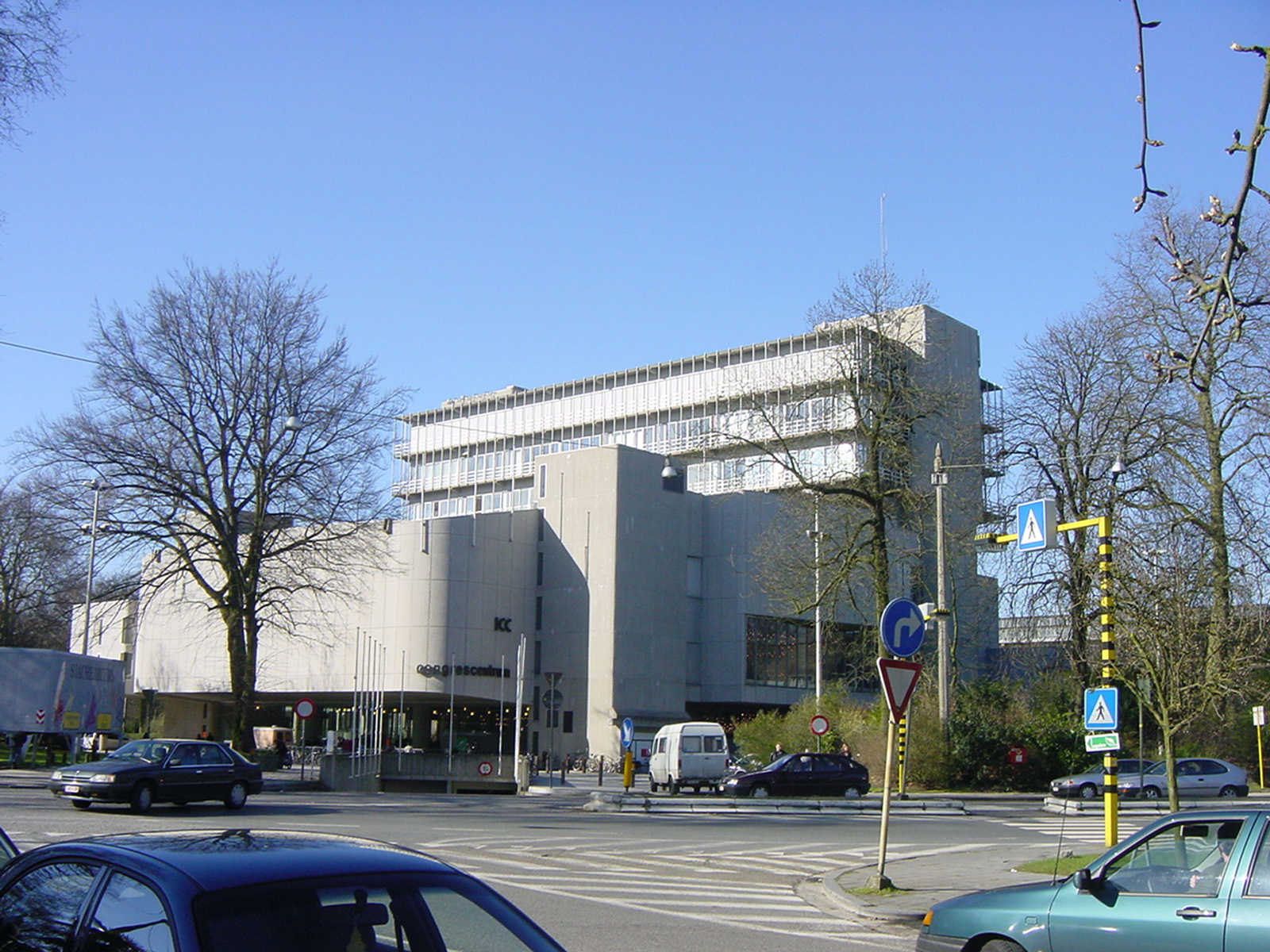
Commercial
ICC
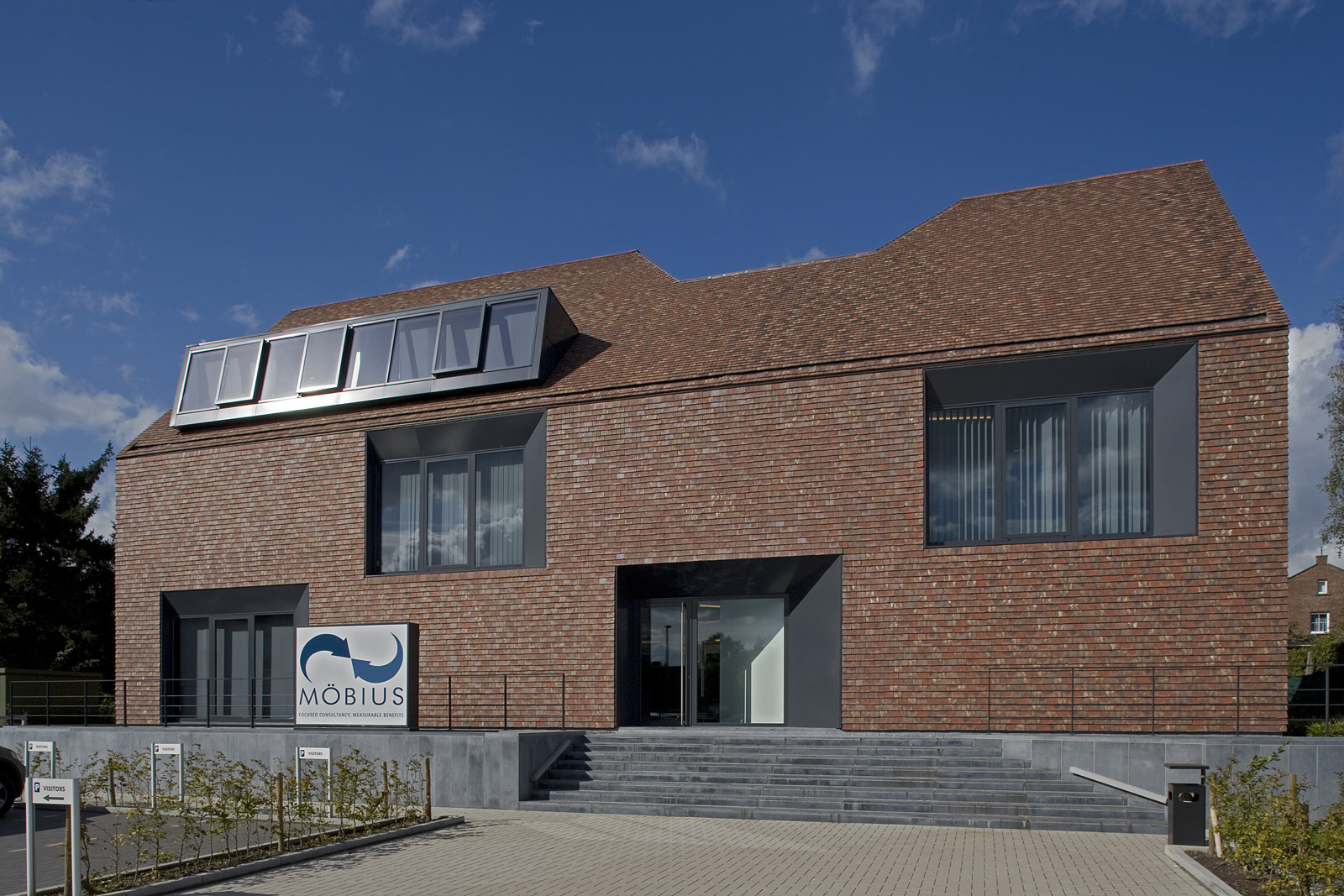
Commercial
Möbius
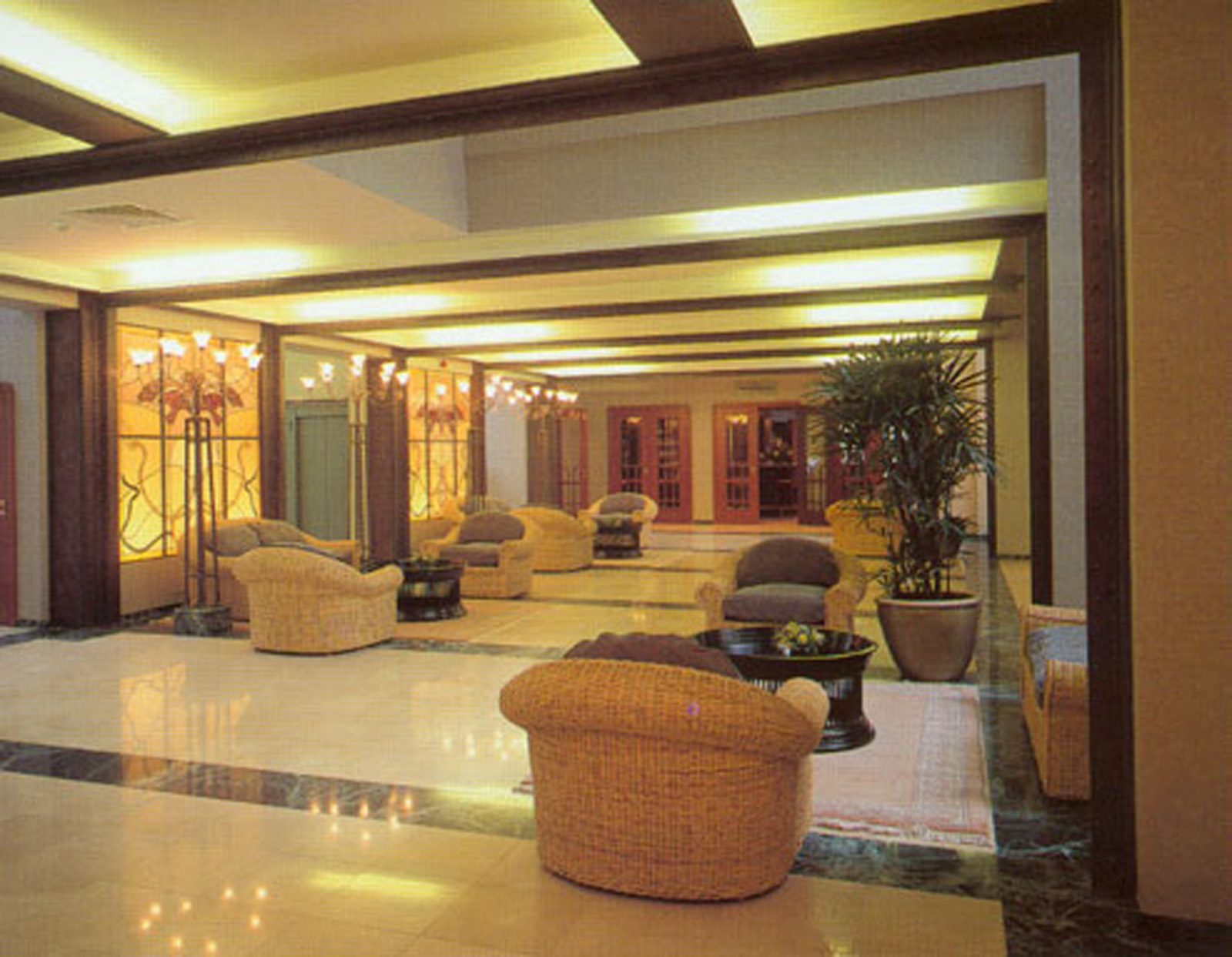
Commercial
Sofitel

Beursstand
Delen Private Bank Brafa 2023
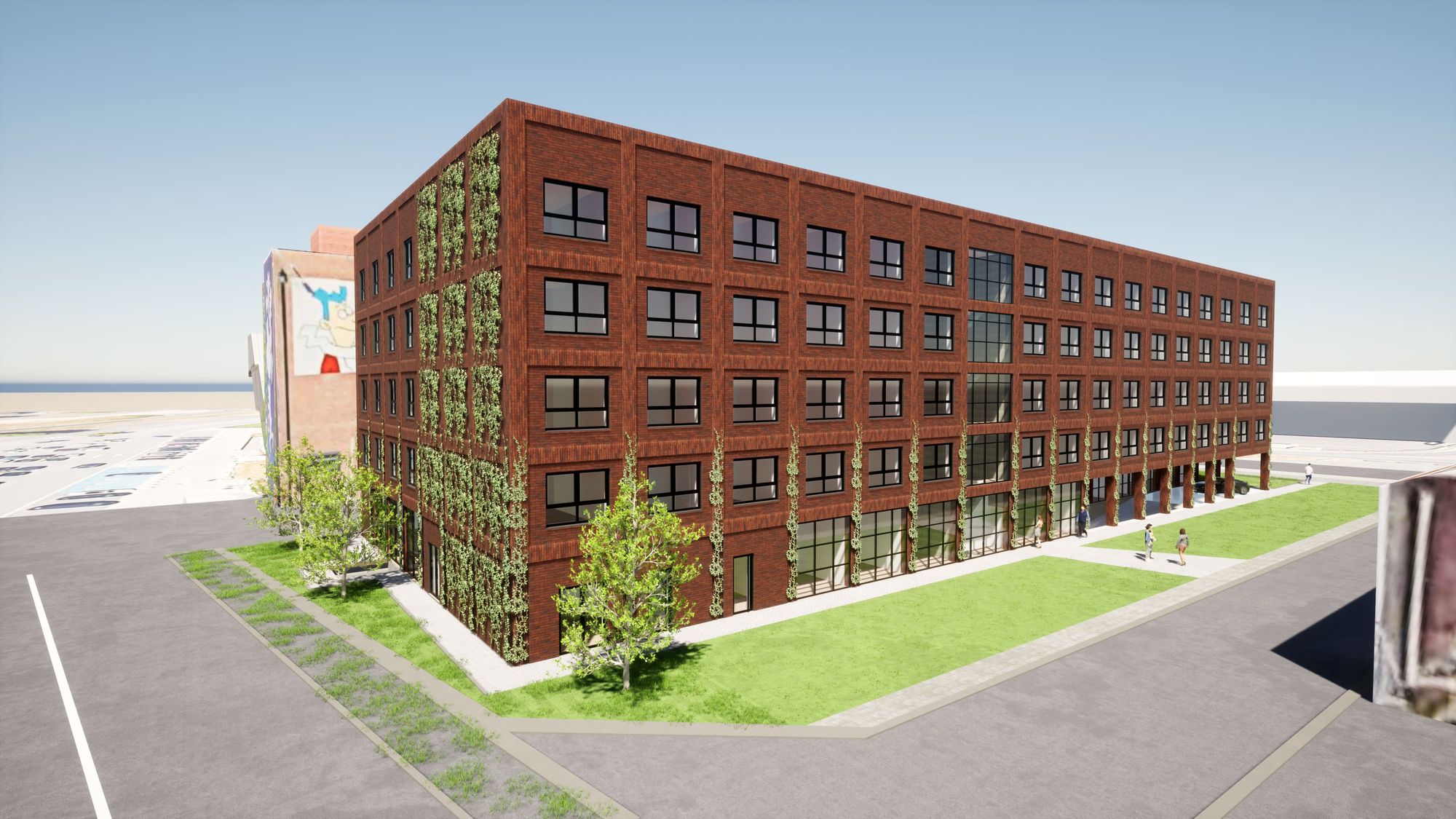
Hotel
Vliegtuiglaan
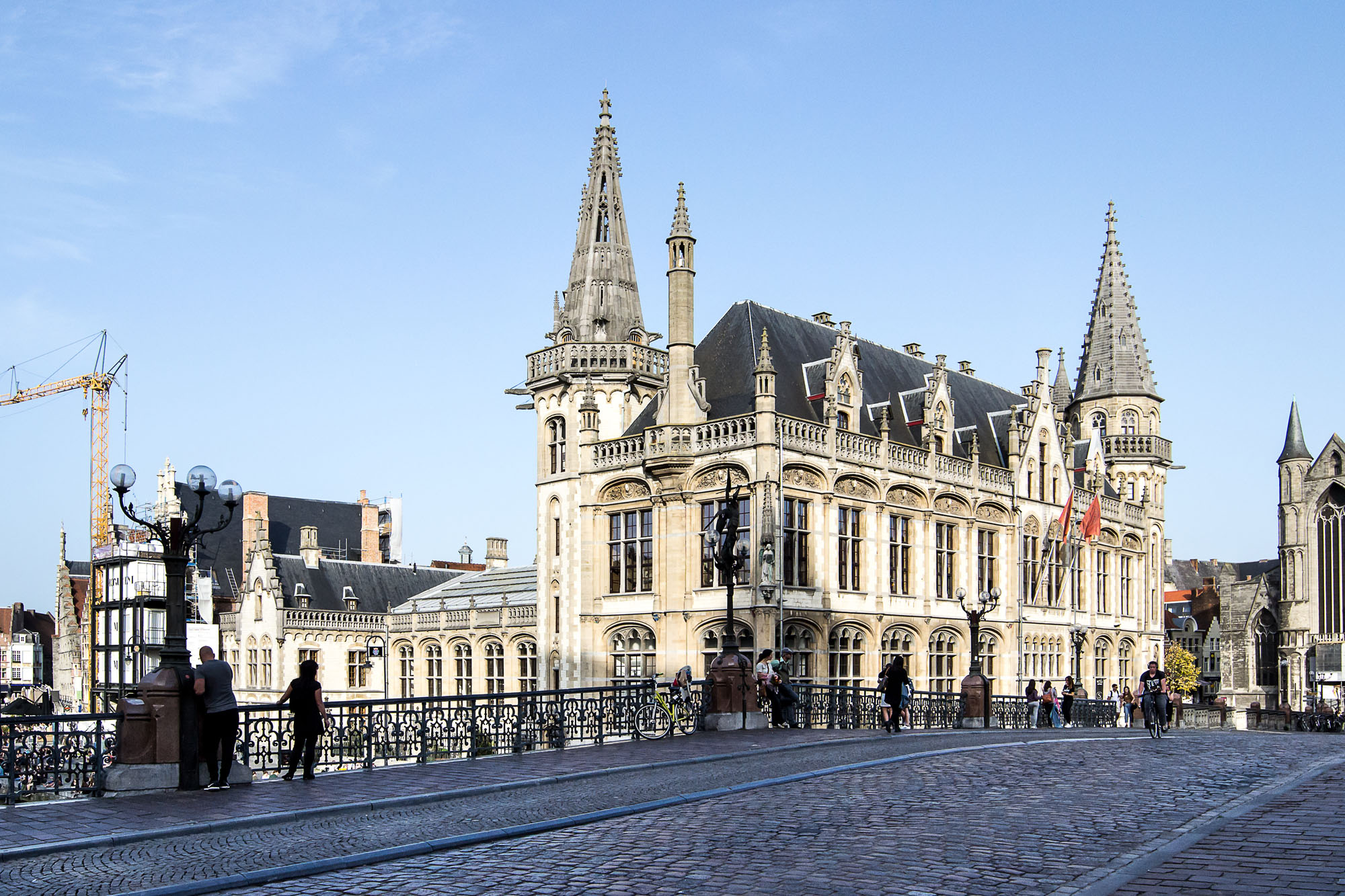
Commercial
1898 The post

Commercial
Nieuwstraat Aalst
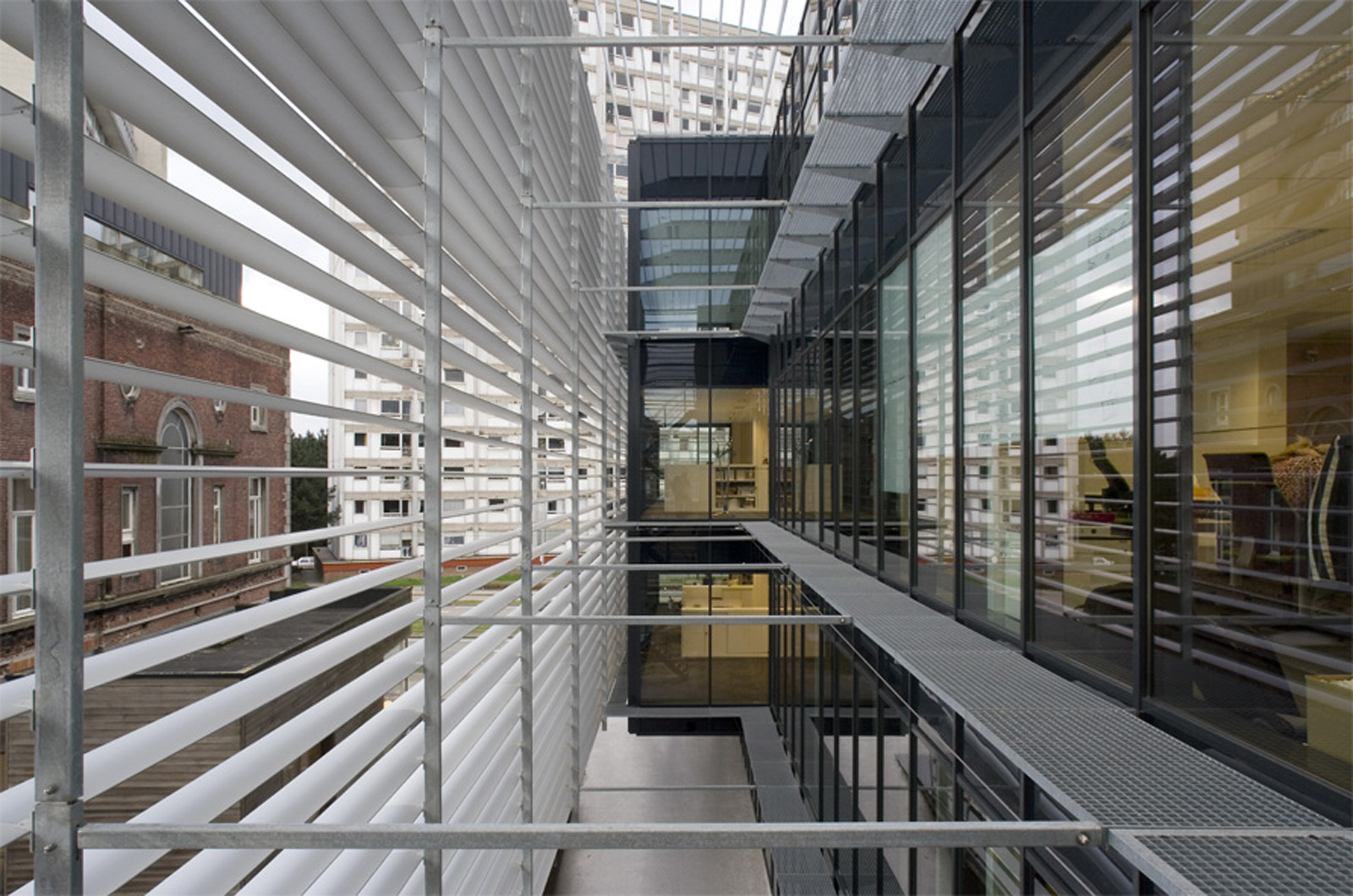
Commercial
Acerta

Commercial
Delen Private Bank Antwerpen
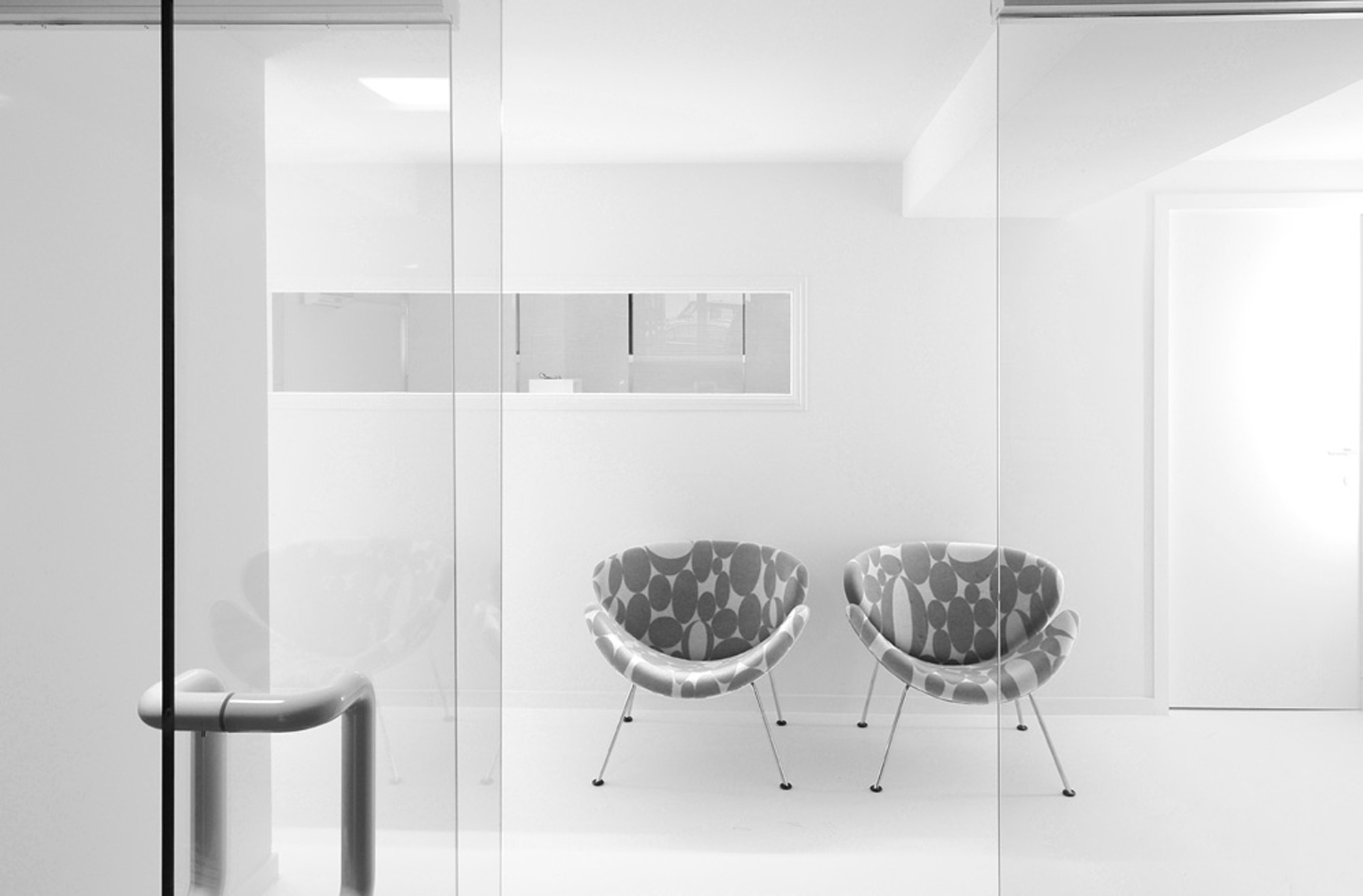
Commercial
Old offices Bontinck

Commercial
Sir Bruno
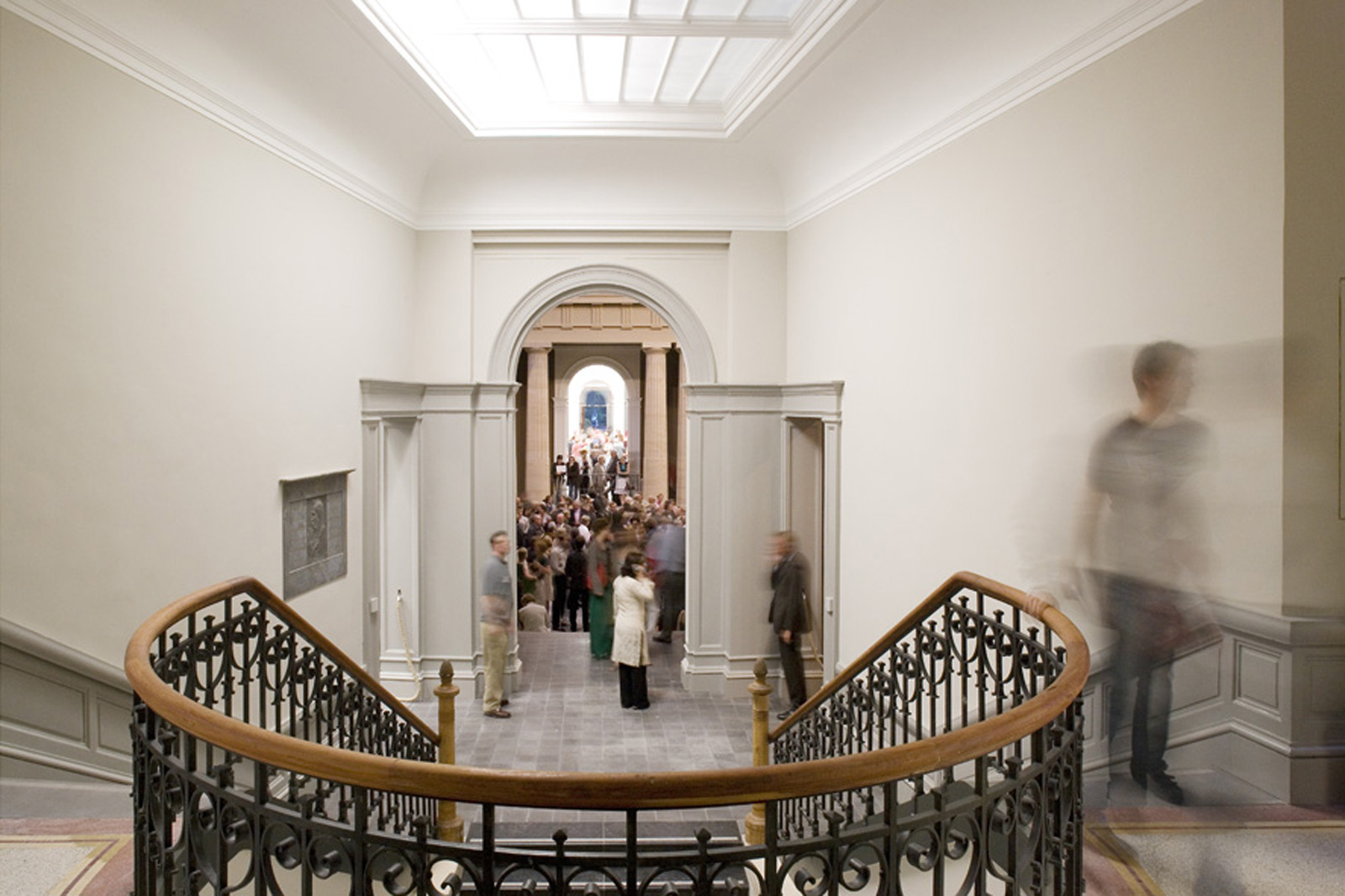
Commercial
MSK
Let's build together

Do you have a specific project you would like to discuss? Would you like to apply spontaneously?
Contact us, Katrien will be happy to help.
get in touch