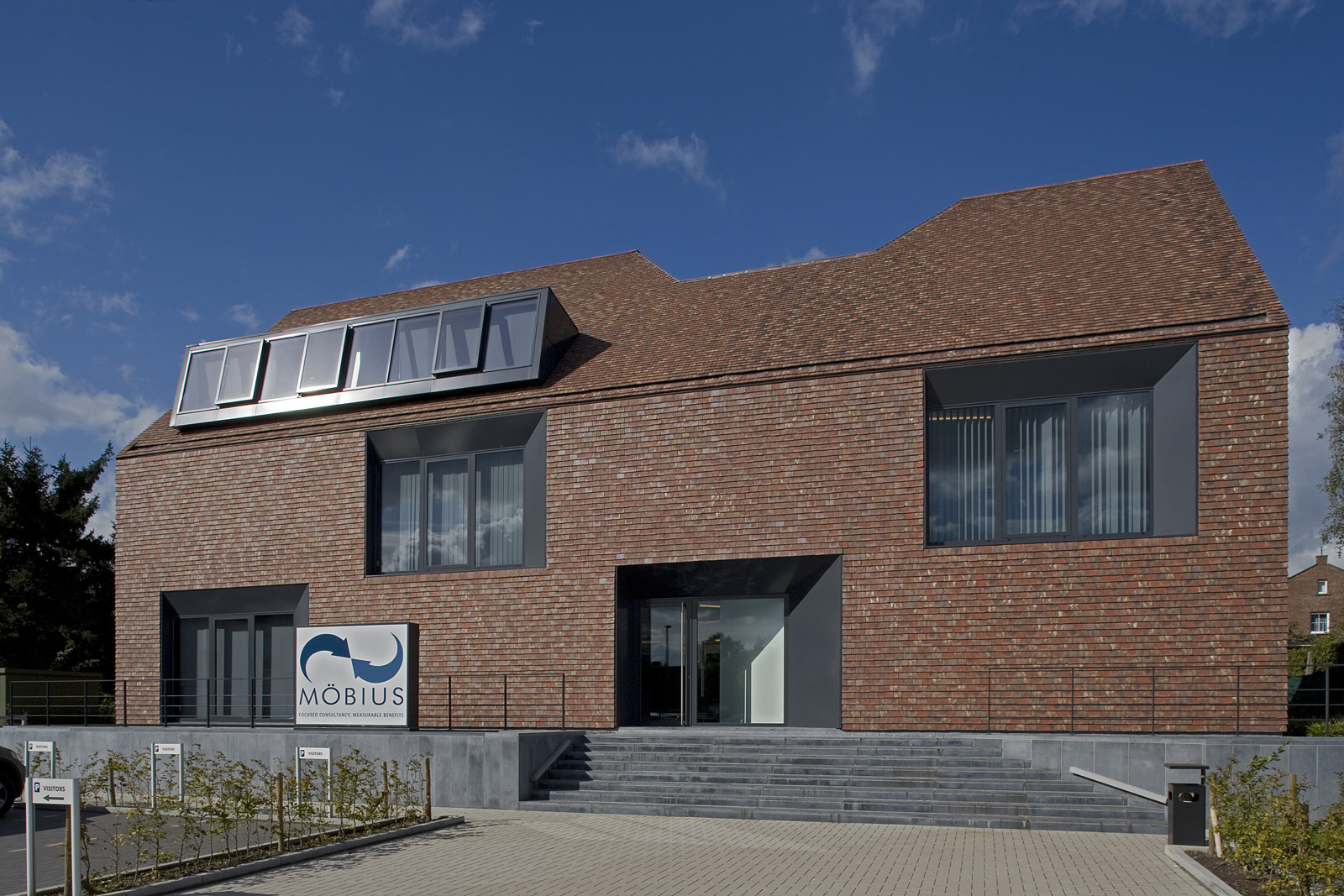
Project Case
Möbius
-
Möbius
-
Office building + residential unit
-
1.353 m²
-
Sint-Martens-Latem, Kortrijksesteenweg
concept
The existing building was demolished to make way for a contemporary office building with a residential unit.

Project Description
A landscaped square serving as an open parking zone was created in front of the building. A water feature along the entire width forms a transition from the parking zone to the entrance. A classic two-storey building with a saddleback roof formed the basic concept. This was fully clad in rustic, reddish-brown tiles. Large portions of the building where recessed with smooth, high-tech materials on the front and rear ground floors, as well as in the roof. These slanting, east-west oriented openings allow sunlight to penetrate deep into the building. The north-south orientation is purposely obstructed to block the sun and provide insulation against the cold. A bicycle rack and waste storage area was built next to the building as a sort of smaller brother.
Links
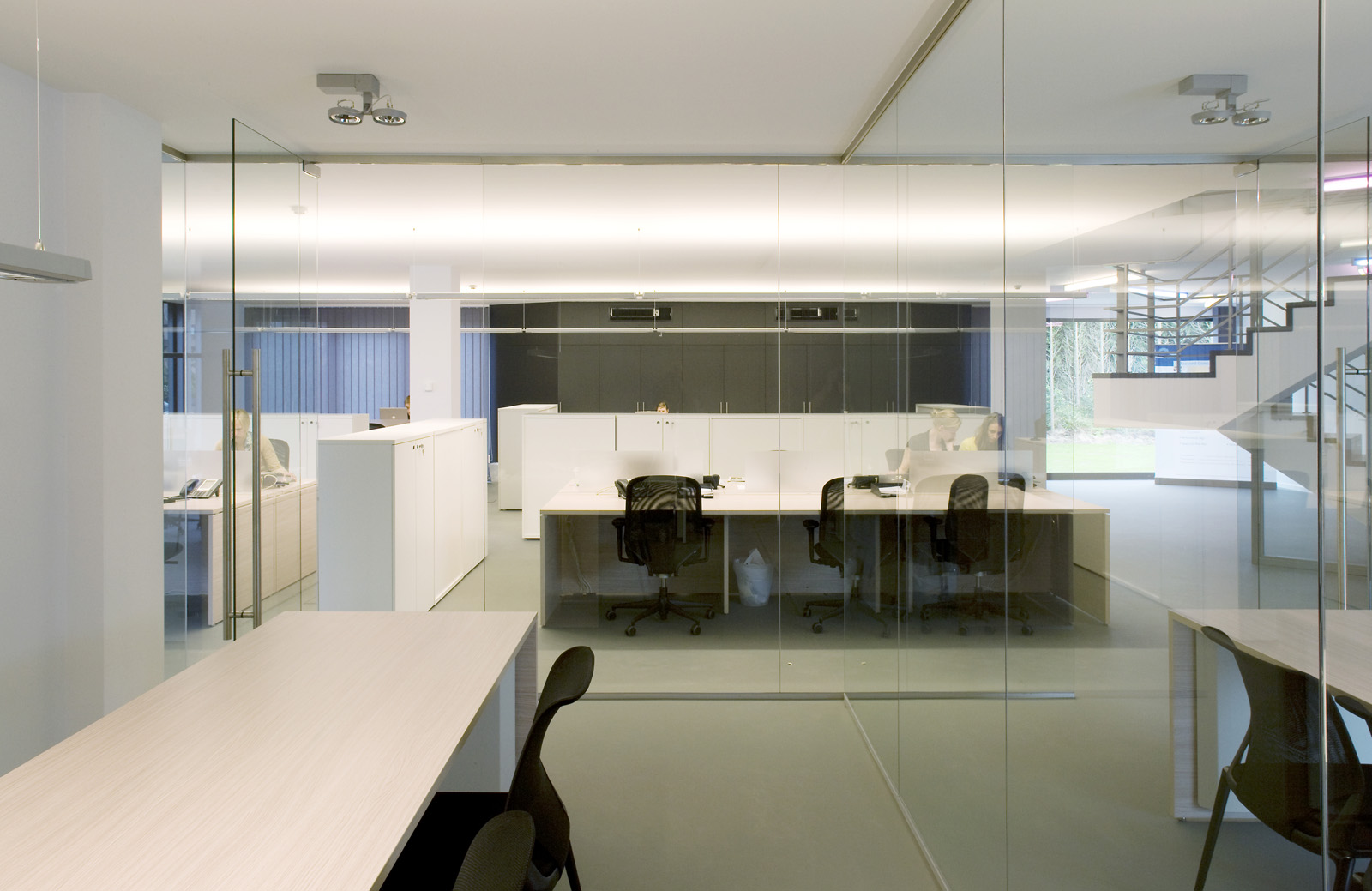
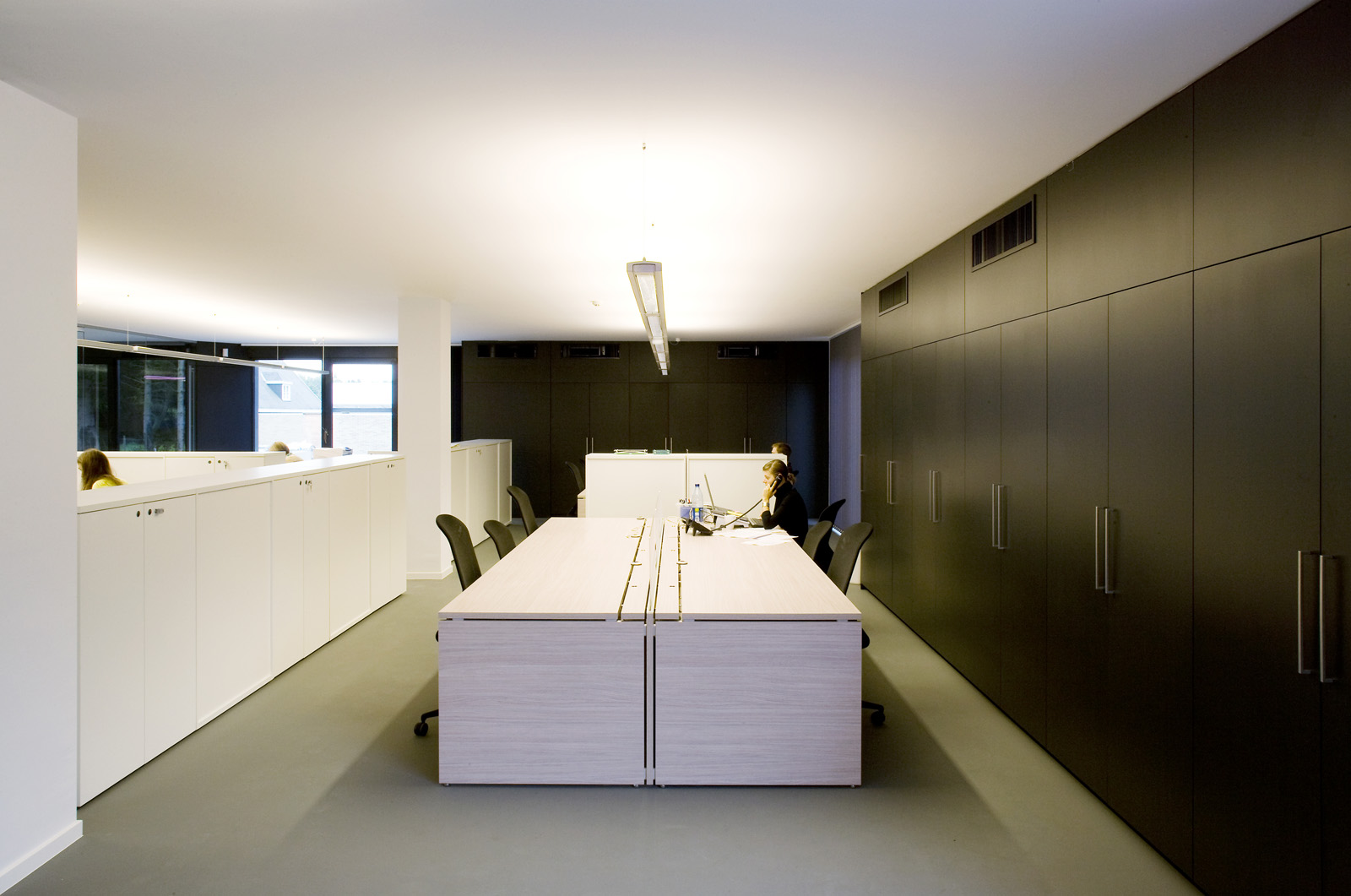
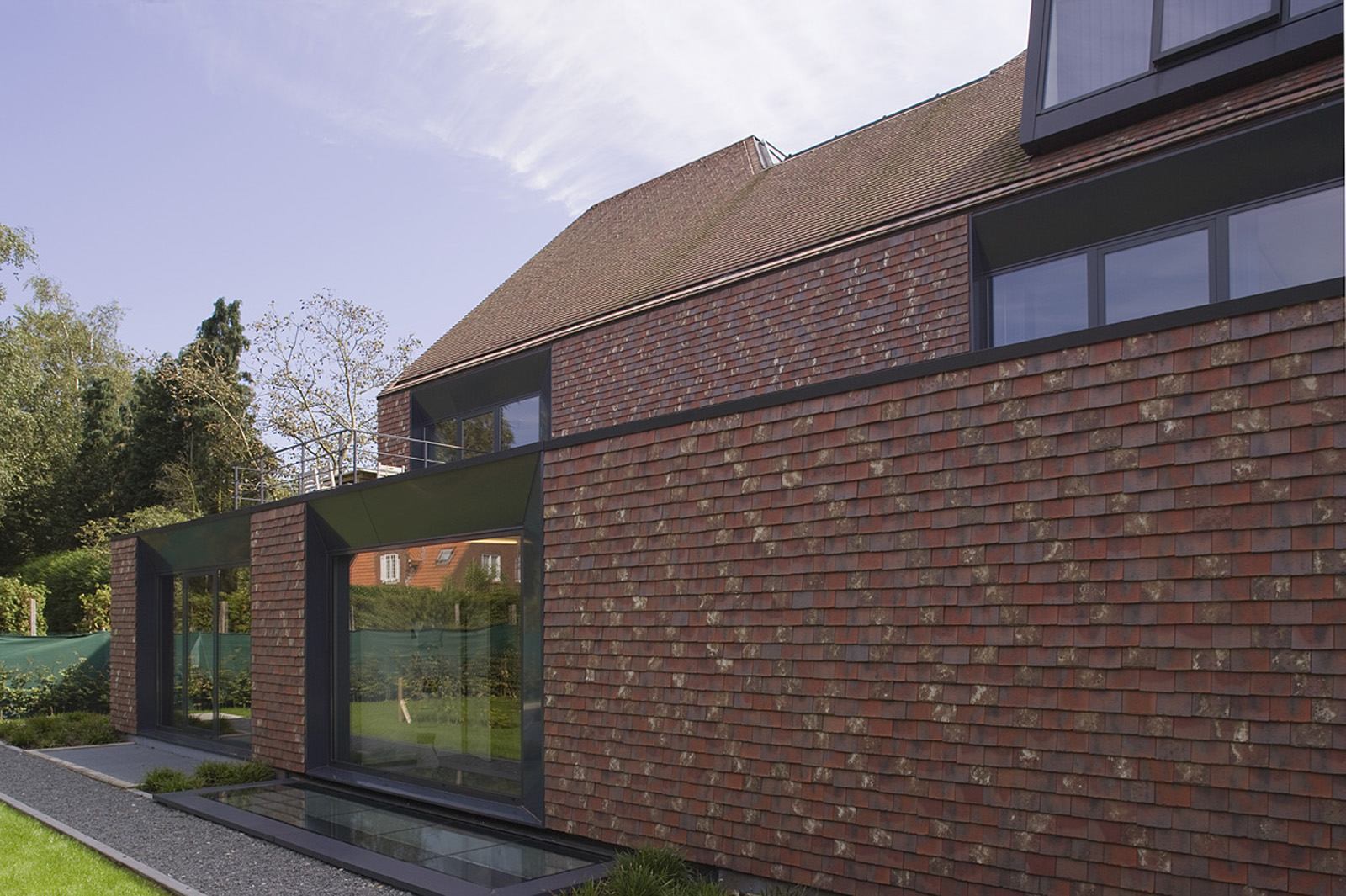

More Projects
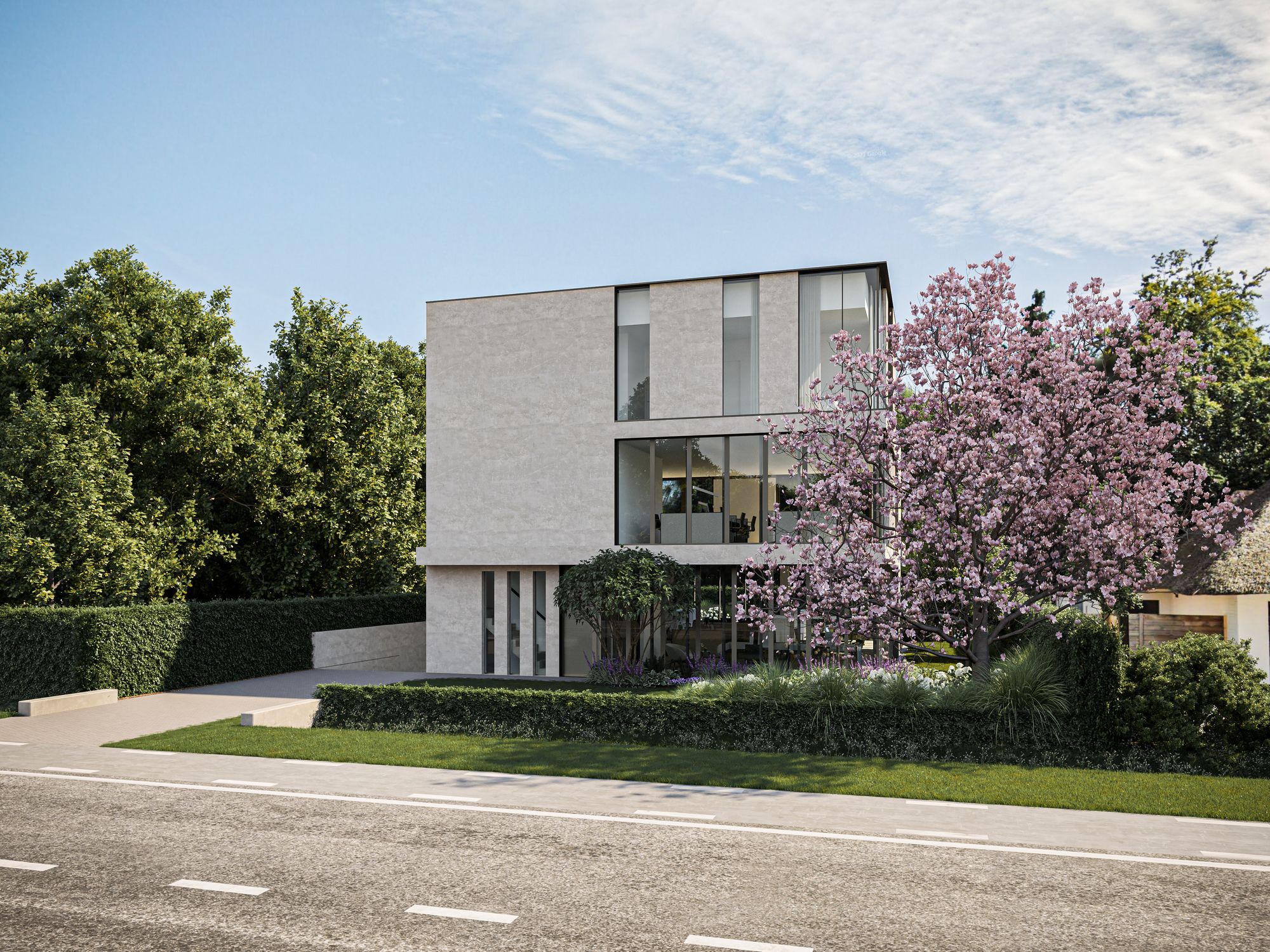
Commercial
Cam Construct

Commercial
The Curve

Beursstand
Delen Private Bank Brafa 2023

Interior
Delen Private Bank Knokke

Commercial
Greenfield
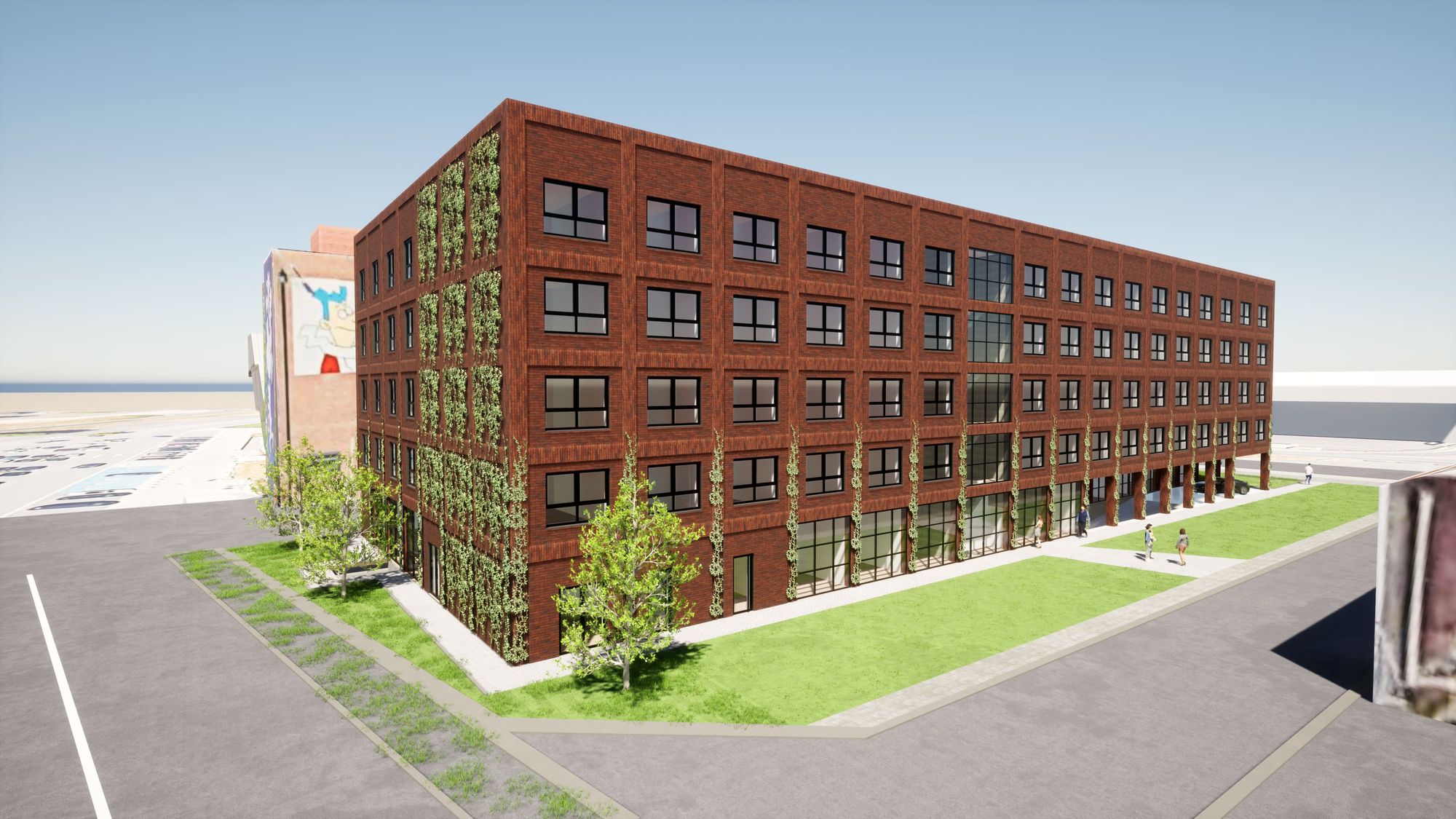
Hotel
Vliegtuiglaan

Commercial
Site Gouwy

Commercial
Residentie Espark

Commercial
Groenloo

Commercial
Hof van Achten

Commercial
Sint-Pieterspoort

Commercial
Jardin Callier
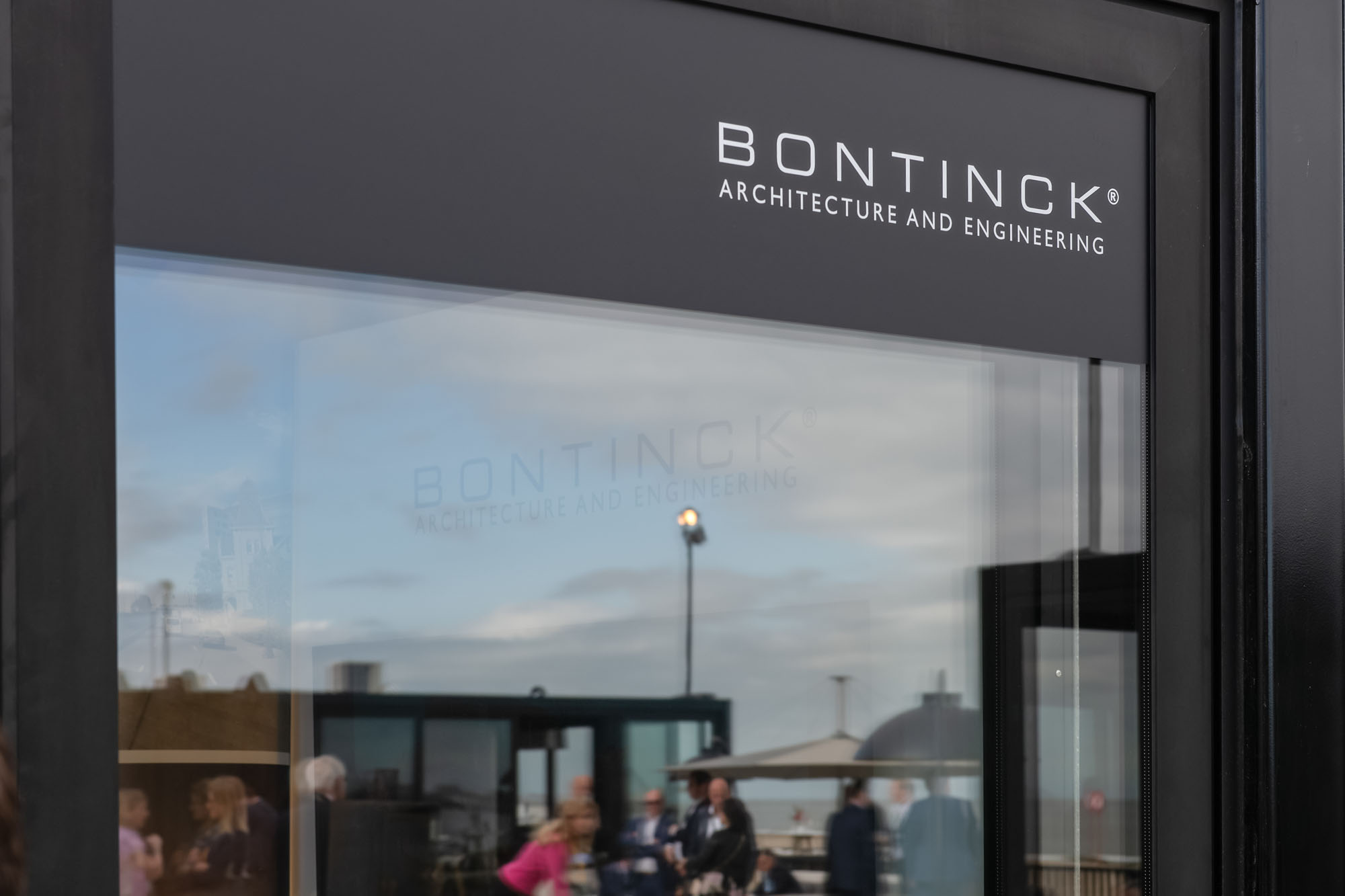
Beursstand
Realty 2019

Commercial
Watermolenstraat
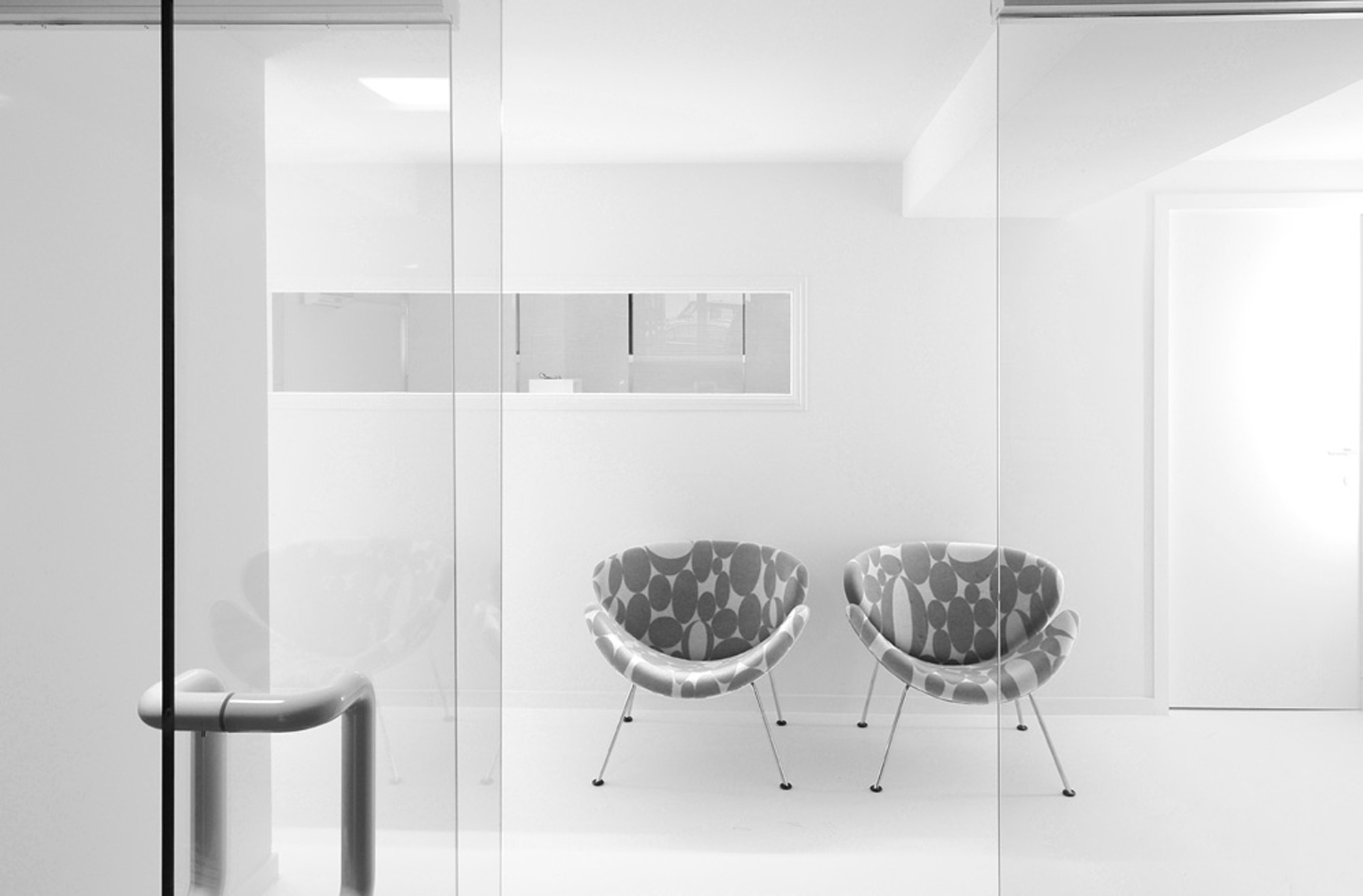
Commercial
Old offices Bontinck

Beursstand
Interieur 2016 - Private Bank Delen
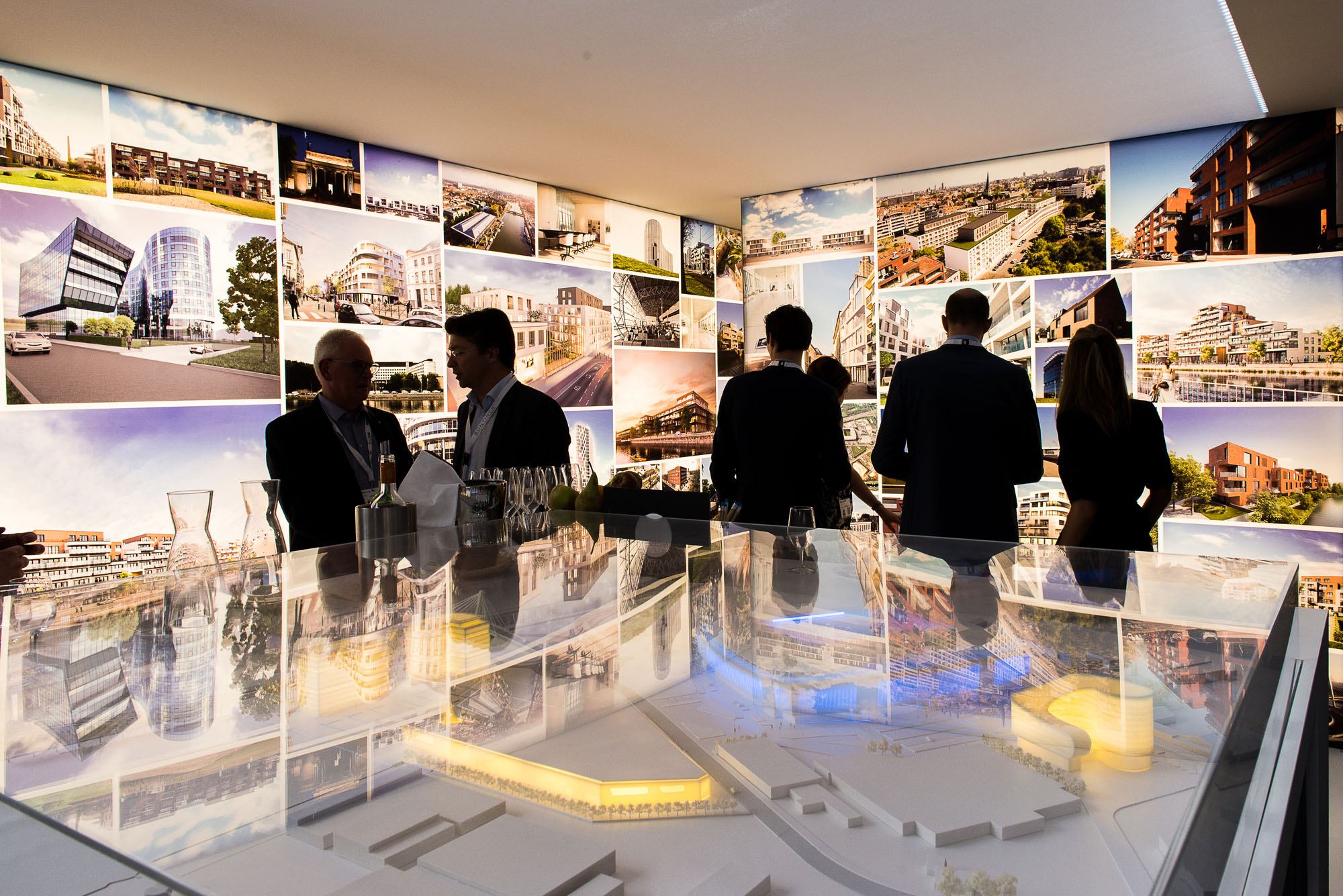
Beursstand
Realty 2016
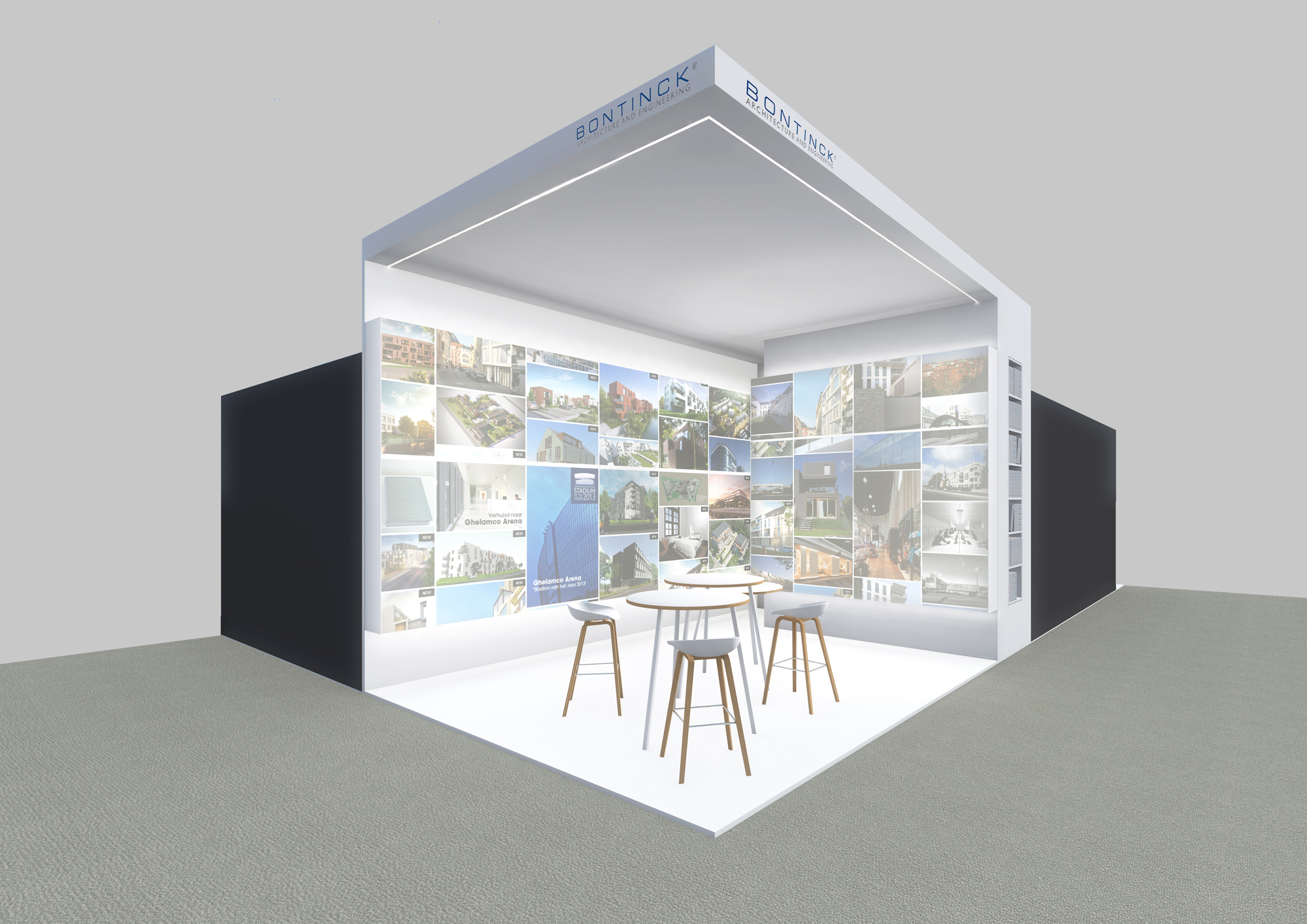
Beursstand
Realty 2017
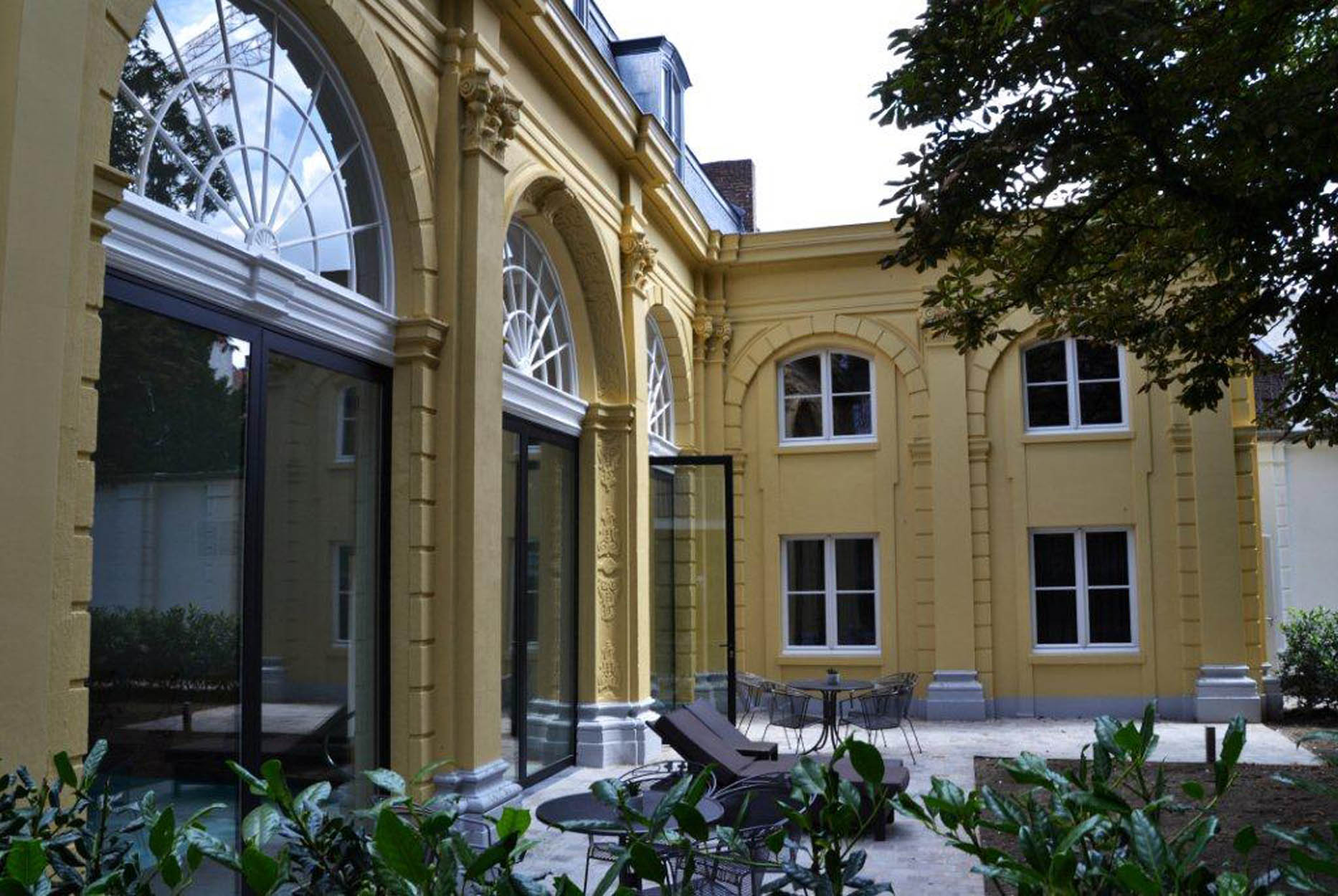
Commercial
Wellness Reylof
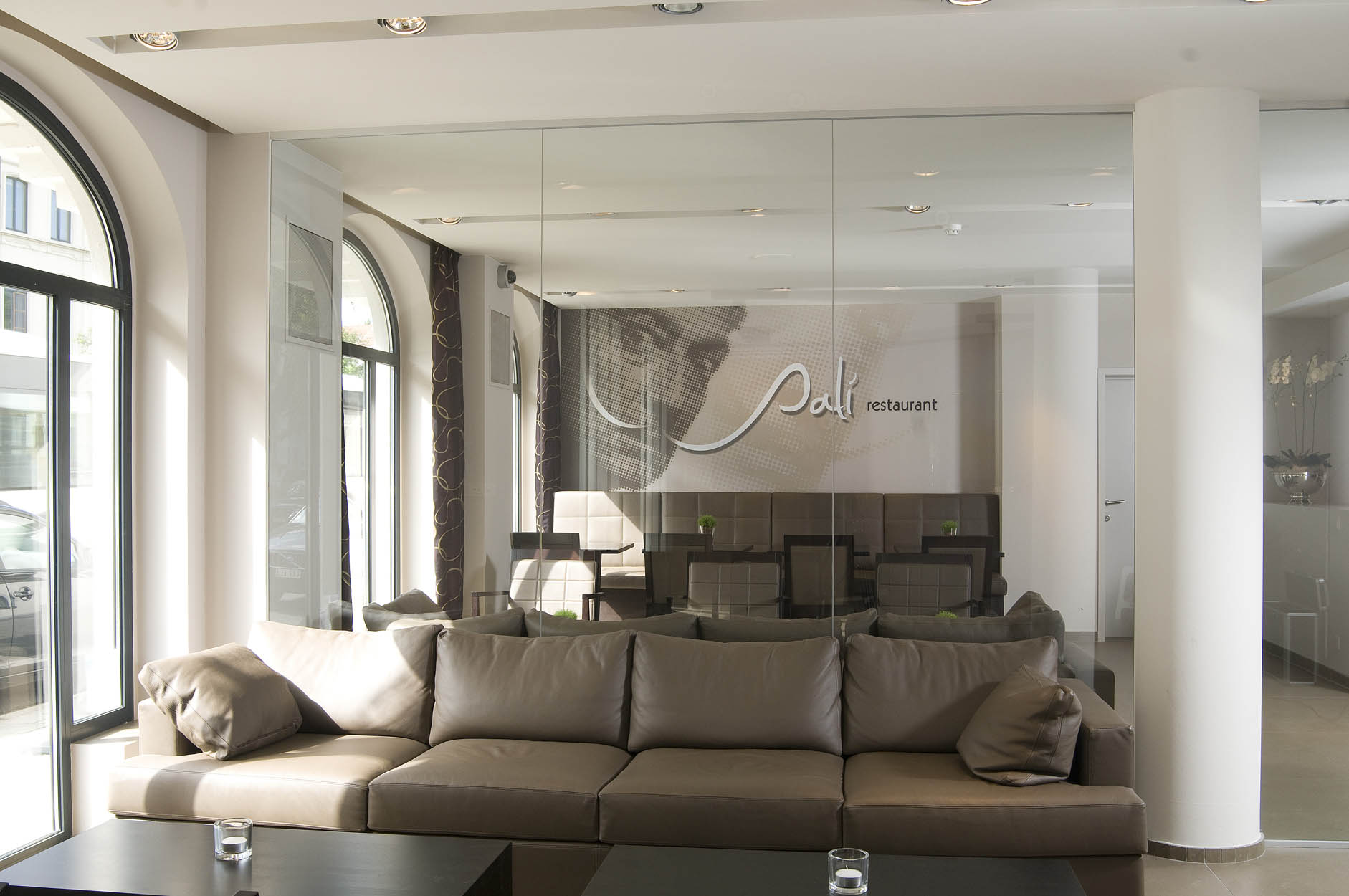
Commercial
Castelnou Aparthotel

Commercial
Dockside Gardens
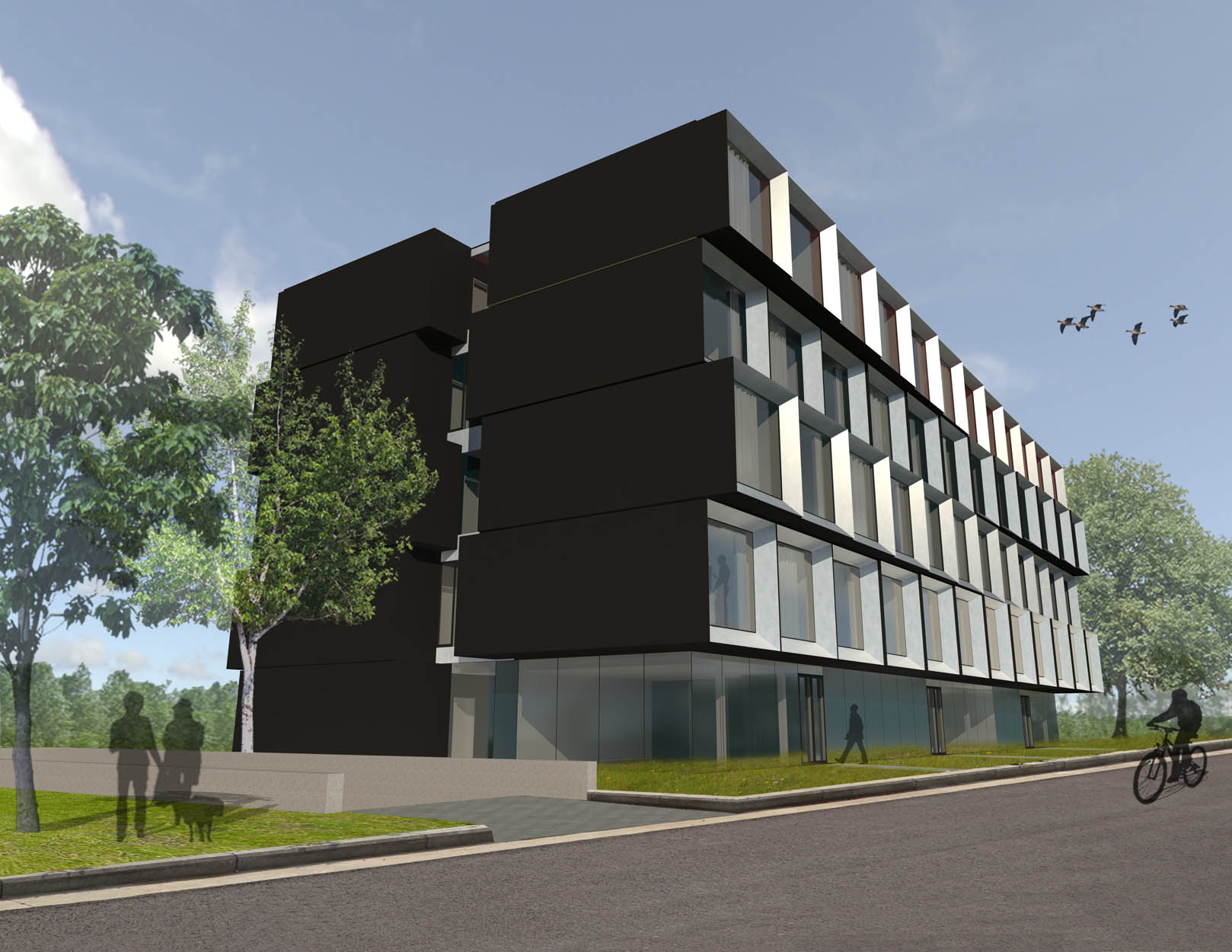
Commercial
Take Off - Shortstay
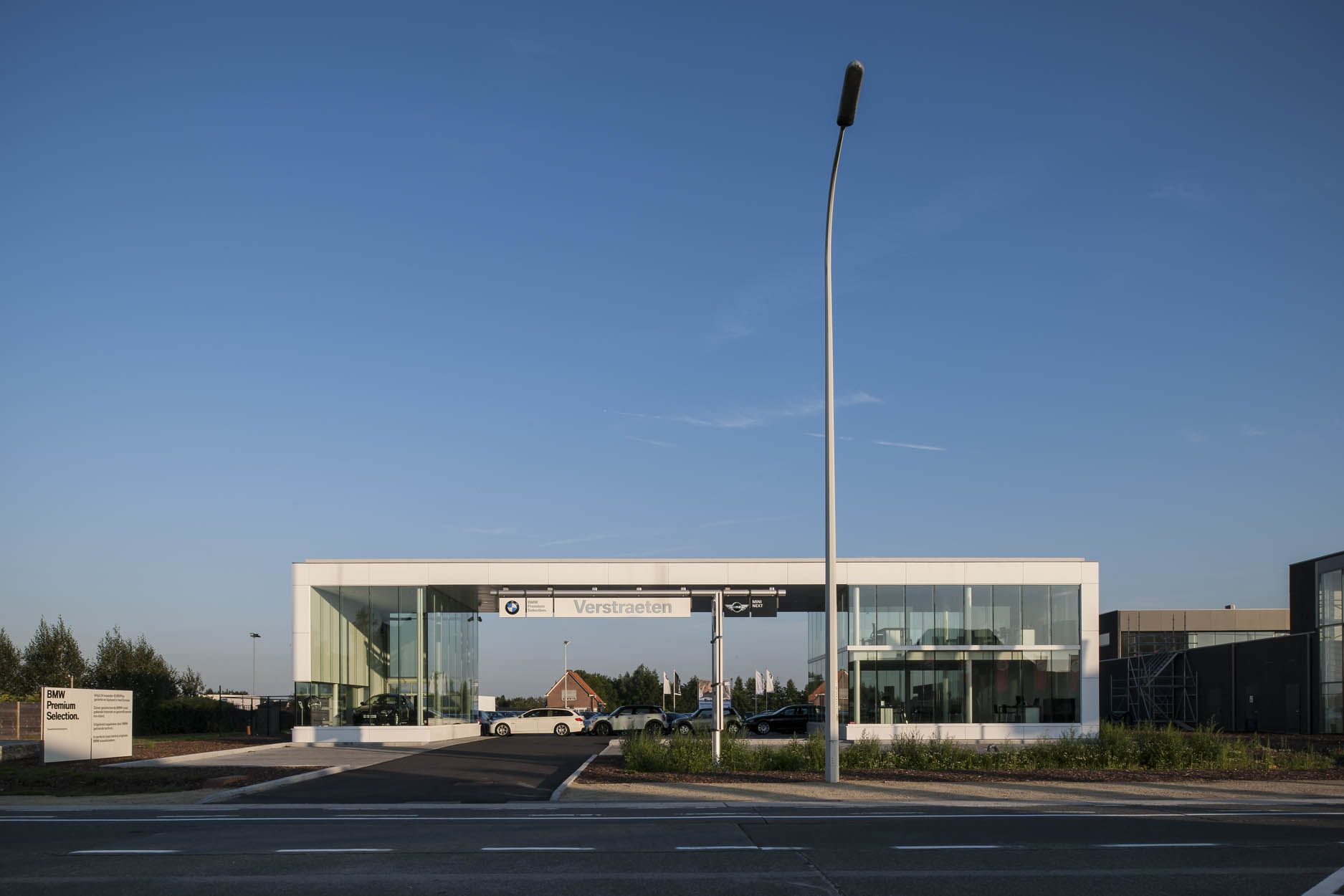
Commercial
BMW Premium Selection
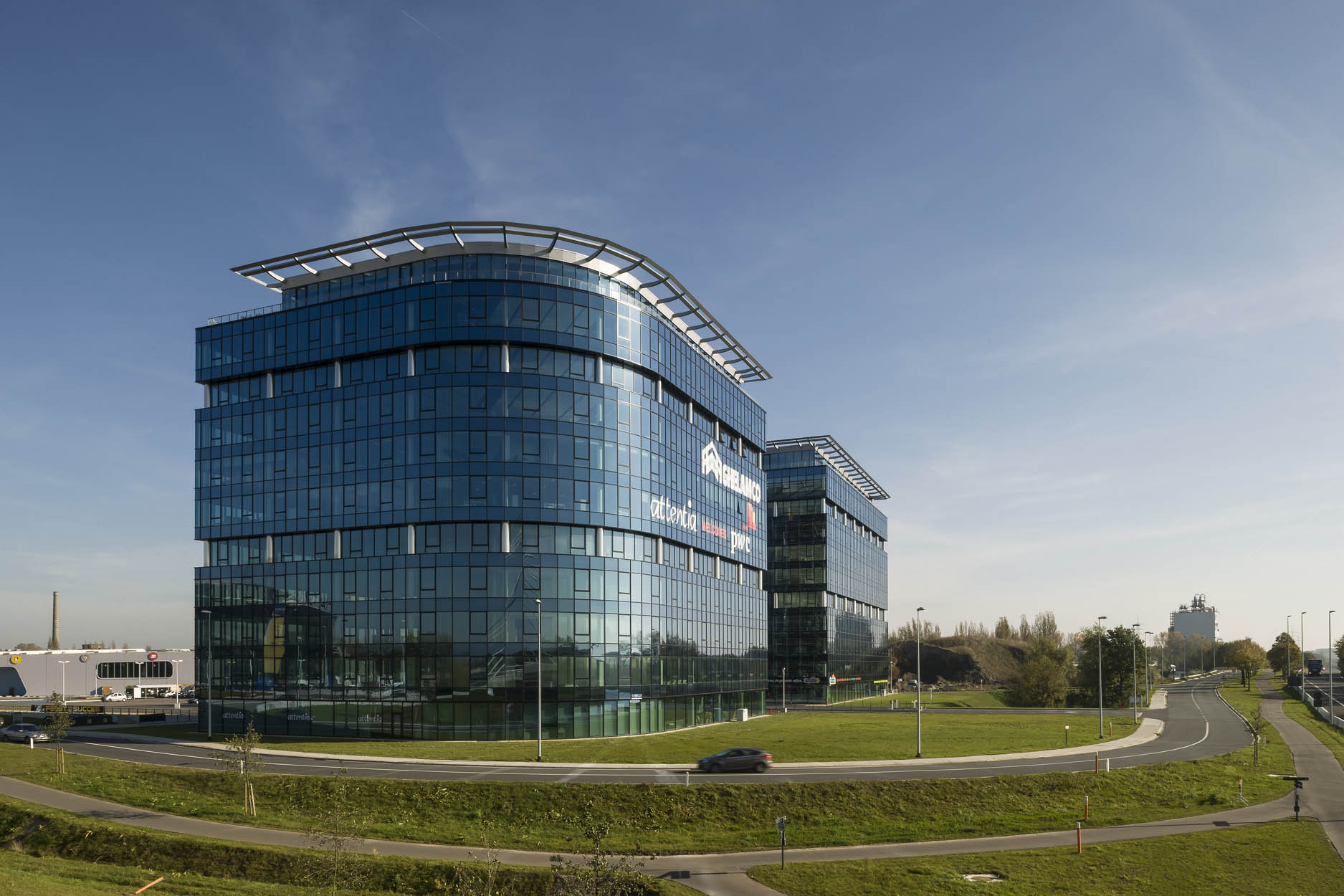
Commercial
Blue Towers
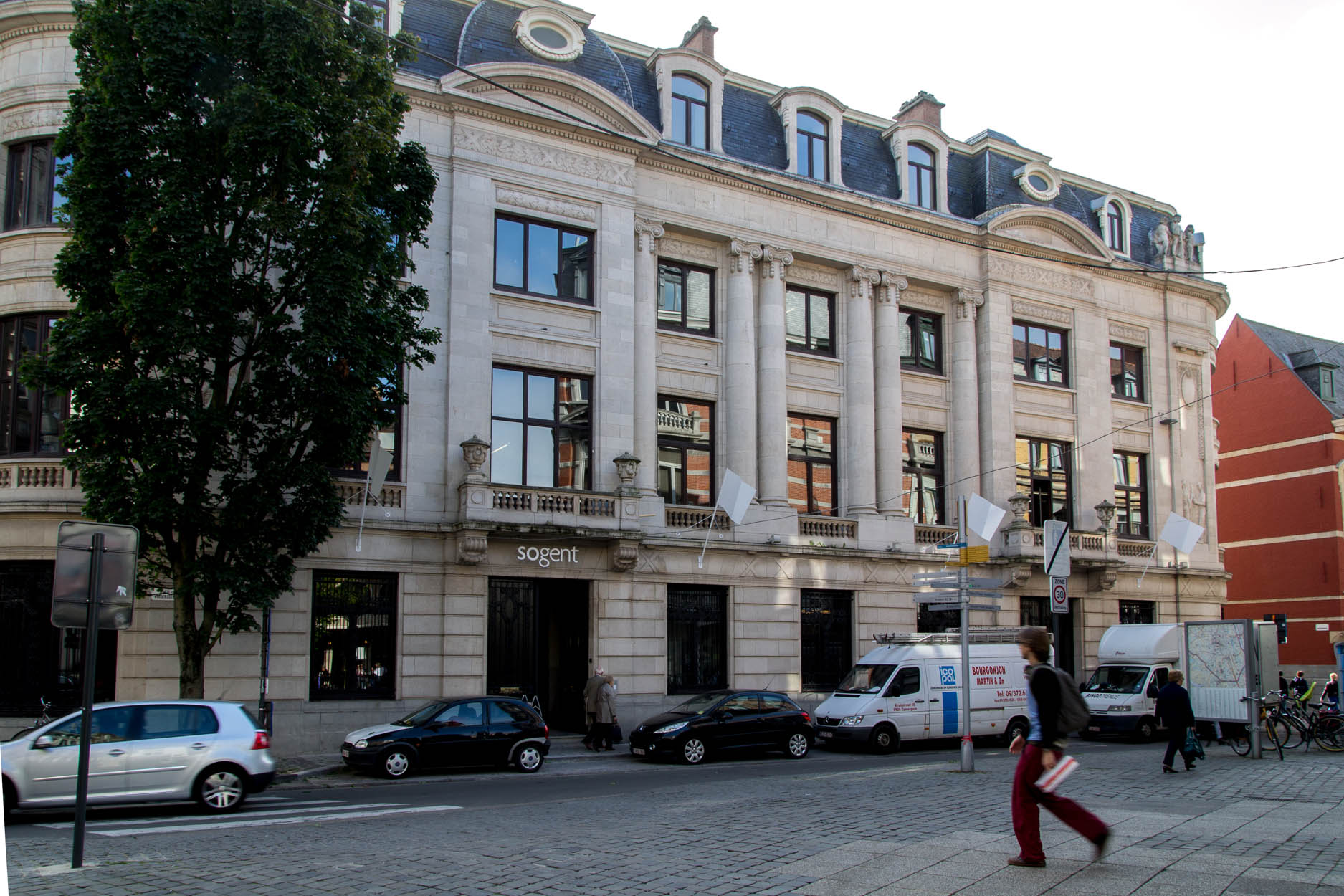
Commercial
SoGent
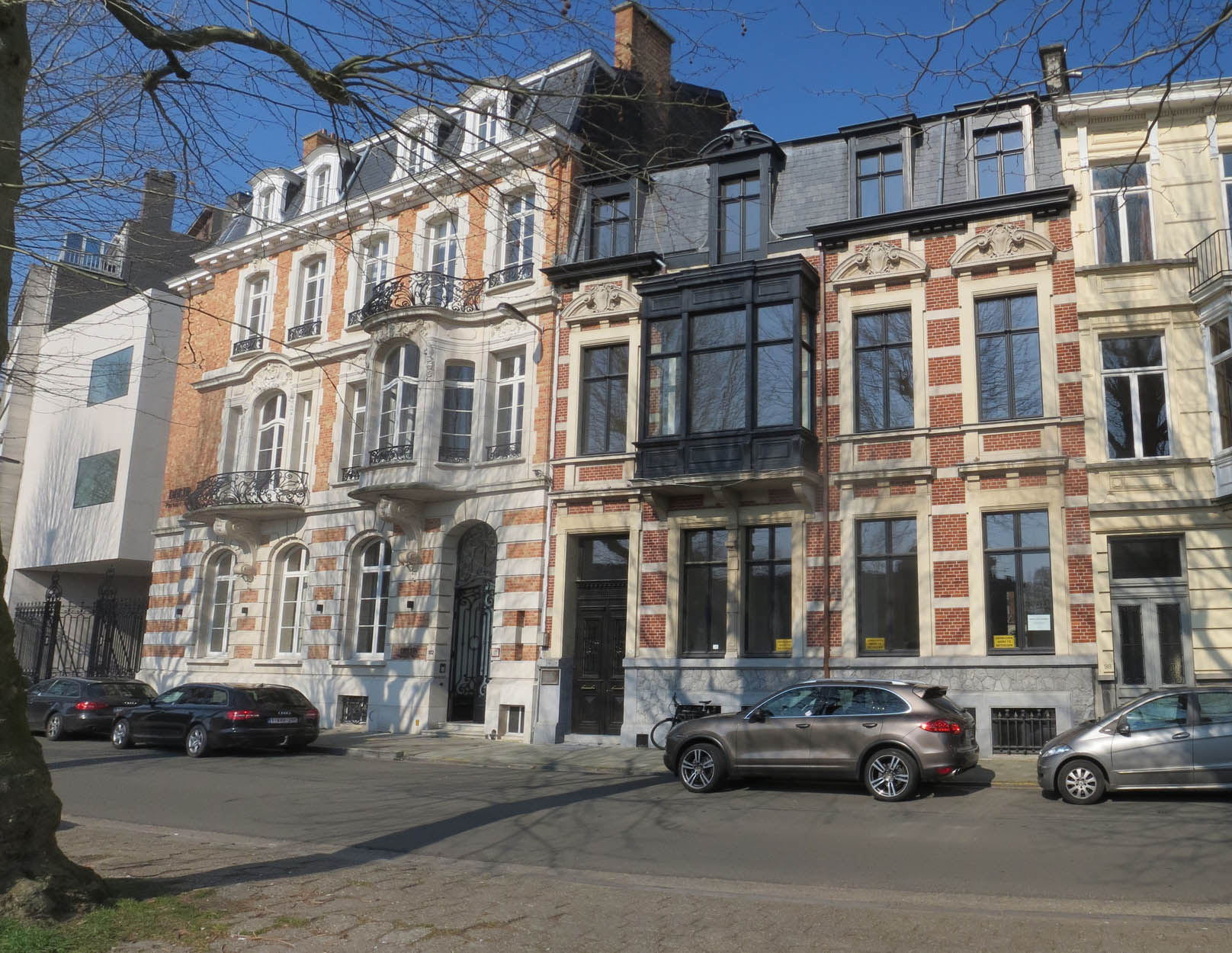
Commercial
Delen Private Bank - Coupure 100

Assistentiewoning
Residence Beaux - Arts

Commercial
Sir Bruno

Commercial
Dock 5
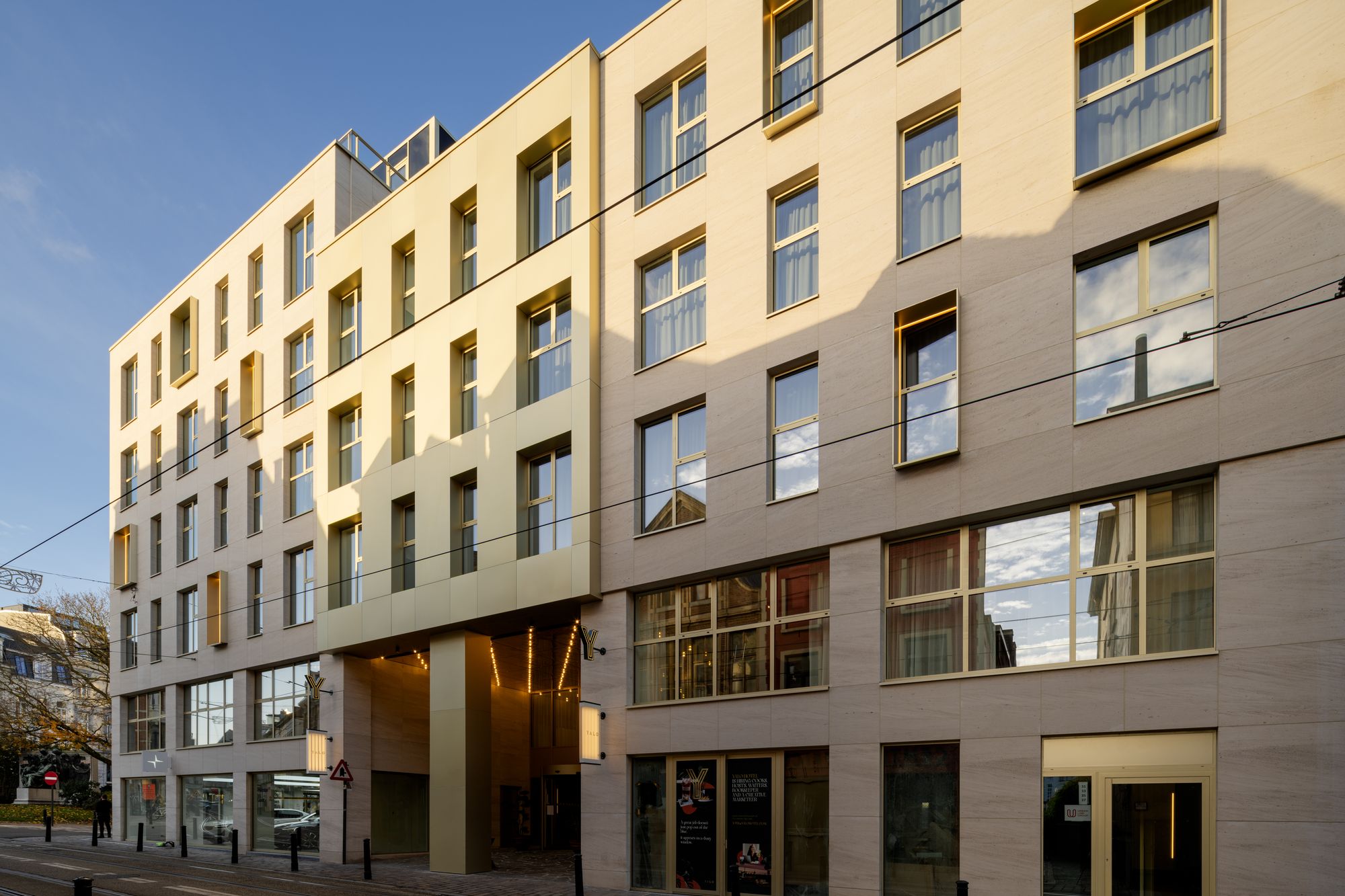
Commercial
Hotel Yalo

Commercial
LTG Building

Commercial
Delen Private Bank Antwerpen
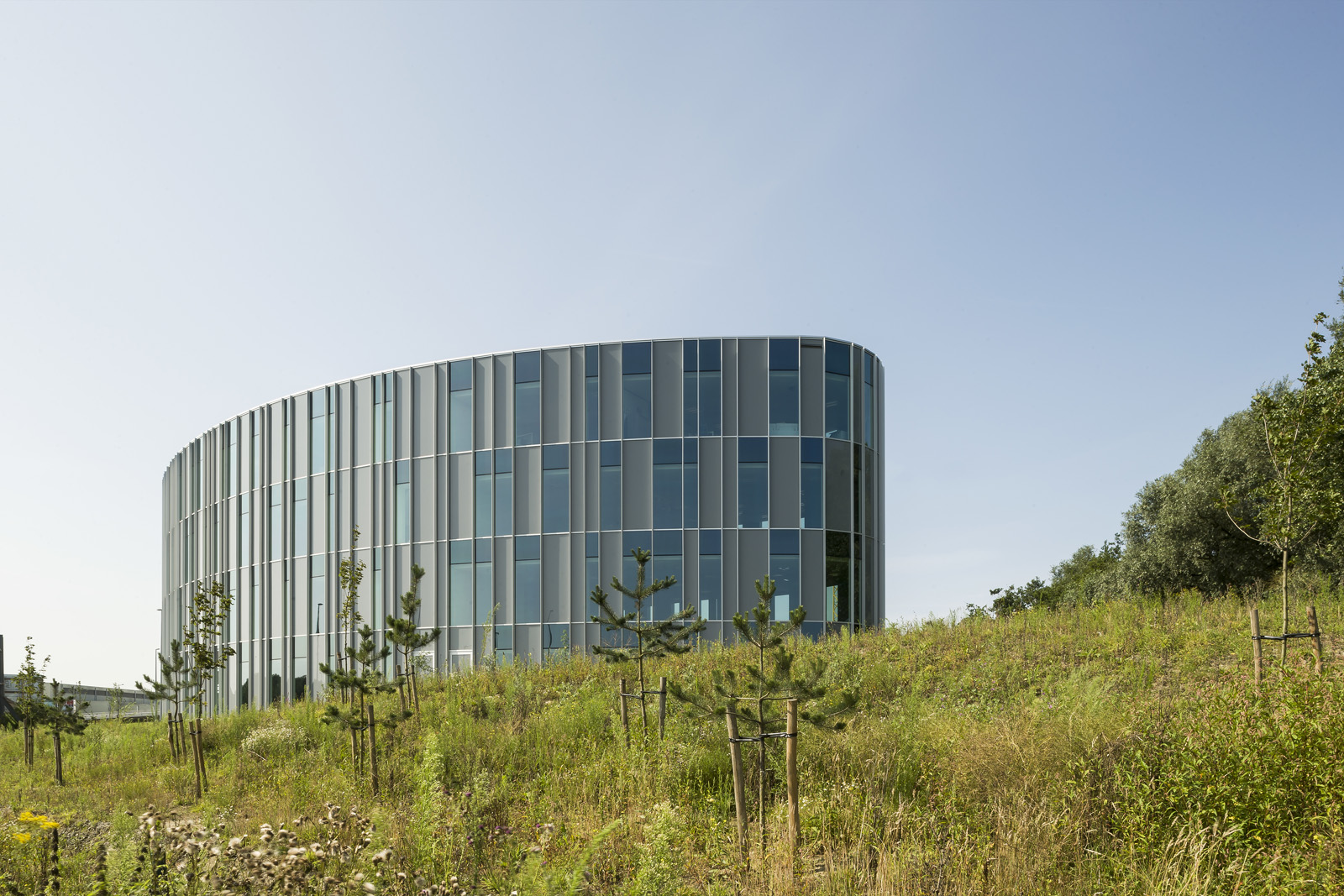
Commercial
Take off Druppelgebouwen

Office
Twin Gent
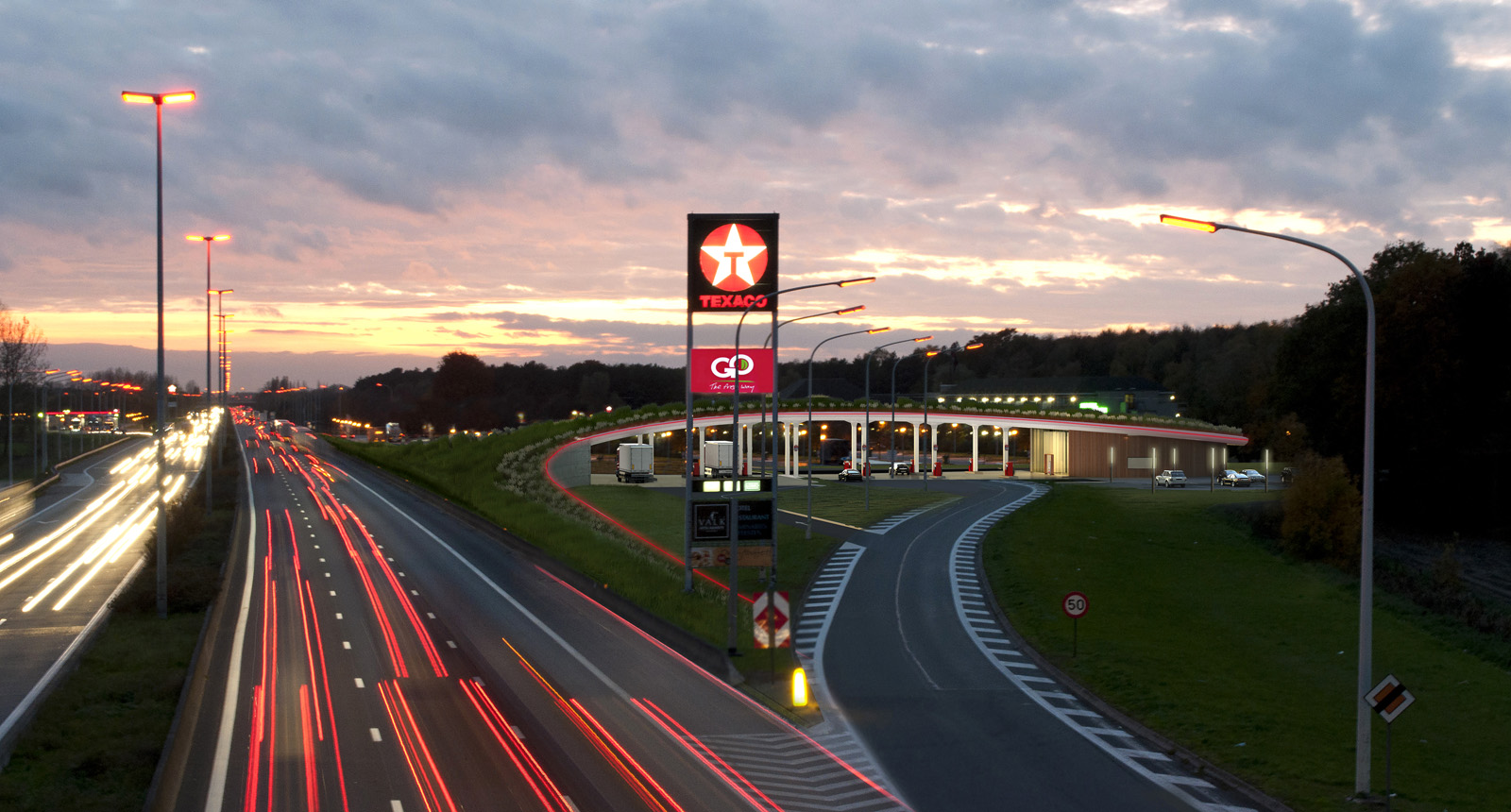
Commercial
Texaco Nazareth

Commercial
Take Off - Stadsontwerp

Commercial
Post Plaza

Commercial
Elbeko
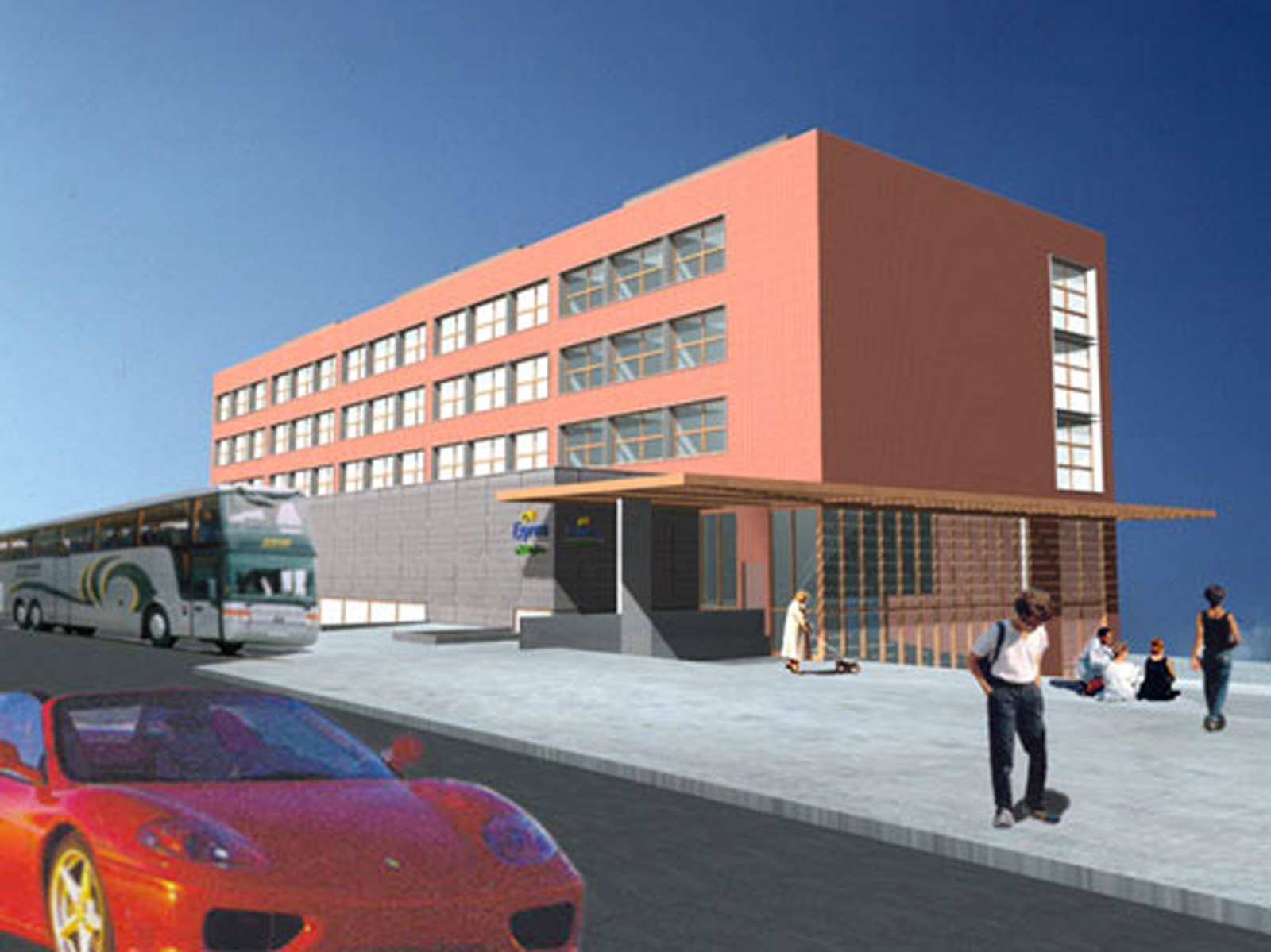
Commercial
Global Hotel Scheveningen
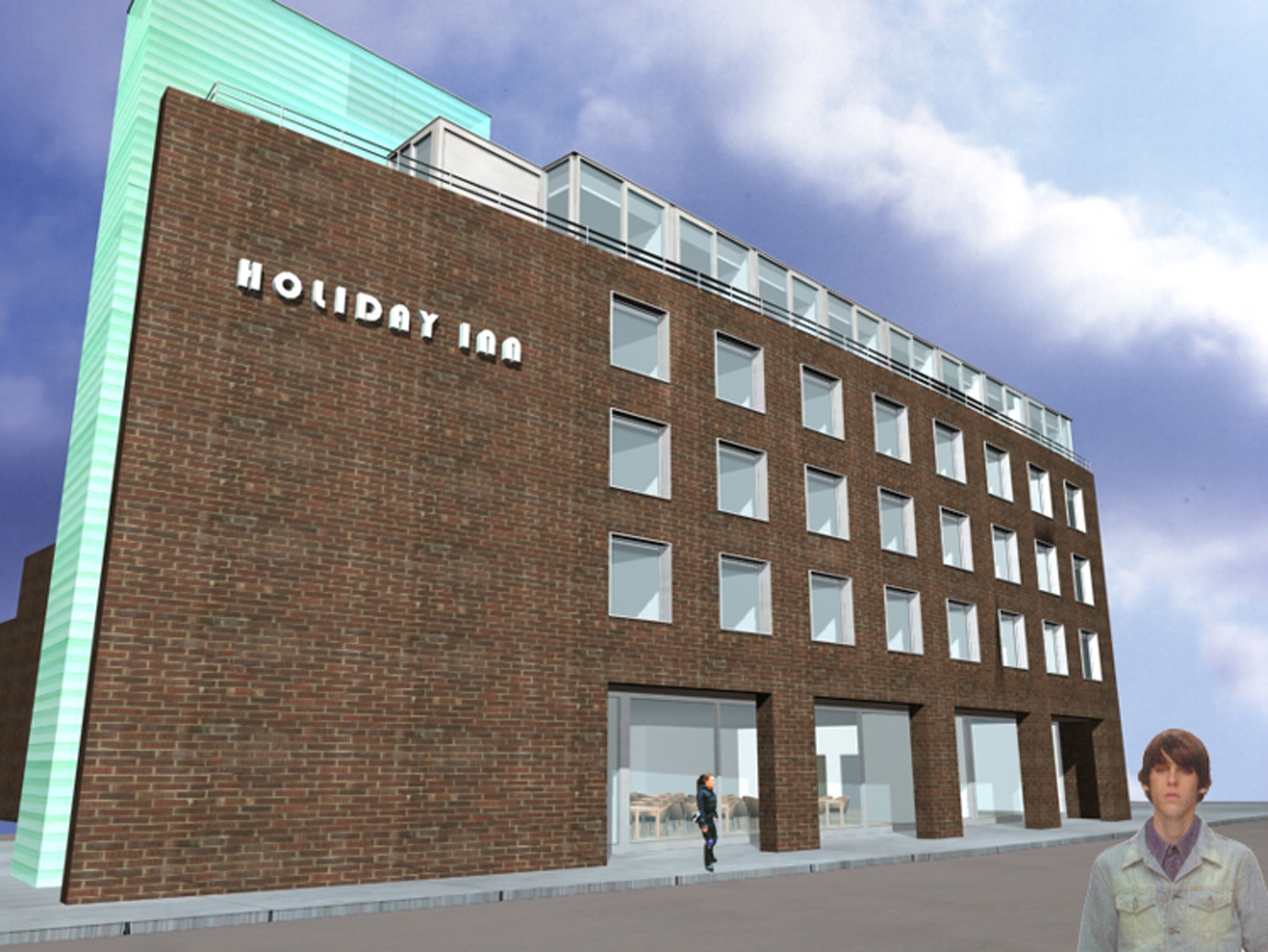
Commercial
Global Hotel Haarlem

Assistentiewoning
Dunant Gardens
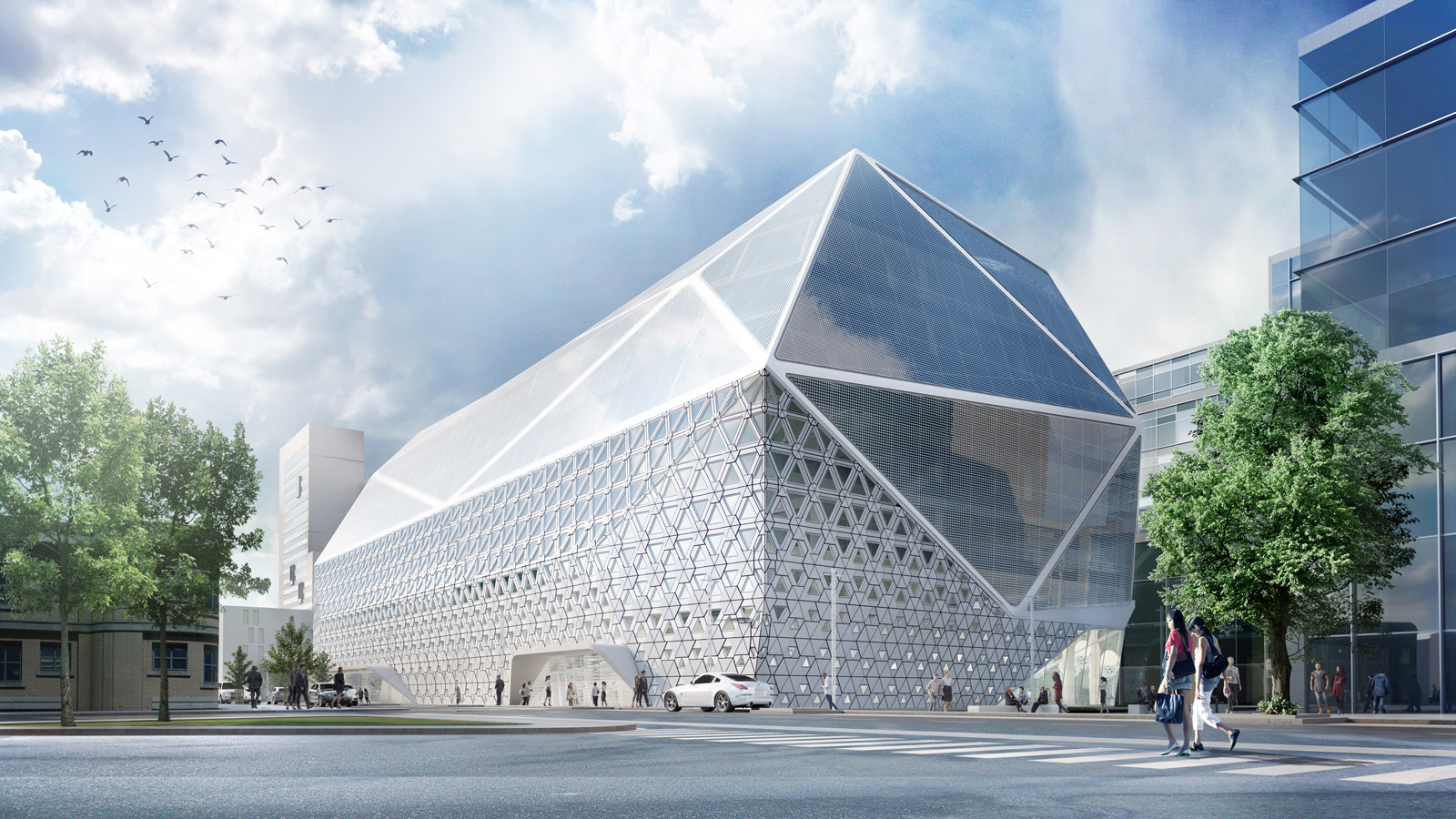
Commercial
Diamond

Commercial
Tribeca
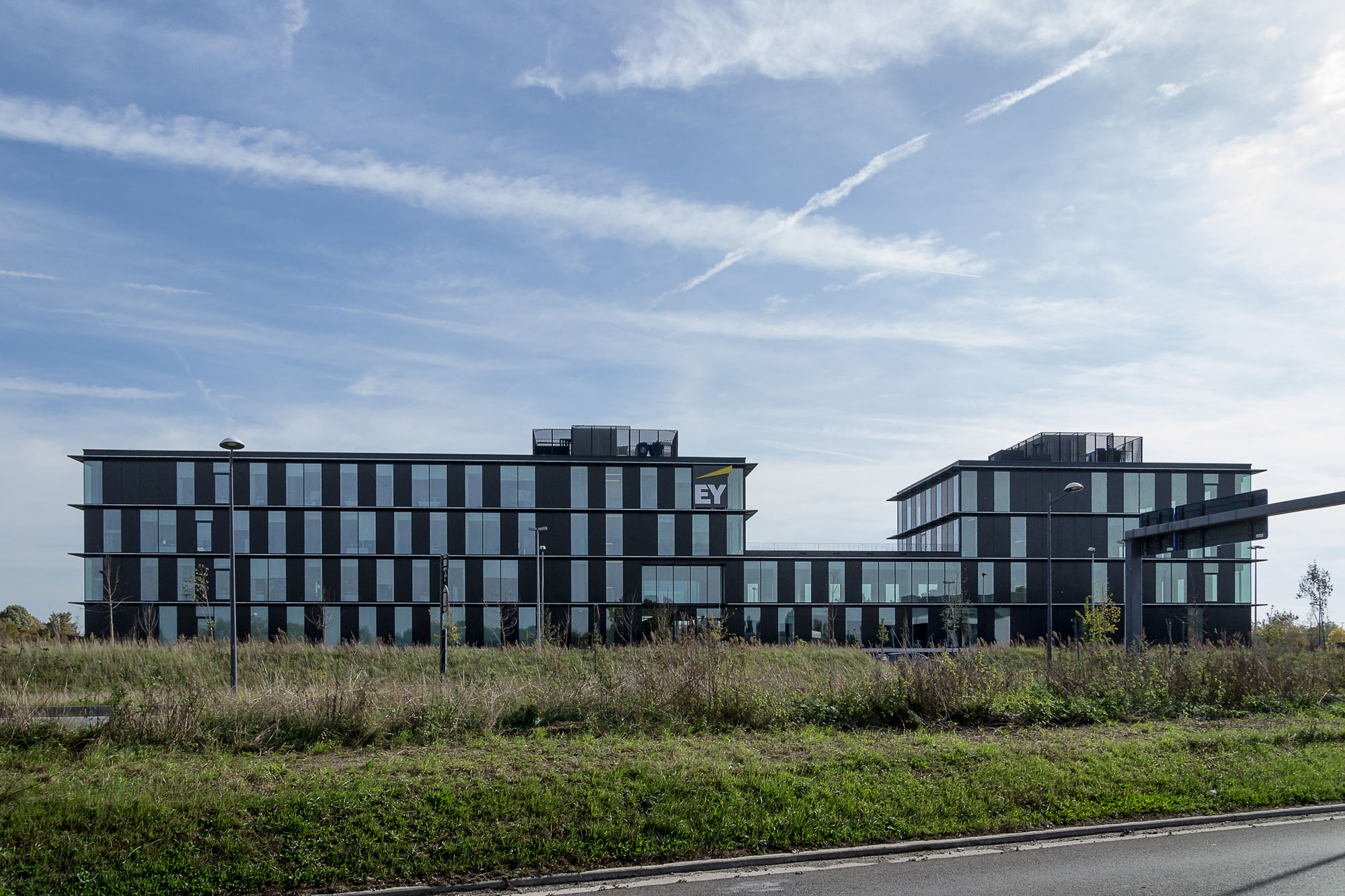
Commercial
Take Off - EY
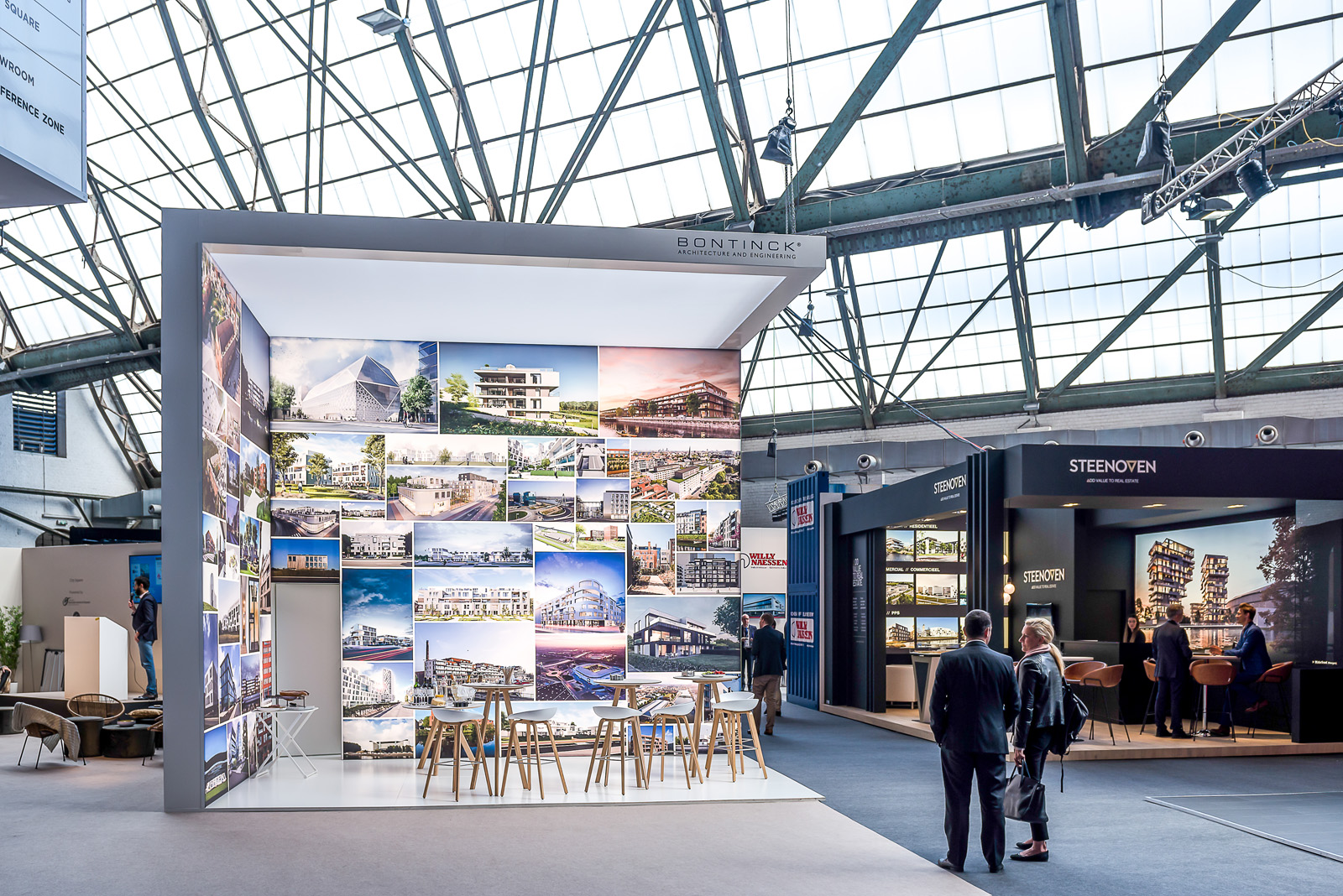
Beursstand
Realty 2018

Commercial
Ibis Hotel

Commercial
Brielpark

Commercial
Nieuwstraat Aalst
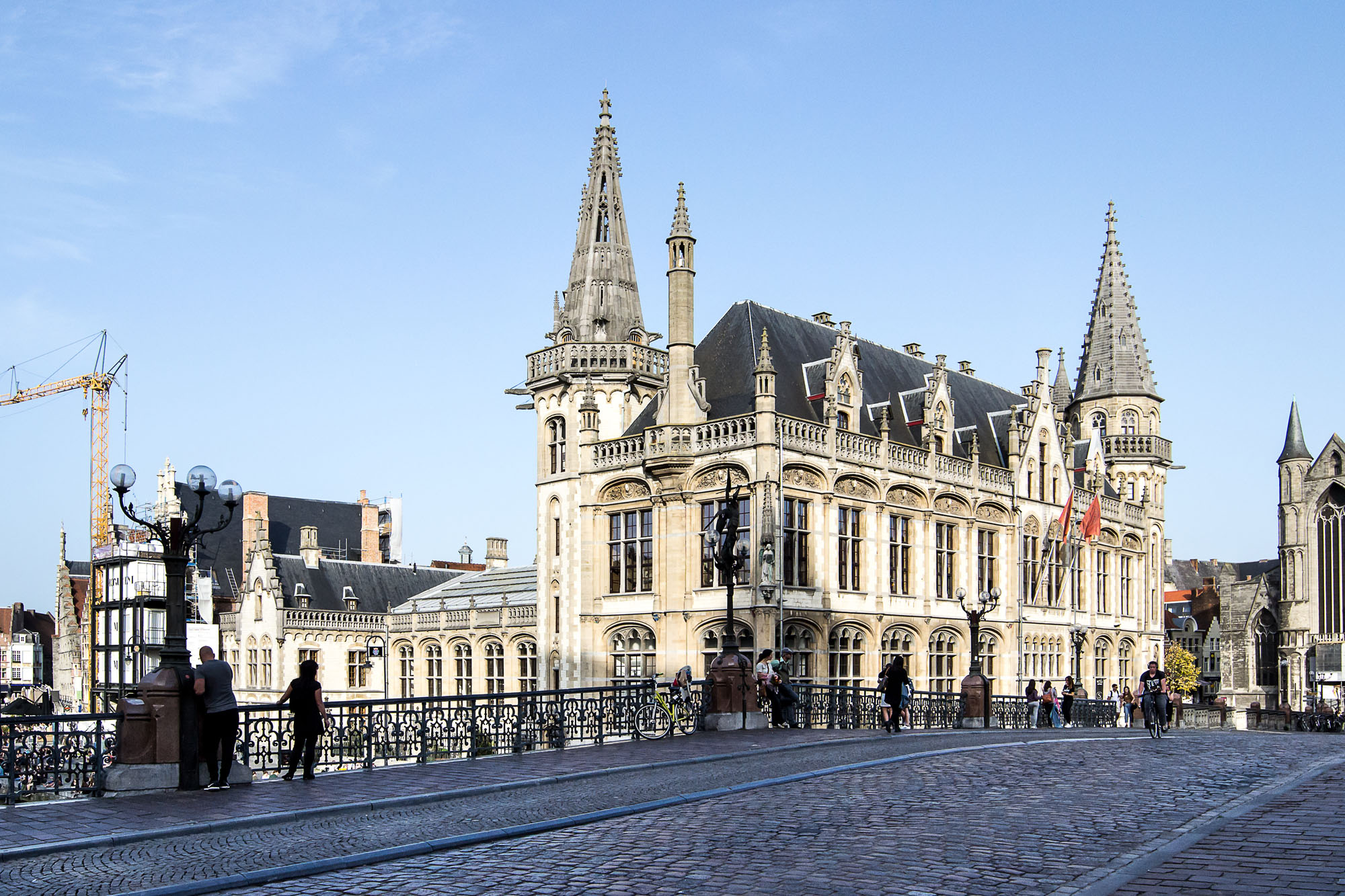
Commercial
1898 The post
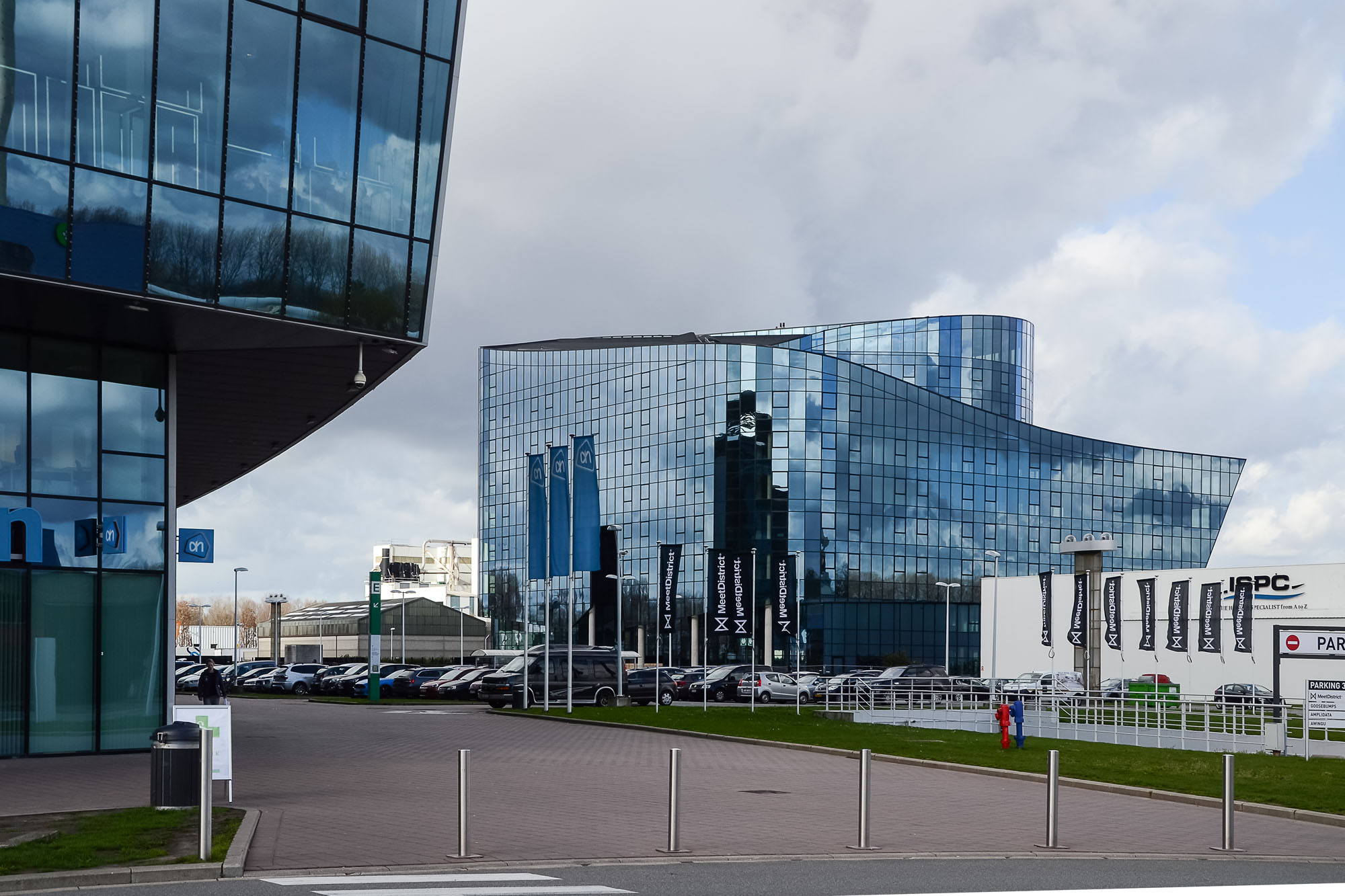
Commercial
Ring Hotel

Commercial
Residentie Plato
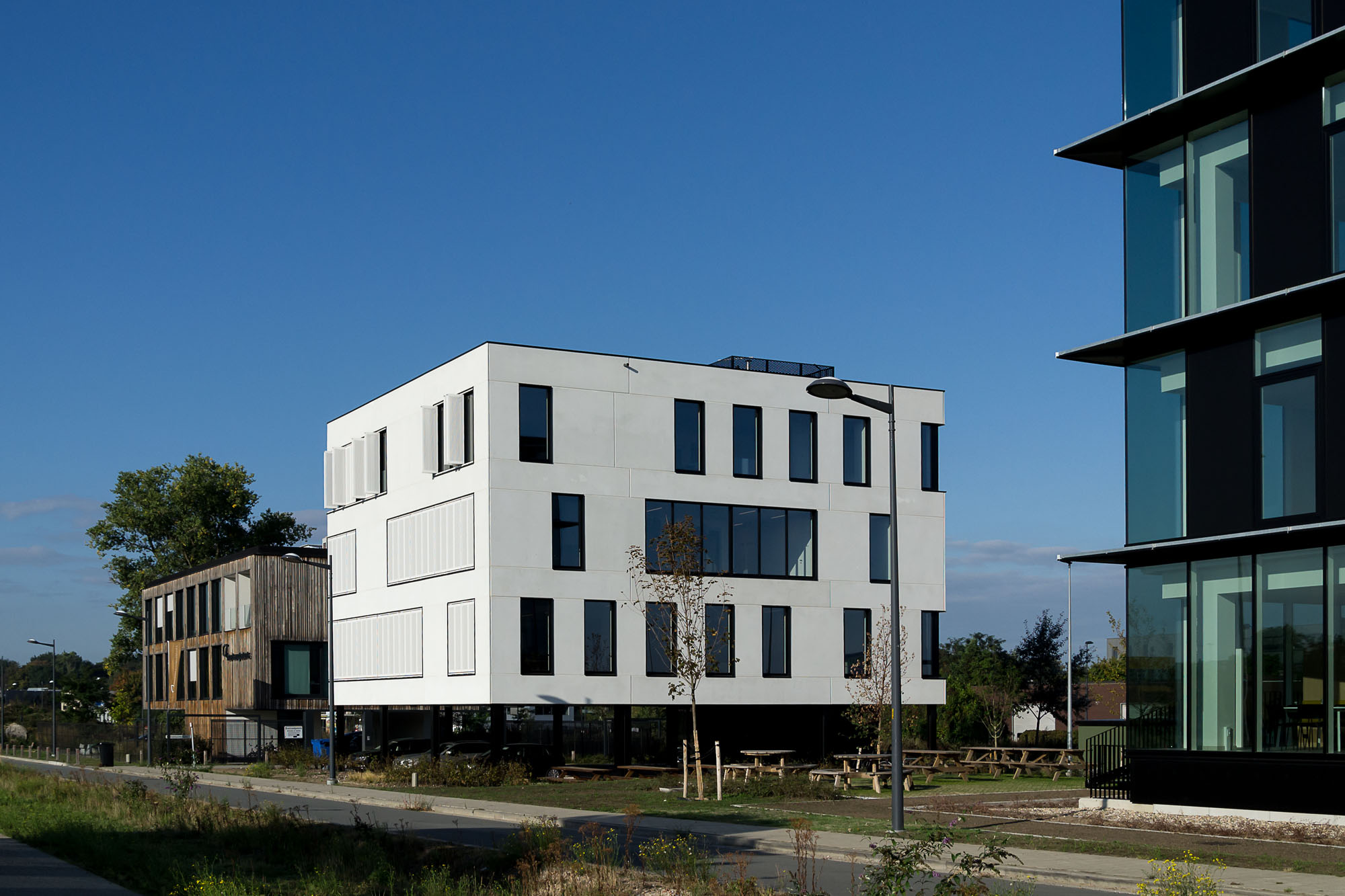
Commercial
Take Off Goldwing

Commercial
Dulle Griet

Commercial
Da Vinci 1 and 2
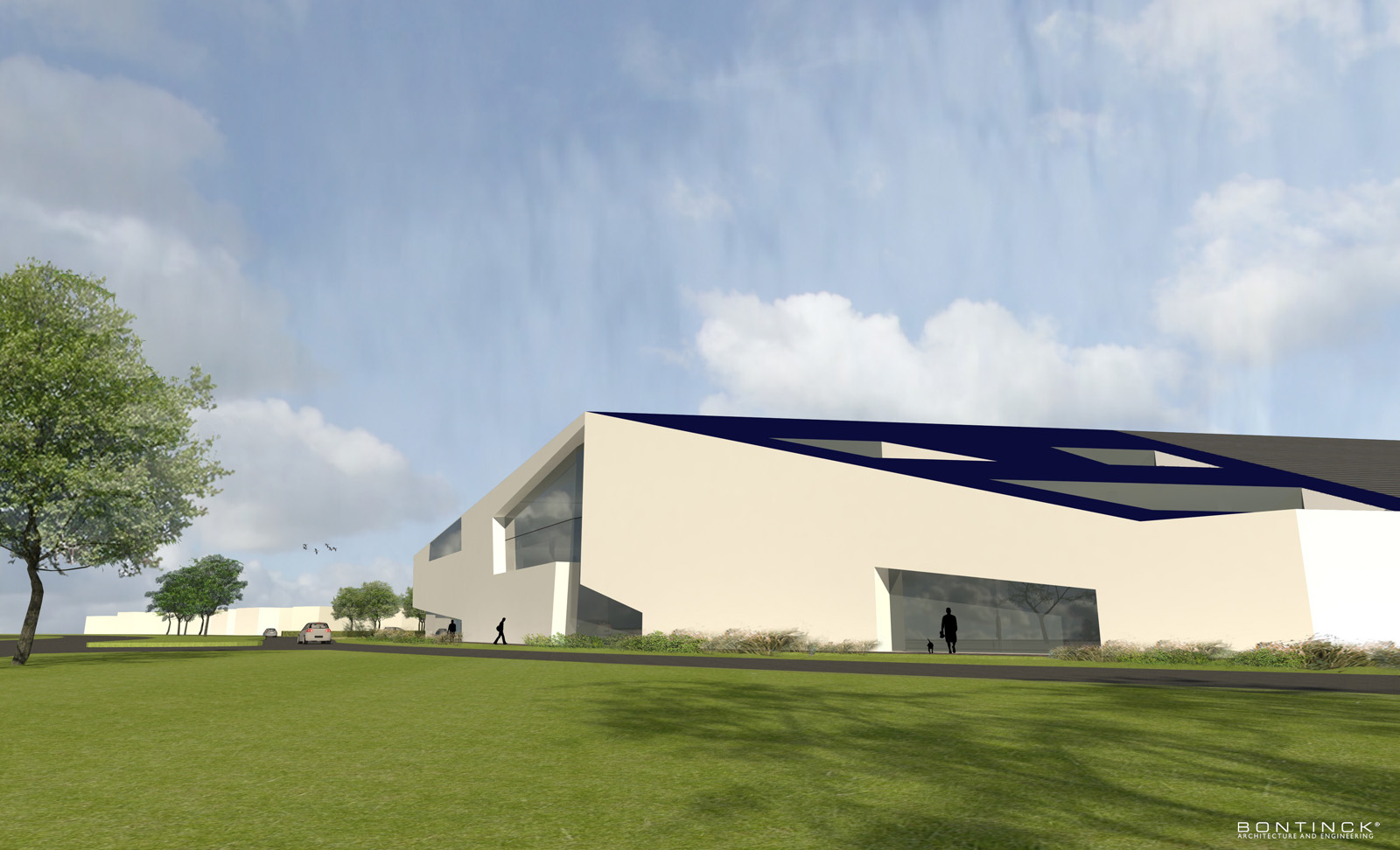
Commercial
Bostoen
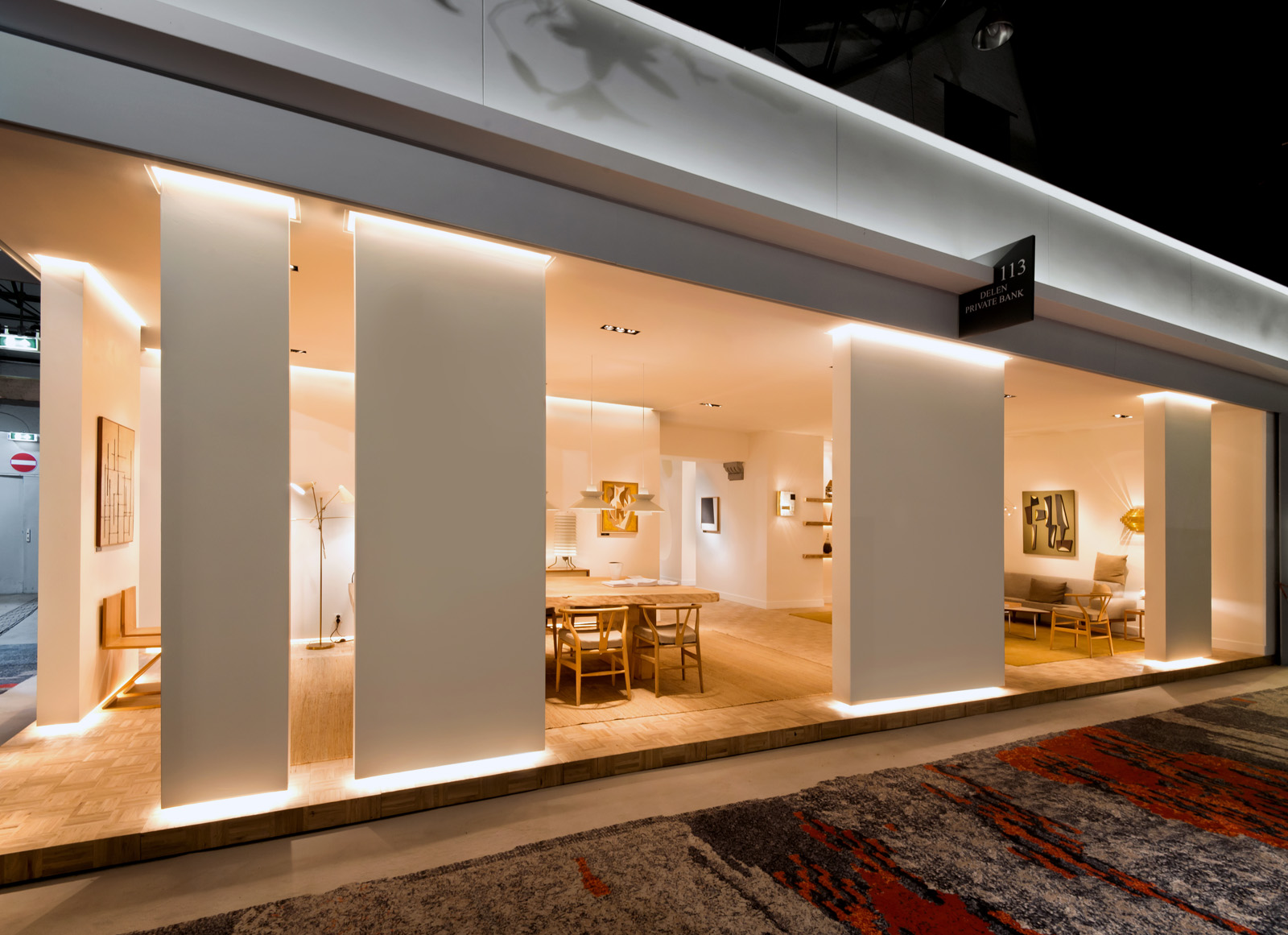
Beursstand
Brafa 2015

Commercial
Blaisantpark
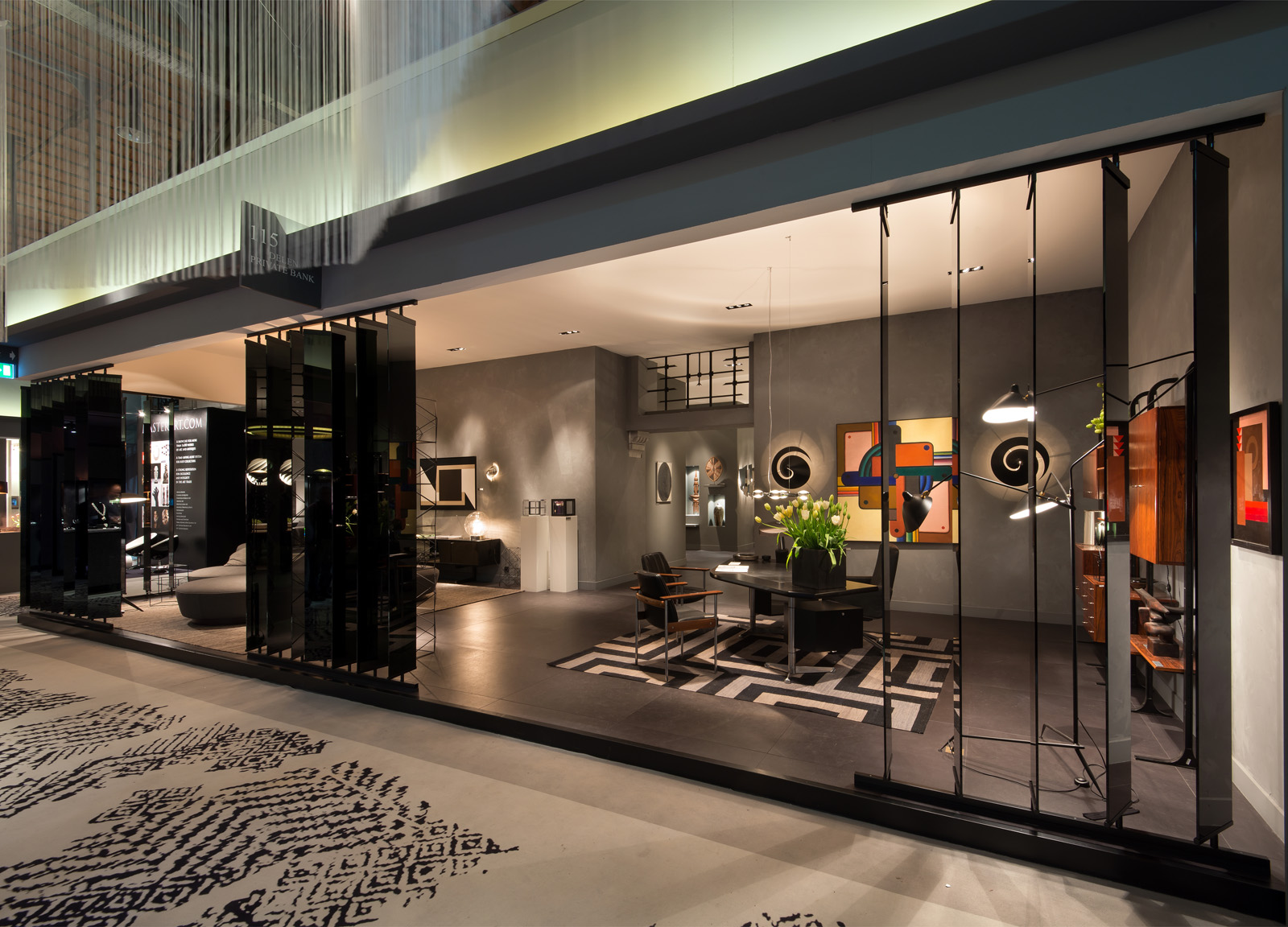
Beursstand
Brafa 2014

Commercial
Beukenhof
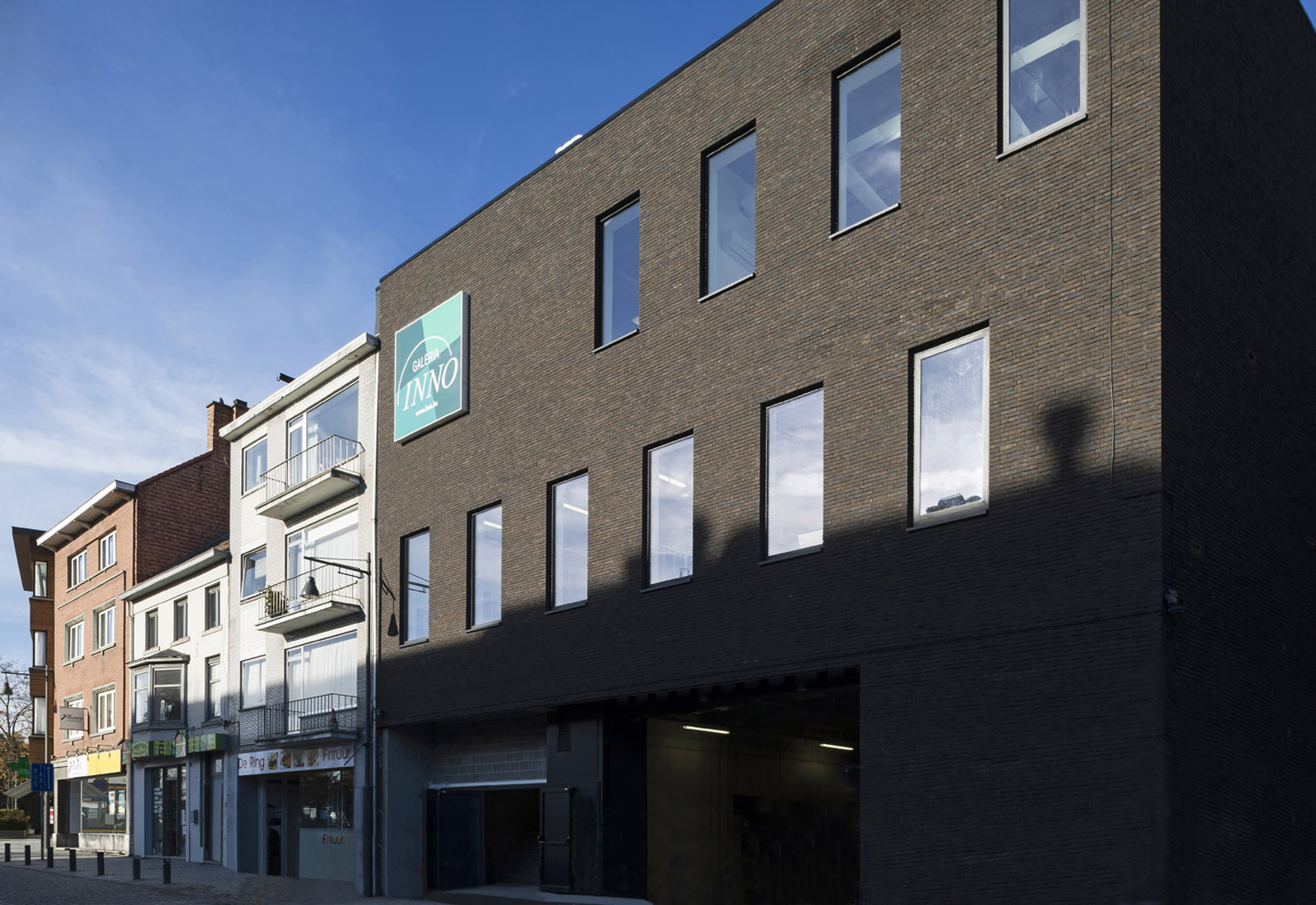
Commercial
Baltisse
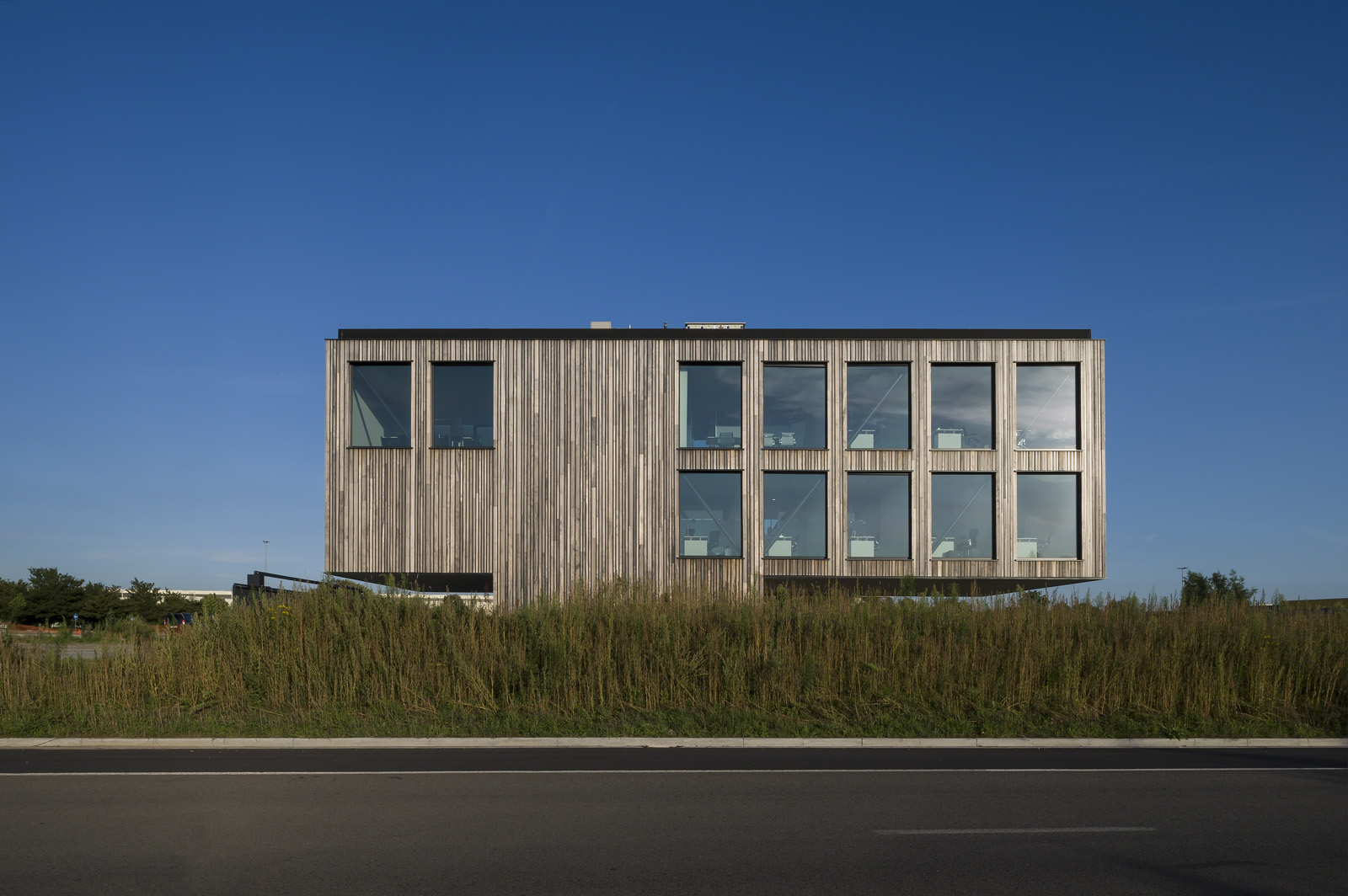
Commercial
Take Off - Brantsandpatents
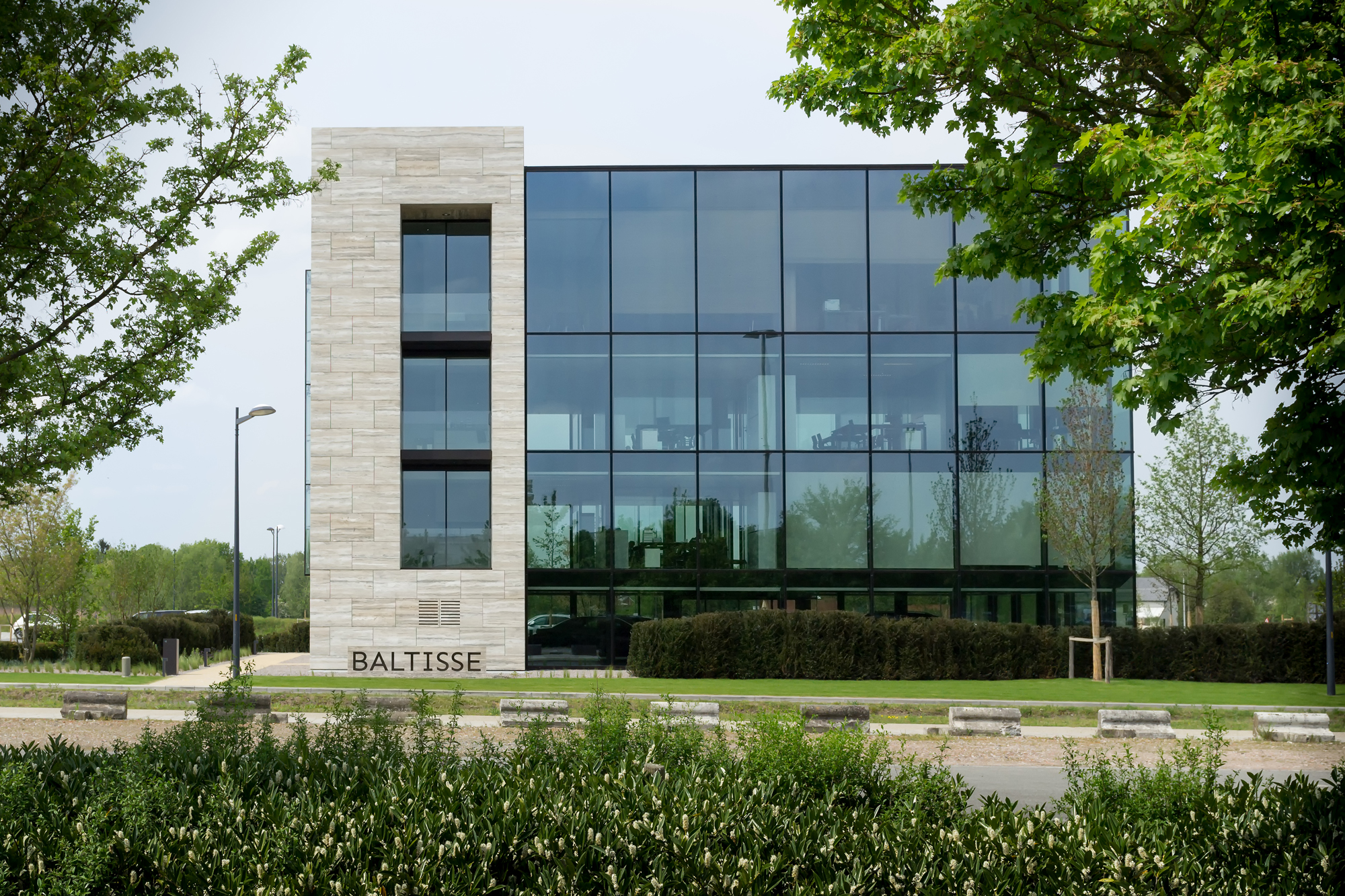
Commercial
Take Off - Baltisse
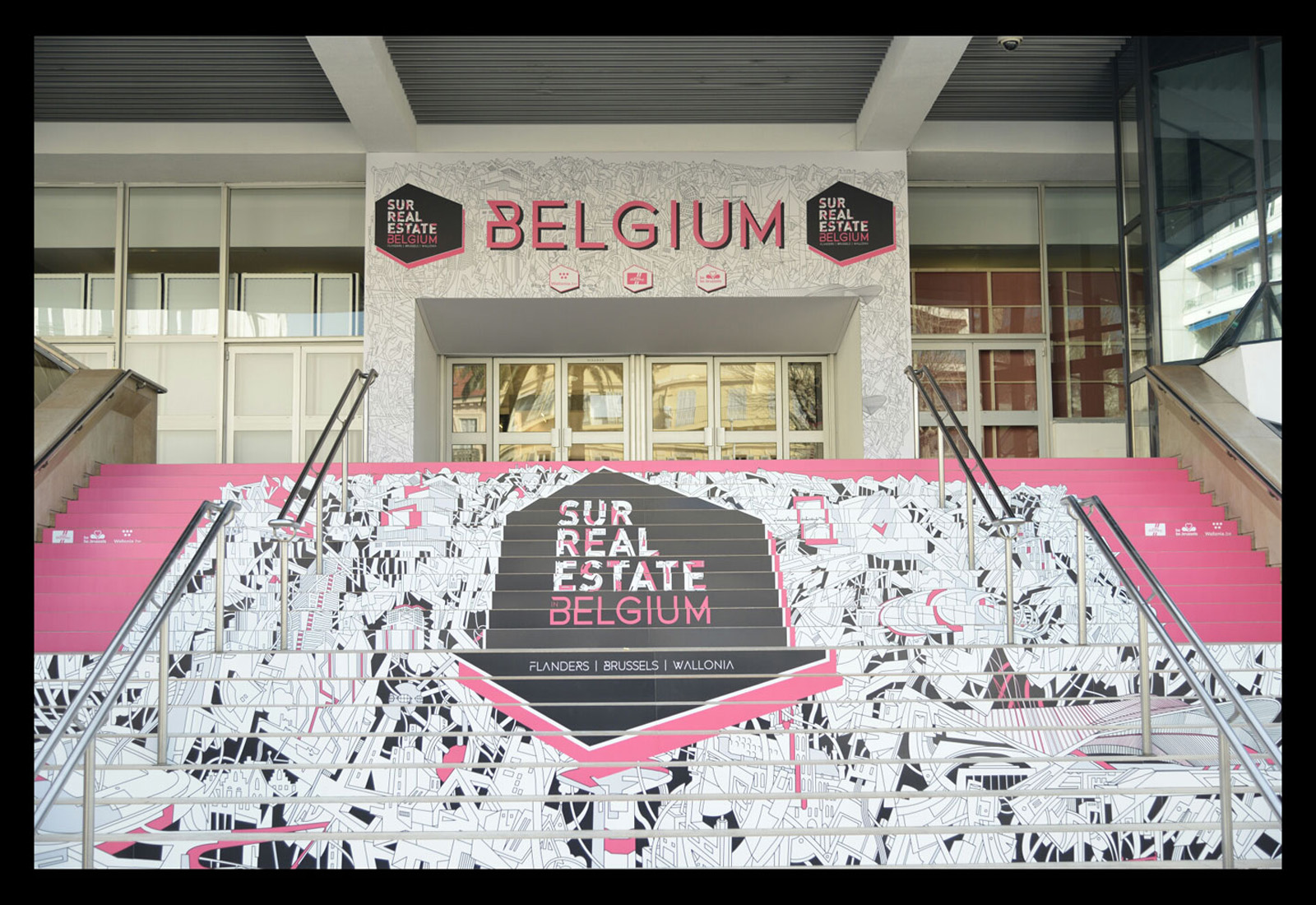
Beursstand
Mipim 2014
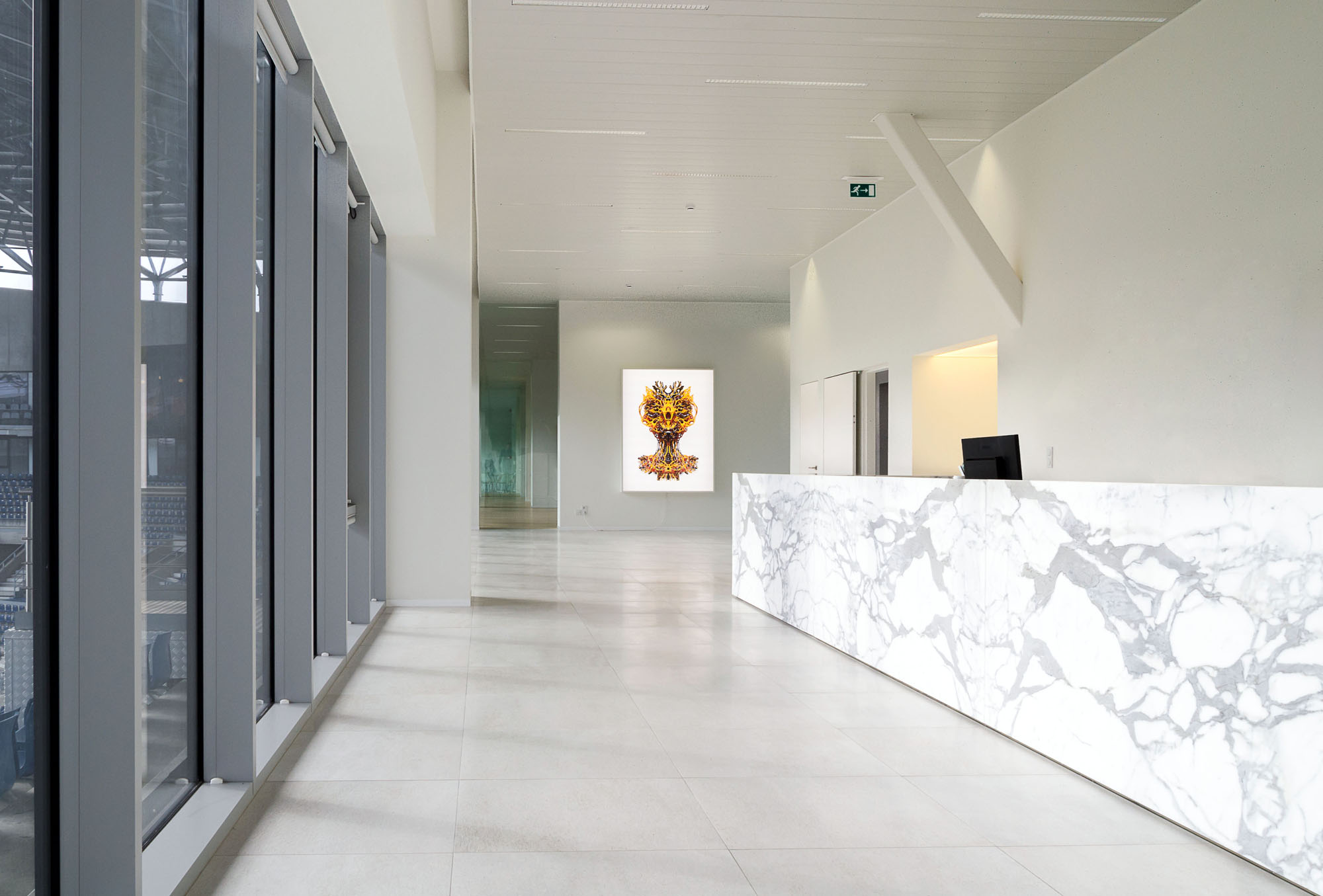
Commercial
Office Bontinck Architecture and Engineering

Assistentiewoning
Goed Arthur
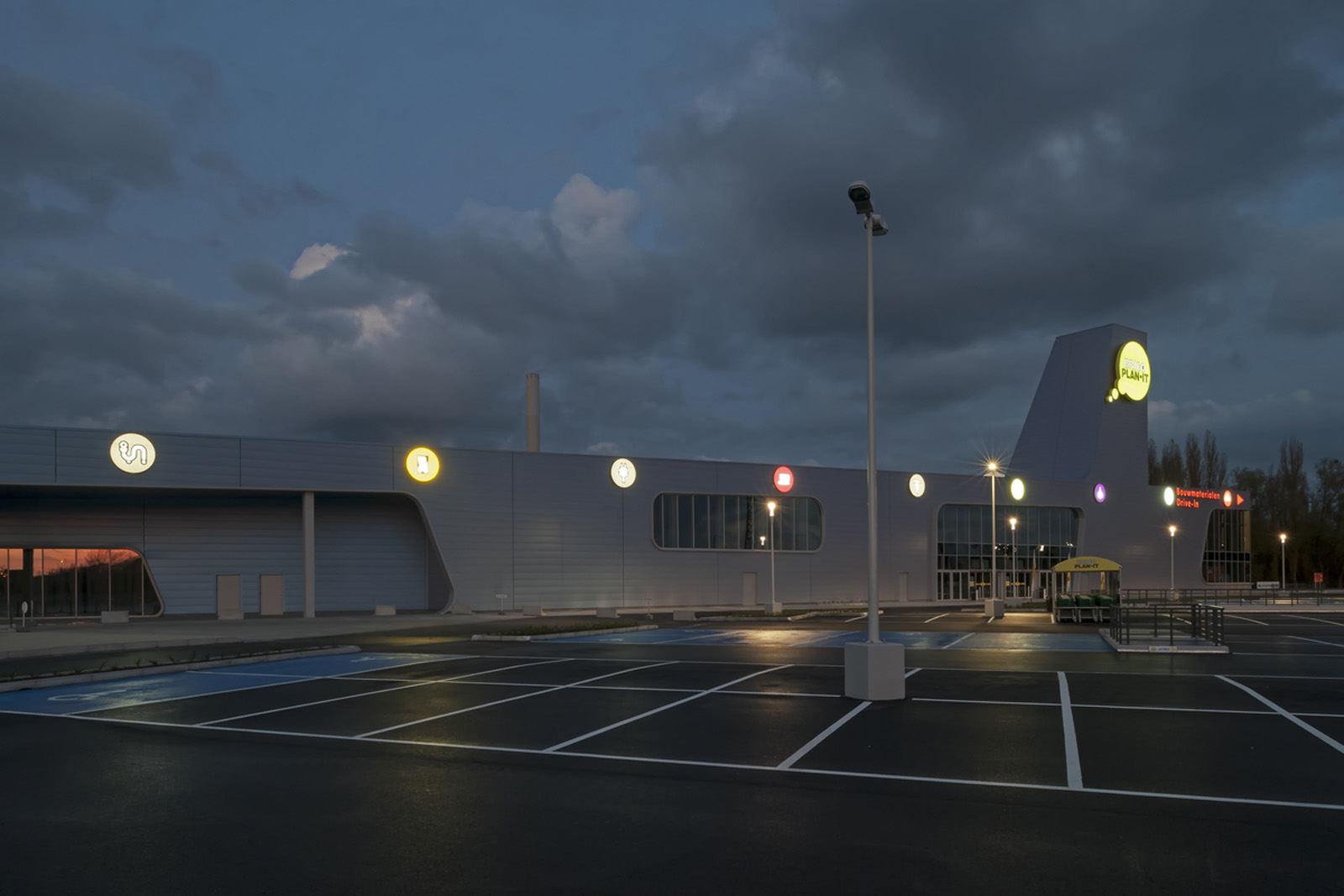
Commercial
Brico Plan It

Commercial
AXXES 51-003
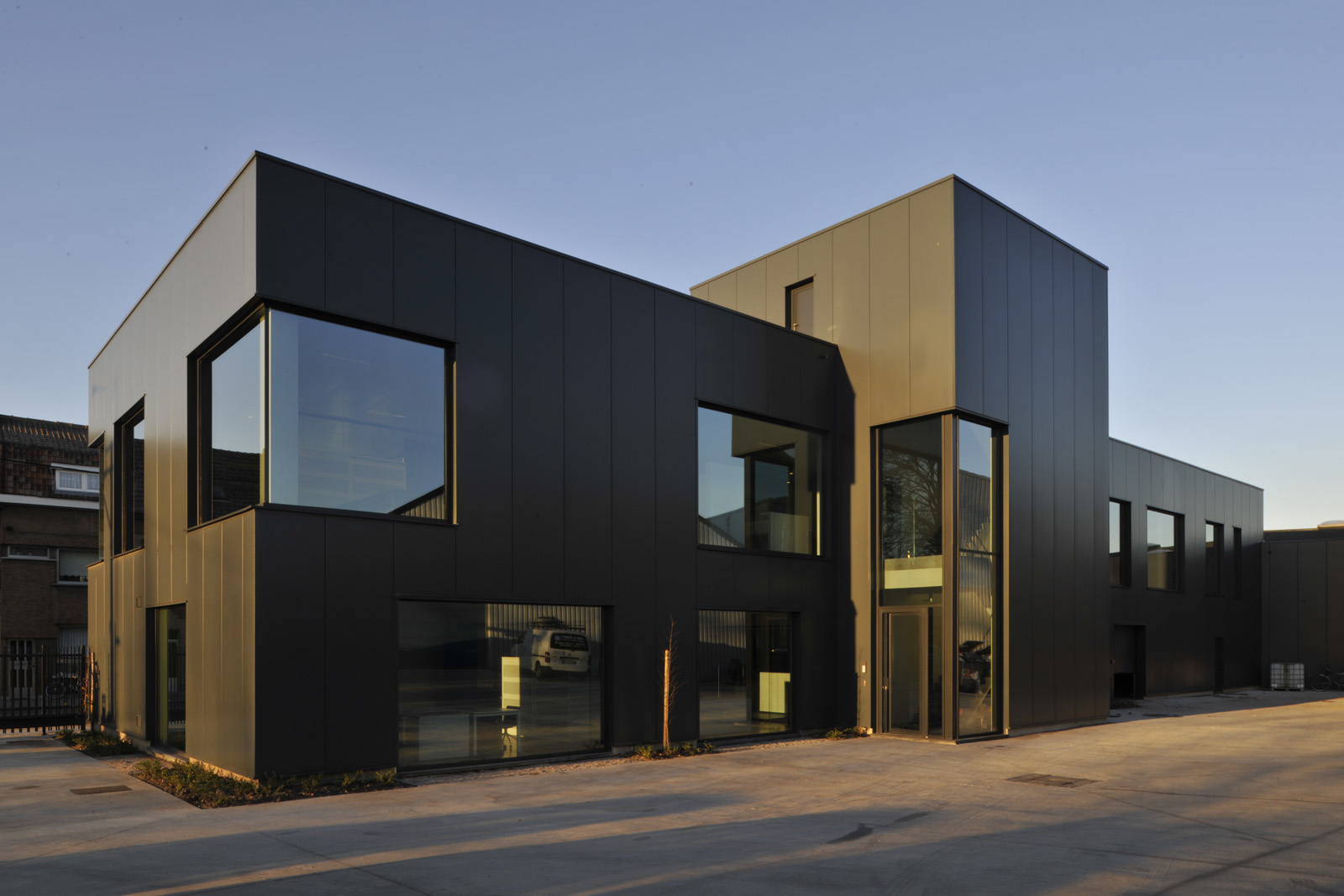
Commercial
Zaman
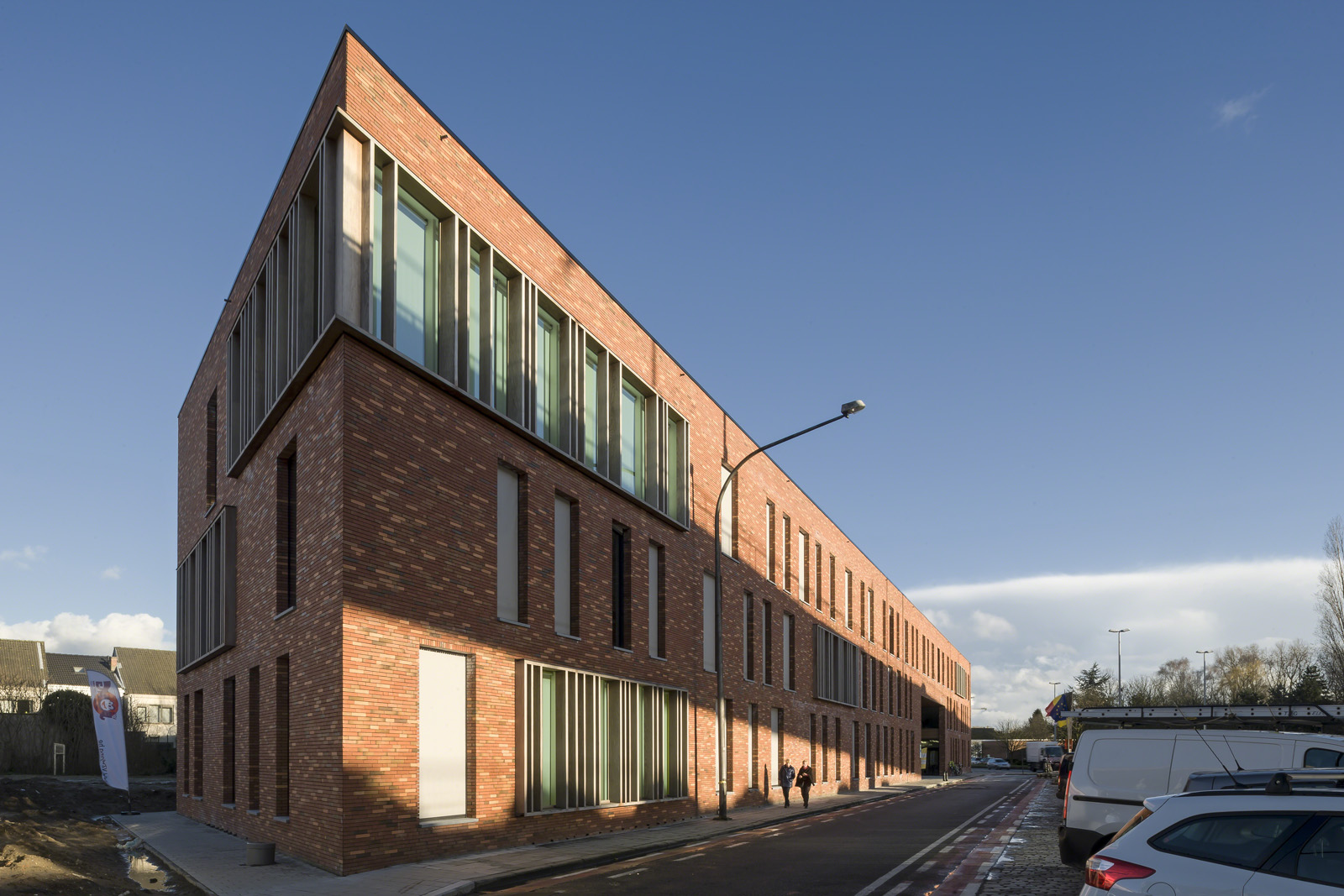
Commercial
Welzijnsknoop
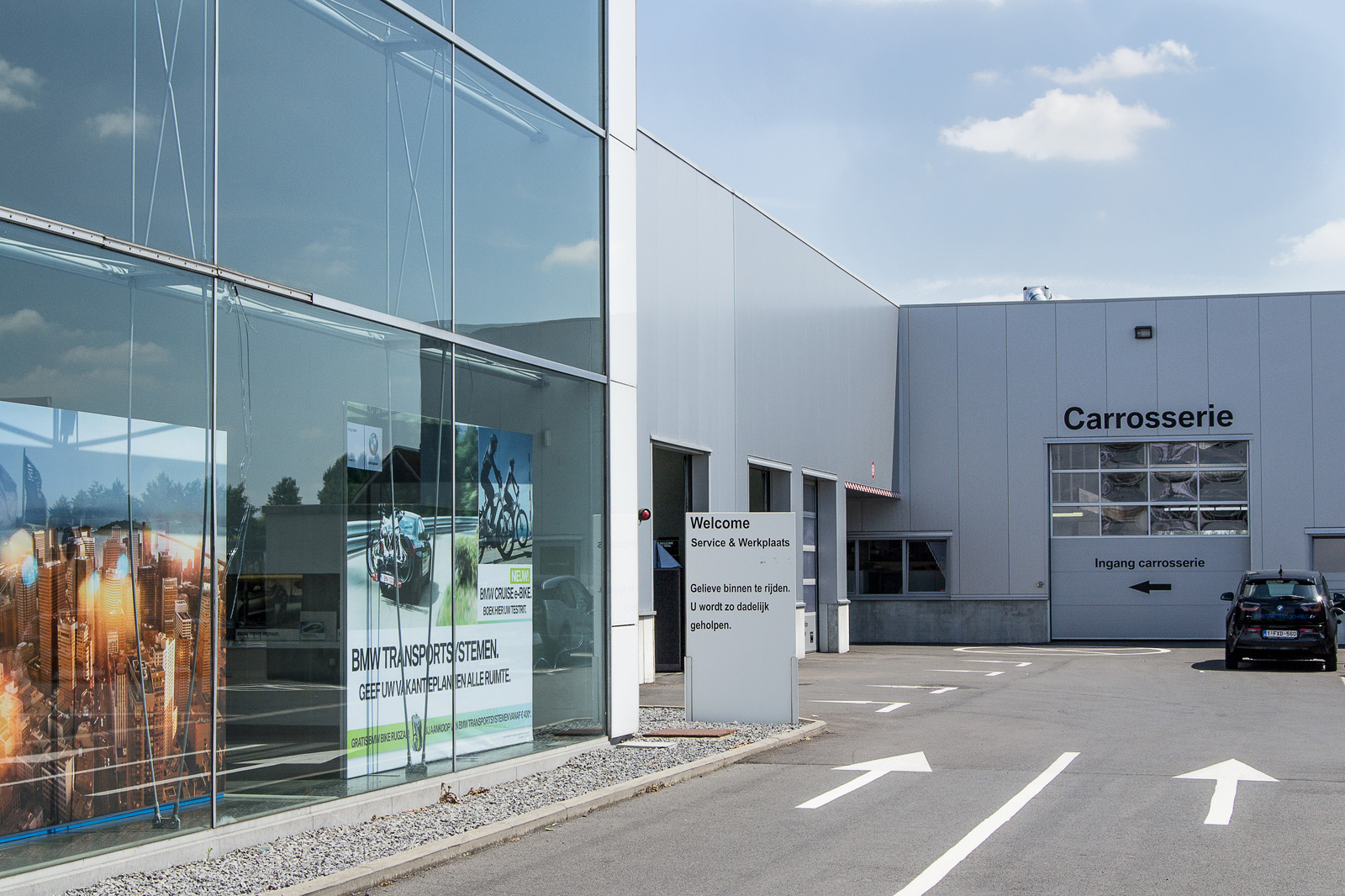
Commercial
Uitbreiding BMW Lochristi
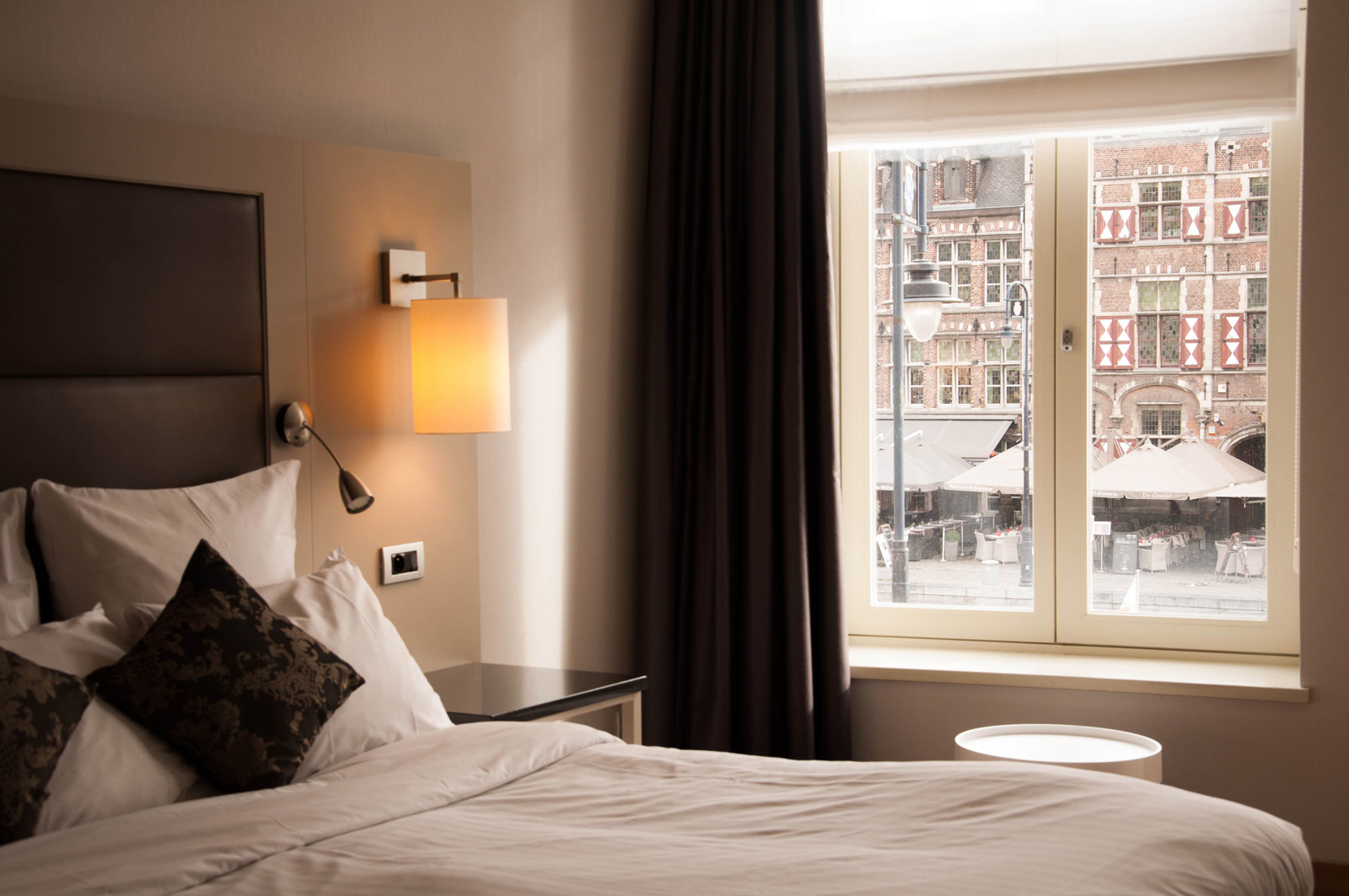
Commercial
Ghent Marriott
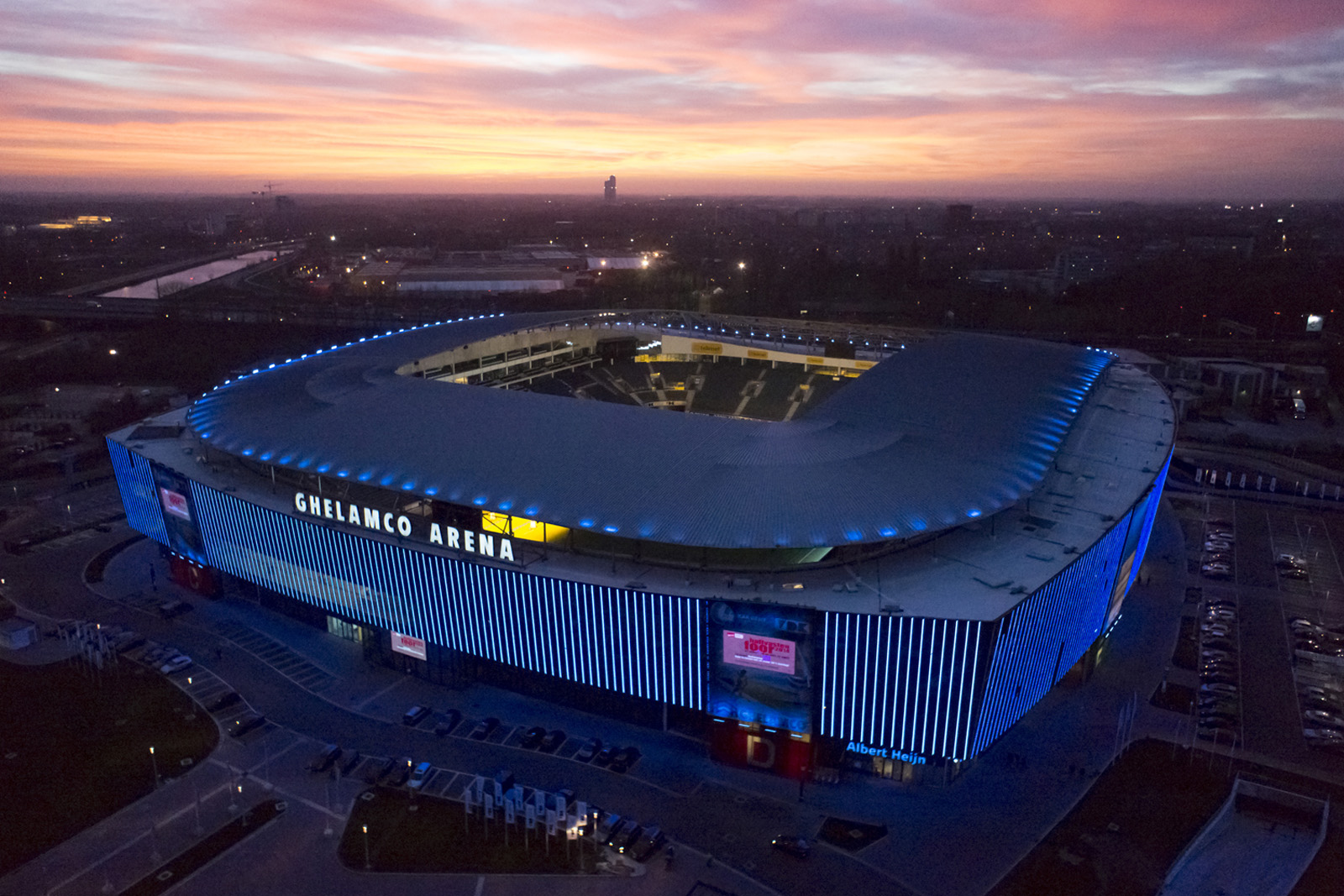
Commercial
Ghelamco Arena
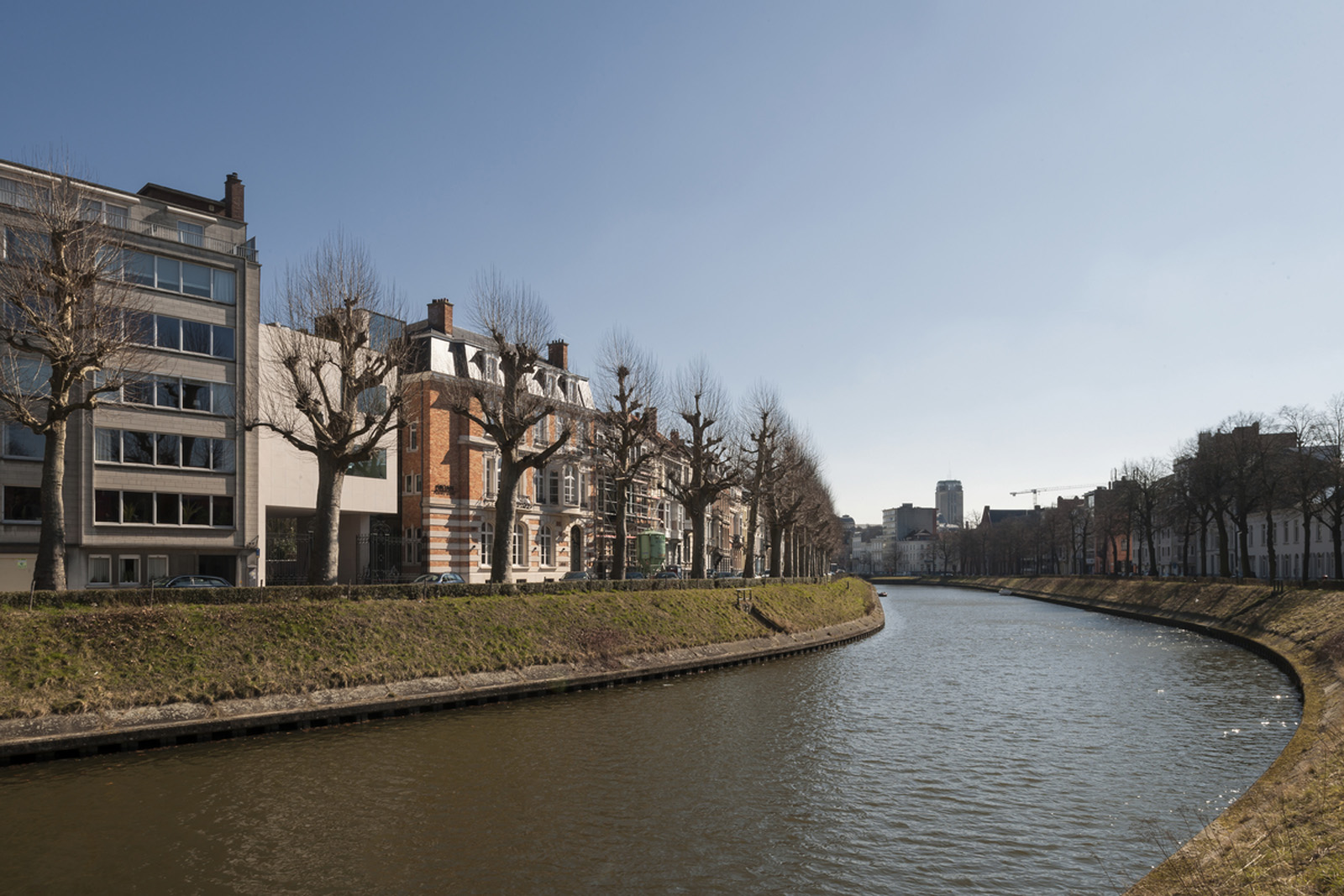
Commercial
Delen Private Bank - Coupure 102
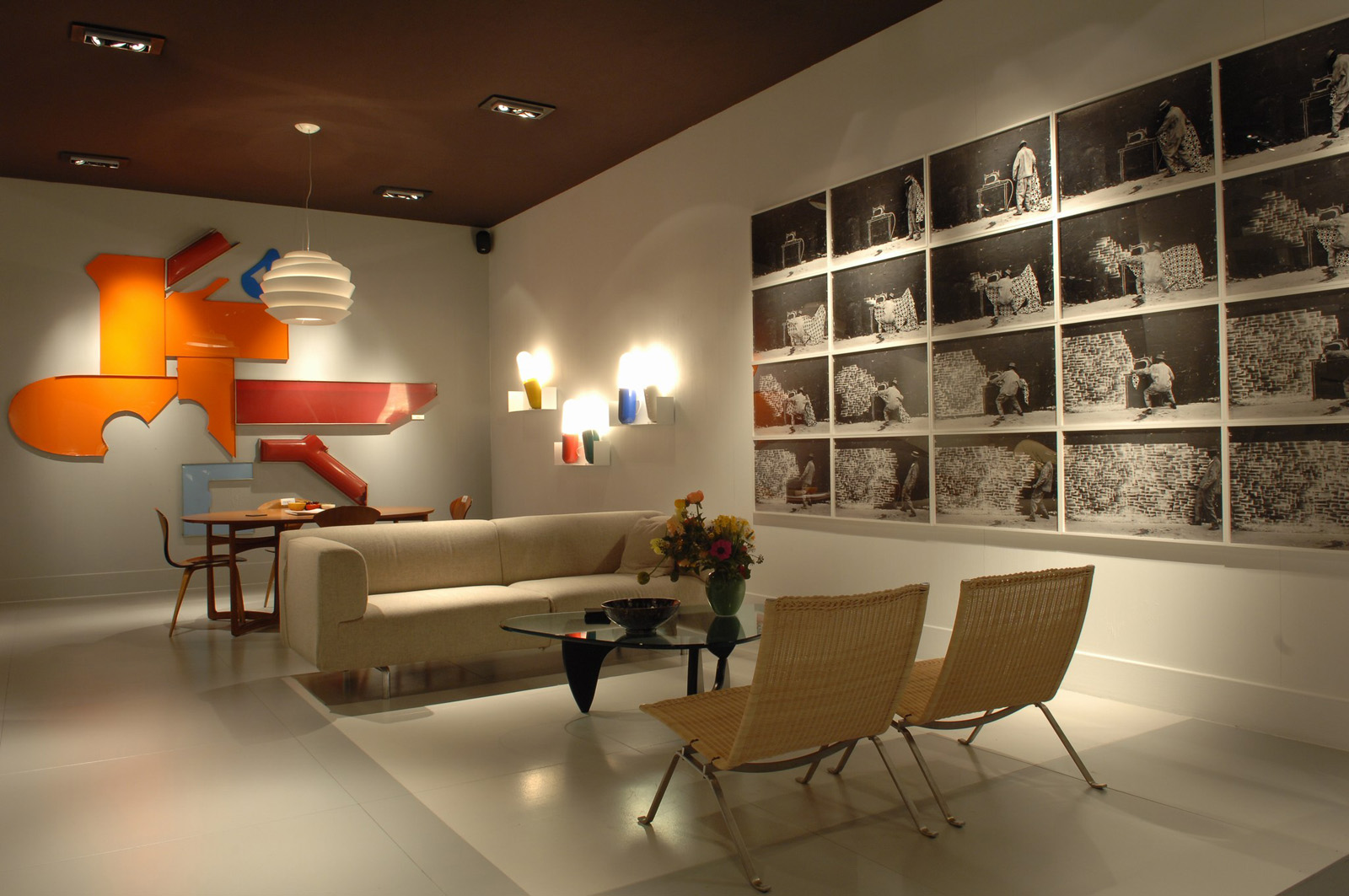
Beursstand
Brafa 2012

Commercial
Reylof
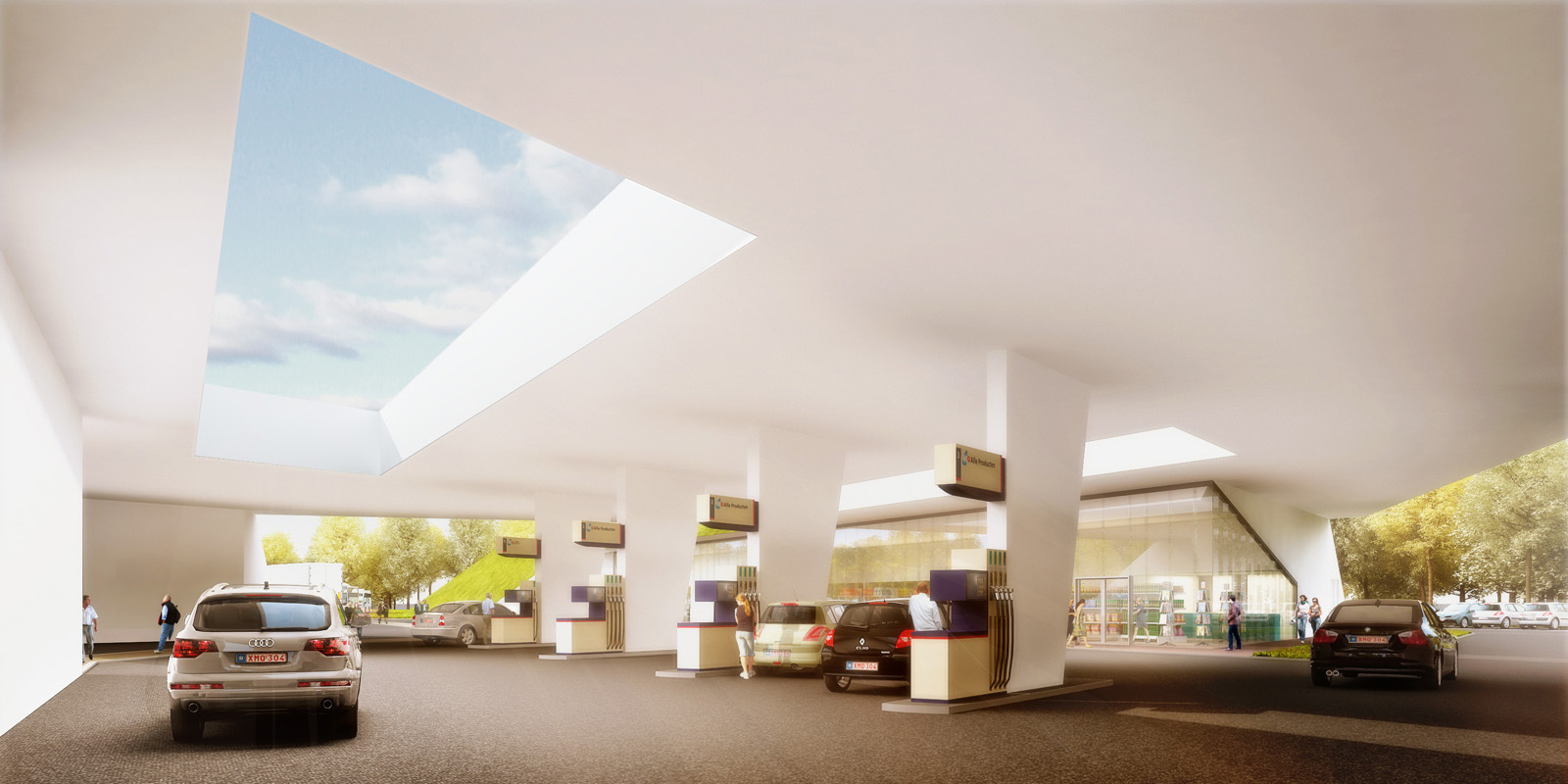
Commercial
Q8 Drongen
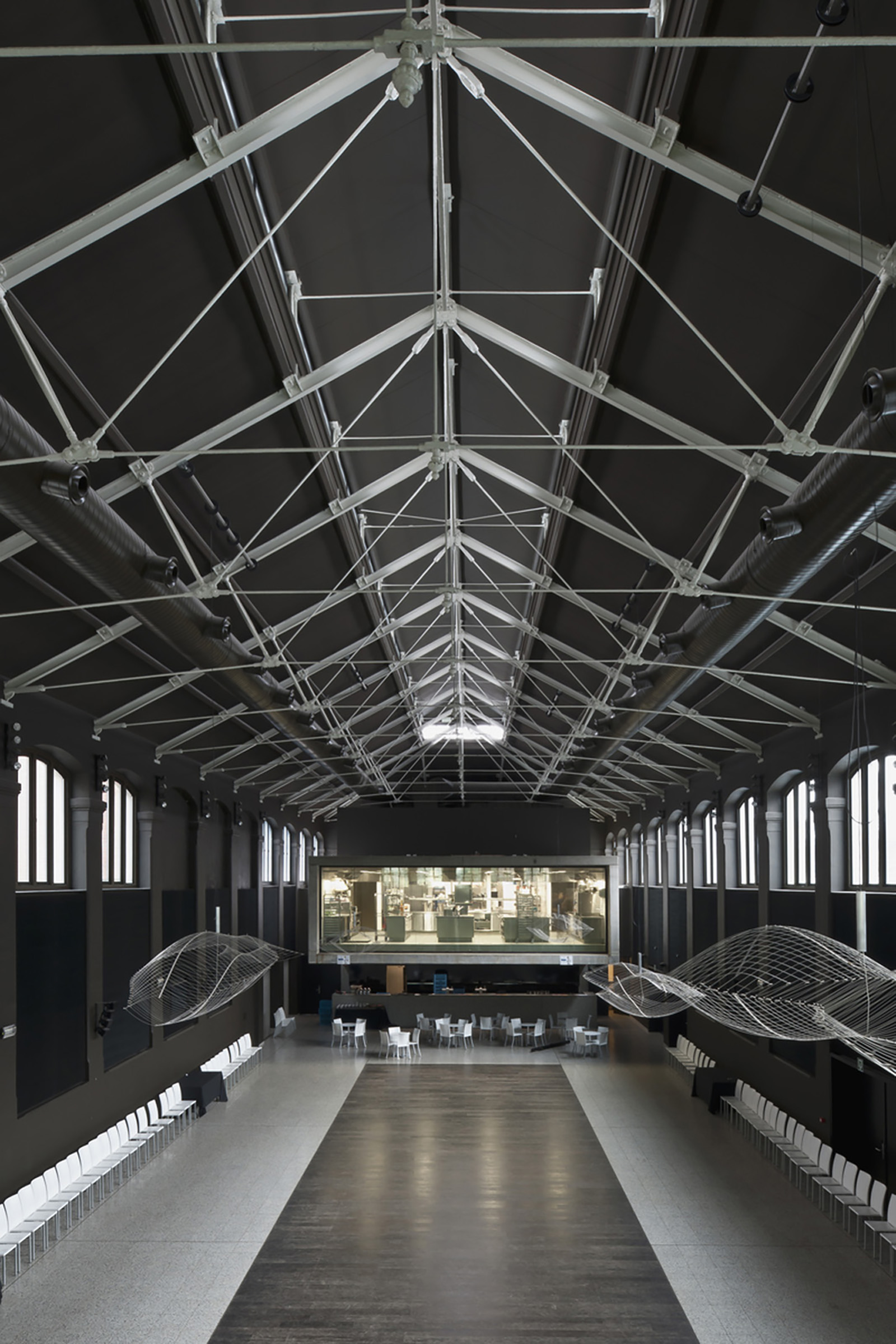
Commercial
Oude Vismijn
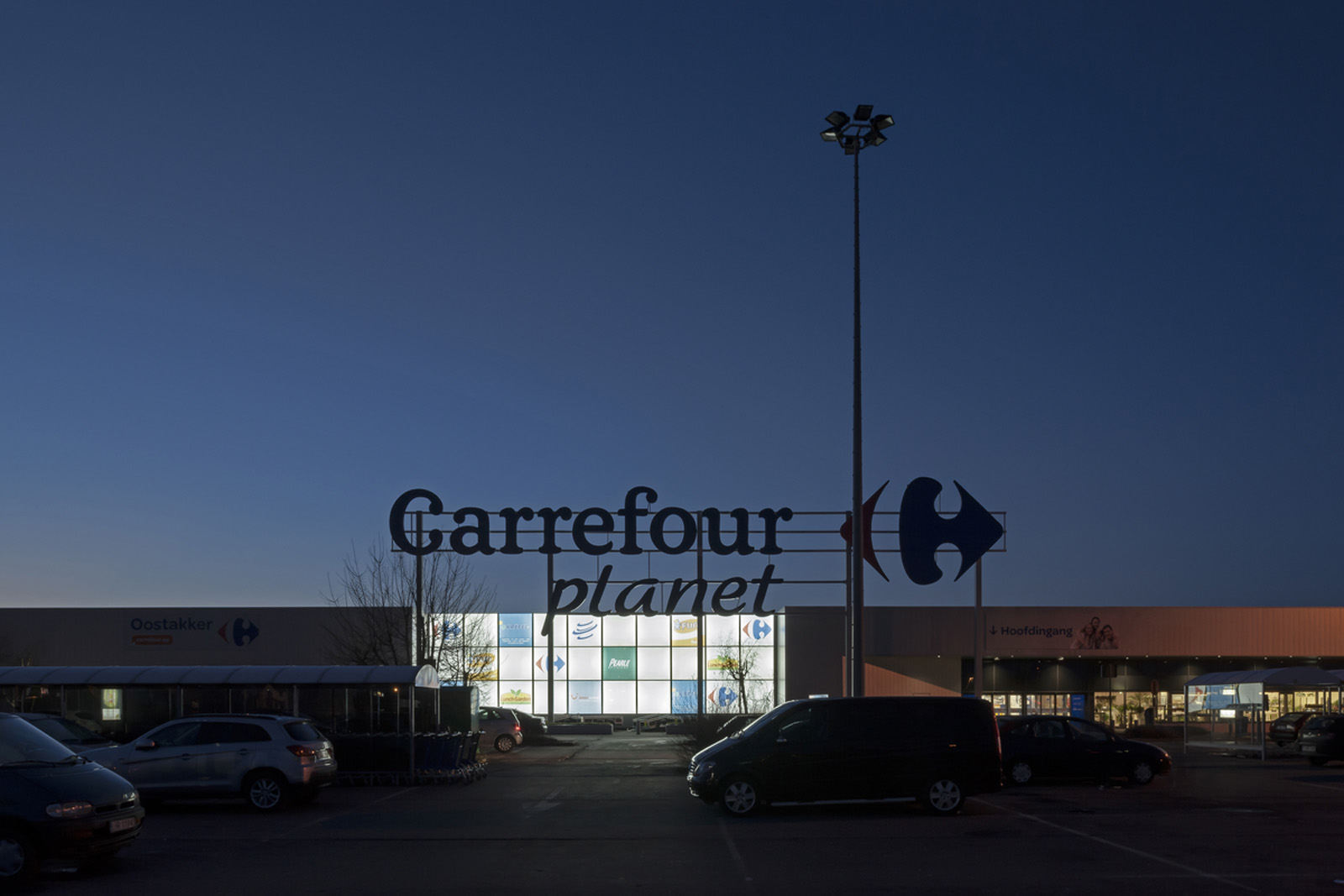
Commercial
Oude Bareel
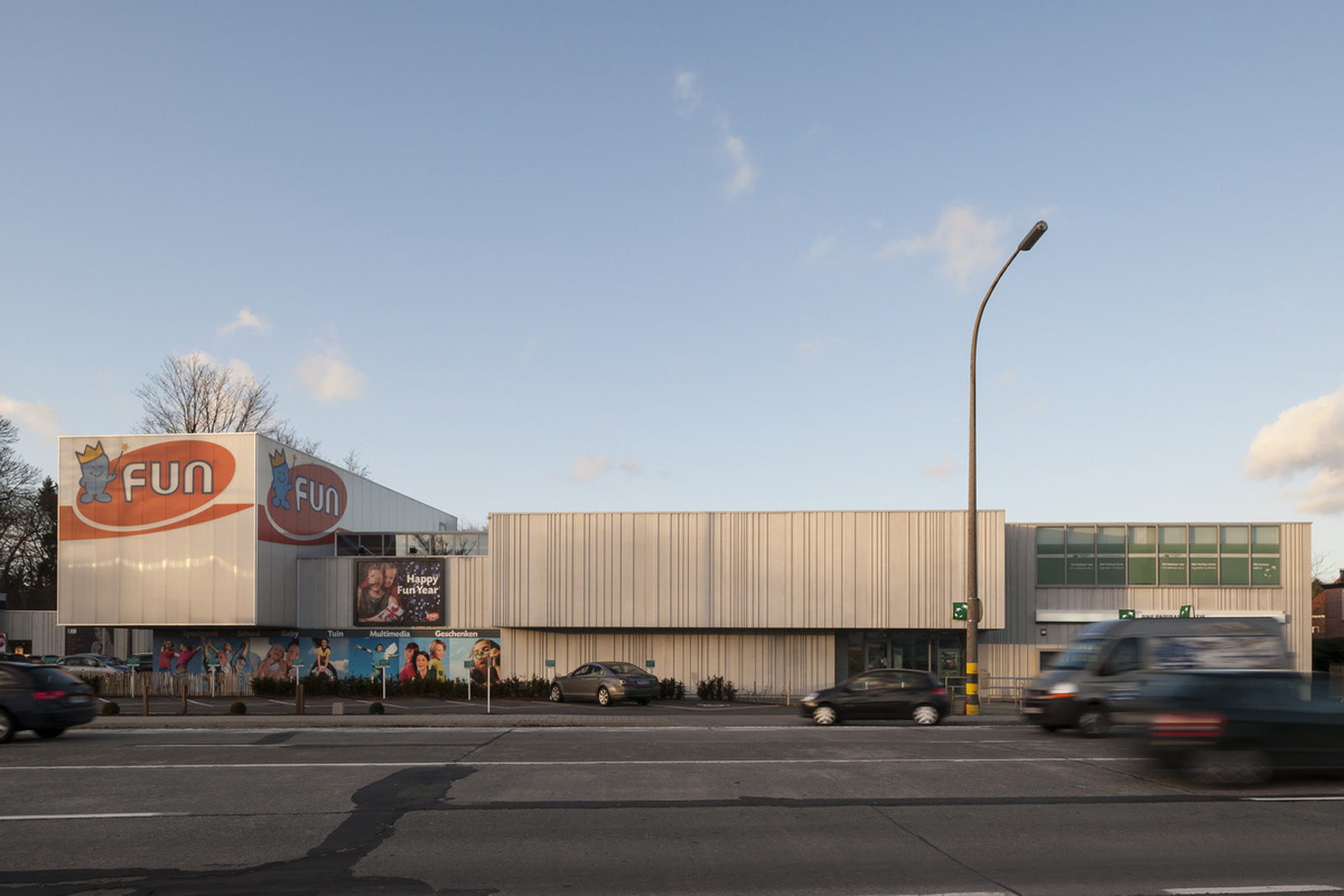
Commercial
Fun, BNP Paribas Fortis and JBC

Commercial
Deminco
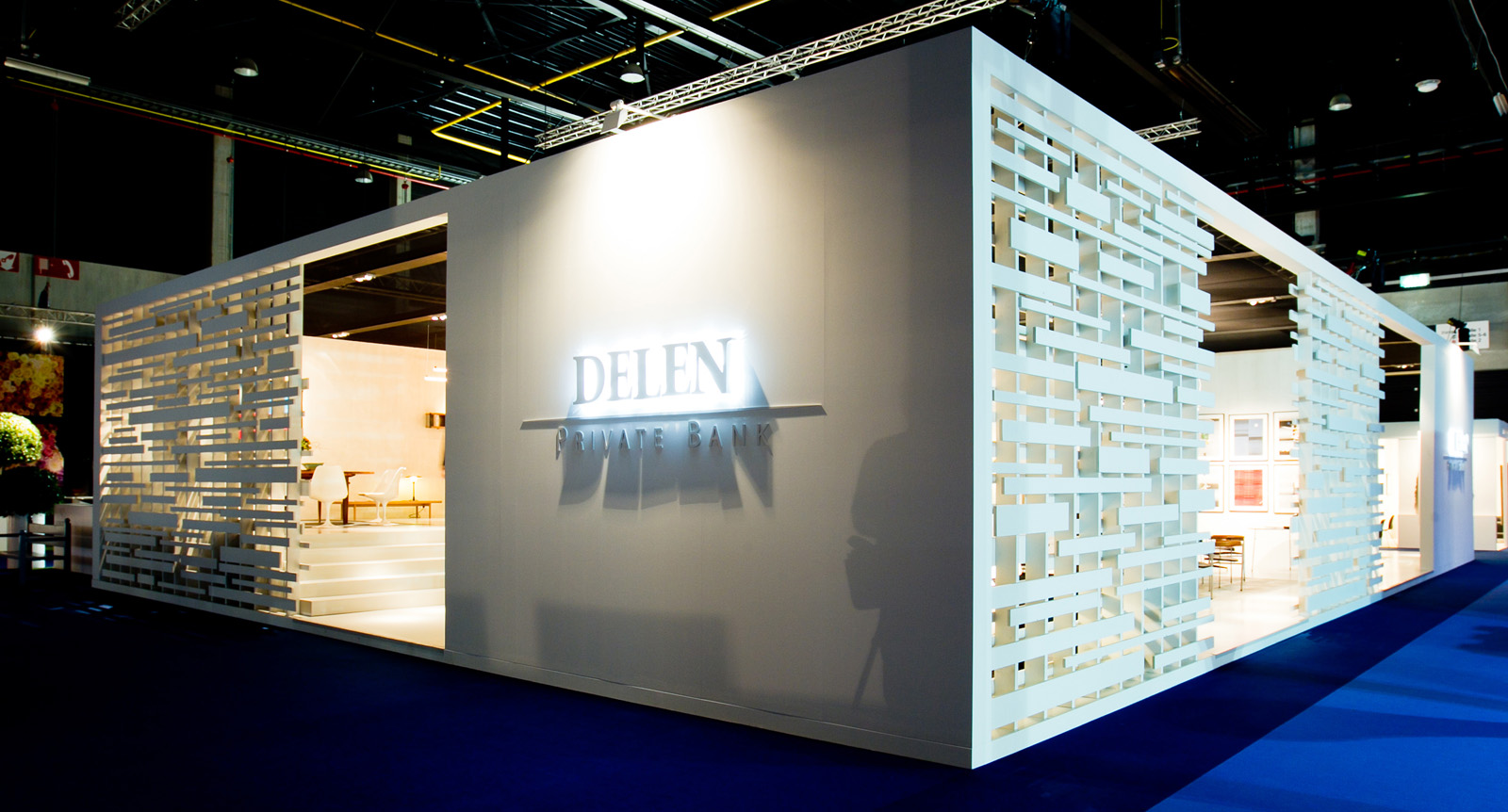
Beursstand
Classica 2011
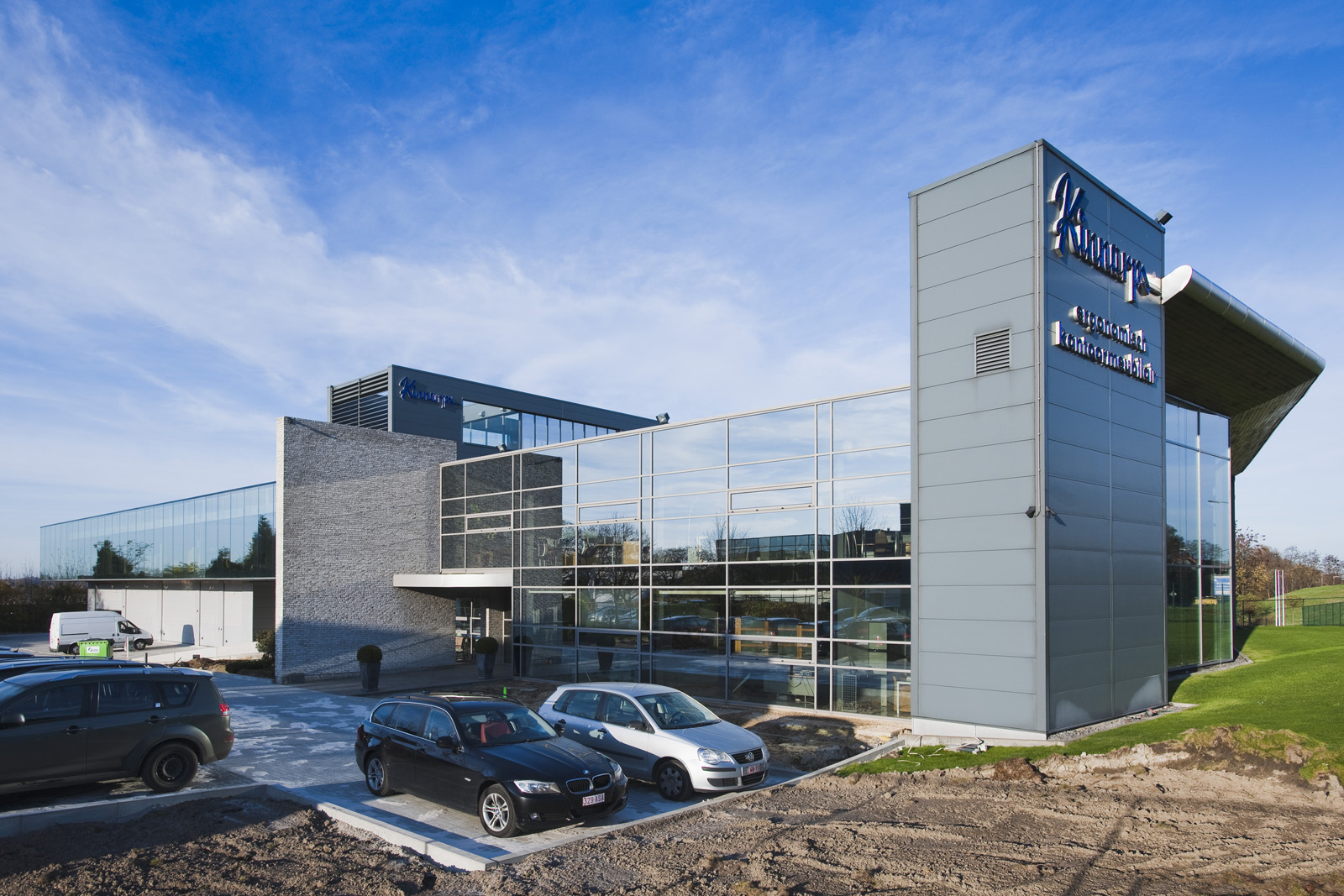
Commercial
Kinnarps

Commercial
Sint-Baafs
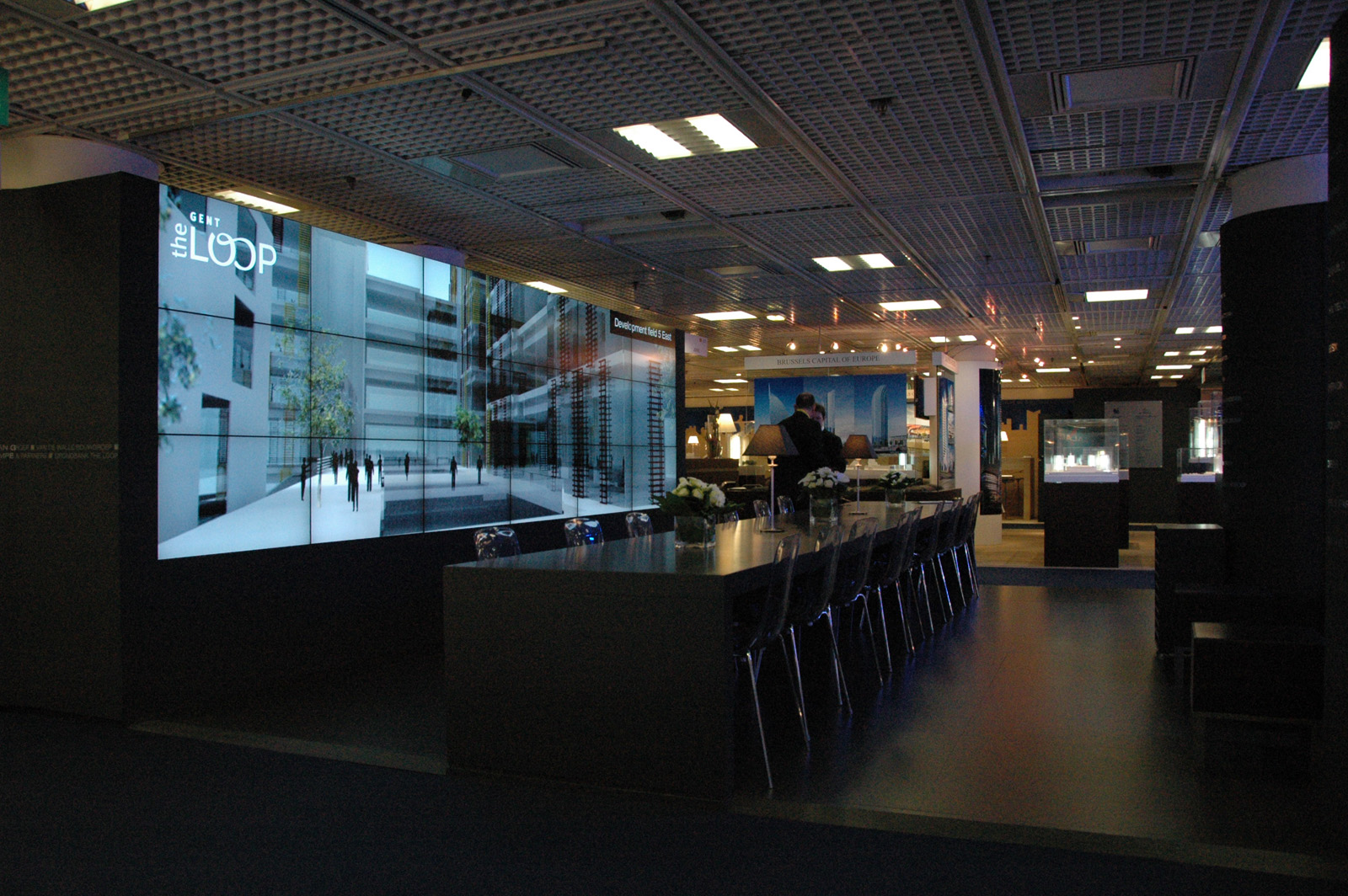
Beursstand
Mipim 2010

Commercial
BMC
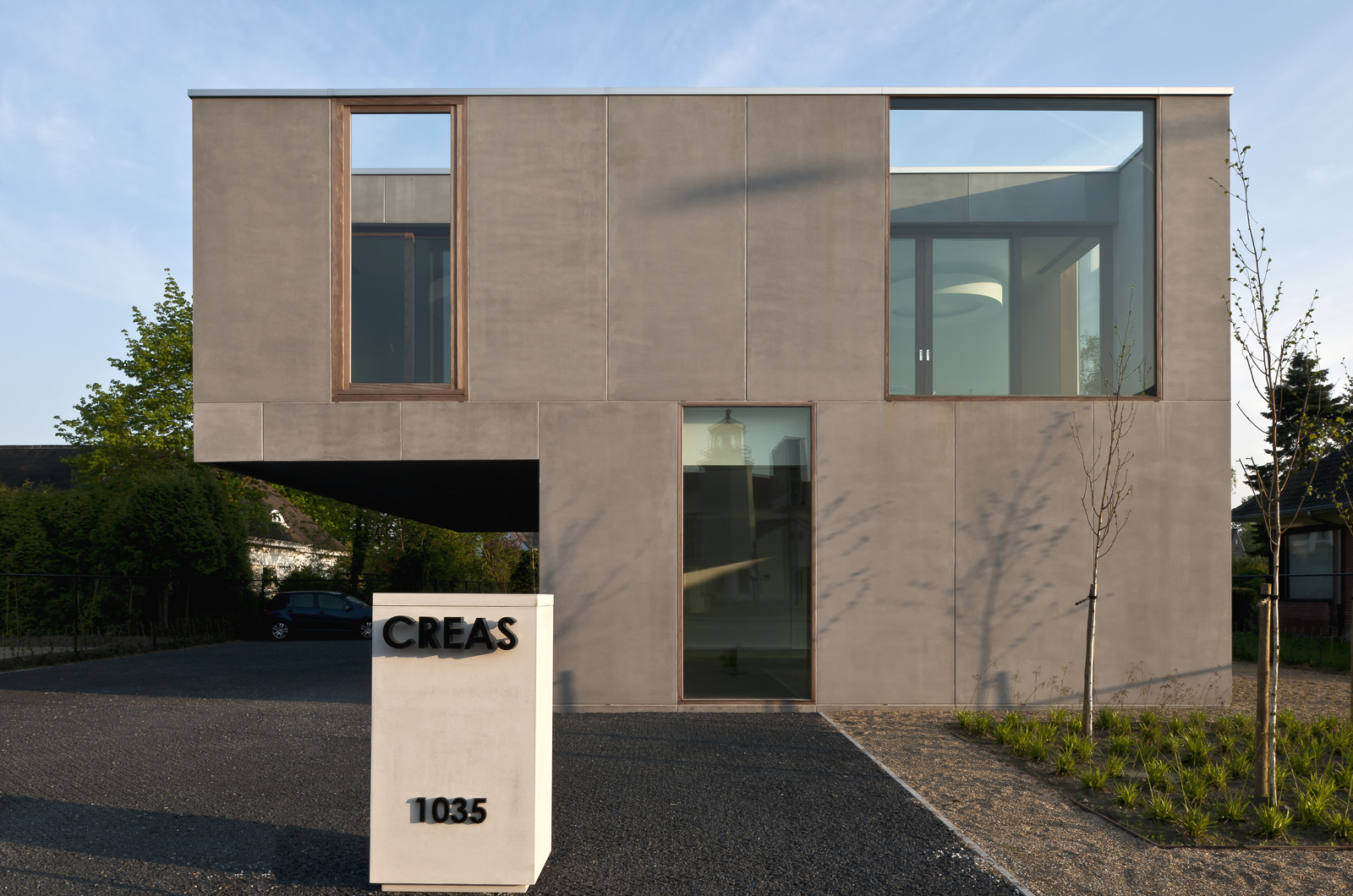
Commercial
Creas

Commercial
Texaco Kruibeke
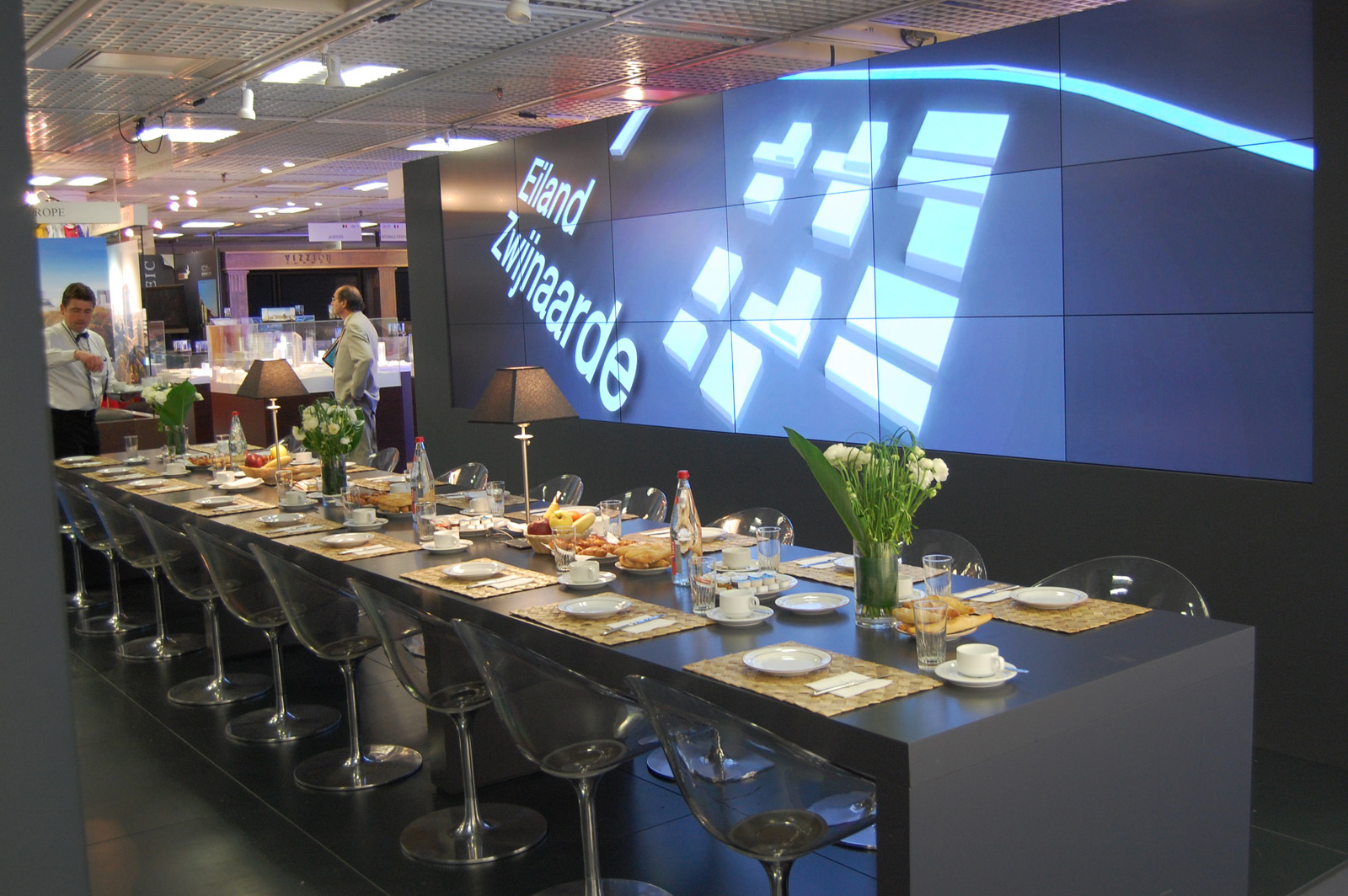
Beursstand
Mipim 2009
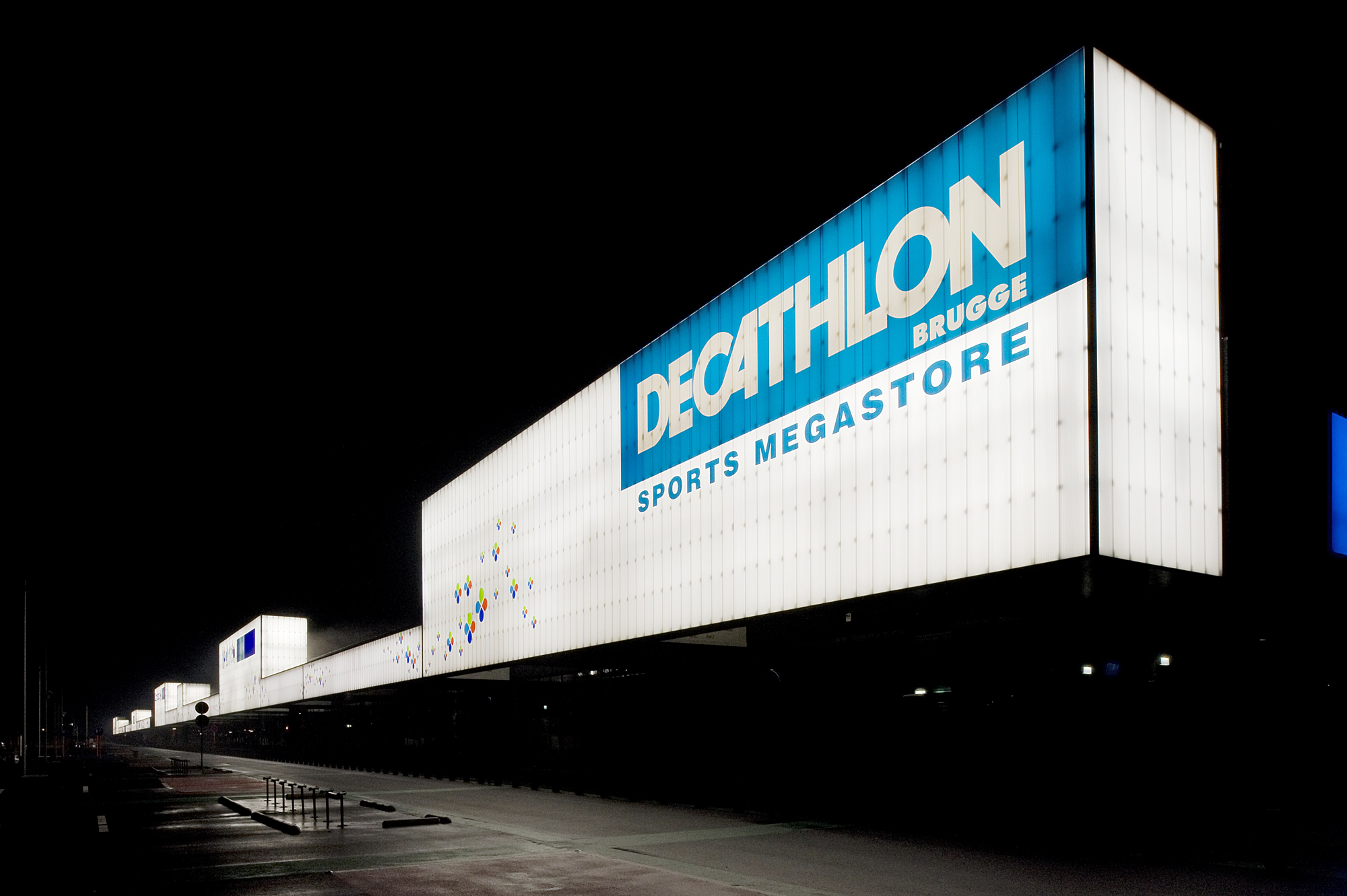
Commercial
B-Park blauwe toren

Commercial
Riverside Garden
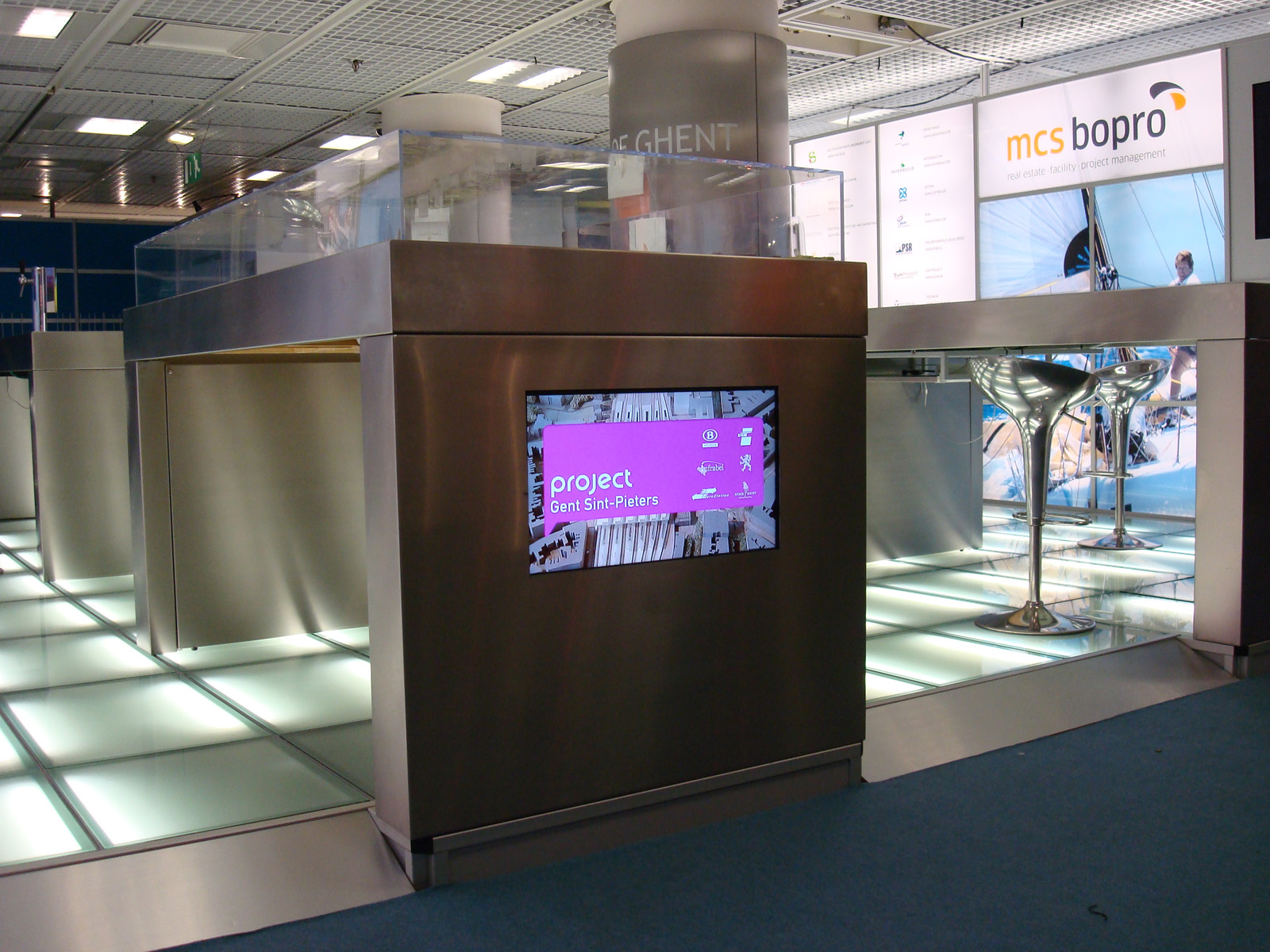
Beursstand
Mipim 2008

Commercial
Flanders Avenue
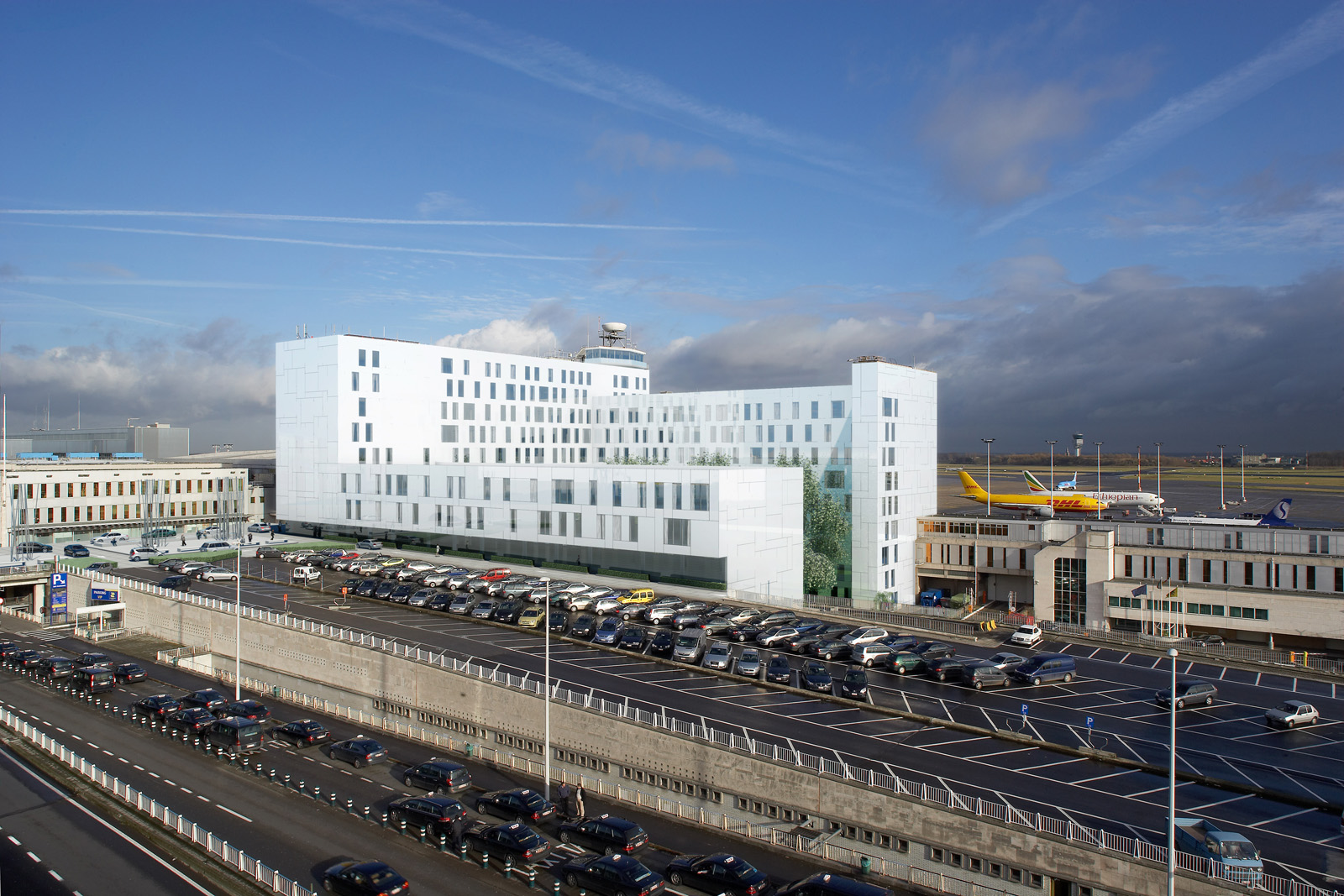
Commercial
Gateway Terminal

Commercial
De Ark
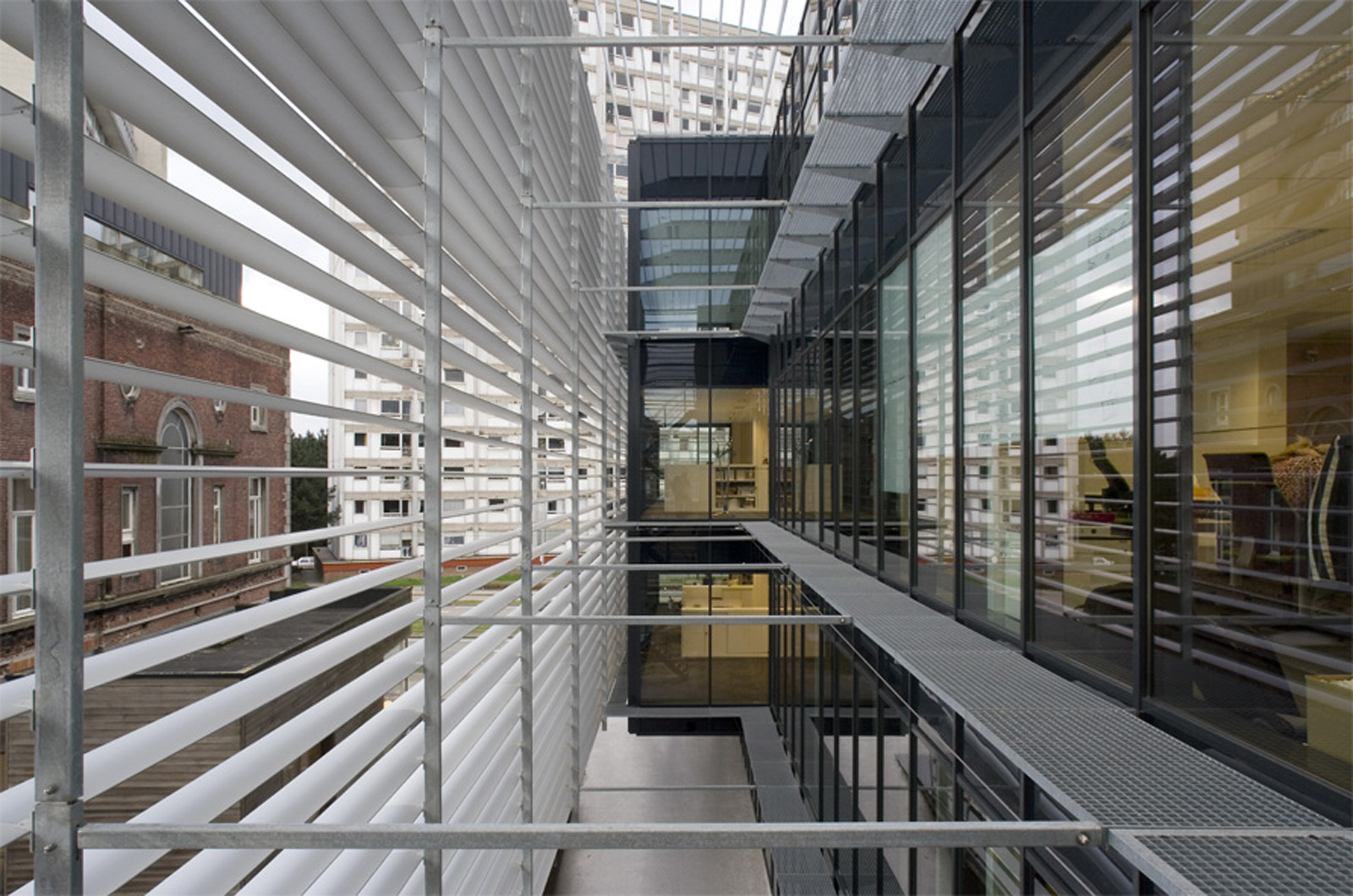
Commercial
Acerta

Commercial
Optima
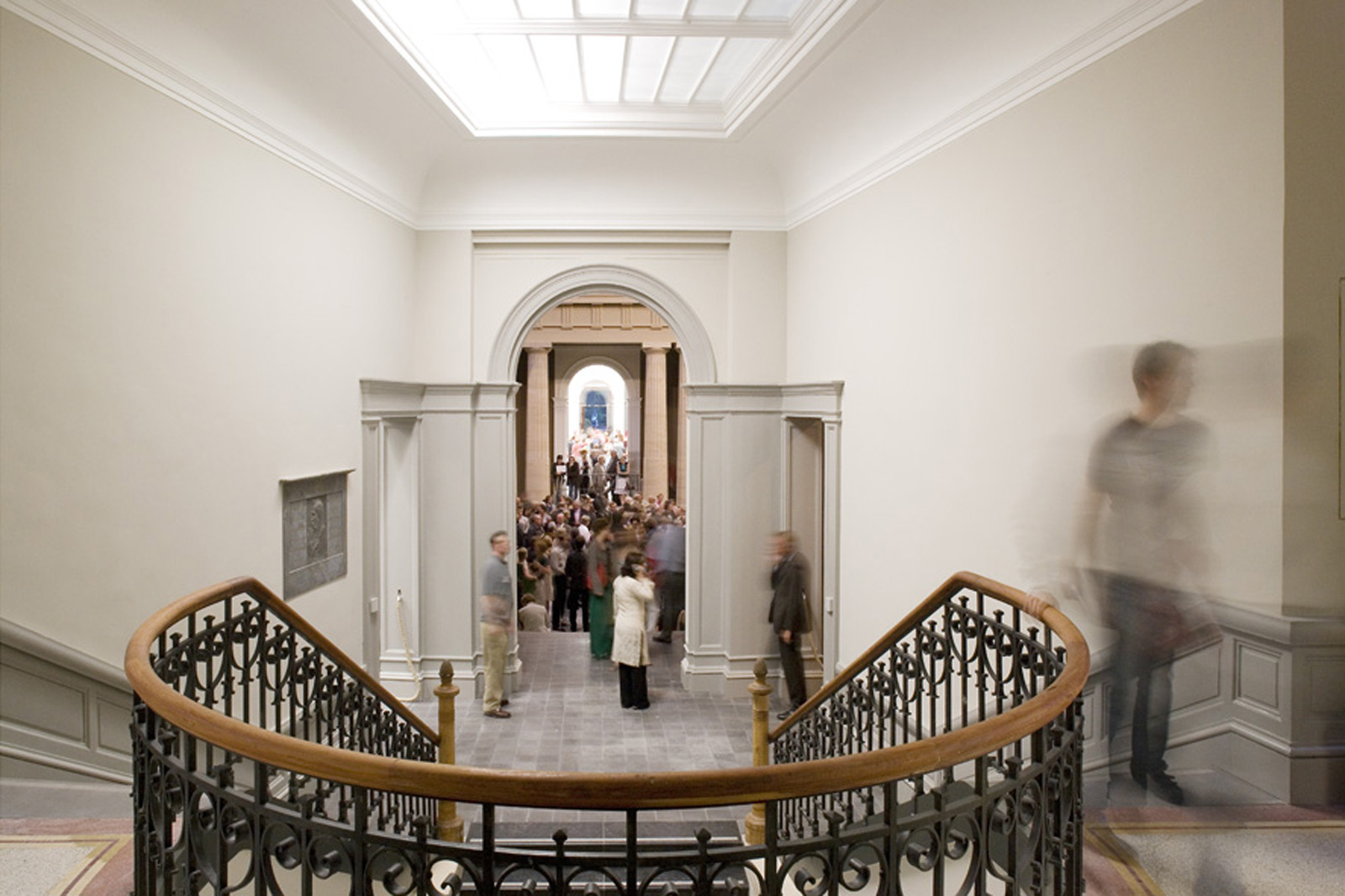
Commercial
MSK

Commercial
Möbius
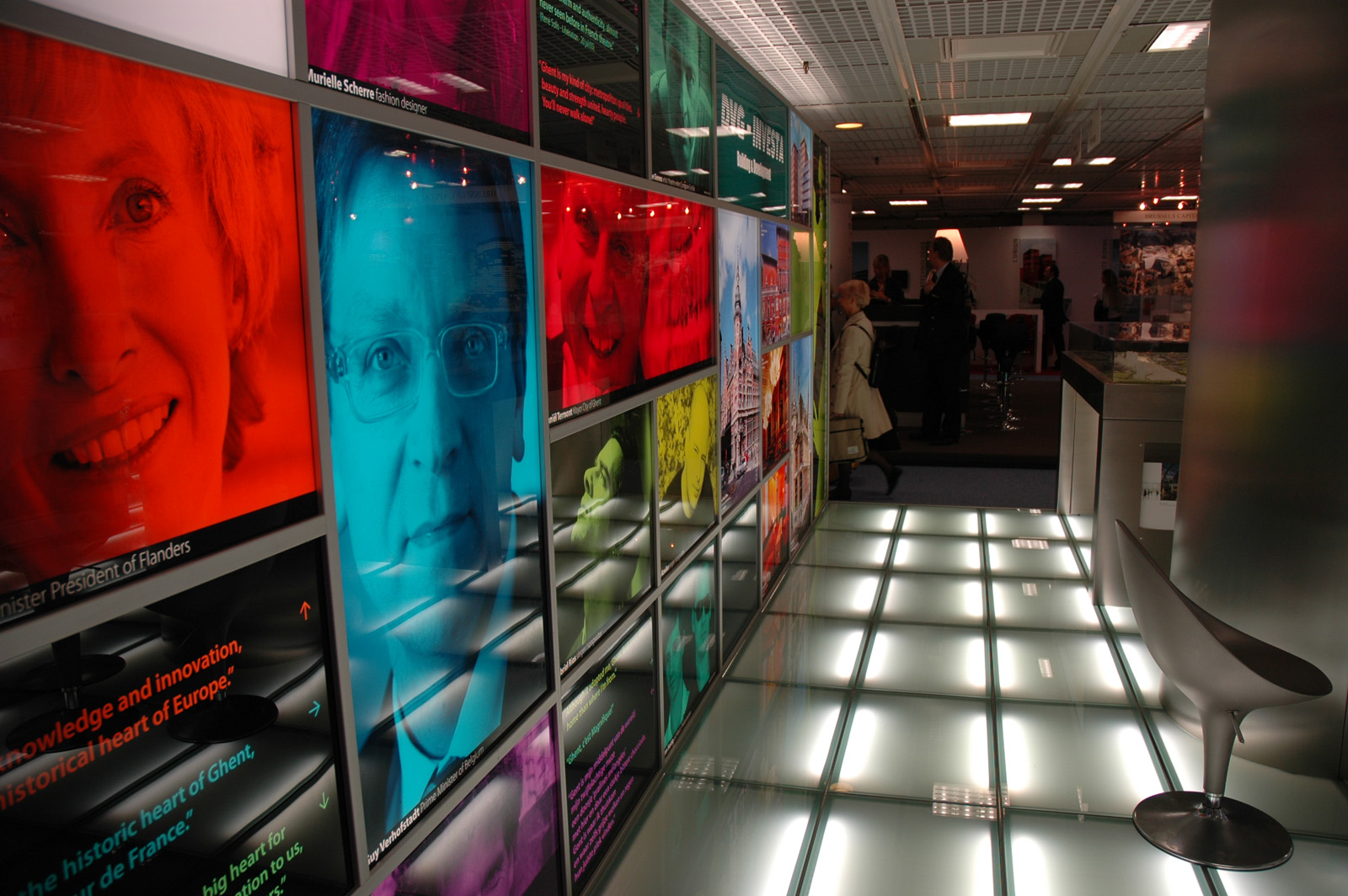
Beursstand
Mipim 2007
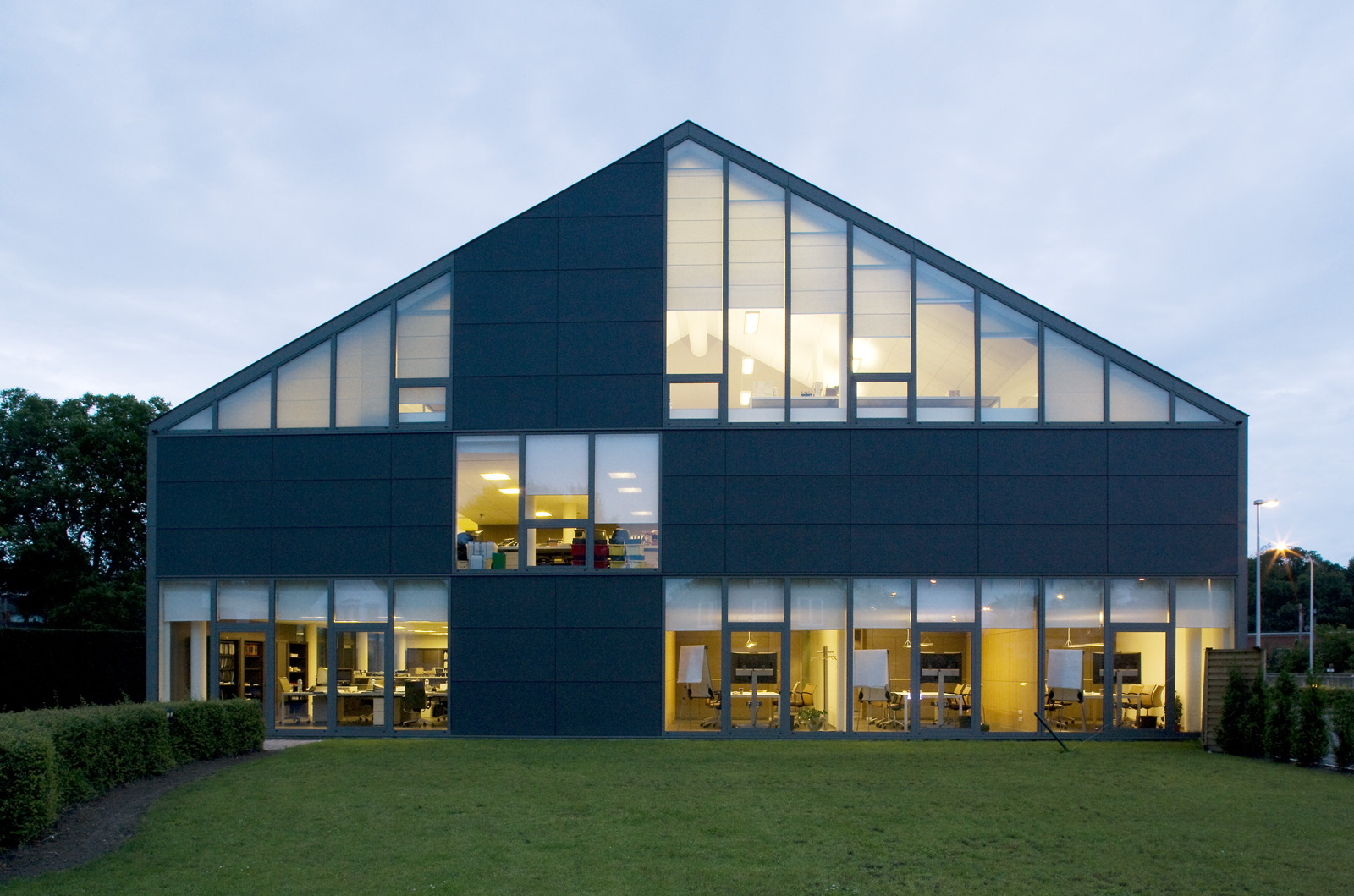
Commercial
Bofidi
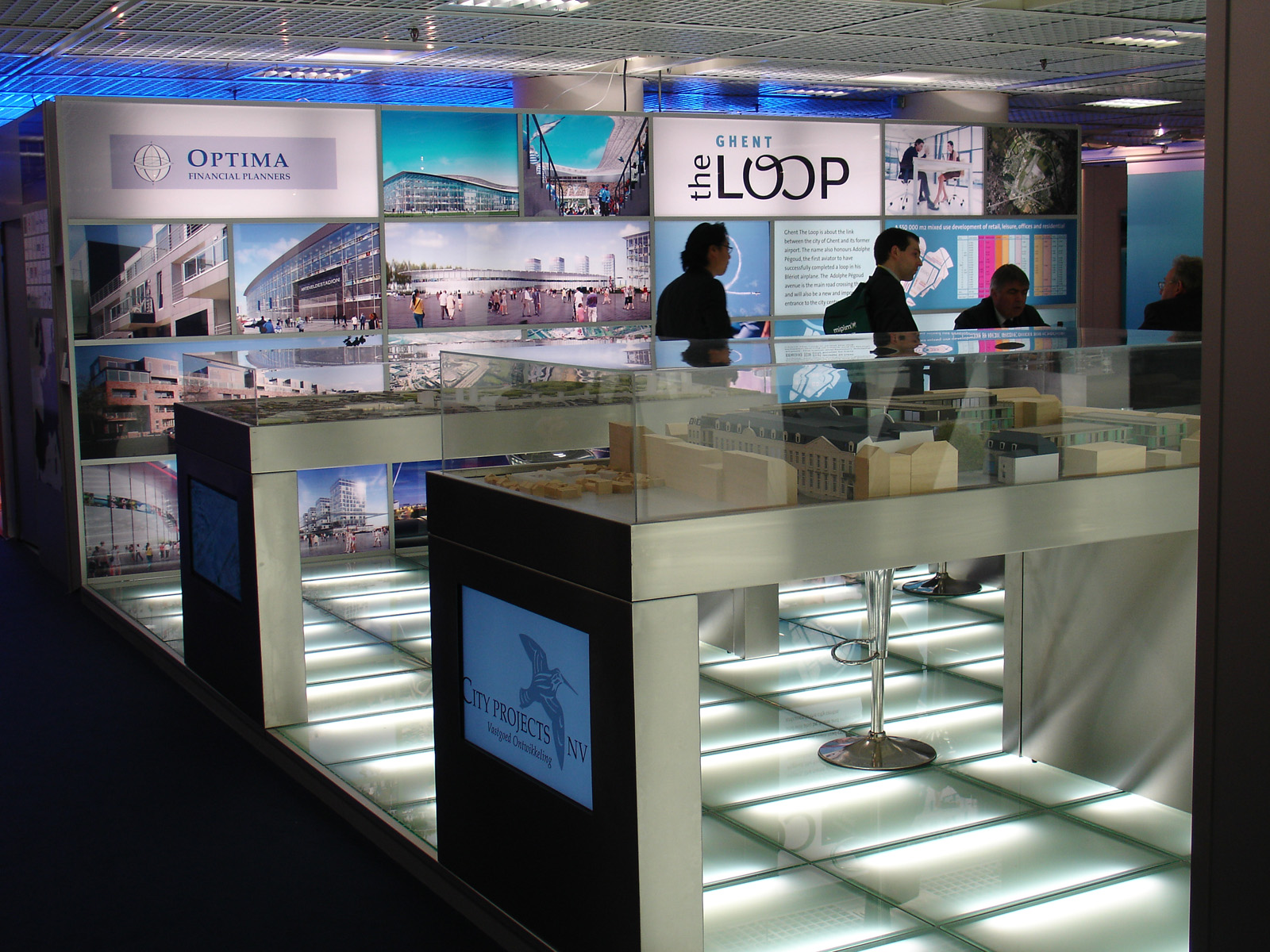
Beursstand
Mipim 2006
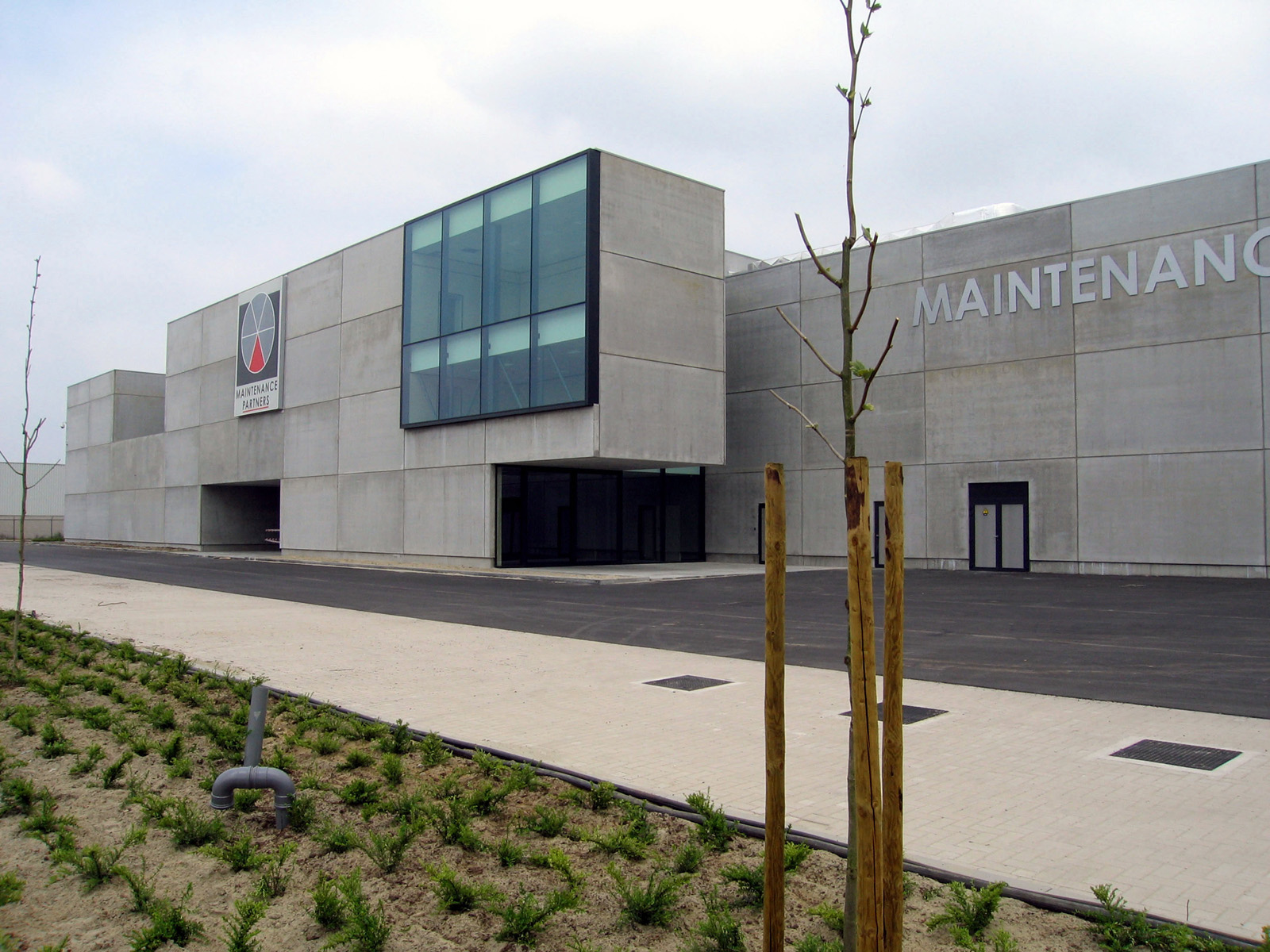
Commercial
Maintenance Partners
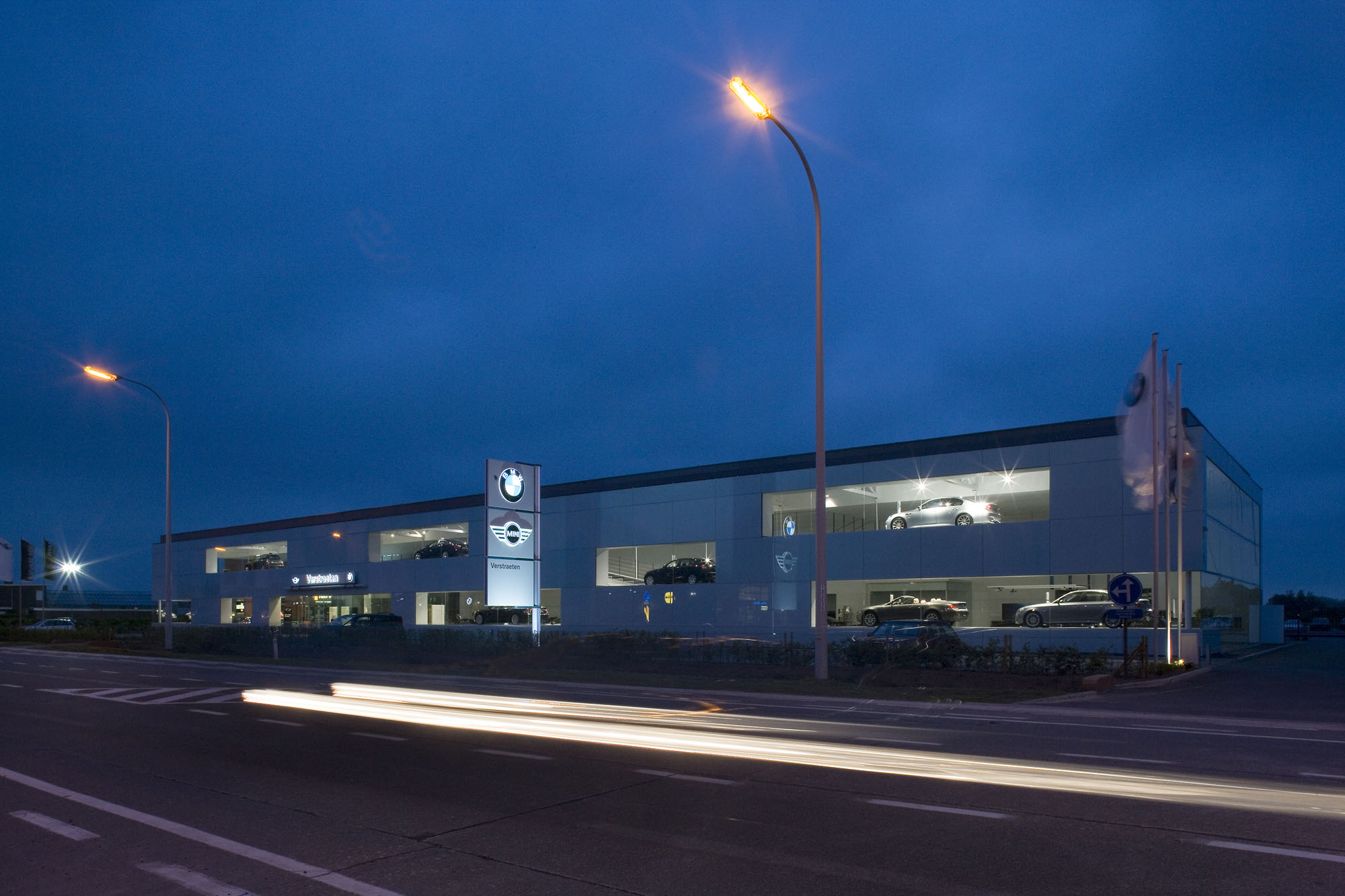
Commercial
BMW Verstraeten
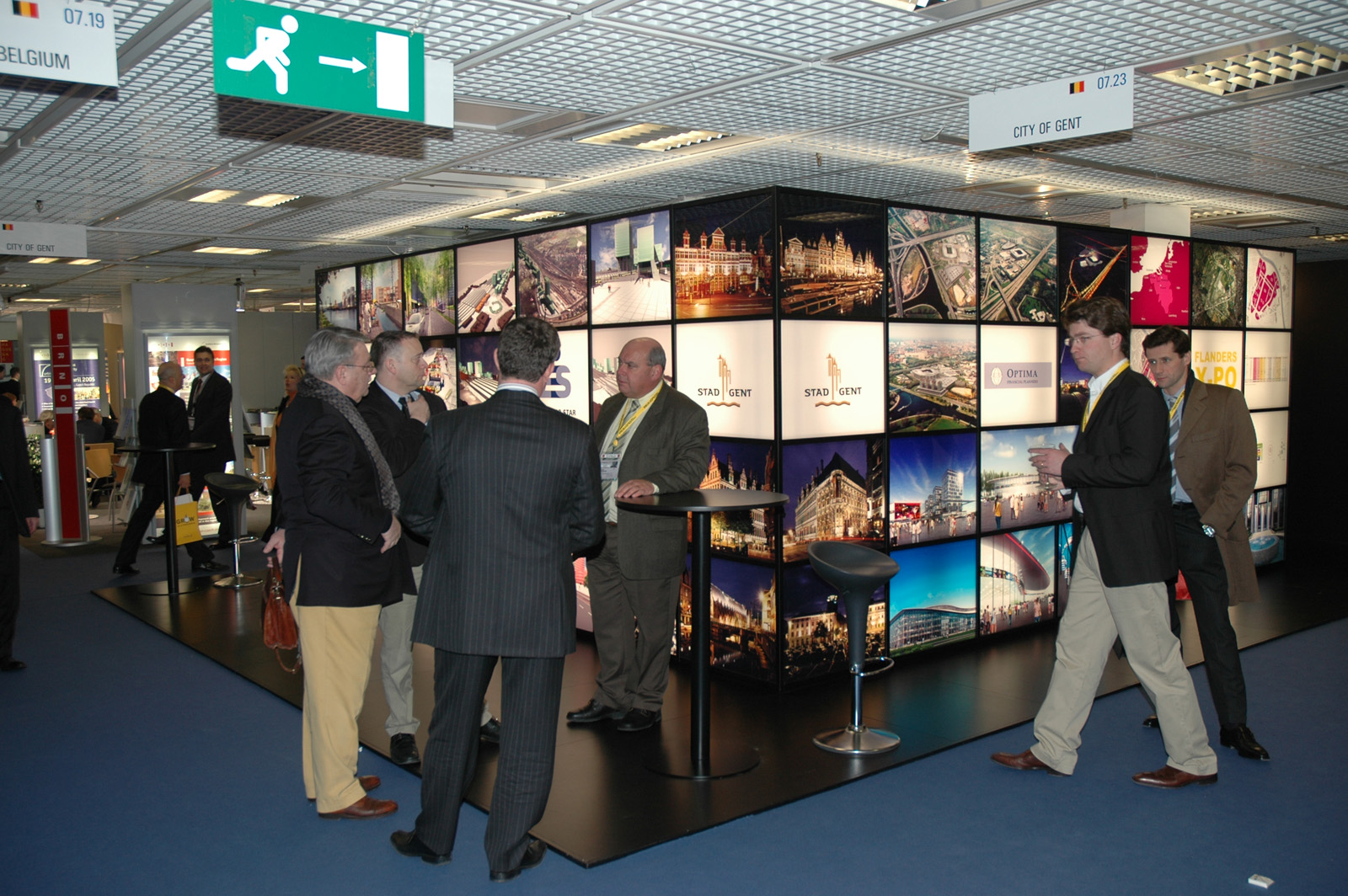
Beursstand
Mipim 2005

Commercial
Gambrinus

Commercial
EVS Sint-Michiels
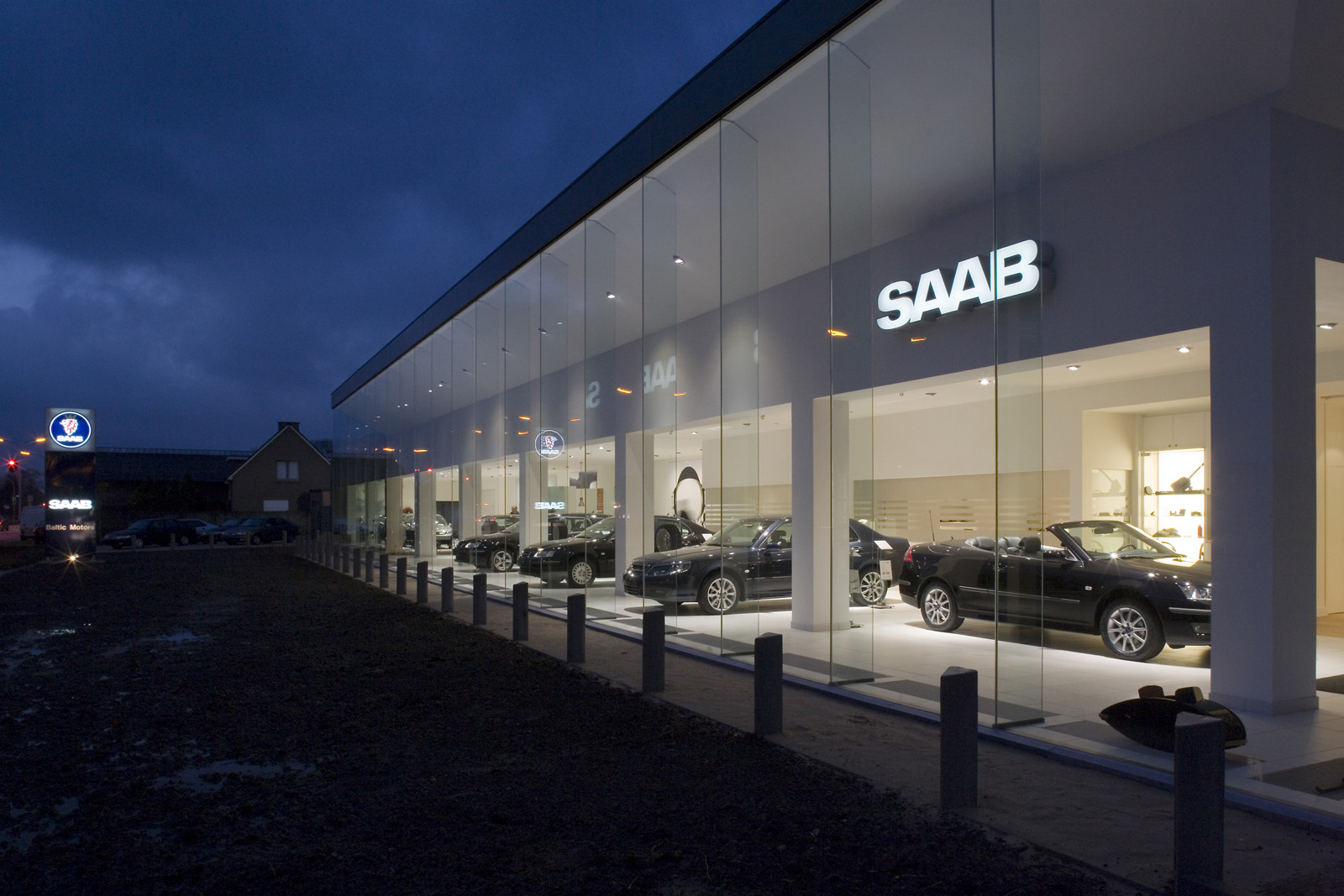
Commercial
Baltic Motors
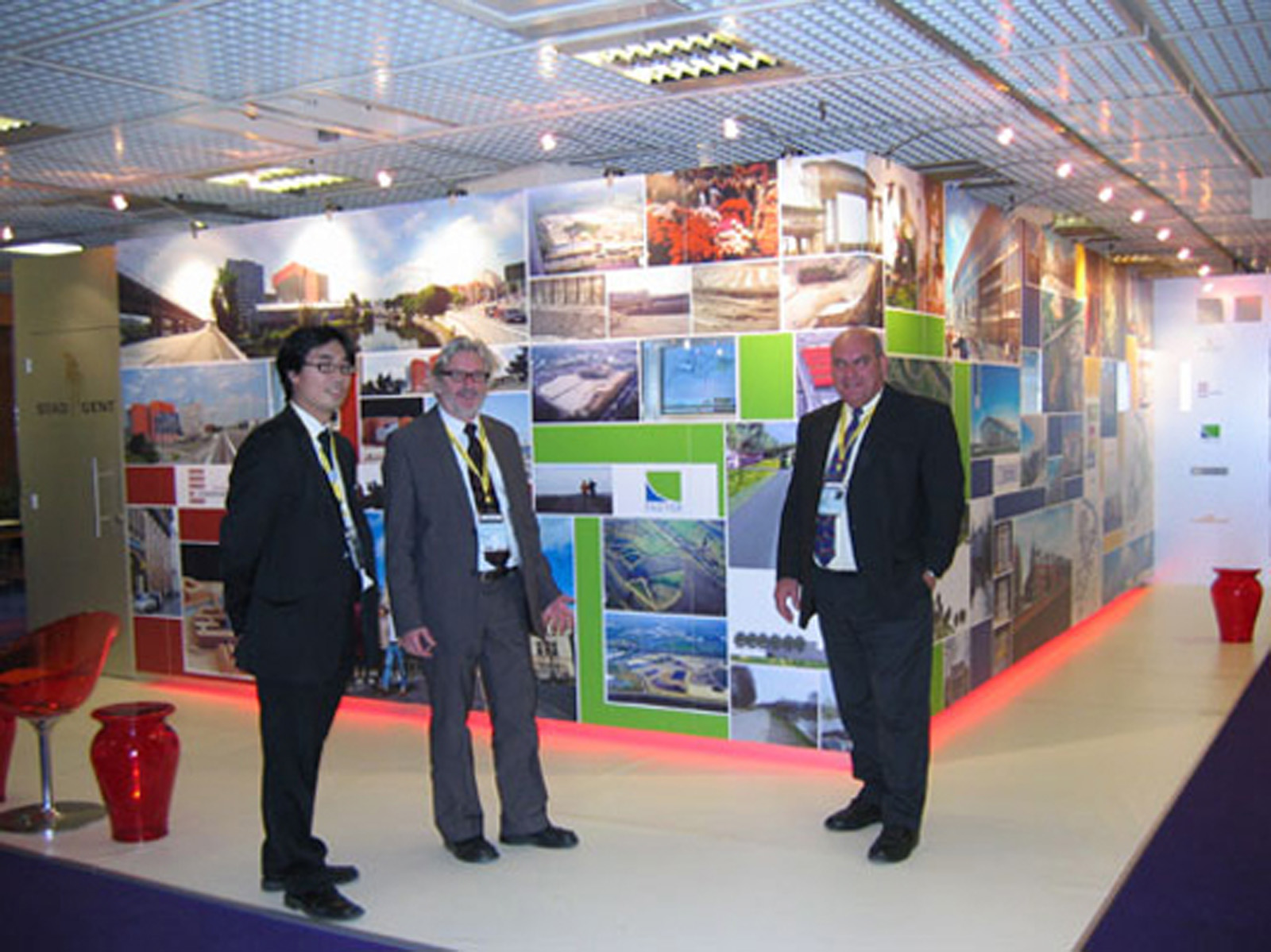
Beursstand
Mipim 2004
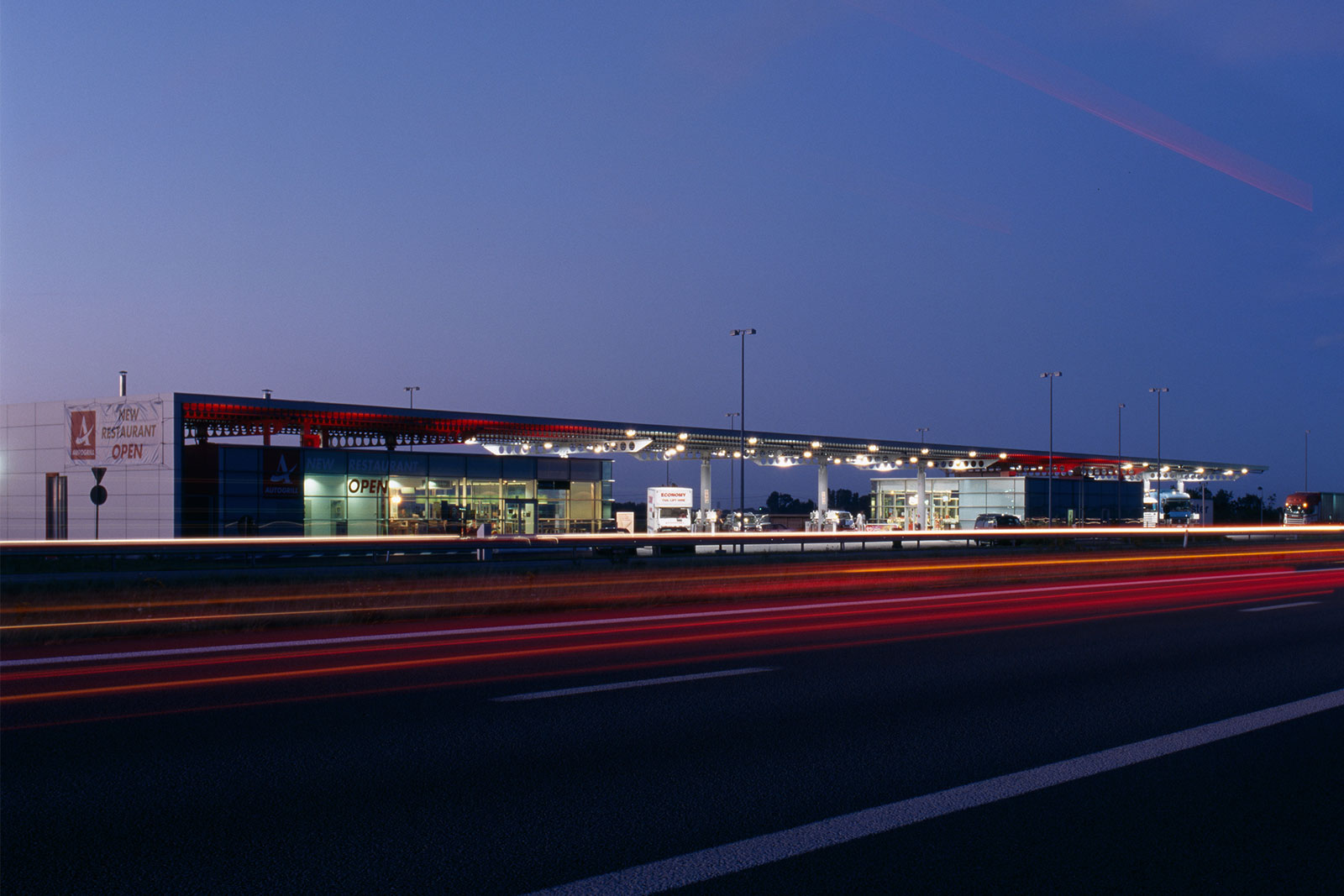
Commercial
Texaco Mannekensvere

Commercial
Kortedagsteeg
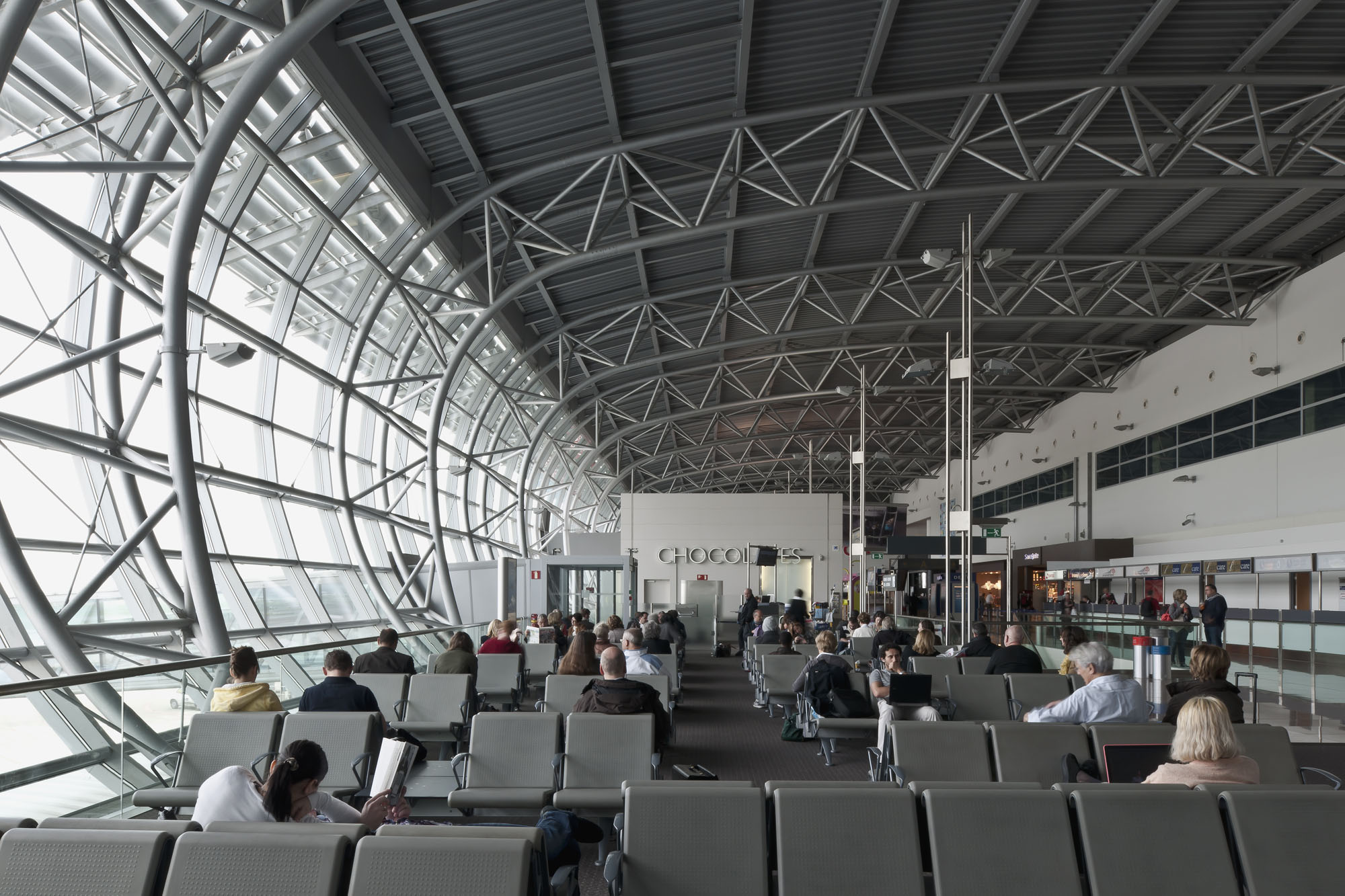
Commercial
Pier A Zaventem
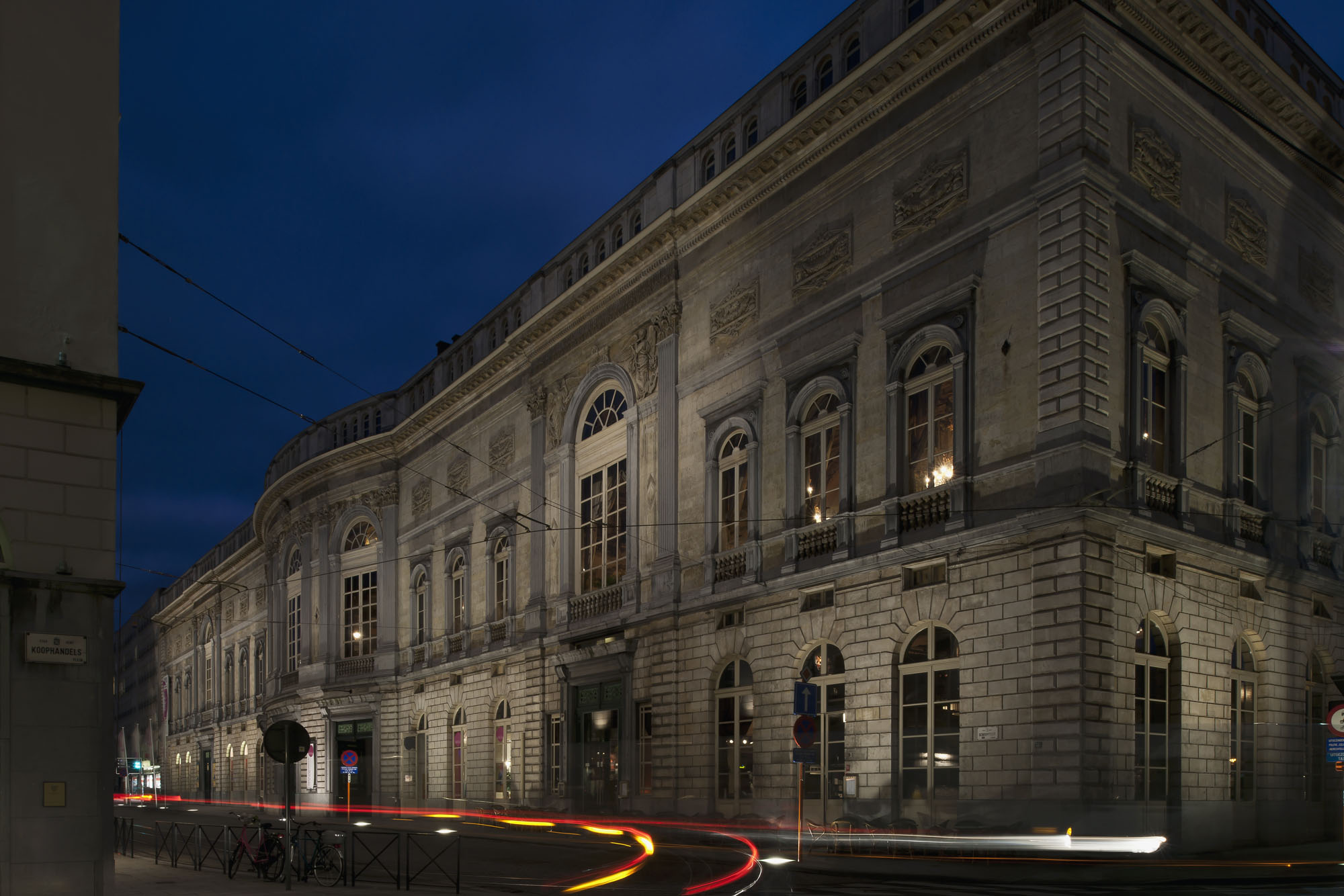
Commercial
Opera
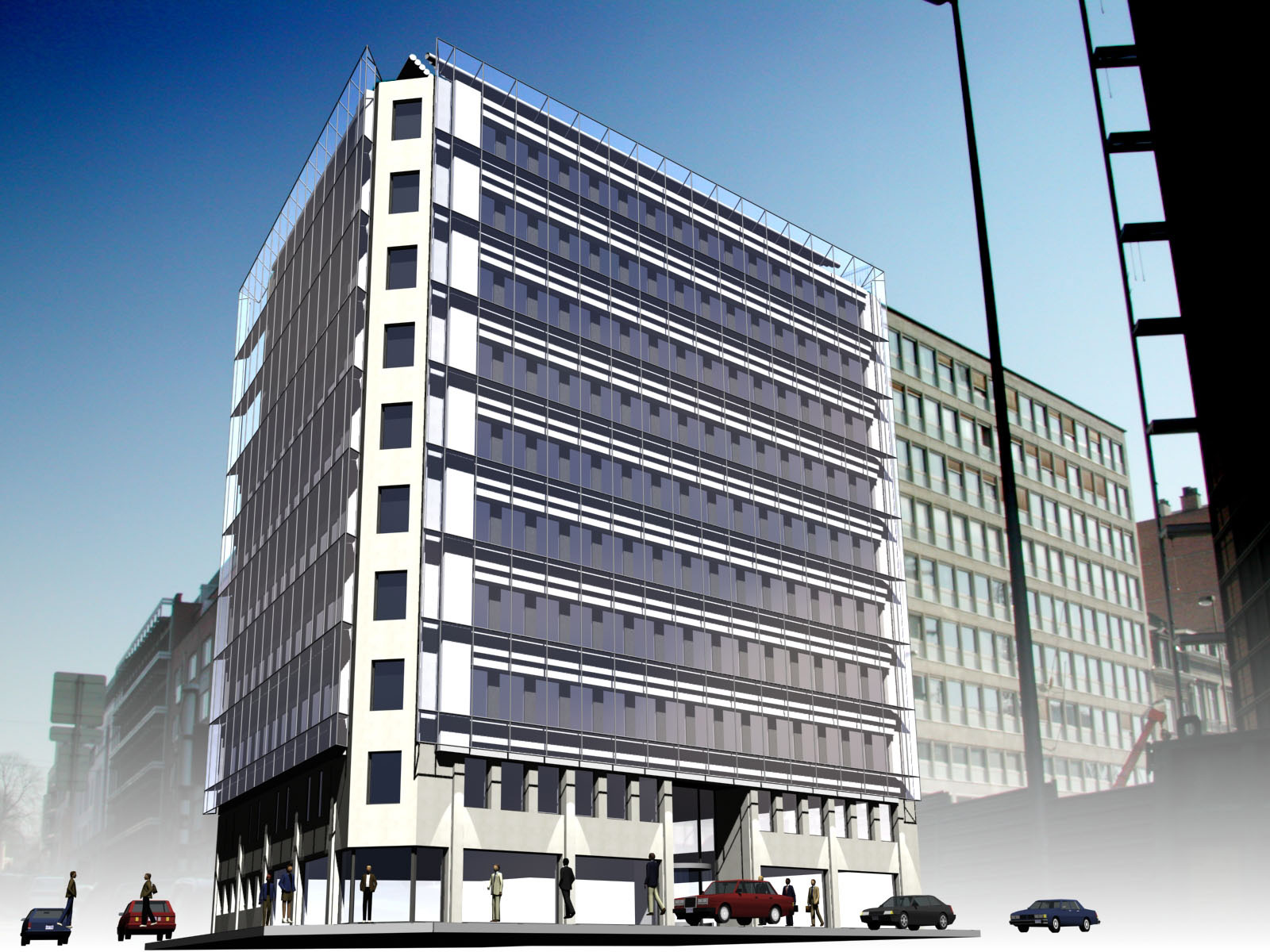
Commercial
Archimede
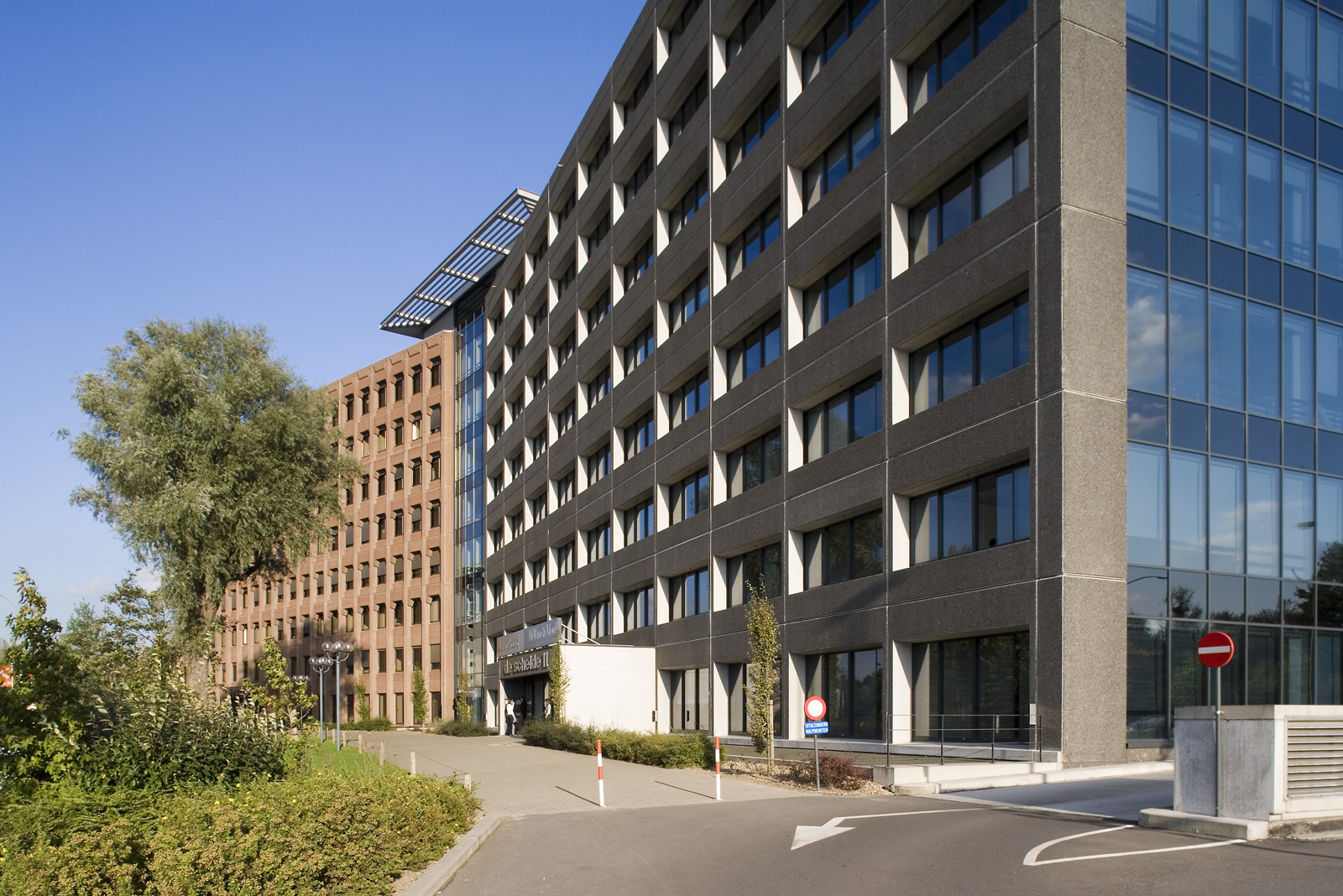
Commercial
Schelde II
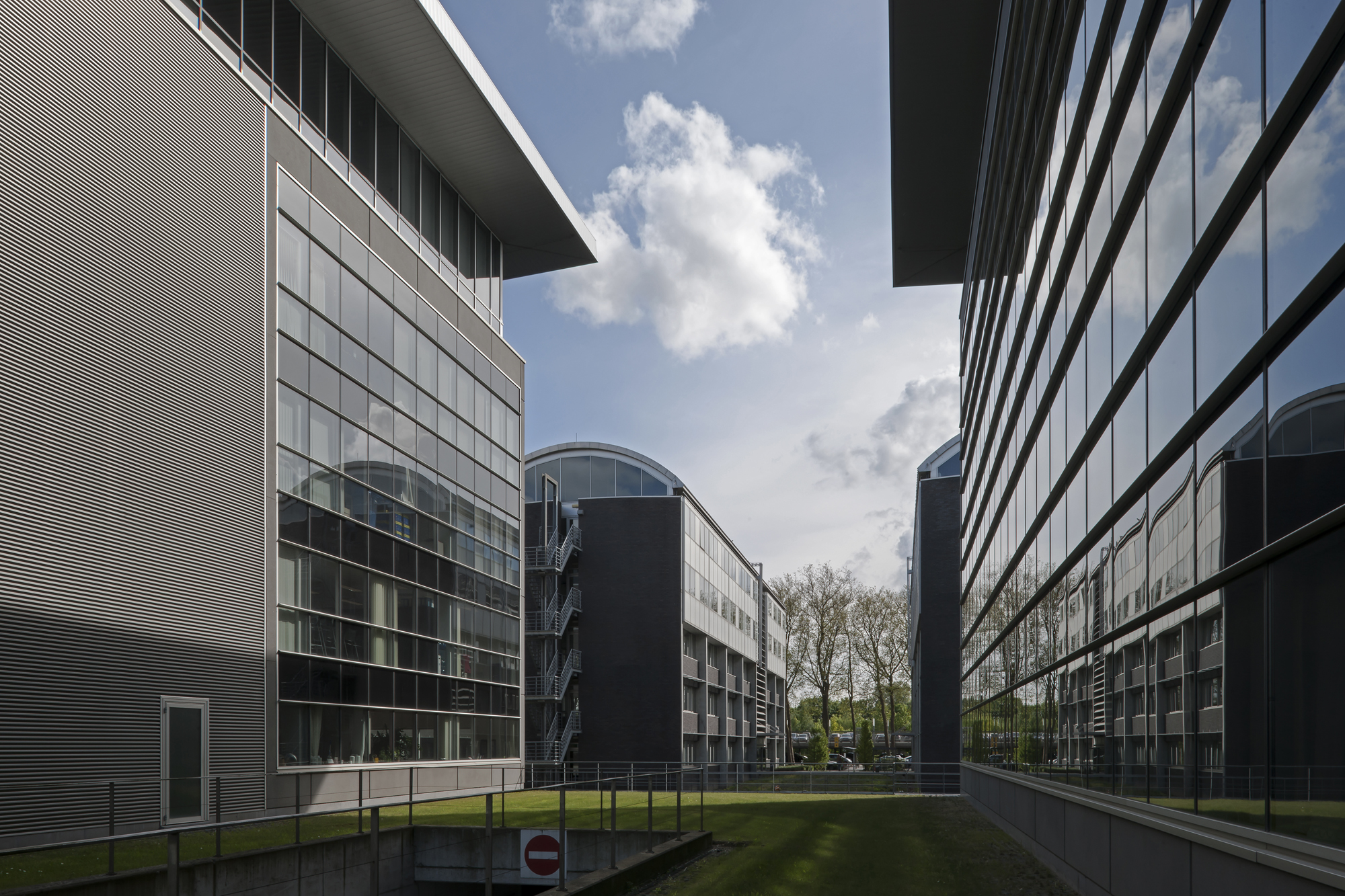
Commercial
Axxes phase 1 and 2
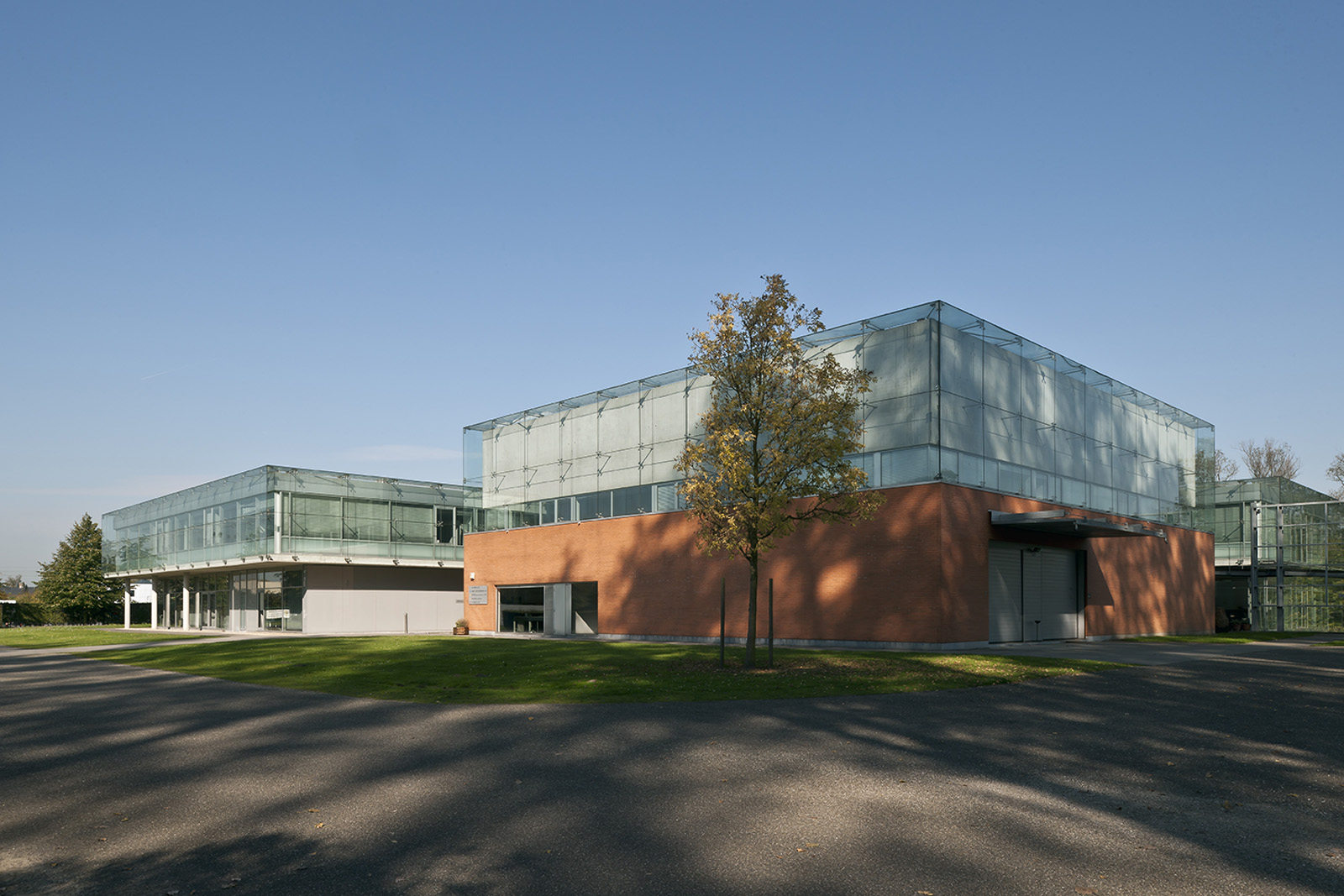
Commercial
Poortakker

Commercial
European Parliament
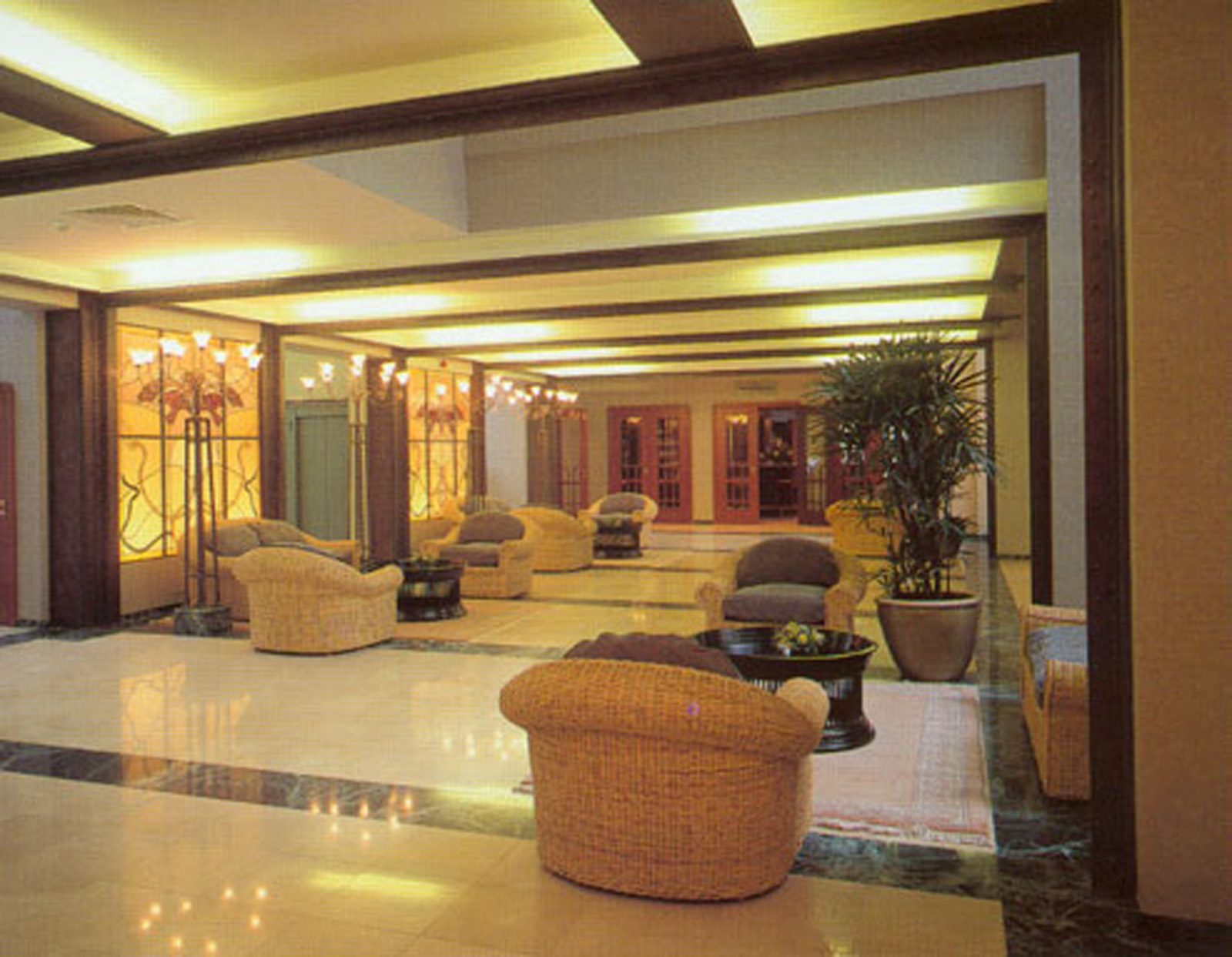
Commercial
Sofitel
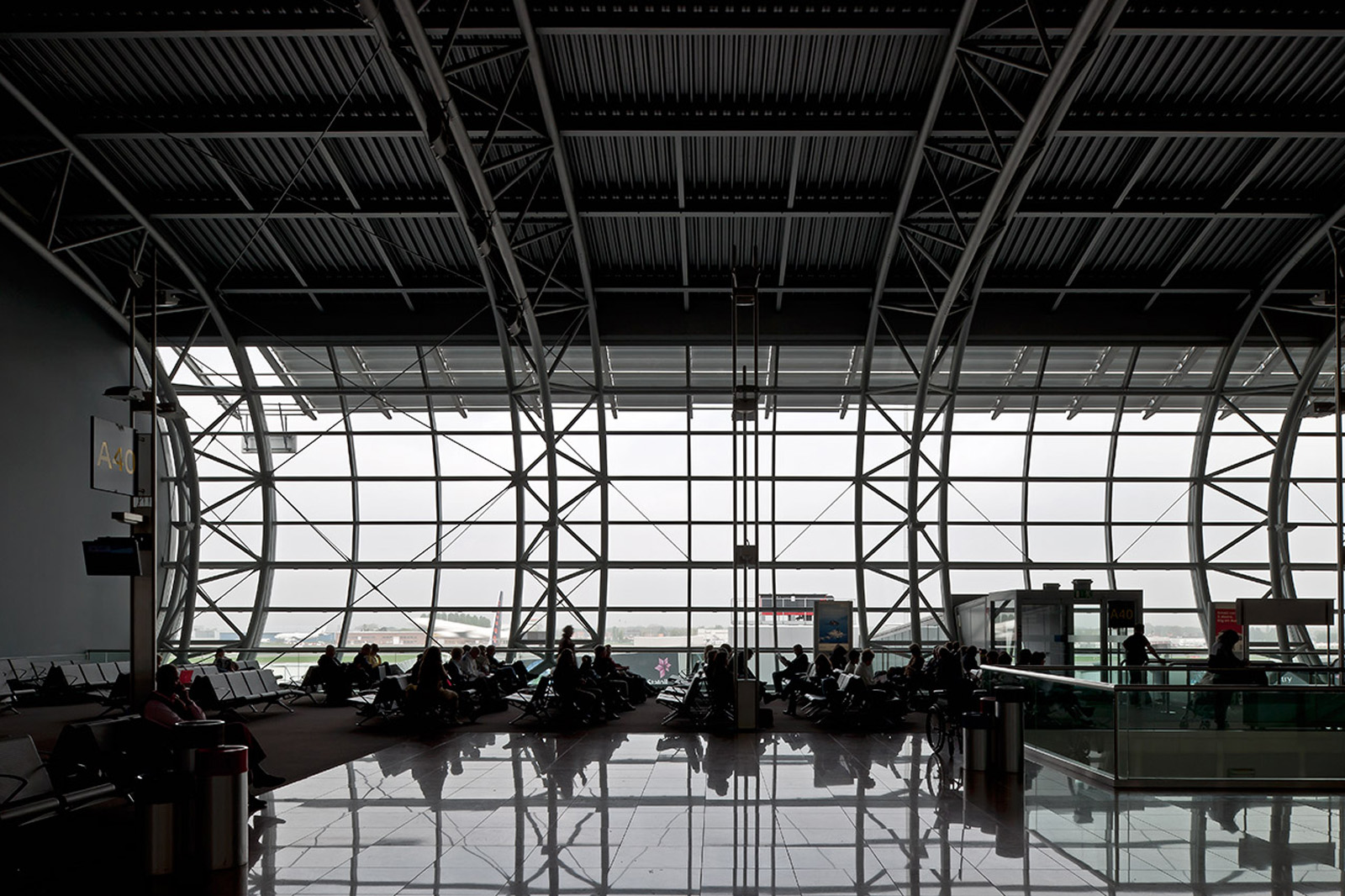
Commercial
Brussels Airport
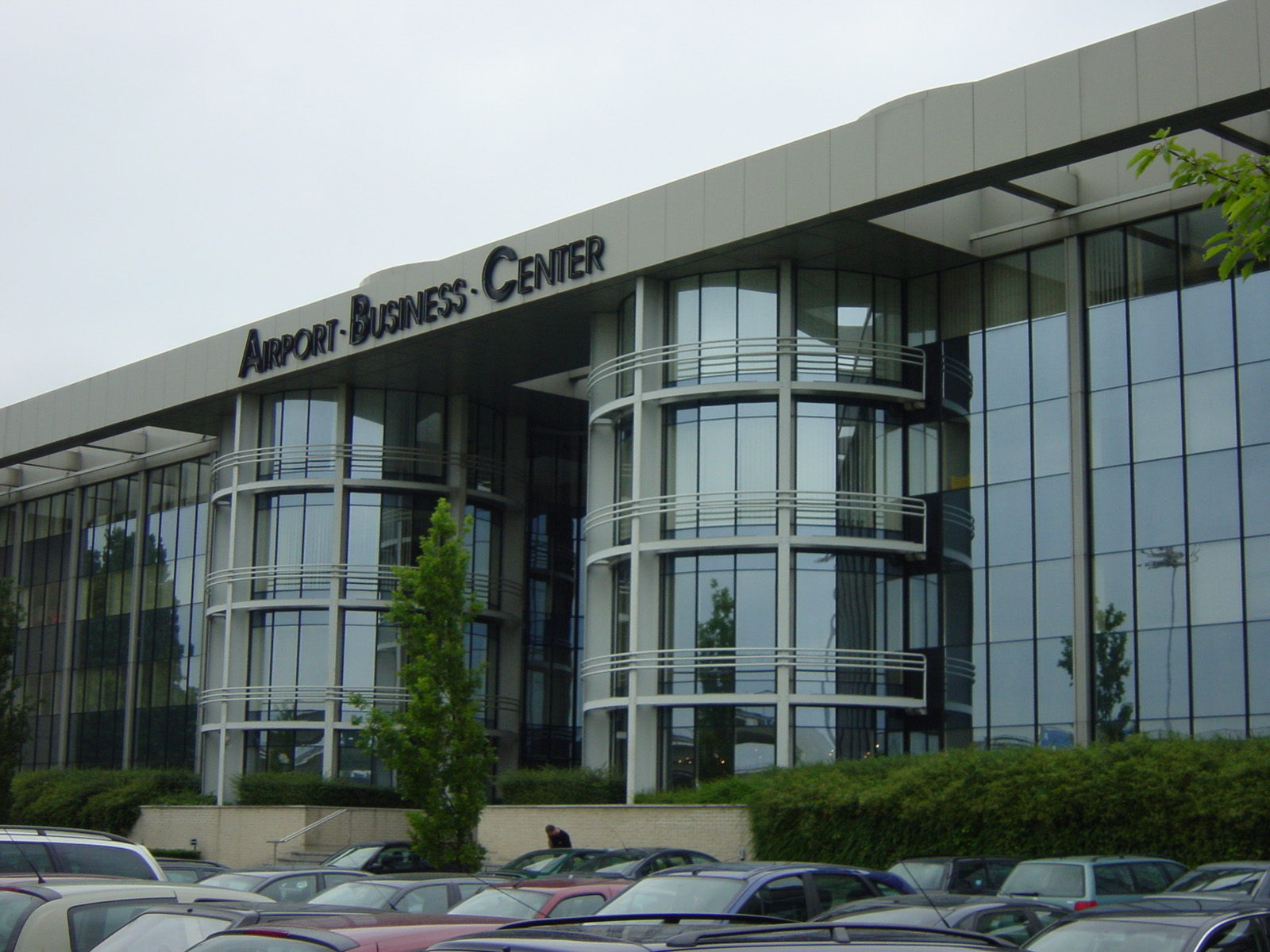
Commercial
Airport Business Center
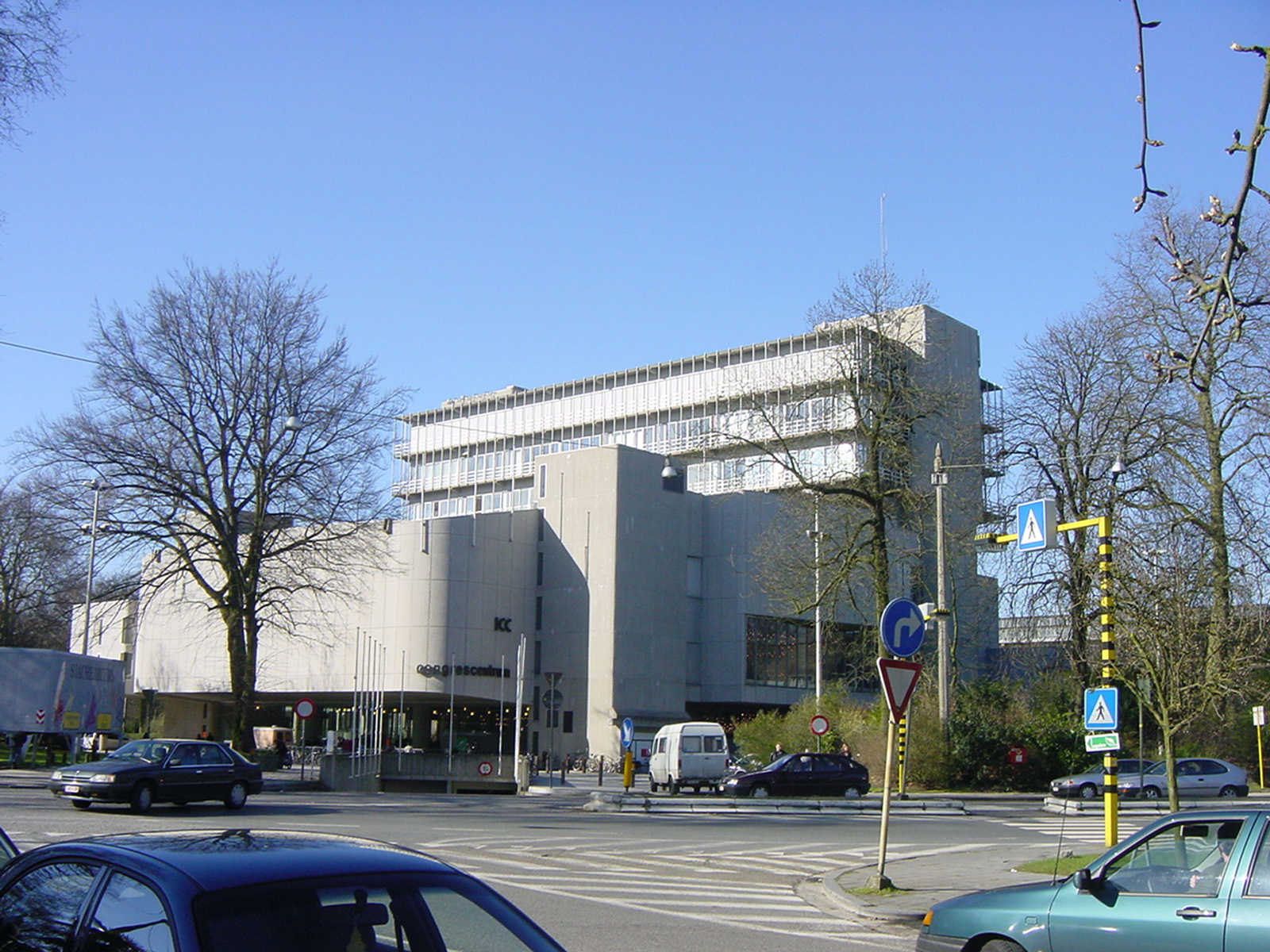
Commercial
ICC

Hotel
Upoffiz | Upliving Ghent - Loop5
Let's build together

Do you have a specific project you would like to discuss? Would you like to apply spontaneously?
Contact us, Katrien will be happy to help.
get in touch