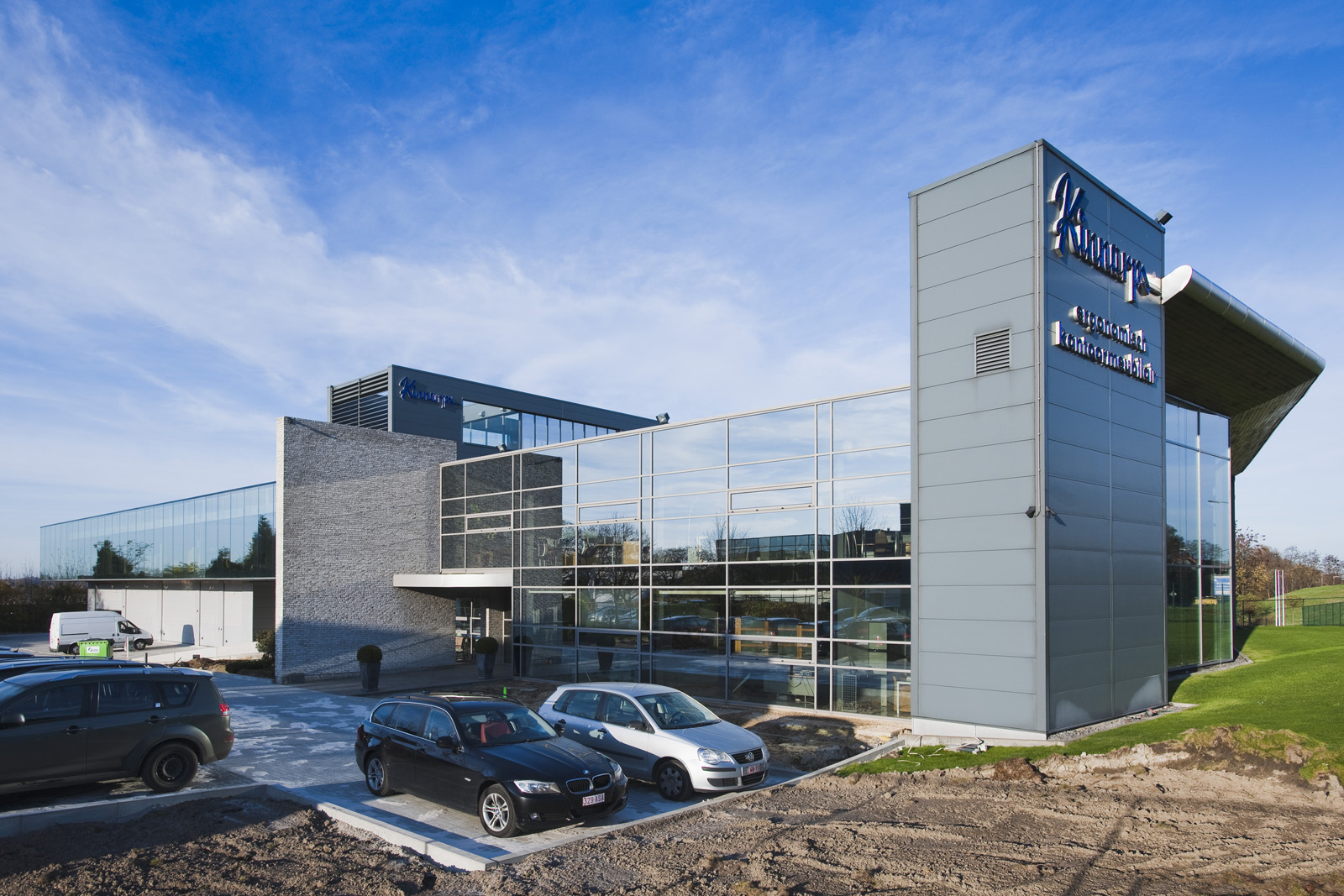
Project Case
Kinnarps
-
Kinnarps
-
Warehouse + offices
-
2.548 m² | underground car park: 1.683 m²
-
Wemmel
concept
The old warehouse was demolished and a new warehouse with offices and an underground car park were built onto the existing showroom.
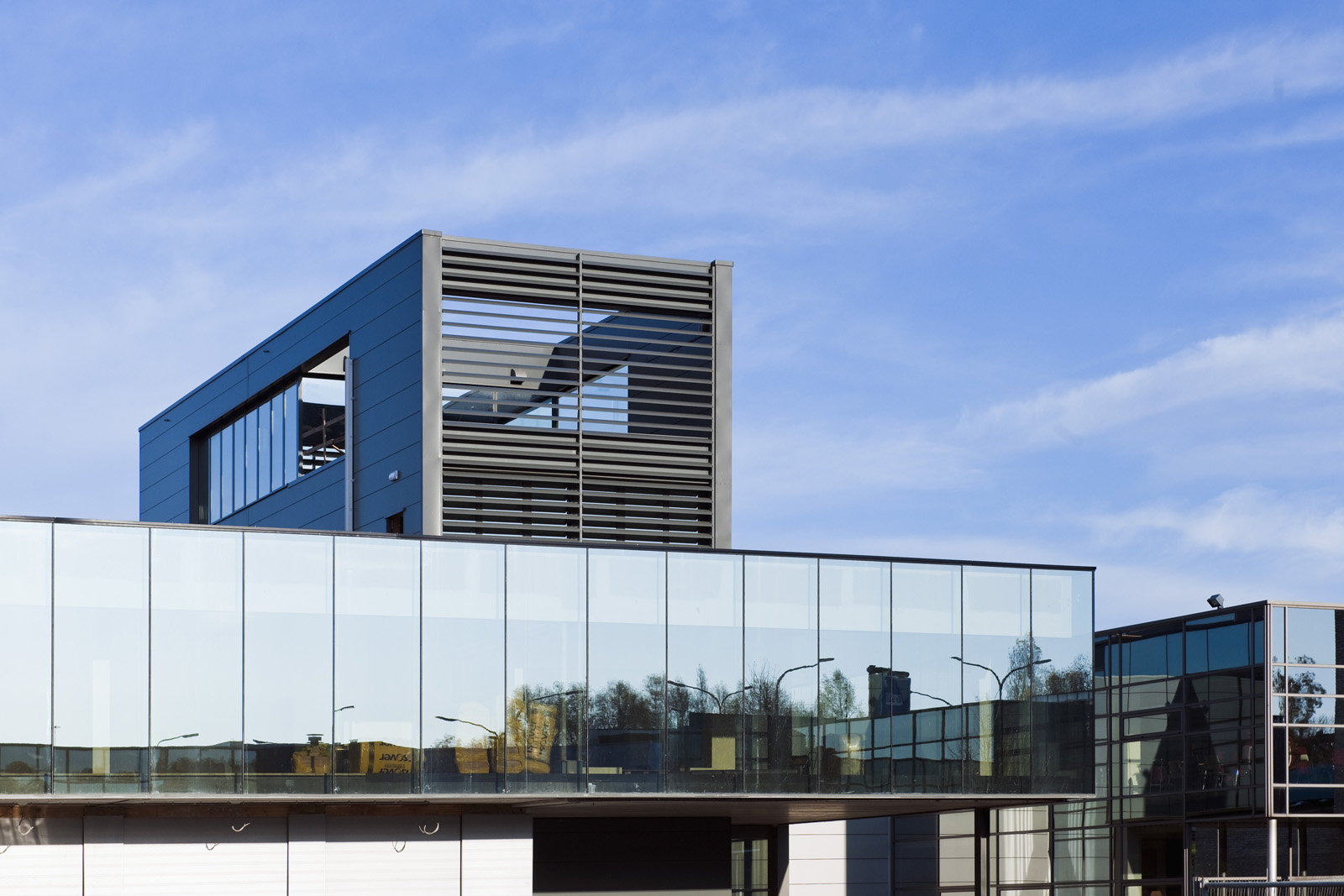
Project Description
A horizontal, glass space was created extending from the first floor of the existing building to emphasize the functional cohesion of the new building with the existing building. Height differences across the site mean that the warehouse can be accessed by trucks and delivery vans at the rear beneath the glass area. The materials used for the warehouse have been extrapolated into the gates beneath the glass area to create the illusion that the warehouse is sliding in beneath the glass space. The building is located in a dead-end street and its horizontal form creates a finishing point in the streetscape. A vertical structure was erected that juxtaposes the building’s horizontal form. This accommodates staff areas, e.g. offices and the cafeteria. It forms a lookout tower in the surroundings, which improves the working environment.

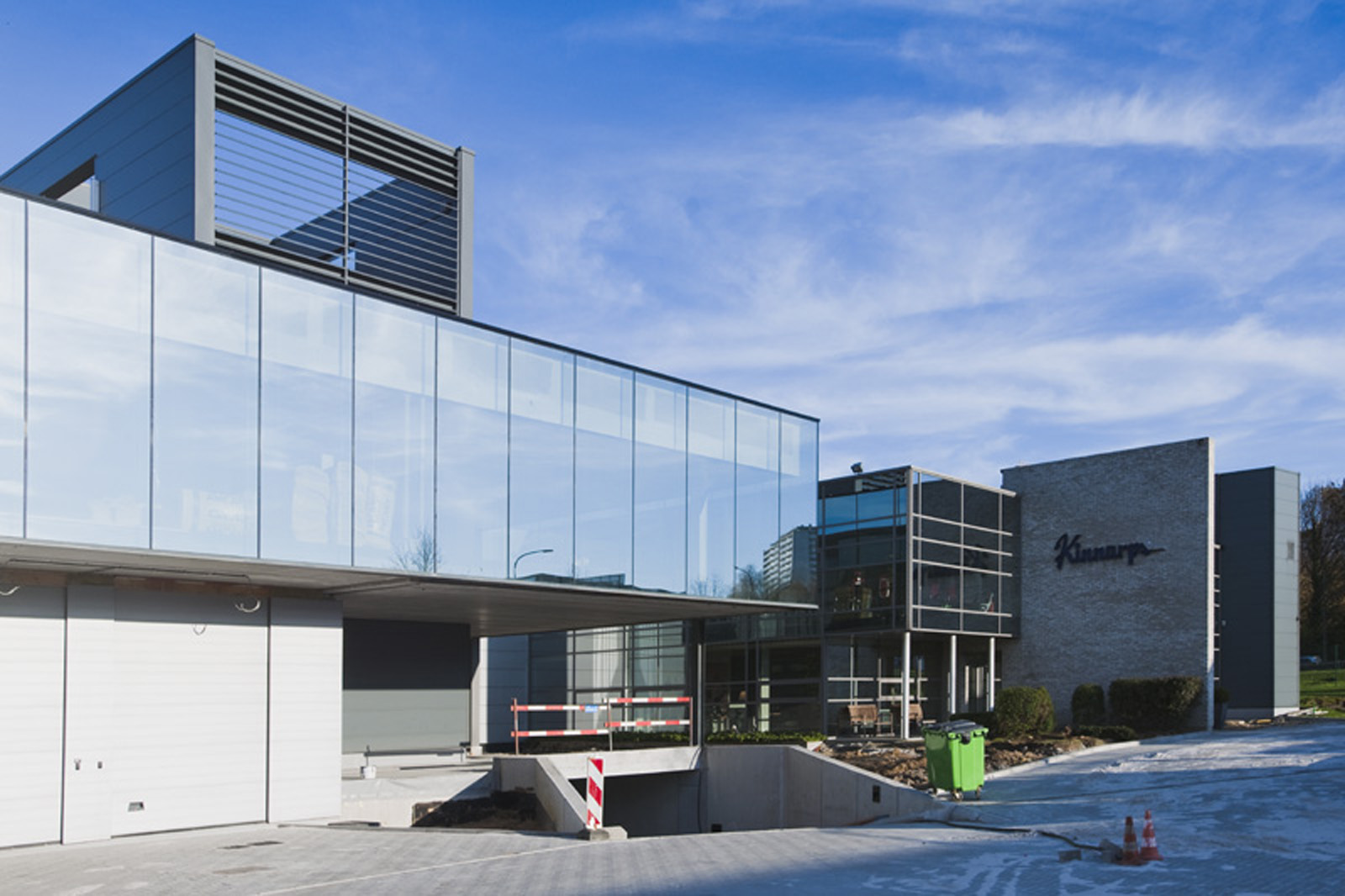
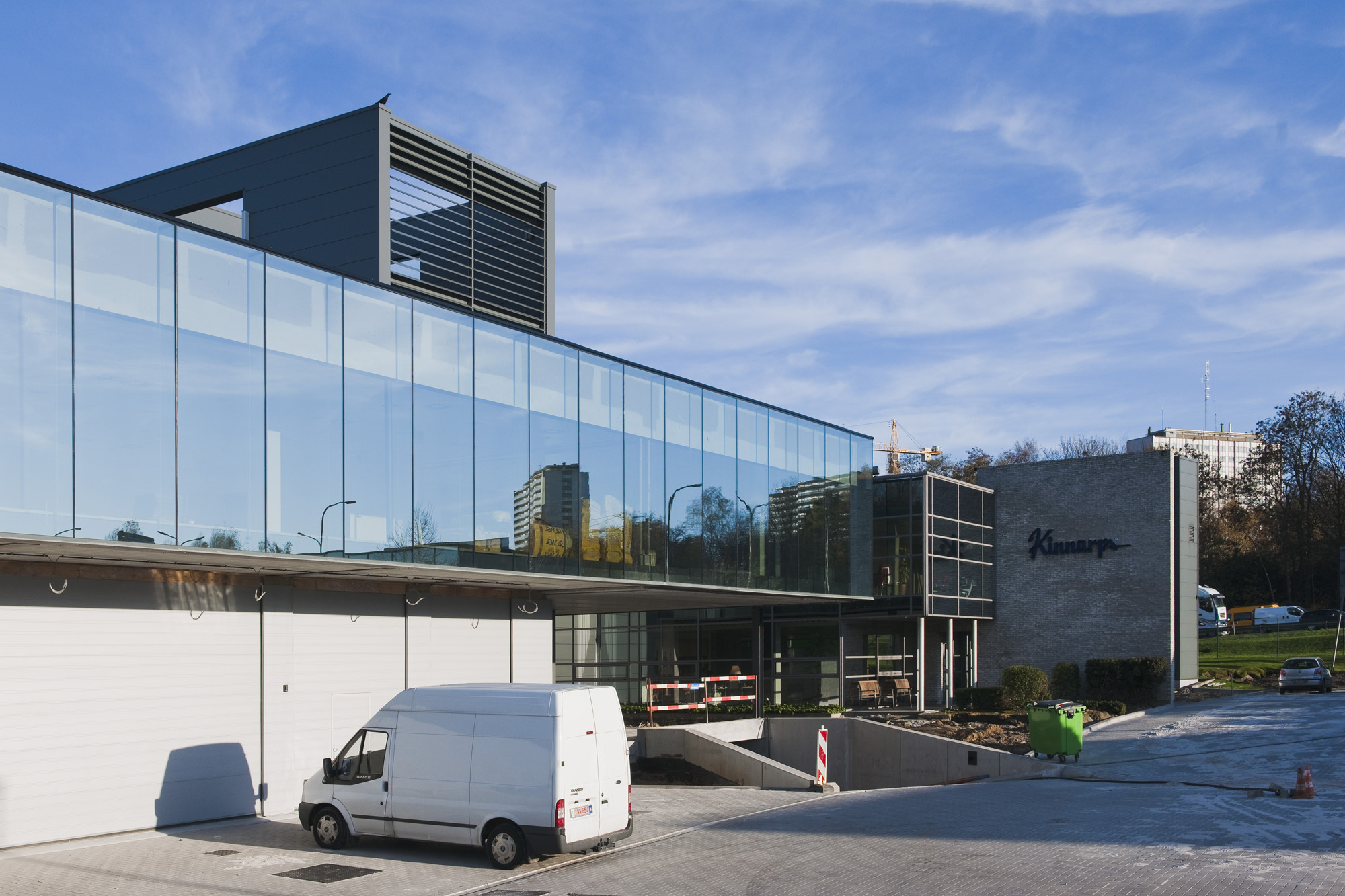
More Projects
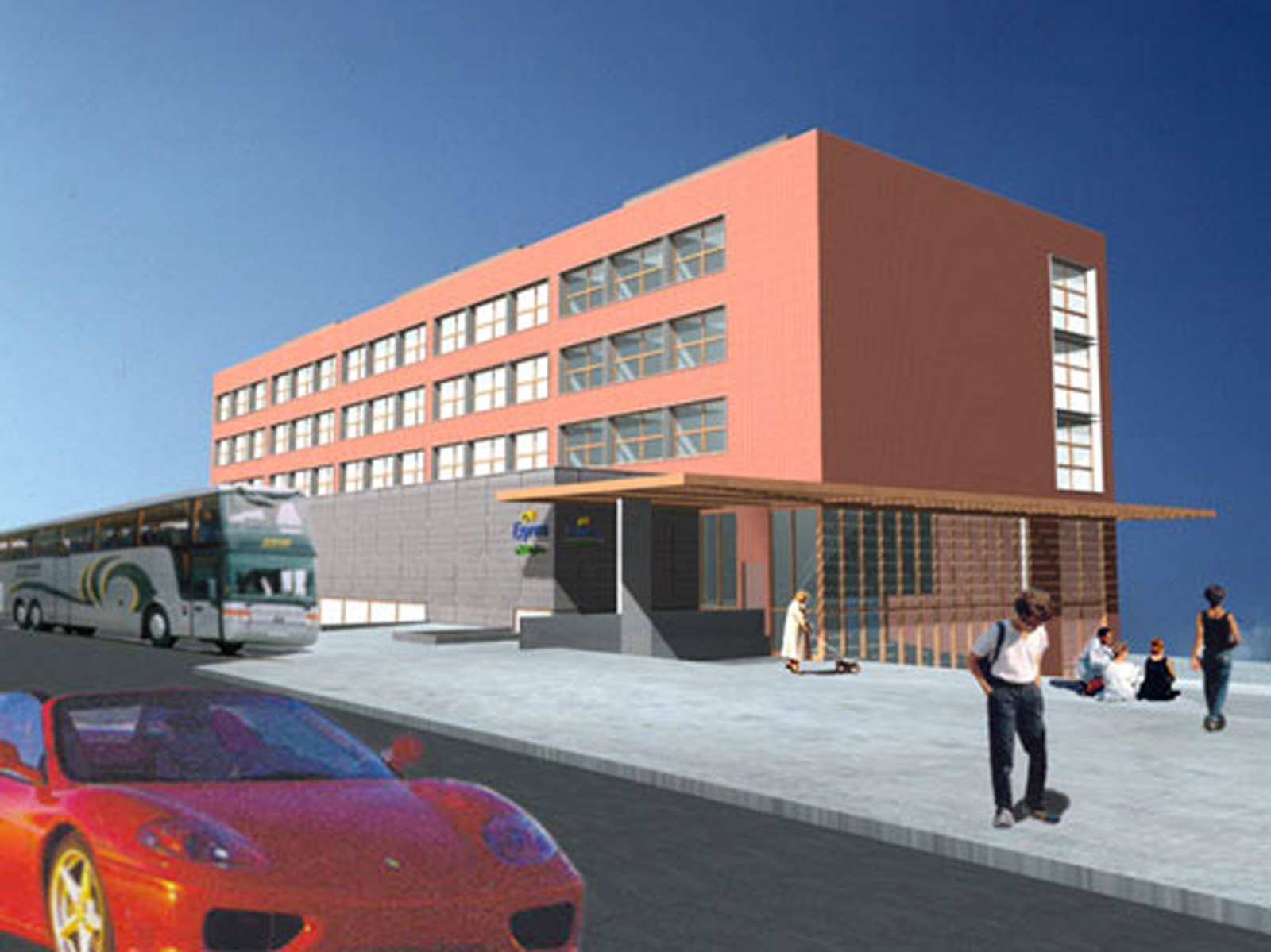
Commercial
Global Hotel Scheveningen

Commercial
AXXES 51-003
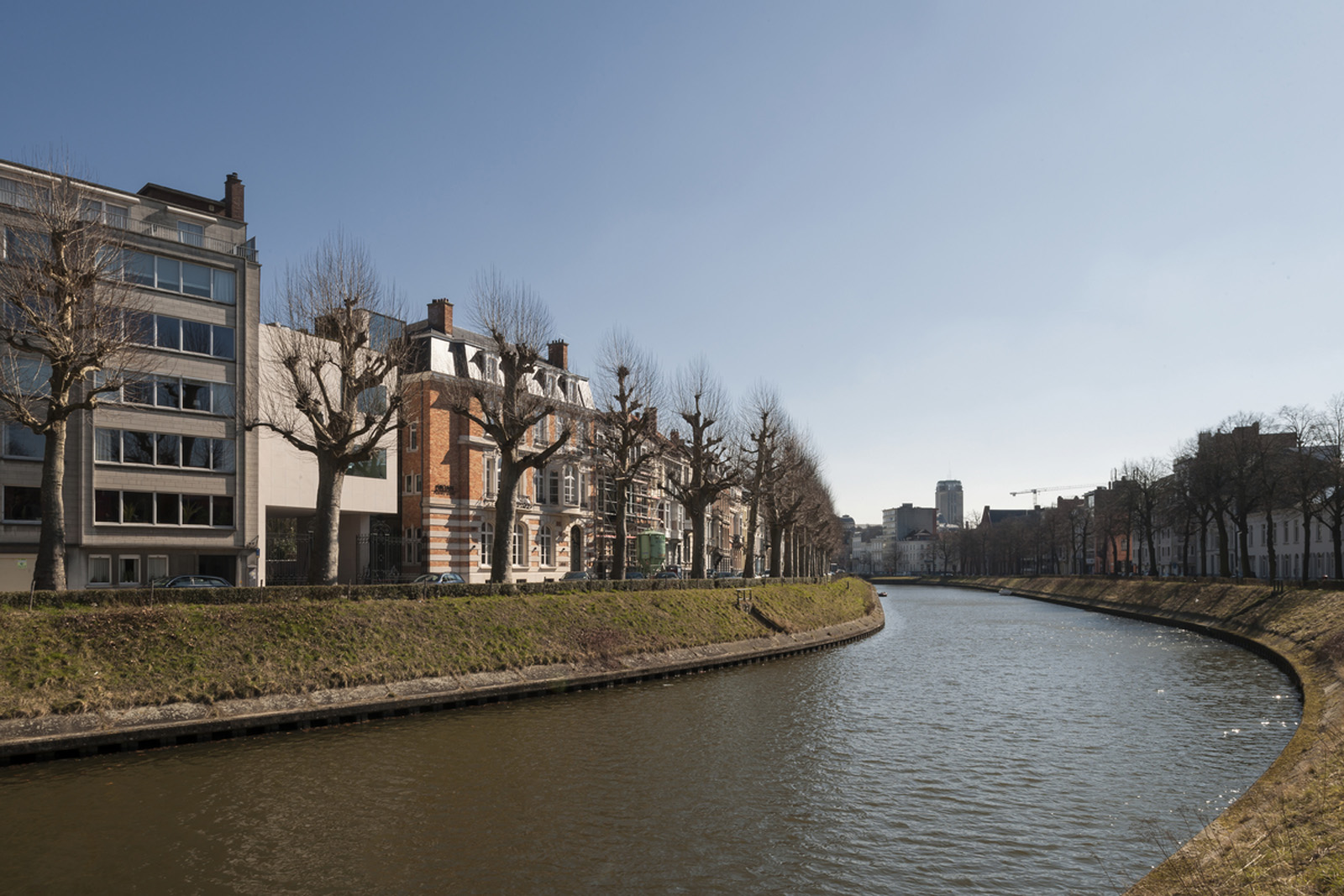
Commercial
Delen Private Bank - Coupure 102
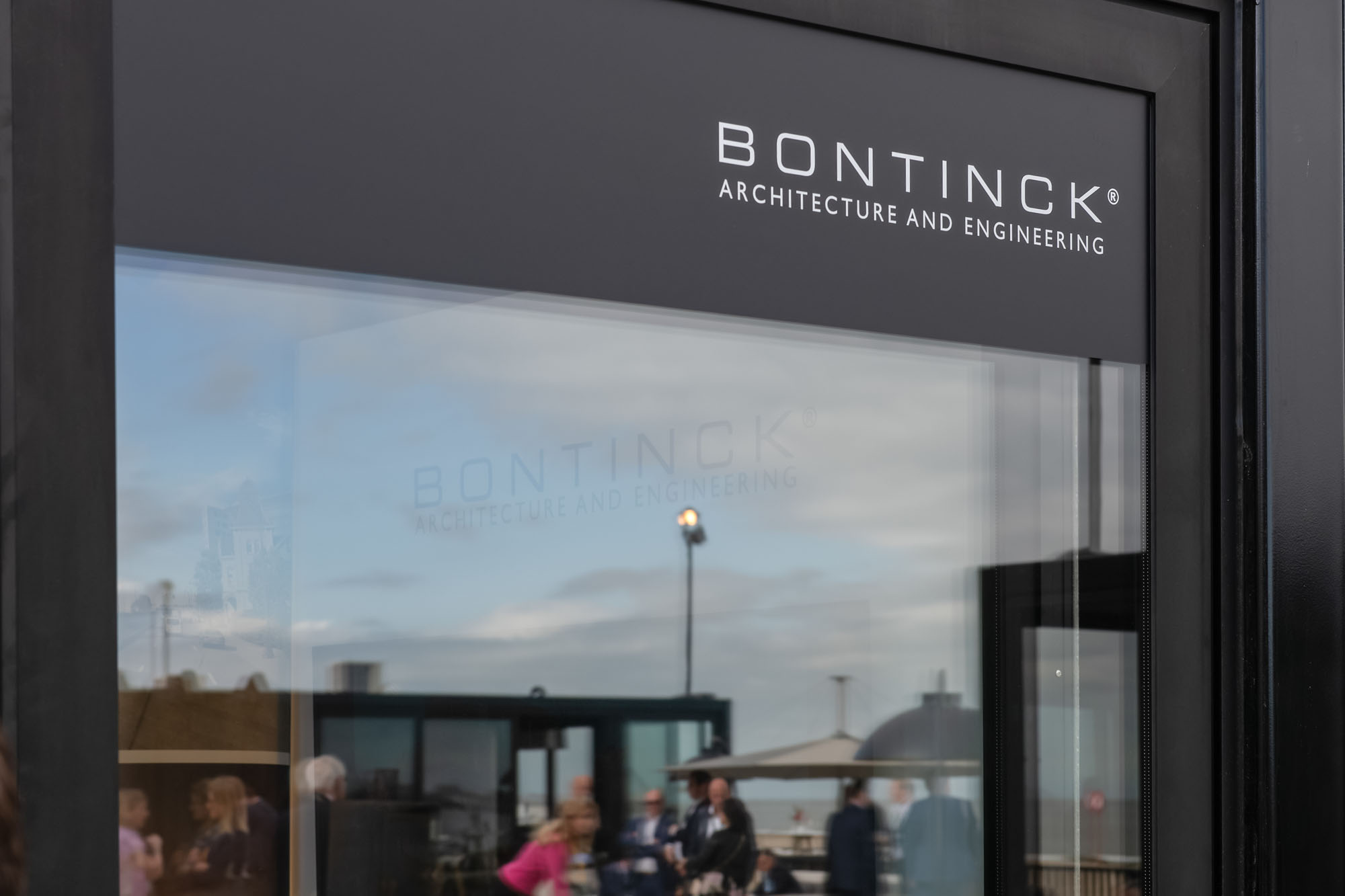
Beursstand
Realty 2019

Assistentiewoning
Goed Arthur
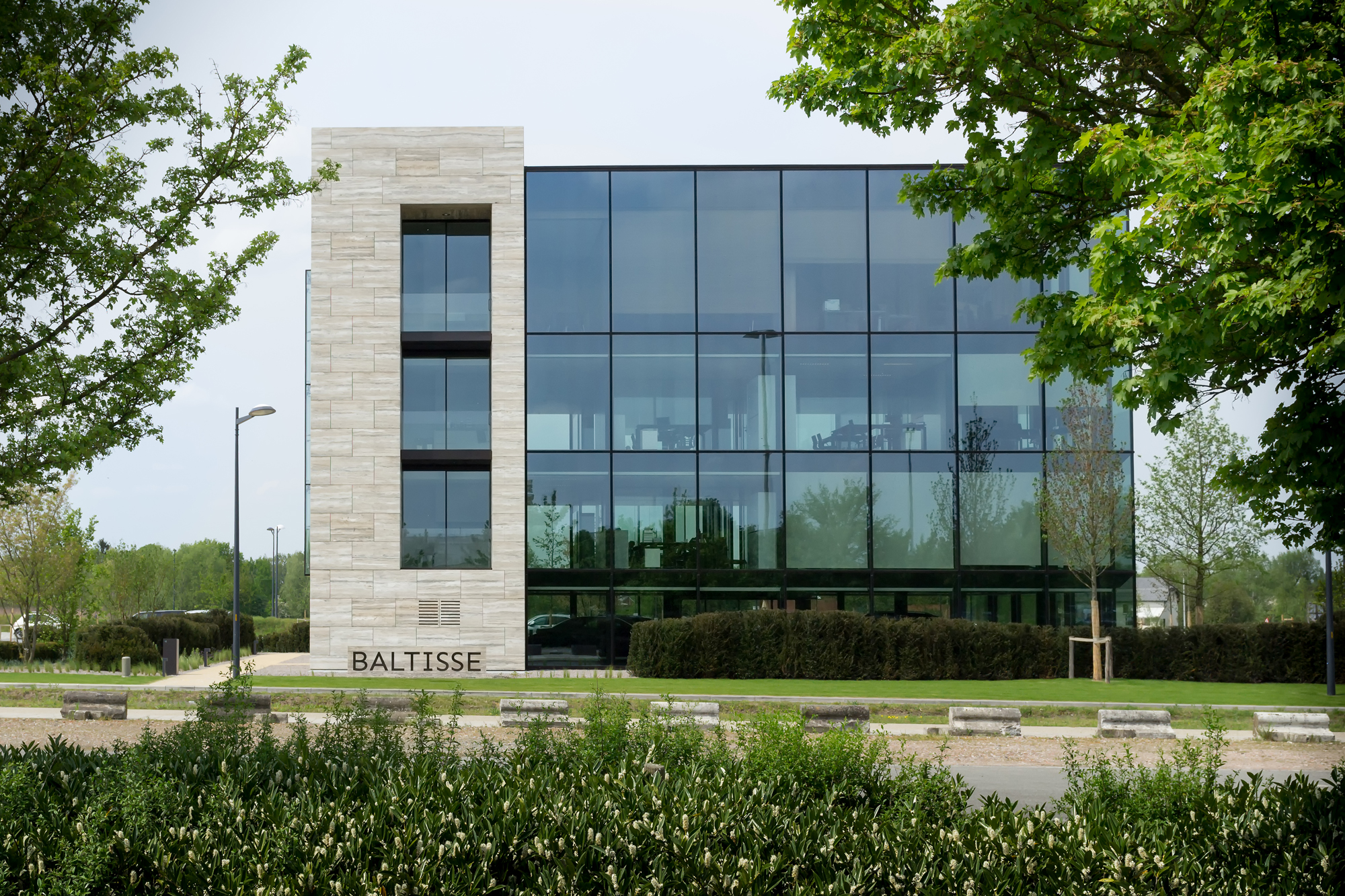
Commercial
Take Off - Baltisse
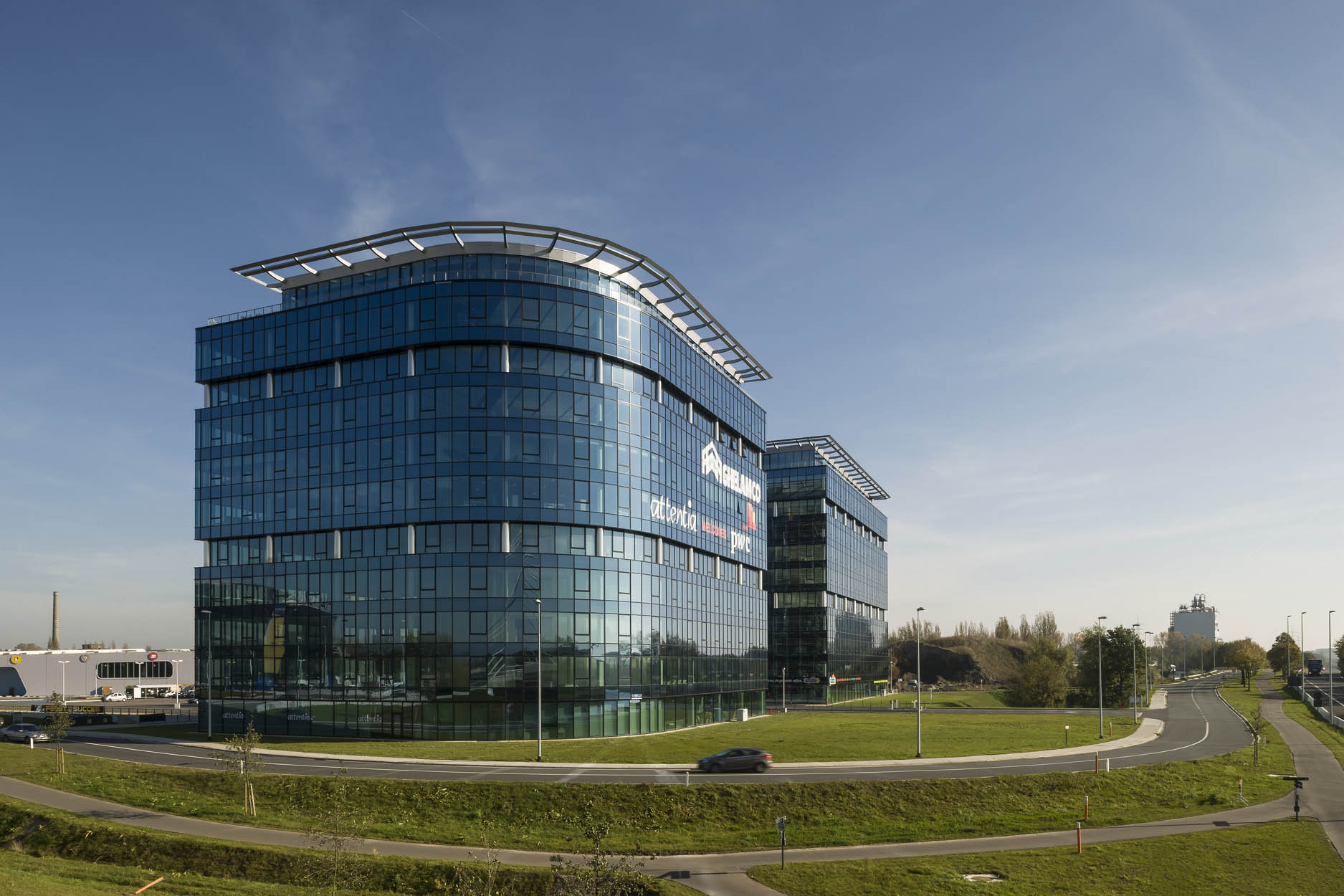
Commercial
Blue Towers
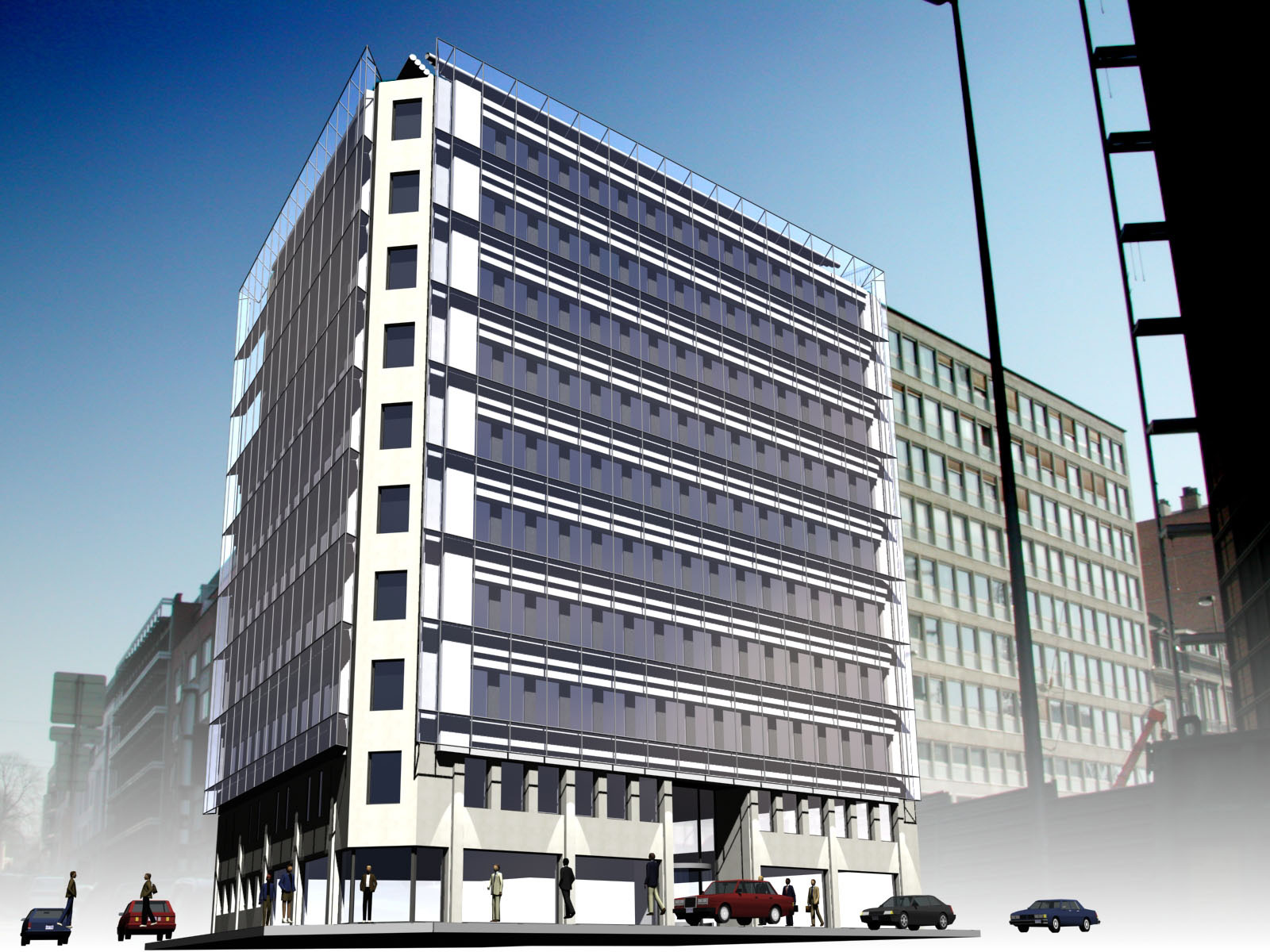
Commercial
Archimede
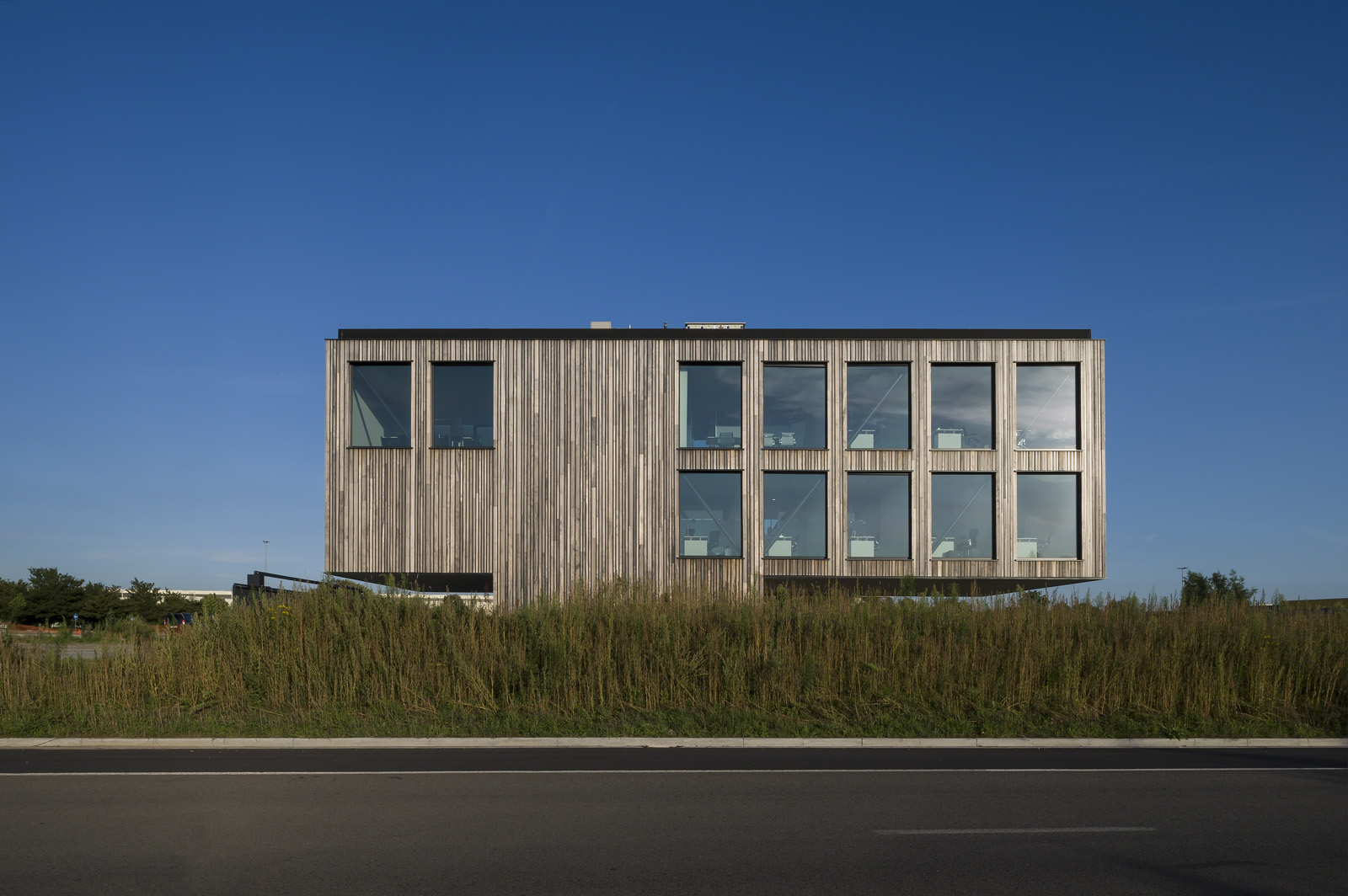
Commercial
Take Off - Brantsandpatents

Commercial
Deminco
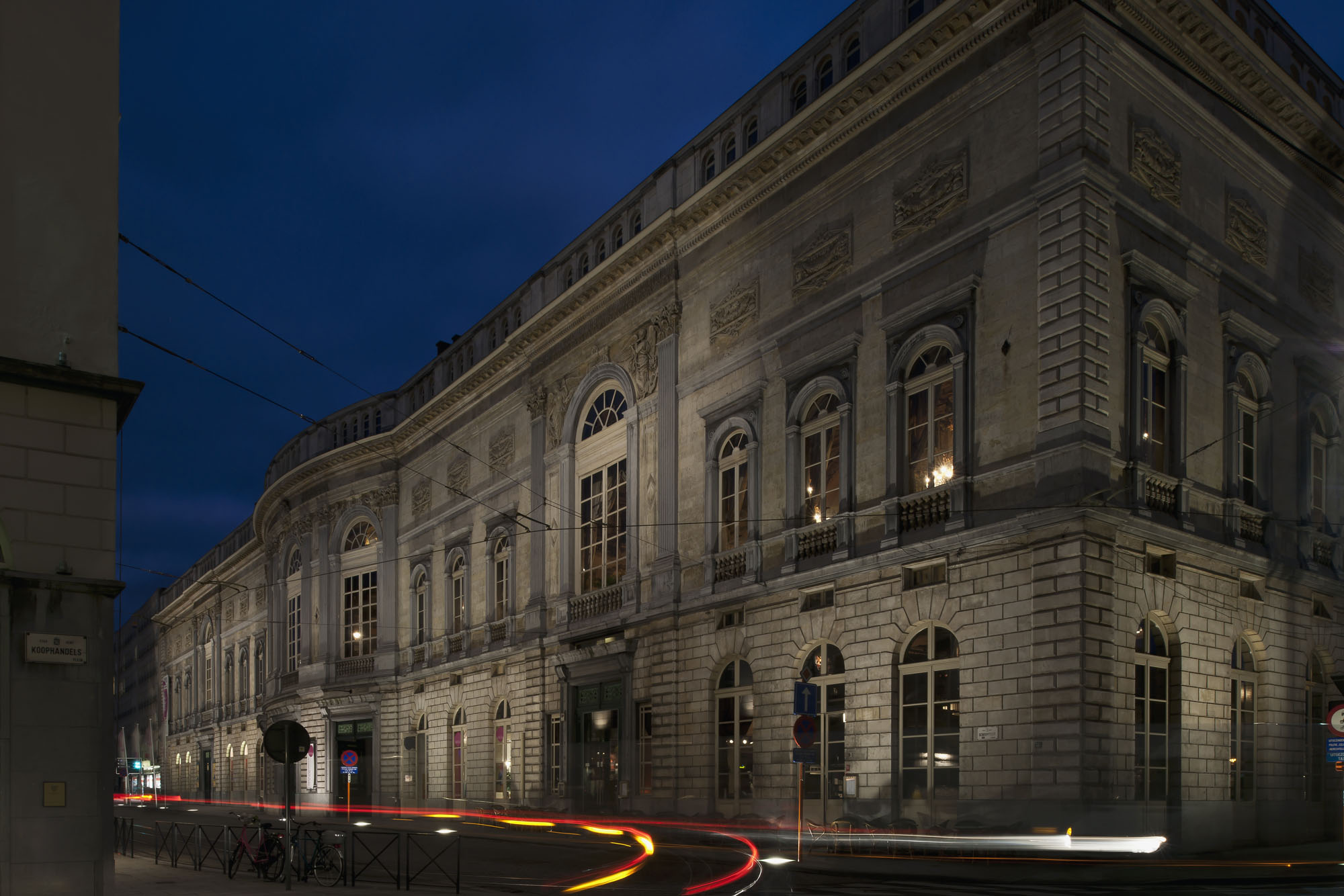
Commercial
Opera

Commercial
European Parliament

Commercial
Residentie Espark
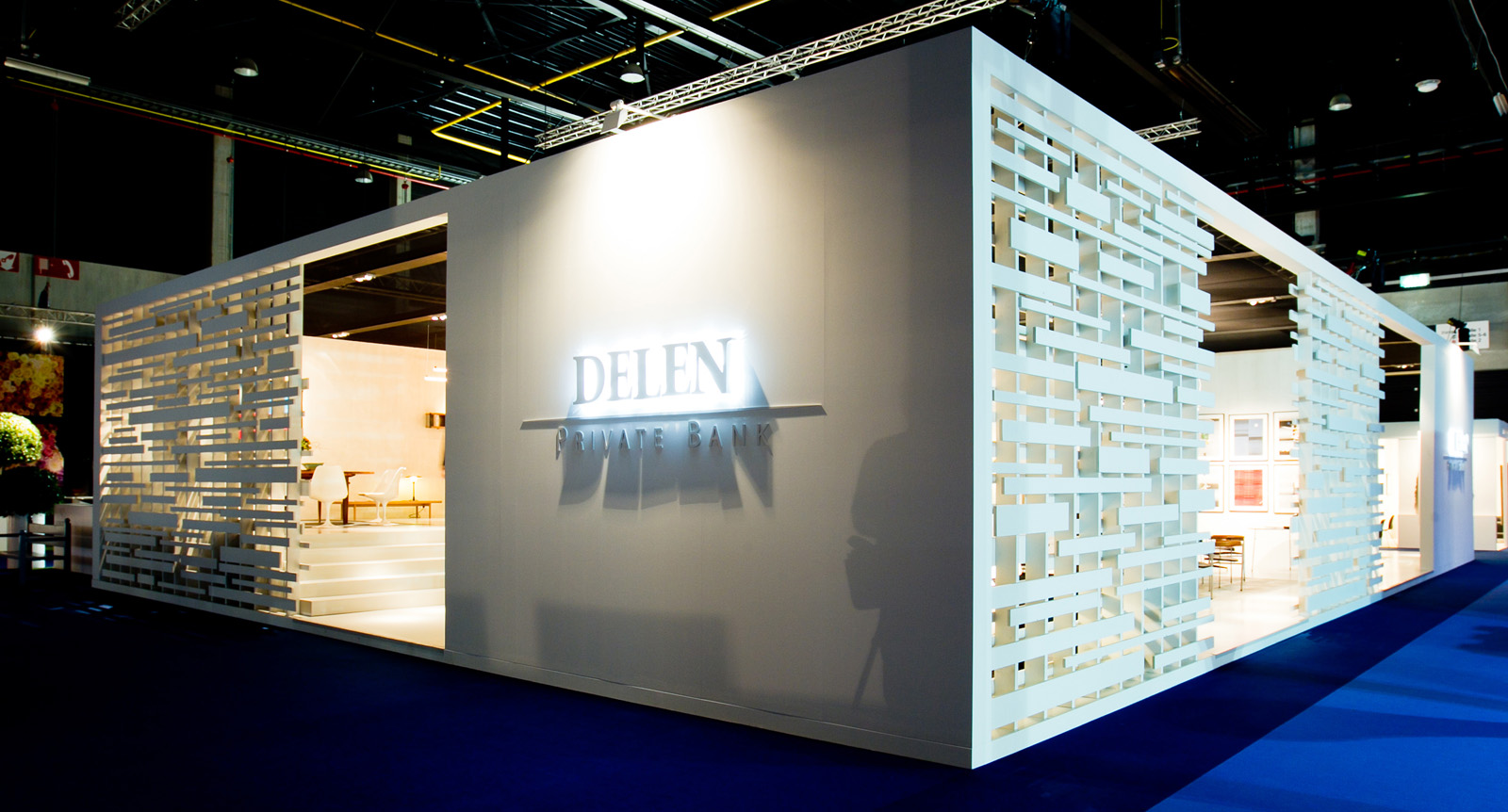
Beursstand
Classica 2011

Commercial
Jardin Callier

Commercial
Optima
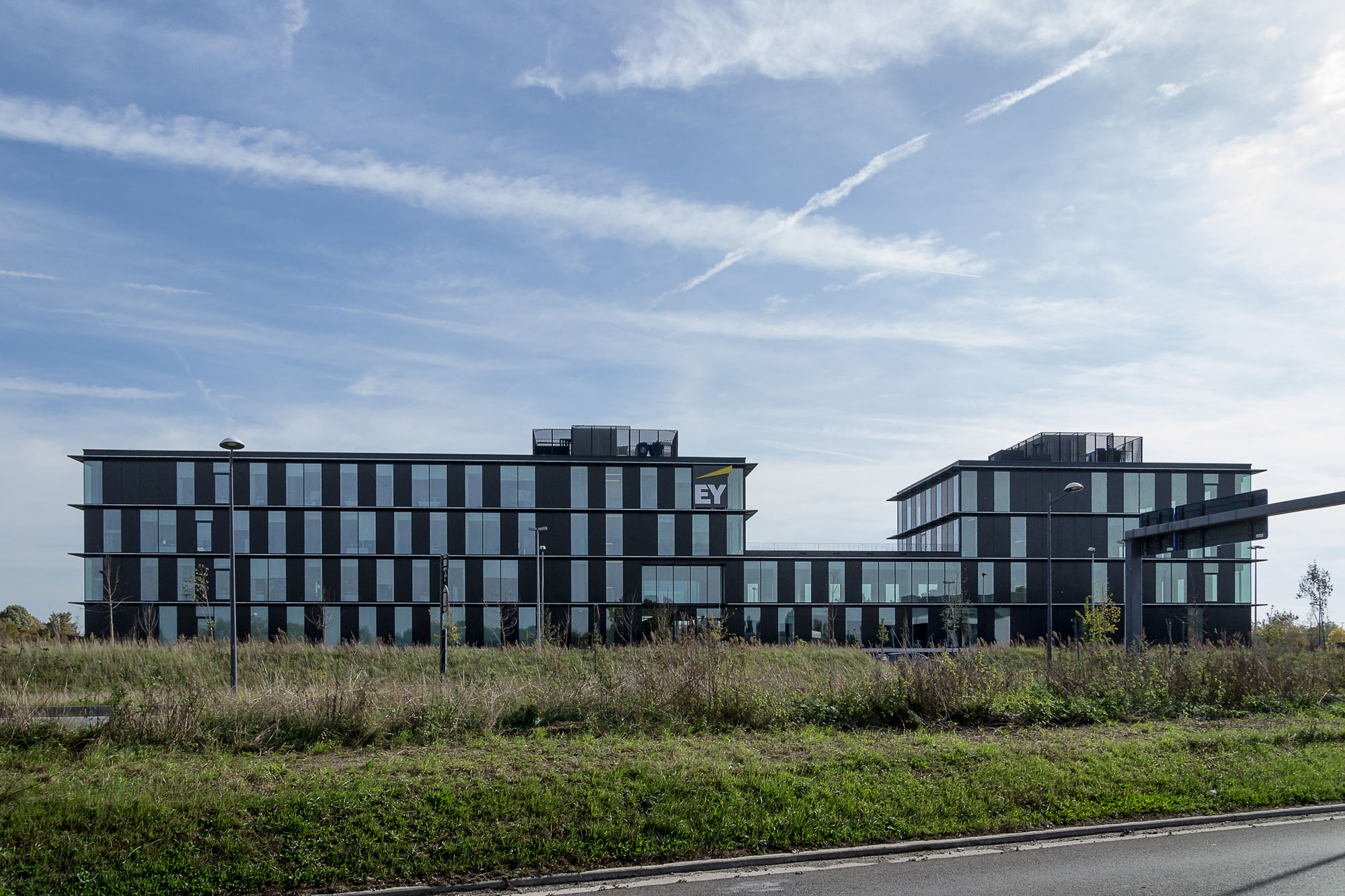
Commercial
Take Off - EY

Commercial
EVS Sint-Michiels
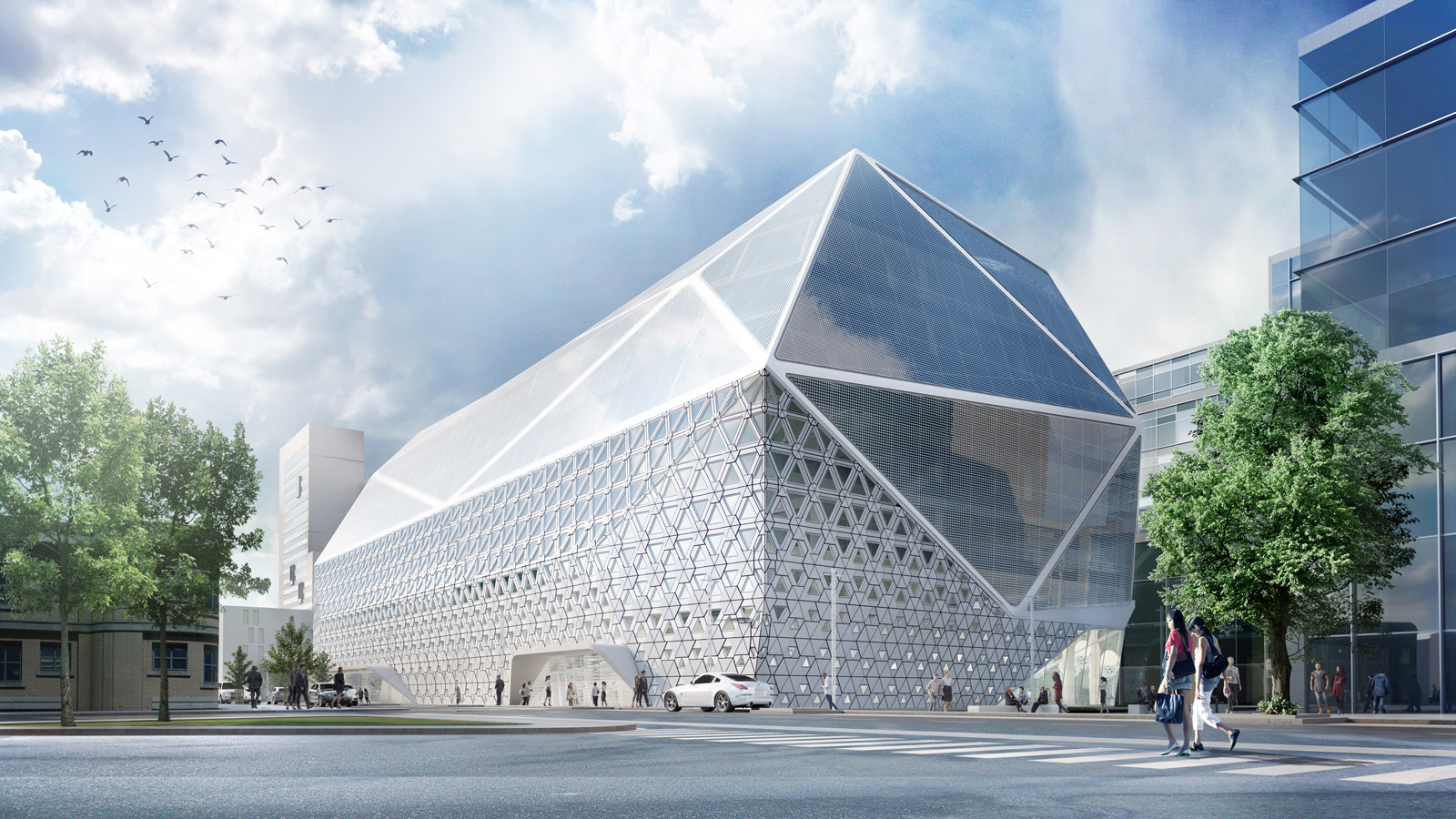
Commercial
Diamond
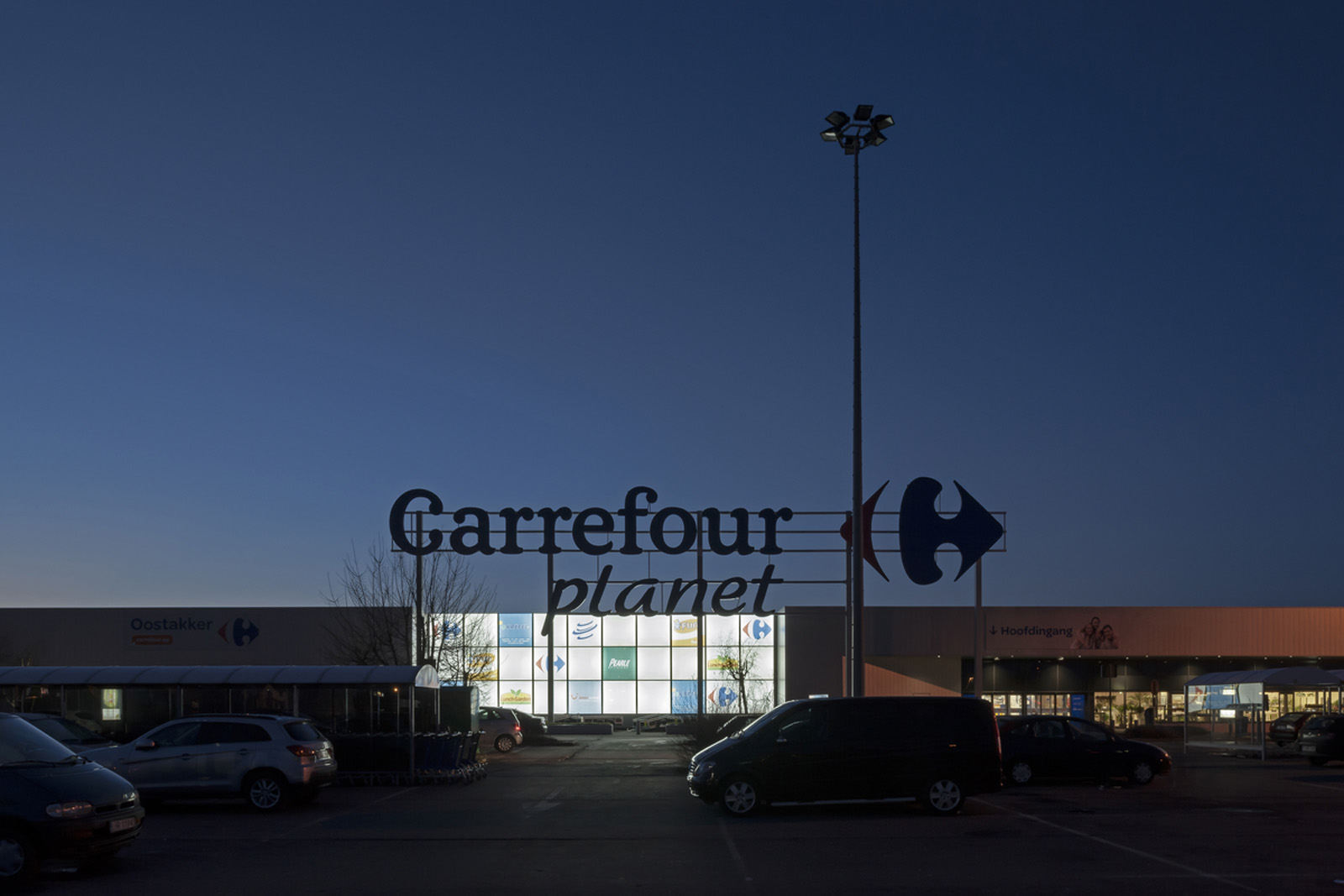
Commercial
Oude Bareel

Commercial
Take Off - Stadsontwerp

Commercial
Greenfield
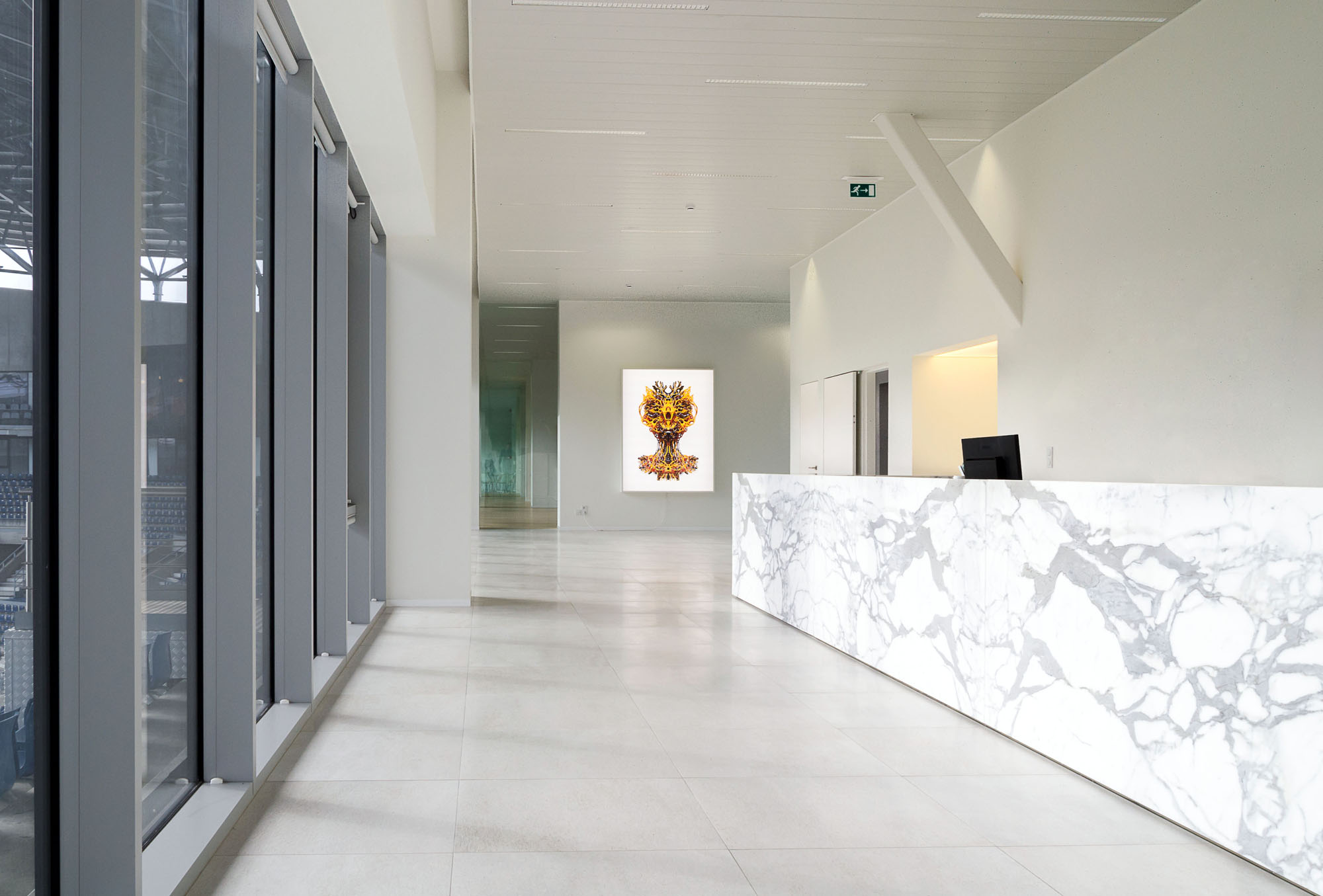
Commercial
Office Bontinck Architecture and Engineering
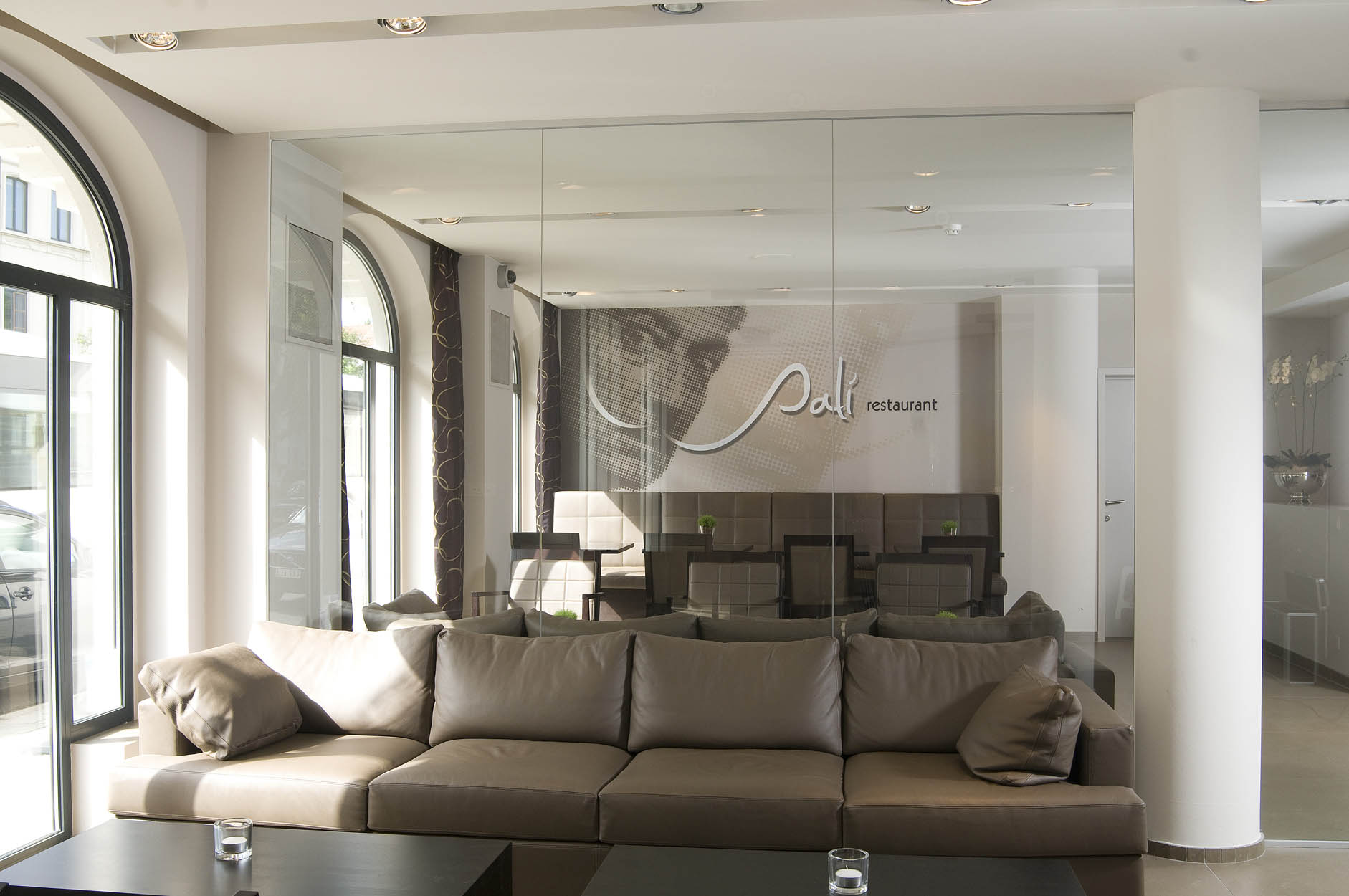
Commercial
Castelnou Aparthotel
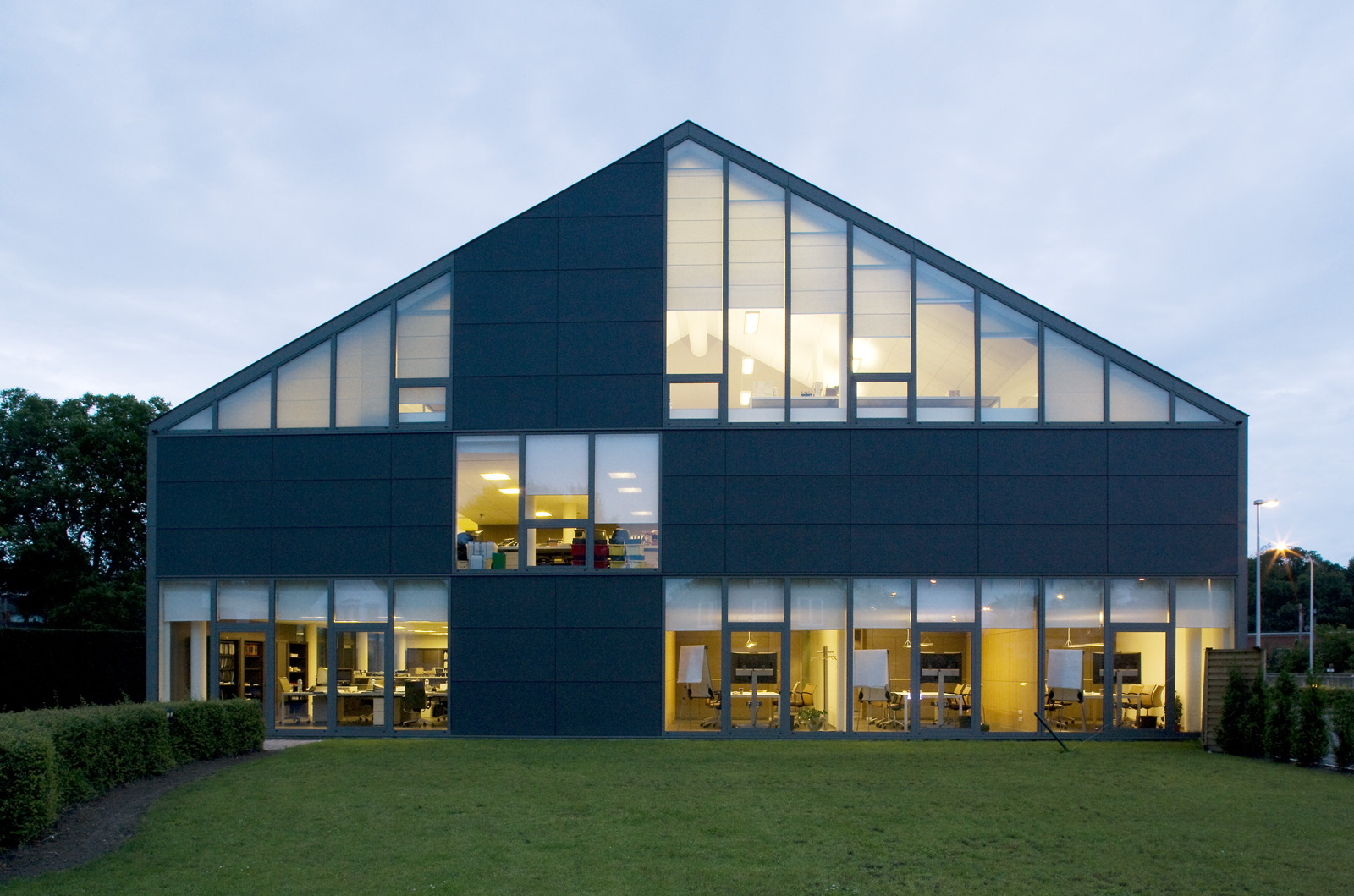
Commercial
Bofidi
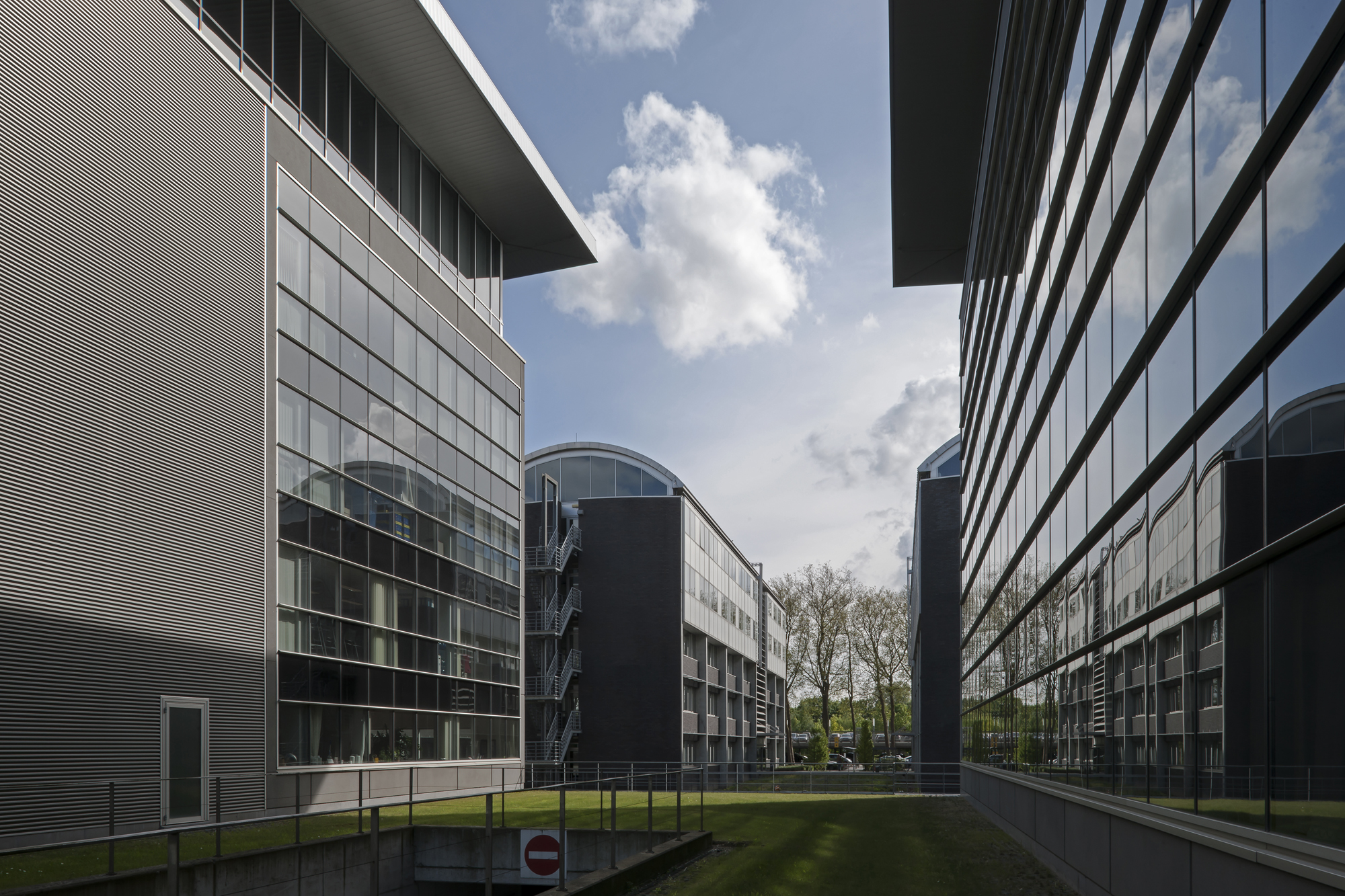
Commercial
Axxes phase 1 and 2
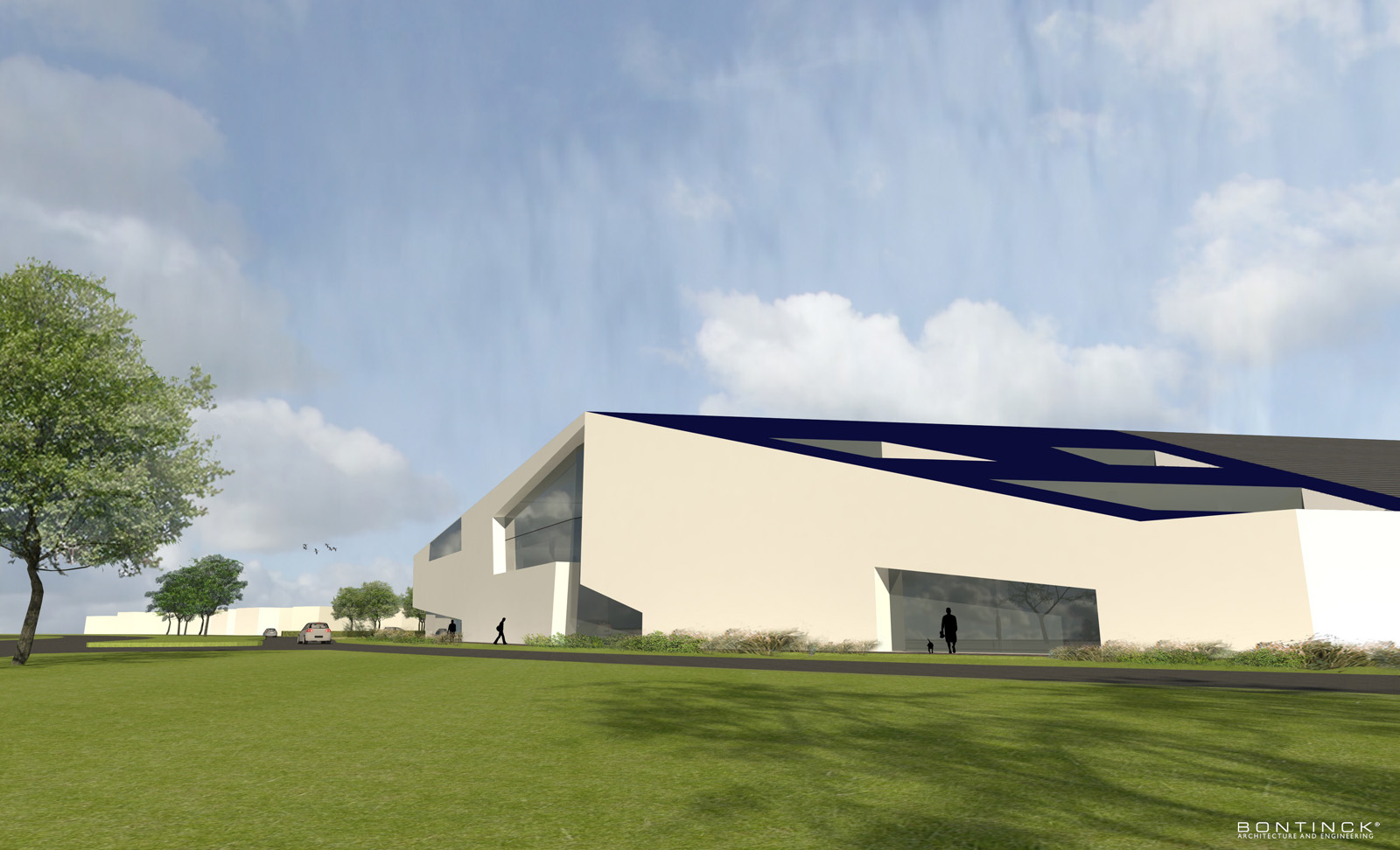
Commercial
Bostoen
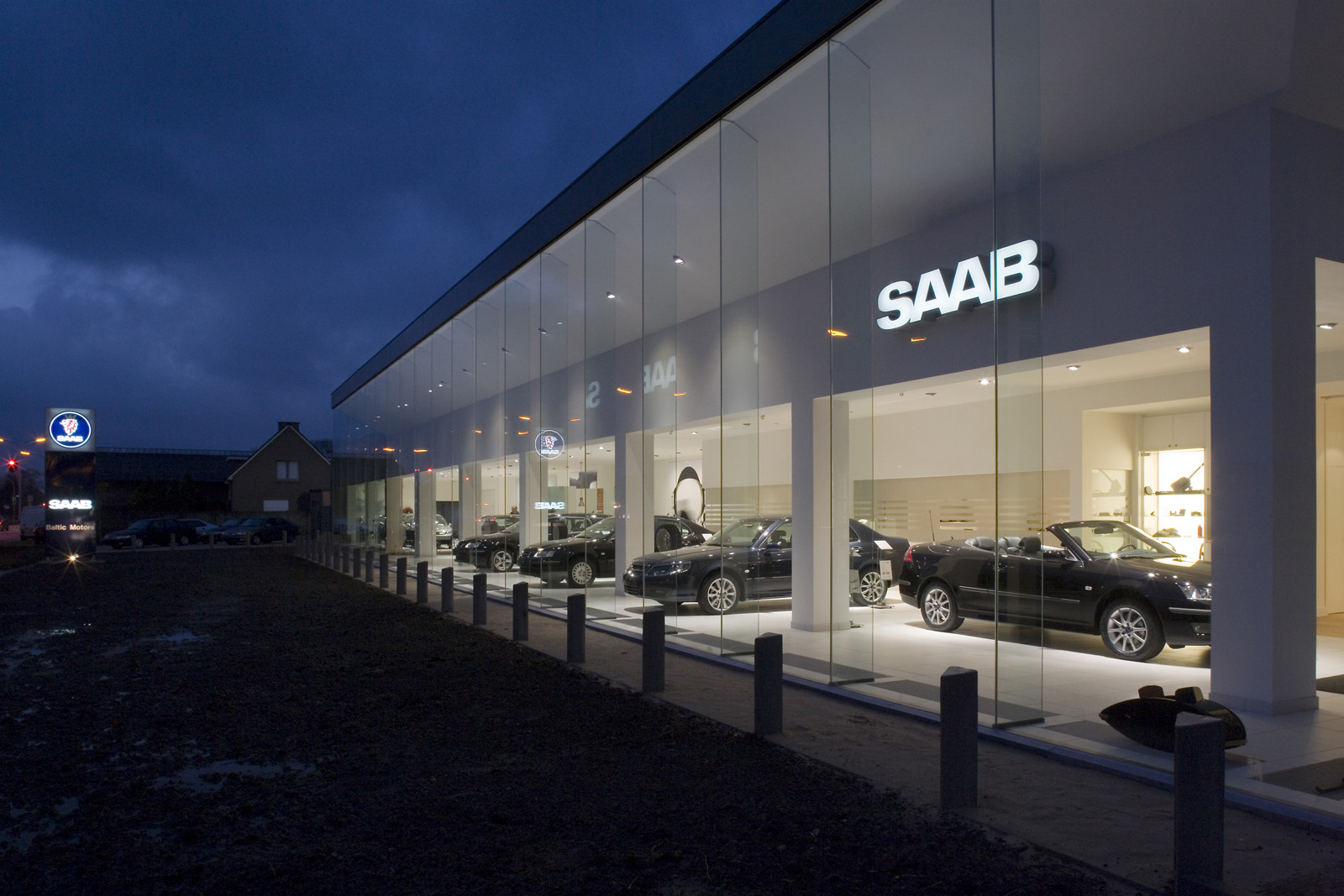
Commercial
Baltic Motors

Commercial
Dock 5

Commercial
Texaco Kruibeke
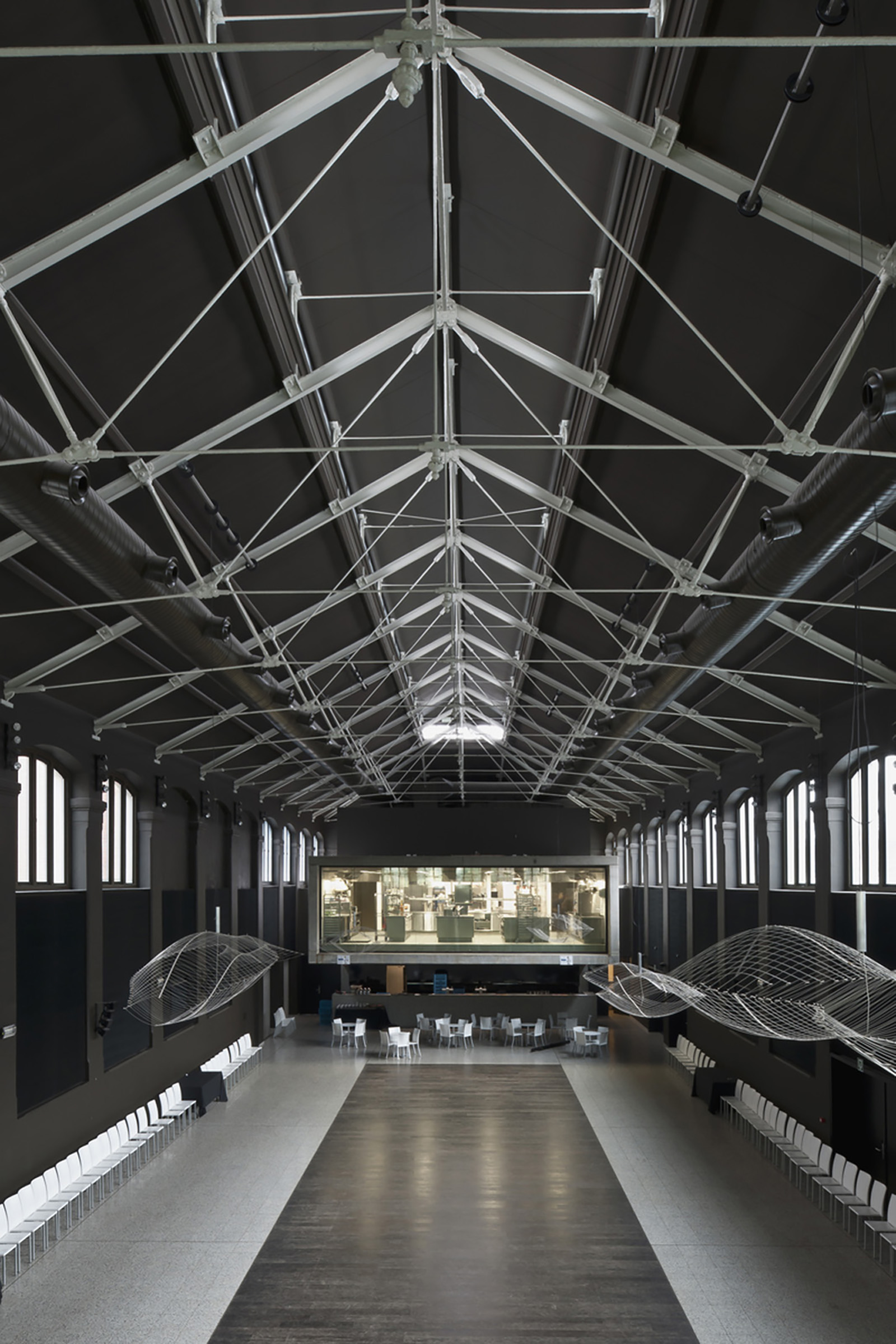
Commercial
Oude Vismijn

Commercial
Groenloo

Commercial
Sint-Pieterspoort
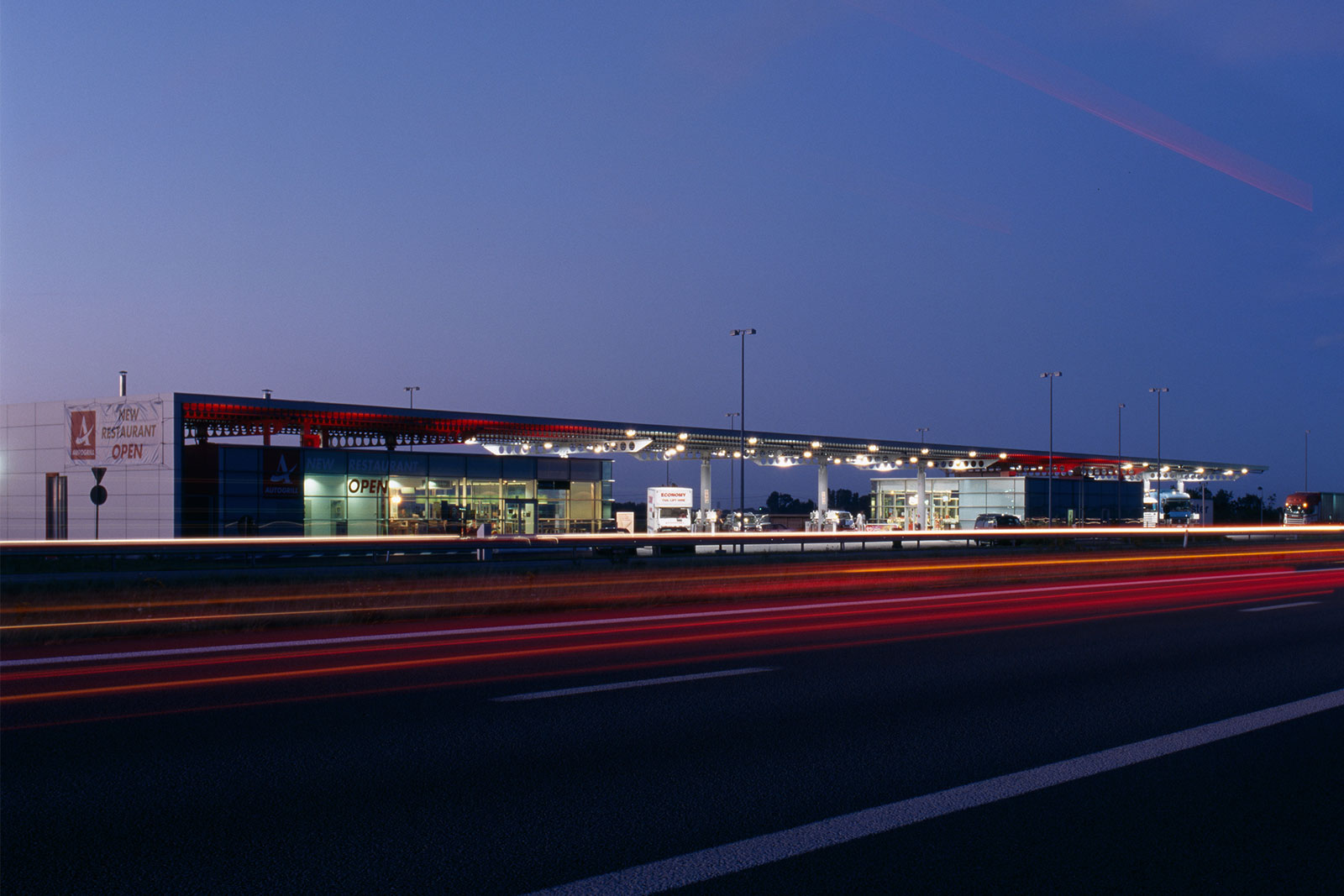
Commercial
Texaco Mannekensvere
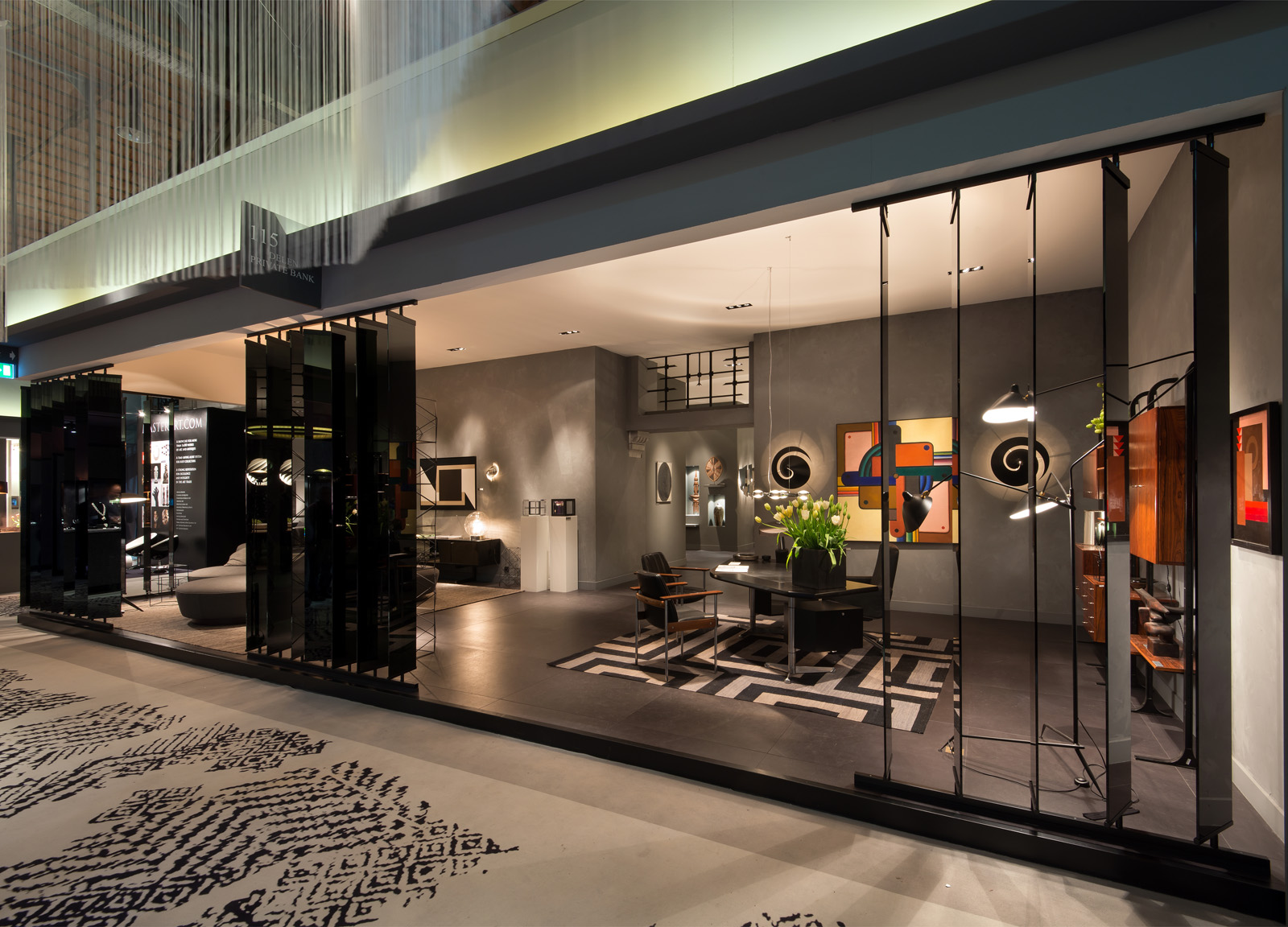
Beursstand
Brafa 2014

Commercial
Flanders Avenue

Commercial
Watermolenstraat
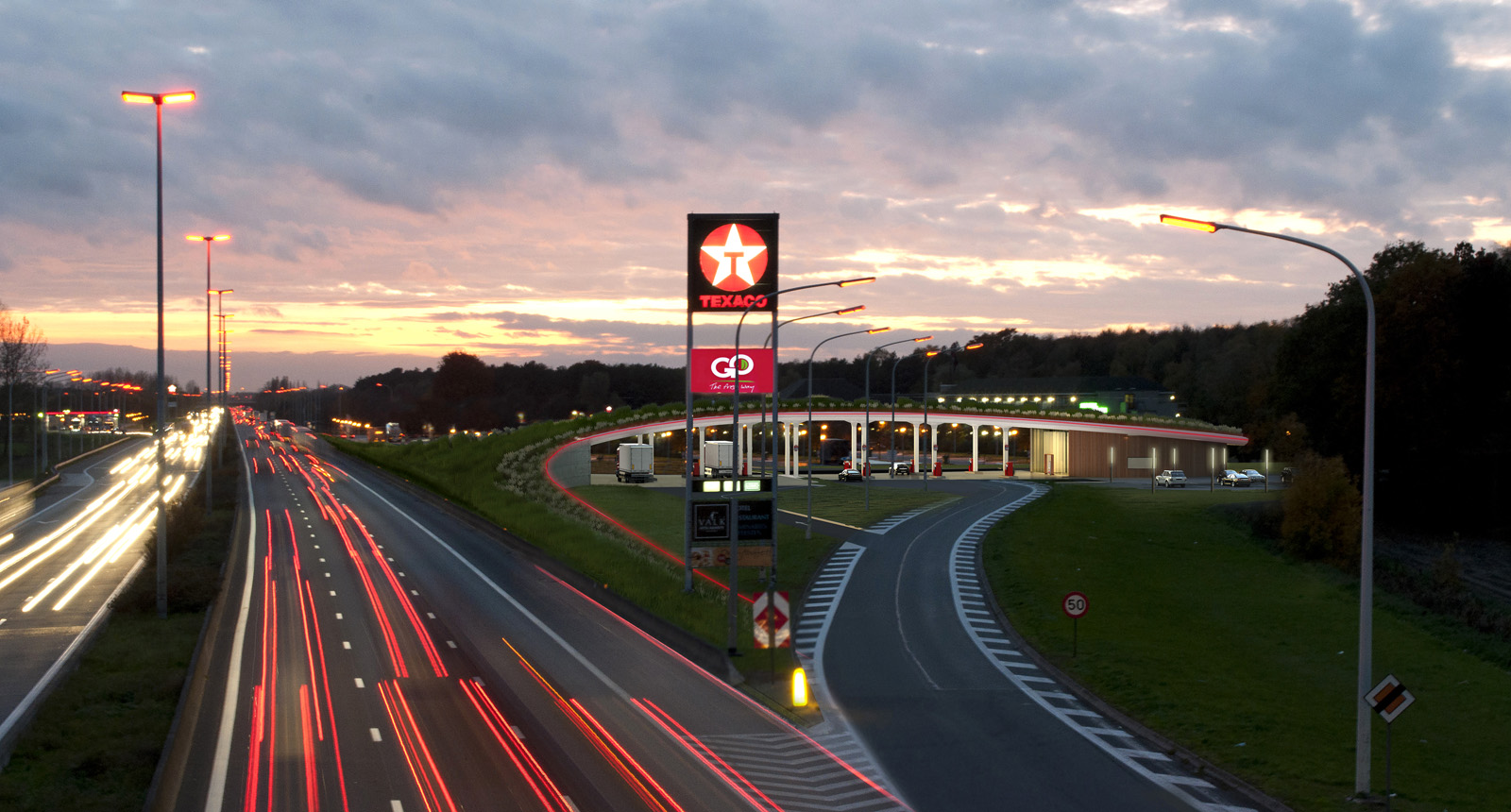
Commercial
Texaco Nazareth
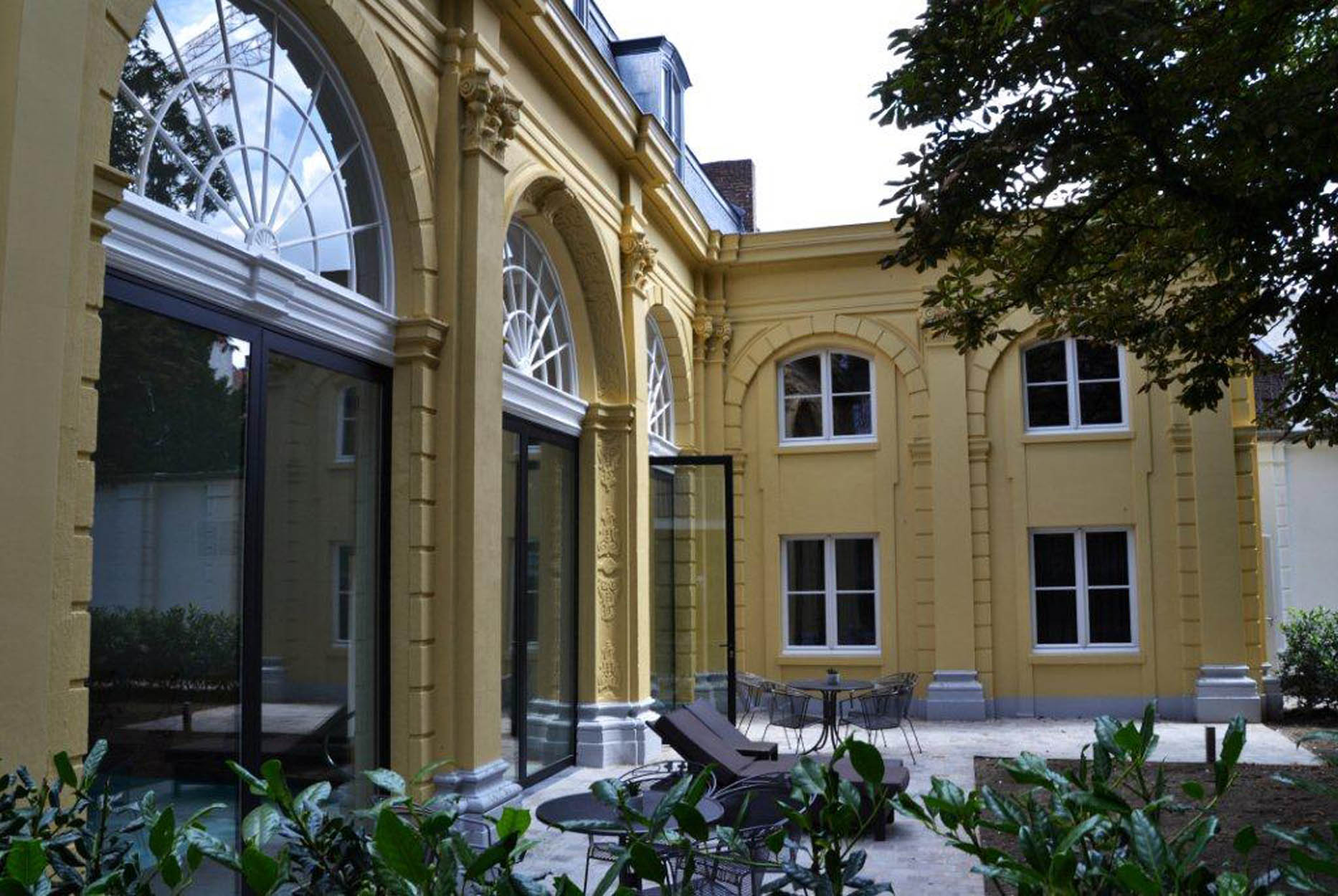
Commercial
Wellness Reylof

Commercial
Da Vinci 1 and 2
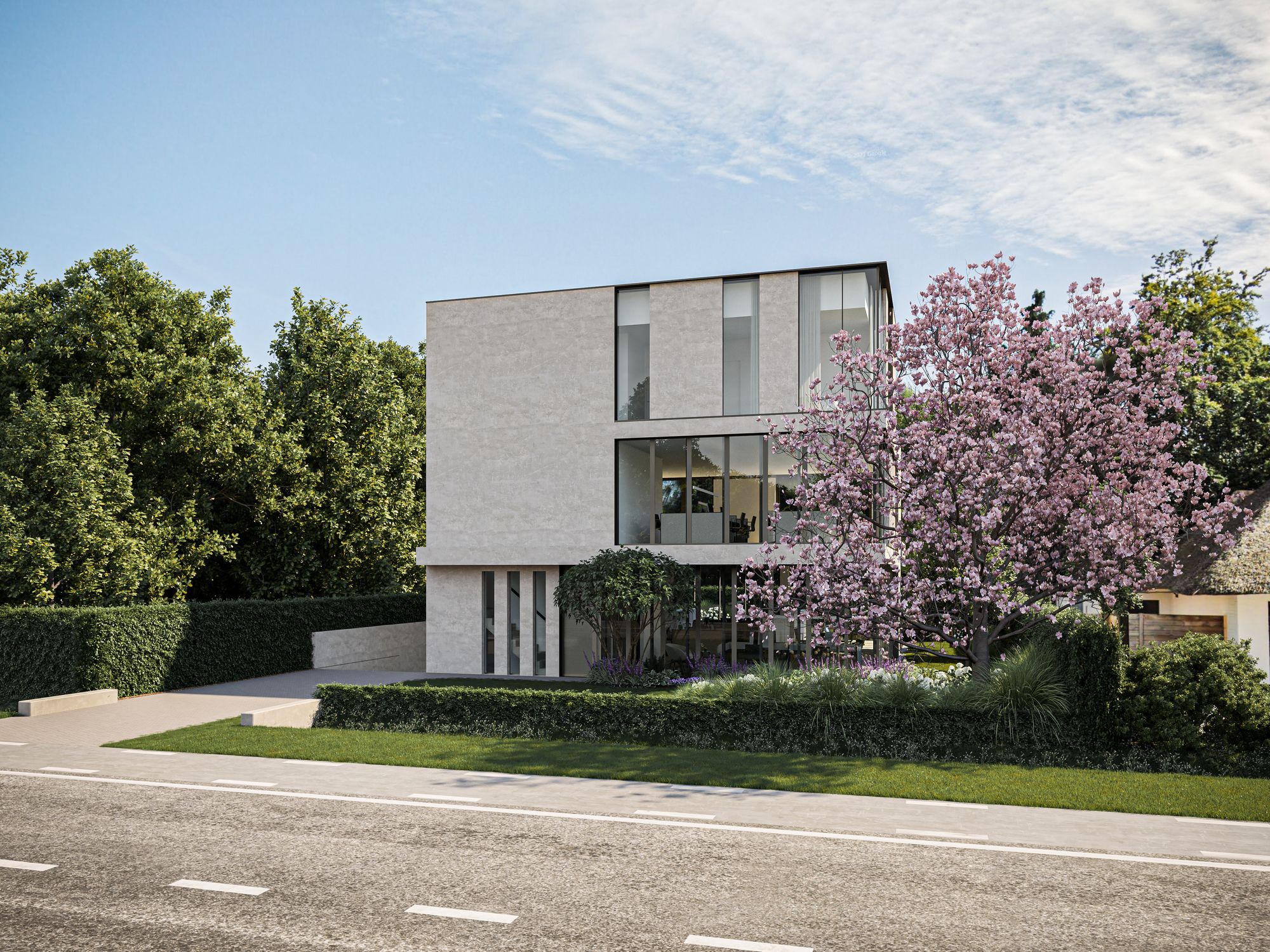
Commercial
Cam Construct
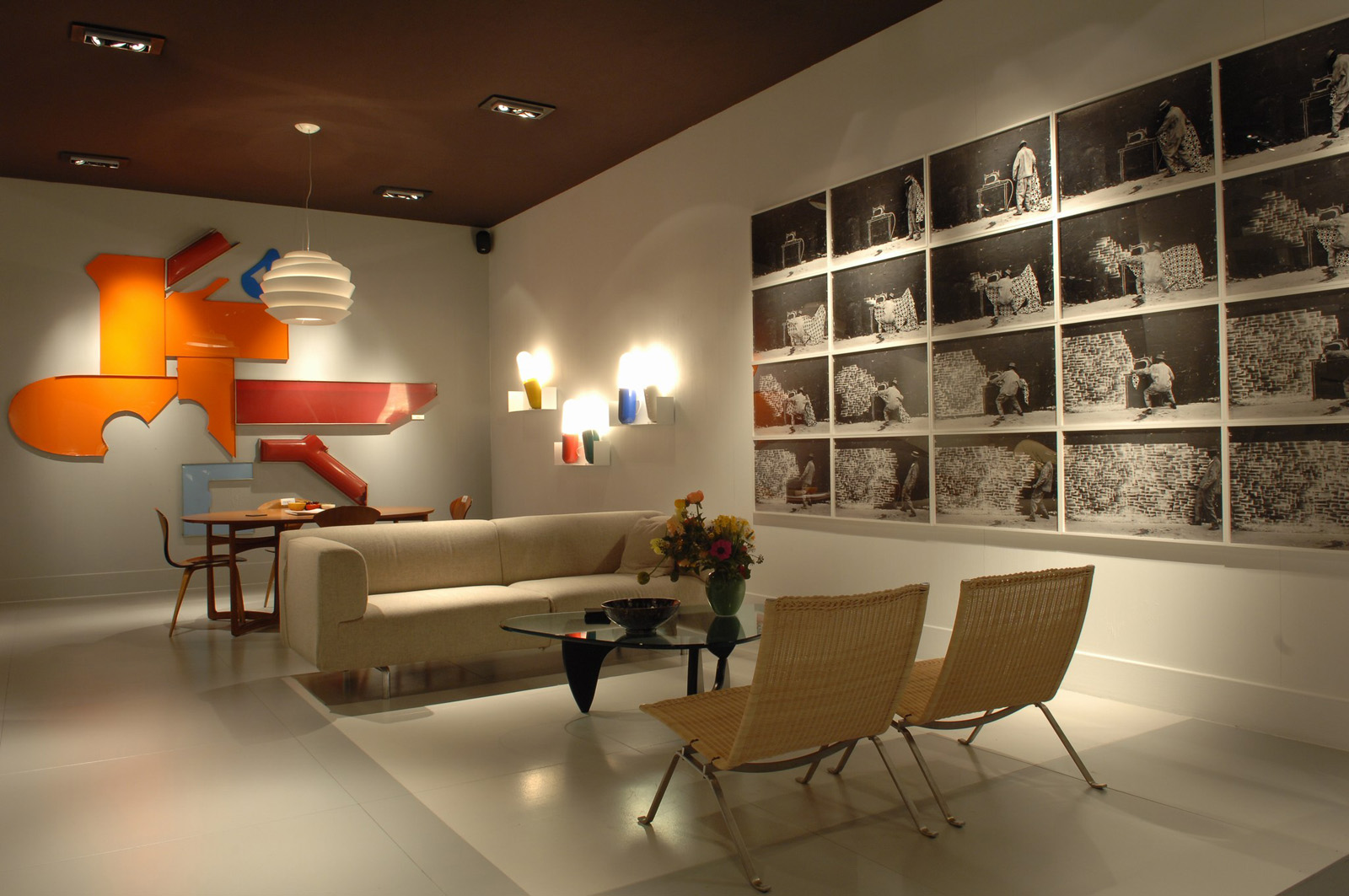
Beursstand
Brafa 2012
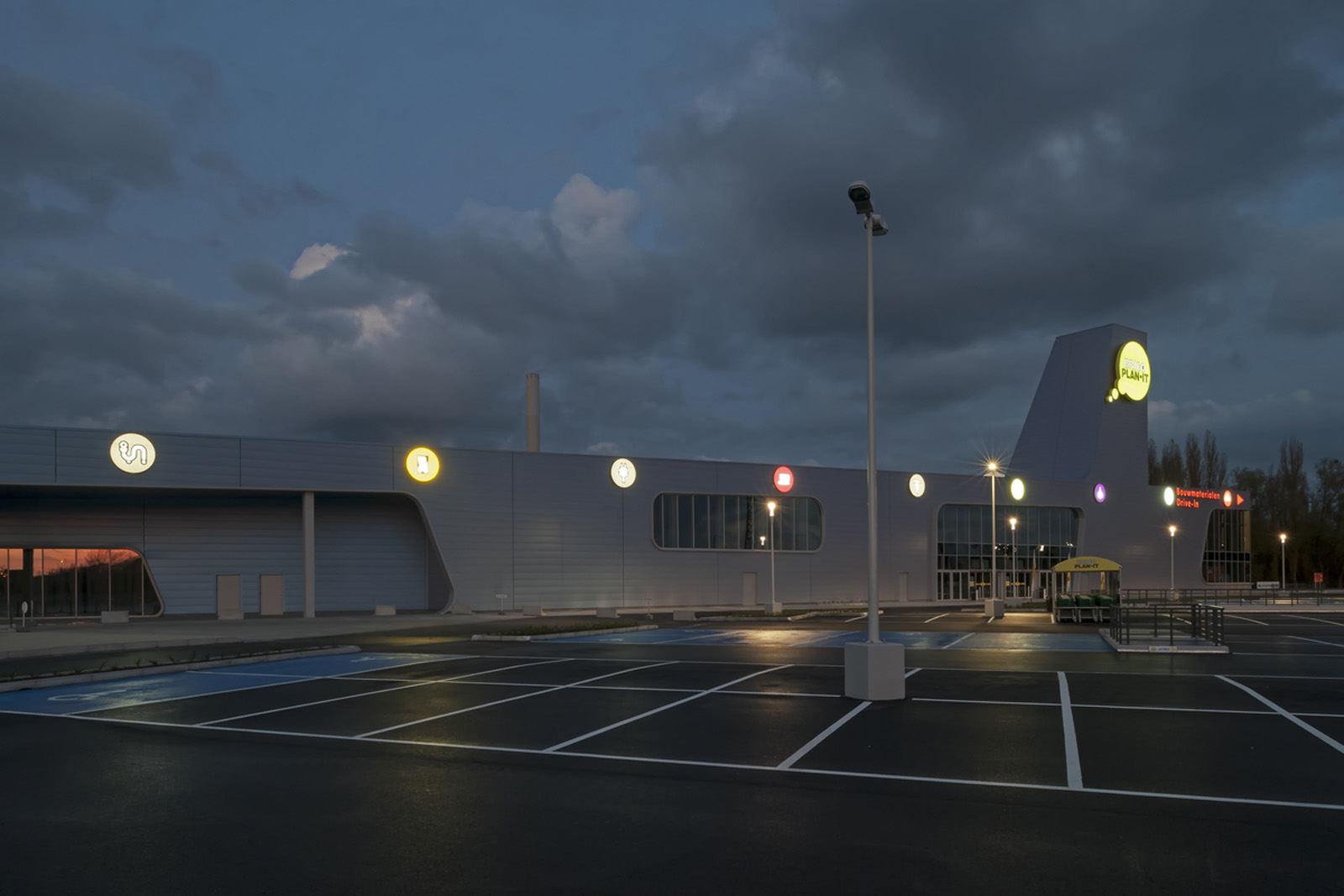
Commercial
Brico Plan It
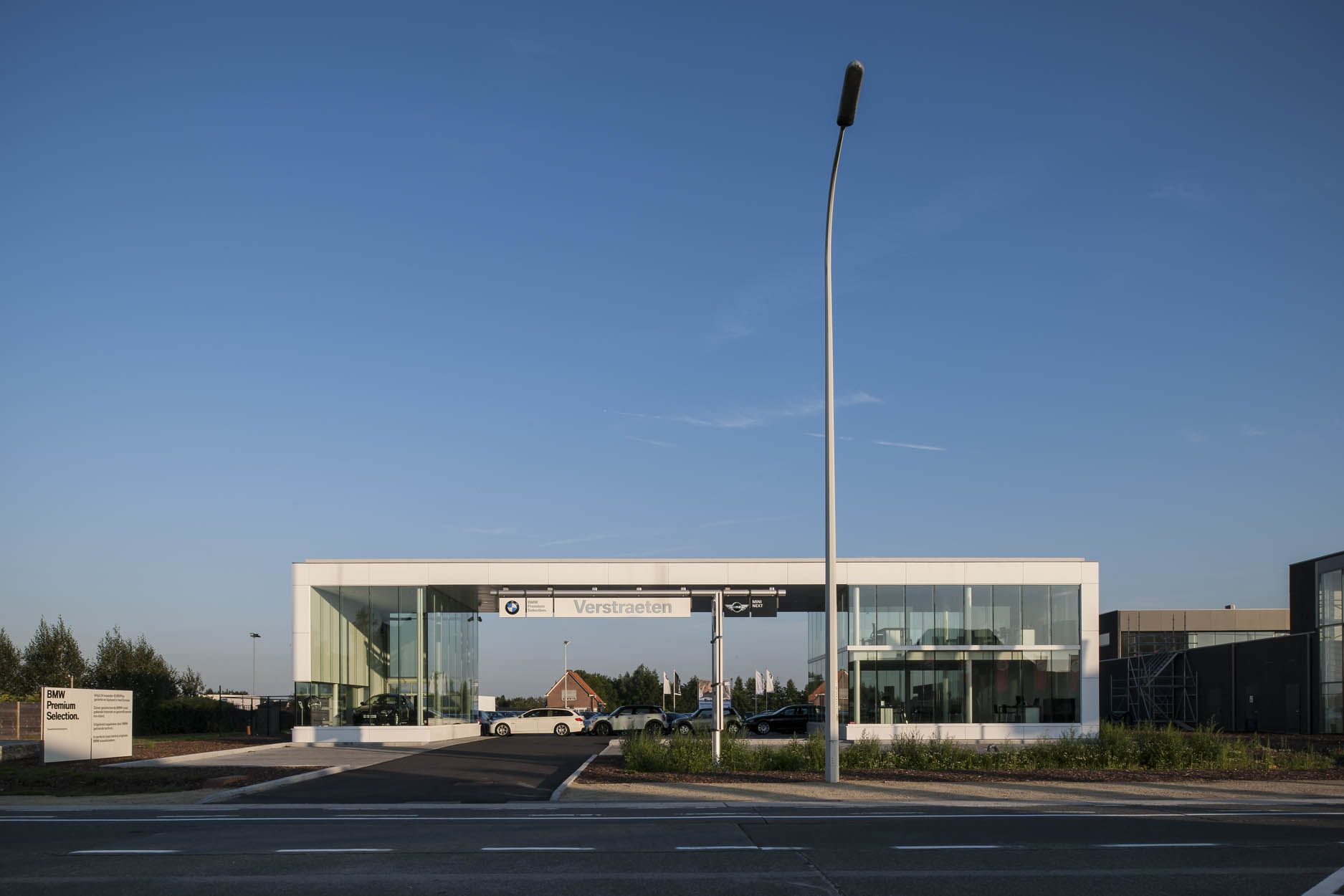
Commercial
BMW Premium Selection
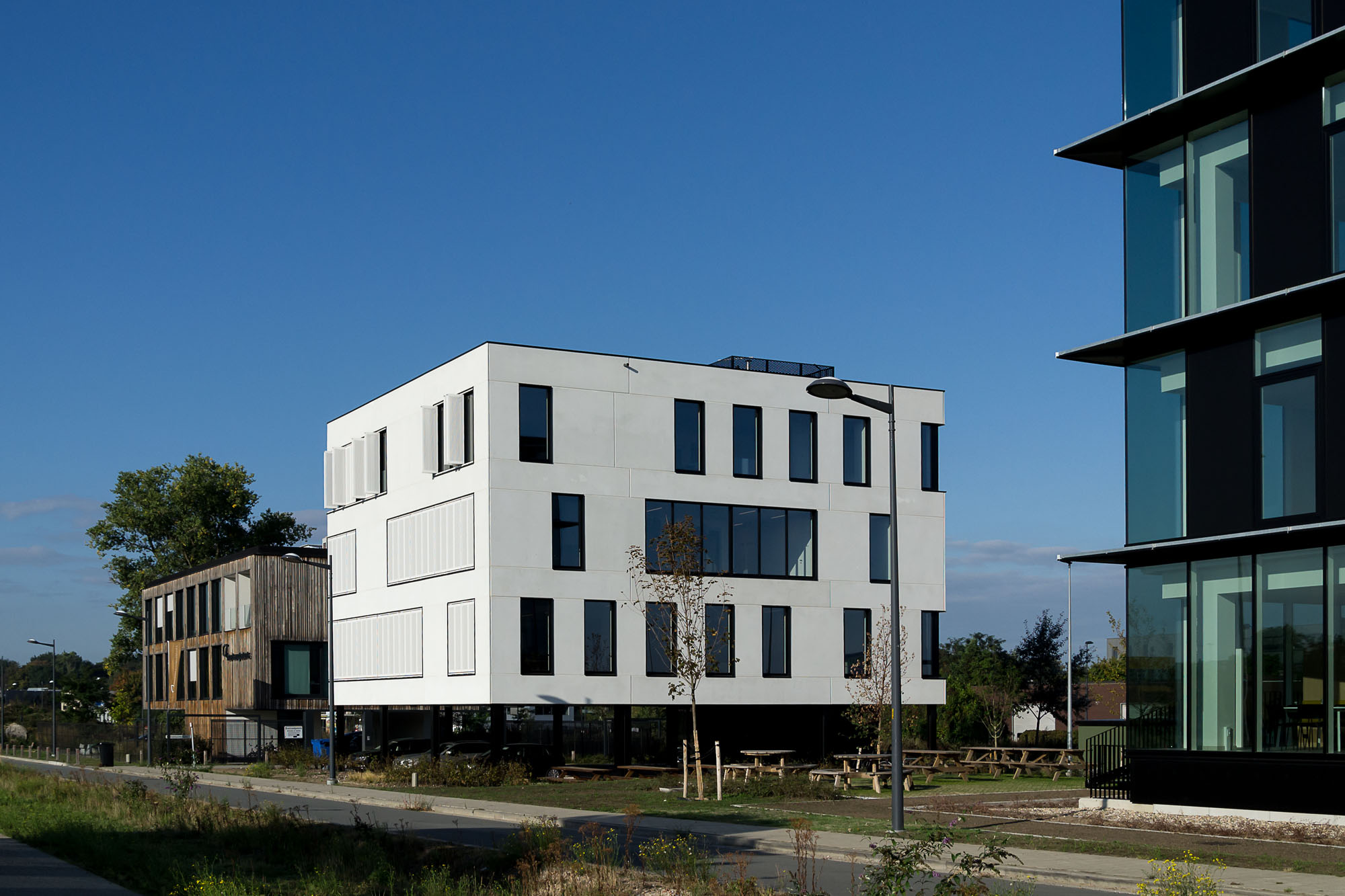
Commercial
Take Off Goldwing
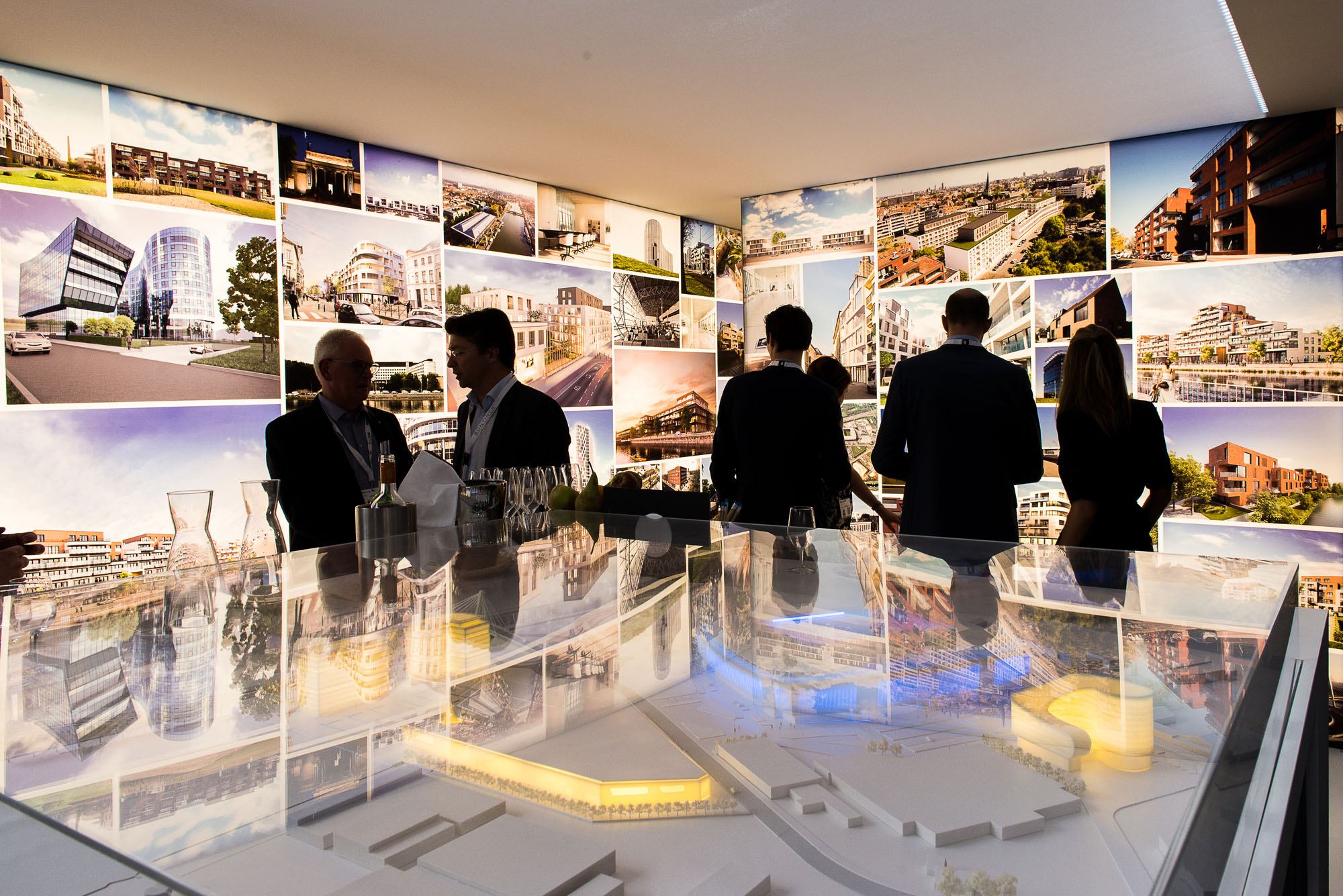
Beursstand
Realty 2016

Commercial
Kortedagsteeg

Hotel
Upoffiz | Upliving Ghent - Loop5

Commercial
Dulle Griet

Commercial
LTG Building

Commercial
Tribeca
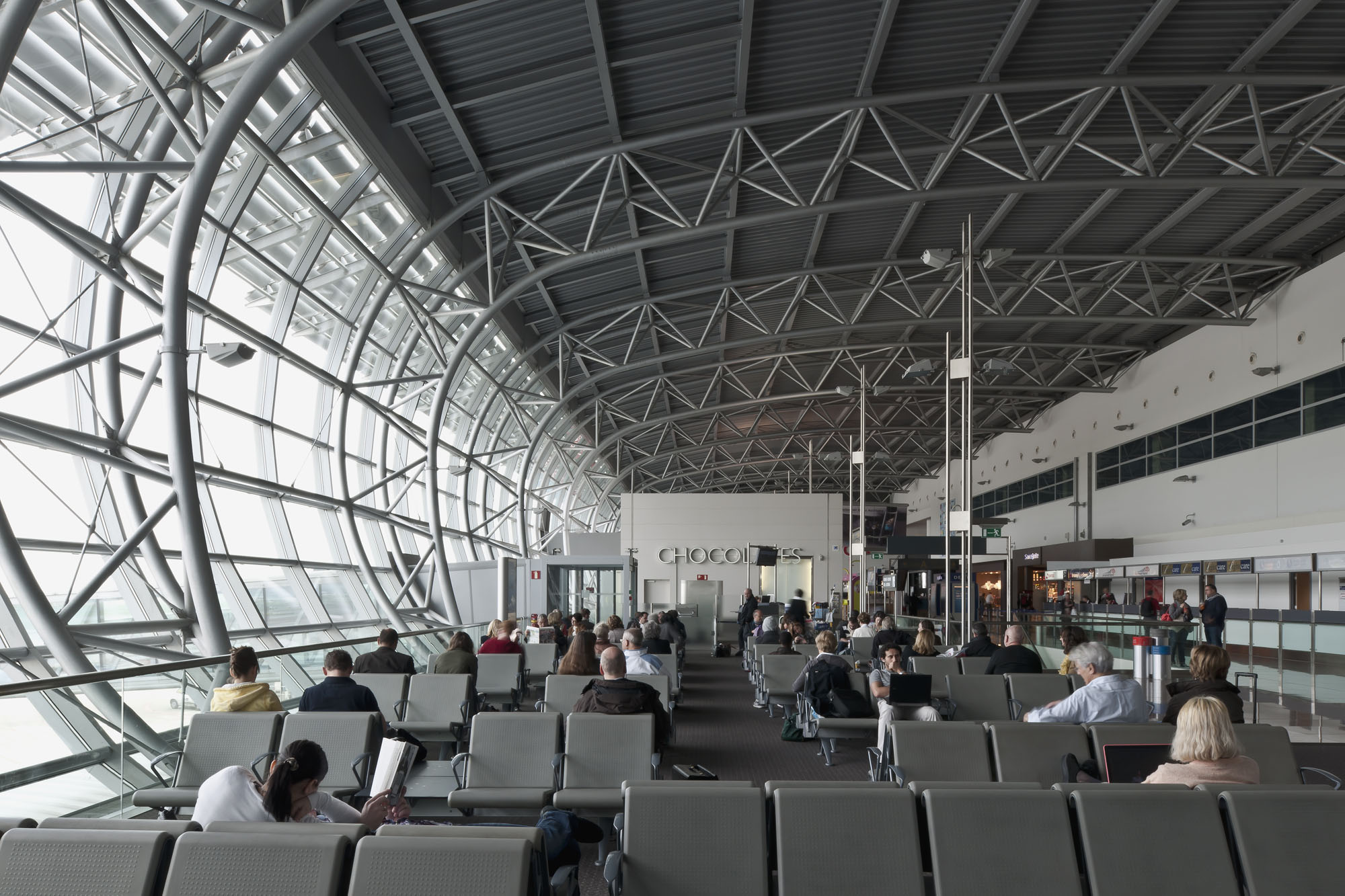
Commercial
Pier A Zaventem

Commercial
Elbeko
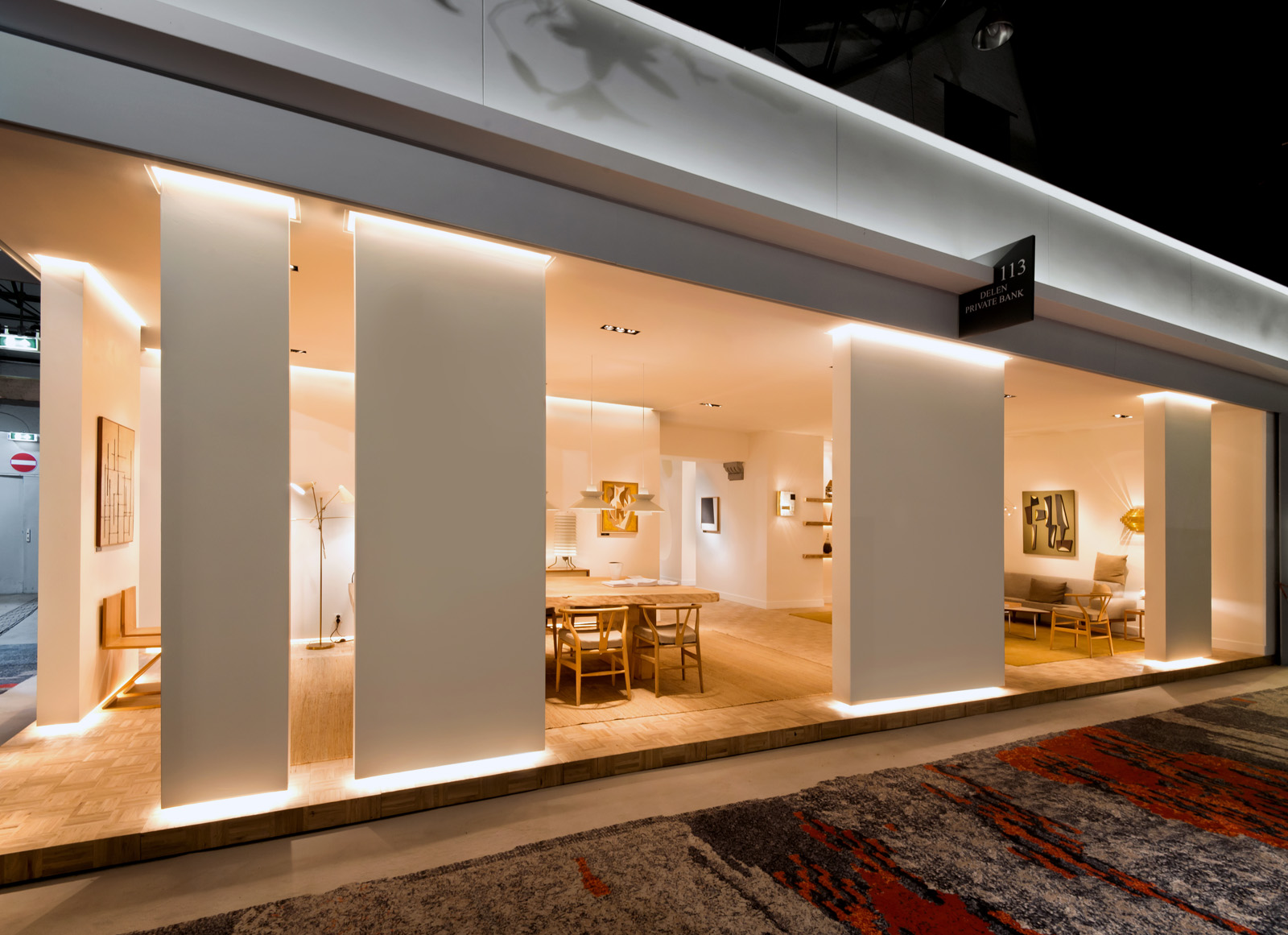
Beursstand
Brafa 2015

Office
Twin Gent
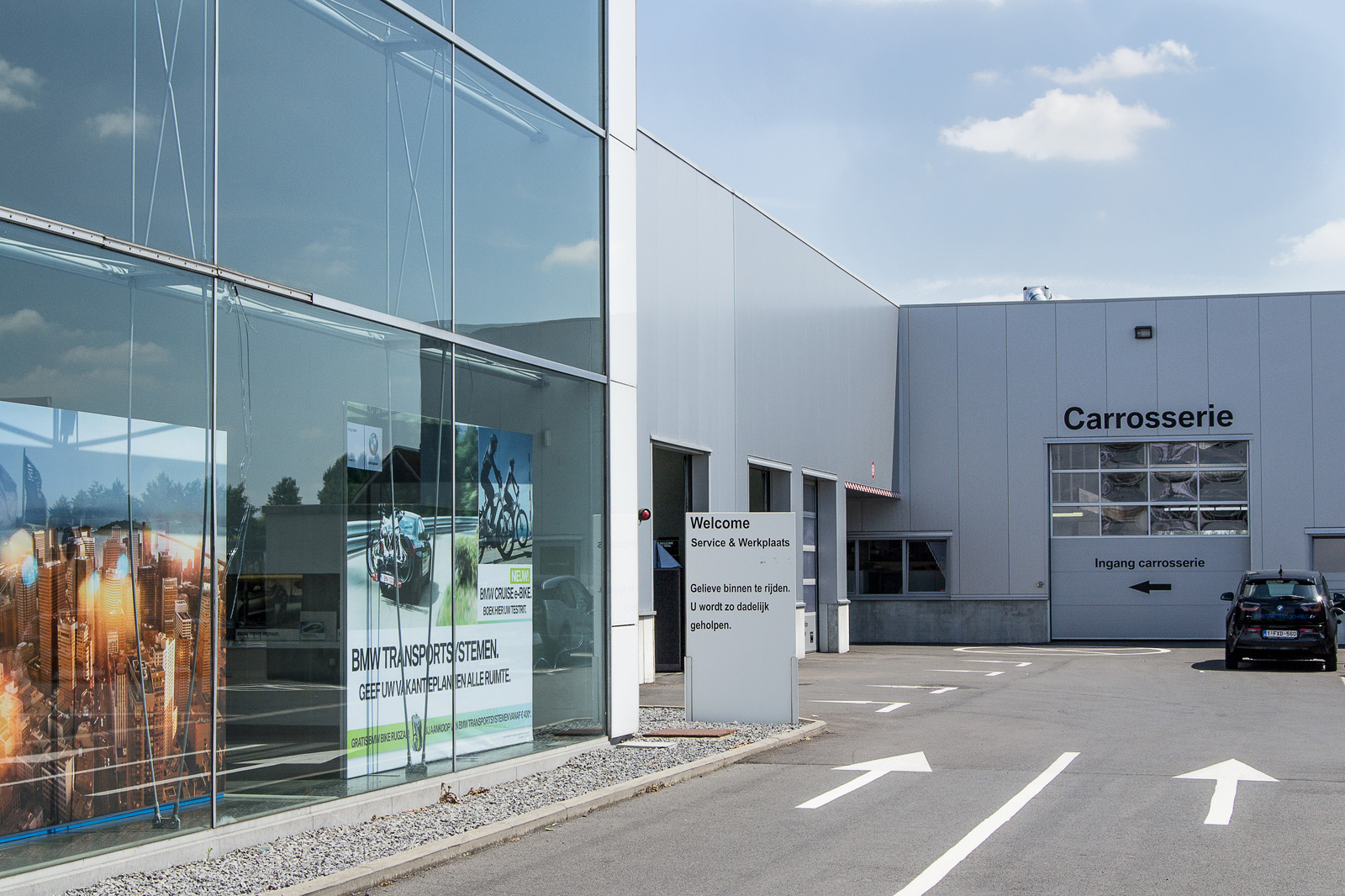
Commercial
Uitbreiding BMW Lochristi
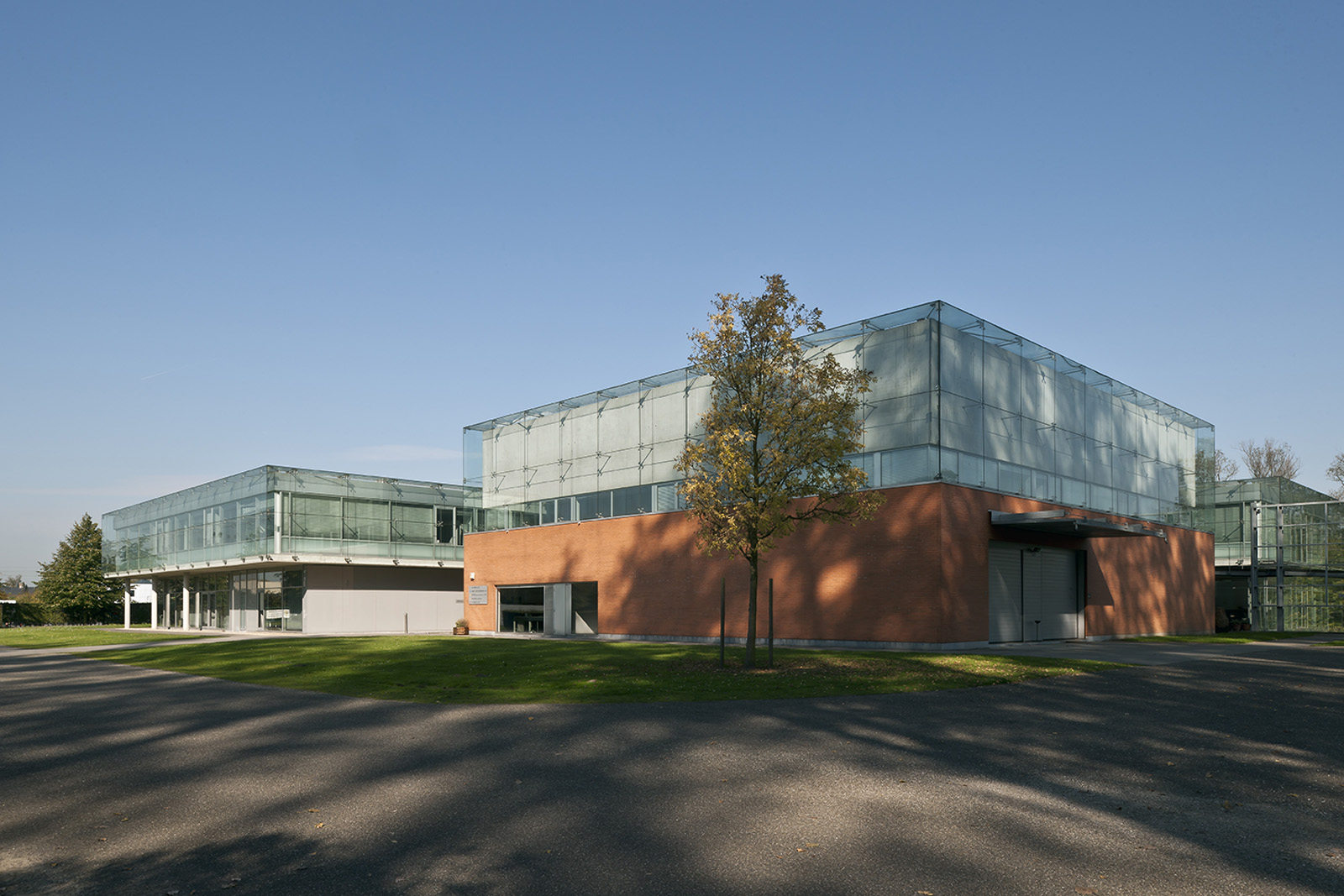
Commercial
Poortakker
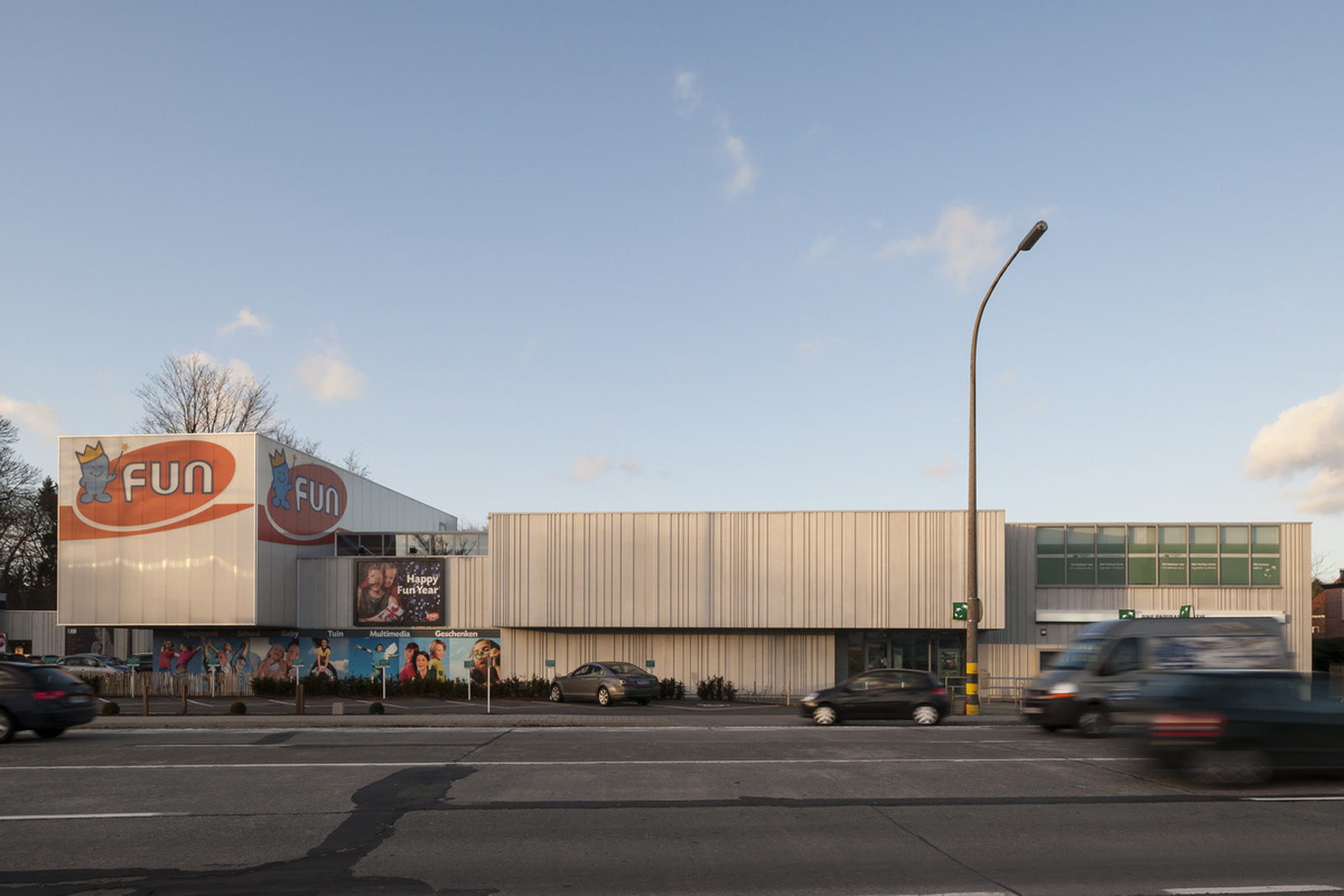
Commercial
Fun, BNP Paribas Fortis and JBC
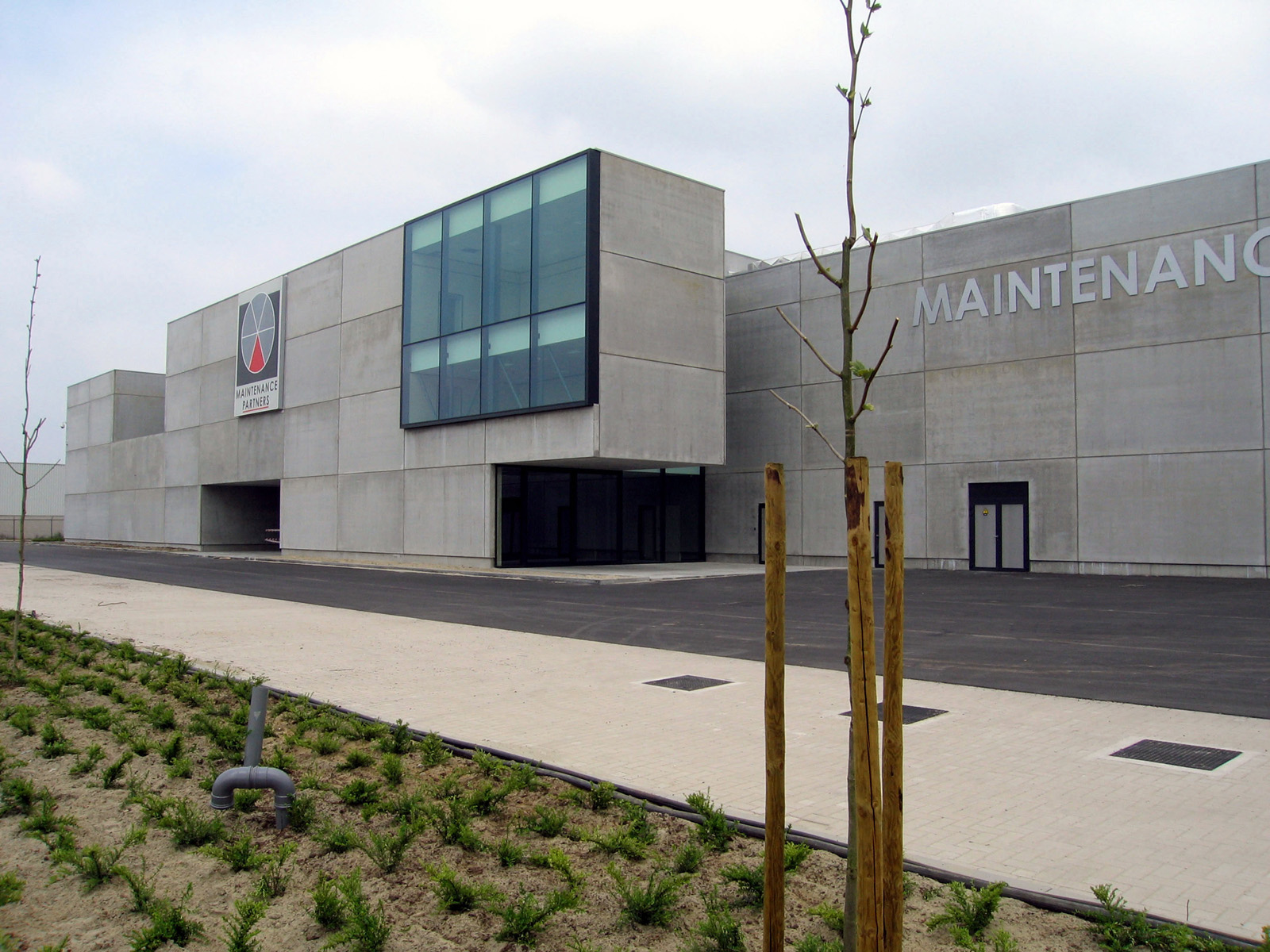
Commercial
Maintenance Partners

Commercial
Post Plaza
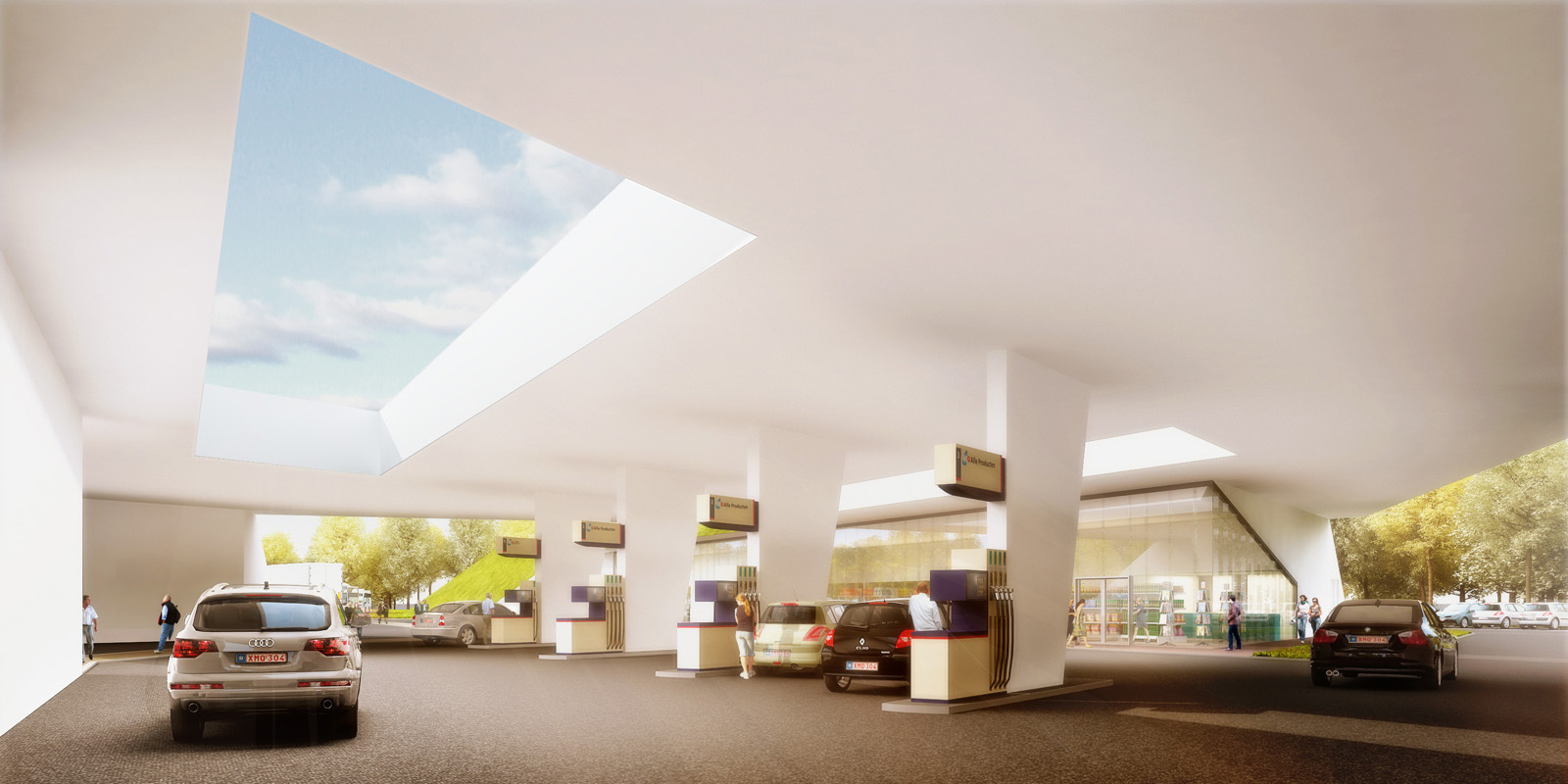
Commercial
Q8 Drongen

Commercial
BMC
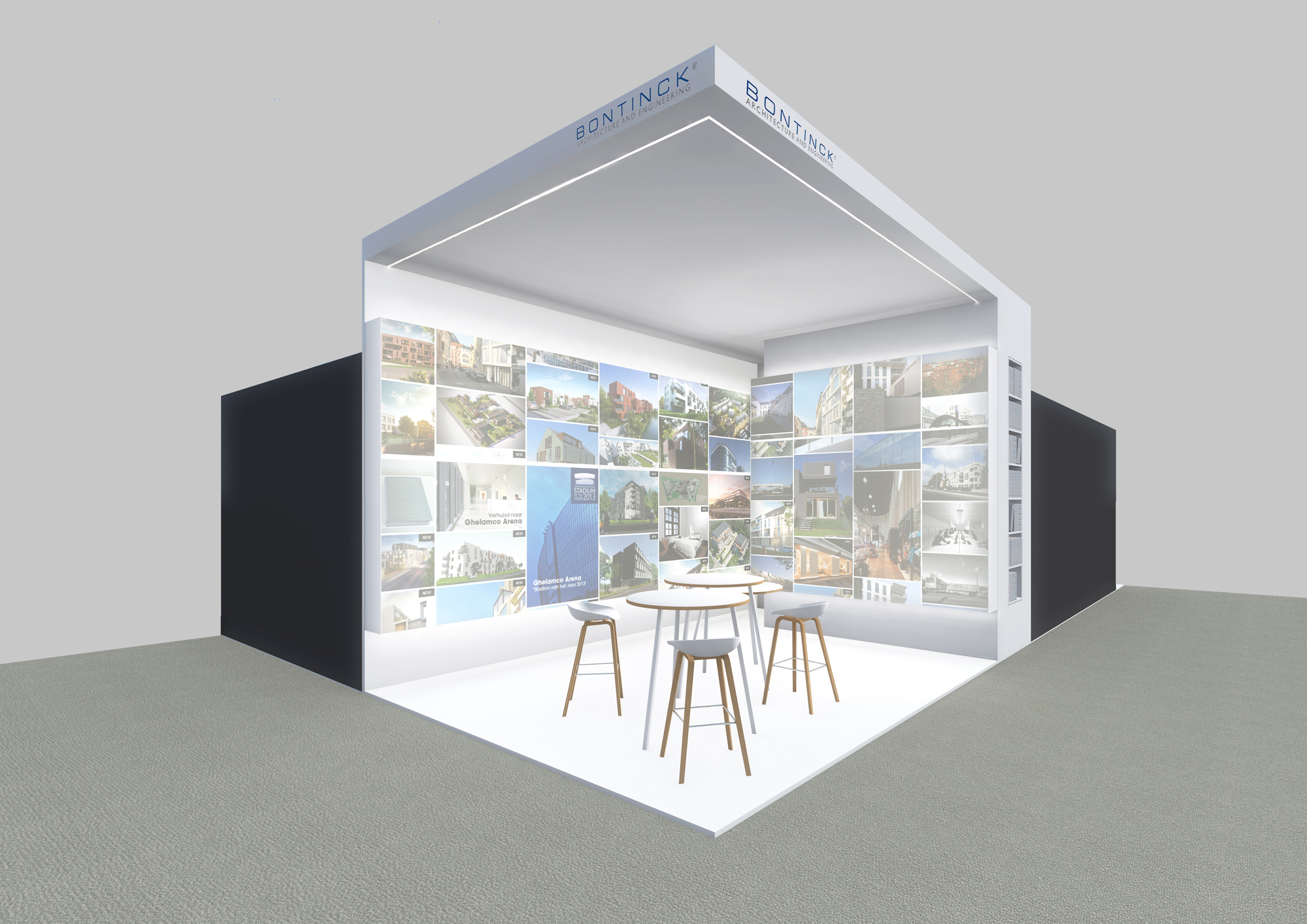
Beursstand
Realty 2017

Commercial
Site Gouwy
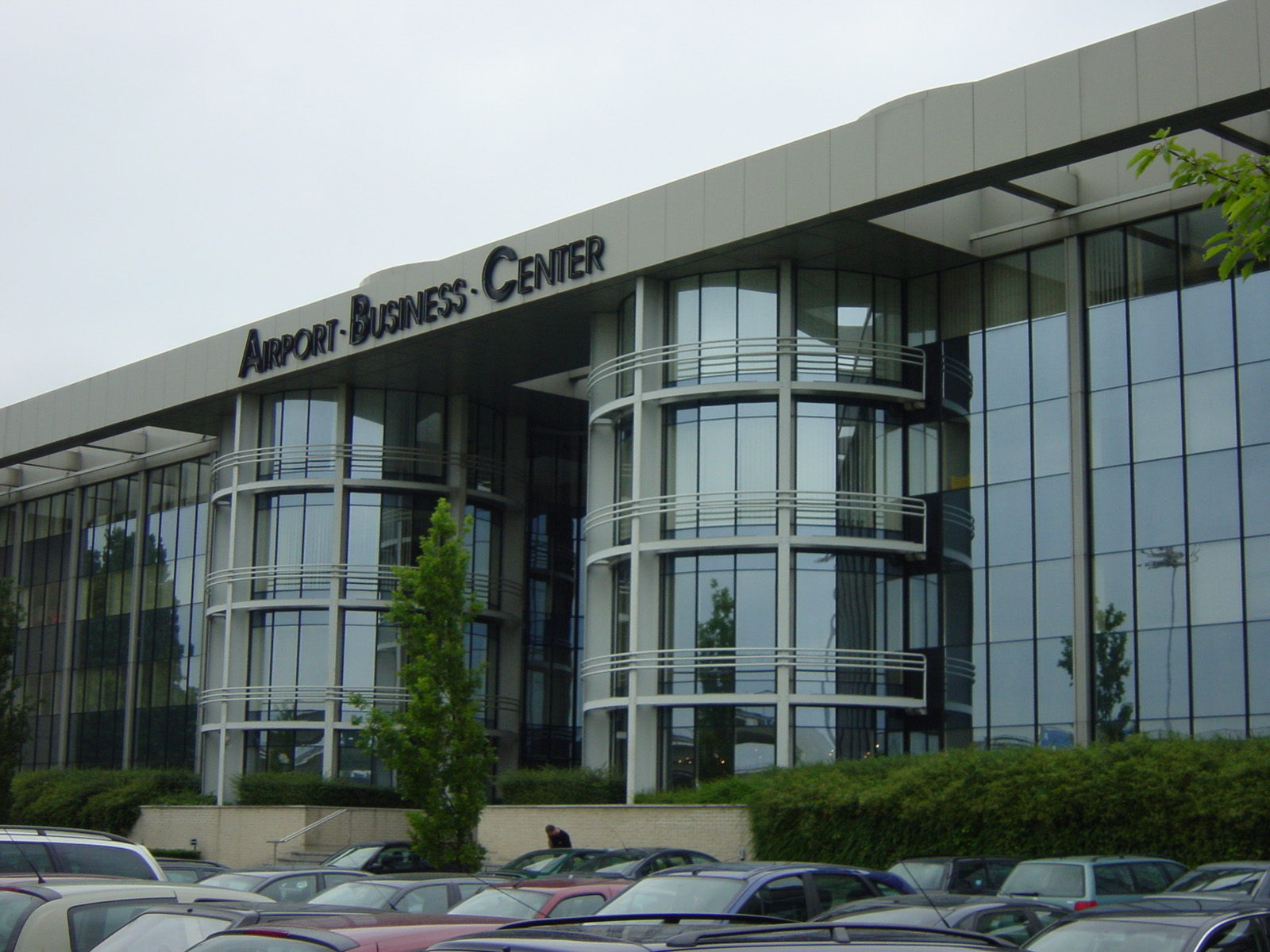
Commercial
Airport Business Center
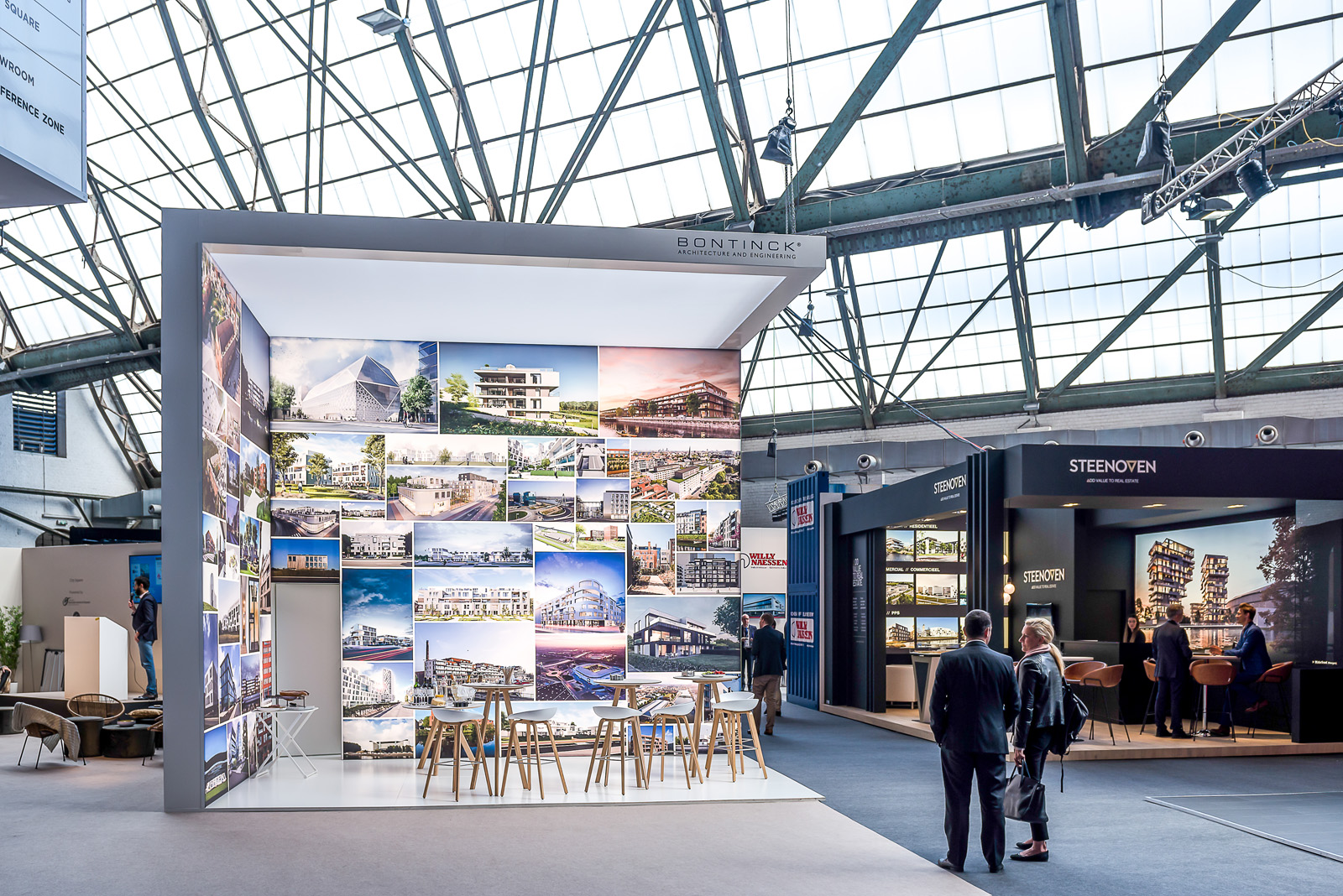
Beursstand
Realty 2018
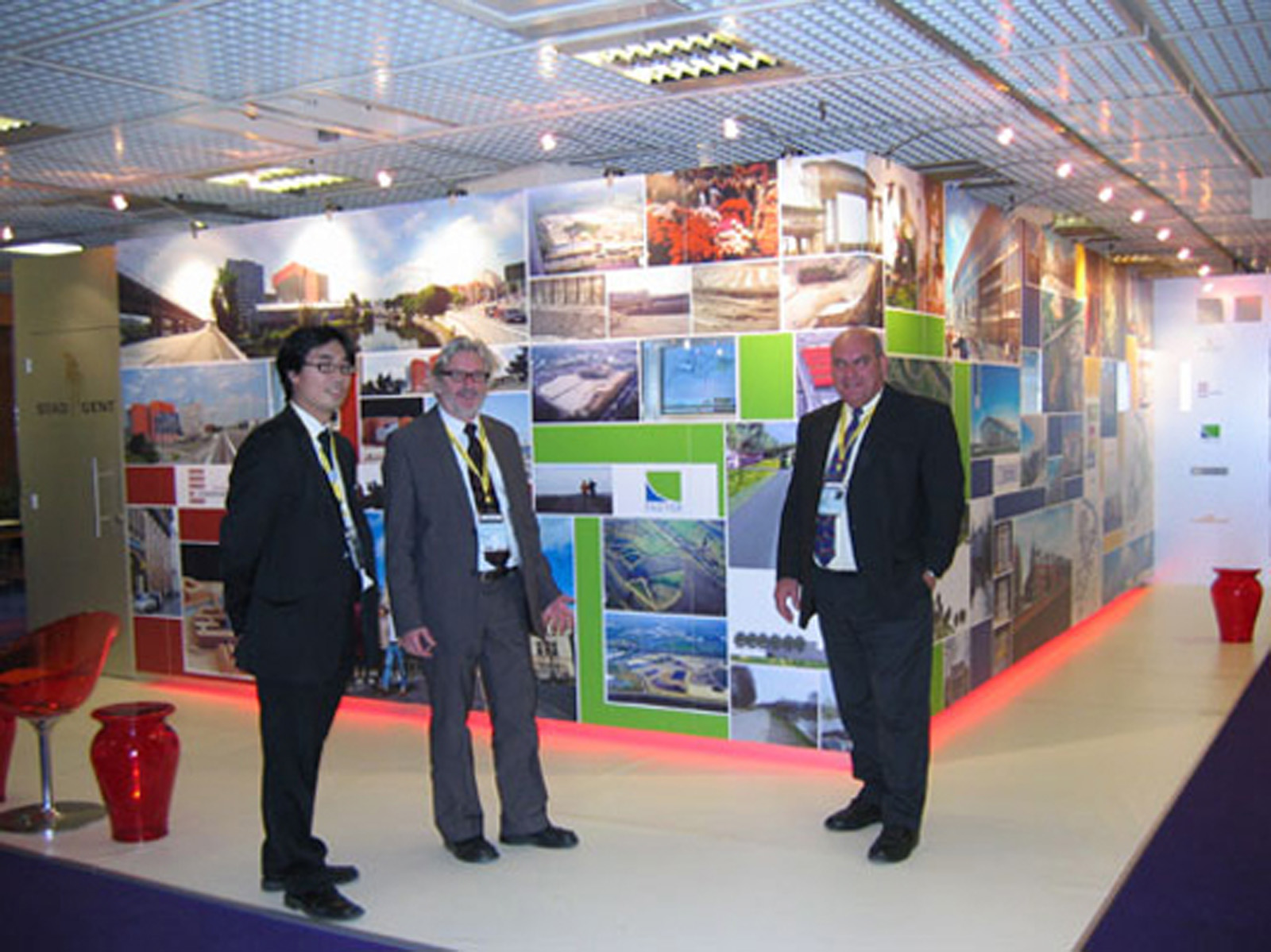
Beursstand
Mipim 2004

Commercial
Brielpark

Commercial
Gambrinus

Assistentiewoning
Dunant Gardens
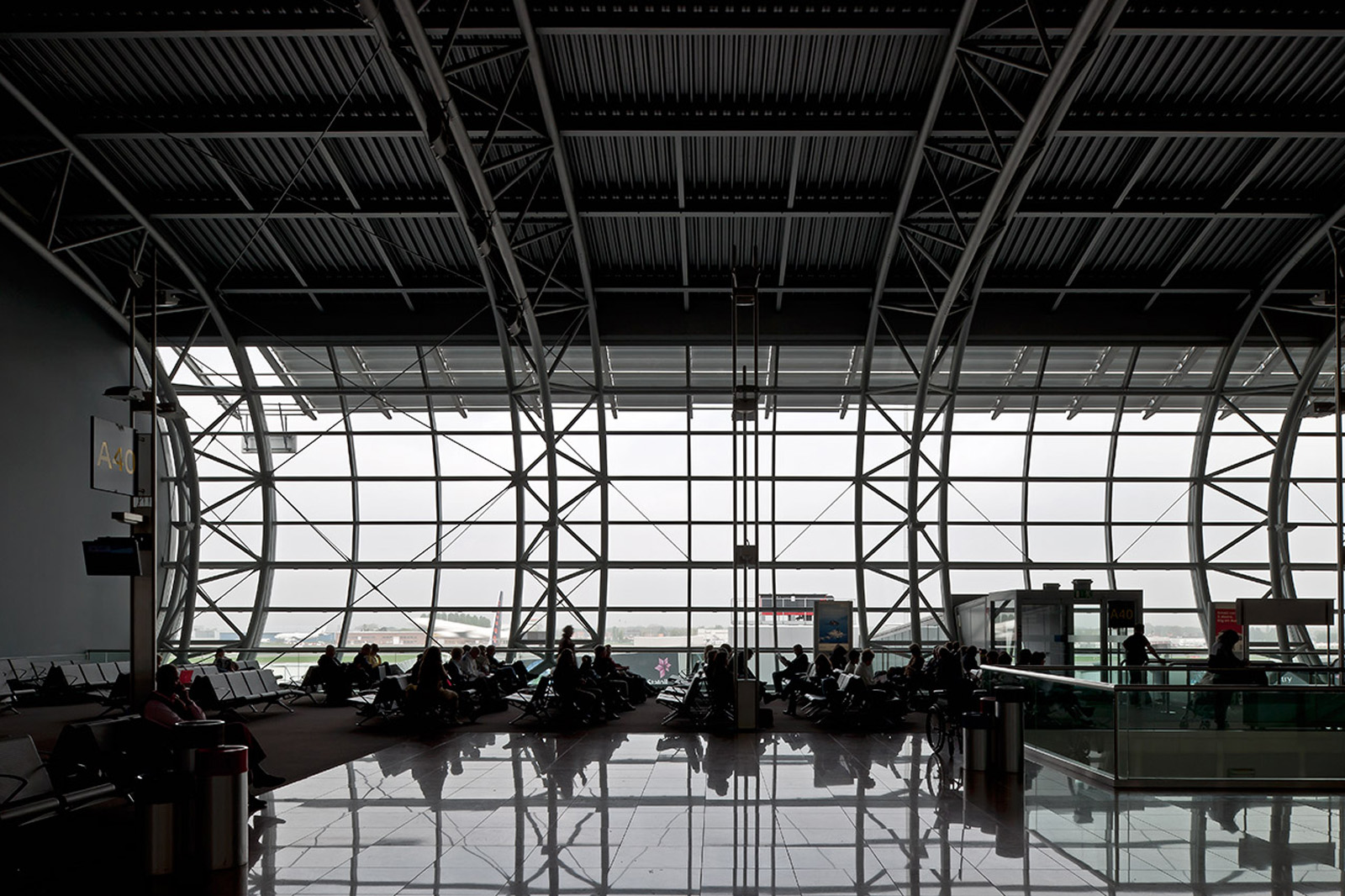
Commercial
Brussels Airport
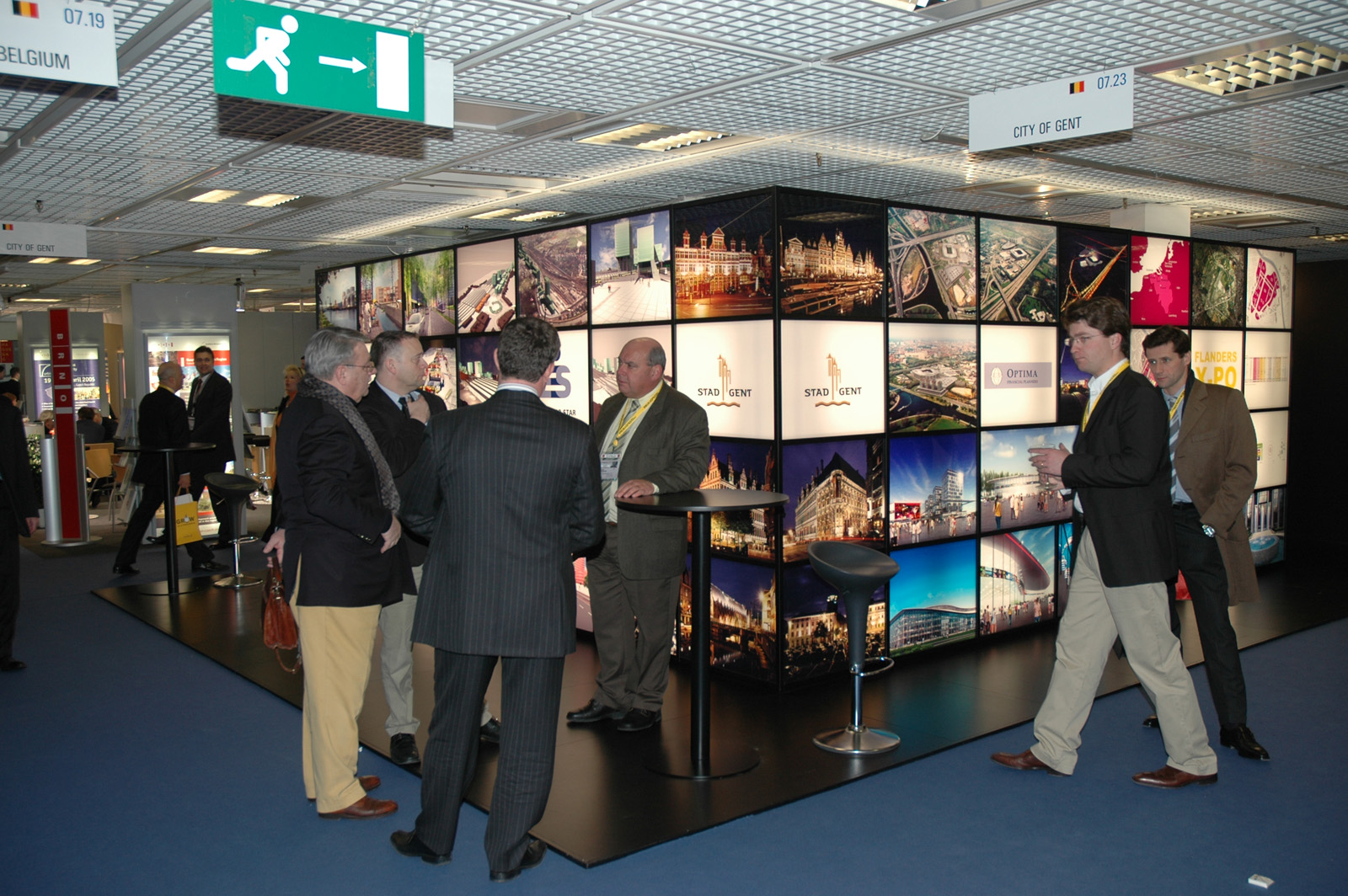
Beursstand
Mipim 2005

Commercial
Residentie Plato
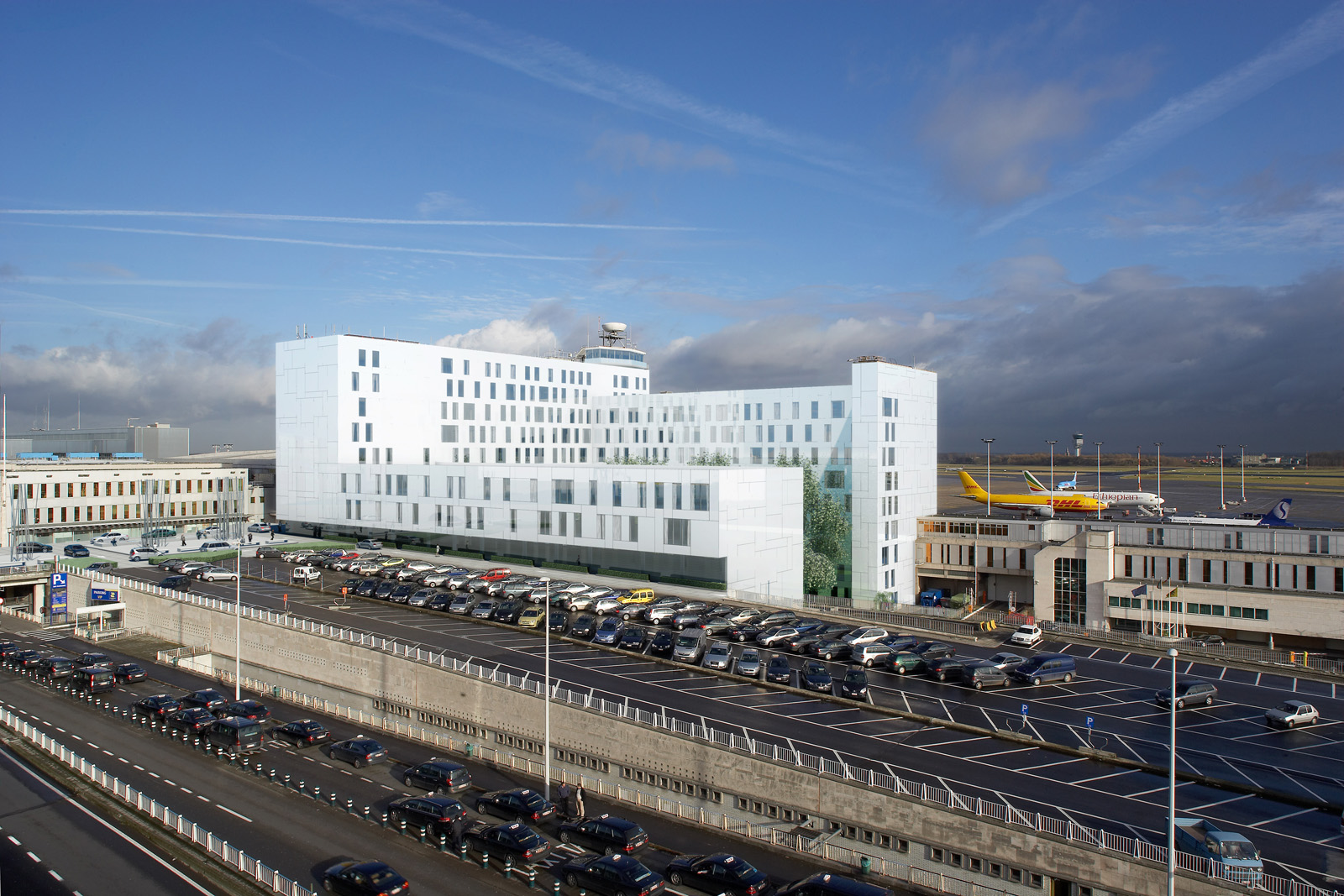
Commercial
Gateway Terminal
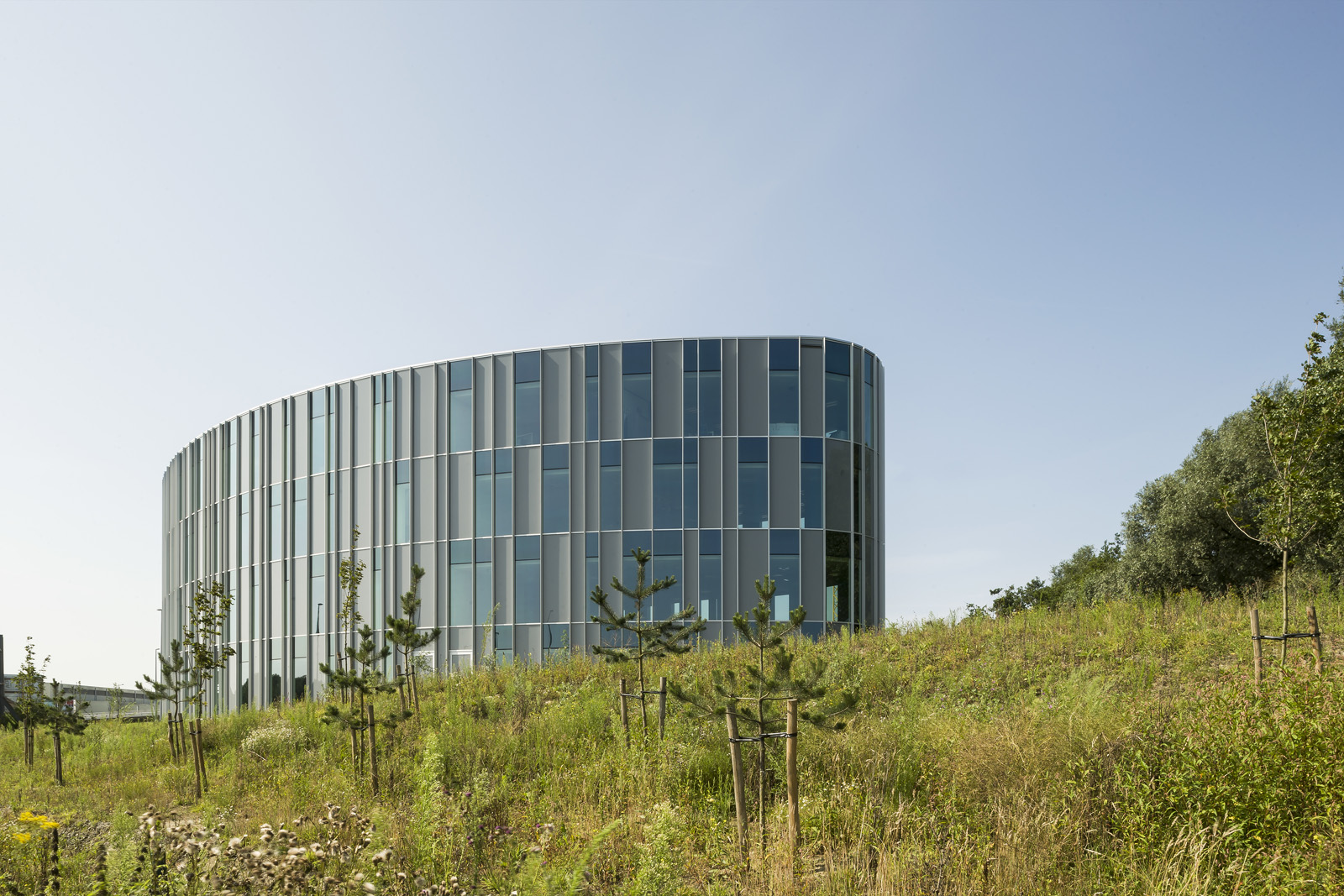
Commercial
Take off Druppelgebouwen
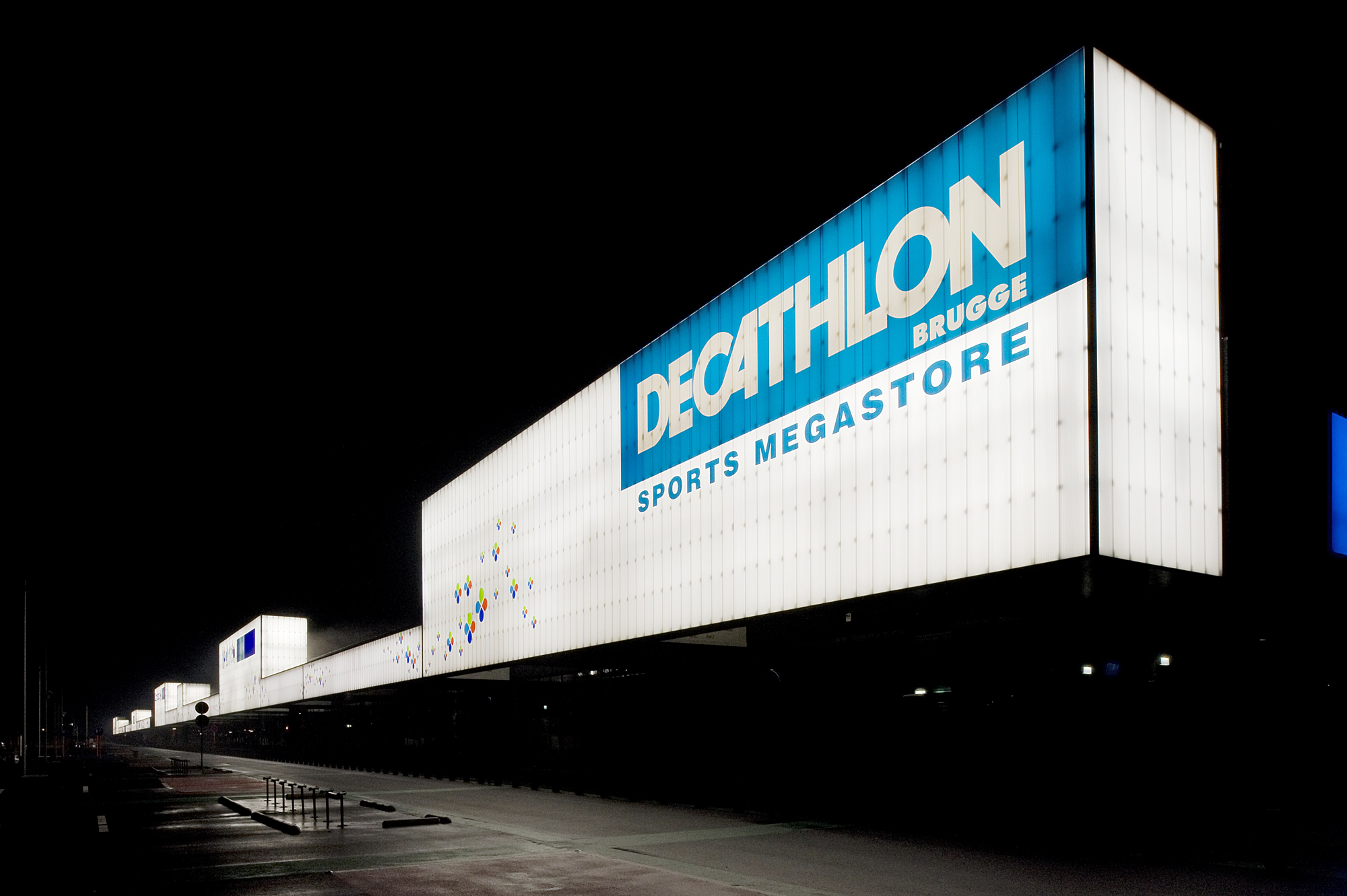
Commercial
B-Park blauwe toren

Commercial
Reylof

Commercial
Blaisantpark
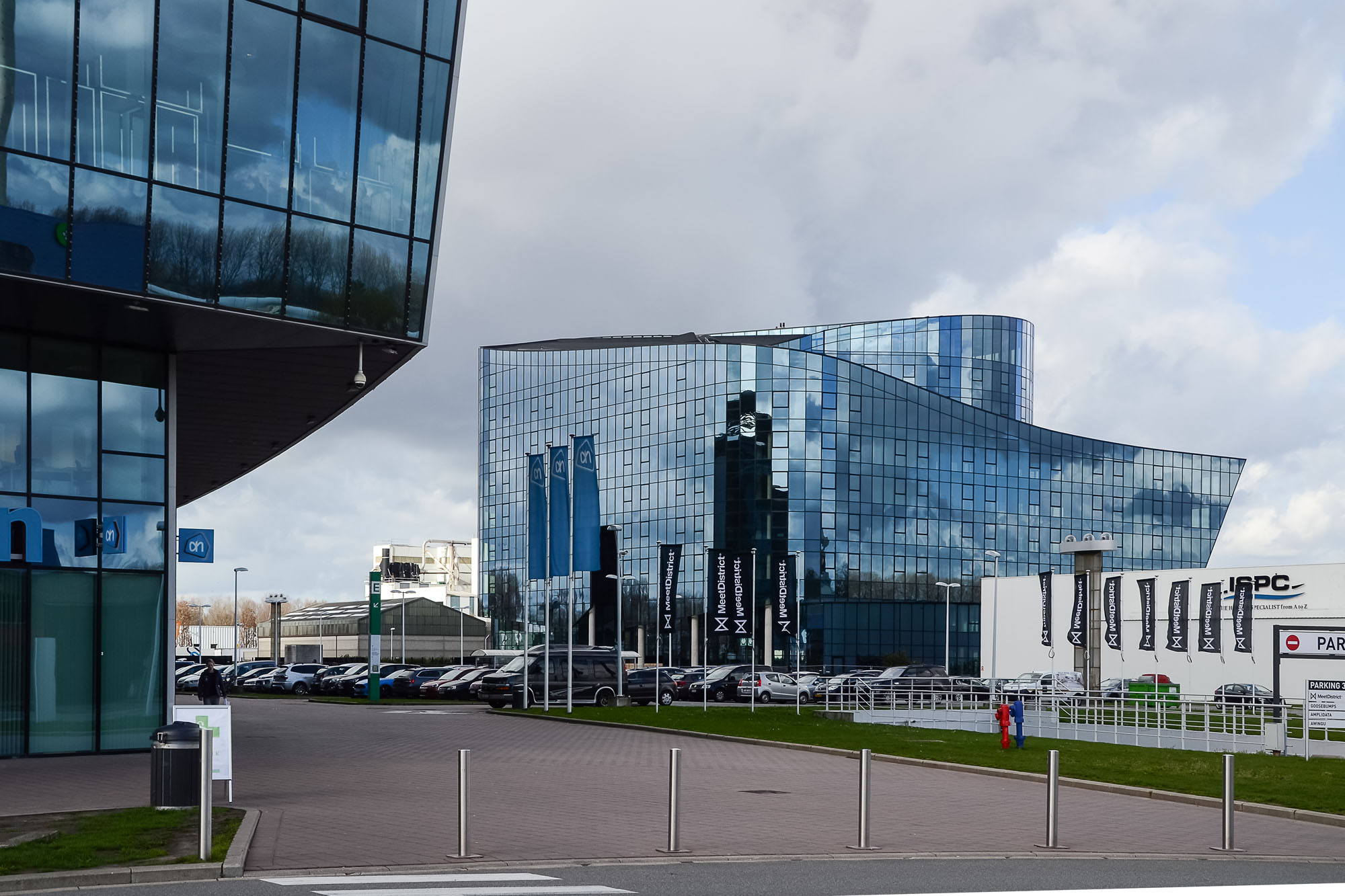
Commercial
Ring Hotel
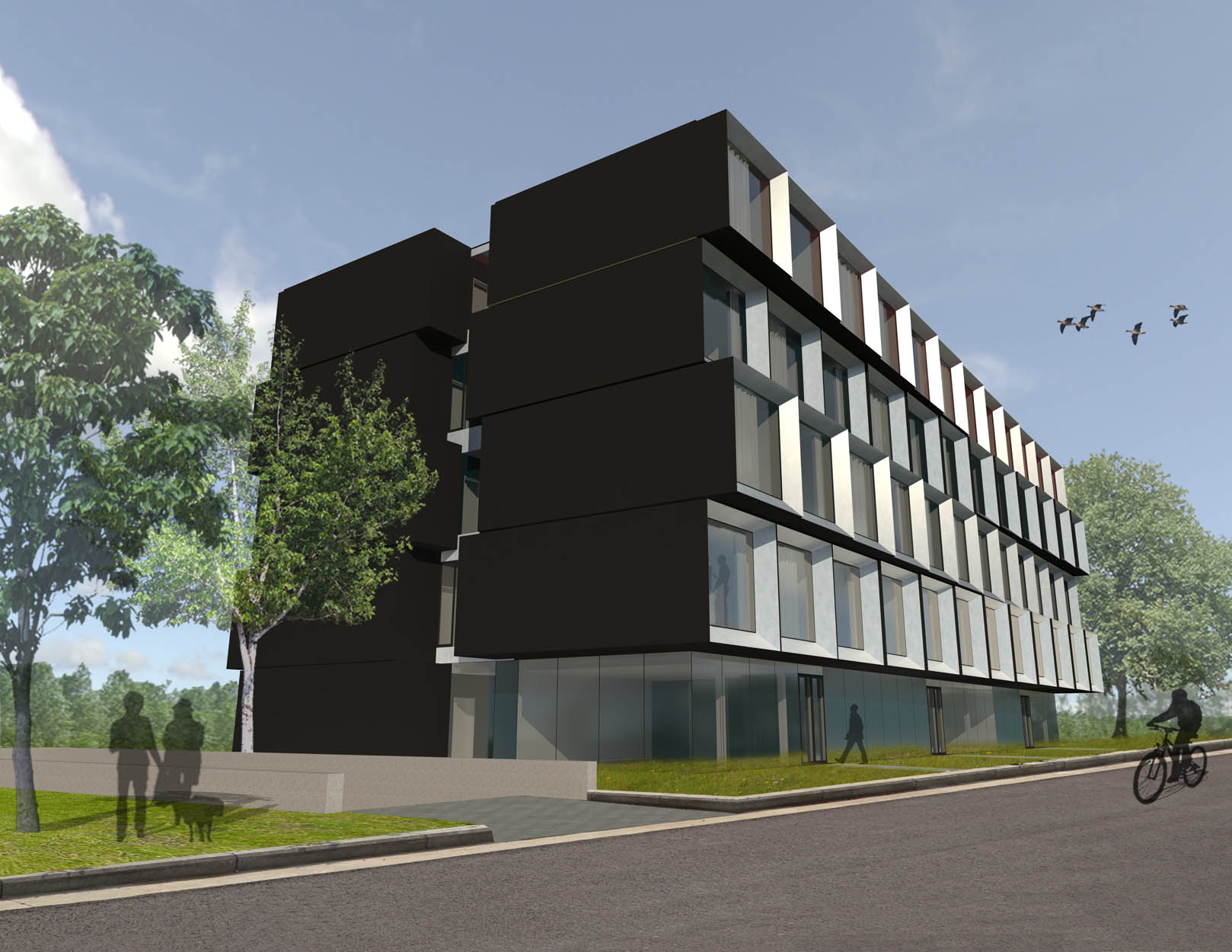
Commercial
Take Off - Shortstay
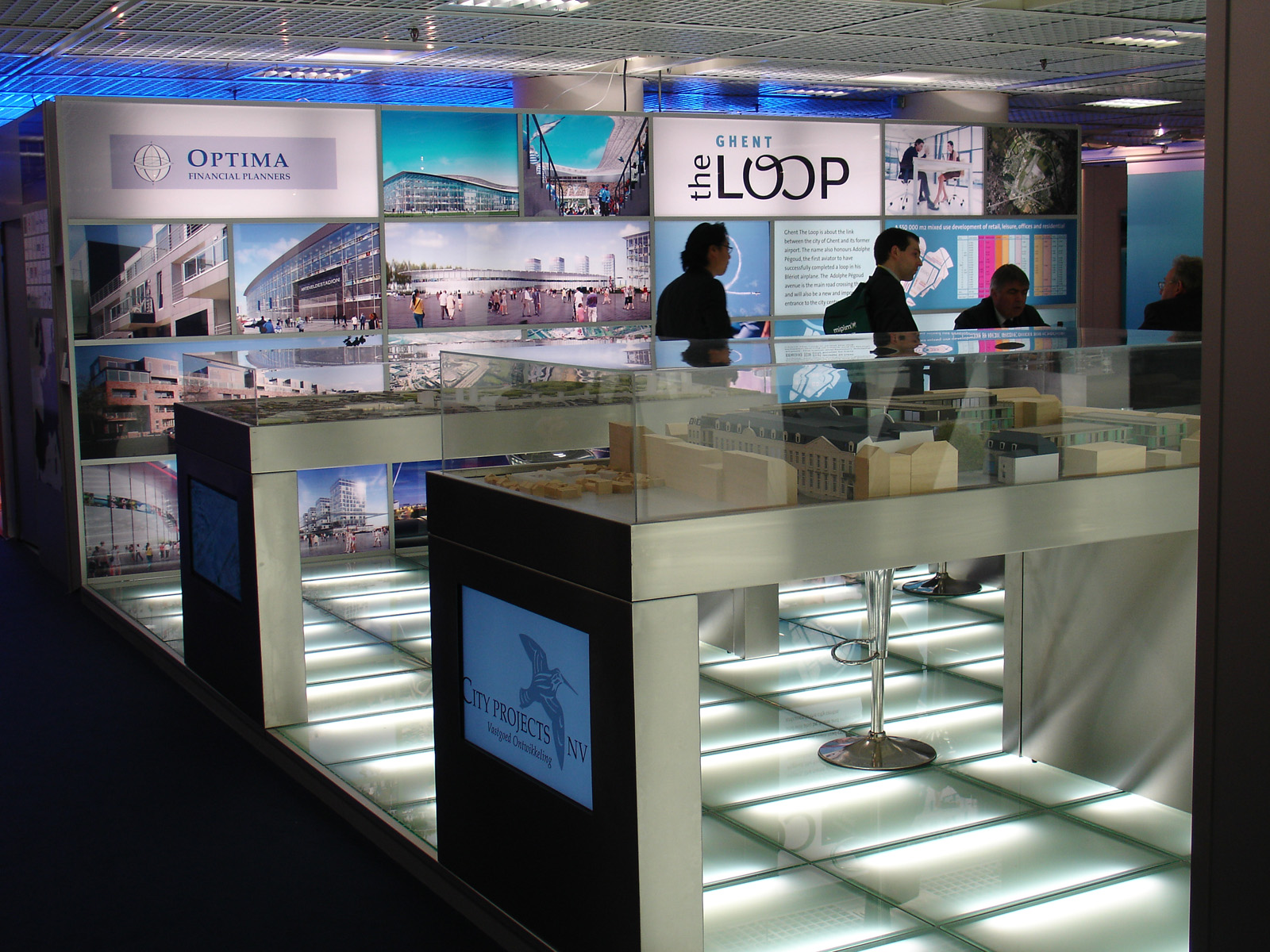
Beursstand
Mipim 2006
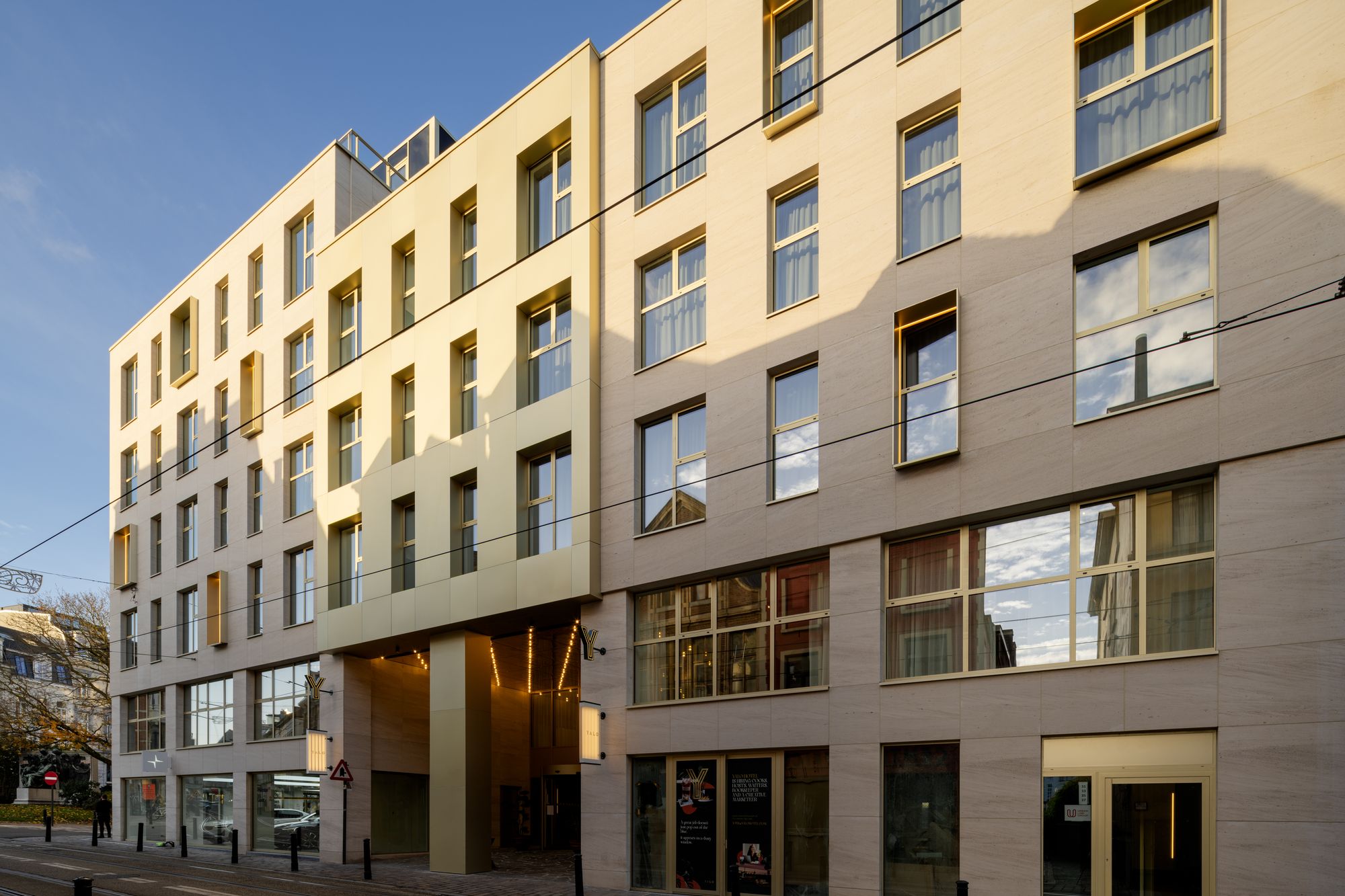
Commercial
Hotel Yalo
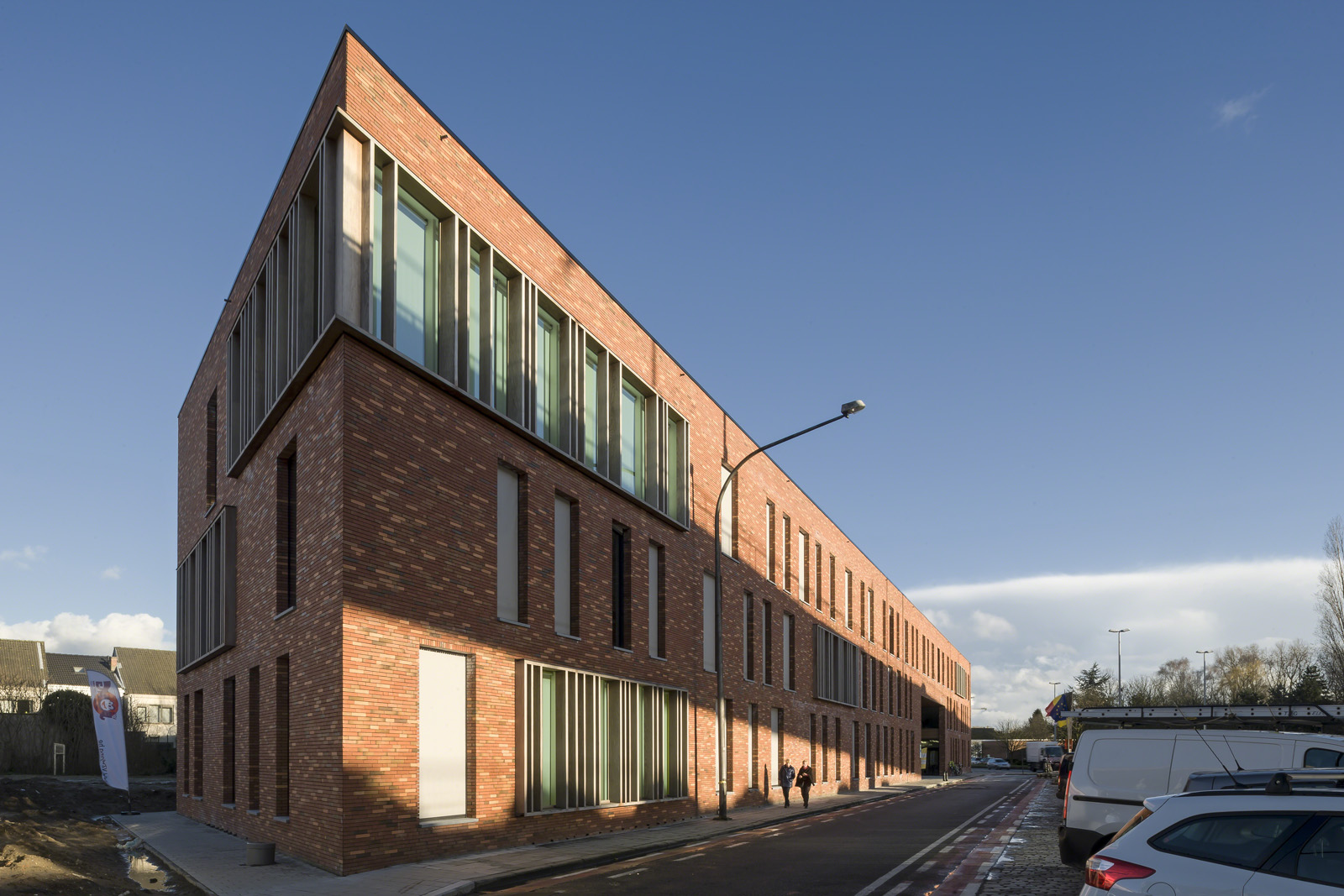
Commercial
Welzijnsknoop

Commercial
Hof van Achten

Commercial
Riverside Garden

Commercial
Ibis Hotel
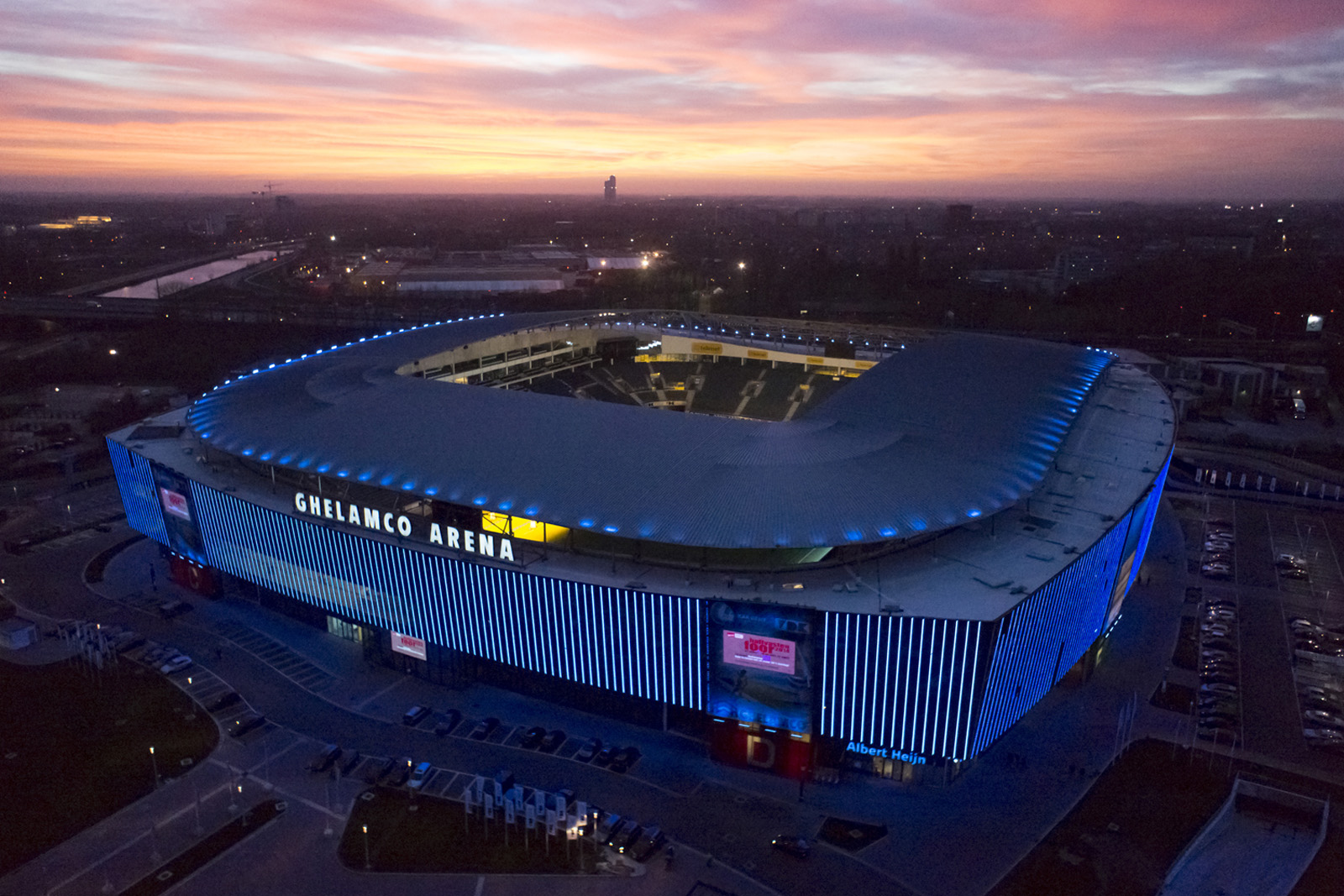
Commercial
Ghelamco Arena
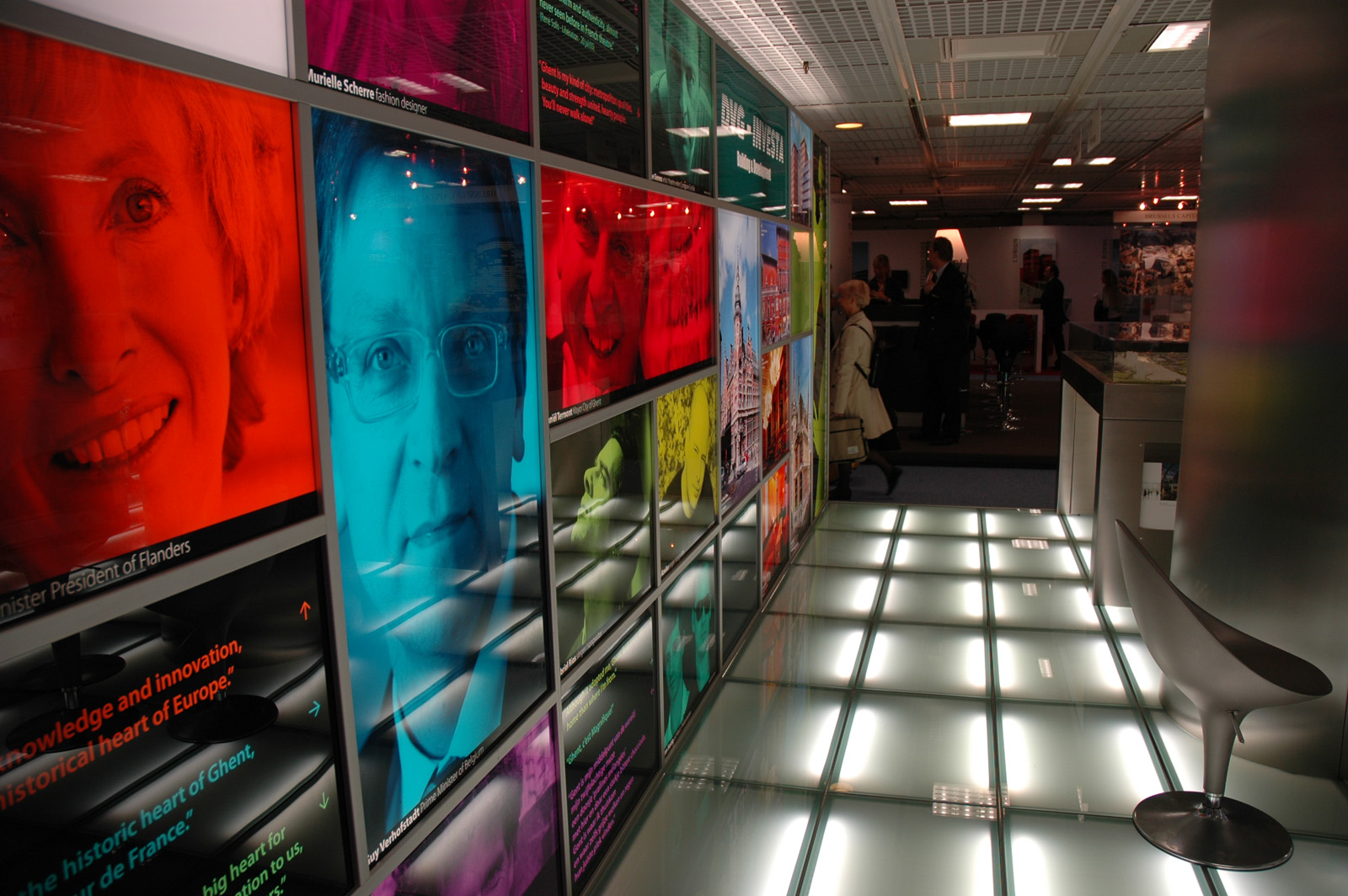
Beursstand
Mipim 2007

Commercial
Dockside Gardens
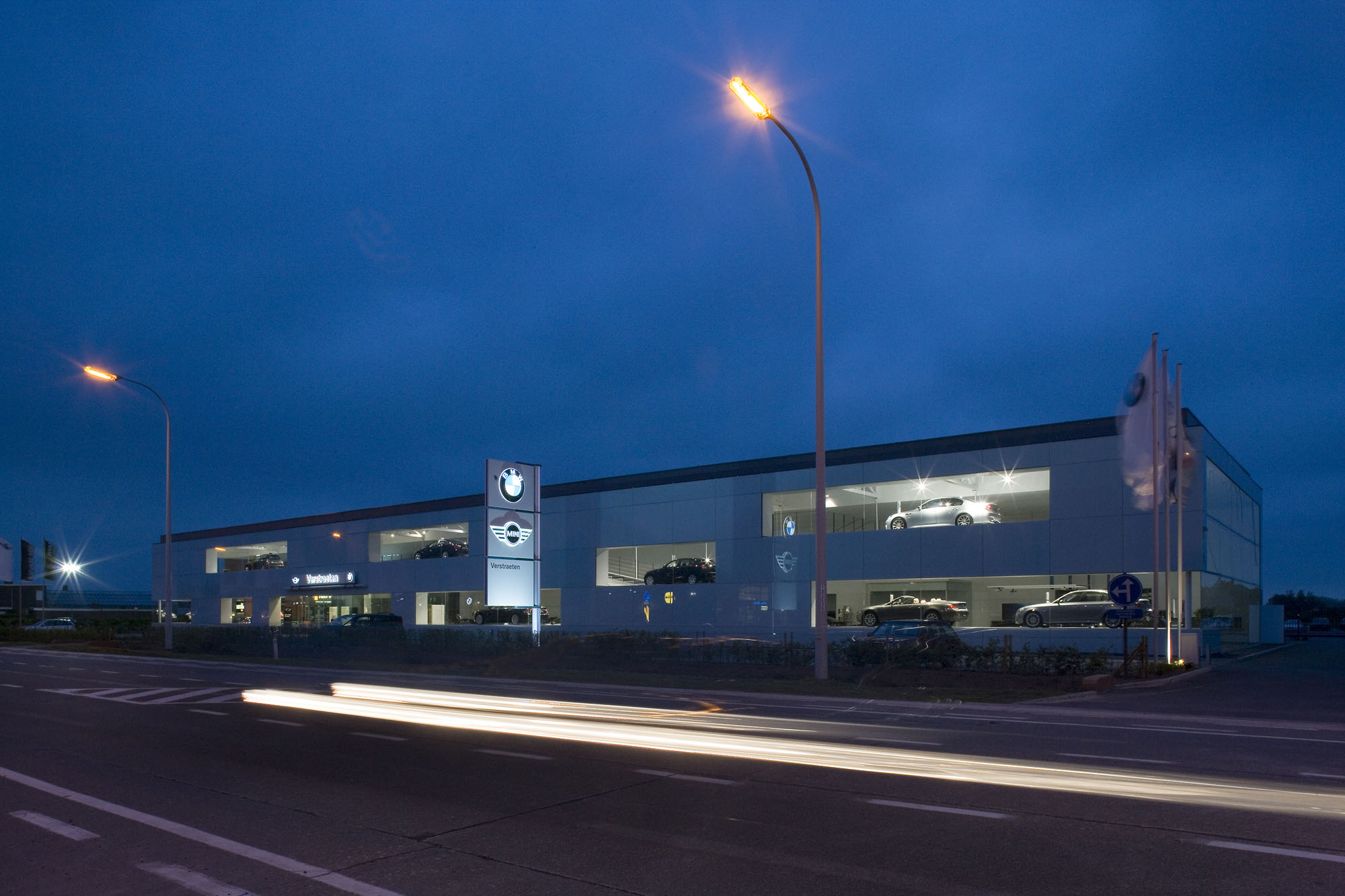
Commercial
BMW Verstraeten
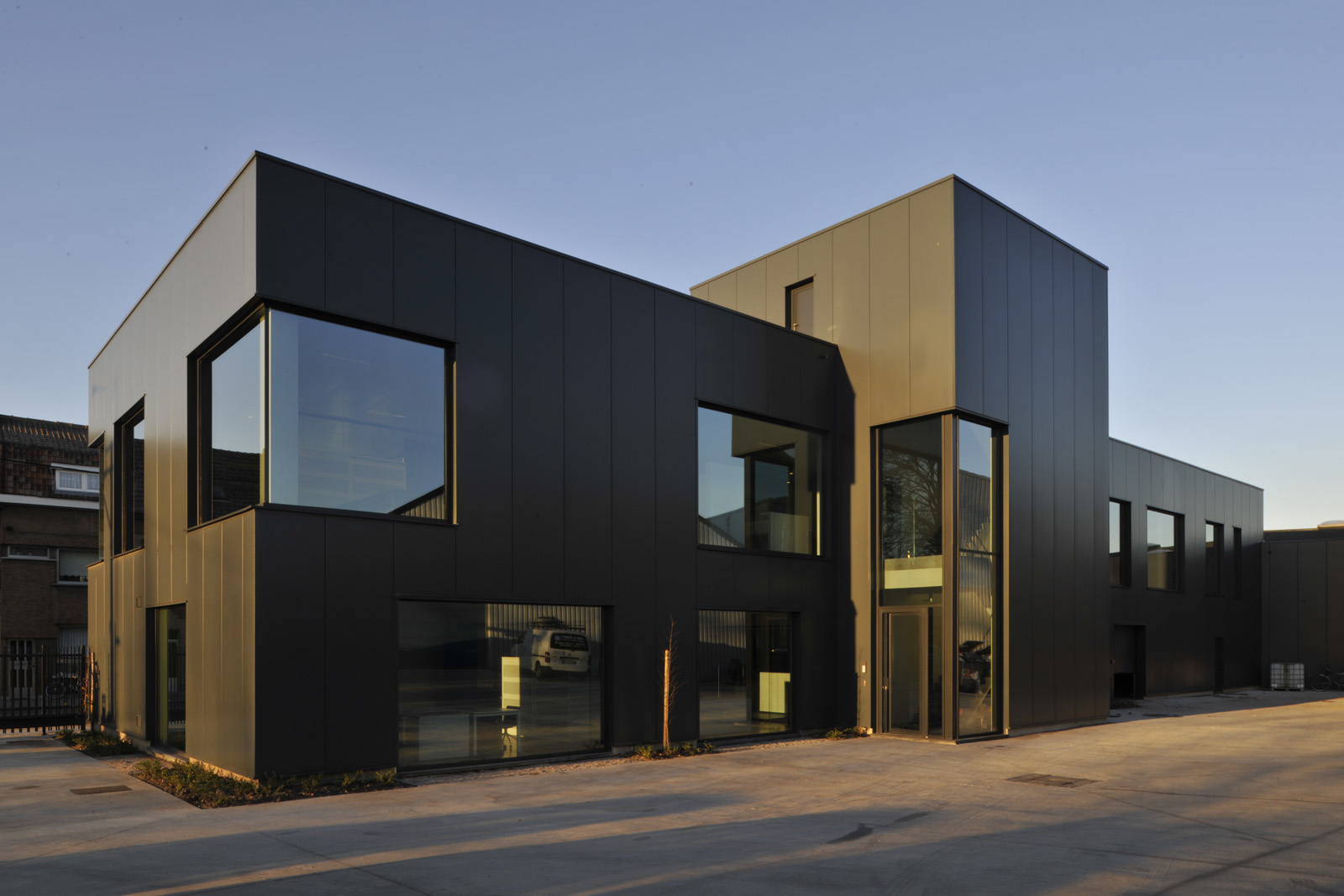
Commercial
Zaman
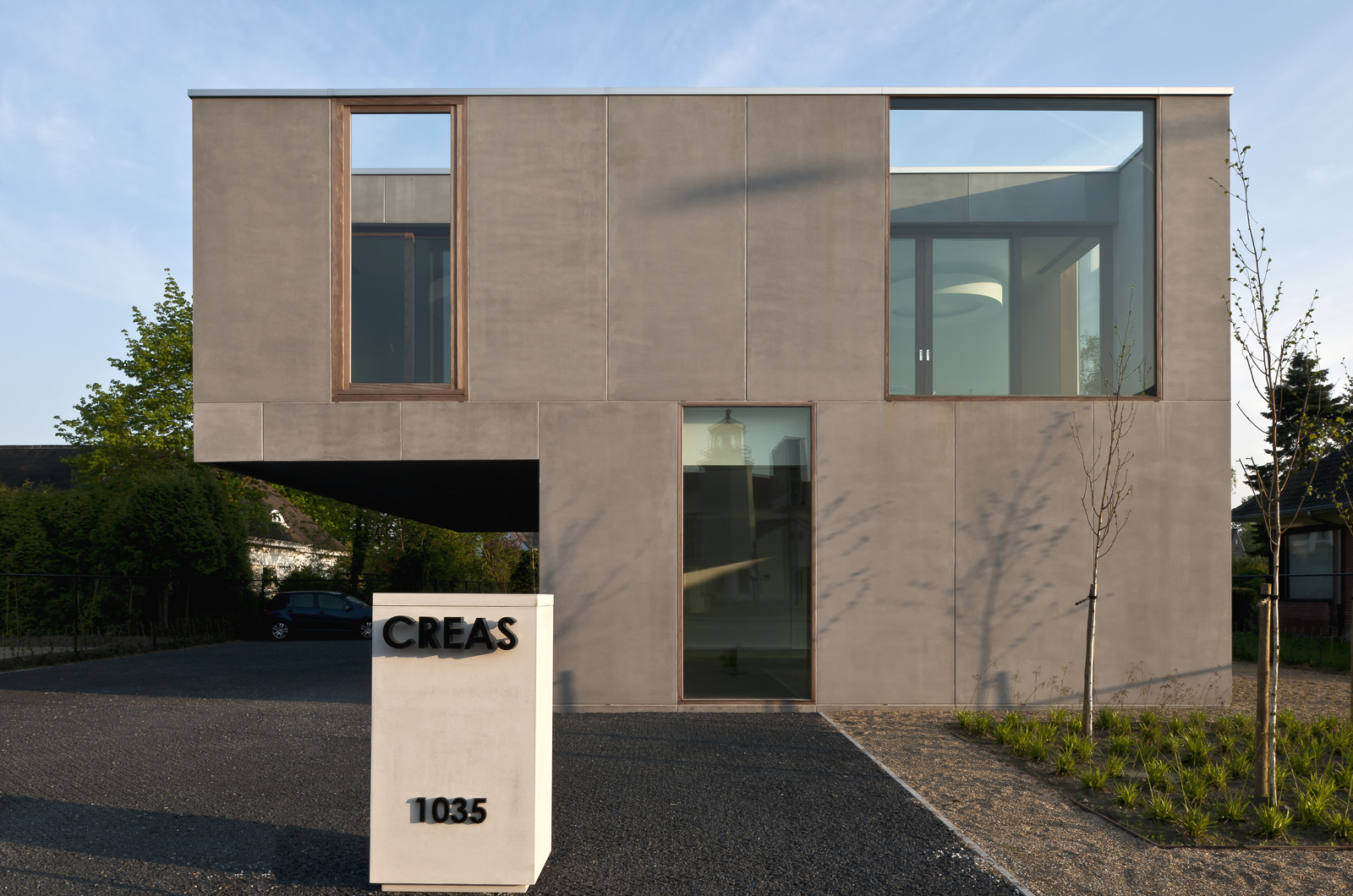
Commercial
Creas
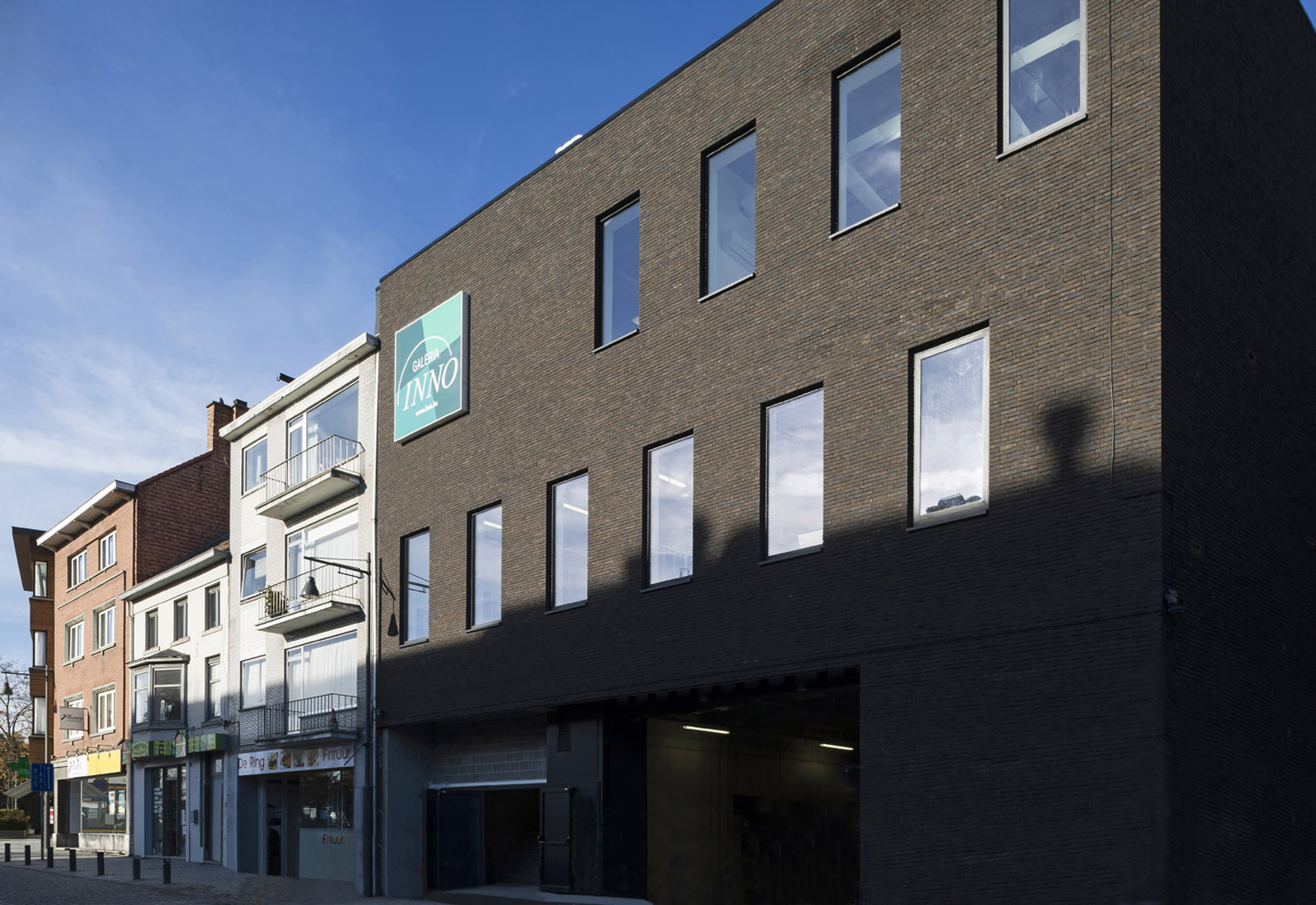
Commercial
Baltisse

Assistentiewoning
Residence Beaux - Arts
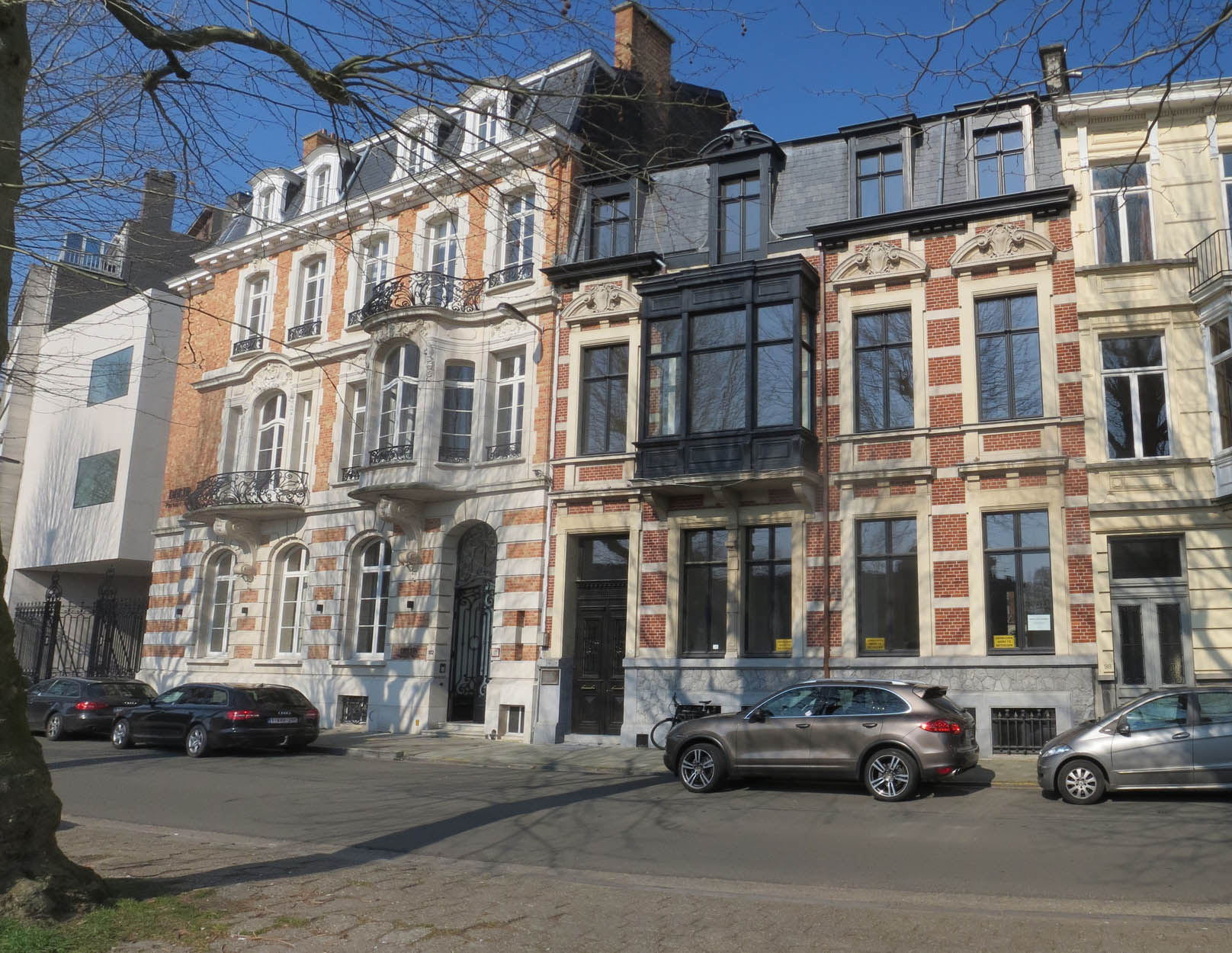
Commercial
Delen Private Bank - Coupure 100
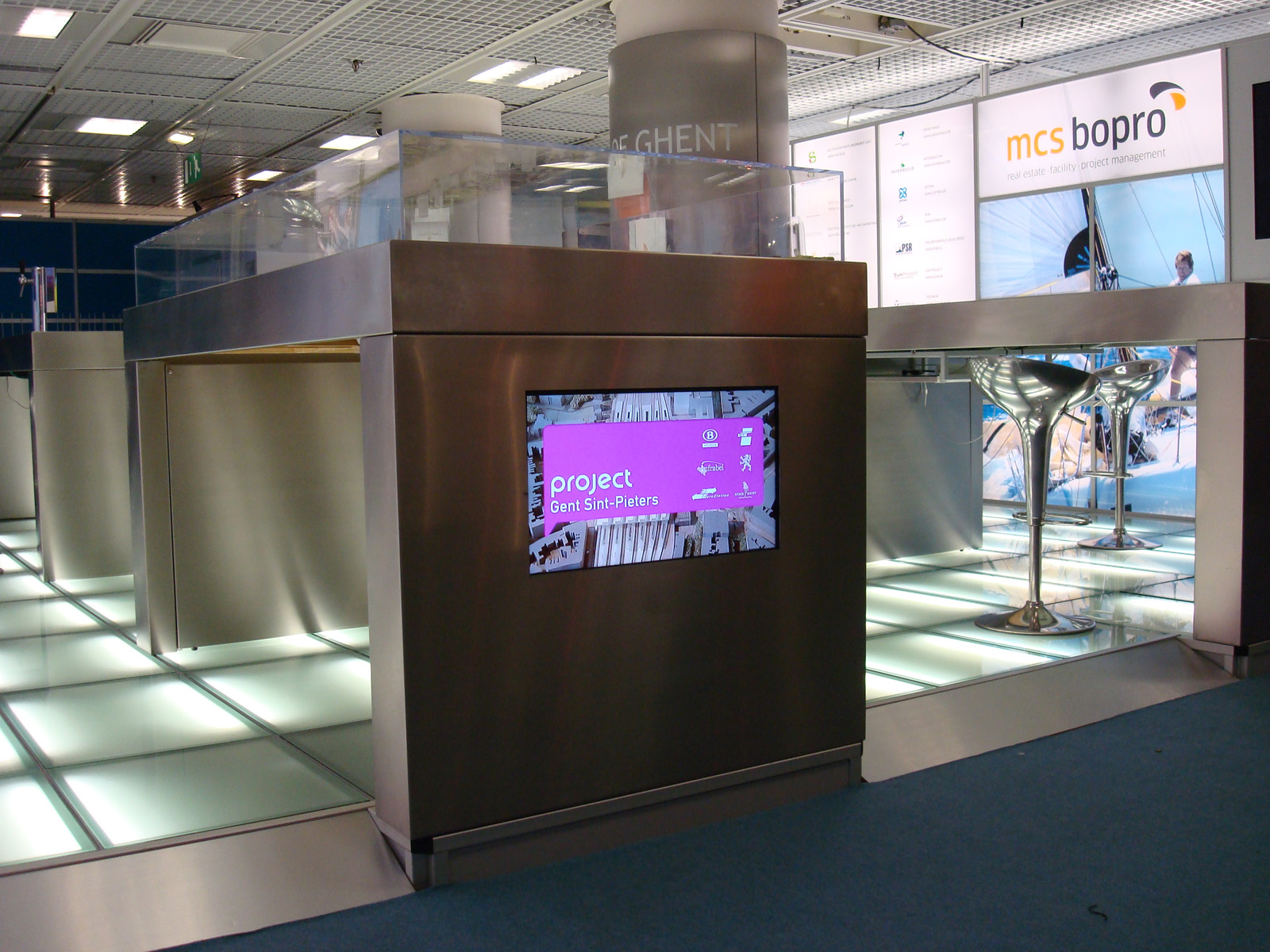
Beursstand
Mipim 2008
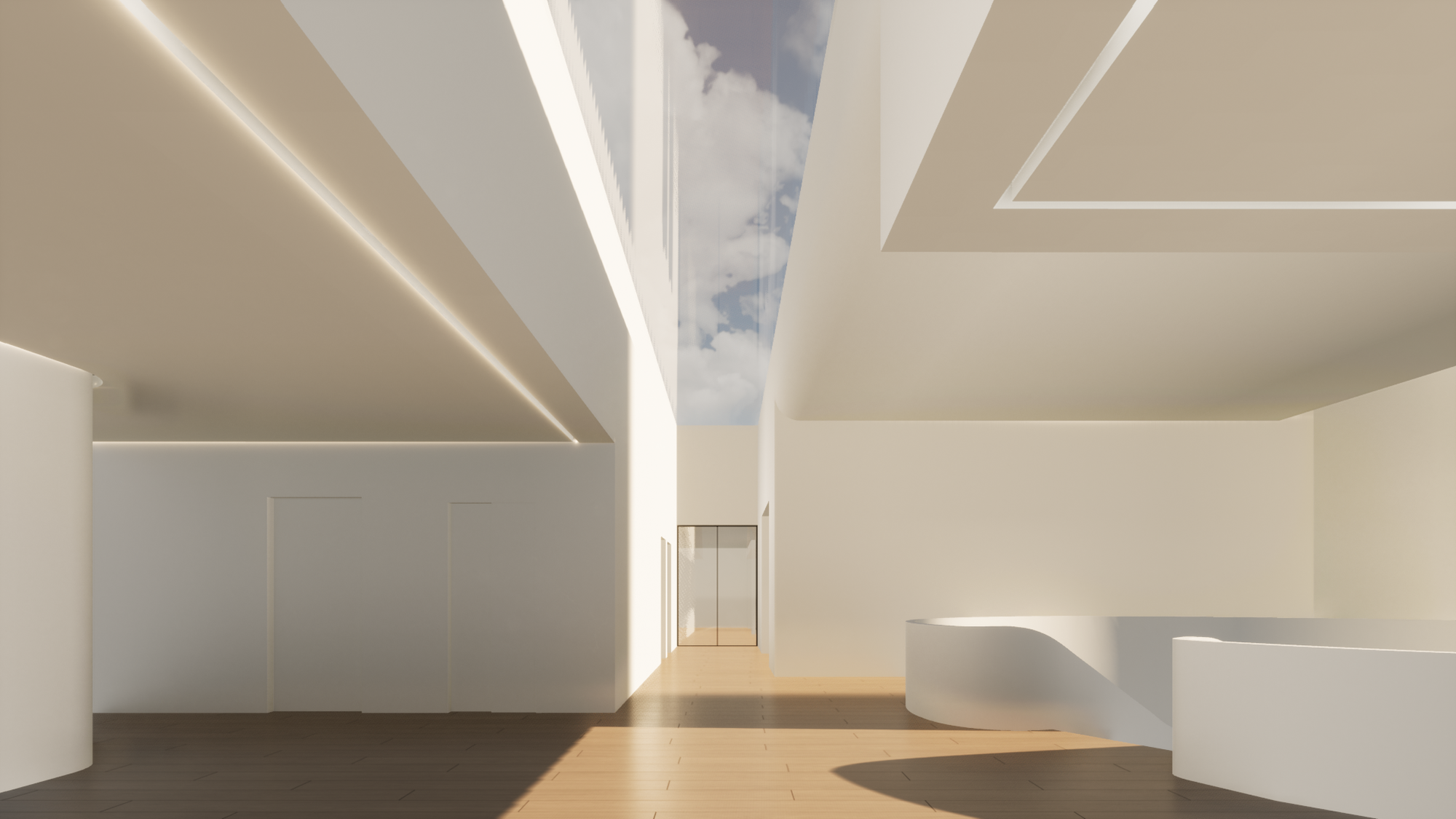
Interior
Delen Private Bank Knokke

Commercial
Beukenhof
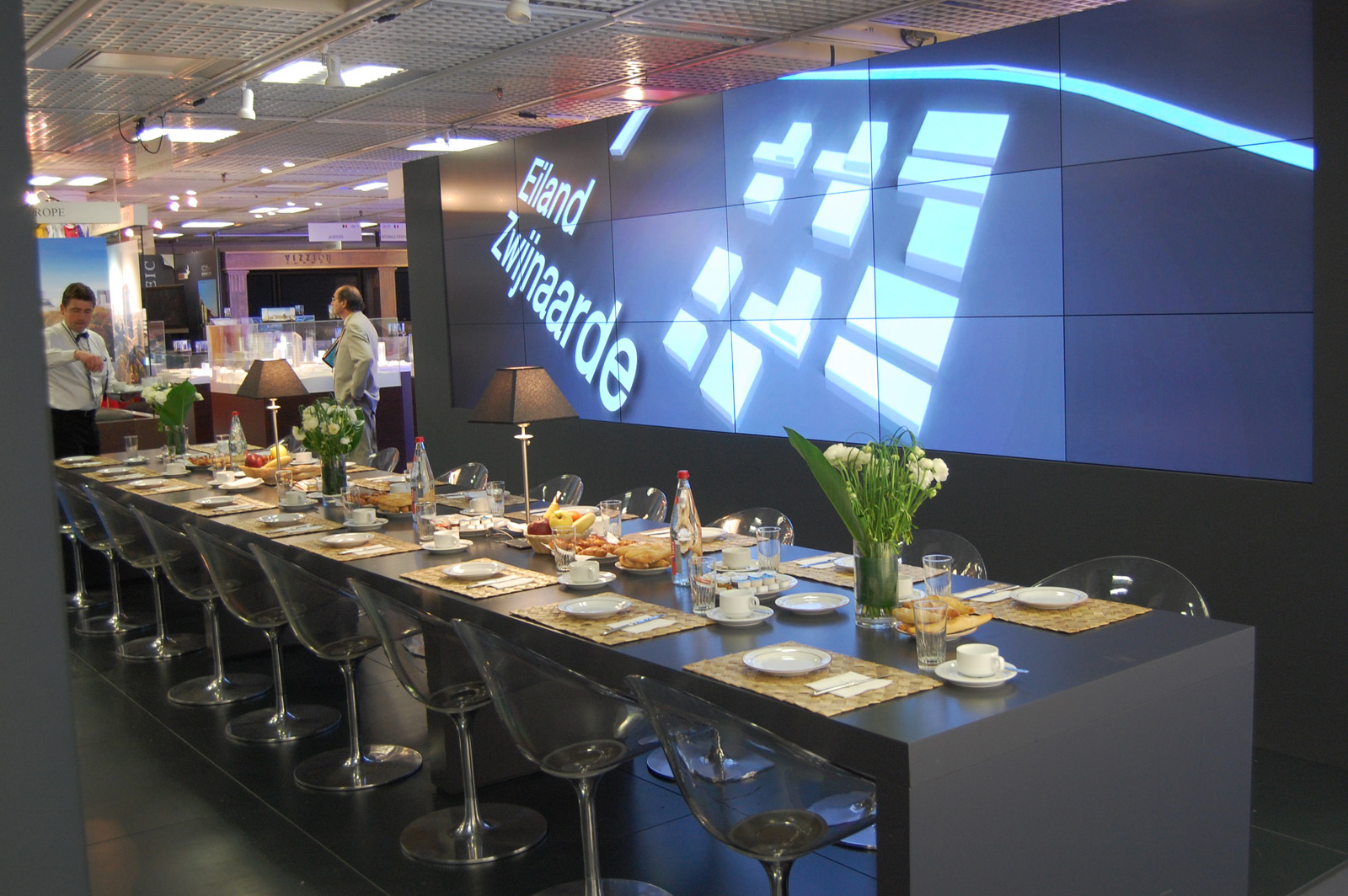
Beursstand
Mipim 2009
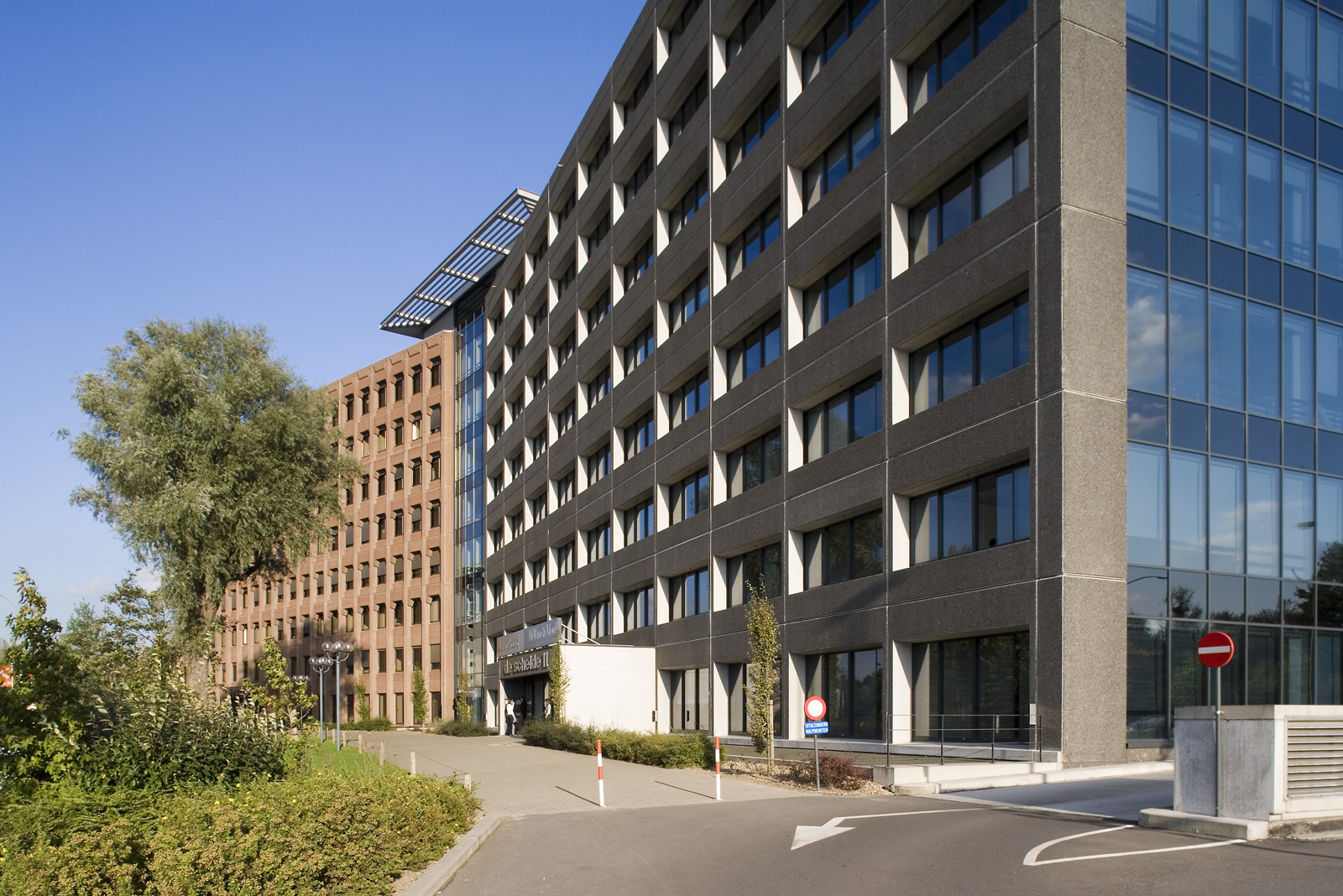
Commercial
Schelde II

Commercial
Kinnarps
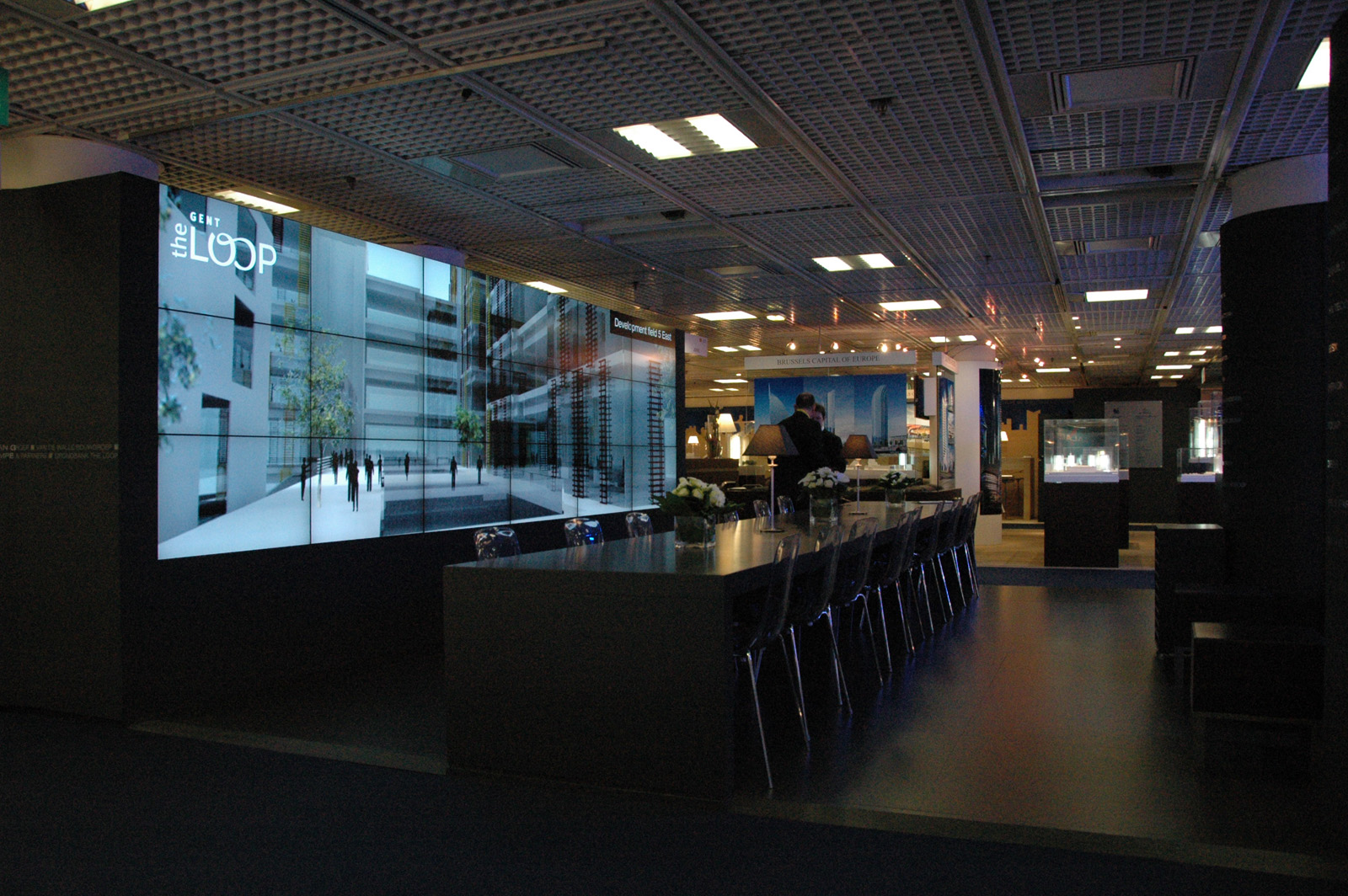
Beursstand
Mipim 2010
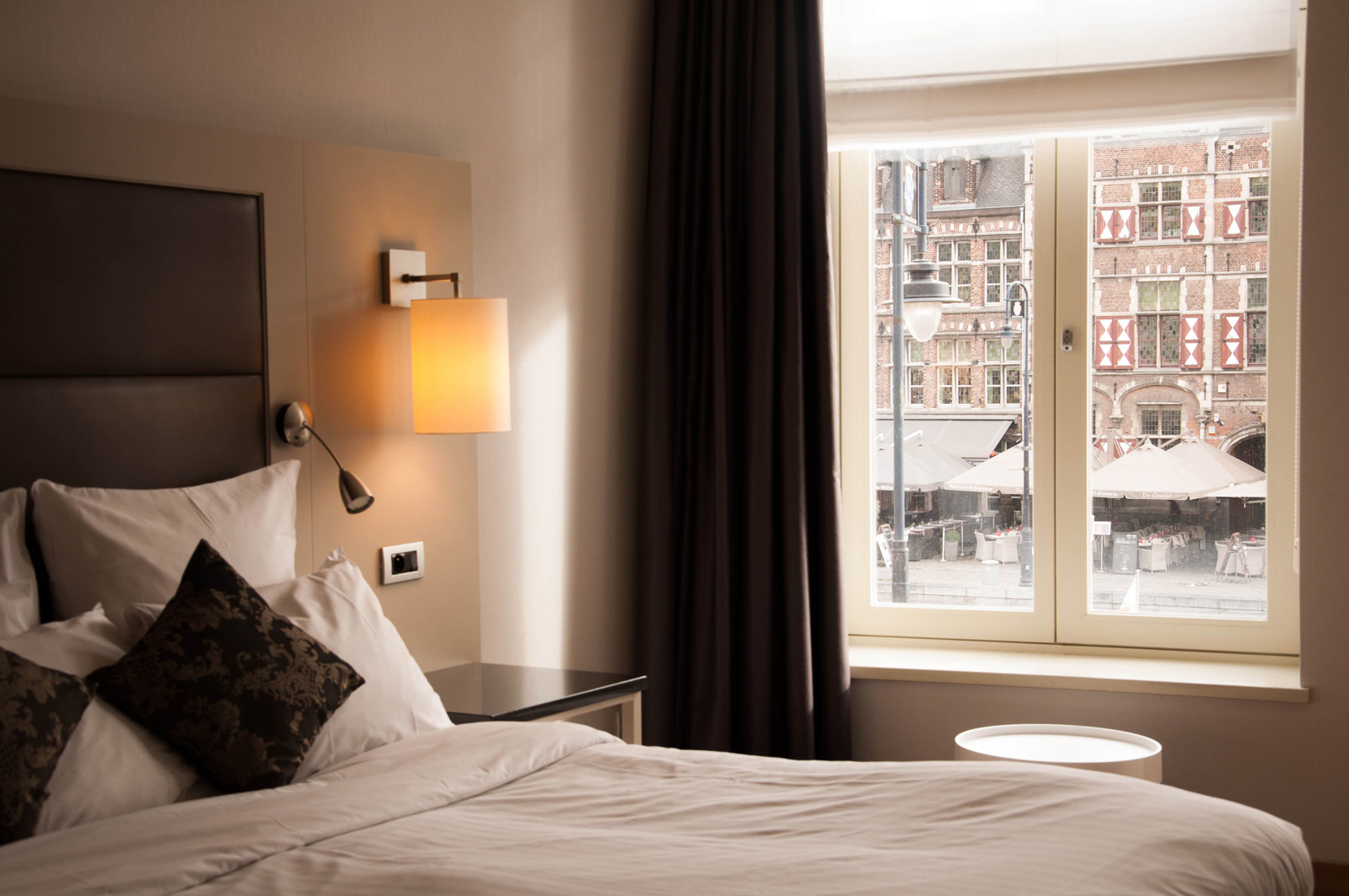
Commercial
Ghent Marriott

Commercial
De Ark
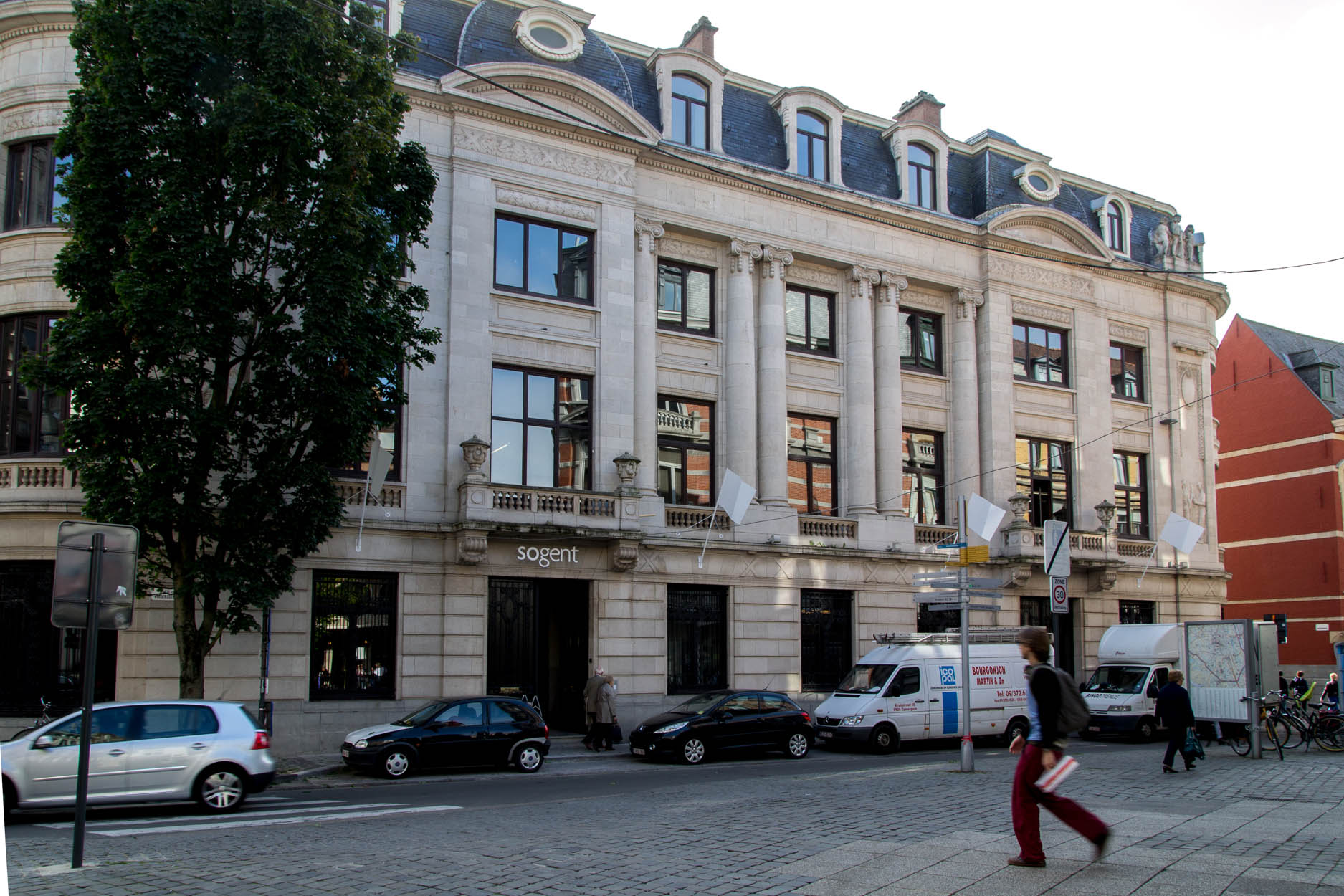
Commercial
SoGent
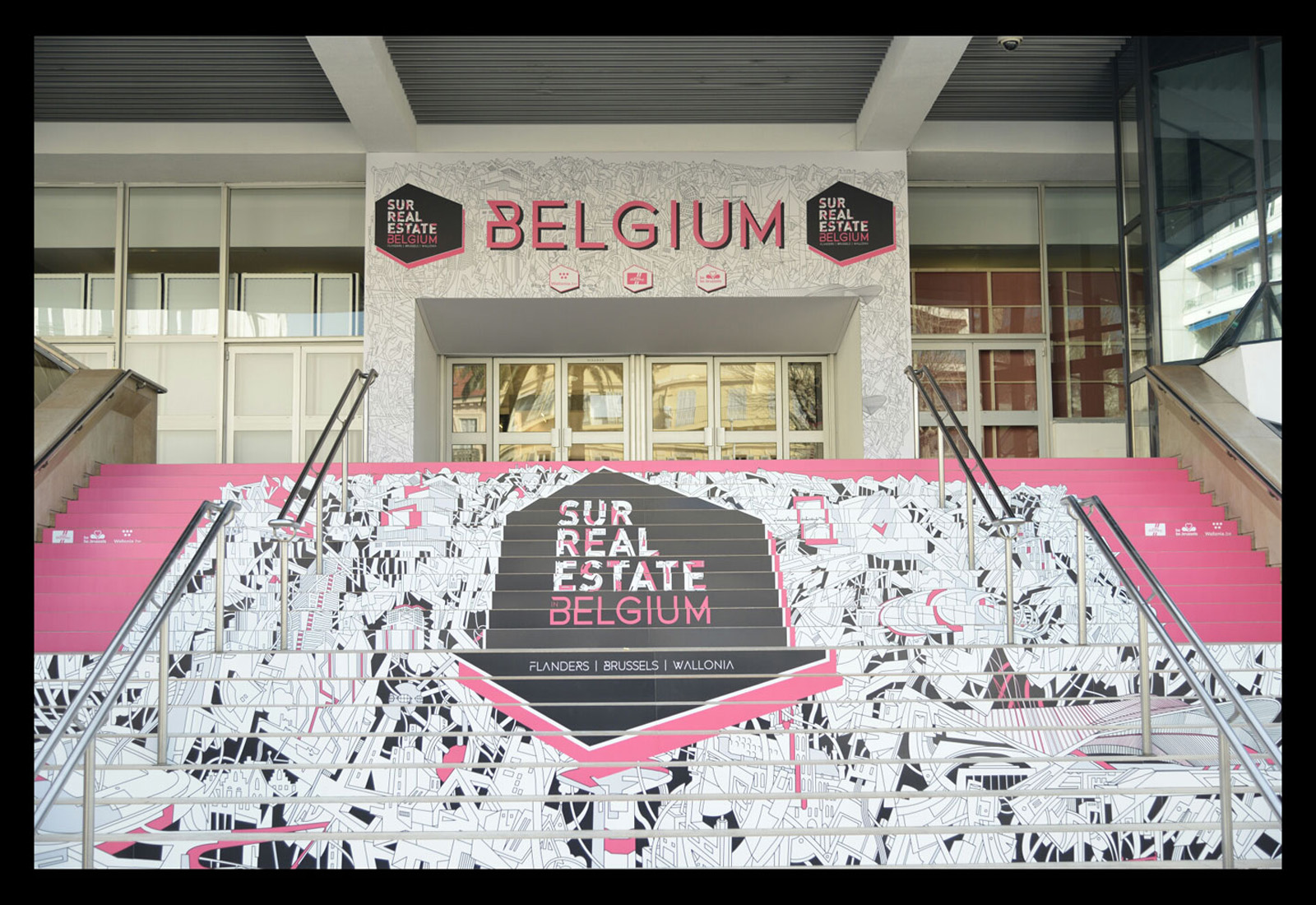
Beursstand
Mipim 2014

Commercial
Sint-Baafs
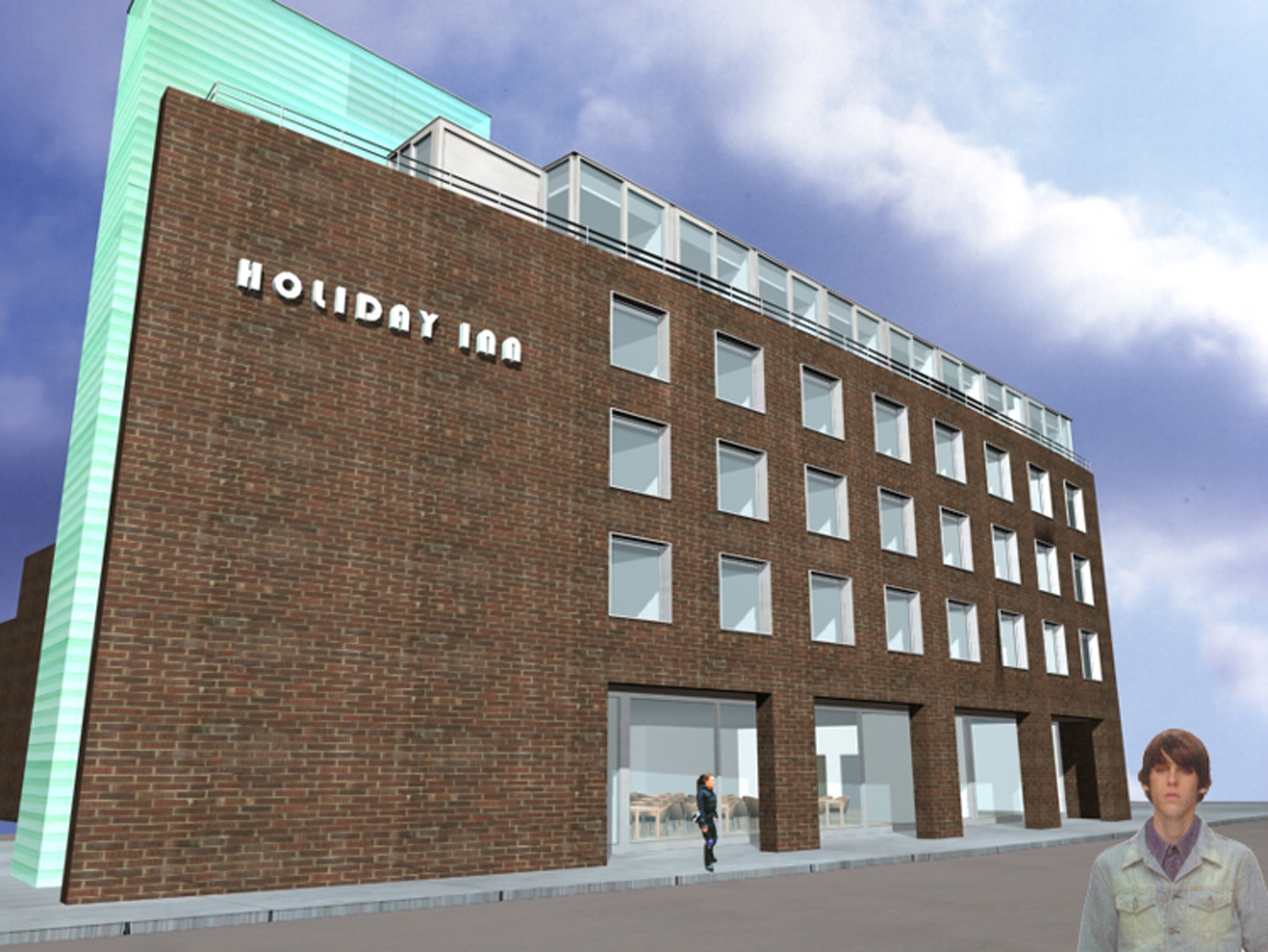
Commercial
Global Hotel Haarlem

Beursstand
Interieur 2016 - Private Bank Delen
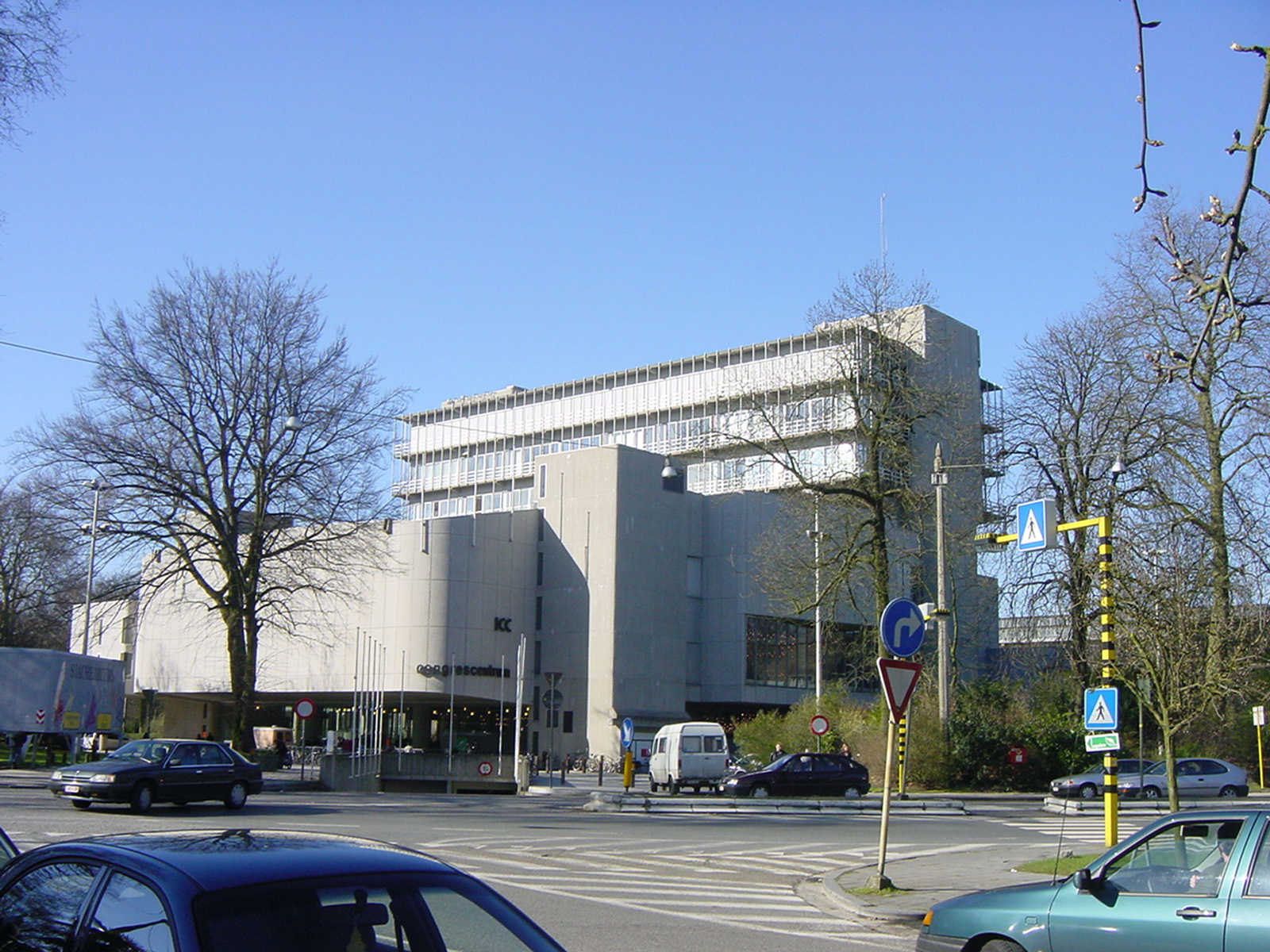
Commercial
ICC
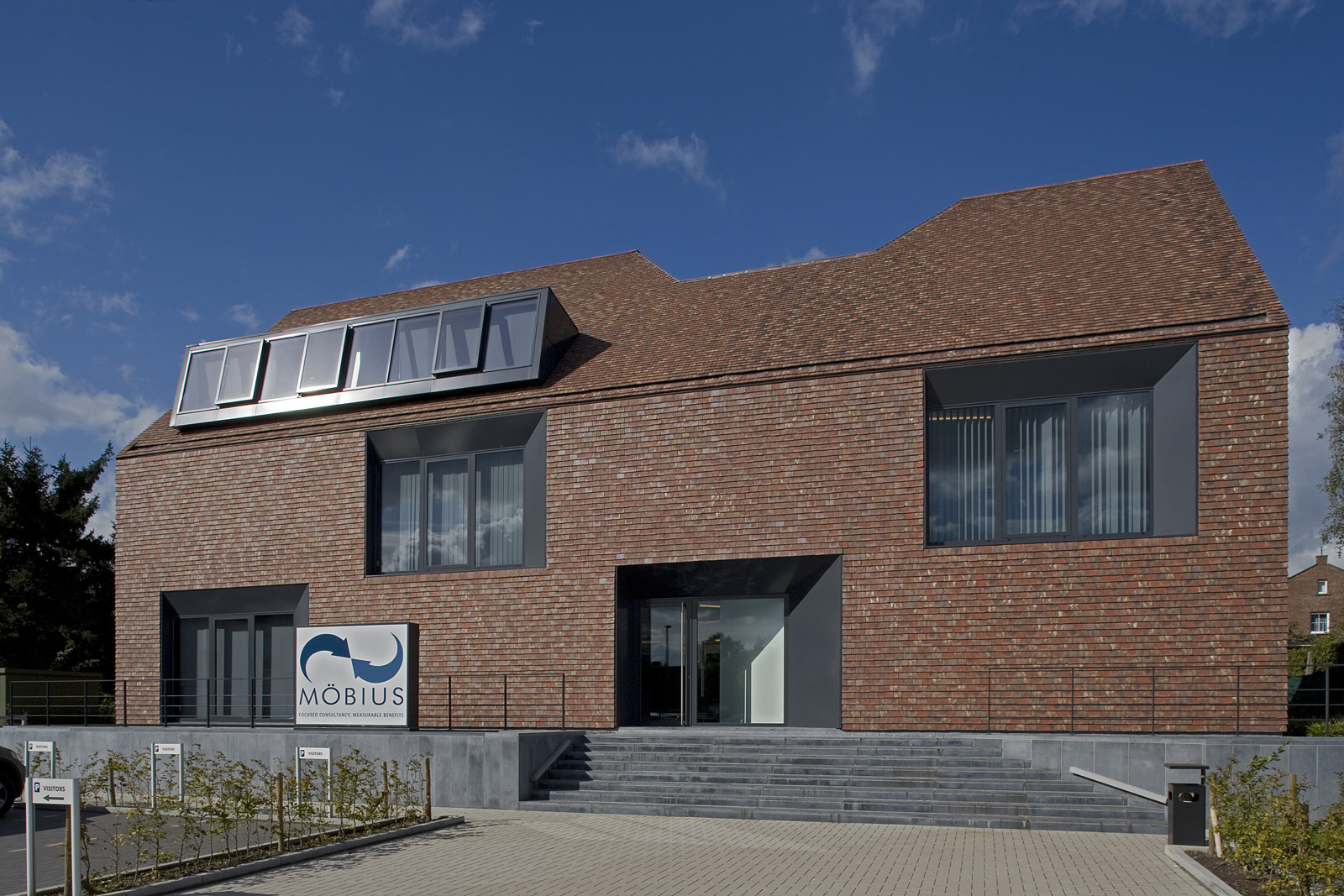
Commercial
Möbius
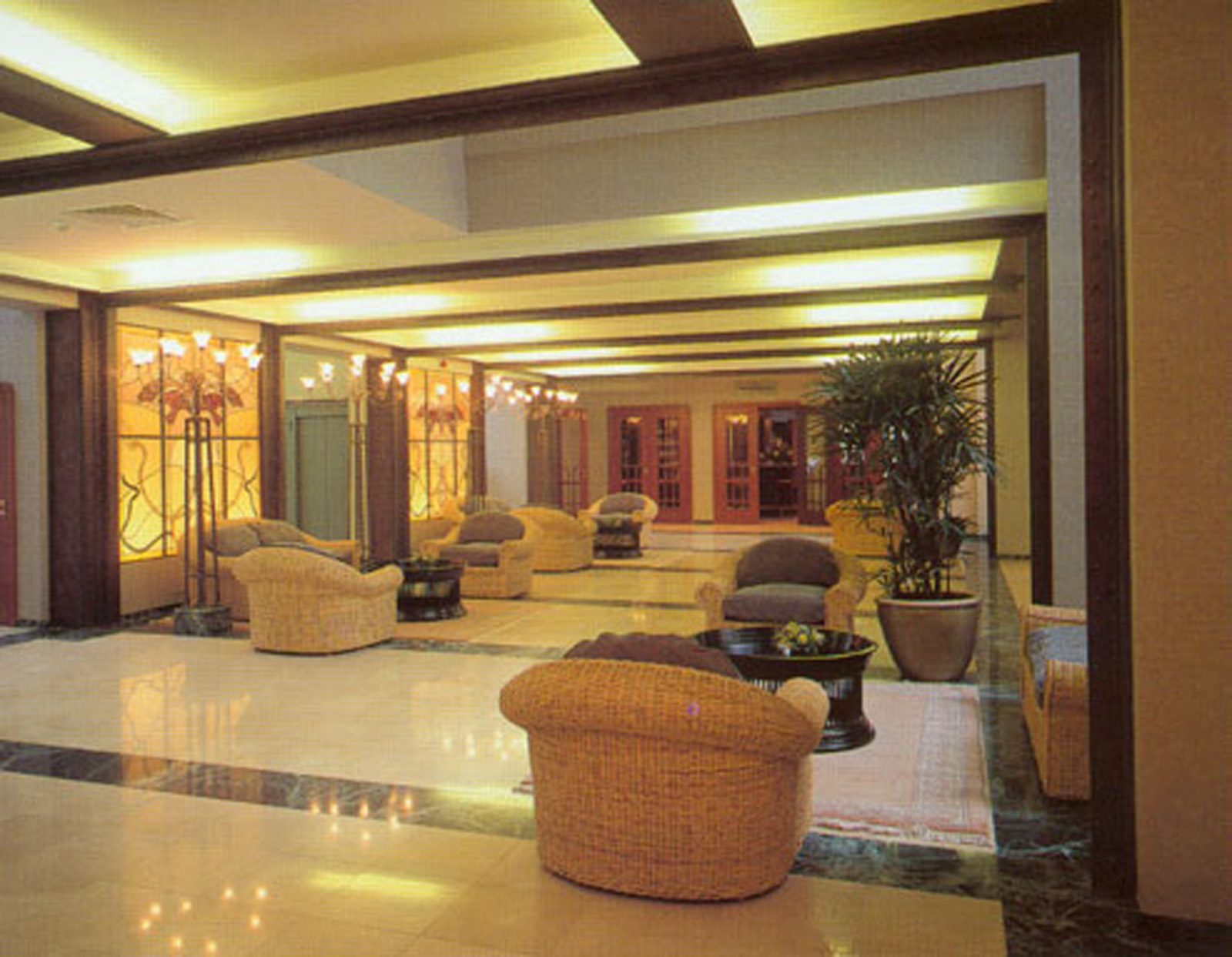
Commercial
Sofitel

Beursstand
Delen Private Bank Brafa 2023
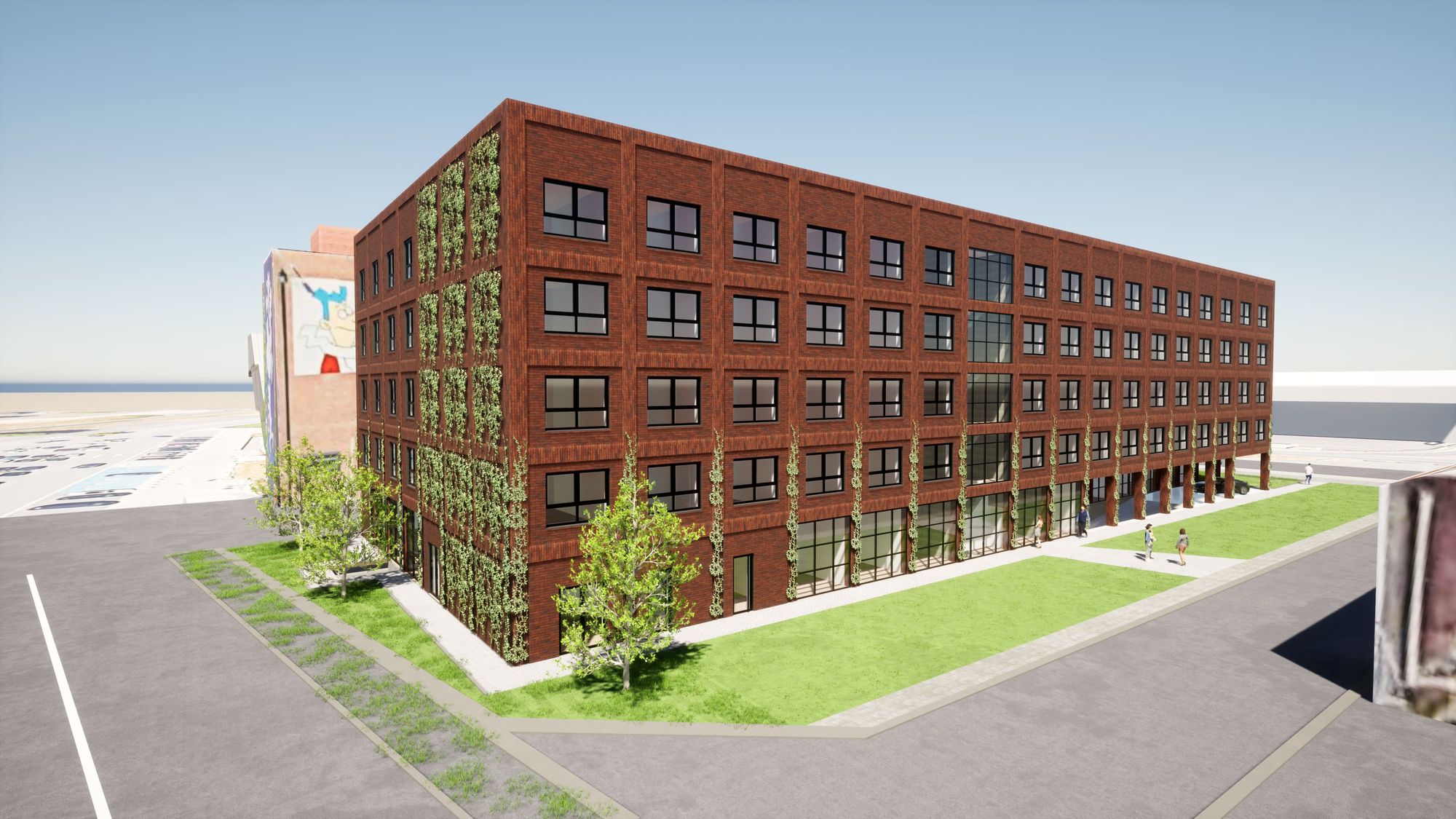
Hotel
Vliegtuiglaan
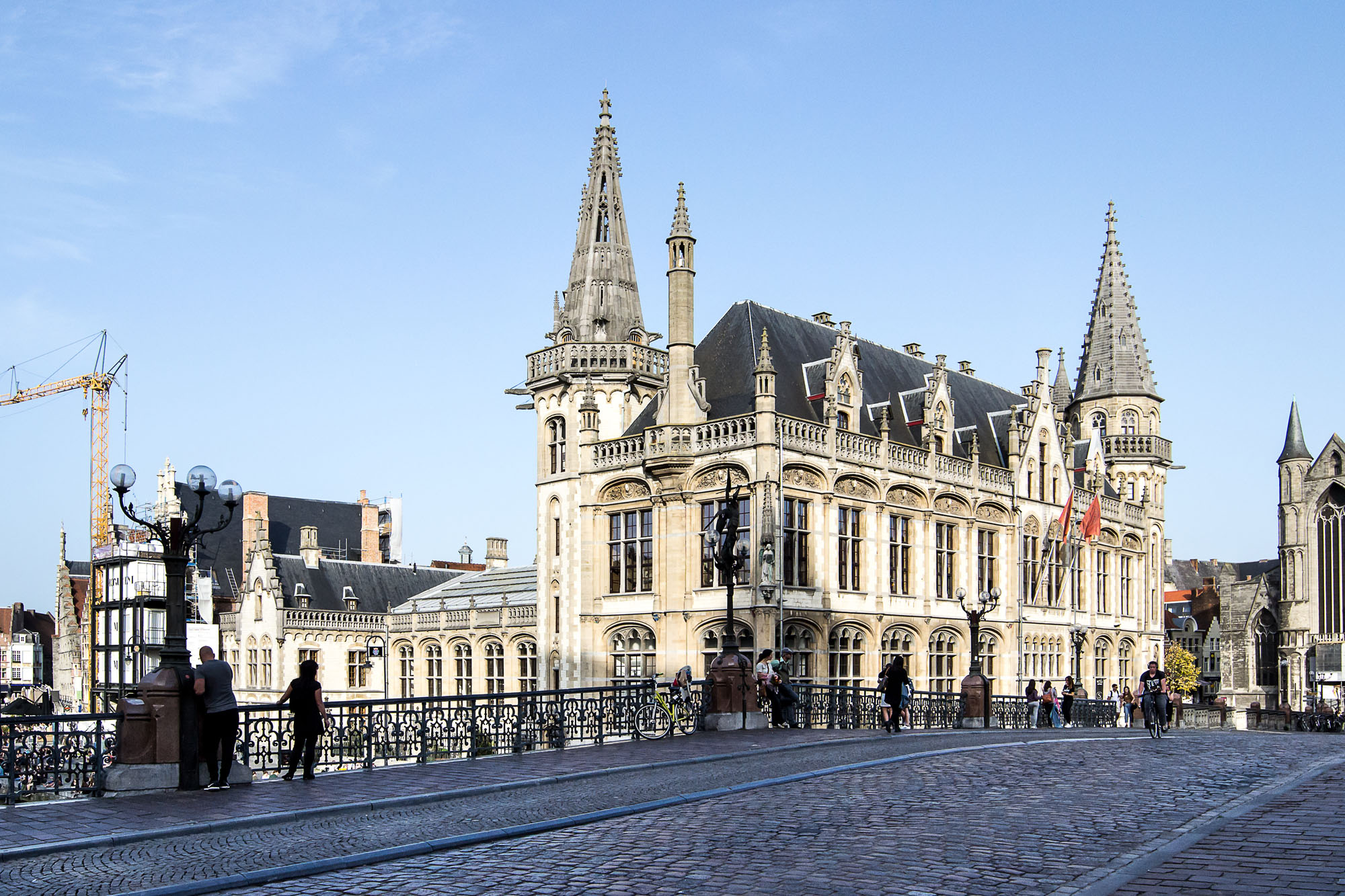
Commercial
1898 The post

Commercial
Nieuwstraat Aalst
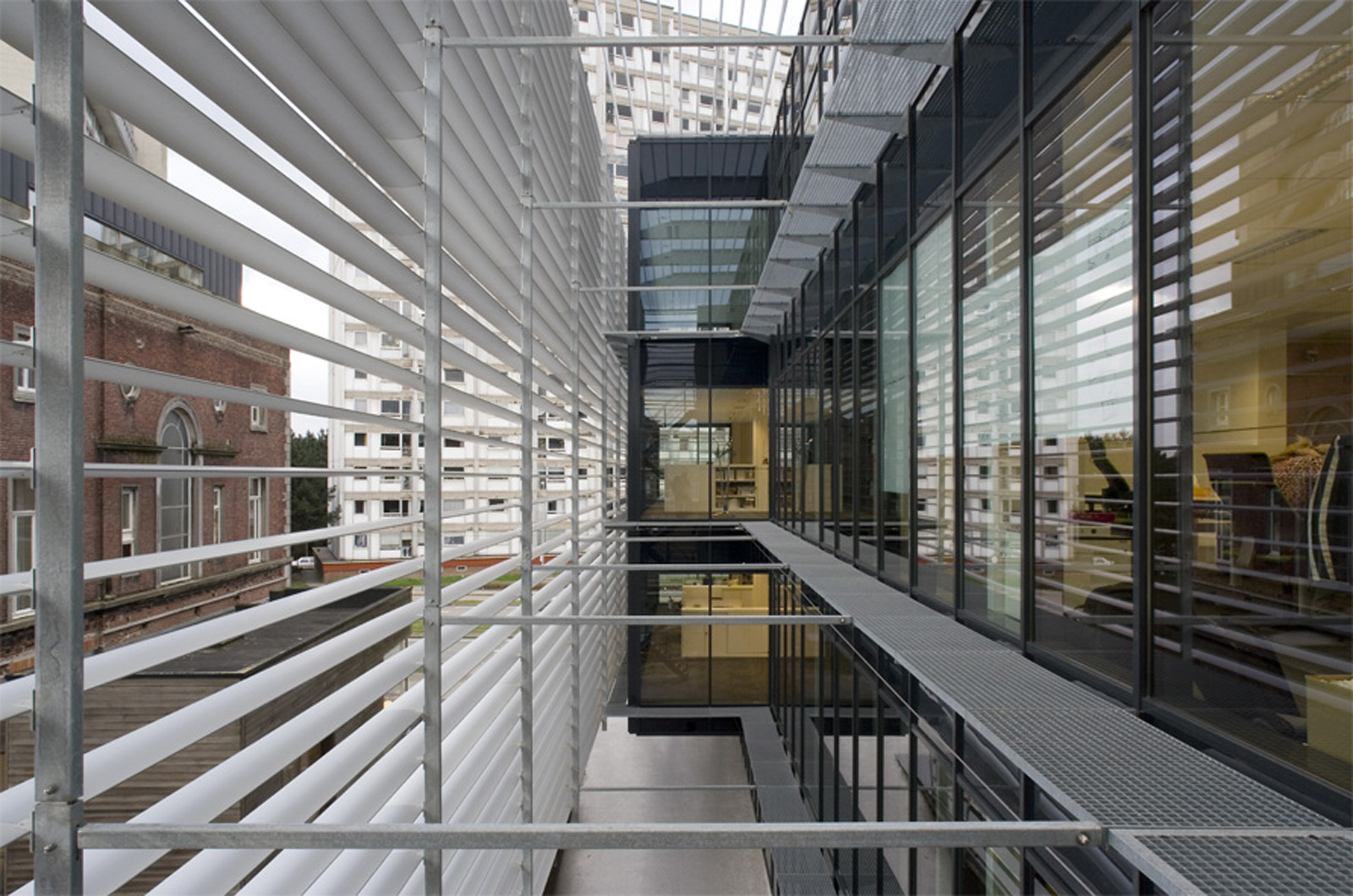
Commercial
Acerta

Commercial
Delen Private Bank Antwerpen
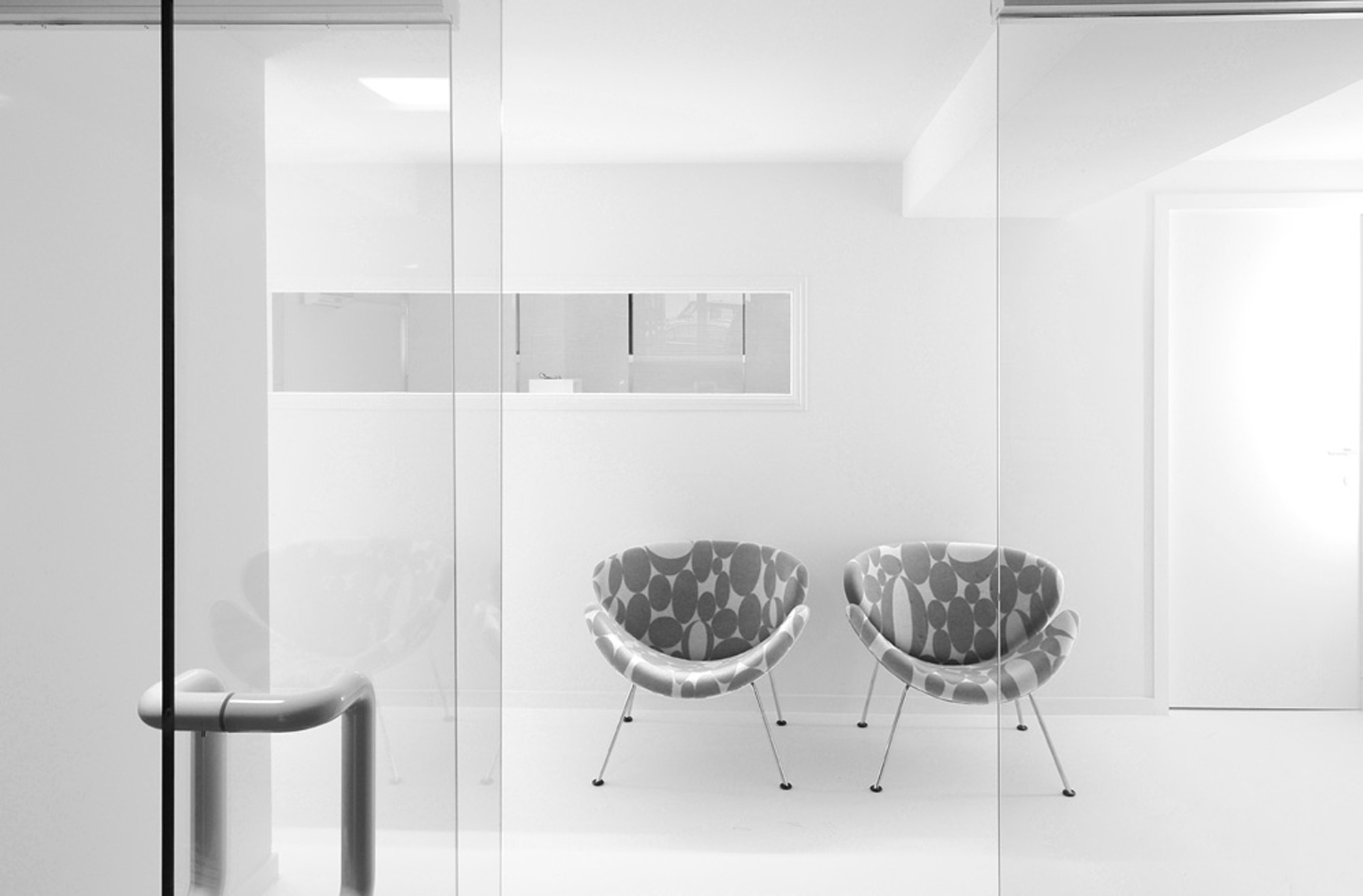
Commercial
Old offices Bontinck

Commercial
Sir Bruno
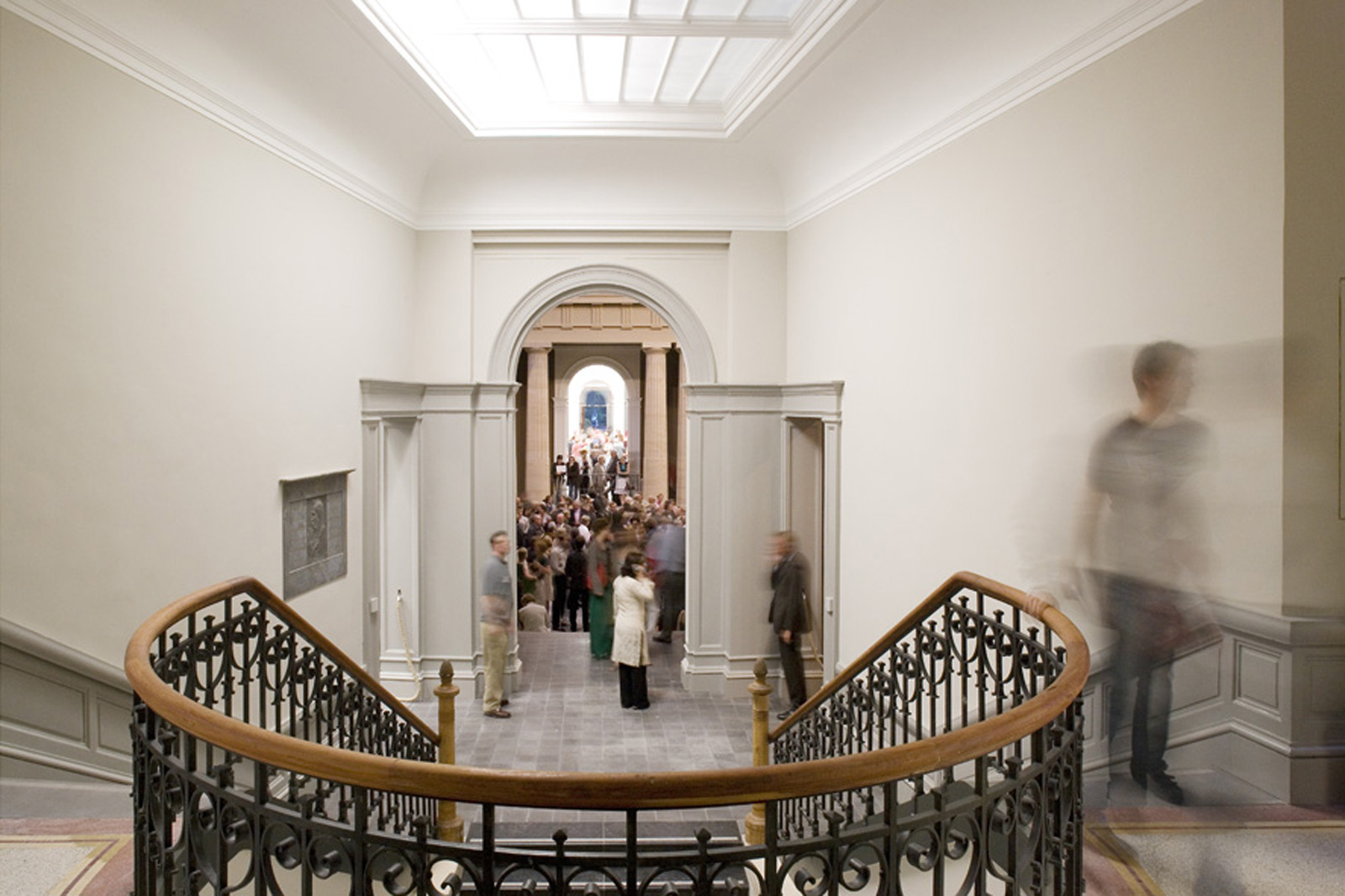
Commercial
MSK
Let's build together

Do you have a specific project you would like to discuss? Would you like to apply spontaneously?
Contact us, Katrien will be happy to help.
get in touch