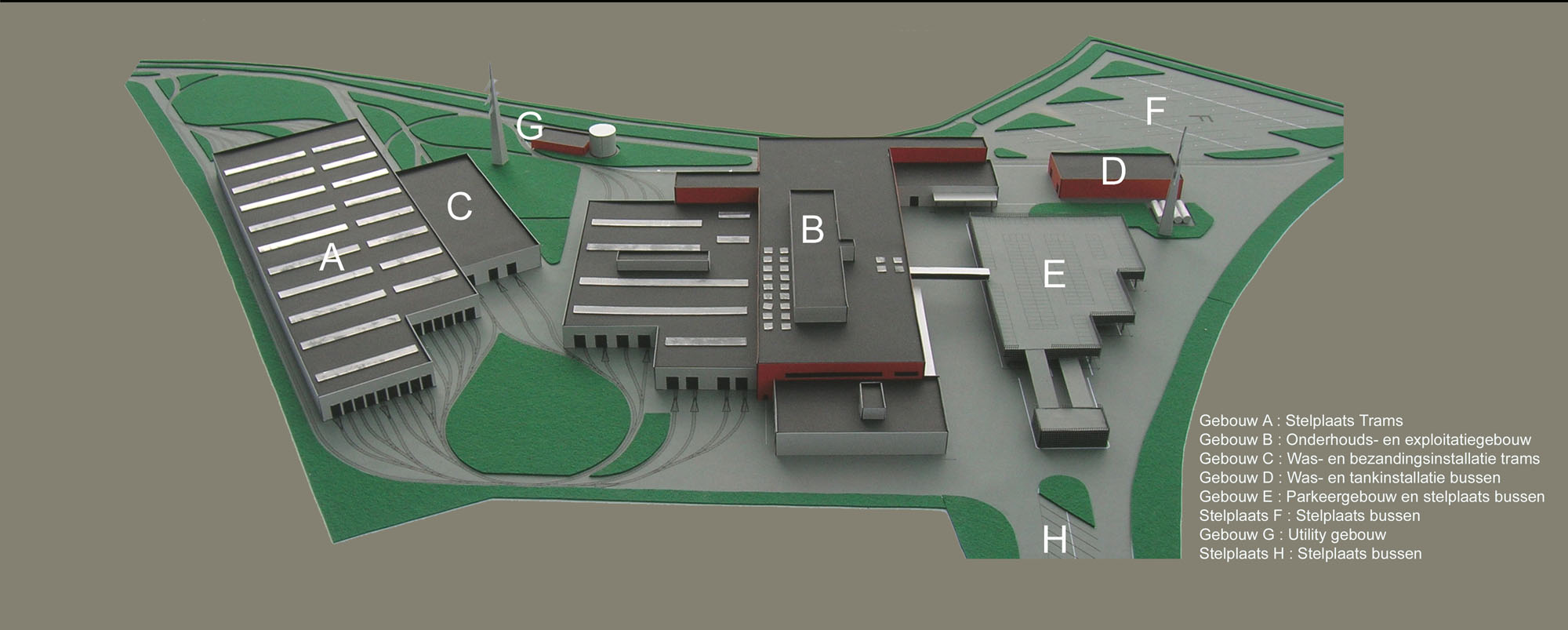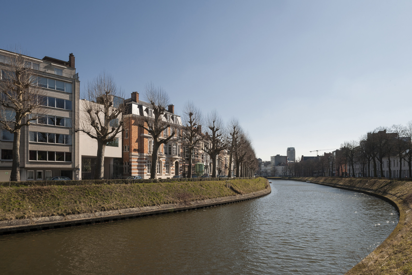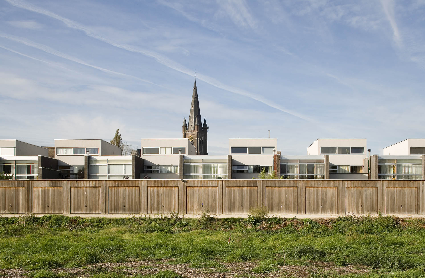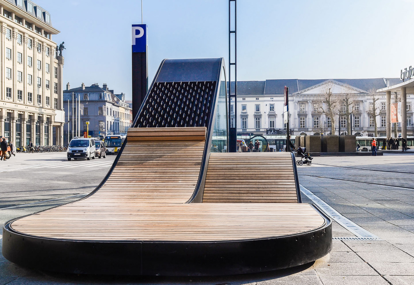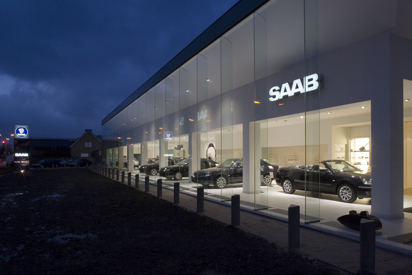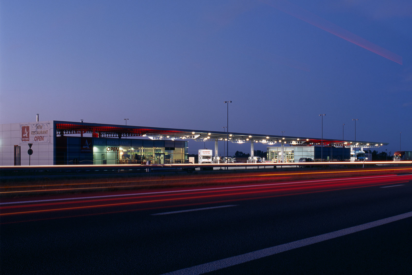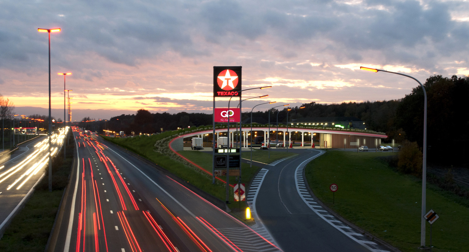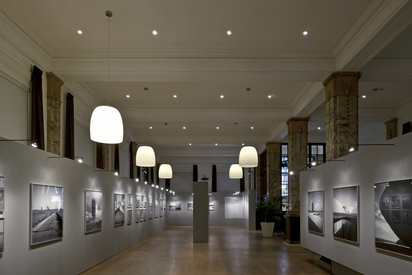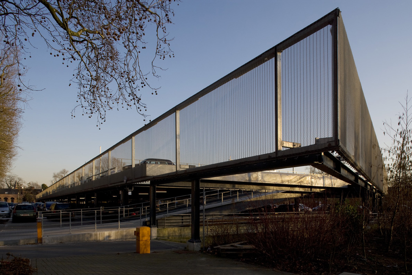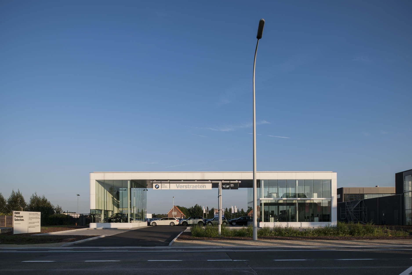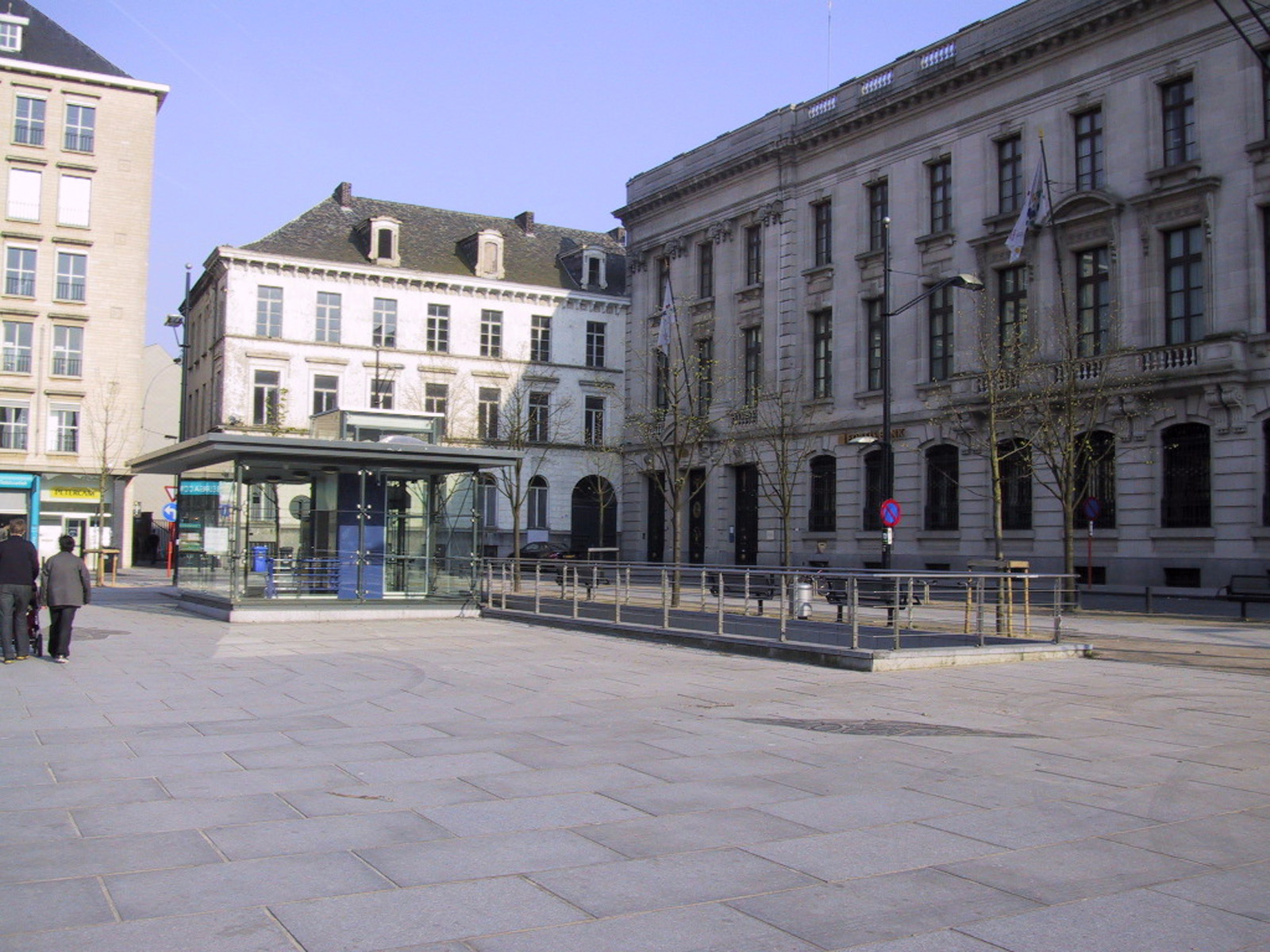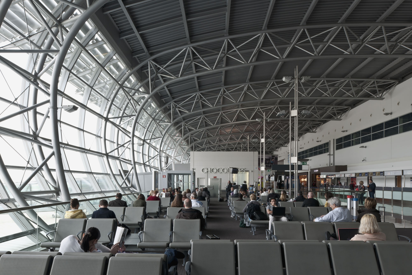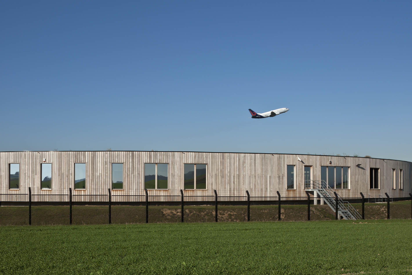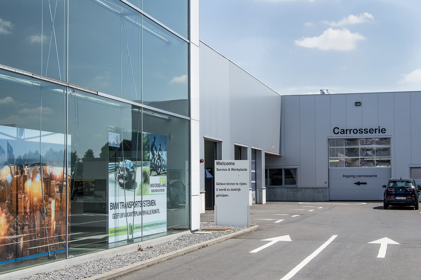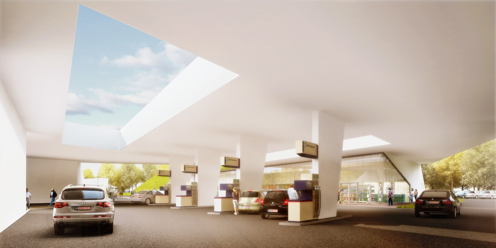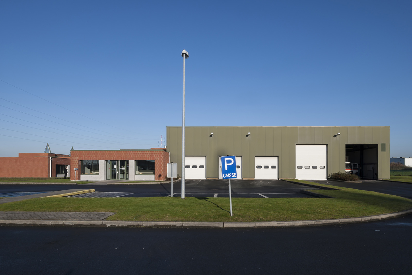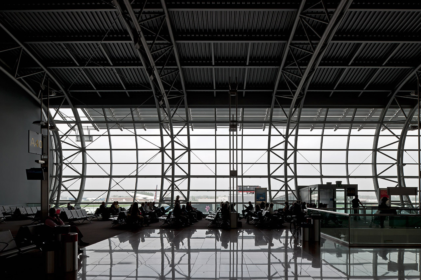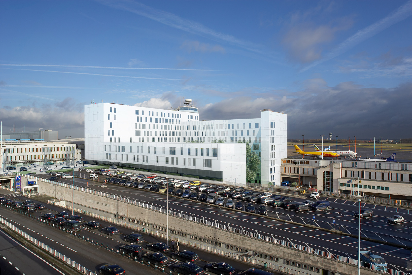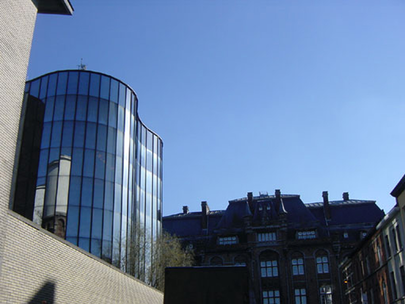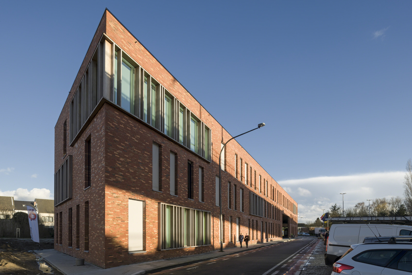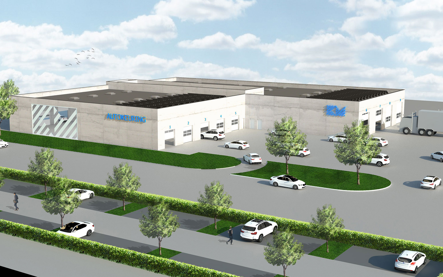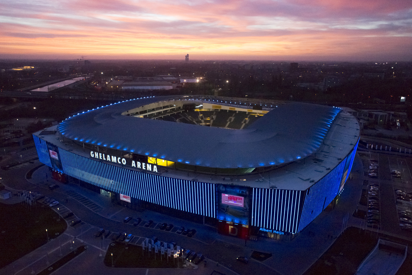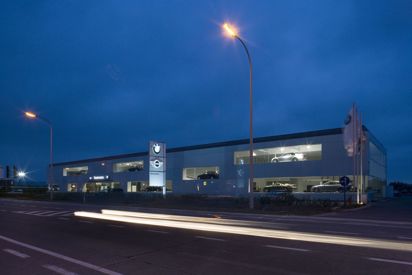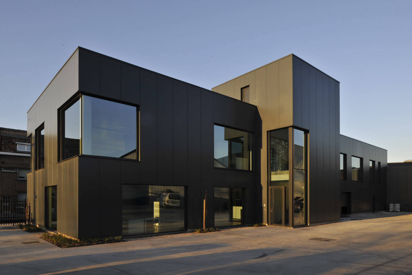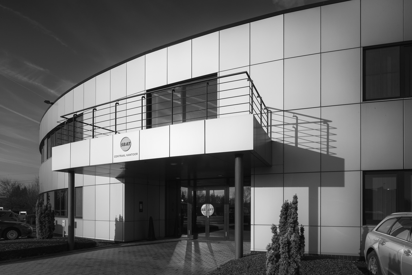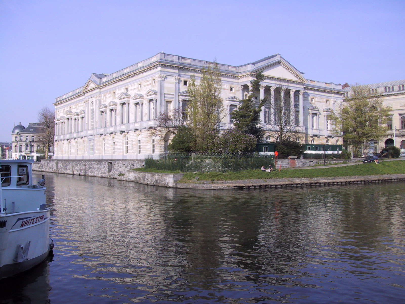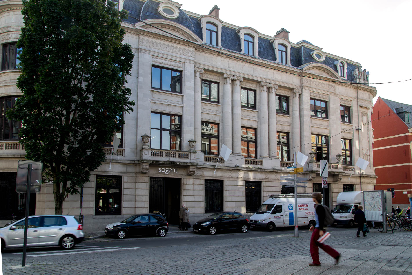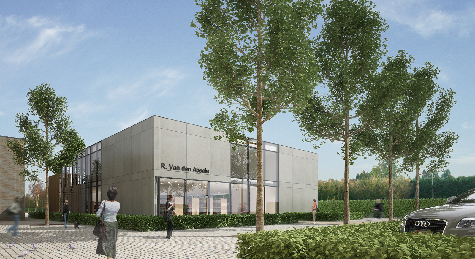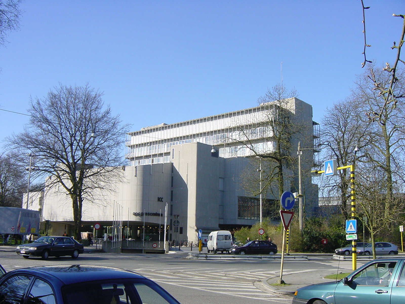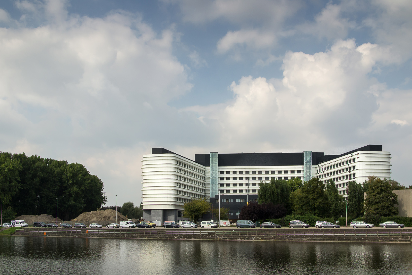-
De Lijn Stelplaats Wissenhage
-
Bus/tram maintenance buildings + marshalling yards
-
39.000 m²
-
15-hectare Wissenhage site, Ghent
concept
This project consists of various buildings with a total volume of 428,000 m³. Selective and consistent use of facade materials will visually unify the entire site. The massive main building will be located centrally on the site and will act as an anchor for the site’s ancillary buildings.
Project Description
The central bus/tram maintenance and operations building has been designed in a red-orange brick facing in contrast to the low-rise ancillary buildings clad in aluminium panelling. Plant rooms positioned on various roofs will be clad in a light, textured aluminium cladding creating several eye-catching features on top of the buildings.
The ground-floor level will house the bus/tram maintenance and repair workshops. Offices, communal areas, changing rooms, storage areas and additional workshops will be located on the first and second floors. Several plant rooms will also be located on the third floor.
A covered marshalling area for eighty-four trams will form a frontage to the main building. This building’s facades will be clad in the same panelling as the ancillary buildings thus anchoring it visually within the whole. The front elevation will form a spectacular backdrop for trams arriving and departing to and from the Nieuwe Vaart.
A tram wash and sanding shop will form the link between the marshalling yard and the operations buildings.
Parking facilities for 55 buses, 340 cars and around 50 bicycles will form the first visible element from the entrance on the Wiedauwkaai. The car park’s structure will be clad in woven steel mesh giving it a lightweight, floating feeling overlooking the site’s entrance. The three-storey building will have a metal framework with stainless steel curtain walls. A footbridge will connect the car park with the administrative floor in the main building.
The bus wash and fuelling shop will be a simple rectangular building clad in the same red-orange brick as the central main building. This project was designed by THV Bontinck-Technum.
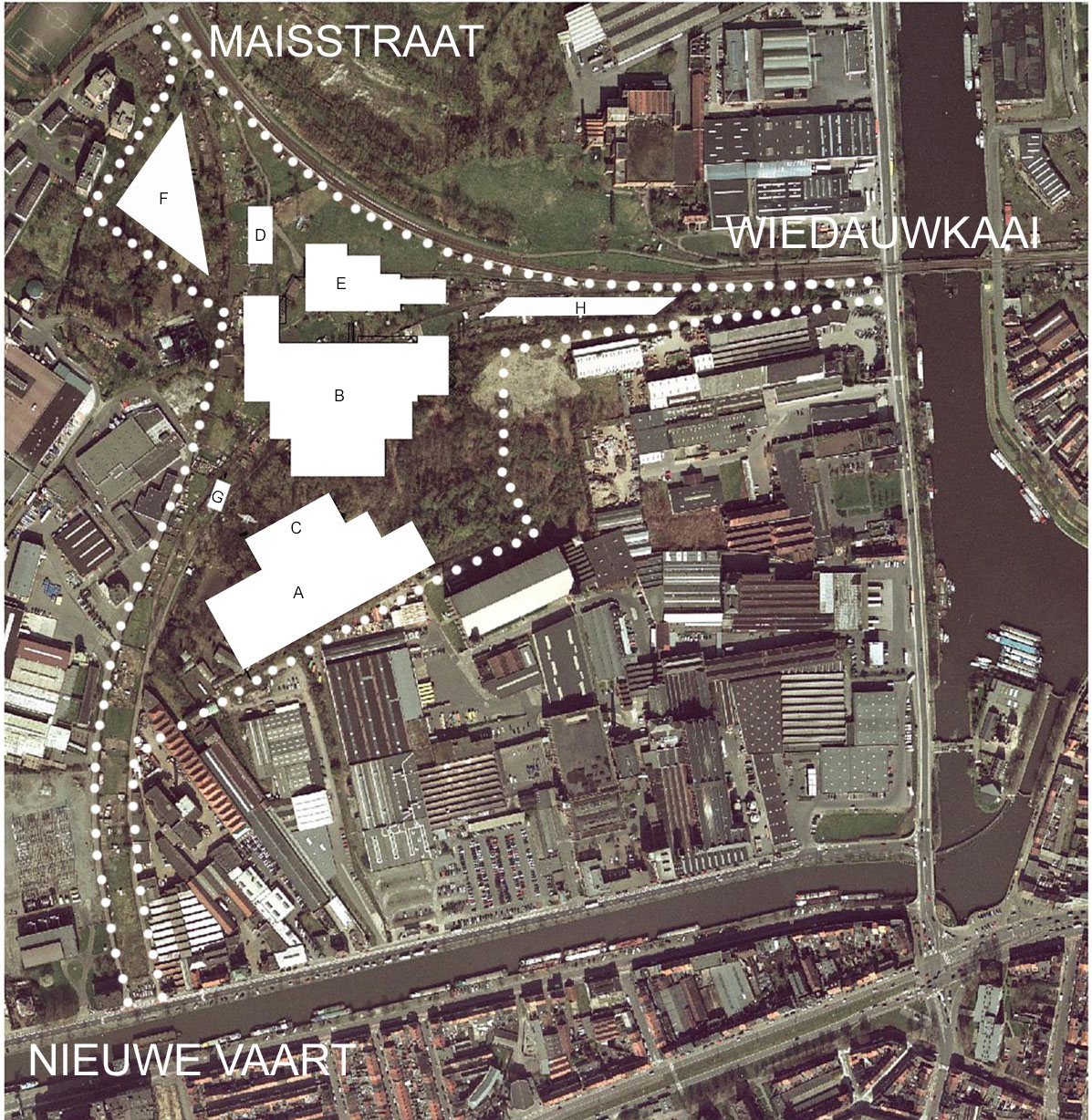
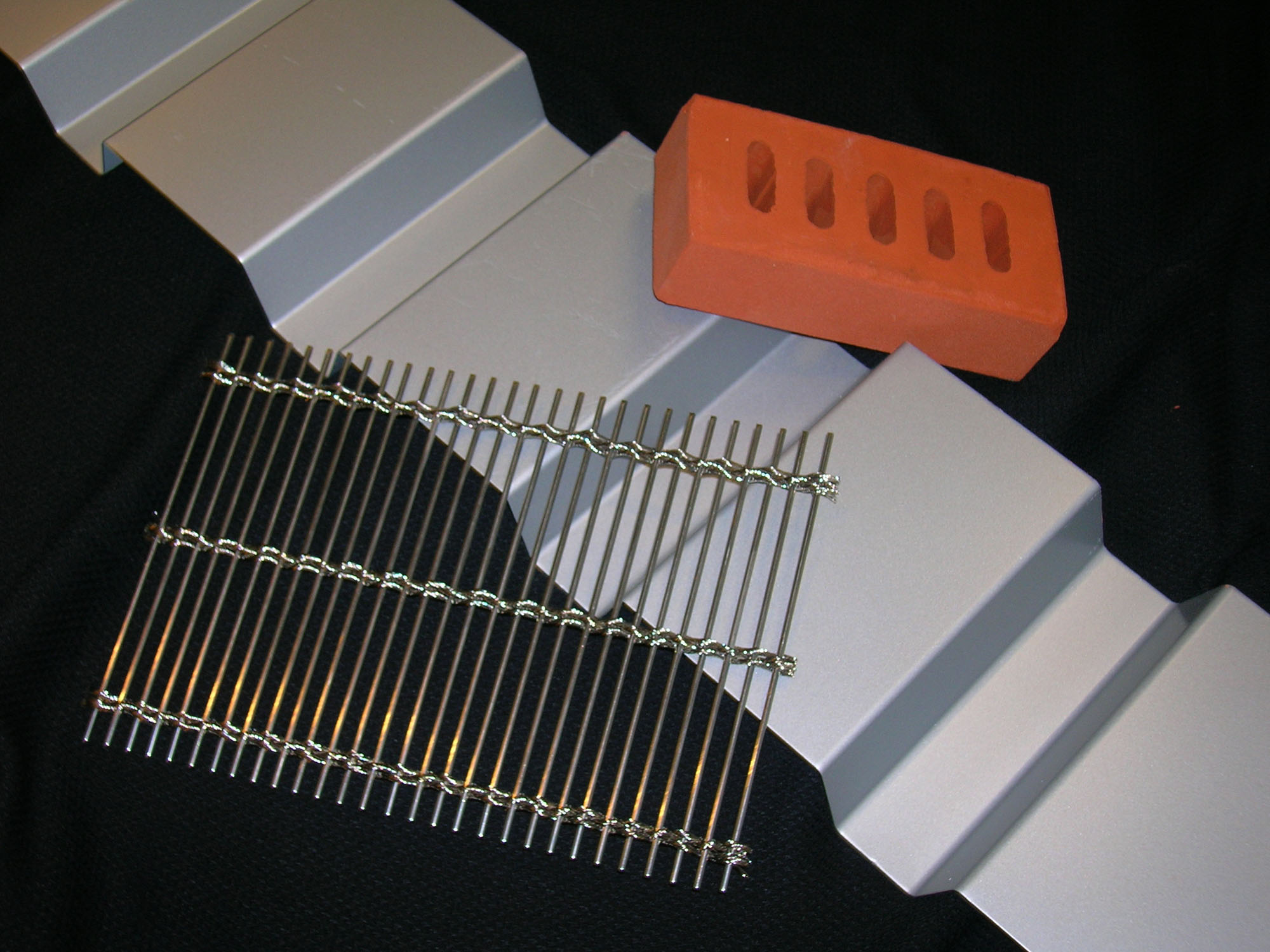

Let's build together

Do you have a specific project you would like to discuss? Would you like to apply spontaneously?
Contact us, Katrien will be happy to help.
get in touch