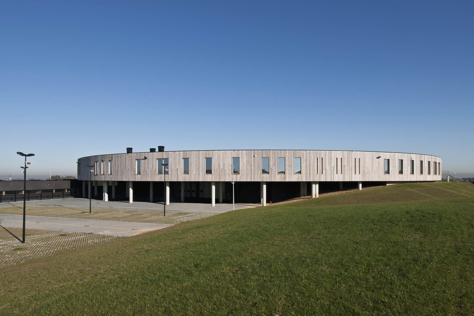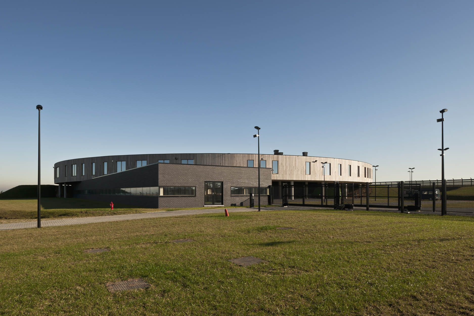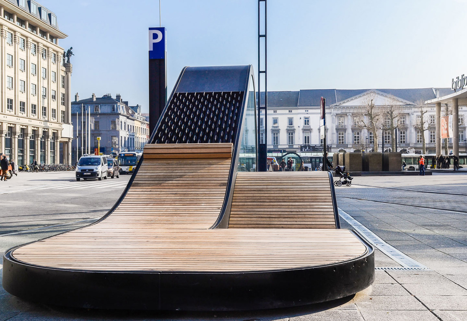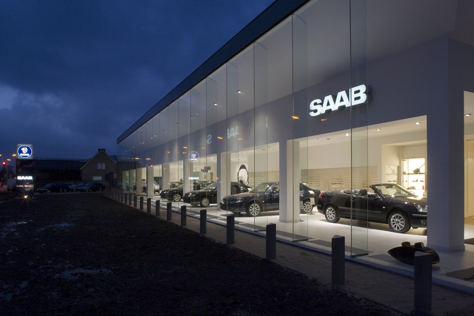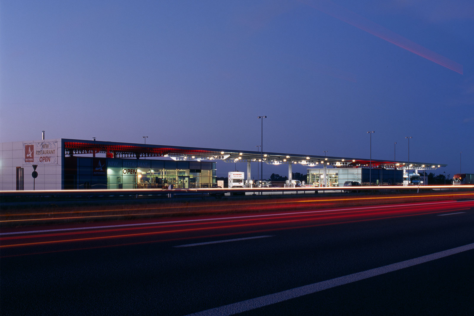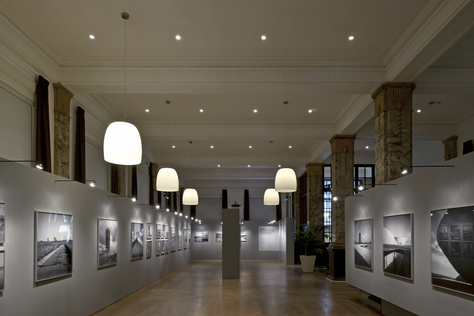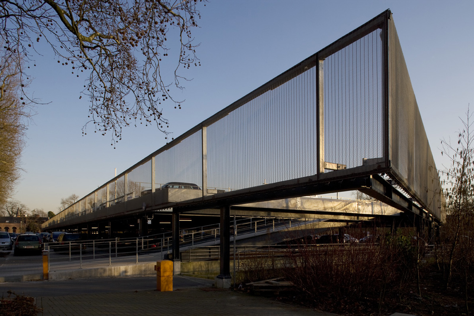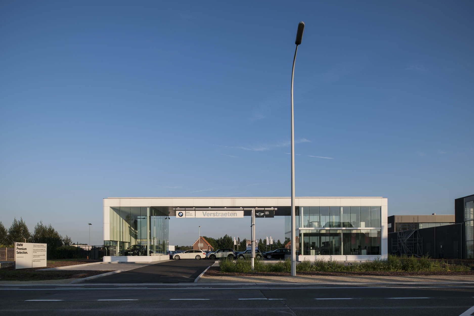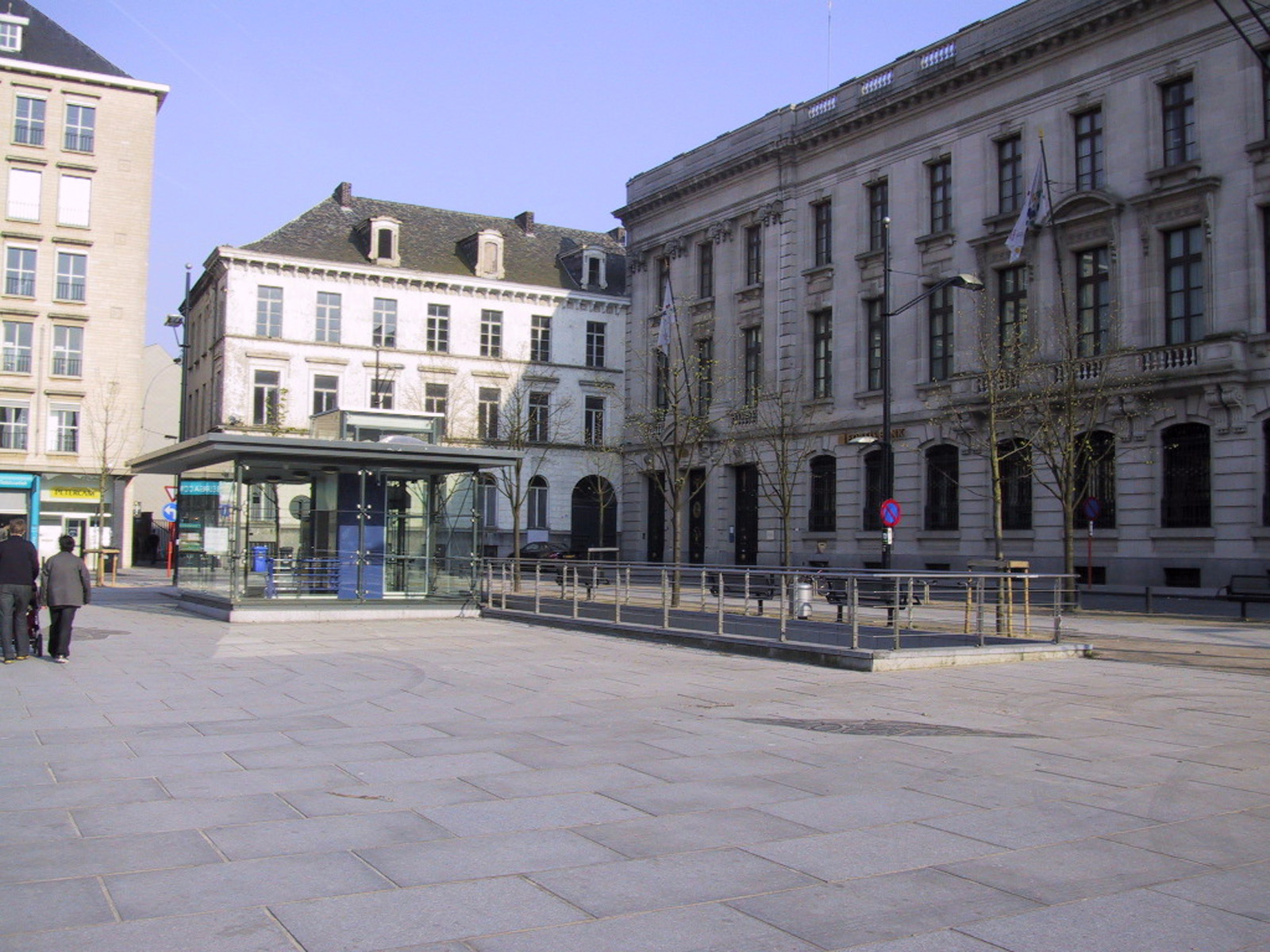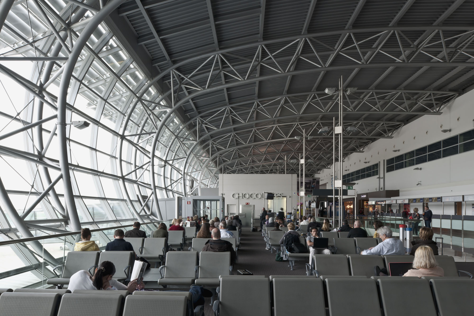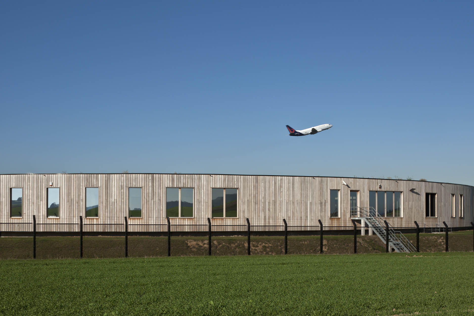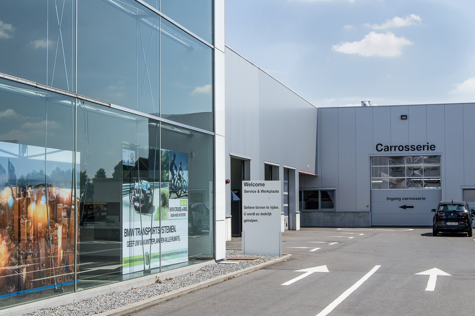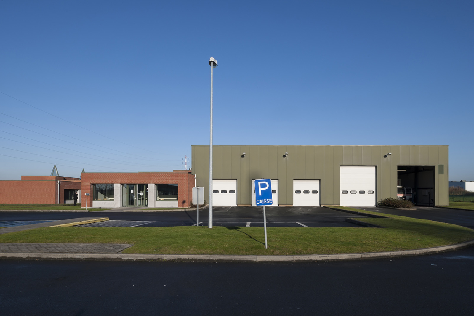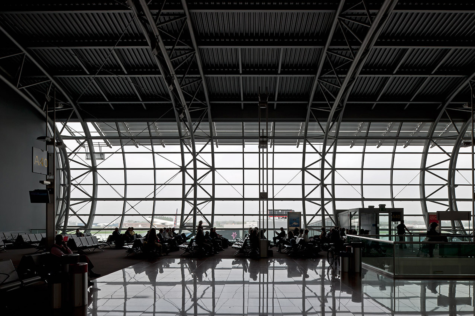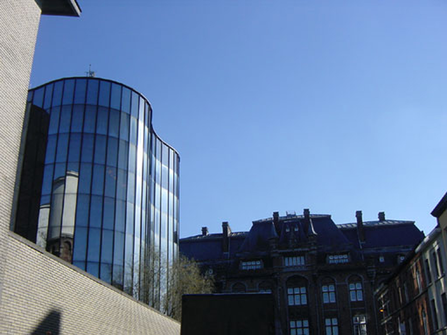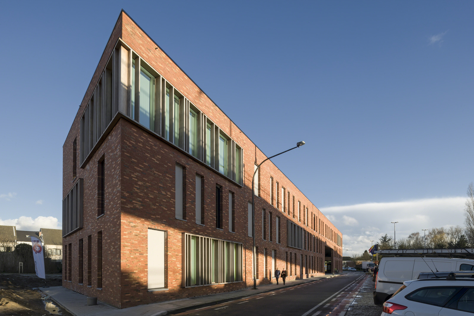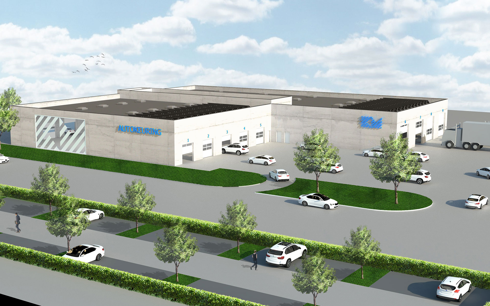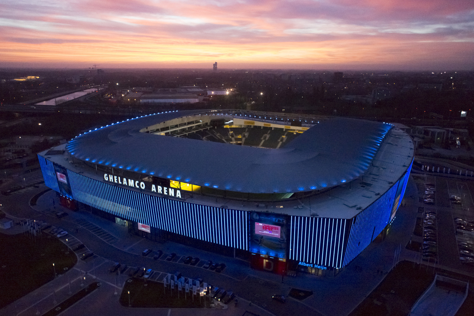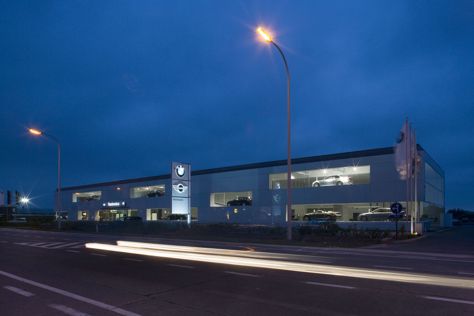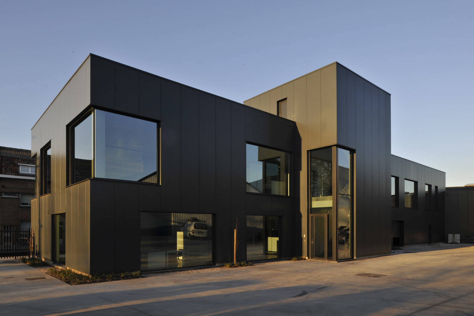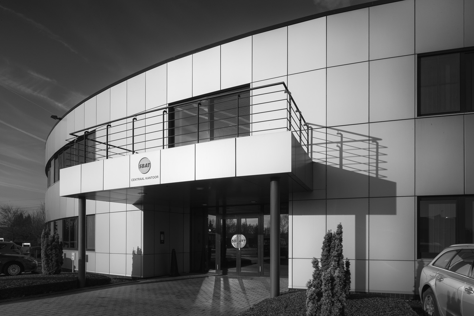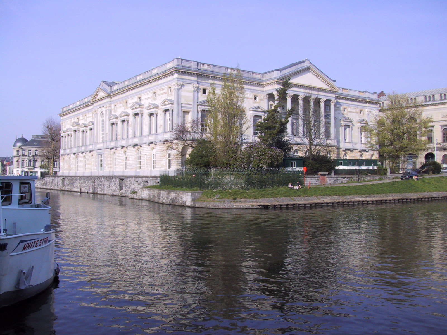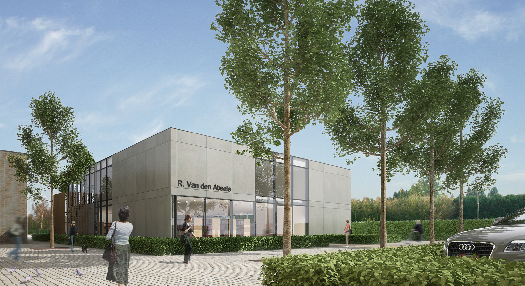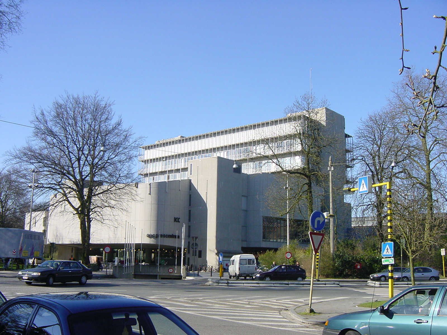-
Caricole
-
Transit Centre
-
6 000 m²
-
Steenokkerzeel, Tervuursesteenweg
concept
The new transit centre Caricole will be located next to Brussels national airport and the existing repatriation centre, 127 BIS.
Project Description
The site looks out across the runway on one side and across the surrounding agricultural areas on the other.
The building will consist principally of a circular main space supported by a beam-shaped plinth. The beam-shaped plinth will accommodate the entrance and the visitors’ wing. The circular main space will house an administrative department, a medical department, a commercial kitchen, three residential units for thirty people and a communal infrastructure for residents.
The circular interior will be used as an enclosed walkway between each of the units. As such, the building will be physically and visually enclosed guaranteeing resident privacy and centre security in a discrete fashion.
Both the building’s spaces will be finished using a variety of facade materials establishing two clearly defined entities within a single whole. The circular main space will have vertical wooden cladding and windows. These elements will establish vertical elements in an otherwise horizontal space. The visitors’ wing will be finished in dark ashlar stone with aluminium joinery. This finishing will create a facade with extremely clean lines that contrast beautifully with the wooden facade finishing on the main area.
Shortlisted for the Belgian Prize for Architecture and Energy 2011
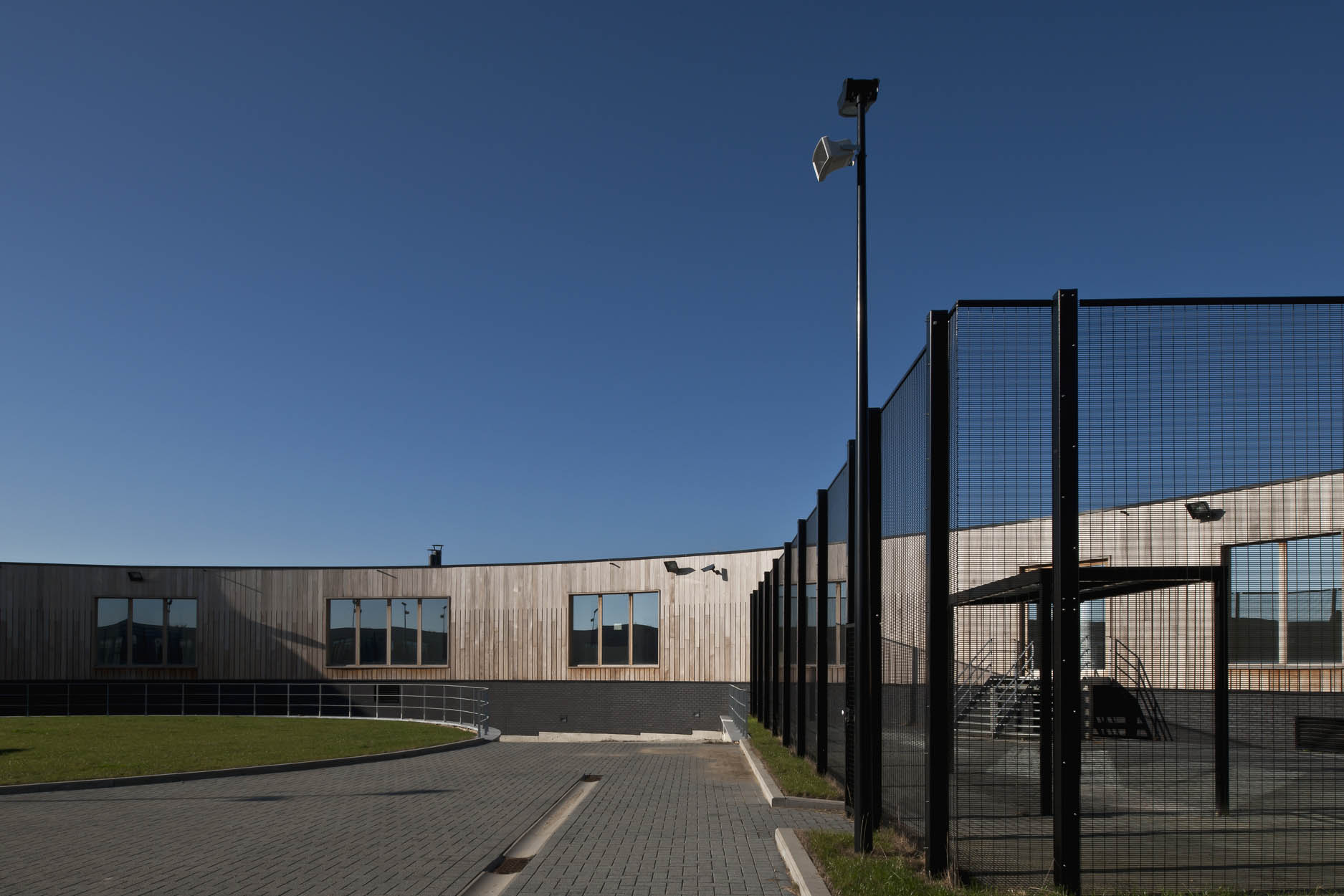

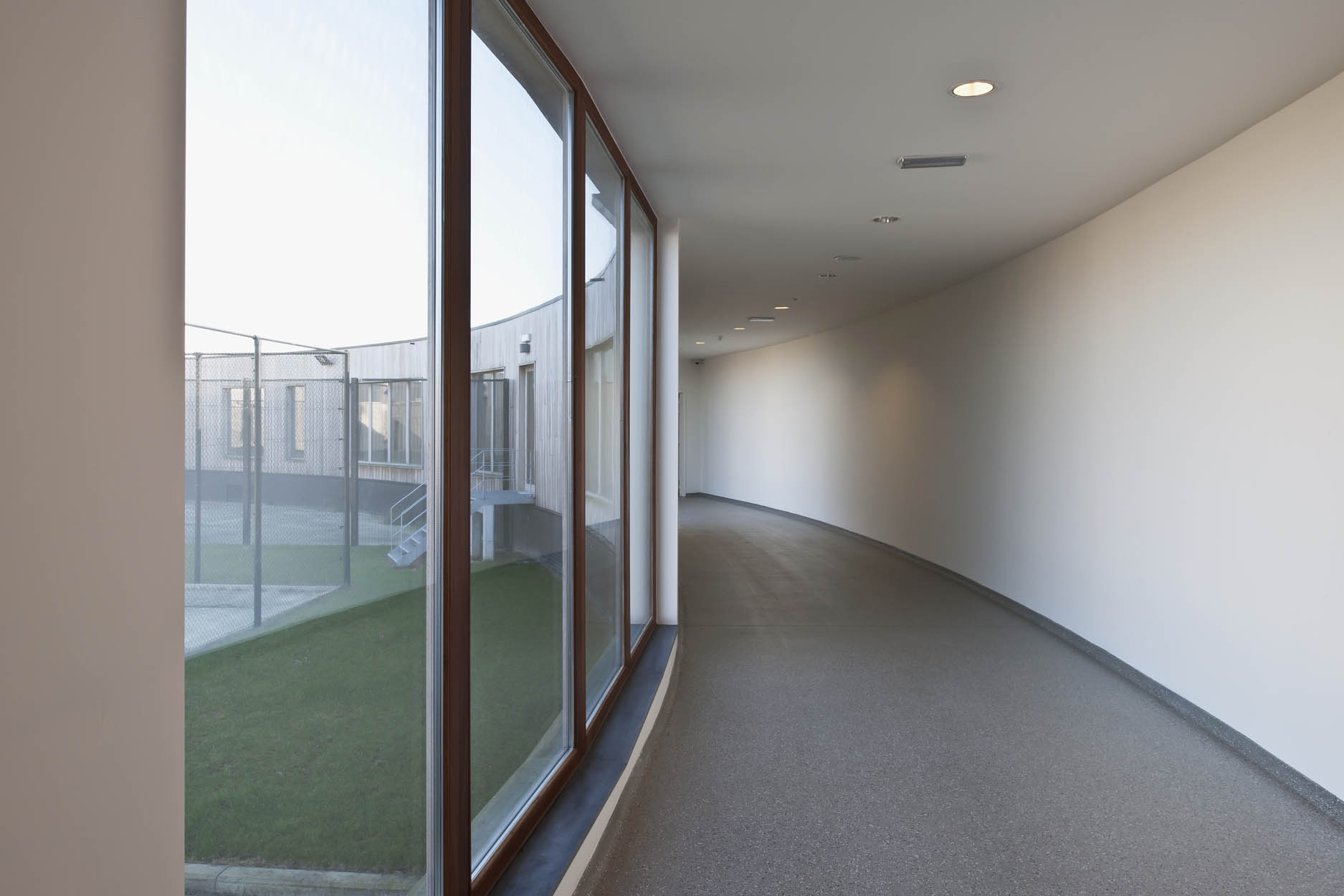
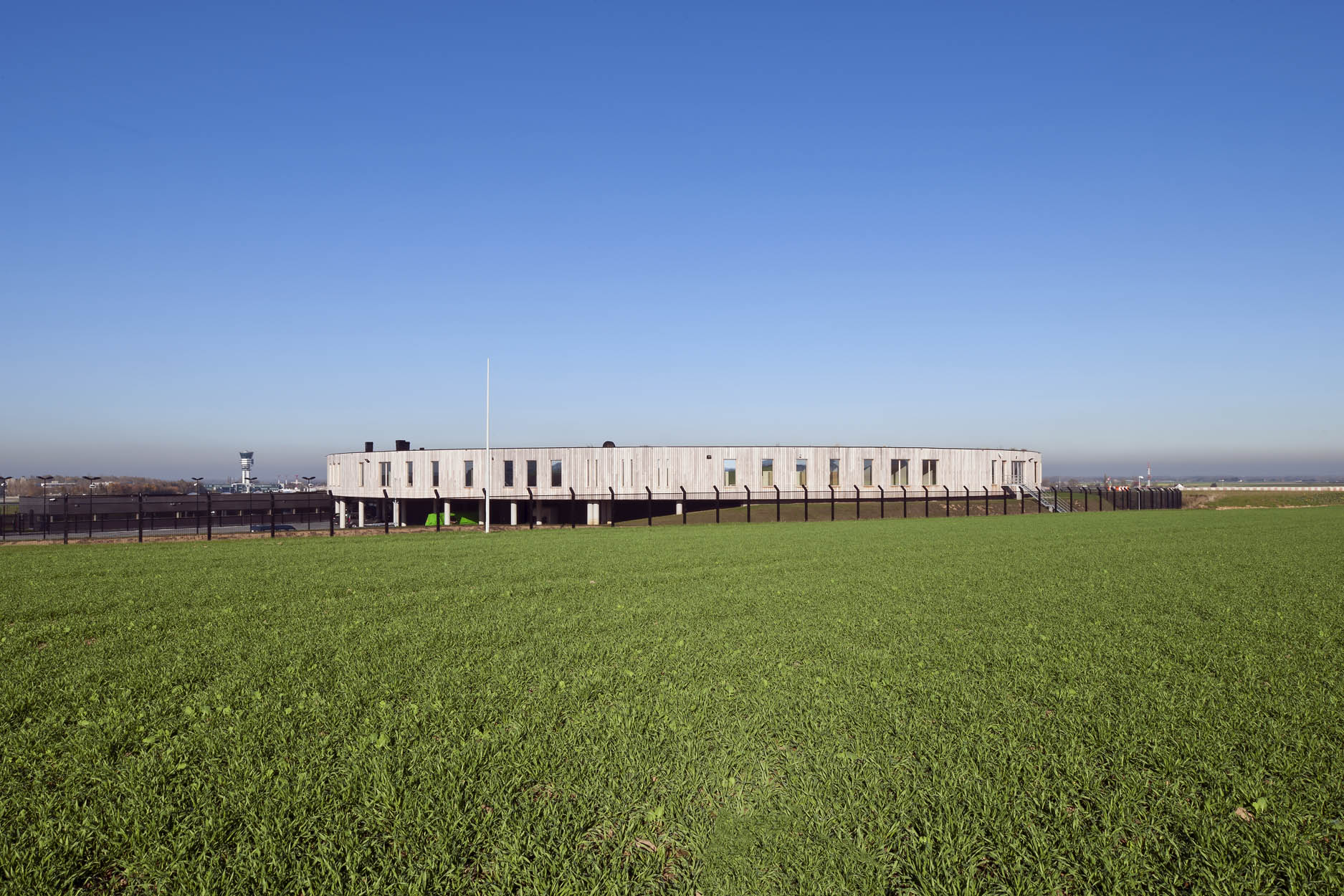
Let's build together

Do you have a specific project you would like to discuss? Would you like to apply spontaneously?
Contact us, Katrien will be happy to help.
get in touch