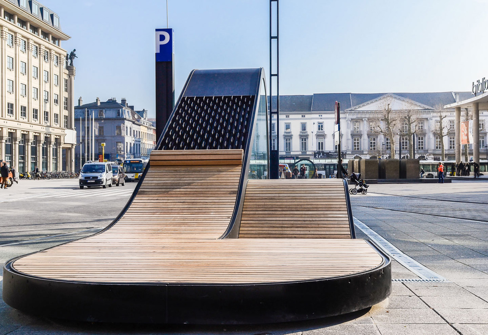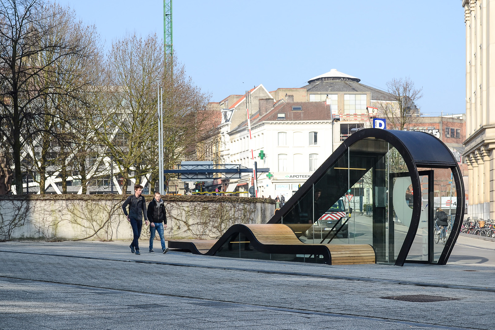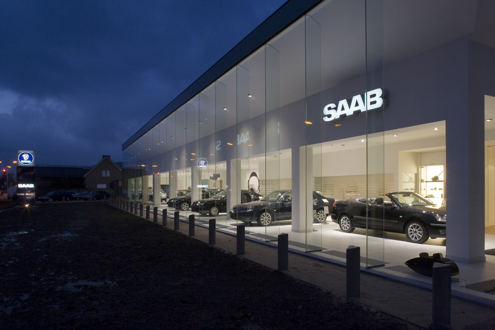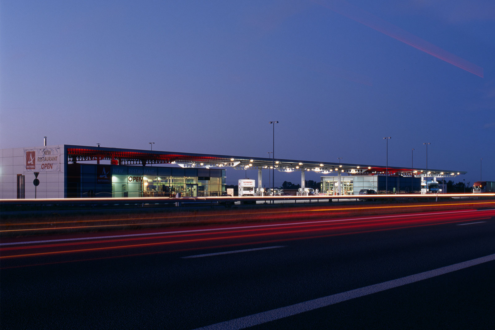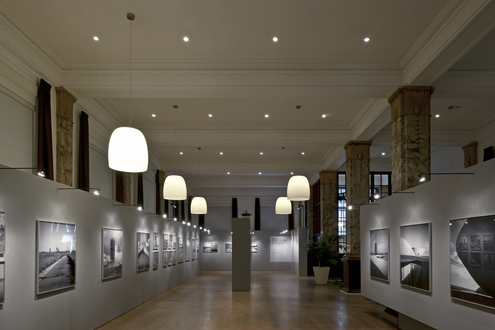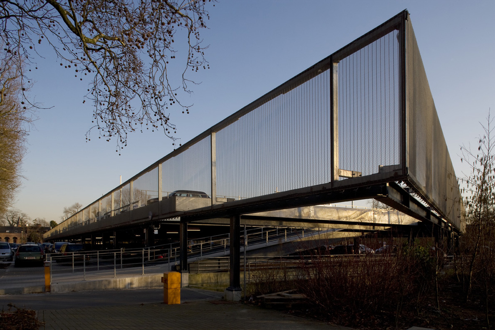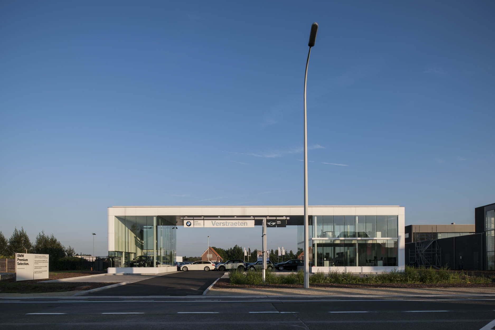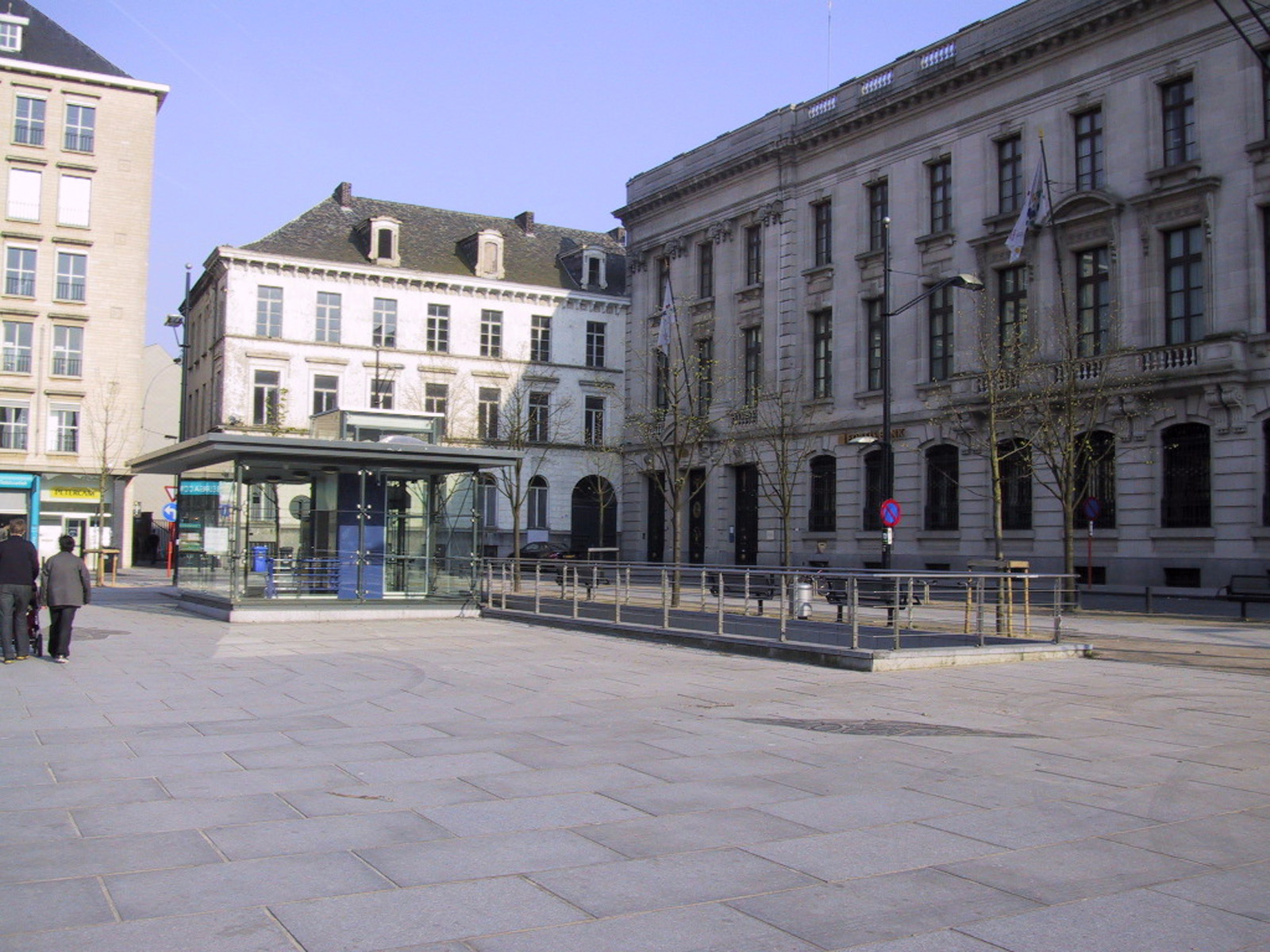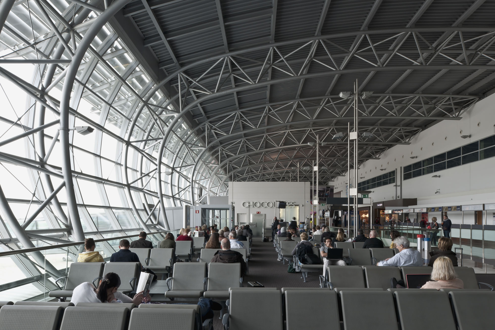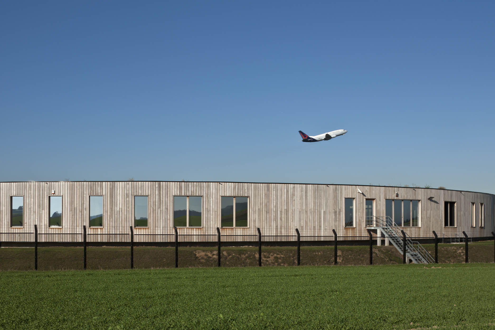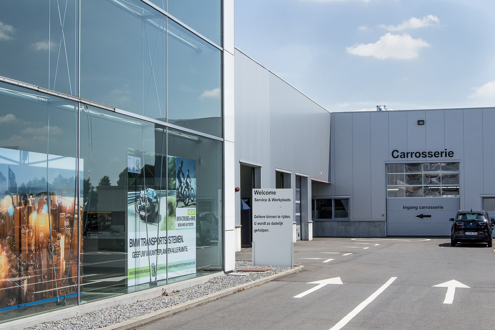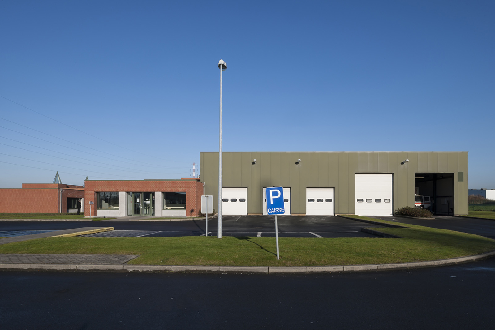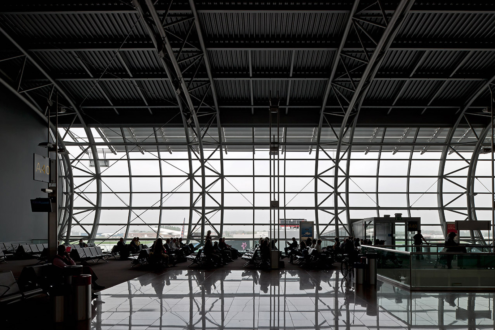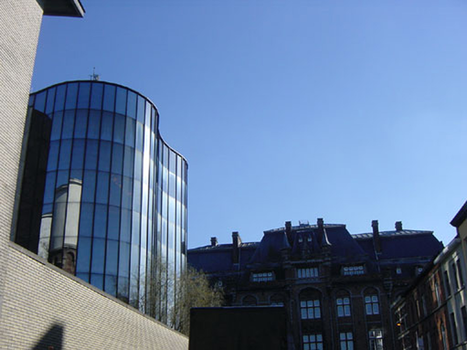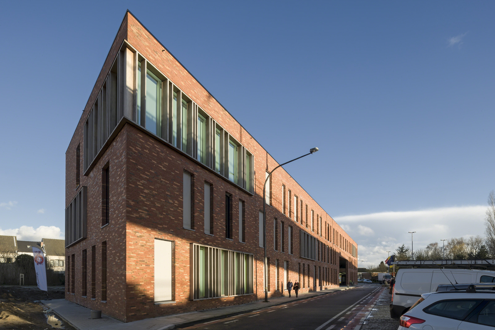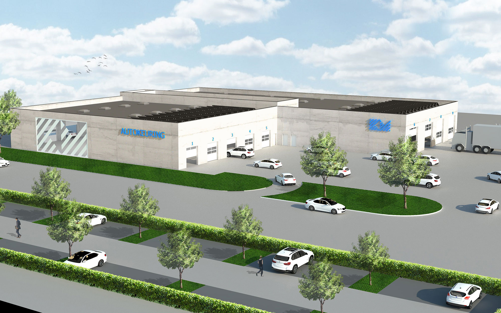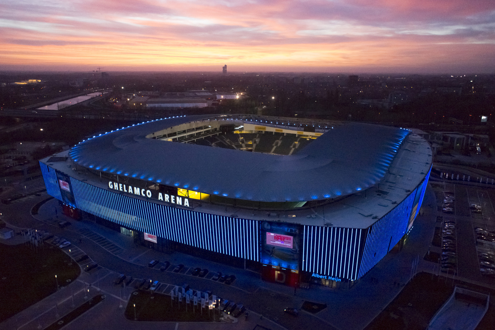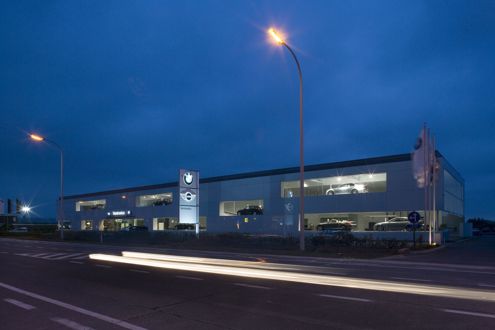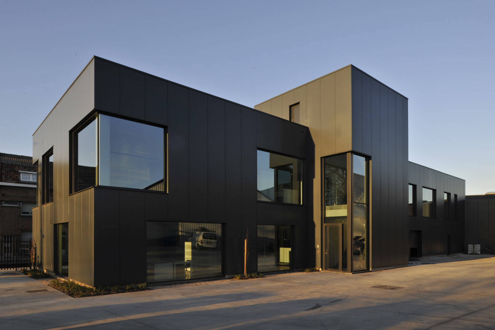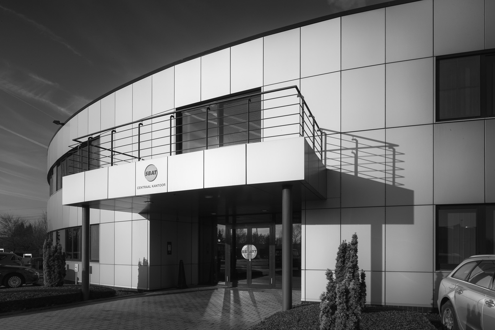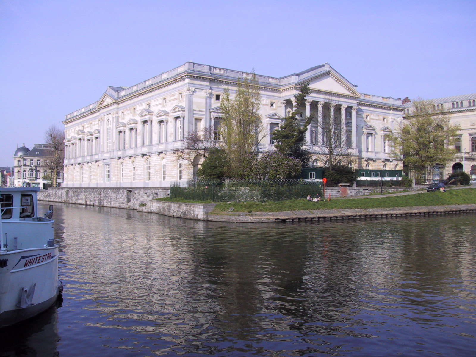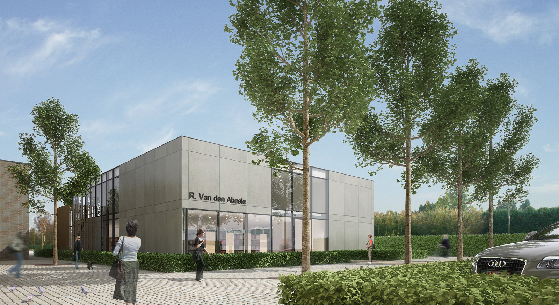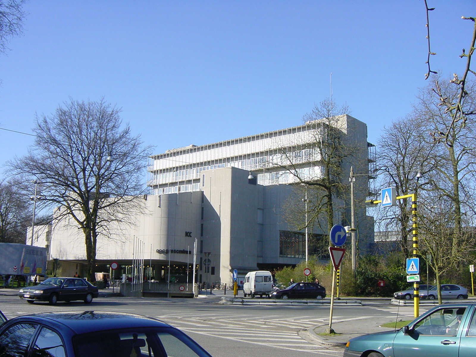-
Inkompaviljoen Wilsonparking
-
Parking
-
Ghent, Woodrow Wilsonplein
concept
This design provides both a response to the functional requirements of shielding, visibility and access control to the car park and to the specific needs of the public space.
Project Description
Due to the busy occupation of the Woodrow Wilsonplein square, the volume of the pavilions had to be minimized both in terms of footprint and profile. This ensures that as little public space as possible has been taken, and the different views have been preserved.
The profile of the pavilions is based on the required headroom in the staircase. This results in a sleek and practical design, which also reflects a certain dynamism. As a result, the pavilions are also integrated in the surrounding walls of the square. The sleek design is consistent with the geometric line of the Capitol and the city library, while the dynamic curvature is a nod to the Administrative Centre.
The simple material choice of black steel and glass contributes to create a readable shape. The slope helps illustrate the connection between the underground and above-ground levels. This wavy shape allows square users to use the roof as a bench, a chair, a lounge chair or reclining furniture. An inviting wood cladding has been provided to encourage this. As a result, the pavilions, which stemmed from a functional requirement, constitute an intervention in the public area, which means added value for all square users.
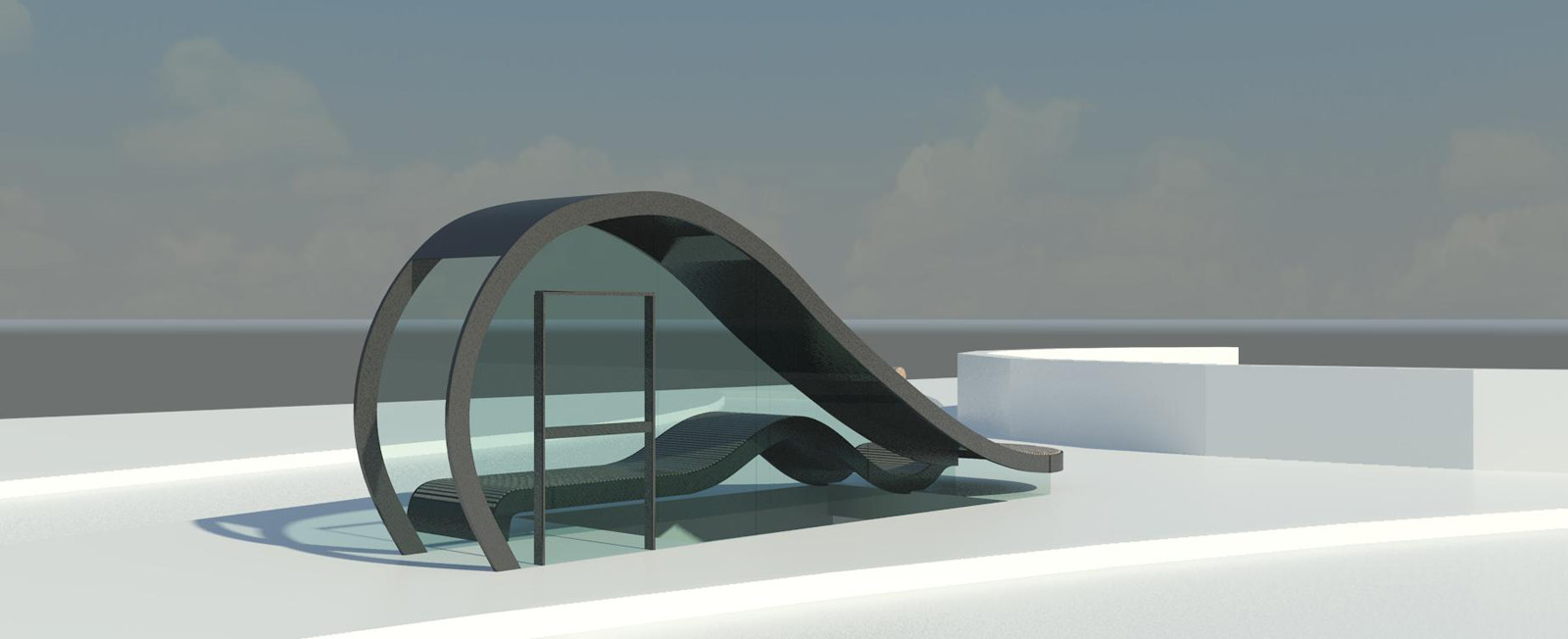
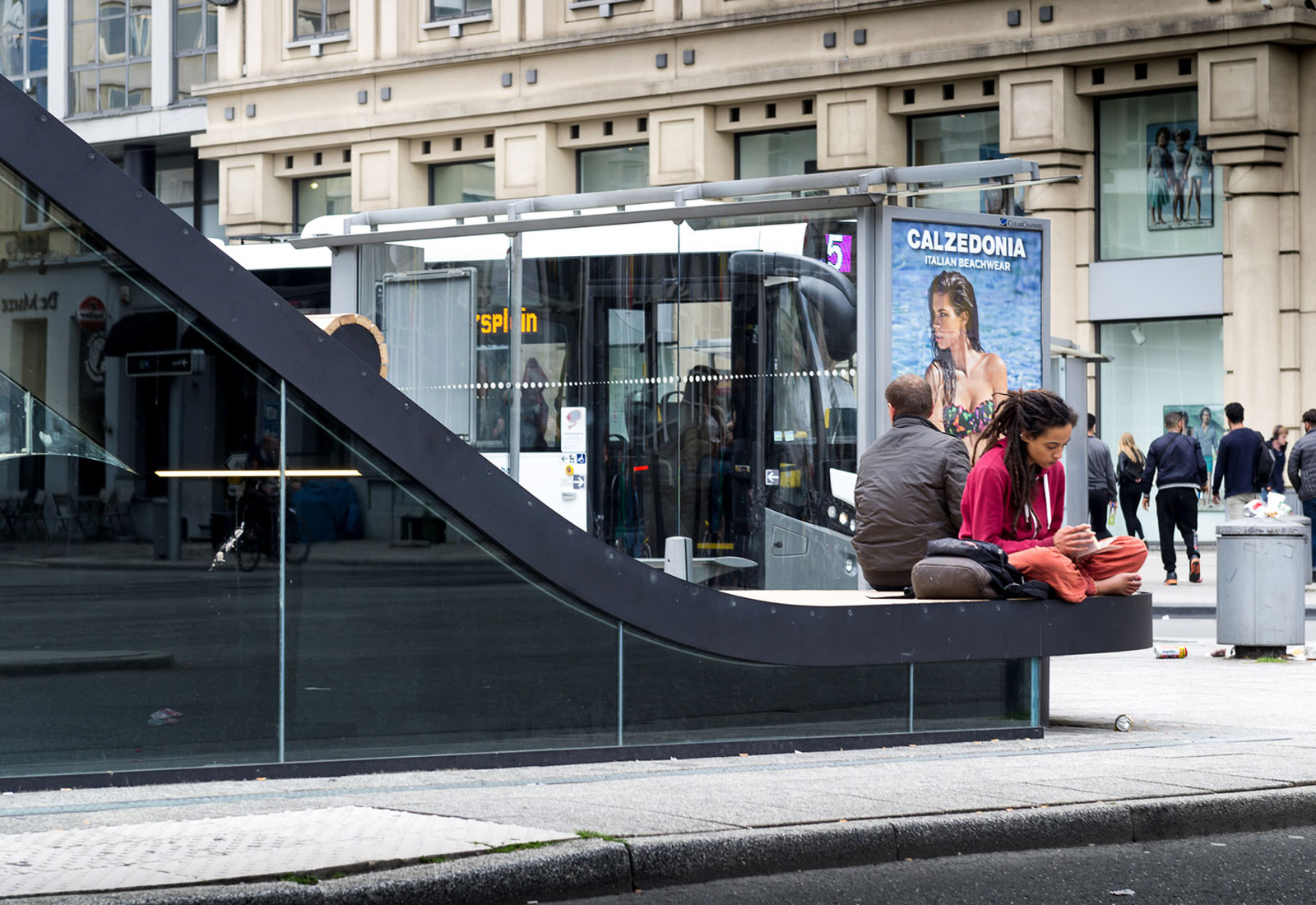
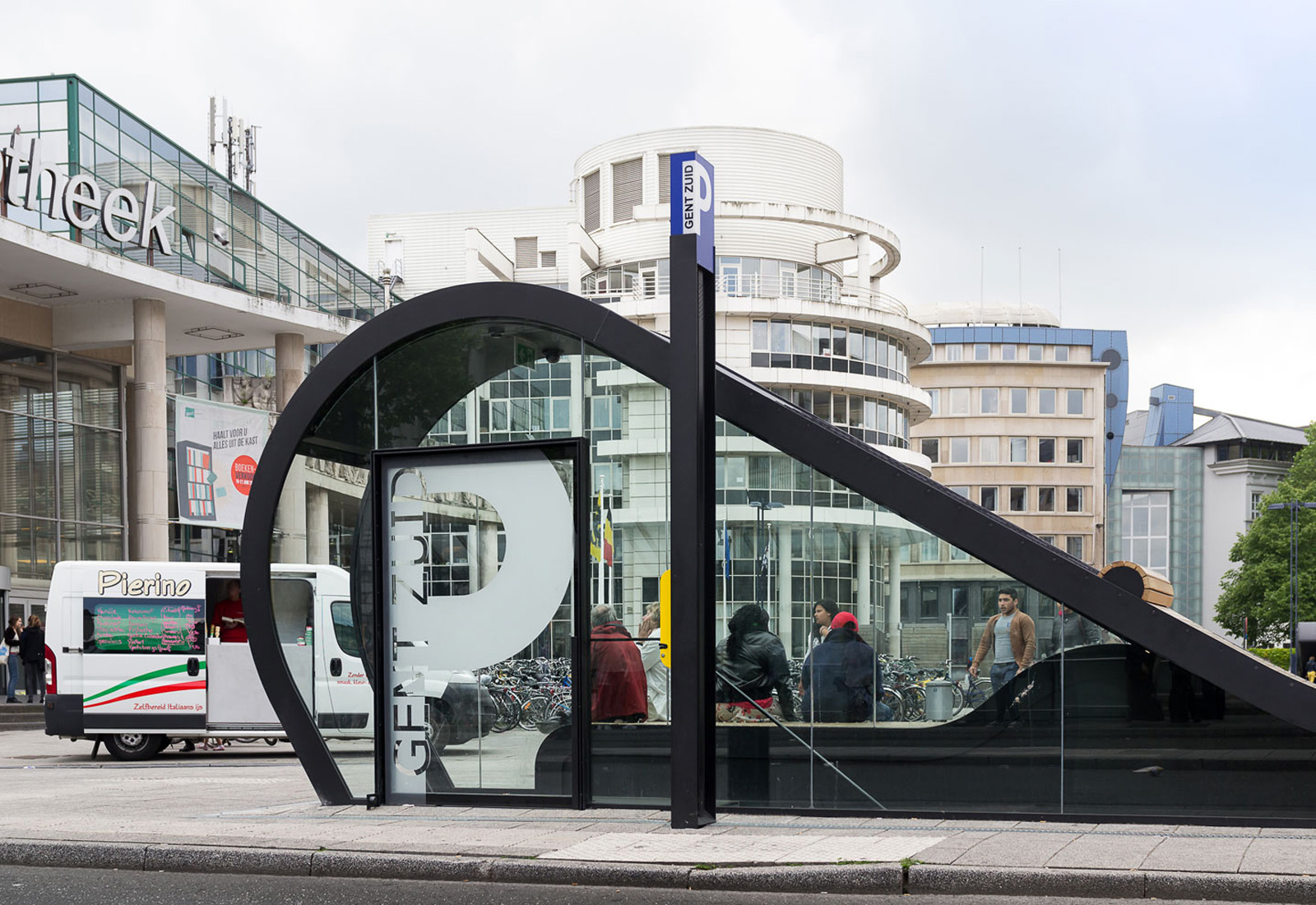
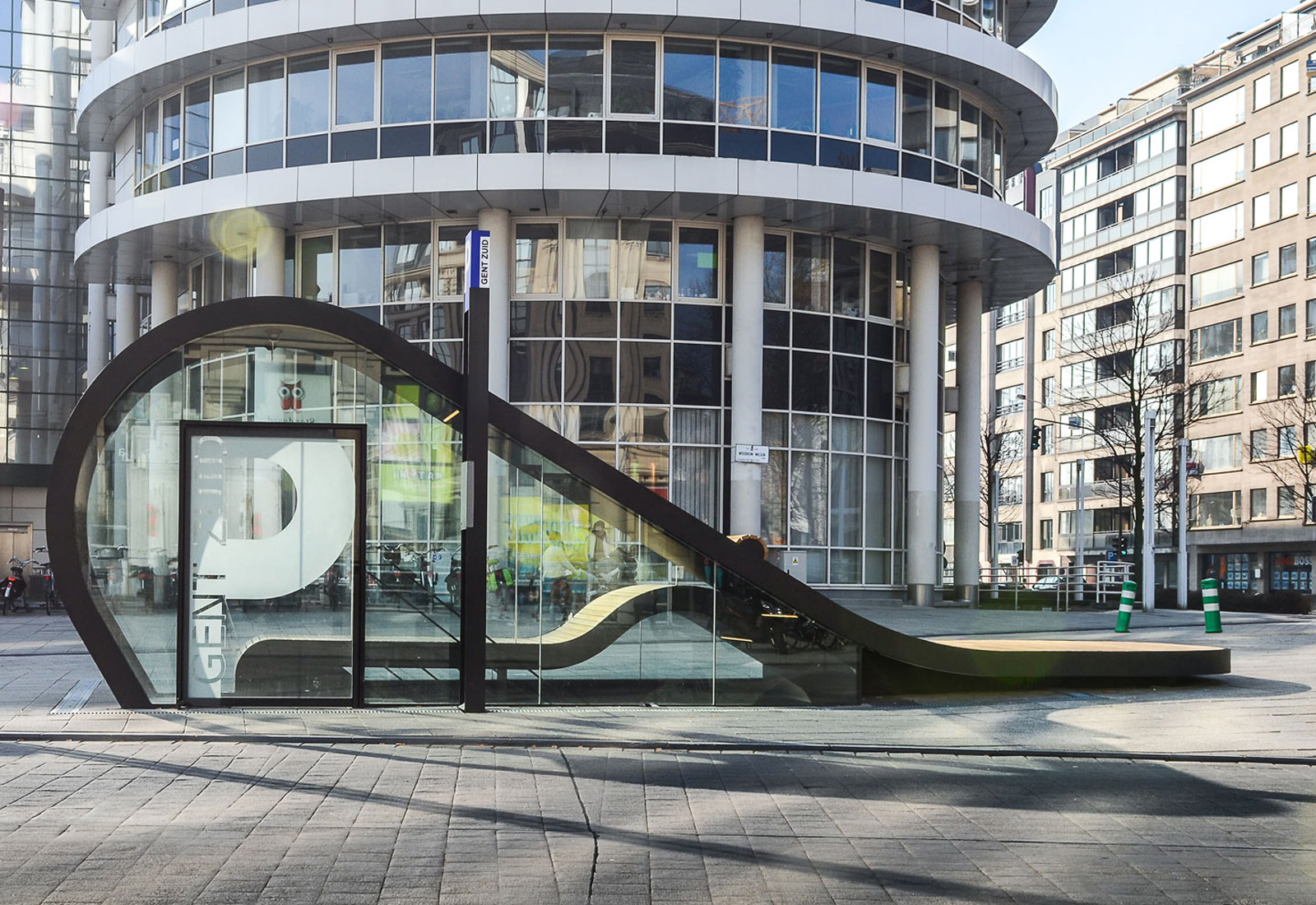
Let's build together

Do you have a specific project you would like to discuss? Would you like to apply spontaneously?
Contact us, Katrien will be happy to help.
get in touch