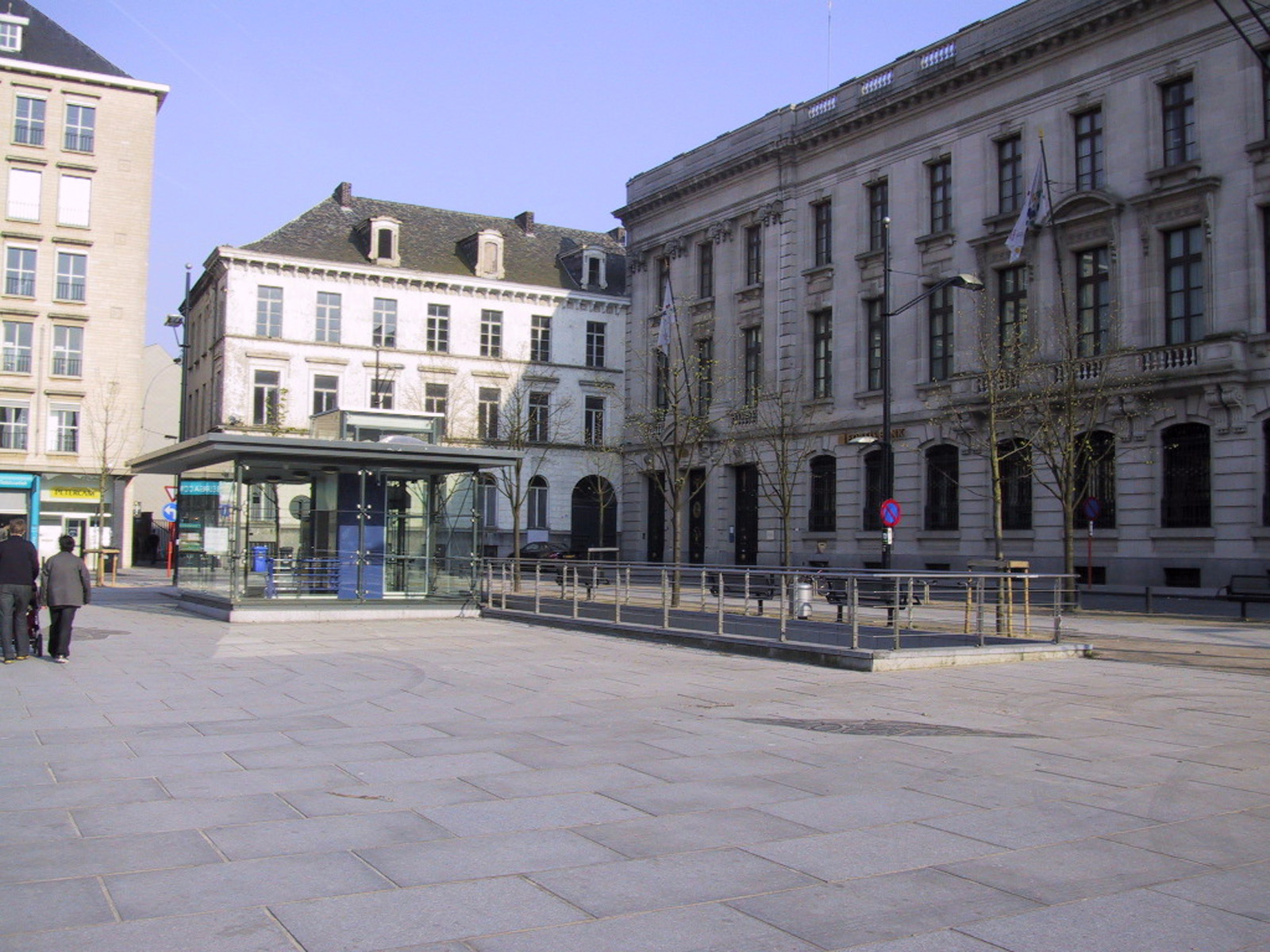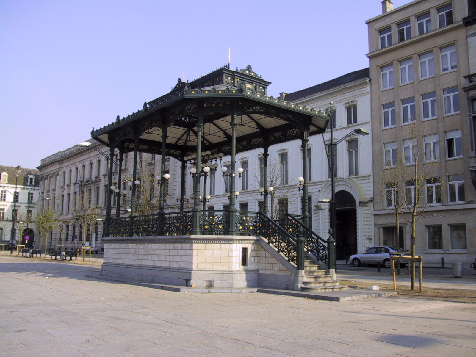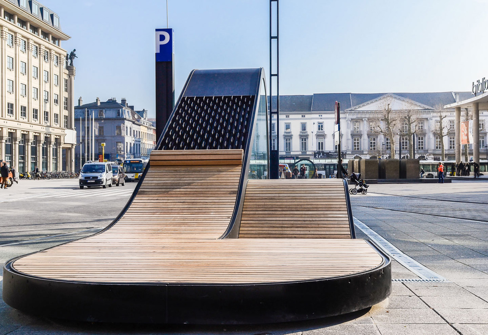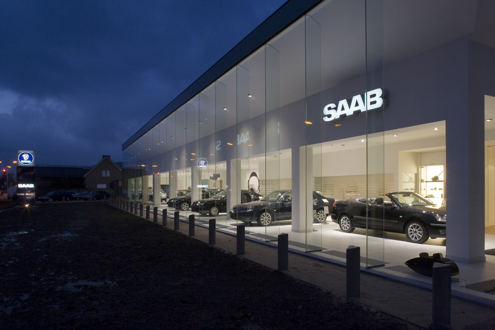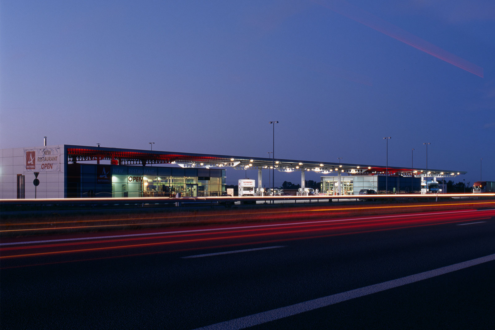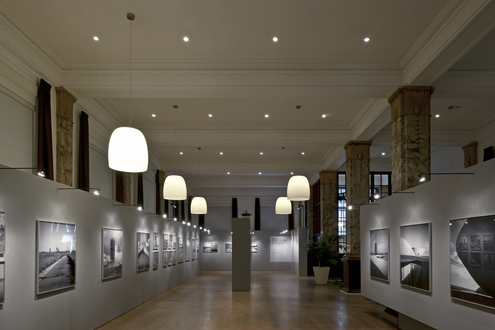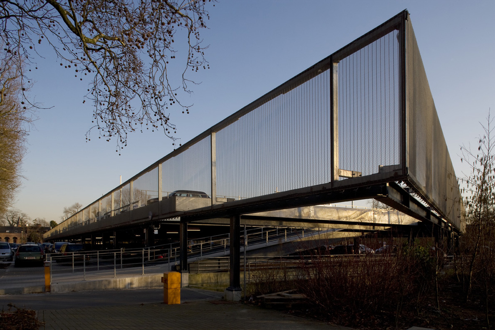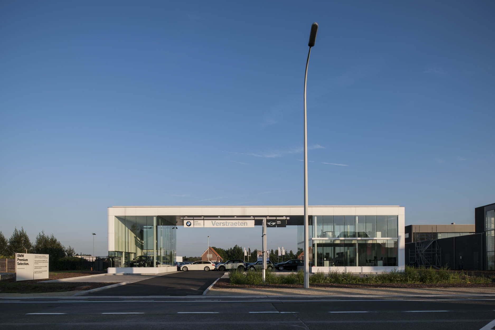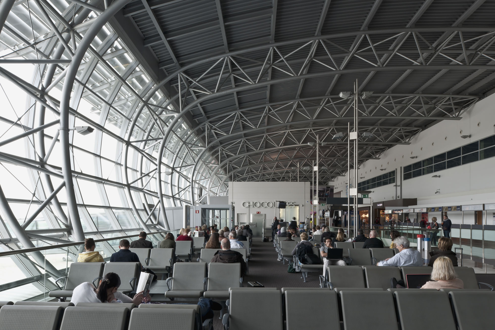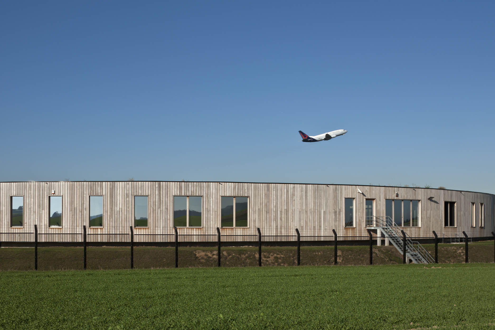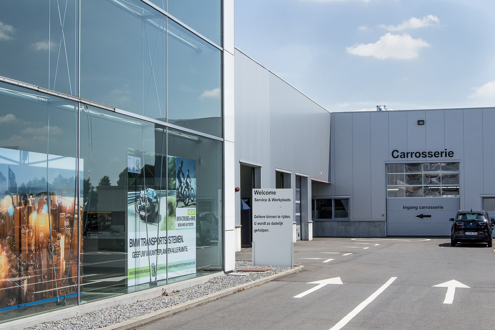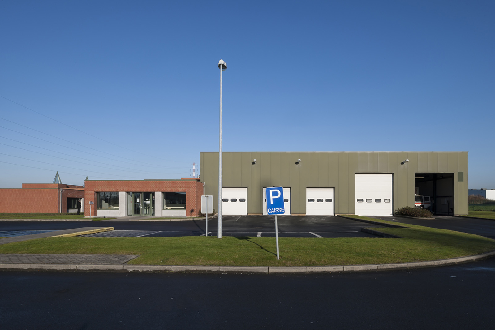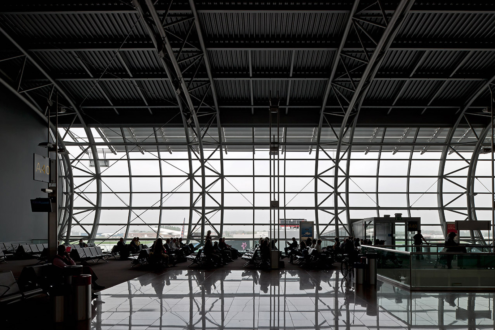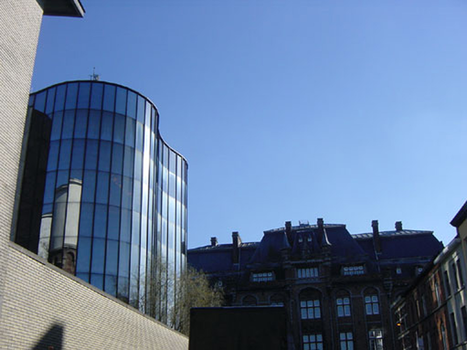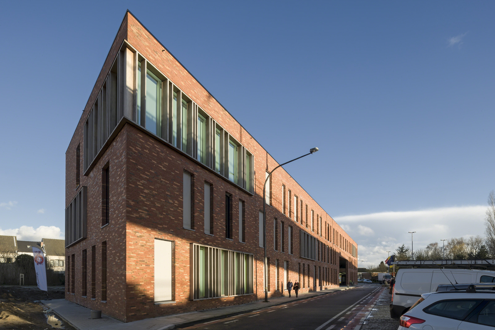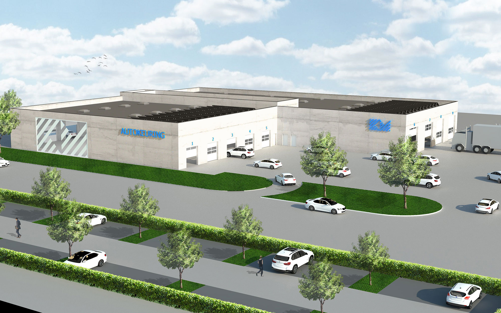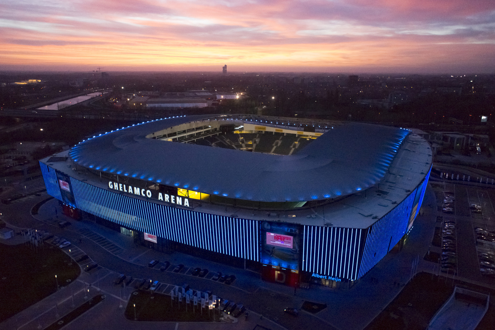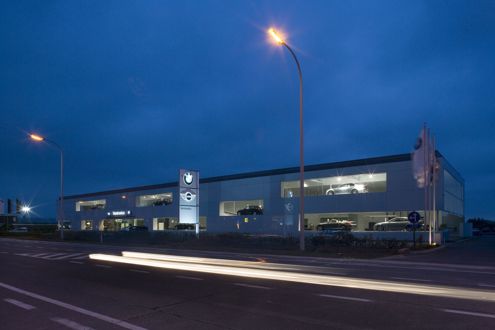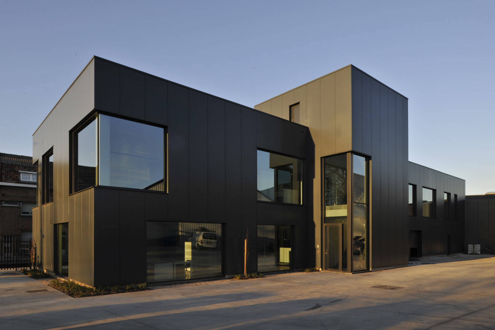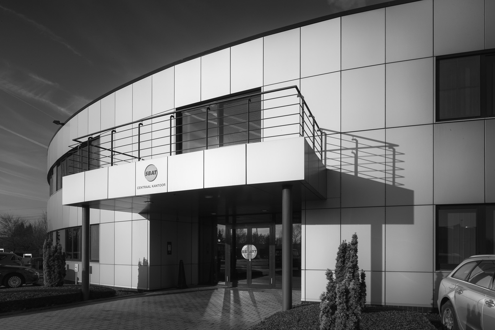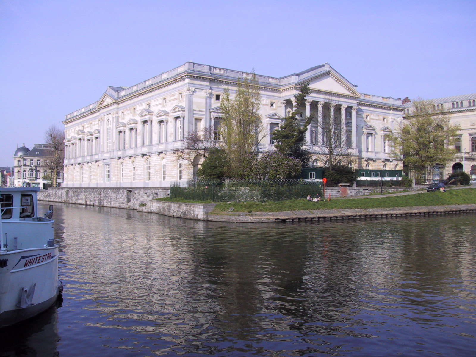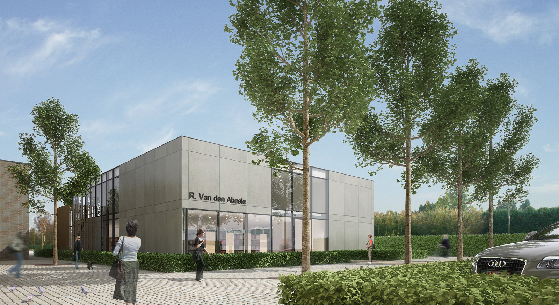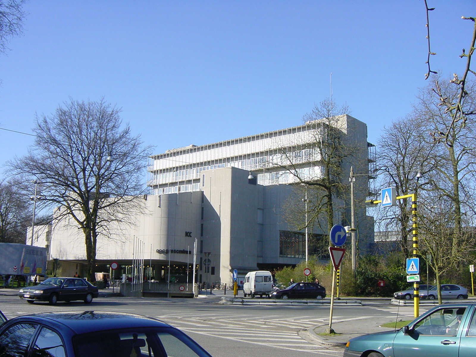-
Parking Kouter
-
Underground city centre car park
-
Ghent, Kouter
concept
The underground car park on the Kouter is the result of a competition tender for the construction and management of a car park on behalf of the Ghent City Council. The car park is situated on the city’s parking route and forms part of Ghent’s Mobility Plan.
Project Description
The underground car park has 425 spaces for cars beneath the Kouter square. Anyone wandering between the rows of trees and flower stalls on the square has no idea that they are walking on top of a two-storey underground car park. The top slab supports a 1.5 m deep layer consisting of paving and vegetation. The entrances and exits in the Schouwburgstraat, Vogelmarkt and Kouterdreef were built in ageless materials, such as blue Belgian limestone, stainless steel and granite, which were integrated into the square’s construction. The entrances with their panoramic lifts and stairwells were incorporated into a contemporary, transparent design to make the most of the square’s impressive historic walls. Extensive use of toughened glass and metal creates a high degree of transparency. This allows users to maintain contact with and establish social control over the square. Straight-lined, rectangular shapes and flat ceiling slabs create a useable car park that gives its users a good feeling of safety.
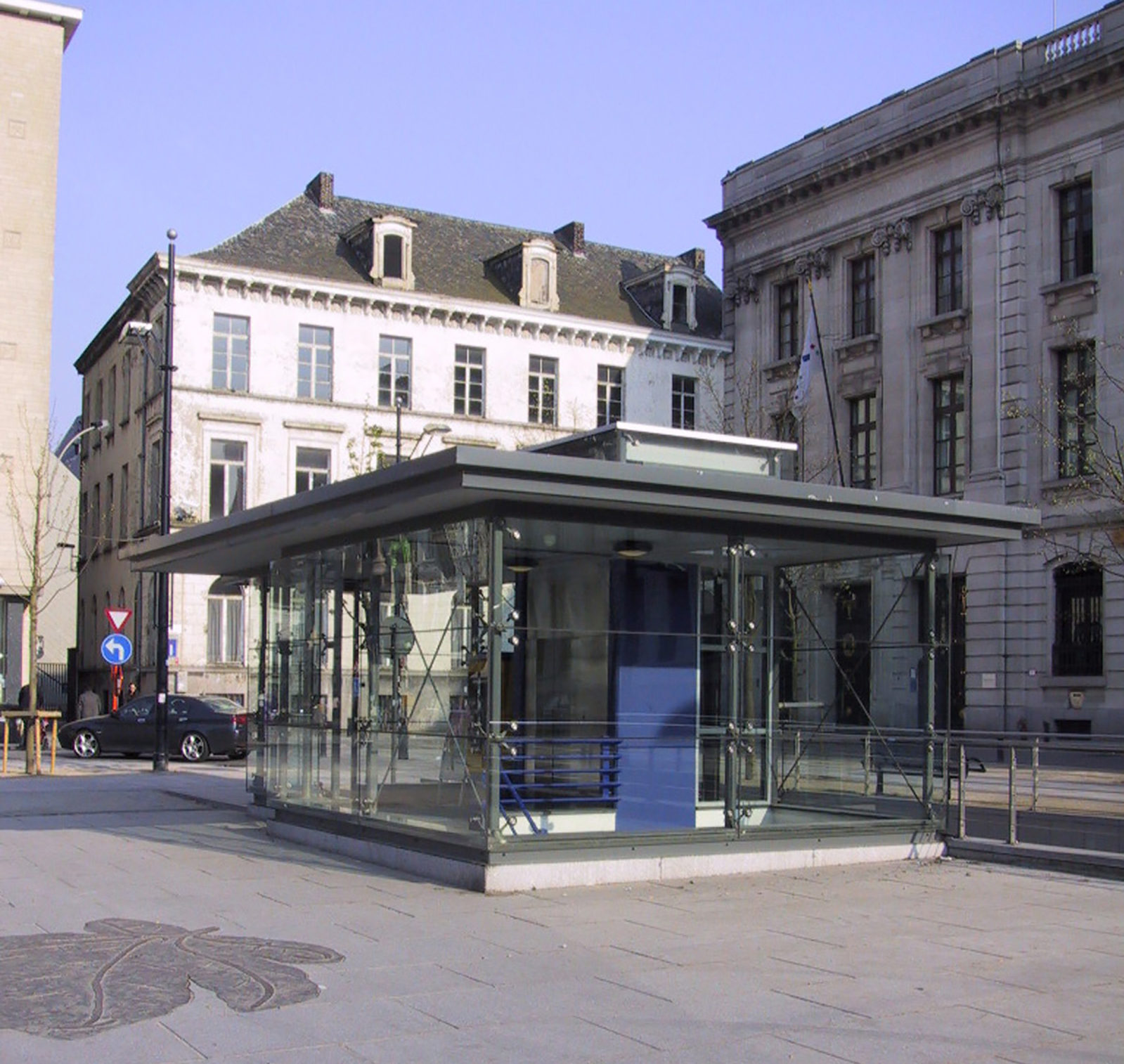
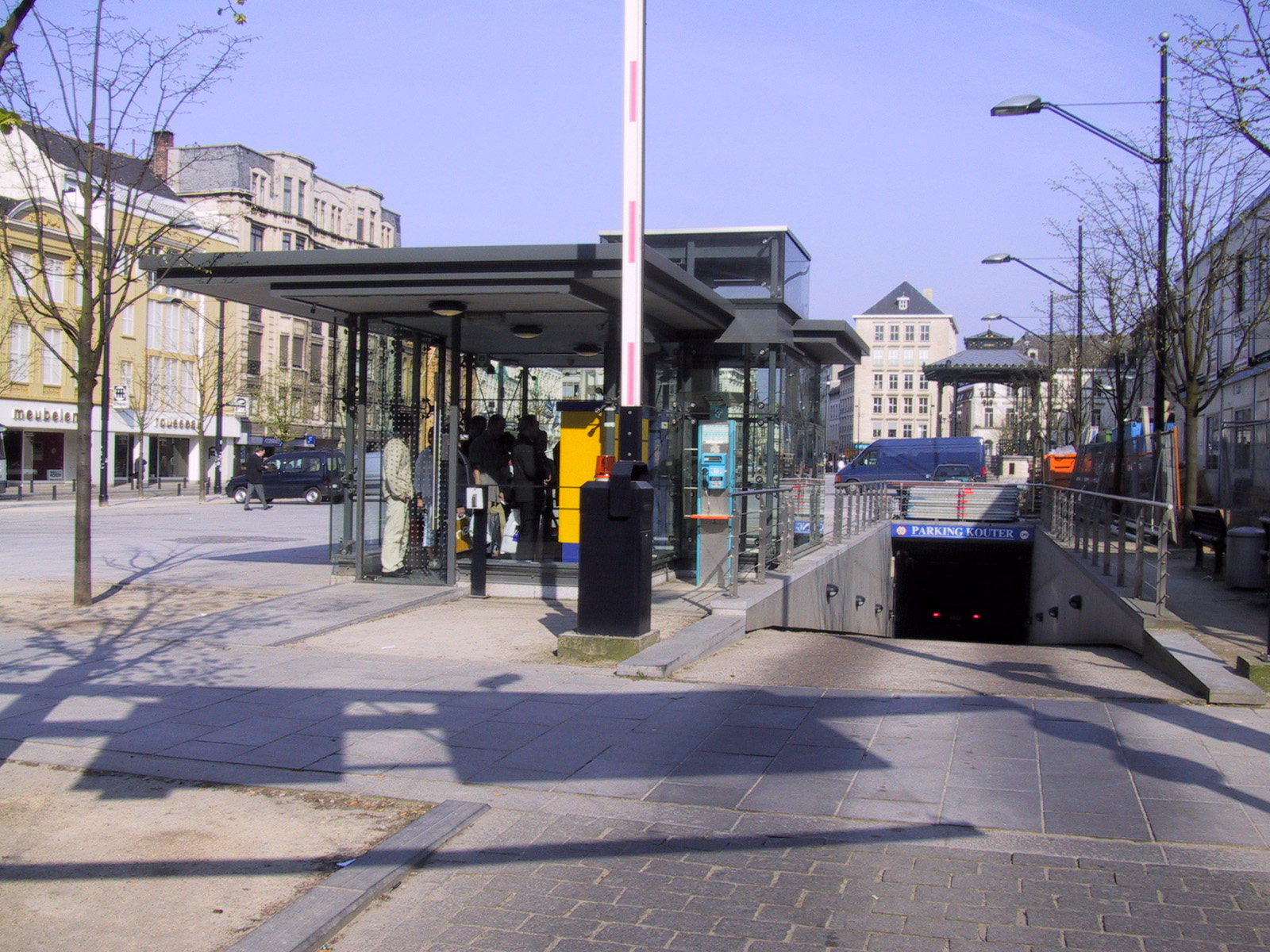
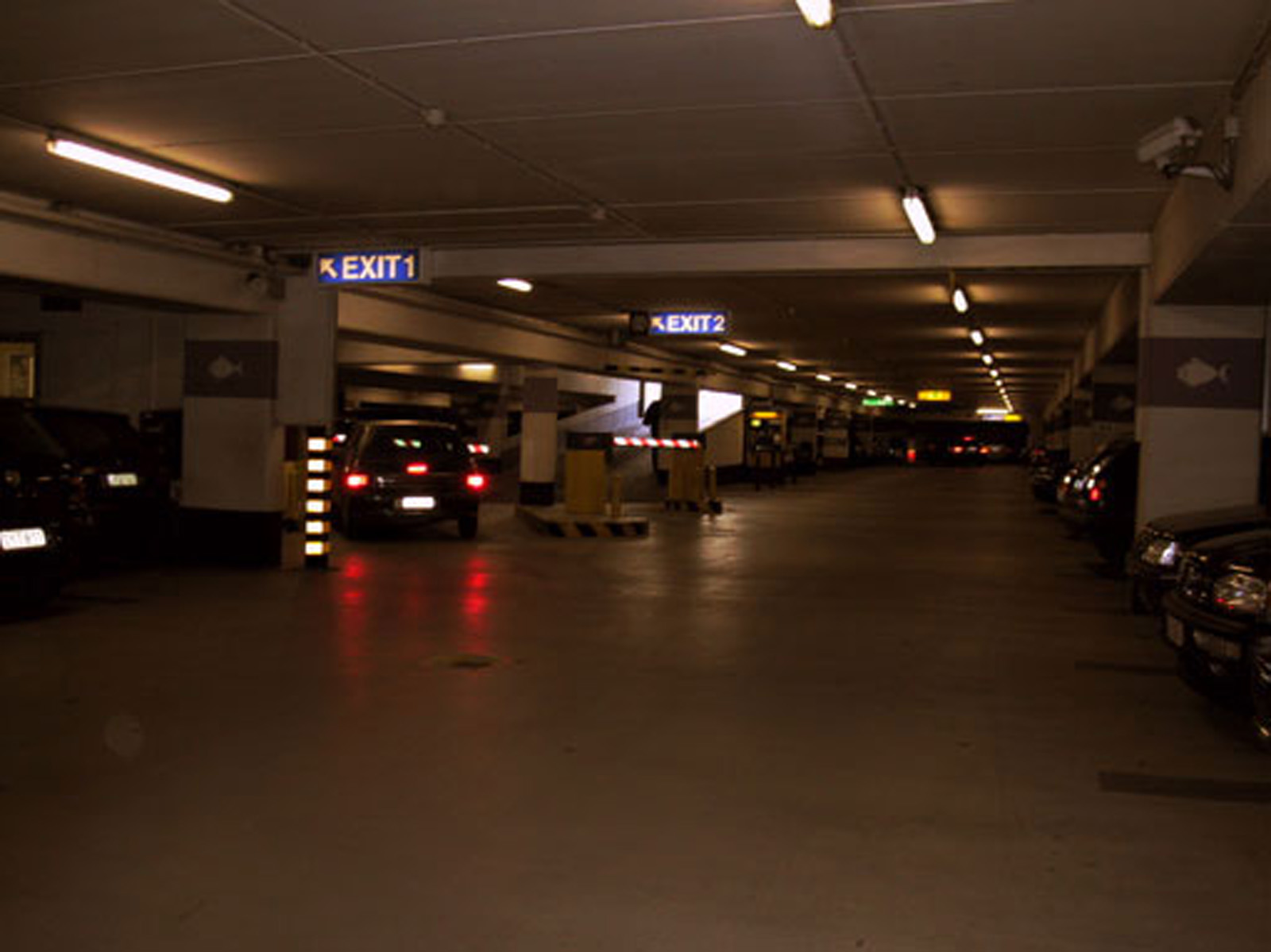
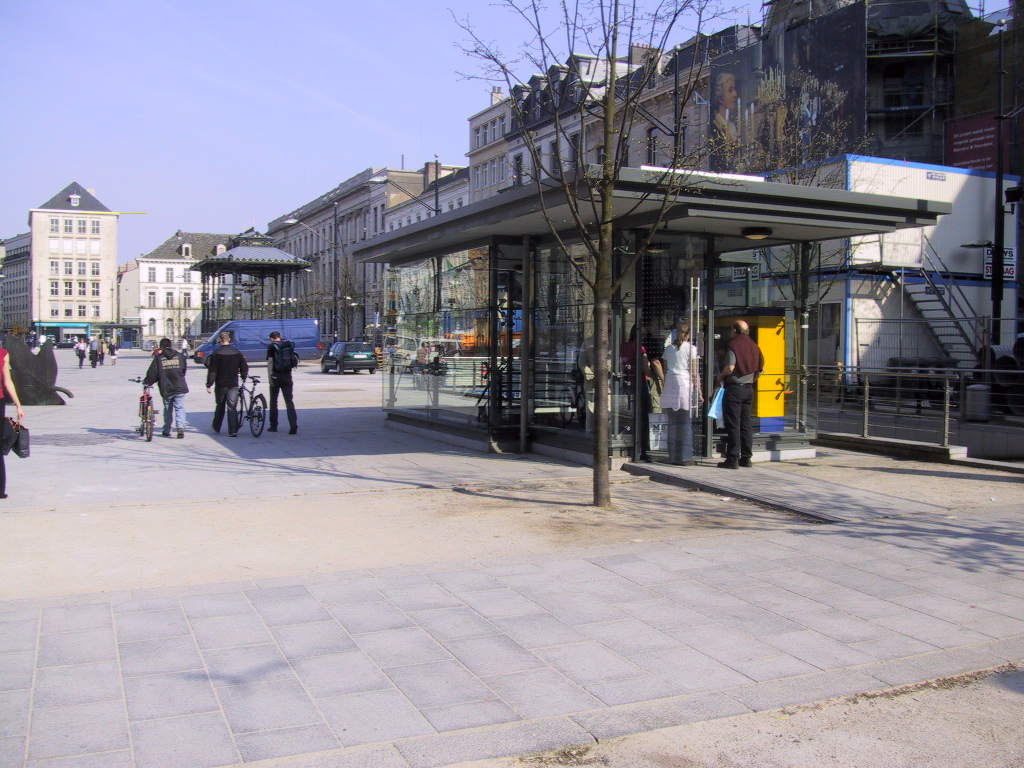
Let's build together

Do you have a specific project you would like to discuss? Would you like to apply spontaneously?
Contact us, Katrien will be happy to help.
get in touch