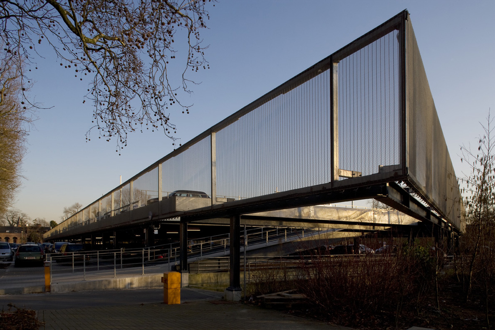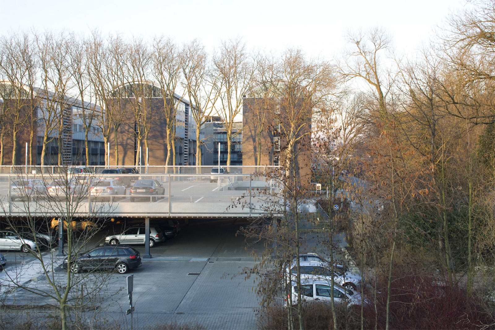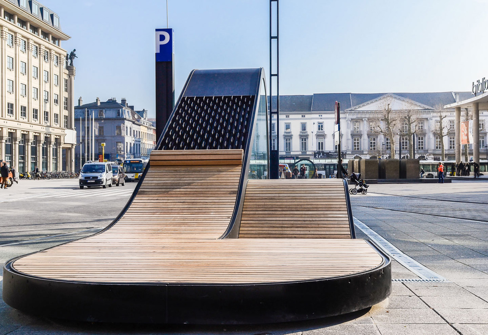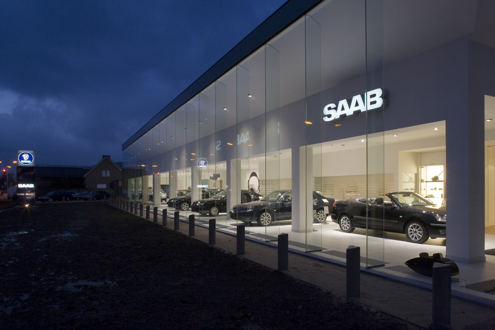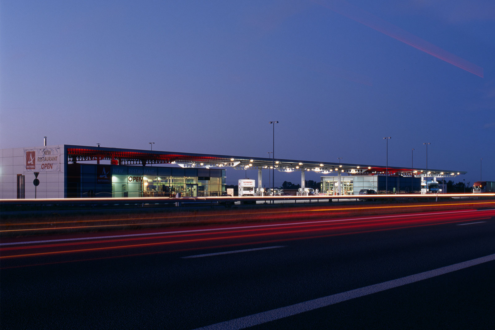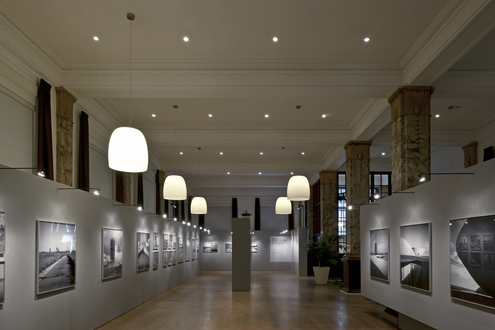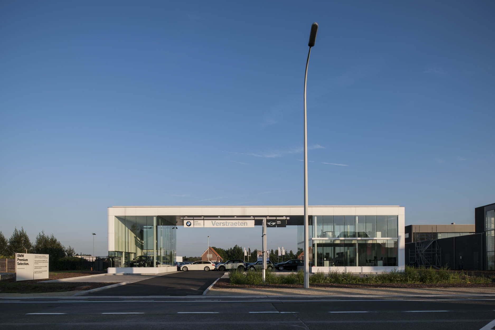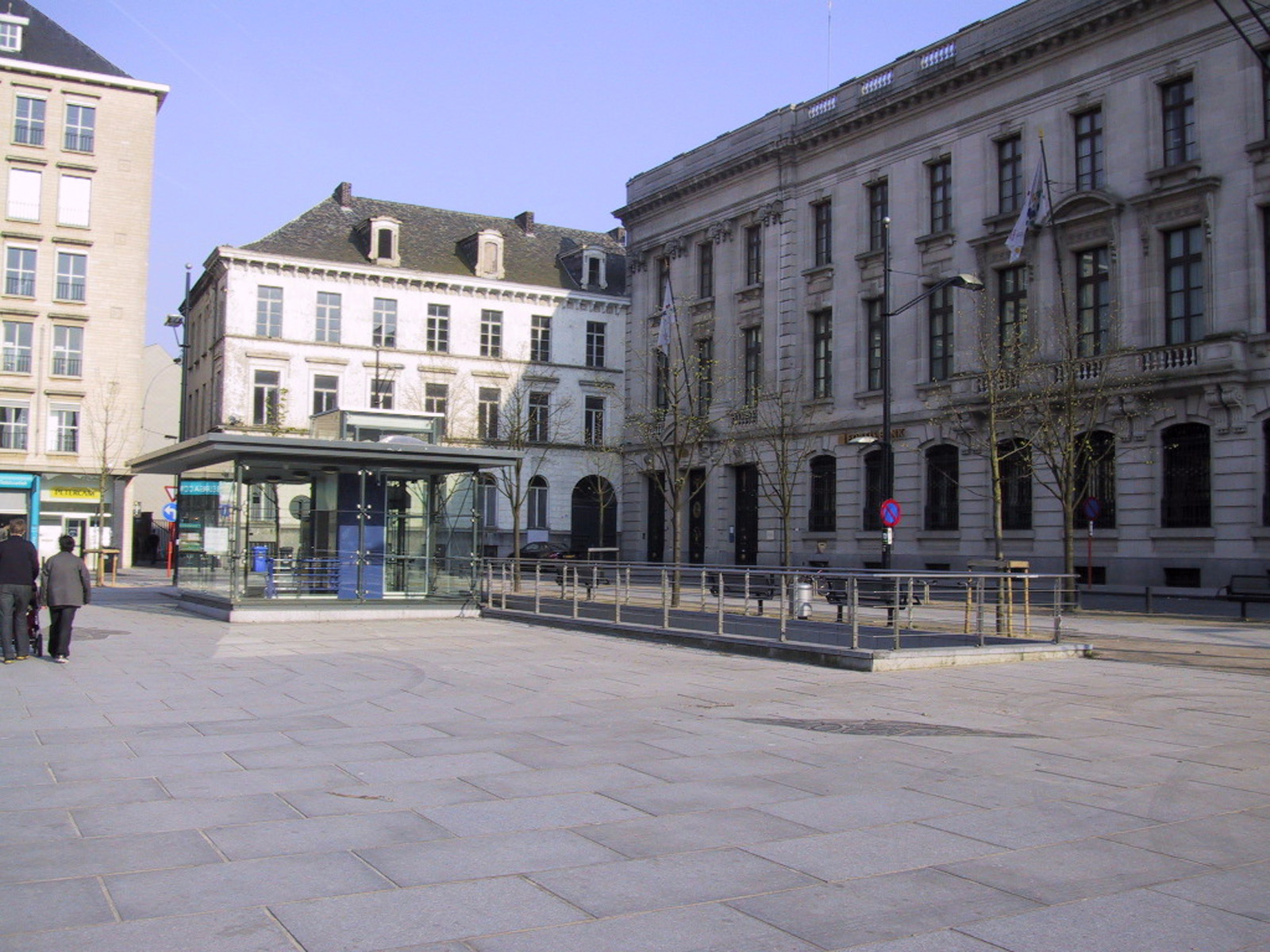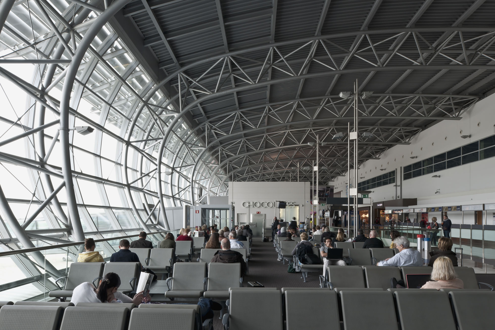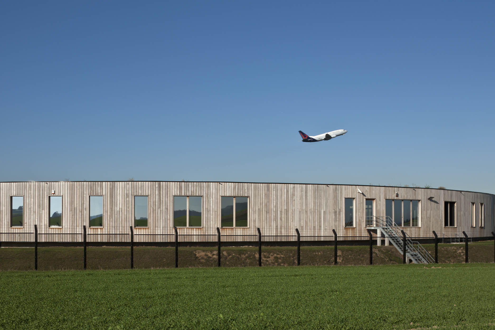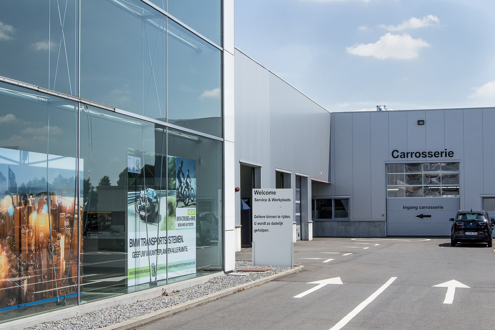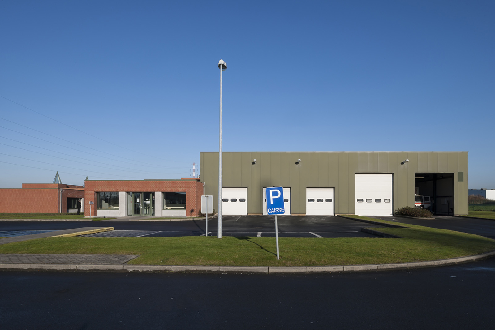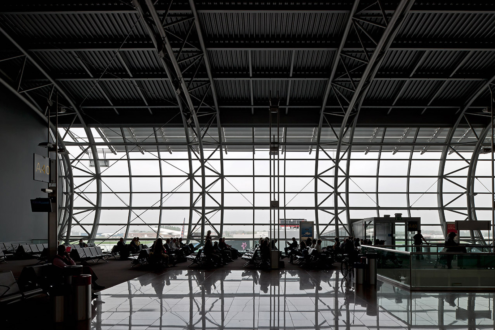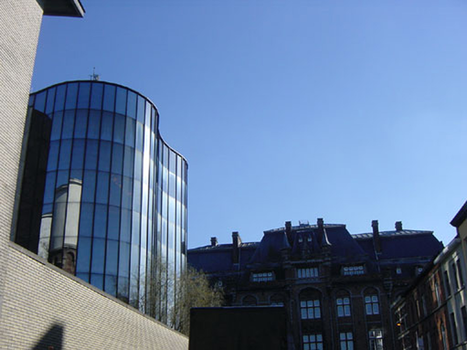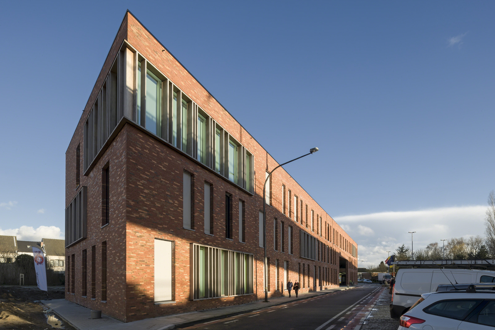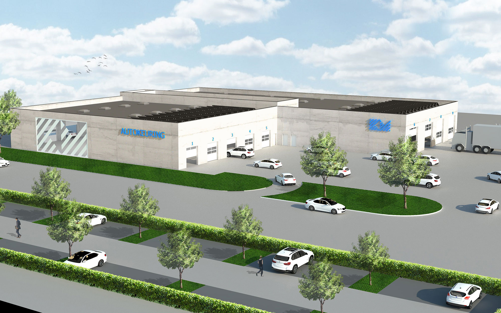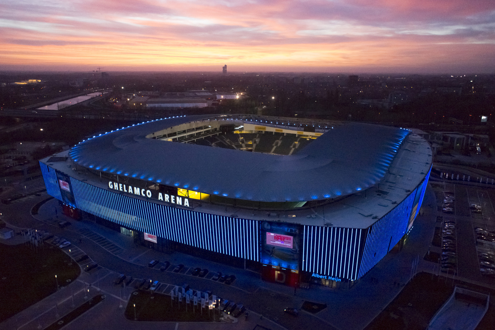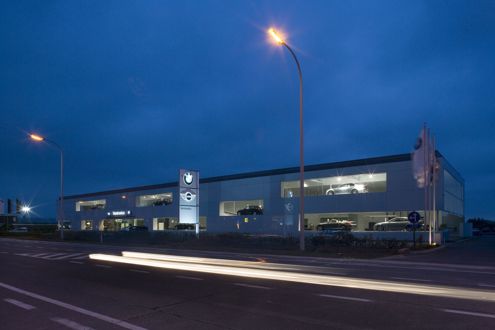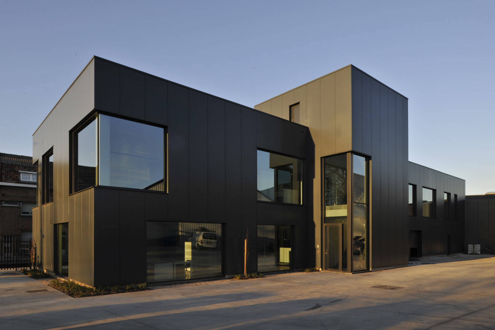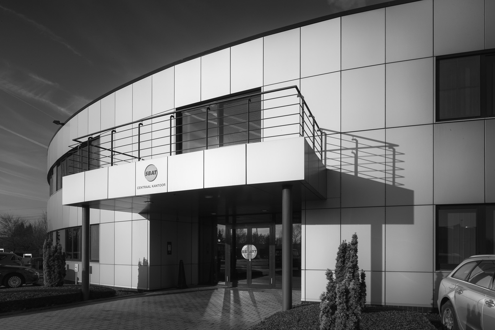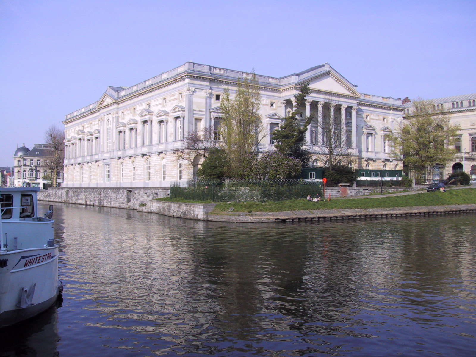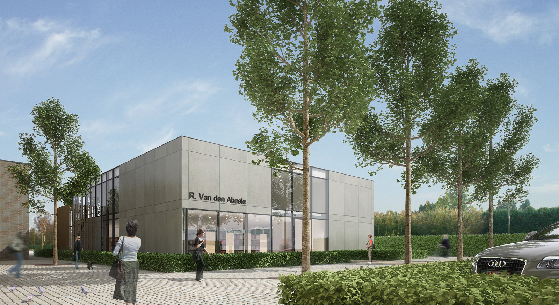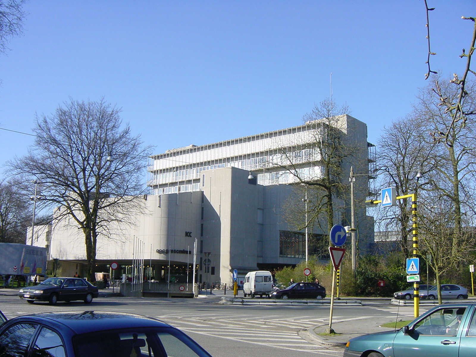-
Parking Axxes
-
Upper-level extension to an existing car park
-
4.904 m² (193 spaces)
-
Merelbeke, Axxes Business Park
concept
This car park with 193 spaces was built on top of an existing ground-floor car park. The existing car park’s walls were used as foundation columns for the new car park. The car park’s load-bearing structure is constructed entirely from steel. The columns were positioned so that they do not obstruct parking on the ground-floor level.
Project Description
The entrance and exit to the new car park were positioned next to those of the existing underground car park. The roof of the car park was finished using sand-coloured mastic asphalt. This gave the large parking area a natural effect and allowed it to blend in well with the Platanendreef. A fine stainless steel mesh was suspended around the steel load-bearing structure. The mesh provides a subtle screen between the parked vehicles without creating a massive, monolithic look and feel.

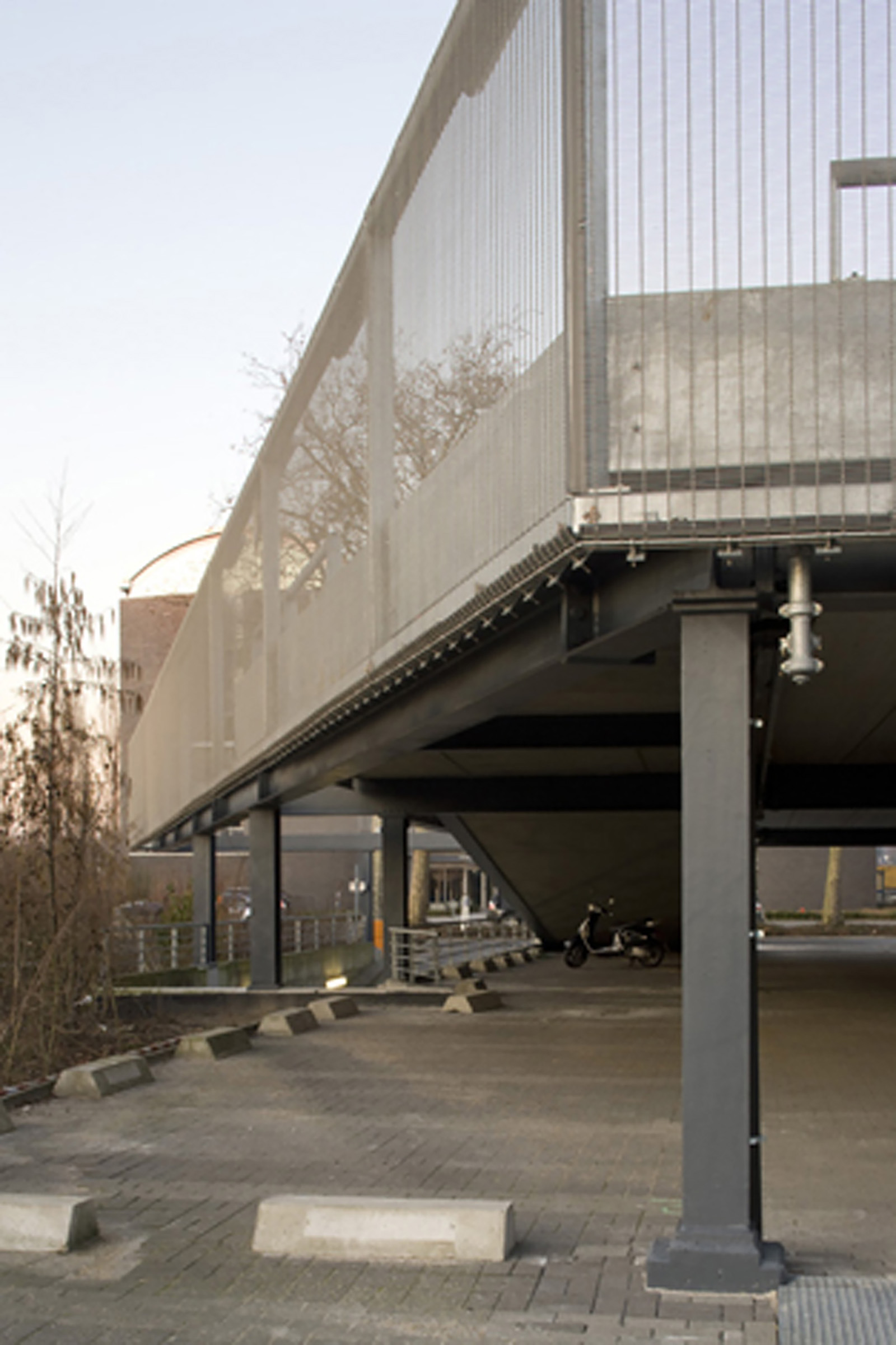
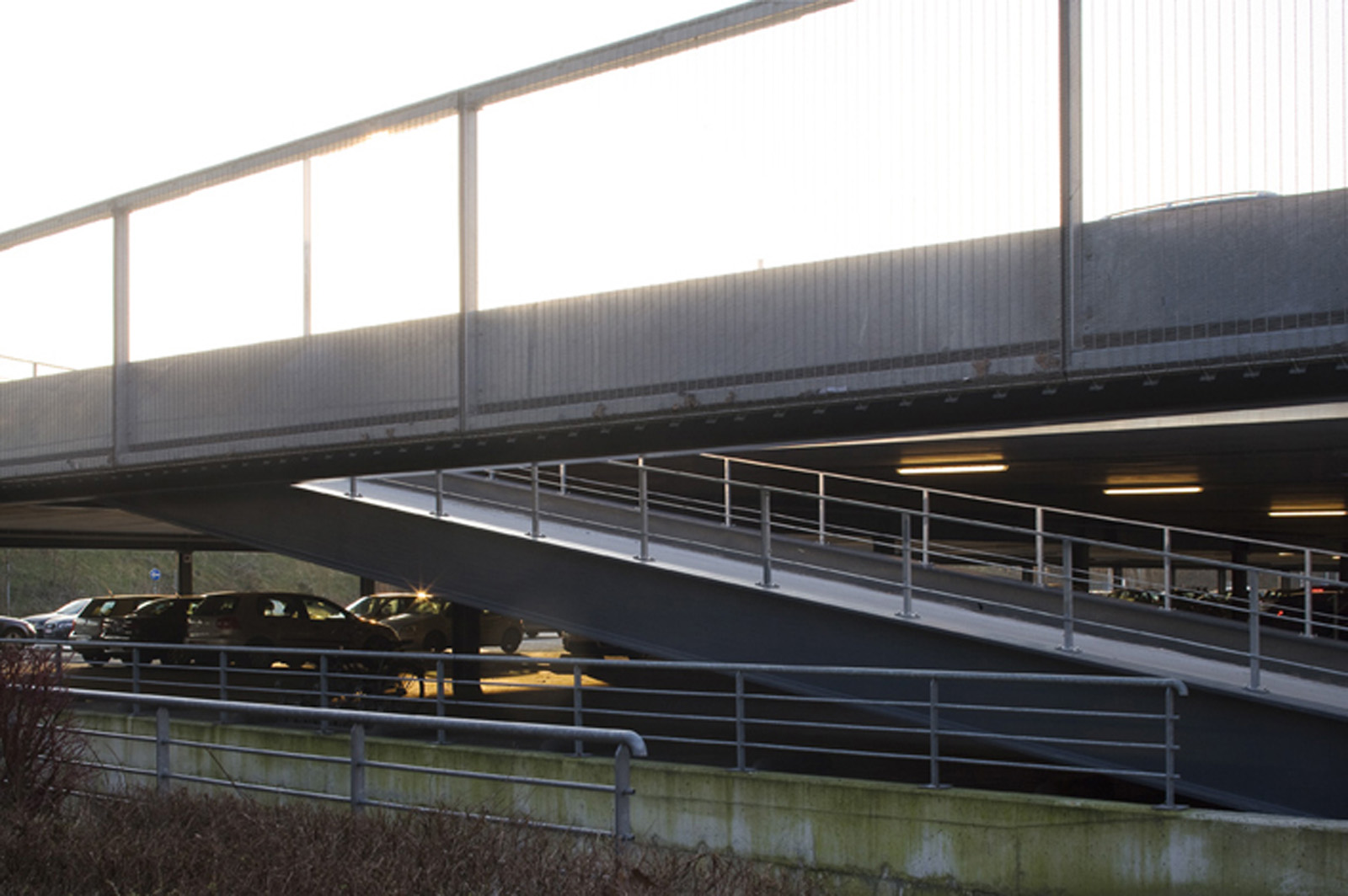
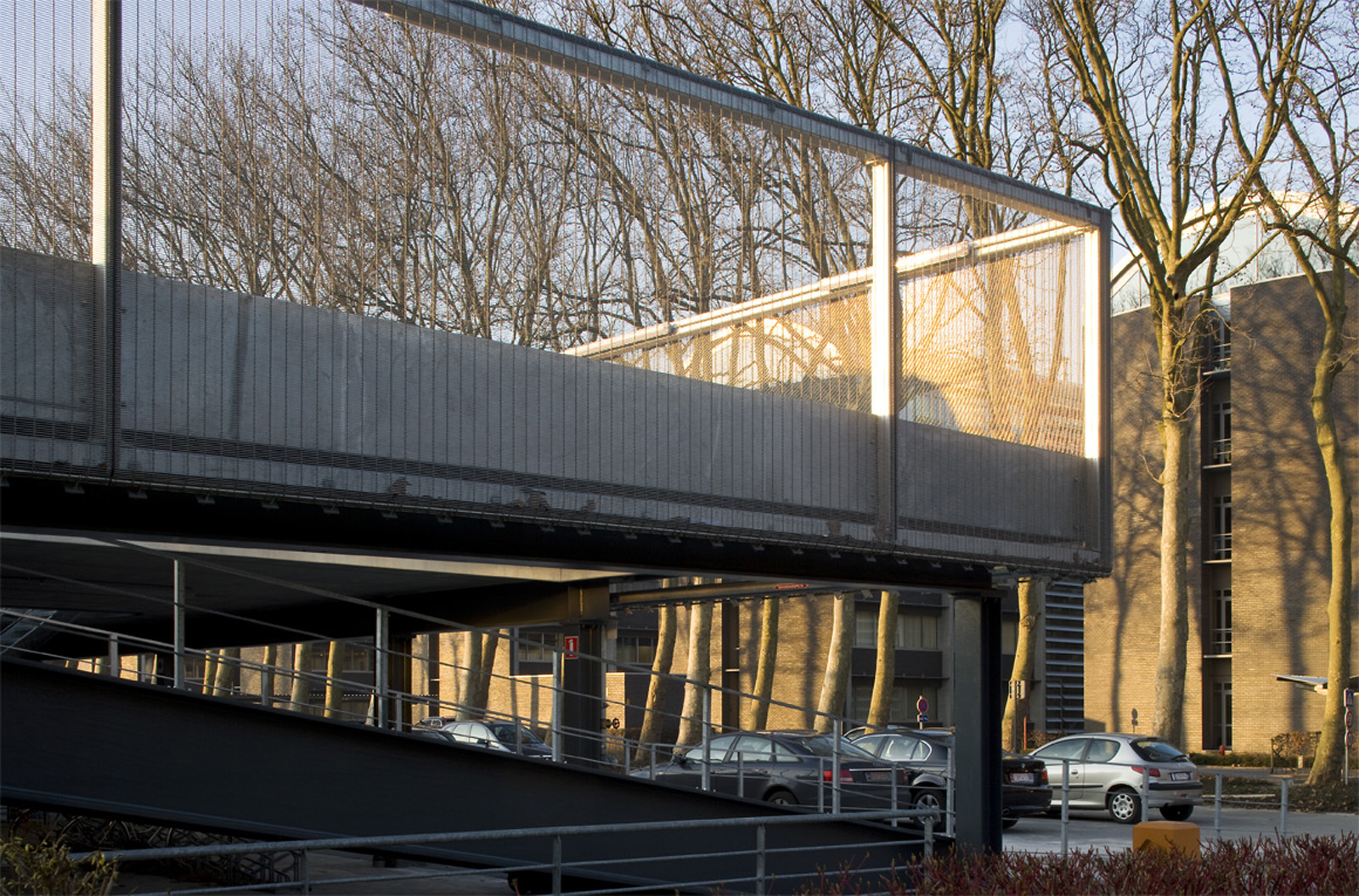
Let's build together

Do you have a specific project you would like to discuss? Would you like to apply spontaneously?
Contact us, Katrien will be happy to help.
get in touch