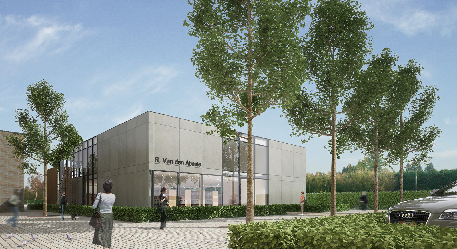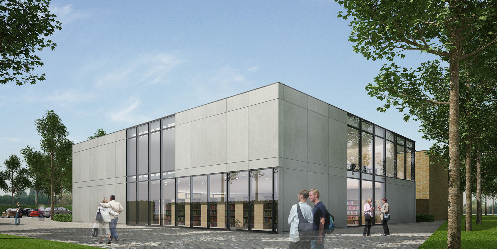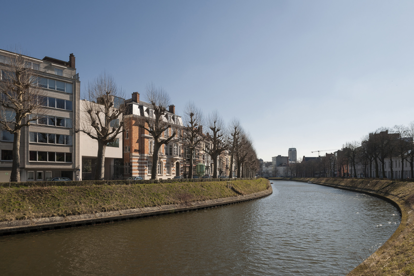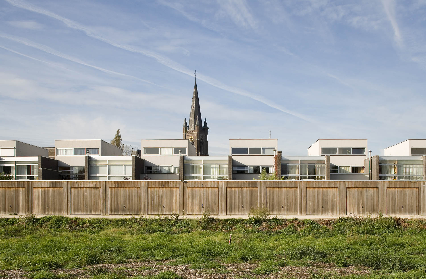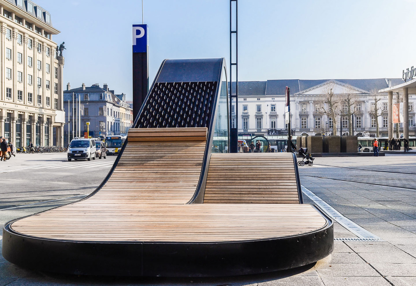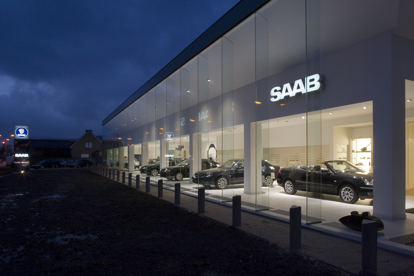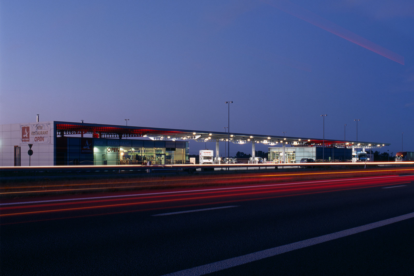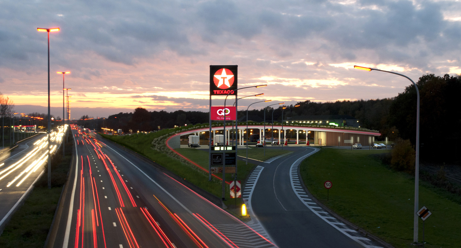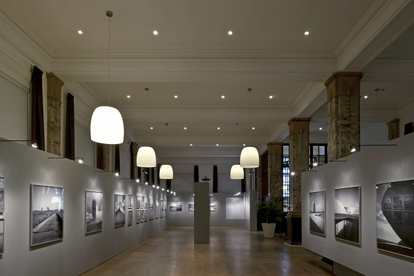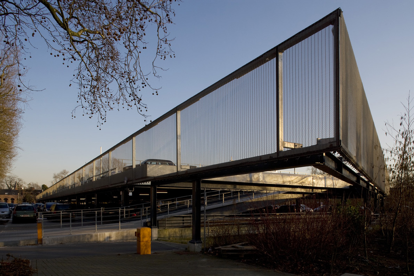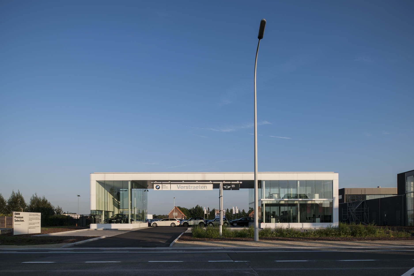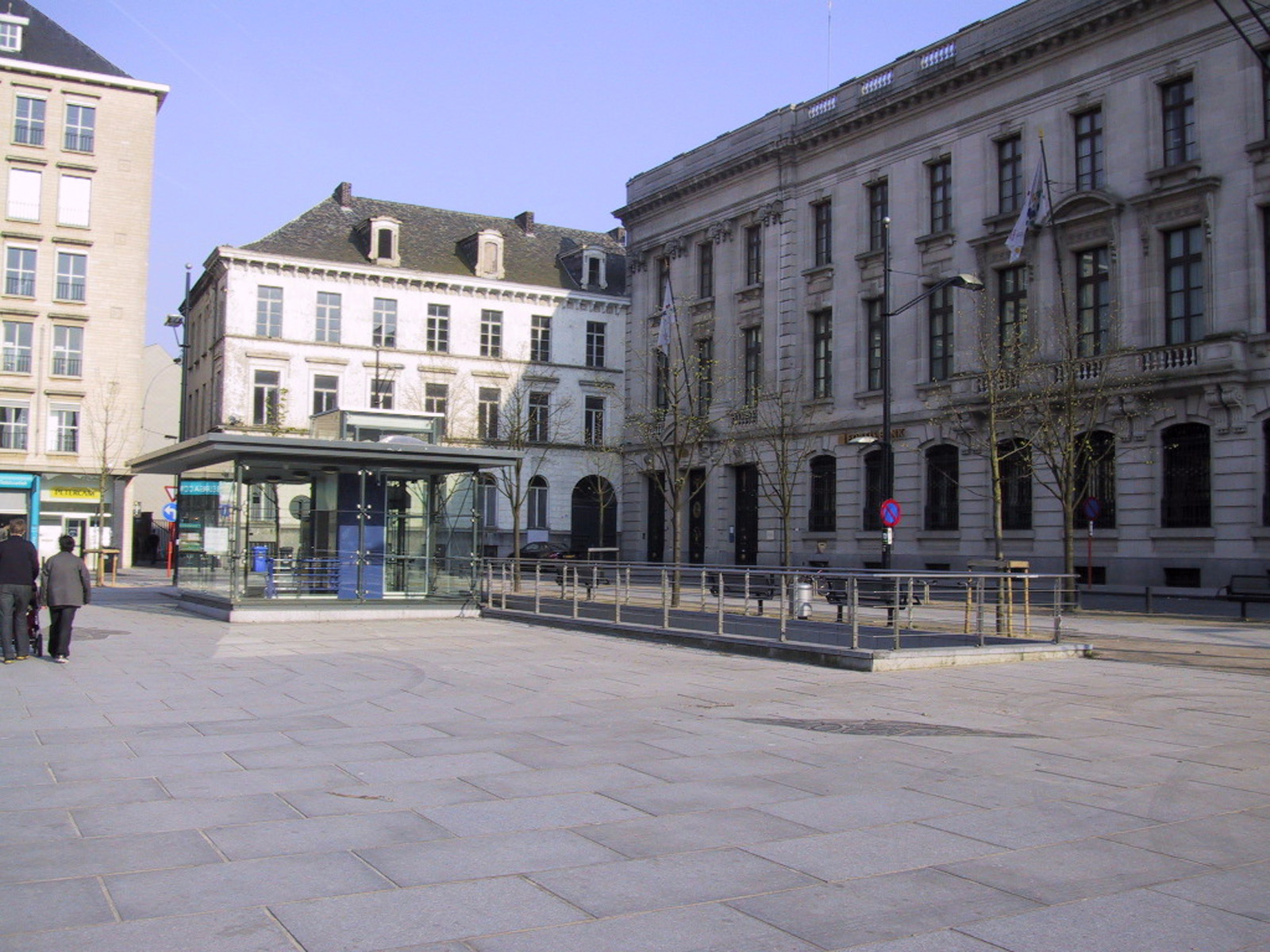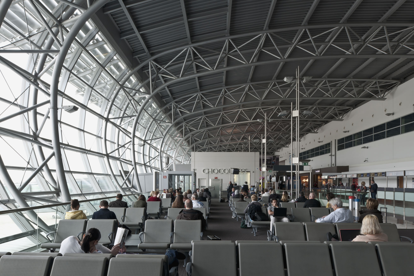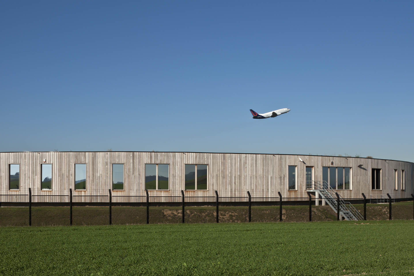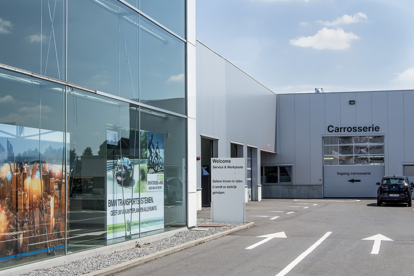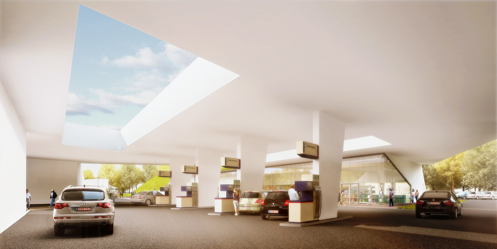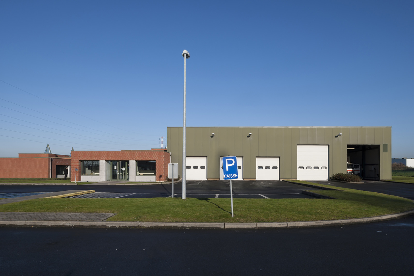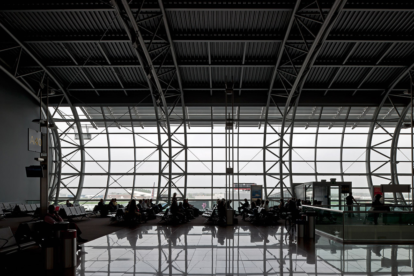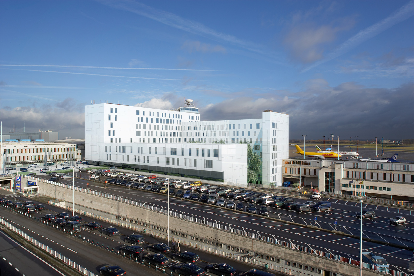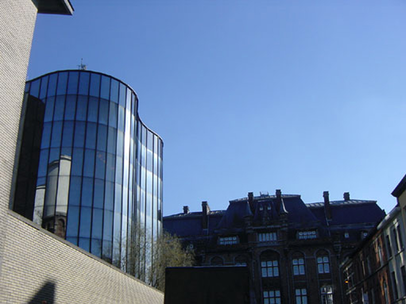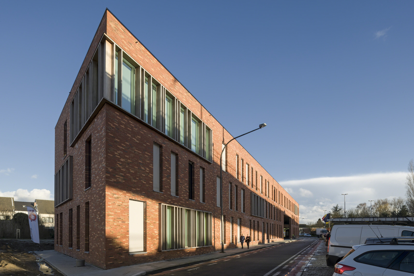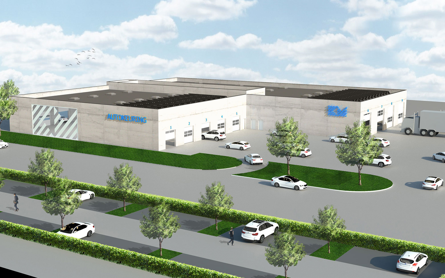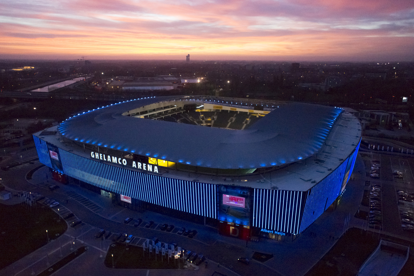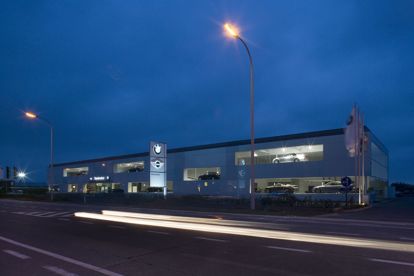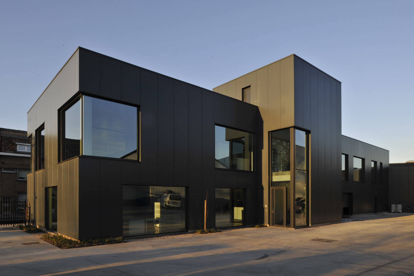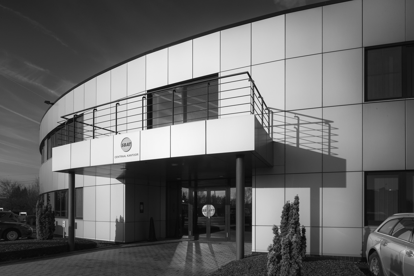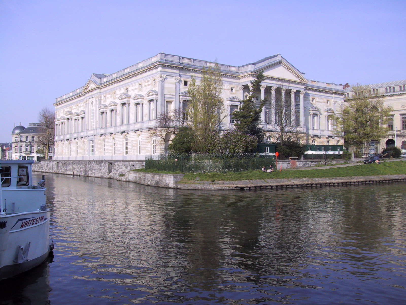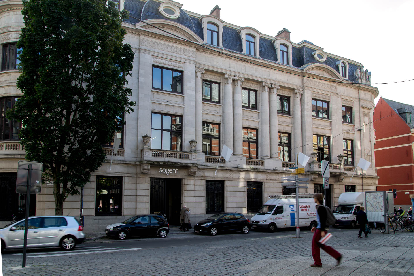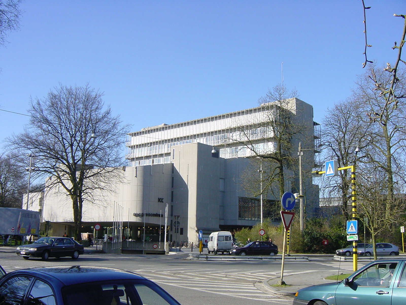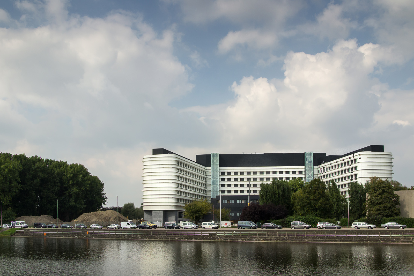-
BIB
-
Public library
-
1.240 m² library | 141 m² entrance/connecting building
-
Sint-Martens-Latem, Hoge Heirweg
concept
The Sint-Martens-Latem library was a development project combining new construction with an existing building. The library and sports hall were connected by a transparent entrance building and footbridge.
Project Description
Each section of the library has its own interior design and architectural concept. The building also includes meeting rooms that can be laid out as required and a documentation centre/archive. Open-plan offices for library staff are located on the upper levels. The suspended office building creates a footlight strip allowing direct contact and surveillance of the library area.
The upper-level walkway forms a logical connection between the library and the sports hall, but can also be shut off. The development project is an example of ecological building practices with its natural cooling, green roof and passive sun protection.
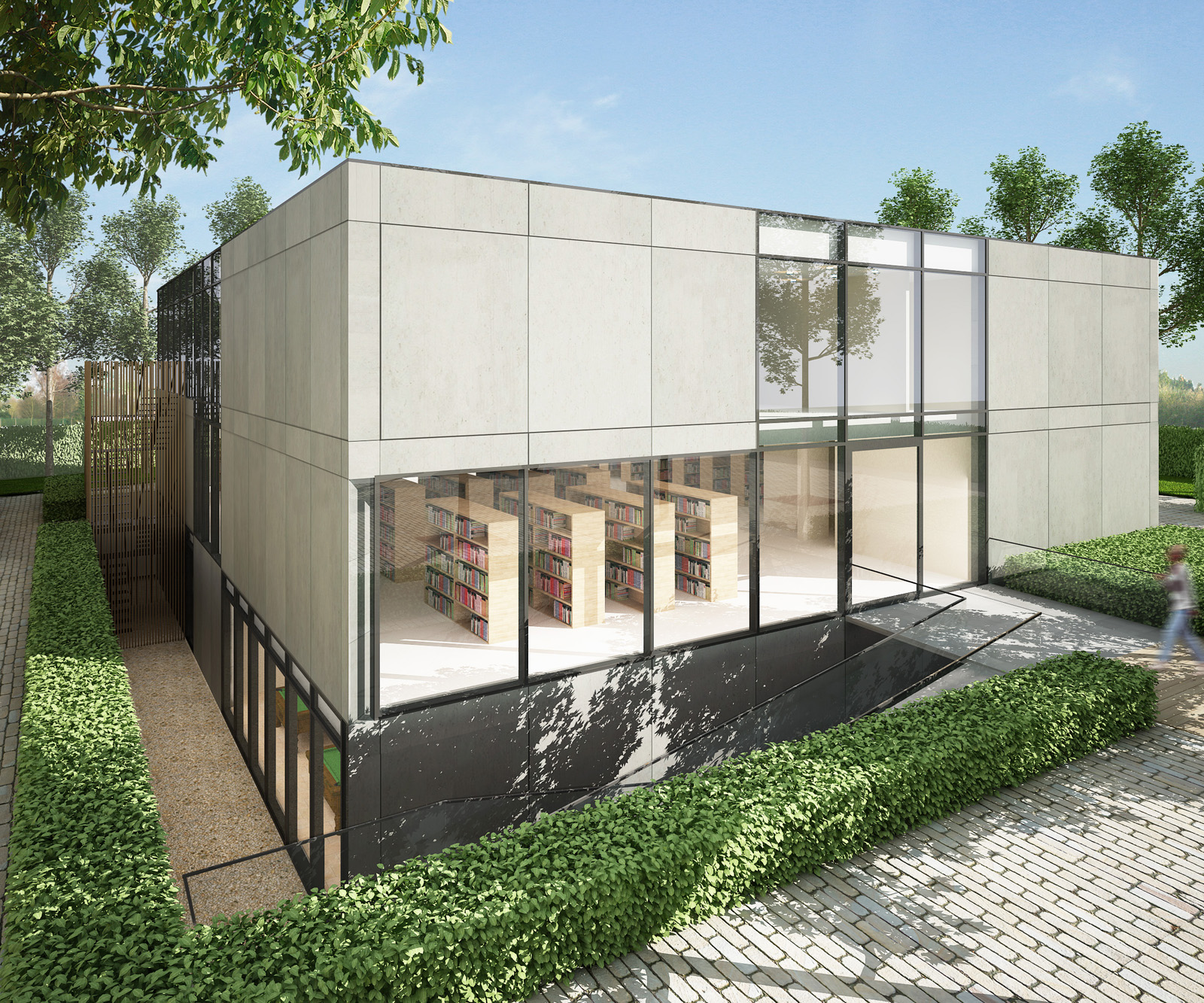
Let's build together

Do you have a specific project you would like to discuss? Would you like to apply spontaneously?
Contact us, Katrien will be happy to help.
get in touch