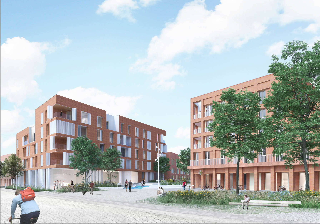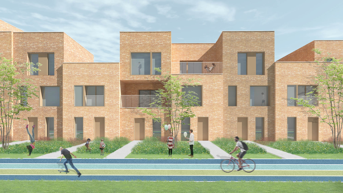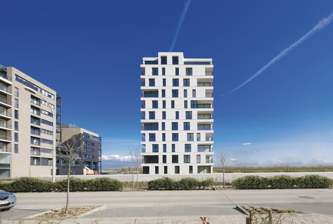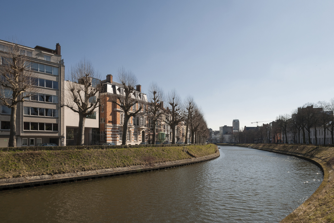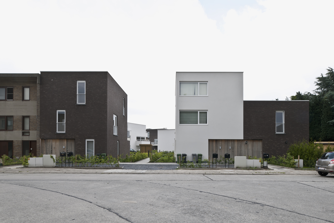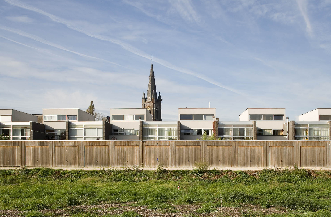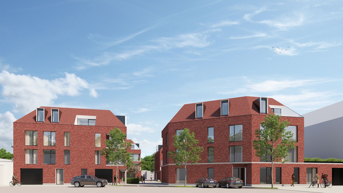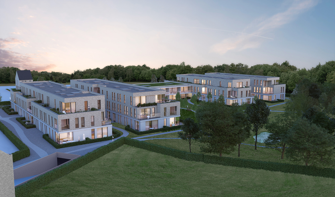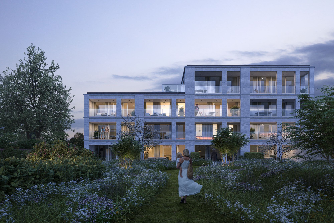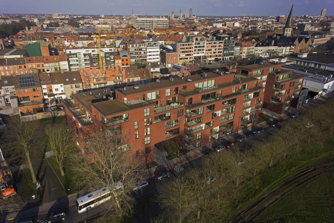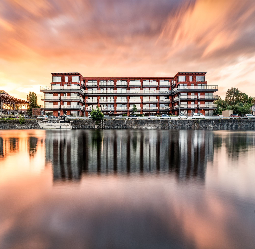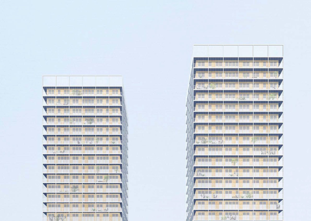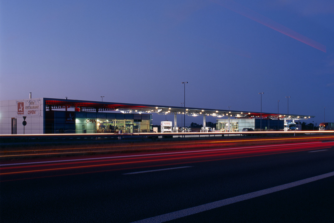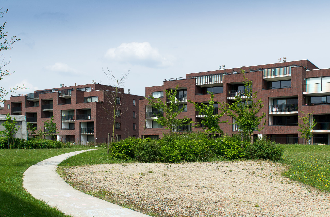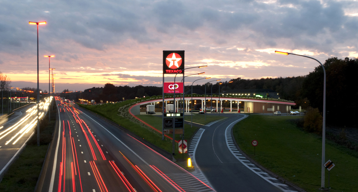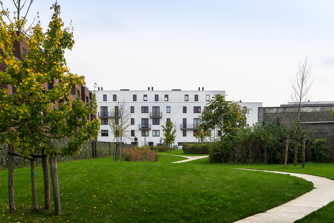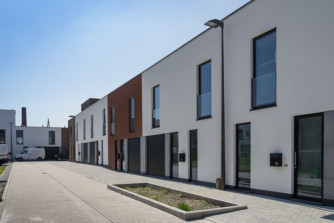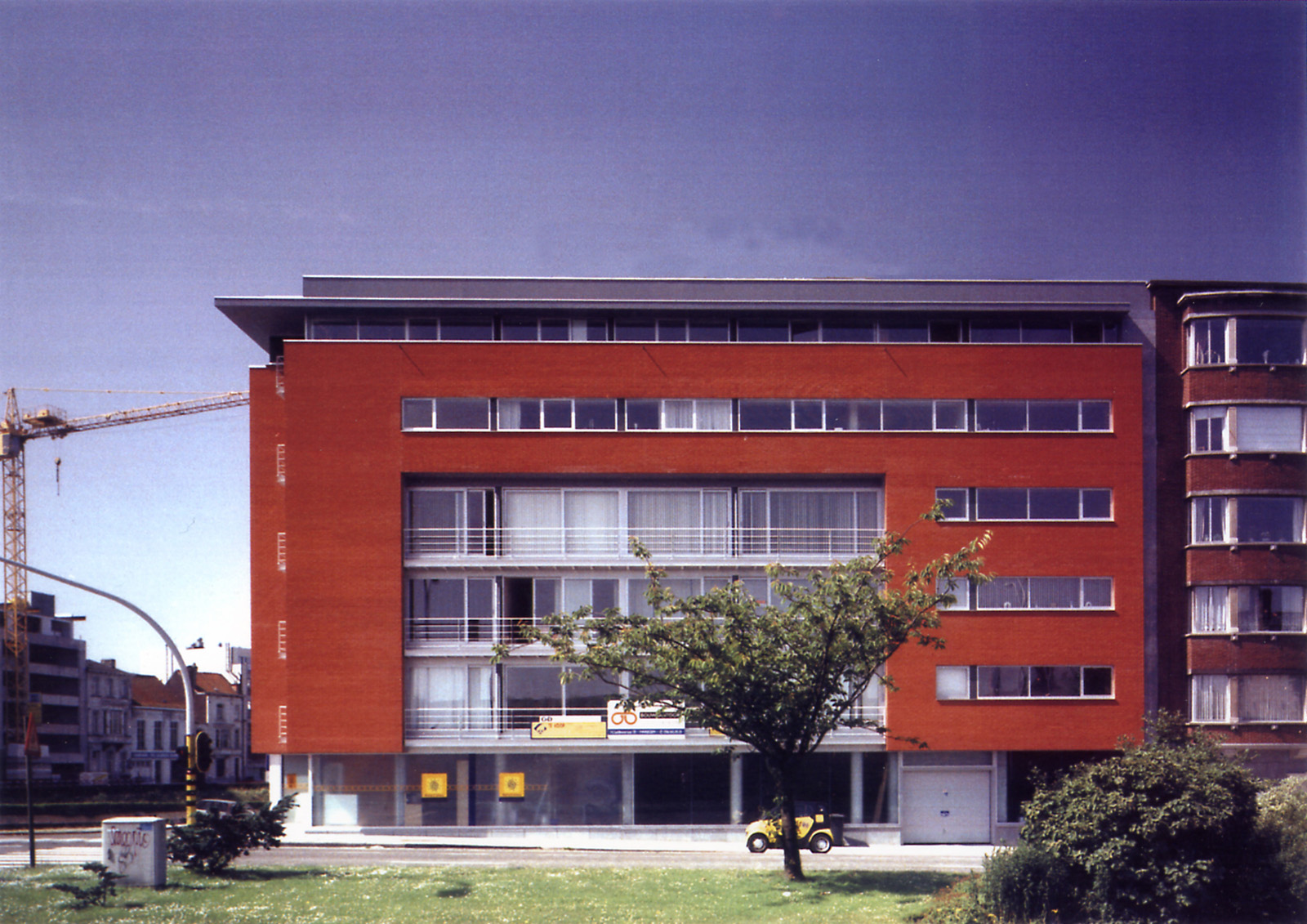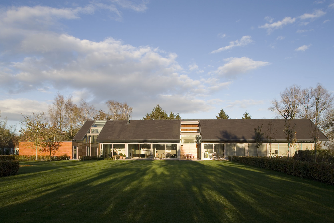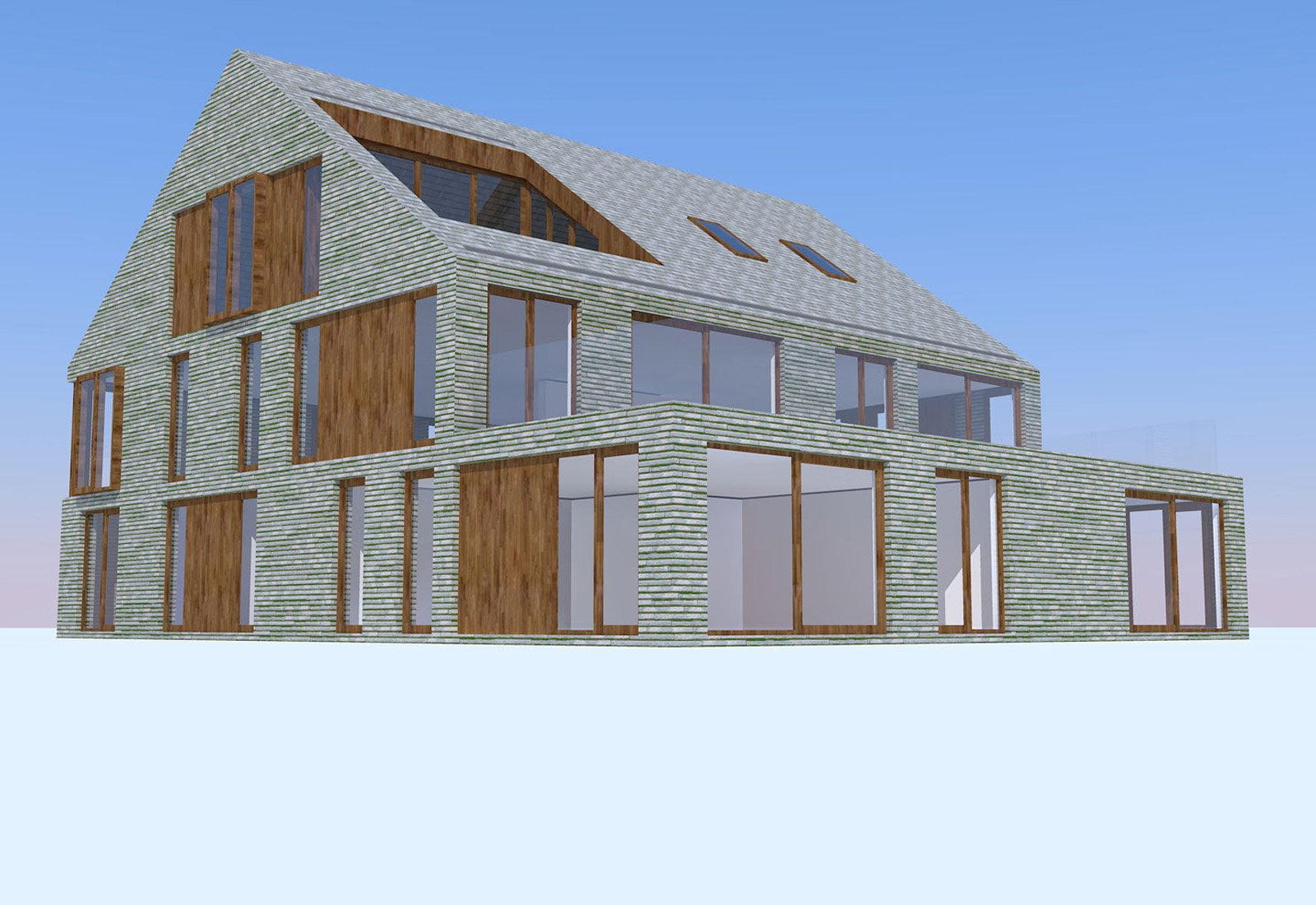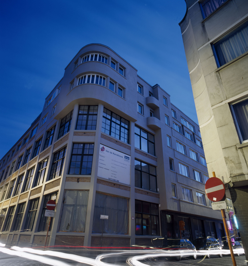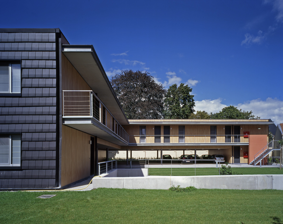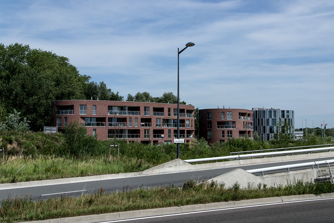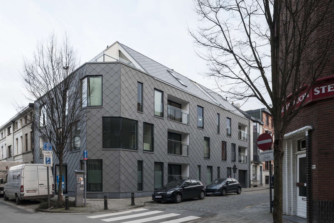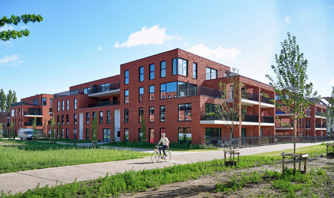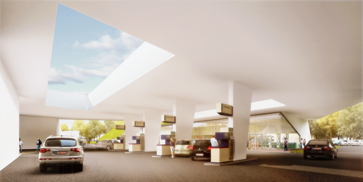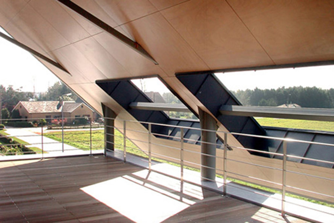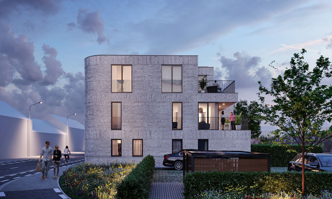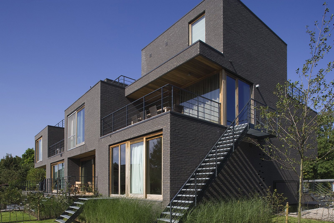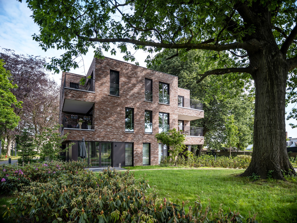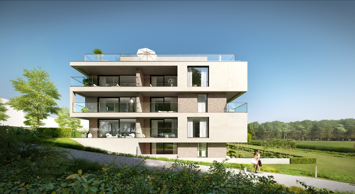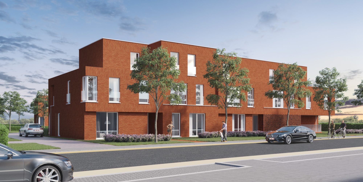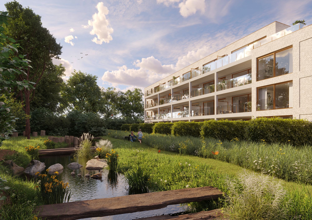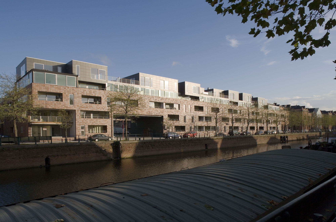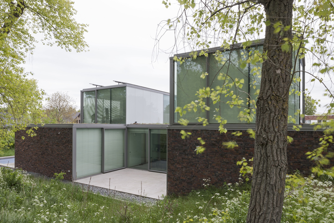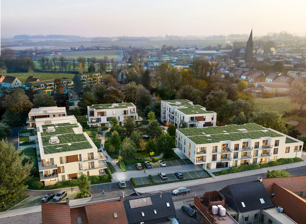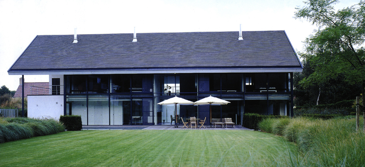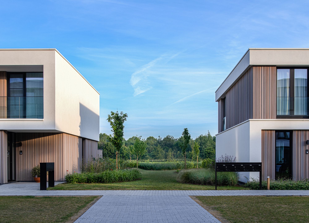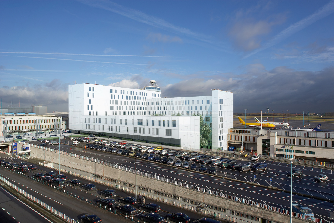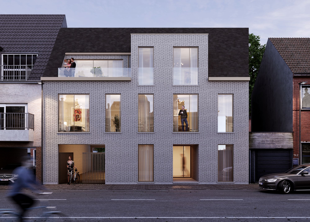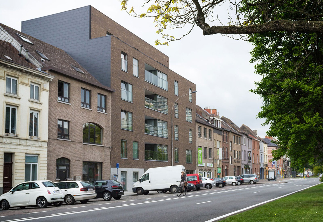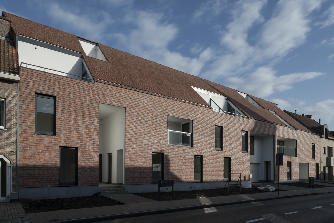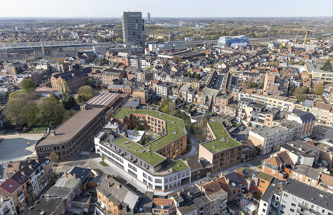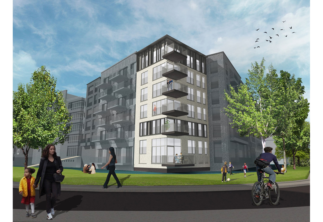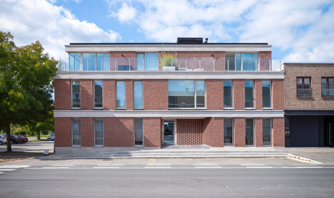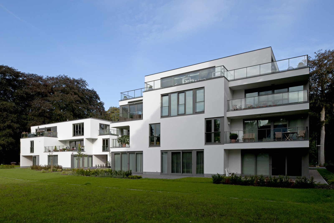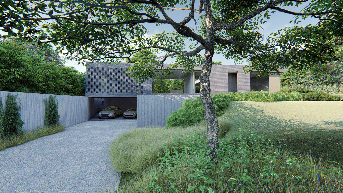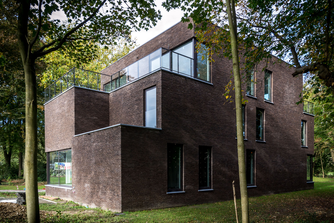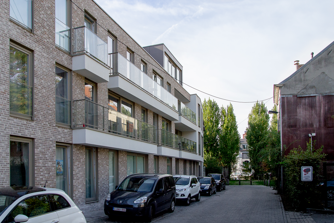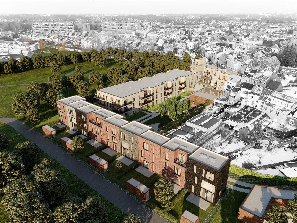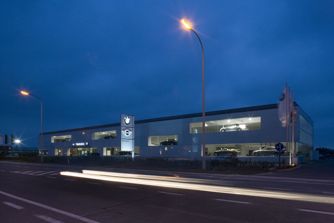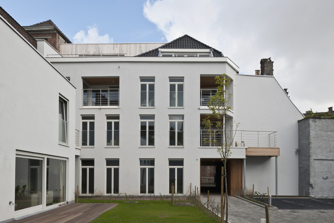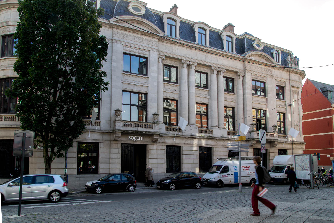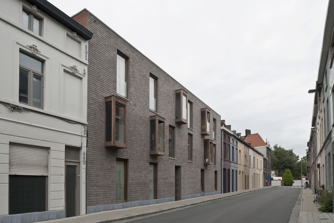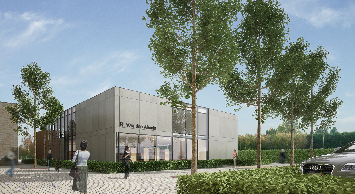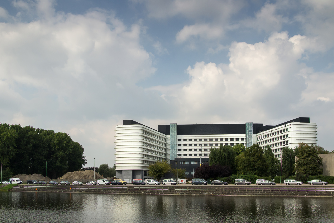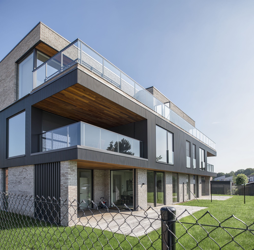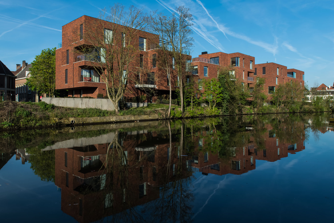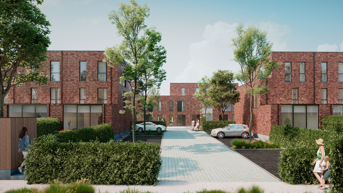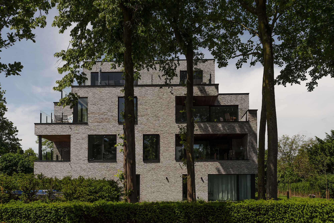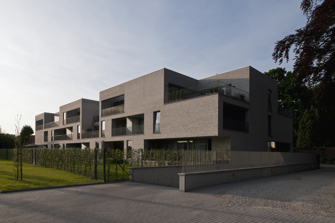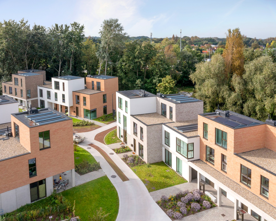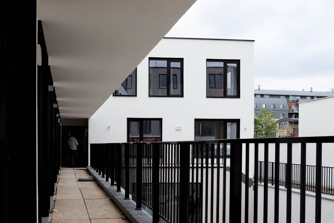-
Ecowijk Gantoise
-
Eco-district
-
22,000 m² GFA (of which 11,000 m² included in the design contract)
-
Gentbrugge, Bruiloftstraat - Arthur Van Laethemstraat - Tennisstraat - Brusselsesteenweg
concept
The grounds of the former Otten Stadium and La Gantoise tennis and hockey club in Gentbrugge are making way for a new residential area with a district park. The total project covers a GFA of 43,000 m² and is a partly private (Ecowijk nv) and partly public (urban development company SOGENT) development. Both partners designed the layout plan together.
Project Description
Ecowijk Gantoise will be a sustainable model district for the 21st century with the smallest possible ecological footprint. This requires a far-reaching approach on multiple fronts as it implies minimum CO2 emissions, locally generated renewable energy and water recycling where possible. The most sustainable approach is to be followed for every aspect, without compromising the affordability of the homes. A BREEAM assessment for sustainable community will be drawn up with the goal of obtaining an “outstanding” sustainability certificate.
The car-free district with underground car parks will give priority to cyclists and pedestrians. In addition to the convenient connections to public transport, the layout provides for cycling and car-pooling.
Three hundred housing units are planned in the district, divided equally between the partners Ecowijk and SOGENT. These include traditional ground-level dwellings and apartments with one to four bedrooms. All houses will have a terrace, a private garden or a common green area. District-enhancing features or commercial spaces can be accommodated on the ground floors of apartment buildings. On average, the housing units will have a GFA of 115 m². The GFA for the smallest apartments will be 70 m², and 150 m² for the larger houses.
A clearly defined choice in the façade finishing materials will ensure the visual unity of the whole development: a few shades of red for the brick façade, natural wood or champagne coloured aluminium for the exterior joinery and white painted steel as an accent for the railings, the letter boxes or house numbers, for example.
drawing up of development plan: BUUR
designers: Bontinck A&E in association with Areal Architecten and denc!- studio
project consultancy: BOPRO nv

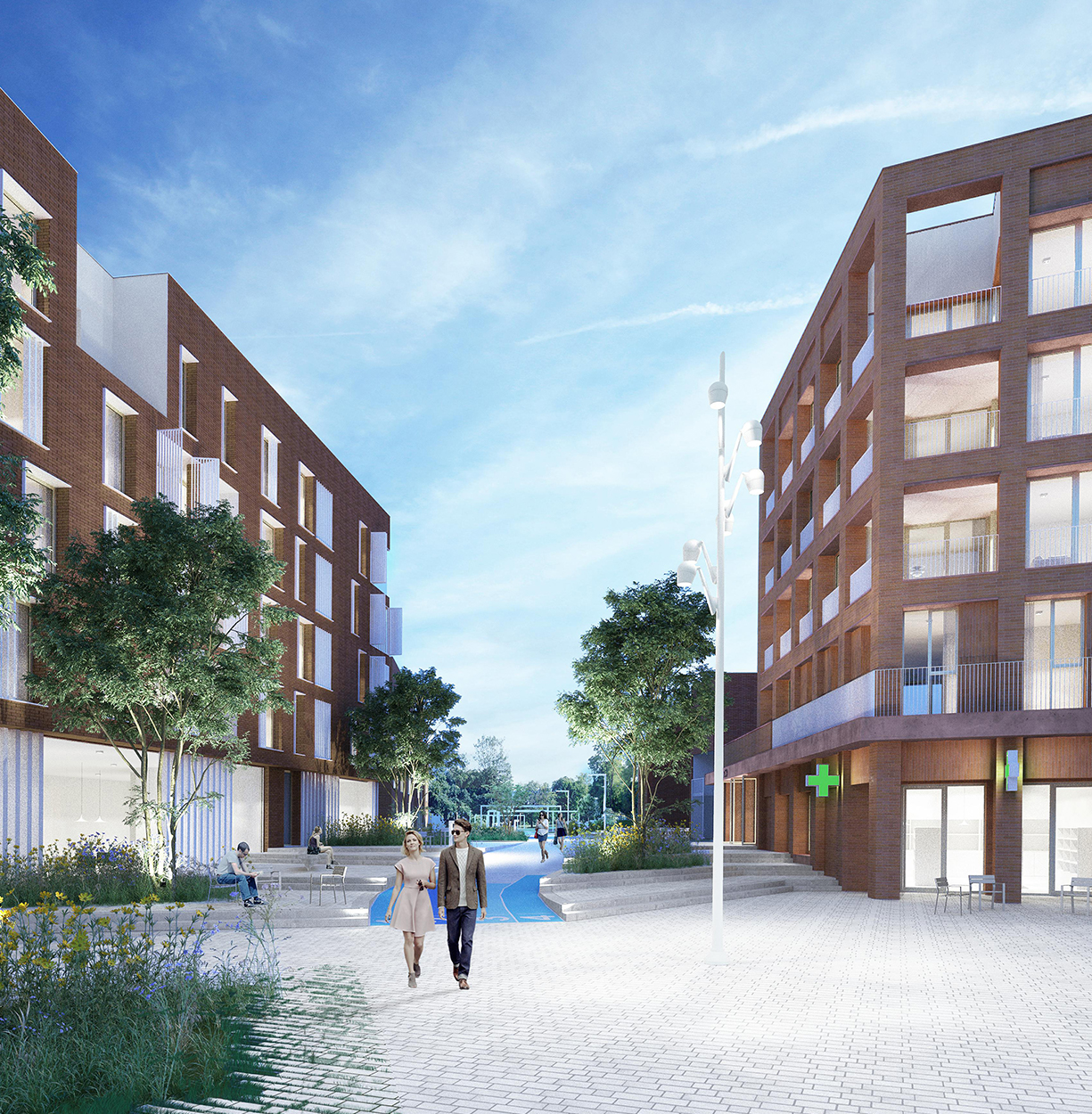

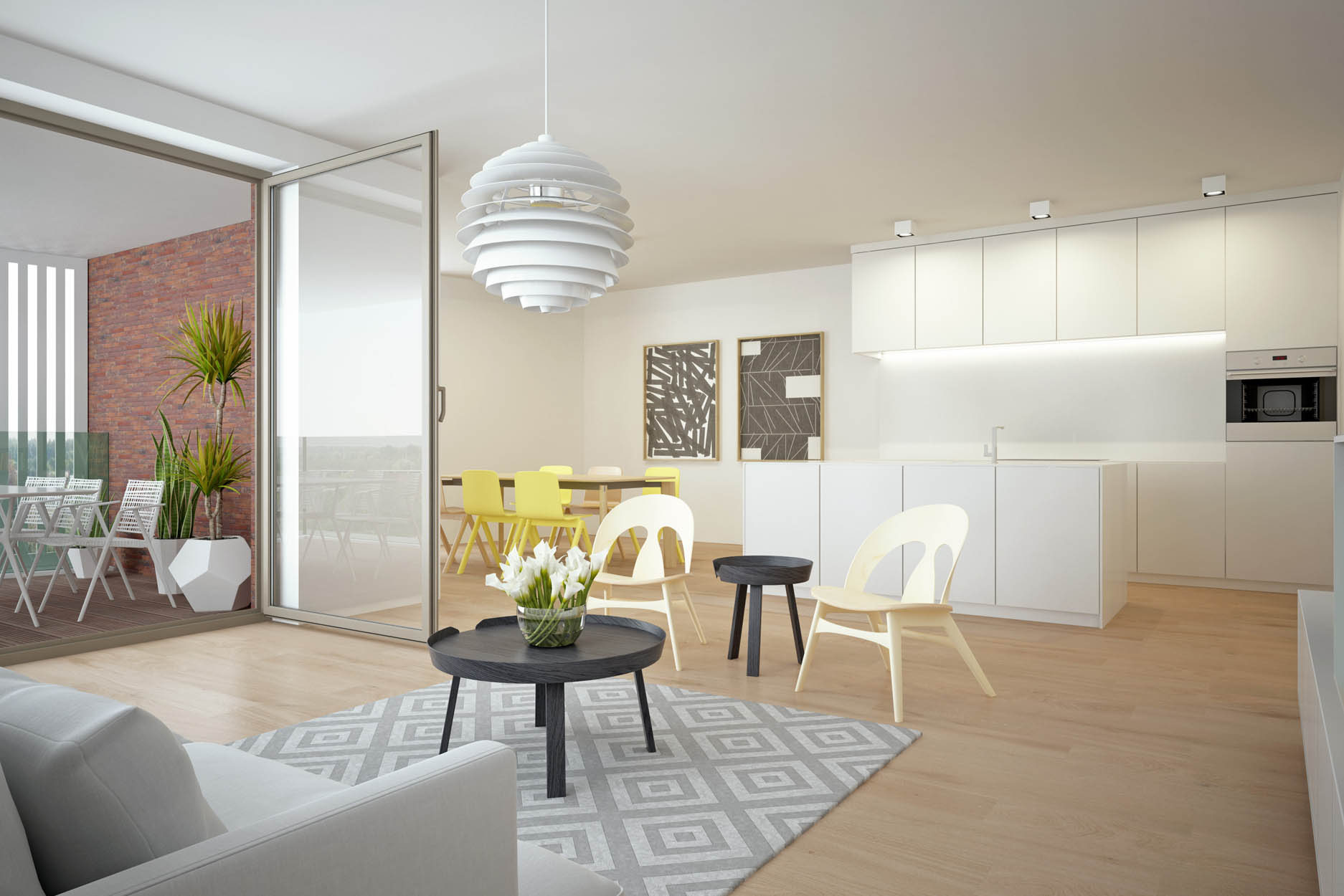
Let's build together

Do you have a specific project you would like to discuss? Would you like to apply spontaneously?
Contact us, Katrien will be happy to help.
get in touch