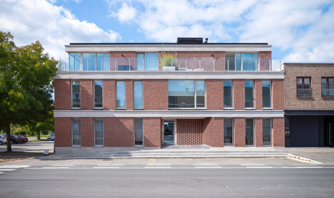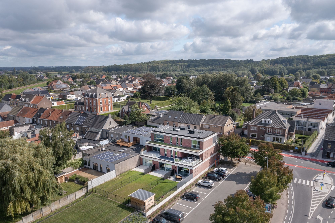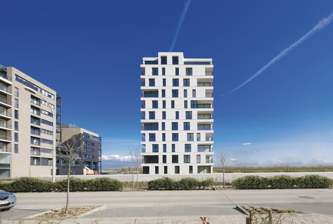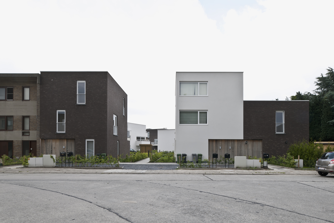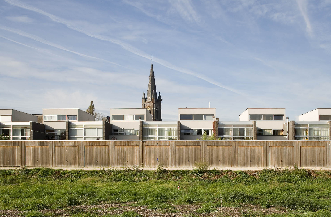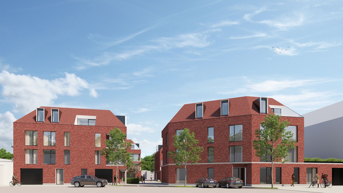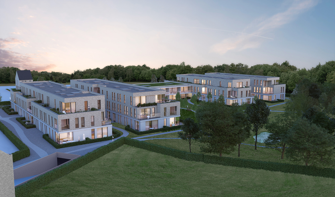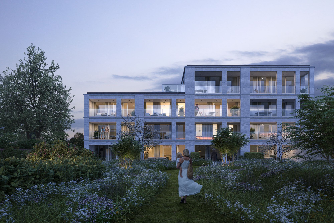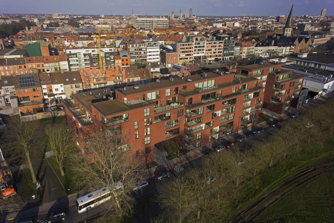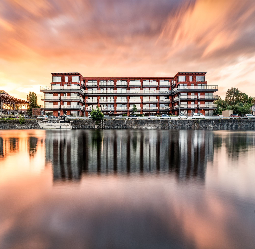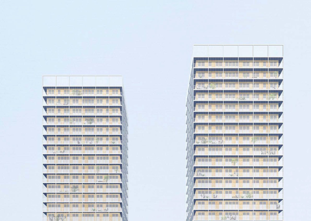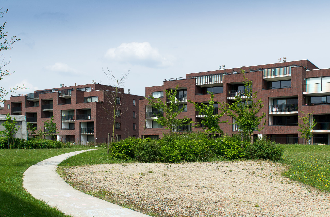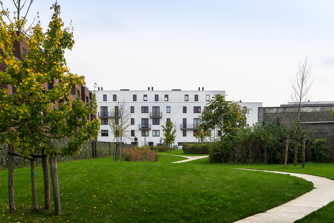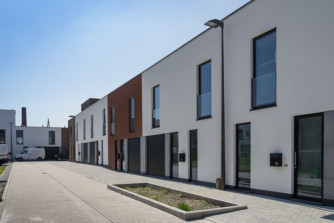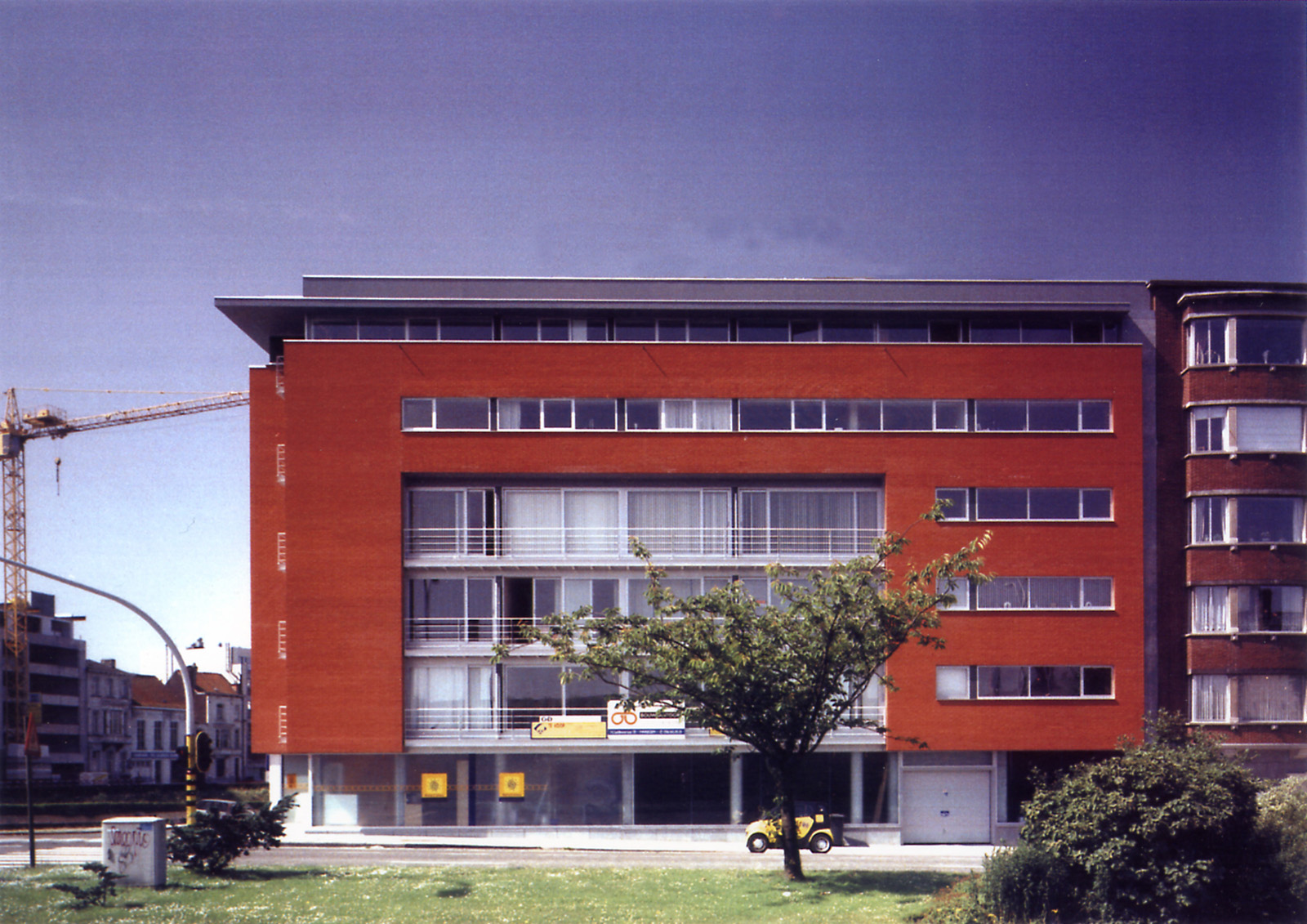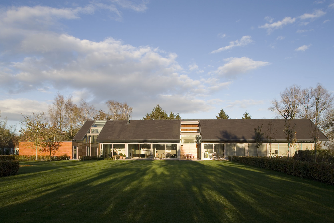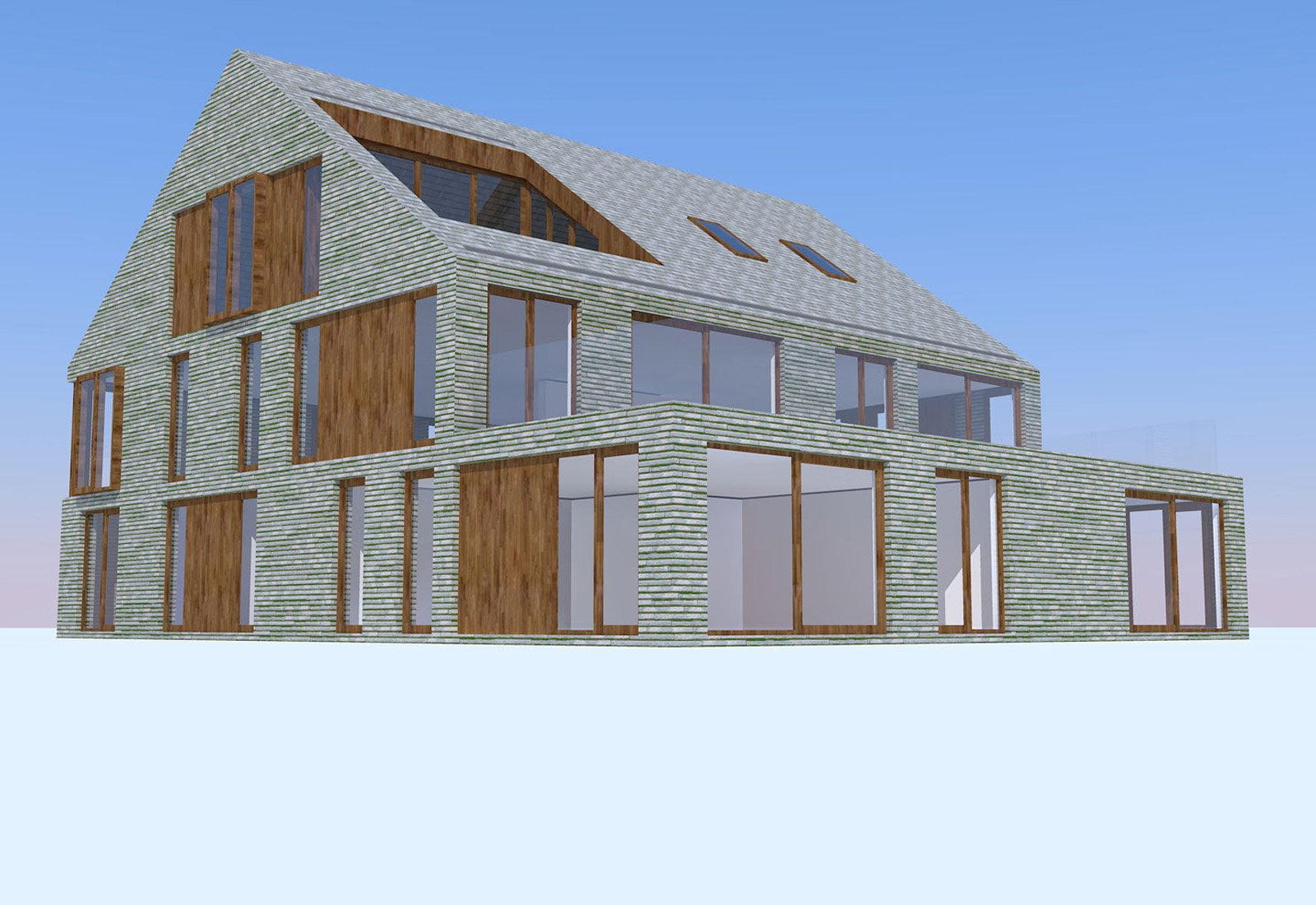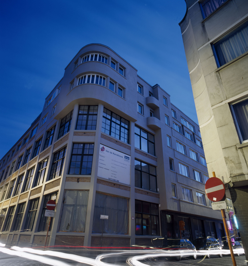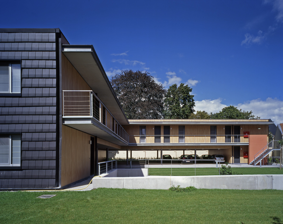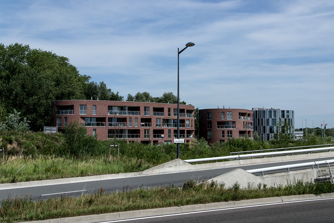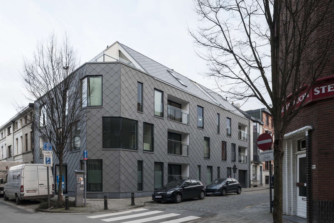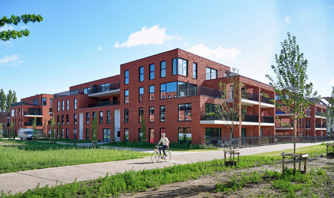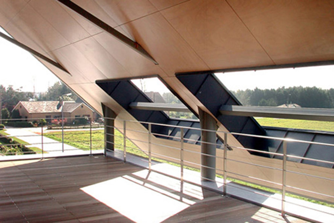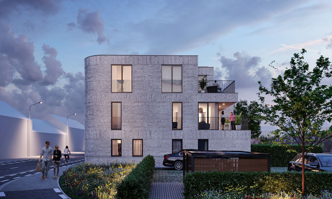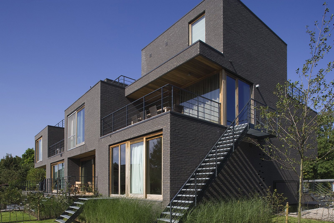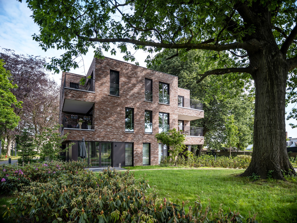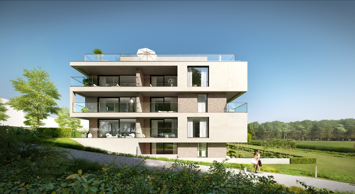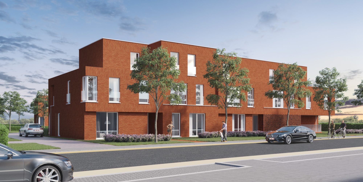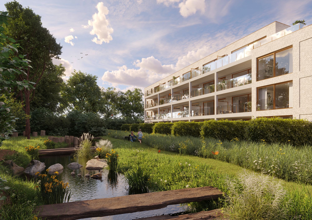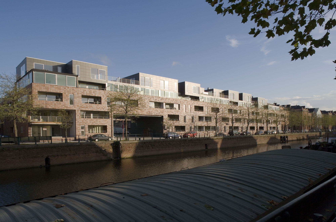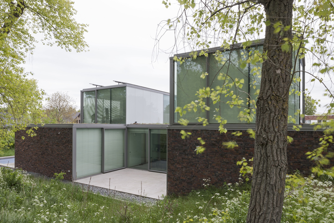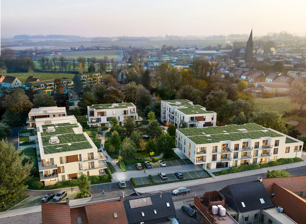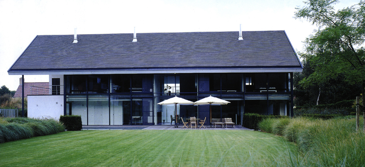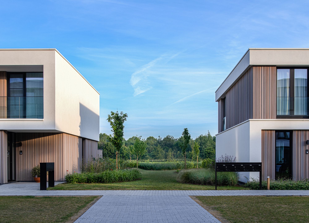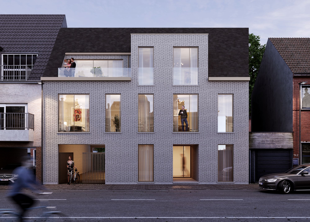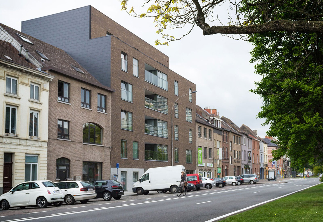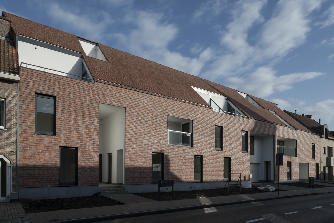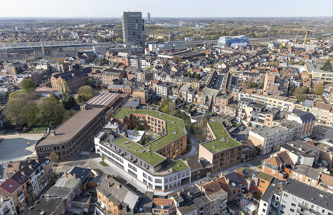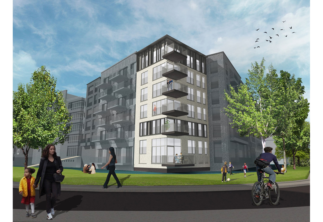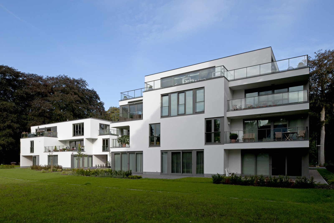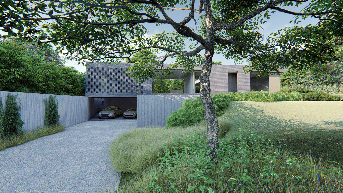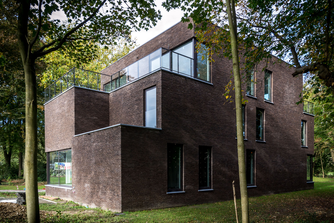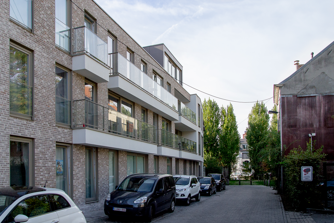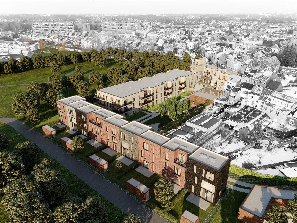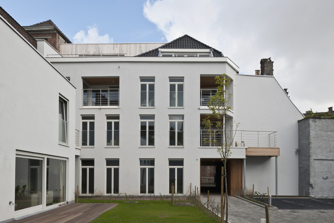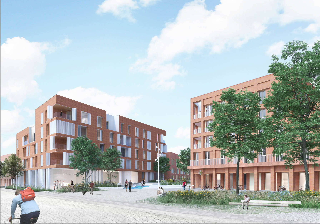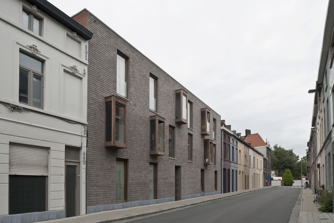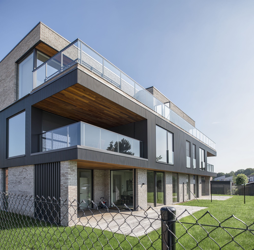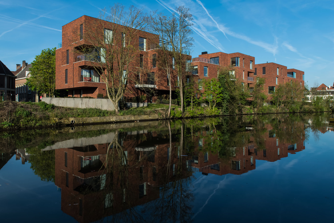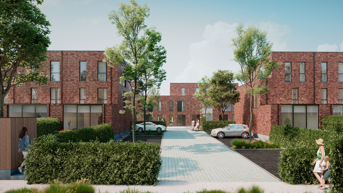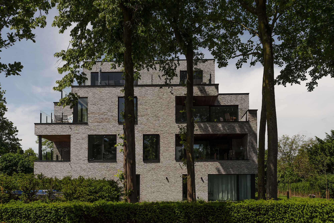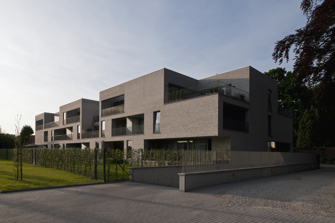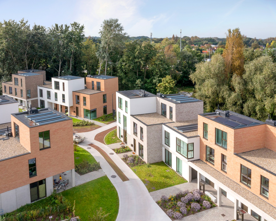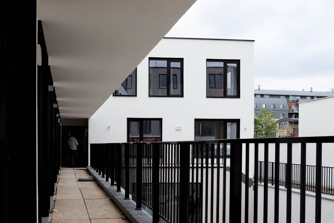-
Residentie Charlotte
-
Multi-family home with 7 housing units
-
740,16m²
-
Abdijstraat 79, Ename
concept
The existing structure extends up to 50 metres towards the end of the plot and will be torn down completely to make room for multi-family housing with seven residential units and a basement.
Project Description
The semi-open structure will be attached to the building directly to the north-east and will have a flat roof, just like the adjacent building.
The building will contain seven apartments, which can be accessed centrally at the north-eastern side of the building. A pedestrian walkway will be constructed on an incline to create a threshold-free passage for pedestrians, and to facilitate a connection between the public domain and the entrance.
Three apartments will be built on the ground floor, each with a private garden. The storeys above will each contain two apartments with a spacious terrace.
A green zone will be created behind the private gardens that can be used by all the residents. Even farther to the back an above-ground parking facility will be realised with nine parking spaces and a communal covered bike shed for twenty bicycles.
A mixture of apartment types will be generated (one, two and three-bedroom apartments, a duplex and apartments whose living room occupies the entire depth of the apartment). Each apartment will have its own storage room in the basement. Additionally, a communal space will be designated for rubbish bins.
The building will be erected in a style of architecture comprising reddish-brown brickwork and will have an urban allure.
Floor-to-ceiling windows will give the façade a sense of vertical rhythm, while a horizontal movement will be created by incorporating ‘strips’ of light grey architectonic concrete into the façade. This strip will also serve as a plinth to illustrate the differences in height in the various lots. The joinery will be executed in a light shade of aluminium and the building will have glass parapets.
The sides of the building (ground floor and first floor) adjacent to the public car park will be provided with window openings in a claustra brick pattern. The entrance at the front will also be finished with claustra brickwork.
The various terraces will be separated from one another through a series of raised planters containing greenery provided especially for this purpose
A portion of the roof above the first floor will be constructed as a green roof with a minimum buffer volume of 35 l/m2. The overflow drain of the green roof and that of the rainwater manhole will be connected to underground crates for the infiltration of this water.

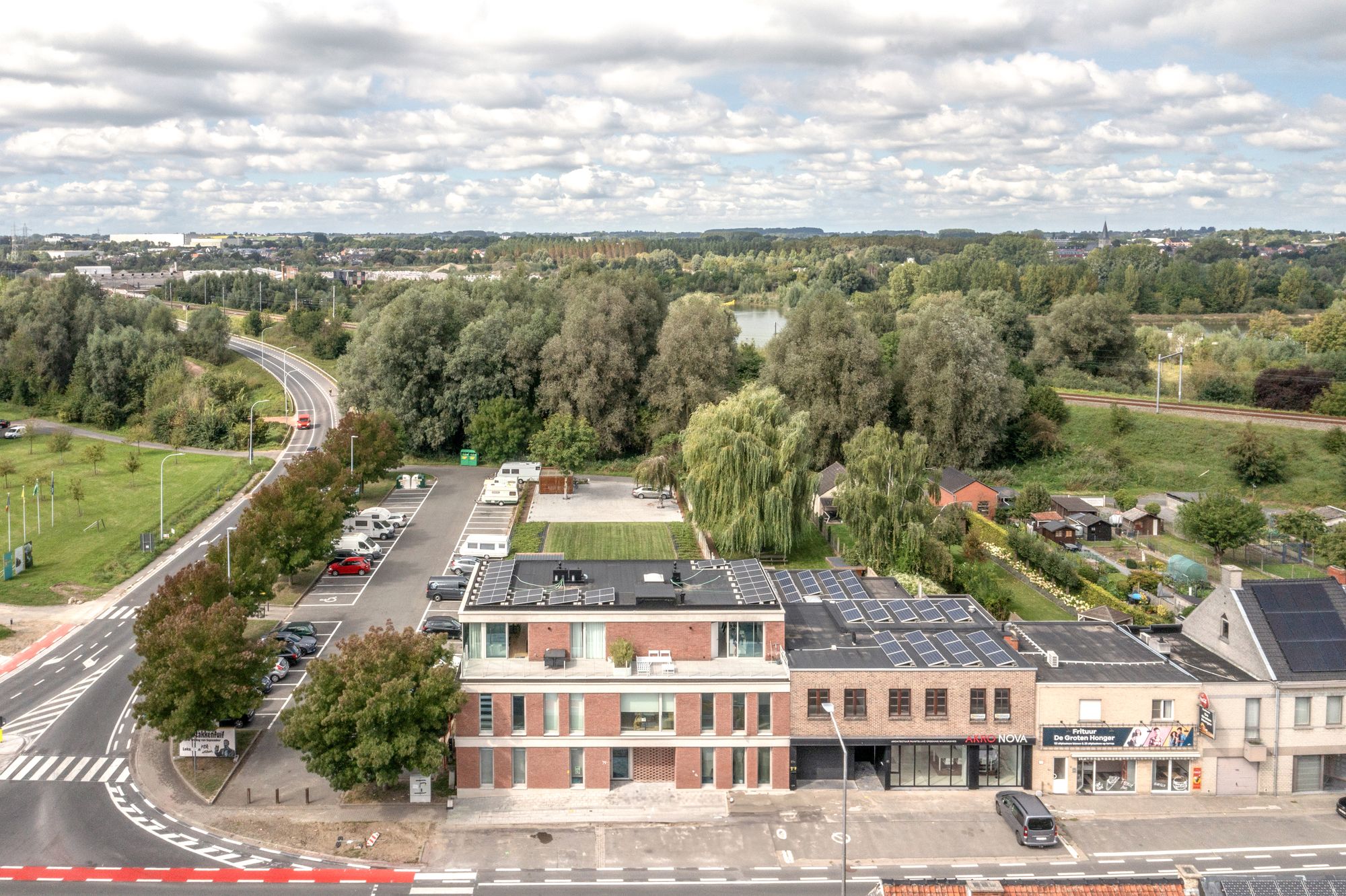
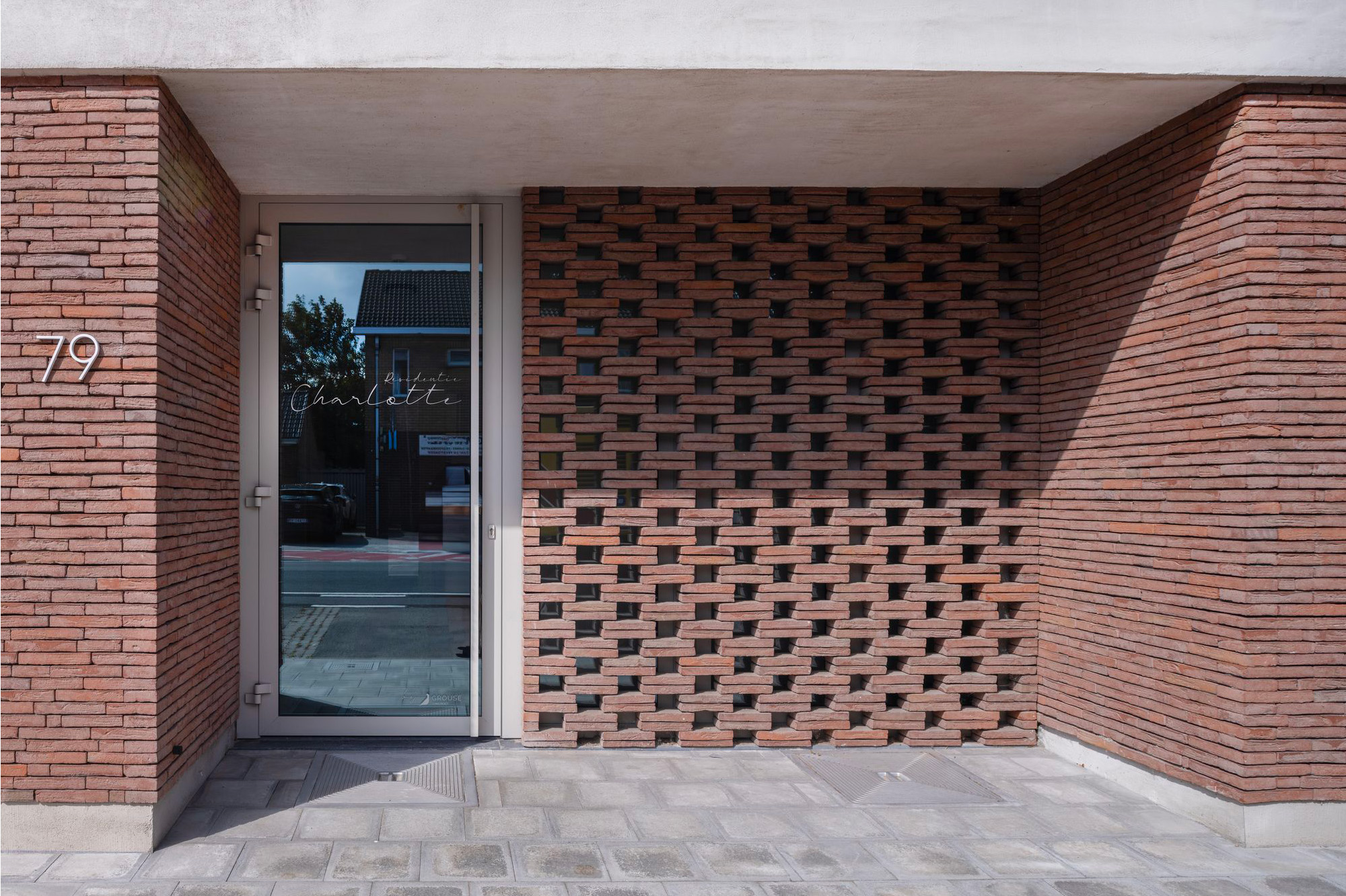
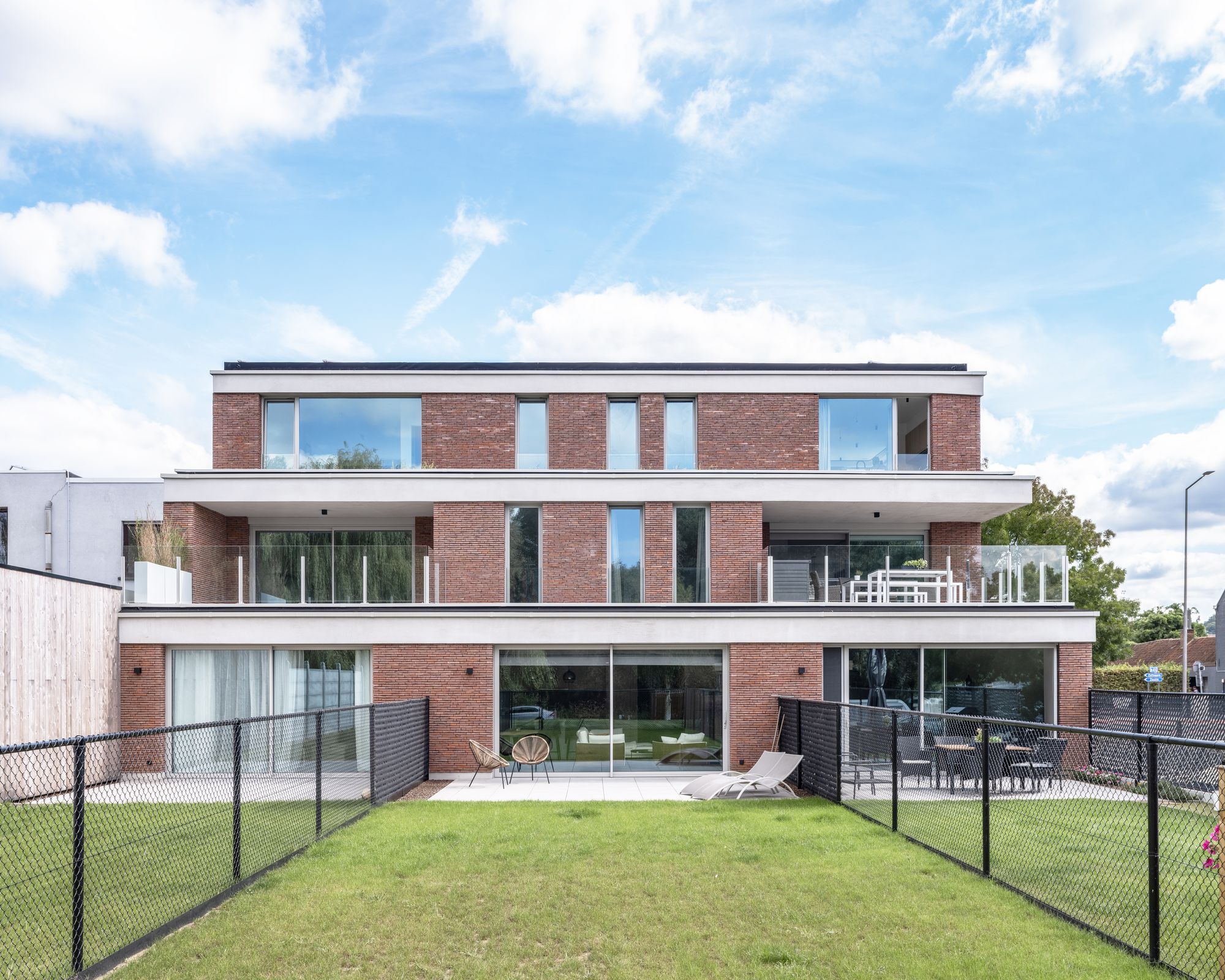
Let's build together

Do you have a specific project you would like to discuss? Would you like to apply spontaneously?
Contact us, Katrien will be happy to help.
get in touch