[…]
Jack & Elie
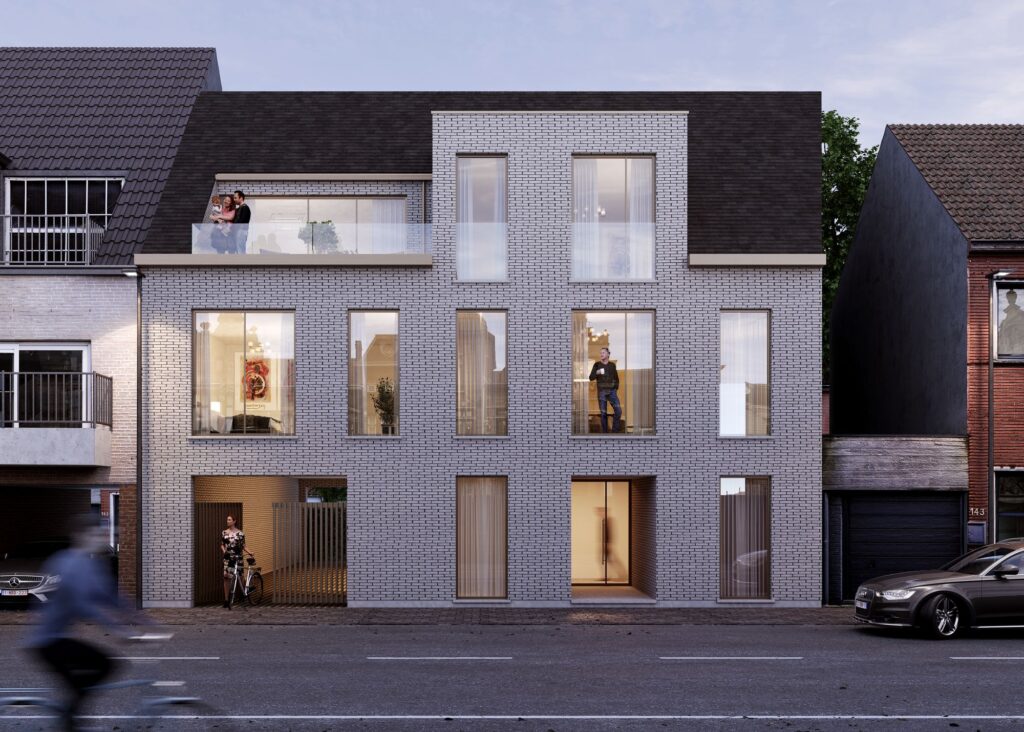

[…]
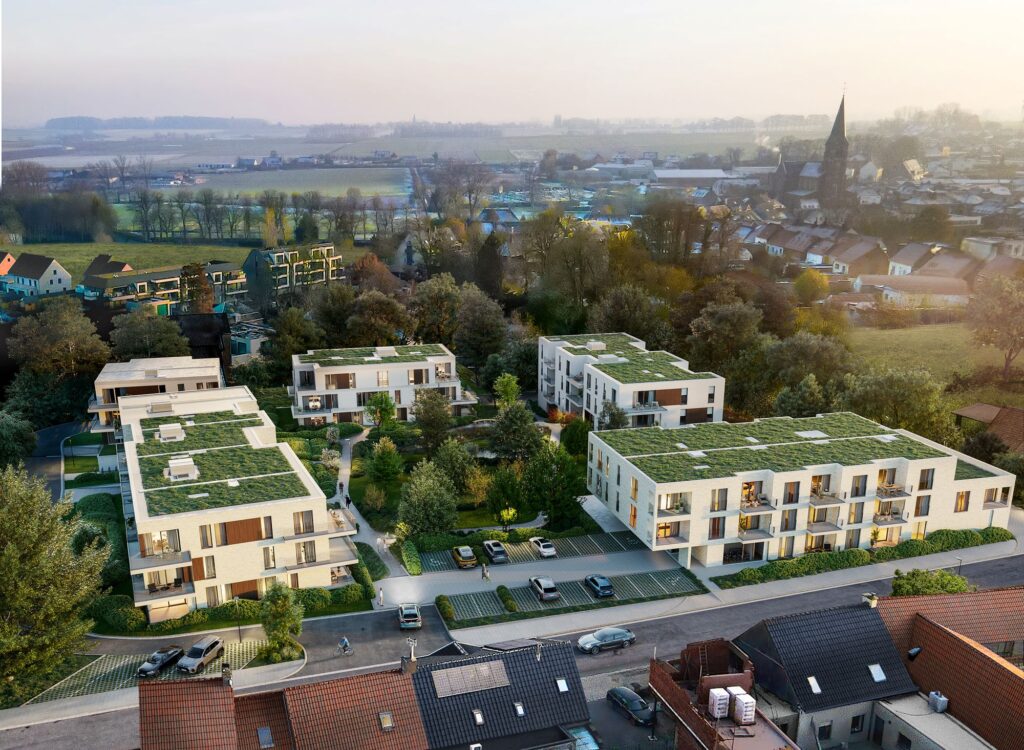
The project is compatible within the zoning of residential area. The existing site will be pitted and provided with new multifamily housing and a building volume with care flats. The undeveloped areas will largely be transferred as new public domain. This area will be set up as a neighborhood park. The private lots will have […]
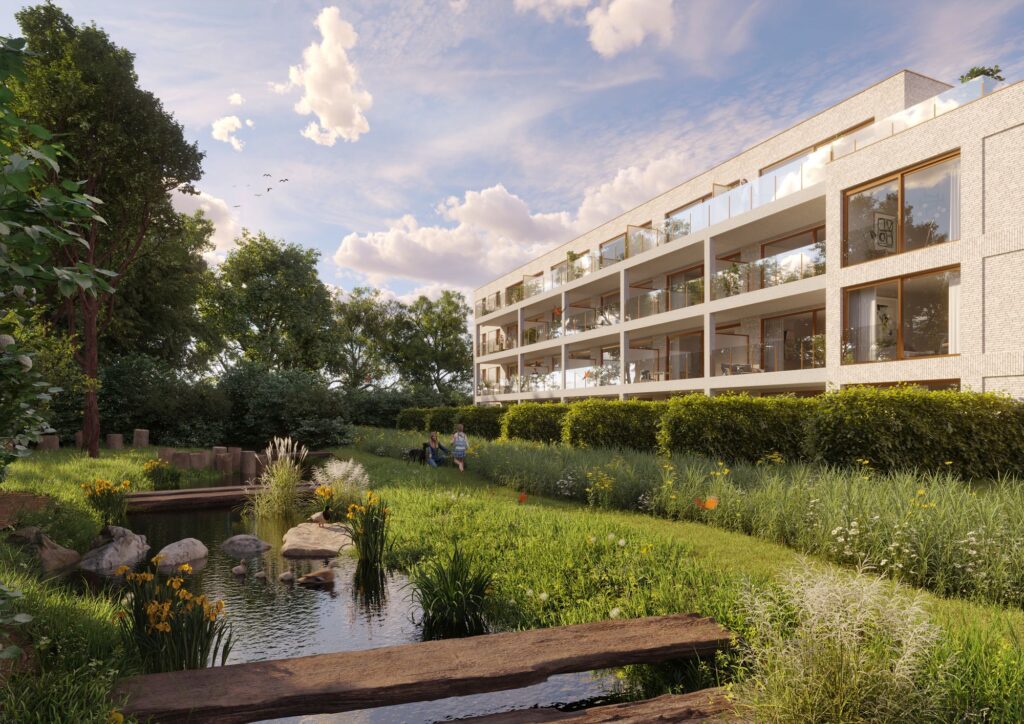
The site is located at the corner of Driegaaienhoek/Smisstraat in Sint-Niklaas. The eastern part of the construction site consists of a vacant lot, mainly grassland, with an existing arch-shaped shed. The western part of the site consists of a small forest in which a dilapidated villa is located. On the adjacent plots, we mainly see […]
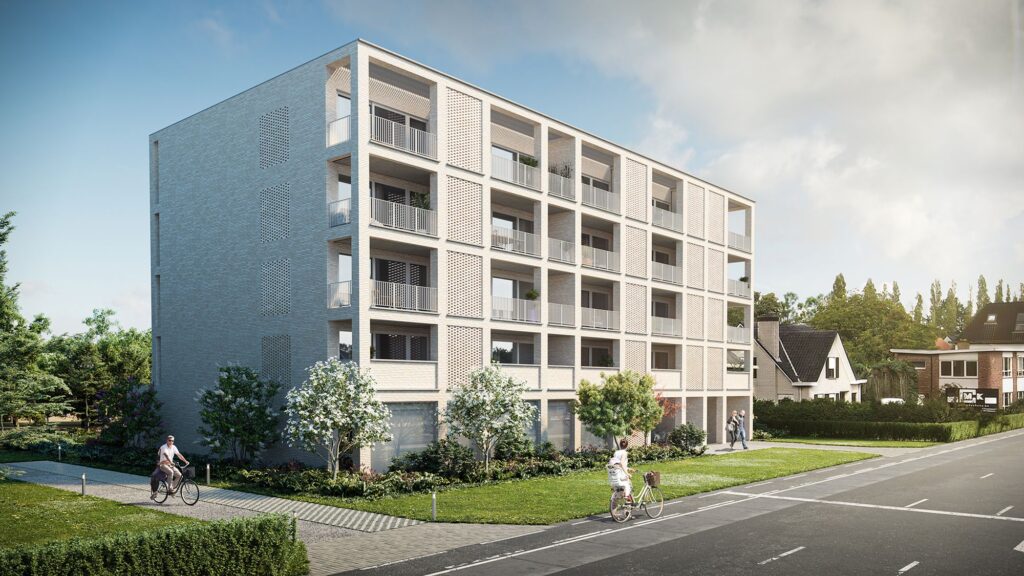
The building has 5 floors, of which 1 ground floor is earmarked for commercial use. There is an entrance for cyclists and passenger cars on the far right, within the building’s outline. One passage provides access to the communal garden behind the building, the stairs and lift shafts to the flats, the stairs to […]
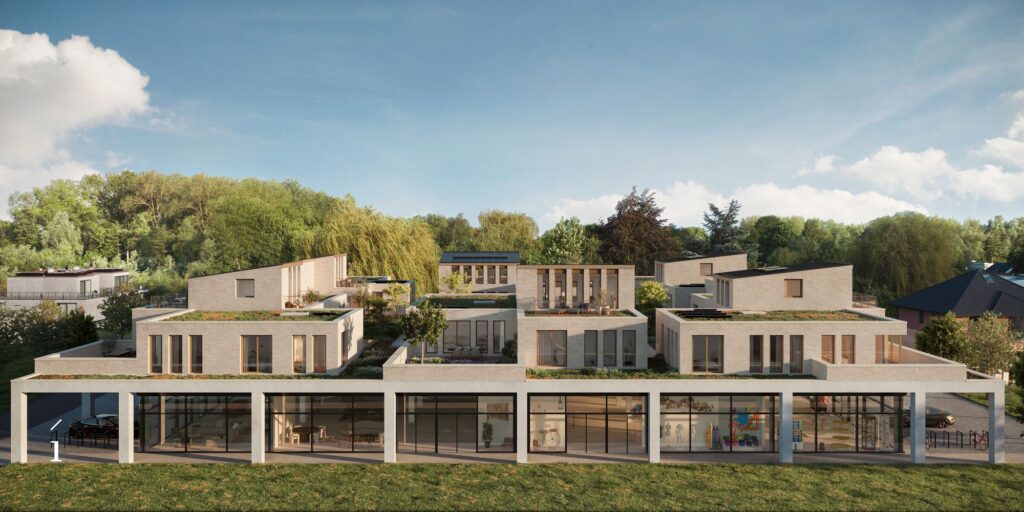
The plot is located in an area that is covered by the Special Development Plan for Kortrijksesteenweg Oost. According to this plan, two urban development zones, Zone 2 and Zone 6, are located on this plot. These two zones put together comprise the whole of the site. Separate provisions apply to each zone, which will […]
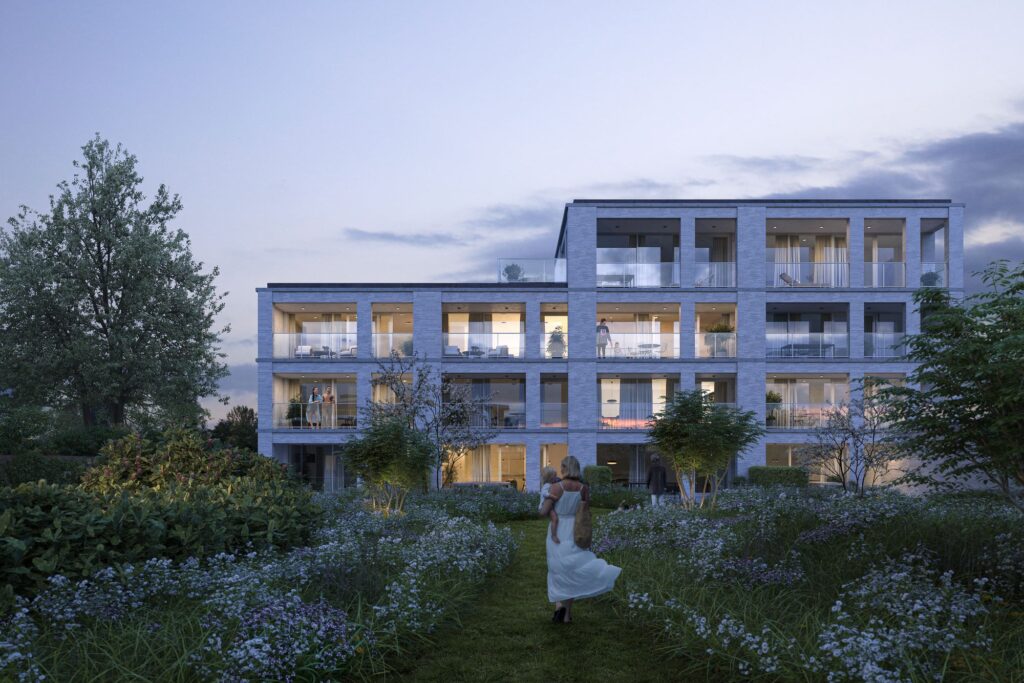
The central building is primarily characterised in terms of its structure by the subtle interplay between apertures (windows) and protrusions (outwards-fanning terraces). In contrast to its dynamic design, this building has a well-balanced appeal thanks to the harmony that has been achieved through the combination of primary materials (baked clay brick in natural shades of […]
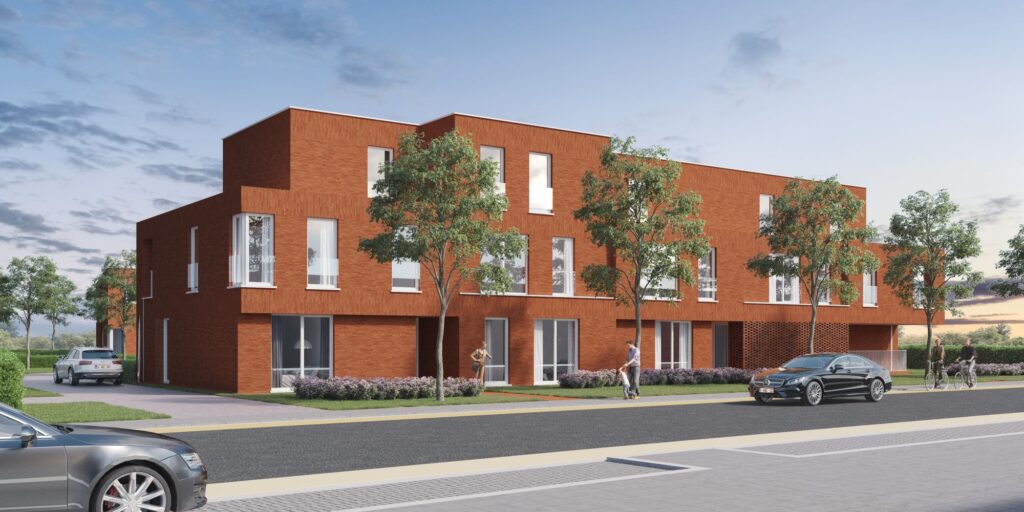
The southern side of the plot borders on a residential area located on Kardinaal J. Cardijnlaan, which consists primarily of single-family dwellings, linked together in clusters of 3, 4 or 5 houses. A multi-family dwelling (‘Block A’) is planned along Loystraat, in the ‘residential area’, which will consist of two full storeys and a recessed […]

The compact volume bolsters the corner formed by Abdijstraat and Lotharingenstraat, adding a finishing flourish to the street with its three storeys while accentuating the end of the street with its rounded corner design. The spacious terraces and openings cleverly break up the mass of the building volume. Each façade will have a distinct identity. […]
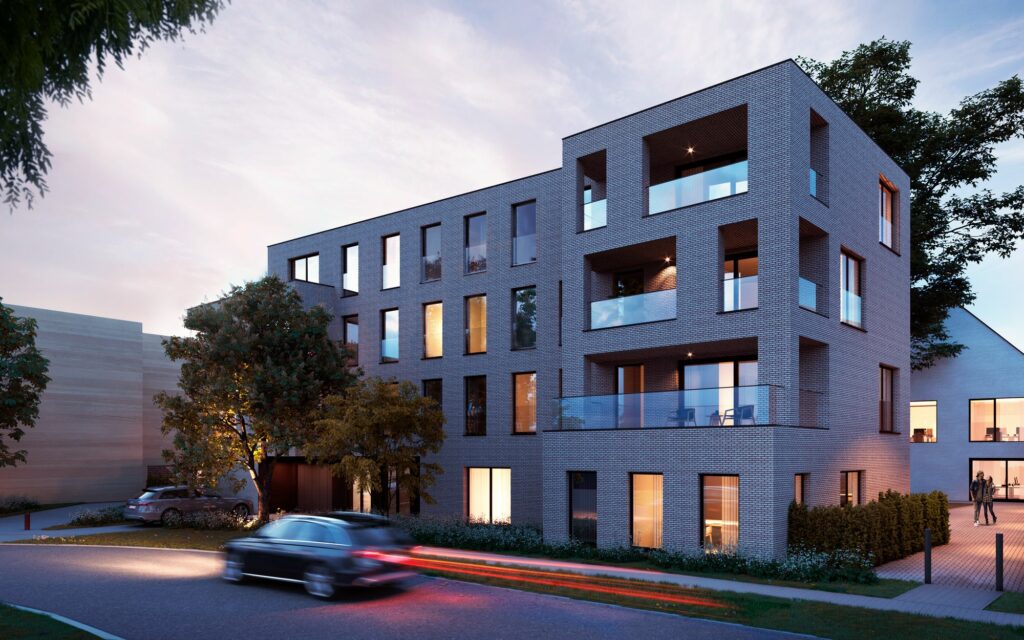
We will open up the site by demolishing existing structures without any historic or aesthetic value and by giving the position of the new volume a lot of thought. The existing warehouse will be renovated in line with its new economic function (office space). This renovation requires a limited intervention on the outside of the […]

Groenloo is a safe neighbourhood to live because it will be largely car-free. It is designed in accordance with the principles of a residential area, giving people the opportunity to meet, play and safely get around, whether on foot or by bike, in the public domain. A network of paths will be built throughout the […]
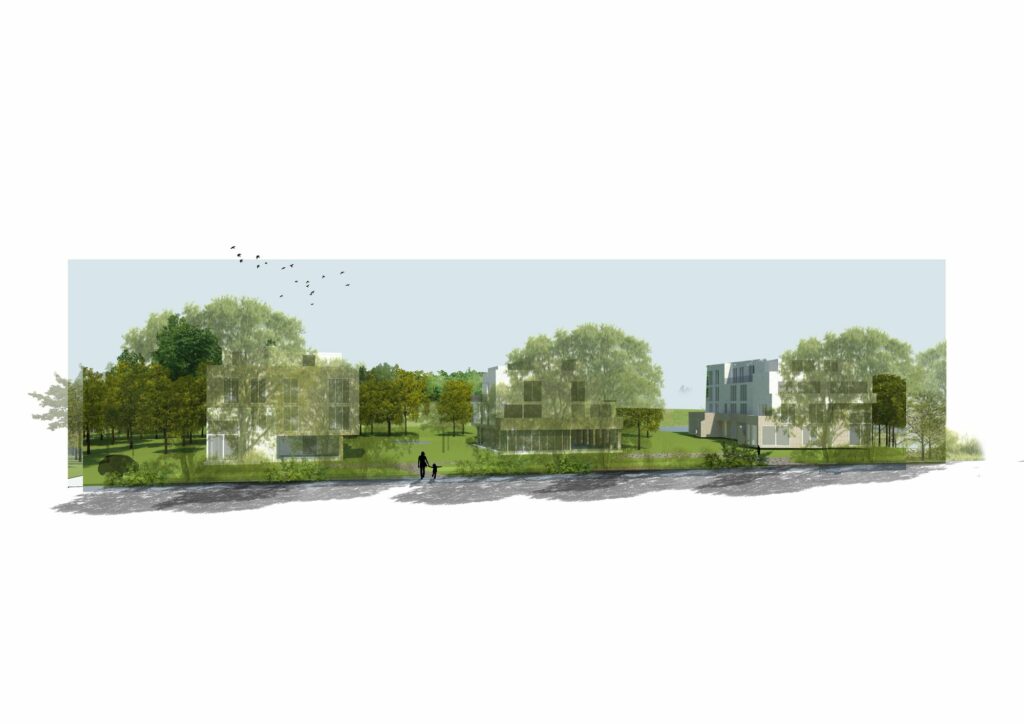
Three volumes will be built on the street side. Lot 1 has 8 units, including 3 stacked multi-family homes, and is located on the side of the school and the woody vegetation. The entrance to the underground car park is located near the original entrance to the site to avoid additional paving of the landscape. […]

Urban robustness for the building’s base The project designs feature two slender volumes, that share a 16-metre base. The architects purposefully chose an urban visual language for the base, with a robust design using architectural concrete, that is cast on site, in which the imprint of the wooden formwork panels is still visible. “The base’s […]
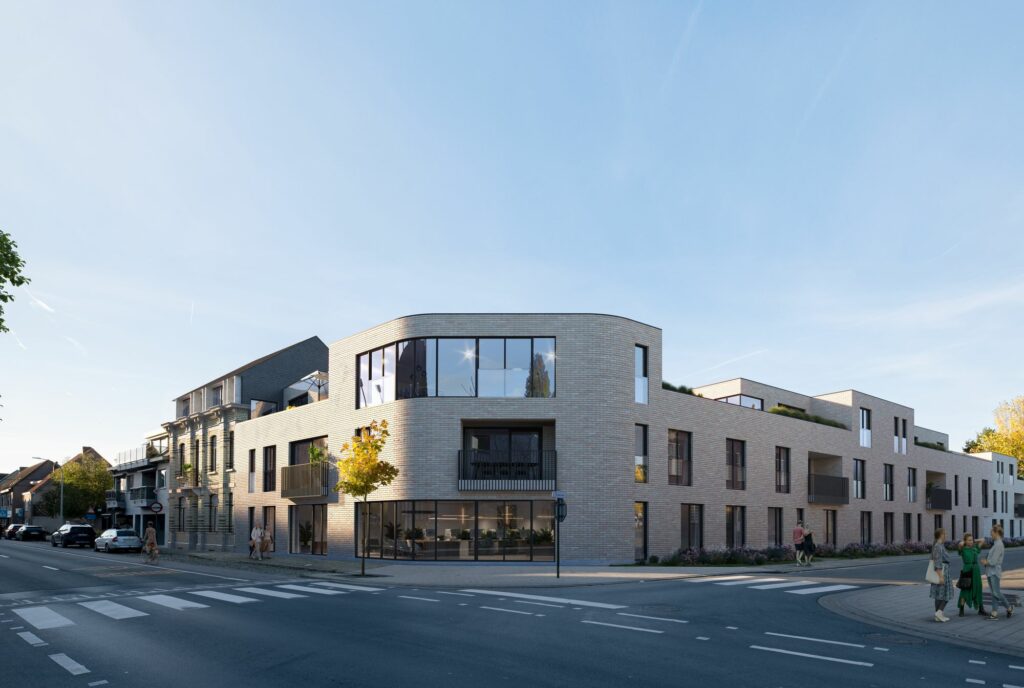
The parcel is situated in the village centre of Nazareth. All possible amenities and services are within walking distance. The site was originally built as a factory for Callier. The municipal spatial implementation plan of the municipality of Nazareth applies, as does the urban planning decree on multi-family dwellings. The existing site will be […]
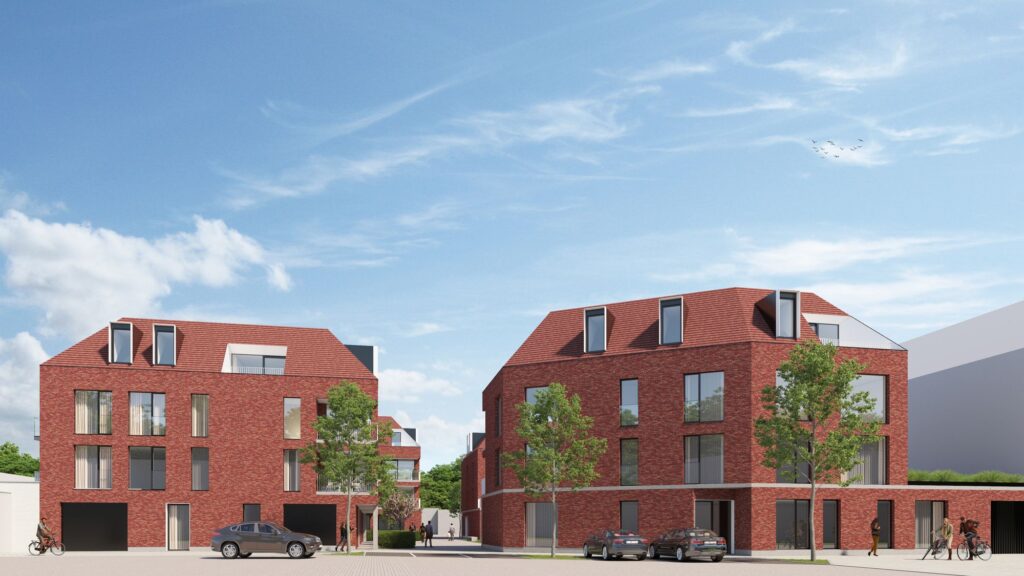
The building is conceived in three functional horizontal layers: The residential units are located above the pedestal. In addition to housing, the pedestal on the ground floor also contains a number of elements intended for communal and public use, such as covered outdoor areas, bicycle parking facilities, access to the underground car park, lift entrances […]
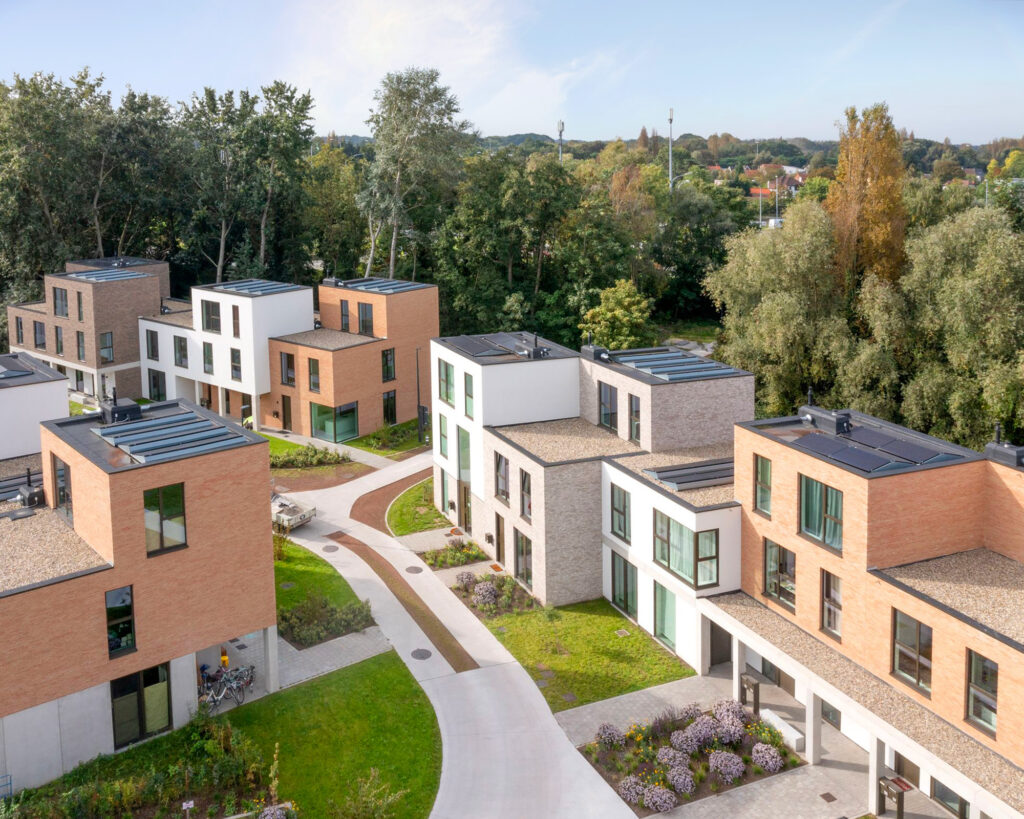
The low-traffic surroundings tie in perfectly with this unique green setting, whereby cars are parked at the entrance of the site in the parking area above ground or in the underground parking facility. There are also 3 parking spaces for shared cars. All the dwellings will have bike parking facilities in or in front of […]
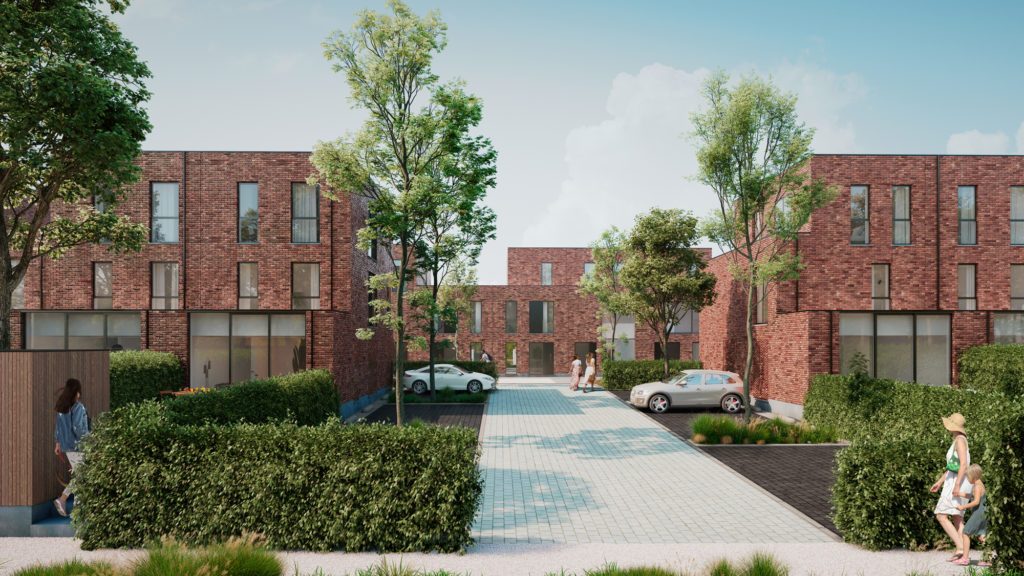
The dwellings will also be in the same colour, namely terracotta red. The variation of the window openings in the façades and of the cornice height serves to create architectural diversity in the street, giving the dwellings their own identity. The façade line is interrupted by interspersing parking clusters among the building volumes. The green […]
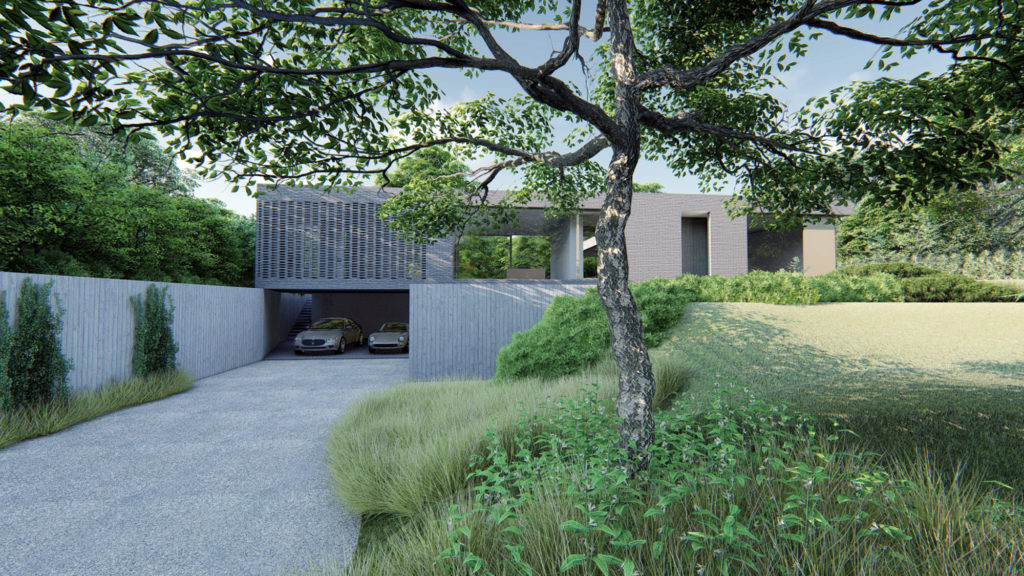
At first glance, the house looks like it only has one floor, when seen from the street side. By partly integrating the edifice in the hill, the spacious house looks both subtle and surprising as you approach it. The brick house will have large windows, with claustra brickwork bonds on some windows, which provide natural […]

The basic premise is to spare the existing trees to the greatest extent possible. The precise location for the three buildings was chosen in consultation with a tree expert, the urban gardening department and the public service for urban development. In addition to the most characteristic trees and groups of trees a significant portion of […]

The project includes: / Newly built community facilities / Newly built SME zone with multi-purpose hall / 8 newly built multi-family residences containing 116 units / 21 newly built single-family residences / 16 newly built semi-detached houses / A semi-underground car park with space for approximately 150 cars The existing industrial buildings on the site […]

Wolfputstraat and Muizelstraat can be accessed primarily from the main street. An urban square will be built at the Muizelstraat junction. The various residential streets will branch out at right angles to this main axis. A green axis will run parallel to the main axis, which will serve as a connecting route for cyclists. The […]
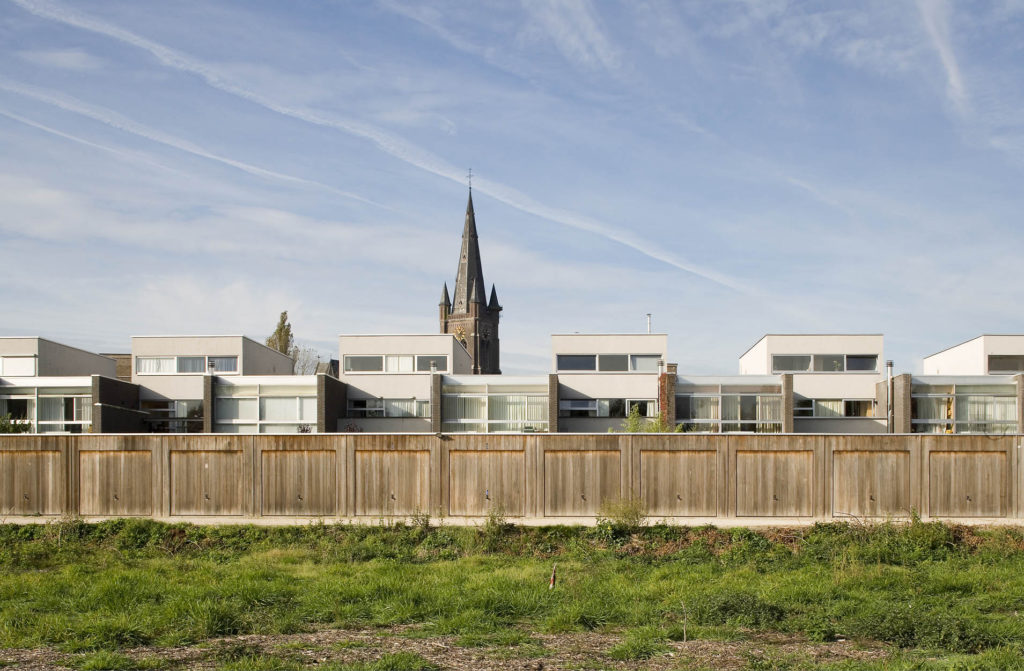
Alternating building heights and lengths were designed as an alternative to classic terraced housing. Each protruding block in the three-storey building houses a single-family home, a small apartment building and a duplex with in-house practice. The units to the rear each contain two-storey homes. Behind the building is a spacious town garden demarcated by […]
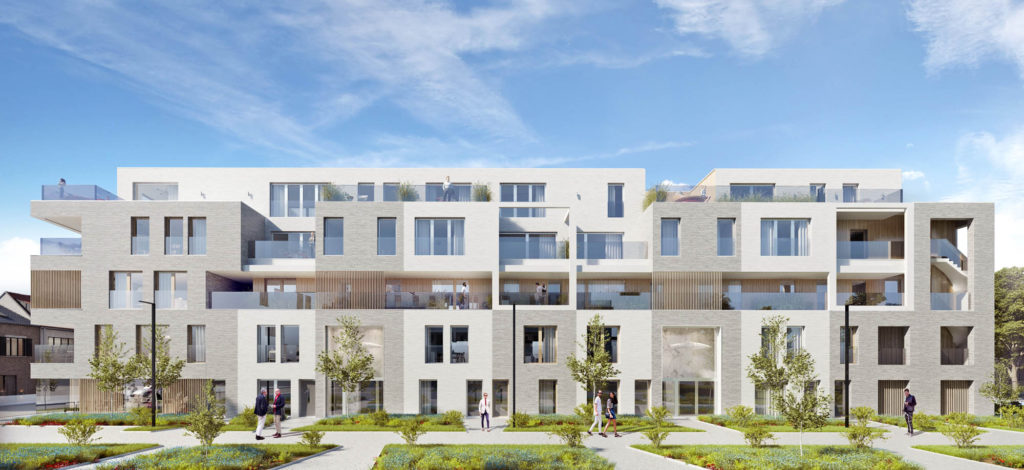
Spatially, it fits in with the developments of the ACEC building on Dok Noord and the Sassevaartstraat. This physical link takes the shape of a public walking and cycling axis, a soft and vital connection, which will be landscaped with as much greenery as possible. To the right in the background, there is space for […]
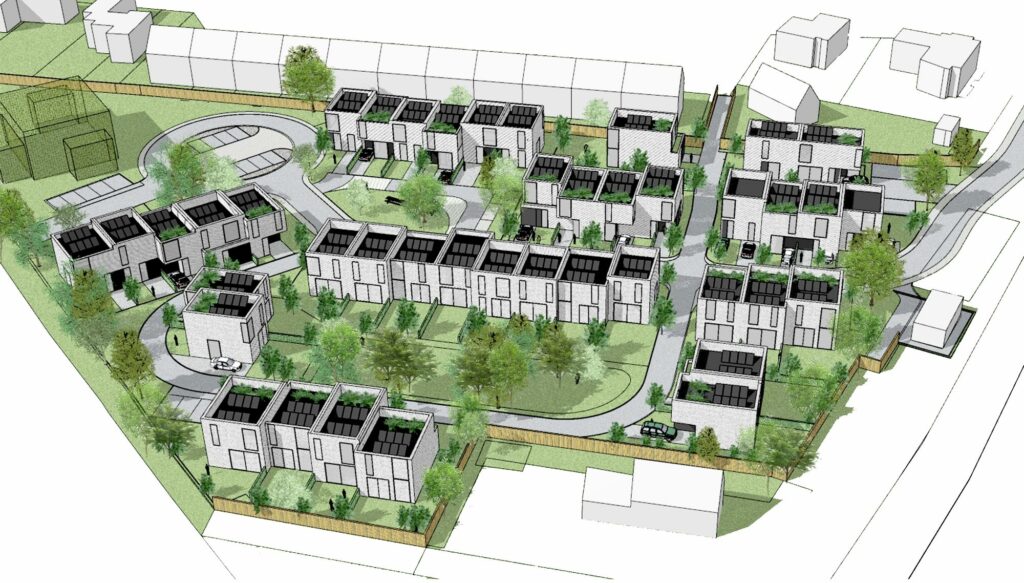
A total of 41 single-family detached, semi-detached and terraced houses will be built. Three different typologies (small, medium-sized and large) are available, yet every dwelling has three bedrooms, two bathrooms, and a parking space or a garage. Every dwelling has a garden and the opportunity to add a private garden shed. Most dwellings have […]
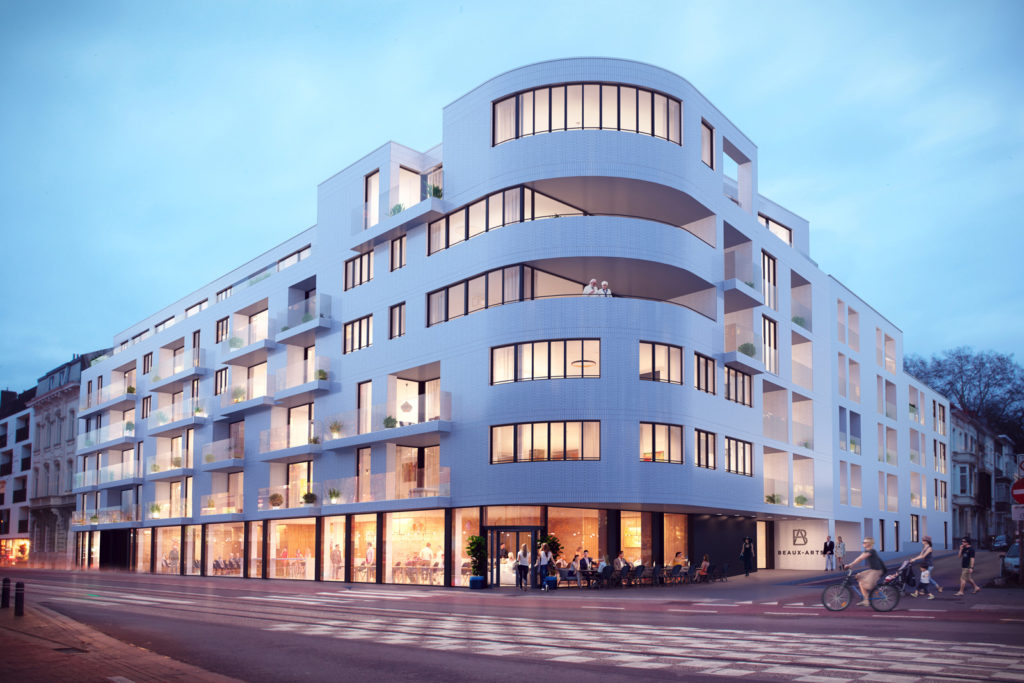
The existing office building, the former Royal Belge, will be demolished while maintaining the two underground levels: an underground car park with space for 42 cars and a technical underground floor which also accommodates the storage units. These floors constitute the base on which the new building will be erected. The new building includes assisted-living […]
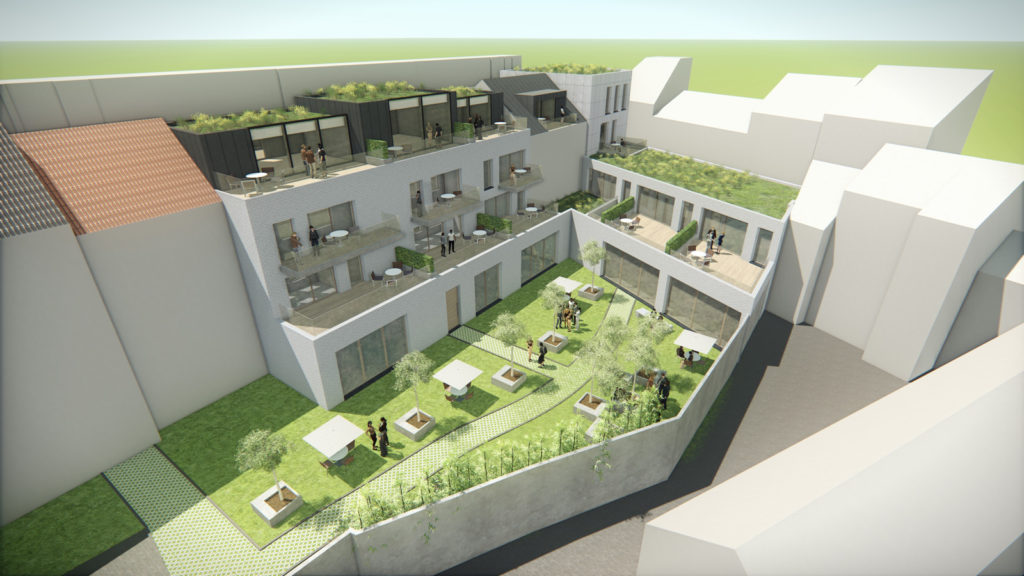
The design creates aesthetic unity by remedying the fragmentation caused by several properties being demolished. Consequently the site acquires a recognisable character that respects the environment. The forms and façade architecture of the new buildings constitute a valuable reference to the existing town houses. Closing up the building creates a quality green internal space, partly […]
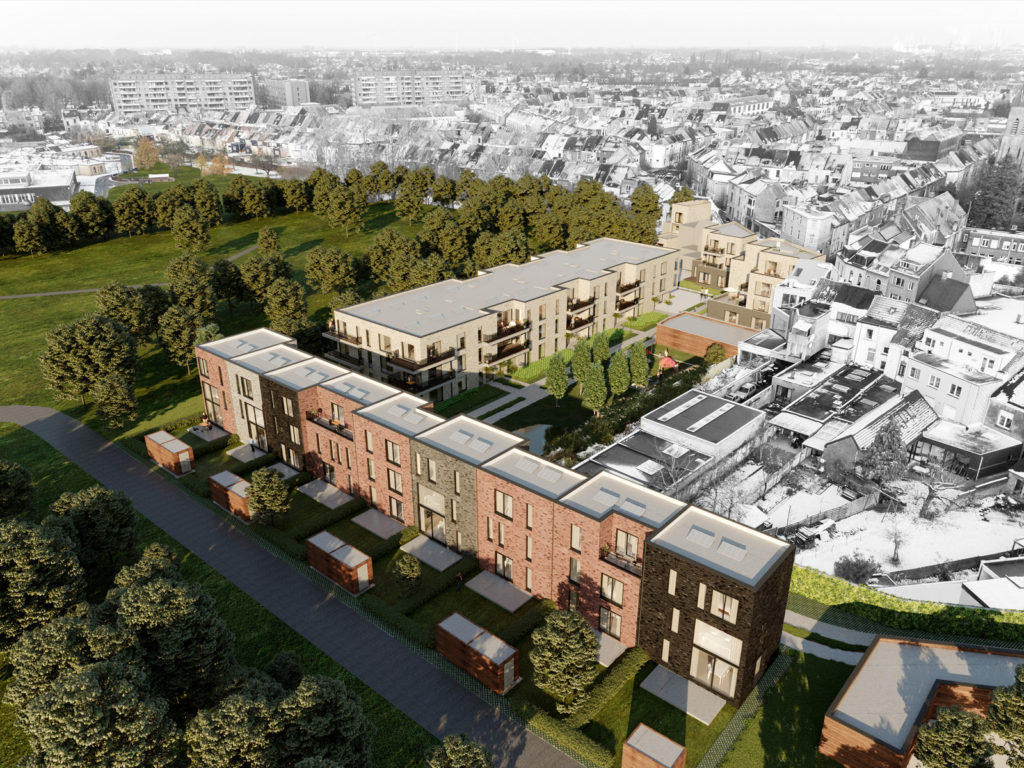
The site is a former business park and is situated at the Brugse Poort suburban area of Ghent. In 2017 a SIP was drafted and approved by the municipal council for reclassification of the site as a residential zone. Forty-seven residential units will be created. The different subprojects will be named after the Guislain Hospital […]
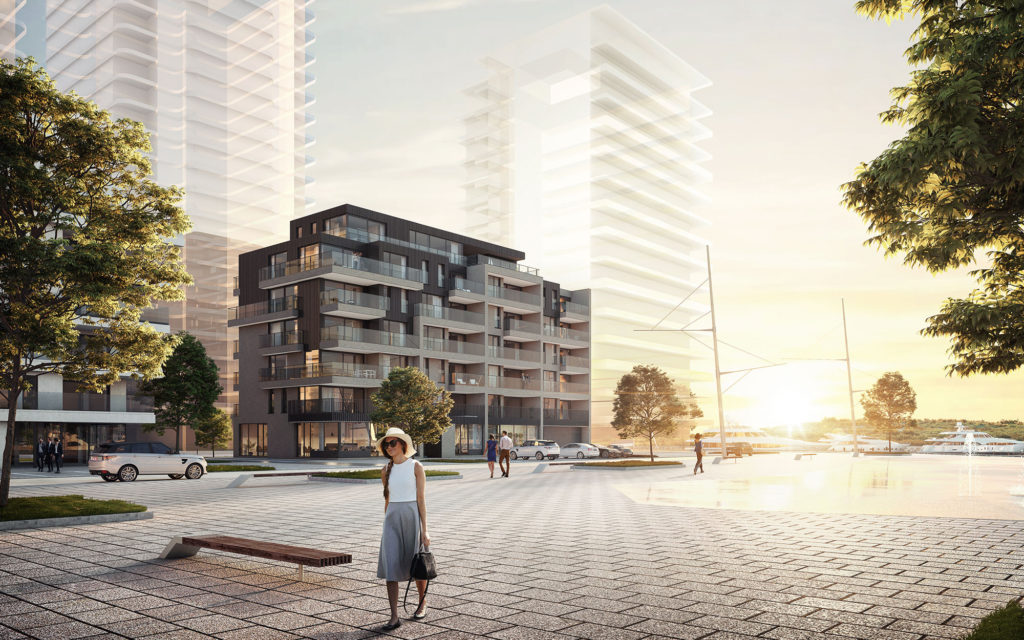
Dock 5 comprises twenty spacious apartments benefitting from a front and rear façade, a penthouse and commercial space on the ground floor. There is a two-storey underground car park below the building housing the multi-family dwellings. Together with those of the other buildings, this car park forms a single large underground car park, and is […]

The Rand.9 project area is located along Hundelgemsesteenweg. Since the municipal boundary runs through the centre of the site, the project partially lies in the territory of Ghent and partially in the territory of Merelbeke. On the east and west sides the project area is bordered by, respectively, the Hundelgemsesteenweg and a towpath along the […]
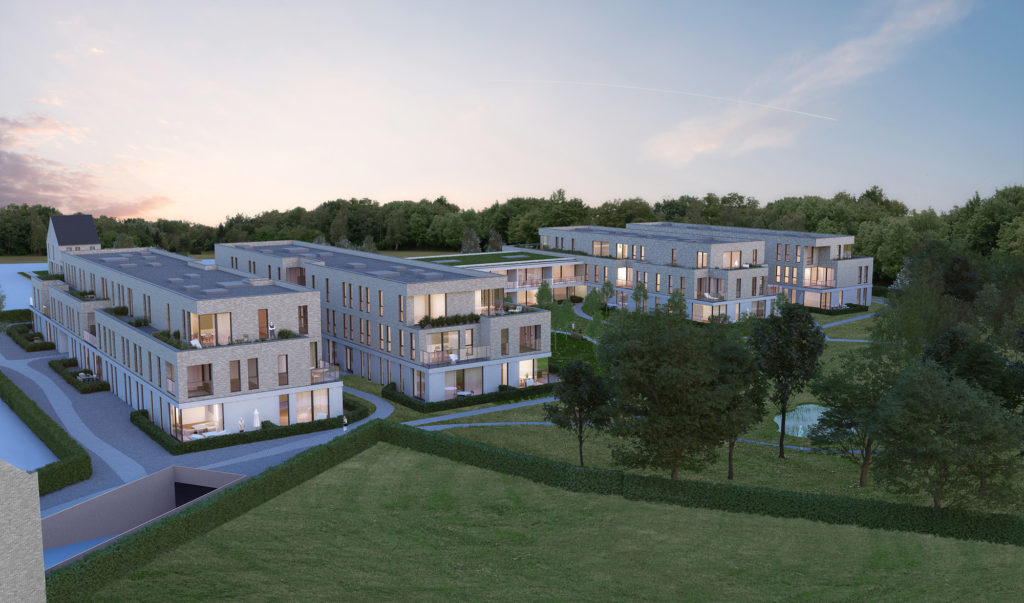
This site is located in Nieuwe Molenstraat in Sint-Niklaas and comprises a new construction of multi-family dwellings with 94 units, three new single-family homes and an underground car park to accommodate around a hundred cars. Site Nieuwe Molenstraat concerns a former industrial estate on the edge of Sint-Niklaas. The existing industrial buildings will be […]
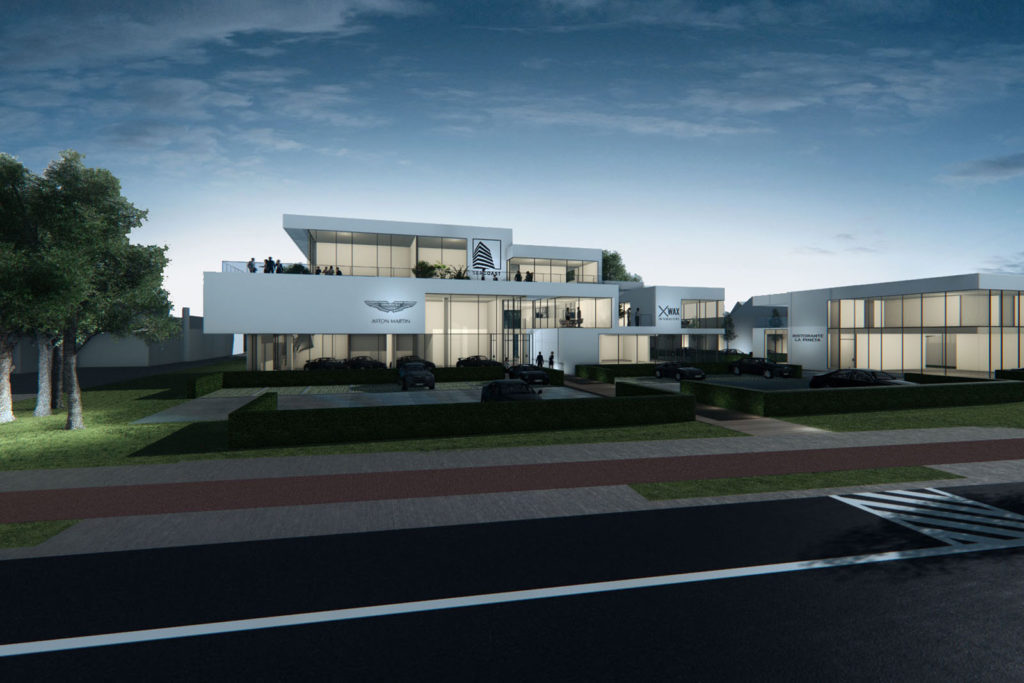
Within the context of the existing typologies a structure is suggested that imbues the industrial allure with a subtle nuance by providing the neighbourhood behind – which represents a more delicate agglomeration – with more of a commercial configuration and/or core. A building erected along Kortrijksesteenweg requires a certain allure and appeal to prospective tenants. […]

The apartment blocks are located on the current Muggenwegel, which is being re-laid and widened. As a result the garden zones are south-facing and benefit from optimal sunlight. The twelve houses, situated on the branch of Muggenwegel, also enjoy an advantageous orientation (east-south-west). With their varied widths, garages and different brick façades, each house has […]

The semi-open structure will be attached to the building directly to the north-east and will have a flat roof, just like the adjacent building. The building will contain seven apartments, which can be accessed centrally at the north-eastern side of the building. A pedestrian walkway will be constructed on an incline to create a […]
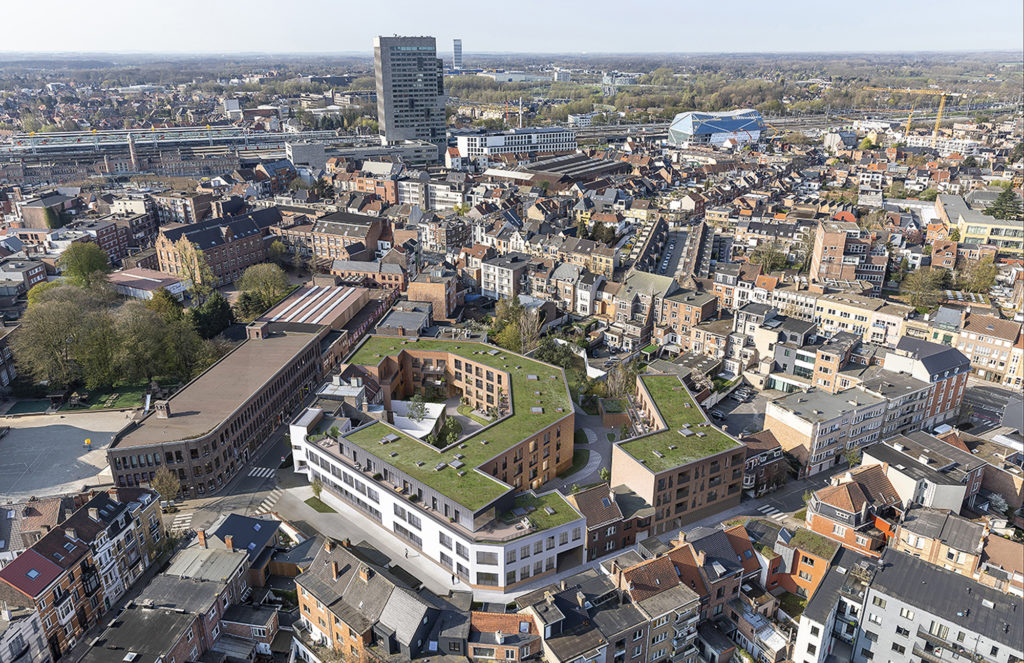
The project will comprise three housing blocks, which will collectively occupy 44% of the total surface area of the plot. The first housing block is situated on Raketstraat and appears on the list of architectural heritage. The building will be preserved by Bontinck and provided with an extension consisting of a timber frame construction […]
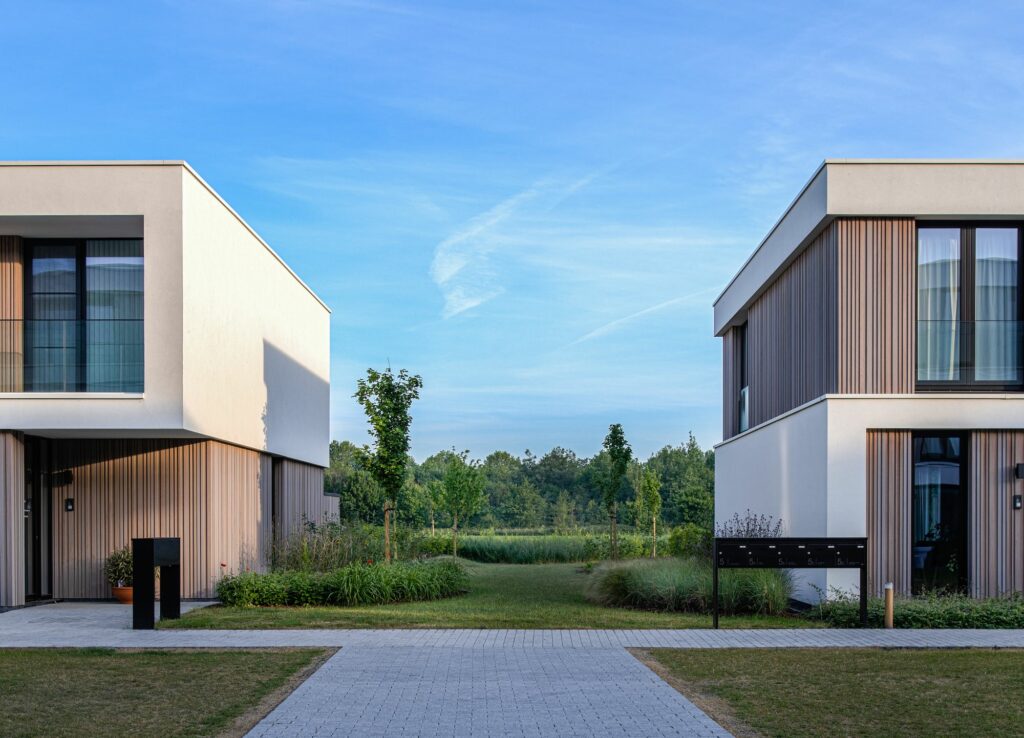
There is a direct link with Ghent’s city centre and easy access to the main thoroughfares. Two volumes are planned on the street side. They contain apartments overlooking the inner green area. A road will be built between the two buildings to provide access to both the single-family homes and the Parkbos at the rear. […]
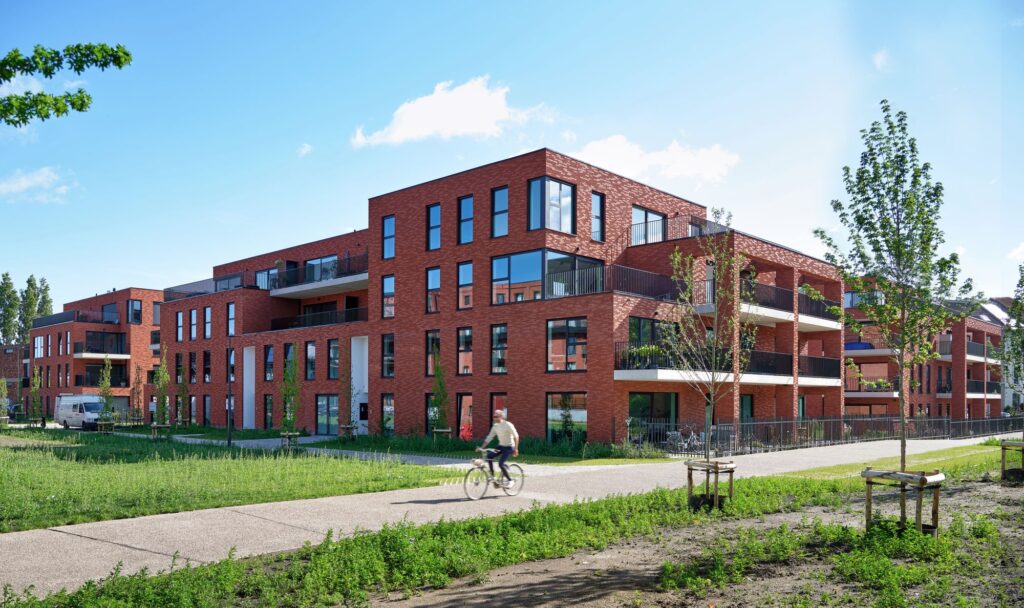
The plot is dissected by two intersecting axes: an east-west axis between Londenstraat and Plot 1, and a north-south axis pointing to the green zone along the railway tracks. The three building structures are defined by the intersection of the axes. The open space between the structures will be used as a central, communal […]
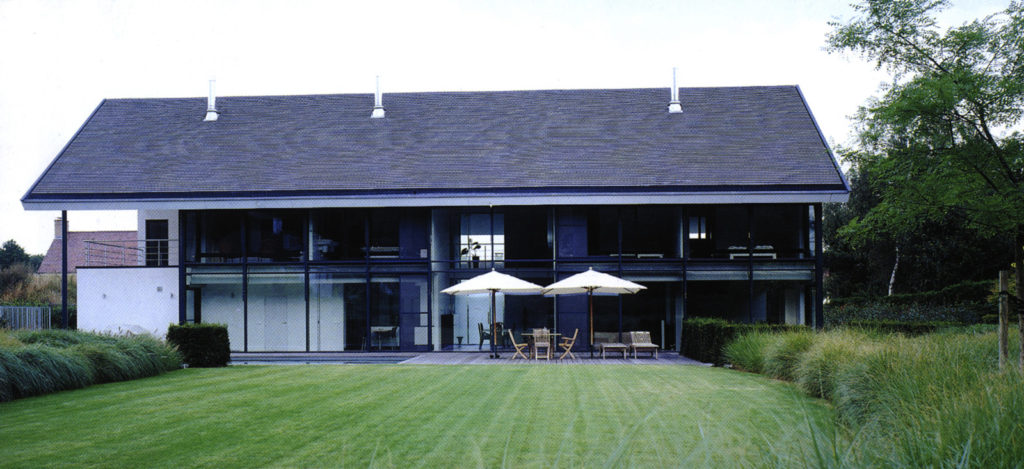
[…]

[…]
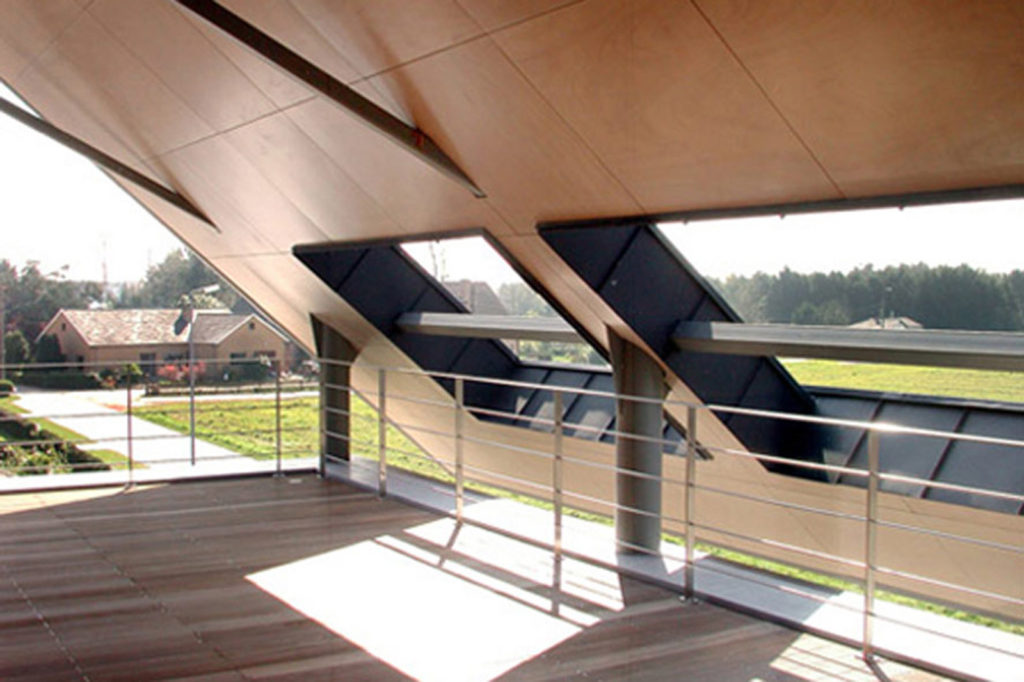
The indoor areas were optimally embedded within the surrounding countryside by designing the home to be as open as possible. Its decentralization provides a line of sight through to the landscaped buffer area at the rear. The architectural style is one of frugality and unpretentiousness. Two grey medium-height blocks were fitted together beneath a single […]

With TAKE OFF, ECPD is responsible for the development of a large part of the western half of the area: a 1.2 km-long strip. During the first phase plots 01, 05w, 07 and (part of) 12w will be developed. Plots 13 and 17 will follow during the second phase. Each plot is subject to specific […]
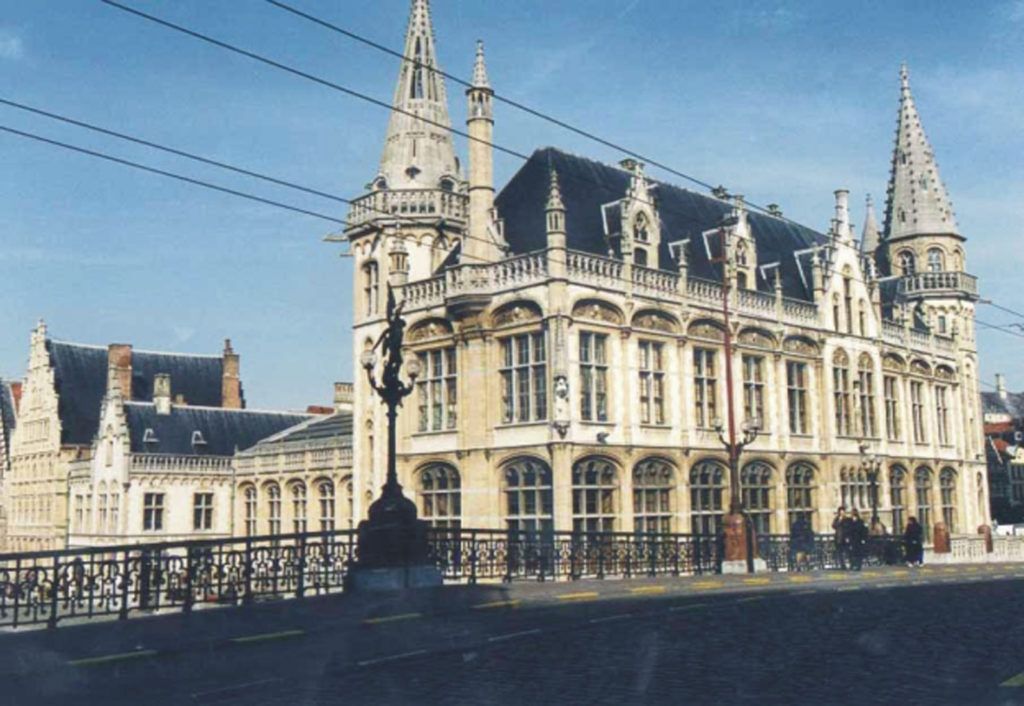
This urban upgrade also involved converting the eclectic listed building into the Post Plaza – a commercial centre surrounding an agora positioned under a spectacular dome. Post Plaza is located at a pivotal point along the city’s classical-commercial axis on the Korenmarkt, Pakhuisstraat and Graslei. Spacious residential units and offices with unique views across the […]
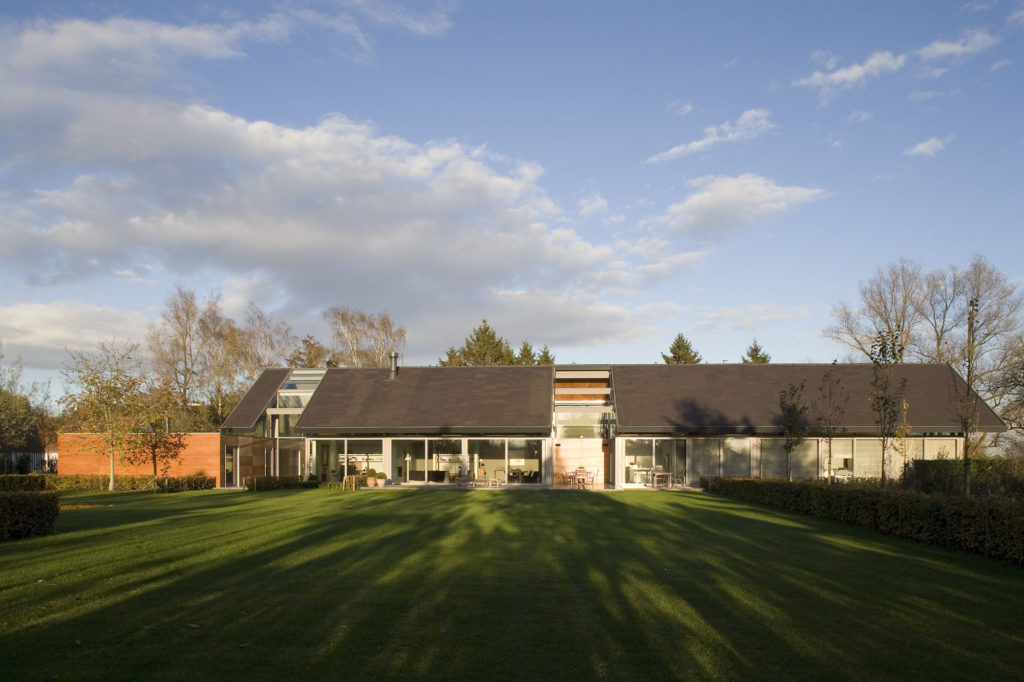
The height of this wooden box determines the height of all non-load-bearing interior walls. The home’s floor plan is designed as an elongated beam stretching some 50 m. A single long corridor parallel to the street connects all consecutive rooms. This corridor also acts as a gallery wall for hanging works of art. The brick […]
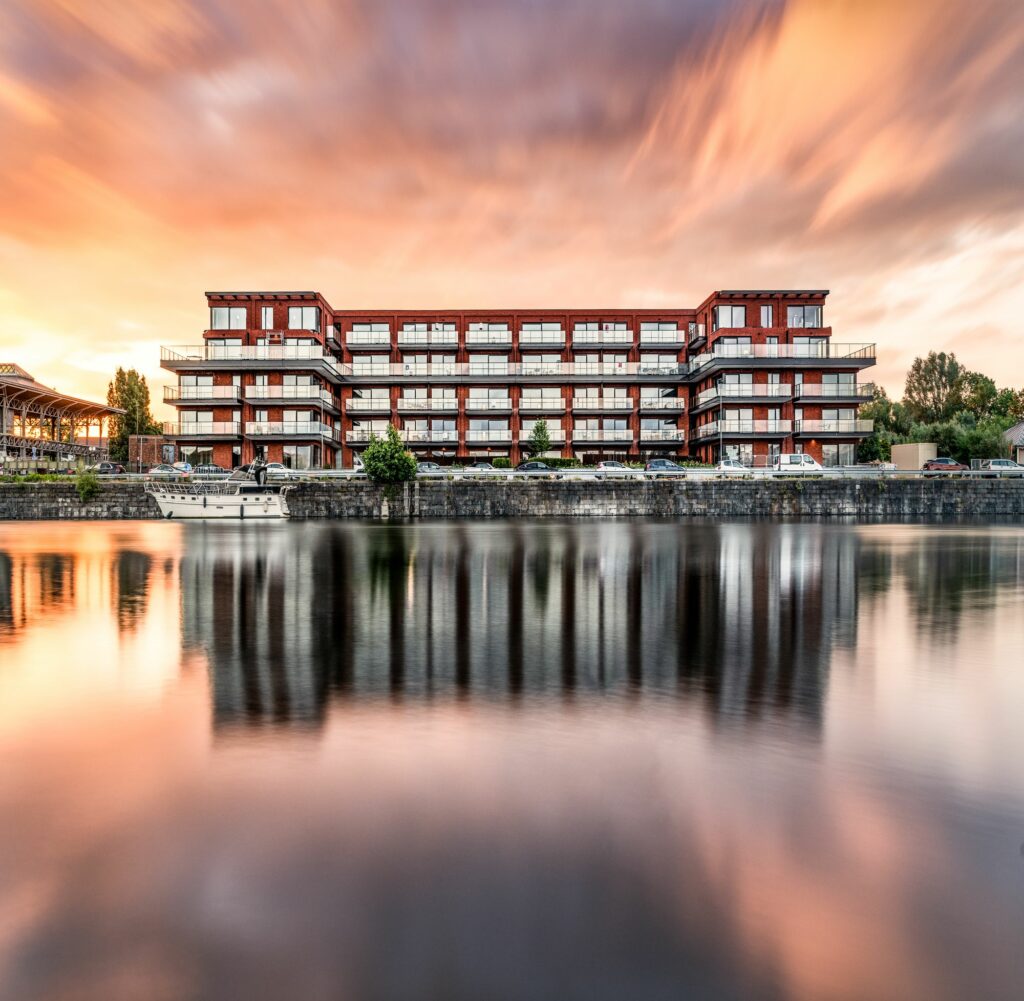
The wide range of urban amenities is attractive. The presence of green areas is also essential in this context. On the north side there is a neighbourhood park that is already completed; a large green area is planned along the south side, a buffer between the residential development and the railroad. Combining the green area […]
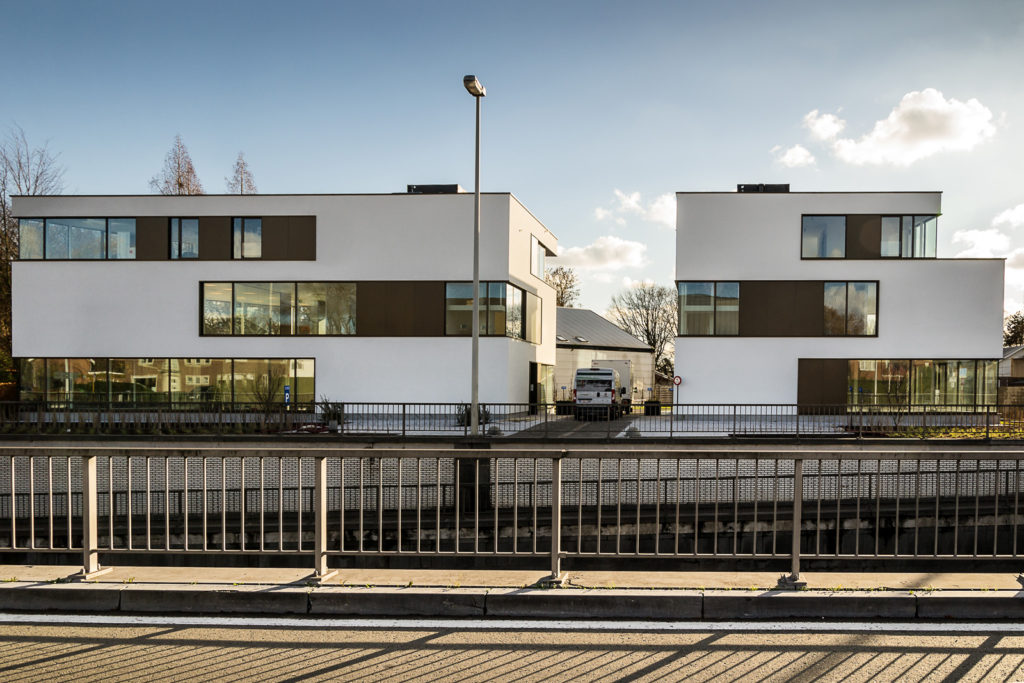
The design consists of three volumes and results from the directives identified in the Study of the Main Highways of the City of Ghent. Two free-standing volumes are created on the street side, echoing the detached homes on adjacent plots. These volumes are divided into offices on the first two floors, and apartments on the […]
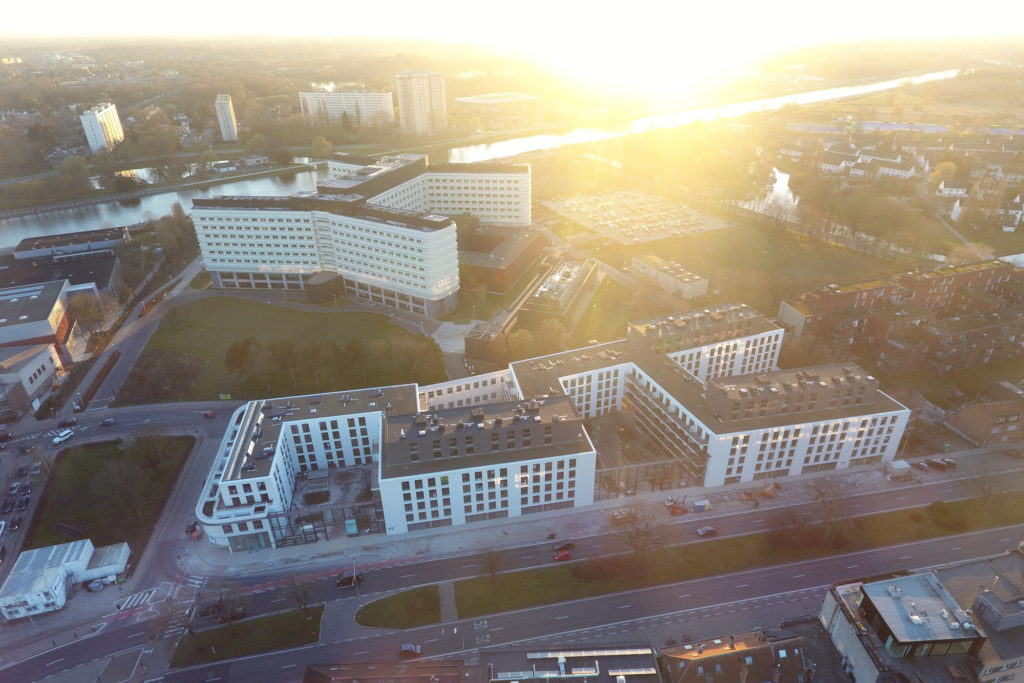
However, due to lack of space and the technical limitations of the building, the garage business moved to a more suitable location. This prompted the need to convert the old site. These new functions had already been established for a while in the municipal spatial implementation plan of 2007, which aimed for this location to […]
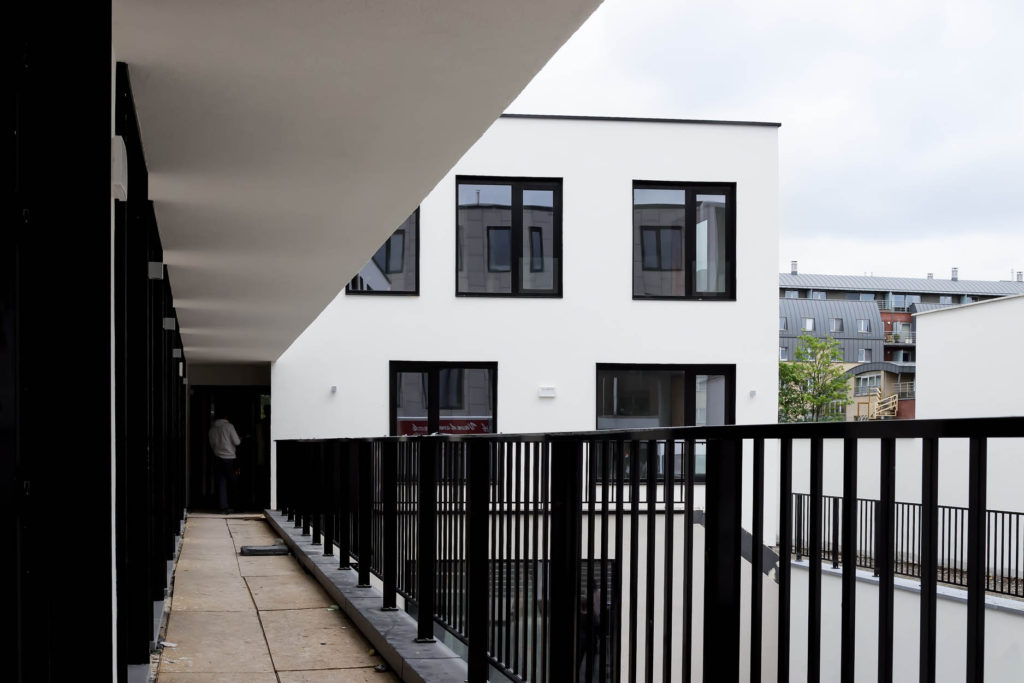
Green spaces with a cluster of communal rooms bring together the two separate buildings, which feature a total of 83 student rooms. “The first four-level building fits in with the row of façades along the bustling Brusselsepoortstraat,” say the project architects. “The T-shaped back buildings in the more peaceful Nederschelde has three levels. The lowest […]

This block of flats has industrial tinted, art deco-style features with small rounded balconies, staggered facades, characteristic doorways with semi-circular glasswork, glazed brick plinths, plastered facades, etc. The more recently added corner apartments create a rounded accent at the street corner. The warehouse’s inner area on the Pelikaanstraat was fully built on right up […]
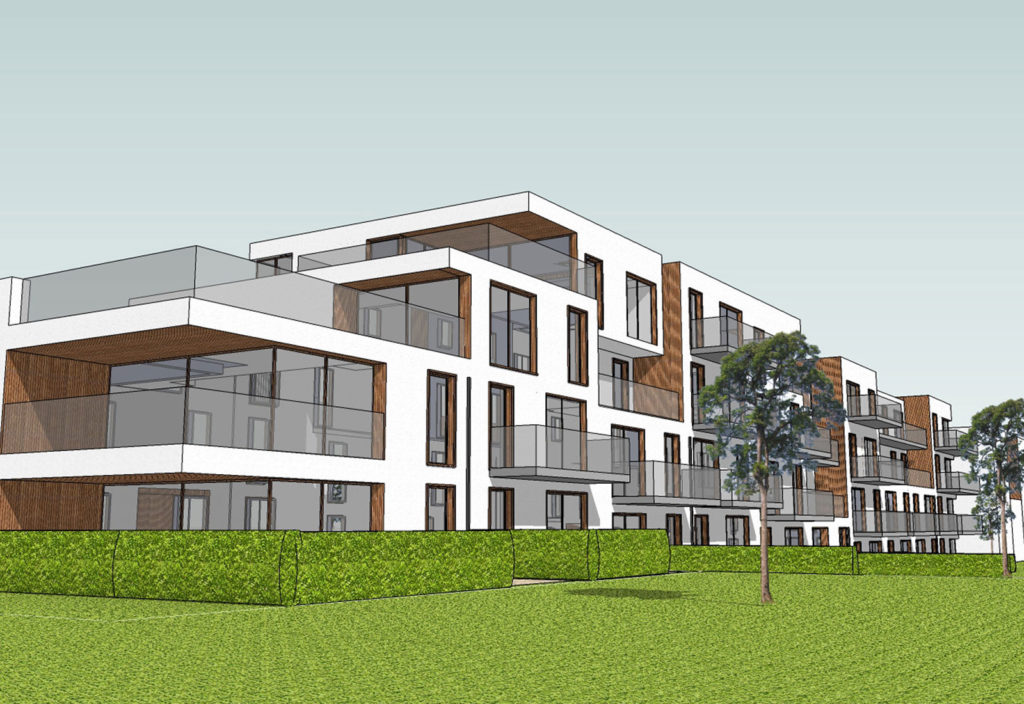
Together with the warehouse building, the apartment buildings create a triangular configuration. Views and axes focus on the inner area, with the existing chimney as its focal point. The Molenbeek brook, which wades through into this area, therefore creates a visually pleasing oasis. At the same time, the brook is a natural border between the […]
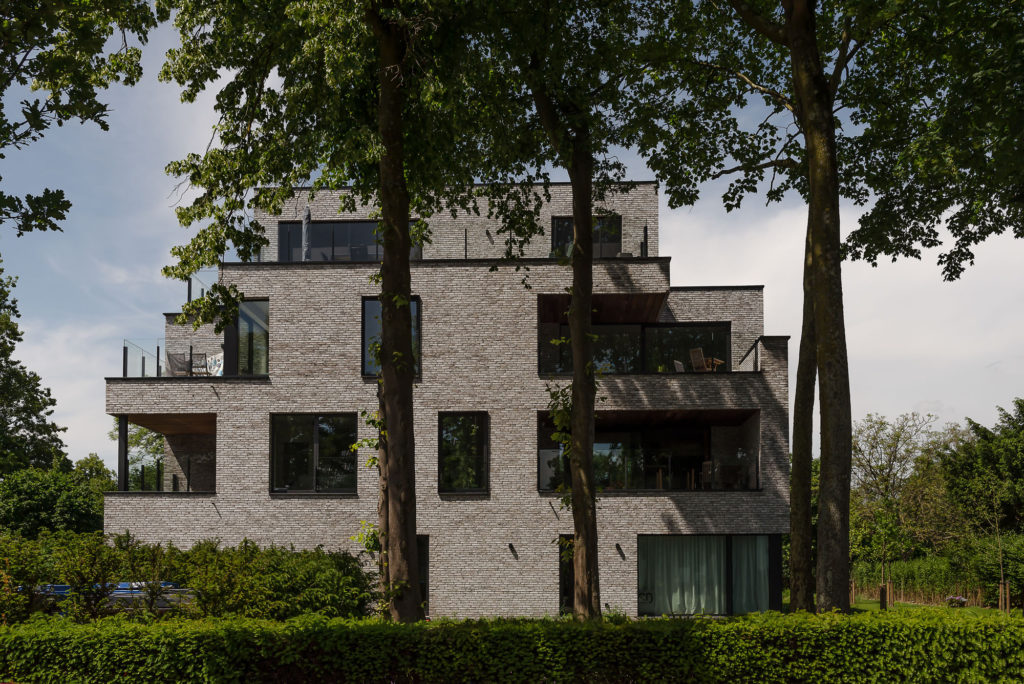
Together, the two apartment blocks cover 30% of the total land area and are approximately 11 metres apart. The block on the corner of Derbystraat consists of four storeys with roof volume. The smaller block, further in the Poolse Winglaan street, has one floor less. Both volumes are built in two opposite corners of the […]
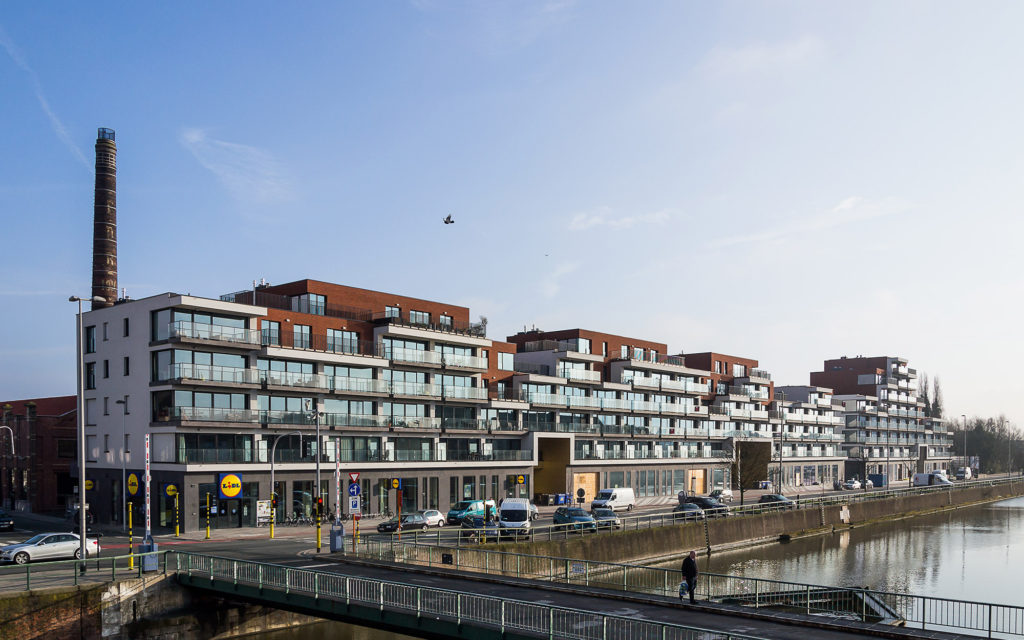
The total project comprises approximately 35,000 m² of developable floor space, approximately 6,600 m² of which are for commercial purposes (retail, small shops, offices, etc.), while the other 28,400 m² are earmarked to create different housing types. Out of 228 housing units, 181 apartments, 29 ground-floor dwellings, 12 duplexes and 12 lofts will be created. […]
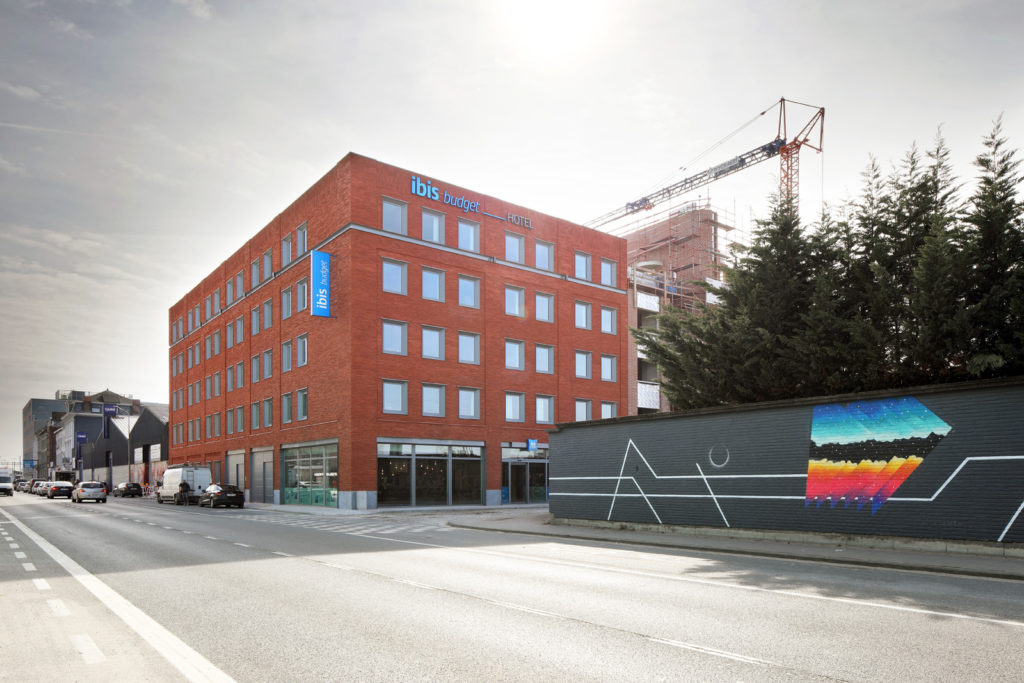
The project area is included in the spatial implementation plan for the “Oude Dokken” [Old Docks] district. The plot to develop is at the northern end of the Z1j housing block and is adjacent to the new Madeleine Park about to be built. A common underground complex has significant practical and economic benefits for both […]
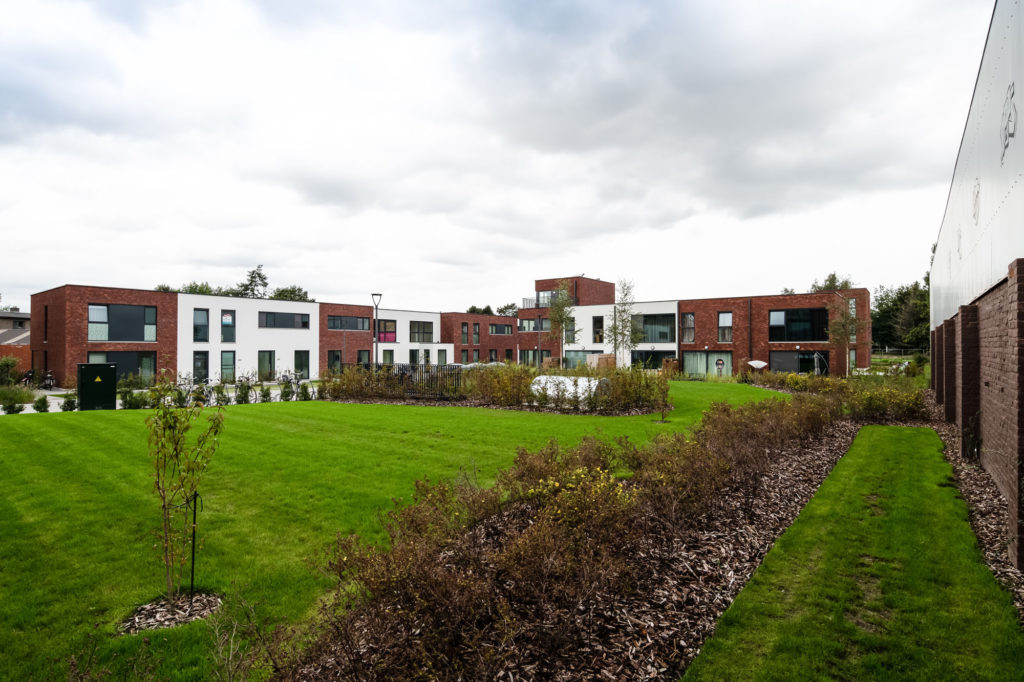
The development plan is based on the existing context and there is also a landscaping plan which meets the requirements for parks and gardens. When developing the architectural concept of the building volumes, optimizing the perception of the surroundings, which included emphasizing the green character of the site, was taken into consideration.The implantation of the […]
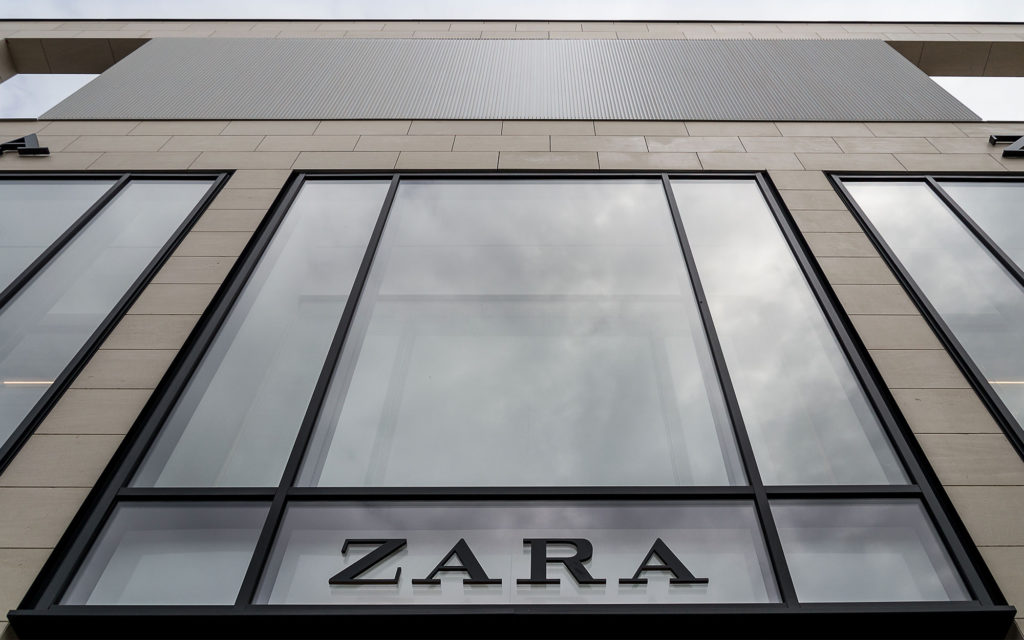
The variety of programmes – housing, retail and parking – offers new possibilities. For instance, the extensive roof surfaces of commercial units and parking garages are equipped with semi-public and private roof gardens for the housing units above the roof level. Creating a green and peaceful environment increases the liveability of the site within the […]

The existing underground car park under the entire site is retained, but reorganised according to the new circulation node and ancillary facilities such as bicycle storage and technical rooms. In terms of volume, the building fits in with the neighbouring structure on the left. The construction depth on the ground floor is 15 m, on […]
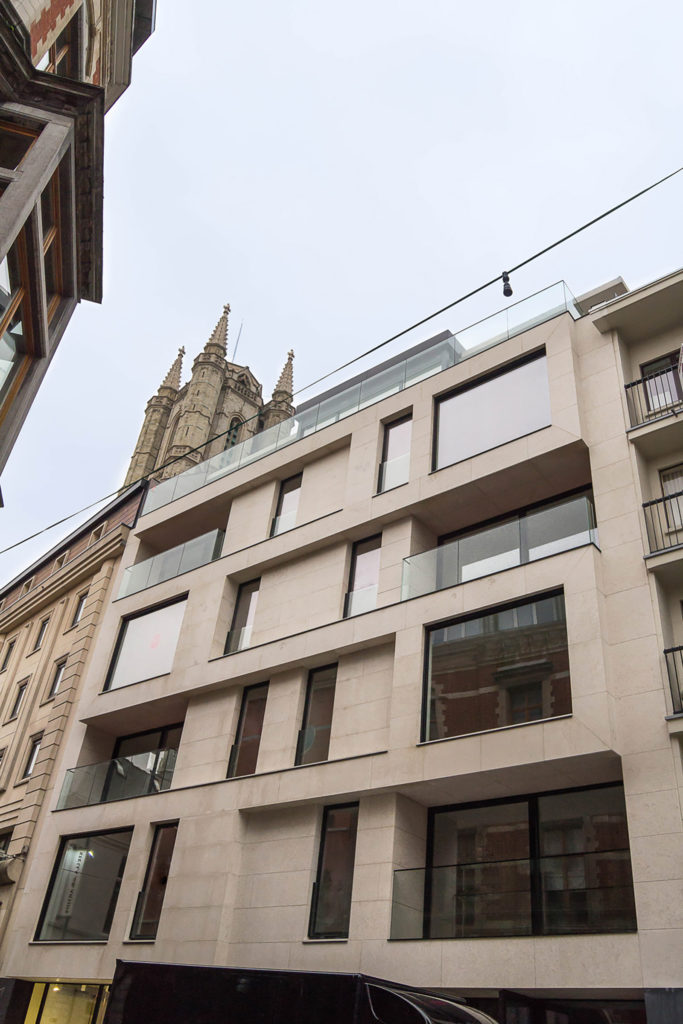
The car park on the ground floor and underground level will be revamped. All upper floors will be demolished and rebuilt to a larger overall height to improve comfort. The existing construction on the first floor will disappear, bringing light and visibility in the main building at that level. The roof of the existing ground […]
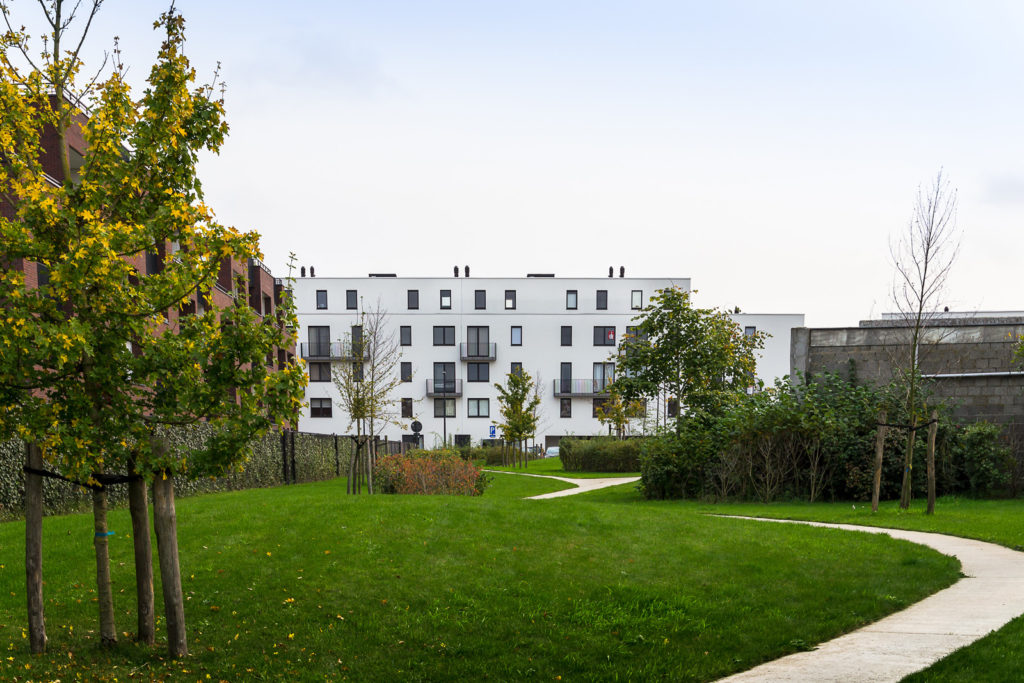
The bedrooms are located on the side with a northwest orientation, parallel to the access road. The park design includes an accessible green area centrally located between the buildings. Each apartment has a view of the park and contributes to good social behaviour. In terms of volumes and implantation, the complex on lot 3 – […]
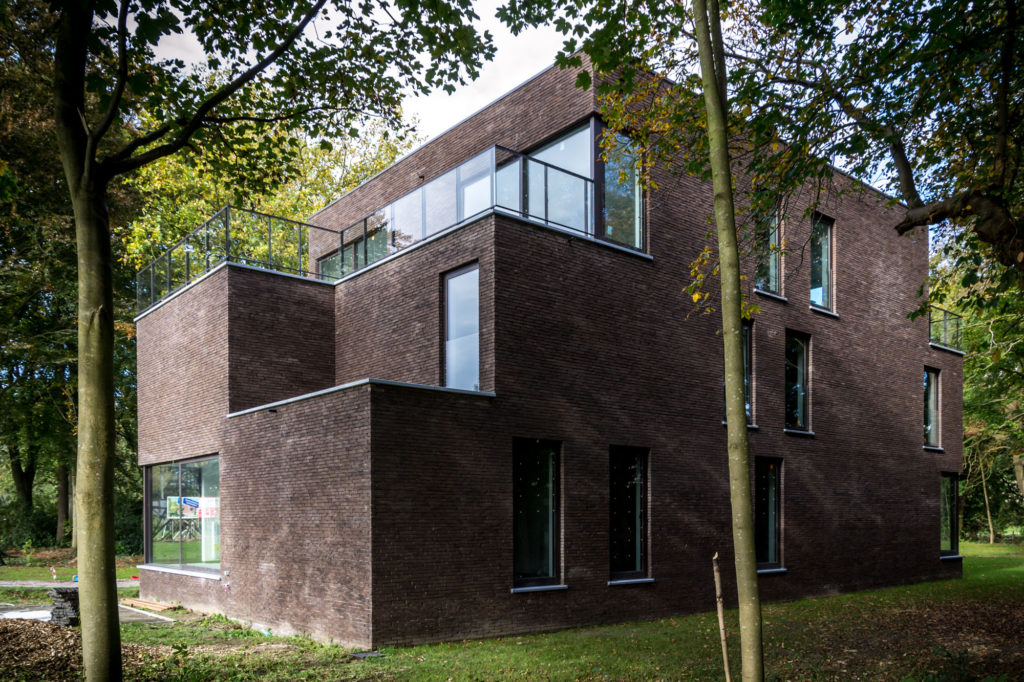
Closed groups of tall trees in the park provide a division into a series of open “rooms”. The new homes are planned as sculptures in the park. The existing green rooms and some axes in the park looking onto the existing country house form the basis of the specific site layout. The building’s breathing space […]
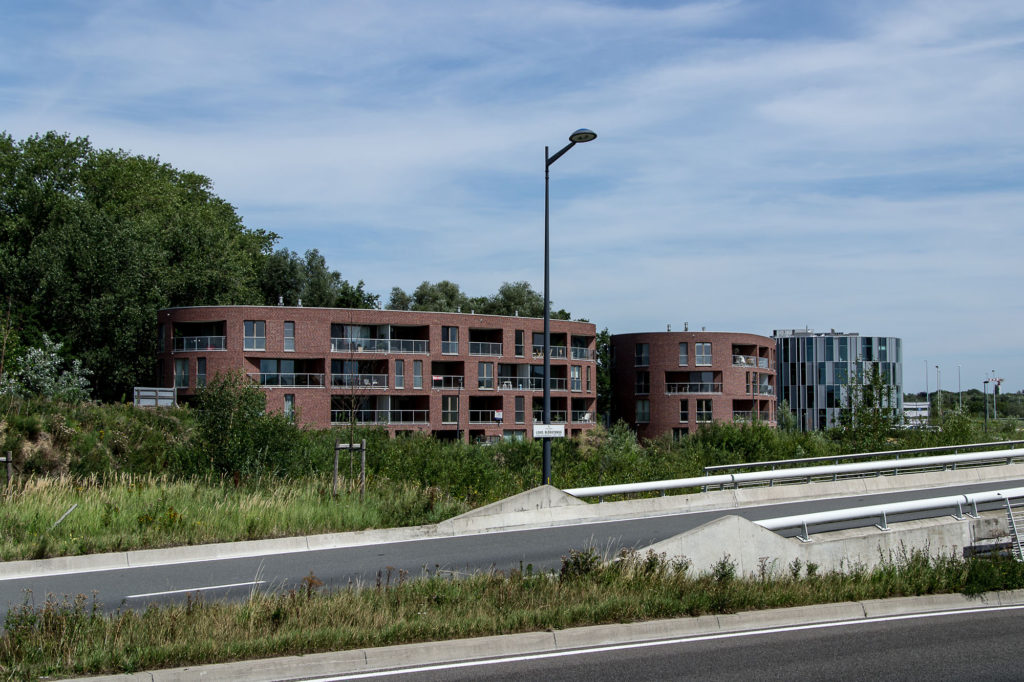
Together with plot 07, plot 01 represents the transition between the high density of the areas surrounding the development. The two identical multi-storey apartment buildings will be laid out at a fair distance along an organic axis that follows the sloping contours of the ring roads. The design of the buildings follows this organic movement. […]
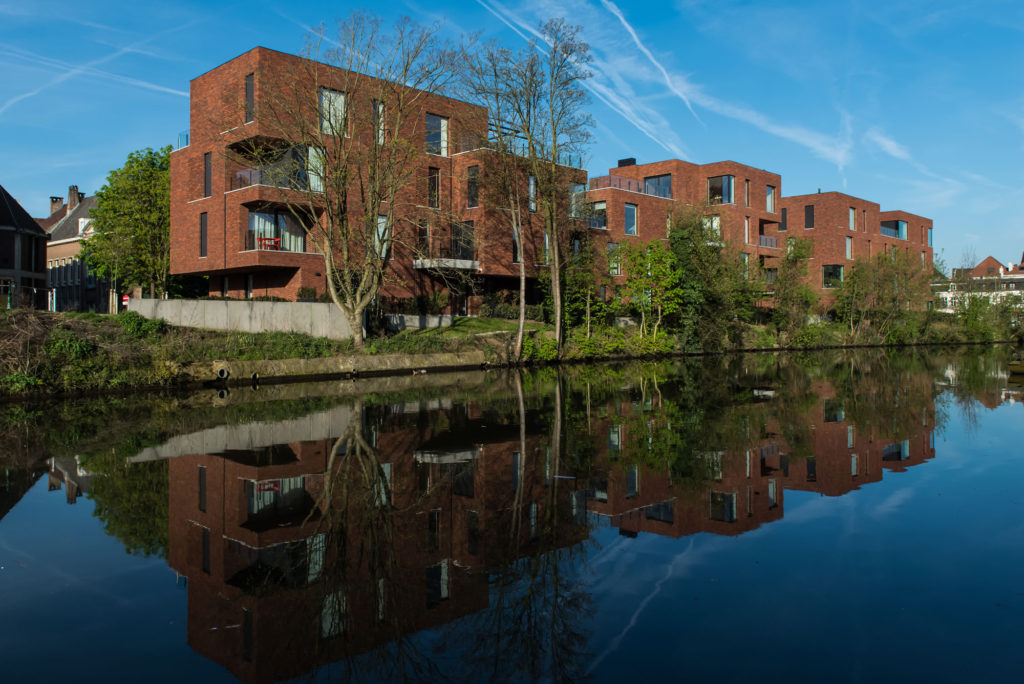
As a result of the site’s specific orientation – Lys facing to the north, Nemrodzaal to the south – the building is in the centre of the plot. This layout maximizes the impact of sunlight from the south on to the site and a fire-brigade access road is planned in the shadow of the Nemrodzaal, […]
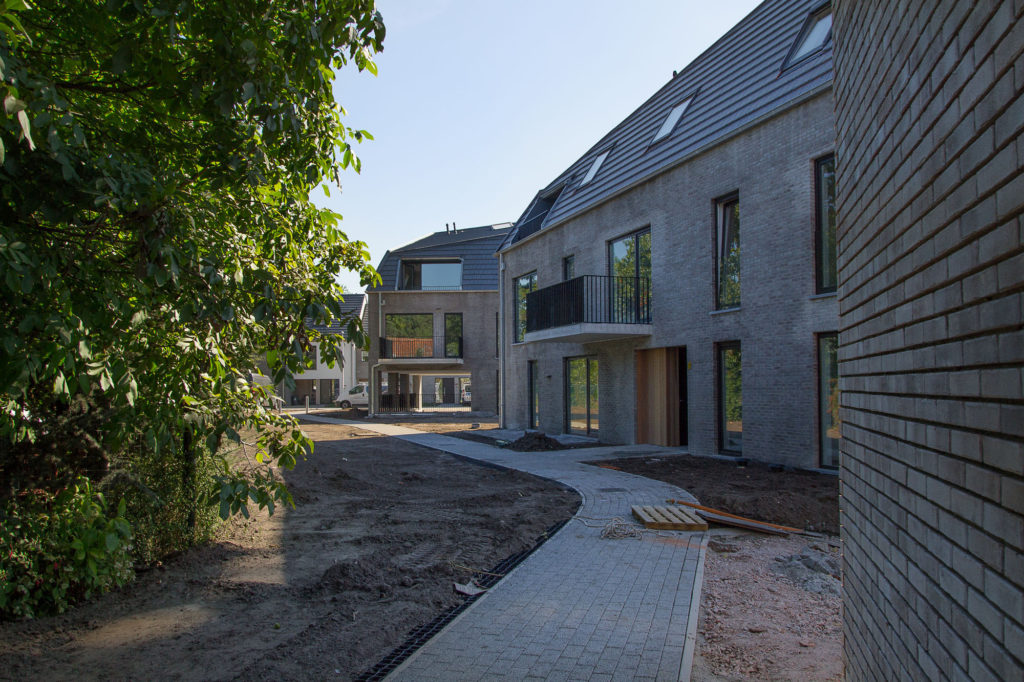
Homes with direct access to the street are planned in the areas bordering the site, while the spaces at the lot boundaries on which building is not allowed are given the function of private gardens. Three apartment buildings stand in the middle of the site. They are connected to a central public green area and […]

The maximum targeted building volume is modelled into a cohesive whole by opening up the roof and adding a dormer window. The [roof of the] ground floor extension serves as a south-facing terrace on the first floor. On the ground floor, the apartment with practice space also has a garden. All apartments are south […]
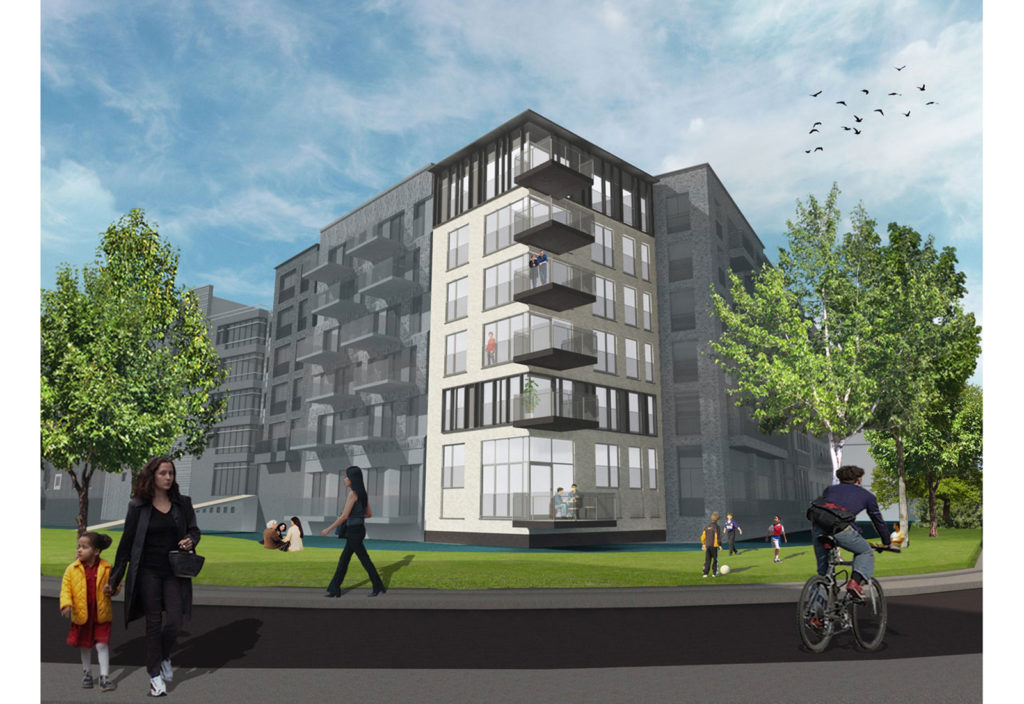
The unattractive existing offices will make way for 3,400 housing units within an original concept. Snippe wants to create a high-quality, yet affordable residential area. It must contain beautiful architecture, canals and a park, but also many shops and catering facilities. The innovative concept is an invitation to enjoy the public space and to meet […]

The two buildings enclose a private courtyard which is divided into private gardens for the apartments on one side, and a communal garden on the other. Pathways through the communal gardens take residents and visitors to the apartments. Behind the apartments an open urban green space offers residents possibilities for recreational activities. The façades […]

An inventory was taken of the historic buildings and structures in partnership with Monumentenzorg, the Belgian department for heritage conservation. These buildings will be fully renovated and restored. Restructuring uncontrolled past construction will reintroduce a much needed lightness, airiness and structure within this city block. Gaps that emerge between historic buildings will be filled with […]

On the Kluyskensstraat side, there will be seven residential units, ranging from one to three-bedroom apartments, and a large penthouse on the upper level. At the ground level, next to the entrances to the apartments, there will be an office/commercial space with a central patio. The residential units are designed as open-plan apartments. That […]
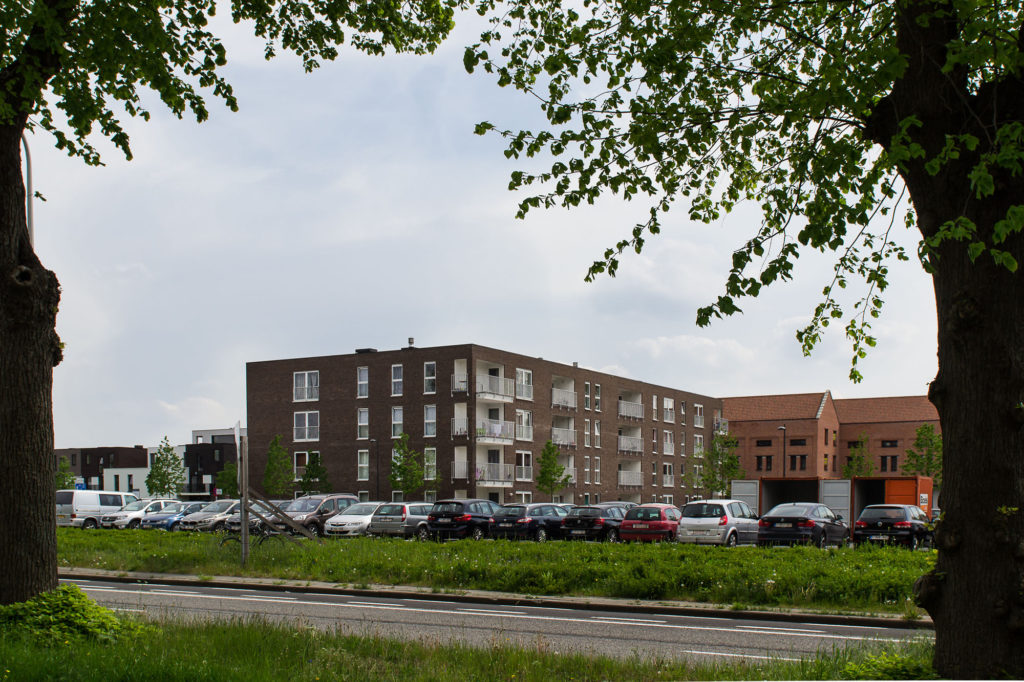
Each of the two housing projects, Block R and Block I, contains 35 units, spread over four floors and topped with a flat roof. Where possible, these units have an outdoor space. The cladding material is light in color, ensuring that the buildings retain their lightness and nicely frame the square. Dark aluminum window frames […]
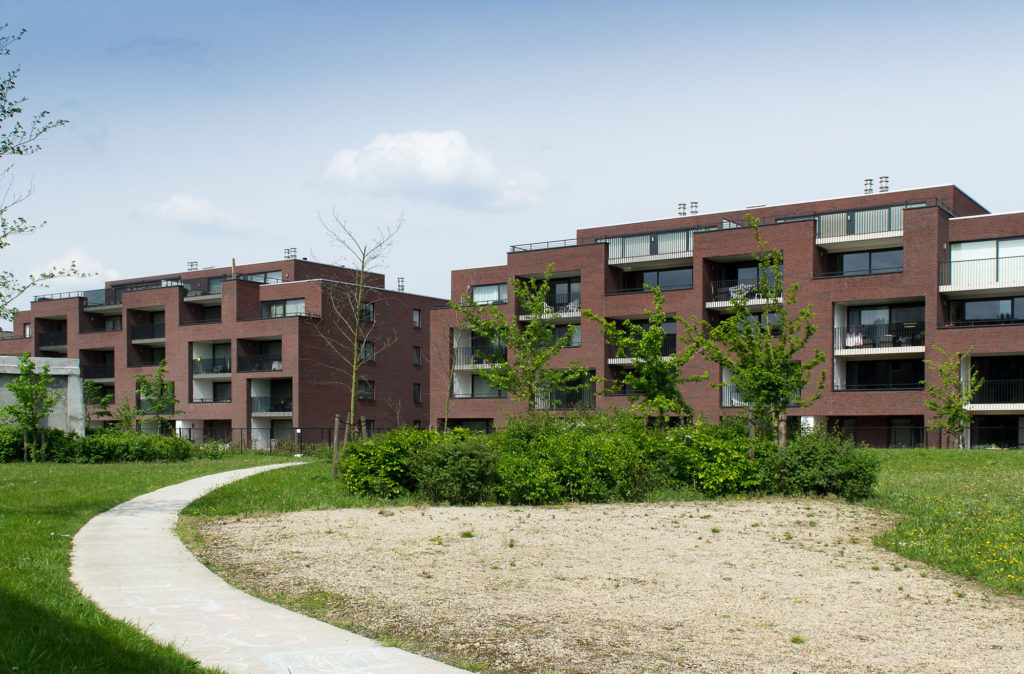
The façades of Park View 2 & 3 are oriented south-west along the green area. The park design includes an accessible green area centrally located between the buildings to be erected. All apartments overlook the park. The buildings have five floors, the fifth being recessed. Balconies on the railway side provide playful features. On […]
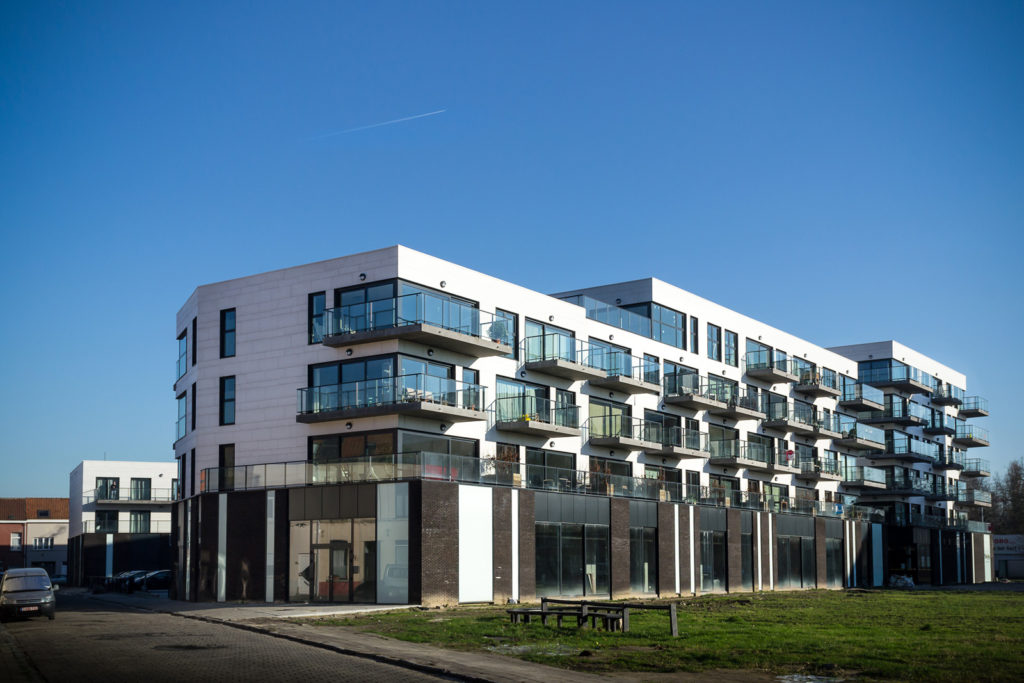
The retail areas constitute the base of the U-shaped building complex, with the apartments on top. The impact of the base is reduced through the residential units overhanging above the commercial space. There is also room for balconies as a result. Out of the 68 apartments, 13 feature one bedroom, 38 have two bedrooms, and […]
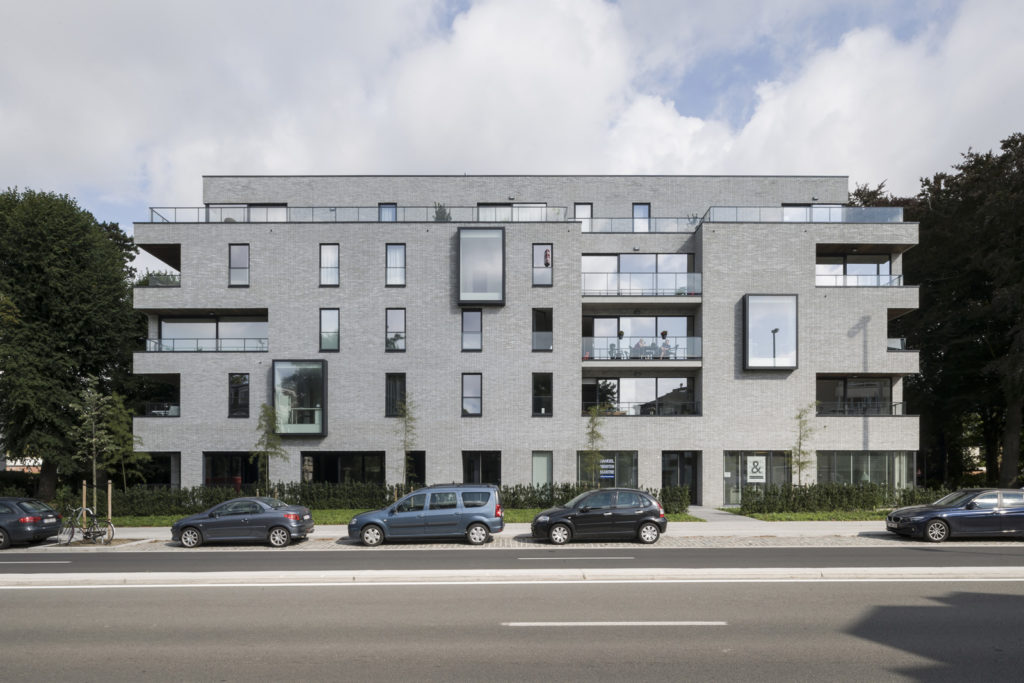
The materials used are in keeping with those of the surrounding buildings. A heron grey brick in running bond emphasizes the horizontal lines. The building projects a snug impression thanks to the use of thin-bed mortar joints and shadow gaps. Three highly detailed bay windows accentuate the façade to create an additional perspective for […]
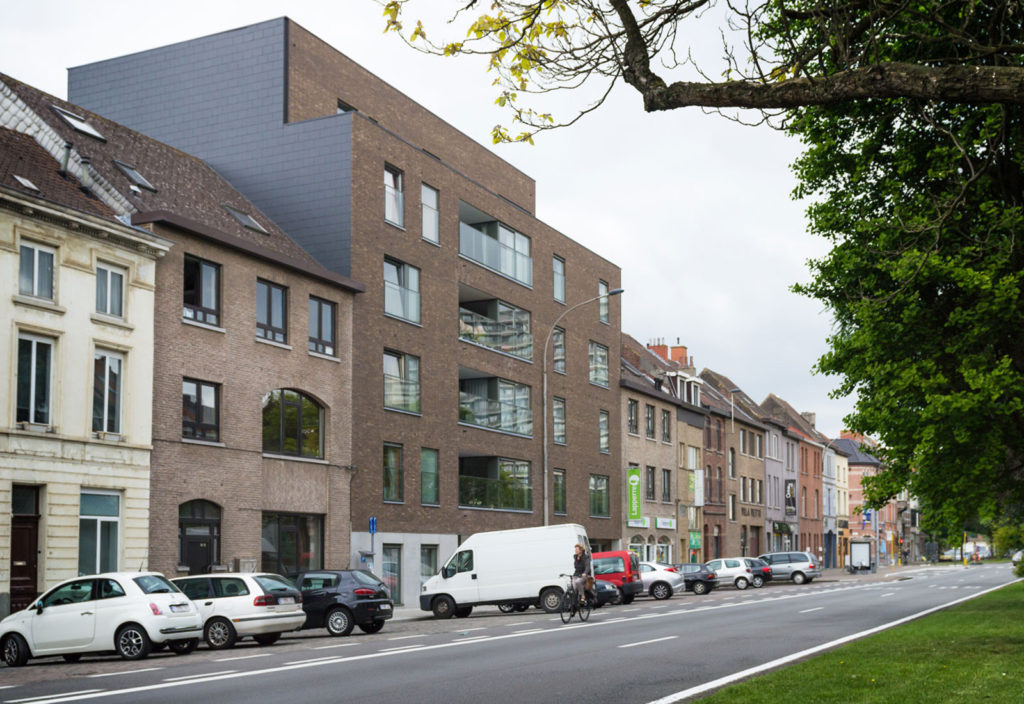
In close consultation with the various departments of the City of Ghent, it was decided to restore and seal this suburban area. This creates a strong separation from the green of the sports and recreation area of Blaarmeersen. By way of a 6 meter wide cycle route on the site of the apartments, local residents […]
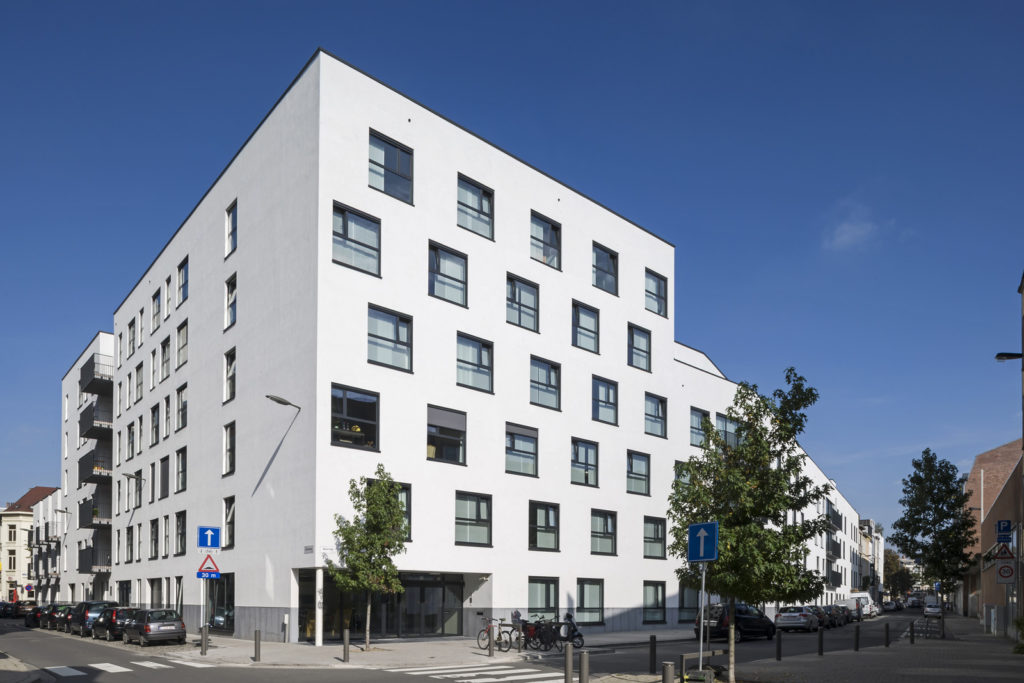
The City of Antwerp aims to tackle several issues. The most important of these issues is reunifying the housing block’s broken appearance. The City of Antwerp is also striving to provide a sufficiently large, varied and high-quality supply of homes and to stimulate cycling. The development project will blend in well with existing building […]
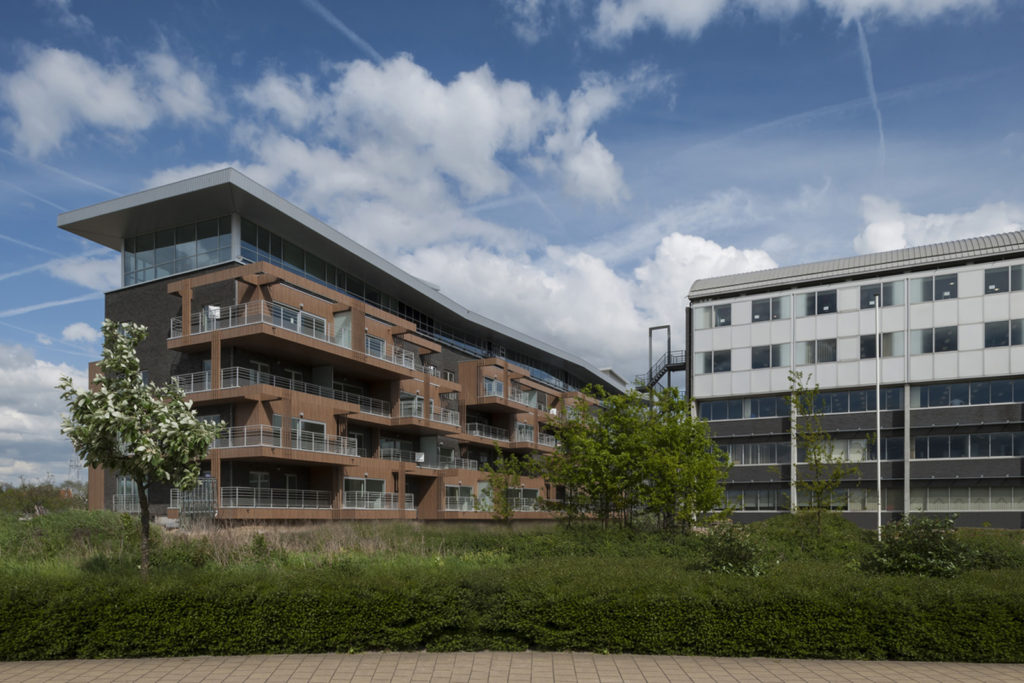
The building will mix together brick walls and pitched roofs with a recessed fourth floor. The projecting sections of the apartments in the front will be clad with imitation wood panels that will lend them a warmer character. This section also contrasts with the rigid materials of the office project. Residents and visitors will […]
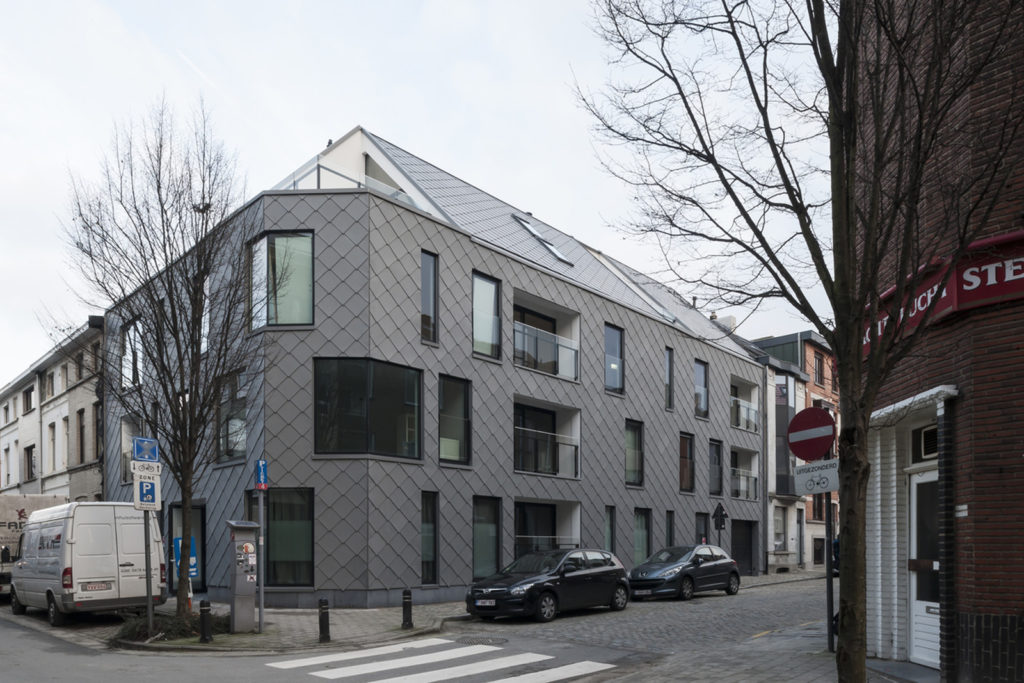
The existing buildings will be demolished, to be later replaced with the apartment block. Three storeys topped by a gable roof ensure integration within the architecture of the neighbouring buildings. The different modules will be a feature of the façade. On the one hand, these constitute recesses for built-in balconies and entrances. And on the […]

Two-storey construction, saddleback roofs and the use of rustic terracotta roof tiles will mean that the building will blend perfectly with the predominantly brickwork architecture in the Baarle town centre. In addition to classic elements, the building will also feature contemporary cut-outs in a boldly delineated facade. This will establish a contrast between the coarse, […]
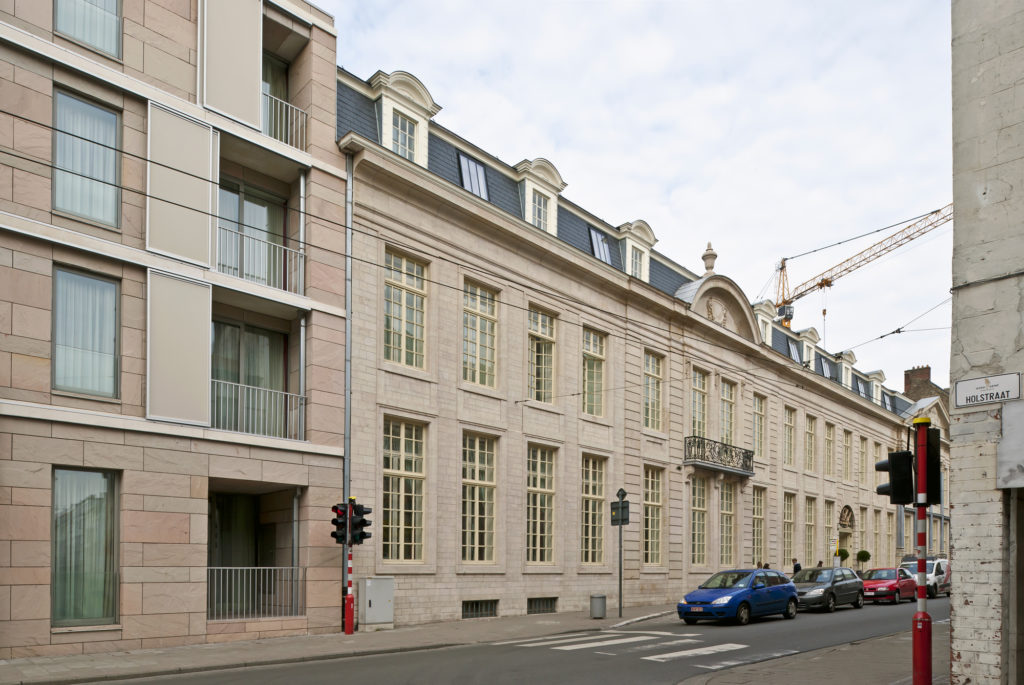
The hotel features historic façades with a protected horse chestnut tree at the rear. The coach house, which is a listed monument, is given a new role as a pool house with relaxation area and wellness centre. It is laid out in open plan, which restores its historical value. On the other side of the […]
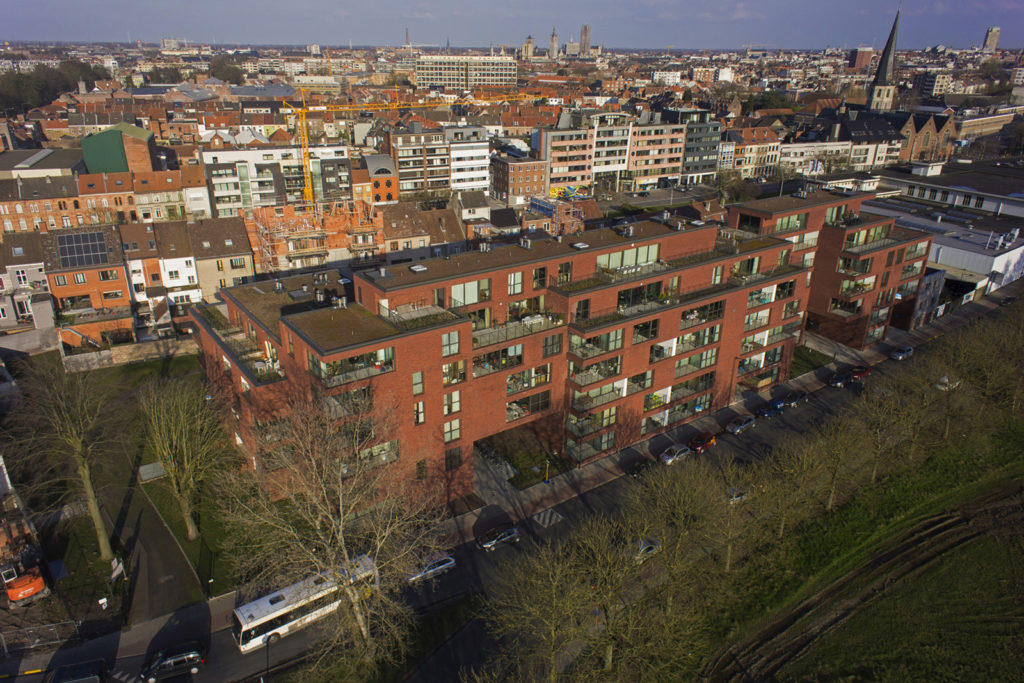
The rural structure of this suburban area had to remain clearly visible. The City of Ghent was also striving to provide a sufficiently large, varied and high-quality supply of homes as an annex and enhancement to the surrounding landscaped areas with the aim of stimulating cycling and walking. The site accommodates an apartment block […]
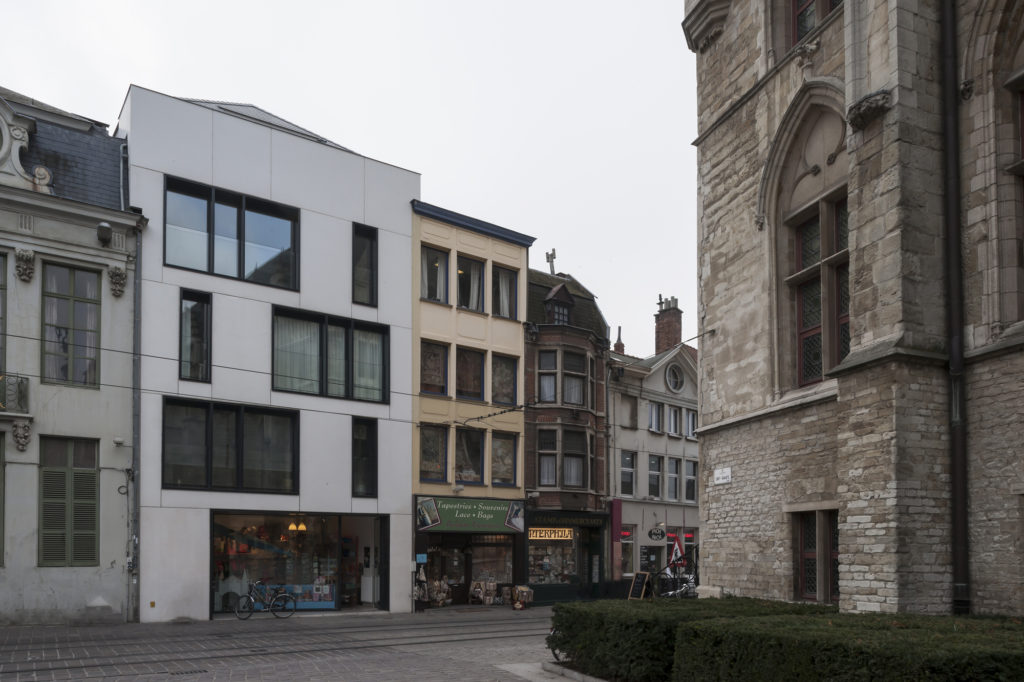
The ground floor and the basement are used almost exclusively for retail purposes. Only the traffic areas and private storage sections in the basement are reserved for the apartments. A duplex apartment occupies the third and fourth floors. The living areas of all apartments overlook St. Baafs Square. From the bedrooms and kitchens residents can […]
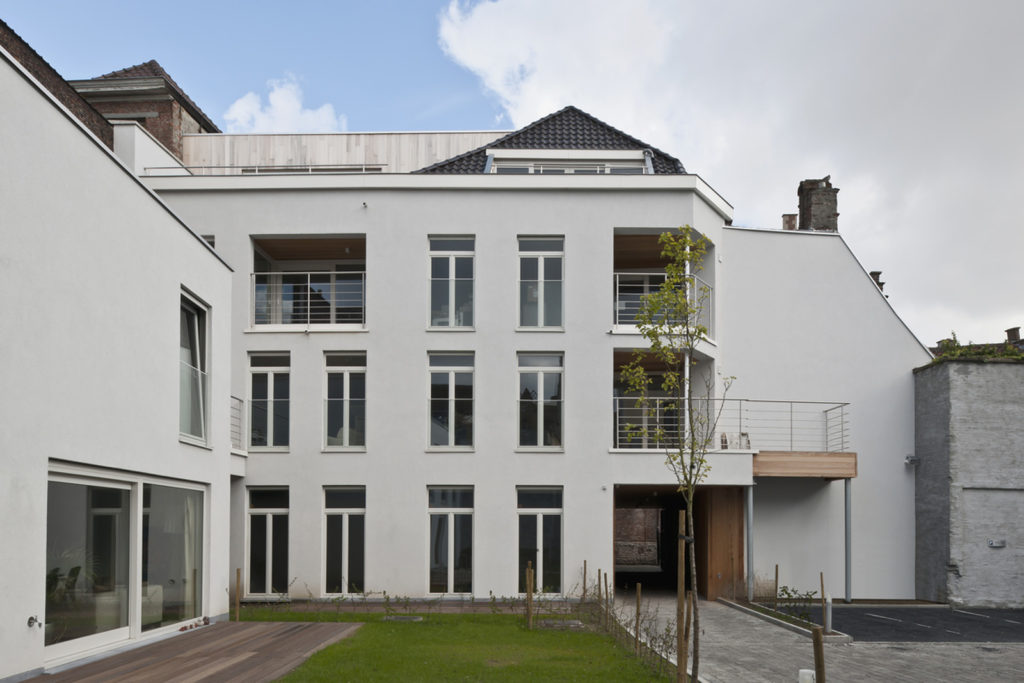
The site was virtually fully built up except for a small inner courtyard. The new project includes various modifications. First and foremost, the inner area will be fully revamped. The sports hall will be demolished creating a very large inner area. The warden’s house – adjoined to the main building in the 1960s – will […]
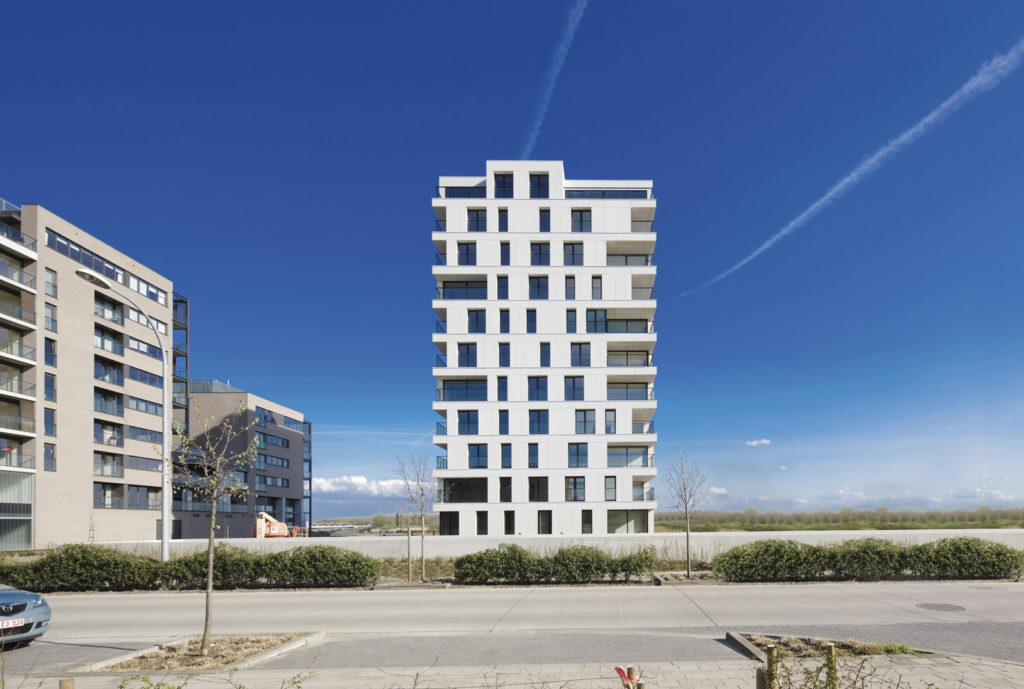
The panoramic view across the Scheldt and its surroundings will be optimally utilized and perfectly integrated into each of the apartments. Views have to remain accessible and available to all development projects at the site. This was a prerequisite for the riverbank’s plot plan. The surrounding countryside will also be incorporated in the planning for […]
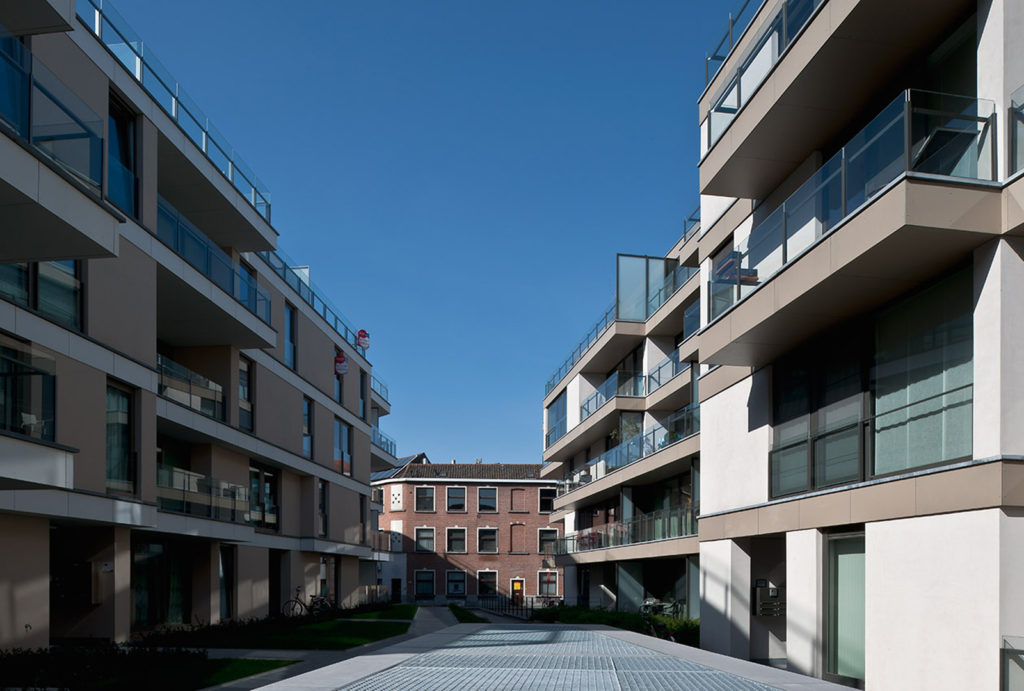
The building will consist of ninety-one apartments with spacious living areas and panoramic terraces looking out onto a south-facing landscaped garden. Entrances to the apartments will be located along the outside perimeter of the project accessible via the Apostelhuizen and Fr. Van Arteveldestraat. The development will give the neighbourhood a renewed social, economic and […]
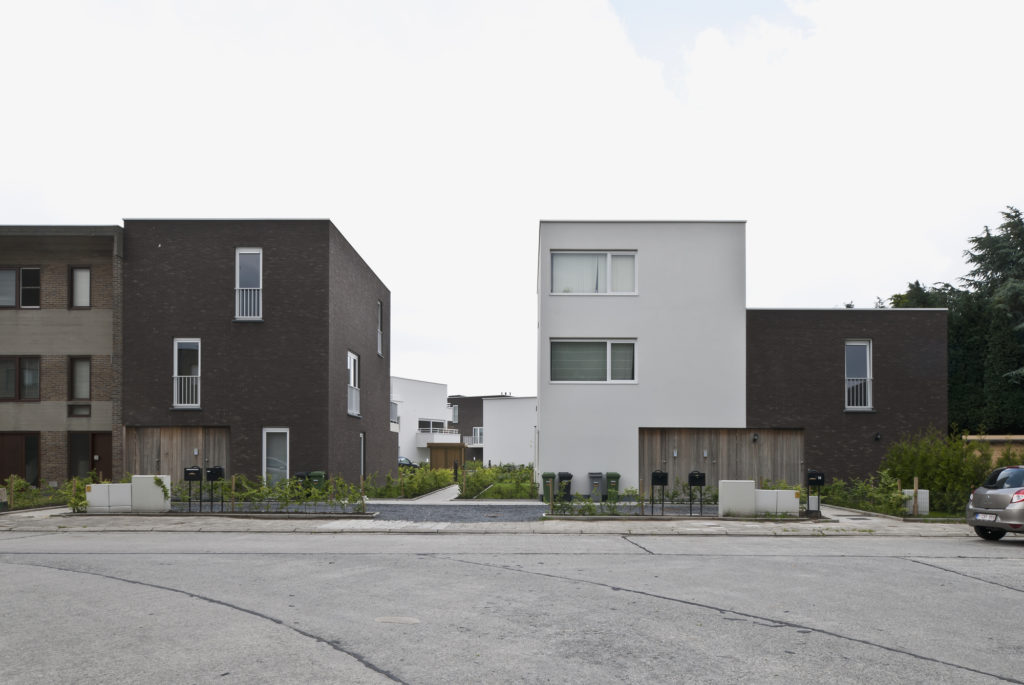
The development project involved six separate buildings, opening up the inner area into an airy space that blended with adjacent sites and formed a landscaped link between the two adjacent roads. The decision was made to build a wide variety of homes by opting for a mix of apartment types, as well as ground-level homes. […]
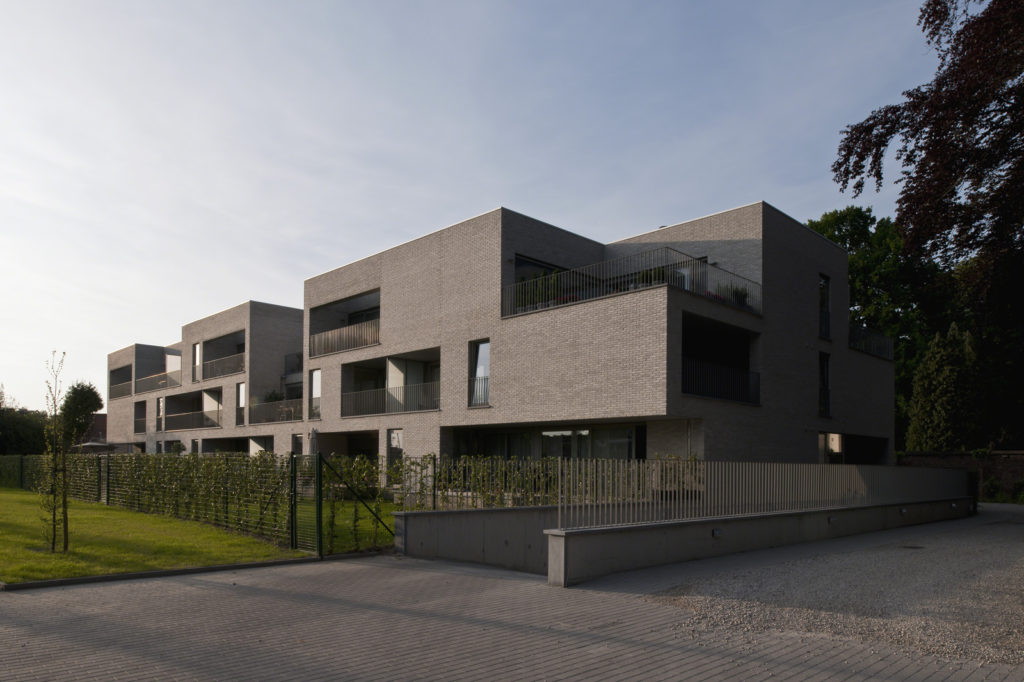
The site is adjacent to the Westerbegraafplaats cemetery on one side and the listed Rode Beukendreef building on the other. The development project was positioned at an angle to the avenue and at such a distance that its impact on the avenue and the rows of trees was minimized. The space is a beam shape […]
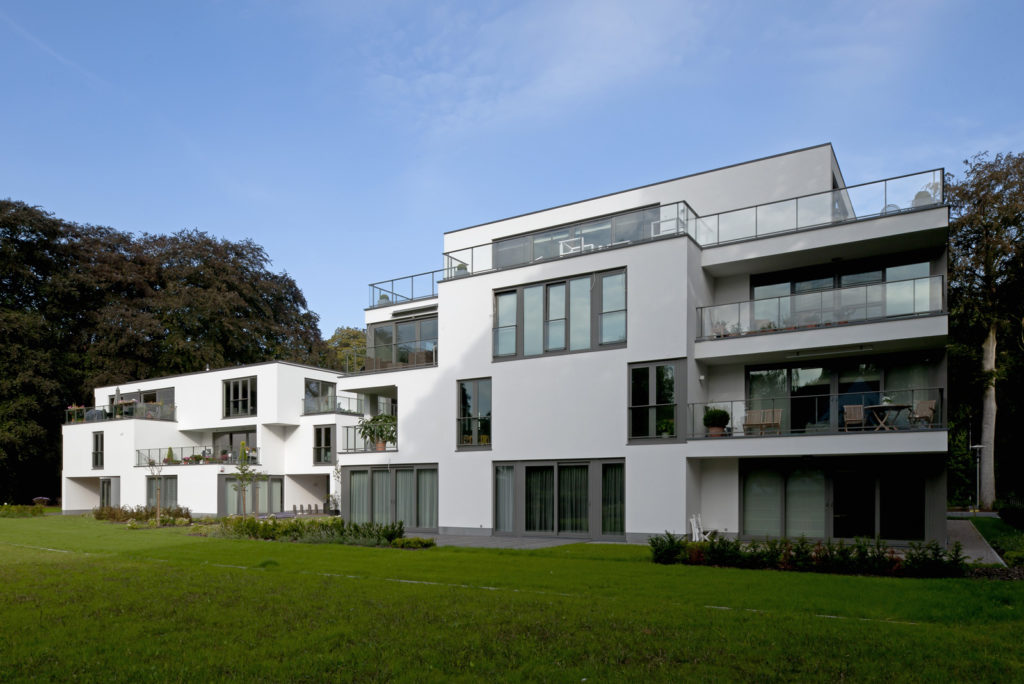
The residential buildings have an organic form interwoven with the existing landscaping. Integrated terraces and protruding structures are integrated into their surroundings. Large windows with adjoining terraces break up the massiveness of the buildings. Landscaped areas have been laid out as a private park-like garden with standard trees and sculptures. The existing canal is being […]
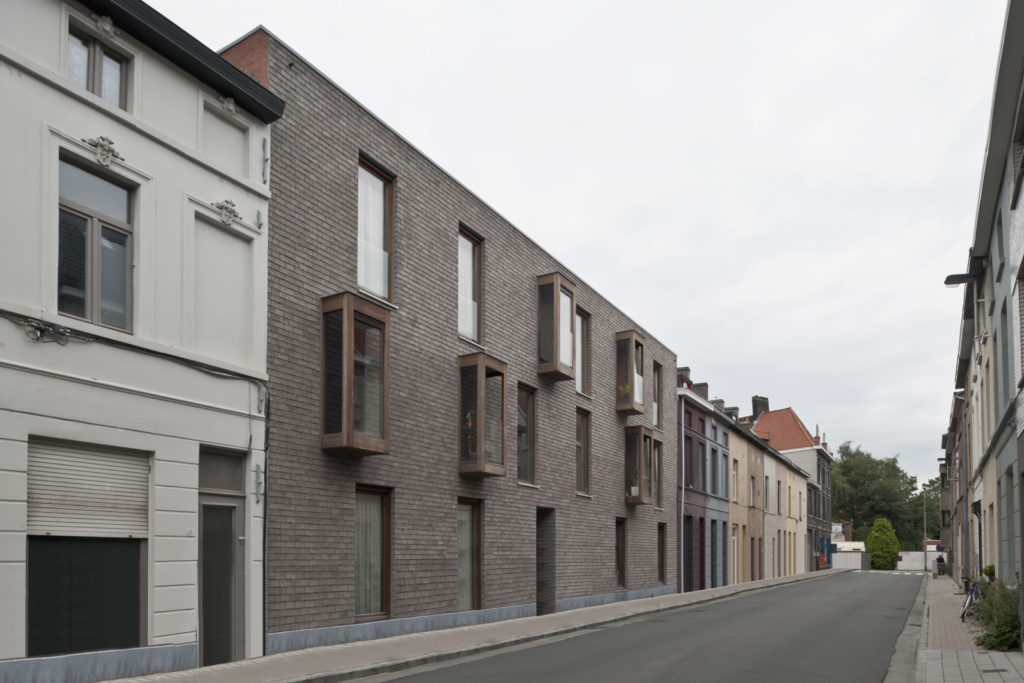
Two facades were designed in keeping with the duality of both settings. The street front was kept in line with neighbouring homes. The rear facade however is a testament to the public park’s openness. The residential buildings are three storeys high with a flat roof. On the ground-floor level, there is a private thoroughfare to […]
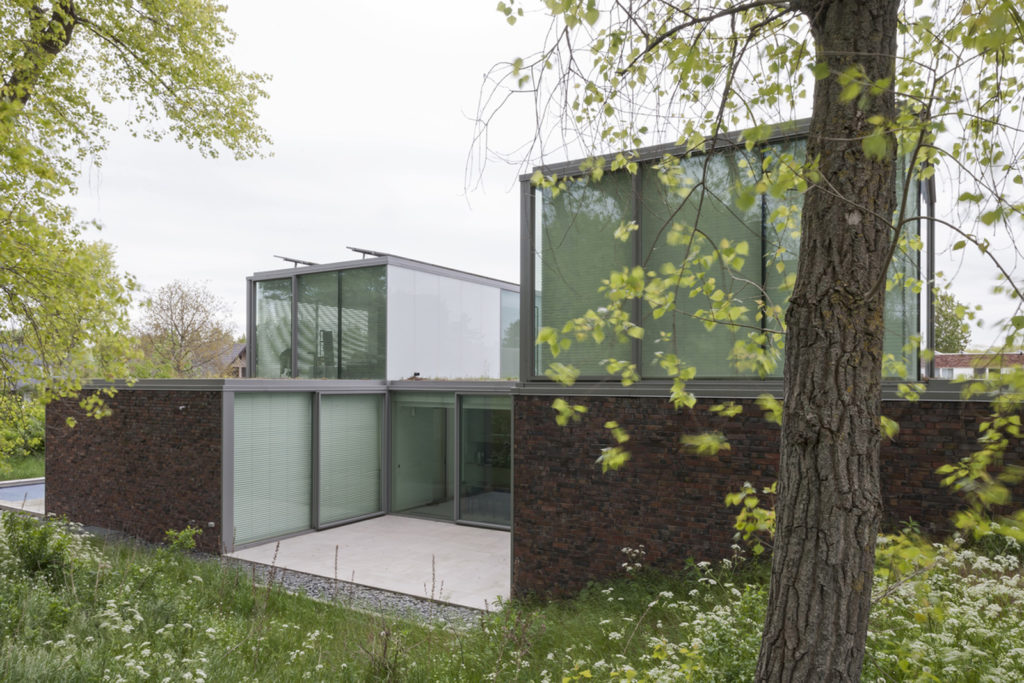
The home was given a minimalistic design so that it would absorb its surroundings to the greatest extent possible. The glass office on the upper level has a degree of intimacy despite its visible openness thanks to the surrounding trees. Other areas on the upper level have a beautiful view over the gardens and the […]
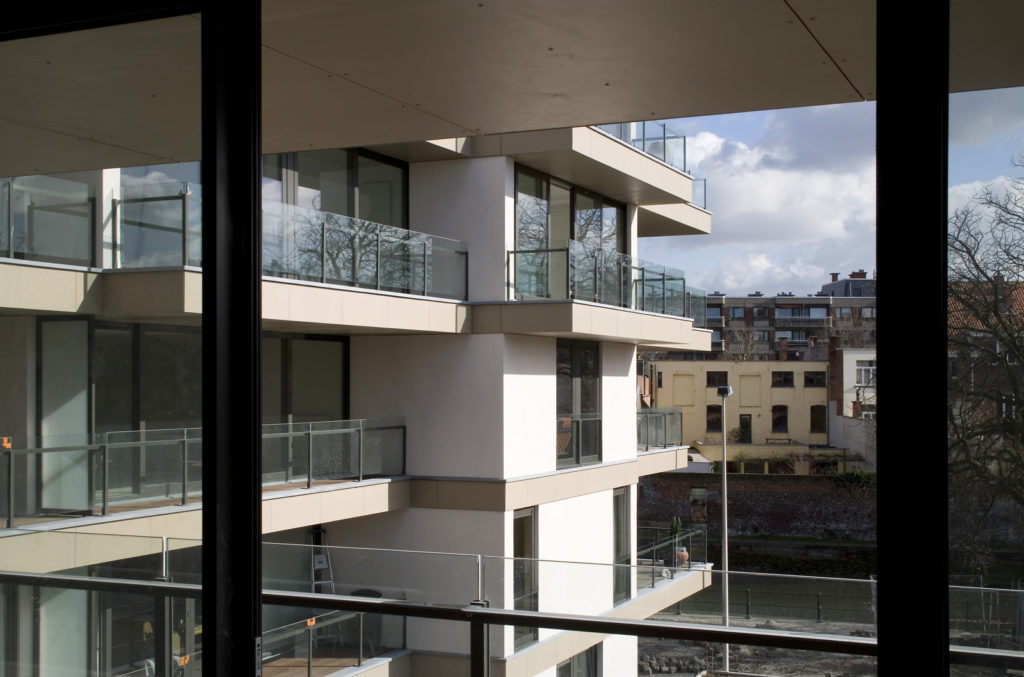
The five-storey, U-shaped building blends with buildings around the St. Annaplein and the Artevelde Garden project. It was constructed using a matchbox effect.The building has ninety-five apartments with spacious living areas and panoramic terraces looking out over water and the landscaped inner gardens. The apartments’ entrances are located in the Apostelhuizen. Spaces were sculpted to form an organic whole […]
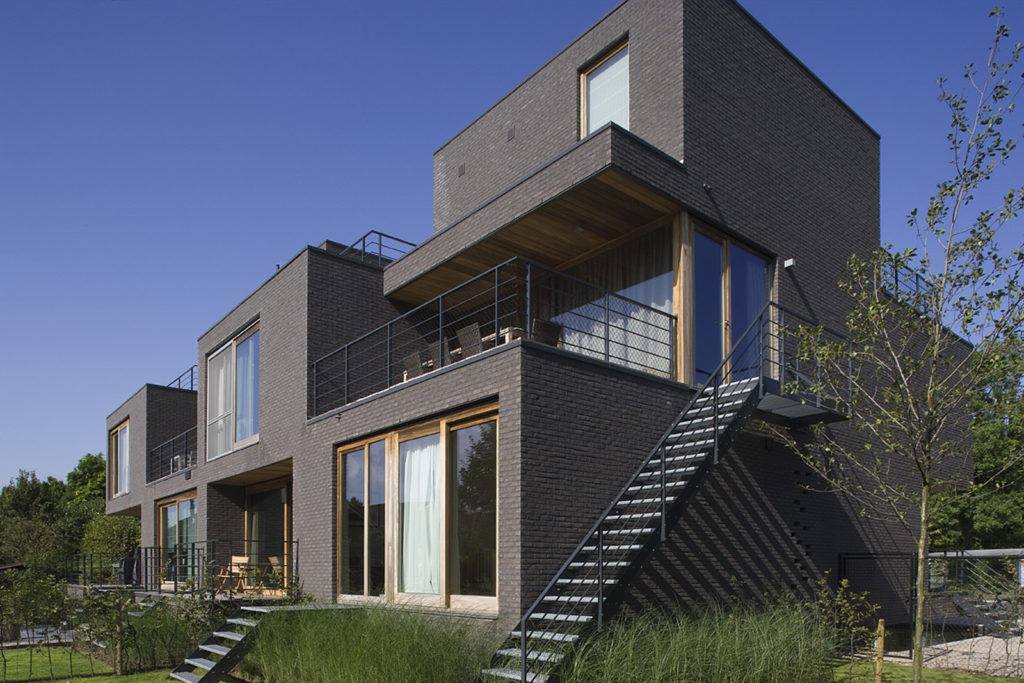
Direct line of sight into other homes was explicitly avoided thanks to their design and functional layout. The configuration of the protruding and recessed spaces provides residents with the comfort of private outdoor areas. The average floor area in each home is approximately 190 m² excluding the underground car park and terraces. Each home has […]
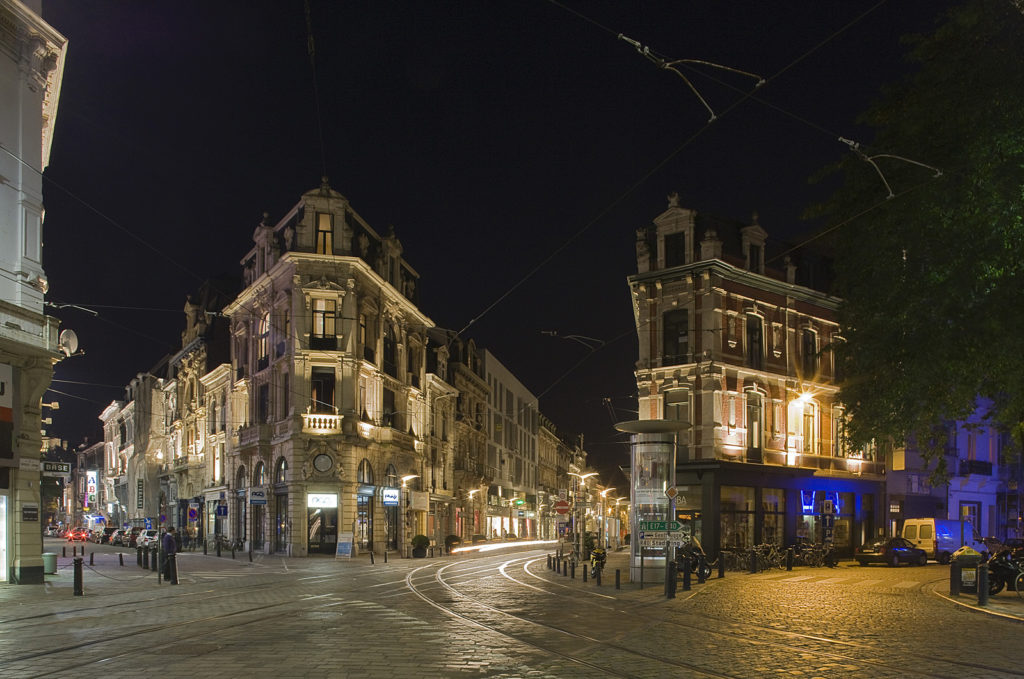
Apartments on the first floor gained a beautiful landscaped inner garden divided between the apartments as a result of the central zone having been cleared. The upper-level apartments in the Vlaanderenstraat gained private roof gardens with amazing views of the Ghent city centre. Interior walls were finished in white plaster, enhancing their calming characteristics. […]
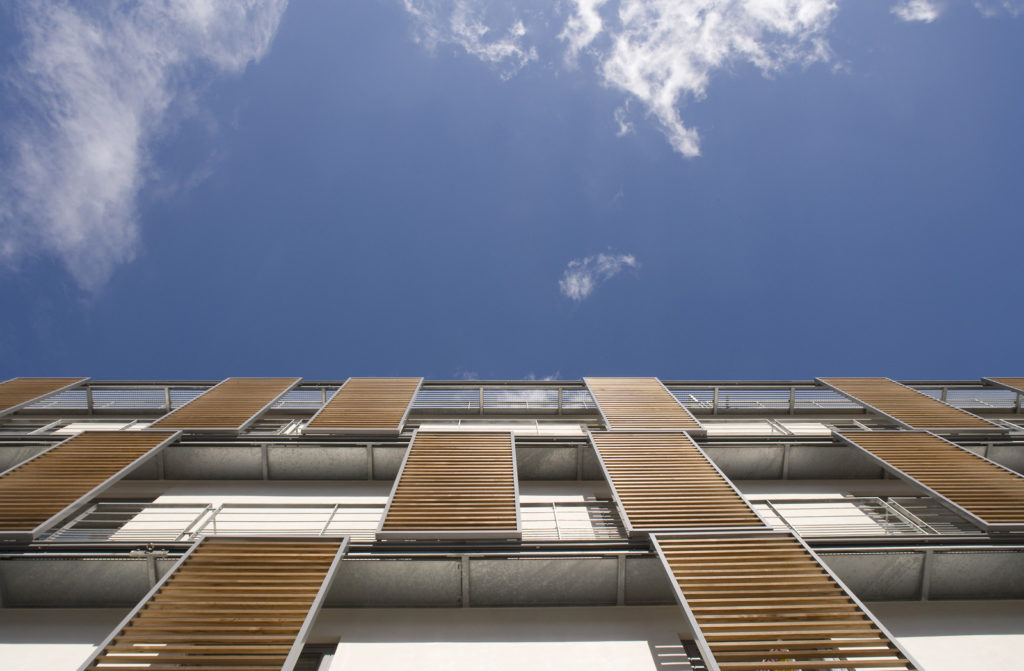
The entrance to the car park is situated in the Smidsestraat so as not to disrupt this inner area. Facades facing public areas are a reference to the architectural style of the facades in the 19th-century areas around the city centre. Vertical aluminium windows with smooth plastering were fitted with a system of moveable steel […]
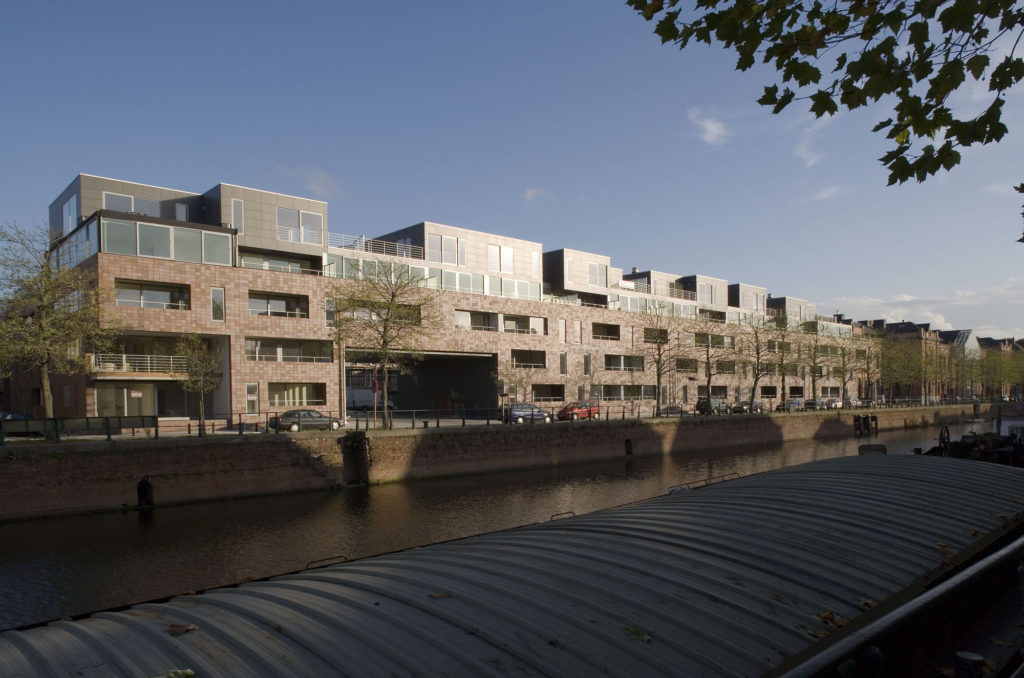
On the Ferdinand Lousbergskaai and the Forelstraat side, the development project is characterized by its deep red brickwork. This three-storey shell has been sculpted with various openings. Above this rises a juxtaposition of spaces clad in anthracite grey where penthouses are situated with a panoramic view over the historic city centre. A sense of tranquillity […]

The outer shell is durable, hard and coarse. Recesses into the building were finished in warmer materials. Optimal integration was sought for the front building in the streetscape while retaining a unique identity. The facade was constructed in classic blue Belgian limestone blending with the neighbourhood. Terraces were finished in a crystalline texture. […]
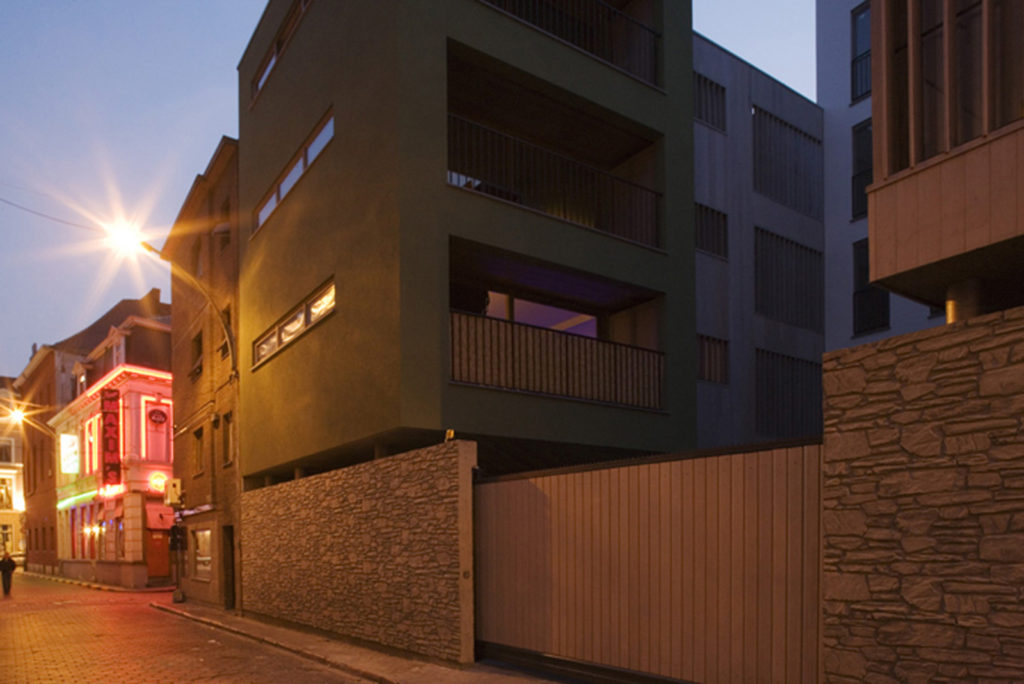
The main building has two commercial units on the ground-floor level facing onto the Vlaanderenstraat. One of these commercial units consists of two levels, the upper level of which extends through to the Pieter Vanderdoncktdoorgang. Above the commercial units are six residential units with living areas facing the Vlaanderenstraat and sleeping areas facing the inner […]

Seventy apartments were built around the inner area on the Wilderoosstraat, Sint-Michielsplein and Onderbergen. The old coach house, the Koetshuis, and part of the old saddlery, the Zadelhuis, were also renovated. Both house offices. Municipal Parking Department offices were moved into the newly constructed building and the car park’s driveway and entrance building were finished definitively. […]
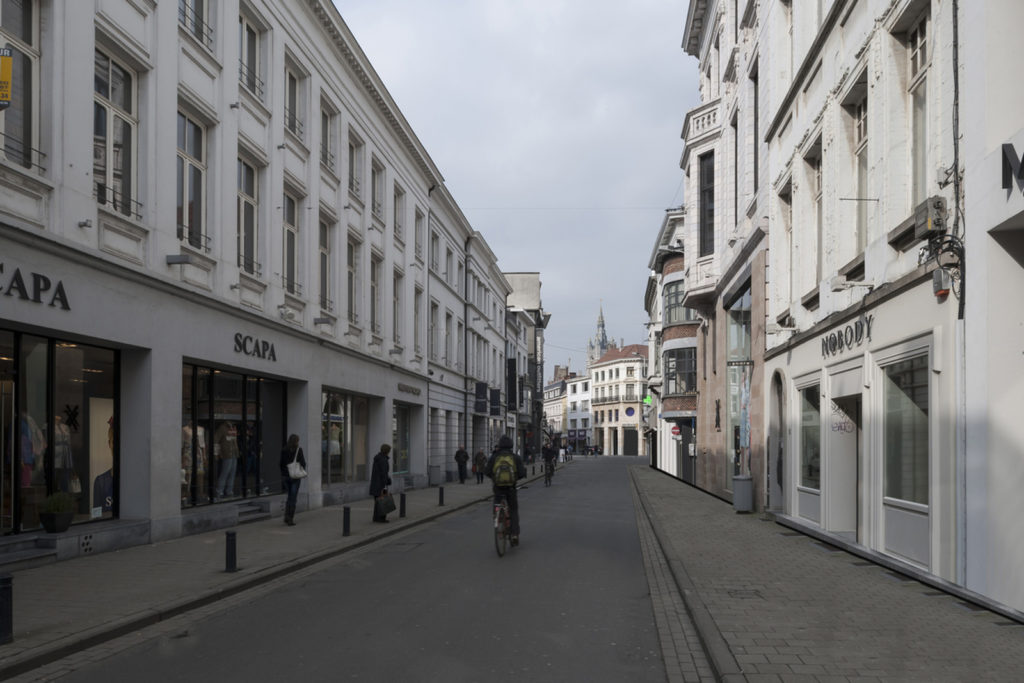
The historic facade was extended by adding a contemporary style gallery that forms a subtle contrast. The gallery also forms the link between the commercial units on the street front and the entrance and homes on the garden side. This acts as a pivotal point that leads to an upper-level concourse with galleries connecting each […]
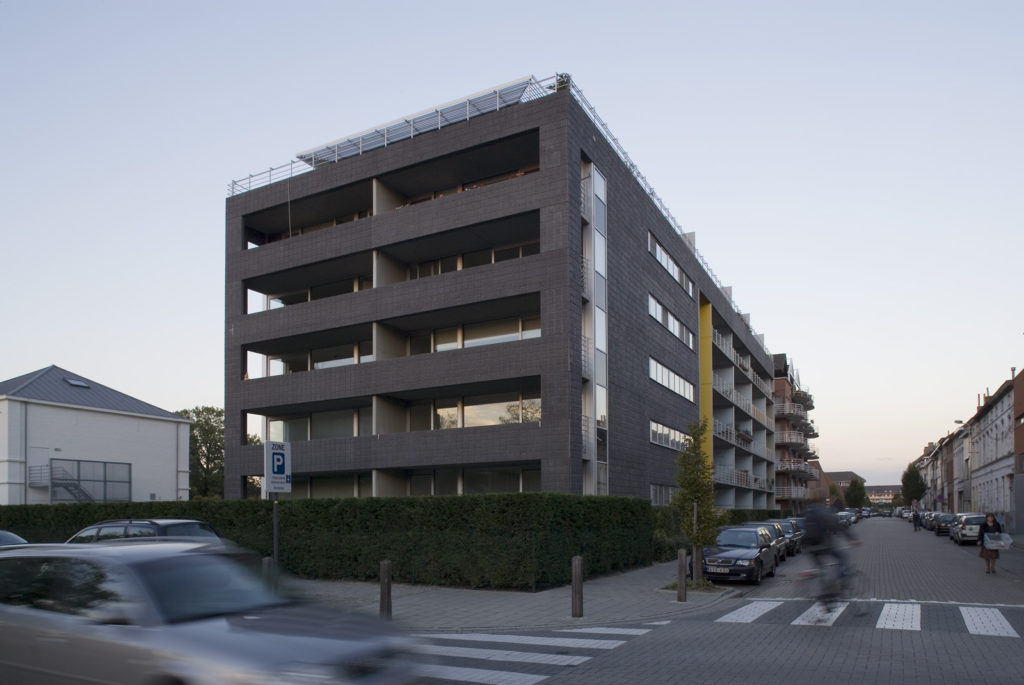
The transparent section creates a buffer between the design and materials of the existing building and the new end building. This building with its magnificent views over Ghent’s water and towers is located at the end of a row of buildings and forms the end of the Slachthuisstraat. The materials used are a reference to […]

The building was constructed around a concrete framework with minimal columns and walls to create an as open interior as possible. Light, removable interior walls allow various types of apartments and studios to be laid out. Red brick and glass were used throughout. […]