[…]
Jack & Elie
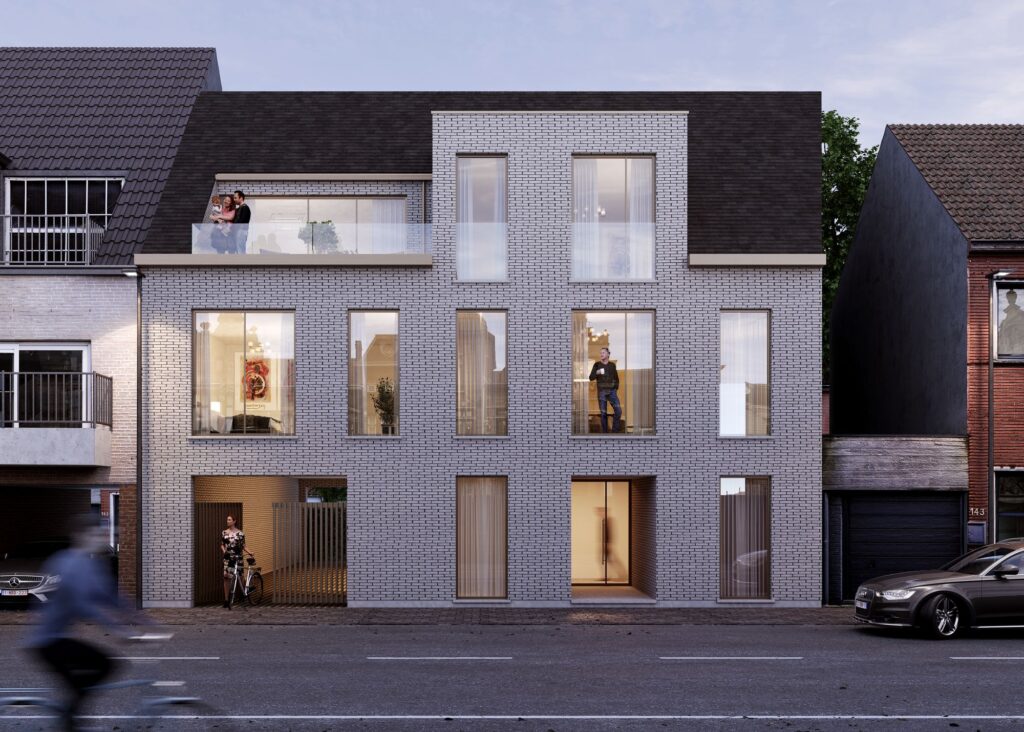

[…]
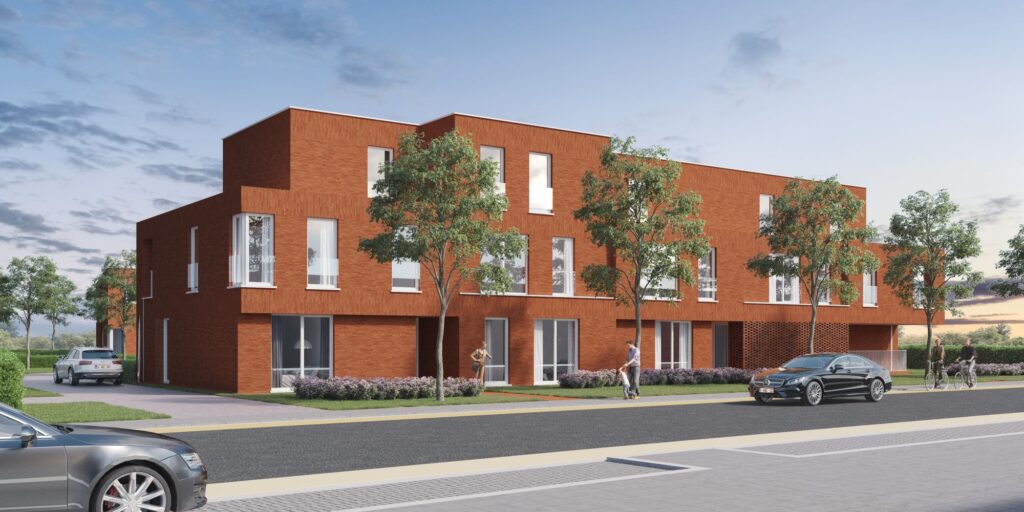
The southern side of the plot borders on a residential area located on Kardinaal J. Cardijnlaan, which consists primarily of single-family dwellings, linked together in clusters of 3, 4 or 5 houses. A multi-family dwelling (‘Block A’) is planned along Loystraat, in the ‘residential area’, which will consist of two full storeys and a recessed […]

Groenloo is a safe neighbourhood to live because it will be largely car-free. It is designed in accordance with the principles of a residential area, giving people the opportunity to meet, play and safely get around, whether on foot or by bike, in the public domain. A network of paths will be built throughout the […]
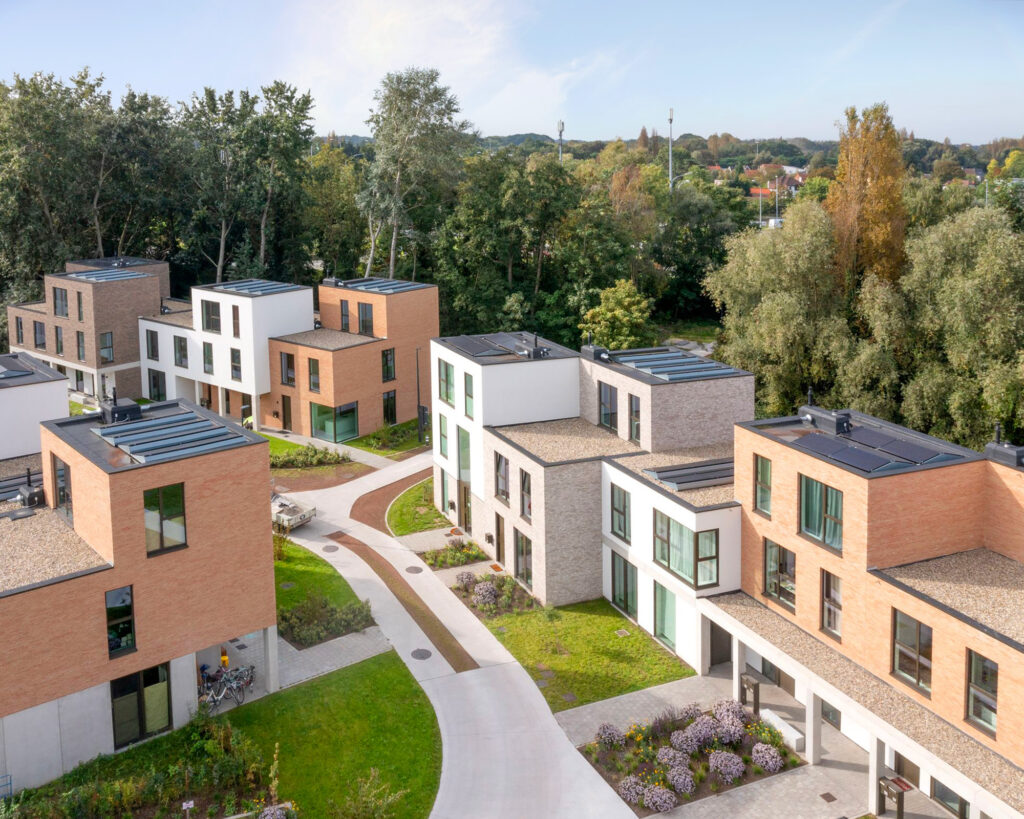
The low-traffic surroundings tie in perfectly with this unique green setting, whereby cars are parked at the entrance of the site in the parking area above ground or in the underground parking facility. There are also 3 parking spaces for shared cars. All the dwellings will have bike parking facilities in or in front of […]

The dwellings will also be in the same colour, namely terracotta red. The variation of the window openings in the façades and of the cornice height serves to create architectural diversity in the street, giving the dwellings their own identity. The façade line is interrupted by interspersing parking clusters among the building volumes. The green […]
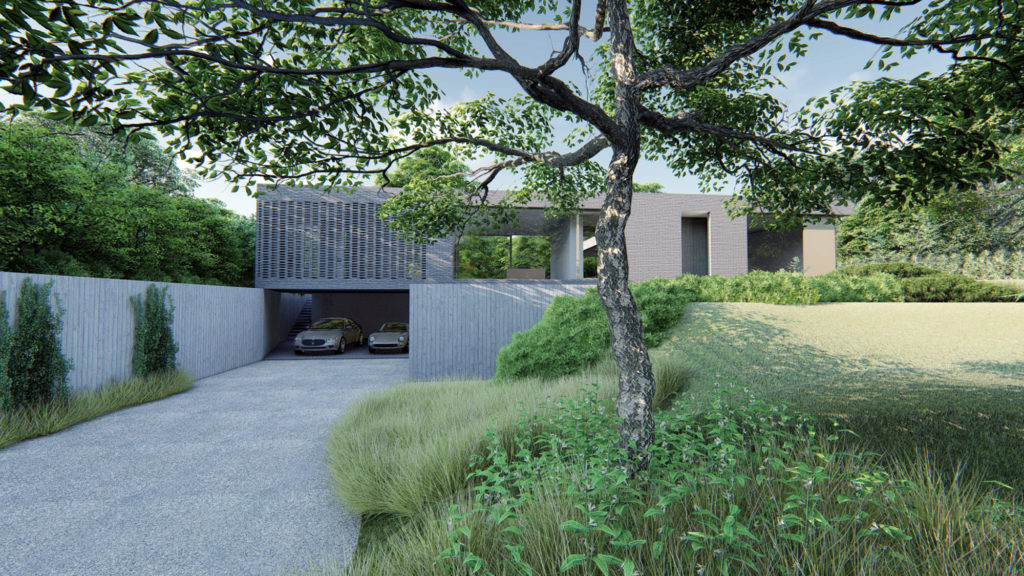
At first glance, the house looks like it only has one floor, when seen from the street side. By partly integrating the edifice in the hill, the spacious house looks both subtle and surprising as you approach it. The brick house will have large windows, with claustra brickwork bonds on some windows, which provide natural […]

The project includes: / Newly built community facilities / Newly built SME zone with multi-purpose hall / 8 newly built multi-family residences containing 116 units / 21 newly built single-family residences / 16 newly built semi-detached houses / A semi-underground car park with space for approximately 150 cars The existing industrial buildings on the site […]
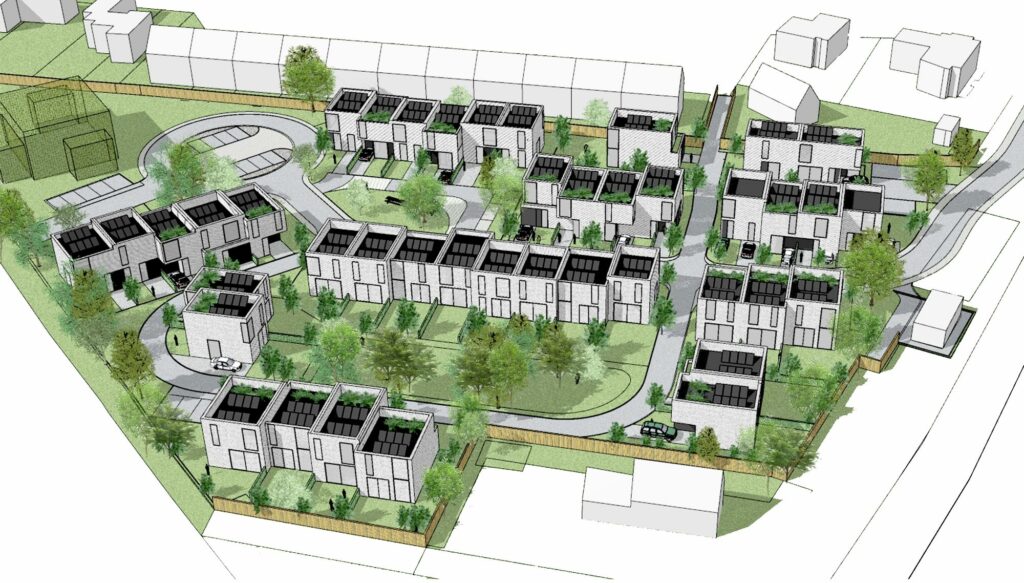
A total of 41 single-family detached, semi-detached and terraced houses will be built. Three different typologies (small, medium-sized and large) are available, yet every dwelling has three bedrooms, two bathrooms, and a parking space or a garage. Every dwelling has a garden and the opportunity to add a private garden shed. Most dwellings have […]
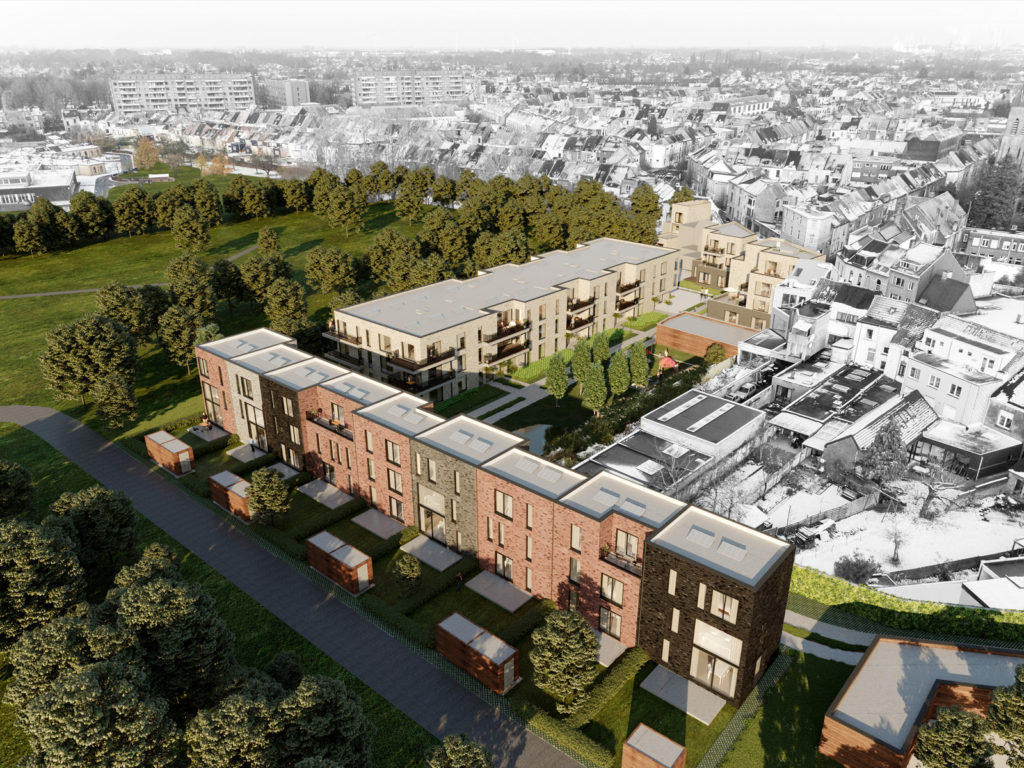
The site is a former business park and is situated at the Brugse Poort suburban area of Ghent. In 2017 a SIP was drafted and approved by the municipal council for reclassification of the site as a residential zone. Forty-seven residential units will be created. The different subprojects will be named after the Guislain Hospital […]
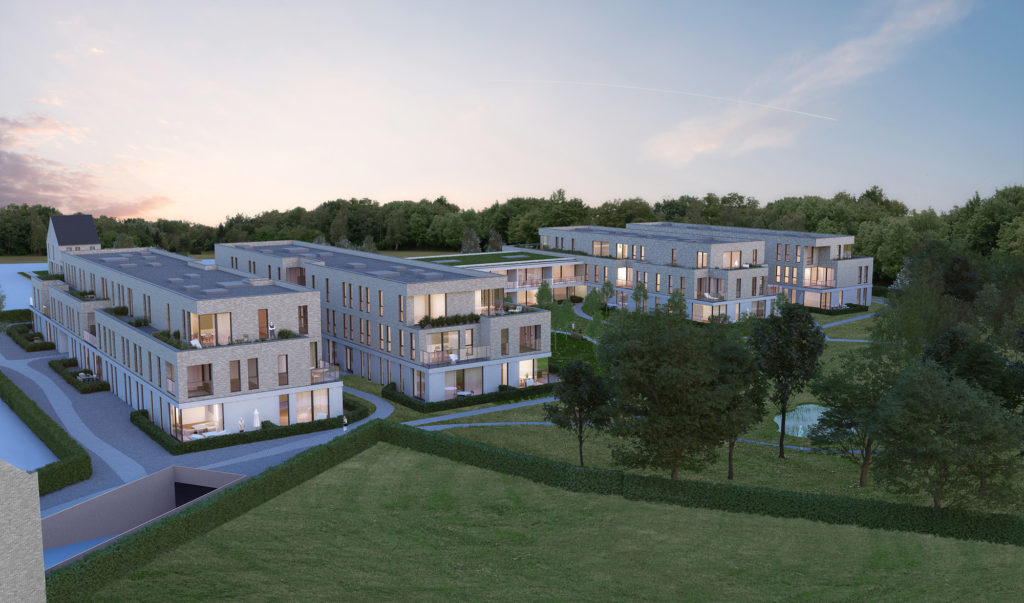
This site is located in Nieuwe Molenstraat in Sint-Niklaas and comprises a new construction of multi-family dwellings with 94 units, three new single-family homes and an underground car park to accommodate around a hundred cars. Site Nieuwe Molenstraat concerns a former industrial estate on the edge of Sint-Niklaas. The existing industrial buildings will be […]

The apartment blocks are located on the current Muggenwegel, which is being re-laid and widened. As a result the garden zones are south-facing and benefit from optimal sunlight. The twelve houses, situated on the branch of Muggenwegel, also enjoy an advantageous orientation (east-south-west). With their varied widths, garages and different brick façades, each house has […]
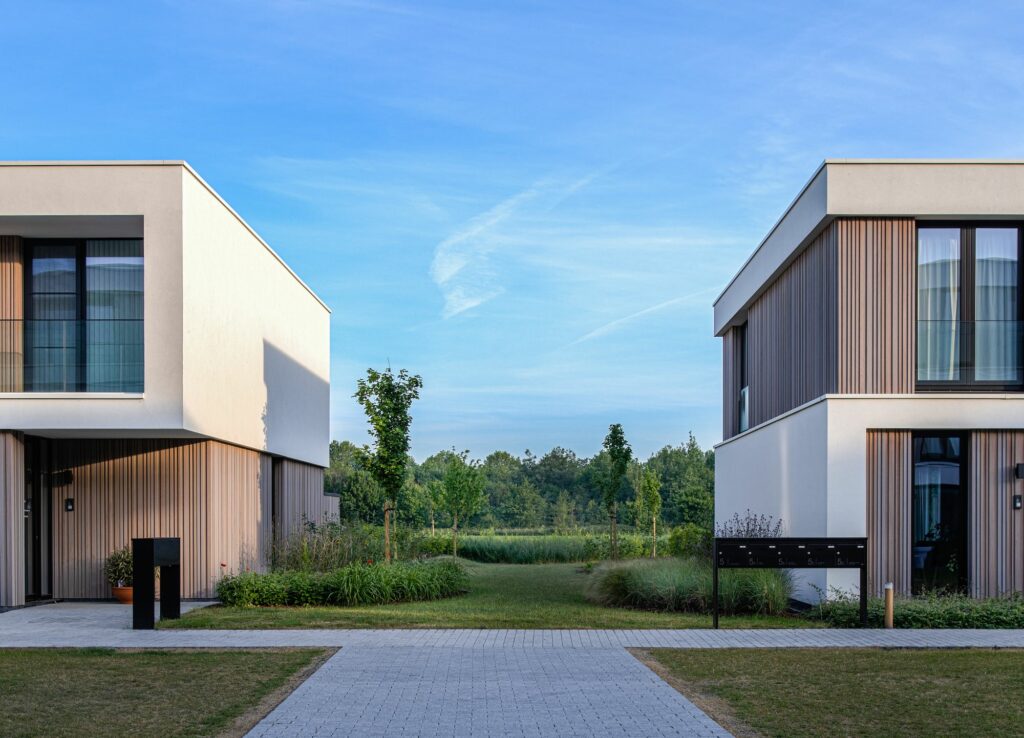
There is a direct link with Ghent’s city centre and easy access to the main thoroughfares. Two volumes are planned on the street side. They contain apartments overlooking the inner green area. A road will be built between the two buildings to provide access to both the single-family homes and the Parkbos at the rear. […]
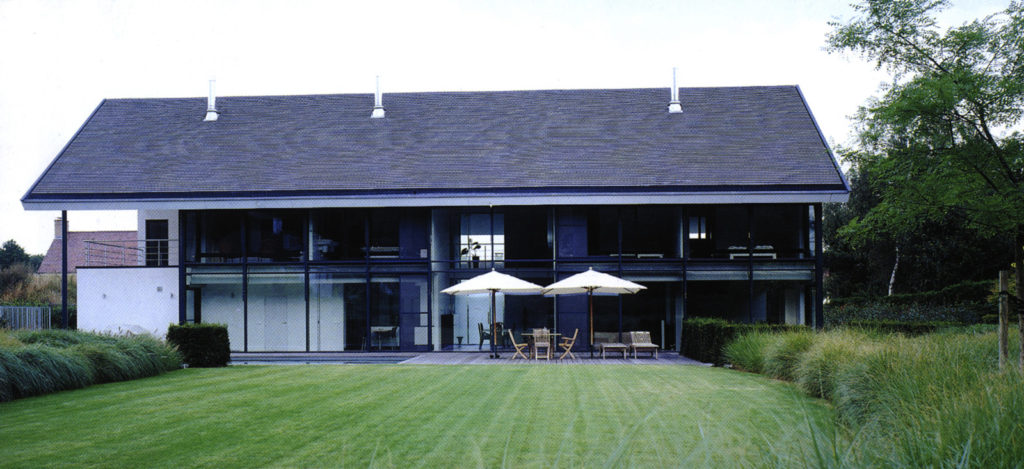
[…]

[…]
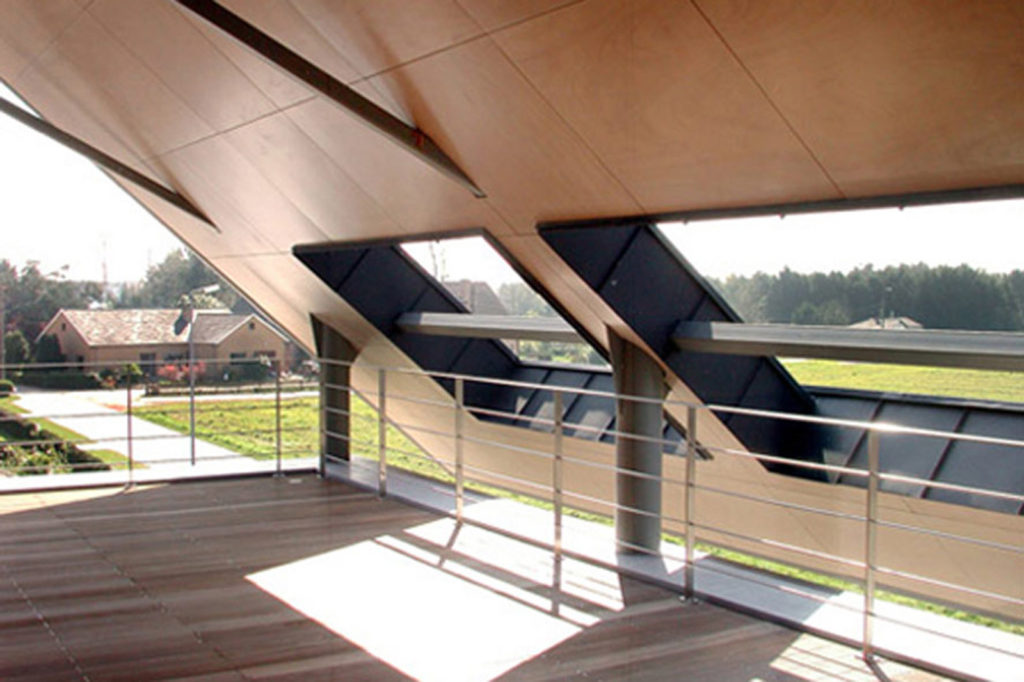
The indoor areas were optimally embedded within the surrounding countryside by designing the home to be as open as possible. Its decentralization provides a line of sight through to the landscaped buffer area at the rear. The architectural style is one of frugality and unpretentiousness. Two grey medium-height blocks were fitted together beneath a single […]
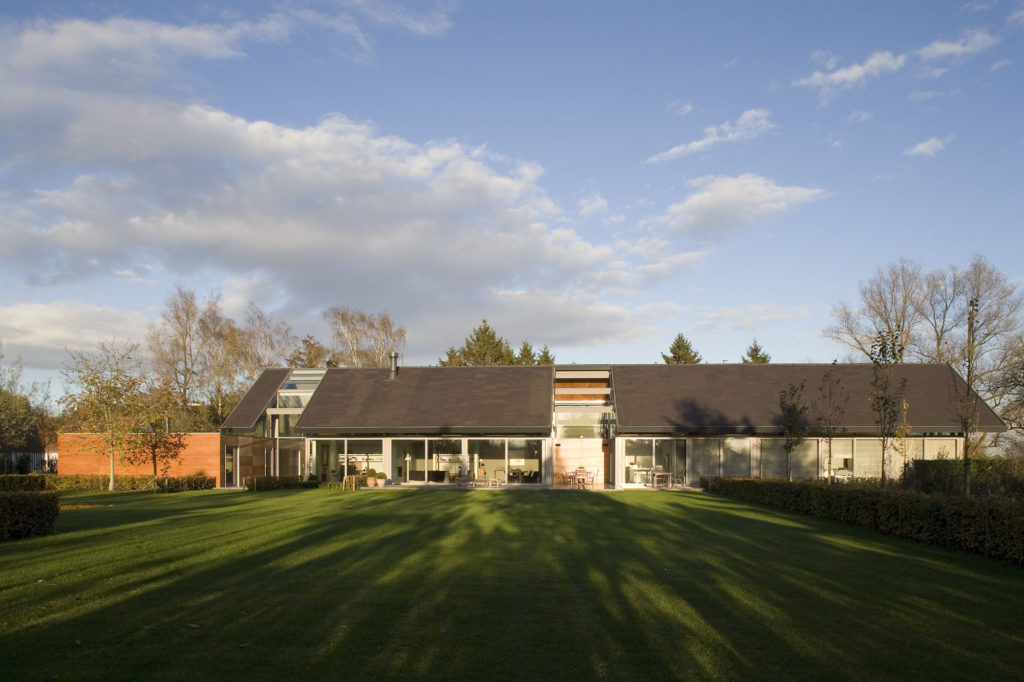
The height of this wooden box determines the height of all non-load-bearing interior walls. The home’s floor plan is designed as an elongated beam stretching some 50 m. A single long corridor parallel to the street connects all consecutive rooms. This corridor also acts as a gallery wall for hanging works of art. The brick […]
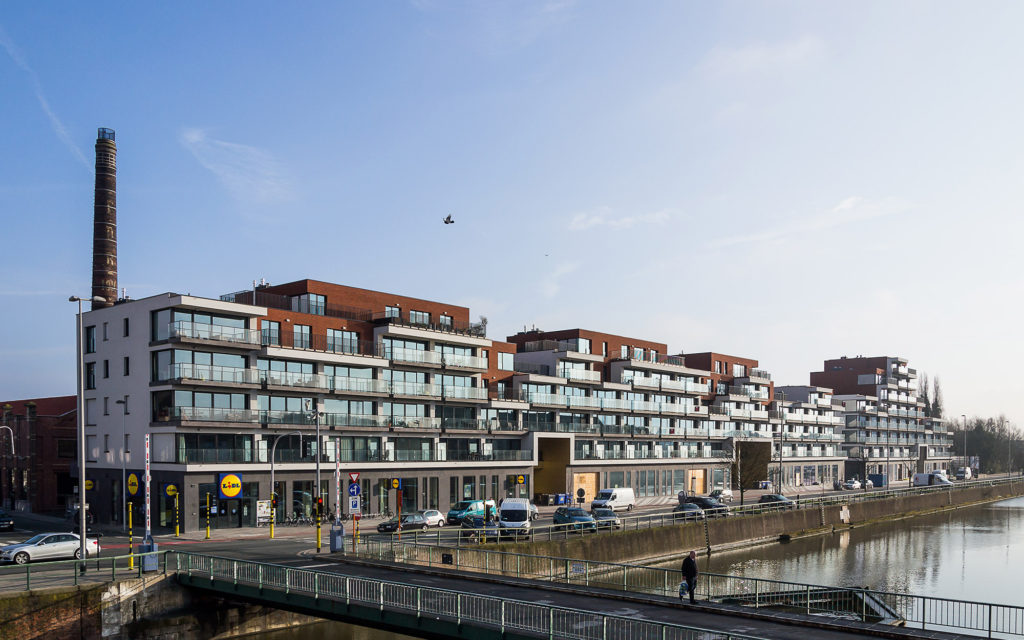
The total project comprises approximately 35,000 m² of developable floor space, approximately 6,600 m² of which are for commercial purposes (retail, small shops, offices, etc.), while the other 28,400 m² are earmarked to create different housing types. Out of 228 housing units, 181 apartments, 29 ground-floor dwellings, 12 duplexes and 12 lofts will be created. […]
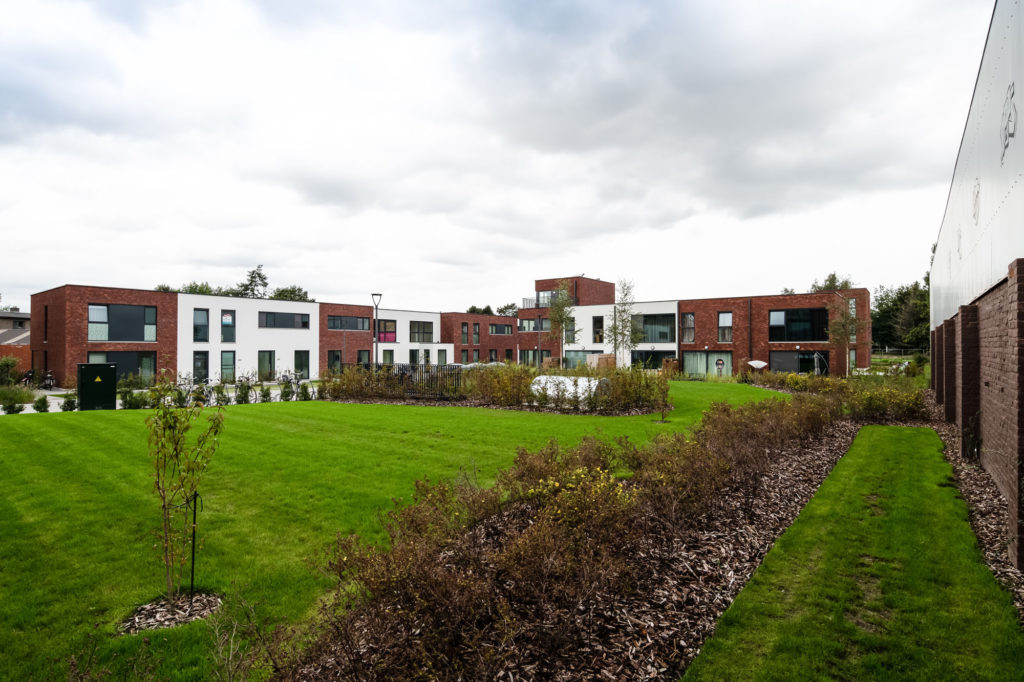
The development plan is based on the existing context and there is also a landscaping plan which meets the requirements for parks and gardens. When developing the architectural concept of the building volumes, optimizing the perception of the surroundings, which included emphasizing the green character of the site, was taken into consideration.The implantation of the […]
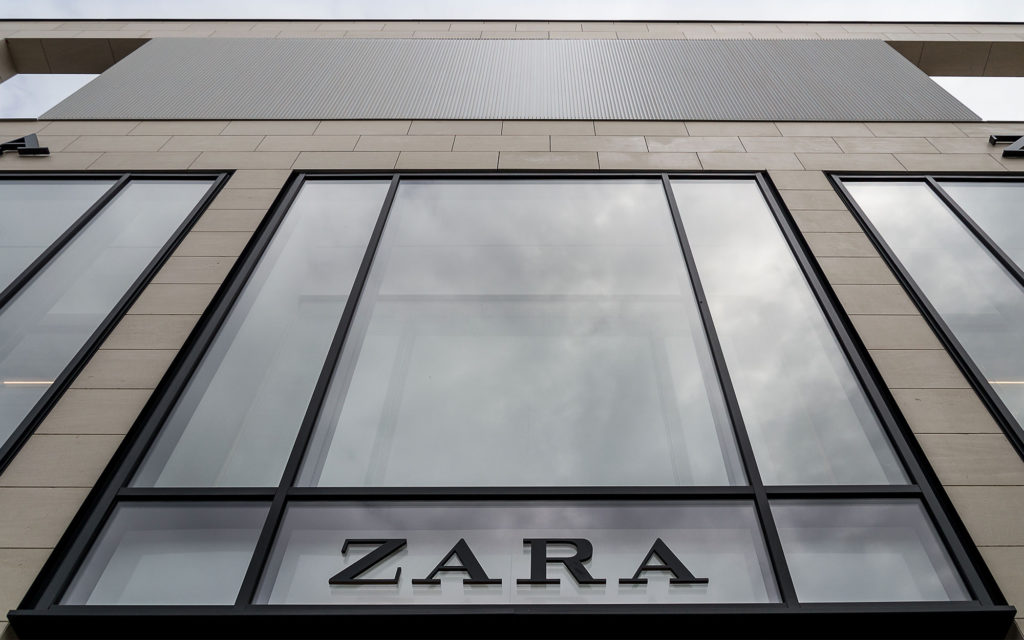
The variety of programmes – housing, retail and parking – offers new possibilities. For instance, the extensive roof surfaces of commercial units and parking garages are equipped with semi-public and private roof gardens for the housing units above the roof level. Creating a green and peaceful environment increases the liveability of the site within the […]
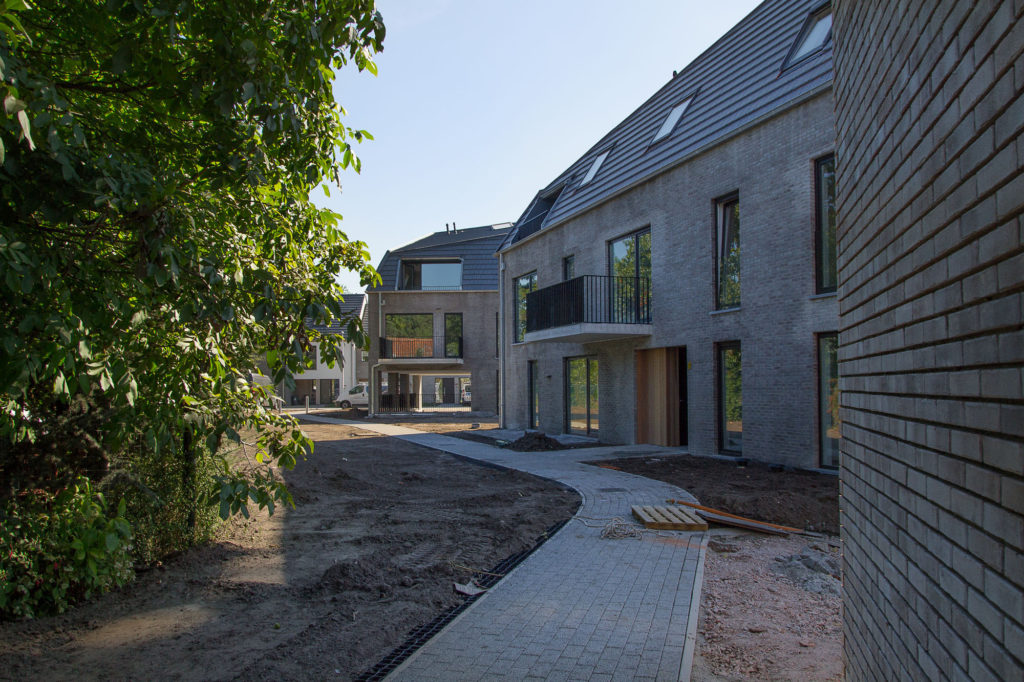
Homes with direct access to the street are planned in the areas bordering the site, while the spaces at the lot boundaries on which building is not allowed are given the function of private gardens. Three apartment buildings stand in the middle of the site. They are connected to a central public green area and […]

The two buildings enclose a private courtyard which is divided into private gardens for the apartments on one side, and a communal garden on the other. Pathways through the communal gardens take residents and visitors to the apartments. Behind the apartments an open urban green space offers residents possibilities for recreational activities. The façades […]

An inventory was taken of the historic buildings and structures in partnership with Monumentenzorg, the Belgian department for heritage conservation. These buildings will be fully renovated and restored. Restructuring uncontrolled past construction will reintroduce a much needed lightness, airiness and structure within this city block. Gaps that emerge between historic buildings will be filled with […]
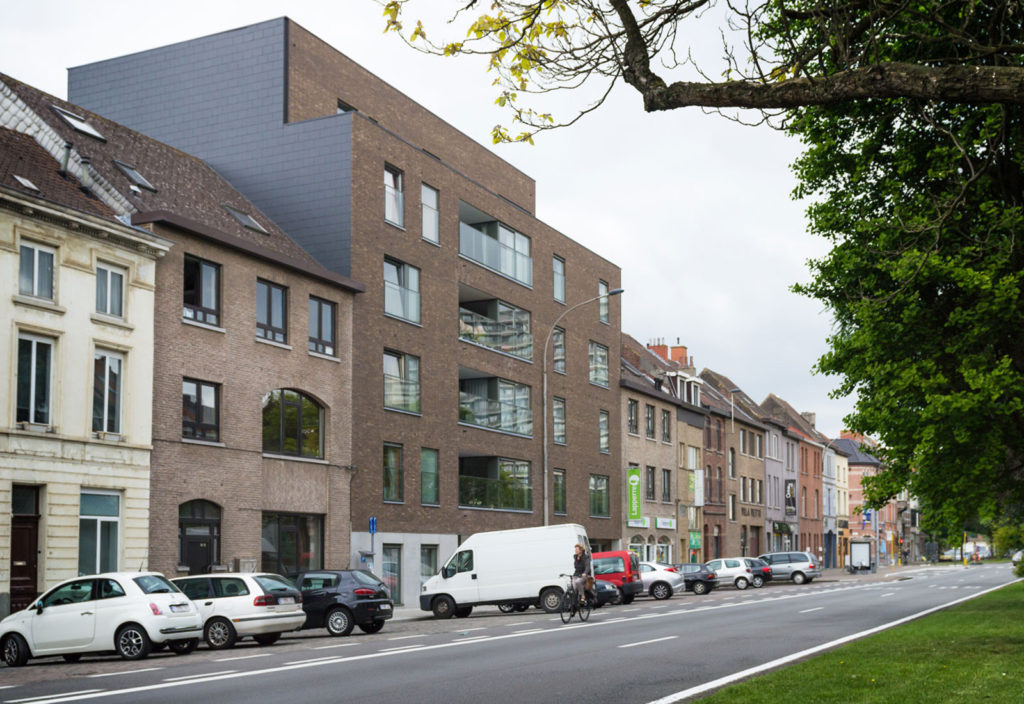
In close consultation with the various departments of the City of Ghent, it was decided to restore and seal this suburban area. This creates a strong separation from the green of the sports and recreation area of Blaarmeersen. By way of a 6 meter wide cycle route on the site of the apartments, local residents […]

Two-storey construction, saddleback roofs and the use of rustic terracotta roof tiles will mean that the building will blend perfectly with the predominantly brickwork architecture in the Baarle town centre. In addition to classic elements, the building will also feature contemporary cut-outs in a boldly delineated facade. This will establish a contrast between the coarse, […]
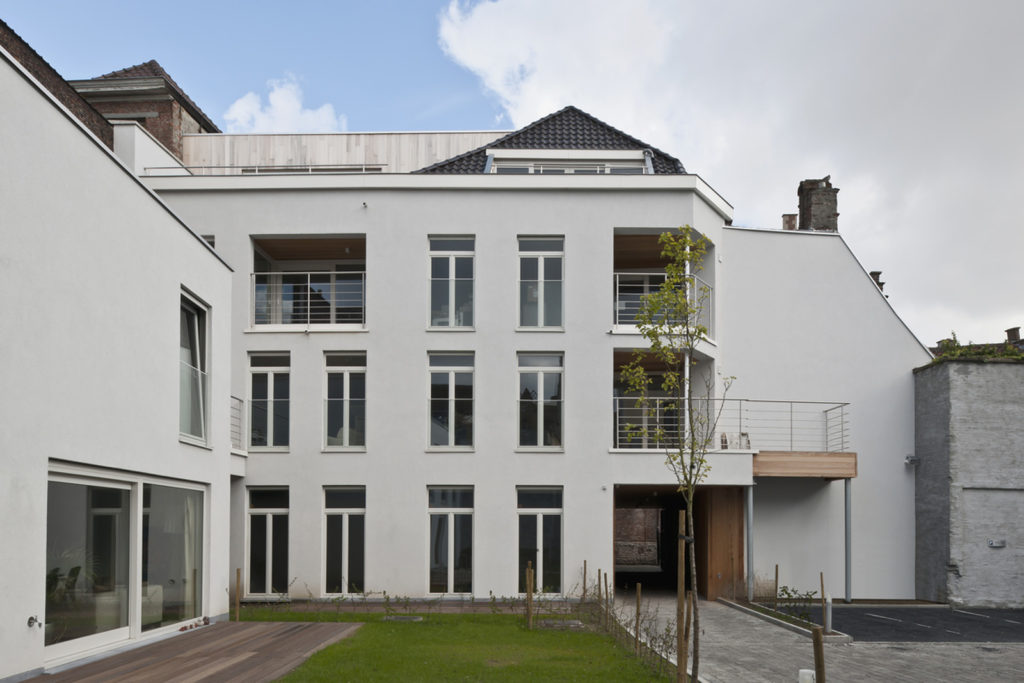
The site was virtually fully built up except for a small inner courtyard. The new project includes various modifications. First and foremost, the inner area will be fully revamped. The sports hall will be demolished creating a very large inner area. The warden’s house – adjoined to the main building in the 1960s – will […]
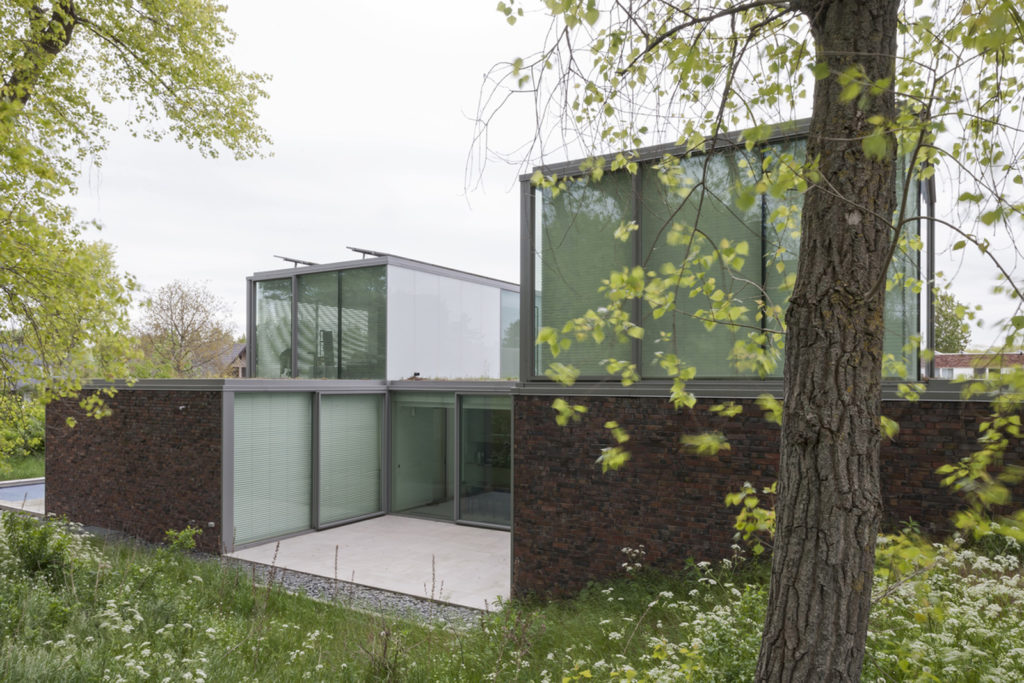
The home was given a minimalistic design so that it would absorb its surroundings to the greatest extent possible. The glass office on the upper level has a degree of intimacy despite its visible openness thanks to the surrounding trees. Other areas on the upper level have a beautiful view over the gardens and the […]
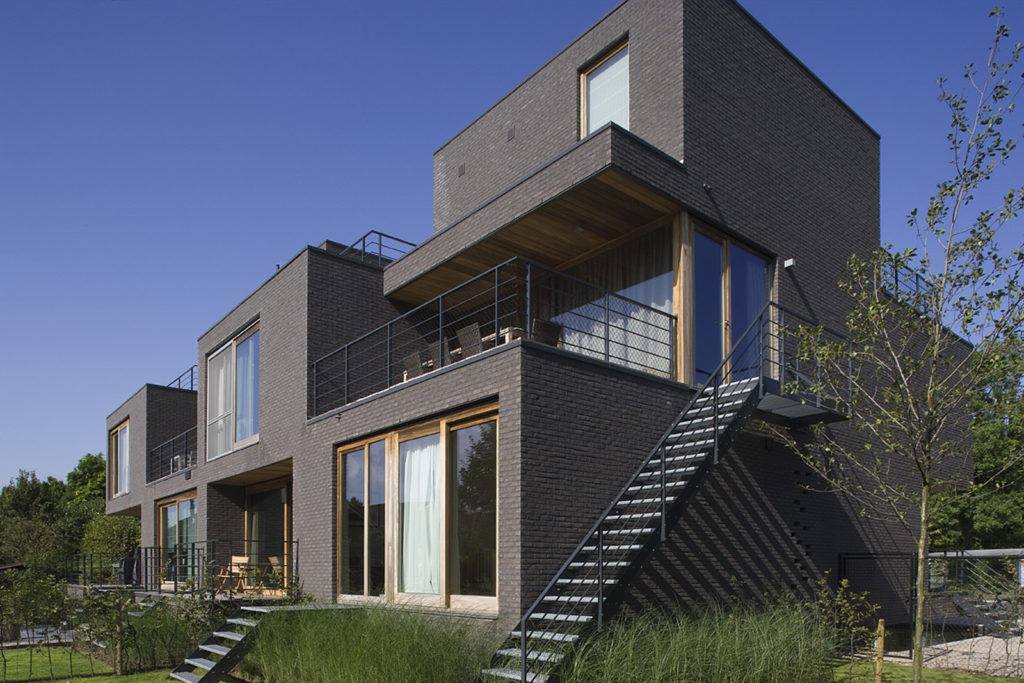
Direct line of sight into other homes was explicitly avoided thanks to their design and functional layout. The configuration of the protruding and recessed spaces provides residents with the comfort of private outdoor areas. The average floor area in each home is approximately 190 m² excluding the underground car park and terraces. Each home has […]
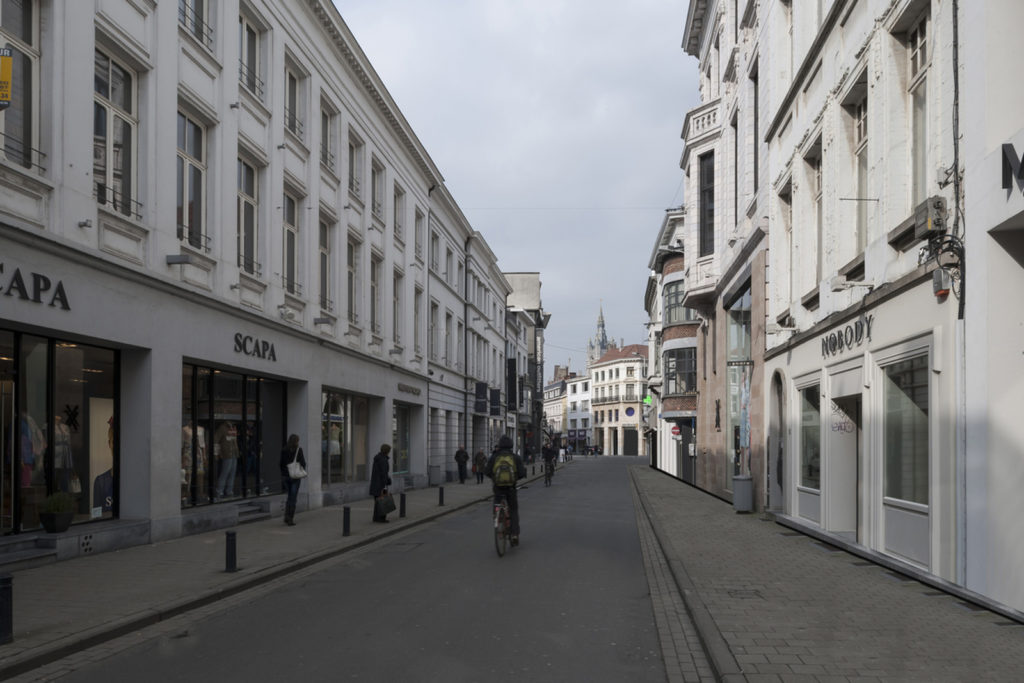
The historic facade was extended by adding a contemporary style gallery that forms a subtle contrast. The gallery also forms the link between the commercial units on the street front and the entrance and homes on the garden side. This acts as a pivotal point that leads to an upper-level concourse with galleries connecting each […]