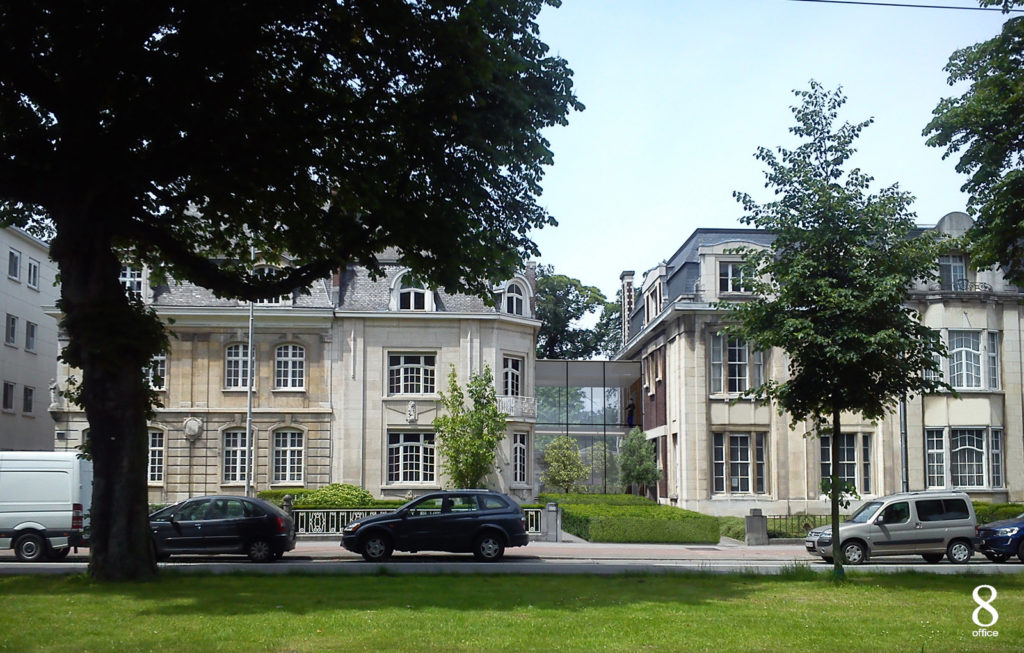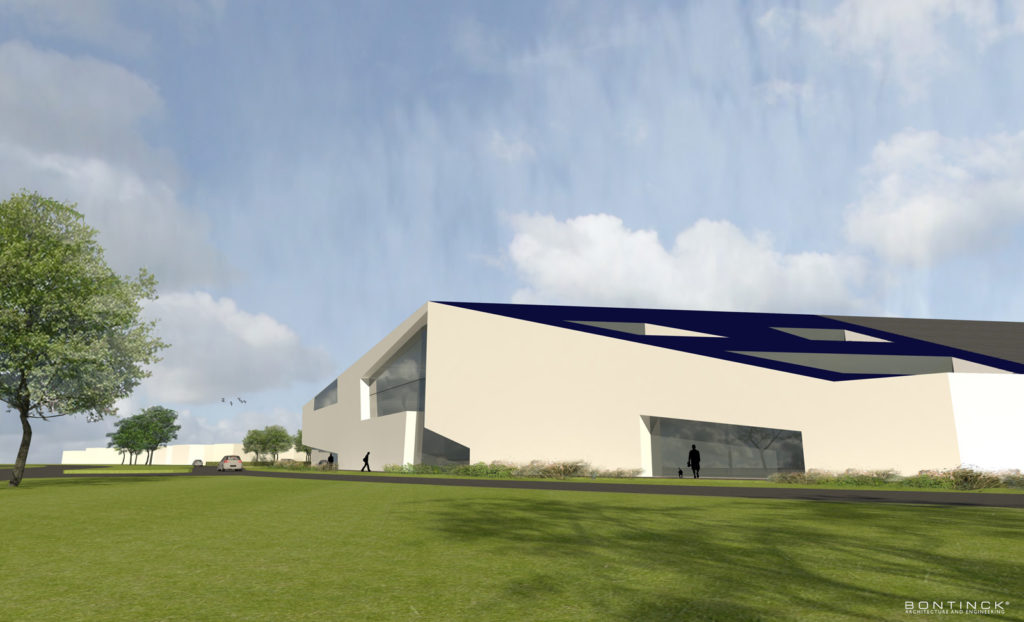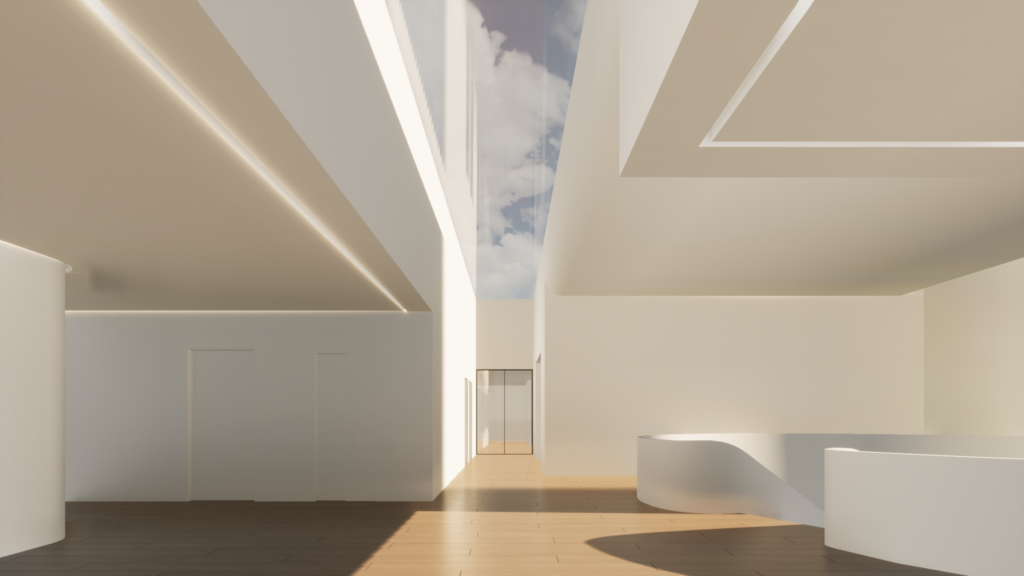
A marriage between sustainable and modern in Knokke. The new headquarters will have a versatile space for exhibitions and events, six lounges and office spaces for the local commercial teams. A spiral staircase, an impressive architectural feat, promises to be an eye-catcher in the lobby. The atrium, the indoor terraces, and the skylight over […]
Read More…

The site is located on the south side of the well-known Kortrijksesteenweg (N43), an important connection between Sint-Martens-Latem and Sint-Denijs-Westrem/Ghent. This south side consists of a smaller grain and is oriented towards housing and small offices, between 100 and 500 sqm per unit. The building is located 8 meters from the plot boundary on the Kortrijksesteenweg […]
Read More…
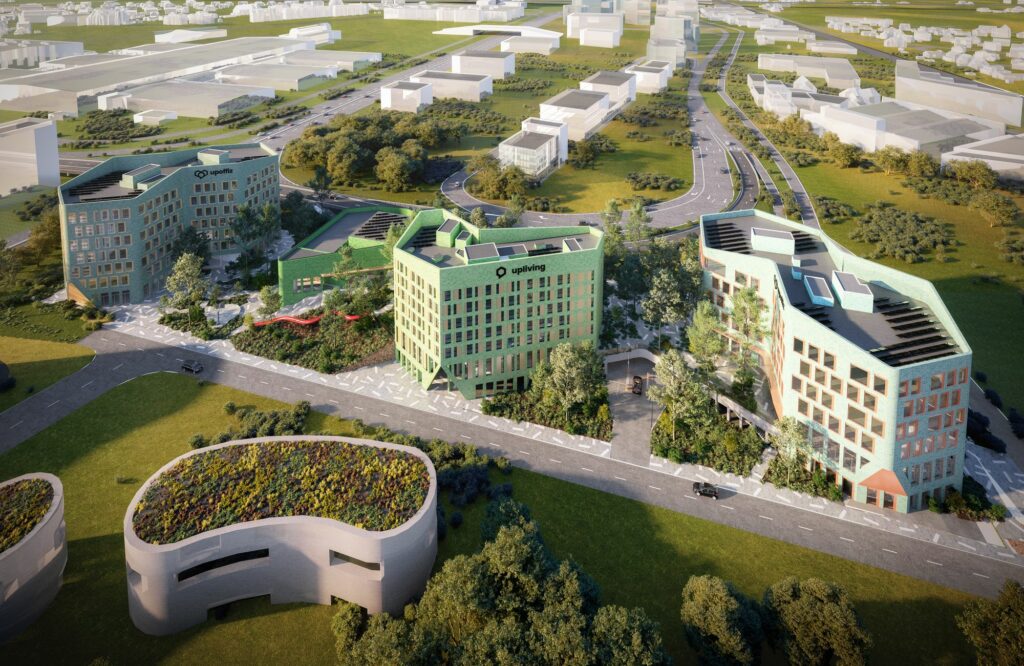
The entire project aims to exude a style in which buildings and outdoor areas are fully integrated and merge imperceptibly into their surroundings and the existing fabric. The project will finally give the currently undeveloped elongated terrain of approximately 1.5 hectares, located in 9000 Ghent along Amelia Earhartlaan, a clear purpose. A new piece […]
Read More…
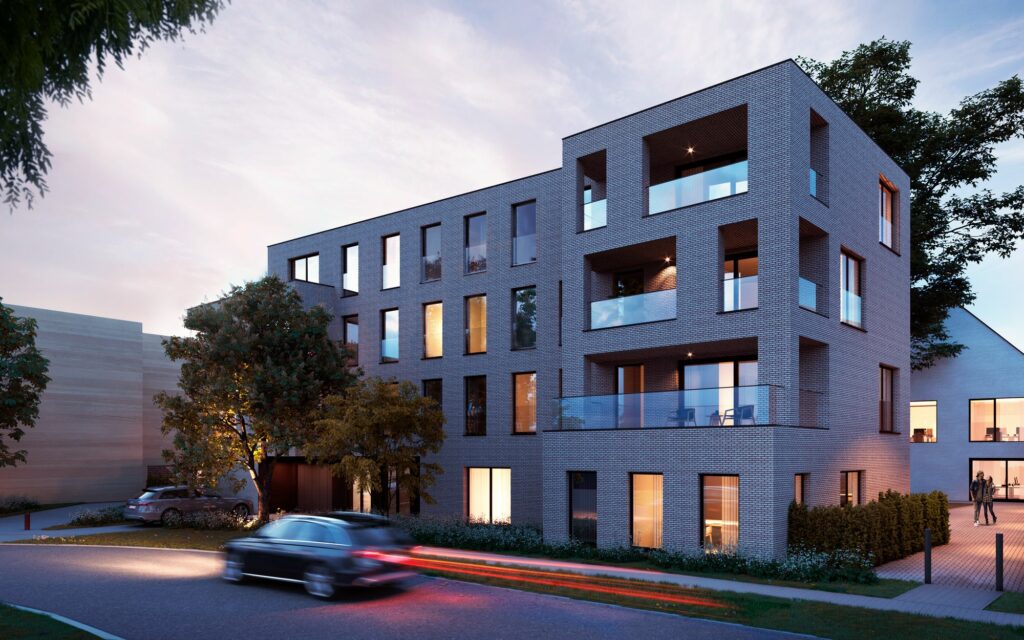
We will open up the site by demolishing existing structures without any historic or aesthetic value and by giving the position of the new volume a lot of thought. The existing warehouse will be renovated in line with its new economic function (office space). This renovation requires a limited intervention on the outside of the […]
Read More…

Groenloo is a safe neighbourhood to live because it will be largely car-free. It is designed in accordance with the principles of a residential area, giving people the opportunity to meet, play and safely get around, whether on foot or by bike, in the public domain. A network of paths will be built throughout the […]
Read More…
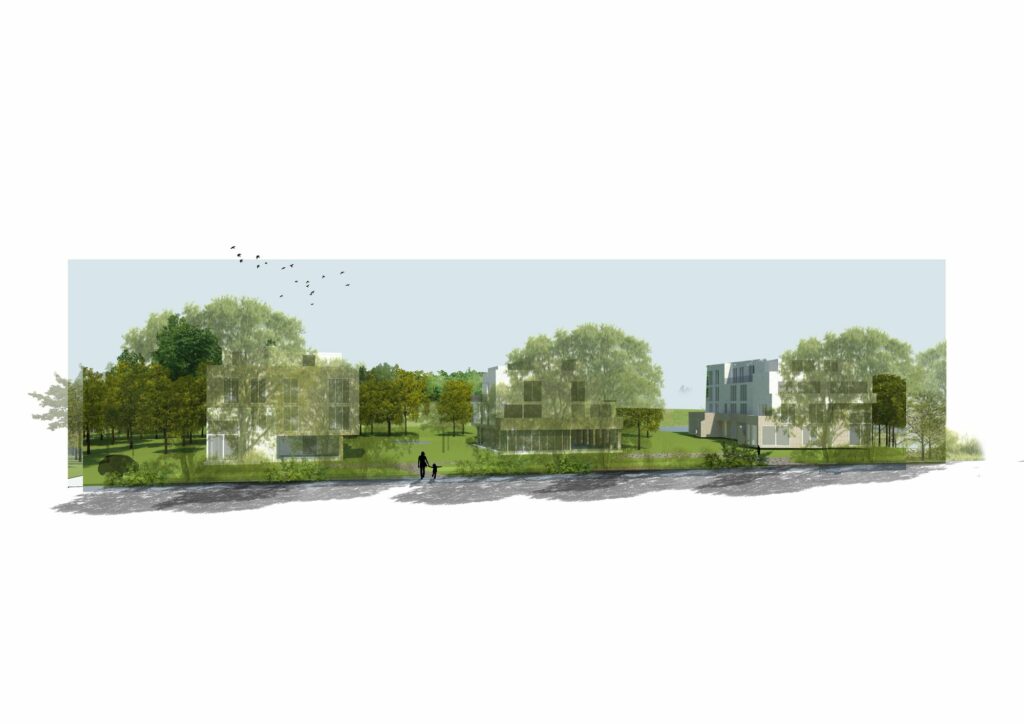
Three volumes will be built on the street side. Lot 1 has 8 units, including 3 stacked multi-family homes, and is located on the side of the school and the woody vegetation. The entrance to the underground car park is located near the original entrance to the site to avoid additional paving of the landscape. […]
Read More…
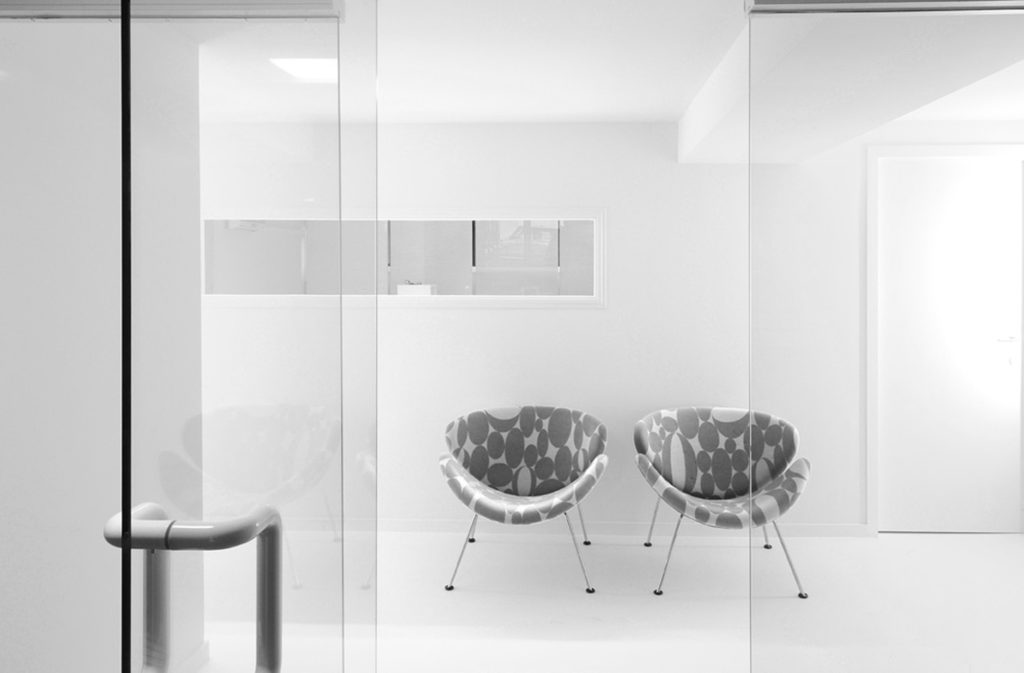
Office space is situated across three levels. Two of these levels accommodate two communal workspaces each for twelve employees. Informal meeting tables are placed throughout the space. One large table serves a multi-purpose function as social area, meeting table and model table. The ground-floor level serves as the executive area and consists of a meeting […]
Read More…
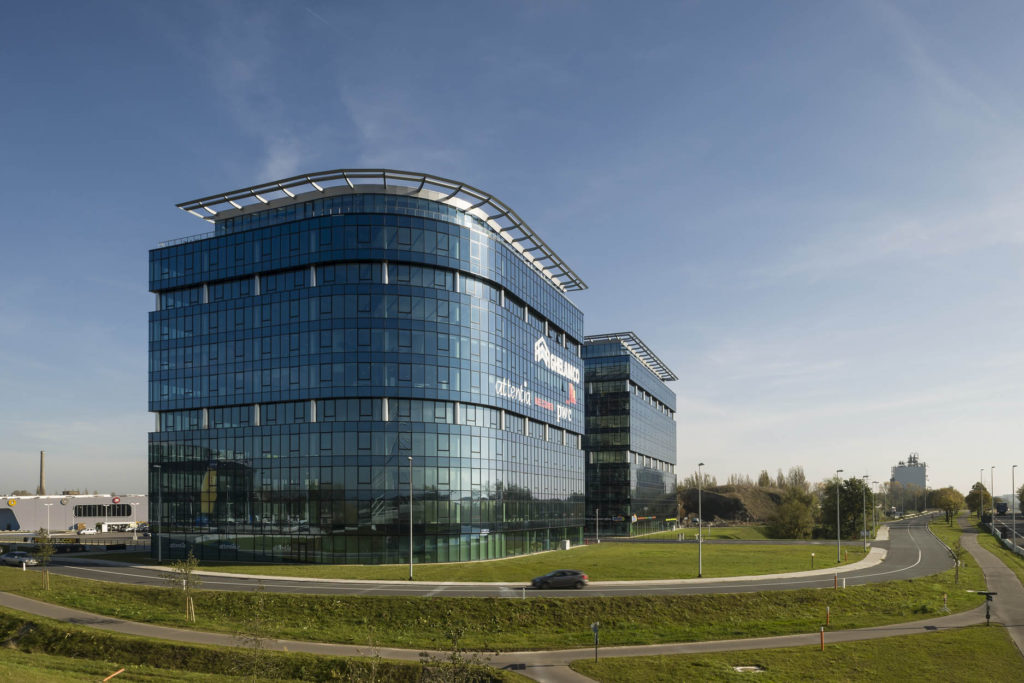
A pedestrian and cycle axis leads from this roundabout through the Artevelde Park site. Visitors use this path to access the semi-underground parking for football supporters (1,128 spaces) and, under a canopy, the entrance to the trading area, with storage and drive-in. This canopy forms an articulation between the office buildings and retail building and […]
Read More…
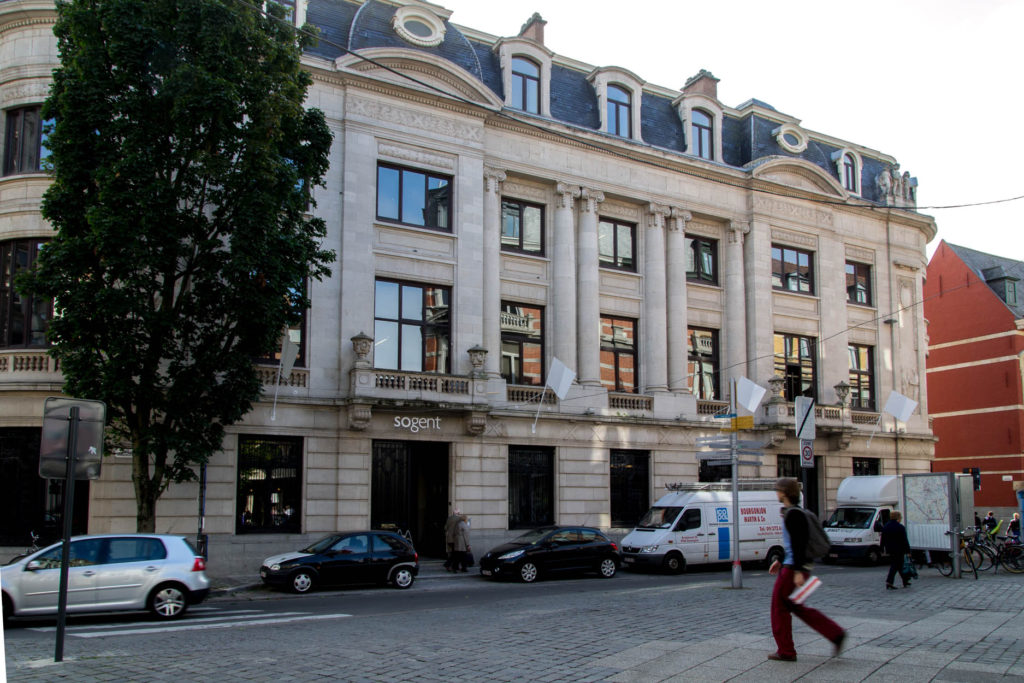
The interventions in the existing monument are small while respecting the many historical features as much as possible. On the ground floor, the current main lobby has been turned into a reception and exhibition area accessible to the public. An exhibition space with restricted access and limited functionality will be located one floor higher because […]
Read More…
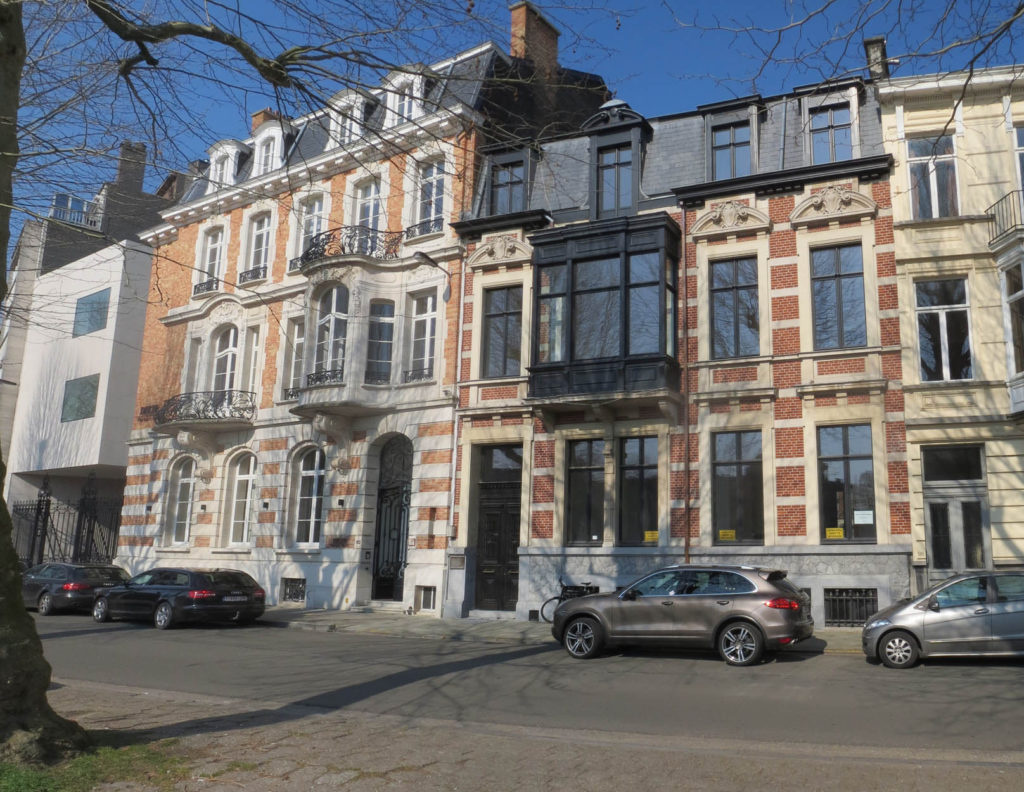
The façade featuring painted exterior joinery and an early 20th century bow-window was restored in 2012 and remains unchanged. The rear façade was rebuilt several times in the past. In the new design, the façade finish is raised to the kink in the former mansard roof, integrating a vertical window over two levels to maximise […]
Read More…
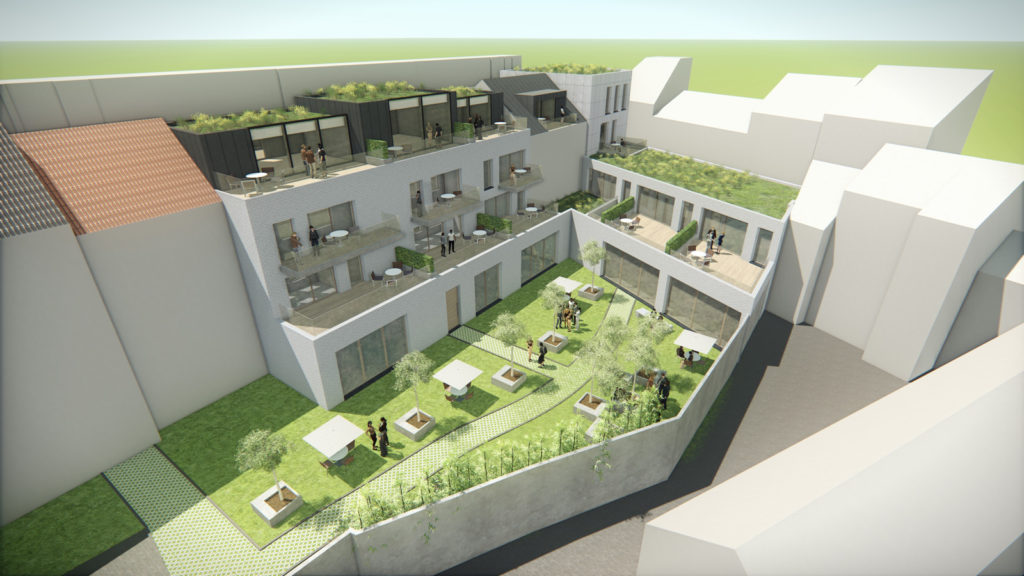
The design creates aesthetic unity by remedying the fragmentation caused by several properties being demolished. Consequently the site acquires a recognisable character that respects the environment. The forms and façade architecture of the new buildings constitute a valuable reference to the existing town houses. Closing up the building creates a quality green internal space, partly […]
Read More…
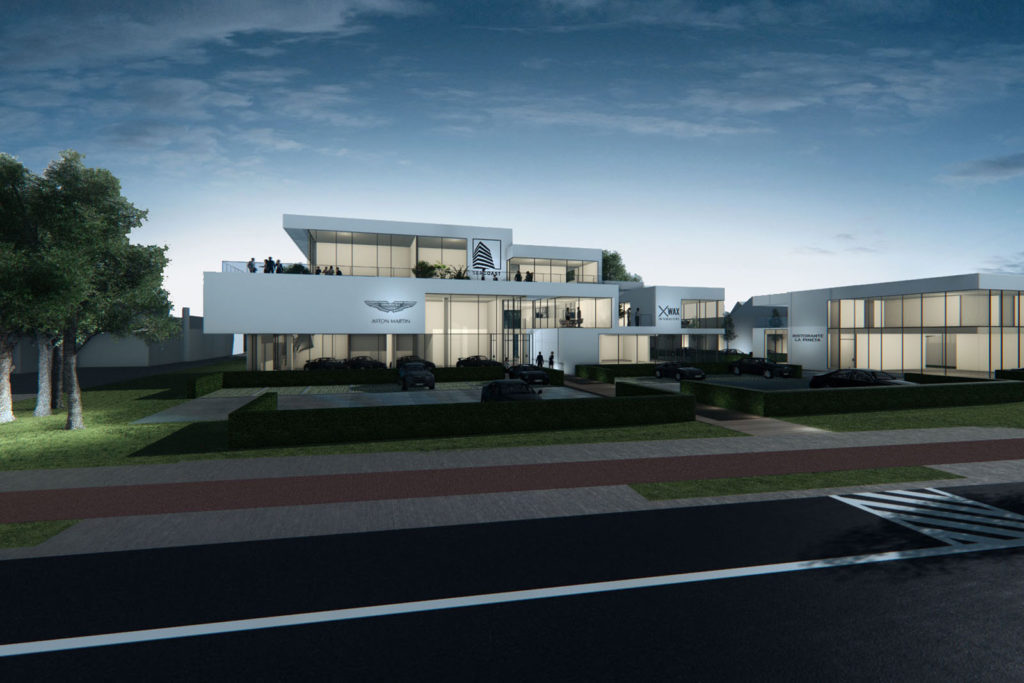
Within the context of the existing typologies a structure is suggested that imbues the industrial allure with a subtle nuance by providing the neighbourhood behind – which represents a more delicate agglomeration – with more of a commercial configuration and/or core. A building erected along Kortrijksesteenweg requires a certain allure and appeal to prospective tenants. […]
Read More…
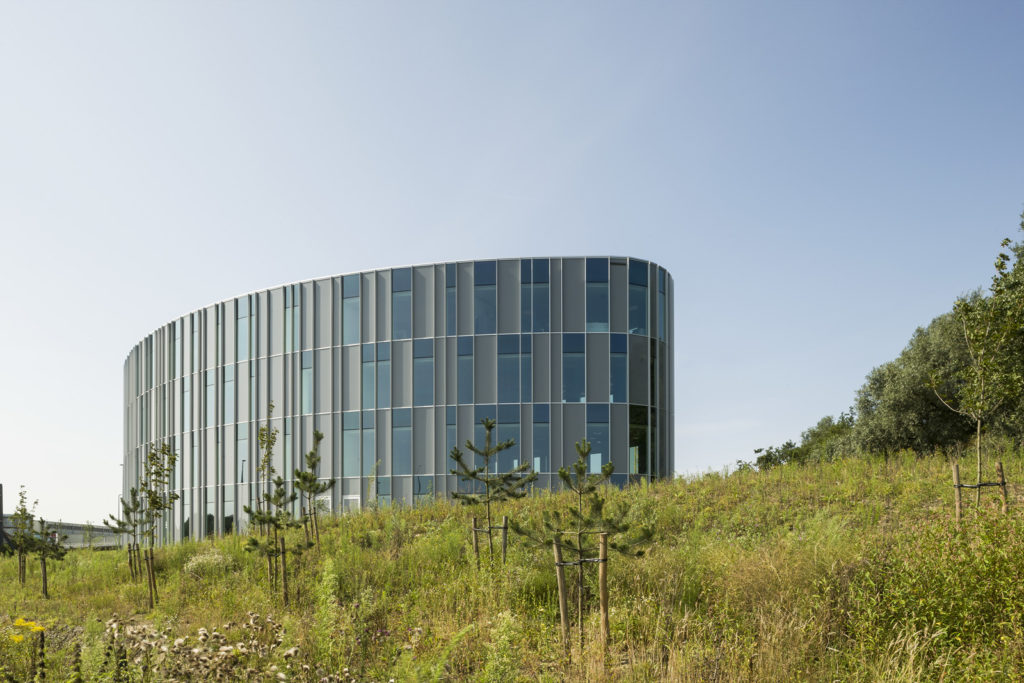
The Take Off Office Park in the Loop in Ghent takes office infrastructure to a whole new level. “Their accessibility makes them very visible,” says Herman Uyttersprot, CEO of Euro Crossroads Property Developers. “This is why we wanted modern and durable architecture on this location and especially something attractive. It is precisely because we wanted […]
Read More…

The building reveals itself to visitors engendering a sense of honesty by virtue of its structural transparency and visible technical items such as columns and ventilation ducts. After many years, the Zuid’s function as a square was re-established by combining it with the Urbis project opposite. The square acts as a pivotal point between the city centre and one of […]
Read More…

With TAKE OFF, ECPD is responsible for the development of a large part of the western half of the area: a 1.2 km-long strip. During the first phase plots 01, 05w, 07 and (part of) 12w will be developed. Plots 13 and 17 will follow during the second phase. Each plot is subject to specific […]
Read More…
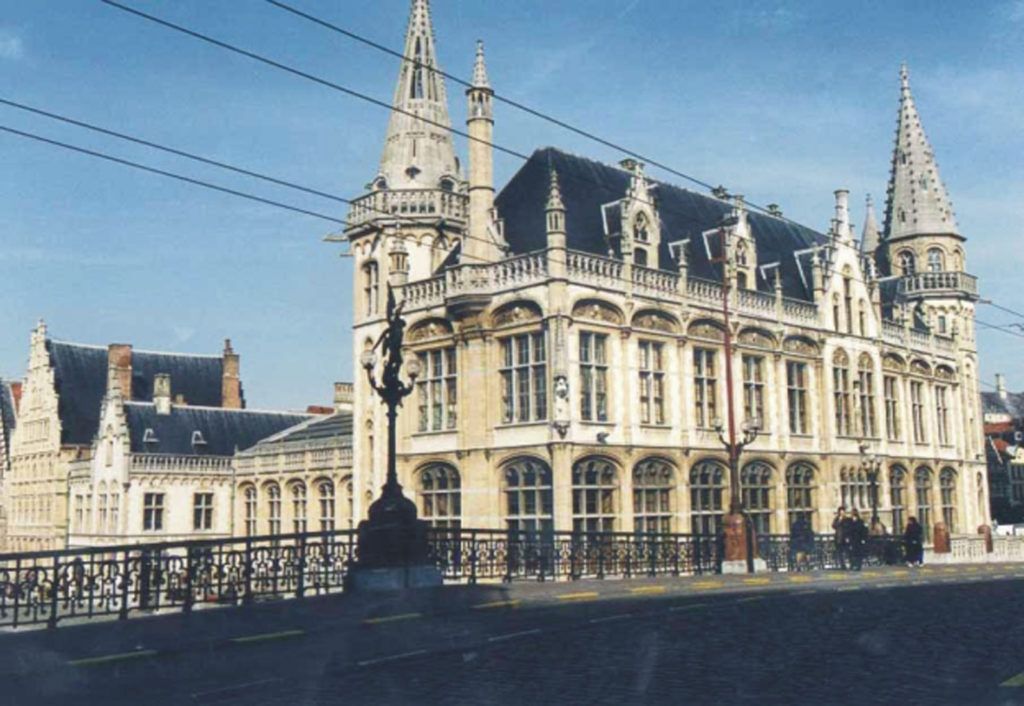
This urban upgrade also involved converting the eclectic listed building into the Post Plaza – a commercial centre surrounding an agora positioned under a spectacular dome. Post Plaza is located at a pivotal point along the city’s classical-commercial axis on the Korenmarkt, Pakhuisstraat and Graslei. Spacious residential units and offices with unique views across the […]
Read More…
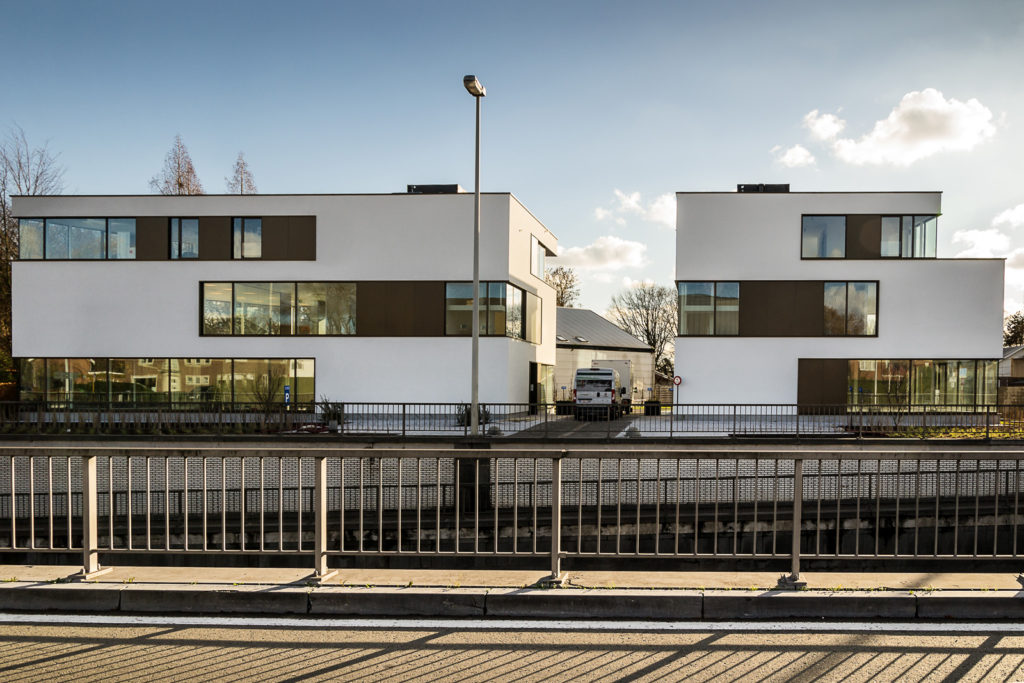
The design consists of three volumes and results from the directives identified in the Study of the Main Highways of the City of Ghent. Two free-standing volumes are created on the street side, echoing the detached homes on adjacent plots. These volumes are divided into offices on the first two floors, and apartments on the […]
Read More…
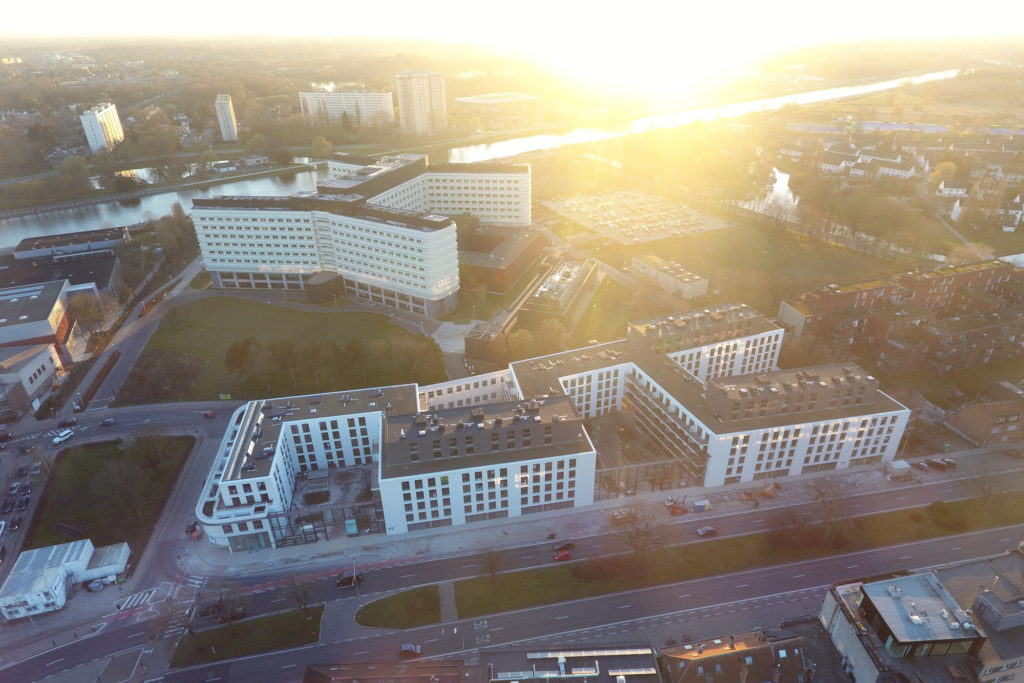
However, due to lack of space and the technical limitations of the building, the garage business moved to a more suitable location. This prompted the need to convert the old site. These new functions had already been established for a while in the municipal spatial implementation plan of 2007, which aimed for this location to […]
Read More…

The iconic building consists of a glass space supported by a solid, elegant base. This creates a prominent presence on the street side and a minimalist look from the esplanade. The building’s grid façade is finished with an ingenious pattern, based on the city’s historic architecture. The architecture of the Diamond site is the work […]
Read More…
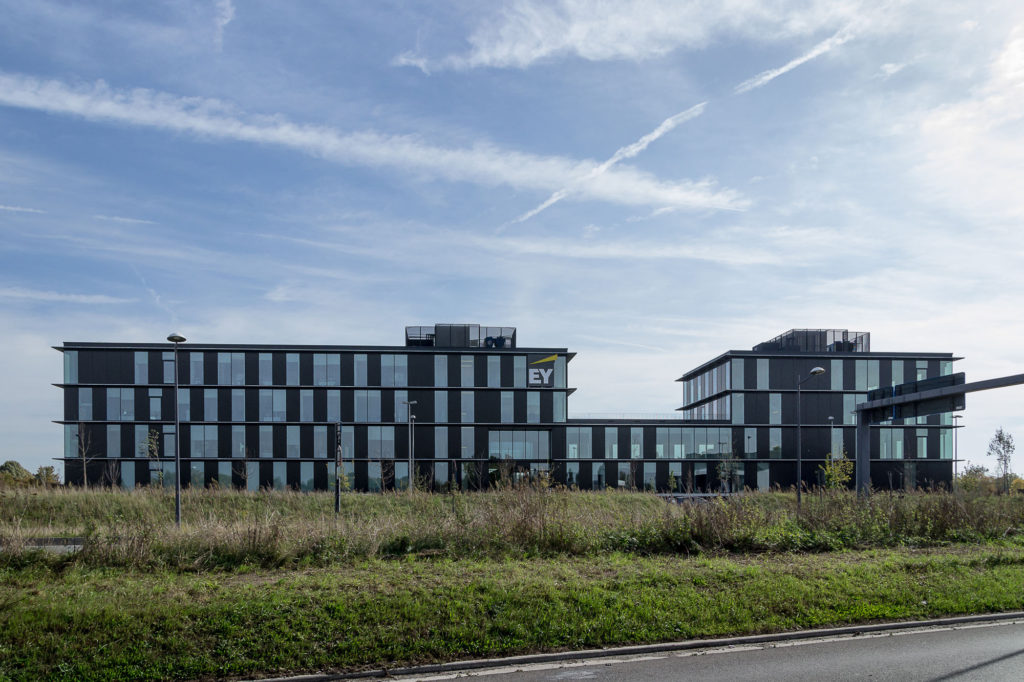
The building has four floors above ground and a semi-underground technical level with parking space. The footprint amounts to 1,487 m², for a total ground level GFA of 5,263 m². The semi-open parking space can accommodate 42 cars and 52 bicycles. The building offers space for two separate users, both of which can use a […]
Read More…
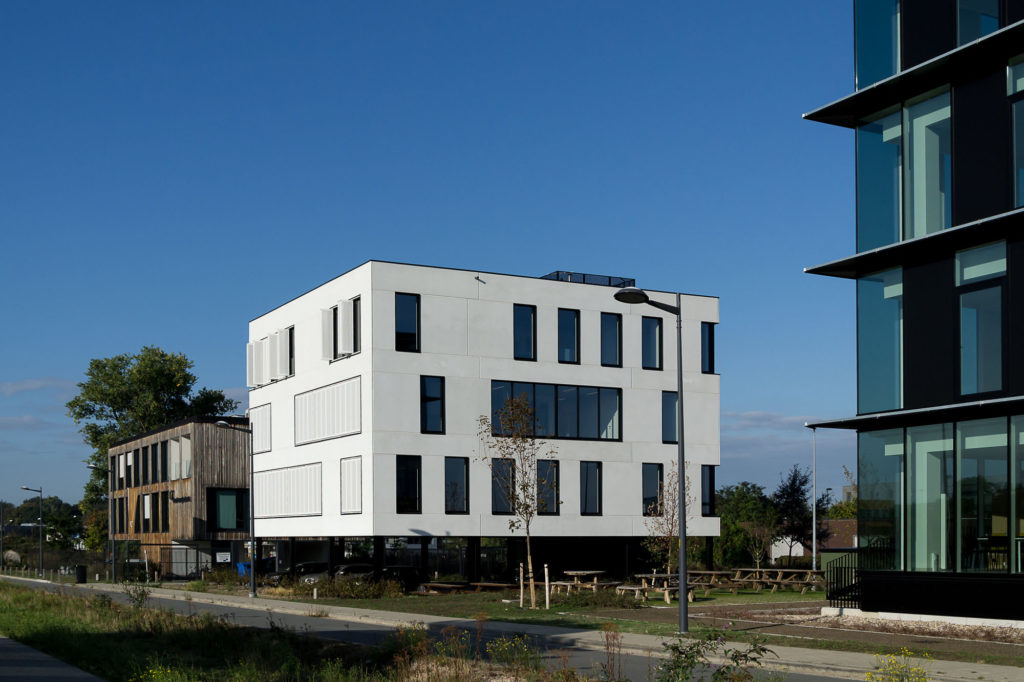
A grid formed by eight axes creates the basis of the simple building structure. This results in a ground plan composed of nine squares. The building has three full floors of approximately 320 m², spread over the upper levels +1, +2 and +3. The structure and the vertical circulation will continue on the ground […]
Read More…

On the Kluyskensstraat side, there will be seven residential units, ranging from one to three-bedroom apartments, and a large penthouse on the upper level. At the ground level, next to the entrances to the apartments, there will be an office/commercial space with a central patio. The residential units are designed as open-plan apartments. That […]
Read More…
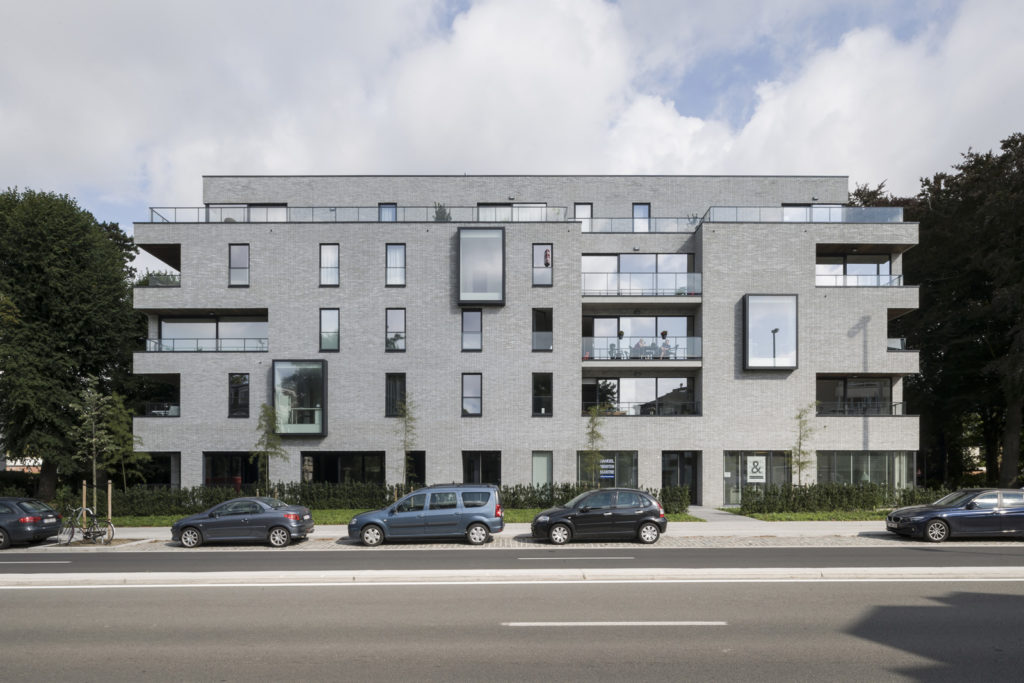
The materials used are in keeping with those of the surrounding buildings. A heron grey brick in running bond emphasizes the horizontal lines. The building projects a snug impression thanks to the use of thin-bed mortar joints and shadow gaps. Three highly detailed bay windows accentuate the façade to create an additional perspective for […]
Read More…

The complex over three floors has a footprint of 315 m² and a total gross floor area of 658 m². “Lifting” the building has made it possible to accommodate 15 parking spaces on the ground floor. The architecture involves a beam-shaped volume worked as a steel lattice structure resting on a central base. This creates […]
Read More…

The building has 4 storeys above ground, a footprint of 328 m² and a total gross floor area of 1,041 m². The ground floor is designed as a double-height lobby and as a parking bay for 8 cars. The three levels are divided almost identically and consist of a solid core. The south side includes: […]
Read More…
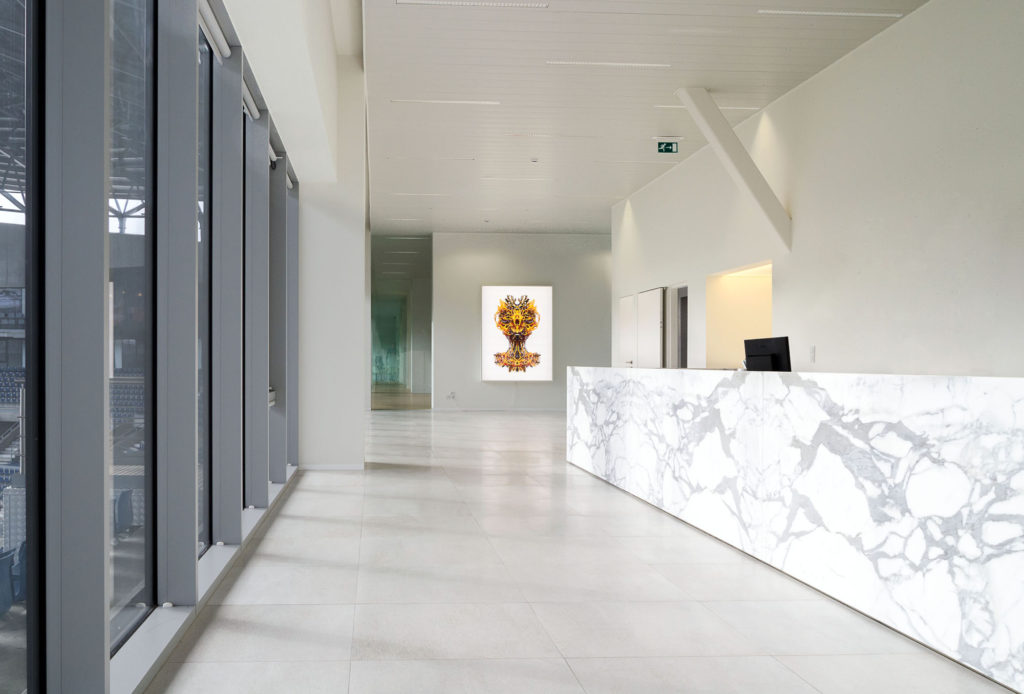
A closed structure containing the toilets, server room and kitchenette is placed in the centre. Here, there is also a reception desk, and, behind, the large open plan office for 30 employees. The lounge connects to several meeting rooms. The walkway ends at the informal meeting area with catering kitchen. Customers and staff have the […]
Read More…
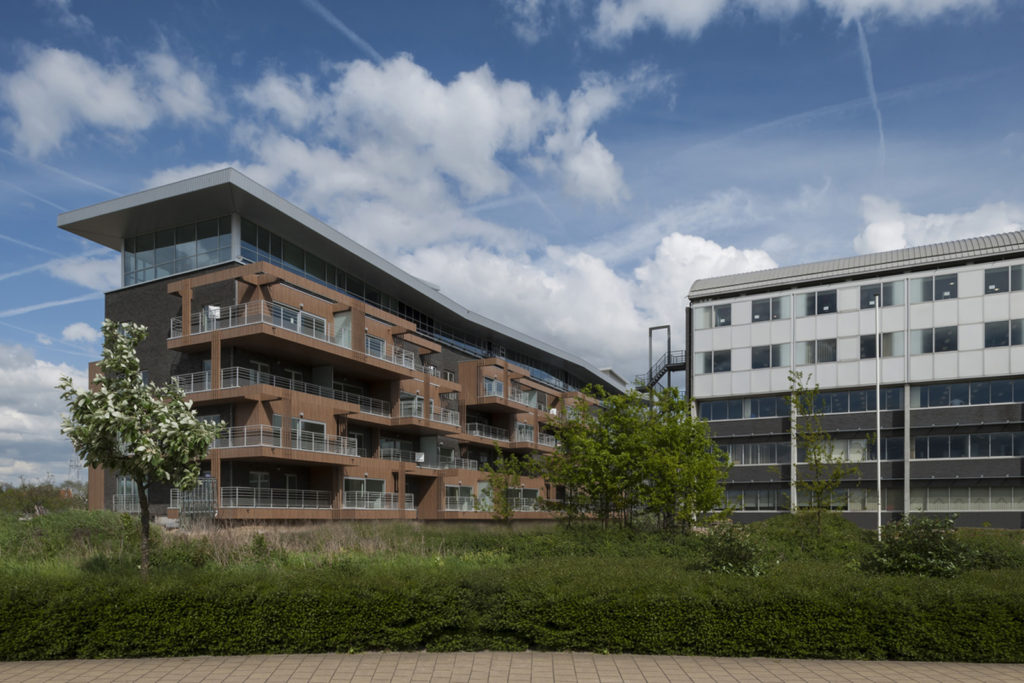
The building will mix together brick walls and pitched roofs with a recessed fourth floor. The projecting sections of the apartments in the front will be clad with imitation wood panels that will lend them a warmer character. This section also contrasts with the rigid materials of the office project. Residents and visitors will […]
Read More…
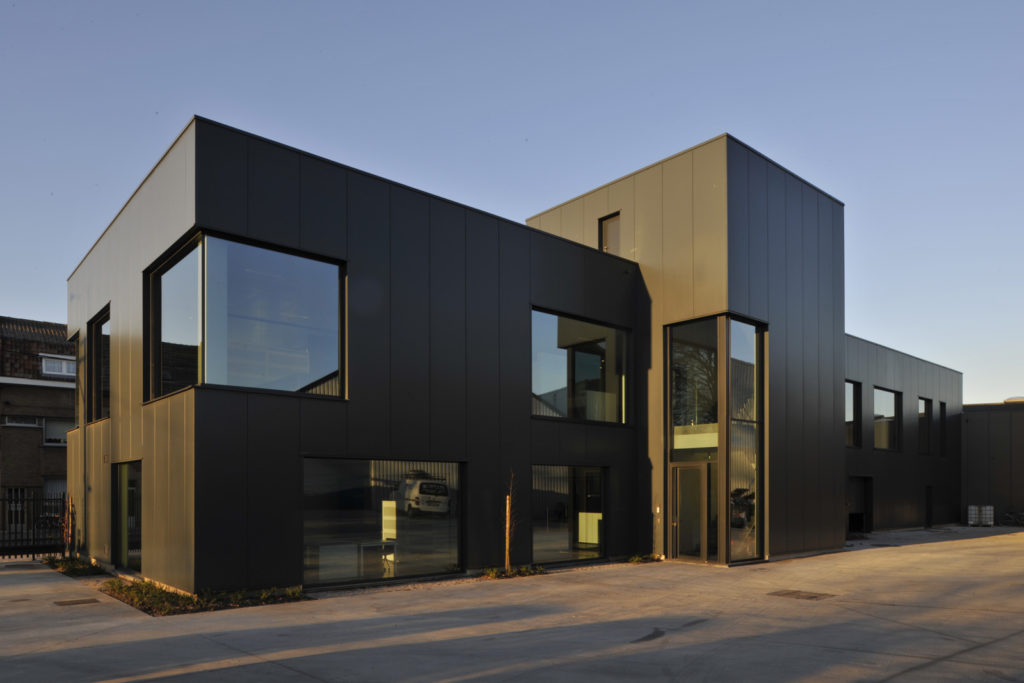
The workshop, warehouse and access to the offices are located on the ground floor. This level forms the base of the building and communicates with the courtyard, creating a logical link to the existing storage spaces on the property. The open-plan office occupies the glazed first floor which lets in the necessary light. From this […]
Read More…

The main entrance is characterised by the recessed section of the façade. This creates a larger circulation area for visitors and staff since the footpath is narrow there. The transparent structure of the building’s lobby area creates a visual link between the busy street and the park area. This opens onto the reception area from […]
Read More…
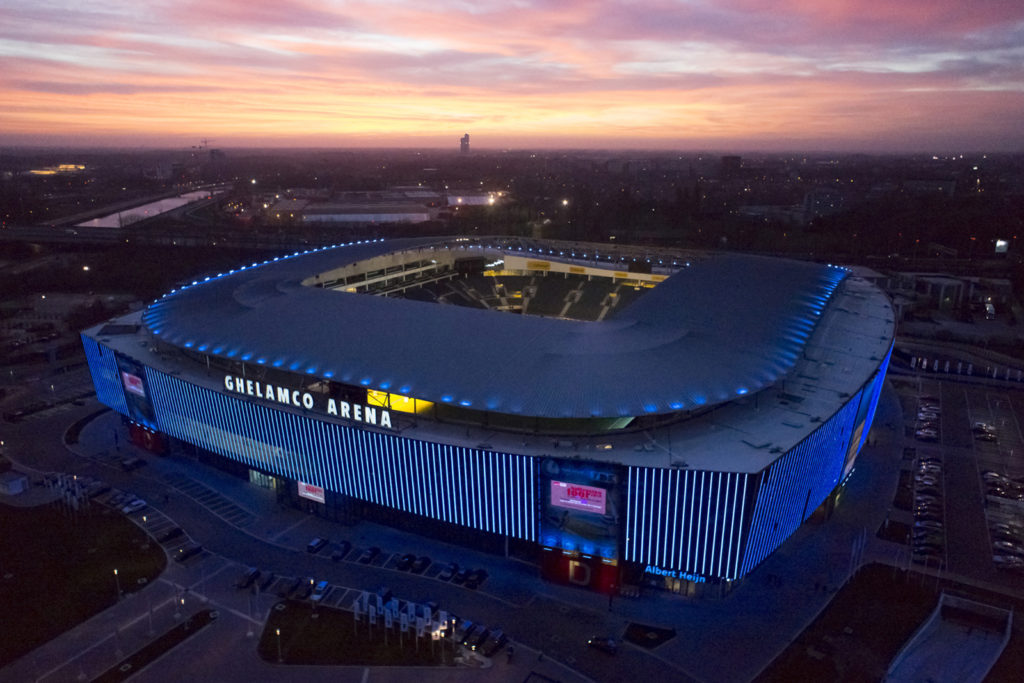
It will be easily accessible by virtue of its location at the junction of the R4, E17 and E40 motorways. To the left of the stadium there will be a VIP car park and behind the stadium, there will be a coach park for visitor coaches. There will be a large square in front of […]
Read More…
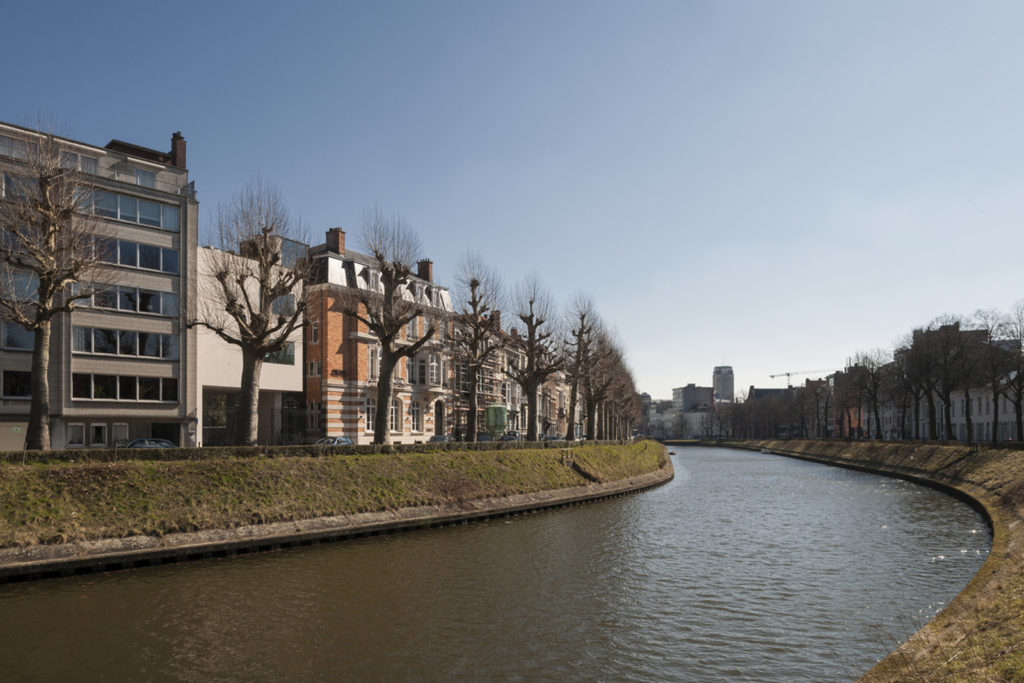
A clear and recognisable passage to and through the building provides a safe environment for customers and staff. They can reach the various levels by two lifts and a grand staircase. Meeting rooms have been arranged on the ground floor and the first floor. The second floor is designed for large offices. The space under […]
Read More…
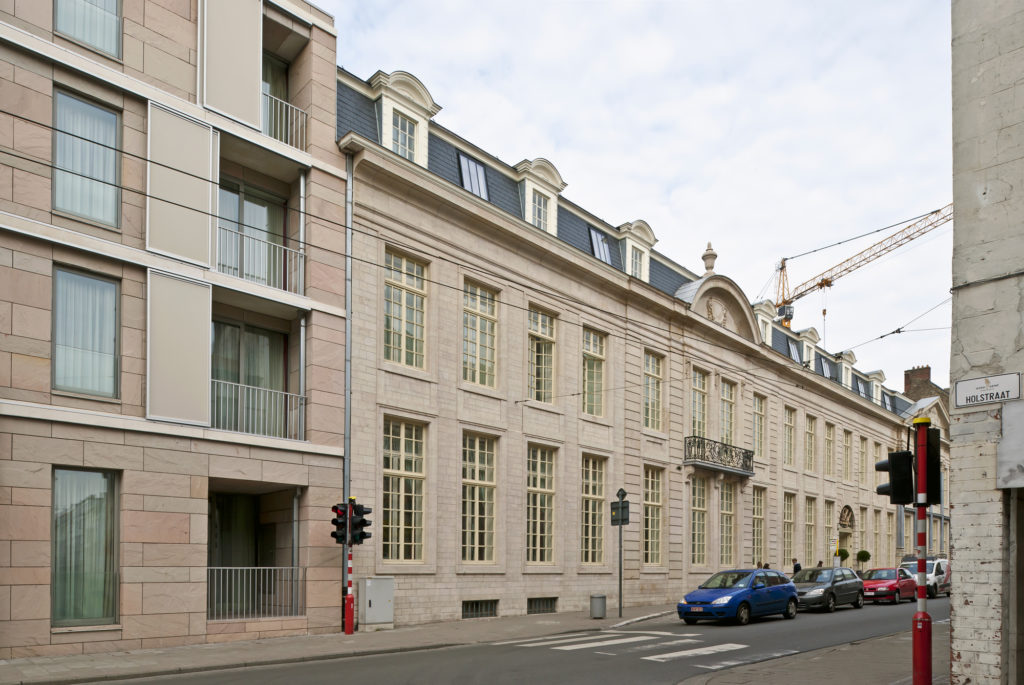
The hotel features historic façades with a protected horse chestnut tree at the rear. The coach house, which is a listed monument, is given a new role as a pool house with relaxation area and wellness centre. It is laid out in open plan, which restores its historical value. On the other side of the […]
Read More…
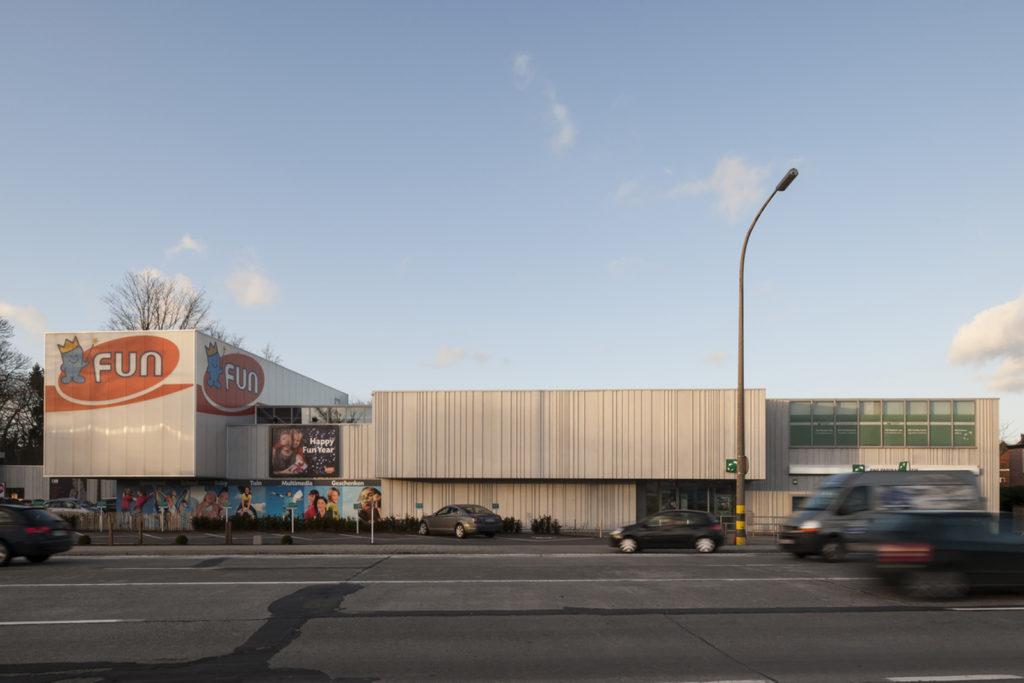
Because of its location on the approach road to the commercial site, the toy store Fun had to contend with a less favourable access. In a first stage, an extension will be built to replace the section due to be demolished at the front of the site. In a second stage, the store will be […]
Read More…

Overhanging frameless structural glazing that lets through a lot of light contributes to the openness of the offices. The storage areas feature small vertical windows which are placed slightly behind the facade, turning this section into a much more introverted space. Clad in zinc, the facade is uniform and, like a large sculpture, contrasts with […]
Read More…

A horizontal, glass space was created extending from the first floor of the existing building to emphasize the functional cohesion of the new building with the existing building. Height differences across the site mean that the warehouse can be accessed by trucks and delivery vans at the rear beneath the glass area. The materials used […]
Read More…
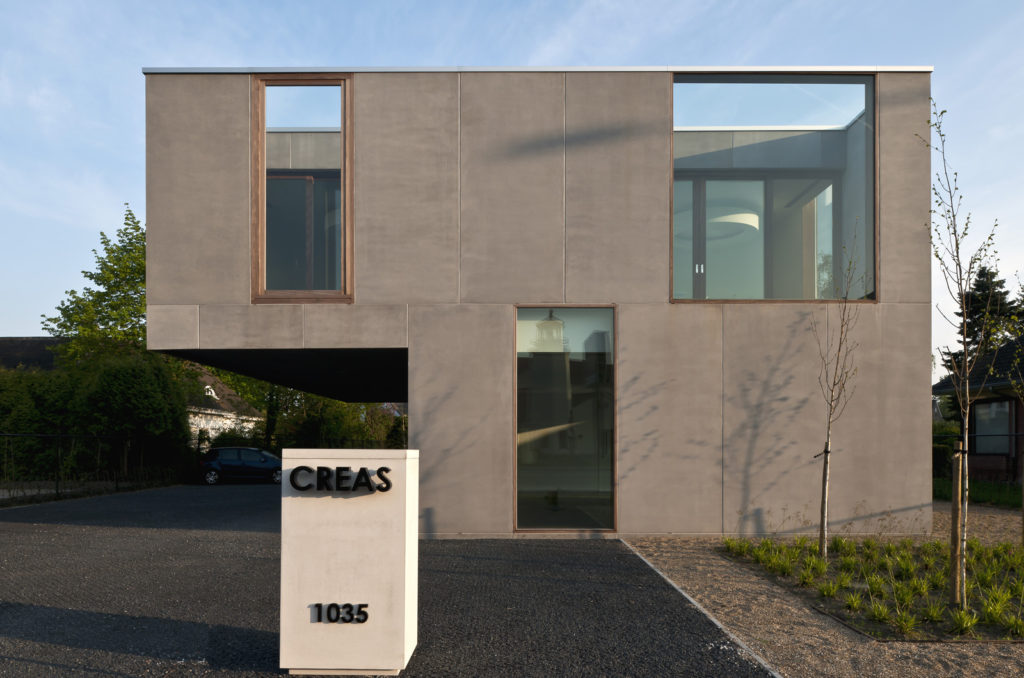
It consists of two spaces with clean lines stacked one on top of the other. The site’s depth was fully utilized to create as many car parking spaces as possible with a 4 m wide corbelling above the entrance. A terrace on the upper floor acts as an additional buffer between the executive offices and […]
Read More…
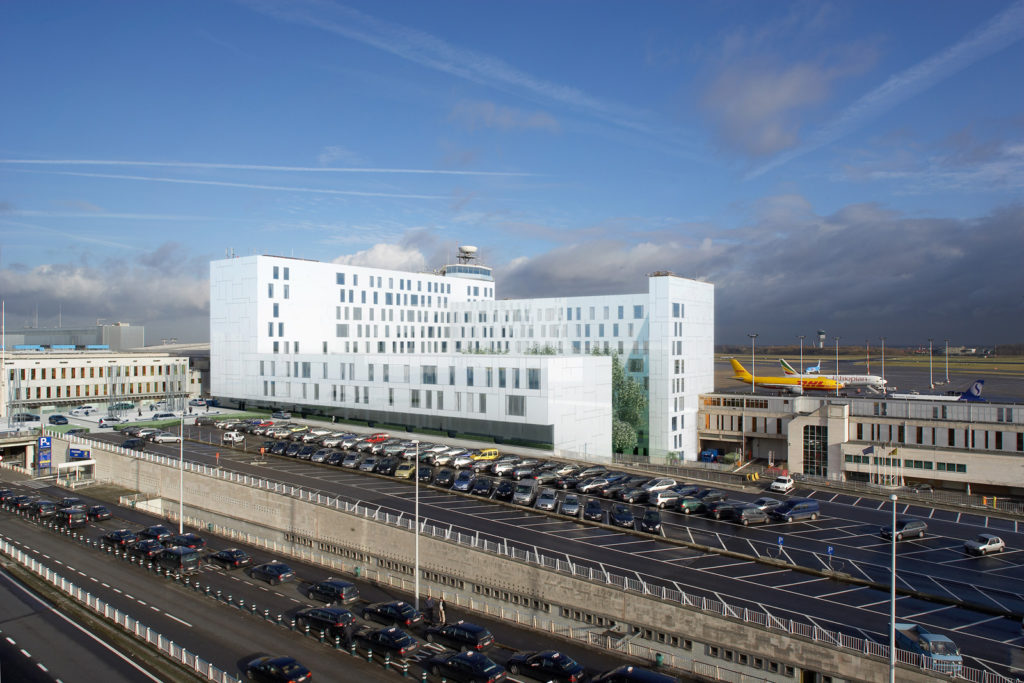
The principle behind the renovation was sustainability in terms of both materials used and energy consumption. The facade was fully insulated and heating/ventilation systems rely on geothermal sources. The central square was designed to form a green lung between the buildings. The renovation also aimed to retain as much of the original structure as possible. […]
Read More…
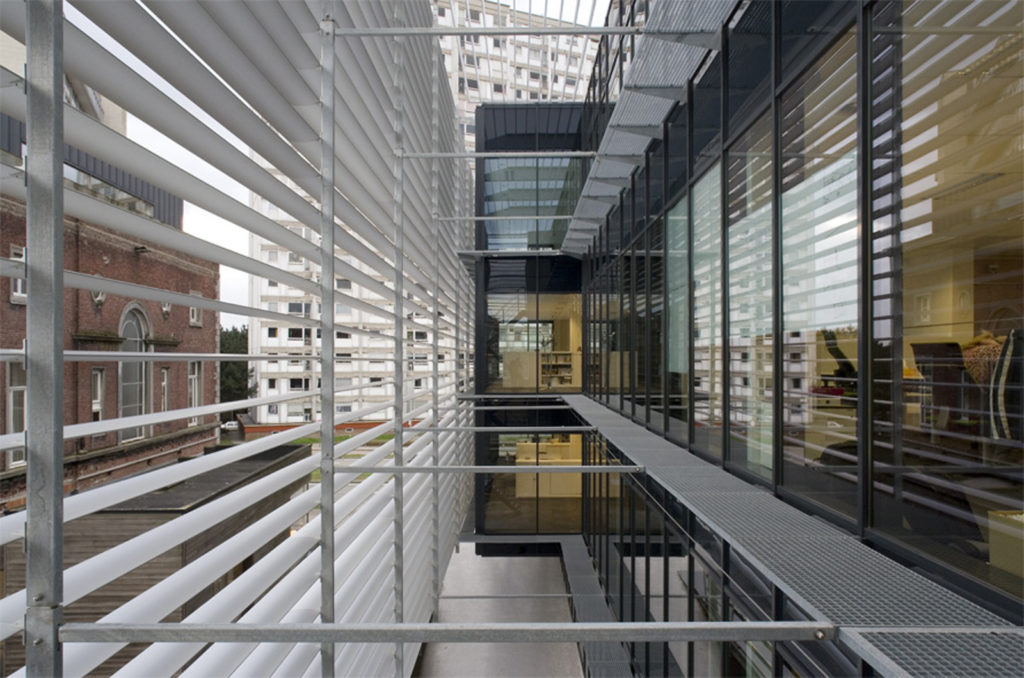
Construction materials included architectural concrete facade panelling incorporating coarse granulates and smooth horizontal seams, thermal double glazing, aluminium sunblinds and galvanized steel. The fully glazed side elevations lend the building a high-tech appearance. The rooms can be laid out flexibly and simply, and have raised computer floors and suspended ceilings. The building has been […]
Read More…

The expansion project was conceived as two segments: A transparent/semi-transparent block on the street side with a cornice height of 10 m housing office space and a solid enclosed technical plant building forming the circulation space between the new and existing spaces The front building’s transparency allows passers-by to make contact with the massive rear […]
Read More…
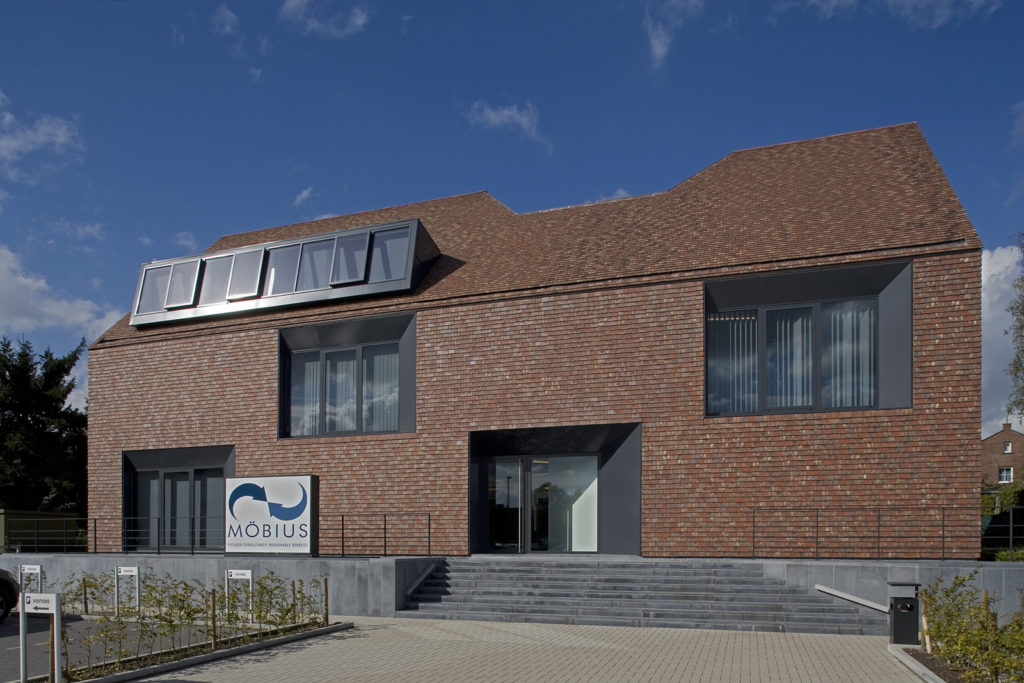
A landscaped square serving as an open parking zone was created in front of the building. A water feature along the entire width forms a transition from the parking zone to the entrance. A classic two-storey building with a saddleback roof formed the basic concept. This was fully clad in rustic, reddish-brown tiles. Large portions […]
Read More…
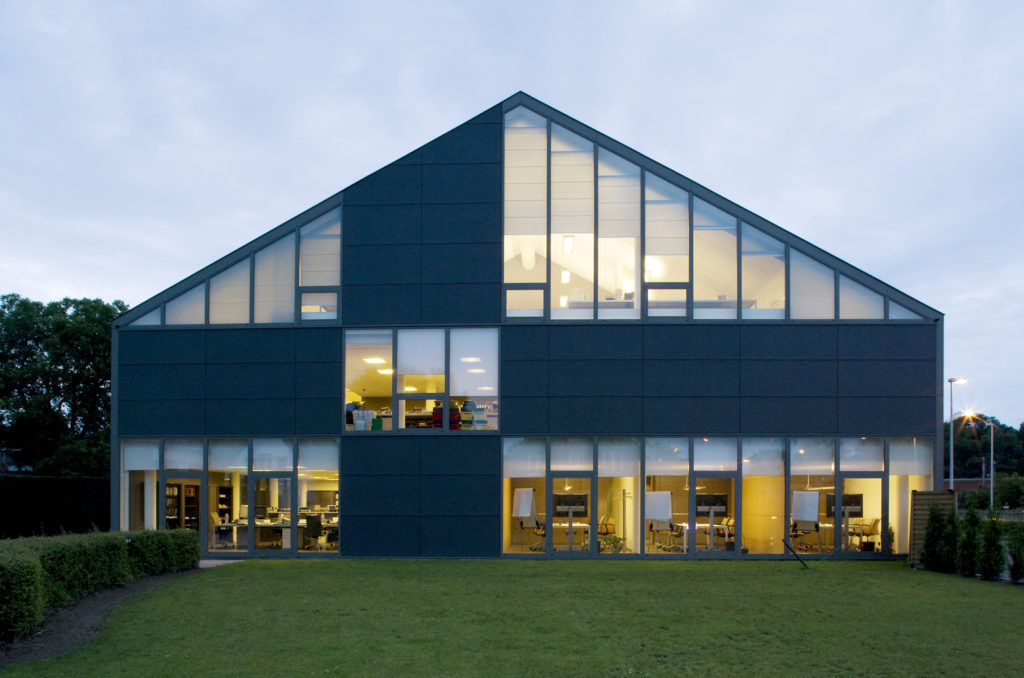
The new building was designed as a black box. Facade panelling and roof cladding are the same colour. This gives the building a monolithic look and feel. Closed facade sections are treated as black surfaces fitting corner-to-corner with one another both vertically and horizontally. New, high-end meeting rooms have been located on the ground-floor level. […]
Read More…
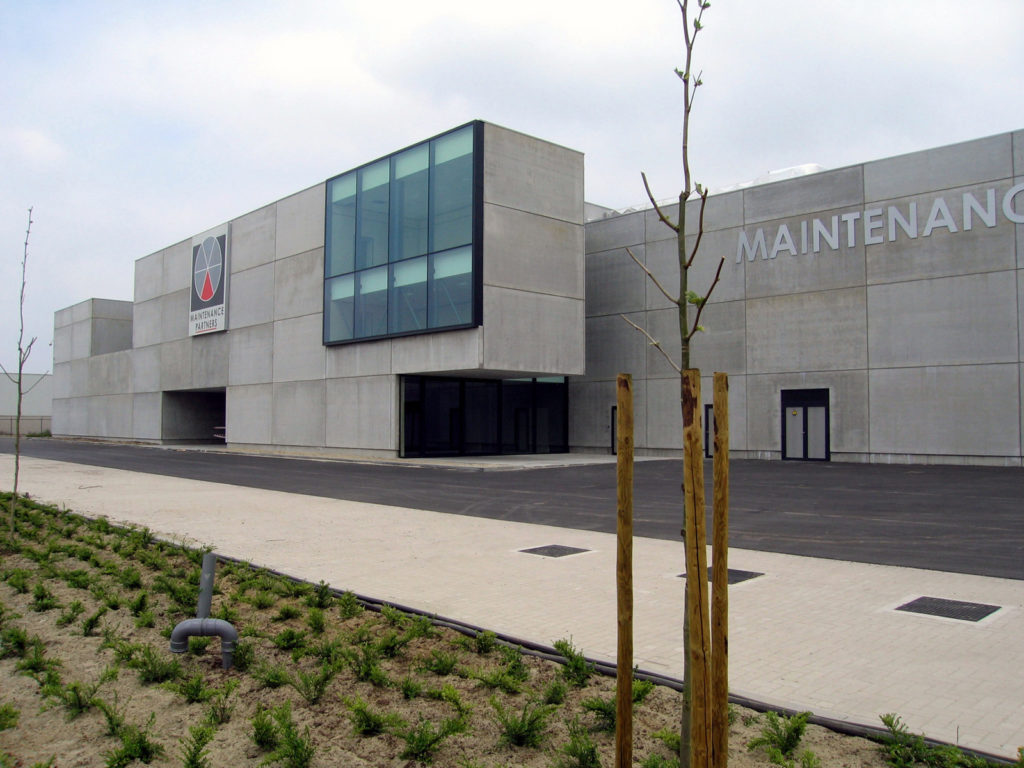
The usual split of a simple production hall with separate and costly office space was purposely avoided. Warehousing and office space were tackled on an equal footing as part of an overall concept. The space was integrally finished with smooth, naturally coloured concrete panelling and anthracite joinery. The enormous warehouse with its four production halls […]
Read More…

Seventy apartments were built around the inner area on the Wilderoosstraat, Sint-Michielsplein and Onderbergen. The old coach house, the Koetshuis, and part of the old saddlery, the Zadelhuis, were also renovated. Both house offices. Municipal Parking Department offices were moved into the newly constructed building and the car park’s driveway and entrance building were finished definitively. […]
Read More…
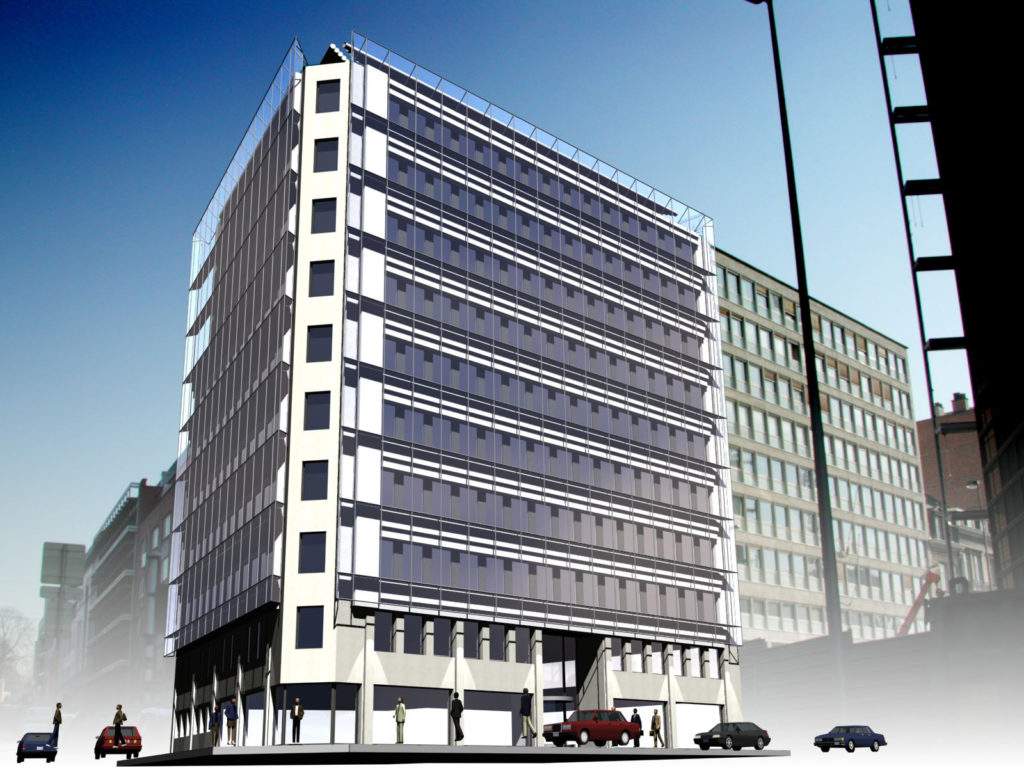
The objective was to refurbish the building to meet modern-day office space requirements.This would have been achieved by placing a transparent frontage onto the existing facade. Thermal and acoustic insulation would have been implemented between the two facades using the latest technologies. Only the interior design would have been altered inside the building. […]
Read More…
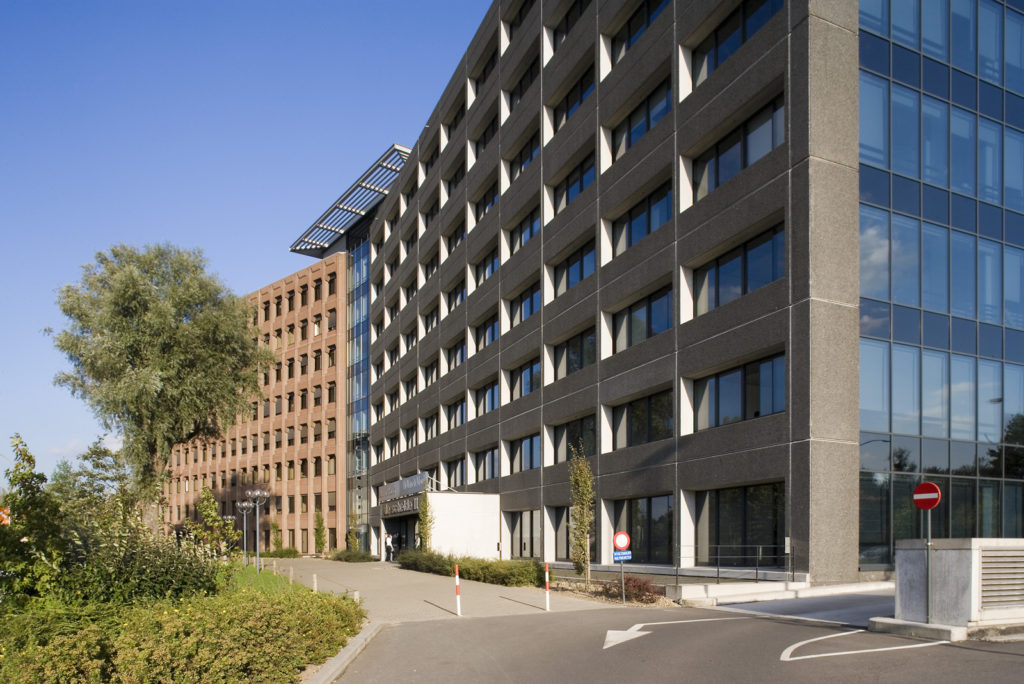
The luxurious entrance hall forms the central core with two lifts, washrooms, emergency stairways and plant rooms on each level. The building also has reflective, insulated double-glazing, a gas-fired central heating system and climate control. Each floor has soundproofed suspended ceilings with built-in lighting and raised floors with built-in floor sockets for cabling. […]
Read More…
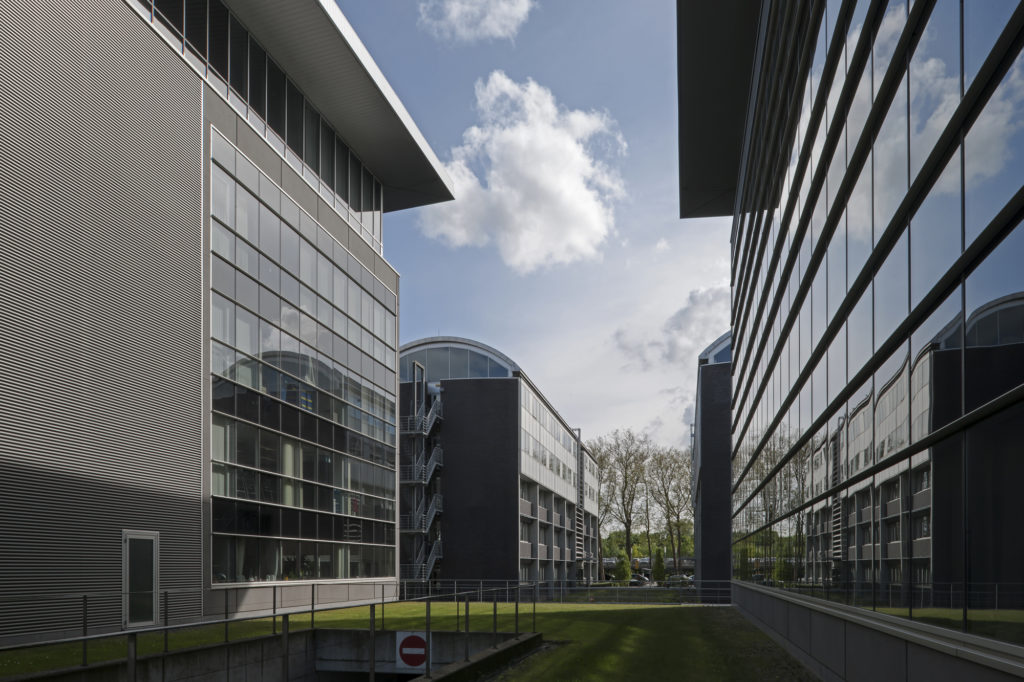
The development will be accessible by public transport and will have one parking space per 30 m² of office space. From the offices, there will be a view over a centrally located water feature connecting to a five-hectare park with numerous recreational possibilities. The offices will have a contemporary design with a high-tech look and […]
Read More…
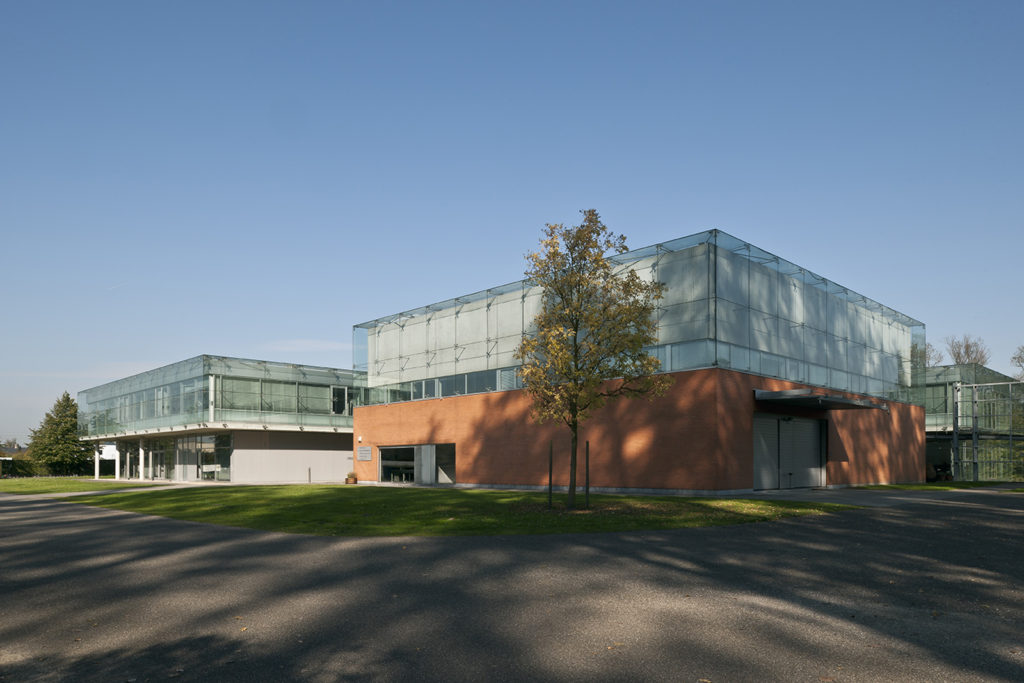
A concrete framework structure was used on the ground-floor level and a steel framework on the upper levels. Implementation of an active facade allows for transparent glass to be used while minimizing energy consumption. A lot of attention was paid to the building’s surroundings including a 4,900-m² pond that gives a pleasant first impression upon […]
Read More…
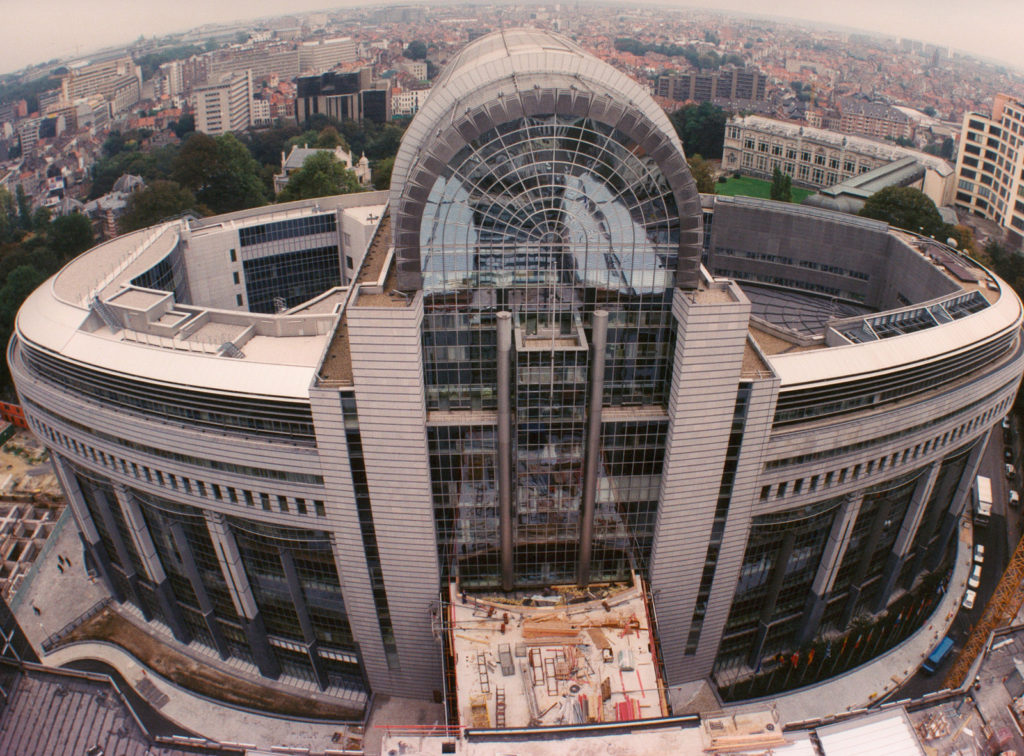
The 20,000-m² building has a multi-purpose exhibition space on the first floor, two parliamentary meeting rooms each seating 36 people, two briefing rooms seating 120 people and two smaller rooms each seating 60 people. The third floor is largely taken up by a room seating 320 people intended for large parliamentary committee meetings. There are […]
Read More…
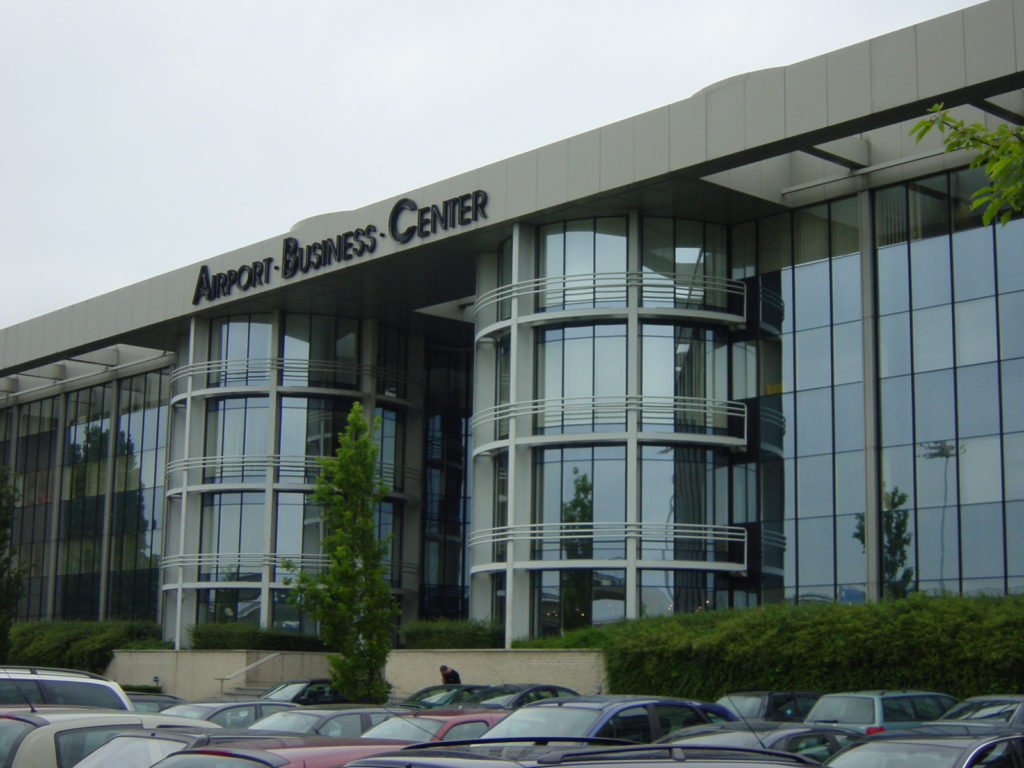
Its ivory-white brick exterior, clear glazing and modern cladding lend the building a refined and contemporary looking finish. Open-plan interiors covering an area of 10,700 m² can be laid out flexibly according to personal preference, i.e. as meeting rooms or executive office space. There are 60 indoor and 150 outdoor parking spaces so as to […]
Read More…












