
The project includes: / Newly built community facilities / Newly built SME zone with multi-purpose hall / 8 newly built multi-family residences containing 116 units / 21 newly built single-family residences / 16 newly built semi-detached houses / A semi-underground car park with space for approximately 150 cars The existing industrial buildings on the site […]
Read More…
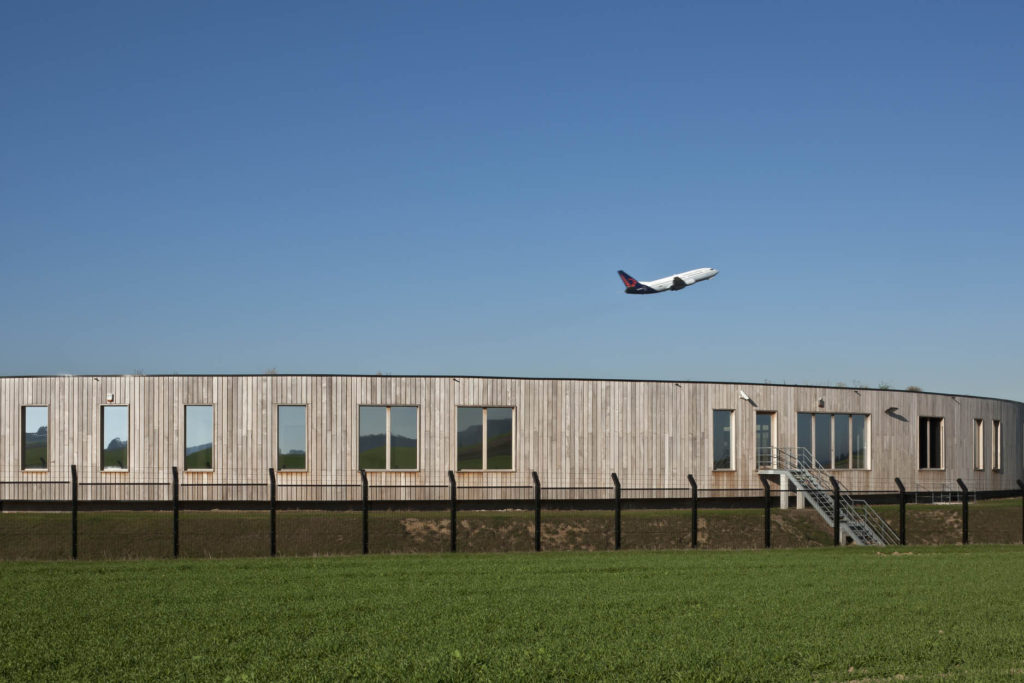
The site looks out across the runway on one side and across the surrounding agricultural areas on the other. The building will consist principally of a circular main space supported by a beam-shaped plinth. The beam-shaped plinth will accommodate the entrance and the visitors’ wing. The circular main space will house an administrative department, […]
Read More…

The dealership consists of a building accommodating a modest showroom and office space. An area has been earmaked outside to store vehicles. The new building acts as a projecting tunnel and, as an architectural solution, complements the existing building located at number 81. As for the latter, it is characterized by an introverted facade with […]
Read More…

The building’s schedule of requirements demanded that two inspection halls be built with a central administrative facility. One of the halls will contain five inspection lines for passenger vehicles, while the other will contain three inspection lines for commercial vehicles and a shortened back-up line. Each line will be executed in sufficient detail to accommodate […]
Read More…
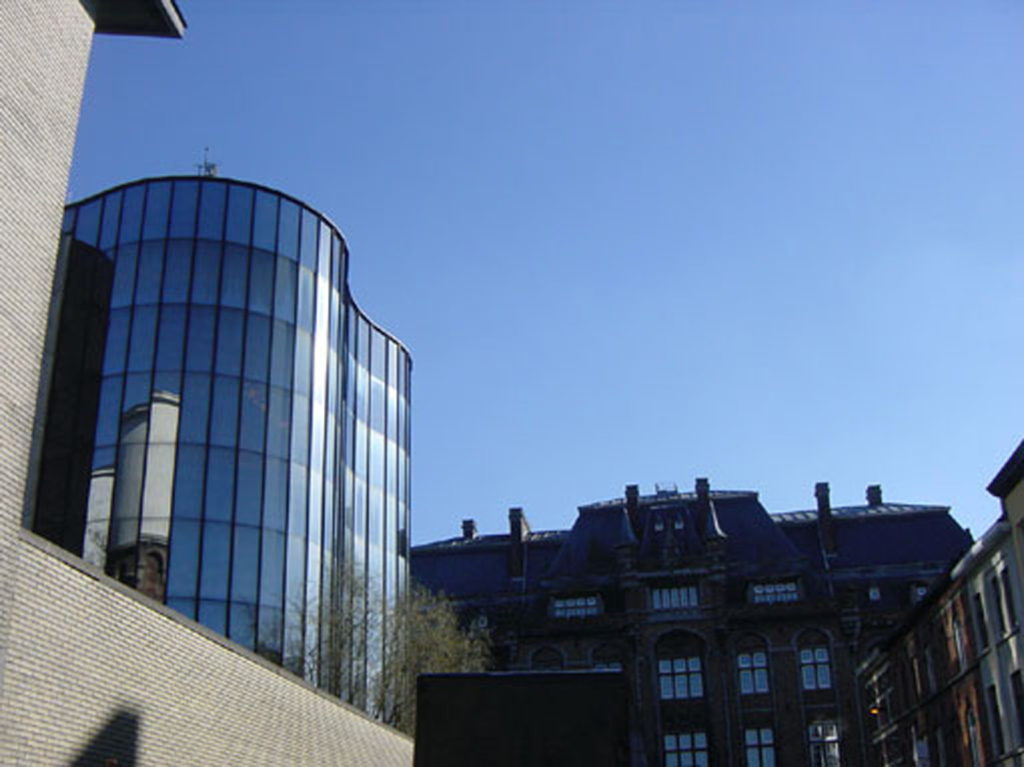
A cool and constant temperature can be maintained all year round by establishing a microclimate and air circulation. The glass facade and the clover leaf-shaped layout reflect the nearby barracks and the listed water tower mirroring its surroundings. […]
Read More…

The building reveals itself to visitors engendering a sense of honesty by virtue of its structural transparency and visible technical items such as columns and ventilation ducts. After many years, the Zuid’s function as a square was re-established by combining it with the Urbis project opposite. The square acts as a pivotal point between the city centre and one of […]
Read More…
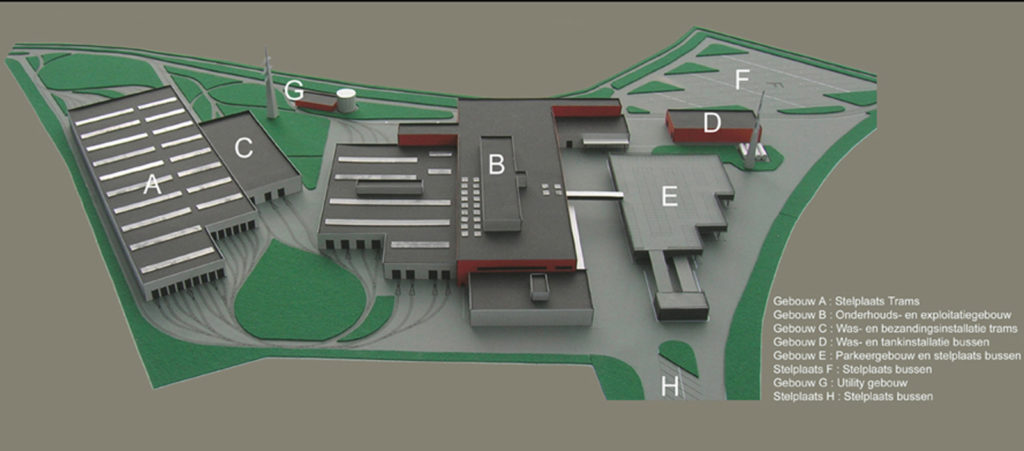
The central bus/tram maintenance and operations building has been designed in a red-orange brick facing in contrast to the low-rise ancillary buildings clad in aluminium panelling. Plant rooms positioned on various roofs will be clad in a light, textured aluminium cladding creating several eye-catching features on top of the buildings. The ground-floor level will house […]
Read More…
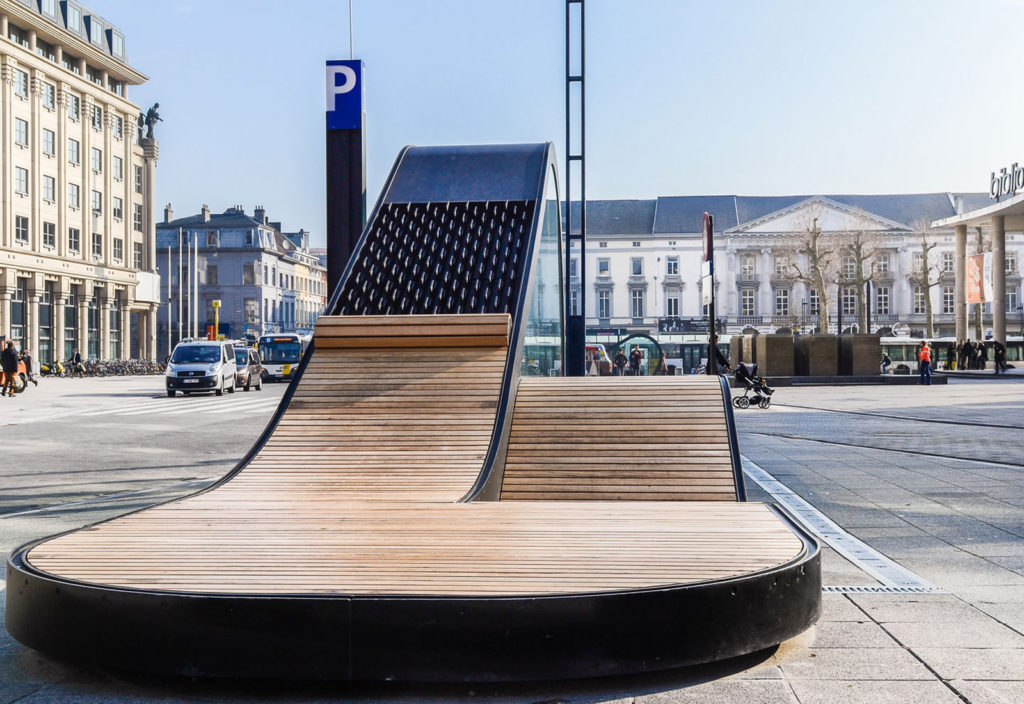
Due to the busy occupation of the Woodrow Wilsonplein square, the volume of the pavilions had to be minimized both in terms of footprint and profile. This ensures that as little public space as possible has been taken, and the different views have been preserved. The profile of the pavilions is based on the […]
Read More…
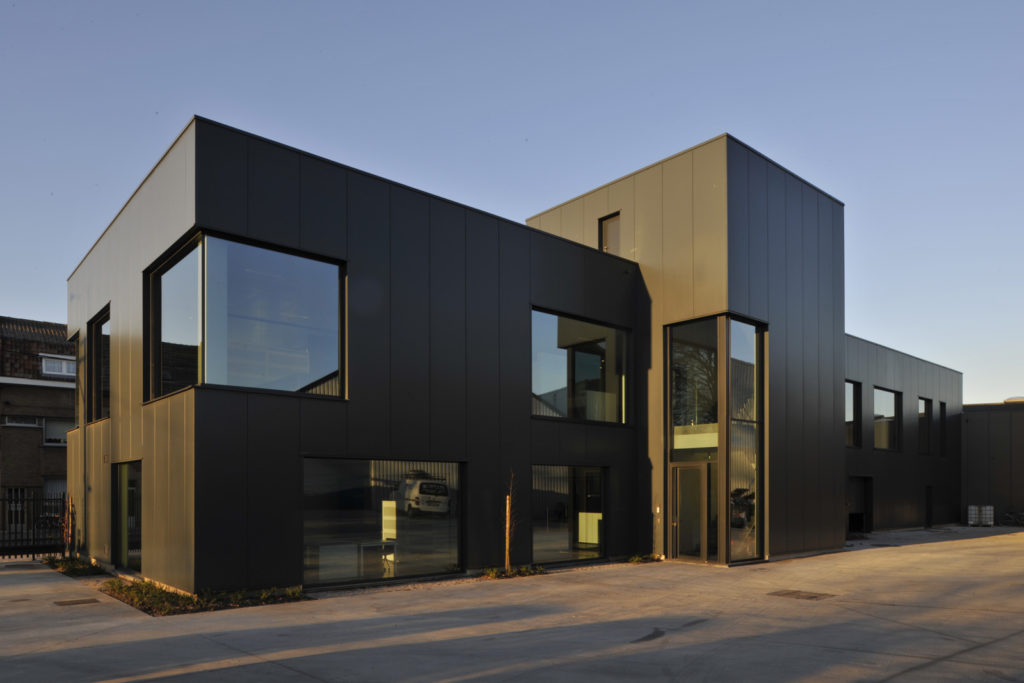
The workshop, warehouse and access to the offices are located on the ground floor. This level forms the base of the building and communicates with the courtyard, creating a logical link to the existing storage spaces on the property. The open-plan office occupies the glazed first floor which lets in the necessary light. From this […]
Read More…

The main entrance is characterised by the recessed section of the façade. This creates a larger circulation area for visitors and staff since the footpath is narrow there. The transparent structure of the building’s lobby area creates a visual link between the busy street and the park area. This opens onto the reception area from […]
Read More…
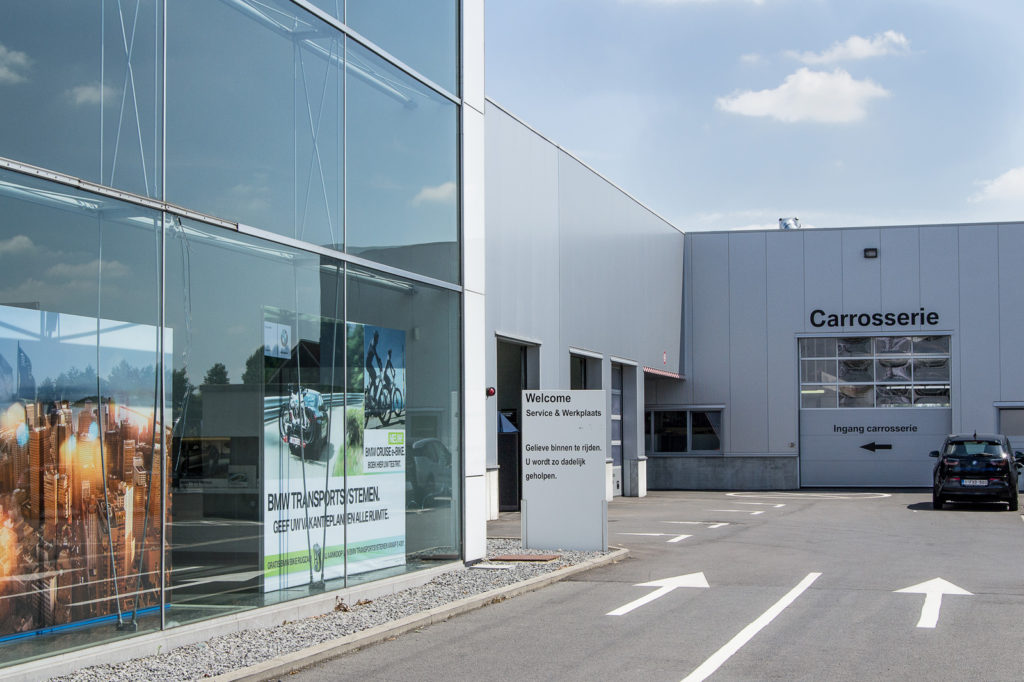
The extension consisted of three sub-projects aimed at making sure the efficient service and operation of the car dealership could be maintained. Sub-project 1: On one side, the building was extended at the reception of cars, where the 2 drive-in gates were replaced by 4 in order to halve the queues (at busy times). Sub-project […]
Read More…
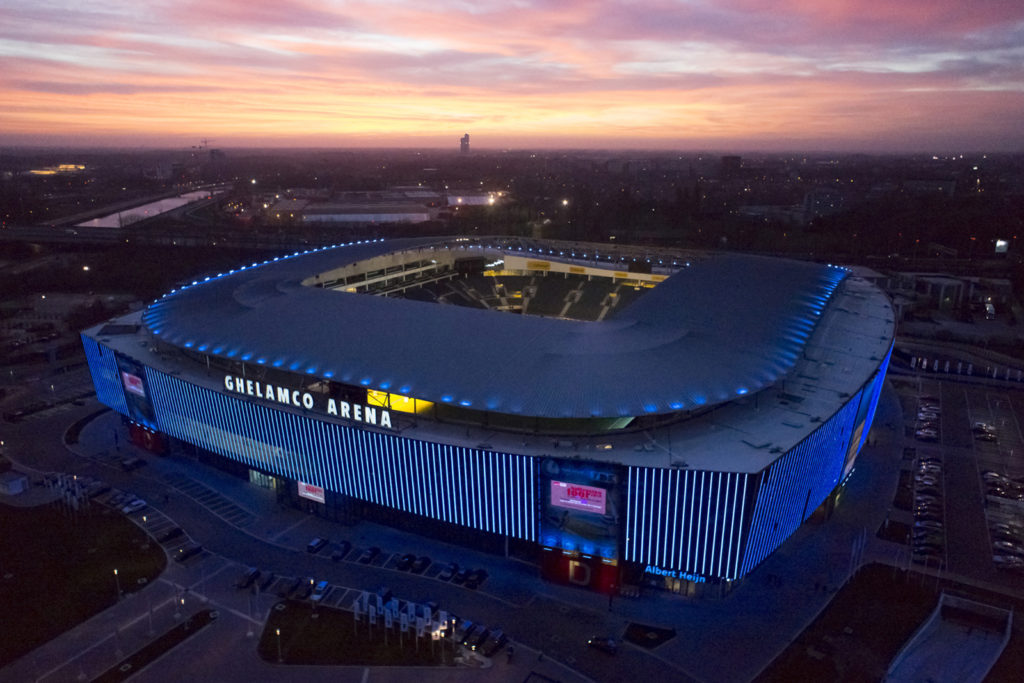
It will be easily accessible by virtue of its location at the junction of the R4, E17 and E40 motorways. To the left of the stadium there will be a VIP car park and behind the stadium, there will be a coach park for visitor coaches. There will be a large square in front of […]
Read More…

Overhanging frameless structural glazing that lets through a lot of light contributes to the openness of the offices. The storage areas feature small vertical windows which are placed slightly behind the facade, turning this section into a much more introverted space. Clad in zinc, the facade is uniform and, like a large sculpture, contrasts with […]
Read More…
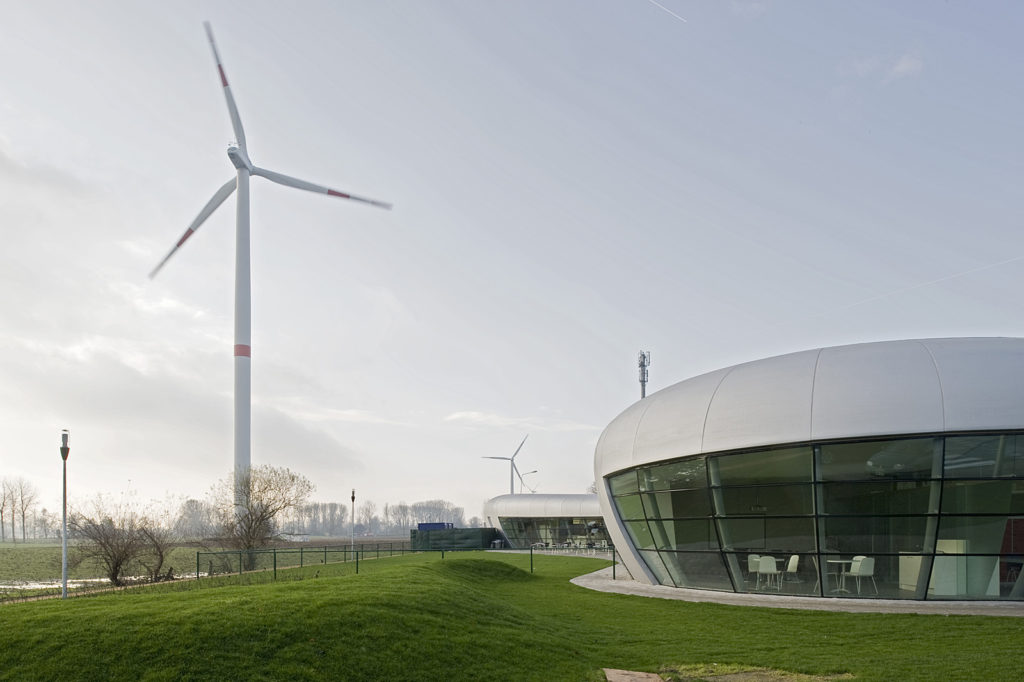
The service area building is part of a petrol station along the E17 Kruibeke/Beveren motorway and appropriately makes reference to an oil stain. It forms a transition from fast to slow, noisy to tranquillity, commotion to calm and rectilinear to organic. The service area acts as a pivotal point – its length and organic character […]
Read More…
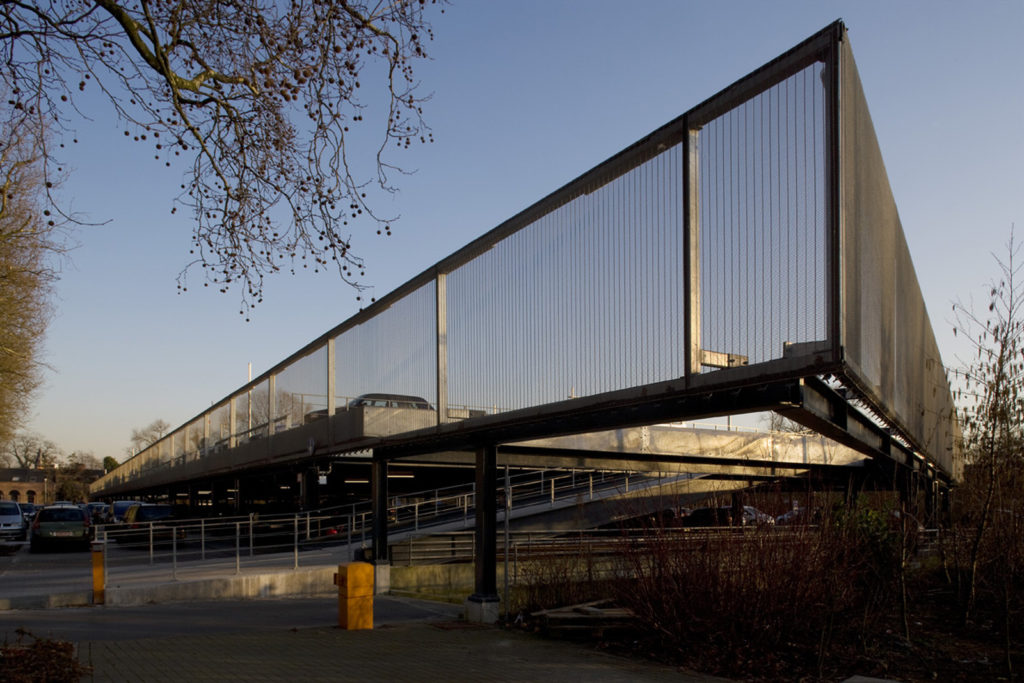
The entrance and exit to the new car park were positioned next to those of the existing underground car park. The roof of the car park was finished using sand-coloured mastic asphalt. This gave the large parking area a natural effect and allowed it to blend in well with the Platanendreef. A fine stainless steel […]
Read More…
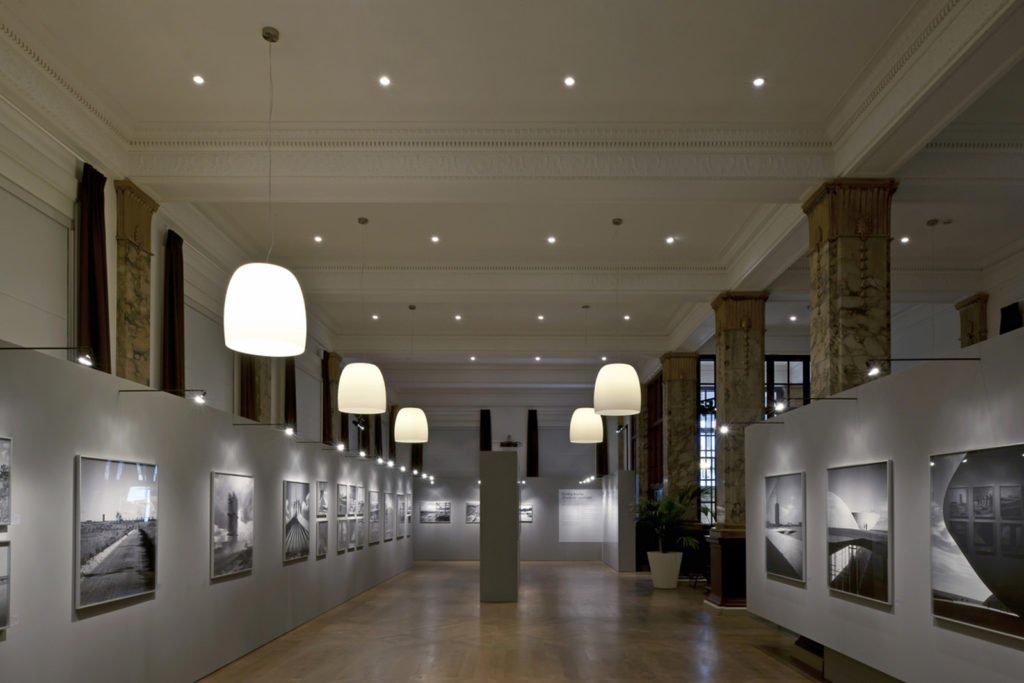
This site is historically and archeologically linked to Brussels’ past. The building forms a complex whole due to numerous conversions throughout the years. The simplicity of circulation spaces and its demolished buildings formed the basis for restructuring the offices without losing sight of the building’s history. The overall project involved two main buildings, the Lalaing-Hoogstraeten […]
Read More…
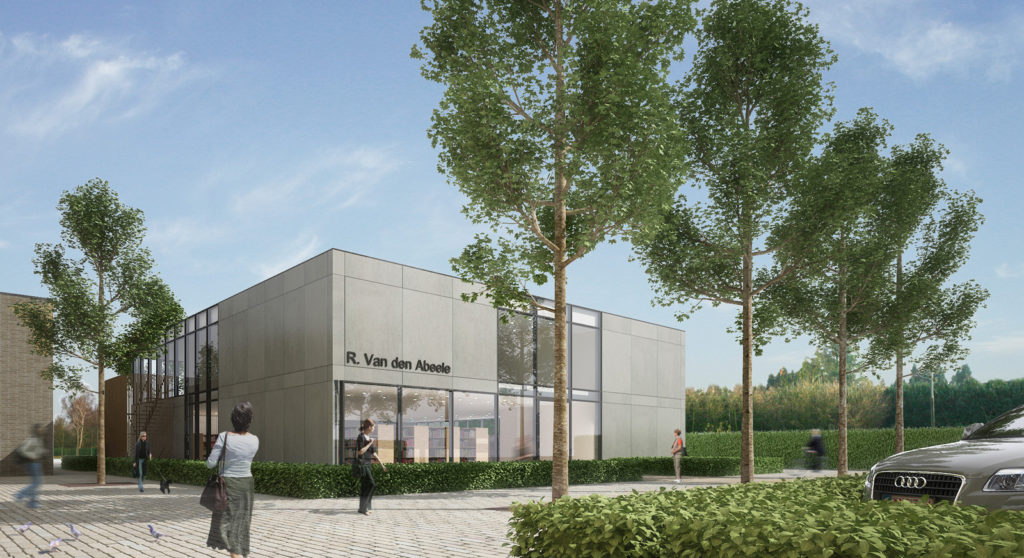
Each section of the library has its own interior design and architectural concept. The building also includes meeting rooms that can be laid out as required and a documentation centre/archive. Open-plan offices for library staff are located on the upper levels. The suspended office building creates a footlight strip allowing direct contact and surveillance of […]
Read More…
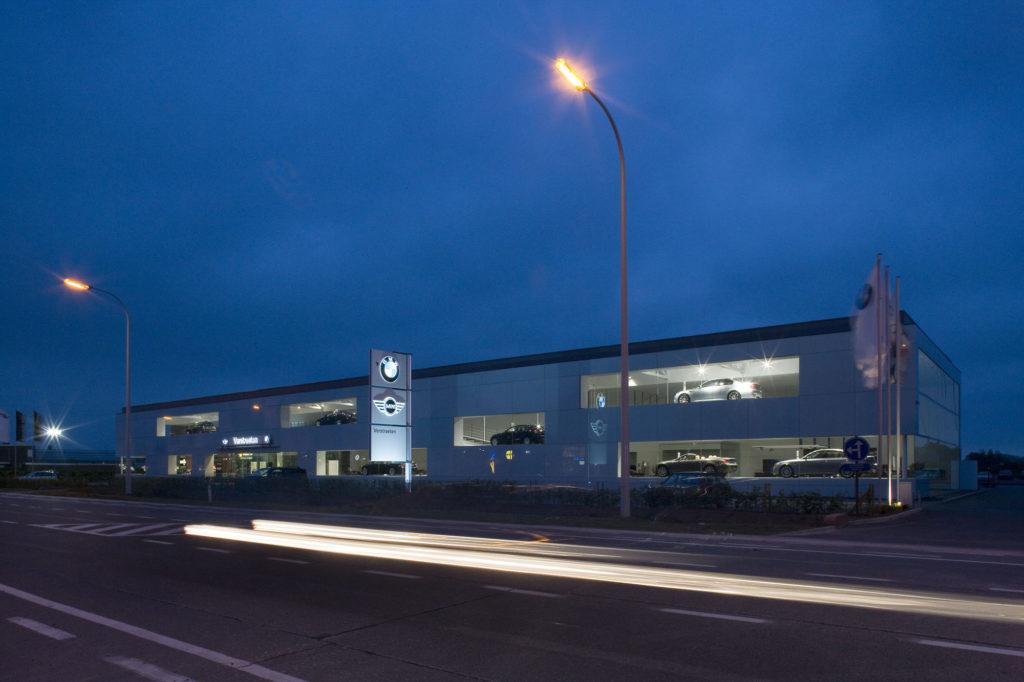
The showroom, measuring 80 × 18 m, acts as an extravert tunnel in its longitudinal direction – the direction of speed and mobility. The front facade is introvert with various shop window boxes acting as accents and capable of showcasing one car per box. The boxes are positioned at different levels and are accessible internally […]
Read More…
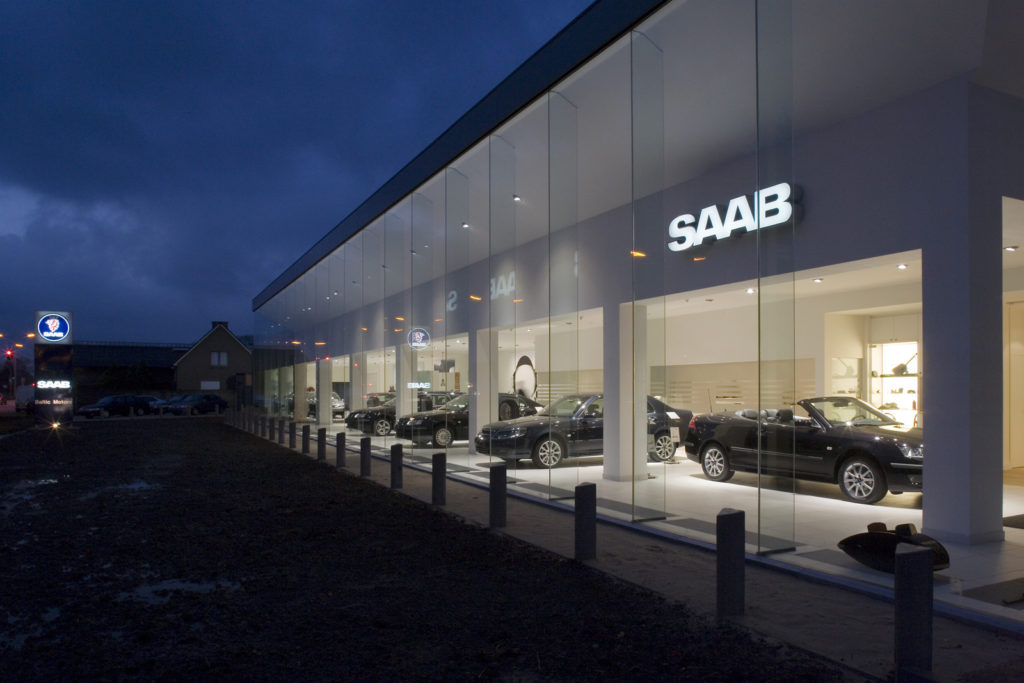
At the front, a glass extension created sufficient showroom space.The exterior was constructed from anthracite grey plating with a transparent front facade. The interior design is predominantly white to create an ice effect. Cars and a life-size photo wall form the decor for this elongated space. The entire project was completed in only five months. […]
Read More…
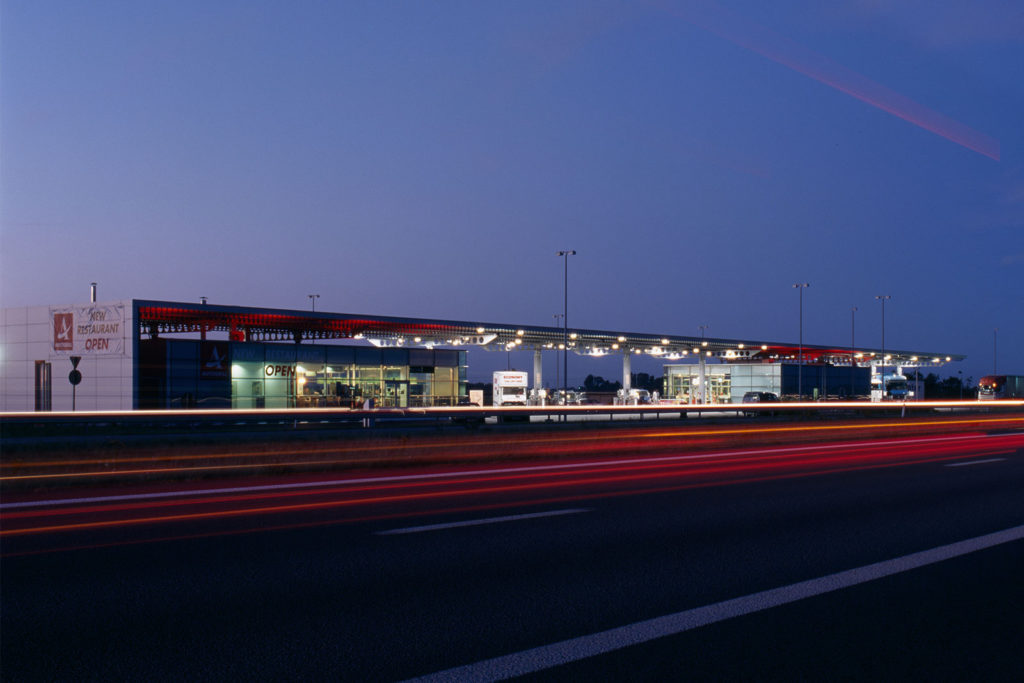
The design’s emphasis was placed on sustainability and flexibility. Particular attention was paid to the site’s maintainability. The development project combined a responsible form of recyclability and transience. The building was designed and built parallel to the motorway. Its design and materials have a transparent look and feel. This lends the structure a refined appearance […]
Read More…
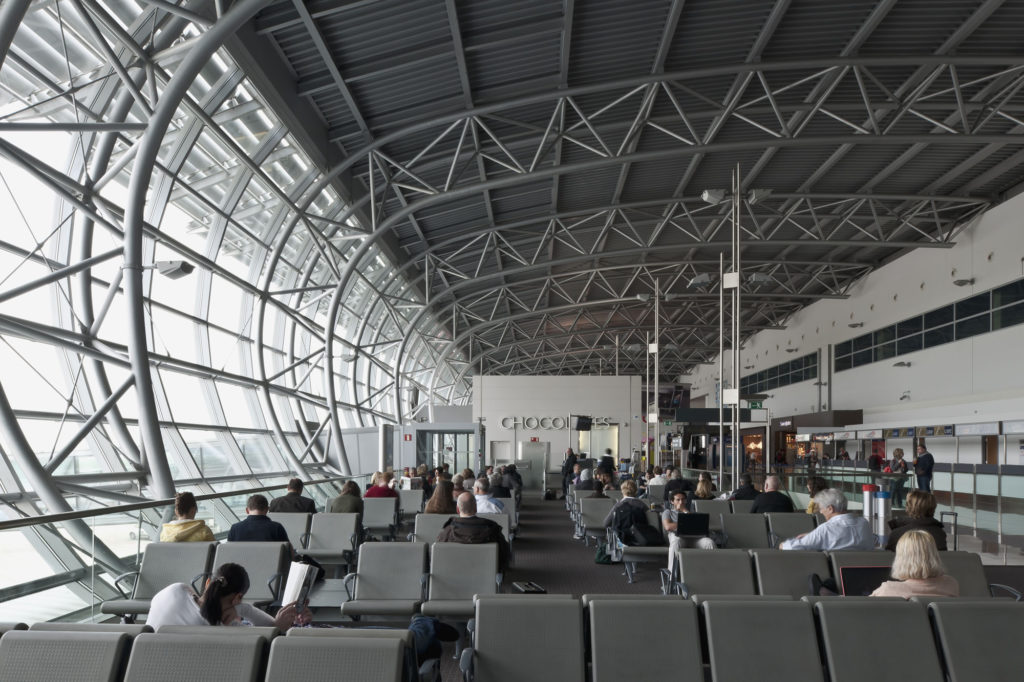
A tunnel connects Pier A to the main passenger terminal. The pier’s north face has a convex, curved shape whereas its south face has a flat, slanting surface. A transparent structure was constructed using steel trusses. Its span has no intermediate supports, which gives the building’s interior a very spacious, airy feel. This project […]
Read More…
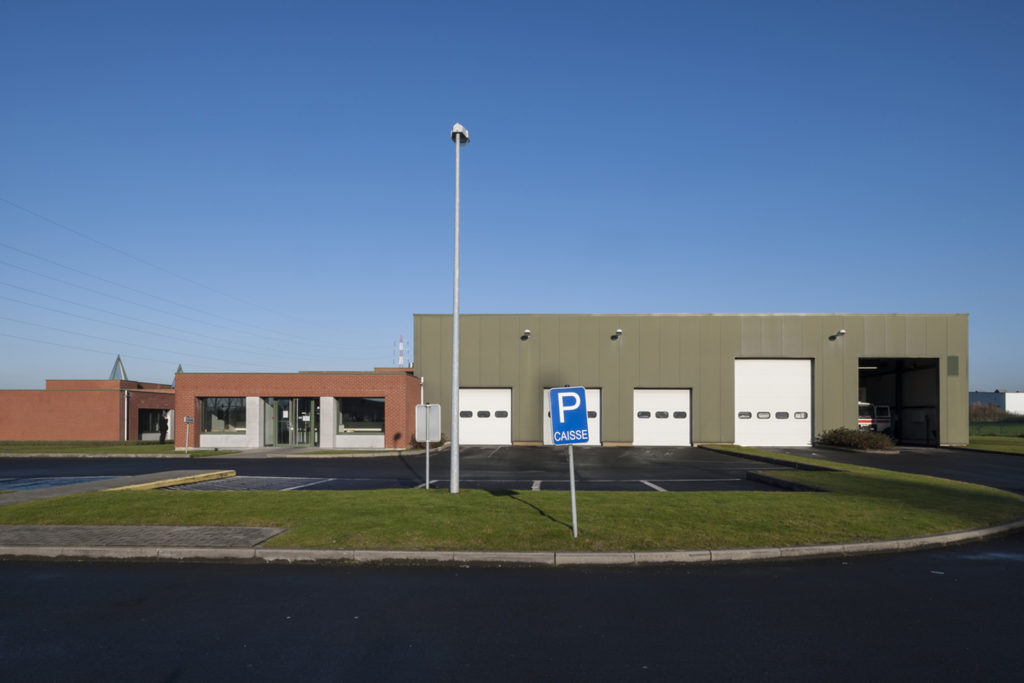
The administrative headquarters are located in a separate building, which houses executive offices, the secretarial department, bookkeeping, IT, quality & safety departments and a meeting room. The surrounding areas are laid out for receiving vehicles and have long queuing zones. […]
Read More…
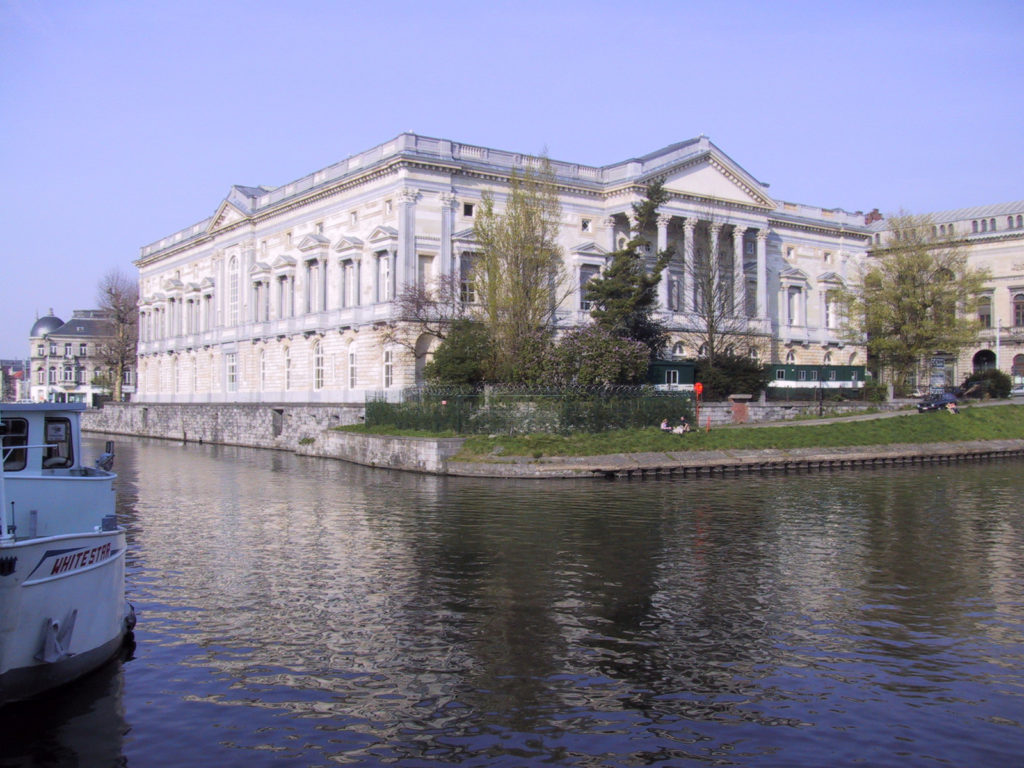
The facade renovation meant that heavily damaged sections needed to be replaced. Artificial mortar was used to touch up and refill the facade where necessary. The natural stone was hardened at several locations. Motifs were also touched up and reprofiled. The pediment and its statue of Lady Justice were reinforced with stainless steel beams. […]
Read More…
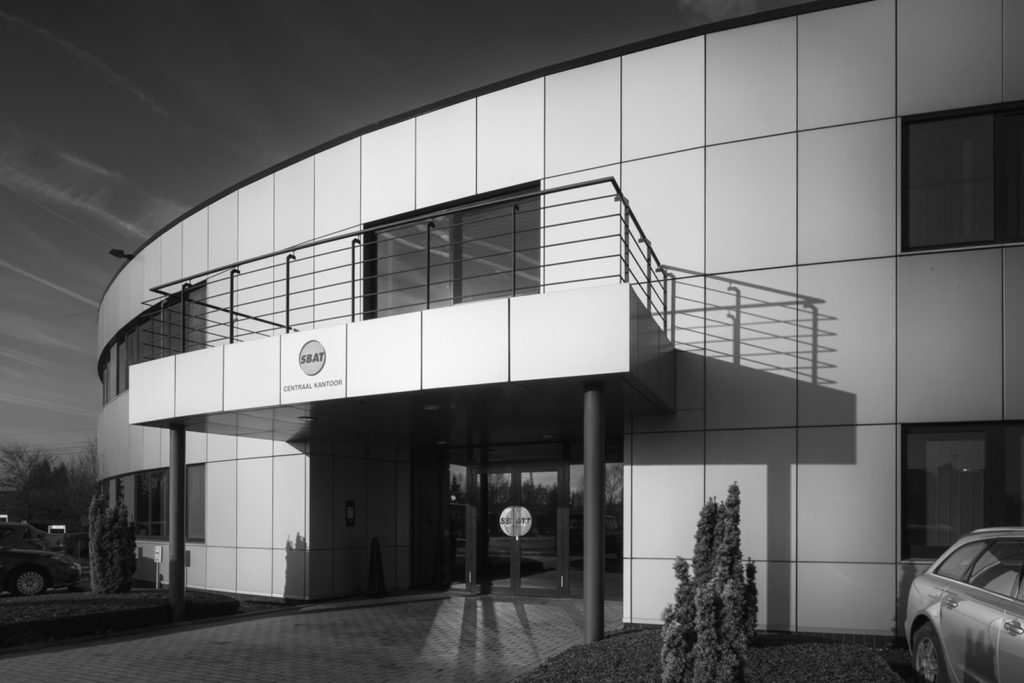
In Sint-Denijs-Westrem, five lines were fitted out for cars, as well as a brick examination centre. The vehicle inspection centre in Stekene has three lines for cars and two for trucks. In Wondelgem, the vehicle inspection centre was converted to house three car lines, one motorbike line and three truck lines. In Nazareth, three car […]
Read More…
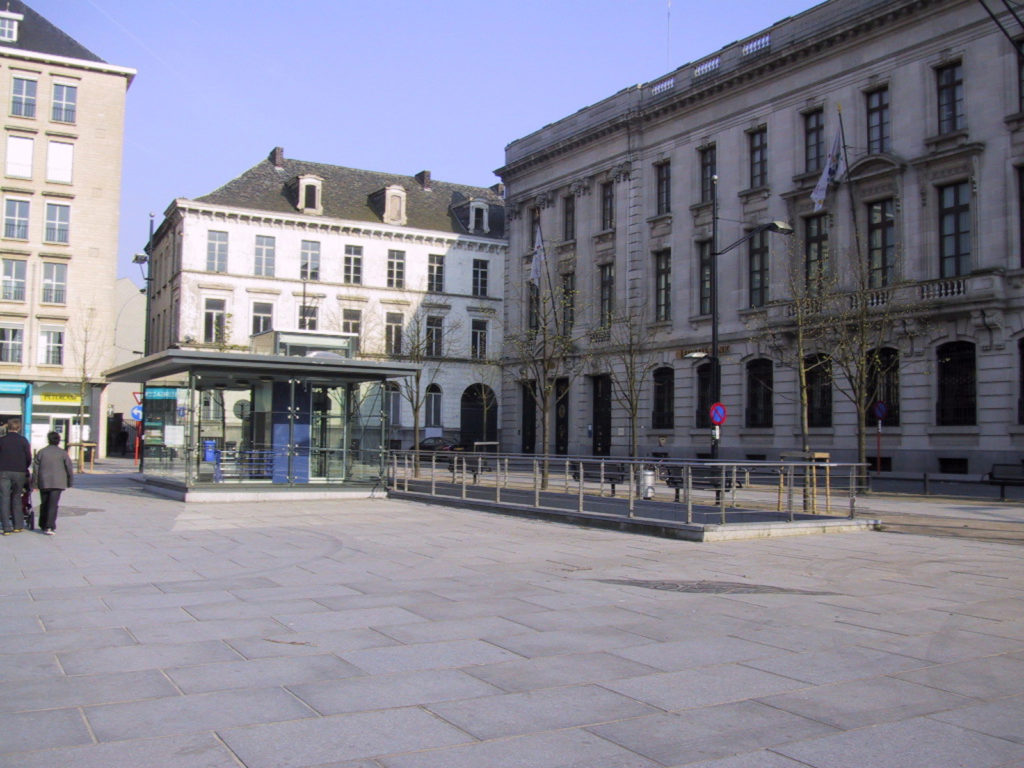
The underground car park has 425 spaces for cars beneath the Kouter square. Anyone wandering between the rows of trees and flower stalls on the square has no idea that they are walking on top of a two-storey underground car park. The top slab supports a 1.5 m deep layer consisting of paving and vegetation. […]
Read More…
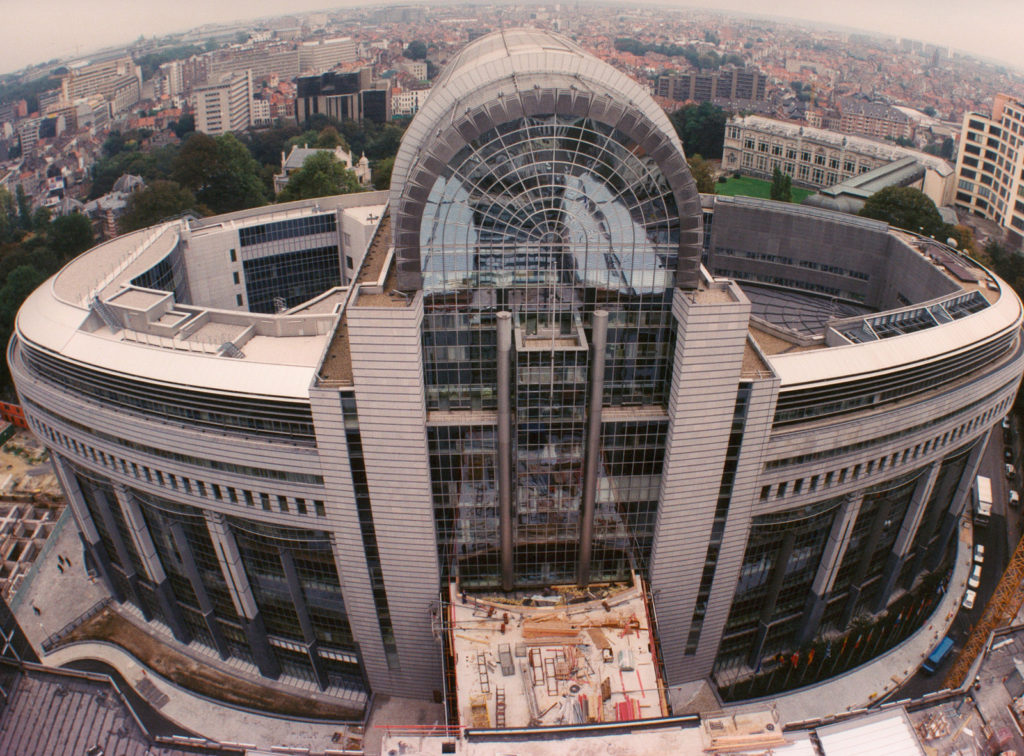
The 20,000-m² building has a multi-purpose exhibition space on the first floor, two parliamentary meeting rooms each seating 36 people, two briefing rooms seating 120 people and two smaller rooms each seating 60 people. The third floor is largely taken up by a room seating 320 people intended for large parliamentary committee meetings. There are […]
Read More…
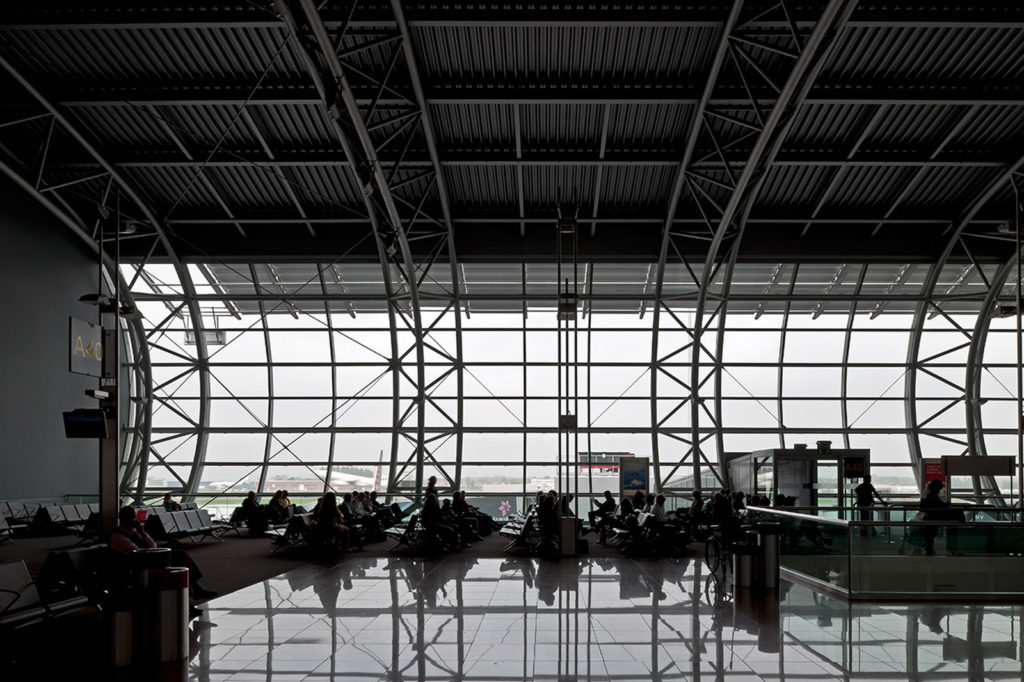
The terminal forms a complex of functional buildings such as hallways, restaurants, shopping areas, offices, baggage handling/storage areas, a station, parking facilities, etc. There is a clear demarcation between arrivals (VD+1) and departures (VD+2). Extensive use of glass and metal was made throughout all buildings. Interiors are light and provide a high level of […]
Read More…
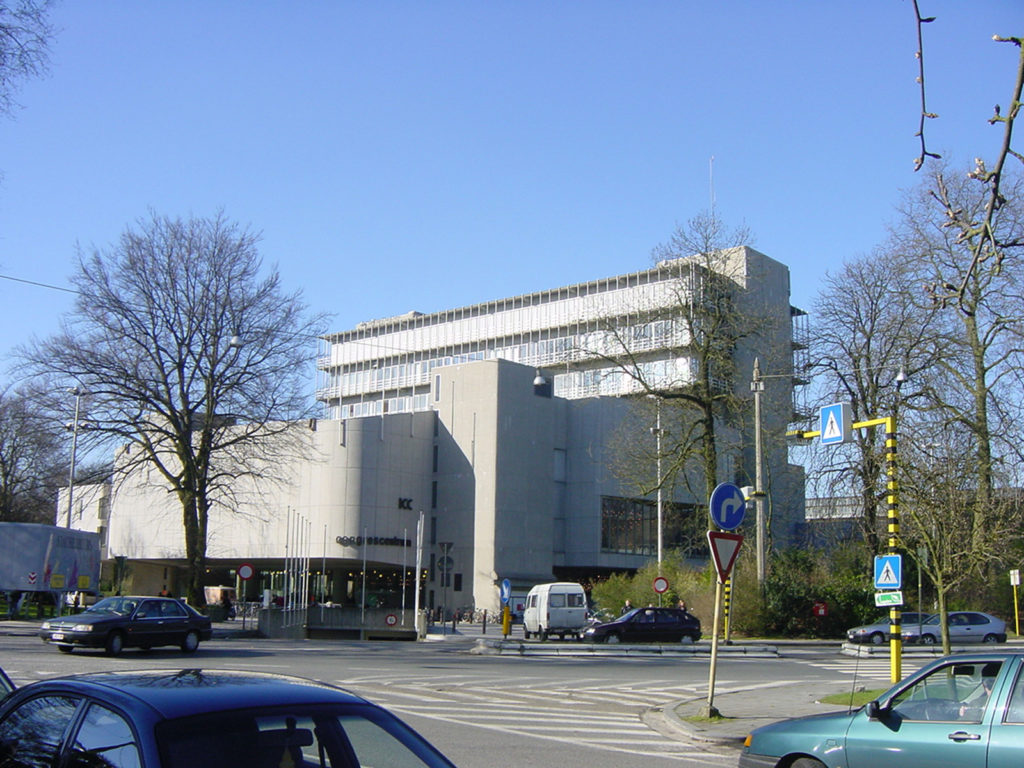
The building also housed the Flanders Trade Centre and Cultural Centre, as well as permanent exhibition space for the Flanders International Trade Show and the Floralies of Ghent. The convention centre has a usable floor area of approximately 12,363 m². The centre is now used by Ghent University as well as for parties, balls, shows, […]
Read More…




























