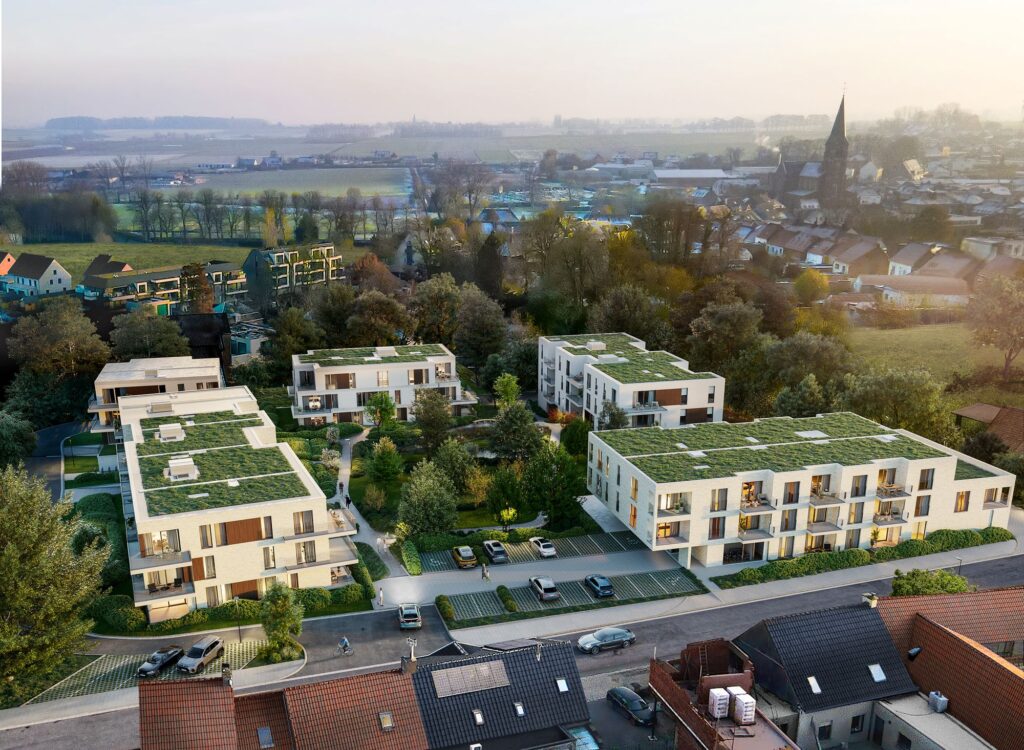
The project is compatible within the zoning of residential area. The existing site will be pitted and provided with new multifamily housing and a building volume with care flats. The undeveloped areas will largely be transferred as new public domain. This area will be set up as a neighborhood park. The private lots will have […]
Read More…

The basic premise is to spare the existing trees to the greatest extent possible. The precise location for the three buildings was chosen in consultation with a tree expert, the urban gardening department and the public service for urban development. In addition to the most characteristic trees and groups of trees a significant portion of […]
Read More…
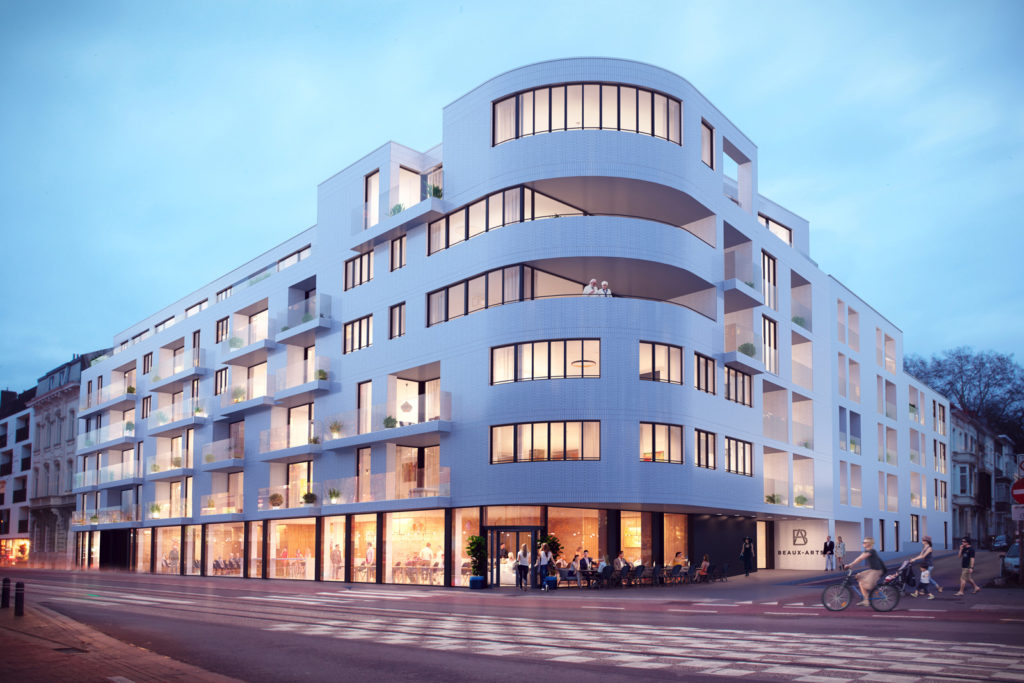
The existing office building, the former Royal Belge, will be demolished while maintaining the two underground levels: an underground car park with space for 42 cars and a technical underground floor which also accommodates the storage units. These floors constitute the base on which the new building will be erected. The new building includes assisted-living […]
Read More…
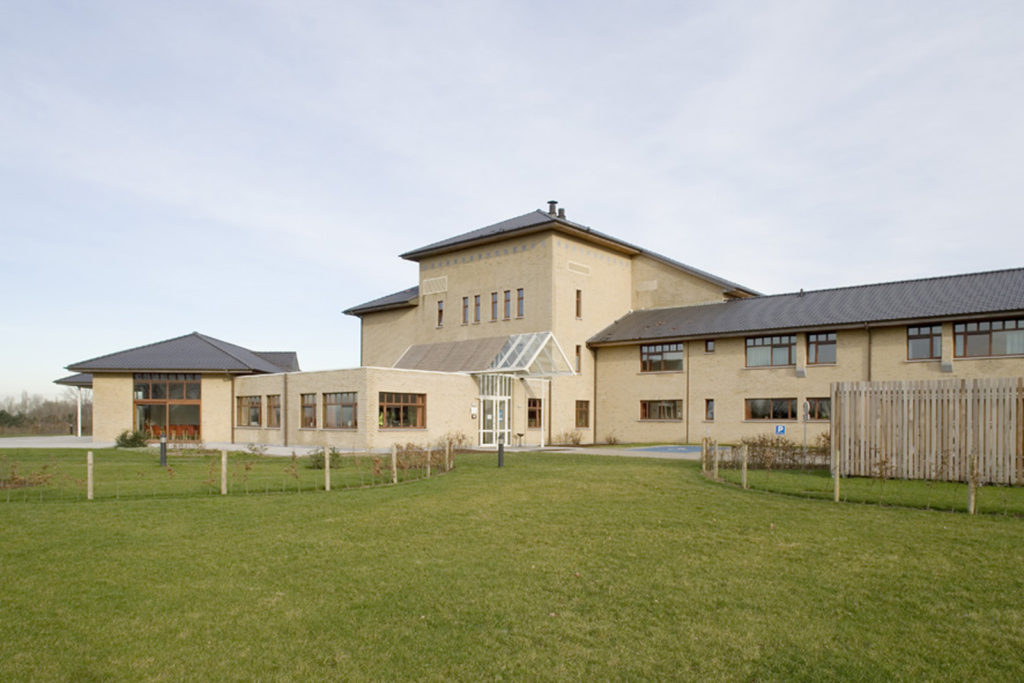
The surrounding areas were laid out to blend with the building’s architecture. The overall project was based on a highly structured plan customized to take into account the institution’s complex processes. […]
Read More…
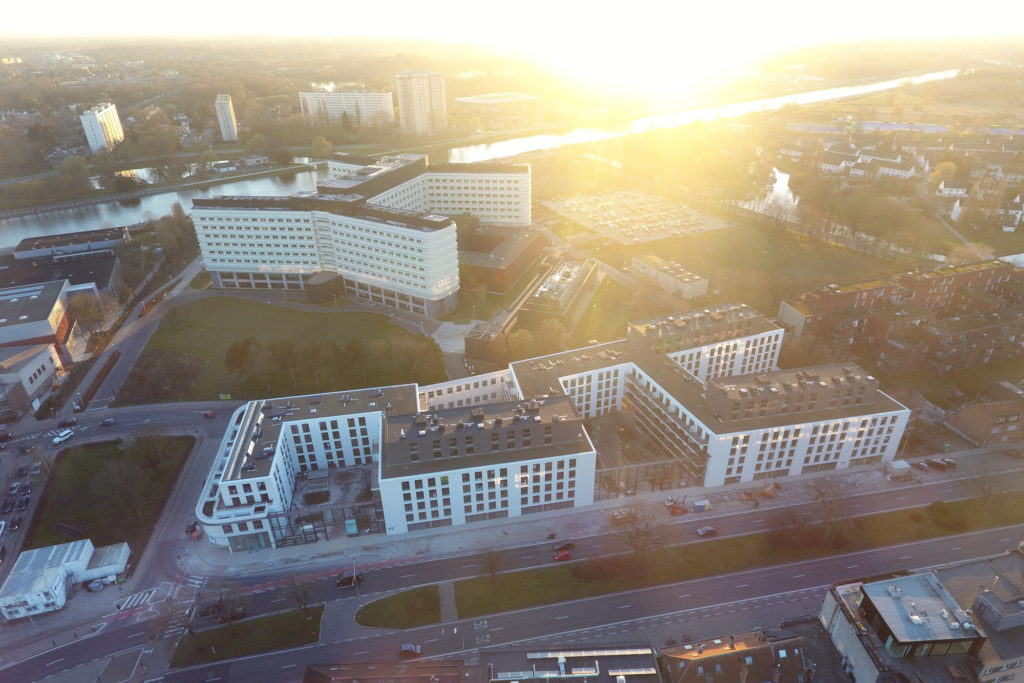
However, due to lack of space and the technical limitations of the building, the garage business moved to a more suitable location. This prompted the need to convert the old site. These new functions had already been established for a while in the municipal spatial implementation plan of 2007, which aimed for this location to […]
Read More…
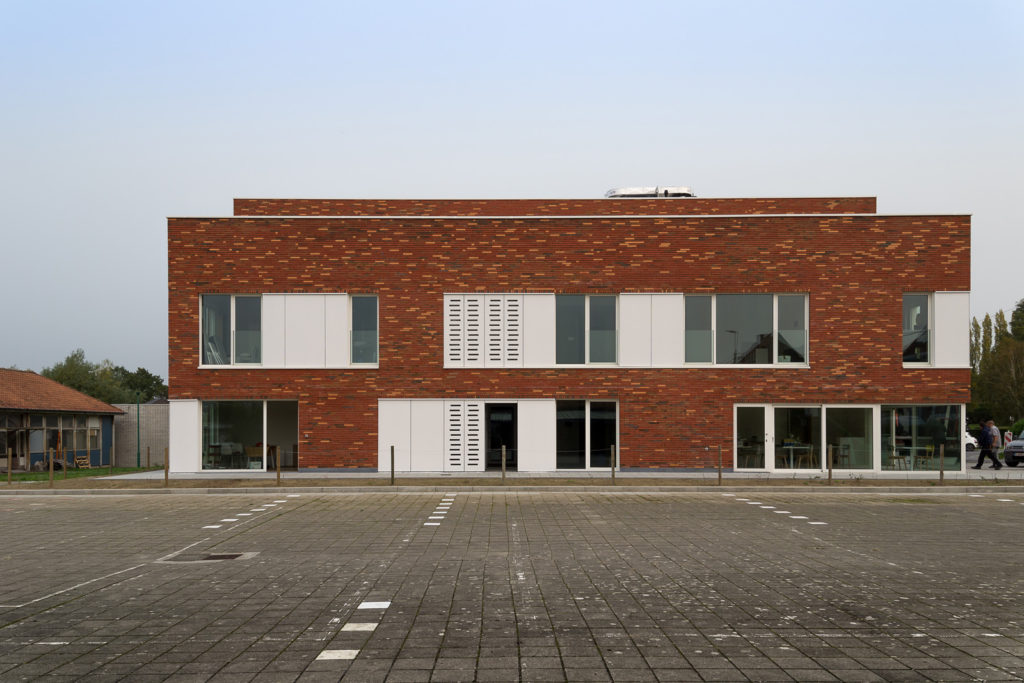
The studios are arranged around a walkway, into which light penetrates diagonally through two recesses in the façade. The recesses also include the emergency stairs. The building is equipped with an accessible lift and is also fully wheelchair friendly. Each level of the building functions independently. On the outside, the house presents a contemporary brick […]
Read More…

The existing building is characterised by the typical concrete architecture of the 1970s. Consequently, the façade of precast self-supporting concrete panels is showing strong signs of weathering and is due a revamp. The waterproofing and façade insulation are also inadequate by today’s standards and need to be addressed. The building will be wrapped, as […]
Read More…






